Vertical Living: Apart from a piece

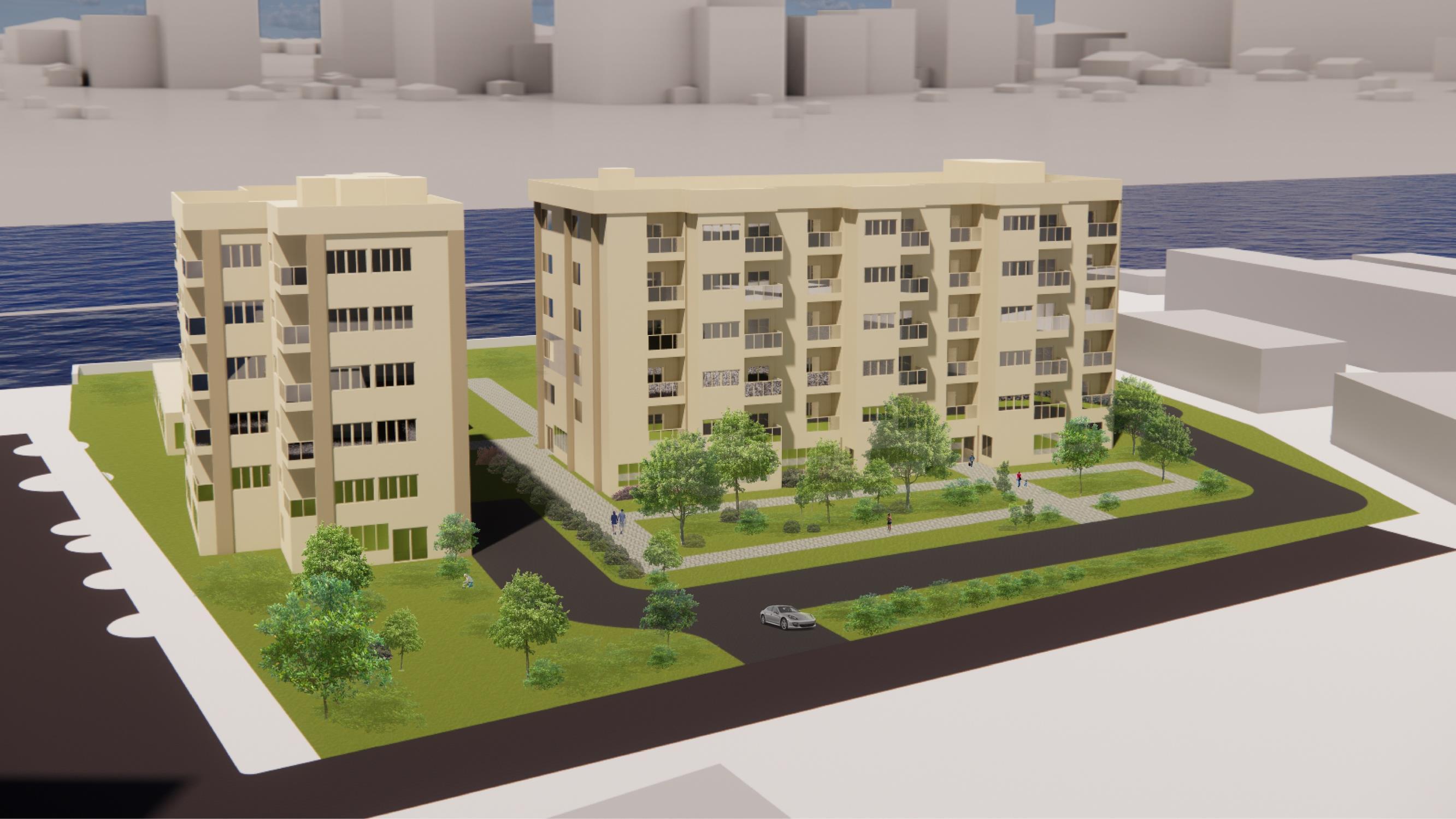

Vertical Living: Apart from a piece


Lobby: There is access from the main road to the side so people can walk through, providing gathering area and taking garden view from outside.

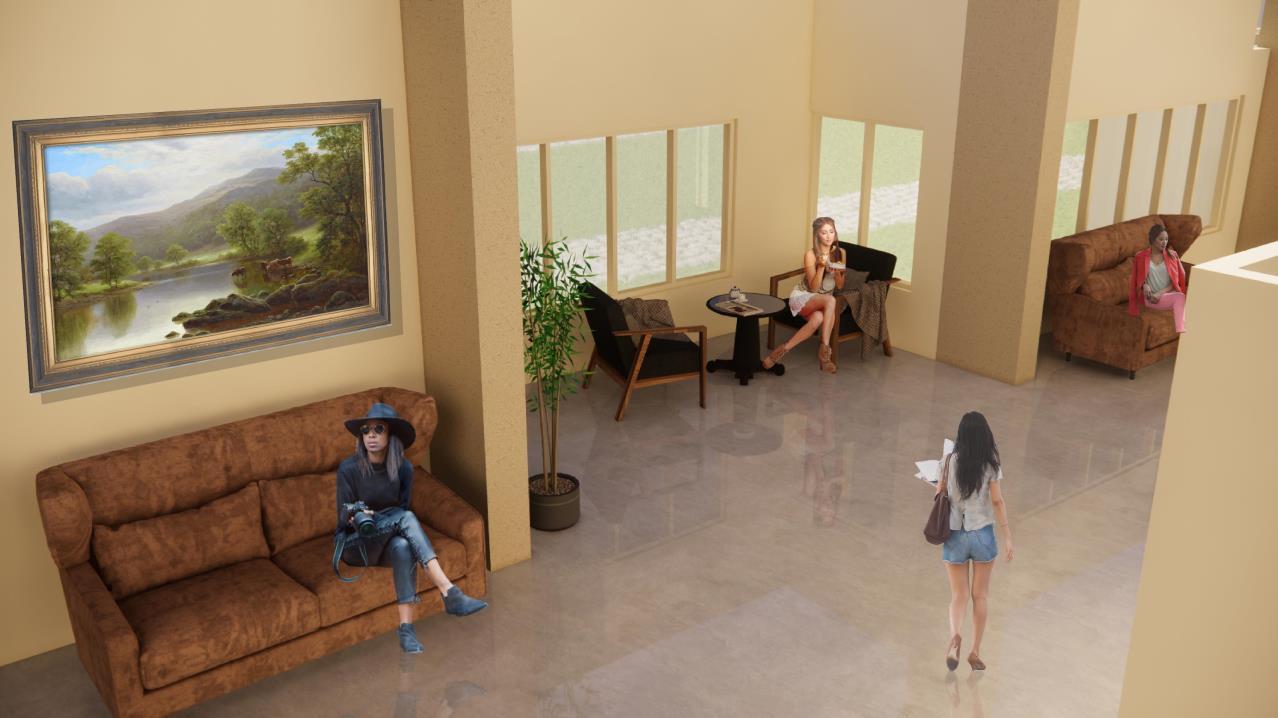
The unit closest to the river can take the view from the living room and the balcony from a different angle.


The site is in a high-density residential area, people always cross over to enter the business space. There, Chinatown is located with large markets, and a huge crowd of people working. Thus, most people in this area are workers and tourists.
There are a variety of transportation; including buses, motorcycles, and boats to cross the river. There are varieties of vehicles to select such as buses, motorcycles, and boats to cross the river.
The high density of people brings together culture and religion in the community. This results in landmarks and famous places, driving visitors and tourists to come. The main income of this community also comes from visitors.

Middle-age, Elder

because site can take the good view from river and city so people can having their own space to rest.For the high density residential area there are everything for living the market the park and also alot of culture place as temple that the elder like to spend time with. Including the site is opposit the large business area people around who has been here for a long time and back to the Dindang area to living. The site is peaceful and having privacy in the land that was match to middle age who was own area.
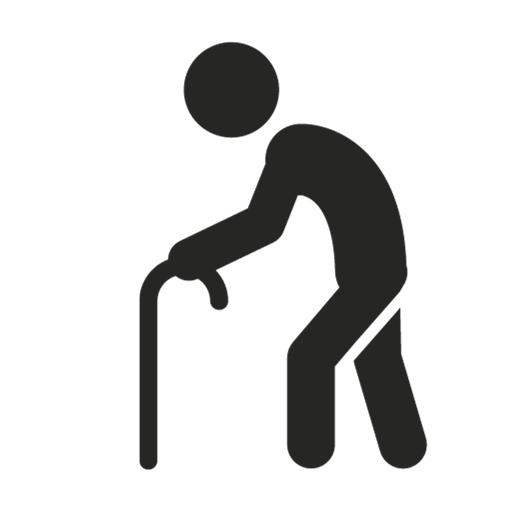
To create variety within one place. The buildings are separated by the direction of the facade, one facing the city and one facing the road. The one facing the road consists of greenery space providing natural esthetic acting as a buffer area between residential and city. This provides more privacy for residents. On the other hand, the facade faces the river site. Its vertical layout makes it possible for all residents to have different views and perspectives when glancing at the wide river view.
Facing the river for residential units toward the view.
Shift for keeping privacy from neighbor building because there is high densities residential area
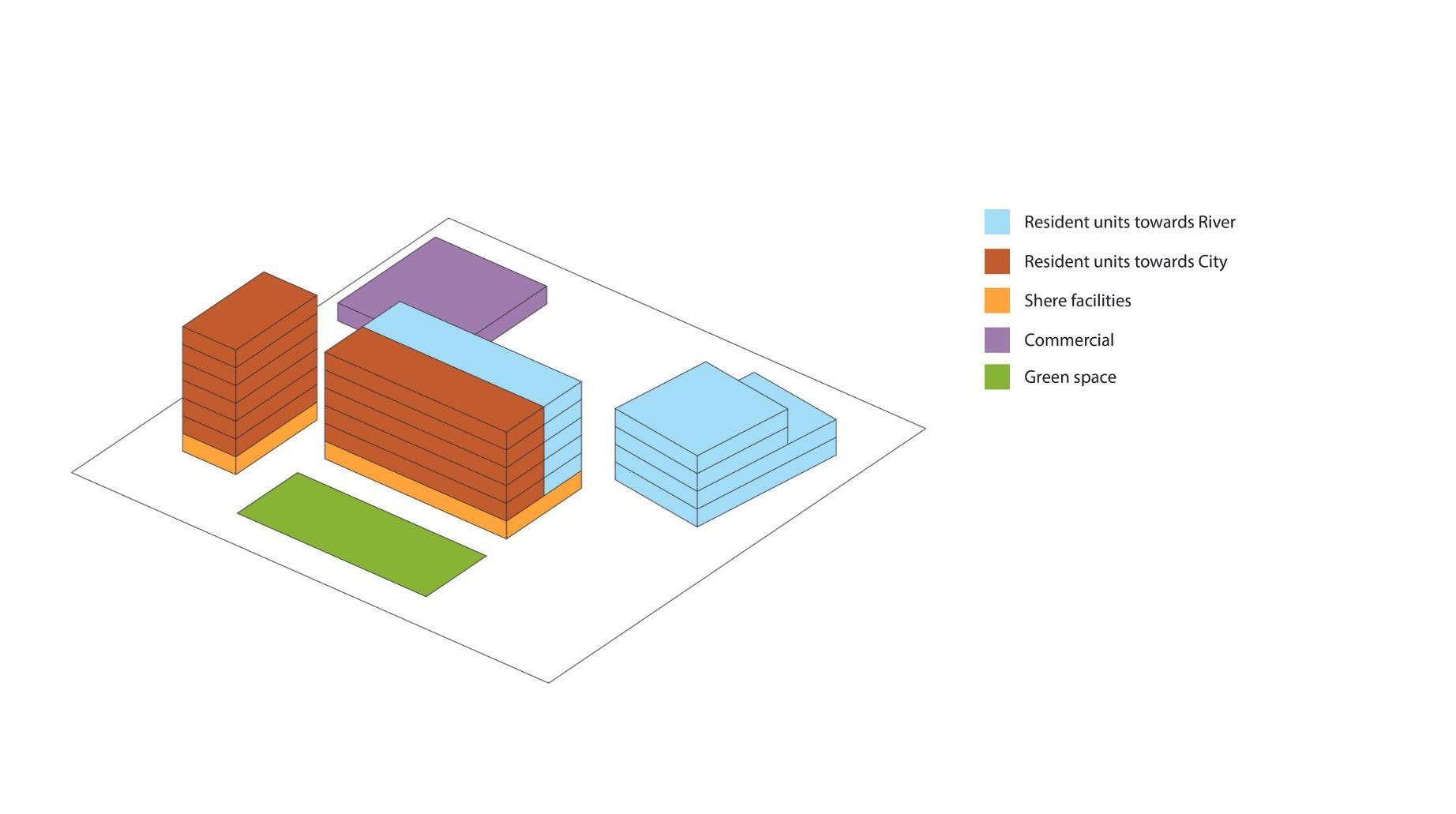
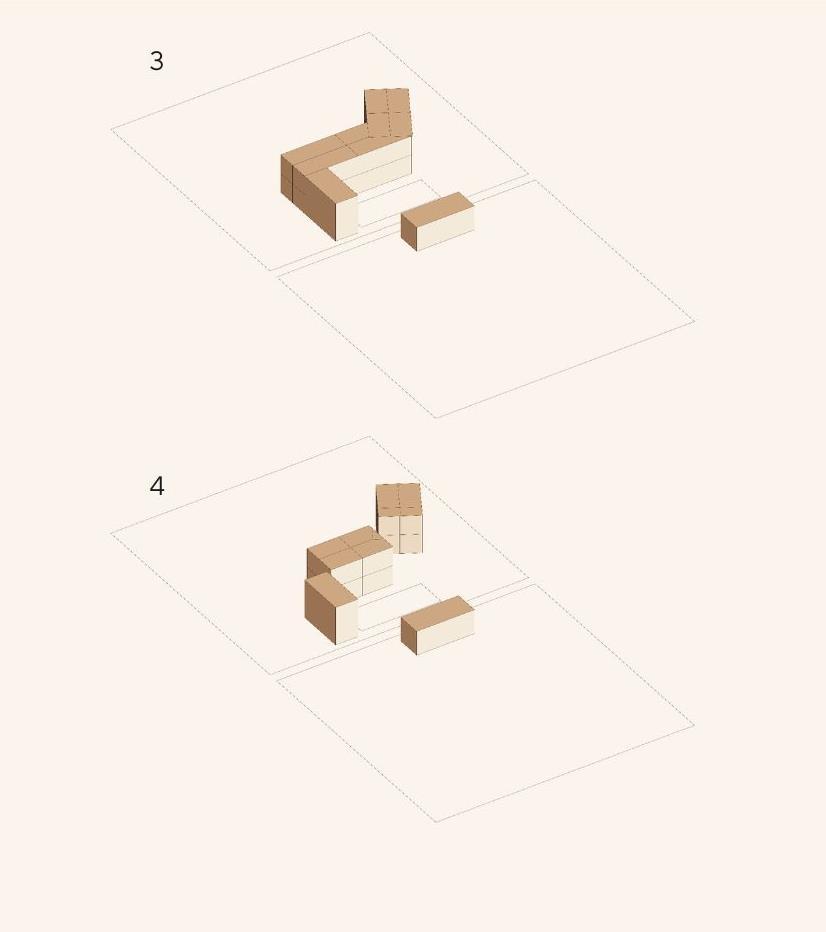
Resident units toward River
Resident units toward City
Share facilities

Commercial Green space
Adding more area to face the river view and having a choice for people to toward the city view
Creating green space for people who face another building to keep privacy.
But there are the areas that can not see any view.

Cutting the areas that do not attach any view out. So every unit will get its own view.
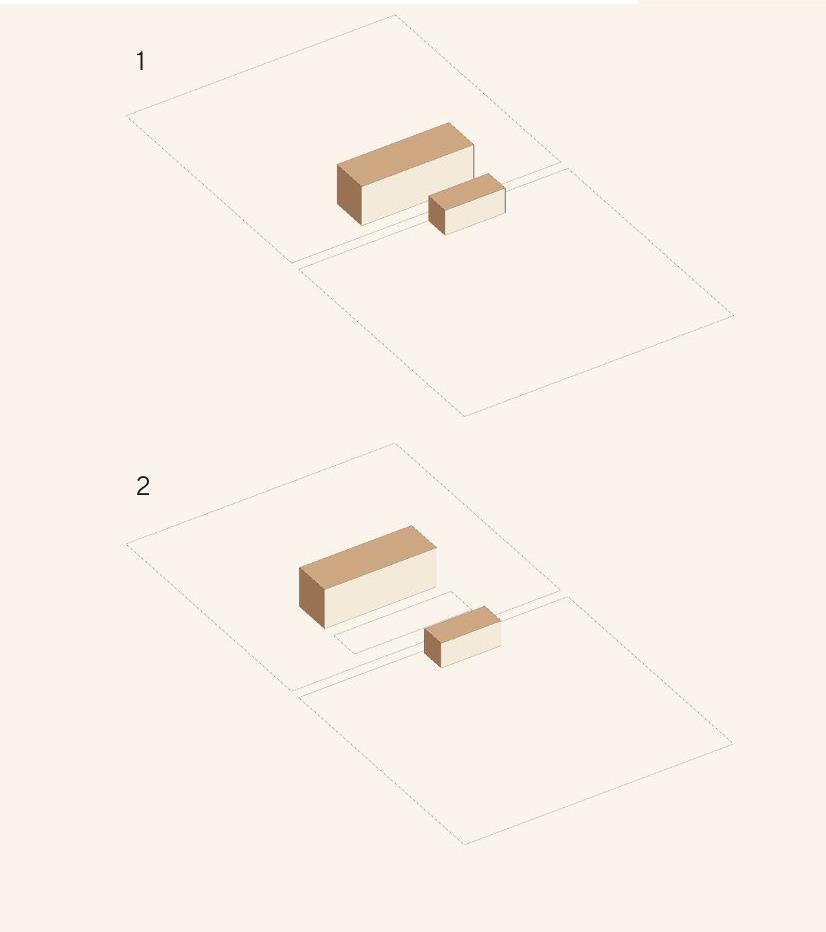
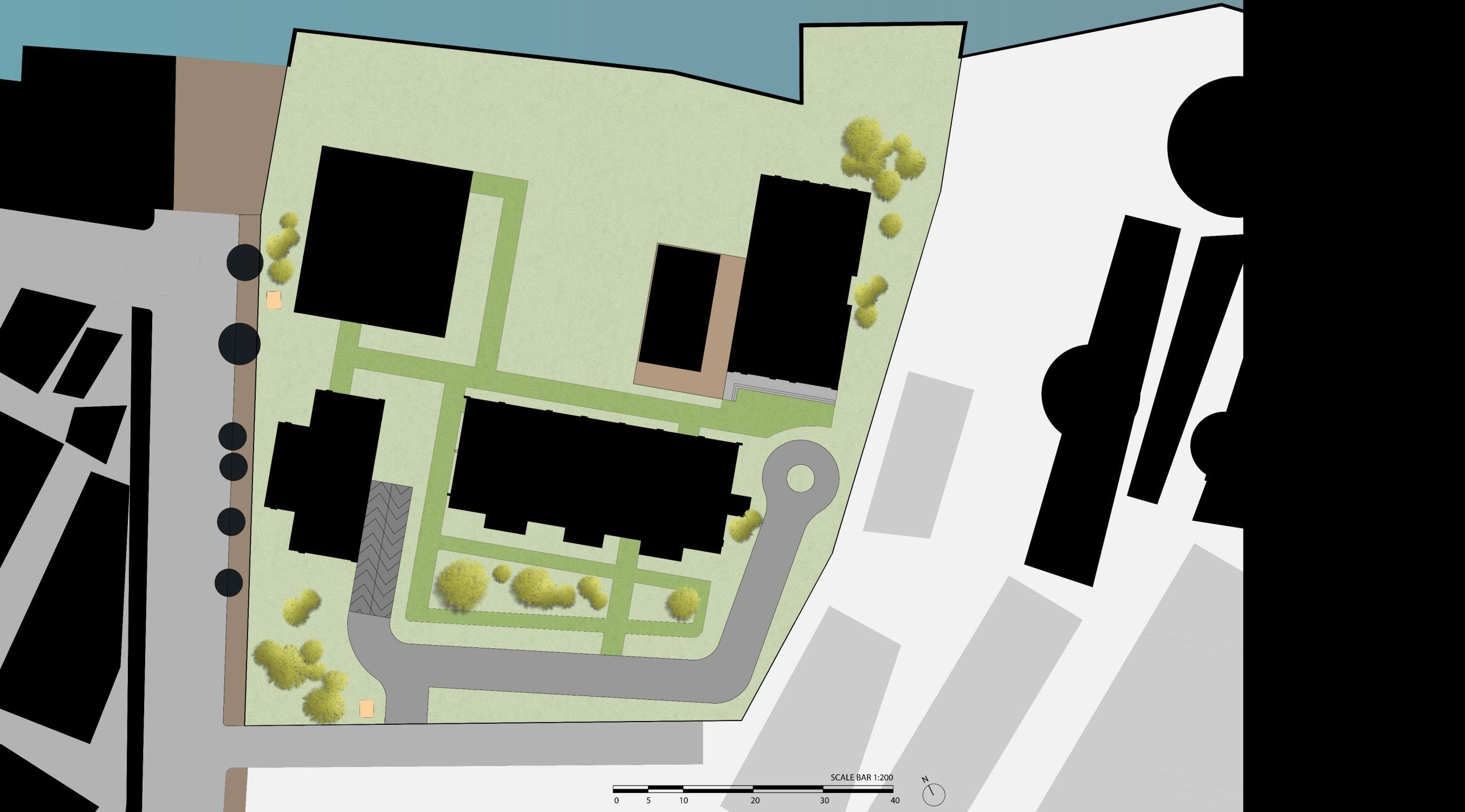

 Vertical Living: Apart from a piece Wannasilp Suksmur ARC343 Architecture Design Studio III Semester 1/2023
Instructor Michael Paripol Tangtrongchit
Vertical Living: Apart from a piece Wannasilp Suksmur ARC343 Architecture Design Studio III Semester 1/2023
Instructor Michael Paripol Tangtrongchit

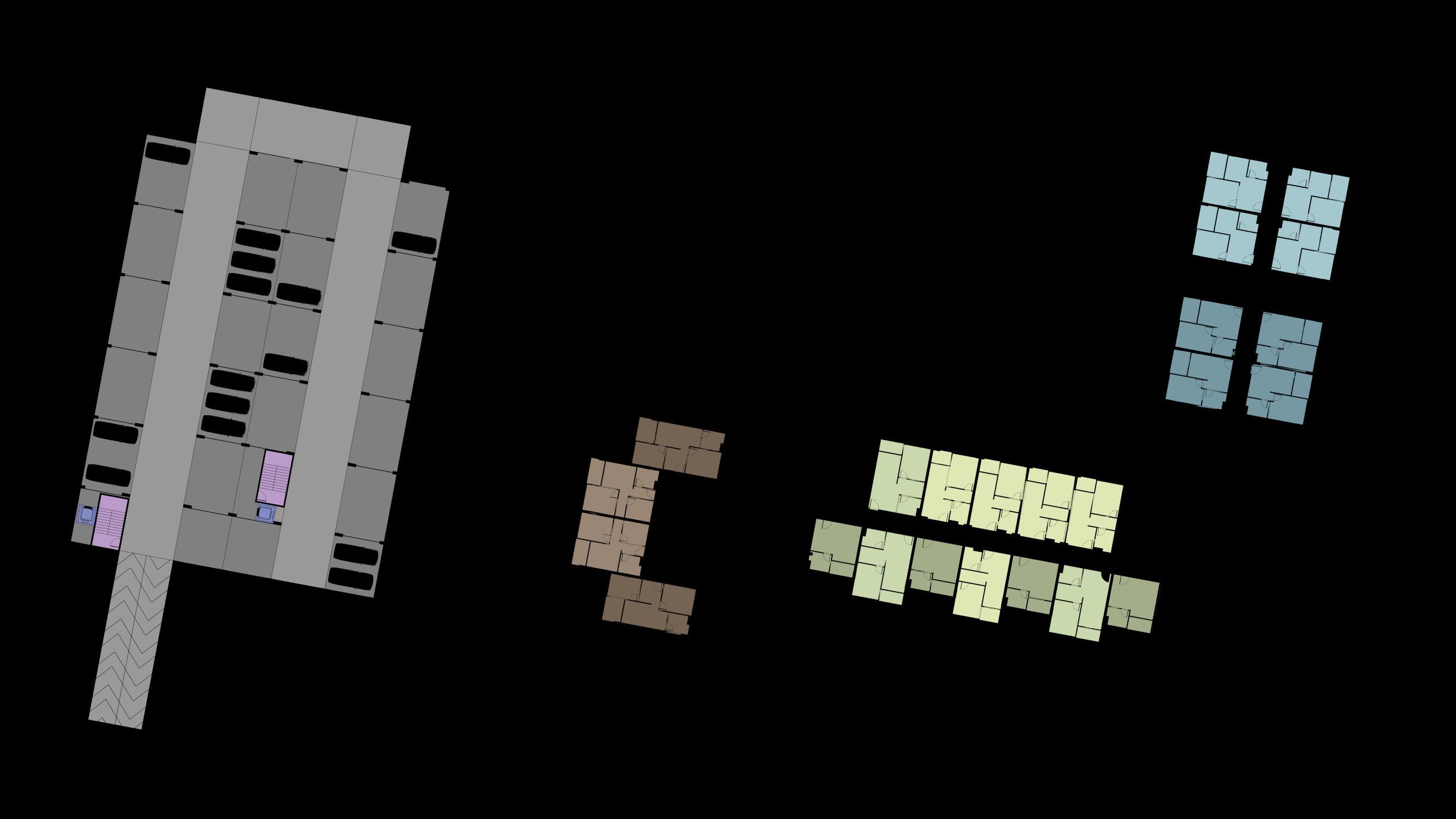

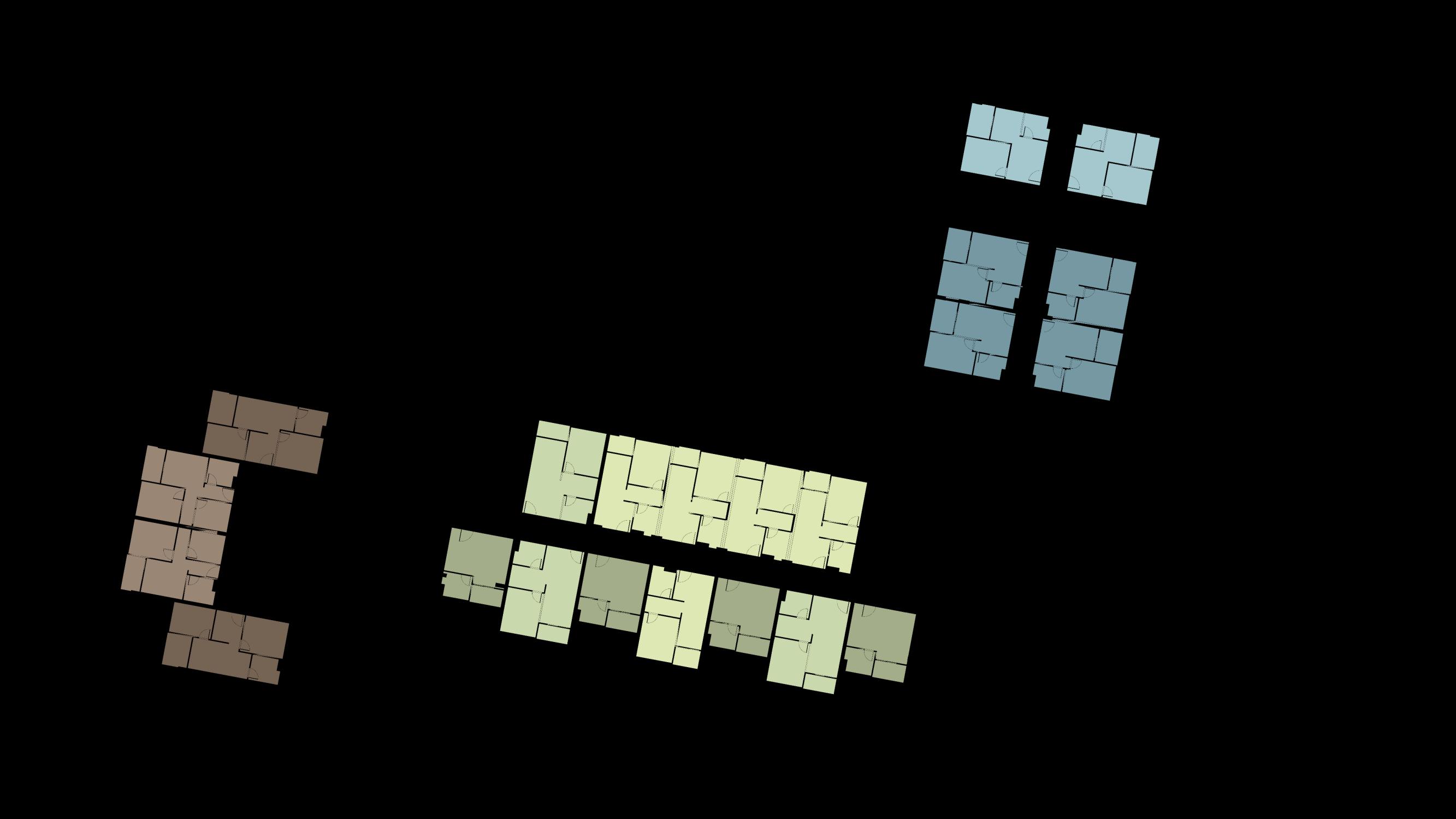


2 Bed Rooms
x 6.15 m = 49.2 sq.m.

2 Bed Rooms




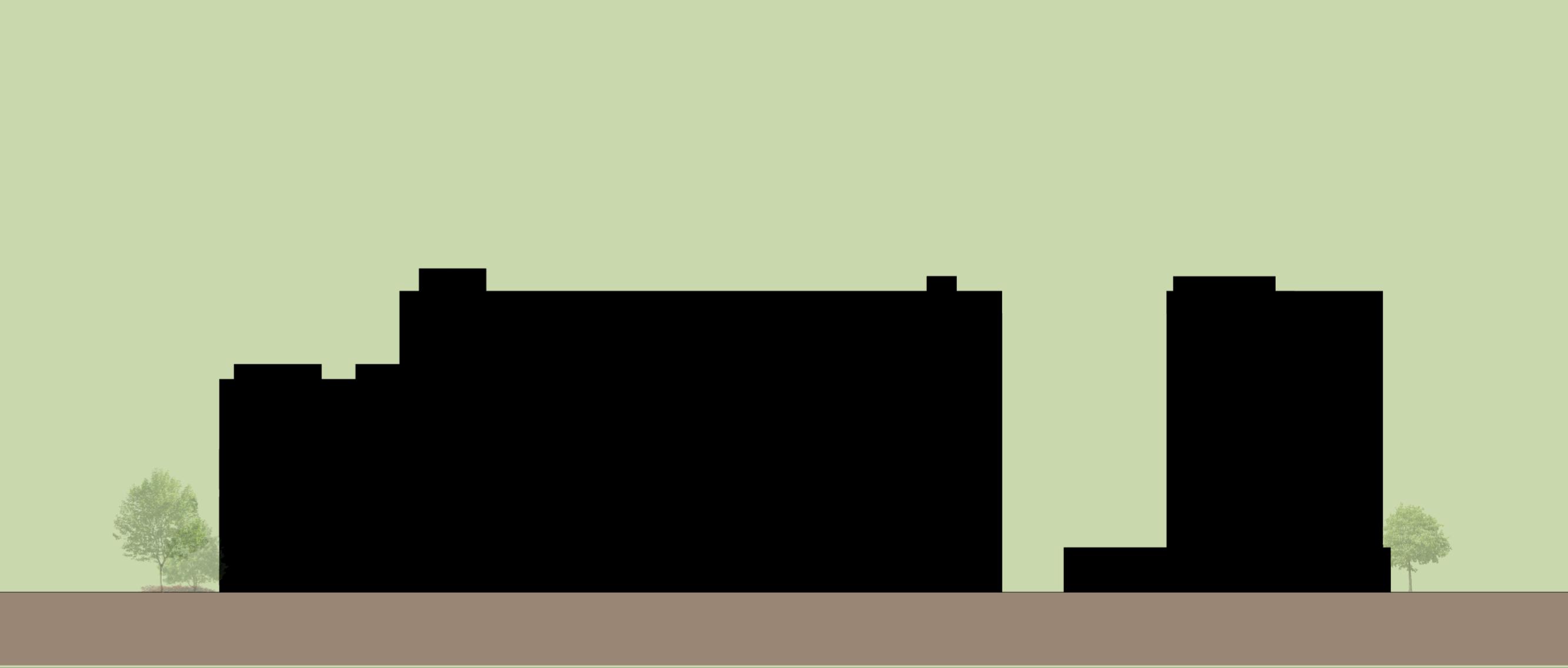 Vertical Living: Apart from a piece
Wannasilp Suksmur ARC343 Architecture Design Studio III Semester 1/2023
Instructor Michael Paripol Tangtrongchit
Vertical Living: Apart from a piece
Wannasilp Suksmur ARC343 Architecture Design Studio III Semester 1/2023
Instructor Michael Paripol Tangtrongchit


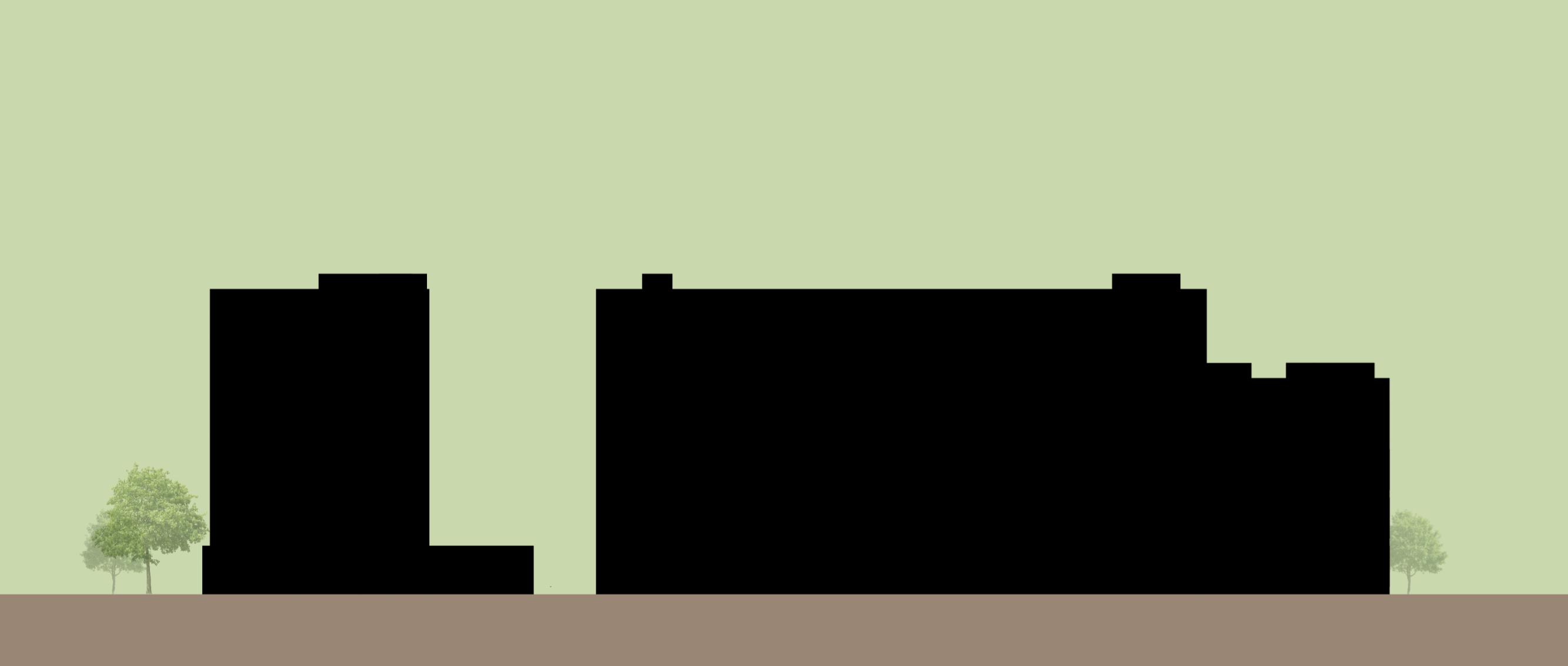 Vertical Living: Apart from a piece
Wannasilp Suksmur ARC343 Architecture Design Studio III Semester 1/2023
Instructor Michael Paripol Tangtrongchit
Vertical Living: Apart from a piece
Wannasilp Suksmur ARC343 Architecture Design Studio III Semester 1/2023
Instructor Michael Paripol Tangtrongchit



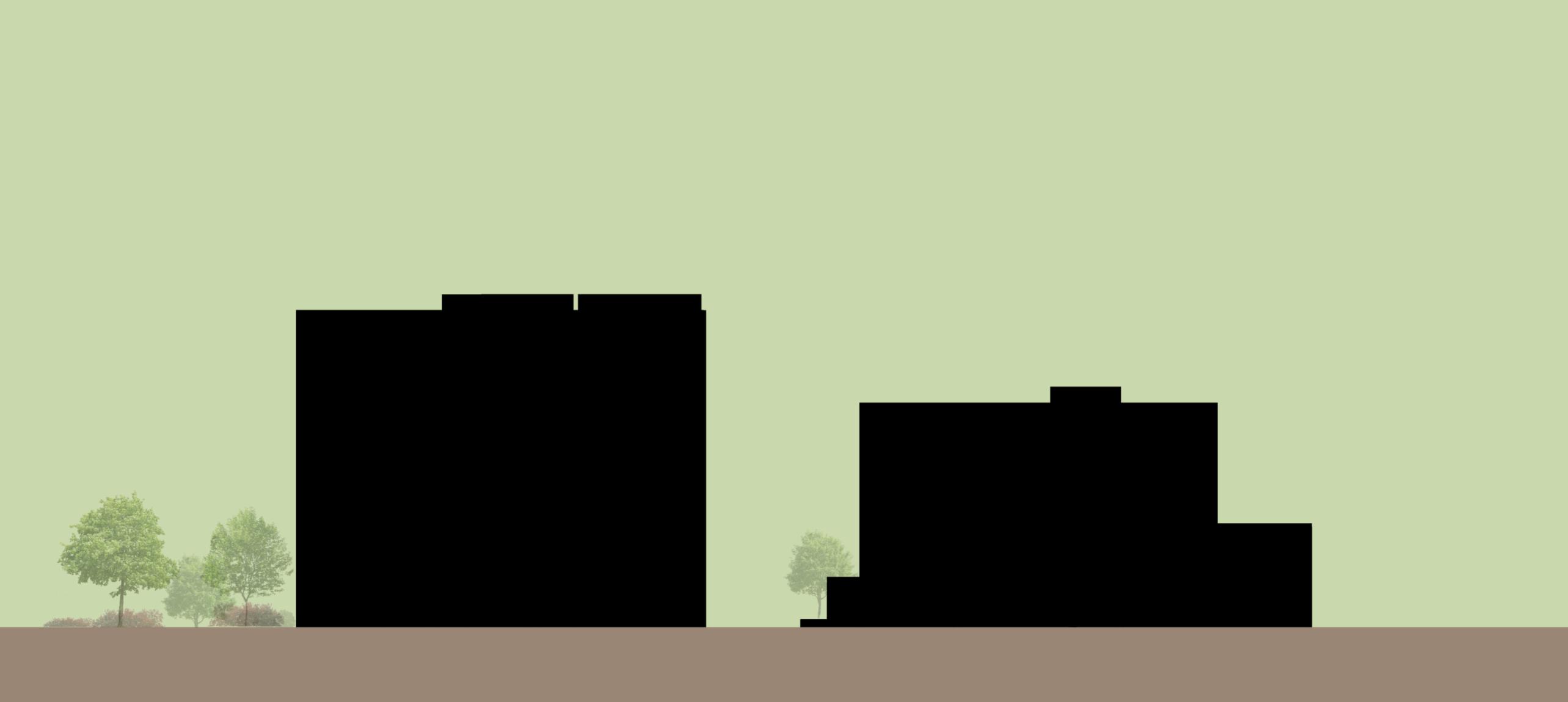 Vertical Living: Apart from a piece
Wannasilp Suksmur ARC343 Architecture Design Studio III Semester 1/2023
Instructor Michael Paripol Tangtrongchit
Vertical Living: Apart from a piece
Wannasilp Suksmur ARC343 Architecture Design Studio III Semester 1/2023
Instructor Michael Paripol Tangtrongchit


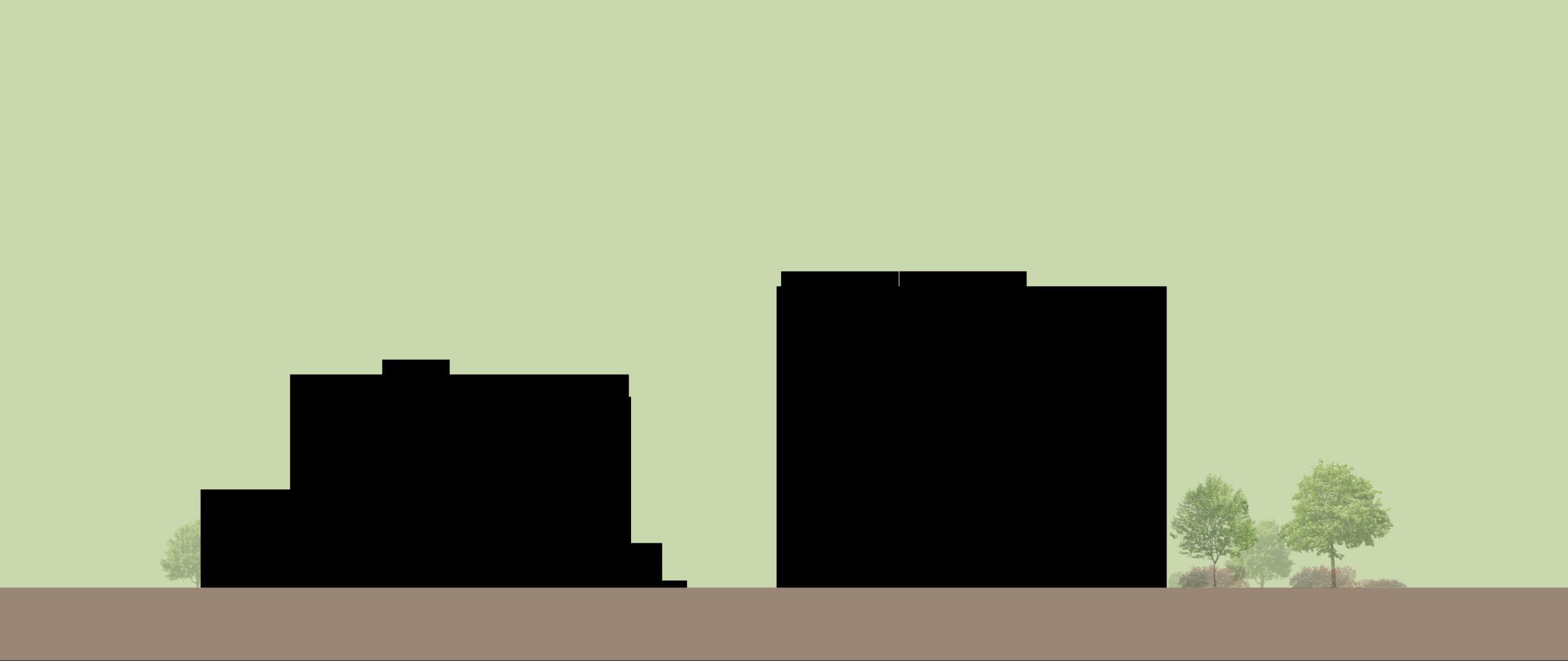 Vertical Living: Apart from a piece
Wannasilp Suksmur ARC343 Architecture Design Studio III Semester 1/2023
Instructor Michael Paripol Tangtrongchit
Vertical Living: Apart from a piece
Wannasilp Suksmur ARC343 Architecture Design Studio III Semester 1/2023
Instructor Michael Paripol Tangtrongchit


 Vertical Living: Apart from a piece Wannasilp Suksmur ARC343 Architecture Design Studio III Semester 1/2023
Instructor Michael Paripol Tangtrongchit
Vertical Living: Apart from a piece Wannasilp Suksmur ARC343 Architecture Design Studio III Semester 1/2023
Instructor Michael Paripol Tangtrongchit


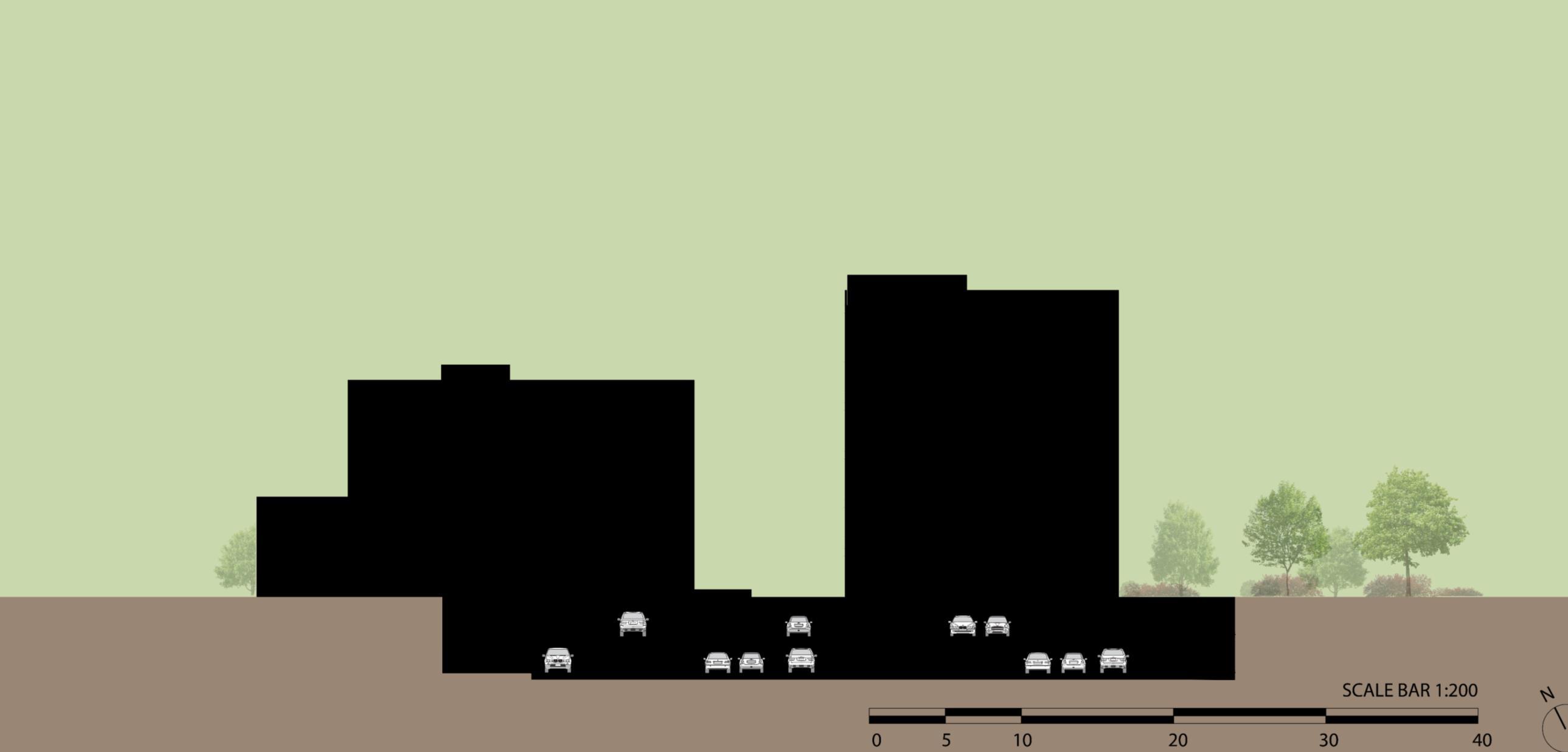 Vertical Living: Apart from a piece Wannasilp Suksmur ARC343 Architecture Design Studio III Semester 1/2023
Instructor Michael Paripol Tangtrongchit
Vertical Living: Apart from a piece Wannasilp Suksmur ARC343 Architecture Design Studio III Semester 1/2023
Instructor Michael Paripol Tangtrongchit
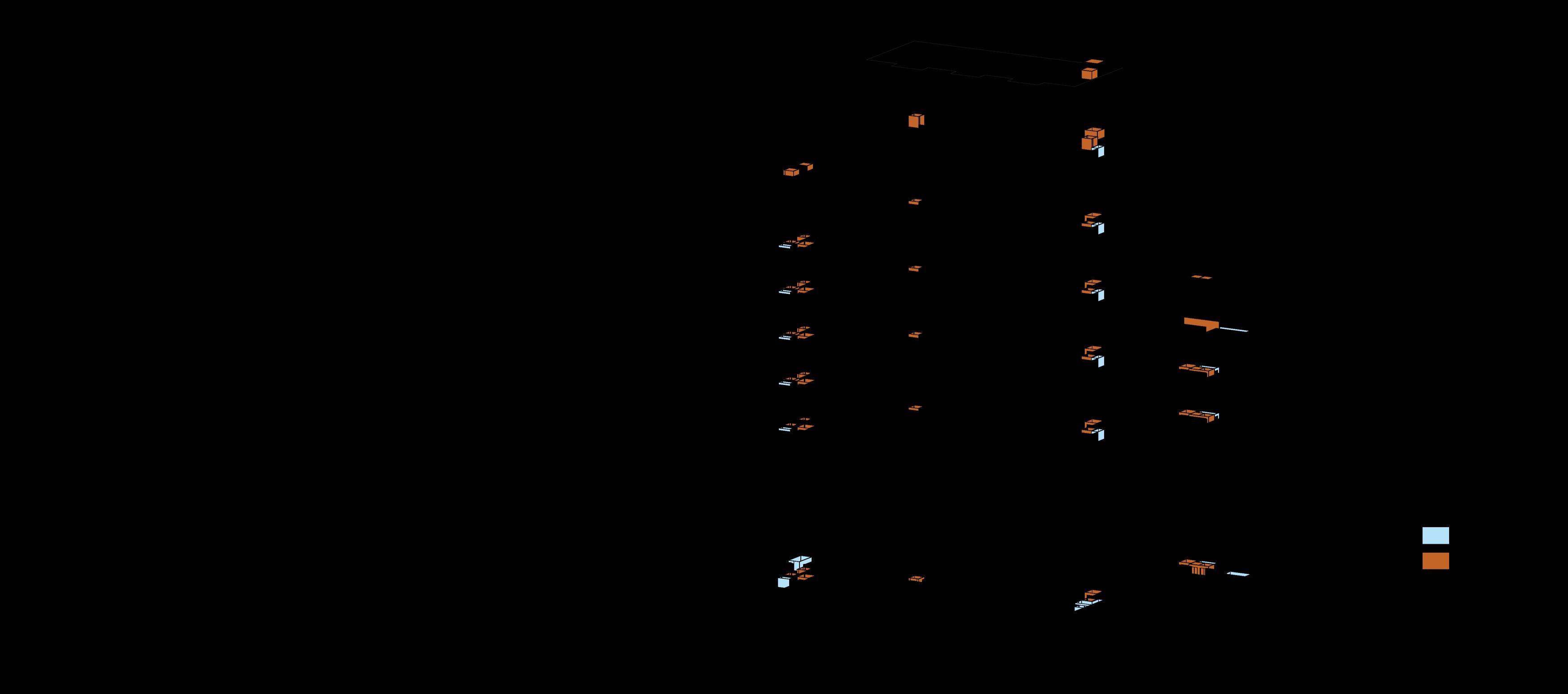
Concrete wall
300 mm.
RC coloumns
900 mm. x 300 mm.
