Portfolio

Wan Lam Ng

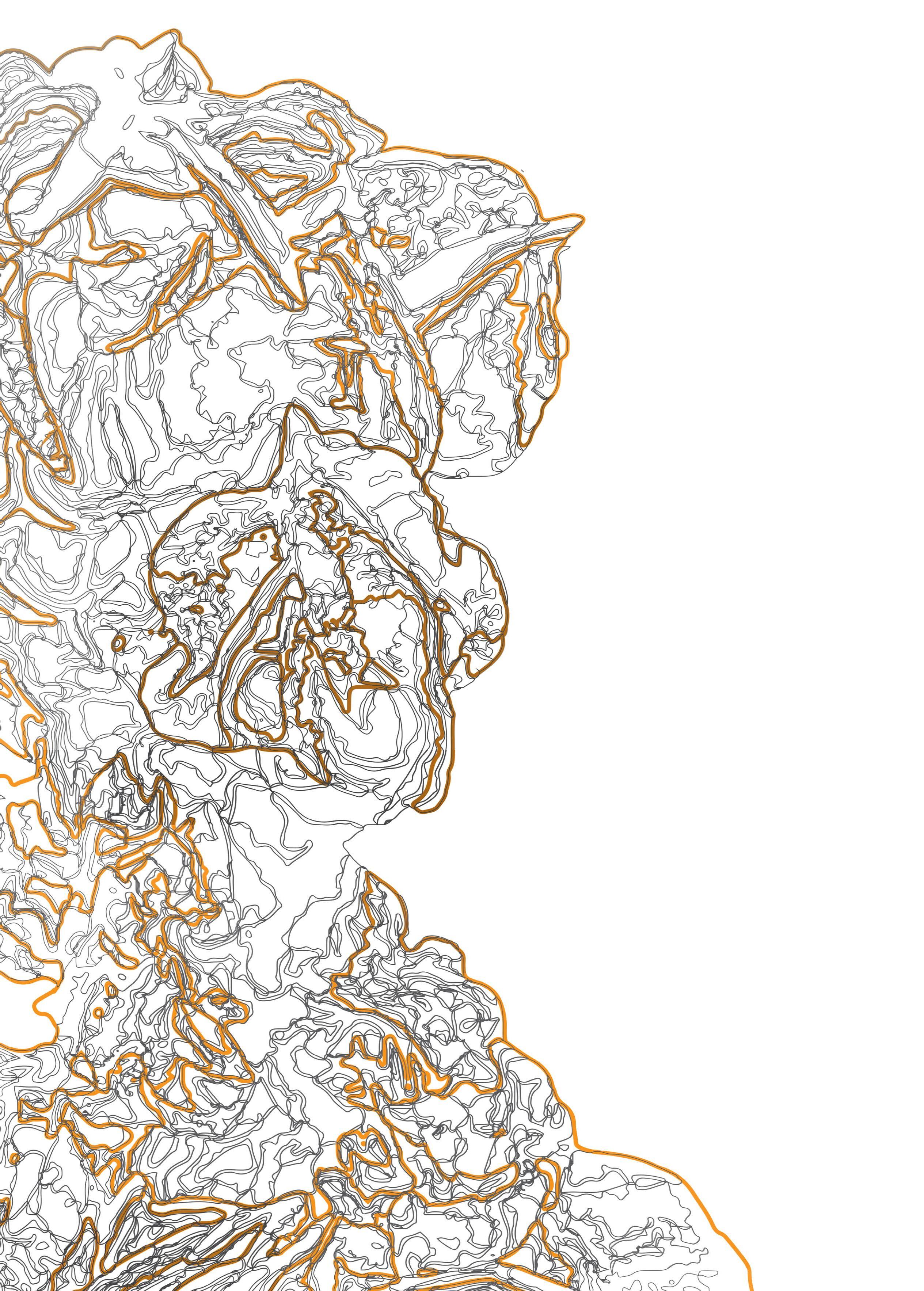
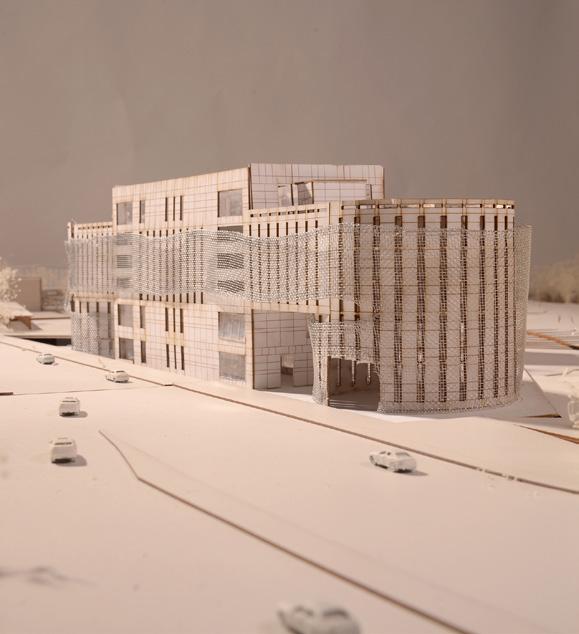
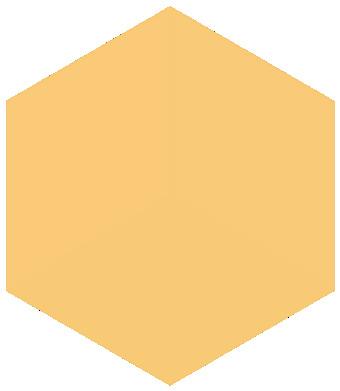

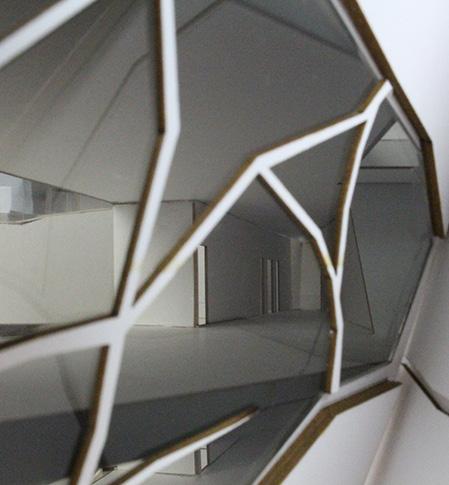

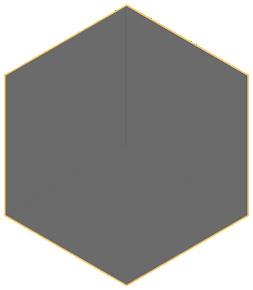

Undergrad FALL 2013 Texas A&M Langford B Academic Work Undergrad INTERGRATED STUDIO FALL 2014 The Architecture Academy Academic Work Undergrad STUDY ABROAD
Fiorentino Theater Academic Work
SPRING 2014 Castiglion
SPRING 2015
Personal Works
Master COMMUNITY-BUILD
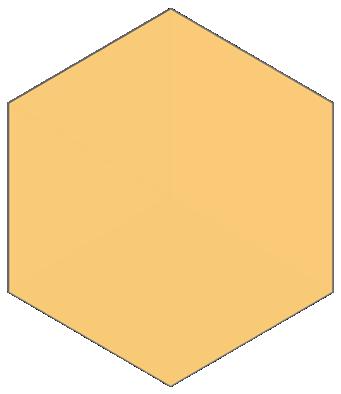
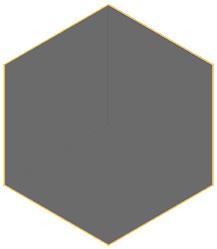

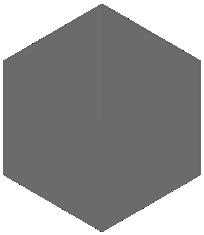
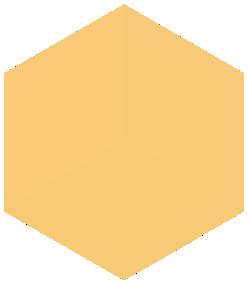
FALL 2017
Medway Park Pavilion
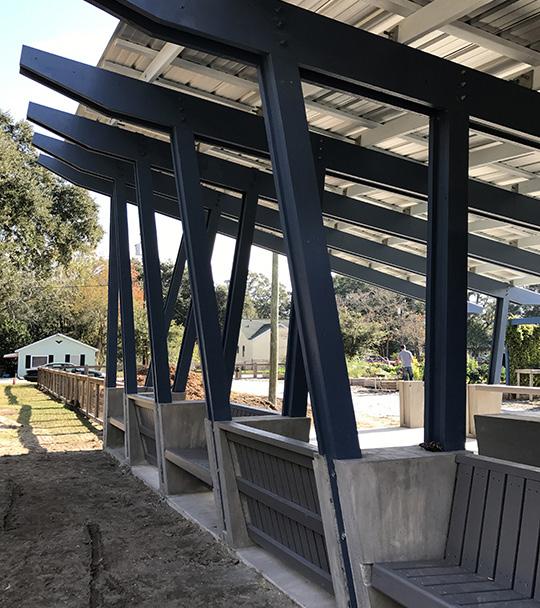
Academic Work
Master COMPETITION
FALL 2016
Ecologies Beyond Performance
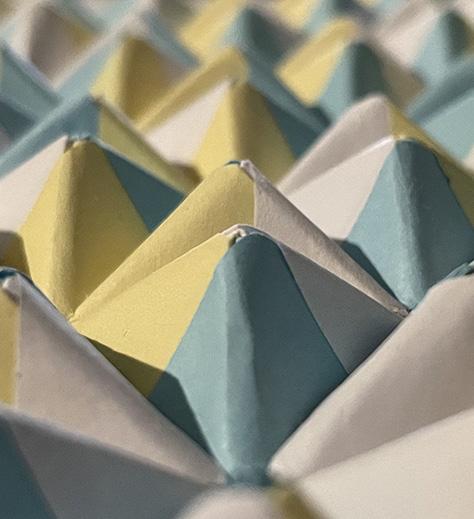



Academic Work

Undergrad
T4T LAB
MERE-O-LOGIC Acadmic Work

TEXAS A&M LANGFORD B
Partner | Ashley Feyes
Programs | Rhino, AutoCAD, Sketchup


My Contribution | Concept, Story Board, Physical Model
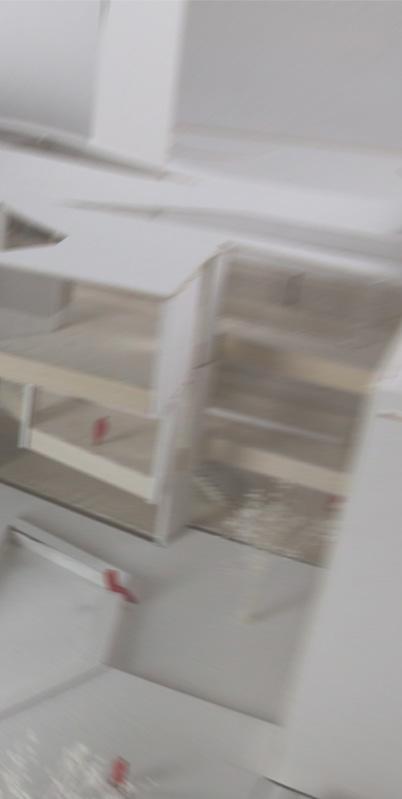
The Architecture Building, built in 1962, was incorporated into the Langford Architecture Center in 1978. The center includes three buildings, building A, B, and C. All the buildings are linked by a covered walkway. Langford building B consist auditorium, workshop and classrooms. Langford is located along the northeast side of the Texas A&M campus, and near the Bonfire Memorial. The current Langford B is only has two floors; the surrounding buildings, which have eight stories to ten floors, hid it. The New Langford B is collaborating with Langford building C and the Bridge. The New Langford B will have four floors, and consists auditorium, workshop, and Library.The idea of the exterior of the Langford B is like an eggshell got hit and the crack line starts forming from the strike point. The thought behind the cracked shell of the Langford B is to attract peoples attention. Students who normally go to Langford are mainly architecture students, we want to create a public space for all the students on campus, not only just for architecture students.
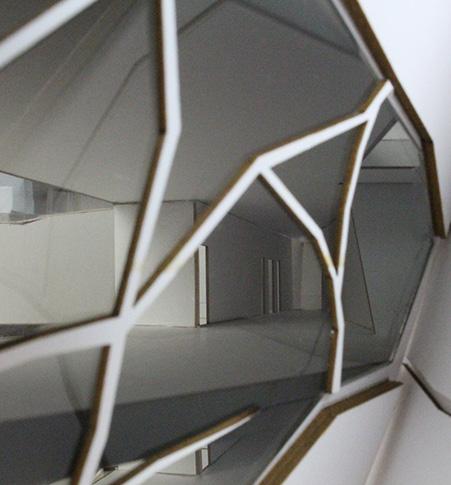
FALL 2013
SITE PLAN

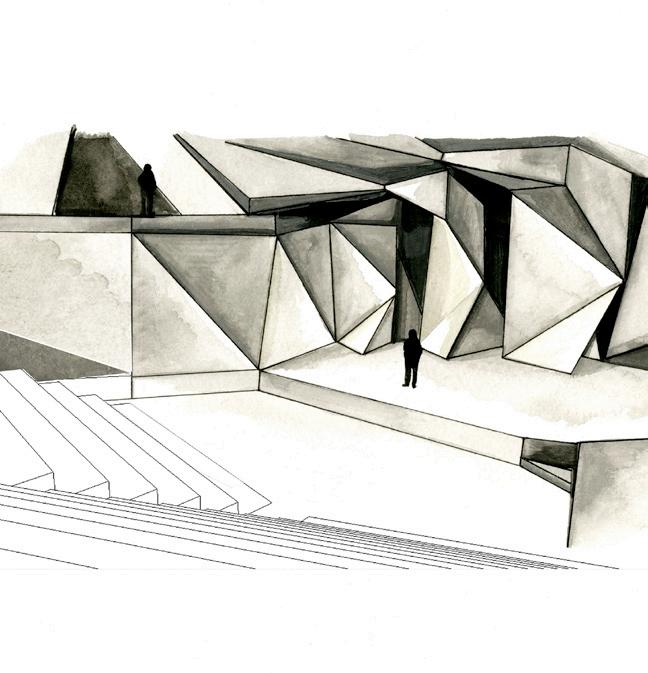

STORY BOARDS
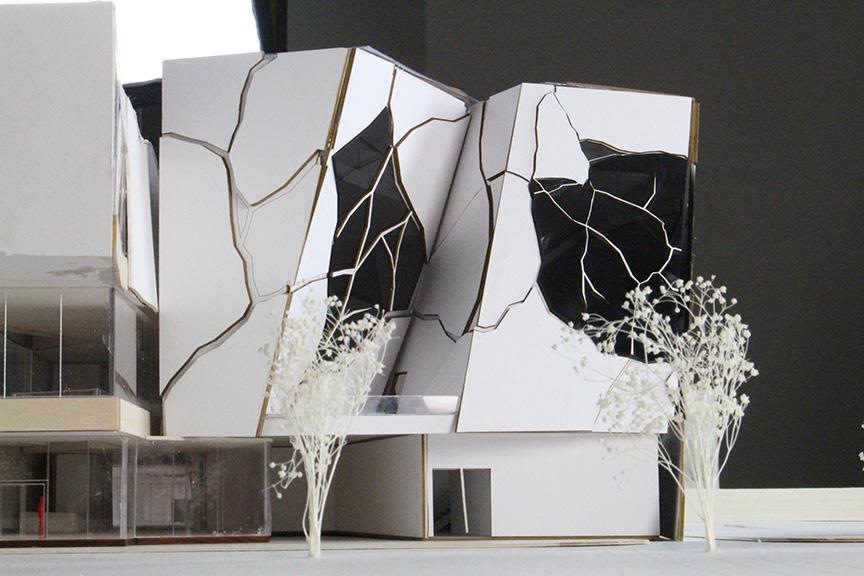
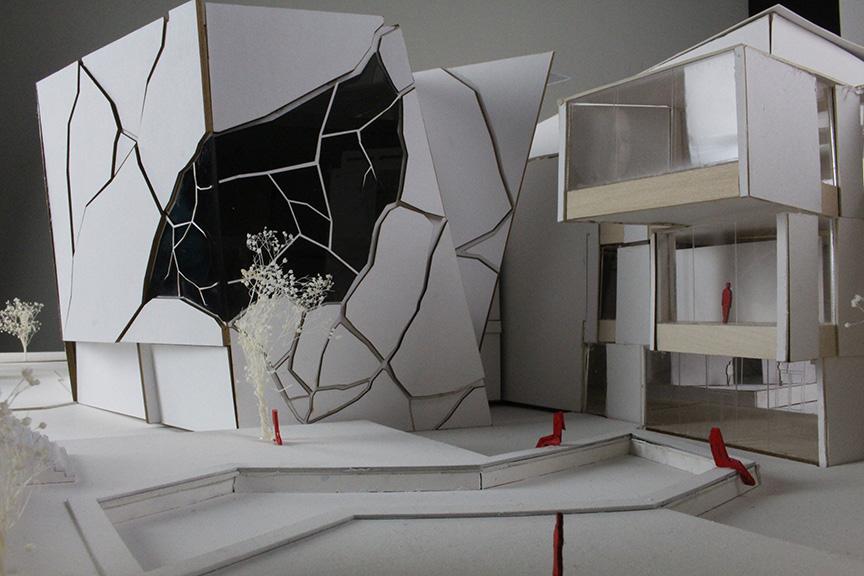
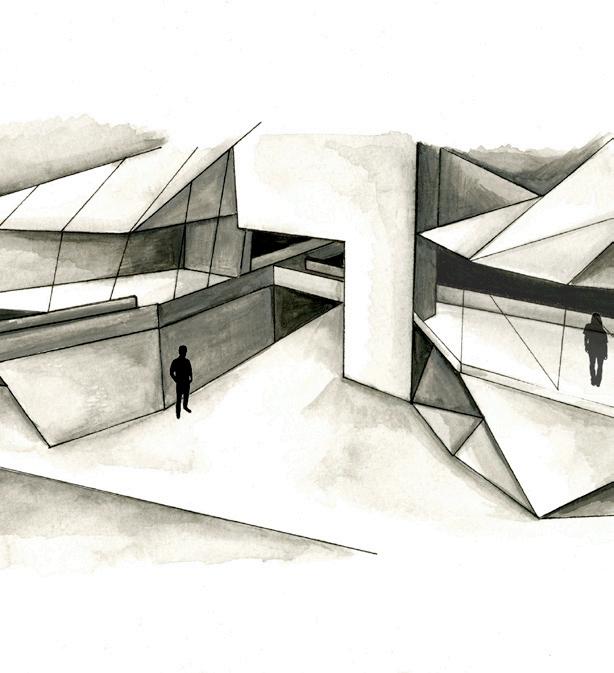
 EXTERIOR FRONT STREET VIEW
EXTERIOR BACK STRET VIEW
EXTERIOR FRONT STREET VIEW
EXTERIOR BACK STRET VIEW
FIRST FLOOR
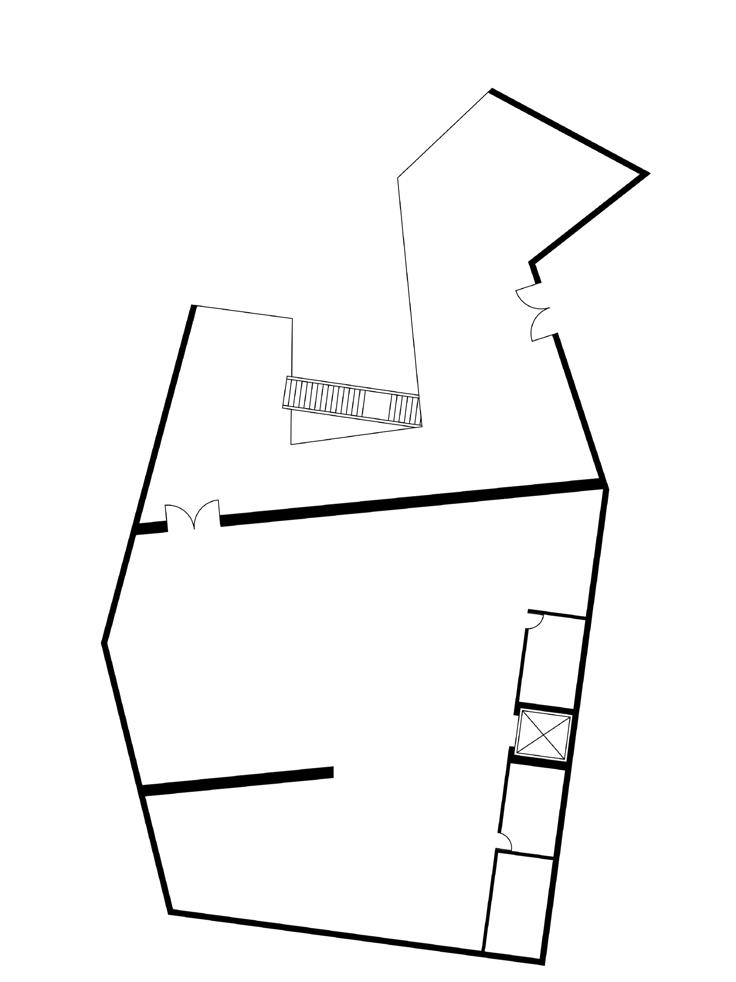
SECOND FLOOR
THIRD FLOOR
FOURTH FLOOR

 INTERIOR LOBBY
INTERIOR LOBBY
EXTERIOR SIDE VIEW
Workshop
Auditorium
Auditorium
Library
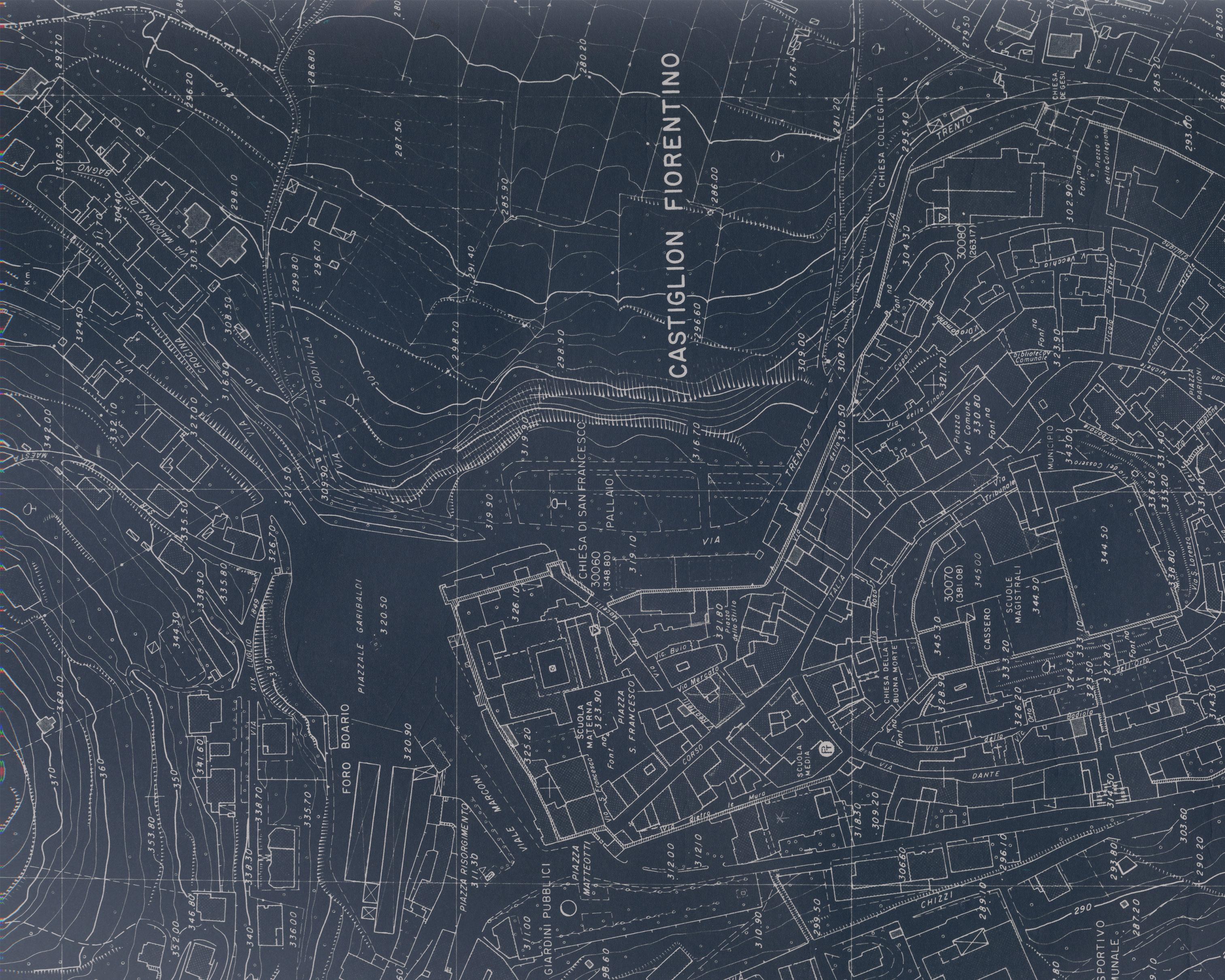
Castiglion Fiorentino Theater
Partners | Jenny Zhou and Alex Wigton
Programs | AutoCAD, Sketchup, Illustrator, Photoshop
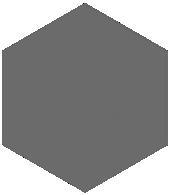

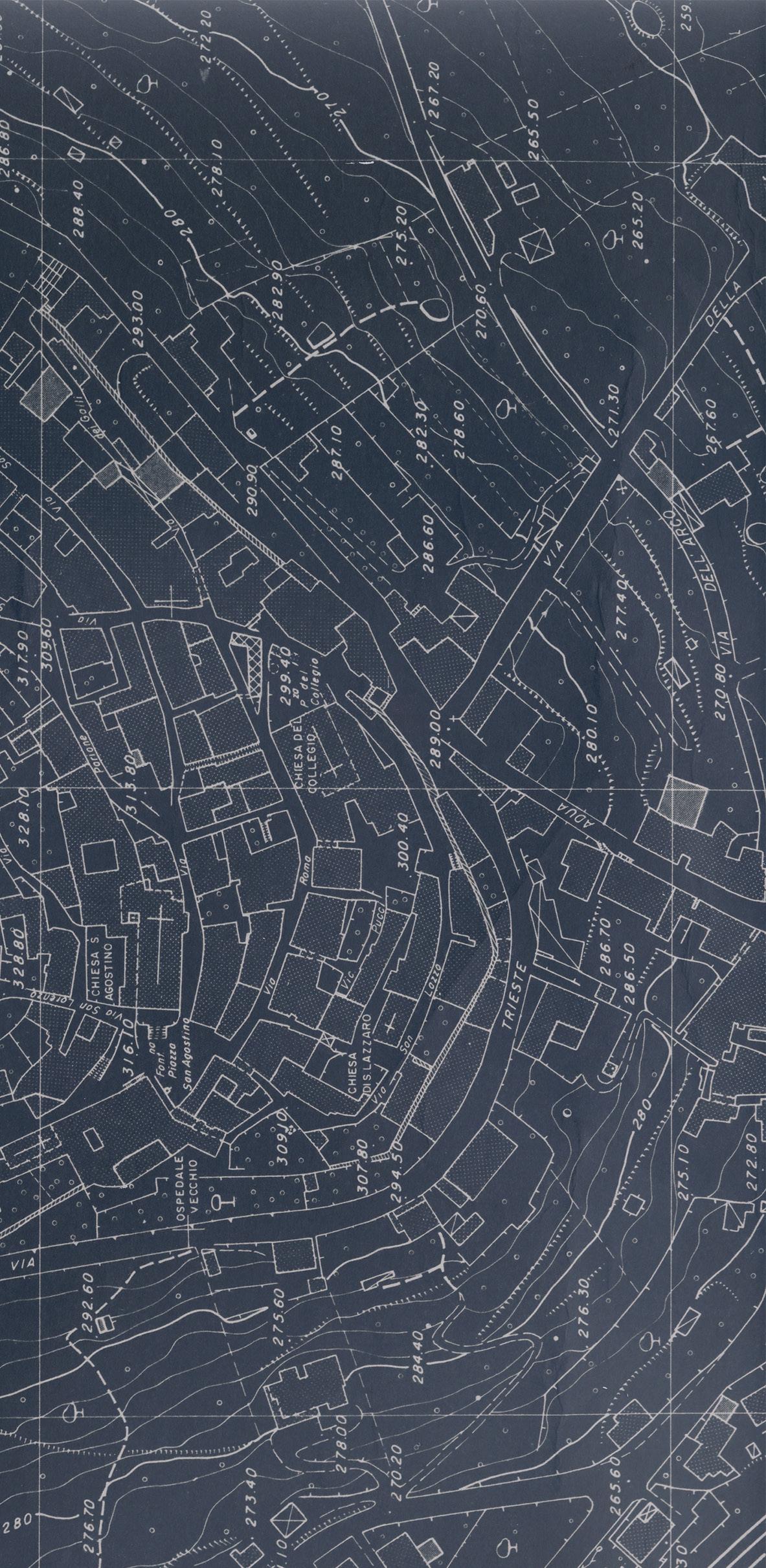
My Contribution | Concept, Floor Plans, Sections
Castiglion Fiorentino is a minuscule, walled city in eastern Tuscany, Italy and lies at the heart of a triangle formed by the cities of Florence, Siena and Perugia. Castiglion Fiorentino has many festivals throughout the year, including the famous “Palio dei Rioni” on the third Sunday of June. The intention for the Castiglion Fiorentino Theater is to create a community center for people in Castiglion to gather for group activities, social support, public information, and other purposes. There were existed building and silos on the site. The design is to keep the existed structure and create an addition building next to it. The existed building serves as multiple function, like holding public meetings of the citizens on various issues, community members gather each other socially, and housing local clubs and volunteer activities. The new addition building serves as theater and connection between the existed building, new addition and silos. The existed silos serve as temporary housing for the entertainers.
SPRING 2014
EXTERIOR STREET VIEW
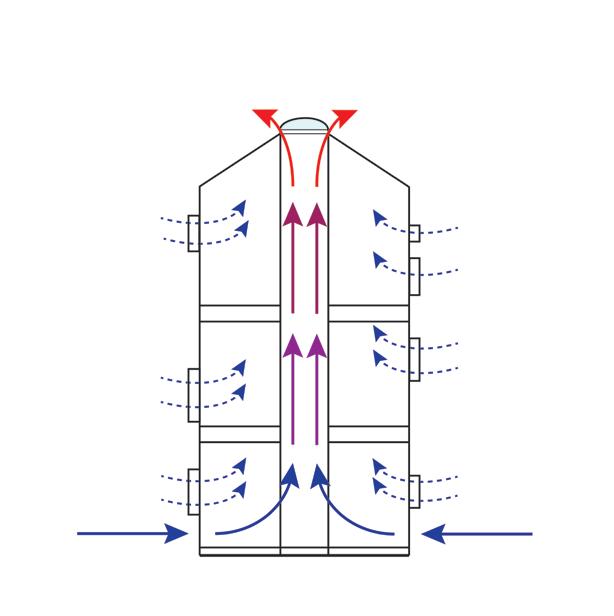
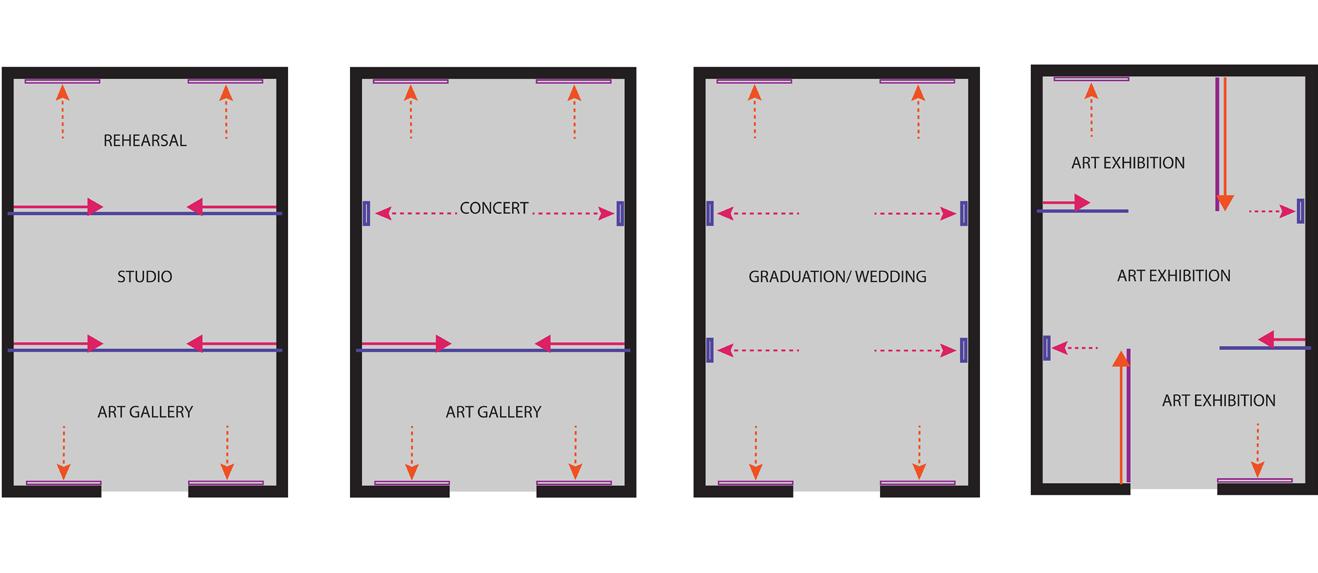


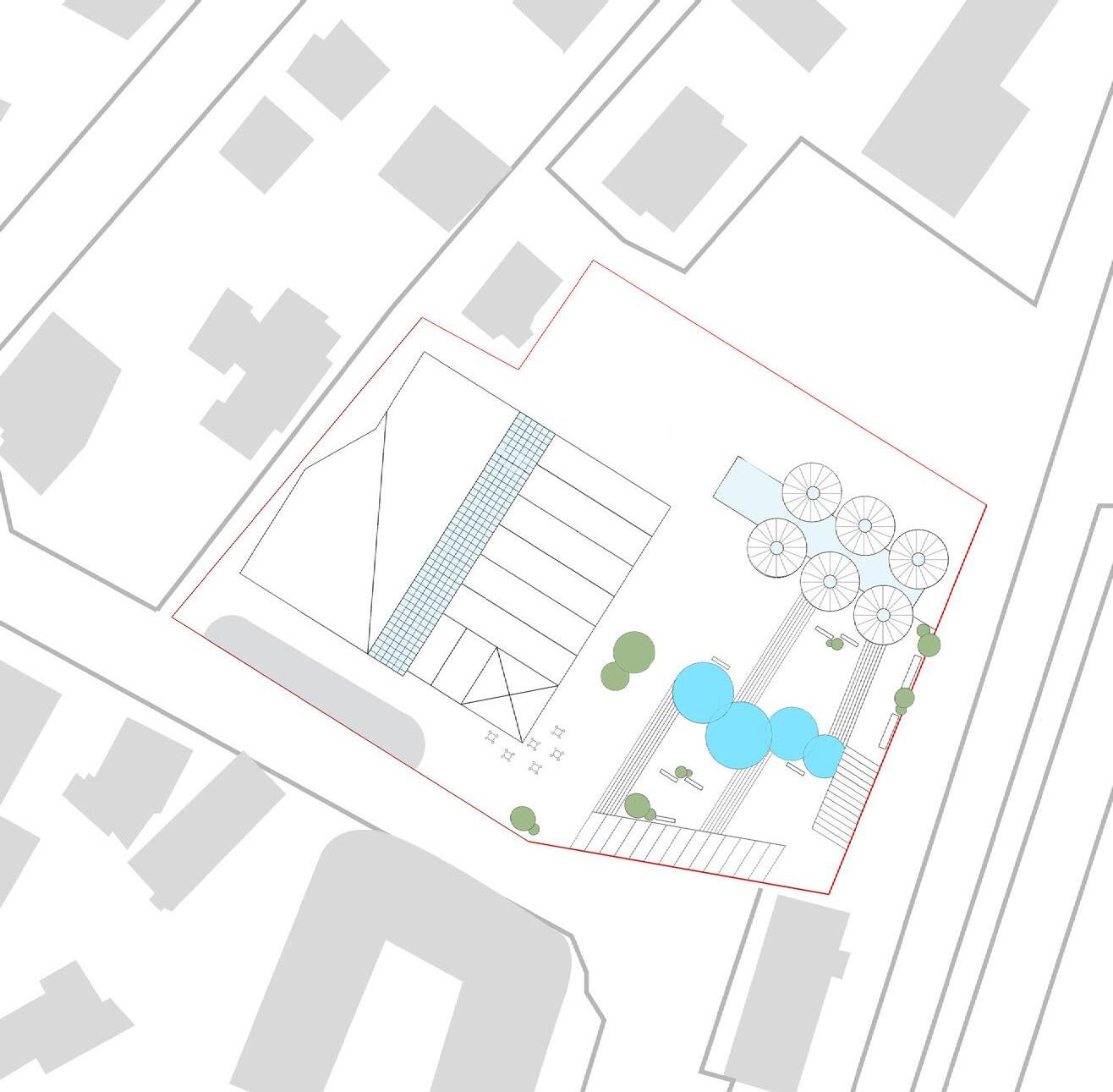
SITE PLAN
INTERIOR SUNLIGHT DIAGRAM SILO AIR FLOW DIAGRAM
MOVEABLE WALL DIAGRAMS






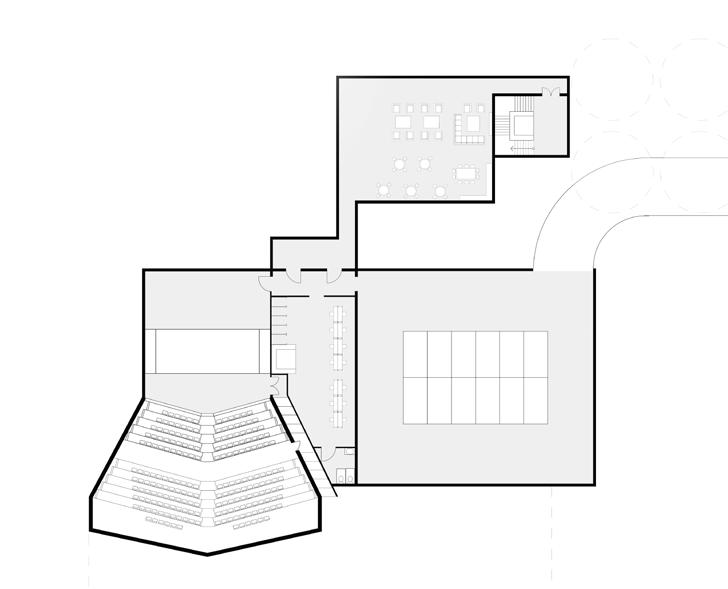
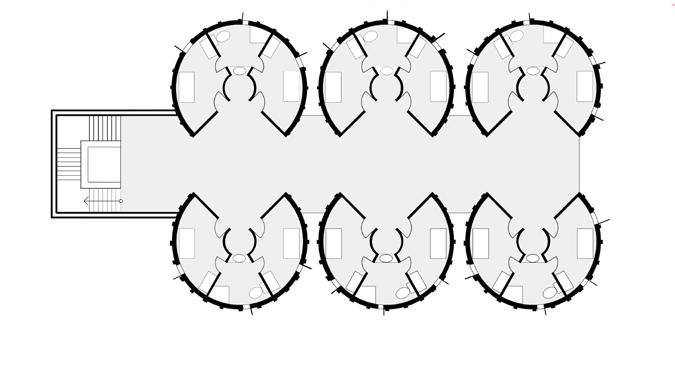
UNDERGROUND
FIRST FLOOR
SECOND FLOOR SILOS
EXTERIOR FRONT ENTRANCE VIEW
LONGITUDINAL SECTION
INTERIOR VIEW SILOS SECTION

THE ARCHITECTURE ACADEMY
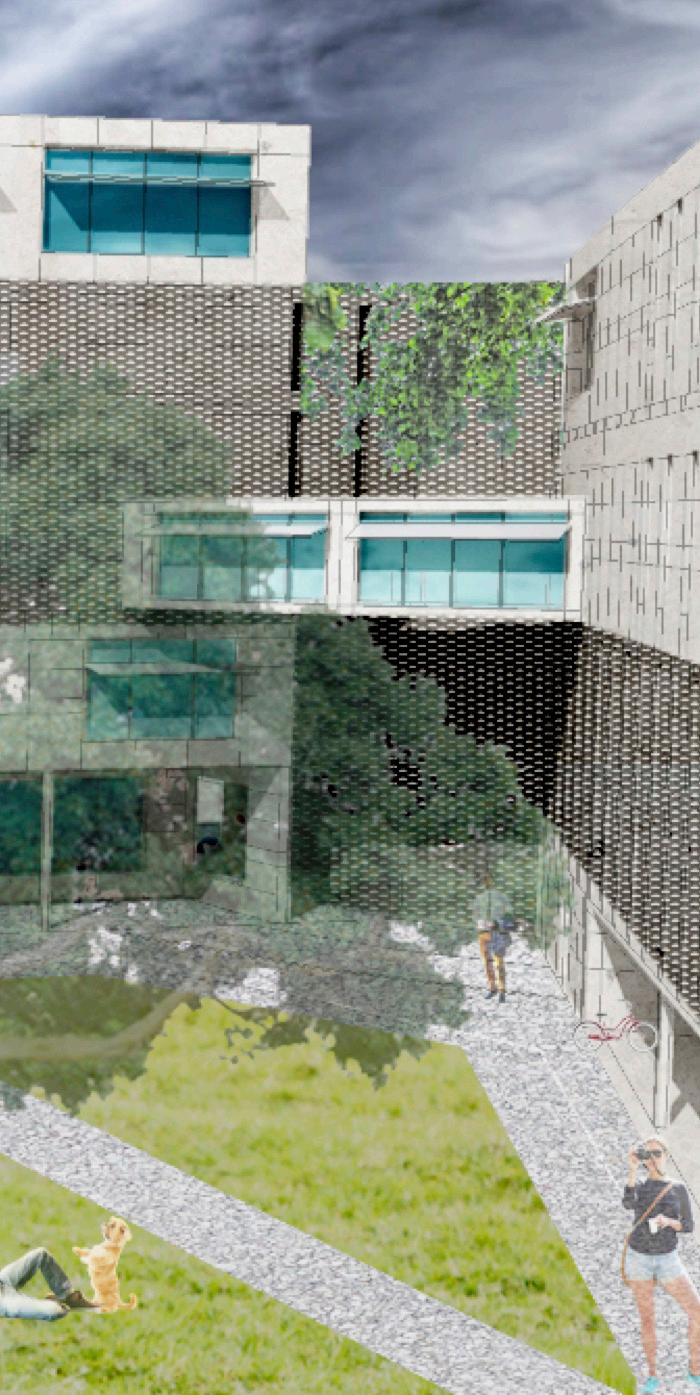

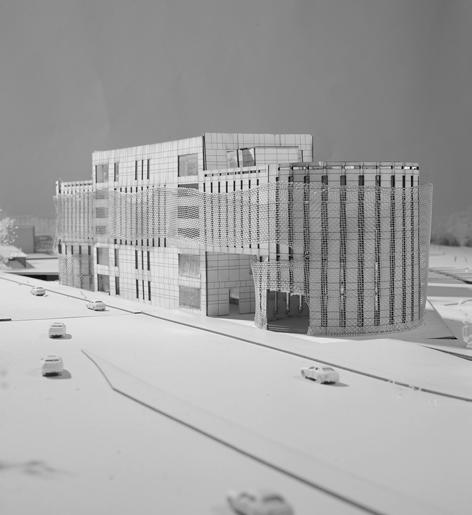
Partner | Evelyn Chavez
Programs | AutoCAD, Sketchup, Illustrator, Photoshop

My Contribution | Concept, Parti Diagrams, Floor Plans, Structure Model, Sections
The Architecture Academy is about integrating many disciplines of knowledge into a whole; by providing the user with space to lounge, relax, learn, interact and become well cultured in the discipline of architecture and design. The conceptual design behind The Architecture Academy is the integration of car and space. As well as providing awareness of green space in the Houston area. Due to the fact that Houston, TX is well known for their constant use of the car aka “traffic” lifestyle. The presence of the vehicle into the form was of high interest. By allowing the program and parking levels to interlace one another as a ribbon wrapping around a gift. The Heart of the Academy could then be wrapped around with “traffic” and circulation of pedestrians. The goal was to merge the parking as a whole, rather than include it as an attachment. Also, by giving our backs to the highway and engaging the building to Buffalo Bayou the Academy could frame views to the endeared green space Houstonians treasure so much. Respecting the park and the large tree; the new boundary was place as to sit more to the North side to provide a “backyard”, but really “front yard” to the attendees.
FALL 2014
PARTI DIAGRAMS
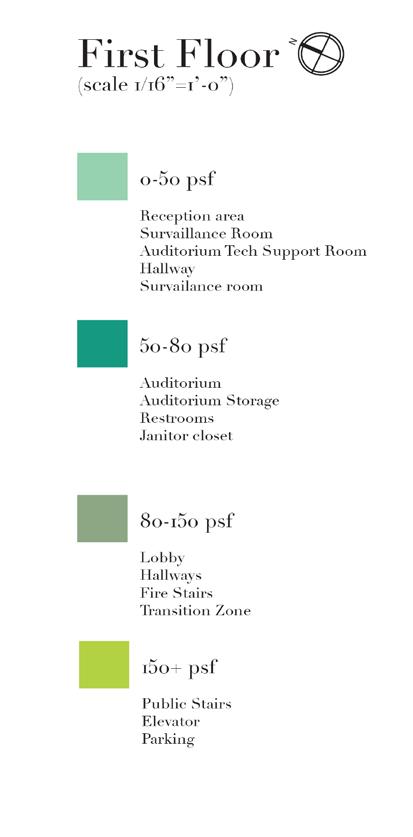
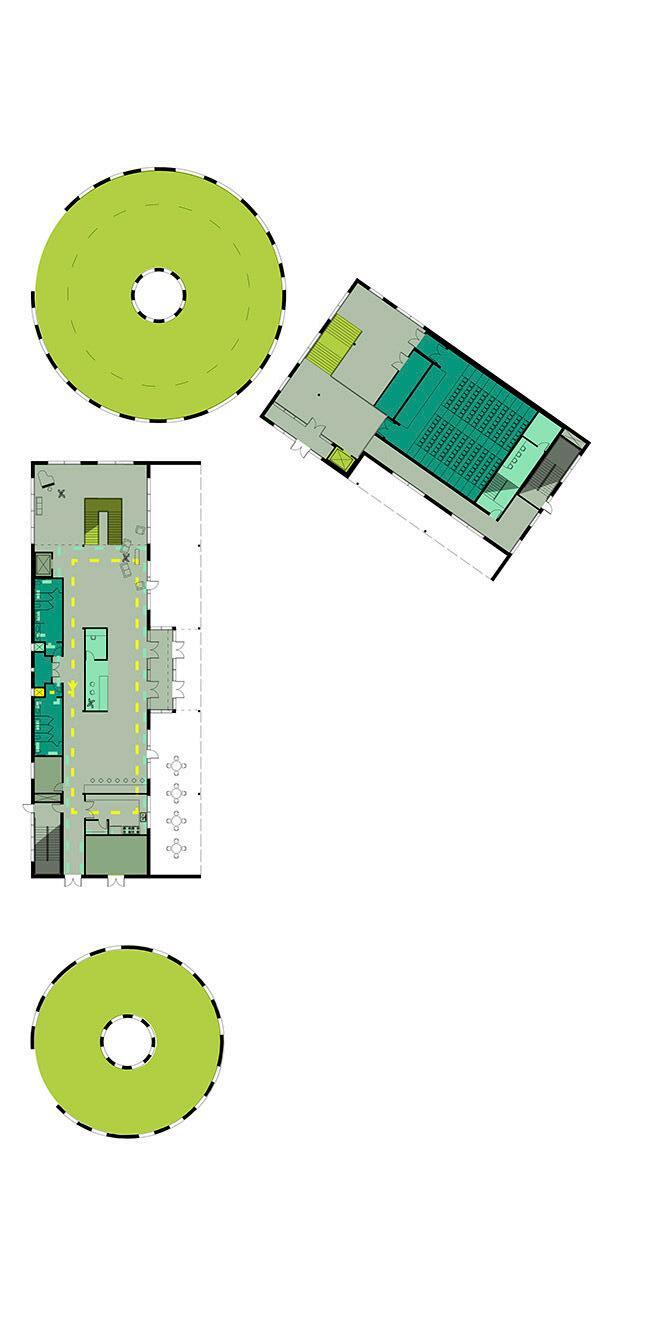

Underground (scale 1/16”=1’-0”)
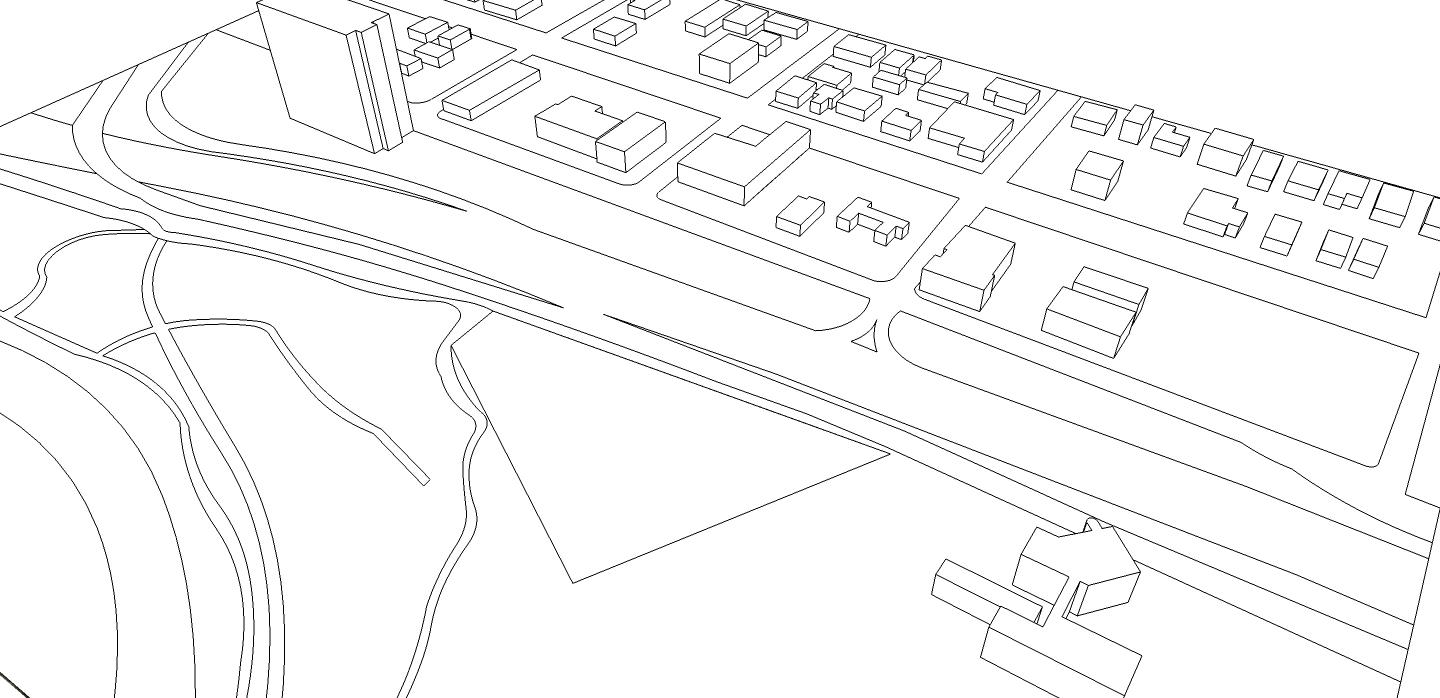



0-50 psf
50-80 psf
80-150 psf

Auditorium Tech Support Room
Auditorium storage Restrooms Janitor closet
Auditorium
Lobby Hallways Fire Stairs Transition Zone
Public stairs Elevator Parking N
150+ psf
SITE PLAN
Level 3
Level 3
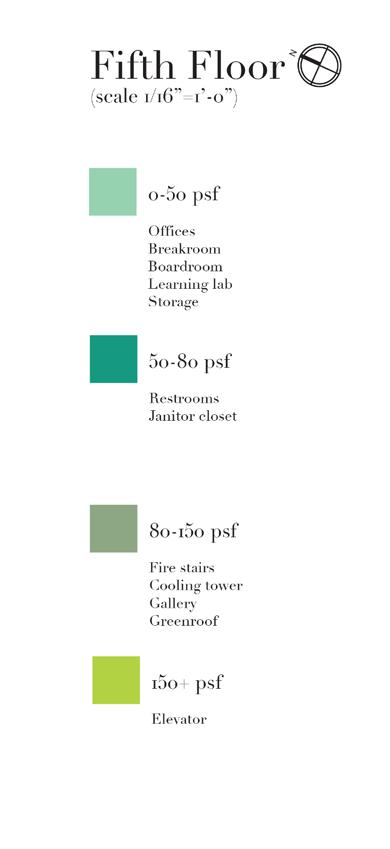
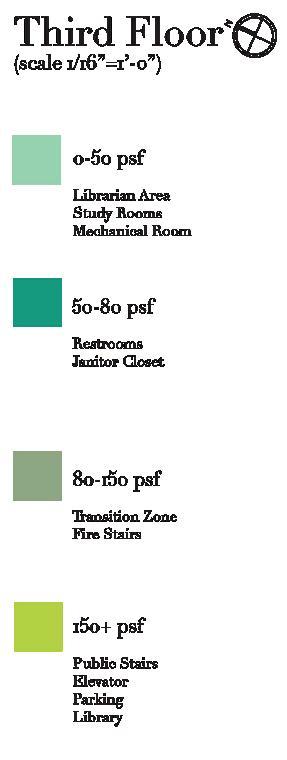
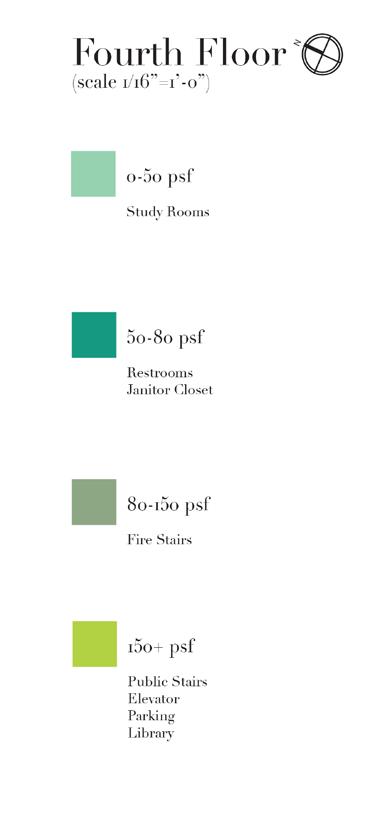
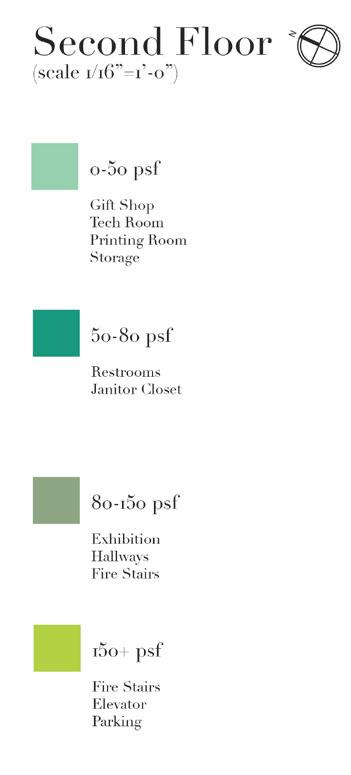

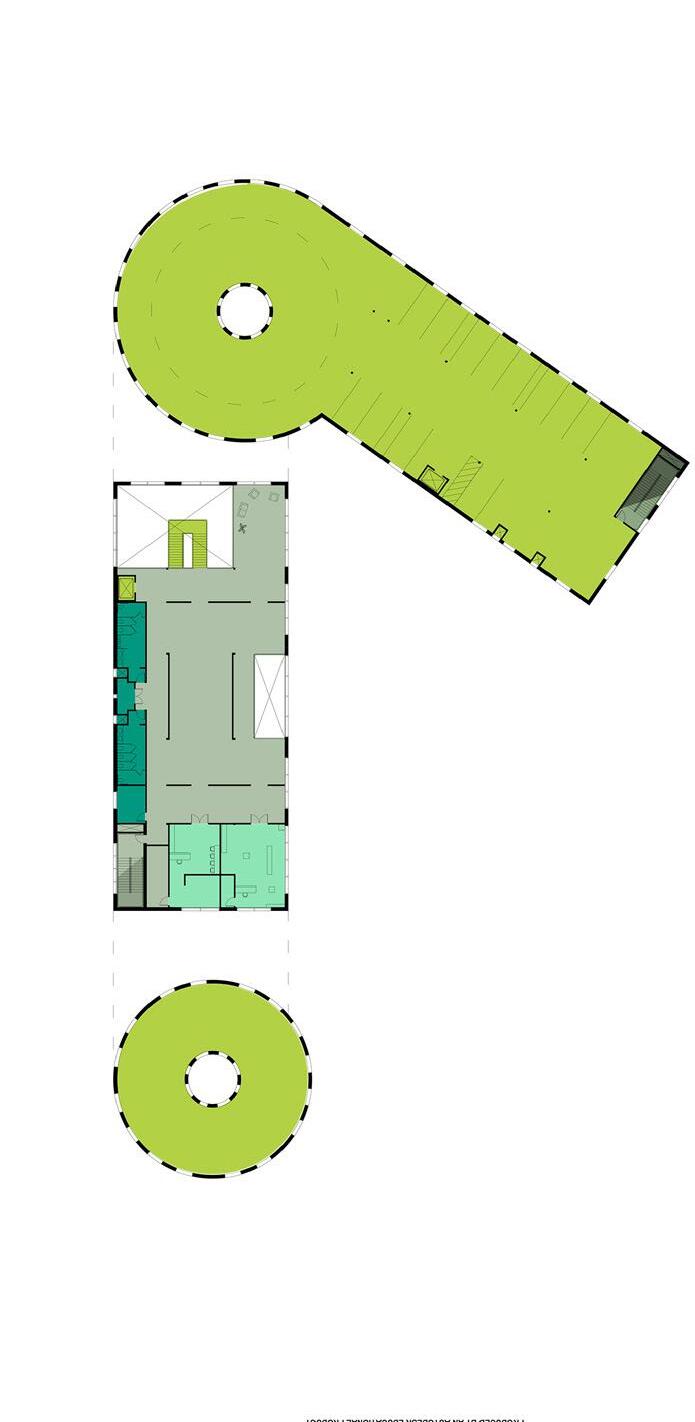

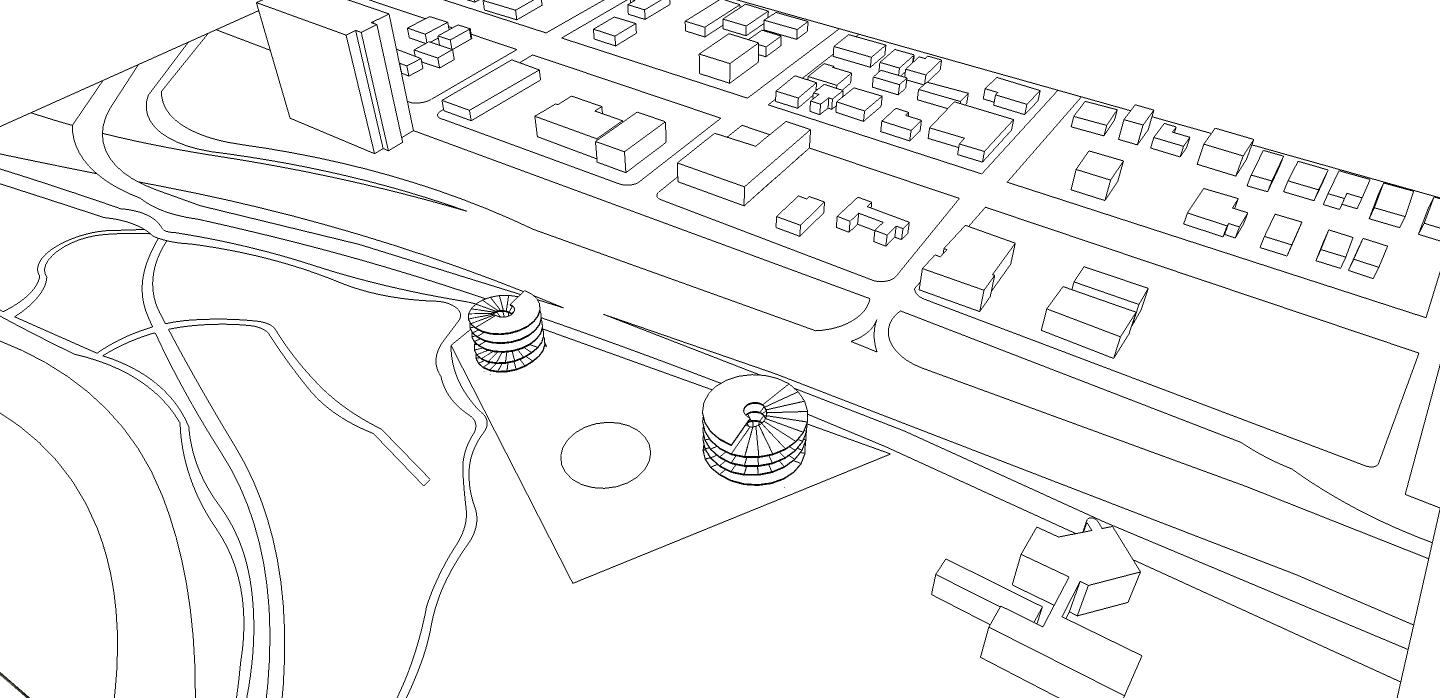



PRODUCED BY AN AUTODESK EDUCATIONAL PRODUCT PRODUCED BY AN AUTODESK EDUCATIONAL PRODUCT PRODUCED BY AN AUTODESK EDUCATIONAL PRODUCT PRODUCED BY AN AUTODESK EDUCATIONAL PRODUCT PRODUCED BY AN AUTODESK EDUCATIONAL PRODUCT PRODUCED BY AN AUTODESK EDUCATIONAL PRODUCT PRODUCED BY AN AUTODESK EDUCATIONAL PRODUCT PRODUCED BY AN AUTODESK EDUCATIONAL PRODUCT
PRODUCED BY AN AUTODESK EDUCATIONAL PRODUCT PRODUCED BY AN AUTODESK EDUCATIONAL PRODUCT PRODUCED BY AN AUTODESK EDUCATIONAL PRODUCT PRODUCED BY AN AUTODESK EDUCATIONAL PRODUCT PRODUCED BY AN AUTODESK EDUCATIONAL PRODUCT PRODUCED BY AN AUTODESK EDUCATIONAL PRODUCT PRODUCED BY AN AUTODESK EDUCATIONAL PRODUCT
DIAGRAM
SOUTH EXTERIOR STREET VIEW
STRUCTURE MODEL

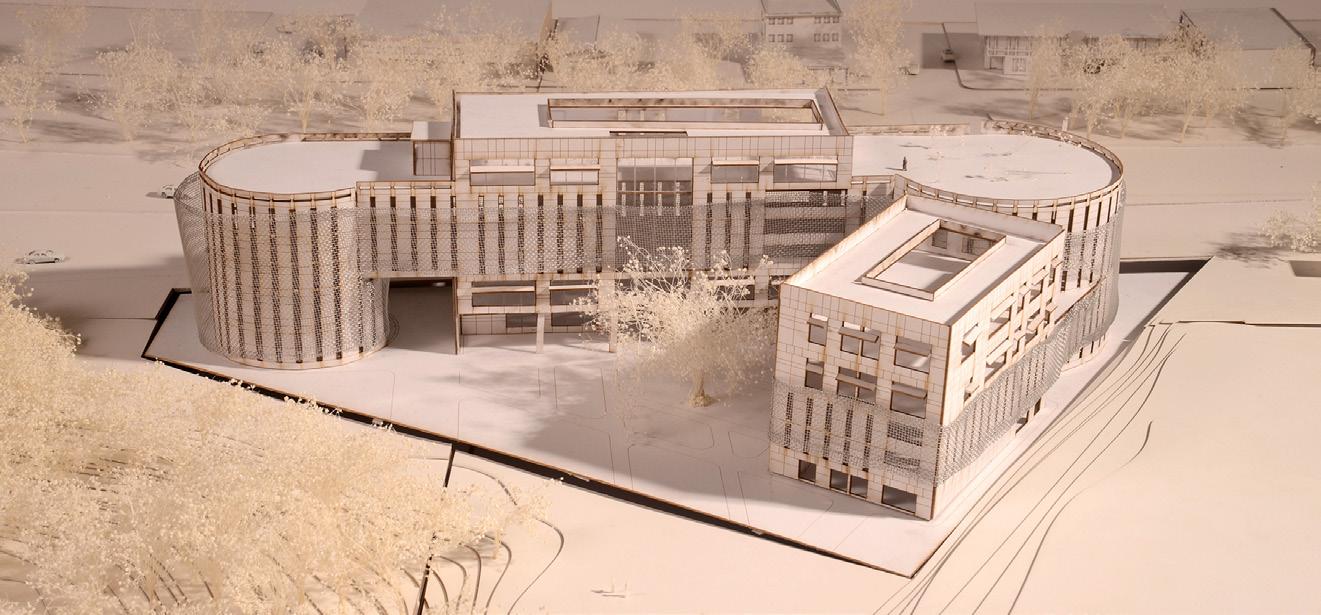
LONGITUDINAL SECTION:
Structure, Foundations, Wall Assemblies, Transparent poche (scale 1/8” = 1’-0”)
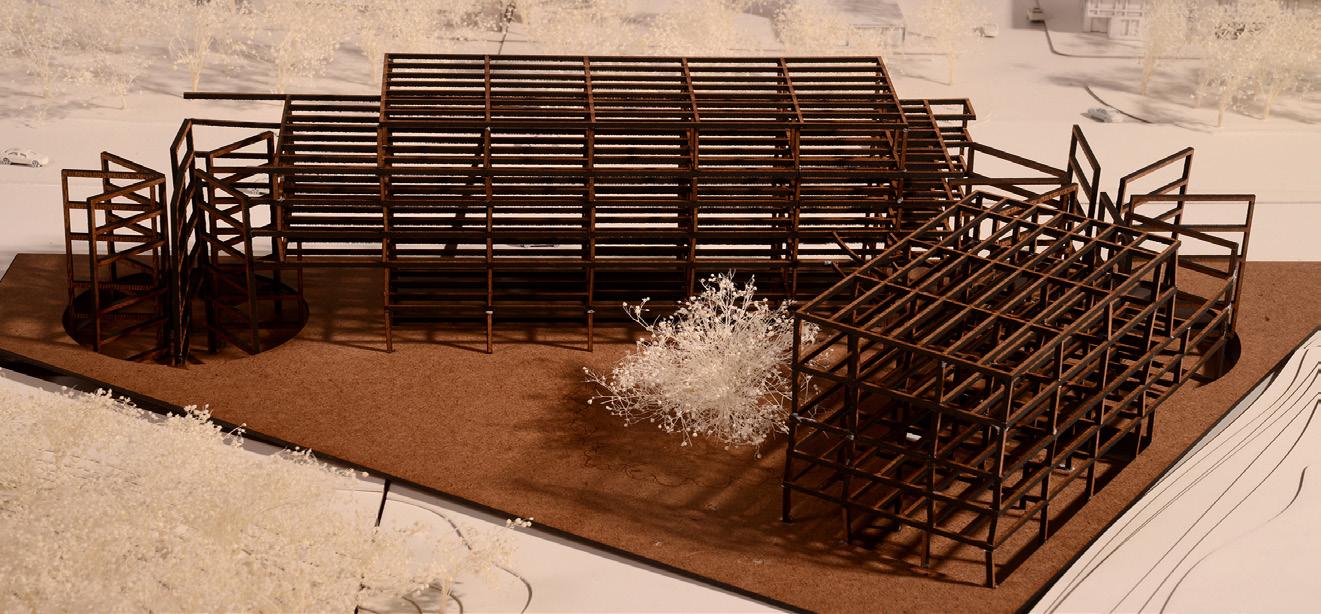
car car car car car gallery exhibition lobby libary libary auditorium car
FOUNDATION DETAIL

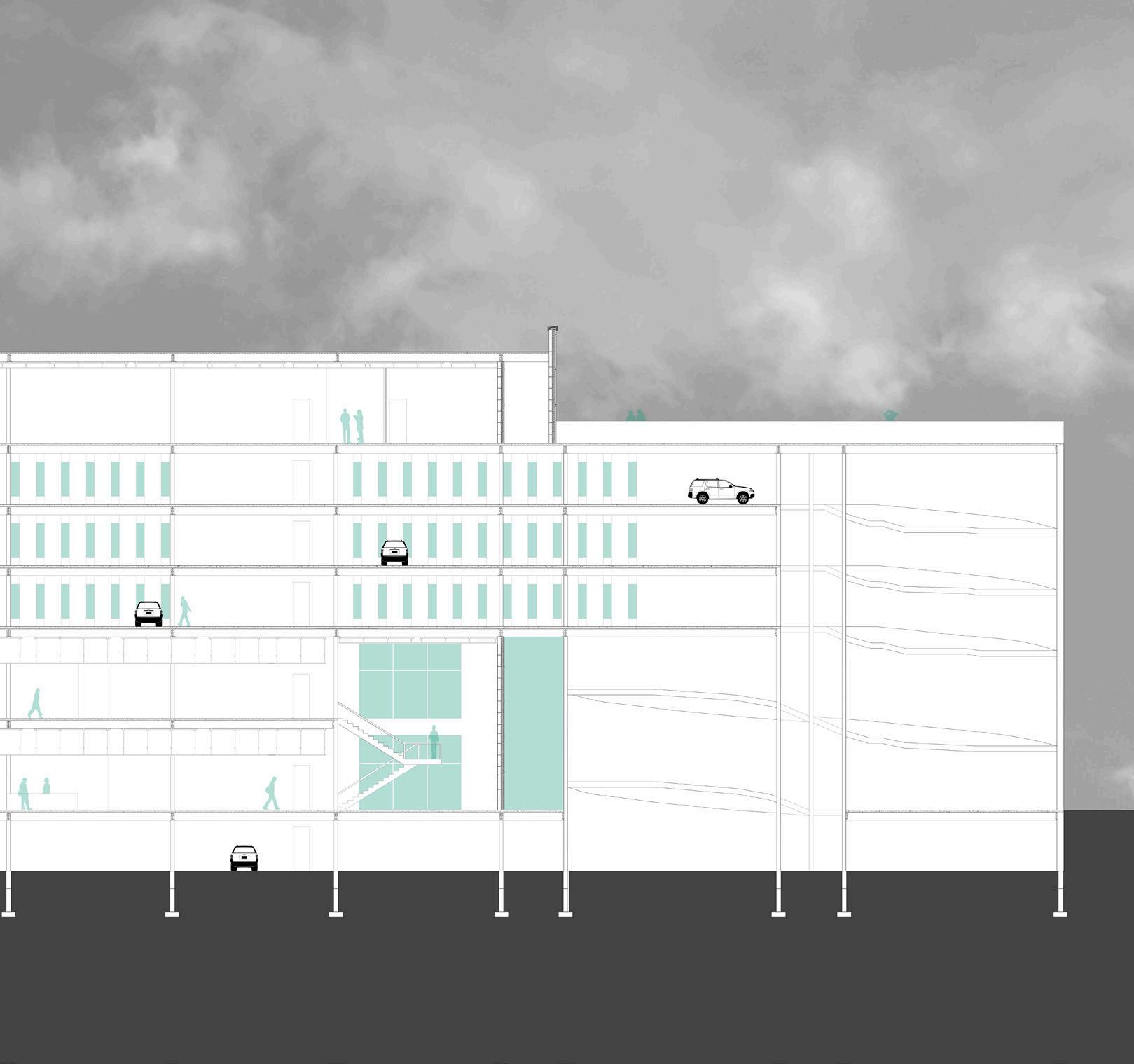
PRODUCED BY AN AUTODESK EDUCATIONAL PRODUCT poche GREEN ROOF DETAIL
WINDOW DETAIL
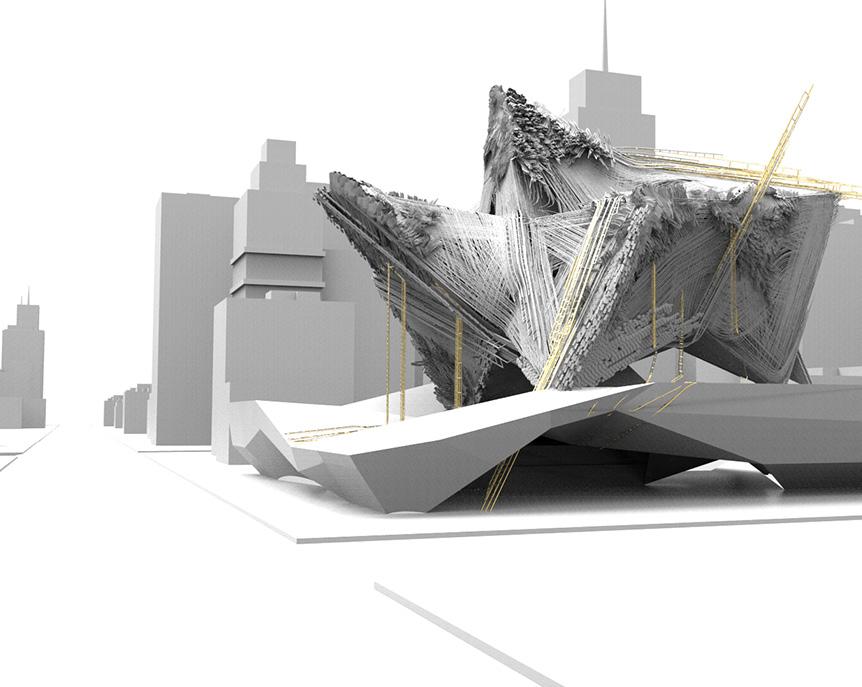
MERE-O-LOGIC
Partners | Collin Stone, Jayson Kim, Kaylan Betten
Programs | Maya, Rhino, Grasshopper, Processing, Illustrator, Photoshop, keyshot
My Contribution | Initial Concept, Section Drawings, Diagrams, CNC Drawings
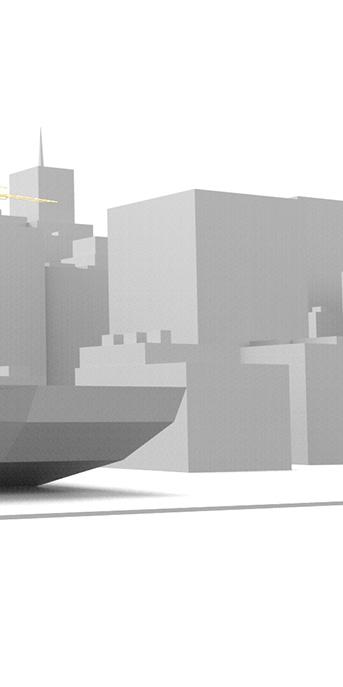
As part of the exploration of object oriented ontology as it relates to architecture, our project is part of an architecture which is truly for itself. There is no subject who has agency over the object as it operates on a flat plane of immanence. The object does not share any medium of communication with the human onlooker, but exists under its own conditions where it is the qualities of accumulation and complexity. There is a mereology formed by the constant engaging of the parts in the building, which eludes all human cognition, and remains only under the realm of its own ontolgy. Due to this condition, the humans’ understanding of this mereology is reduced to mere mechanism that becomes its own form of distortion.
The exact substance of the object is difficult to conceive, as it is more easily understood as a node of complexity that has the quality of accumulating qualities. There are no literal nodes of influence or specific forces that act on the object, but the object’s complexity and its abilities to distort are fundamental in the substance of the object. Several systems of articulation form a density of information that is ever increasing in weight, giving the object not a static presence, but a presence that seems to elude what humans can understand in the instance of the present. This disconnection from the human is evident all throughout the project as it sits atop a plinth, eliminating any mutual ground condition between the human and the object.

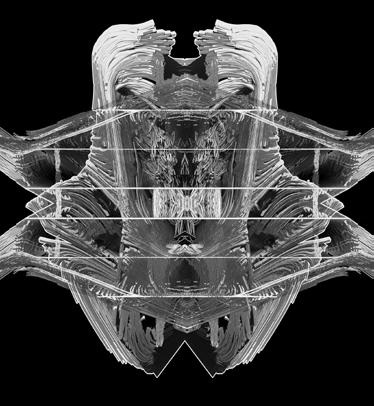
SPRING 2015
The entry fully embodies this idea as one is denied visual access to the object as they enter the building from underneath the plinth. The object conceals itself and does not reveal any information to a participant due to the stark lack of stimulation and absence of surface articulation on its base. Perched atop this plinth, the object becomes ungrounded, further estranging it from the anthropocentric, which reinforces its respective ontological existence. Having been removed from any grounded context, the object aggregates into a system of nemat spaces above the plinth, which becomes the quality of porosity. The system of nemat spaces and, the qualities of the mereology are one in the same, as each cannot exist in the object without the affecting and becoming apart of the another. This interaction between these properties results in a complex porosity where certain spaces are reduced to uninhabitable nooks, while others span vastly throughout the object.





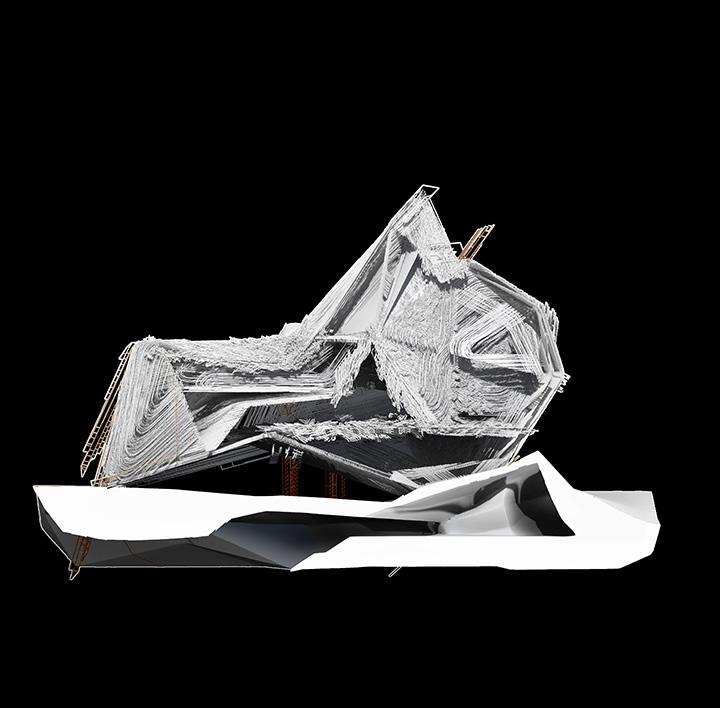
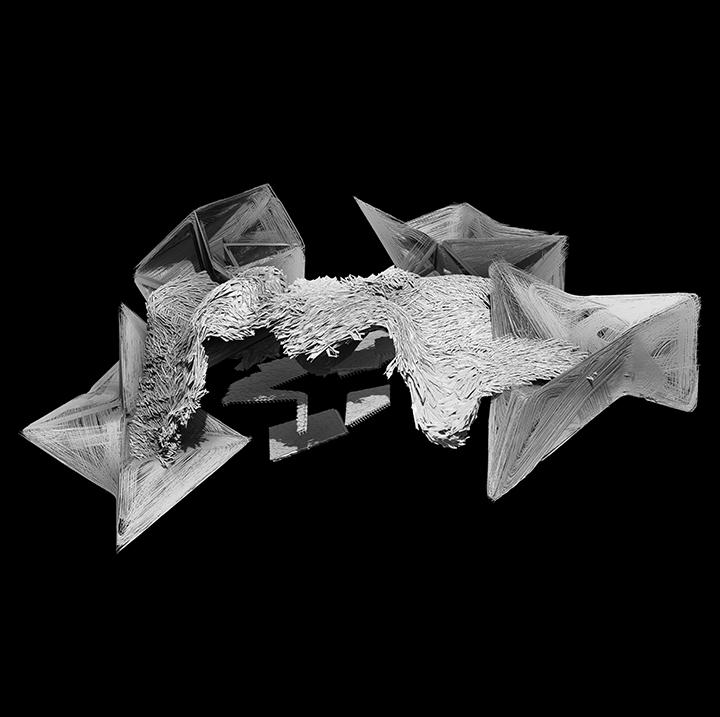
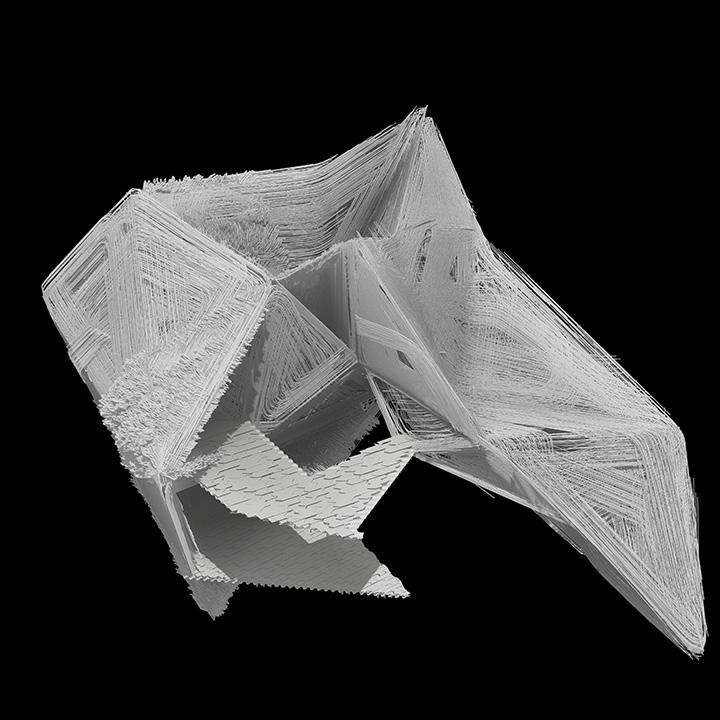


The object is a collective of void spaces, or other void objects, that all come together to form an assemblage which is the mereology of the building. It is the act of becoming the assemblage that distorts the geometry of the void spaces. Distortion is a quality of not the object as a whole, but it is a quality of the mereology itself. The individual parts of the building all separated out are stark and resolved, but the interaction between them and the formation of their relationships to eachother is the cause of their distortion. There is no hierarchy to the mereology, as one part refuses to subordinate to the next, for this project merely occupies and reinforces the plane of immanence. It is only through analysis that we are able to view the distortion from outside the realm of the object, but due to the inconceivable nature of the distorting mereology, it is impossible to understand this quality once inside the object.
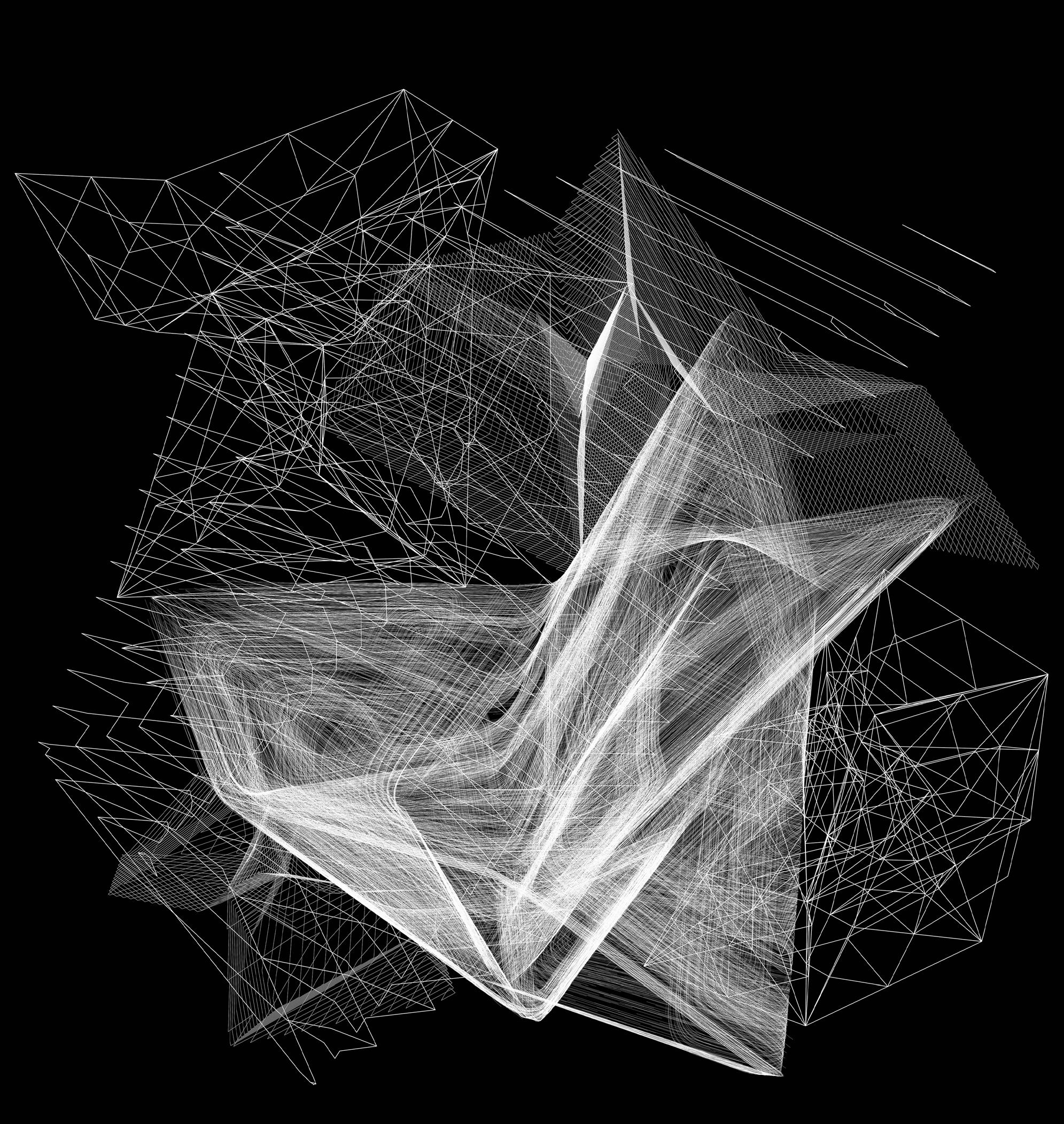 CNC DRAWING
CNC DRAWING
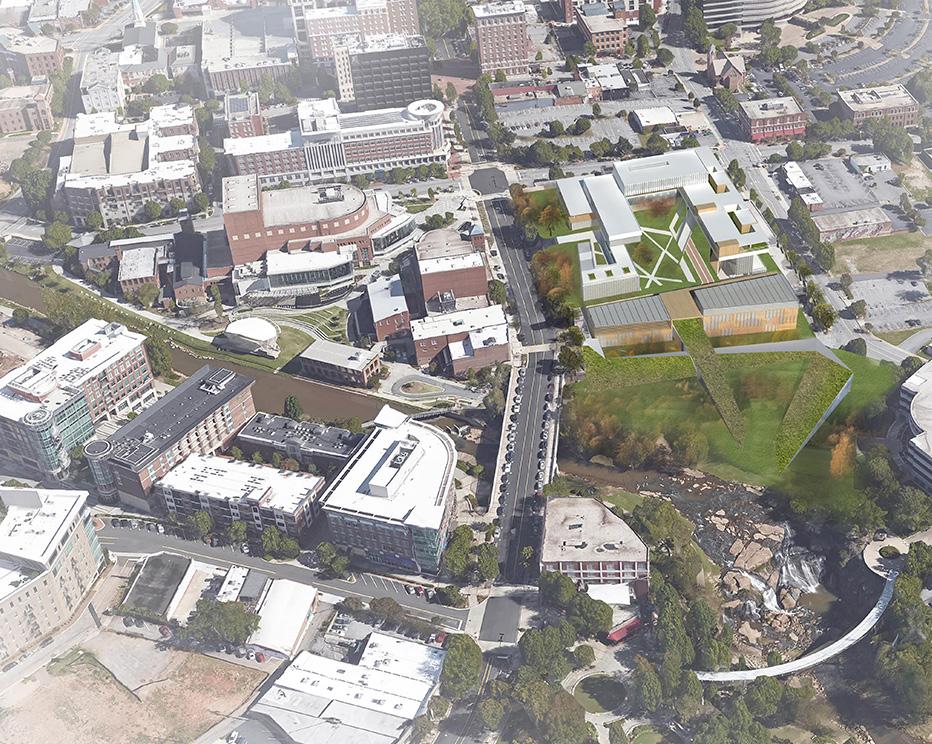
Ecologies Beyond Performance
Partner | QingQing Sun
Programs | AutoCAD, Sketchup, Illustrator, Photoshop
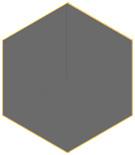
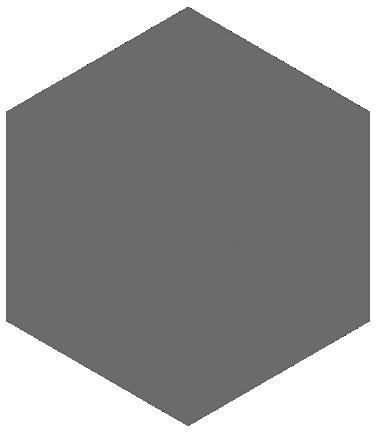
My Contribution | Concept, Diagrams, Floor Plans, Sections, Water diagram, Physical Model
With a growth rate of 46%, Greenville population has grown much faster than the Upstate, South Carolina, and the United States. Therefore, it’s of vital significance that the citizens of Greenville become conscious about human impact on the ecosystem. The site offers an excellent opportunity to develop an urban ecological strategy while giving back to the community by a sustainable loop of natural resources. This project aims at creating an urban ecological environment through overlapping social life with a macro background of local eco-system. The building is located in the heart of Greenville, adjacent to the main commercial street and the waterfront of the Reedy River. A 36-foot fall across the site provides our building with panoramic view of the Falls Park. We also propose a central plaza and accessible courtyards to further integrate the landscape and the built environment.
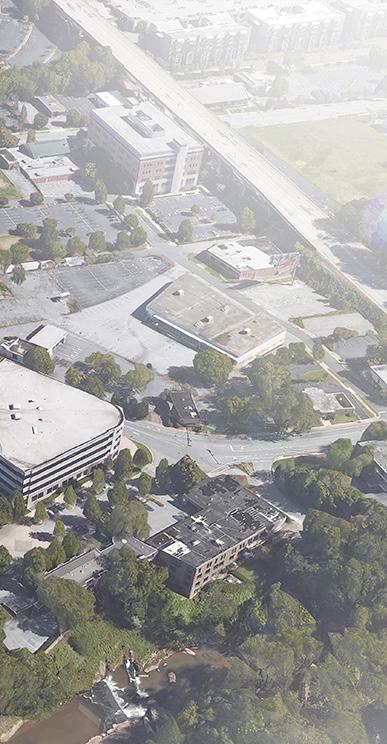
On a social realm, this project imagines a prototype of the micro ecosystem in urban context instead of single function colossus thereby lessens the cost of maintaining ecological sustainability and provides down to earth social values for the local community. The design creates breathing opening spaces to promote natural ventilation and daylight while engaging people with event-provoking public places.

FALL 2015
This eco-architectural design of water research institution and sustainable housing is a vision towards the goals of ecological Urbanism and also a symbol of solidarity with those harmed by the increasing pollution of the city. The goals of project prioritize the residents and community of Greenville, South Carolina. The Reedy River in Greenville was ranked one of the highest polluted watershed these years monitored by the state Department of Health and Environmental Control. The building addresses the critical issues of eco-destructive Urbanism by raising public awareness of environmental balance and preservation of natural resources. The concept of an “ecological building” is engaged through water treatment, ventilation optimization and passive systems, as the roof garden and landscape of the site Becomes containers for water purification. The water processing station operates as a water engine that Distribute treated water for the residential intake and for the city at large.






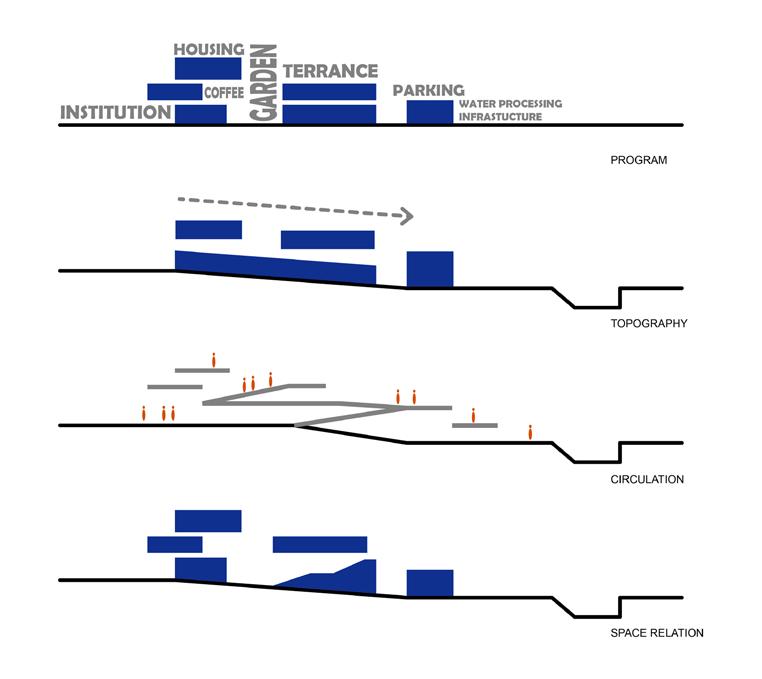
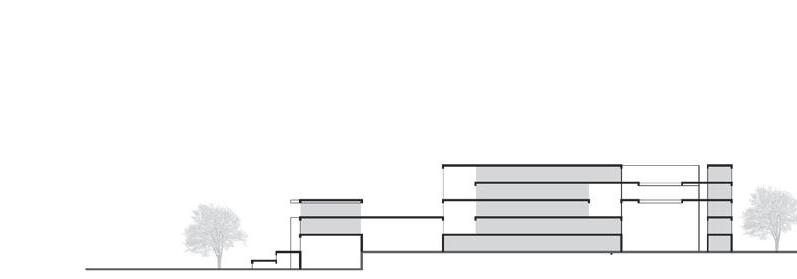


1 2 3 4 5 6 SECTION 2’-2’ SECTION 4’-4’
LAYER OF SECTIONS SITE STRATEGIES
ELEVATORS CONNECT DIFFERENT FLOORS

SUN CONTROL AND SHADING DEVICES


5’ 5’ 3’ 3’ 2’ 2’ SECTIONS 5’-5’ SECTION 3’-3’ 4’ 4’
B1 - 22' F2 - 16' F3 - 24' F4-24' Sustainable Housing Affordable Appartment Residential Facility Roof Garden Ecology Researh Institution Offices & Conference Center Parking & Loading Sunken Garden Infrastructure
Sustainable Ecology Institution Infrastructure Water Processing Station Plaza & Roof Garden
+/- 0' Plaza & Lobby Exhibition Cafe & Gallary Water Process Station 1’ 1’
SITE LANDSCAPES MANAGEMENT SPLIT LEVEL CIRCULATION GROUND FLOOR PLAN
PROGRAM
F1
The design minimizes the earthwork by adaptive use of the topography in order to reduce the cost of construction. We selectively keep the concrete foundation of the News Building, and reinforce some part of the structure and existing walls. Since the ground level is transformed into open social spaces with vast green areas, double-layer curtain walls are chosen to allow maximization of transparency and natural daylight.
The project material for the upper level enclosure will be highly modularized and prefabricated to facilitate construction and recycling during occupancy. While the project stands for the concept of a sustainable ecosystem, natural materials will be incorporated in the building to optimize indoor thermal performance as well as reduce energy consumption.
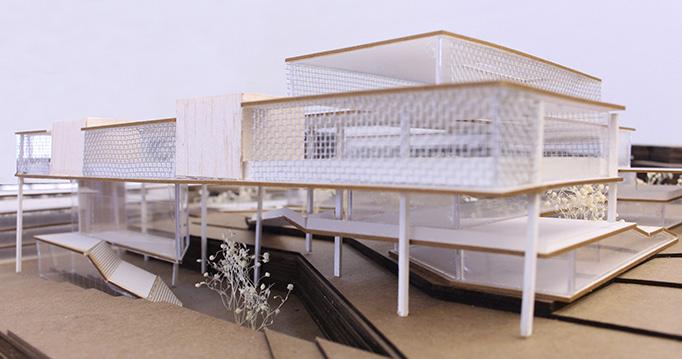
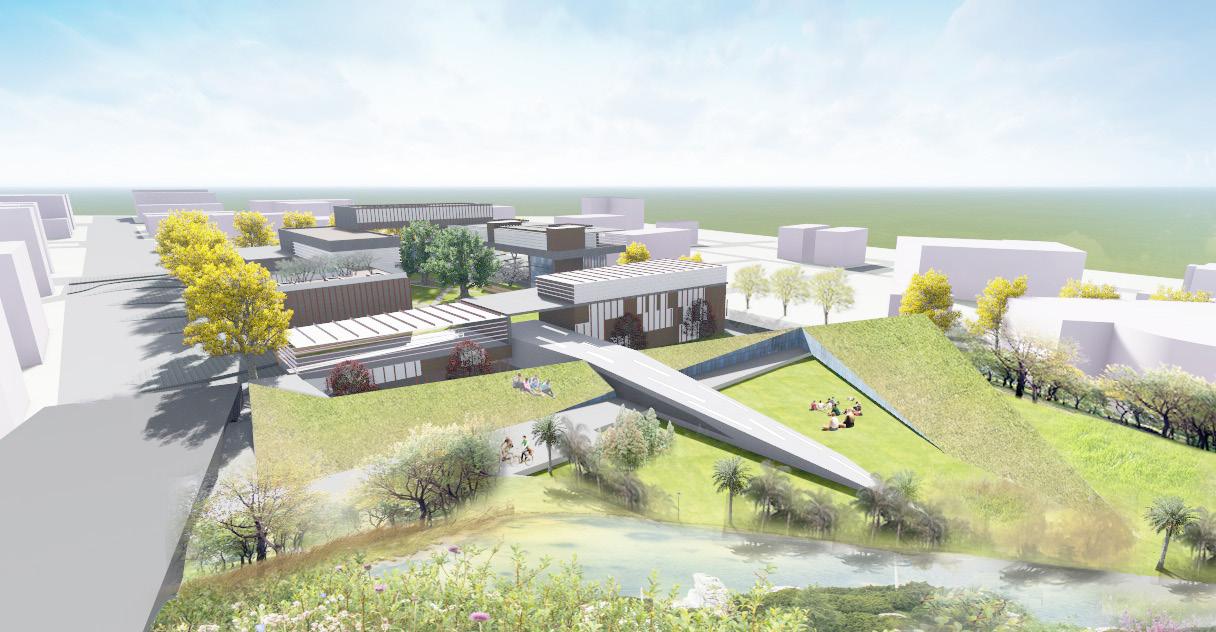
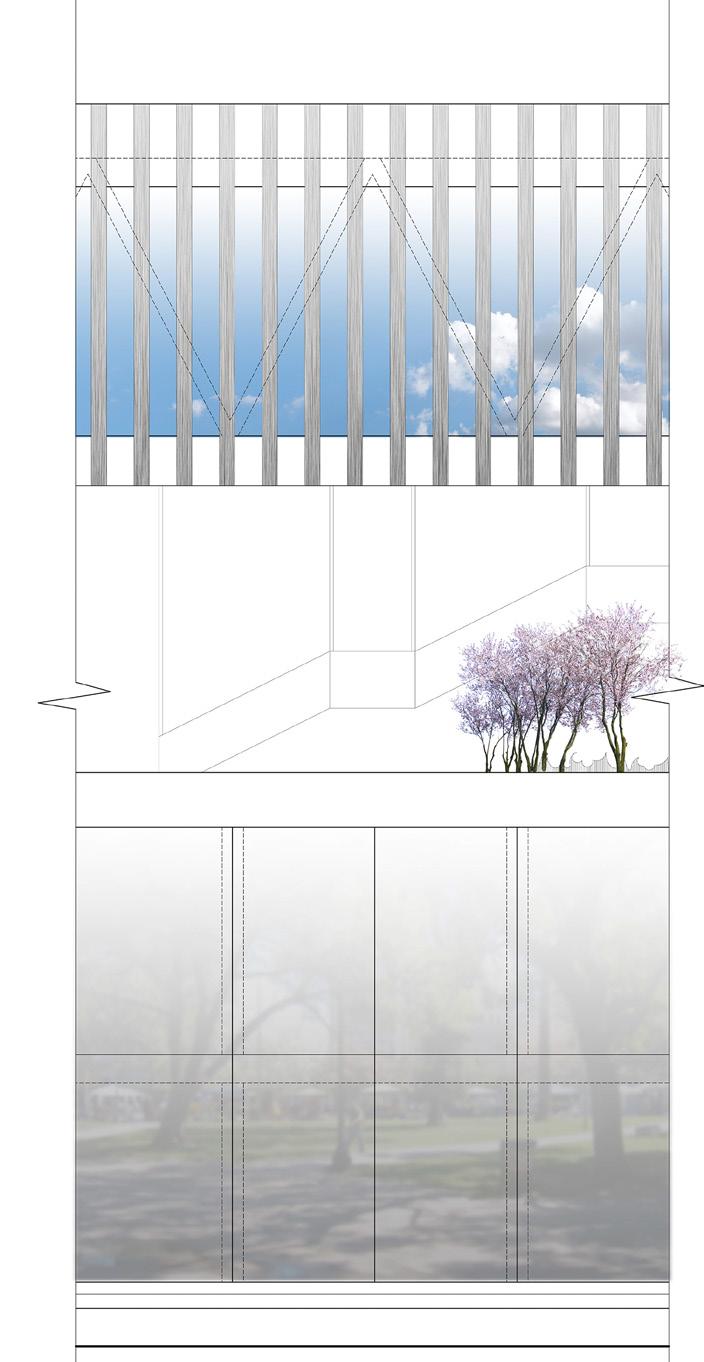
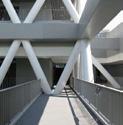
























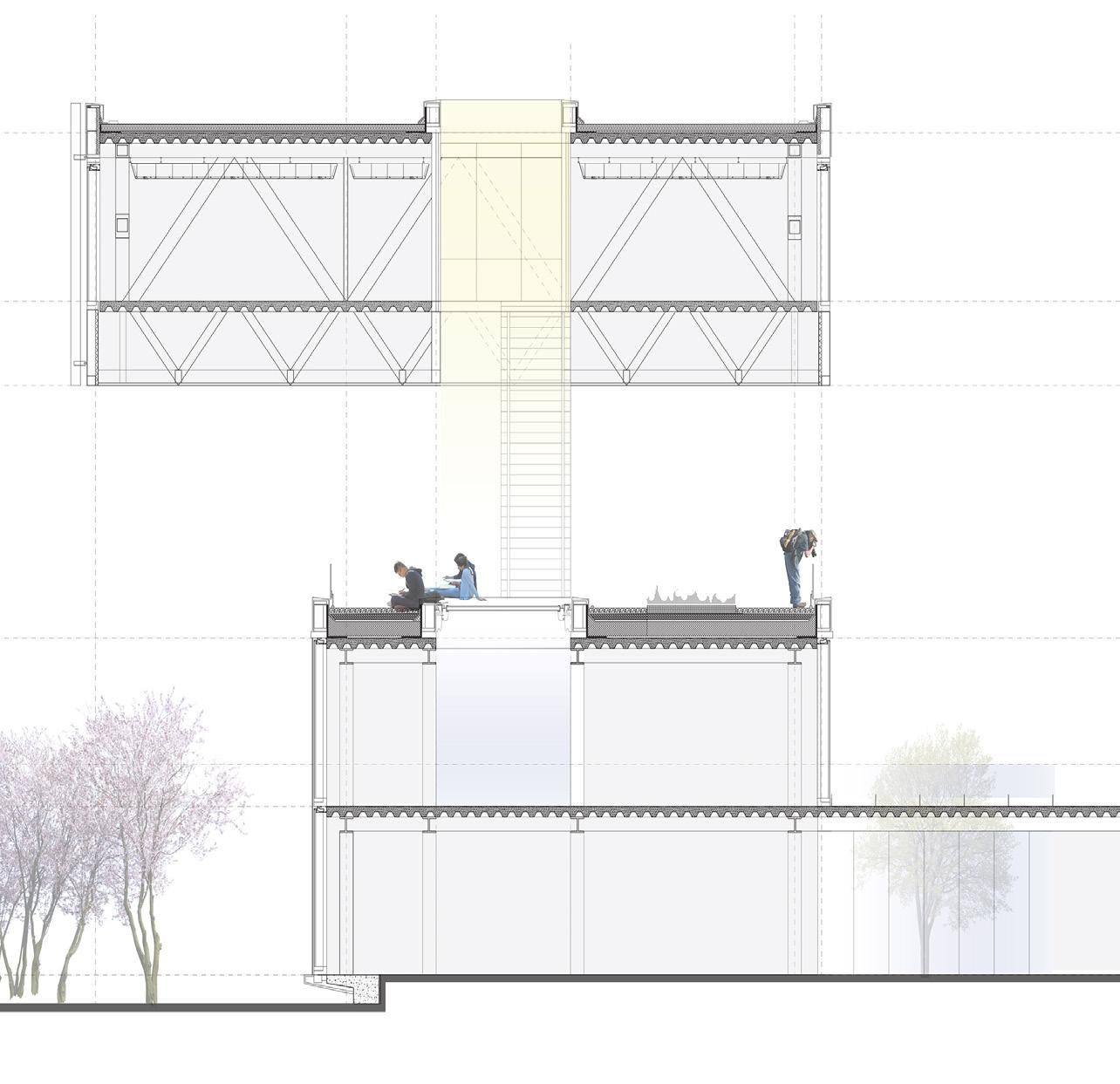
A particular concern will be maintaining roof gardens that will work as part of infrastructure system, but not rely on manual effort.
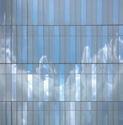
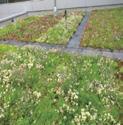
































SOUTH FACADE

18 LEGEND AXONOMETRIC STRUCTURE WALL SECTION 1/2 ''- 1' MATERIAL 1 2 3 8 14 4 9 15 5 10 16 6 11 17 7 12 13 18 Drainage Cant Strip Elastomeric Membrane Mullion Leak Delection System Metal Flashing Metal Deck Thermal Insulation Concrete Slab Sub Steel Trusses Drainage Layer- lightweight granular mix Steel Trusses Double Layer Window 3"-6" Growth Medium Aluminium Louver Waterproof Membrane Glass Curtain Wall Wood Blocking Aluminum Louvers Steel Trusses Glass Curtain Wall Green Roof
SECTION 1’-1’
Courtyard
1F+16’ 2F+32’ 3F+64’ Roof+80’
The design of mixed-use urban community conceptually parallels the counterpoints of water life, flora Life and human life as three contrasting layers that overlap and impact on each other. Sustainability of the each layer must exist in a separate realm from the human active Urbanism but also work in the shared world as a functional tectonic. The water research institution and infrastructure act as a support to the elevated, upper layer of urban residence. The concept takes root in Martin Heidegger’s theory of fourfold as mentioned in his book “Building, Dwelling, Thinking”. The building seeks to provide a refuge of clean water and meditation while raising awareness against water pollution and environmental abuse in Greenville to the citizens. Take this into the future; we would try to visualize the ecological design strategies not only in graphics but also in the building environment.
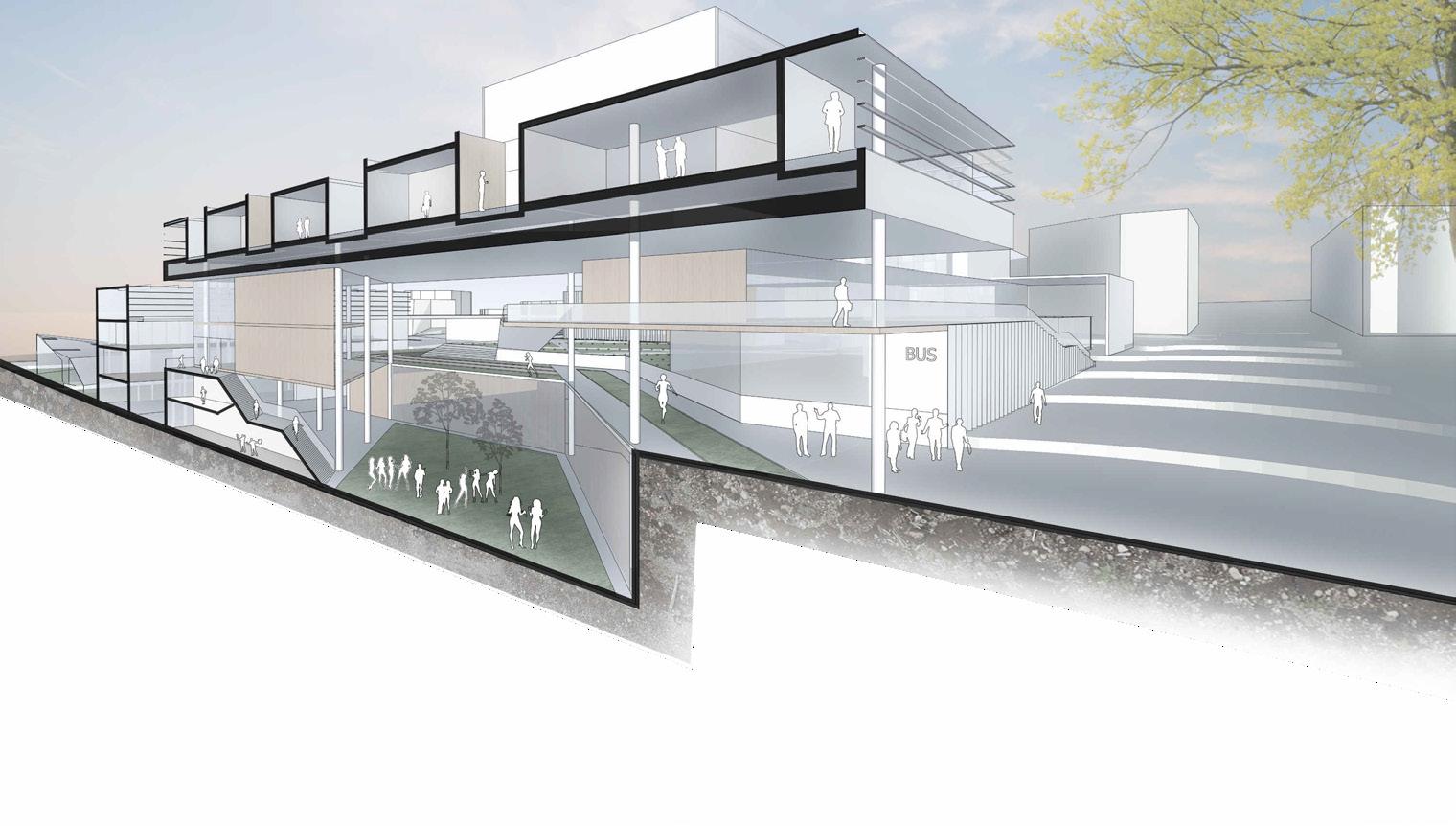
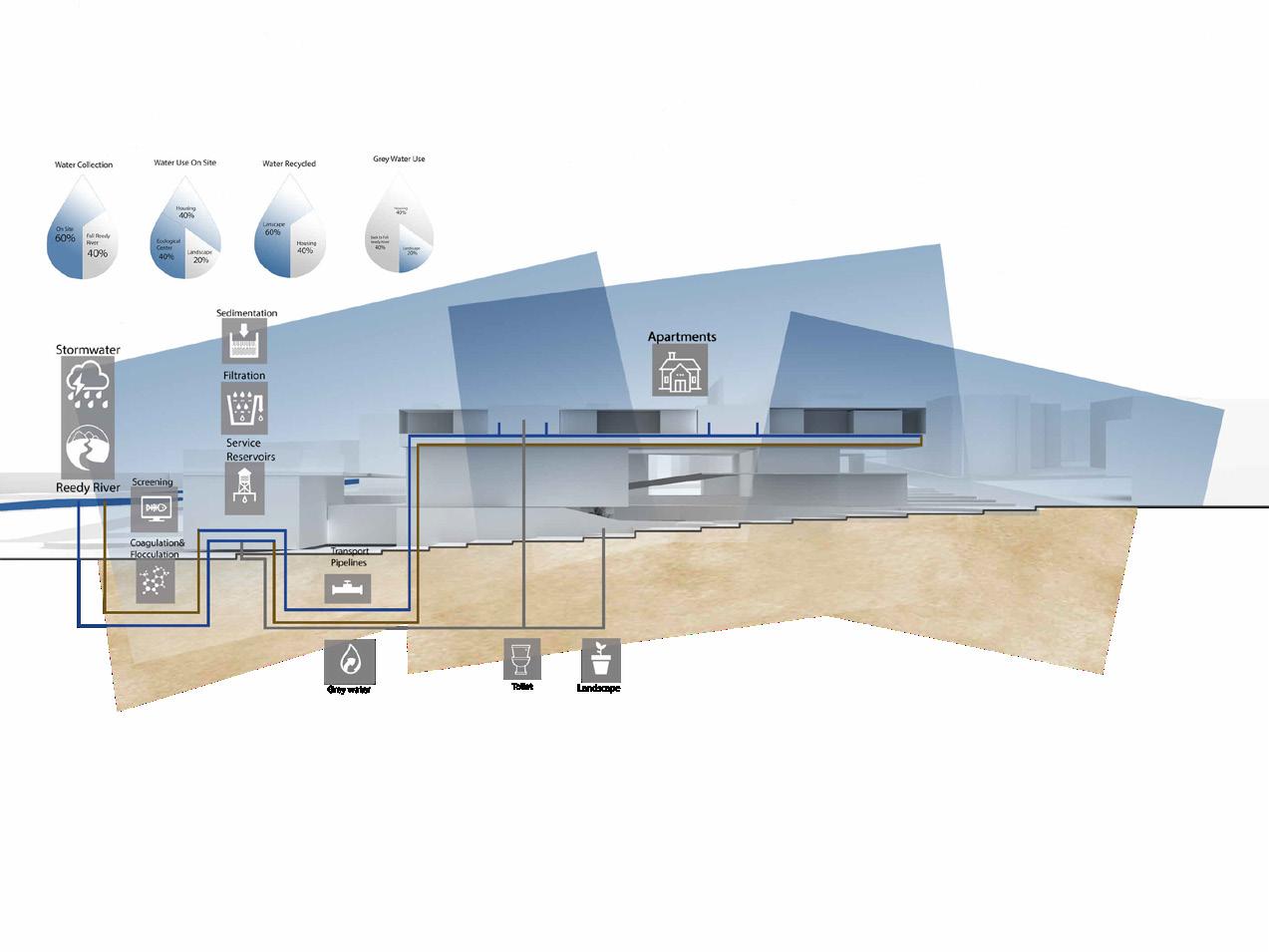



SECTION PHYSICAL MODEL
WATER CYCLE DIAGRAM
Falls Park Private Garden
Sunken Garden
Central Plaza Roof Garden
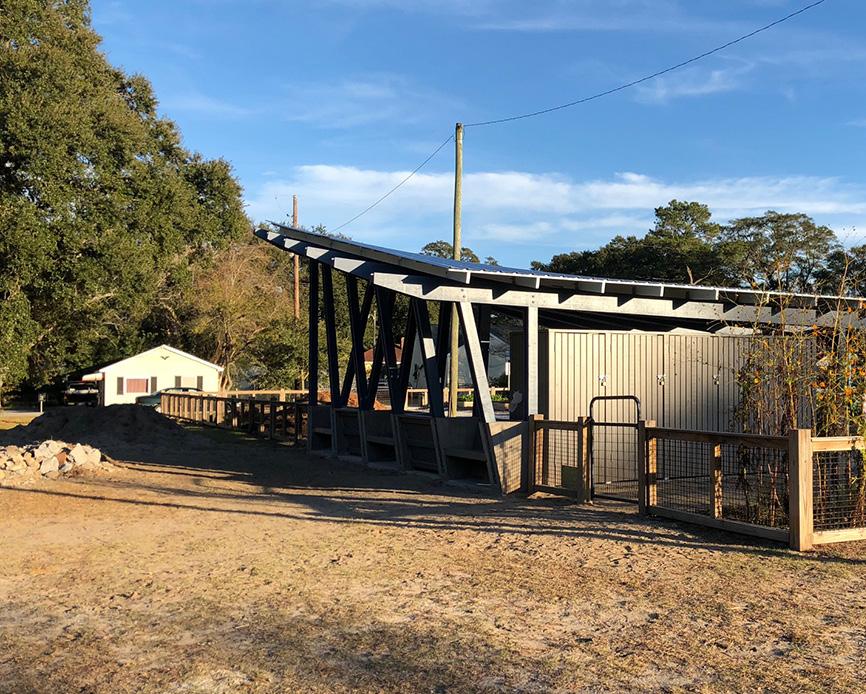
Medway Park Pavilion
Client | Charleston Parks Conservancy
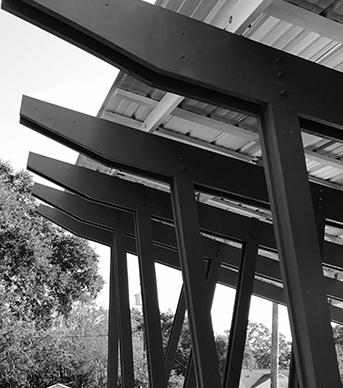
Partner | Entire Studio
Programs | Revit, Sketchup, Autocad, Illustrator, Photoshop

My Contribution | Initial Concept, Diagrams, Floor Plans, Site Work
Studio V was charged with the task of designing, fabricating, and building a pavillion that would provided shaded space, storage area and seating for Medway Park in James Island, SC. We also provided our client, the Parks and Conservancy, with a proposed masterplan site layout for the entire park. The design process was as follows:
+Research of contextual information, such as cultural, economic, demographic and enviromental aspects of the surrounding area. Presentation to Charleston Parks and Conservancy, members of the Clemson University Extension Office, and community members.
+ Site strategies and ytayout schemes for the park overall design for future improvements.
+Individual schemes developed and presented to a group of client critics followed by a design charette to determine small group members and initial concepts.
+Four small groups schemes were presented to the Parks Conservancy and given feedback; all students collaborated together to blend strong ideas and simplify design solutions.

+Final design presented with structural guidance from a professional engineer. Submitted for building permit to Charleston County Building Deparmtnet and Charleston County Zoning offices.
+ Mock-up and Construction documents created and delivered; full scale fabrication of all componements in shop as well as concurrent digging of site foundation and pouring of slabs.
+Site installation of prefabricated componements as well as on site concrete pouring of structural piers.
FALL 2017
Individual schemes

The initial concept was a multi-functional structure which is one structure that can serve three purposes at once. A wall divided into three functions - Pavilion, Play, and Storage. Pavilion and storage would have its own spaces. And for the purpose play, I created a space between the pavilion and storage so that the children can interact with the structure. There are some steps extended out so the children can climb and touch the structure, and the extended steps can also provide space for flower beds and it could turn into a children’s garden area.





SITE PLAN INITIAL PARTI DIAGRAM
PARTI DIAGRAM
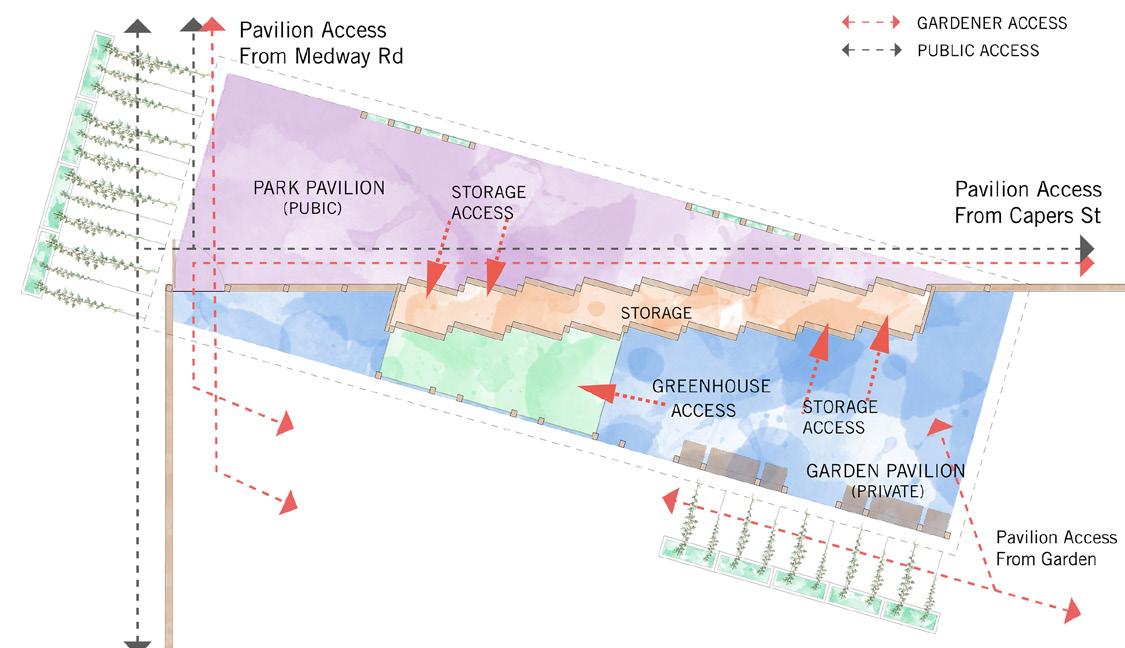

Small groups schemes
The concept for this design was the twisted roof with multifunctional spaces underneath. We had placed the structure in between the existing fence and designed the shallow storage to replace the existing fence and serve as a dividing wall between the public and garden spaces. There was also a water collection system on top of the storage. The public space was facing the north toward the Medway road and the garden space was facing the south toward the existing garden. We also had created a greenhouse space with movable panels in the garden space. There were also some green wall vines to provide shade on the south side and southwest side of the pavilion.


PERSPECTIVE VIEW
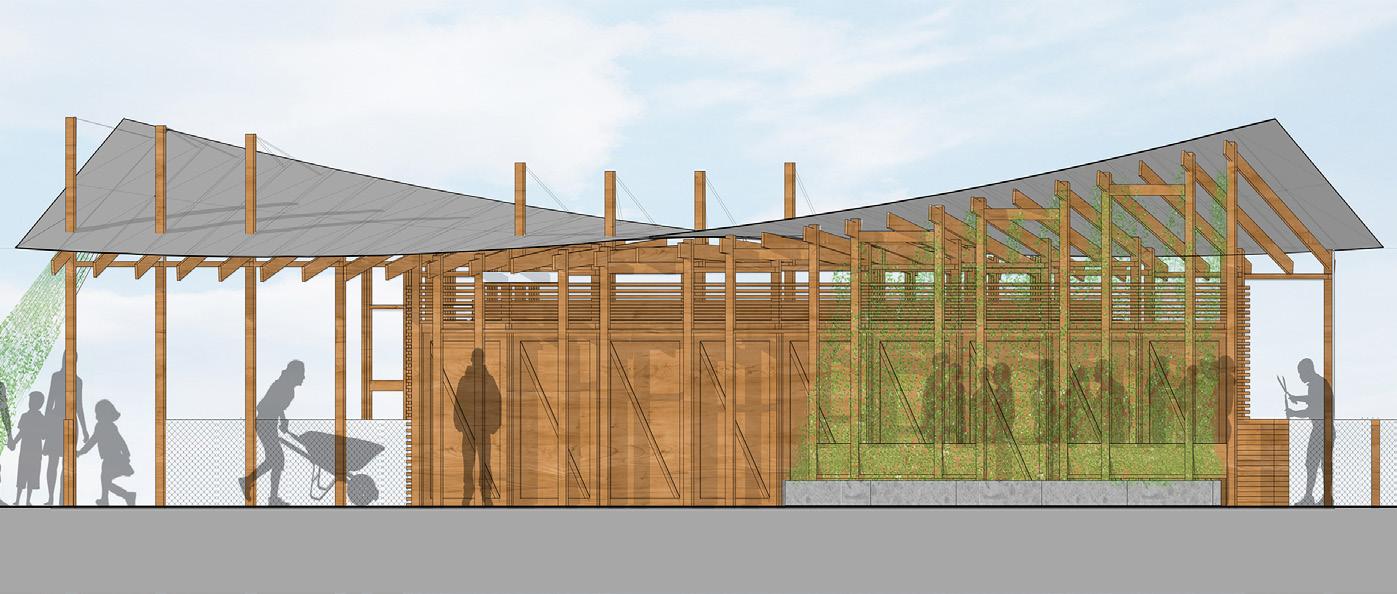
CIRCULATION DIAGRAM EXTRUDE UP FOR VOLUME
PINCH CORNER FOR RAINWATER
PUNCH PLANE FOR ACCESS
SHEAR VOLUME FOR PAVILION SPACE
GARDEN ELEVATION EAST ELEVATION
Final design

After presenting to Charleston Parks Conservancy on schemes that were designed in teams of three, we went back to the drawing board and selected the best values of each of those projects that the Charleston Parks Conservancy said they liked and wanted to move forward. While we had thought that designing a form with a three person team was difficult, a twelve person group had opposing views about how we should move forward and we had to work as a team to agree which elements we would keep and which elements we would discard.
It was also during this phase when we started to make construction documents and start to get our heads together on material takeoffs and then cost estimating to ensure we were within the budget of our client.

Bolts
Roofing Detail
Column
Corrogated Metal Roof
Purlins

Rafters
Spacers
Beams
Steel Anchor
Notch in Concrete
Wooden Bench
Concrete Footing
Bench and Column connection detail
 24’x36’ FOOTPRINT
COLUMNS SPACED AT 7’ ON CENTER
LIFT UP FOR RAINWATER HARVERESTING
24’x36’ FOOTPRINT
COLUMNS SPACED AT 7’ ON CENTER
LIFT UP FOR RAINWATER HARVERESTING
STEEL
PANELS PURLINS BEAMS GIRDERS ANGLED COLUMNS COLUMNS CONCRETE PIERS SEATING STORAGE SINK
LOCATE STORAGE, SEATING, AND SINK MASSING DIAGRAM
ROOF

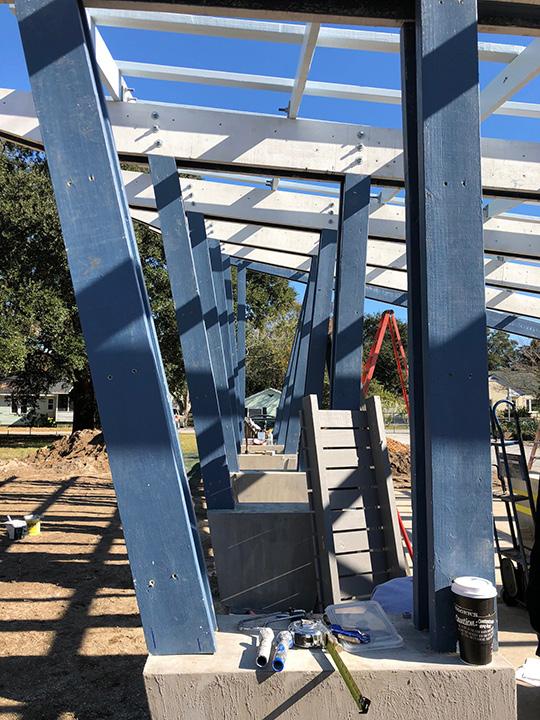
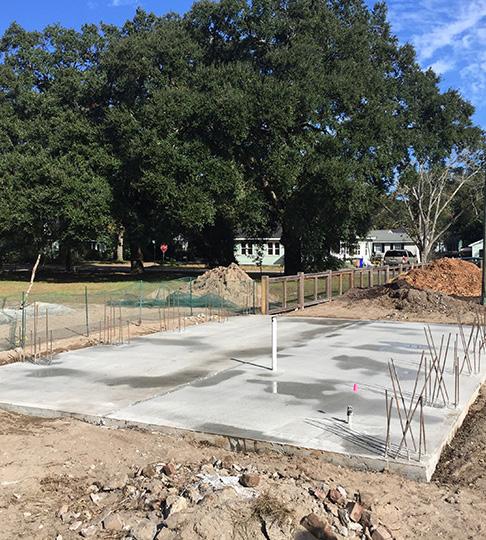
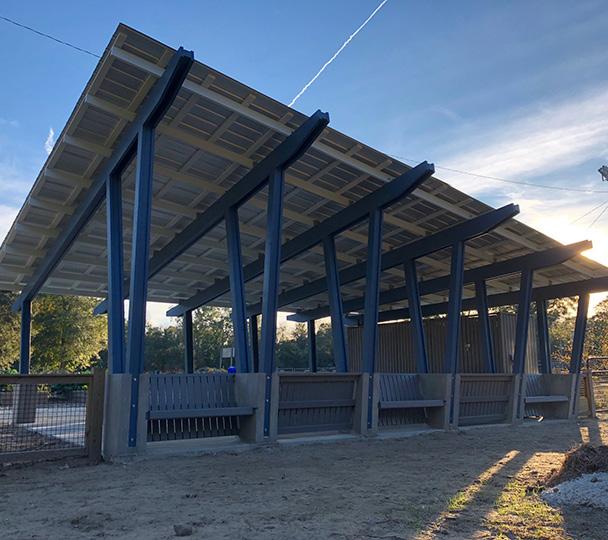
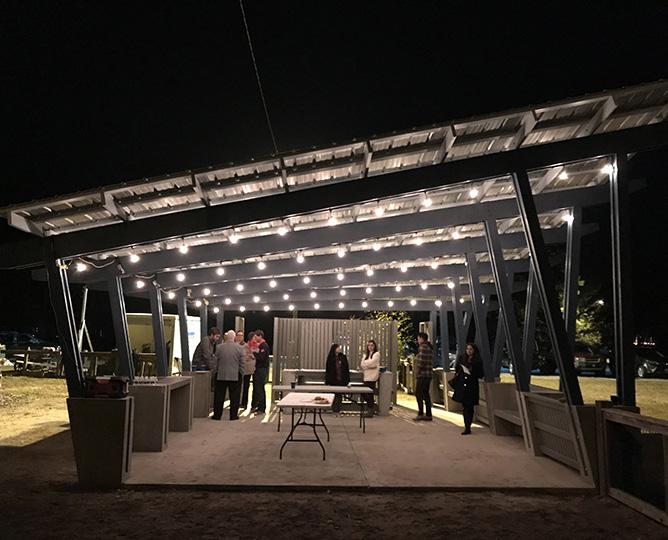
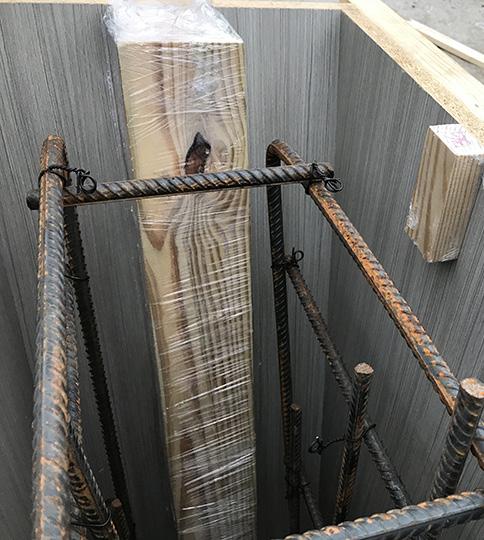
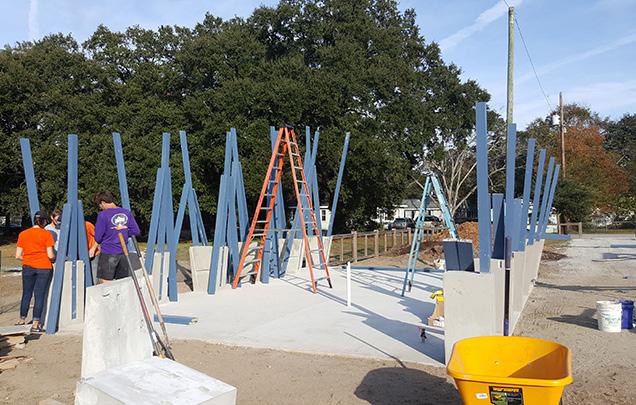


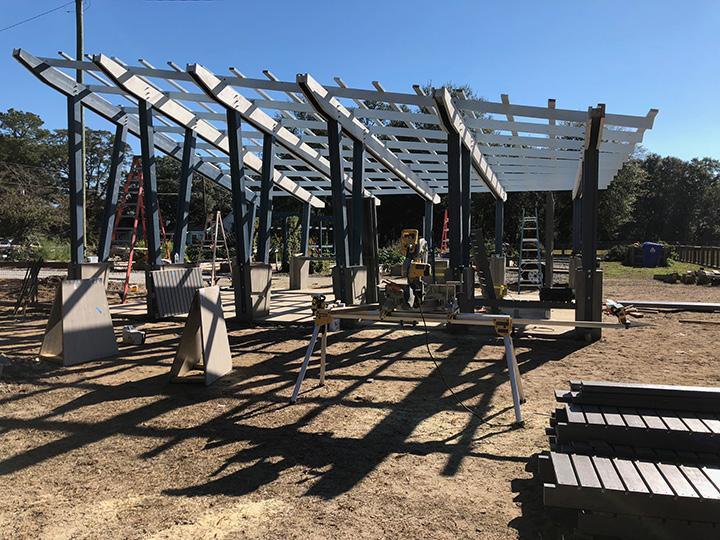
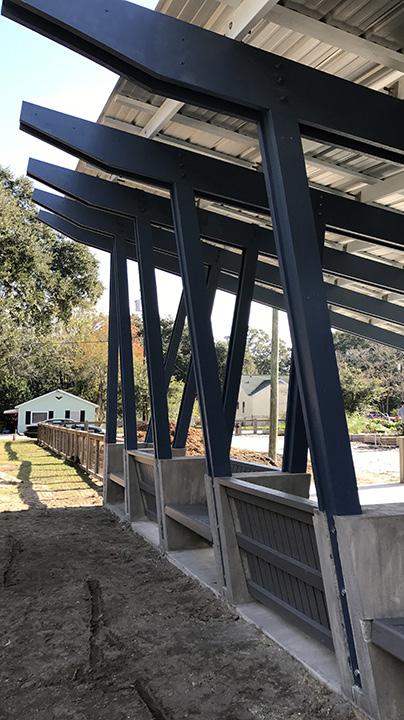
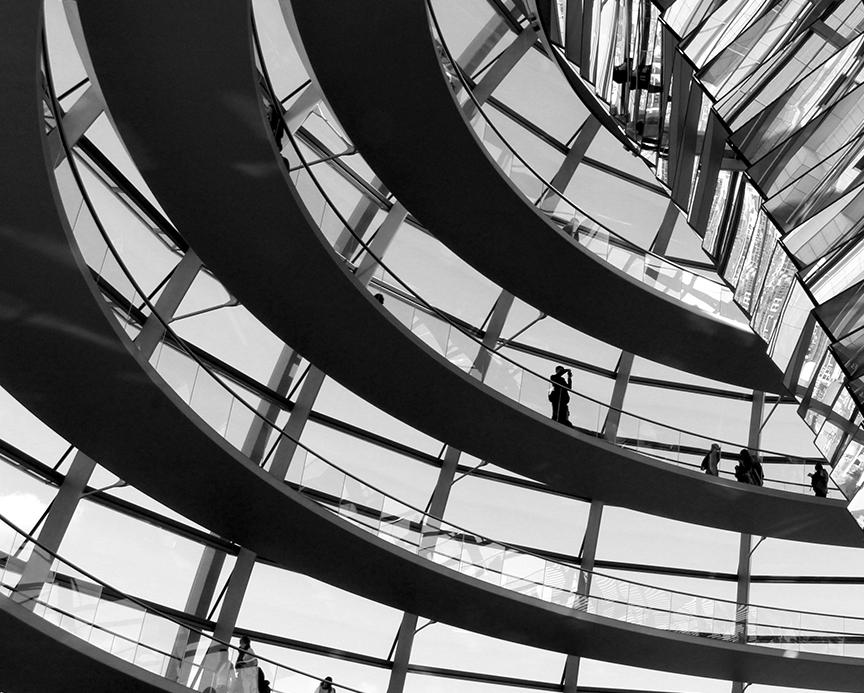
Personal Works
3D paper origami is a handcrafted art. It is made by dozens of small triangle units. 3D origami also appears to be more challenging than a normal origami. As long as there is a suf cient creativity, imagination and patience, the triangle units can assemble into a sturdy object. Perfect black and white photography to color photography far more wealth and subtler interpretative sense, and not so natural and realistic. With black and white to summarize the world is interesting, and it is also a challenging work. Black and white photography does not like the color photographs to attract attention through color, it is entirely dependent on the transition of gray and black, and performance levels of detail. On a black and white picture, is in the hierarchy and pan feel, be extremely careful records and reproduce the same time, the penetration from the works of photographer’s intrinsic spirit can also cause to amaze and touched. Black and white photography is more symbolic, even more simplistic, more imaginative space, perhaps this is where the greatest charm of black and white photography.
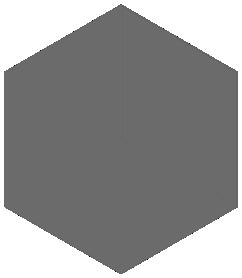

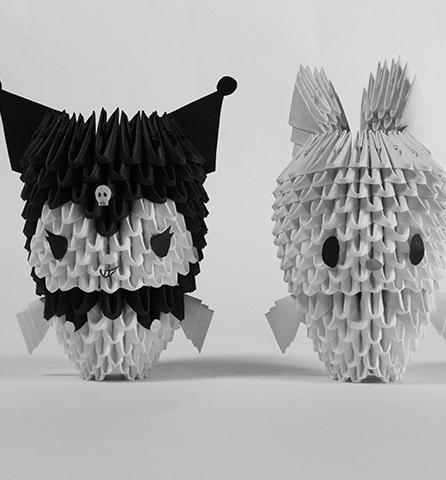
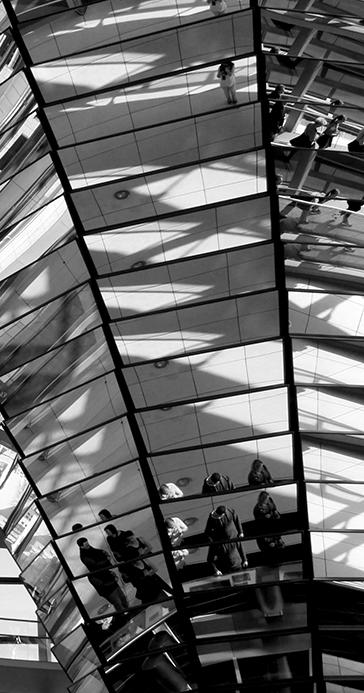
3D Paper Origami
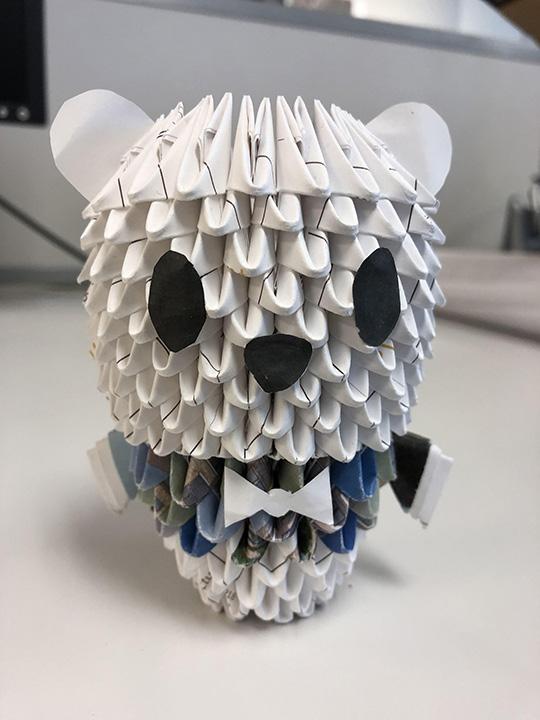
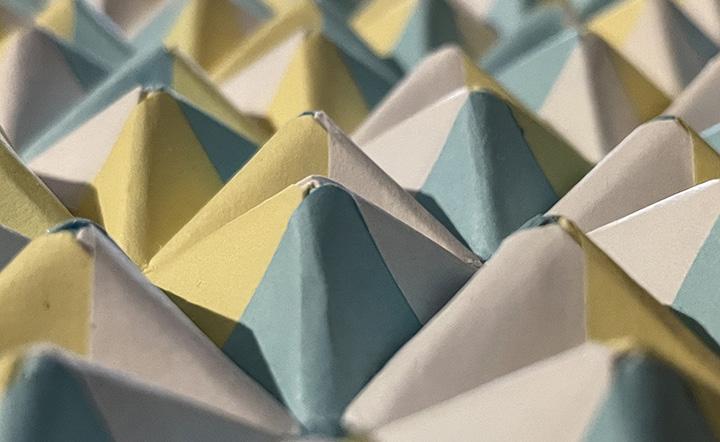








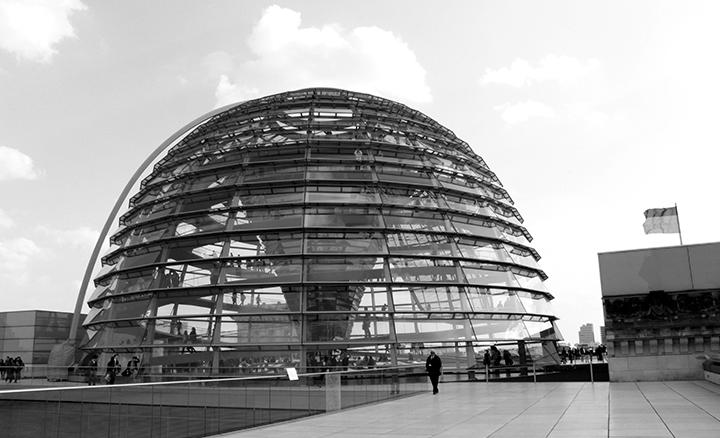
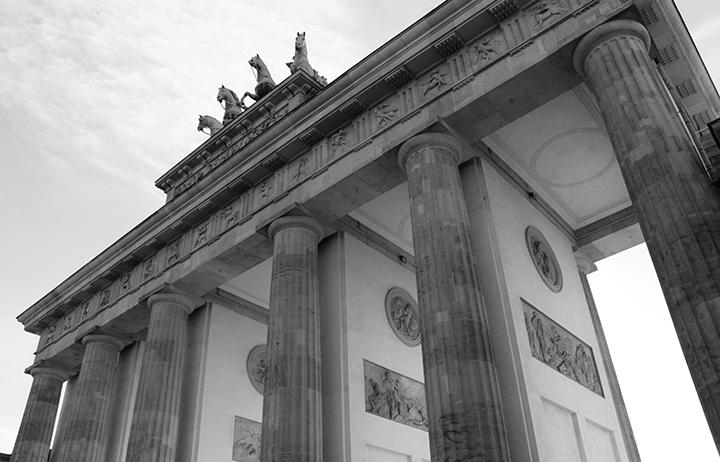
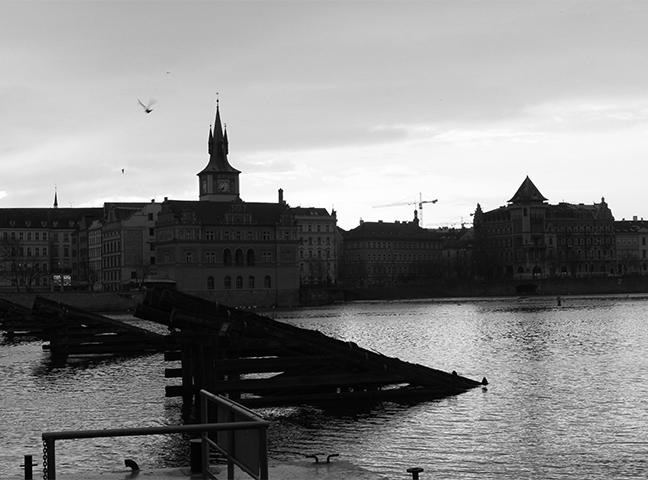
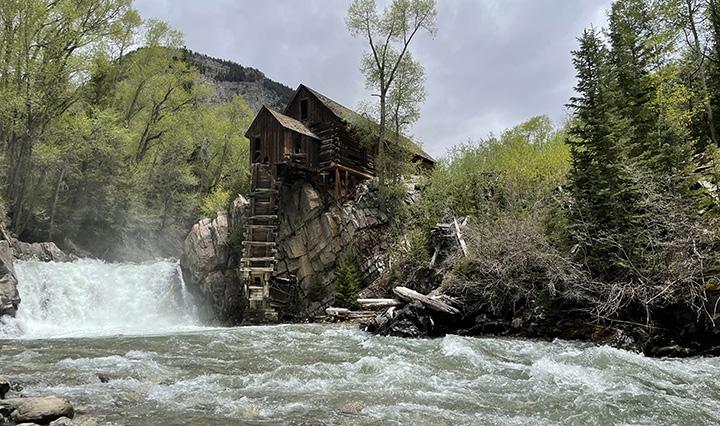

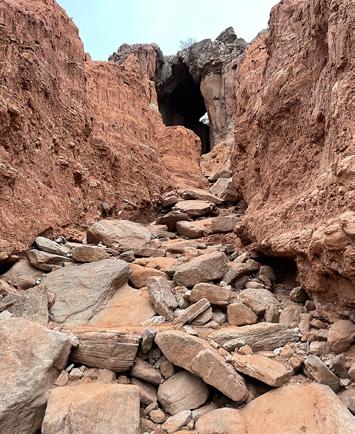
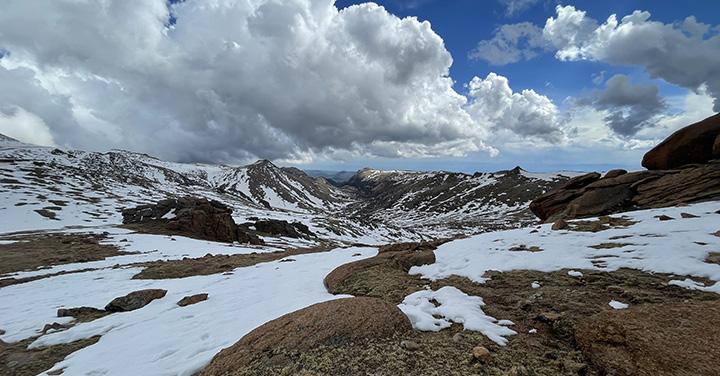
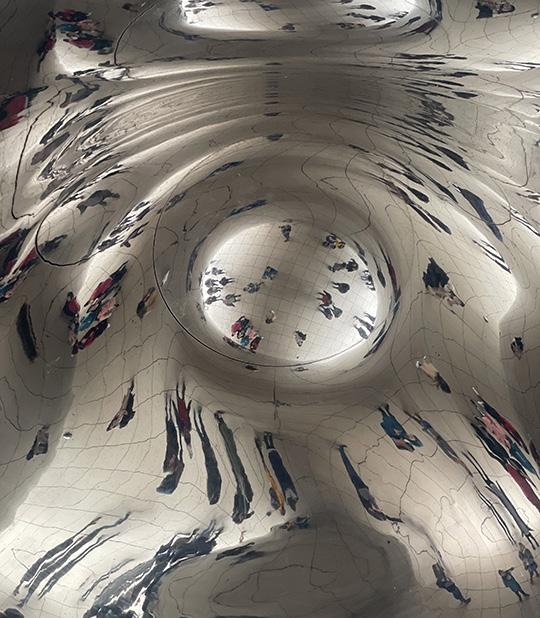

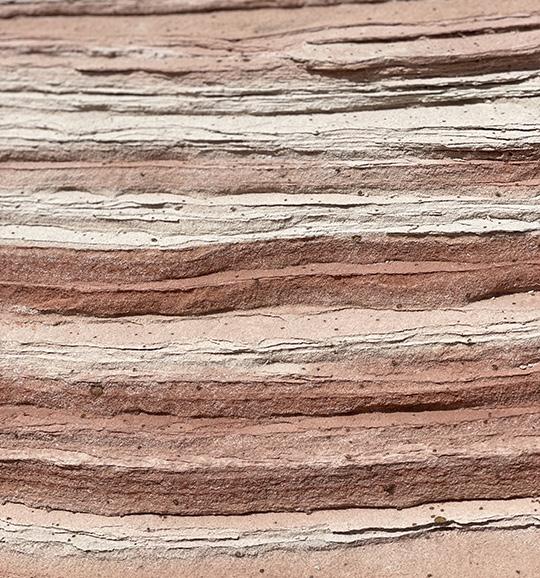
Photography
Christmas Card





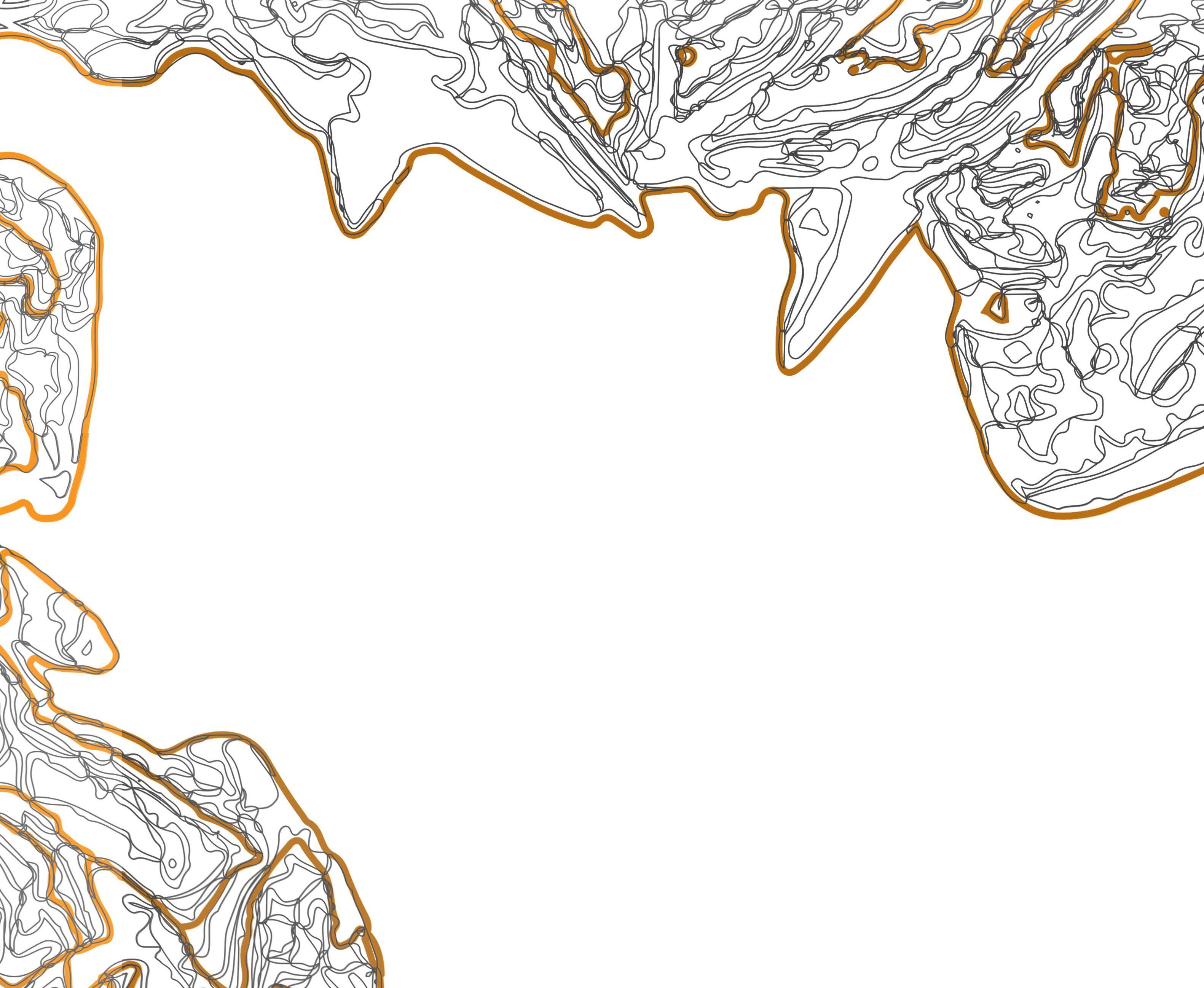
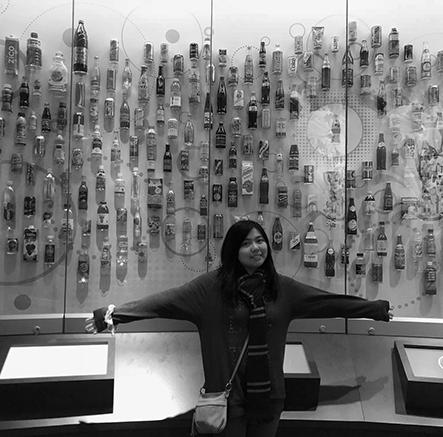
Wan Lam Ng 832.613.8681 lynn.ng1092@gmail.com
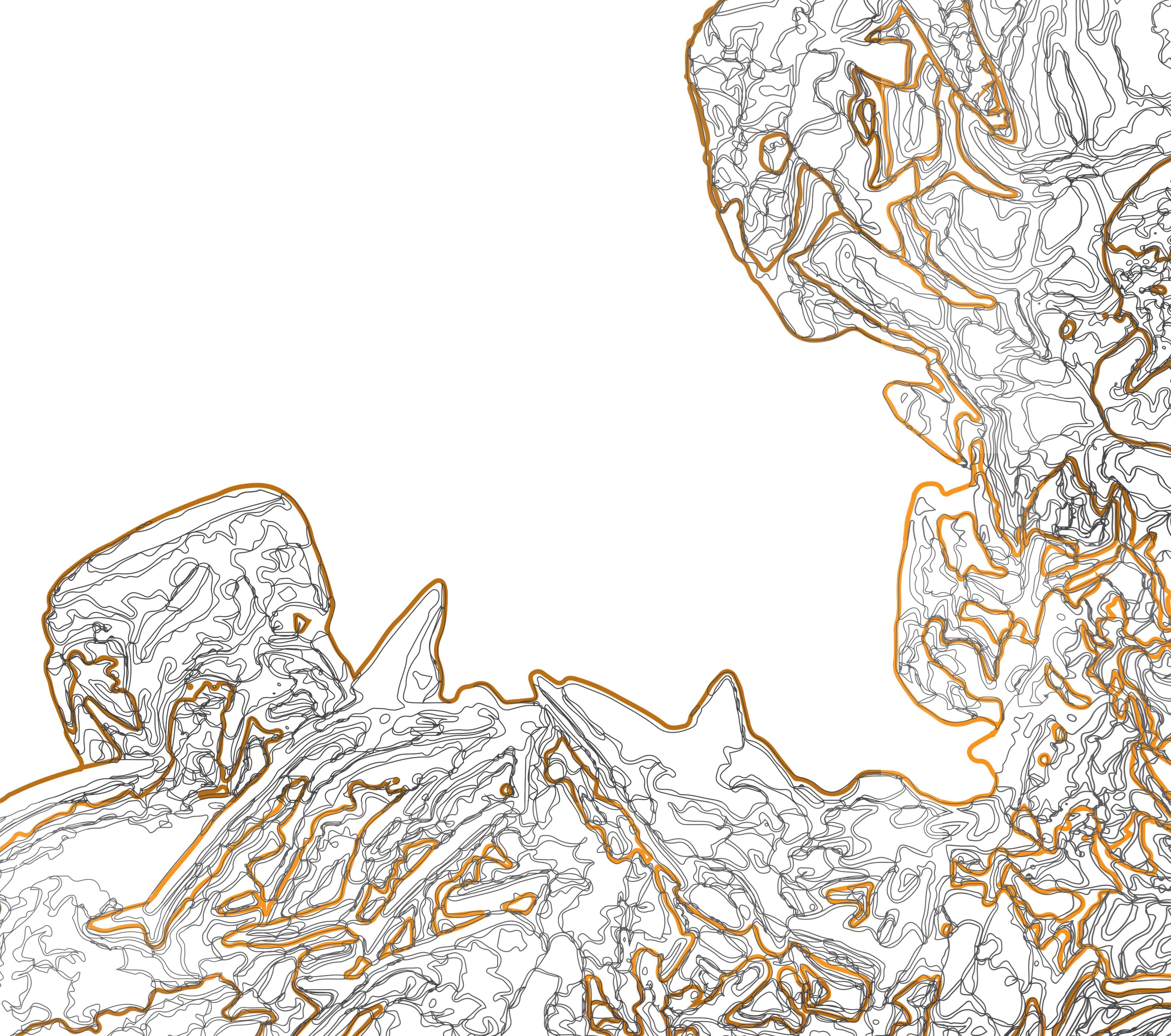
































 EXTERIOR FRONT STREET VIEW
EXTERIOR BACK STRET VIEW
EXTERIOR FRONT STREET VIEW
EXTERIOR BACK STRET VIEW


 INTERIOR LOBBY
INTERIOR LOBBY

























































 CNC DRAWING
CNC DRAWING


























































































 24’x36’ FOOTPRINT
COLUMNS SPACED AT 7’ ON CENTER
LIFT UP FOR RAINWATER HARVERESTING
24’x36’ FOOTPRINT
COLUMNS SPACED AT 7’ ON CENTER
LIFT UP FOR RAINWATER HARVERESTING











































