ARCHITECTURAL PORTFOLIO 2025
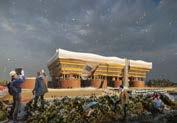
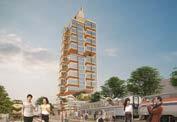
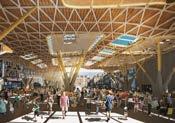
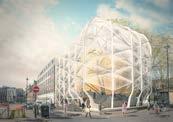
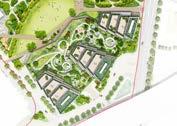
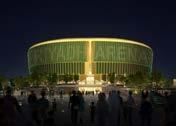


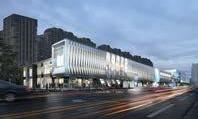


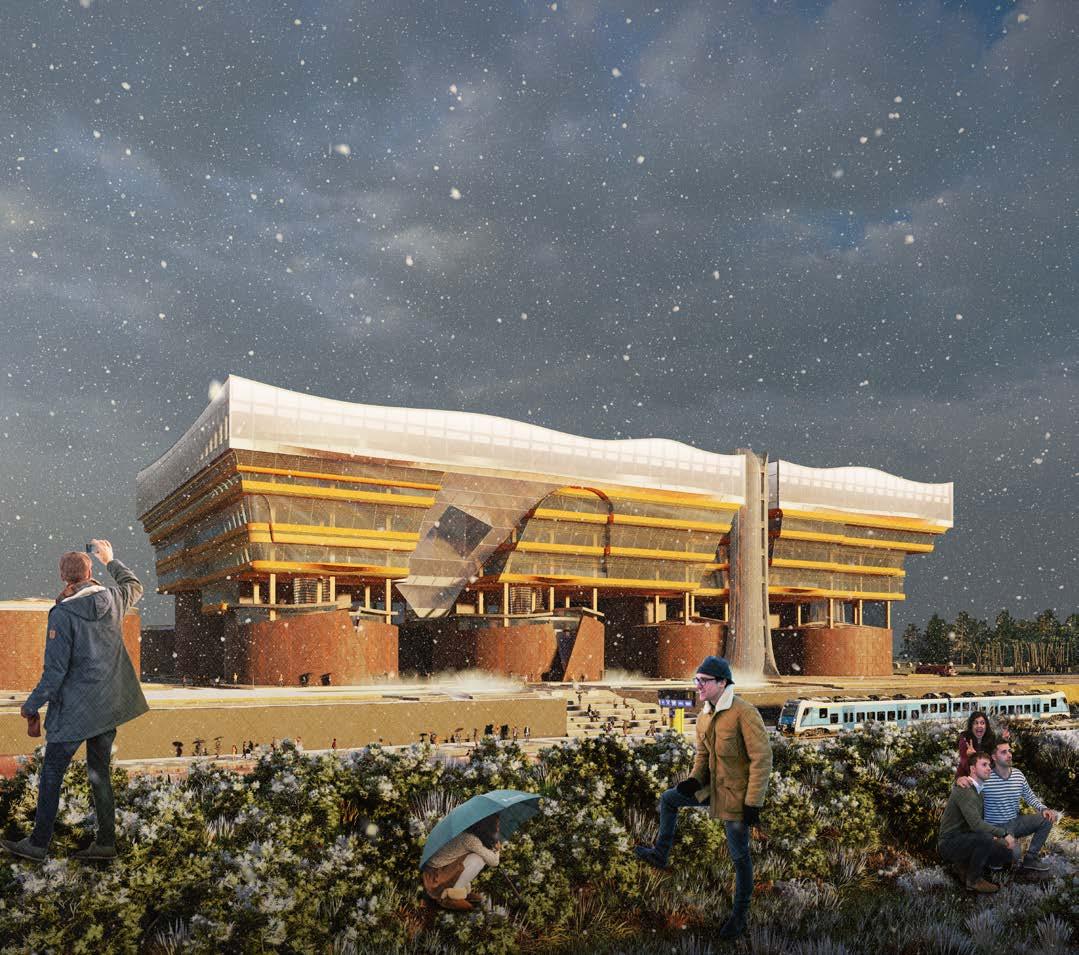
THE TRANSITION TOWARDS TO INEXHAUSTIBLE CLEAN ENERGY
Project Size: 53,570 m
SSoA MArch Year 6 Academic Project
Tutor: John Sampson
Taking the global energy crisis and climate emergency as motivation in 2022, this academical design project explores the hypothetical energy infrastructure scheme, paving the way for humanity moving towards to Type I Civilization. Responding the issues of global energy crisis, economical inflation and global warming, this Hydrogen Energy Parkland aims to be the transition towards to inexhaustible clean energy in Invergordon, Scotland.
The entire scheme is a large scale retrofit project based on old royal navy oil storage tank zone. Inspired by ‘hydrogen cloud’, the usage of low carbon materials demonstrates the contrast between clean future and rusty past. The hydrogen energy production program also revitalizes the manufacture industry among Invergordon communities.
FARM + WAREHOUSE:
Isolates the residential area, provide safer environment for industrial production.
EXISTED RAILWAY NETWORK:
Providing opportunities to transport passengers and materials for hydrogen program.
EXISTED PONDS:
Existed water ponds can be converted into reservoir and water landscape for hydrogen power plant.
TOPOGRAPHY:
Steep slope reduces blast zone impact towards to residential area.
DEEP SEA PORT:
Allowing large cruise / cargo ships to visit the site.
























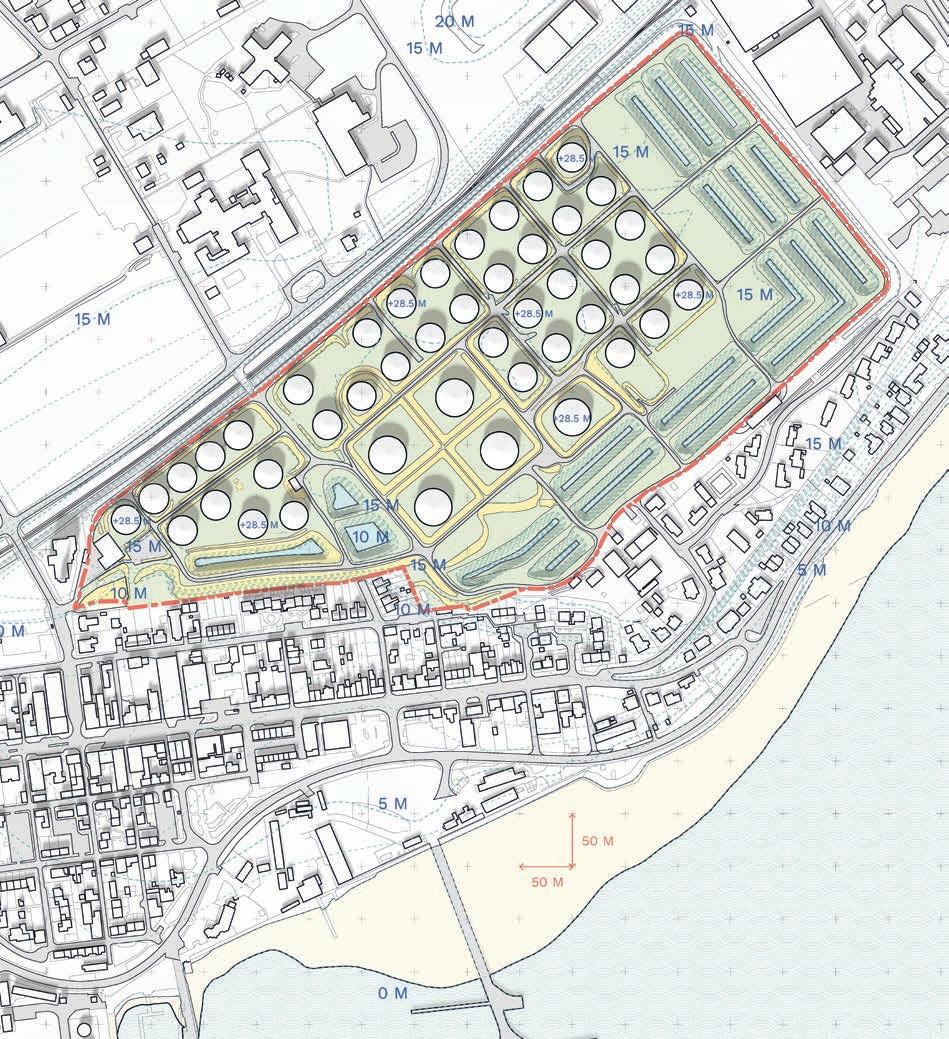
EXISTED SITE PLAN & SECTION ANALYSIS
The site is located at ‘higher’ ground at 15 m level, where other buildings are located lower than the site level.

SITE PANORAMA
Demonstrating obsolete but peaceful atmosphere in Invergordon, Scotland.
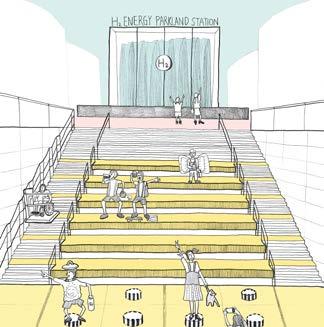
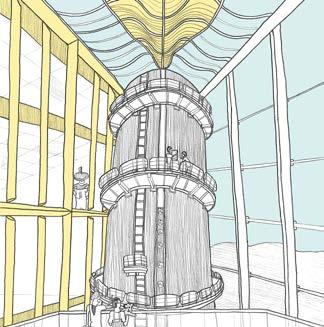
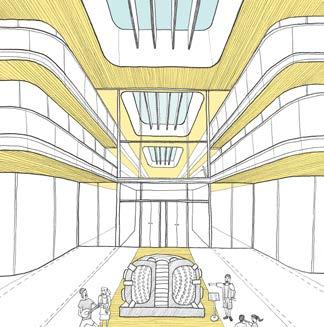
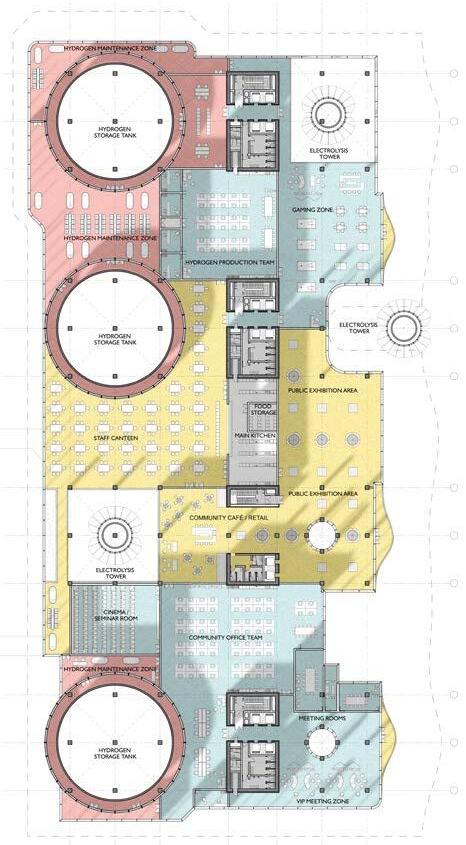
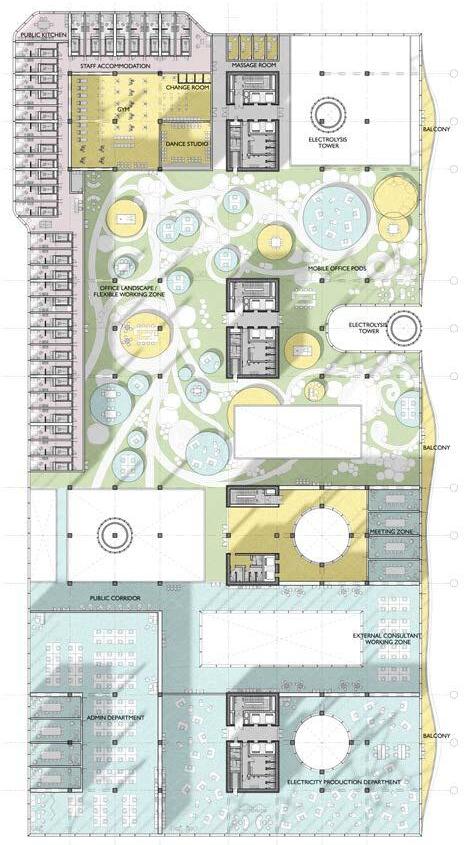
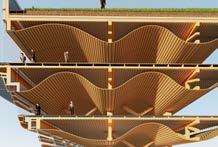




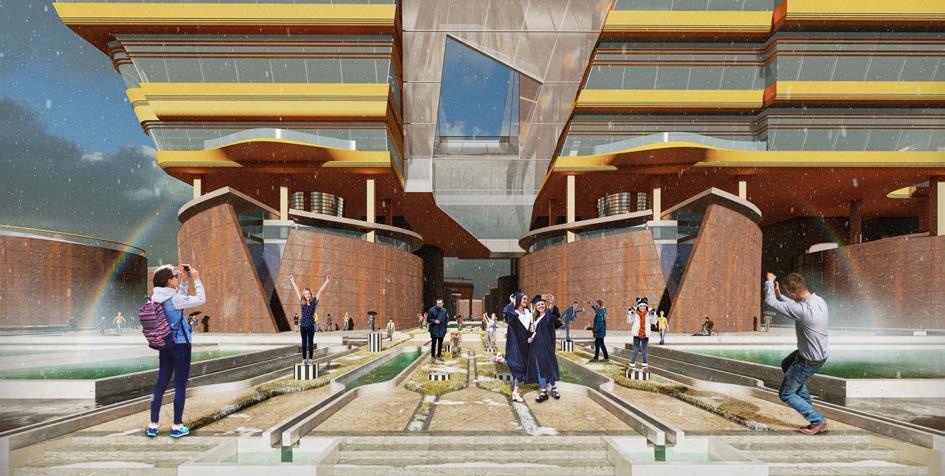

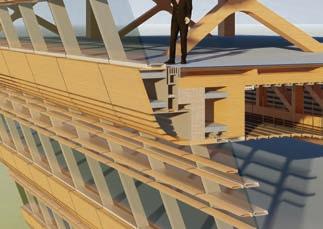

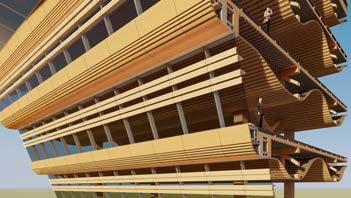
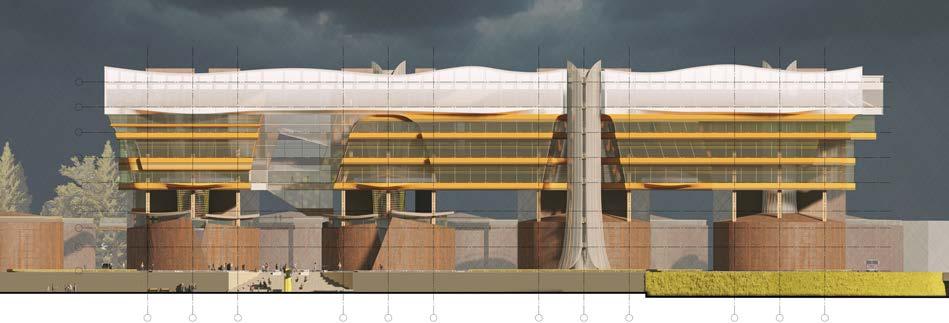

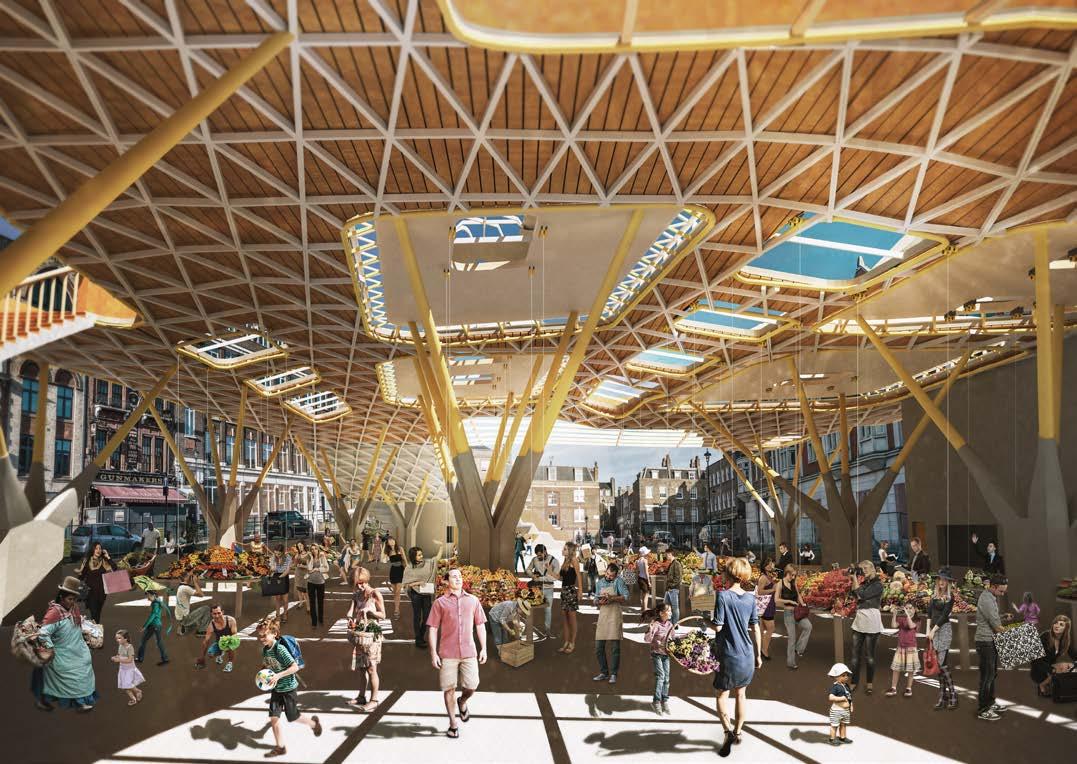
DISCOVER A GREEN COVERED MARKET IN CENTRAL LONDON 03
REINVENT MARYLEBONE
Project Size: 1,600 m2
Third Year, First Semester Academic Project Tutor: Bruce Irwin, Catherine Phillips
Extolling the virtues of local farm products and a sense of community, the green covered market takes its place in the dynamic of urban life in Marylebone. This project is to design a covered market in Moxon Street, Marylebone, Central London.
It investigates the potential communities, users and context of the existed market, in order to discover a new typology of a covered market in Central London.
As the name suggested from “Reinvent Marylebone”, the project intends to make more connections between local markets and communities, to create a market roof with greenery public space and an educational garden for two schools of the site.

The site is located at Moxon Street, Marylebone, the heart of the City of Westminster.

People living in City of Westminster have significant higher average income than other London boroughs, most clients are able to afford high price land values in City of Westminster.
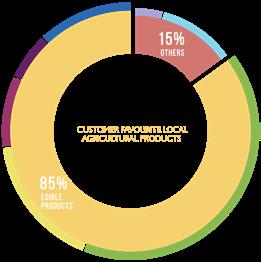
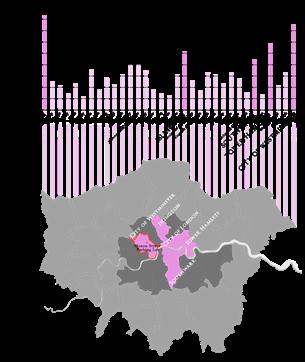
The data shows the City of Westminster is the ‘under performing’ borough in terms of house density and carbon dioxide emission.
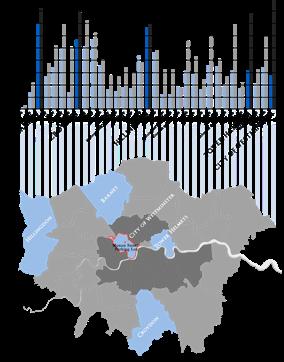
The diagram suggests that a green space is encouraged to be built in the site. A market with sustainable a green roof is a great opportunity to promote this concept.
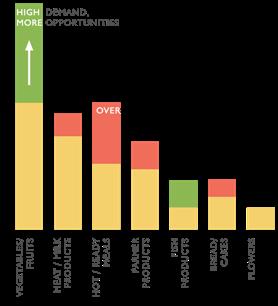
With an average of 40 stalls, Marylebone is one of the biggest farmers’ temporary market in London. Majority of products sold are edible farmers’ products: such as vegetables, etc.
The statistic result shows vegetables and
and
and
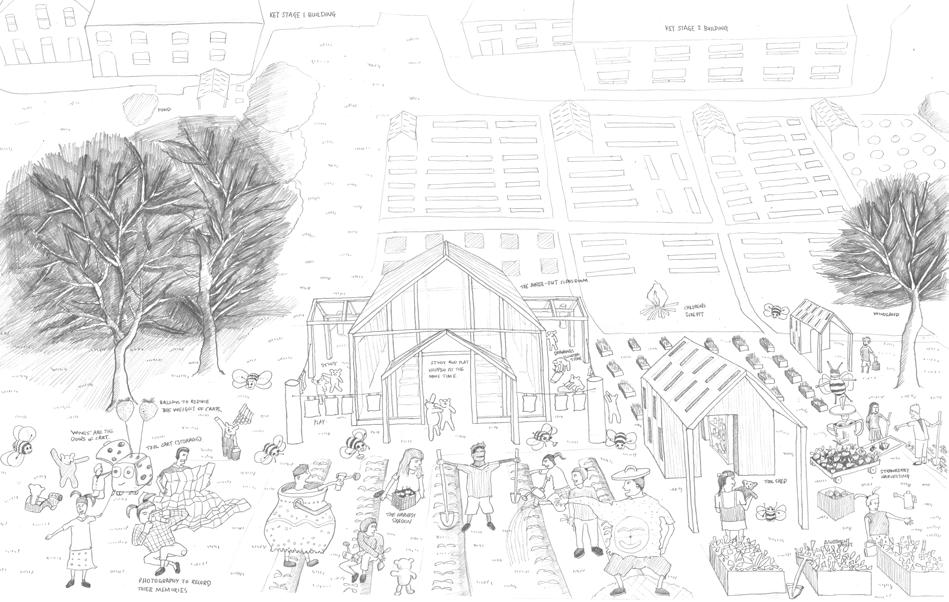
VISION: THE HYDROPONIC TEACHING FARM
An educational place teaching the ‘people of the future’, allowing local students to interact with advanced farming technique in Central London.
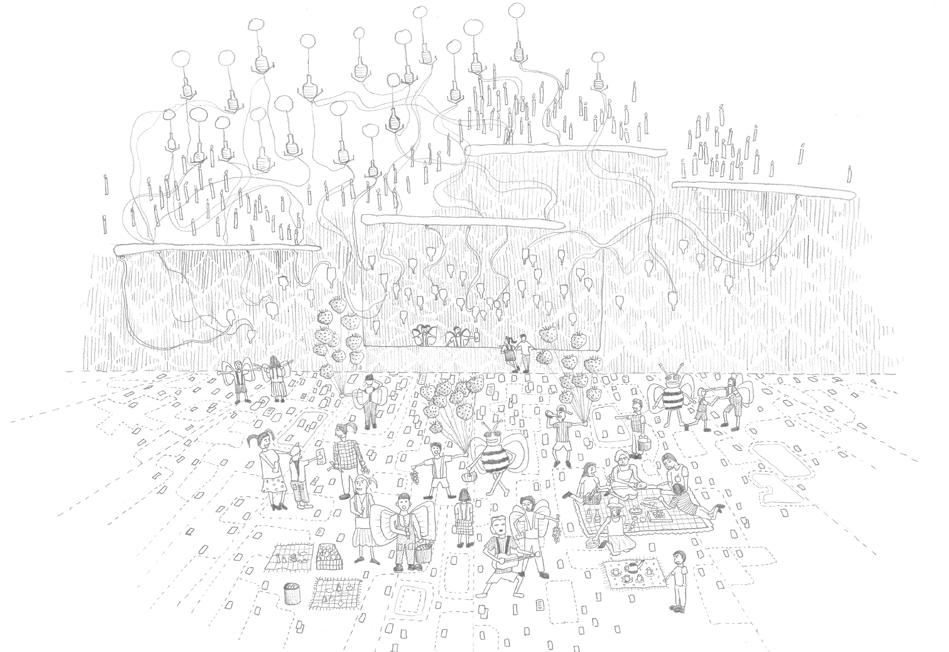
VISION: A COMMUNITY CENTER
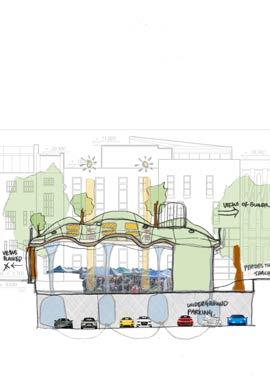
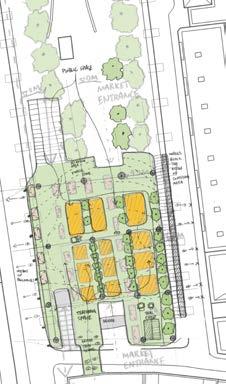
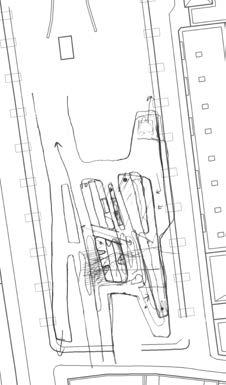


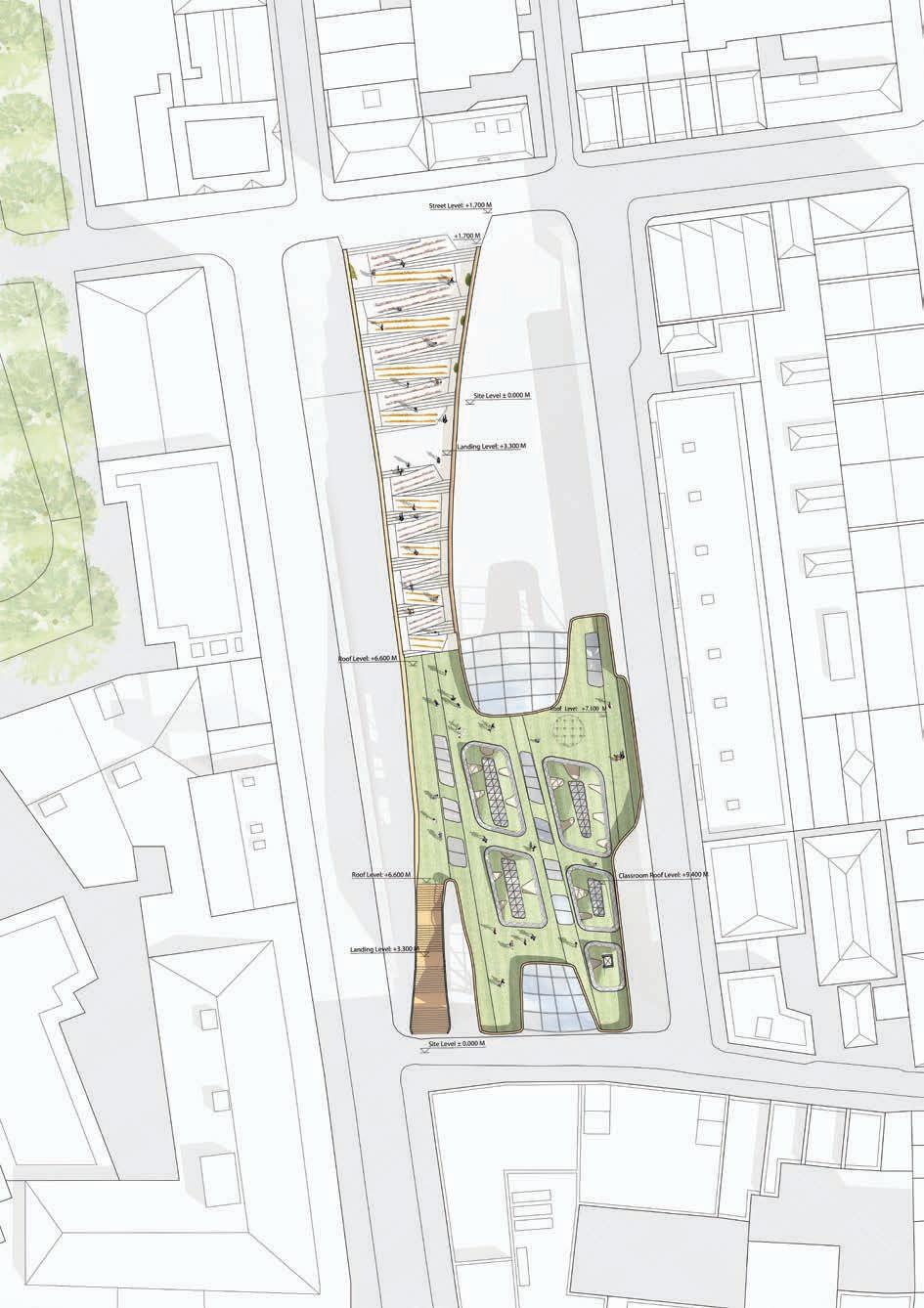

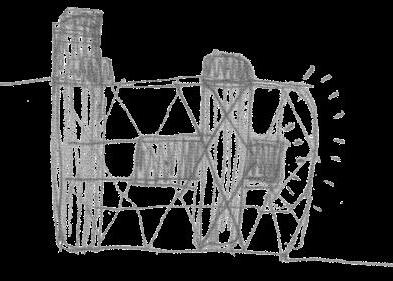



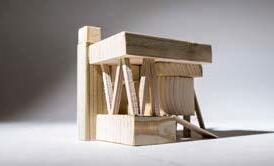
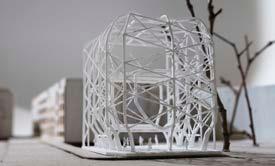

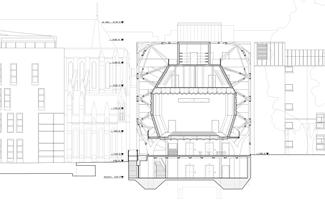
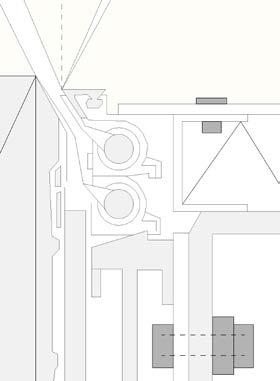














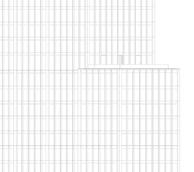


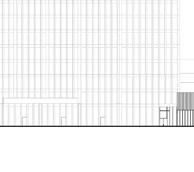


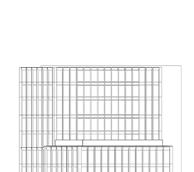
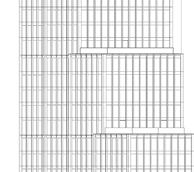
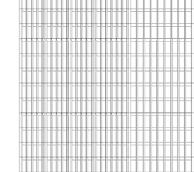




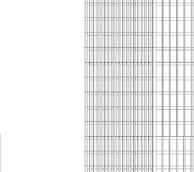
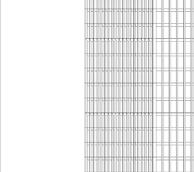
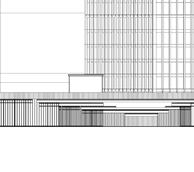


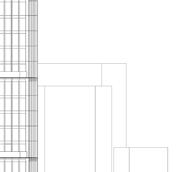
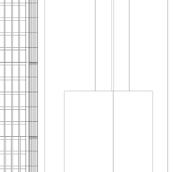

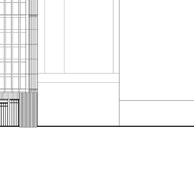






The roof plan shows the outline and boundary of the three towers. The top has indicated where the BMU (Building Maintenance Unit) and terraces are.

The podium roof plan shows the internal residential room layouts, and the sky garden landscape (by Gillespies) as well.
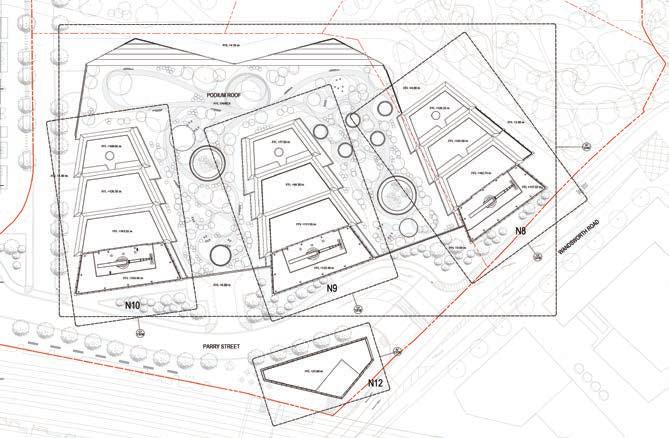

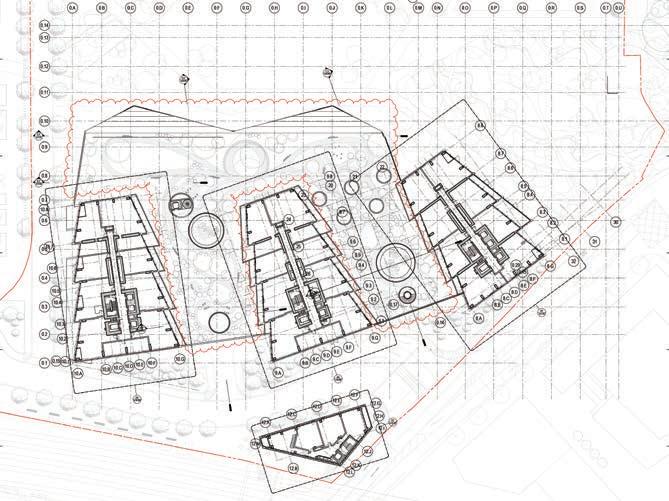
NINE ELMS SQUARE

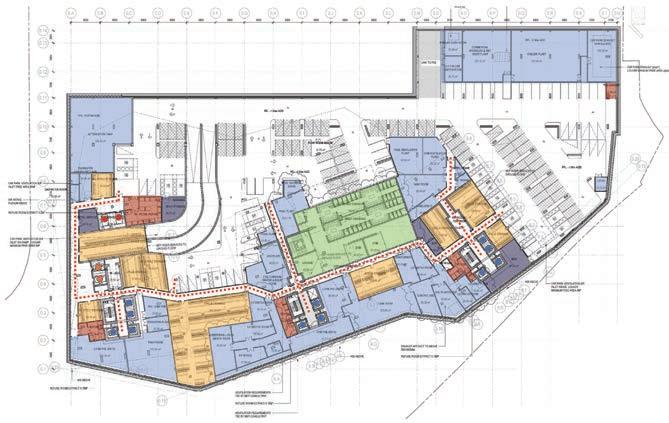

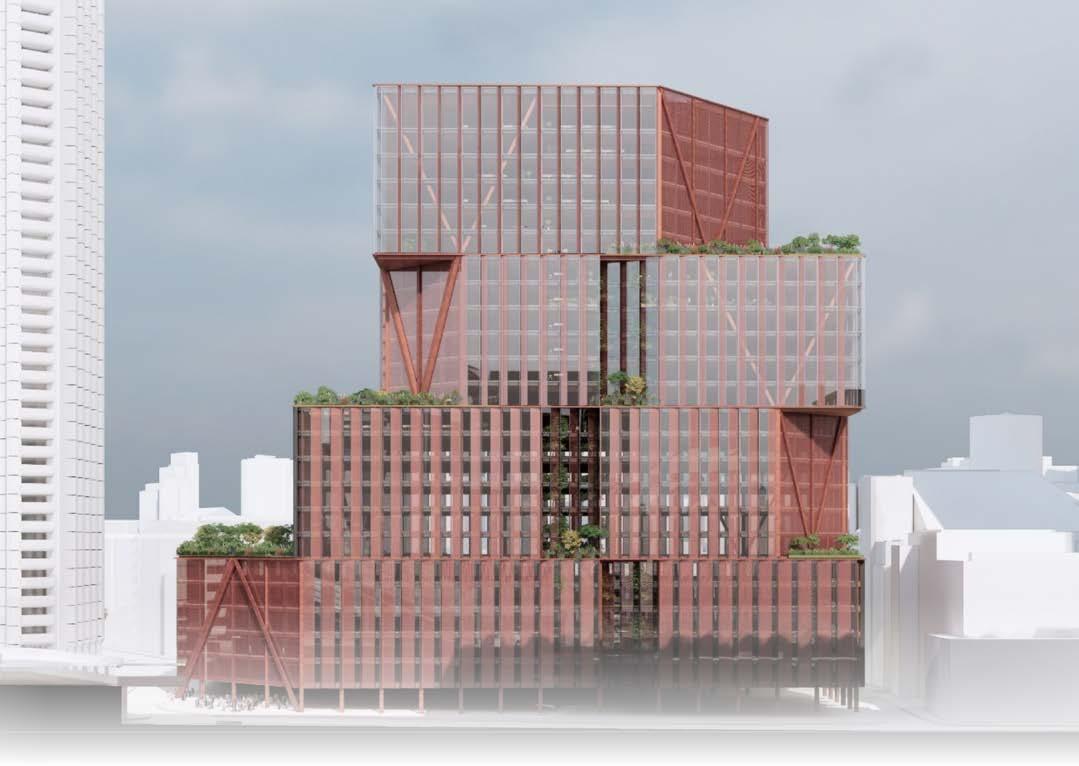

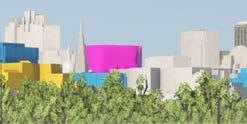






We wish an office building that can be found nowhere else, typifying the City of London as a leading globalfinancial center, attracting talent and encouraging people back into the office by weaving culture andactivity throughout the building. Best in class, blending the commercial, cultural and residential characters. Works at Skidmore, Owings & Merrill (SOM) Team Leader: Christopher Wollaston, Nick Bornman Involved in RIBA Stage 2
One Silk Street is a forgotten/neglected part of the City of London. Re-integrating the Barbican into thefabric of the City, allowing it to be opened-up and made accessible for all by creating a direct link to the Elizabeth Line. No barriers - re-setting the area from exclusive to inclusive. A transformational ground planethat stitches, repairs, greens and enhances, inviting people into the site and the building, creating a placethat is open and accessible for all.
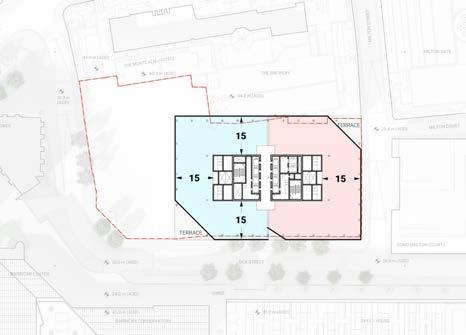

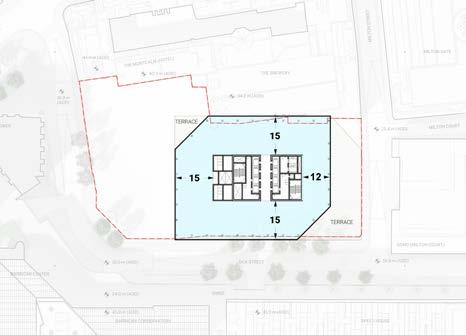

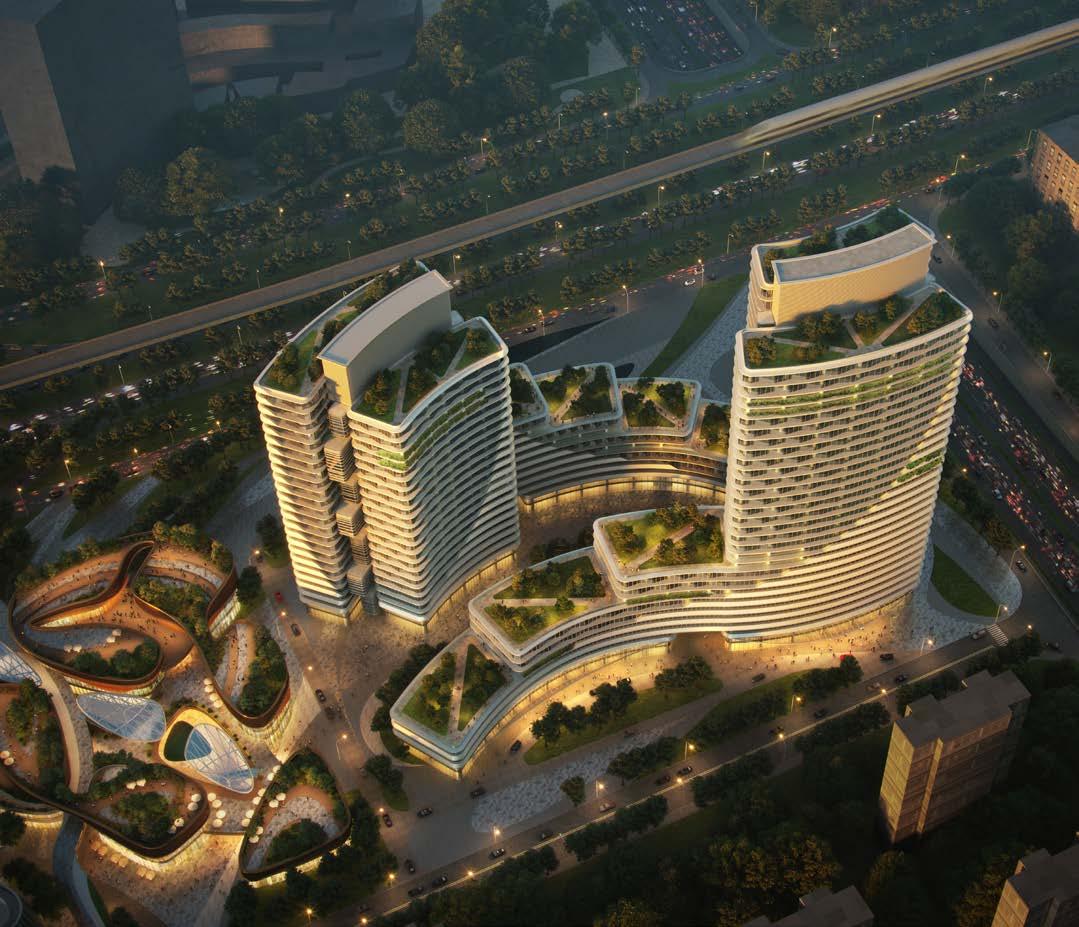


The evolution of the design starts with the property boundaries. The massing rises and is carved by the city roads.

A circulation axis penetrates the site and starts to carve it up. Allows better traffic flows.



CHINA HANJIANG (XIANGYANG) ECO-CITY PHASE ONE 10
A LIVABLE, SUSTAINABLE, & A FUTURE CITY
Project Size: 445,950 m2
Works at Woods Bagot
Team Leader: Jean Weng, Matthew Richardson
Involved from Competition to 50% Schematic Design (SD)
The project is located at Xiangyang, China. It is a city complex comprised of office towers, retail streets, a commercial complex and hotels. To celebrate Central Chinese culture and create a high-level future communities, it highlights components of a human oriented, adaptable and value enhanced workplace development that has a perspective on future workplace as a collaborative hub for innovation and lifestyle community. Also it provides a better work/live environment that allows the trendsetters means to uncover new ways of thinking and adapt in a market of rapid changes of pace.





The city skyline is dynamic and pays respect to the forum as the heart of the development. Everything builds up in terracing forms and towers from this central heart. The tower’s shadow avoids majority of the site,
















The site is envisioned to pay respect to the two main axis. The landscape connection between the North and South, and the Han River circulation axis that cuts through































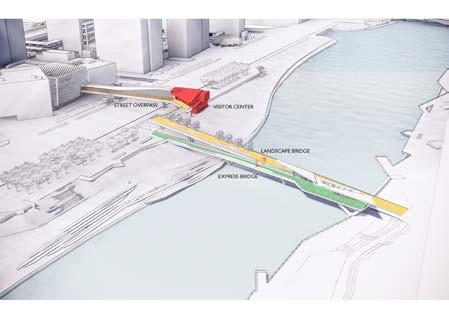

COMPONENTS
The bridge comprises three bodies, with the visitor center as the ‘bridge core’, given users two experiences on the bridge.
NAVIGABILITY
The height and slope design gives users comfortable walking experiences, and also satisfied both small boat and larger vessel navigation requirement.
GREEN-UP
NORTHERN PEDESTRIAN BRIDGE PROJECT IN EXHIBITION JIELIU RIVER, SHENZHEN. 11
Works at AECOM (Shenzhen Office)
Team Leader: Stone (Tong Sheng) Shen
Involved from Competition to 100% Construction Documentation (CD)
The Exhibition Jieliu River Project is one of the AECOM major landscape project in Shenzhen, China. The site is located at the north of Shenzhen International Airport, plays a crucial part of the world’s largest convention and exhibition center’s landscape. The Northern Pedestrian Bridge connects commercial blocks on both sides of the Exhibition River, towards to the entrance of the New Exhibition Center. Thus, the design comprises three bridge bodies, two of them overpasses the river, creates two different user experiences and circulation. One of them overpasses street, connects commercial blocks next to the New Exhibition Center.
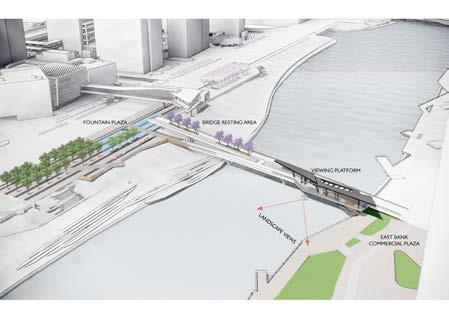
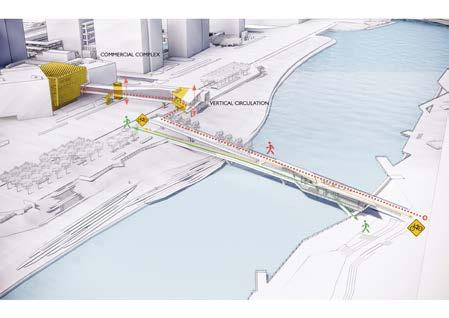
The design of the viewing platform allows people having great views towards to the Commercial and Fountain Plaza.
Circulation design allows people go to commercial stores directly from east bank side. The bicycle lane is also designed for bicycle users.
