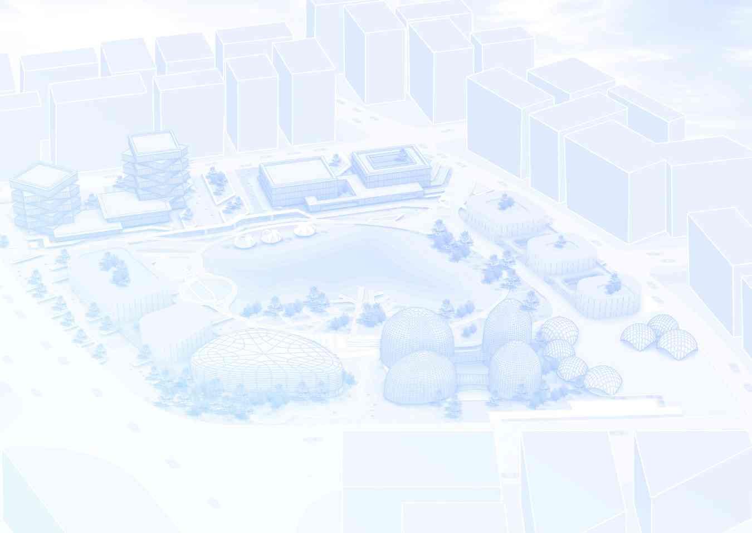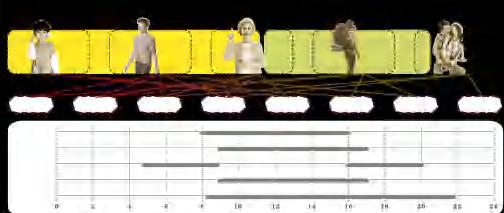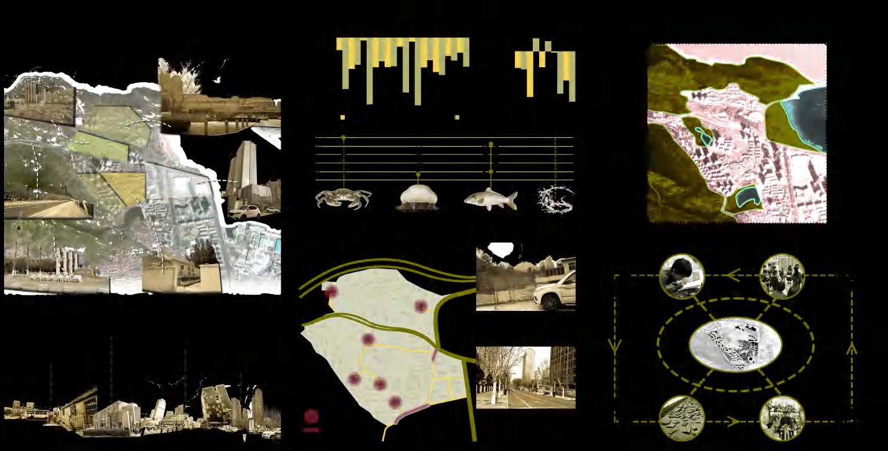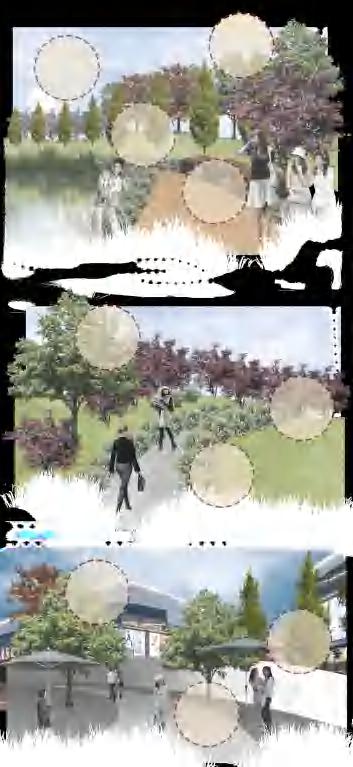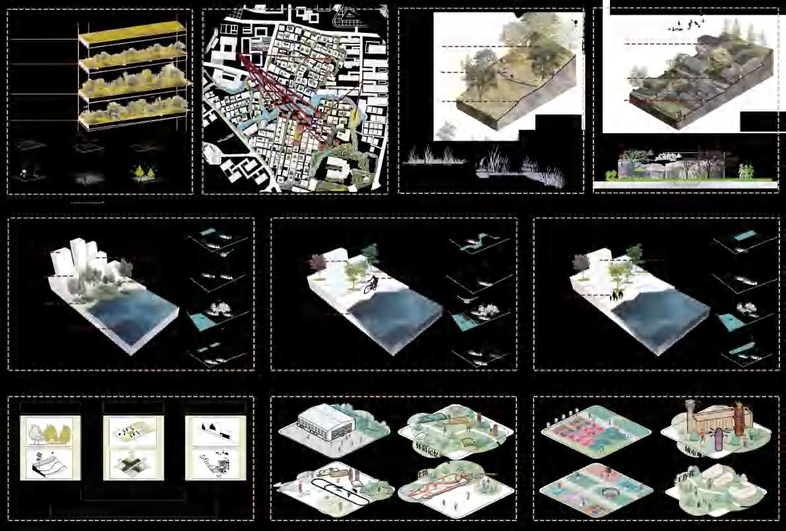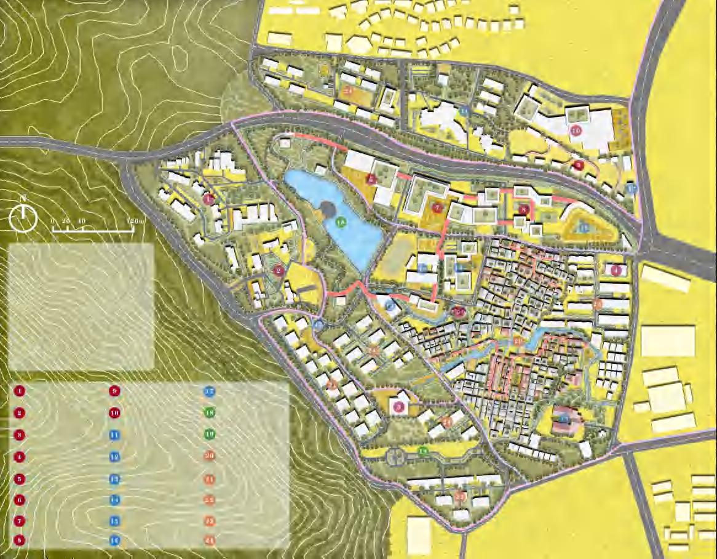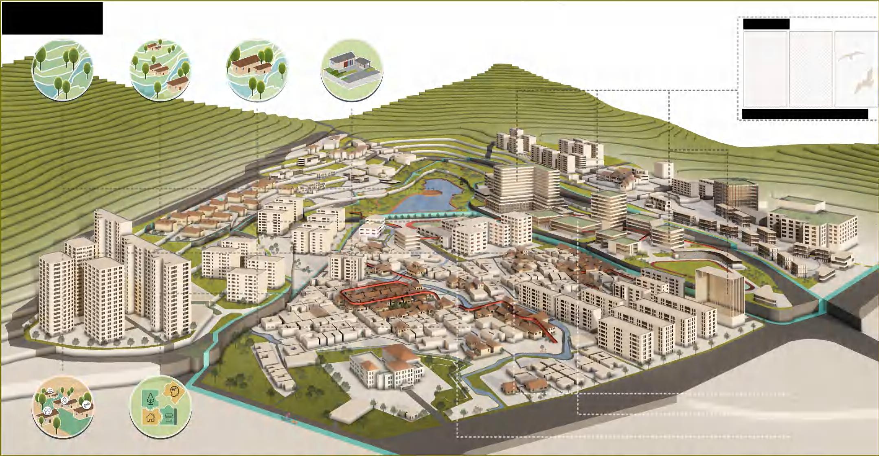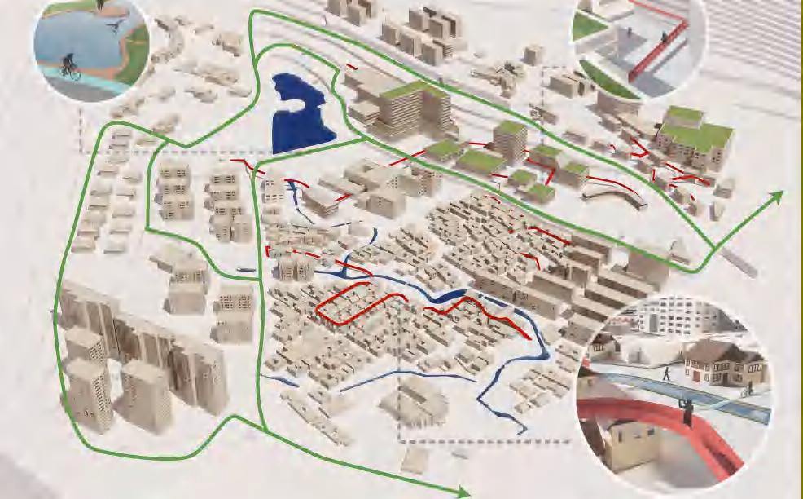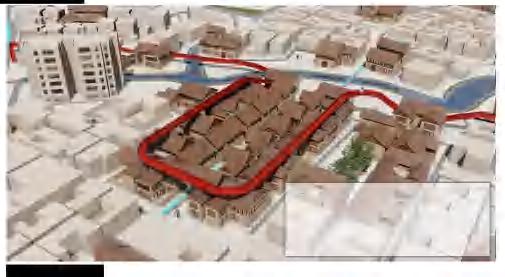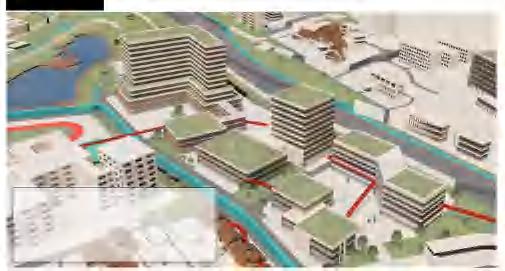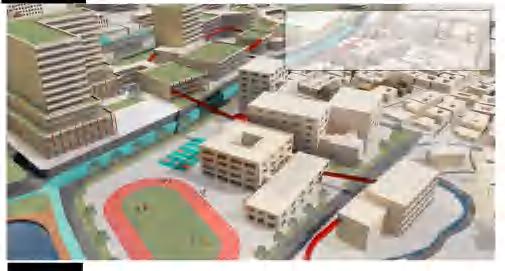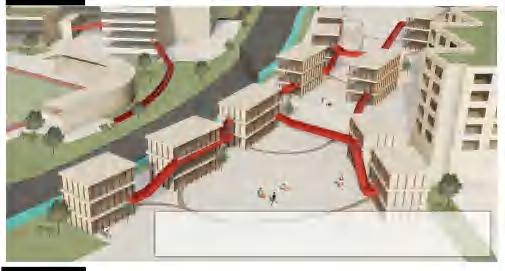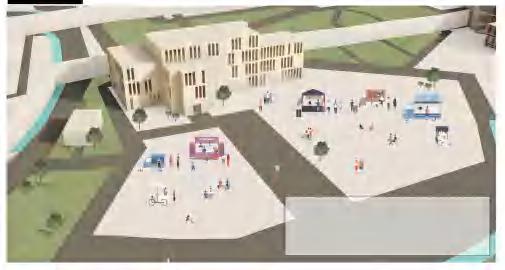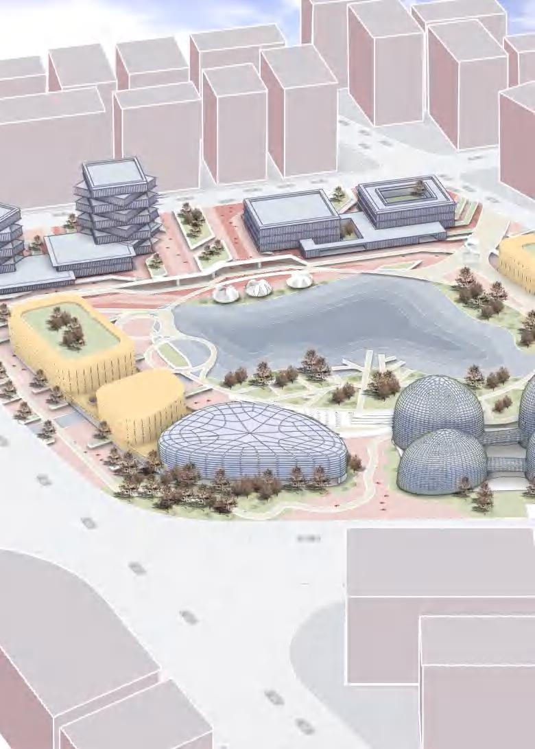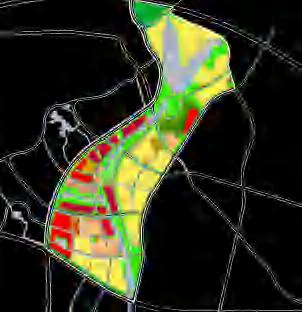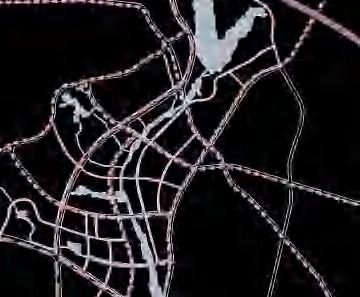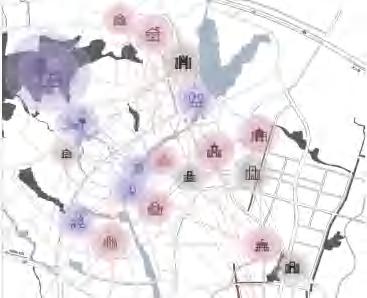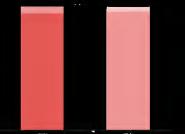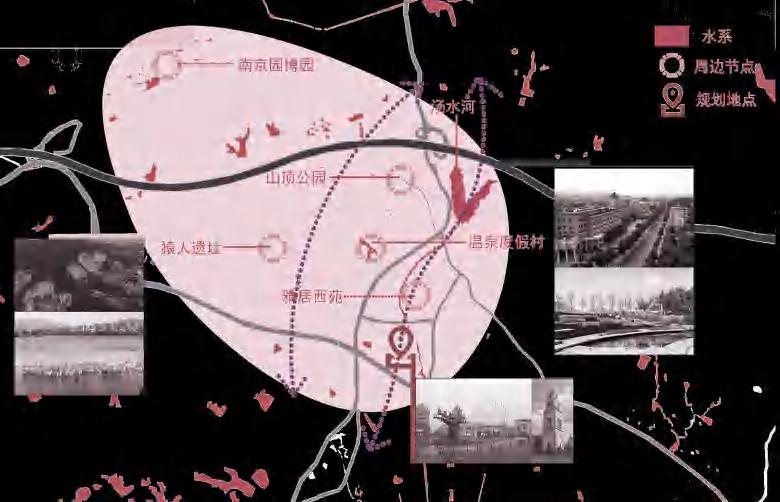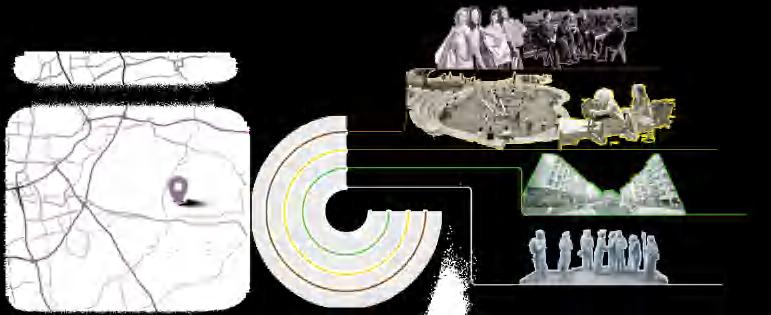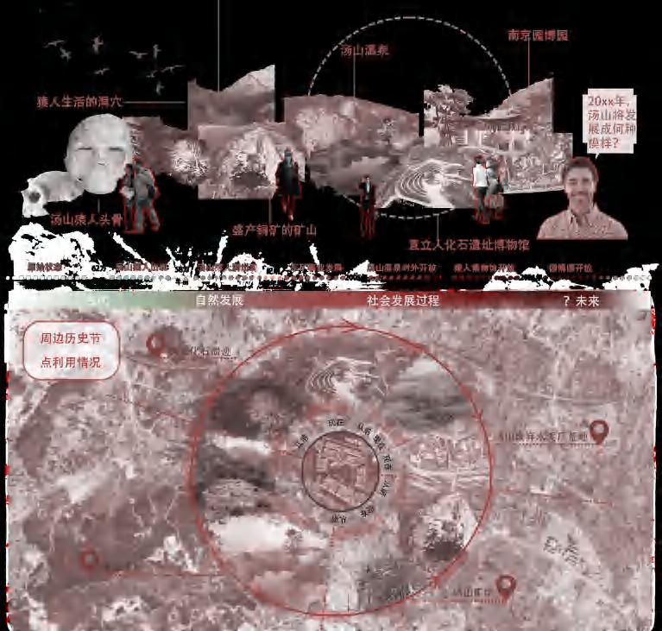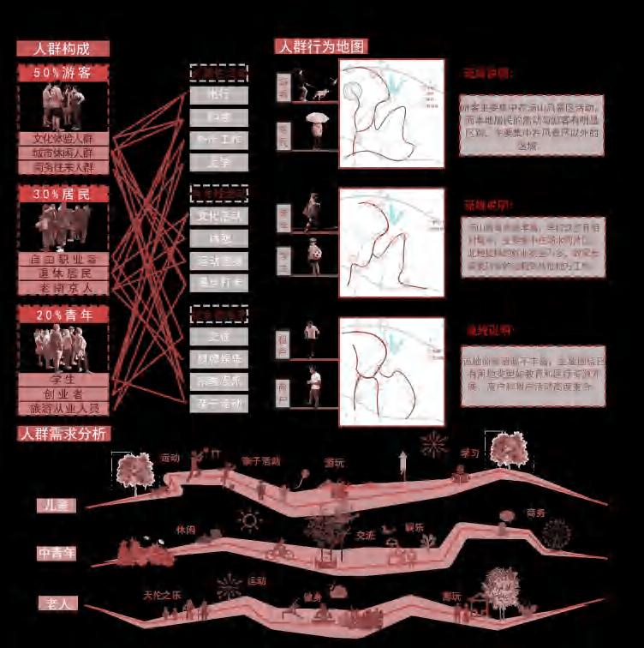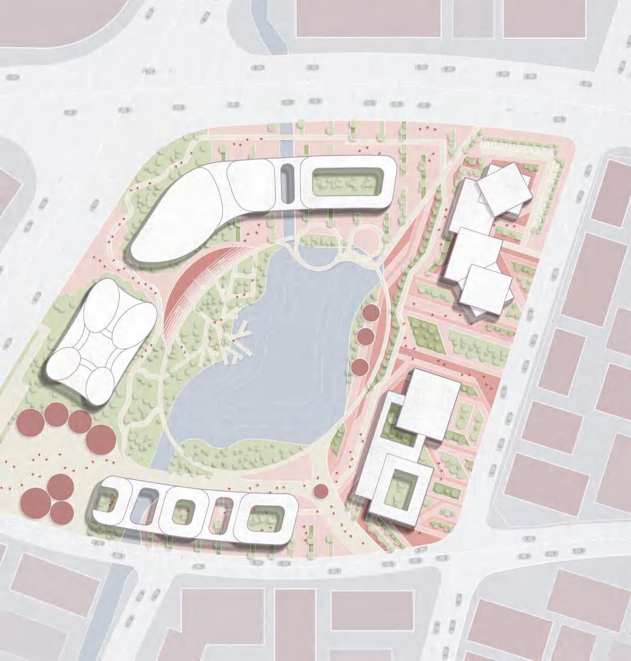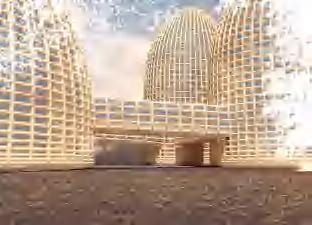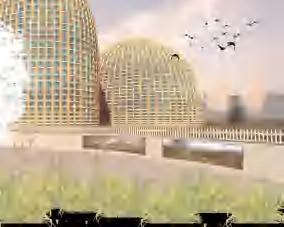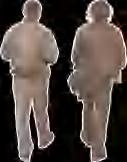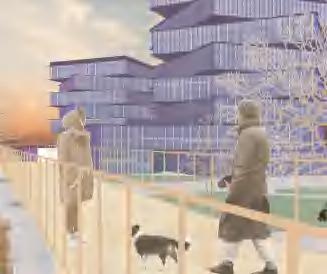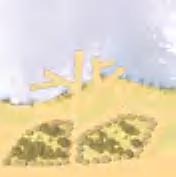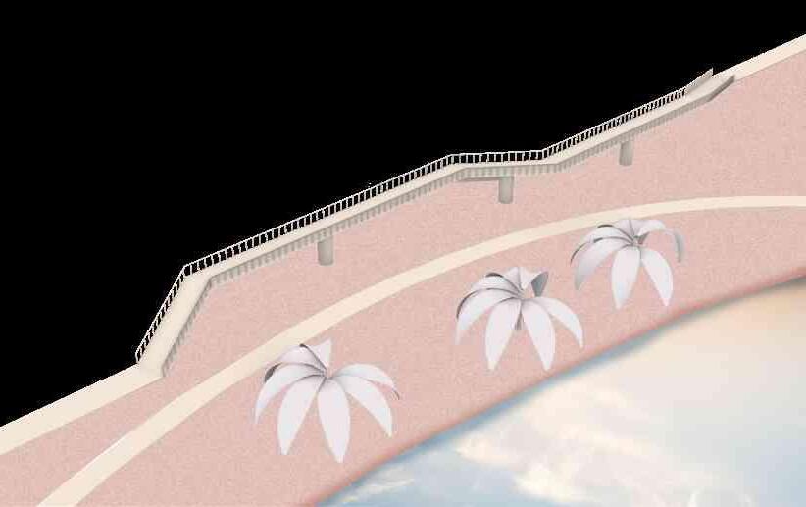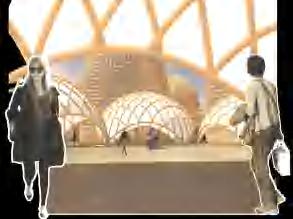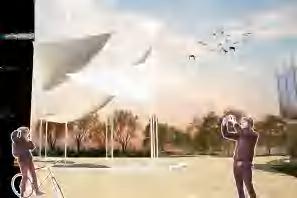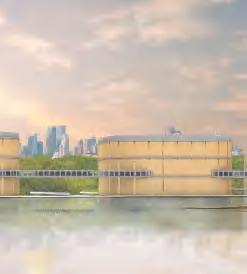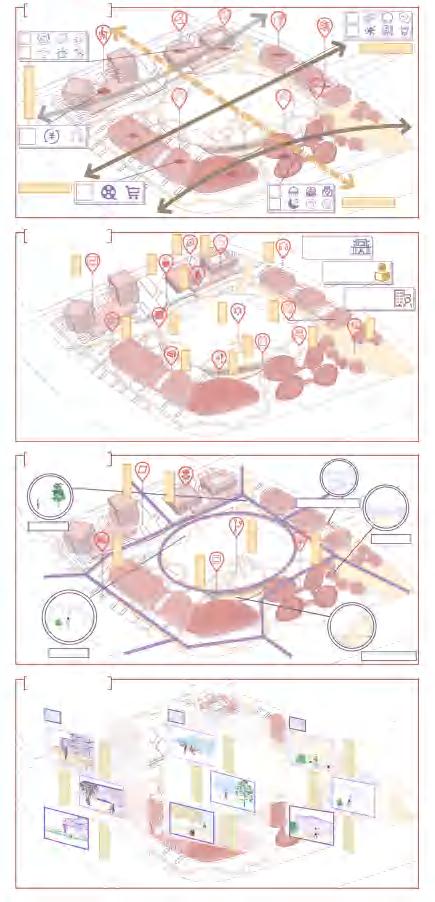PORTFOLIO
Nanjing Forestry University Urban and Rural Planning
Project 1
MOUNTAINS AND RIVERS ARE CONNECTED BY GREEN Urban design of Beigu Shandong Area of Lianyungang based on biophilism 2024.03-2024.07
Project 2: URBAN VALLEYS HOST CULTURE Planning and design of Tangshuihe Comprehensive Service Center Area of Tangshan New Town, Nanjing Based on Time Series Theory 2023.03-2023.07
Xinyu Wang
MOUNTAINS AND RIVERS ARE CONNECTED BY GREEN
张才甫《云台补遗》: “北临大海,其山峰名玉枕崖,土人呼 为棺材山。登此远眺,水天万里,一望 无涯。北固山自古形胜,遍地风雅。”
——Urban design of Beigu Shandong Area of Lianyungang based on biophilism
6.1 Spatial fragmentation
系统服务价值变化生态服务功能生态 食物生产原料生产水资源攻击 气体调节气候调节净化环境水文调节土壤保持
1987年生态系统服务价值变化率 2017年生态系统服务价值变化率
地块内具有多处断头路 易导致交通可达性变差
为居民出行造成不便
Eco-leisure
Green space planning: It is located in the coastal scenery belt, connecting the islands, surrounded by Beigu Mountain and Houyuntai Mountain. Ecological protection: Located in the ecological corridor of the Yuntai Mountains in the central part of Lianyungang, scientific methods are used to restore the zonal vegetation.
Humanities and technology
Construct historical and cultural corridors, embrace culture, and restore the efficiency of science and technology industrial parks. Urban dynamism
Connecting culture, sports, and commerce, and interpreting the colorful planning of bicycle paths for urban life: it is located in the sports belt and needs to assume the function of hosting Portal demonstration The gateway of the city connecting land and sea, and the connection point of sea and land transportation, presents the external image of Lianyungang connected by mountains and seas.
多条道路高差较大
易导致非机动车急停困难
对行人安全产生威胁
0-1年
规整待开发利用地块
1-2年 进行规划与种植
2-3年 植入节点与景观空间 功能性建筑入驻
环水骑行 运动休闲带
滨水景观带
水上娱乐
滨水风 观带
文化教育
03
玻璃幕墙改造
ARCHITECTURAL STYLE AREA
The water system, corridors, and bicycle paths communicate with the functional land in the area. Give the building a new function and enrich the business of the block.
COMMERCIAL & RESIDENTIAL
COMMERCIAL LANDSCAPE
The green roof enriches the building level and returns to the natural ecology. The corridor strengthens communication, forms a commercial and residential complex group, and strengthens external radiation.
SHARED CAMPUS YOUTH BAZAAR
The corridor connects the campus with the external environment, creates a shared campus, shares sports facilities and various service facilities, and strengthens communication between blocks.
According to the topography, a terraced commercial block will be built, and a corridor will be added to strengthen the communication between individual buildings.
Transform the idle sanatorium in the mountains into a large-scale art and cultural activity center, introduce young talents, and give the community new vitality and creativity.
02 URBAN VALLEYS HOST CULTURE
PLANNING AND DESIGN OF TANGSHUIHE COMPREHENSIVE SERVICE CENTER AREA OF TANGSHAN NEW TOWN, NANJING BASED ON TIME SERIES THEORY
Based on the theory of time sequence and combined with the unique history and geographical environment of Nanjing Tangshan, the design creates a central area that can visit the past and trace the present to the future.
The central area is centered on the lake and horizontally divides the entire plot into three time zones: ancient, modern and future; At the same time, a circular road network is formed with the lake as the center as a recreational landscape route, connecting the ancient, modern and future. The whole central area is connected by the central square of the future time zone and the central square of the ancient time zone as the main axis, and the office twin buildings and the exhibition center of the future time zone are connected as the secondary axis. The ancient time zone endowed the sunken terrain with shallow cognition of ape-man, and used completely curvilinear lines to show that primitive man was still in ignorance. The topography of the modern time zone remains unchanged to represent people's existing cognition of the world, and at the same time, the flat and upright technique is used to show that people are looking for a balance between sensibility and rationality. The future time zone is supplemented by a raised corridor to represent people's new understanding of the world, and in turn, it uses a completely straight line to express people's pursuit of reason. This design enriches the circular route.
It is hoped that through this design, the true meaning of the context can be passed even if the times change.
生态
位于南京市东郊
周围游览资源丰富
包括汤水河公园、汤山温泉,
猿人博物馆,园博园等
离南京主城较远,靠近句容和
仙林,需要特色来吸引人流
位于江苏省南京市
江宁区汤山新城
规划片区
G1 公园绿地
G2 防护绿地
R1 居住用地
B1 商业用地
Bb 商办混合用地
Ra 其他居住用地
Rax 幼托用地
Rb 商住混合用地
Rc 基层社区中心
A1 行政办公用地
A21 图书展览用地
A22 文化活动用地
A33 中小学用地
A4 体育用地
Aa 居住社区中心用地
B31 娱乐用地
H4 特殊用地
培训学校 中学
汤水河片区教育资源、医 疗资源等等较为丰富,但是对 于商业、商务以及科学文化等 方面的建筑并不丰富,需要增 加相关设施。
植物种类稀少 缺少人群亲水 空间 材质对环境不 友好 工业污水 生活污水
工业污水和生活污水的 排放对汤水河的水质易
造成水污染
分贝检测 环境噪声
地块原建筑属于商业综 合体,需要环境声音分
贝在55hz以下
闪光灯 人为光照
各类建筑、道路、车 辆等都会产生人为光
照,造成光污染
汤山周边产业丰富,包括汤山工业集中园、温泉等产业扎根于此, 在工业方面,汤山企业始终致力于发展新兴产业,以旅游业为主的第三产 业更是快速发展。
基于汤山的自然与人文资源,应当将汤山中心区设计核心放在开放包 容、全民参与、居民团结及文化熏陶四个方面。
基于时序理论,将古代、现代及未 来三个时间段线性结合,从建筑层面的 材质及形体方面、公共空间层面和环境 层面,将时间维度的理论转移到空间维 度的应用,做到古代、现代、未来元素 具像化。
(1)对规划地块周围历史 记忆点进行摸排,选出代表节点;
(3)基于地块前期分析确 定主要及次要节点,并确定其对 应元素; (2)提取关键历史节点的 重要元素,将其具像化;
(4)将关键历史元素空间 化,转化为建筑、环境或景观节 点;
由贯穿城市功能建筑的城
重要景观节点的城市生态 走廊组成的次要功能轴线, 形成类同心圆核心区,串 接6大特色节点。
以中央绿地为核心,呈放 射状在周围设6大区域板 块环绕。商业、办公、教育、
织补片区支路,设计慢行 系统和主要车/人行道路, 丰富城市道路种类,满足 更多服务人群需求,构建 立体多维城市道路场景交 融网络。 “一主四副, 协同助力, 生态发展”
以互动装置、特色景观节 点以及主要广场特色节点, 共享走廊组织核心开放空
各时空特色景观绿地。
历史要素提取
策略方法:
通过提取规划地块周边历史
文化元素,以及对历史传承知名
度等多方面的前期调研,提取南
京猿人、火山温泉等要素,以元
素符号化、实体化的形式加强文
化传承力度,唤醒人们对远古文 化的热情与力量。
01 前期历史调研 得到规划地块周边历史要素——猿人化 石遗迹、废弃水泥厂、温泉、矿坑。
02 历史要素分析 通过对前期分析中得到的历史要素进行 分析,从自然分布、文化价值、记忆重心、 现状发展四个方面展开。
B 文化价值 D 现状发展
猿人 化石 温泉
矿坑 温泉 废弃水泥厂 矿坑 猿人化石 废弃水泥厂 01 周边要素分析
策略方法:
对周边道路、设施等进行信
息采集与归纳,发现周边旅游景
点、工业产业园、医疗场所等设
施较为完备齐全,而缺乏科教以
及商业设施,因此此次规划在功
能欠缺处进行了查漏补缺,选择 了图书馆等设施。
03 历史特征转化 在猿人化石中提取猿人要素,温泉中提 取火山要素,并在矿坑中提取矿物要素。
道路网络建设
策略方法:
由于汤山开发仍处于发展状
态,目前规划地块周边交通仍以 城市体量的主干道以及城际的高 速、省道为主,缺乏方便居民、 游客等的专门道路。本次规划特
别设置慢行步道、景观步道等,
填补相关空缺,增强人群实用性。
景观节点特色
策略方法:
注重景观、建筑及周边环境
的相配合,在景观节点的风格与
设置中继续沿用建筑的设计灵感, 选取南京猿人洞相关元素,用猿 人进化发展作为景观脉络,增强 人群的互动性,并进一步激发人 群对历史传承的关注度。
时序展示
哇,完全曲线的酒店公寓 象征着猿人的生活感性 的,外层辅以竹制的结构 令建筑在无序中存在有序 的结构,真是奇思妙想!
确实是这样,酒店公寓二 层通过连廊连接起来,既 沟通建筑内部,有组织了 外部环境,好不神奇!
旅游到此,发现此处 地下商场融入了猿人 的元素,由下向上的 设计表现了猿人从洞 穴出来,社会开始发 展。
看,这里还开有猿人 发展的时光长廊,设 计将文旅完美结合, 既满足了各类人群的 需求,有传承当地的 特色文化!
你能想象到吗,在未来, 我们可以根据全息投影 获取自己想要的信息, 利用获得的知识造福人 类家园。
沿街立面
太棒了,抬高的 廊架辅以全息投 影象征对世界新 的认知,未来感 满满!
人和自然和谐共处一直是不变 的命题,在未来,小动物、植 物和人类等多种生物能够和谐 发展,越来越好!
快看!这是树枝状的亲水 步道。据说是以猿人进化 发展历程为灵感的呢。 在草地上坐着观赏湖景也 很不错呢。
快来!就在汤山!这里有花苞 形状的装置,它可是代表了猿 人从独居走向群居,非常有特 色,快来和我一起看!
这一个个圆球的是什么 呀,在这里能庇荫,能休 息,和远处的星级酒店也 拥有类似的元素诶,真奇 特。
是的,这是以洞穴 为原型的装置呢。 它和星级酒店都用 到了传统的竹材质。 它自由分布的造型 也体现了早期猿人 寻洞穴而居的特性 呢。
此处视野良好,能够将三个时 区的事物收入囊中,站在现在 向未来的节点上,我们从历史 汲取走向未来的智慧,读懂历 史,把握当下,看向未来!
赶紧来拍张照,篝火状张拉膜装 置处于景观系统的节点上,用于
能够体验新鲜的活动,同时能够 畅想未来!
而演艺中心与展览中心相连,两个 以文化功能为主的建筑,使用了石 膏和竹麻的材料。轻便的竹麻只有 上部与结构相连,随着微风轻拂, 能够做到迎风飘扬,很好地表现出 了现代社会人类对于世界认知的逐 渐加强。
从古代继承而来的现代,科技 等多方面迅速发展,对世界的 认知越来越清晰,也从完全感 性地感知世界向理性过渡。
落地—人物演绎 节点把握 活动体验
是呀,大概在200万年
