
- EXPERIENCE
Entered the Department of Architecture of Tamkang University
Wang, Xin Hui

DADA Idea, Taipei for part-time job. 4 months, from 2020.09 ~ 2021.03
23 years old student of
researching
think
ABOUT ME PROFILE

I’m good
thinking
and
+ Intern
TOP Associates Architects, Taoyuan for intern 2 months, from 2021.01 ~ 2021.02
+ Intern
RZ Interior Design, Taoyuan for intern 2 months, from 2021.07 ~ 2021.08
TKU Architecture | 淡江大學建築系 - 王新卉 | + Part-time assistant
I’m a
TKU architecture department.
at
issues ,
about conceptual issues ,
I can
and act simultaneously.
. Birth : October, 10, 1999 Age : 23 Residence : Taoyuan, Taiwan
Tel : 0912030462 E-mail : wsh991010@gamil.com CONTACT
Start the graduation project ...
CHINESE ENGLISH GERMAN PHOTOSHOP AI SKETCH UP RHINO AUOTOCAD PREMIERE AFTER EFFECT - LANGUAGE SKILLS 2018 2019 2020 2021 2022 - SOFTWARE SKILLS - CERTIFICATE GEPT Intermediate TOEIC 810 SFLPT German A2




2018-2022 selected works
Tear The Moment
Loners Among Passers
Hollowed-out ARC
of Lighttrack
Not Mass Material Application
works
of Inflatable Structures to transformable
Interpretation of Treasure Hill Culture and shadow
The mood translation of loners in the crowd
Public space design with semicircular elements
Create a sense of holiness with the penetration of light
Reinterpreting the VOGUE brand concept
Industrial Design: Woodworking, Cement, Metalworking
drawing
Bo Bo BUBBLE
Church
Class,
Other
1 15 27 39 51 59 67 77
Experiments
illustration &

Bo Bo Bubble
Experiments of Inflatable Structures to transformable Design in Spring, 2022
Deformation and opening of walls.
From a wall to a curve.
Transformable wall of inflation and inhalation.
This design is controlled by the deformation of the opening, changing from a surface to a linear movable wall.

This design is mainly to study the shape change of the inflatable body when it is filled with gas and when it is sucked into a vacuum.
We will respond to the environment with our inflat able device.
Using the obvious morphological changes of inflation and inhalation and the influence of people and the environment, we will strengthen the connection of this design with people and the environment.
Because of its mobility and convenience, the structural and lightweight rods and air are easy to move, and the mobility of openings and closings can also be used in the design of people and the environment.
2
The Unit Type
ABOUT INFLATION AND INHALATION


When the unit is inflated to a saturated state, the overall shape will change with the shape of the cortex, and when the gas inside the unit is withdrawn, it will randomly compress to the minimum state.
The change between inflation and inhalation is random, so we study this change process and control the shape after inhalation.
Therefore, we use the simplest cube in geometry for research. A unit that is a cube when full of gas is changed into a triangular pyramid shape after inhalation.
Inflatable inhale
In the end we chose to use balls and rods as the main material to change the shape. Use rods to support the frame, and use balls instead of air for deformation.
+ = 3
Model No.1
ROD OUTSIDE PVC
Unit combination joint

The Unit Type
ARRANGEMENT OF THE BALLS
In this experiment, we control the material of the first cortex, the position of the second rod, and the arrangement of the three spheres on the surface.
Finally, the No. 1 model was selected as the basic unit to be developed later.
Model No. 1 is made of PVC, the rods are placed in the film, and the ping pong balls are arranged one by one in decreasing layers

Ping pong ball arrangement


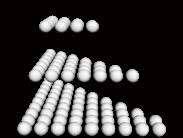

BASIC FORM

The unit is disassembled into five components from the inside to the outside.
Through preliminary material testing and research, the following components were selected as our final model.
Skeleton joint

4
Combination
The final morphological combination we chose. When inflated: It will be a wall and create the sence of spacing. When inhaling: It will form a hole with the shape of star, can be a window or shape of line.

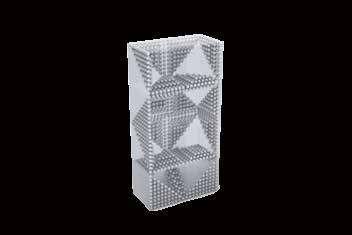
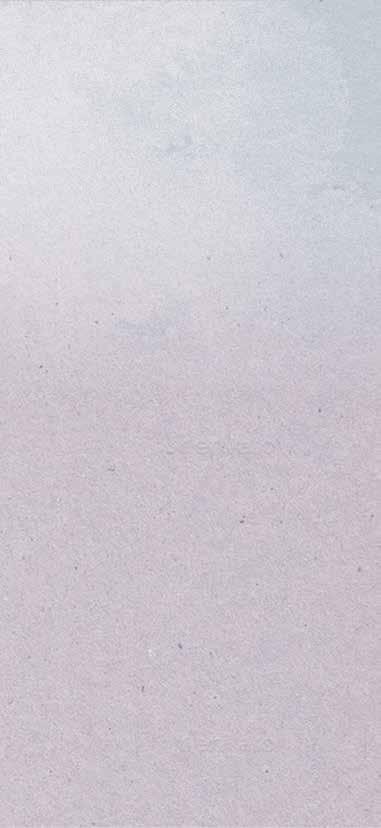
Main structure (carbon fiber)


Back Inhale
Substructure (Acrylic stick)
Connector (3D printer)
Arrangement of a unit
Front
Inhale
Inflat
Inhale
Inflat 5
Experiment
THE UNIT EXPERIEMENTS
In order to make the large unit complete, we add rods and ropes (the left unit is to add triangular rods at the corner of the cube, and the right is to add the diagonal of the line connecting the midpoints of the sides).
It can be seen that the increase of the rope The unit can be more completely collapsed.








THE UNIT
1:2 scale small units and 1:1 scale units. When the 1:1 unit inhales, there will be one side that does not close well.
Because of the uneven force on the suction side, both sides can be sucked up completely, and the other side can be flattened.

PERMUTATION
In the research, the connection between the rod and the rod and the connection between the edge and the edge are used as the main connection methods, and the number of units is continuously increased to observe the connection type, so as to find the arrangement law and development direction.
 Inhale
Inhale
Inflat Inhale Inflat
Inhale
Inflat 6
Final
The Unit Making

To replace the area of the cube air, we stacked the ping pong balls three layers up.
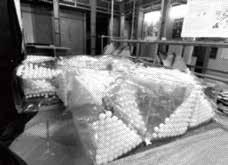

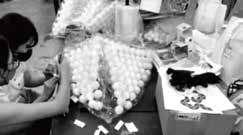
Complete assembly

After fixing each rod and unit, assemble and stand 14 units.
Rod and balloon fixation
rod and the PVC material
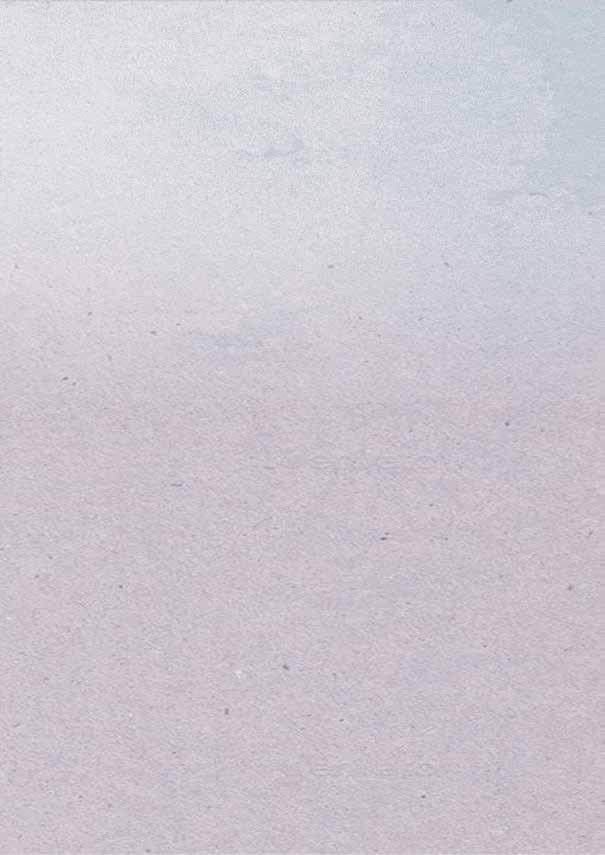
fastened
with screws and
device made by us.
QR Code of the Video

Model Making Proccession
The
are
together
a joint
Final Model Making Proccession Link : https://drive.google.com/file/d/17JlhhPbZyraSY_Ym6pA3UrkdlgIgIdyF/view?usp=sharing
7
Final Model



The
Inhale
Inflat
8
INFLATED STATE
This is a corner rest space where people can sit and rest, wait for the children to play, chat...etc.

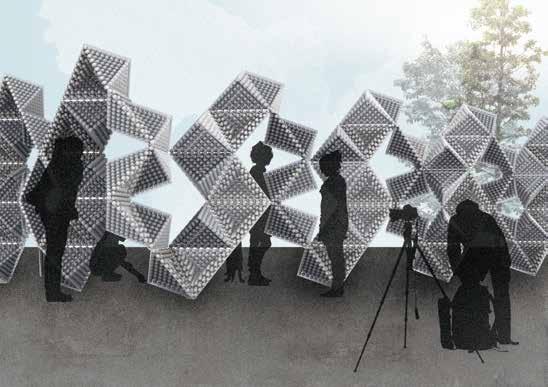
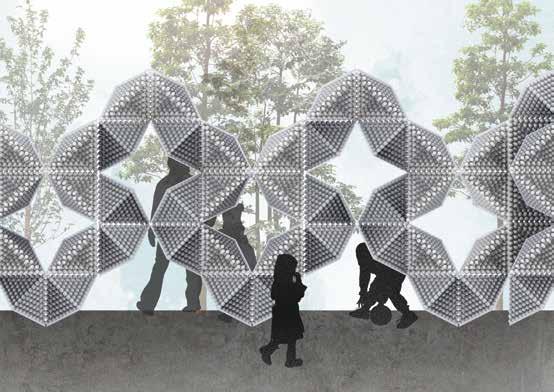

INHALATION STATE
he shape of the corner is weakened by inhalation, and becomes a transparent space on one side.
9
INTERACTION WITH PEOPLE
Rest & wait for the kids.
A place you can stay and chat with friends
People can see each other easily.
Kids can play around the holes.
RESPOND TO THE ENVIRONMENT
We will respond to the environment with our inflatable device.
Using the obvious morphological changes of inflation and inhalation and the influence of people and the environment, we will strengthen the connection of this design with people and the environment.



10
APPLACATION IN THE CITY
What role can this air-filled movable device play in the city?
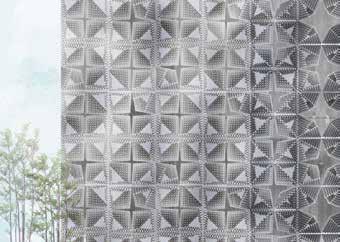
Because of its mobility and convenience, the structural and lightweight rods and air are easy to move, and the mobility of openings and closings can also be used in the design of people and the environment.
TRANSMORMABLE BUILDING CORTEX

This cortical design can control inflation and inhalation with the functional opening and closing of the inflatable device. When inflating, the privacy is increased, and it can protect from rain and sunlight. When inhaling, it is called transparent, allowing sunlight to shine into the room from the outside.

11
THE BUS STOP



This bus booth uses the principle of the inflatable device, which can shelter from the wind and rain when inflated, so that people do not have to be exposed to the rain while waiting for the bus. When you breathe in, let the sun shine into the pavilion to form a beautiful light and shadow effect.
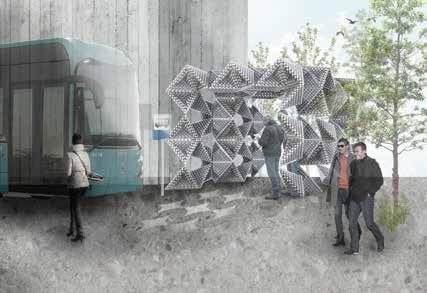
12


CANOPY CONSTRUCTION The device of inflation as a transformable wall and roof. The roof can inflate when it raining, to cover the rain. Link : https://drive.google.com/file/d/1Ibbm6dabpvJDMCpwelI-iuZi8HZLI55s/view?usp=sharing QR Code of the Video Final animation video
TAIPEI DAAN FOREST PARK OPEN-AIR MUSIC STAGE
This stage is located in Daan Forest Park, Taipei. The sun is very hot in summer, and it rains when it rains. It lacks some variability, so we want to change the status quo.
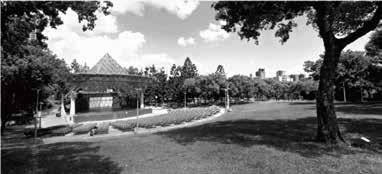
We will place a movable window inflator behind the stage seats and on the ceiling, which can be inflated when it rains to cover the rain. You can inhale when there is sunlight, and the patterns on the design device can reflect beautiful light and shadow for the stage.


14
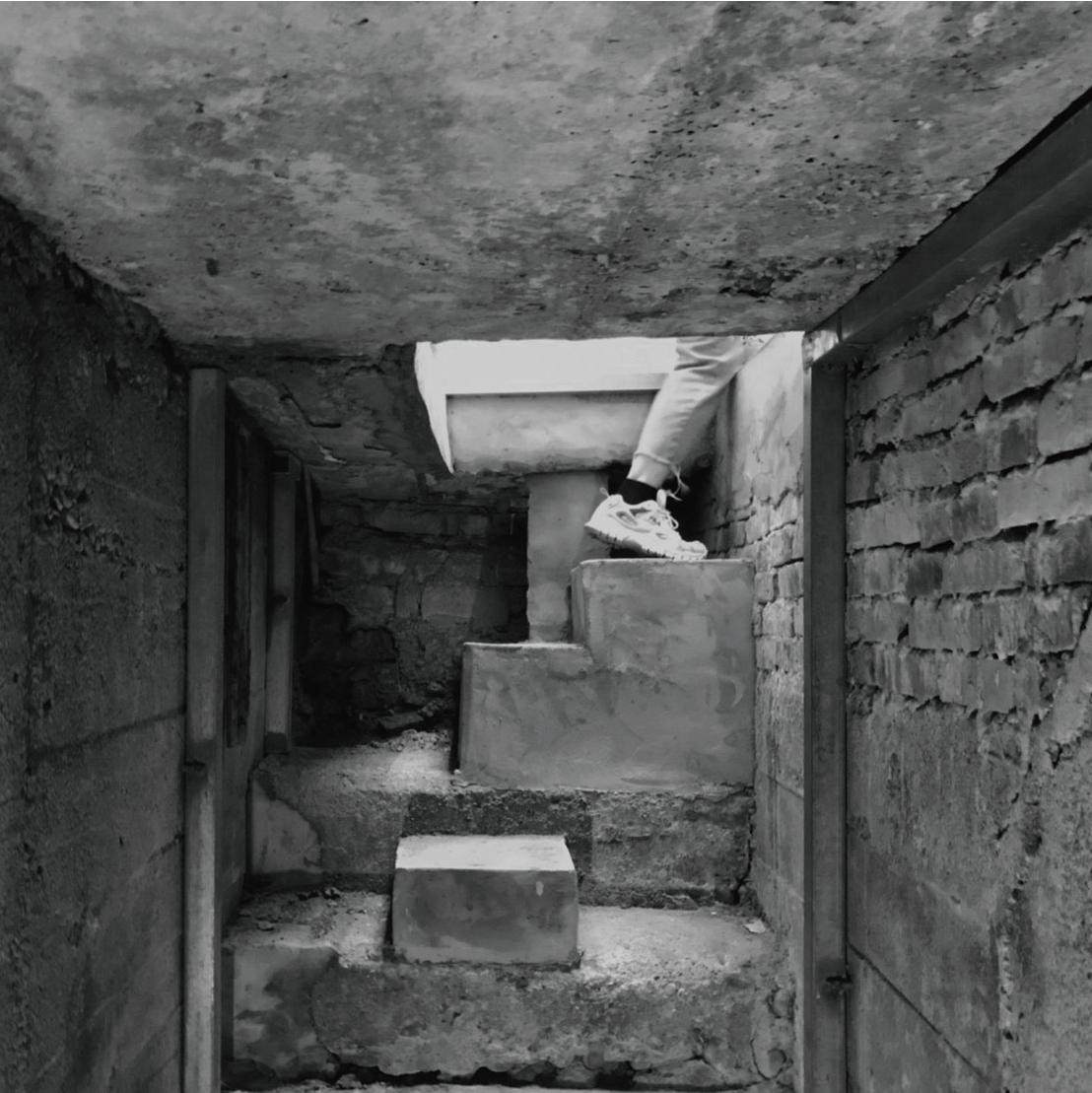
15
Tear The Moment
Interpretation of Treasure Hill Culture and shadow Design in Autumn, 2021 Reverse.
Within this boundary, we must develop in accordance with reality. Outside the boundary is my imagi- nation space.
There is only a line between reality and fantasy.
The site I choose is treasure hill, there is a special topography which is stepped like stairs. There are mainly three groups of people with the most tourists, and there are many creators stationed there.
And there are also very few residences, but they don’t have priva- cy now because there are a lot of tourists near their houses.
In the urban atmosphere of Taipei City, Treasure Hill can continue the traditional cultural architecture and retain the cultural local characteristics of the residents. Next to it, the highway is intertwined, forming a cross between ancient and modern.
16
Reverse.
The concept that I found in the picture is the black area is tear by the white, and the architecture exposed. And I reversed the picture I draw the architecture on the black area the white place left blank.

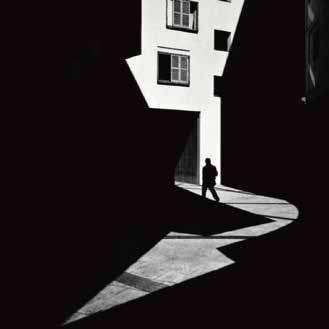

The light arrow insert the darkness just like tear the darkness.
I reversed this photo and I draw the dark ness part and blank the bright part.
There is a clear contrast between light and dark places, just like two different materials. You can clearly see the appearance of the building and the material of the floor in the bright part, but nothing can be seen in the dark place.
I want to express the contrast between black and white. The black area is volumes and white area is the path.

I Create these two pictures, in the first one, Iwant to create a material is embedded in another one. The other one that is the feeling of tear apart.
The yellow substance is cracked and exposing the black part. So if it transforms into space, the black part can be light, smell or sounds, it’s not only the visual change. Maybe the light being tear apart and the smell exposing.

17

18
I made this model, I designed it based on the stair-shape terrain and corre- sponded the concept the architecture is tear and the road ex- posed.

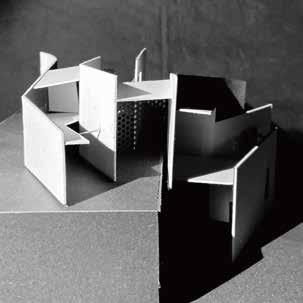


Tear the space of memories.
19
Within this boundary, we must develop in accordance with reality. Out side the boundary is my imagination space. There is only a line between reality and fantasy.

20
The shadow of the pedestrians inside reveal. /
Different material made the interesting shadow on the ground

21 /
/
/
Treasure Hill Artist Village is a representative of self-built houses built on the slopes of the city fringe by the veterans and urban and rural immi grants.
Unlike other historical settlements, almost all of the houses here are well-preserved, and the local cultural characteristics are com- bined with art to create new memories.
I want to create a space that the residence can not be disturbed by tourists and visitors can integrate into local cultural atmosphere. So I made this model, I designed it based on the stair-shape terrain and corresponded the concept the architecture is tear and the road exposed.

The wall near the path are transparent or translucent like metal plate with holes or wall with small square windows. At night, the indoor lights are the main source of light in the path, so if people walk or stand inside near the window, the shadow will be on the path outside, so there will be many shadows of people and real tourists in the path at night.
Because of the topography of the base itself, the measures also forms a stepped shape because of the height difference, resulting in a special skyline. From the facade, there are volumes of each floor, the farther the volume is, the higher it is.

The main users of the upper floors are resi- dents, and the users of the lower floors are tourists. They walked away from each other by leaving a blank space, and did not disturb each other due to the difference in terrain.

22







23
Because of the topography of the site, the design volume forms a specail skyline on the original topography.
Each building has a different shape, plus translucent windows and walls with square windows.

24
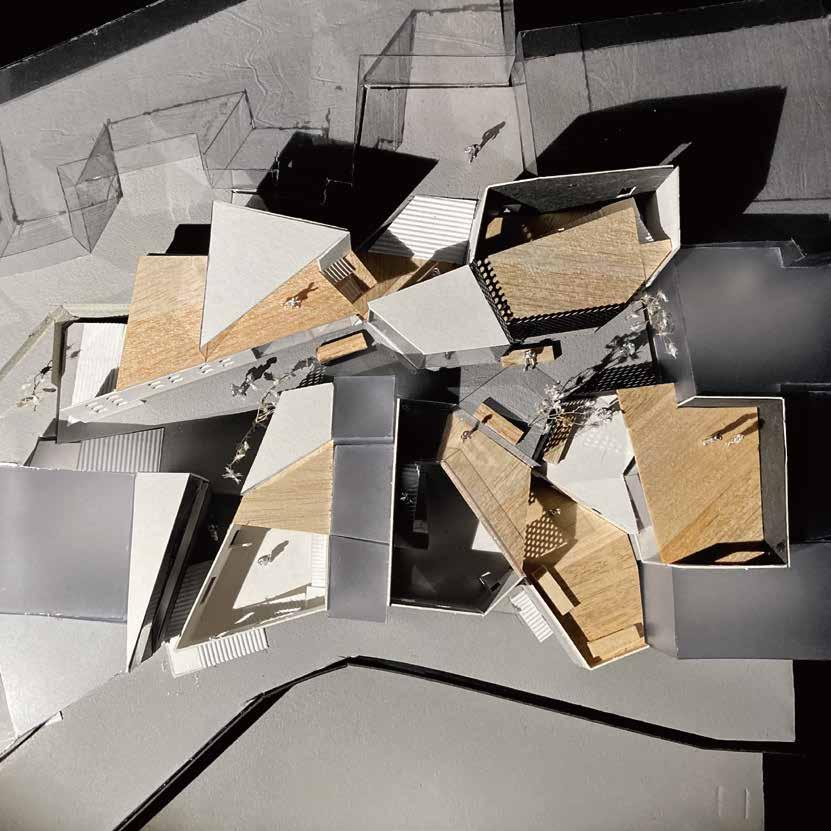
25


26
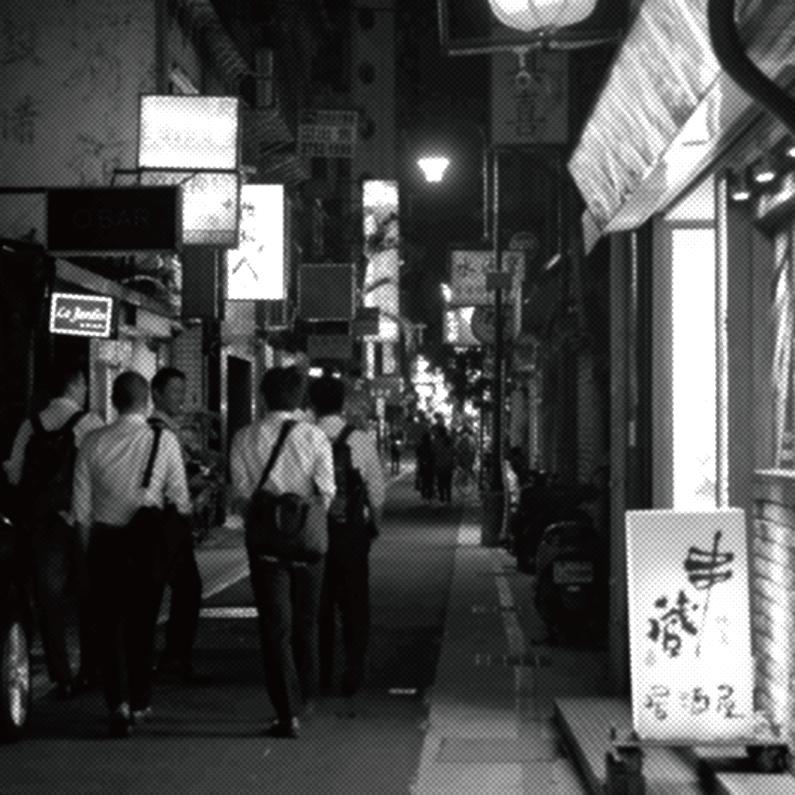
27
Loners Among Passers
The mood translation of loners in the crowd Design in Autumn, 2021 Sensitive.

Fear in uncomfortable situations, feel anxious because of the sight of passers-by, escape from reality, and hide in fantasy.
The site is Linsen North Road and it is called “ 條通 ” by residences of Taipei. " 條通 " means "alley" in Japanese.This area is full of historical atmosphere. It was a high-end residential area built by Japanese decades ago.
And now it is full of hotels and bars, and it was once a area that full of people. Although it has gradually declined, many people still come here to eat or hang out, find nightlife every night.
There are not just hotels and bars now, a lot of Japanese and Korean restaurant opened recent year, many people go to have a drink or eat and chat after get off work.
28

29
Sensitive.
There are two types of people walking on the street.
Some Pedestrians walking on the road will look everywhere, observe the environment or make eye contact with people. The others avoids other people’s eyes and feels uncomfortable looking at strangers. They will care too much about others' perspectives. The person in the middle is Received a lot of eye contact from other people.
Moving speed
Draw the afterimage of the human figure to show the speed change and direction of the pedestrian movement.
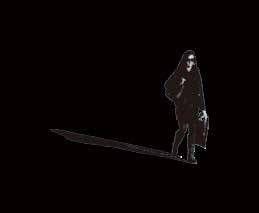





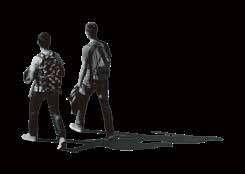


The white line represents the speed and direction of other people's move- ment. Some people go fast, some people go slow. Only the one in the middle did not move. This is one of the reasons why he looks misfit in the place.


And the color of the background is sounds and smell.Although the inner is isolated, he will still be affected by the external environment such as sound, sight, and





Sight
People’s eyesight is wandering unless they are focused on doing something.
Environmental Sound Observing the environment Lonely Feel Lost Anxious Misfit Route Route Route Sight Observingpedestrians Focusonphone Focusonchatting 1’s 1’s 2’s 3’s 4’s 2’s 3’s 4’s 1’s 2’s 3’s 5’s 4’s
There are two main roads around the site, one is the road near the building and the other is the alley opposite the building. I use these two roads to determine the configuration and orientation of the main space. The main yellow space seems to come out from the building volume and is bifurcated in two directions.
When people stand or walk in the yellow part, they can see the different scene in the different height.

These spaces are connected from the floor on the first floor to the roof, dividing the overall large space into several small blocks.

31
When people stand or walk in the yellow part, they can see the different scene in the different height.


These spaces are connected from the floor on the first floor to the roof, dividing the overall large space into several small blocks. When walking in the street alone, a place can disregard the eyes of others, tolerate everyone's sensitivities.

32


33
A person who walk on the site that they doesn’t want to contact the eyes with each other, but in this design, people can make a romance relationship with strangers in what ever they want, like some private dark places, a open transparent cafe or a plat- form where you can watch passersby.


PROGRAM
There is a type of people often appear in the site.

Always a person appears at night, the main purpose is to find love or to seek company at night. Don't dare to stare at passers by, wanting to forget the identity of the day and be another self.
The program is solo activities center Offer many activities which can do by oneself, meet new freinds and make a new relaionship here.
34
I made a sectional model to see the internal space plan and the user's movement trajectory.

The yellow part represents the main space where people usually passed by.

35









36
Lookout platform Entrance Cafe
Handicraft classroom
Pet socail area Smoking area
Lookout platform Meditation area Library

37
/ SENSITIVE /
Walking in the street alone, a place can disregard the eyes of others, tolerate everyone's sensitivities.

38

39
Hollowed-out ARC
Public space design with semicircular elements Design in Summer, 2021
Arch elements and architectural history
Use Dadaocheng's architectural features and historical and cultural continuity to come up with concepts.
The linked shophouses in Dadaocheng have resulted in increased population density and a concentrated business model. The architectural features developed from traditional Fujian-style buildings to Western-style buildings. After the opening of Tamsui in 1862, consulates and foreign banks of various countries were established in Dadaocheng, and the Western-style building style was also introduced.
The main building materials are clear-water red bricks fired locally in Taiwan, and a large number of bricks are used for arch construction. Makes me think of the arch element feature used in the design.
40



Site Analysis SITE Yongle
Market
Yanping
North Road Section
2 two-way Roads and directions around the base one way Lane 60, Section 2, Yanping
North
Road household
tourist
Minle Street SITE Population
distribution
Minle Street, Datong District, Taipei City Western-style building 41
Site Analysis
Dadaocheng architectural features
Linked shop houses in Dadaocheng
Increased population density, centralized business models
Historical evolution of architectural form

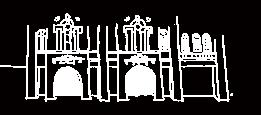

Traditional hokkien architecture
Western-style building (Imitation Western-style building facade)
Imitation baroque
The early development of Dadaocheng 1862 foreign travel
1900 The influence of westernization during the Japanese occupation
modernism modern rebuild the house
Three-arch facade
Brick
Single arch facade
stepped
eaves
arched window
cut
short
Common Arched Facade Forms
42
Arched semicircle element design

virtual space virtual space real space
Embody semicircle elements in plan, elevation and section PLAN development ELEVATION development virtual space virtual space real space 43
This side is the second section of Yanping North Road. There are many cars on the road and it faces the main road. Therefore, the façades of the buildings on both sides are continued, so that the entire street profile can be continued.

44
EAST ELEVATION


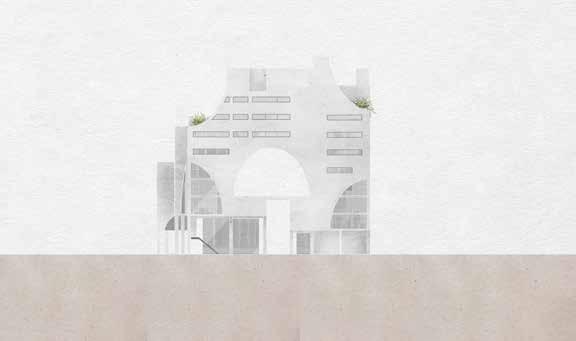


SOUTH ELEVATION

Studio Classroom Factory Exhibition space Exhibition Center Shop 25% 25% 12.5% 12.5% 12.5% 12.5% design, creation Inspiration Teaching, exchange of works and inspiration make a product Show static work attract tourists Performances, rental venues sell goods Attract more creators Exhibition space Factory Exhibition center Shop Studio Classroom PROGRAM Design property allocation ratio
SCALE:1:100
SCALE:1:100
WEST ELEVATION
ELEVATION DESIGN METHOD

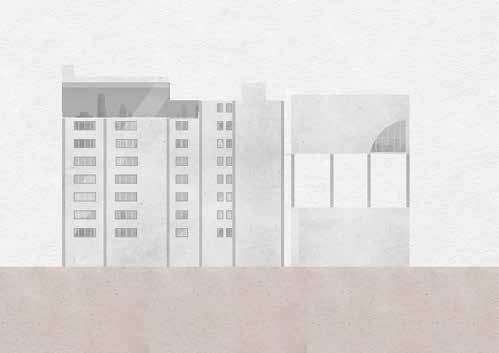




Use the voids of hollows and glass windows to create multiple semi-circular hollowed-out facades. The hollowed part is covered with curved glass shapes on the other side, as if a semicircle has been cut off, and the shape of the window has a small rectan gular window in addition to the semicircular glass across the floors.

NORTH ELEVATION
hollow out glass
SCALE:1:100
SCALE:1:100
46
tion centers (outdoors, indoors), sky gardens, canteens and so on. Using the semi-roof garden and semi-outdoor circulation on the fourth floor and the semi-open public space and shopping street on the first floor, it is hoped that residents, designers and tourists can gather here, making this place a gathering place for various people.



47



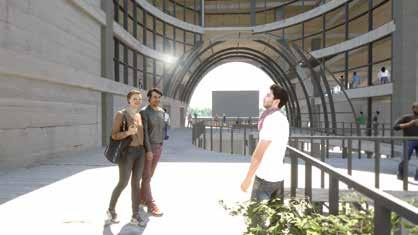


1 2 48 Link : https://drive.google.com/file/d/1QCYuHi8iwBfnKvHcB2MBHTPnLJ1TYqfv/view?usp=sharing QR Code of the Video Final animation video

49
HOLLOWED - OUT ARC
The elevation facing Yongle Market has a sense of layered space. Yongle Market also has an open square, which echoes the square opposite. I made a layered facade on the base, so that people can be attracted to gather.

50
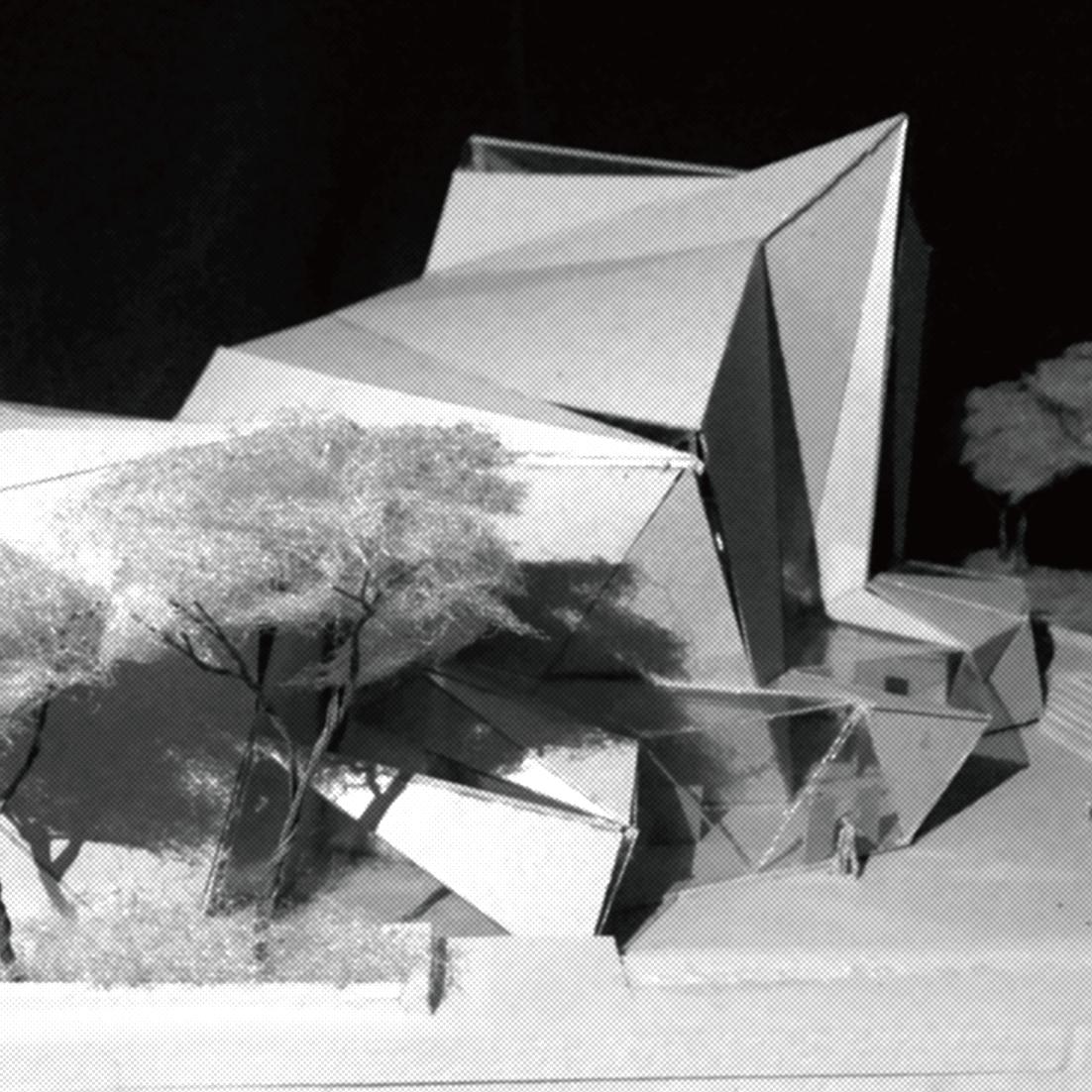
51
Church of Lighttrack

Create a sense of holiness with the penetration of light Design in Autumn, 2020
Fusion of sacred and secular
This church was designed for Christianity. Masses, services, and gatherings are daily routines that Christians must go through. Worship is held from Friday to weekend. Pastor preaching, gathering and fellowship are Christian activities.
My idea of the entrance configuration of this design is sacred and quiet, and I hope to introduce the elements of light, because light plays an important role in Chris tian teachings, and it means that God guides people.
The main altar, where the priest preaches, must be a light-filled environment and holy. The prayer room is a more private place, mainly a place where believers can confess and repent with God.
52
Configure
The division between sacred space and community space, the element of light
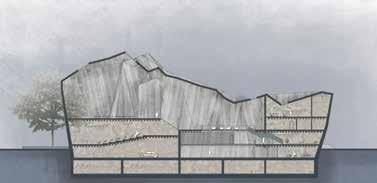
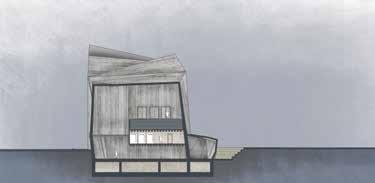
Christianity
The entrance of the church faces west, the altar faces east, and the worship direction is west to east. The altar symbolizes heaven, and the east symbolizes bliss.
Light is an important element in Christianity, and east-facing lighting is important. New Testament: "God is light."
ENTRANCE
Elements of Divine, Quiet, Light
COMMUNITY SPACE
Community classroom, community lecture hall, exhibition space, restaurant
SACRED SPACE
Altar, prayer room
SECTION
ADIMNISTRATIVE SPACE
office for 3 people to work.
BELIEVER SPACE
Common room, clergy quar ters, guest rooms, reading room
B-B SECTION SCALE:1:100 A-A SECTION SCALE:1:100
EMPTY DESIGN



I made an outdoor sunken design to connect the main community space, so that people who are not believers can also use the exhibi tion space to gather. The concavely designed space is mainly used by the public, and the south-facing entrance is mainly used by believ ers.


The ground floor is the exhibition center connecting the concave outdoor space. You can walk inward to the restaurant. There is a large space in the middle, so that the light from the roof can directly illuminate the bottom floor.


SITE PLAN NORTH ELEVATION SCALE:1:100 WEST ELEVATION SCALE:1:100 54

55
THE CHURCH OF LIGHTTRACK
The light enters the room with the glass of different angles cut by the measuring body, and the light and shadow effects of different angles will be formed in the room.

56

57
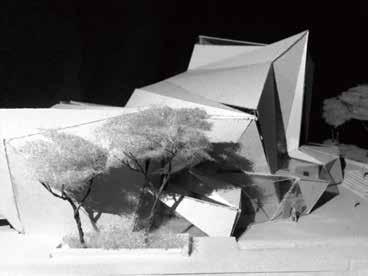



58
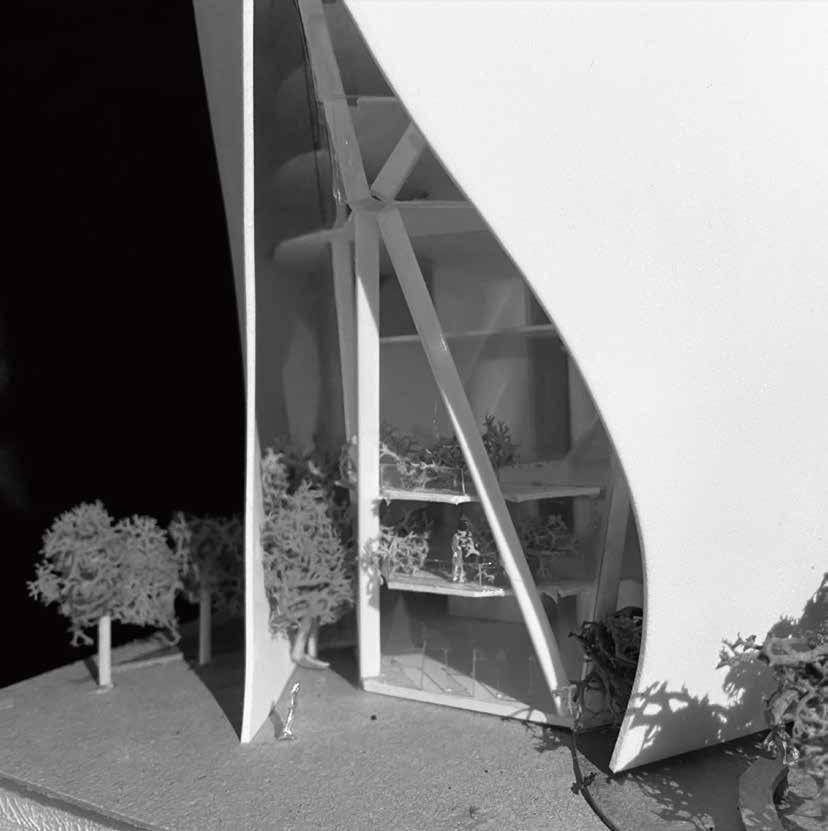
59
Class, Not Mass
Reinterpreting the VOGUE brand concept Design in Winter, 2020
"Fashion is not just about clothes, it's about life"
"It's a way of seeing the world, thinking about the world, understanding everything around us, It is a dream-like reflection of reality, as well as the expression and release of the individual. "
The concept of the brand VOUGE is “Class, Not mass”.
It’s a high style branch of its textured, simple, clean and neat style of the photogragh.

The main concept is the release and expression of fashion.
I chose the suit fit for my architectural look. I think suits are textured, simple, clean and neat, and the fit is a close-fitting but not tight-fitting design, featuring long sleeves and less skin exposure.
60
"VOGUE" was published in the United States in 1892. It is a fashion book with a long history in the world. Lifestyle magazines, covering all aspects of clothing, makeup, beauty, life and art, are It is regarded as the Fashion Bible of the world.






The Taiwan version (international Chinese version) was released in 1996.
"VOGUE" positioning: Class, NotMass
Marketing methods: physical magazines, electronic magazines, official website management, youtube management.
"Fashion is not just about clothes, it's about life"
"It's a way of seeing the world, thinking about the world, understanding every
It is a dream-like reflection of reality, as well as the expression and release of the





1917 1940 1961 1988 war-free/1945 Italy
VOGUE 61
Design Concept


I came up with the design concept from the fit of this style of suit as a starting point. Suits are characterized by a sense of formality, a sense of design, fit but not tight, there are many different versions of the design, the material is relatively stiff, and there will be wrinkles.




VOGUE
Exhibitionspace

Main users Visitors, customers
Main purpose Exhibition photography works, awards
Hours of use 9:00 - 20:00
3F photo studio

Main users Staff, photographers, models
Main purpose shoot for magazines
Hours of use reservation system
4F photo studio
Main users Staff, photographers, video maker
Main purpose shoot youtube videos
Hours of use reservation system
Suit fit
YSL

Design prototype

hall exhibition space photo studio Workspace public rest space Work space for rent Leisure space for rent
Dior 18 Fall Dior 16 Fall
Formation of wrinkles
62

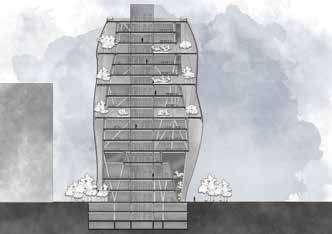



CLASS , NOT MASS
The main concept of the branch VOUGE is the release and expression of fashion.
Using the folds of the suit as an idea, the suit is like the outer skin of the building, soft and fitted, touching the structural skeleton of the building intentionally or unintentionally.




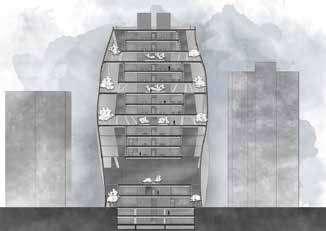


N S EW 64






The whole building is made of rotating columns and beams, like the dancing posture of the human body. The outer skin and the skeleton have many irregular openings due to the folds. These openings become the windows of the building, and the shape is generated along the folds of the skin. rotating building skeleton irregular shape openings Link : https://www.youtube.com/watch?v=PXJUE7N9gUQ QR Code of the Video Final animation video

66

67
Material Application
Industrial Design: Woodworking, Cement, Metalworking Design in 2019 - 2020 Material.

Use different materials to make small-scale industri al design works to understand the properties of various materials.
Wood has the characteristics of being bendable and easy to cut, so I made a chair that conforms to the human scale. Through the woodwork I cut by hand, I have a better understanding of the material properties of wood.
For the cement work, I use the puffer fish bone as the prototype to make a unit structure that can be spliced together. Metalworking works combine wood, using the bendable malleability of metal to bend iron sheets to create the effect of wood suspended in the air.
68
Geometric wooden chair

This is a wooden chair that I cut and spliced with a chainsaw. The design idea is derived from the bone structure of the thigh and calf.
Using the geometric shape and the changing design of solid and virtual, the whole chair presents a geometric shape and extends directionally from head to toe.
69
THREE VIEW
Using the bone shape of the thigh and calf, a chair is designed with a triangle as the main shape.

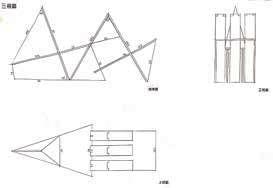




DIAGRAM MANUSCRIPT
EXPLODED DIAGRAM 70

71
THE UNIT
Using the bones of puffer fish to develop a series of unit arrangements, the skeletal structure of the organism is organic, and a set of logical and reusable units is developed in the organic biological structure.

I found two special shapes in the skeletal structure of the puffer fish, and developed a body with four notch es, one side can stand on the ground, and the other side needs to be dislocated to be snapped with another unit.

72
The unit volume has a diagonally chamfered crease, so that there is no misalignment error in the overlap ping volume.


There will be holes in the middle, like bubbles in the ocean. The blowfish itself will swell because of self-protection, so there are many gaps in his bones, allowing her to have room to expand and contract.

DIAGRAM MANUSCRIPT THREE VIEW 73



74

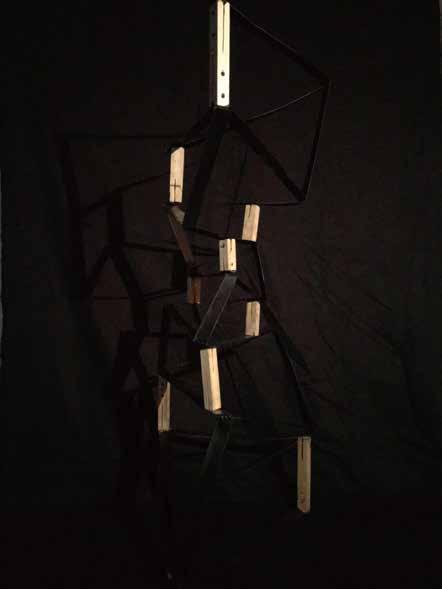

Wooden structure & metal space 75
I take advantage of the bendable properties of the iron sheet and fold it layer by layer in a triangular manner, creating a visual sense of space due to the change in density.

Lock the wooden body as the support of the iron sheet, and design a special visual effect.
Material properties: locking screw, folding, welding
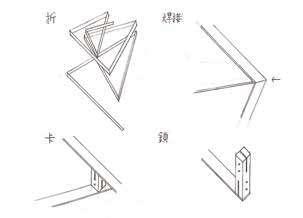


DIAGRAM MANUSCRIPT THREE VIEW 76
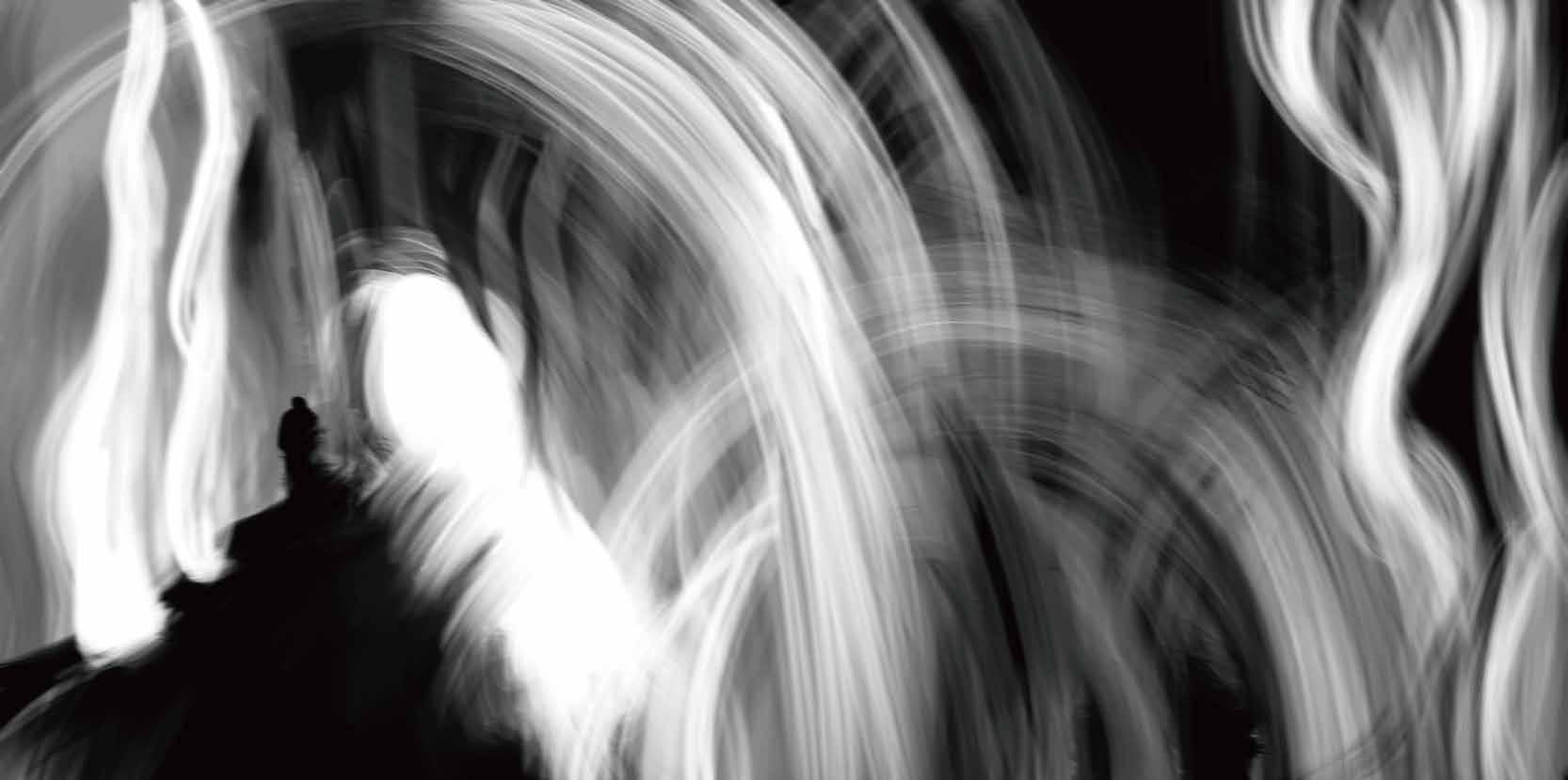
Other works illustration & drawing Design in 2019 - 2022 77
Subconscious
Design in 2021
This picture was drawn by me in 2021, it symbolizes the state of the human subconscious in the brain.

The subconscious mind is the self that dominates the dream world, while the real world self changes real behavior because of subconscious thoughts.
The subconscious self is like the self hidden in the deepest part of the mind, the consciousness that has never been noticed, but silently changes the real behavior.
78
What’s in the mirror?
Design in 2022
The space in these mirrors is infinitely extended.
Looking at the same illusory reflection and the same scene as reality, which are infinitely replicated, will people not be able to tell which one is the real self, and whether oneself is just an illusion projection?
79

80
The swallowed world
Design in 2021
This picture was drawn during the outbreak of COVID-19.
Symbolizing the infinite expansion and expansion of the virus like an organism, allowing the originally regular society to be swallowed by the virus.
81

82
Glitch
Design in 2020
Using segmentation, dislocation, and re-coloring to create a visually inconsistent glitch art.
The wrong color is in the woman's eye position, and a copy of a left eye looks like it has three eyes, with the woman's horrified expression, as if she happened failure.
83

84
Teleport
Design in 2022
Through the reflection of the mirror, a light bridge is formed.
The woman's body was teleported to the other end of the stairs, and the reflected woman appeared as a virtual image.
85

86































 Inhale
Inhale































































































































































































