

HOW ‘FUTURE-PROOF’ FASHION CENTRE LOOKS LIKE IN 2024
Founder of Groundwork on music
INJURY’s founder talks fashion
How to design for father and son
New installation: soft space
Work together, live together


Envision for an Automall @Tieling, Shenyang by Groundwork Architects & Associates


HK Pavilion @Shenzhen Culture Expo 2017
by Groundwork Architects & Associates
HKDC future-proof design centre
Music hall in primary school and co-working & co-living



2 stories of father & son
Hardness & softness of spaces, music and fashion Curation and creative direction feat. Eugene Leung



cov er

014 Eugene Leung
@INJURY and Manfred Yuen
@Groundwork on the future of futureproof design

Hong Kong Designer Brand
Anaïs Jourden FW20
Virtual Avatar Show at Paris Fashion Week


Balenciaga Winter 2020
Runway

How does the design respond to the evolving nature of fashion industry?
EL: I always imagine that we are designing a space that is going to hold an Amoeba. From the start of project in Year 2020 until the finish of the project, fashion has changed for at least 15 times already.; rather than treating the interior programs of the Fashion Base as discrete components and tackling the programs one by one, designing a space that can only fulfil the needs of the ‘current’ and ‘now’, we decided to take a holistic approach, to create a future-proof system, one that can react to all these foreseeable updates & evolution for years to come.
Fashion ecology and fashion programs are like an Amoeba, some examples that are directly related to the Fashion Base: the ‘Maker Space’ will change when there is a shift of innovative tech and production
techs upgraded; ‘Retail Space’ will change, as soon as a new business model emerged; ‘Exhibition and Fashion Show Space’ are always changing according to different brand vision and aesthetics; Even the resource centre and library will mutate as the methodologies of learning and information technology evolves.
Manfred and I have decided to go for a Modular Spatial Design configuration approach with Transformable ability, that can seamlessly update and customise anytime when changes are needed. To create a space that accommodates the evolving nature of fashion ecology; be ahead of its time and caters to the vastly changing formats of fashion shows, and be on top of the foreseeable reformation of manufacturing techniques, fashion trends, business models and fashion retail. >>
‘We decided to take a holistic approach, to create a futureproof system, one that can react to all these foreseeable updates & evolution for years to come.’






BLENDER OR DIRECT MULTIPLE FASHION TRENDS IS BORN
MULTIPLE NEW BUSINESS MODELS IS BORN NEW FASHION SHOW & SHOWCASE FORMAT IS BORN
BECOMES


3 MONTHS OR LESS LIFE SPAN
TOP: Evolving nature of fashion
LEFT: Balenciaga Summer 19 Runway








Modular spatial design configuration everevolving & transformable space approach
TOP:
WORKSHOPS
SPACE & PROGRAM FUNCTIONALITY
PROGRAM FUNCTIONALITY DIAGRAM - USAGE OF SPACE
PATTERN CUTTING
FABRIC CUTTING
RETAIL COMPLEX G/F
COMMUNAL SPACE
FASHION SHOWROOM FASHION SHOWCASE
PERFORMANCE
SPRAY ROOM
WORKSHOPS
SPACE & PROGRAM FUNCTIONALITY DIAGRAM - USAGE OF SPACE
INSTALLATION EXHIBITION
RETAIL CAFE
SHOP OF FUTURE
FUNCTIONALITY DIAGRAM - USAGE OF SPACE
EXHIBITION INSTALLATION PERFORMANCES (MUSIC, DANCE, ART, TALK SHOW etc) SHOW TIME 2/F
3D-PRINT ROOM
PATTERN CUTTING FABRIC CUTTING
CO-WORKING SPACE MEETING PLACE
CO-SHOWROOM FOR INDUSTRY SUPPLIERS, DESIGNERS, BUYERS, MEDIA
MULTI-FUNCTION SPACE SEMINAR SHARING ROUNDTABLE
FASHION SHOW STAGE FASHION PRESENTATION SHOWCASE
VIDEOGRAPHY DIGITAL MEDIA CENTRE BEHIND THE SCENE
SPACE & PROGRAM FUNCTIONALITY 2/F
PHOTOGRAPH STUDIO
BACKSTAGE (AT TIMES)
Interrelationship of spaces & programmes
How does the design respond to the evolving nature of fashion industry?
(cont.)
Fashion shows have always been considered as contributing to carbon footprints by building massive sets and productions, brands build their set production for each show, and have it demolished after, that inevitably creating lots of waste after a day for just a performance that only last for mostly 15-30 minutes. Retail space is considered to be a place for Exhibition and Installation to demonstrate brand vision instead of a place for transactions, as Click-and-Mortar has emerged.
With a modular system, we provide an ephemeral multi-purpose show venue and change-ready equipment, that can allow flexible formats designers to take dual-ownership when utilising the space for their brands with the smallest twist, I see this way much more sustainable and future-proof.
We will also introduce Hyper-space, that is supported by an immersive-experience-ready technology and equipment that I always dream of, as a fashion designer who has travelled frequently and been doing fashion shows in Sydney, Paris, New York, Beijing and Shanghai, it is one of my proudest feature that we created for Hong Kong. MY: We are primarily interested in designing experiences that invite people to come in, be inspired and to connect. The evolving nature of our design allows visitors to be able to enter the space and choose their own miniadventure, resulting in unique compositions and ambiance and a slightly different experience. Although the work we design is in a physical space, we recognise that we can extend the aura of the work into digital. We imagine design and fashion will become a more multidimensional field that intertwines physical movement with virtual presence; this applies to everything in the ecology.
‘I always imagine that we are designing a space that is going to hold an Amoeba.’

A lot of thoughts has been put into designing features that are made for Hong Kong Design industry, can you elaborate some of them?
EL: Everyone is now familiar with ‘the sharing economy’, with practices like ride-share, crowdfund, and co-working positively altering our daily lives. The sharing economy provides a pathway to more sustainable communities; When designing the Design & Fashion Base, we have incorporated an elevated version of this collaborative economy, speaking from an insider point of view and tailor-made for the Hong Kong fashion industry - the spirit of CO-HABITATION, that users can enjoy dual-ownership to the space, allowing a great degree of freedom when designers showcase and exhibit there.
CO-SHOWROOM: Reflecting its ties to the local fashion crowd and Sham Shui Po as the centre of fashion sourcing, the essence of the space should be able to cater needs of all members in the industry. A showroom-ready setting, that does not require any tedious set up of racks and space, will be beneficial for any last-minute appointments among fashion designer & buyers to view their fashion collections, it will also be great for suppliers meetings, such as fabric companies showing their latest fabric cards to designers for promotional and educational purposes.
CO-SHOWCASE: No one can deny the evolving nature of fashion and the creative ways of showing. Be it a traditional catwalk runway, a fashion
presentation, a three-dimension, or a mixed-reality exhibition, the space is fully equipped and transformable to allow ‘dual-ownership’ of designers who will utilise and exhibit at the space, engaging the spirit of cohabitation.
CO-RETAIL: A design-driven curated retail experience that features all fashion and design items as art-pieces on creative display. The unique Design Centre Brand experience will feel more like an informal gallery rather than a traditional retail store. The Shop of Future is an eye-opening ‘Click-and-Mortar’ destination for trying things on and experiencing, forget about the trouble of excess stock storage and the complications of onthe-spot transactions.
With the all-inclusive approach, we will provide something for everyone.
Sham Shui Po fashion and garment materials suppliers and nearby stores owners could come to visit the Fashion Base to gain up-to-date trends, view designers work and enjoy Fashion Base as a ‘meeting place’ to meet all the designers and trend-setters for networking.
Sham Shui Po shop owners, such as gallery space owners, could expand their events to Design Base that drives traffic and brings mutual-benefit of cross-promotions.
Local Designers and Makers can enjoy some time off from their ateliers and studios, come to Design base to check out the latest updates from resources centre, materials library, and enjoy the advanced equipment such as 3D printing and digital media centre. >>
“We have introduced an elevated version of this collaborative economy – the spirit of Co-HABITATION, that users can enjoy dual-ownership to the space, allowing a great degree of freedom when designers showcase and exhibit there, namely, CO-SHOWROOM, CO-SHOWCASE and CO-RETAIL.”
FASHION ECOLOGY WITHIN THE FASHION BASE BUILDING
DESIGN CENTRE FASHION BASE
ECOLOGY #1
CENTRE
OFFICE
MEETINGS
SATELLITE EVENTS & CHAIN REACTIONS
PLUG-INs

ECOLOGY #2 FASHION INDUSTRY










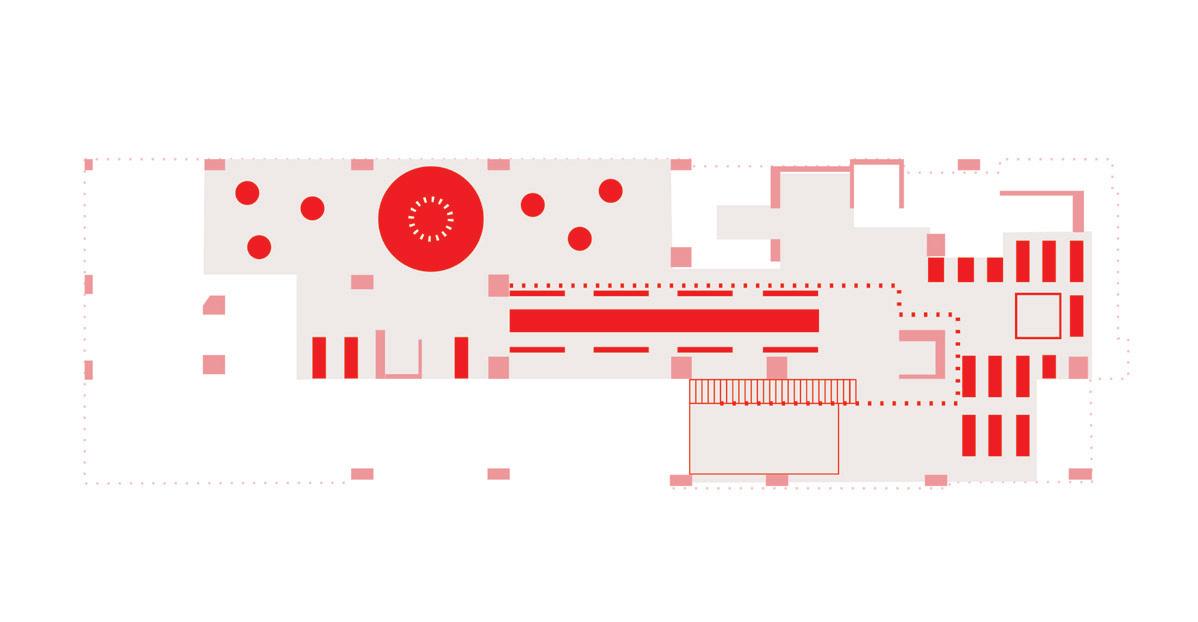
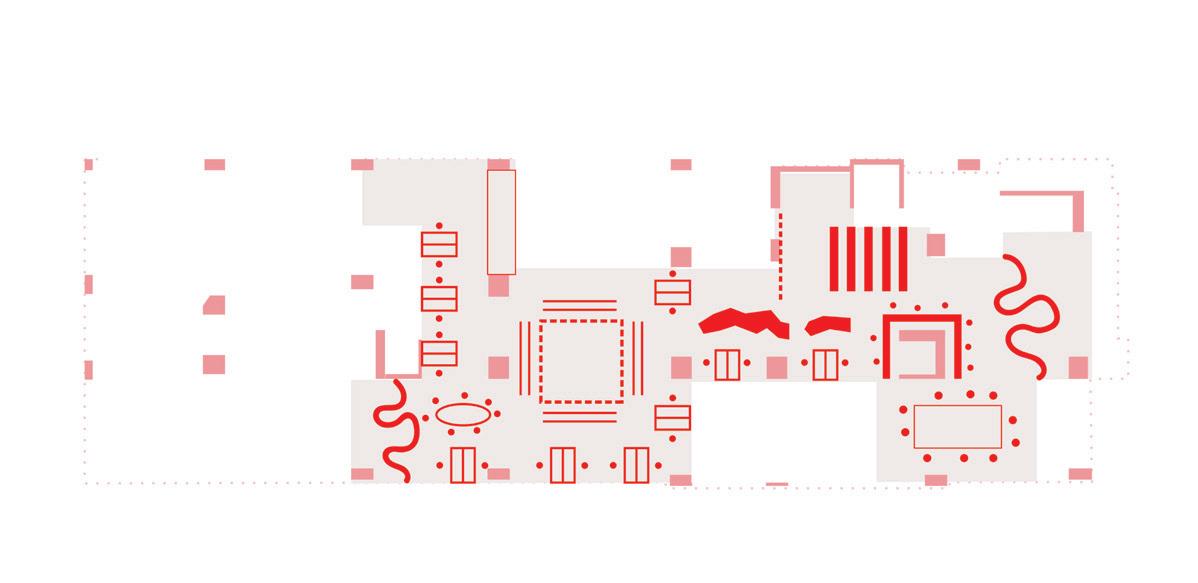




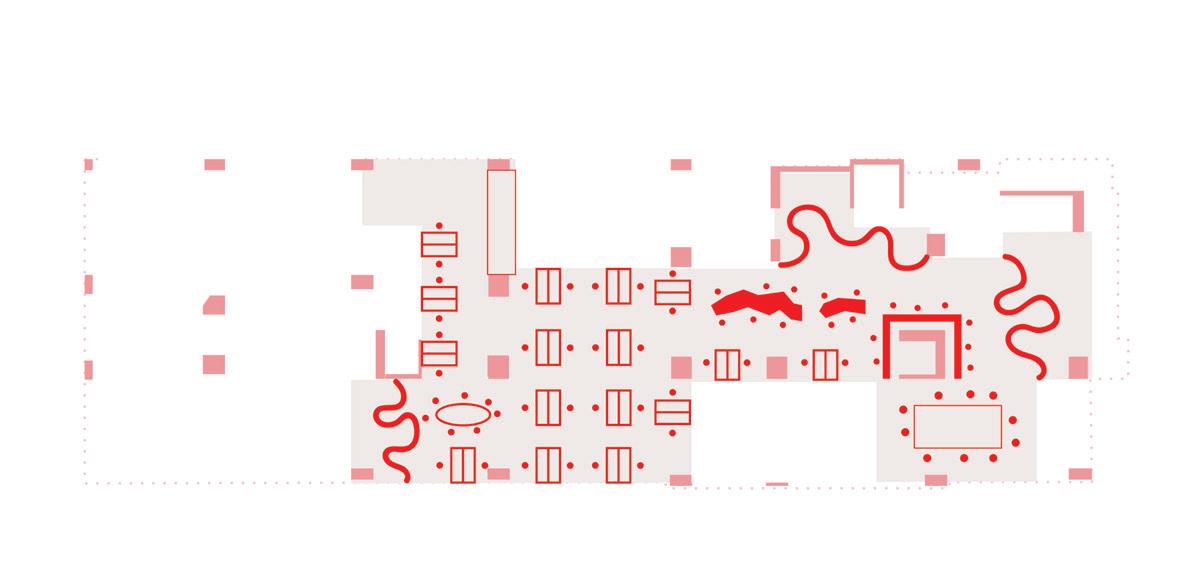





G/F




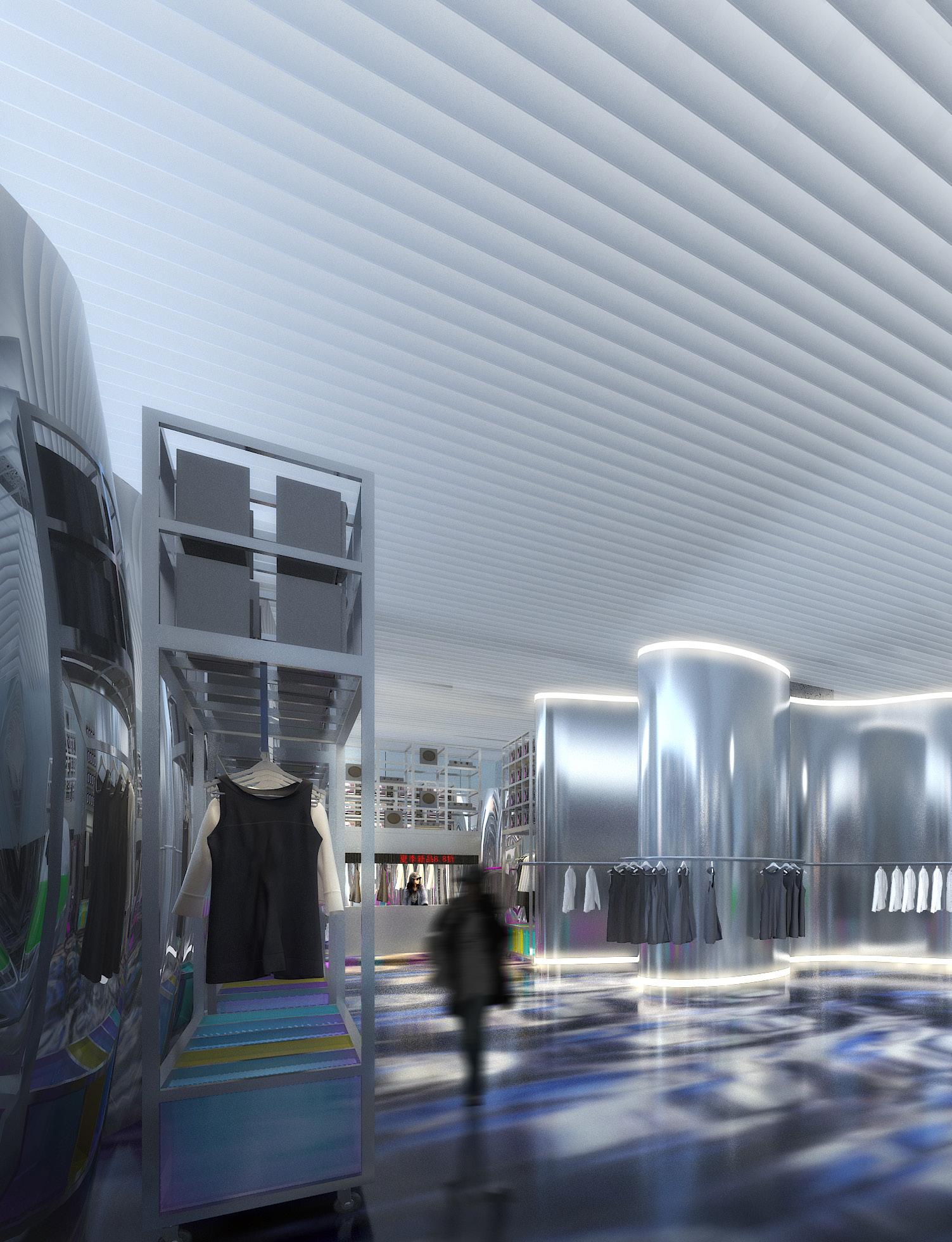

“Shop of Future” on G/F, where customers pick their outfit online and fit out in this reflective space.



Discussion tables

BLACK BLOB THEATRE



Discussion
Workspace



When the 1/F “Black Blob Theatre” opens up, it transforms into a naturally illuminated space for videography and photography.

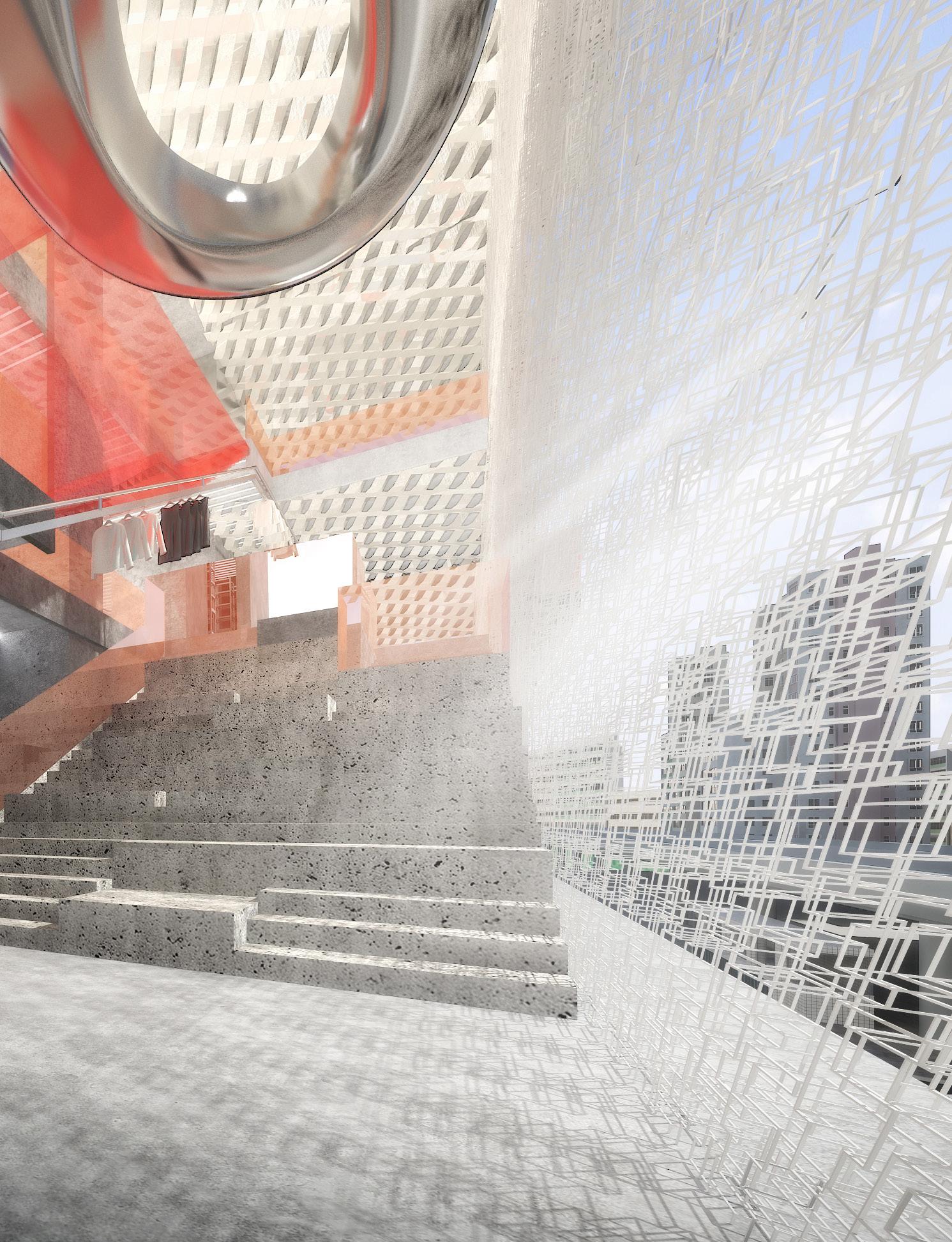
Instead of a neutral and banal material archive, 3/F features a glass room where the librarian acts as curator and showcases the best of the latest collection, while other new items are displayed on a hanging circulation system.



New material on clips and runner
Runway and audience
Flexible mirror partition
Latest material showcase room in glass
High small table




Meeting
Flexible
Discussion table
Lecture
Staff’s working table



Instead of a neutral and banal material archive, 3/F features a glass room where the librarian acts as curator and showcases the best of the latest collection, while other new items are displayed on a hanging circulation system.


In contrast with the high degree of privacy inside the organic-shaped conference rooms, the office floor (4/F) is open and transparent.
What should the fashionoutsider, the public and tourists expect?
EL: They can expect an inspiring experience when browsing at ‘Shop Of Future’, where fashion and design items were displayed in an informal art-gallery setting, without the pressure of ‘buy it now’ from salesperson like in traditional retail stores. They will also be free to explore the fun of learning through hyperspace and interactive technology and get in touch with the ‘behind-the-scenes’ part of the fashion and design industry, overall a unique Design Centre brand experience. All the hardware and software of this building is very designdriven, but visitors will feel connected instantly through our first curated program that is about Hong Kong Culture,
Design and Fashion.
MY: The public, including creative crowd and design-lovers, could enjoy a mini-adventure, walk through the A to Z process to understand how designers products were created from scratch, from raw materials to makers space, and the final products at the retail floor; and be inspired by the curated exhibitions going on.
Tourists will enjoy this new landmark for Hong Kong Designs, be entertained by the pioneer retail experience through SHOP OF FUTURE, enjoy hands-on ‘hong-kongdesign-only’ workshops and be immersed in one of the fashion shows or performances that is available for all.>>
“The public, including creative crowd and design-lovers, could enjoy a mini-adventure, walk through the A to Z process to understand how designers products were created from scratch”.
INTERACTION WITH SHAM SHUI PO LOCAL COMMUNITY





RESOURCE
RETAIL SHOP OF FUTURE
CO-SHOWCASE FASHION SHOW
CO-WORKING





TOP: How the SSP community interacts with the Fashion Base


