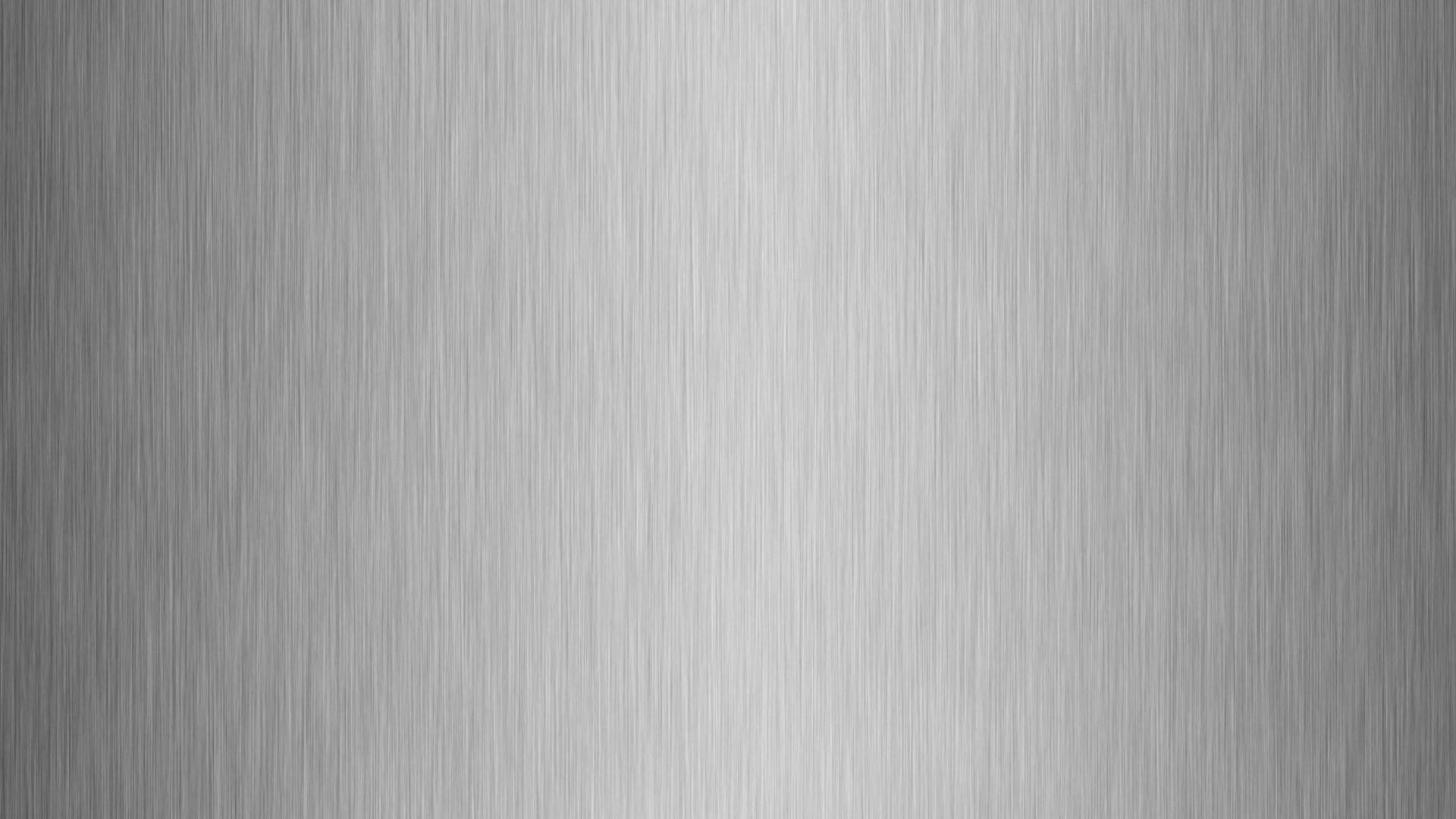

James Walston
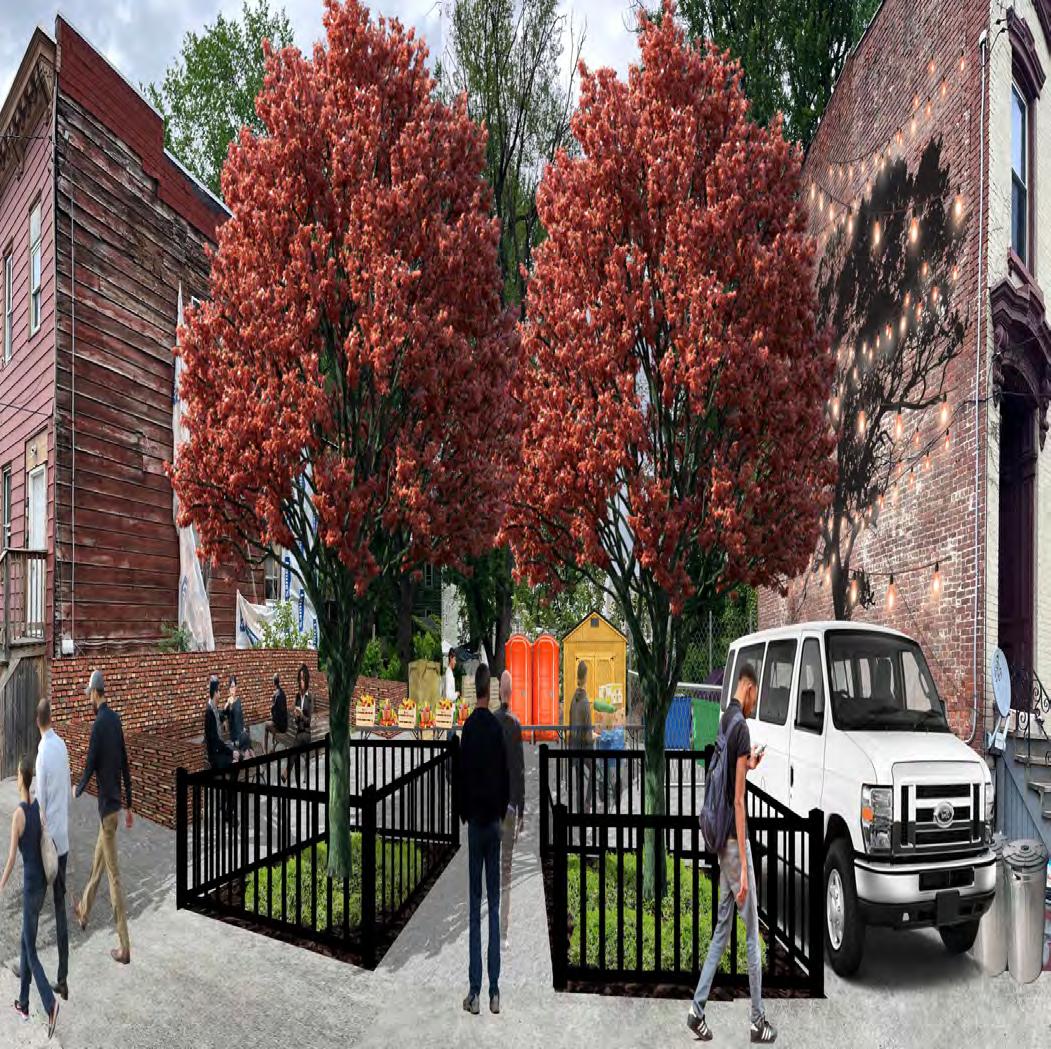






As a young entrepreneur passionate about landscape architecture, I am eager to apply my academic knowledge, creativity, and entrepreneurial drive to innovative sustainable design projects. Growing up in a construction family business, I gained hands-on experience from a young age, cultivating a strong work ethic and a deep-seated passion for the construction field. This early exposure not only deepened my understanding of construction’s complexities but also reinforced my ambition to excel in this dynamic industry.
CONTACT
E: jameswalston11@gmail.com
C: 518-258-0667
A:18 Oakwood Place Delmar, NY 12054
REFERENCES
Jenn Baniak-Hollands: Owner, Hollands Homes Team at Keller Williams | Email: jennhollandshomes@gmail.com | Phone: 518-935-4600
Matt Young: Owner, Young Landscapes LLC | Email: info@younglandscaping.com | Phone: 518-729-2406
Barret Mack: Owner, Mack and Associates | Email: bdm@mack-associates.com | Phone: 518-465-1451
Anthony Gucciardo: Owner, Gucciardo Real Estate Group LLC | Email: amg329@aol. com | Phone: 518-331-3785
Geff Redick: Owner, Redbud Development Inc. | Email: Geff@redbuddevelopment. com | Phone: 518-691-0428
RESUME

INTERNSHIP #1
Redbud Development Inc. (Saratoga, N.Y.)
May 27-August 23, 2024
EDUCATION
Bethlehem Central Highschool (Delmar, N.Y.)
High School Diploma 2017 - 2021
- Captain: Mens Varsity Volleyball Team, Head Coach
Unified Basketball/Bowling Team, Member: FRC Team 7651 Robotics Team
UMass Amherst (Amherst, M.A.)
Bachelor of Science: Landscape Architecture (BSLA) 2021 - 2025
- Captain: Mens Club Volleyball Team, Treasurer: UMass Boston Society of Landscape Architects, Member: Local Mojo UMass
SKILLS
- Landscape Design & Creativity
- Environmental Sustainability
- Project Management
- Creative Problem Solving
- Entrepreneurial Leadership
- Effective Communication
- Extensive Cost & Material Budgeting Knowledge
- 10+ Years Hands On Landscape Construction Experience
SOFTWARES
- AutoCAD/SketchUp/Idea Spectrum/ Vectorworks/ Adobe Applications

- Clear Communication: Prioritized effective communication to align team and client expectations.
- Efficient Coordination: Improved management of project schedules and resources.
- Technical Proficiency: Enhanced skills in software rendering and detailed plan creation.
- Leadership Development: Built leadership skills through direct team guidance and motivation.
Young Landscapes LLC (Delmar, N.Y.)
May 23-August 26, 2022
- Effective Communication: Emphasized the importance of clear communication between foreman, crew, and clients.
- Project Management: Enhanced skills in managing timelines, resources, and on-site issues efficiently.
- Technical Skills: Improved understanding of hardscape techniques and materials.
- Team Leadership: Strengthened leadership by effectively motivating and managing a crew.
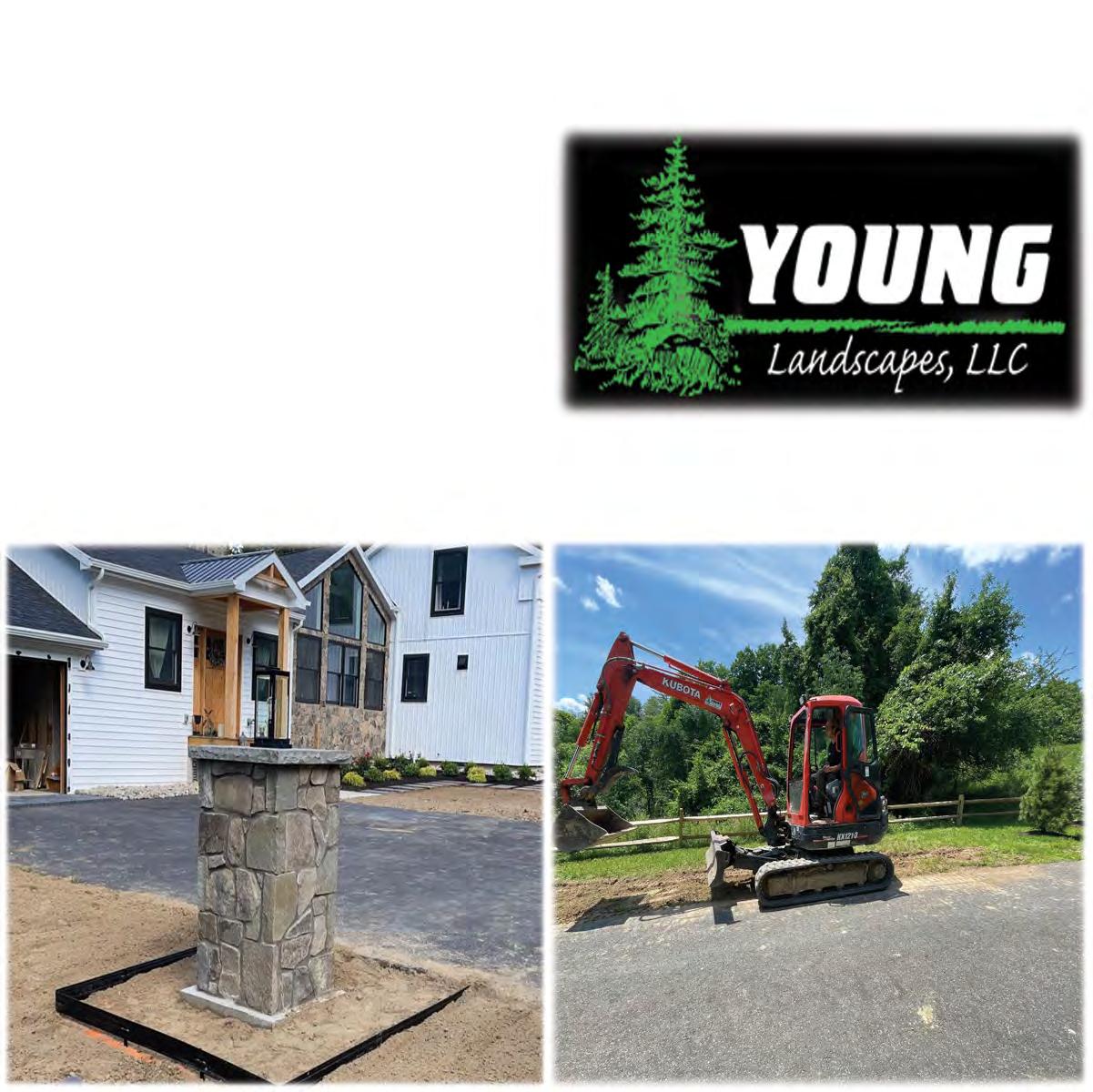
PERSONAL ENTERPRISE
WALSTON OUTDOOR DESIGN (Delmar, N.Y.)
2013 - Present

- Expertly coordinated with clients, contractors, and suppliers to ensure timely and budget-compliant project execution.
- Utilized advanced software tools for accurate and innovative 3D modeling, enhancing project visualization and client presentations
- Implemented sustainable design practices to enhance operational efficiency in project development.
- Led and trained teams, fostering a collaborative environment that encouraged skill development and high-quality outcomes
- Negotiated contracts and managed project finances, optimizing resources and maximizing profit margins.
5TH PLACE DESIGN WORK:
NATIONAL COLLEGIATE
LANDSCAPE COMPETITION
INDIVIDUAL WORKS
LOCATION:
BYU PROVO PROVO, UTAH
PROCESS:
Site Analysis, Site Visit, Research Analysis,
2D Linework, Grading Plan, Site Render, Site Programming, Presentation
EXISTING PROGRAM:
6.5 Acres, Attached Shoreline Across Main Access Road, Shared Driveway, Existing Boat Dock/Orchard, +/-15 Feet Grade Change From End To End
TOOLS:
ArcGIS/Google Earth Pro/ Illustrator/Photoshop/InDesign


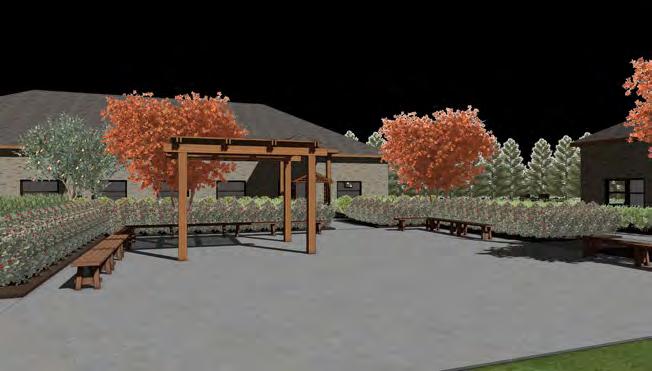


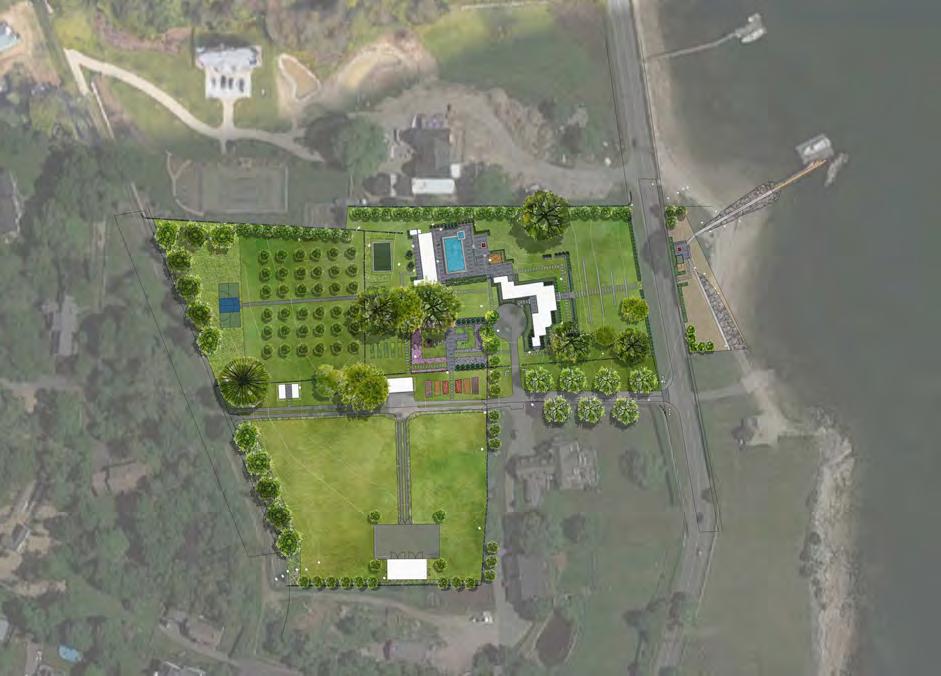
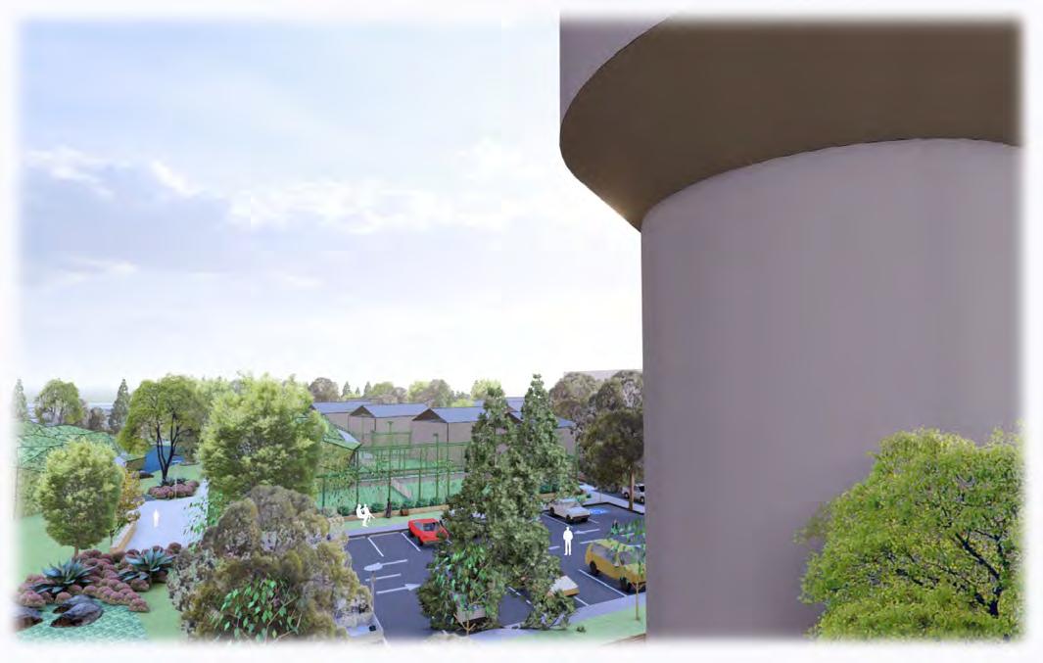




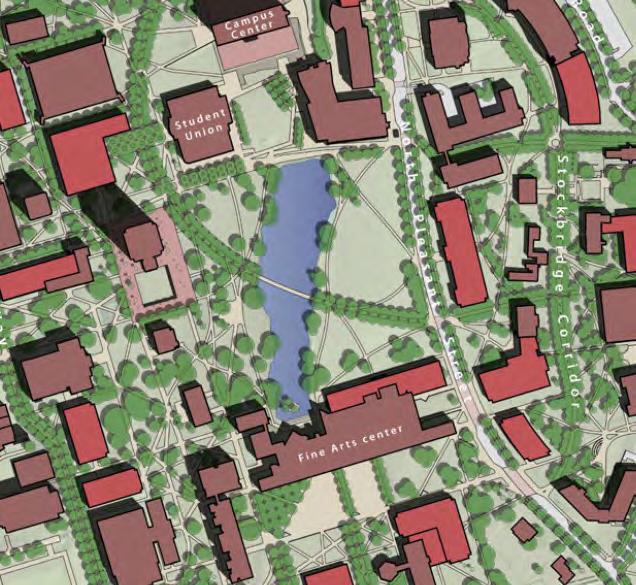

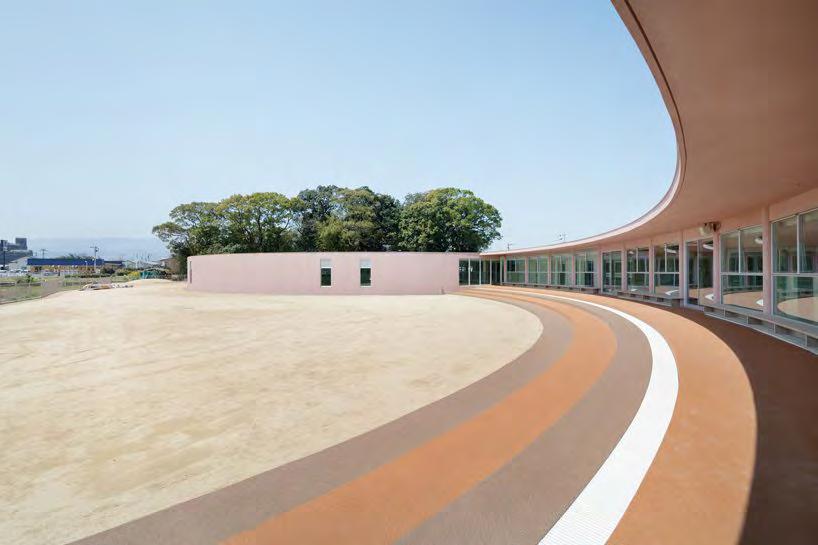
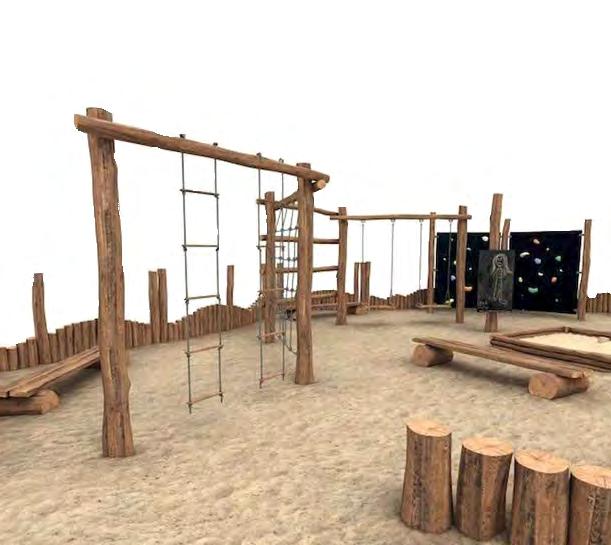

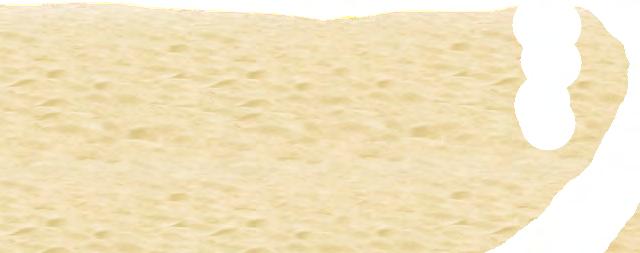
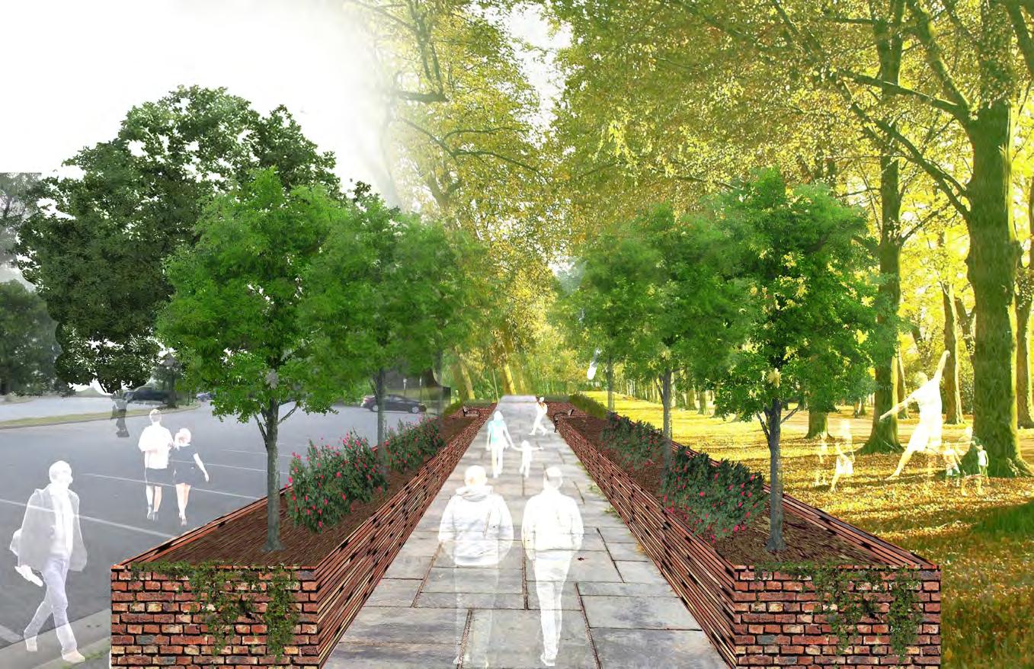
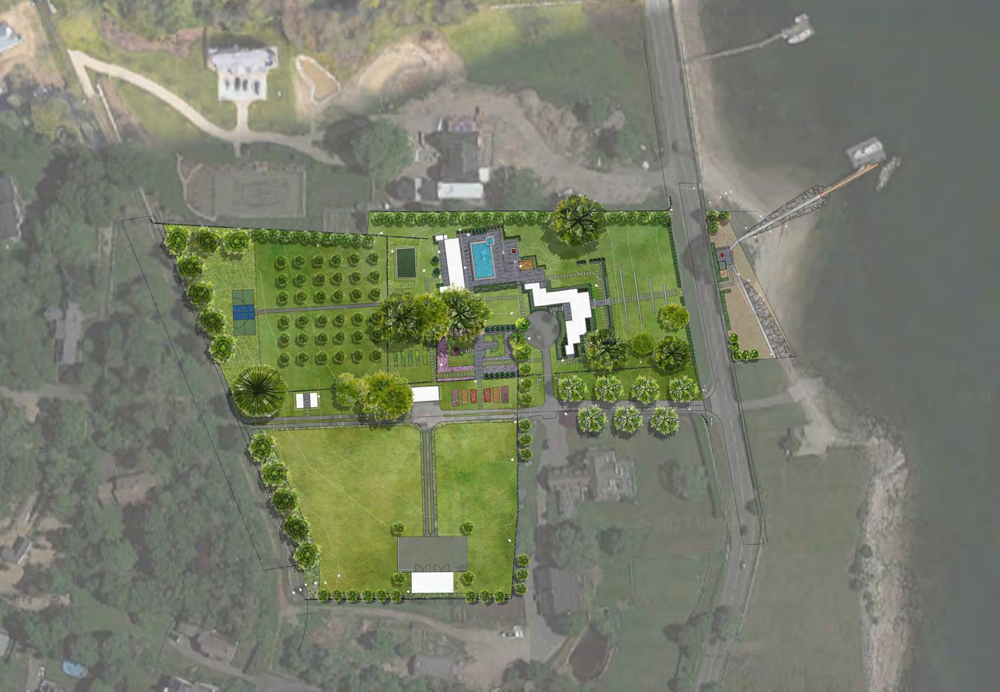
RENDERED AERIAL PLAN (Photoshop/Google Earth Pro) 20 SCALE
NEW ENGLAND COASTAL CHARM
INDIVIDUAL PROJECT
LOCATION:
South Dartmouth, M.A.
PROCESS:
Site Analysis, Site Visit, Research Analysis, 2D Linework, Grading Plan, Site Render, Site Programming, Presentation
EXISTING PROGRAM:
6.5 Acres, Attached Shoreline Across Main Access Road, Shared Driveway, Existing Boat Dock/Orchard, +/-15 Feet Grade Change From End To End
TOOLS:
ArcGIS/Google Earth Pro/ Illustrator/Photoshop/InDesign
EXISTING SITE (AutoCAD) 20 SCALE
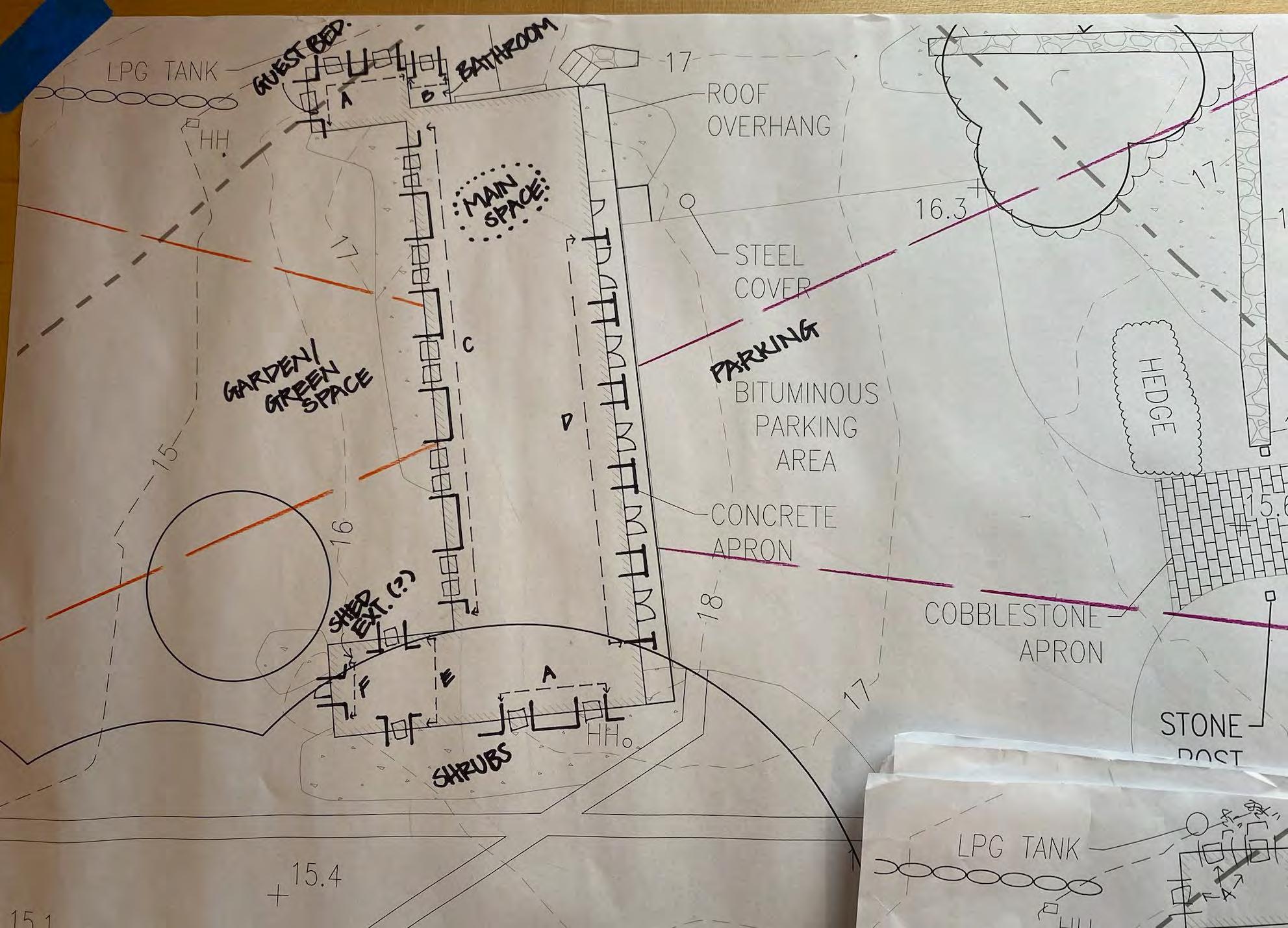


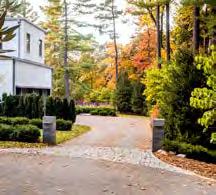
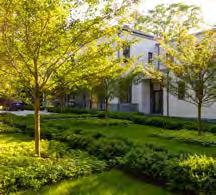

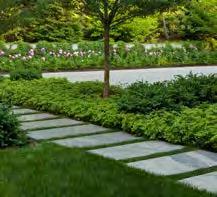
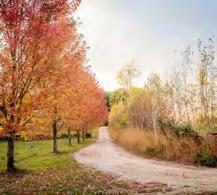
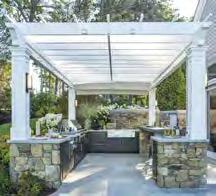
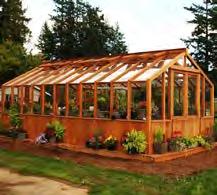
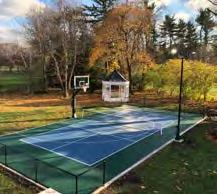
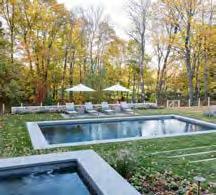

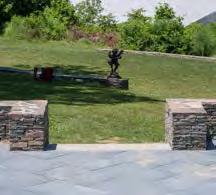
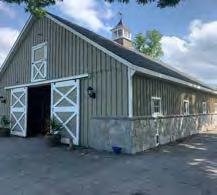
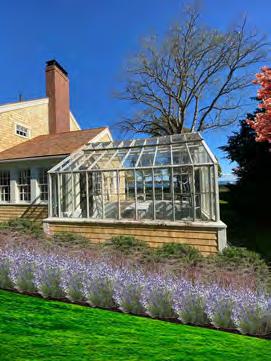
INSPIRATIONAL IMAGES
effectively communicate the potential programming elements and spatial formality of a project, helping to create a cohesive and unified large area.
SECTIONS assist in visualizing grade changes and potential vegetation layouts through changes in opacity. They also depict the transition between hardscape and softscape surfaces, enhancing the understanding of surfaces.
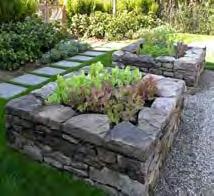

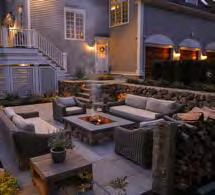
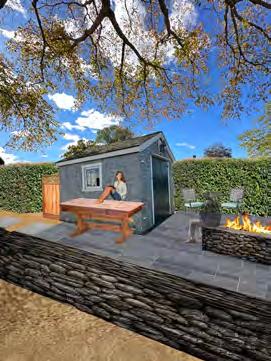
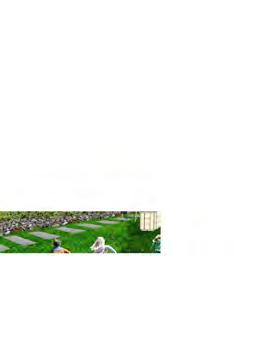






Plant Board












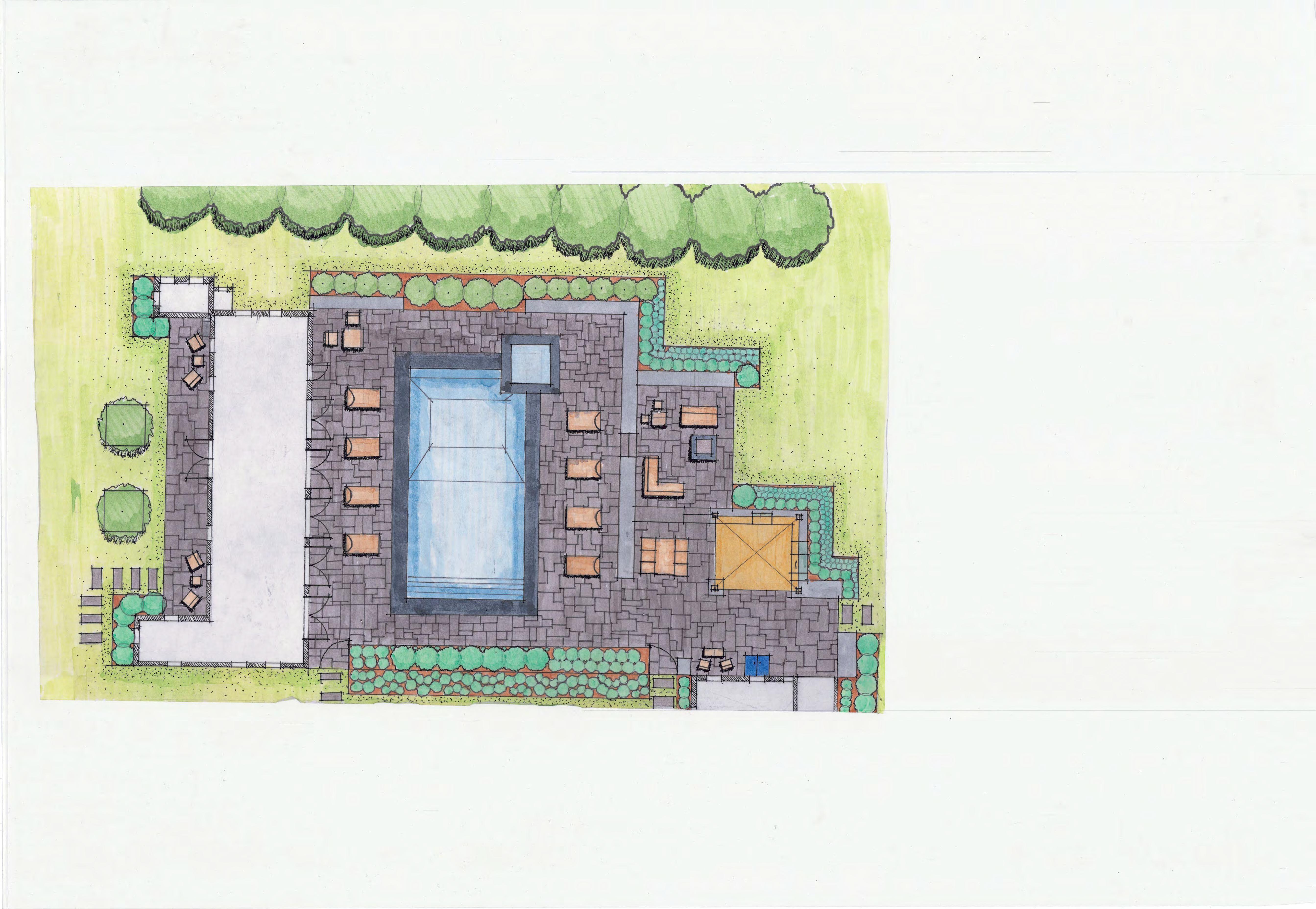

URBAN RELIEF
GROUP PROJECT
LOCATION: Lawrence, M.A.
PROCESS:
Site Analysis, Several Site Visits, Research Analysis, 2D Linework, Surveying, Grading Plan, Site Render, Site Programming, Several Presentations (Midterm/Final)
EXISTING PROGRAM:
33 Acres, Several Detached Municipal/Recreational Spaces, Existing Brownfield Site, Along Merrimack River/Mill River Watershed, +/110 Feet Grade Change From End To End
TOOLS:
ArcGIS/Google Earth Pro/ Illustrator/Photoshop/InDesign/Sketchup/ Lumion
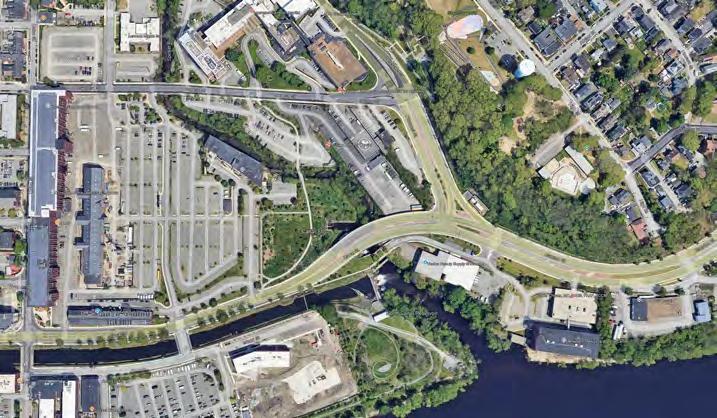

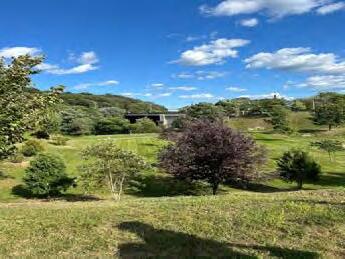
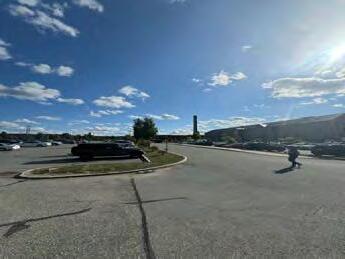
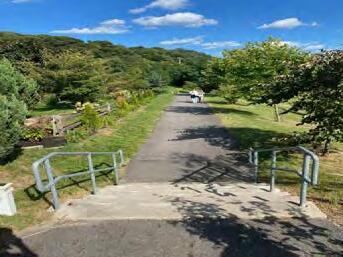

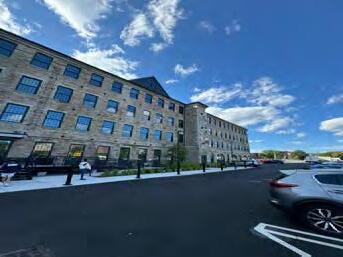
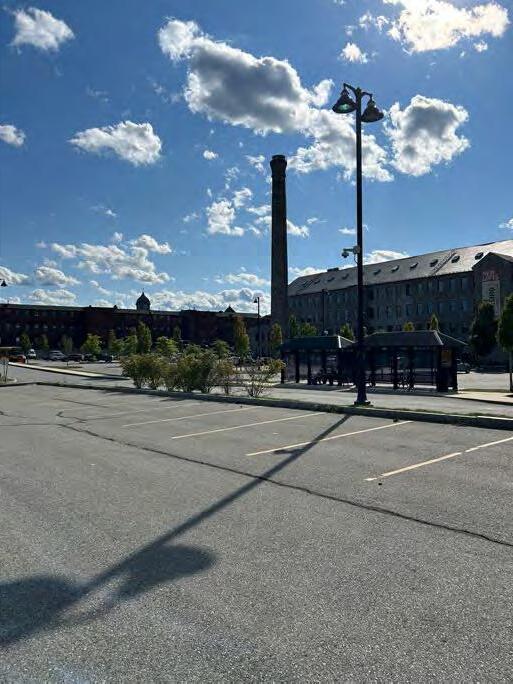
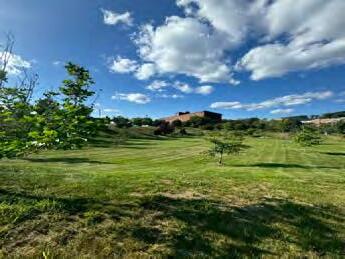
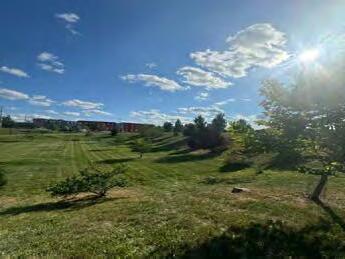
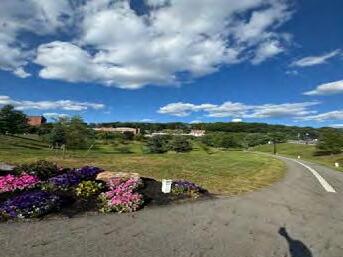
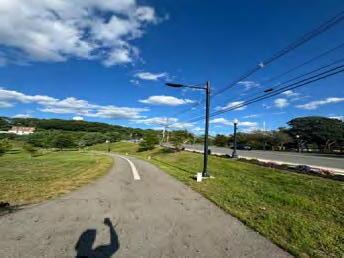
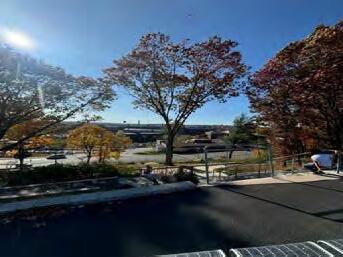
PHOTOSHOP RENDERINGS: Allow for smooth comprehension in both visualization and Innovated Site Analysis
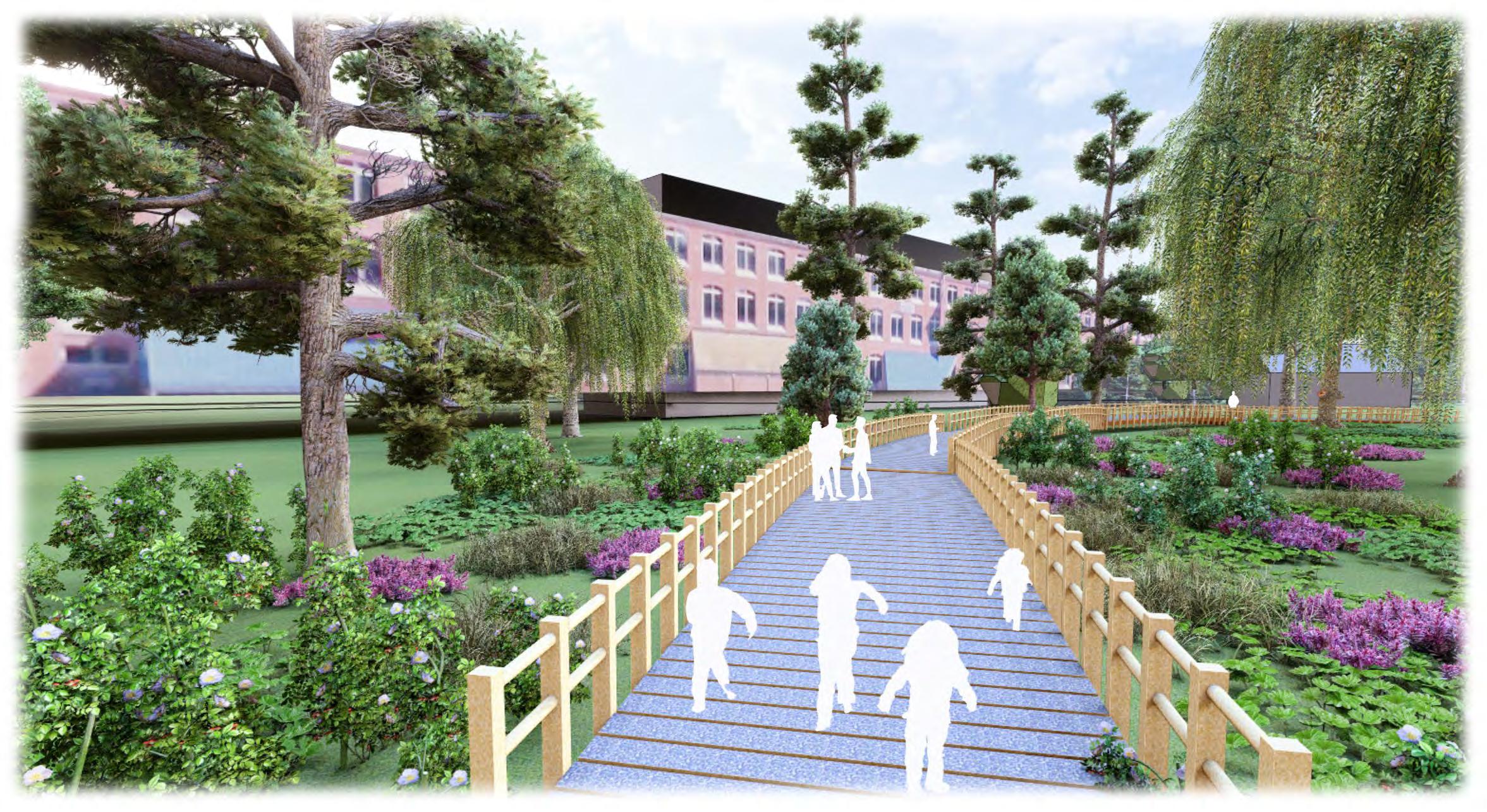
SPORT COURT PARK
PERSPECTIVE
BROWNFIELD WALK
BRIDGE PERSPECTIVE

HOSPITAL COURTYARD
PERSPECTIVE
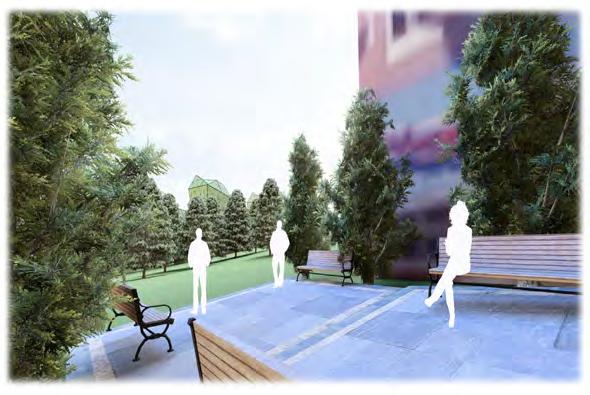
WATER TOWER PARK PERSPECTIVE
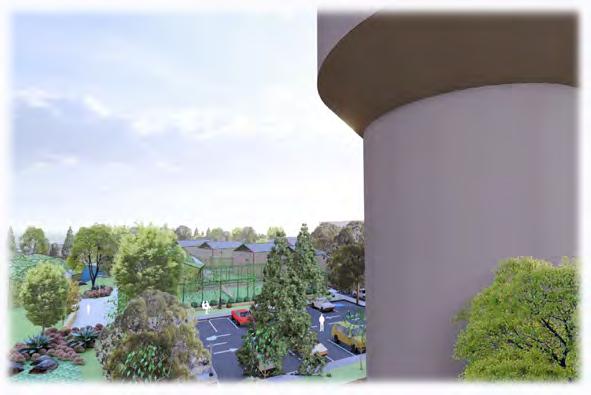
SECTIONS are utilized to portray the overtime vegetation development as well as the phytoremediation process for these exsiting brownfield locations over a certain period of time
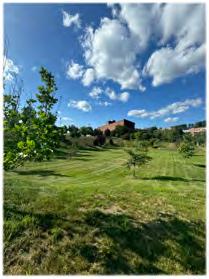
Existing Site
9/13/2024
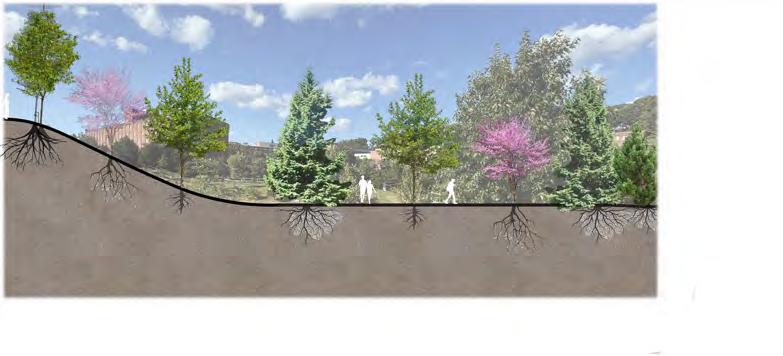
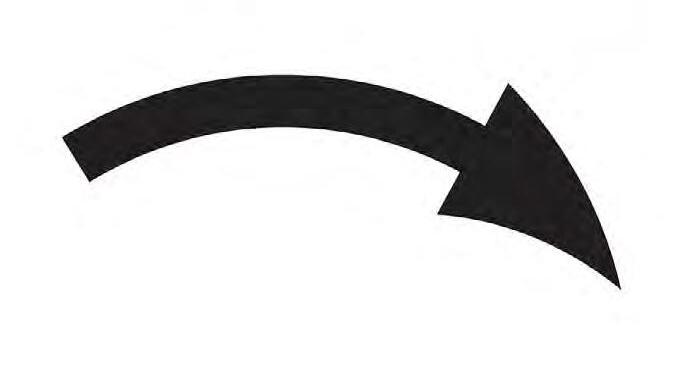
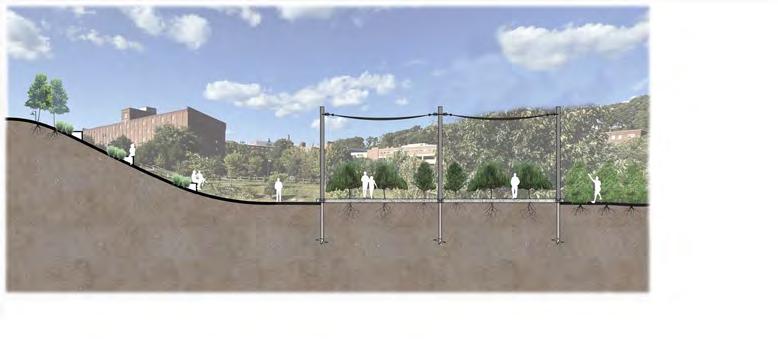

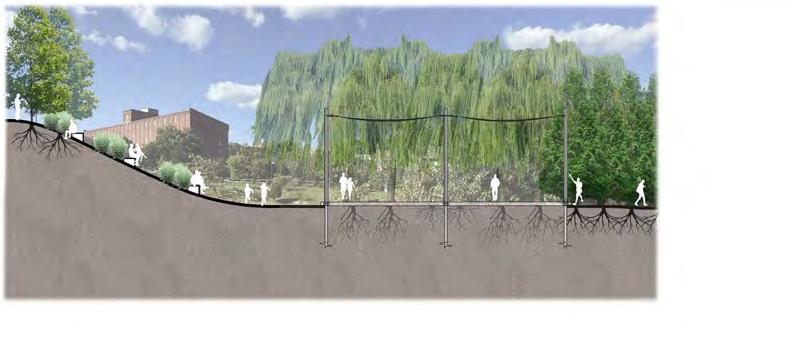
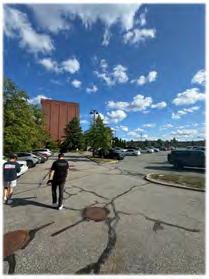
Existing Site
9/13/2024


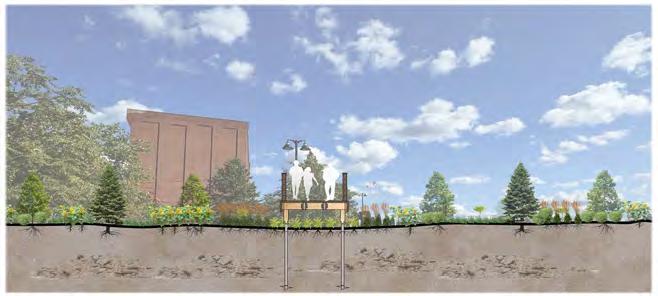
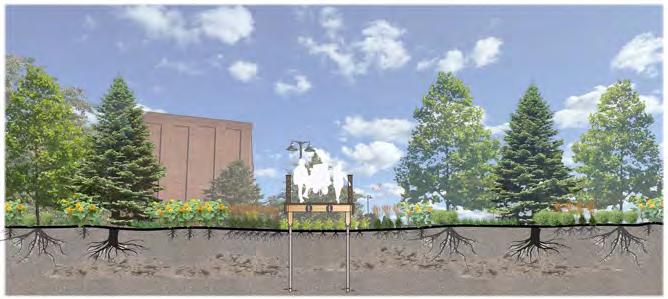

PROPOSED BANK
INDIVIDUAL PROJECT
LOCATION: MILFORD, MA
PROCESS:
Site Analysis, Research Analysis, 2D CAD Linework, Surveying, Grading Plan/Calculations, Site Render, Site Programming, Several Presentations (Midterm/Final)
EXISTING PROGRAM:
3 Acres, Several On SIte Trees, +/-30 Feet Grade Change From Site End To End
TOOLS:
ArcGIS/Google Earth Pro/ Auto CAD/
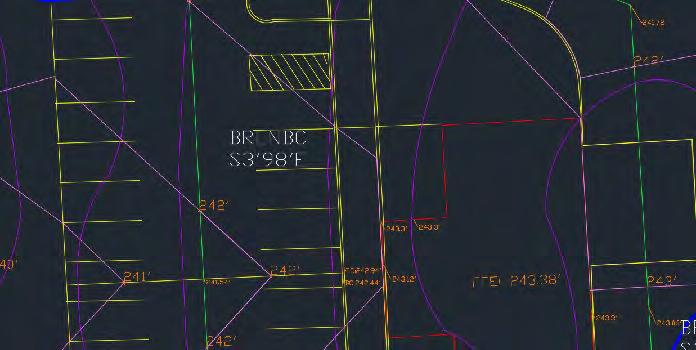
AutoCAD Linework


RECREATION & RELAXATION
STUDIO VIII Spring 2024
BY: JAMES WALSTON
CONCEPT STATEMENT:
To transform this outdoor space into a vibrant campus hub, adding wide walking paths, inviting seating areas, and elegant water features throughout the pond, creating a dynamic environment for student enjoyment and relaxation
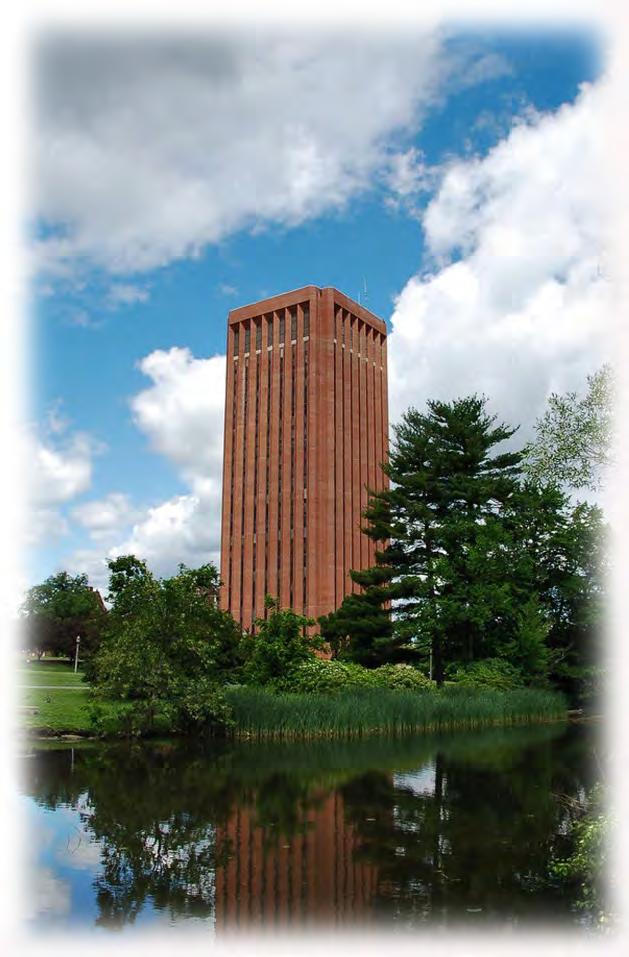
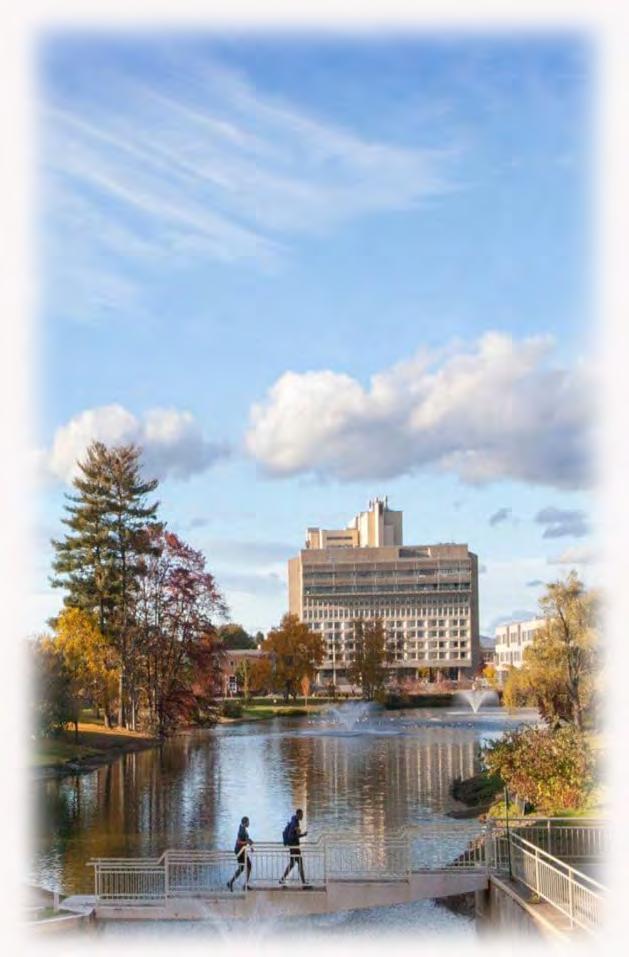
EXISTING SITE
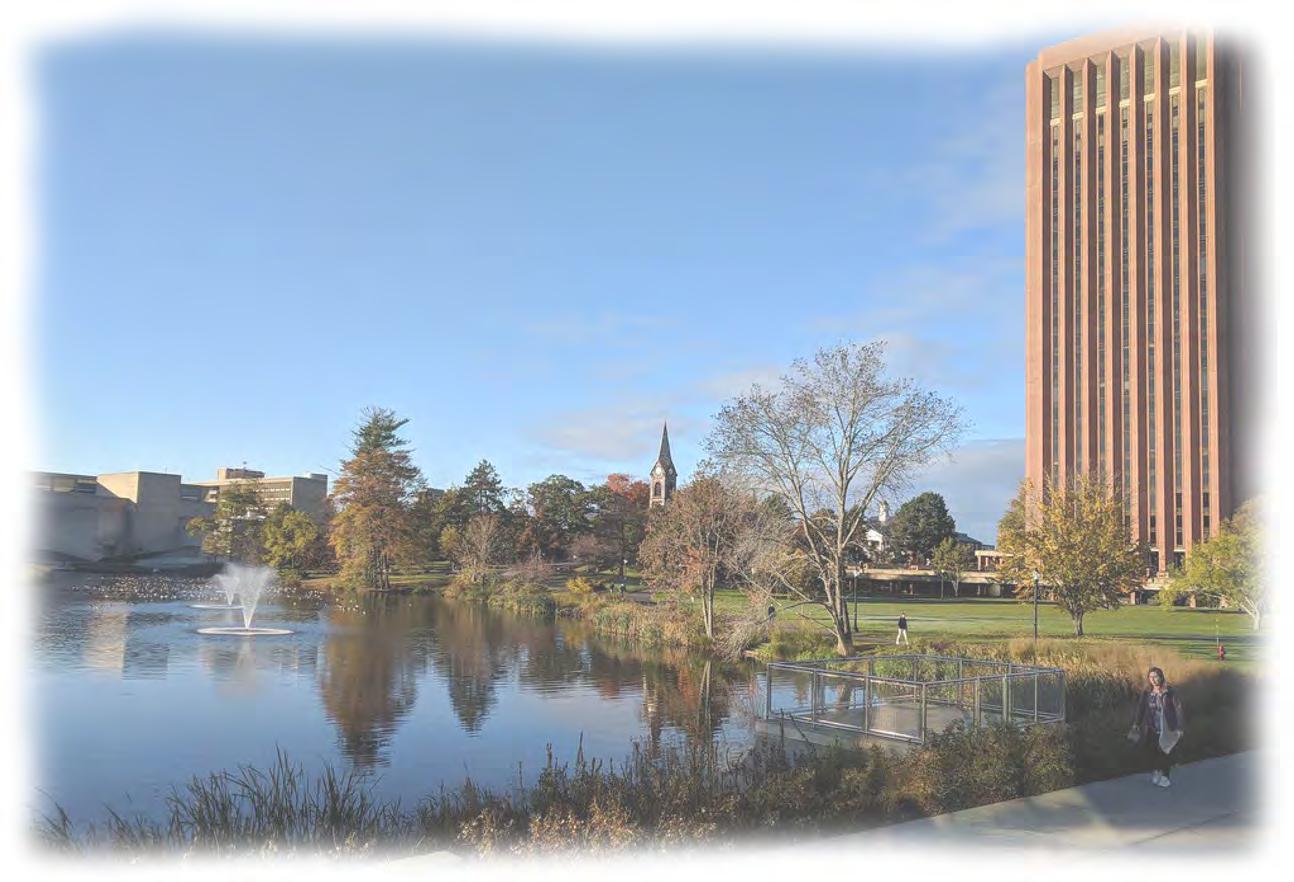
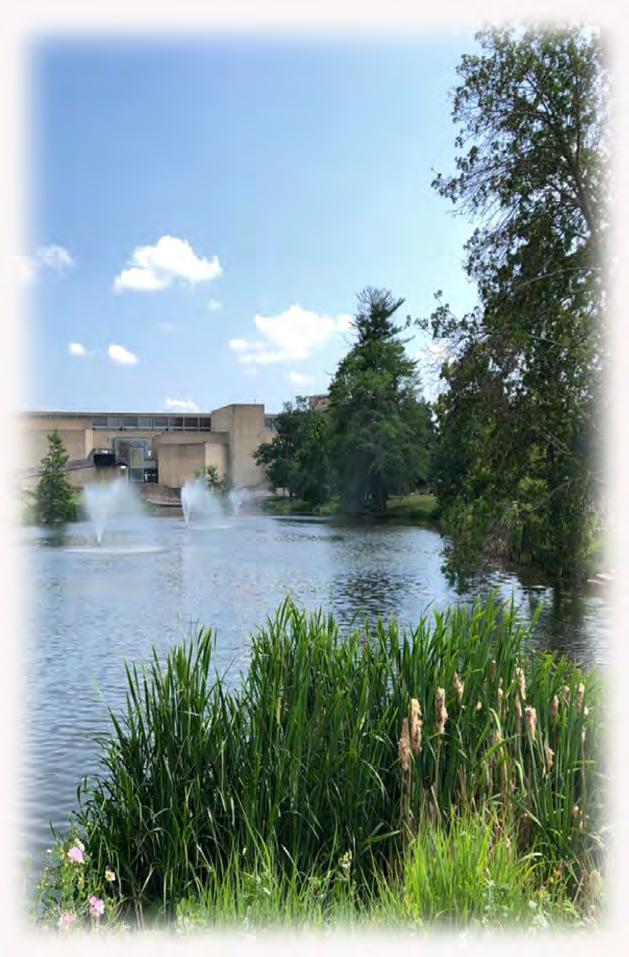
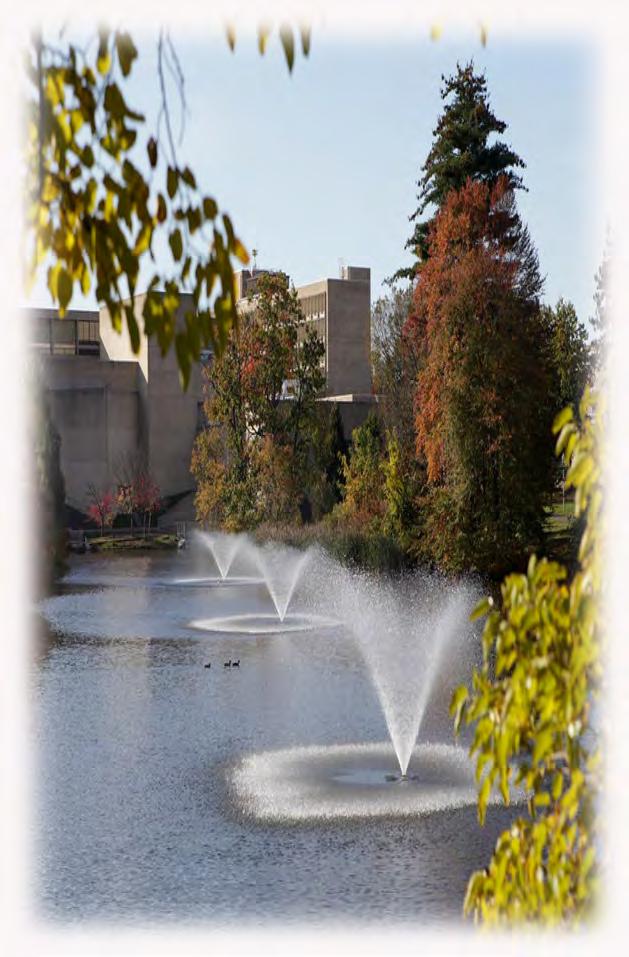





MASTERPLAN 1:40 SCALE
MASTERPLAN illustrates a cohesive landscape design that harmoniously integrates natural and architectural elements. Central to the design are two interconnected ponds, encircled by verdant green spaces and accessible via well-defined pathways, which enhance the site’s recreational and aesthetic appeal. Surrounding buildings are strategically placed, likely serving key functional roles while maintaining the area’s visual balance, indicating a thoughtful blend of utility and beauty in the plan.



SECTIONS 1:40 SCALE

A BDETAILED VISUALIZATION of Long-scaled sections show spatial relationships and elevations clearly, aiding in the understanding of site layout.
COMPREHENSIVE PLANNING provides a detailed view of extensive areas, improving planning and interaction analysis for large-scale projects.

PERSPECTIVE VIEWS
offer several distinct views of the campus landscape, focusing on a central pond.
The first perspective captures the pond from a waterside viewpoint, integrating dynamic water features and interactive sculptures.
The other images show the pond from the surrounding pathways and green spaces, highlighting how these areas serve as communal hubs for relaxation and social interaction.
PERSPECTIVES







PRECISION IN DESIGN REVIEW AND ADJUSTMENTS:
These Blow-ups allow for meticulous examination an fine-tuning of design elements within a project.
STAKEHOLDER ENGAGEMENT AND DECISION MAKING:
Detailed visuals aid in clear communication and informed decision-making during stakeholder interactions.
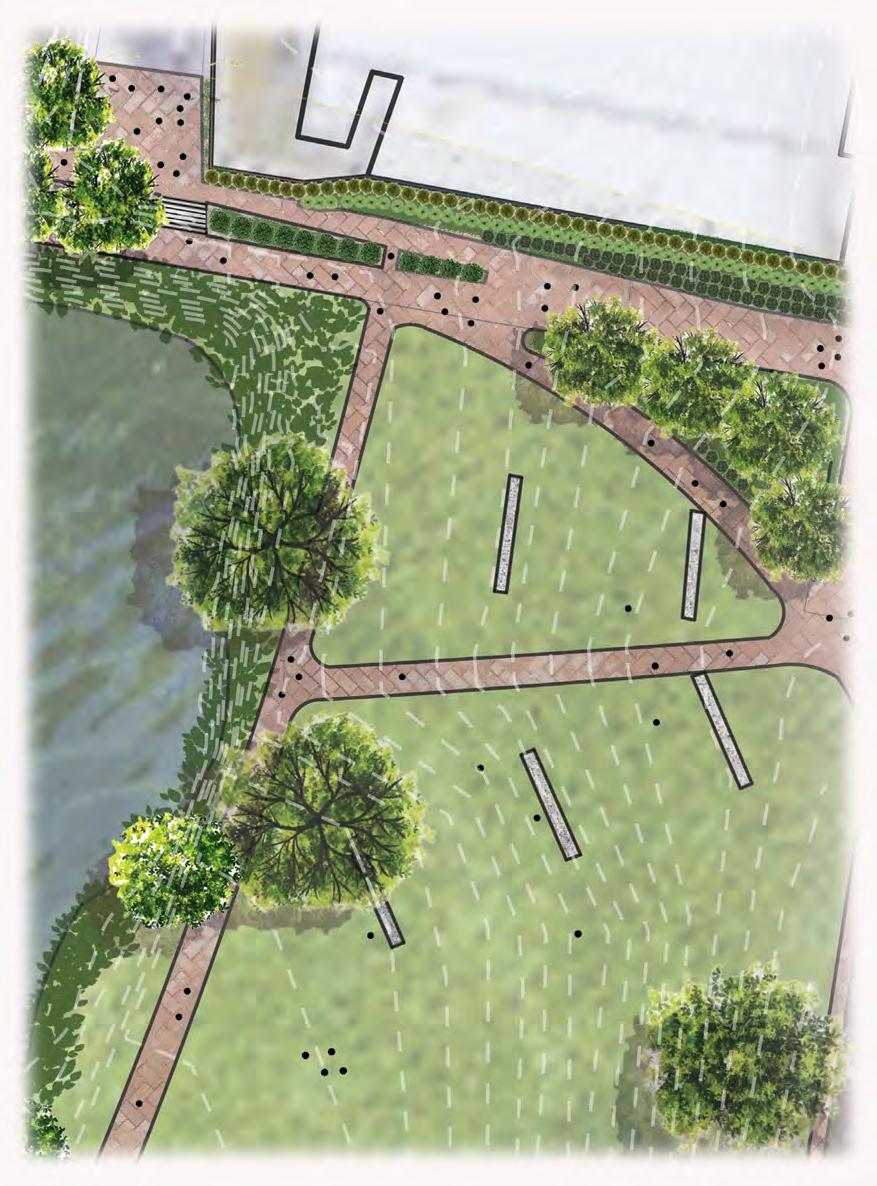
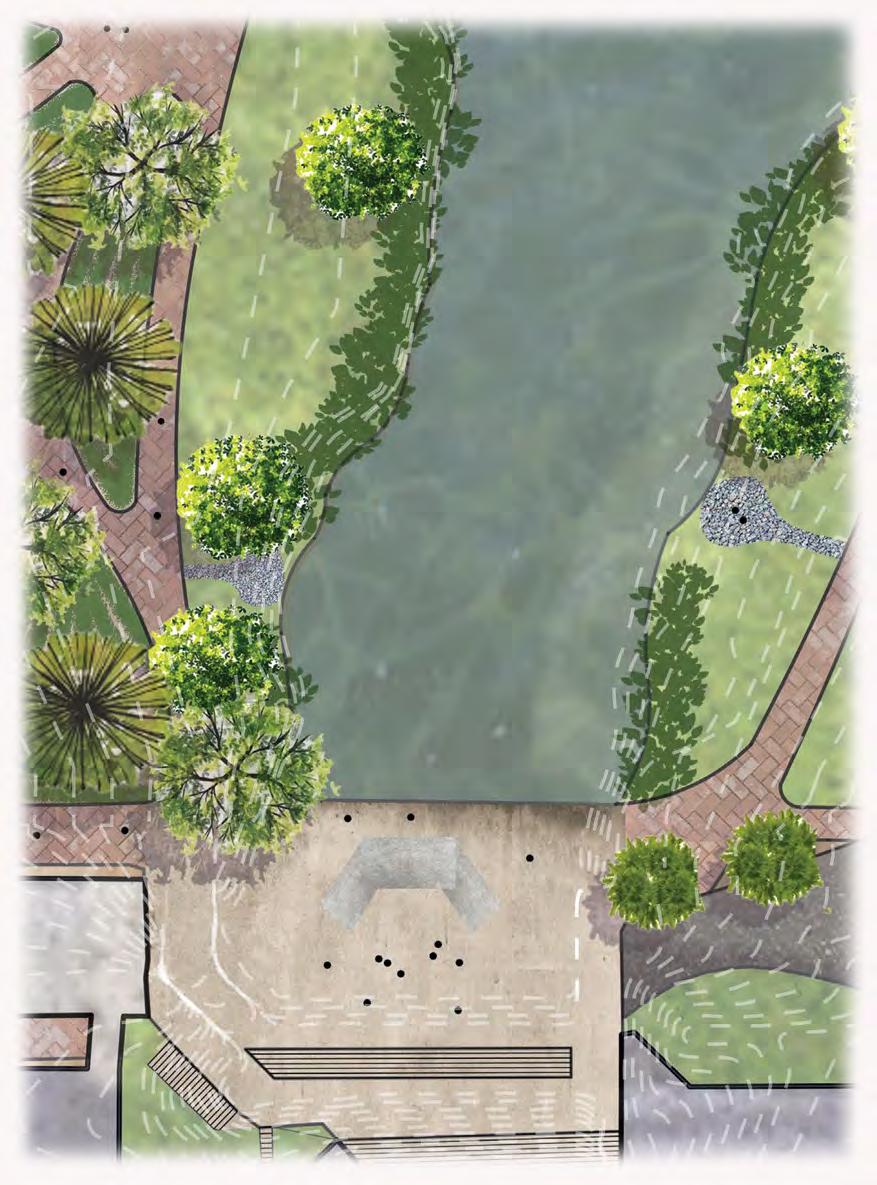
TRANSPLANTING THE PIONEER VALLEY
GROUP PROJECT
LOCATION:
Sunderland, M.A.
PROCESS:
Site Analysis, Several Site Visits, Research Analysis, 2D Draftwork/2D Linework, Grading Plan, Site Render, Site Programming, Final Presentation
EXISTING PROGRAM:
3.7 Acres, Lot In Front Of Grad Student Housing, +/-5 Feet Grade Change From End To End
TOOLS:
ArcGIS/Google Earth Pro/ Illustrator/Photoshop/InDesign
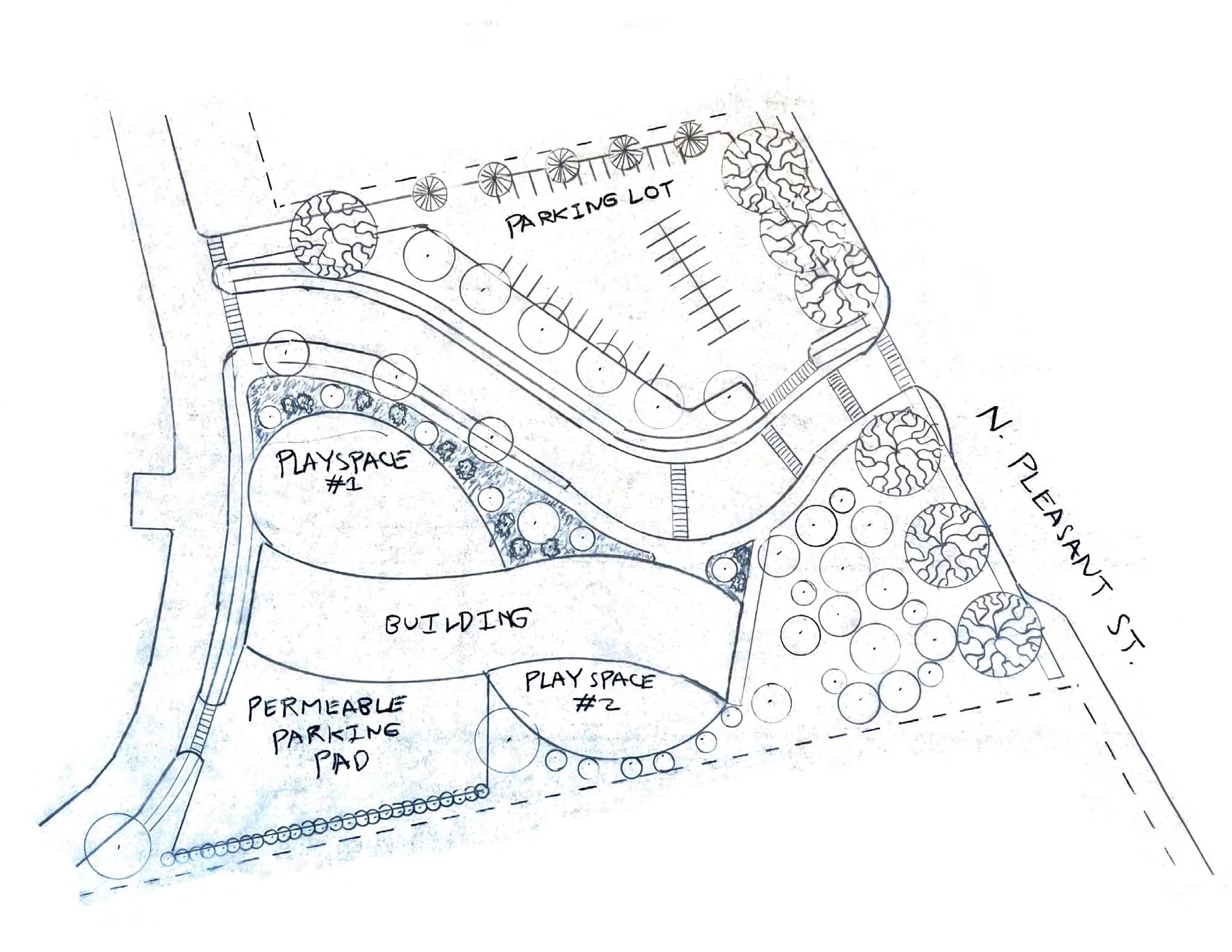
CALLOUTS provide a detailed view of extensive areas, imp Callouts on a master plan highlight specific design elements and details, providing clarity and ensuring accurate implementation throughout the project

Long
Short
Short North Pleasant Street
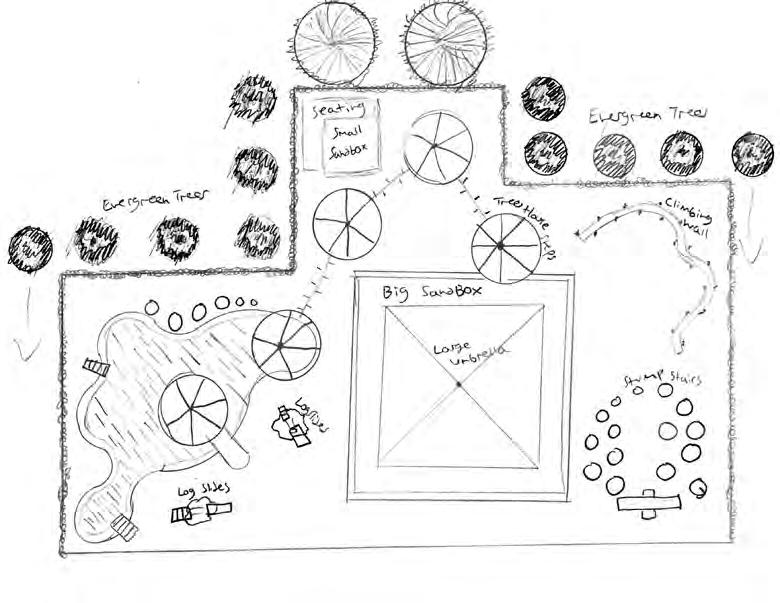
LONG SECTION (PHOTOSHOP) 20 SCALE
PLAYGROUND CONCEPT SKETCH (HAND RENDERED)
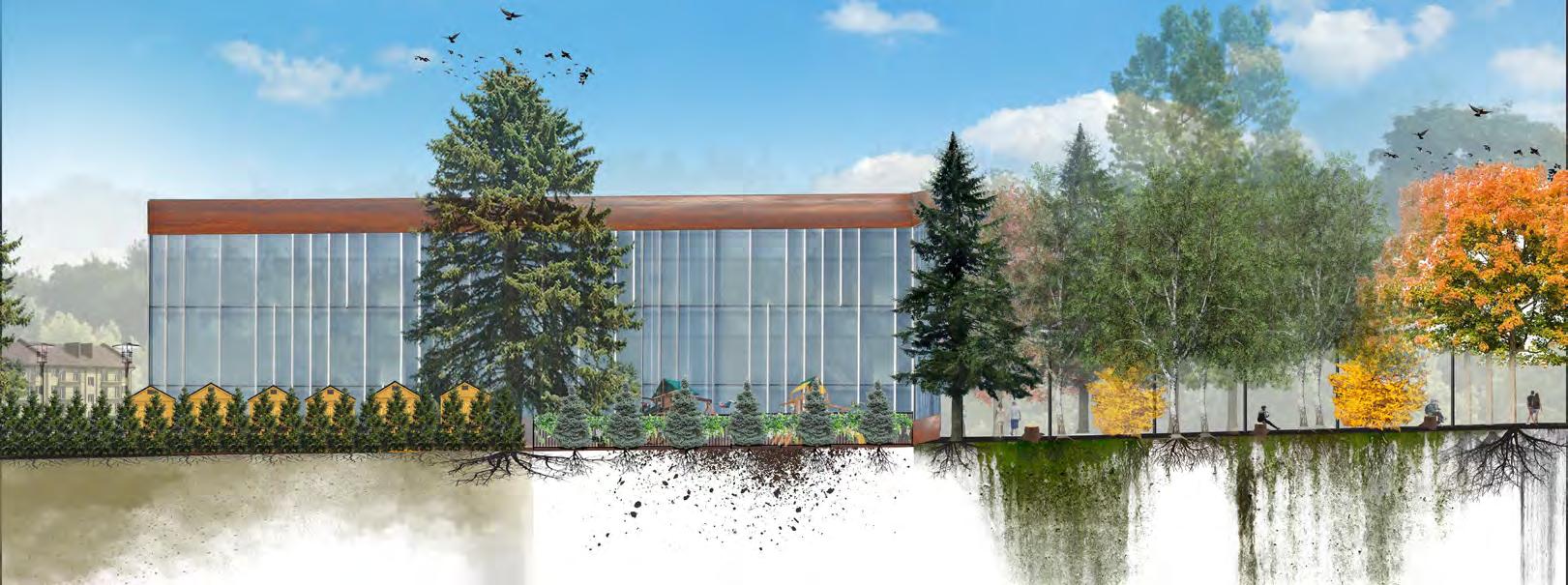

SHORT SECTION (PHOTOSHOP) 20 SCALE
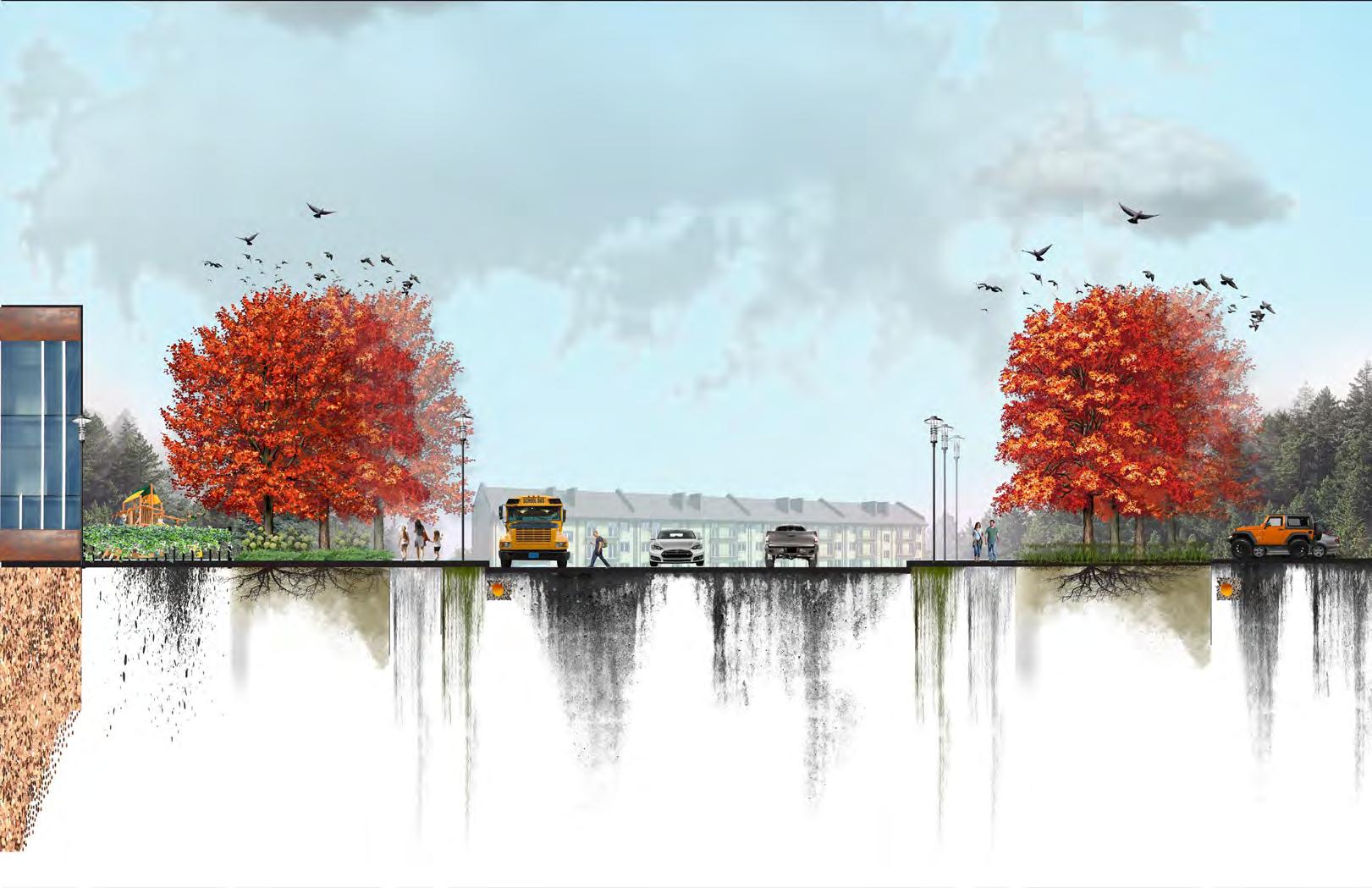


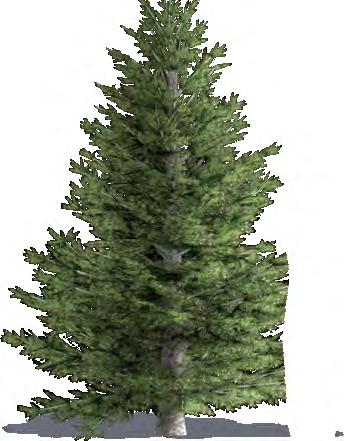






BRICKS AND FIELDS
GROUP PROJECT
LOCATION: Sunderland, M.A.
PROCESS:
Site Analysis, Site Visit, Research Analysis, 2D Draftwork/2D Linework, Grading Plan, ADA Plan Site Render, Site Programming, Final Presentation
EXISTING PROGRAM:
5.4 Acres, Lot InDowntown Amherst, +/-15Feet Grade Change From End To End
TOOLS:
ArcGIS/Google Earth Pro/ Illustrator/Photoshop/InDesign

AERIAL PLAN renders provides a detailed yet comprehensive view necessary for effectively planning and visualizing design elements, including ADA-compliant features in parking lot designs to ensure accessibility and inclusivity
PERSPECTIVE RENDERING is crucial for understanding the depth and scale of the space. This visualization aids in assessing the user experience, ensuring that the design accommodates comfortable navigation and aesthetic appreciation along the entire length of the corridor.
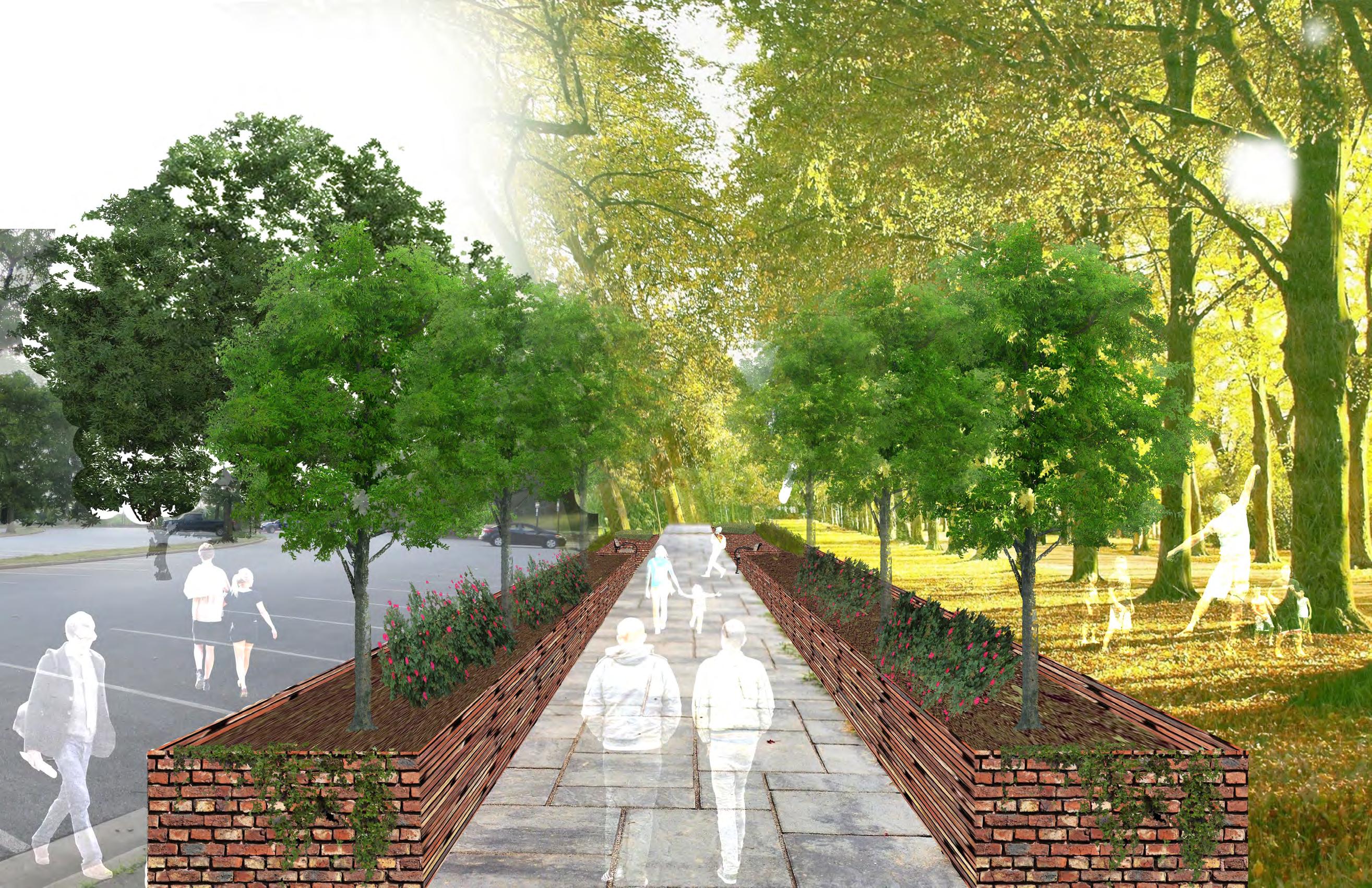

Purposeful
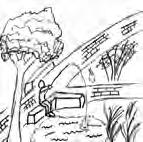
Planting Within Hardscape

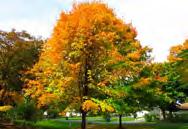
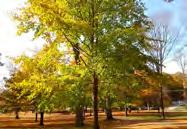
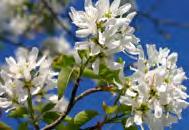

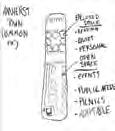


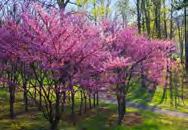

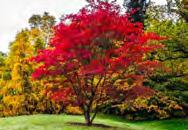

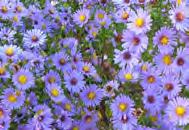





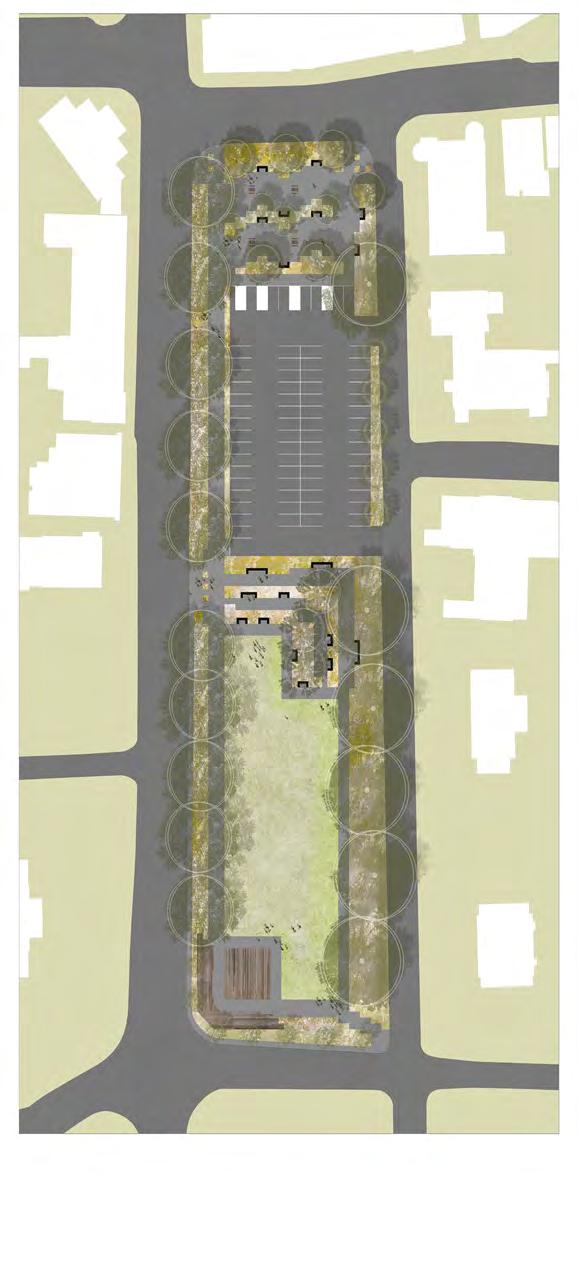
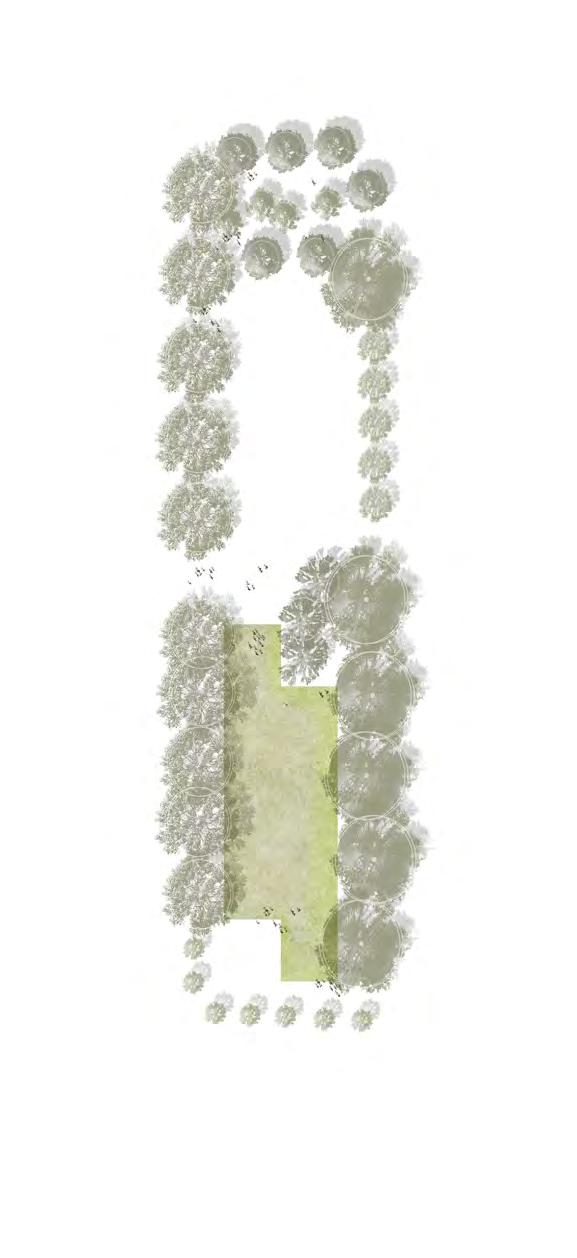

Acer saccharum Sugar Maple Cercis canadensis Eastern Redbud Cornusflorida Flowering Dogwood Ulmus americana American Elm
Fagusamericana American Beech
Acerpalmatum Japanese Maple Rhododendron catawbiense Catawba Rhododendron
Amelanchier laevis Serviceberry
AXON DIAGRAMS (PHOTOSHOP) 20 SCALE
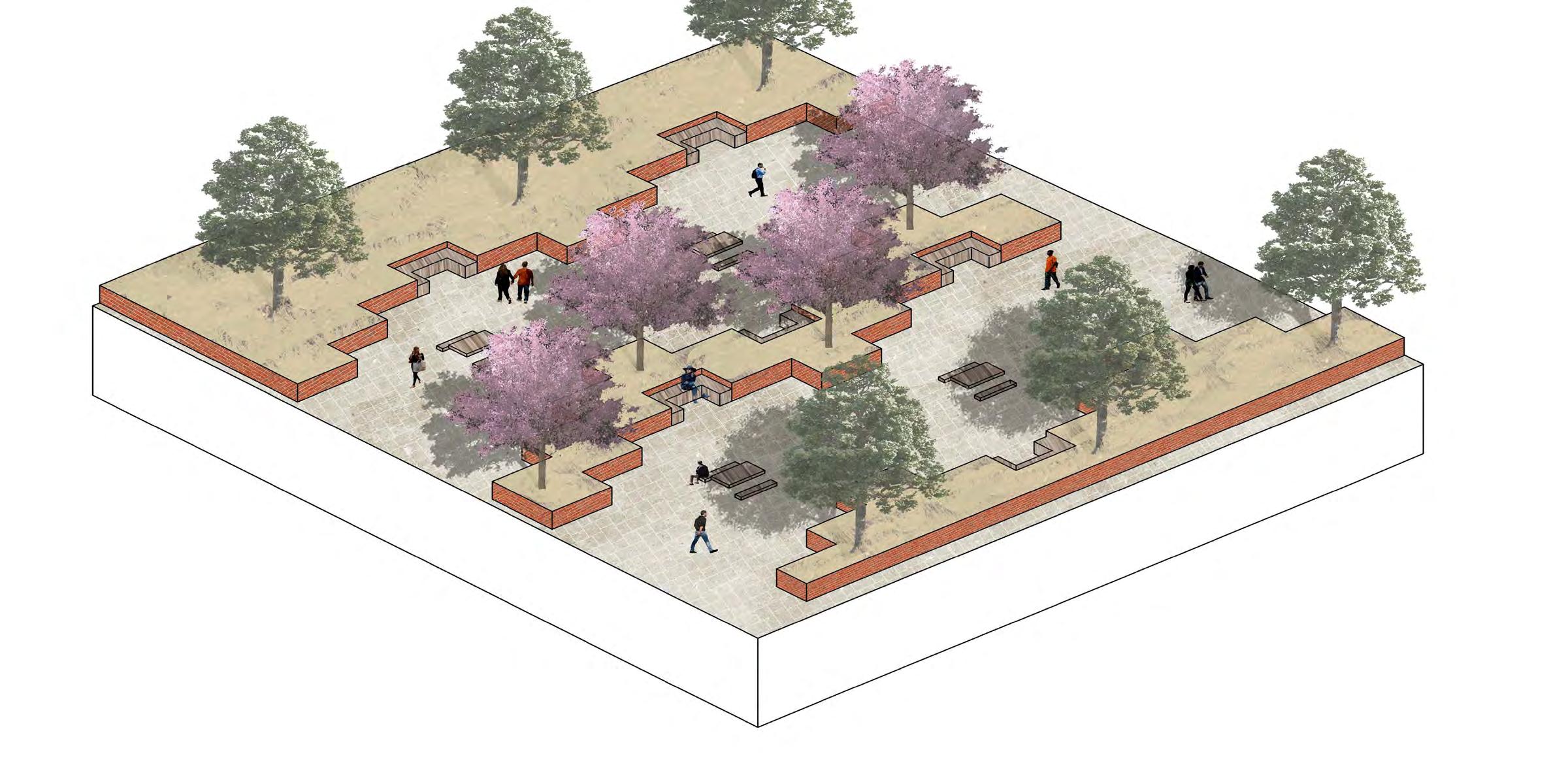
AXON DIAGRAMS are great because they give you a fresh perspective from unique angles that you don’t usually get with typical Photoshop views, making it easier to grasp complex spatial layouts and architectural details
