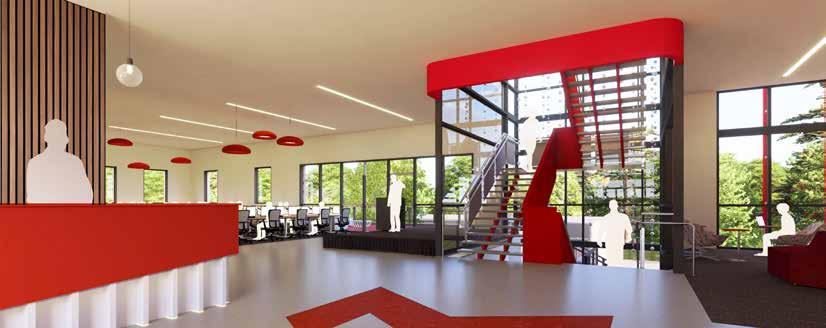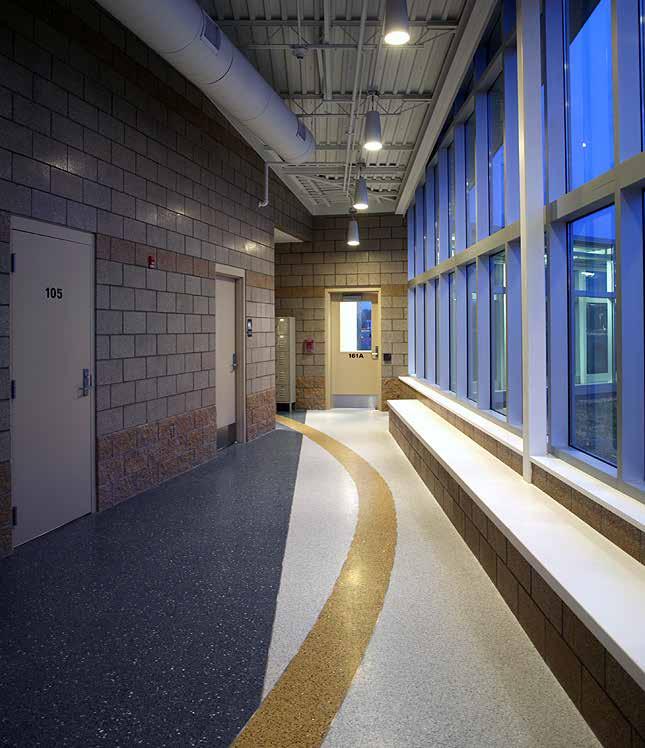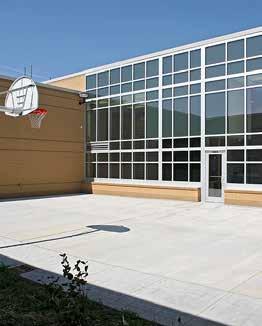OTHER WORKS
Anderson County Jail Expansion
Blue Springs Public Safety Center Expansion
Camelback Assisted Living & Memory Care
Campbell County, TN Justice Center
Cape Girardeau County, MO Needs Assessment
Cape Girardeau County, MO Jail Kitchen Addition
Cape Girardeau County, MO Juvenile Justice Center
City of Lee’s Summit Police Facility
City of Lynchburg, VA Group Home
Dogwood Commons Retail Development
Ellis County, KS Courthouse & Law Enforcement Center
Hope Community Project Community Center & Headquarters
Illinois American Water Facility Expansion
Klausing Family Homestead
Maryville University Baseball Dugouts
Monroe County Jail & Courtroom Facility
O’Fallon Bryan Rd Dogwood Social House & Banquet Hall
O’Fallon Bryan Rd Retail Development & Bourbon Garden
Potomac Senior Living
Southern Bank Lindbergh Branch
St. Clair County, IL Jail Needs Assessment
Ste. Genevieve County, MO Jail Addition
Ste. Genevieve County, MO Jail Remodel
Shawnee County, KS Jail Kitchen Addition
The Rosewater Apartments - TWG Development
Topeka Fire Station #13
Warren County, MO Health Department Remodel
Warren County, MO Justice Center Remodel
Warren County, MO Prosecuting Attorney Renovation
TEAM SUPPORT
Ceva 8901 Renovation
Fort Leavenworth B468 & B487 Historical Building Renovation
Greater Goods
Kansas State University New Housing & Dining Hall
Missouri University Gwynn Hall Renovation
Missouri University Hudson & Gillette Residence Hall Renovation
McCollum Hall Replacement
New Comer Funneral Homes, Latham, NY
Olentangy Assisted Living & Memory Care
St. Michael’s Men’s Residence Hall
SW Louisville Cremation Facility
Texas Midwestern State University New Residence Hall
The Gathering stands as one of St. Louis’s first newly constructed church buildings in decades. Designed with thoughtful functionality and adaptability, its worship space easily transforms for morning services or evening community events. The central Gathering Space fosters both large gatherings and intimate conversation areas. The children’s wing is designed to accommodate a dynamic and growing ministry.
Adding a touch of history, salvaged steel elements from the site’s previous structure form an iconic cross at the entrance, serving as a modern wayfinding steeple. The building exterior features a bold combination of multi-colored metal panels, wood, glass, and metal, creating a simple yet vibrant aesthetic.
Inside, a congregant-created glass installation in the Gathering Space pays homage to the former church’s stained glass. The 600-seat sanctuary boasts a state-of-the-art LED wall, sound system, and lighting, creating the backdrop for an optimal worship experience. The design seamlessly blends simplicity with vibrant elements, a blend of the church’s heritage with modern functionality.
St. Louis, Missouri
$6 million 25,871 SF COST COMPLETION
SIZE 2018
Project Manager
Served as the primary link between ownership, design team, and contractor throughout the entire project. I provided direct oversight across all phases, encompassing design development, construction documents, value engineering, and construction administration. My role ensured seamless collaboration, efficient communication, and meticulous management to successfully execute the project from conception to completion.
St. Louis, Missouri
ROLE
Senior Project Manager
Acted as primary liaison between owner, design team, and contractor. Provided direct oversight of all project phases, including design development, construction documents, value engineering, and construction administration.
The expansion of the Mother of Perpetual Help senior living building introduces a dedicated memory care facility designed to support individuals facing memory loss. This addition comprises two distinct thirteen-unit households, each thoughtfully designed with essential features such as kitchens, living and dining spaces, versatile multi-purpose areas, and intimate private lounges. Creating a holistic environment, the community includes a central courtyard, a salon, and a therapy room.
A notable design aspect is the incorporation of oversized windows, a known contributor to enhancing the quality of life for residents. For ease of navigation, each block of four resident rooms features doors in different colors, accompanied by coordinating shadow boxes.
26
Units/ 17,582 SF COMPLETION
SIZE 2023
The resulting household model, often referred to as a “greenhouse” community, aligns with Cardinal Ritter’s mission to establish environments that uphold the dignity of human life and reflect the teachings of Jesus Christ. The culmination of this collaboration is a thriving community where elders and their families can navigate the challenges of memory loss with resilience and support.
MOTHER
Town & Country, Missouri
ROLE
Senior Project Architect
Duties included programming and user group engagement, direct client communication, internal team leadership, coordination with the structural consultant, and collaboration with the contractor during schematic design.
Maryville University engaged Remiger Design to lead programming and schematic design for a new 21,100-square-foot, three-story E-Sports facility aimed at enhancing student life and supporting the university’s expanding gaming and technology programs. The building will serve as a central hub for the E-Sports community, featuring team rooms, a small-scale stage for intimate competitions, and flexible amenities to support camps, clubs, and community events.
The design supports a three-tier E-Sports program: club, academy, and varsity, offering purpose-built spaces for training, competition, and skill development across all levels of engagement. A blend of brick, stone, metal panels, and curtainwall creates a modern yet contextual architectural language, while multilevel terraces and an active entry plaza highlighted by university branding and a signature fountain promote campus connection, social interaction, and school pride. The result is a dynamic facility that fosters collaboration, learning, and innovation through E-Sports.
SIZE 21,200 SF COMPLETION
This 70,000-square-foot industrial facility in Chesterfield Valley brings together the warehouse distribution and office headquarters of Classroom Library Company under one roof. Designed to reflect the company’s growth and commitment to client service, the project utilizes tilt-up concrete construction to deliver a durable, cost-effective solution suited to its operational demands.
The office component was designed to foster a comfortable, professional environment while maintaining visual and spatial connections to the warehouse; the heart of the company’s workflow. A thoughtful palette of finishes, lighting, and material selections helped strike a balance between industrial efficiency and a hospitable workplace atmosphere.
Chesterfield, Missouri
ROLE
Senior Project Architect I joined the project during the construction administration phase, supporting the execution of the design vision through field coordination, submittal reviews, and collaboration with the contruction team to address challenges and maintain project quality.
COMPLETION
70,000 SF 2025
SIZE
The Client challlenged Vessel to transform their prototype community into a modern haven for today’s senior residents. Our response involved a comprehensive modernization, preserving the feeling of home essential for Senior Living facilities.
Key enhancements included a revamped porch and porte-cochere at the entrance, modern balcony and railing systems for enhanced openness and views, and a reimagined grand staircase in a suitably sized foyer. The dining rooms exuded an upscale restaurant ambiance, while outdoor spaces featured elements like fire, water, and plants, promoting outdoor gatherings.
Our redesign process heavily relied on precise Building Information Modeling (BIM) across disciplines, enabling our client to immerse themselves in photorealistic Virtual Reality, fostering continuous engagement and response to design changes.
ROLE
Project Manager
Responsibilities encompassed schematic design, design development, construction documents, and contract administration. I played a key role in orchestrating seamless coordination among all engineering disciplines within a design-build workflow.
Algonquin, Illinois
COMPLETION
SIZE 2021
$29 million 166 Units/ 179,720 SF COST
THE OAKS AT ALGONQUIN SENIOR LIVING
ROLE
Senior Project Manager
Led communication among the owner, design team, and contractor. I directly oversaw all project phases, including design development, construction documents, value engineering, and permitting. Additionally, I developed the project schedule and efficiently managed task delegation, ensuring successful project execution.
Inspired by cliffside homes above Encino, this project showcases a dynamic façade, strategically crafted to capture the breathtaking beauty of the surrounding mountains. Each resident unit is thoughtfully curated, blending solid architectural forms with expansive glazing to establish a unique and individual identity.
The building actively engages with the city streetscape through a striking green wall, serving as a metaphorical vertical lawn that elegantly grounds the modern forms. The senior living community boasts a grand street-level lobby, a inviting pool deck, a serene courtyard, and rooftop features.
Nestled in a walkable neighborhood, residents enjoy easy access to amenities such as Trader Joe’s, creating a supremely livable environment. Within the community, residents have access to a range of amenities including a pool, sauna, café, billiards, yoga and pilates facilities, distinctive restaurants each with its own identity, and a captivating rooftop terrace. In essence, it provides everything a modern senior needs for a thriving and fulfilling lifestyle.
The Warren County Commission selected Treanor Architects in 2007 to assess the county’s needs for adequate administration facilities, jail space, sheriff’s department and court/courthouse function. Projections were made for 10 and 20 years forward and showed that the county’s current space of approximately 60,000 sq ft required expansions.
After working further with the county, Treanor designed a new, 36,000 sq ft government center that houses the county commission, emergency operations center, collector, county clerk, planning and zoning, assessor and recorder of deeds. Construction of the $6 million project was completed in May 2012.
Warrenton, Missouri
ROLE
Design & Production Staff
Participated in office-wide design charette that led to selection of my schematic elevations and plan layout for development by the client. Project duties included drawing development, construction of project Revit model, production of all construction documents and construction administration activities.
Assumed the role of project manager on all subsequent projects for this client.
$6 million 36,000 SF COST COMPLETION
ROLE
Project Manager
Duties included design development, coordination of project Revit model with partner architectural firm, production of construction documents, justice related expertise, coordination between disciplines, and construction administration activities. 2017
Clayton, Missouri COST COMPLETION
$125 million (entire courts & juvenile) 64 Beds
Treanor served as the detention architect for a new $125 million Family Court building next to the circuit court. Our team’s primary design role pertains to the juvenile detention and court areas. The lead architecture firm is Fentress Architects.
The juvenile detention area includes 64 beds in eight 8-bed units. The project also includes an admissions area, classroom and program space, visitation, gymnasium and outdoor recreation.
ST. LOUIS COUNTY FAMILY COURTS
Treanor Architects was contracted to complete a feasibility study and preliminary designs for the justice facility functions of the jail, juvenile detention and courts system of Franklin County. In the study Treanor provided opinions for two site locations for each facility needed and the associated costs of each option. The plans addressed current and future needs projected 20-25 years.
To meet its immediate needs, the county purchased an existing facility to house sheriff’s department functions and retained Treanor to design a new juvenile services center that attaches to the newly acquired facility. Completed in summer 2012, the secure 14-bed center comprises 17,900 square feet and includes intake, admitting, housing, inmate programs, school programs, visitation rooms, and support and administration areas.
Ottawa, Kansas
ROLE
Project Manager
Duties included design development, construction of project Revit model, production of all construction documents and primary contact and coordination for all engineering disciplines.
COMPLETION
SIZE 2012
14 Beds/ 17,900 SF COST
$3.5 million
Treanor Architects began planning this new jail and sheriff’s office after working with Lincoln County officials to successfully pass a bond referendum in November 2008. The facility includes 125 beds, sheriff’s department offices, and can be easily expanded to 177 beds. The design includes a portion of a circular cell block that can be added at a later time, increasing beds without the need for additional staffing.
In late November 2008 Treanor began working with county representatives to select a site and discuss programming and design concepts. Construction began in late fall 2009 and was completed in early 2011.
North Platte, Nebraska
SIZE 2011
$11 million 125 Beds/ 44,732 SF COST COMPLETION
LINCOLN
ROLE
Design & Production Staff
Duties included development of office’s first Revit project model, production of construction documents, and construction administration activities.
COUNTY DETENTION CENTER & SHERIFF’S OFFICE
Treanor Architects was engaged by the County to study the feasibility of adding courtroom and archive space into the existing Court Administration building. They were charged to review St. Charles County’s existing courthouse, determine their current and future space needs, and develop an implementation strategy to meet the building needs to the year 2030.
As part of the study all department heads and most of the judges within the courthouse were interviewed to determine their current needs and to help forecast their future needs. Since the building was designed in 1992 changes have occurred within the court system. The building has responded well to these changing needs but there are some areas that could be improved.
As a result of the feasibility study the County decided to renovate and add 3 new courtrooms and two new judge’s chambers, as well as remodeling the security screening area at the entry lobby.
ROLE
Project Manager
Duties included program/assessment support, design development, construction of project Revit model, production of all construction documents, specifications, primary contact and coordination for all engineering disciplines, and construction administration activities.
St. Charles, Missouri
$730,000 COST COMPLETION
ST. CHARLES COUNTY COURTS BUILDING NEEDS ASSESSMENT & REMODEL
Project Manager
Duties included design development, construction of project Revit model, production of all construction documents and primary contact and coordination for all engineering disciplines.
2012 $3 million
32 Beds/13,000 SF
Marion, Kansas COST COMPLETION
Treanor began talks with Marion County in 2009, working with its sheriff and jail committee to discuss programming and rough design for a jail and sheriff’s department facility. In April 2011 voters approved a half-cent sales tax to fund a new facility. The 13,000 sq ft law enforcement center was completed in fall 2012.
The facility includes a 32 bed jail, patrol and detectives offices, dispatch center, booking area, evidence and property storage, records room, laundry, kitchen and vehicle sallyport. The concrete slab-ongrade building has masonry wall construction with stone and EIFS veneer.
MARION COUNTY LAW ENFORCEMENT CENTER
Treanor’s third project for Franklin County was the renovation of its existing historic courthouse. This project was phased to begin construction after Treanor’s first two projects, a new government administrative center and courthouse, were complete.
The historic courtroom has been returned to its original condition and the prosecuting attorney and public defenders offices were relocated to this building.
Maintaining the existing separate entrance doors opening directly into each division facilitated separation of clientele to each department. The building’s electrical and HVAC systems were replaced and brought up to code and the building was renovated as required to meet ADA requirements.
Union, Missouri
ROLE
Design & Production Staff
Duties included design development, production of construction documents, and construction administration activities.
SIZE 2009
$14.6 million (all projects)
Existing COST COMPLETION


























































