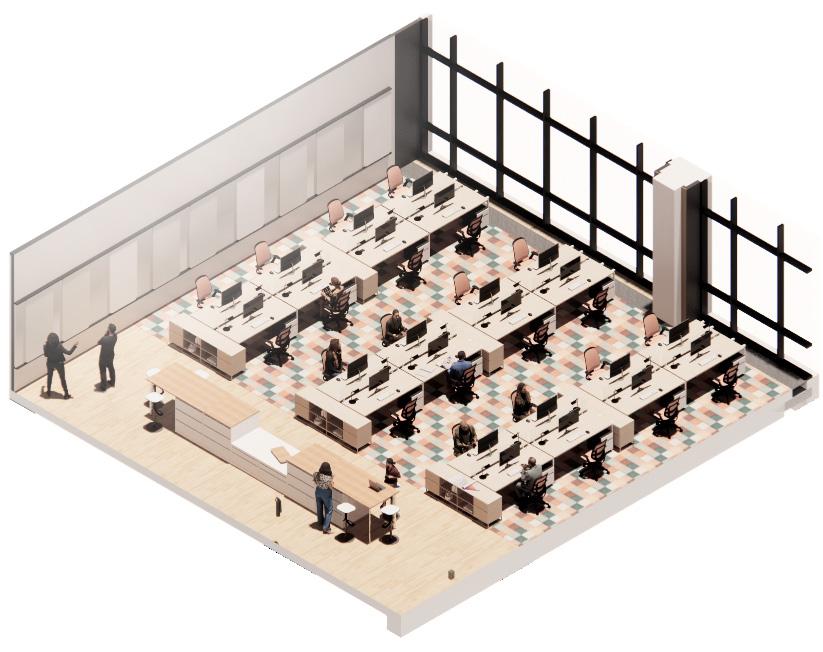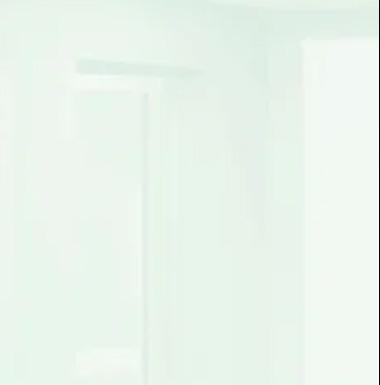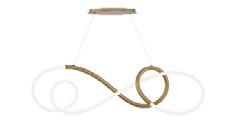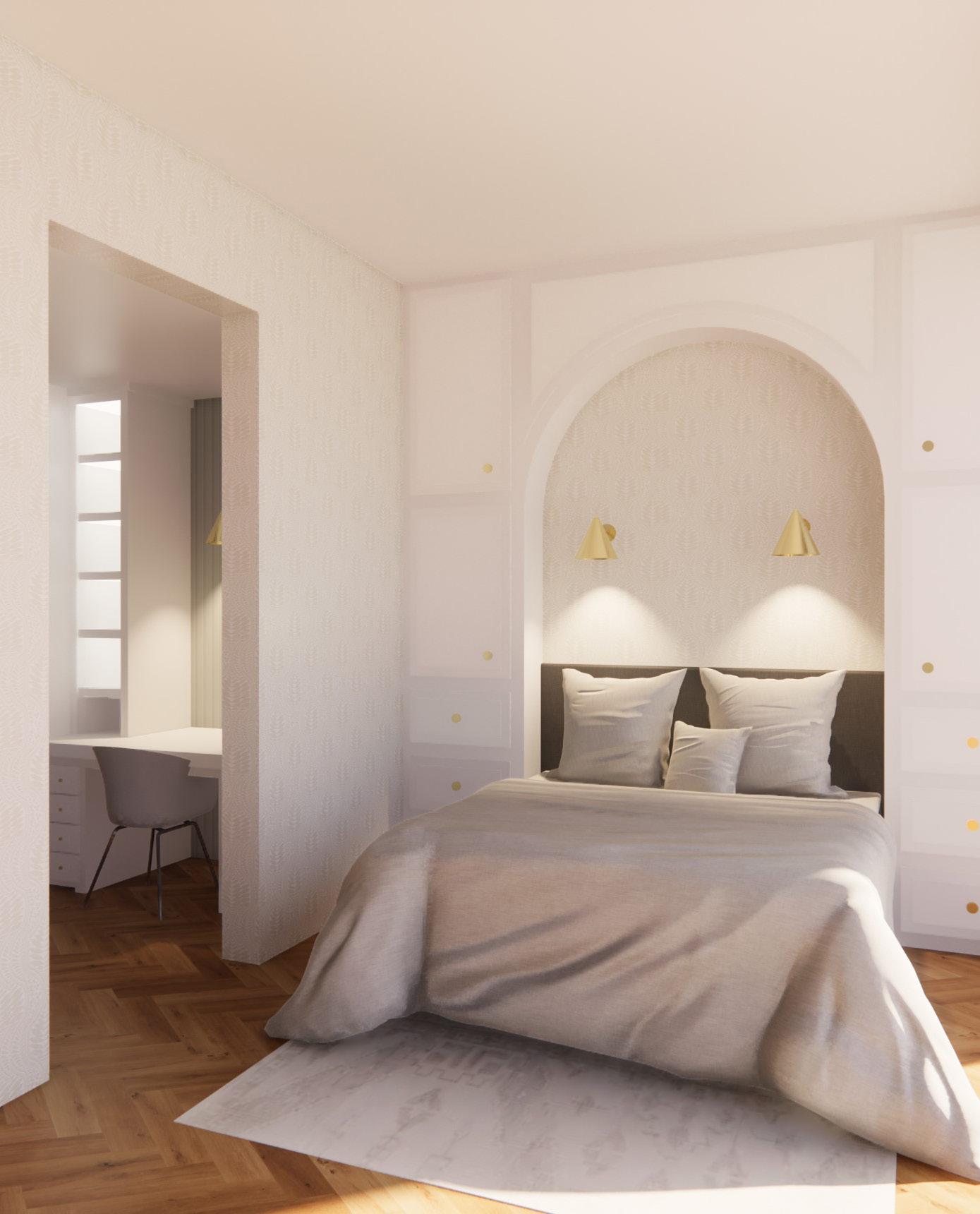.wallace
.contents
.about me
My name is Wallace Carpenter, and I am a third-year student at Fay Jones School of Architecture and Design at the University of Arkansas. I am expected to graduate in May of 2025 with a bachelor’s degree in Interior Architecture and Design.
Having spent years honing my skills, I approach each project with a unique blend of artistry and technical expertise. My design philosophy is centered on the belief that well-designed spaces can profoundly impact the way we live, work, and interact. It’s not just about making things beautiful; it’s about creating experiences and enhancing lifestyles.
.contact
.mail swcarpen@uark.edu
.phone 901. 288. 7585
.web linkedin.com/in/wallacecarpenter
.social facebook.com/wallace.carpenter
instagram/wallacecarp

.education
2016 – 2020 Saint Agnes Academy Memphis, Tennessee
2023 – 2023
2020 – 2025
University of Arkansas Rome Center Rome, Italy
University of Arkansas Fayetteville, Arkansas
.work experience
2018 – 2023
2023 – 2024
Each summer, eight weeks of summer camp are offered between May and July. During these two months, kids from all over the country gather at camp where they are immersed in many adventures. Everything is planned to positively affect four key areas of a camper’s life: spiritual, physical, mental, and social.
As the Treasurer of the American Society of Interior Designers (ASID) student chapter at the University of Arkansas, I oversee the financial aspects of our organization‘s activities and initiatives. This role involves managing budgets, tracking expenses, and ensuring the responsible allocation of funds to support our chapter‘s events, programs, and educational endeavors.
.hard skills
.bezel
.enscape
.adobe illustrator
.adobe indesign .laser cutter
.adobe photoshop .revit .rhino
.expertise
.planning .materials
.3d rendering .lighting .layout .composing
.involvement
.tri delta active member conduct chair 4–5
.volunteer committed
.commercial


.introduction
NEXT, a progressive architecture and interior design firm is looking to open its twenty-eighth location in Dallas, Texas. NEXT was originally founded in 1976 in Los Angeles, California, and since then the company has led with a growing and learning mindset.
In the new location, they are looking to connect in a meaningful way not only with their clients but with the staff and community as well. This will be made possible through their partnership with Steelcase, as well as having a wide variety of workplace settings. This is not only considering the physical needs of employees but also their emotional and cognitive needs because feeling good at one’s workplace drives business performance.
.location dallas, texas
.year 2023
.concept Incorporating the concept of intersections, the aim is to create a harmonious and dynamic space where various design elements, materials, and functions intersect seamlessly. These intersections will not only serve as focal points but also as opportunities for visual intrigue and functional efficiency, enhancing the overall aesthetic and functionality of the interior environment. By strategically blending lines, forms, and textures, the intention is to craft an engaging and balanced interior that celebrates the convergence of creativity and practicality. Bringing this concept into the NEXT project will provide depth, complexity, and interest through the convergence of different ideas, elements, or paths. This concept can be a powerful visual and conceptual tool.

mezzanine level reflected ceiling plan
ground level reflected ceiling plan






























































CREATIV I T Y
A large open area with workstations and private offices promote creativity and embody the Me + We design principle by creating a dynamic environment that supports both individual work and team connections through the collaborative zones, shared resources, visual connectivity, natural light, and the technology integration. These together will allow a celebration of group and individual achievements.
DYNAMIC

A conference room in an office is designed to promote a dynamic workplace setting while integrating digital and physical elements strives to enhance collaboration, creativity, and efficiency. The space incorporates modern design principles, flexible furniture arrangements, and advanced technology to foster a seamless blend of the physical and digital realms.



The strategic design of a reception area, stadium seating, client presentation room, and a work cafe all being centrally located promotes engagement while adhering to the Fixed to Fluid design principle. This balance between professionalism, adaptibility, custom-built ins, and a brand reflection creates a dynamic and adaptable workspace that fosters a positive and inclusive atmosphere.
BALANCE

A well-designed work cafe promotes balance within an office space by offering a flexible and comfortable environment. The integration of the Open + Enclosed design principle supports individualism in an open setting, allowing employees to choose their preferred work style while providing opportunities for collaboration and balance. Promoting a casual and relaxed atmosphere for all.
2
.psychology center
.location pass christian, mississippi
.year 2021
.concept The concept for the Psychology Center, conceived in the aftermath of a devestating hurricane, is resilience through empathetic restoraation. This concept embodies the idea that the dsign aims to reflect the strength of the human spirit in the face of adversity. The center‘s interior serves as a space for healing, hope, and renewal, providing a comforting and secure environment for those who seek solace and psychological support after the trauma of the hurricane.





.residential

The Links, a senior living residence is located in Kisau 16, 33098 in Paderborn, Germany, and is designed to embrace a transformative approach to senior care, placing a strong emphasis on the concept of connectivity. In an era where the elderly face challenges of isolation and loneliness, The Links was designed for a diverse group of seniors looking for a great community to be surrounded by every day. The location is highly desirable as it is in the center of the town of Paderborn. Allowing all of the residents to not only connect with each other but also with the surrounding community emerging beacons of social and emotional support.

3
.the links
.location paderborn, germany .year 2023 .concept
The Links is centered around the concept of “Enhancing Lives Through Connectivity.” My vision was to create an inviting environment that fosters meaningful connections among residents, promotes engagement, and ensures that everyone feels part of a vibrant community. I achieved this through blending aesthetics, comfort, and functionality to provide a space that encourages social interaction, physical activity, and emotional well-being.
Through innovative design, commitment to fostering meaningful relationships, and stateof-the-art technology, this establishment is redefining the way we care for our seniors. Furthermore, The Link‘s goal is to provide the residents with a holistic, enriching, and connected





drawings
.introduction
Technical drawings serve as crucial communication tools, conveying detailed information about spatial layouts, construction methods, and material specifications. These drawings provide a comprehensive visual representation of design concepts, facilitating collaboration between designers, architects, contractors, and clients.
Through my building systems class, I gained invaluable insight into the intricacies of technical drawings and their practical applications within the field. From understanding the assembly of walls to delineating the placement of furniture and fixtures, technical drawings elucidate the structural and functional aspects of interior spaces.

.technical drawings

