
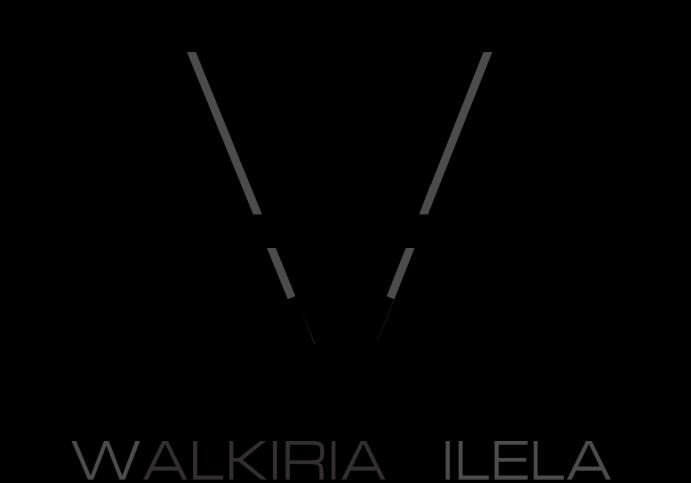


ABOUT

In 2018 I graduated from Architectural and Urban Design in Brazil, a 5-year Bachelor Degree program. I have since moved to Canada to pursue new opportunities and have graduated in April 2021 from Architectural and Engineering Technologies program (ARET) at Thompson Rivers University, a 3-year diploma program.
In University I was on the Dean’s list in both Canada and Brazil, furthered my passion for both interior and exterior design, and became skilled at using several architectural programs. During my architectural program in Brazil, I researched and designed various types of buildings using AutoCAD and became proficient in Revit, Sketchup, V-ray, and Lumion. I now have over 7 years experience in using each of these programs.
In University, I began working for Deborah Greco, a prominent architect in Uberlandia, Brazil. Throughout my employment, I was involved at all stages of the design process, helped design spectacular houses from beginning to end, became highly skilled at using architectural programs, and interacted with clients in various capacities. The ARET program allowed me to learn and appreciate the different residential and commercial building methods used in Canada compared to Brazil. I acquired knowledge of electrical, mechanical, HVAC, plumbing, surveying, project management, and building material calculations. Additionally, I completed presentations, which developed my communicative skills, and I am well versed in BCBC part 9 and the NBC – 2019 Alberta Building Code.
I worked one and a half years as an architectural technologist at Peake Design Group, collaborating with both architects, contractors and senior architectural technologists on both architectural and commercial projects.




I believe that together, my Brazilian and Canadian architectural education and work experience, have allowed me to become a well rounded and highly skilled professional.

EDUCATION
CENTRO UNIVERSITARIO DO TRIANGULO
Bachelor Degree in Architecture and Urbanism
January 2012 – December 2017
WORK EXPERIENCE SOFTWARE PROFICIENCY
THOMPSON RIVERS UNIVERSITY
Diploma in Architectural and Engineering Technologies
January 2018 – April 2021
LICENSES & CERTIFICATIONS:
PDG - PEAKE DESIGN GROUP
Architectural Technologist
BOARDWALK
Capital Design Technologist
EXCEL KITCHEN CABINETS
Interior Designer
DEBORAH GRECO ARCHITECTURE
Architectural Intern
December 2021 – June 2023
INTERN ARCHITECT AAA
To be issued in June 2023
September 2021 – December 2021
April 2021 – August 2021
October 2016 – November 2017
Projects 1 to 7 were performed while part of the team at PDG.











FARMHOUSE
Single Dwelling Unit
Year: 2022
Status: 2022/23 - Under construction
Office: PDG
Project Location: High River, AB
Programs Used:
• Revit
• Enscape
My Role
• 3D Modeling and visualization
• Building Permit Drawings

• Technical Drawings
• Presentation Documentation
This Farmhouse project was designed for a couple retiring from the farm into town. The design is deeply influenced by the couple's unique story and personal preferences. We managed a successful design effort at distance while the client was away for the winter.









MAPLE RESPIRATORY
Interior Tenant Improvement
Year: 2022
Status: 2022/23 Under construction
Offices: LAUD & PDG
Project Location: Calgary, AB
Programs Used:
• Revit
• Enscape
• Vray
My Role
• 3D Modeling and visualization
• Building Permit Drawings
• Technical Drawings
• Presentation Documentation
• Collaborated to Interior Design
The project involved transforming an empty third floor space into a functional and aesthetically pleasing environment for patients and staff.









MILWAUKEE TOOLS
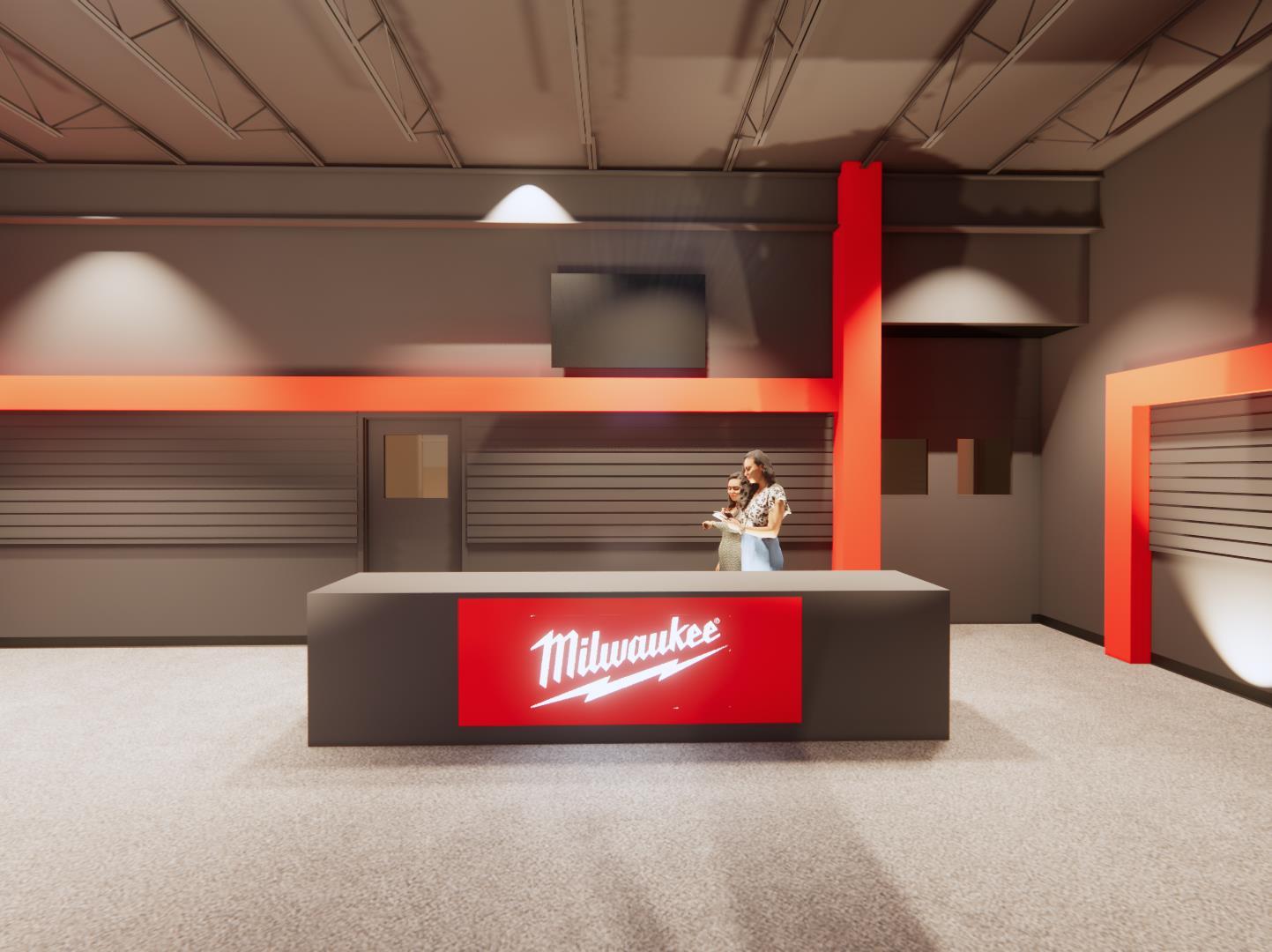
Interior Tenant Improvement
Year: 2023
Status: Completed
Office: PDG
Project Location: Calgary, AB
Programs Used:
• Revit
• Enscape
My Role
• 3D Modeling and visualization
• Building Permit Drawings
• Technical Drawings
• Presentation Documentation
• Collaborated to Interior Design
• Building Code Check
The initial corporate schematic design provided by the client did not meet the requirements of the NBC-AE 2019 once applied to the leased warehouse space. PDG determined the design changes required to comply with code.






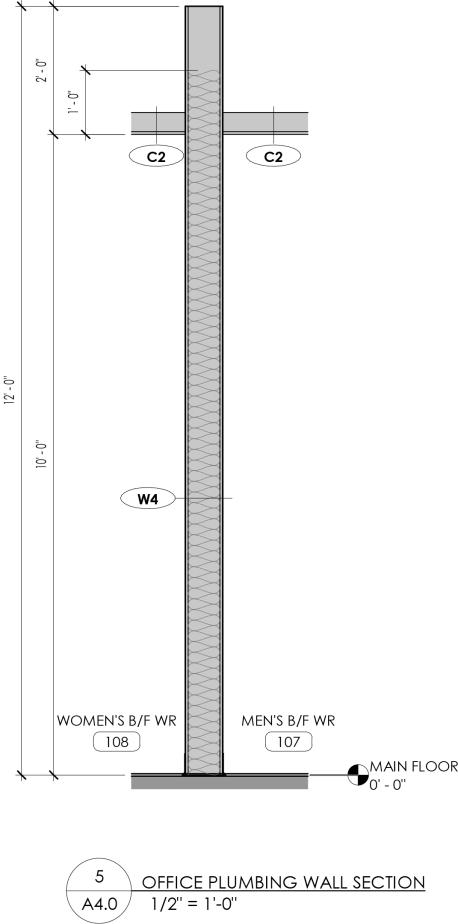




DND
Exterior Renovation
Year: 2022
Status: 2022/23 Under construction
Offices: LAUD & PDG
Project Location: Calgary, AB
Programs Used:
• Revit
• Enscape
Role
• 3D Modeling and visualization
• Building Permit Drawings
• Technical Drawings
• Presentation Documentation
• Collaborated to Exterior Design
• Vehicle Study
LAUD took the lead in envisioning the desired exterior appearance of the existing building. Through collaborative meetings involving the design team and the contractor we were able to establish key details, grade changes, and ramp modifications proposed by the architect.

While another designer at PDG was responsible for creating the "As Built Floor Plan“. I prepared the balance of the drawings required for Development Permit and Building Permit.




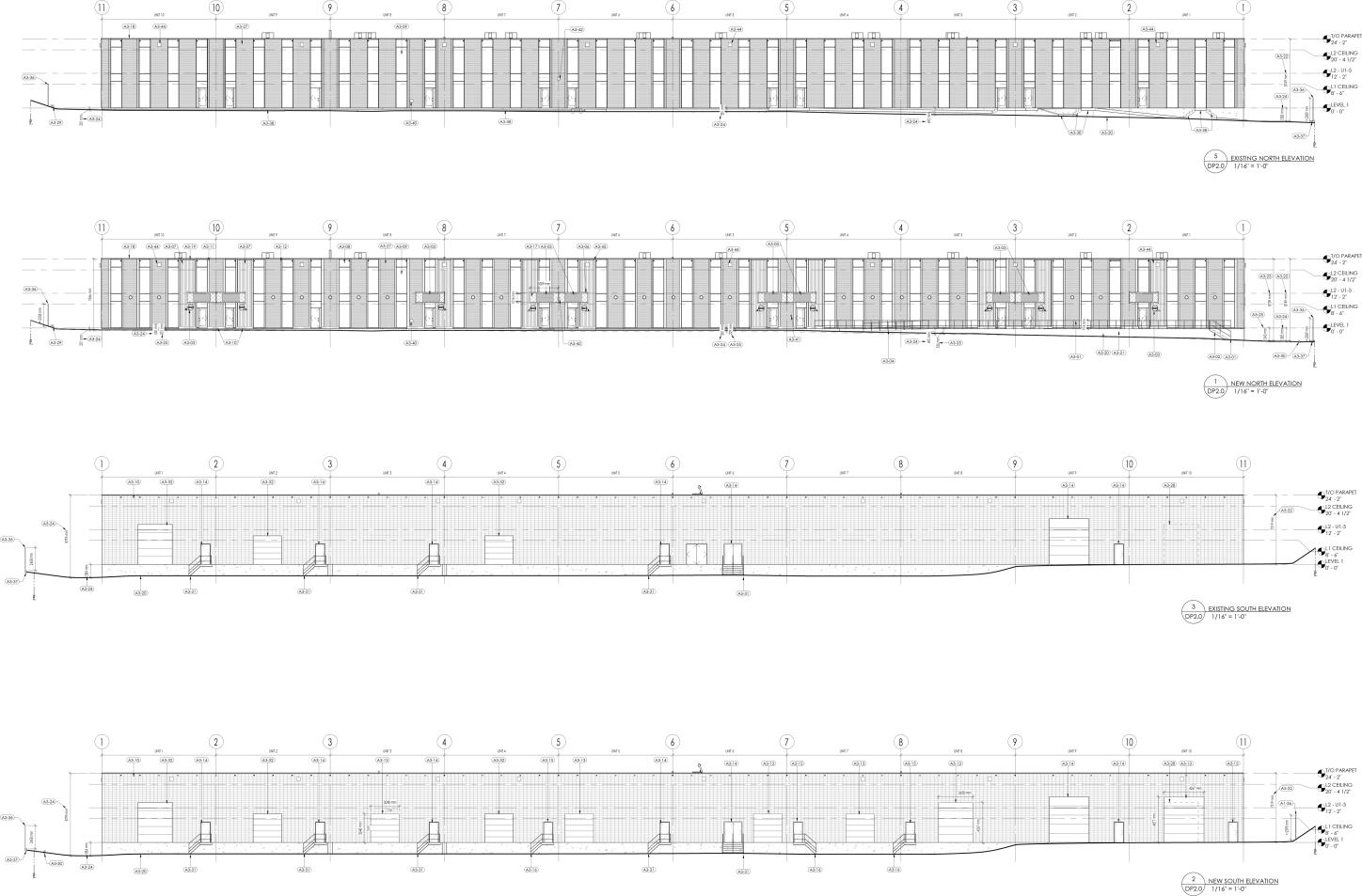















WELL.CA
Interior Tenant Improvement

Year: 2022
Status: Completed
Office: Peake Design Group

Project Location: Calgary, AB
Programs Used:
• Revit
Role
• Building Permit Drawings



• Technical Drawings
• Presentation Documentation
• Appliance Schedule
• Wall And Ceiling Types Specifications
• Doors and Window Schedules
• Barrier Free Washrooms Elevations And Specifications
• Millwork Design
Interior Improvement for Well.ca office and warehouse in Calgary.





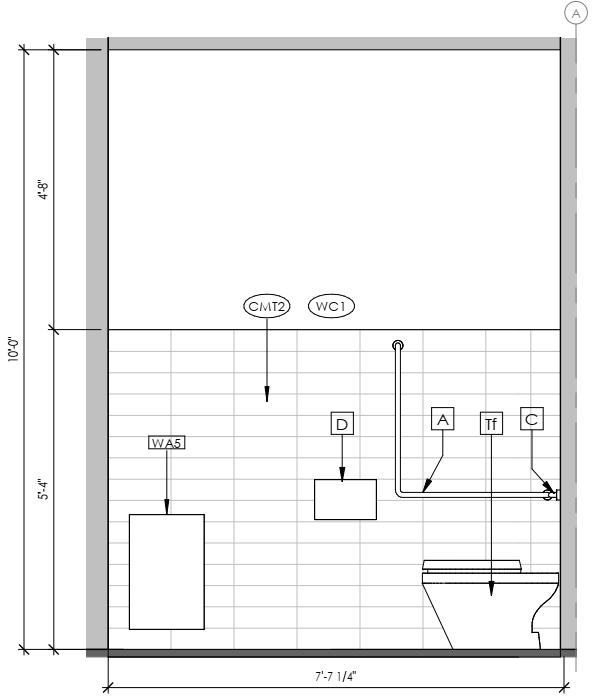





LOG CABIN
Addition
Year: 2022
Status: 2022/23 Under construction
Office: Peake Design Group
Project Location: Kootenay Lake District
Programs Used:
• Revit
• Enscape
Role
• 3D Modeling and visualization
• Technical Drawings
• Presentation Documentation
• Collaborated to Exterior Design
Sunroom addition to log cabin in Kootenay Lake District.








MAURICIO EXCLUSIVE
High End Hair Salon
Year: 2017
Status: Completed
Office: Deborah Greco Architecture
Project Location: Uberlandia
Programs Used:
• Autocad
• Sketchup
• V-ray
Role:
• 3D Modeling
• Interior Design
• Interior Visualization
• Technical Drawings
• Concept Design
This hair salon embodies its owner's vibrant personality, with a design that caters to their needs as well as those of the customers. Despite its small size, the salon is both practical and visually appealing A notable feature is the spiral staircase, which provides access to a mezzanine level with additional rooms and a kitchen, enhancing functionality and the overall design concept.





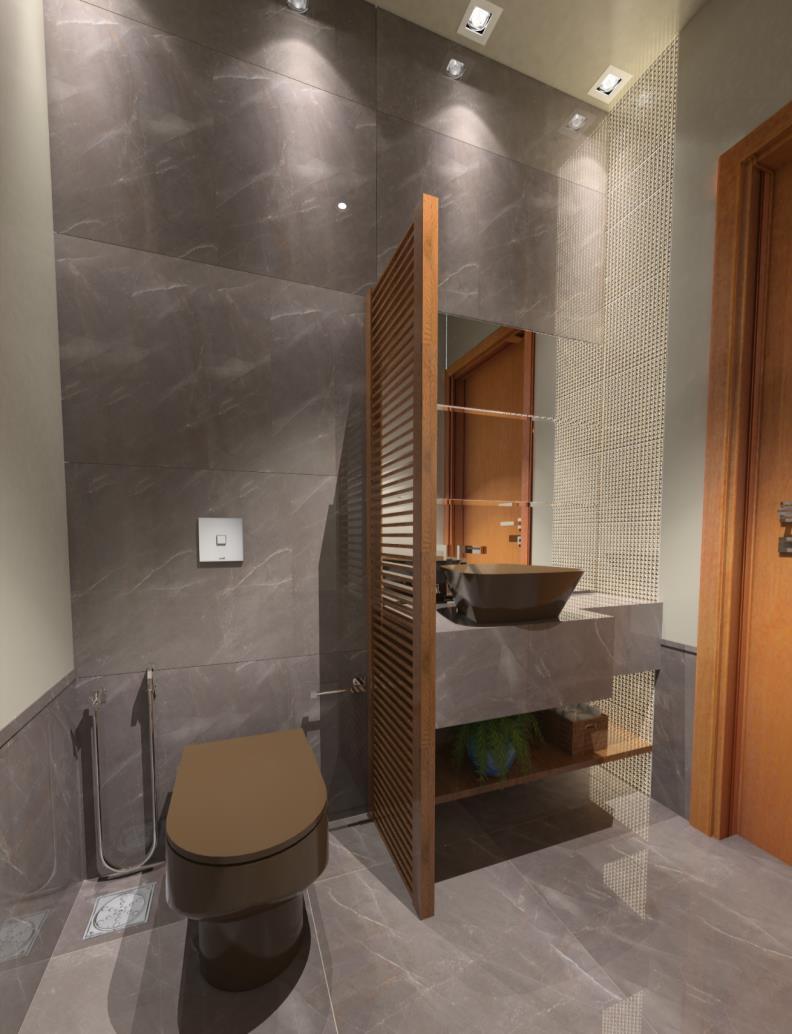

 MEZZANINE FLOOR PLAN NTS
MAIN FLOOR PLAN NTS
MEZZANINE FLOOR PLAN NTS
MAIN FLOOR PLAN NTS
SOFIA’S CENTER
Community Center And Accommodation For Children With Cancer In Uberlândia

Discipline: Final Graduation Project
University: Unitri Program: Architecture and Urbanism
Supervisor: Prof ª MSc Ana Flavia Ferreira de C. Paula Programs Used:
• AutoCAD
• Sketchup

• V-ray
• Photoshop
`
The following project proposes the implementation of a community center, Sofia’s Center, with accommodation for children with cancer and their family members. The center caters to those who are from other cities in the region that are undergoing treatment at the UFU Cancer Hospital in Uberlândia / MG Sofia’s Center, has not only accommodation, but also numerous activities and playrooms that serve as a distraction for children undergoing treatment. It also has an equipped kitchen to provide culinary courses to families and to other people who want to participate.
FACADE EXPRESSION



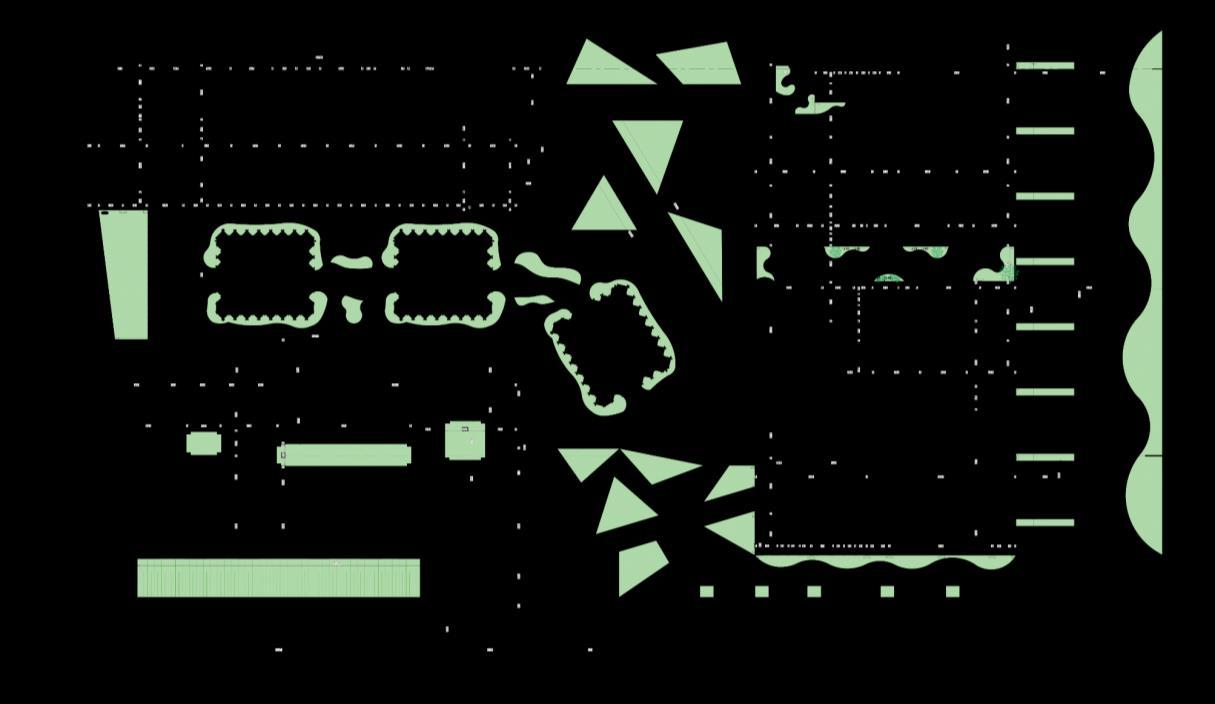



EXTERIOR RENDERINGS






The building, in its function and in its form, has the main purpose of relating people, connecting users, families and society. The elevated walkways connecting all the blocks allow people to move around freely, due to the various areas of coexistence. This encourages the creation of bonds between individuals, and causes feelings of loneliness and anguish to be replaced with friendship and support.
INTERIOR RENDERINGS

Patients and families are welcomed by vibrant colours, organic shapes and visual dynamics. My sister’s picture behind the reception desk is a sign of resilience and nonetheless, hope. This photo was taken 4 months after she was released from the children’s cancer hospital. She is there as a symbol to remind patients to never give up.
The center has both dedicated play and activity areas, and a cafeteria, which was designed to give the users a unique and fun experience. These aspects were designed to offer positive distractions for patients and their families.



 Exterior Parking
Front Entrance
Outdoor Waiting Area
Elevated Walkway
Outdoor Playground
Outdoor Playground - Interior
Outdoor Dining
Reception
Games Room Cafeteria
Kitchen/ Culinary Class
Exterior Parking
Front Entrance
Outdoor Waiting Area
Elevated Walkway
Outdoor Playground
Outdoor Playground - Interior
Outdoor Dining
Reception
Games Room Cafeteria
Kitchen/ Culinary Class
THE BRAZILIAN
Multi-Purpose building

Discipline: ARET 3310
University: Thompson Rivers University
Program: Architectural and Engineering Technologies
Supervisor: Dale Parkes
Programs Used:
• Revit




• Lumion
• V-ray
Introducing a modern and distinctive highrise building located in downtown Kamloops, BC This architecturally unique structure features three levels of underground parking to accommodate parking needs. The main floor of the building is dedicated to commercial space, while the remaining levels are allocated for residential purposes.
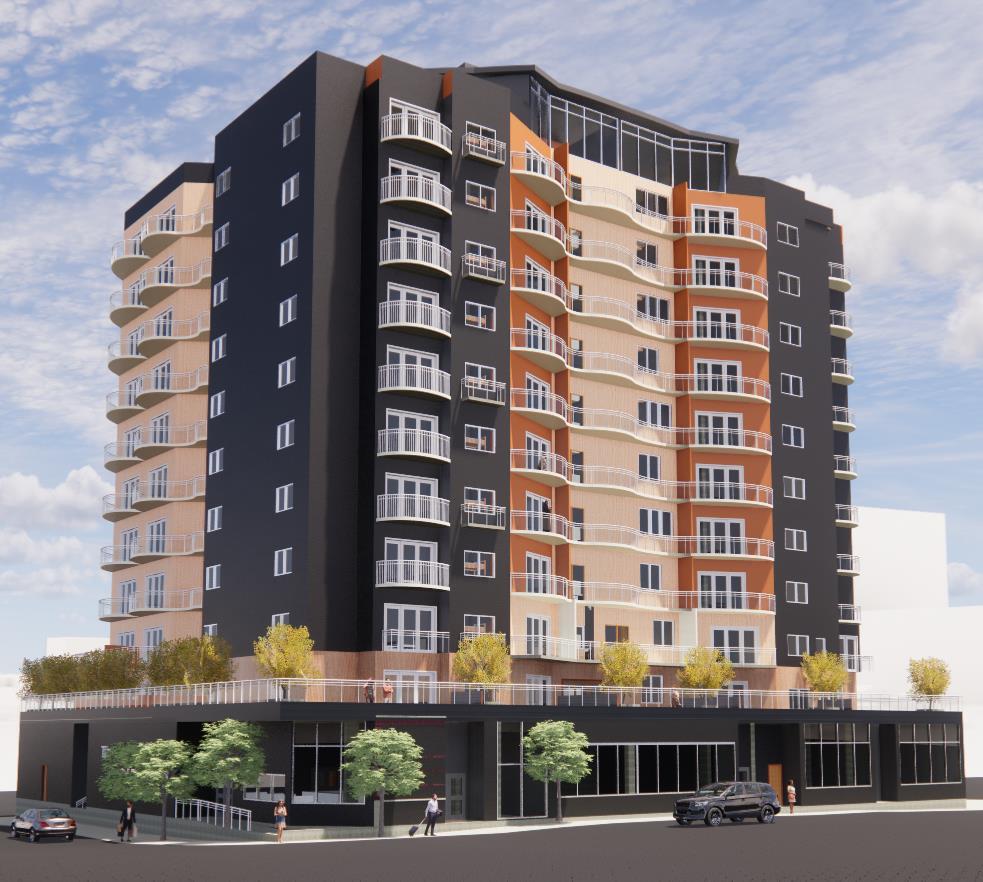



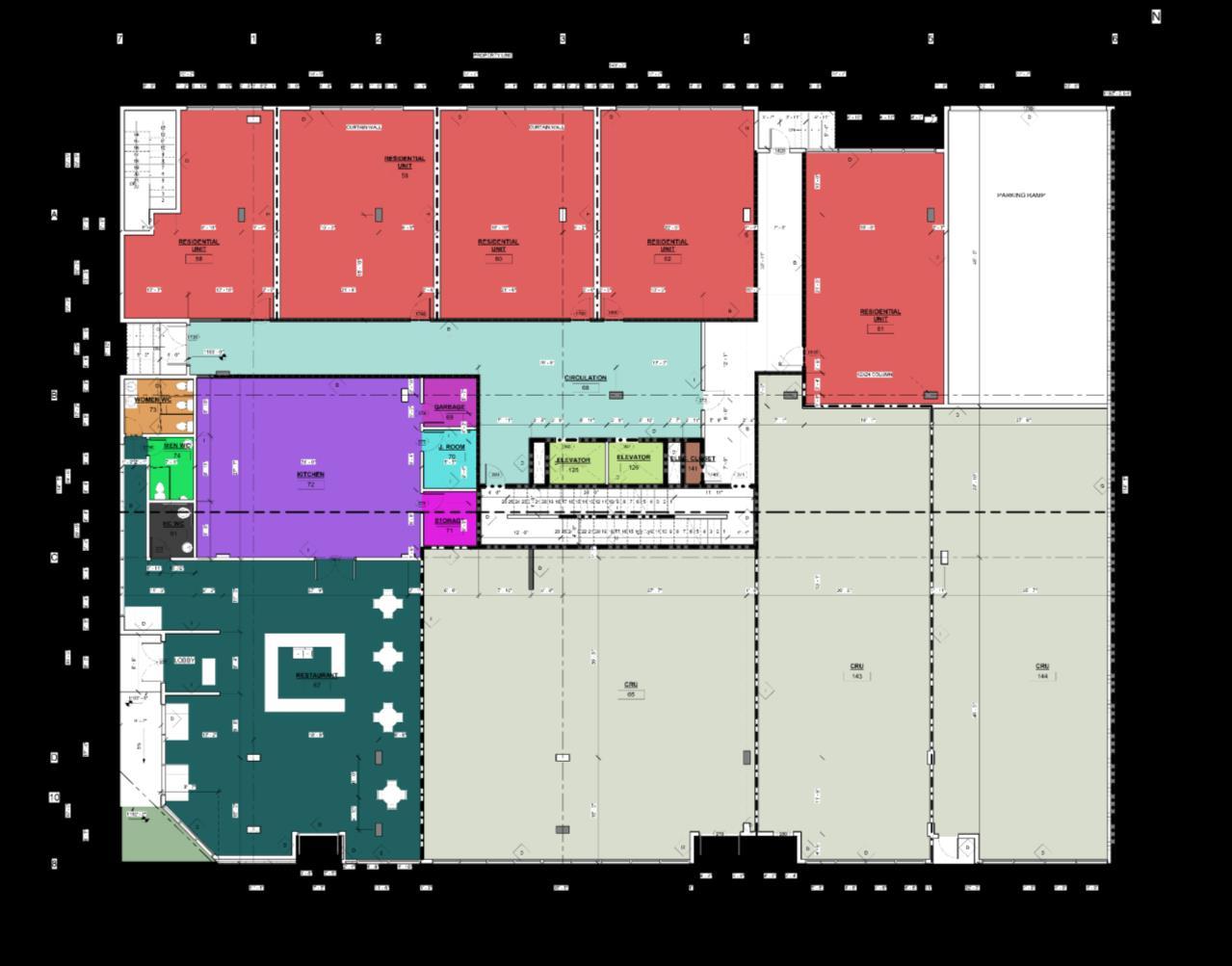










COLONIAL COFFEE
Ranch Resort


Discipline: Architecture Project VI
University: Unitri
Program: Architecture and Urbanism
Supervisor: Cynthia de Souza Santos (Doc.)
Programs Used:
• AutoCAD
• Sketchup
• V-ray
• Photoshop
This restoration project proposes an extension of an existing farmhouse to create a ranch resort
The concept and starting point center around an old farmhouse, or Boa Vista Farm, as it was known in the past. The headquarters of the farmhouse was built in 1912, and it utilized typical Brazilian rural architecture style.
The new extension and additions convey a rustic but also modern style, however, they retain the charm and styling of the historic Brazilian farms.
In addition to prioritizing comfort, the characteristics and landscape of the countryside are also a focal point.






ACCCESSORY DWELLING UNITS
Affordable housing in British Columbia
Discipline: CMNS - Final Report Project
University: Thompson Rivers University
Program: Architectural and Engineering Technologies
Supervisor: Dale Parkes, Shannon Smyrl
Programs Used:
• Revit
• Lumion
This is my final undergraduate project for the architectural and engineering program at TRU, which focuses on the design of three accessory dwelling units (ADUs) for homeowners in the city of Kamloops. The objective was to create affordable and easily constructible units that could fit well within typical 50'x100' lots, while adhering to the garden suite development guidelines and the BC building code






In accordance with the city of Kamloops zoning bylaw, these ADUs are designed as single-story buildings with a maximum area of 80m² Their simple shape and minimal footprint make them suitable for placement on various properties without disrupting the existing houses on the lots The exterior design is kept straightforward to maintain harmony with the surroundings.
To maximize space and ensure privacy and accessibility, the interior of these ADUs incorporates thoughtful adaptations These design considerations enhance the functionality of the indoor areas, making them versatile and suitable for diverse needs.









