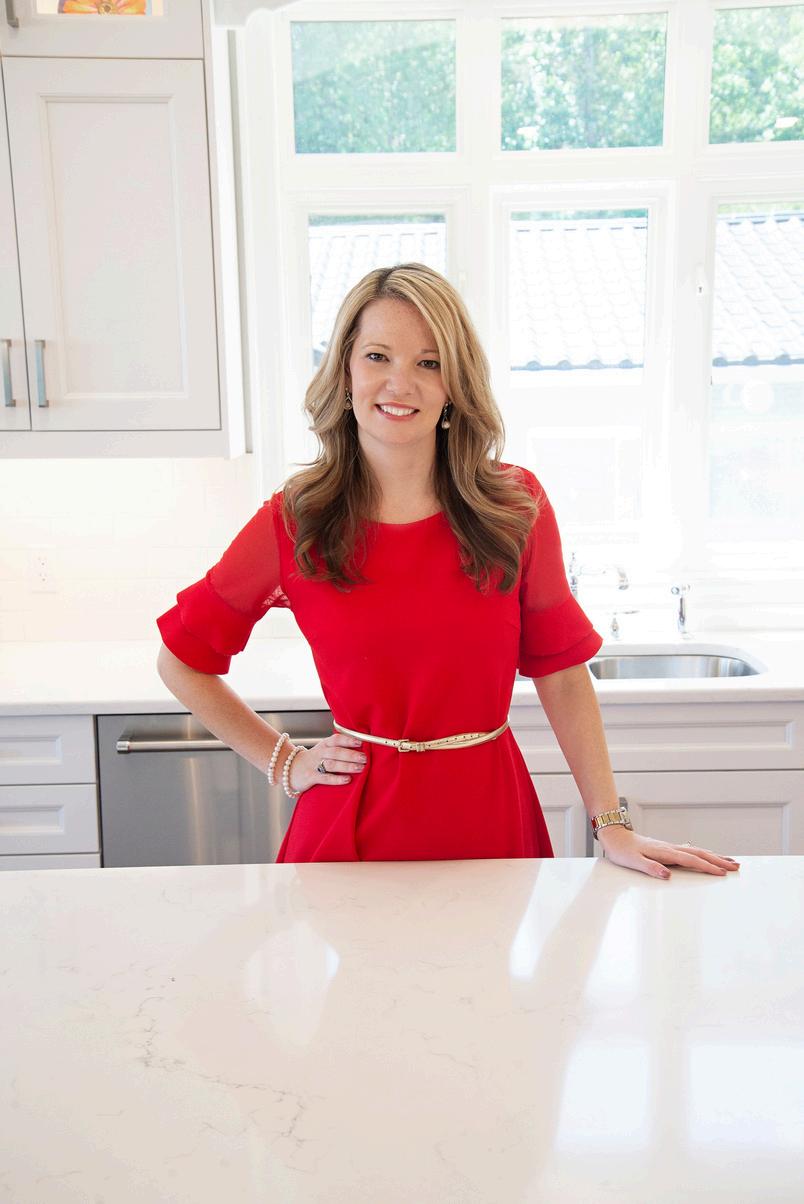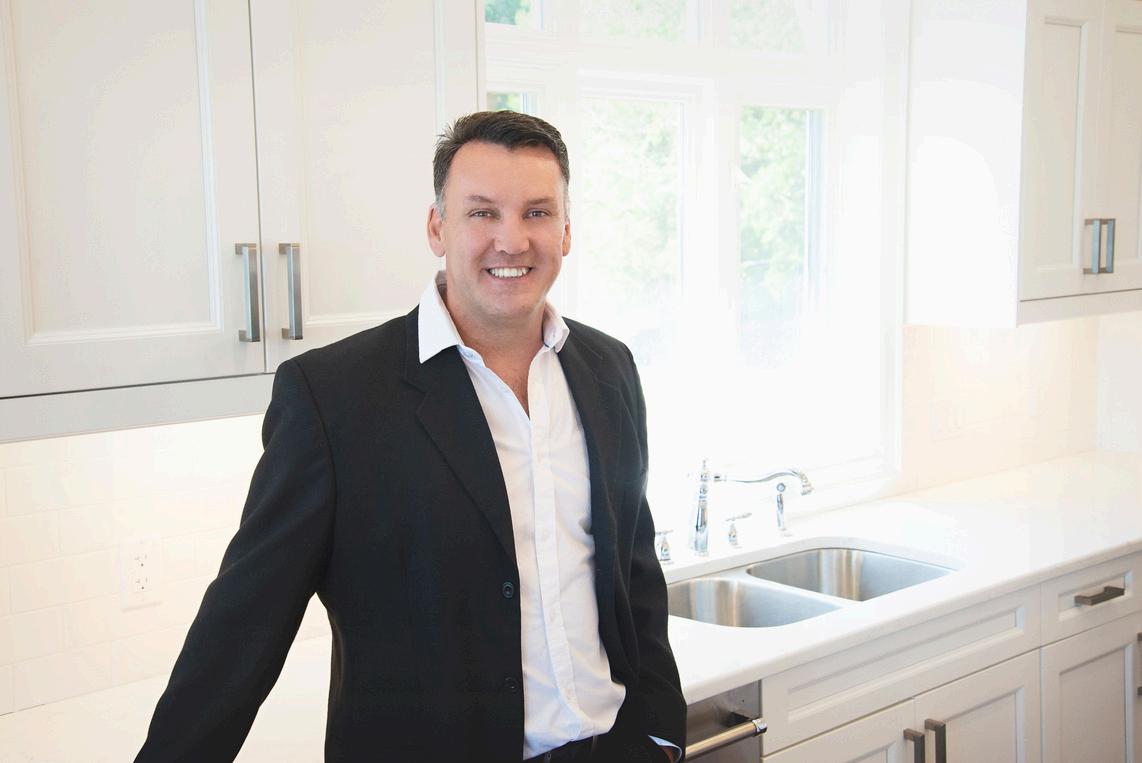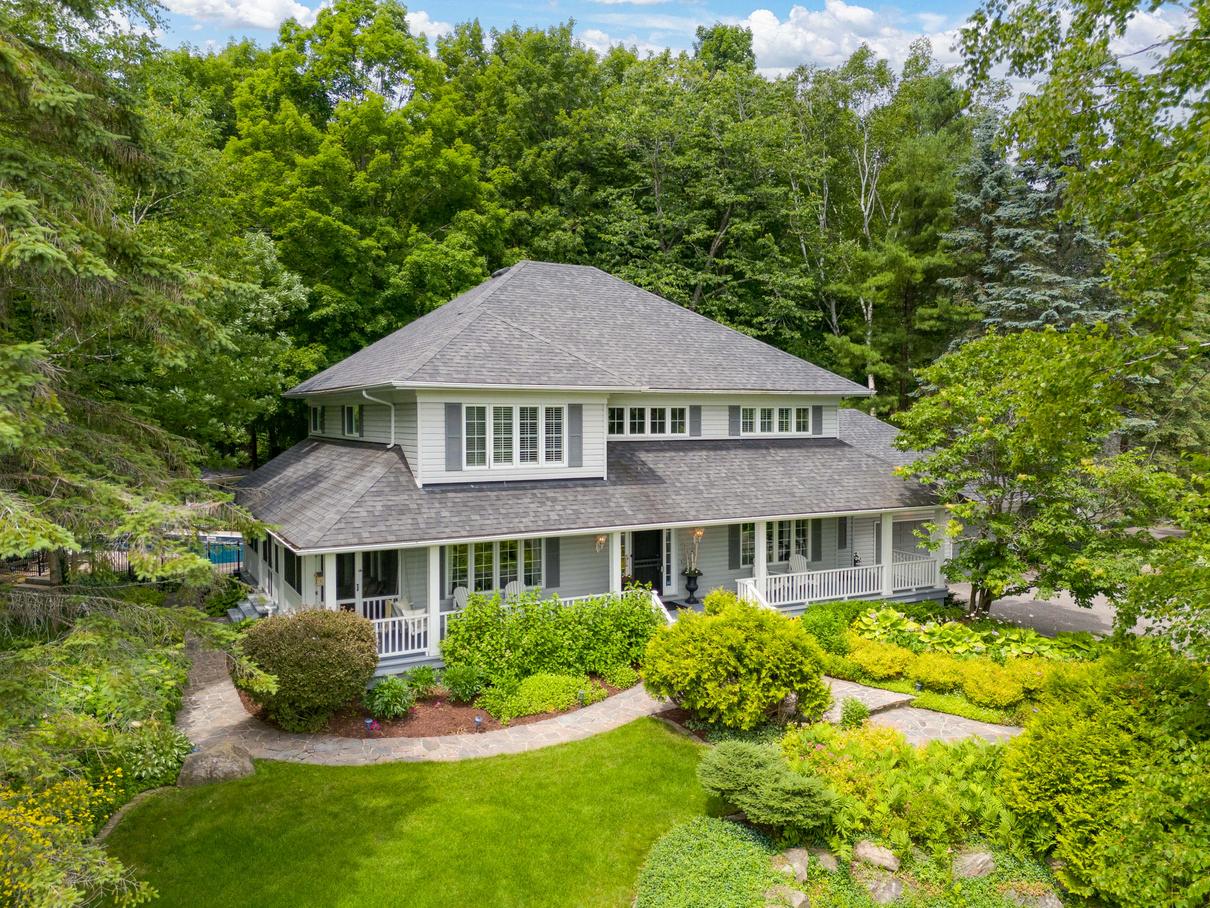
LUXURY LIVING AT ITS FINEST
CUSTOM GOURMET KITCHEN
2.96 ACRE ESTATE LOT
HEATED INGROUND POOL

SPA INSPIRED PRIMARY SUITE
WOLF-SUBZERO APPLIANCES
OVER 4.400 SQFT OF LIVING SPACE
MARCHMONT SCHOOL DISTRICT



LUXURY LIVING AT ITS FINEST
CUSTOM GOURMET KITCHEN
2.96 ACRE ESTATE LOT
HEATED INGROUND POOL

SPA INSPIRED PRIMARY SUITE
WOLF-SUBZERO APPLIANCES
OVER 4.400 SQFT OF LIVING SPACE
MARCHMONT SCHOOL DISTRICT

acefully tucked away on a quiet street the prestigious community of archmont, this luxurious home presents meless elegance, custom details and nquillity among the trees.
Welcome to 1962 Carriage Court.

epping into this magnificent home, u’ll quickly realize no detail has been erlooked. The custom millwork, rich rdwood floors, custom ceilings and a and staircase provide a welcome entry. e soaring two-story foyer is flooded th natural light and will impress those th the most discerning taste.

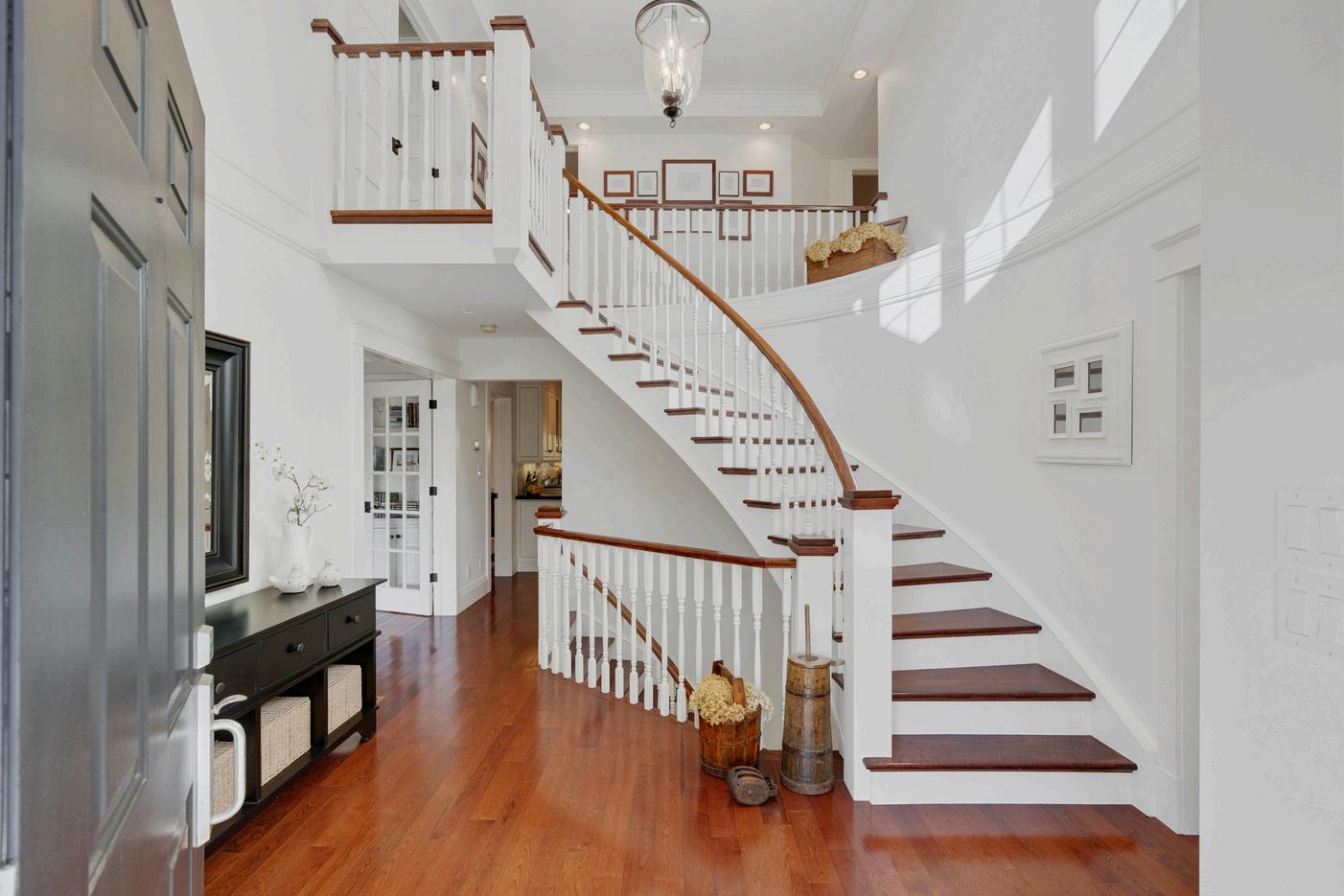


The formal living room is a bright and calming space with views of the picturesque estate lot this home is nestled on. Custom millwork continues into the separate formal dining room, perfect for entertaining guests and hosting holiday dinners.
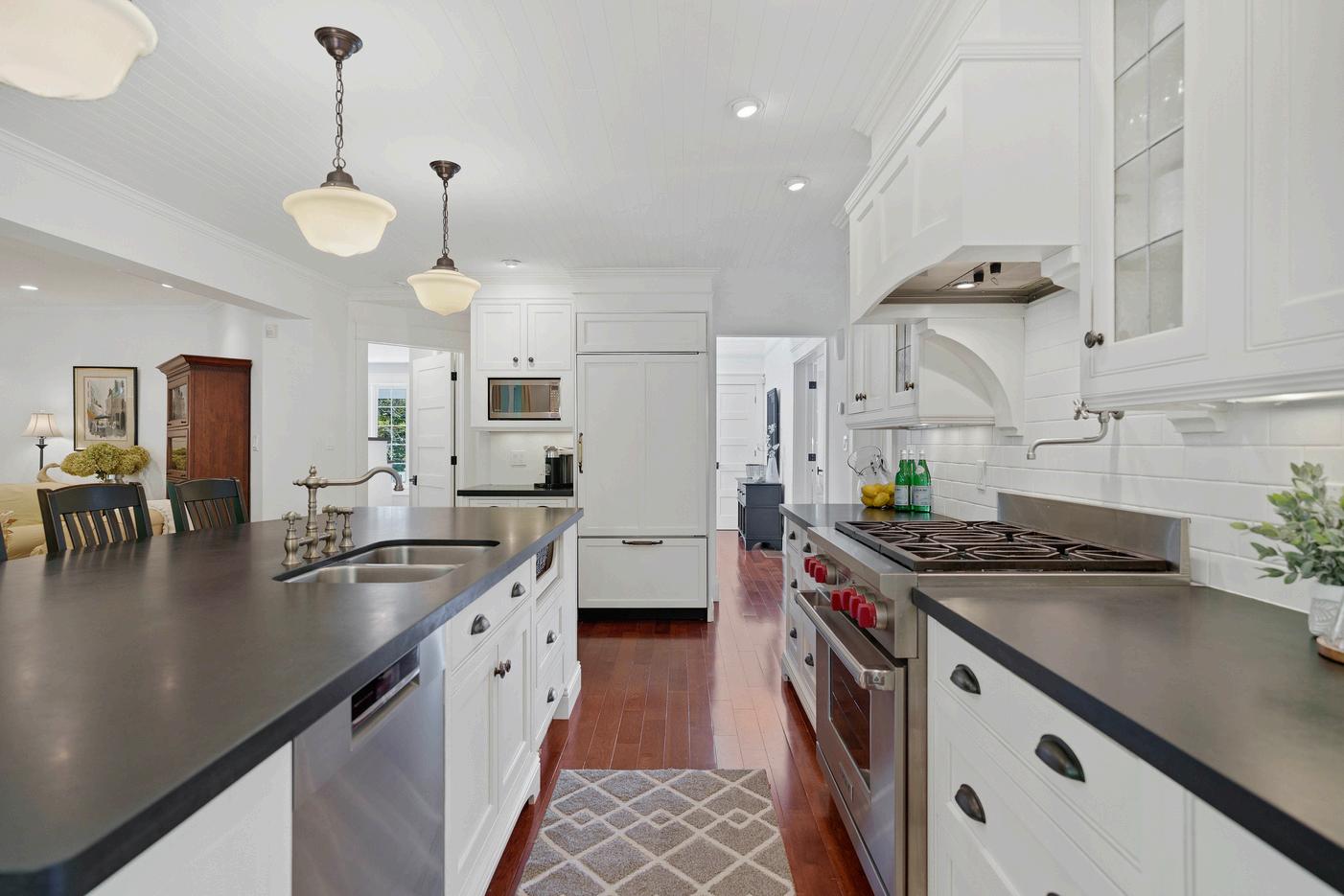

The carefully thought-out kitchen showcases timeless elegance with a farmhouse feel. From the honed granite countertops and custom cabinetry, Wolf-SubZero appliances to the tongue and groove ceiling and crown moulding, even the most refined chef will be envious of this incredible space. Countless hidden features also abound, like a warming drawer, spice rack, knife block and more - you won’t be disappointed.


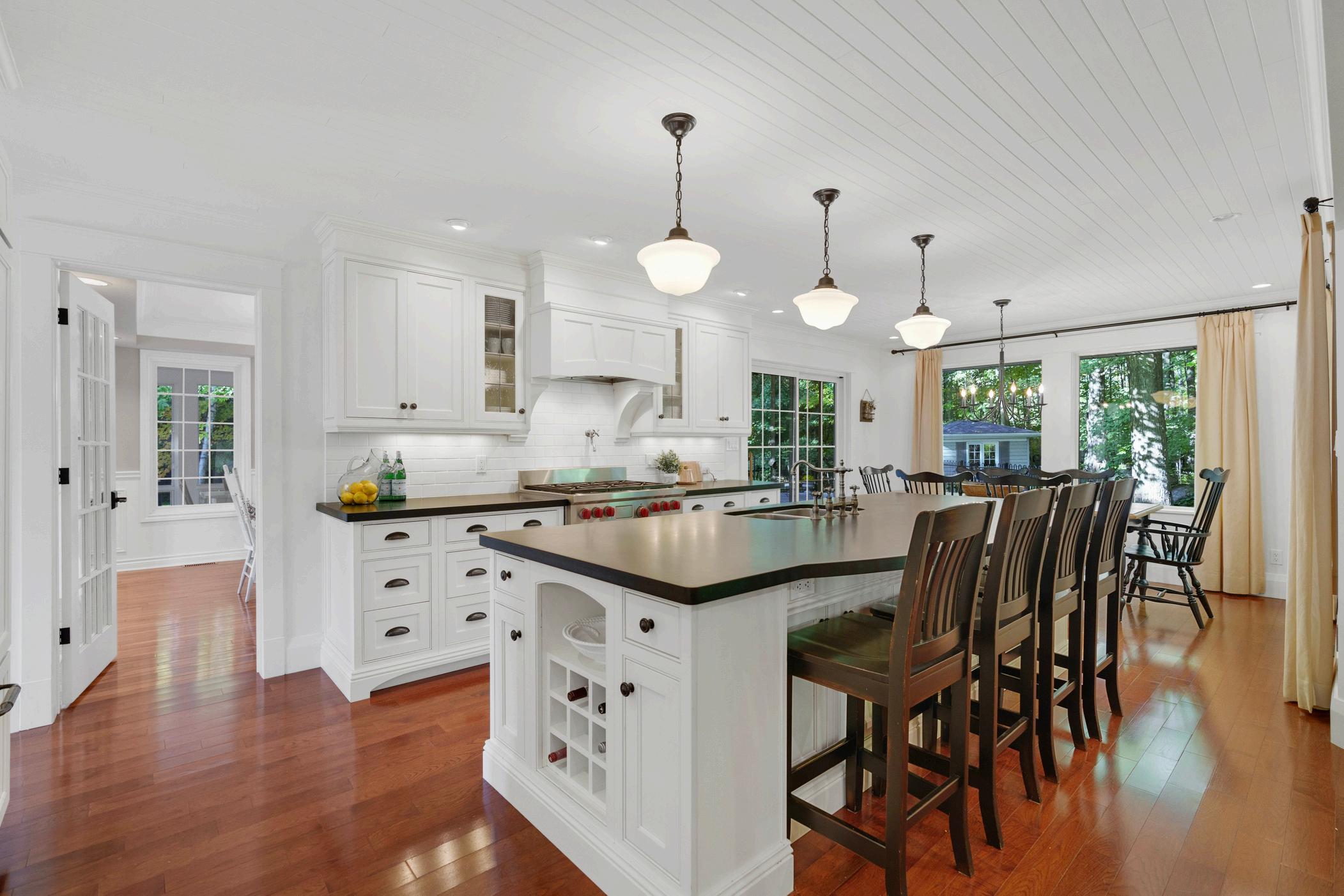

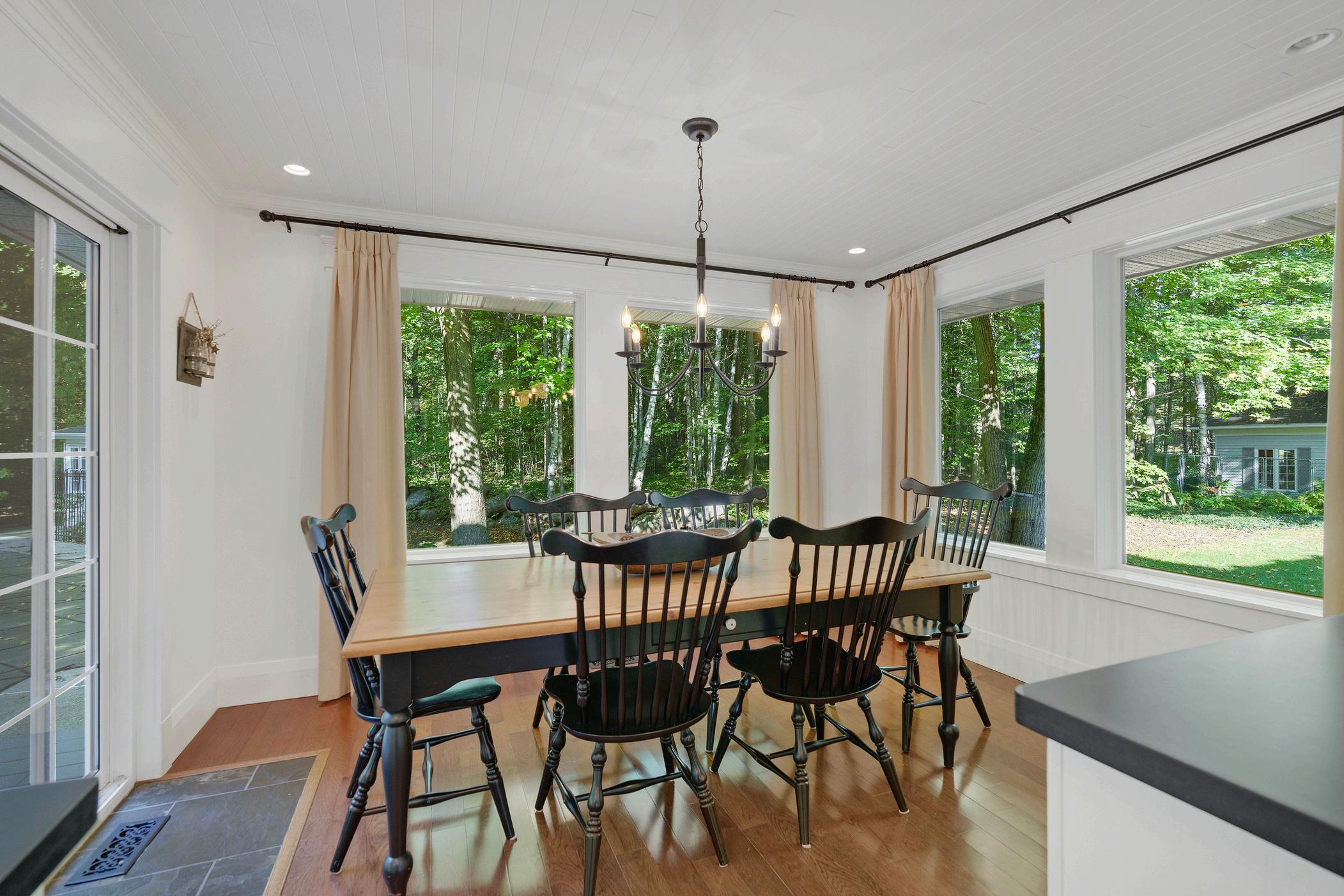

The breakfast area is wrapped in windows and offers a walk-out to the private grounds. The main floor family room is the perfect place for family and friends to gather by the fire as you prepare hors d’ouevres and dinner in the kitchen, making this home an entertainer's dream.

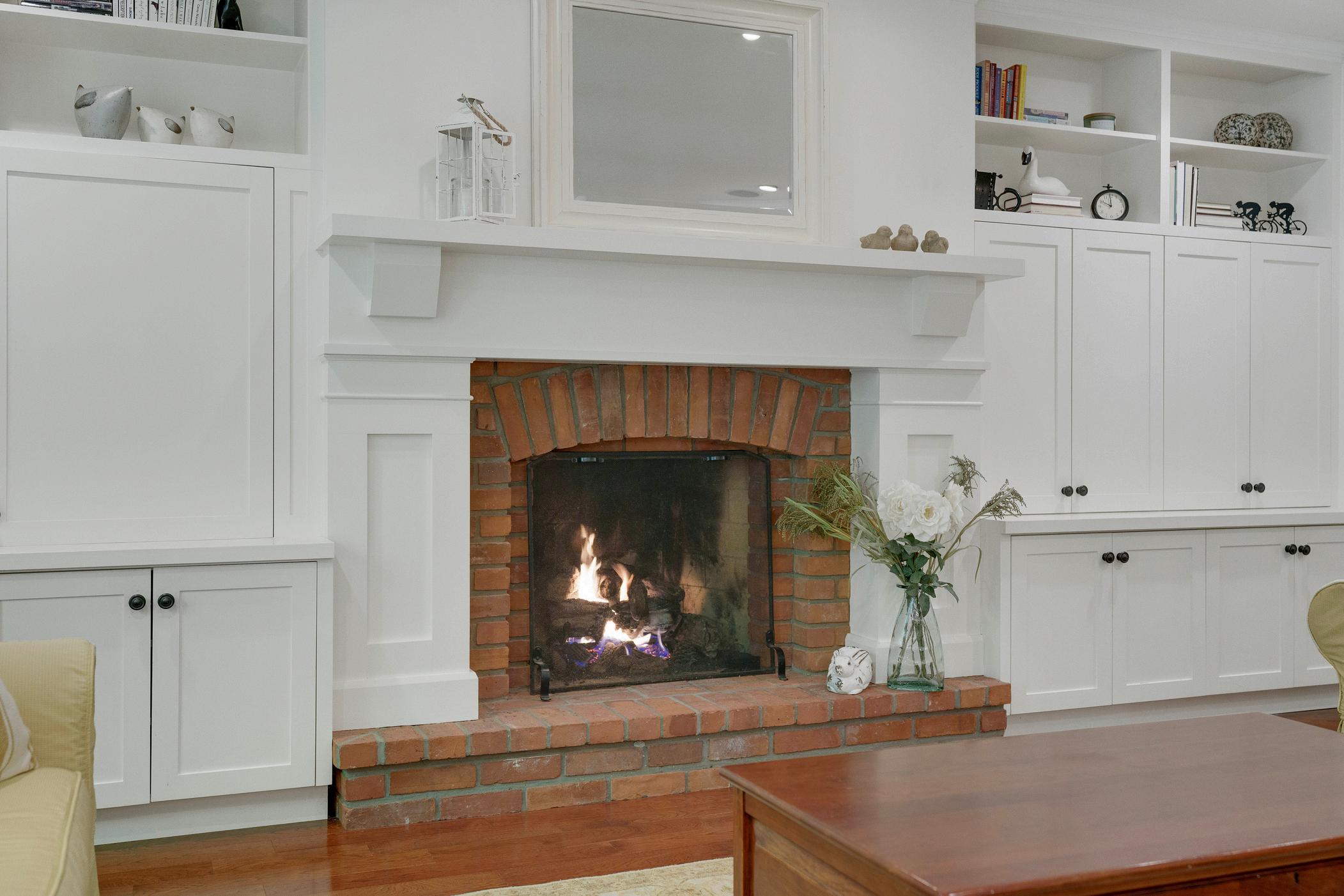


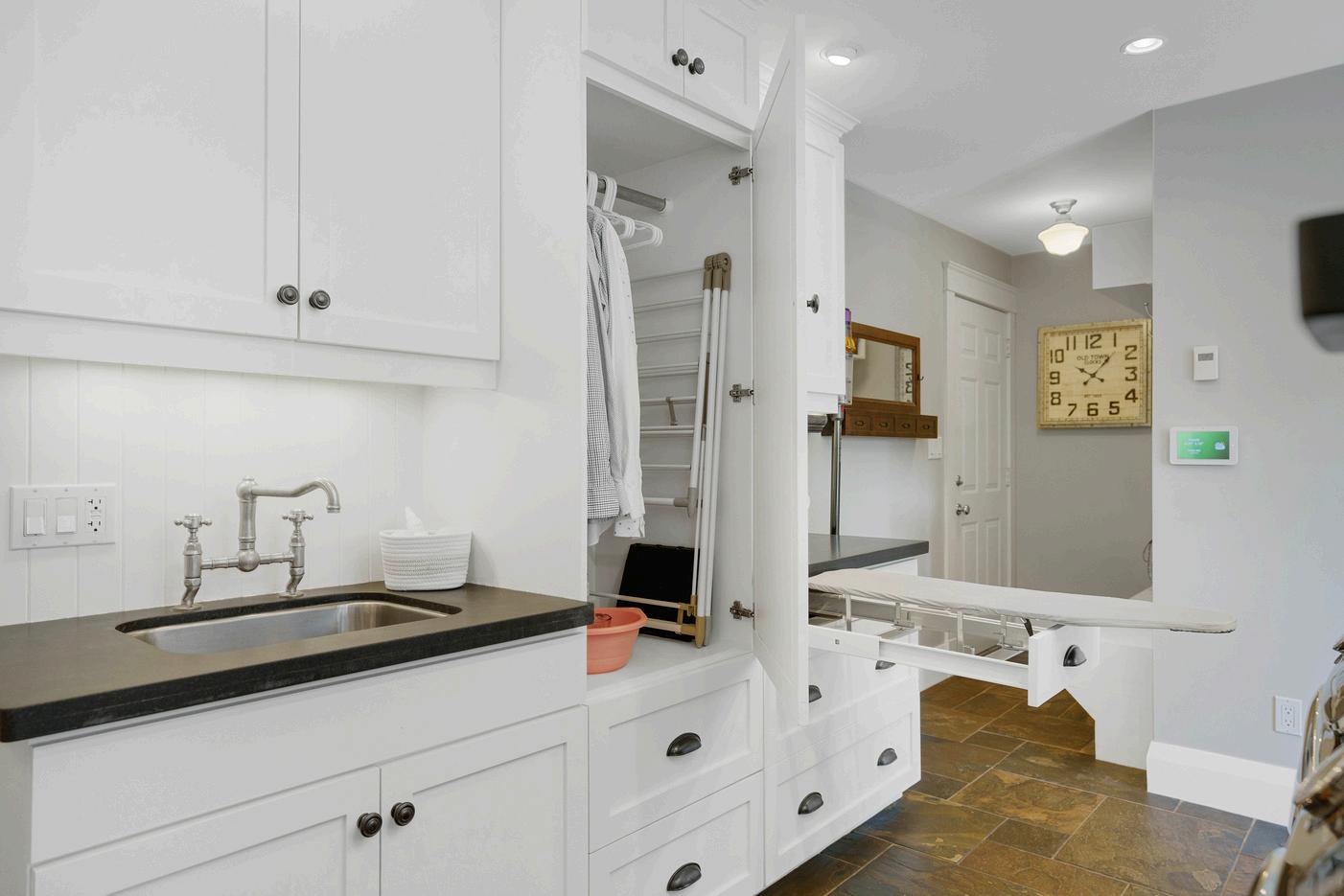

The well appointed laundry room is filled with natural light, custom cabinetry and even more built-ins like an ironing board, hidden laundry basket storage, a drying cupboard, plus an island with a stainless steel folding counter, making a never-ending chore so much more enjoyable. This room also provides a convenient entry from the oversized attached double garage and access to the lovely 2-piece powder room for this level of the home.




Following the grand staircase to the second floor, the charm of this incredible home continues. Offering four generously sized and inviting bedrooms and a main bath that’s perfect for children or guests.

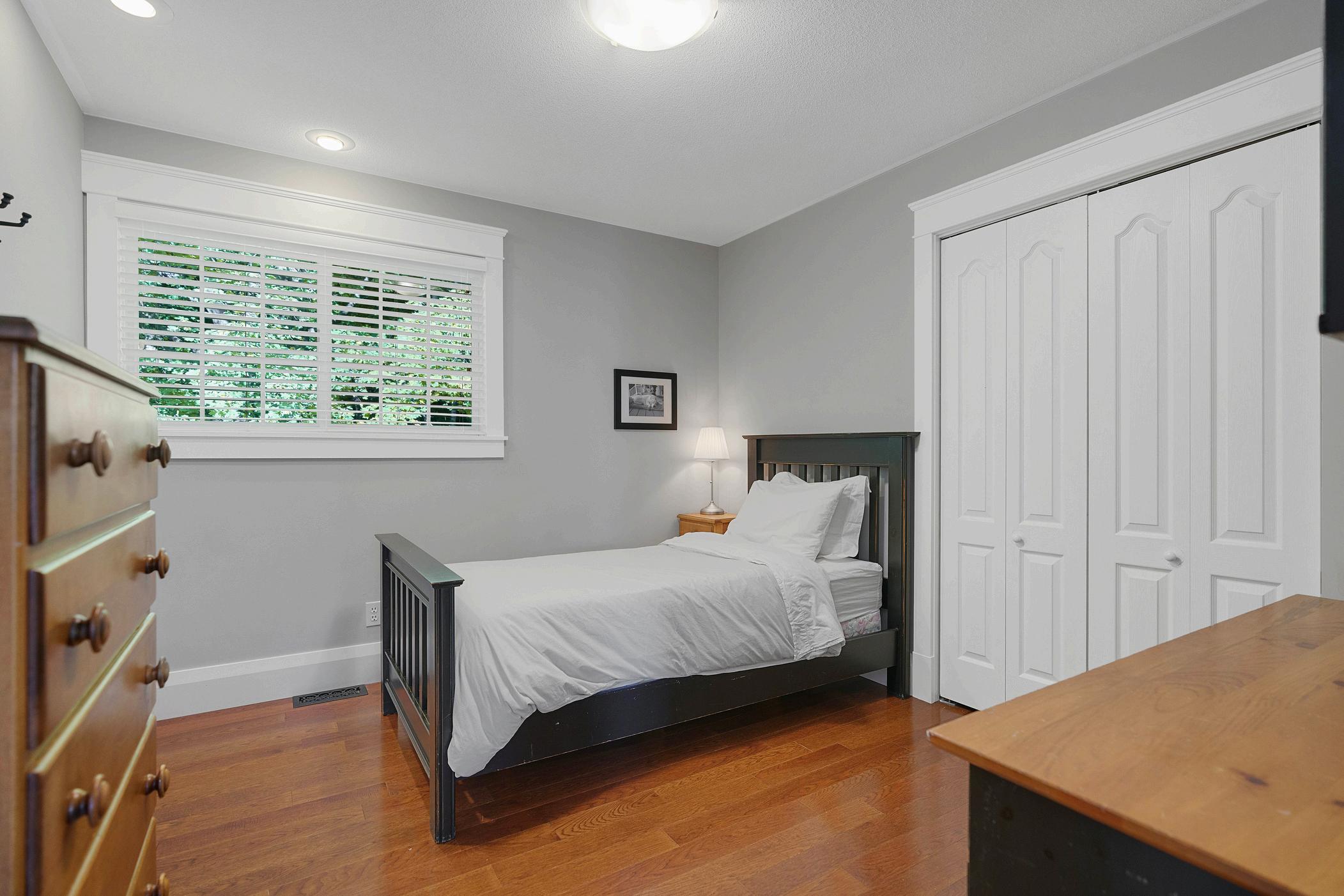


The spacious primary suite leads to a luxurious spa-inspired ensuite bathroom with heated honeycomb tile floors and a relaxing cast iron soaker tub, allowing you to soak away your worries for as long as your heart desires. The oversized separate custom shower will not disappoint. A double sink vanity and walk-in closet offer even more impressive storage
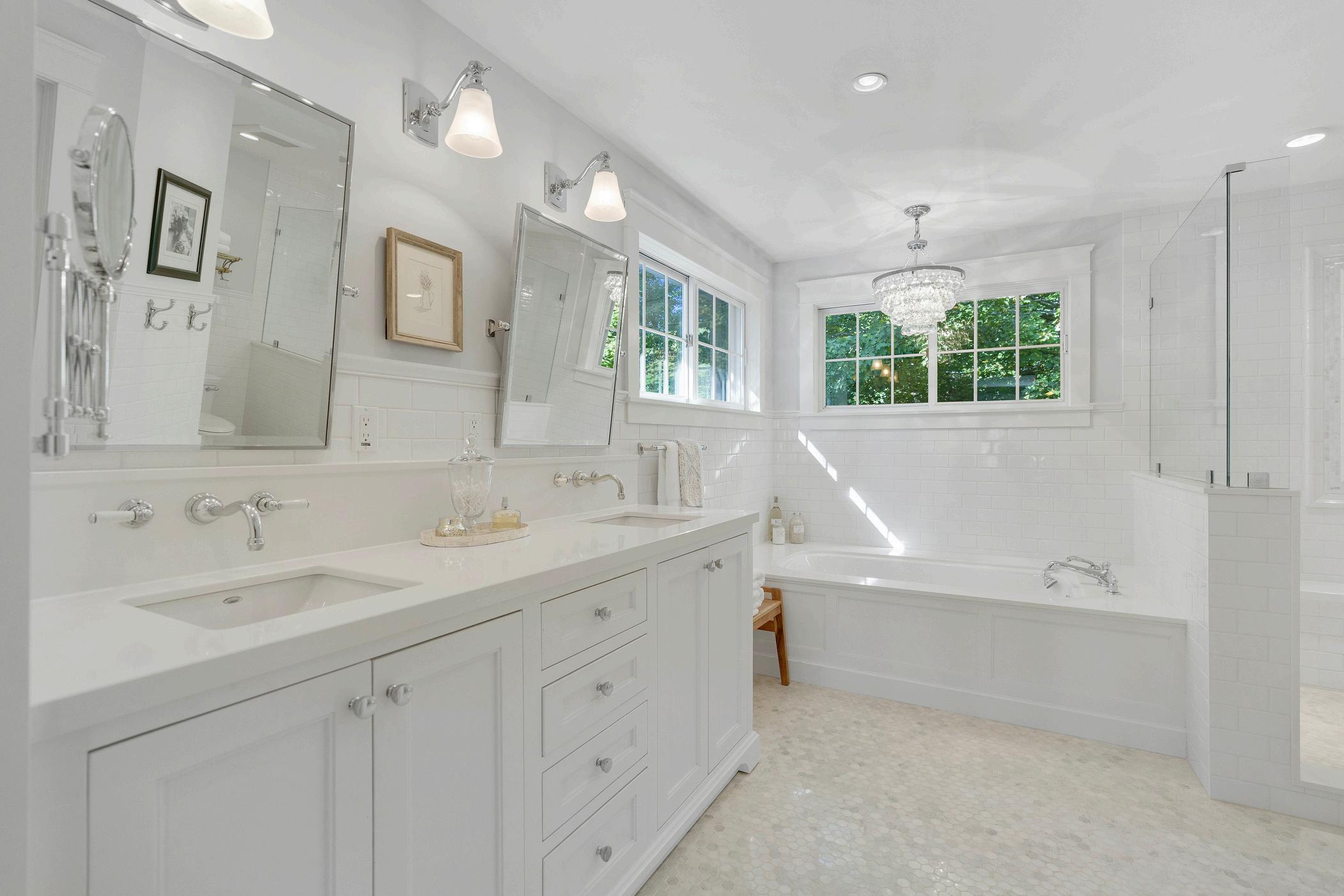



The delightful interior design of this estate home gracefully extends to the lower level, where you'll discover an expansive recreation room, ideally suited for memorable family movie nights. A hobby room provides space for you to work on your craft whilst closing the door behind you until the next time you have a moment to work on what your heart desires.
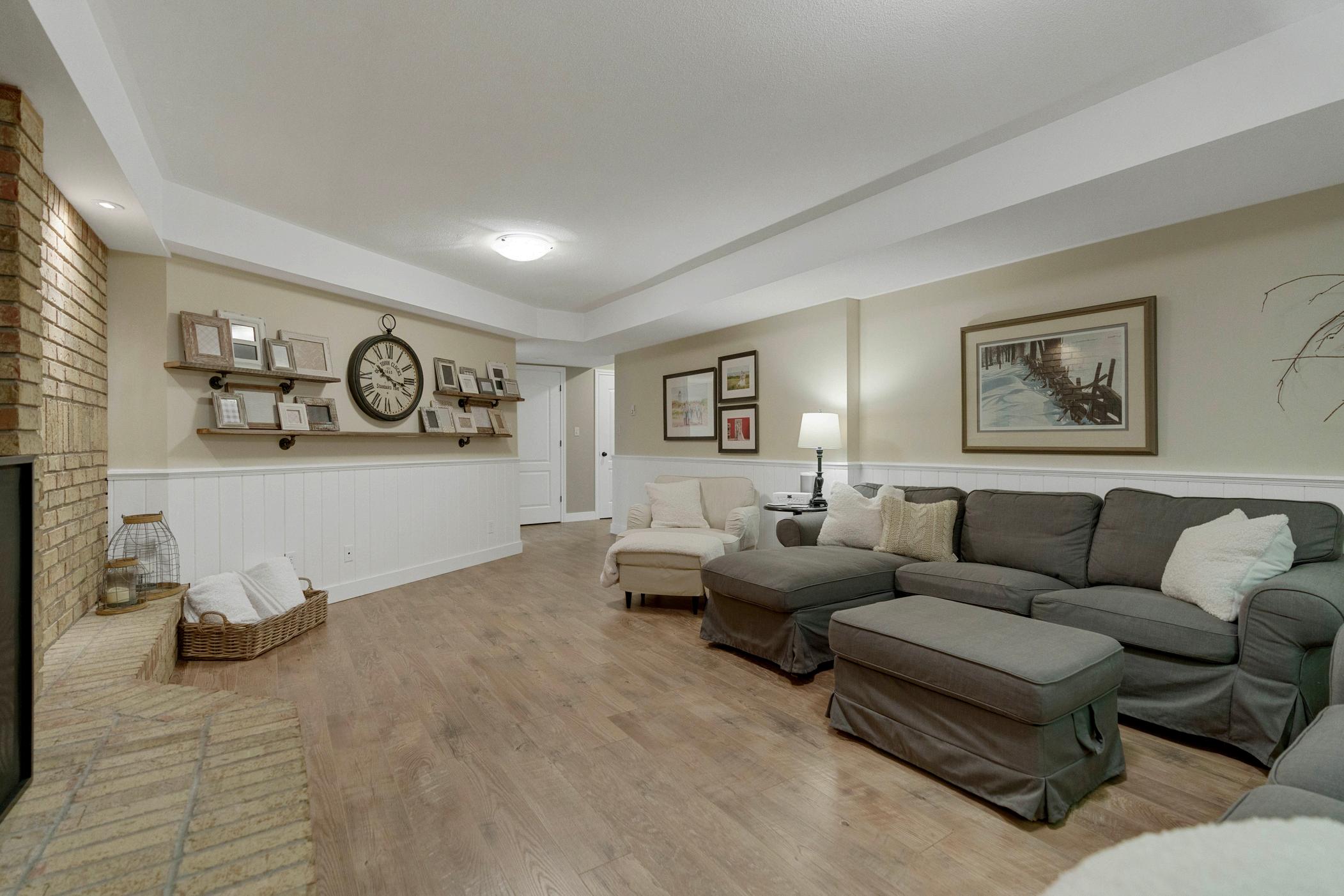




The generously sized fifth bedroom offers ample space, access to a built-in cedar sauna, and ensuite privilege to a fully renovated three-piece bathroom with heated floors, which is another testament of the luxurious features this home has to offer.


This magnificent estate home offers an exceptional outdoor living experience, seamlessly blending nature and luxury. Step onto the screened-in side porch or venture to the secluded patio tucked beneath a canopy of trees. The centrepiece of this outdoor paradise is the inviting heated inground pool, truly the epitome of al fresco living. The rear yard is a haven of tranquillity, enveloped by a diverse array of trees and meticulously tended gardens. Additionally, a pool house stands ready for quick changes into your swimwear and easily accommodates your storage needs for all the toys and equipment in the off season months.
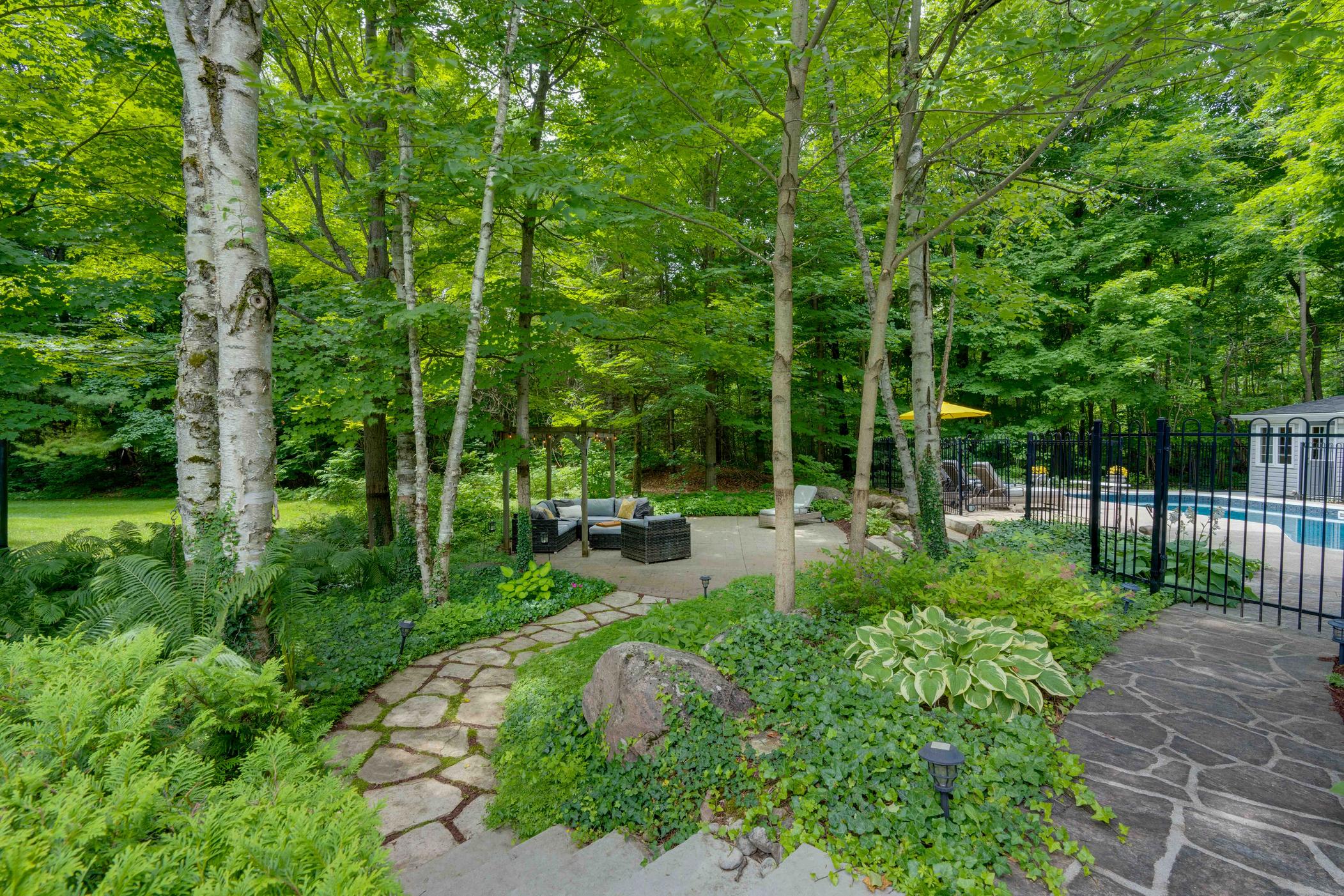

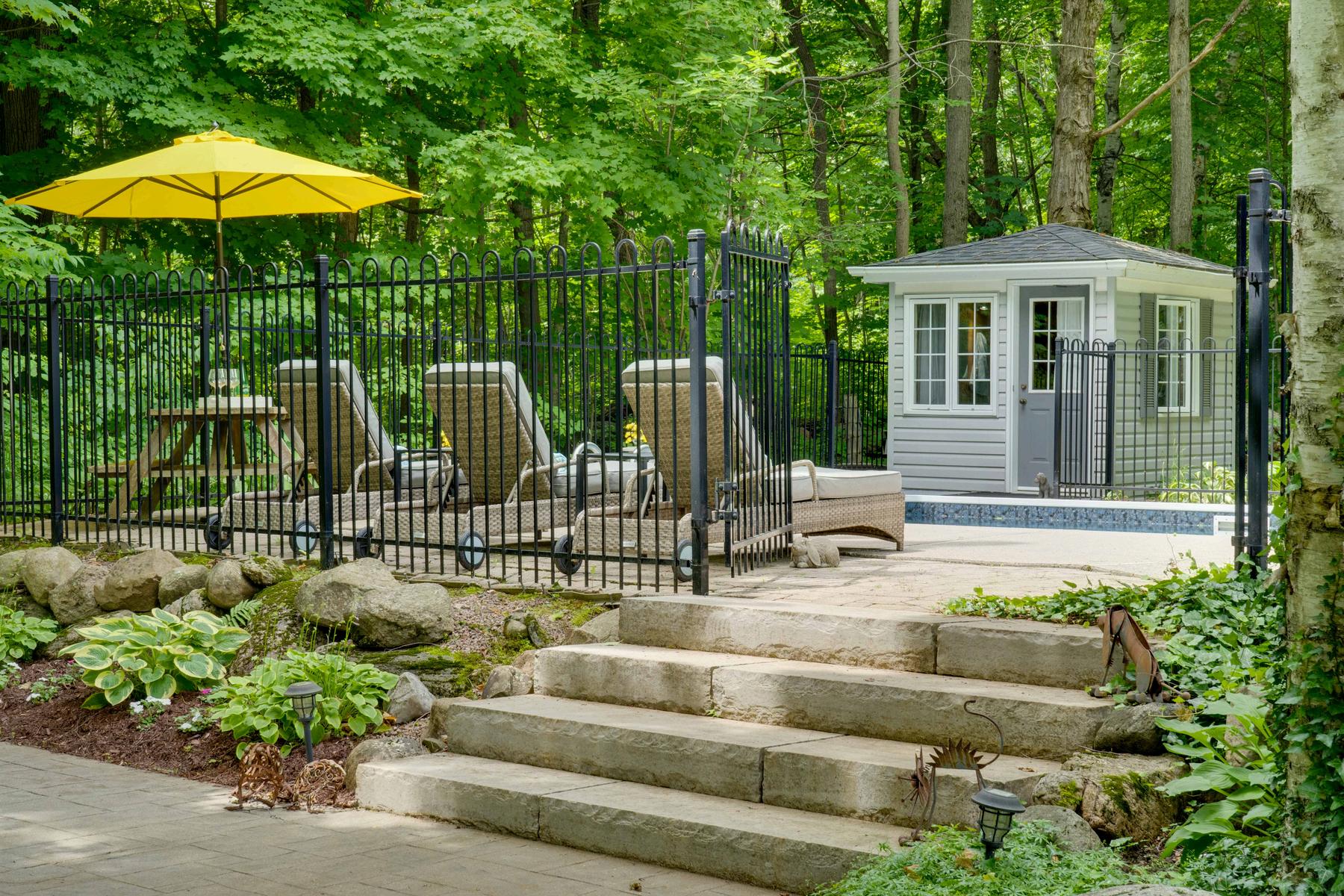



This home boasts an abundance of parking and storage solutions, courtesy of the attached oversized double-car garage. Here, you'll find ample room to house your vehicles, recreational equipment, and storage needs.
An additional outbuilding graces the property with an expansive garage and a heated recreation area that's versatile enough to accommodate a wide range of activities. Whether you envision it as a home gym, an art studio, a music rehearsal space, a workshop, or even a private guest retreat, this building promises to be an inspiring haven for any purpose.

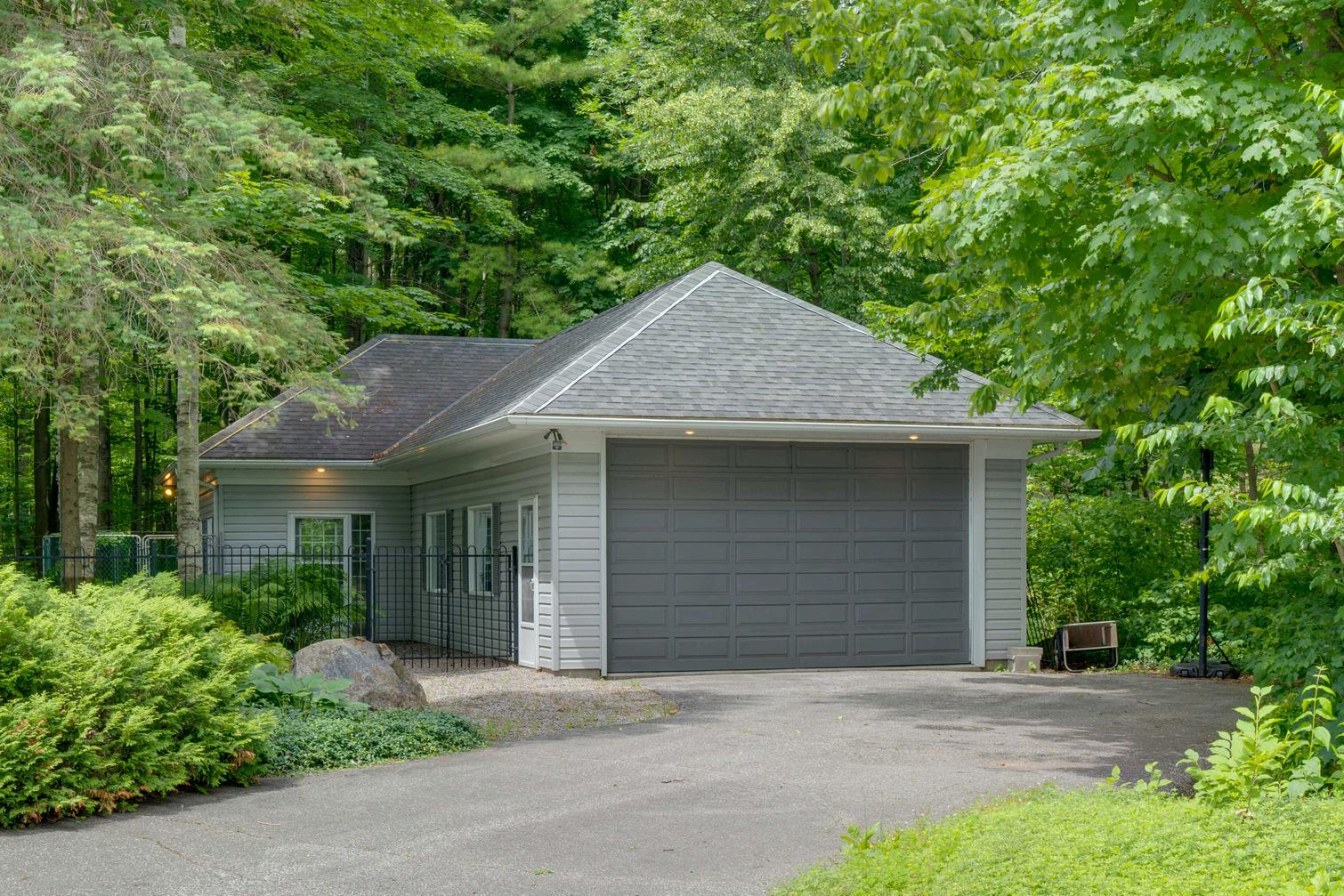



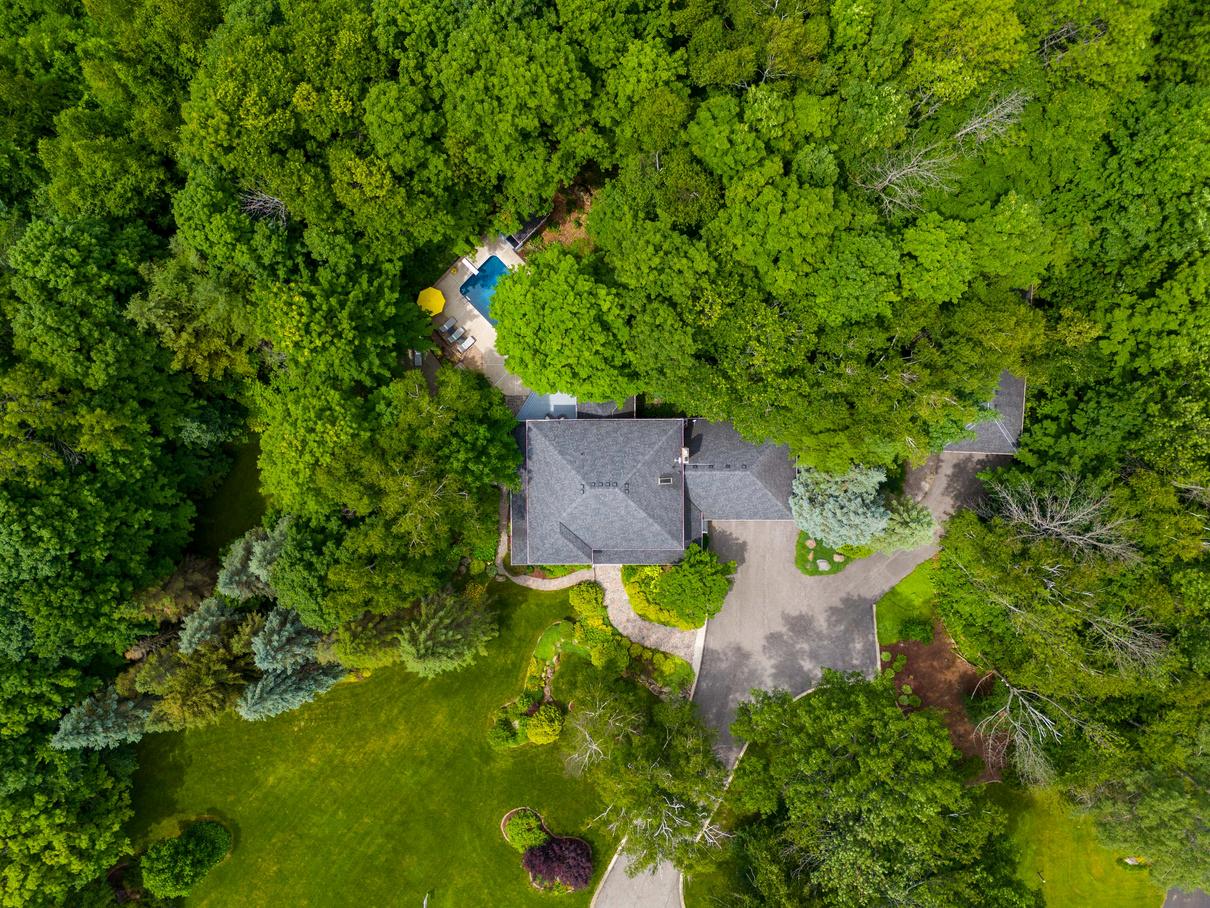

This residence is ideally situated within the highly coveted Marchmount school district, offering families access to an exceptional educational opportunity just steps from home. Moreover, its strategic location places it just a short distance from the city of Orillia and with convenient proximity to Highway 11, a mere 30-minute drive opens the door to the bustling city of Barrie, providing residents with a gateway to urban amenities and cultural attractions.
Nestled in close proximity to pristine parks and scenic trails, including the enowned Bass Lake Provincial Park, the adventure-packed Horseshoe Resort, and the pristine slopes of Mount St. Louis Moonstone, it’s an dyllic location for outdoor enthusiasts and nature lovers alike.

Luxury living in a prestigious neighbourhood is waiting for you at 962 Carriage Court.

CUSTOM MILLWORK THROUGHOUT
CUSTOM HARDWOOD STAIRCASE
CUSTOM PLASTER CEILINGS
SOLID WOOD, HARDWOOD FLOORS
AIR CONDITIONING - 2023
FURNACE - 2015
ROOF - 2012
LUXURY VINYL PLANK FLOORING IN BASEMENT
CARPET IN BASEMENT BEDROOM - 2024
GAS LOG FIREPLACE
EXTRA DEEP CABINETRY IN FIREPLACE BUILT-INS
TELEVISION TUCK AWAY CABINET
BUILT-IN SPEAKER SYSTEM
LARGE WINDOWS OVERLOOKING BACKYARD
CAST IRON SOAKER TUB (KEEPS WATER WARMER LONGER)
SET AND FORGET TEMPERATURE CONTROLLED
FAUCET IN OVERSIZED WALK-IN SHOWER
DOUBLE SINK VANITY WITH SOLID SURFACE
COUNTERS & ADDITIONAL CABINET STORAGE
MIRRORED ENTRY DOOR (BACK) & CABINETRY
DOORS (INSIDE)
WALK-IN CLOSET WITH CUSTOM CLOSET
ORGANIZER
HEATED FLOORS
CUSTOM BUILT CABINETRY WITH INSET DOORS
WOLF BRAND GAS RANGE WITH ELECTRIC OVEN
SUB-ZERO BUILT-IN PANEL FRIDGE
INTEGRATED CABINET WARMING DRAWER
BOSCH DISHWASHER - 2019 WITH EXTENDED
WARRANTY
CUSTOMIZED DRAWER ORGANIZERS INCLUDING KNIFE BLOCK
SPICE RACK
BREAD BASKET PULLOUT
WATER BOTTLE ORGANIZER
9 FEET DEEP
NATURAL GAS HEATER - 2017
LINER - 2023
PUMP - 2020
FILTER - 2017
HOT TUB HOOK-UP
HEATED FLOORS
STAINLESS STEEL FOLDING AND SORTING COUNTERTOP
BUILT-IN IRONING BOARD
DRYING/HANGING CUPBOARD
LAUNDRY BASKET CUPBOARD
UNDER SINK CLEANING SUPPLY PULL-OUTS
CENTRAL VACUUM SYSTEM TOE KICK
INTEGRATED FILING DRAWERS
ENTRY TO/FROM OVERSIZED DOUBLE CAR GARAGE
1 9 6 2 C A R R I A G E C O U R T ,
V I R T U A L T O U R S














INTEREST RATES ARE CONSISTENTLY RISING. DON'T PAY HIGHER RATES THAN YOU NEED TO. SAVE MONEY BY LOCKING IN YOUR RATE 120 DAYS BEFORE YOUR PURCHASE! CLICK THE IMAGE BELOW TO GET IN TOUCH WITH OUR IN-HOUSE MORTGAGE TEAM AND FIND OUT MORE!




