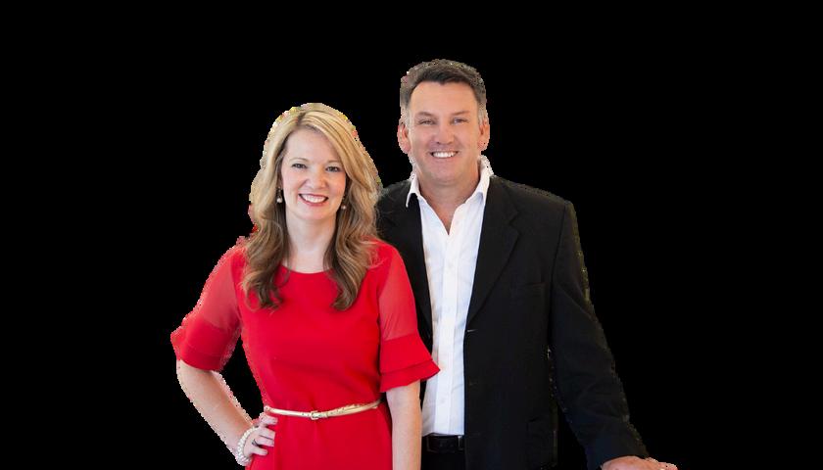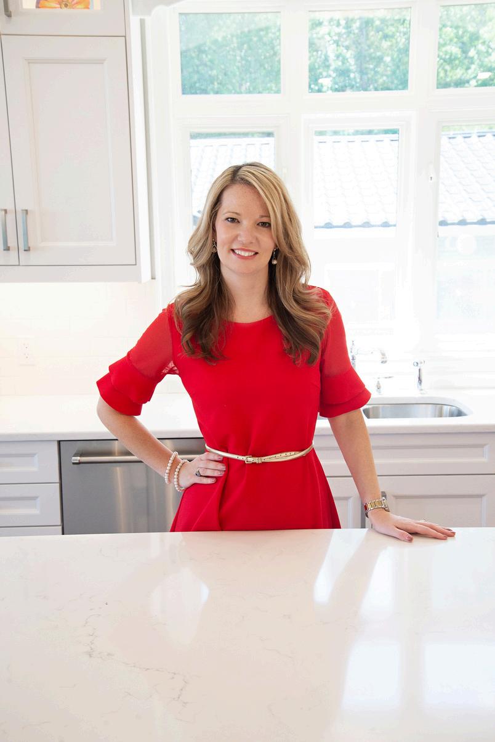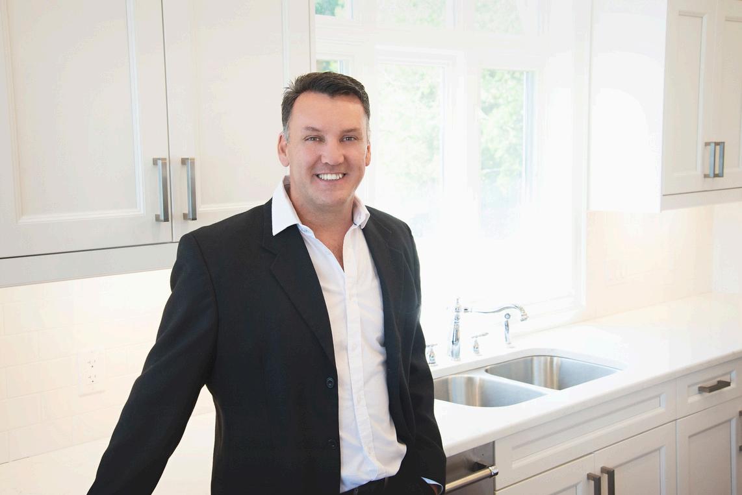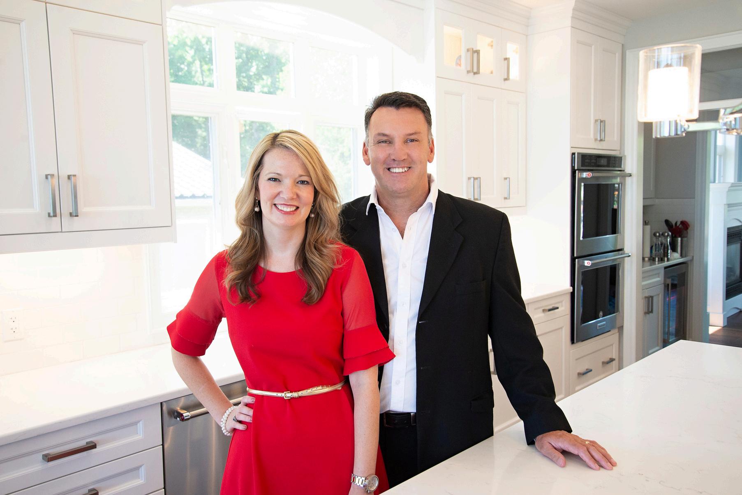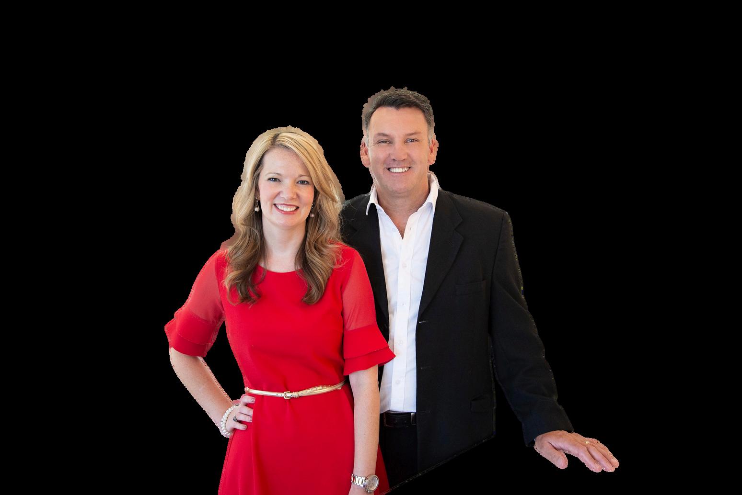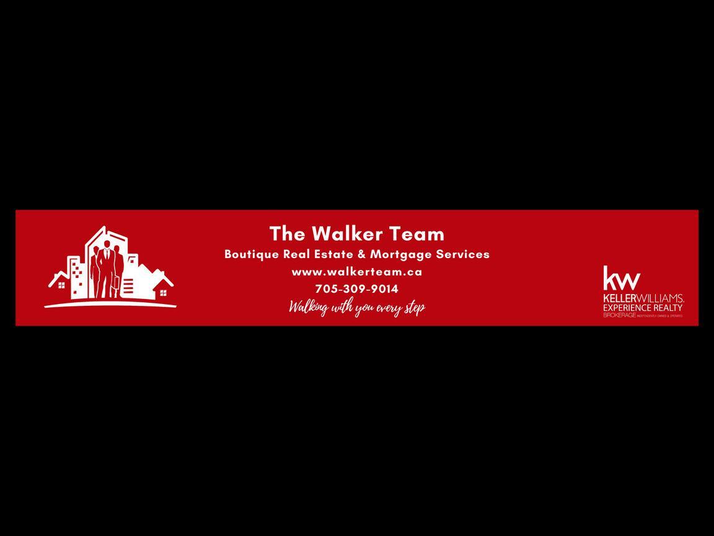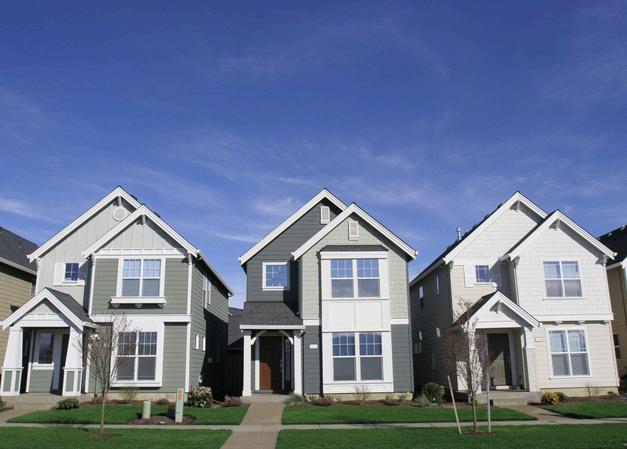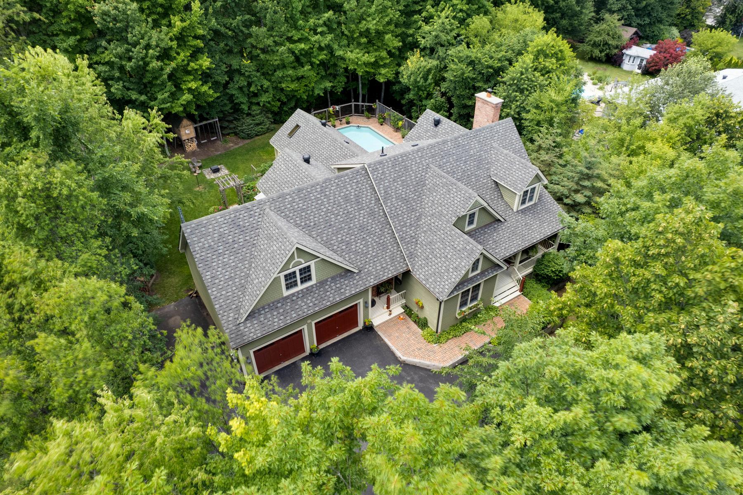
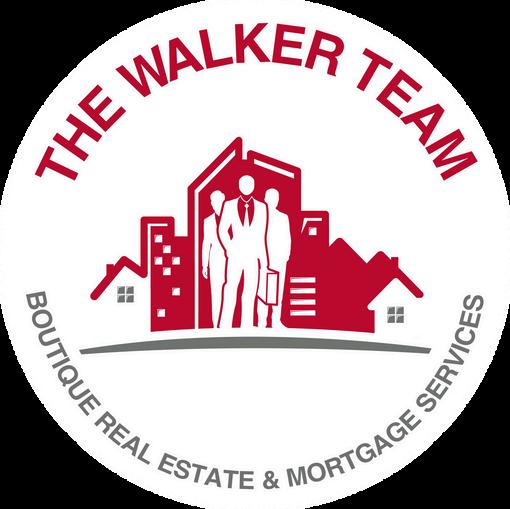
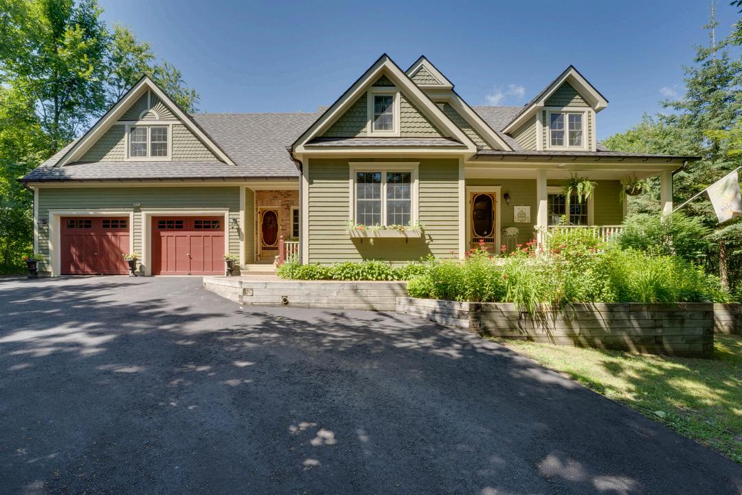




Uncover your perfect retreat in the highly coveted Springwater area. This charming Cape Cod-style home epitomizes meticulous craftsmanship and thoughtful design, providing ample space for luxurious living Every detail has been carefully curated, from the elegant copper eavestroughs to the enchanting stained glass accents, tin ceilings, and expansive plank floors
Step through the inviting foyer into the heart of the home, where the separate dining room sets the scene for unforgettable gatherings. The open-concept kitchen and breakfast area seamlessly transition into the sun-soaked Muskoka room, complete with radiant heating and a rejuvenating hot tub.
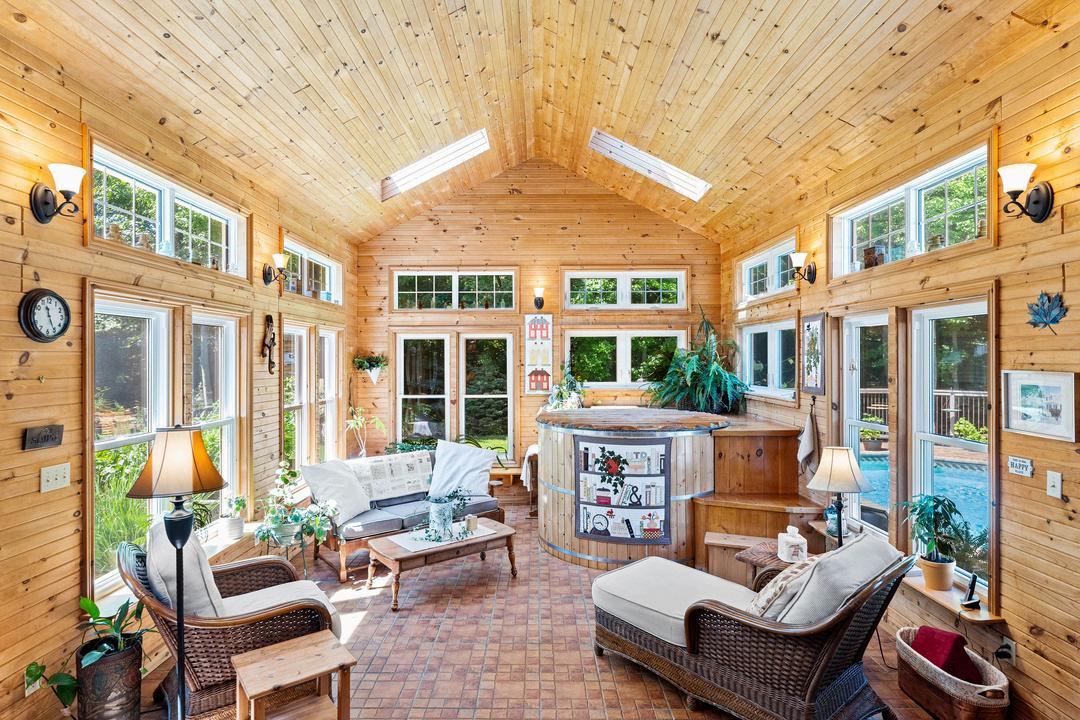
Cozy up by the crackling wood-burning fireplace in the living room, a haven of warmth and relaxation. A private home office and convenient 2-piece bathroom on the main floor add practicality to luxury.
Upstairs, discover serenity in three spacious bedrooms The primary suite is a sanctuary unto itself, boasting a walk-in closet and a lavish ensuite with a clawfoot tub and separate walk-in shower Two additional generous bedrooms, a wellappointed 4-piece bathroom, and a convenient laundry room round out the upper level
The basement offers endless possibilities, with an additional recreational room and den, a separate workshop, and a 3piece bathroom for added convenience.
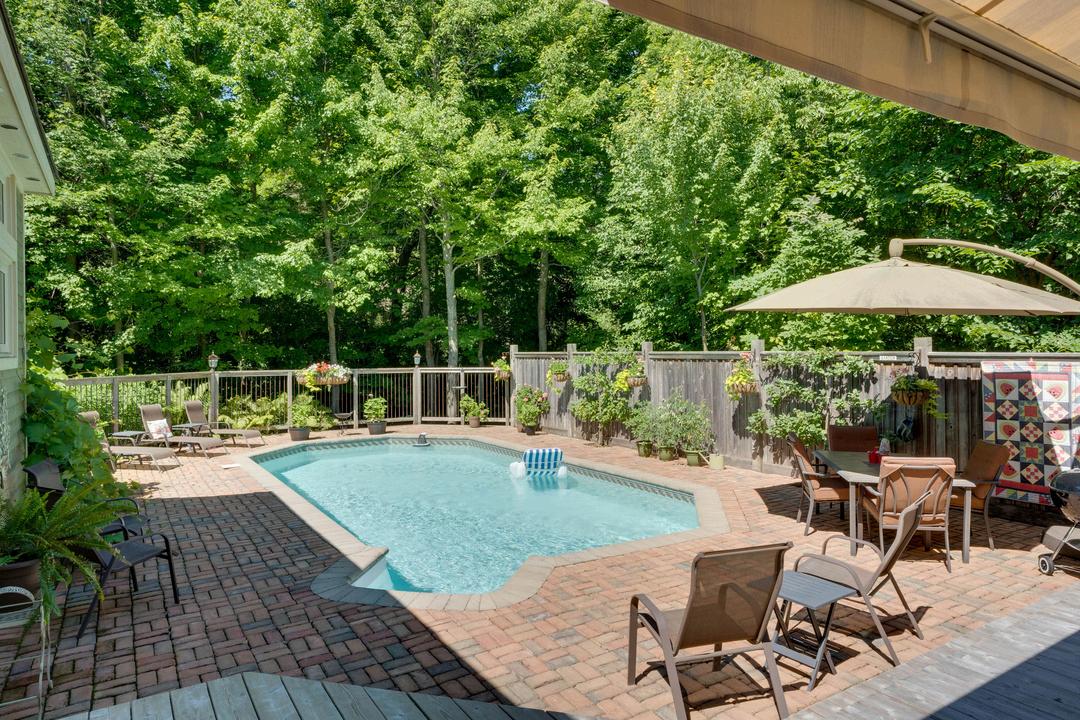
Nestled on a half-acre property surrounded by mature trees, this home offers unparalleled tranquillity and privacy. The backyard oasis rivals that of a resort, featuring a heated saltwater pool, bar, and patio perfect for unwinding and entertaining alike
Located less than 5 minutes from the bustle of Bayfield Street in Barrie and a quick 50 minute drive to the Vaughan Metropolitan Centre, this peaceful retreat is mere minutes from the most desired conveniences today has to offer
Impeccably maintained and brimming with charm, 26 Paddy Dunn's Circle is the epitome of dream living. Experience its allure firsthand by scheduling your private viewing today. Don't let this extraordinary opportunity slip away.
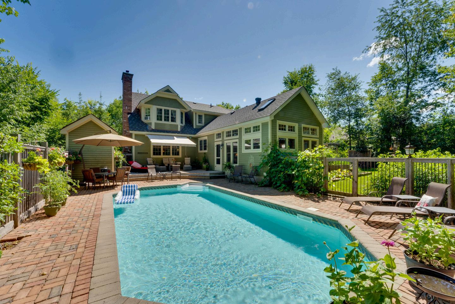
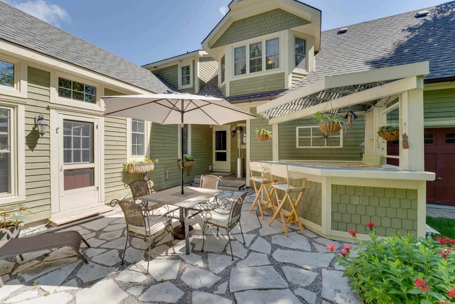
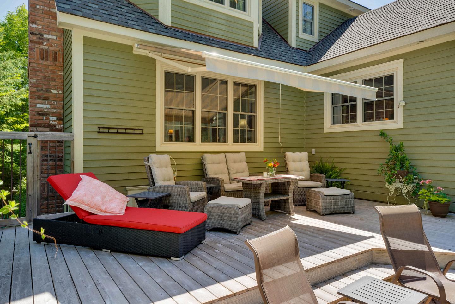
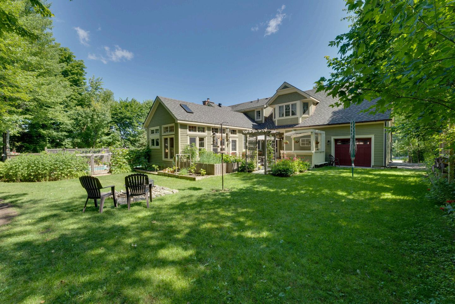
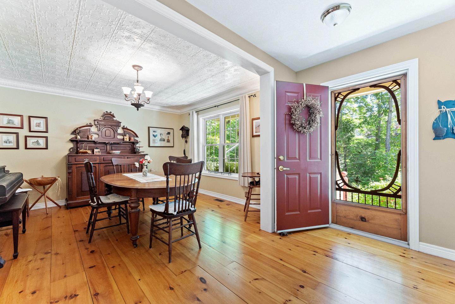
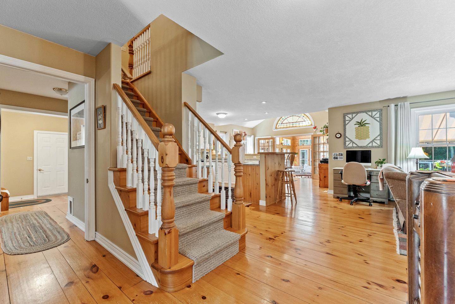
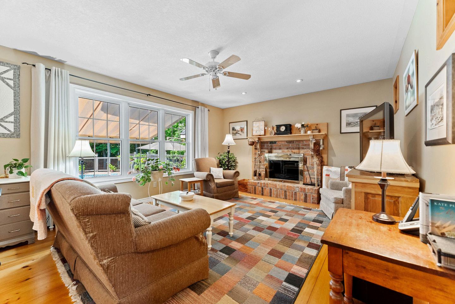
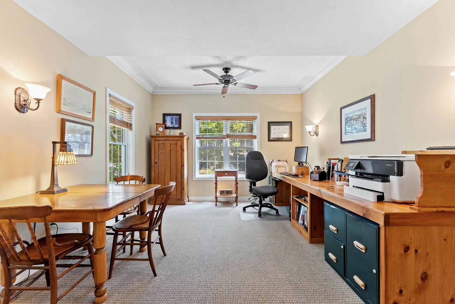
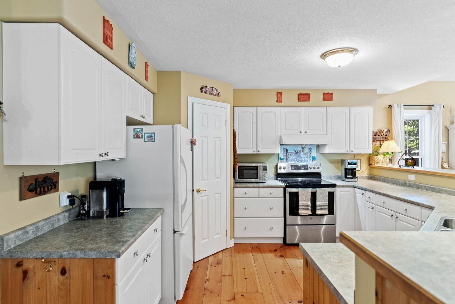
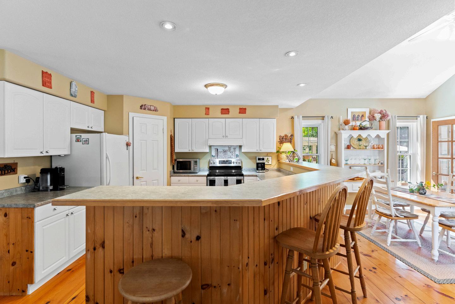
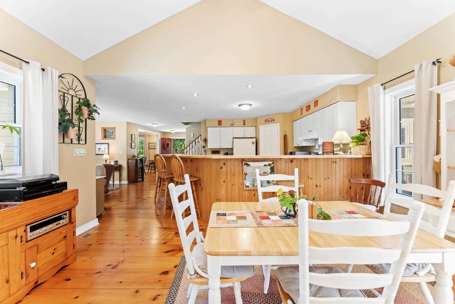
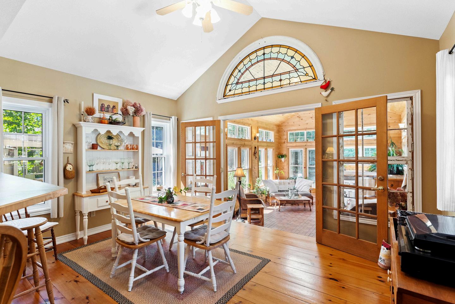
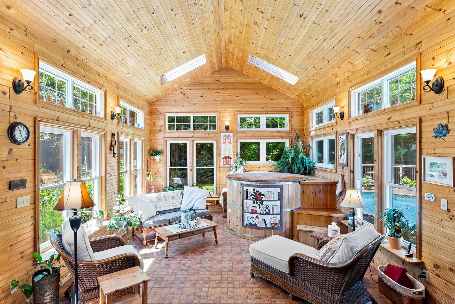
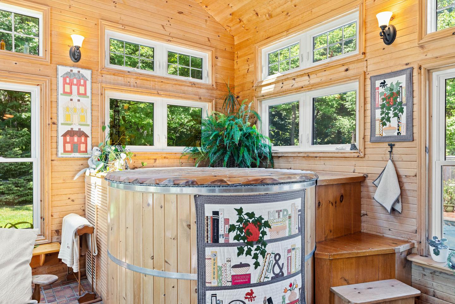
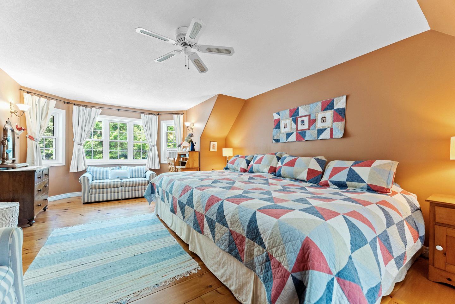
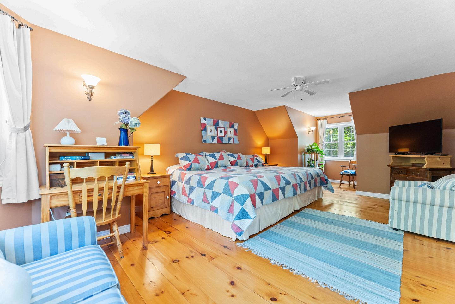
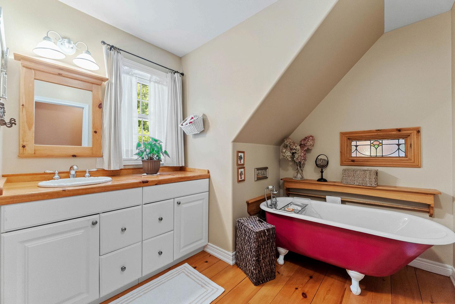
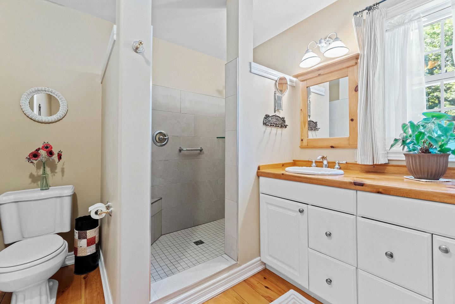
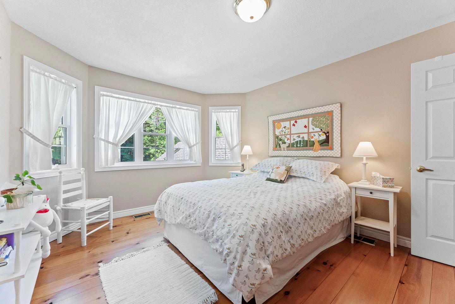
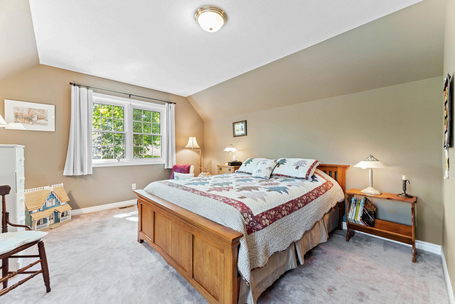
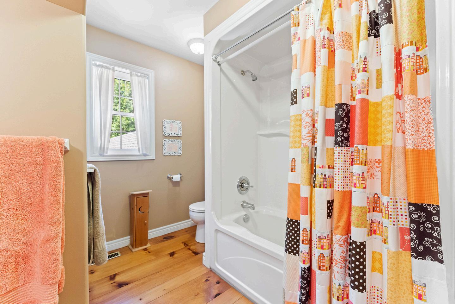
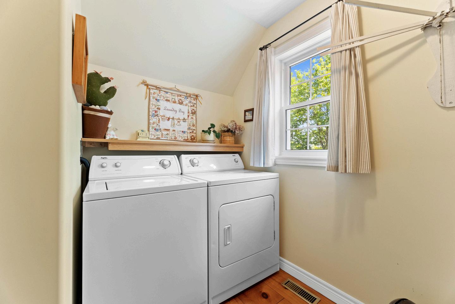
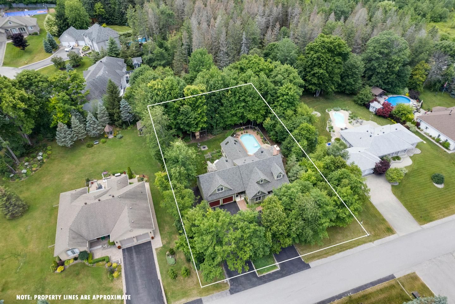
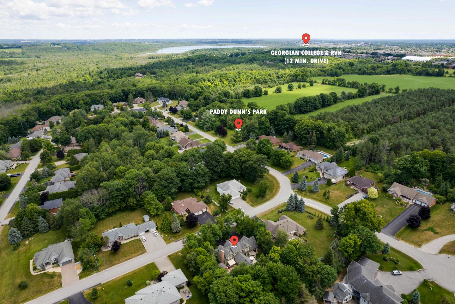
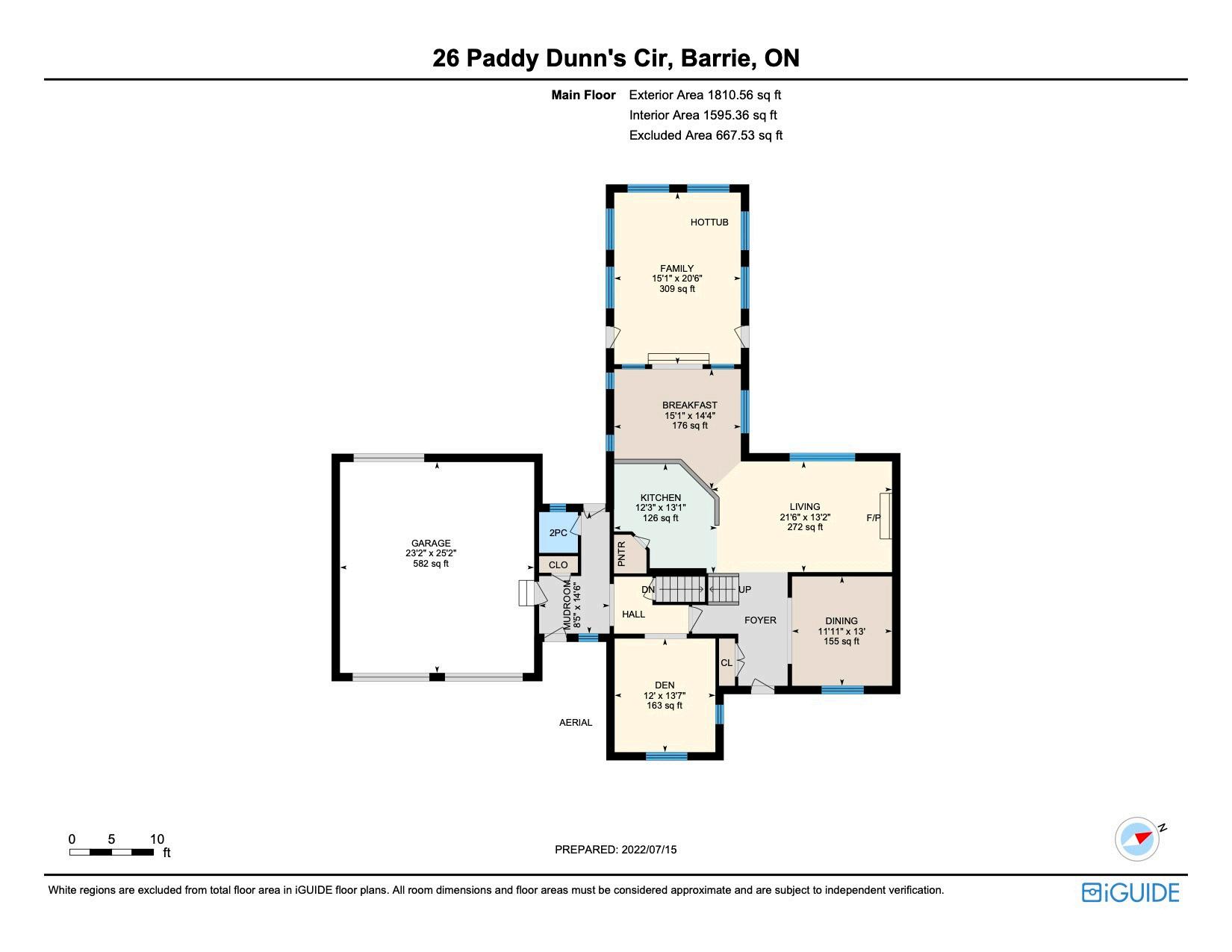
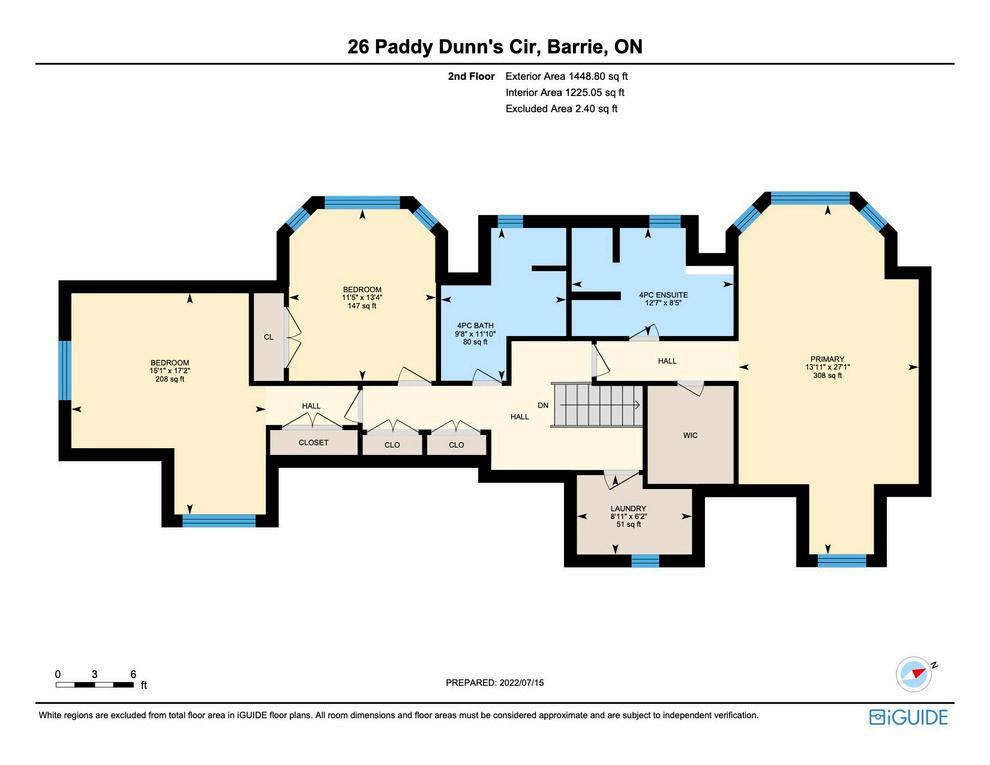
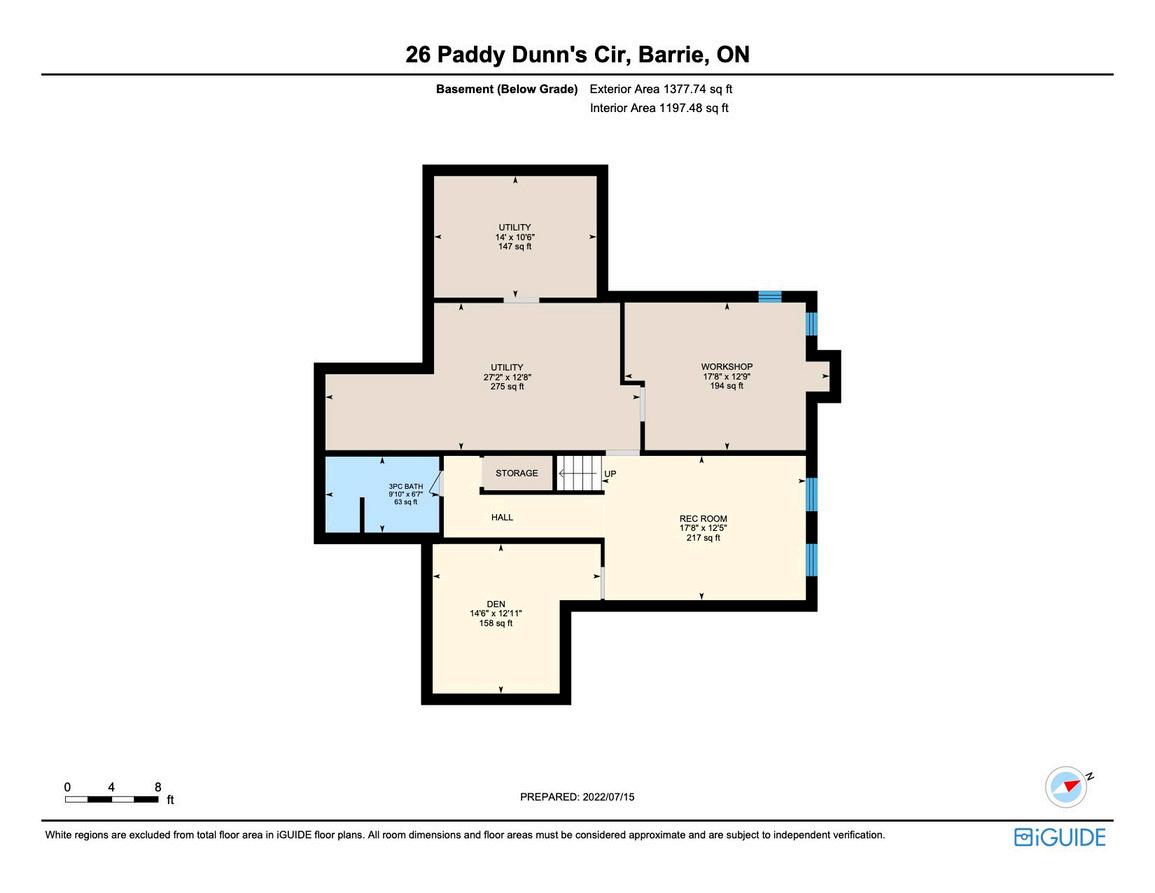
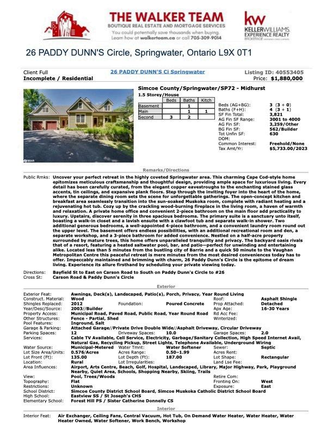

2 6 P A D D Y D U N N ' S C I R C L E
V I R T U A L T O U R
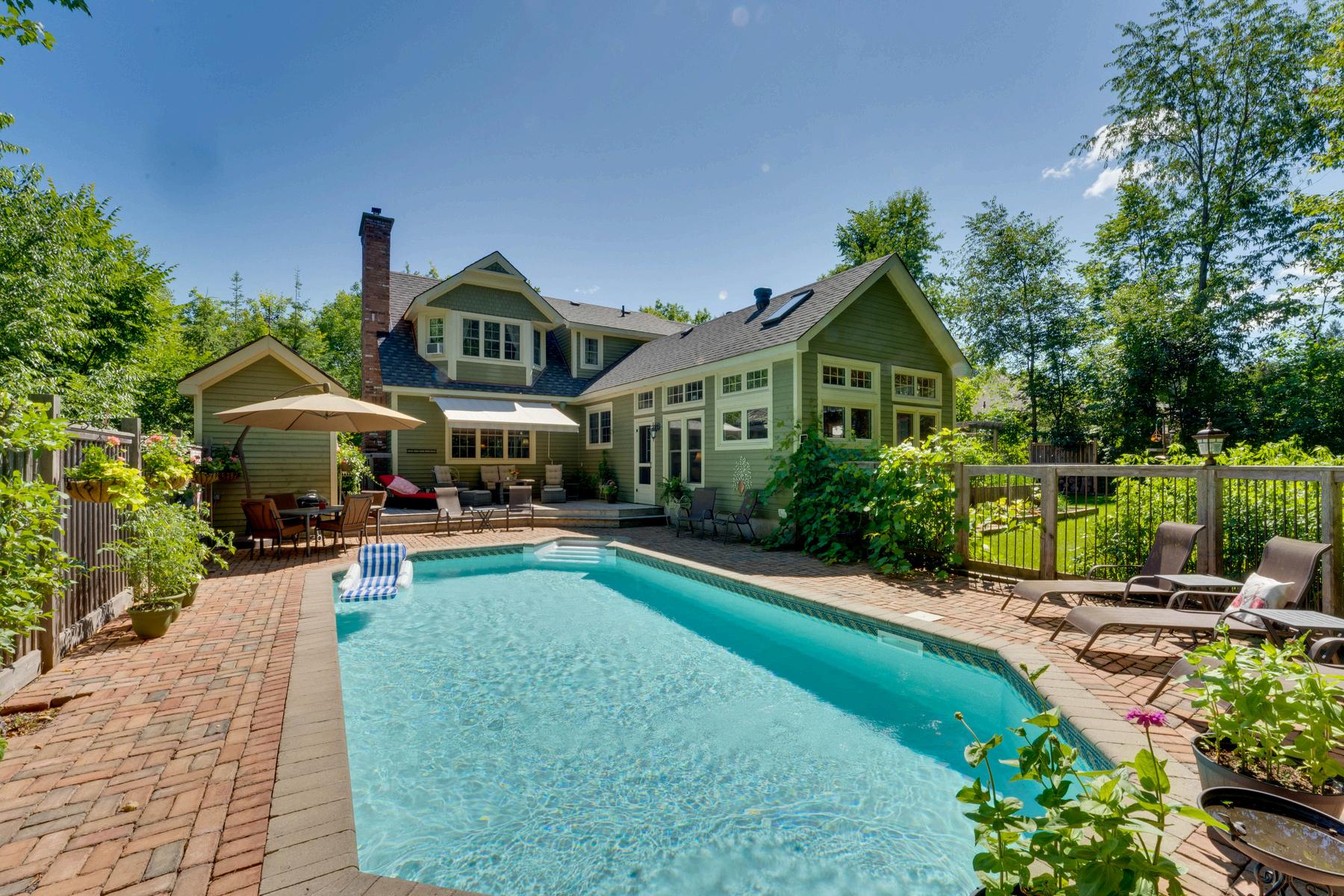

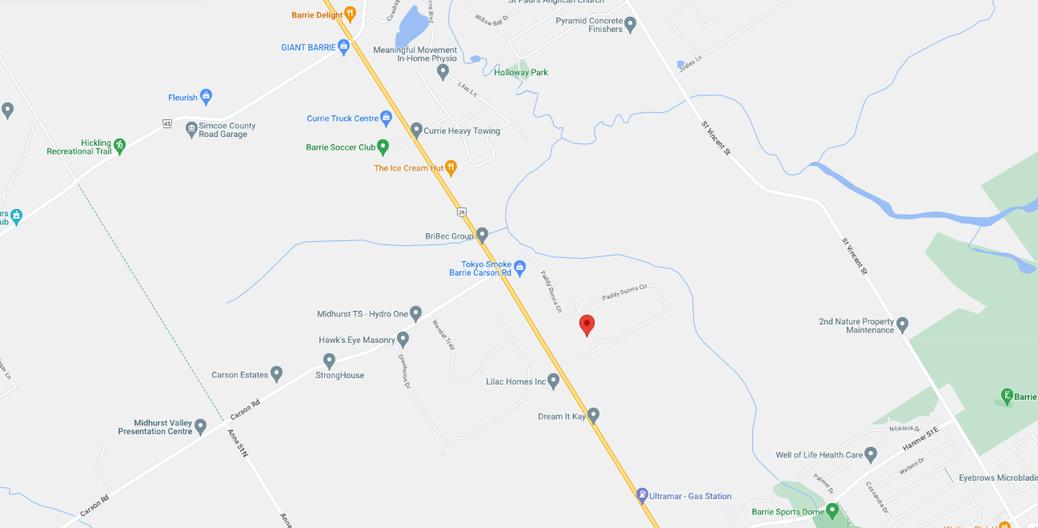
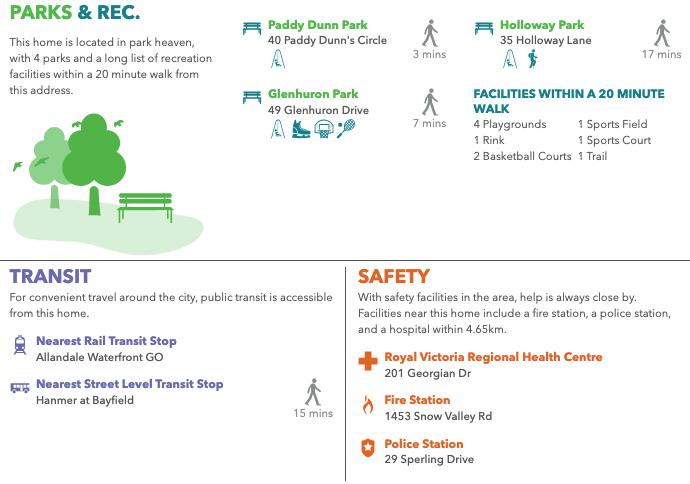

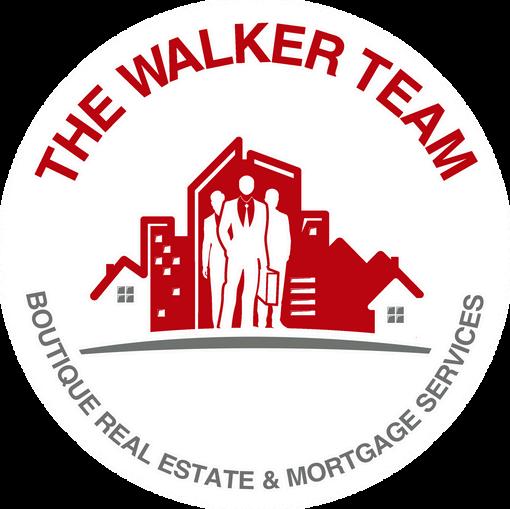
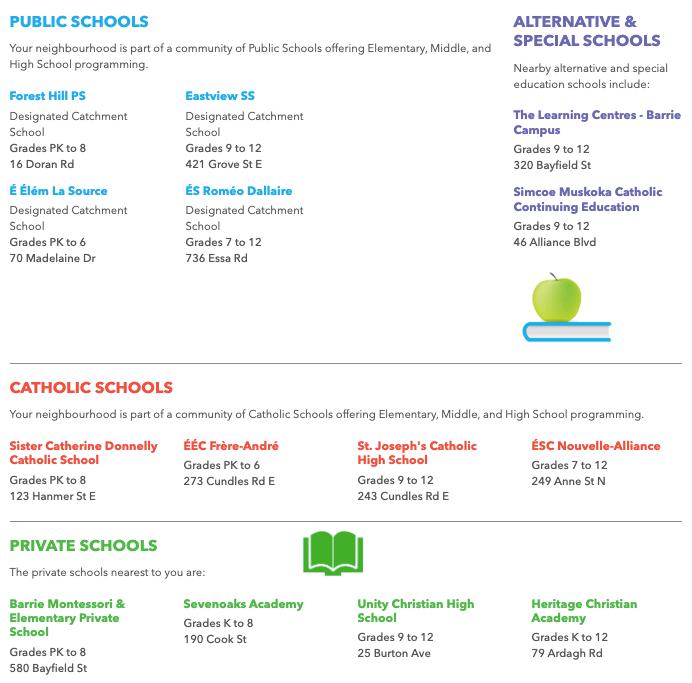

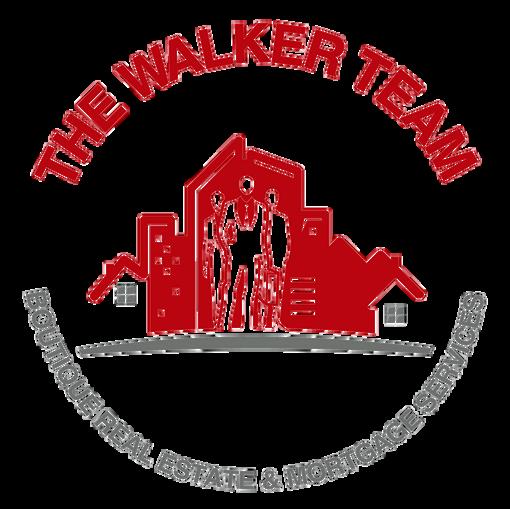


INTEREST RATES ARE CONSISTENTLY RISING. DON'T PAY HIGHER RATES THAN YOU NEED TO. SAVE MONEY BY LOCKING IN YOUR RATE 120 DAYS BEFORE YOUR PURCHASE! CLICK THE IMAGE BELOW TO GET IN TOUCH WITH OUR IN-HOUSE MORTGAGE TEAM AND FIND OUT MORE!

