PORTFOLIO
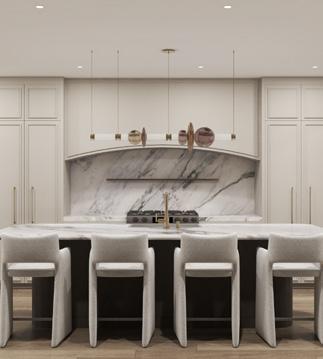
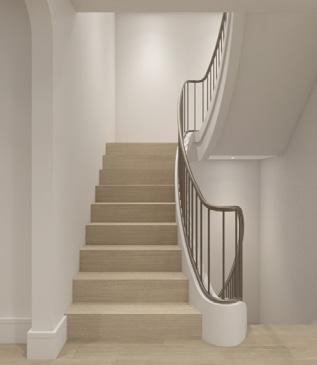
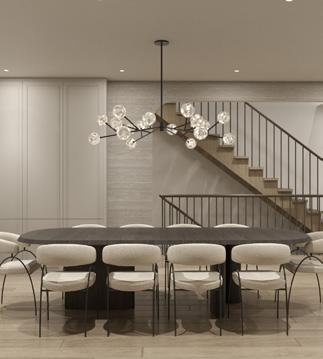
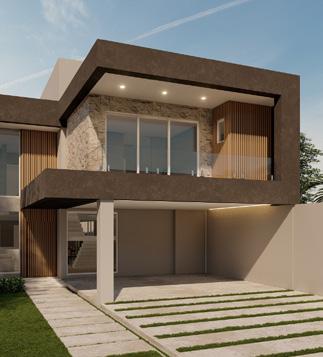
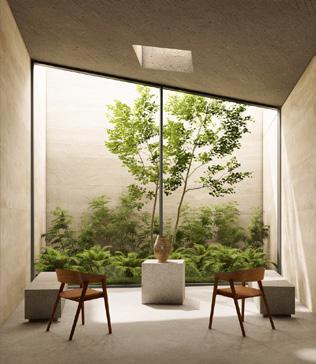
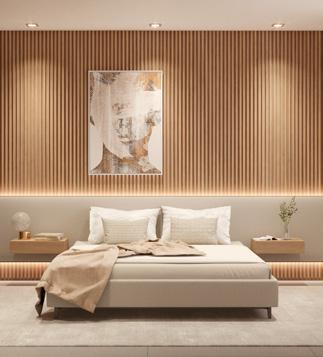
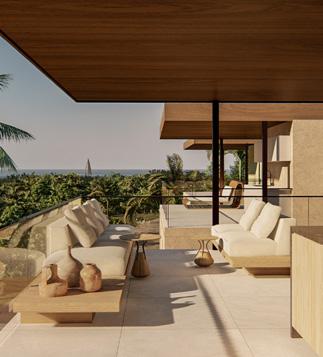
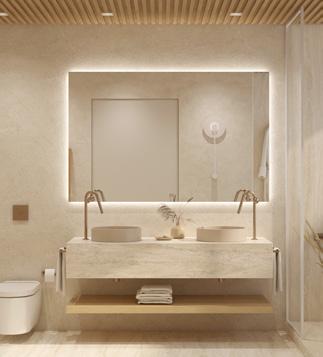
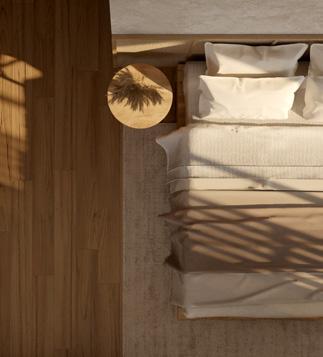
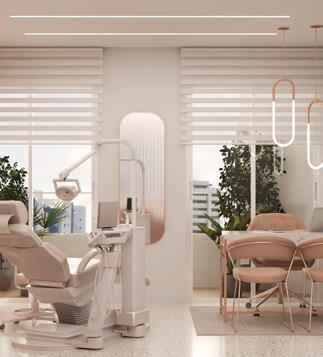
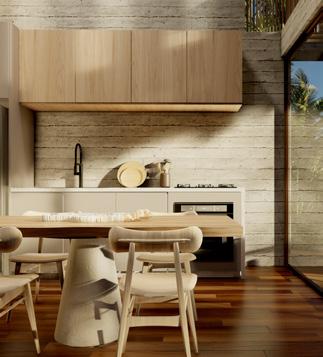
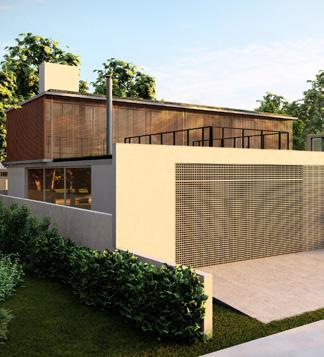
HOUSE 93
Professional Toronto, Canada - 2024
The Studio AxK
NOME DO PROJETO
Residential renovation and Interior design project - Three-storey house + basement.
project Florianópolis, Brazil - 2020
Author: Waléria Corrêa
This nursery project was developed for the first daughter of a young couple. As per the clients’ request, the design was crafted to accommodate all the necessities during the baby’s early years while also being adaptable to evolve with the little girl’s growth.
As a Junior Designer, I contributed to the design development, FF&E sourcing and ordering, budget management, and presentation creation. I was responsible for creating the 3D model, renderings, and producing all millwork and construction drawings, including floor plans, elevations, RCP, and electrical and plumbing documentation.




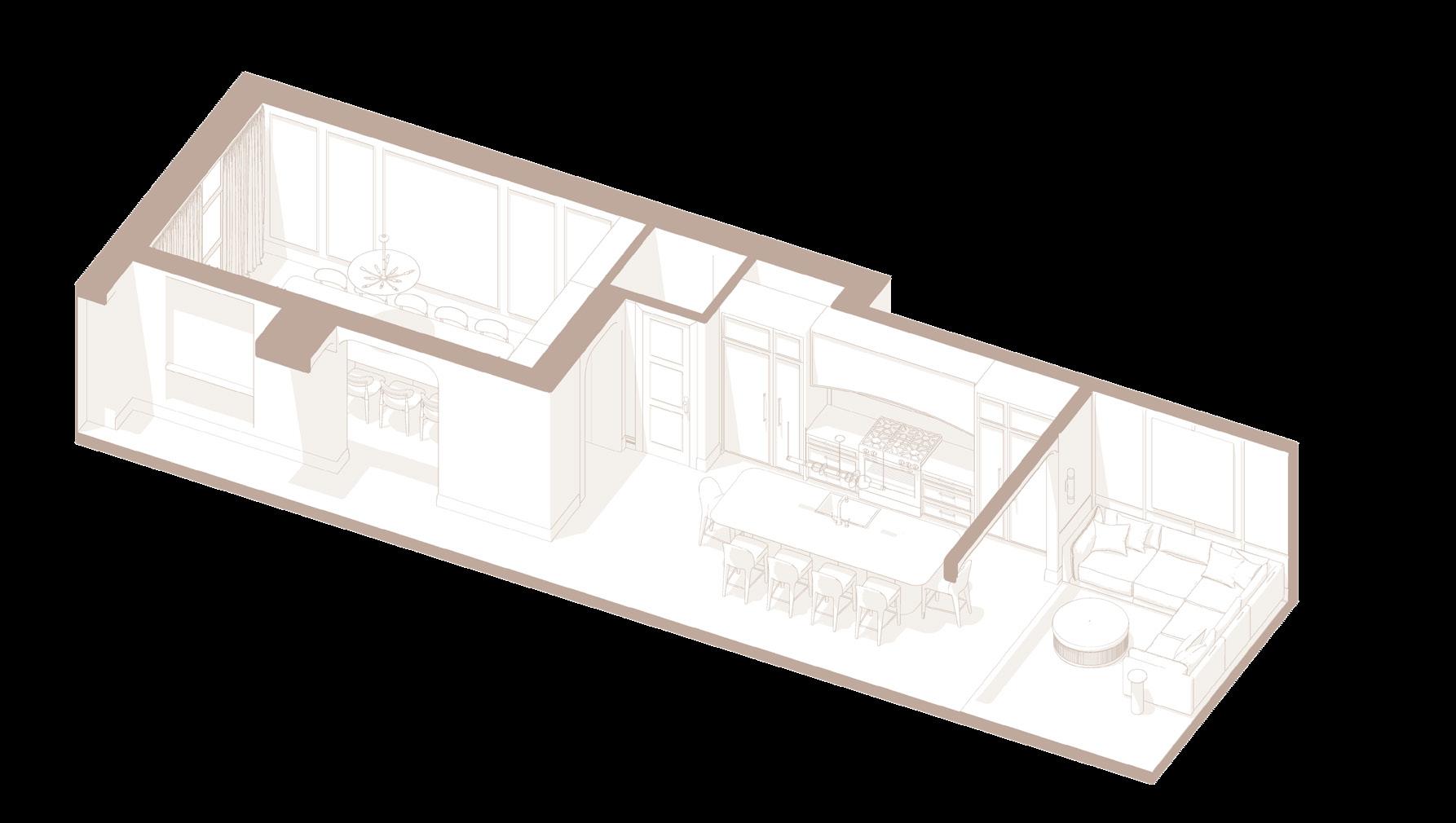
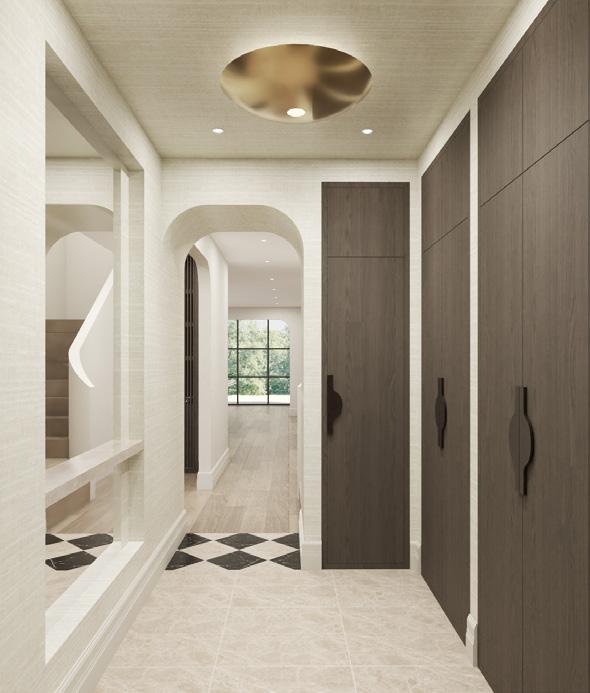
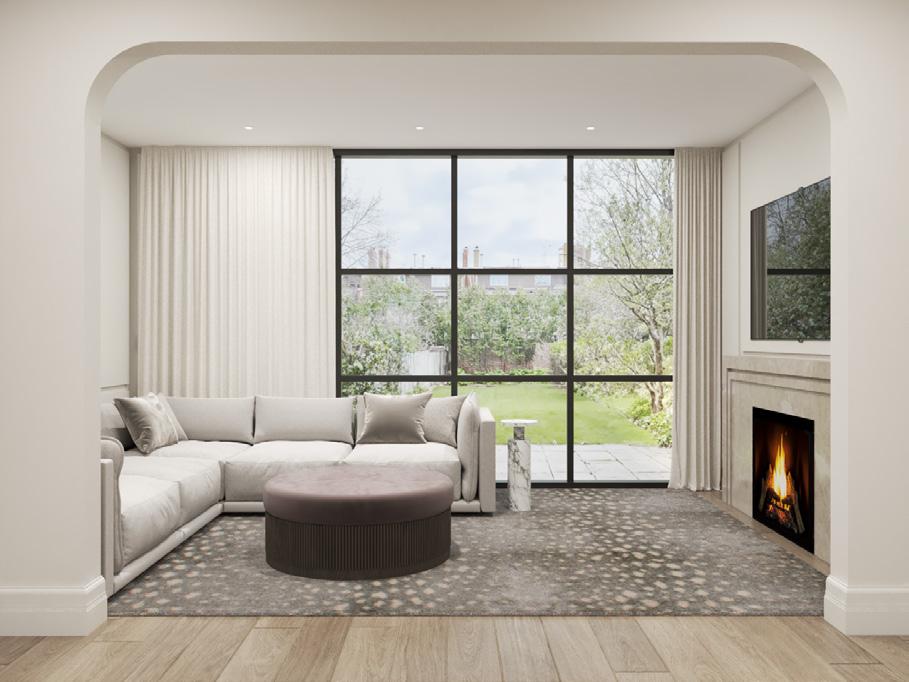
project Florianópolis, Brazil - 2020
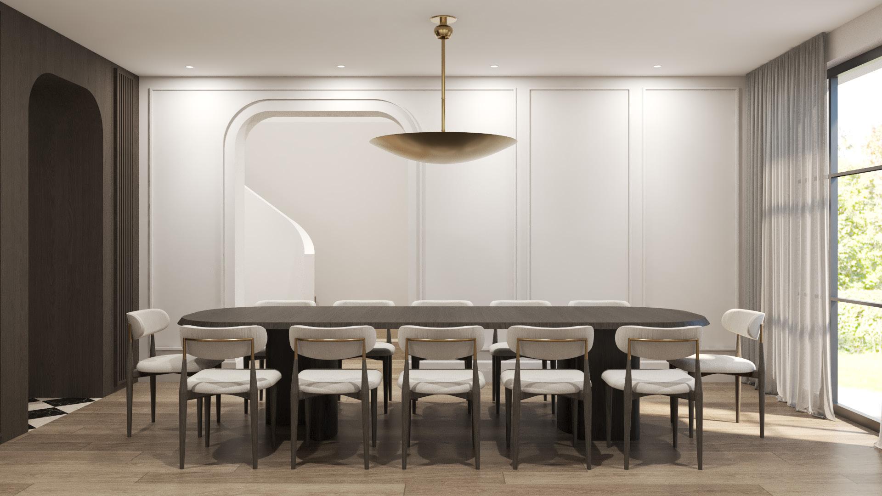
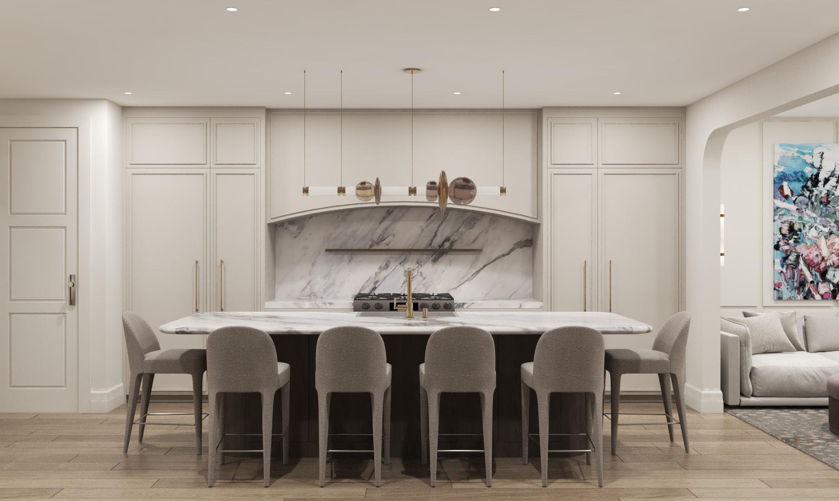
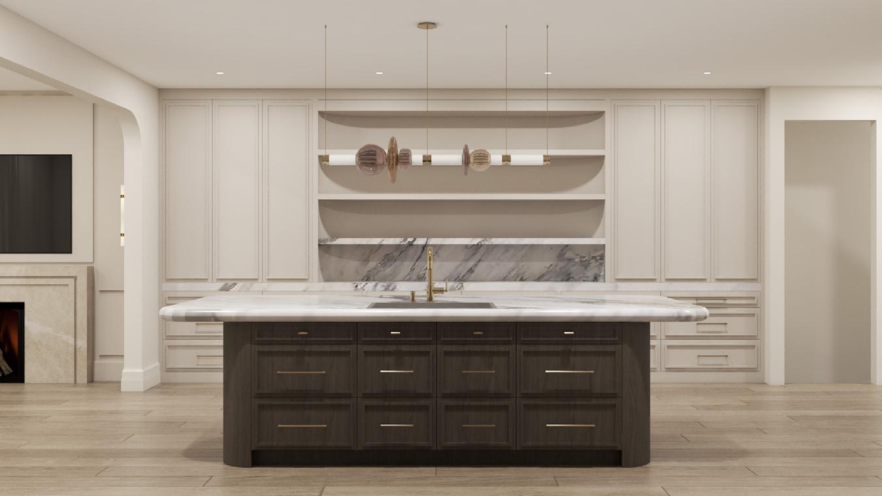

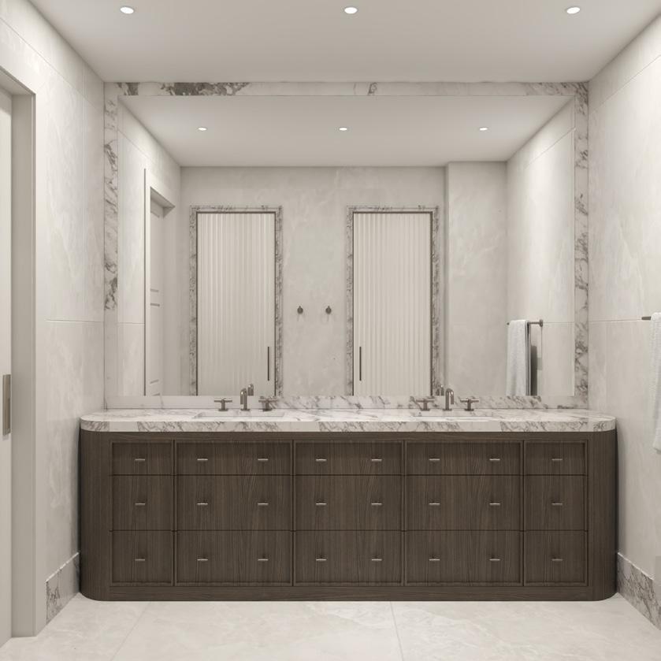
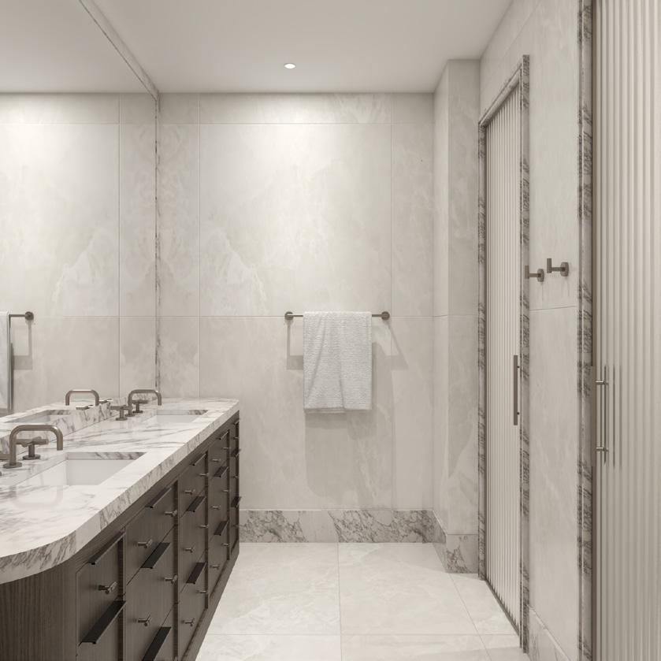
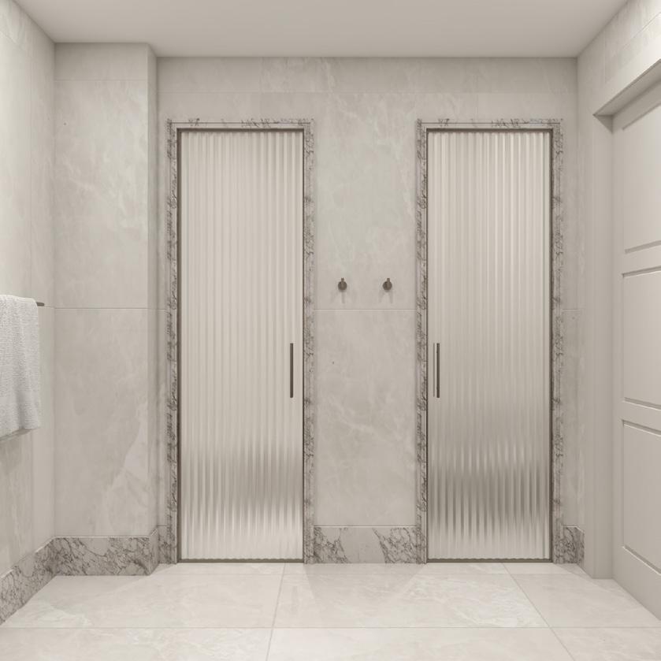
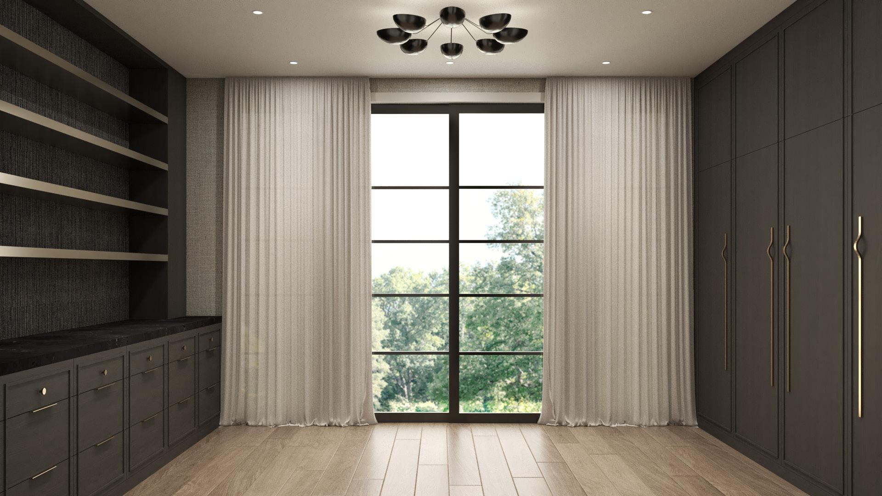
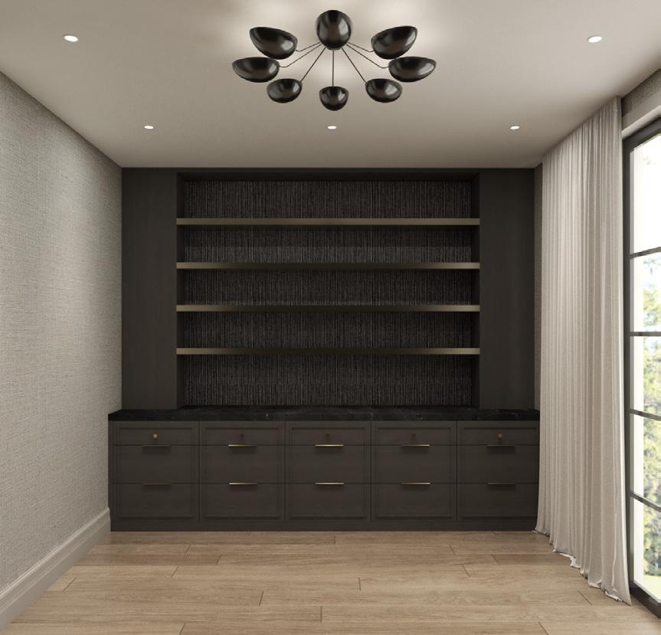
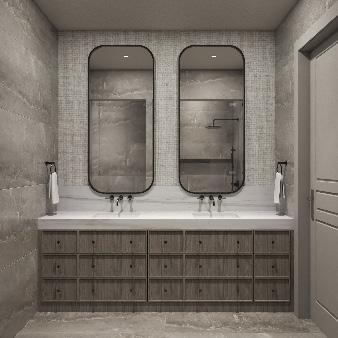
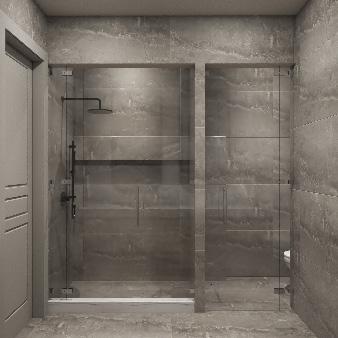






NOME DO PROJETO
project Florianópolis, Brazil - 2020
Author: Waléria Corrêa
This nursery project was developed for the first daughter of a young couple. As per the clients’ request, the design was crafted to accommodate all the necessities during the baby’s early years while also being adaptable to evolve with the little girl’s growth.

HOUSE 28
Professional Toronto, Canada - 2024
The Studio AxK
NOME DO PROJETO
Interior design project - Three-storey house + basement.
project Florianópolis, Brazil - 2020
Author: Waléria Corrêa
This nursery project was developed for the first daughter of a young couple. As per the clients’ request, the design was crafted to accommodate all the necessities during the baby’s early years while also being adaptable to evolve with the little girl’s growth.
As a Junior Designer, I contributed to the design development, FF&E sourcing and ordering, budget management, and presentation creation. I was responsible for creating the 3D model, renderings, and producing all millwork and construction drawings, including floor plans, elevations, RCP, and electrical and plumbing documentation.




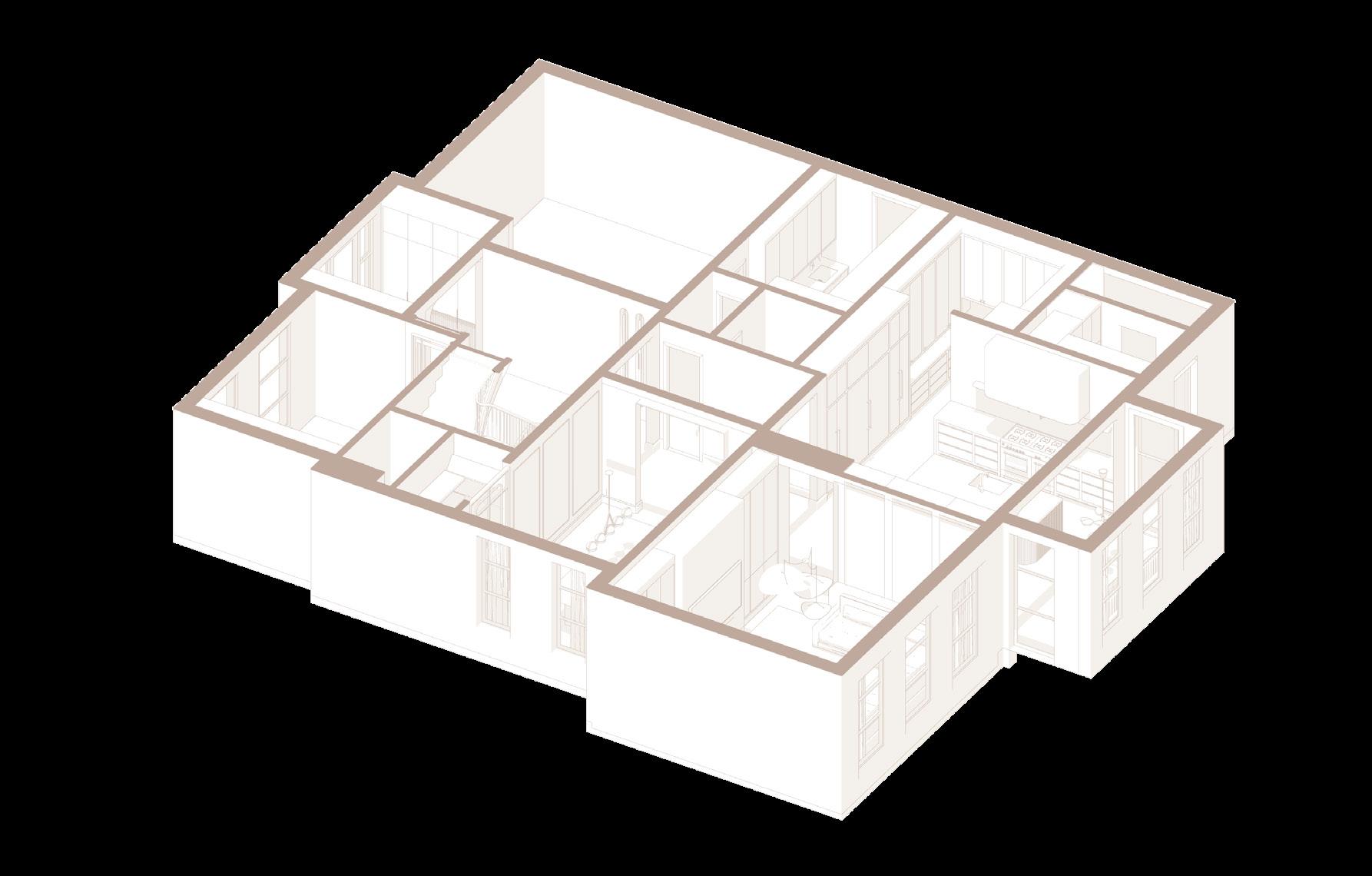
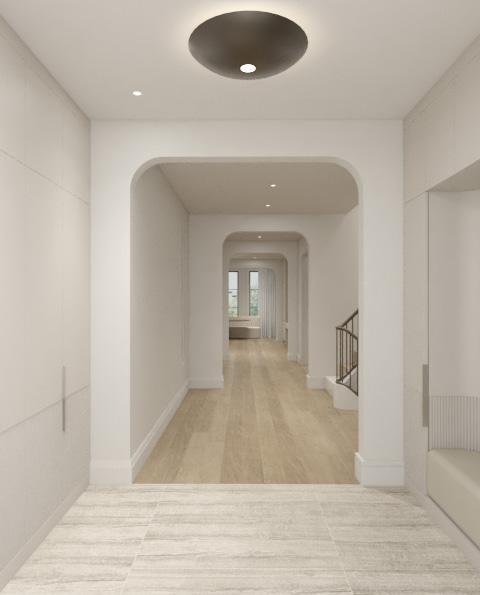
NOME DO PROJETO
project
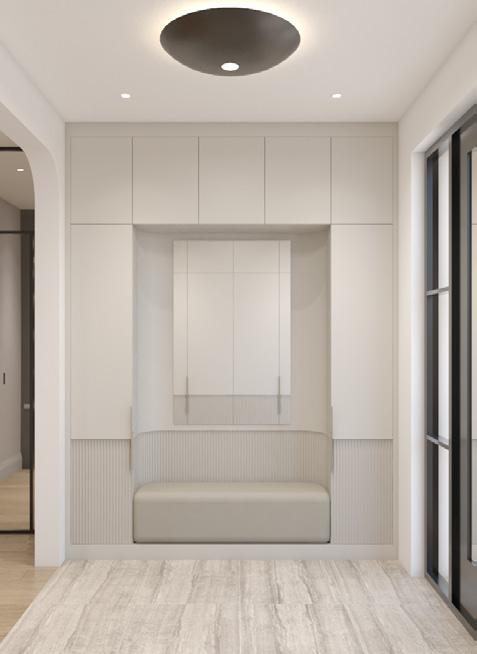
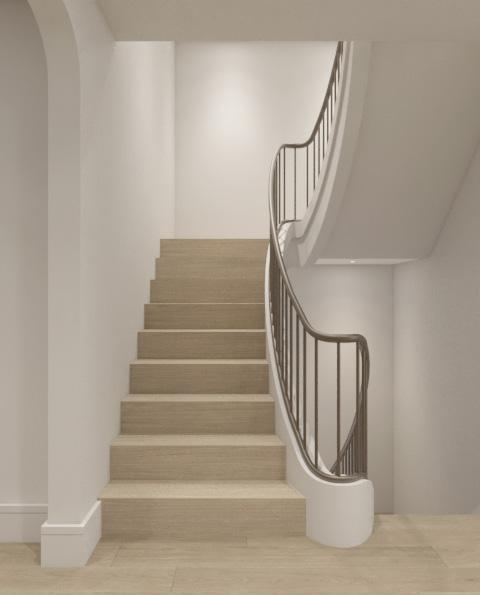
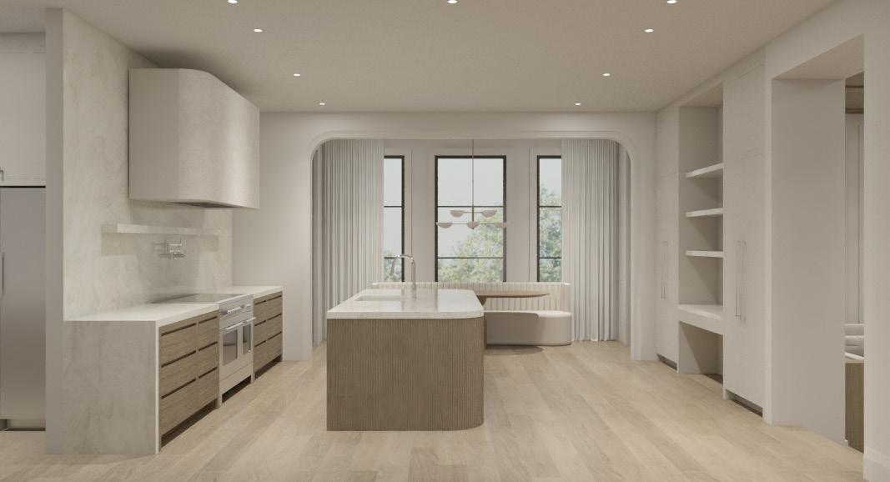
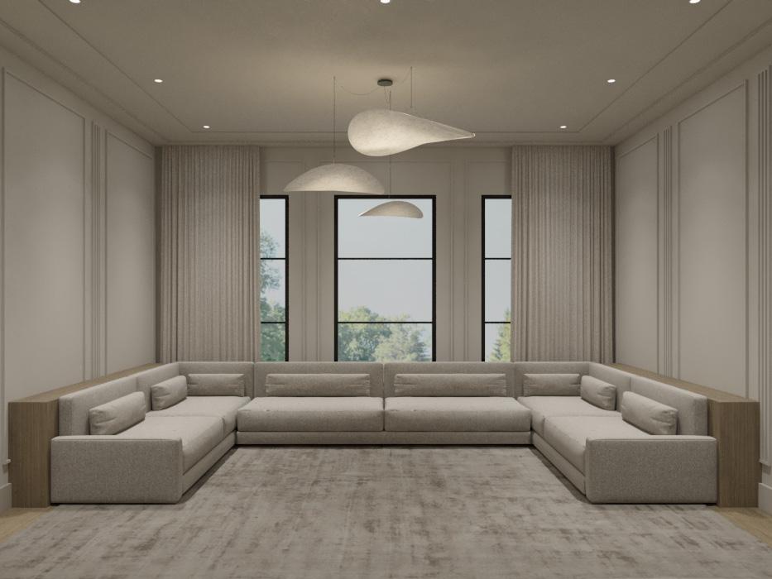
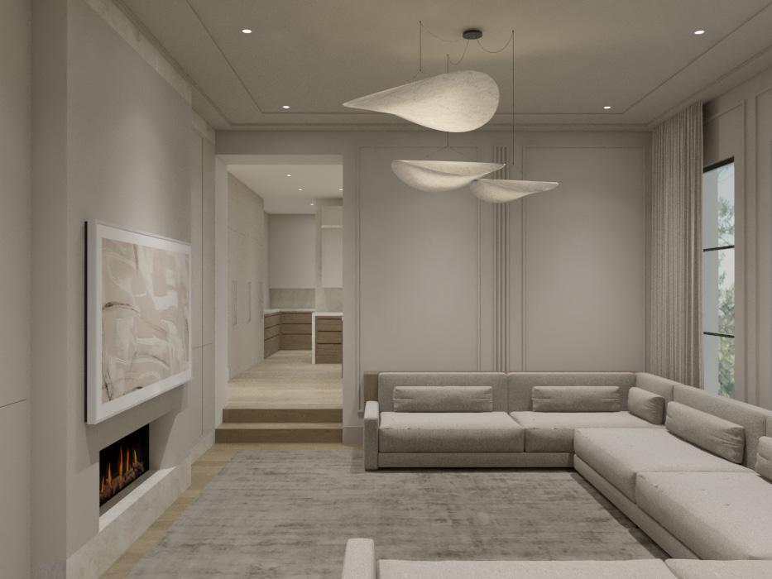

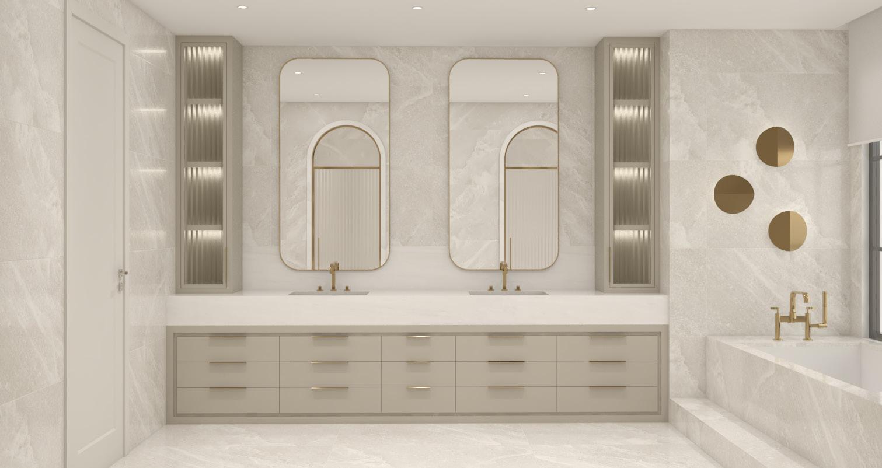




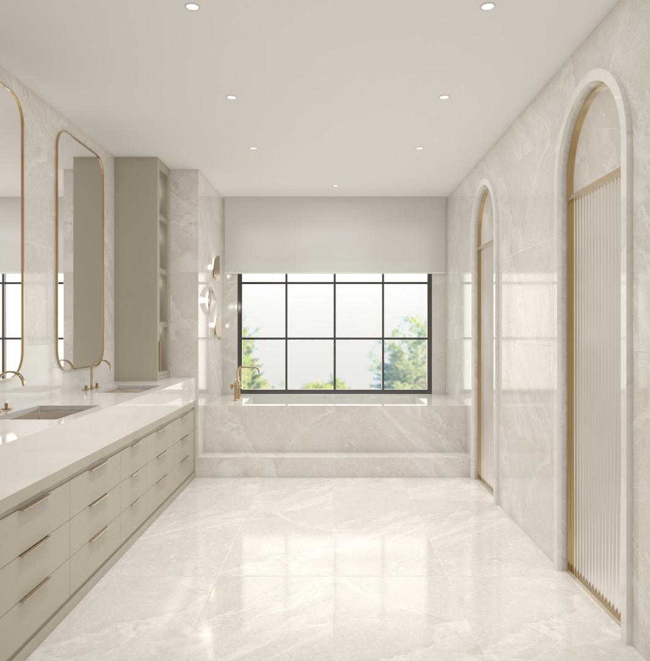
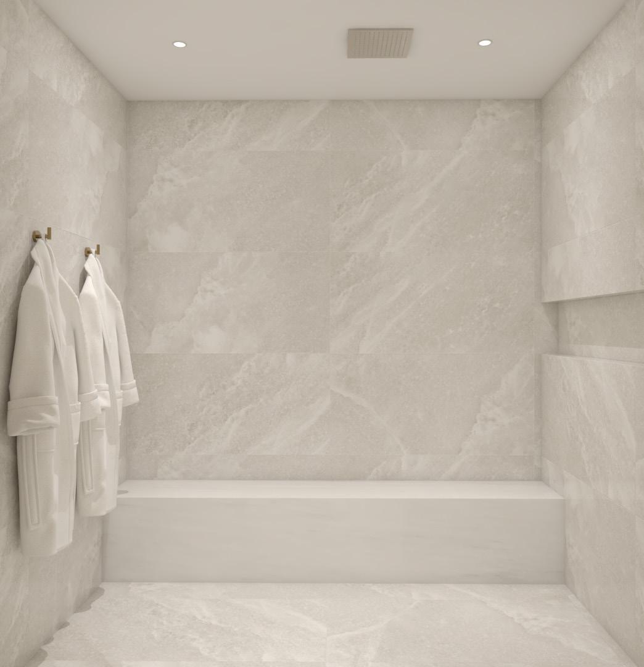
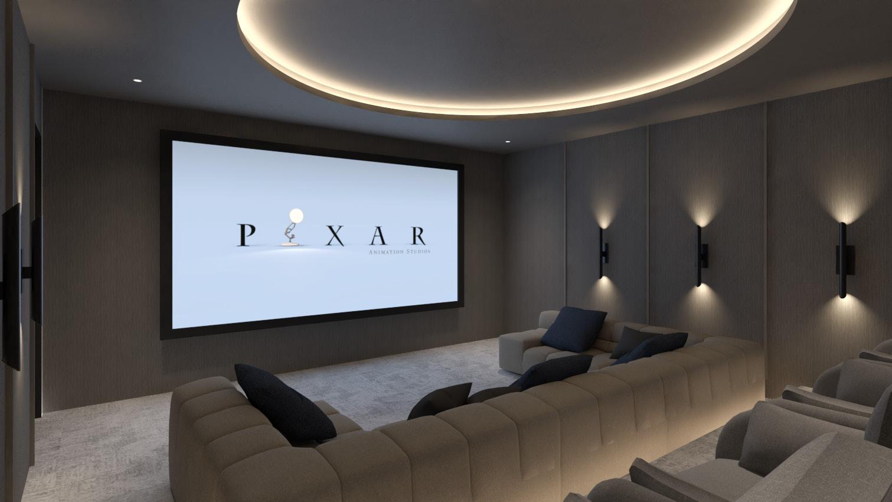
Reflected ceiling plan




Ceiling detail
This nursery project was developed for the first daughter of a young couple. As per the clients’ request, the design was crafted to accommodate all the necessities during the baby’s early years while also being adaptable to evolve with the little girl’s growth.






































HOUSE 393
Professional Toronto, Canada - 2024
The Studio AxK
Interior design project - Two-storey house + basement.
As a Junior Designer, I contributed to the design development, FF&E sourcing and ordering, budget management, and presentation creation. I was responsible for creating the 3D model and renderings, as well contributed with millwork drawings, floor plans and furniture plans.




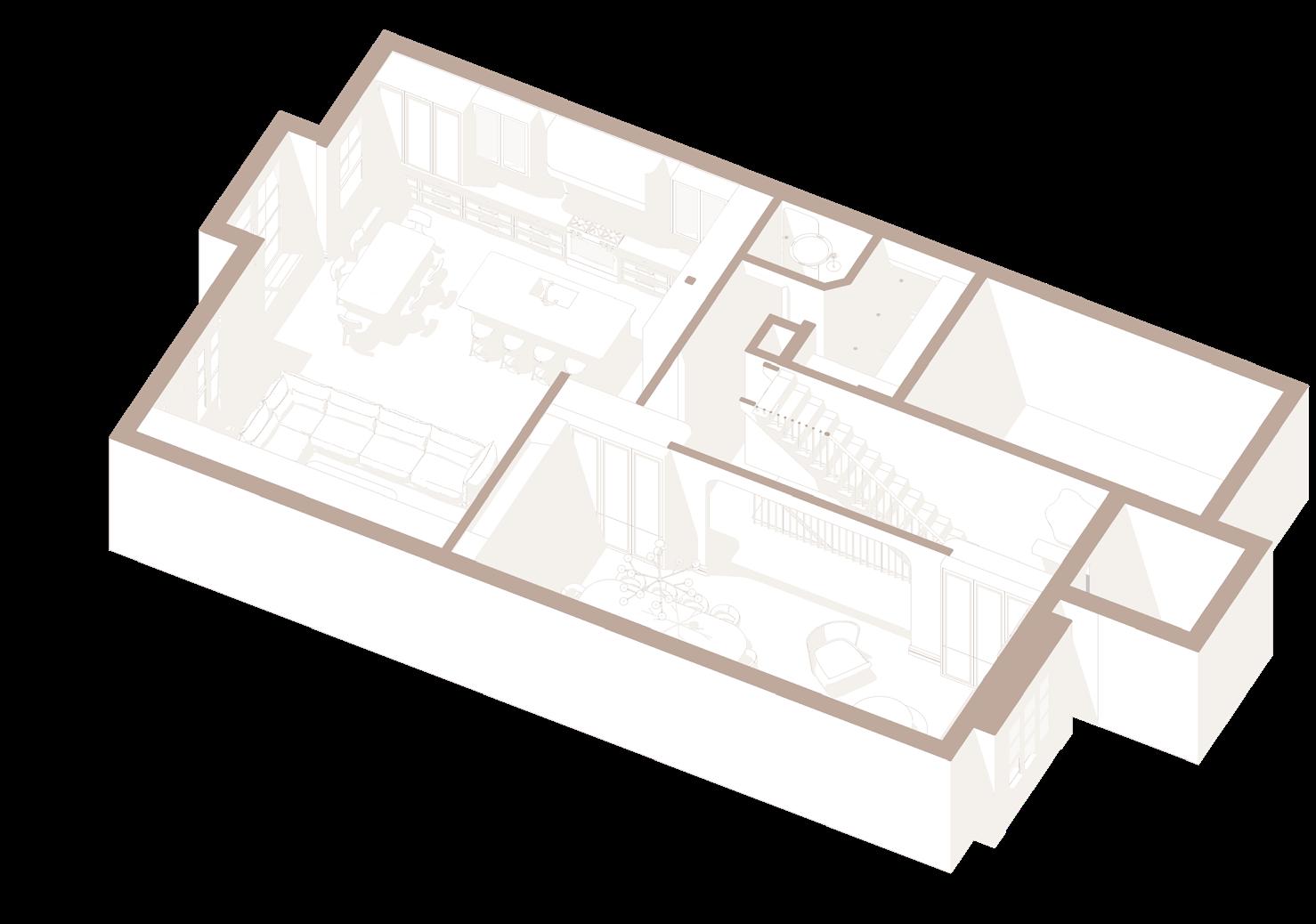
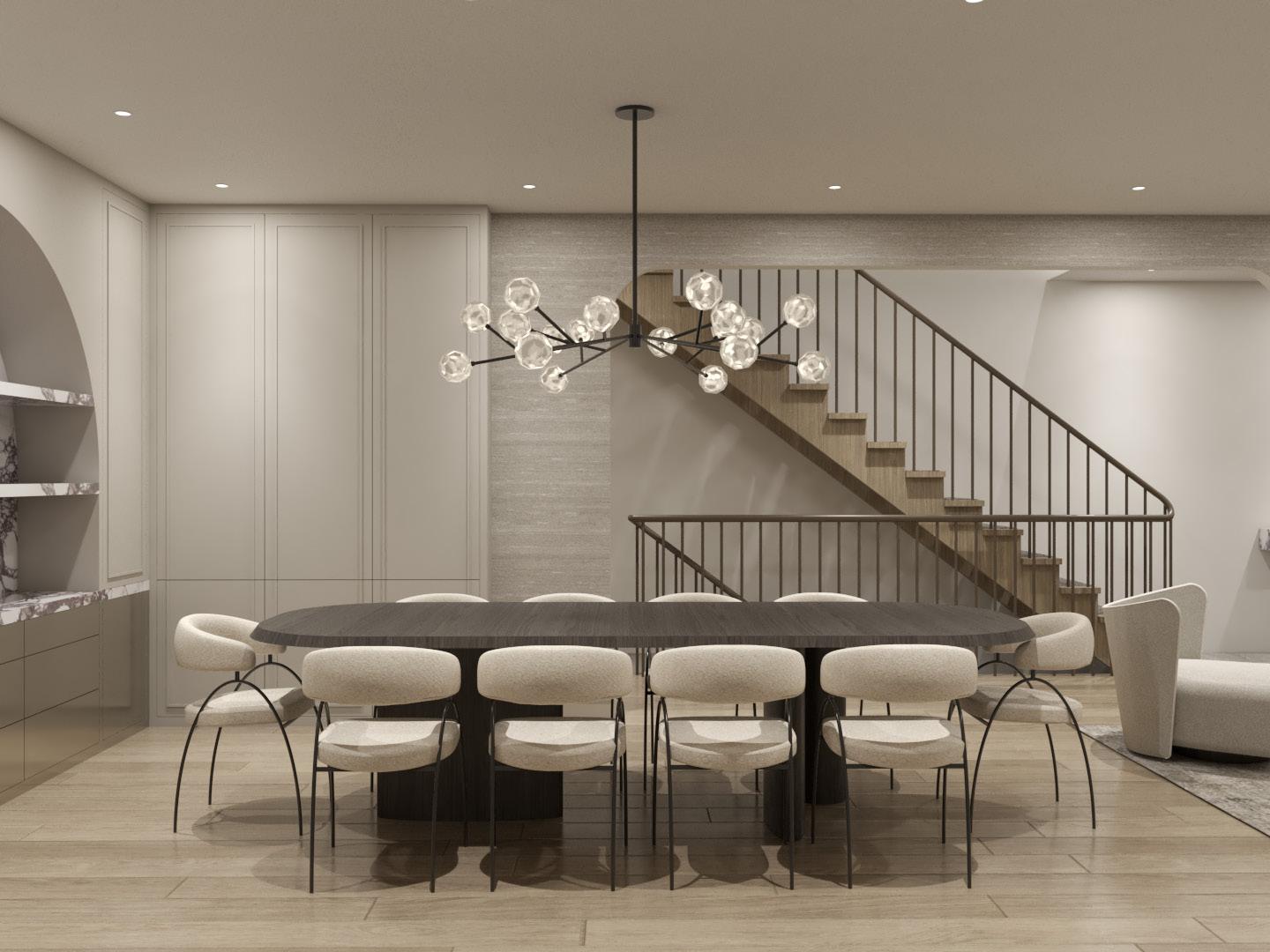
baby’s early years while also being adaptable to evolve with the little girl’s growth.
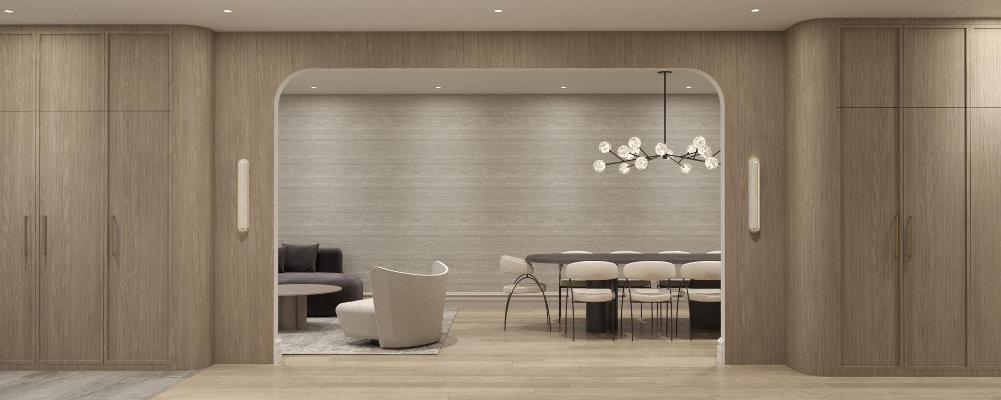
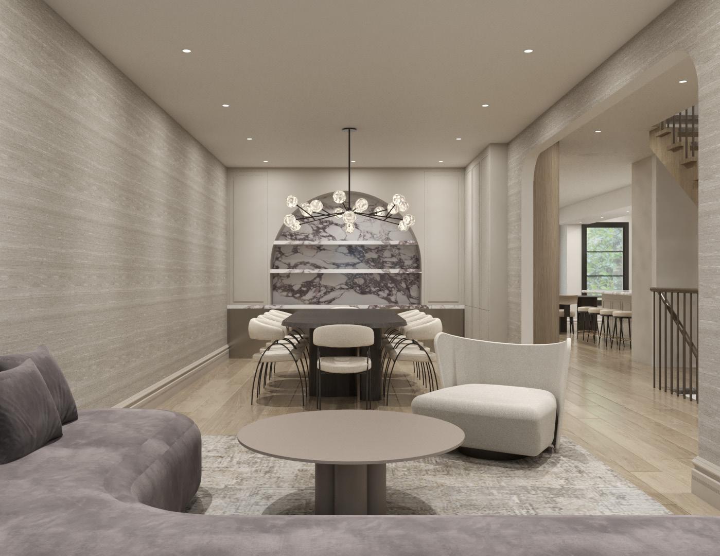
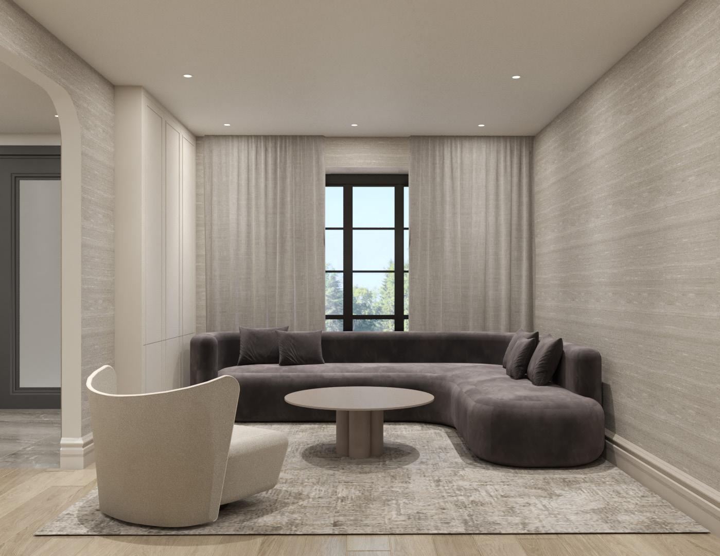
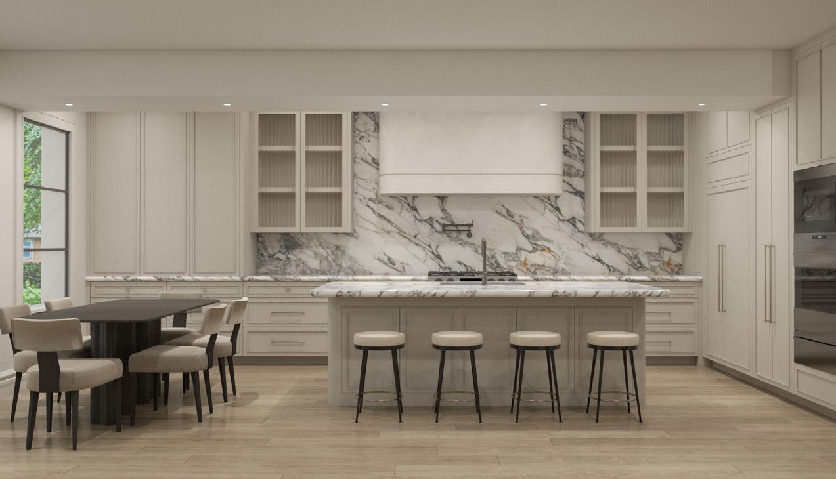
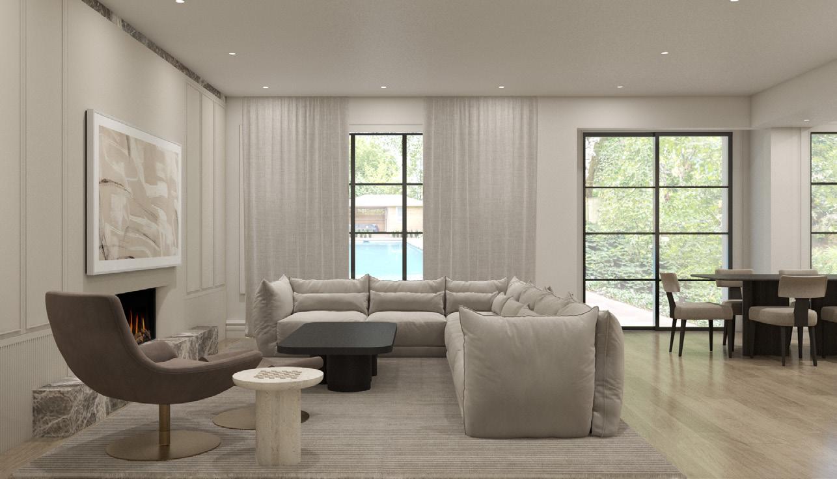
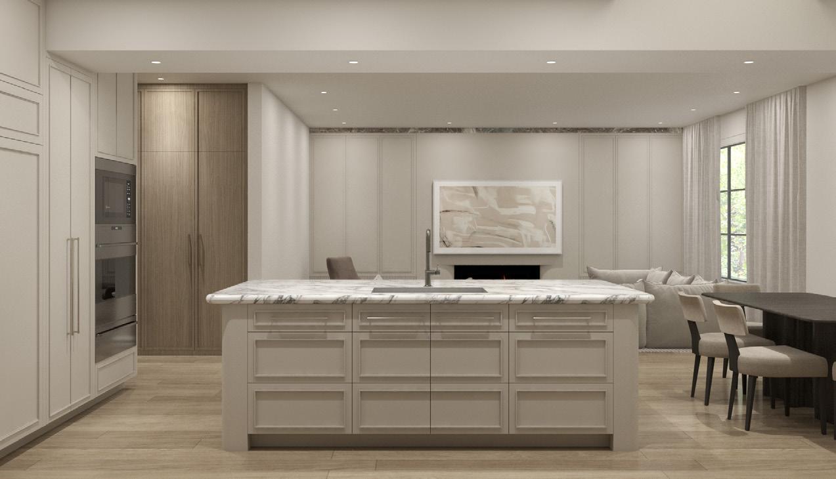
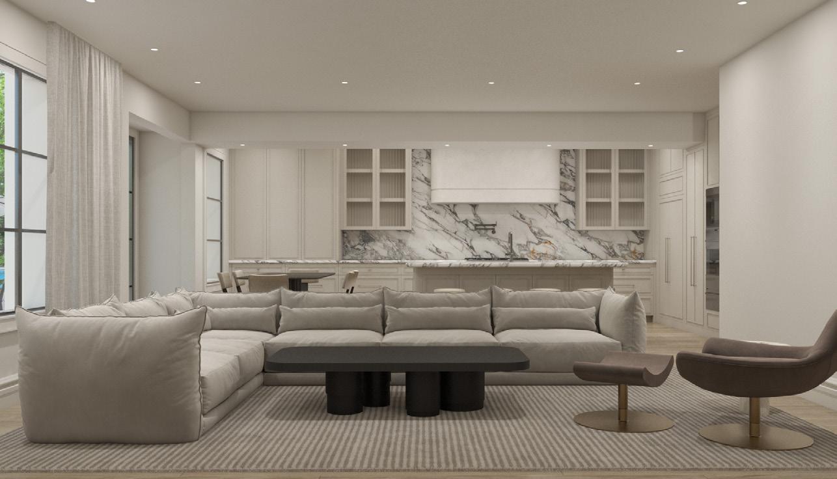
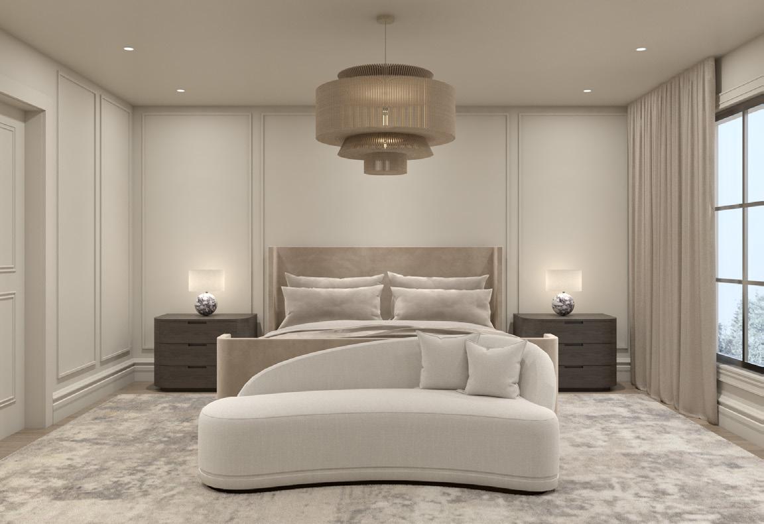
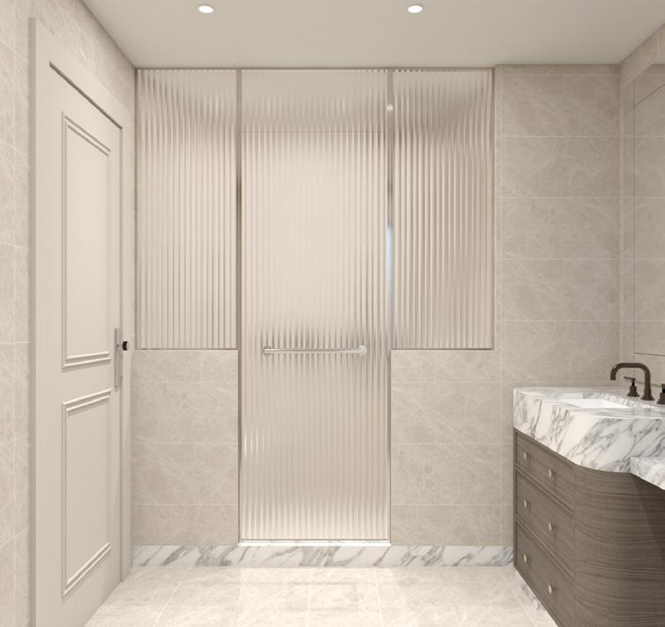
This nursery project was developed for the first daughter of a young couple. As per the clients’ request, the design was crafted to accommodate all the necessities during the baby’s early years while also being adaptable to evolve with the little girl’s growth.
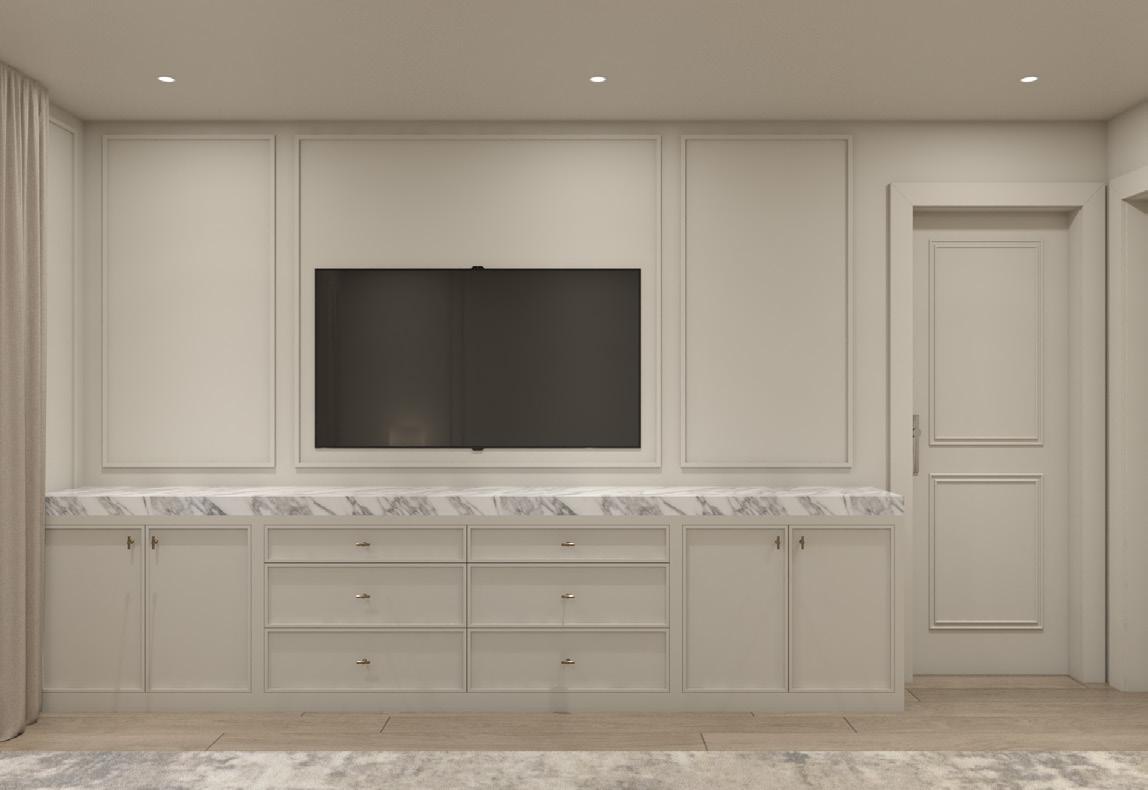
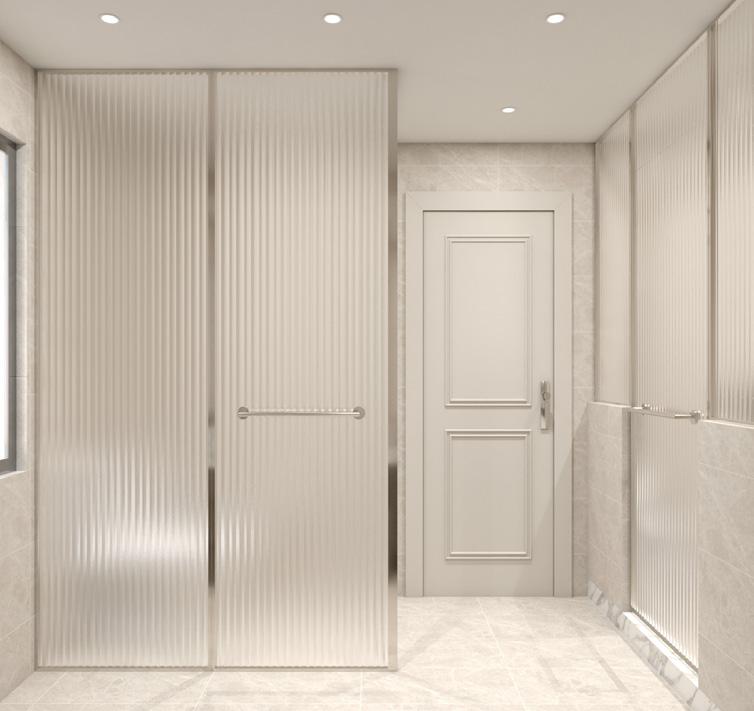
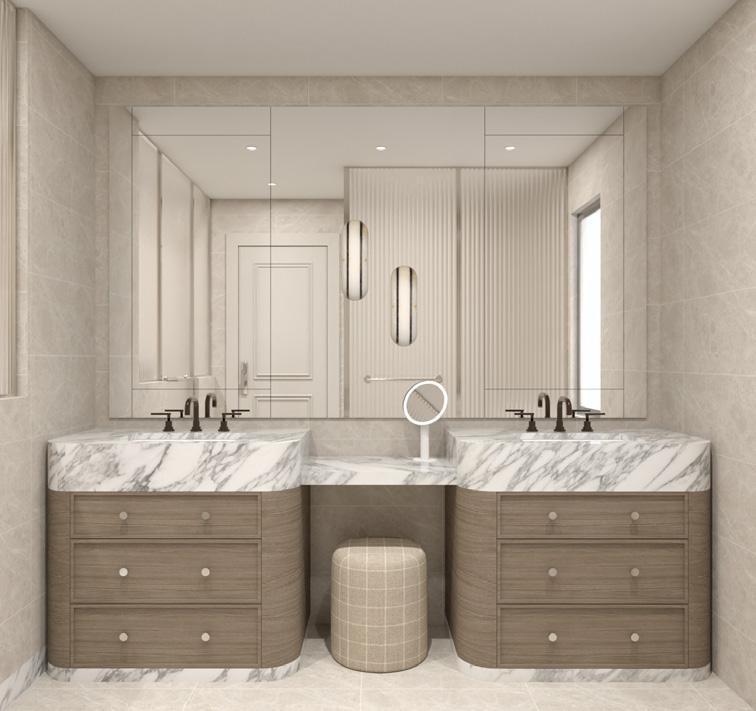
PALMA’S HOUSE
Professional project Florianópolis, Brazil - 2022
Author: Waléria Corrêa
Architectural renovation project for a two-story residence.
Solely responsible for the project’s development, I managed all aspects from on-site measurements, client meetings, conceptual design, and space planning to contract drawings, presentations, and renderings.



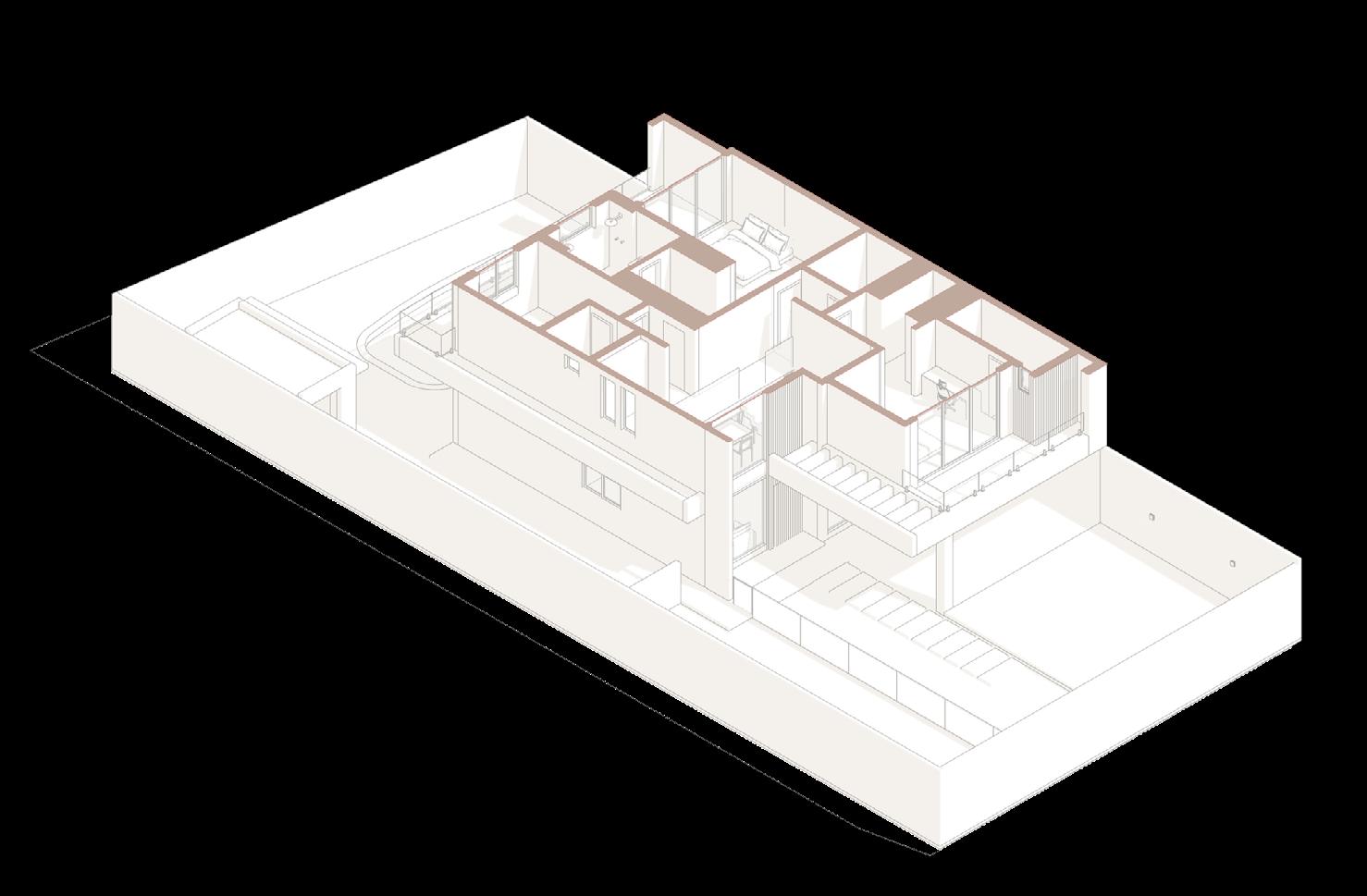
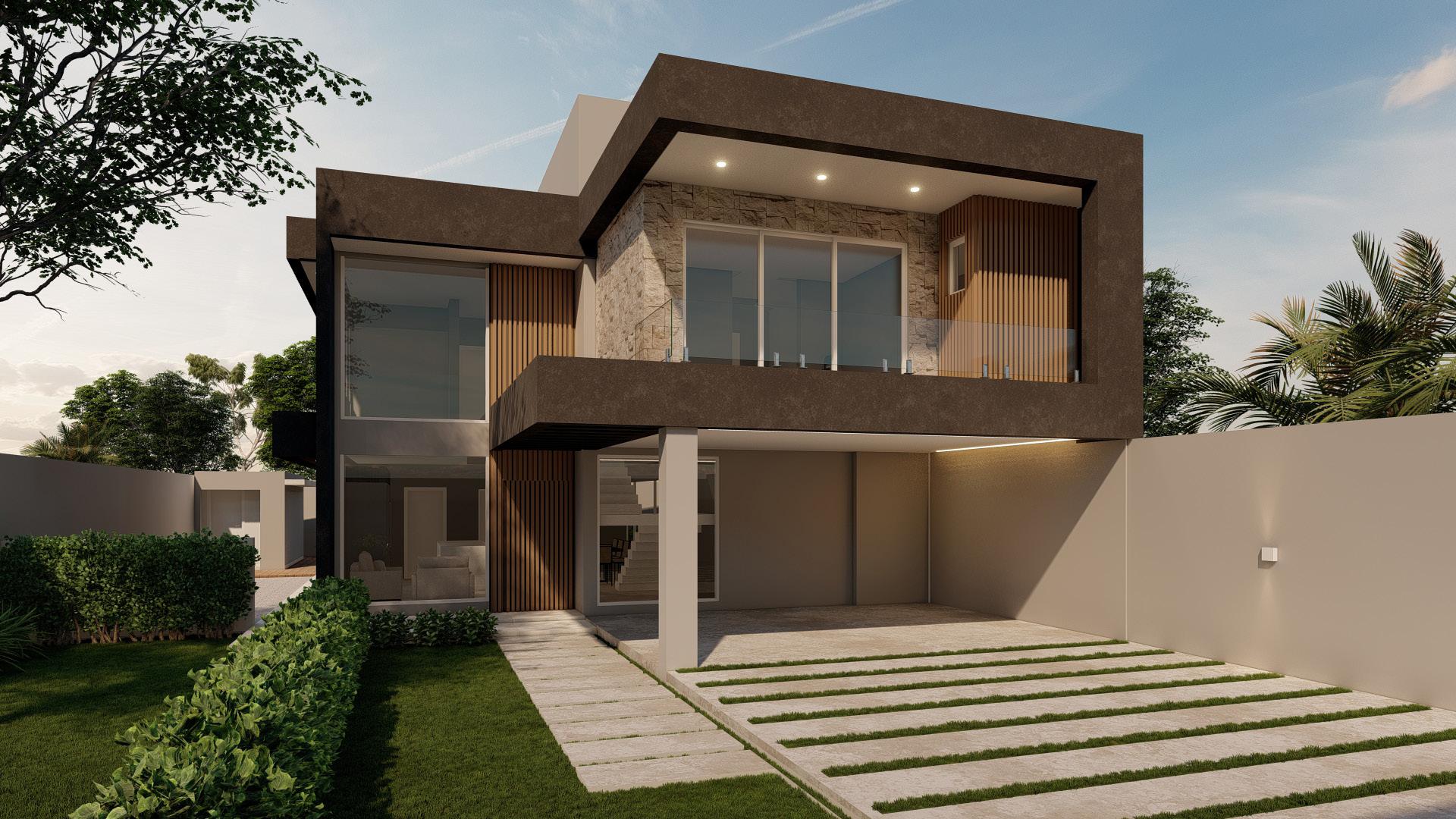
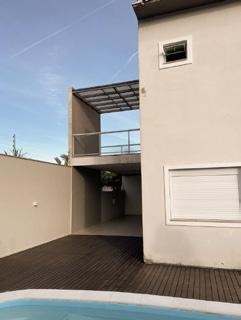
first daughter of a young couple. As per the clients’ request, the design was crafted to accommodate all the necessities during the baby’s early years while also being adaptable to evolve with the little girl’s growth.
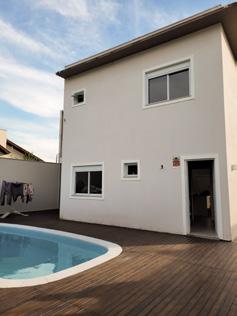
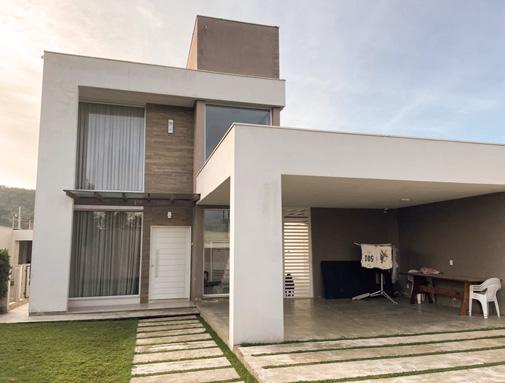
The clients were a young couple looking to expand their home and renovate the facade.
On the ground floor, the intention was to create a spacious living area where they could entertain family and friends. Thus, an underutilized external balcony was incorporated into the internal space of the house, expanding the dining and living areas. This allowed for the inclusion of a large dining table and a more spacious seating area. These spaces are connected to the gourmet area by a large sliding glass door.
The gourmet area features additional space for entertaining, a barbecue grill, and a supplementary kitchen for leisure moments near the pool. When the sliding doors are open, this area is fully integrated with the open concept kitchen / living room and the pool area, creating a large, adaptable and fully equiped space to entertain guests.
Additionally, on the opposite side of the living area, an office was included for the husband, who desired a space connected to the rest of the house.
On the second floor, there were originally two bedrooms. The couple’s bedroom was very small, so it was expanded into a large room with a spacious walk-in closet and bathroom. Furthermore, a third bedroom was added, also equipped with a walk-in closet and bathroom. Both bedrooms have large balconies. The smaller room remained unchanged because the couple was expecting a baby and wanted the room ready before the baby’s arrival, which did not align with the timeline of the renovation.
ENDEREÇO
PROPRIETÁRIO RESPONSÁVEL
CONTEUDO: FOLHA
ESCALA
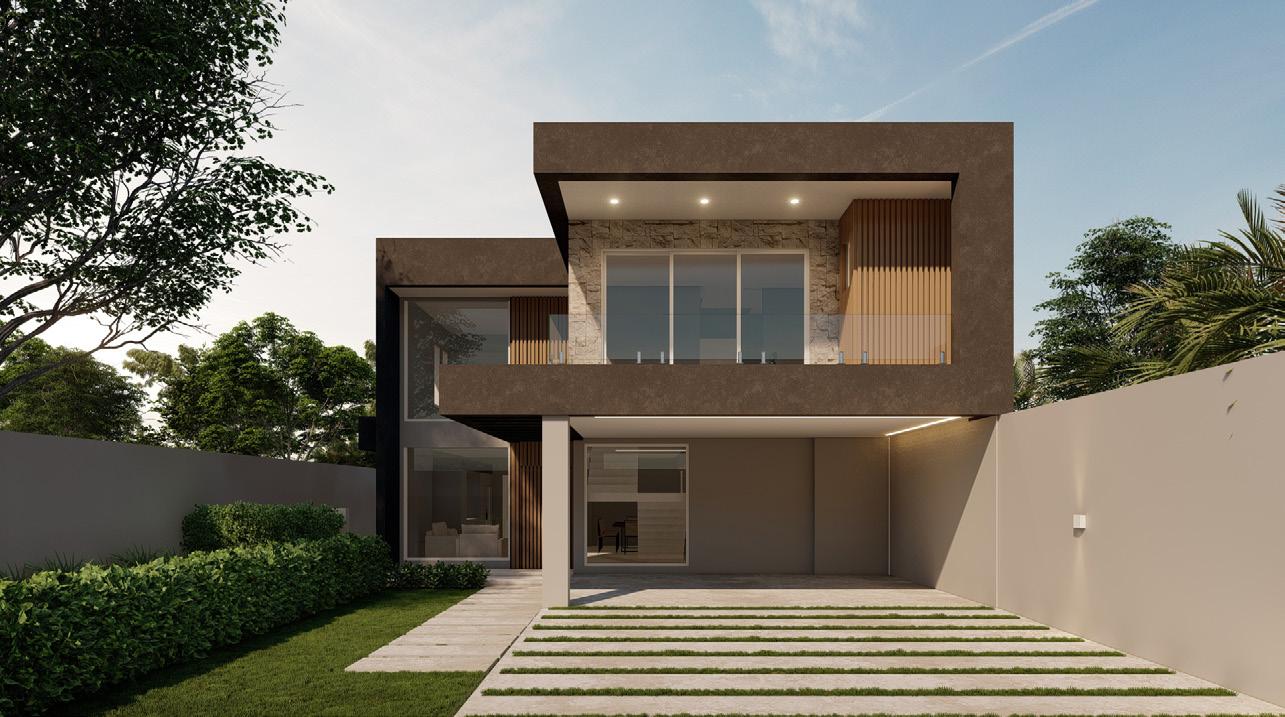
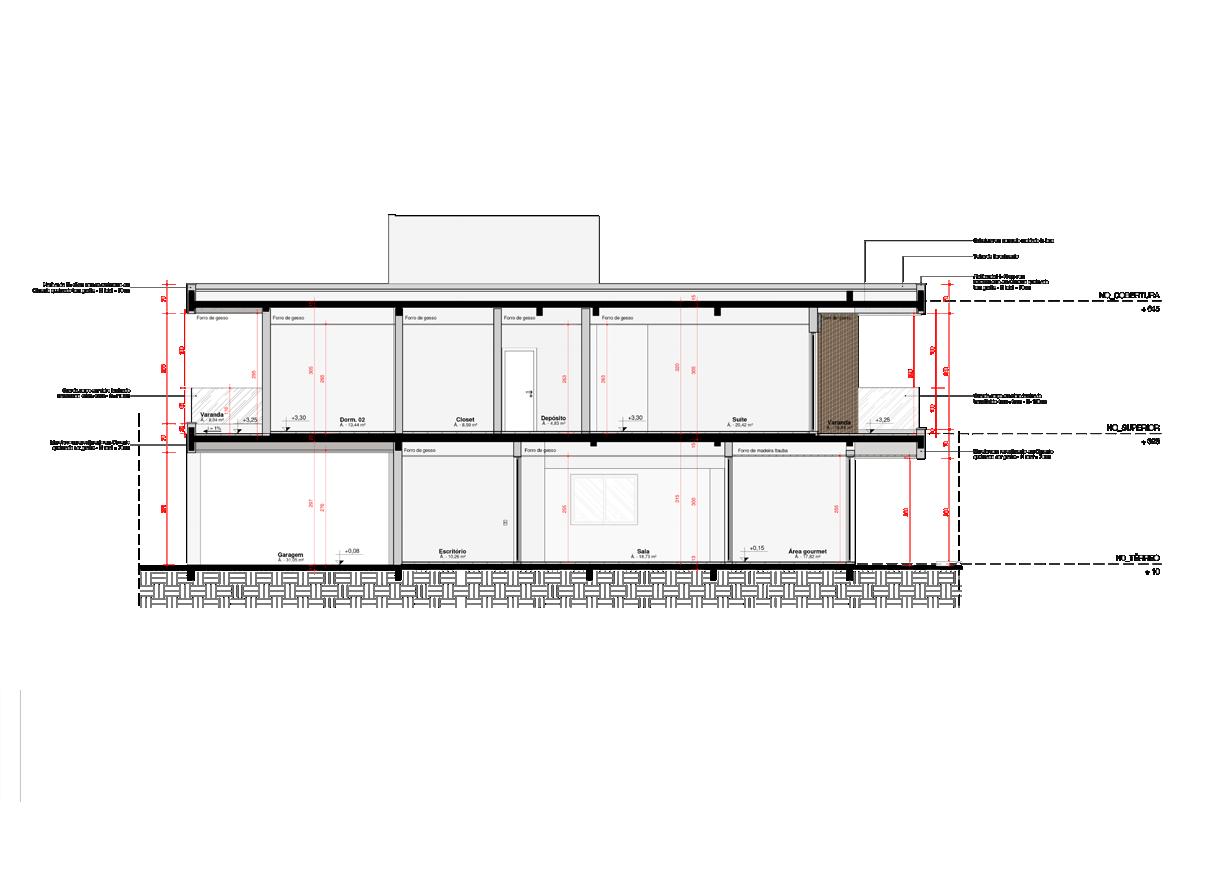
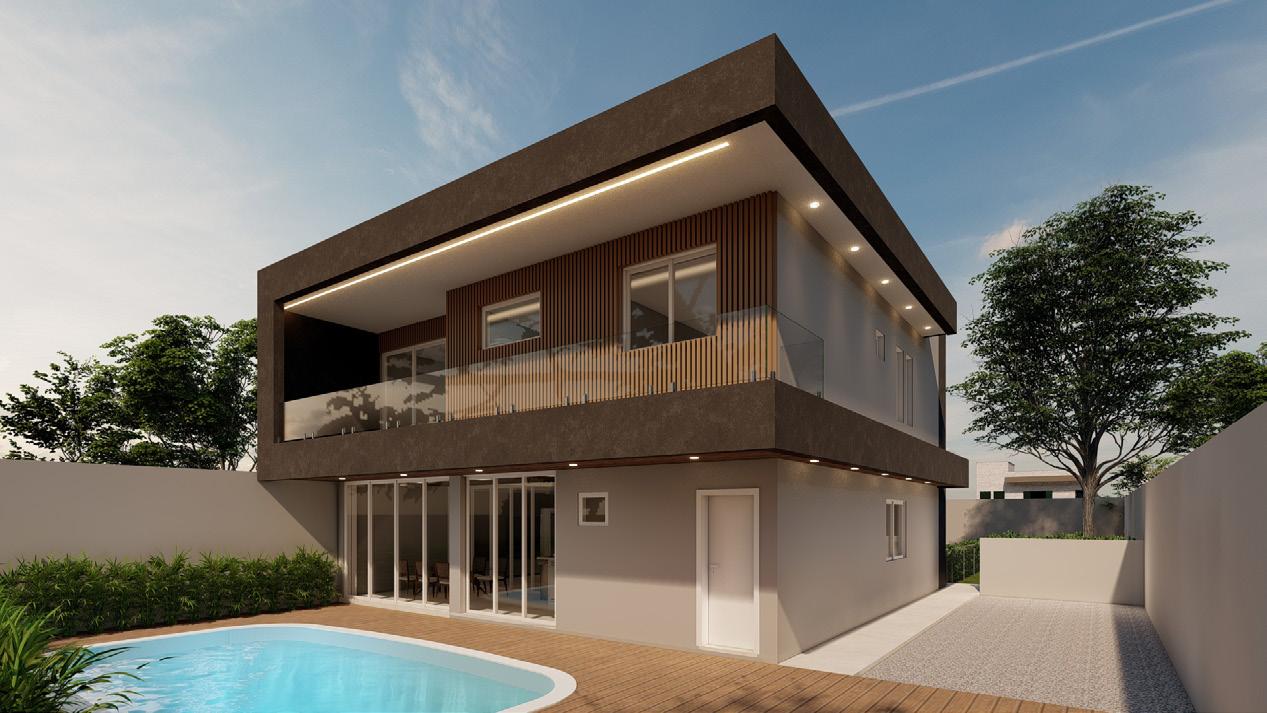
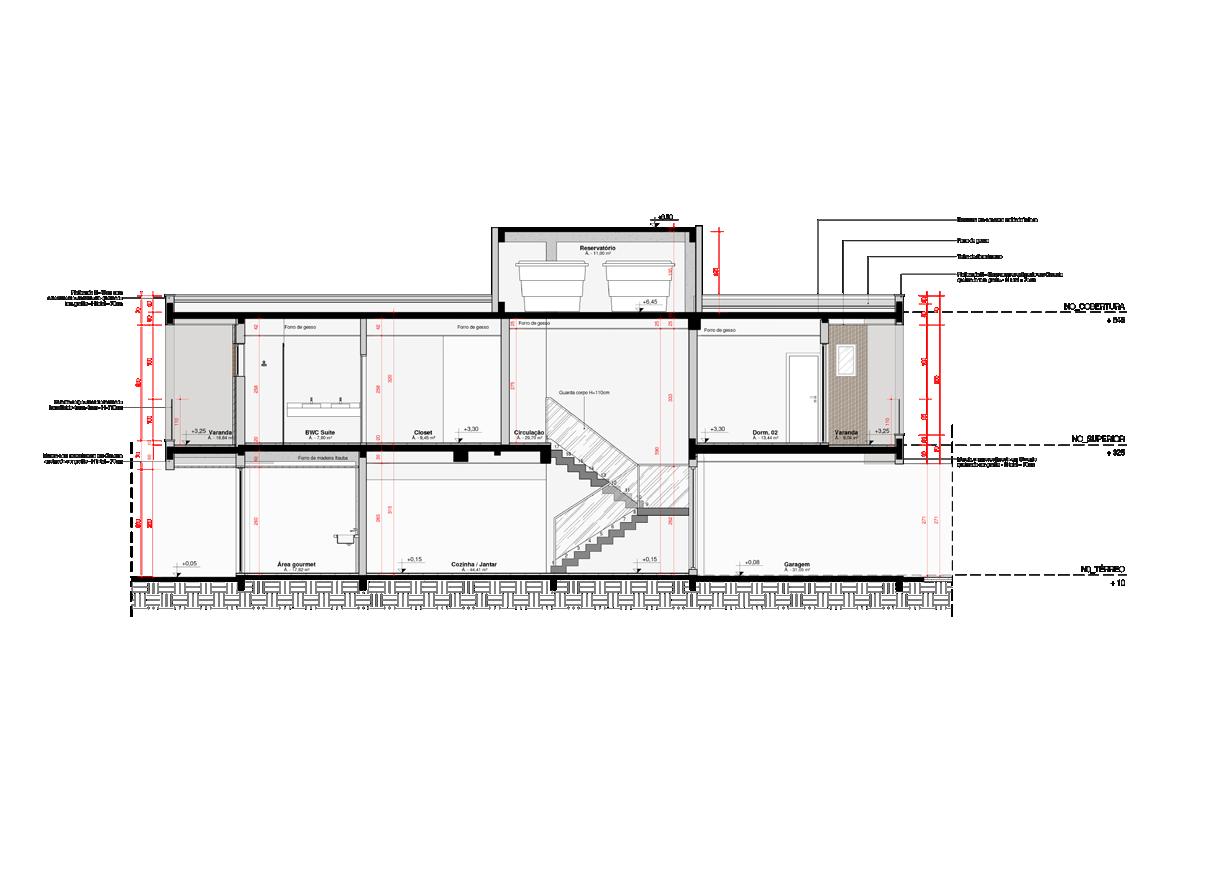
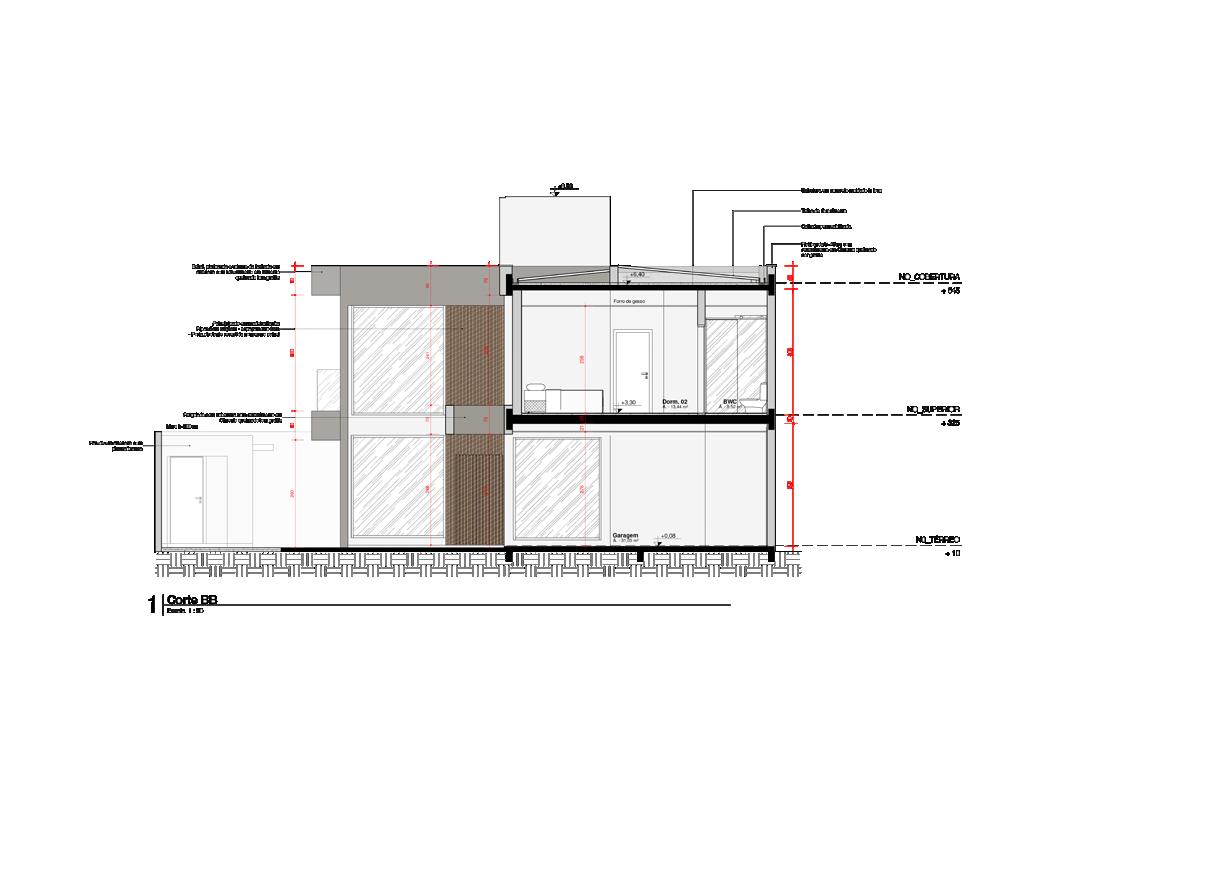
CREMATORIUM AND MEMORIAL PARK
Graduation final project Florianópolis, Brazil - 2022
Author: Waléria Corrêa
Final graduation Project with the theme of a Crematorium and Public Memorial Park for the city I lived in Brazil - Florianópolis.




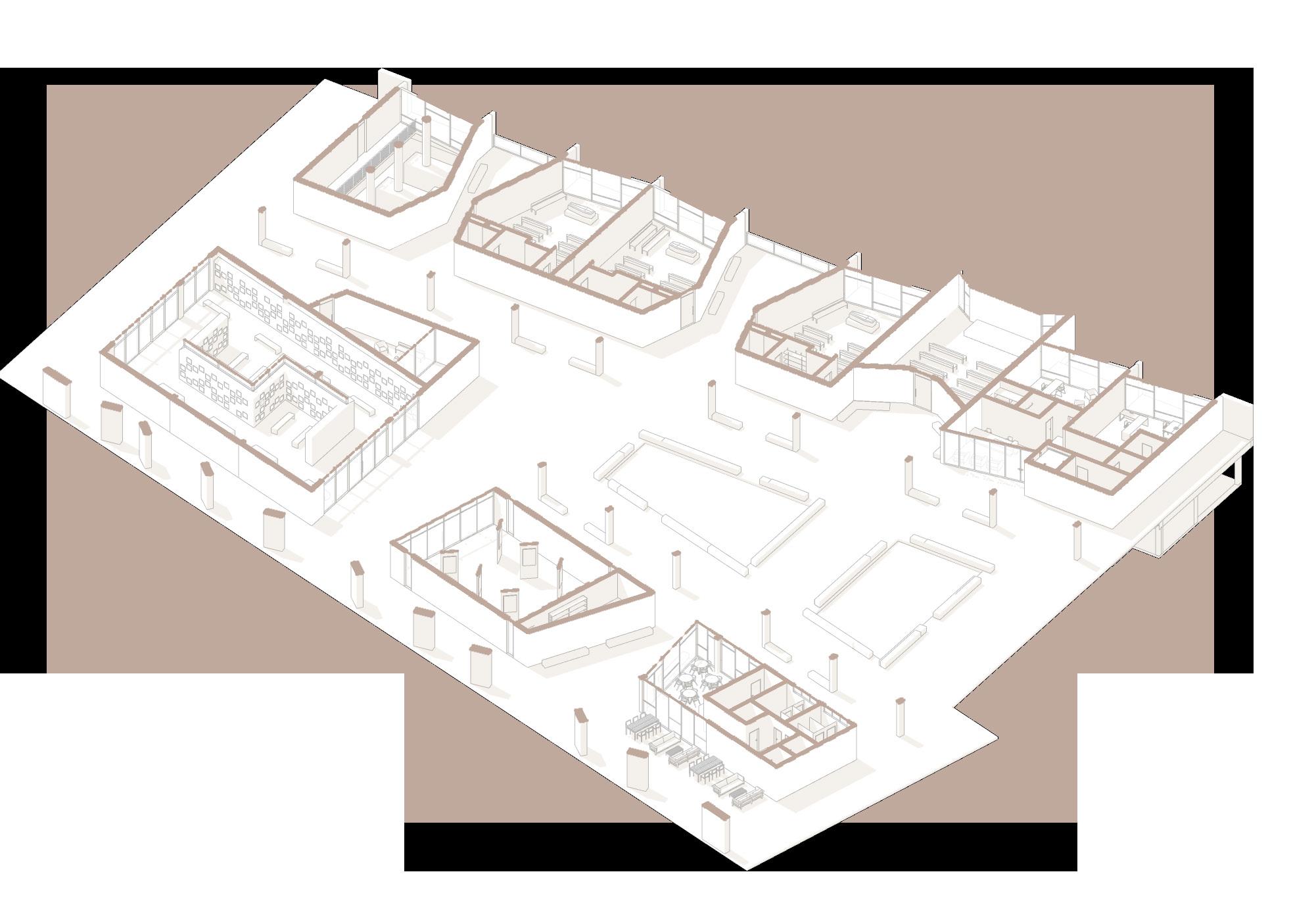
NOME DO PROJETO
project Florianópolis, Brazil - 2020
Author: Waléria Corrêa
This nursery project was developed for the first daughter of a young couple. As per the clients’ request, the design was crafted to accommodate all the necessities during the baby’s early years while also being adaptable to evolve with the little girl’s growth.
The primary motivation for choosing a crematorium as the theme of my final project stemmed from recognizing the potential of architecture to positively or negatively impact people’s experiences in various situations, as in this case, in experiences of farewell and mourning. Spaces associated with death, while inherent to urban life, are often overlooked, neglecting the opportunity that architecture has to positively influence relationships and experiences within them.
The project includes, in addition to the Crematorium, wake rooms, columbarium, life memorial space, memorial gardens, and a public park. Ashes room
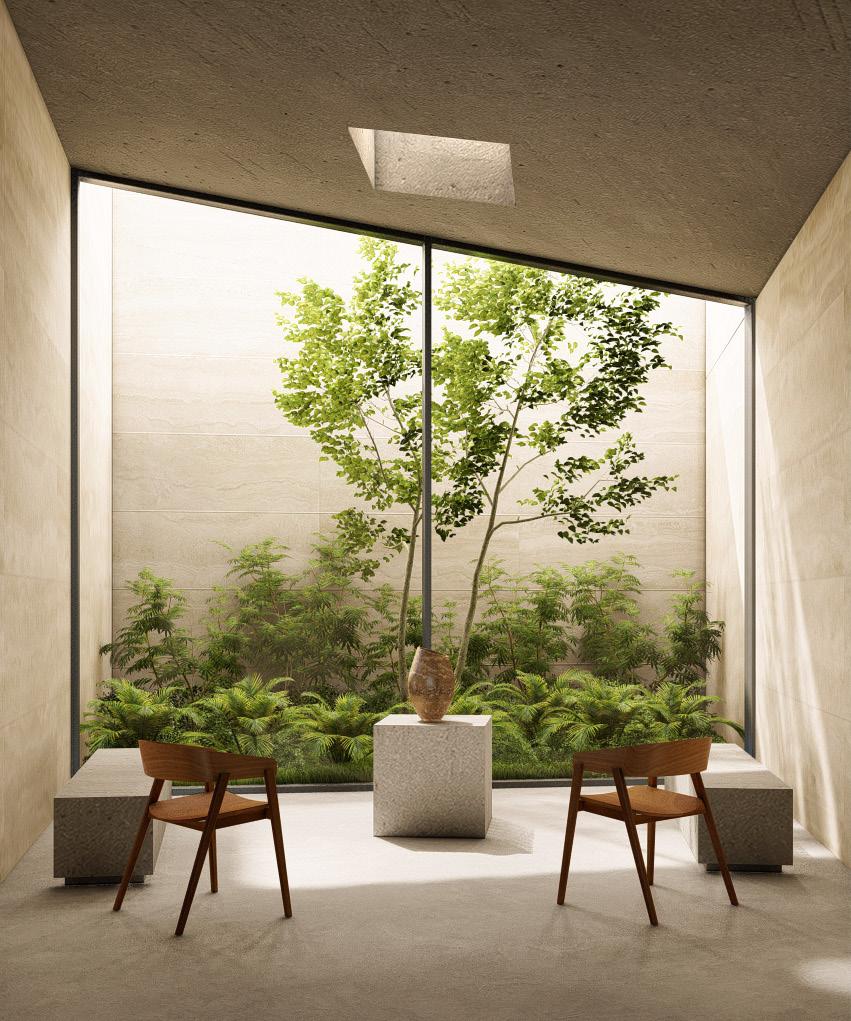
The architecture is shaped by two main axes connected by a large uncovered courtyard that embraces the visitor. One axis corresponds to the most intimate level of the program, facing the Mangrove Park, and the other to the more social level, facing the public park. The central courtyard serves as a transition and connection between both. The technical area was partially buried, aiming to separate it from the mourning spaces and ensure the smooth flow of processes.
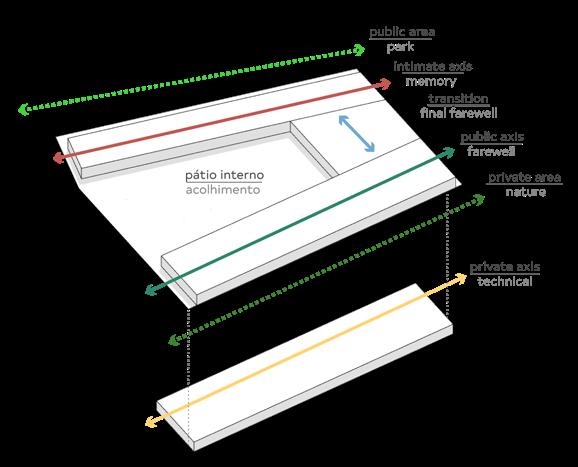
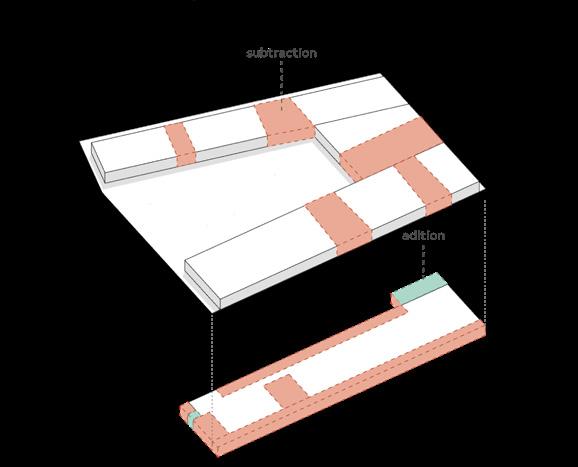
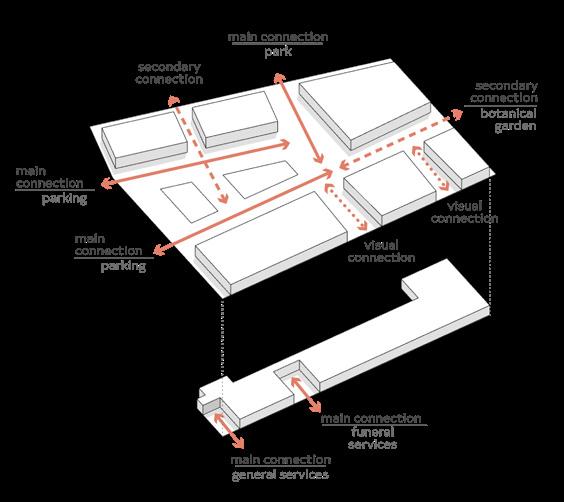
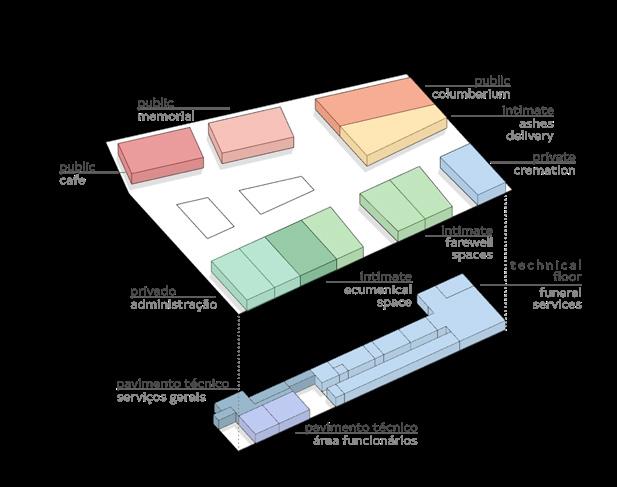
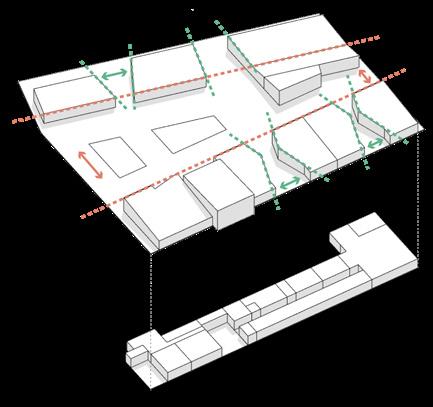
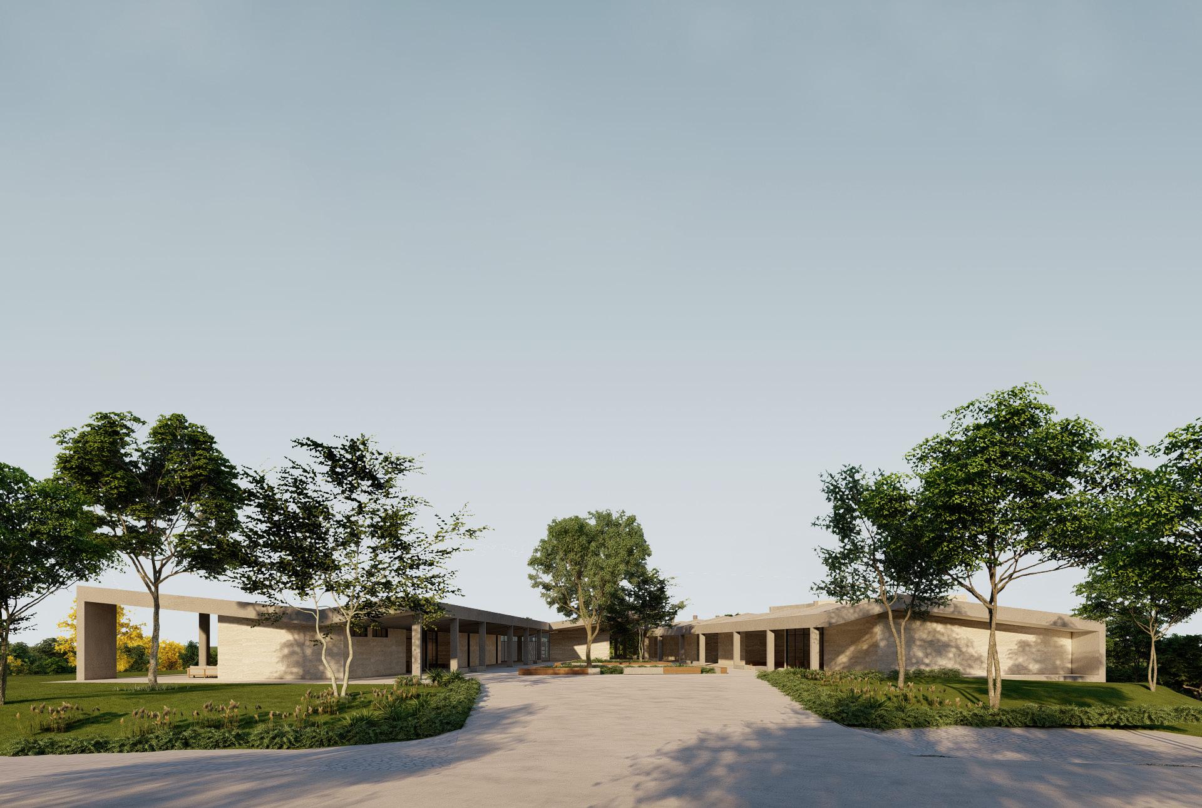
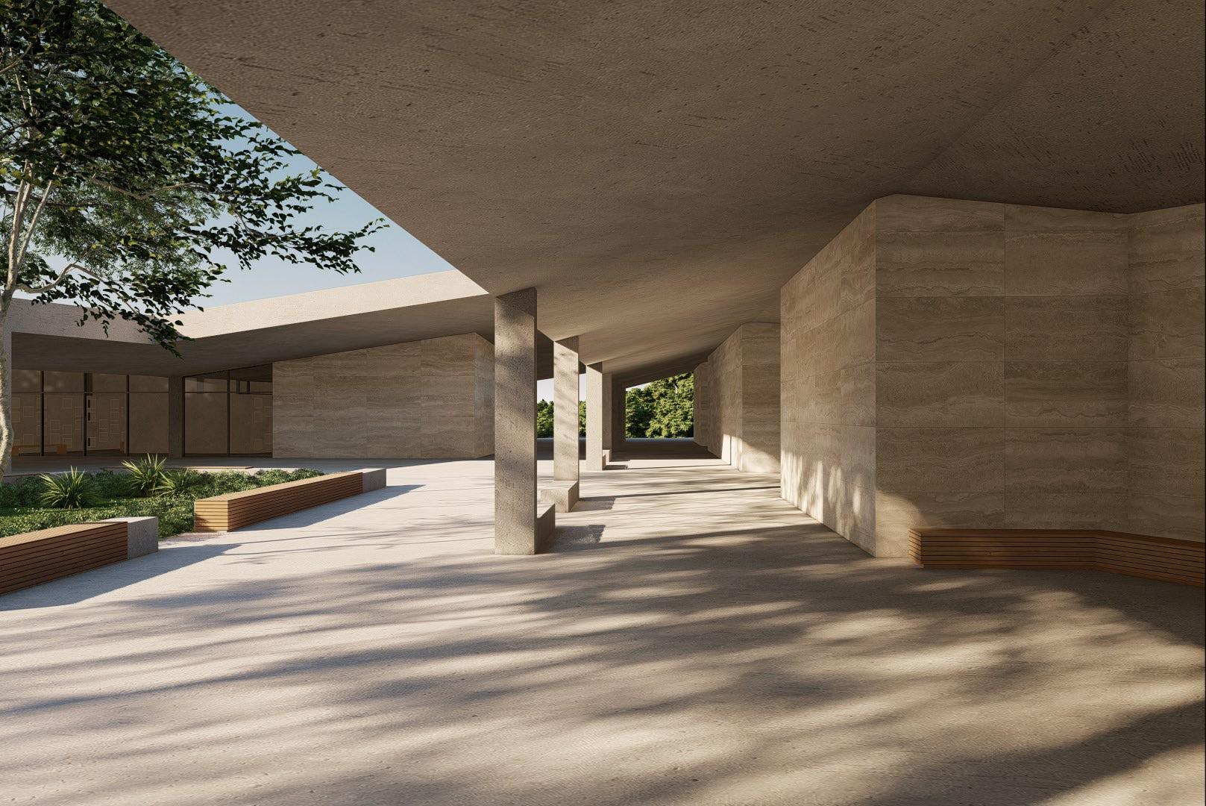
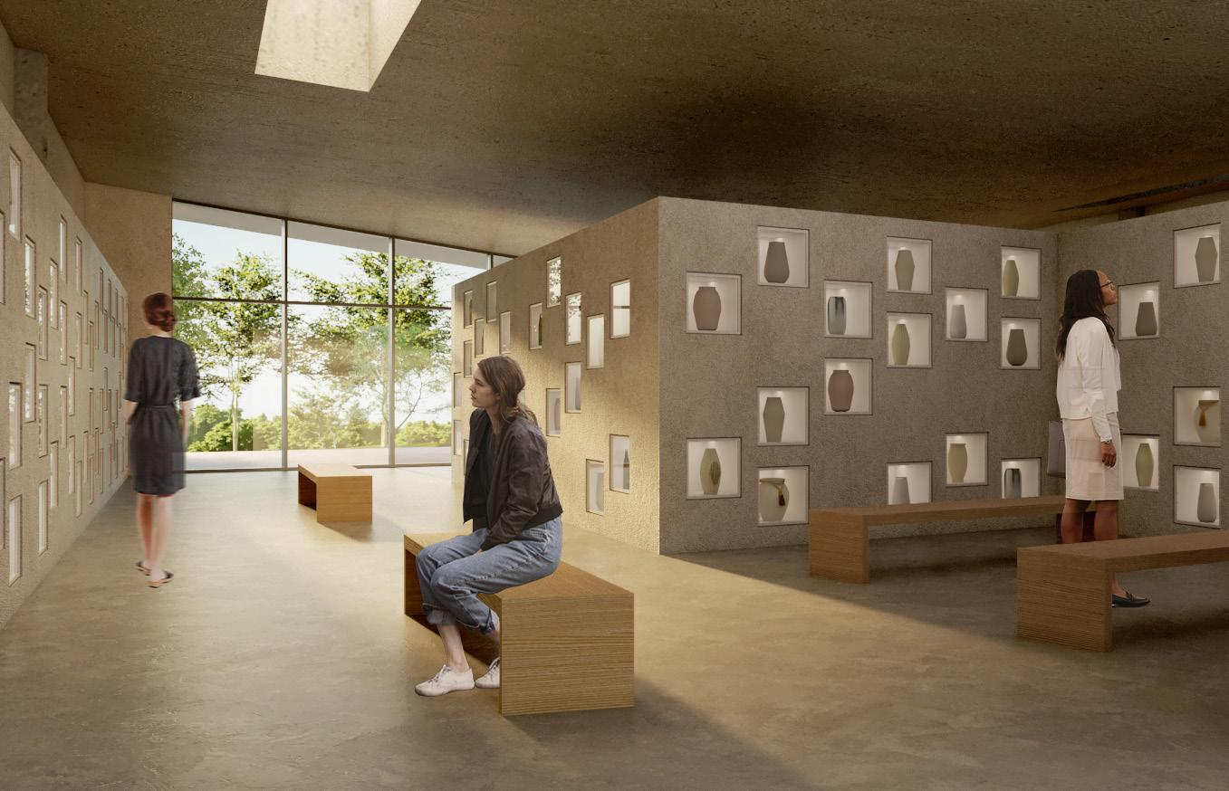
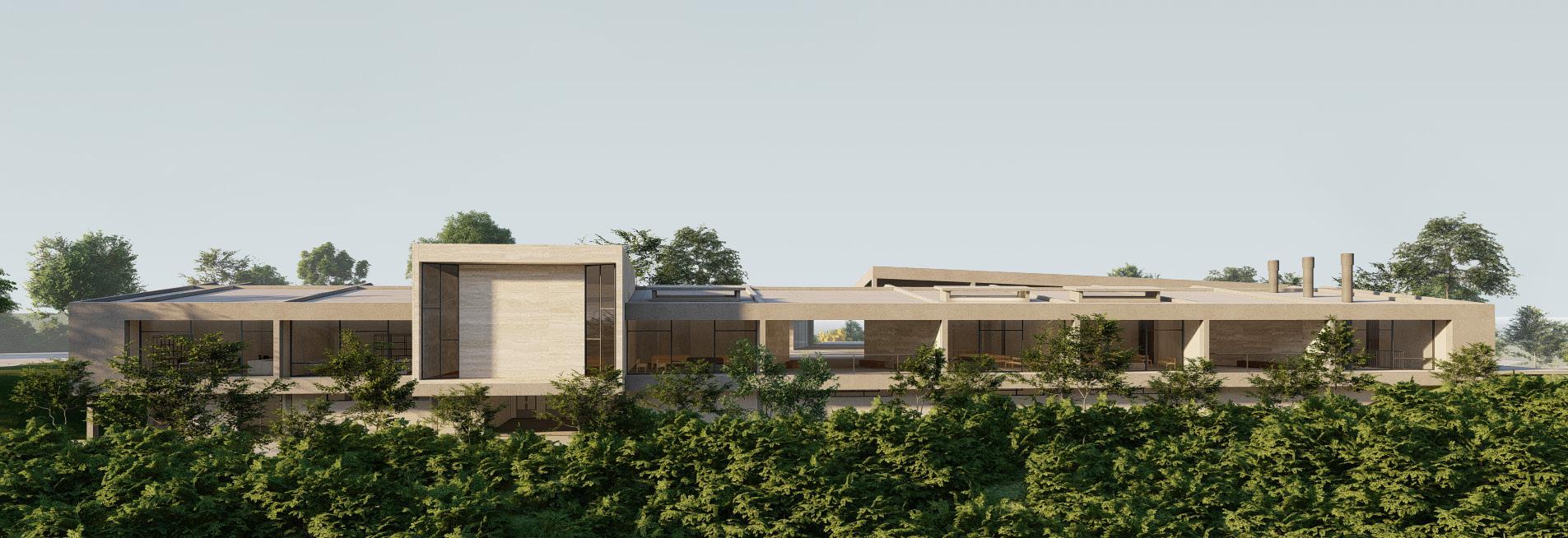
- ADMINISTRATION (57,6 m2)
- POWDER ROOM (4,10 m2)
- STOREHOUSE (2,34 m2)
- STAIRS (11,64 m2)
- ELEVATOR (5,85 m2)
- RECEPTION (38,70 m2)
- POWDER ROOM (4,14 m2)
- SERVICE ROOM (41,80 m2)
- ECUMENICAL SPACE (117,54 m2)
- SUPPORT ROOM FOR THE ECUMENICAL SPACE (6,33 m2)
- WAKE ROOM (91,51 m2)
- FAMILY ROOM (12,54 m2)
- POWDER ROOM (6,20 m2)
- MEZZANINE OF THE FURNACE ROOM (18,11 m2)
- ASH DELIVERY ROOM (33,21 m2)
- COLUMBARIUM (336,72 m2)
- LIFE MEMORIAL (131,50 m2)
- SUPPORT ROOM FOR MEMORIAL SPACE (21,80 m2)
- CAFE (82,09 m2)
- RESTROOM (12,42 m2)
- ACCESSIBLE RESTROOM (3,60 m2)
- STORAGE (2,80 m2)
-

-
- GENERAL SERVICES ACCESS (39,15 m2)
- SECURITY (9,50 m2)
- HALL / CIRCULATION (36,00 m2)
- STAIRS (11,64 m2)
- ELEVATOR (5,85 m2)
- KITCHEN AND STAFF ROOM (38,64 m2)
- STORAGE (10,05 m2)
- DML (10,05 m2)
- CHANGING ROOM (14,82 m2)
- ACCESSIBLE RESTROOM (5,98 m2)
- RESTROOM (6,65 m2)
- FUNERAL SERVICES ACCESS (65,92 m2)
This nursery project was developed for the first daughter of a young couple. As per the clients’ request, the design was crafted to accommodate all the necessities during the baby’s early years while also being adaptable to evolve with the little girl’s growth. Florianópolis, Brazil - 2020
- TEMPORARY WASTE STORAGE
- MATERIALS STORAGE ROOM (10,95 m2)
- URNS STORAGE ROOM (10,95 m2)
- LAUNDRY (5,38 m2)
- MORTUARY (34,67 m2)
- CHEMICAL SAFETY ROOM (5,05 m2)
- ANTECHAMBER (82,09 m2)
- RESTROOM (10,92m2)
- COLD CHAMBER (34,67 m2)
- CIRCULATION (74,84 m2)
- VERTICAL CIRCULATION OF COFFINS (109,84 m2)
- FURNACE ROOM (165,33 m2)
- CONTROL ROOM(19,91 m2)
- ASH PROCESSING ROOM (21,60 m2)
(32,63 m2)
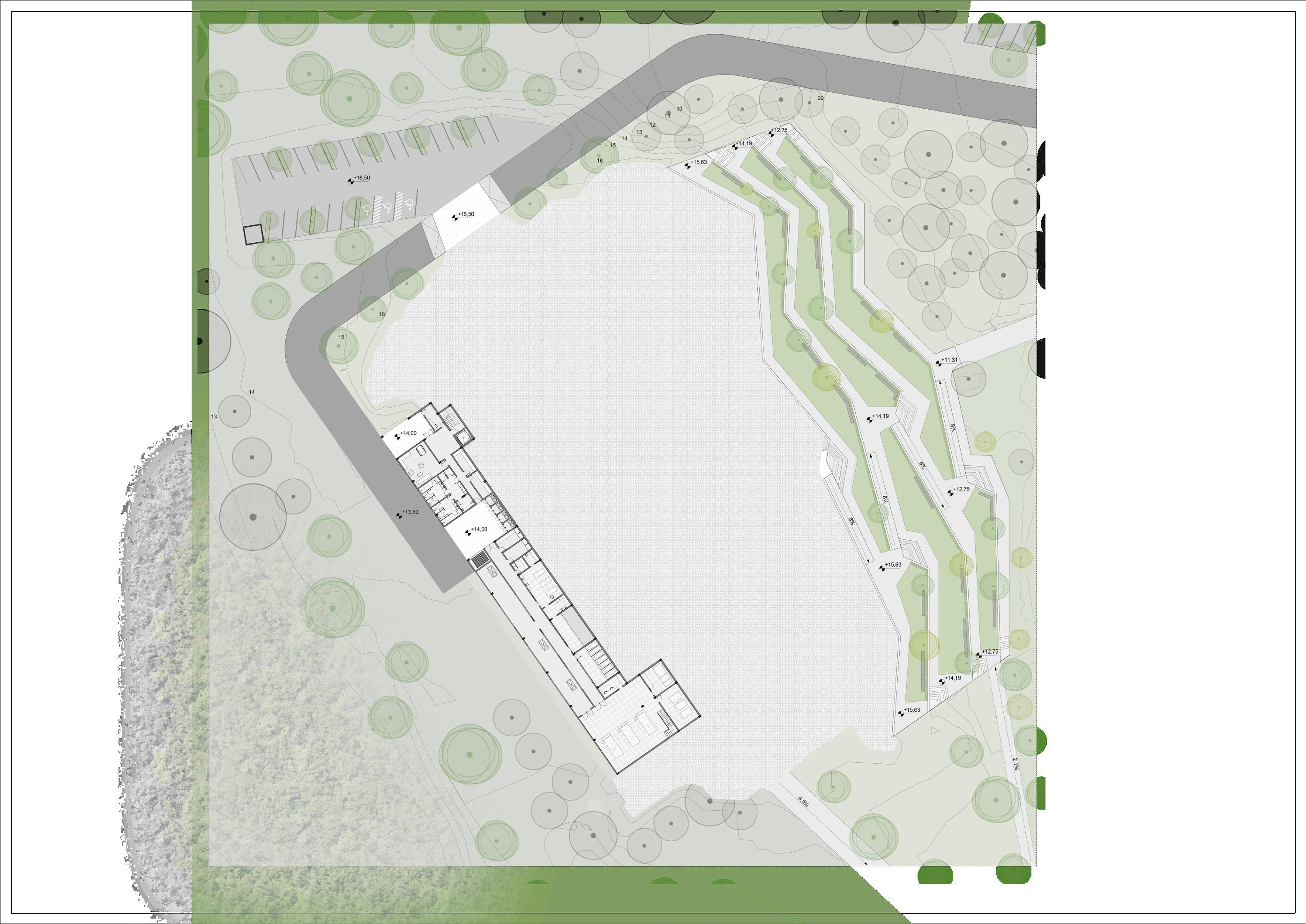


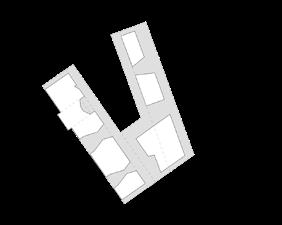
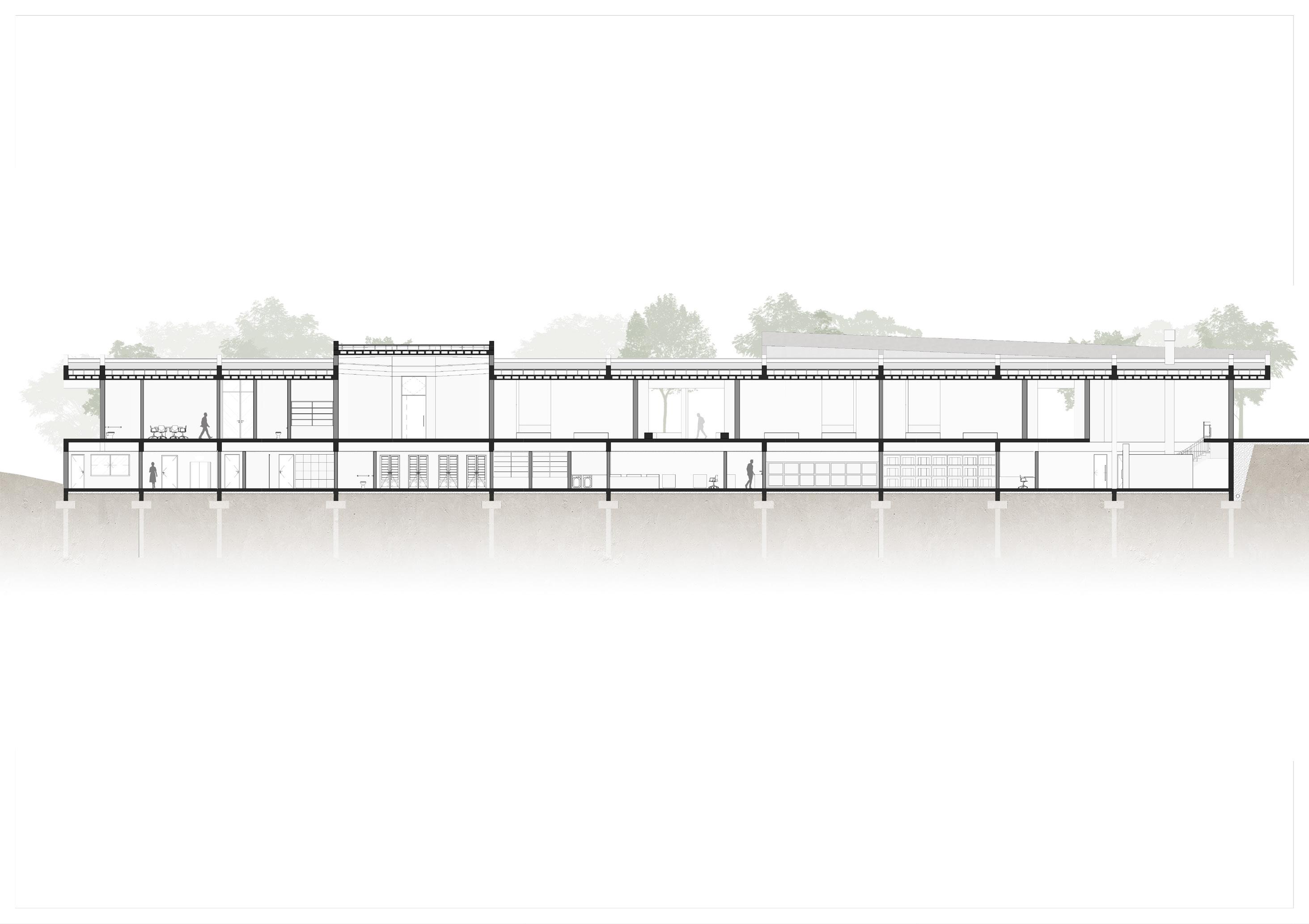
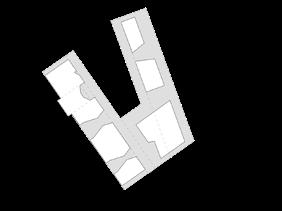


The Life Memorial is a space designed for collecting and exhibiting memories of those who were cremated there. Through personal records such as documents, photos, videos, or audios provided by families who wish to contribute, temporary thematic exhibitions will be held, celebrating the lives of those who have passed away.
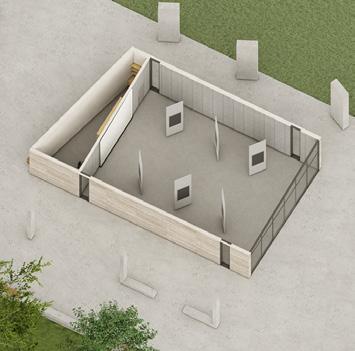
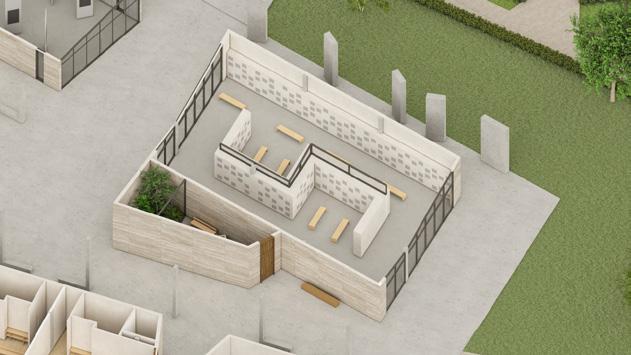
The Columbarium is a spacious area filled with niches on the walls where urns containing the ashes of the deceased are stored. The arrangement of the walls provides movement and shapes different environments within the space.
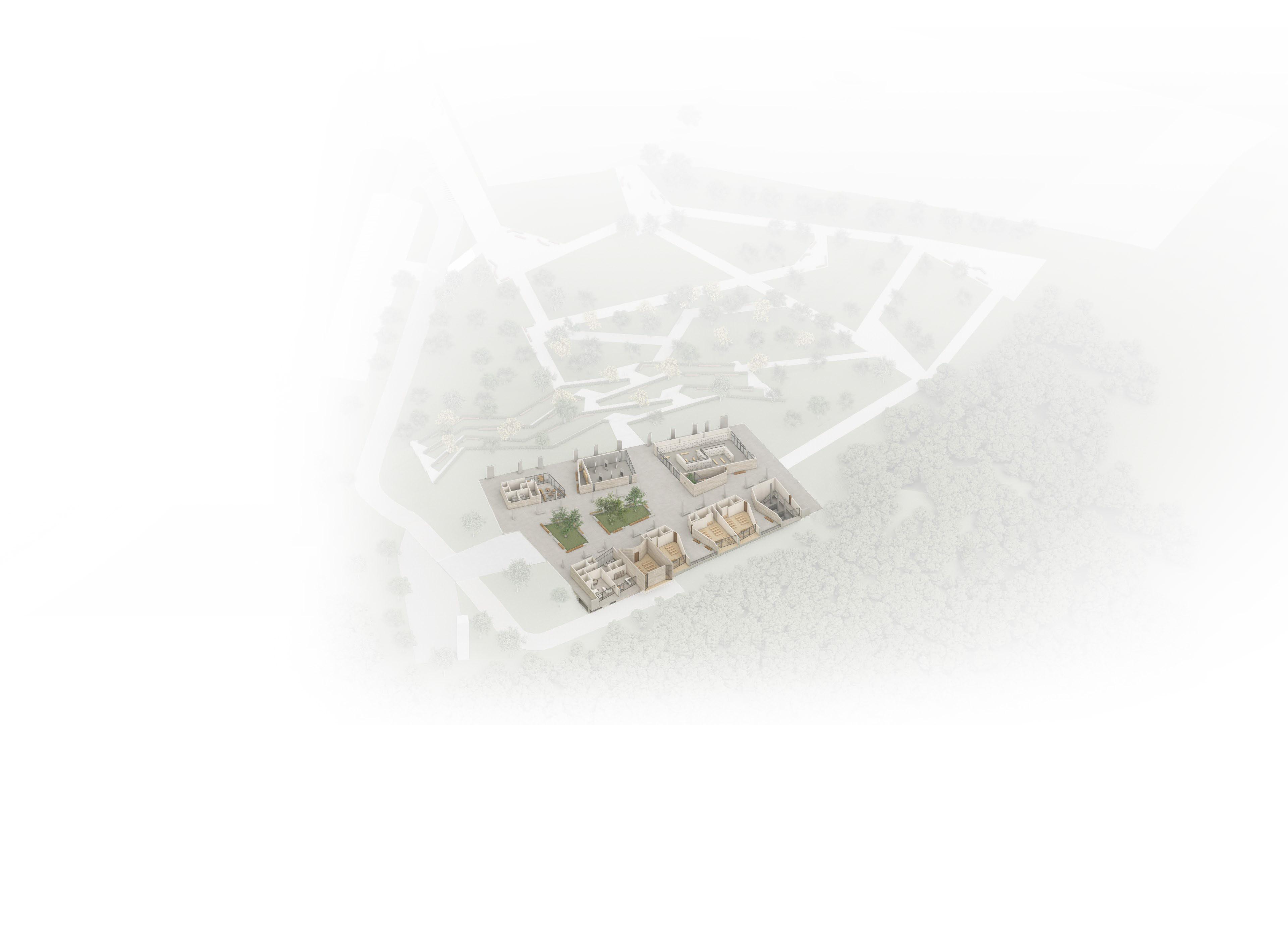
The cafet is located adjacent to the public restrooms, forming a support space for both the Crematorium and the Park. The entire perimeter of the café area is framed by floor-to-ceiling windows, providing a broad visual connection with the surroundings.
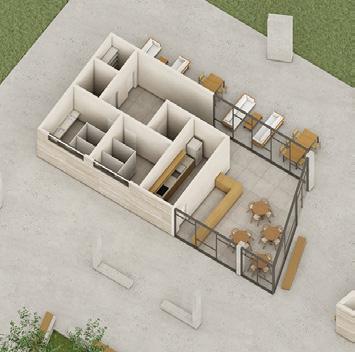
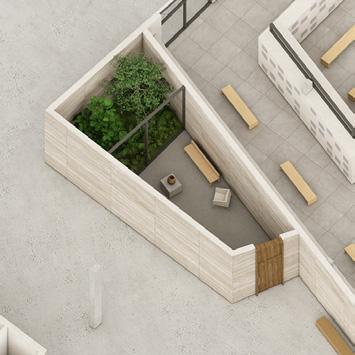
The Ashes Room is an annex to the Columbarium reserved for the delivery of the urn containing ashes to the family. It is a smaller space with a recessed entrance, providing more intimacy for the moment.
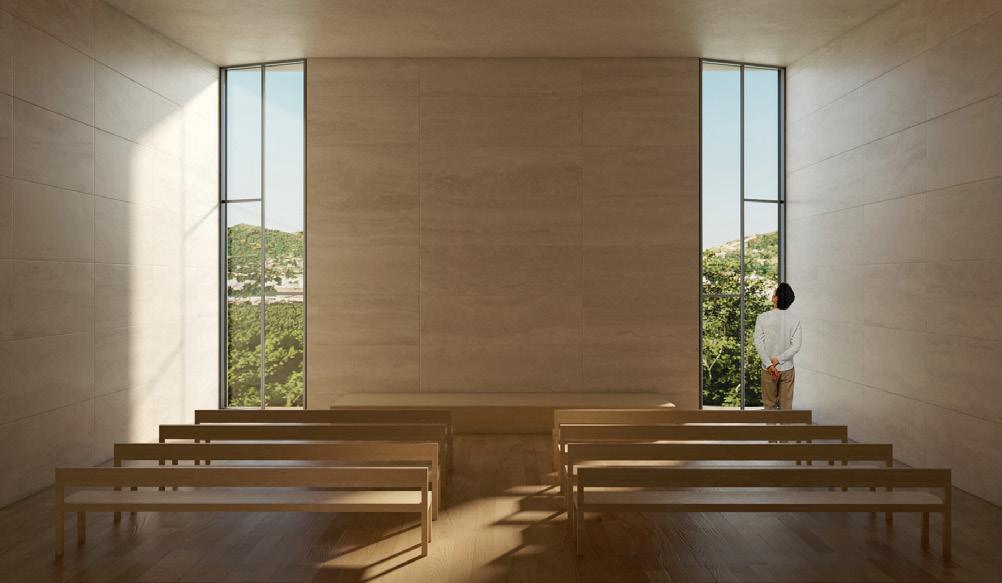
The ecumenical space is a volume that stands out from the rest of the building. Its entrance is set back in relation to the other blocks, and the shape of the walls creates a small courtyard, equipped with benches, forming an external living hall. The vertically aligned windows facing the Mangrove allow the entry of light in a more intimate manner.
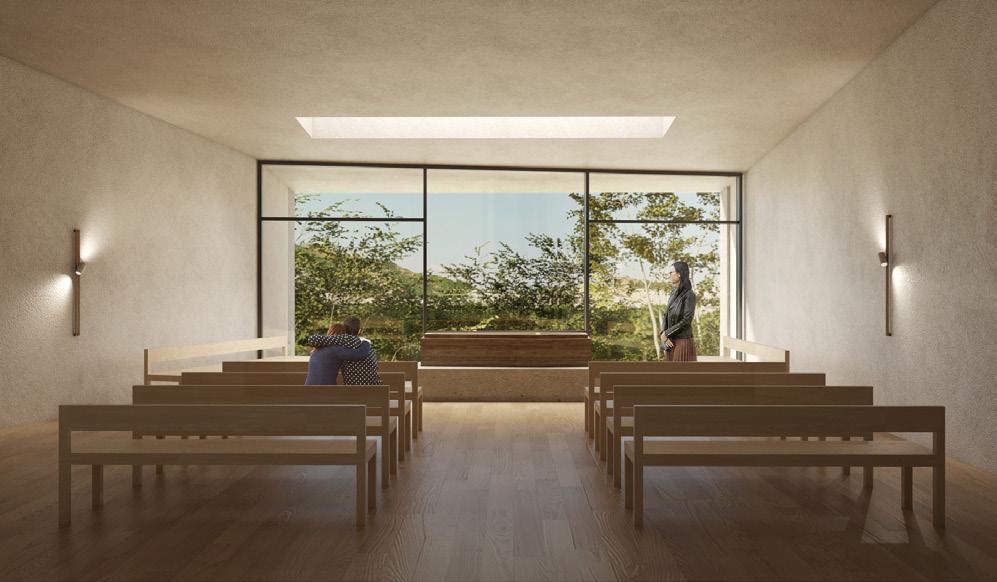
The Crematorium features three Wake rooms. The angled walls create small courtyards between the rooms, offering more privacy at the entrance and contemplation areas more secluded, connected to nature. As a backdrop to the ceremony is the landscape of the Mangrove Park framed by a large opening.
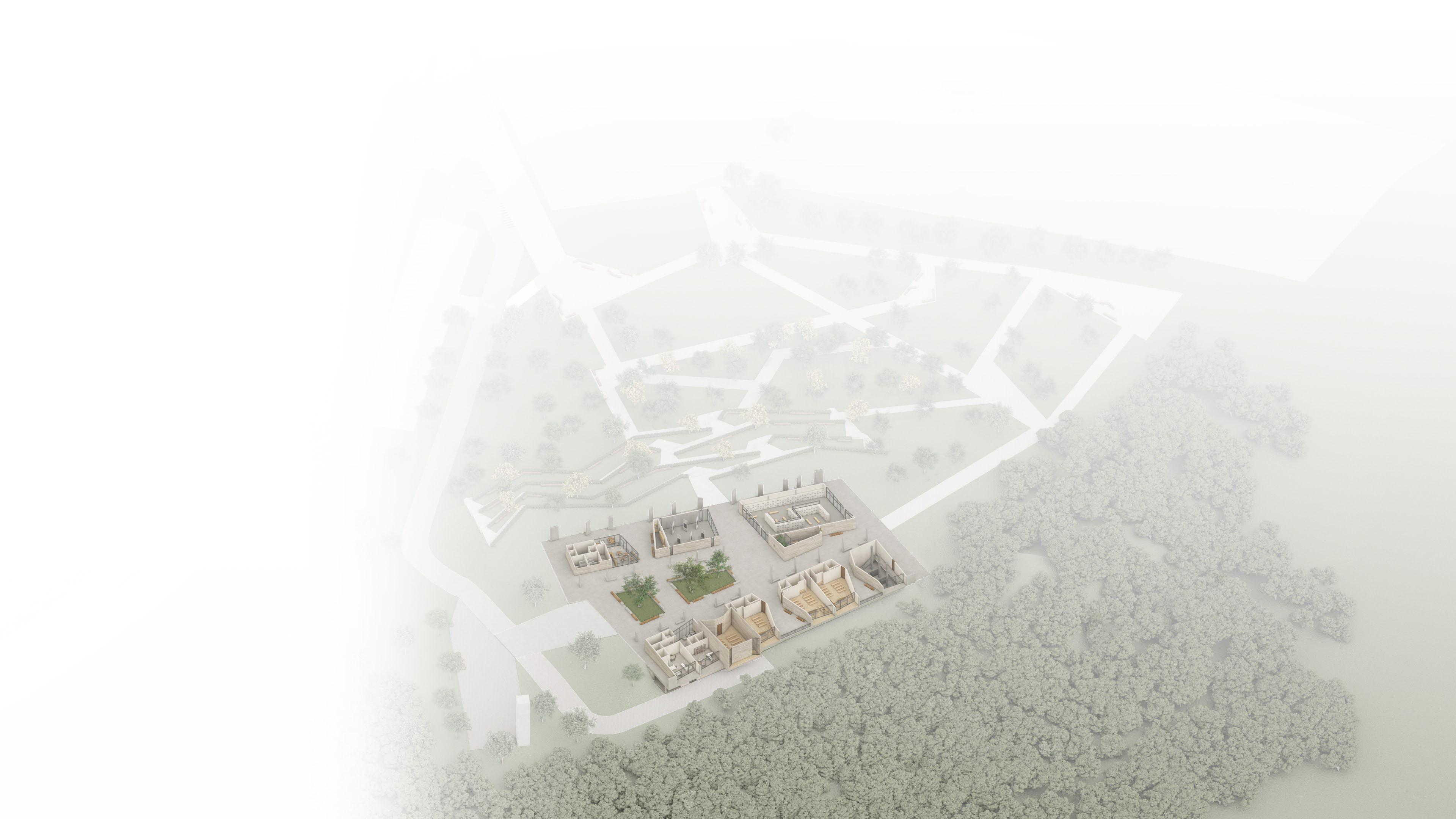
ADMINISTRATION / RECEPTION
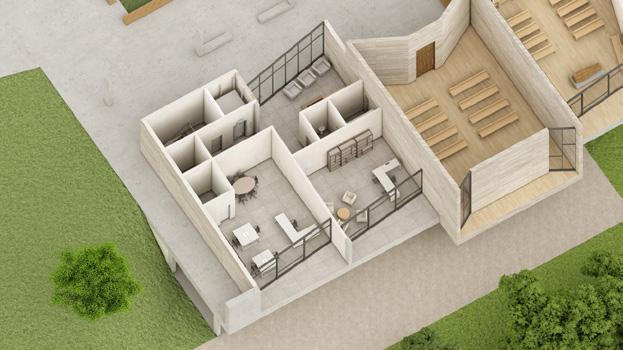
ECUMENICAL SPACE WAKE ROOMS
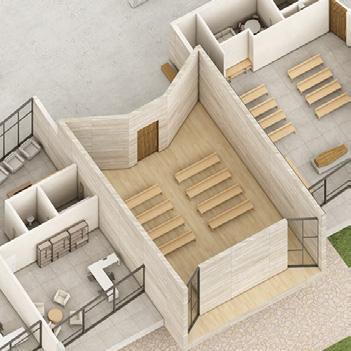
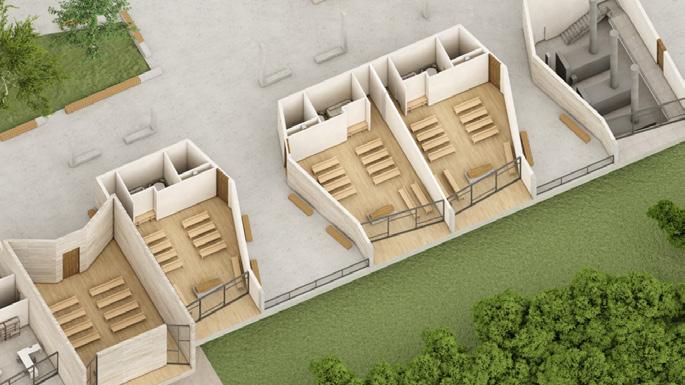
water passage duct through the inverted beamfordrainageinto the gutter
projection of the steel framewallformingashaft forthepassageofinstallations and exhaust duct
ventilated facade with natural stone panels enclosure in steel frame withPETwoolinsulation
reinforcedconcreteslab fixation of the ventilated facade
reinforcedconcretepillar

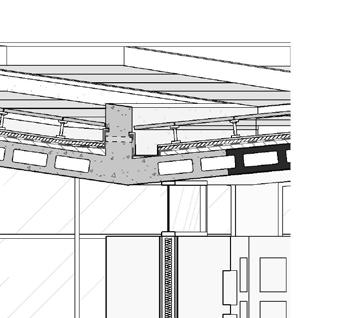
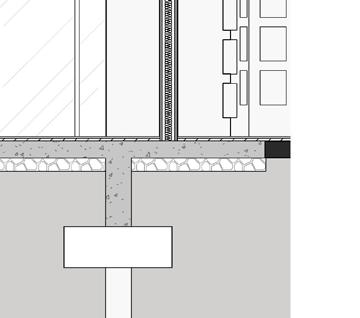
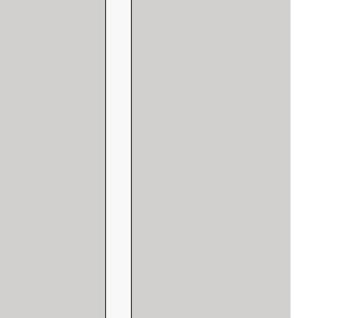
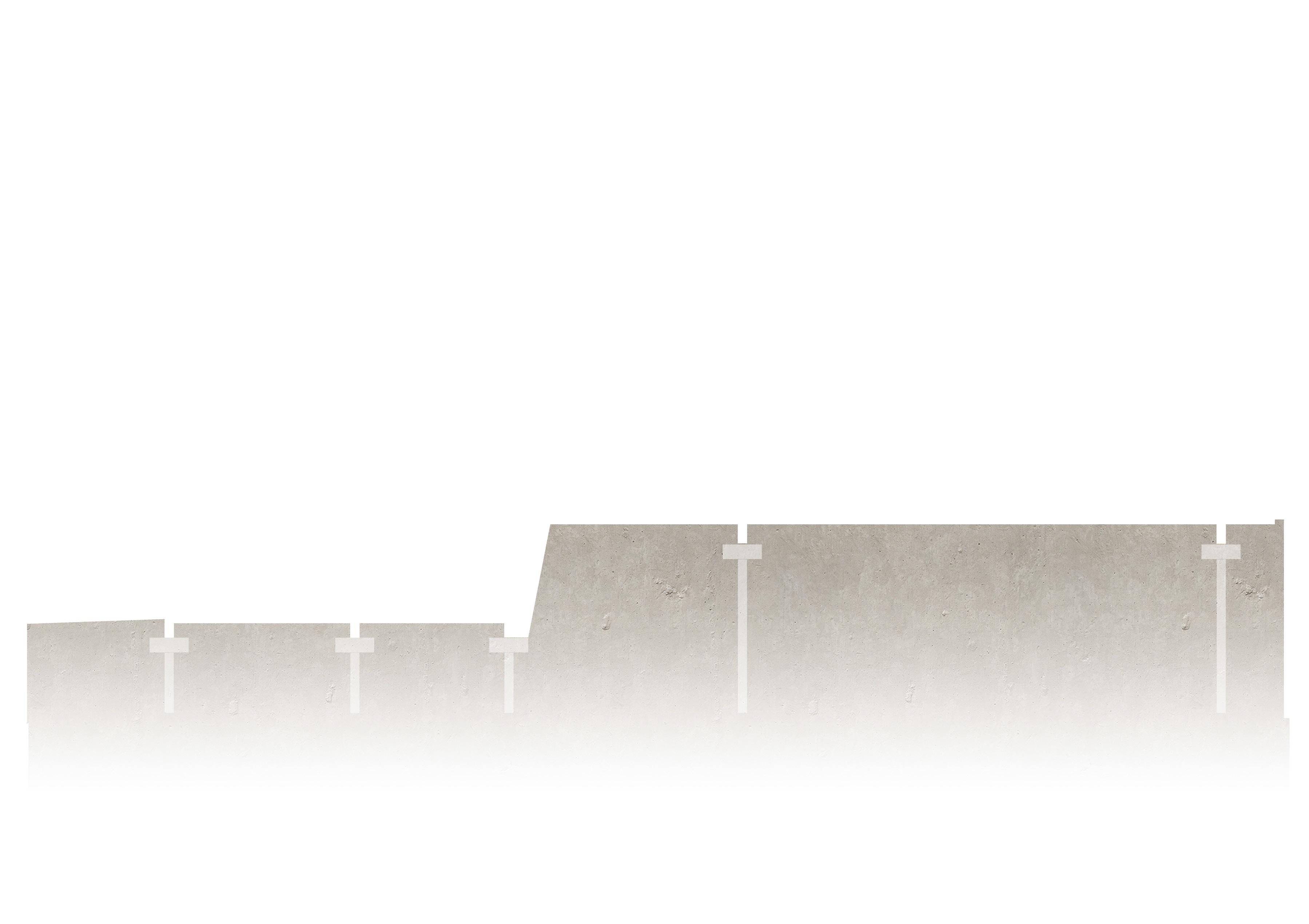


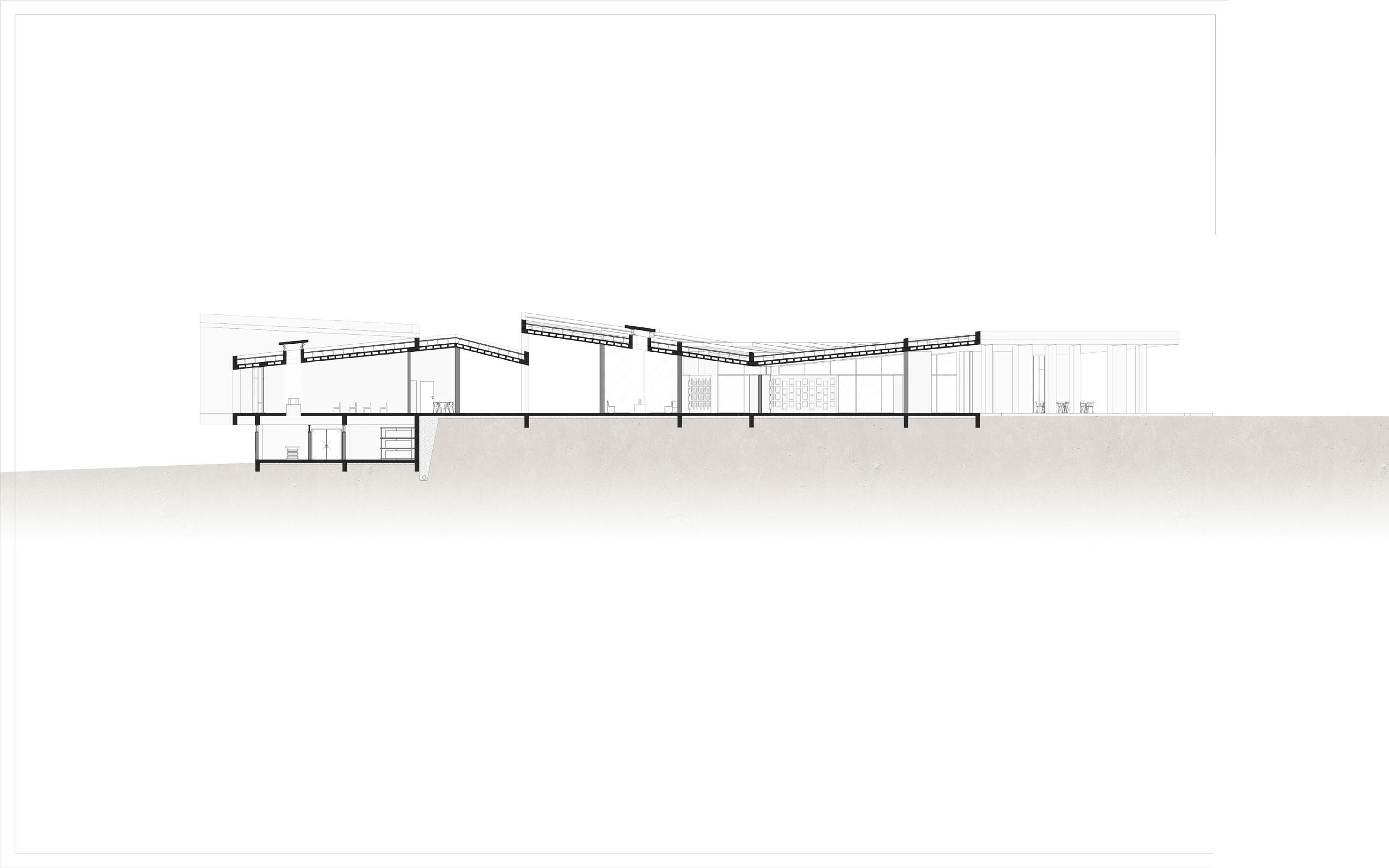


SUÍTE RIPAS
Personal study Florianópolis, Brazil - 2021
Author: Waléria Corrêa
Conceptual design and rendered images of a bedroom developed for personal study.



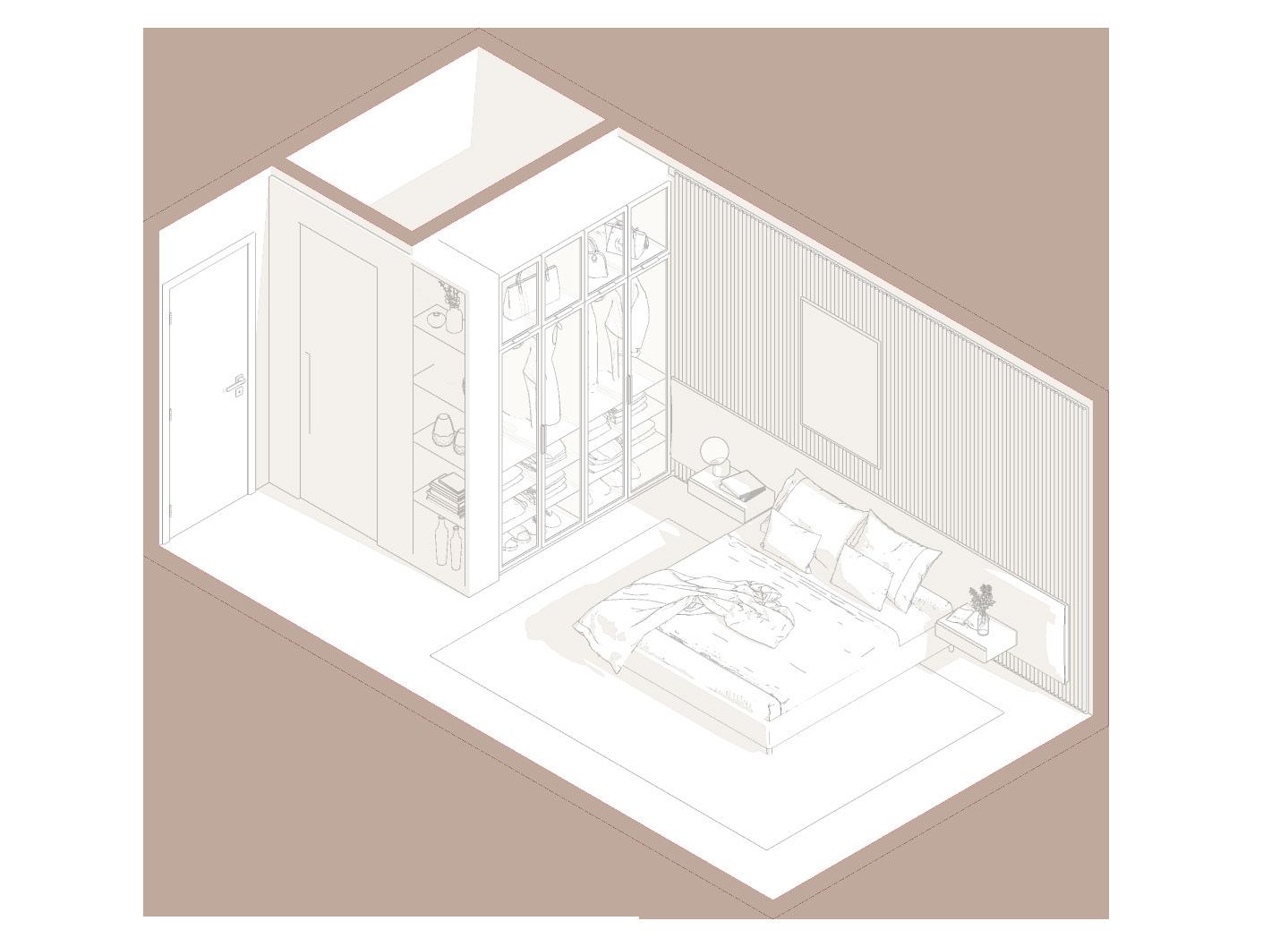
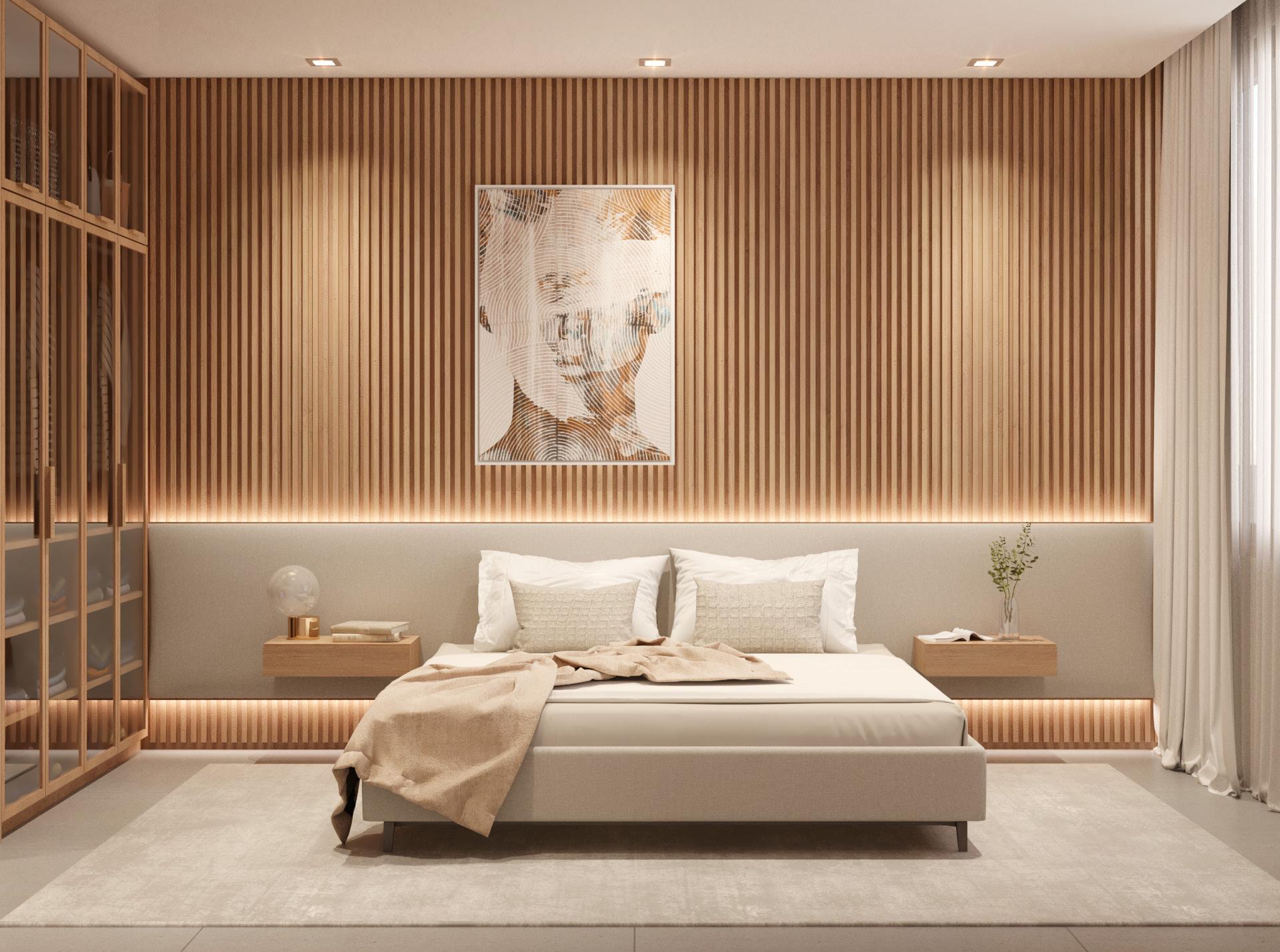
to evolve with the little girl’s growth.
The intention with this project was to create a modern and stimulating environment in neutral tones. The upholstered headboard in the same fabric as the bed along with the suspended bed side drawers bring lightness in contrast to the wooden slatted panel that covers the entire background wall.
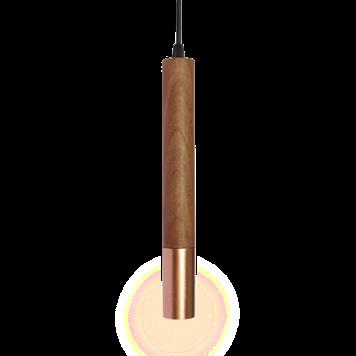
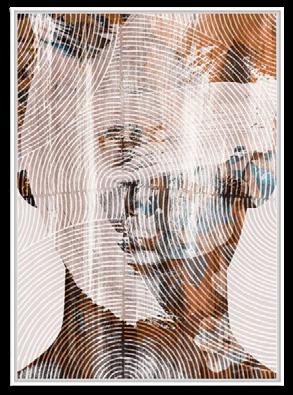
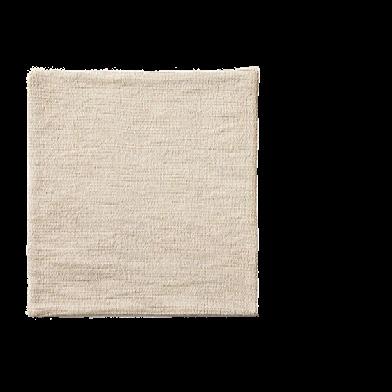
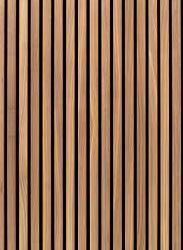
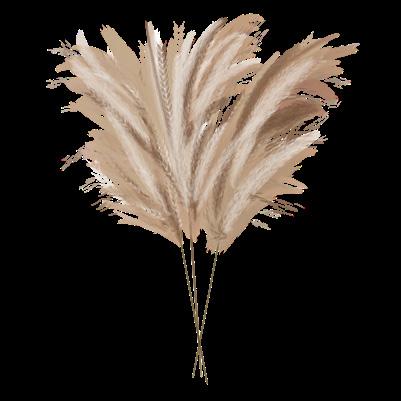
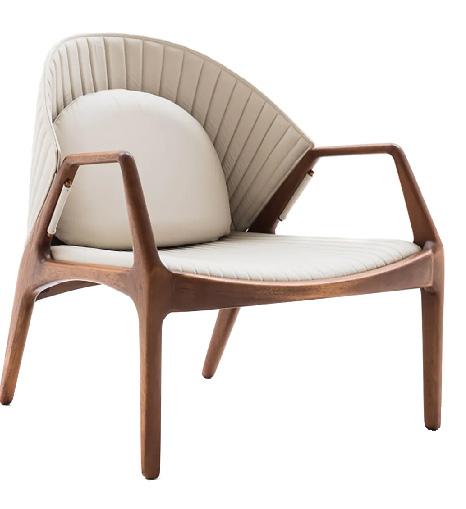
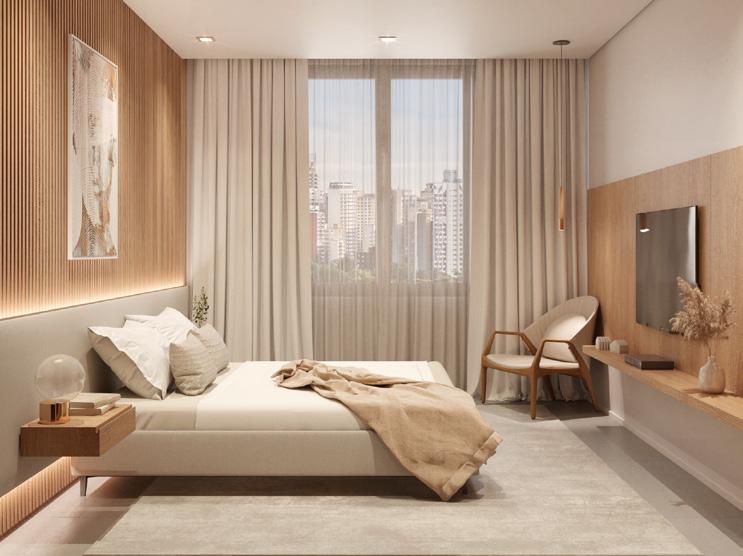
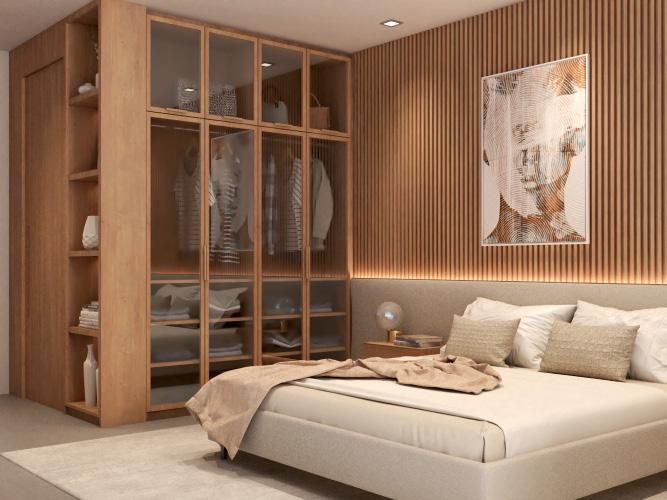
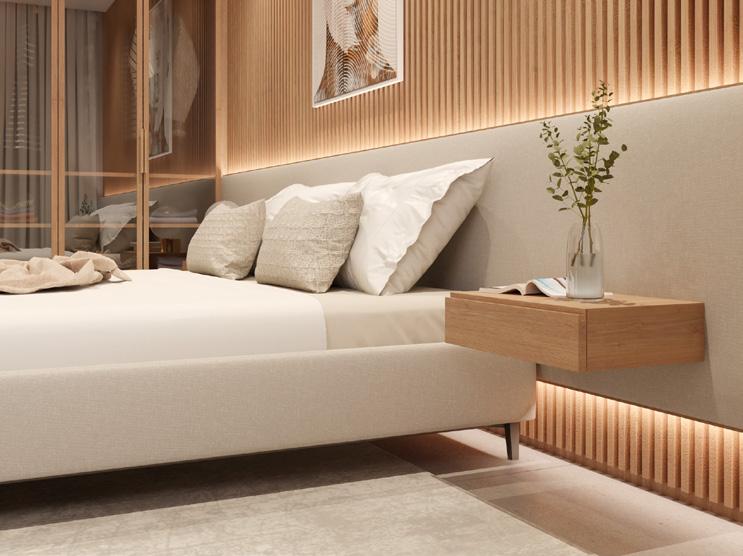
NOME DO PROJETO
PIPA’S PARADISE
Freelance
Rio Grande do Norte, Brazil - 2021
project Florianópolis, Brazil - 2020
Author: Waléria Corrêa
Architectural project: Flávio Gois Arquitetura 3D model and Interior design: Waléria Corrêa
This nursery project was developed for the first daughter of a young couple. As per the clients’ request, the design was crafted to accommodate all the necessities during the baby’s early years while also being adaptable to evolve with the little girl’s growth.
Conceptual interior design developed for real estate sales material of a housing development.




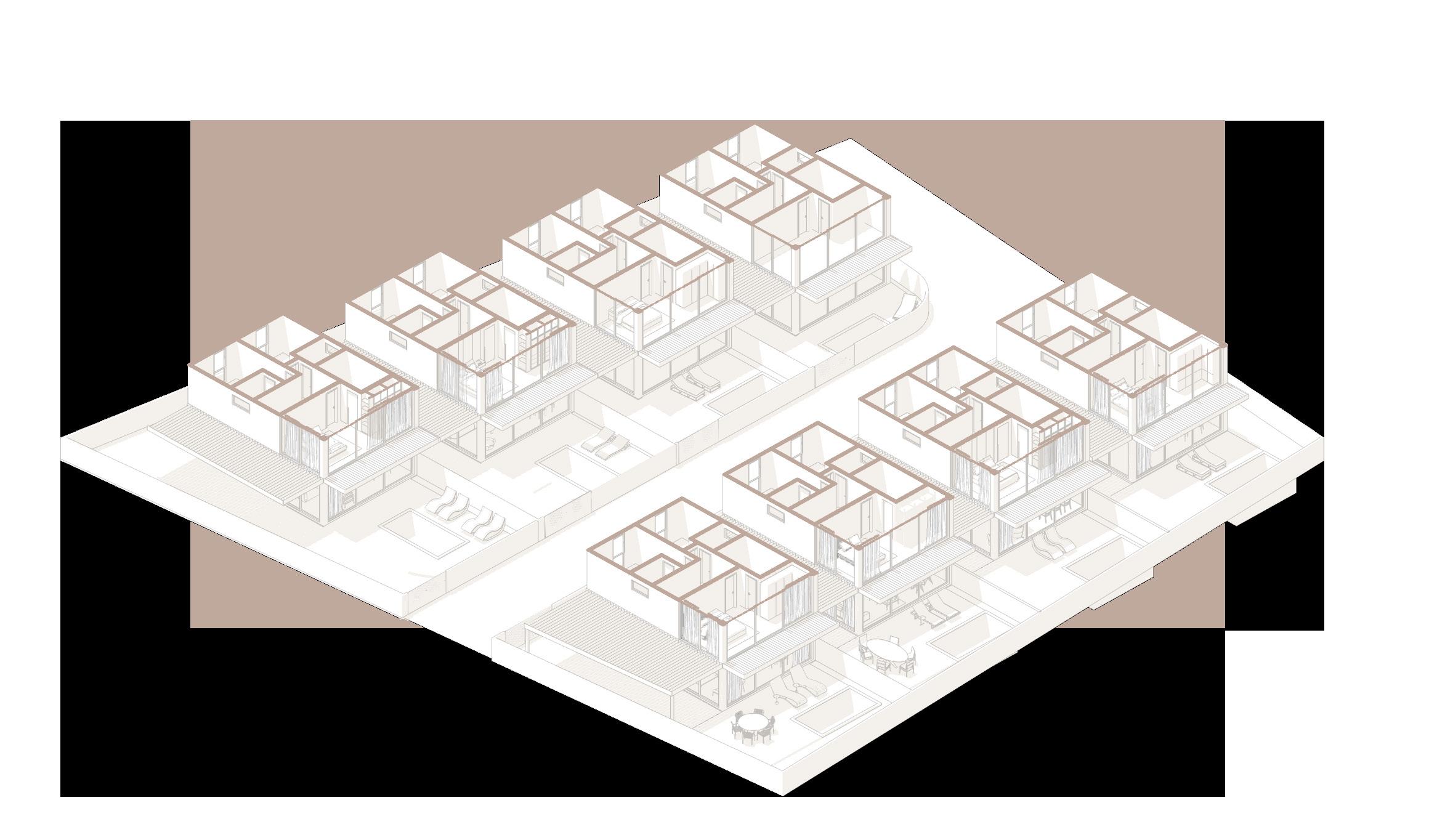
For a condominium in Praia de Pipa, one of Brazil’s renowned and sought-after beach destinations, the interior design concept revolves around neutral tones and finishes that emulate the raw beauty of natural materials, echoing the sandy beaches. The incorporation of wood adds a touch of comfort, while the minimalist design, punctuated by organic-shaped elements, aims to infuse movement and lightness into the space.
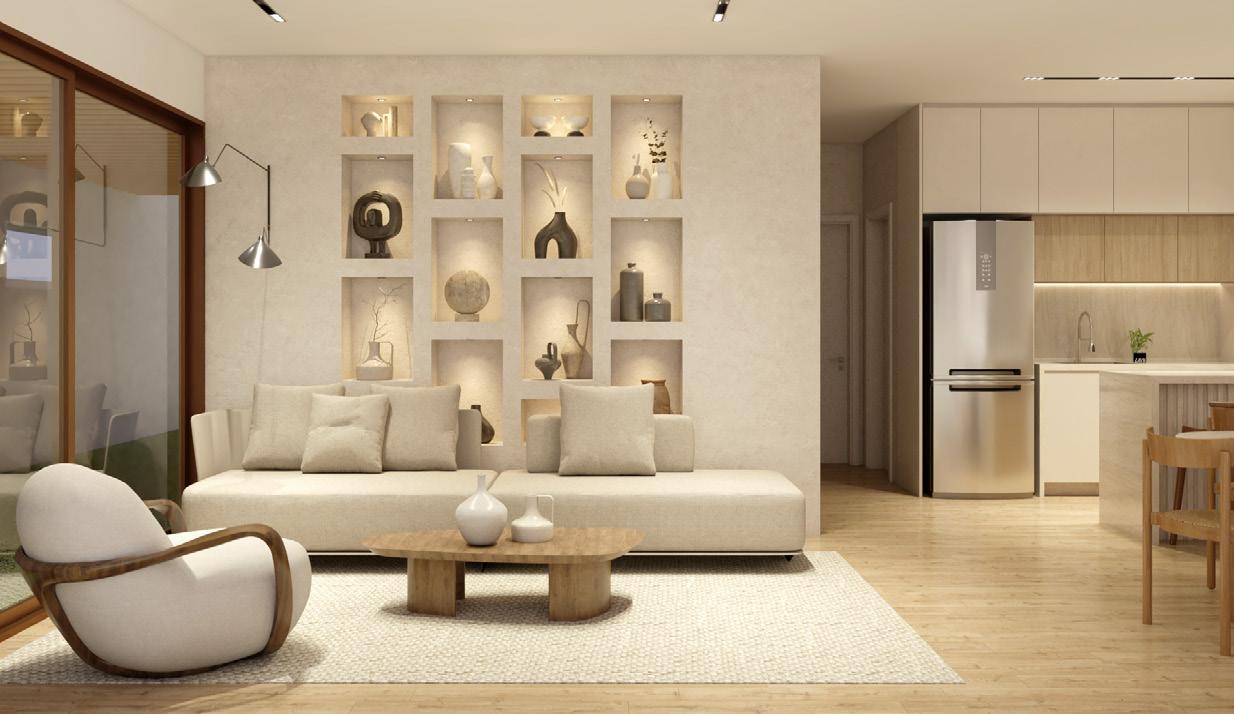
clients’ request, the design was crafted to accommodate all the necessities during the baby’s early years while also being adaptable
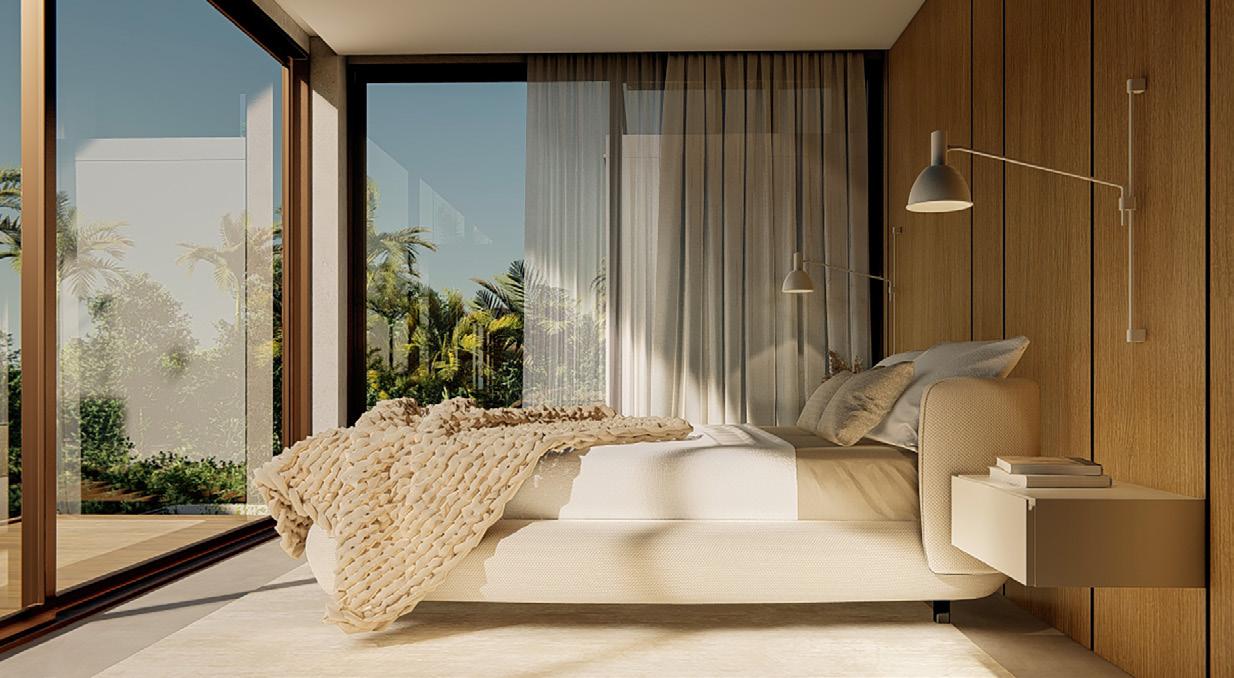
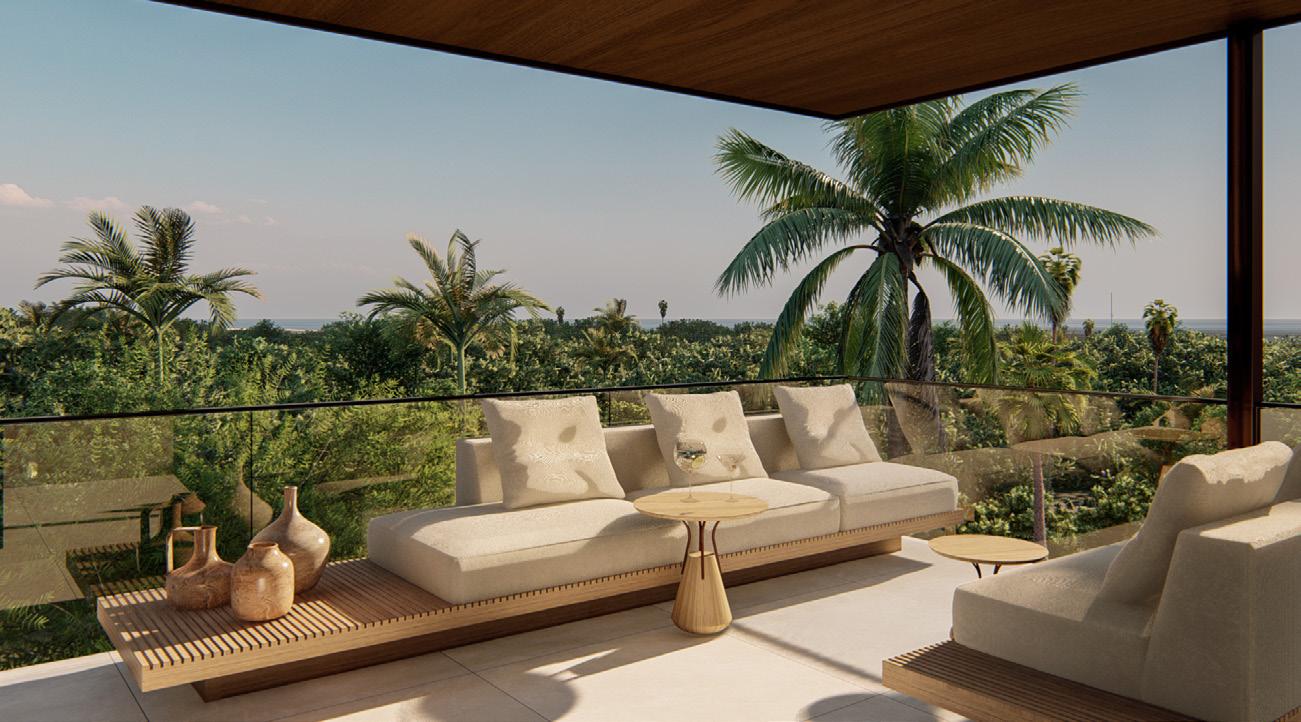
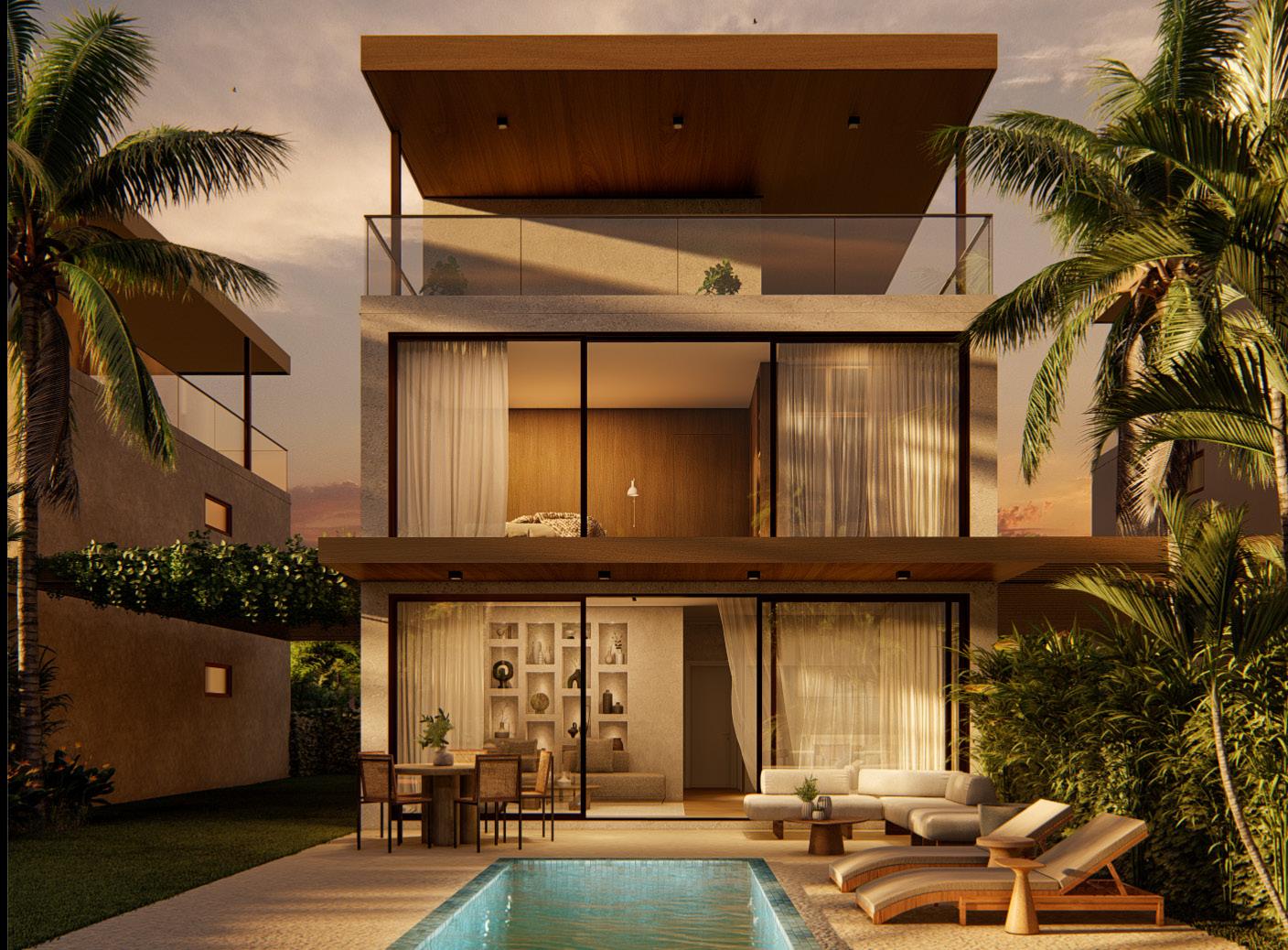
SIREN ENSUITE
NOME DO PROJETO
Contest project
project Florianópolis, Brazil - 2020
Author: Waléria Corrêa
Conceptual Ensuite design for a contest hosted by a bathroom and kitchen fixtures brand.
The premise was to develop a bathroom design utilizing the brand’s fixtures.
This nursery project was developed for the first daughter of a young couple. As per the clients’ request, the design was crafted to accommodate all the necessities during the baby’s early years while also being adaptable to evolve with the little girl’s growth.



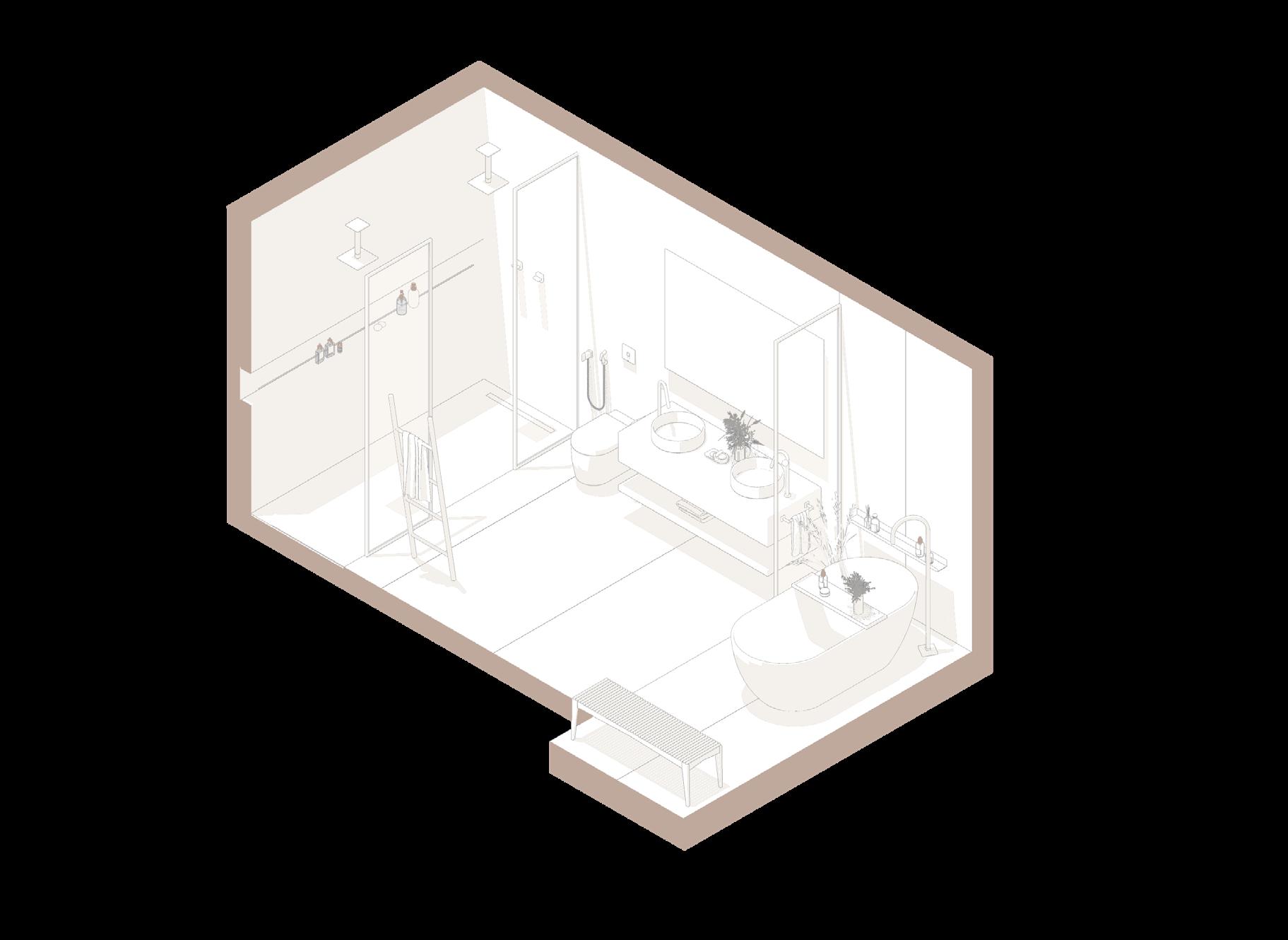
Embracing the concept of freshness and connection to the sea, the ambiance is crafted with sandy tones and natural textures, fostering the desired harmony and elegantly highlighting the brand’s corten-finished fixtures chosen to enhance the space. For a relaxing bath experience, the space features a bathtub area framed by a panoramic view of the ocean, as if bathing were akin to taking a profound dive into the sea. The shower area, on the other hand, is designed for an intimate moment for two.
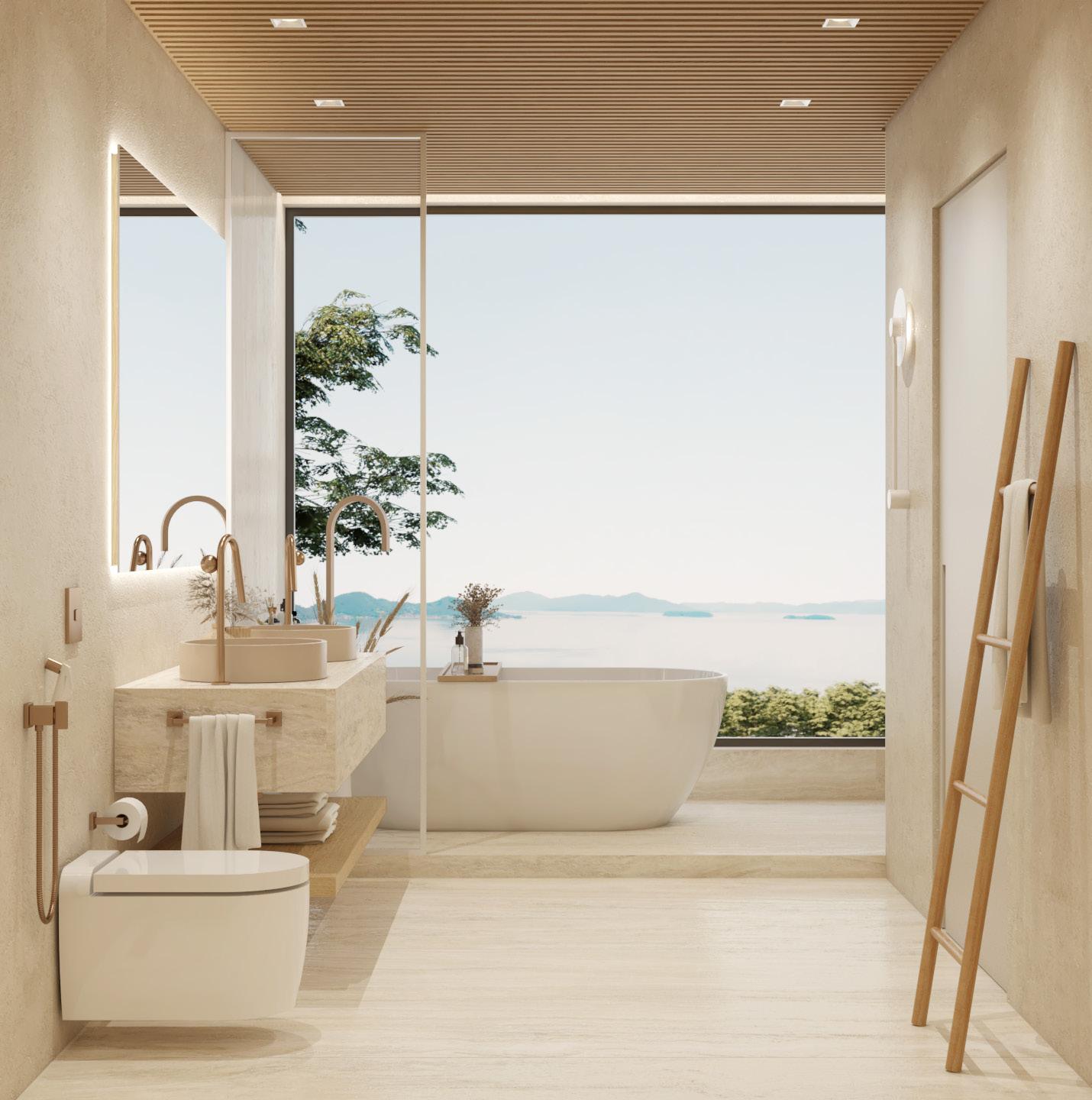
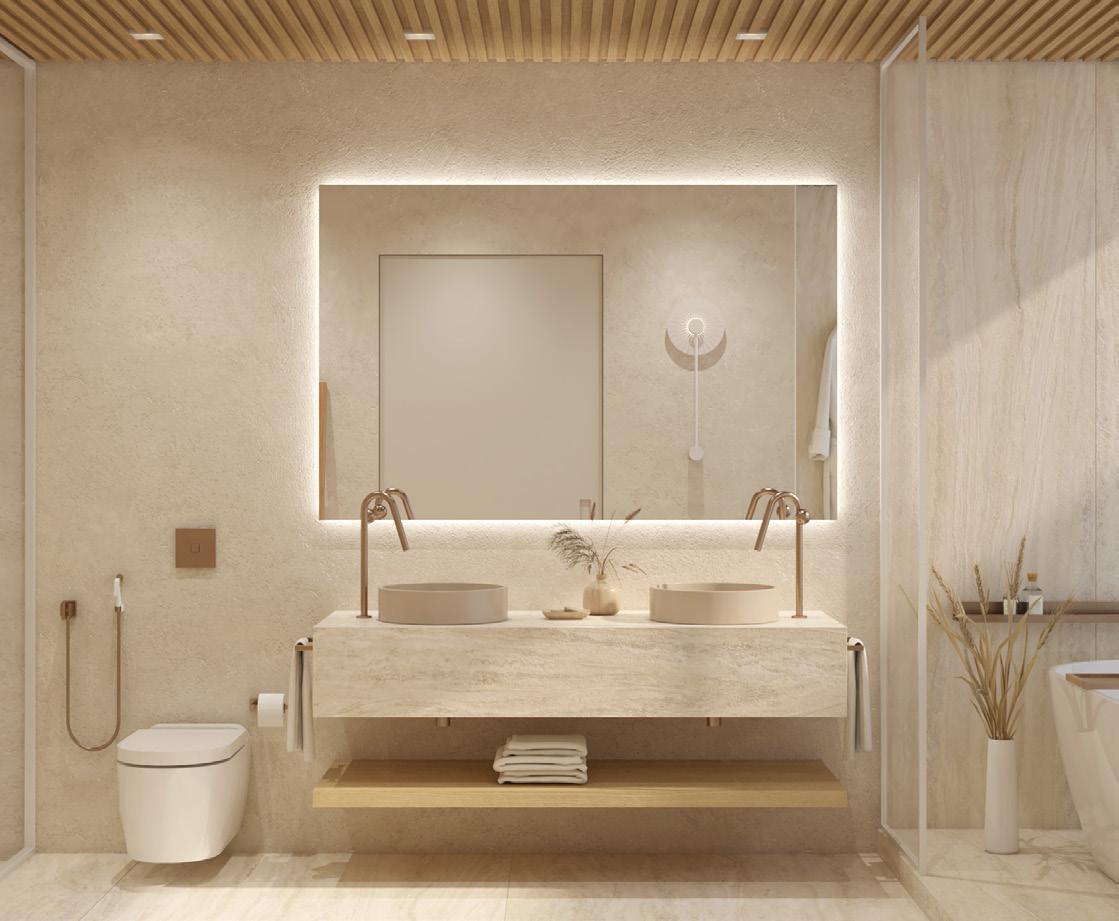
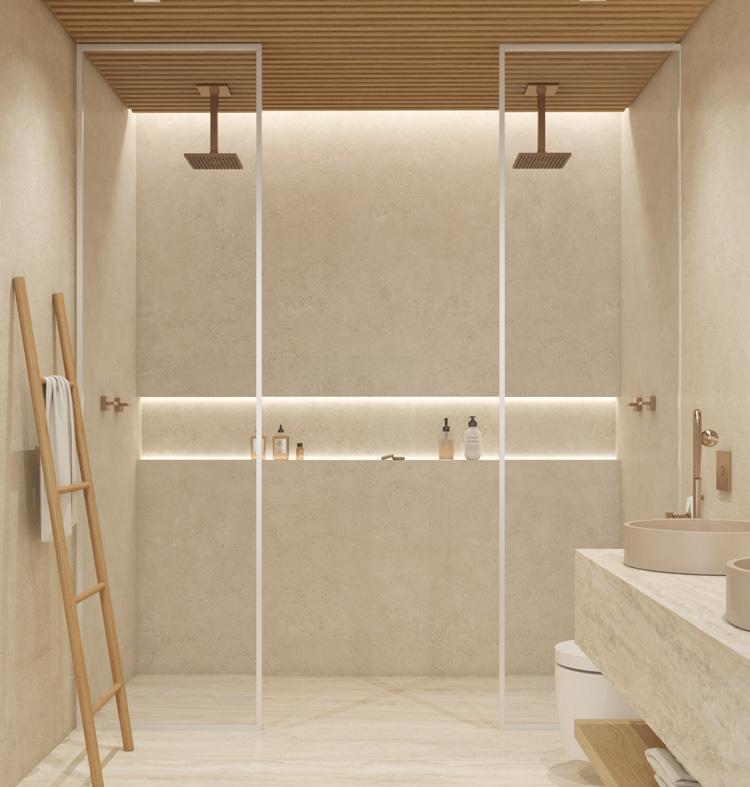
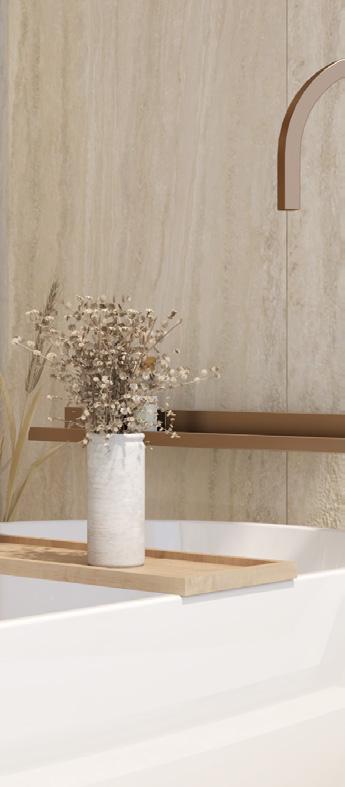
SUÍTE PITAYA
Freelance Florianópolis, Brazil - 2021
Author: Waléria Corrêa
Conceptual interior design developed for real estate sales material of a housing development.



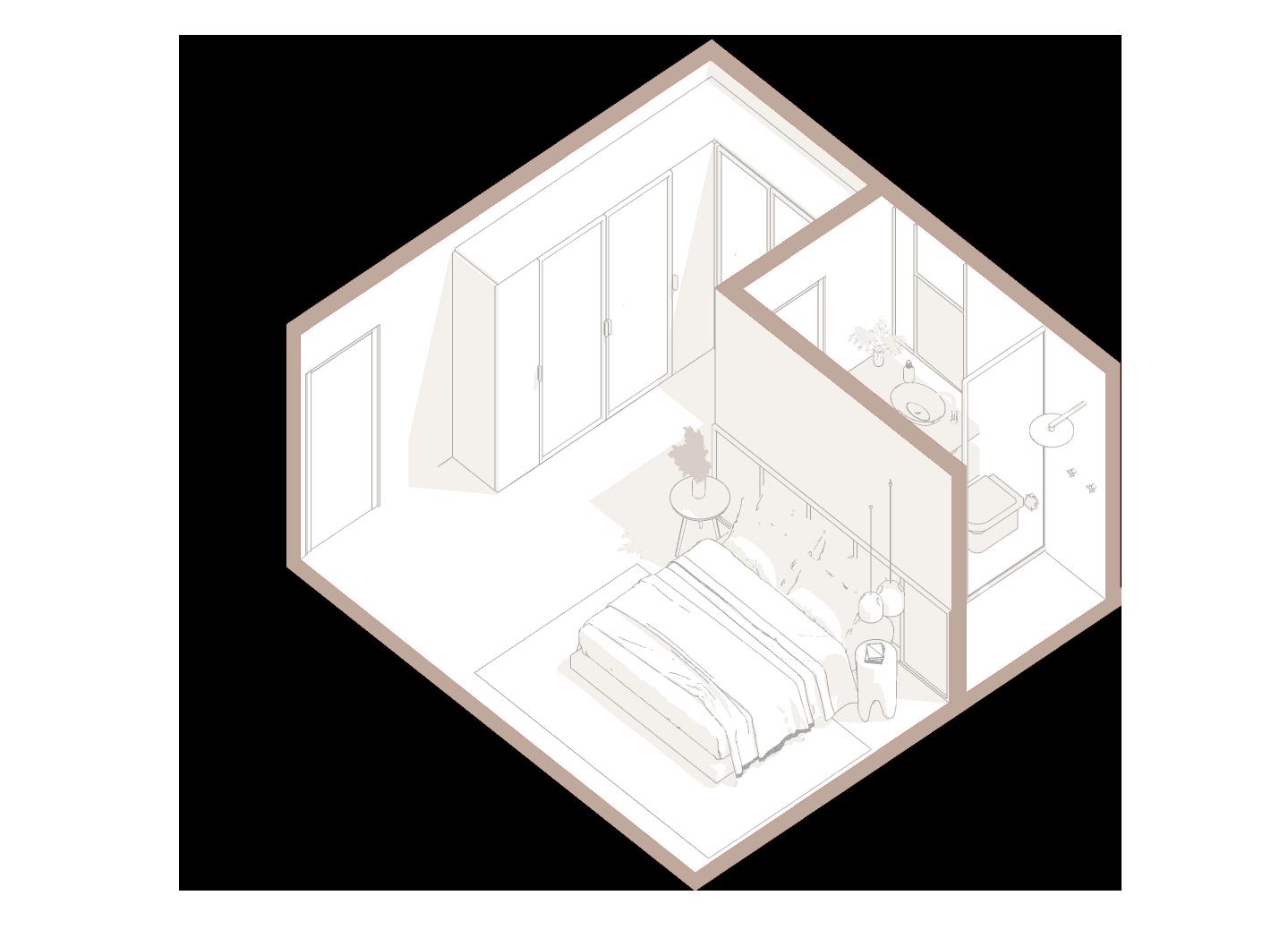
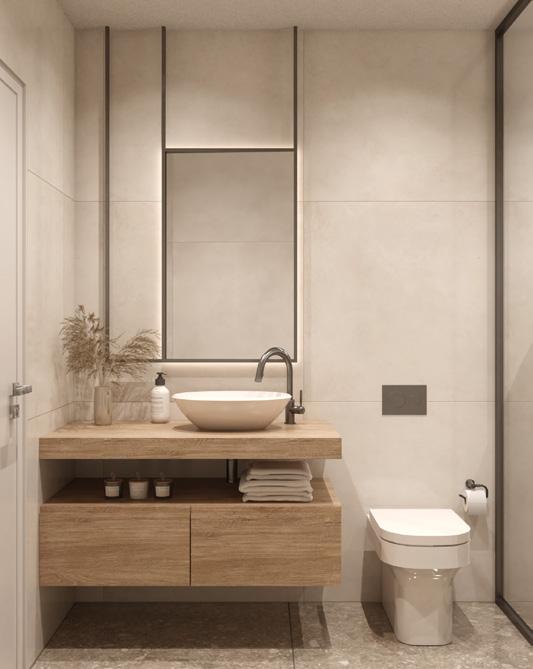
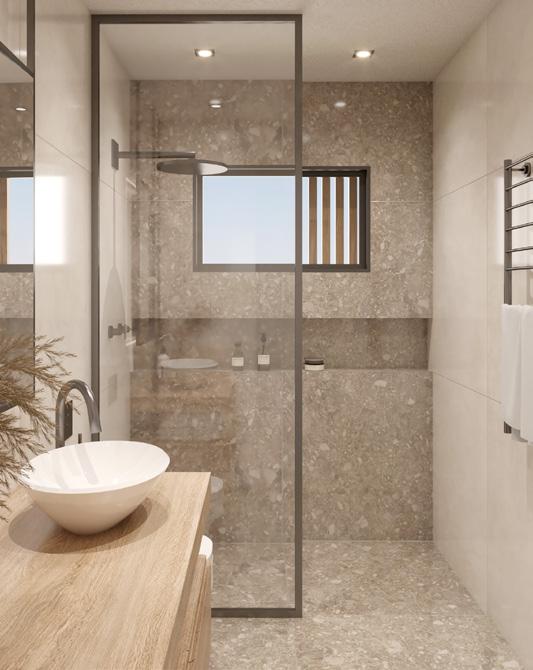
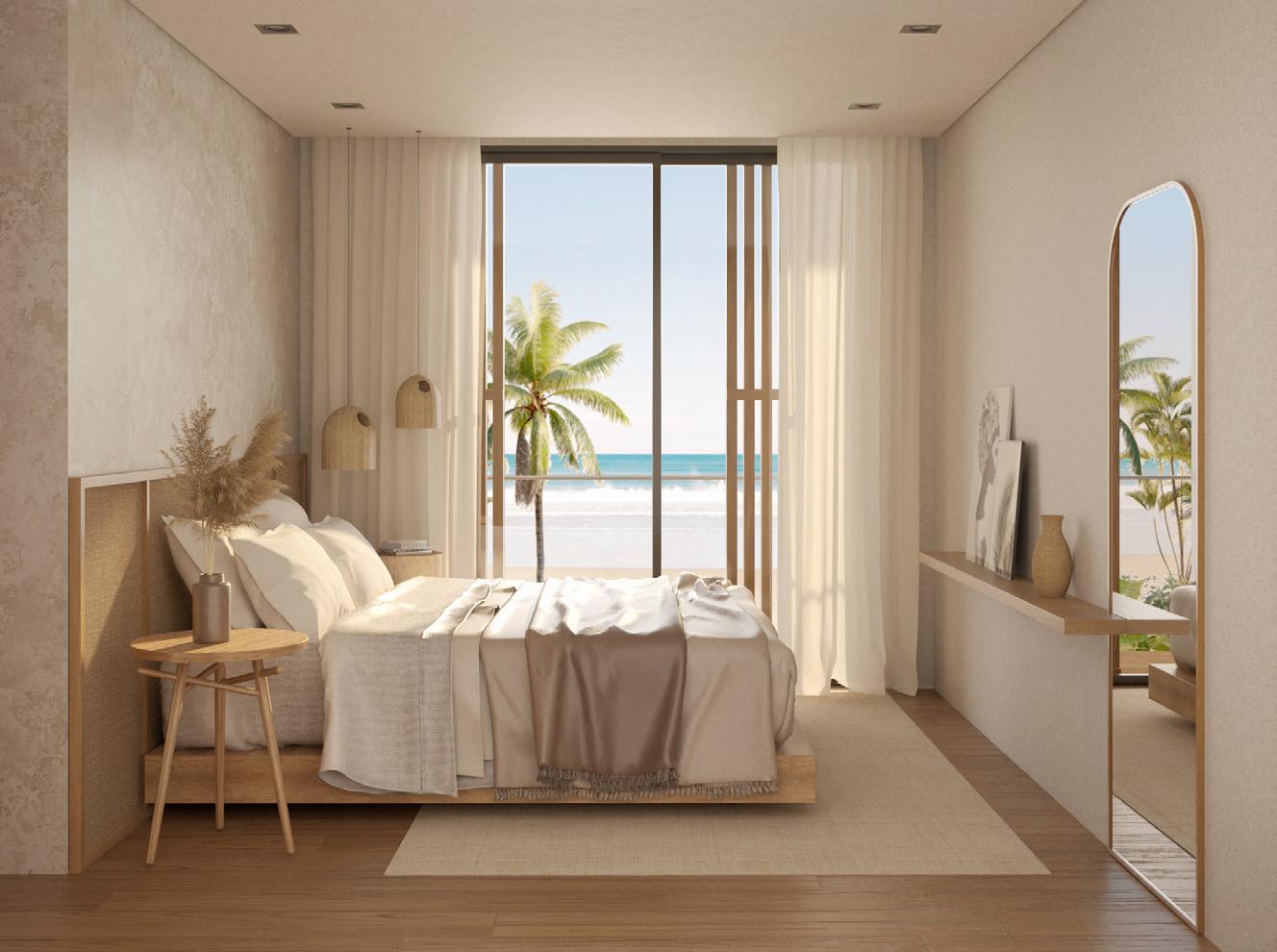
The project is located in Northeast Brazil, facing a paradisiacal beach. The house features wooden slatted panels, large openings to the outdoors, and is surrounded by palm trees. Following a beach theme, neutral tones were used in the design of the bedroom and bathroom, emphasizing the naturalness of materials such as wood, stone, and stucco. The bed’s design, while conveying the strength of wood, creates a floating appearance, bringing lightness to the space.
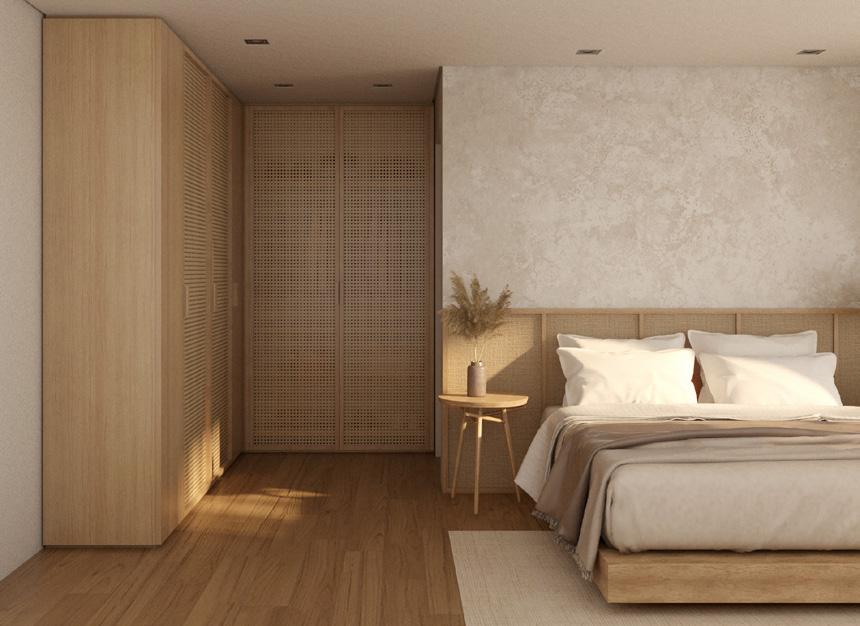
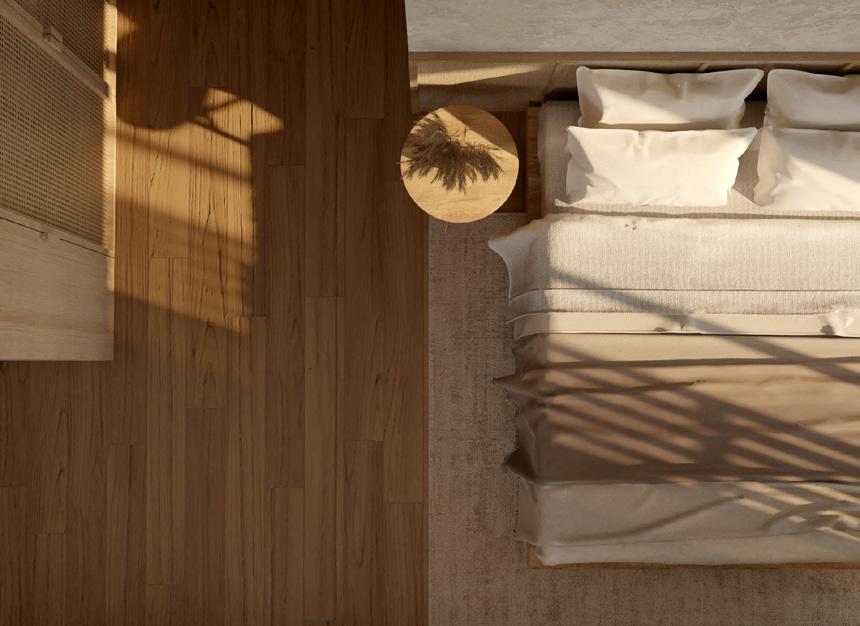
Contest project - 1st place award Florianópolis, Brazil - 2020
Author: Waléria Corrêa DENTAL CLINIC
Conceptual design and rendered images developed for a rendering competition. The architectural features of the space were provided, and participants were tasked with developing the dental office project and creating visualizations.



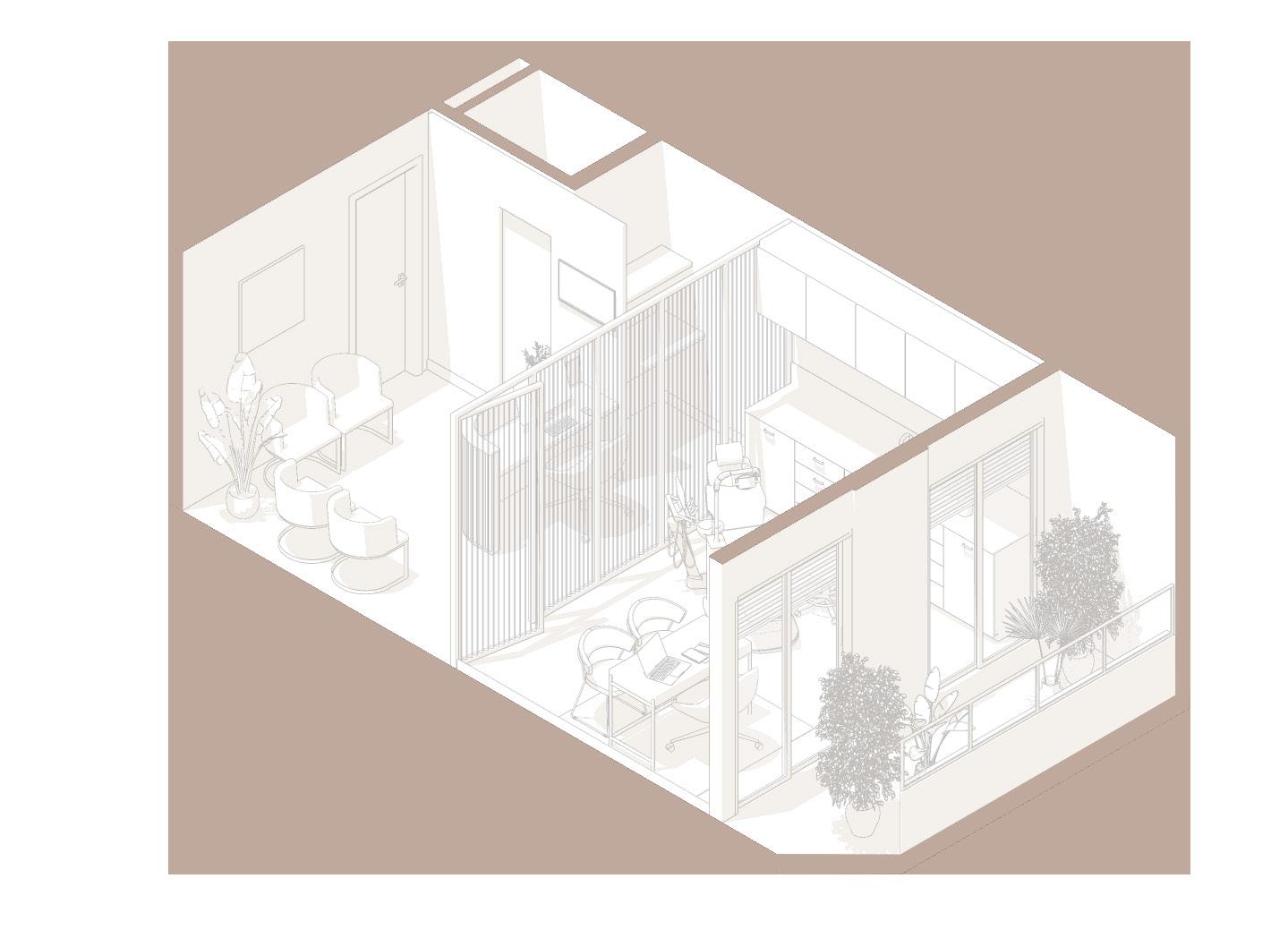
NOME DO PROJETO
project Florianópolis, Brazil - 2020
Author: Waléria Corrêa
This nursery project was developed for the first daughter of a young couple. As per the clients’ request, the design was crafted to accommodate all the necessities during the baby’s early years while also being adaptable to evolve with the little girl’s growth.
In the office area, there is a designated space for consultations and another for dental procedures. A rose-toned MDF was employed to maintain a consistent palette with the chairs, metal divider, and lighting fixtures, creating a unified and functional workspace.
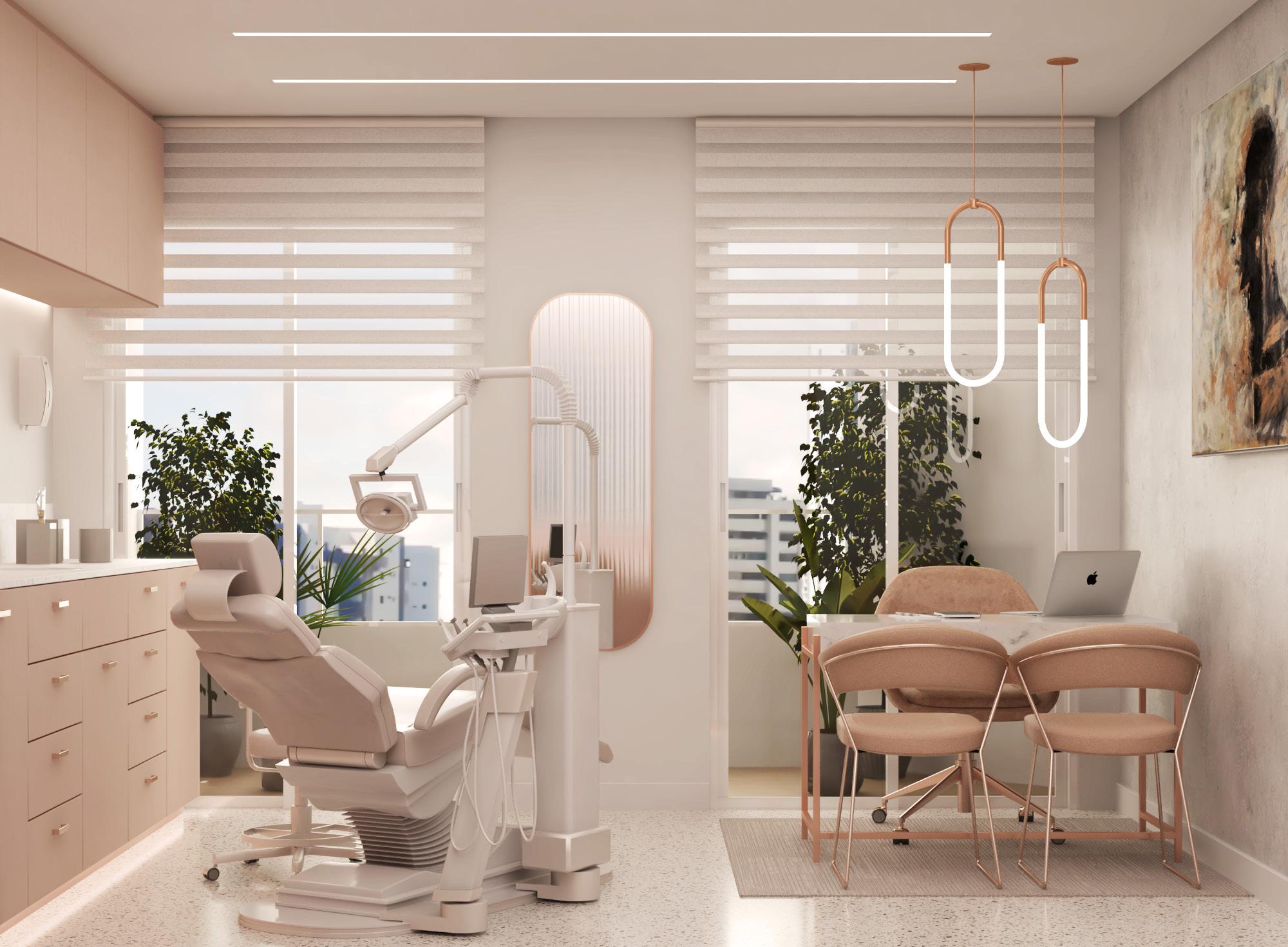
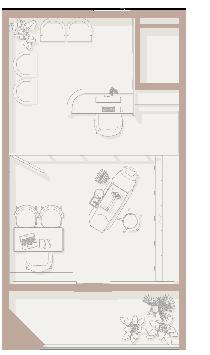
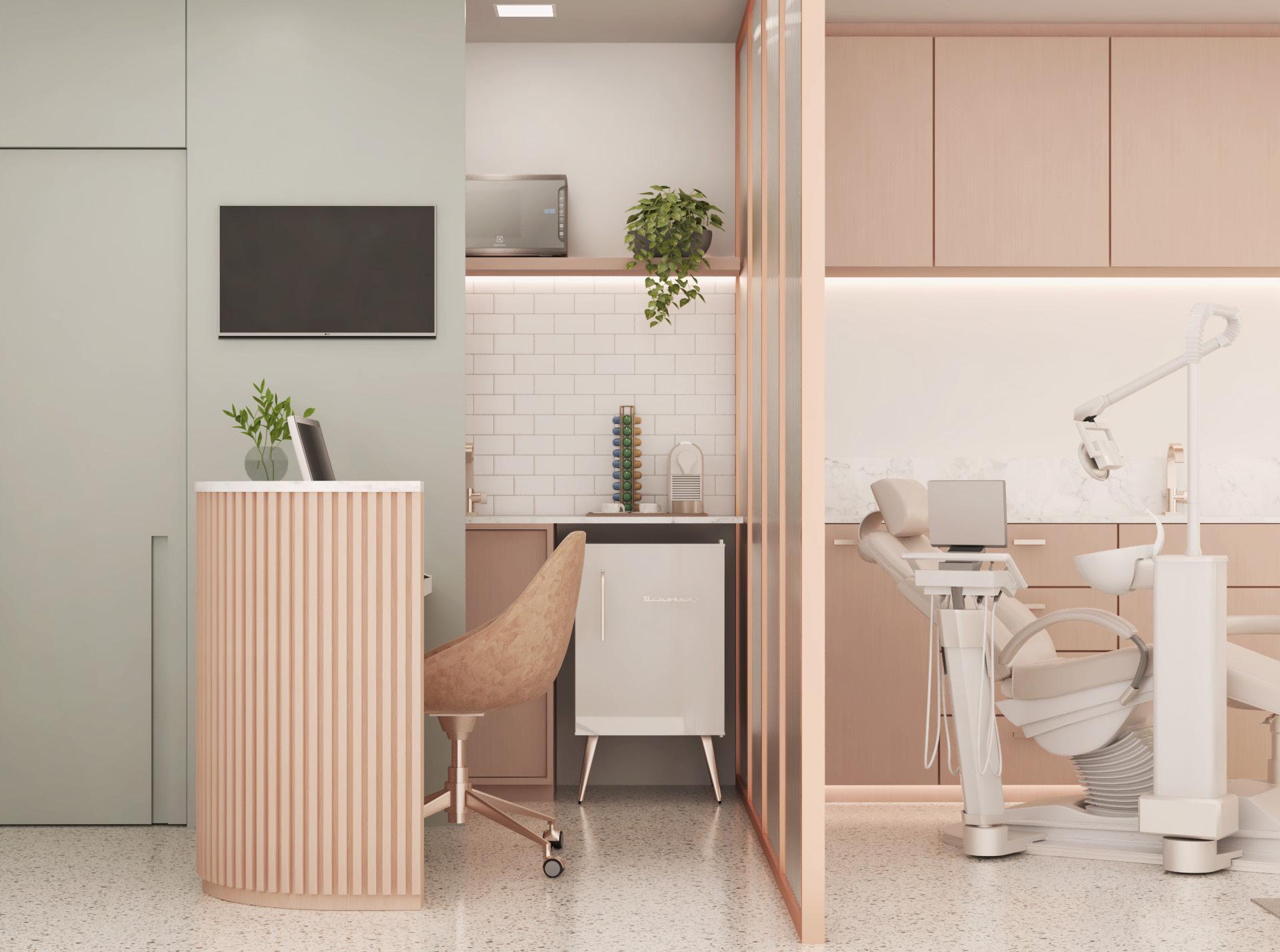
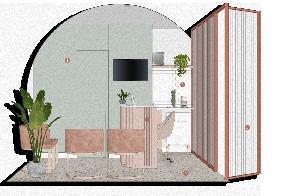




accommodate all the necessities during the baby’s early years while also being adaptable to evolve with the little girl’s growth.

In the reception area, a harmonizing green-toned MDF was chosen, complementing the prevailing rose theme in the overall project. The strategic use of complementary colors not only emphasizes key elements but also creates a harmonious ambiance throughout the spaces.
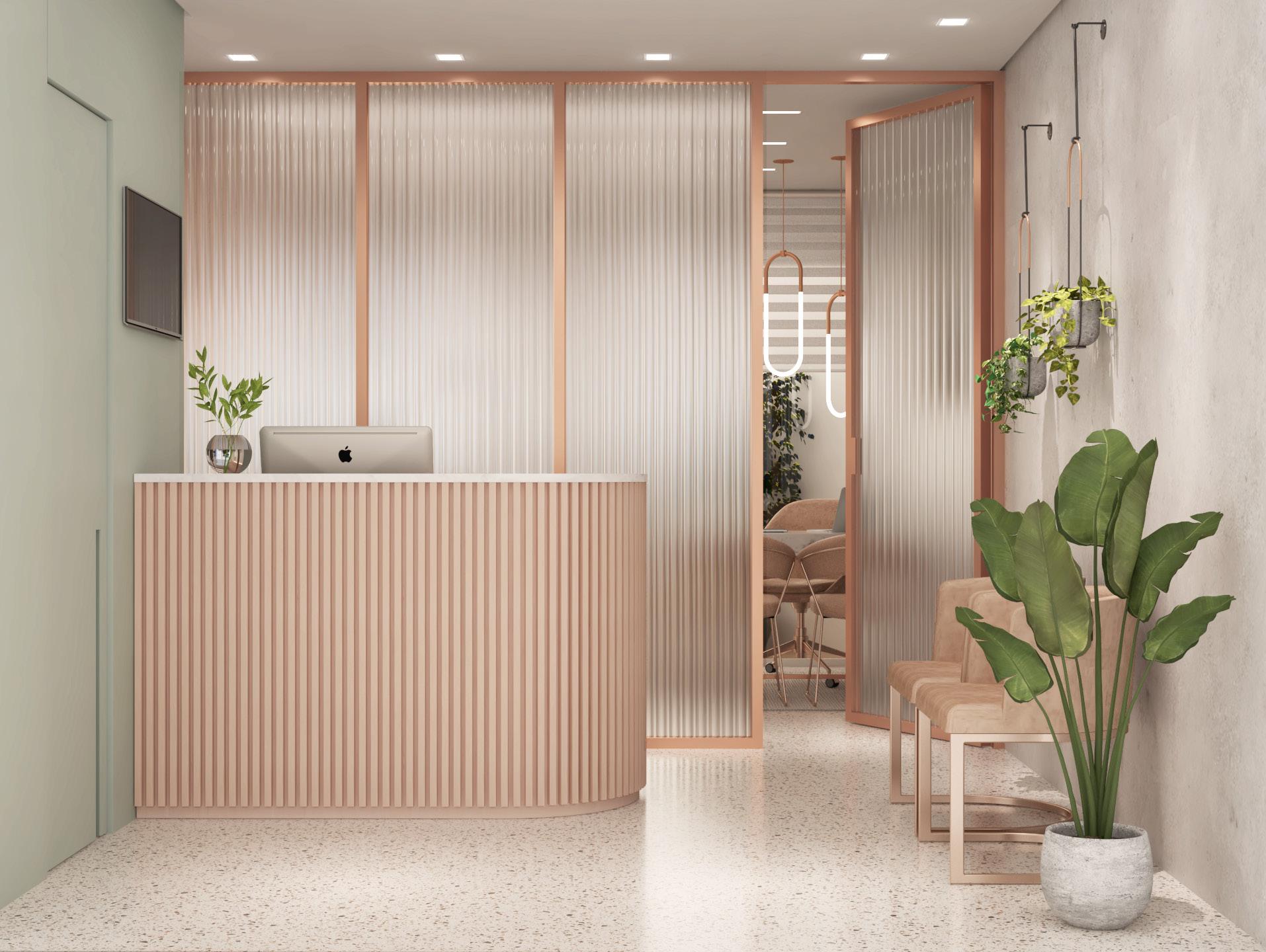
TABATINGA HOUSE
Freelance São Paulo, Brazil - 2020
Architectural project: Flávio Gois Arquitetura
3D model and Interior design: Waléria Corrêa
Conceptual interior design developed for real estate sales material of a house project.



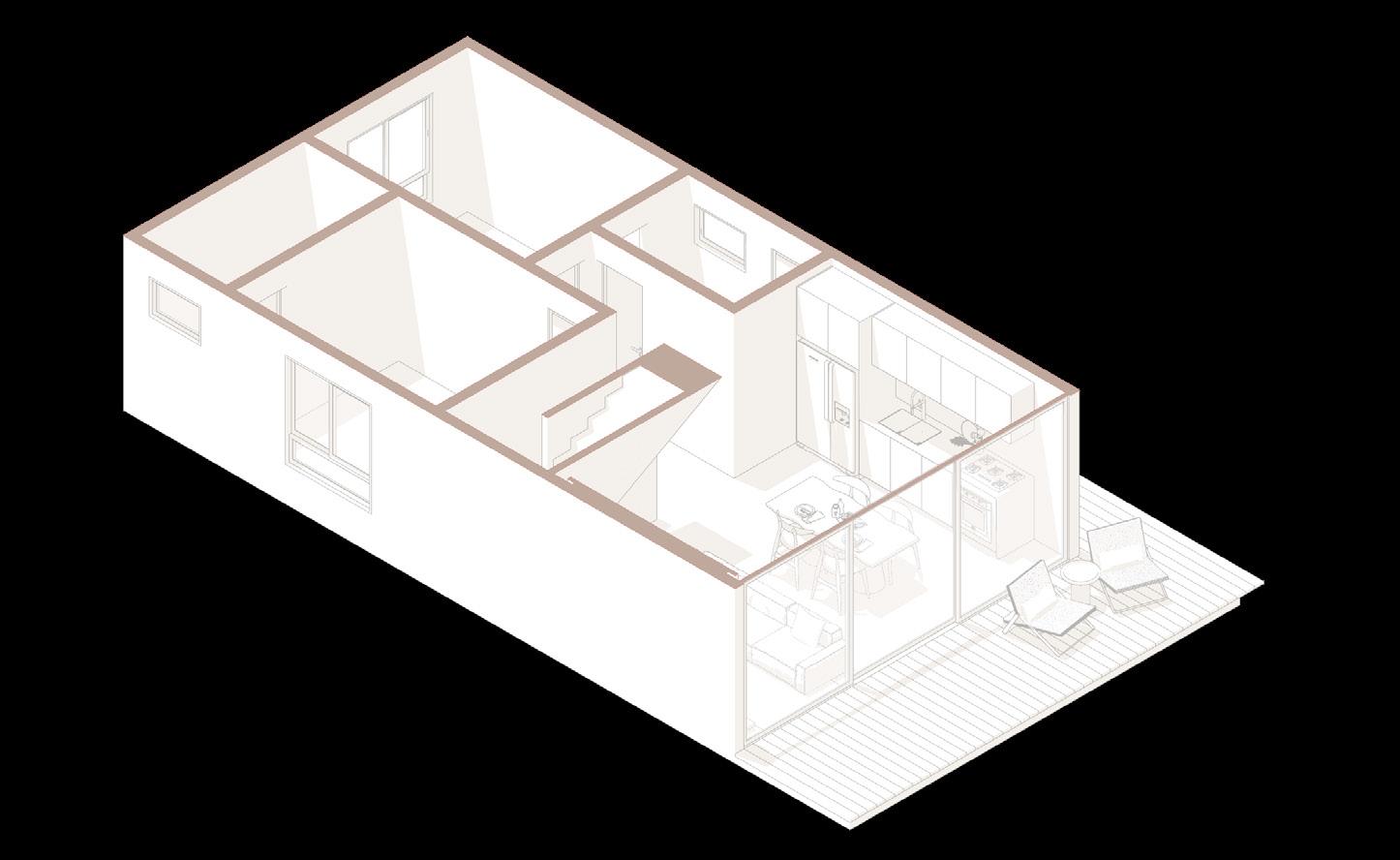
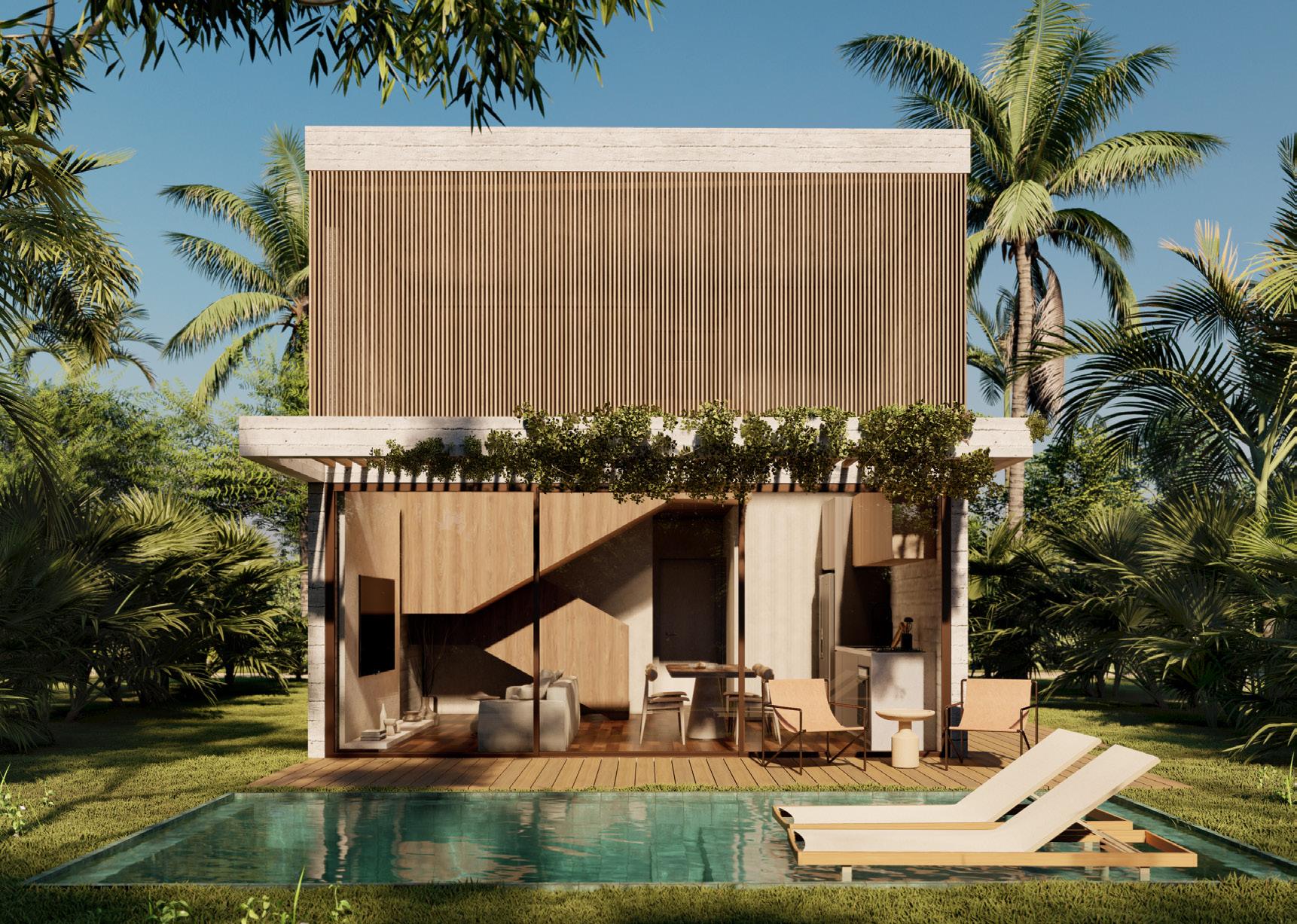
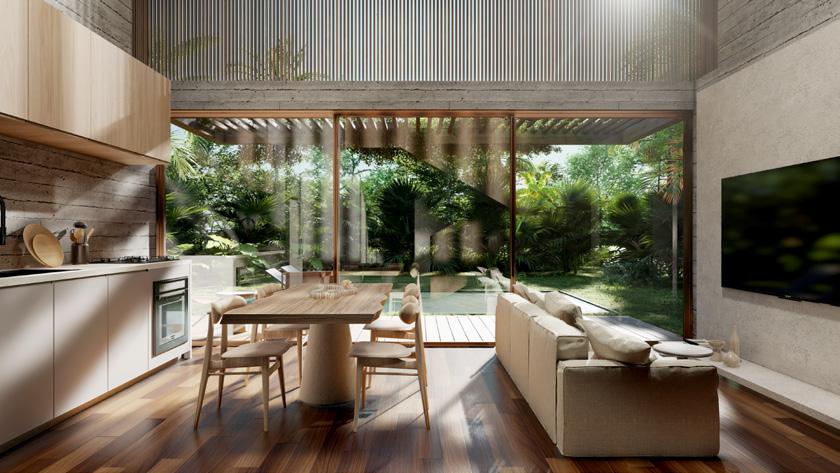
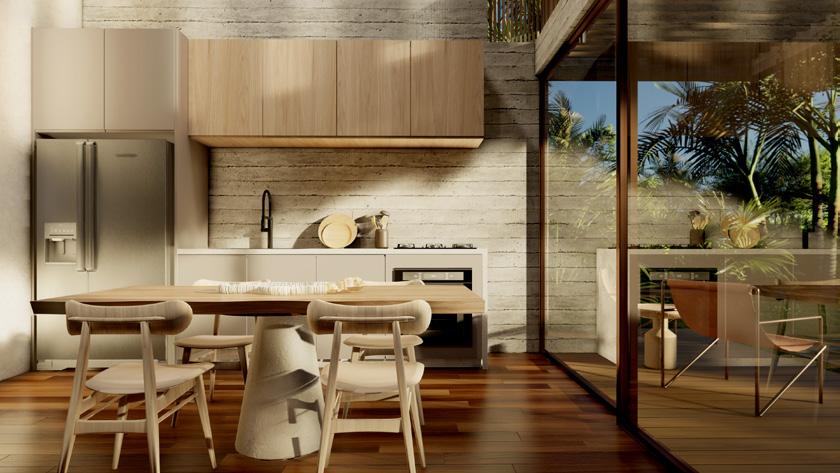
The architect client was the author of the house project. I was responsible for the 3D moeling of the project using SketchUp, the interior design concept and the production of the rendered images. The purpose was creating marketing material for the sale of a beach house in Tabatinga Beach, São Paulo.
Embracing an aesthetic that showcases the raw construction materials, the idea was to bring a touch of rustic charm to the interiors. This deliberate contrast with the light tones and gentle wood chosen for the furniture and finishes results in a harmonious and inviting atmosphere. The darker wood flooring adds warmth to the space.
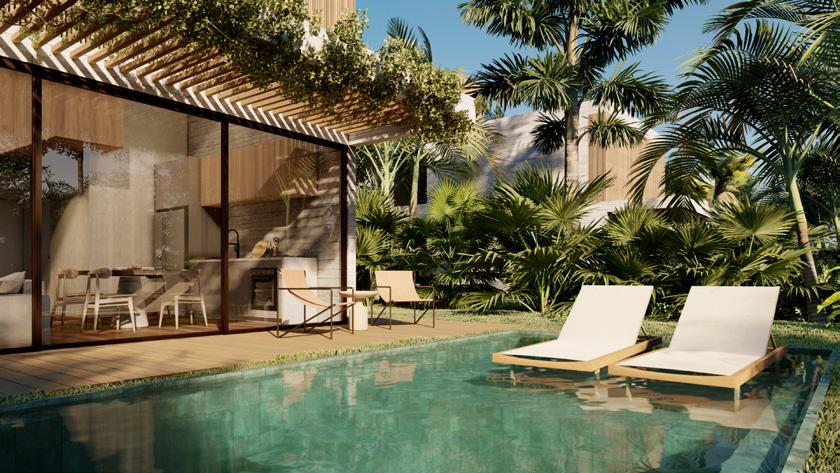
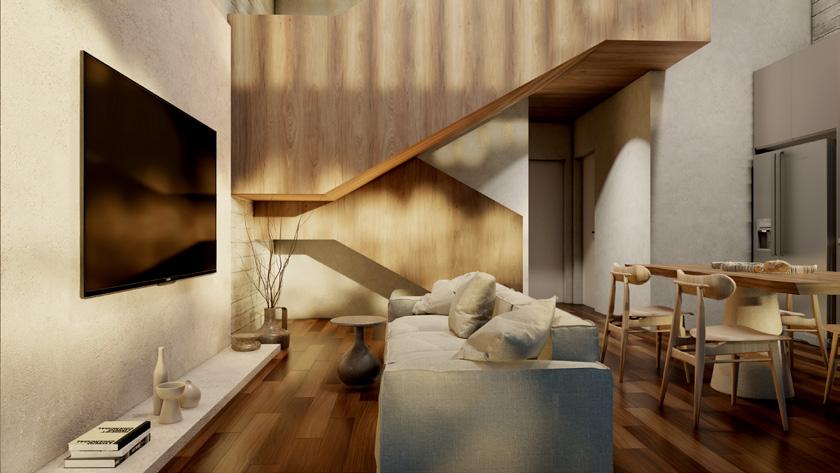
MUXARABI HOUSE
Internship project Florianópolis, Brazil - 2019
Author: Luiz Fernando Zanoni, José Darós - Marchetti Bonetti +
Residential architectural project in which I contributed to 3D modeling and contract drawings during internship.



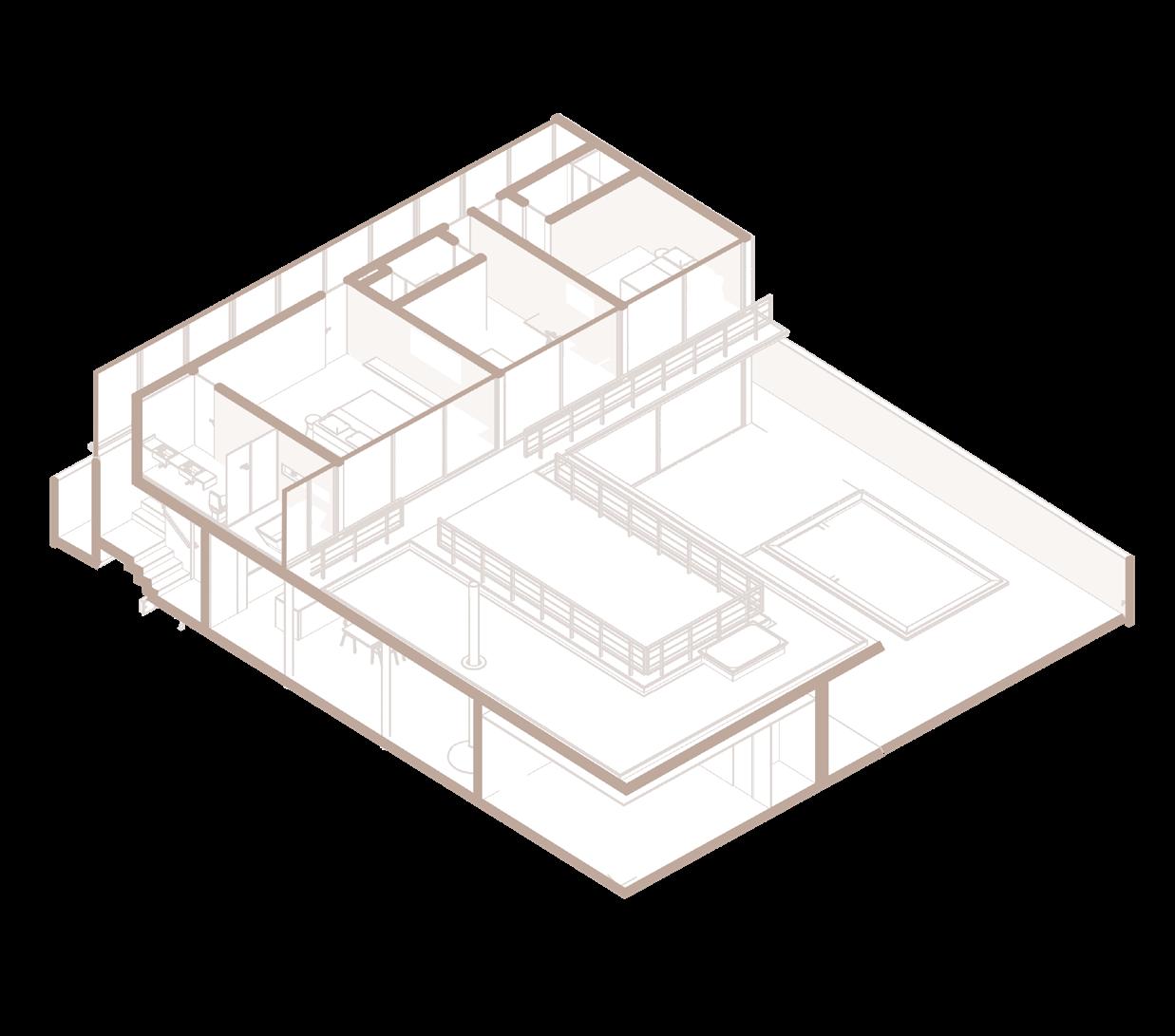
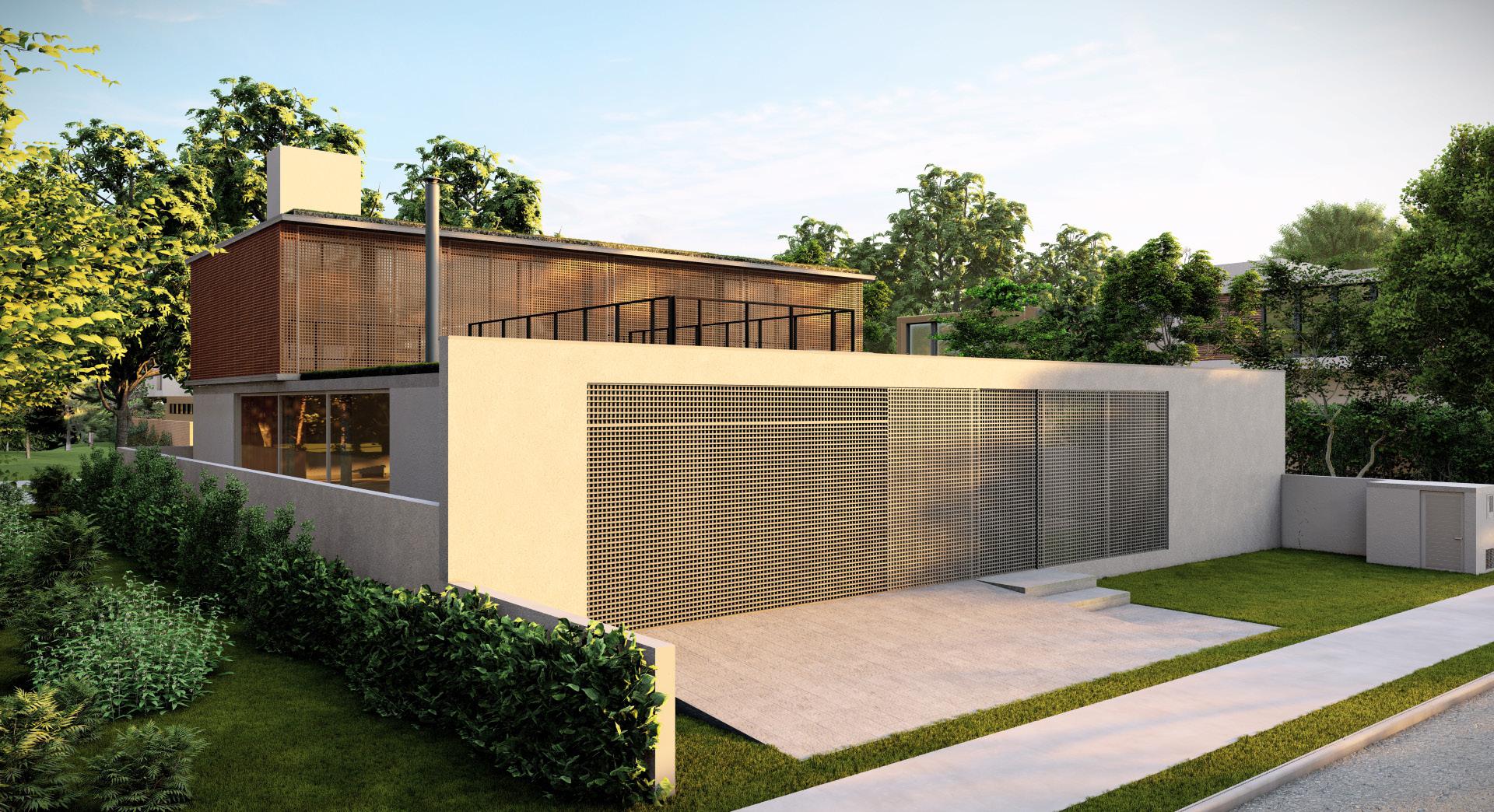
This nursery project was developed for the
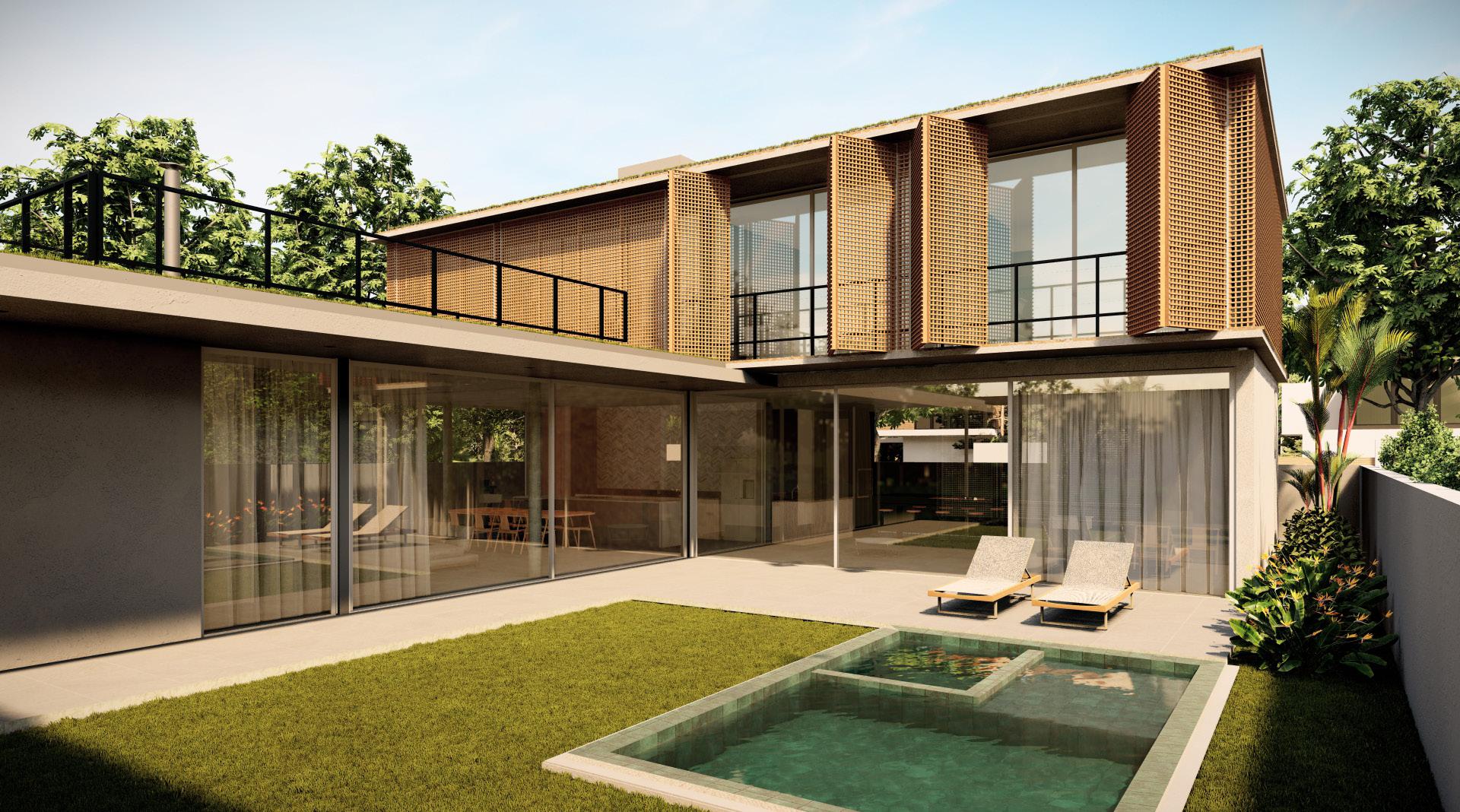
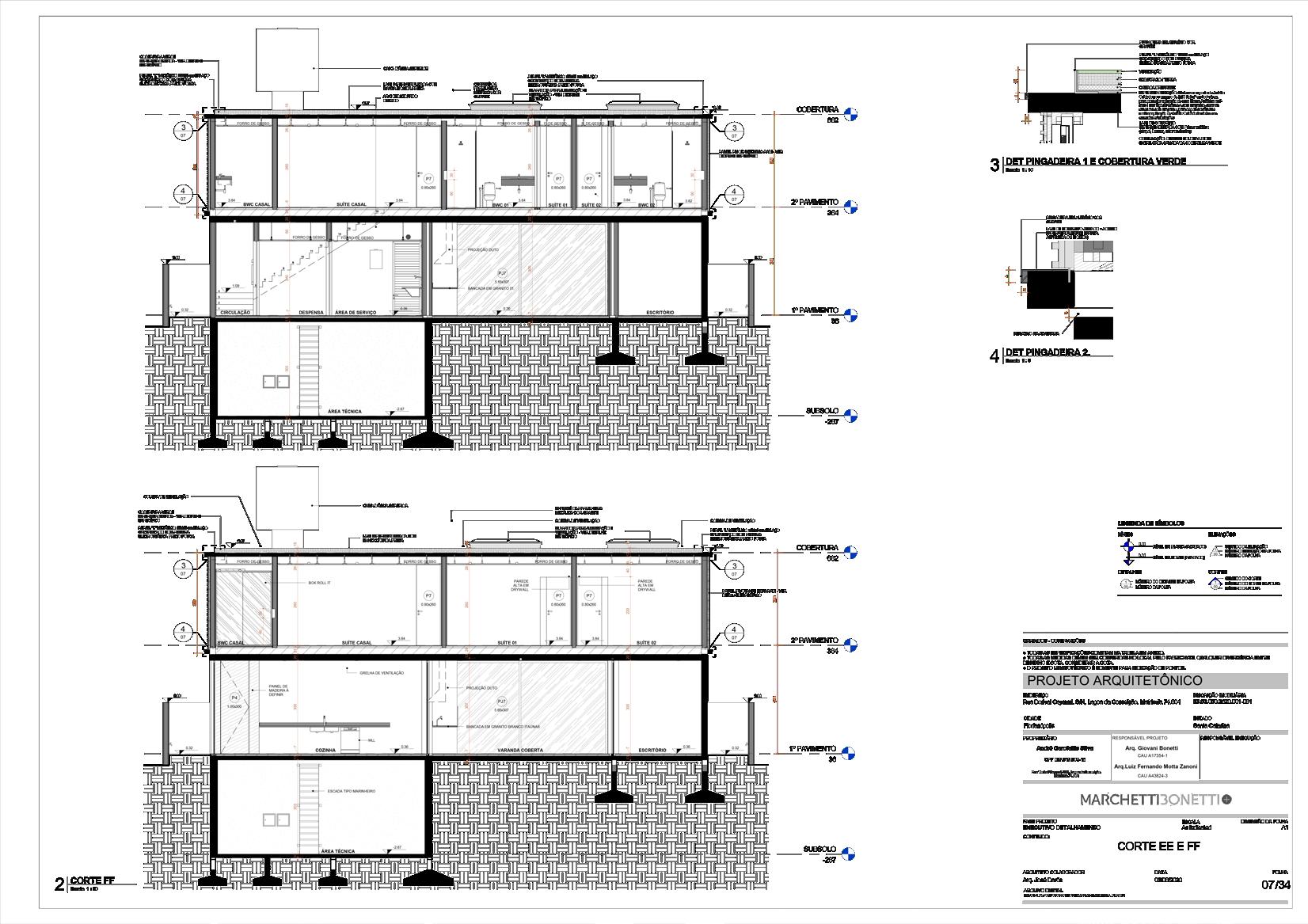

thank you
