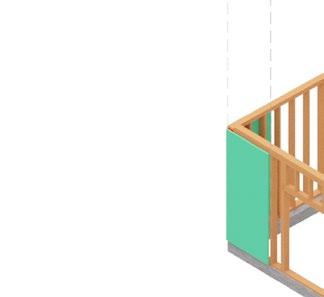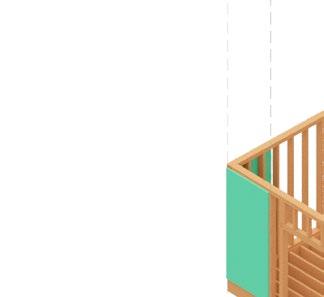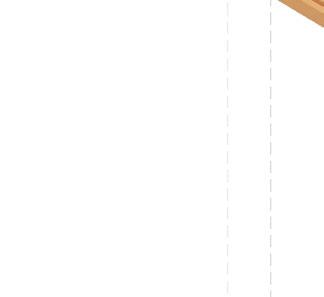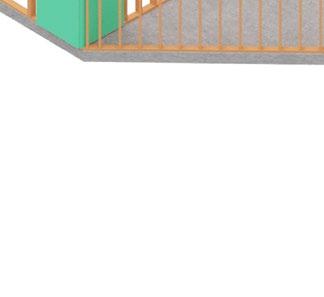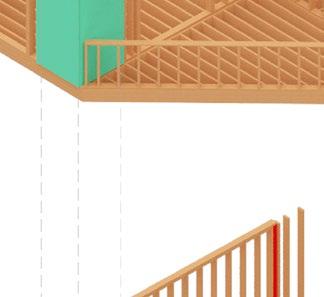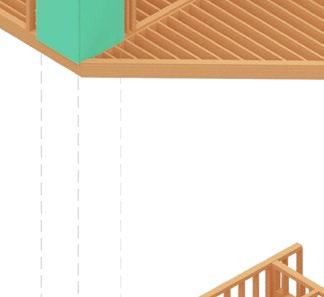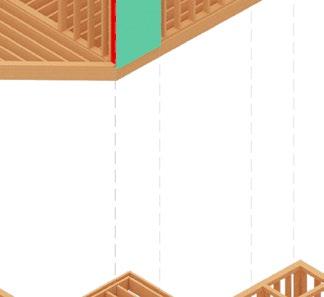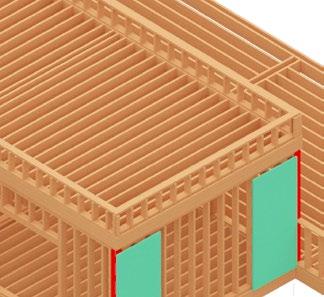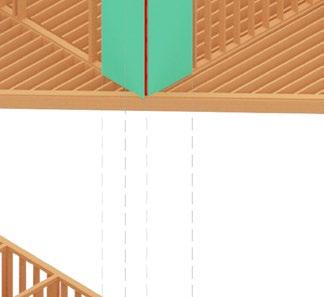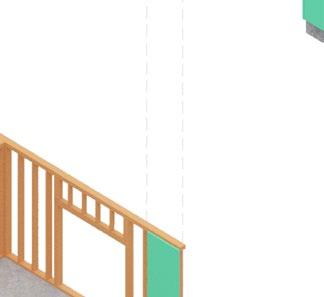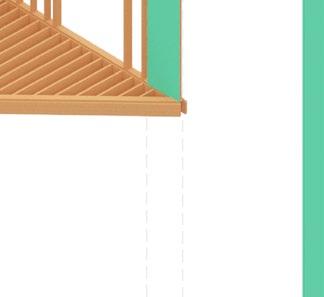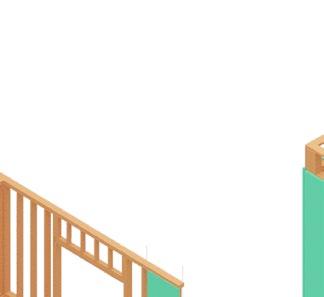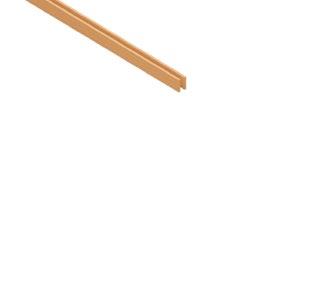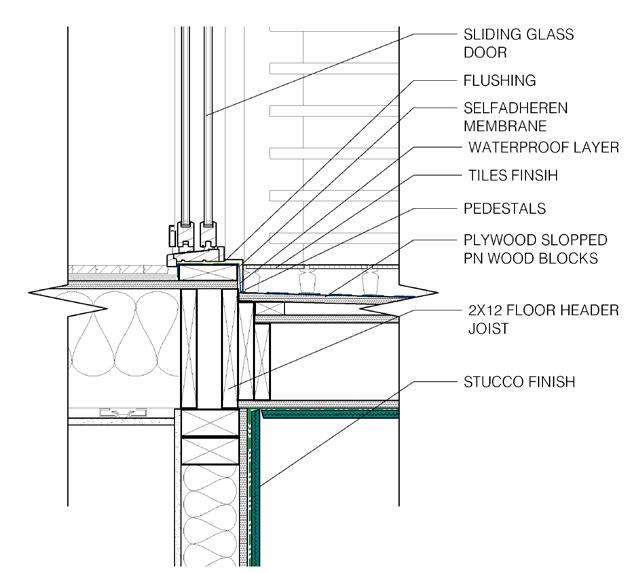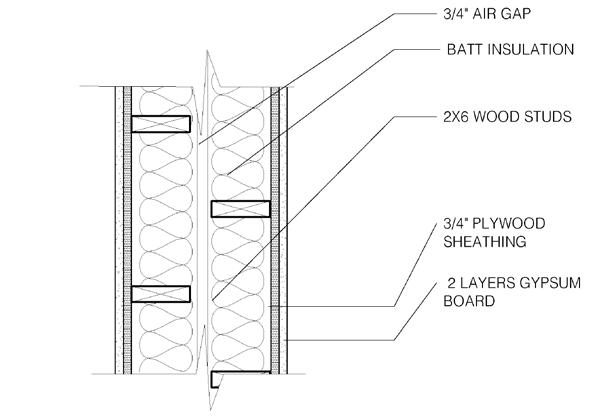Architecture Portfolio
Selected Works | 2022 - 2023
 Walaa Tayan
Walaa Tayan
Walaa Tayan
walaata994@gmail.com +1 909-312-9984
Orange County
Welcome to my portfolio!
As a fifth-year architecture student, I showcase my ability to apply architecture theoretical and technical knowledge to different projects in varied contexts. With a strong focus on user needs and purposes, I combine functionality and aesthetics in each design.
This collection presents three distinct projects that exemplify my versatility and attention to detail. From vibrant urban environments to serene natural settings, I adapt my skills to create spaces that seamlessly integrate with their surroundings.
I am eager to immerse myself in architecture, learn from experienced professionals, and gain practical skills to shape my future career. I am always thrilled and enthusiastic to learn and give more to make the world a better place for all.
August 2022 - May 2023
August 2020 - May 2024
In Progress
August 2017 - May 2020
August 2015 - Dec 2016
September 2011 - July 2013
Education
CSU IP Architecture in Florence | Florence, Italy
B.Arch Fourth Year Study Abroad Program
California Polytechnic University | Pomona, California
Bachelor of Architecture
Orange Coast College | Costa Mesa, California
Associate in Science in Architecture, Design 1, and Design 2
Crafton Hills College | Yucaipa, California
General Education
Helmi Abdulnoor High School | Homs, Syria
General Secondary Certificate, Scientific Stream
Experience
June 2018 - June 2019
Makerspace Student Workshop | Orange Coast College
Workshop Assistant, 3D Printers and CNC Machines
Operator
Volunteer
August 2022 - May 2023
Angeli Del Bello | Florence, Italy
Landscape Maintenance in Giardino Della Rosa
May 2020 - May 2022
SAFENA Organization | Los Angeles, California
Graphics and Media Organizer and Producer
Fall 2020
June 2020 June 2020
June 2019
Certifications and Awards
Recipient - Dean’s List
Associate of Science in Architecture
Associate of Science in Design 1
Associate of Science in Design 2
Scholarship - CY Rockey Scholarship
Scholarship - Dr. James W. Thornton, Jr. Scholarship
Scholarship - CY Rockey Scholarship
Scholarship - Osher Foundation Scholarship
Skills
Illustrator
Revit
InDesign
Lumion Photoshop Adope Premier
Enscape
Languages
Arabic
Rhinoceros English
Italian-Elementary Proficiency
Academic
Architecture 3011/3011A Studio
Cal Poly Pomona I Fall 2021
Instructor: Anton Schneider
Architecture 401A/402/403
CSU IP Italy I Fall 2022
Instructors: Paola Giaconia
Marco Brizzi
Achille Michelizzi
Architecture 3021/3021A
Instructor: Giovanni Fruttaldo
Cal Poly Pomona I Spring 2022
01. Scientist Retreat Scientists’ Retreat on Vetter Mountain, Palmdale, CA
This project is a privately funded scientists’ retreat on the top of Vetter Mountain in the Angeles National Forest. It acts as a landmark that stands out in the daylight and blends with the night, especially considering the beautiful location in the mountains and the site of a historic fire lookout tower that previously existed in the same spot. In the spirit of preserving the landscape, the new retreat’s main structural components must be placed in the areas of the three existing pads of concrete on three different levels, with a height difference between each being 15 feet. The required ADA ramp must reach the facility from the mid-level at the end of the road.
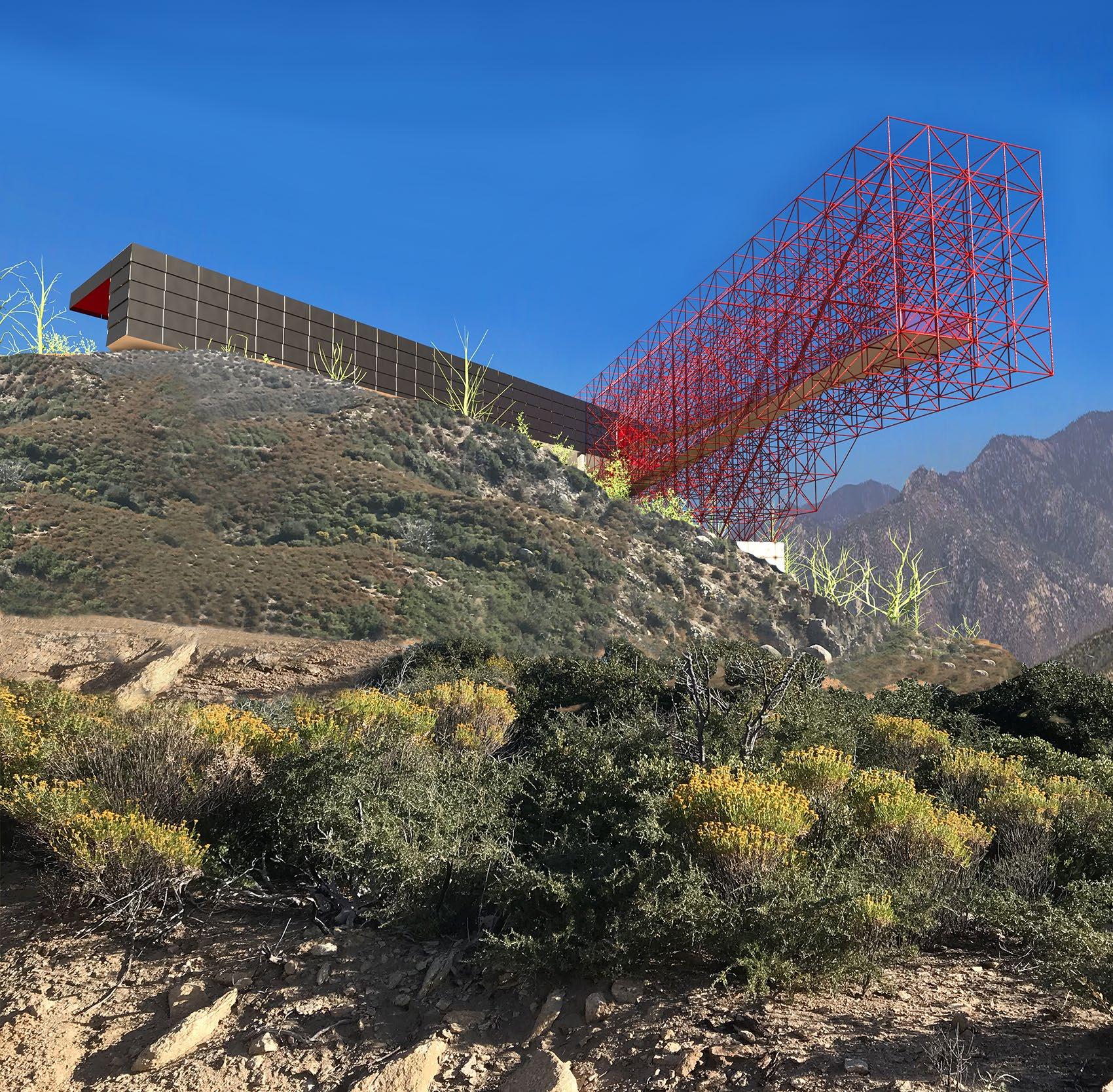
I started a conceptual study by placing a rectangular volume that holds the program on the north pad, the lowest in height, and the mid pad on the west. I then rotated this volume around its axis on the middle concrete pad to the rest on the upper level, which is on the summit of the mountain, leaving its ghost of scaffolding structure in the original position.
This scaffolding structure rises from the lower concrete pad and nests the required ramp, making it an interesting experience for hikers to go through the ramp to the upper level and enjoy the public terrace. On the other hand, the program is held within the solid part of this landmark with its façade, dark gray galvanized steel panels blending in the night.
Column Joist Beam
Girders/Trusses

Cantilevered Portion


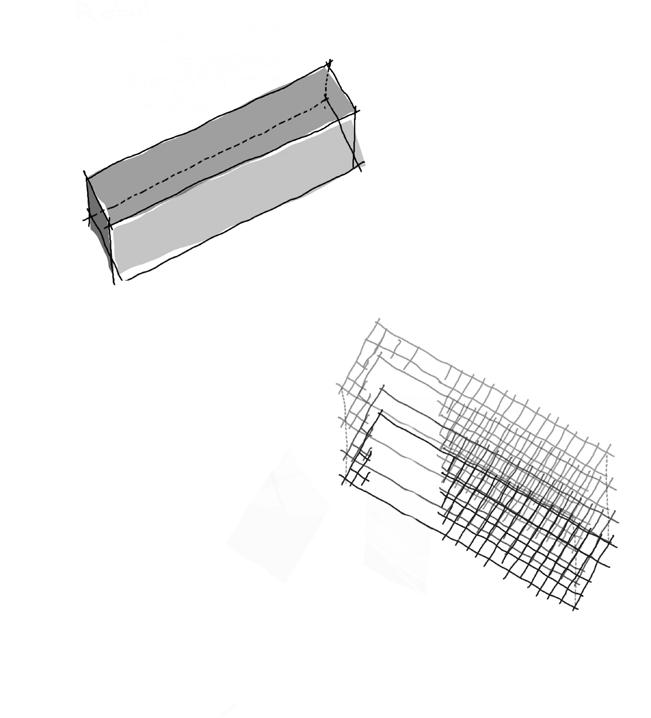

Lateral x-direction

Lateral y-direction
Horizontal Bracing
Footings/Foundation
Structure

TOP
WATER PROOFFING PVC
CEMENT BOARD
RIGID INSULATION
BLOCKING
PLYWOOD SHEATHING
METAL DECKING
C 7X9.8
WATER PROOFFING PVC RIGID INSULATION
CELING HANGER
NAILER
W 18X119
TOP PLATE
WINDOW HEADER
RA 1
WINDOW HEADER
DOUBLE PANEL GLAZING
DOUBLE PANEL GLAZING
INTERIOR
WA 1
RA 1 WA 1
WINDOW SILL PLATE
FA 1
BLOCKING
CEMENT BOARD COPING
SPRAY FOAM INSULATION
SUSPENSION CLIP
METAL DECKING
CELING HANGER
SUSPENDED SUSTRUCTURE
NAILER
5/8" GYPSUM BOARD
PLYWOOD SHEATHING W 18X119
SPRAY FOAM INSULATION
SUSPENSION CLIP
SUSPENDED SUSTRUCTURE

5/8" GYPSUM BOARD
GALVENIZED STEEL PANEL
RIGID INSULATION
Z CLIP EXTERIOR
WEATHER BARRIER X2
GALVENIZED STEEL PANEL
PLY WOOD SHEATHING
RIGID INSULATION
SPRAY FOAM INSULATION
NAILER
GYPSUM BOARD
Z CLIP
WEATHER BARRIER X2
PLY WOOD SHEATHING
SPRAY FOAM INSULATION
NAILER
GYPSUM BOARD
EXTERIOR
CONCRETE SLAB
SLAN REINFORCEMENT MESH
METAL DECKING
C JOIST 2"X16"
W 18X119
CONCRETE SLAB
SPRAY FOAM INSULATION
SLAN REINFORCEMENT MESH
METAL DECKING
NAILER
SHEATHING
C JOIST 2"X16"
WEATHER BARRIER
W 18X119
GYPSUM BOARD
SPRAY FOAM INSULATION
NAILER
SHEATHING
WEATHER BARRIER
GYPSUM BOARD

2. The Reflection Multi-Program Urban Building at Piazza dei Ciompi, Florence, Italy
In the heart of Florence, Italy, the Piazza dei Ciompi is a live piazza that hosts the historic Loggia del Pesce from the 16th century to the north of the piazza. This piazza is the vital public space of the Sant Ambrogio and Santa Croce neighborhoods. With Florence’s lack of resources for the children and elderly, The Reflection is a multi-program project comprising a public library and a kindergarten in the new piazza design. The new design reflects the piazza’s identity today, its social activity, and its ability to interpret its cultural heritage. This project meets the needs of current users, preserves historically significant context, and enhances the quality of public space at Piazza dei Ciompi by having buildings as an extension of the public piazza. After a study of the current social activities, movement, and needs of the user of the piazza, the project provides two separate buildings for each program with more organized public space that creates a different atmosphere in the same piazza.
The Reflection introduces the wooden façade. This façade is abstracted from the surrounding historic building elevation and shades the transparent program. The façade creates an interrelation between the program inside and the activity outside as well as juxtaposes the historic stone facades of the surroundings with the modern use of wood material. Note: The project was done in group work of two people and uses the metric system.





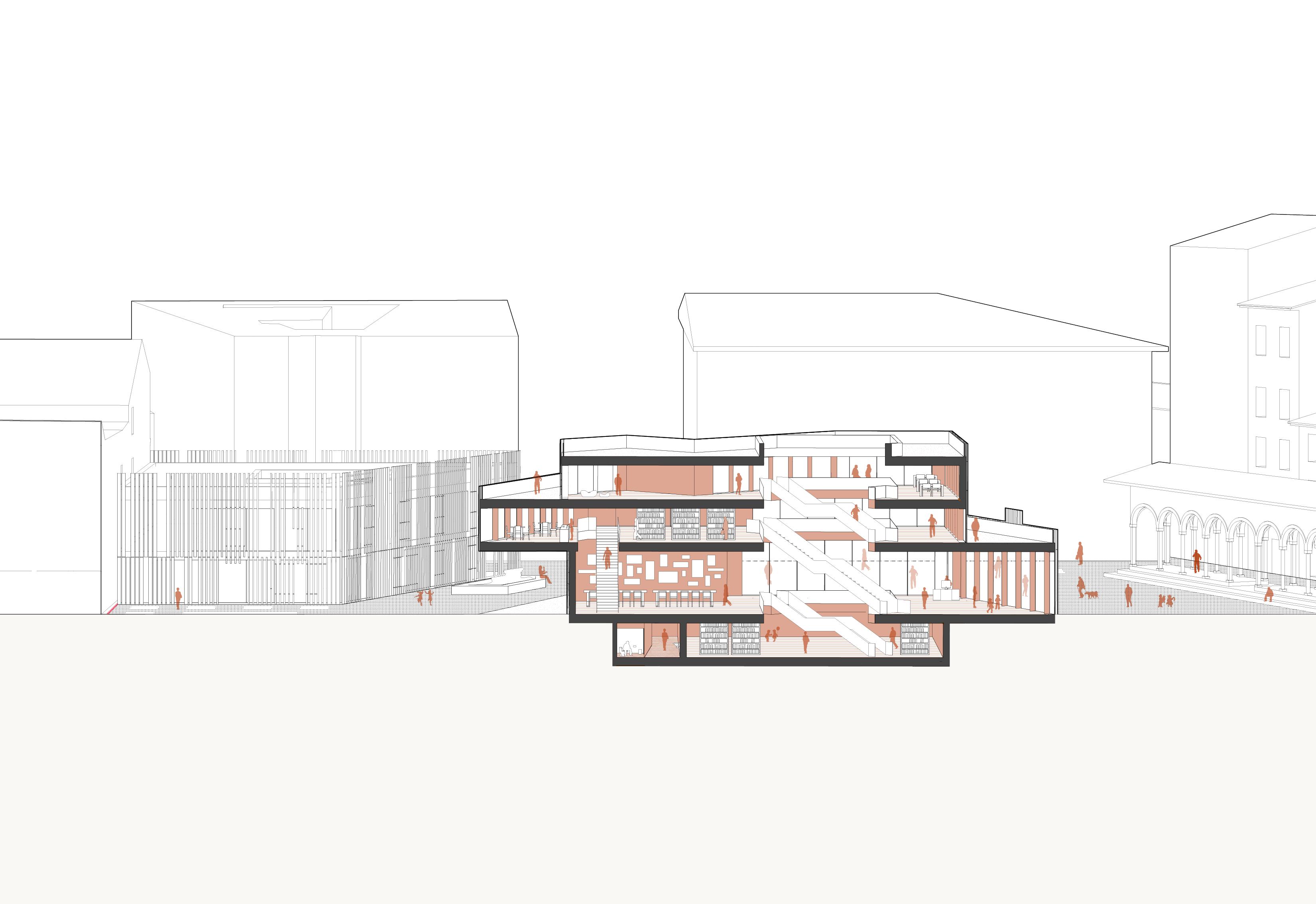


03.
In LA’s ongoing unaffordable housing crisis, the Sliver Lake Housing complex provides apartments and studios for more professionals and students. It is a complex offering ten units on top of the ground level with two commercial spaces. This project is located on a corner of three streets, which gives it a significant location compared to the single-family houses around it.
The concept is to create a building that keeps the city’s friendly atmosphere yet enhances the community’s diversity of housing options.
Looking at the scale of this complex, I decided to do a double facade from any two opposing points.
I rotated a general mass at 45 degrees, divided the units, and organized heights accordingly.
The observer sees a wood siding facade from the south of Silver Lake Blvd, while from the opposite side, they see a turquoise stucco facade. The pattern continues with all sides of the building. These two materials are inspired by the dominant materials used in single-family houses.
This rotation gives each unit a different view and more privacy on the narrow Occidental Blvd, where the houses are two stories. This rotation also creates a wider sidewalk for pedestrians from and to the commercials and restaurants on the side of the complex. This project was developed following building codes in a design development set.

Concept Diagram


































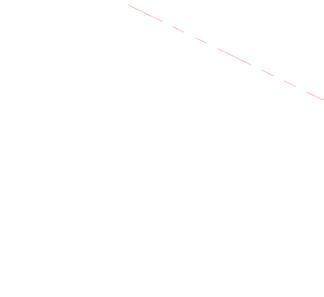


















Second Floor Plan



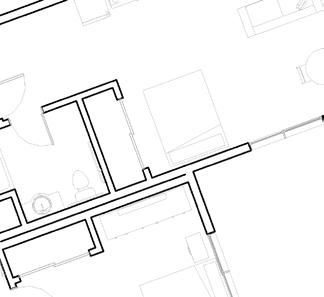
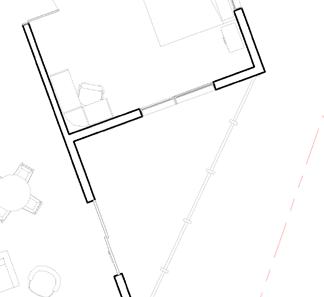




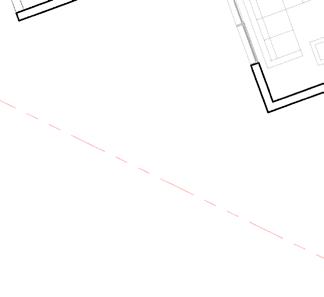
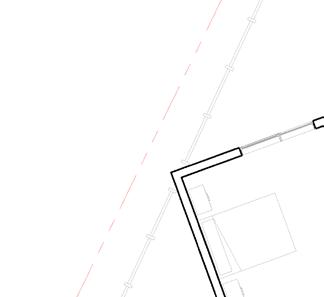

North East Elevation












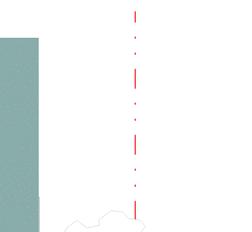





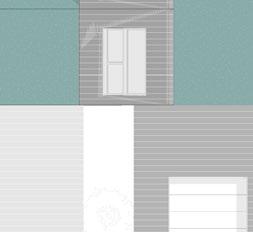









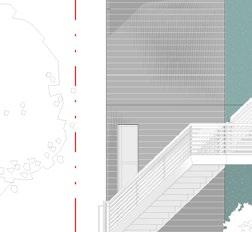























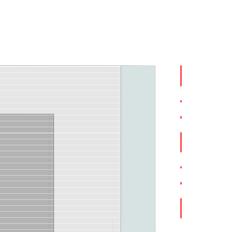

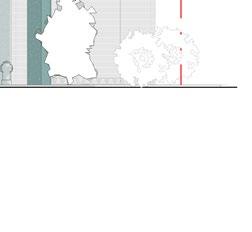

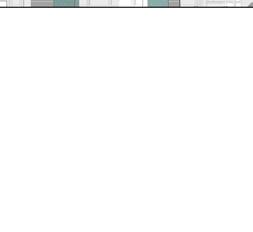
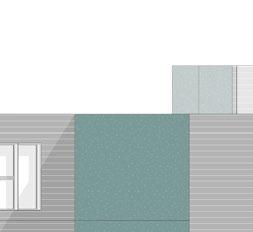



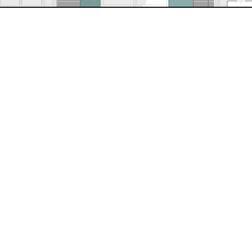







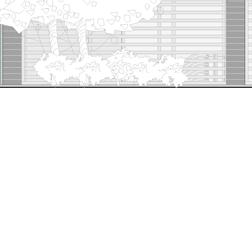


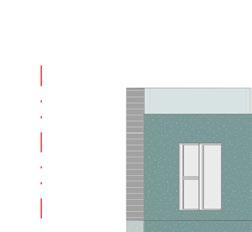






















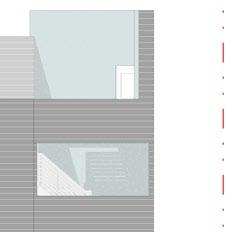
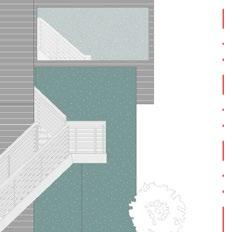







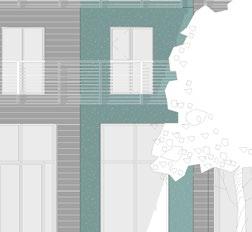







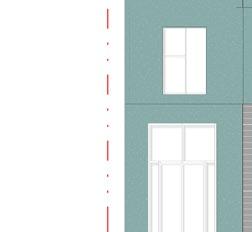








South West Elevation





