WAJEHA SIDDIQUA INTERIOR DESIGN
wajeha.sidd@gmail.com (912)-944-7401
Master of Fine Arts |
[2022- 2025]
Linkedin | www.linkedin.com/in/wajeha-siddiqua
Portfolio | issuu.com/wajehasiddiqua
Bachelor of Fine Arts | Interior Design
[2016- 2020]
SCAD Savannah College of Art and Design
SCAD Honours Award
SCAD Forward Certificate | [2024]
Career & Alumni Success
Nate Berkus Associates | [01/2025 - Present]
Interior Design Intern
Created sample trays and image sheets for presentations.
Created lighting and fabric schedules
Designed custom rug patterns
Supervised on-site installations and assisted with quality checks.
Organized sample library and prepared install kits
Coordinated with vendors for samples, product specs and educational visits. Participated in client meetings.
SCAD - Teaching | [03/2024 - 06/2024]
Teaching Assistant
Conducted tutorials and workshops to enhance student skills.
Managed grading and course materials. Explained concepts and learning styles.
SCAD - Mentor |
[01/2024 - 11/2024]
Graduate Mentor Program
Provided a holistic peer-mentor relationship, academic guidance, conducted individual mentoring sessions, to enhance undergraduate students skills at SCAD.
Developed and delivered a presentation on time management strategies
AutoCAD | SketchUp | Revit | Lumion | Enscape | Photoshop | Microsoft | InDesign
Interior Design
JNAFAU Jawaharlal Nehru Architecture and Fine Arts
University
Graduated with First Class
SCADpro x Vidalia Onion Museum | [08/2023 - 11/2023] collaborative design studio
Conceptualized ideas
Contributed to full scale design through research, concepts, space planning and construction drawings
Prepared project documentation and presentations
Presented in clients meetings
SCAD - Museum Docent | [04/2023 - 06/2023]
MOA Museum of Arts
Conducted engaging tours, shared detailed exhibit knowledge, and responded professionally to visitor inquiries and feedback.
SC Design Studio | [01/2022 - 03/2022]
Interior Design Intern
Supervised site work and managed contractors. Assisted in designing residential and hospitality projects through the creation of working drawings
Participated in material selection & client meetings.
Studio Architects | [02/2020 - 06/2020]
Interior Design Intern
Supported senior designers in crafting interior design concepts and blueprints.
Conducted research on sustainable materials, finishes, and furniture for projects
Worked on 3D Modelling and rendered views Made physical and digital mood boards
Volunteer experience
SCAD Film Festival
SOCIAL - Old age home
Hyderabad | Children’s hospital
Extracurriculars
Member of SCAD Interior
Design Organization
SCAD- Ceramics
My Design Philosophy
My philosophy centers on the creation of spaces that transcend the ordinary, embrace the unexpected, and leave an indelible mark on the hearts and minds of those who experience them.
These spaces are not just functional; they are living canvases that evoke emotions, stimulate the senses, and inspire wonder.
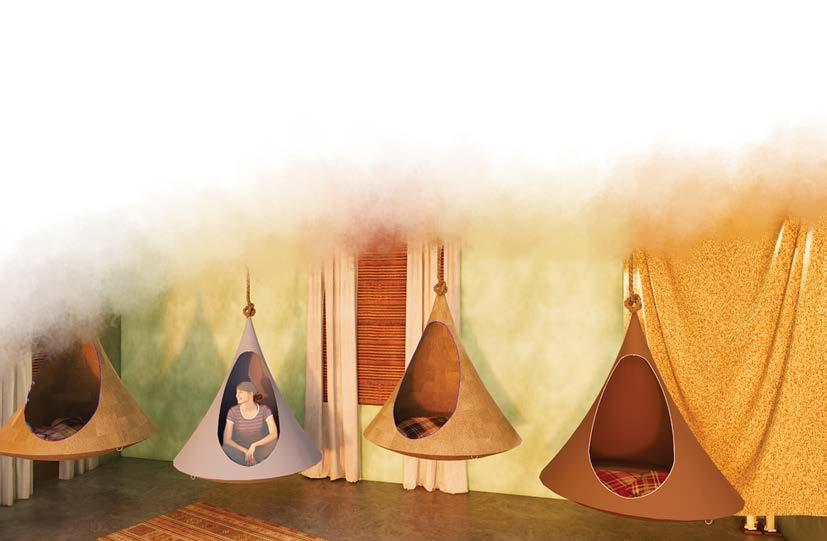

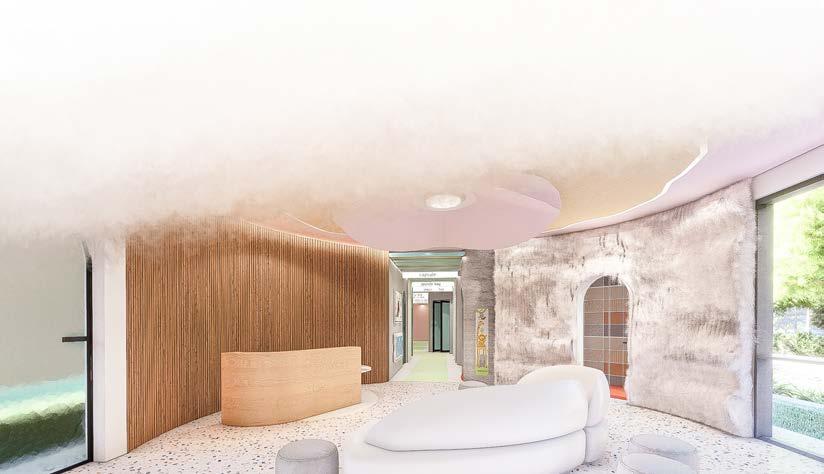



TWACHA
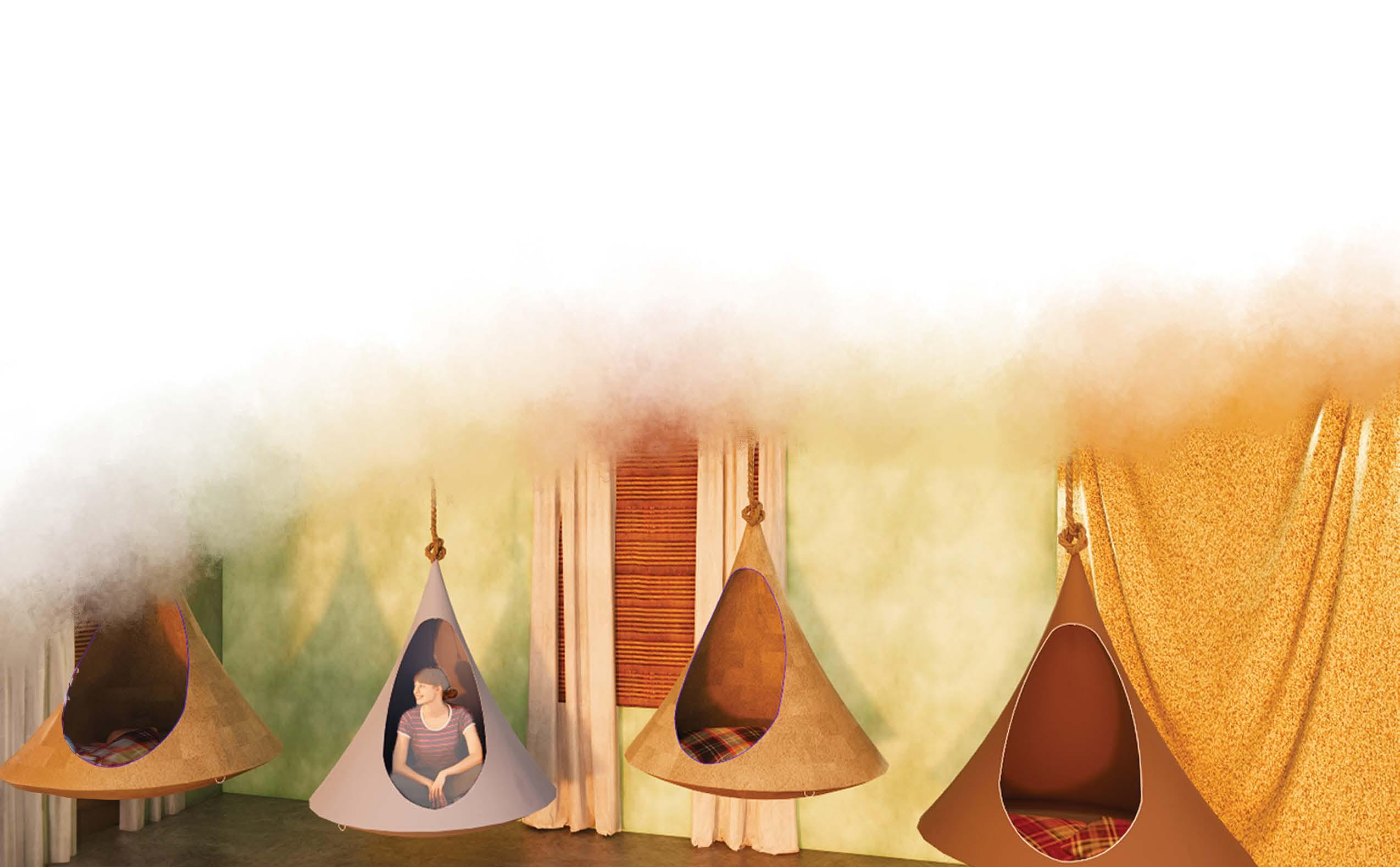
Skin color empowerment Hub
“Twacha” represents a holistic approach to addressing skin color discrimination and promoting empowerment and education within the community. This proposed women’s empowerment hub serves as a beacon of awareness, designed to carve a path toward greater understanding and acceptance of diversity in skin color.
Savannah College of Art and Design


Project
The aim of the Skin Color Empowerment Hub is to create a safe, inclusive, and educational space for women in India to address issues related to colorism, promote self-acceptance, and empower women to embrace their natural skin tone.

The hub will provide resources, workshops, counseling, and advocacy for women affected by skin color biases, while promoting diversity, inclusivity, and self-love.
“Emerging with newfound confidence and a deeper understanding of the true essence of beauty.”

Users

WOMEN &
Individuals Affected by Colorism
Advocates and Activists
Educators and Students
Beauty, Fashion, and Media Professionals
Mental Health and Well-being Practitioners
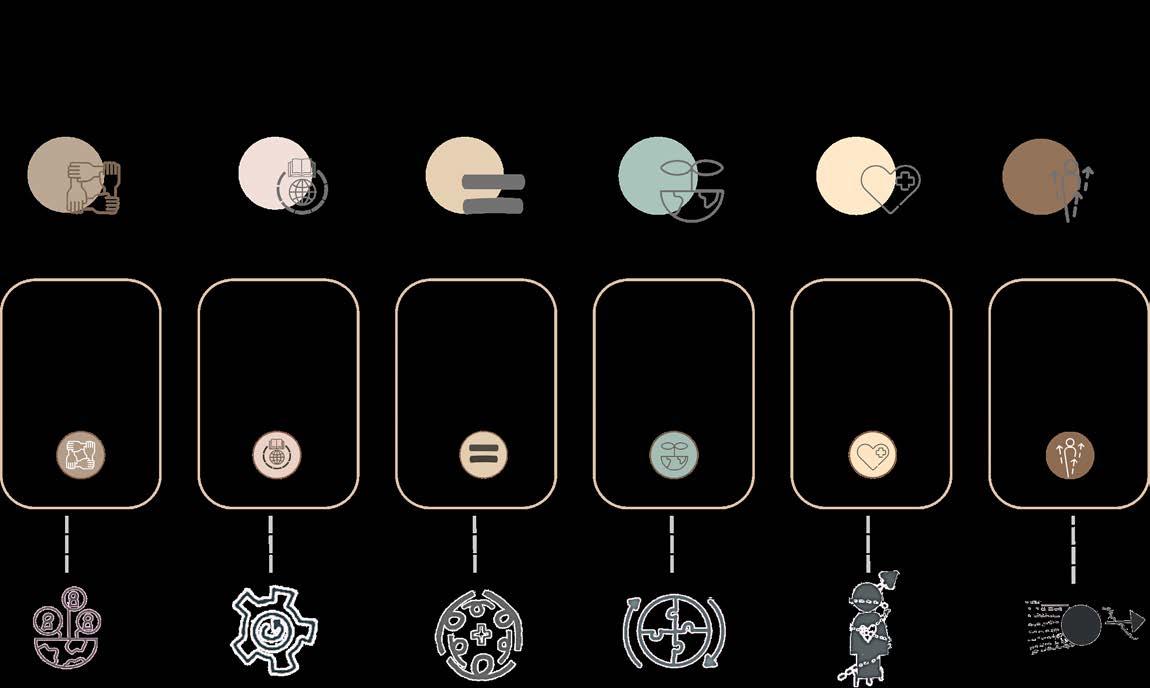

Raw narratives that illuminate the emotional toll of discrimination based on skin color.
Hyderabad
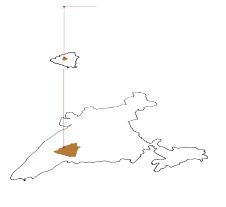
Hyderabad is the capital city of the Indian state of Telangana and serves as a major city in the Indian state of Andhra Pradesh. It is located in southern India.
Telangana One of the most diverse country State in southern India
Hyderabad has been historically known as the “City of Pearls” due to its thriving pearl and diamond trading industry
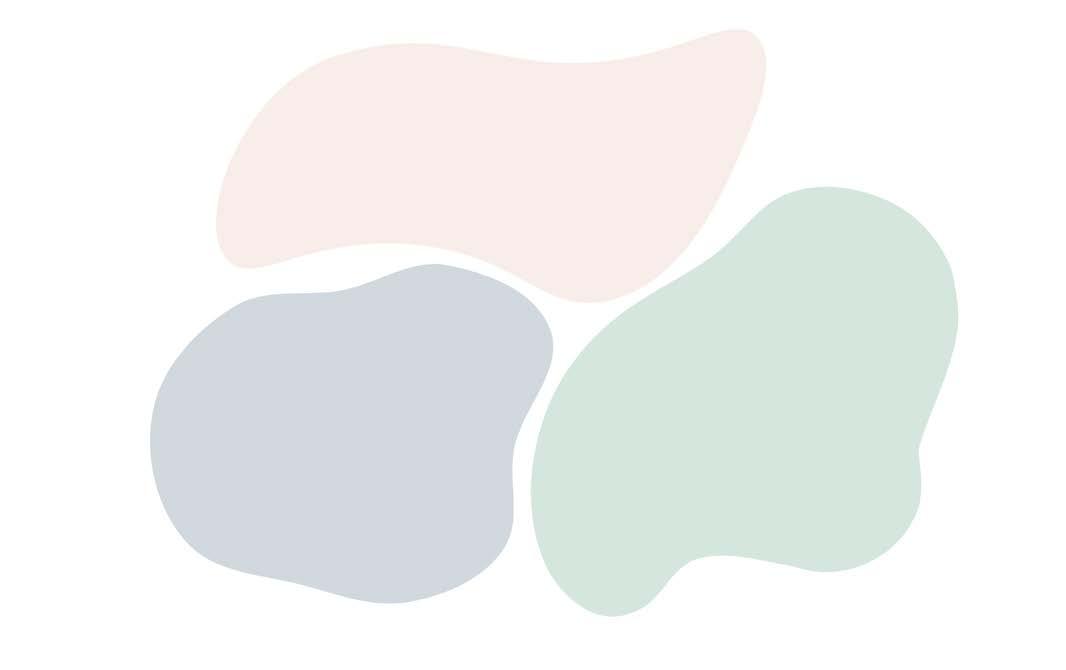
Commitment to dismantle harmful beauty norms and embracing diversity and inclusion.

Encourage self-celebration and cultural appreciation.


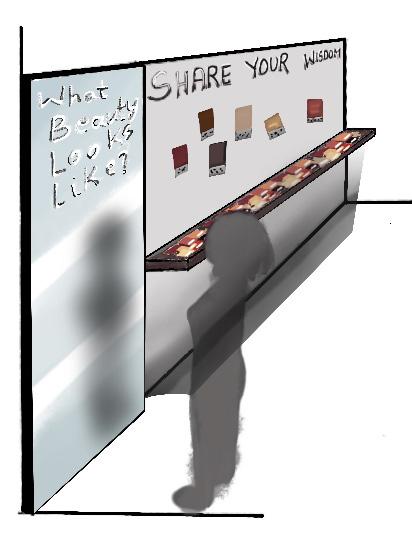



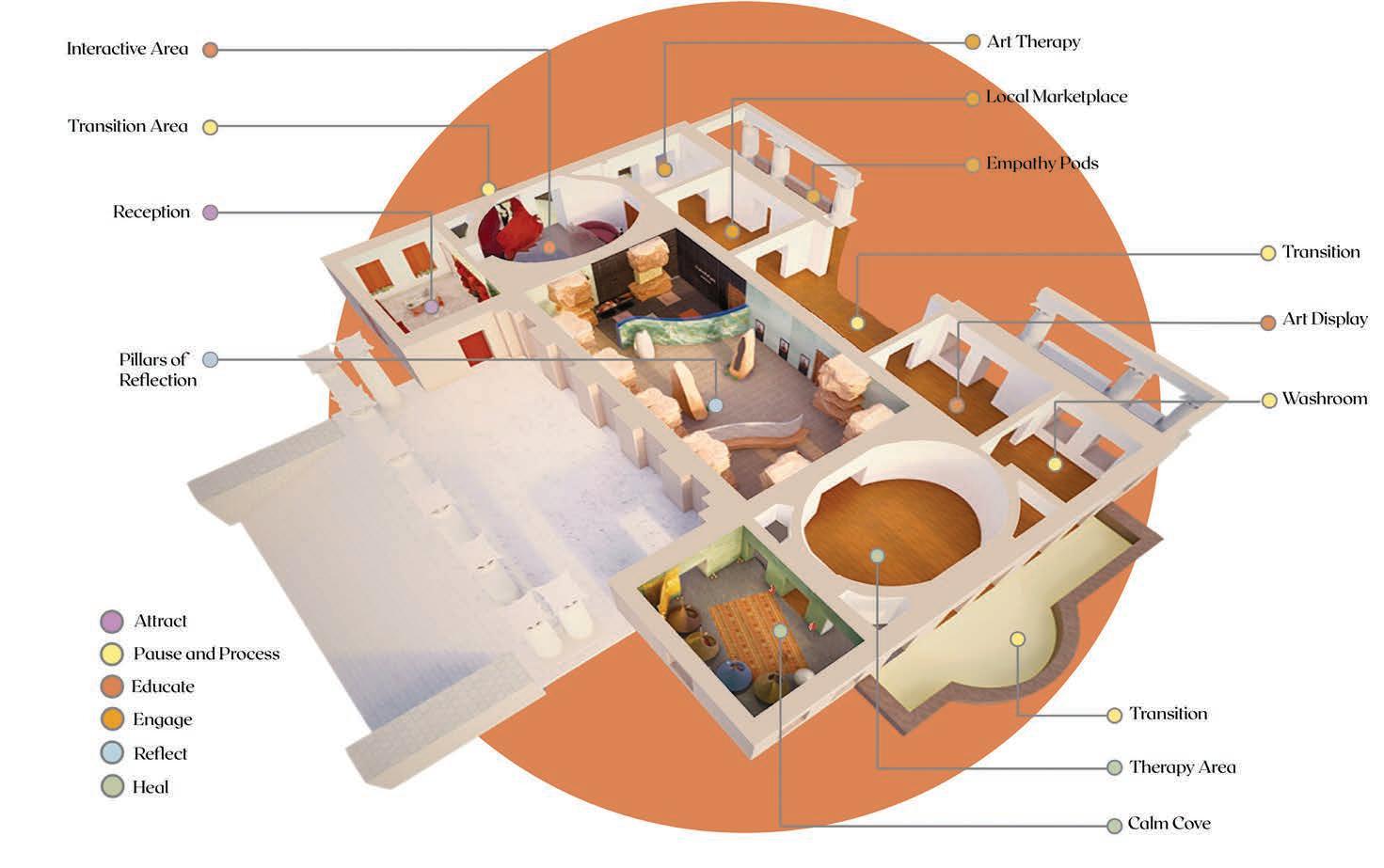


Reception

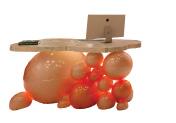
Reception Desk
Design: Inspired by pearls, symbolizing Hyderabad’s identity (City of Pearls) and the beauty of individuality.

Ceiling Information Kiosk
Interactive Display kiosk Provides Information on skin color bias and displays information about the space
About the Space:
The reception space of the Skin Color Empowerment Hub is designed to be an immersive and uplifting environment, celebrating diversity and empowerment.




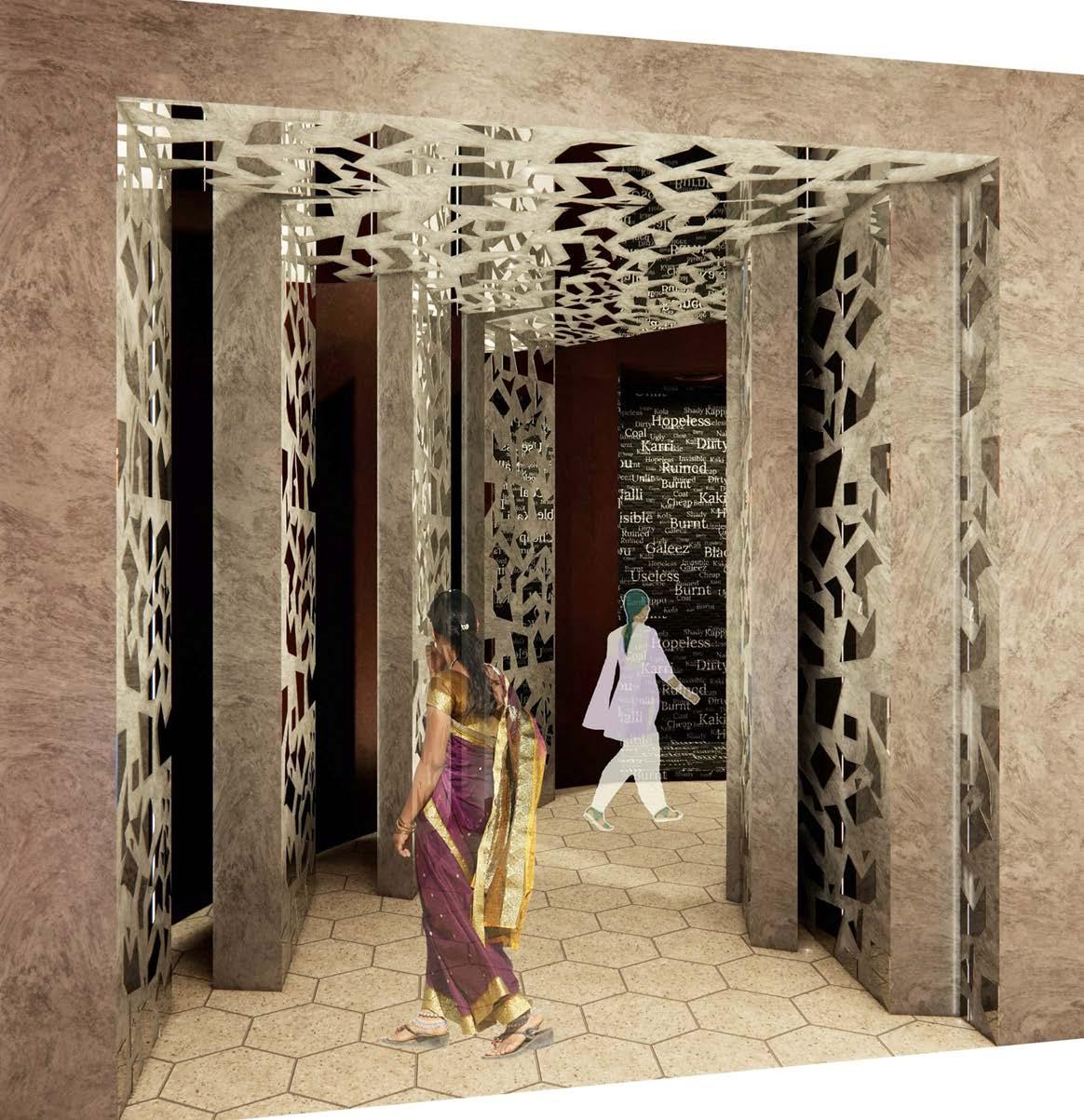
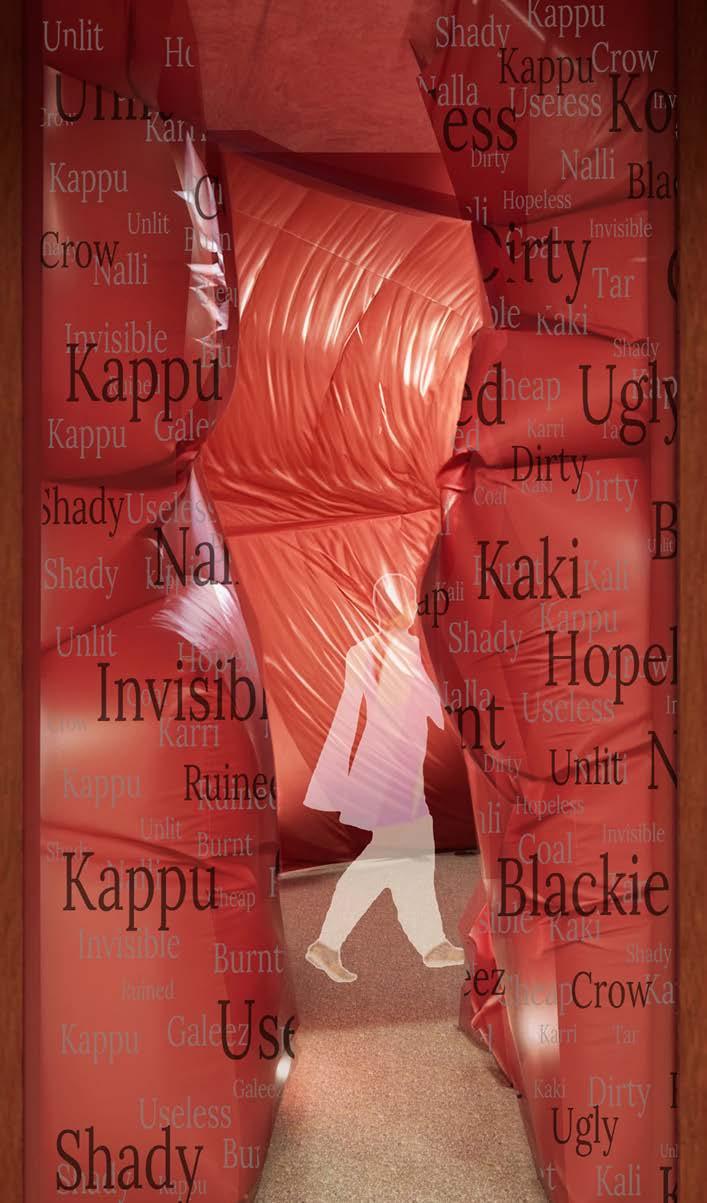

Tunnel of harsh truths
Under the spot light Kaleidoscope of Lies

Reflect distorted images of visitors’ faces, altering their appearance to simulate the effects of colorism and societal beauty standards. This visual distortion prompts selfreflection and challenges preconceived notions of beauty

Visitors enter through a narrow tunnel, hidden speakers play recorded narratives of individuals recounting personal experiences of discrimination and prejudice based on their skin color.

In this compact room, every surface bears derogatory names and words used against people of dark skin, illuminated by a single spotlight. Speakers amplify the hurtful phrases, creating an overwhelming atmosphere.
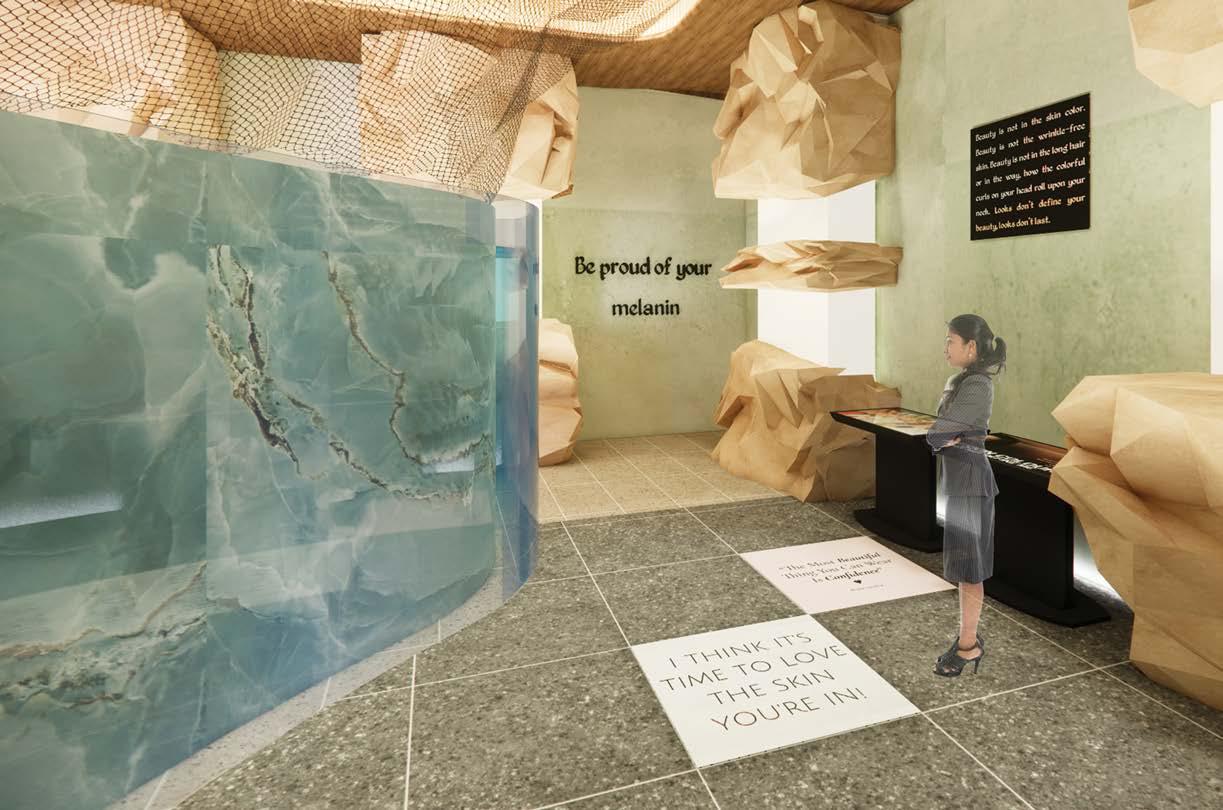
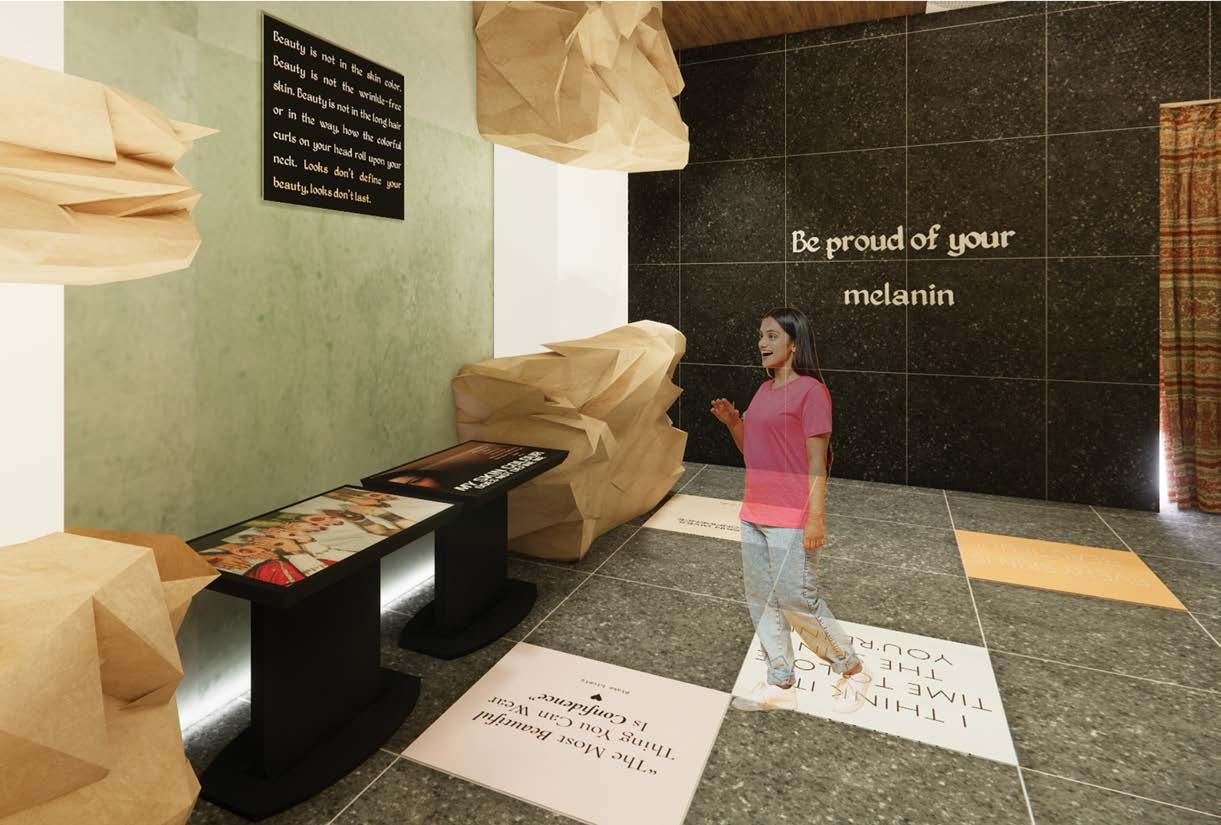
The design draws inspiration from nature in its purest, most unadulterated form.
This concept aims to convey that just as nature in its raw state exudes unparalleled beauty, each person possesses innate beauty devoid of external influences.

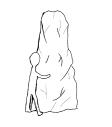
Within the pillars, the illumination symbolizes the inherent glow that resides within every individual, akin to the inner radiance that enhances external beauty.
It emphasizes the notion that true beauty transcends superficial enhancements, mirroring the untouched elegance found in nature’s untouched splendor.
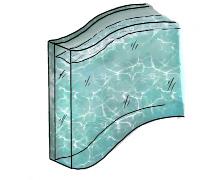
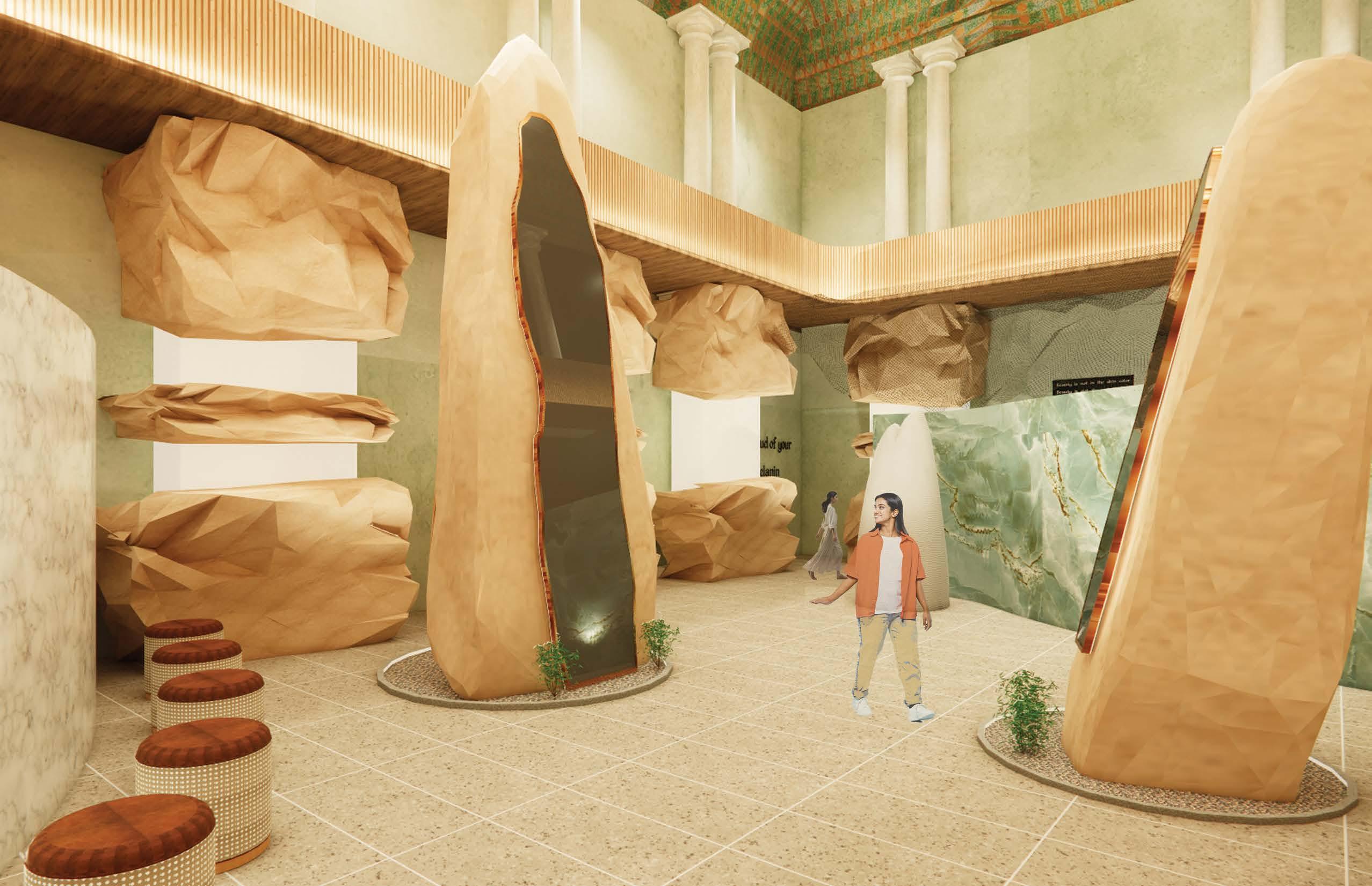

02
FIRST HOME
The Maternal Nest
The womb-inspired pediatric clinic design transcends traditional healthcare settings, creating an environment of calmness and refuge for children and their families. The clinic becomes a cherished space where the nurturing circle of healing is complete, where love, care, and rejuvenation intertwine for compassion and well-being
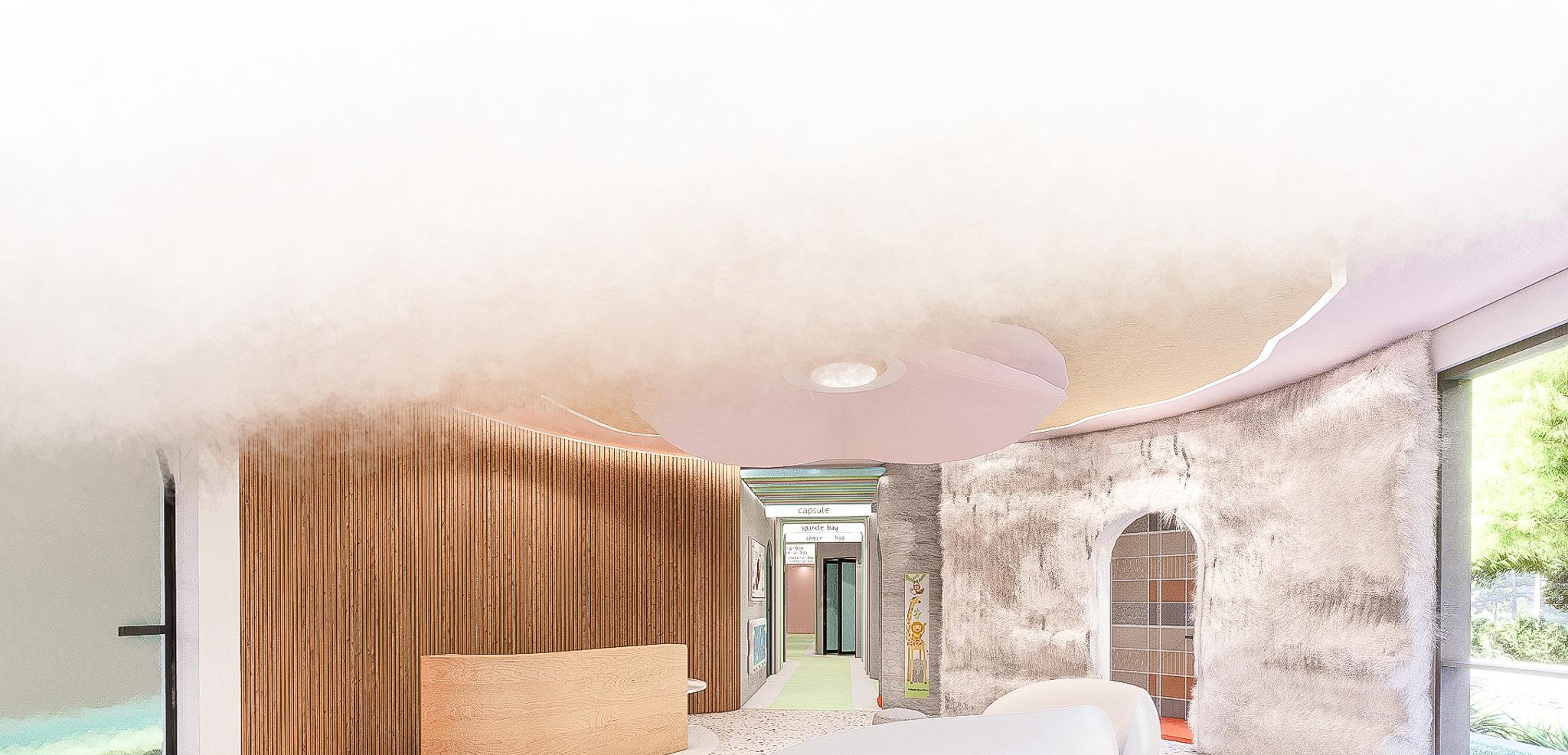
Savannah College of Art and Design




Children Parents


Baltimire, Maryland
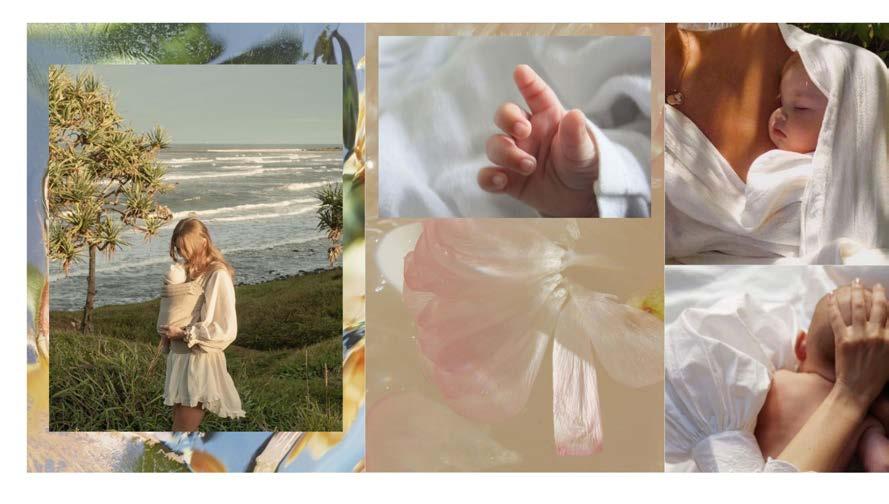
Mothers Womb
The concept for this pediatric clinic, is the intention to transform a clinical space into an atmosphere that mirrors a child’s very first home—the mother’s womb. Here, the main goal is to provide comfort, safety, familiarity, and the eradication of ambiguity



Tenderness of a baby Serene sky blues Delicate shades of skin.
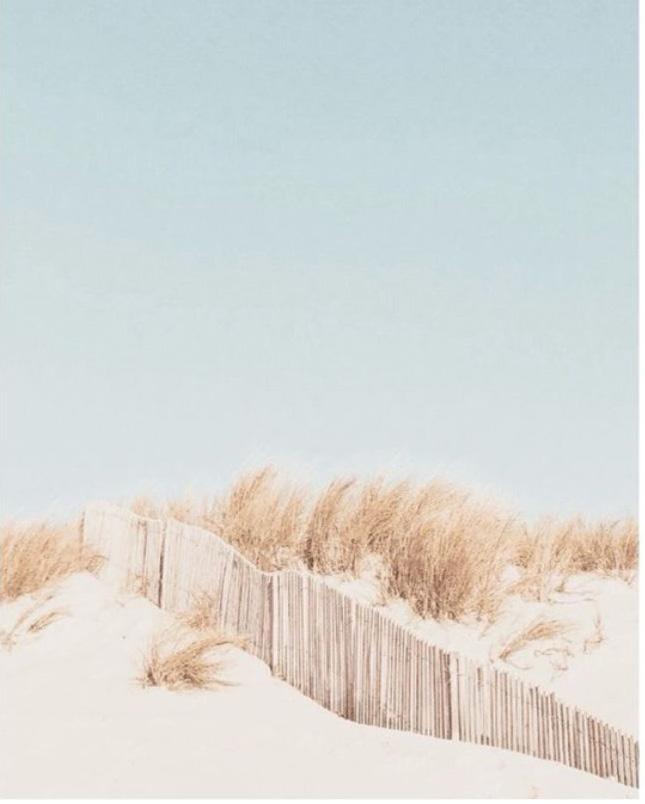

Colours resembling the gentle touch of human skin, the tenderness of humanity and the interaction with nature - all to invoke a placid and soothing experience for the users.
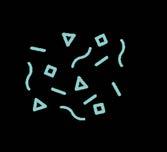








Theories Key Ideas

Attention Restoration Theory

Inclusive Design

Privacy and security

Sense of place/ Place attachment

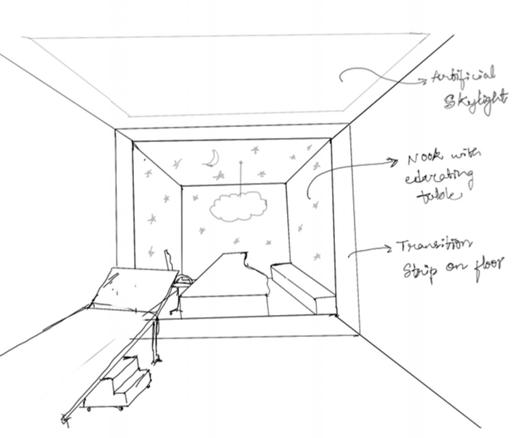



Design for wellness
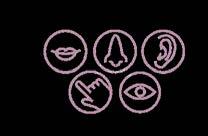
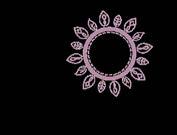
Sensory stimulation Creating excitement Biophilia/ biomimicry
User - Centered Design



Spirit of place
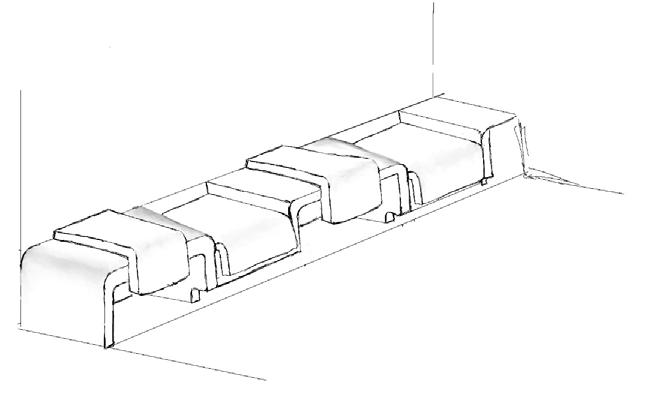
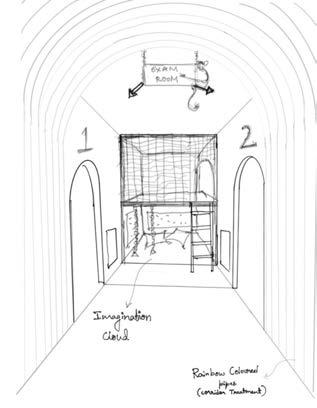
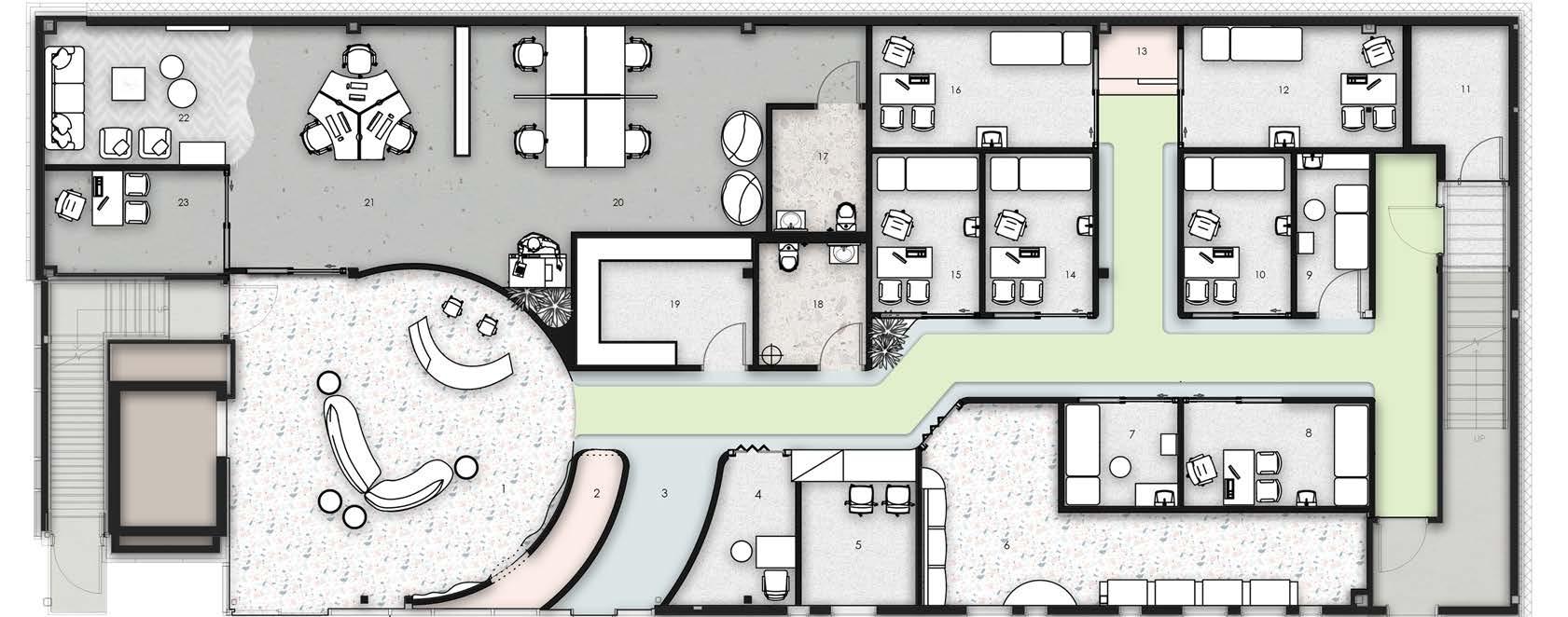
Ceiling Plan


The floor plan of the clinic is a tangible portrayal of a mother’s womb, wherein the entrance - consisting of the reception and waiting area depicts the womb and the corridor leading to the examination rooms characterises the umbilical cord

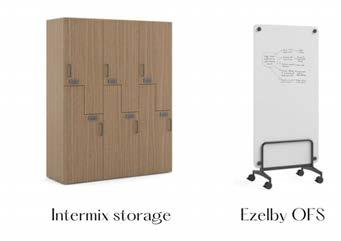
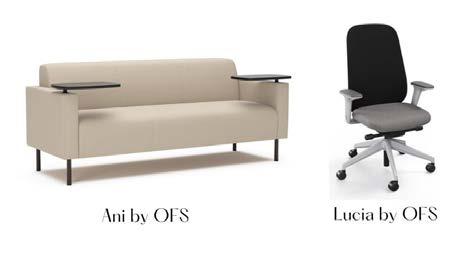

Finishes

Corridors
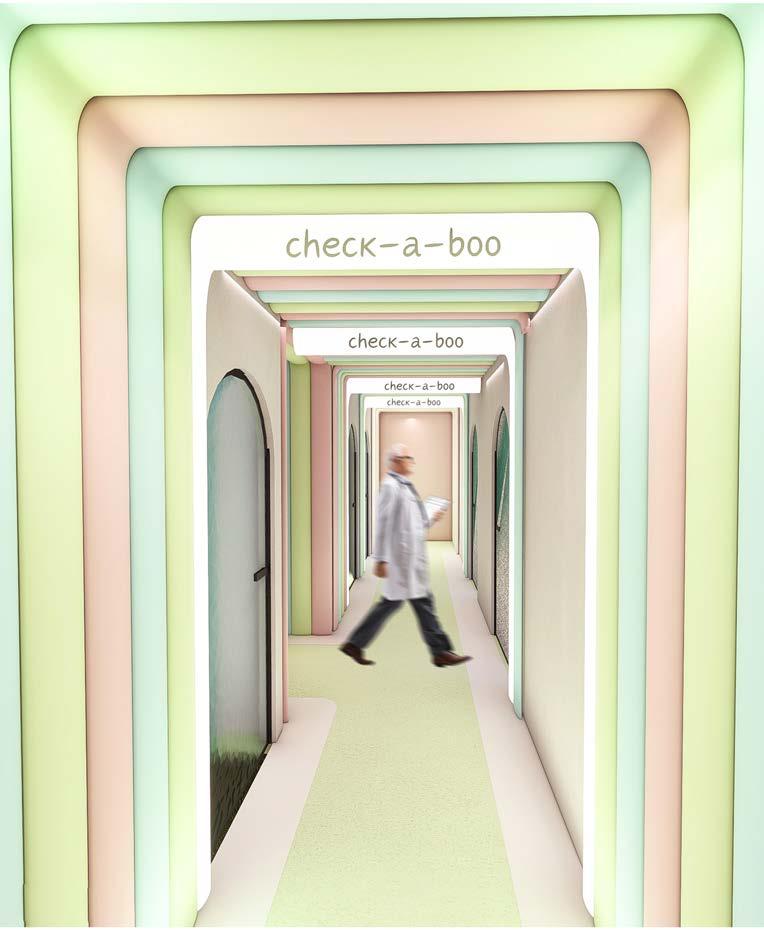


Every turn and corridor guides children and their families through a worry-free trip, far from uncertainty and angst.
The aim is to play with the multisensory responses of children with soft, plush materials and the soothing sounds of nature and lullabies, where children are given the freedom explore, play, and find comfort, while safety is not compromised.
Isometric view- Patient Education space


South Elevation


COTOPAXI
A concept Pop-up store located in Savannah Georgia
Cotopaxi is a socially conscious outdoor gear company founded in 2014. It is known for its high-quality products and commitment to making a positive impact on both people and the planet.
The company’s name is inspired by Cotopaxi, a stratovolcano located in Ecuador, reflecting its adventurous spirit and global outlook. Cotopaxi is renowned for its unique approach to business, which includes initiatives to support humanitarian causes and environmental sustainability.
Savannah College of Art and Design




CONCEPT
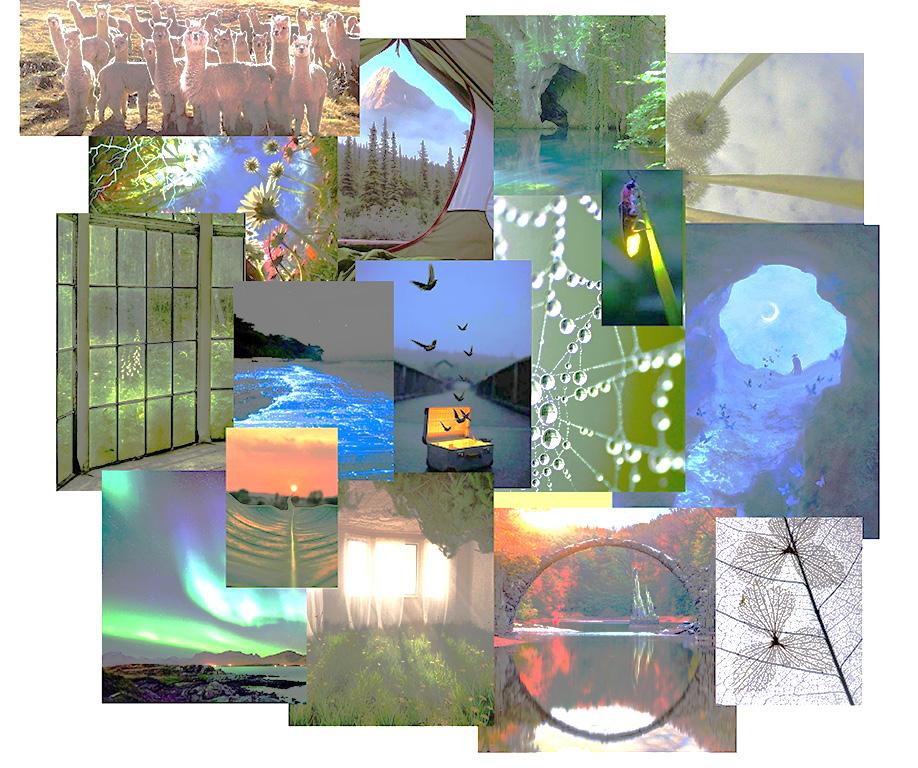
UNEXPECTED PORTAL
An immersive experience that prompts reflection, empathy, and a deeper understanding of diverse perspectives. This concept sparks a journey of self-discovery, breaking down barriers and encouraging the exploration of new ways of thinking
CLIENT

Founded in 2014 by Davis Smith

Known for vibrant colors and unique designs inspired by Latin American landscapes and cultures
CONCEPT STATEMENT
The concept aims to explore the transformative power of shifting perspectives in design, inviting individuals to challenge their preconceived notions and embrace alternative viewpoints.

MATERIAL PALETTE
. Reclaimed wood . Coconut Shells . Cork
. Sea weed . Plastic fabric
. Steel . Rock . Cardboard . Optic-fiber Lighting
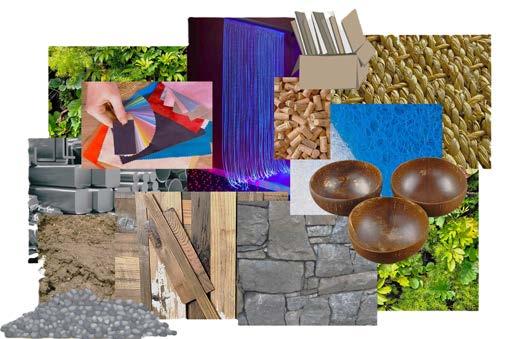
LOCATION

Based on sustainable practices and ethical manufacturing

Committed to social impact


Mission Impact
Driven by the principle of “Do Good” through empowering customers, working with sustainable materials, and supporting community initiatives. Cotopaxi has donated over $2.5 million to alleviate poverty around the world and is a Certified B Corp company.

Savannah, Georgia

A charming Southern city renowned for its historic architecture, oak-lined streets, and vibrant cultural scene
Values
Inspire and empower people. Innovative outdoor gear and experiences that fund sustainable poverty alleviation, move people to do good, and inspire adventure.



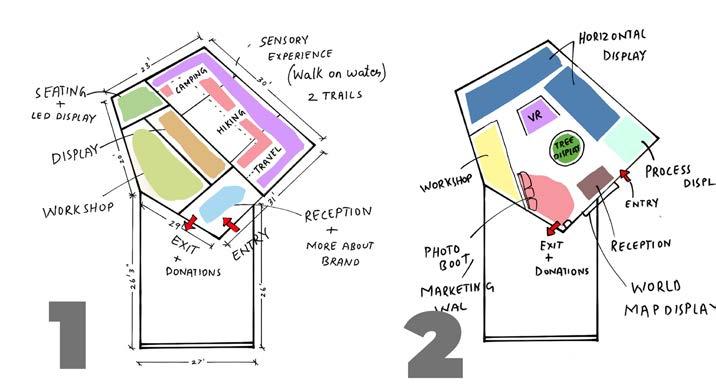
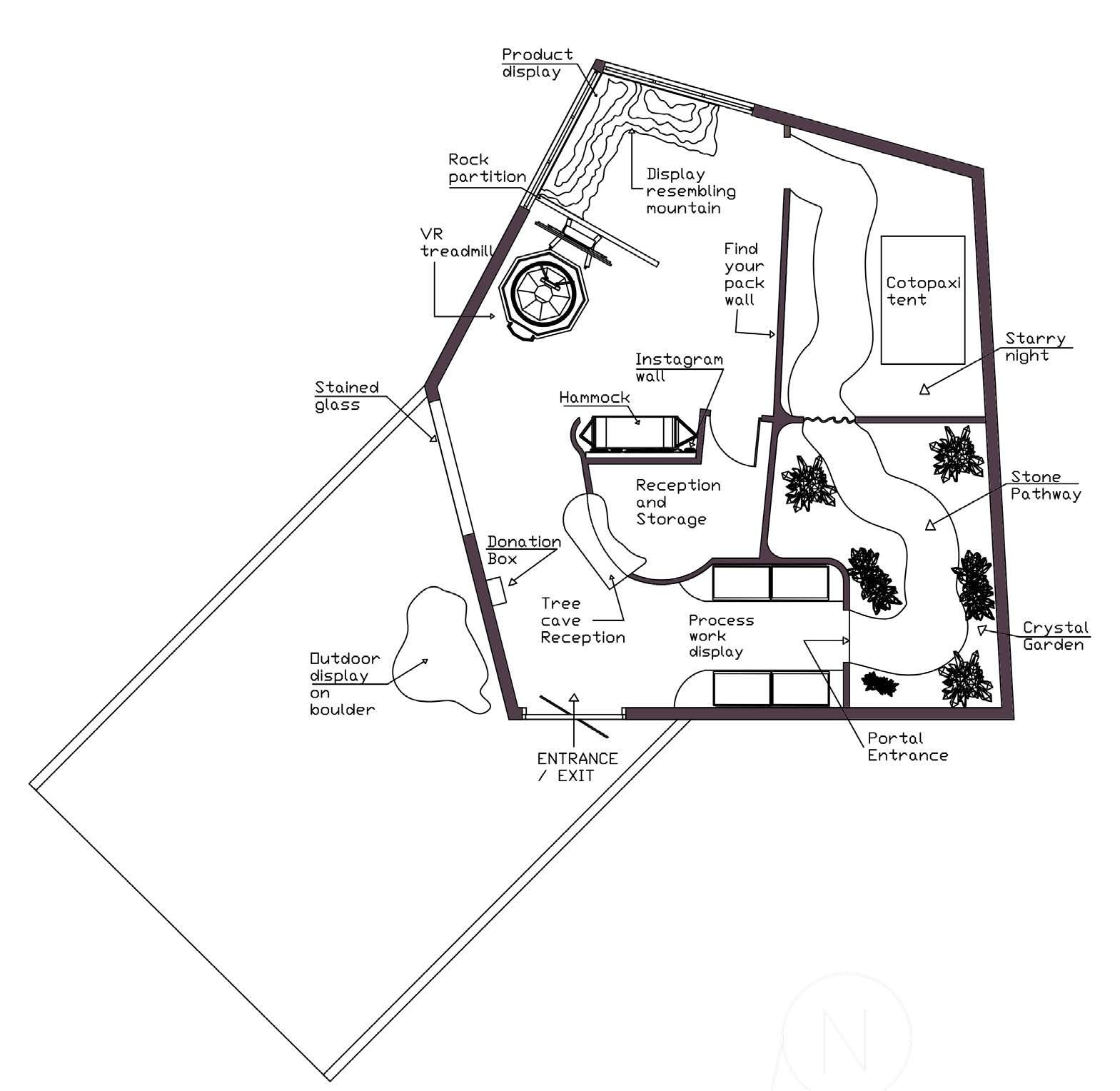
Sensory Spaces

The kaleidoscope of colors and the soft ethereal glow awaken senses. This sensory experience ignites a deep longing to explore the world around. NATURE BECOMES AN INVITATION TO ADVENTURE.
This is to make people realize that the wonders of the natural world are just waiting to be discovered.
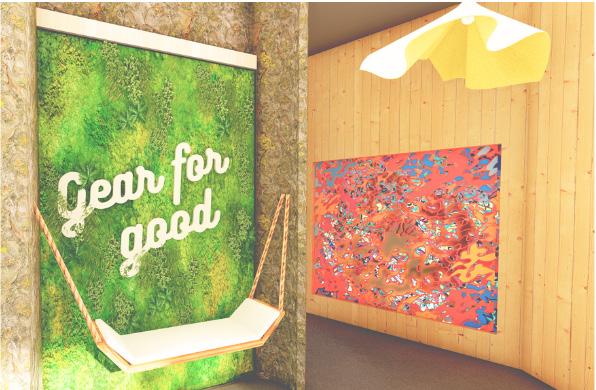

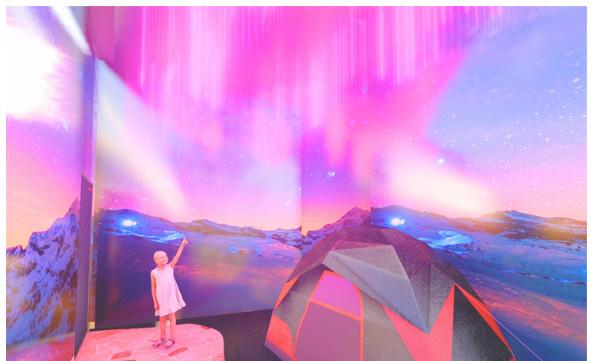

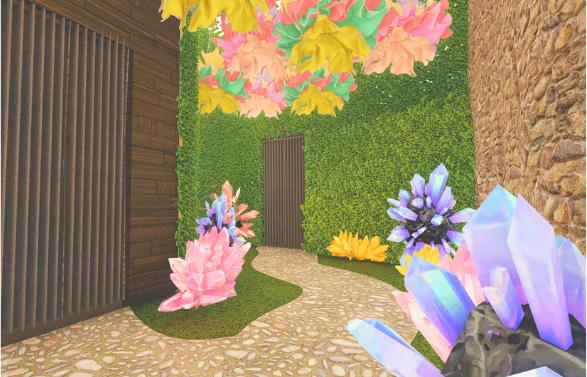
Interactive Spaces

TECHNOLOGY MEETS HUMAN CURIOSITY. In this innovative setting, guests can explore material drawers, touch textures, and read about customer journeys. It's a tactile and immersive experience that BRINGS THE BRAND TO LIFE.


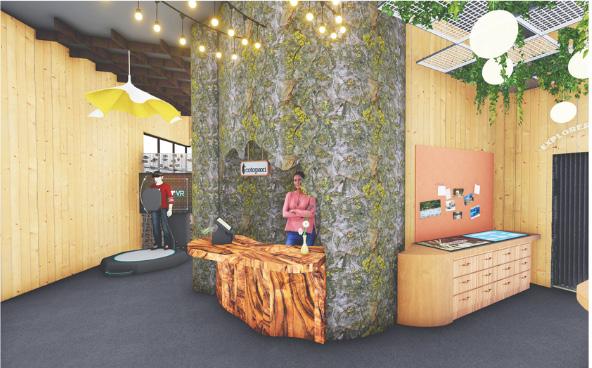
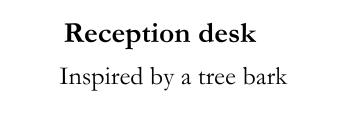


The exterior facade has a 3D map of the world to enlighten people about Cotopaxi’s Projects around the world.
The street light are a sustainable attraction from an organization called LITER OF LIGHT. The corner display table displays products on mountain terrain. This may also help make the curious customer want to explore the Pop-Up store

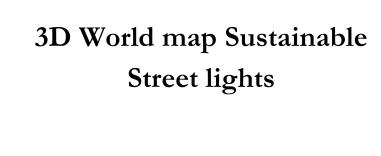
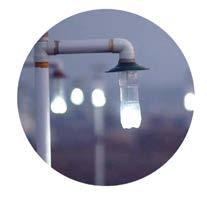
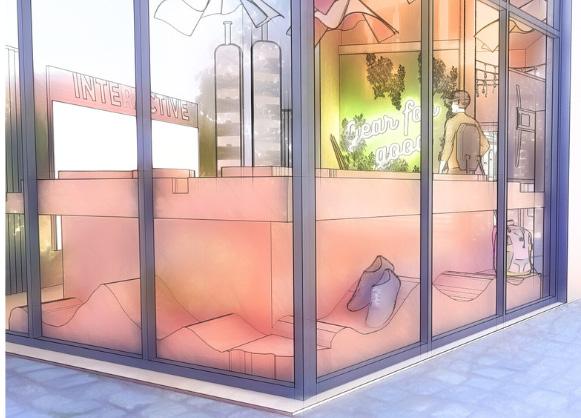

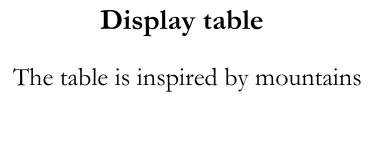

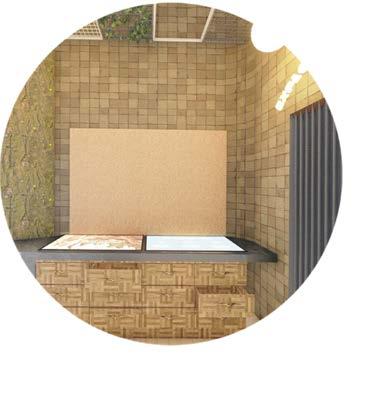
Process display
Interactive display of the Process and raw material’s used by Cotopaxi.
Customers can feel the materials, explore the drawers on their own and learn about Cotopaxi through the interactive touch screen



This world map is located on the front exterior wall. . It shows all the places Cotopaxi is making a change.
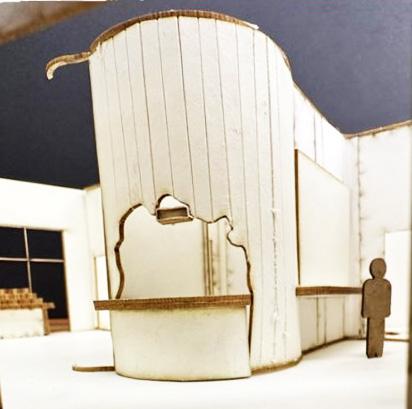
Customers can take pictures in front Cotopaxi’s motto sitting on a hammock. This can also help in spreading the brands awareness through social media
Aurora Night Sky
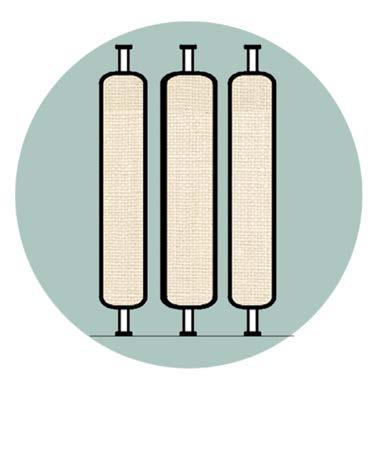
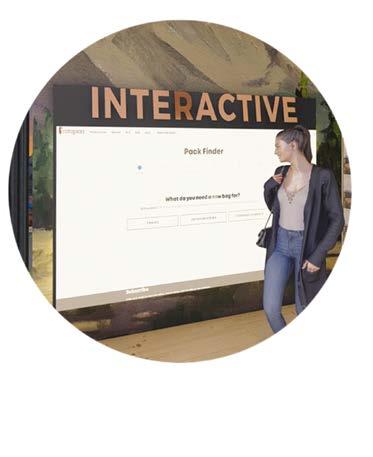
Find your pack
An interactive screen where customers can see what would suit them and order online instantly
Travel diary panel
Read travel journeys and all the interesting places loyal Cotopaxi customers are exploring and how the Cotopaxi gear is supporting their journey for the better


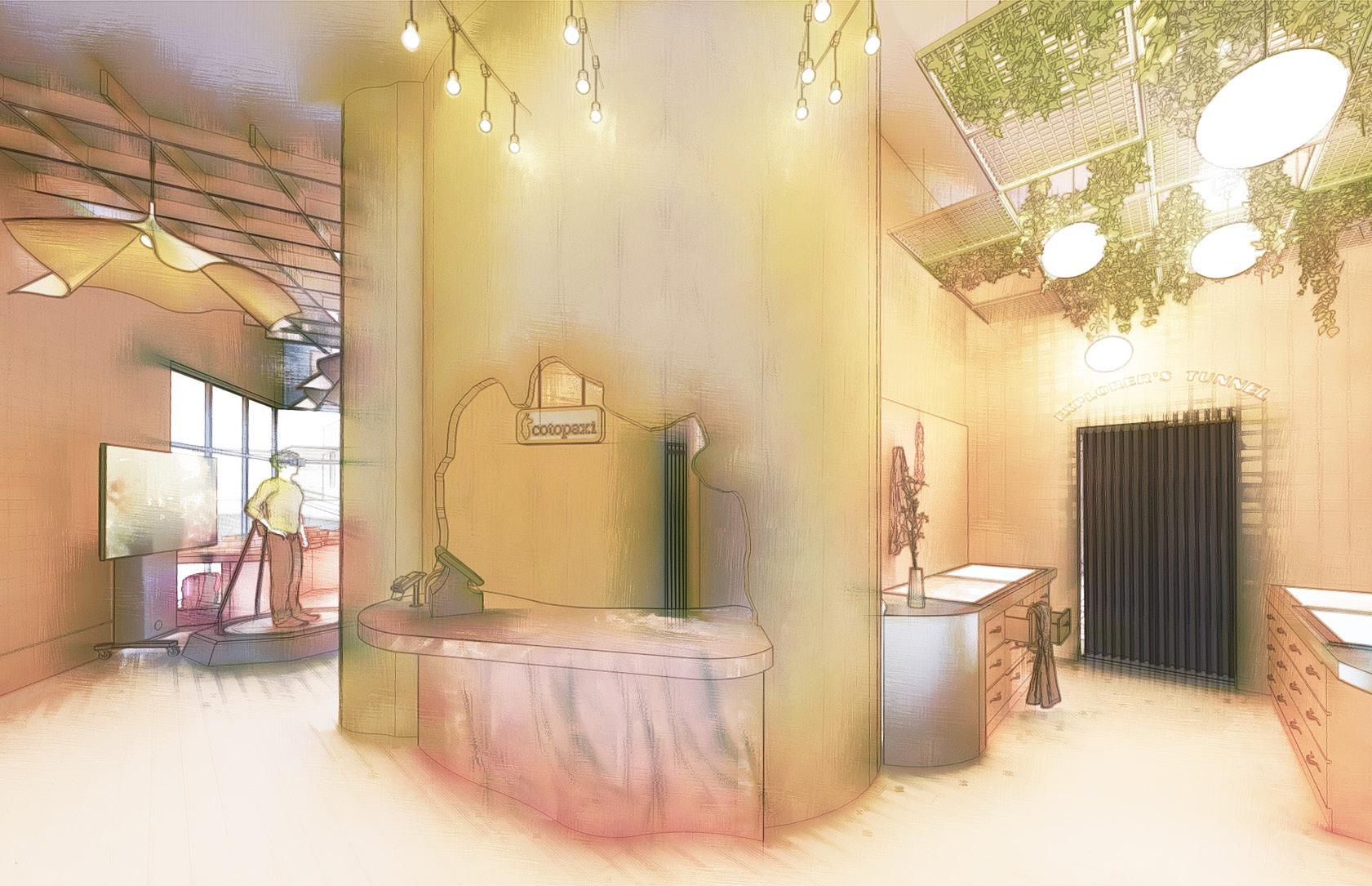
JanwadaVilla
Working Drawings of a Villa
04
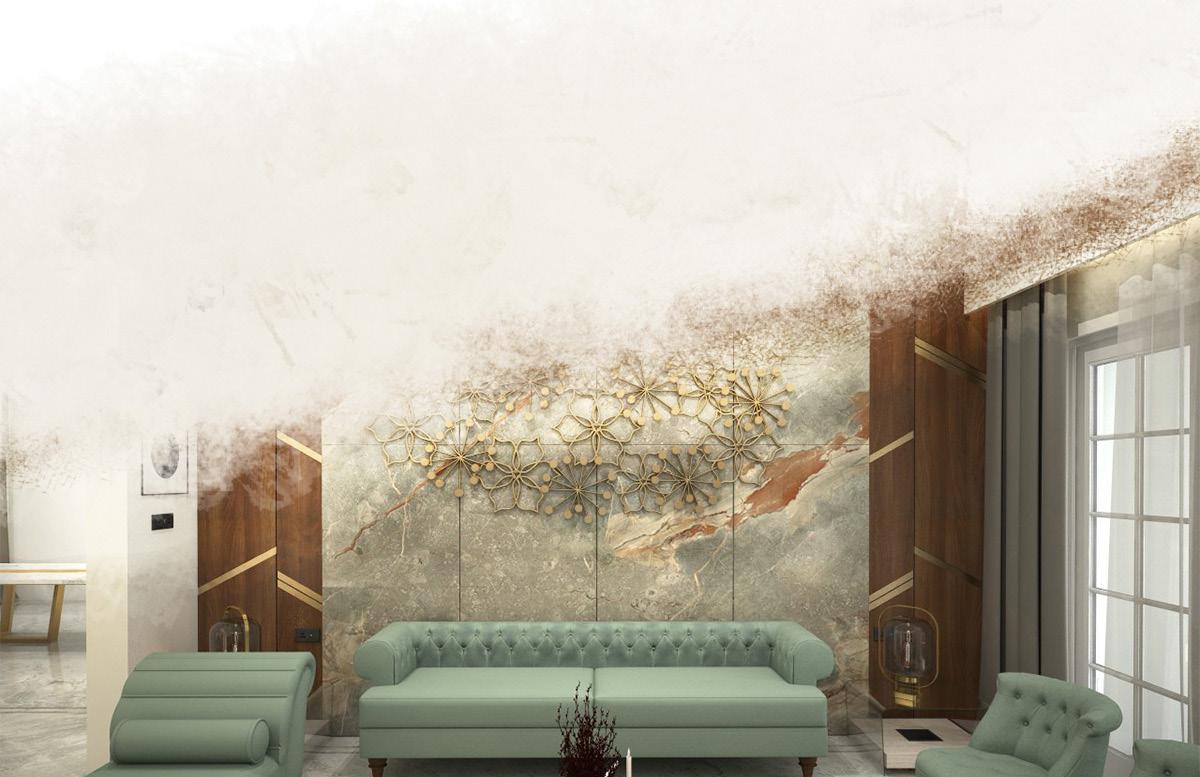
During my internship, I worked on detailed working drawings for a residential project. This included creating precise floor plans, elevations, sections, and detailed components like walls, doors, and finishes. This experience sharpened my CAD skills and gave me valuable insight into translating design concepts into practical construction details.
Design Studio, India





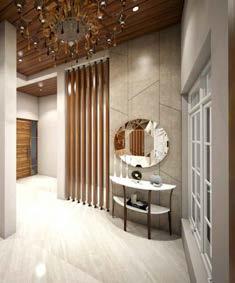



Glendale School

Working Drawings od a School
05
During my internship, I had the opportunity to work on detailed working drawings for a school project, which provided me with valuable hands-on experience in translating conceptual designs into technical documentation. My role involved creating precise and comprehensive architectural drawings that would serve as the foundation for construction.
SC Design Studio, India




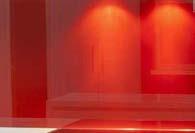



SECTION -BB (GROUND FLOOR)

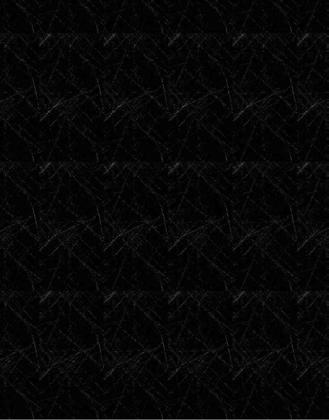

PERSPECTIVE VIEW
Other Works
06
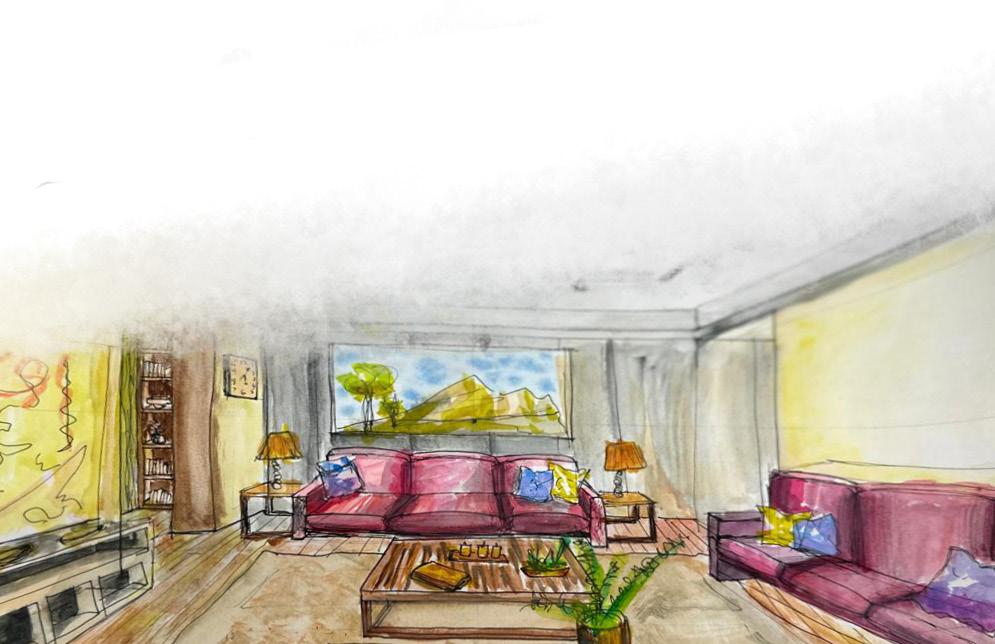
A curated collection of creative works, spanning ceramics, furniture design, painting, and sketching, highlighting my passion for craftsmanship and artistic exploration.
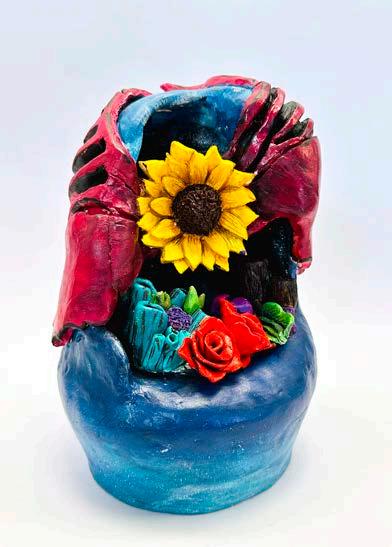
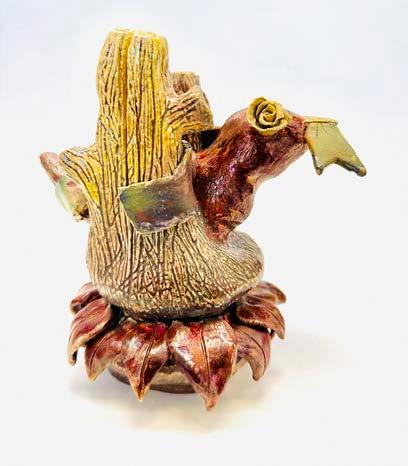
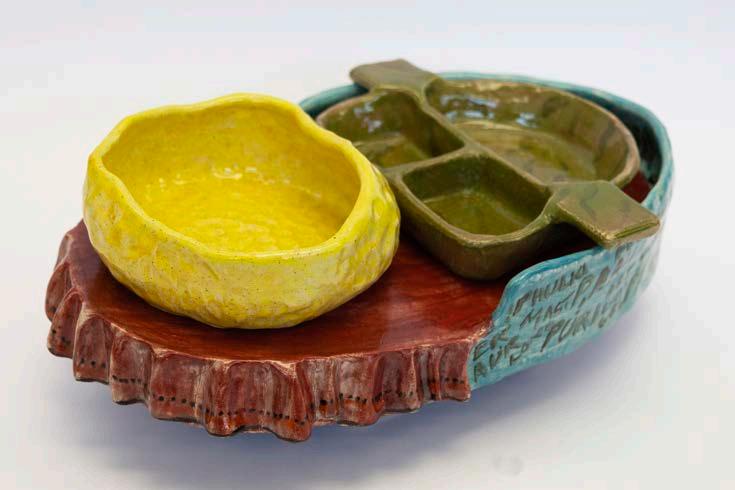
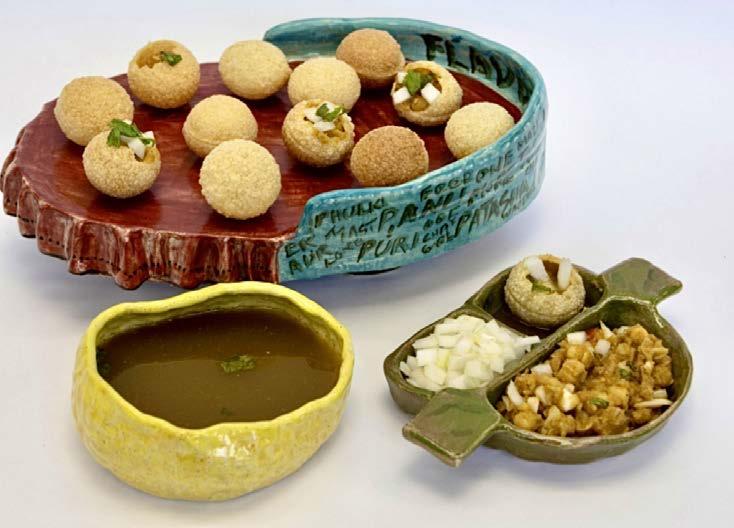
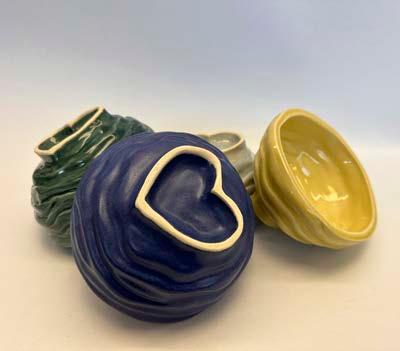


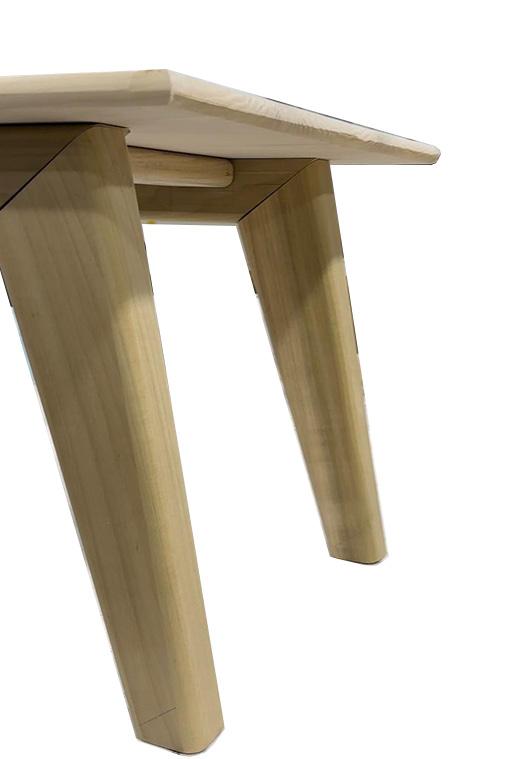
Coffee Table
Handcrafted coffee table designed with a blend of natural materials and clean lines, emphasizing simplicity and functional elegance.
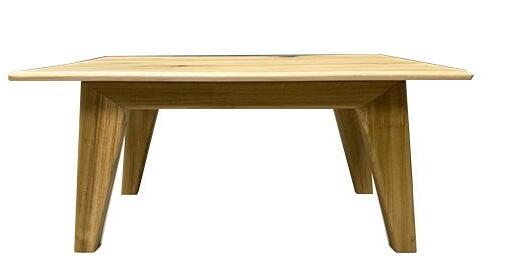

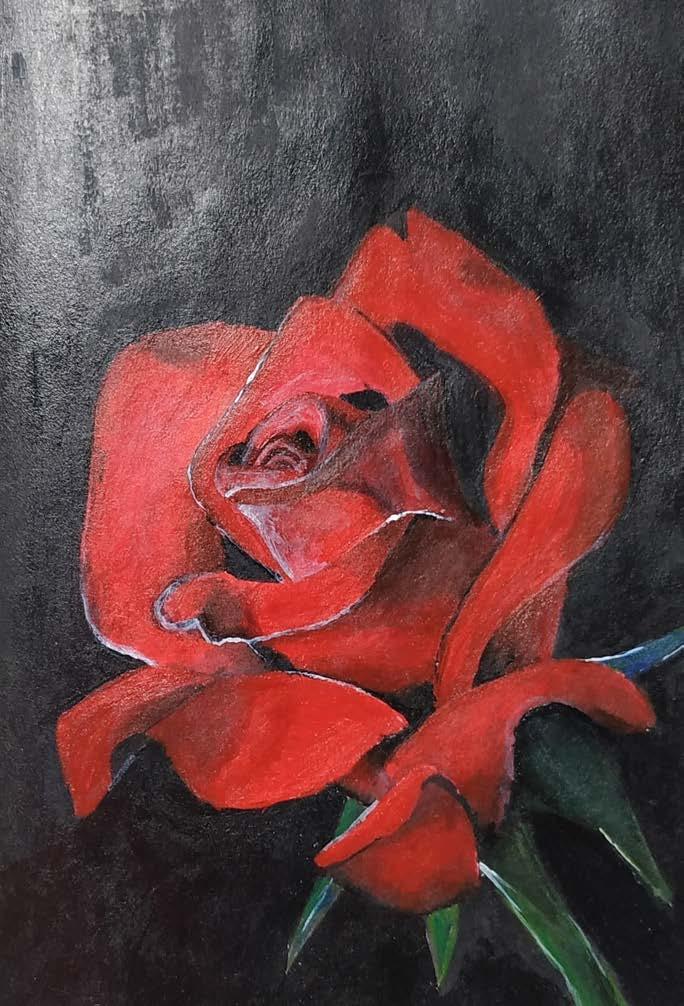

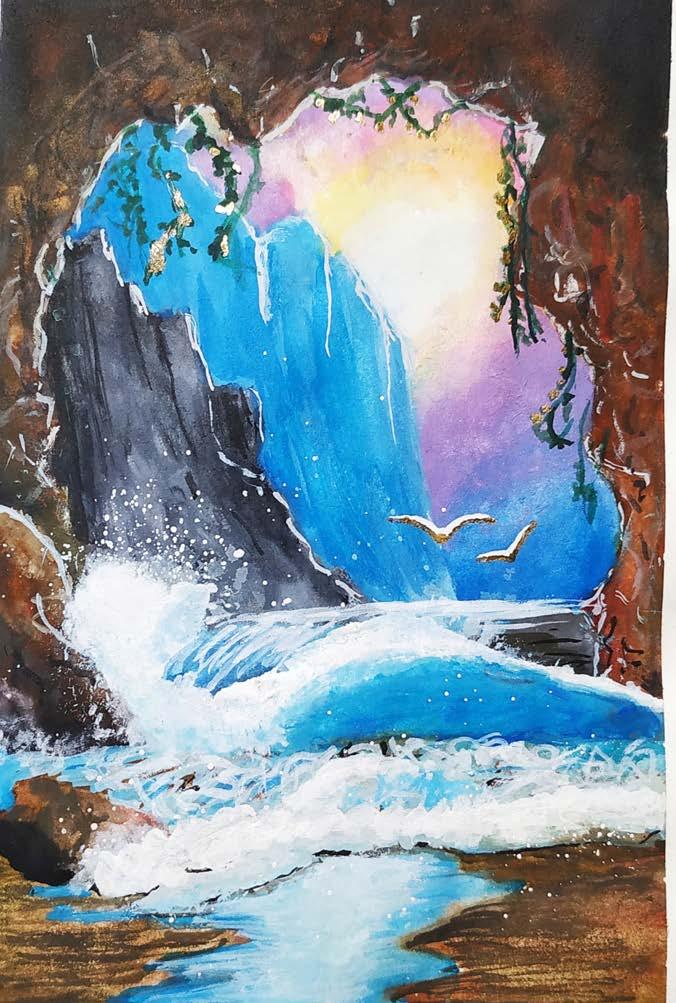



+1(912) 944-7401
SIDDIQUA

wajeha.sidd@gmail.com

https://www.linkedin.com/in/wajeha-siddiqua/ @wajeha_a_designer
