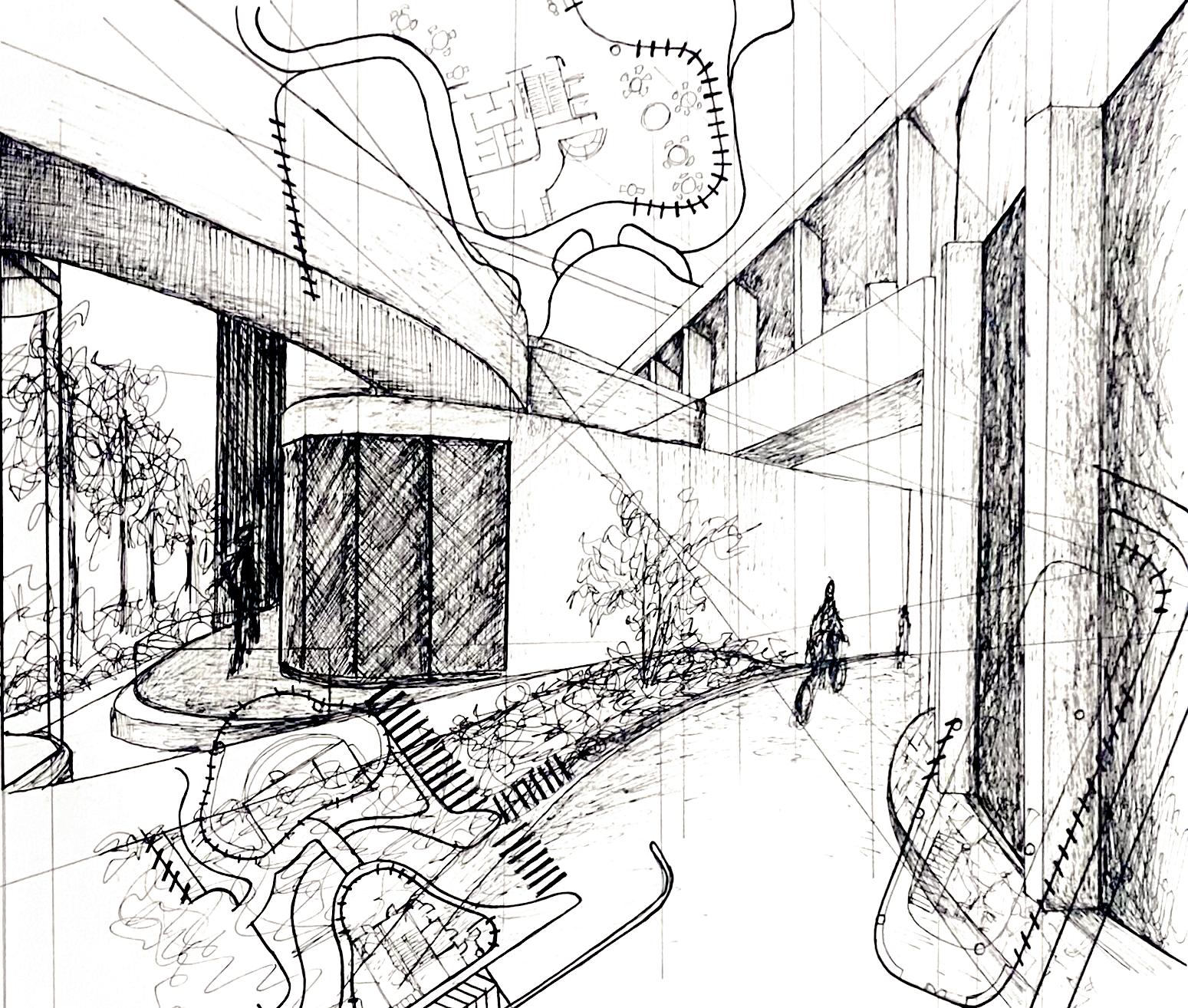 WAJEEHA KHAN | SEGI UNIVERSITY | BACHELORS OF SCIENCE (HONS) ARCHITECTURE | 2022
WAJEEHA KHAN | SEGI UNIVERSITY | BACHELORS OF SCIENCE (HONS) ARCHITECTURE | 2022
PORTFOLIO
CONTACT & INFO:
WAJEEHA KHAN
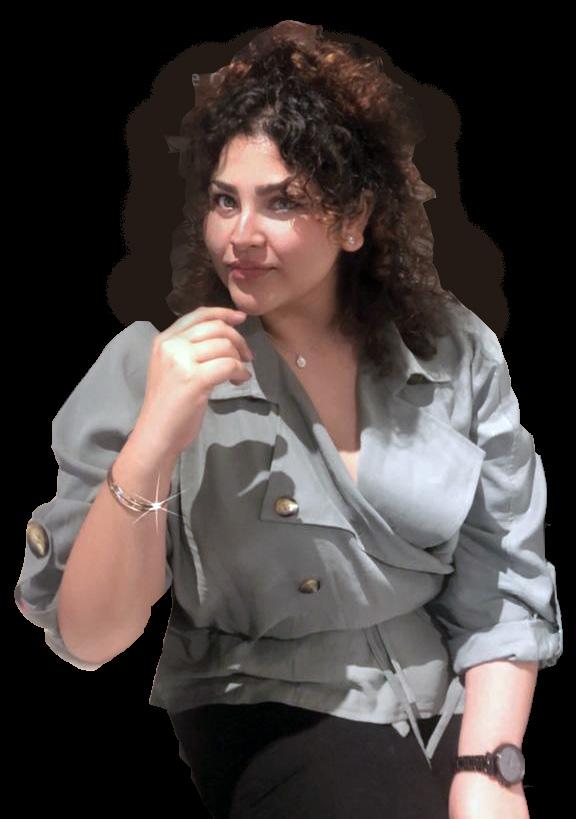
+923304230999

Karachi, Pakistan
wajeeha.khan131095@gmail.com
linkedin.com/in/wajeeha-khan-451020243




https://issuu.com/wajeehakhan
https://www.instagram.com/gigisarch_ive/

“ I am a young & passionate, future Architect with a thorough grasp of the principles of Design & Architecture, paired with a handful of skills related to the field & otherwise.
I believe in Architecture as the art or practice of Sustainable, Biophilic, Economical, Social, Environmental & Psychological Building Design & Construction that aims to provide its users a sense of place, comfort, efficiency, safety & belonging. Throughout my degree, I have learned to approach criteria such as the relationship between interiors & exteriors, inter-relationship between site context & buildings and Urban issues, in order to design client based, activity driven, program driven, community driven, socially & environmentally driven, energy efficient spaces, using passive green building strategies, in order to ultimately achieve a sustainable building design.”
PORTFOLIO | WAJEEHA KHAN 2
SKILLS
• Sketching | Drafting | Model making | Graphics
• Visualization | Artistic | Creative | Innovative
• Conceptual & Technical thinker | Problem solver | Design skills | Preserverance | Reliable
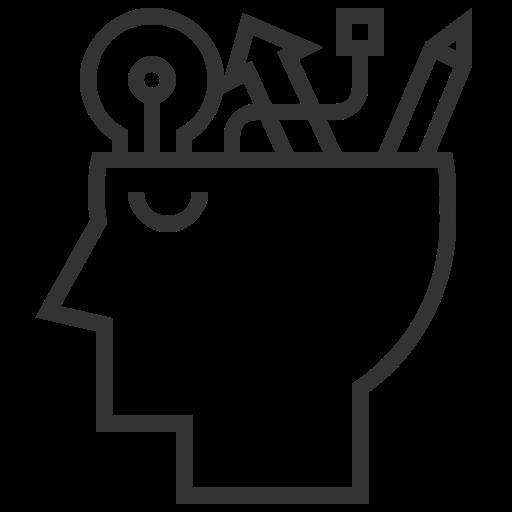

• Sustainable Building Design | Biophilic Design
• Presentation | Data Analysis | Organized
• Time management | Active listener | Fast learner
• Communication | Teamwork | Project management
• Attention to detail | Analytical & Numerical skills
LANGUAGES
• English | Full professional and fluent proficiency
• Urdu | Native and fluent proficiency
• Malay | Elementry or Basic proficiency
EDUCATION
• 2022 | Segi University - B.Sc. Hons. in Architecture

• 2016 | Indus Valley School of Art & Architecture - Foundation Year
• 2014 | Nixor College - A’Levels
• 2012 | Beaconhouse School System - O’Levels
EXPERIENCE
• 2023 | 3MA Design (Irving, Texas) - Freelance Designing: 3D Modelling, Rendering, Postproduction
• 2021 | University’s Industrial Training: Topical Studies - ARC3356 on “Biophilia in Architecture”
• 2020 | Freelance Designer - Logo Design
• 2020 | Freelance Content Writer (SEO copywriting)

HOBBIES | INTERESTS
• Sketching | painting | Photography
• Designing | Fashion
• Travelling
• Singing | Dancing
• Football | Table Tennis | Badminton | Swimming
• Video Games
• Reading | Writing
• Running | Gym | Kickboxing
TRAVELLING
• 2015 | Creative Chaos - Content Writer (SEO copywriting)



SOFTWARES
• AutoCAD
• SketchUp
• Lumion
• Adobe Photoshop | Adobe Illustrator | Adobe InDesign
• Revit (Basic)
• ArchiCAD (Basic)
• Microsoft Office
• Pakistan
• Ethiopia
• Dubai
• U.S.A
• Malaysia
ABILITIES | ACHIEVEMENTS
• High achiever throughout school
• Sports Captain in highschool
• Singing Competitions
• Drawing Competitons
• Mathematic Competitions
• Public speaking | Hosting
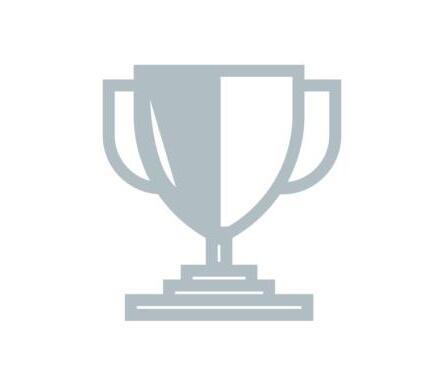
| SELECTED WORKS 3
RESUME/CV
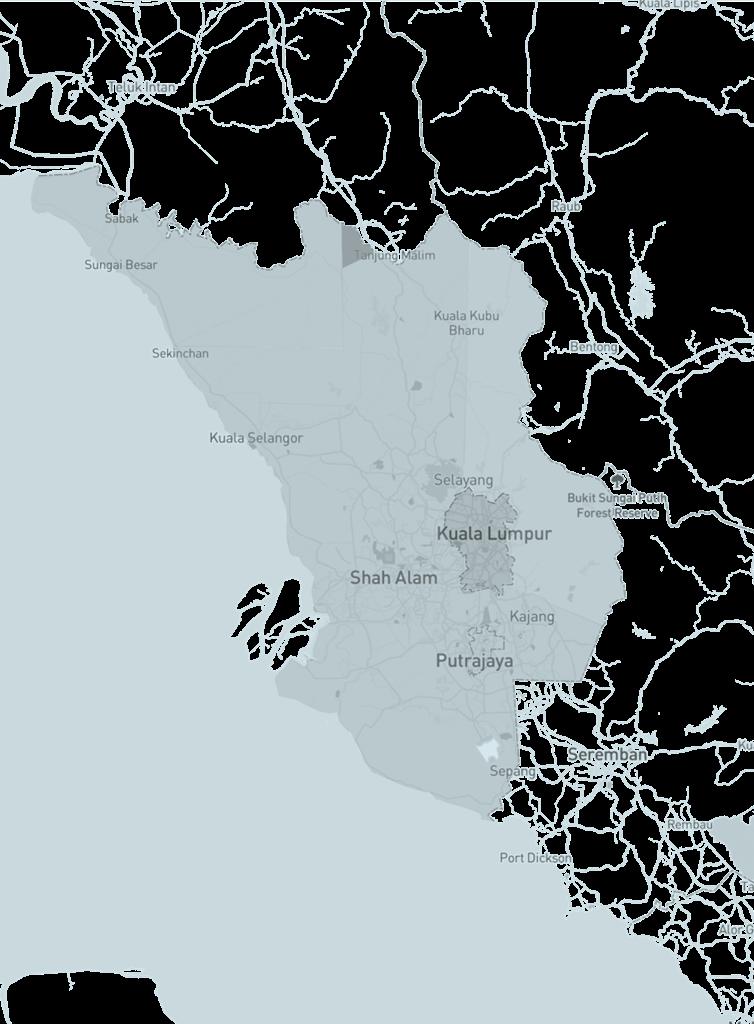
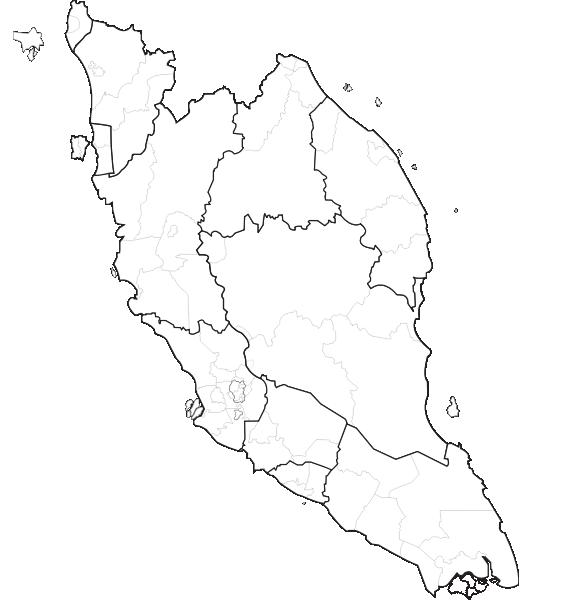
PORTFOLIO | WAJEEHA KHAN
WEST MALAYSIA



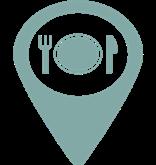
| SELECTED WORKS 5 1 PAPERESQUE: RECYCLE-TO-ARTPAPER RECYCLE WORKSHOP 2 HOTEL INN-TRANSIT - BUDGET HOTEL 3 SLOW-READING HAVENREADING SANCTUARY + DESIGN MORPHOLOGY 4 MEASURED DRAWING - PAMPAS STEAKHOUSE OLD MALAYA, KL CONTENTS PORTFOLIO CONTENTS 2021 42 2019 30 2021 20 2022 06
“PAPERESQUE: RECYCLE TO ART”-
PAPER RECYCLE WORKSHOP
DESIGN
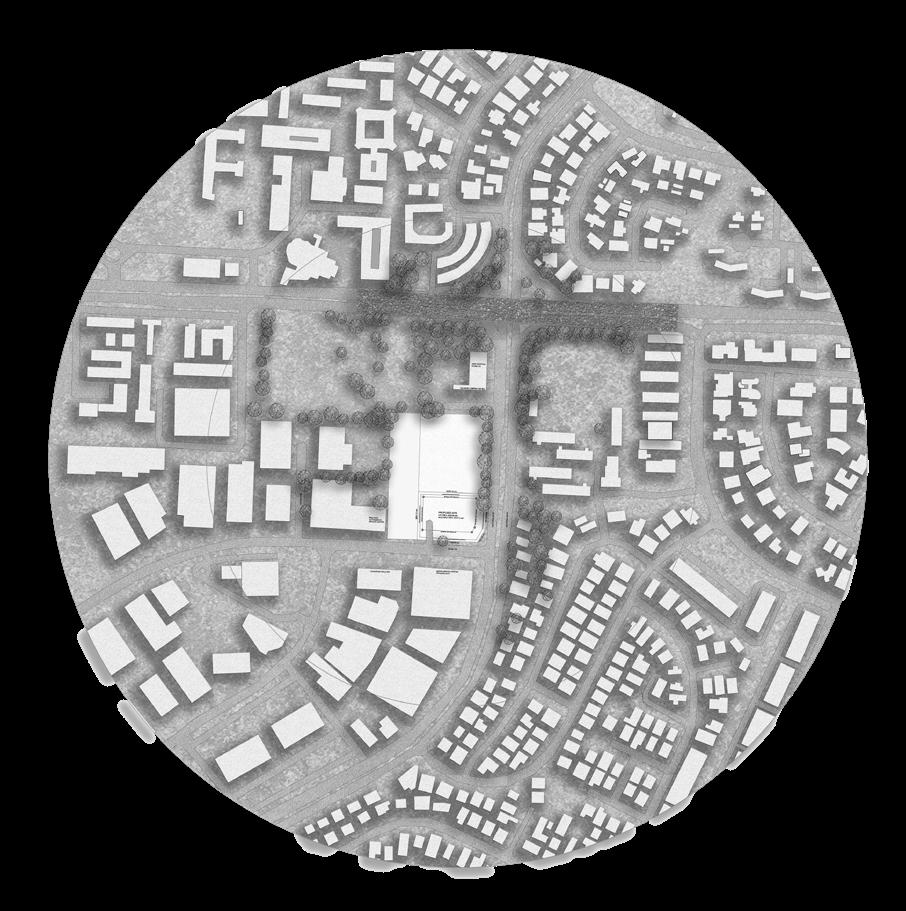
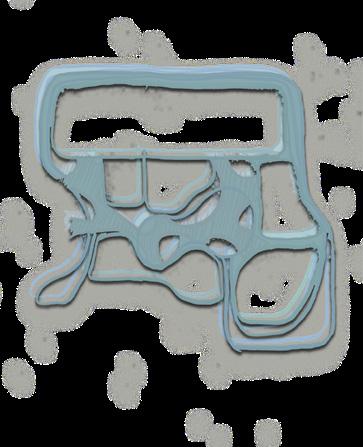
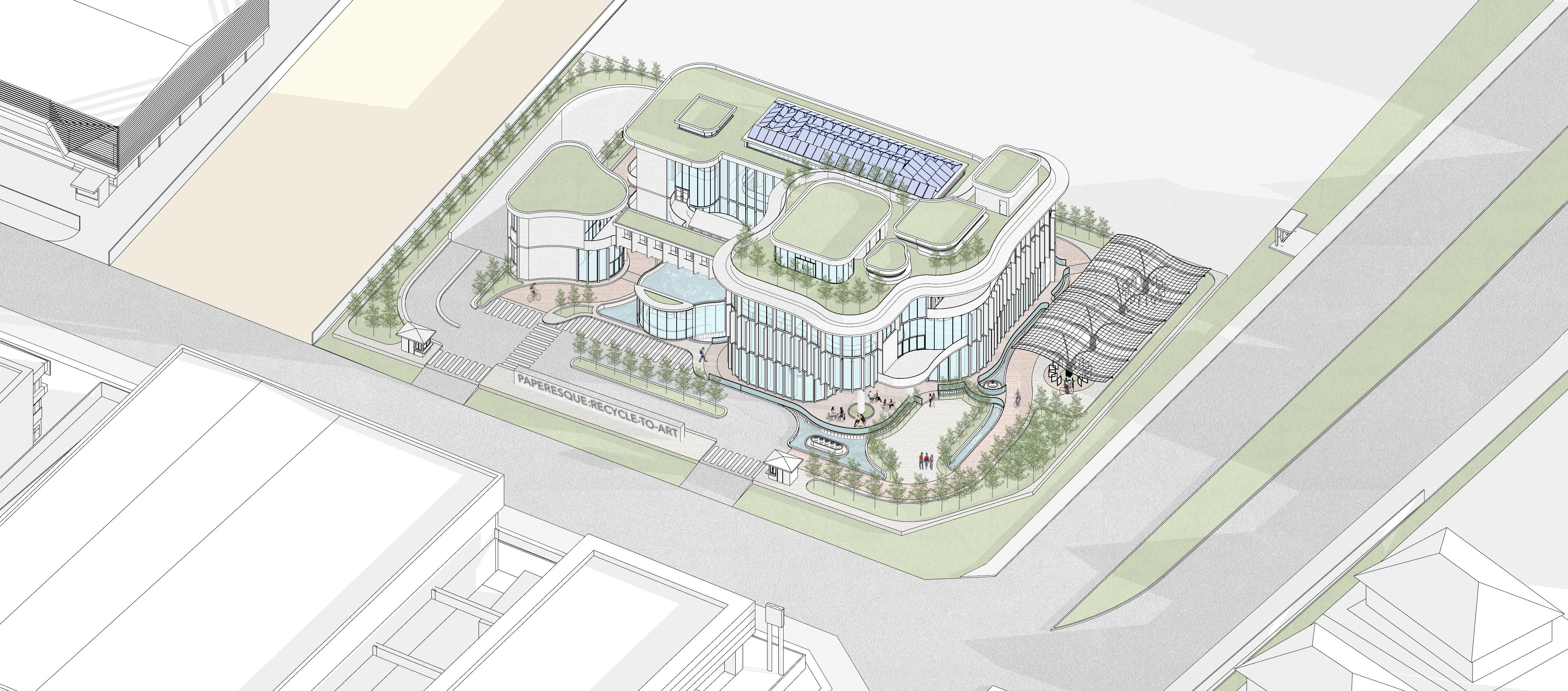
PORTFOLIO | WAJEEHA KHAN 6
1
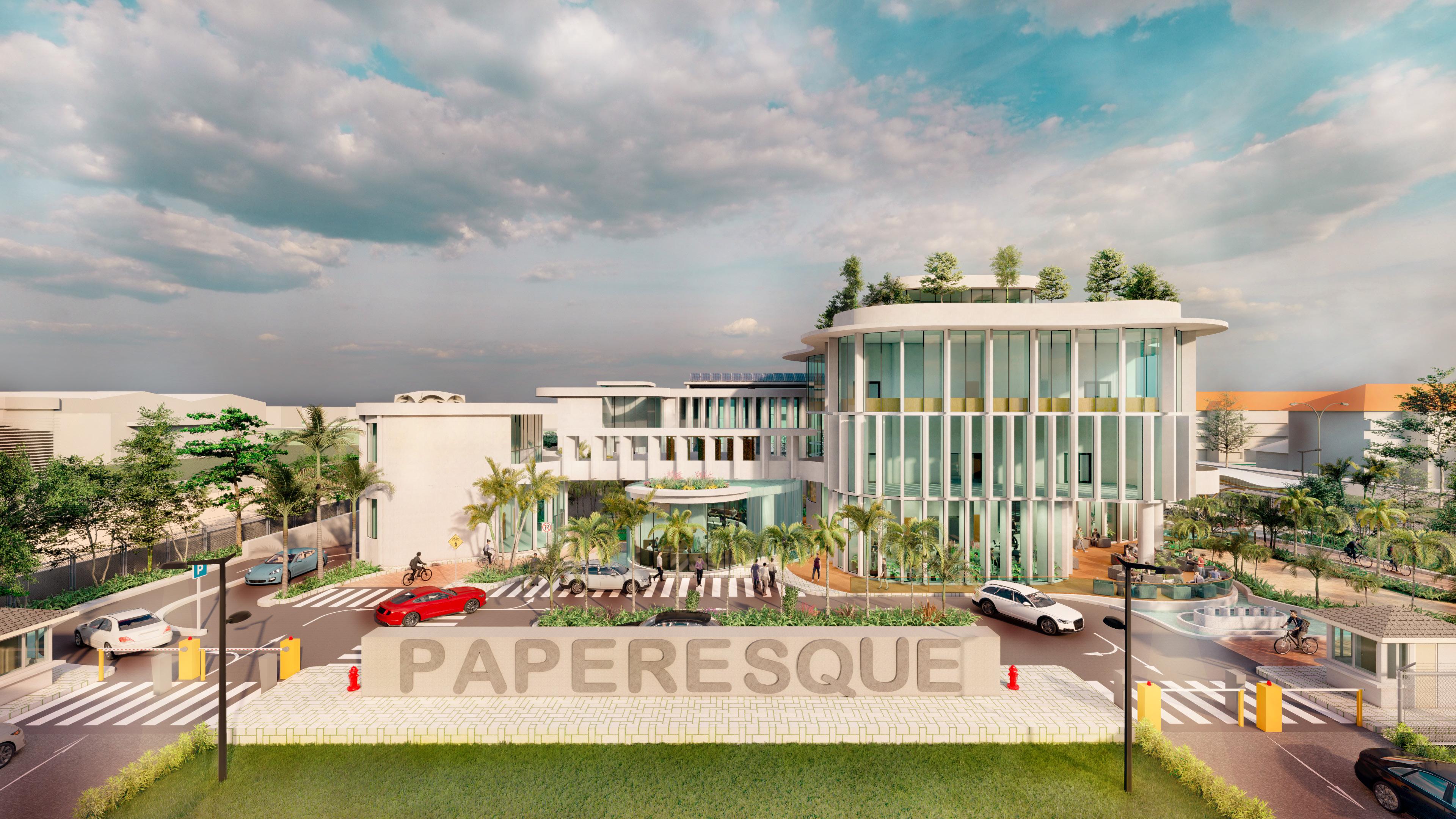
| SELECTED WORKS 7 PAPERESQUE: WORKSHOP DESIGN
“PAPERESQUE: RECYCLE-TO-ART”
Project Year: 2022
Project Type: Individual Assignment
Term / Course: Semester 06 / Design Studio 06
Type Of Building: Workshop / Commercial / Factory
Area: 1500+20% Sqm
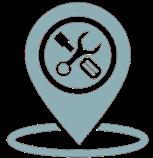
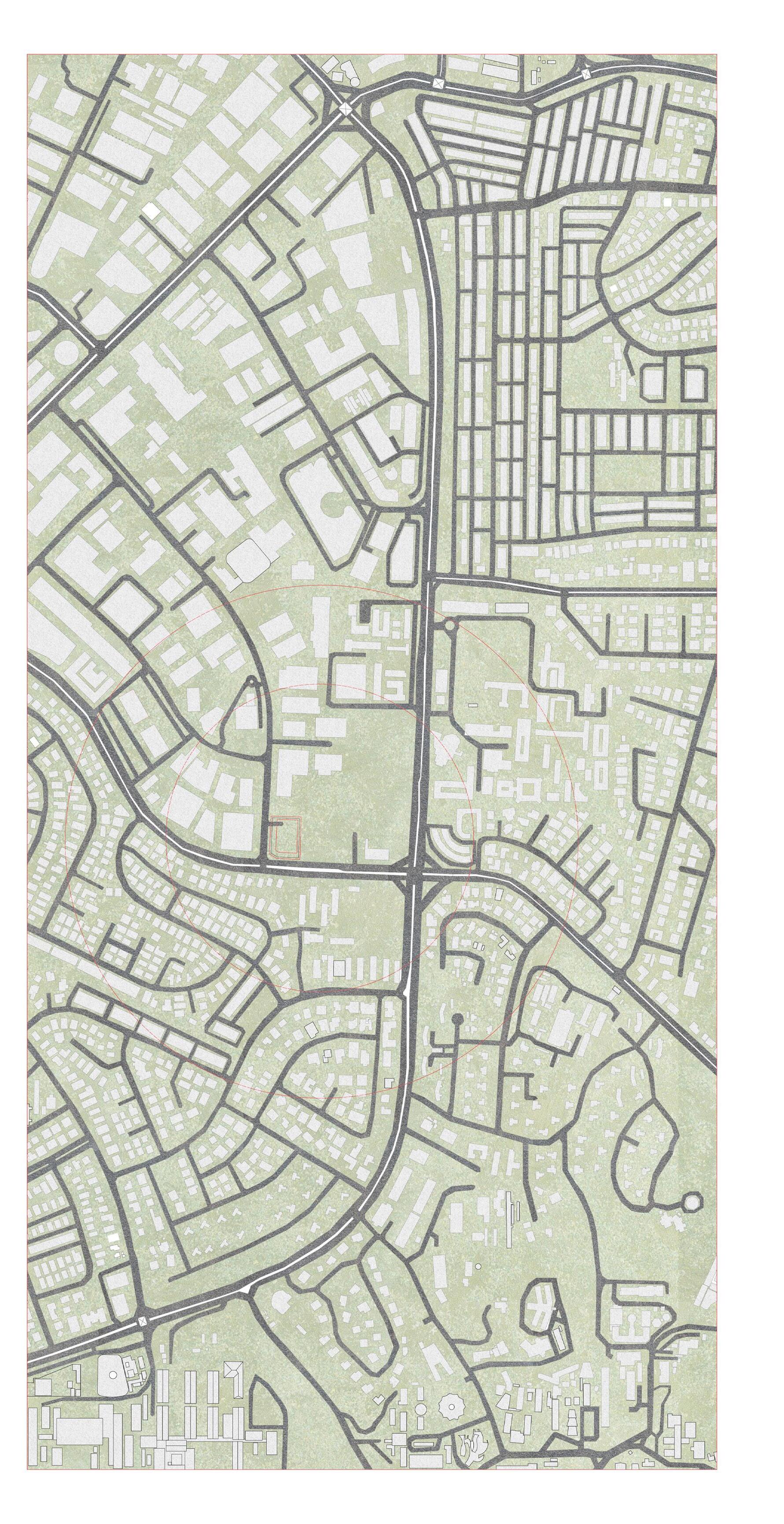
Architectural Design Style: Modern Contemporary
Location: Jalan Kemajuan, Seksyen 13 (Jalan 13/4) Petaling Jaya
No. Of Floors/Levels: 5 Total (Basement To Roof Level)
Accomodation: Up To 100 Pax
The Project: Workshop Design
“A workshop is a strategic space suitable for the community, including the youth and adults, to be able to learn and interact safely.
Functionally, workshops feature a process in order to manufacture or create certain things. For this project, I explored the process of paper recycling and how it can be integrated with art in order to attract the local youth and adults, such as students, working class and artists..
The project proposal revolved around the step-by-step paper recycling process, its social, economic & environmental benefits, its application & uses, the workshop workflow and how it attracts users by promoting sustainability, creativity, socialization & energy conservation”
PORTFOLIO | WAJEEHA KHAN 8
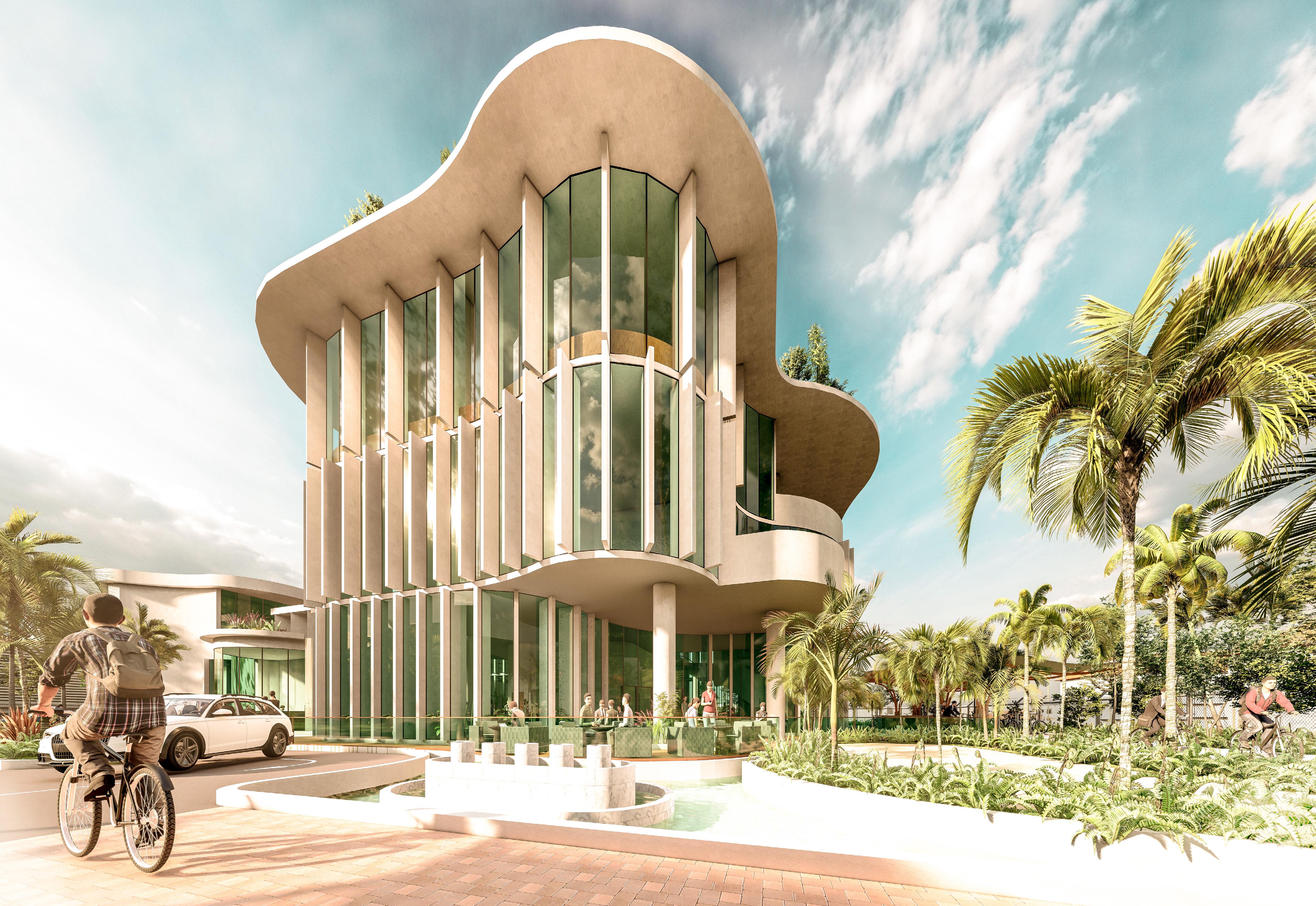
| SELECTED WORKS 9 PAPERESQUE: WORKSHOP DESIGN
SITE ISSUES / CONSTRAINTS
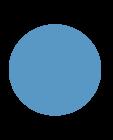
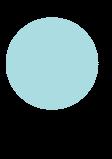
• EDUCATIONAL INSTITUTIONS
• RESIDENTIAL
• UNIVERSITY DORMS
• EDUCATION CENTER
• SMK ABDUL SAMAD
• UNIVERSITI ISLAM MALAYSIA
• ZAINAB COLLEGE
• PARKING AREA
• SITE BOUNDARY
• COMMERCIAL AREA
• REHAB HOSPITAL
• NISSAN SHOWROOM
• OFFICES
• HEALTHCARE / HOSPI
• Haphazard, overgrown, un-organized vegetation
• Lack of shading on site, high exposure to sun and glare
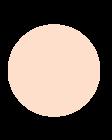

• Exposure to gust, rain, heat and harsh natural elements
• Lack of public transport access and inconvenient pedestrian access
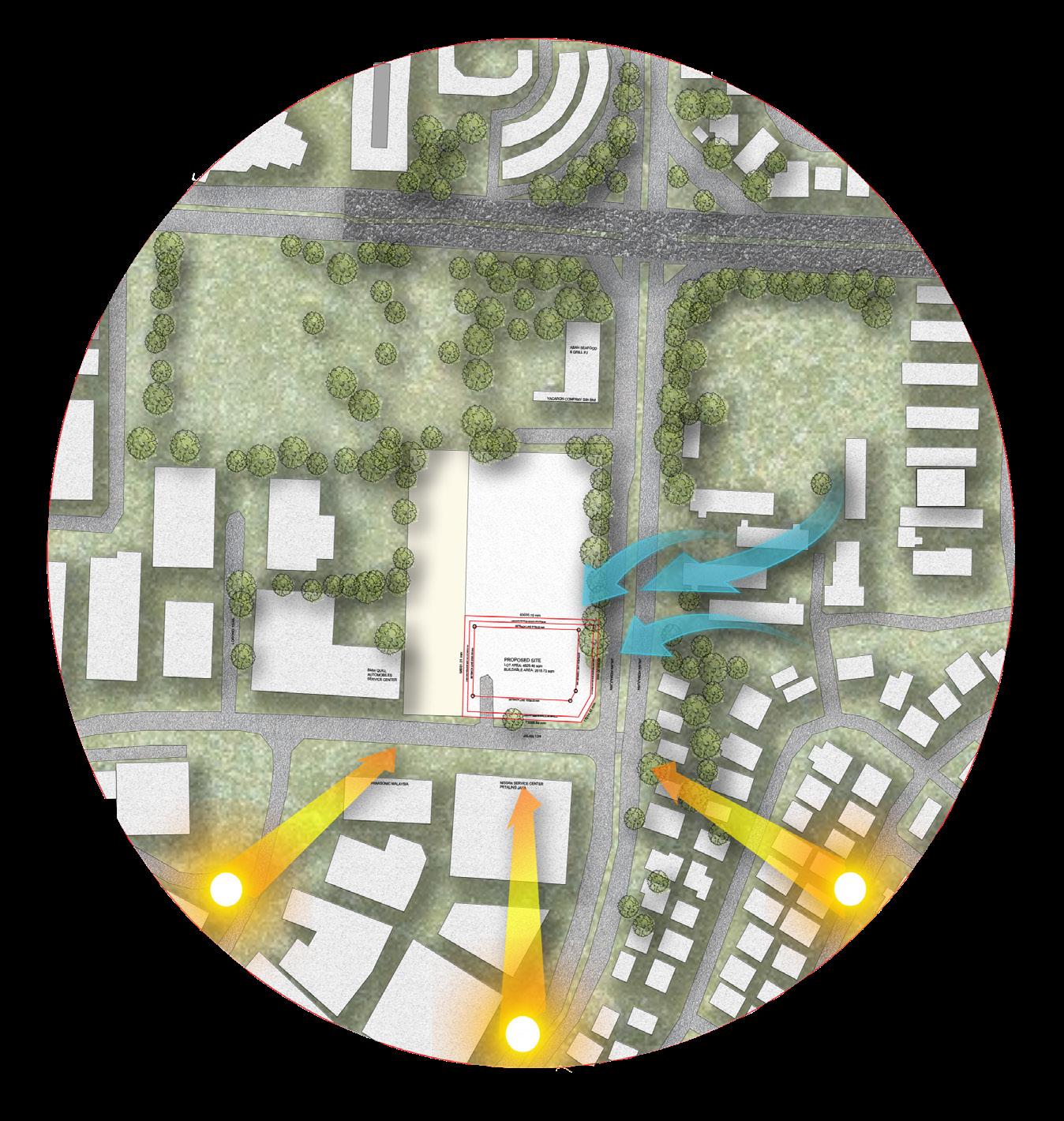
SITE SOLUTIONS / PROPOSAL STRATEGIES
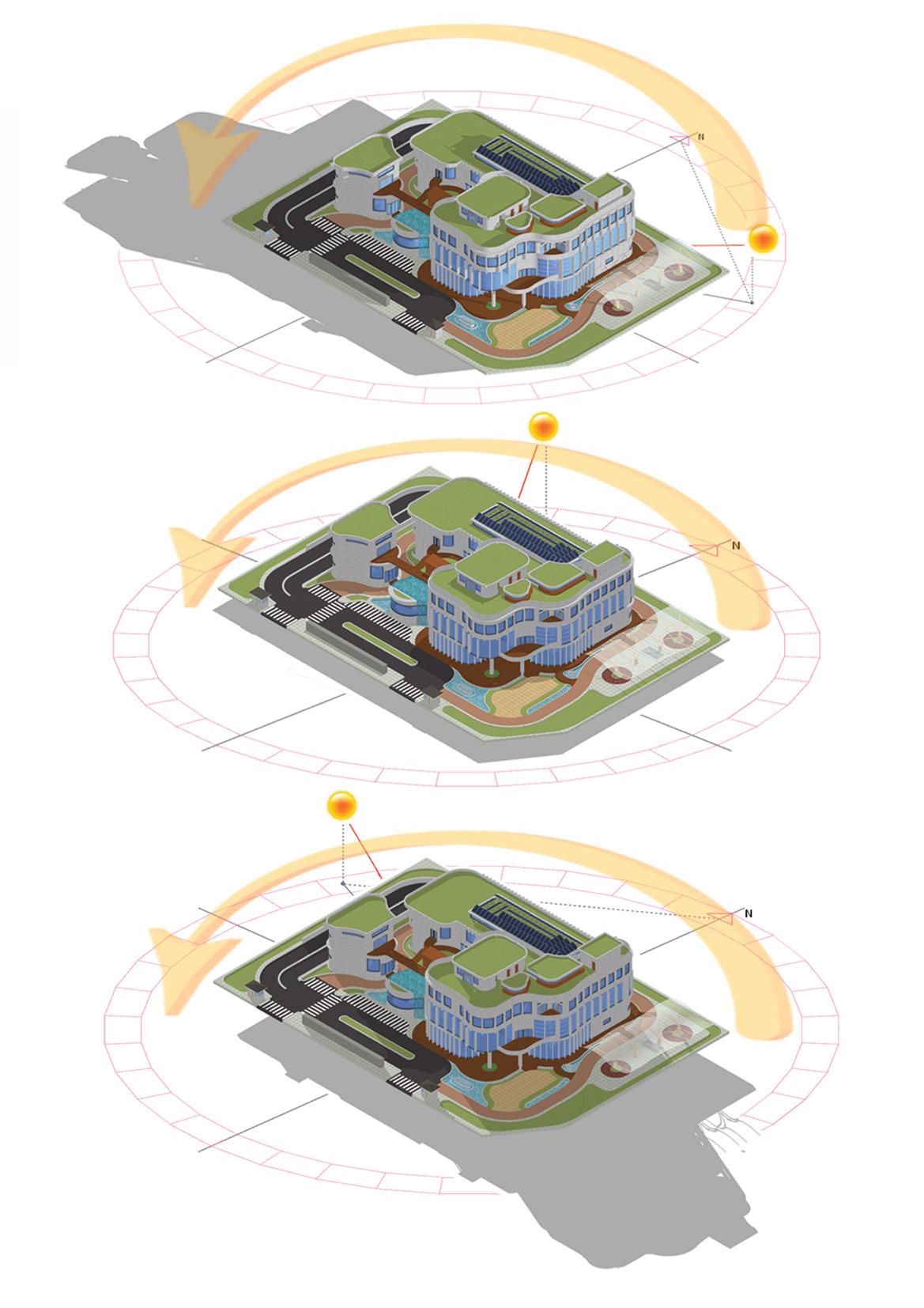
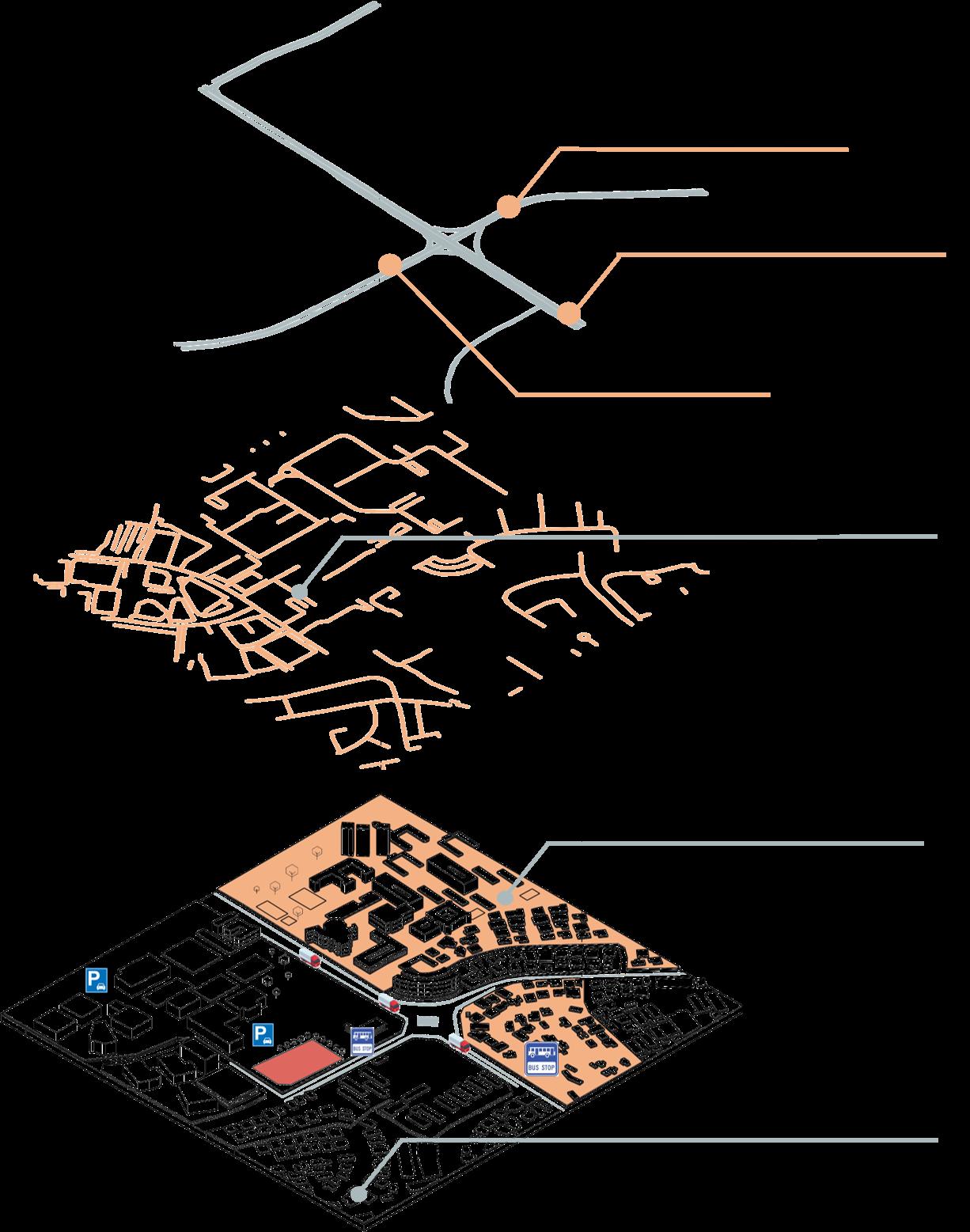
• Strategic landscaping using native and air purifying plants
• Shading or sun glare control strategies such as concrete fins
• Rain water harvesting, heat gain prevention measures and daylight strategies
• Pedestrian and bicycle pathways with proper ramps and link bridges

PORTFOLIO | WAJEEHA KHAN 10
MORNING SUN DIAGRAM AFTERNOON SUN DIAGRAM EVENING SUN DIAGRAM
BRIEF SITE ANALYSIS
UNIVERSITI ISLAM MALAYSIA
PROPOSED SITE
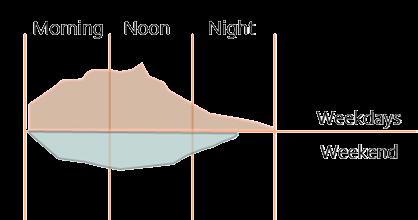
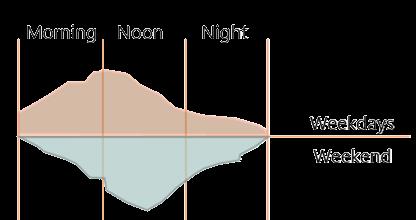
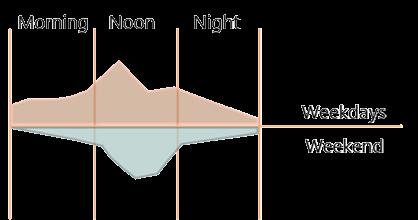
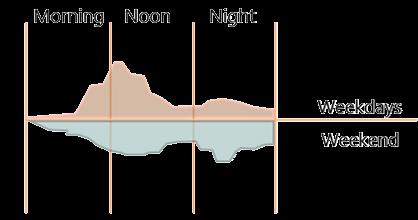
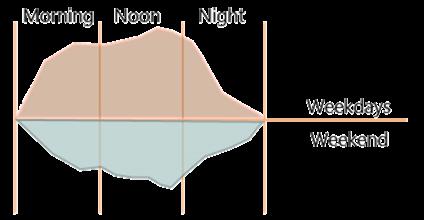
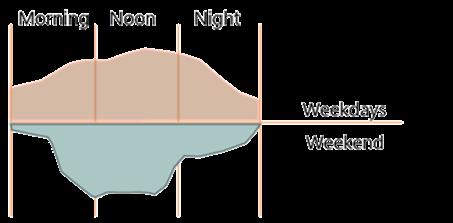
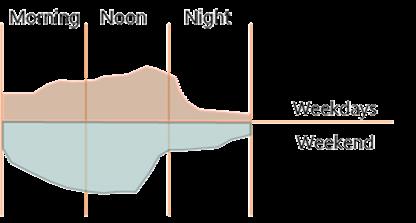
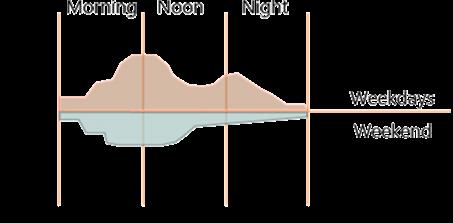
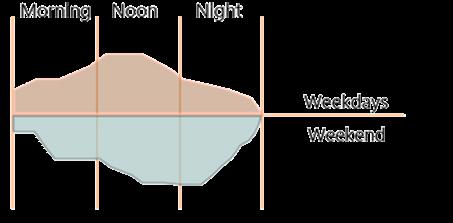
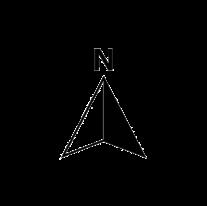
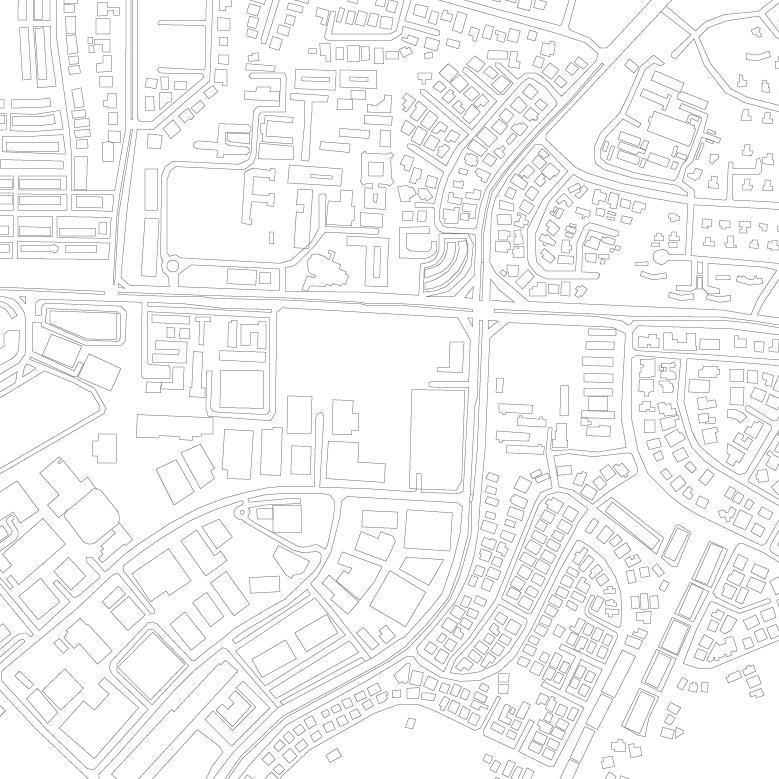
JUMP STREET ASIA
REHAB HOSPITAL
GRAFA CAFE
YANIIKU BAR
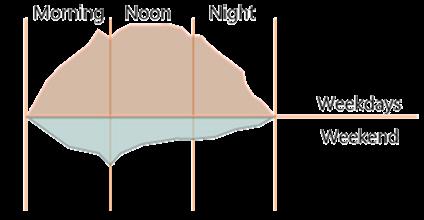
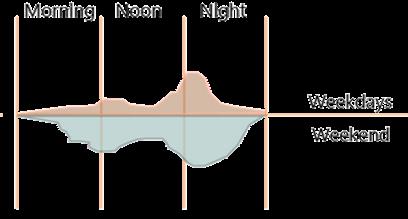
SMK SULTAN ABDUL SOMAD
BOFI CAFÉ
MAMAK RIVERSIDE
NISSAN SHOWROOM
UB SHOWROOM
| SELECTED WORKS 11
PAPERESQUE: WORKSHOP DESIGN NODES
STRATEGIC LANDSCAPING + GREEN ROOF SKY GARDEN
3D MASSING + MIXED USE
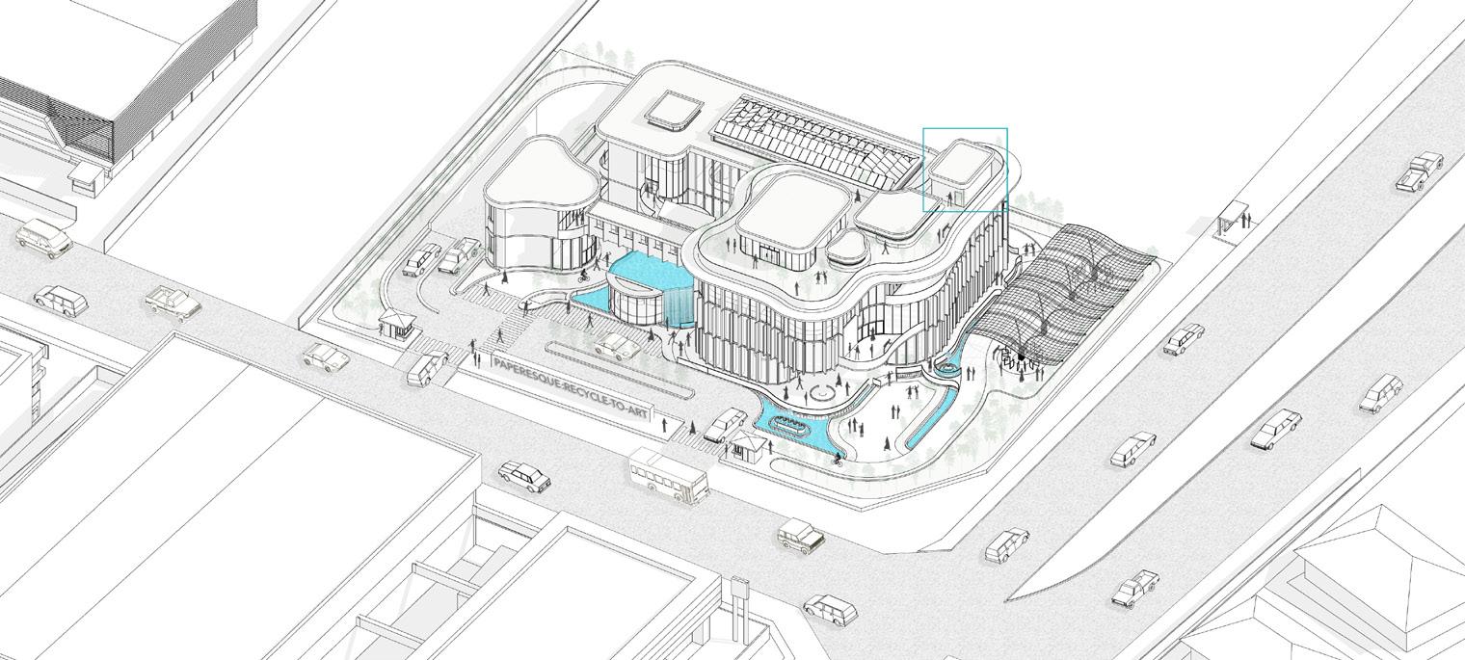
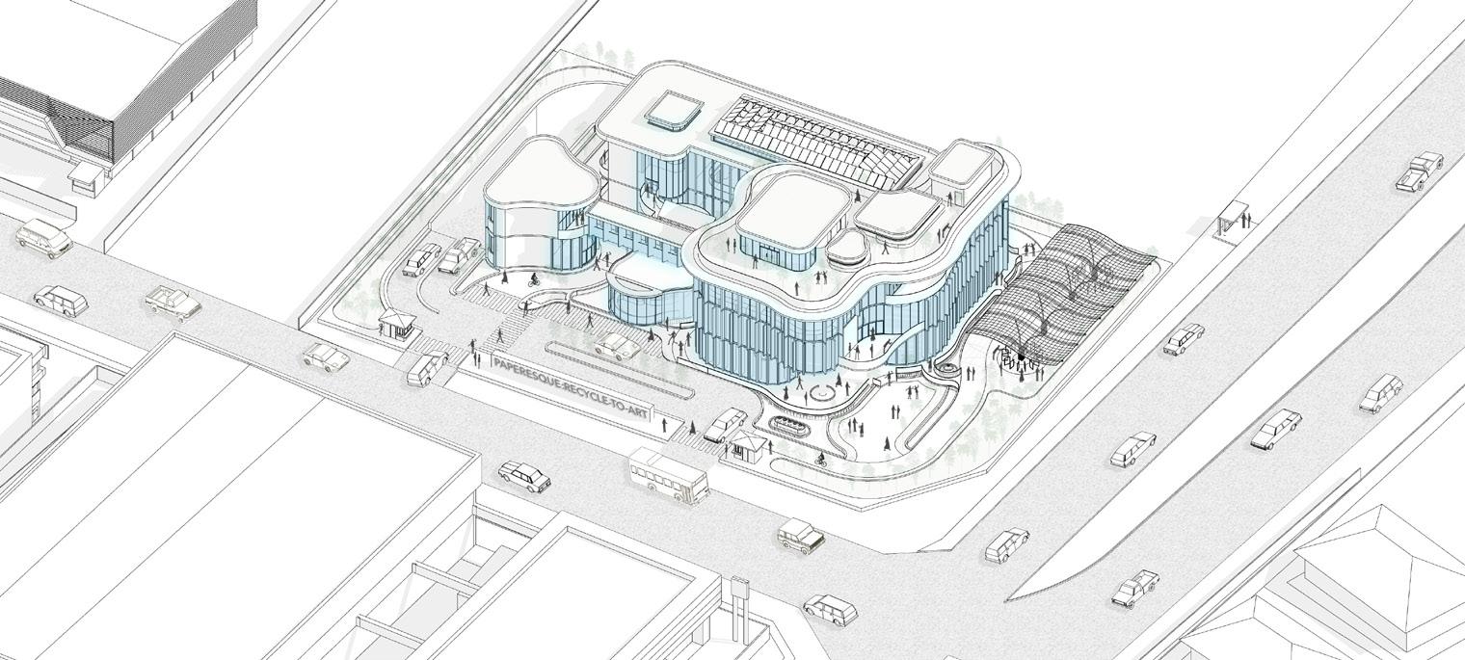
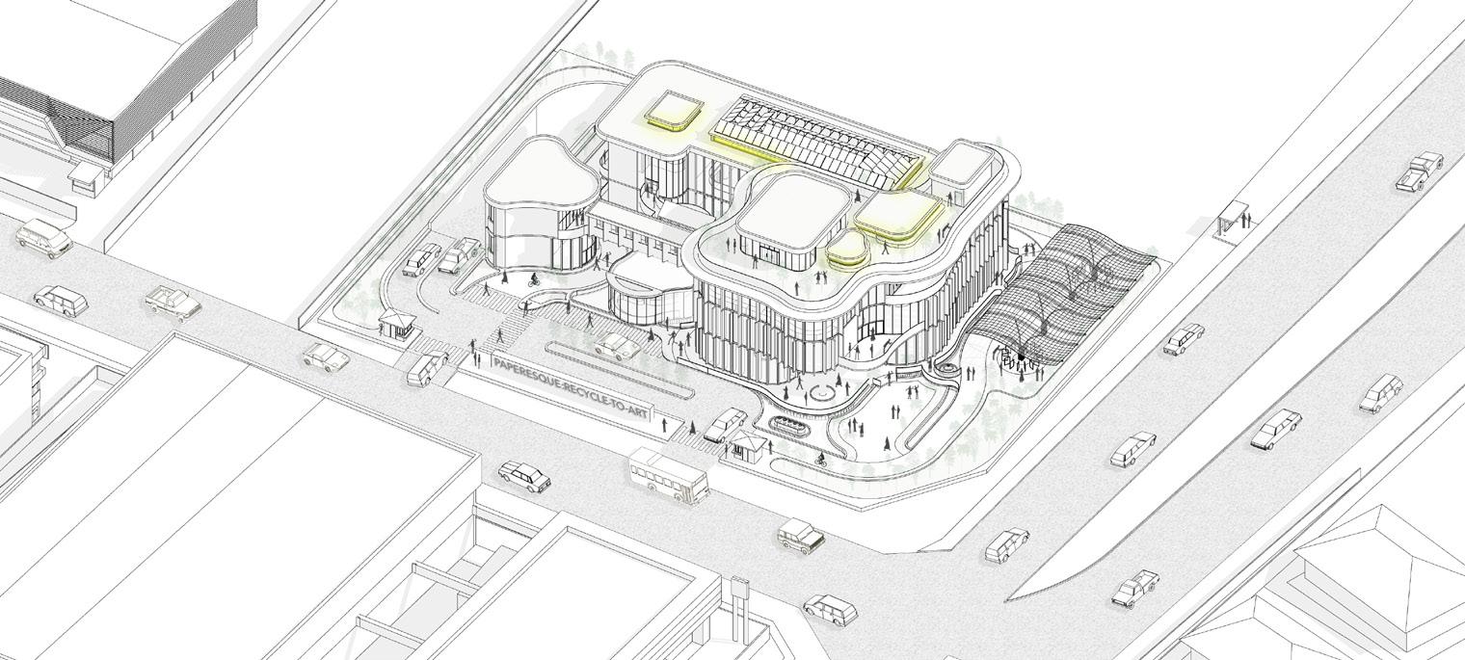
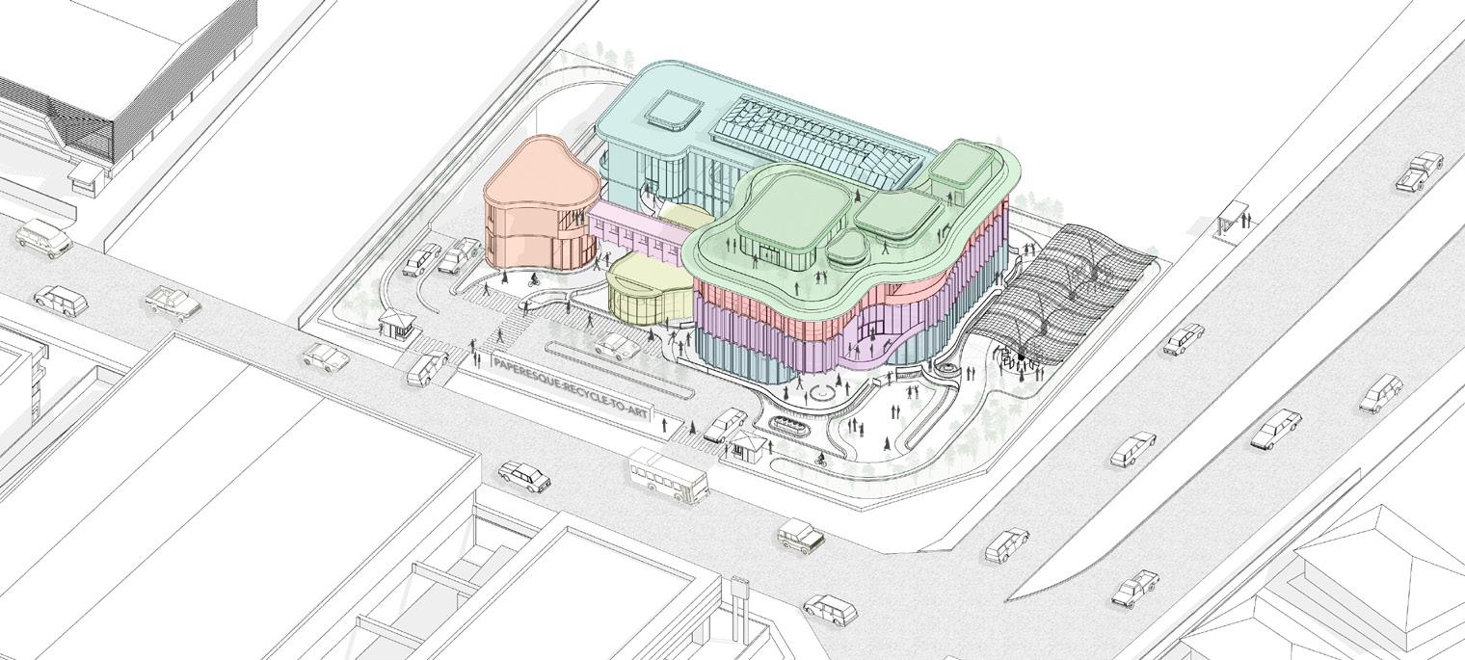
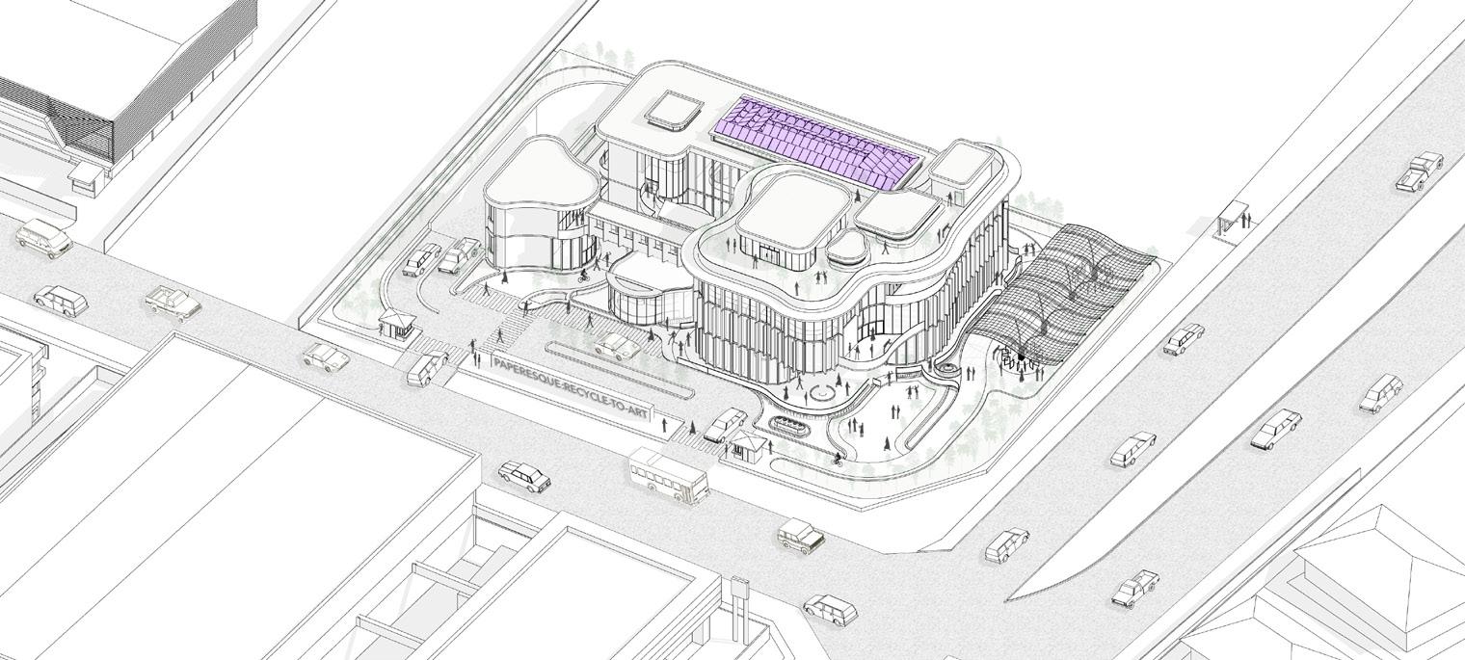
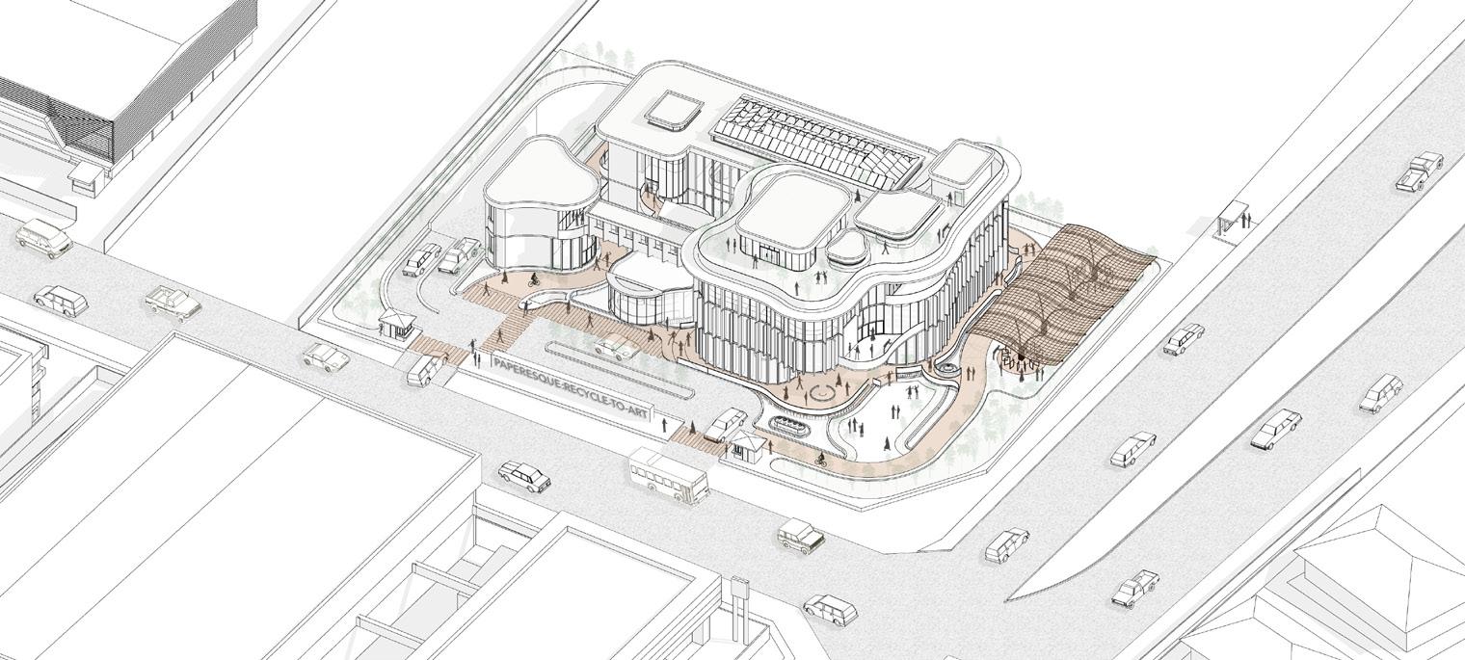
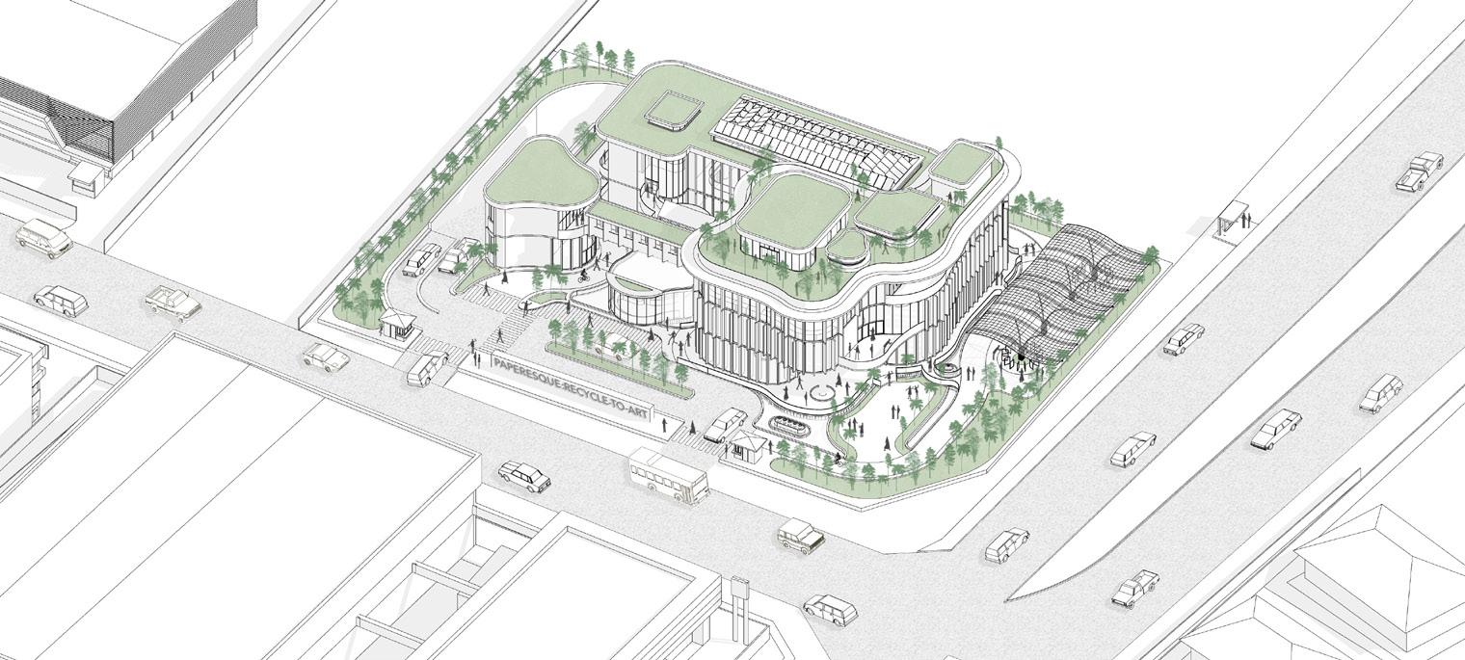
FACADE DESIGN: ANGLED CONCRETE FINS + CURTAIN WALLS
BICYCLE & PEDESTRIAN PATHWAYS + BICYCLE PARKING
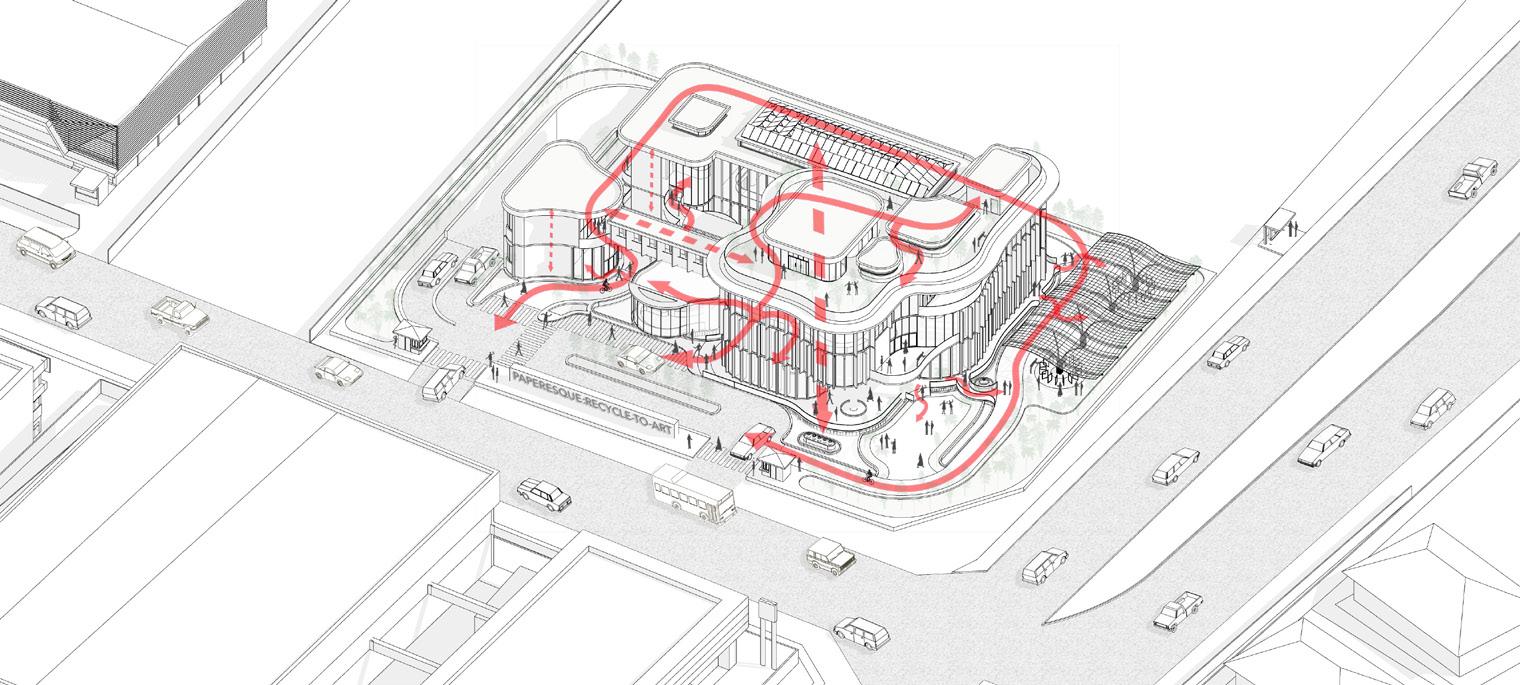
SKYLIGHTS + LIGHTWELLS
WATER FEATURES
SOLAR PANELS
CIRCULATION + INTERCONNECTION OF SPACES
PORTFOLIO | WAJEEHA KHAN 12 DESIGN CONCEPT & ANALYSIS
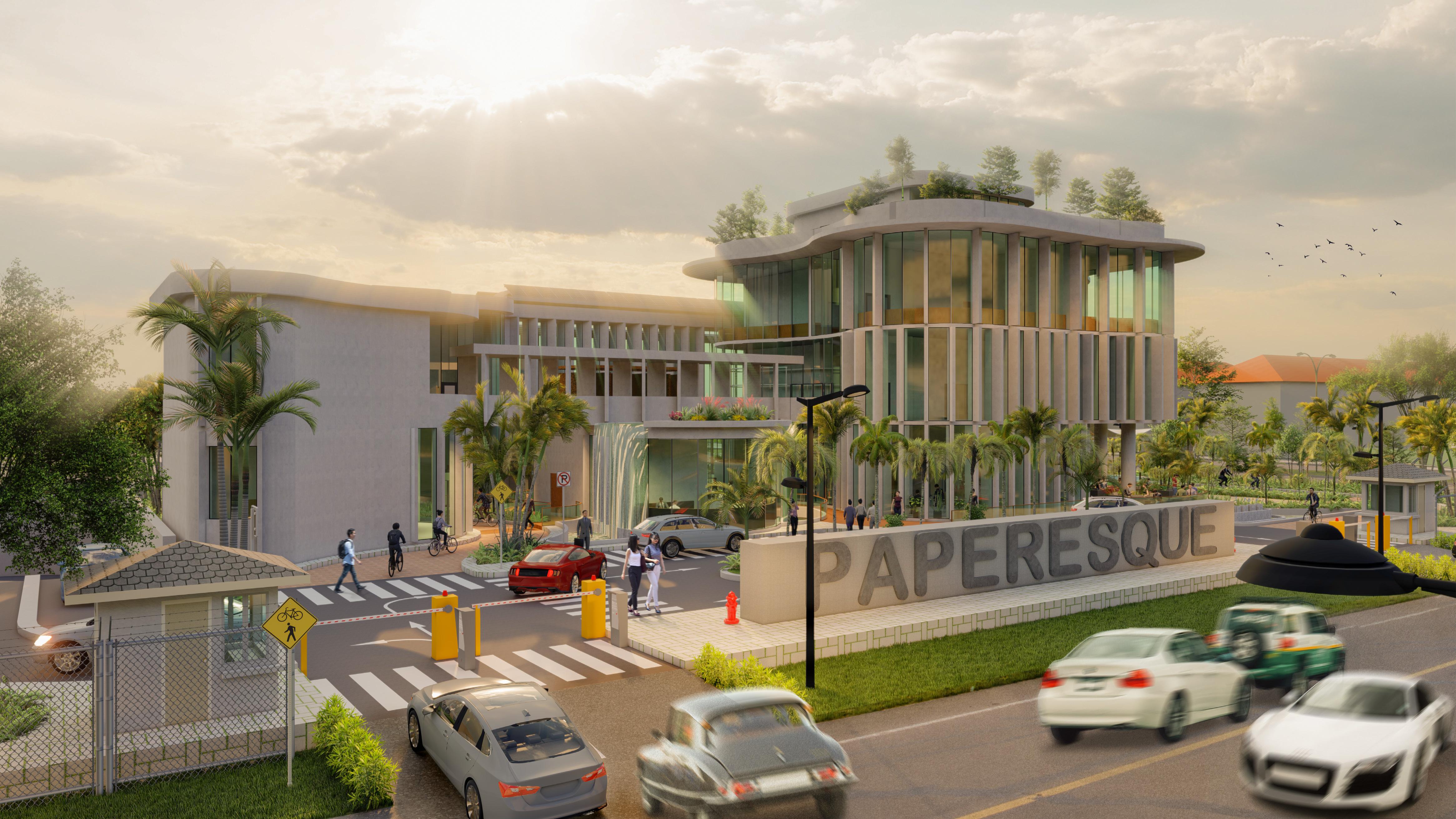
| SELECTED WORKS 13 PAPERESQUE: WORKSHOP DESIGN
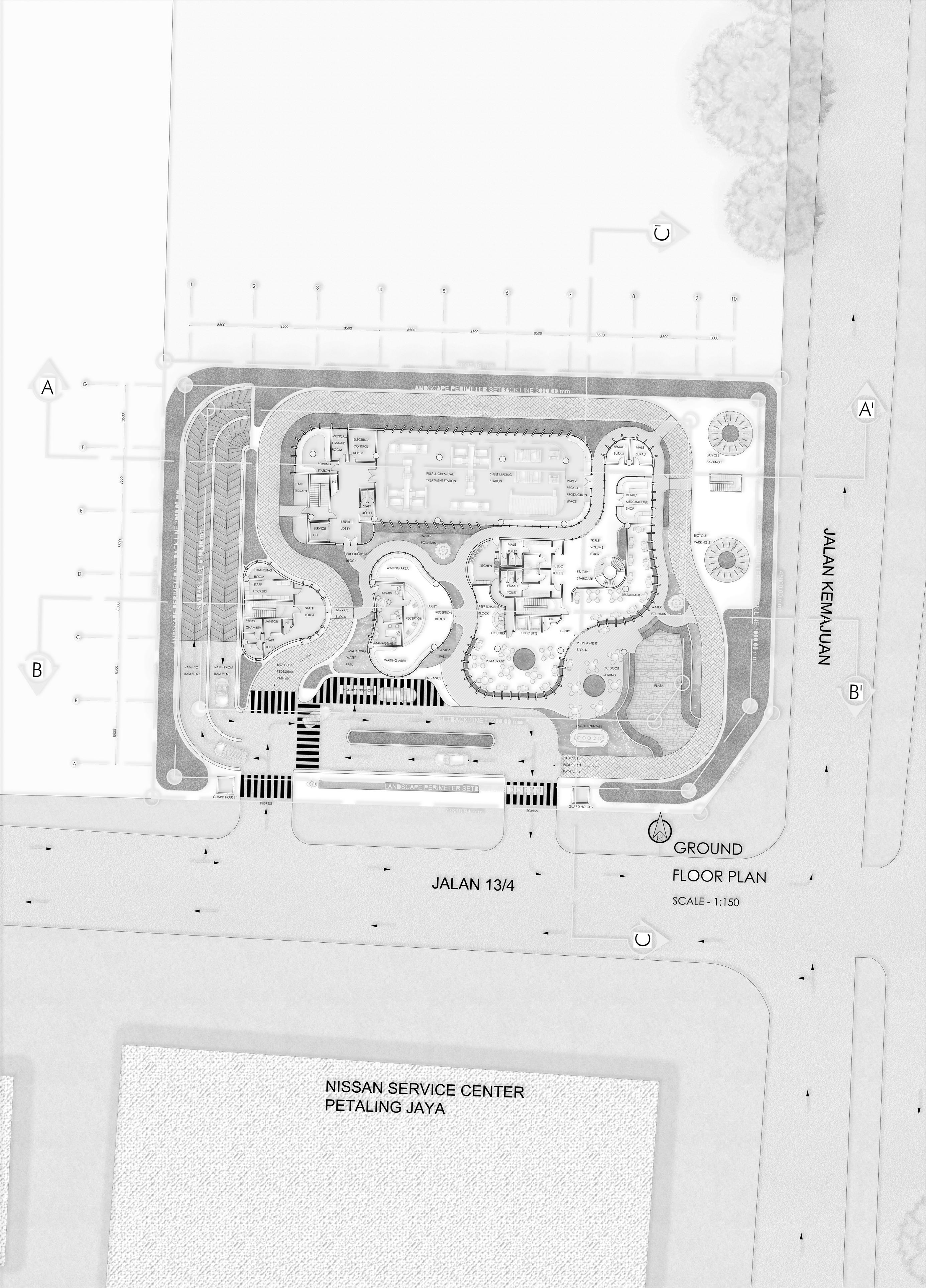

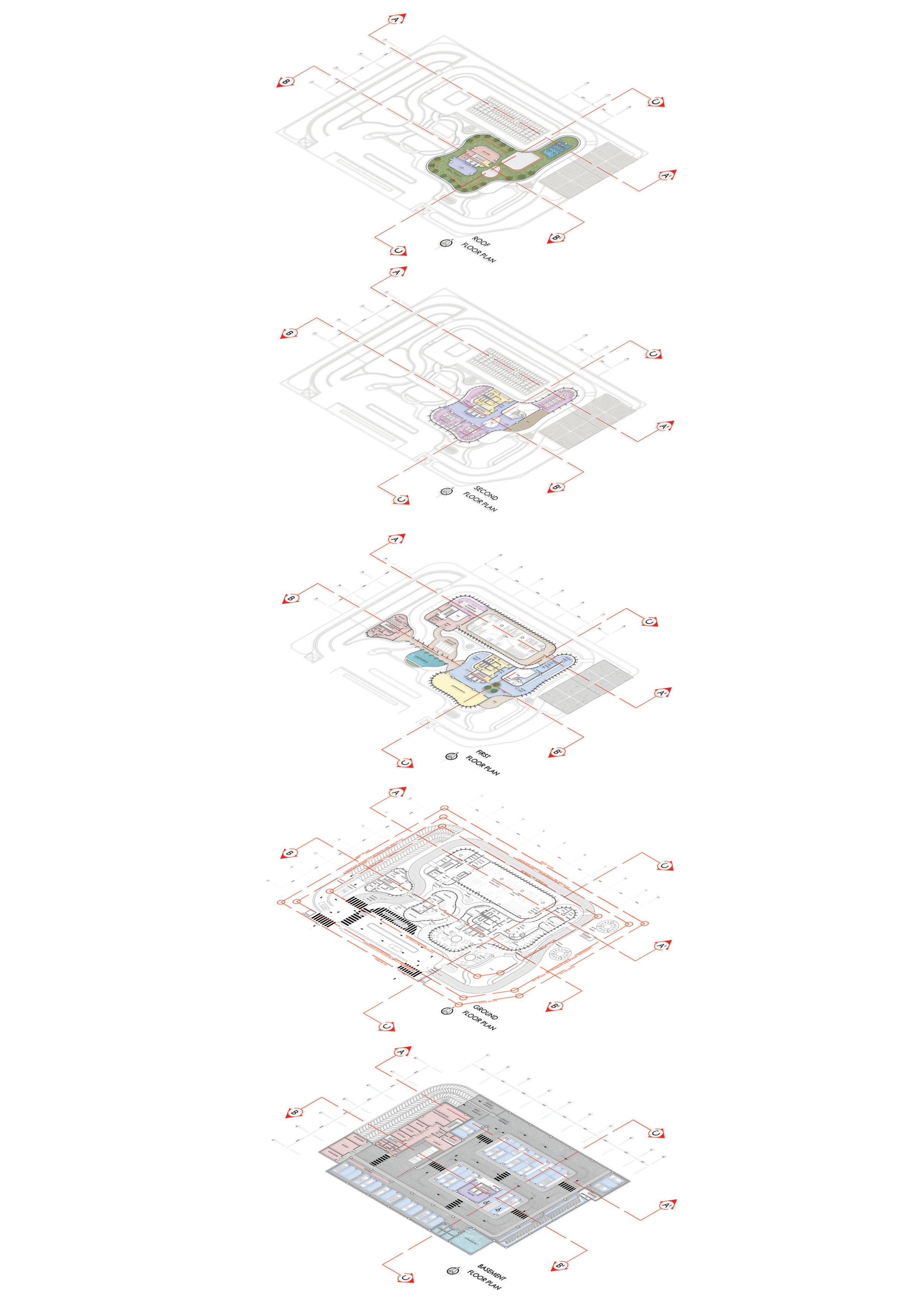
NTS
FLOOR PLANS (N.T.S.)
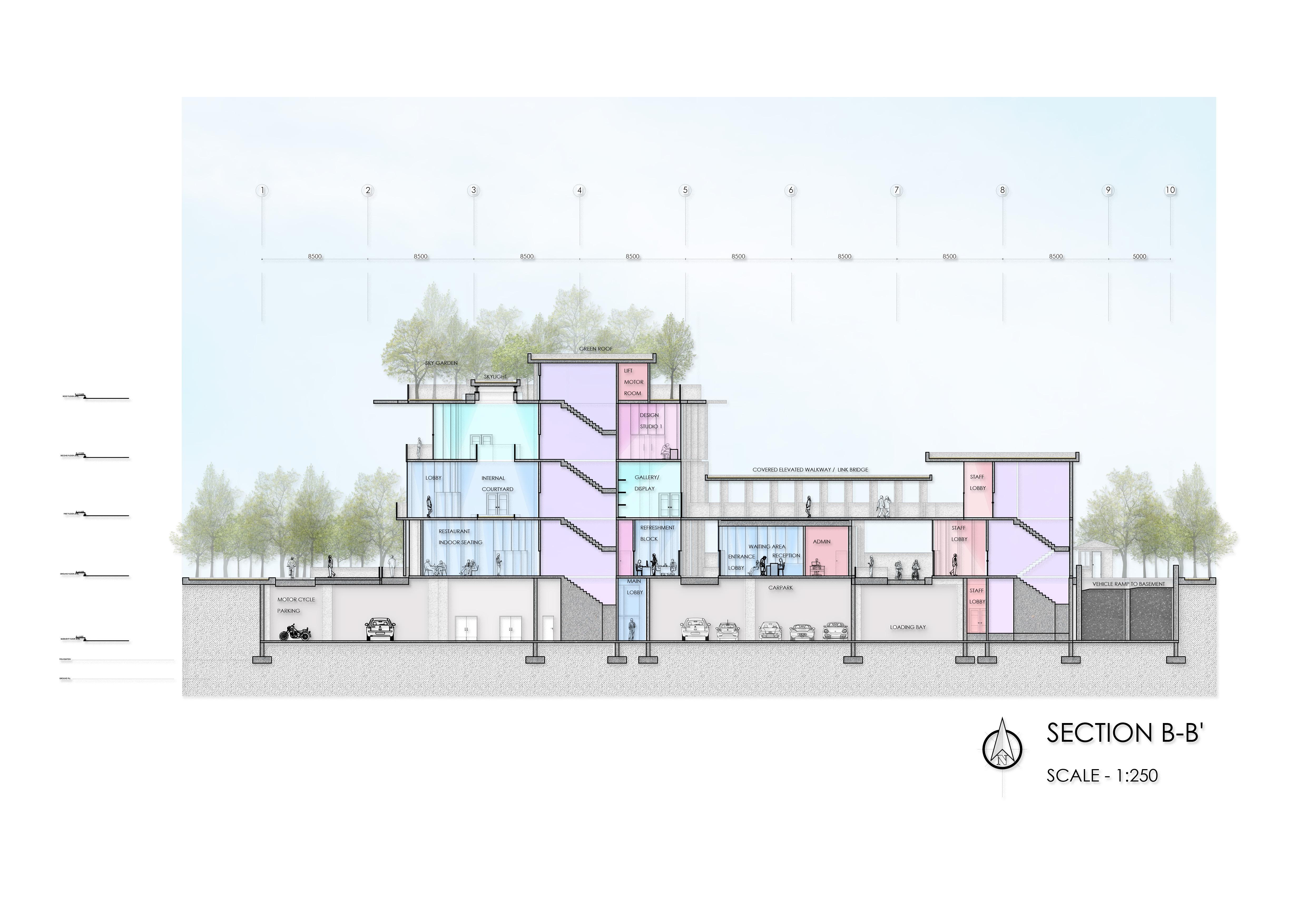
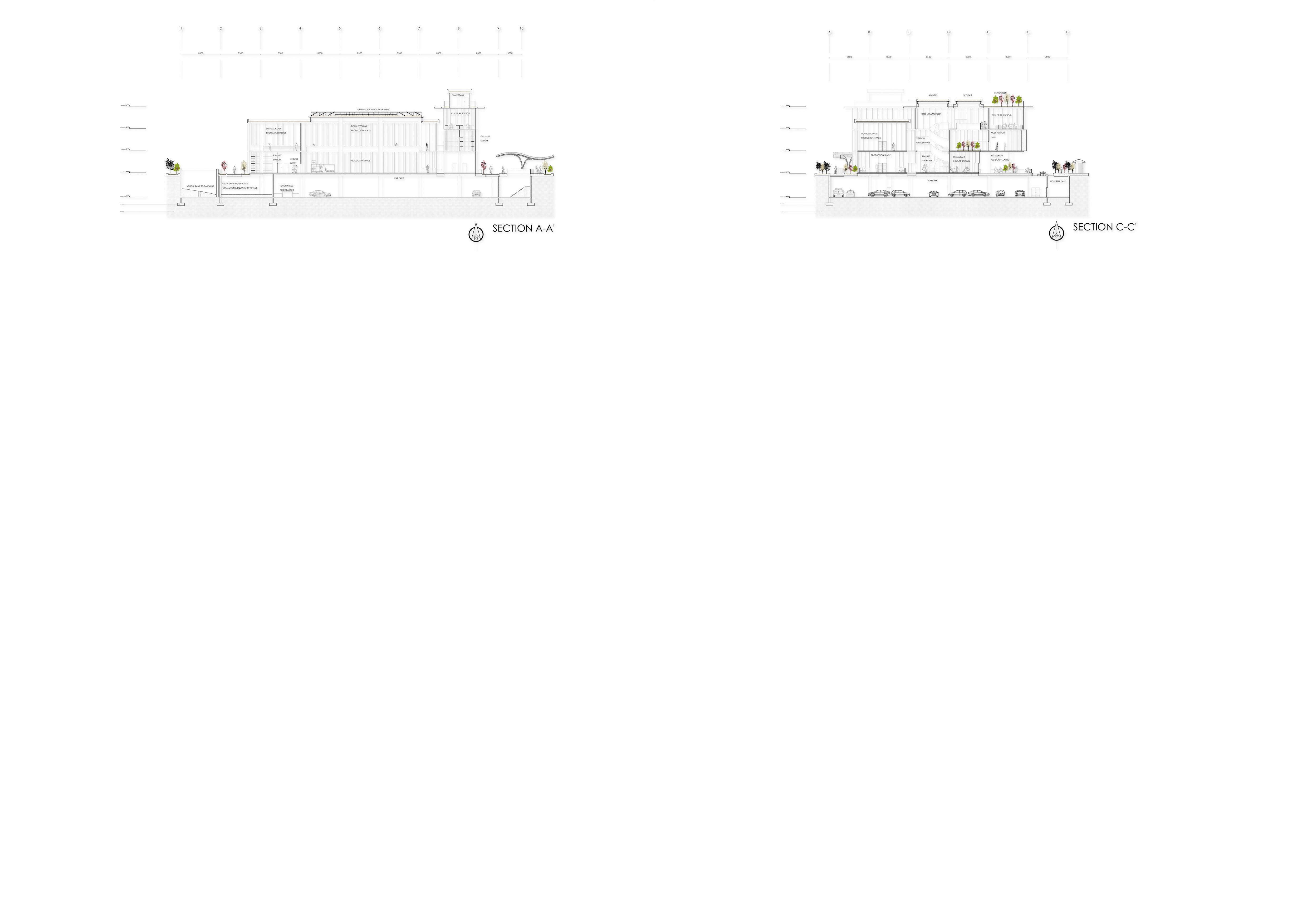

(NTS) (NTS) SECTION B-B’ - SCALE - 1:250
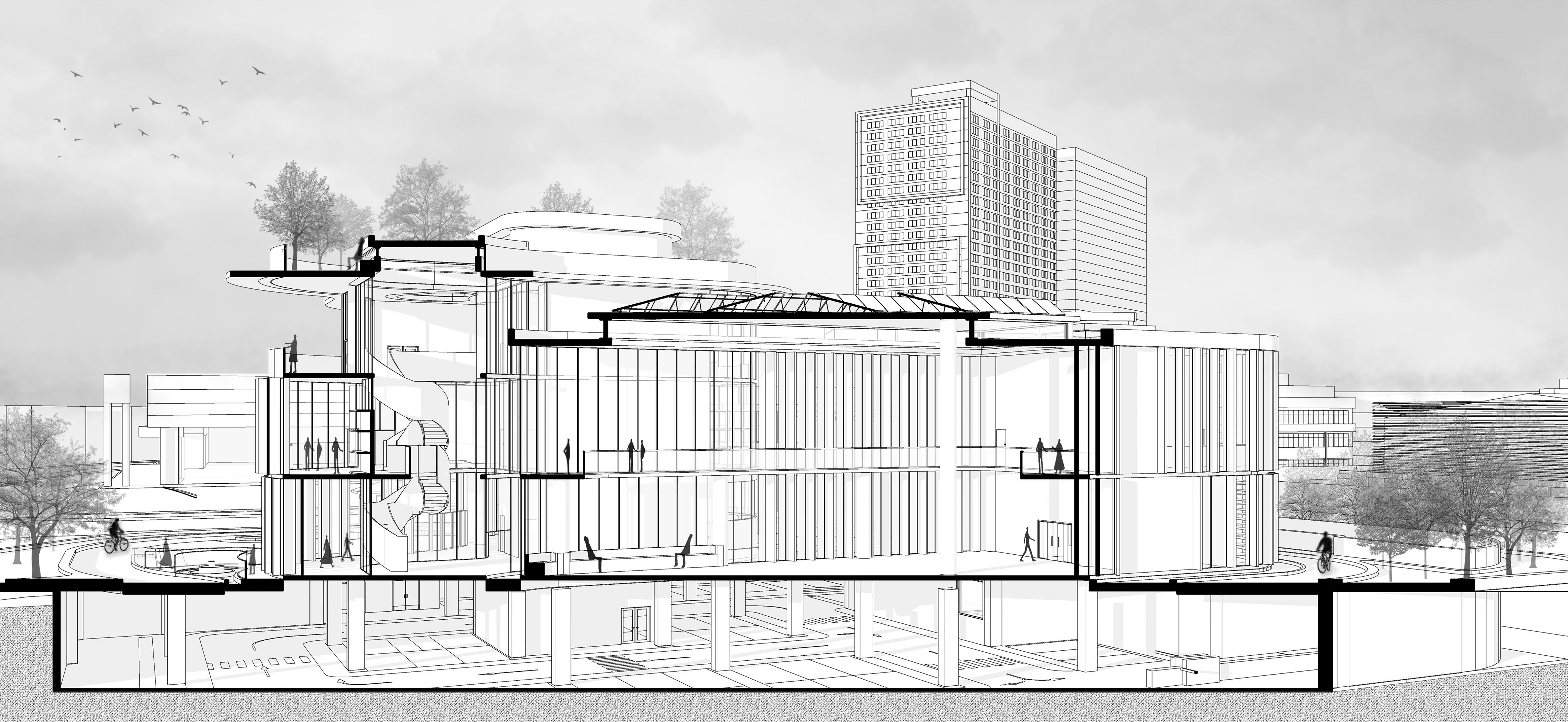
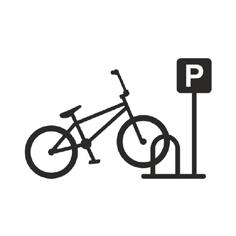
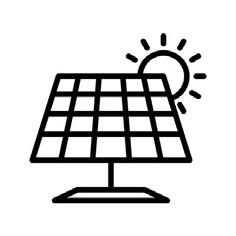
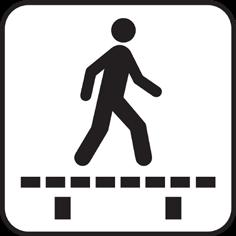



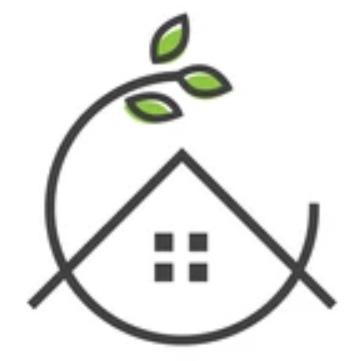
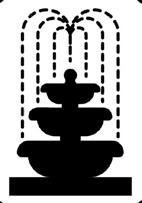
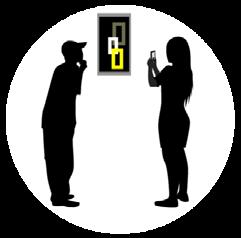
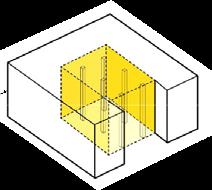
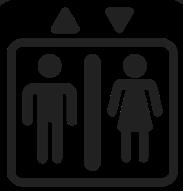


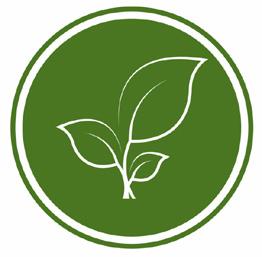
PORTFOLIO | WAJEEHA KHAN 16
SECTIONAL PERSPECTIVE (N.T.S.)
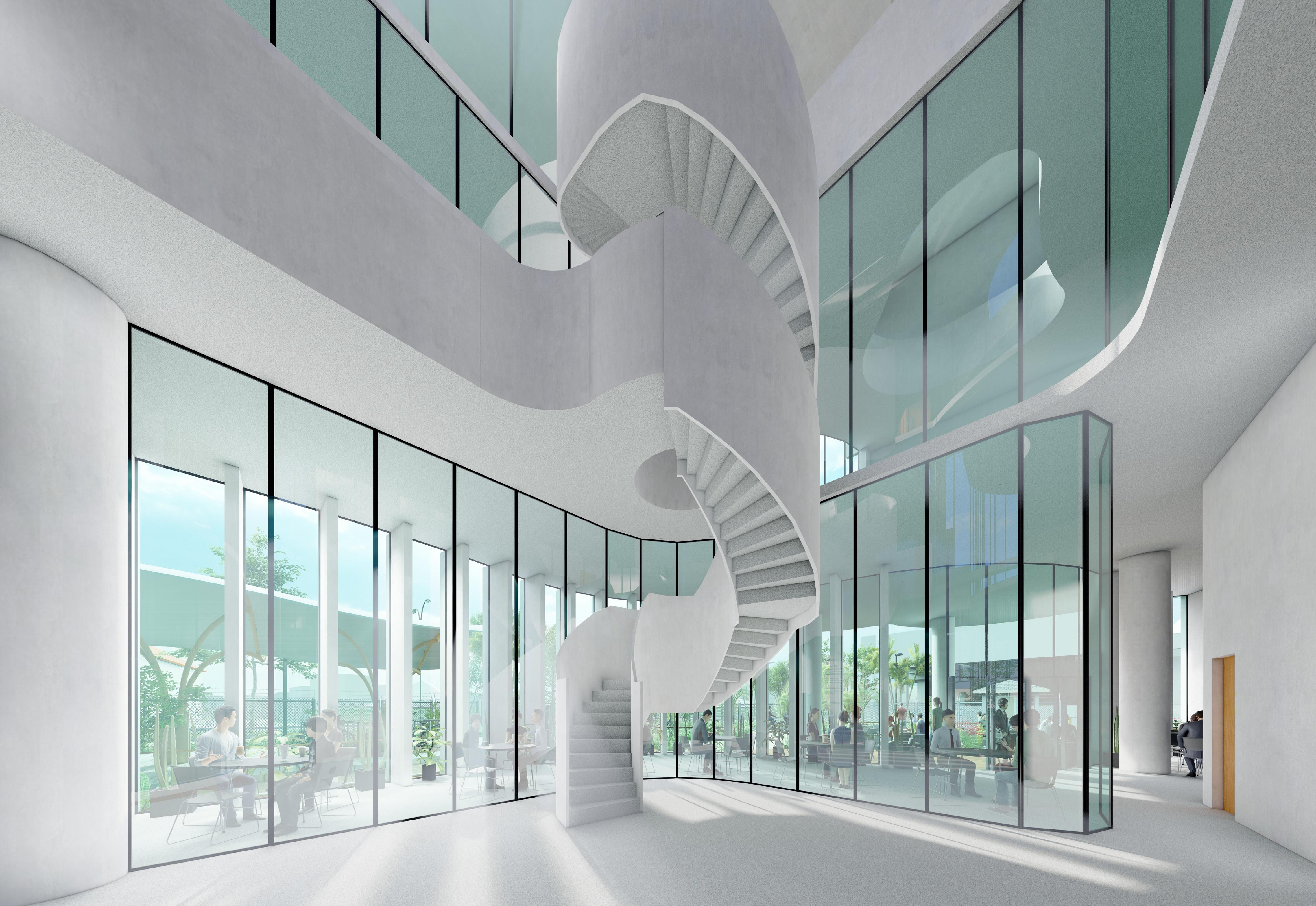
| SELECTED WORKS 17 PAPERESQUE: WORKSHOP DESIGN
3rd/ROOFPLAN
2ndFLOORPLAN
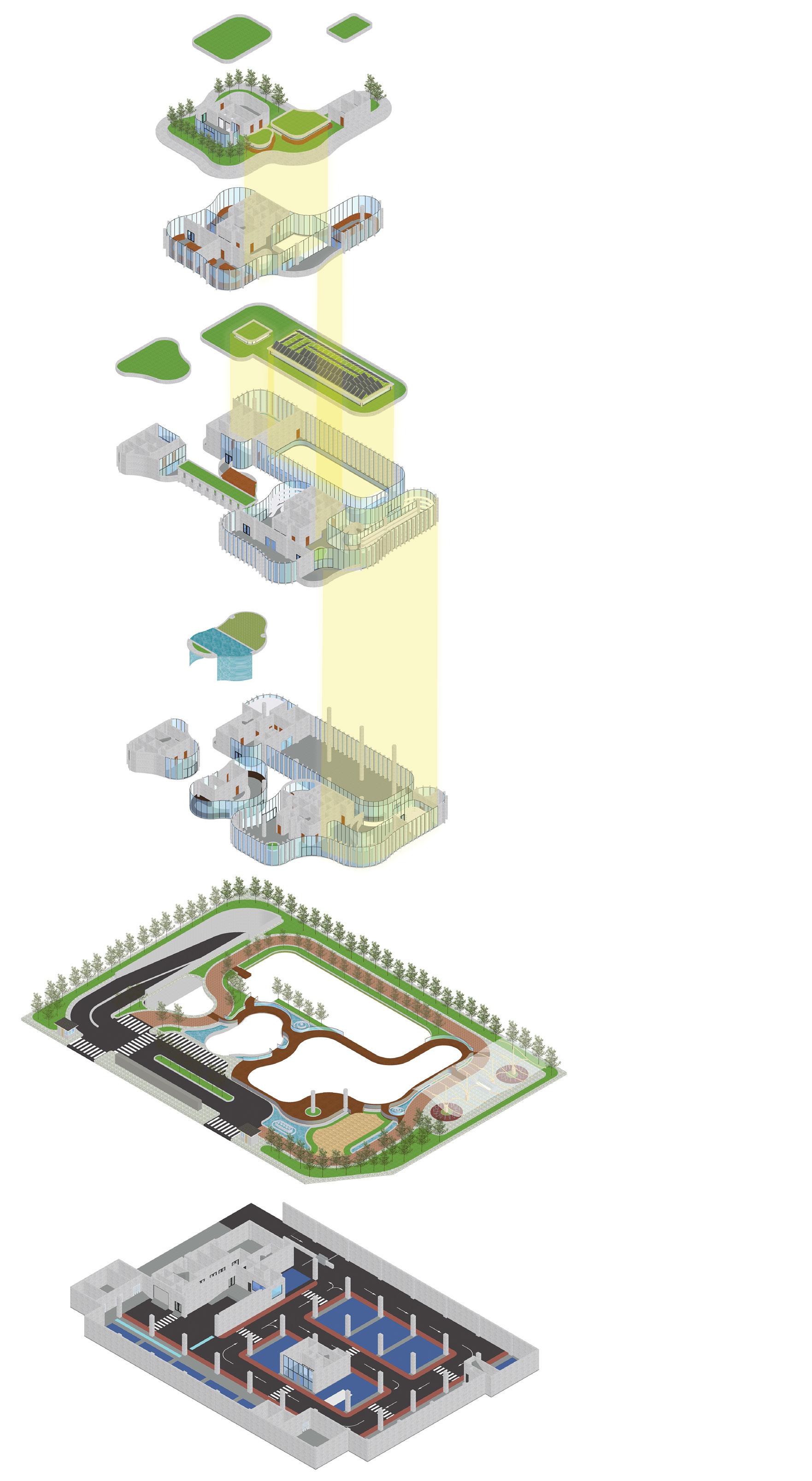
1stFLOORPLAN
GROUNDFLOORPLAN
GREENROOF SKY GARDEN
SKYLIGHTS
RECYCLED PAPER ART AND SCULPTURE STUDIOS
TRIPLE VOLUME VOID
VERTICAL CONCRETE FINS AS FACADE DESIGN STRATEGY FOR DAYLIGHTING AND GLARE CONTROL
GREEN ROOF FOR PRODUCTION SPACE WITH SKYLIGHT
SOLAR PANELS ON GREEN ROOF TO POWER THE PRODUCTION SPACES
DOUBLE VOLUME PRODUCTION SPACE WITH ELEVATED WALKWAY RAMP FOR VIEWING BY VISITORS
MANUAL PAPER RECYCLE OUTDOOR DRYING RACK COVERED ELEVATED WALKWAY/SKY BRIDGE WITH VERTICLE CONCRETE FINS
EXHIBITION SPACES FOR RECYCLED ART
CASCADING WATER FALLS ON TOP OF RECEPTION BLOCK
DAYLIT TRIPLE VOLUME LOBBY & DOUBLE VOLUME VOIDS FEATURING BIOPHILIC INTERIORS WITH AIR-PURIFYING PLANTS
PRODUCTION SPACE FOR PAPER RECYCLING
ENTRANCE BLOCK FEATURING CASCADING WATER FALLS VIEWED THROUGH CURTAIN WALL FACADE
RESTAURANT/CAFE INDOOR SEATING
STRATEGIC LANDSCAPING USING NATIVE AND AIR-PURIFYING PLANTS
SHARED BICYCLE & PEDESTRIAN WALKWAY CIRCULATING AROUND THE INTERCONNECTED SPACES.
CIRCULARLY DESIGNED BICYCLE PARKINGS (EACH ACCOMODATES 32 BICYCLES) WITH COVERED ROOF CANOPY
PLAZA DESIGN SERVES AS PUBLIC SPACE AFTER WORKSHOP CLOSING HOURS
WATER FEATURES (WATER FOUNTAINS & RESERVE PONDS) REGULATE HARVESTED RAINWATER & SERVE AS WATER CATCHMENTS, PROVIDE SERENE WATER SOUNDS FOR ACOUSTIC COMFORT
SERVICES & STORAGE IN BASEMENT LEVEL WITH A DIRECT ELEVATOR THROUGH PRODUCTION SPACE FOR EASY ACCESS
BASEMENTFLOORPLAN
BASEMENT PARKING FOR VEHICULAR ACCESS ACCOMODATES 50 CAR PARKS AND 26 MOTOR CYCLE PARKINGS
MAIN LOBBY ACCES TOWARDS THE ENTIRE VERTICAL CIRCULATION OF VISITORS ALL THE WAY TO THE SKY GARDEN
PORTFOLIO | WAJEEHA KHAN 18
EXPLODED ISOMETRIC (N.T.S.)
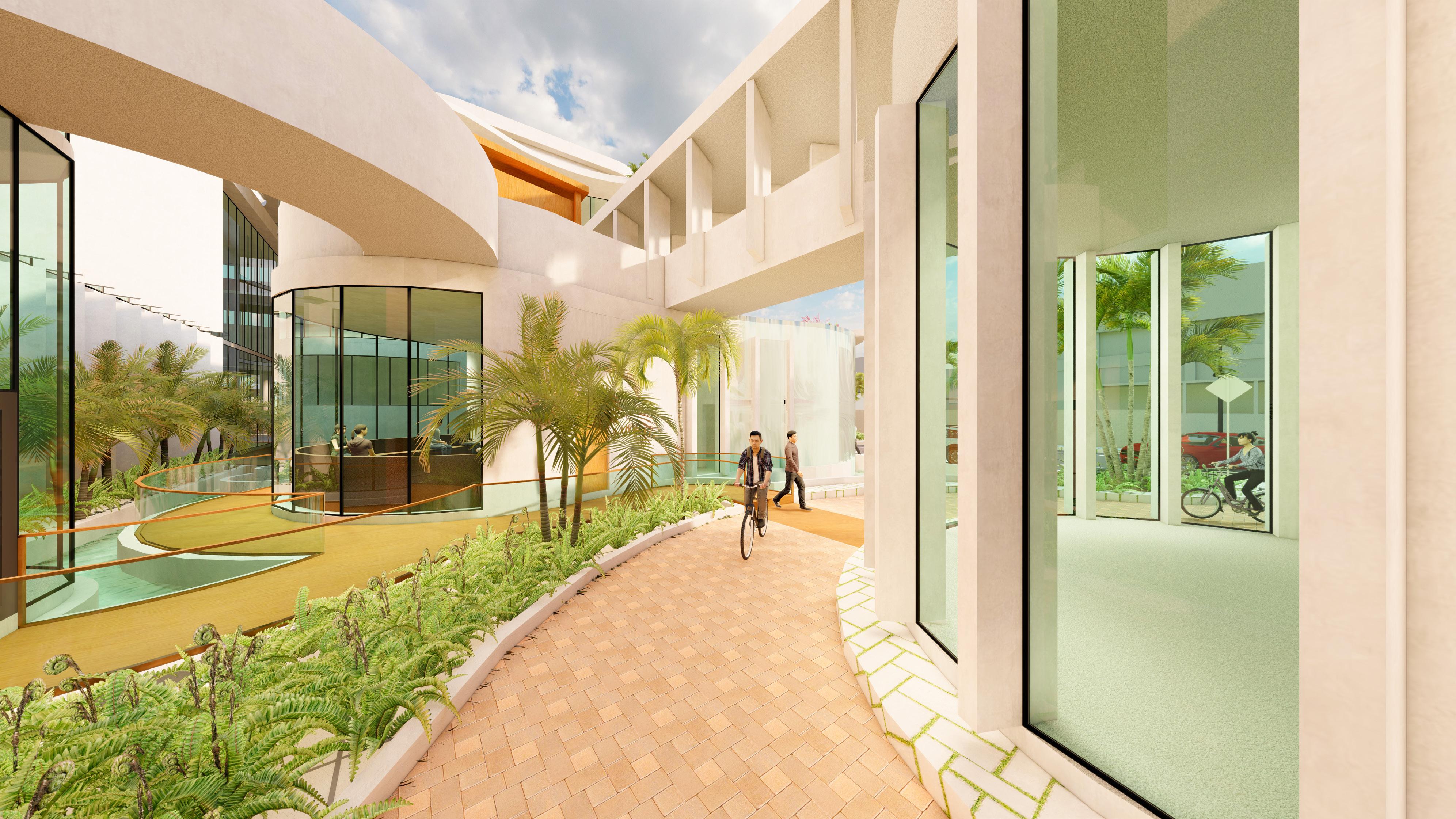
| SELECTED WORKS 19 PAPERESQUE: WORKSHOP DESIGN
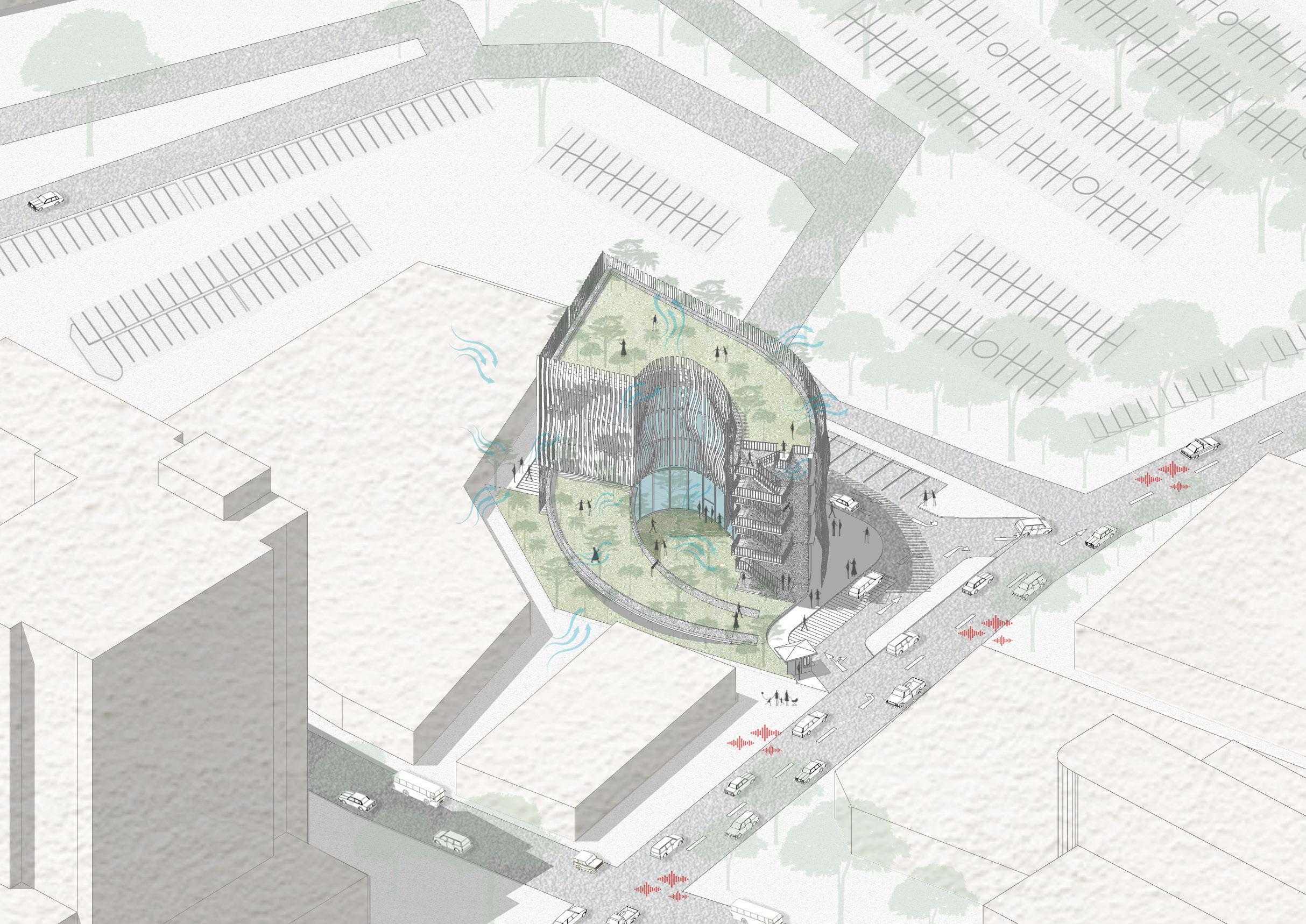
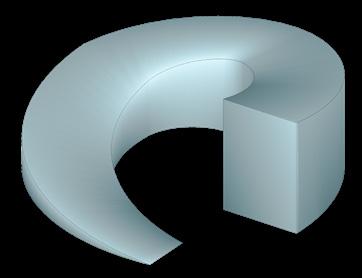
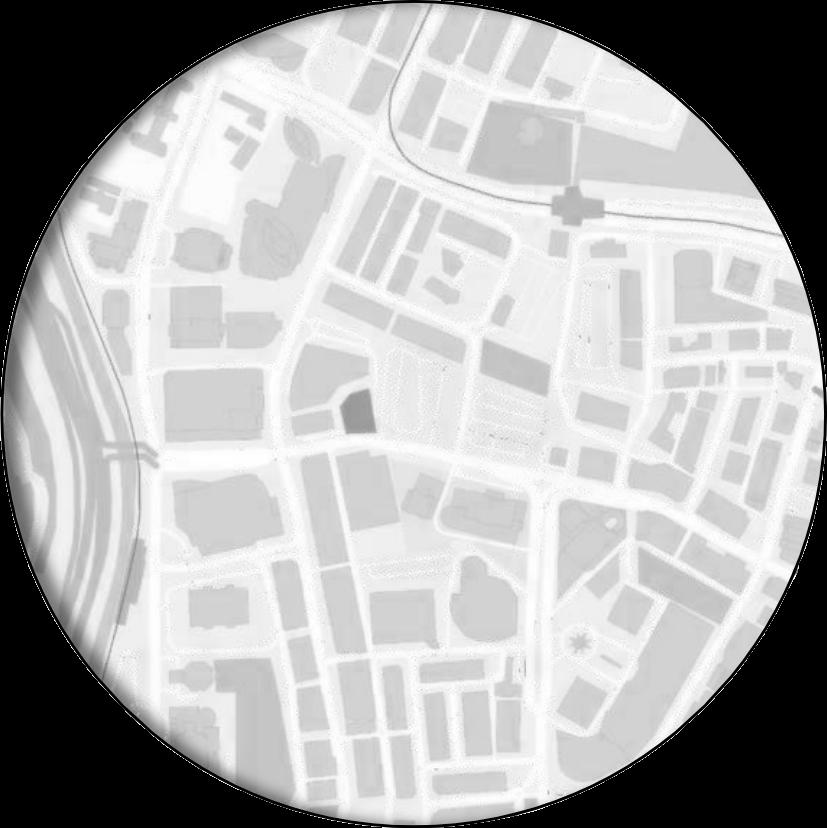
PORTFOLIO | WAJEEHA KHAN 20
2
“HOTEL INN-TRANSIT”BUDGET HOTEL DESIGN
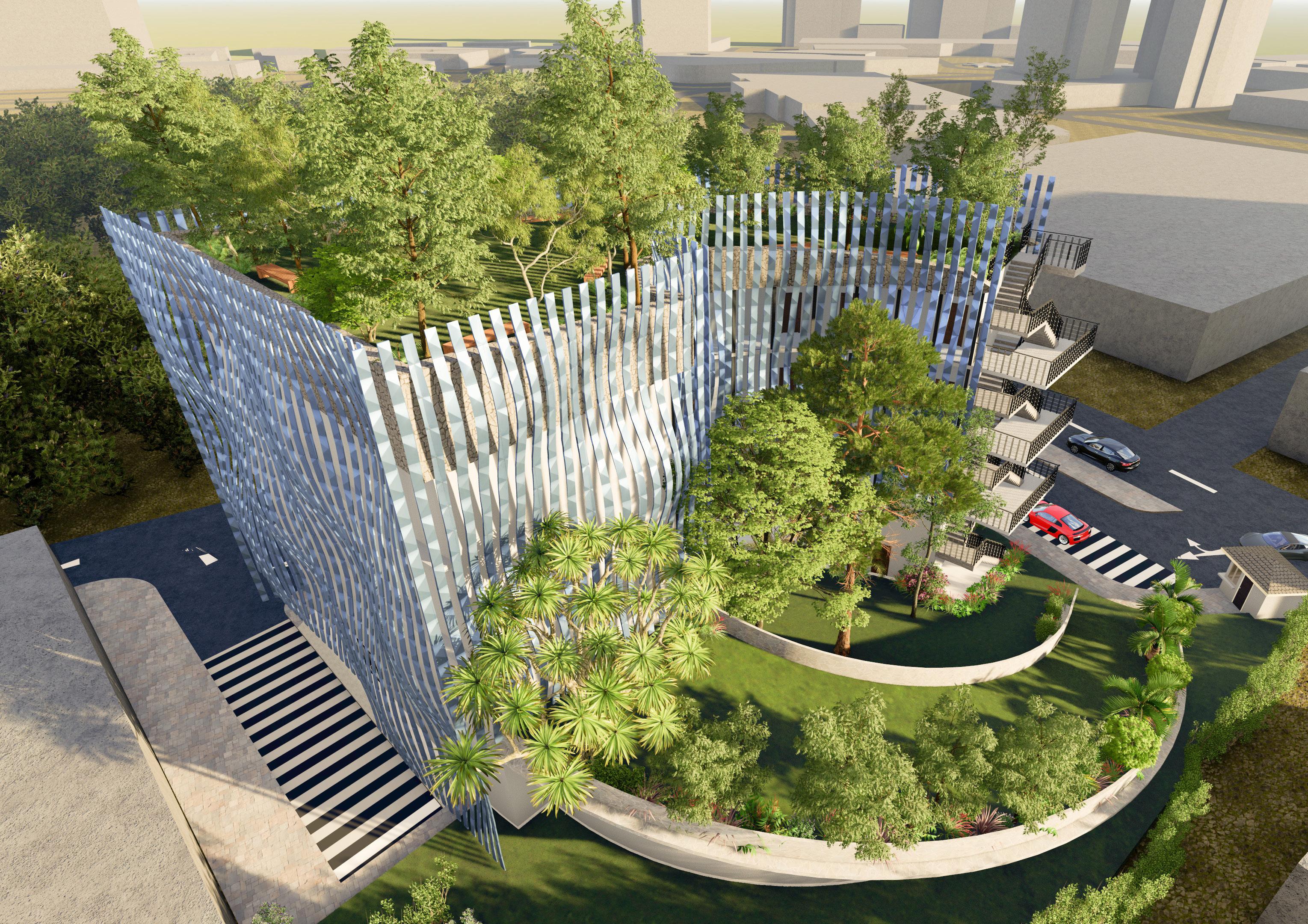
| SELECTED WORKS 21 HOTEL INN-TRANSIT: BUDGET HOTEL DESIGN
“HOTEL INN-TRANSIT”
Project Year: 2021
Project Type: Individual Assignment
Term / Course: Semester 05 / Design Studio 05
Type Of Building: Budget Hotel / Hospitality Architecture

Area: 900+20% Sqm
Architectural Design Style: Modern Contemporary
Location: Jalan Dang Wangi, Kuala Lumpur City Centre, Kuala Lumpur
No. Of Floors/Levels: 4 Total
Accomodation: Up To 50 Pax
The Project: Budget Hotel Design
“A Budget Hotel calls for an affordable living space providing utmost privacy & personal space to its users who must feel a sense of homeliness, cosiness & comfort, while maintaining a budget friendly criteria to allow them to lay off their steam from the constant movement of the surrounding urban context.
As its name suggests, the building form depicts the fast moving site context whereby surrounding public is always on-the-go, denoting the sites hustle & bustle with heavy vehicular & pedestrian circulation.
My design proposal consists of a ramp design that encompasses the idea of this fast paced site by sloping the form that not only allows for a filtration of surrounding noise but also encourages a green design. An interconnection of spaces points towards the linkage between the sites culturally diverse environment, functionally satisfying user convenice in terms of space circulation.”
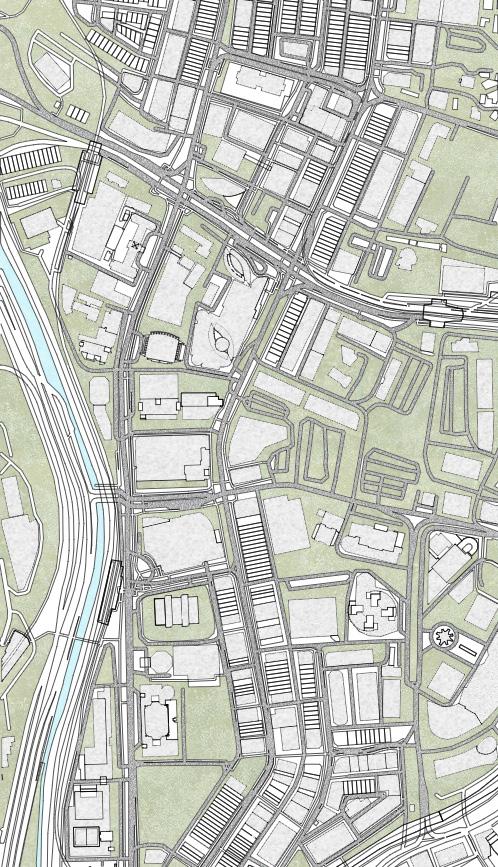
PORTFOLIO | WAJEEHA KHAN 22
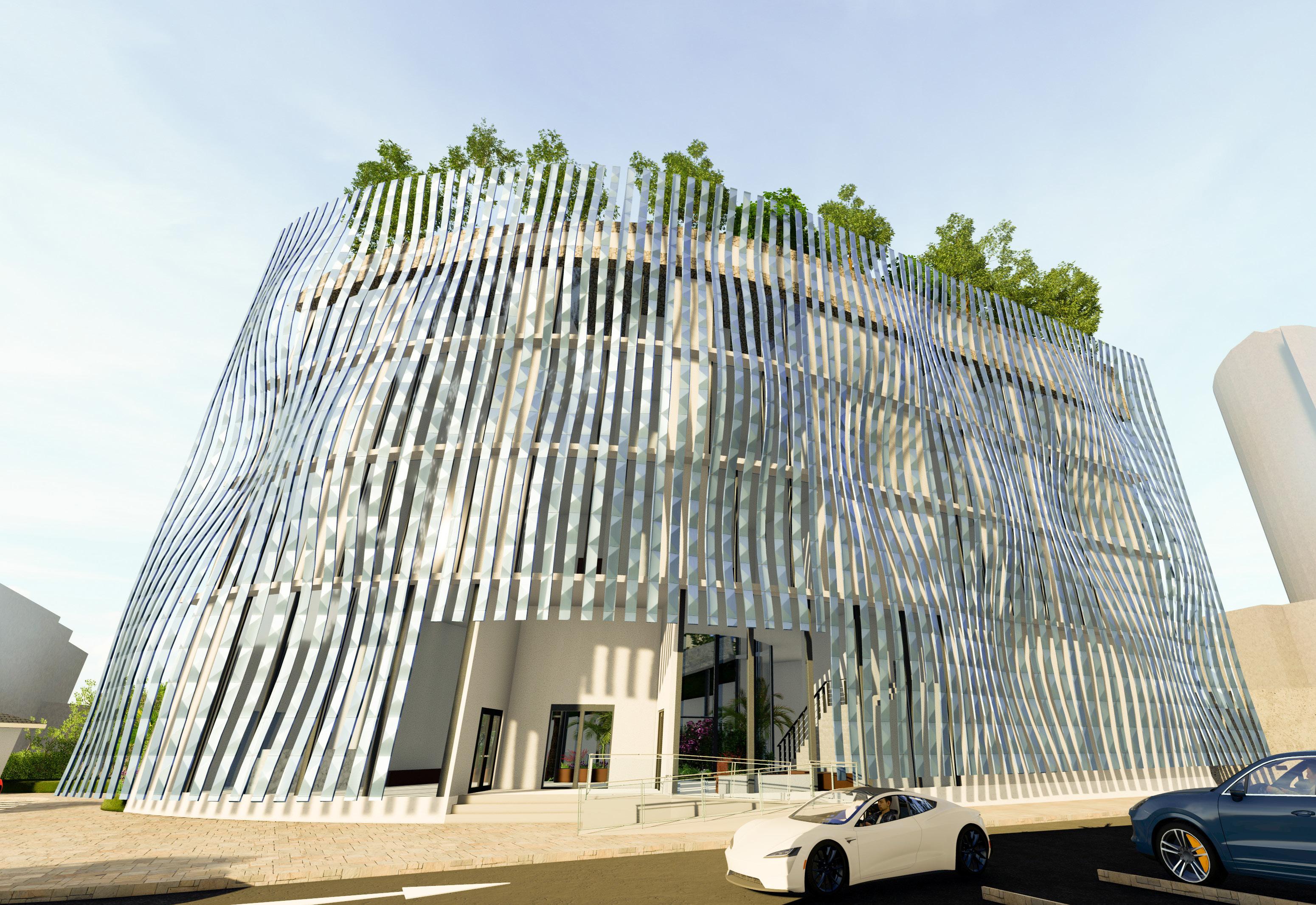
| SELECTED WORKS 23 HOTEL INN-TRANSIT: BUDGET HOTEL DESIGN
STRATEGIC LANDSCAPING + SKY GARDEN
The Hotel design features a Green roof Sky garden and a Ramp that has strategic landscaping using native plants. This encourages a green design. The use of air-purifying plants helps keep the surrounding air fresh while also functioning by filtering the surrounding harsh noises on the busy main road junction nearby
EXTERIOR STAIRCASE EXIT
The building features an exterior staircase exit which connects the ground floor central courtyard to the sky garden and has an entrance at each floor with both unit key types which provides ease of access to the building users
The building’s program strategically creates a dynamic 3d massing of building blocks, each featuring a different function:
Lobby + Reception Cafe + Ramp
Sky Garden Bedrooms + Baths
Central Courtyard Services + Back of house
3D MASSING CENTRAL VOID: COURTYARD
The design includes a main central courtyard that contributes to a biophilic exterior while allowing natural light and ventilation to defuse inside and around the space producing a lightwell that brings in natural light through the curved curtain wall facade
The facade Design includes a sun-shading strategy to cope with the excess glare on site by creating a facade screen using the concept of surface geometry to achieve curved yet verticle louvres that contribute to the overall texture of the facade. This also creates a play of light and shadow.
FACADE DESIGN CIRCULATION + INTERCONNECTION OF SPACES
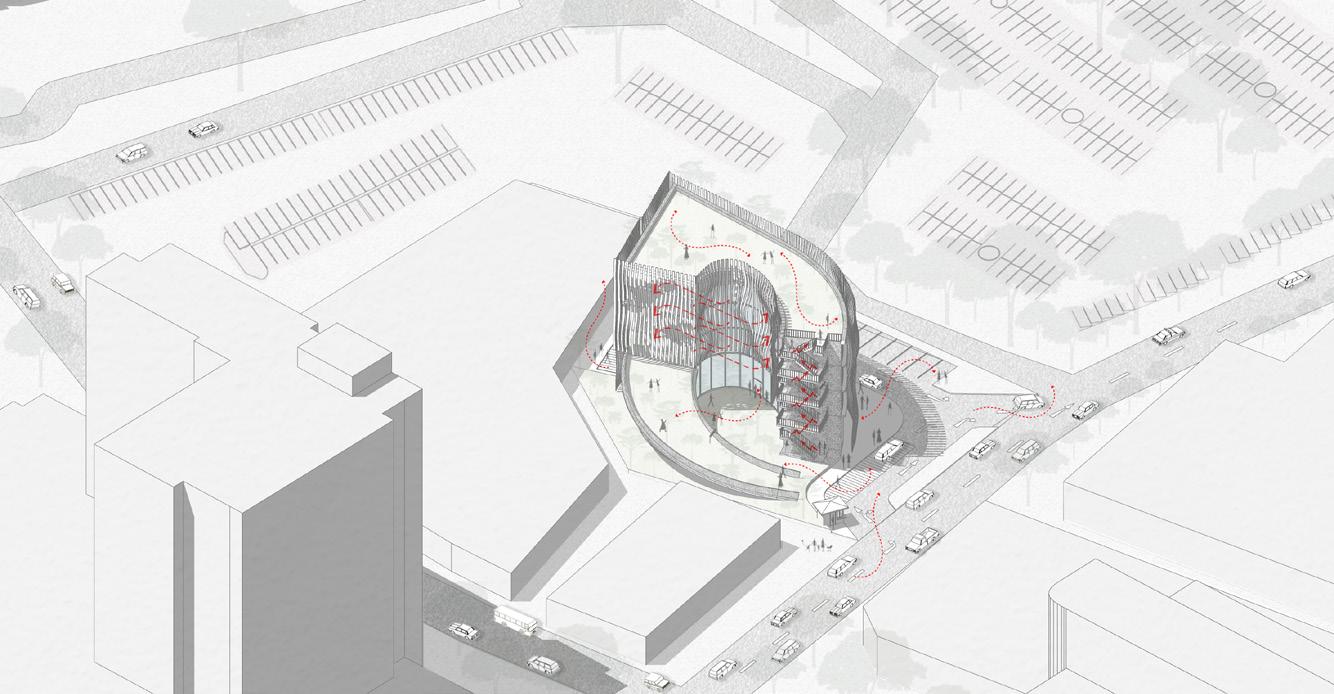
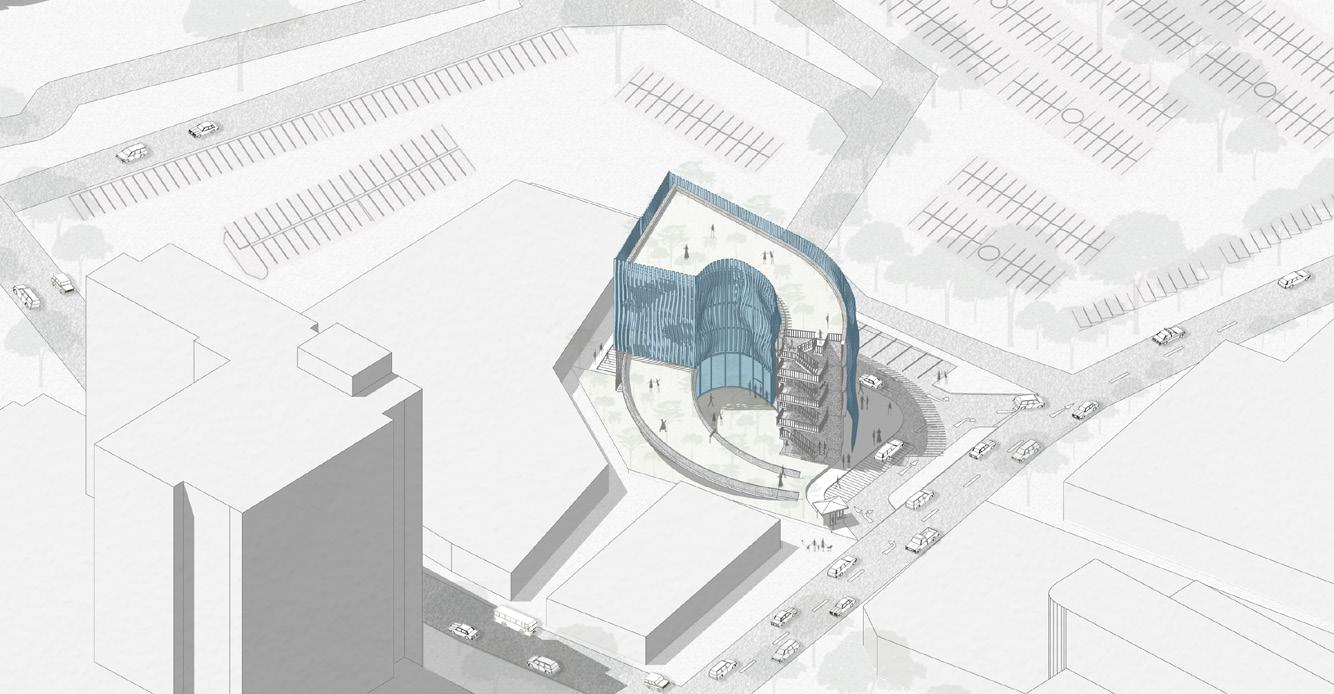
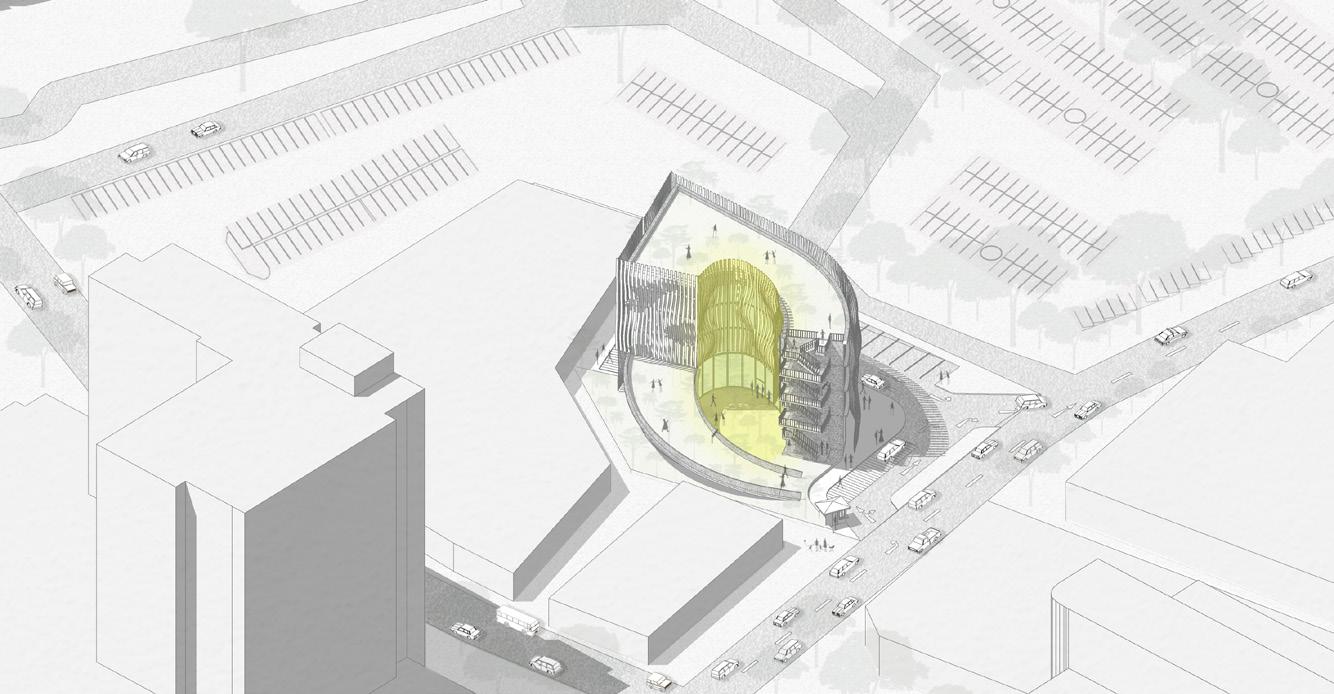
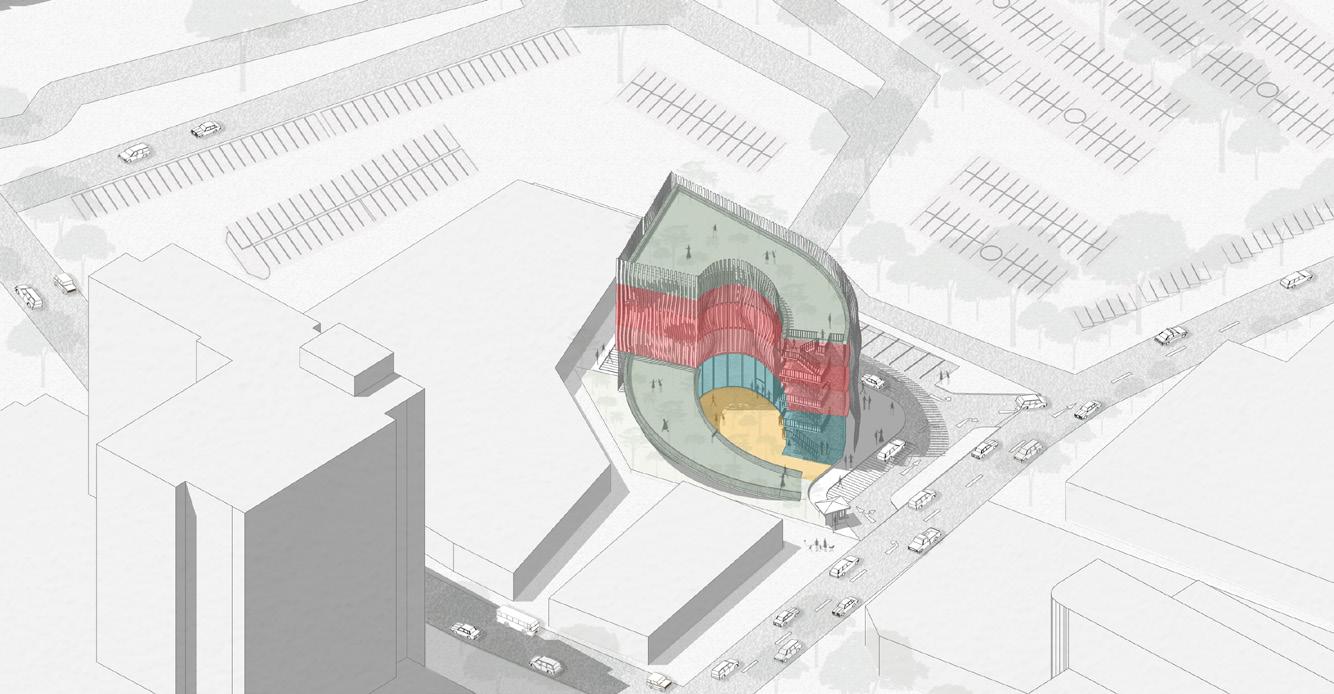

The building’s different functional blocks are all inter-connected due to the arrangement of the circluation in such a way that a centrally positioned courtyard surrounds all the spaces in a curved manner whereby all functional spaces can be efficiently reached providing ease of access to the hotel users.
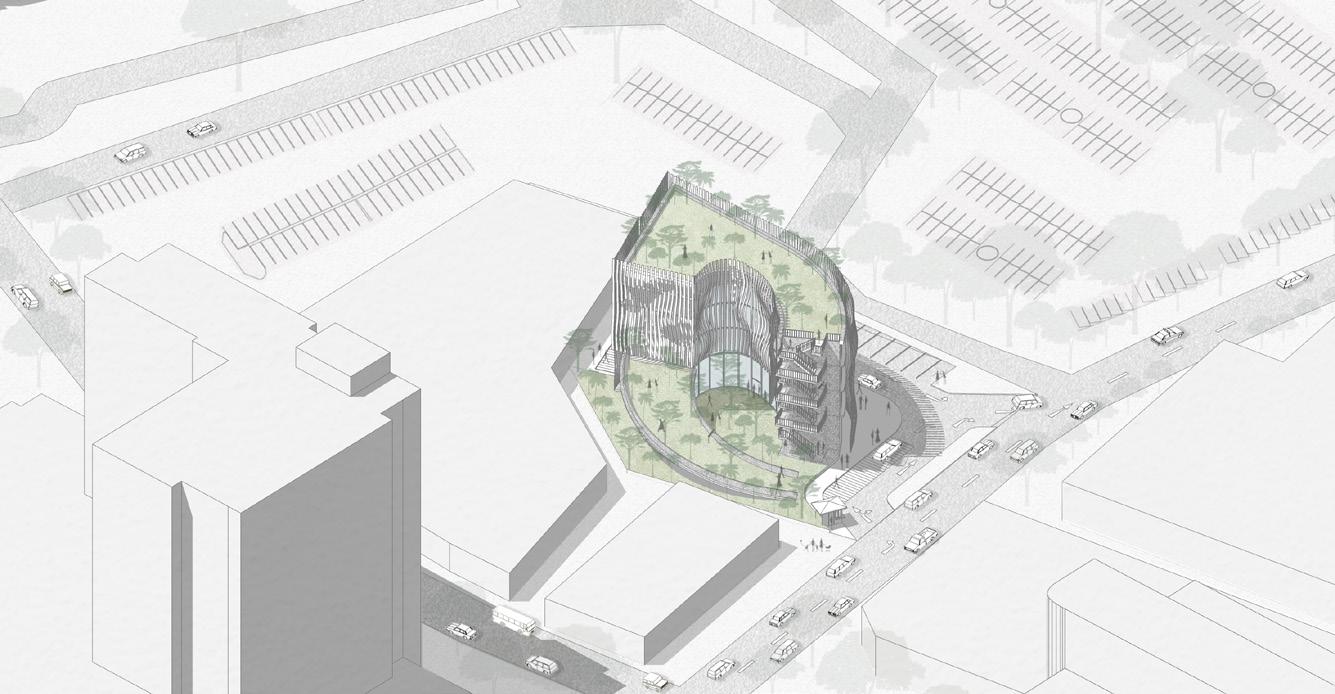
PORTFOLIO | WAJEEHA KHAN 24 DESIGN CONCEPT & ANALYSIS
• • • • • •
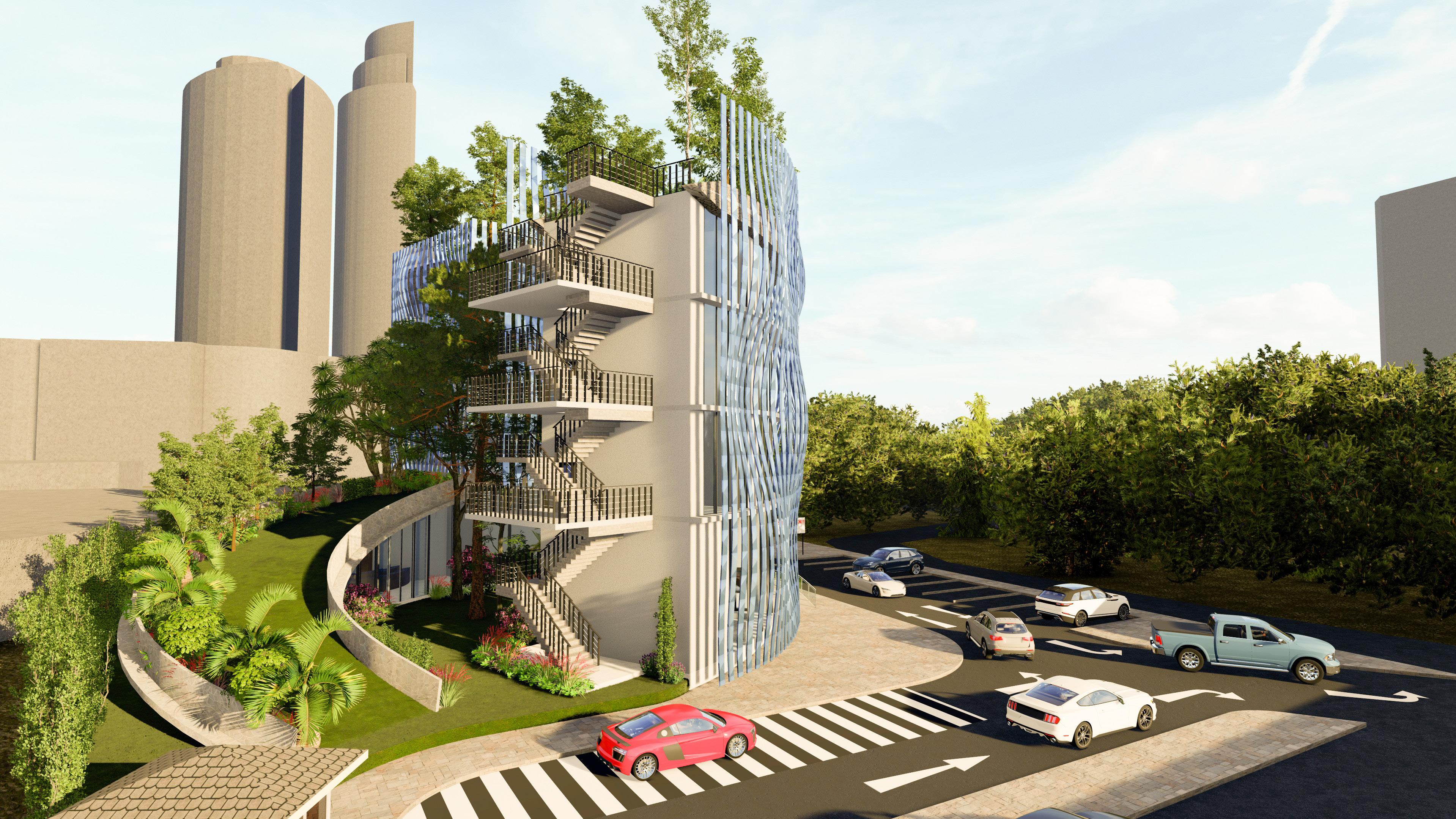
| SELECTED WORKS 25 HOTEL INN-TRANSIT: BUDGET HOTEL DESIGN
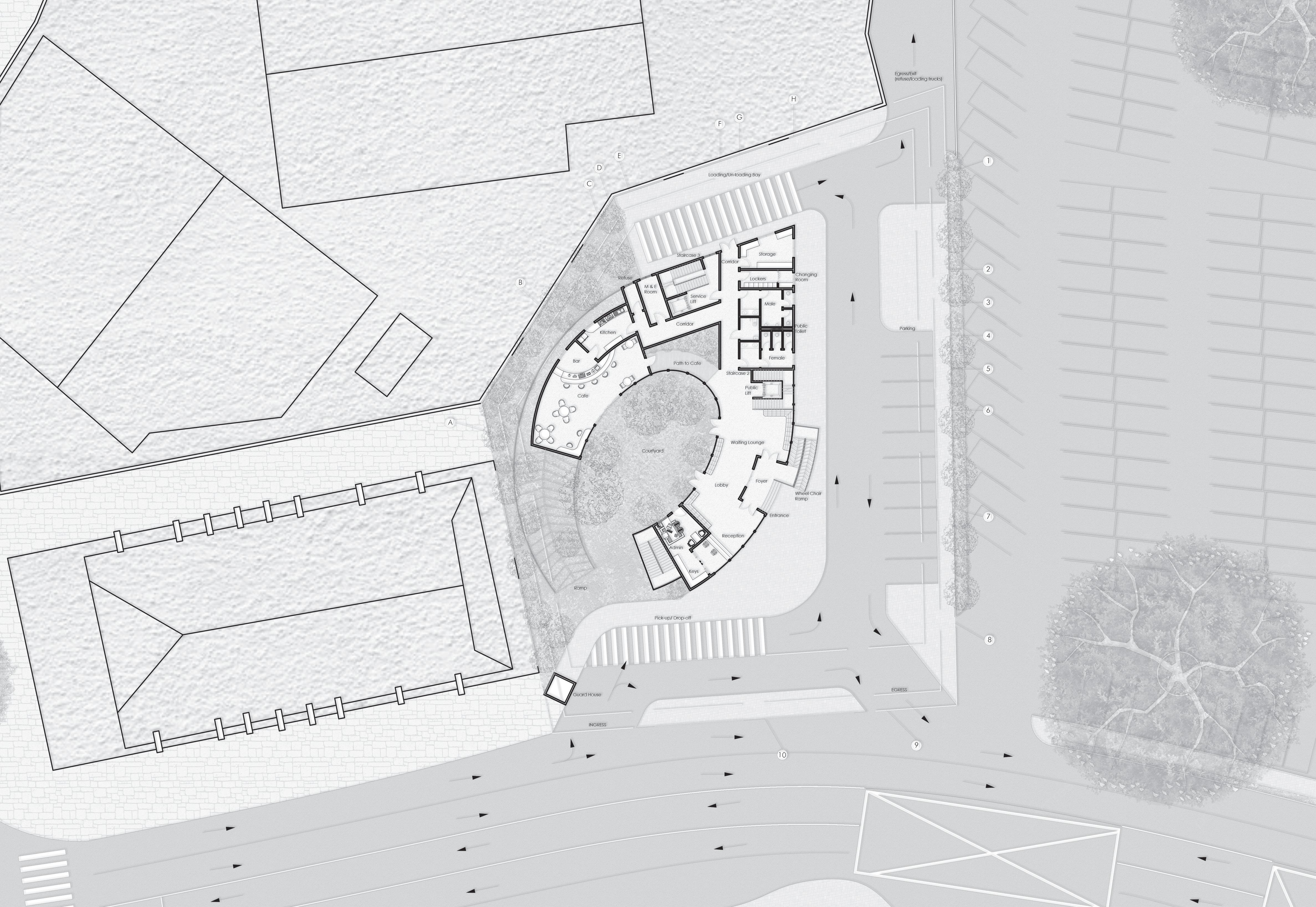

PORTFOLIO | WAJEEHA KHAN 26
GROUND FLOOR PLAN (SCALE - 1:400)
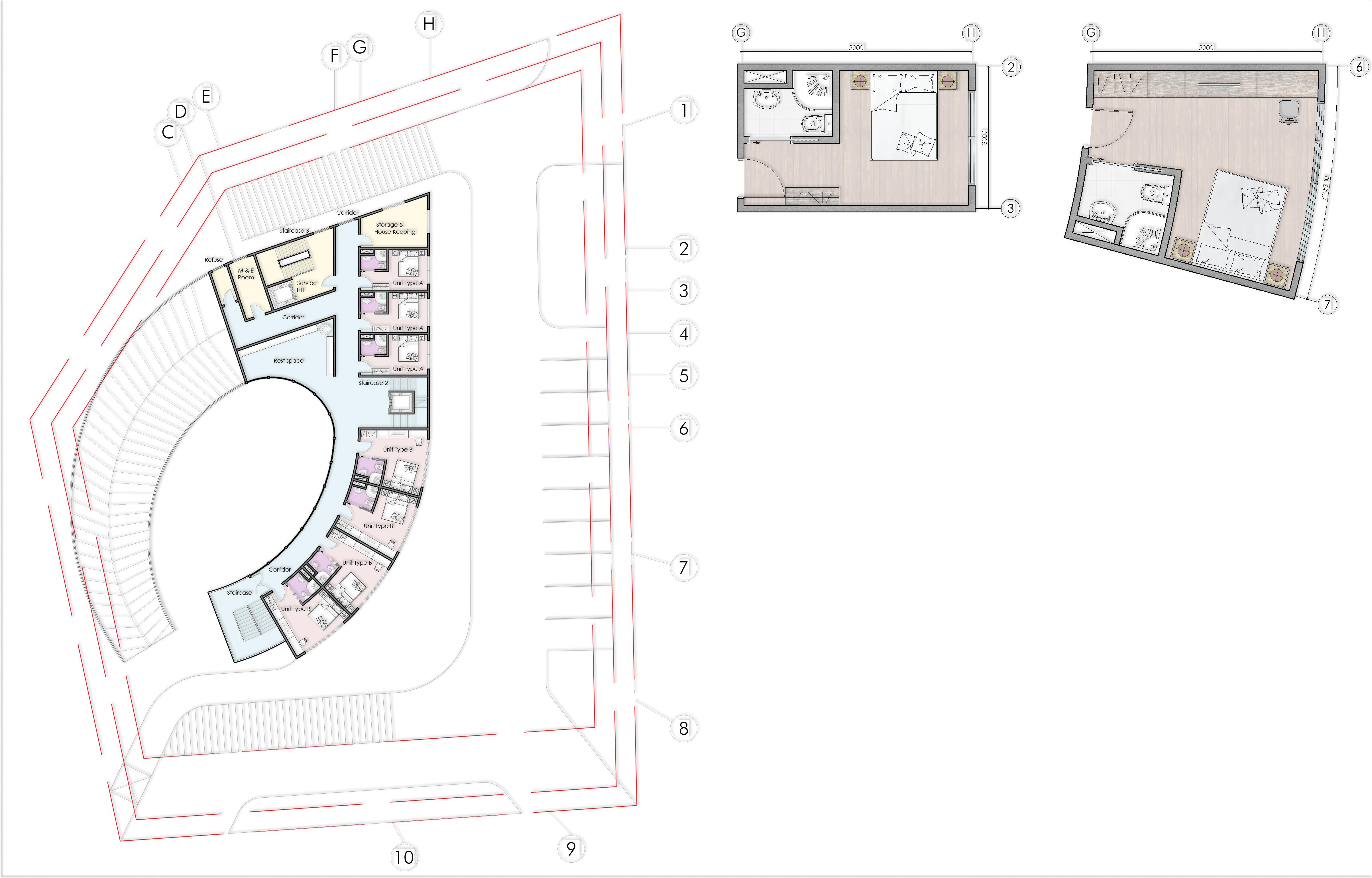
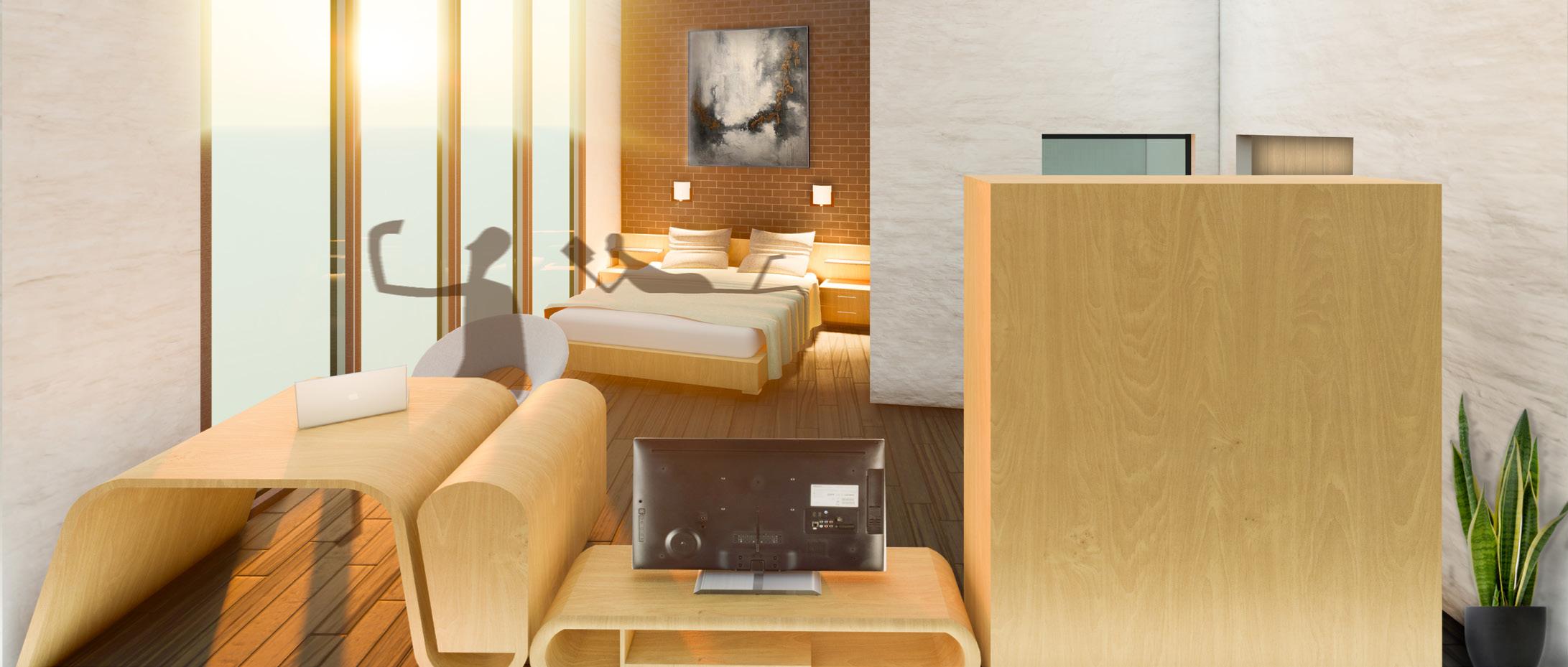
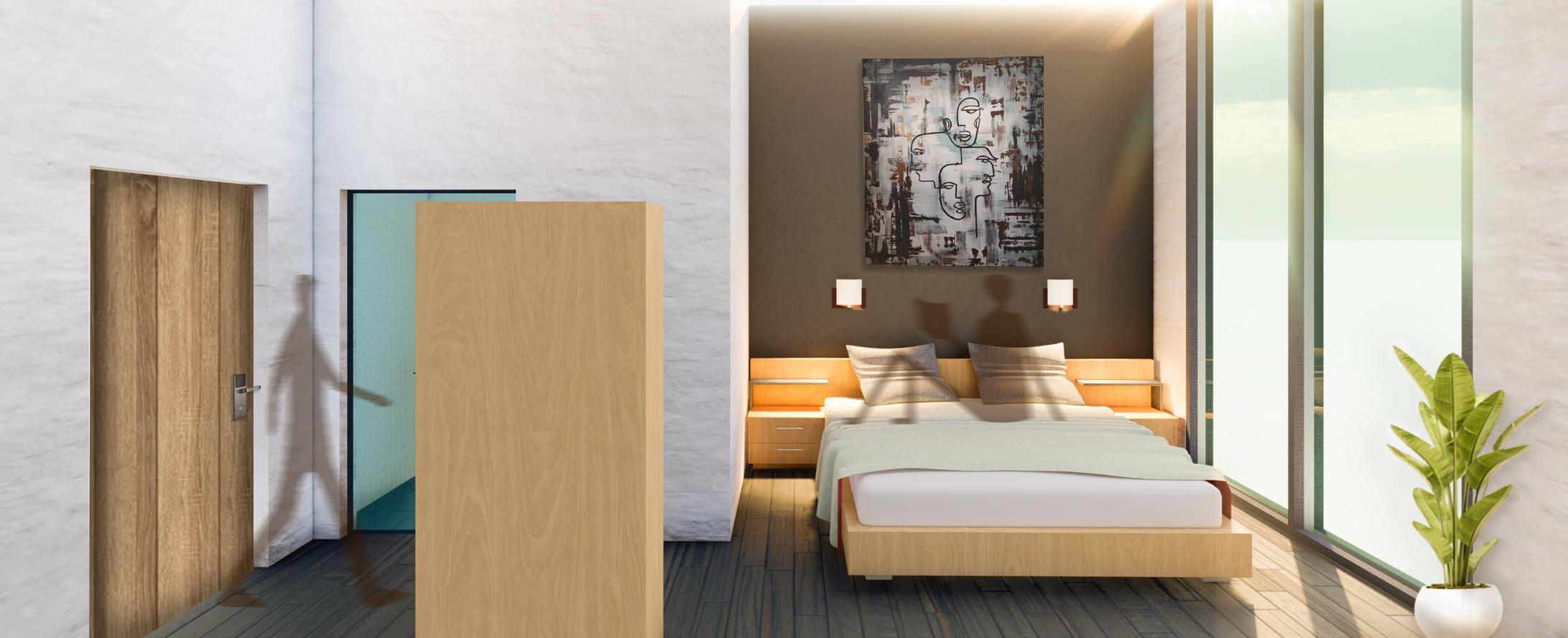



| SELECTED WORKS 27 HOTEL INN-TRANSIT: BUDGET HOTEL DESIGN
FIRST FLOOR PLAN (SCALE
- 1:300)
UNIT TYPE A FLOOR PLAN (SCALE - 1:75)
UNIT TYPE A RENDER
UNIT TYPE B RENDER
UNIT TYPE B FLOOR PLAN (SCALE - 1:75)
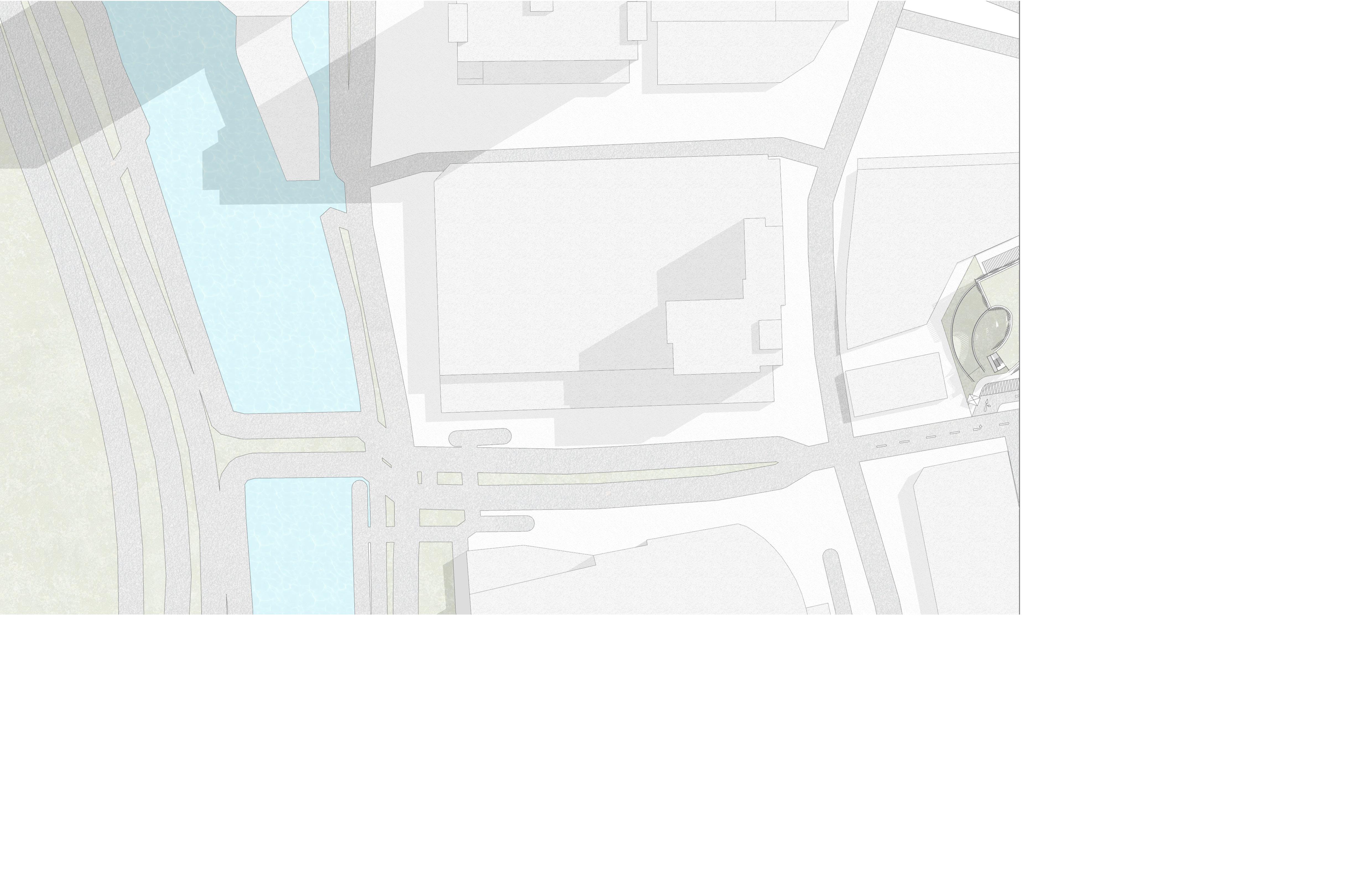


PORTFOLIO | WAJEEHA KHAN 28
X --X’
SITE PLAN + ROOF PLAN (N.T.S.)
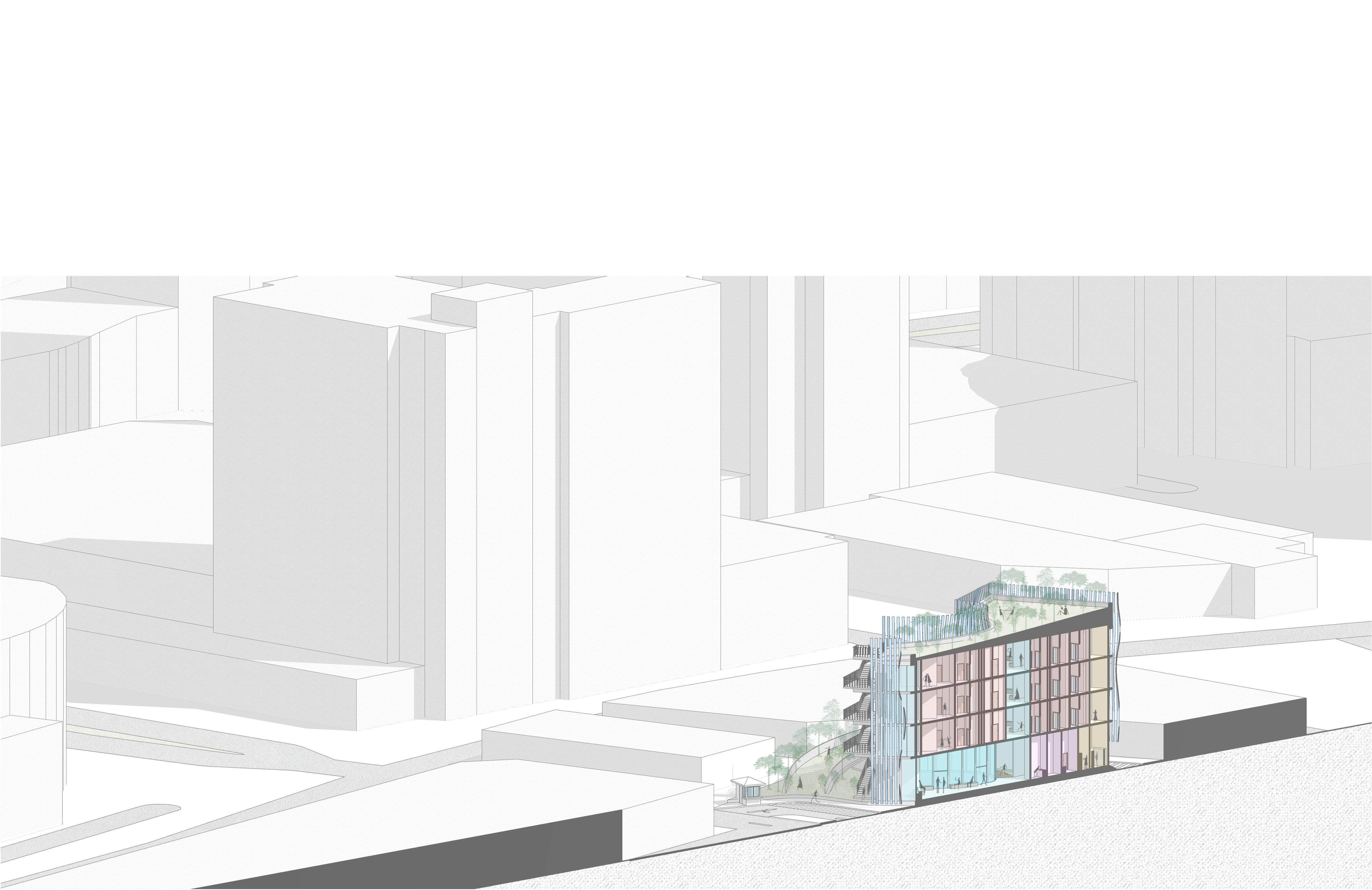
| SELECTED WORKS 29 HOTEL INN-TRANSIT: BUDGET HOTEL DESIGN SECTIONAL PERSPECTIVE X-X’ (N.T.S.)
“SLOW-READING HAVEN”- READING
SANCTUARY + DESIGN MORPOLOGY
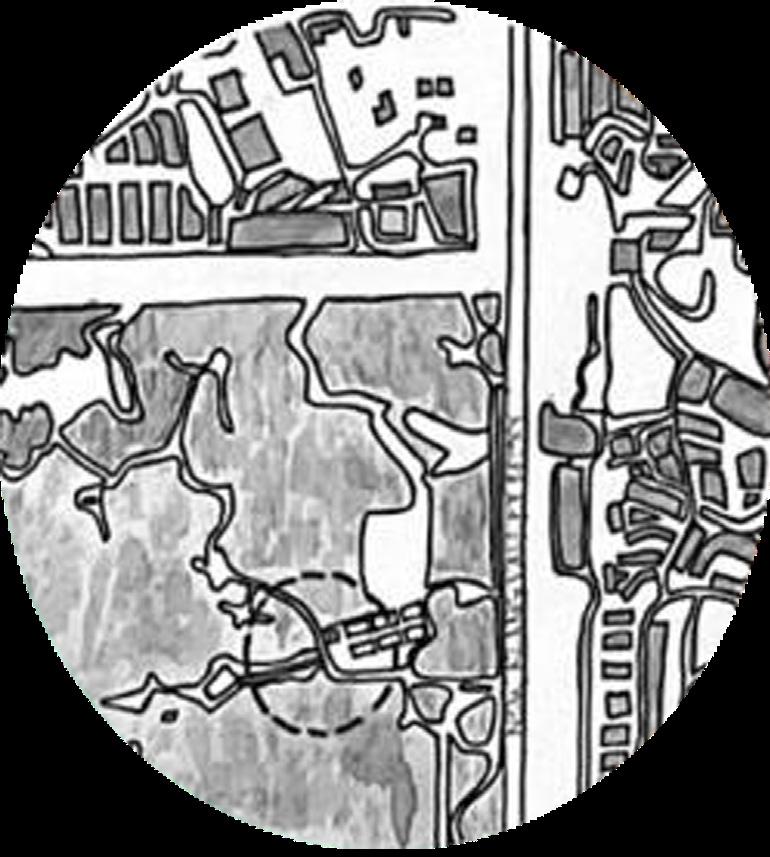
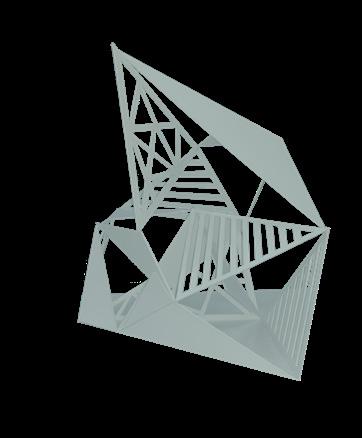
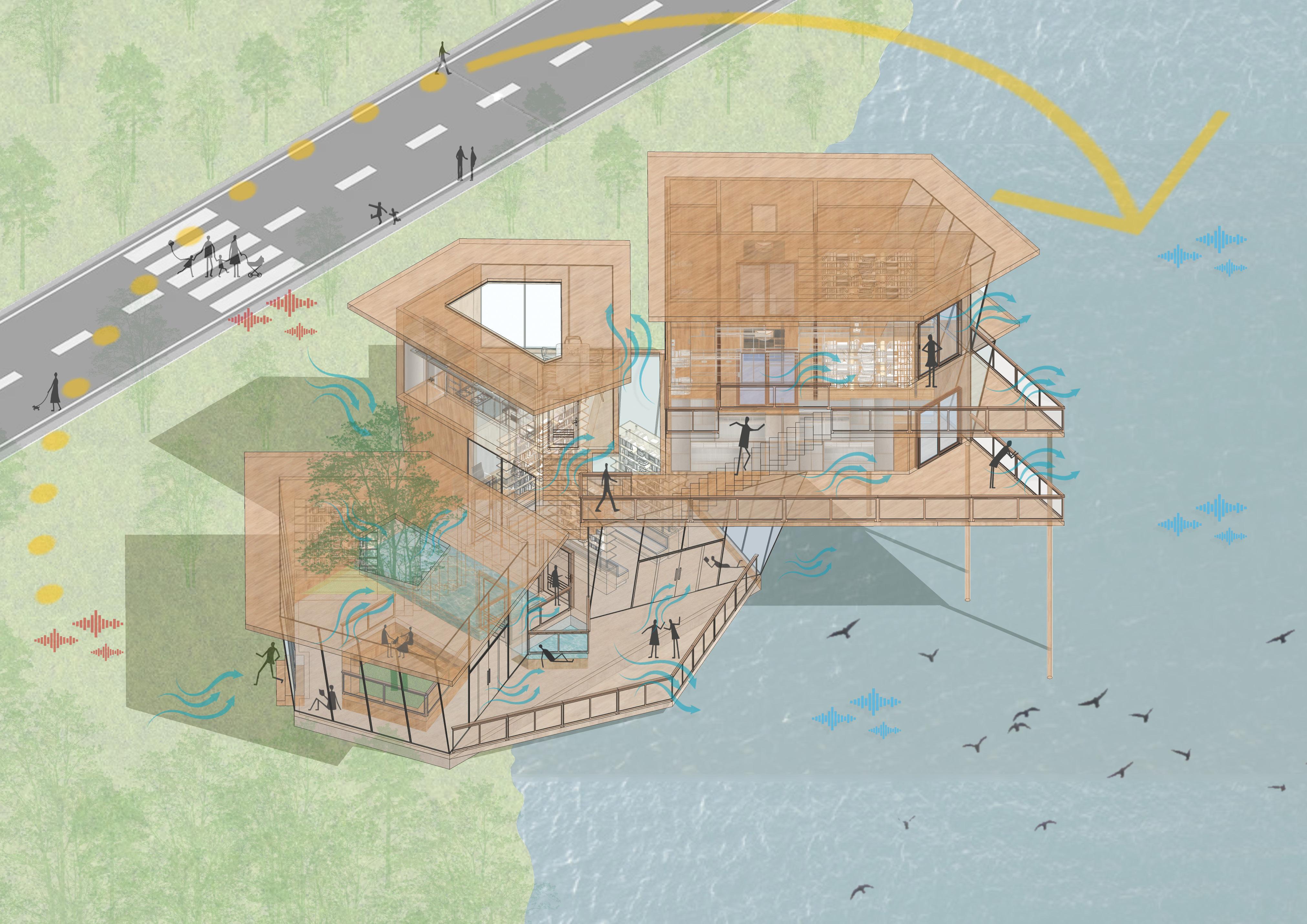
PORTFOLIO | WAJEEHA KHAN 30
3
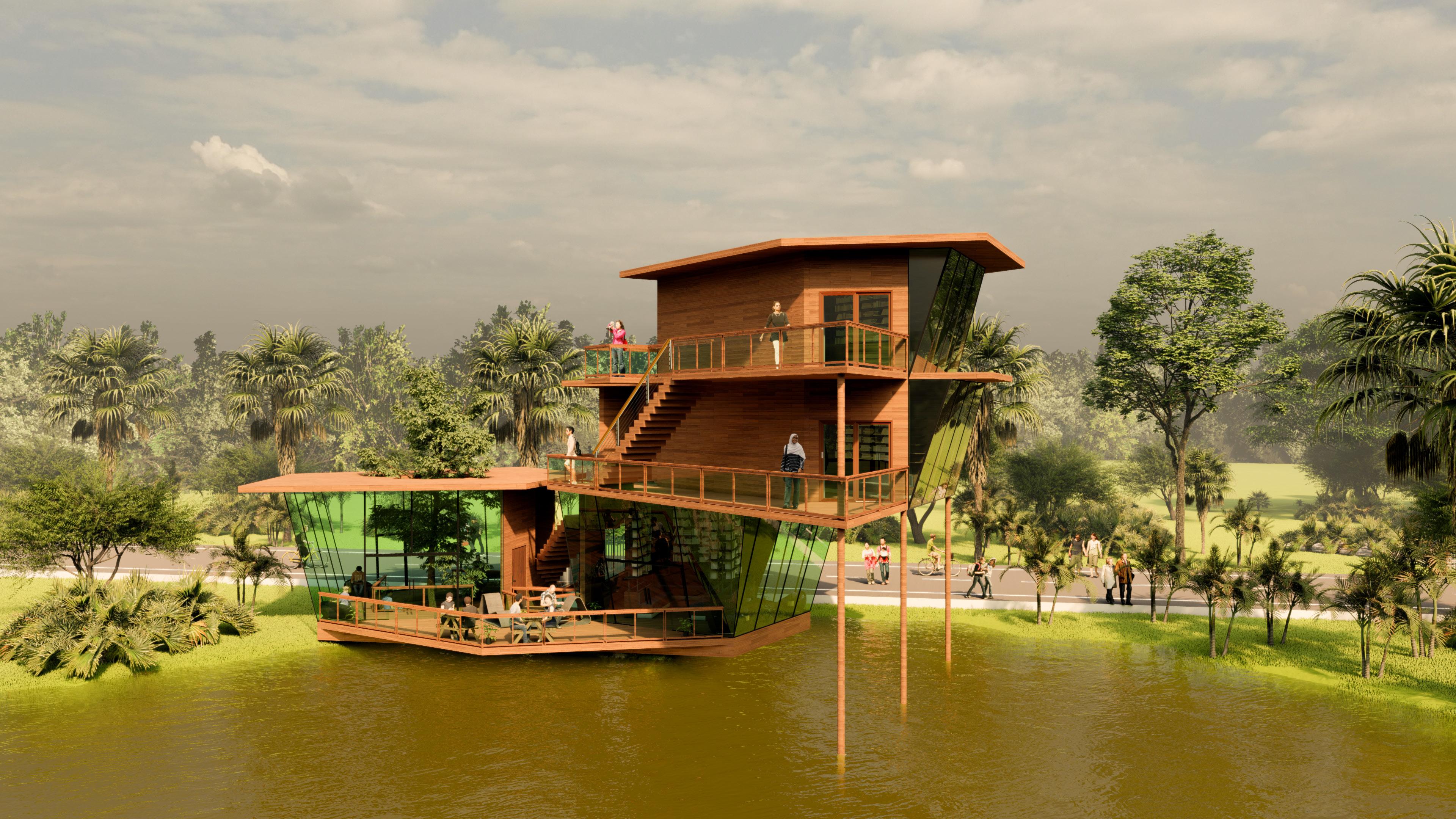
| SELECTED WORKS 31 SLOW-READING HAVEN: READING SANCTUARY
“SLOW-READING HAVEN”
Project Year: 2019
Project Type: Individual Assignment
Term / Course: Semester 03 / Design Studio 03
Type Of Building: Reading Sanctuary / Mini-Library

Architectural Design Style: Modern / Deconstructivism
Location: Taman Botani Negara Shah Alam, Taman Pertanian Malaysia, Shah Alam, Selangor
No. Of Floors/Levels: 3 Total
Accomodation: 10 To 20 Pax
The Project: Reading Sanctuary Design
“The Slow-reading Haven is a Reading Sanctuary design. The major goal of this project was to design a space that allows people to escape their hectic daily routines and rediscover a balance by getting back in touch with their individual behaviours. Reading is one of the best ways to maintain that equilibrium since it feels as though time stands still when we read.
We had to create a sanctuary that encourages and promotes the interaction or relationship between mother nature and her impact on her users whereby the primary target users were students, researchers, readers and writers. Upon analyzing several aspects affecting the site, such as wind, sunpath, noise and so on, we were to choose a site criteria and make study models depicting the design morphology of how we think our form will develop. I chose to analyze how wind flows through the site and alters the form while using the design concept of deconstructivism to shape and achieve my final form. This design morphology was ultimately used to determine the final Space.”
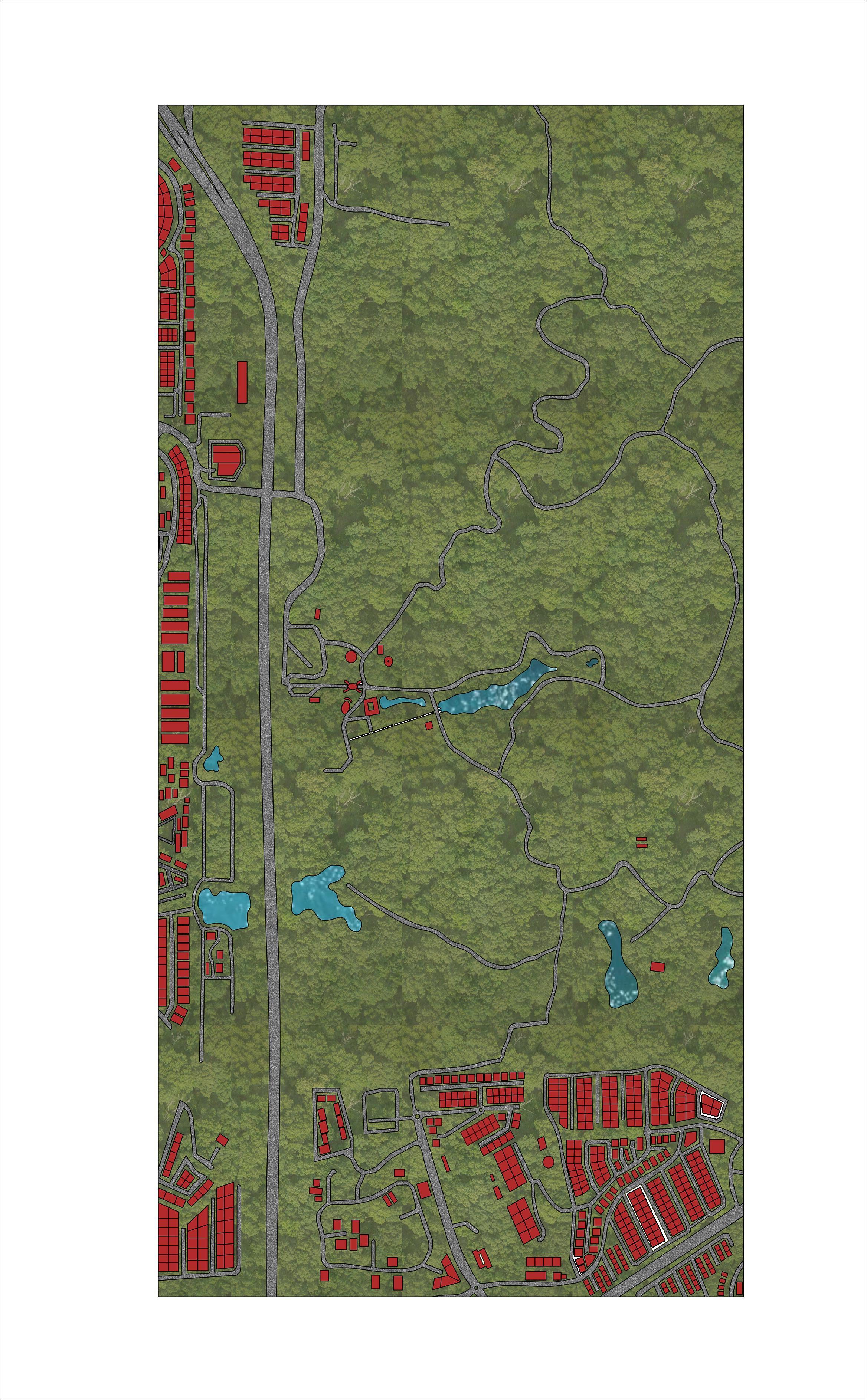
PORTFOLIO | WAJEEHA KHAN 32
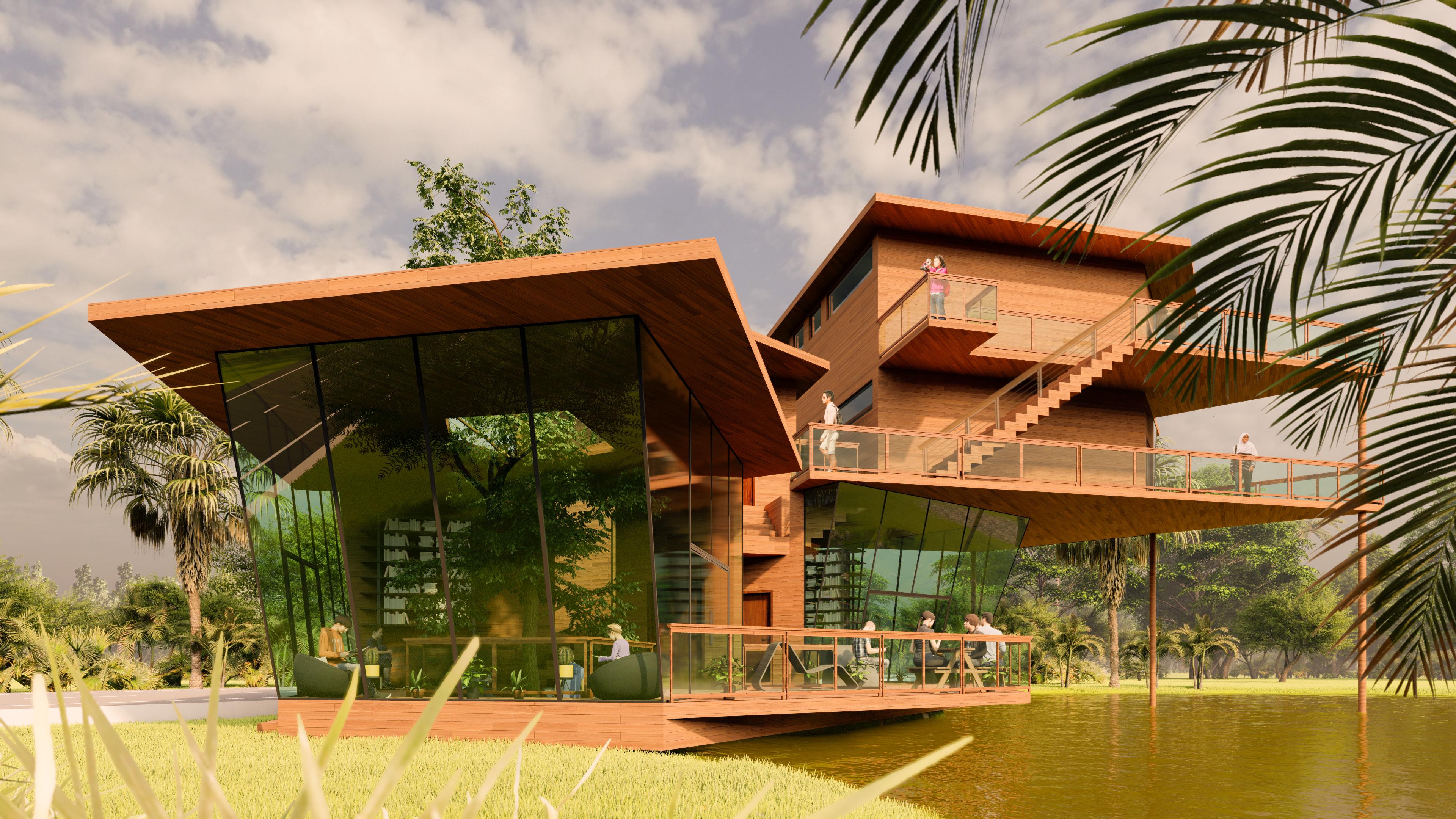
| SELECTED WORKS 33 SLOW-READING HAVEN: READING SANCTUARY
DESIGN MORPHOLOGY STUDY MODELS
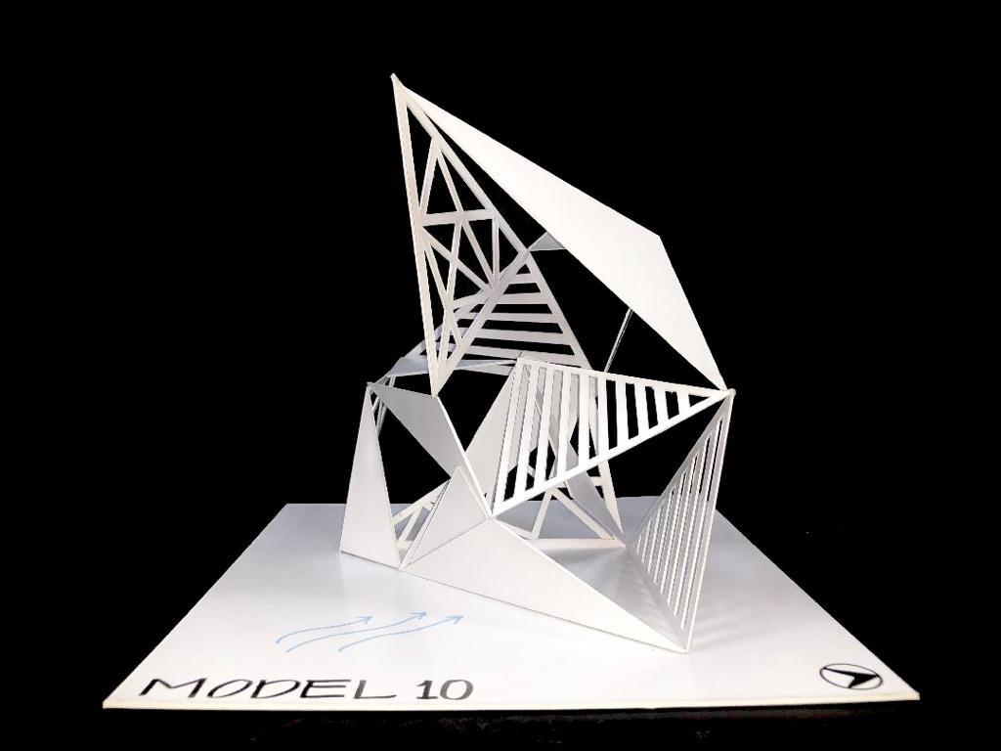
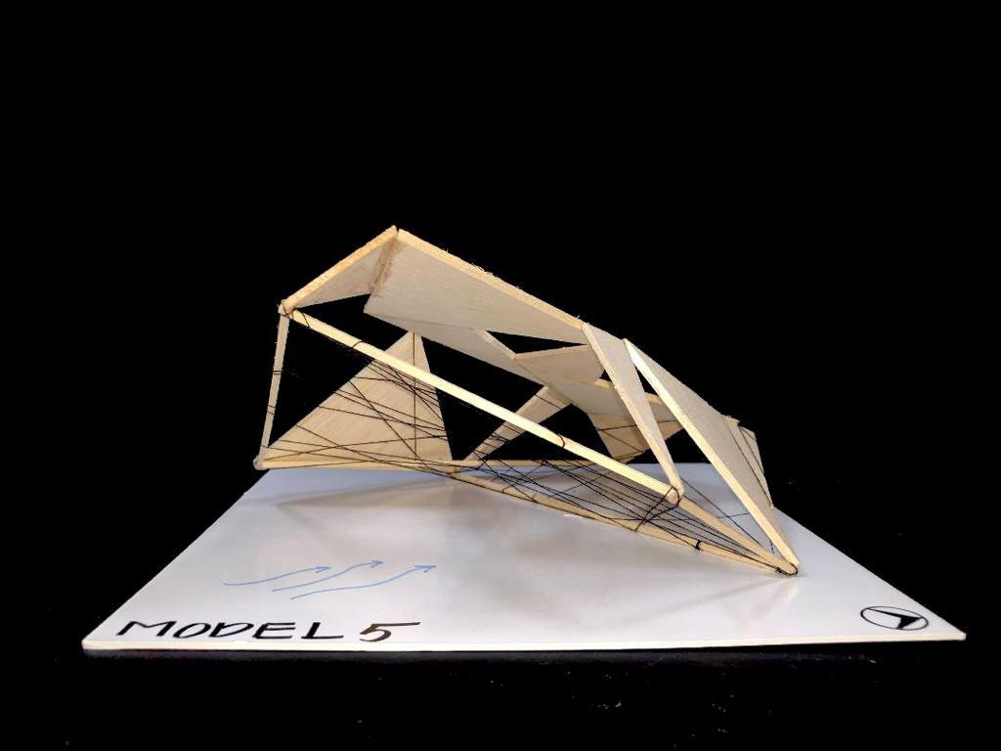
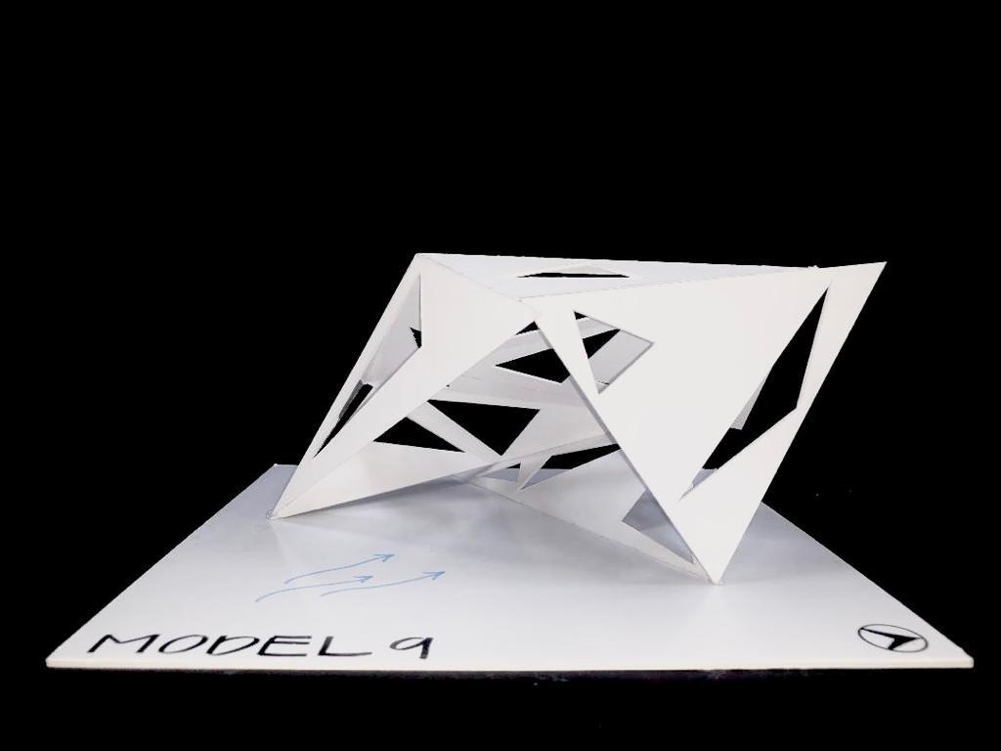
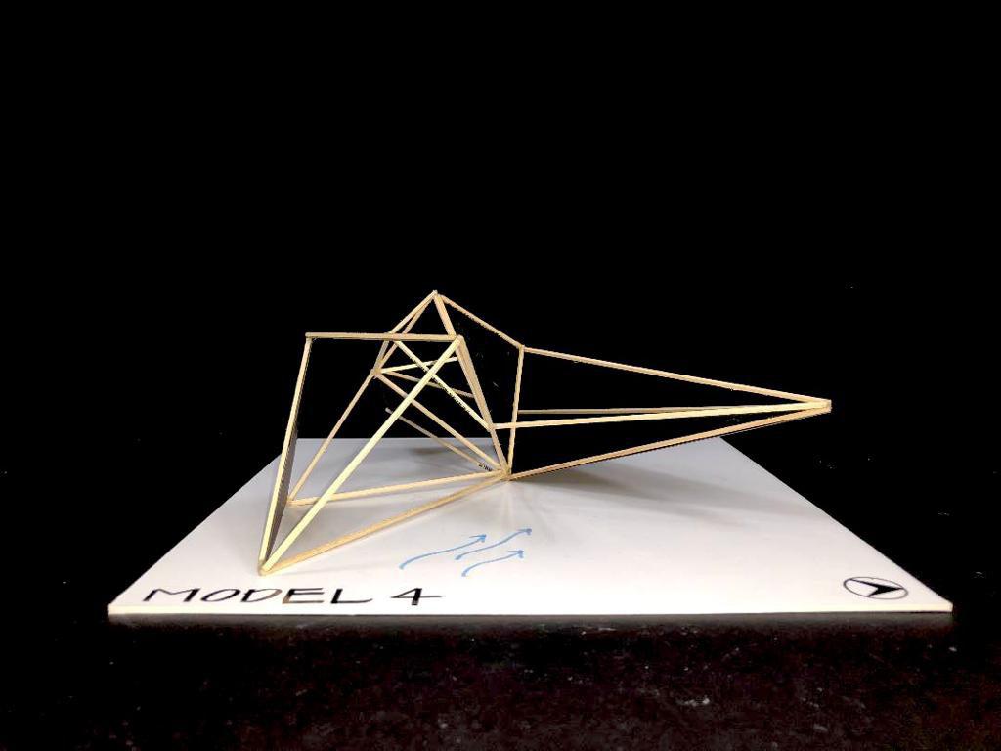
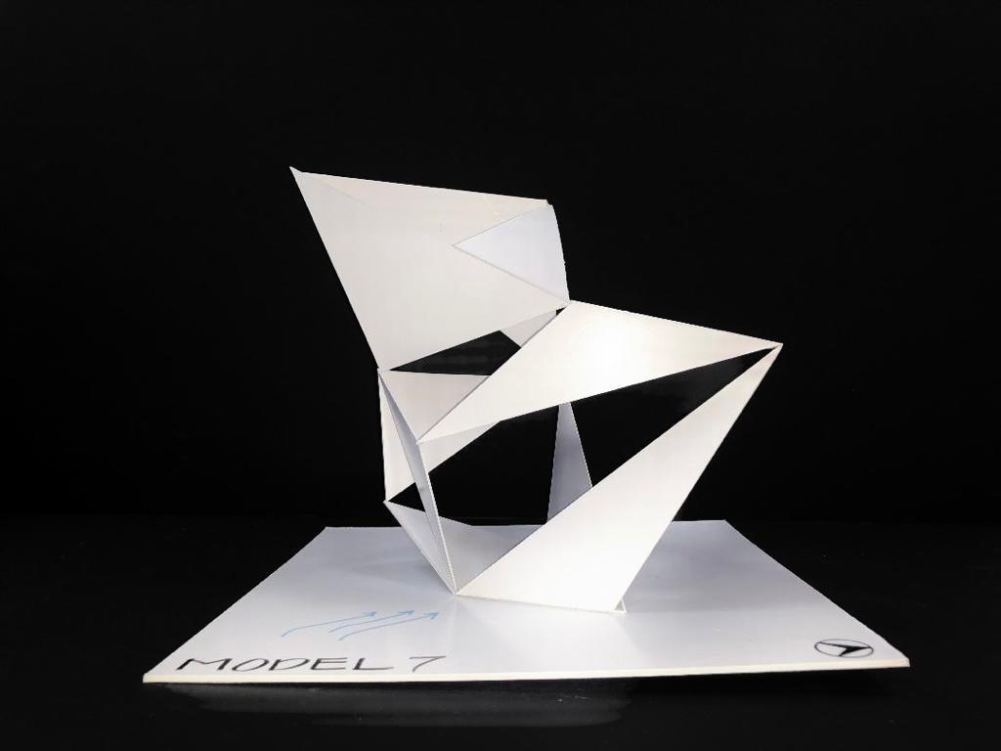
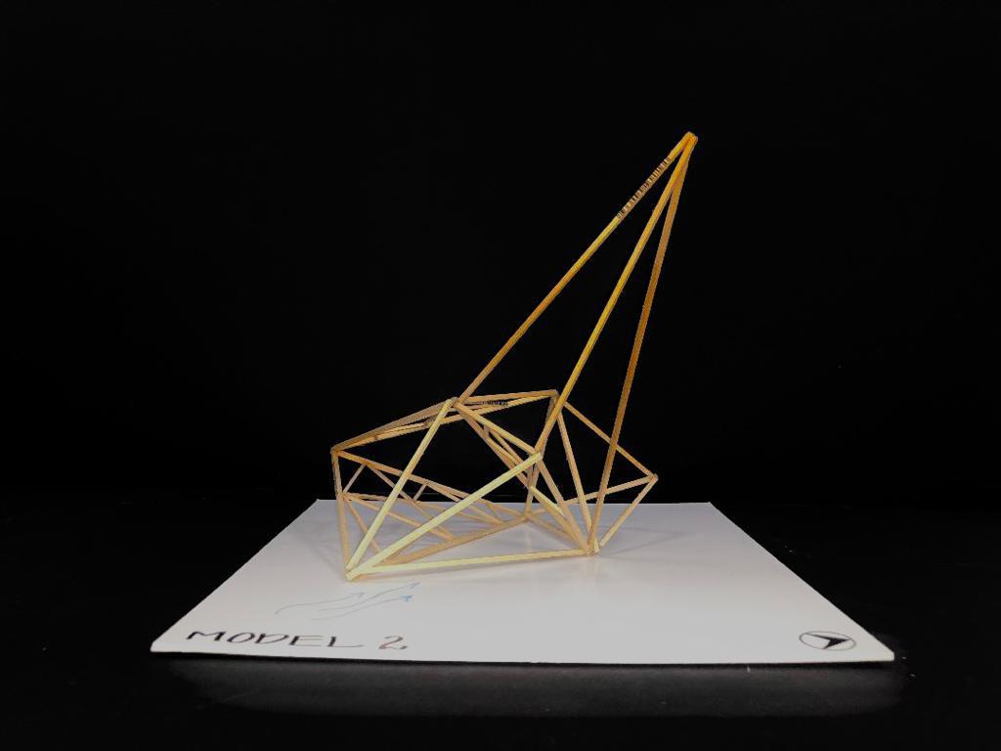
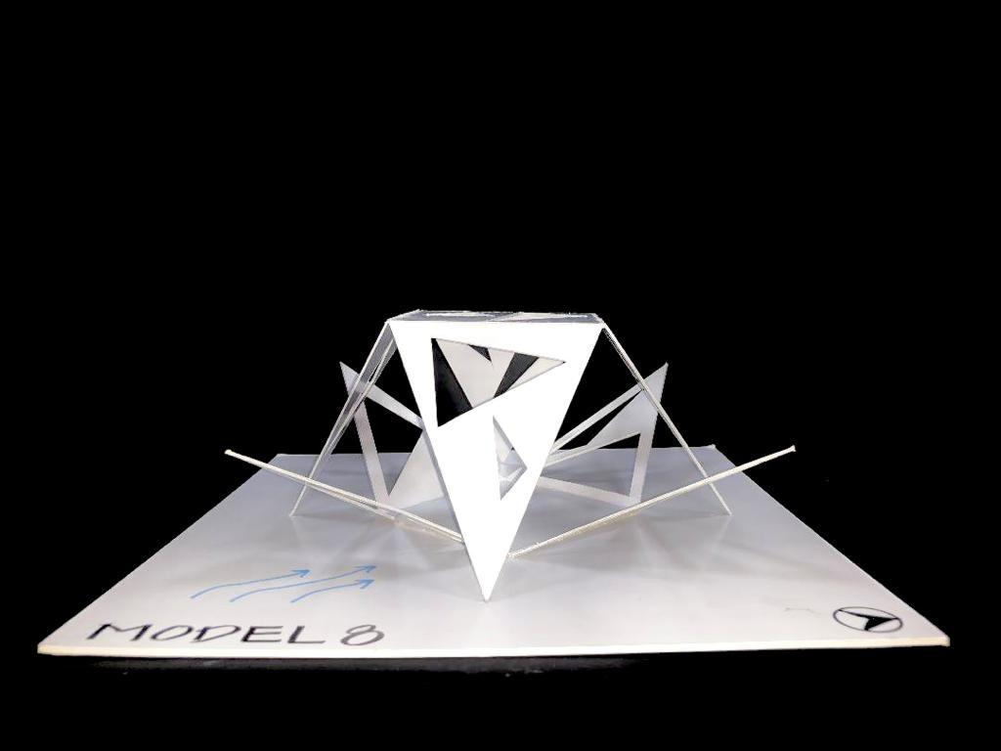
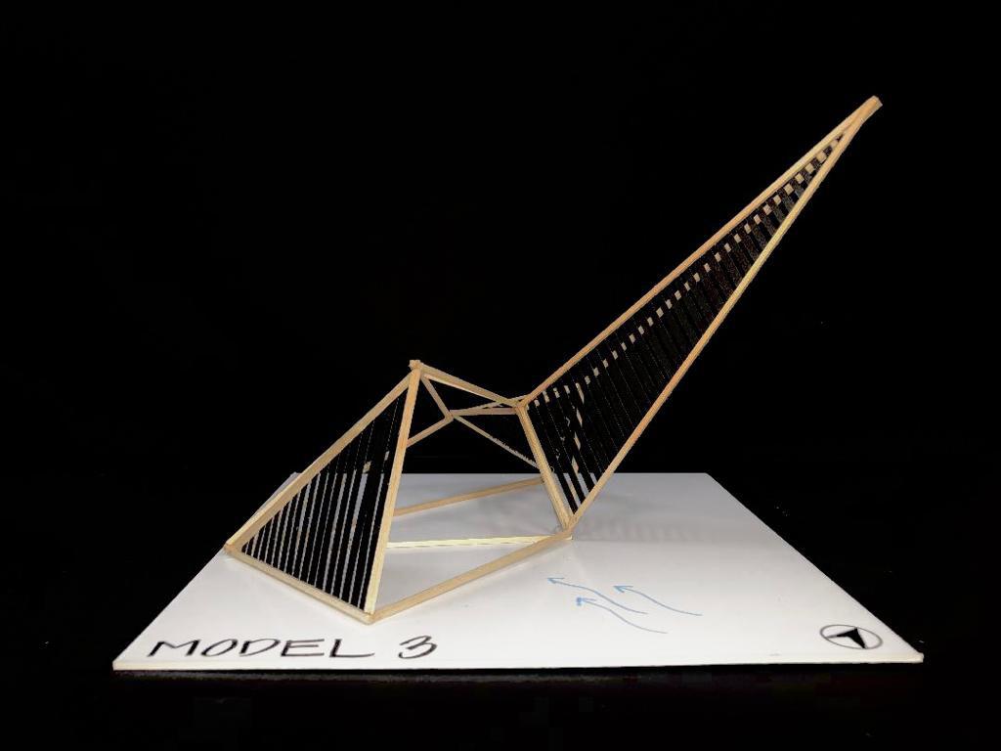
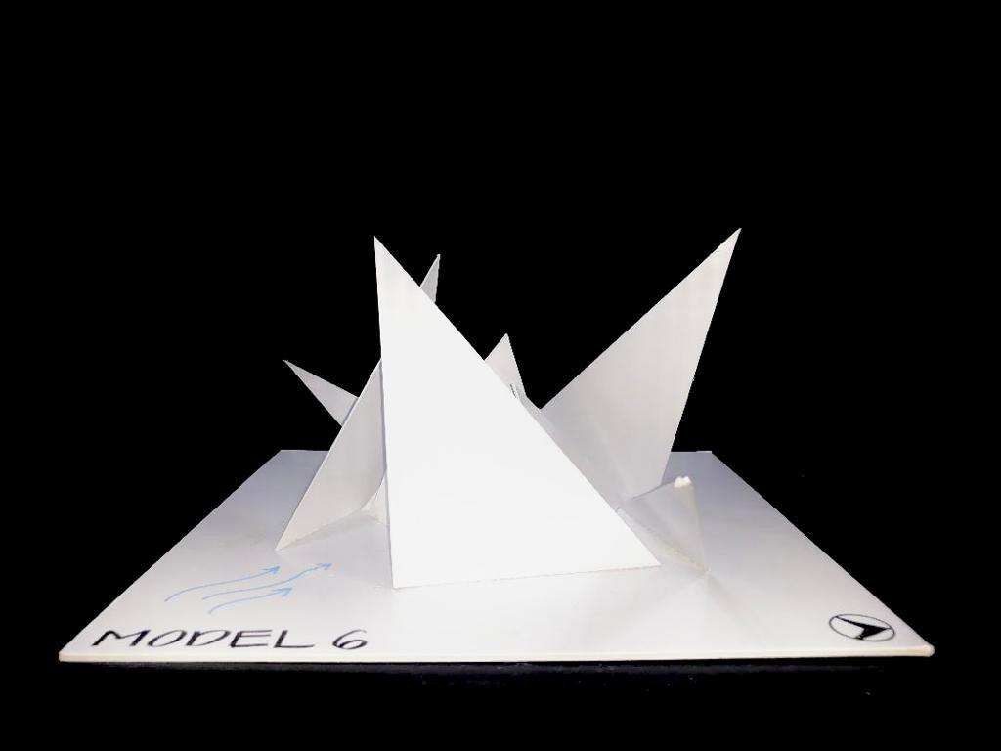
“My class colleagues and I carried out a detailed Site Analysis whereby we studied site factors such as Sunlight & Sun Orientation, Wind direction & Flow, Circulation & Traffic, Noise, and so on. In order to develop my Design Morphology, I individually chose Wind direction & Flow as a site scenario which was used to morph my design idea into my final model. By taking design inspiration from the art movement of Deconstructivism and the works of Daniel Libeskind, I wanted to translate and reflect the Site situation into my models and analyze how wind direction and its flow affects and transforms the space.”
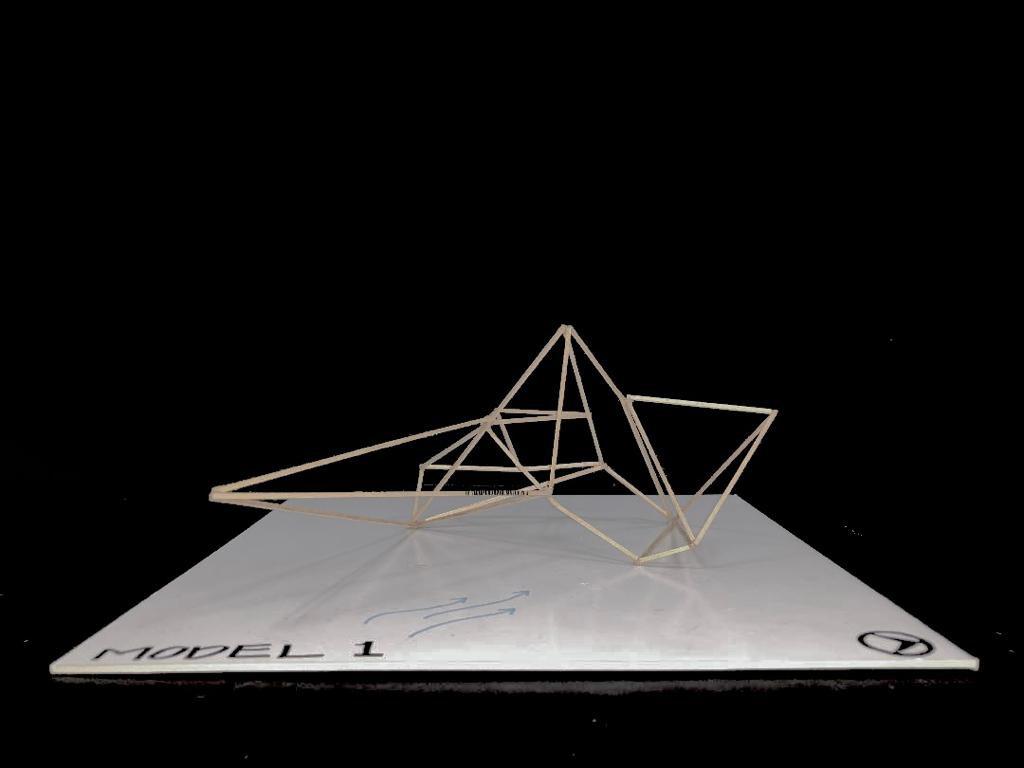
PORTFOLIO | WAJEEHA KHAN 34
SKYLIGHTS + INTERNAL COURTYARD
The design includes skylights and an internal courtyard to contribute to biophilic interiors while allowing natural light to diffuse inside producing lightwells that bring natural light
TILTED CURTAIN WALL FACADE
The building features tilted double-glazed curtain wall facades to disperse optimum daylight into the interiors, avoiding dependance on artificial light
GREEN CONNECTIONS
Interior and exterior landscape strategy used throughout space by designating green spaces in order to create a direct connection between the sanctuary and the surrounding landscape
VIEWS
Building facades are strategically designed in order to maximize views surrounding the building with the viewpoints encompassing the landscape and lake to engage the readers
3D MASSING + MIXED-USE
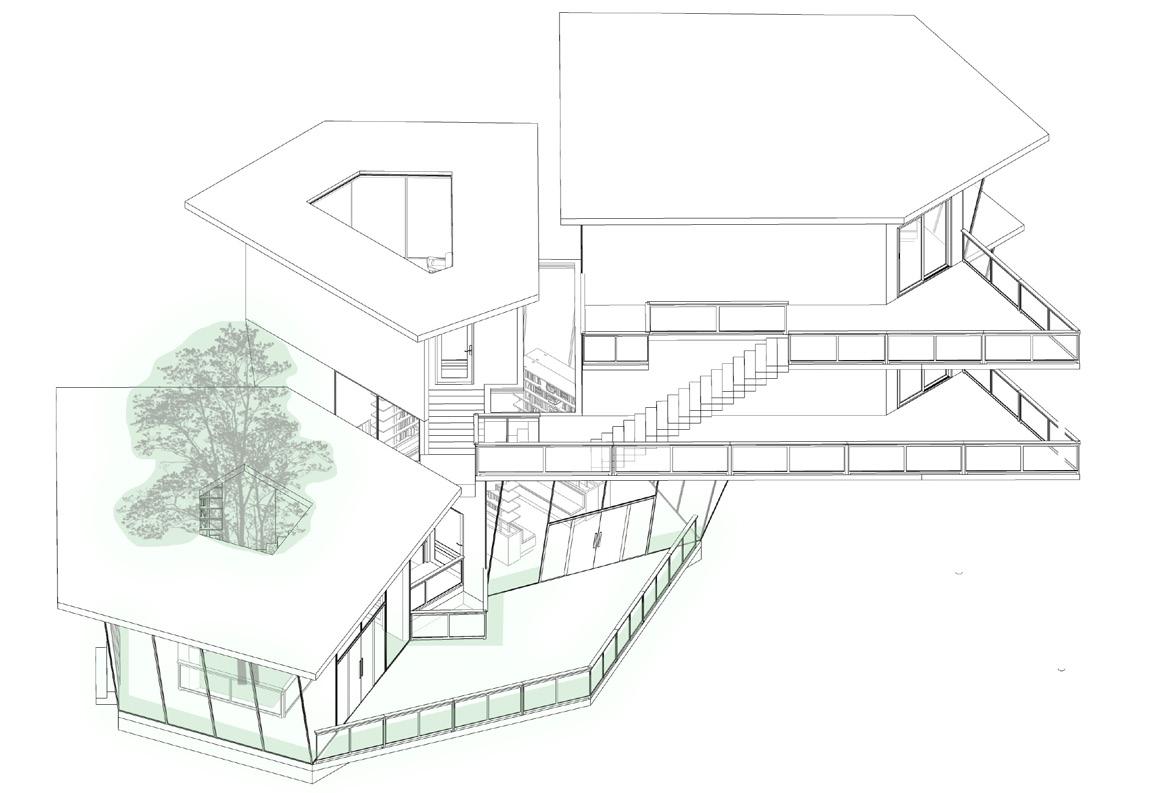
The building’s program strategically creates a dynamic 3d massing of building blocks, each featuring a different function:
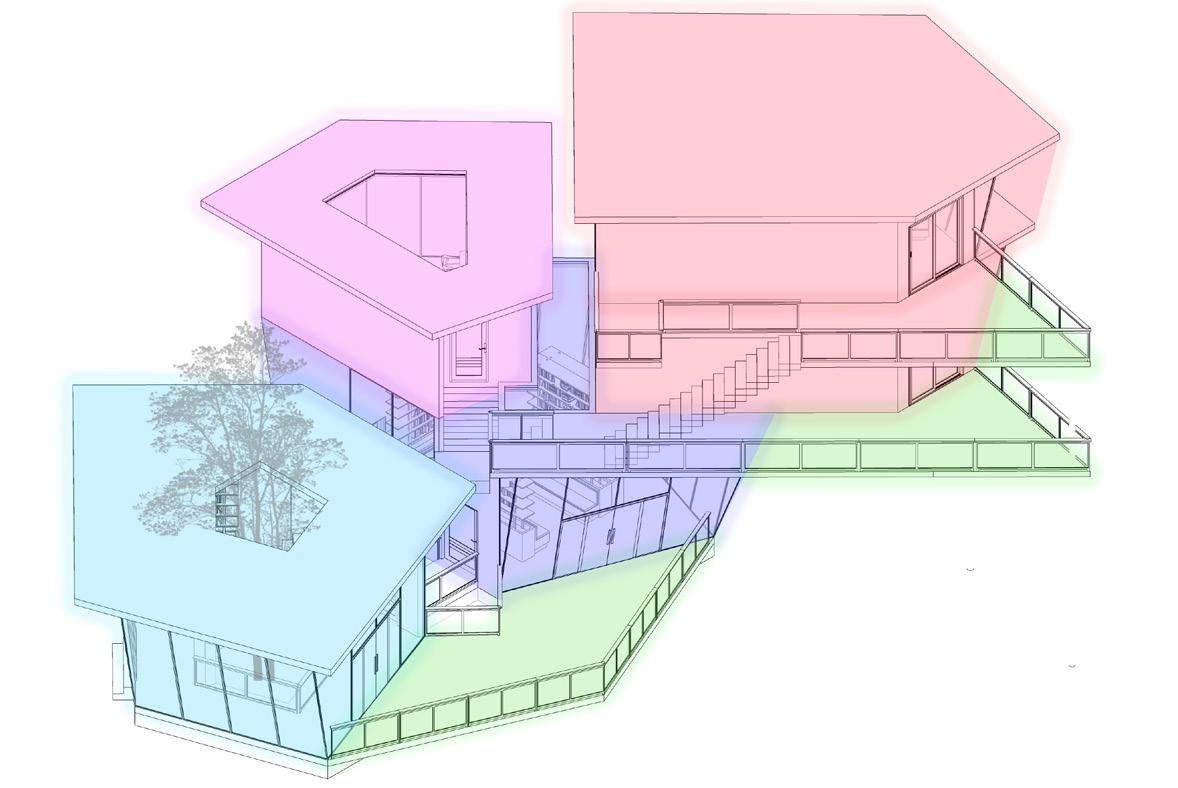
Lobby + Courtyard Library + Meeting room
Kitchen + Dining Bedrooms + Baths
Outdoor decks
CONNECTIONS + CIRCULATION
The building’s different functional blocks are all interconnected due to the arrangement of the circluation in the centre as it branches out towards the spaces of the sanctuary, connecting and providing ease of access to the readers
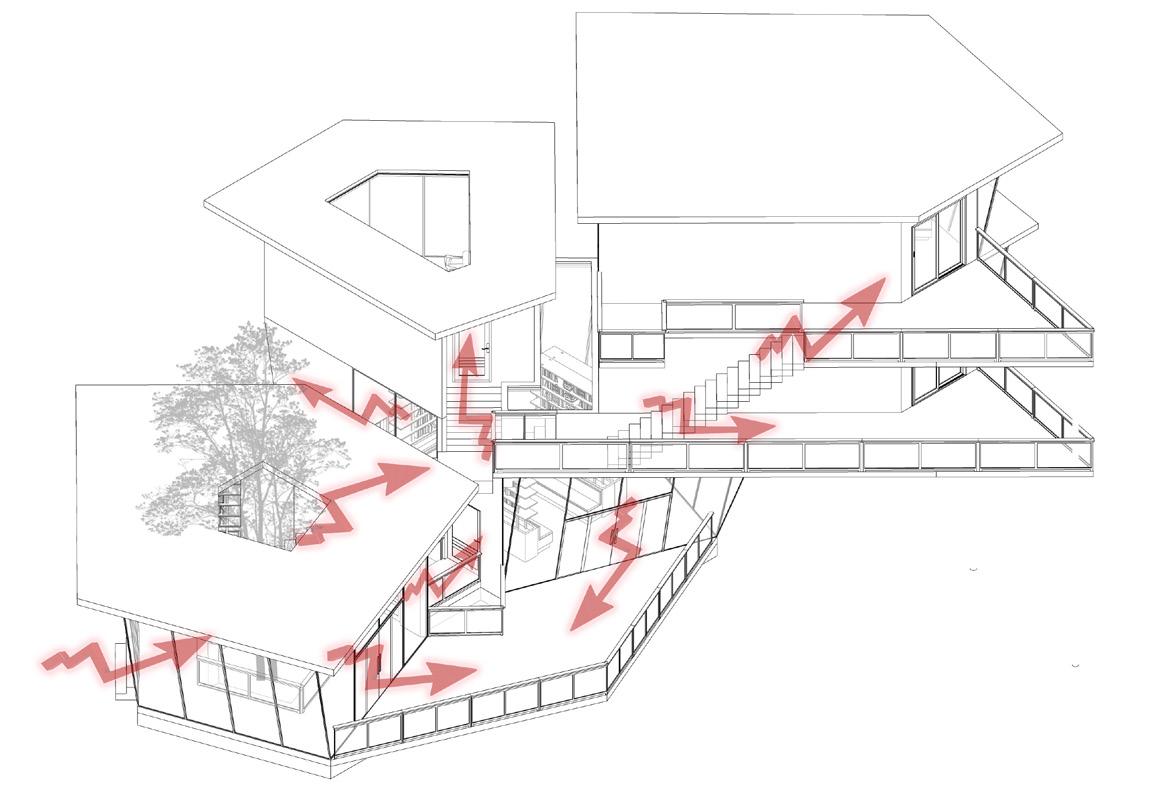
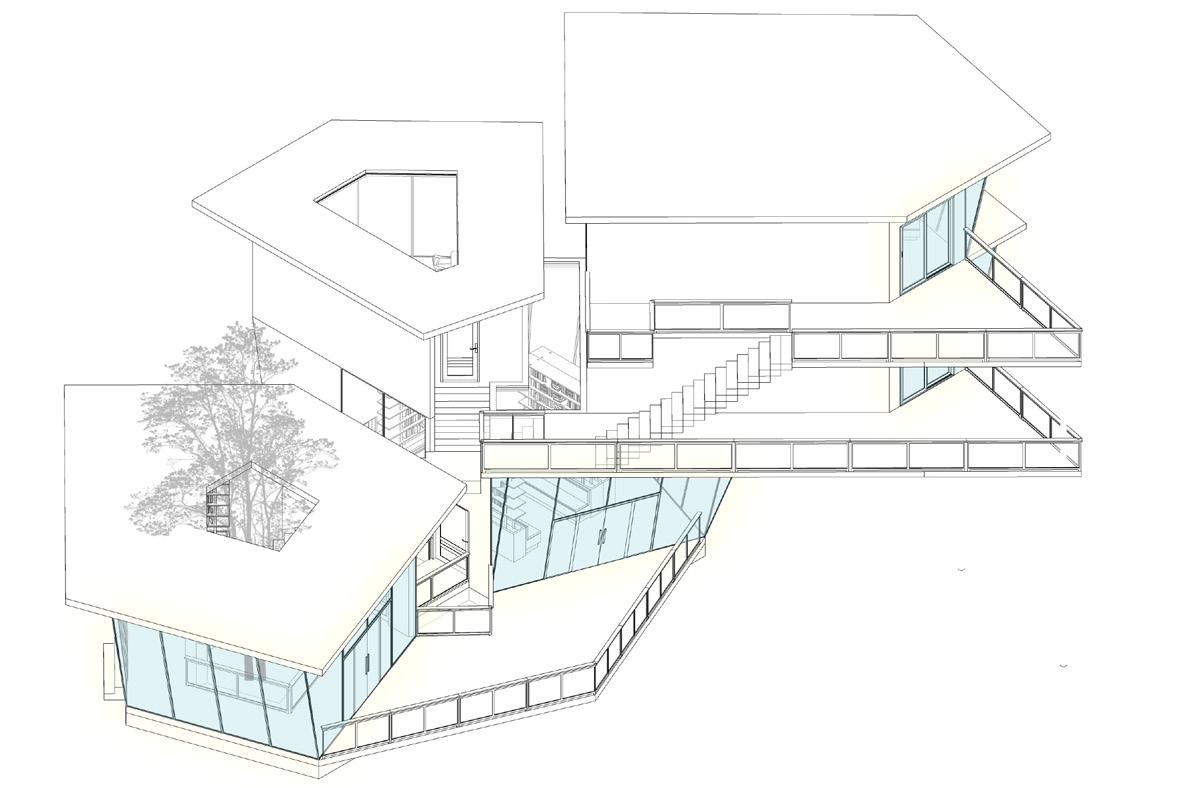
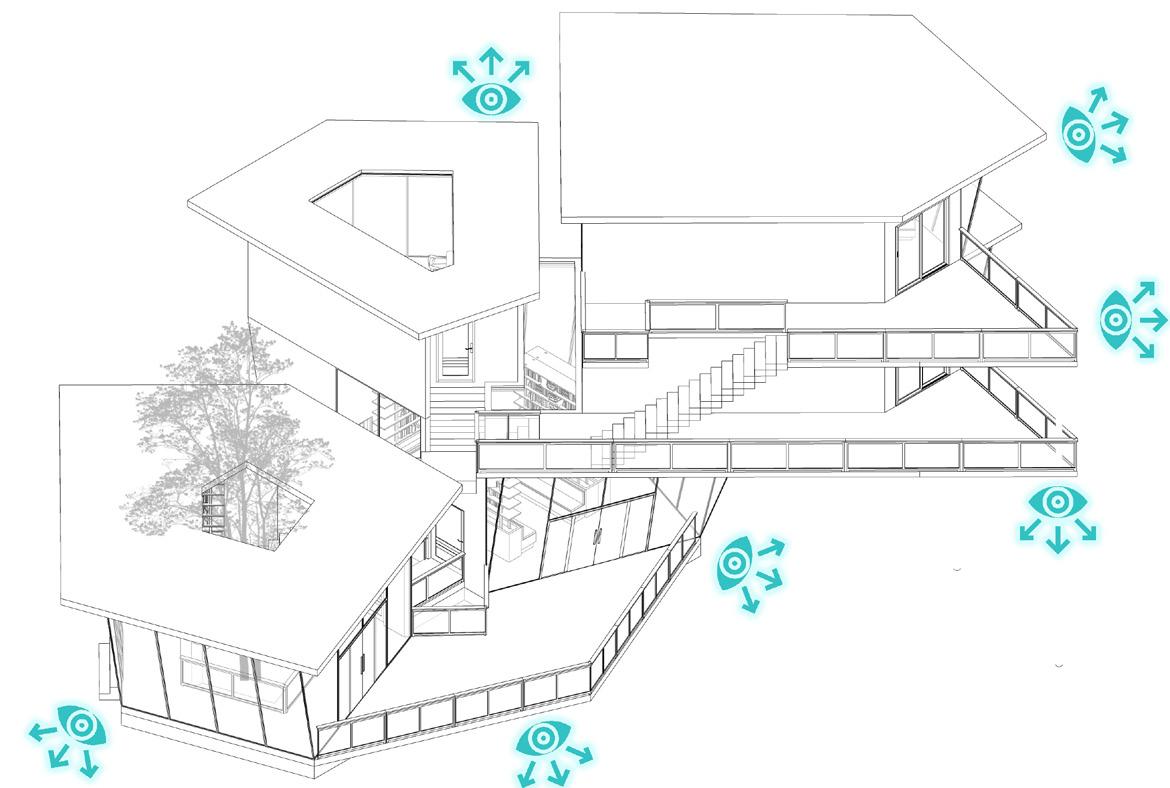
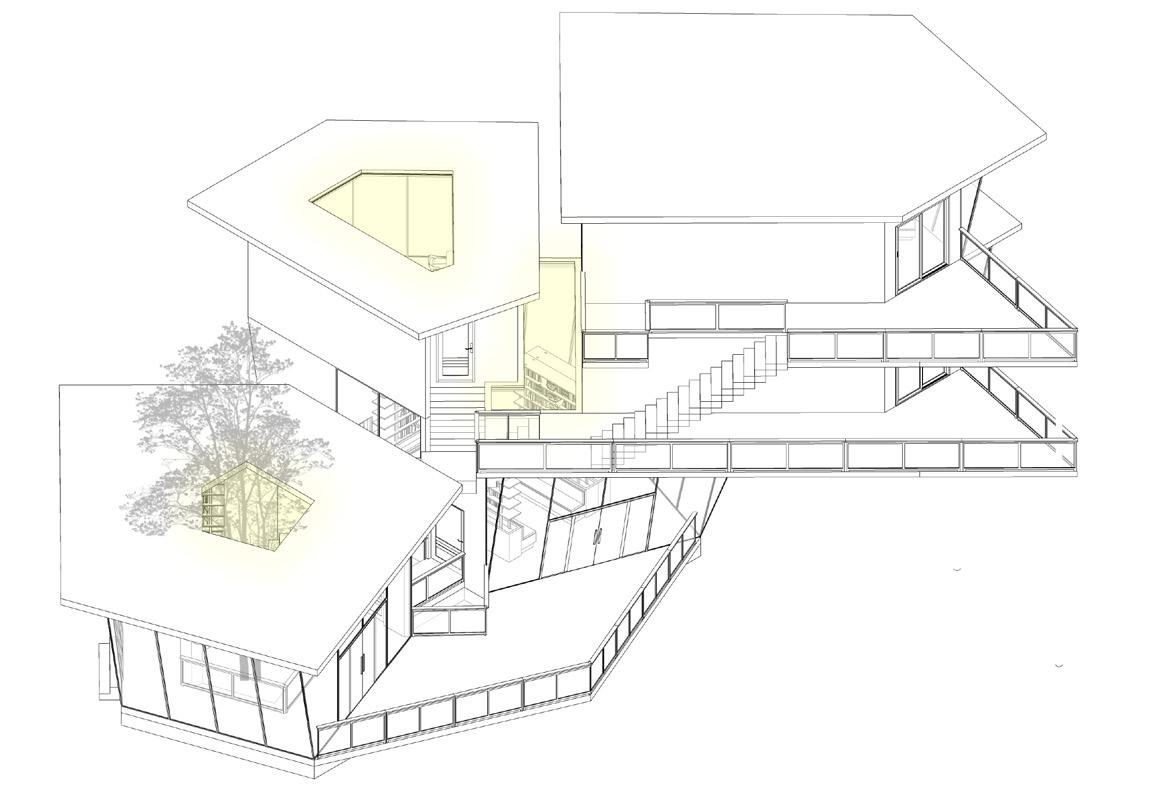
| SELECTED WORKS 35 SLOW-READING HAVEN: READING SANCTUARY DESIGN CONCEPT & ANALYSIS
• • • • •
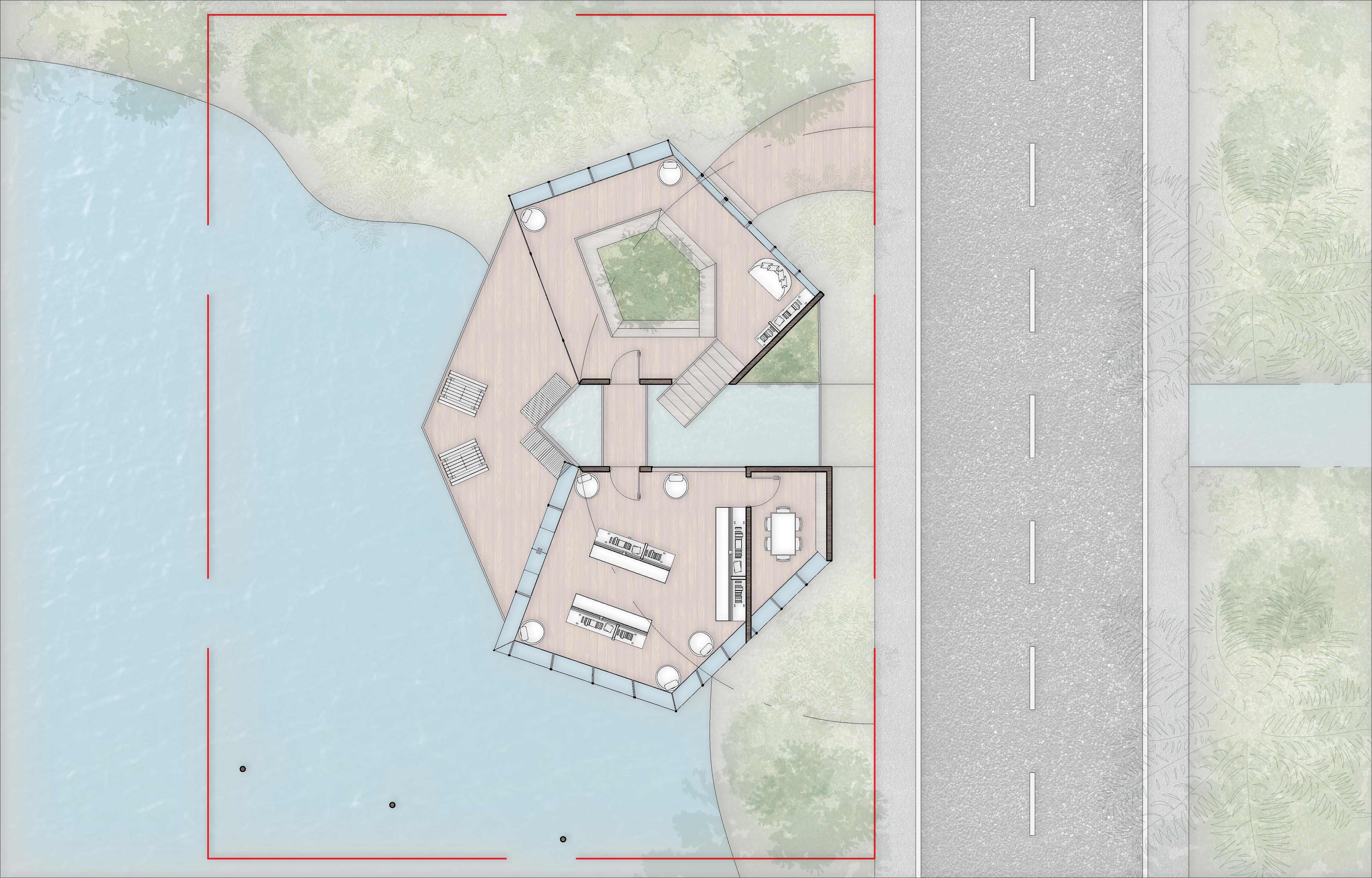



PORTFOLIO | WAJEEHA KHAN 36 Y Y ‘
GROUND FLOOR PLAN (SCALE - 1:100)
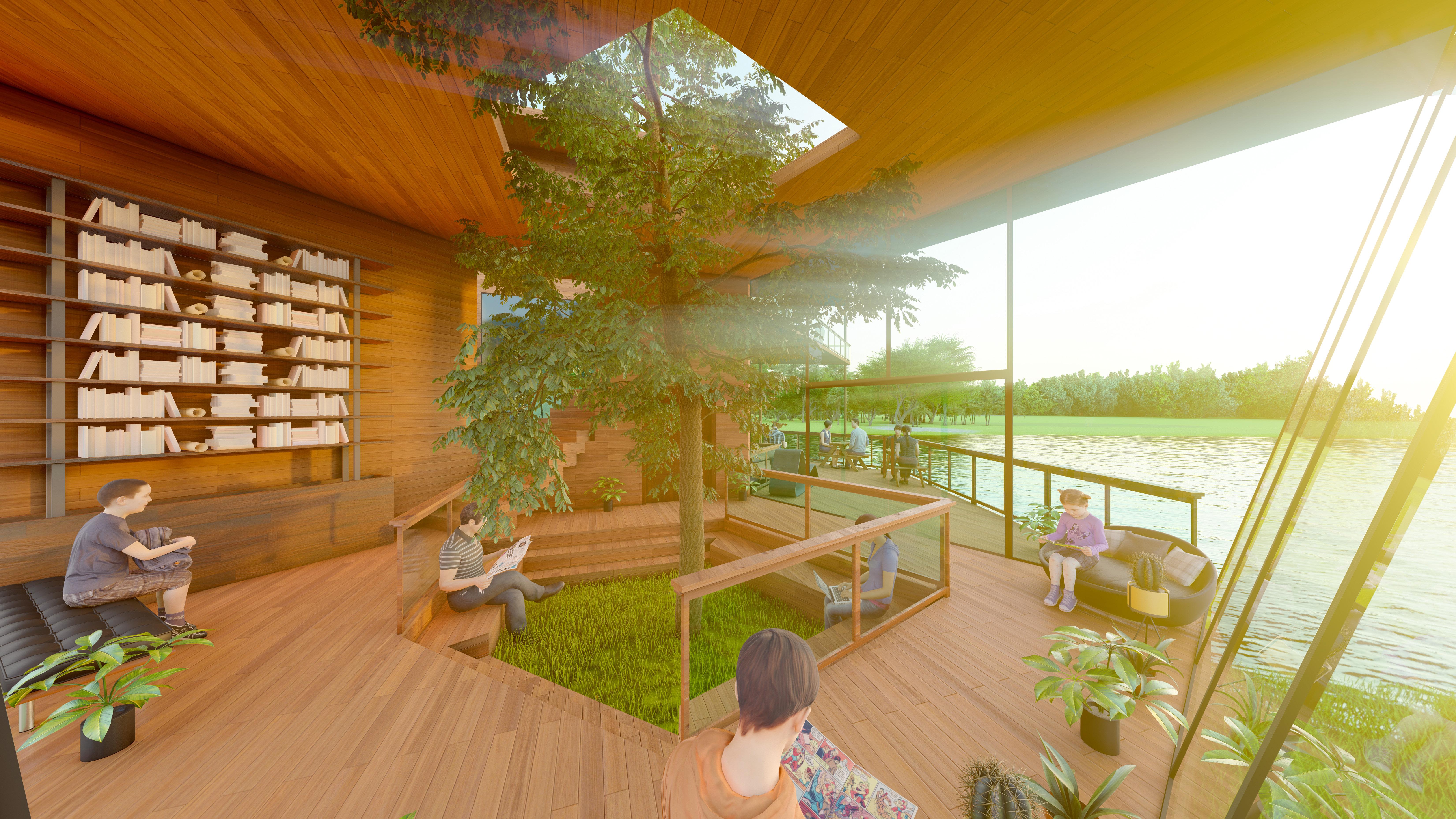
| SELECTED WORKS 37 SLOW-READING HAVEN: READING SANCTUARY
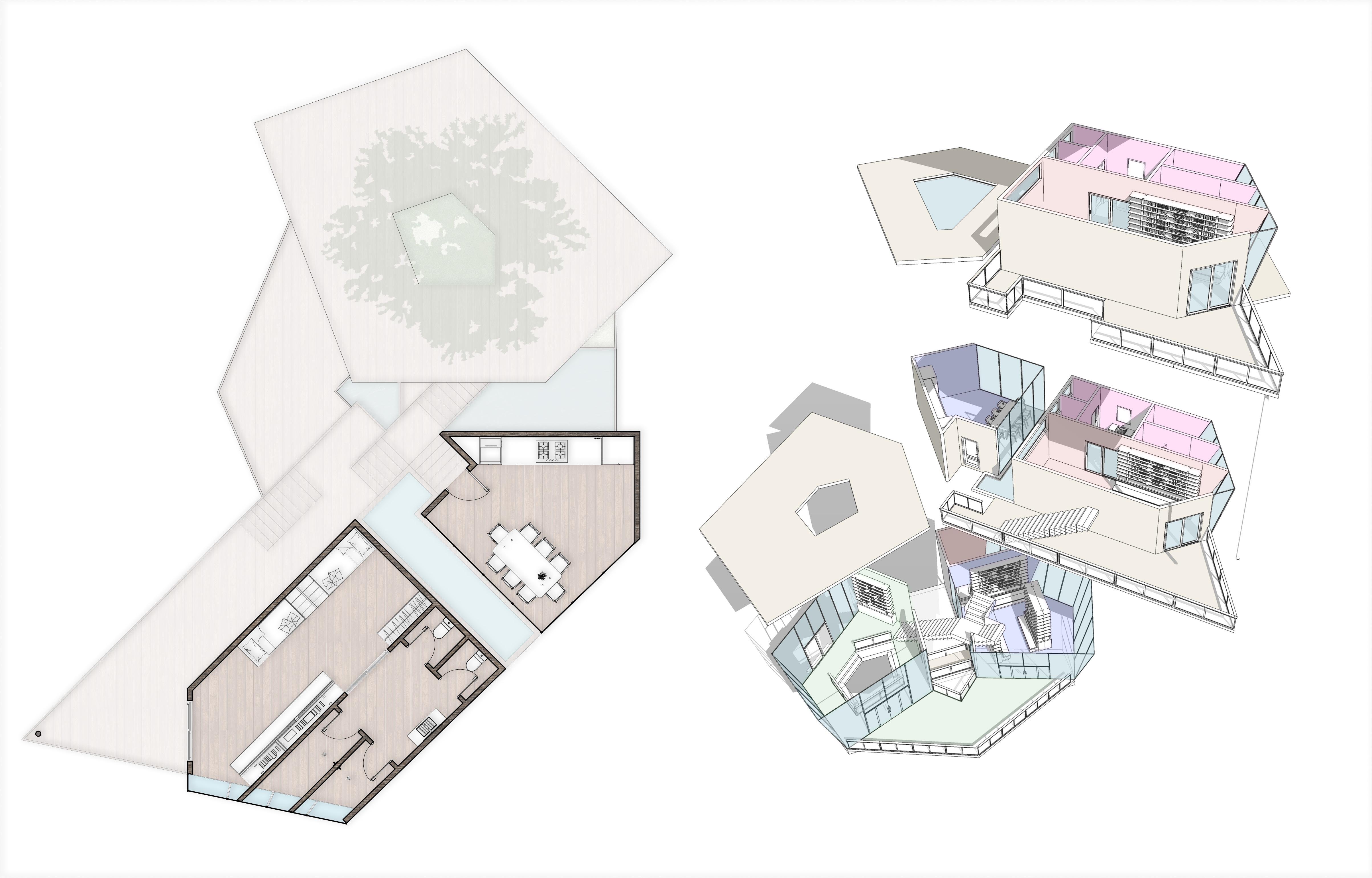



PORTFOLIO | WAJEEHA KHAN 38 FIRST FLOOR PLAN (SCALE - 1:100) EXPLODED PERSPECTIVE (N.T.S.) Y Y ‘
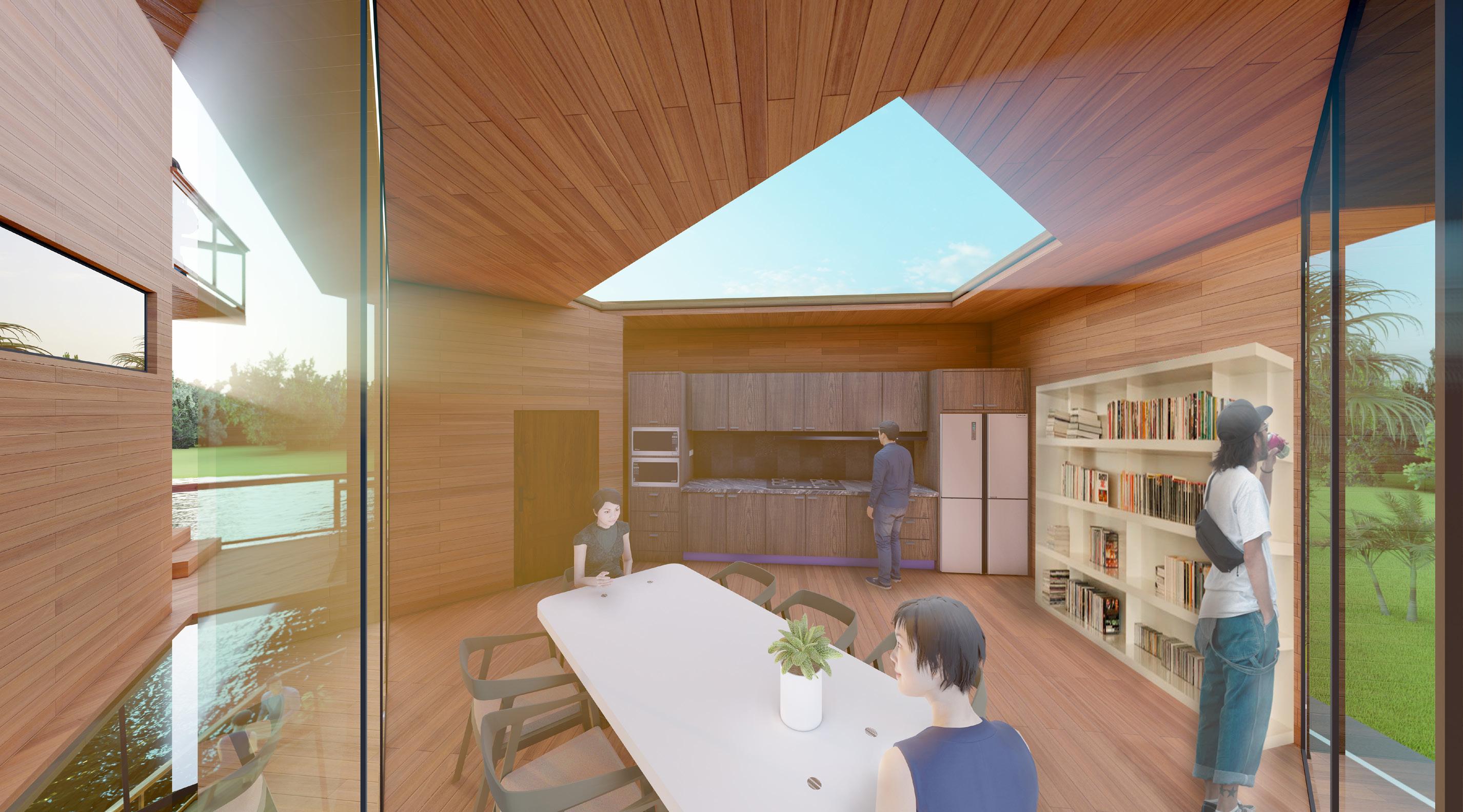
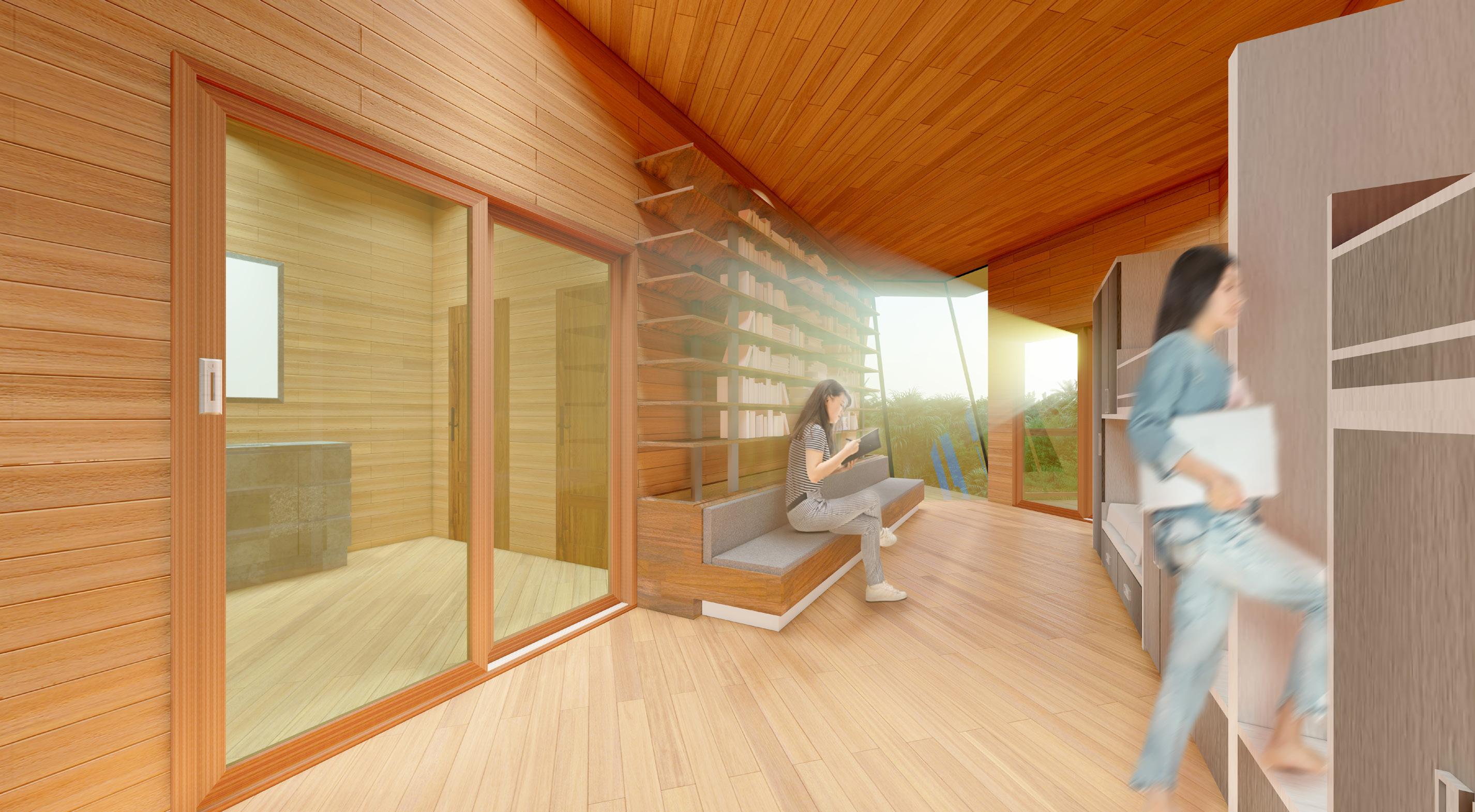
| SELECTED WORKS 39
INTERIOR RENDER: ROOM WITH BUNNK BEDS
SLOW-READING HAVEN: READING SANCTUARY
INTERIOR RENDER: KITCHEN AREA
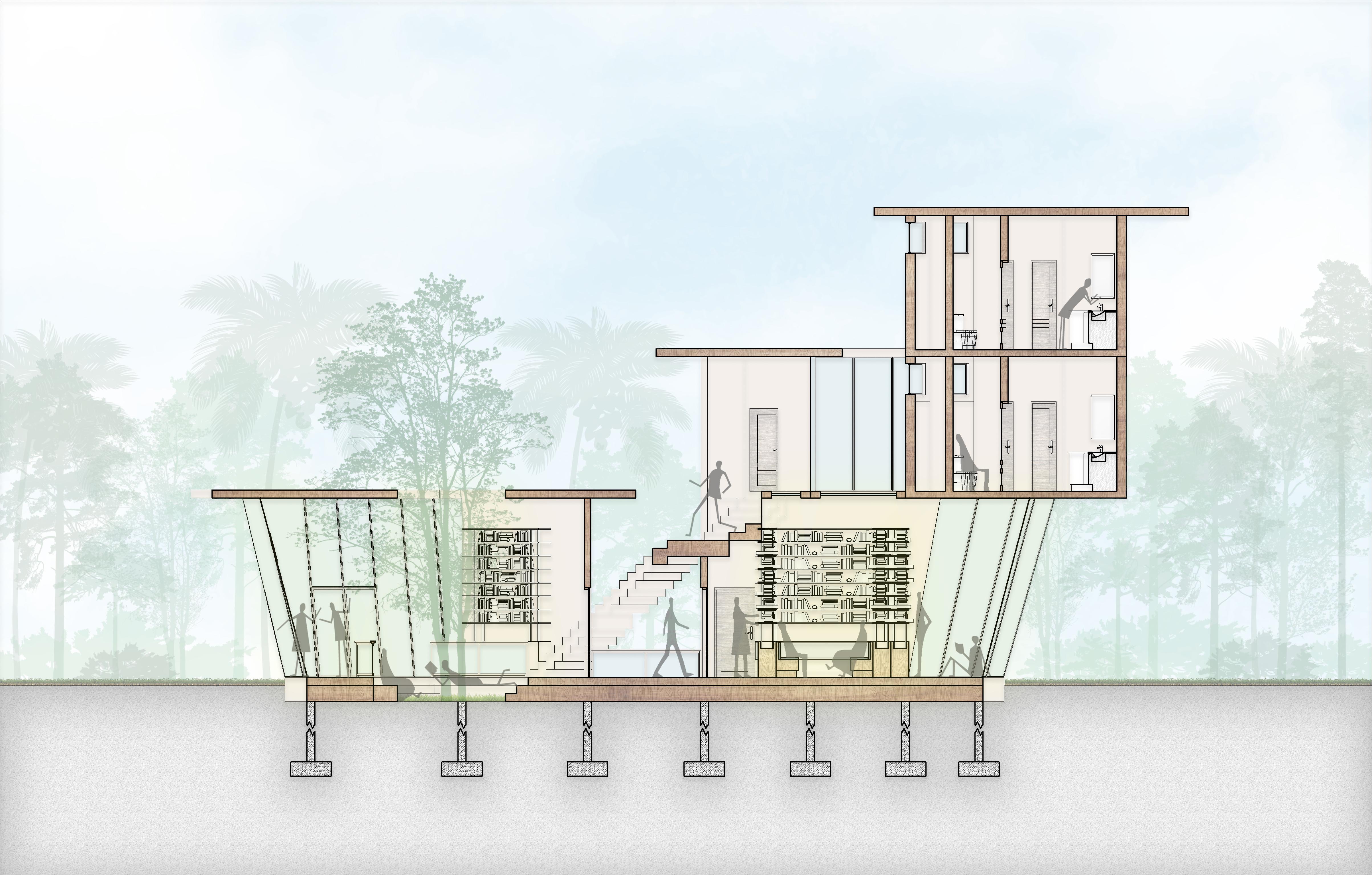

PORTFOLIO | WAJEEHA KHAN 40
SECTION Y-Y’ (SCALE - 1:75)
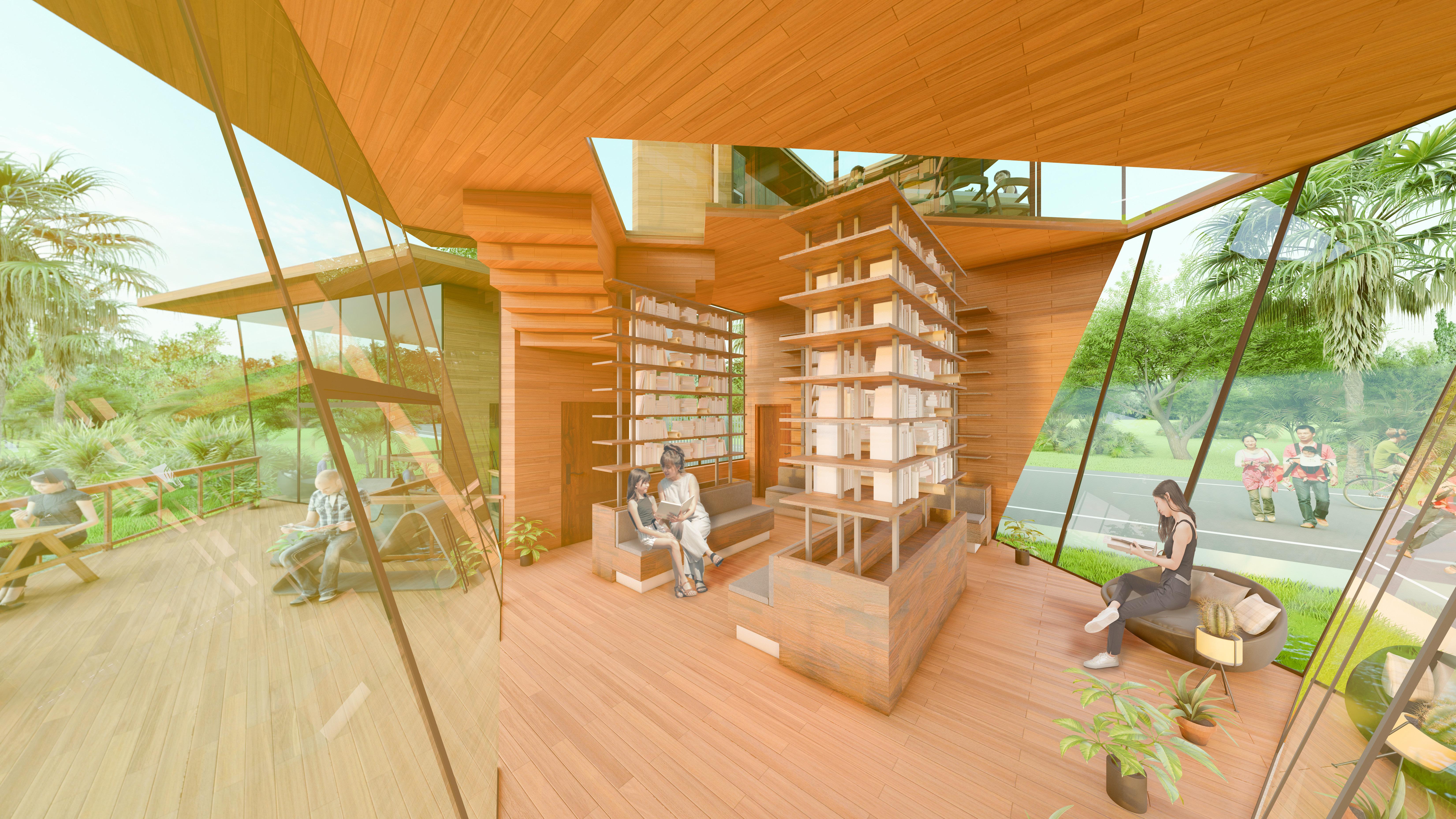
| SELECTED WORKS 41 SLOW-READING HAVEN: READING SANCTUARY
“PAMPAS STEAKHOUSE
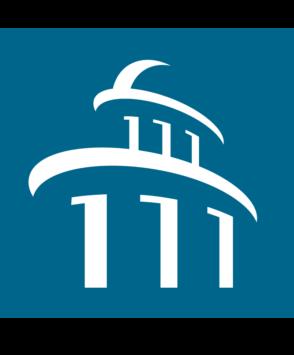
OLD MALAYA, KL” -
MEASURED DRAWING
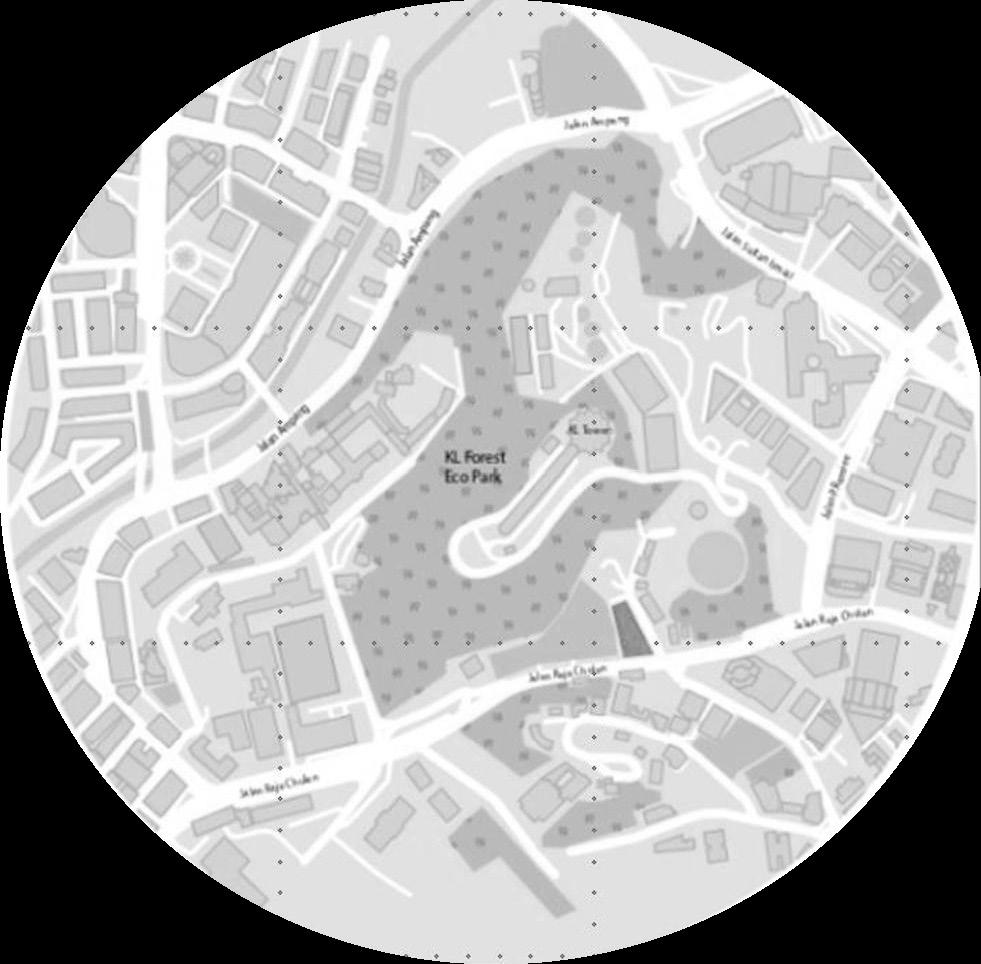
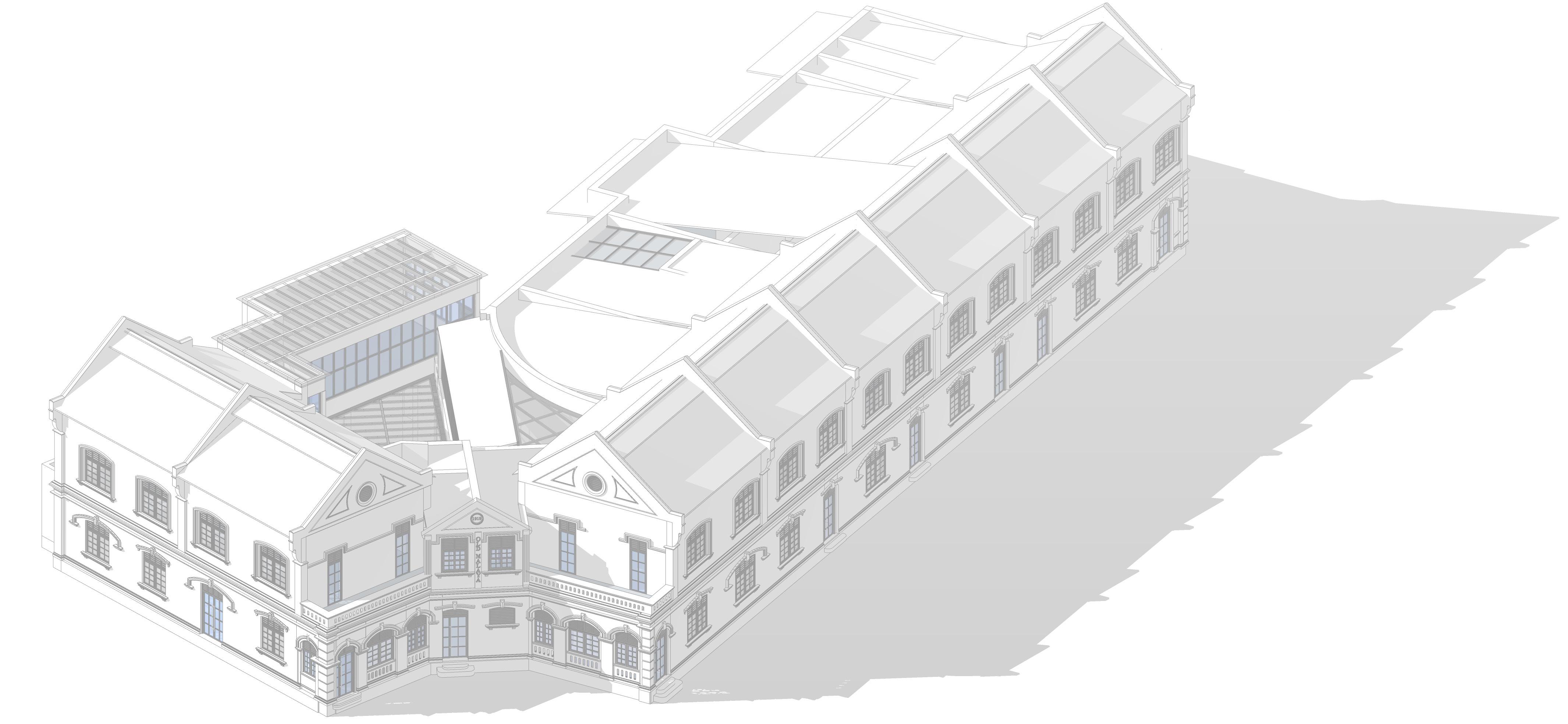
PORTFOLIO | WAJEEHA KHAN 42
4
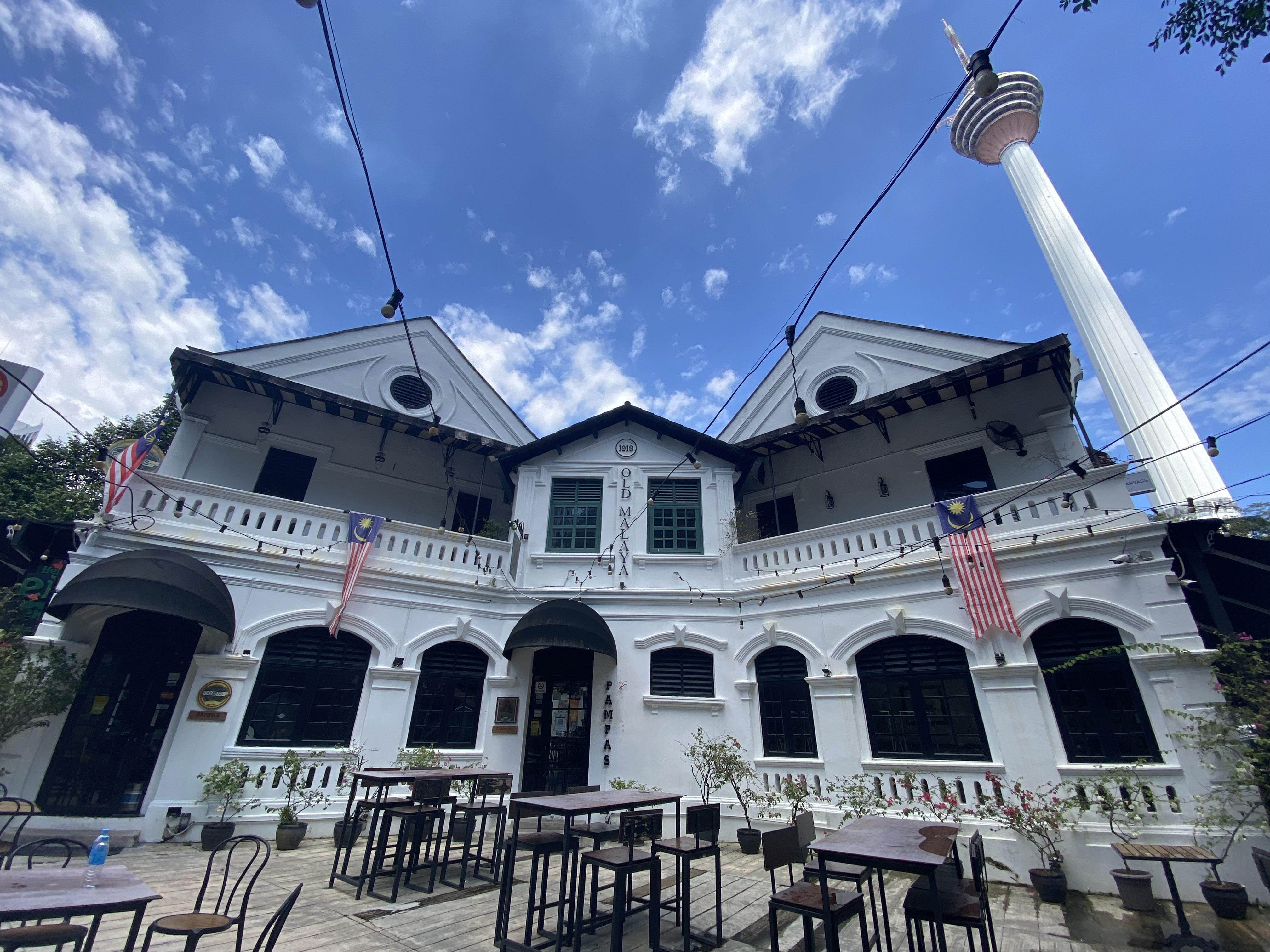
| SELECTED WORKS 43 PAMPAS STEAKHOUSE: MEASURED DRAWING
“PAMPAS STEAKHOUSE OLD MALAYA, KL”
Project Year: 2021
Project Type: Group Assignment
Term / Course: Semester 05 / Measured Drawing
Supervising Tutor: Mr. Ar. Fariz Hilmi Of Segi University
Group Members: Ahmad Irsyaddudin Bin Saifulnizan, Ain Fatehah Binti Fakaruddin, Arman Bin Ahmad Izam, Ayutasya Zahrine Kusuma, David Deogratius Mugishagwe, Elaf Ali Obaid, Fathimath Maaviyath Mohamed, Ismail Soliman, Jerrold Ricciardo Fortune Azemia, Leong Sze Cheah, Ruba Tag Eldin Hassan, Samaa Mohmmad Attia, Samantha Rosaria Soares, Tou Yi Nee, Wajeeha Khan, Zainab Alami
Type Of Building: Restaurant / Commercial / Eatory / Shophouses

Architectural Design Style: British Colonial / Neo-Classical Architecture
Location: 66, Jalan Raja Chulan, 52200 Wilayah Persekutuan Kuala Lumpur, Malaysia
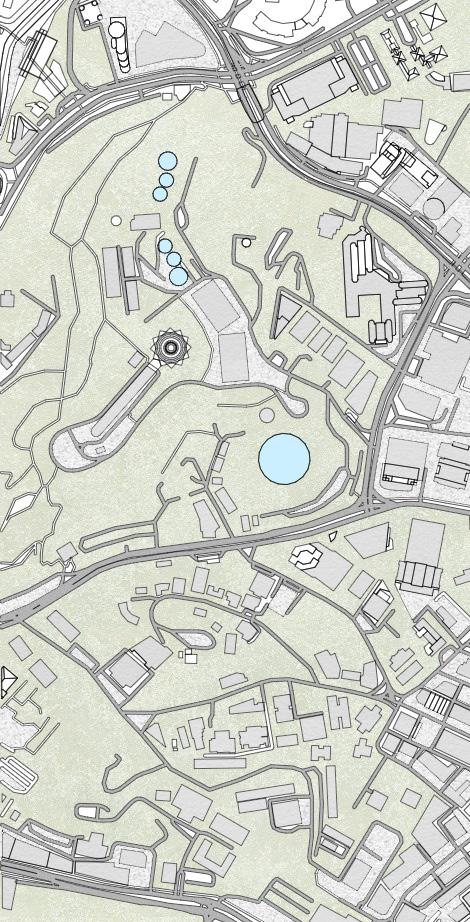
No. Of Floors/Levels: 2
“This group project is an Architectural documentation on Pampas Old Malaya Steakhouse. In order to understand the building Analytically, the documentation was executed with site visits to the actual building, physically recording its components, from the architectural details & features to the user’s experiences. The study includes the building’s site context to learn about the cultures, history & people that affect the building. Since it focuses on heritage, this project is ideal exposure to how this building was restored & preserved in its colonial roots and an exercise to devise ways to maintain its condition. This documentation was submitted in the form of a report, sets of technical architectural drawings, magazine, 3d printed scaled model, and Video, through which data analysis on the building can be collected & interpreted to display its Architectural & Historical heritage”
PORTFOLIO | WAJEEHA KHAN 44
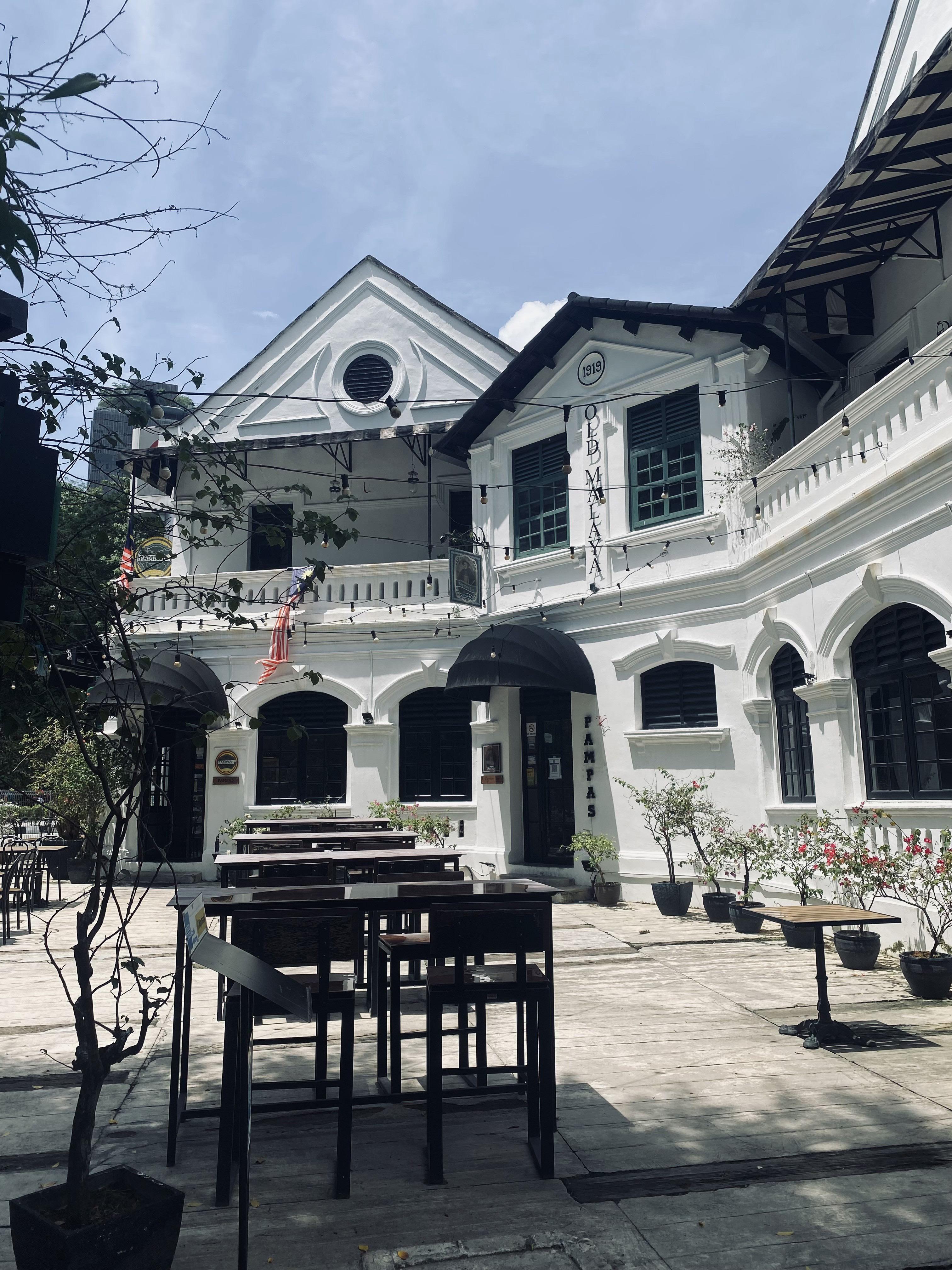
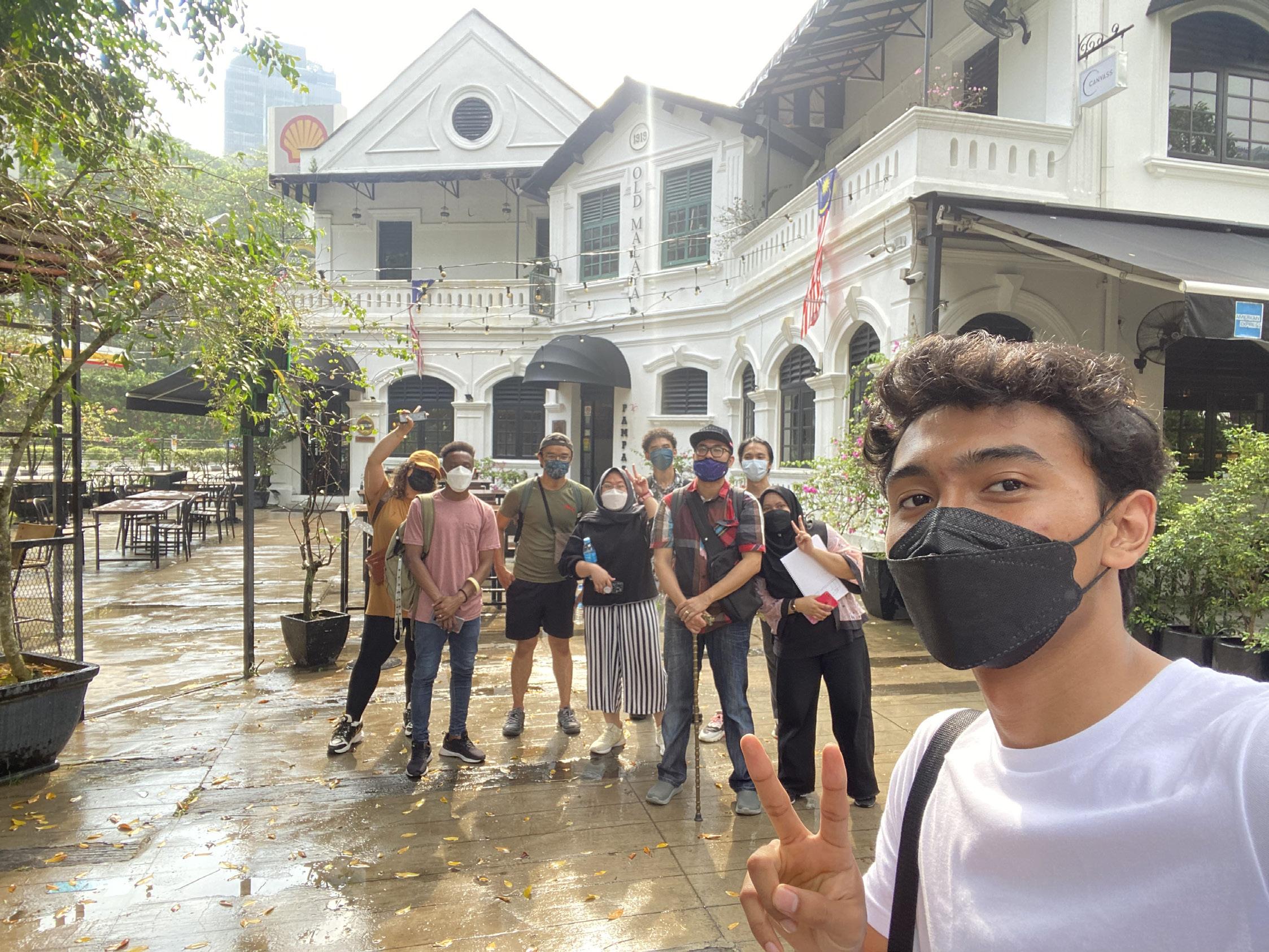
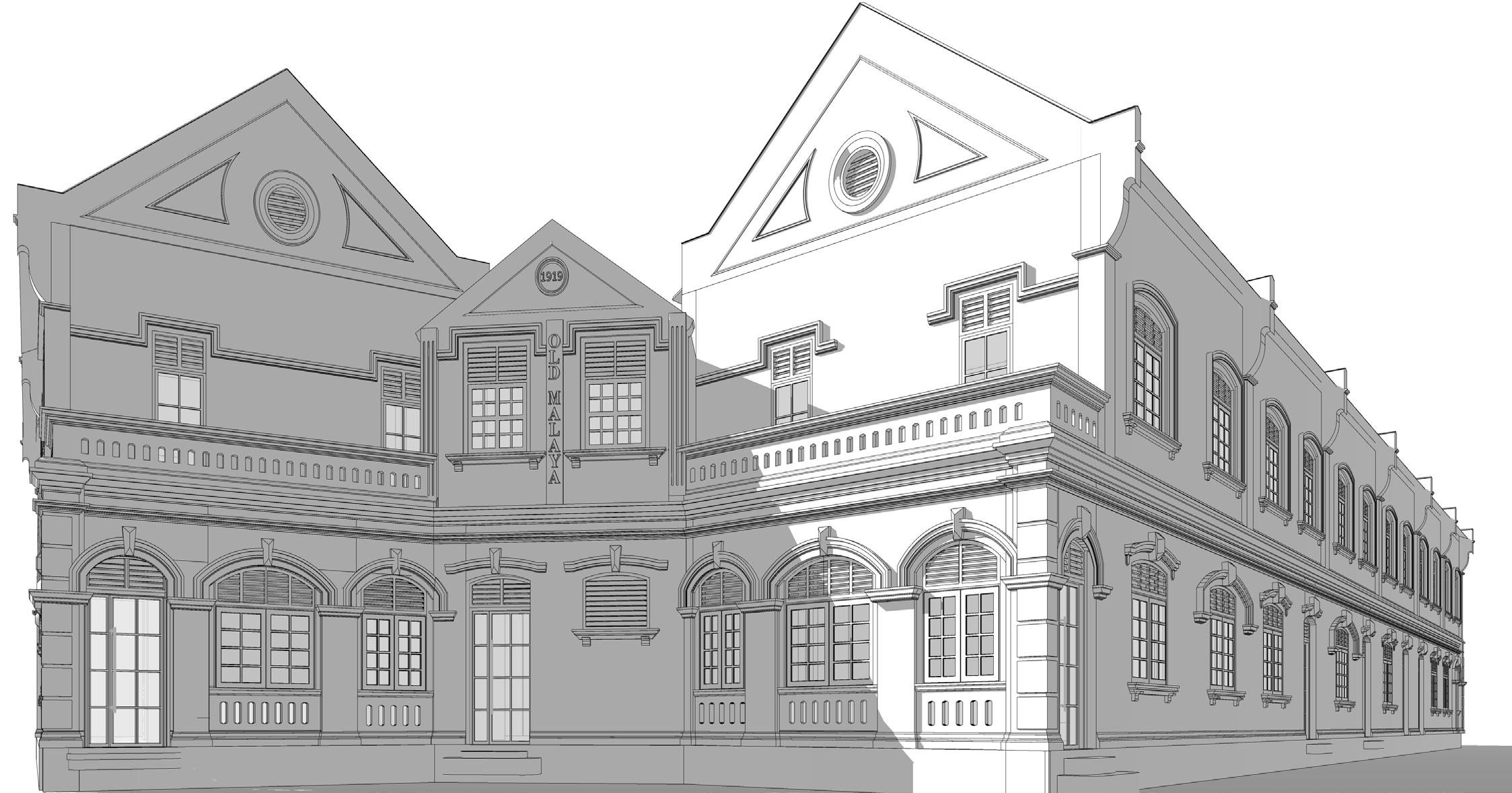
| SELECTED WORKS 45 PAMPAS STEAKHOUSE: MEASURED DRAWING
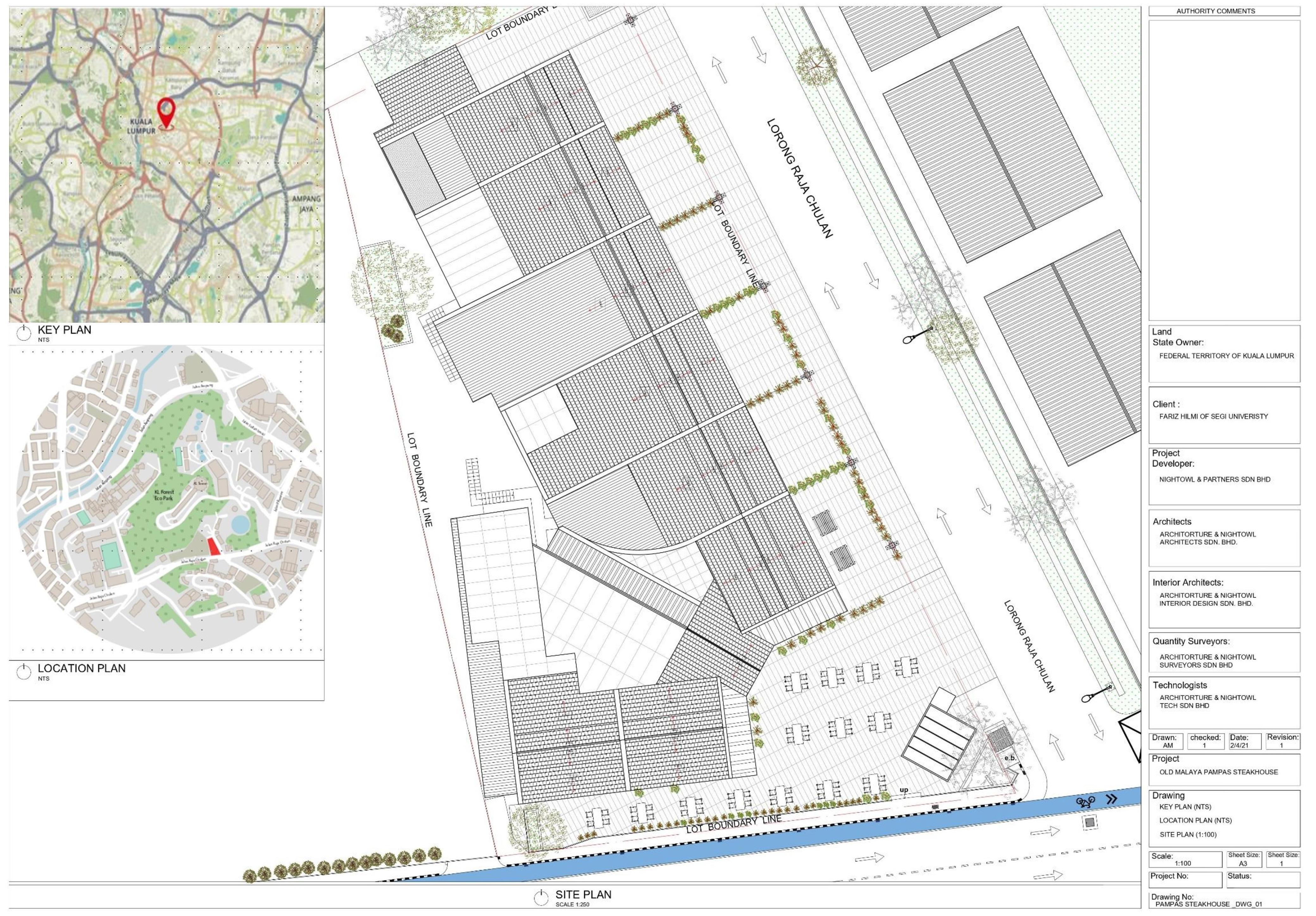
PORTFOLIO | WAJEEHA KHAN 46
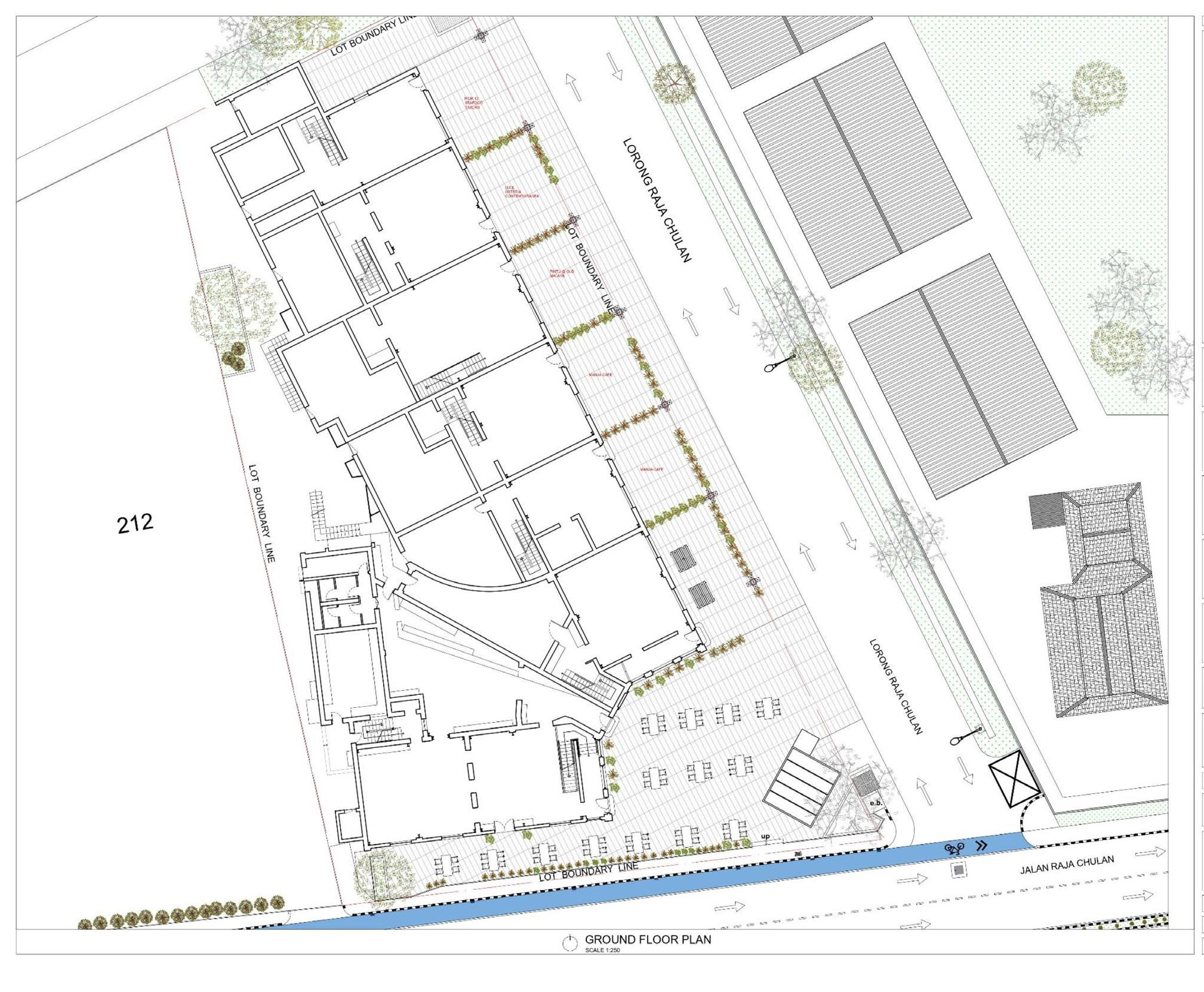
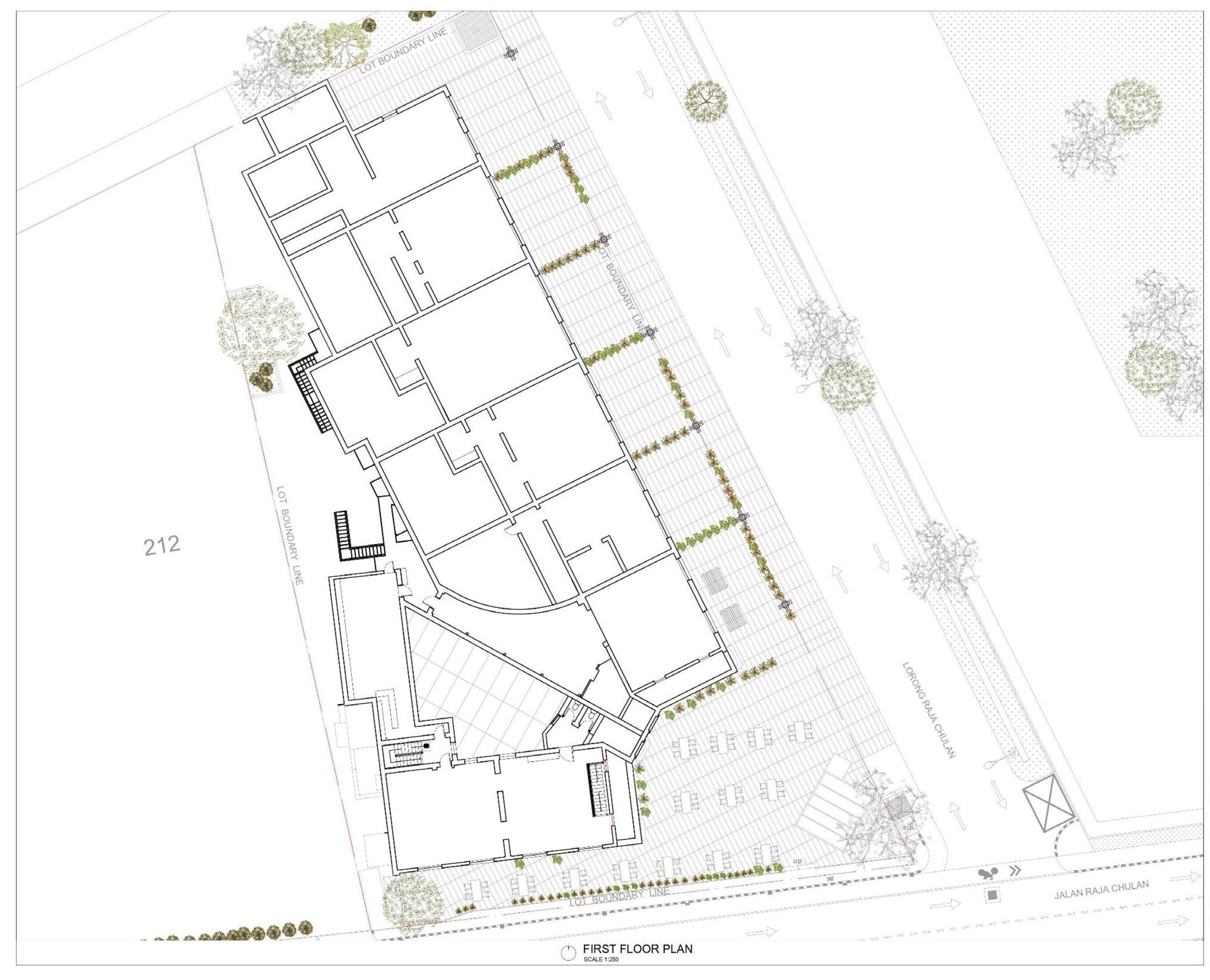
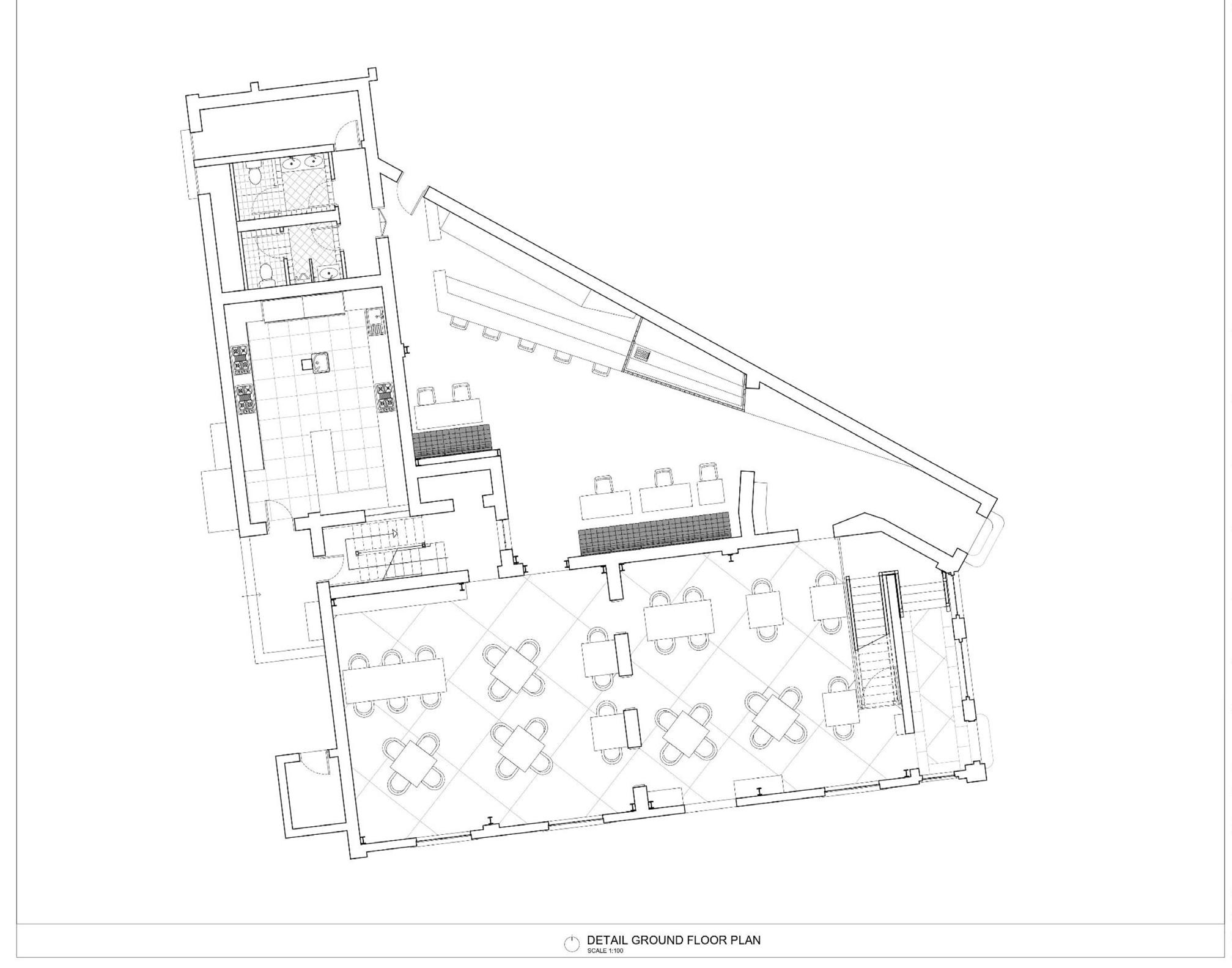
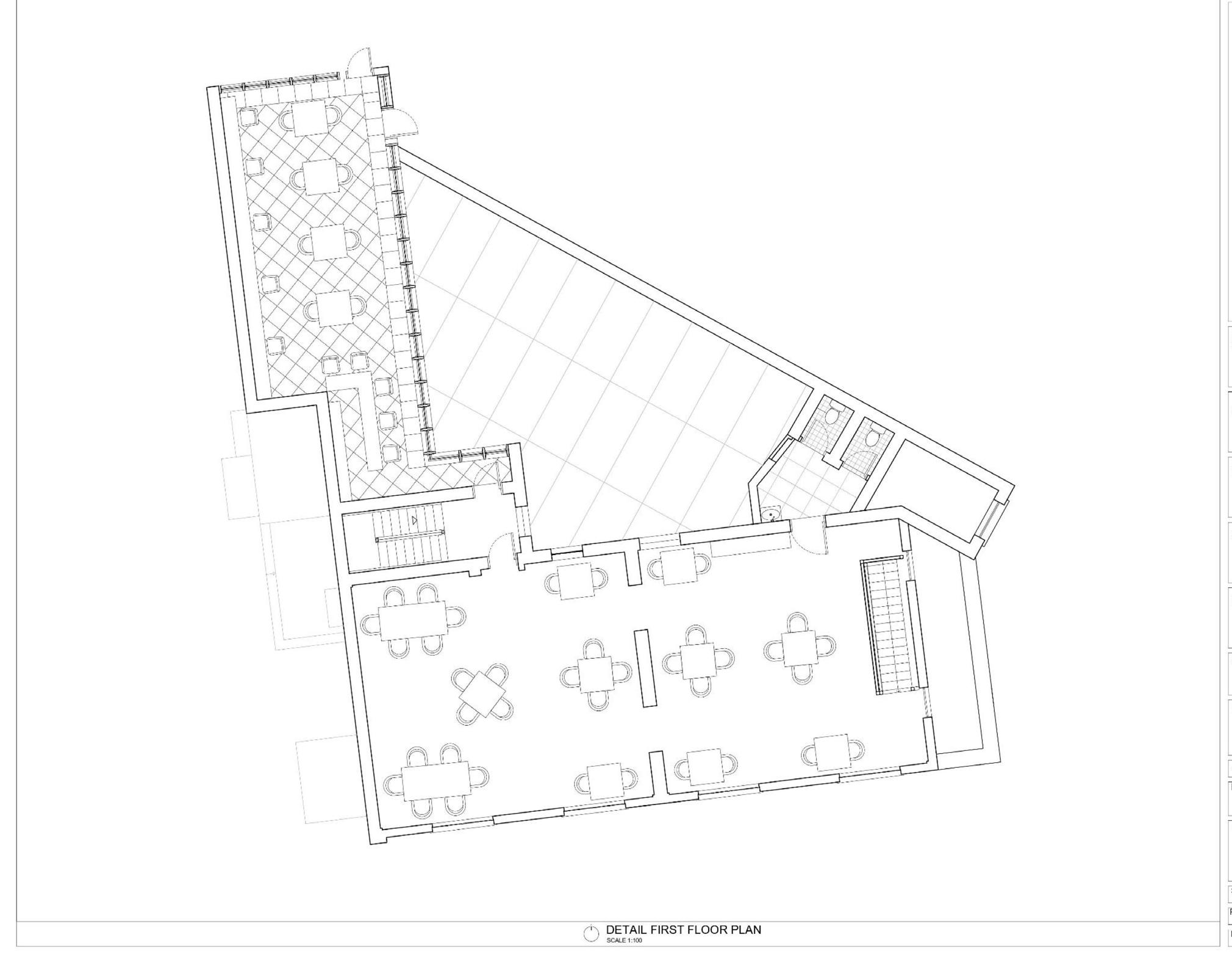
| SELECTED WORKS 47 PAMPAS STEAKHOUSE: MEASURED DRAWING
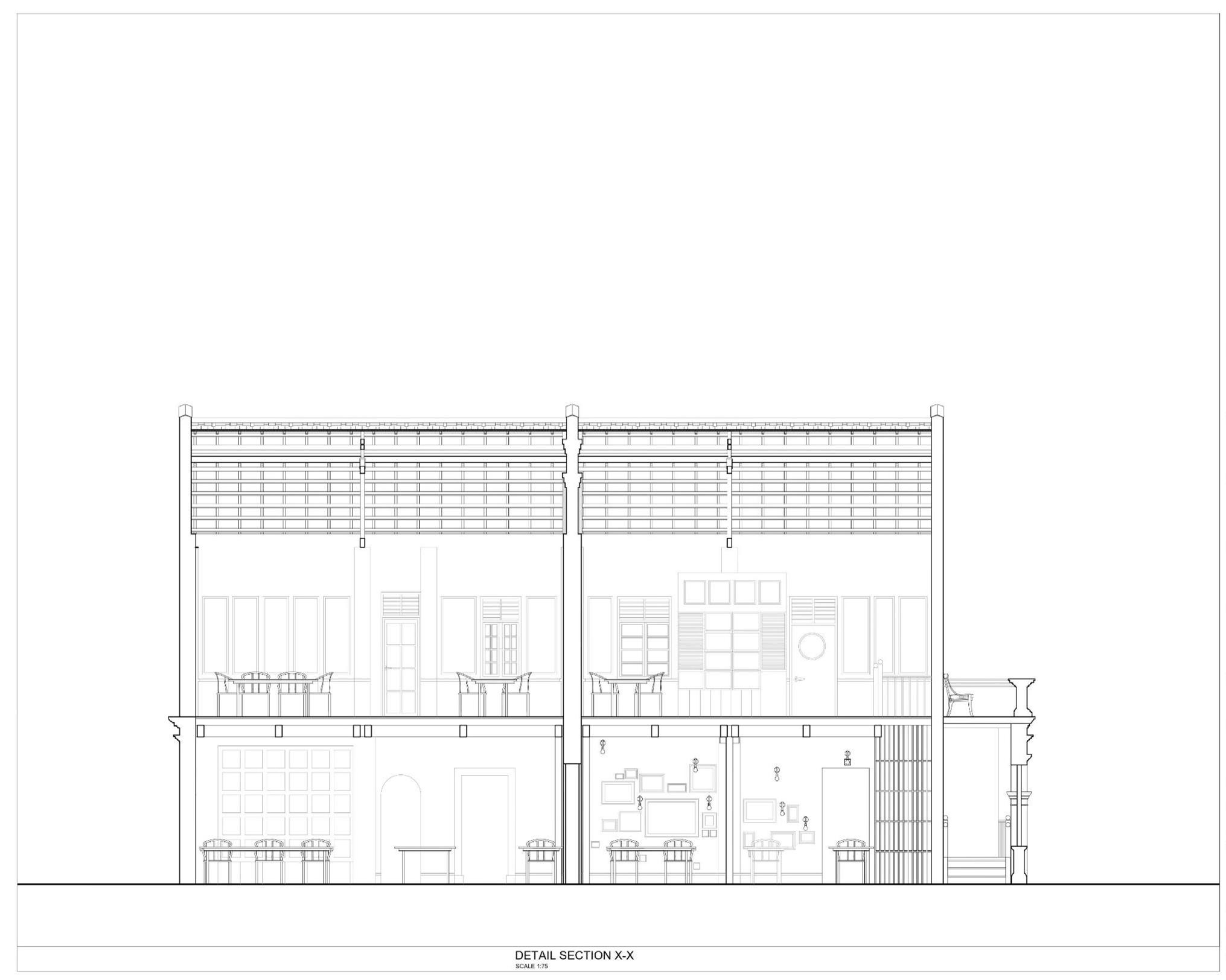
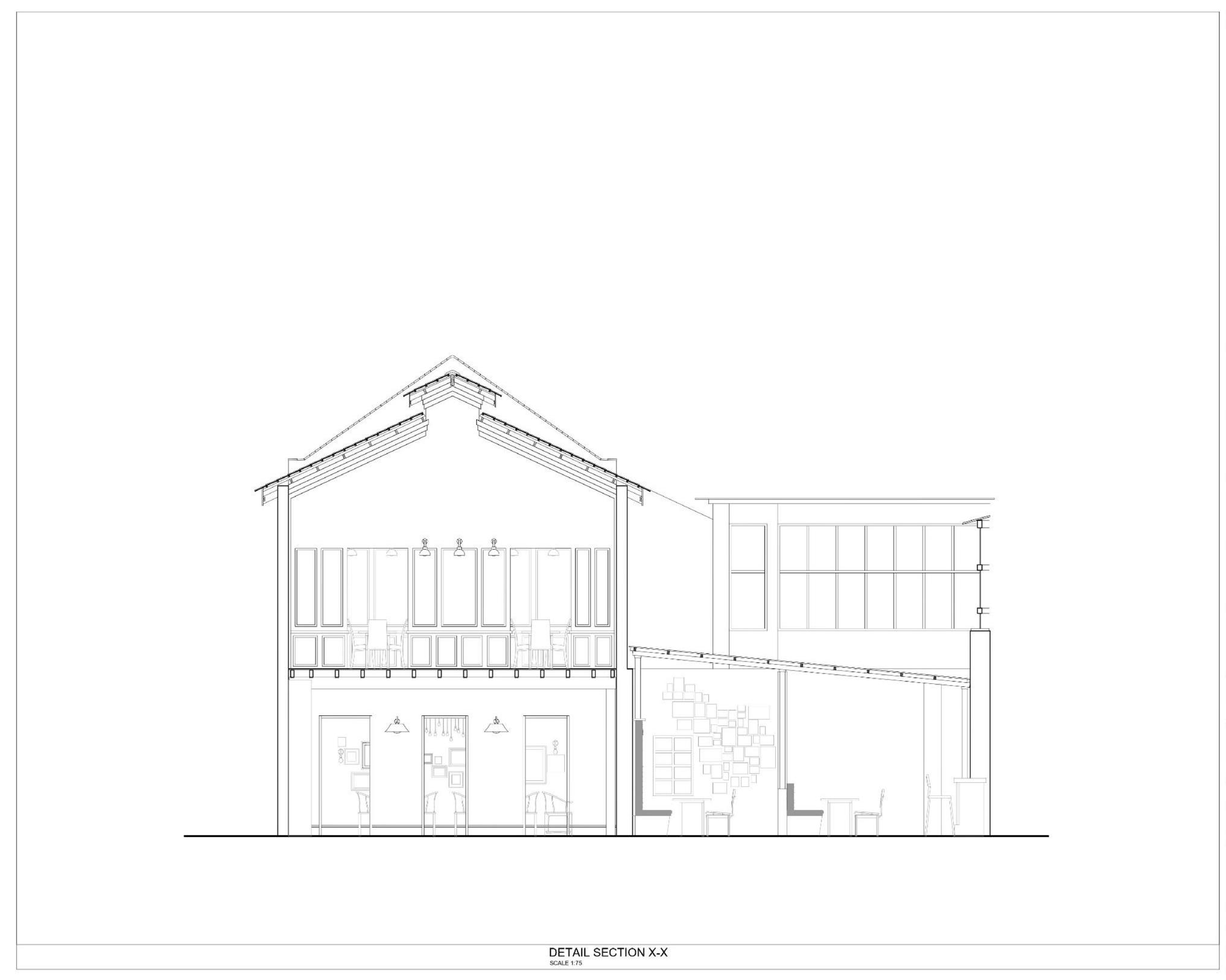
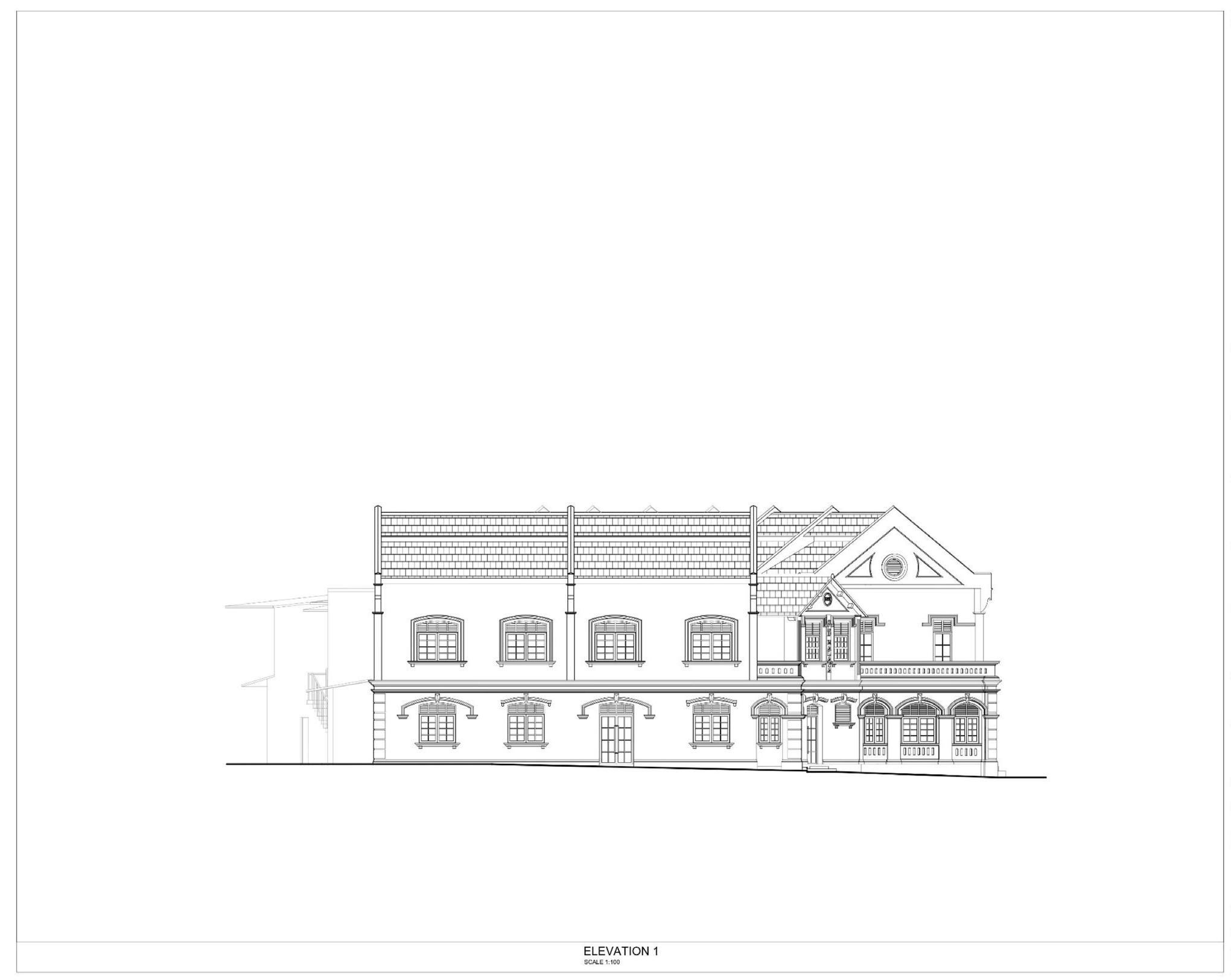
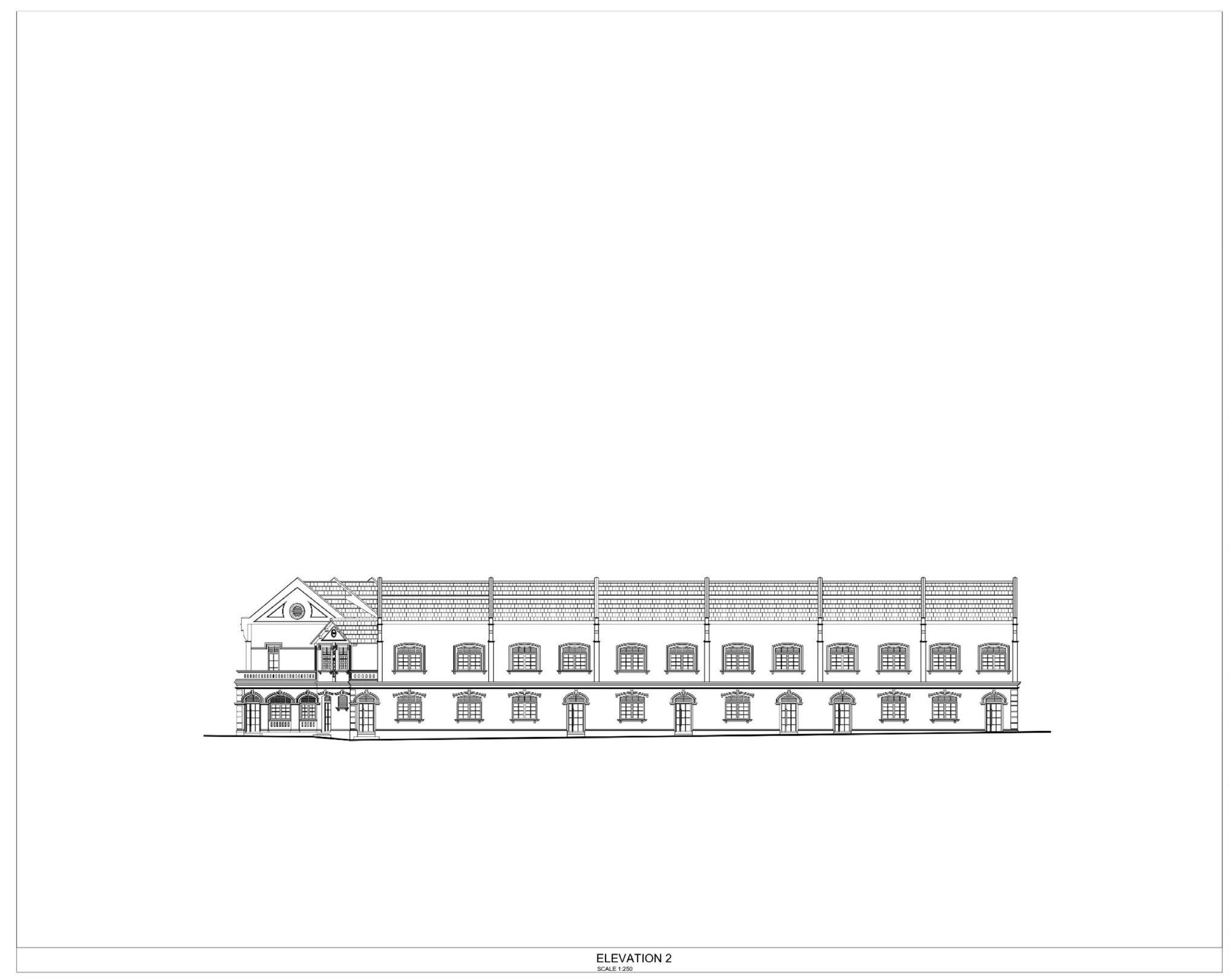
PORTFOLIO | WAJEEHA KHAN 48
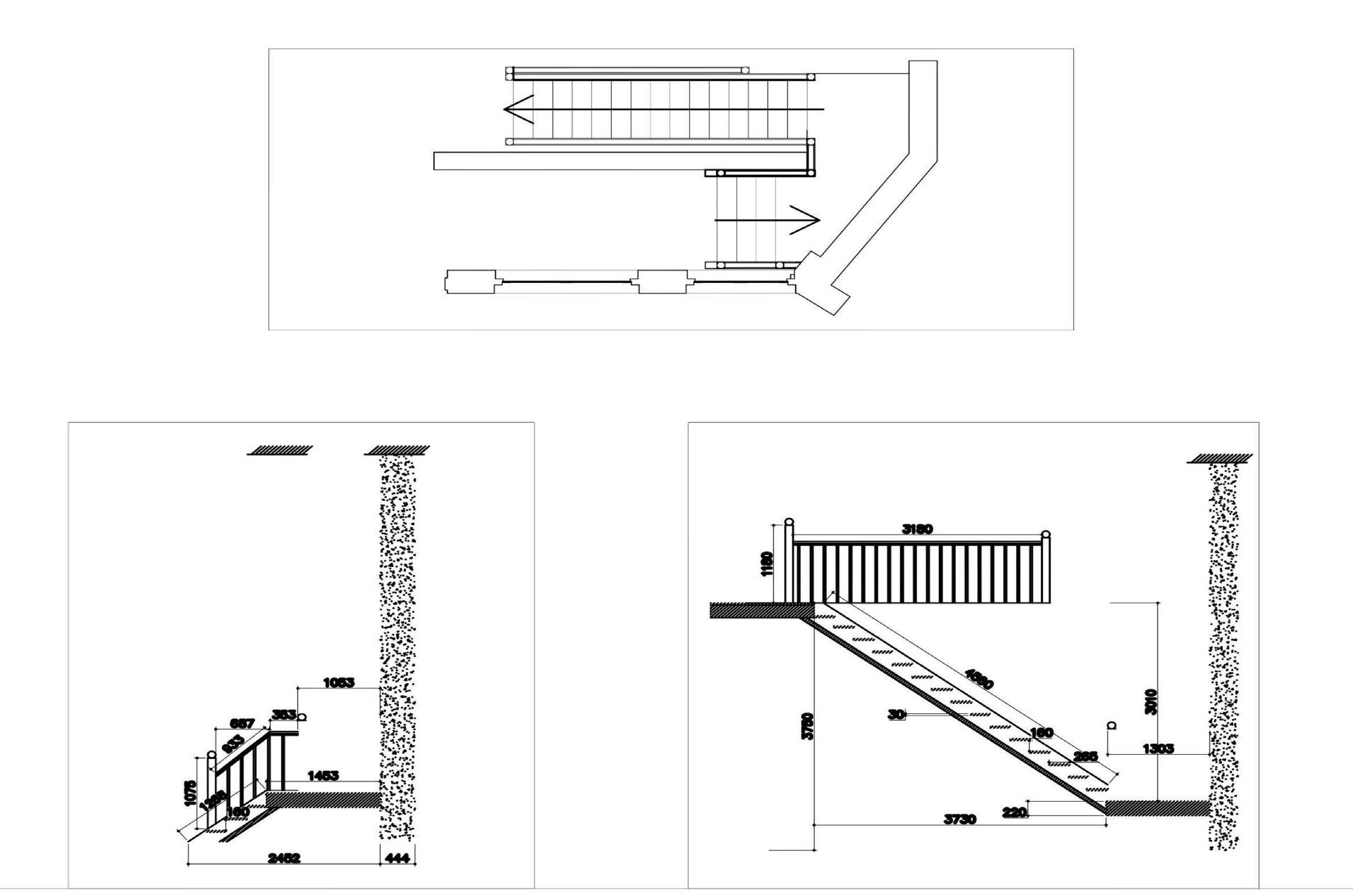
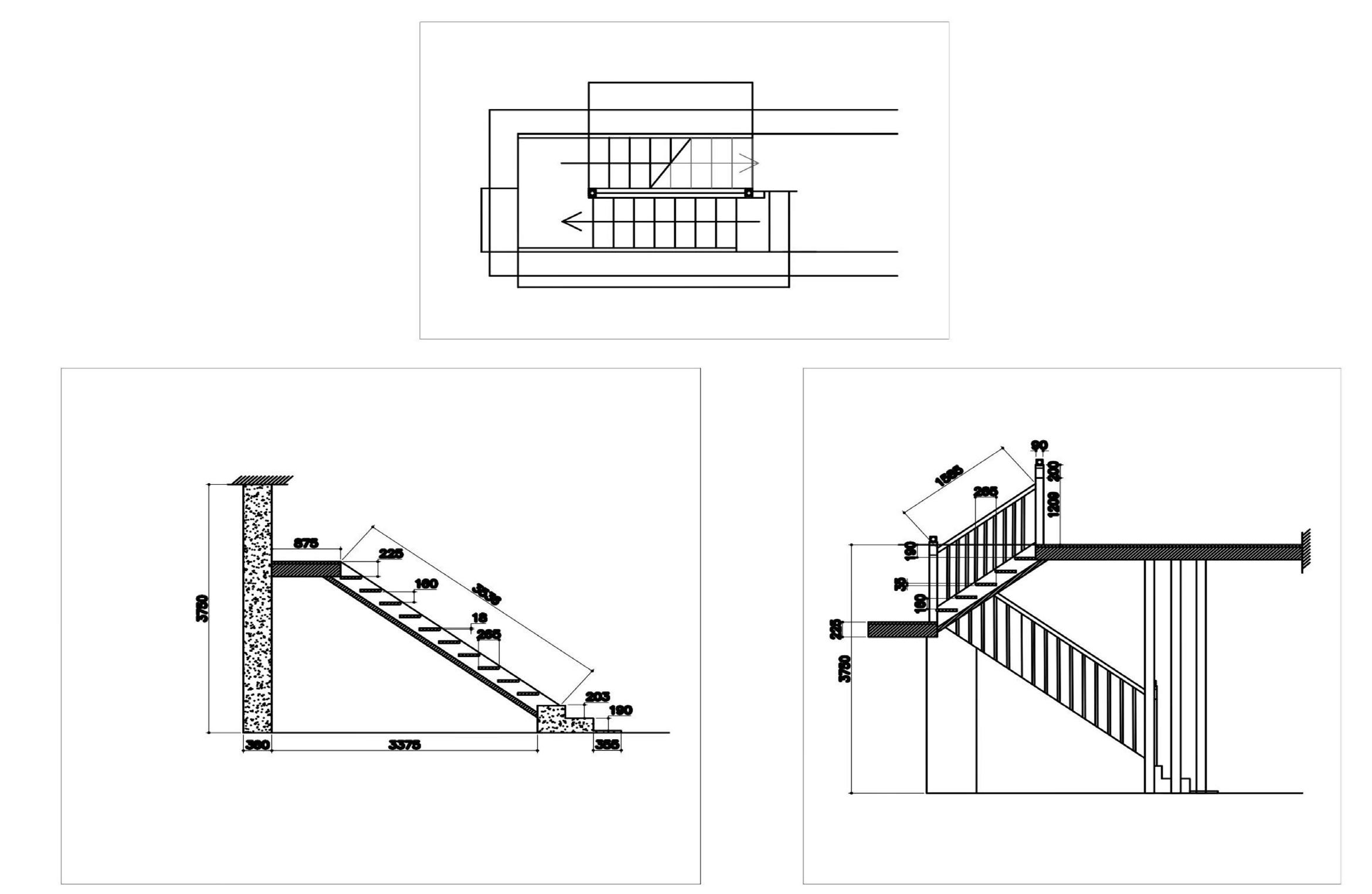
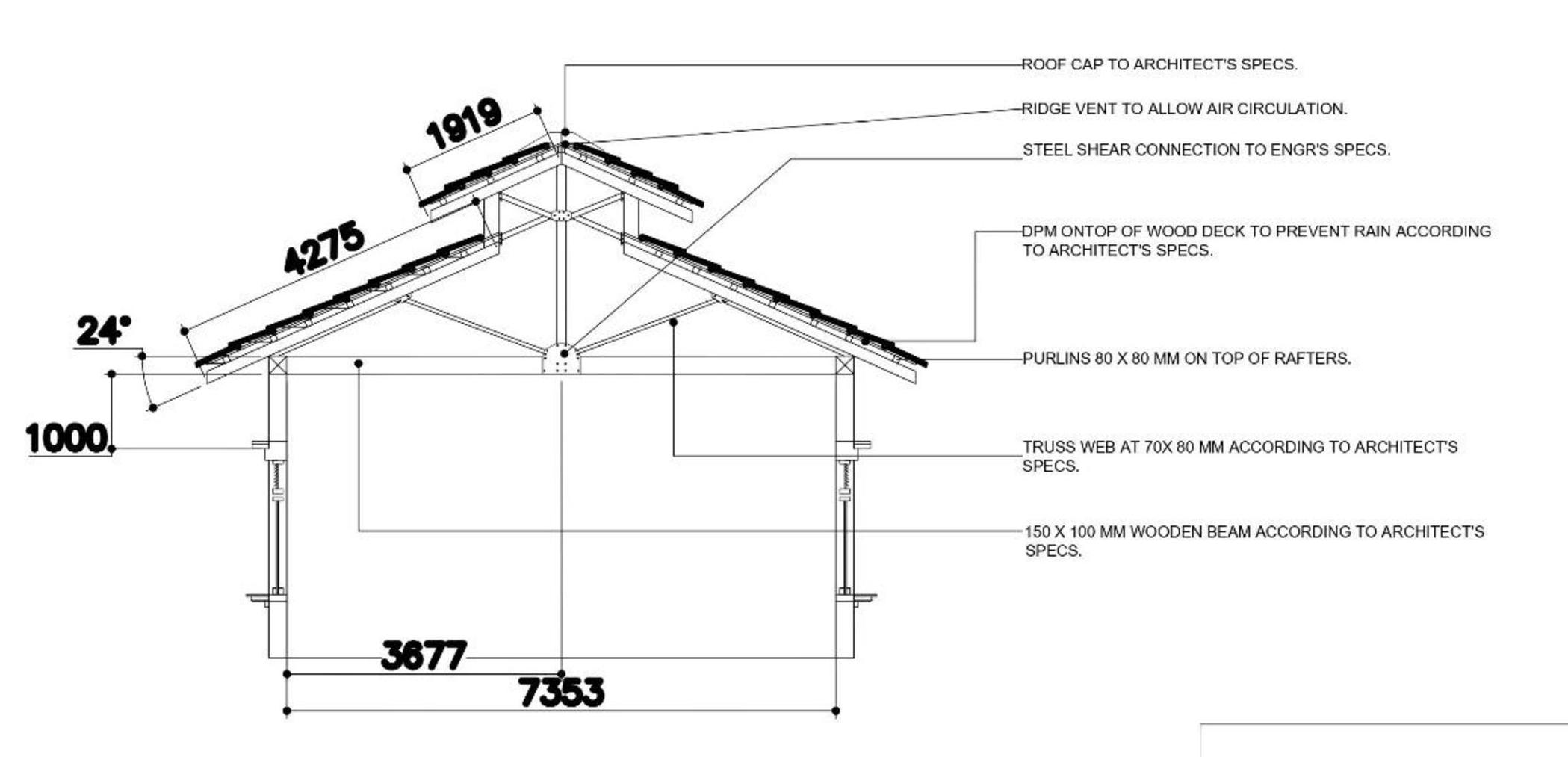
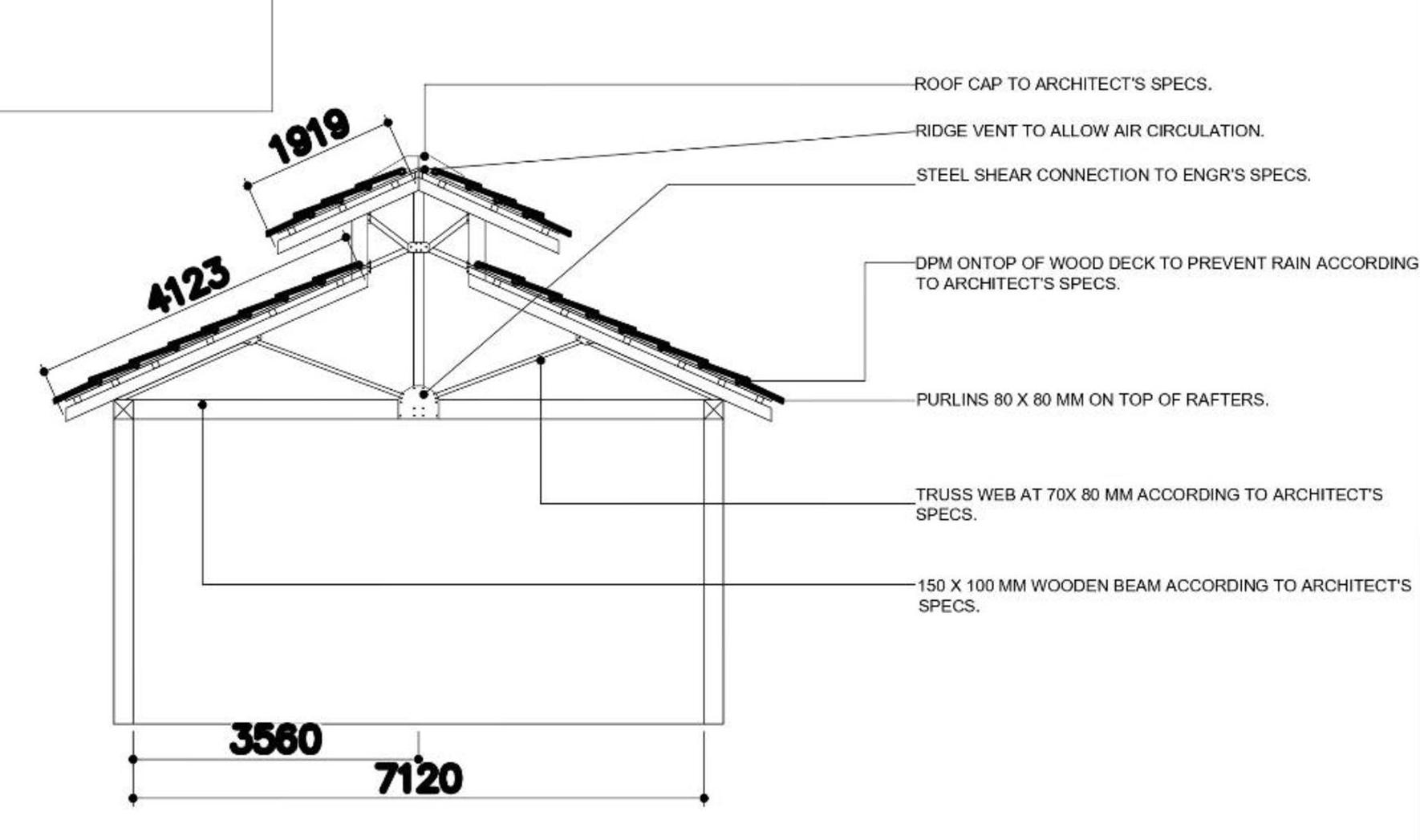
| SELECTED WORKS 49 STAIRCASE & ROOF CONSTRUCTION DETAIL (N.T.S.) PAMPAS STEAKHOUSE: MEASURED DRAWING
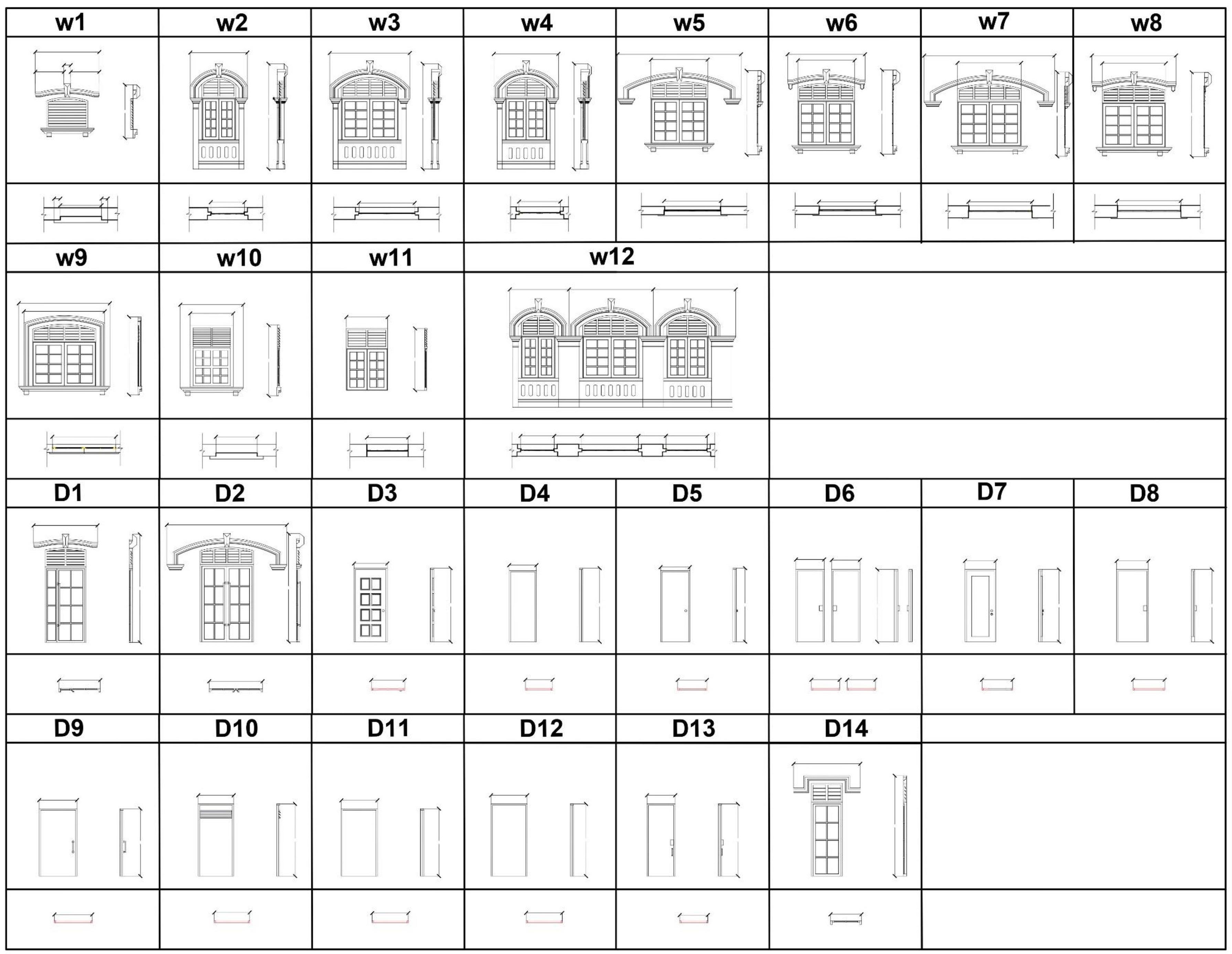
PORTFOLIO | WAJEEHA KHAN 50
DETAIL
FURNITURE
(N.T.S.)


| SELECTED WORKS 51 PAMPAS STEAKHOUSE:
DRAWING
MEASURED
PROJECTS
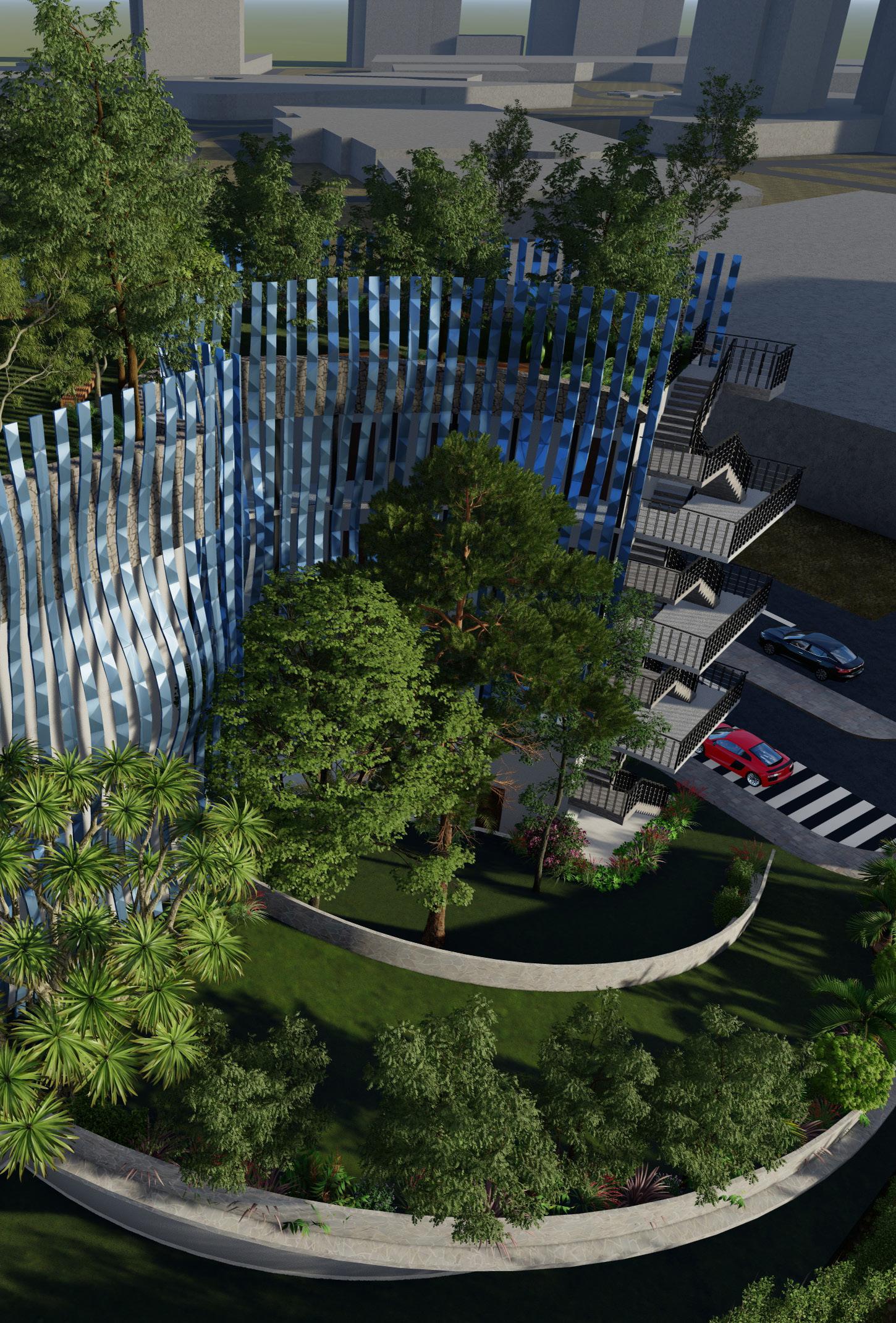
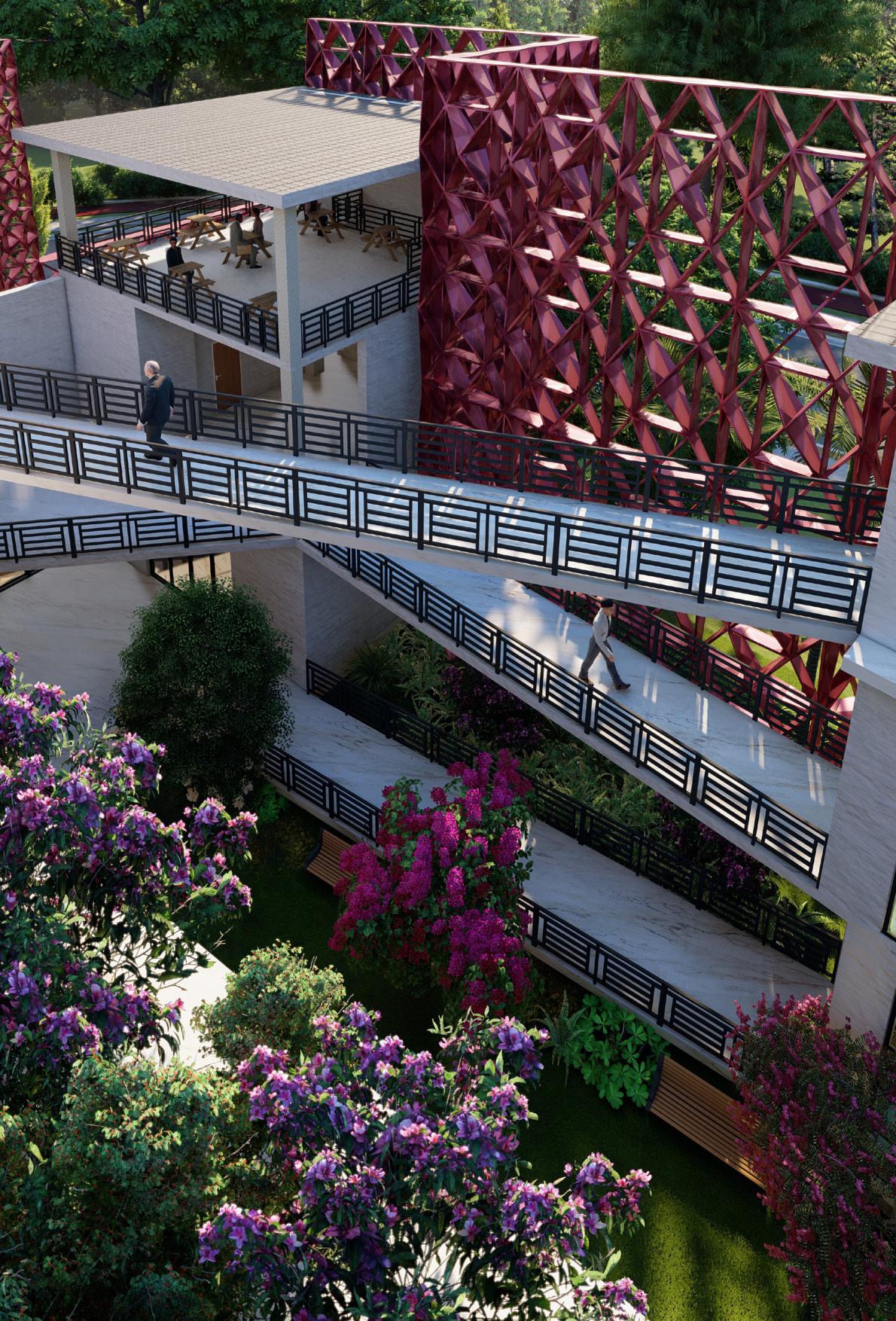
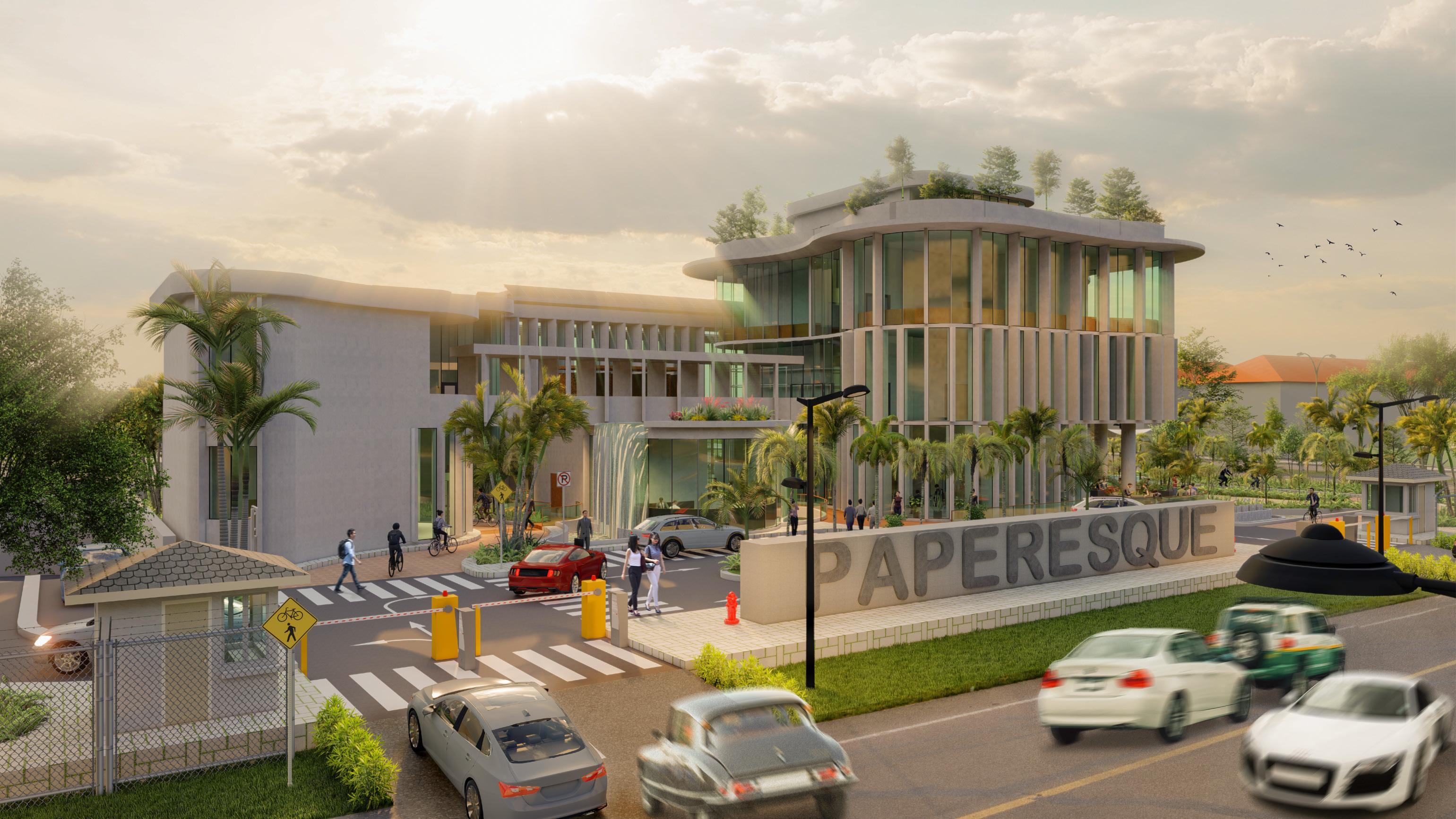
PORTFOLIO | WAJEEHA KHAN 52
DESIGN STUDIO 06 - 2022
DESIGN STUDIO 05 - 2021
DESIGN STUDIO 04 - 2020
REVIEW
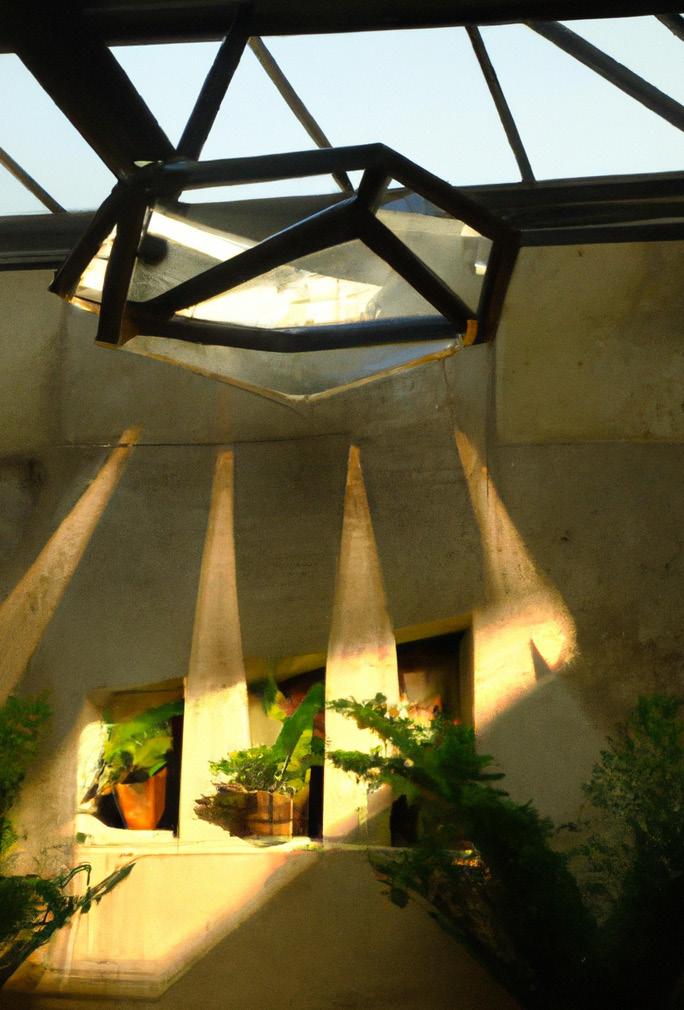
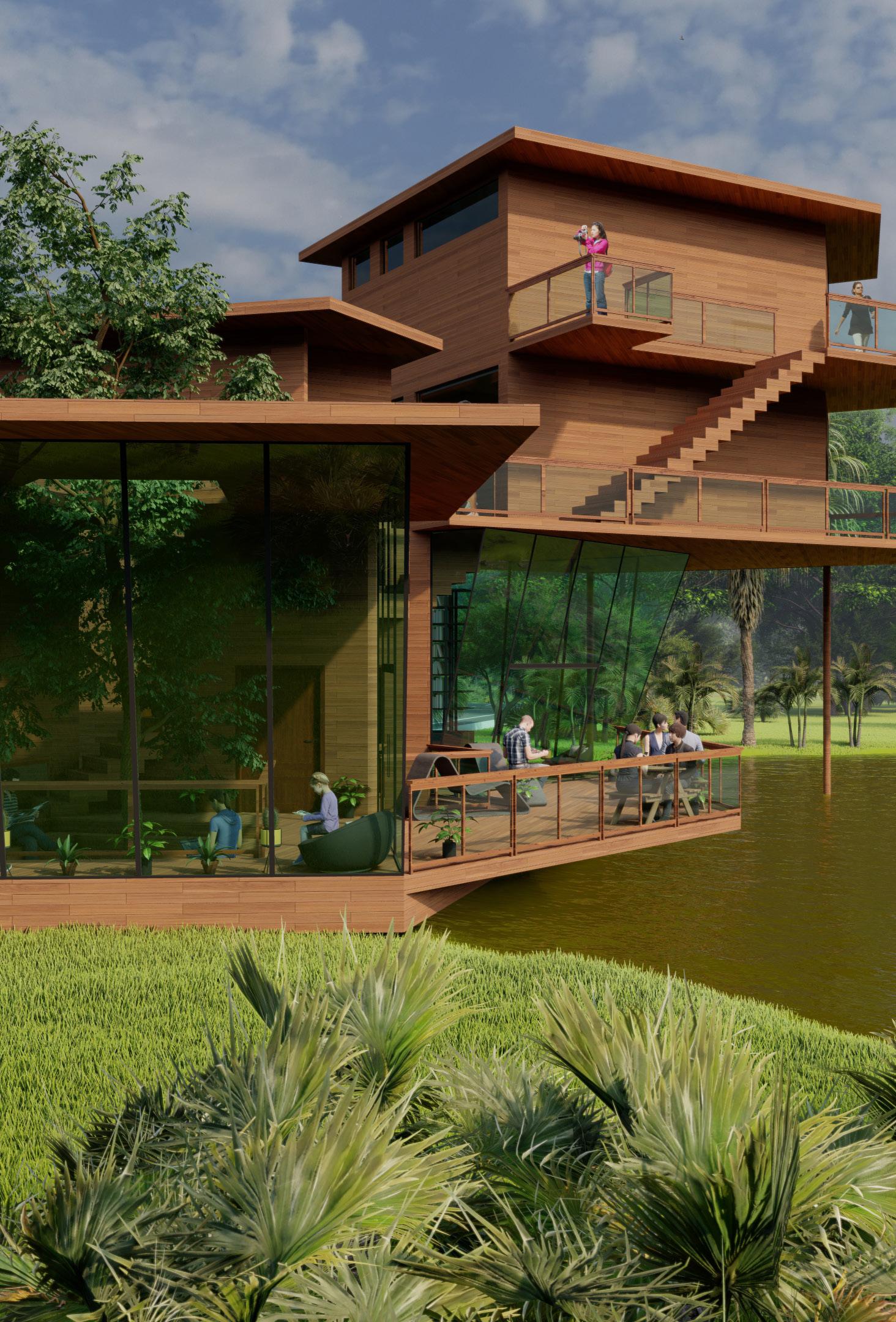
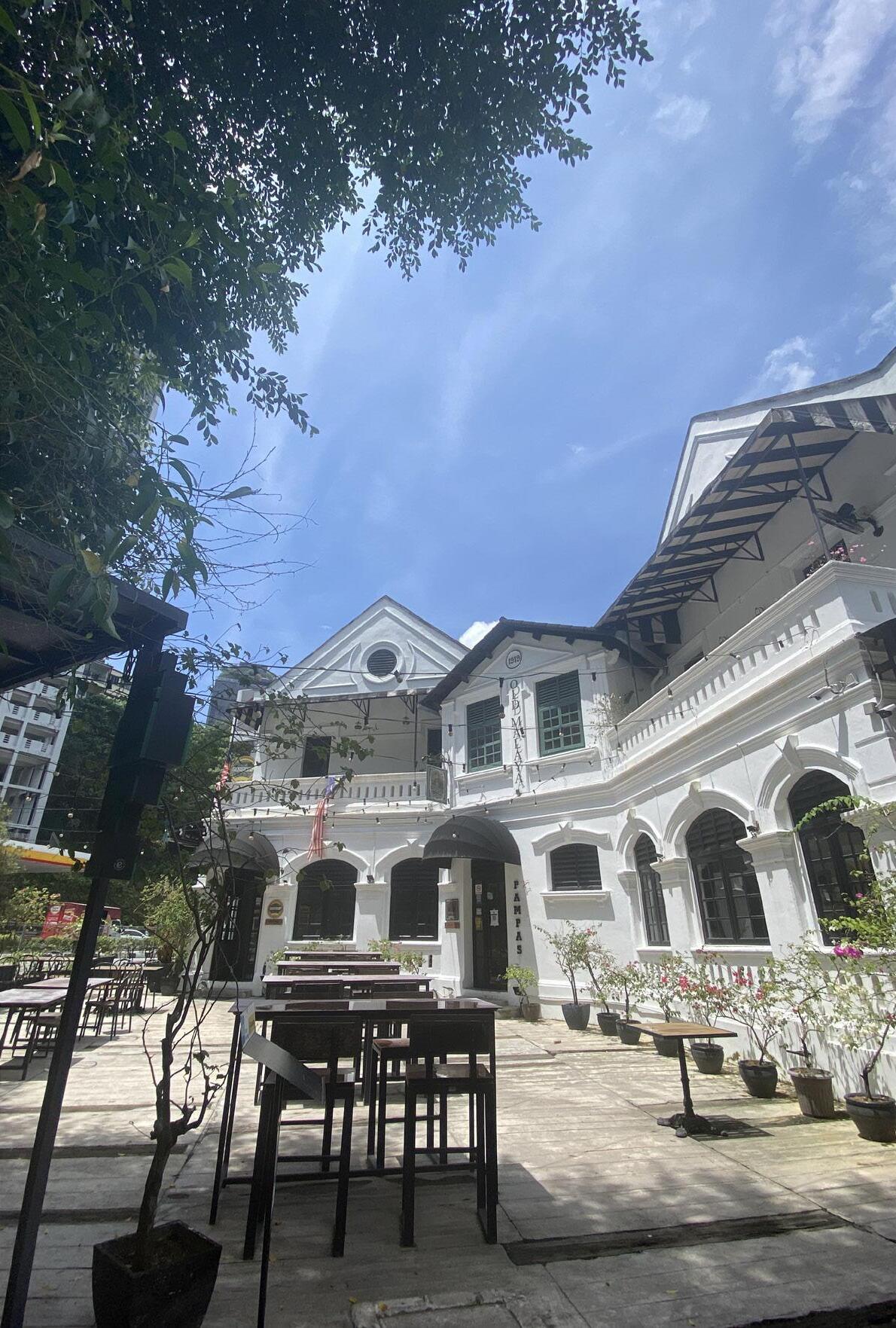
| SELECTED WORKS 53
DESIGN STUDIO 03 - 2019
MEASURED DRAWING - 2021
INDUSTRIAL TRAINING - 2021
PROJECTS REVIEW
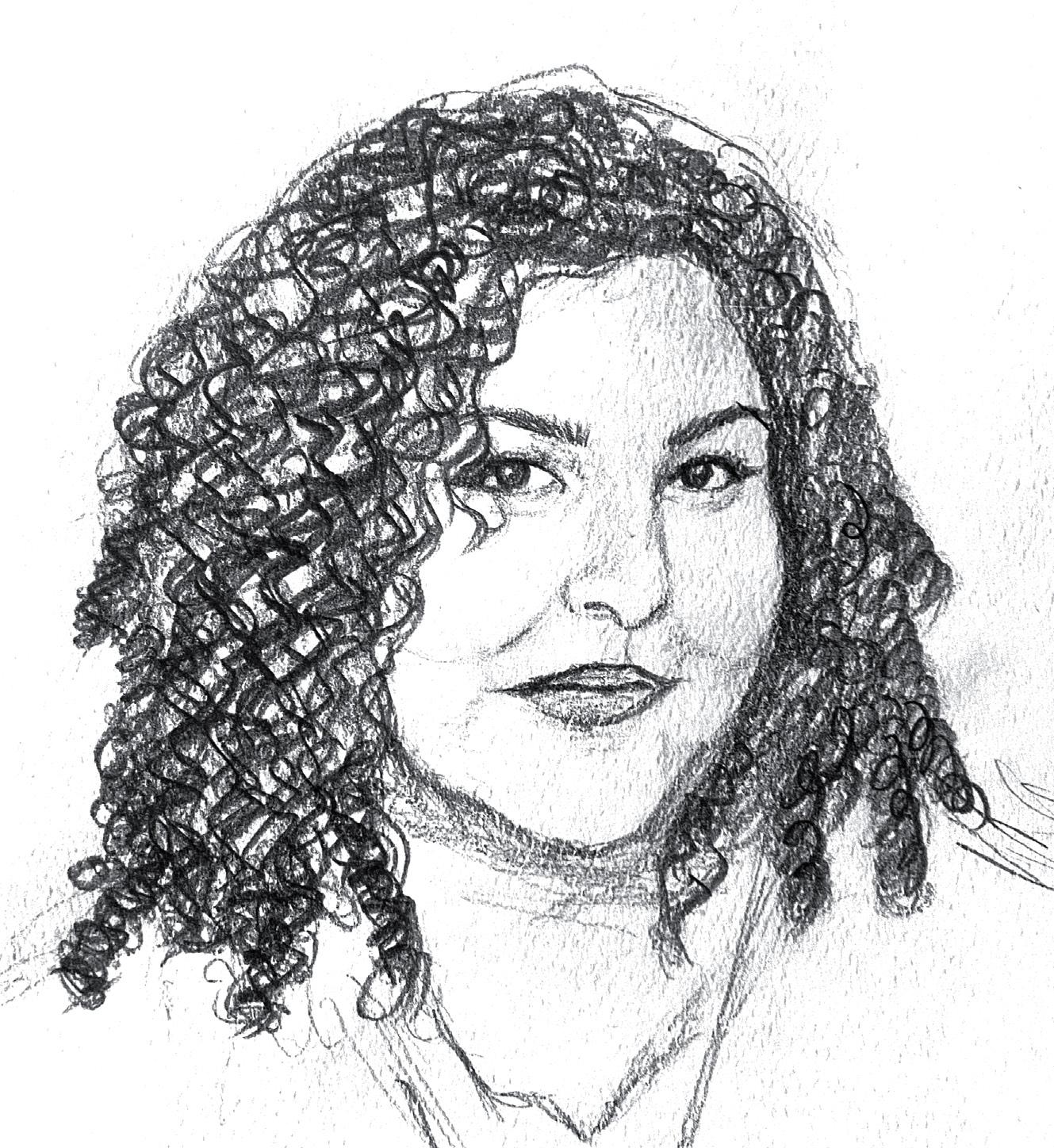
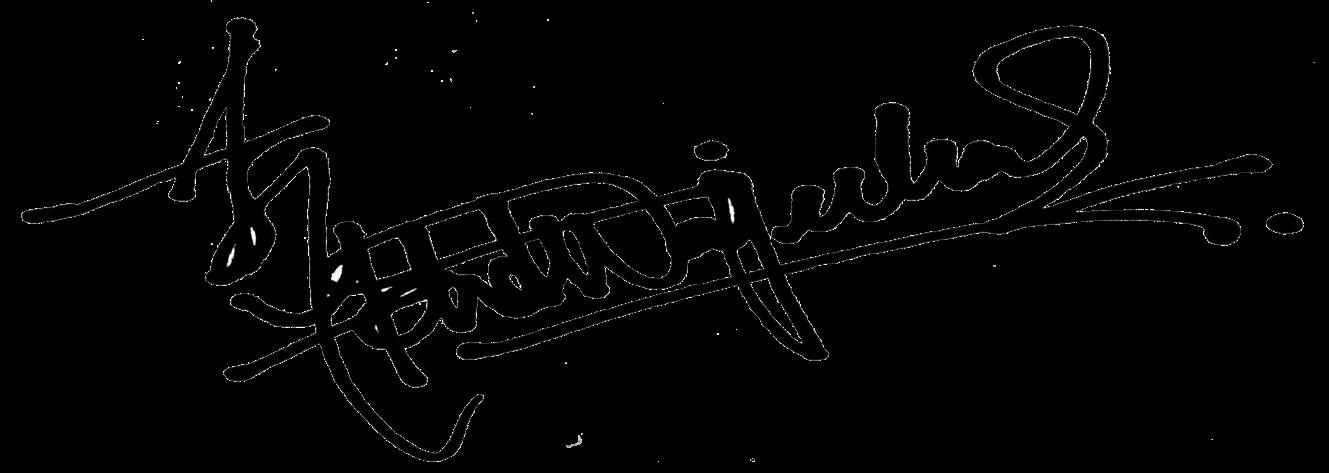
 WAJEEHA KHAN | SEGI UNIVERSITY | BACHELORS OF SCIENCE (HONS) ARCHITECTURE | 2022
WAJEEHA KHAN | SEGI UNIVERSITY | BACHELORS OF SCIENCE (HONS) ARCHITECTURE | 2022



































































































































































