









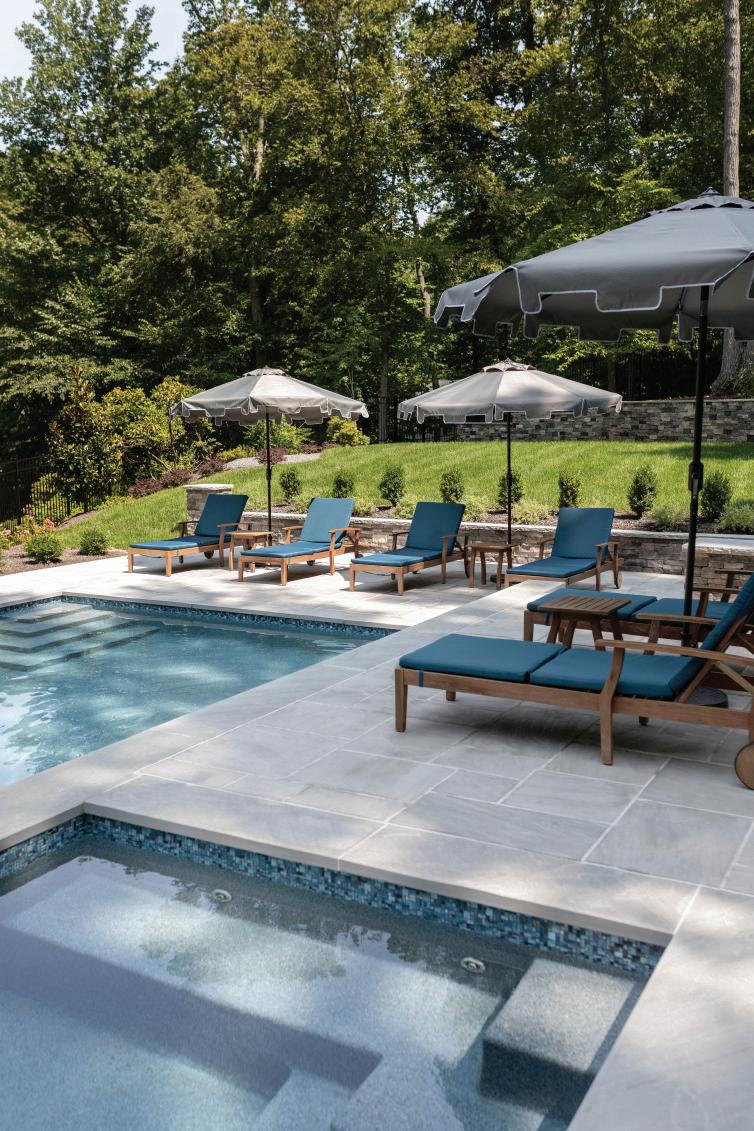














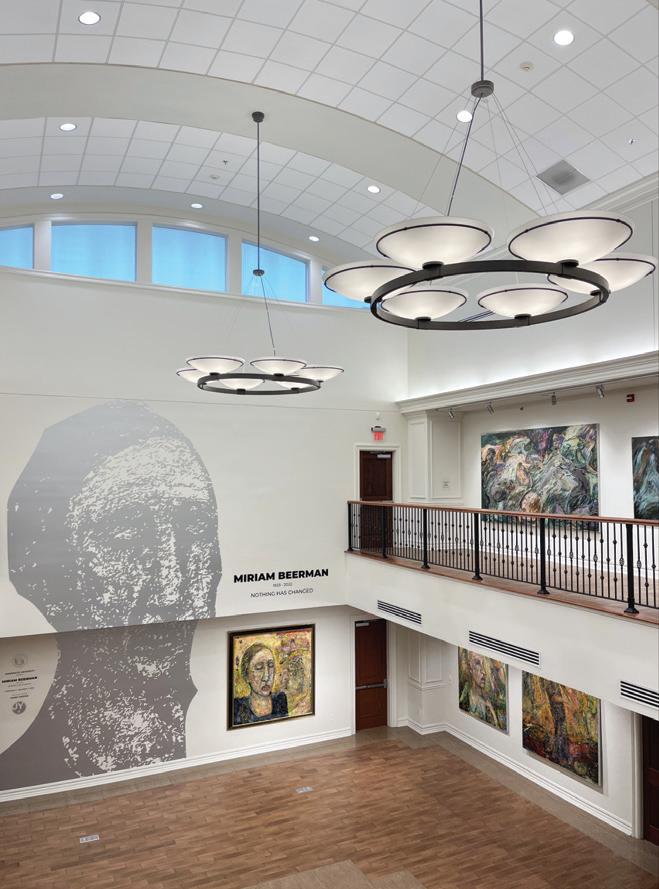








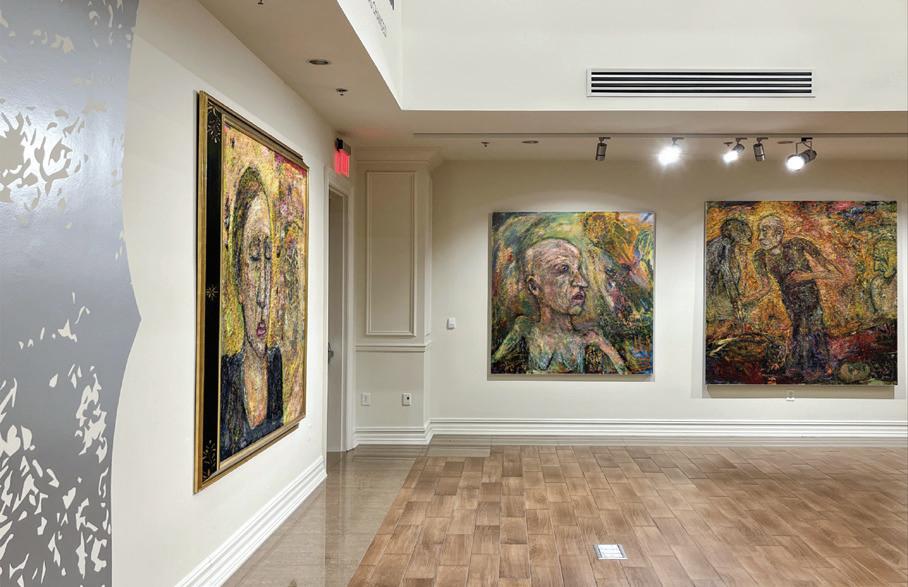




































46
A giant symbol of love greeted visitors to a Princeton design show house—just when Americans most needed comfort.
| 52
For an extended family, a Berkeley Heights home needed an extended version of this indispensable gathering place.
56
In Rumson, a 125-year-old colonial becomes more comfortable and classy—with the help of gentle, artful deceptions.
GOODBYE, BROWN! | 60
A colonial in Branchburg retains its charm while taking on a bright new look.
BONUS BASEMENT | 68
The lower level of a 1950s Wyckoff ranch is transformed from a cluttered storage area into a bright and beautiful multipurpose space.
74
A Maplewood couple wanted their house to make an impression. It does.
A Maplewood home gets the “wow” factor thanks to interior designer Karen B. Wolf. Photo by Raquel Langworthy

The homeowners had a yen for elegance, and maybe a little glam, but they wanted to avoid anything overly loud. So the designer kept the volume down to comfort level.








GUIDE | 15
What’s up, what’s new and what to do.
ASK THE EXPERTS | 20
Wallpaper ennui, kitchen-floor durability and staircase aesthetics are topics tackled, in turn, by designers Diane Durocher, Lucy Pavlik and Elizabeth Ego.
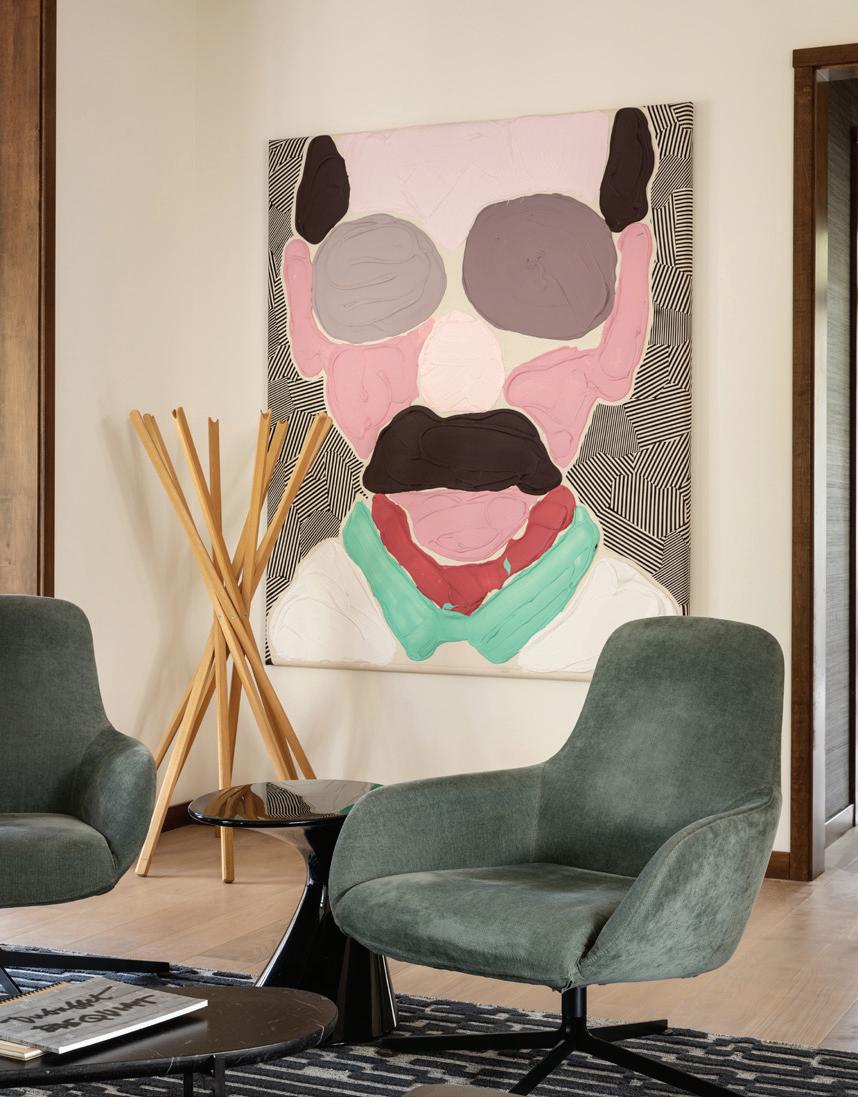
MATERIAL WORLD | 22
Brass is a thing of the past. It’s time to shine with chrome details, which will give any room a modern polish.
HOT STUFF | 24
Just as there’s a book for every type of bibliophile, there’s a set of bookends to suit each taste.
TREND REPORT | 26

Gray is a neutral hue that’s chic, versatile and effortlessly modern.

ANTIQUES | 30
Rich mosaics, bronze metals and intricate details are trademarks of Middle Eastern furniture and décor.

TOP CHOICES | 88
Get cozy with a book, a Kindle, the iPad or the remote in one of these handsome armchairs designed for the ultimate in chilling.
DESIGN CHALLENGE | 94
A Chatham-based designer revamps a tiny powder room, giving it a clean and modern feel while making it appear larger.
FINISHING TOUCH | 96
Oenophiles, can your home really be complete without a wine storage facility custom-designed to fit your space and your tastes?



PUTTING TOGETHER EACH ISSUE OF NJ HOME IS AN EDUCATION IN WHAT makes for a successful home renovation, and we find that having a clear goal to start with is part of that. Thoughtful homeowners know what they want, and that’s important. But there’s a place for serendipity too. Experience shows that when you start out with one fixed idea, sometimes the smartest thing you can do is to be open to the next idea you hadn’t thought of.
Wyckoff homeowners asked designer Sharon L. Sherman to create an office in their basement, and she signed on for the task (page 68). But she couldn’t help noticing the wasted potential in the rest of the basement—with its 1950s knotty pine paneling, warped ceiling tiles, outdated light fixtures, exposed pipes and a fireplace that was burning for a makeover. Sherman got the mandate to redo the whole space, and now a family that previously entertained mostly in summer has—besides a spiffy office—a place to confidently welcome friends year-round.
For a Branchburg family in a 3,500-square-foot center-hall colonial, COVID stay-at-home time brought a frank assessment of their furniture (page 60). They found it “dated and falling apart,” and they told designer Pamela Cooper it was time to replace a sofa and love seat. What they didn’t realize at first was that their home’s design—“Tuscan with many shades of brown and gold”—had reached its sell-by date and could be happily transformed into something brighter, with more cohesion, better flow and fresh visual interest.
In a historic Maplewood home it was the owners who started with large ambitions, wishing to say goodbye to the “transitional glam feel” their home had been given just seven years before (page 74). Designer Karen Wolf was open to their new idea—even though she’d done the earlier design for different owners. So a formal living room became a lively lounge. A dining room became a family room. The clients got “the ‘Oh!’ factor” they were looking for—and more.

Creative Director STEPHEN M. VITARBO
Senior Associate Editor DARIUS AMOS
Lifestyle Editor HALEY LONGMAN

Contributing Editors
DON LONDON, LESLIE GARISTO PFAFF, DONNA ROLANDO, NAYDA RONDON
Contributing Photographers
RAQUEL LANGWORTHY, MOTION CITY MEDIA, MARCO RICCA, MIKE VAN TASSELL, VIC WAHBY
Publisher THOMAS FLANNERY
Advertising Account Executives
JODI BRUKER, CHRISTIE COLVILLE, BRIDGET JULIANO, MARY LIMA, PEARL LISS, MARY MASCIALE
Director Of Marketing & Digital Media NIGEL EDELSHAIN
Director of Operations CATHERINE ROSARIO
Advertising Services Director JACQUELYNN FISCHER
Circulation Manager FERN MESHULAM
Production Artist CHRIS FERRANTE
Accounting
KASIE CARLETON, URSZULA JANECZKO, BRUCE LIBERMAN, STEVEN RESNICK Office Manager PENNY GLASS BOAG
Chairman CARROLL V. DOWDEN
President & CEO MARK DOWDEN Senior Vice Presidents
RITA GUARNA, CARL OLSEN
Vice Presidents
LIZETTE CHIN, NIGEL EDELSHAIN, THOMAS FLANNERY, COLEMAN MCCARTAN, BELINDA PINA, MARIA REGAN, STEVEN RESNICK, DIANE VOJCANIN
RITA GUARNA EDITOR IN CHIEF EDITOR@WAINSCOTMEDIA.COMIn a Berkeley Heights kitchen, a concealed 40-foot transfer beam turned out to be the key to welcoming grandkids more grandly (page 52). In a new-construction Upper Saddle River home, owners wanted to eschew excess noise and brightness and achieve “visual comfort”—but that didn’t mean everything had to feel hushed, as touches of blue and a sparkle in the wallpaper now happily attest (page 38). Comfort was also what soon-to-be empty-nesters wanted for their Rumson colonial, but the space that’s now their favorite was at first not even on their radar: a furnished sunroom fashioned from a three-season room previously used for storage (page 56).
The moral seems clear. If you have an idea for the new look you’d like in your home, believe in it. Share it with your designer. But be open-minded enough too to embrace the next idea, which may be just around the corner. It could be just the touch that triumphantly completes your vision.
Enjoy this issue!
NJ HOME magazine is published by Wainscot Media, 1 Maynard Drive, Park Ridge, NJ 07656. Copyright© 2022 by Wainscot Media, LLC. All rights reserved.

Editorial Contributions: Write to Editor, NJ HOME, 1 Maynard Drive, Park Ridge, NJ 07656; telephone 201.782.5730; email rita.guarna@wainscotmedia.com. The magazine is not responsible for the return or loss of unsolicited submissions.
Subscription Services: To inquire about a subscription, to change an address or to purchase a back issue or a reprint of an article, please write to NJ HOME, Circulation Department, 1 Maynard Drive, Park Ridge, NJ 07656; telephone 201.573.5541; email fern.meshulam@wainscotmedia.com.
Advertising Inquiries: Contact Thomas Flannery at 201.571.2252 or thomas.flannery@wainscotmedia.com.
















Where is it written that what you write with must be humdrum? Most of our words show up digitally on screens these days; when you still put pen to paper, do it with distinction. That’s the way with Montegrappa, the Italy-based brand known for its line of fine fountain pens. It has collaborated for a limited-edition release with Japanese artist Tomita Kazuhiko. The “Bijo-To-Yaju” collection fuses Western and Eastern artistic styles to create a true collectible, illustrating the artistry of Jean Cocteau’s 1946 classic film Beauty and the Beast . Each pen comes with a beautiful display base and a presentation case, so it’s a practical and pretty addition to your WFH setup. There are only 222 fountain pens and 99 rollerballs made; they cost $4,950 and $4,350 each, respectively, and are available at montegrappa.com.


Another way to improve your work-from-home arrangement is with the new collaboration between Mitchell Gold + Bob Williams and the Savannah College of Art and Design. The two iconic design brands have teamed up for two collections of at-home office furniture and accessories that balance function with beauty. Desk chairs, media consoles and cute-and-convenient rolling filing cabinets are among the offerings—The Ella Collection is a light oak with brass details, and The Alba Collection (at right) features a dark oak finish with brushed stainless steel. Shop either or both collections online or at the MG+BW showroom in Paramus.
What’s up, what’s new and what to do.
Danish furniture design has caught on in America, and BoConcept, Denmark-based furniture brand whose pieces emphasize sleek minimalistic style, turns 70 this year. For the occasion, has released a special birthday collection of multifunctional accent chairs, dining tables, dining chairs and a storage cabinet. come in modular configurations to fit any spaces, the tables extendable and the fabric choices are almost endless—in fact, there upholstery options.

As we’ve all learned in the past two-plus years, anything can happen at any time. But if you plan to buy a new home in the Garden State soon, it’s a good idea to check out what the market has been up to in a similar season in the past. Consider these December 2021 stats before you get the ball rolling on your search:
12,602
The number of single-family homes for sale, down 36.2 percent from December 2020.
7,628
The number of single-family homes that closed, down 18.9 percent from the previous year.
4,082
New listings of single-family homes, down 21.9 percent from the year before.
Average sales price of a singlefamily home, an increase of 8.6 percent over 2020. 38
Average days properties had been on the market, down 9.5 percent from the previous year.
Source: New Jersey Association of Realtors
The best design books are more than just design books. Such a volume is Establishing Home: Creating Space for Beautiful Life With Family, Faith and Friends (Rizzoli 2022, $27.99) by author, designer and Magnolia Home TV star Jean Stoffer. Her tome includes gorgeous photos of her home projects over the years, but interspersed are accounts of how she built her business and how she balances work with family life—and advice on how to follow your dreams.

Getting tired of the dictum “less is more”? More Is More Is More: Today’s Maximalist Interiors (Rizzoli, $55) by Carl Dellatore shows off projects by some of today’s top interior designers, who reveal how maximalism is done. Rooms rich with color, pattern, print and texture fill 240 pages, which are both inspo for your next redesign and a how-to to achieve the look yourself.



And how can you make your home look livable but still picturesque? Start by reading The Evolution of Home: English Interiors for a New Era (Rizzoli, $55). Design expert Emma Sims-Hilditch’s new book is full of counsel on decorating your home comfortably and stylishly to fit your lifestyle. Included are tips on how choose fabrics, which color palettes and how to mix vintage with modern.

…and not just in the living room. Should you install a fireplace in a spot other than the living or family room? Options to consider include the primary bedroom and the dining room, says Tammy Kaplan, designer at Images in Design in Cranford. “A fireplace in the primary bedroom adds a romantic element and makes any ordinary evening feel like a special occasion,” she says. A diningroom fireplace, meanwhile, brings us back to simpler times when a fireplace was a staple in the kitchen area for warmth.
“This fireplace can be the main focal point of the room with a mantel or marble surround,” Kaplan says, “and is the perfect place to linger over a meal.” The type of fireplace you’ll consider depends on your budget, she says, as well as whether your home has a gas line. If not, Kaplan says, try an electric or wood-burning fireplace, but a gas fireplace is preferable because it’s easy to use and gives off the feeling of a real flame.
We know that expensive fixes such as finishing a basement, enlarging a backyard or installing central air conditioning add resale value to your home. But sometimes all it takes is a few swipes of paint to make your home more desirable to potential buyers. According to online real estate platform Ownerly, painting your front door in a black, shiny finish can add about $6,500 to your selling price. Why? Because curb appeal is paramount when it comes to buying a home, and a black front door is timeless, adding a feeling of mysterious elegance. “I recommend minimalist, contemporary and modern finishes, which are extremely appealing to today’s buyer,” says Taylor
Lucyk, of Westwood-based The Taylor Lucyk Group – Christie’s International Real Estate Group. “Black doors, windows and gutters can really pop. Curb appeal is a big factor that contributes to the ultimate appeal of your home.”
Other quick curb-appeal fixes: a new mailbox that complements the home, plants on the front porch and seasonal décor that reflects your personality.







Is your house ready for its close-up? With these from Sana Sherwani, a Princeton-based content creator behind the Instagram account @apieceofmyglamhome, you too can get at least room or two worthy of all the Instagram likes, minimal effort required:

• Time it right. Photograph your home during the day when you get the best natural light to make the pics look more professional. Sherwani suggests investing in an umbrella light set if your home isn’t naturally bright. “Turn on the umbrella lights and turn off all house lighting and bulbs when taking a picture,” she notes. (P.S.: Turn off your flash.)
• Set the tone. Some quick pre-photo prep of the area you’re going to shoot is key. According to Sherwani, this means uncluttering to avoid distractions, as well as making sure “your windows are cleaned, blinds are up and curtains are open.”
• Keep it tidy. Instead of decluttering once or twice a year, Sherwani does so every three months so she can donate old stuff and make way for new items and décor, which makes the space look more organized in photos. “I’ve also made it a habit of only buying things I really like,” she says. Her favorite stores for home stuff? Homesense, HomeGoods, Z Gallerie, At Home, West Elm and Target.
• Make the space look bigger than it is. Camera angles can do wonders, but a trick of the trade is to paint a small space in light, soft tones to visually enlarge it. “And if you have wall trim or moldings, paint them a lighter color than your walls,” our expert says. “This will make your walls look farther back and make the room look bigger than it is.”
This magazine is a great resource for New Jersey homeowners looking to upgrade a space, but there are events to attend too. Home shows in the Garden State this winter and spring will feature expert presentations, exhibitions, meet-and-greets with designers and experts and shopping opportunities for unique gifts and home décor finds.
Garden Show , newjerseyhomeshow.com the New Jersey Convention Center, Edison Shows, njhomeshow.com Home Show, Jan. 21–22, at Brookdale Community

Jersey Home Show, Feb. 18–19, at Meadowlands Center, Secaucus Jersey Home Show, March 4–5, at Flyers Training Center, Voorhees
—New Jersey Home Show, March 25–26, at RWJBarnabas Health Arena, Toms River
know there are world-class museums just across Hudson and the Delaware. But are you neglecting Jersey’s own distinctive museums? Three exhibits in particular promise to pique your interest on a winter’s-day visit:

At the New Jersey State Museum in our state capital, check out the “Jaw Dropping World of Sharks,” on view now until Jan. 8, 2023. This family-friendly exhibit dispels myths about these misunderstood sea creatures and explores their habitats and fossils.
• 205 W. State St., Trenton, 609.292.6464; state.nj.us/state/museum/ Time is ticking on the Morris Museum’s newest exhibition, titled “Musically Timed: Continental Clock Makers and Their Markets.” Open from Nov. 4 until March 26, it explores how music and clocks went hand in hand throughout the 18th and 19th centuries and how wealthy households incorporated music into their lives and homes. It also features clocks and other artifacts from the vault of private collectors.
• 6 Normandy Heights Rd., Morristown, 973.971.3700; morrismuseum.org
Thanks to a $20,000 grant from the New Jersey Council for Humanities, the Hoboken Historical Museum will revisit its hometown’s history in the 1970s and ’80s via its new project, “The Hoboken Fires: A History of Gentrification & Arson for Profit,” a collaboration with local artist Christopher Lopez. The display is on view beginning in January.
• 1301 Hudson St., Hoboken, 201.656.2240; hobokenmuseum.org

THERE ARE SO MANY GREAT WALLPAPERS AVAILABLE, BUT AM I GOING TO GET TIRED OF IT OVER TIME? WHERE IS THE BEST PLACE TO USE IT TO AVOID GETTING BORED?
Wallcovering can be a perfect application and backdrop for virtually any room. Patterns can add dimension in foyers and powder rooms or provide a touch of luxury in the dining room. And, in a bedroom, I do love the personality that wallcovering suggests.

With that said, if you’re fearful that you’ll tire of a wallcovering but want the texture and interest of the application, then I would recommend neutral, timeless patterns. For my more traditional clients I often suggest a large trellis or damask pattern depending on the room and its size. For my transitional and contemporary clients, I love a grasscloth! Vinyl grass cloth is a great choice that has come a long way. It is beautiful, textural and wipeable, which makes it perfect for high-traffic areas such as hallways or powder rooms.
—Diane Durocher, ASID, CID, Diane Durocher Interiors; dianedurocherinteriors.com
I’M REDOING MY KITCHEN FLOOR AND WANT A MAINTENANCE-FREE OPTION THAT CAN WITHSTAND A LOT OF TRAFFIC. I LOVE THE LOOK OF WOOD BUT WORRY ABOUT HAVING TO REDO IT IN A FEW YEARS. WHAT ARE YOUR THOUGHTS ABOUT THE LAMINATES THAT ARE AROUND, AND WHAT SHOULD I CONSIDER IF I GO THAT ROUTE?

Laminate flooring is a great option because of its durability. As it is waterproof, it is ideal for kitchens and bathrooms. Many of my clients have opted for laminate flooring because it is stronger than regular wood flooring and is scratch-resistant. It’s very good for families with kids and pets. It’s easy to install and can often be installed without removing the old flooring, making it cost- and time-efficient.
There are a large variety of styles and designs of laminate flooring to choose from, and it gives a high-end hardwood look. It is also softer than hardwood flooring and tiles. In addition, it is more hygienic and easier to clean.



When looking for laminate flooring, consider the brand and the quality. Some brands are better than others. Also look at the layering and thickness; the more layers and thickness, the longer it will last. Another important point: I don’t recommend using laminate flooring on a historic colonial type of home because it will not be in keeping with the history of the house. Other than that, I like working with laminate flooring because of its durability, the large variety of styles and the easy installation.
—Lucy Pavlik, Allied ASID, Divine Home Interiors; divine-home-interiors.com

To maintain the warm character of a wooden staircase while updating to an overall modern aesthetic, I enthusiastically advocate for painting the risers and/or balusters black. Keeping a dark, saturated color in a focused area creates a bold effect without committing to color on a larger space, such as a wall. The contrast between the paint and the oak will produce a fresh impression. Crucial to painting a high-traffic area such as a staircase is quality preparation, which will enhance the finished product and ensure the longevity of the paint application. I suggest opting for a floor paint in a satin or semi-gloss for durability’s sake. Of course, you can elevate the look by doing a hand-painted texture application as we did in the adjacent photo.
—Elizabeth Ego, Allied ASID, Agape Design Group; agapedesigngroup.com
I WANT TO PAINT MY STAIRCASE BUT KEEP THE OAK TREADS. ANY SUGGESTIONS FOR COLORS TO PAINT THE RISERS, HANDRAIL AND BALUSTERS FOR A MODERN LOOK?
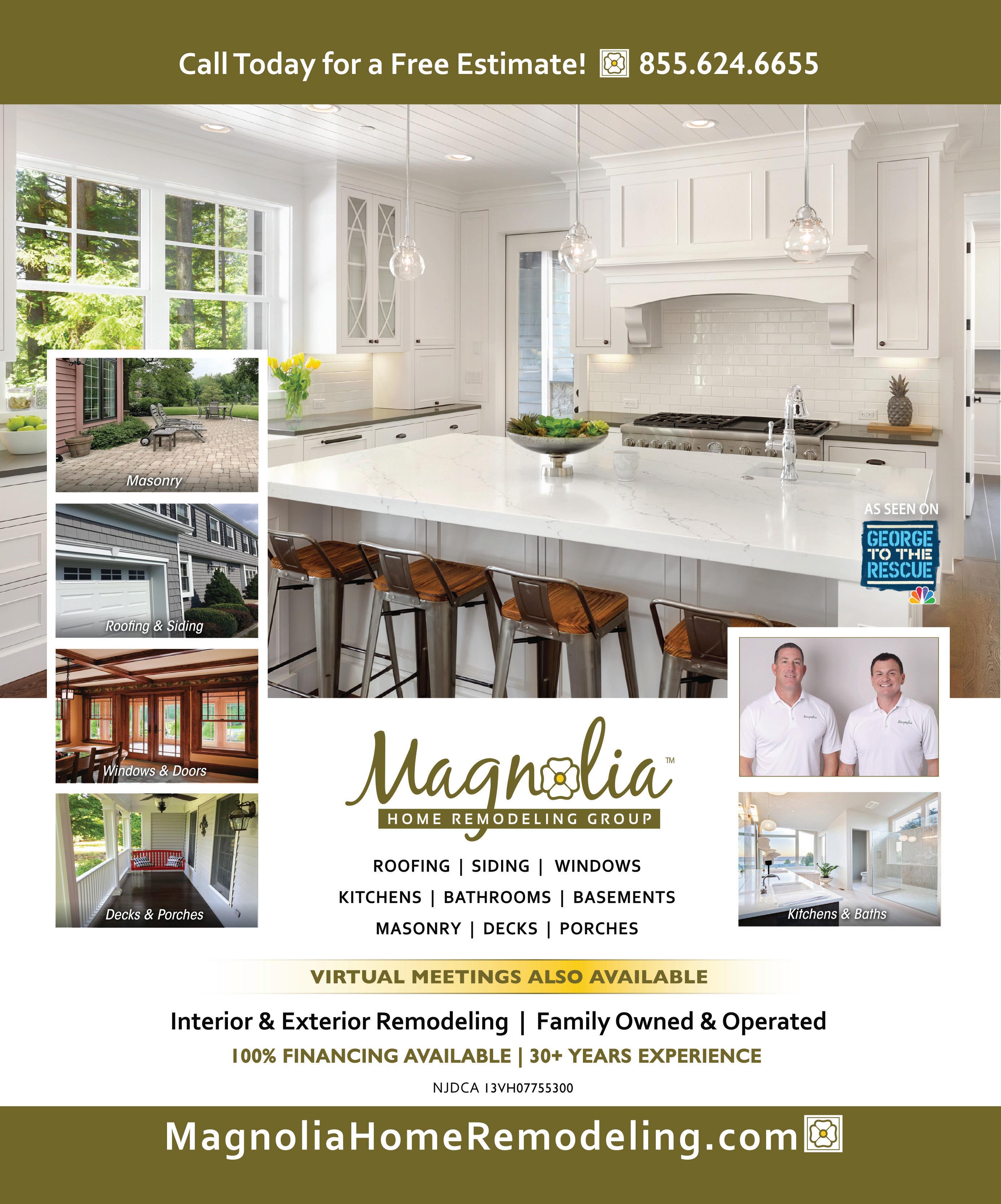
IMPORT
Available at houzz.com
GEORG JENSEN FLORA VASE


Available at Nordstrom, Short Hills, 973.467.1500


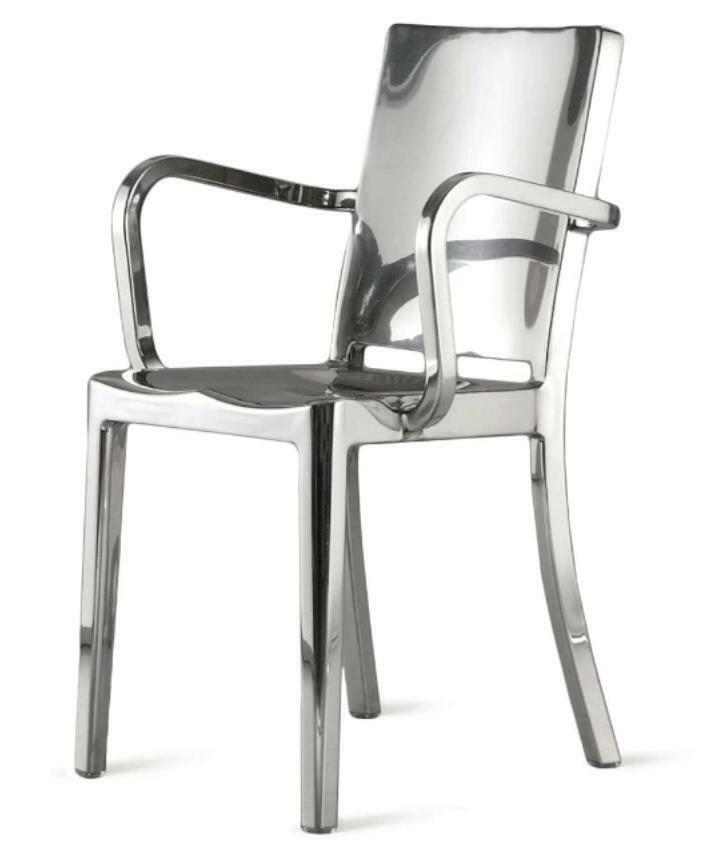


Brass is a thing of the past. It’s time to shine with chrome details, which will give any room a modern polish.

MARLOW SILVER FOILED WALL MIRROR Available at wayfair.com
MODERN DAY ACCENTS RECODO CURVE FOOT TABLE Available at Walmart, multiple locations
ROUSE HOME BELL TABLE LAMP
Available at rousehome.com
PHILIPPE
STATEMENTS BY J JASONVILLE FLOOR SHELF COFFEE TABLE WITH STORAGE
Available at perigold.com


HOT
AGATE BOOKENDS, SET OF TWO

Available at Williams-Sonoma, multiple locations
BY THE BOOK

KRISTINA DAM STUDIO BOOKEND SCULPTURES
GEEKNET POKEMON POKE BALL BOOKENDS
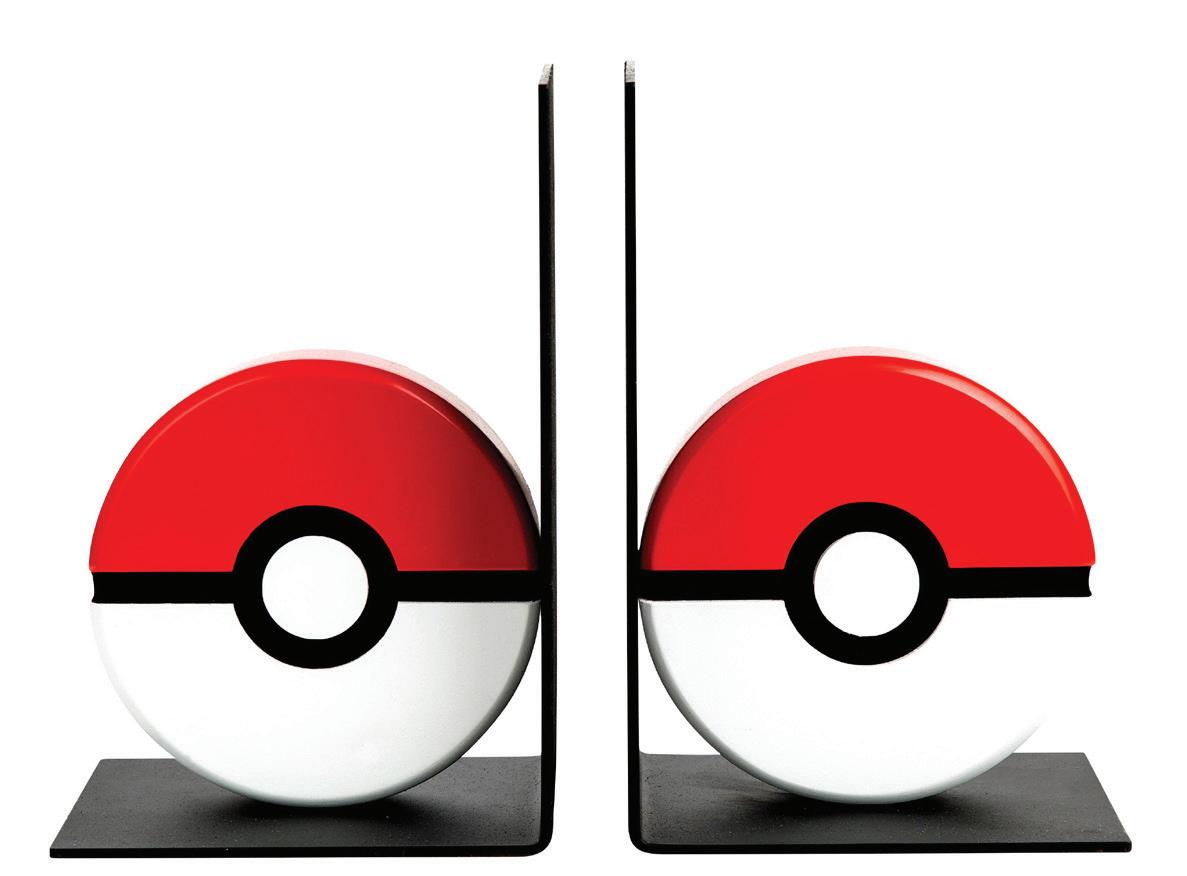
Available at GameStop, North Bergen, 201.868.6743
SURYA SLATE STONE BOOKENDS



Available at Ashley, multiple locations

STUDIO MCGEE BRASS BOOKEND SET
Available at Target, multiple locations
DACHSHUND DOG BOOKENDS IN NATURAL Available at oka.com


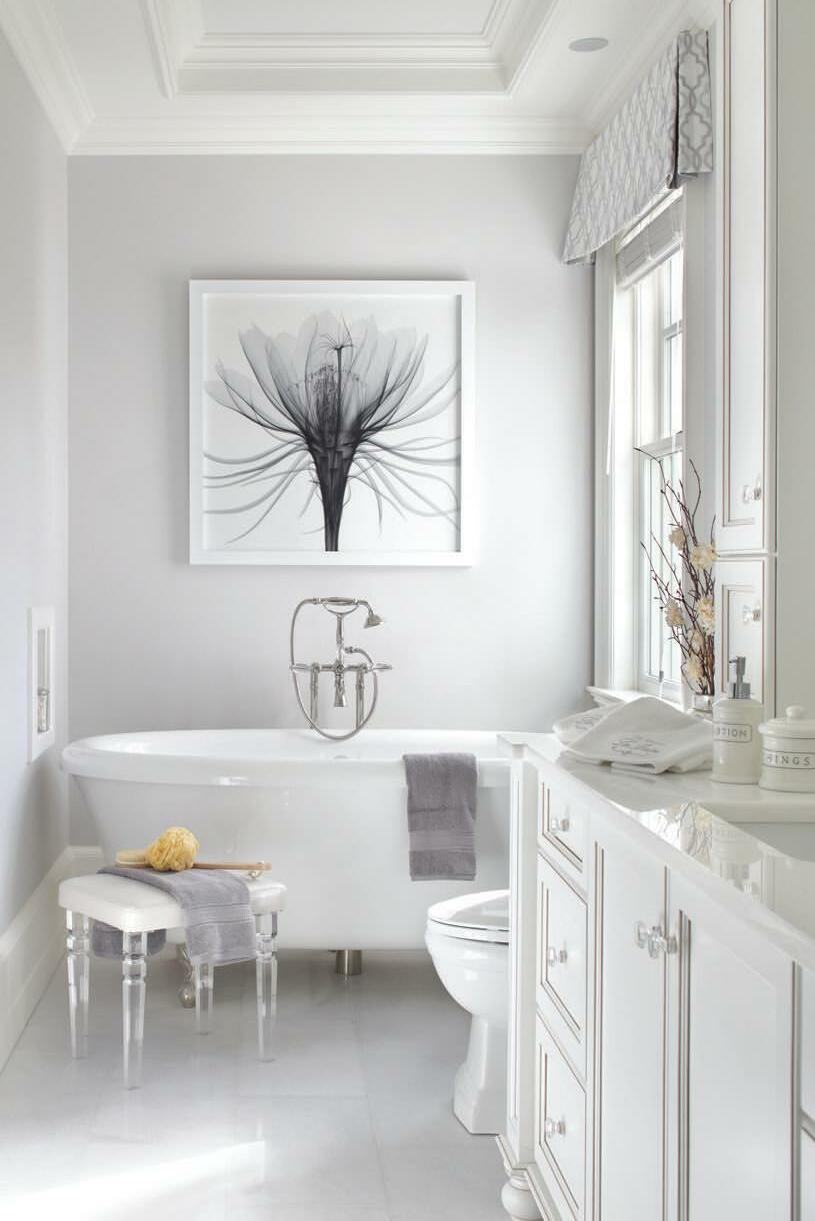
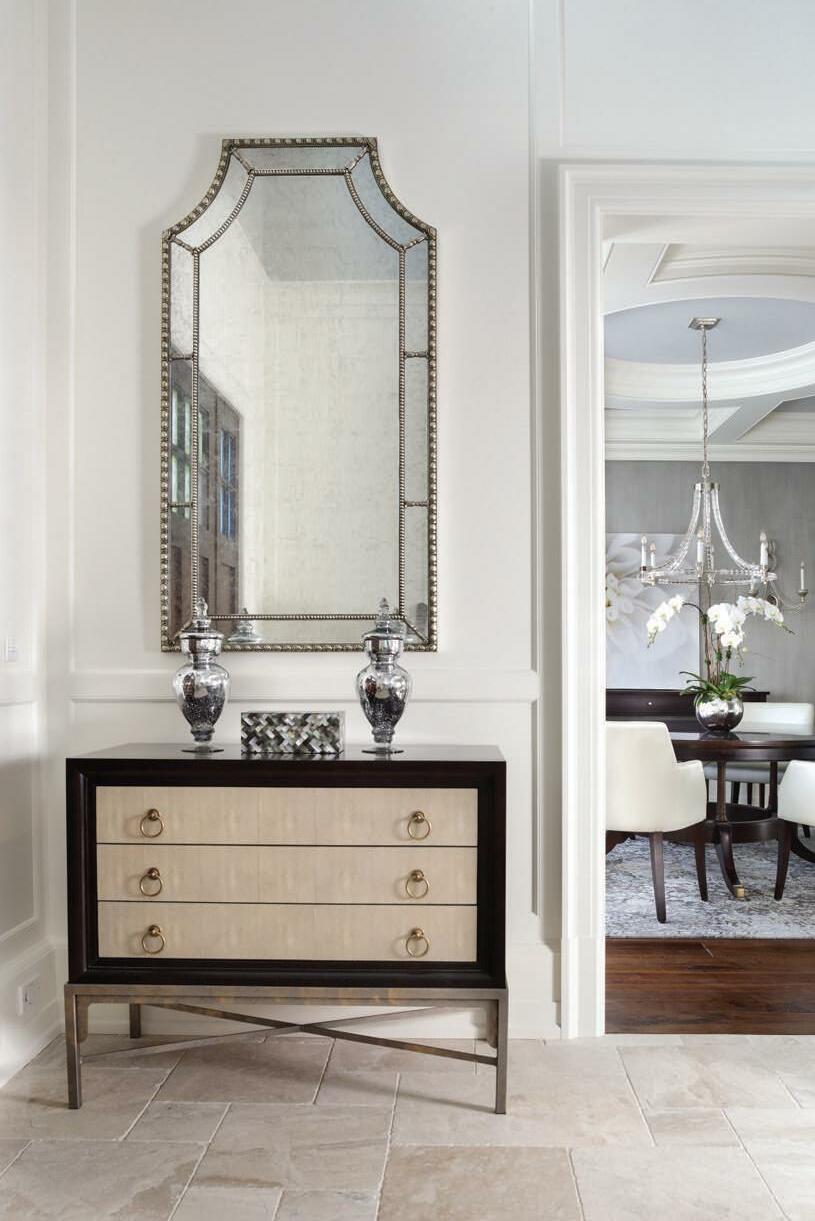
UTTERMOST BENUE ACCENT STOOL

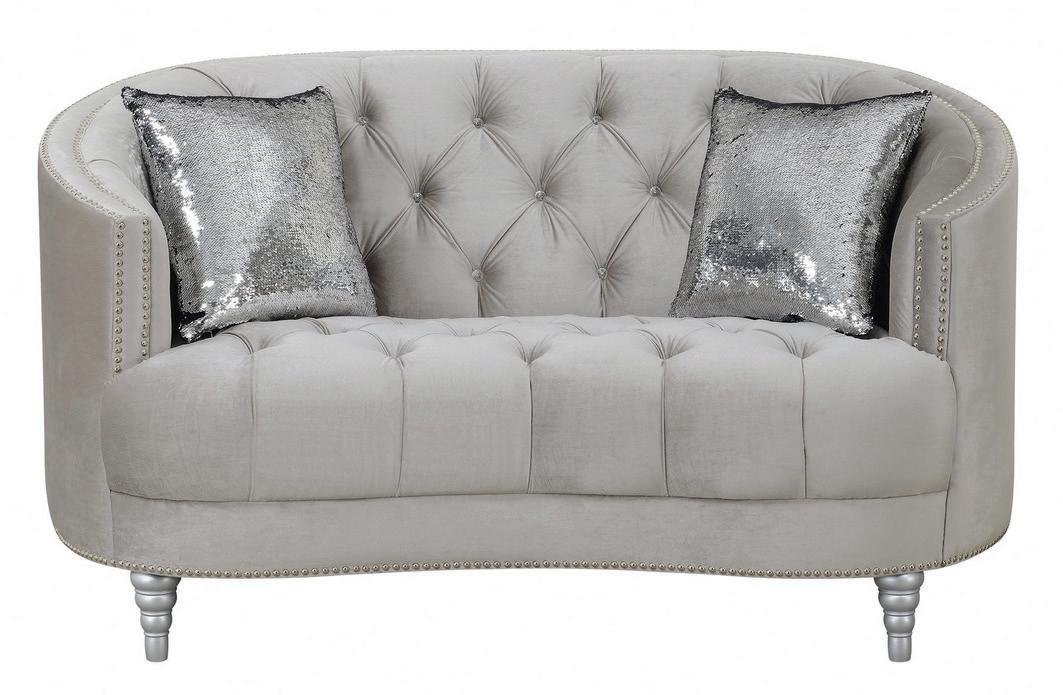
Available at Palisade Furniture, Englewood, 201.568.3500
SINGLE LIGHT WIDE MINI PENDANT
Available at lightingdirect.com
This neutral hue is chic, versatile and effortlessly elegant.
JOHAN COFFEE TABLE

Available at jossandmain.com
MODERN FORMS

HELIX INDOOR/ OUTDOOR LED WALL SCONCE

Available at Lighting Superstore, Paramus, 201.445.4700

ANISE OCCASIONAL CHAIR
Available at burkedecor.com

JONAS CEMENT STONE TRIANGULAR COLUMN LED LAMP
Available at lampsplus.com







The Sub-Zero, Wolf, and Cove Showroom will help you create a kitchen that’s uniquely yours. On-site chefs, product experts, and inspiring designs will help you envision the possibilities for your home – and all of the delicious moments to come.


SCHEDULE A
Manhattan • 150 East 58th St, 5th Floor, New York, NY 10155 • 800-691-6122 • subzero-wolf.com/manhattan Pine Brook • 25 Riverside Dr, Pine Brook, NJ 07058 • 888-671-9376 • subzero-wolf.com/pinebrook Roslyn Heights • Coming Fall 2022 • 888-859-9376 • subzero-wolf.com/roslynheights

















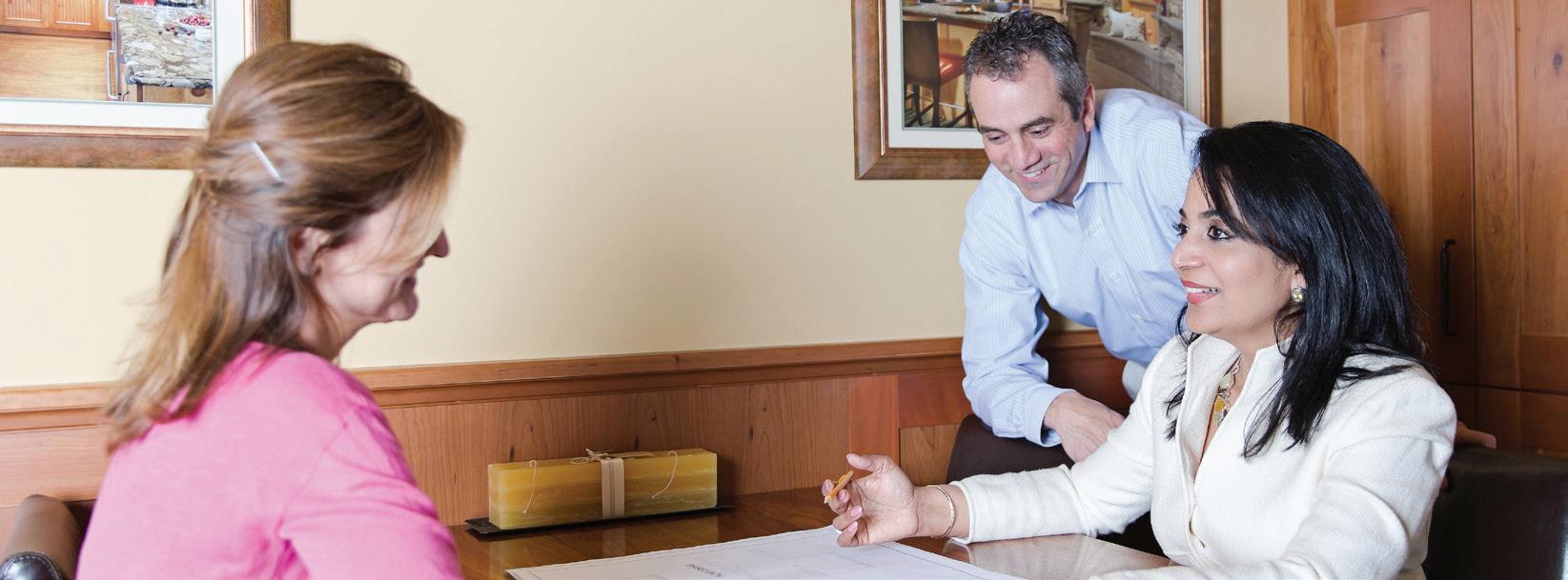
JO ANNA M. FELLON
marcumllp.com
New York, New Jersey, Florida, California, Texas and offices throughout the country





“Dining is and always was a great artistic opportunity.”
—Frank Lloyd Wright
The homeowners had a yen for elegance, and maybe a little glam, but they wanted to avoid anything overly loud. So the designer kept the volume down to comfort level.
 TEXT by LESLIE GARISTO PFAFF DESIGN by JENNIFER PACCA PHOTOGRAPHY by MARCO RICCA
TEXT by LESLIE GARISTO PFAFF DESIGN by JENNIFER PACCA PHOTOGRAPHY by MARCO RICCA
The owners of this Upper Saddle River home were looking for a calming palette, and the designer delivered with a pale cream Bernhardt sofa in a chenille performance fabric, a rug from G. Fried in a similar shade and a pair of Bernhardt chairs upholstered in a pale blue chenille. She wove in jolts of darker blue in a series of throw pillows, a throw and the abstract painting that makes a strong statement against the white wainscoting. The metallic cork wallpaper from Kravet adds a touch of glimmer.

IT WAS A BLANK SLATE—A DESIGNER’S DREAM, AND THE perfect new start for Sean and Jin Xu, their 15-yearold daughter and their 11-year-old son. The Xus bought the new build in Upper Saddle River in 2021 and enlisted Wyckoff-based designer Jennifer Pacca to make it the family home they’d long envisioned.
“They wanted a contemporary home that was livable for a young family of four,” says Pacca.
The house’s tabula rasa also lent itself to the “unified design” the Xus were looking for, which Pacca achieved largely through the use of color: a
palette of neutrals—whites and soft grays—and blue, used largely as an accent. “We didn’t want it to be too noisy or bright,” says Sean. In the formal living room, for example, the wainscoting is white, but the metallic cork wallpaper above it is a subtle grayish blue. The sofa and rug are a pale cream, and a pair of comfortable armchairs are covered in pale blue chenille. The room might come across as muted, except for the pop of navy and royal blue in the abstract painting above the sofa.
In the family room, gray predominates, both in

In the family room, comfort rules, thanks to a sprawling sectional from Vanguard Furniture and a pair of cozy chairs from Bernhardt in a gray geometric-cut velvet by Fabricut. The curtains from Valcamy Window Treatments were mounted at the ceiling to add visual height to the space.

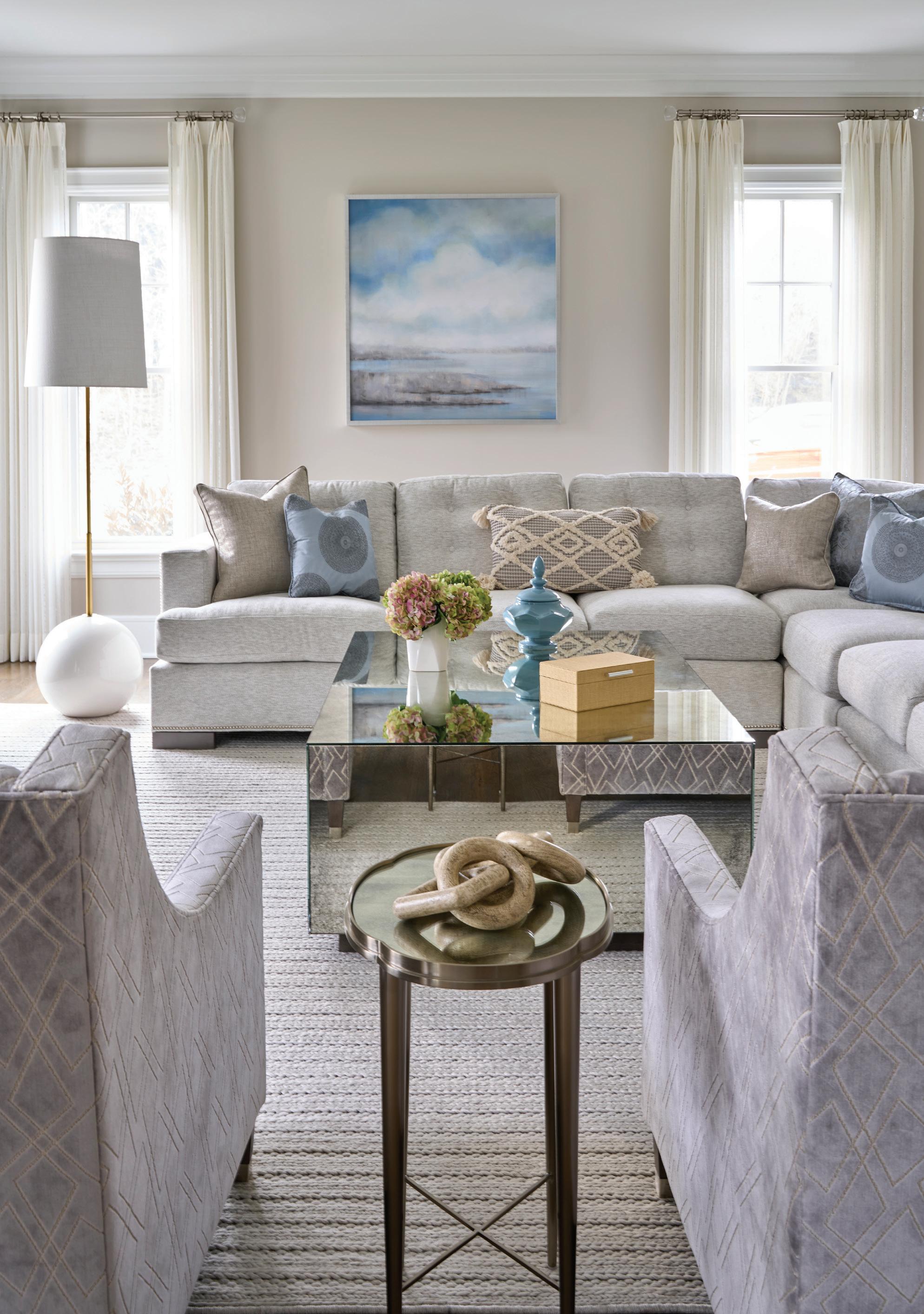
a large sectional sofa and in two armchairs upholstered in geometric-cut velvet. But even here blue makes an entrance, in the form of an arresting seascape between a pair of large mullioned windows. Soft blues grace the dining room, in the subtly patterned area rug and the upholstered dining chairs.

With a preteen, a teenager and a family dog, the family craved comfort too. The family room, for instance, fea tures an expansive sectional sofa loaded with overstuffed throw pillows; the sofa faces the room’s large fieldstone fireplace, also gray, but enlivened by a clean-lined white mantel. For the Xus, what they call “visual comfort” was as important in the room as physical comfort.
And while the home’s design radiates the calm and the muted elegance that were so important to the Xus, it’s anything but dull. “The clients definitely like a little bit of glam,” Pacca says. She delivered it in the form of sparkle in the wallpaper above the wainscoting in the living room—“it creates a nice dramatic feel,” the designer notes—as well as a similar glint on the dining chairs and a gilded finish on the large rectangular mirror behind the dining table, which, Pacca says, “dresses up the space.” The buffet, too, with its white, shimmer-painted finish, is a little bit trad and a little bit glammy. Even in the family room, glam plays a cameo role,

in the mirrored coffee table—though it’s softened by the incorporation of wood, and the mirror itself is antique glass, with a more subtle reflectiveness.
The chandeliers above both the dining table and the breakfast table also add a dressier feel. They’re at once elegant and contemporary, the first deriving its sparkle from polished nickel and glass, the second from silver leaf and opaque white recycled glass. The breakfast table sits in the middle of a sweeping, openconcept space comprising the family room and the

kitchen, and the chandelier, Pacca says, “grounds it,” affording it a sense of having its own boundaries even as it’s part of a greater whole.
When asked, Sean Xu is hard pressed to name a favorite space. “There’s no one room,” he says. “It’s the overall environment, the atmosphere as you walk in.”
In fact, the design is all about atmosphere: Entering the house, you can’t help but take in a deep, comforting breath and then—just as Pacca and the family envisioned—let it out and relax.
Though there are sparks of glam throughout the space, the dining room is where it rules, in the gilt mirror from Uttermost, the Arteriors chandelier of polished nickel and glass, the blue Bernhardt chairs that offer a subtle sparkle and the Vanguard buffet with its white shimmer-painted finish. The wallpaper from York Wallcovering adds a subtle contrast to the bright white wainscoting.


Home
A giant symbol of love greeted visitors to a Princeton design show house—just when Americans most needed comfort.
TEXT by DONNA ROLANDO DESIGN by MANNARINO DESIGNS INC. PHOTOGRAPHY by MIKE VAN TASSELLTHE PURPOSE OF ART, ARTIST PABLO PICASSO ONCE SAID, “IS washing the dust of daily life off our souls.” And his words still ring true—though he never foresaw the dark days of the recent pandemic and just how dusty we’d all get.
So it was that designer Anna Maria Mannarino of Mannarino Designs Inc. in Holmdel, given a great room and office area to design for the 2020 Princeton Designer Show House, decided to embrace art and music in her work. The homeowners she envisioned would be artists and musicians who opened their world to everything from metal sculptures to marker drawings, not to mention the likes of Andy Warhol, Jeff Koons, David Hayes and Bob Stanley.

In this sea of creativity, her showstopper was a shoutout to love: a 64-inch-tall heart above the Dekton Titanium floating fireplace. From artist Jim Dine, “the king of hearts”— he’s created enough of them—came this limited-edition
Modern rugs by Creative Touch over light-colored hardwood in both a great room and an office area at the Princeton Designer Show House are iconic white and black, neutral enough to let the art be the star.

woodcut etching and drawing that Mannarino says visitors wanted to reach out and touch.
“It was like a big hug,” she says. “I just felt that was what we needed during COVID.”
The fireplace had wow power of its own thanks to the Dekton Titanium finish she chose for its earthy, edgy vibe. “I love that it has that distressed vintage metal look,” adds Mannarino.
Not every feature outlasts a show house, but the remote gas fireplace “was always part of the original plans,” she says. Her recommended tweak was eliminating the wall above for a floating effect— a change the real homeowners welcomed, as they also approved her choice of stain for the standout beams.
Mannarino worked in the SoHo art world for years before embracing interior design; thus she was able to procure expertly an eclectic mix with Chelsea Art Group to complement this modern home. Diversity, yes; clashing, no. Allwhite walls did the trick.

One of the great room’s famous pieces, Andy Warhol’s “Sunday B. Morning” print, is an anytime-of-of-day wakeup above the driftwood-toned Interlude console, where “Torzione” in plexiglass by Francisco Sobrino joins the tribute to color. Most of the art immortalizes vocalists—for example, Nina Simone in the adjacent ink-onpaper work by Milton Glaser.
Besides white walls, the key to hosting such an eclectic array was “very sophisticated but understated and modern” furniture, predominately from Zanotta, says Mannarino. “It was important to curate the art for this room but just as important to curate the furniture,” she explains. “I
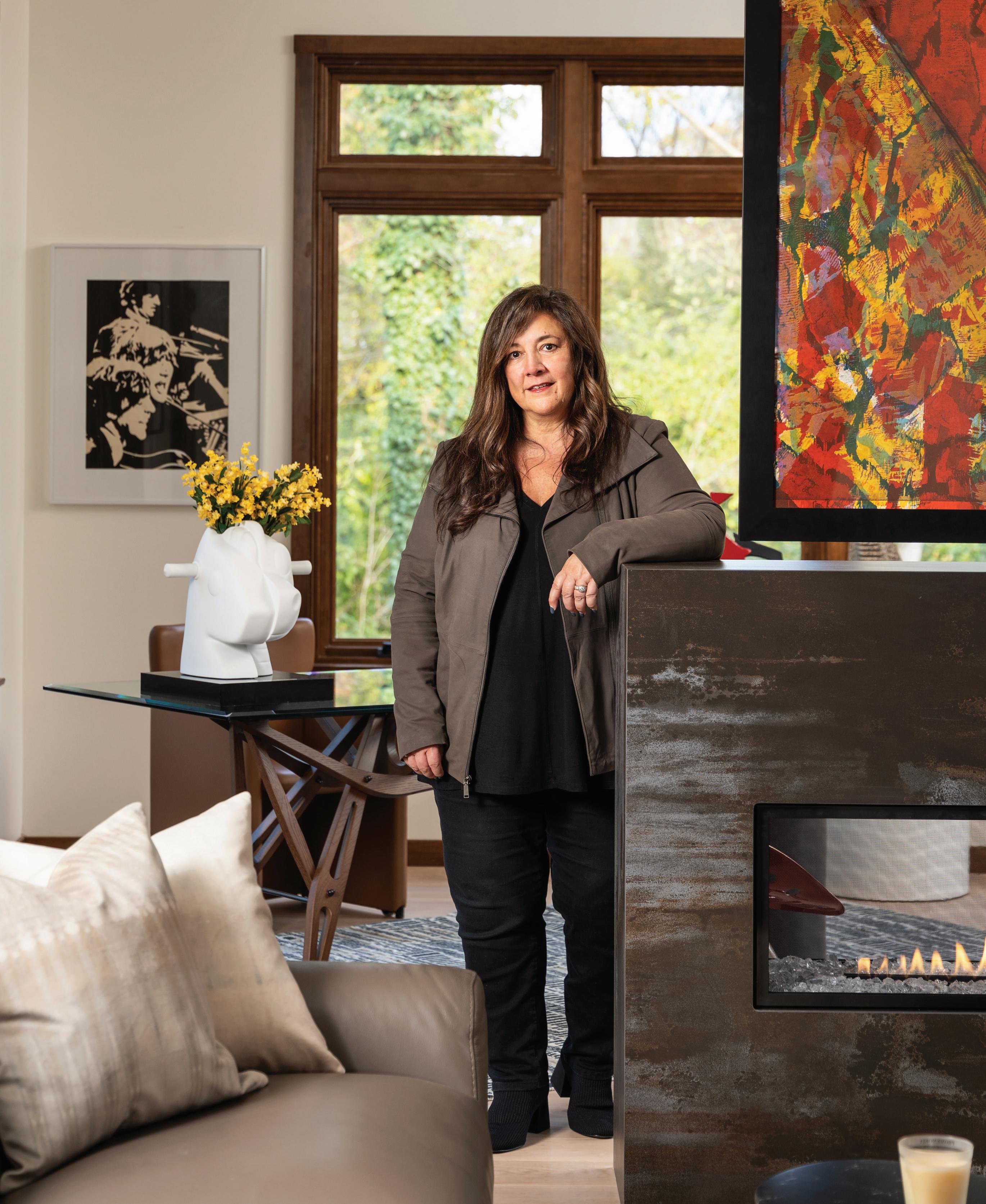
all


wanted it to look like the furniture was collected, not like we picked out a set.”
For the homeowners she conjured up for the show house, the great room’s oversized leather sectional, moss-green Italian suede swivel chairs and marble cocktail table just might set the scene for a guitar jam session.
Like the art, the beauty of the yard would have free rein as the designer avoided window treatments.
Also basking in the glow of the fireplace, the office area is “light and airy” with furniture that says “sit and relax”—for instance, a vintage leather lounge chair and ottoman with a rare pop of color from red metal stools.
Multiple sculptures give the space the effect of a gallery, but a far from stuffy one. David Hayes’ painted welded steel is perched atop the glass desk with free-formed, carved base. Sharing the space is Jesús Bautista Moroles’ “Vanishing Edge Round” with a unique feature. Mannarino explains
that the granite is carved so as to make music when rubbed with the back of a finger. Bob Stanley’s marker drawings of the Beatles and the Rolling Stones are another shoutout to the theme.
The design won an award in June from the American Society of Interior Designers, New Jersey, for a residential show-house space, and Mannarino likes to think the theme spoke to the heart as much as the eye.

“Personally, I find music to be a great healer,” says Mannarino, a musician herself. “As Beethoven once said, ‘Music can change the world,’ and studies have shown that [by] sharing elements of harmony, balance and rhythm, music and art unlock emotions that can be a great source of comfort and inspiration.”
She hopes her design did its part to provide “a little of that love, comfort and inspiration that we all yearned for at that time.”
For an extended family, a Berkeley Heights home needed an extended version of this indispensable gathering place.
 TEXT by DON LONDON DESIGN by LISA WALZER, WALZER ARCHITECTURE PHOTOGRAPHY by MIKE VAN TASSELL
TEXT by DON LONDON DESIGN by LISA WALZER, WALZER ARCHITECTURE PHOTOGRAPHY by MIKE VAN TASSELL
In this renovated kitchen in Berkeley Heights, continuous flow from the island seating area into the eat-in kitchen creates one extended space. Light fixtures over the island are Mitzi Parker Mini Pendants, with a glossy black finish and opal matte glass to illuminate the sink and eating area. Chairs and barstools are by Canadel, with fabric from Calico Corners. The counter features a Bosch cooktop, while the range hood is stained oak with insert from XO Appliance in East Hanover.

faced a challenge: how to make their home more welcoming for their expanding family. With both grown sons living several hours away, they wanted to make weekend and holiday visits more enticing, especially for their twin toddler granddaughters. Their gathering place had traditionally been the kitchen, but that space suddenly seemed awkward and outdated, and the family was unable to cluster around the small kitchen table crammed into the existing bay-windowed seating area.
They turned to their architect-hero Lisa Walzer of Livingston, who years earlier had rescued them from a similar situation by generating an inviting and generous family room seemingly out of thin air.

The solution seemed simple. Total square footage wasn’t really the problem—it was the existing kitchen’s irregular layout. “It was very awkwardly shaped,” says the architect.

Walzer’s idea was to regularize the room to transform it from crooked and confining to sweeping and multifunctional.
With an assist from Structural Workshop of Mountain Lakes, Walzer decided on a dramatic, column-free solution that employed a transfer beam the length of the now doublesized kitchen. Suddenly, the space opened up before their eyes, and Judi and Matt gave the go-ahead. “It was really masterful,” says Judi. “Thank you, Lisa.”
Cloistered in a second-floor bedroom that had become their makeshift workspace during the pandemic, the couple watched the nearly 40-foot beam arrive in their driveway one morning. “It was quite a feat,” says Judi. “It had to be laid so gently.” A new shed roof over the expanded kitchen concealed the secret from view, and the change was nothing short of spectacular. The redesign opened up the space and allowed enough room for a new central feature.
“You always wanted an island,” Matt reminded his wife.
Judi’s instincts were on target, and the extended room now performs double duty. The table area serves as their day-to-day eating place, and the new island is the perfect magnet when the kids and grandkids come to visit.
“They were amazed and happy at how easy it was to have these babies here,” says Walzer. “We had room to have booster seats on the chairs, and for them to stand around the chairs and deal with the kids.” And the 3-year-olds gravitate to the island. “The girls wanted to sit on big chairs at the island,” she adds, and it’s become the central focus when visitors are entertained. The island’s artistically clustered faucet, hot water and soap dispenser are by Franke in a satin nickel finish. The undercounter Wine Cooler is by XO in stainless steel with a matching dishwasher from Bosch.
The new aesthetic is light, bright and thoroughly modern, with discreet traditional touches to reflect the overall house design. Wood accents offset and warm up
the white maple cabinets by Mouser Cabinetry from BKC of Westfield, and the wood plank flooring is actually durable porcelain tile from Eleganza Bio-Select, in the color walnut cinnamon. Light gray walls finished with Benjamin Moore Balboa Mist, topped by crown molding, work well with burnished matte stainless-steel fittings and appliances. Pendant light fixtures line up and add drama to brighten the activities at the island and table area. It is a palette that provides a serene backdrop to the busy family at work and play within the revamped space. Triple Frenchwood doors by Anderson open up to the yard and wash the eat-in seating with light to increase the feeling of expansiveness in the newly configured kitchen.
The new design makes things easier all around, and makes the kids and grandkids “more willing to come here,” says Judi, the satisfied homeowner. Problem solved, and no one knows the secret!



In Rumson, a 125-yearold colonial becomes more comfortable and classy—with the help of gentle, artful deceptions.

It was time for this Rumson living room to grow up, so designer Jon Martinez chose elevated furniture such as the tweed sofa and black-lacquer chair. Then he sprinkled in a little glam with features like the gold-leaf coffee table and gold-finish lighting. Design tip: Horizontal shelves and a striped rug can mask a room’s narrowness.

This page: An eclectic mix of Chippendale and Asian styles, the dining room uses a starburst mirror to create visual depth and a black-and-gold chandelier for some glitz. Opposite page: Elevating the style in the sunroom is a brass and navy lantern by Cyan Design and a gold-branched etagère with glass shelves. The Karastan tweed wall-to-wall carpet stands up to front-porch traffic in a room that also features a concrete console and multi-role ottomans, along with custom club chairs.


LOOKS CAN BE DECEIVING, AND THAT’S EXACTLY WHAT AN ASBURY Park designer counted on as he worked to conquer aesthetic flaws in a 125-year Rumson colonial with a bit of illusion.
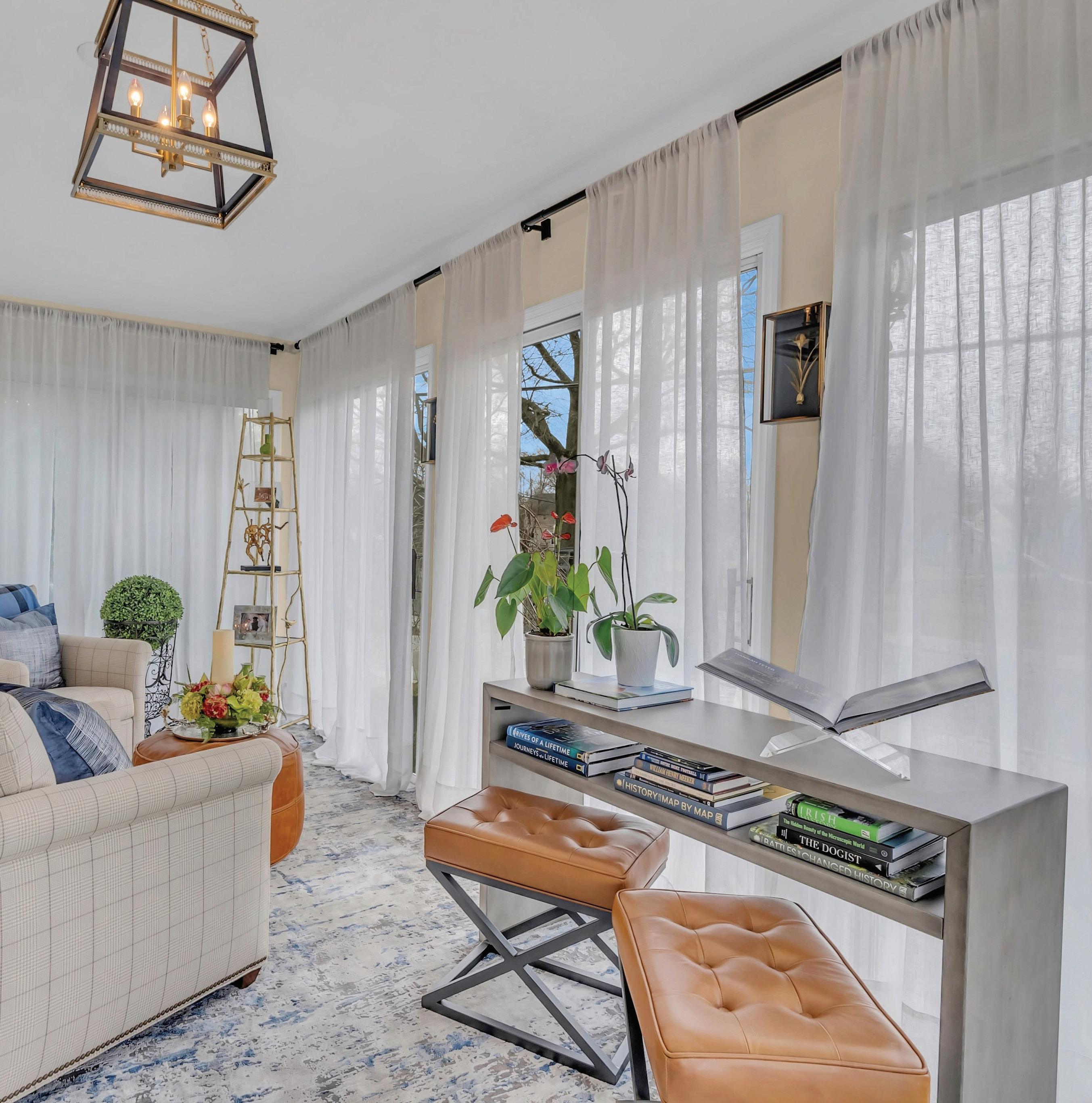
True, this reno was largely comfort-driven—a decision born during COVID. Today the couple are soon to be empty nesters, with the youngest son off to college in 2023, but during the pandemic’s darkest days a family of four shared the home.
Though comfort was key, no designer worth his salt would be blind to aesthetic flaws, such as narrow rooms in the style of a row house. And so it was that Jon Martinez of Asbury Park’s Beautiful & Gracious Designs became a master of illusion as he seized every opportunity to exaggerate width while pursuing an elevated and refined style. The reno’s common thread is the palette of ivories, grays and blues accented with the glam of gold-toned elements and black lacquer, Martinez explains.
Martinez gave the living and dining rooms a new sophistication, but the biggest change is something the couple did not even have on their radar. The designer persuaded them to transform a three-season room that was being used simply for storage into a sunroom furnished with custom club chairs—“a
spot that’s now their favorite,” especially for reading, he says.
Probably the first thing that had to go is what Martinez calls an “oddity” of a window that had been wasting space between the sunroom and the living room. Losing the window cleared the way to the sunroom’s biggest illusion: a wrought-iron-trim mirror designed to give the effect of size. Another trick was using sheer drapes to soften the look of three walls of glass sliders.
The couple wanted the living room to grow up to an adult space, so Martinez eliminated a domineering sectional and “started fresh” with a sofa from Vaughn and a mix of materials and styles. Art pulls together the palette, but the real design magic is the rug, with a cleverly positioned stripe to exaggerate width.
A departure from the transitional style evident so far, the dining room displays a mix of Chippendale and Asian. Black and gold unite in the chandelier and buffet lamps to create drama. As for the illusion, he explains: “The starburst mirror added visual depth and interest to the console wall, which is the feature wall.”
What started as an ode to comfort evolved into a sophisticated next chapter for a future empty nest, and the homeowners are embracing the change.
A colonial in Branchburg retains its charm while taking on a bright new look.
TEXT by NAYDA RONDON DESIGN by PAMELA COOPER PHOTOGRAPHY by VIC WAHBYIT WASN’T THAT THEY DIDN’T LIKE THEIR HOUSE. THE owners of a 3,500-square-foot center-hall colonial in Branchburg loved their home, which they’d been living in for 30 years. After a major redesign 20 years ago, they’d been content with their traditional style, which the wife describes as “Tuscan with many shades of brown and gold.” (Her three grown children referred to it as “the brown house.”) But when the pandemic hit and the retired couple found themselves spending an “exorbitant” amount of time at home, their surround-
Relying on clean lines, new color schemes and fresh furnishings, designer Pamela Cooper transformed the first floor of a Branchburg colonial into a lighter, more elegant and welcoming haven, filled with comfortably stylish pieces such as the gray-and-white swivel glider by Taylor King, a must-have for the husband.


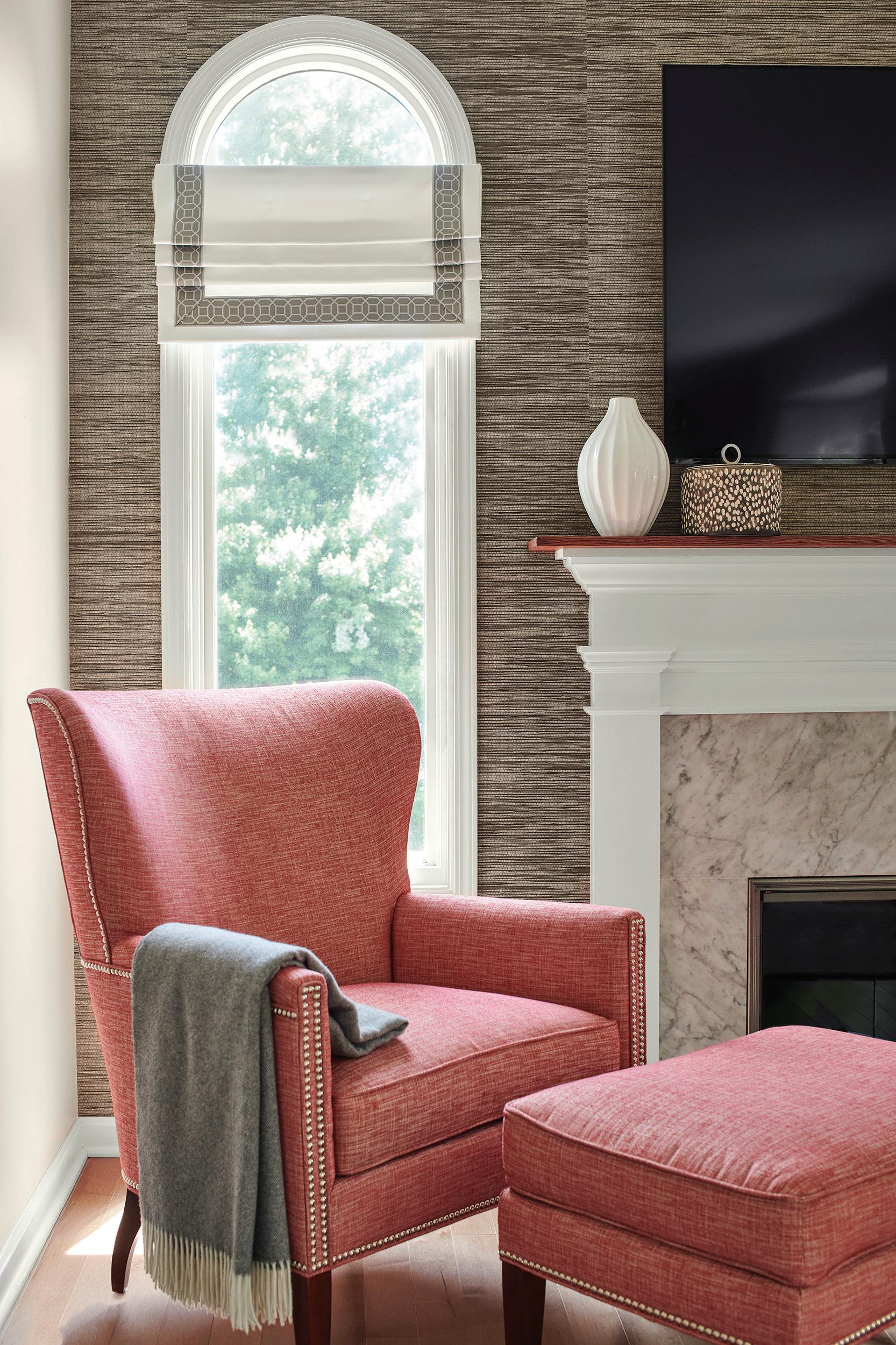

ings came in for new scrutiny.
“We realized our furniture was dated and falling apart,” the wife says, noting that they were overdue for a refresh.
The initial plan called for a minor update. Yet after they connected via the website Houzz with Pamela Cooper of Cooper Interiors in Watchung, the homeowners’ original idea of simply replacing a sofa and a love seat in the family room morphed into a nine-month renovation of the entire first floor.

With Cooper and her design team in, the browns and blahs went out. “The rooms were dark and dated,” says Cooper. “I feel like we
breathed fresh air into each space with color, texture and attention to detail.”
The new vision came to include replacing the entire first floor’s disjointed wood, tile and carpet floorings with a uniform installation of a pre-engineered hardwood, as well as refreshing the walls with light, neutral paint colors and wallpaper in eye-catching prints and patterns.
On a design level, the family room received the most elevated attention. For greater continuous flow, Cooper had the room’s sunken floor raised to be even with the others. To heighten visual interest, she created an accent
wall featuring timeless yet trendy Thibaut grass cloth wallpaper and a custom gray marble fireplace with tile surround and white mantel. Playful red zebra throw pillows perk up the Vanguard Furniture sofa and the leather coffee table while also complementing the swivel chair in a similar pattern.
For the living room, the designer selected light blue and gray hues with navy accents. On the walls, Benjamin Moore’s Fanfare creates a dreamy airiness, while Simply White on the trims and ceiling enhances the uplifting ambiance. Custom
draperies from Fabric Collection paired with Samuel & Sons decorative-trimmed panels are refined yet casual enough to suit the homeowners’ relaxed lifestyle. Cooper also introduced small touches with big personal impact. “Pam picked a painting with three birds that’s special to us because it represents our three kids,” says the homeowner.
In the dining room, which retained the homeowners’ original furniture, Cooper added two Fairfield Chair host chairs, Thibaut printed wallpaper and a dark blue-framed mirror from Serena & Lily.
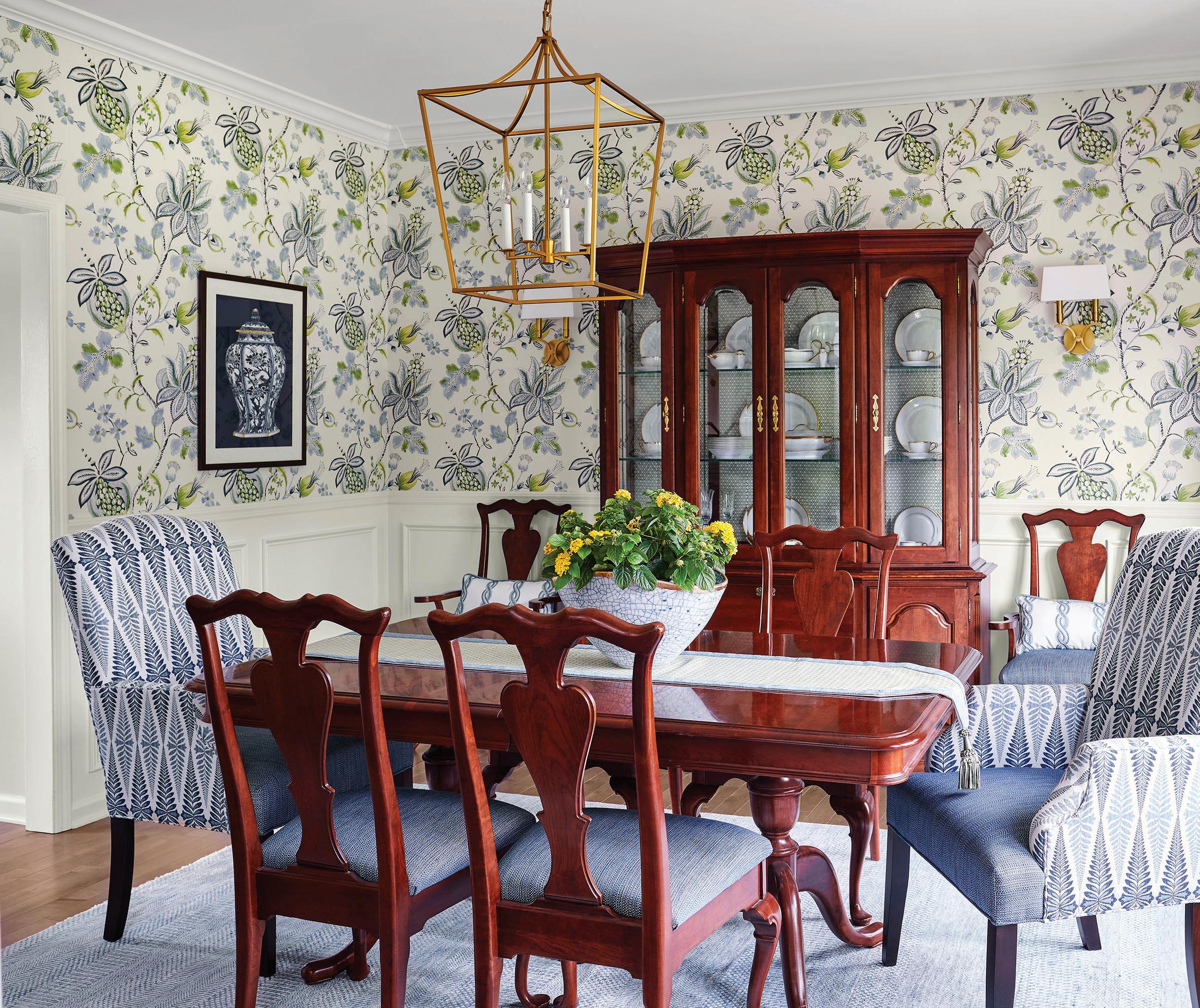
This page: The Thibaut floral wallpaper serves as a fresh complement to the owners’ traditional furnishings. Opposite: The Chapman & Myers chandelier and the Mitzi light sconces add a lighter, more transitional aspect to the formal setting.


This page: “The light gray velvet sofa almost melted my heart,” the homeowner says of the Vanguard Furniture piece. Opposite: Nicknamed the “pretty room” by the homeowners, the living room features a pleasing palette of blues and greys. The Greek key ceiling molding is one of the designer’s favorite features. “It elevates the space with an elegant touch,” she says.


Offsetting the traditional mood of the dark cherry wood pieces, the Chapman & Myers chandelier over the dining table and the Mitzi light sconces on either side of the china cabinet give a lighter, more modern feeling to the space.
“Pam was terrific,” says the husband. “She was open to our input and supportive of my hands-on involvement. Some designers may not be so willing to let an amateur do-it-yourselfer take on parts of the project like painting.” But he also covered the china
cabinet’s glass panels with the fabric Cooper selected to refresh the piece, which now proudly displays his grandmother‘s china.
“We wanted a home filled with all the things we love, a place where we can live comfortably and entertain friends and family, and do it with a little casual elegance,” the wife says. “Pam’s fresh and creative ideas gave us this. She and her excellent team have elevated our home to a more modern transitional style while still keeping to our traditional theme.”



The lower level of a 1950s Wyckoff ranch is transformed from a cluttered storage area into a bright and beautiful multipurpose space.
 TEXT by NAYDA RONDON DESIGN by SHARON L. SHERMAN PHOTOGRAPHY by MIKE VAN TASSELL
TEXT by NAYDA RONDON DESIGN by SHARON L. SHERMAN PHOTOGRAPHY by MIKE VAN TASSELL
“What I love the most about the redesign is the clean, open feel and the functional spaces I gained,” says the owner of this renovated basement in Wyckoff.
“Besides having a dedicated office, I can now also entertain in a whole different way.”

“When I first walked down the steps, it was like entering a time capsule,” says Sherman of Drukker’s basement, which runs the length and width of her circa-1950s, two-bedroom, 2.5-bath ranch home. Sherman recalls seeing walls covered with original knotty pine paneling, old warped ceiling tiles, outdated light fixtures, exposed pipes and a wood-burning fireplace in dire need of a visual overhaul. In addition, everything Drukker’s family members couldn’t store in their own homes was piled high.
While the office took priority, the remaining space had such potential that Sherman couldn’t help remarking: “This could be a great workspace, but do you really want to walk through all this mess to get here?”

Drukker’s quick response: “No. What do you suggest?”
That’s all the encouragement Sherman needed. Working in
got to work. New walls and ceilings replaced the old knotty pine panels and ceiling tiles; a high-quality, driftwood-hued vinyl floor was installed over the old tiles. Exposed pipes that couldn’t be recessed into the wall were hidden in boxed-out cases.
To create a visual division between the bar and the seating areas, unsightly support columns were covered with custom-recessed millwork panels. The red bricks on the fireplace surround were replaced with stack stone; reclaimed wood was used to fashion a mantel and shelves on either side, providing a rustic balance to the copper end table and leather swivel rocker. Overhead, the hanging fixture, which looks like tree roots growing into the room, is a whimsical wink to the basement’s “underground” location. “When I saw it coming out of the ceiling like an upside-
WHEN NEIGHBOR KELLEY DRUKKER ASKED SHARON L. SHERMAN of Thyme & Place Design in Wyckoff about converting a basement room into an office, the designer was happy to oblige. partnership with contractor Randy Veenstra of North Haledon-based Veenstra & Sons and their respective teams, ShermanThis page: From the EuroCave wine refrigerator to the pendants resembling goblets, the bar’s details are a toast to the homeowner, an avid wine enthusiast. Opposite page: The basement needed to function for small gatherings such as a girlfriends’ night in as well as large family functions that comfortably accommodate everyone, including the owner’s 6-foot-plus nephews.


down tree, I squealed with delight,” says Drukker.
At the far end of the room, a workout zone can be concealed by a folding screen whenever it’s party time and the focus turns to the bar area, which is the toast-worthy hub of all social get-togethers.
For this showcase, Sherman began with a custom build around her client’s existing wine storage unit, then added a beverage refrigerator, an icemaker, a sink and a trash/recycling cabinet. The floating shelves have integrated lighting to illuminate the back bar and sink area. The Fantasy Brown stone countertops have a luxurious “leather finish” look, while the backsplash is a mix of rustic wood and old tin ceiling-like porcelain tiles. The cabinets—painted Benjamin Moore Temptation Grey—provide ample storage. “They allow me to store larger platters and other servingware that took up too much space in my kitchen,” says Drukker. “This has created a whole new convenience for me.”
“I used to shy away from entertaining in non-summer months since I relied solely on my outdoor space,” says the homeowner. “Now I can entertain bigger groups here. The fireplace is great during football season and through the winter for movie nights. The seating area next to the bar has become a popular place for friends and family to gather while other conversations are happening at the bar.”
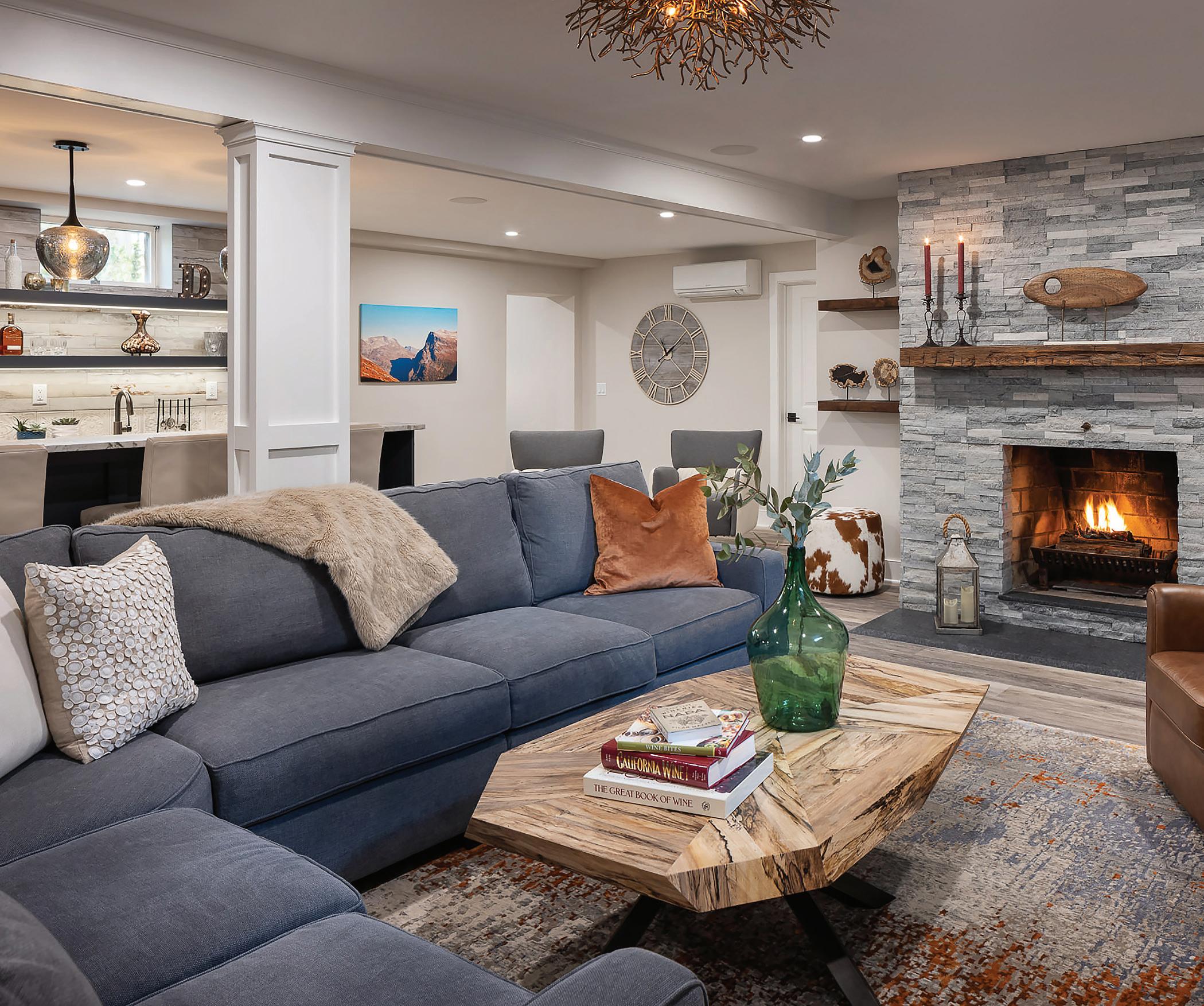
Drukker clearly couldn’t be happier with the results of the 10week project, which took place during the pandemic. “Sharon and Randy make the most amazing team,” she says. “I think it’s their partnership and respect for each other’s expertise that made my final renovation so unbelievable and stunning.
“Thanks to their top-notch workmanship, everyone who walks into the renovation is wowed,” Drukker adds. “Gone are the 1950s knotty pine panel walls, mousetraps and horrid ceiling panels. Hello, magazine photo shoot!”
This page: Sourced through Thyme & Place Design, the Lexington Home Brands credenza and lamps greet visitors as they come down the stairs. The credenza of inlaid shell and bone not only makes a statement, but also provides extra storage for party-ready serving pieces. The blue glass lamps offer ambient light and textural interest, while the burnished metal mirror imparts reflective charm to a plain wall. Opposite page: The fireplace was rekindled with stacked stone and a mantel fashioned from reclaimed, hand-hewn beam from an old Ohio barn. On either side, floating shelves strike a decorative touch, while matching hide ottomans stand ready as portable seating.


The family room makes a stunning impression with color, from the deep blue velvet sofa and lavender chair, both from Lee Industries, to the striking abstract painting by artist Van Garrett. Whites and other neutrals—in the fluted-edge coffee table from Hooker Furniture and the viscose and wool rug from Loloi, for instance—offer a dramatic complement.
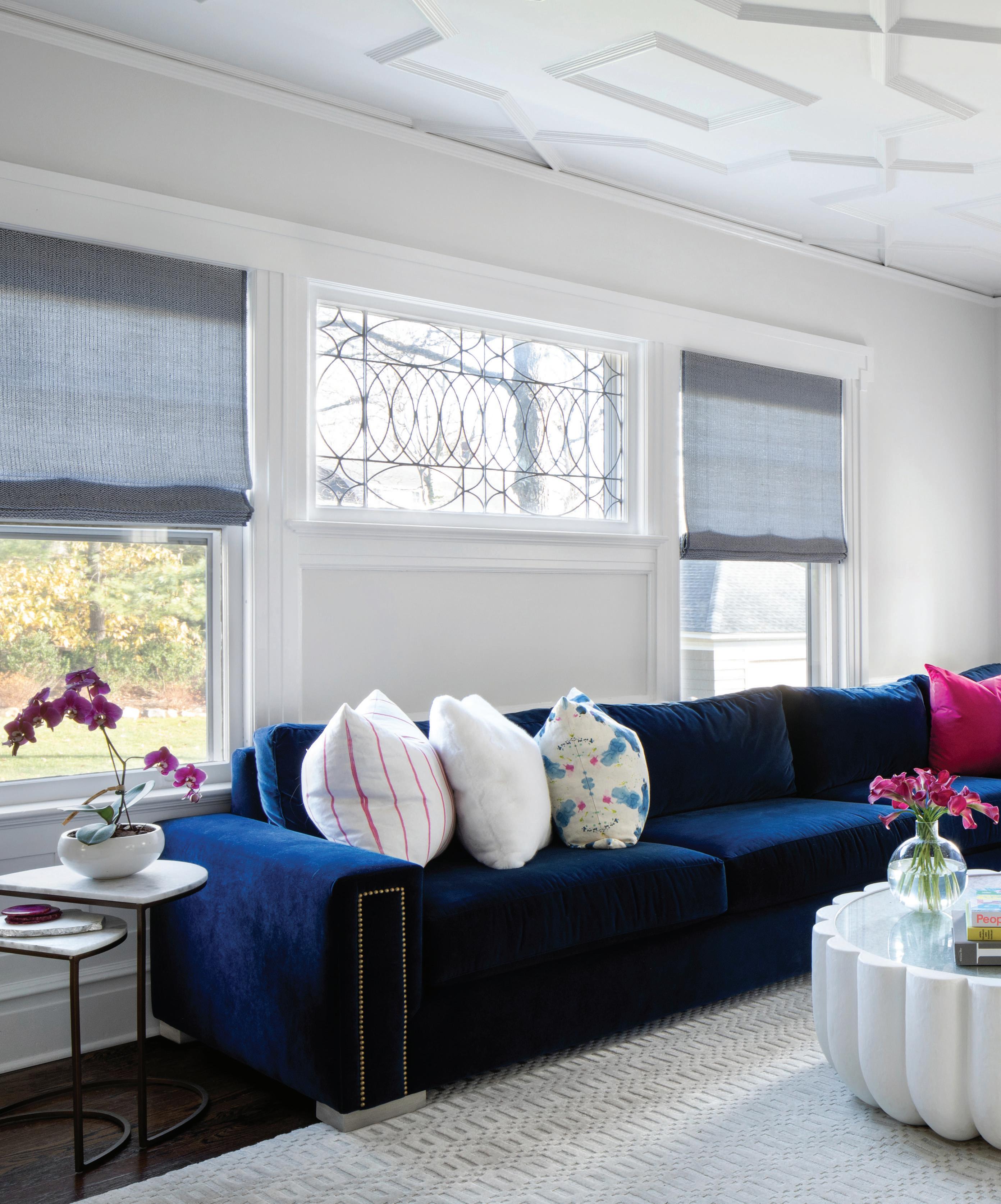

This page: In the family room, a jewel-like chandelier from Visual Comfort/Circa Lighting draws the eye upward to the ceiling’s millwork, original to the historic home. Right: Two abstract paintings continue the room’s striking color scheme and lead visually into the formal dining room.
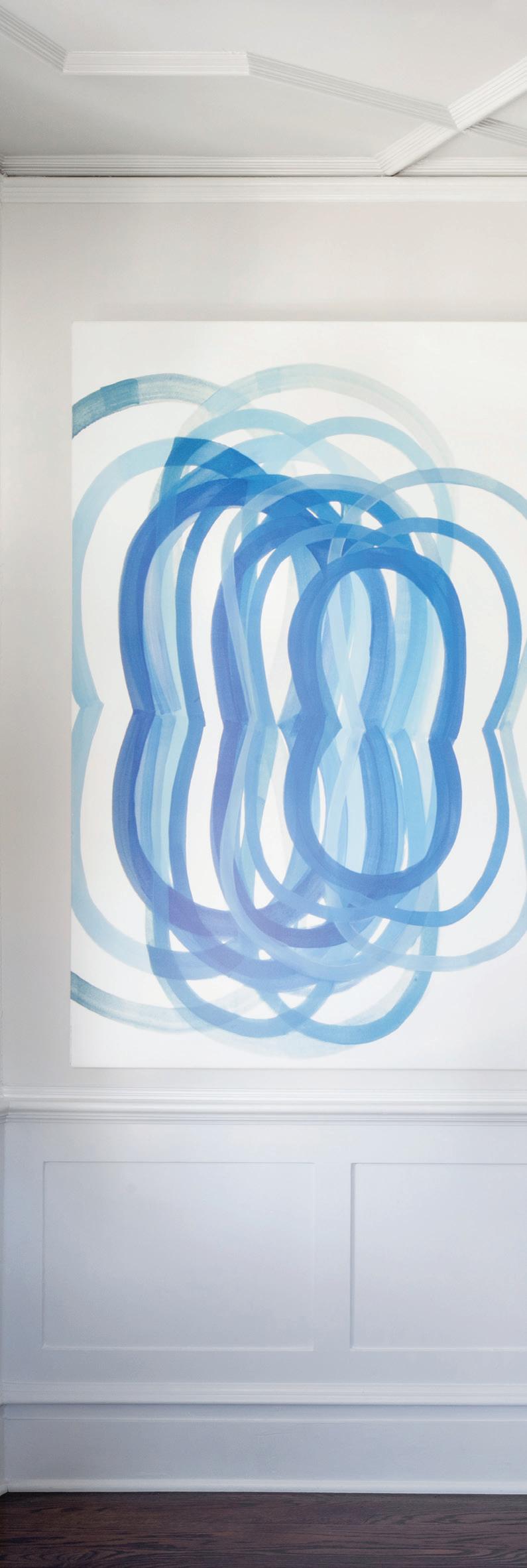
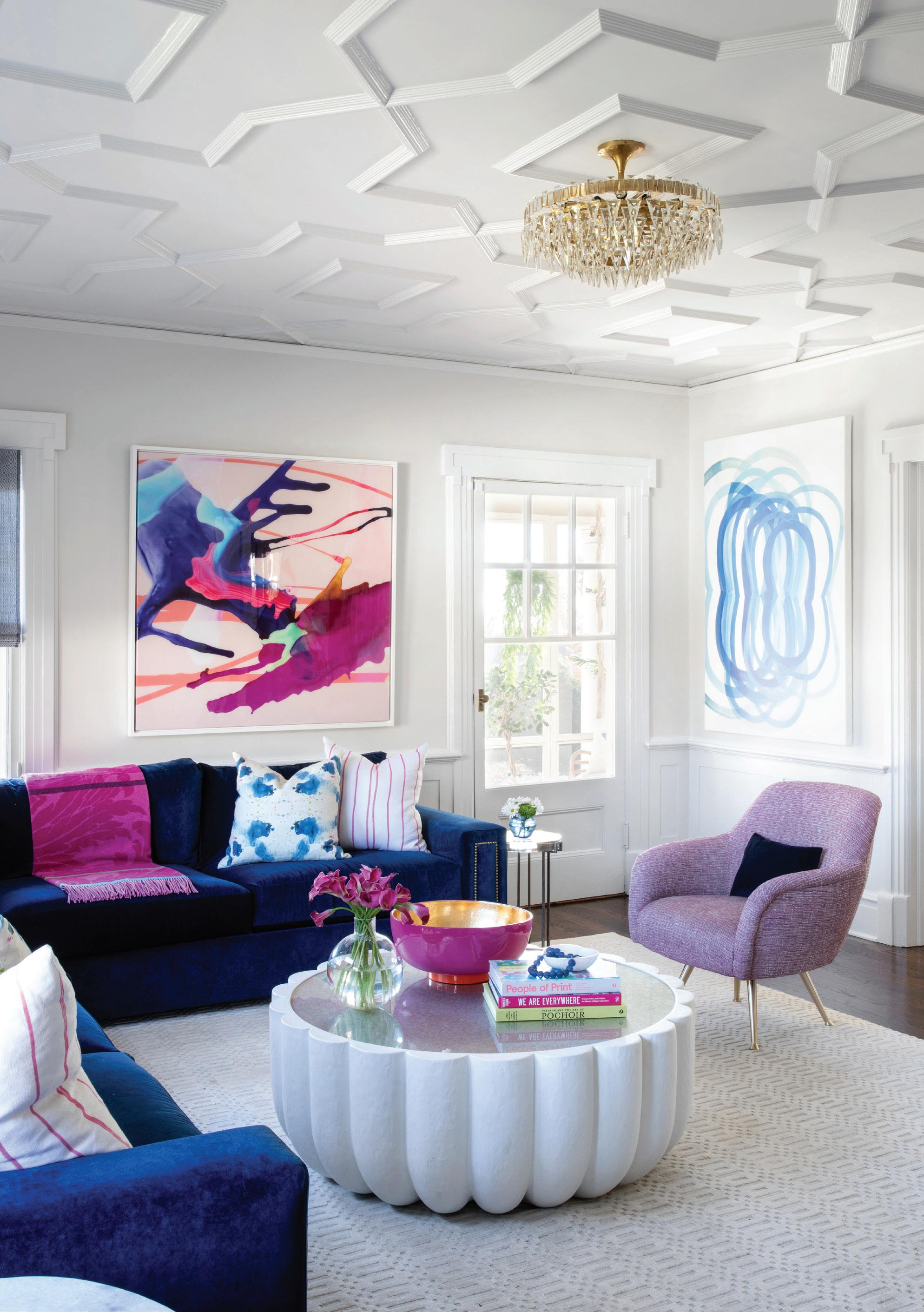
T’S A FUNNY STORY,” KAREN WOLF SAYS. WHEN A YOUNG couple, moving from Hoboken to Maplewood, approached her about designing a historic home they’d recently bought, neither she nor they realized that Wolf had a personal connection to it. “Then they sent me photographs,” she recalls, “and I said, ‘That’s my cousin’s house!’” Seven years earlier, Wolf had helped her cousin redesign the space, giving it what she calls “a transitional glam feel.” Her new clients were looking for something very different.
The homeowners, Jonathan and Irina Moses, who had two young children and an energetic miniature schnauzer, wanted to honor the house’s history and its period details, but they were also eager to incorporate what Jonathan describes as “energy and color.” “They wanted a more unexpected, powerful, impactful look,” Wolf

says. “They wanted you to walk in and say, ‘Oh!’”
That’s precisely the effect Wolf achieved with her stunning design, starting with what, in most other houses, would be the little-used formal living room, just to the left of the entryway. “We wanted it to have a purpose and some ‘wow’ factor,” says Jonathan. “Wow” might be an understatement. The couple decided to transform the room into a lounge—a place to retire to with guests after dinner to share conversation and relax. Wolf chose a midcentury modern theme for the room, with four Barcelona-style chairs grouped around a double-round coffee table. The backdrop is a wall of bookshelves, set against an eyecatching blue-and-white geometric wallpaper, which ended up being the design’s greatest challenge. “It’s a great wallpaper and I love it, but it really did prove to be a lot busier than I thought it
“I
would be, so I had to undo my own busyness,” she says. She accomplished that to great effect with carefully curated touches like groupings of blue and white books and a series of slender vases.
The room’s showstopper is a modern chandelier consisting of slim-lined gold circles cascading from silver wires. One of Wolf’s convictions is that lighting should act as the jewelry of a room, and in this case it’s a marvelous midcentury tiara. In spite of its modern theme, however, the room feels true to its historic origins. Deep blue-gray paint—on the walls and the ceiling—plays up the early-20th-century molding and also adds a cozy touch to a room whose very purpose is conviviality. Perhaps not surprisingly, the lounge is the homeowners’ favorite room in the house.
Another space they like—equally dramatic, if for different rea-
sons—is the family room. Its intricate ceiling millwork makes an eye-catching impression, and when the house belonged to Wolf’s cousin, who frequently hosted large, formal dinner parties, the designer transformed it into a dining room. But for the new owners, says Wolf, “it made more sense as a family room.” It’s also a prime example of Wolf’s deft use of color, with a technique she likens to weaving. Much of the space is white—the walls, ceiling, the large area rug and an eye-catching fluted-edge circular coffee table. The homeowners were worried about maintaining a white sofa, so Wolf chose a deep navy sectional. “We wanted a color you could pop other colors off of, and that blue is almost like a neutral,” she says. Then she wove two other colors—blue and purple—throughout the space, but carefully, so that they make a deep impression without overwhelming the space. A purple bowl

This page: More metallics: Cloe mirror from John Richard and “Elegant Blooming” art, available through Karen B. Wolf Interiors. On the walls, Benjamin Moore’s Hale Navy lets the gold touches pop. Opposite page: Cool blues, in the Precedent dining chairs and the Castell Luxe rug, and metallics, in the art glass chandelier from Viz, give the dining room a dressy look.
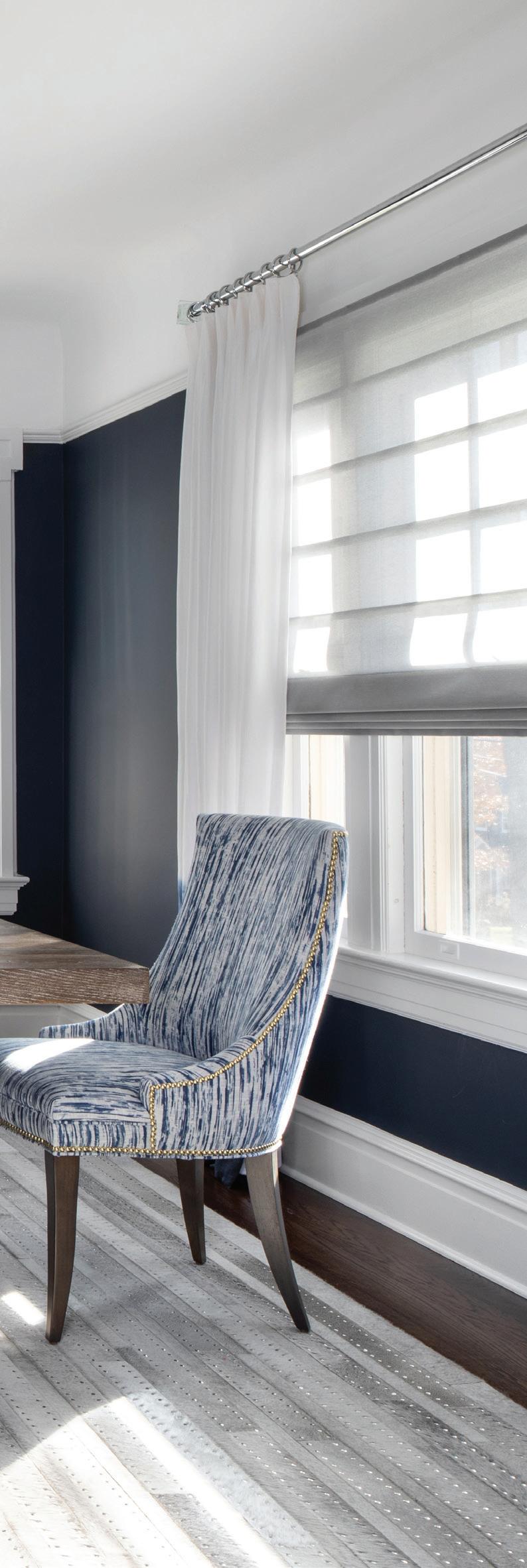

on the coffee table, for instance, and a lavender occasional chair facing it lead the eye to a purple throw and throw pillows on the sofa, which in turn connect upward to a stunning abstract painting dominated by blues, purples and shades of pink.

Those same blues and purples lead the way to the formal dining room; on either side of the entryway to the room is another abstract painting, one in shades of blue on white, the other purple. But the dining room derives its “Oh!” impact not from the color purple but from metallic touches, such as a gold-trimmed mirror, a small buffet with gold legs and a painting that consists of gold whorls against a white background. “We wove in that metallic to elevate the room and make it feel slightly more formal,” Wolf says. In contrast, the gold and glass satellite pendant is striking in its playfulness.
“We were looking for energy in this room,” says Jonathan, “and Karen really delivered it.”
In a historic house, the word “energy” is sometimes used to describe the presence of previous owners, and it’s particularly apt here. In addition to the discovery that it was once home to Wolf’s cousin, another coincidence involving its ownership emerged.
“After buying the house,” says Jonathan, “we discovered that it was owned in the 1930s by the grandfather of one of my best friends.” It’s not too much of a stretch, then, to suggest that the pairing of designer and homeowner was in the stars. And it’s no stretch at all to conclude that the real star in this historic tale

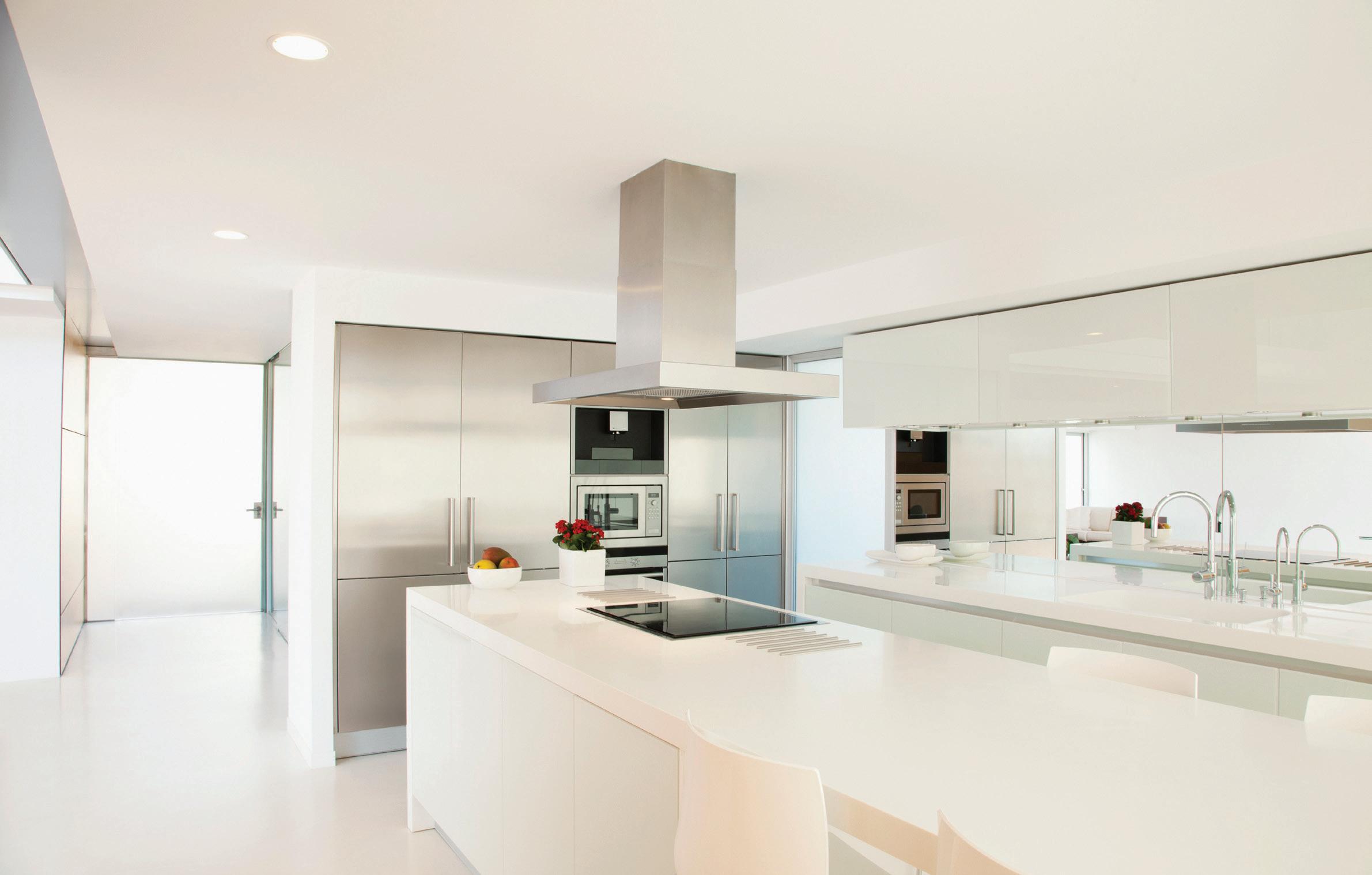

Shopping for an appliance can be an overwhelming experience, given the enormous amount of online information. The “family” team at Reno’s Appliance helps each customer through this process with knowledgeable sales professionals familiar with all brands and manufacturers. Reno’s Appliance even has as an on-site Corporate Chef who provides tasty treats to sample while shopping and is available to demonstrate a variety of appliances.
Founded 70 years ago by Reno Cioletti, Reno’s has grown to a 15,000 square foot designer showroom, serving the tri-state area, and offering a full range of appliances. Reno’s three sons continue the family tradition, always dedicated to offering new and improved service, highlighting customer satisfaction and creating a unique shopping experience at every visit.
973.247.1860 | www.renosappliance.com
The Mannino bespoke cabinetry collection offers outstanding craftsmanship ranging from classic to contemporary cabinetry styles, custom millwork, and a wide variety of custom finishes and hardware are available. Our expert kitchen design team manages every detail of your dream kitchen project, including kitchen design planning, appliance and counter top specifications, budgeting, scheduling, ordering products, and obtaining permits—offering you peace of mind. We provide full-service project management from the initial drawings and concepts, to site visits, installation and project completion.
Let our boutique kitchen studio team design your dream kitchen. Our award-winning designs have been recognized nationally by the National Kitchen & Bath Association and have been published in numerous design magazines. Renowned for quality craftsmanship and meticulous attention to detail, Mannino creates transformations that are classically timeless.


201.677.3373 | www.manninocabinetry.com
Bedrock Granite is a one-stop shop for your most important home design needs. For over 30 years, our family-owned business— now in its third generation—has built long-standing relationships with award-winning designers, dealers and builders, all working together to ensure every detail is considered to create the look you envision. Bedrock Granite sources its natural stone, quartz and porcelain slabs from various wholesalers in the tri-state area. Our expert craftsmen produce elegant, clean and exact results that withstand the test of time.
Visit our showroom to browse our wide selection of granite, marble, quartz and other natural stones for your kitchen, bathroom, fireplace, office or outdoor space. Our highly skilled staff will provide exceptional customer service and assist you throughout the entire process, from selecting the perfect stone all the way through installation. As Monmouth County’s most experienced stone specialists, we mastermind the details that turn your dream project into reality.
732.741.0010 | www.bedrockgranite.com
GPS Showrooms aren’t just a place to find kitchen and bath innovations—they’re a place to envision your next home design. From faucets and sinks to showers, cabinets, countertops and even lighting, your inspiration is our mission. And because we’re also a major supplier, delivering the details to contractors throughout the East Coast since 1910, our in-house experts can help with even the most challenging projects.
Whether you’re casually browsing or searching for something specific, stop by your local GPS showroom for a truly remarkable experience encompassing thoughtful design, top brands, and impeccable customer service.
Showrooms: Bayonne · Bergenfield · Edison · Flemington Green Brook · Hawthorne · Lakewood · Matawan · Morris Plains · Orange
Kohler Signature Stores: Eatontown · Paramus · Manhasset

1.800.CALLGPS | www.shopgps.com
Whether you are remodeling your kitchen or having one built from scratch, Woodhaven is equipped with expert designers, and the finest selection of cabinetry, countertops, and flooring to give you the kitchen ofyour dreams. Our kitchen design team listens closely to your vision, and learns how you and your family “work” to create a functional and elegant layout that complements your lifestyle and unique tastes. A successful kitchen design and installation needs to be meticulously planned. That’s why Woodhaven provides expert planning consultations with our professional designers, free site measurements, detailed final design presentation and estimates, onsite delivery by our fleet of trucks, and installation by our in-house team. Need some inspiration? Explore one of Woodhaven’s four showrooms across Ocean and Monmouth counties with more than 10,000 square feet of display space, featuring the latest in cabinetry, countertops and flooring.
1.800.213.3330 | www.woodhavenlumber.com



Family owned and operated, Crown Point Cab¬inetry handcrafts the finest quality custom cabinetry for the entire home. Because we only sell direct, every client can work firsthand with one of our in-house designers. Our unique approach enables us to sell direct to homeowners, architects, custom builders and remodelers nationwide. Specializing in period style, including Arts and Crafts, Shaker, Victorian and Early American, we also create outstand¬ing designs in transitional, cottage and contemporary construction. Cabinetry can be crafted from choices in our premium lumber across a large range, including cherry, sapele, red oak, maple, quartersawn white oak, walnut and pine. We also offer a special selection of reclaimed and old growth lumber, including reclaimed chestnut, reclaimed hickory, old growth heart pine, and reclaimed elm. Our smooth, beautiful finish completes the cabinetry in clear or a rich stain, or from a wide palette of paint colors by Sherwin-Williams or Genuine Old Fashioned Milk Paint.
800.999.4994 www.crown-point.com
At Town & Country, we share a passion for creating beautiful spaces that are timeless, functional, and refined. We value quality products; handcrafted and built to be enjoyed for years to come. Whether you are designing a new home or selecting a few new items to freshen up your space, we are here to help through our Design Studio and Mercantile.
Town & Country Design Studio can assist you through every step of your project. From concept to completion, we offer design, specification, sourcing, and management services. In addition to our design services, T&C Mercantile by Town & Country Design Studio offers a curated collection of homewares. Continuing our mission to offer functional beauty, we feature unique, reproduction, and vintage items, allowing clients to further personalize and accessorize their space.
Our clients share this appreciation and benefit from our network of preferred manufacturers. Our goal with each project, is to blend our clients’ design aesthetic, budget, and lifestyle to create a space that exceeds their expectations.
732.345.1441 www.townandcountrydesignstudio.com www.themercantilebytcds.com
Charleston Tile and Stone is a distinctive, boutique retail showroom offering products for both interior and exterior projects while providing personalized consultations for each individual style. We pride ourselves on putting our clients first and welcoming every inquiry with open arms. Each sample in the showroom has been hand-selected and styles range from traditional to the hottest on-trend designs. This is what we love to do, and we certainly hope it shows!
We are happy to announce that Waters Edge Pool and Spa, an established Charleston affiliate, is now under the same roof! Waters Edge offers swimming pool design, building, and servicing.

973.457.2143 | www.charlestontileandstone.com www.watersedgepoolandspa.com

CPB Interiors + Design combines 15+ years of experience to curate uniquely beautiful spaces. Cynthia is a believer that residential spaces should be a reflection of the homeowners, working collaboratively with each client to reach beyond their expectations. From single room designs to full gut renovations, Cynthia is here to help you bring your visions to life. Cynthia is an NCIDQ Certificate holder, a member of ASID, and a Certified Interior Designer.
201.290.2492 | www.cpbdesigns.studio

This cabinet refacing project includes removal of the traditional glaze detailed cabinet doors and drawers and replacing them with Transitional Shaker style. The choice of Antique White for the perimeter cabinets and a striking Satin Black for the island creates a timeless aesthetic design.
Since 1979 Kitchen Magic’s team of experts has designed, manufactured, and installed nearly 60,000 beautiful kitchens. We work collaboratively with homeowners to assess their needs and discover a custom, valuable solution at an affordable price. Our model is an in-home design consultation and estimate with a seasoned kitchen consultant and continues through to a beautiful kitchen transformation. Over 40 years in business, our commitment to satisfaction remains the same.

Owner Avra Karak feels grateful to have built a meaningful business doing something she loves. When entering our doors you feel an extension for creative energy and dynamic style. She is passionate about collaborating with clients and creating beautiful spaces that will be enjoyed for years to come. Pictured is a 1870s NYC townhouse bathroom which was recently restored by Liz Tiesi of Threshold Interiors. Liz had the insight to incorporate our beautiful handmade tile to complete the timeless look of this bathroom. We love the color! Photography by James Saloman.
Red Bank, 732.933.1760 | Sea Girt, 732.974.0048 www.monmouthsttile.com
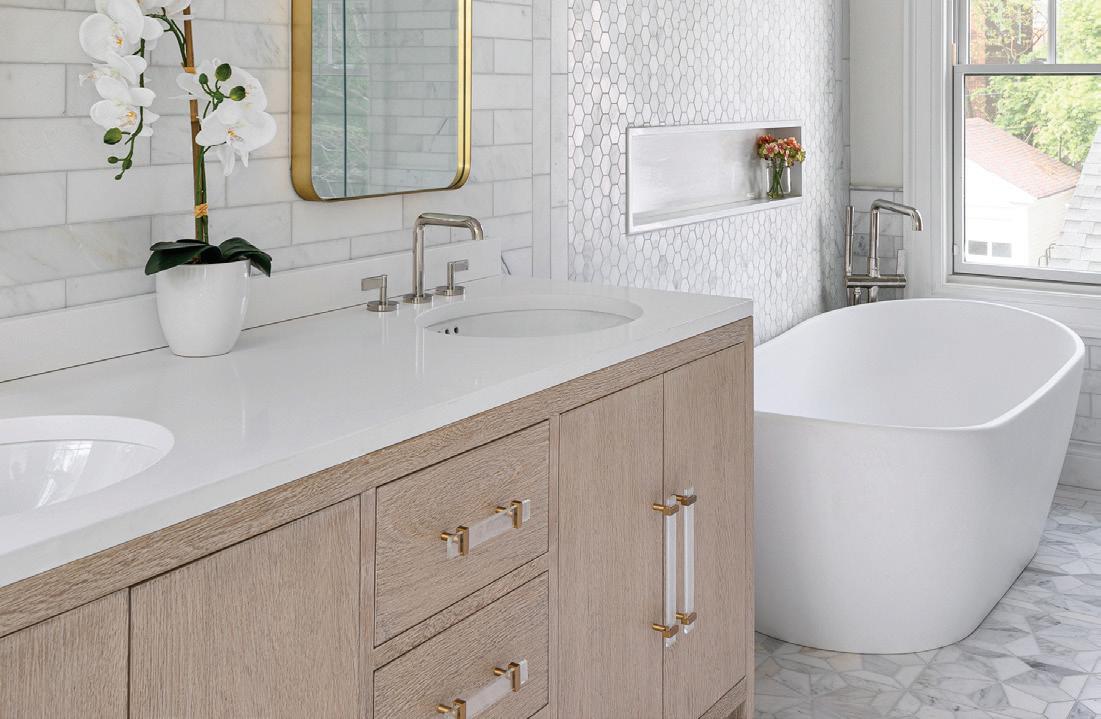




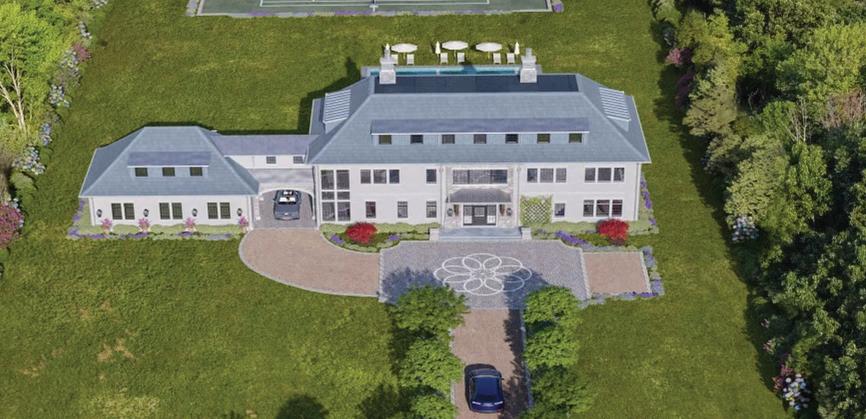


Modway Rogue Performance Velvet Armchair. Available at overstock.com

Sandy Wilson Home 36” Modern Farmhouse Armchair. Available at jennifertaylorhome.com
Alex Navy Blue Velvet Accent Chair. Available at Crate & Barrel, multiple locations
Interior Icons Pacha Chair. Available at interioricons.com
Artemest Baloo Orange Armchair by Radice & Orlandini. Available at artemest.com


Christopher Knight Home Alyssa New Velvet Armchair. Available at Target, multiple locations















Cynthia services the northern New Jersey and tri-state areas, working closely with home owners and industry professionals on many projects of varying scope and scale. From single space solutions to full gut renovation projects, Cynthia collaborates closely with you to bring your vision to life.
Cynthia Peralta-Brito, CID, ASID
CPB Interiors + Design 239 Old Tappan Rd., Old Tappan, NJ 07675 201.290.2492 cpbdesigns.studio Cynthia@cpbdesigns.studio












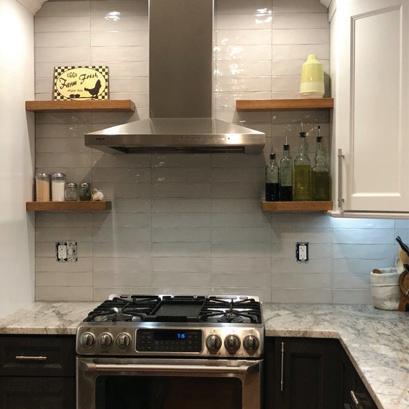




Tile • Stone • Brick 100 Main Street, Chatham, NJ 07928 www.charlestontileandstone.com



Buying, selling, or renting isn’t easy. For one of the largest purchases you can make in your lifetime, you’re going to need help. You need a trusted professional, a neighborhood expert, a real estate aficionado—you need a New Jersey Realtor®.

Barely big enough for a sink, a cramped powder room gets a modern makeover.

 DESIGN by MEGAN PISANO PHOTOGRAPHY by MEGHAN BALCOM PHOTOGRAPHY
DESIGN by MEGAN PISANO PHOTOGRAPHY by MEGHAN BALCOM PHOTOGRAPHY
THE SPACE: The homeowner wanted to redo a cramped powder room where the only space to fit a sink is the corner. The room also did not have over head lighting, and the concrete ceiling posed a challenge for an easy design solution. A compact window was the final obstacle, as it was too small for any type of fabric window treatment.
THE DESIGN ANALYSIS: Megan Pisano of the eponymous Chatham design firm had a vision that would overcome each of the hurdles. Not only did she find a sink large enough to hold soap and a pendant light that secured to the
ceiling, she came up with the idea to treat the window with a semiprivate mosaic film. “And the homeowner showed me a black tile, and I said absolutely ‘Yes’,” she says. The color theme continues on the wall, where black and white wallpaper with tulips that “look hand painted” lends a modern feel. “We layered this with wainscoting that keeps the powder room fresh and clean,” says Pisano, “and the mirror is a statement piece, making this tiny bathroom appear larger.”
Octave three-light semi-flush mount ceiling fixture by Savoy House Lighting, Tulips wallpaper in black and white by Yes Paper, cut glass mosaic window film by Decorative Films, Infinity black round wall mirror by CB2, black gloss chevron tile by 6th Avenue, Joleena 100 single-hole bathroom faucet by Hansgrohe







Oenophiles, can your home really be complete without a wine storage facility custom-designed to fit your space and your tastes?
YOU’RE A CONNOISSEUR—OF ORDER AS WELL AS wine. If so, there’s a gift to yourself that you’ll want to consider this holiday season: a wine cellar that will store all your bottles of vino in one spot, custom-made to your specifications.

Why a wine cellar? It’s a great social conversation starter, for one thing. This is one of those times when it isn’t sketchy to lure unsuspecting guests into your dark basement—whether or not they’re fans of Hitchcock’s Notorious with its notorious wine-cellar scene. Such a cellar instantly adds value to your home and is an excellent use of otherwise dead space. Have an unused nook in your family room? A large closet under the stairs? An entire room in your basement? Consider the potential.
More important, of course, are the wonders a cellar will do for your wine collection. It’s a place to store the bottles at the perfect temperature to prolong their shelf life, and a way to organize them according to region, varietal and vintage. It’s a library of subtle pleasures for the palate, one that makes it easy to select promptly
the bottle that’s exactly right for your pairing, occasion or mood.
Custom wine cellars elevate the concept, adding personalized features specific to your space and your preferences. This wine cellar in Rumson, designed by Mountainside-based Joseph & Curtis, boasts a ducted, climate-controlled unit (designed so as to conceal the necessary wires and mechanics), a custom-made arch door, custom wine racks and a tasting table. The finish can be fashioned to your specifications too, to match the aesthetics of your home. Wooden barrels and shelving are a traditional choice, but acrylic details, stone wall displays, glass doors, uplighting and/ or a combination of these elements will complement more modern homes beautifully.
Installing a wine cellar can cost anywhere from $20K to more than $100K, depending on the size of the cellar and the accoutrements you choose. So it’s undoubtedly a luxury, an investment that isn’t right for everyone. It’s not so much a status symbol as a status. But just possibly you deserve it. And so do your wines. L’chaim!


