
4 minute read
BONUS BASEMENT

The lower level of a 1950s Wyckoff ranch is transformed from a cluttered storage area into a bright and beautiful multipurpose space.
TEXT by NAYDA RONDON DESIGN by SHARON L. SHERMAN PHOTOGRAPHY by MIKE VAN TASSELL
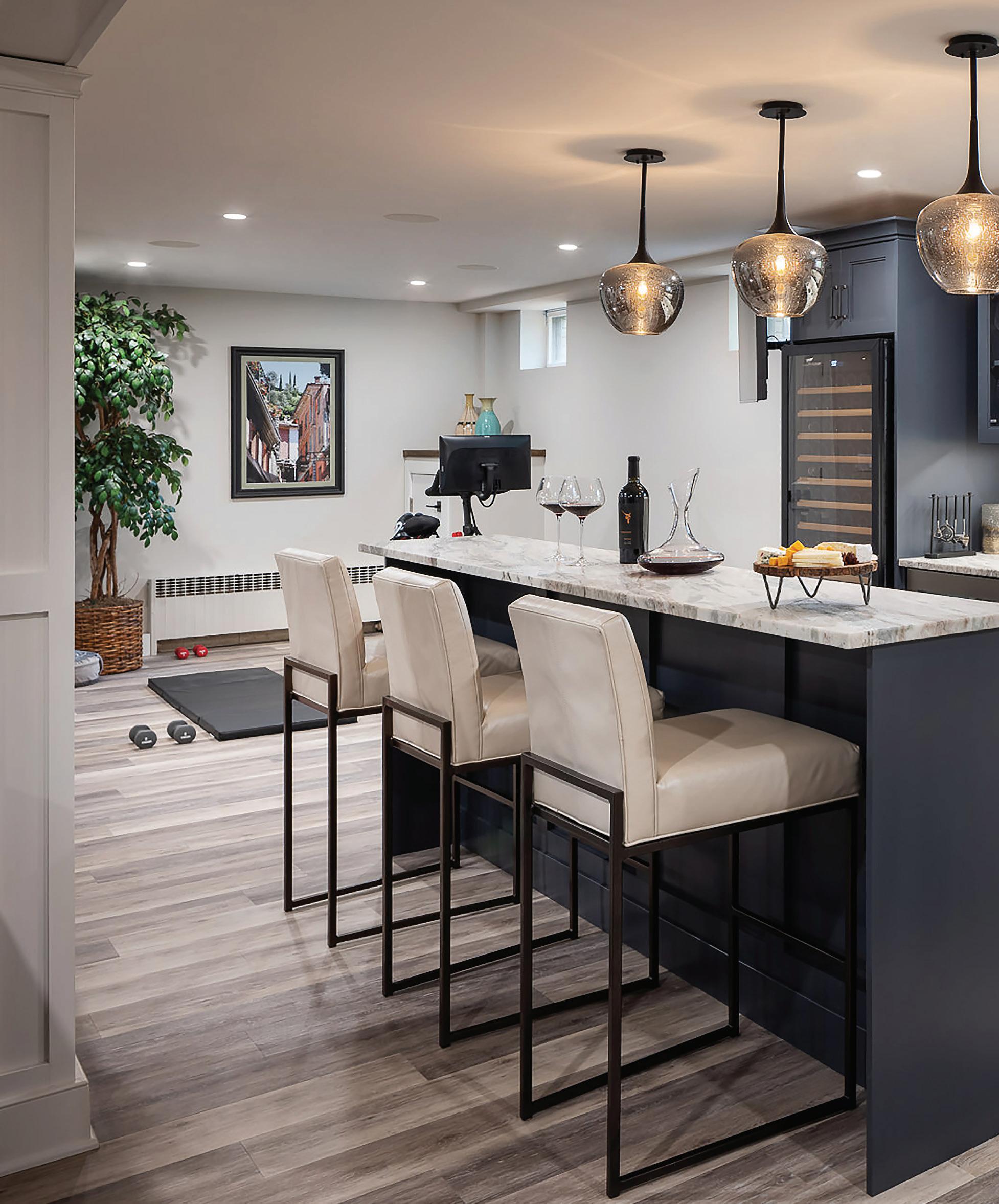
“What I love the most about the redesign is the clean, open feel and the functional spaces I gained,” says the owner of this renovated basement in Wyckoff. “Besides having a dedicated office, I can now also entertain in a whole different way.”
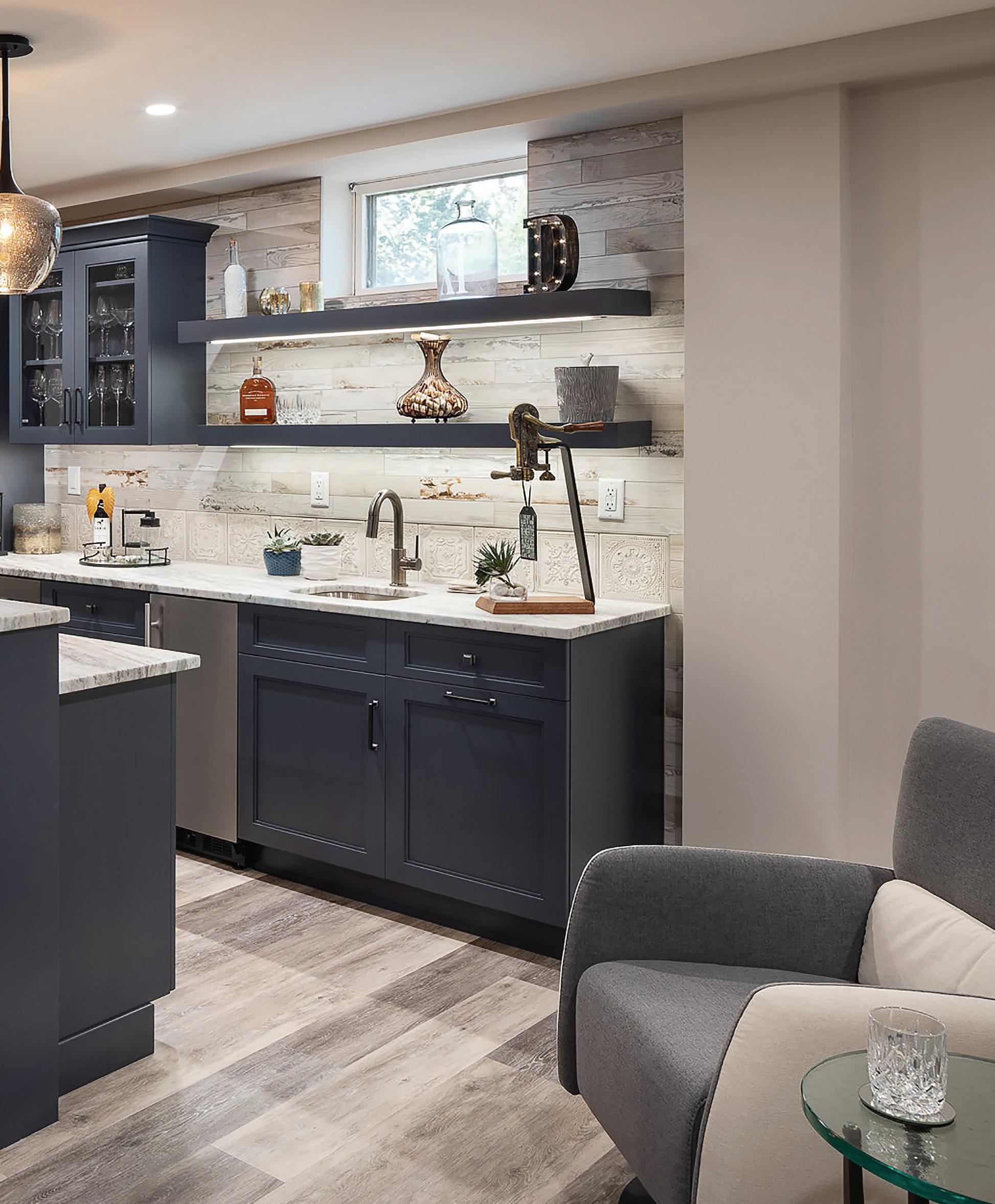
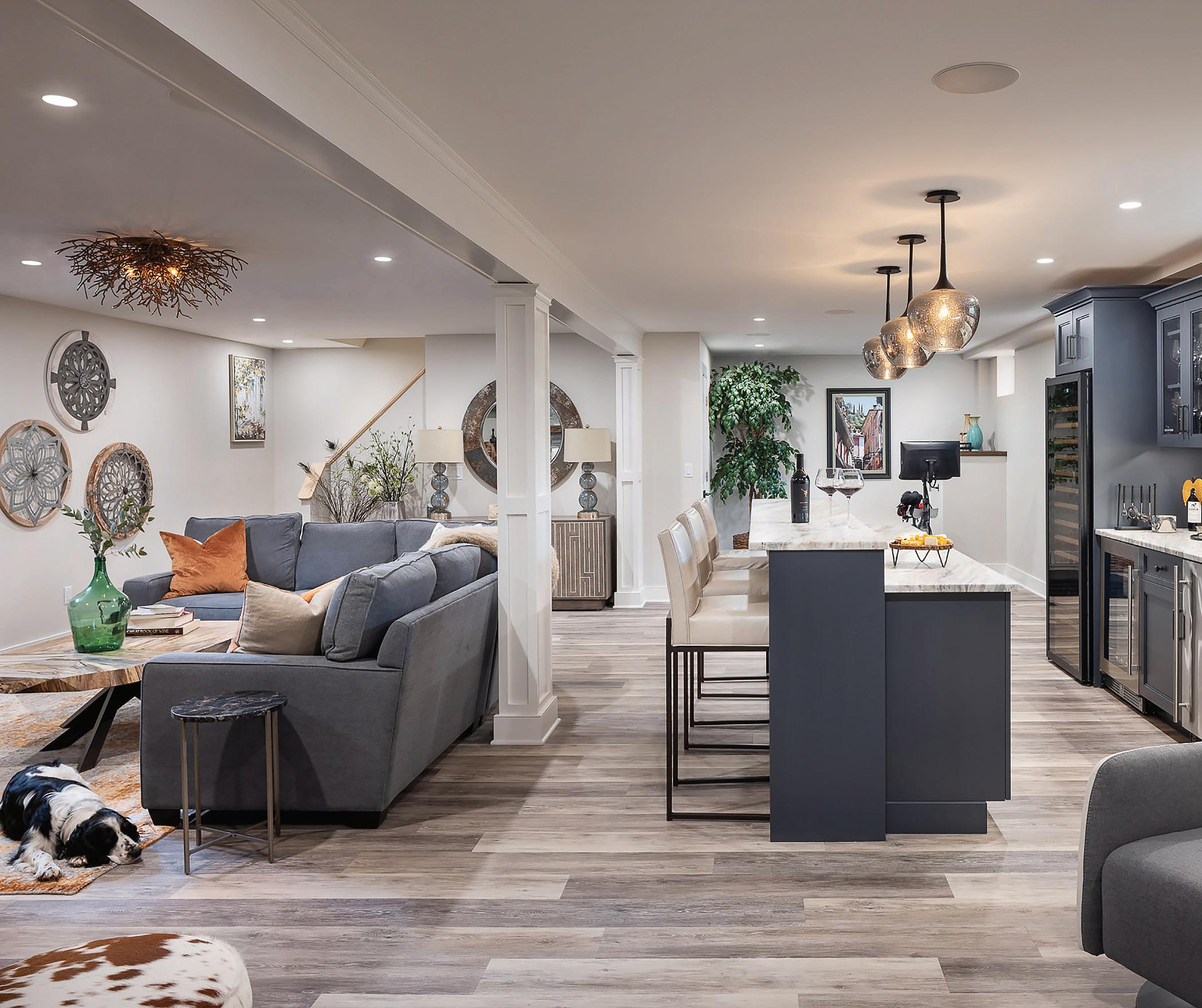
WHEN NEIGHBOR KELLEY DRUKKER ASKED SHARON L. SHERMAN
of Thyme & Place Design in Wyckoff about converting a basement room into an office, the designer was happy to oblige.
“When I first walked down the steps, it was like entering a time capsule,” says Sherman of Drukker’s basement, which runs the length and width of her circa-1950s, two-bedroom, 2.5-bath ranch home. Sherman recalls seeing walls covered with original knotty pine paneling, old warped ceiling tiles, outdated light fixtures, exposed pipes and a wood-burning fireplace in dire need of a visual overhaul. In addition, everything Drukker’s family members couldn’t store in their own homes was piled high.
While the office took priority, the remaining space had such potential that Sherman couldn’t help remarking: “This could be a great workspace, but do you really want to walk through all this mess to get here?”
Drukker’s quick response: “No. What do you suggest?”
That’s all the encouragement Sherman needed. Working in partnership with contractor Randy Veenstra of North Haledon-based Veenstra & Sons and their respective teams, Sherman got to work. New walls and ceilings replaced the old knotty pine panels and ceiling tiles; a high-quality, driftwood-hued vinyl floor was installed over the old tiles. Exposed pipes that couldn’t be recessed into the wall were hidden in boxed-out cases.
To create a visual division between the bar and the seating areas, unsightly support columns were covered with custom-recessed millwork panels. The red bricks on the fireplace surround were replaced with stack stone; reclaimed wood was used to fashion a mantel and shelves on either side, providing a rustic balance to the copper end table and leather swivel rocker. Overhead, the hanging fixture, which looks like tree roots growing into the room, is a whimsical wink to the basement’s “underground” location. “When I saw it coming out of the ceiling like an upside-
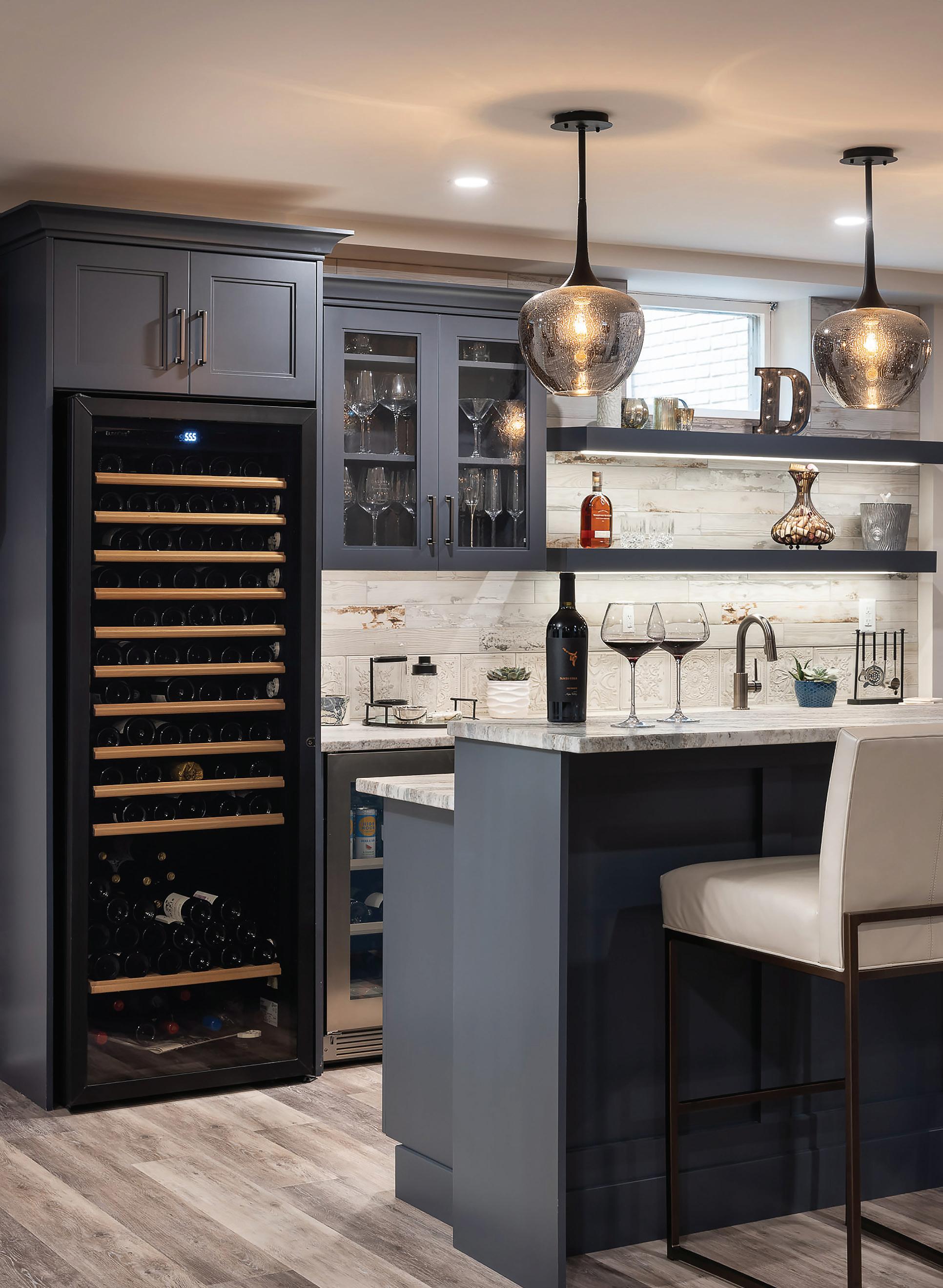
This page: From the EuroCave wine refrigerator to the pendants resembling goblets, the bar’s details are a toast to the homeowner, an avid wine enthusiast. Opposite page: The basement needed to function for small gatherings such as a girlfriends’ night in as well as large family functions that comfortably accommodate everyone, including the owner’s 6-foot-plus nephews.
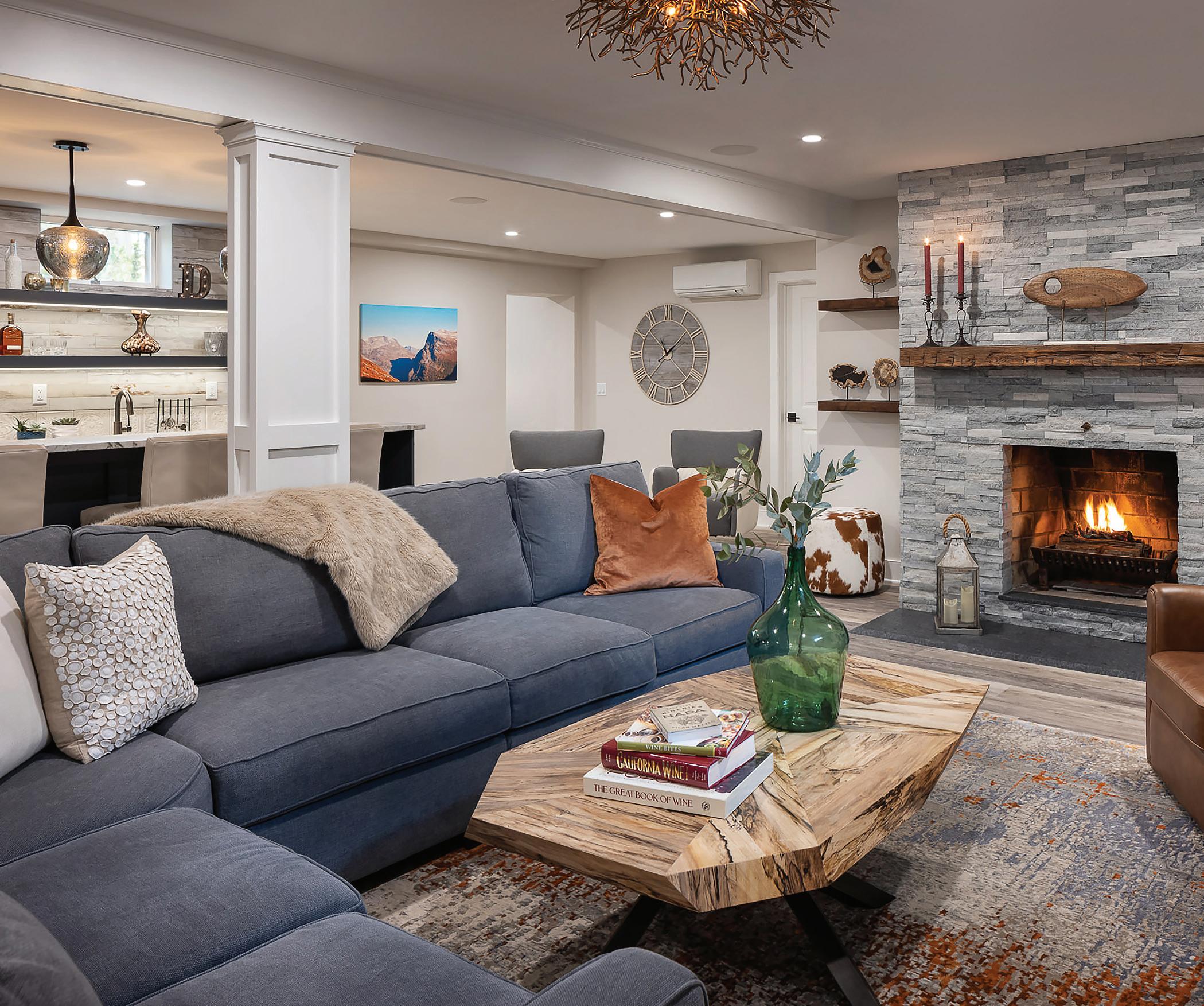
down tree, I squealed with delight,” says Drukker.
At the far end of the room, a workout zone can be concealed by a folding screen whenever it’s party time and the focus turns to the bar area, which is the toast-worthy hub of all social get-togethers. For this showcase, Sherman began with a custom build around her client’s existing wine storage unit, then added a beverage refrigerator, an icemaker, a sink and a trash/recycling cabinet. The floating shelves have integrated lighting to illuminate the back bar and sink area. The Fantasy Brown stone countertops have a luxurious “leather finish” look, while the backsplash is a mix of rustic wood and old tin ceiling-like porcelain tiles. The cabinets—painted Benjamin Moore Temptation Grey—provide ample storage. “They allow me to store larger platters and other servingware that took up too much space in my kitchen,” says Drukker. “This has created a whole new convenience for me.”
“I used to shy away from entertaining in non-summer months since I relied solely on my outdoor space,” says the homeowner. “Now I can entertain bigger groups here. The fireplace is great during football season and through the winter for movie nights. The seating area next to the bar has become a popular place for friends and family to gather while other conversations are happening at the bar.”
Drukker clearly couldn’t be happier with the results of the 10week project, which took place during the pandemic. “Sharon and Randy make the most amazing team,” she says. “I think it’s their partnership and respect for each other’s expertise that made my final renovation so unbelievable and stunning.
“Thanks to their top-notch workmanship, everyone who walks into the renovation is wowed,” Drukker adds. “Gone are the 1950s knotty pine panel walls, mousetraps and horrid ceiling panels. Hello, magazine photo shoot!”
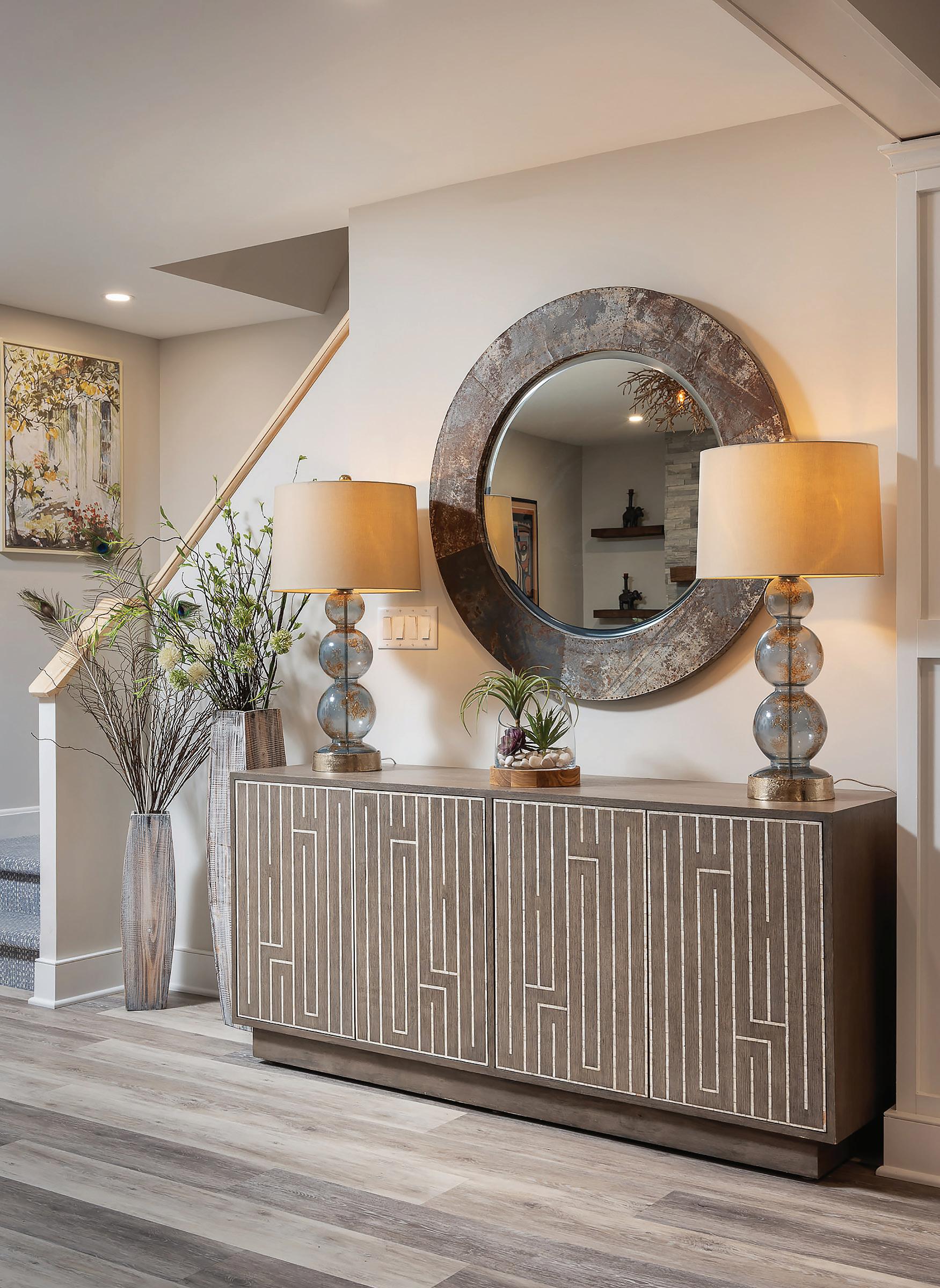
This page: Sourced through Thyme & Place Design, the Lexington Home Brands credenza and lamps greet visitors as they come down the stairs. The credenza of inlaid shell and bone not only makes a statement, but also provides extra storage for party-ready serving pieces. The blue glass lamps offer ambient light and textural interest, while the burnished metal mirror imparts reflective charm to a plain wall. Opposite page: The fireplace was rekindled with stacked stone and a mantel fashioned from reclaimed, hand-hewn beam from an old Ohio barn. On either side, floating shelves strike a decorative touch, while matching hide ottomans stand ready as portable seating.










