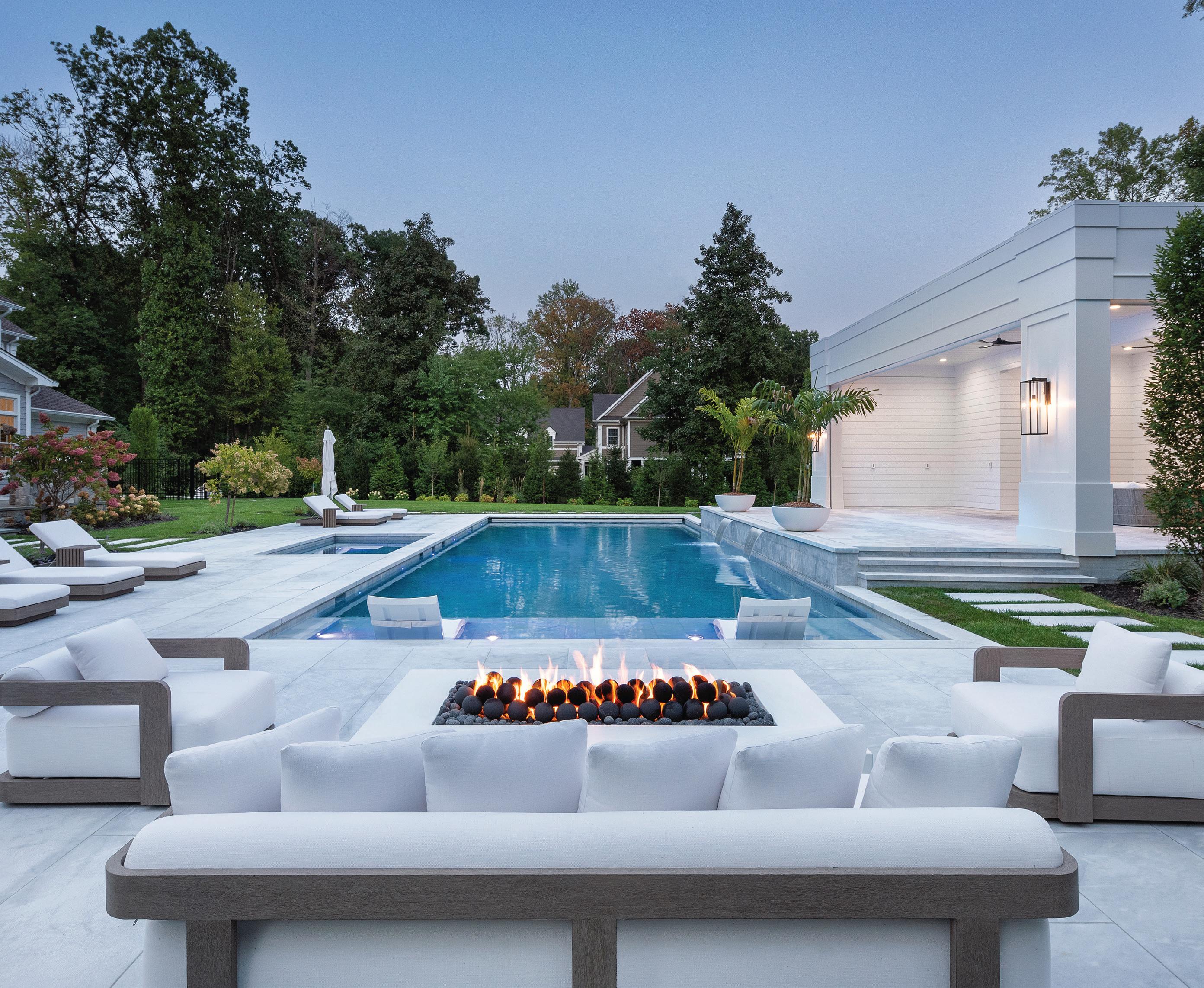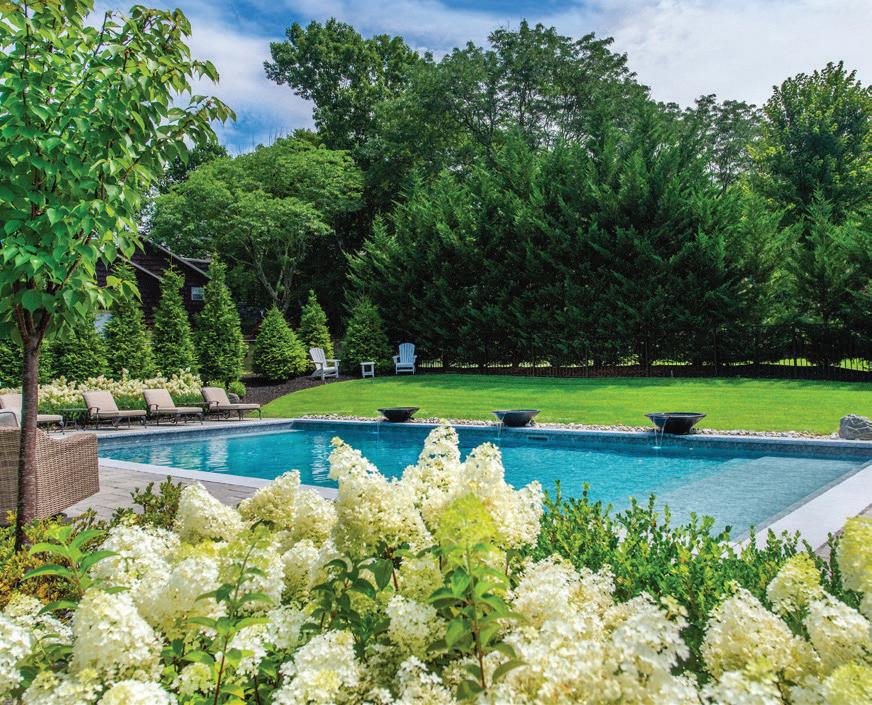LIVING THE LAKE LIFE IN RINGWOOD
BEACHFRONT VIEWS GIVE MANASQUAN HOME A ‘SCENIC’ VIBE AN IMMENSE COLONIAL GETS INTIMATE

PARTY CENTRAL VACATION YEAR-ROUND IN BAY HEAD








LIVING THE LAKE LIFE IN RINGWOOD
BEACHFRONT VIEWS GIVE MANASQUAN HOME A ‘SCENIC’ VIBE AN IMMENSE COLONIAL GETS INTIMATE
















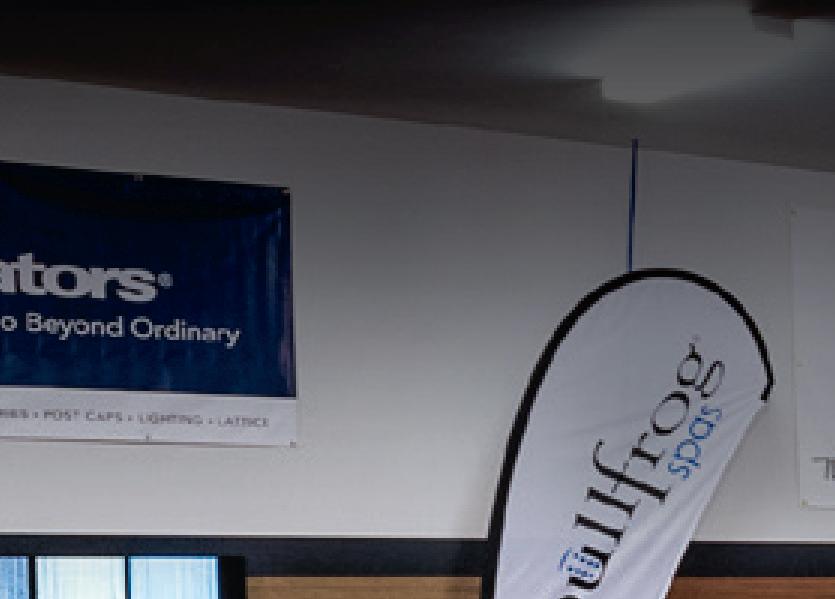





Award Winning Showroom and Design Center



Decking & Hardscape Displays

Outdoor Kitchens & Bars

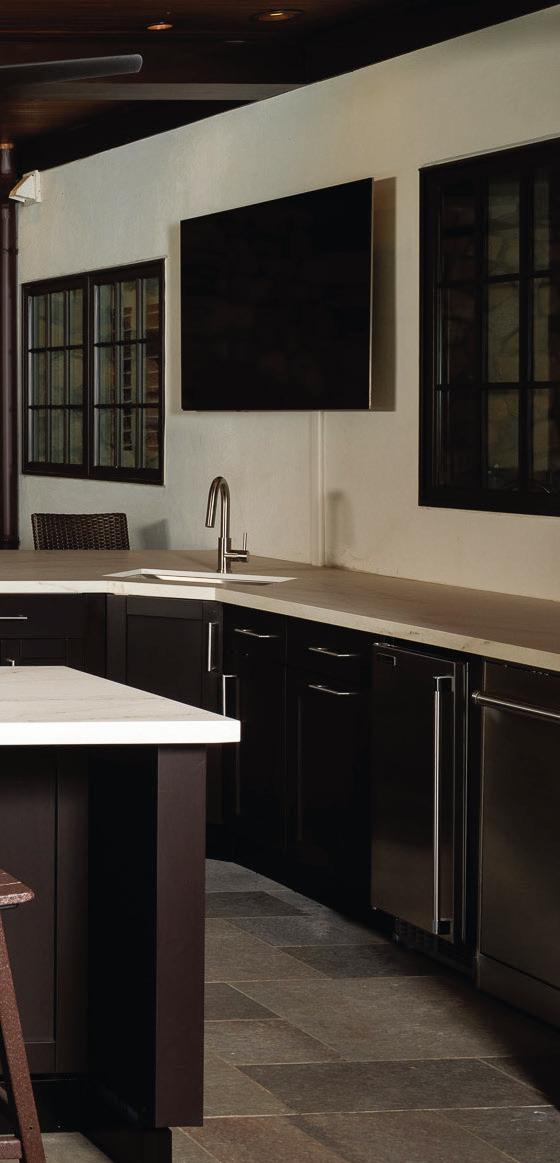
Outdoor Appliances
Fire Pits/Fireplaces
Pergolas

Shade Solutions

Hot Tubs
Outdoor Furniture
...and more
» LARGEST DECKING & RAILING DISPLAY IN NEW JERSEY » » OUTDOOR KITCHEN SPECIALISTS » LUXURY SHADE SOLUTIONS




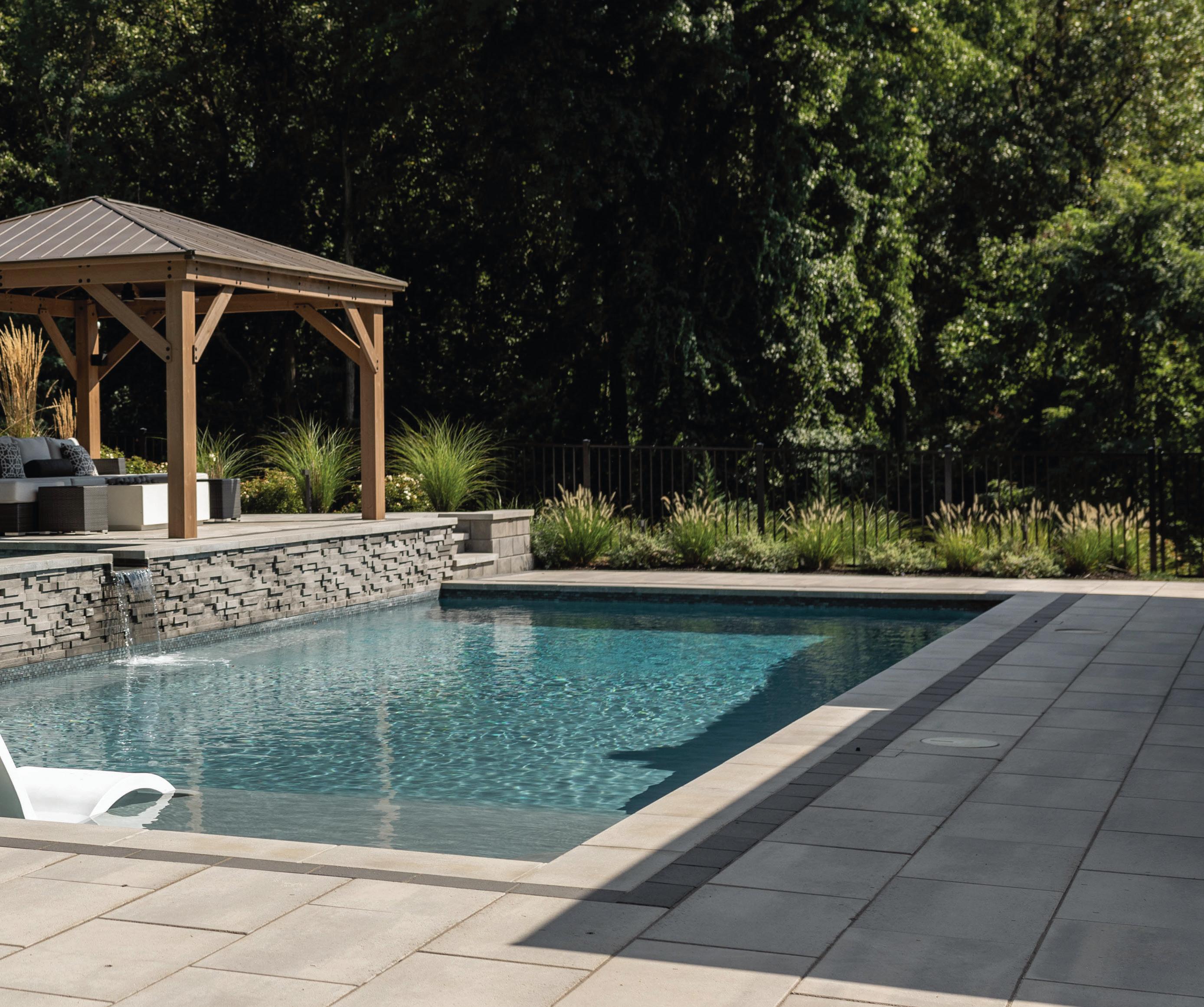






 JAMES YAROSH ASSOCIATES FINE ART & DESIGN GALLERY
PHOTO: Patricia Burke
45 E Main Street, 2nd Floor loft, Holmdel NJ
JAMES YAROSH ASSOCIATES FINE ART & DESIGN GALLERY
PHOTO: Patricia Burke
45 E Main Street, 2nd Floor loft, Holmdel NJ






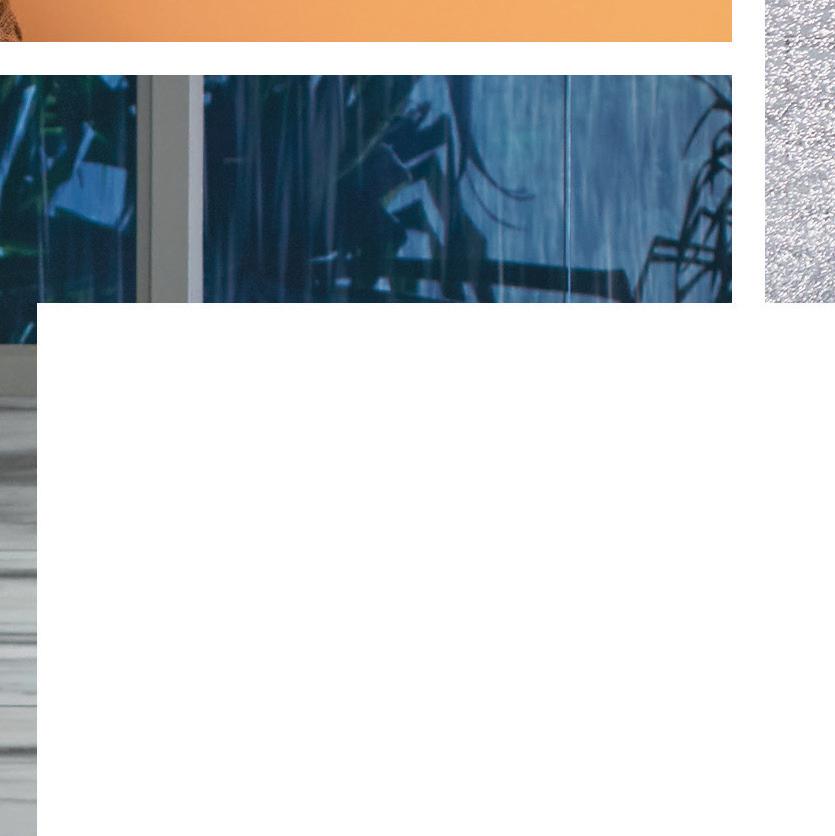








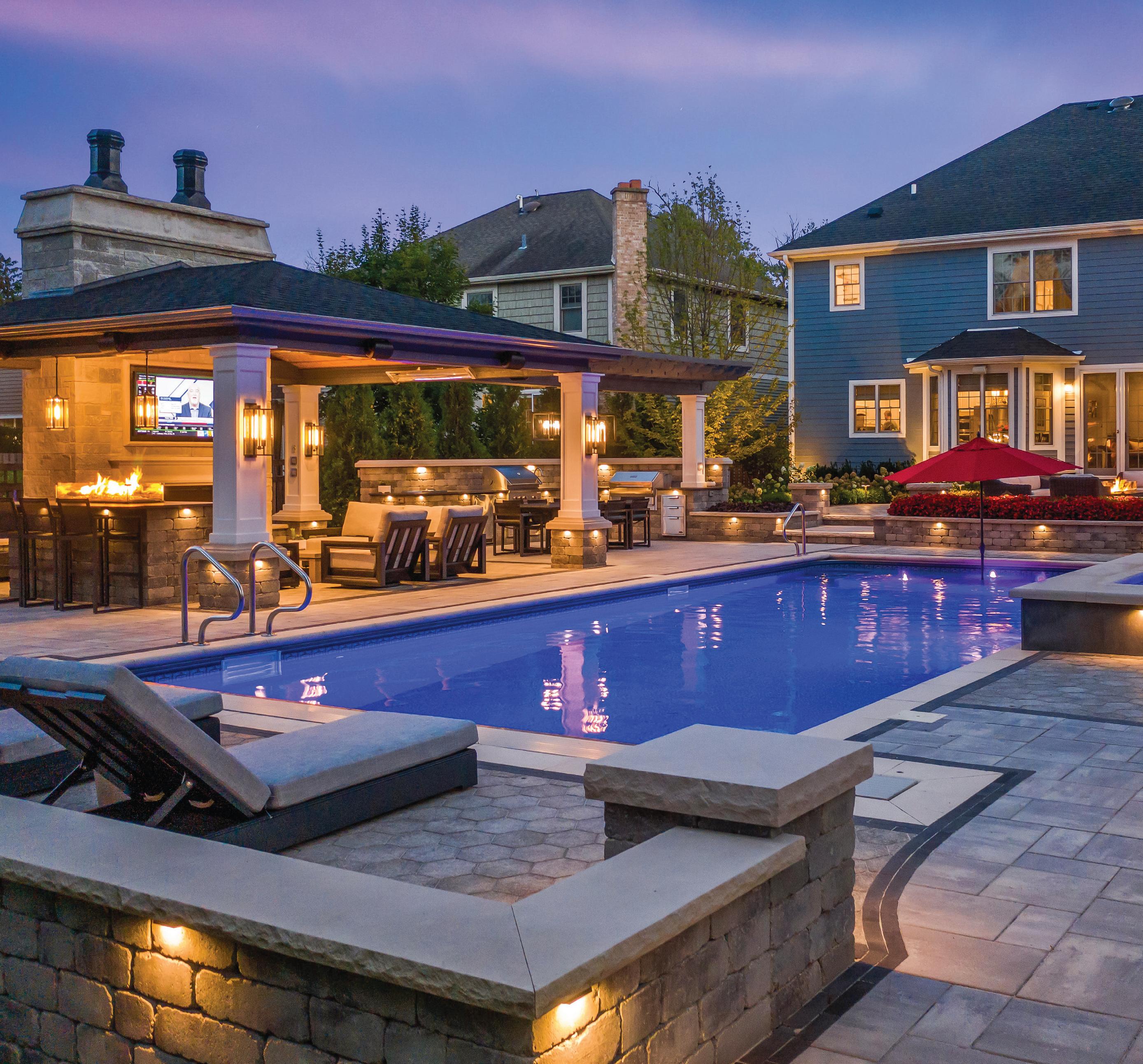

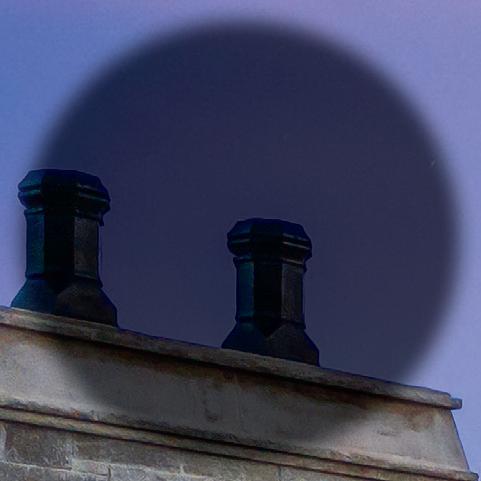
















SUMMER 2023

COASTAL CONTENTMENT | 50
Clean lines, soothing palettes and sensational views make a Manasquan beachfront retreat oh so chill.
LAKESIDE LOG CABIN | 68
Rustic feel with modern function? A charming, view-blessed Ringwood home checks both boxes.
IMMENSE INTIMACY | 74
Can a large, luxurious home have a cozy, comforting feel? A Summit colonial proves the answer is yes.

PERPETUAL VACATION | 82
The new design of a Bay Head beach house promises good times for generations.
Built in Teddy Roosevelt’s time, a Short Hills colonial was ready for an interior that would be more modern, more sophisticated— and more practical.
pg. 58





























GUIDE | 21
What’s up, what’s new and what to do.
ASK THE EXPERTS | 26
Kitchens, patios and patio doors are emboldened by the ideas of Pough, Trincanello and Schultz.


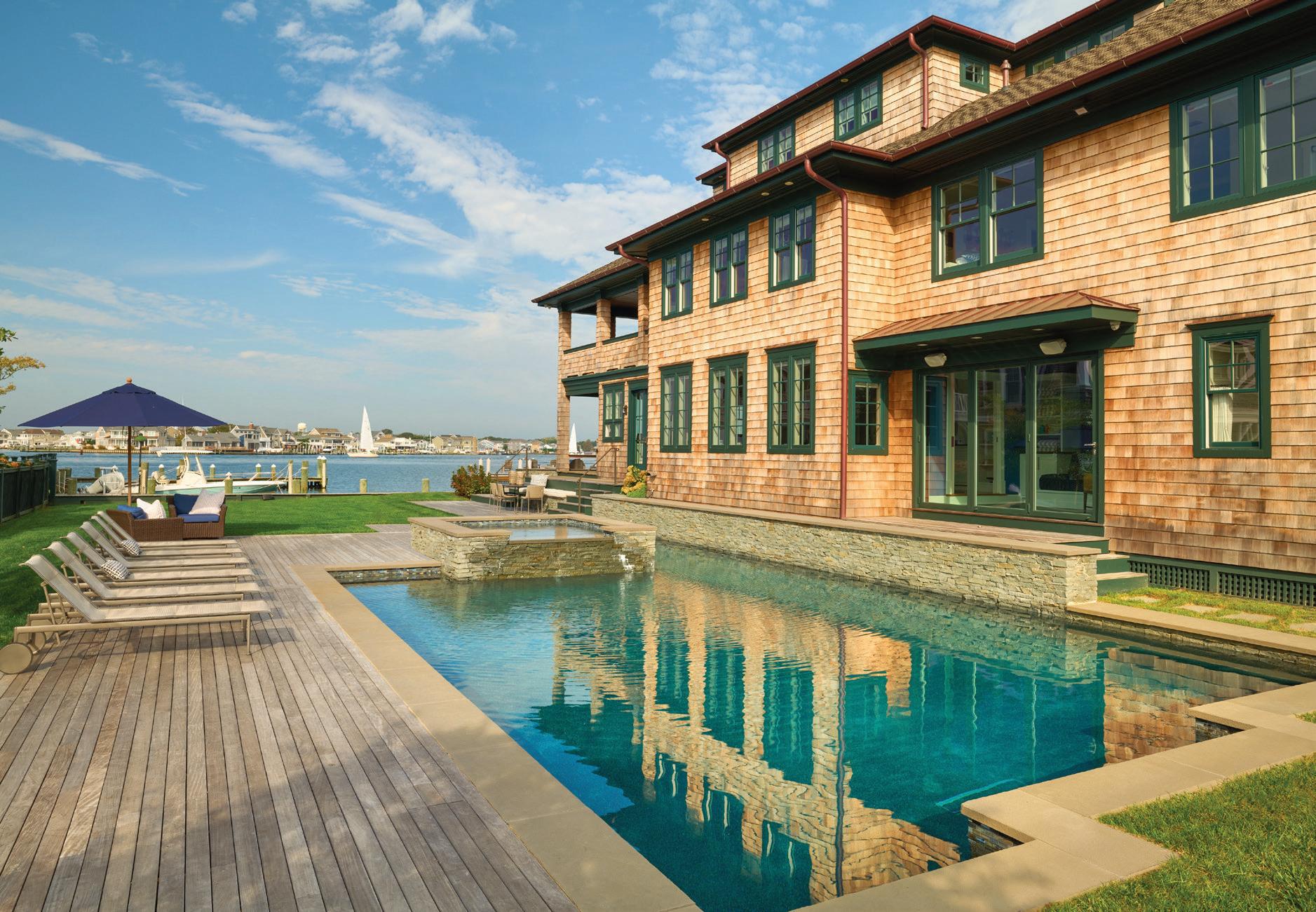
MATERIAL WORLD | 28
These mixed-metal pieces add texture and intrigue.
TREND REPORT | 32
The world’s most classic color combo just got a bold and modern update.
HOT STUFF | 34
Want to bring the outside in? Find inspiration from our feathered friends.
ART | 36

The livin’s easy all year round with art inspired by the calendar’s sunniest season.
ANTIQUES | 38
Car collectors, rejoice. There are decorative accoutrements aplenty to rev your engines.
TOP CHOICES | 100
These indoor/outdoor rugs will instantly make any patio, deck, dock or sitting area more inviting.
FINISHING TOUCH | 104
A calming pond—perhaps with a waterfall—can transform your yard or garden into an oasis of serenity.


THESE DAYS THERE ARE WEBSITES FOR EVERYTHING, AND THAT includes disagreements between spouses over interior design. Apparently there are couples who are perfectly in sync on budgeting, politics, how to raise the kids and where to go on vacation, but fall completely asunder when it comes to blue versus beige, charming versus functional, or wallpaper versus paint.
I have no magic answer for such polarized pairs. (“Don’t make your opinion a demand,” one site advises, while another assures reasonably: “Neither one of you is 100 percent right.”) But I can say this from experience: Often the synthesis achieved between divergent views turns out better than the vision either party started out with.
Exhibit A is Judi McDermott and Jon Fahey’s cabin on Cupsaw Lake in Ringwood (page 68). Fahey was all about the rustic logcabin look. McDermott wanted a modern, efficient kitchen—one that wouldn’t require her, at 5-foot-2, to mount a ladder every time she wanted a pot or a platter. These folks didn’t need a couples counselor; they just needed designer Cozette Brown, who, as Fahey says, “did an amazing job marrying those two goals.” (One secret was tapping a desire the partners shared: both had grown up near lakes and wanted their home to take maximum advantage of its lakeside vistas, which originally the cabin hadn’t.)
Designers John Stivale and Steven Graffam knew just how to describe their role when homeowner-spouses disagreed about their colonial in Summit (page 74). “We’re Switzerland!” they declared, pledging neutrality, and they were savvy “Swiss” diplomats indeed. In our writer’s words, they “layered textures and materials to create an artful interplay of opposites-attract pairings.” Now both spouses are happy with a home that’s somehow both large and intimate. (In a special seating area in the enlarged primary bedroom, extra-large club chairs let the pair relax together in the evenings with a dog in each lap.)
Editor In Chief RITA GUARNA

Creative Director STEPHEN M. VITARBO
Senior Associate Editor DARIUS AMOS
Lifestyle Editor HALEY LONGMAN
Contributing Editors

MARISA SANDORA CARR, LESLIE GARISTO PFAFF, DONNA ROLANDO, NAYDA RONDON
Contributing Photographers
GIEVES ANDERSON, PAUL BARTHOLOMEW, DAVID GARDINER
Publishing Staff
Publisher THOMAS FLANNERY
Advertising Account Executives JODI BRUKER, CHRISTIE COLVILLE, MARY LIMA, PEARL LISS, MARY MASCIALE
Marketing, Digital & Operations
Director Of Marketing & Digital Media NIGEL EDELSHAIN
Advertising Services Director JACQUELYNN FISCHER
Production Manager FERN MESHULAM
Production Artist CHRIS FERRANTE
Accounting
KASIE CARLETON, URSZULA JANECZKO, BRUCE LIEBERMAN, STEVEN RESNICK
Communications Manager CATHERINE ROSARIO
Office Manager PENNY GLASS BOAG
Published by
Chairman CARROLL V. DOWDEN
President & CEO MARK DOWDEN
Senior Vice President RITA GUARNA
Vice Presidents
LIZETTE CHIN, NIGEL EDELSHAIN, THOMAS FLANNERY, COLEMAN MCCARTAN, MARIA REGAN, BELINA PINA, STEVEN RESNICK
RITA GUARNA EDITOR IN CHIEF EDITOR@WAINSCOTMEDIA.COMOpinions clash as you embark on a project? Great. Don’t think of those differences as obstacles, but as building blocks for creative synthesis. You’ve heard the phrase “agree to disagree.” Why not start with a good-faith agreement to eventually agree? You may find inbetween solutions you didn’t dream of at first. And who knows? Ten years from now, a feature that once felt like a compromise may be your favorite thing about your home.
NJ HOME magazine is published by Wainscot Media, 1 Maynard Drive, Park Ridge, NJ 07656. Copyright© 2023 by Wainscot Media, LLC. All rights reserved.
Editorial Contributions: Write to Editor, NJ HOME, 1 Maynard Drive, Park Ridge, NJ 07656; telephone 201.782.5730; email rita.guarna@wainscotmedia.com. The magazine is not responsible for the return or loss of unsolicited submissions.

Subscription Services: To inquire about a subscription, to change an address or to purchase a back issue or a reprint of an article, please write to NJ HOME, Circulation Department, 1 Maynard Drive, Park Ridge, NJ 07656; telephone 201.573.5541; email fern.meshulam@wainscotmedia.com.
Advertising Inquiries: Contact Thomas Flannery at 201.571.2252 or thomas.flannery@wainscotmedia.com.




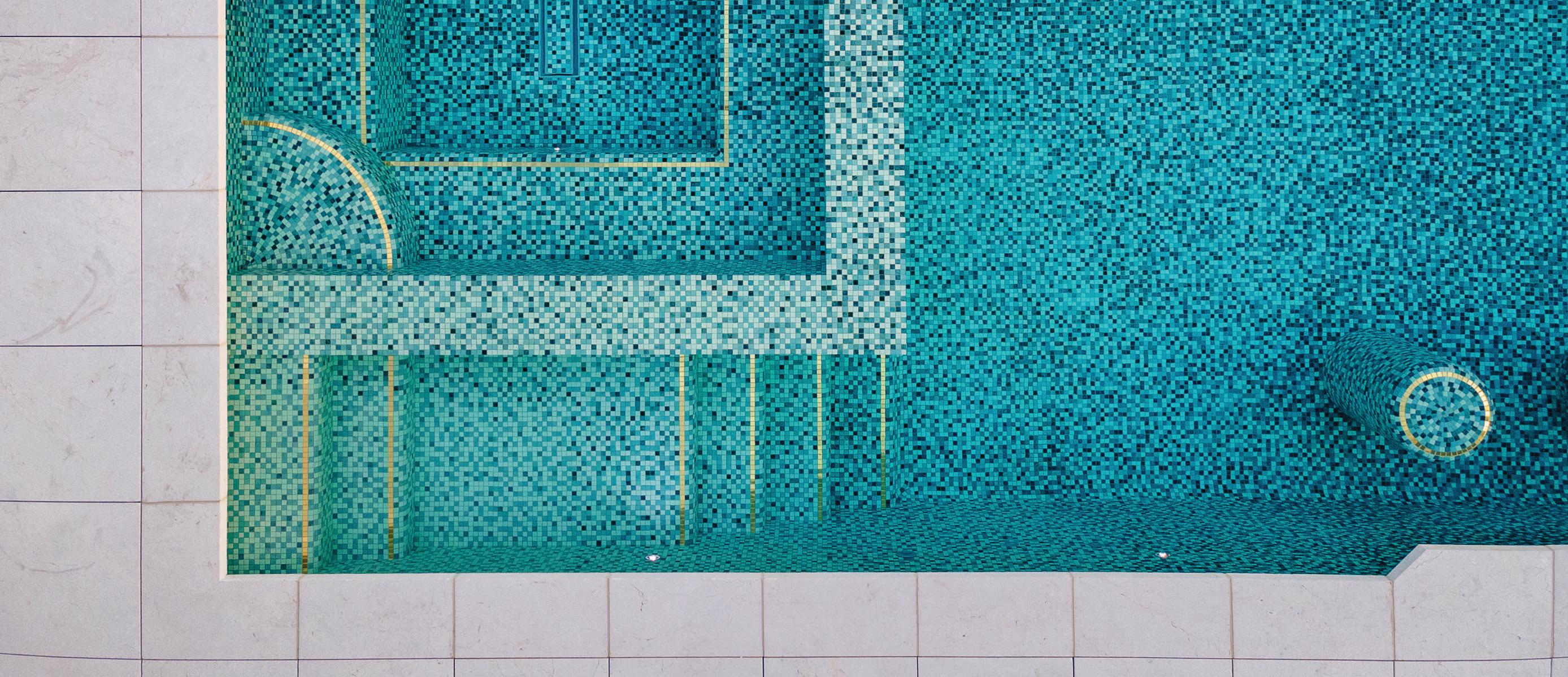




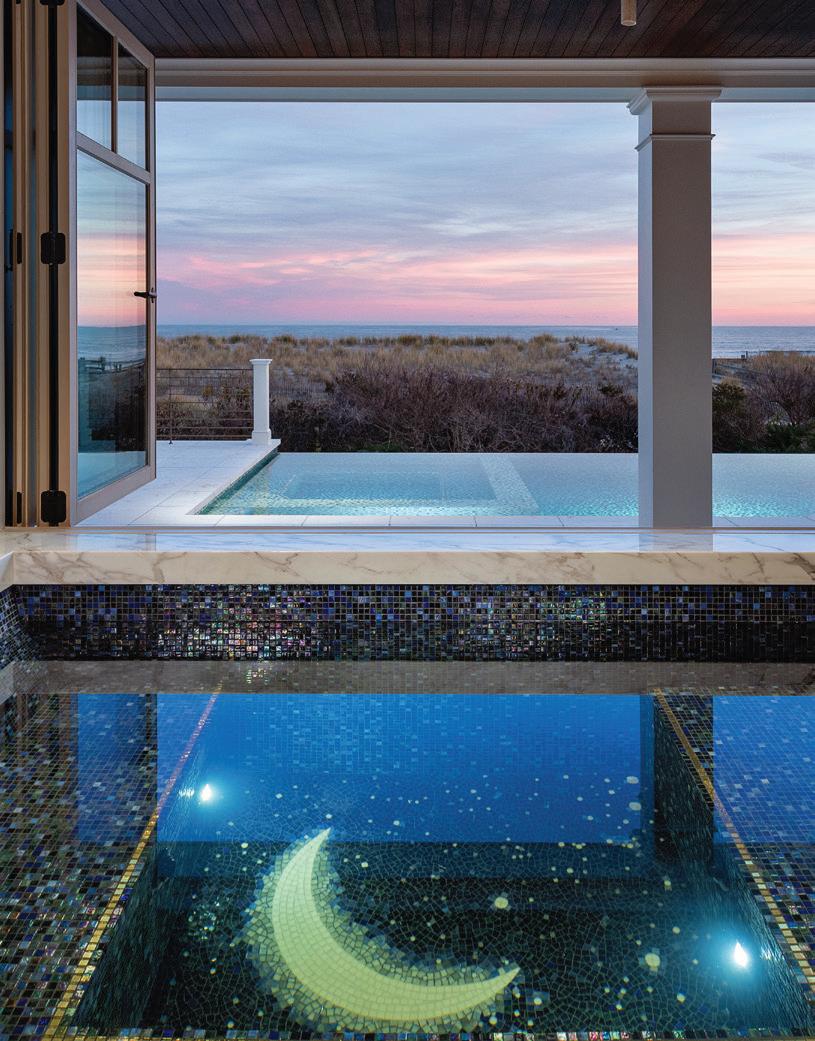

Upgrade


Some of your favorite clothing companies have ventured into home design—from fast-fashion brands like H&M and Zara to luxury icons such as Hermès and Gucci—and Banana Republic is next. This spring, the Gap-adjacent company debuted BR Home, a cozy collection of rugs, bedding, blankets, throw pillows and such that are at least as classically cool as you’d expect. BR Home is a bit more boho than its parent brand, though, with decorative detailing such as fringe and embroidery. You can view and shop the whole BR Home collection online at bananarepublic.


Florals? In spring and summer? Groundbreaking, we know. But the “trailing floral” wallpaper trend is a new way to incorporate the pretty print into your home. This paper design gives off the look of flowing flowers, maybe even branches or birds, adding movement to any room.

“This trend is a nod to traditional formal interiors, and instantly elevates any space,” Caitlin Rutkay of C.R. Interior Designs in Tewksbury tells NJ HOME. She recommends trying the look behind the bed, in a foyer or in a powder room for ample effect. “Don’t be afraid to scale up—the results are always more dramatic when you go bolder with the pattern repeat.”

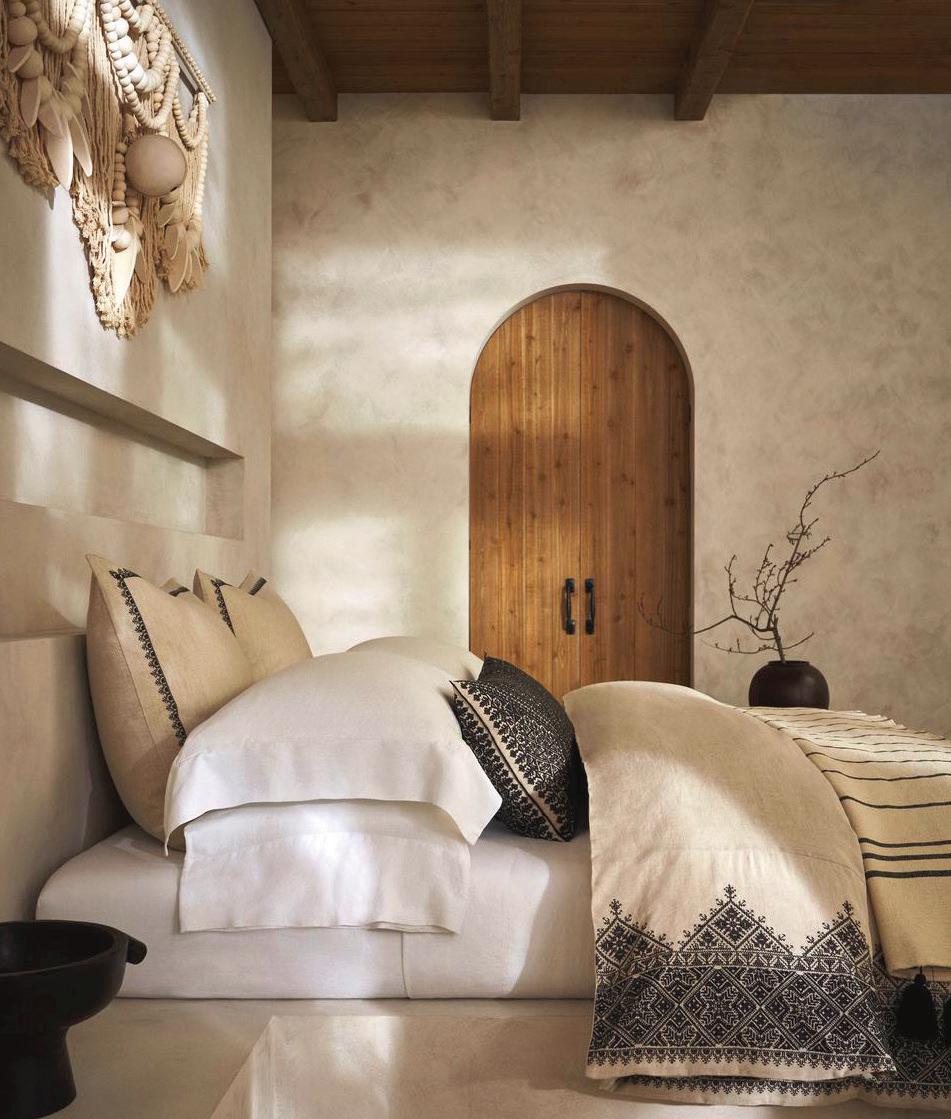
Prefer to play it safe? Choose a paper with a light background color that you can use to paint the other walls in the room. Either way, she advises, “choose a paper that speaks to you and paper all the walls!”
When two prestigious Italian maisons collaborate, the results will be bellisimo. Luxury jewelry brand Buccellati and tabletop experts Ginori 1735 have joined forces for The Double RoucheFlorence Collection, porcelain dinnerware that draws on both brands’ aesthetics. This collection and Buccellati’s silverware collection have the same decorative curvy motif; in fact, you can mix and match the silverware with this porcelain servingware and tableware for a truly distinctive look. The Double Rouche-Florence Collection comes in three colorways: cream white, pale green or intense blue. Each dinner plate is $290; shop and see more at buccellati.com.


There’s no counting out New Jersey real estate, poised as we are on the doorsteps of New York and Philly but with charming expanses of green. So even when the crystal ball is cloudy it can be instructive to look at past performance. If you’re looking for a new place to call home this summer, consider these stats from June 2022 before you start (or continue) your search:
10,751
New listings of single-family homes, down 10.5 percent from June 2021.
7,804
The number of single-family homes that closed, down 16 percent from the previous year.
18,145
The number of single-family homes for sale, down 17.8 percent from June 2021.
$637,957
Average sales price of a single-family home, an increase of 11 percent over 2021.



26

Average days properties had been on the market, down 13.3 percent from the previous year.
Source: New Jersey Association of Realtors
If you’re looking for ideas to spice up the décor at your summer dinner parties, sift through The World at Your Table: Inspiring Tabletop Ideas by Stephanie Stokes (Rizzoli New York, $55). The notable interior designer and world traveler combines her two passions in her second book, where each page features a table setting inspired by a different locale. From the sunny isles of Florida to the architectural gems of Budapest, the book will take you on a world tour of design—each chapter features photographs from the author’s visits.

Do you collect something? Art? Furniture? Designer shoes? You may be inspired to begin a collection of your own after reading The New Antiquarians: At Home with Young Collectors (The Monacelli Press, $65). In this photo-driven book, author Michael Diaz-Griffith and photographer Brian W. Ferry take readers into homes across and beyond the United States with glimpses and personal stories surrounding young folks and their nuanced antique collections.

Finally, even we Jersey folk can appreciate some good ol’ Southern decorating. And we can bring it into our own Northeastern spaces thanks to Southern designer Ashley Gilbreath’s new book, The Joy of Home (Gibbs Smith, $47). As the photos in this tome reveal, Gilbreath’s “casually elegant” design style spans many kinds of rooms in many kinds of homes. The book is stocked with spaces she designed that are livable and family-friendly; even Dixie never looked more homey.

This April, many designers flocked to North Carolina’s High Point Market to find fresh ideas and test out new appliances, furniture and more. The annual trade show brings together designers and home furnishing pros to see, touch, feel and buy the best and latest products in the industry. One of this year’s trends was the use of soft pastel colors—ideal for spring and summer. Such shades as pale blue, lilac and mint green were seen on everything from a Modshop Furniture console table to a Universal Furniture headboard to a Regina Andrew Detroit wood-beaded chandelier. How will you work these hues into your décor?
We all appreciate something shiny and new, but many are drawn as well to items that have long been loved. Not only do vintage and antique pieces have charm, but some have added value, whether it’s monetary or sentimental—as the saying goes, one man’s trash is another man’s treasure. Still, finding a diamond in the rough is often the luck of the draw—rummaging through shelves and bins for quality items at neighborhood sales and antiques shops takes plenty of time and patience. And unless you have a keen eye or know exactly what you want, the authenticity of some pieces may not be clear.
Going through an auction house, however, can be an easier alternative. Companies like Bloomfield-based Nye & Co. work with private clients to verify items’ genuineness and to grade their conditions before putting them up for sale. They also work with prospective buyers, helping them find specific items. “We have different levels of auction giving new participants an opportunity to bid on pieces for modest prices, so bidders can get the taste of the adrenaline rush of an auction without risking much money,” says John Nye, president of Nye & Co. “There is also the benefit of a lengthy pre-sale public viewing when one can visit multiple times to study and soak up the piece in question.”




There’s nothing wrong with buying plants at big-box hardware stores or local nurseries, but sometimes you want your flower finding to be an experience. Many local floral shops in New Jersey offer a large assortment of plants and floral arrangements, and some even have a full menu of food and drink. P.S. The décor is Instagramworthy too. For starters, check out this half dozen:
Casa de Flora Bar, Bloomfield. The sister owners of this TikTok-famous shop (pictured) created the concept of the “sip and clip,” where you can sip on coffee while you clip leaves and stems for your DIY floral creation. Flavored lattes, pastries, breakfast sandwiches and light lunch bites such as pizza and wraps really set the mood.
• 75 WASHINGTON ST., BLOOMFIELD, 973.695.8381; CASADEFLORABAR.COM
deVine Plantery, Montclair. Whether or not you have a green thumb, be sure to check out this Black- and woman-owned business in Montclair, which specializes in unique, easy-to-care-for houseplants. The experts here can also help you “furnish” your office or home with plants that fit your space, or help you find the perfect gift.
• 28 S. FULLERTON AVE., MONTCLAIR; 973.970.3539; DEVINEPLANTERY.COM
Flor Y Café, Jersey City. At this womanowned spot in Jersey City Heights, you can get coffee imported from Puerto Rico and design your own custom flower arrangements or bouquets in one fell swoop. The owner has been arranging flowers for 50 years in Puerto Rico and Los Angeles, so try and pick her brain while you’re there.
• 413 CENTRAL AVE., JERSEY CITY, 201.216.0333; CAFEDPR.COM
PlantShed, Englewood. On the main thoroughfare in Englewood sits this plant shop with a variety of fresh flowers and fauna. Inspired by its sister store in New York City, this Bergen County spot also serves artisan coffee, baked goods and caffeinated beverages that rotate seasonally.
• 47 E. PALISADE AVE., ENGLEWOOD, 201.871.1630; PLANTSHED.COM
Robert’s Florals, Highland Park. You’ll feel the family-owned vibes right when you walk through the door of this shop located near the Rutgers–New Brunswick campus. The couple who owns the shop can whip up a custom bouquet or design your wedding’s floral arrangements. They also have hand soaps, décor, cards and more knickknacks to upgrade your gift.
• 320 RARITAN AVE., SUITE 4, HIGHLAND PARK, 732.828.1107; ROBERTSFLORALS.NET
Soho Flower & Garden, Hoboken. This brother-and-sister-owned flower and plant shop specializes in custom arrangements, as well as botanical design. The proprietors will even pot your plants for you in vases that fit your aesthetic.

• 264 1ST ST., HOBOKEN, 201.313.7989; SOHOFLOWERANDGARDEN.COM
The fire bowl you bought during the pandemic may be on its last legs. Before you purchase another short-lived fire implement for your yard, you may want to consider a custom firepit, one that’s designed to your liking and built as a permanent fixture. You won’t need it this summer, sure, but start thinking about it now so you’ll be cozying up to it by fall. You’ll want to hire a professional to help you design your firepit and install it, but here are four things to consider:
• What style do you like? Options include a table-style fire pit guests can gather around, or a round one that’s more space-efficient. You’ll also want to think about materials, such as copper, cast iron or steel, or alternatively, stone, brick or cinder block.
• What type of fuel will it use? There are four main types of fuel used in firepits: propane, wood, natural gas and gel fuel, each with pros and cons. For example, wood-burning is an obvious choice if you want an authentic campfire experience, but local wood-burning laws should be considered too.

• Where will it be built? Local ordinances may dictate the location of your fire pit as well. (You don’t want it too close to your house, for example.) But think about if you’ll build it on a patio or deck, near a pool or away from pet or children’s play areas.
• What’s your budget? You’ll probably end up paying a few thousand dollars for a custom-built firepit, but the exact amount depends on the materials, size and other considerations. As with any home project, it’s best to have your budget outlined up front.
’Tis the season to embrace the Garden State’s gorgeous green spaces, soaking up outdoor design inspiration or just enjoying the buds and blooms. Opt for your own self-guided tour, or join in on the fun with one or more of these groups:
• Every Sunday through October. New Jersey Botanical Garden. Guided tours of the gardens and Skylands Manor House in Ringwood are available Sundays at 2 p.m. Tours with NJBG staff run between 45 and 60 minutes. Meet at the Carriage House Visitor Center a few minutes before 2; admission is free. njbg.org
• May 25: Bus Trip to Longwood Gardens. Join the Ocean County-based Point Pleasant Garden Club on its trek to the famous Longwood Gardens in Chester County, Pennsylvania. The ticket includes admission to Longwood Gardens featuring Festival of Fountains, the new Orchid House exhibit, as well as a threecourse lunch at Buckley’s Tavern. Admission is $120; meet just before 9 a.m. at The Crystal Point Yacht Club. The bus is expected to arrive back there around 6:30 p.m. facebook.com/pointpleasantgardenclub
• June 3–4: Keyport Garden Walk. Explore the 35+ gardens in the quaint, historic town along the Raritan Bay at your own pace in the 12th annual garden walk. Pick up your complimentary map at the Keyport Waterfront Park pavilion before you begin. 11 a.m. to 3 p.m.; admission is free. keyportgardenwalk.org


• June 4: 2023 Secret Gardens Tour. Meet up with The Women Gardeners of Ridgewood on this annual self-guided tour, on which you’ll visit a variety of real gardens, each one reflective of its homeowner. 10 a.m. to 5 p.m.; admission is $35 if purchased in advance at Backyard Living, Bookends or Wostbrock Home, $40 if bought on June 3 or 4 at the Ridgewood Public Library. womengardenersofridgewood.com



I’M REDOING MY KITCHEN, AND I WANT LOW-MAINTENANCE WINDOW TREATMENTS THAT WON’T GO OUT OF STYLE. WHAT DO YOU RECOMMEND?

The kitchen is the heart of the home. There is so much use in it that you want your window treatments to be the last thing to worry about. Therefore, durability as well as timelessness is important. A Roman or roller shade would work, but I’d recommend the roller shade for the variety of options available.
Both Roman and roller shades are low-maintenance; however, Roman shades are typically made of fabric that would be vacuumed once or twice a year. The roller shades can meet any one design style and can have no maintenance depending on the material. They come in many fabrics, colors, textures, styles, light-filtering and solar, as well as having durability and easy cleanability.
So, if you have a high-activity kitchen (e.g., a chef or kids throwing food across the room), you can find a roller shade with a high-performance fabric material such as a canvas fabric. Not only is it strong, durable and tightly woven, it’s also a great staple fabric for home décor and utility. You can also dress up the shade to fit your home’s style by adding a valance—a clean look with a contemporary modern valance, perhaps, or a highly decorative and detailed valance that can give a transitional or traditional feel.
—Denise C. Pough, Allied ASID, A-Jay Interiors by Dee; ajayinteriorsbydee.com
I’M THINKING OF INSTALLING PATIO DOORS WITH BUILT-IN BLINDS. ARE THEY A GOOD SOLUTION? ARE THERE OTHER ALTERNATIVES FOR LIGHT CONTROL AND PRIVACY?

Built-in blinds are utilitarian and provide light control and privacy, but you may be limited by available choices. There are also technical issues such as operation, construction and energy efficiency to consider. Cost is another consideration versus a more traditional window treatment approach. Researching your options is key.
I prefer custom window treatments that complement the room’s décor with regard to style, color and materials, while also providing the amount of light and privacy control desired. Alternatives available to help control both privacy and light for patio doors include light-filtering vertical panels and wider-than-standard vertical blinds, which can be produced with fabric or woven textures to give the space an organic look. Horizontal shades of natural woven wood for each door come in a variety of styles. Roman shades with or without a valance in a fabric to complement the existing fabrics in the room are yet another option. You might also consider drapes that slide on a rod. All of these styles and material choices would provide the daytime light filters and privacy control you are seeking. And fabrics in solid colors will fit with any style of furnishings.
Once you’ve researched your options and considered the pros and cons of each, select the one that meets your specific needs, concerns, personal preferences and style.
—Robin Schultz, Allied ASID, CID, Robin Schultz Interior Design; robinschultzinteriordesign.com
WHAT KIND OF PATIO FURNITURE DO YOU RECOMMEND TO TAKE WEAR AND TEAR, AND HOW CAN WE DECORATE TO MAKE THIS OUTDOOR SPACE LOOK LIKE ANOTHER ROOM VERSUS AN AFTERTHOUGHT?

Anodized metal furniture and faux wicker/rattan are wonderful and are weather-resistant and preferred outdoor furnishings for the least maintenance. To bring a softer, more residential ambiance to an outdoor space, use weather- and mildewresistant Sunbrella-type indoor/outdoor fabrics for seat cushions and pillows that are also soil- and stain-repellent for easy maintenance. Many trellis-type structures and pergolas or gazebos also make the outdoor area an intimate space and provide sun and weather change protection. I have added sheer mildew-resistant drapery for that summer porch feeling, as well as motorized sunshades that act as screens for the comfort level of a breezy space while protecting everyone from insects and the heat of the sun.
—Karla Trincanello, Allied ASID, CID, Interior Decisions Inc.; interiordecisions.com




DESIGNERS FOUNTAIN MYA SINGLE LIGHT WIDE PENDANT Available at Lowe’s, multiple locations


These mixed-metal pieces add texture and intrigue. Choose one that reflects your personal style.
OTTEY DIMPLED SATIN BRASS AND NICKEL URN TABLE LAMP Available at Kirkland’s, multiple locations
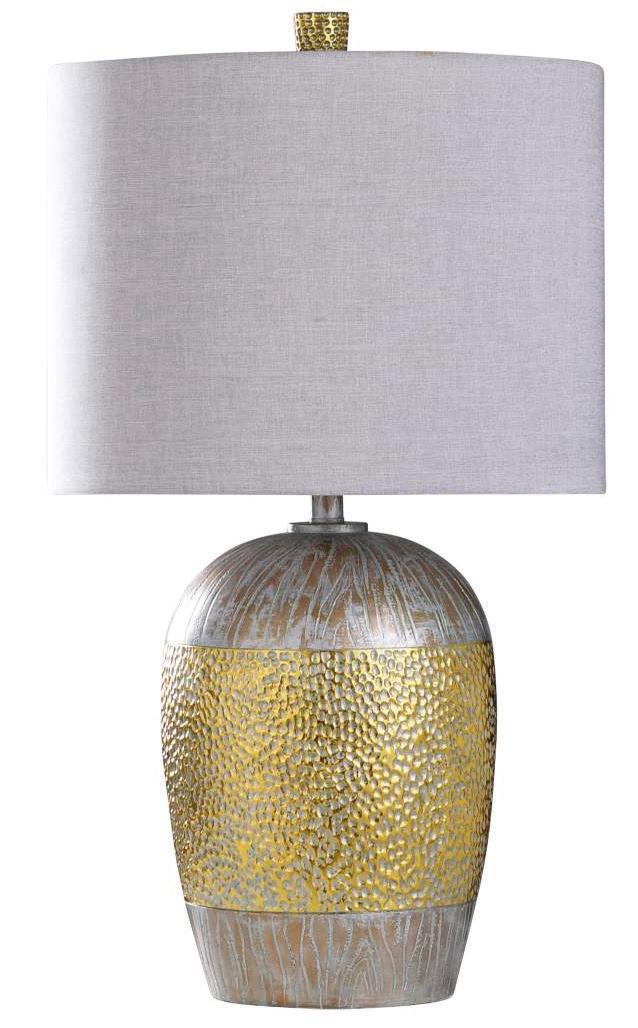
CHOCOLATE PLATED WALL SPHERES, SET OF 13 Available at worldlygoodstoo.com

VINTAGE MIXED METAL BRASS AND COPPER BRUTALIST SIDE TABLE Available at chairish.com

PAUL EVANS BRUTALIST MIXED METALS COFFEE TABLE Available at 1stdibs.com

AVENUE LIGHTING PALISADES AVE. COLLECTION 4-LIGHT WALL SCONCE Available at Capitol Lighting, East Hanover, 973.887.8600
MID-CENTURY WALL MIRROR AFTER CURTIS JERÉ Available at 1stdibs.com

















LIVEX LIGHTING CHANTILY 3-LIGHT
PENDANT Available at The Home Depot, multiple locations

ZUO MODERN THISTLE COFFEE TABLE Available at Walmart, multiple locations
THE INSIDE BY HAVENLY TRADITIONAL ACCENT CHAIR Available at theinside.com

The world’s most classic color combo just got a bold and modern update.
DEBOSSED STONEWARE VASE Available at overstock.com

ZUO FLARE SIDE TABLE Available at Raymour & Flanigan, multiple locations
SAFAVIEH SUZIE SPHERE FLOOR LAMP Available at Saks Fifth Avenue, East Rutherford, 201.559.7780

LOVESAC SACTIONAL IN BLACK ZEBRA VELVET Available at lovesac.com

LIVING SPACES BLACK + WHITE INLAY DRUM SIDE TABLE Available at livingspaces.com




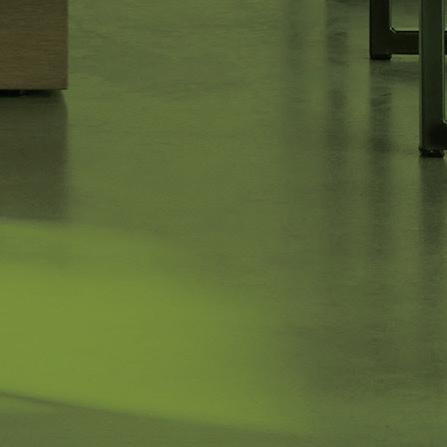



IZZY PETITE ACCENT CHAIR Available at Anthropologie, multiple locations

SAFAVIEH FORLA TROPICAL BIRD CERAMIC DECORATIVE GARDEN STOOL Available at Bed Bath & Beyond, multiple locations

MURANO GLASS BIRD CHANDELIER Available at 1stdibs.com
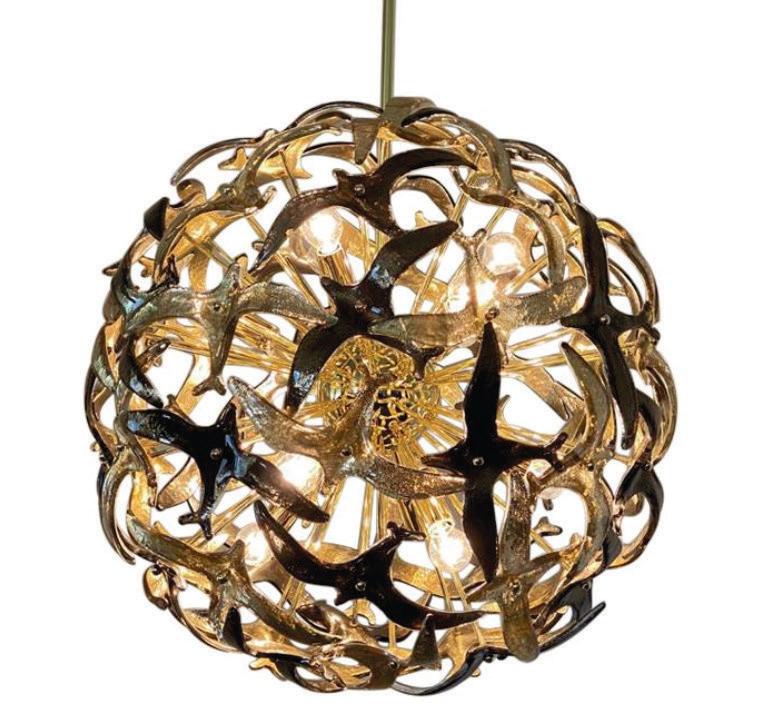
RUYII FAUX SILK EMBROIDERED PILLOW Available at amazon.com
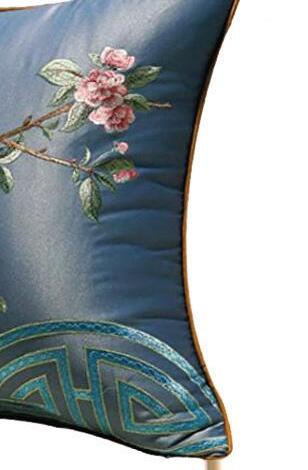
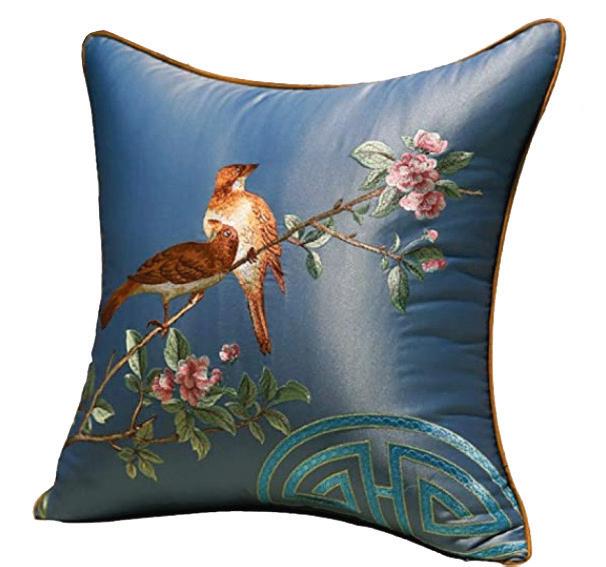
MAITLAND-SMITH HAND-PAINTED CHINOISERIE STYLE COFFEE TABLE Available at chairish.com
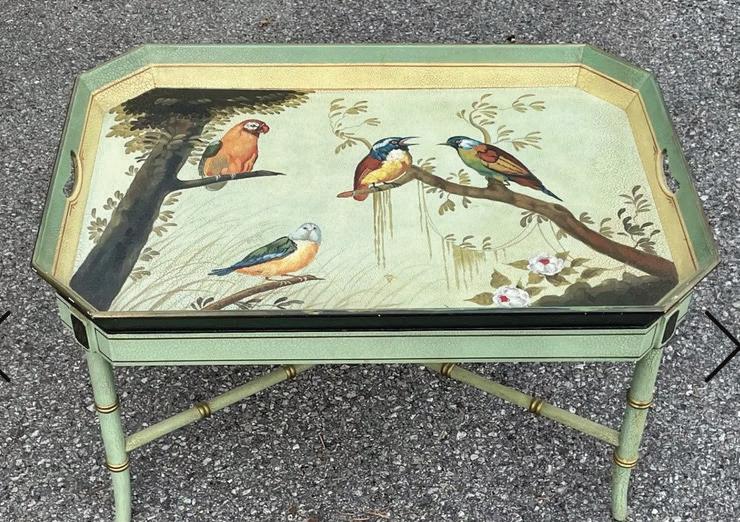

BIRD WATCH LINEN BENCH Available at wildlifewonders.com
SKYLINE FURNITURE HENDRIX DINING CHAIR WITH BIRD PRINT Available at Target, multiple locations



SUMMERTIME XIII BEACH PAINTING,

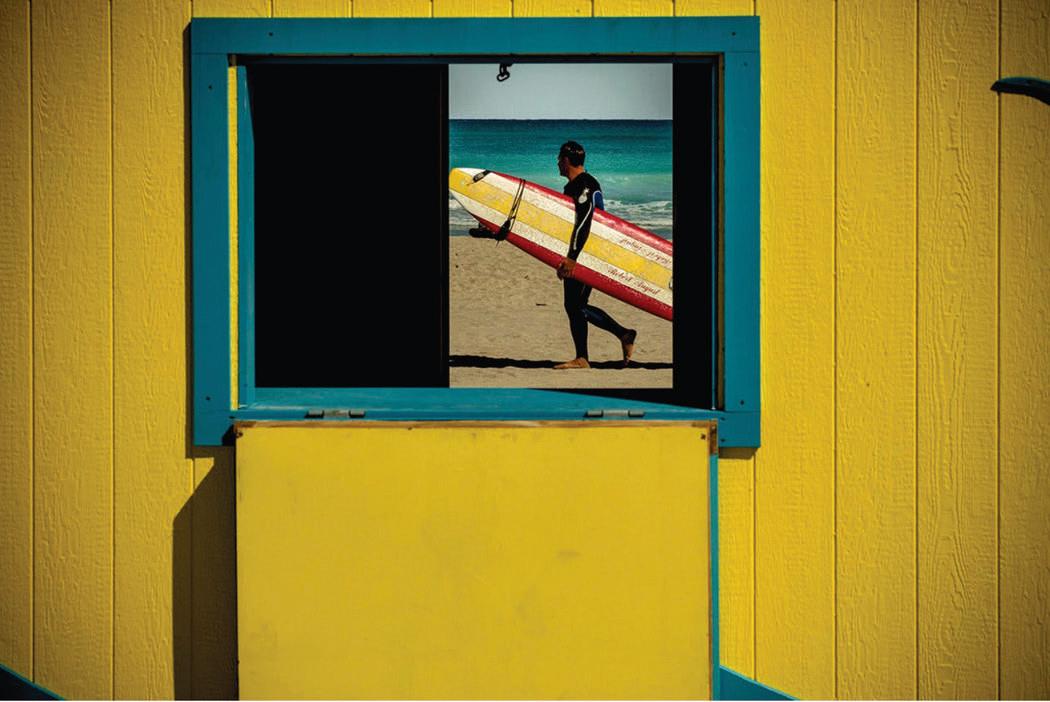
BY
KOZIEN Available at 1stdibs.com


The livin’s easy all year round with art inspired by the calendar’s sunniest season.

at 1stdibs.com


Available at 1stdibs.com
Available at perigold.com




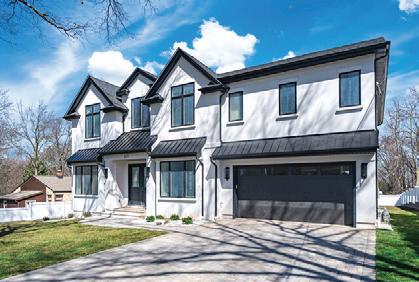
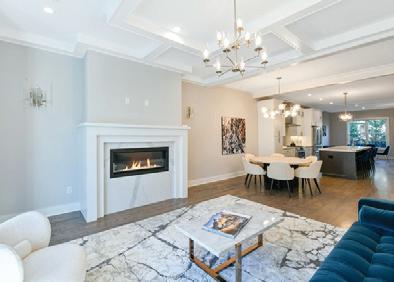

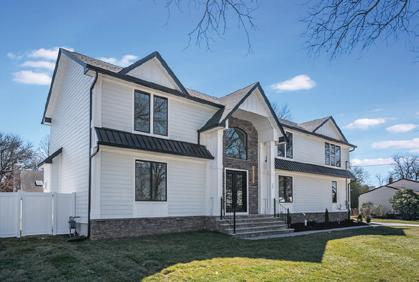




Car collectors, rejoice! There are decorative home accoutrements aplenty to rev your engines.

FORD FACTORY GERMAN AUTOMOTIVE TAUNUS VINTAGE CAR PLAQUE Available at 1stdibs.com

GEORGES IRAT AUTOMOBILES ORIGINAL ADVERTISING POSTER Available at 1stdibs.com

AHOOGA KLAXON CAR HORN Available at 1stdibs.com
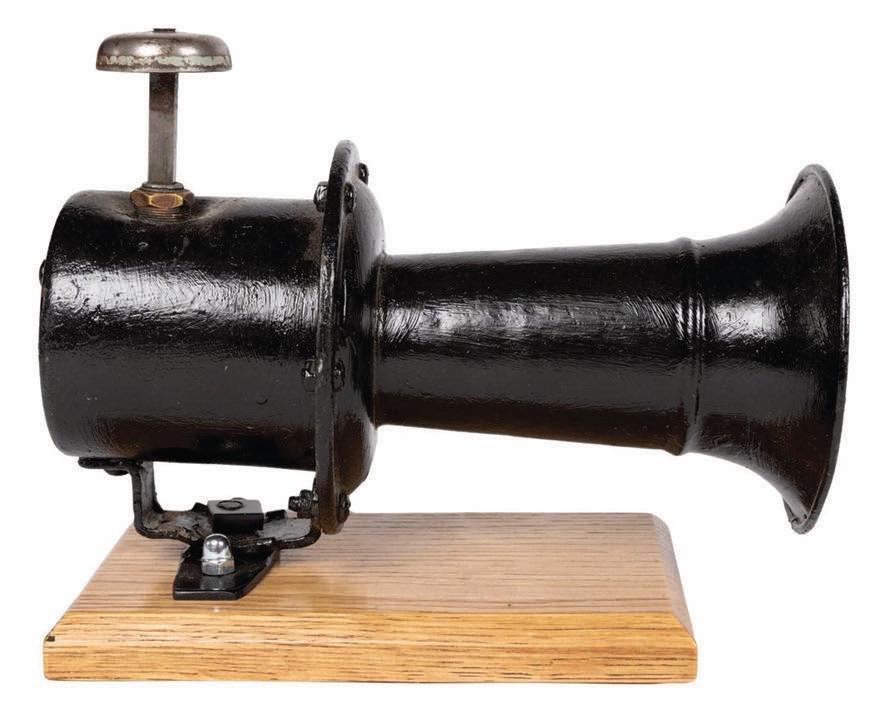
Available at etsy.com
ANTIQUE CHILD’S PEDAL TOY CAR Available at 1stdibs.com

1920s MERCURY HOOD ORNAMENT Available at historical.ha.com

VINTAGE METAL MEXICAN CAR LICENSE PLATE ACCENT TABLE Available at 1stdibs.com

VINTAGE CITROEN 2CV RED CAR DOOR Available at 1stdibs.com







We will also w a deliver to your t y beach house .

We offer an exclusive collection of ORGANIC and CHEMICAL FREE Mattresses and Accessories, as well as traditional brands such as Sealy, Stearns & Foster, and Beautyrest. We have something for everyone at all prices.






...a truly ONE OF A KIND store!










Once a Customer, Always a Customer. C A C Education is our top priority.
From one of our satisfied customers.






We spent months searching for a mattress and were so glad to have found Hibernate Bedding in Bernardsville, NJ. They are friendly, professional and helpful — we learned a lot about organic mattresses. Mike and Pam were delightful to work with. They went out of their way to ensure that we had a great purchasing, delivery and set up experience. If you are in the market for a mattress and don’t want the typical sales experience that you receive from a big box store where they pressure you, then visit Hibernate Bedding. You’ll be glad you did.


A client typically comes to see us with an appliance wish list for their new kitchen. We are a full-service cabinet contractor so if our client is going to invest in a new kitchen, we want to make sure they can test drive the products and get the best product knowledge possible before anything is ordered and installed. That’s why we often take them to a Sub-Zero, Wolf, and Cove Showroom where they can see, touch, hear and use every appliance up close and in person.
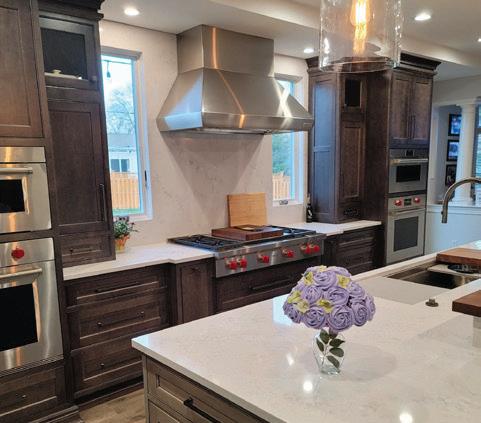
We particularly like working with Sub-Zero for many reasons. The factory is easy to work with, which saves time and money on projects, and the showroom has every product on the floor to help our clients experience the breadth of offering and versatility of each appliance. Often, clients are amazed by what Sub-Zero, Wolf, and Cove appliances can accomplish.
For example, they learn that Wolf’s newest Convection Steam Oven is a single appliance that combines multiple functions such as steam, convection, broil, slow roast, bread and pastry, proof, sous vide, and more. Or, that Sub-Zero’s reimagined 48” French Door Refrigerator has functional upgrades such as more LED lighting under shelving, an easy-to-access touch control panel, more stainless-steel accents in the interior for extra durability, and the ability for tall items to now fit into the freezer. And visiting the showroom is the only way to hear just how incredibly silent a Cove Dishwasher runs.

The specialists in a Sub-Zero Showroom know their products inside and out and they love sharing that knowledge. Every time I visit the showroom, I also gain fresh knowledge about appliance design and function, and I’m a seasoned kitchen designer! This is different from a retail experience where a salesperson may know a few touch points about many different appliance brands but not every detail about one brand. One thing is for sure: Every client who walks out of a Sub-Zero Showroom knows they received the education of a lifetime when it comes to kitchen appliances.
Kitchen appliances are becoming sexier than ever. As kitchen design evolves into more open, lighter spaces that emphasize appliances rather than heavy cabinetry, even appliances like exhaust hoods are taking the spotlight. In addition, appliances such as refrigerated drawers and wine storage are making their way into family rooms. A visit to a Sub-Zero, Wolf, and Cove Showroom can open a client’s eyes to what’s possible for their home.

It’s important to have knowledge of current trends and know how to incorporate them with a style that creates a timeless design to last for years to come. My designs tend to be classic, while incorporating trends for a fresh and current look. Paint is always good, as it’s easier to change and not too costly. I recently updated a client’s colonial desk, having it painted navy blue and paired it with a gold trellis stool to compliment the overall design. I have also used client’s upholstered pieces, recently having a dated traditional sofa reupholstered in a beautiful shade of green velvet. A happy client is always the goal and I find a way to create a balance that works.


If you purchased well originally, then absolutely! Furniture with good bones should last for many years, sometimes for multiple generations. Regardless if a room’s color palette or décor changes, classic pieces are timeless.

When it’s time for a refresh, instead of adding to the landfill, upcycling is a creative, sustainable solution. Give your treasured old pieces new life by transforming them. Reupholster your favorite sofa with a bold new fabric or refinish a desk with paint and glaze. It’s an opportunity to make your antique pieces feel fresh and youthful.
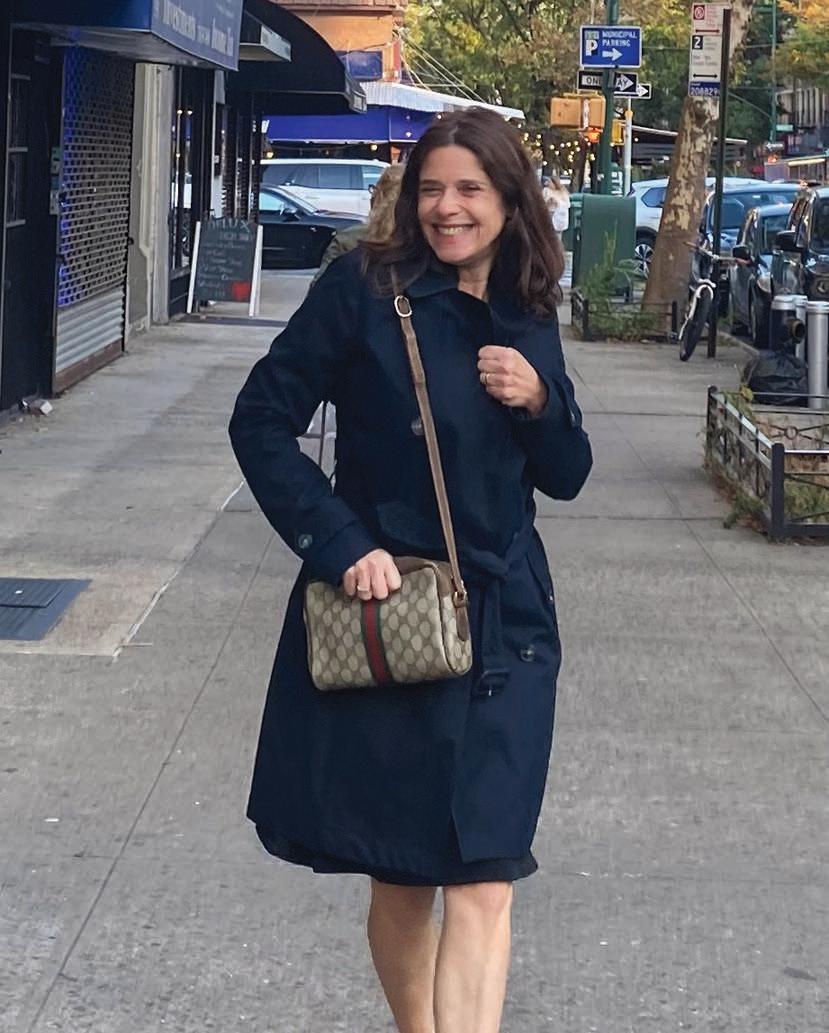






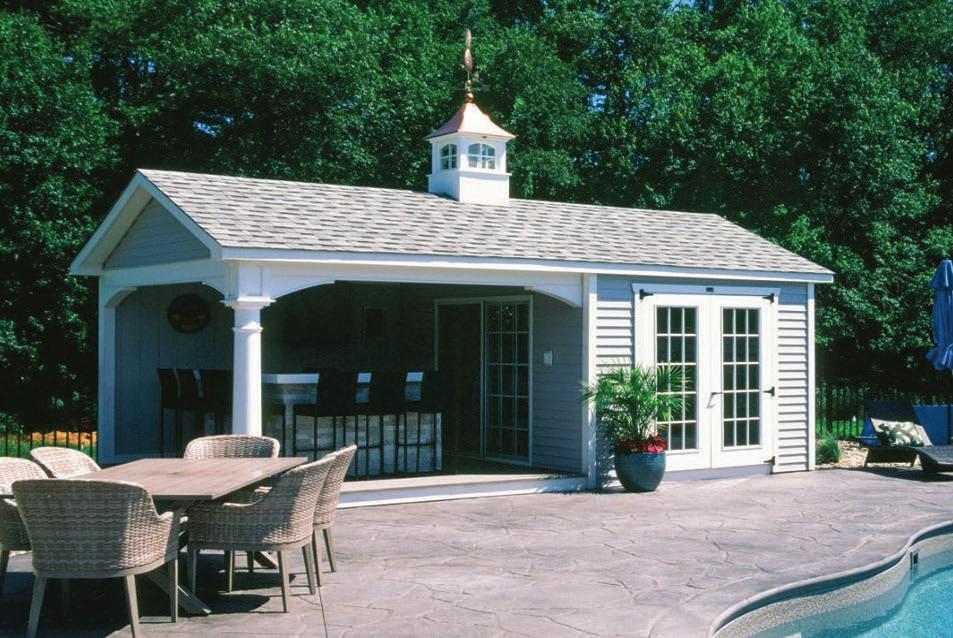




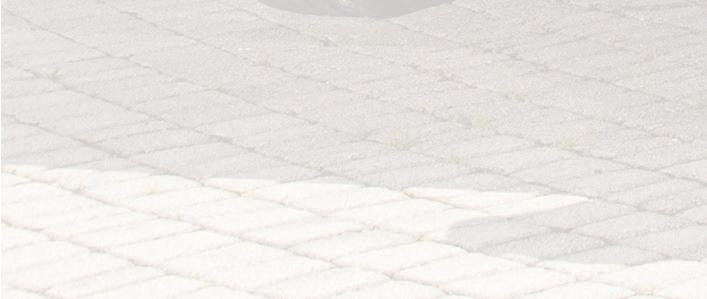








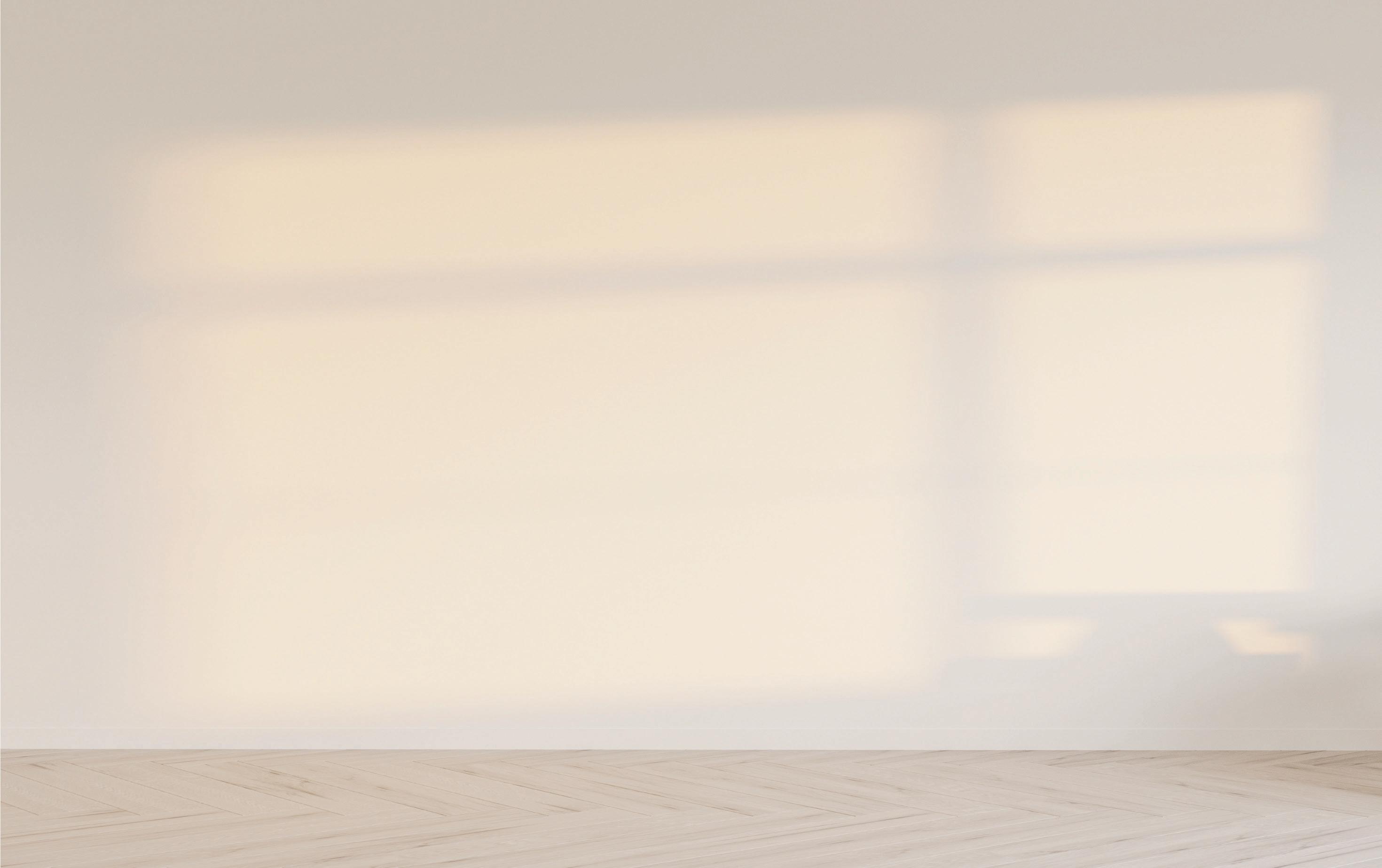












“What nicer thing can you do for somebody than make them breakfast?”
—Anthony Bourdain

Clean lines, soothing palettes and sensational views make a Manasquan beachfront retreat oh so chill.
 DESIGN by CHRISTINA KIM PHOTOGRAPHY by RAQUEL LANGWORTHY TEXT by NAYDA RONDON
DESIGN by CHRISTINA KIM PHOTOGRAPHY by RAQUEL LANGWORTHY TEXT by NAYDA RONDON
The first floor’s openconcept design is ideal for summer reverie and revelry. Showcased by floor-to-ceiling glass grid frame doors, the expansive view of sand, beach and sky serenades the soul.
IFEVER THERE WAS A “HAPPY PLACE,” IT’S THE MANASQUAN beachfront property designed for lighthearted living at its best by Christina Kim of the Manasquan-based Christina Kim Interior Design (CKID).

The three-bedroom, three-bathroom coastal home features a toes-in-the-sand beachfront porch and a backyard courtyard boasting a grill area, an outdoor shower and a kids’ play zone. The first-time clients— a couple and their two young children—made it clear that they weren’t interested in a luxury, high-fashion look. Instead, they wanted “comfort, style and happy.”
“I can do easy and happy!” Kim exclaims. “It’s in the
DNA at CKID.” For this gut renovation, the designer and her team completely reimagined the original house to give the family the playful, carefree-casual vibe they were seeking for their “don’t worry, be happy” secondary home. From summer 2020 to summer 2021, the CKID team designed and installed new bathrooms, built-ins and the kitchen, along with selecting and styling all interior design elements.
To keep things clean, carefree and cohesive, Kim went with Benjamin Moore’s Simply White paint on the walls and ceilings and waterproof, scratchresistant Cali Bamboo flooring throughout. Adding
This page: The “lemonade bar” makes it a breeze for family and guests to dash in from the porch to grab cold drinks. Opposite page: Around the gas fireplace, the designer used glazed brick tiles that show organic imperfections. The “floating” wood shelves contribute to the room’s airy flow, while the matching credenzas provide out-of-sight storage and the Frame TV cleverly camouflages electronic distractions.


to the sense of airiness, the ceiling heights of the twostory house were raised to meet new codes. For warmth, texture and durability, the designer mixed in wood and rattan elements, sturdy slipcovers and natural materials that would wear well over time. She also made generous use of vintage art. “Vintage photography is a great mood setter,” she explains. “Key to a beach house. I call it designing a vibe.”
A beachy palette of bright whites, soft blues and seafoam greens set the tone for the first floor’s aesthetics. “It was important that the furnishings were comfortable and well proportioned, and that nothing was too precious for still-wet bathing suits,” Kim emphasizes.
In the living room, pops of blues and yellows enliven the neutral upholstery and otherwise overlooked areas are imaginatively purposed. Case in point: Kim transformed the space under the staircase into a sweet little nook. “It was a great opportunity to use fun patterned cement tile,” she says. “Creating little elements like this is key in designing beach homes. They tie into the way people remember their beach homes and summer.”
For the “small but mighty” kitchen, Kim used marble and jade penny tiles, hardworking quartz and brass finishes. The island in Van Courtland Blue adds some color spice, while the Ethnicraft seats, Visual Comfort lamps, Emtek hardware and Lafayette Interior Fashions window treatment contribute complementary style.


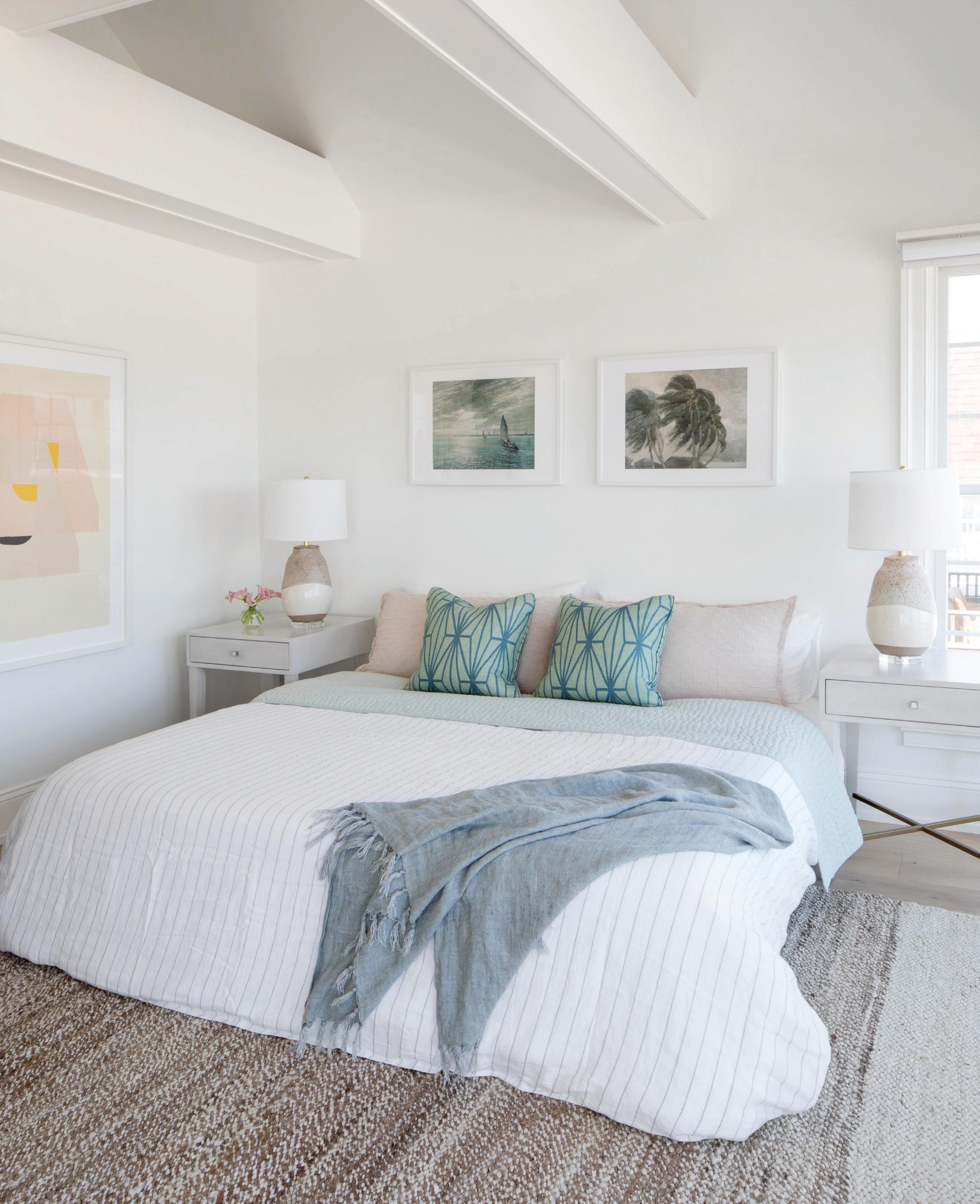
Directly adjacent, the dining area offers ample seating thanks to the Laura Davidson rattan chairs, the Ethnicraft oak table and the Timber Talent banquette. “I really love the banquette,” the designer says. “Although it’s super practical and hard-working—as it serves so many friends, kids and family—it’s also chic. That channel-back upholstery really elevates the room.”
The buoyant spirit continues upstairs. “The primary bedroom feels like you’re in the sky,” says Kim. “We kept the palette white and pale aqua. It’s peaceful, and there is a killer view of practically the whole Manasquan beachfront.”
As per the clients’ wishes, the mood is decidedly playful and juvenile in the kids’ bedrooms: Whites and bright pink décor and super-fun art keep things pretty and perky in one room; navy-and-white “Ripple” wallpaper by Rebecca Atwood creates a nautical splash in the other.
All of the spaces in this inviting home radiate casual charm and comfort, exuding a sunny, cheery energy that embodies the beachfront lifestyle.
“I remember installing this home with my team on a perfect beach day in July. I live in this town, so my kids are at the beach every day, and that day they walked up in bathing suits to visit their mom and ask, ‘What-cha doing?’” Kim says. “We work up and down this coast and specifically this beachfront all year long. I love experiencing these kinds of memories and being able to watch my clients enjoy their home. It’s incredibly gratifying.”
This page: The main floor bathroom’s basic elements—a Generation Lighting oval mirror, a Kohler Brockway wall-mounted wash sink with double faucets, a Kohler Cimarron toilet, a Serena & Lily wood tripod stand and Downtown Tile ceramic tiles—make for a high-traffic, fuss-free space with homey, old-fashioned appeal. Opposite page: The laid-back design of this primary bedroom offers the perfect place to crash after a day spent chasing waves—or kids—or both. The designer refreshed the original ceiling’s wood frames in Benjamin Moore’s Simply White and incorporated choice decorative touches such as the Jaipur Living area rug,


DESIGN by K+CO LIVING | INTERIORS BY KAREN B. WOLF
 PHOTOGRAPHY by RAQUEL LANGWORTHY
PHOTOGRAPHY by RAQUEL LANGWORTHY

ON THE OUTSIDE, THE Short Hills home, a 3,800-square-foot Dutch Colonial built in 1904, was all charm with its mahogany wraparound porch and historic character. On the inside, not so much. The home’s primarily white décor lacked personality and its main floor’s odd, narrow configurations posed challenges to flow.
The homeowners turned to Karen B. Wolf of K+Co Living Interiors in Short Hills for stylish solutions. “We wanted to keep the bones of the house while modernizing it and making it livable,” the wife says.

“I understood the client’s inherent tailored taste,” says Wolf. “She wanted us to push her out of her safety zone and provide fresh resources not seen everywhere else.” Wolf had designed the owners’ home office when they purchased the property in 2017. For this 2021 project, which took eight months to complete, Wolf and her team tackled the first floor, including a foyer, a mudroom, a powder room and living, family and dining spaces.
Because visitors are greeted with a front-to-back view of the home upon entry, it was important to visually connect the spaces. “We wove a salmon and charcoal palette throughout the rooms with a transition wallpaper in the foyer as our anchor,” Wolf explains.
The dining room, the first area guests see when entering, was the first one Wolf tackled. While quite narrow, it enjoyed lots of natural light streaming in from the French doors and

bay windows. To enhance the open feel, Wolf opted for lighter colors and modern forms. Airy Lucite chairs cushioned in light-striped crocodile vinyl counterbalance dark-colored Klismos end chairs and a Robert James dining table with a cerused oak top and a brass base. A John Richard credenza blends into the creamy Winfield Thybony Saville Row buff wallpaper, the tone-on-tone effect adding to the expansive feel. The John Beard “swoosh” painting creates movement in the galley-style space while the Visual Comfort ceiling pendant’s glass globes add to the room’s lightness.
Also visible from the front entry area, the living room—once again, narrow—was similarly “expanded” and glamourized for tailored yet practical elegance. Satisfying the owners’ sophisticated tastes while accommodating the rough-and-tumble needs of their three boys and frequent social traffic, the living room features comfy swivel chairs in plush performance velvet and a round coffee table that lends itself to a four-chair setup perfect for overflow seating from the nearby dining room.
Wolf carried the relaxed luxe sensibility into the family room. Luckily this main hangout area is also
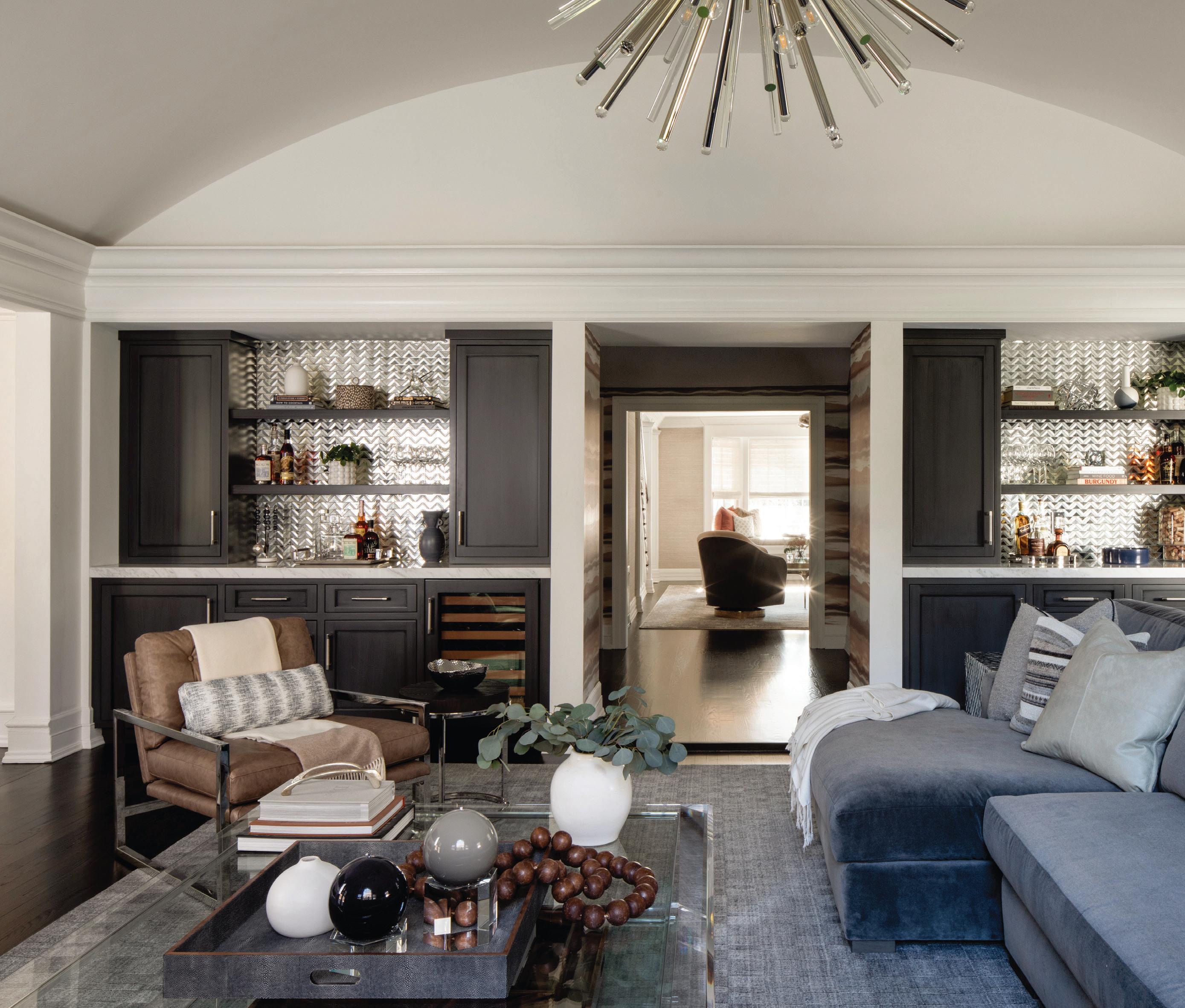
This page: Symmetrical standouts, the built-in bars flanking the family room’s entrance feature custom millwork and Landmark antique mirror tile. Opposite page: “The family room is our favorite because we have a huge L-shaped couch that all five of us can spread out in to watch TV and movies together,” the homeowner says.
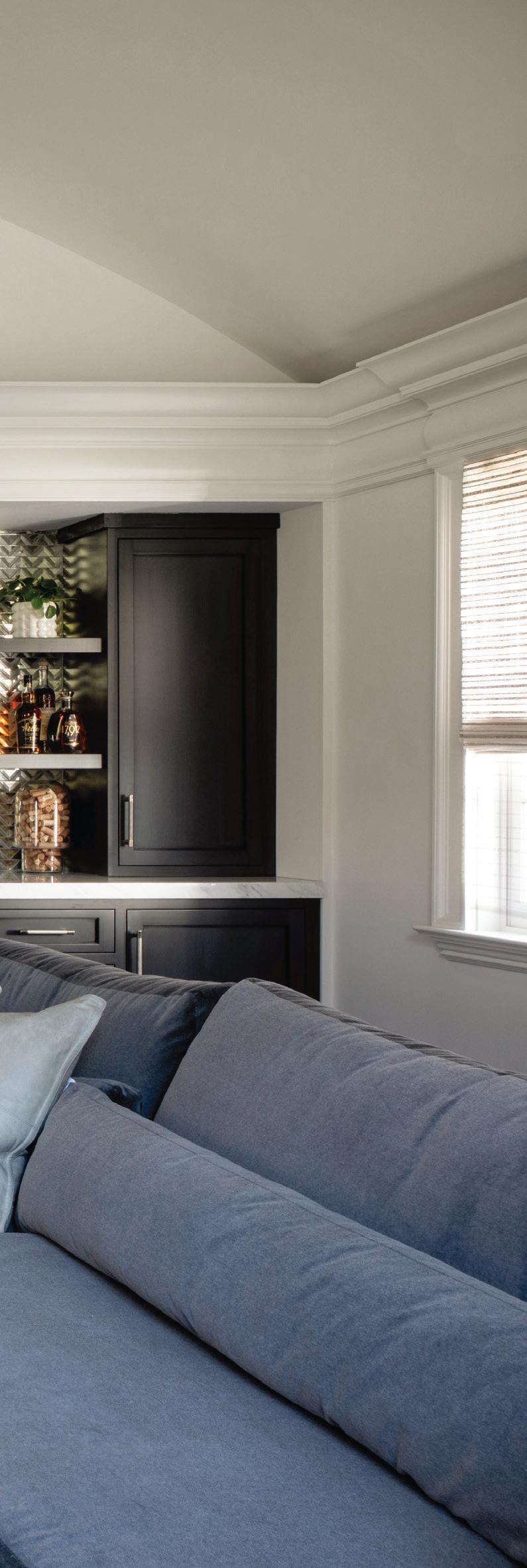
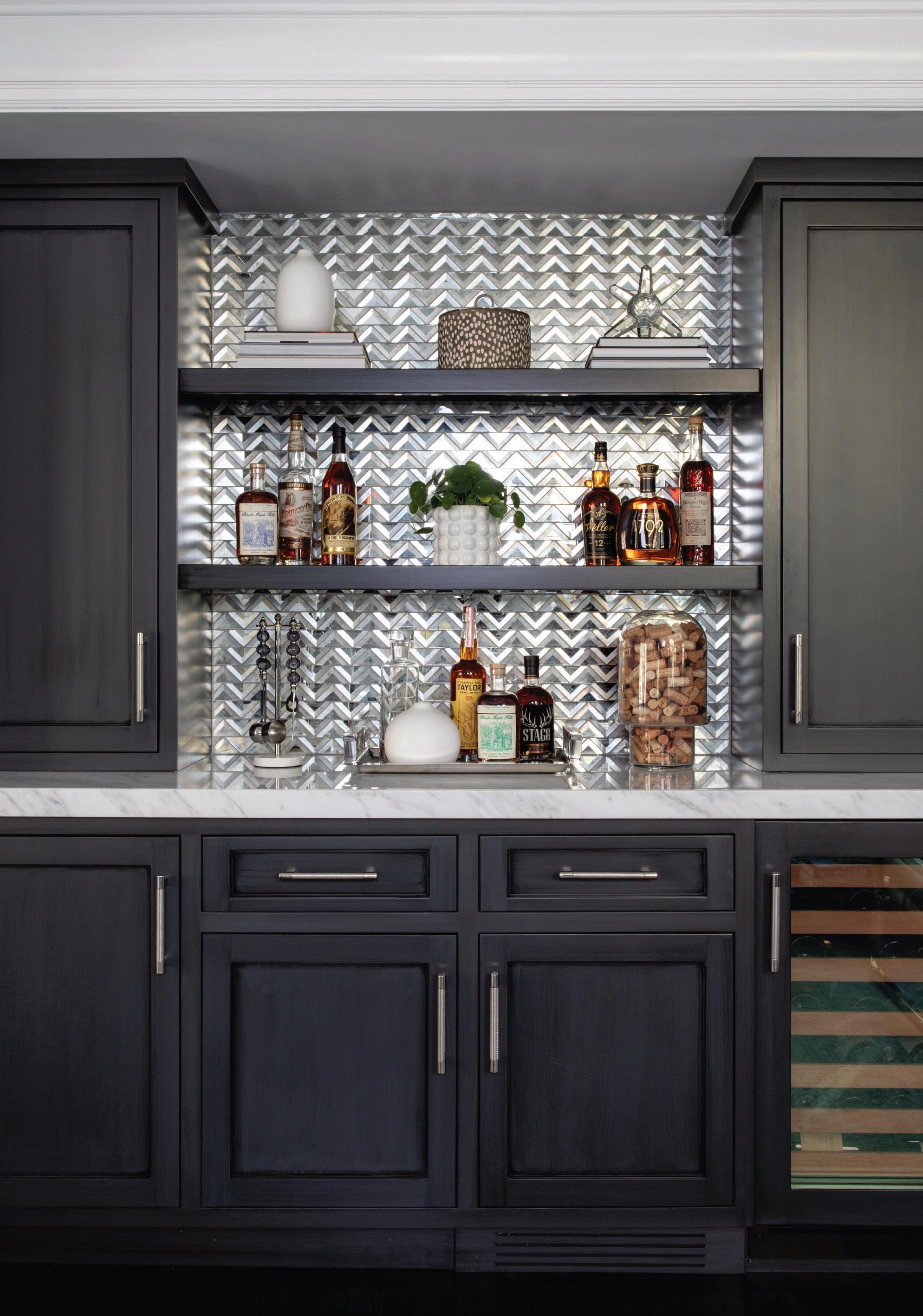




the most spacious, affording space to place a roomy performance sectional offering comfortable seating for everyday use and social gatherings. Given the sectional’s substantial dimensions, Wolf paired it with a clear Interlude Home Surrey coffee table. “We needed a large table to anchor the sofa, but we didn’t want the room to feel heavy or crowded, so we chose an acrylic and glass table to create a more open feel,” she says. Two Luna Grey cerused oak cabinets do double duty as bar storage and decorative accents. Overhead, the “big and bold” Maxwell chandelier imparts refined radiance. “The beautiful barrel ceiling lent itself to a slightly
more formal environment than a typical den,” the designer explains.

Connecting the living and family rooms as well as a side mudroom, the foyer creates its own singular sensation with walls bedecked in Aviva Standoff Horizon wallpaper. The decorative accents atop the Melange Lisette Hall chest serve as color block elements juxtaposed with the bold wallpaper. Benjamin Moore’s Chantilly Lace paint on the ceiling and trim also complements without competing.
“Each room flows into the next,” the homeowner says. “We’re so pleased with how livable yet sophisticated every room is and how everything ties together.”
This page: Lovell mirror, Anya wall sconces and Glazzio floor tile contribute to the powder room’s artful simplicity. Opposite page: Before the remodeling, the house had an odd, unusable side entrance that led into a gallery in between the living and family rooms. Wolf transformed this space into a mudroom and a hallway that connects the lower level in a “daring and different” way.

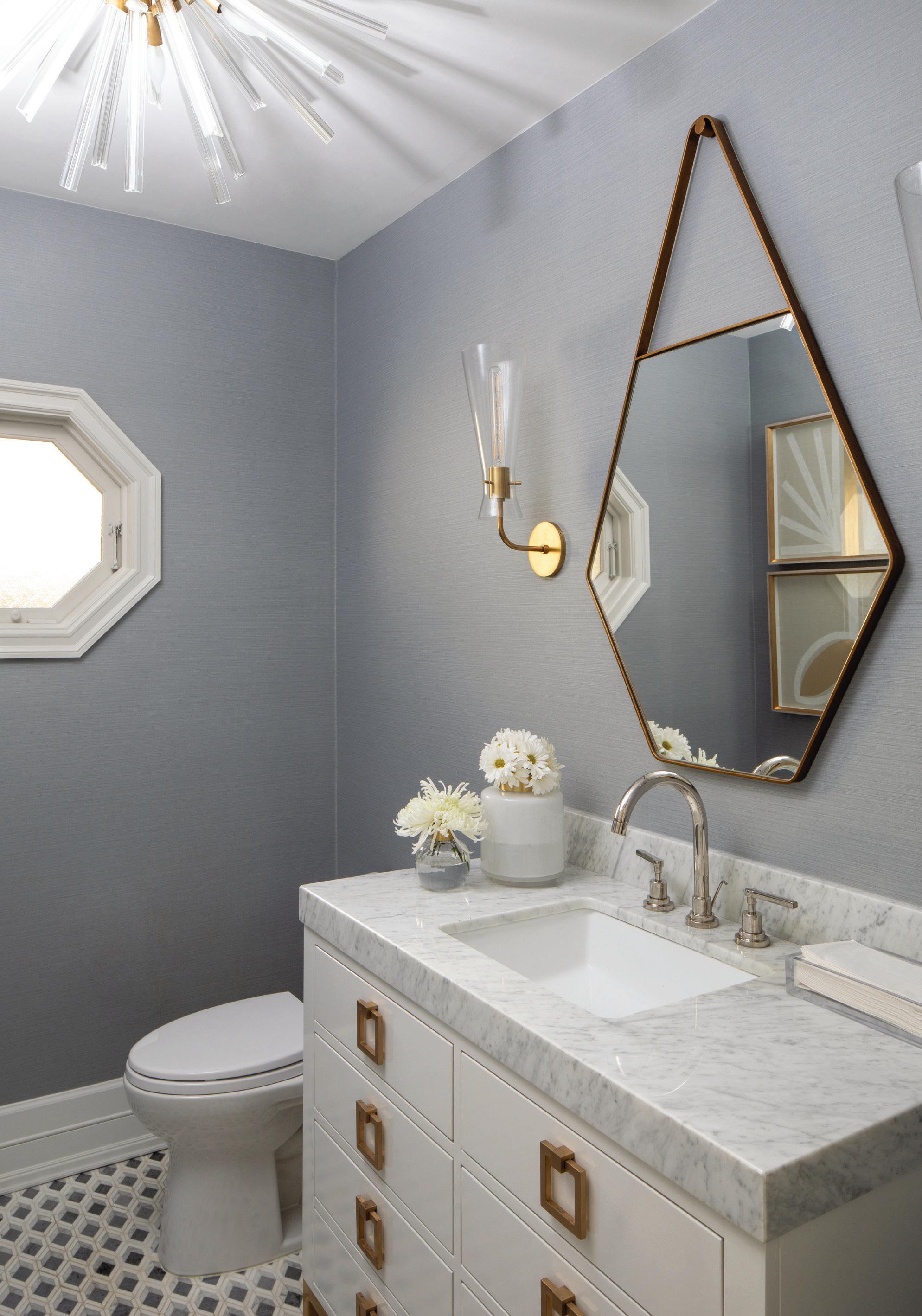
Rustic feel with modern function? A charming, view-blessed Ringwood home checks both boxes.
 DESIGN by COZETTE BROWN INTERIOR DESIGNS
PHOTOGRAPHY by DAVID GARDINER
TEXT by MARISA SANDORA CARR
DESIGN by COZETTE BROWN INTERIOR DESIGNS
PHOTOGRAPHY by DAVID GARDINER
TEXT by MARISA SANDORA CARR
MCDERMOTT AND JON FAHEY BOTH GREW UP SPENDING TIME ON a lake—swimming, boating and enjoying all that lake living had to offer. So when an old, 1,000-square-foot log cabin directly on Cupsaw Lake in Ringwood went up for sale, they bought it for its prime location. “We owned a house about a mile and a half away, but this was right on the water and on the middle part of the lake where the water was deeper,” recalls McDermott, “so we jumped on it.”
Fahey wanted to keep the rustic feel of the log cabin as much as possible, but McDermott wanted a modern kitchen. It was up to Cozette Brown of Cozette Brown Interior Designs in Ringwood— not to referee, but to synthesize. Says Fahey: “She did an amazing job marrying those two goals.”
Before, the kitchen was a tiny, 6-by-8-foot enclave that was very closed in and did not have lake views. The builder, Jim Ross of Angel Ridge North, was able to reconfigure that space and a
The first decision designer Cozette Brown made for the kitchen in this Cupsaw Lake cabin was the large-format anthracite tile on the floor. The stone reminded her of the stone surrounding the fireplace in the nearby living room, which still features the original log walls. “It was really important to help me set that modern-meets-rustic vibe that we wanted,” she explains.

dining room and create a library and a much larger kitchen featuring a showstopping wall of windows. “I really wanted a farm sink, and I wanted it to look over the lake,” says McDermott. “That was important to me, and I love the way it turned out.”
Only 5-foot-2, McDermott didn’t want upper cabinets, which she always found difficult to reach, so instead Brown designed open shelving, which also allowed for more windows and loads of natural light to flood the space. A long island provided massive amounts of counter space, plus plenty of storage. Now the family can hang out on the comfy barstools while someone is cooking, and a small
breakfast nook provides even more seating and another place to work.

Despite the fact that they each come from large families, McDermott and Fahey didn’t want a dining room in their new home. “We never really used the dining room,” says McDermott. “Our family doesn’t really function that way. We like to be in the kitchen, where everyone pitches in with cooking. On Christmas Day, some 30-odd people gather in the kitchen, but we still have room for people to move around. There’s so much space.”
A six-burner BlueStar range helps when they have lots of people to cook for. The larger stove was another wish of
The KraftMaid cabinets are a soothing lagoon color. “I didn’t feel like white cabinets would create flow off the rusticlog living room, and wood was out because I didn’t want it to feel like another woody room,” says Brown. “I also didn’t want it to be too trendy, so no gray. That brought me to blue, which is nice with the lake outside.”


McDermott’s, but she didn’t want a cookie-cutter hood. “Cozette worked really hard to figure out how to create this handcrafted hood from reclaimed wood, which tied the space to the more rustic breezeway and living room,” says Fahey.
“It was all about how to create a cohesive flow from the old to the new,” explains Brown. “The hood, the shelves and the beams tie it together.”
Despite the couple’s desire to maintain the integrity of the original log cabin, they didn’t want a red-and-black “lumberjack” look in their home. The kitchen wall covered in A-Street Prints’ “Anemone” wallpaper from Brewster Home Fashions certainly gave the new space a more modern, fresh feel. “The ceiling there was originally not as high, but the roof had to be completely rebuilt, so the wall ended
up becoming a focal point,” says Brown. “I wanted something that would bring together all the various colors and make that space feel inviting.”
McDermott was originally a little hesitant to go with something so eye-catching, but she’s glad she did. “The wallpaper is one of our favorite parts of the kitchen,” she says. “This very bold print against the blue cabinets and the wood is just perfection.”
Being able to sit at the kitchen island, looking out at a spectacular sunset over the water, makes the 18 months of design and construction worth it. “When you can come home from work and stare out of the windows at the water, it’s just a really relaxing, amazing feeling,” says McDermott.

A natural rattan drum light by Crystorama hangs over the dining table. “I wanted to create a cozy breakfast nook, and rattan gave me that warm feeling,” says the designer, who hung the light fixture a little lower to make the area feel more intimate. A barn-style door to the pantry makes the back of the kitchen even more quaint and inviting.
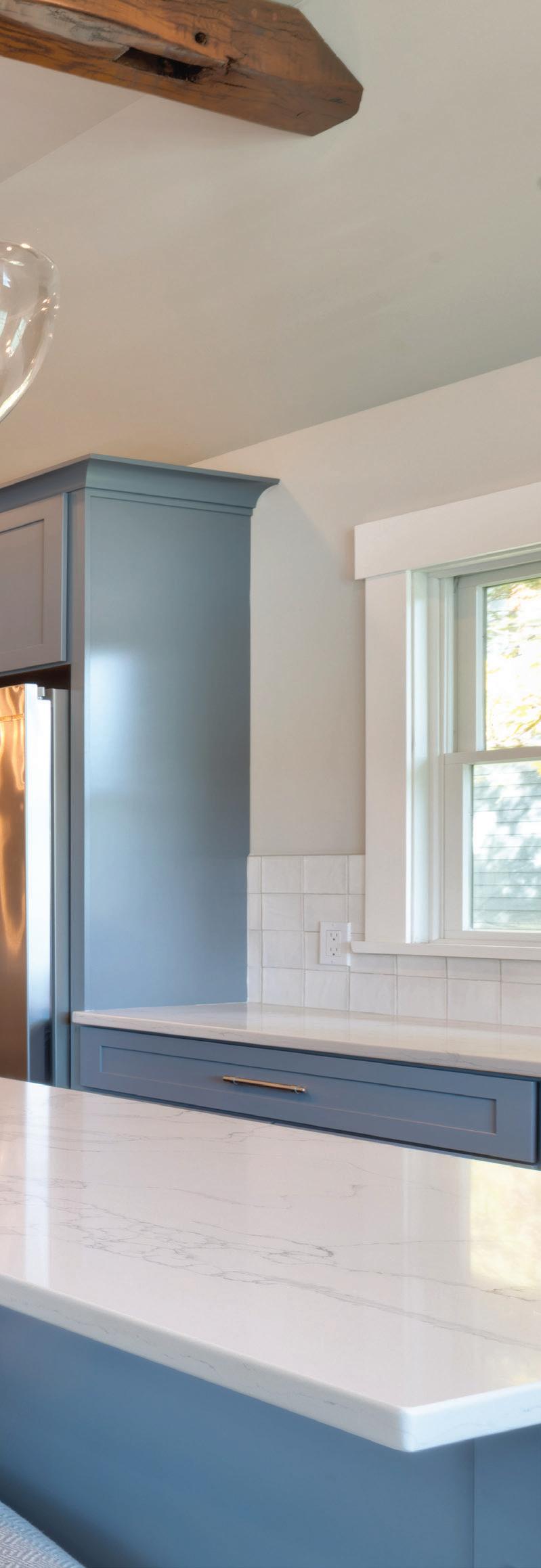
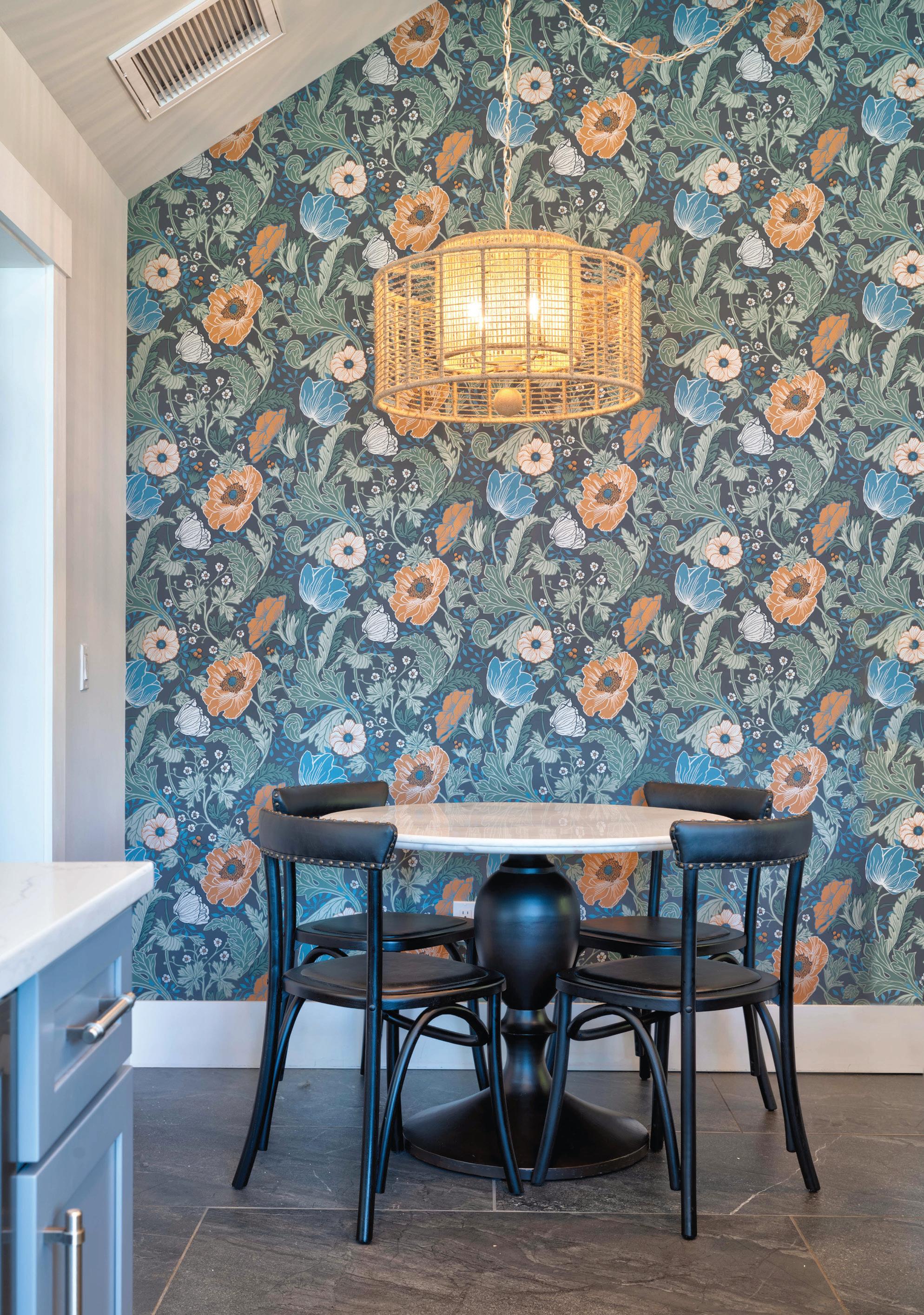
Can a large, luxurious home have a cozy, comforting feel? A Summit colonial proves the answer is yes.
DESIGN by STIVALE GRAFFAM HOME PHOTOGRAPHY by GIEVES ANDERSON TEXT by NAYDA RONDON2016, WHEN THE CURRENT OWNERS MOVED IN, THE 4,900-SQUARE-FOOT Summit colonial was already impressive enough. But after undergoing an extensive renovation/addition in 2021–2022, it became truly wow-worthy, increasing to 5,300 square feet. The home now boasts five bedrooms, five-anda-half baths, a game room, a chef’s kitchen, a wine cellar, a gym and a theater.
Recommended by a former client, John Stivale and Steven Graffam, of Wood-Ridge-based Stivale Graffam Home, were instrumental in the transformation. The homeowners, busy professionals, wanted inviting comfort on a grand scale. “With four almost-adult children and two dogs, we have a casual lifestyle and wanted function as much as form,” says the wife. “John and Steven helped us achieve that balance.”
The project started with a primary bedroom redesign. Two existing bedrooms were used to create a masterful bedroom featuring separate
In this large home in Summit, the designers incorporated vintage pieces for novel, dramatic accents. The X-based stools in the entry are not only super-functional, but their spotted pony-hair-on-hide upholstery adds an unexpected graphic element.


bedroom and lounge sections, an en-suite bathroom and a walk-in closet. Because it was important to maintain five bedrooms, an unfinished second-floor space was fashioned into a good-sized bedroom, which now doubles as a home office.
“A completely new space, this second-floor guest suite was a total gut renovation,” Graffam explains. “We worked hand in hand with the architect [Summit-based Rosen Kelly Conway Architecture & Design] and contractor [Basking Ridge-based The Final Cut] to integrate the bed-
room and bath seamlessly into the home’s overall design concept and aesthetics.”
The design duo used color, layering and dramatic flair to create rooms—entry, primary bedroom suite, secondary guest suite, theater, wine cellar and basement guest bedroom/bathroom—of livable luxury. They also offered diplomacy.
“Sometimes my husband and I didn’t agree and they would say, ‘We’re Switzerland!’ and wouldn’t pick sides,” the wife says. “But they went further, often finding alternatives we could both agree on.
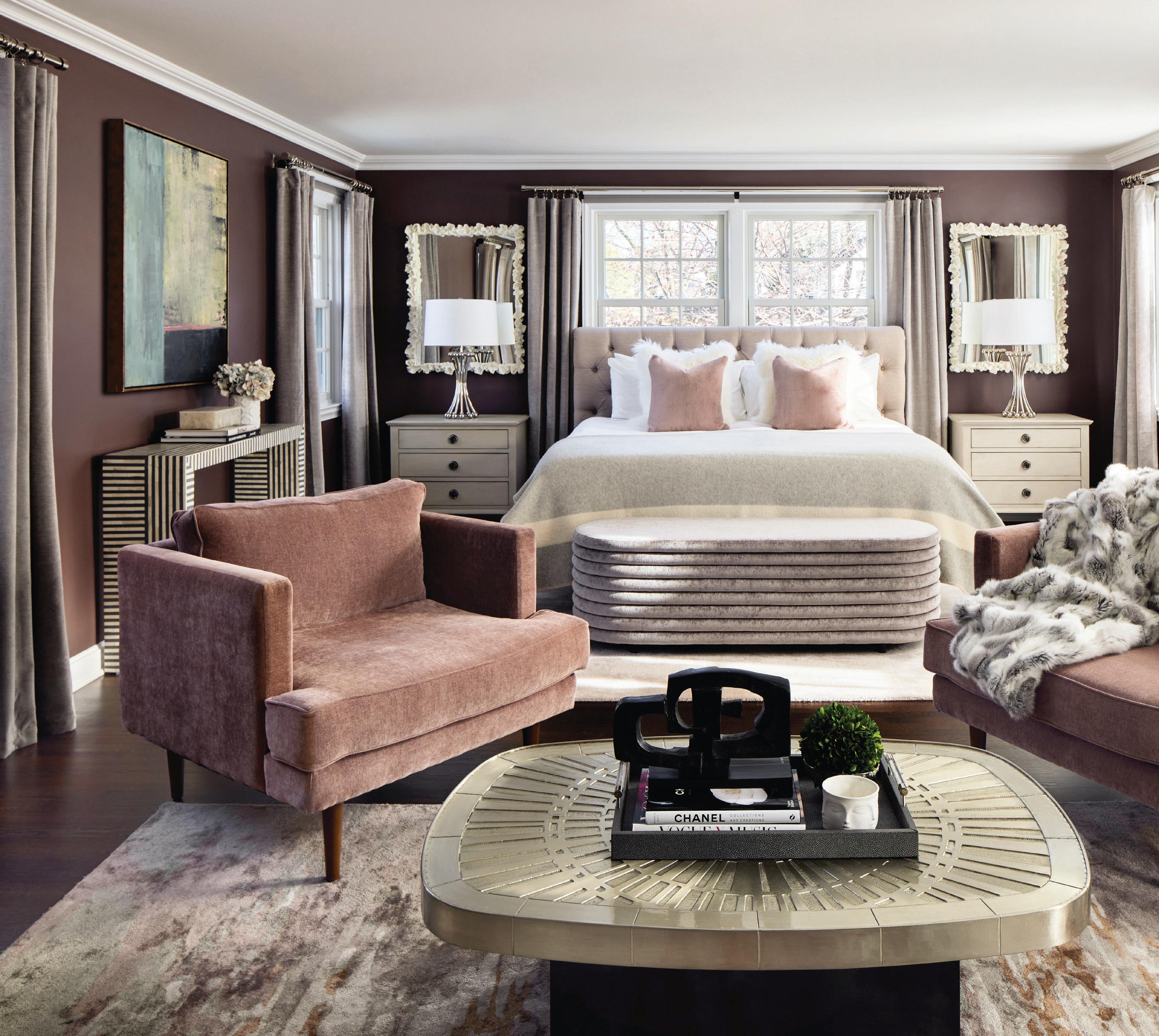
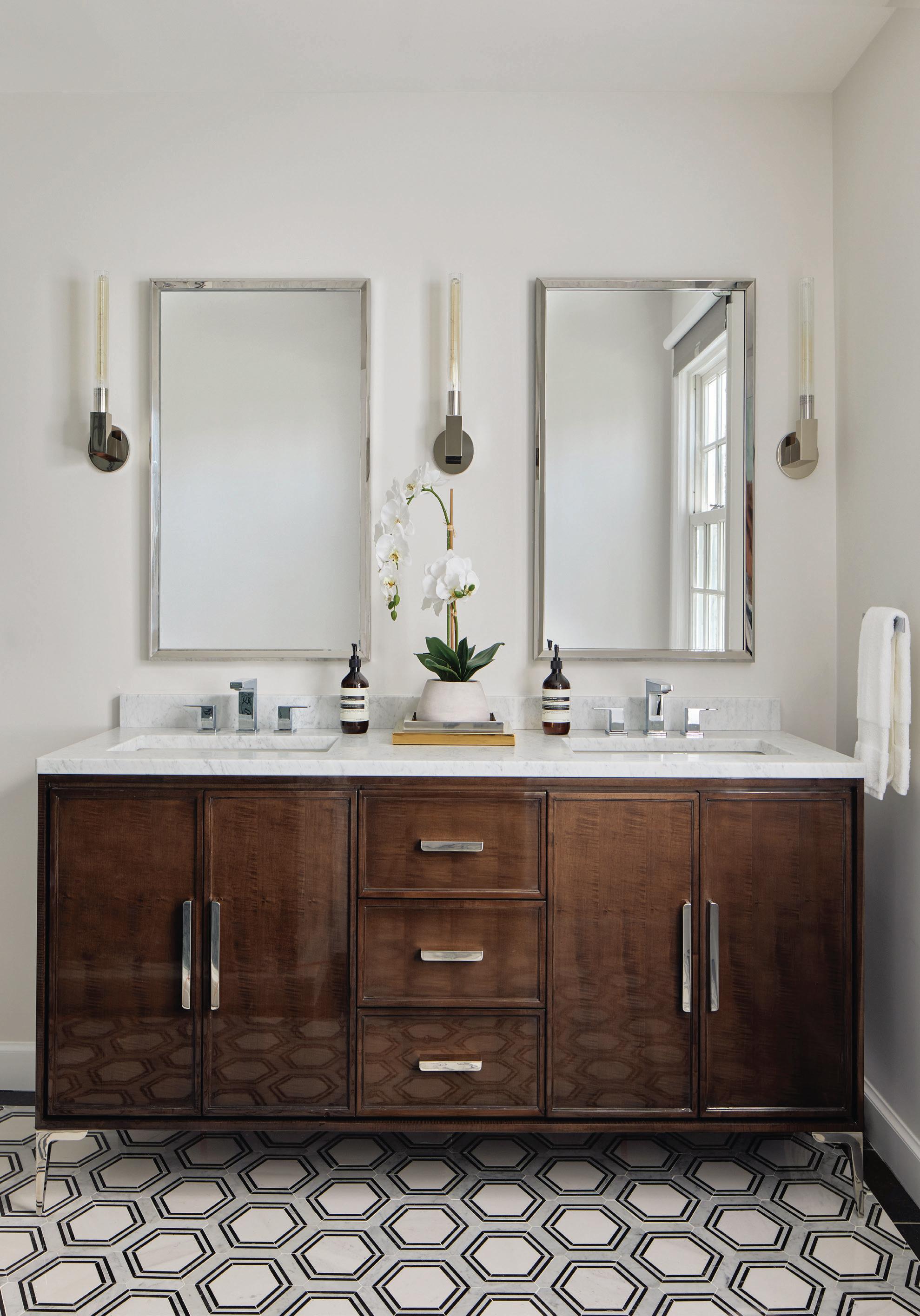

They were amazing design partners.”
The designers’ vision for the entry set the tone for coming attractions. “We wanted the entry to feel moody and dramatic,” says Stivale of the Benjamin Moore Trout Gray walls, which serve as the rich backdrop for the foyer’s other visual standouts: the CB2 Babylon marble table, two vintage X-framed stools upholstered in ivory-and-brown pony-hair-on-hide and espresso-stained hardwood flooring.
Nowhere was balancing grand-scale luxury
with inviting intimacy more essential than in the enlarged primary bedroom. “It’s very long, so we wanted to section the room into the bed area and a separate seating area with extra-large club chairs where our clients can relax,” Stivale explains.
“We hang out in this sitting area in the evenings,” says the homeowner. “The oversized chairs are big enough for both of us to sit in and each have a dog on our lap.”
Exploring color palettes, the designers layered textures and materials to create an artful inter-

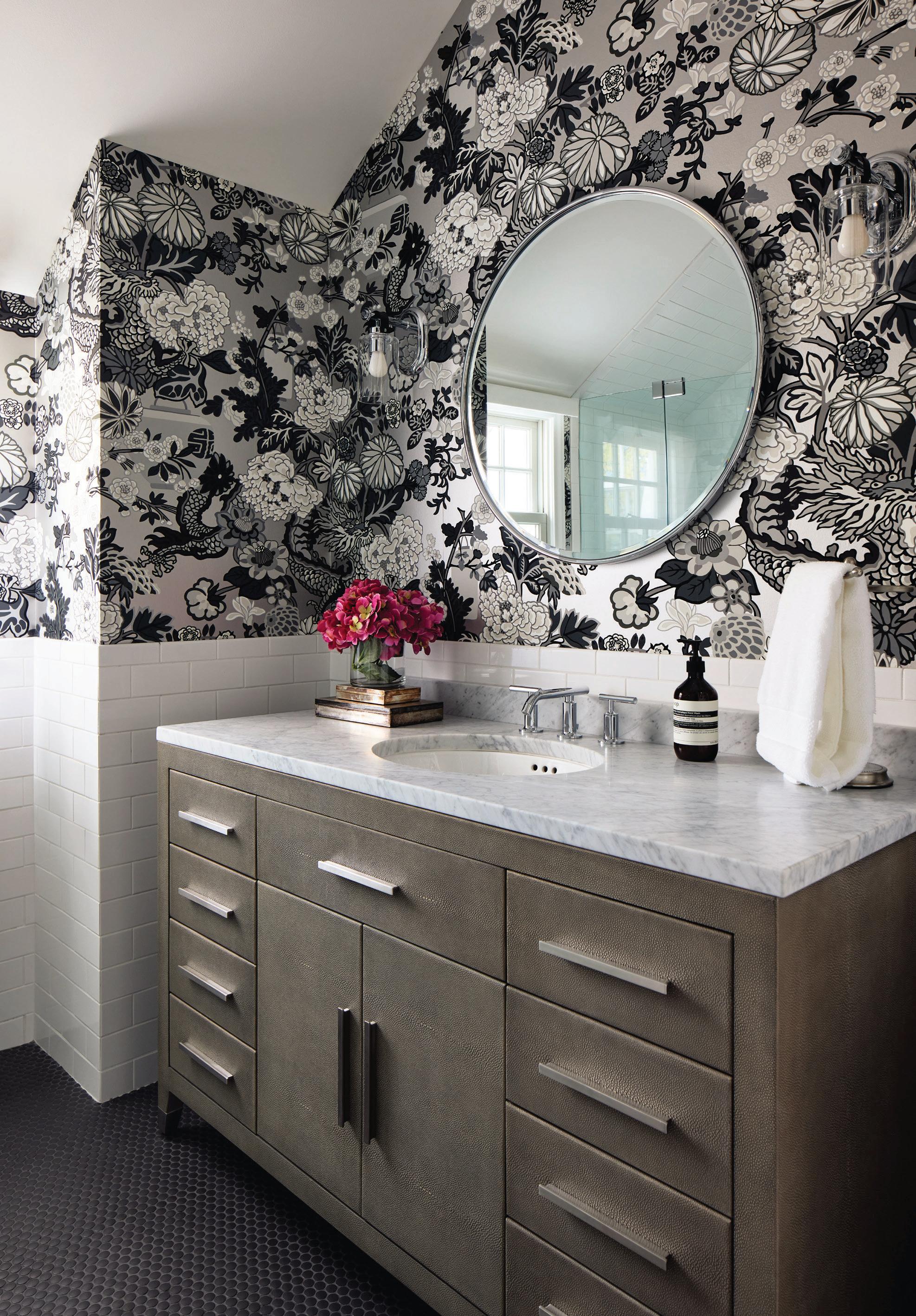

play of opposites-attract pairings. The deep mauve wall color offers a sumptuous setting for some of the room’s lighter elements, such as the Frette bedding. The coffee table’s hand-hammered, metal-clad finish is juxtaposed with the velvet chair upholstery and the mistyhued rug. Around the bed area, Mongolian lamb pillows contrast the polished nickel table lamps.
As with the primary bedroom, the designers led with color in the upstairs guest bedroom/bathroom suite. Offset by Benjamin Moore Silver Satin walls, the accent wall behind the bed pops with the luxuriant emerald green of Benjamin Moore Martha’s Vineyard. The chrome-framed Williams Sonoma bench upholstered in emerald green velvet reinforces the color commitment. Also contributing to the boutique hotel chic vibe: a West Elm bed with linen headboard, Pratesi bedding and Baccarat crystal decanters.
The star of the show in the adjoining bathroom is Schumacher’s Chiang Mai Dragon wallpaper. To counterbalance its bold pattern, the designers selected white subway tiles and a white Carrara Italian marble sinktop. Playing off the print’s silver/gray metallic background, the charcoal gray of the Festival penny tiles and taupe gray shagreen of the RH Graydon vanity impart a grey-glam sophistication.
The designers partnered with Rutherford-based Mannino Cabinetry to create the custom wine cellar/lounge area. Featuring a walk-in fridge and relaxing lounge seating, the space—adjacent to the theater room—is as suited for entertaining guests as it is to couple-time chilling over a chardonnay.
“On Fridays we frequently open a bottle of wine, relax in the wine room and just reconnect after a busy week,” the wife says. “We both travel frequently, and when we arrive back home, we just want to spend time together and enjoy the different spaces that have been created.”

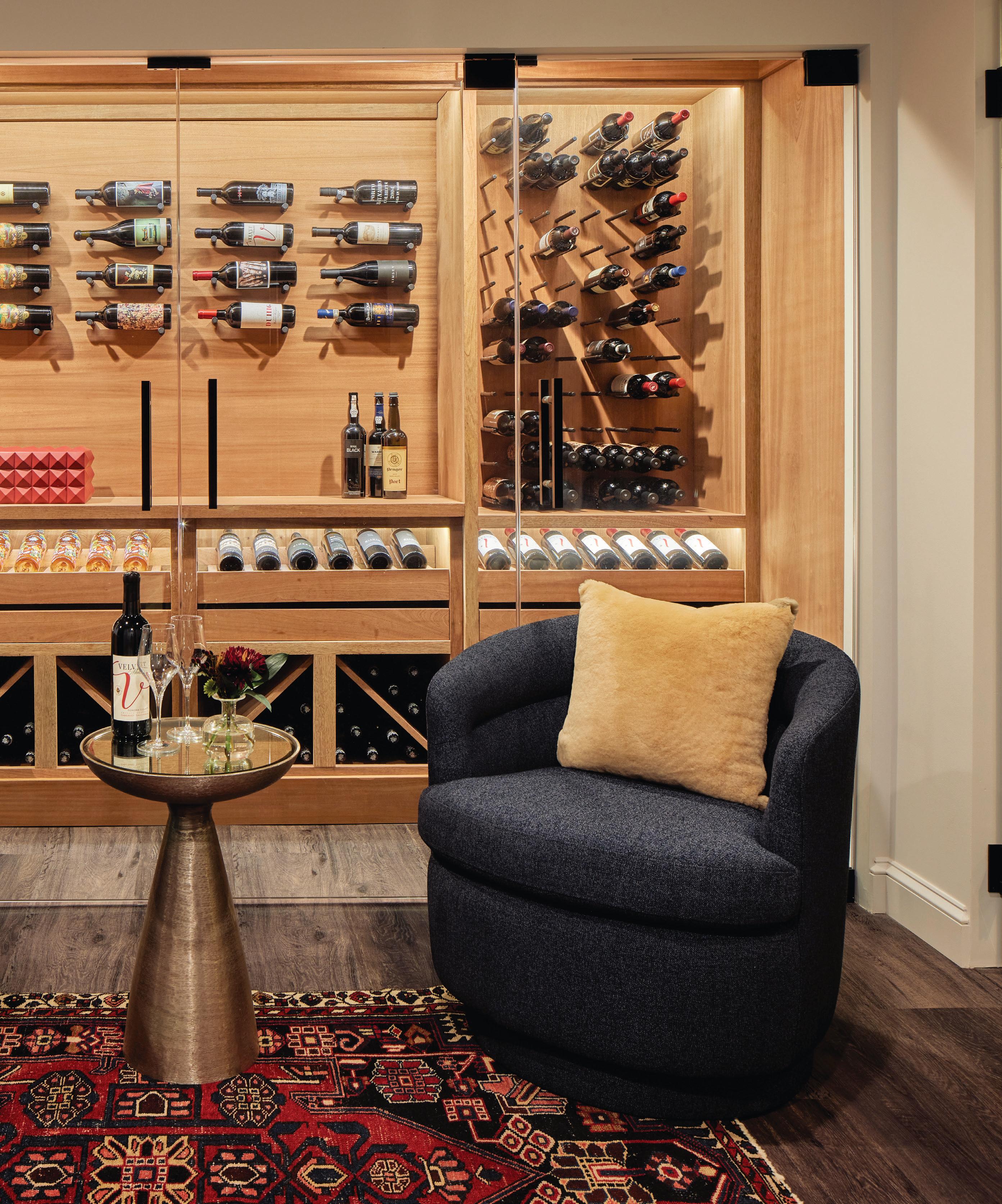







The new design of a Bay Head beach house promises good times for generations.




For their version of Entertainment Central on Barnegat Bay, a family’s first call to action was creating this resort-style outdoor setting with a Gunite pool and cabana as well as decking with an outdoor kitchen and plenty of bay-view seating for when the gang’s all here.
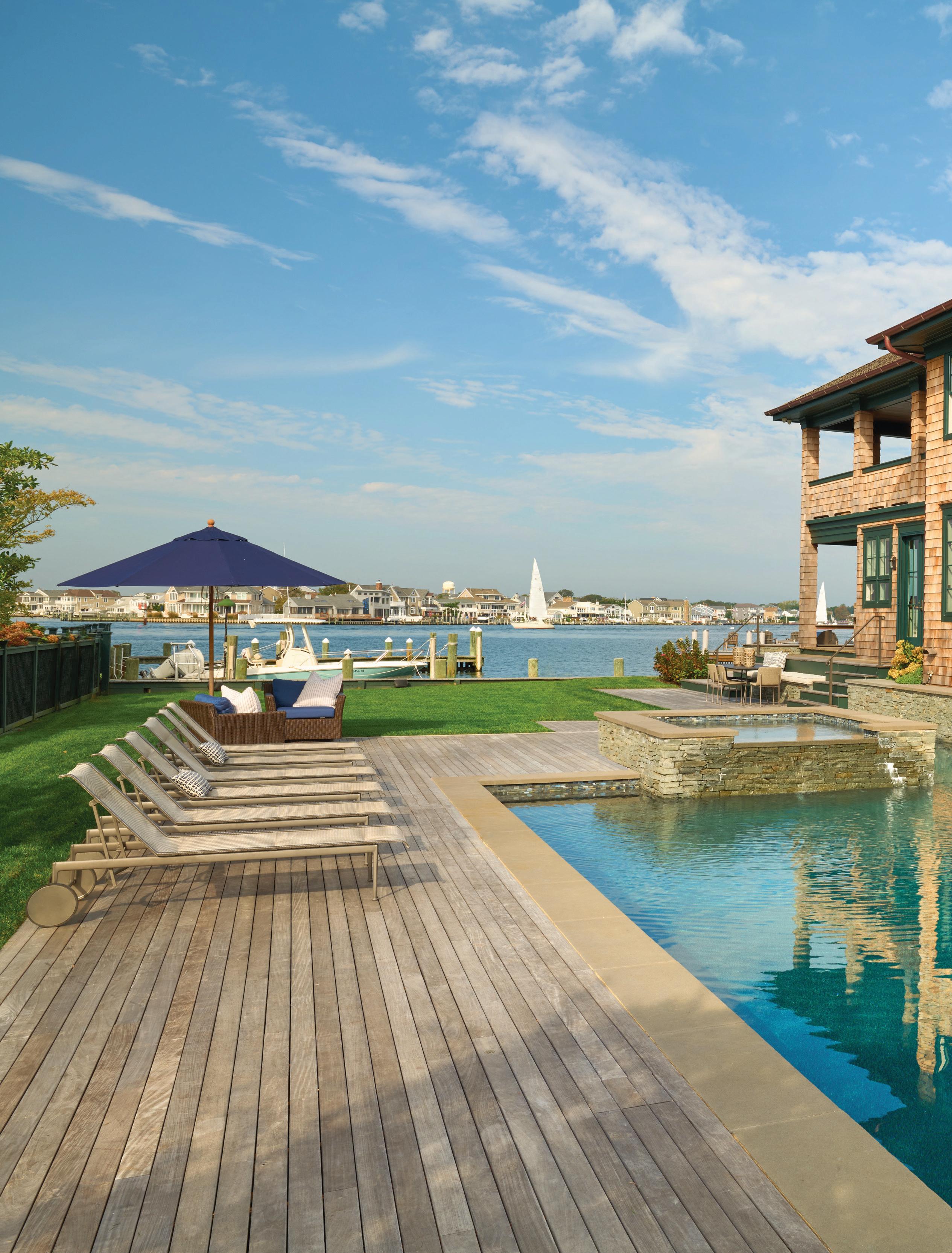 DESIGN by KINGSLEY KNAUSS
PHOTOGRAPHY by PAUL BARTHOLOMEW
DESIGN by KINGSLEY KNAUSS
PHOTOGRAPHY by PAUL BARTHOLOMEW

ASUMMIT FAMILY DREAMED OF A JERSEY SHORE BEACH HOUSE that was all about the fun, both inside and out, a place where family members of all ages and their friends could find laughter, warmth and sometimes solace—as sure as an ocean breeze.
“We’ve come to use it all year round now that there are no kids in high school,” says Jeff. He and wife Laura are the parents of three, but they’re grown now. “We do entertain a lot—typically 10 to 20 people there every weekend.”
Location sold them six years ago on a traditional Cape Cod-style beach house built in 1988 right on Barnegat Bay in Bay Head, just a two-minute bike ride to the Atlantic. It was the best of both worlds, but the family explains that they planned a major reno for this redcedar-shingle retreat.
It would be accomplished in two phases over two years, starting in 2018 with just what the family needed to settle in—designing the
bedrooms before beach season, for instance. Phase two featured a third-floor addition with a super-kid-friendly entertainment center, the reno of five bathrooms and much more.
For such an ambitious undertaking, the couple had just the designer: Kingsley Knauss, ASID, of KBK Interior Design in Westfield and Manasquan. Knauss had renovated their Summit colonial many times over the years. “Kingsley knows us very well,” says Laura. So, they knew she’d follow their thinking—that this was a beach house with fun at its heart—as she tackled everything from millwork to cabinetry.
The revamp kicked off with the installation of a PebbleTec-finish Gunite pool for a dramatic transformation where no pool or deck stood before. There’s eye candy such as a hot tub waterfall and a combo of teak decking and custom-cut bluestone, but practicality as well with an indoor pool house. With the cabana’s bifold door



opening the entire wall to the pool, it’s a snap to grab a towel or catch the game from the strategically placed TV. KBK Interior designed the Benjamin Moore White Dove cabinets and book-match shiplap ceiling against deep tropical royal blue walls. (Design trick: Hidden in the daybed is off-season storage.)
Facing the bay, where the family added a dock, there’s an outdoor kitchen and seating clusters, but nothing cookie-cutter here. Knauss considered the Shore’s infamous gusts in her choice of the “super heavy” Knoll Collection outdoor furniture by Richard Schultz, also sprinkling in furniture brands Vondom and JANUS et Cie and using Perennials fabric to withstand the elements.
Moving to the inside, the plan, Jeff explains, was to expand the house from roughly 4,500 square feet and four bedrooms to 6,000 square feet and five bedrooms (six if one counts the daybed in the pool house). This is, after all, a multi-generational retreat, where
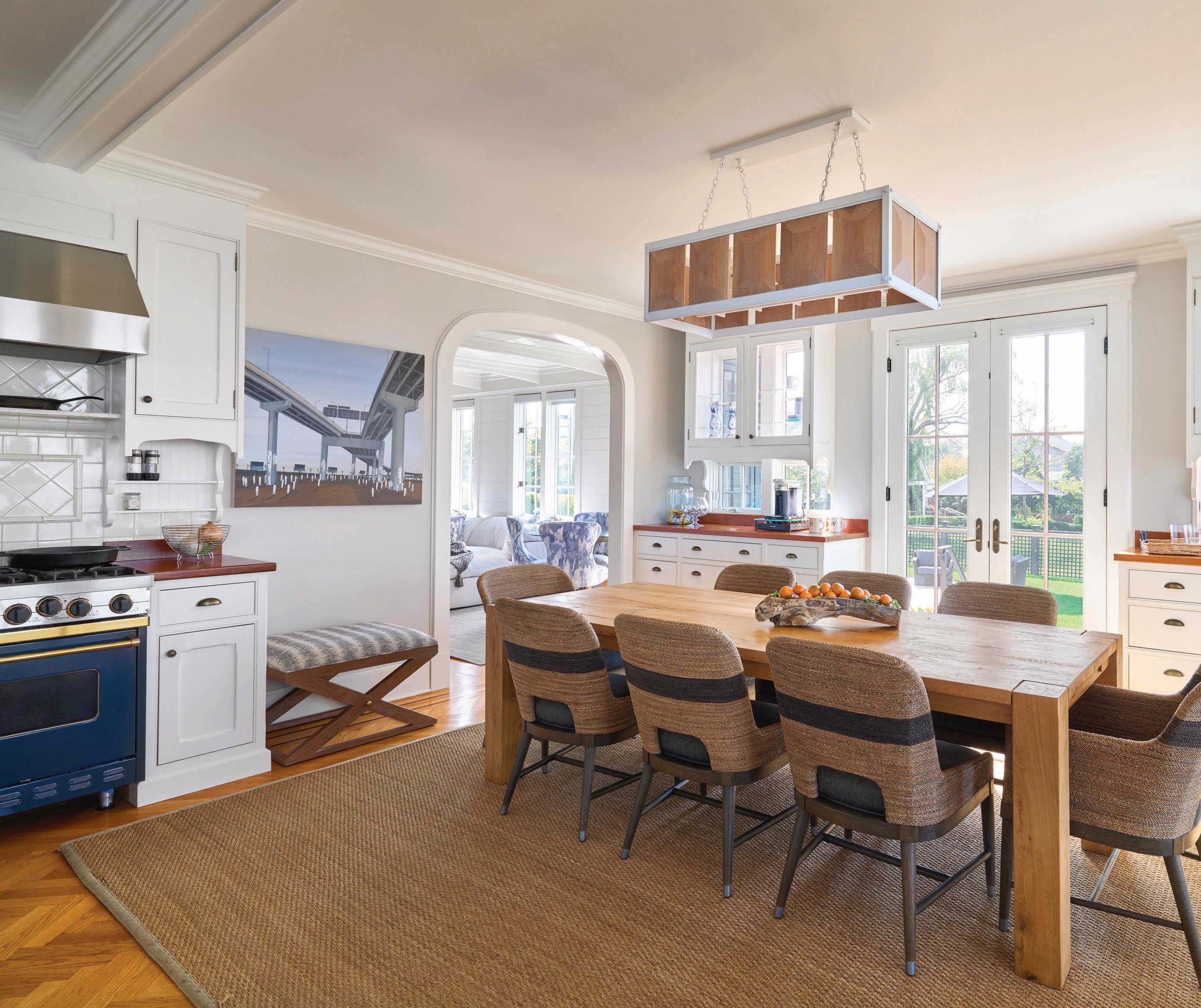
friends are always welcome.
Knauss worked to keep the colors neutral—a rendition of ivory, blue and black mingled with greens and yellows—for an organic flow, one that showcases the couple’s contemporary art. Expanding on her design mission, she says, “We had an underlying philosophy to repurpose where we could and provide universal elements to benefit all ages and disabilities”—a working elevator, for example. One challenge she mastered was keeping the architectural charm while introducing a transitional vibe.
A shining (literally) example of repurposing is the Grecian-style dolphin faucet, salvaged from the old design and the “funky” inspiration for the powder room’s blue-and-gold punch with turquoise trim. “We had some fun in the powder room by reusing this dolphin spout on a mid-century navy vanity,” she says, “and then picking this wild tropical wallcovering by Lee Jofa with a turquoise seaweed pattern


and metallic triggerfish.” Unlacquered brass lends a patina gold touch to the pivoting mirror by Arteriors and milk-glass-shade lighting by Visual Comfort.
Because the powder room is off the mudroom, Knauss united the rooms with a black herringbone tile floor, also seen in the cabana. After the old mudroom (primarily a pantry) was gutted, the new space became the master of utility concealed in style. KBK Interior’s custom white cabinetry with teak countertops has life-friendly features like a broom closet hidden in a tall cabinet, an overflow pantry and a cloaked charging station for bicycle lights. “We tried to make every inch of the mudroom functional,” she says. “What I think is really fun is that we did add shiplap but only three-quarters of the way up the wall, and at the little seating area we used rope hooks to attach the back cushion.”
The family room was built for good times, with standout features
such as a game table with tie-dye fabric matching the pillows on the pale gray sectional. It’s a light and airy spot—adieu to dark paneling—for socializing over board games or a blockbuster. “We also eliminated the gas fireplace to accommodate a larger TV and provide for the needs of the family room,” says Knauss, who designed a bar area into the coastal feel built-ins. An indoor/outdoor acrylic rug over an oak floor and Perennials fabric are practical protection from wet bathing suits, given the location near the cabana.
Taking on a new kitchen was a bit much for the family after the third-floor addition, so they favored a “facelift” rather than a gut job, with the cabinetry simply modified to meet their needs. The designer focused on creating seating areas—one by the fireplace and another a main dining area. “What we did to make the kitchen feel more current was add transitional furniture,” says Knauss, with a nod to the modern woven-wicker chairs by Palecek and hewn oak table




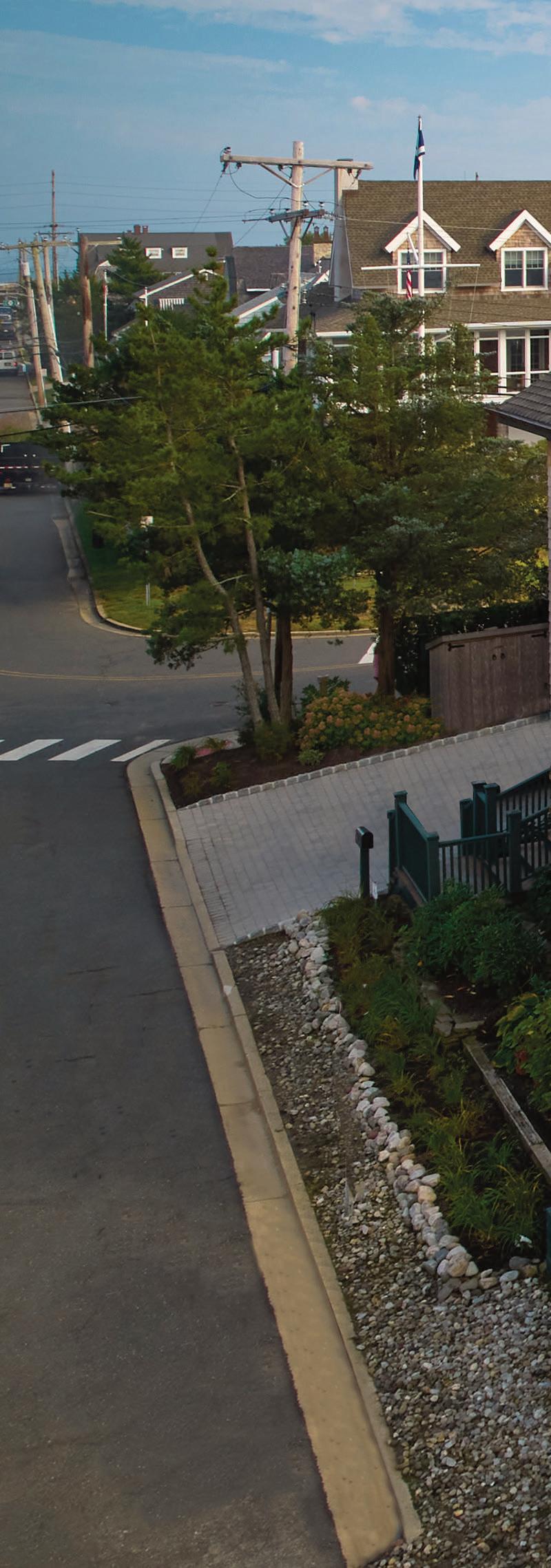
by Restoration Hardware. Other highlights are the white metal and driftwood-like chandeliers and indoor/outdoor sisal rugs for warmth and definition.
In her master bedroom design, Knauss had some help from spectacular views of both the pool and bay that make up two sides of the room, which also features a wraparound balcony. “So, they’re not waking up with the sun” and for privacy, Knauss installed motorized blackout-lined white linen panels with marbleized banding. For a transitional/coastal vibe, she used a woven lampakanai rope bed by Palecek and white linen-wrap nightstands as well as spa-like hues. The designer conquered the challenge of exposed ductwork by creating false beams and then a tray ceiling with board planking. Brushedbrass swing lamps free up space on the nightstands.

Bay views, seen through a spherical window, also infuse the
guest bathroom with a sense of the unique and inspire the room’s circular motif. The mosaic shower tile features a spiral pattern, and the mirror over the transitional vanity is a mid-century orb in rattan and white. “We kept the colors light and airy again to keep the room feeling as open as possible,” she says, noting an effect the frameless shower door perpetuates.
“The idea was to make it a comfortable fun beach house, and that came through in each room,” says Jeff. Apparently, award judges got the idea too. The project won Knauss first place for design excellence with the New Jersey chapter of American Society of Interior Designers in 2022.
Even more important is that it’s a winner with Laura and Jeff. The design is never crowded, Laura says. “There are many spaces in the home and outside of the home that different groups can gather… and we’re all having a great time. Kingsley really made that happen.”
BEAUTIFUL Landscapes DON’T just happen. They’re created BY DESIGN. At the end of a long day, there is no better feeling than coming home to a space where you feel completely at ease and can unwind from the stress of everyday life, a space that completely captures the essence of you and your family from the design to the colors and décor.
The outdoor areas of your property offer a wonderful opportunity to craft a uniquely personal oasis that amplifies your sense of relaxation. Outdoor spaces come in many different sizes and shapes to fulfill various needs. Identifying and incorporating elements that bring out your inner joy are crucial to creating your ideal outdoor living space. Working with the natural contours and assets of your property and incorporating new elements that connect your outdoor living needs to the natural landscape will provide a smooth transition from interior to exterior spaces. The choices you make will help to shape a unique vision that you and your family can enjoy for years to come.
By Design Landscapes, Inc. strives to create unique outdoor living spaces that express the personality and desires of each of our clients. Our professional full-service design and build team has been creating beautiful landscapes throughout New Jersey since 2005. We pride ourselves in being a one-stop premier service provider driven by integrity and consistently exceeding customers’ expectations.



Distinctively Outdoors showcases over 7,000 square feet of outdoor living options featuring full displays of decking and hardscapes, outdoor kitchens with top name grills and accessories, fire pits, pergolas, hot tubs, patio furniture and more! Let our design team help you create an outdoor living space that fits your lifestyle and entertaining needs by showing you choices in deck and patio materials, outdoor kitchens that offer true functionality, loungeworthy furnishings, and custom spaces all on display in our showroom.
There is no substitution for face-to-face interactions with our knowledgeable staff and design experts who can show you the limitless options available and help you start creating your outdoor oasis. Let us help you put the comforts of the indoors in your next outdoor space!

3713 Route 46 East, Parsippany, NJ 973.828.1288
www.distinctivelyoutdoors.com
Mercury Decks is a design and build company focusing on the creation of custom outdoor living spaces designed to meet our clients’ needs and lifestyles. Mercury Decks specializes in safe, secure projects that are custom in design and high-end in quality and value for your dollar. Over 25 years of experience and knowledge allow us to work with our customers vision, needs and space to create an ideal outdoor living environment that is not only beautiful, but can stand the test of time.
Our main product offerings include new decks, primarily made with composite materials, custom railing, lighting options, outdoor kitchens, fire elements and shade structures that fit how a family wants to live and spend time outdoors.

Parsippany, NJ 973.828.1277
www.mercurydecks.com
The team at B&B has been satisfying customers for 50 years. The pools they build—including all those from their early days—continue to be beautiful and inviting. Virtually every year since B&B started building pools, they’ve won awards. With their attention focused on providing ease, convenience and efficiency, B&B created the IntelliPool® and IntelliSpa® bringing the best of technology together with the simple pleasure of crystal-clear water.

787 Chestnut Ridge Rd. Chestnut Ridge, NY | 845.356.0778
www.bbpoolandspa.com

OUTDOOR & MORE
Have you visited our showroom yet?
Our new, 8,000-square-foot Paramus showroom is open for business. See, feel, and compare curated collections of tile from more than 20 countries. Our design and sales experts will walk you through every step of your project, no matter the scope. Bring your ideas and inspiration, your budget and timeline—and we’ll show you a world of possibilities.
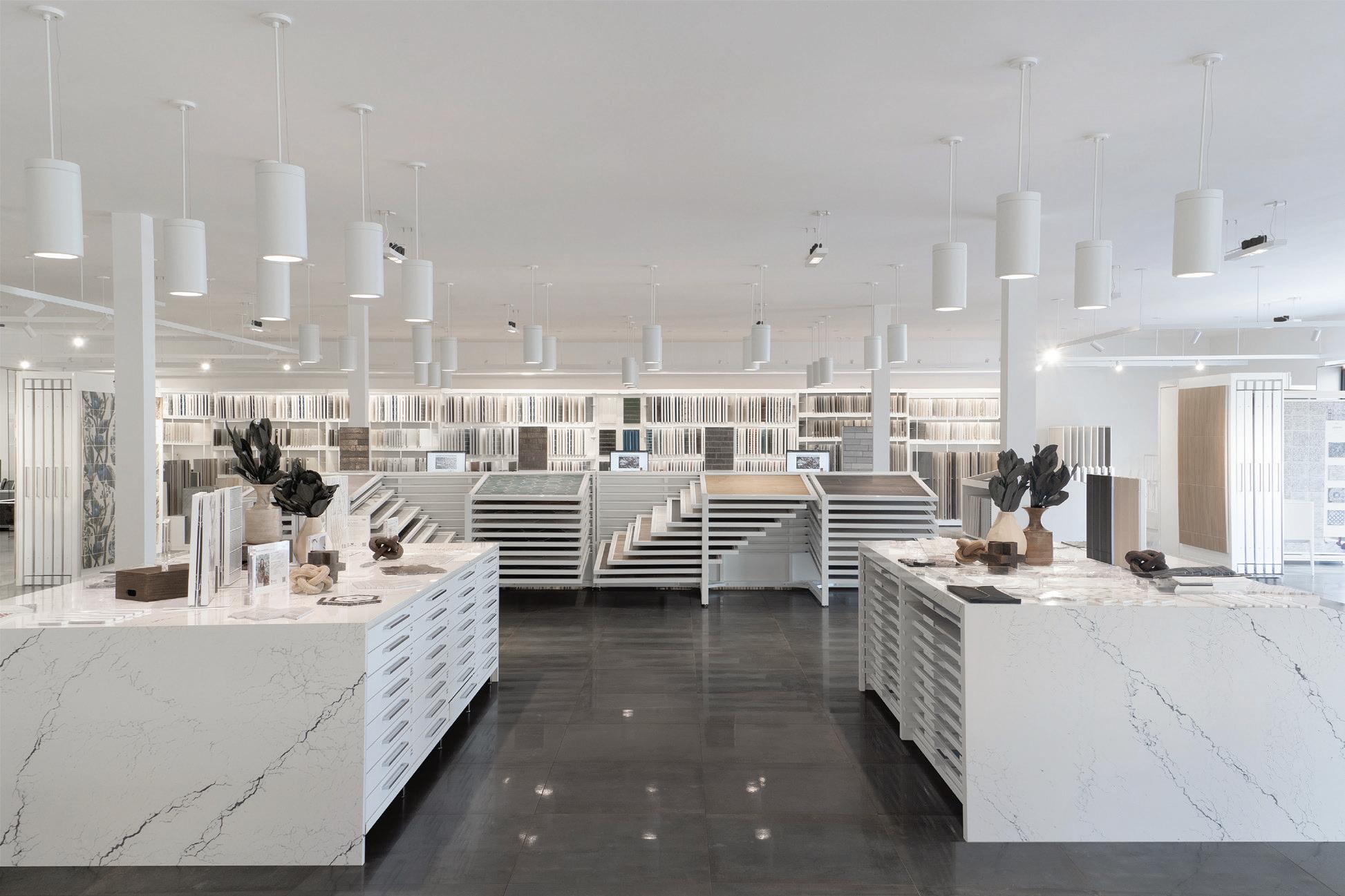
SCHEDULE YOUR VISIT TODAY
443 NJ-17, Paramus , NJ 201.605.9500 | www.njshowroom@tilebar.com

We founded CLC Landscape Design with the idea that “great landscapes begin with great design ideas.” Within one company we combined the vision of the landscape architect and the craftsmanship of the landscape contractor. This concept of design/build landscaping produces superior landscapes because the designer’s vision is implemented by a team of craftsmen trained in installing his landscapes. We’ve been a family-owned business and leader in design/ build landscaping since 1973.
973.839.6026
CLCdesign.com
Born in Ravenna, Italy, Danilo Bonazza is one of the leading Mosaic art installers in the world. He is a renowned expert in the installation of mosaic tile and has worked on highend artistic concepts worldwide. His firm, Art & Mosaics, specializes in luxury custom pool interiors, mosaic murals, and mosaic tile installations for some of the most discerning commercial and residential clients.
Danilo’s work can be seen in luxury locations like Versace in Miami, the Encore Hotel in Las Vegas, the Crown Hotel in Melbourne, Australia and others throughout Europe and the U.S. Art & Mosaics has had the very good fortune and privilege to work with some amazing clients around the world—perhaps the next one will be you!
Craftsmanship and attention to detail are key to Art & Mosaics’ work, and it shows in their truly unique pieces of artwork that can’t be found anywhere else. Please contact Danilo for your next artistic mosaic tile design project.

347.429.0244
danilo@artandmosaics.com
www.artandmosaics.com
During the spring & summer months, Ski Barn carries the best quality outdoor furniture, firepits, grills & accessories in cutting-edge styles you will not find anywhere else. Each member of the sales staff is well trained on the brands, which makes them knowledgeable and helpful. Ski Barn’s primary focus is you, the customer. Ski Barn offers FREE in-store, at-home or virtual consultation and local delivery with their own set-up crew. 4 locations throughout NJ.

846 Route 17 N., Paramus, NJ 07481 201.445.9070 | www.skibarn.com
Reducing Light Pollution One Landscape at a Time.
Have you ever driven by a home with landscape lighting that creates a harsh unpleasant glare? You would be looking at light pollution, due to the excessive use of artificial lights. Misdirected and high-intensity lighting systems can cause discomfort and be a distraction.
Landscape lighting design involves scientific and artistic practices to create aesthetic and appropriate lighting systems. With over 50 years of experience, Mark Mosello, founder of Design Lighting by Marks, has helped reduce light pollution by designing landscape lighting that has a welcoming and soft effect, along with the improvement of safety and beauty of a home. Their experience helps clients make reasonable choices regarding their lighting needs.
“The most important part of landscape lighting is placement. Lighting should blend with its surroundings and not call attention.” says Mark Mosello.

Design Lighting by Marks will help illuminate your home’s beauty, comfort, and functionality. Contact them at (201) 928-5550 or sales@ designlightingbymarks.com to help reduce light pollution.
201.928.5550 | sales@designlightingbymarks.com
Shopping for an appliance can be an overwhelming experience, given the enormous amount of online information. The “family” team at Reno’s Appliance helps each customer through this process with knowledgeable sales professionals familiar with all brands and manufacturers. Reno’s Appliance even has as an on-site Corporate Chef who provides tasty treats to sample while shopping and is available to demonstrate a variety of appliances.
Founded in 1951 by Reno Cioletti, Reno’s has grown to a 16,000 square foot designer showroom, serving the tristate area, and offering a full range of appliances. Reno’s three sons continue the family tradition, always dedicated to offering new and improved service, highlighting customer satisfaction and creating a unique shopping experience at every visit.
235 McLean Blvd., Rt. 20 N., Paterson, NJ 973.247.1860 | www.renosappliance.com
Barlow Tyrie is a third generation family owned and managed British company that has specialized in the design and manufacture of high quality outdoor furnishings since 1920. Their attention to detail and form has been recognized worldwide with nineteen international design awards.

Today, we maintain the traditions of our past, but continue to evolve, offering many fresh new contemporary designs in plantation grown teakwood, stainless steel, powder coat stainless steel, virgin aluminum and shade products.
A complete line of furnishings for commercial and residential use; for patio, deck, pool side and garden is available through design professionals and select retailers. Barlow Tyrie’s USA branch is located in Moorestown, New Jersey and handles the sales and distribution for North America. www.teak.com

What started out in 1936 as a sand and gravel business has now grown over the years into New Jersey’s premier supplier of decorative stone, topsoil, mulch and a complete line of landscape supplies. “Our custom stone cutting operation on premises allows us to create that special hearth, mantel or countertop of your dreams,” says Jim Wingard, owner of NJ Gravel & Sand. “And we have a large selection of flagstone, veneer stone, wall stone and boulders.” NJ Gravel & Sand is also an authorized dealer of Unilock and Nicolock Pavers. To see the true beauty of our products and what NJ Gravel & Sand can do to enhance your home or business, visit our state-of-theart displays of everything from limestone, bluestone, marble, granite, sandstone, quartzite, slate, travertine, crushed seashells, and more. We have remained safely open to the public throughout the COVID-19 pandemic. Our beautifully remodeled website featuring all of our products and services is also a good place to start.

1661 Hwy. 34 South, Wall, NJ 732.938.5252
www.njgravelsand.com
SJ Pools & Landscaping LLC is your total solutions provider when it comes to the design and build of your new backyard. We are an award-winning pool company in both design and construction. Our commitment to quality and customer satisfaction is second to none. Be creative, be bold, don’t settle for the same thing your neighbor has. We care about every detail on the project and we make each project unique. Let’s make your dream backyard come to life!

201.265.9555
sjpoolsandlandscaping.com
Fire Pits are the hottest new “accessory” for every backyard ... large or small. Outdoor ambiance and year-round warmth will simplify and expand your outdoor possibilities for dining, relaxing as well as entertaining. Let Pelican pros help you create your own version of paradise from infinite collections, stunning fabrics, accessories and combinations at great discounts every day. You’ll really appreciate our fast delivery and installation. Summer awaits!

Bring samples, measurements and snapshots for oneon-one complimentary planning services. (yep! 7 days a week).
Explore Jersey’s largest in-stock fire pit selection at Pelican Shops. Sign up to receive exclusive offers\ and first notice of sales at https://www.pelicanshops.com

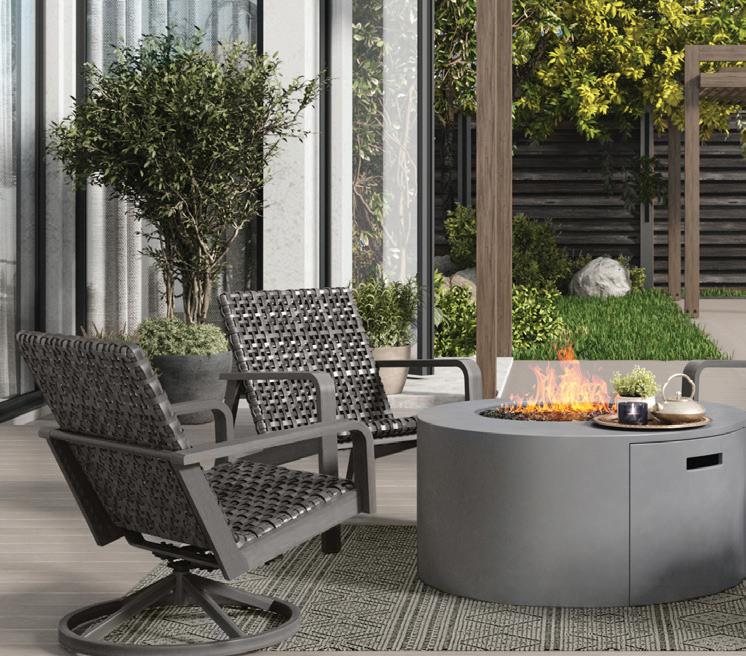
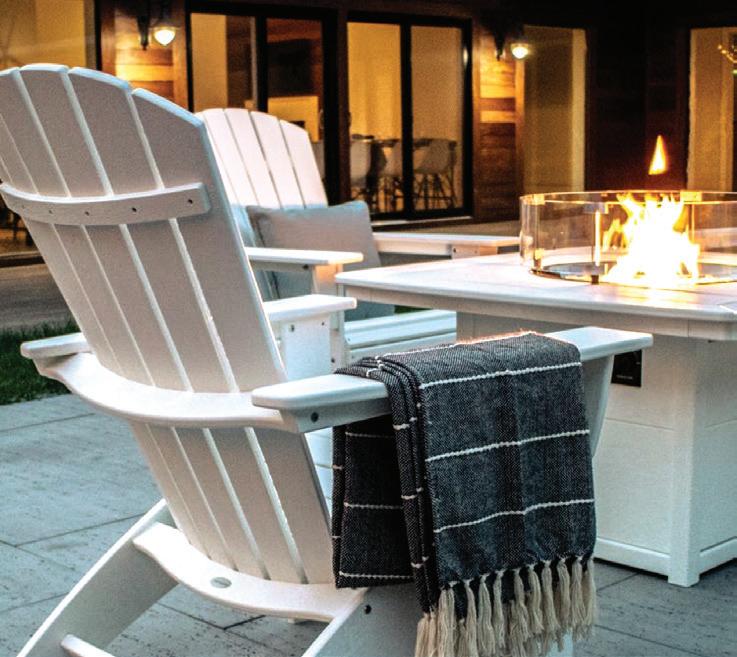
973.267.0964
www.pelicanshops.com
Reuther Material Company has been family owned and operated since 1927, serving Northern and Central New Jersey and the 5 boroughs of New York with the broadest selection of mason materials. But what really sets us apart is our large fleet of trucks – we provide delivery when you need it, where you need it, and how you need it.

Reuther Material originally earned our name from manufacturing block, and today we have grown to supply a large variety of tools, supplies, and masonry-related products from some of the largest names in the industry. Reuther Material Company is built on our dedication to our customers by delivering excellent service, quality products, and expert advice for 95 years.
North Bergen, NJ
201.863.3550 | www.Reuthermaterial.com

Backyard Structures has been a leading provider of superior quality sheds, pool houses and other outdoor structures in Monmouth County. Our Amish-built structures are the highest quality available, and our experienced staff can help you create your own outdoor retreat. A family-owned and operated business for more than 34 years, we offer customized and specialized services for residence and commercial customers.
| www.BackyardStructuresNJ.com




These indoor/outdoor rugs will instantly make any patio, deck, dock or sitting area more inviting.

Safavieh Cabana
Elvezia indoor/ outdoor waterproof patio floral rug. Available at Walmart, multiple locations
Threshold palm indoor/ outdoor rug. Available at Target, multiple locations
Safavieh Courtyard
Collection red terracotta area rug. Available at Safavieh, multiple locations


Aloha multicolor indoor/outdoor rug. Available at superarearugs.com

Hampton Bay chain border indoor/outdoor patio area rug. Available at The Home Depot, multiple locations


Elements indoor/ outdoor area rug, Cabana. Available at Costco, multiple locations NJ





































































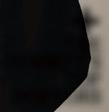





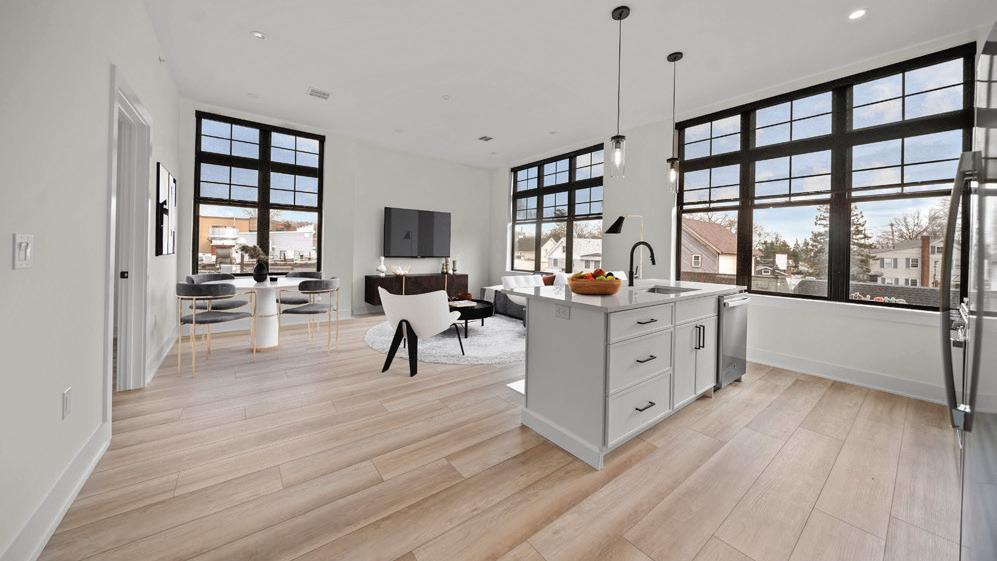
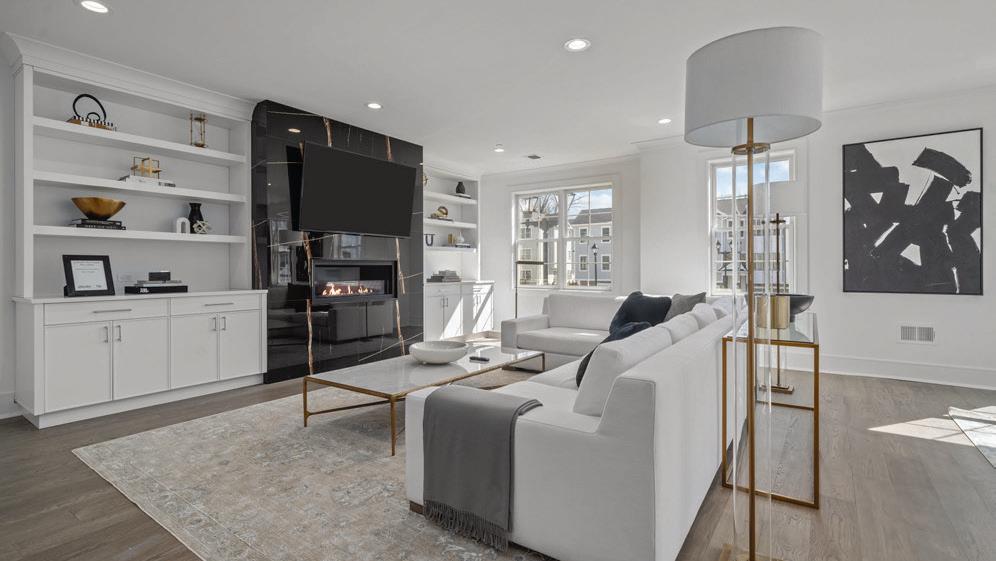















YOU’RE MOSTLY WATER. SO’S THE EARTH’S SURFACE. IT’S NO surprise, then, that ubiquitous H2O can be the ace in the hole that takes your garden from good to gorgeous. It can create a sanctuary on a summer’s day that’s as cool as your coolest contemplations, sufficiently serene for your most meditative mood.
A visual joy? The well-chosen water feature in your yard or garden is that and much more. It’s a retreat where your spirits can advance. And the type you choose can match the overall aesthetic of your exterior space—a modern reflection pool works for a contemporary look, while a traditional pond pairs well with a standard garden. Wood paneling, stepping stones or a hardscaping surround make the water feature its own entity; add seating and it fulfills itself as a spot where you can curl up with a good book—or entertain guests.
Ponds really shine when bordered or otherwise surrounded by lush
plantings. “We recommend blue iris, sweet flag, water lilies, horsetail reed or creeping jenny,” says Shaun Thompson, a designer at By Design Landscapes in Manasquan.
“Just be careful with invasive plants that have a tendency to spread,” adds his colleague, fellow designer Vincent Bove. “If not carefully managed, these plants can overtake your water garden.”
You may complete your oasis with a waterfall that trickles into it, or fill your pond with koi or other living organisms (if you don’t mind having a few more mouths to feed). Your landscaper or installer can advise you on what works best for your outdoor space and help you maintain your water feature’s ecosystem to keep it healthy and attractive.
Now, prepare for peaceful, blissful ruminations. Trust us: You’ll be fond (and may grow fonder) of a pond that lets you ponder.
