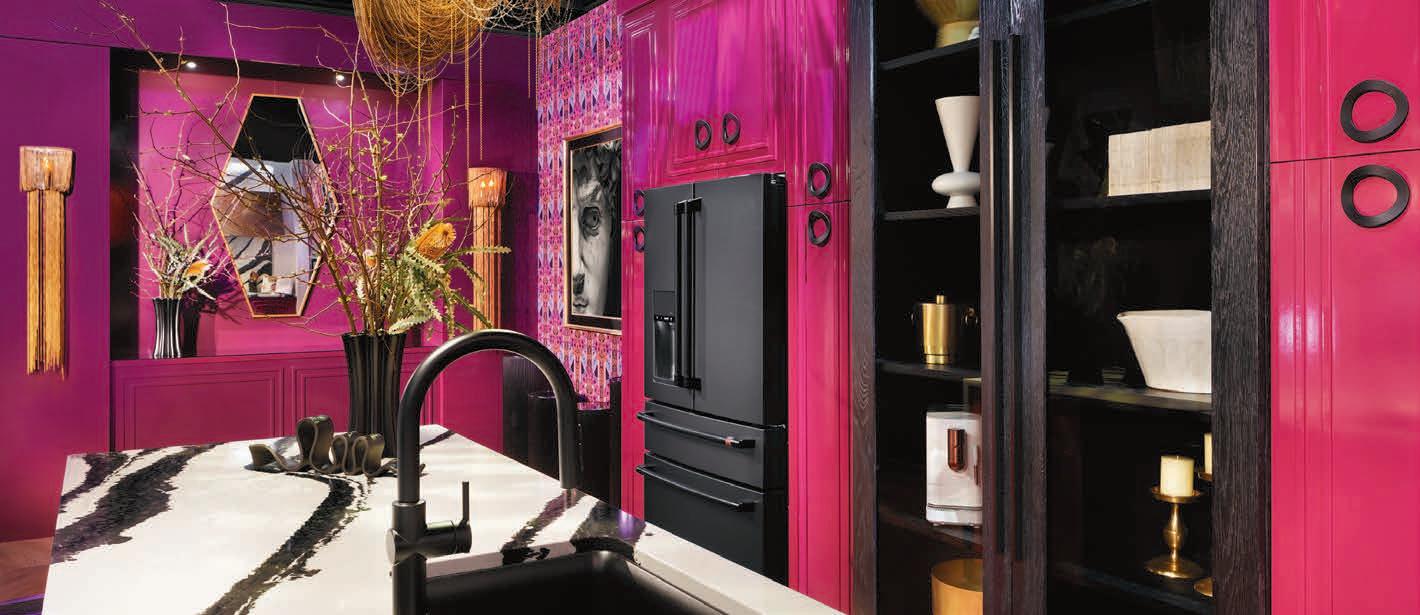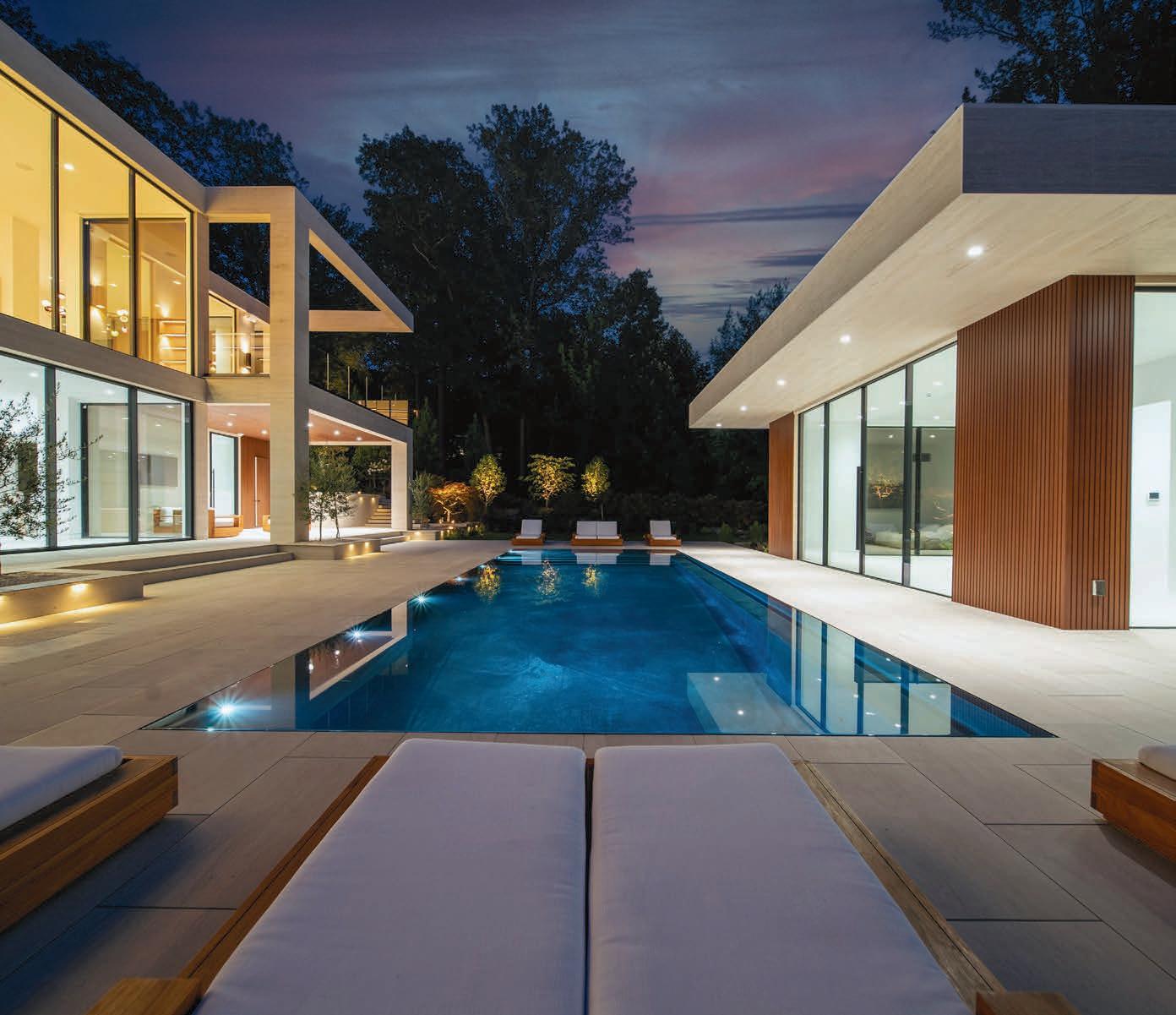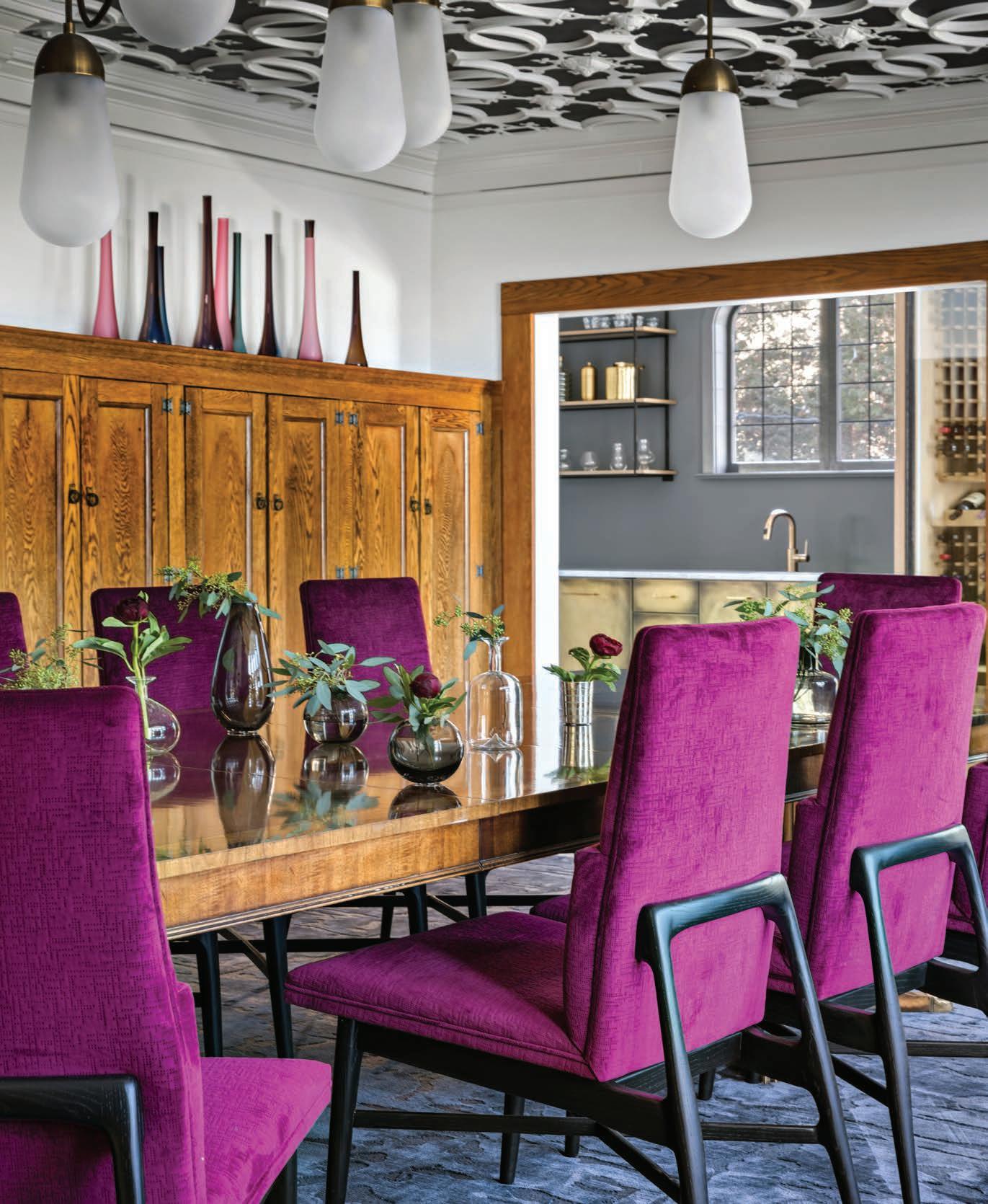
ROOM FOR WORK AND WINE IN WARREN
KITCHEN MAGIC IN MAPLEWOOD
LIVING LARGE ON LBI
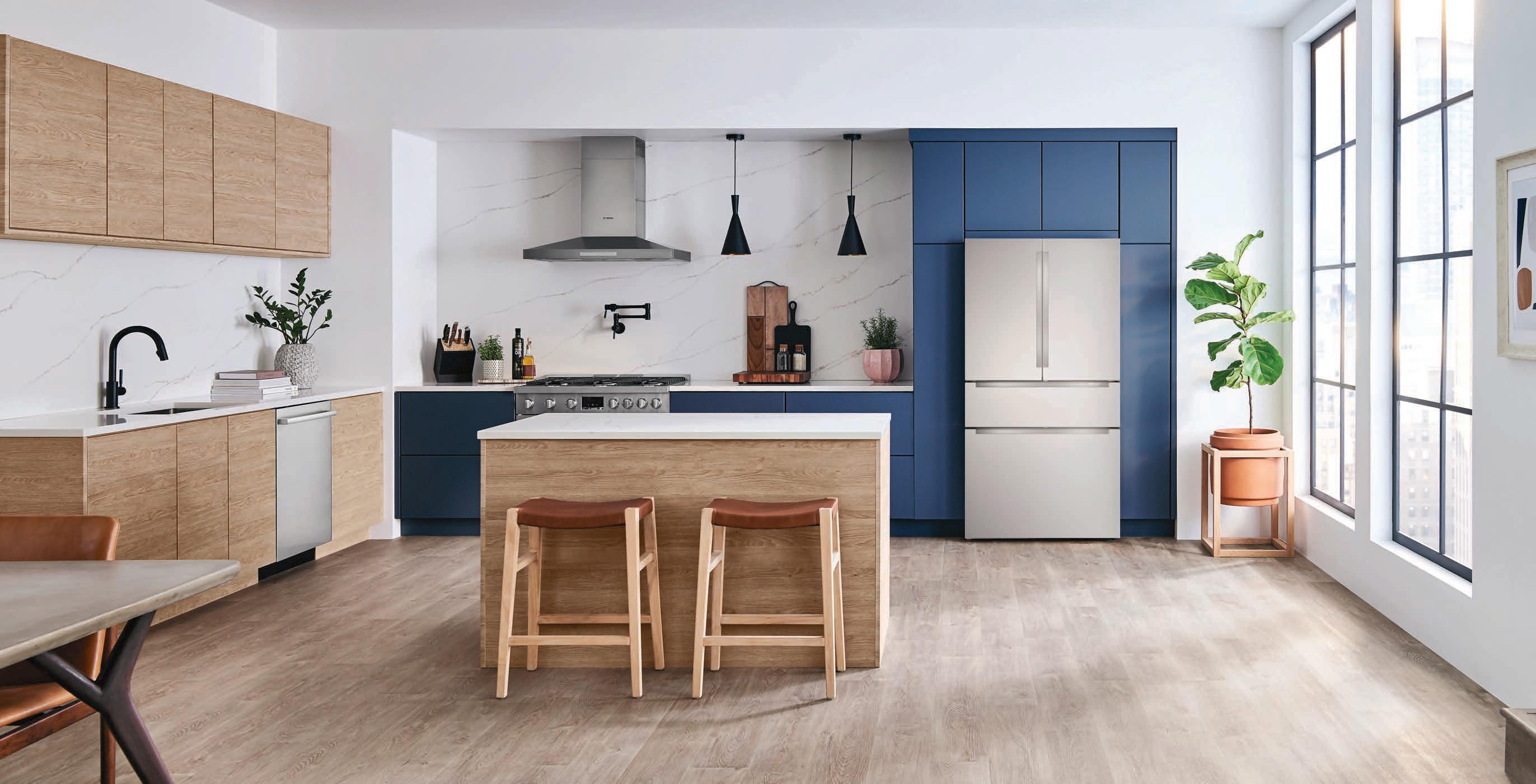


ROOM FOR WORK AND WINE IN WARREN
KITCHEN MAGIC IN MAPLEWOOD
LIVING LARGE ON LBI


There’s a reason Town Appliance is the go-to for homeowners, designers, builders, multi-family unit owners, and real estate professionals. We put your needs first, pairing a wide selection of appliances with expert guidance and personal attention you won’t find elsewhere.
OCT/NOV 2025
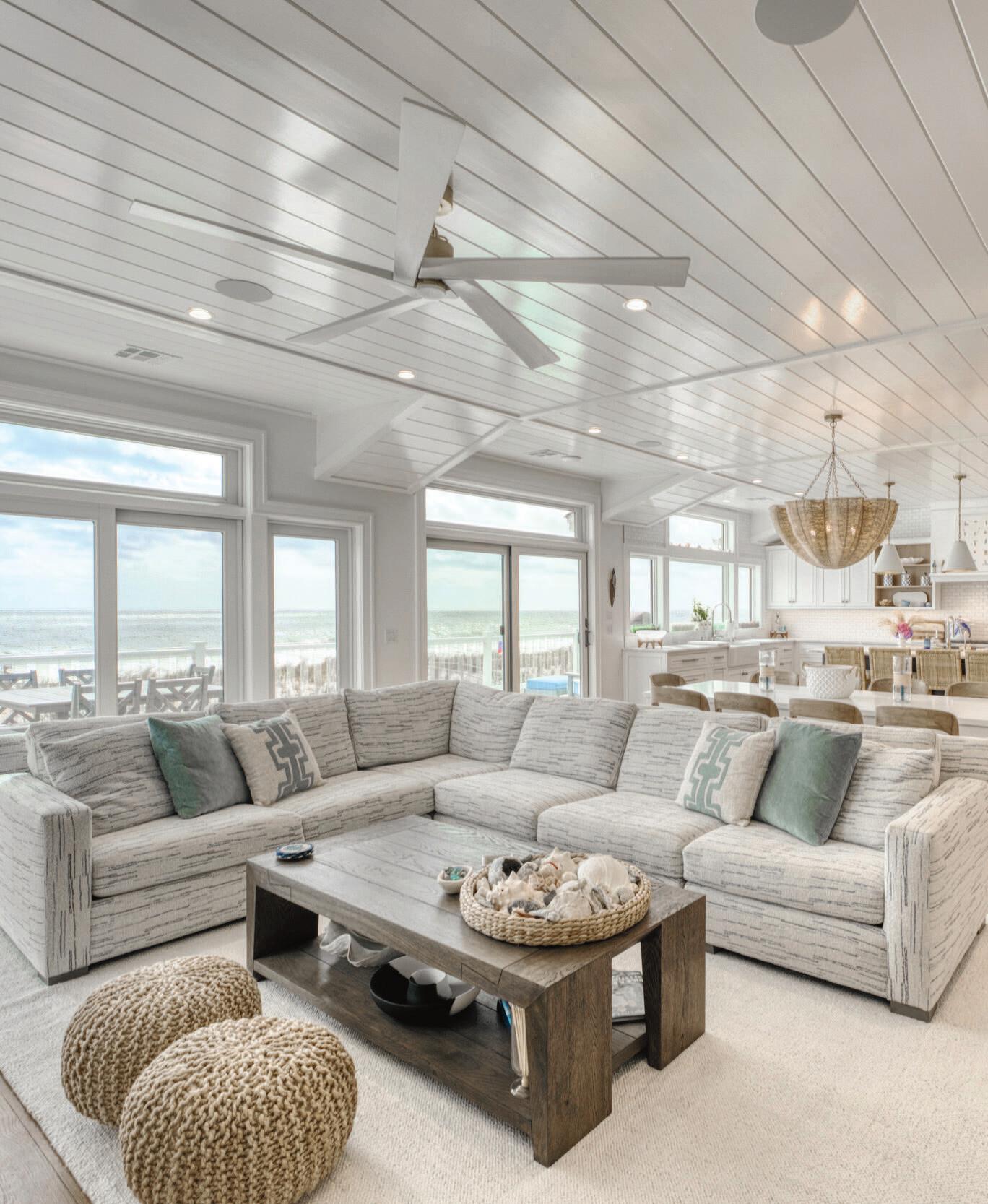
SOPHISTICATION
AT THE BEACH | 28
Hoping to give their summer home just the right look and feel, a Long Beach Island couple would do anything—even make deliberate messes with ketchup.
NO MORE BUMPING ELBOWS | 36
Thanks to a roomier, more efficient kitchen, a Maplewood couple takes fresh joy in cooking together.
| 42
Discerning designers help a Westfield couple bring new life to three old-fashioned rooms, enhancing— rather than disturbing—their home’s historic charm.
PLACE TO HANG OUT | 46
The lower level of a Warren home becomes a warmly welcoming space for adult socializing—and a comfortable work setting too.
BALANCING ACT | 52
In Montclair, a designer walks a fine line to preserve a 1910 Tudor home’s craftsmanship while making it meet the needs of contemporary family life.
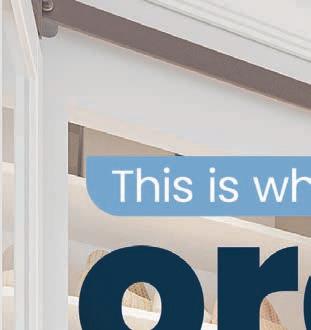
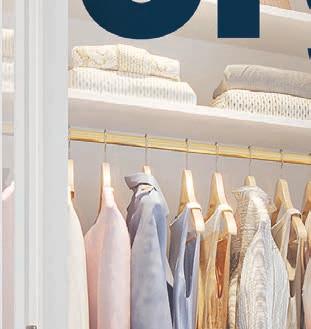


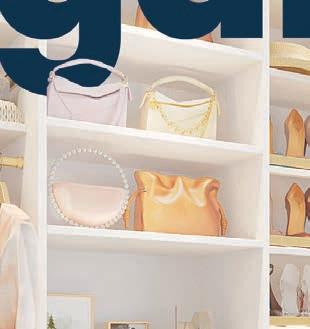
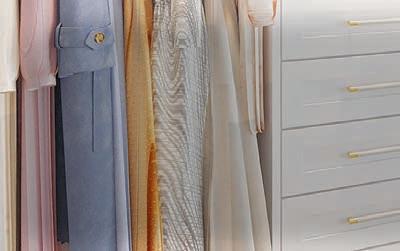



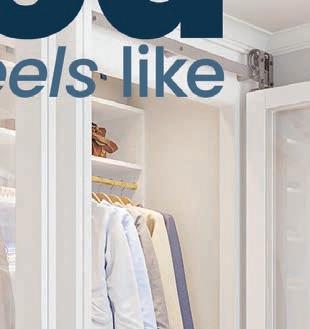
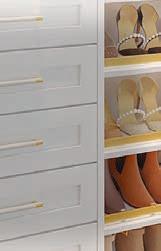

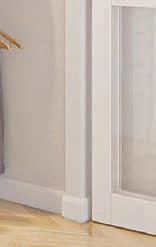













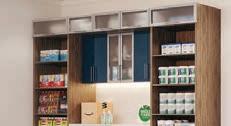







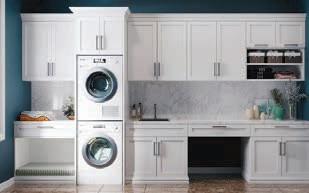

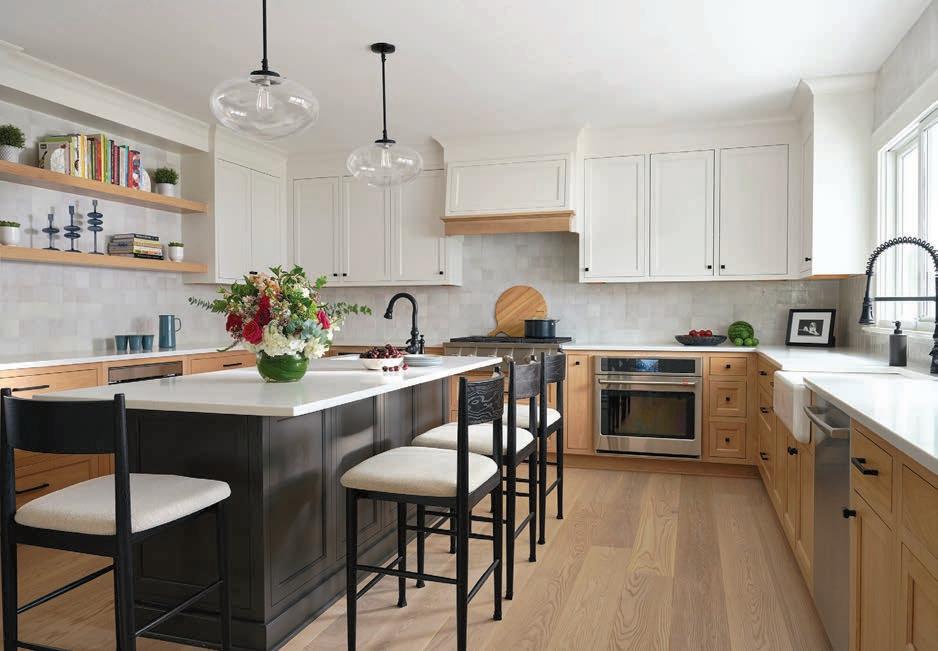
36
GUIDE | 9
What’s up, what’s new and what to do.
ASK THE EXPERTS | 14
Pro designers weigh in on finding a piece that will keep on bringing aesthetic joy, designing a home office and using AI to visualize.
ART | 16
Warm and bold, orange is the quintessential statement color.
MATERIAL WORLD | 18
These dual-toned wood designs celebrate the art of contrast and the soul of the material.
NEW & NOTEWORTHY | 20
Elevate your hearth with a screen that combines form, function and drama.
TREND REPORT | 22
Richly textured pieces invite the eye and reward the hand.
STUFF | 24
Biomorphic décor blurs the line between art and function, bringing an organic elegance to modern interiors.
Statement-making and pendant lights prove design always shines above.
TOUCH | 64
With the power of “smart” warming fireplace can spoken commands.
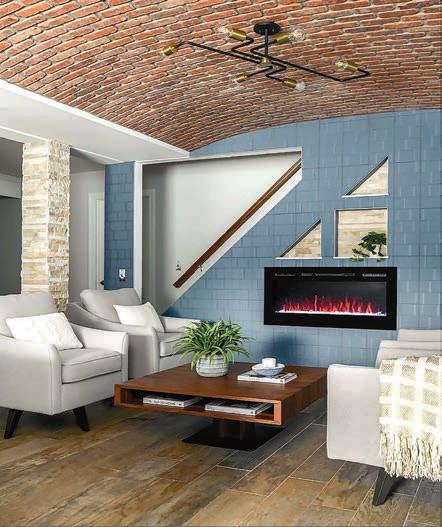
42 46
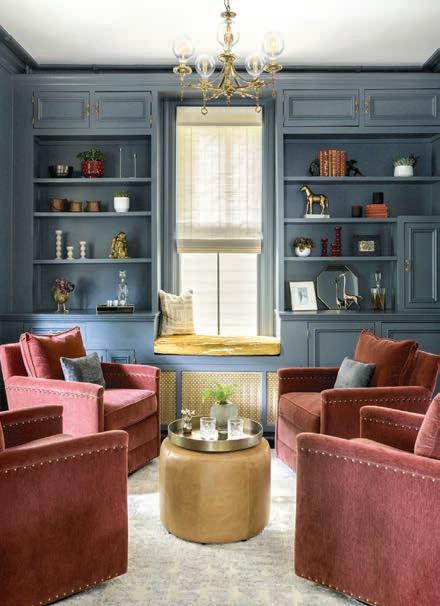


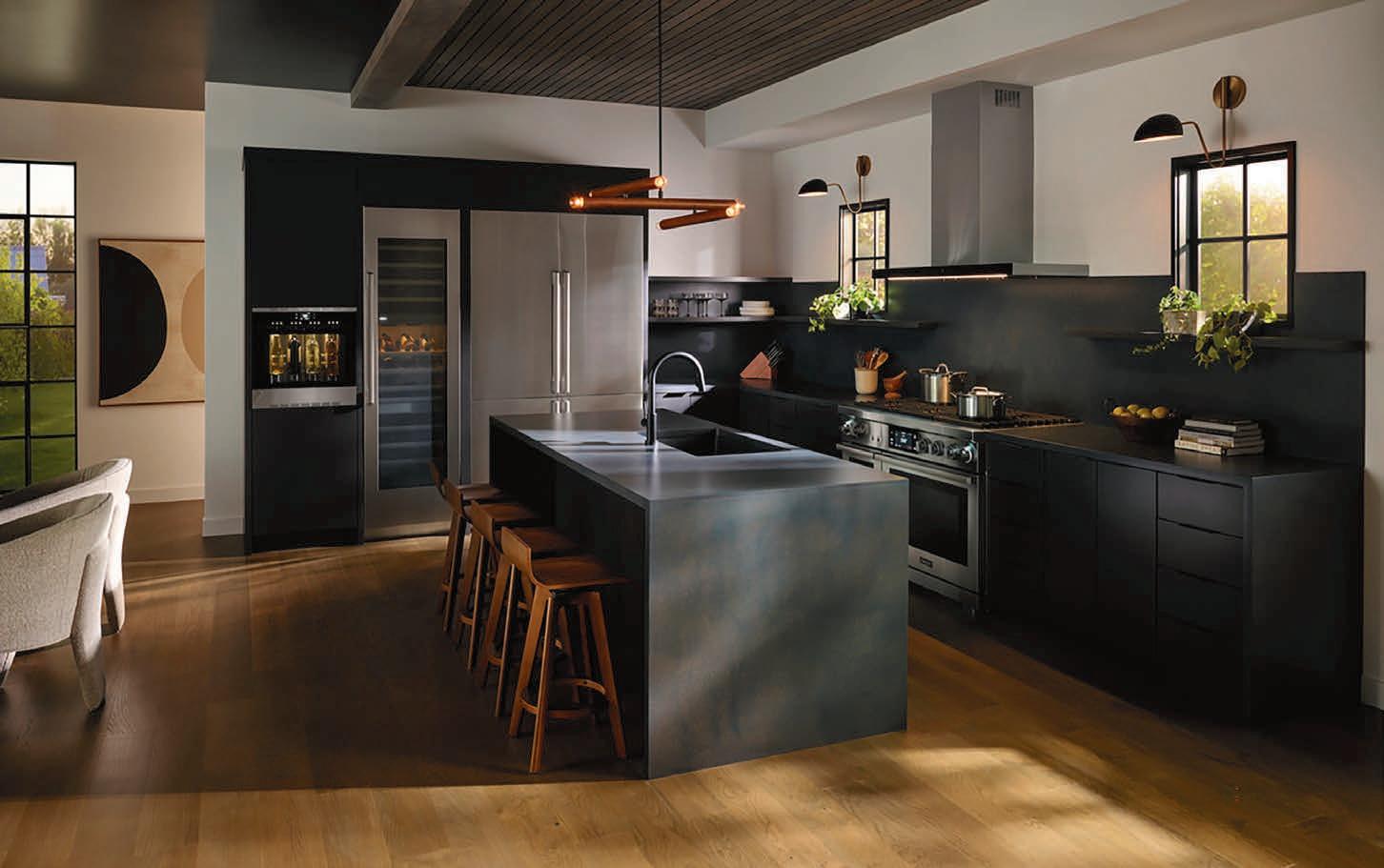
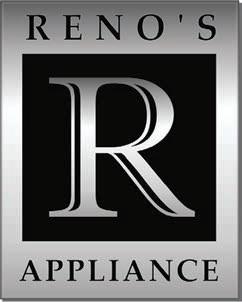
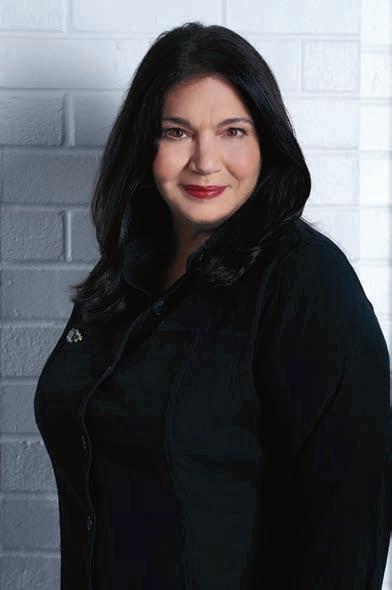

RITA
GUARNA EDITOR IN CHIEF
RITA.GUARNA@WAINSCOTMEDIA.COM
We hear that adjective bandied about as if it were a quality apart from—or even at war with—aesthetic choices. But the best designers know better. They know that a dingy den the family has long avoided will get more use if it’s visually inviting. And sometimes a lopsided kitchen is begging to have a mudroom carved out of it—for visual balance as well as a place to stash the wet boots of autumn.
We think there’s great aesthetic appeal in the homes in this issue. It is, after all, our mission to showcase attractive home design. But for a moment let’s forget beauty. Let’s consider what the occupants of these dwellings can do now that they couldn’t do as well before.
Dana and Kim in Maplewood (page 36) are cooking together more— and bumping elbows less—now that designer Lisa Walzer has renovated the kitchen in their four-bedroom colonial. And a new window above the farmhouse sink facilitates serving guests at the outdoor counter, letting the cook indoors “feel like part of the group.”
In a six-bedroom Montclair colonial built in 1910, interior designer Rachael Grochowski needed to preserve—in fact, highlight—original elements of architectural beauty while accommodating the day-to-day needs of a blended family with four teenagers. As you’ll see on page 52, she triumphed, with a bold move here—removing a staircase, reorienting a wall—and a light touch there. Now there’s an eat-in kitchen in a house whose “shared areas,” the dad says, “bring us together in a natural way.”
In an even older Westfield home (page 42), the living room was easily liberated from the heavy drapery that had weighed it down. But designers Marty McDevitt and Joanne Turner also had to address the room’s off-putting layout and make it a good gathering place for a family with two young children. So they placed an L-shaped sectional with benchseat cushions in a kid-friendly fabric, creating a comfy spot for entertaining and family relaxation alike.
Speaking of L shapes, a Long Beach Island beach house was rebuilt from scratch to replace a structure one owner calls “a bit of a Frankenstein situation” (page 28). When a built-in bar at the back of a great room made furniture placement tricky, designers Donna and Victoria Grimes positioned an L-shaped sofa in the room’s center, facilitating both comfort and conviviality.
Another bar figured in a house in Warren (page 46). It was replaced by a better one—“raising the bar,” if you will—but the space also had to serve as a work-from-home locale. So designer Maria Bowers ordered a customized coffee table with a motor that elevates the surface to desk height for work.
The pros keep constantly thinking about ways a space will be used. If they can also create aesthetic delight that can lift your spirits even on the dreariest rainy Monday, well, that’s home design at its best.
Editor In Chief RITA GUARNA
Creative Director STEPHEN M. VITARBO
Senior Associate Editor DARIUS AMOS
Assistant Editor KIRSTEN MEEHAN
Contributing Editors
RICH LALIBERTE, LESLIE GARISTO PFAFF, DONNA ROLANDO, NAYDA RONDON
Contributing Photographers
MEGHAN BALCOM, DONNA DOTAN, LAINE DUPONT, VIC WAHBY
Publishing Staff
Publisher THOMAS FLANNERY
Advertising Account Executives
PENNY BOAG, JODI BRUKER, CHRISTIE COLVILLE, MARY LIMA, PEARL LISS
Marketing, Digital & Operations
Director Of Marketing & Digital Media
NIGEL EDELSHAIN
Director of Operations
CATHERINE ROSARIO
Advertising Services Director
JACQUELYNN FISCHER
Circulation Manager
KATHLEEN WENZLER
Production Artist CHRIS FERRANTE
Accounting
KASIE CARLETON, URSZULA JANECZKO, BRUCE LIBERMAN, STEVEN RESNICK
Office Manager MARIA MARTUCCI
Published by

Chairman CARROLL V. DOWDEN
President & CEO MARK DOWDEN
Senior Vice Presidents
EDWARD R. BURNS, LIZETTE CHIN, THOMAS FLANNERY, RITA GUARNA
Vice Presidents
NIGEL EDELSHAIN, NOELLE HEFFERNAN, MARIA REGAN, STEVEN RESNICK
NJ Home (Volume 8 Issue 5 Oct./Nov. 2025)
(USPS#PP 13) is published bimonthly (Feb./March, April/May, June/July, Sept., Oct./Nov., Dec./ Jan.) by Wainscot Media, One Maynard Dr., Ste. 2104, Park Ridge, NJ 07656. Periodicals postage pending at Mahwah, NJ, and additional mailing offices. POSTMASTER: Send address changes to Wainscot Media, 1 Maynard Dr., Ste 2104, Park Ridge, NJ 07656.
Editorial Contributions: Write to Editor, NJ HOME, 1 Maynard Dr., Park Ridge, NJ 07656; telephone 201.782.5730; email rita.guarna@wainscotmedia.com. The magazine is not responsible for the return or loss of unsolicited submissions.
Subscription Services: To inquire about a subscription, to change an address or to purchase a back issue or a reprint of an article, please write to NJ HOME, Circulation Department, 1 Maynard Dr., Park Ridge, NJ 07656; telephone 201.573.5541; email fern.meshulam@wainscotmedia.com.
Advertising Inquiries: Contact Thomas Flannery at 201.571.2252 or thomas.flannery@wainscotmedia.com.
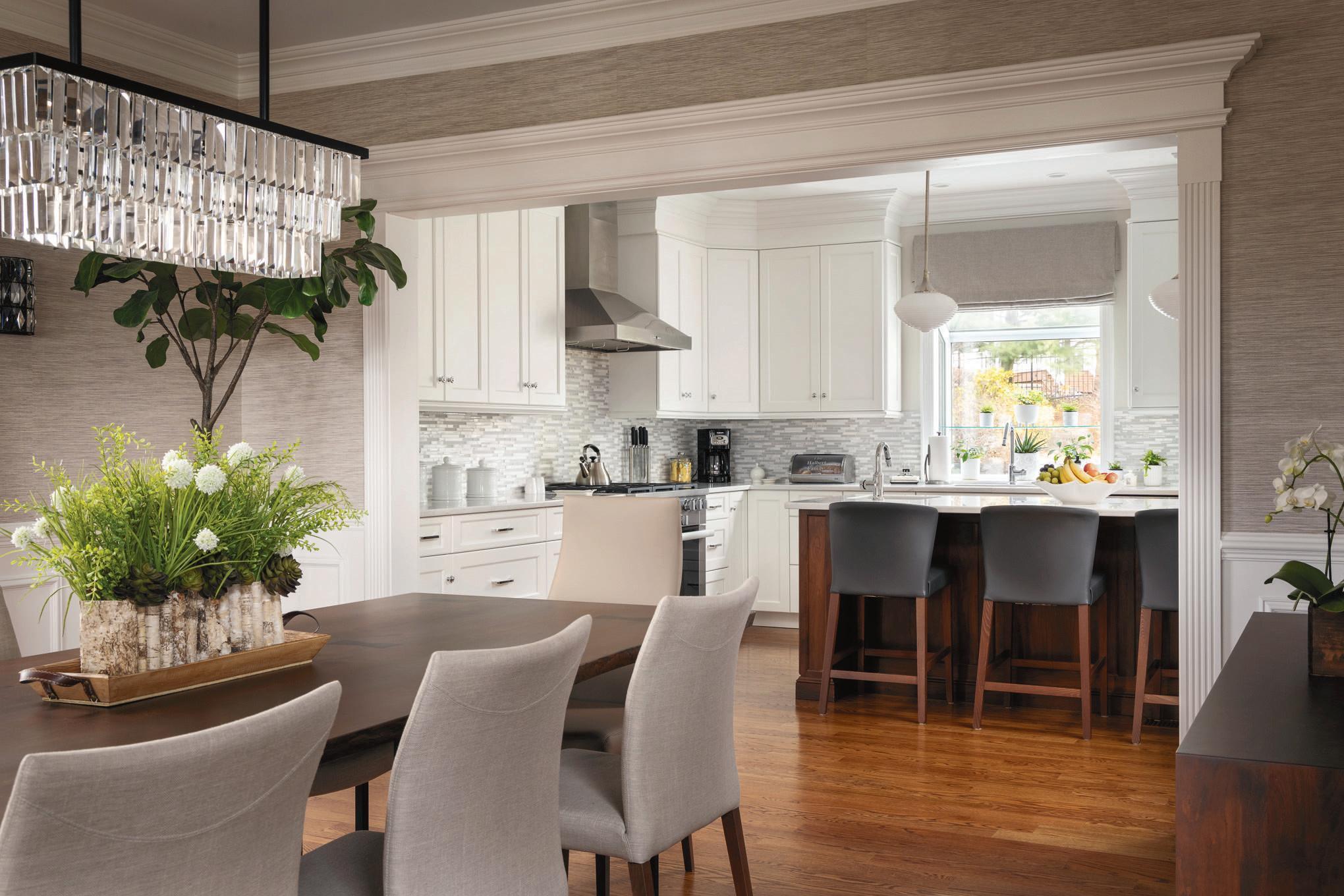

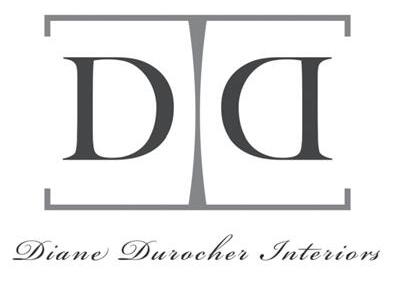
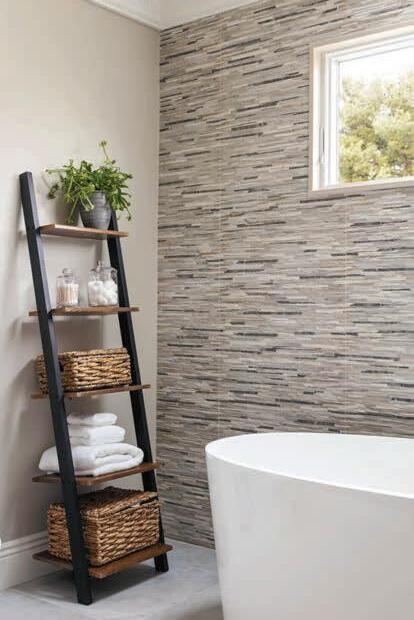


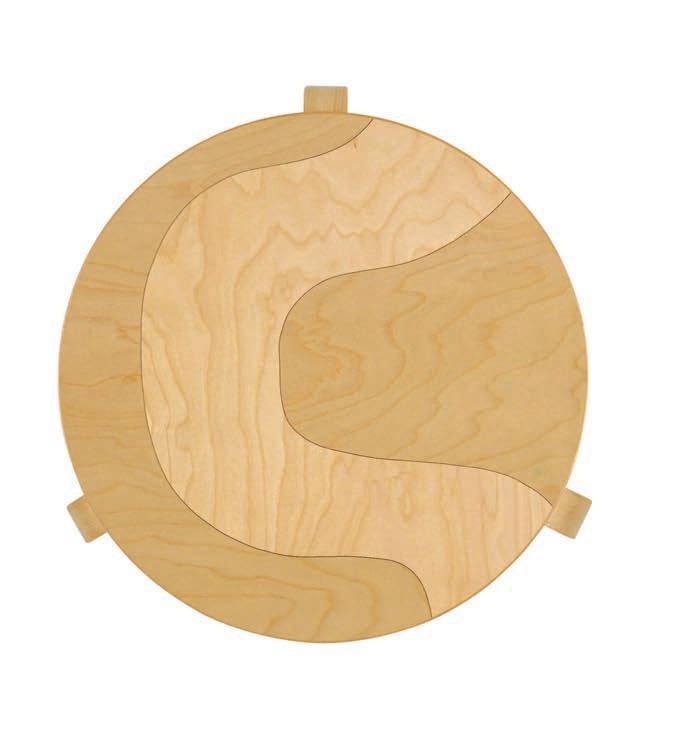
Two icons of Finnish design—furniture house Artek and printmaker Marimekko—join forces for a limited-edition collection that’s equal parts minimalist and masterful. At first glance, the benches and stools may appear understated, but look closer: Every curve reflects Artek’s signature bent birchwood technique, executed with surgical precision. Adding a poetic dimension, Marimekko’s prints by renowned designer Maija Isola are seamlessly embedded into the wood grain, producing a subtle shimmer that reveals itself in changing light. The result? Sculptural pieces that blur the lines among function, form and art. Now available at Design Within Reach in Paramus, the Marimekko flagship in NYC and online at artek.fi and marimekko. com, this collection invites design lovers to bring a piece of Nordic artistry home.
What’s up, what’s new and what to do.
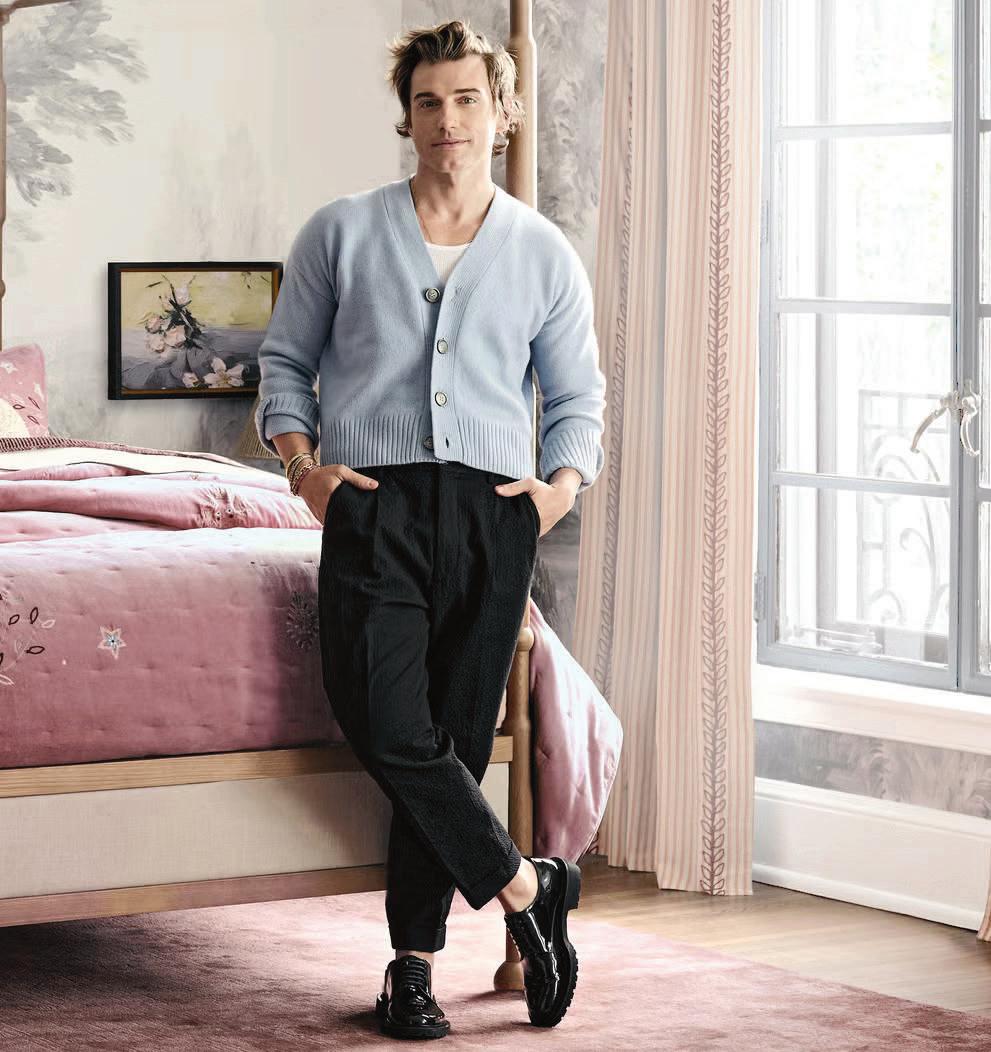
…and it’s also trending. We truly can’t get enough of the vintage look, particularly when we’re all feeling cozy. There’s nothing like an antique trunk, a vintage unique piece of old wall art to give a room a sense of weight and history. It browsing through antiques and vintage shops, searching for the perfect piece together. Check out a few of these highly rated options all over the Garden
• Antiques Center at the People’s Store, 28 N. Union St., Lambertville, 609.397.9808; peoplesstore.net
• Historic Burlington Antiques Emporium, 424 High St., Burlington, 609.747.8333; antiquesnj.com
• Out of the Past Antiques (pictured), 394 Myrtle Ave., Cape May, 609.884.3357
• Reimagine Home Design, 732.217.1966
• The Summit Antiques Summit, 908.273.9373;
• Time’s Tin Cup Vintage Spring Rd., Denville, 973.224.4661;
• Valley Vintage, 168 973.323.1711; valleyvintage168.com
Known for his mastery of layered textures, emotive details and a sense of timeless ease, TLC and Netflix star Jeremiah Brent has long created interiors that feel both curated and deeply personal. Now his signature style is within reach thanks to his new collection with Crate & Barrel called The Collected Home. Rooted in what Brent calls “the space in between”—where contrasts find balance—the collection features sculptural silhouettes, rich materials and a warm, refined palette. Standout pieces include a marble dining table with a sweeping metal base, a striking glass wall mirror and tactile accent chairs that invite you to linger. It’s an effortless way to infuse your home with elevated comfort and lived-in luxury.
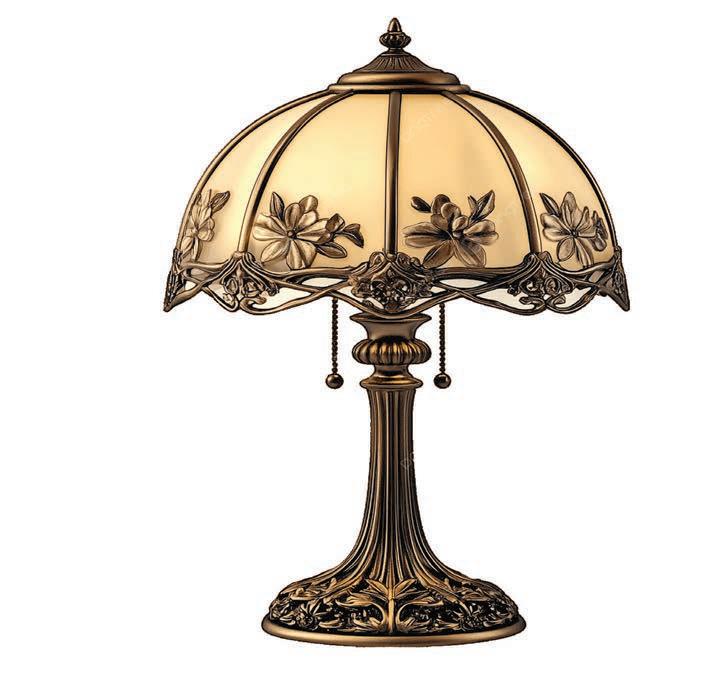
According to recent data from real estate brokerage Redfin, just five true seller’s markets remain across the U.S. Two are in New Jersey: Newark and New Brunswick. Nationwide, the tide appears to be turning in favor of buyers, as market dynamics continue to cool. Want more perspective? Last year’s home-sales stats offer valuable insight into where things may be headed next:
10,676
Number of single-family homes for sale, up 7.7 percent from 2023.
4,556
Number of single-family homes closed, up 6.1 percent from the previous year.
4,629
New listings for single-family homes, down 3.1 percent from the same month.
$713,745
Average sale price of a singlefamily home, up 11.9 percent from November 2023.
36
Average number of days on the market, up 9.1 percent from the year before.
Source: New Jersey Association of Realtors
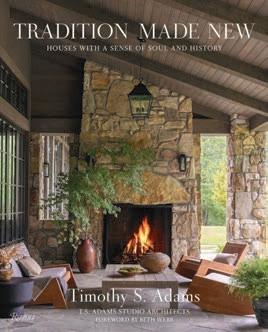
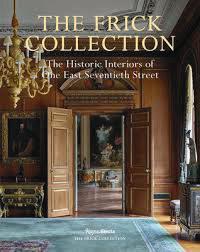
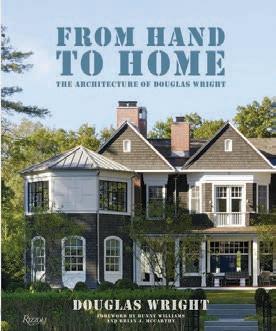
• Whether you’re a design connoisseur or simply someone who values fine craftsmanship, you’ll love Tradition Made New: Houses with a Sense of Soul and History (Rizzoli New York, $57.50). In it, architect-author Timothy S. Adams celebrates homes that blend architectural heritage with modern elegance. From classic detailing reinterpreted for contemporary life to interiors that exude both warmth and restraint, the book is a thoughtful exploration of timeless style.
• You may have seen some of the estates owned by famed industrialist Henry Clay Frick; now enjoy an up-close-andpersonal tour of one. The Frick Collection: The Historic Interiors of One East Seventieth Street (Rizzoli, $65) by Xavier F. Salomon takes you on a room-by-room journey through Frick’s Gilded Age mansion on New York City’s 70th Street. The pages celebrate each space in the iconic mansion, which is now a museum, and one of the preeminent fine and decorative art collections in the world.
• If you appreciate newer homes, you’ll enjoy flipping through From Hand to Home: The Architecture of Douglas Wright (Rizzoli, $65). In this tome, Wright and co-author Judith Nasatir highlight the architect’s portfolio of new houses and renovations, each a showcase for design tradition that incorporates a variety of styles and periods.
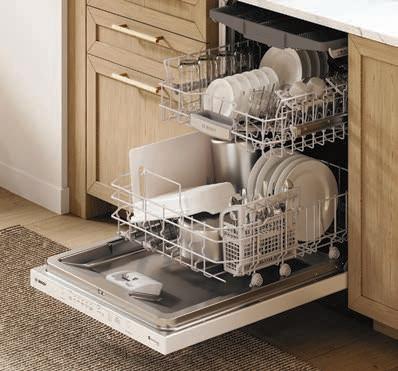
Your Thanksgiving guests may go back for seconds (or thirds), and when it’s time to clean up, your dishwasher should be just as relentless. Enter the newly reengineered 500 Series Dishwasher from Bosch. It’s designed to make life easier and dishes spotless, with every detail thoughtfully considered. A third rack adds space for cutlery and serving utensils, while the adjustable middle rack offers nine positions to accommodate tall or awkwardly shaped items with ease. The new “zone wash” feature delivers a concentrated blast of water to a targeted area in the lower rack, tackling even the most stubborn, bakedon residue—from gravy boats to treacle-covered pie dishes. The result? Immaculate plates, no matter what you served.

Carlstadt-based S&H Rugs, a leading importer of fine, handknotted and hand-woven artisan rugs, is reviving one of its most beloved collections for 2025: a curated series of antique Chinese Art Deco rugs. Inspired by early 20th-century design, the pieces feature elegant geometric borders, floral flourishes and bird motifs—all woven from 100 percent high-mountain wool. Rich in heritage and made with meticulous craftsmanship, the collection evokes a bygone era while seamlessly complementing modern interiors. It’s scheduled to debut this October at High Point Market in North Carolina, one of the world’s premier home furnishings trade shows.




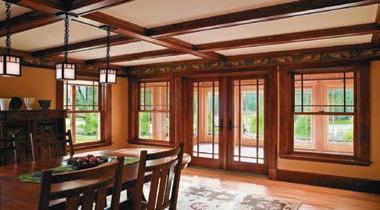




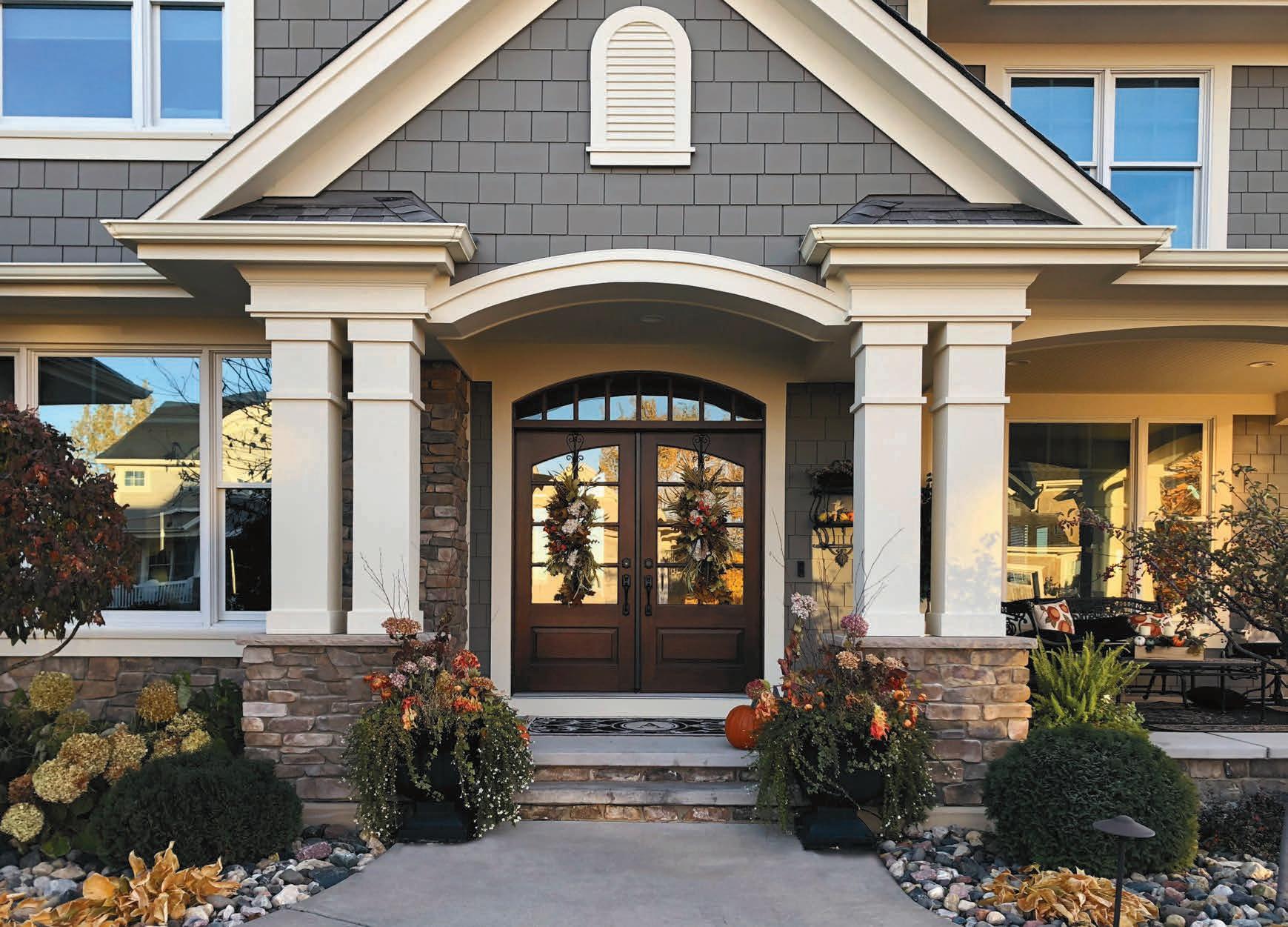



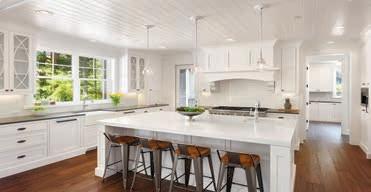

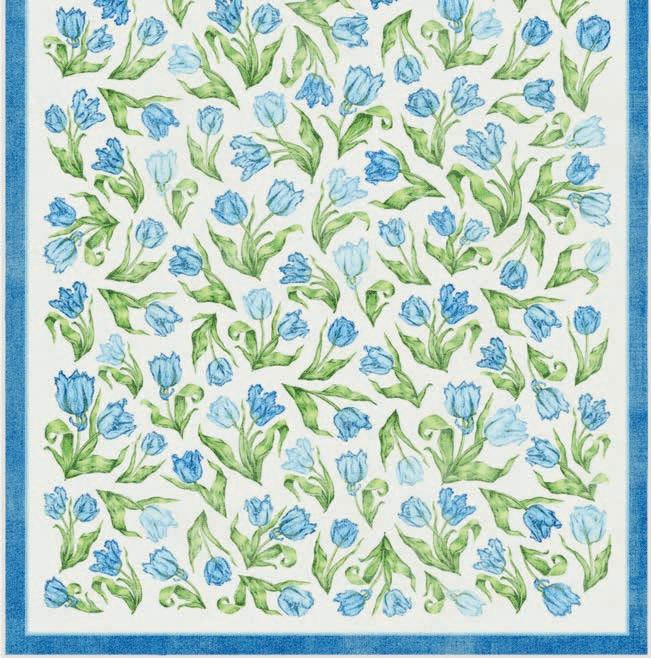
Think about how much attention goes into setting a beautiful table and making a perfect centerpiece. Now how about putting that same care into your floors? Alice Naylor-Leyland, widely credited as the pioneer of the modern tablescape, invites you to do just that. Her brand, Mrs. Alice, joins with Ruggable for a line of chic, washable rugs that embody both timeless elegance and whimsy. Drawing from the charm of English country homes and gardens, the pieces feature delicate florals, pastel colors, Mrs. Alice’s signature bow motif and names like “Eloise Pink” and “Audrey Blue.” Created to complement joyful, maximalist interiors (and the tablescapes within them), it’s a line to reach for whether you’re planning a classic high tea, a bright and casual breakfast or a formal feast for the whole family.

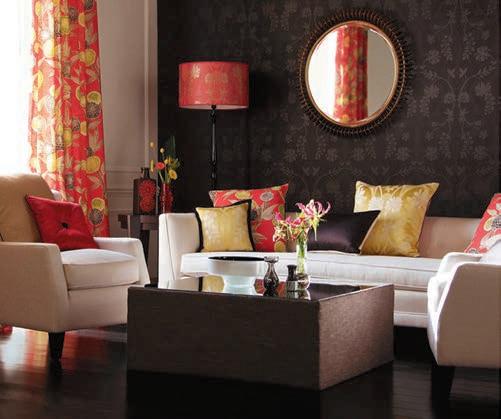
You have a floral rug you’re in love with, but your drapes are boldly striped. What do you do? Go for it! Conventional wisdom may say that mixing patterns is a decorative no-go, but with a deft hand and a clear artistic vision, you can make any space stunning. Some tips:
• Let them breathe. Restraint is the name of the game when mixing patterns. If your sofa has a large pattern, for instance, add throw pillows with a simple, subtle design. You can keep things lightweight and fresh with solid-colored walls, then mix a small number of patterns together across the space using other décor pieces such as lampshades, rugs and drapes.
• Coordinate colors. The pattern-color combination can affect a room’s vibe, so begin by thinking about the kind of mood you want to create. For instance, florals in summery shades can bring in light and warmth, while darker florals and leaf motifs are dramatic and feel more intimate.
• Size it up. Size matters, but you needn’t choose patterns that match in that regard. Patterns don’t all have to have the same scale. Large patterns, for instance, can work wonders on drapery panels or a club chair. Start with one large-scale pattern as the focus of the room, then add smaller break
Why limit fine art to the living room? Many of today’s most thoughtfully designed homes feature curated pieces in unexpected corners—from gallery-worthy prints above the soaking tub to bold abstracts nestled between kitchen shelves. Whether it’s a small oil painting that softens a minimalist bathroom or a dramatic photograph that makes a breakfast nook a conversation starter, integrating art into everyday spaces brings a layered, lived-in feel. The trick? Balance scale and material—think moisture-resistant frames or unglazed ceramics— and let the art elevate the ordinary. Artwork in a kitchen, for instance, can both brighten neutral décor , as well as add character and personalize a space in which we often spend a lot of our time. After all, if the kitchen is the heart of the home, shouldn’t it also have soul?
• Make flat, so well. Plaid, on-tone
What buy in Bergen it buys bedroom, mansion the most sold in based New Jersey Service. the boulder the 25,700-square-foot, Rio Vista include library, and dual


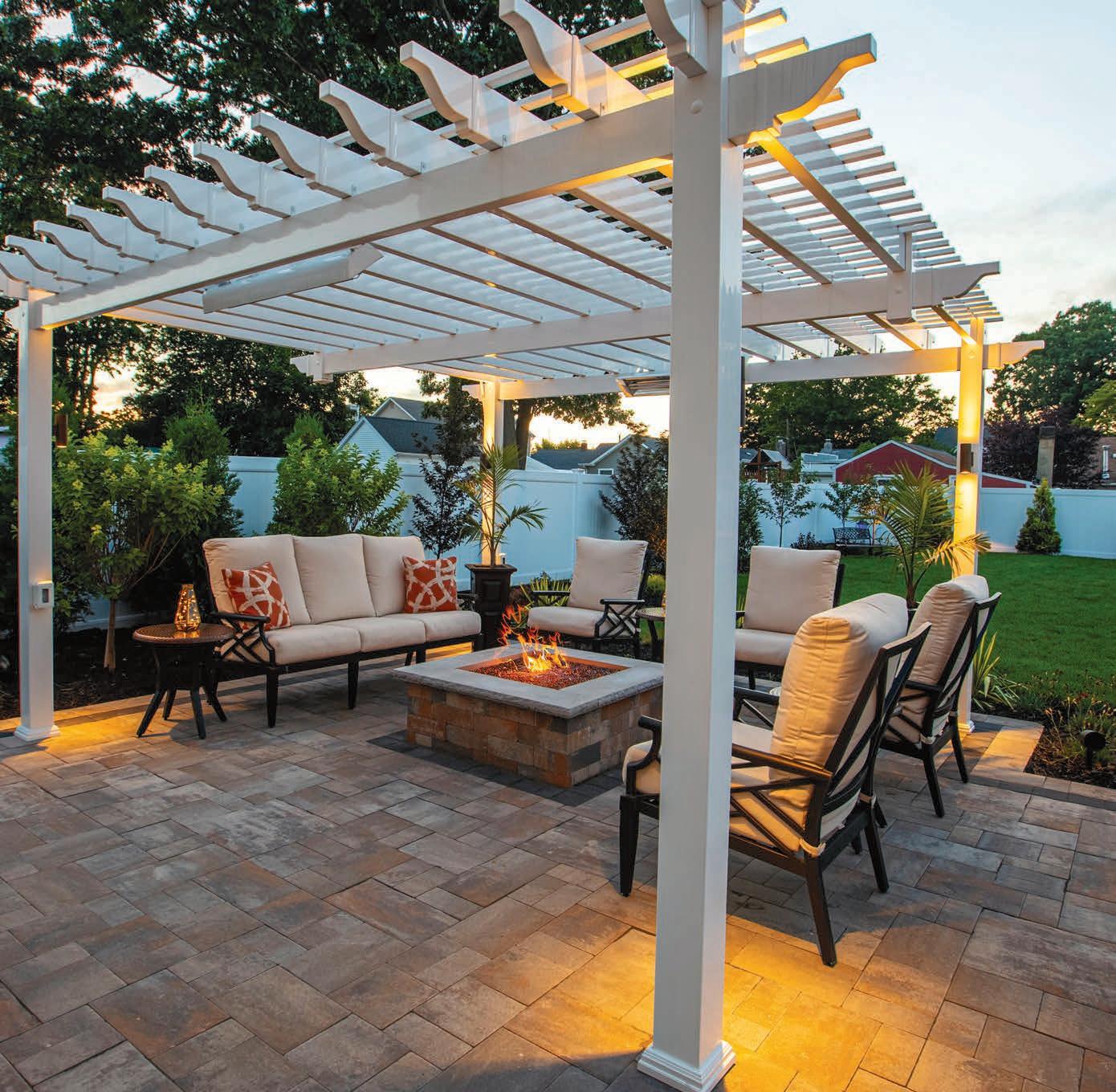

Pro designers weigh in on finding a piece that will keep on bringing aesthetic joy, designing a home office and using AI to visualize.
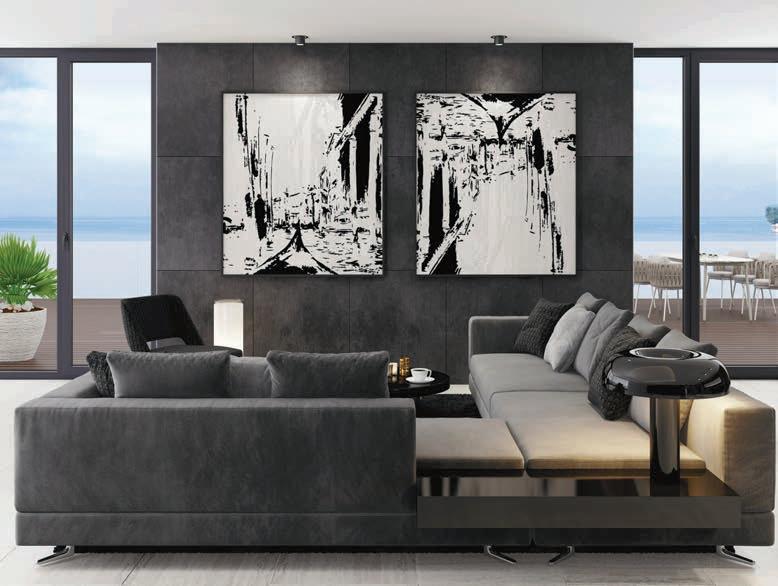
ARE THERE APPS I CAN USE TO “TRY OUT” LAYOUTS BEFORE I COMMIT TO ANYTHING?
Technology and artificial intelligence (AI) have made layout visualization more accessible than ever. With augmented reality measuring apps, a simple scan from your phone’s camera can generate a rough plan. From there, a variety of tools let you experiment with layouts based on your goals—for example, many kitchen cabinetry and closet companies now offer intuitive online platforms where you can test different configurations before committing.


AI-driven platforms, such as ChatGPT or Spacely AI, can take those rough plans even further, exploring alternate arrangements through text prompts and reference images. These tools provide a helpful way to visualize possibilities at the earliest stages of planning, but users should be wary that images do not respect scale or structure.
That said, there is no true substitute for working with a trusted professional such as an interior designer or architect. The art of our craft lies in presenting real-world solutions that work for your specifications—and can be both unexpected and sophisticated. With years of training and experience, we look beyond basic layouts to consider scale, lifestyle, function, natural light and countless other elements that shape a design, ultimately bringing your project to life with clarity, creativity and confidence.
—Cristina Graff, ASID, AIA, Graff Guild Architecture & Interiors, South Orange; graffguild.com
WHAT ARE SOME SOURCES FOR INTERESTING ARTWORK?
Art is subjective and meant to spark emotion. That’s why I pull from several different sources to help clients land that perfect piece. Depending on the vibe, it might be about movement, texture or those unapologetic pops of color that anchor a space.

Locally, independent galleries are a strong starting point. They often feature emerging artists whose work is packed with personality (and a quick Google search will help you uncover some hidden gems nearby).
For something more curated, online platforms such as Saatchi Art and Tappan Collective are great resources. They not only showcase vibrant, textured works, but also let you connect with the story and background of the artist.
If you’re in New Jersey, the Jersey City Art & Studio Tour is a must. Think of it as a mini-NYC-style art festival— right across the river—where you can wander, discover and walk away with a piece that inspires.
On a personal note, one of my favorite artists is Lori Johnson (lorijohnsonfineart.com) out of Dallas. I admire her technique of sitting with a client for conversation, then taking keywords that she inscribes into the art. It’s completely personal and completely one of a kind. —Rhobin DelaCruz, ASID affiliate, Rhobin DelaCruz Designs, New York City; rhobindelacruz.com
WHAT ARE SOME DECORATING ESSENTIALS FOR THE HOME OFFICE?
As with any design, much depends on the individual needs of the dweller. Some people work best with vibrant colors, energetic shapes and dynamic patterns. Others seek tranquility and calm with timeless neutrals, classic art and subtle textures. Still, there are some universally appealing elements that we focus on.

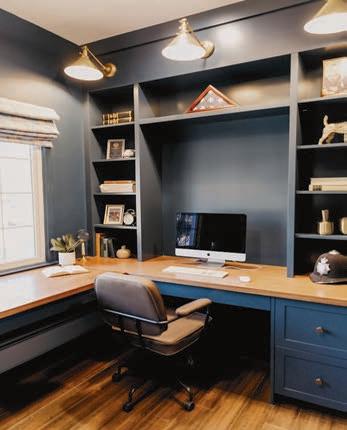
To keep you inspired in your office, we maximize natural light whenever possible, make room for books, awards or collectibles and create well-designed vignettes that will be visible in the background during remote on-screen meetings. A comfortable desk chair with some mobility is a must, as we like to offer multiple (or at least dual) work stations for a change of perspective, which keeps energy and creativity flowing. If the space allows, an unexpected element that we always add to an office is a comfortable lounge or receiving area where either the worker or a client can get super comfortable and prepare to do some brainstorming.
—Noel Gatts, ASID affiliate, beam&bloom interiors, Bloomfield; beamandbloom.com
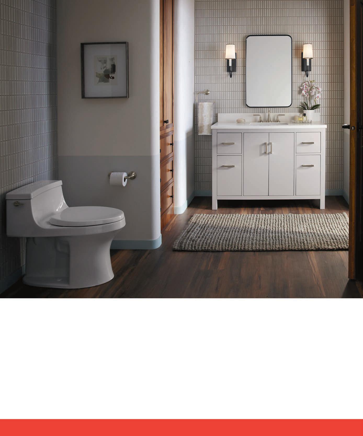




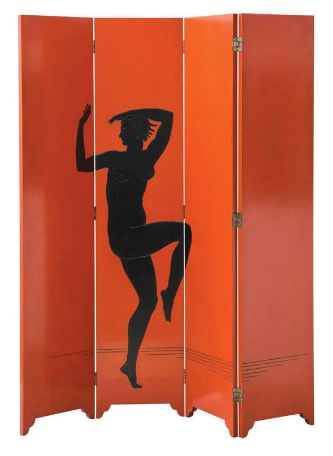


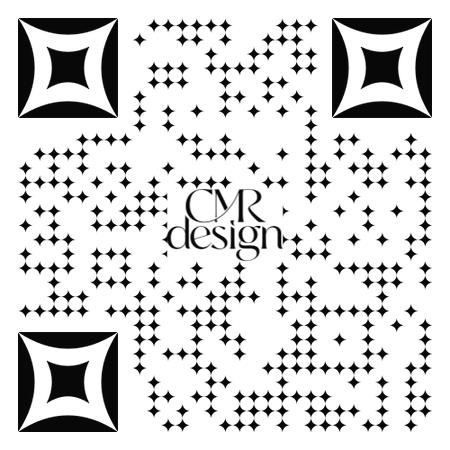
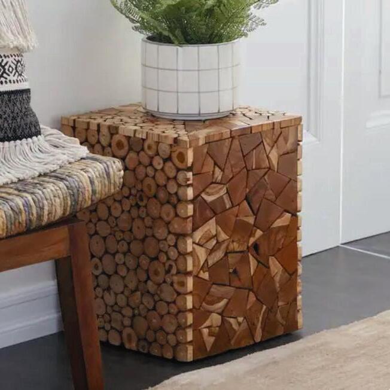
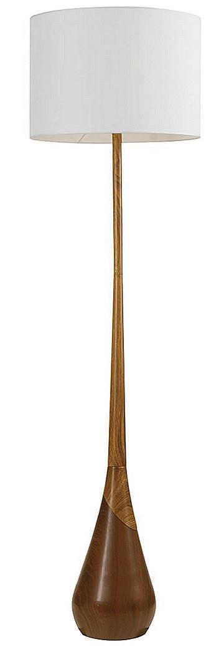
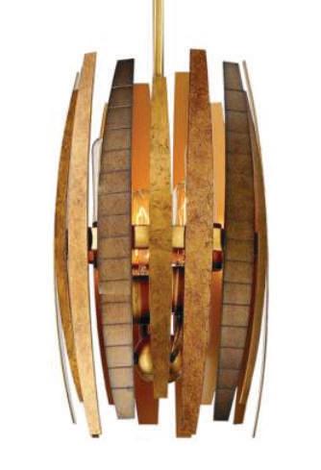
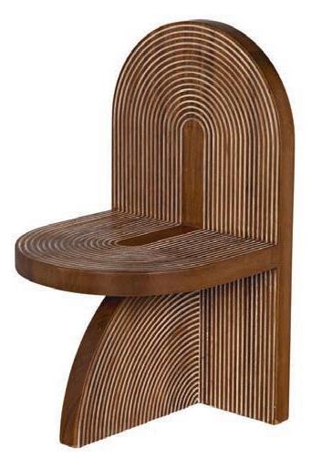
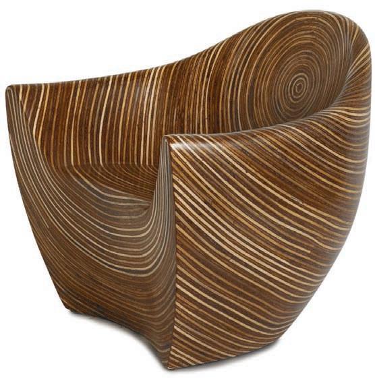
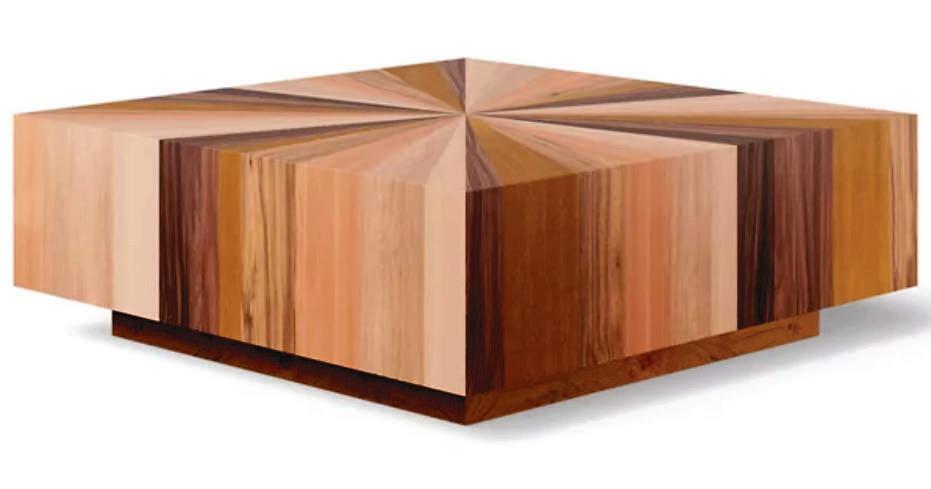
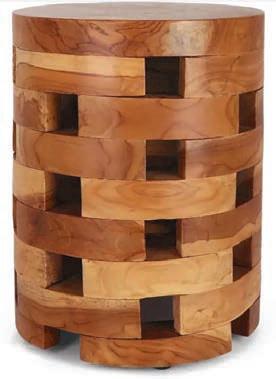

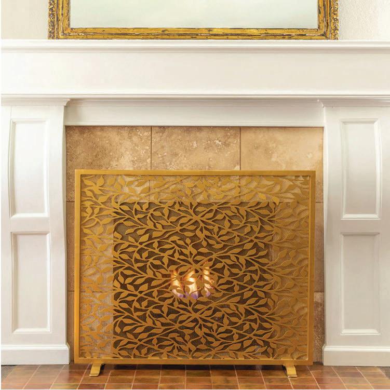
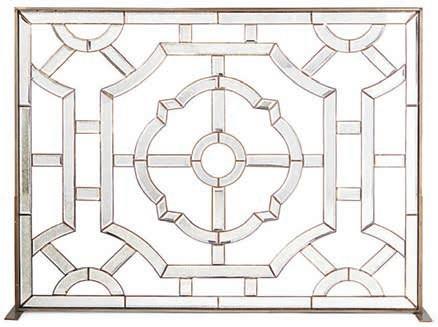
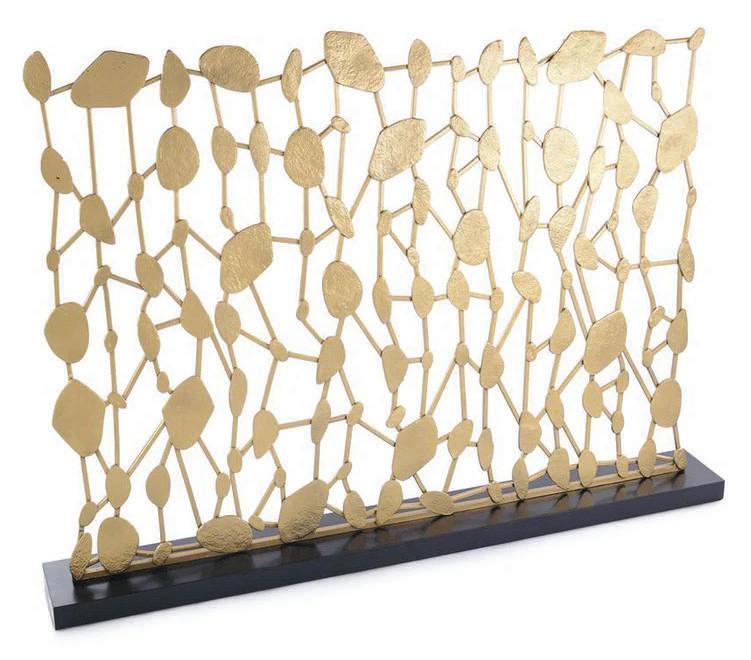
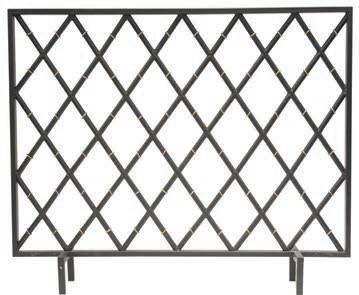
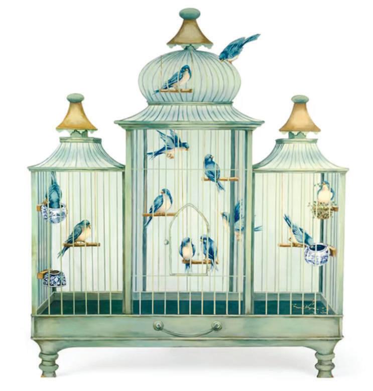

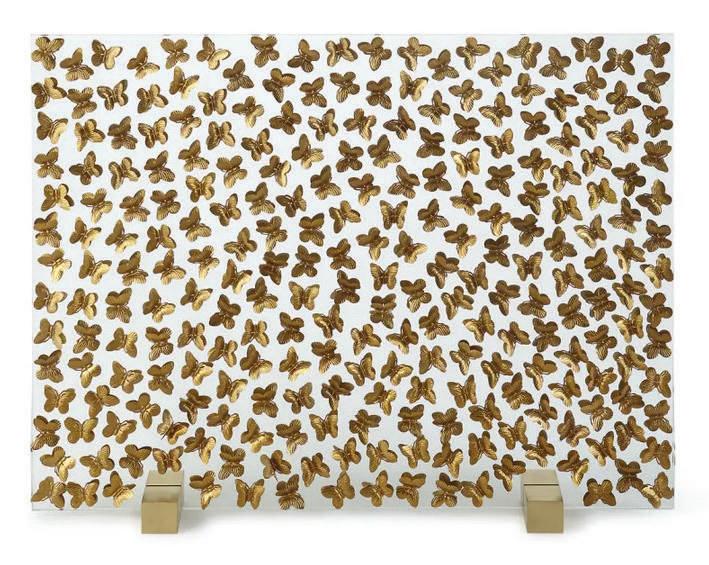
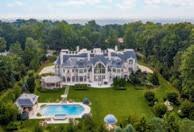
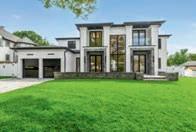
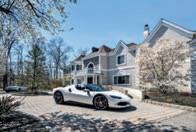
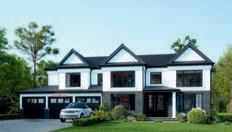
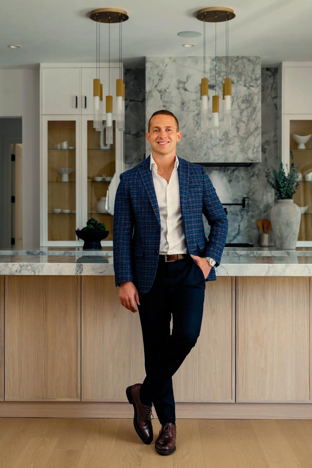


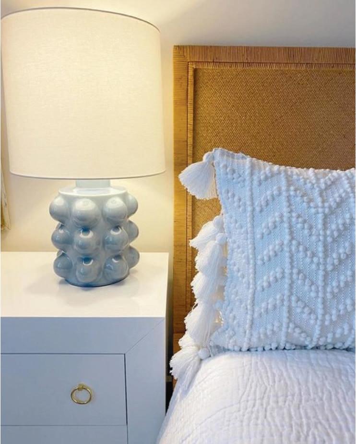

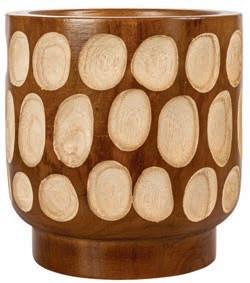
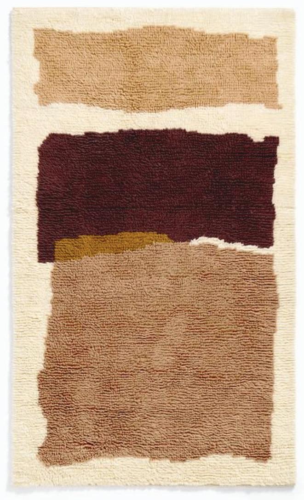
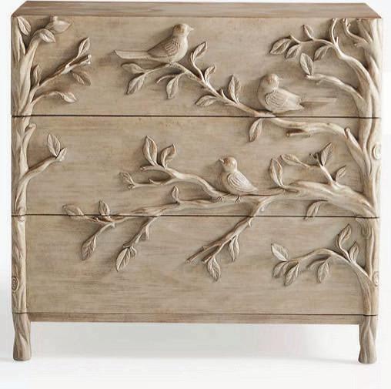
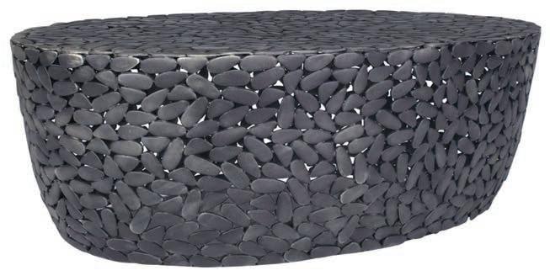
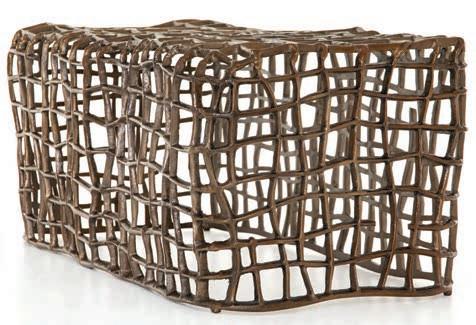


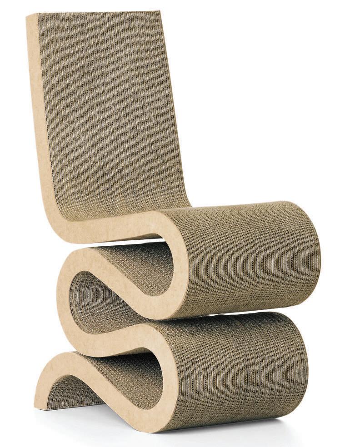
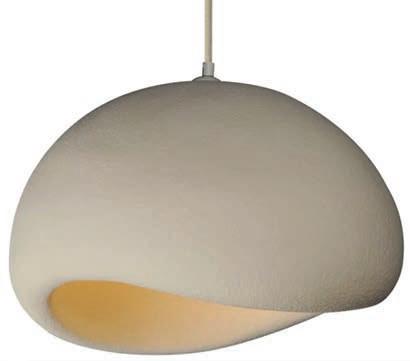
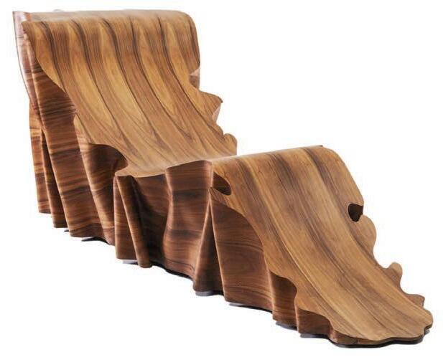
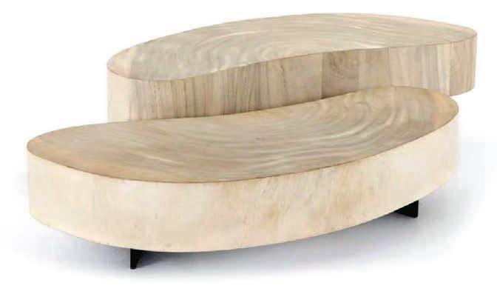
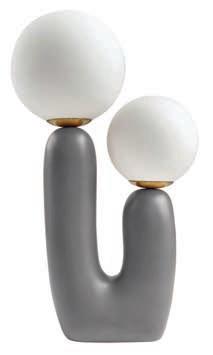
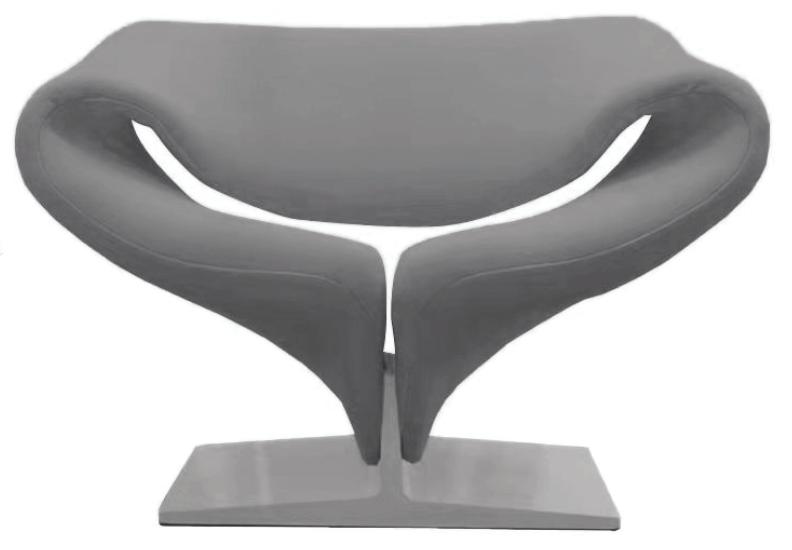
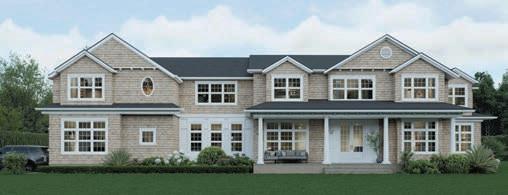
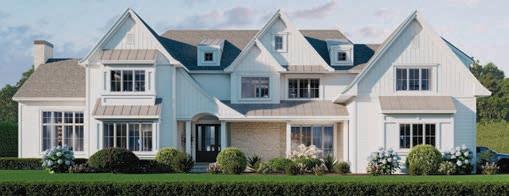

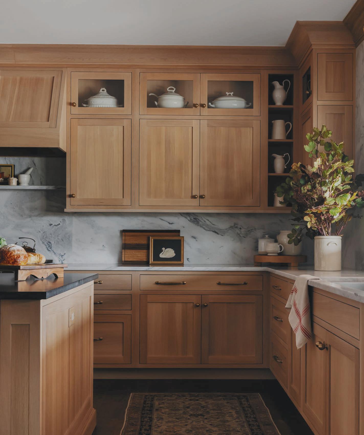

OCTOBER/NOVEMBER 2025
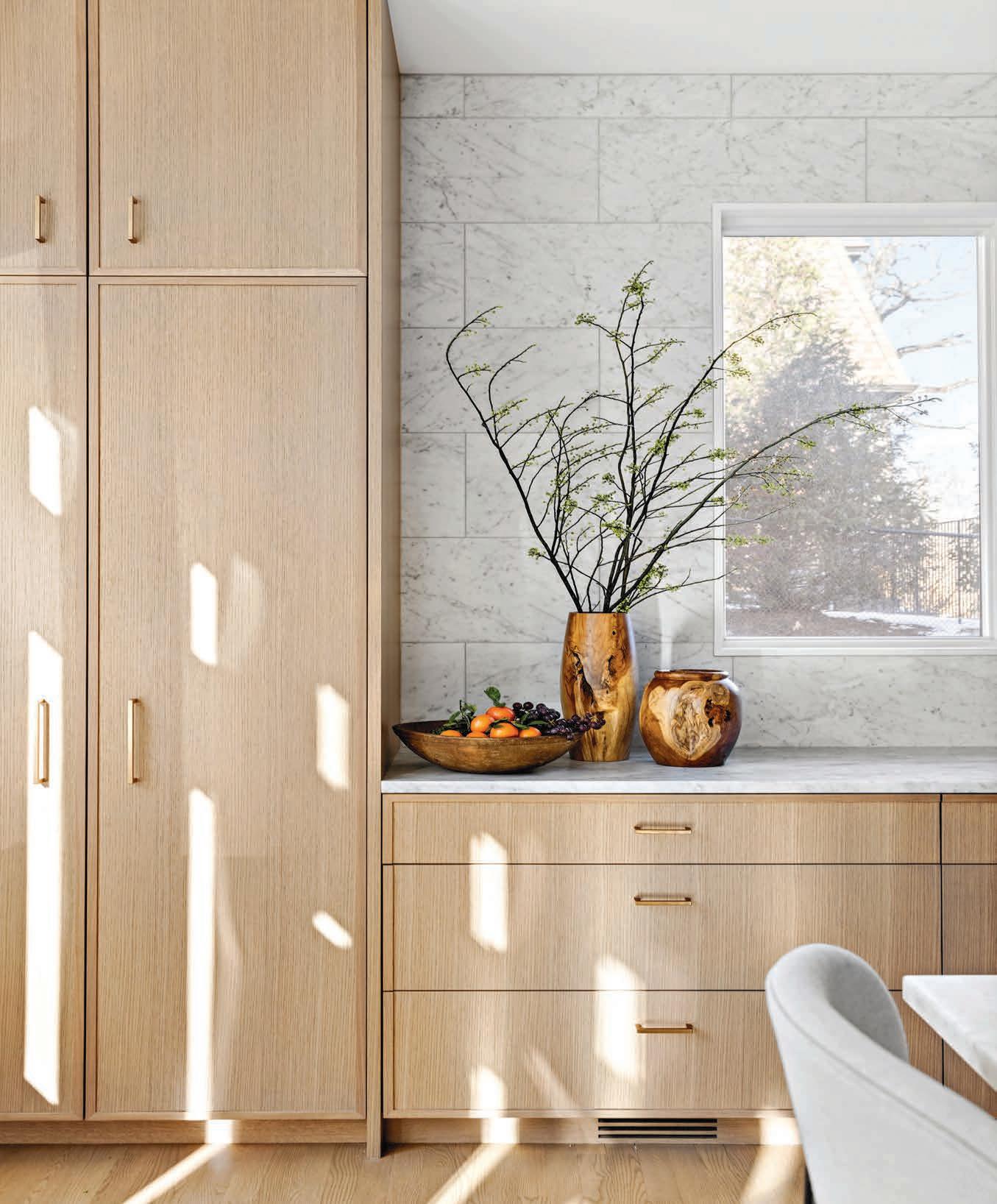
“There is a crack in everything. That’s how the light gets in.”
—Leonard Cohen
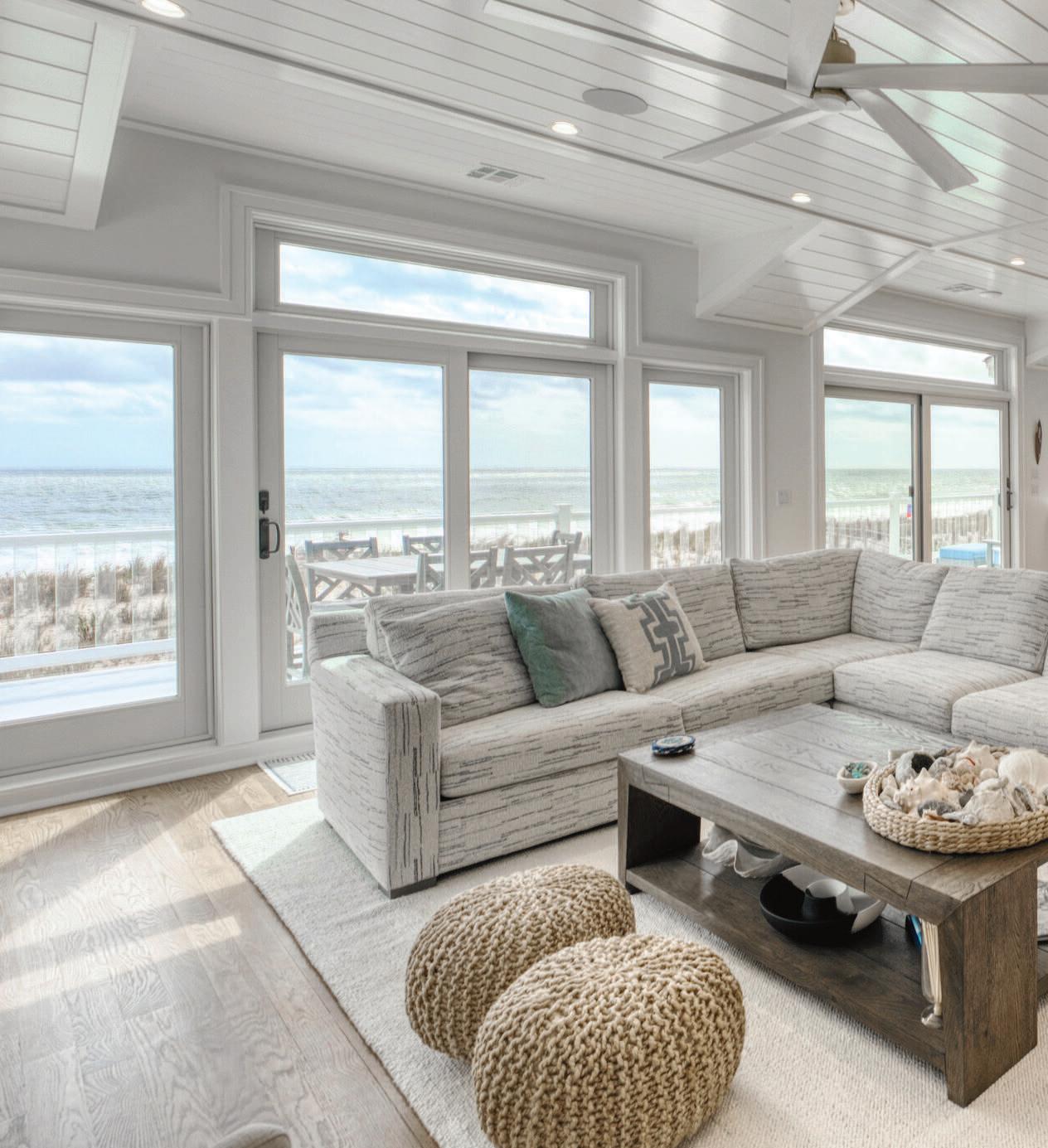
Hoping to give their summer home just the right look and feel, a Long Beach Island couple would do anything—even make deliberate messes with ketchup.
DESIGN by MICHAEL ZIMAN AND DONNA AND VICTORIA GRIMES
PHOTOGRAPHY by LAINE DUPONT
TEXT by LESLIE GARISTO PFAFF
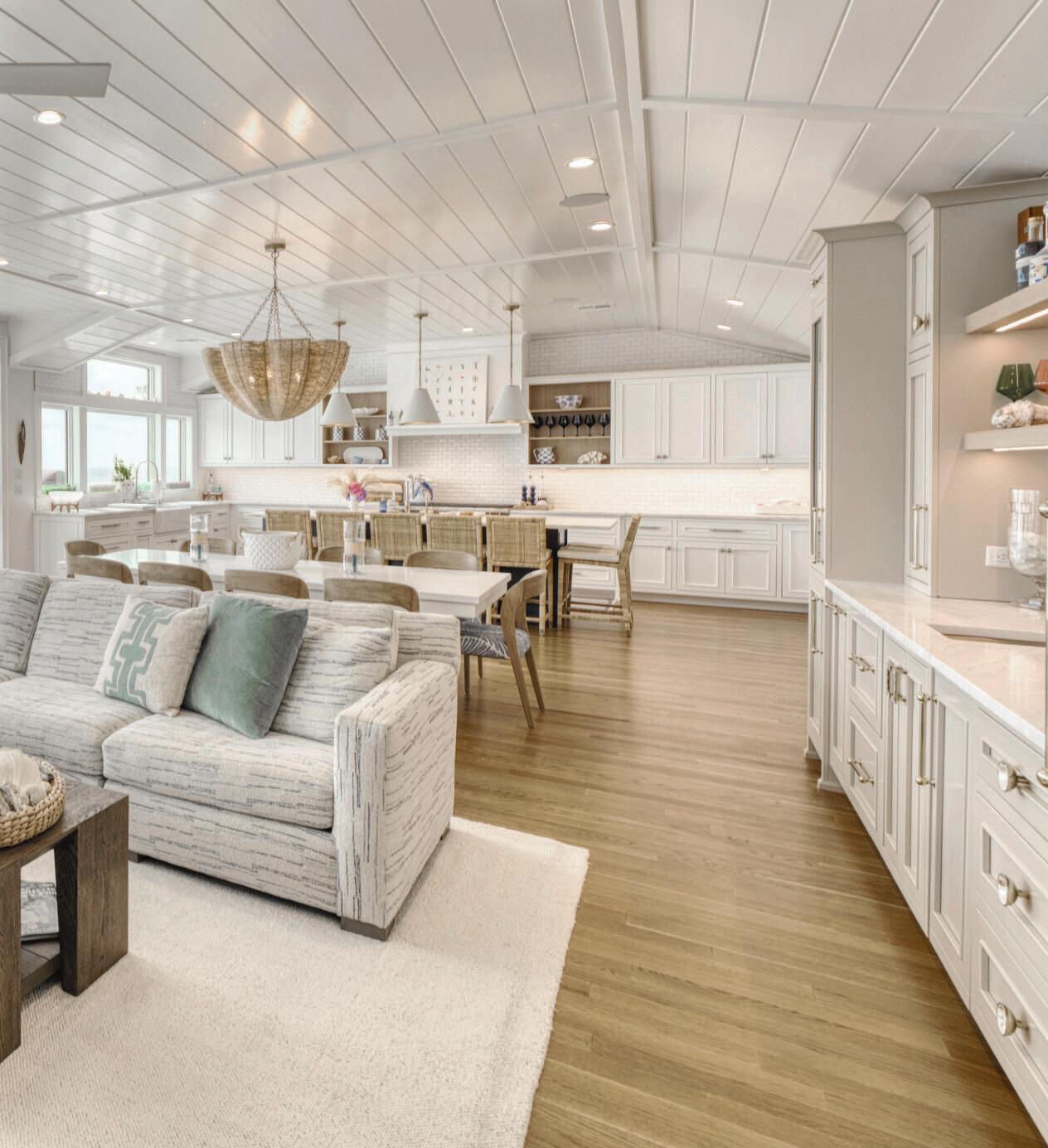
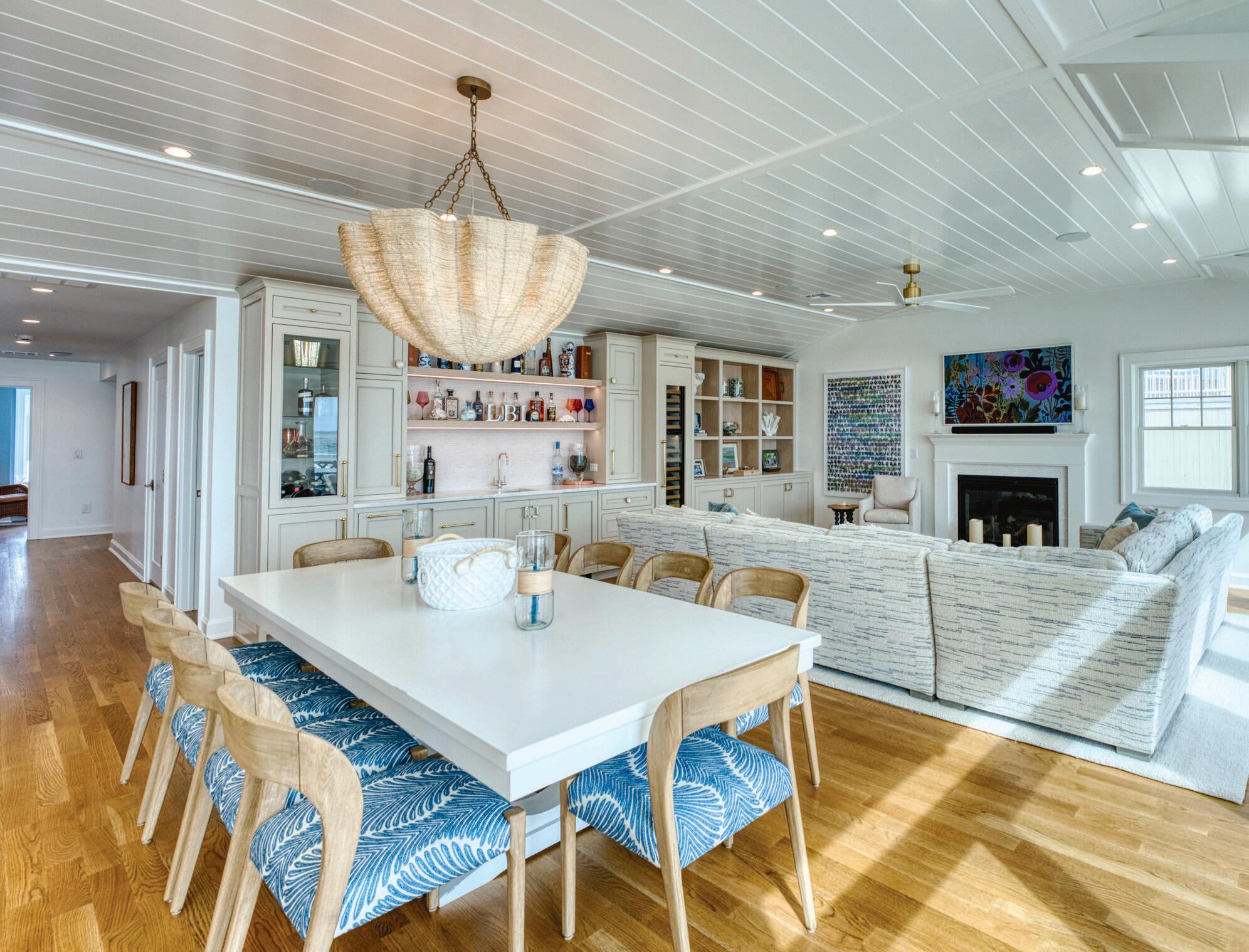
FOR27 SUMMERS, TOM AND CHRISTINE CHRISTOPOUL LIVED happily in their 1960s-era beach house in Harvey Cedars on Long Beach Island, relishing its beachfront site and its stunning water views but aware that eventually they’d need to rebuild. “It was constructed in the 1960s and then added on to in the 1980s,” says Tom, “so it was a bit of a Frankenstein situation, and the construction quality was pretty low.” Three years ago, they decided it was finally time to build a new house worthy of its magical setting—a home that would feel contemporary, comfortable and cohesive. To do that, they turned to Michael Ziman, president and owner of Ziman Development, builders specializing in elegant, sustainable construction on LBI, and to Donna and Victoria Grimes of Serenity Design. The lot size and zoning restrictions dictated a
footprint only slightly larger than that of the original house; Ziman and the designers faced the challenge of creating sufficient space for the couple and their three grown children, as well as the guests they often hosted. The house features two large living spaces: a thirdfloor great room comprising kitchen, living and dining areas and a second-floor den, used mostly by the younger family members and their friends.
The 20-by-22-foot great room feels very spacious, thanks to a vaulted ceiling covered in white shiplap and a bank of floor-toceiling glass sliders that open onto an expansive terrace. A large, built-in bar at the back of the room adds visual appeal through its open shelving, but Victoria says it made furniture placement a challenge. The solution was to set a large, L-shaped sofa in the center of

This page: Woven elements, such as the Serena & Lily island stools and the dining-table pendant from Palecek (opposite page), appear throughout the home, adding a beachy, casual touch. Opposite page: The great room, with its palette of white, blue and pale wood, sets the tone for the entire house. The dining chairs, from Jeffan International, upholstered in a striking Kravet Fabric fern pattern, inspired the upholstery on the Sophie Sectional sofa from HF. The large, built-in bar, a practical element for hosting, adds visual interest and echoes the wood of the flooring.

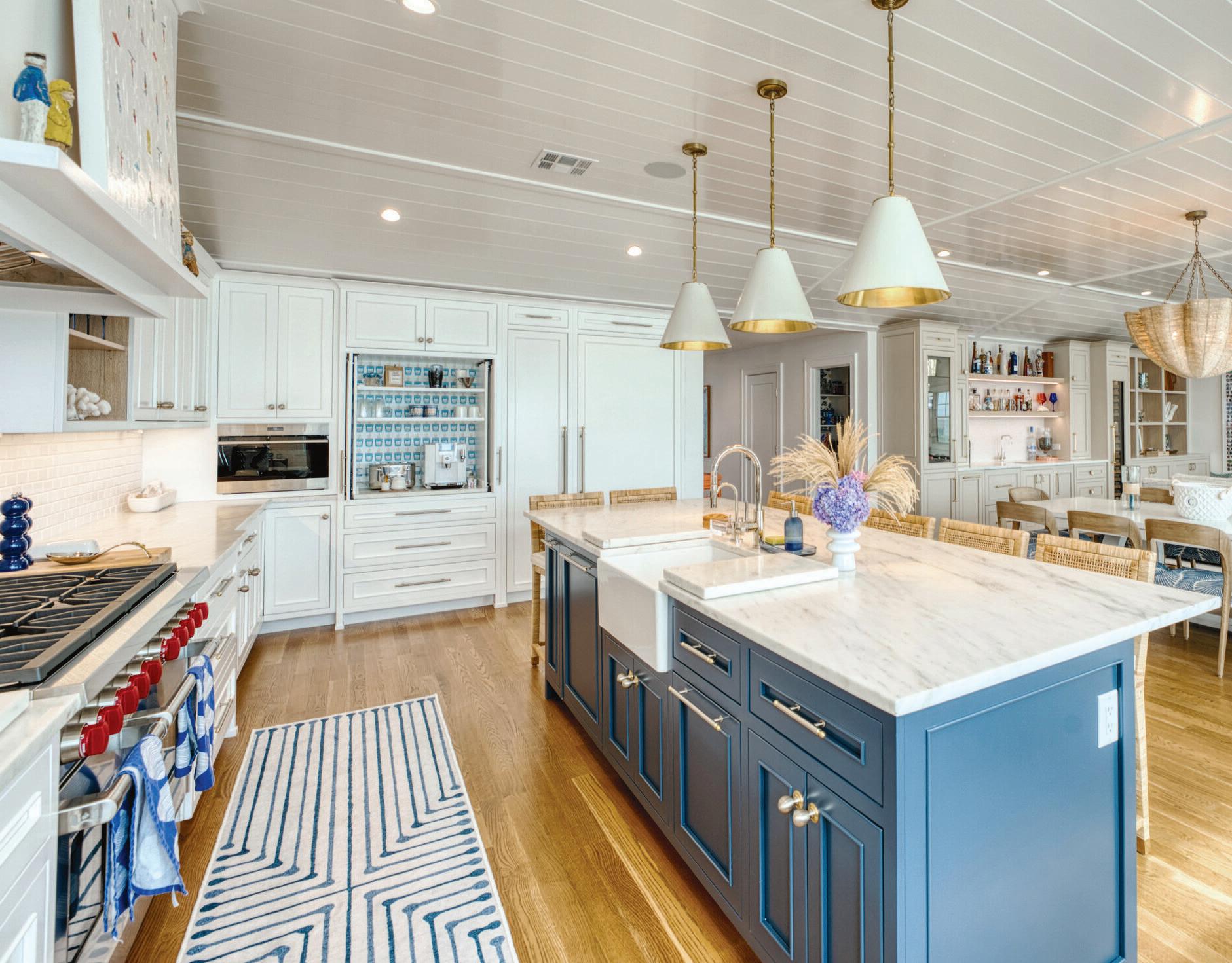
The solution: Set a large, L-shaped sofa in the center of the room, far enough away from the bar to allow easy circulation.
Christine worked closely with both designers to get a look that reflected her personal aesthetic, which may be why the overall design tends to defy stereotyping. Ziman describes it as a blend of “modern and beachy contemporary.” When asked to pin down a style, Victoria and Donna go back and forth: “Eclectic contemporary,” Donna says, then adds “coastal.”
“She’s got some Palm Beach-y things going,” Victoria says of their client.
“Eclectic fun,” Donna puts in, to which Victoria counters: “a little more sophisticated.” “Yes, definitely,” Donna agrees. “Sophisticated fun.”
That’s a perfect description for the dining chairs, their seats upholstered in a sinuous, blue-and-white fern pattern, and the powder room, with its charming, blue-and-white wallpaper featuring overlapping, rippling circles and a mirror that seems to be cut from a sheet of white coral. Christine, says Victoria, “really wanted the powder room to pop and be a little bit more exciting,” and even so, it blends with the rest of the house, with its white trim and white vanity, whose doors feature woven insets.
“We wanted everything to be cohesive,” says Victoria, citing the matte-finished, light-oak flooring installed throughout the house and similarly hued wood accents like the ladder in the bunk room, the open shelving in the great room and the floating shelves flanking the first-floor wet bar.
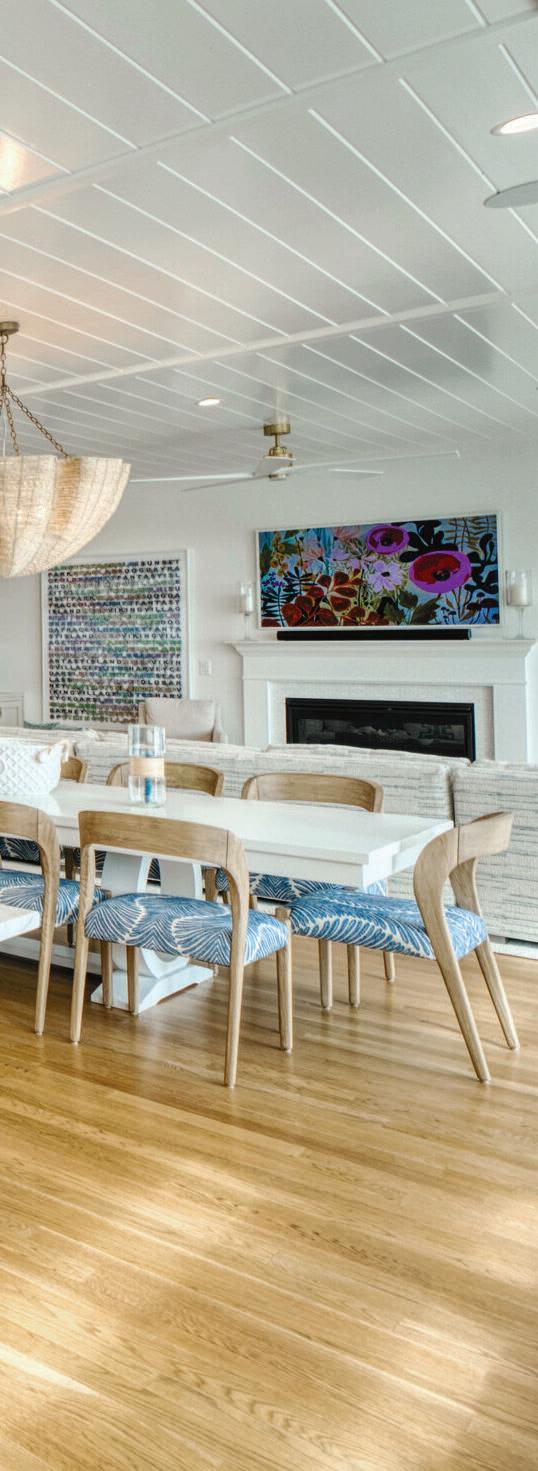
This page: Designer Donna Grimes calls the powder room, wrapped in arresting blue-and-white wallpaper from Kravet, “the jewel of the house.” Opposite page: White shiplap on the vaulted ceiling does more than say, “We’re at the beach.” It also leads the eye upward, making the room seem even larger than it is. The homeowners and designers initially considered installing a black, distressed island as a way to deviate from the blues that provide an accent in much of the house, but opted for an eye-catching shade of blue—Benjamin Moore’s Hale Navy—instead.
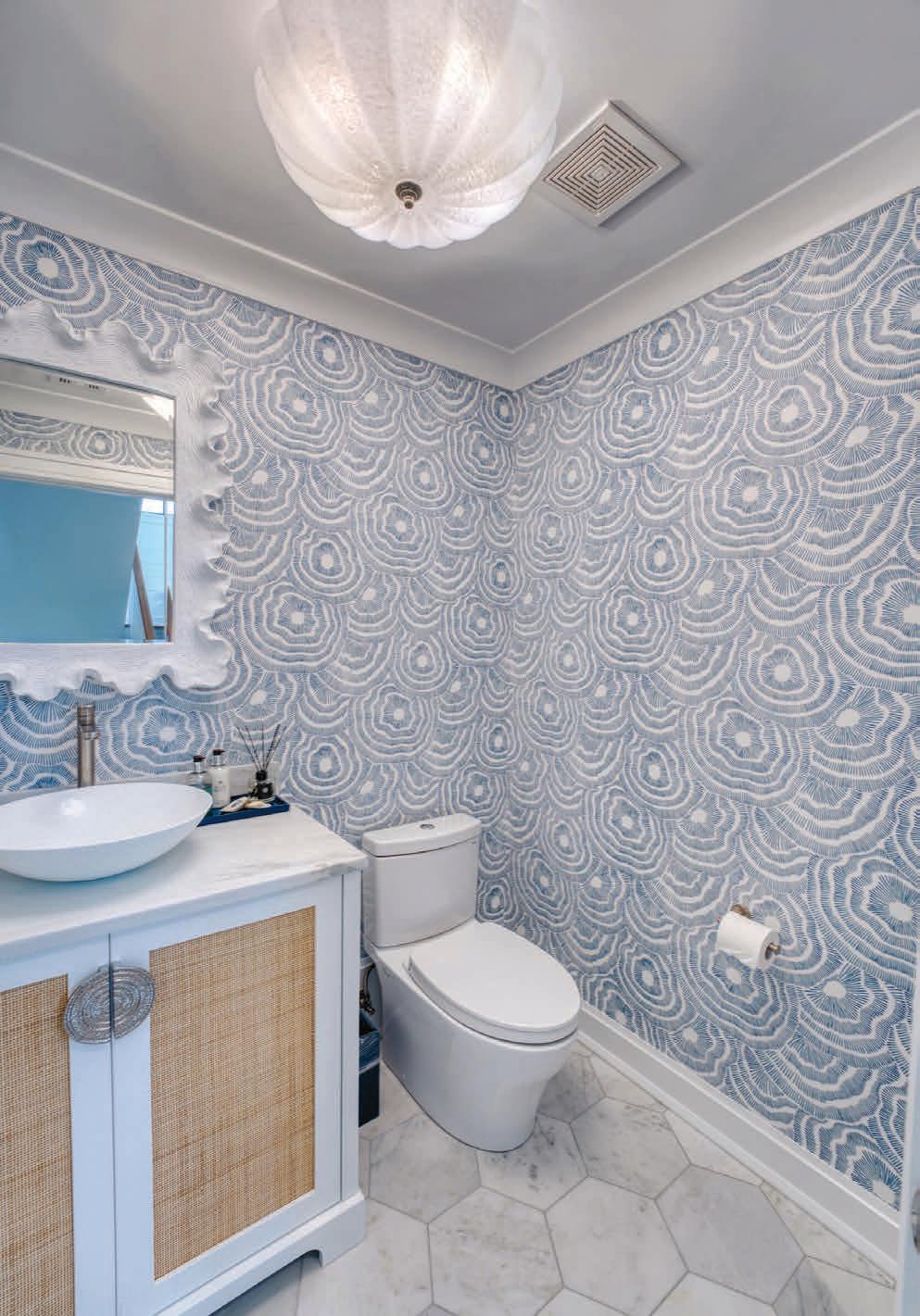
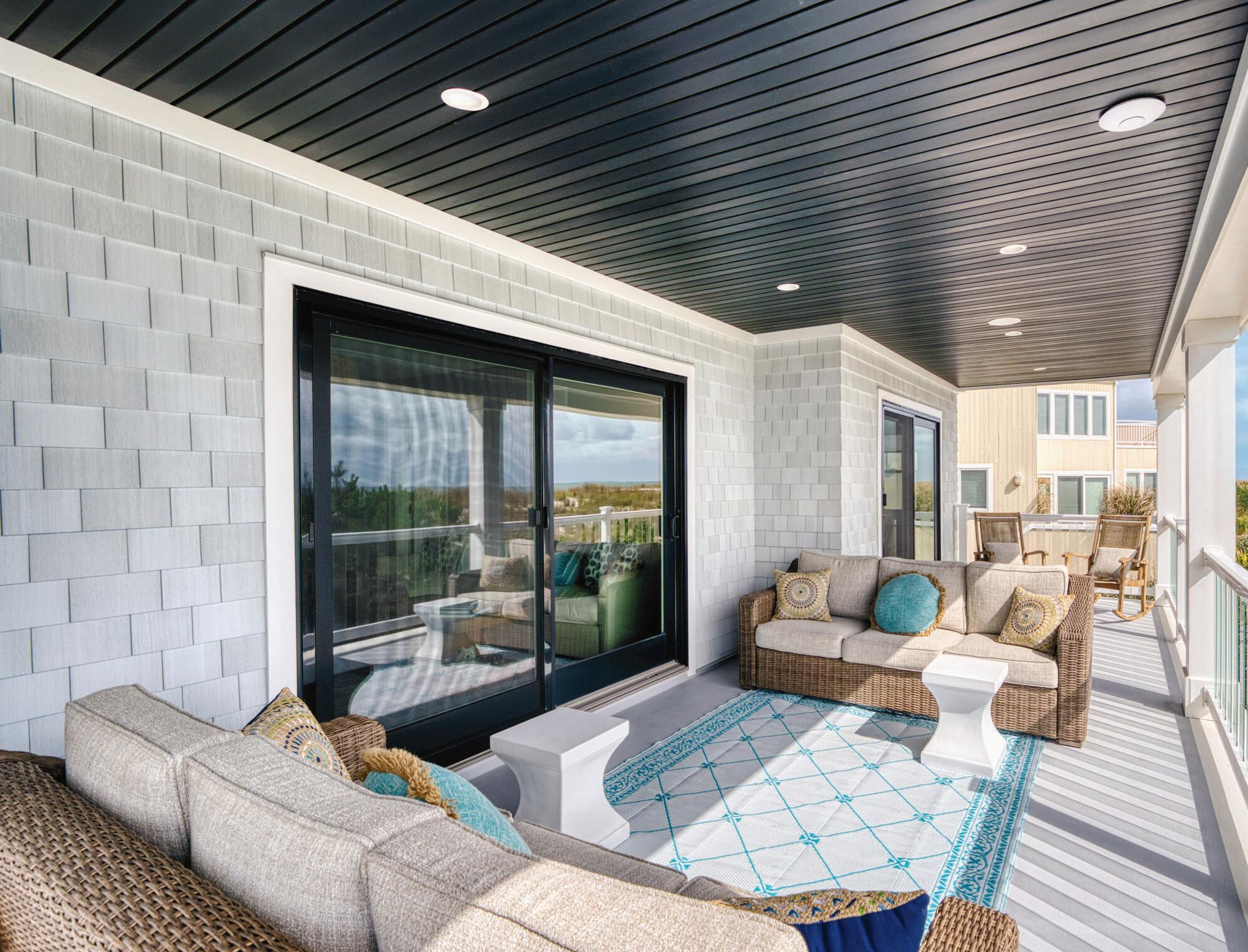
Woven textures also make an appearance throughout, from the pendant over the dining table that resembles an inverted clamshell and the rattan stools around the kitchen island to a pair of woven poufs in the living area and two outdoor sofas on the second-floor balcony. Most rooms feature large expanses of white and eye-catching blue accents, like the base of the kitchen island and the blue lines that shoot through the off-white of the sofa.
The vibe may be sophisticated, but everything in the house was designed for easy maintenance. “We were very deliberate about getting durable materials,” says Victoria, who notes that Christine got samples of all the proposed upholstery fabrics and smeared them with ketchup to make sure they’d be stain-resistant and easy to
clean. The dark ChamClad soffits over all three balconies were designed to echo the black trim on the outside of the sliders, but they were also designed to last, constructed of recycled PVC (polyvinyl chloride) that’s not just sustainable but also virtually maintenance free. “It’s gorgeous,” says Victoria. “It doesn’t look like plastic or vinyl—it looks as if they literally have stained wood on the ceiling.”
Ziman chose a similarly low-maintenance product for the home’s exterior shingles: NuCedar, made of cellular PVC, is impervious to moisture and insects and reflects sunlight to minimize cooling costs. In fact, beautiful, easy-care surfaces are yet another design element tying the entire home into a cohesive whole, while ensuring that fun and family will trump upkeep for countless summers to come.
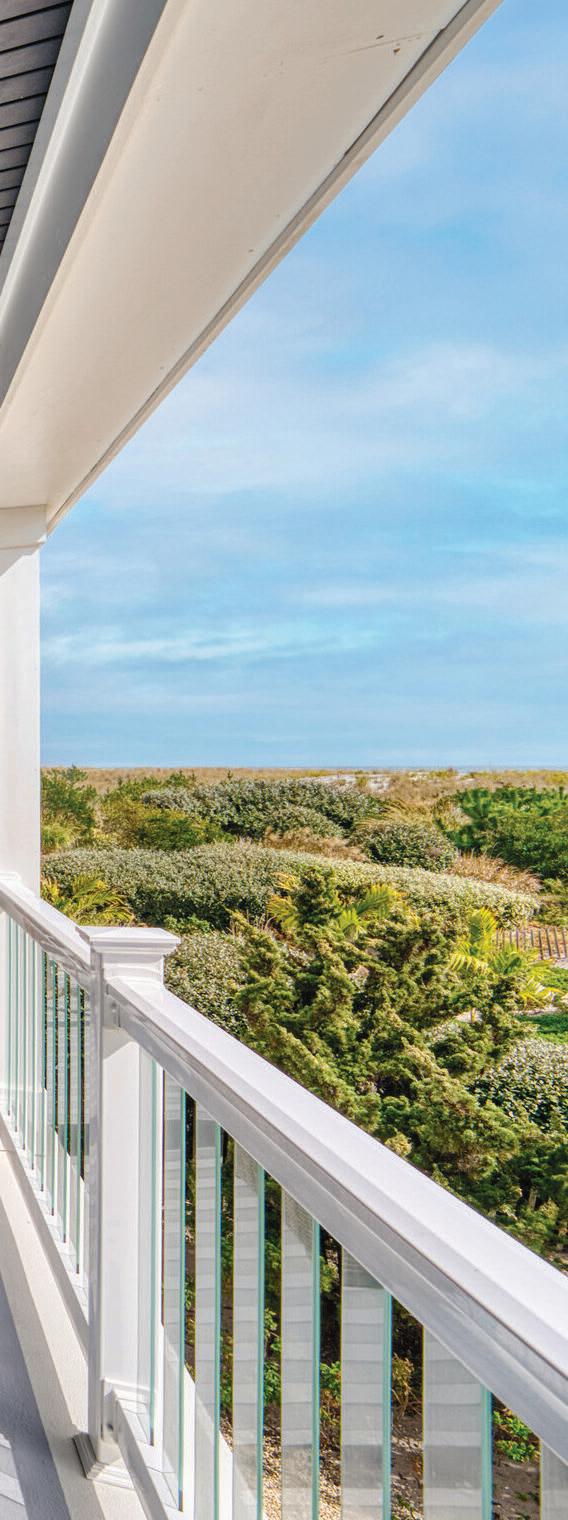
This page: The home’s black-and-white exterior gives it a modern feel, softened by the wood-look soffits and pearlescent shakes. Both, in fact, are constructed of durable, sustainable products created to withstand the corrosive effects of wind and water. Sofas were saved from the original house; constructed of Polywood, they’re heavy and durable enough to leave out year-round. Opposite page: Outdoor space and large windows that draw the outside in were of paramount importance to the homeowners, who cherish their ocean views.
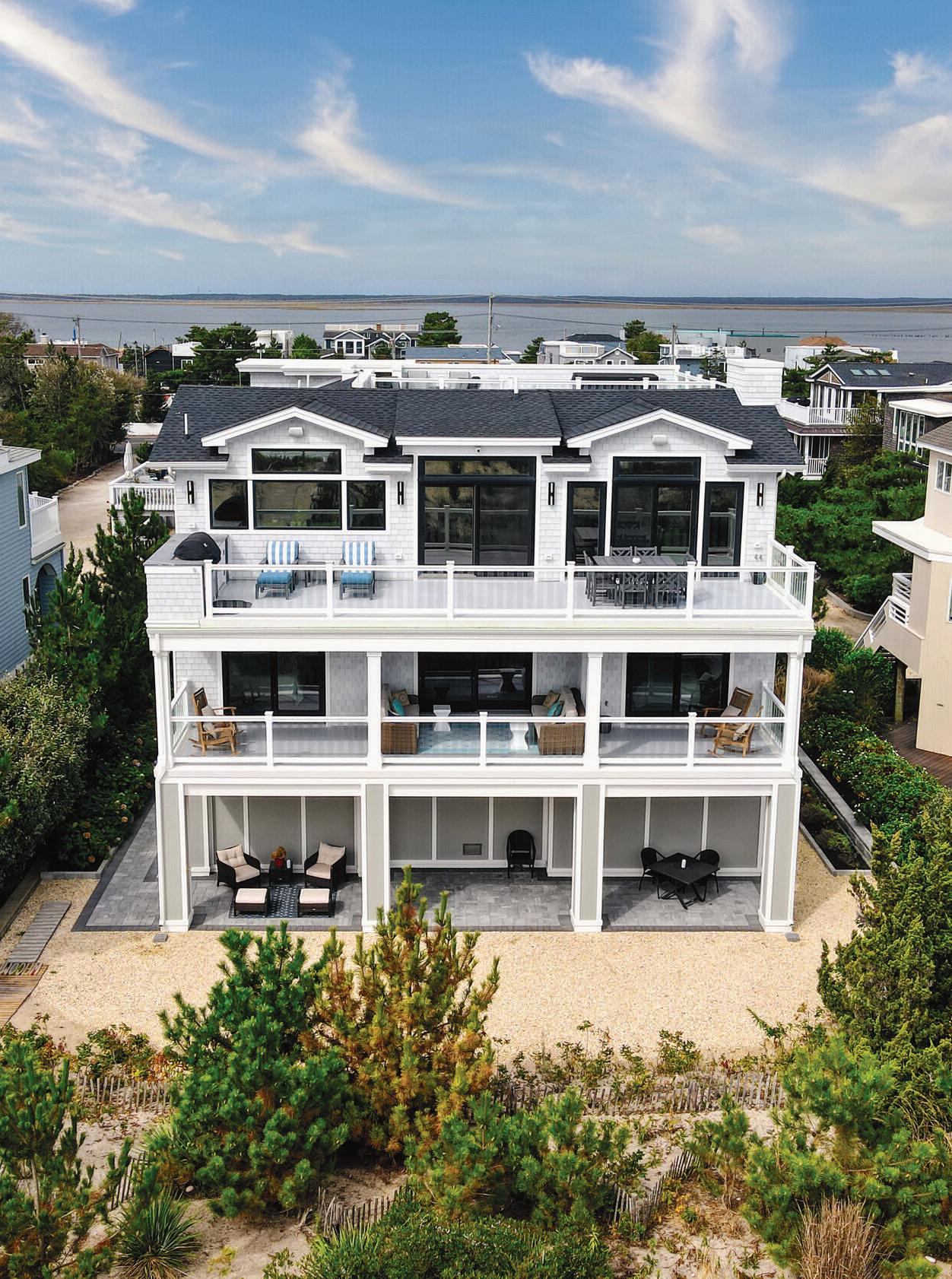
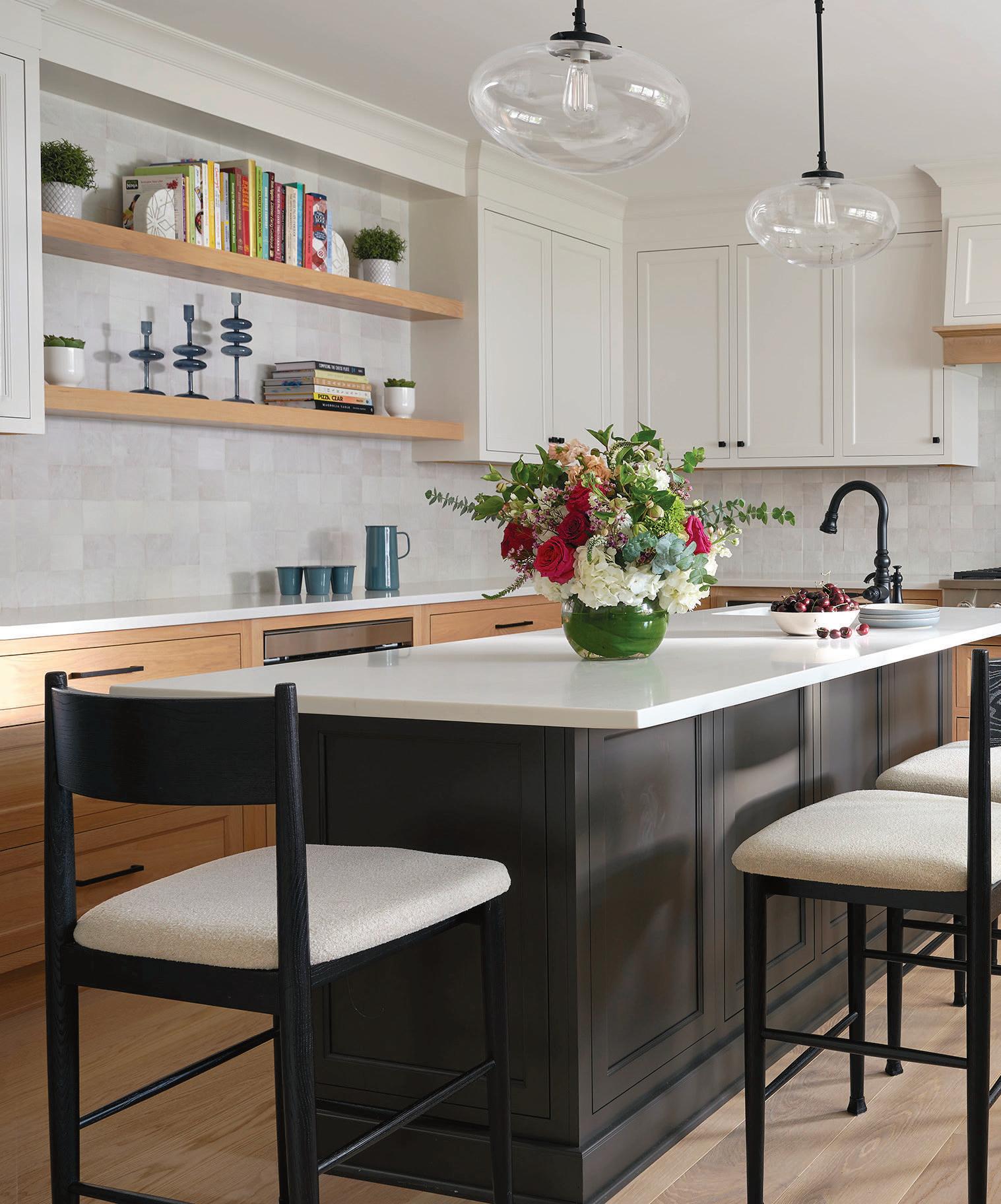
Thanks to a roomier, more efficient kitchen, a Maplewood couple takes fresh joy in cooking together.
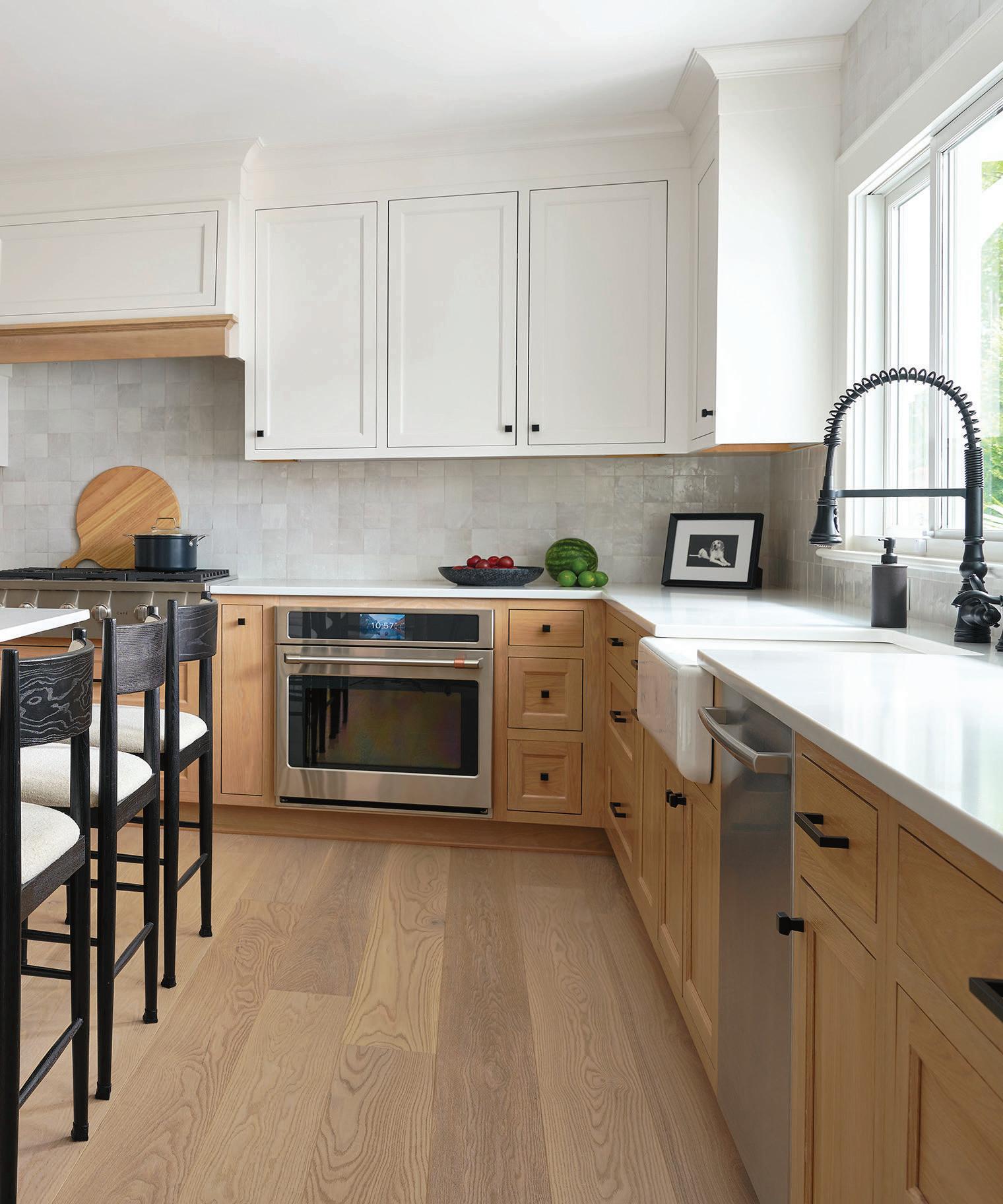
PHOTOGRAPHY by VIC
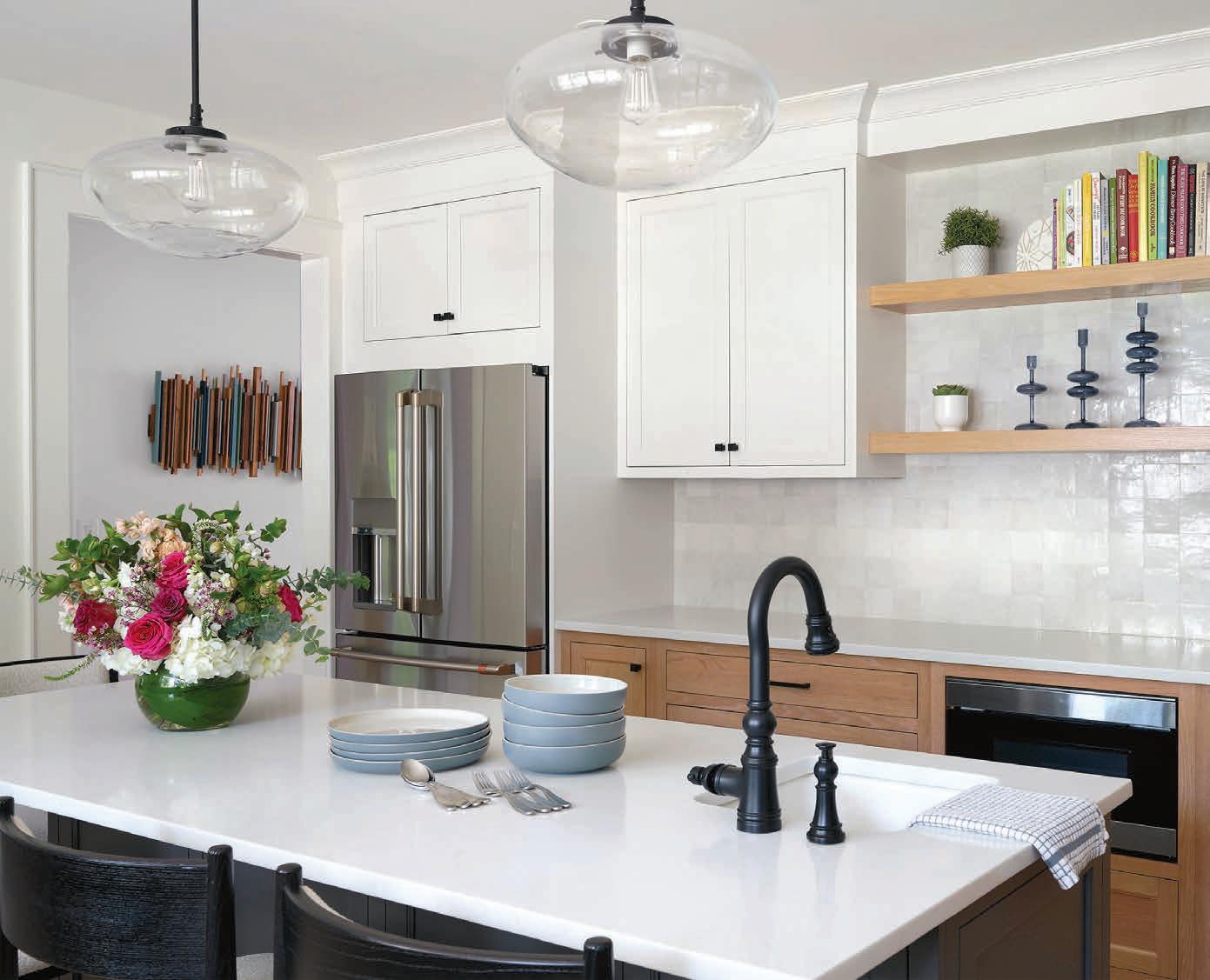
SHED NO TEARS FOR THE RESTAURATEURS IN AND AROUND Maplewood; they’re still getting plenty of business. They’re just seeing less of Dana and Kim, owners of a four-bedroom colonial in town. Why? Because an astute 2024 renovation of their kitchen has made home a much more desirable place for them to hang out. Now they can even cook together without colliding or squeezing or tripping each other.
“I feel like we used to like to go out to bars and restaurants and enjoy outside space,” says Dana, “but now because our house just feels like home, it’s a place we want to be all the time.”
Shortly after buying the home in 2018, the couple hired Lisa Walzer of the eponymous Livingston architecture firm to create a master bathroom from a smaller bedroom. Satisfied with the master suite, they left the designer with a promise to call again. They had the kitchen on their hit list, but took Walzer’s advice to live in the house for a while
before tackling this key room. Then, when COVID kept everyone stuck at home, a kitchen reno soared to top of mind.
“We were obviously in the house a lot and had time to think about it,” says Kim.
The couple’s old kitchen was big, but its usable space was encroached upon by a basement door and a powder room. “It was a totally different shape that was awkward both to use and to be in,” says Walzer.
The new kitchen provides a dramatically improved sense of flow. And one new feature that further kindles this couple’s zeal for entertaining is a passthrough window above the farmhouse sink that facilitates serving guests at the outdoor counter. “If you’re inside cooking or grilling, you always feel like you’re part of the group,” says Dana.
For Kim, who likes baking and cooking, Walzer provides ovens on either side of the cooktop, all Café appliances, along with pullouts for
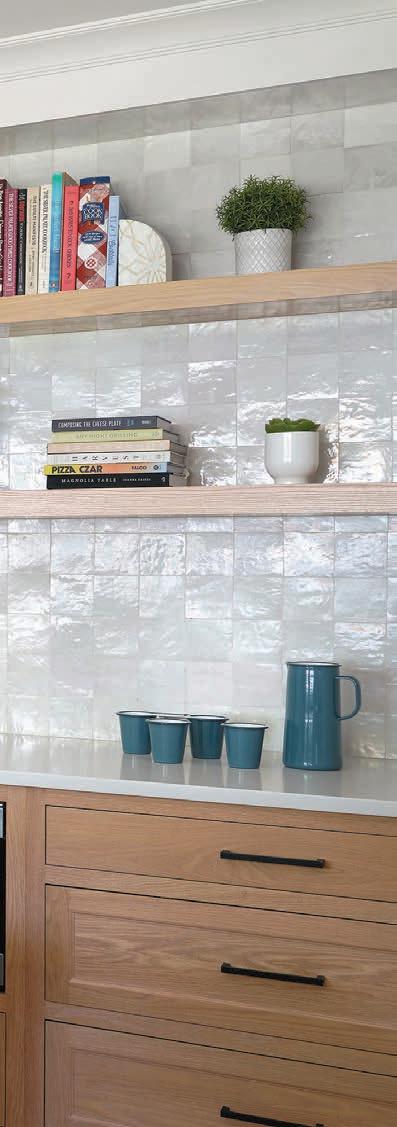
This page: Double ovens flanking the range are a cook’s delight, as are the organized pullouts for spices and such. Opposite: Elongated display shelves are an opportunity to introduce pops of color from accessories.
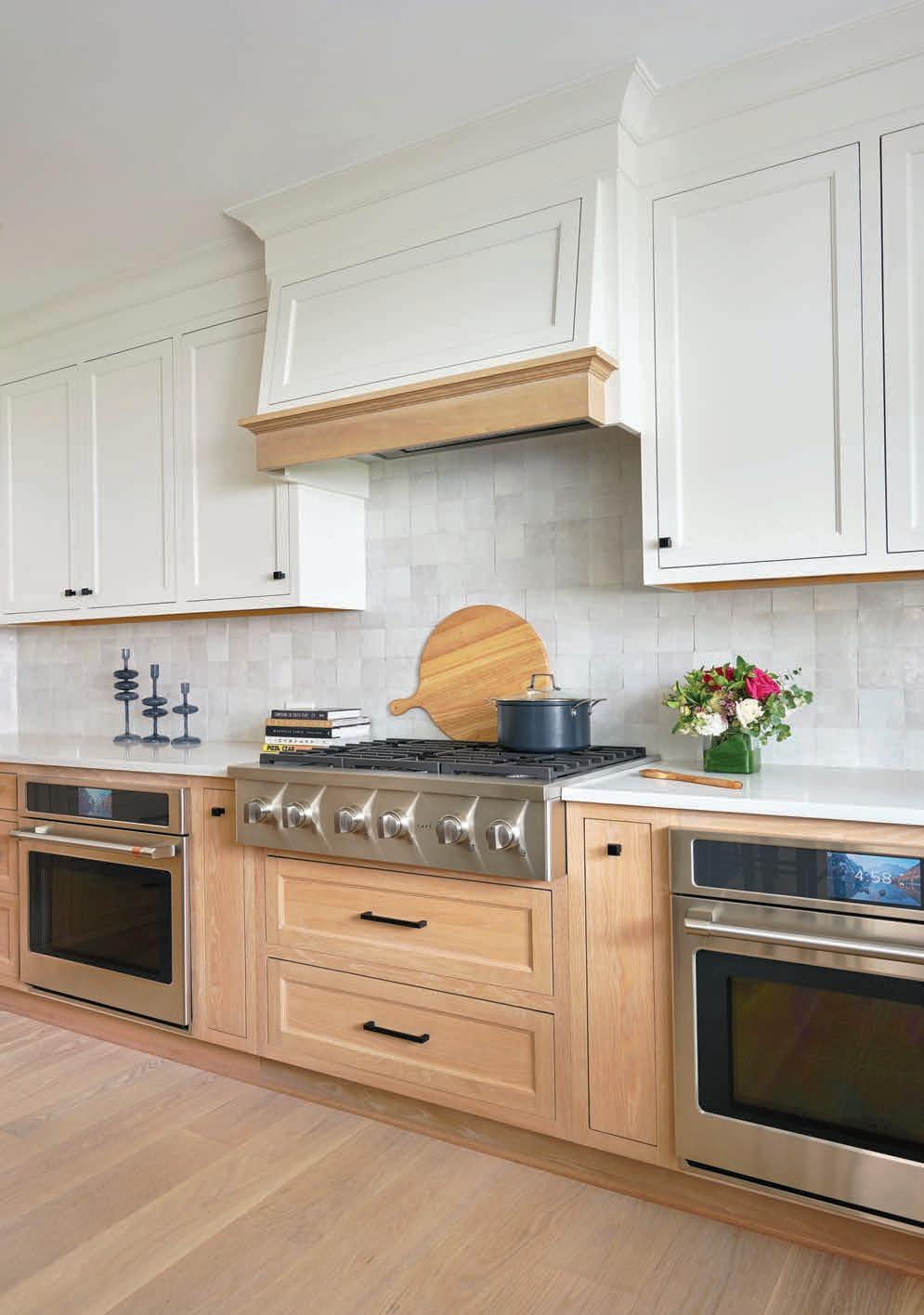

essentials like spices, and an island prep sink. Dana, who previously focused on cleanup, appreciates that there is a zone for that too, with a Kohler undermount sink and a Bosch dishwasher. But you’re likely to see Dana cooking these days as well, now that the two can work in an organized workspace without bumping elbows.
Serenity was the name of the game for Mouser’s recessed-panel cabinetry, which offers “a nice composition of neutral colors,” Walzer says, varying from light Divinity for the wall cabinets to a rich Carbide for the island.
For added interest, the designer chose floating shelves—where accessories lend color—and a textured backsplash of snow Zellige from Tile of Ezra, teamed up with white-and-gray quartz countertops. She then accented with black in the clear glass pendants by Rejuvenation, pulldown faucets, cabinet hardware and ebony-and-ivory stools.
The project remedied not only the kitchen but also the family room, out of which Walzer carved a mudroom. The family room didn’t suffer
from the lost square footage, but gained its first fireplace—with unique fireproof construction boards by Promafour and a faux wood-beam mantel. It’s just the clean, modern look the clients wanted. To give the fireplace center stage, Walzer arranged for new windows in a new spot. She also enlarged the opening between the family room and the kitchen and replaced the acoustic tile ceiling. The couple’s existing furniture fits the neutral and transitional design they wanted—thus it remains.
The mudroom is perfectly located where the couple walks in from the garage. Deviating from neutral tones and the Carlisle engineered oak flooring throughout, its design offers Lilypad green, custom cabinets by Mouser and a herringbone-pattern pewter-gray tile floor from Virtue Tile. Storage is everywhere, even under the bench, warding off chaos.
The redesign changed this couple’s life for the better, and they enjoyed their journey working with Walzer. Recalls Kim: “There was always a healthy amount of our saying what we wanted and her giving us feedback on whether it made sense.”
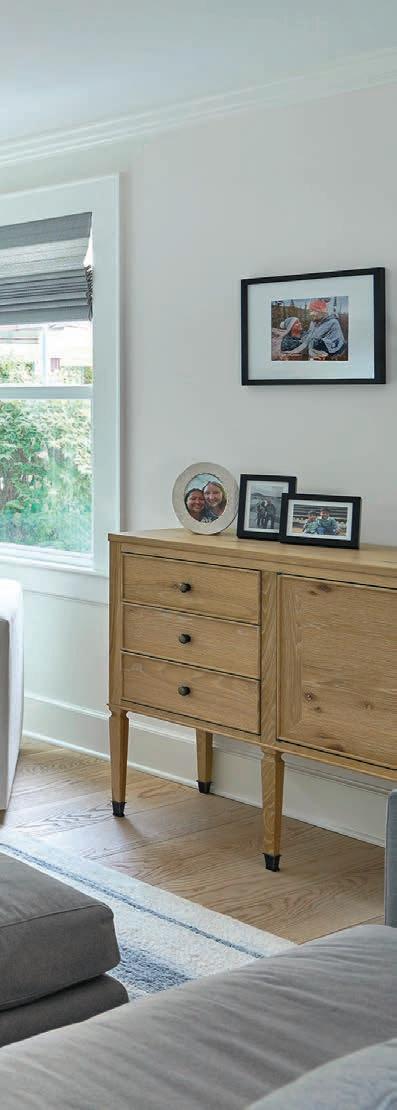
This page: A little space carved from the family room makes a big difference with the creation of a mudroom with a punch of Lilypad green and horizontal panels for interest. Opposite: The family room boasts its first-ever fireplace, made of sleek, fire-resistant construction board and a faux wood beam mantel.
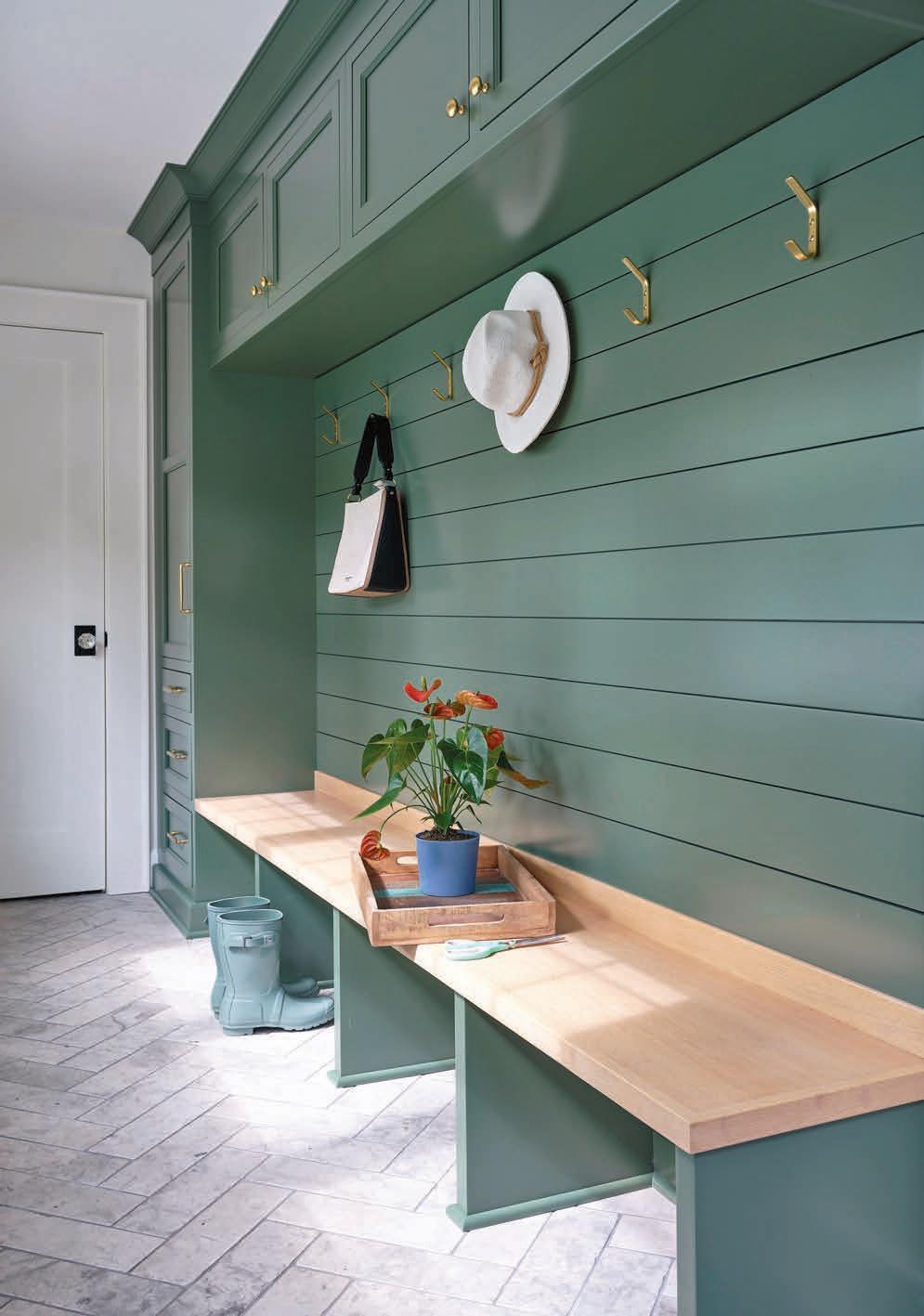
Discerning designers help a Westfield couple bring new life to three oldfashioned rooms, enhancing— rather than disturbing—their home’s historic charm.
DESIGN by ELEMENTS INTERIOR DESIGN STUDIO
PHOTOGRAPHY by MEGHAN BALCOM
TEXT by NAYDA
RONDON
WHEN MARTY MCDEVITT AND JOANNE TURNER, owners and head designers at Elements Interior Design Studio, walked into a stately Victorian home in Westfield in January 2024, they were on familiar ground. Three years earlier they had collaborated with the homeowners—a professional couple with two young daughters—to redesign their home’s entry hall and basement.
This time the challenge was bigger: to transform three disconnected, overly formal rooms—living room, dining room and den—into cohesive, contemporary spaces that would be inviting and practical with a touch of elegance.
“Our mission was to turn a classic Victorian into a home that fits how this family lives today,” says McDevitt. “They love to entertain, but they also often work from home and have two young kids. These spaces had to work hard, but still feel curated and beautiful.”
In the dining room, the designers leaned into pattern and texture to elevate the space without overwhelming it. Thibaut’s Mulberry Tree wallpaper in natural became the jumping-off point, wrapping the walls in an elegant, organic motif. Custom, pinch-pleat drapery panels in the same fabric created a seamless visual line, giving the space a polished, expansive feel.
Emphasizing the room’s lofty ceiling, the designers went with a mirror that echoed the architecture’s verticality as it reflected light throughout. Below it, a handcrafted, live-edge console table—the client’s find—added an earthy, sculptural touch, while a Lucite bar cart introduced a modern note without disrupting the visual flow.
A nod to the home’s heritage, the original chandelier stayed. But surrounding it with lighter colors, modern materials and functional furnishings breathed fresh vibrancy into the space.
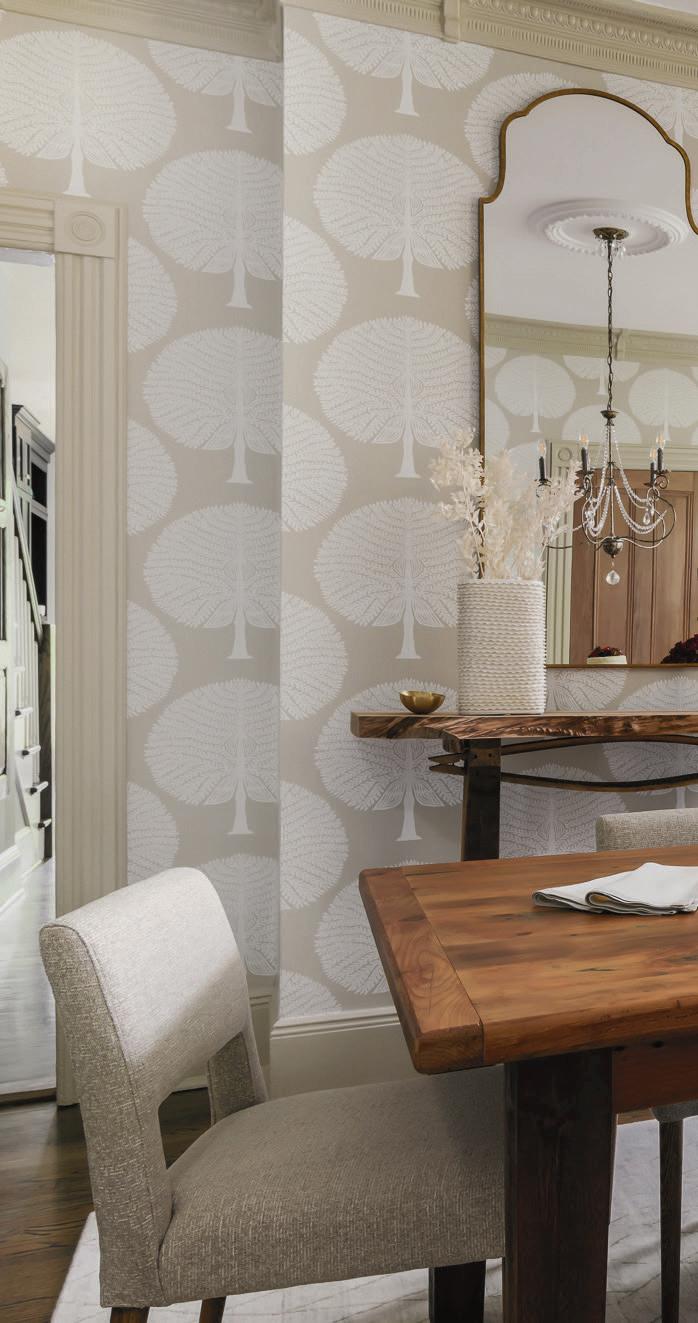
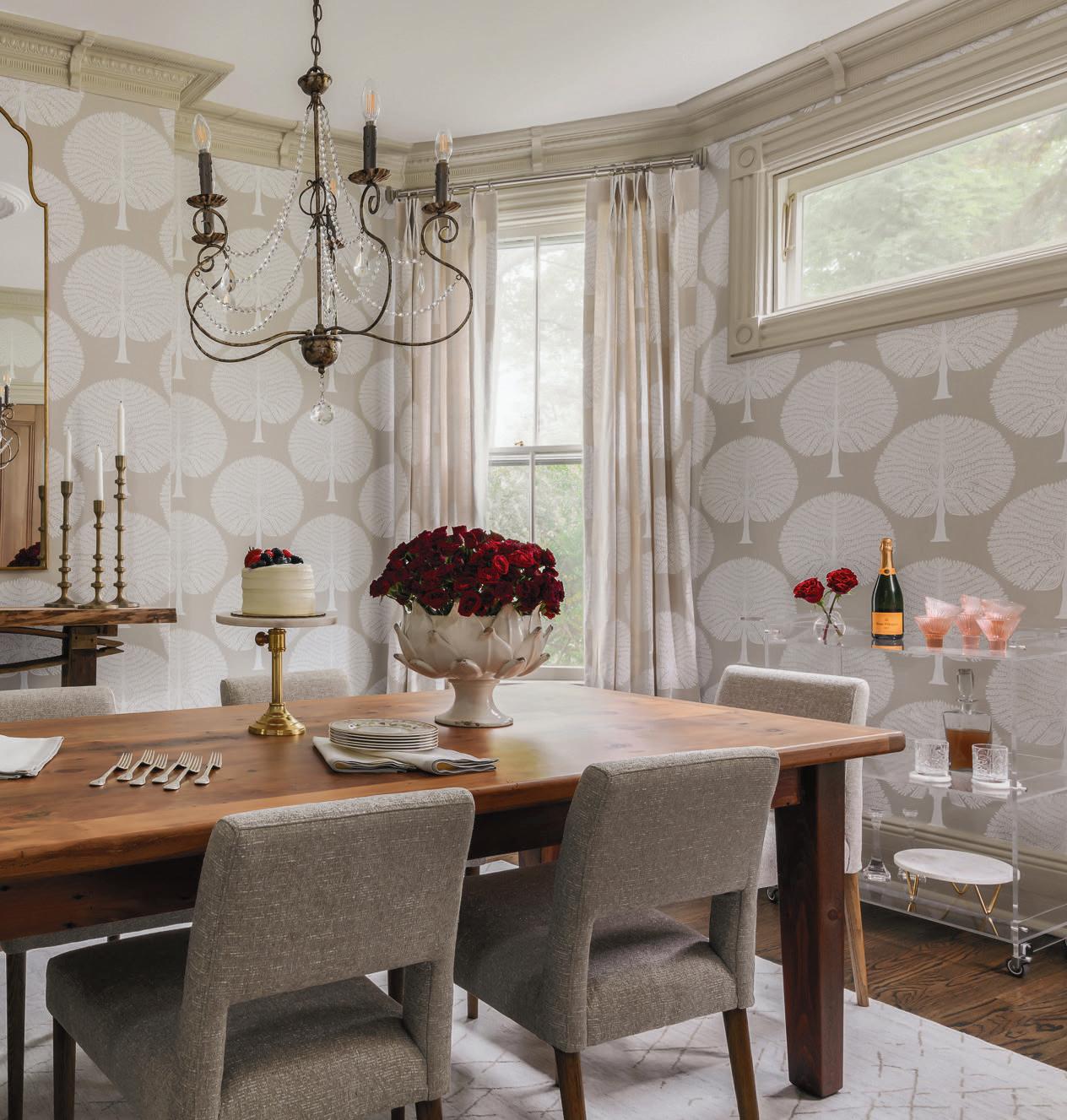

“This room went from formal and fussy to stylish and social,” says Turner. “It’s now a place the family actually wants to be in.”
The living room, previously weighed down by heavy drapery and an impractical layout, hadn’t been exactly a people magnet either. The designers re-envisioned it, creating a space where comfort and style now coexist. A Lee Industries L-shaped sectional with bench-seat cushions in kid-friendly Crypton Oasis Ecru fabric now anchors the room, offering an inviting perch for everything from casual entertaining to lazy weekend plop-downs.
The dramatic game-changer? Window treatments. “We couldn’t wait to remove the drapery and add classic linen Roman shades,” says Turner. “The room seemed to double in size just from that one design move.”
A Vanguard ottoman in Nevada Blue doubles as a coffee table. A shag rug in Nourison Amore Cream adds comfort underfoot. A sleek floor lamp allows for space-saving side tables. On the wall, a custom canvas by Lucia Dowling adds a layer of softness and artistry, while a Kensey Disc mirror from Arteriors commands attention above the fireplace.
“This room is truly multifunctional now,” says McDevitt. “It’s a space that invites you to kick off your shoes, but still feels pulled together enough for entertaining.”
The den—now “the barrel room”—presented a unique opportunity to tell a story. When the designers discovered a wine barrel tucked away in the playroom and learned it was a wedding keepsake, it sparked the room’s design.
“Thanks to Joanne and Marty, what was once an unused room is now one of our favorites,” says homeowner Beth Dundon. “The ‘barrel room’ incorporates a wine barrel I gifted my husband at our wedding after visiting a vineyard and getting engaged in South Africa. That’s just one example of the creativity the Elements team showed throughout our home renovation.”
The walls were saturated in Benjamin Moore Powell Gray, creating a moody atmosphere that sets off the barrel’s golden oak tones. The built-in was repainted to match and styled with decorative accents. A Schumacher Gibson Bronze, cut-velvet cushion adds comfort and visual appeal to the seating bench.
Encouraging conversation, four Lee Industries velvet swivel chairs in Everest Brick—accented with French gold nailheads—surround a leather ottoman/coffee table. A patterned Jaipur Living rug ties together the grounding elements, including woven shades that filter light and add texture.
“It’s cozy, layered and completely unique,” says Turner. “We love when a room tells a personal story, and this one does that in a really special way.”
Throughout the five-month project, the design team focused on infusing personality and flow into the three rooms—once awkward and disjointed— and integrating them into the home’s larger narrative.
“This is what we love most—bringing modern sensibility to classic architecture in a way that feels effortless,” says McDevitt. “We didn’t erase the home’s Victorian heritage. We enhanced it.”
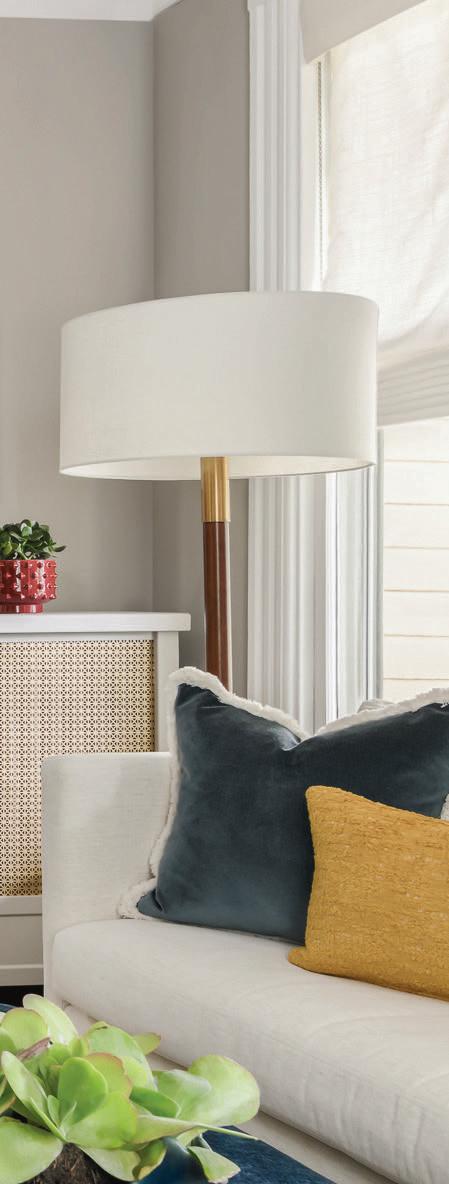
This page: The moody den—resplendent in Benjamin Moore’s Powell Gray, burnished brass and red velvet— reimagines Victorian elegance with modern aplomb. Opposite: Sophistication meets cheery charm in this sunny living room, where a fun mirror and a crisp fireplace give the space a contemporary edge. Warm wood accents and a burst of blue velvet invite lavish lounging, while a peek of the spiral staircase embraces architectural character.
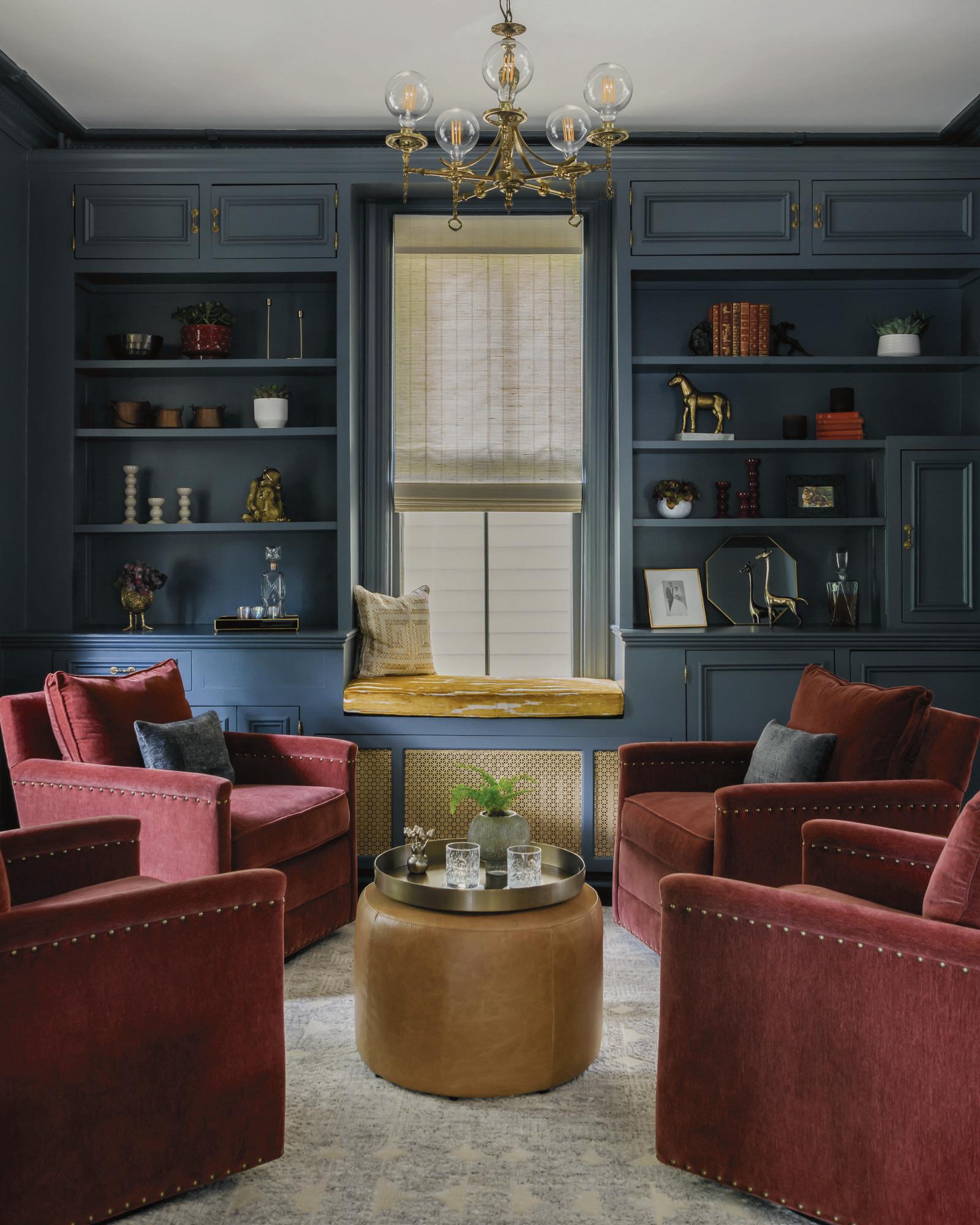
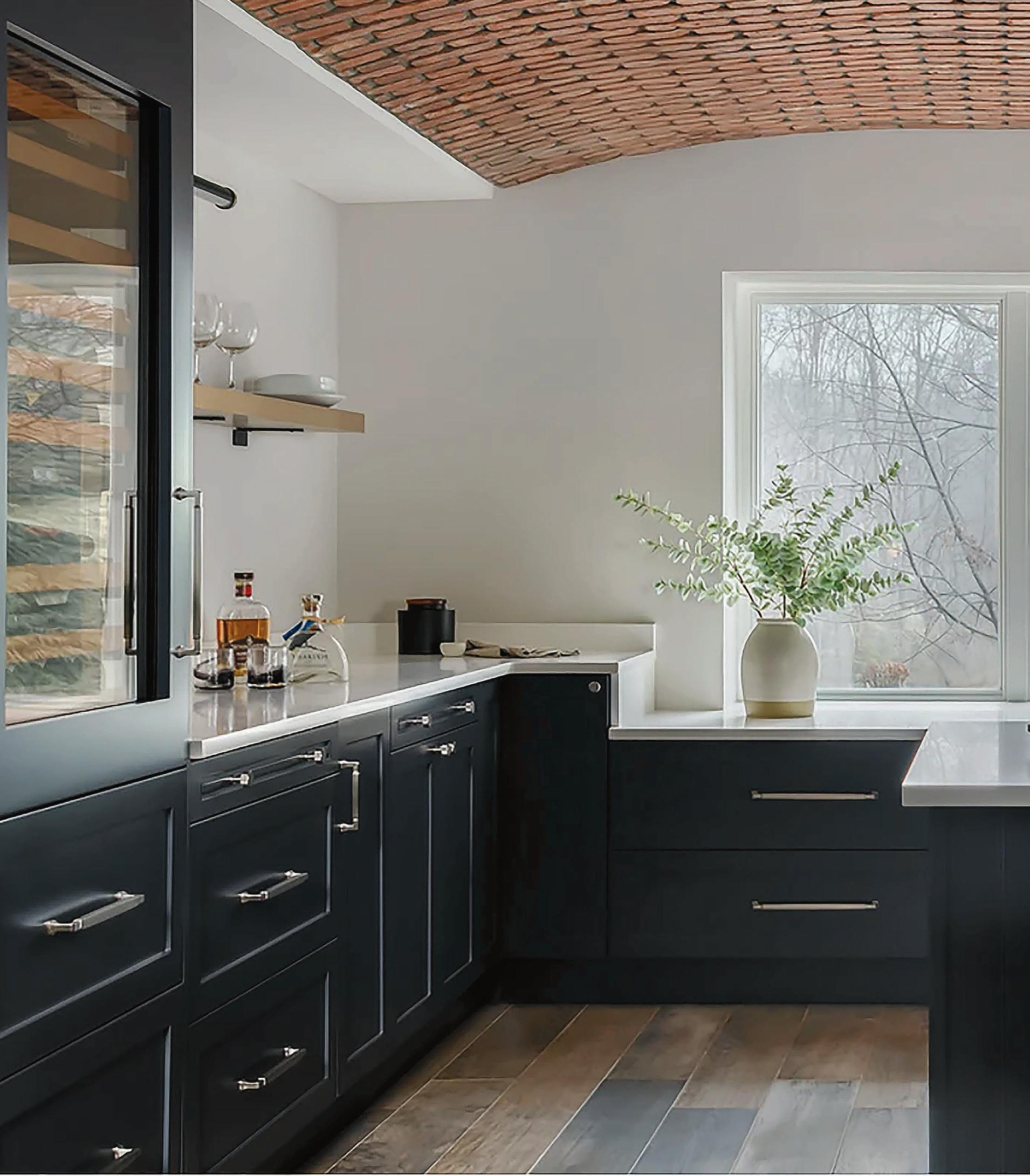
The lower level of a Warren home becomes a warmly welcoming space for adult socializing—and a comfortable work setting too.
DESIGN by MARIA BOWERS, BDESIGN’D
PHOTOGRAPHY by MEGHAN BALCOM
TEXT by RICHARD LALIBERTE
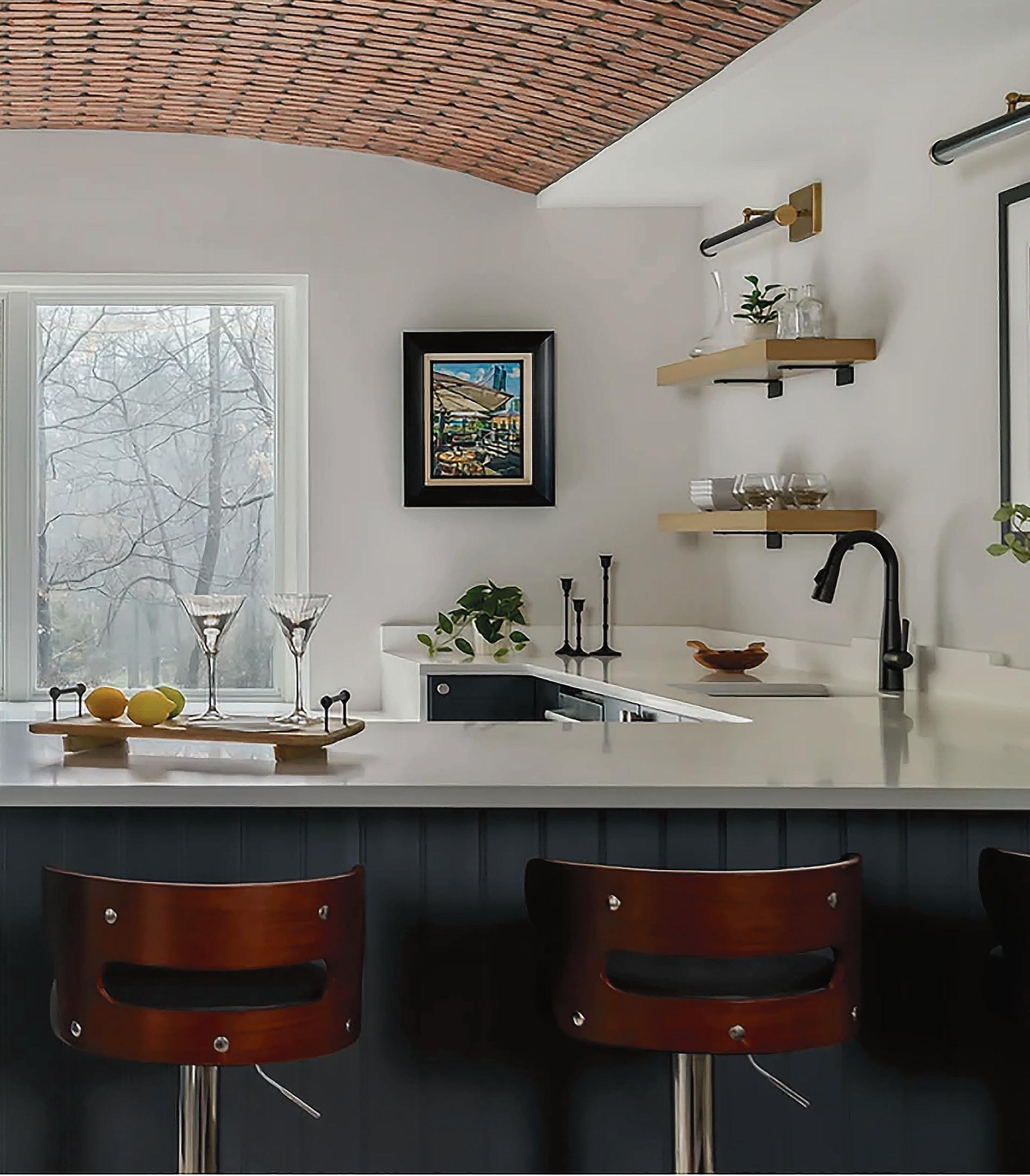
This page: A vaulted brick ceiling unites the bar with a seating area that features adaptable furniture that can be configured for socializing or work. Opposite page: Ample custom cabinets include dedicated storage for wine and bar supplies, leaving walls open for art and airy shelving holding curated objects.
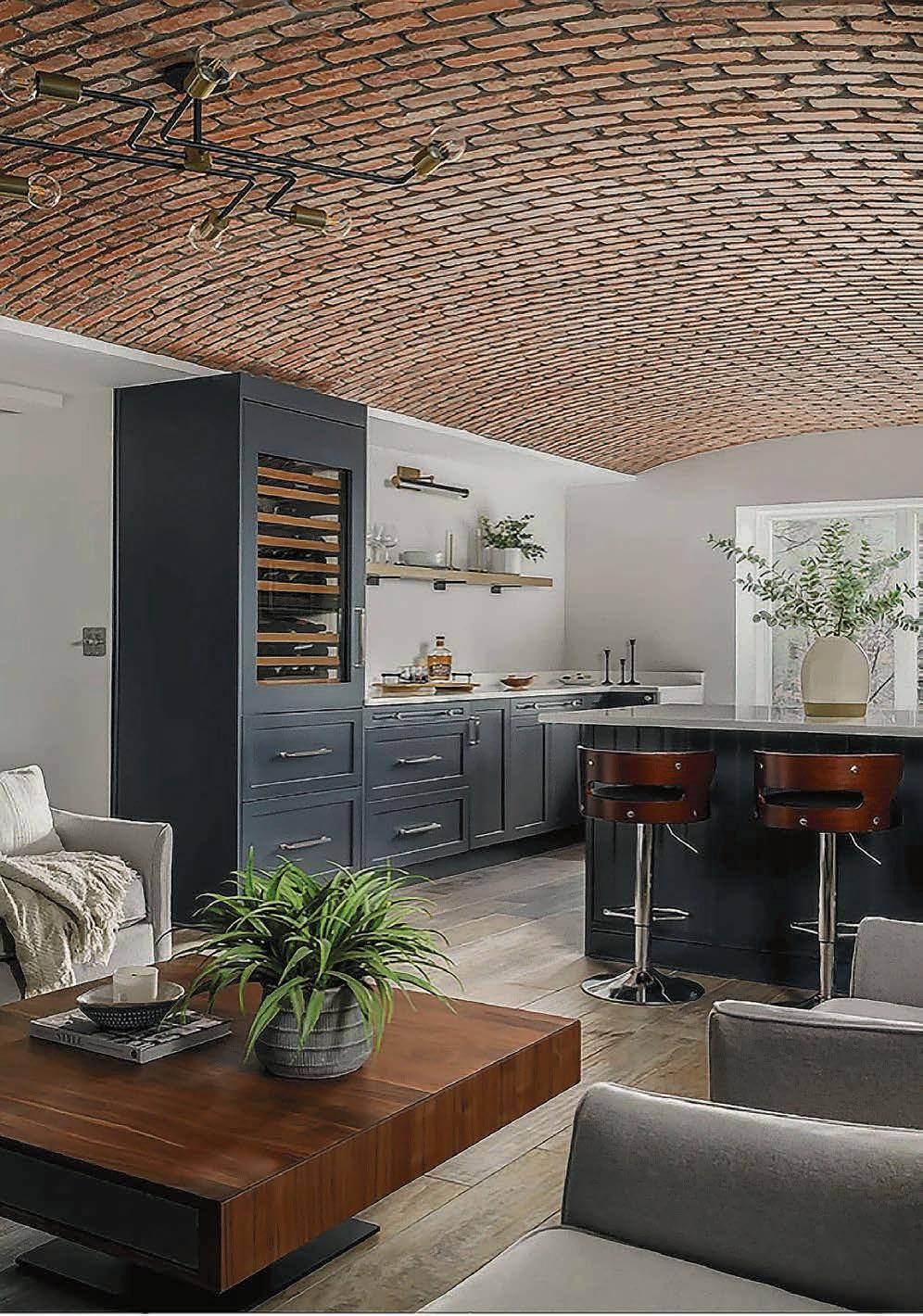
IT’S NOT AN UNUSUAL requirement, but it was especially important for John and Marcy Harrobin of Warren. He travels for his job and she works long hours; if they were going to undertake a home renovation, they needed to find a designer who could be relied upon to execute their vision with little onsite input. They checked that box when they found Maria Bowers of BDesign’d.
“Now that our kids are older, we wanted to create a more functional space for adults and adult children to hang out and enjoy time together,” John says.
As the couple worked with Bowers, additional priorities emerged. A fondness for wine and entertaining dictated a more sophisticated bar than the one they had. And John envisioned easily adapting the space for work. “We wanted to create an atmosphere that was the best of both worlds,” Bowers says.
Certain defining features already were in place. A vaulted brick ceiling that reached about 9 feet at its apex gave the space character and dimension. Existing wood flooring wasn’t touched. “It didn’t feel like a quintessential basement,” Bowers says. Still, she adds, “they were looking for a full refresh with sleek finishes and a lot of texture.”
A key consideration, John says, was “how to create a bar area without making it too bar-y, if you know what I mean.”
With contractor Chris Tyukody, Bowers tore out the old bar and added expanses of dark custom cabinetry by Imperial Cabinetry of Edgewater, including a tall, SubZero refrigerator and an undercounter wine fridge along with dedicated storage for items like wine glasses. Cabinets are topped

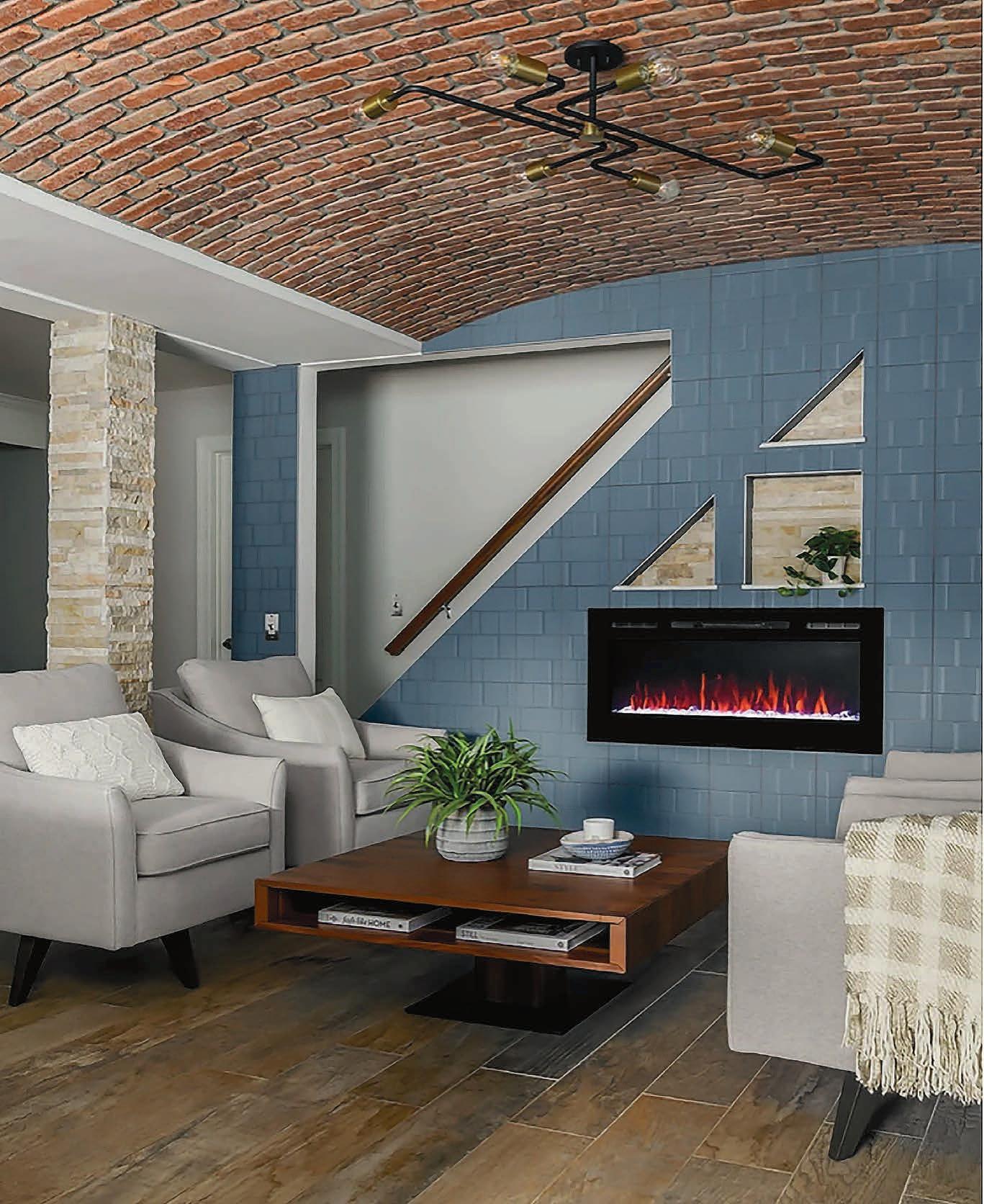
by light, elegantly veined quartzite counters from Best Tile & Wood of Flemington—all bracketing a window that provides the area’s only natural light. Leather-seated bar stools from Wayfair swivel and height-adjust. “They’re supercomfortable,” Bowers says.
Open shelving and exposed walls help keep the bar setting airy and allow displays of artwork along with family mementoes.
For an adjacent seating area, Bowers ordered a modern, customized, German-made coffee table with a motor that can raise the surface to desk height for work. Seating consists of four chairs that can be moved around easily for social conversation or business meetings.
Bowers enclosed the space under the staircase, adorning the new wall in blue tile. Cabinetry built into the understairs space includes a pullout liquor storage rack. For even more texture, Bowers added a column of stone tile near the stairs along with geometric cutouts in the wall featuring insets of matching stone.
An electric fireplace built into the staircase wall adds visual and visceral warmth. “John does a lot of Zoom calls, and we wanted a cool background,” Bowers says.
In a nearby bathroom, Bowers replaced traditional cabinets with new ones similar to the bar’s but featuring a granite countertop on a floating sink unit. Sleek new tubular lights from Shades of Light echo fixtures in the bar area. She also created a dog bath for the couple’s goldendoodle. A guest room got new cabinets along with a pullout sofa.
“We love the results,” John says. Pointing to details such as drawers perfectly organized for bar supplies, he calls the design “super-functional, with everything in its place.”
This page: Custom cabinetry in a bathroom echoes the bar area. Opposite: Designer Maria Bowers of BDesign’d introduced color and texture by enclosing stairs, adorning the staircase wall with blue tile, adding a column of light stone tile and mirroring the column’s stone in geometric insets on the wall. An electric fireplace lends warmth and is an appealing backdrop for video business calls.
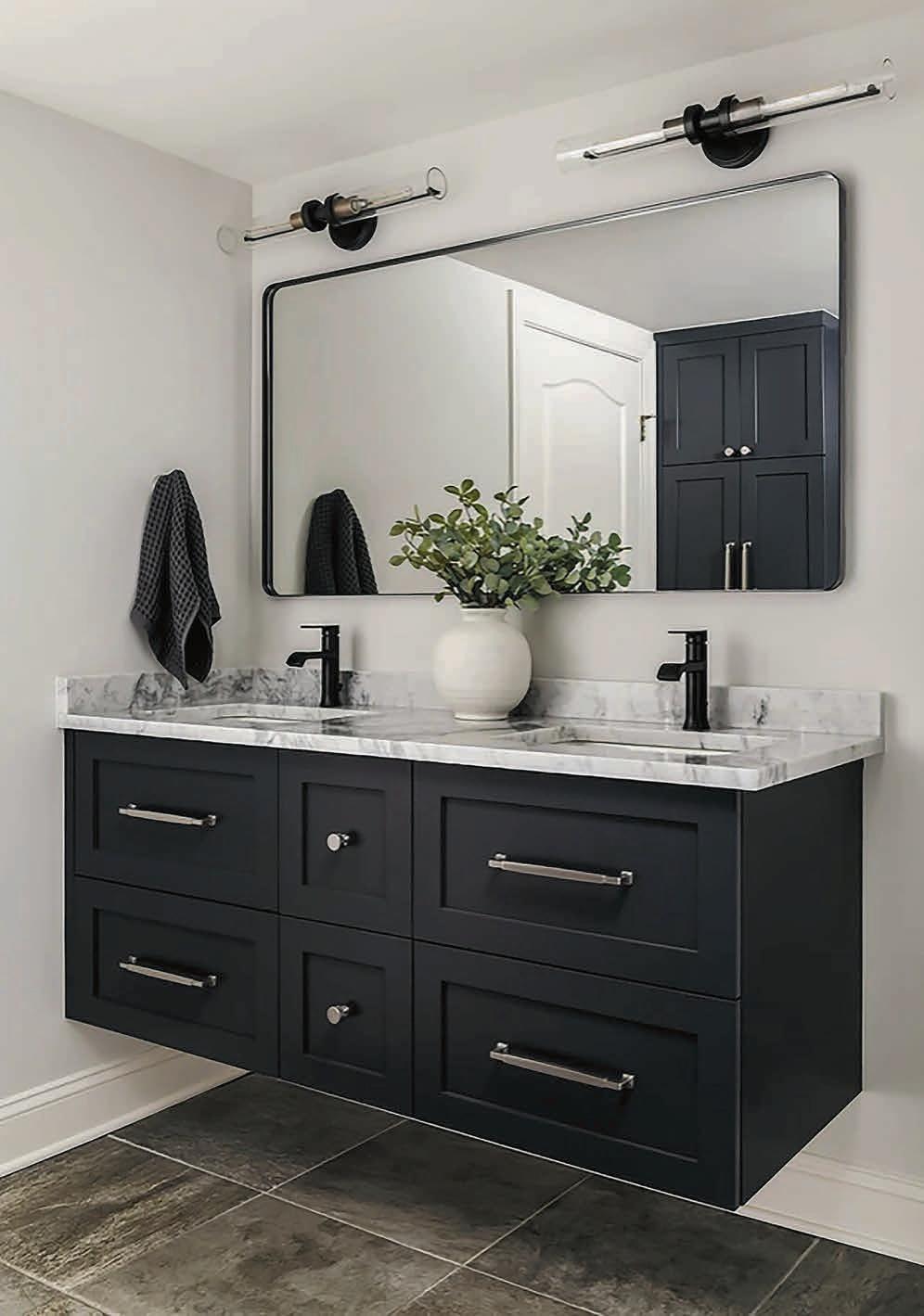
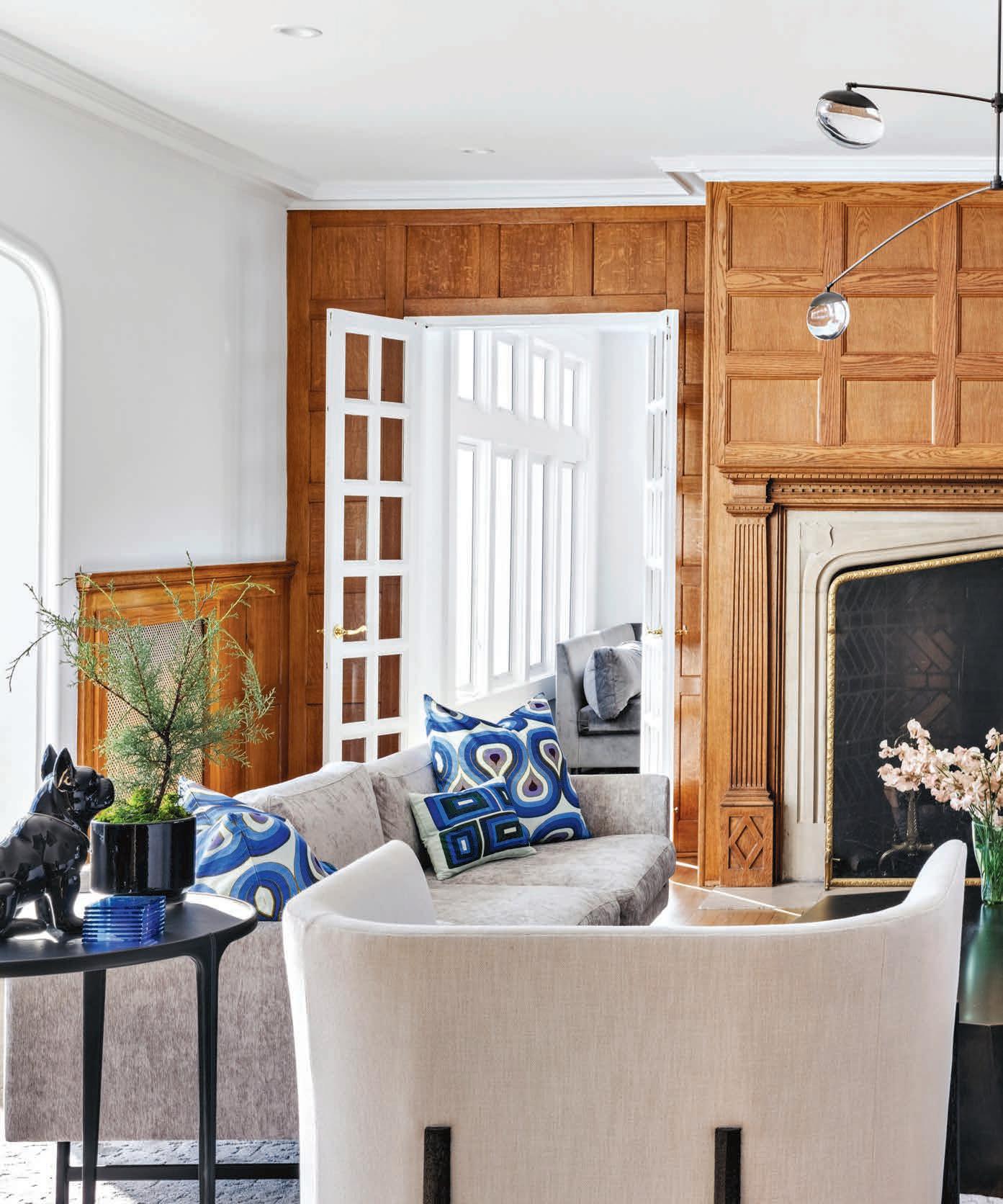
In Montclair, a designer walks a fine line to preserve a 1910 Tudor home’s craftmanship while making it meet the needs of contemporary family life.
DESIGN by RACHAEL GROCHOWSKI, RHG ARCHITECTURE + DESIGN
PHOTOGRAPHY by DONNA DOTAN
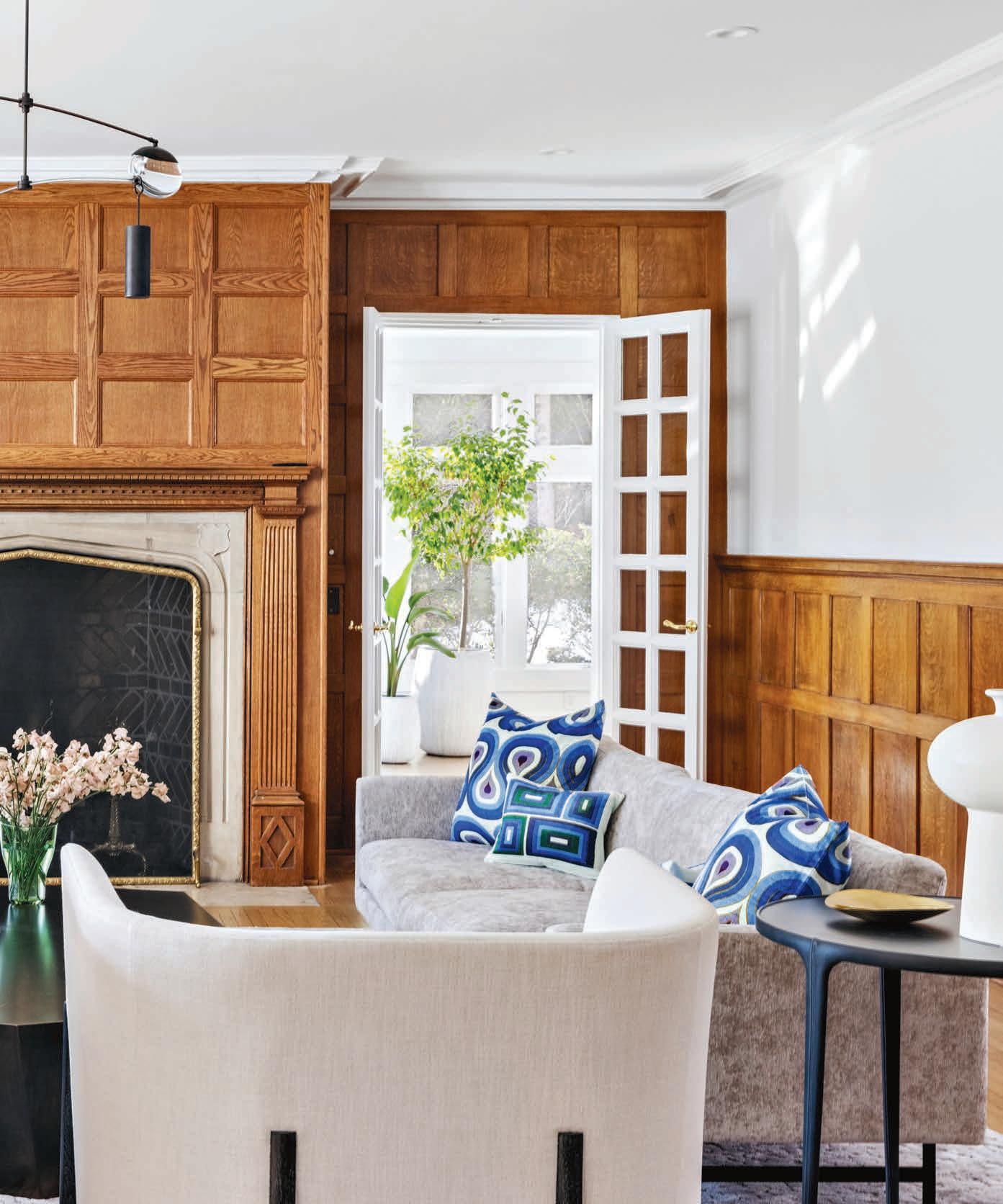
The millwork in this 1910 Tudorstyle home plays a starring role in the family room, where it’s paired with neutral furniture that pops with blue Jonathan Adler pillows. Interior designer Rachael Grochowski worked to mesh the home’s early 20th-century craftsmanship with modern elements, a balancing act simplified by attention to original details.
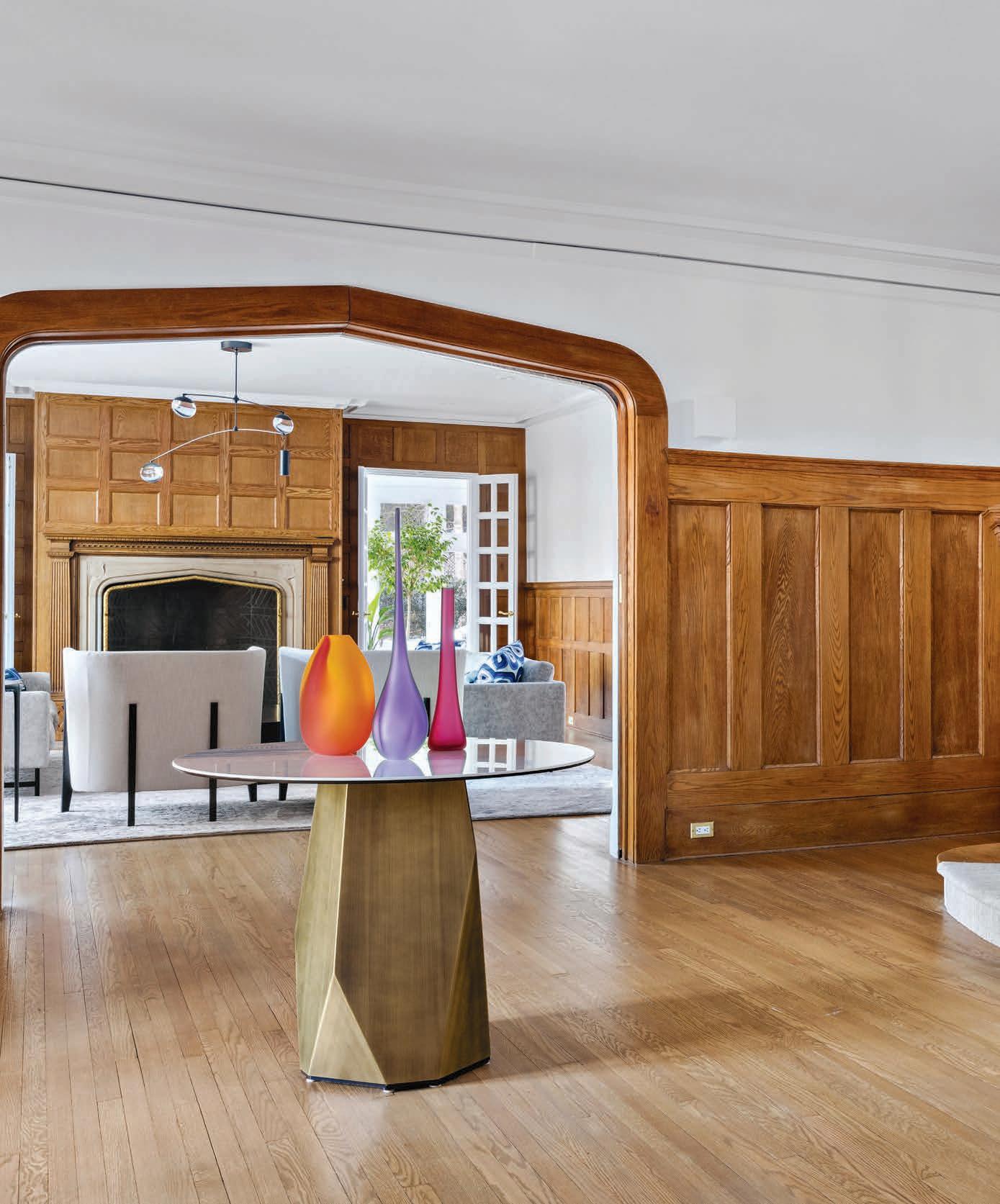
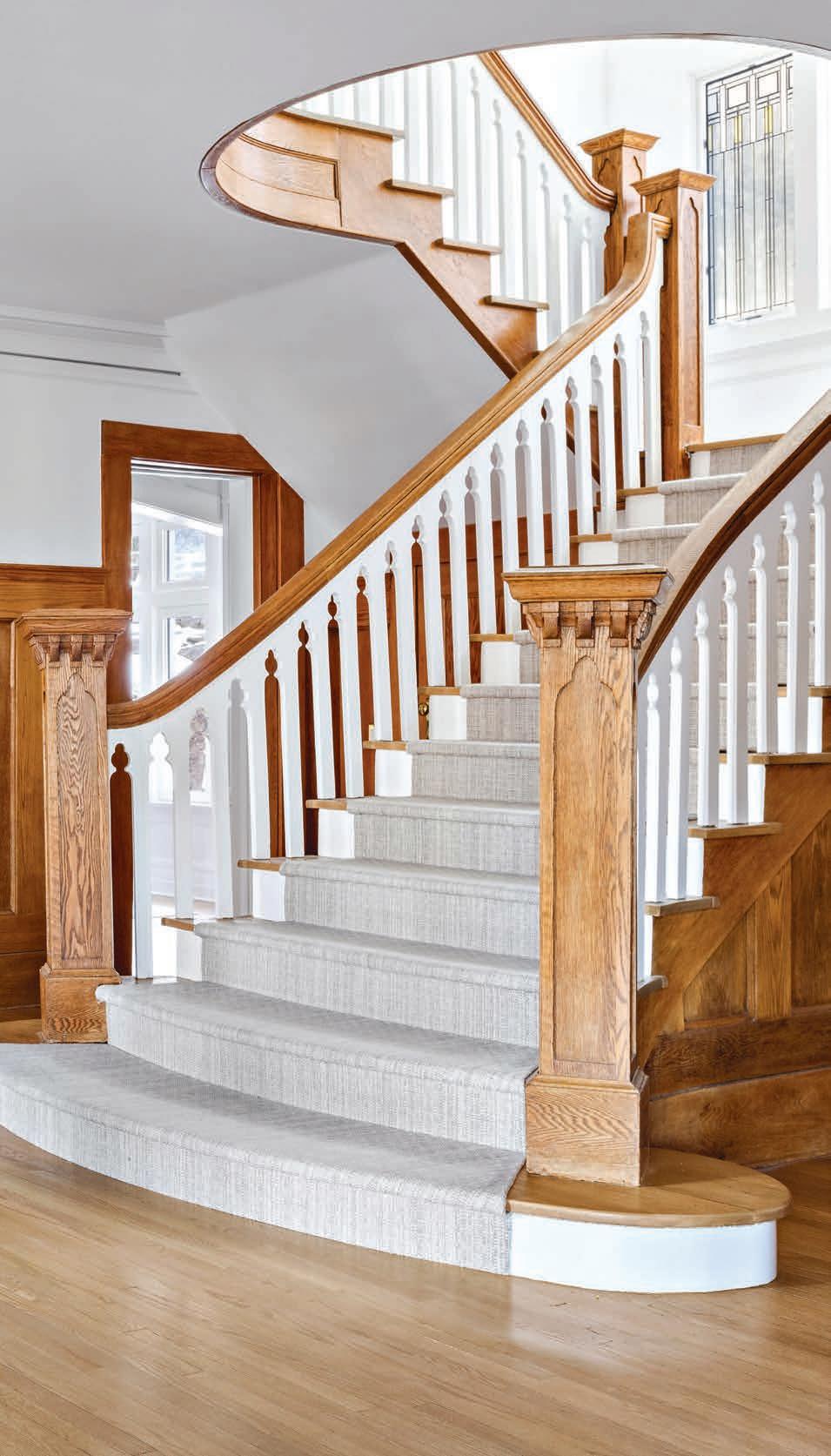
IT WASN’T JUST ONE CHALLENGE that faced Rachael Grochowski, founder of Montclair-based RHG Architecture + Design, as she sought to infuse modern influences into a Montclair Tudor-style home built in 1910 while preserving its legacy of elegance. It was a tightrope walk of delicate decisions, requiring her to balance the glory of a past design with a busy family’s practical household needs today.
Wherever possible, Grochowski would preserve architectural gems, such as leaded windows and tracery-pattern ceilings, but she also worked to resolve waterpenetration and structural issues— the house had settled over the years. Add to that the challenge of family structure—specifically, giving four kids in a blended family their own equal bedrooms.
By the time she completed the redesign in 2021, the designer’s attention to original details had paid off with resounding success. The homeowner dad was particularly pleased with the unifying effect on his tribe. “As a blended family that includes four teenagers, having spaces that reflect each of their personalities was important,” he says. “Now everyone has a place that feels like their own, and the shared areas bring us together in a natural way.”
“They had just purchased the six-bedroom house,” Grochowski recalls, “and it’s a beautiful, historic home with a beautiful piece of land. But it really didn’t function very efficiently or smoothly. The layout was a little bit funky. For example, they didn’t really have anywhere to eat together except in the big dining room, and it didn’t
This page: The entry foyer is bright thanks to new windows and metallic elements in the stairway’s runner.
Opposite: Arches over the doorway to the family room and extensive millwork are architectural gems that enhance the character of this Tudor home designed by prominent early-20th-century architect Dudley S. Van Antwerp.
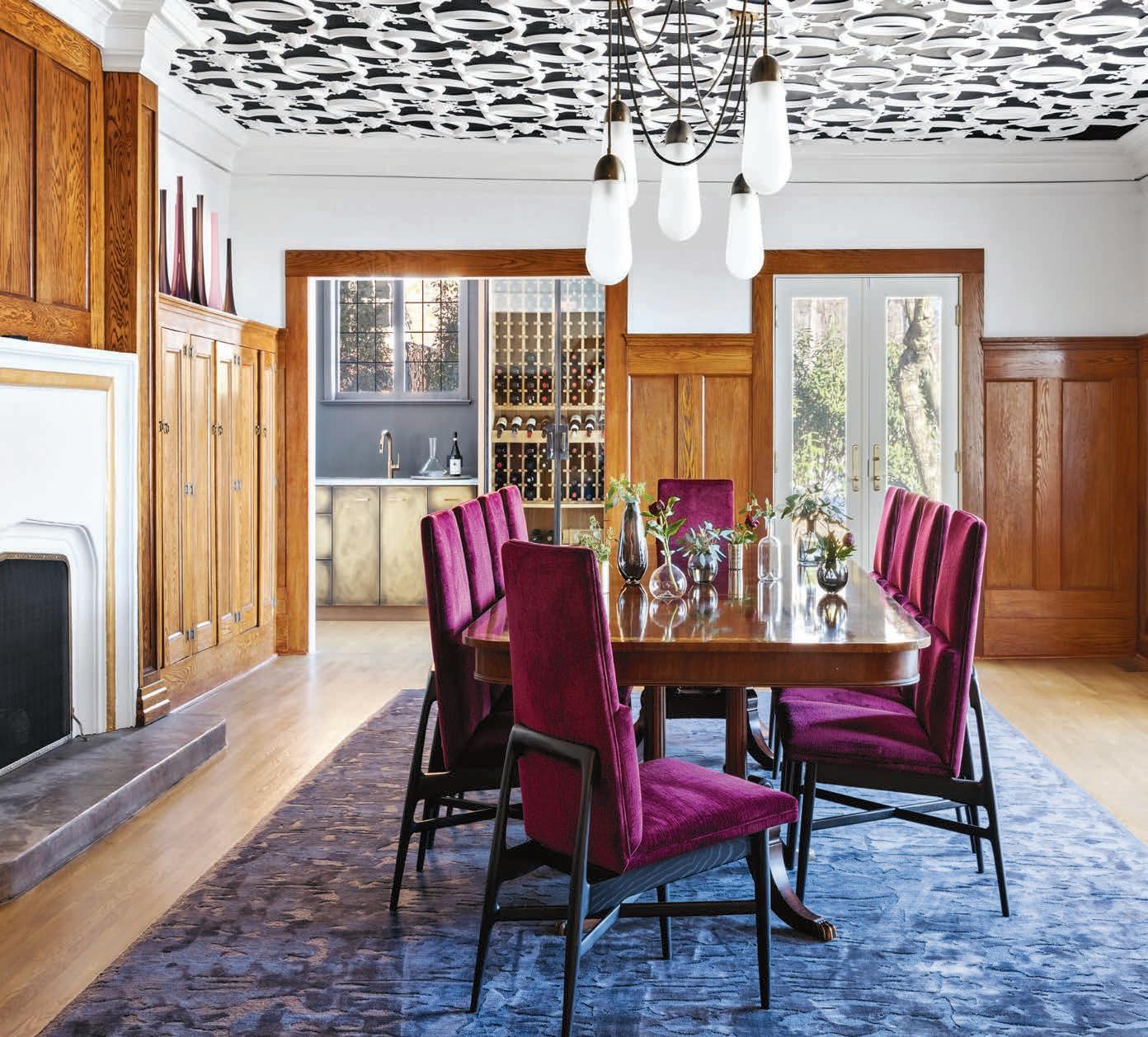
feel terribly connected to the outside. It was just tired.”
With tall, port ruby-colored velvet chairs by Studio Van den Akker, the dining room has its wow back, making it perfect for entertaining. The designer used black to pop the plaster ceiling’s artistry and stretched the frosted-glass, globular lighting by Studio Apparatus over the traditional burled wood table. Previously a bright hue, the fireplace was repainted and wrapped in a metallic band. Grochowski also enlarged the opening to the adjacent bar area with bronze-cased resin cabinetry, created by removing a butler’s pantry. It features custom storage for the wine collector in the house.
But the dining room is no longer the only option for convening. “They wanted an eat-in kitchen, and that was really important,” she says. Because the old kitchen lacked flow and functionality, she removed a back staircase and reoriented the room to face a wall of windows and a back garden. Now the family has an island and black-framed, resilient-fabric stools. With a custom oak finish and a small frame, the cabinetry nods to the millwork throughout, but it has a contemporary feel, just like the brass-infused lighting by Kichler. A focal point is the dark-bronze custom hood, paired with white marble in varying shapes on the backsplash and counters.

Just beyond the dining
pictured
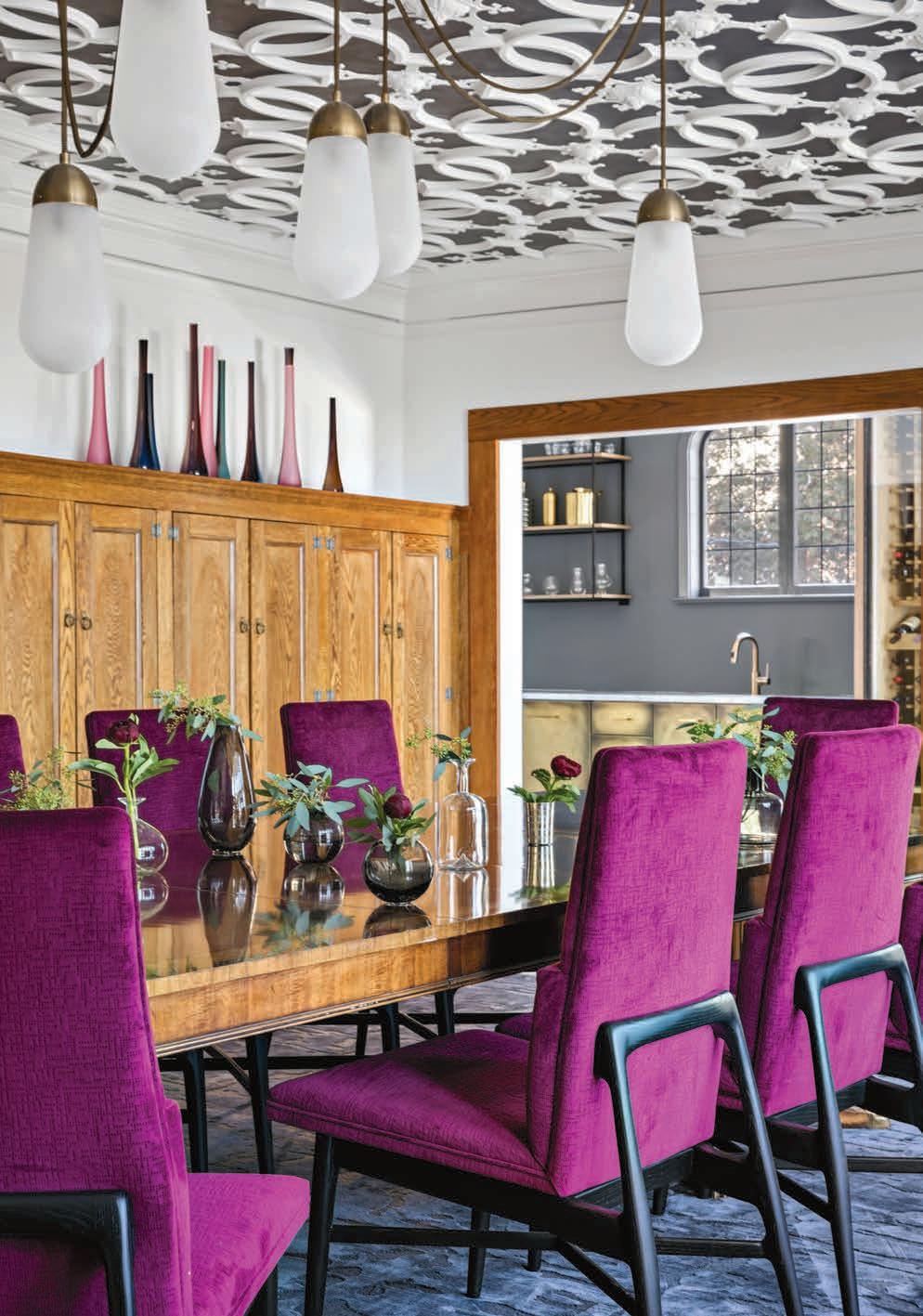
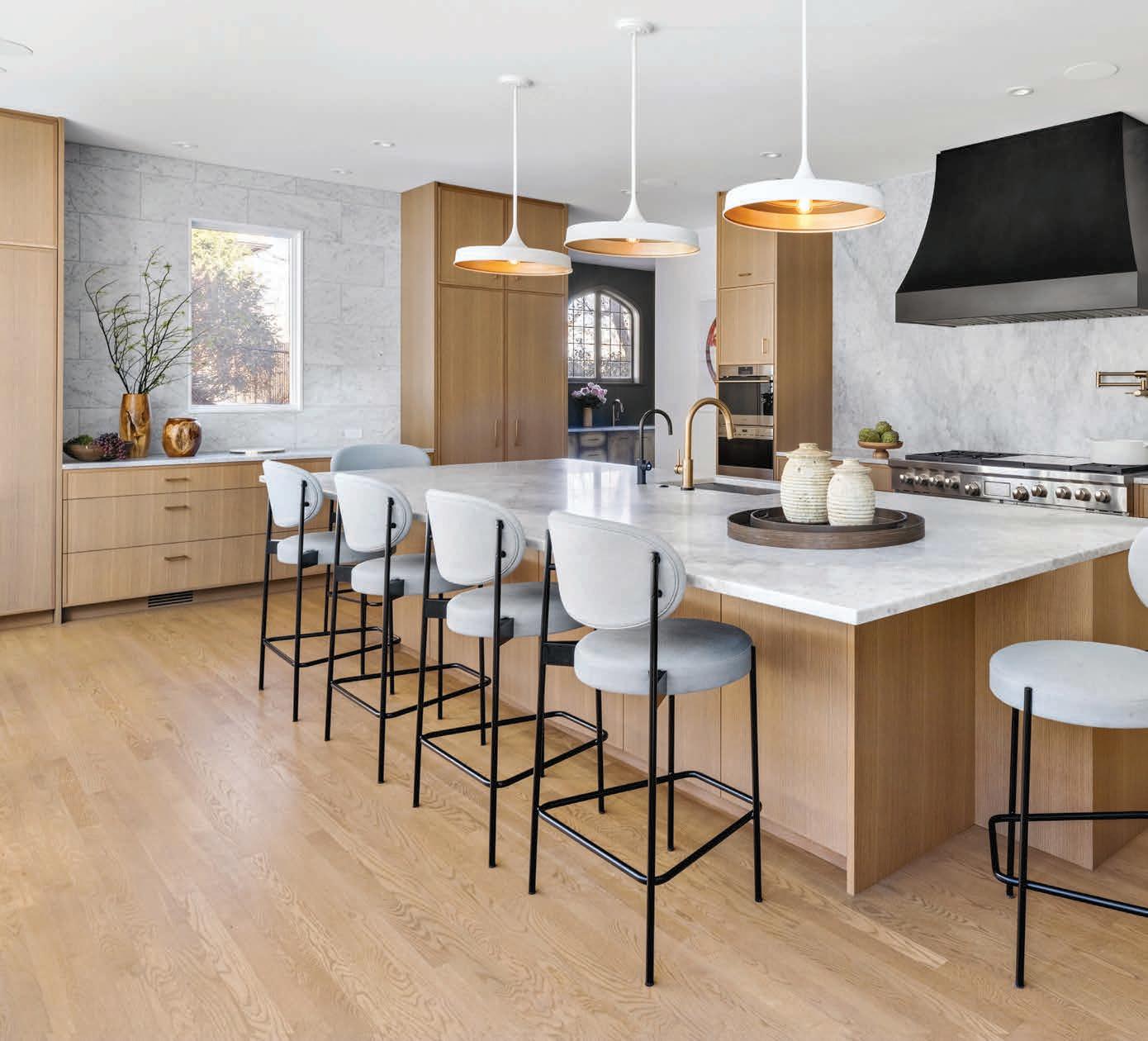
The “star of the show” in the family room, says the designer, is the millwork, which surrounds a fireplace that was there before. Keeping all eyes on the millwork meant curating neutral furniture and highlighting craftsmanship such as a handmade, pouredglass light fixture, hand-stitched leather side tables both by Ochre, and wood-detailed chairs prized for stature and artistry. She also designed the patinated-metal coffee table, making it accessible to all the seating. The pebbled pattern rug has an organic essence.
The family room is right off the entry foyer, which naturally had to deliver a bang. So the designer added a “little sparkle and a hint
of the past” with metallic details in the woven stair runner. She revved up the room’s natural sparkle with clear glass windows that brighten the once-dark room. Grochowski, who sees metalwork as art, spread its charm to the entry table and glass sconces. As seen here and throughout, wood flooring in a custom color speaks to her philosophy, that honoring the past doesn’t mean getting stuck there.
The homeowner is simpático. “I love how the history of the house is still so present,” he says. “The original details were preserved, but updated in a way that makes the home feel both timeless and comfortable.”

This page: Metal makes a statement in the vases between two custom oak pantries. Opposite page: The kitchen’s spacious island provides an alternative to the dining room for this blended family’s everyday life.
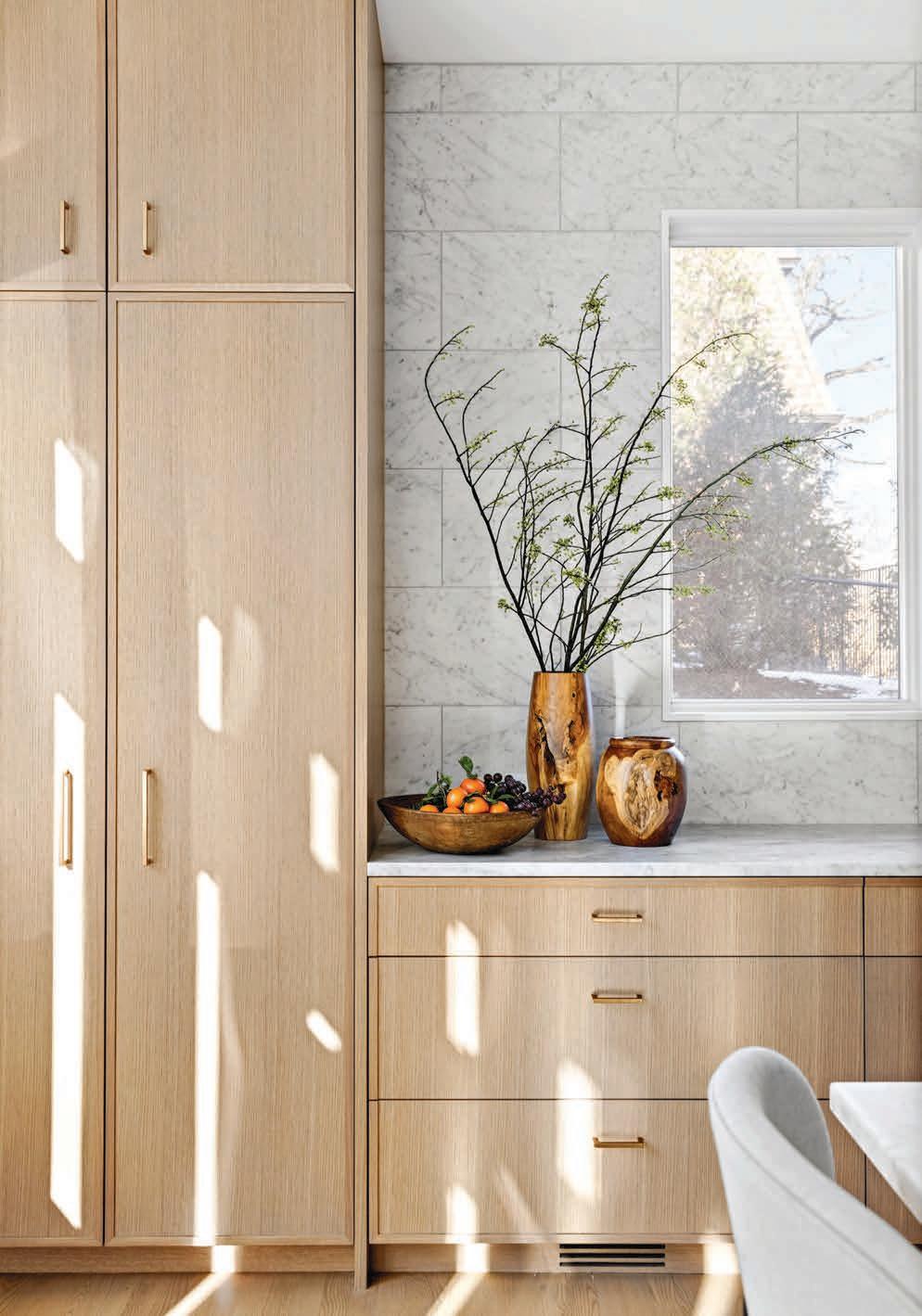
Statement-making and style-forward, these pendant lights prove that great design always shines from above.
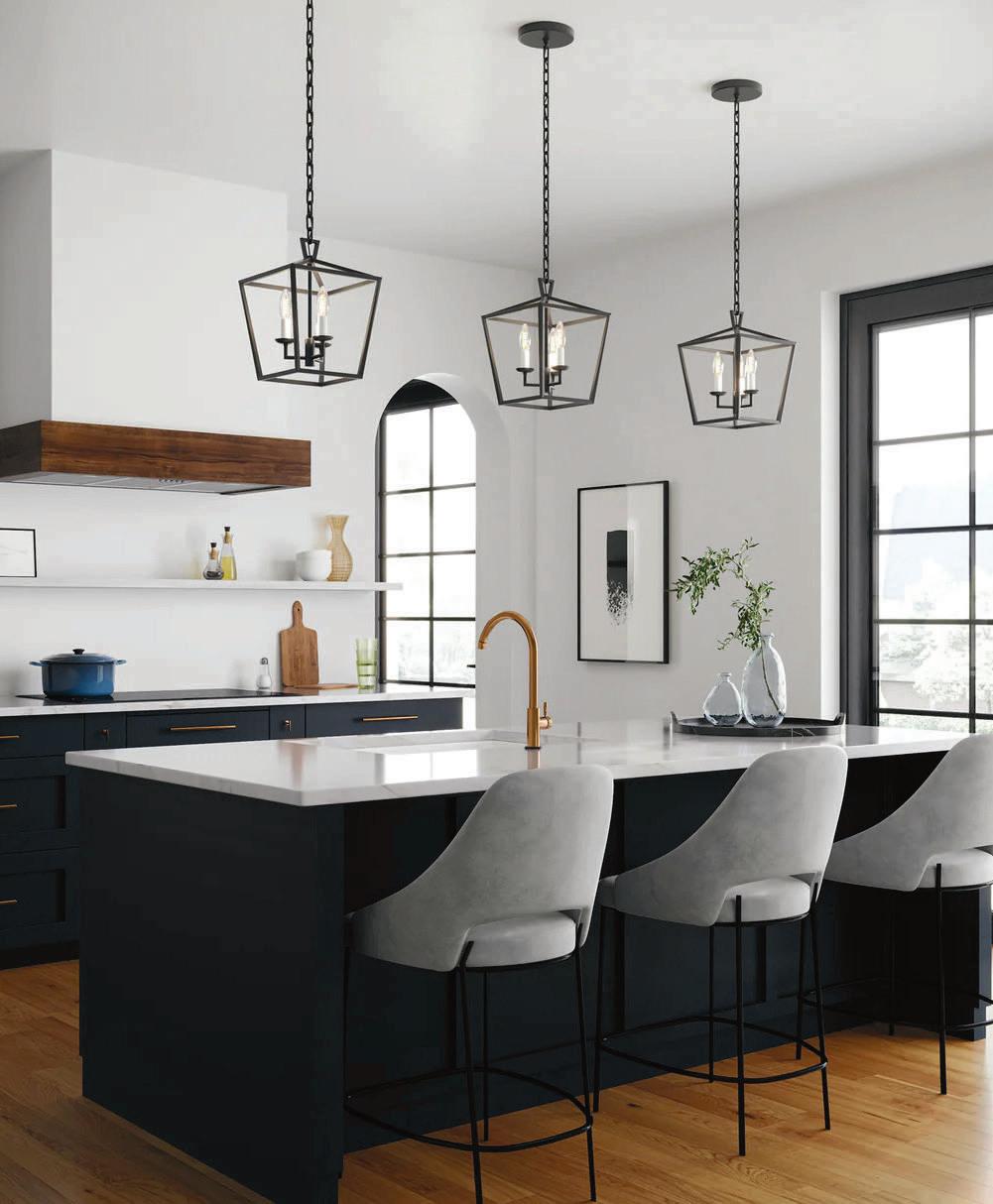
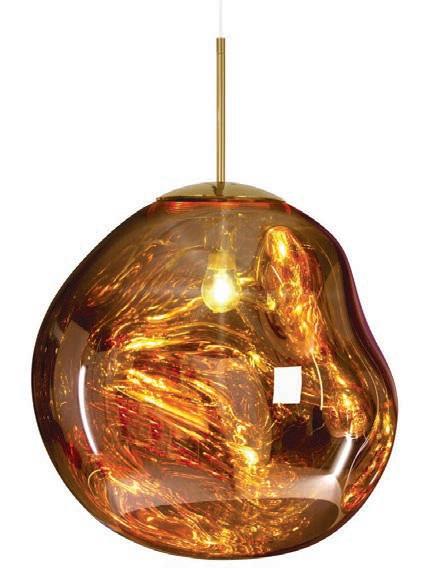
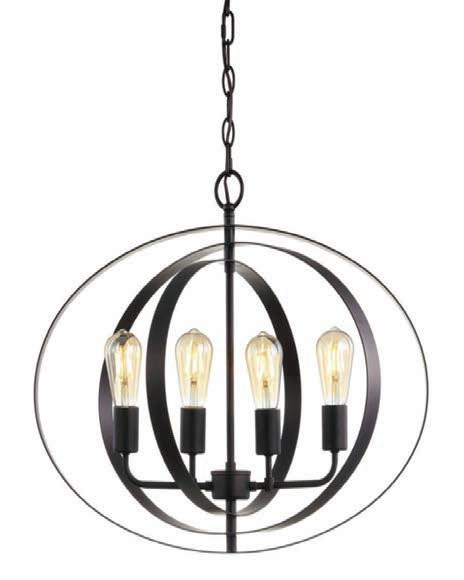
MODERN LAVA PENDANT LAMP
Available at vakkerlight.com
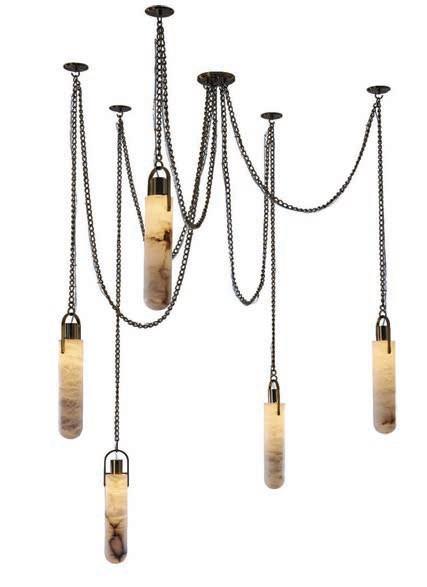
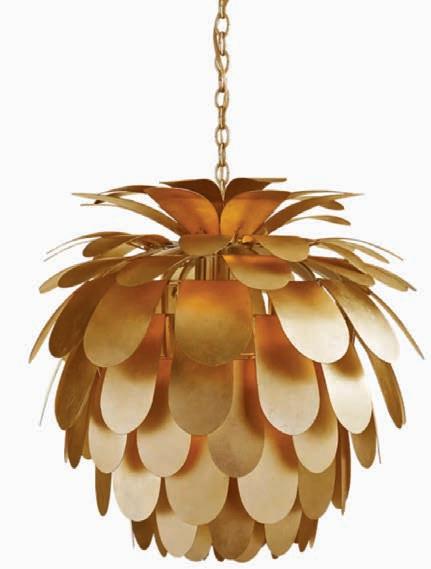
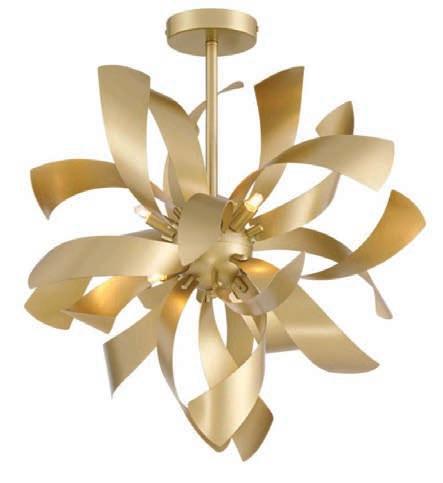
LIGHTING FLINT 38“ LED MULTIDROP PENDANT IN WINTER BRASS
Available at Ferguson Bath, Kitchen & Lighting Gallery, Fairfield, 973.227.1777
MEDIUM CHANDELIER
Available at Visual Comfort & Co, Paramus, 551.223.0521
Available at Safavieh, Livingston, 973.629.5800
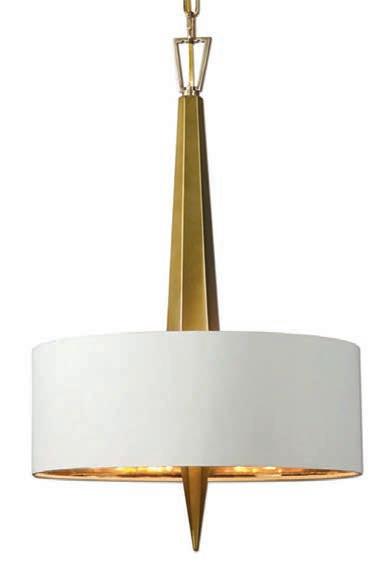
POSSINI EURO VERITY 22” 6-LIGHT LED MODERN GOLD TWISTED CEILING LIGHT
Available at lampsplus.com
DECO FACETED OBELISK CHANDELIER IN GOLD
Available at scenariohome.com


For sponsorship opportunities, contact: Thomas Flannery at 201-571-2252 or thomas.flannery@wainscotmedia.com SIGN UP FOR YOUR FREE SUBSCRIPTION TO NJ HOME’S IDEA-PACKED MONTHLY DIGITAL NEWSLETTER, TAKE 5 !
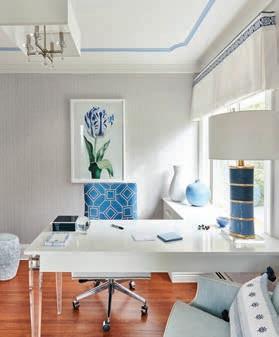
›› DESIGN TRENDS AND TIPS
NEW LUXURY PRODUCT INFORMATION ›› REAL ESTATE UPDATES ...AND MORE!
SPARTA HOME OFFICE THAT WORKS
Statement of Ownership, Management, and Circulation
NJ Home (USPS 25846) Published 6 times/year by Wainscot Media, 1 Maynard Drive, Suite 2104, Park Ridge, NJ 07656. Publisher; Thomas Flannery, Wainscot Media, 1 Maynard Drive, Suite 2104, Park Ridge, NJ 07656, Editor; Rita Guarna, Wainscot Media, 1 Maynard Drive, Suite 2104, Park Ridge, NJ 07656. Subscription Price: Filing Date: 9/23/25; Owner: Carroll V. Dowden, 13 Cameron Road, Saddle River, NJ 07458; Mark Dowden, 180 Washington Valley Rd., Morristown, NJ 07960; Lebhar Friedman, Inc., 241 Central Park West, New York, NY, 10024. Known Bondholders, Mortgages, and Other Security Holders Owning or Holding 1 Percent or More of Total Amount of Bonds, Mortgages, or Other Securities: None. Issue Date for Circulation Data: September 2025. Average no. copies each issue during preceding 12 months: Total # of copies: 15,906; Outside County paid/requested mail subscriptions: 9,583; In- County paid/ requested mail subscriptions: 0; Sales through dealers and carriers, street vendors, counter sales, and other paid or requested distribution outside USPS: 0; Requested copies distributed by other mail classes through the USPS : 0. Total paid and/or requested circulation: 9,583; Outside County nonrequested copies: 6,123; In- County nonrequested copies: 0; Nonrequested copies distributed through the USPS by other classes of mail: 0; Nonrequested copies distributed outside the mail: 29. Total nonrequested distribution: 6,152; Total distribution: 15,735; Copies not distributed: 171; Total: 15,906; Percent paid and/ or requested circulation: 60.9%; No. Copies of single issue published nearest to filing date: Total # of copies: 13,720; Outside County paid/requested mail subscriptions: 9,538; In-County paid/requested mail subscriptions: 0; Sales through dealers and carriers, street vendors, counter sales, and other paid or requested distribution outside USPS: 0; Requested copies distributed by other mail classes through the USPS: 0; Total paid and/ or requested circulation: 9,538; Outside County nonrequested copies: 4,021; In-County nonrequested copies: 0; Nonrequested copies distributed through the USPS by other classes of mail: 0; Nonrequested copies distributed outside the mail: 15. Total nonrequested distribution: 4,036; Total distribution: 13,574; Copies not distributed: 146 Total: 13,720; Percent paid and/or requested circulation: 70.2%. I certify that all information furnished on this form is true and complete. I understand that anyone who furnishes false or misleading information on this form or who omits material or information requested on the form may be subject to criminal sanctions and/or civil sanctions. Mark V. Dowden, Owner, 9/22/25
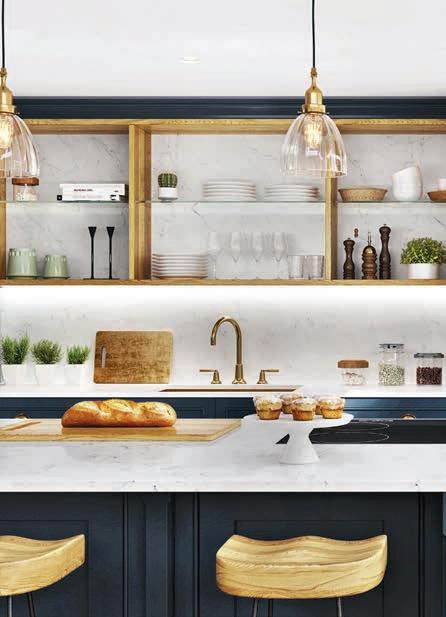
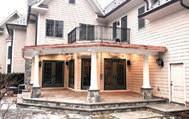
Magnolia Home Remodeling Group is a family owned and operated NJ Home Remodeling Contractor offering kitchen, bathroom and basement remodeling as well as siding, roofing and window installation. We also offer porch remodeling, decks, masonry, patios and more, with a variety of affordable product choices to fit any budget. Magnolia Home Remodeling Group is a Licensed Home Improvement Contractor and is fully Insured with over 30 years of industry experience. We are an Angie’s List Super Service Award Winner and encourage everyone to check our reviews on Google, Houzz, Angie’s List, Home Advisor, Yelp and BBB!
855.624.6655
WWW.MAGNOLIAHOMEREMODELING.COM

Bedrock Granite is a family-owned business with over 35 years of experience. We’re your one-stop shop for everything stone— from viewing slabs in our indoor and outdoor galleries to templating, fabrication, and installation, all under one roof. Don’t forget to check out our remnant bins, where you’ll find thousands of unique pieces—perfect for your smaller projects! Our dedication to exceptional customer service and uncompromising quality ensures a stress-free experience from start to finish. We’re open six days a week, and Sundays by appointment only.
803 SHREWSBURY AVE., SHREWSBURY NJ 732.741.0100 | WWW.BEDROCKGRANITE.COM
GPS
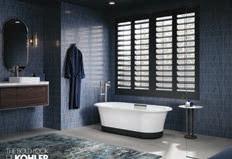
You’ll find plenty of “advice” when you embark on a home remodel, but there’s no substitute for real expertise. Since 1910, GPS design, supply, and remodel specialists have guided homeowners and contractors through countless unique and challenging projects. Whether you’re looking for the perfect faucet to garnish your kitchen masterpiece or looking to bathe in inspiration for your dream bathroom, stop by your local GPS Showroom for an exceptional experience, top brands, and unmatched service.

Oberg & Lindquist Appliances is a destination store for homeowners seeking the best quality products for their living space. We are the oldest independent GE dealer in the US and have received numerous awards. We are also proud to offer products from Sub-Zero Wolf, Weber, Miele, Bosch, Broan, Dacor, Electrolux, Frigidaire, Jenn-Air, Maytag, Whirlpool and more. As a member of the billion-dollar buying group ADC, we are positioned to save you money every day.
671 BROADWAY, WESTWOOD, NJ | 201.664.1300 WWW.OBERGANDLINDQUIST.COM

Shopping for an appliance can be an overwhelming experience, given the enormous amount of online information. The “family” team at Reno’s Appliance helps each customer through this process with knowledgeable sales professionals familiar with all brands and manufacturers. Reno’s Appliance even has as an on-site Corporate Chef who provides tasty treats to sample while shopping and is available to demonstrate a variety of appliances. Founded over 70 years ago by Reno Cioletti, Reno’s has grown to a 16,000 square foot designer showroom, serving the tri-state area, and offering a full range of appliances. 973.247.1860 | WWW.RENOSAPPLIANCE.COM
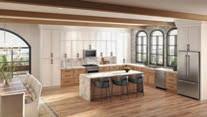
As the Tri-State’s go-to destination for the latest in home appliances, Town Appliance offers an extensive and trendy selection from the industry’s leading brands. To showcase this, our spacious showrooms and interactive website feature today’s most soughtafter appliances, from high-end luxuries to everyday essentials. Supported by sales experts trained on cutting-edge features before products even arrive, you’ll always stay ahead of the trend. And for professionals, our exclusive Trade Program extends this advantage, simplifying projects with personalized support and tailored benefits.
10 S. CLIFTON AVE., LAKEWOOD, NJ
732.364.5195 | WWW.TOWNAPPLIANCE.COM
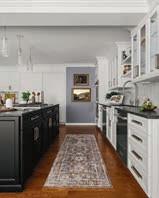
At Town & Country Design Studio, we believe that great home design is enduring in both style and functionality. Our team shares a passion for creating spaces that embrace our clients’ present lives while inspiring them to live intentional, connected lives. We value quality, craftsmanship, and sensibility over fleeting trends. Every space we touch is designed to be an extension of your lifestyle and a timeless, meaningful reflection of your values. We believe that is true luxury.
732.345.1441
WWW.TOWNANDCOUNTRYDESIGNSTUDIO.COM WWW.THEMERCANTILEBYTCDS.COM

For over 10 years in the heart of Hoboken, Veneta Cucine has brought the finest Italian design to local homes. Our showroom features a curated selection of kitchen cabinets and closets, crafted 100% in Italy with superior quality and style. We also offer vanities and wall units, available to order with the same dedication to design and detail. Whether sleek modern or timeless classic, our collections elevate every living space. Backed by our expert installation team, we deliver flawless results. Discover why Veneta Cucine Hoboken has been the trusted name in Italian cabinetry for a decade.
1101 MADISON ST., HOBOKEN, NJ 201.222.0048 | WWW.VENETACUCINE.US
With the power of “smart” technology, a warming fireplace can be controlled by your spoken commands.
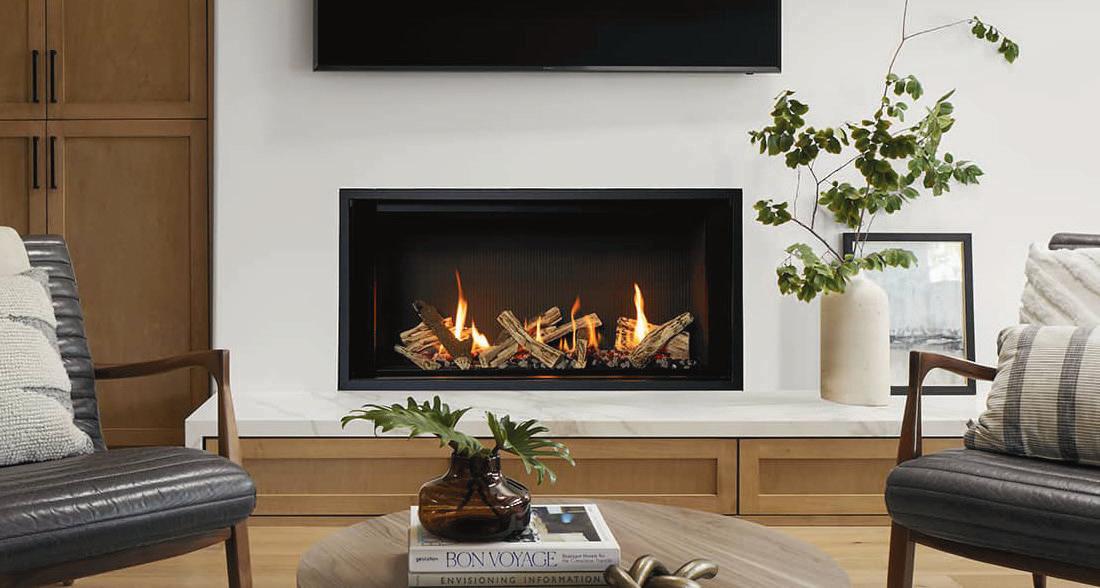
IT’S DEEP IN THE HISTORY OF THE HUMAN RACE TO DRAW STRENGTH from gathering around a fire. But humans have long differed about creating one. Imagine industrious Caveperson One spending an hour rubbing sticks together and grateful for the result, while his companion remarked, “Can’t we just say, ‘Let there be fire’?”
Now that impatient Caveperson Two has been vindicated.
Fireplaces beckon us with their warmth and flickering light to shed the day’s stress and settle down comfortably for a few moments, perhaps surrounded by loved ones. These days that includes electric fireplaces. They conjure flame-like effects in heat and light and even sound with no need for wood fuel or smoke. And now they’ve entered the age of the smartphone; you can opt for an electric fireplace with integrated “smart” technology and have complete control of the “flames” at your fingertips.
“Integrating with smart home-hubs enables automated adjustments of flame height based on room temperature or schedules,” says Anna Maria Mannarino of Holmdel-based Mannarino Designs.
Companies such as Modern Ember have begun to weave smart-home compatibility into their electric-fireplace offerings. You can control heat, flame effects, the quality of lighting and more, all from your phone. Or, if unlocking a screen seems too much bother, just speak your wishes out loud and let your Alexa or Google Assistant make adjustments for you.
You don’t even have to be in the room. Use the app to turn on and adjust your fireplace so that everything is perfectly cozy when you arrive home from your dinner date, or set a schedule so that the fire is cheerful and welcoming when you get home from a long day at the office. Some models even let you toggle through multiple flame-color options, from warm yellows and oranges to dancing blues.
If that sounds intimidating, it shouldn’t. Setup is as easy as downloading an app, enabling Bluetooth and plugging in your new fireplace.
Another brand, Touchstone, also has its own app with which you can control the flame size, the strength of the “embers” (specially made glass crystals), the level of heat and the color of both the flame and those embers, which can be toggled to otherworldly magentas and blues. You can even turn on the light of the flames and nix the heat altogether if you’re already happy with the room’s temperature.
Already own a “regular” electric fireplace? Turn it into a smart one by using a smart plug or relay, says Mannarino.
Perhaps an ideal cozy fire would not only help you forget the day’s woes but actually reverse them—turn that rebuke from your boss into high praise, make it so that kindergarten scrap the teacher called you about was actually the other kid’s fault instead of your Johnny’s. Alas, that fireplace hasn’t been invented yet.

