NEW ENGLAND CHARM AT THE SHORE
COOKING UP CHANGE IN WEST MILFORD
MADE-TO-ORDER HOME IN WESTFIELD


NEW ENGLAND CHARM AT THE SHORE
COOKING UP CHANGE IN WEST MILFORD
MADE-TO-ORDER HOME IN WESTFIELD



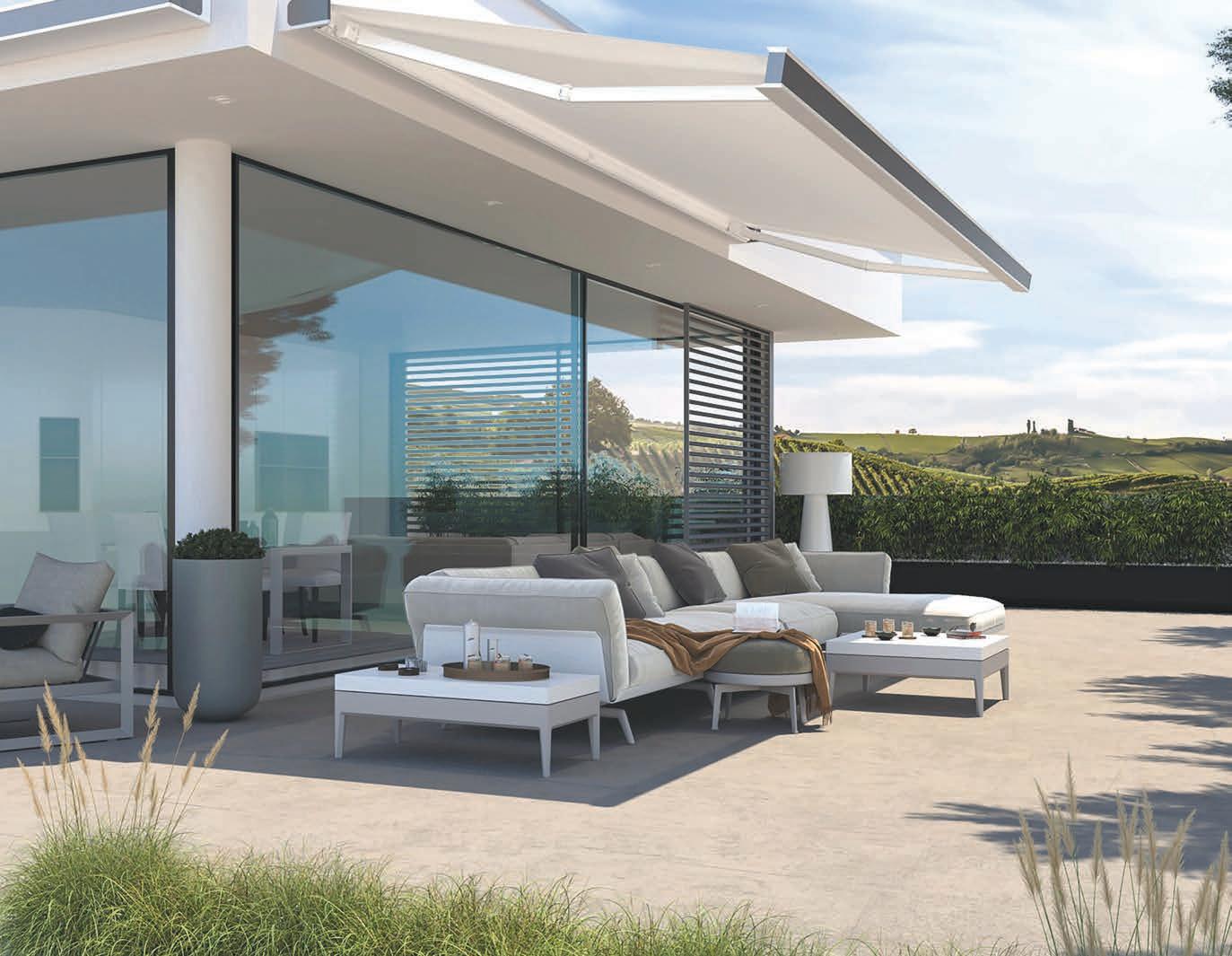








| 30
A designer herself, the homeowner felt confident in her plans for a newly purchased Point Pleasant Beach bungalow. Then a structural issue arose.
In a home on the water in West Milford, a key room needed work, so the buyers hesitated. Then a dream sealed the deal.
MADE-TO-ORDER MODERN | 42
To give their new-construction Westfield home the clean-lined look they seek, a young family luckily finds designers sensitive enough to listen—even to a 3-year-old.
BEACHY SPLENDOR | 50
The owners of a new build on Long Beach Island wanted a bit more “luxe” than the usual oceanfront home offers—and they got it.





GUIDE | 11
What’s up, what’s new and what to do.
ASK THE EXPERTS | 16
Advice-hungry readers seek enlightenment on outdoor lighting, kitchen backsplashes and getting their heads around headboards.
MATERIAL WORLD | 18
Both casual and elegant, furnishings with an artistic weave are perfect for summer.
HOT STUFF | 20
A kaleidoscope of color and pattern adds a touch of charm to any space.
TREND REPORT | 22
Pieces in cool and calm colors can make a bold statement.
NEW & NOTEWORTHY | 24
Bring the outdoors inside with rustic, natural accents.
| 62
A chic umbrella can keep you sun-safe without sacrificing style.
TOUCH | 64
When you install a backyard water garden, you’re welcoming the sensory charms the element that sustains us all. And that’s just the beginning.

38 42 30 20


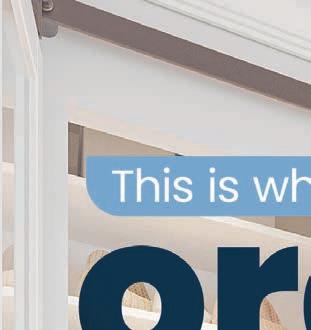





































RITA GUARNA EDITOR IN CHIEF RITA.GUARNA@WAINSCOTMEDIA.COM
IT’S AN OLD STORYTELLING CLICHÉ: THE REVELATION, WHEN A character wakes at the end, that the events of the tale have been a mere dream. That can become tiresome, and even the word “dream” is overused in home-design journalism to suggest limitless ambition—“the home of your dreams,” etc. That’s why I was startled to see, in one of this issue’s articles, that the script had been flipped: A dream had become not a sky-high fantasy, but a practical wake-up call.
“We are never going to find a piece of property like this,” said the woman to the man after awakening from a dream about a West Milford purchase they’d been considering. “It had a big, beautiful, flat backyard with a large pool, a big, grassy area and its own private beach,” she recalls—in reality, that is, as well as in the dream. Its landscaping also offered something hard to find in its lakeside community: total privacy. But the house was dated and needed work and, having done projects on other homes of theirs, the couple was somewhat renovation-pooped.
The dream got them psyched. They made the purchase, found a great designer for the reno and, as you’ll see on page 38, now have the kitchen of their—well, of their highest aspirations.
Beachy aspirations are in season, and while it’s too late to have a transformed home for this summer, it’s the perfect time to imagine how your home by the water—or with a beachy theme—might look in future summers. Turn, for example, to page 50 to see a new-build home on Long Beach Island (writer Leslie Garisto Pfaff calls it “a shell’s toss from the Atlantic”), which the owners wanted to make beachy, but also classy. Designer Karen Wolf gave them both—witness the grownups’ bedroom with its muted colors, subtly varied textures and lovely views—and the boys’ bedroom with grasscloth-covered walls, bright blue bedding and wall decorations featuring a pair of blue-and-white oars and a sign that says “ON ISLAND TIME.”
On page 30 you’ll read about “The Beach House That Almost Wasn’t.” This Point Pleasant Beach project hit a nightmare that unfortunately wasn’t the nocturnal kind: a rotted beam in a crawl space that brought dire warnings from the general contractor. To the owners’ great relief, the problem proved fixable—and the design triumphant.
What else is in this issue? Among many other things, a seven-bedroom, new-construction home in Westfield that needed to be “welcoming, yet refined.” (Find out on page 42 if the designer hit that mark.) What design pros advise about lanterns, kitchen backlash materials and headboards (page 16). The latest, trendiest news from Italy for those who couldn’t make it to Milan 2025 Design Week (page 14). And backyard water gardens and the visual and aural delights they guarantee (page 64).
NJ HOME offers many invitations to lapse into a reverie of homedesign imaginings. But pinch yourself. You’re not actually dreaming—the possibilities are real!
Editor In Chief RITA GUARNA
Creative Director STEPHEN M. VITARBO
Senior Associate Editor DARIUS AMOS
Lifestyle Editor KIRSTEN MEEHAN
Contributing Editors
MARISA SANDORA CARR, LESLIE GARISTO PFAFF, DONNA ROLANDO, NAYDA RONDON
Contributing Photographers
MEGHAN BALCOM, PAUL S. BARTHOLOMEW, JUSTIN COLE, HEATHER KNAPP, JACOB SNAVELY
Publishing Staff
Publisher THOMAS FLANNERY
Advertising Account Executives
PENNY BOAG, JODI BRUKER, CHRISTIE COLVILLE, MARY LIMA, PEARL LISS
Marketing, Digital & Operations
Director Of Marketing & Digital Media
NIGEL EDELSHAIN
Director of Operations
CATHERINE ROSARIO
Advertising Services Director
JACQUELYNN FISCHER
Circulation Manager
KATHLEEN WENZLER
Production Artist CHRIS FERRANTE
Accounting
KASIE CARLETON, URSZULA JANECZKO, BRUCE LIBERMAN, STEVEN RESNICK
Office Manager PENNY GLASS BOAG
Published by

Chairman CARROLL V. DOWDEN
President & CEO MARK DOWDEN
Senior Vice Presidents
EDWARD R. BURNS, LIZETTE CHIN, THOMAS FLANNERY, RITA GUARNA Vice Presidents
NIGEL EDELSHAIN, NOELLE HEFFERNAN, MARIA REGAN, STEVEN RESNICK
NJ HOME magazine is published by Wainscot Media, 1 Maynard Drive, Park Ridge, NJ 07656. Copyright© 2025 by Wainscot Media LLC. All rights reserved.
Editorial Contributions: Write to Editor, NJ HOME, 1 Maynard Drive, Park Ridge, NJ 07656; telephone 201.782.5730; email rita.guarna@wainscotmedia.com. The magazine is not responsible for the return or loss of unsolicited submissions.
Subscription Services: To inquire about a subscription, to change an address or to purchase a back issue or a reprint of an article, please write to NJ HOME, Circulation Department, 1 Maynard Drive, Park Ridge, NJ 07656; telephone 201.573.5541; email fern.meshulam@wainscotmedia.com.
Advertising Inquiries: Contact Thomas Flannery at 201.571.2252 or thomas.flannery@wainscotmedia.com.









Conventional wisdom is conventional for a reason, and trends usually have a logic behind them—but it can be rewarding to break the rules, and just because something’s popular doesn’t mean it stands up to the tests of time or quality. Here are opinions from two N.J. designers: “Don’t fall for the all-beige-everything trend. An allbeige or off-white interior can feel serene and calming at first—it gives a clean, minimal and airy vibe that’s naturally relaxing. The most obvious downside is that without contrast in color, texture or pattern, a room can easily feel sterile and uninspired. But what often gets overlooked is the fact that this palette can be a nightmare to maintain. Every scuff, spill and smudge shows, demanding constant upkeep. The initial elegance fades fast, and the flatness of the space leaves little to engage the eye. If you really want a space that feels calm and livable, layer in color and texture—and skip the stress of keeping it spotless.”
—Jennifer Li, Jennifer Li Interiors, Holmdel “Purchasing kitchen and bath fixtures for a renovation from online sellers can lead to costly regrets. Many of them are unauthorized by the manufacturer. Consider the advantages of buying through a manufacturer-authorized dealer, which provides safeguards that help protect you as a consumer. Be an informed consumer by familiarizing yourself with the manufacturer’s warranty policy. Warranties are only valid when products are purchased from authorized dealers, ensuring that the brand’s quality standards are maintained.”
—Dulce Feito-Daly, Dulce Feito-Daly Interior Design, Red Bank
What’s up, what’s new and what to do.

Brigette Romanek has done homes for Beyoncé and Gwyneth Paltrow. Now you can have some of the celebrity interior designer’s creations in your home through her collaboration with Crate & Barrel. The 54-piece collection highlights the playful curves, organic textures and soothing palette Romanek uses in her clients’ homes, as seen in the Sunset daybed and Beachcomber media console. You may not live like Hollywood royalty, but you can rest easy like one. See the entire collection at crateandbarrel.com.
Want to keep the party going all night long? A backyard fire feature will help guests stay toasty while providing sparkling ambience. If you don’t already have a firepit, now’s the time to consider adding one to your space. But which to choose? Consider these factors:
• Fuel. Wood-burning firepits provide a classic campfire vibe (s’mores, anyone?) but release smoke and require cleanup. Fire features that use natural or propane gas are easier to light and control, and they burn cleaner, but these use a fuel source that may require installation. Gel firepits are usually small and more portable, but produce limited heat and ambience.
• Material. Firepits come in varied stylish and durable materials, including steel. These are common, but be sure to choose one that’s stainless or powder-coated to reduce the likelihood of rust. Cast iron retains heat well, but it’s heavy and prone to rust unless it’s coated with a protective material and stored properly. Copper is a stylish, corrosion-resistant option, albeit a pricey one. Stone and concrete are waterproof, heat-resistant
and heavy, and they’re preferred for built-in setups. “The material you choose for your outdoor firepit will depend mainly on the look you’re hoping to achieve,” Borst Landscape & Design in Allendale notes on its website. “Matching the materials that already exist on your property is a great way to bring beauty and create a flow between your home and yard.”
• Portable or permanent. This decision depends on your intended use and the available space. Movable firepits can be metal bowls or even tabletop models that are available in most hardware stores, so you can have flames in the yard, by the pool or on the patio. Permanent fixtures usually need professional installation, as they’re built into the landscape. But because they’re often made of stone or brick, they’ll last.


Dozens of factors keep today’s real estate market in constant flux. For instance, Florida and South Carolina are looking like less ideal retirement destinations given recent climate events—but southern New Jersey is looking fine. Need some guidance before you search for a new property or list what you already have? Look to real estate stats from last July:
15,222
Number of single-family homes for sale, down 1.7 percent from 2023.
5,846
Number of single-family homes closed, up 9.2 percent from the previous year.
7,561
New listings for single-family homes, up 15 percent from the same month in 2023.
$731,976
Average sale price of a singlefamily home, up 9.6 percent from July 2023.
30
Average number of days on the market, up 3.4 percent from the year before.
Source: New Jersey Association of Realtors



• To see some beautiful backyards, flip the pages of The Spirited Garden: Creative Private Retreats (Rizzoli, $50). The compilation, by photographer Doreen Wynja and Seattle Times garden columnist Lorene Edwards Forkner, showcases dozens of private residential gardens, each demonstrating how to express one’s personality through plants.
• For more inspiration, get Flower Couture: From My Garden to My House (Rizzoli, $50), the second book by Dior Home’s artistic director, Cordelia de Castellane. Here, de Castellane offers advice and ideas for gardening, flower arranging and entertaining while using her own living spaces as examples.
• Curious about the Hamptons lifestyle? The Hamptons: Food, Family and History (Rizzoli, $55) by photographer Ricky Lauren is back in print. This classic gives readers a glimpse of how fine seaside living—including photos, artwork and dining ideas—inspired her Amagansett beach home, where she entertains with her fashion-designer husband, Ralph Lauren, and their three children.

When you spruce up your outdoor entertaining space, you’ll be setting up for the season, not just one night in the backyard. How should you approach the décor? Consider the latest trends, says Michelle Weisman, director of visual design for Fortunoff Backyard Store, with several locations throughout New Jersey.
Neutral hues paired with pillows, umbrellas and rugs in bright colors such as buttercup yellow and mineral blue are in, she says. “We are also noticing an increase in stainless-steel serving and entertaining pieces that complement the growing trend of outdoor kitchen setups,” she adds.
Other trends Weisman notes:
• Polymer furniture. Marine-grade pieces merge comfort with style: They’re durable, easy to maintain and uber-restful.
• Mixing materials. Play with different materials for optical interest. For instance, pair solid teak tables with resin wicker chairs for a sustainable and visually stunning setup.
• Statement umbrellas. A cantilever or market umbrella offers sun protection and adds dimension to any patio. Choose one in a contrasting shade color for a style statement.
• Outdoor décor. Premium items like weather-resistant throw pillows and rugs add aesthetic appeal and offer sustainability and versatility.
• Adaptable seating. Pieces such as outdoor sectionals, modular furniture and expandable dining sets are versatile in size and function.



If you couldn’t make it to Milan 2025 Design Week, which from April 7 to 13 transformed that Italian city into a design and architecture hub, don’t fret. There’s always next year (and Milan is more than worth the trip). Meanwhile, here are some top trends the event revealed:
• Fashion-forward. If luxury fashion houses have dipped their toes into home design in recent years, in Milan they cannonballed directly into the deep end. Not only did the expected designers, Ralph Lauren Home and Hermès, introduce new lines, but Louis Vuitton debuted its first home line, with everything from sofas to lamps to swing chairs. And The Row, known for its intersection of comfort and elegance, offered a line of super-soft blankets and other goods made from the
• Shaping up. Bold shapes were bountiful fluid and organic ones that brought the movement indoors. From the “fusion bath”—a freestanding crafted from glass-fiber-reinforced concrete edges for a distinctly natural aesthetic—introduced by Cecilia Garcia Galofre for Konqrit, to the movement and energy from the table designs chitect Irene Goldberg and furniture design Lemon, each piece inspires fresh thinking.
• Embracing the past. This trend isn’t skating by on simple nostalgia, but reimagining motifs from the past and extending them into the ent—and the future. These plays on retrofuture future-vintage styles were particularly eye-catching in the offerings from Fratelli Boffi, Soft ness, Jorge Suárez-Kilzi and Zieta, all of which energy from late-19th- to mid-20th-century styles such as Art Deco and postmodernism. and wallcovering experts Dedar took the tion a step further with their Weaving Anni which was curated from that legendary artist’s reimagined five of her most iconic fabrics
As seasons change, so do art exhibits. you’re looking for inspiration, enrichment, air-conditioned, day-trip destination piece for your collection, check out these exhibits all over the Garden State:
• The Montclair Art Museum. This gallery features 19 works by celebrated landscape artist George Inness, a collection opened in mid-May. It tracks the progression ness’s work over his lifetime, from his in European landscape conventions abstract expressions of landscape that material and spiritual existence. More montclairartmuseum.org
• The Visual Arts Center of New Jersey. exhibition entitled “The Garden State” The photography exhibit, which also of the fine art photography group NJ features curated responses to the question the Garden State mean to you?” The Jersey’s “agricultural and industrial spirit.” tion: artcenternj.org
• Art House Productions. Billing itself home for the performing and visual arts,” ductions opens its new group gallery from June 6 to 29. This multidisciplinary ists who have some kind of mental or aims to “highlight lived experiences tives.” More information: arthouseproductions.org
• Noyes Museum of Art. The art gallery University, Noyes presents two different summer, one at its Atlantic City location in Hammonton. One is multimedia sculpture Knight’s Ontario Series—he creates eyepopping tural “box” pieces with found objects. the art of Kimisha Turner, known for her of abstraction, surrealism and symbolism. debuted May 10. More information:

We always talk about how to stay warm in winter, but keeping cool during summer sometimes requires strategy too. After all, air-conditioning units can malfunction, and swimming isn’t always an option. Below, ways to chill out when the temps are too hot to handle:
• Open your windows. This sounds like a no-brainer, but be sure to open more than one evening. This promotes a cross breeze, will circulate and keep the house cool

Fans don’t necessarily cool the air; they moving. Set one up directly facing a an individual cooling effect, or use cooler air from the outside (position it window at night) or from a cooler part Aim air-circulator fans toward a wall bounce air around the room for even distribution. off. Set ceiling fans to rotate counteryou look up at it) during summer. This downdraft for a direct cooling breeze. speed on the hottest days. sun. Some people use window film windows during winter, but many also against excessive heat. Reflective solar film, blocking radiant heat while so they don’t enter the home. Perreflective film is ideal for windows with receive the greatest direct sunlight





Advice-hungry New Jerseyans seek enlightenment on outdoor lighting, kitchen backsplashes and getting their heads around headboards.


WHAT MATERIAL IS BEST FOR A KITCHEN BACKSPLASH?
Tile has always been a winner. It can offer texture and depth, with a variety of color and pattern to break up a space, and it’s used in traditional, transitional and farmhouse-style kitchens. From a design standpoint we look for a tile that complements the countertop and helps create visual interest and balance. We also look to tie in a subtle contrast to the cabinetry to emphasize the architectural details. Alternatively, the full-slab backsplash has surged in popularity in recent years and can be stunning, especially in modern and minimalist kitchens. It offers a sleek, seamless look and is very easy to clean but typically more costly than tile. Choosing which option works in your kitchen comes down to style and budget, but tile is still in the lead for most homeowners.

—Rachel Savage, ASID Allied, CKBD, RS Design Management, Morristown; rsdesignmgmt.com

I’VE JUST MOVED INTO A NEW, TRADITIONAL-STYLE HOUSE AND NEED GUIDANCE ON OUTDOOR LIGHTING. ARE LANTERNS TOO FUSSY?
A lantern that is transitional in style with clean lines might be the perfect solution for updating a traditional home! Simpler lines will keep it from feeling overly fussy and formal while still respecting the architecture.
There are many collections on the market available in iron, brass and copper, for example, that include hanging lanterns, sconces and post lights to match.
One of my favorite lines is called Halle by Ian K. Fowler from Visual Comfort & Co. Its streamlined shape and aged iron-and-brass-combination finish make it a timeless choice.
Another option is the Meridian Collection from Hubbardton Forge. Many of its designs can also be mixed and matched for a really special look.
—Susan Barbieri, ASID, CID, Susan Barbieri Interior Design, Hawthorne, NJ; sbinteriordesign.net
WHAT ARE THE DIFFERENT TYPES OF HEADBOARDS AND THE DESIGN ADVANTAGES OF EACH?
A headboard adds interest and glamour to a room, and it serves a practical purpose. Available shapes can vary from soft curves to straight lines—especially with a channeled fabric back.

The taller or larger the headboard, generally the more it becomes the focal point of the space. Four types:
• Upholstered:
Pros: Provides a soft aesthetic to the elevation it is on. Adds height, texture and interest along with comfort when you’re sitting up and reading or watching TV. Cons: You will need a large enough wall to put it on. Securing the headboard to the frame prevents it from moving. Some manufacturers provide a metal bracket that mounts to the wall and to the headboard.
• Iron:
Pro: Iron can come in many finishes that are a great choice and add another material and texture to the room. An iron headboard I recently used for a client had vertical spindles so she could grab a spindle and shift her body because of her back issues.

Cons:. Sometimes iron isn’t as comfortable and can feel cold to the touch.
• Wooden:
Pro: Gives a coordinating aesthetic with the other pieces in the room. Adds structure to the wall and defines the elevation wall.
Con: Selecting a wooden headboard can tie you to matching up the rest of the furniture to the same finish.
• Wicker:
Pro: Creates a beachy theme and adds an organic feel.
Con: Not very comfortable for your head.
—Ria E. Gulian, ASID, CID, Interior Designs by Ria, Oceanport; designsbyria.com


at us.pooky.com


WICKER PINEAPPLE Available at Serena & Lily, Summit, 908.913.7265

Available at Crate & Barrel, multiple locations
Both casual and elegant, pieces with an artistic weave are perfect for summer.
LOUIS OUTDOOR DINING CHAIR
Available at bunnywilliamshome.com


FOUR HANDS PHOENIX OUTDOOR COFFEE TABLE Safavieh, Livingston, 973.629.5800

BEACHCREST HOME EVERARD RATTAN CACHEPOT Available at wayfair.com AMICI WICKER ICE BUCKET

SCALLOP RATTAN TRAY
Available at Serena & Lily, Summit OUTDOOR ROSEMARY SOFA
Available at memoirdesign.com


















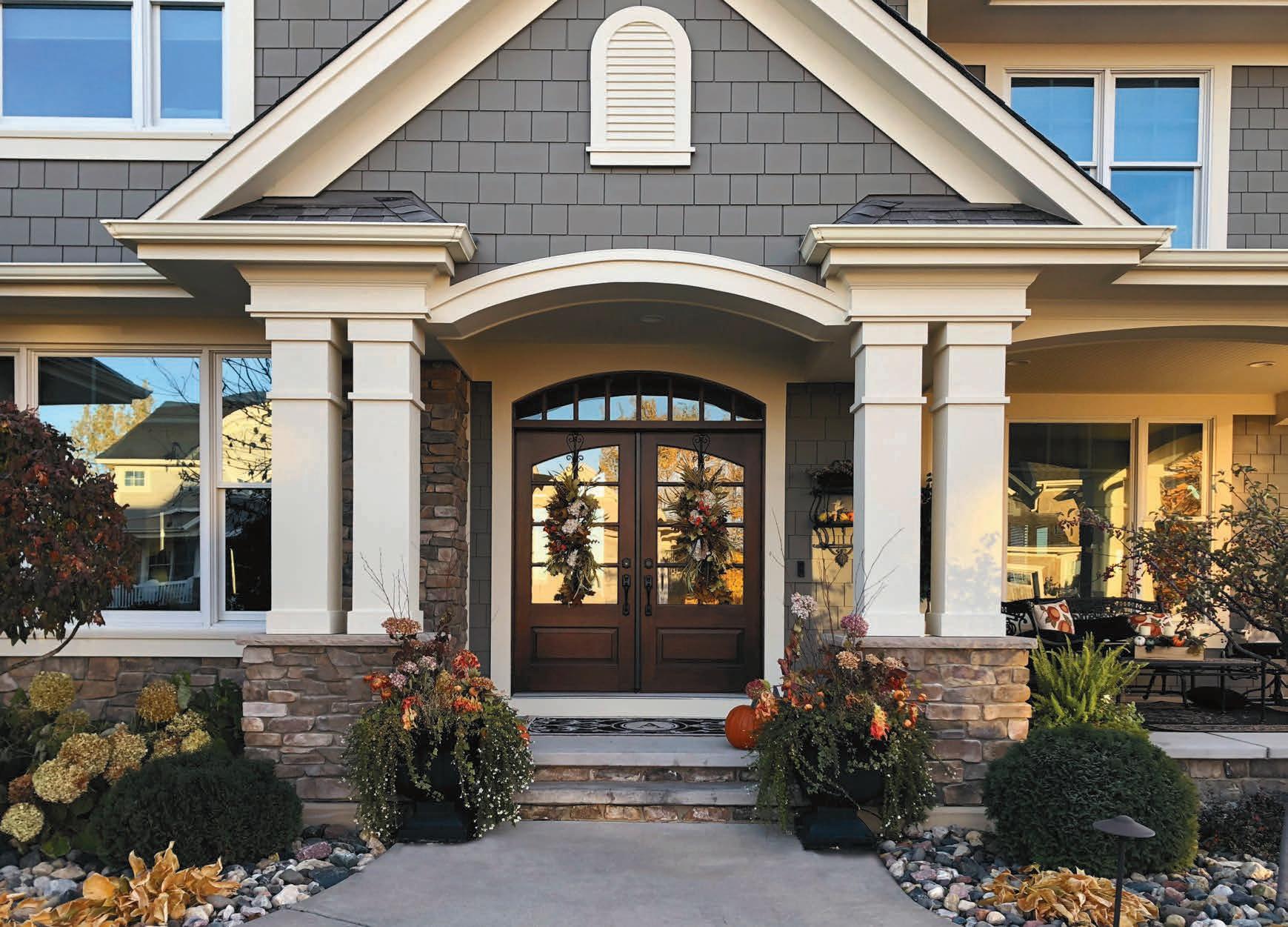






WADE LOGAN BULA 50’’ UPHOLSTERED LOVESEAT
Available at wayfair.com
Pieces in cool and calm colors can make a bold statement.

JUSTICE DESIGN GROUP RADIANCE SCALLOP PENDANT WITH GLOSS BLUSH SHADE
Available at Capitol Lighting, East Hanover, 973.887.8600

CURVED-FRONT, TWODRAWER SIDE TABLE
Available at worldsaway.com
HOKKU DESIGNS PUMPKIN SOFA CHAIR
Available at wayfair.com
ASHLINN 81” TUFTED PASTEL LEATHER SOFA
Available at Macy’s Furniture Gallery, multiple locations
AGATHA DOTS PASTEL WOOL HANDTUFTED AREA RUG Available at rugs-direct.com



CROSLEY GRIFFITH OUTDOOR METAL SIDE TABLE
Available at The Home Depot, multiple locations
























Available at perigold.com









Andersen windows, doors, and stor� doors are not only beautif�l, but they are also st�ong, long-lasting, and rigorously tested to ensure they meet the highest qualit� standards.


For 30 years, our goal has remained the same… to provide our customers with an exceptional product and service every time! We are committed, now and in the future, to ensure our reputation as the best general contractors in New Jersey, serving Bergen, Essex, Passaic and Morris counties.
Working with Advantage Contracting means you only have to make one call when you need work done in your home. We are contractors who can do it all. Our team of architects, design specialists and remodeling contractors will take the time needed to ensure that you get the home of your dreams. Our company’s success is measured by our clients’ satisfaction!
Contact us today to get started on your home improvement job!
1016 Route 23 North, Wayne, NJ | 973.696.0333 www.advantagecontracting.com

Magnolia Home Remodeling Group is a family-owned and -operated New Jersey home remodeling contractor offering kitchen, bathroom and basement remodeling as well as siding, roofing and window installation.
We also offer porch remodeling, decks, masonry, patios and more, with a variety of affordable product choices to fit any budget. Magnolia Home Remodeling Group is a licensed home improvement contractor and is fully insured with more than 30 years of industry experience. We are an Angie’s List Super Service Award Winner and encourage everyone to check our reviews on Google, Houzz, Angie’s List, Home Advisor, Yelp and BBB!
855.624.6655 www.magnoliahomeremodeling.com
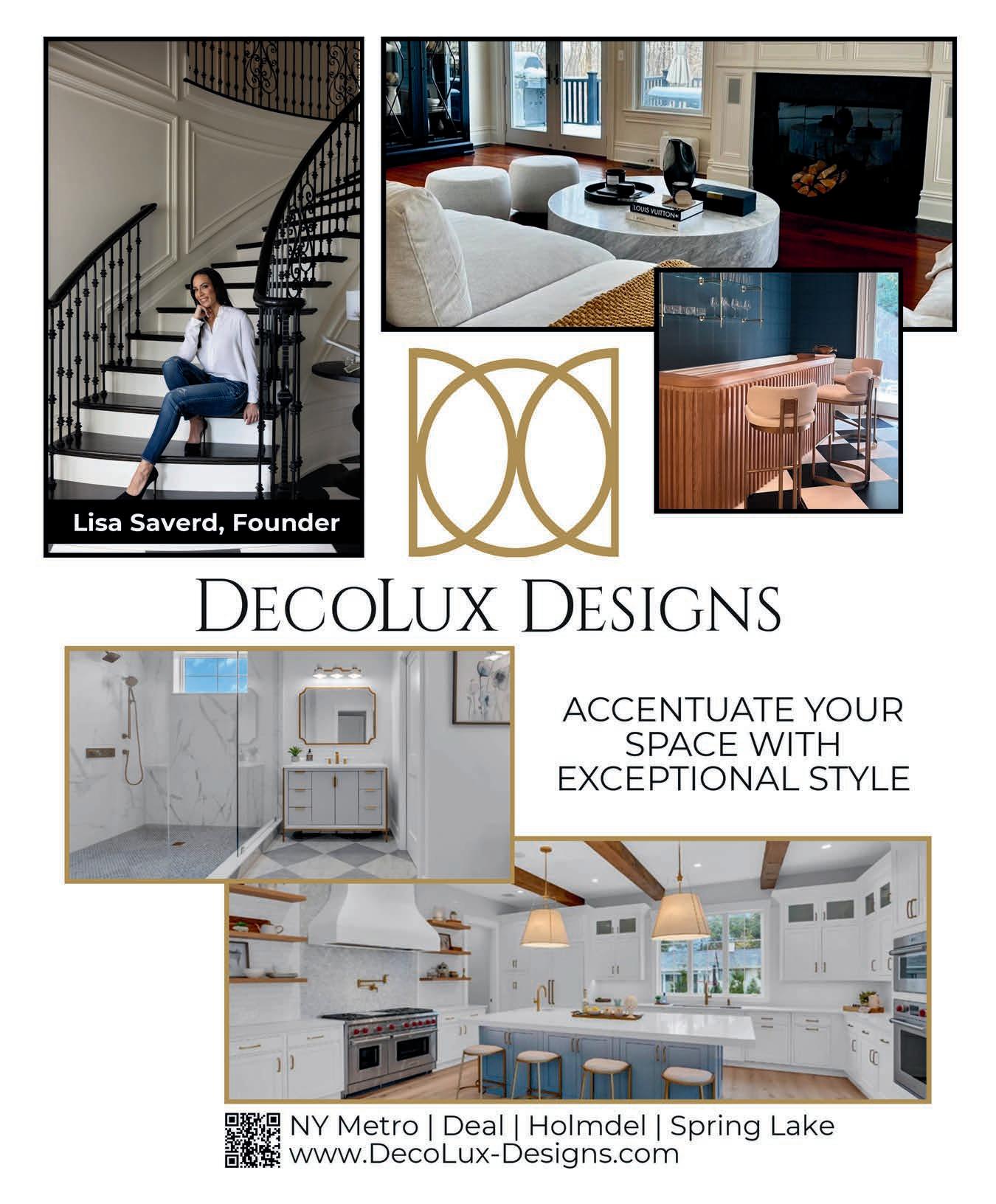
From bioclimatic louvered pergolas to retractable arm awnings, PergolaHaus has got you covered.



PergolaHaus is a proud authorized dealer of Renson® and Markilux products
For inspiration and ideas, visit www.pergolahaus.com or follow us on Instagram @pergolahaus.
JUNE/JULY 2025

“Kitchens should be designed around what’s truly important—fun, food and life.”
—Daniel Boulud

A designer herself, the homeowner felt confident in her plans for a newly purchased Point Pleasant Beach bungalow. Then a structural issue arose.
DESIGN by KRISTIN REGEN, KR INTERIOR DESIGN
PHOTOGRAPHY by MEGHAN BALCOM


KRISTIN AND JON REGEN’S PERUSAL OF LOCAL REAL estate was playful at first. The couple and their two boys had enjoyed summertime fun on the Jersey Shore for years, but they had no definite plans to buy a beach house there—until they found the house they couldn’t resist.
“We would just peek,” says Kristin Regen, “but then this house turned up. It just felt right.” The Point Pleasant Beach bungalow’s perfect location was just a short stroll from the beach, and its price was tempting. They made the purchase in the fall of 2023.
Focused on potential and not on flaws, they followed Regen’s vision of a New England coastal cottage, a vi-
sion she was more than equipped to fulfill as owner of KR Interior Design in Summit. Regen bid adieu to the home’s previous ’90s décor and sought to create a modern, artistic setting, maximizing light and bright, open and airy, for a true vacation vibe. Courtesy of existing skylights, this retreat was already “full of light,” but the designer took it a step further by transforming dark paneling and beadboard with Benjamin Moore’s Simply White. She added entertainment possibilities by removing the wall between kitchen and family room, and cleanup ease with “whitewashed, beachy-look,” luxury vinyl flooring throughout, often covered with jute rugs from Surya for a natural grass effect.


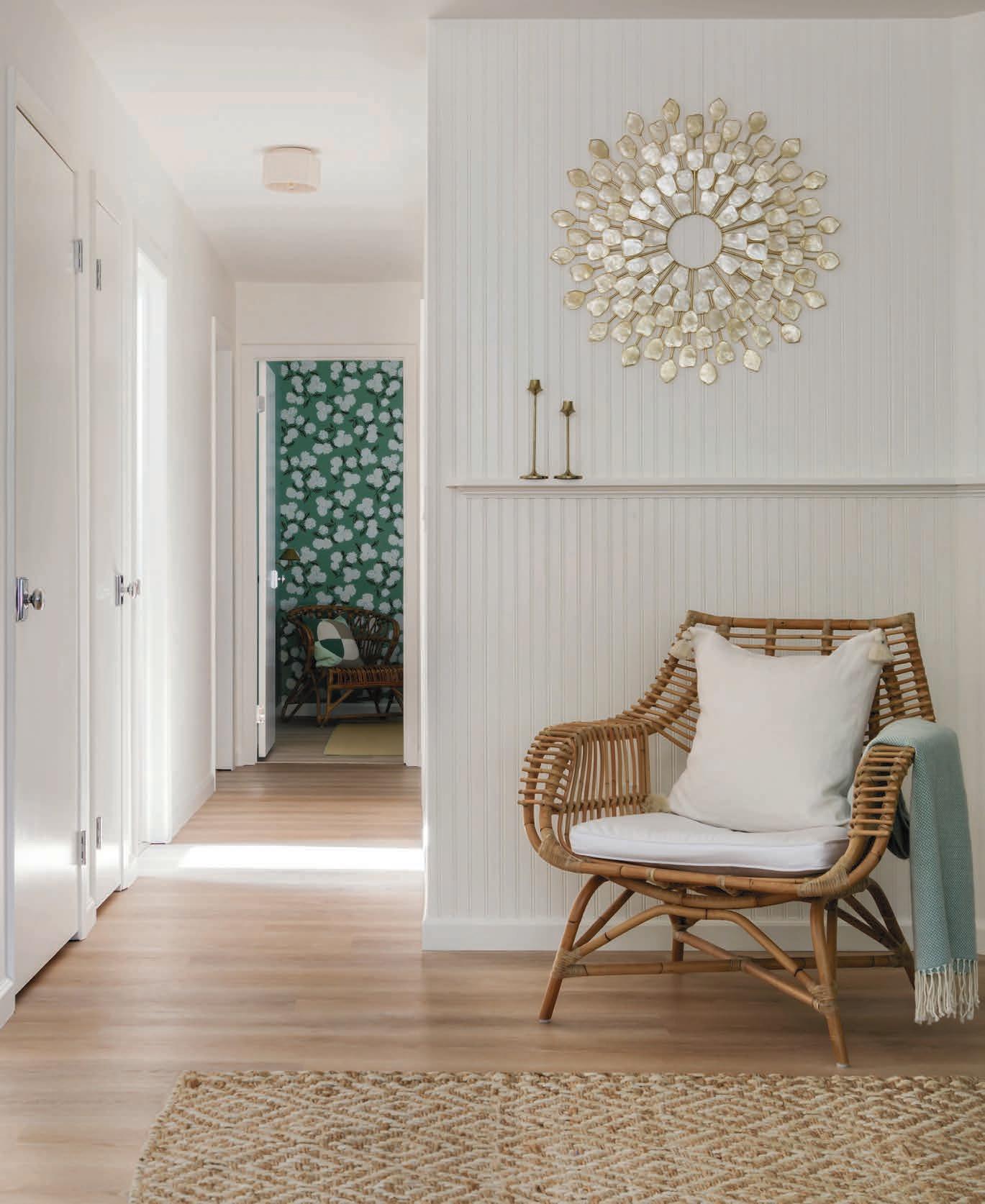
Then, as they fast-tracked to finish before summer 2024, the project suffered a near death stroke with the discovery of a rotted support beam in a crawl space. Their general contractor, Hanover Home Rebuilding, wanted Regen to see the extent of the mold damage, so he sent a video showing he could actually stick his finger through the hole. To stress the need for action, he said, “I’m sorry, you’re one house party away from this just busting.” The fix was a tough one: Someone had to crawl on their back and make repairs in a very tight space.
Fortunately, Frank Smith of Capital Contracting was able to “shimmy in a composite support beam without ruining the work,” Regen says.
To create the desired coastal vibe in the family room, the owner-designer used artwork— some collected from the couple’s own travels, such as a California sunset—and beachy elements like the ceruse wood coffee table by Crate & Barrel and starburst mirror with iridescent Capiz shells by Anthropologie. This room’s eclectic gallery, featuring an abstract by legendary German artist Peter Keil, is more than eye candy, as the art has a unifying effect. “I really wanted to pull the orange and the teals from the sofa and the pillows,” Regen explains.
There are times for splurging, but since this is not the family’s primary home, she looked for economies too. Luckily, the Royal Granite countertop she and her collaborators curated to rein in the budget was a “beautiful slab” abounding in movement, she says. They kept it simple with Shakerstyle cabinets, but stretched them to the ceiling and added brass hardware to match the brass faucet. A matte, marble-tile backsplash offers a cornucopia of color variations.


Evoking turquoise ocean hues, a wall-consuming abstract—purchased at an estate sale near home in Summit—carries the coastal theme in the dining room. The white ceruse wood table from Serena & Lily says “beach,” but its contrast with black Ethan Allen chairs is a modern influence. A frosted glass chandelier by Ballard Designs posed another challenge, so heavy it needed extra support, Regen says.
Wallpaper makes for sweet dreams in both the primary bedroom and a guest bedroom. For the master, color aficionado Regen says, “I was looking for the perfect shade of blue,” which she found in a soft floral by York Wallcoverings. She added Pennsylvania artist Danny Laffey’s sunset for its pop of orange over a wicker dresser and expressed her passion for prints and patterns with the bedding, topped with blockprinted pillows. Completing the scene is a whitewashed, woodbead chandelier and bone-inlay nightstand with crystal lamp.
Styling her own house, instead of catering to a customer, had its perks, such as being able to reflect her favorite flowers—hydrangeas—in a rich York and Rifle Paper Co. wallcovering. “If you go down to the beach, it’s one of the main flowers you see here,” Regen says. For a modern twist she tossed in as a “wild card,” she paired a green accent table from Amsterdam’s Polspotten with a bent cane chair from a Brielle gift shop.
Despite the rocky road to that first summer at the bungalow, Regen finds that serenity is the feeling her beach house inspires most. “We wanted this place to be a respite to take us away from our everyday hustle and bustle to something that feels like a breath of fresh air,” she says. And so it is.

In a home on the water in West Milford, a key room needed work, so the buyers hesitated. Then a dream sealed the deal.
DESIGN by TAYLOR SASSAMAN FOR ULRICH INC.
PHOTOGRAPHY by PAUL S. BARTHOLOMEW
TEXT by
MARISA SANDORA CARR
GOOD THINGS COME TO THOSE WHO WAIT, and for Marlo Purcell and Steve Wagoner, their new kitchen was worth every minute.
When the couple was ready to downsize from their Mountain Lakes home to a house in a lake community, they were frustrated to find that many such homes were very close together with no privacy, or perched high on a hill with a long walk down to the water. After a long search, they finally found a house in West Milford on High Crest Lake that sat on the perfect piece of property.
“It had a big, beautiful, flat backyard with a large pool, a big grassy area and its own private beach,” recalls Purcell. It also offered total privacy, thanks to numerous trees and lush landscaping. But the house was old and very dated, and the couple wasn’t sure they wanted to deal with a large renovation, having previously renovated several other homes.
Then one night Purcell had a dream about the house. On waking, she said to her husband:
In this West Milford home, the walls enclosing the kitchen and obstructing the view of the lake were removed, the ceilings were opened to the rafters and rustic beams were added, giving the kitchen an airy feel. The owner wanted a mix of open shelving and traditional cabinetry, and the Ulrich custom-framed square inset cabinetry by North American Cabinets was painted in Benjamin Moore’s Chantilly Lace.



“We are never going to find a piece of property like this. I think we could really do it.” So they pulled the trigger, intent on gutting the entire house, with Wagoner’s contracting company doing the work. Seven months later, they finally had the house of their dreams, including the perfect kitchen, designed with the help of Taylor Sassaman from Ridgewood-based Ulrich Inc.
Purcell knew she wanted the kitchen to look very neutral and white, with an organic, natural feel in keeping with the fact that they were right on a lake. But she wasn’t sure what kind of material she wanted to use for the countertops. Sassaman suggested using porcelain, which is more economical than marble and could be cut thin enough to use for the backsplash too. “Marlo originally wanted something very soft and subtle, but when she saw the Macchia Vecchia porcelain with the bold veining, she loved it,” says Sassaman. “She was worried about taking a risk, but I thought it was the right move. It was the best thing for this kitchen because it gives it life.”
Another eye-catching feature of the room is the white limestone wall behind the bar. “Marlo really loved that old-world, bleachedstone look,” says the designer. “It gives the kitchen an earthy, natural feel and adds that element of warmth.”
Both Purcell’s and Sassaman’s favorite element of the kitchen is a subtle nod to the home’s location right on the water: nautical boat cleats in unlacquered brass used for refrigerator pulls. “It’s such a special touch,” says Sassaman. “It’s all about the details, and that’s a special little moment.”
Thanks to a mix of unique features and classic elements, the kitchen is both gorgeous and functional—and the couple really uses it. “Some people eat out five, six nights a week, but that’s not us,” says Wagoner. “We eat out one night a week—six nights a week Marlo cooks.”
“And Steve is a very good dishwasher,” Purcell jokes.
It’s nice when a kitchen has everything—including folks who appreciate it.

This page: A Sub-Zero refrigerator hides behind paneled French doors featuring boat cleats as pulls. Opposite page: The large island made of quartersawn white oak hosts plenty of storage along with the Sharp microwave drawer. Behind the bar, the wall is clad in white limestone, which was challenging to get just right. “We agonized over finding the bricks,” says homeowner Marlo Purcell. “It was really difficult to find light, white bricks. And then I wanted it very natural-looking, and the mason would try to make all the bricks look nice and even. I kept telling him, ‘No, remove that brick and put it there.’ And he wanted to put the mortar very neatly between the bricks, and I said, ‘Put it all over!’ He finally understood what I wanted, and it came out really nice. We were really pleased.”


To give their newconstruction Westfield home the clean-lined look they seek, a young family luckily finds designers sensitive enough to listen—even to a 3-year-old.

In a new-construction, seven-bedroom Westfield home, the dining room’s accent wall makes the space feel dramatically dynamic. “Seeing elevated touches like these come together throughout the home to create a cohesive, beautifully executed design was so fulfilling,” enthuses designer Marissa Sauer.
This page: The slim Shaker design of the full overlay cabinets provides a twist on traditional, while discreetly integrated custom under-lighting offers seamless illumination. Opposite page: Carved from a single block of black granite, the Stone Forest sink is singularly striking.



STARTING MARRIED LIFE WERE GRATEFUL TO THE husband’s parents for inviting them to live with them. But after three years—with a toddler and a baby on the way—the couple were eager to establish their own home. Finding only older houses in areas they were interested in and not wanting to settle, they bought property in Westfield and commissioned a new construction—a 5,800-square-foot home boasting seven bedrooms, 7.5 bathrooms, and a finished basement and attic.
With high expectations, the couple—he’s a sales manager and she’s a child physiatrist—engaged Marissa Sauer of Franklin Lakesbased Design MACS to help realize their forever home. “We talked to other interior designers but felt most comfortable with Marissa and her team,” the husband says. “They seemed to have the right experience, and we loved their past work. We wanted something modern
that fit our lifestyle, but we wanted her to take the lead.
“We signed a contract with Marissa when we were in the hospital with our newborn son,” he adds. “Knowing we weren’t going to be able to devote the time required, we took a huge risk trusting her with our future home.”
Taking their cause to heart, Sauer’s vision called for “a home that felt welcoming yet refined, where clean lines and thoughtful design create serene backdrops for daily living. Comfort, durability and practicality guided every decision, from choosing easy-to-clean surfaces to creating smart layouts for flow and functionality.”
Starting in December 2022 and continuing until the family’s March 2024 move-in, Sauer and her team—particularly Lauren Collette, her co-designer on this project—were there every step of the way. At the architectural drawing phase, they helped refine floor plans; throughout

the build process, they were instrumental in selecting products and finishes; and during the final furnishing and styling they curated every room.
Cohesive, custom craftsmanship was at the core of the design strategy. Spanning the entire first floor, coffered ceilings were custom-stained to match the white oak floors throughout. “The finish and how we applied it to other elements—like the kitchen island—not only unifies, but also adds warmth and elegance to enhance the home’s overall atmosphere,” Sauer explains.
Color also played a vibrant role. The dining room, for example, is mesmerizing, thanks to an accent wall and molding boxes painted in Sherwin-Williams Black Magic. Another mood-setter: an Arhaus mirror with a hand-applied antique gold finish. “While the home’s design leans towards a modern aesthetic, this piece brings a sense of history and depth,” Sauer says. “It feels as though the room has evolved over time and
through travels. Of course, that’s not how it came together, but this detail adds character, making the space feel personal and timeless.”
In the kitchen, the vibe is lighter but no less eye-catching. Custom cabinetry by Paterson-based A. E. Ezmat combines classic charm with contemporary appeal. The island—featuring custom diamond end panels, a quartz countertop and color that complements the floor and ceiling— accentuates both the room’s special character and harmonious flow. Whenever possible, the design team sought to actively engage the homeowners in the process. For instance, when it came time to choose the couple’s tub, the designers invited them on a Goldilocks-type adventure to try out different options. At one point, “it turned into a playful moment when both climbed into a large soaking tub along with their baby son,” Sauer recalls. “They laughed and imagined future bath times together. We couldn’t resist snapping a photo. It was clear they’d found

The primary bedroom blends modern simplicity with natural textures and neutral tones for a tranquil sanctum. The texture-rich, grass cloth-face nightstands and the glass-iron pendants contribute to the room’s relaxed refinement.

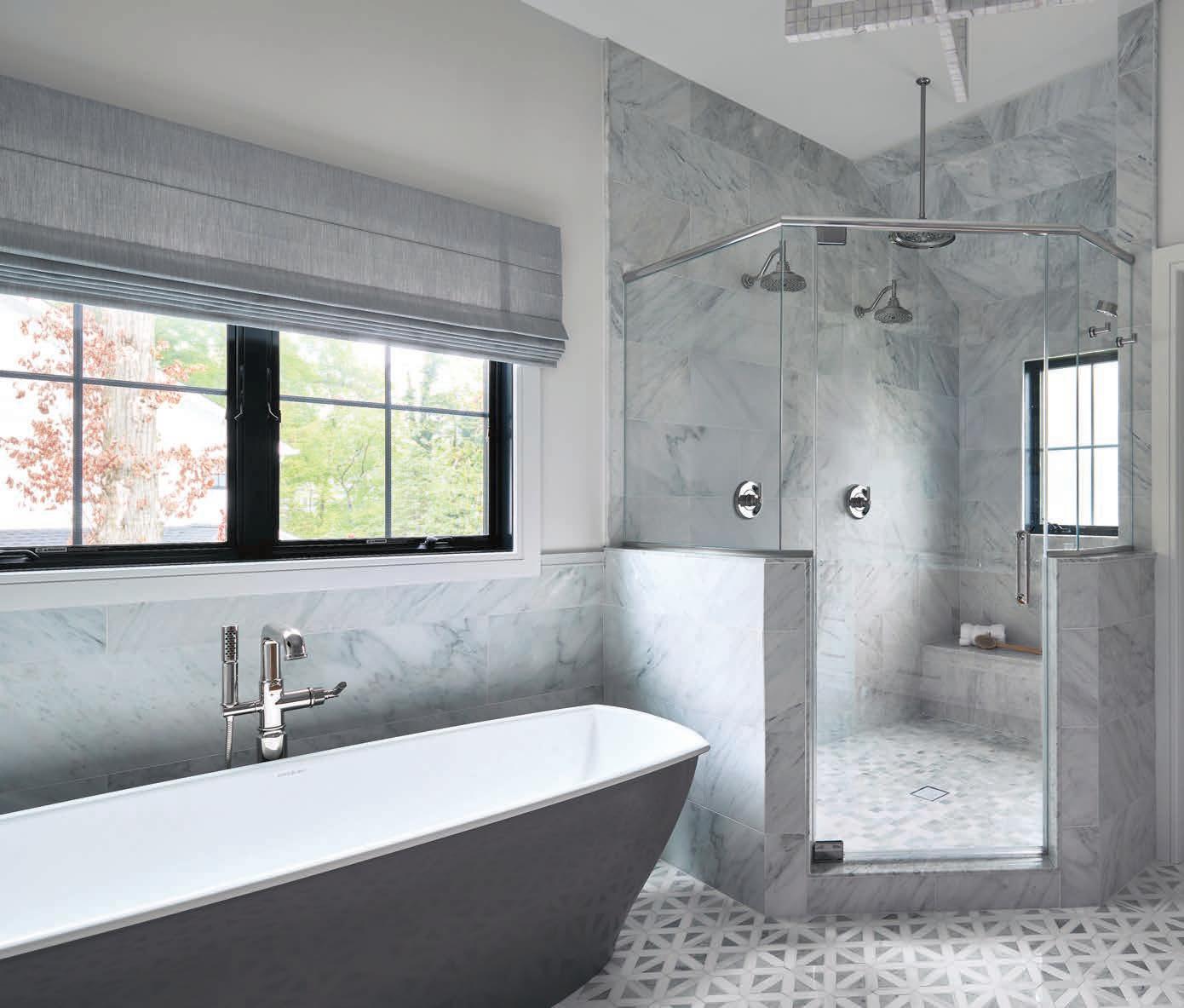
their tub, one that wasn’t just about style, but about creating a space where their family could truly unwind.”
On another excursion—this time in search of appliances—the clients took their 3-year-old daughter. While Sauer walked the floor with the adults, Collette found herself in the kids’ area, happily playing “pretend” with the little one. In between the imaginary meals she was concocting, the tot shared her bedroom wish list, declaring pink and ballet as faves. “That sweet moment inspired us to use soft pinks, a ballet barre and mirror, and other fun features to create her own special world within the home,” Sauer says.
In the parents’ bedroom, relaxed elegance rules. The king-sized bed, crowned with a headboard clad in Arhaus Tania Cashmere, commands the room. On either side, Prosser drawer chests from Vanguard’s Make It Yours bedroom collection stand smartly at attention, while Currey & Com-
pany pendants and a Rowen chandelier impart illuminating ambience.
In the ensuite bathroom, opulence and convenience abound with features like the Carrara marble-topped, double-sink vanity and built-in side cabinets, custom-built by Newburgh, N.Y.-based M&D Creations. In the shower, polished nickel fixtures from Invari’s Brizo collection contrast nicely with marble wall and mosaic floor tiles. And for stress-banishing luxe, nothing beats the Victoria + Albert Pembroke freestanding, soaking bathtub in soothing gray and white tones.
Whatever the room or detail, Sauer’s approach was purposeful. “By blending timeless materials in contemporary fashion, we captured the overall vision for the home,” she says. “The carefully crafted elements throughout are what set the home apart, turning it into something truly special and one of a kind.”

This page: The custom white oak vanity is paired with side tower cabinets. “We especially love the cabinets’ fluted glass doors, which provide visual interest and keep contents neatly obscured,” says the designer. Opposite: The shower—with four showerheads, a window, seating and a vaulted ceiling—exudes spa-like expansiveness.


The owners of a new build on Long Beach Island wanted a bit more “luxe” than the usual oceanfront home offers—and they got it.

To bring in the spectacular views that distinguish this new-construction home on Long Beach Island, the designer created a wall of windows, then splashed the great room with ocean blues, as in a pair of pale blue sofas from The Tac Room and the small blue-and-white tiles from Artistic that sparkle on the fireplace surround. Throughout the great room, white oak flooring wood insets in the ceiling help to define each space.

WHEN YOUR HOUSE IS
just a few feet from the dunes and a shell’s toss from the Atlantic, the views are everything. No surprise, then, that, on their new five-bedroom build in Brant Beach, homeowners tasked designer Karen Wolf with bringing the outdoors in. She happily complied, granting their wish structurally with windows sufficiently tall and broad to capture the ever-changing beachscape, and with a color palette she aptly refers to as “sand and shore.”
Wolf largely ditched the whites that predominate in so many beach houses (except in the kitchen), opting instead for what she describes as “warm beiges that echo the color of sand.” You’ll find those sandy beiges everywhere, from the raffia chairs in the kitchen and dining room to the patterned dining-room rug to the roll-up shades in the primary bedroom.
Blues, offering a sea-andsky contrast, are splashed throughout the house: in a pair of pale blue sofas in the living room, the wall tiles in the kitchen and the primary bathroom and an azure-inflected grass cloth wallpaper in the dining room. Both blue and beige are used for a dramatic and playful effect in what Wolf calls the cabana room—a pass-through space to and from the pool, designed for
This page: The shimmering, mother-of-pearl pendants from Hudson Valley Lighting add a touch of beach-inspired luxe, while the stools pick up the color of sand. Opposite: White makes its biggest appearance in the kitchen, where blue plays a supporting role in the subtle veining of the Matterhorn quartzite slabs and in the tiled backsplash from Artistic and island base.


comfortable hanging-out. The room’s focal point is a wet bar tucked into a custom cabinet of sand-hued raffia and blue-painted wood, topped by a wall of stunning blue tiles in an Art Deco sunburst pattern. (Originally, the design called for shelves to be set against the tile, but the homeowners nixed them so that the wall could shine on its own.)
The wall is emblematic of an overall design that embraces more luxury than you’d expect to
find in a typical beach house, per the homeowners’ wish list. “They wanted fresh, classic coastal, performance friendly, family friendly,” says Wolf, who notes that the couple have three young children (two 12-year-old boys and a 9-year-old girl).
“But they also wanted a little more elegance, a touch of luxe.” As prime examples, she cites the shimmering pendants over the kitchen island and the sophisticated, diamond-patterned tiling on the primary bathroom wall.

The dining room is all about texture, from the blue-shot grass cloth wallpaper from Cowtan & Tout to a pair of white, coral-inspired lamps from the designer’s own line to the layered pendant over the dining-room table. The painting is an original oil by New Jersey artist Alison Junda, a favorite of the homeowners.


The primary bedroom is more subtle— “we kept it soft and dreamy,” Wolf says. Here texture is paramount (nubby linen shades, a Capiz shell chandelier, a dimensional rug), and color takes a back seat to the gorgeous ocean views. It’s the antithesis of the bedroom shared by the couple’s two boys, with its blue grasscloth-covered walls and wall decorations that include a pair of blue-and-white oars and an oversized sign proclaiming, “On Island Time.”
The kitchen is by far the whitest space in the house, with white walls, white cabinets and a dramatic silver-and-white range hood. But the mostly white slabs are veined with a subtle blue echoed in the island base and tile backsplash. “The slabs drove the design,” says Wolf.
Beyond color, large windows helped integrate the ocean and beach views into the house, and those windows are uncovered

This page: In the cabana room, blues and beiges echo ocean and sand, a palette that prevails throughout the house. Opposite: A custom wet bar adds a playful touch, with raffia insets and a bright blue surround. The Art Deco sunrise tiling from Artistic Tile adds pop and elegance. The 3D wall art was a commission by Henry Toro.


This page: The boys’ bathroom is clean and functional, with a textured, blue linen-look tile on the floor (Annie Selkie Watercolor Lines Indigo Ceramic from Tile Shop) and Moroccaninspired zellige-style stacked subway tile (Diesel Camp Blue Glazed from TileBar) on the walls. Opposite: A bedroom for two young boys is deliberately playful, with its bright blue grass cloth Showstopper Indigo wallpaper, hanging oars and a custom sign that says it all: “On Island Time.”


much of the time. “Most of my clients don’t want to block their ocean views,” says Wolf. So the lightfiltering window treatments are designed to recede when not in use.
Befitting a family beach house, practicality here is as important as aesthetics. Good flow was critical to the homeowners, who’ve had a home on Long Beach Island for many years (and in fact, lived in their old house next door while the new one was being built) and knew to expect many visitors on any given summer weekend. “They needed to seat a lot of people and make sure there was circulation,” says Wolf, who notes that she and the homeowners went through several revisions of the layout of the home’s upper level. In fact, what’s now a section of the kitchen was originally slated to be a bedroom. The result is a long, rectangular, open room, whose individual spaces are delineated by wooden ceiling insets, which do double design duty by imbuing a sense of warmth to the room’s upper reaches.
In spite of its many touches of elegance, the house is permeated by a sense of warmth, deriving in part from a palette whose cool blues are offset by its summery shades of sand. And much of that warmth is provided by the sun itself, which Wolf and her team cordially, and deftly, invited in.
This page: The homeowners wanted an ensuite that immediately said “primary bathroom,” so the designer chose a complex, diamond-patterned tile from Artistic to elevate the room. Still, the bathroom had to stand up to beach life, so the floor is a large-format, honed marble (fewer crevices to catch sand and other beachy detritus). Opposite: The primary bedroom was designed to maximize ocean views, with subtle blues and sandy beiges adding a dreamy feel to the space. A Capiz shell pendant from Arteriors adds interest and texture and subtly recalls the beach outside.
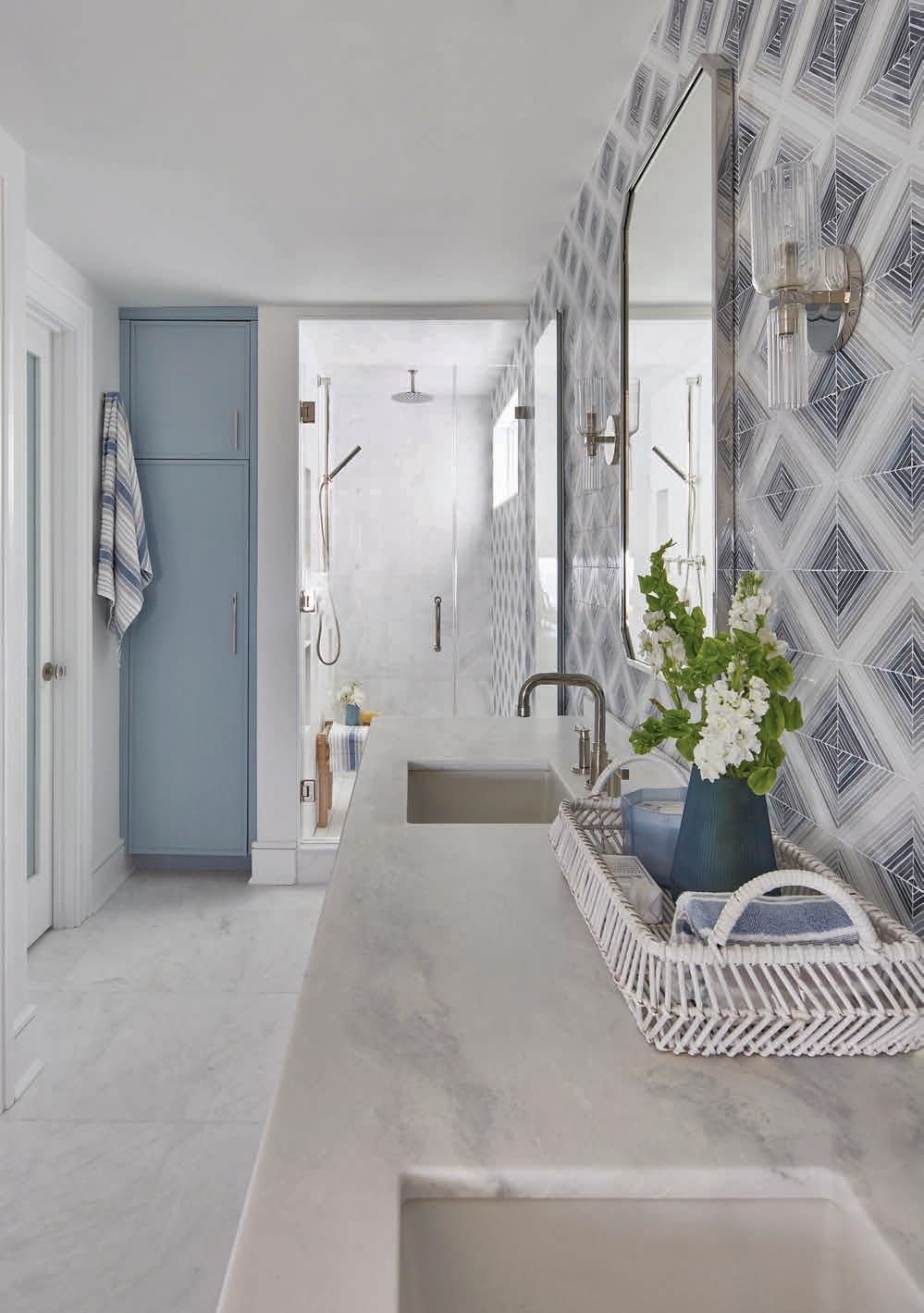
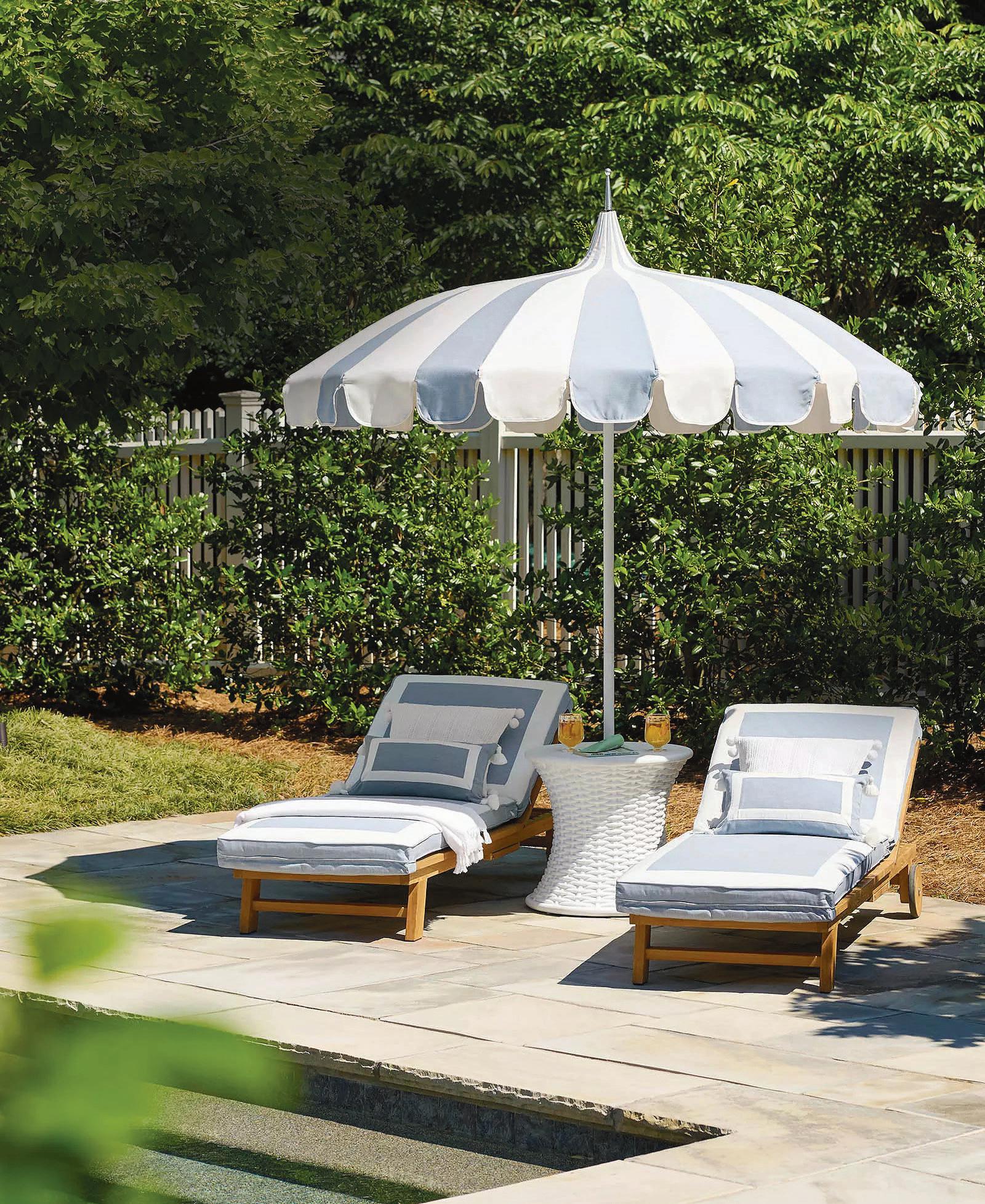





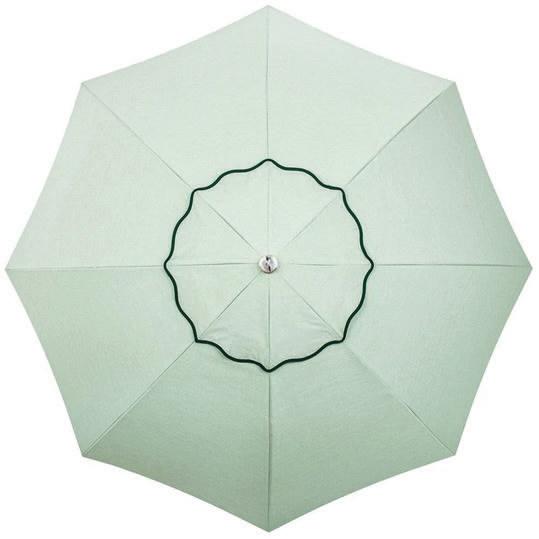
When you install a backyard water garden, you’re welcoming the sensory charms of the element that sustains us all. And that’s just the beginning.
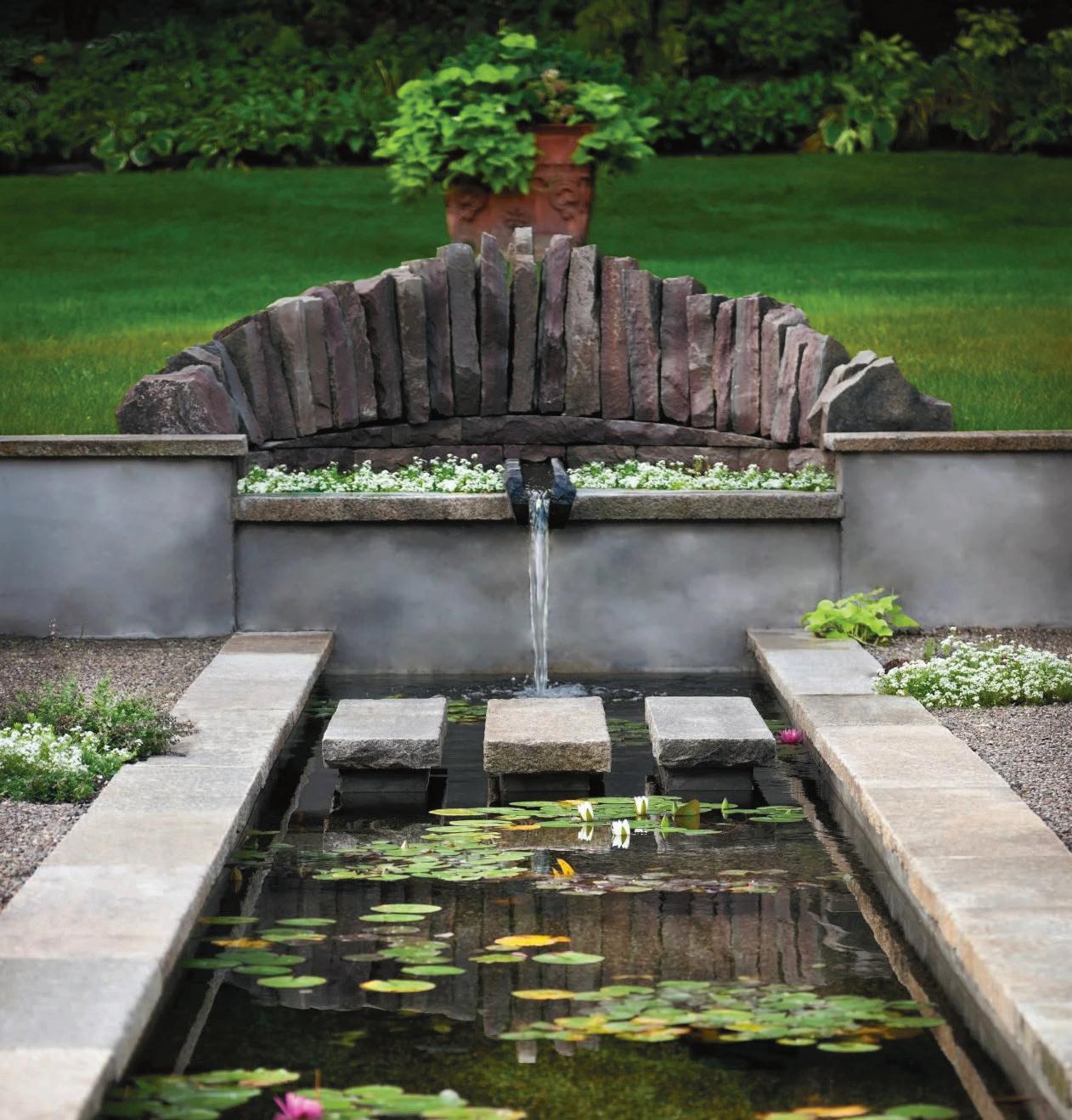
IT’S THE COASTAL MAJESTY of the ocean and its waves, the serenity of a lake or the gentle music of a tinkling creek, something about water and its rhythms calls to us, soothes the mind and feeds the soul. And the pleasure of this element needn’t be restricted to your beach house or your seaside-resort vacation. It’s constantly yours with a water garden, right where you live.
It will also summon other life there, says Michael Gannon of Full Service Aquatics in Summit. “A water garden not only brings the sights and sounds of the water onto a property; it also offers the pond keeper the chance to enjoy seeing how nature responds to it. Songbirds, small animals, butterflies and dragonflies all flock to a water garden. They open up a new world of gardening experiences and backyard enjoyment.”
Adding a water garden can be the extra step that transforms a backyard into a true natural oasis, sustaining life and creating a lushness other spaces lack. “Water gardens are best located close to outdoor living areas,” Gannon says. “Avoid placing them in heavily wooded areas—or very wet ones.”
A water garden’s design can embody a purely natural look or a more formal scheme. “The most popular trend in water-garden design at the moment is the naturalistic approach, which incorporates natural boulders, gravels and aquatic planting areas into a free-form shape,” says our expert. These gardens mimic the look of naturally formed ponds. Formal water gardens, on the other hand, are designed with crisp, sharp geometric shapes and are often bordered with decorative tile. They recall Italian gardens and create amazing reflections in the sunlight.
And what if you decide you want to have it all? “Formal and naturalistic design fusions are gaining more attention and will likely grow in popularity,” says Gannon.
Whatever aesthetic you choose, sit back and listen as your yard fills with the musical chime of a waterfall and the soft melodies of songbirds and frogs. Following in your footsteps, the rest of the world has answered the call of the water as well.







