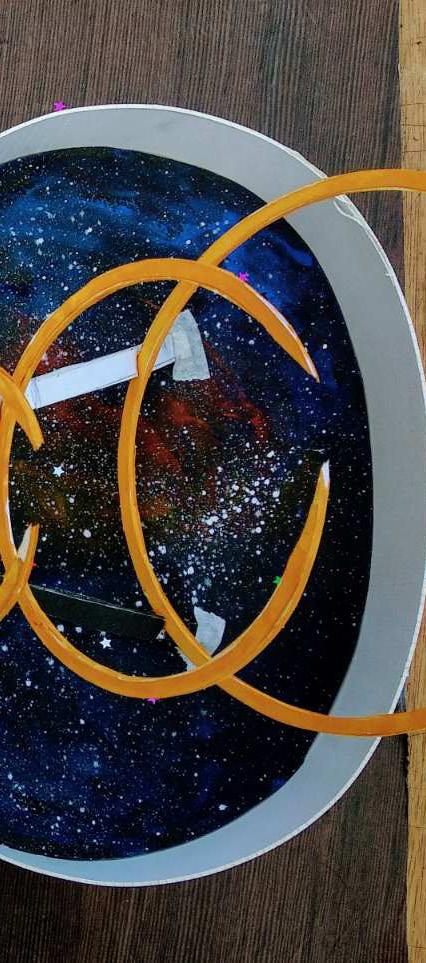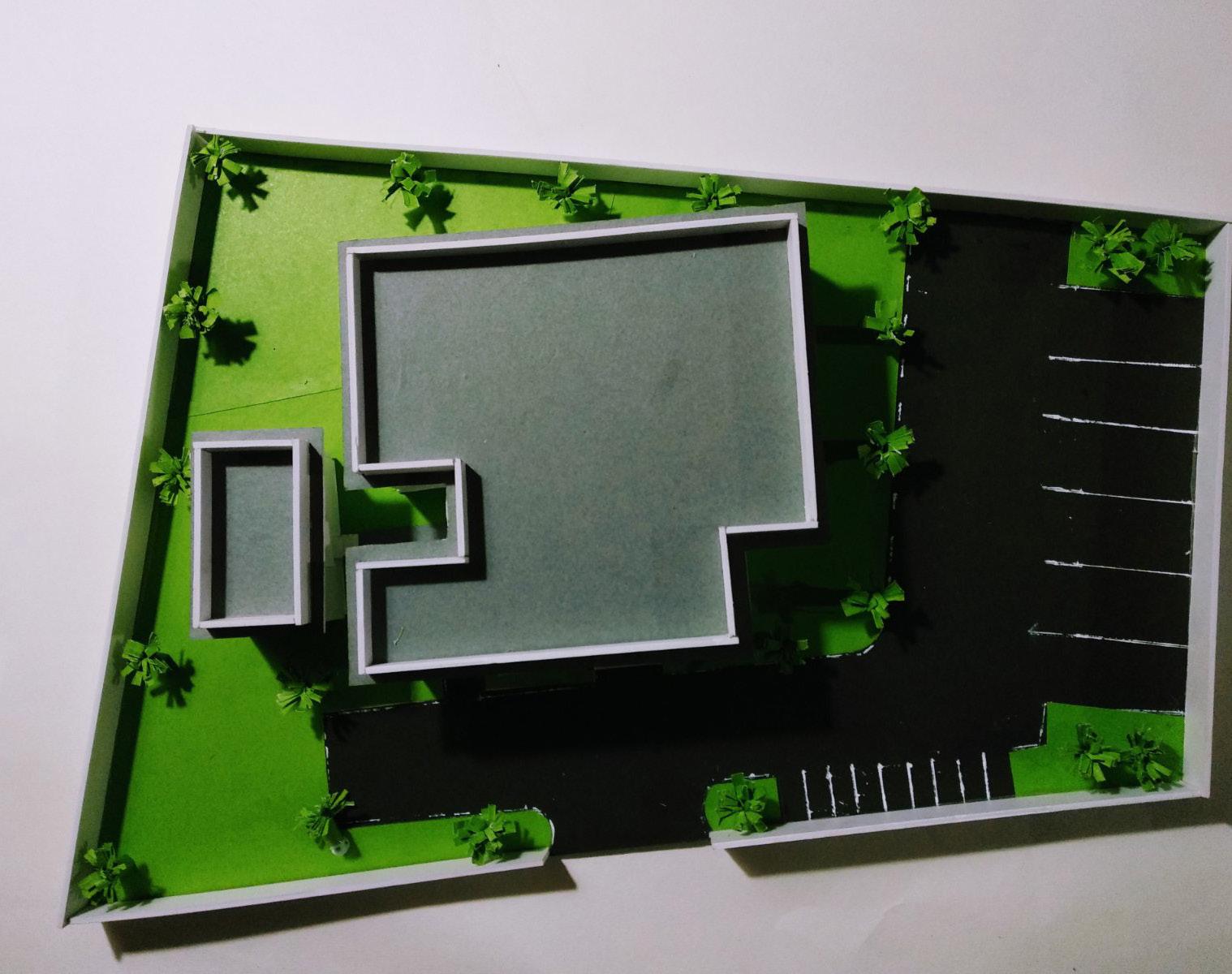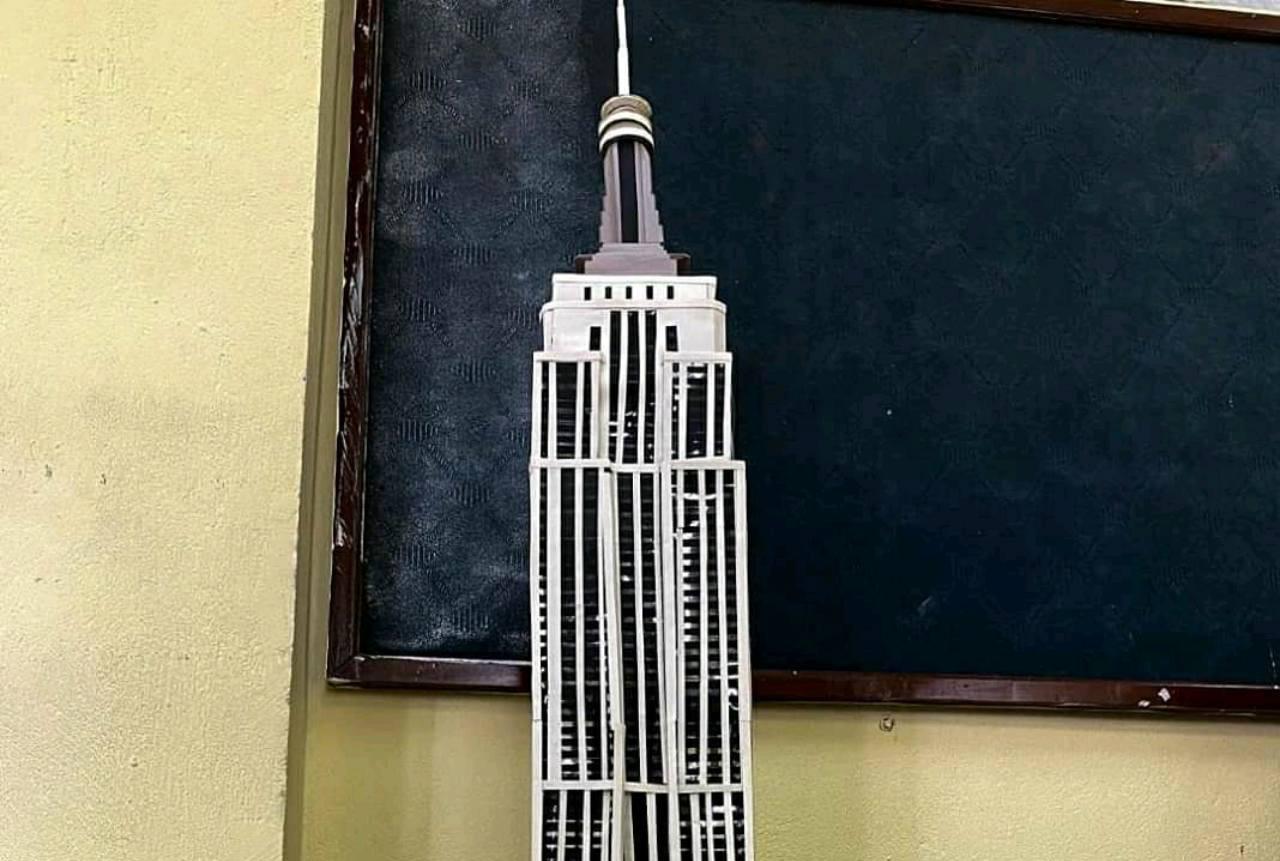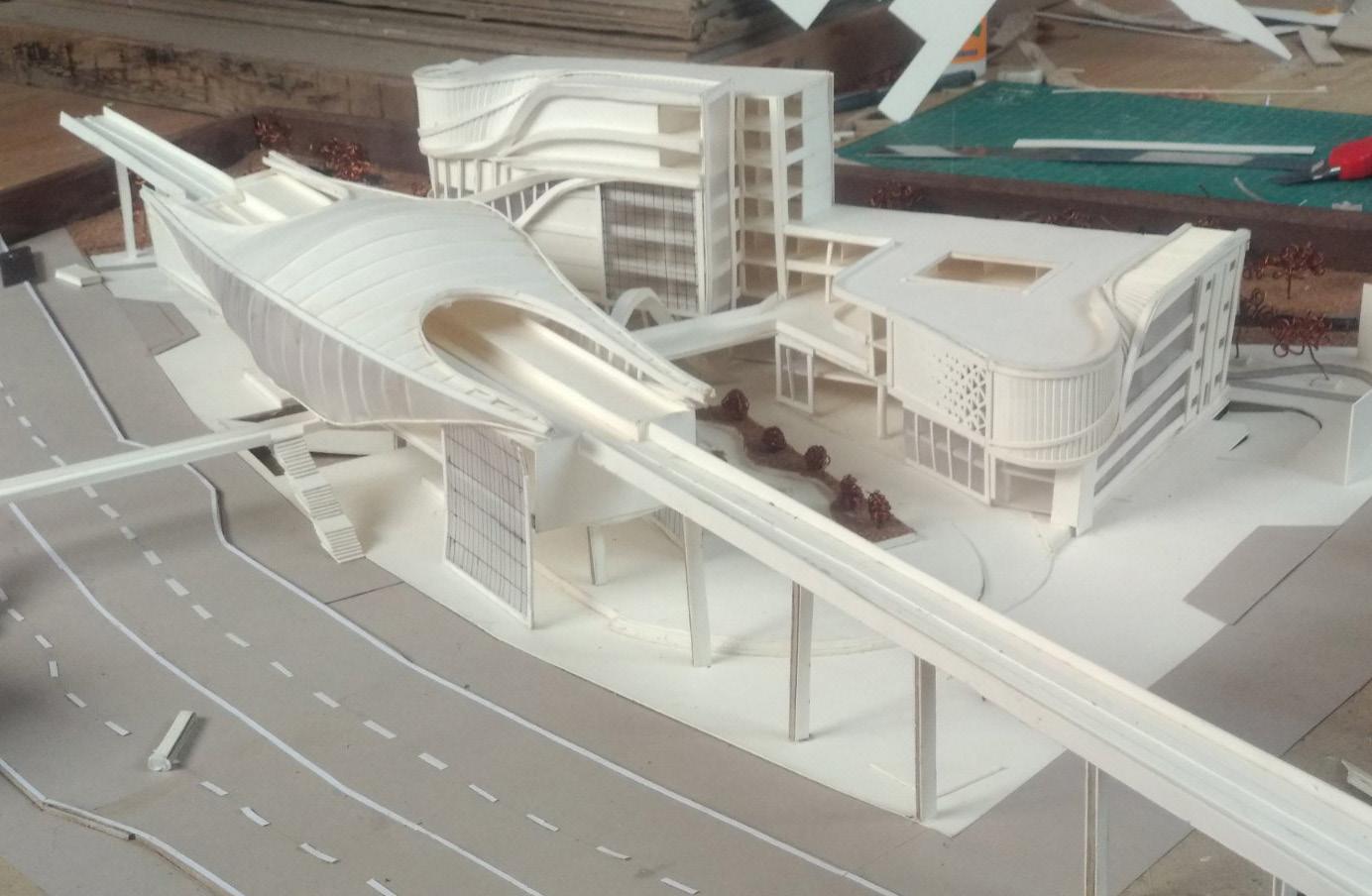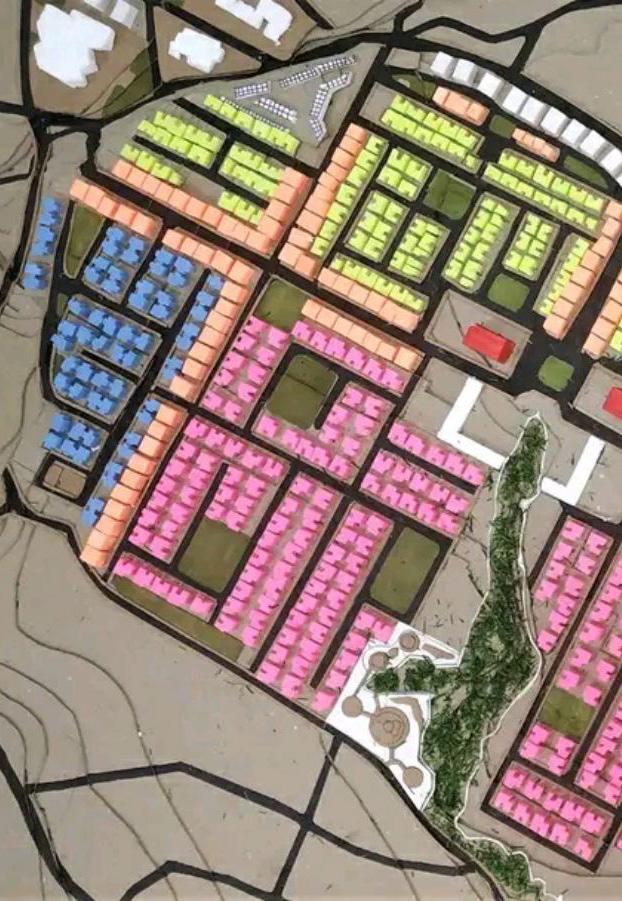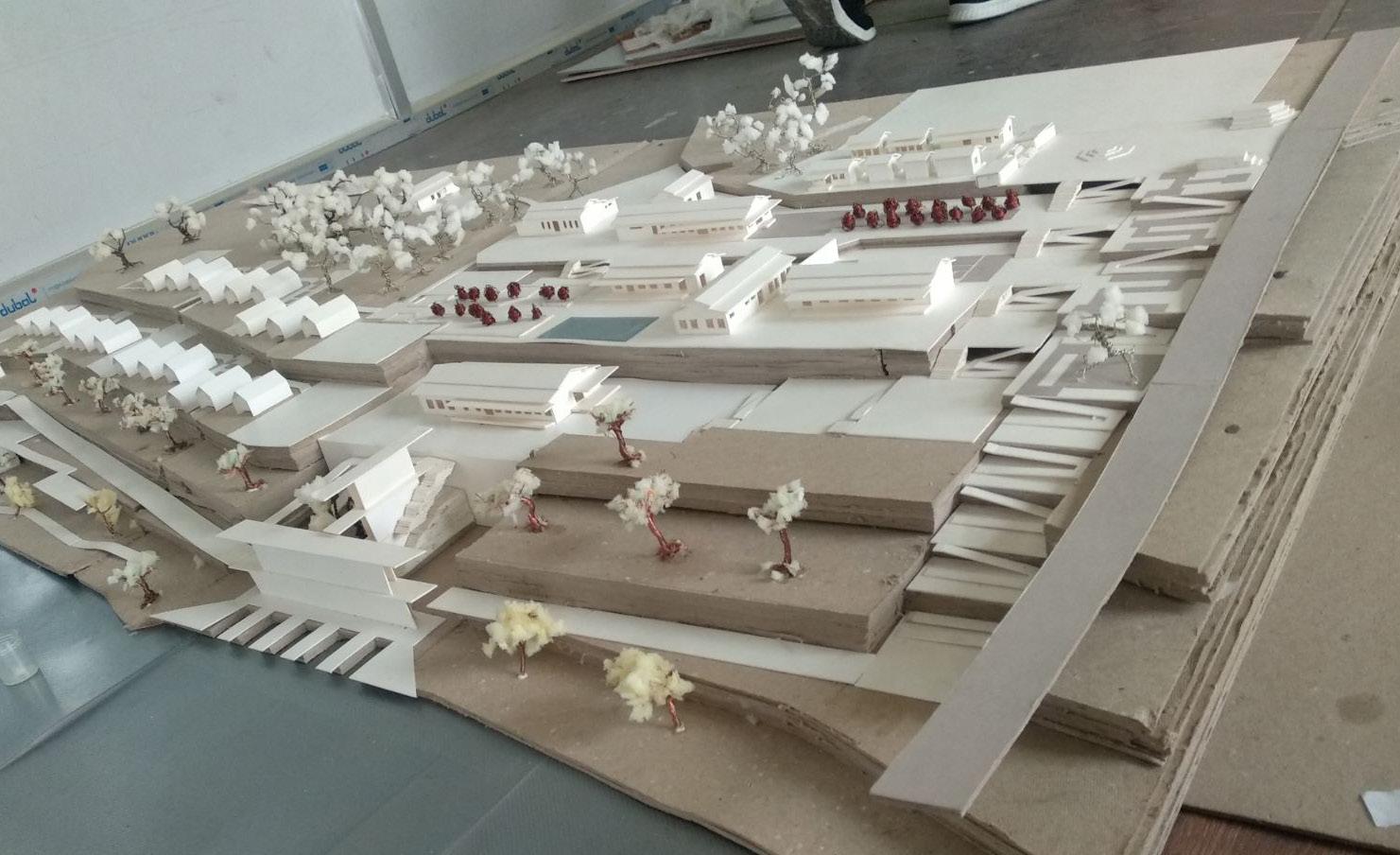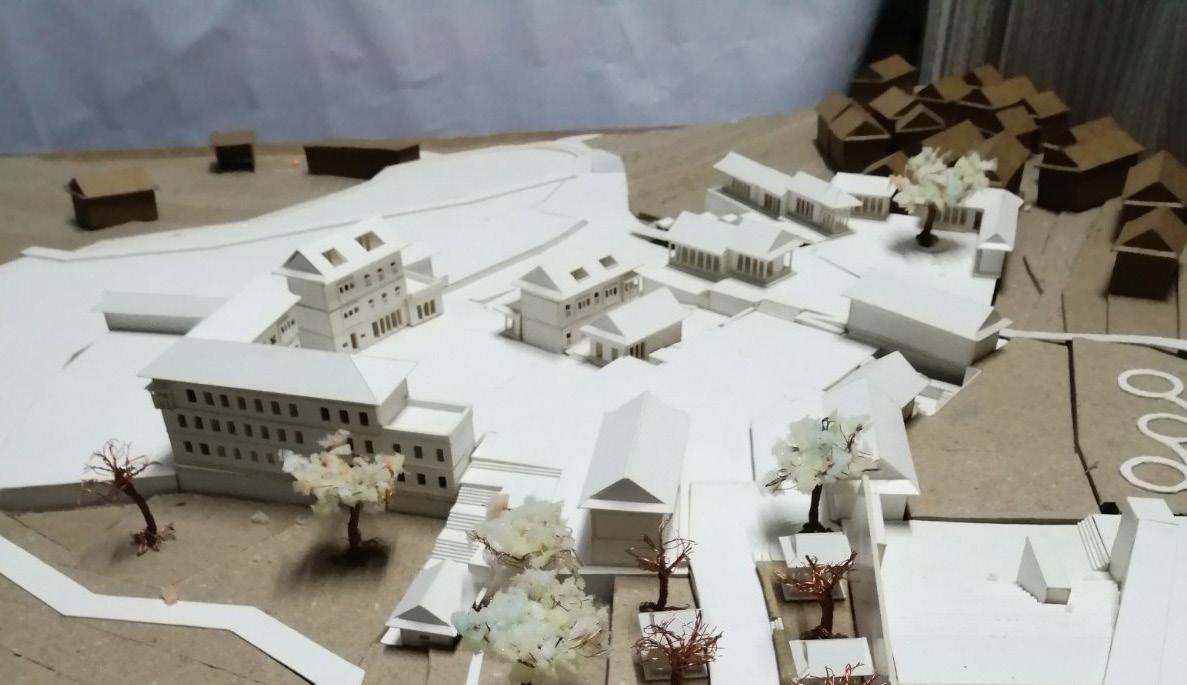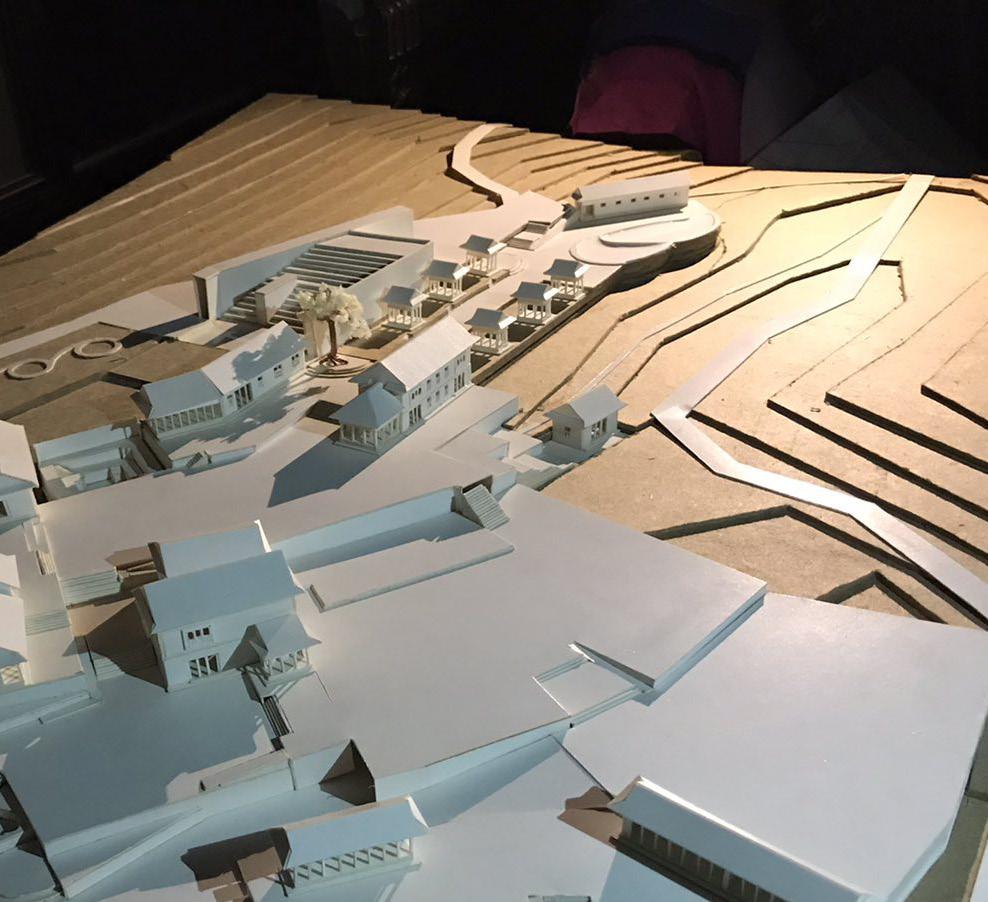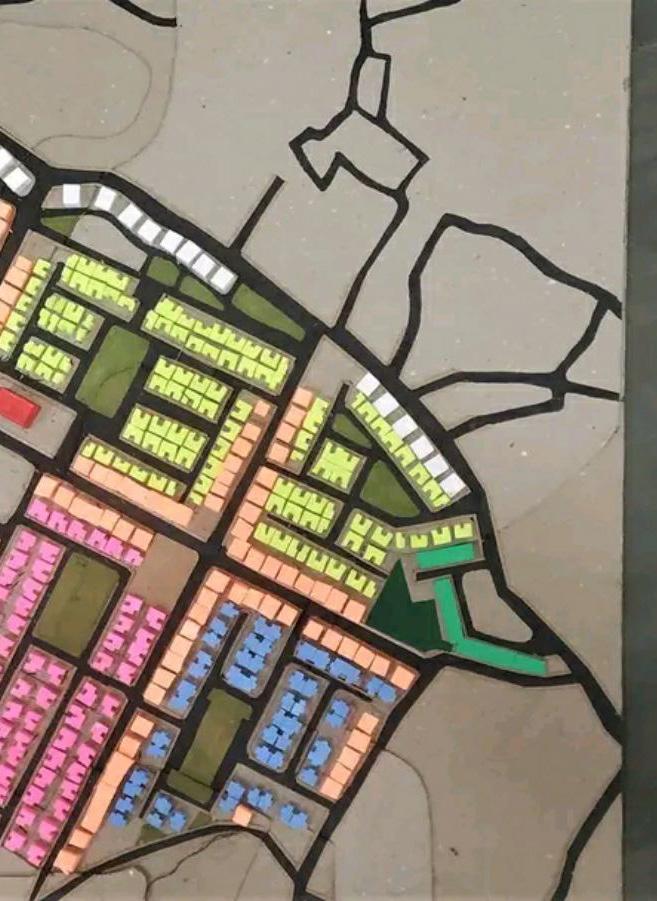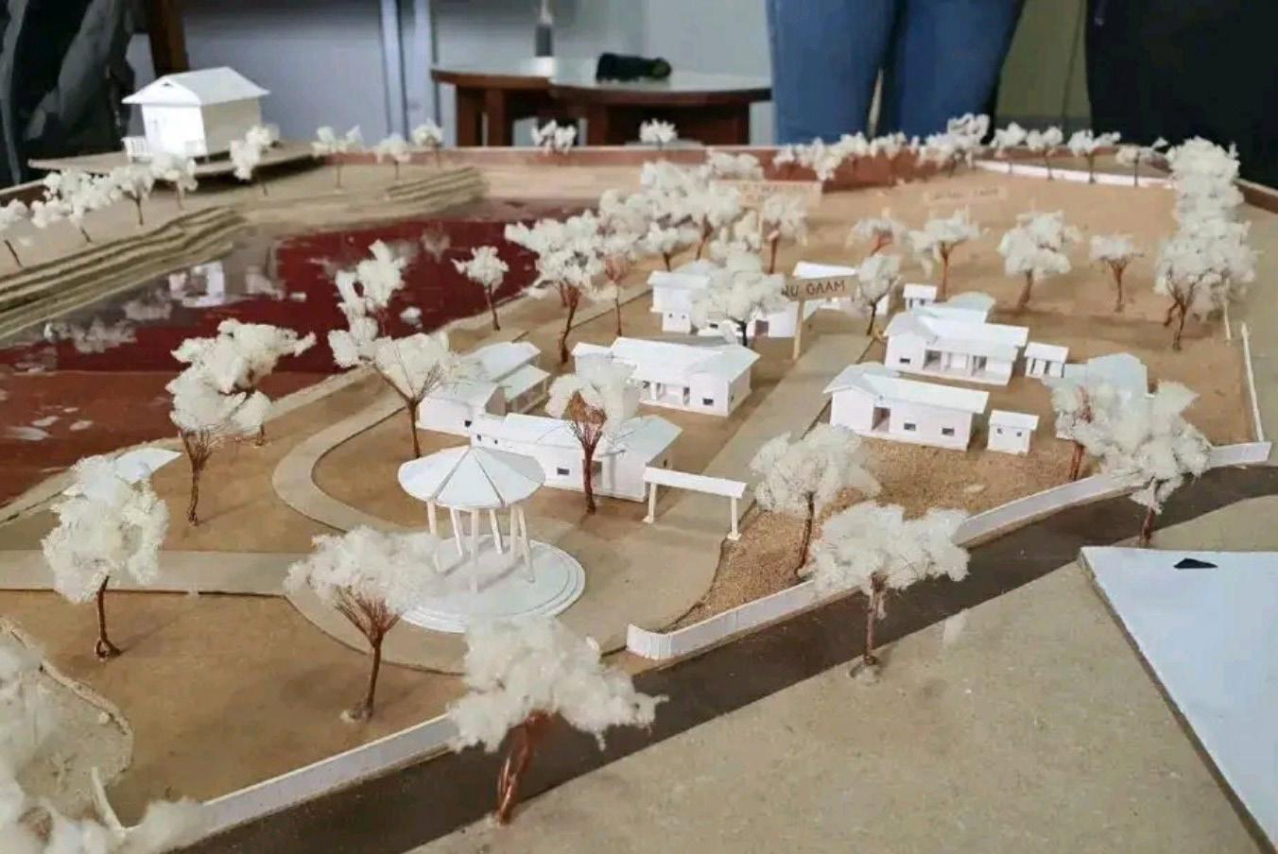




From Kartik 2076 to Ongoing
Bachelor in Architecture
Himalaya College of Engineering
From Ashar 2074 to Chaitra 2075
+2 in Science
Milestone International College
From Baisakh 2060 to Chaitra 2073
Lower and Secondary Study
Shangri-La International School
SKILLS
HARD SKILL
AutoCad
Adobe Photoshop
Adobe Illustrator
Adobe Indesign
Sketchup
Enscape
Google Slides
Model Making
SOFT SKILL
Team Work
Leadership
Presentation
Communication
Research
Optimistic
Writing
Reading
MY INTREST IN ARCHITECTURE
EXPERIENCE
Thesis Model Making
Astha Club Member
Current Class Representative Site Visit
Mass Speaking
LANGUAGE SKILLS
Concept
Rendering
Planning
HOBBIES & INTERESTS
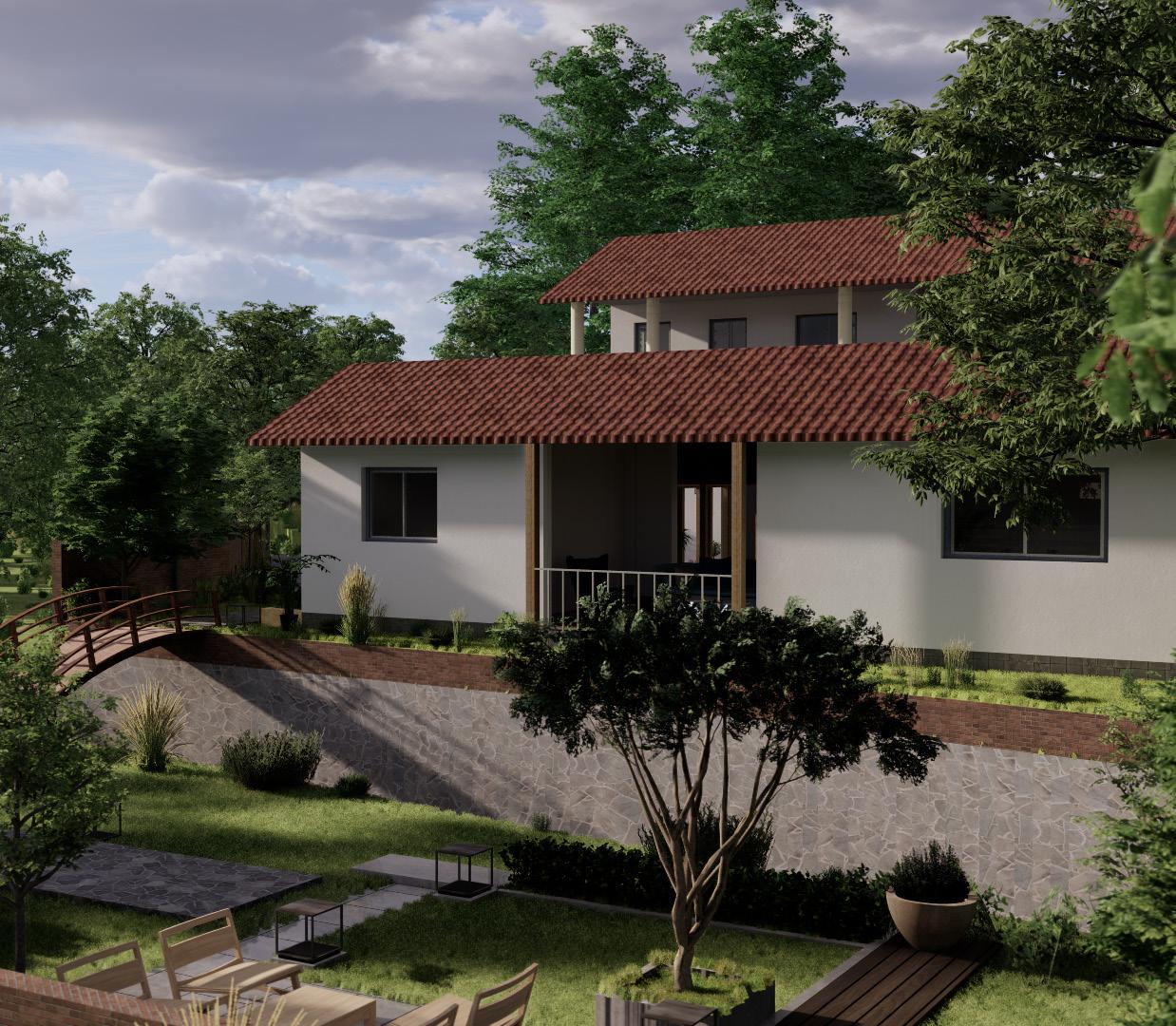
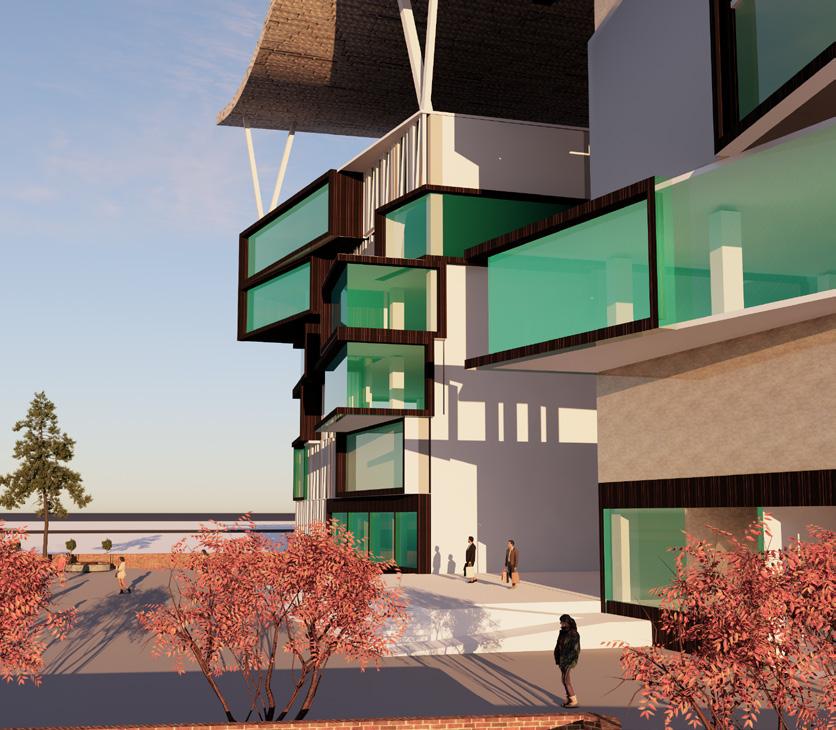
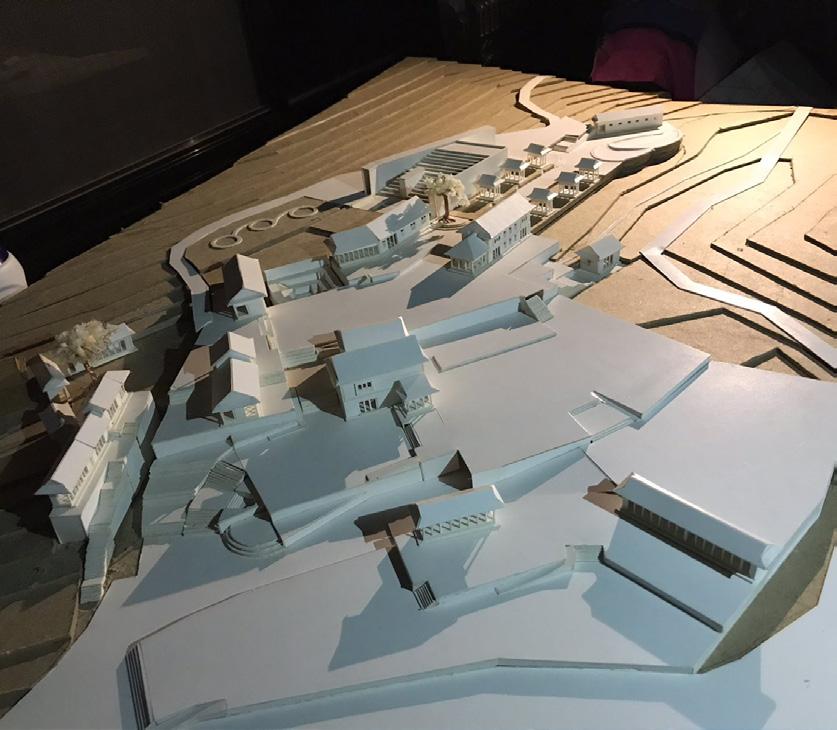
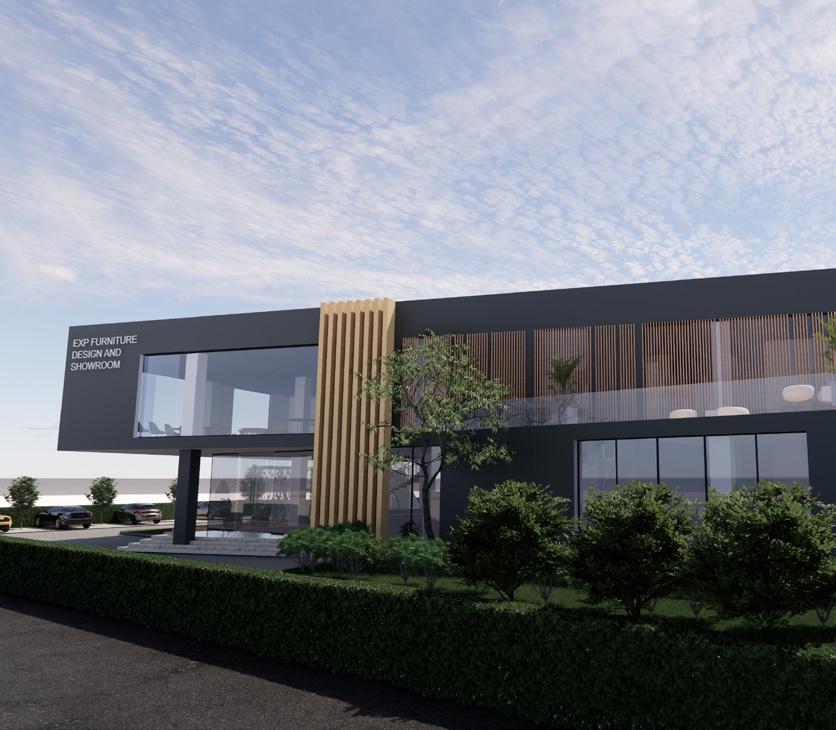
Lost within the nature
Course : Design studio I
Tipology : Residence

Location : Site given at Budanilkantha
Inspired Architect : Geoffrey Bawa
Concept : “Wilderness” nature is healer /pain killer and medicine for all the tiredness of busy life as it provide refreshment, excitement and positive energy.
This idea and bawa‘s inspiration makes me to create shelter where wild flora and people lives inside and outside space by not limiting jungle to conservation area only. Addressing jungle near site,and not discontuing jungle wilderness but bringing that into shelter which allow villa to completely lost into nature and enjoy all the beauty , blessings of nature living in it.
“This building will be finally completed when
birds starts dancing and plants living on it. “
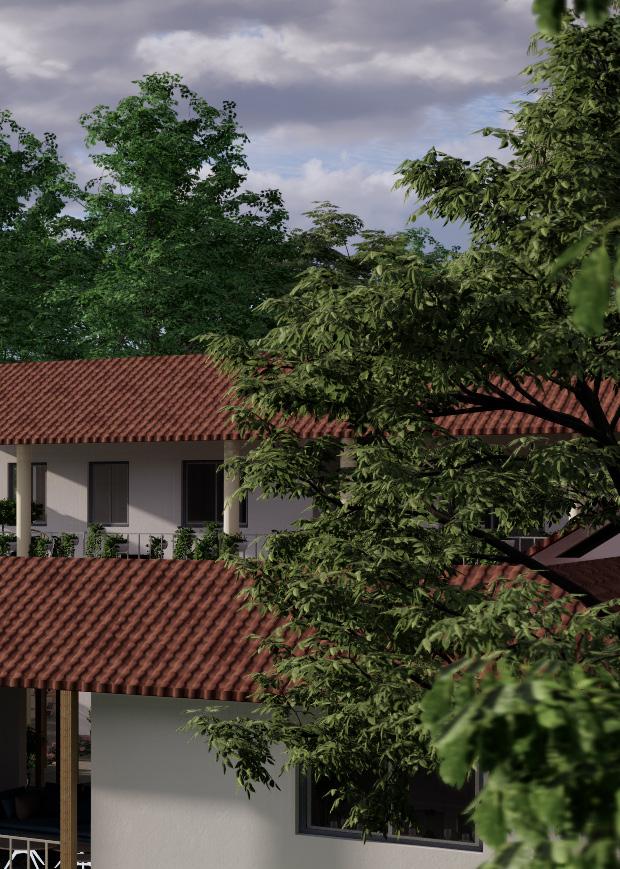
Narrow to open space
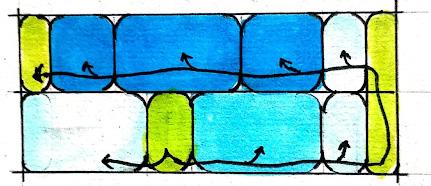
Feel the Experience
Wilderness
Blend within Jungle/Nature
Central Courtyard
Physical and social connection
Flow of Space
Smooth circulation
Horizontal Zoning
Vertical Zoning
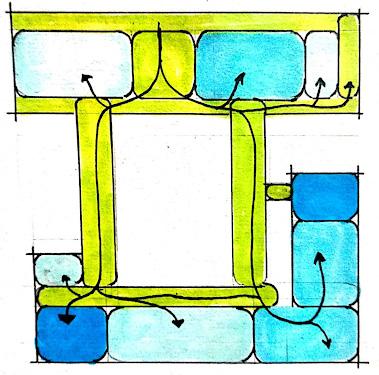
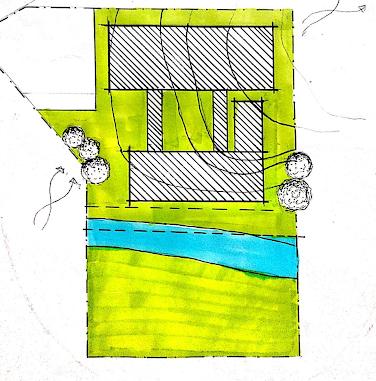


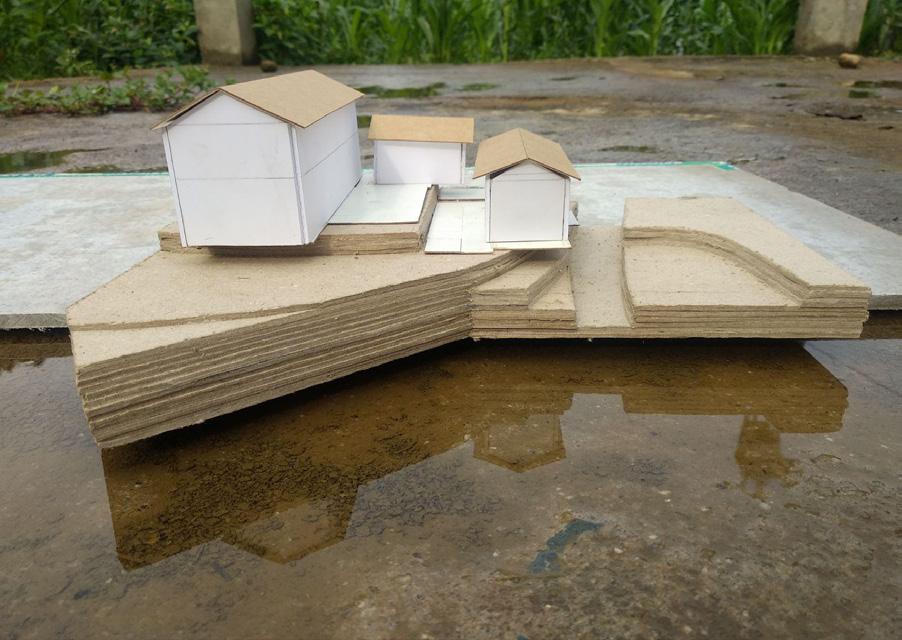
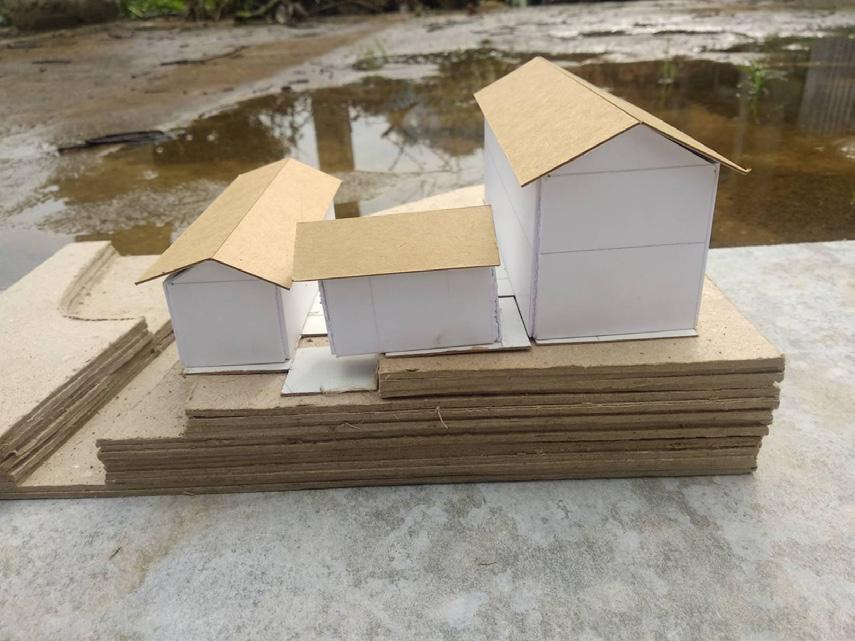
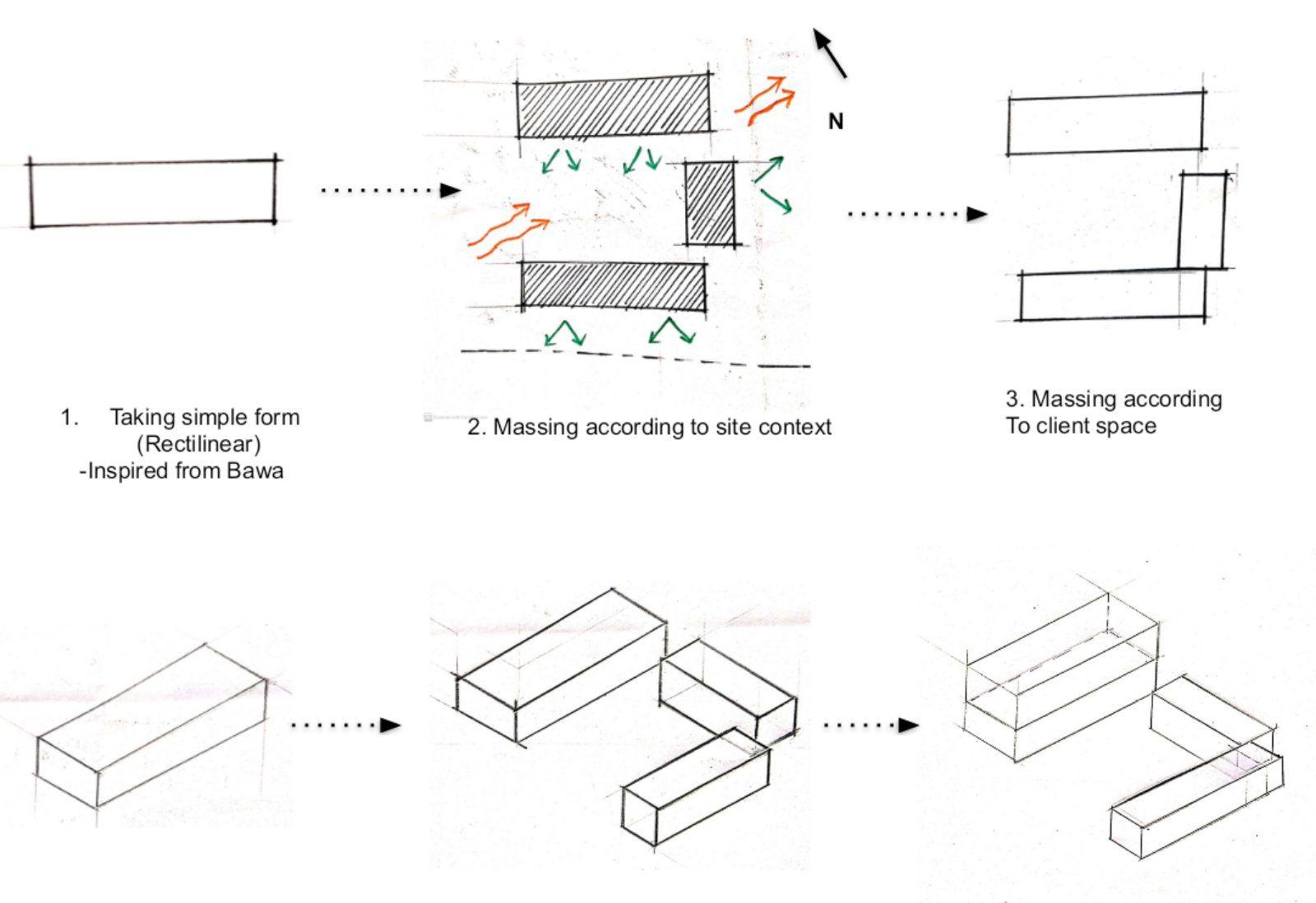
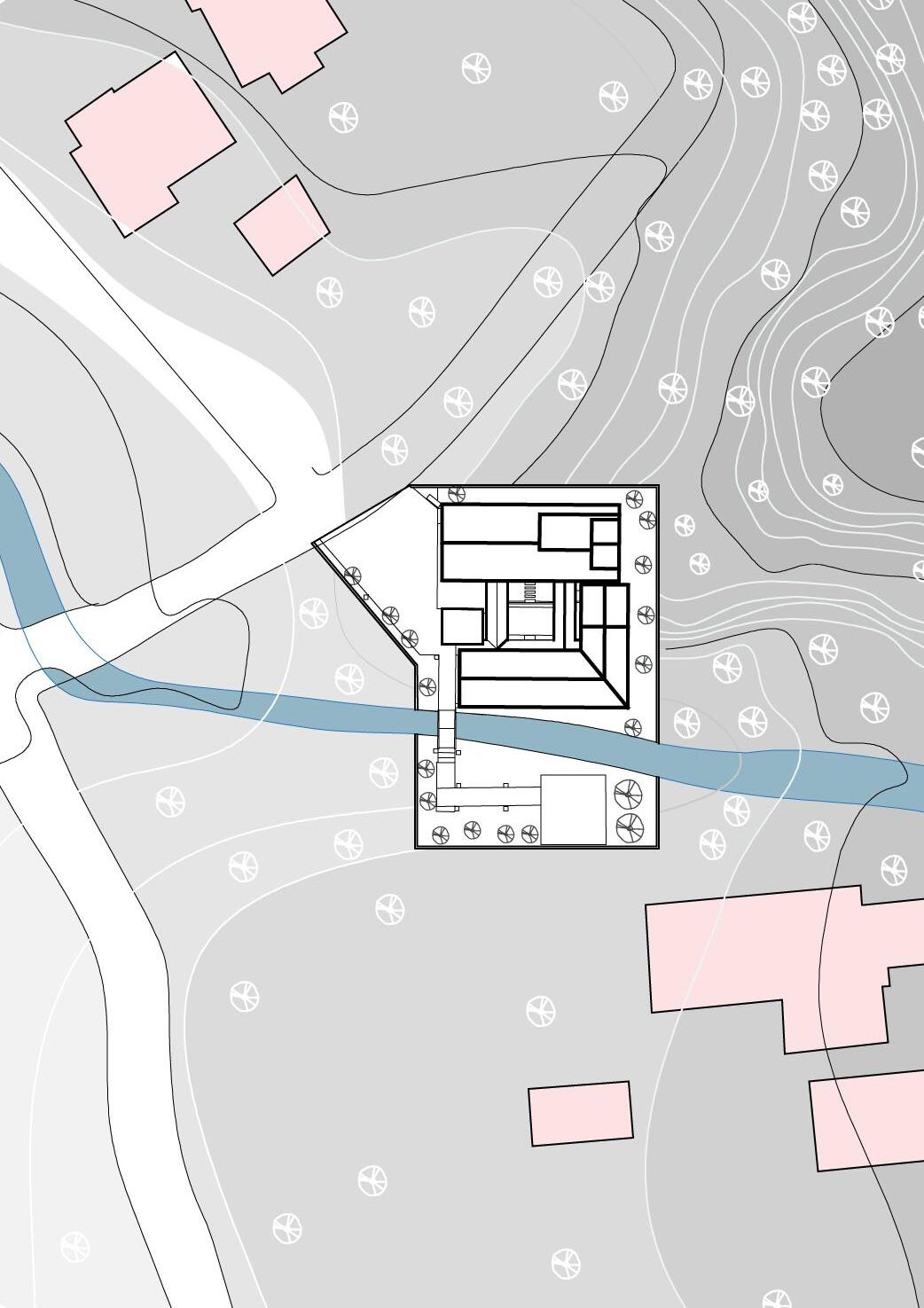
This building has to be design for the family of 6 members where client is Architect and his wife is artist with differently abled father ,mother,son and daughter. By adressing client desire and persona solution has been given to the design.
Oblique entry to the building where people experience narrow to open space with open courtyard welcoming by water bodies.We have public space near the entry where people can visit art gallery and consult with artist for project. Art project has been display throughout the corridor and veranda making it multi functional. Open Living room is sited near the river enjoying spectcular view and experincing landscape and soundscape through it. Dinning and Kitchen has been placed to proximity of living room where as grandparents room also has been placed near it so that they can easily move out for daily activities.Bed room are placed at first floor for privacy of family.
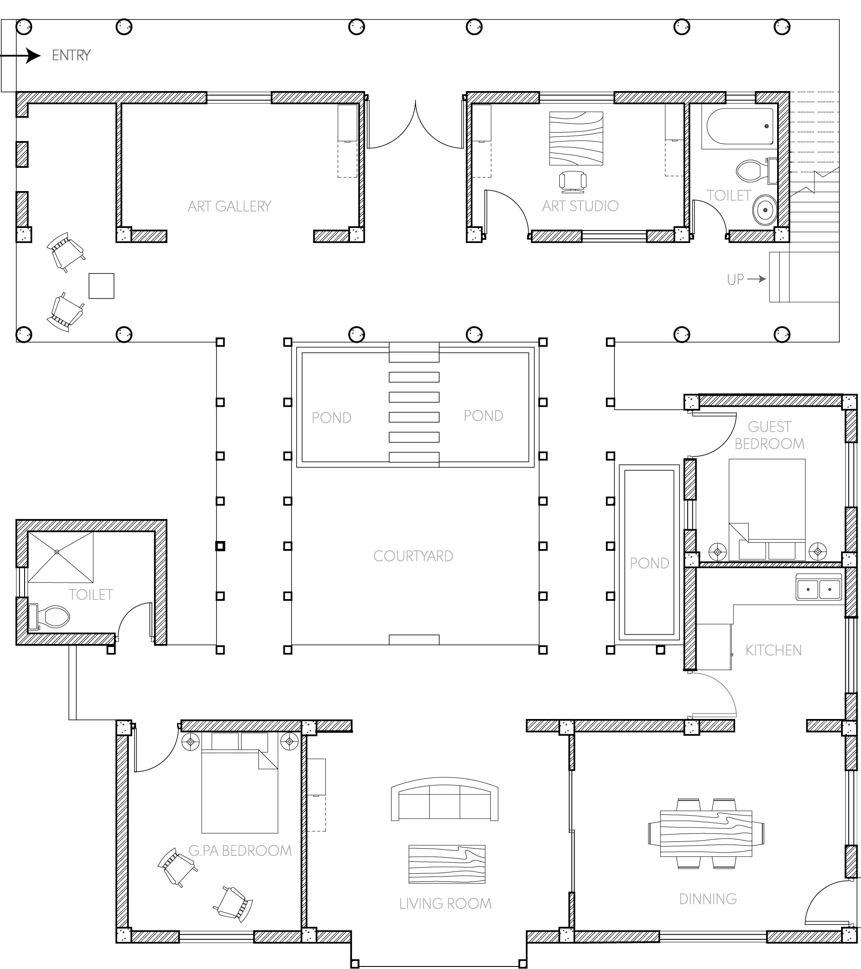
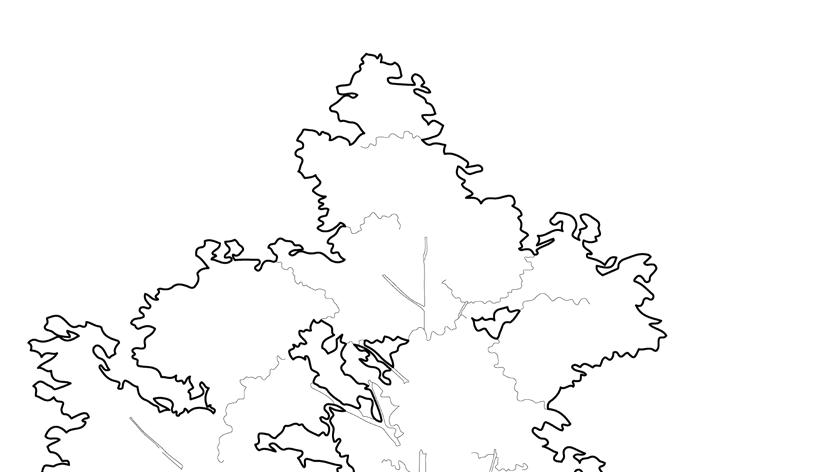
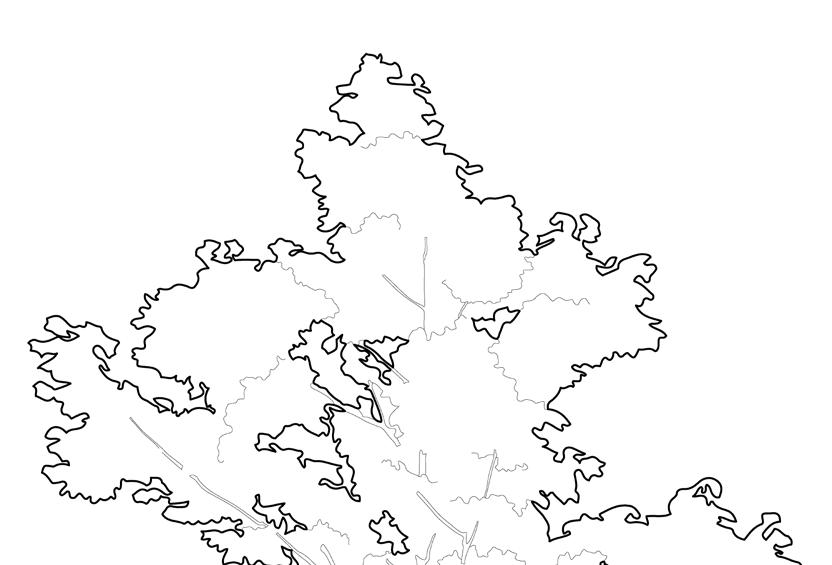
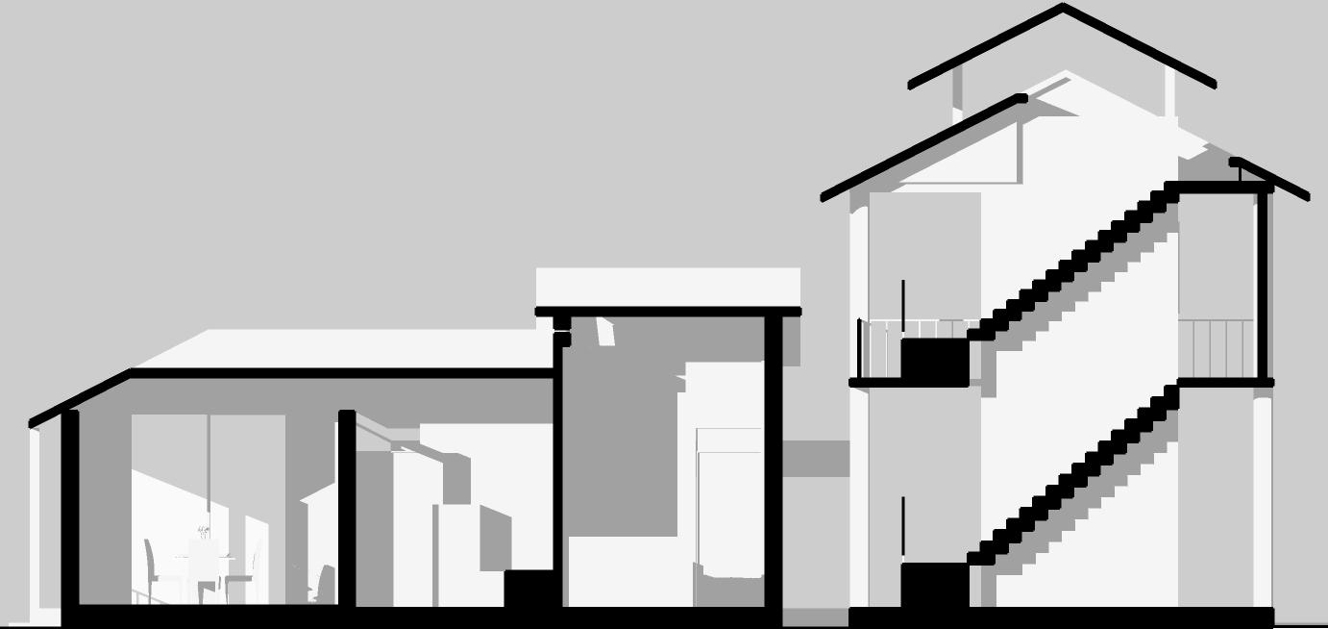
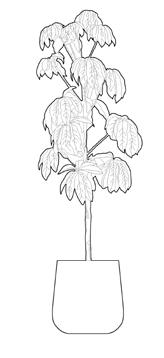
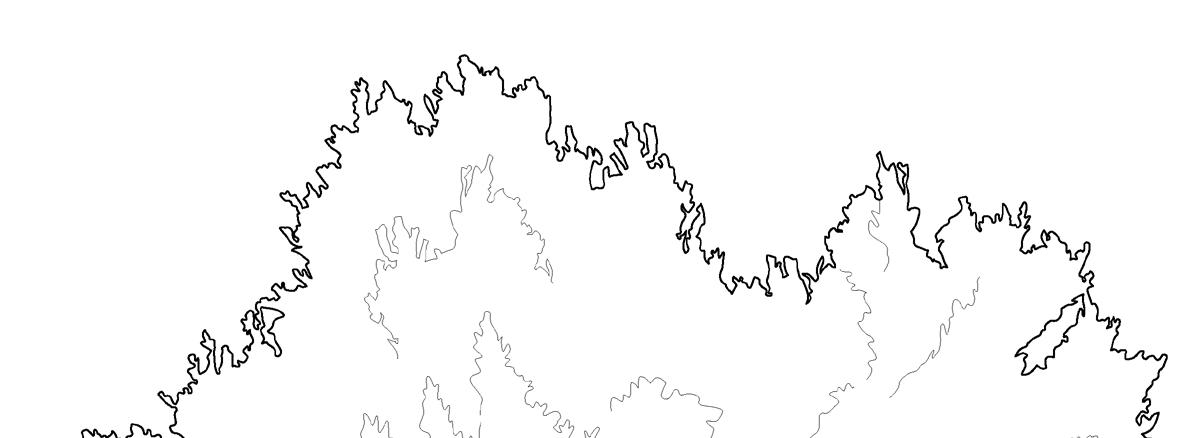
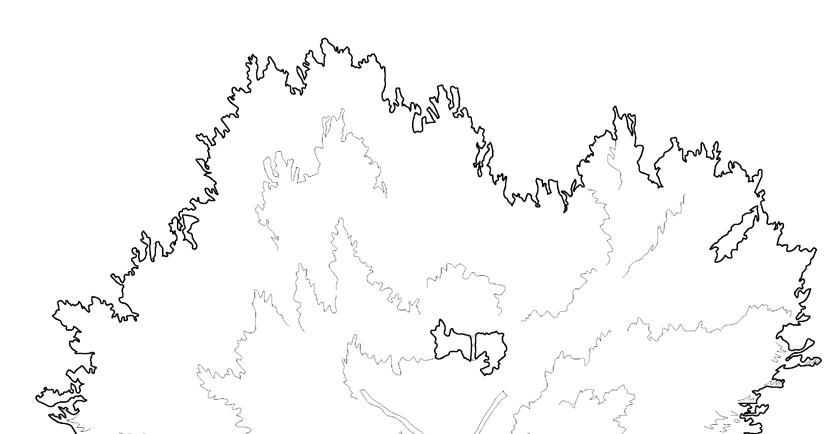
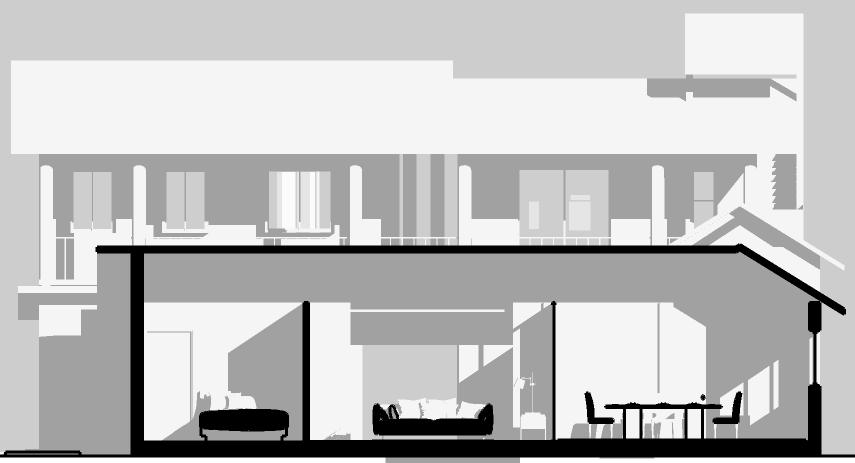
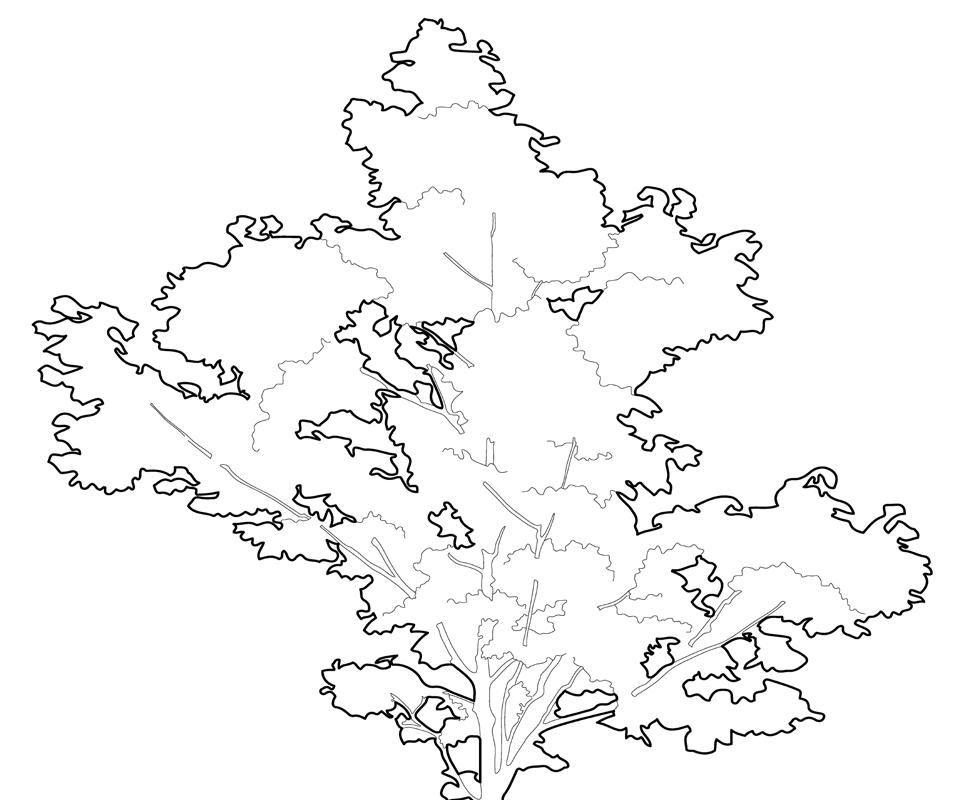



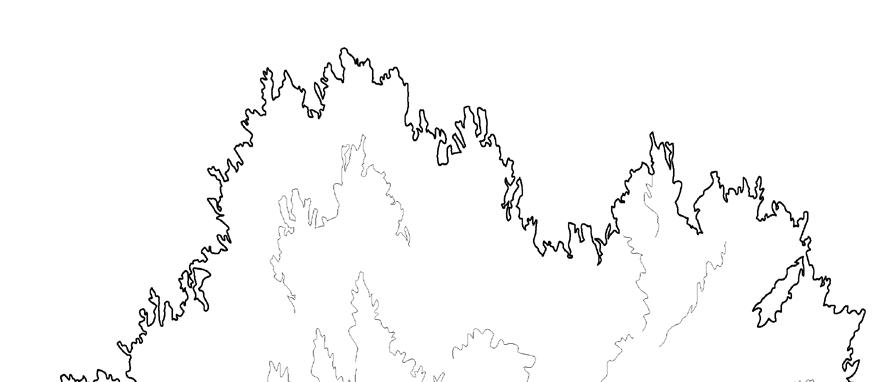






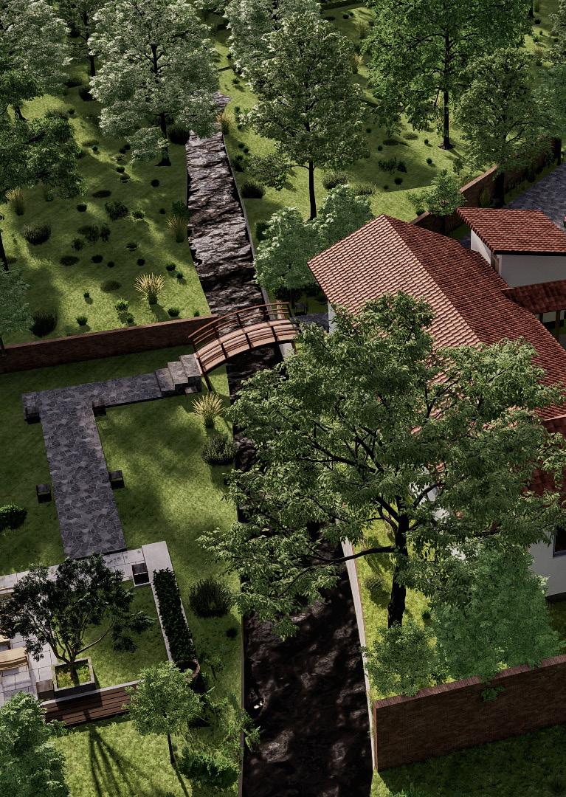
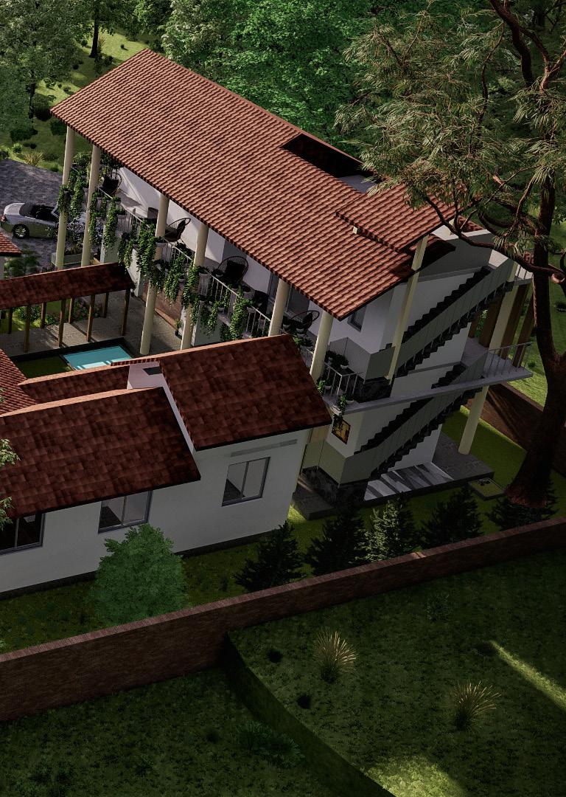
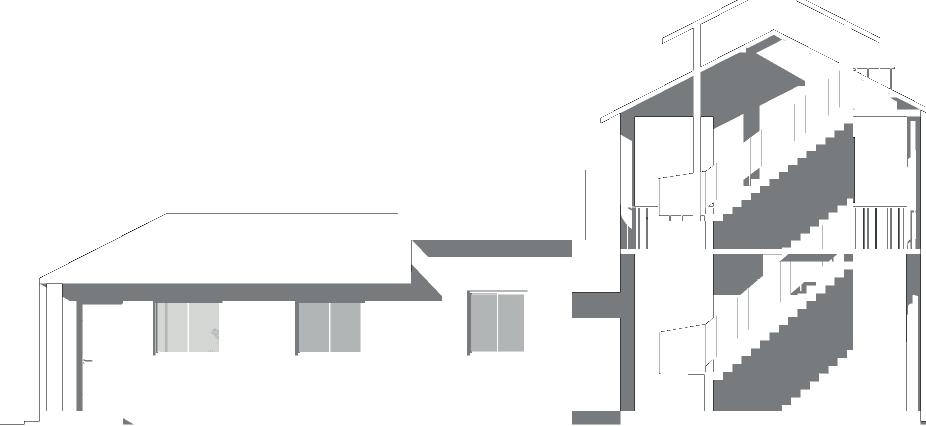
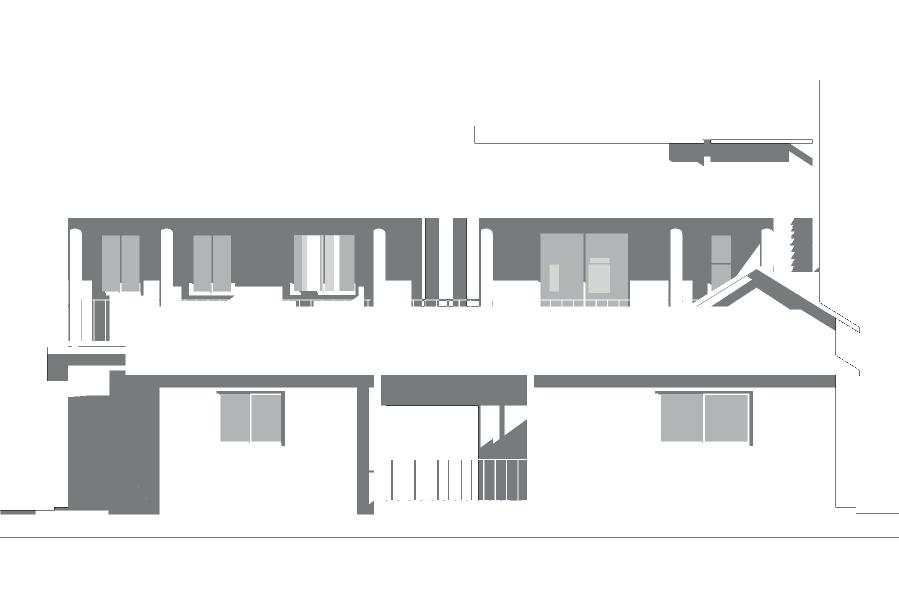
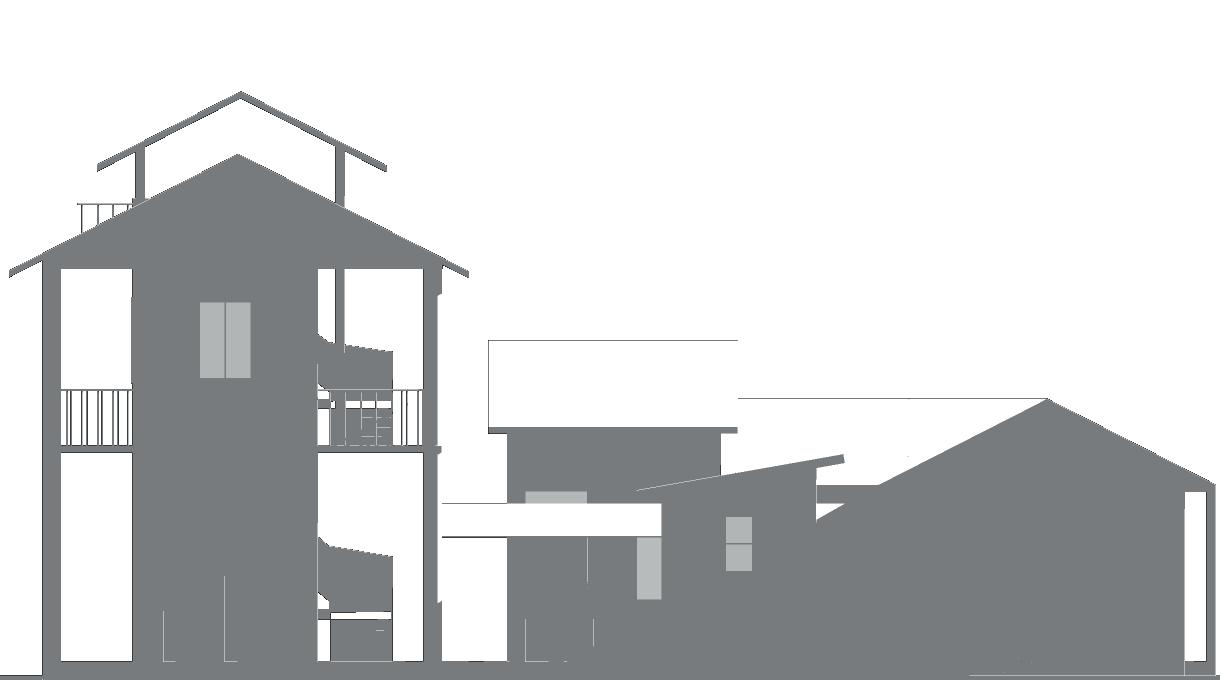

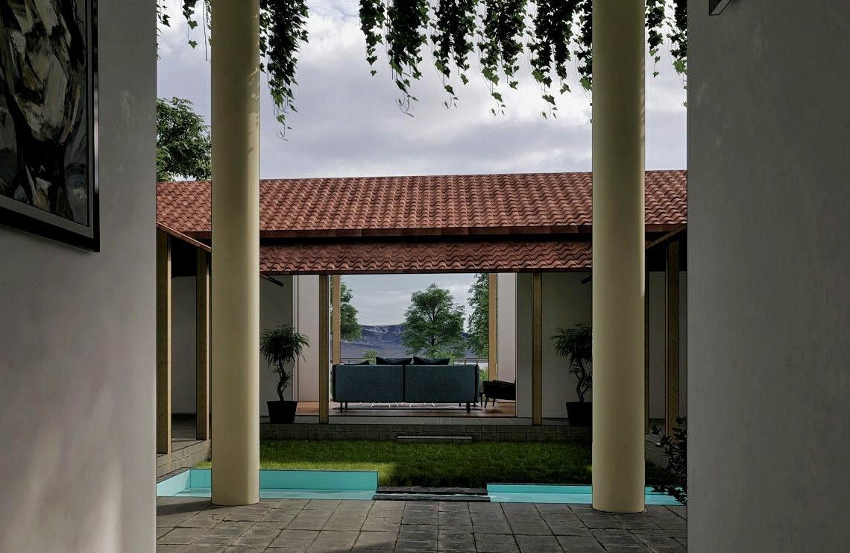
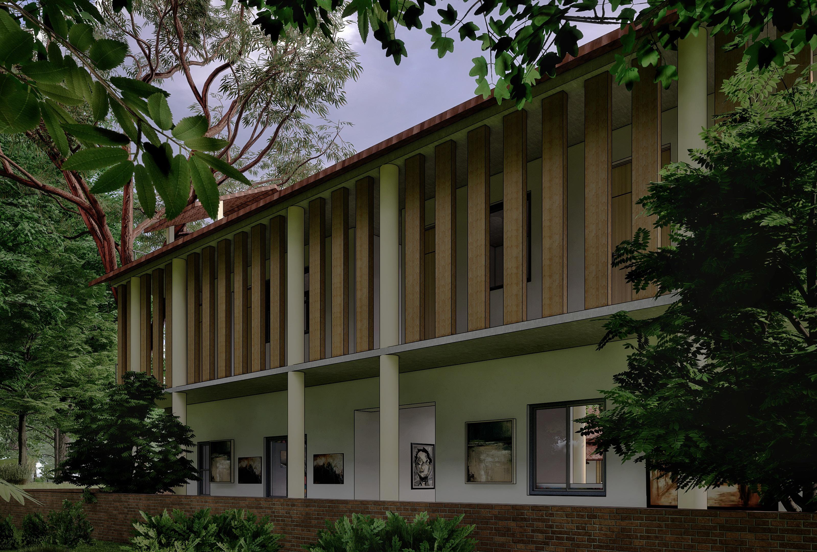

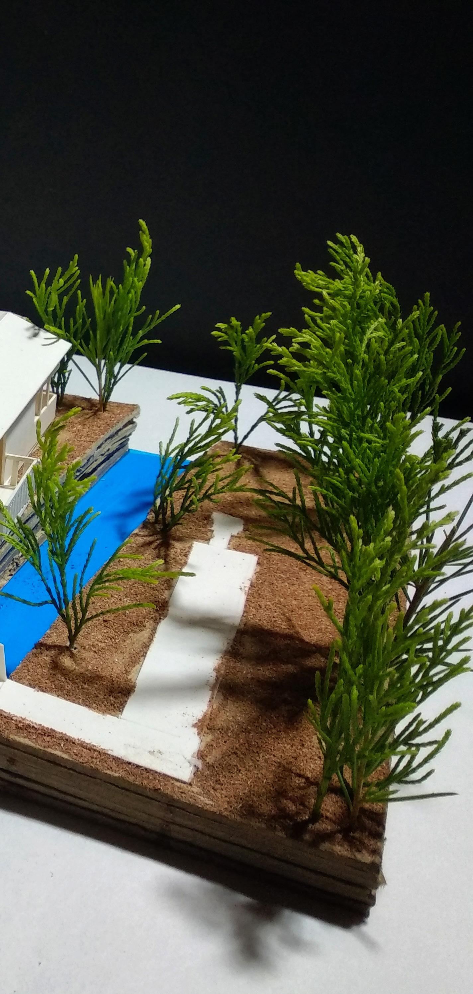
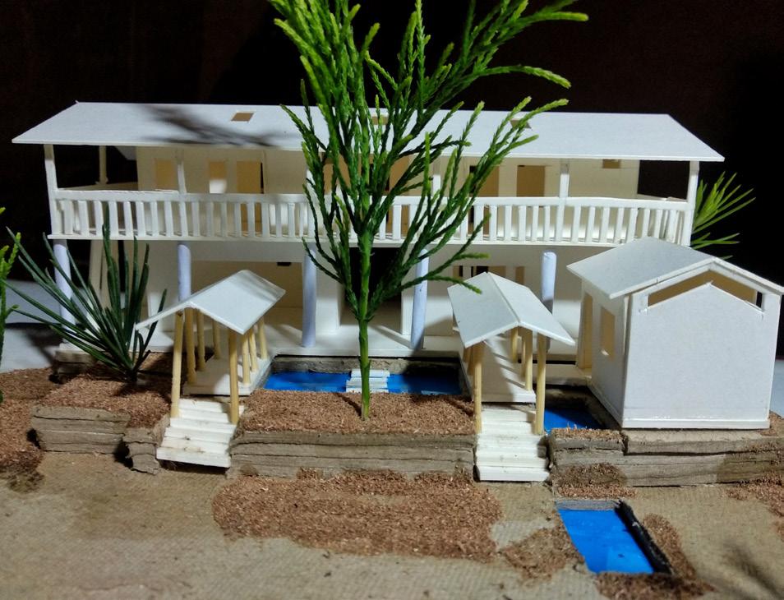
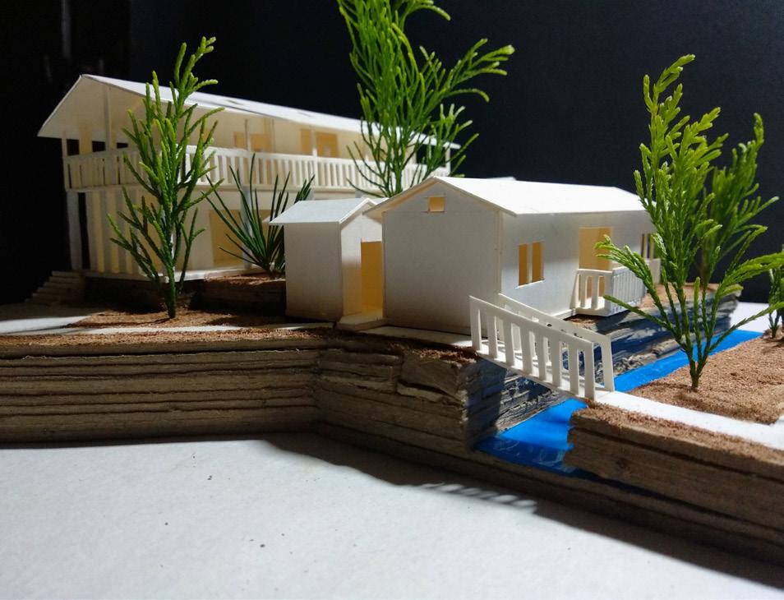

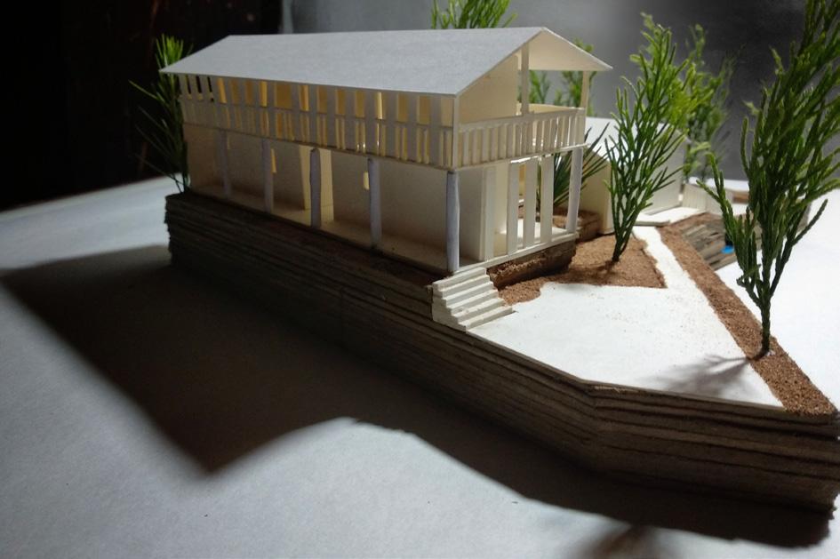
At One Place , Everything Best
Course : Design studio II
Tipology : Commercial Complex

Location : Site given at Sitapaila
Concept : The site given for us to design complex was near swaymbhunath having visual connection to it. For this deisgn I took swaymbhunath (context) as inspiration and I want to aware pople about buddha purpose through my design.
The final purpose of budhha is “Nirvana.” Nirvana symbolizes one, directing its point towards sky.(enlightment) Visualzing this nirvana symbols ,I want people aware about buddha purpose . I percieve people flowing in the mall in one curve direction(nirvana symbol) showing human ups and down.With Vertical Planning of building I want people to visualize upward direction indicating only one way for nirvana.
“Everyone is pursuing its own path and purpose. We can
observe little part of pursuing life and soul flowing in this mall too.”

Design Process :
- Brainstroming
- Visualizing Swaymbhunath
- Commercial Complex Context
- Planning for spritual and commercial space
After visualizing the swaymbhunath stupa, I went there and realize that even in the spritual place like swaymbhunath stupa, economic activities like selling goods and services were happening in healthy way. In my mind it triggers ideas to design commercial spaces(anchor shop,cafe,retail shop) as well as spritual space (open peaceful space , meditation hall, spa and therapy space )with leasuire spaces.
In this way it will be easy to attract people who are visiting stupa which will be the plus point for comercial complex. This commercial complex will be tallest building near context so I wanna bring essence of stupa using color golden and white. Open space at centre without gate at inside mall which helps pople to feel like no boundary.Wide open space at the centre of the mall so that event activities can be perform as well as circulating mass to different direction.
‘NIRVANA’ symbol (ek or unity.)

It also symbolize one way for enlightment
Curve line indicates the path of humans soul and directing its flow towards.

Ek (one way ) for Nirvana
In complex mall also, we can see flow of inwards and indicating towards sky.
Space (Sky ) Stupa

Surface ( Air)
Also floor layer indicating steps of stupa
Base ( Earth)

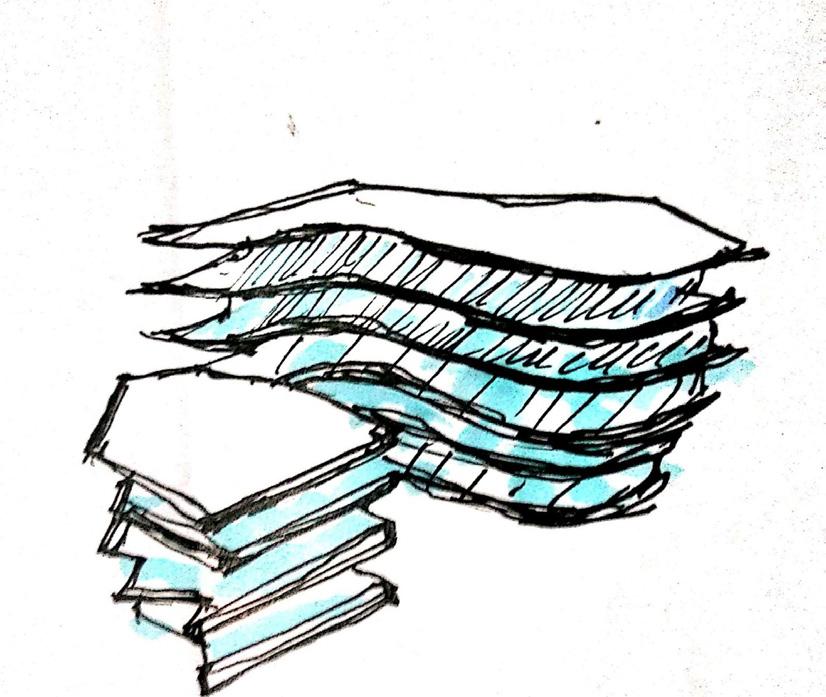
Step 1 : Taking Golden Ratio and placed in site with maximum dimension
Step 2 : Refrence line generating from stupa towards golden ratio geometry
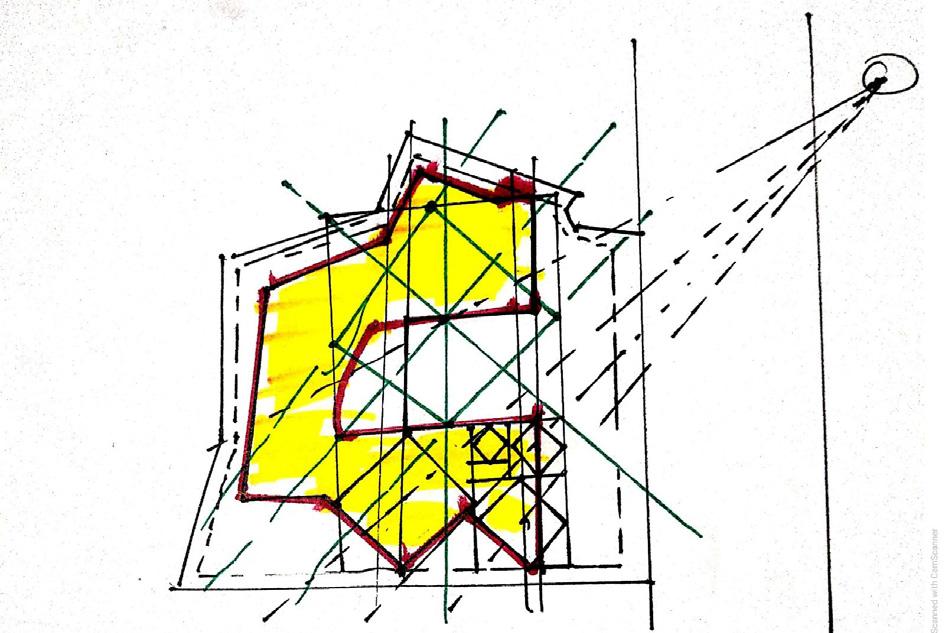
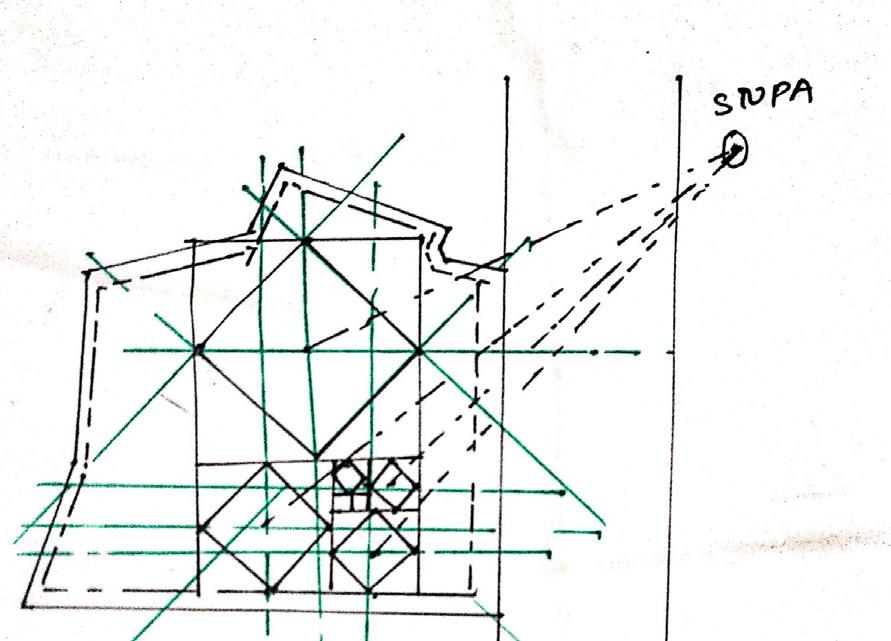
Step 3 : Generating 2D form from refrence point and site parallel
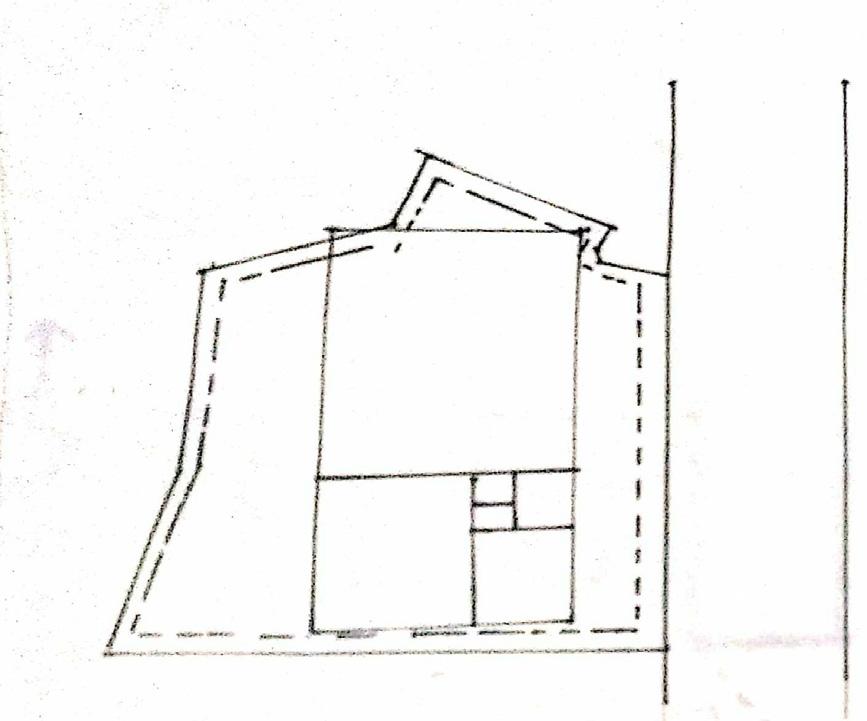
Step 4 : Final massing with central open space
Ek (one way ) for Nirvana
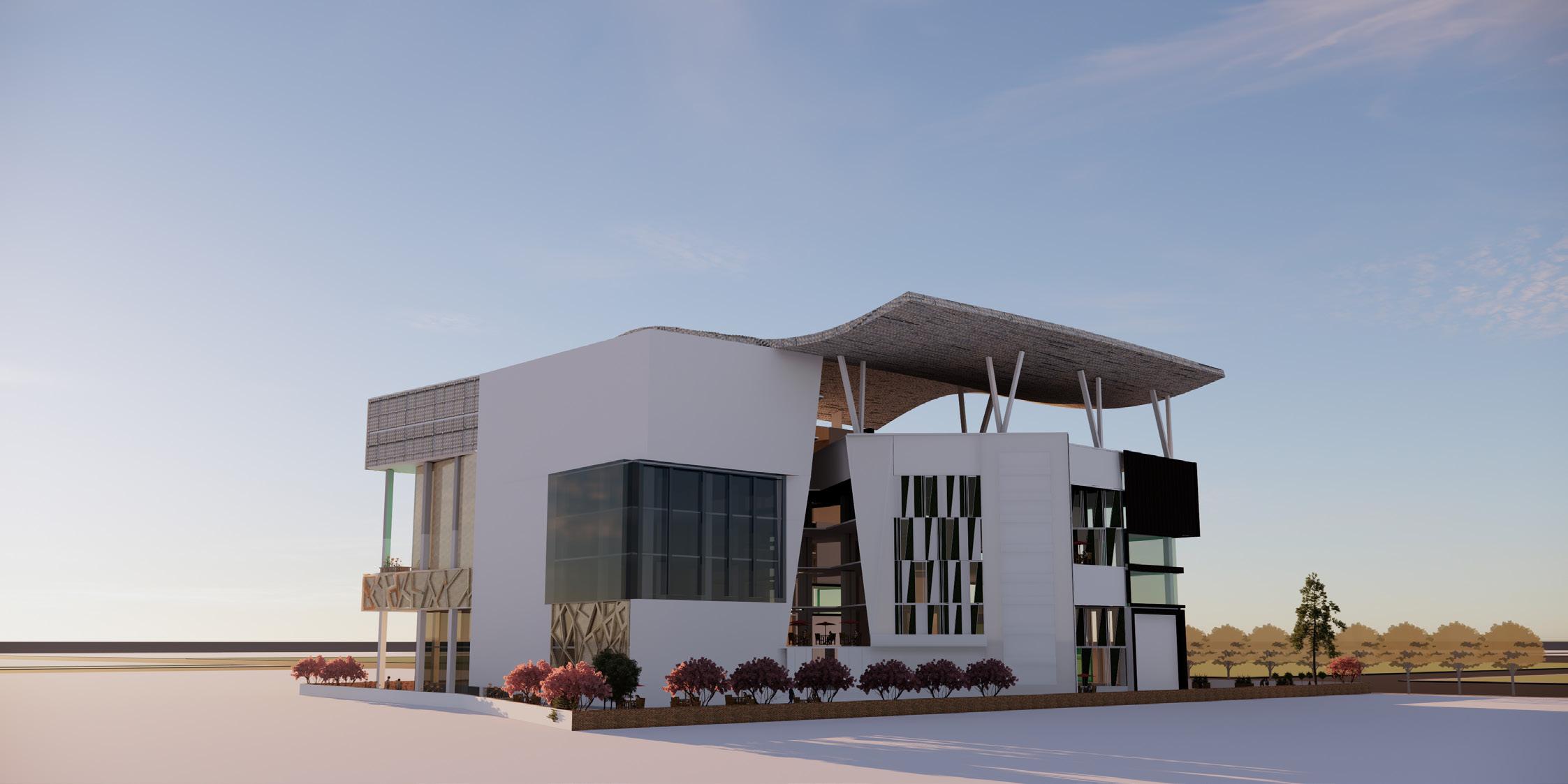
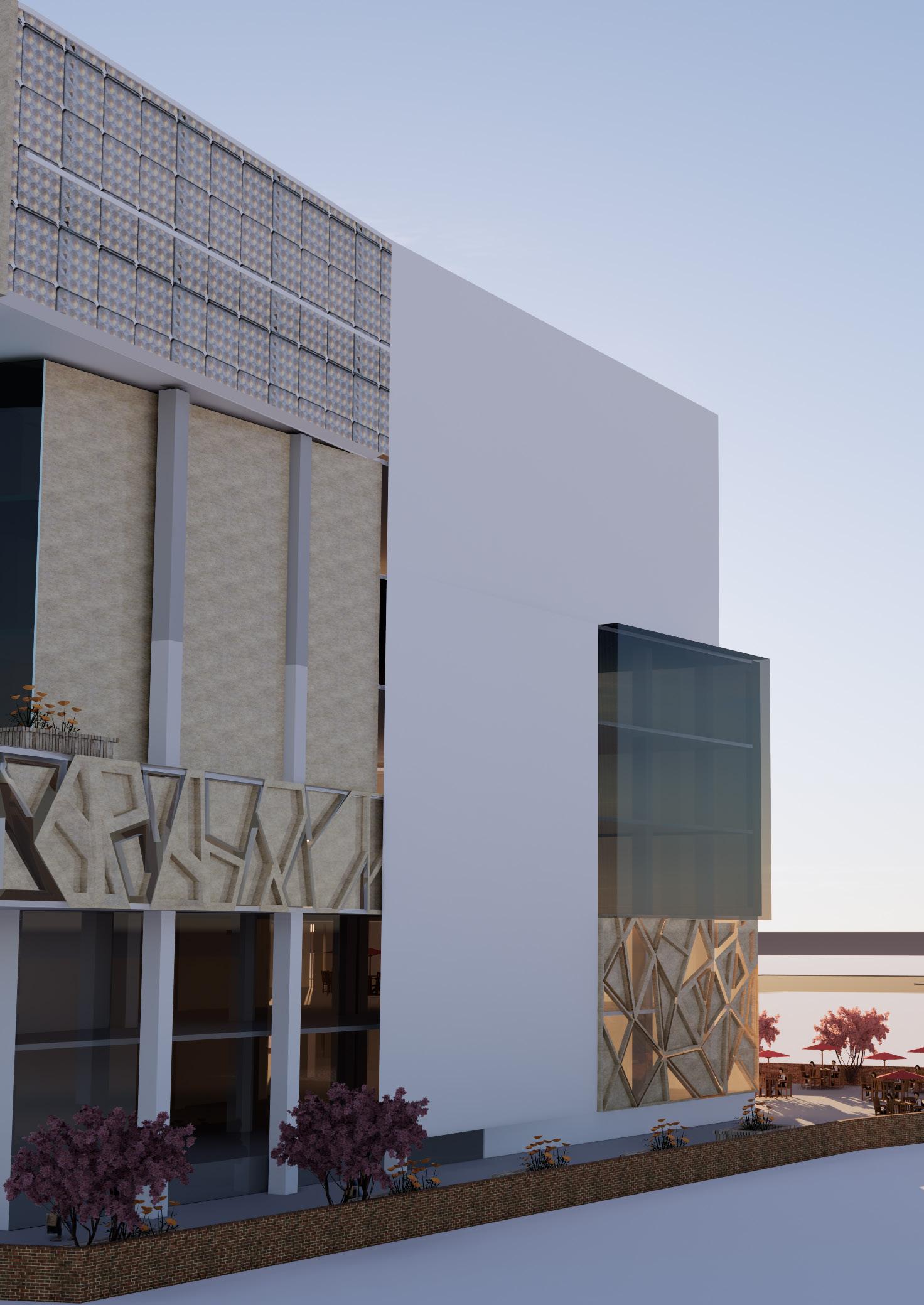
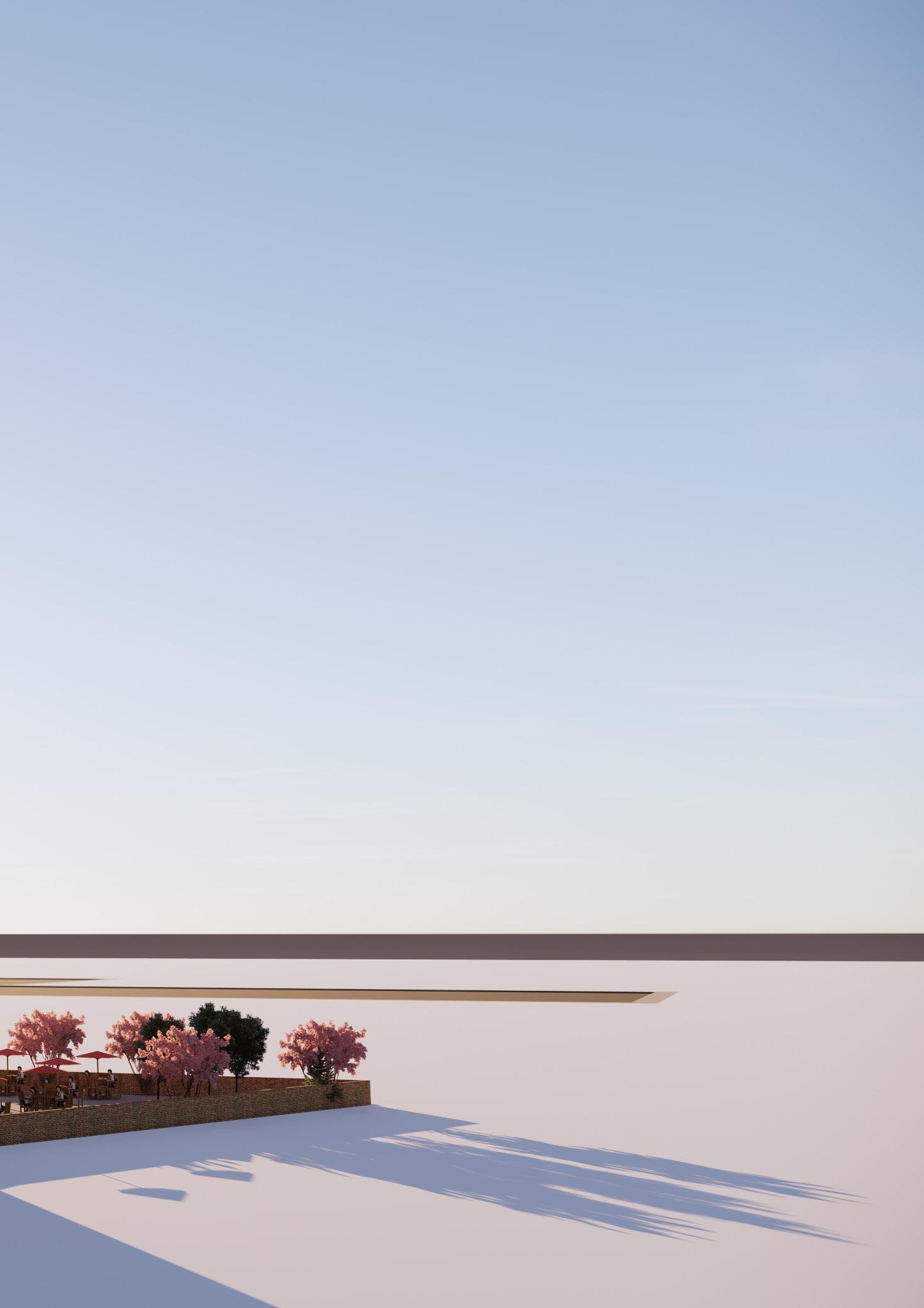
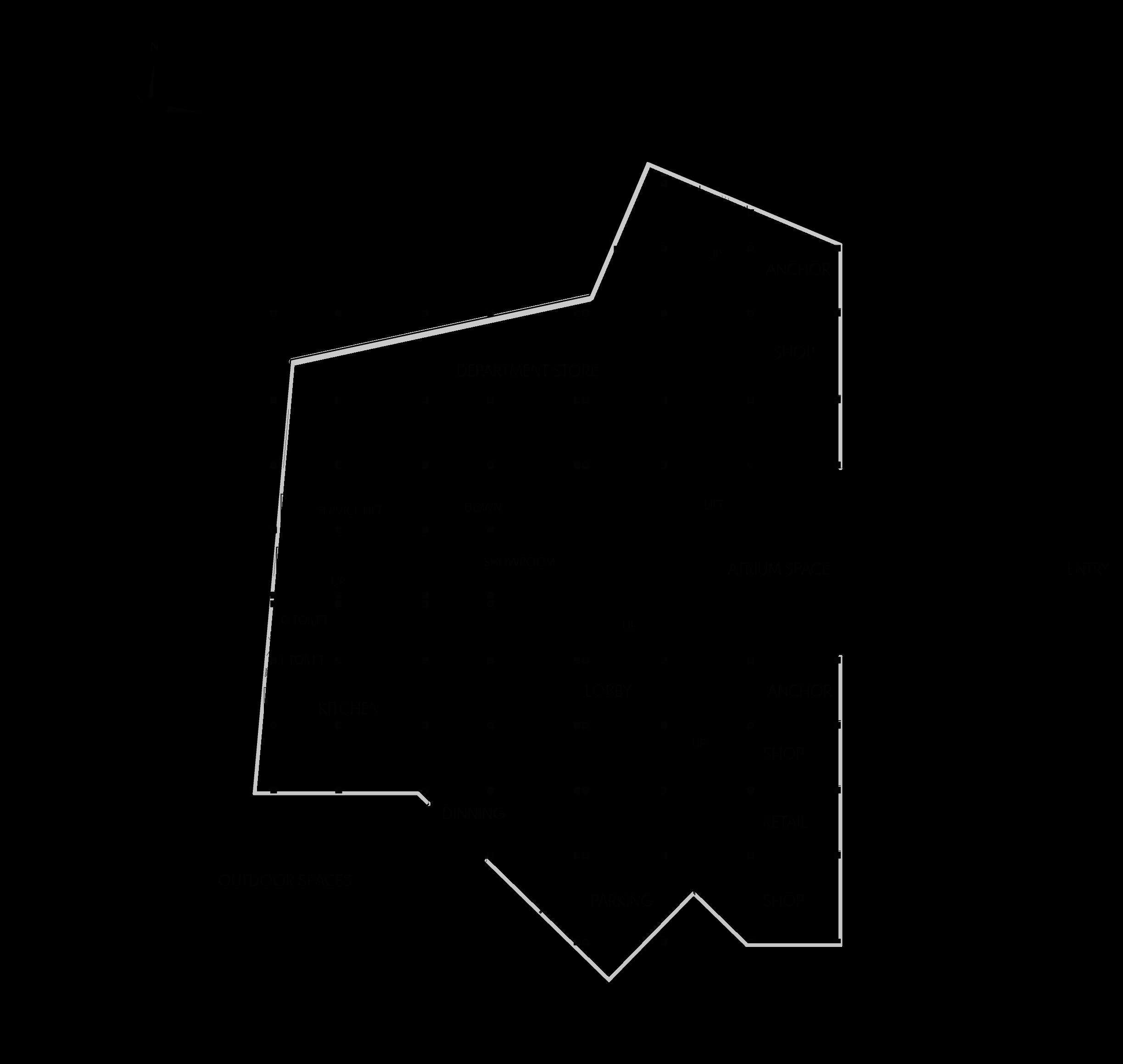
TRUSS FLOOR LVL +30000
ROOF FLOOR LVL +29500
EIGHT FLOOR LVL + 30000
SEVENTH FLOOR LVL +26400
SIXTH FLOOR LVL +22800
FIFTH FLOOR LVL +19200
FOURTH FLOOR LVL +15600
THIRD FLOOR LVL +12000
SECOND FLOOR LVL +8400
FIRST FLOOR LVL +4800
PLINTH LVL +1200 GROUND LVL ± 0000
UPPER BASEMENT LVL -3600
LOWER BASEMENT LVL -7200
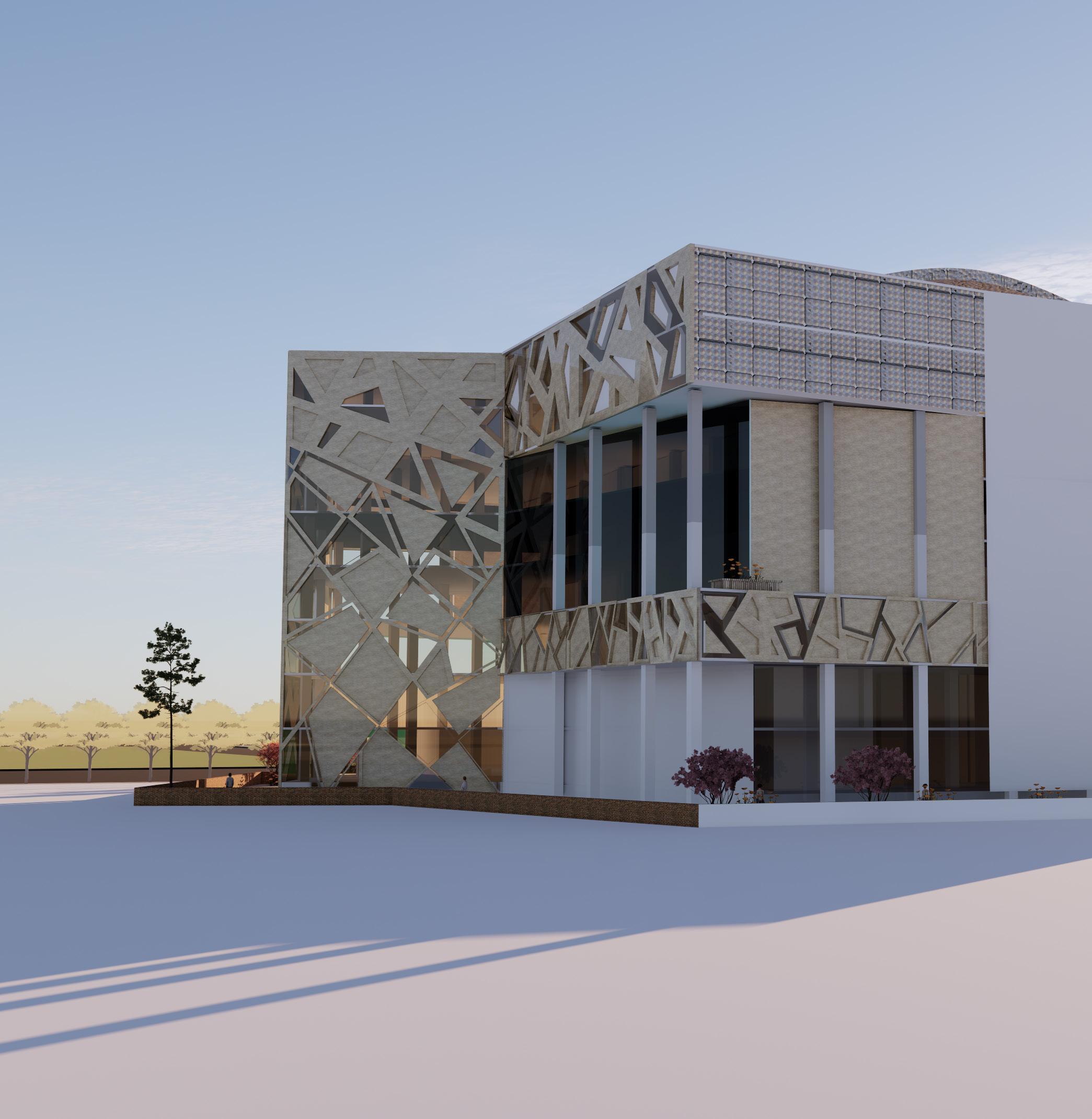
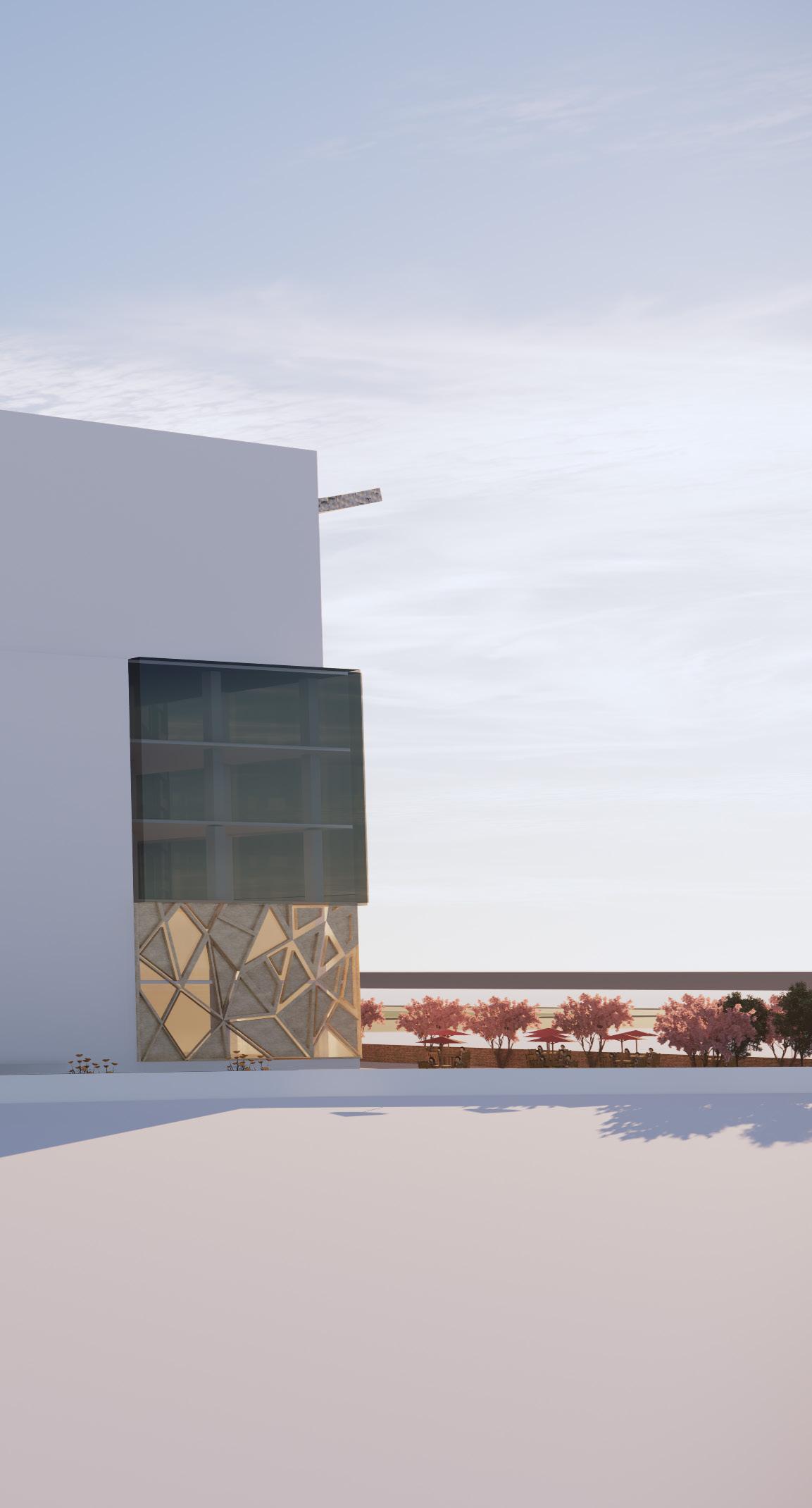
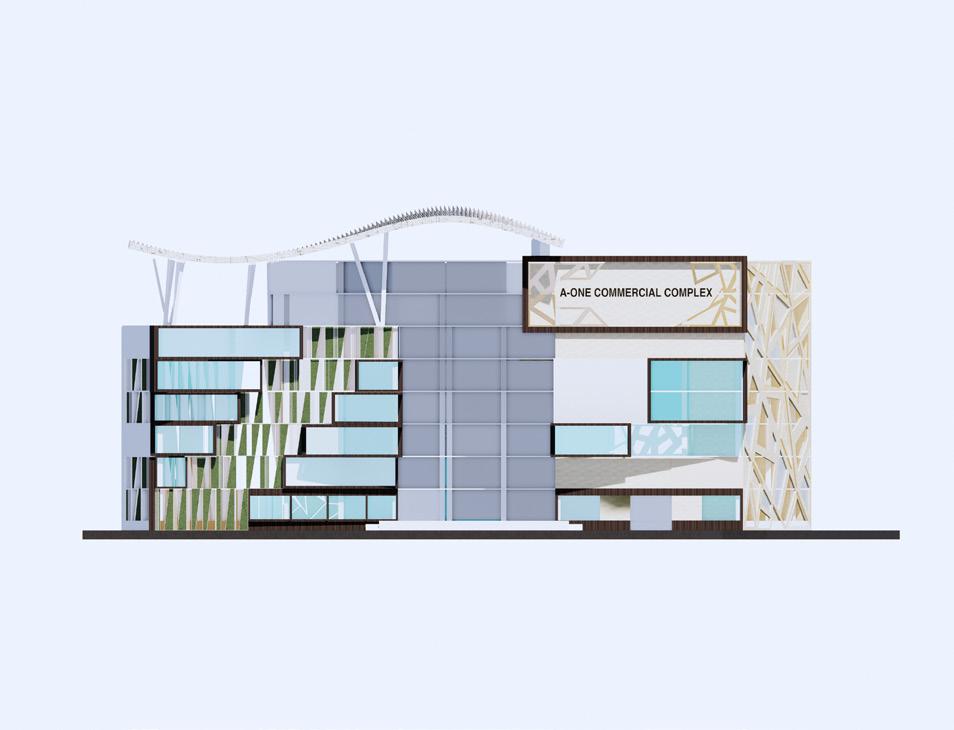
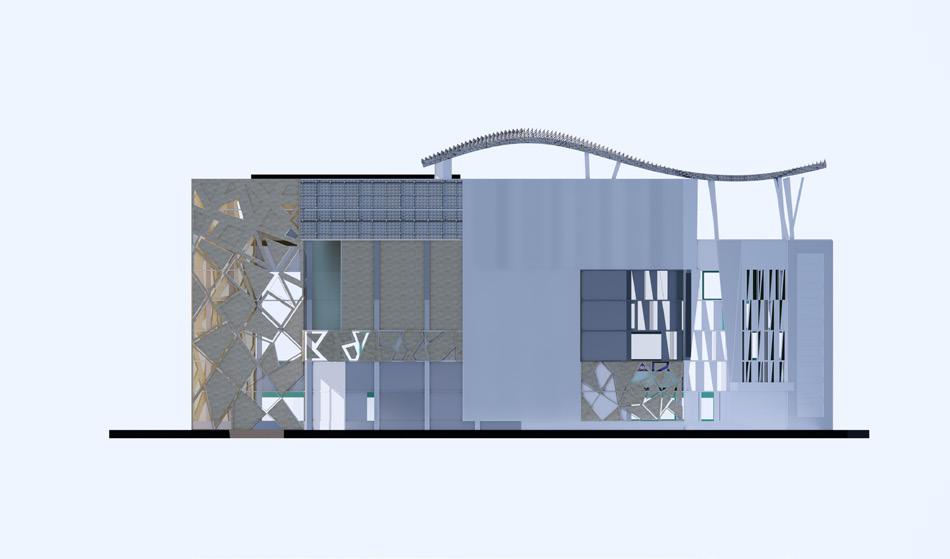
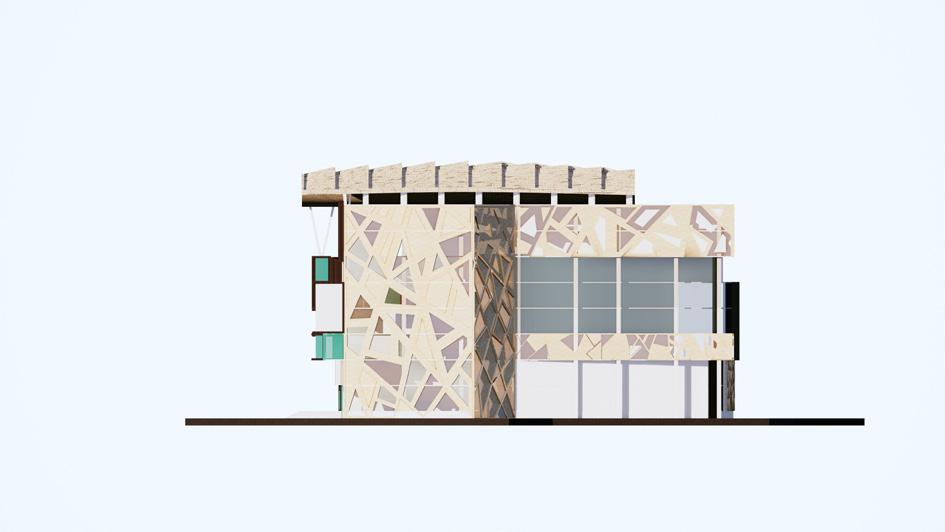
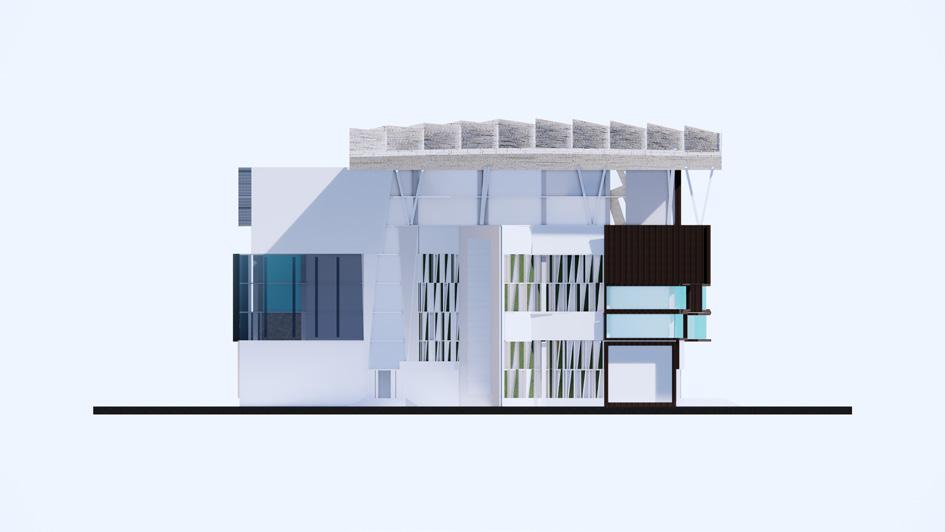
Solution for furniture design with own factory and showroom
Course : Design studio IV

Tipology : Factory & Showroom
Location : Site given at Balkumari
Inspired Factory : Paramit Factory
Concept : EXP- “Experience the Site”.The basic concept of my project is reviving the green site and bringing my analogous thinking into it.
In early past years, This site used to be green filed but it has been disappeared. To revive the site,and my analogous thinking of two people discussing about tree preservation sitting in between of tree trunk become main concept. Here,In my design I want people to be aware about careless and hapazard cutting of trees promoting sustainable practice.
“Here we experience the new era of furniture

EFFECTIVE PRODUCTION
How important is trees?
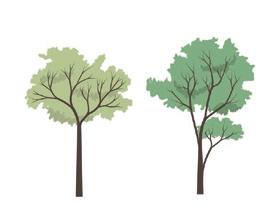
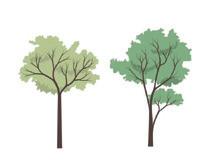
My approach for the design aims to raise awareness on
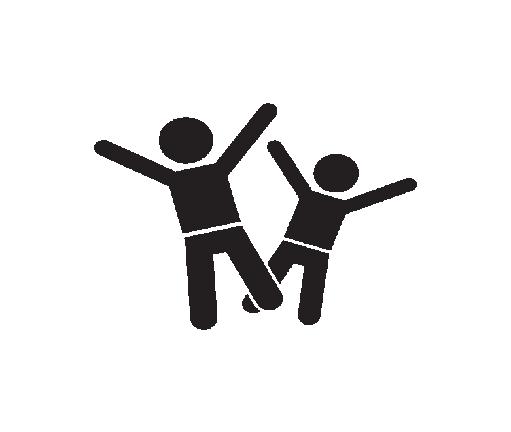
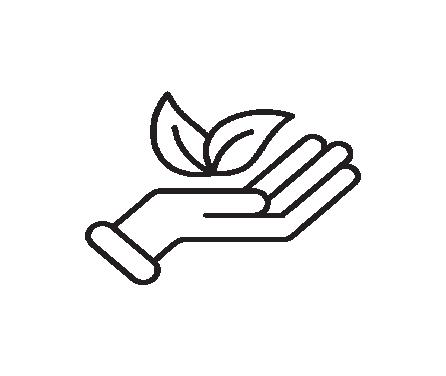
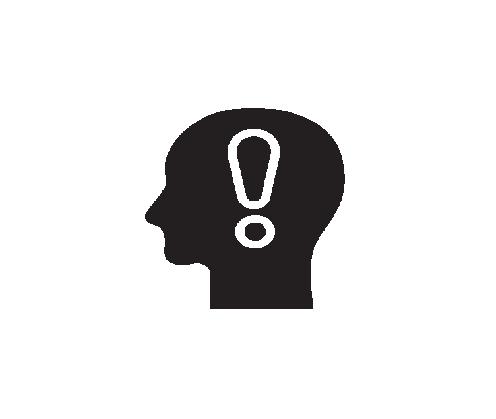

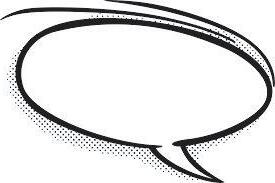
For this purpose, the central portion is treated with an open green space representing a sense of forest.
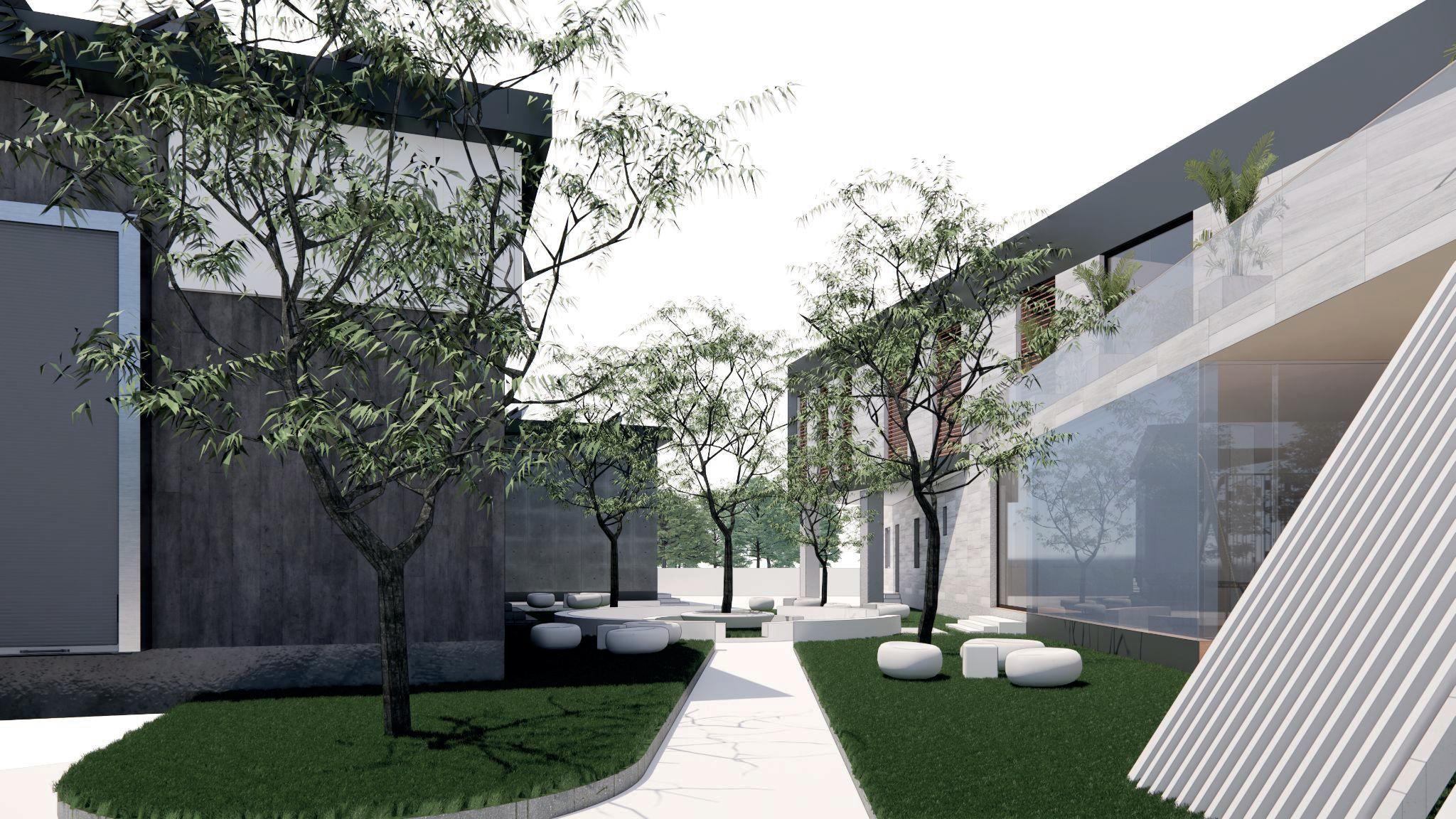
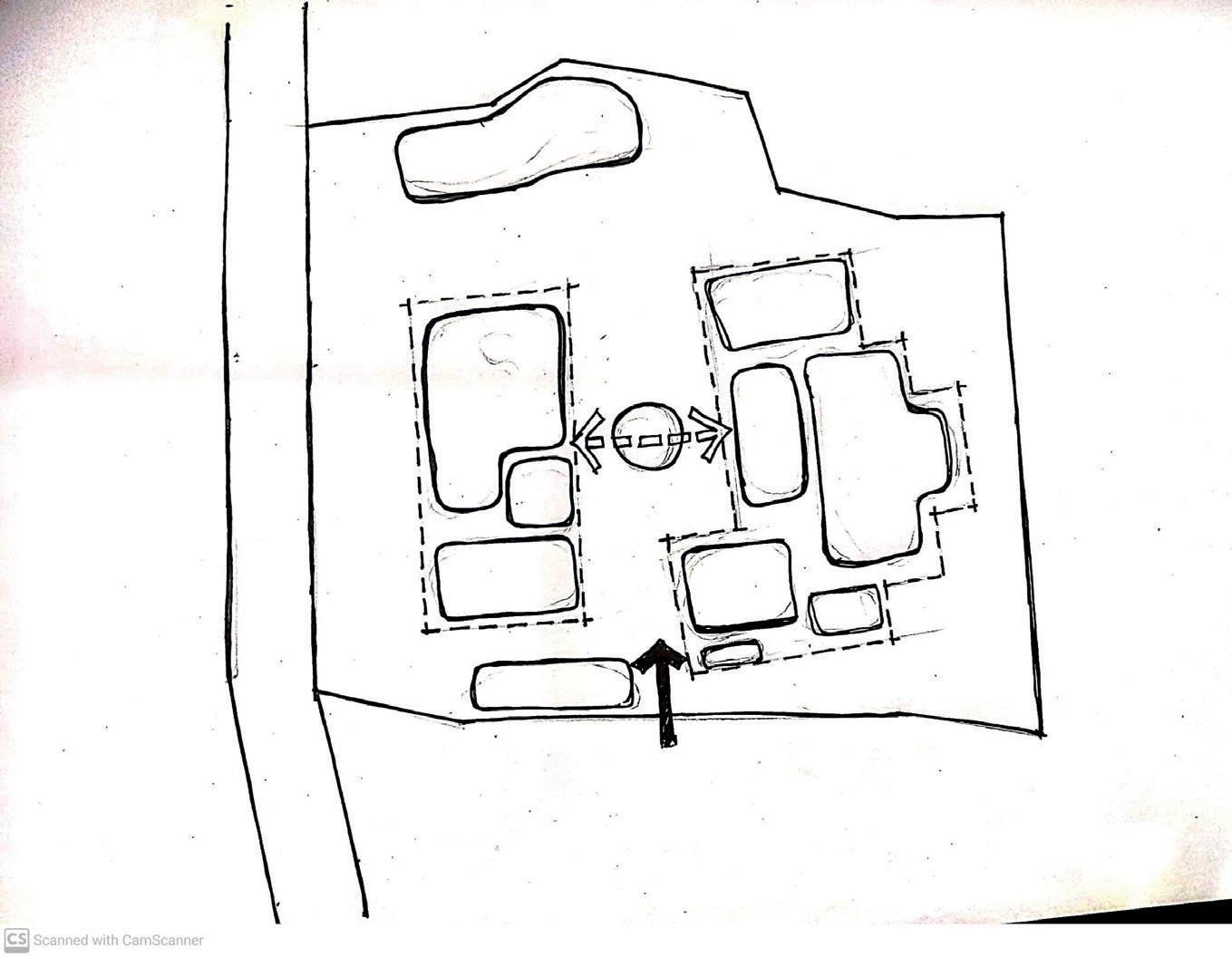
AWARENESS
SUSTAINABLE
LIVELY
BUILDING ITSELF AS PRODUCT

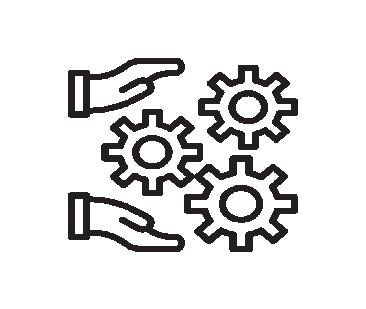

Two men reviving a tree has been considered as the analogy which has also been tried to represent in the masterplan of the design. A sustainable space has been provided and the design aims to give experiences.





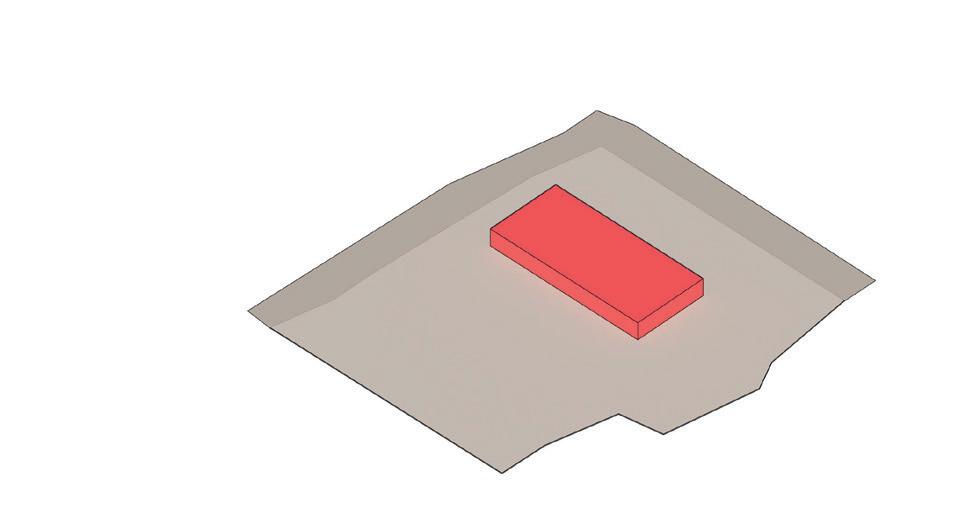
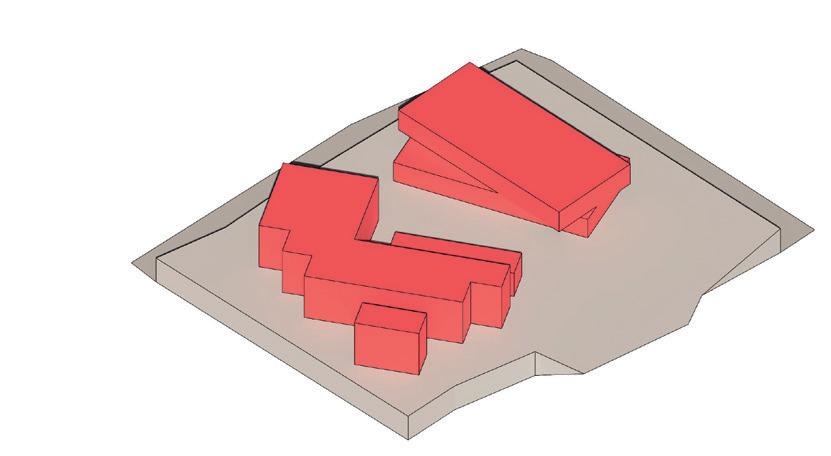

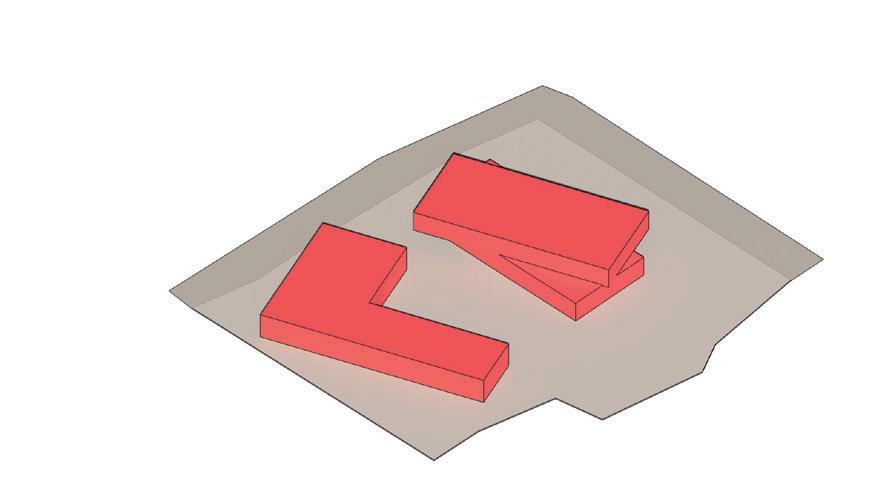
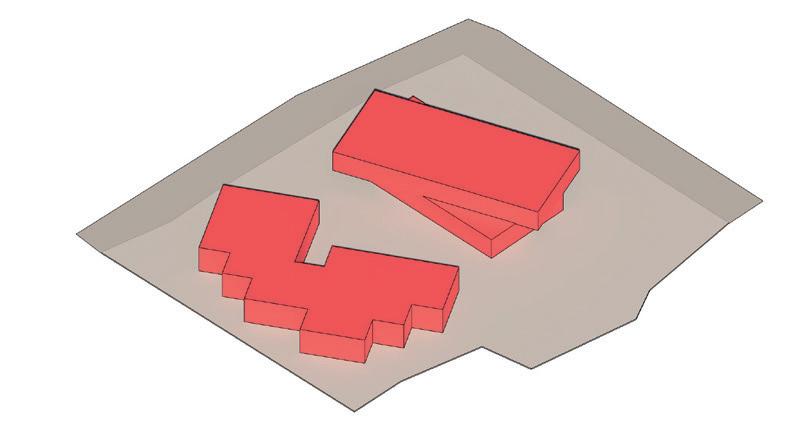








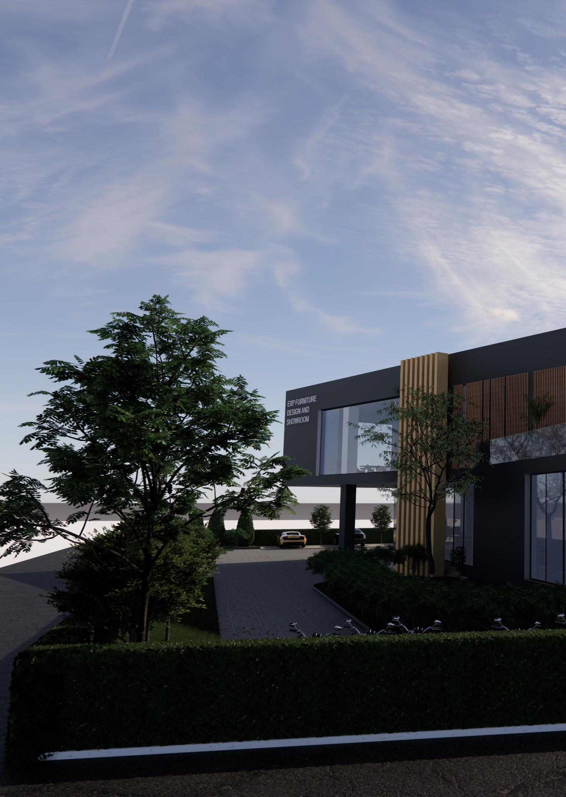

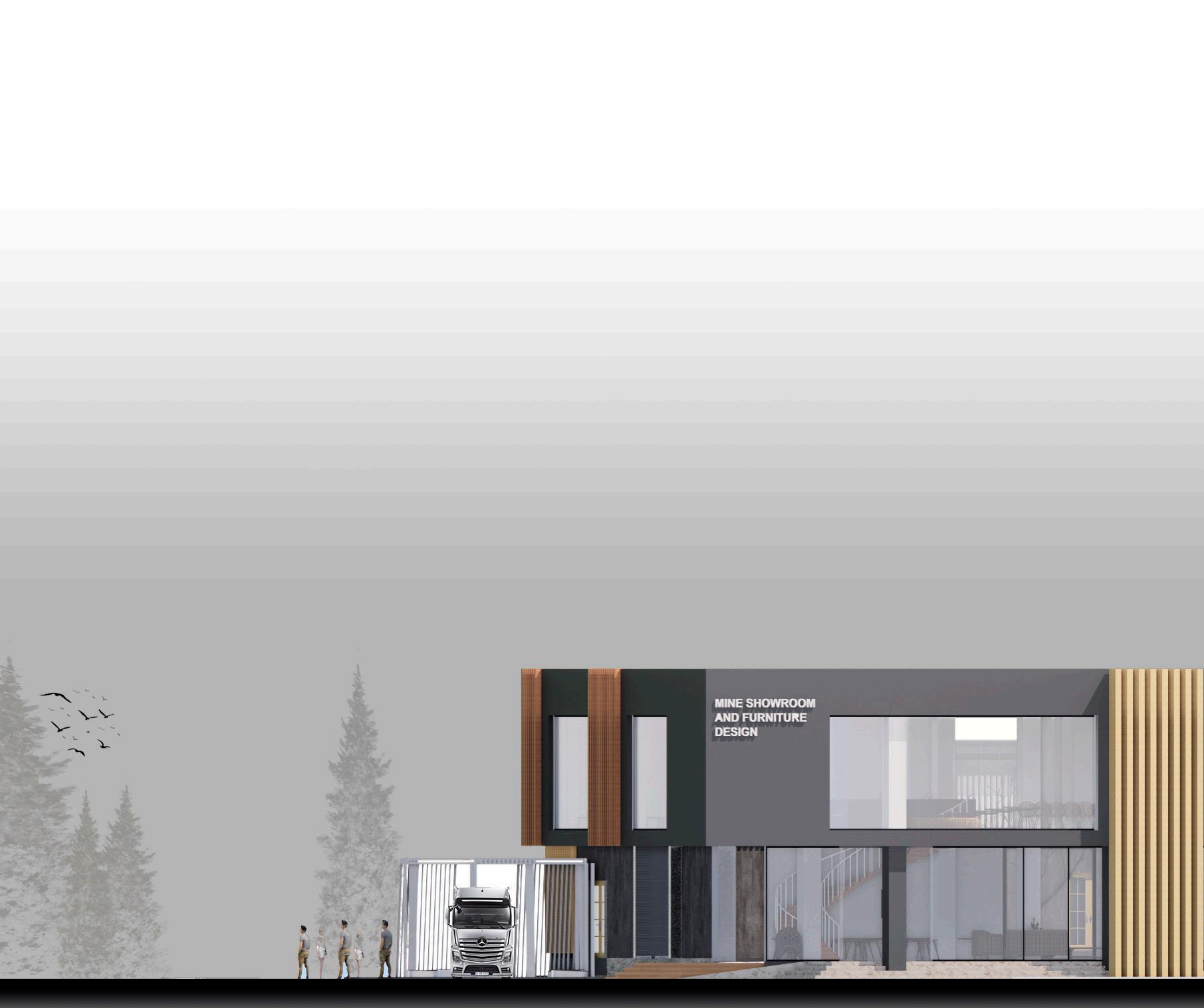

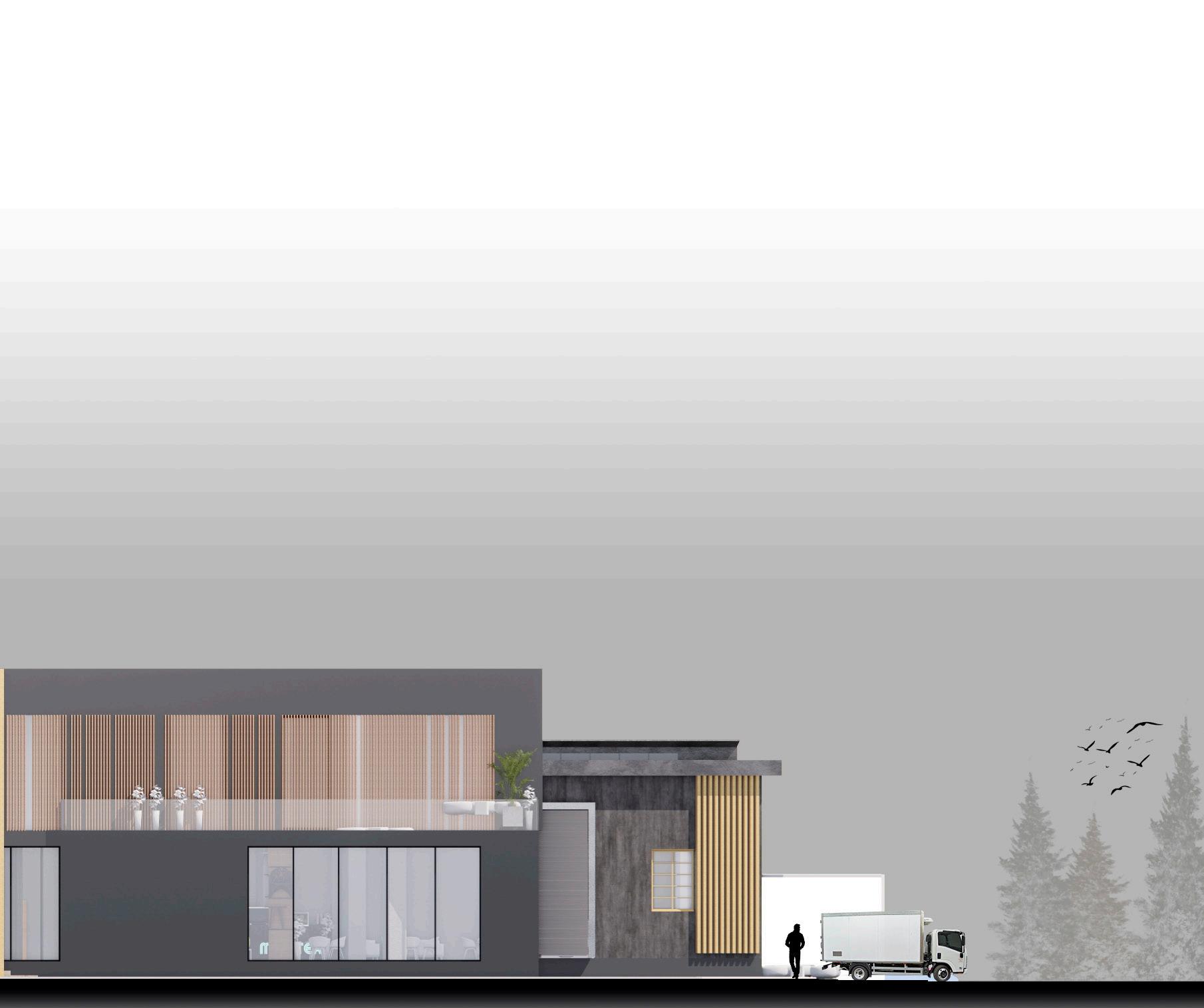



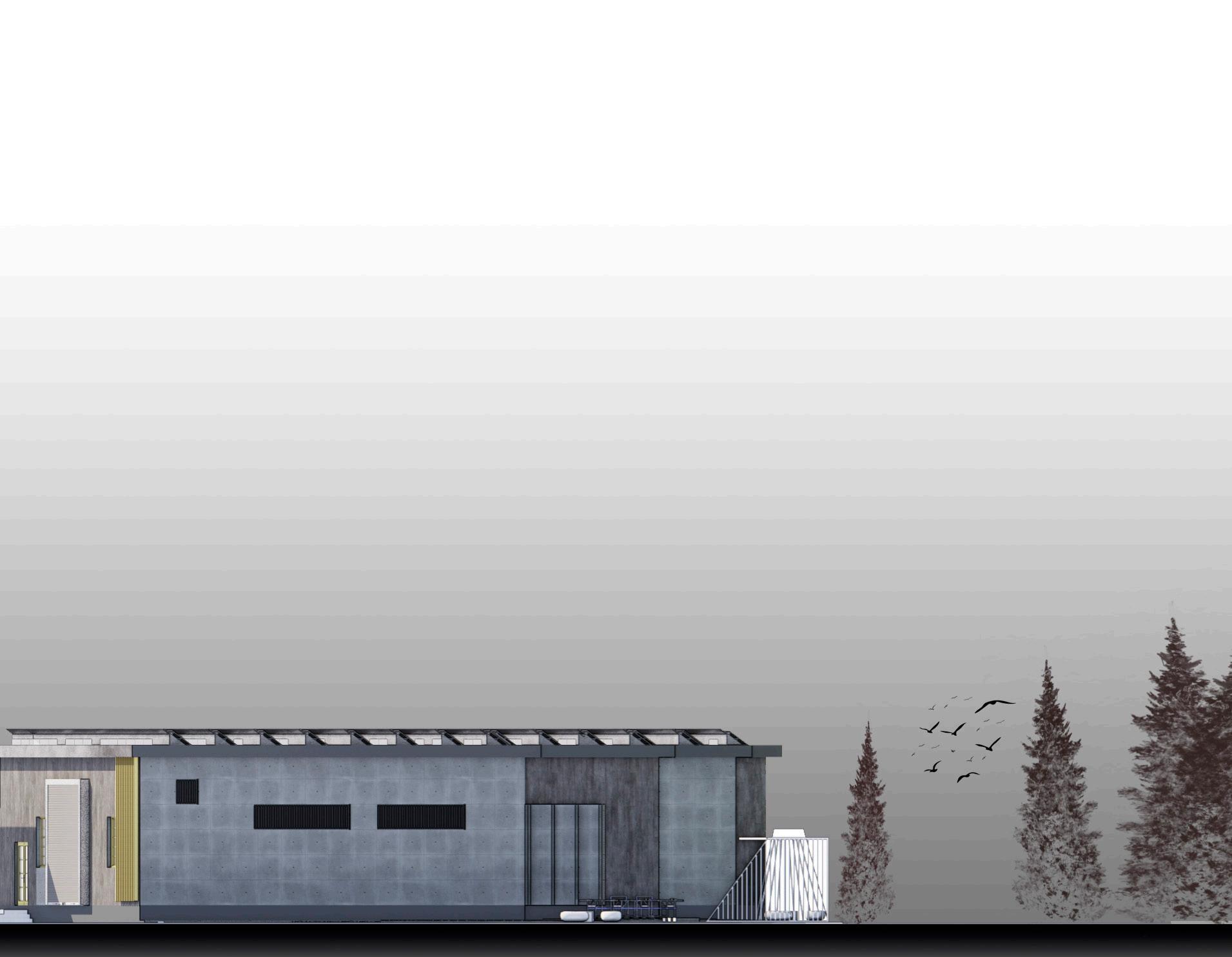


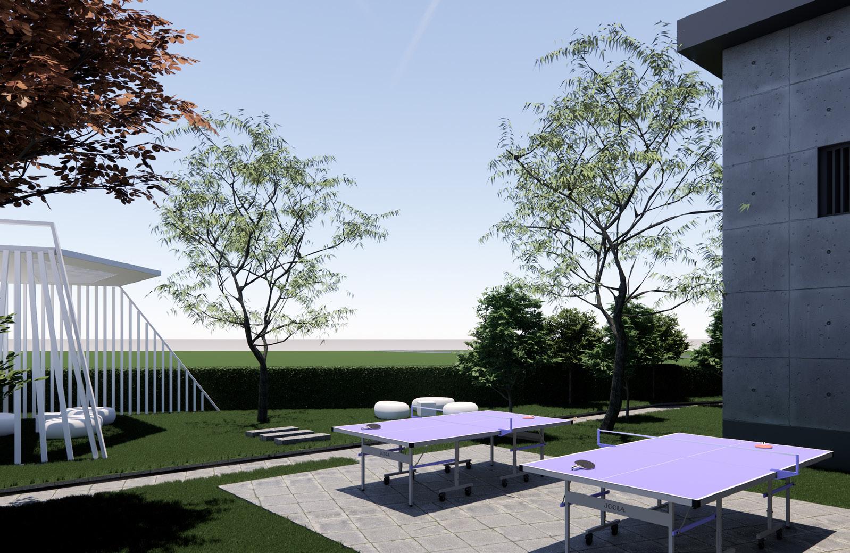
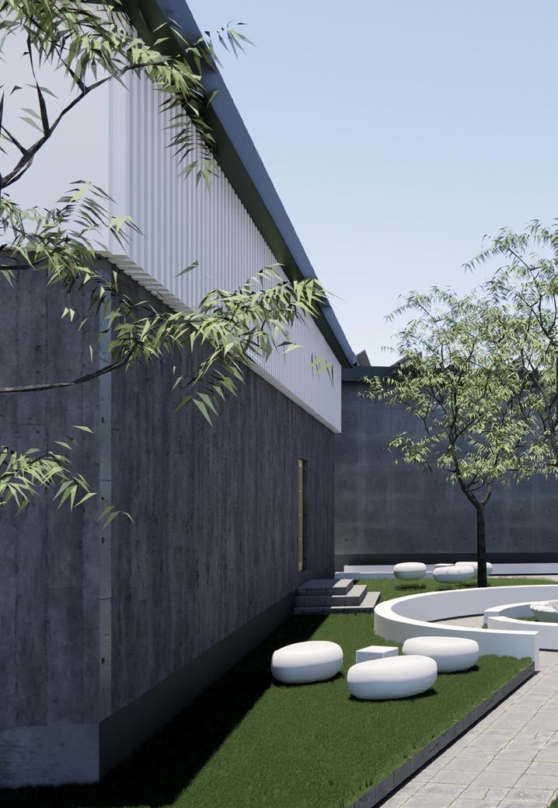
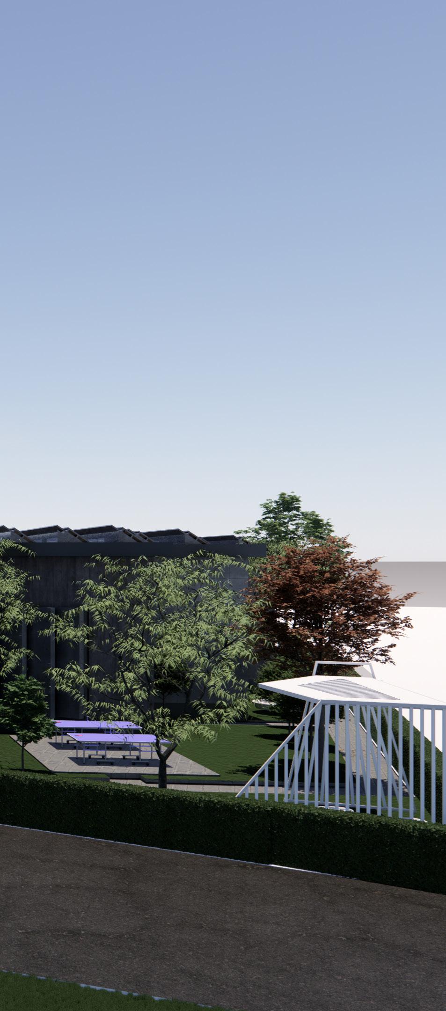
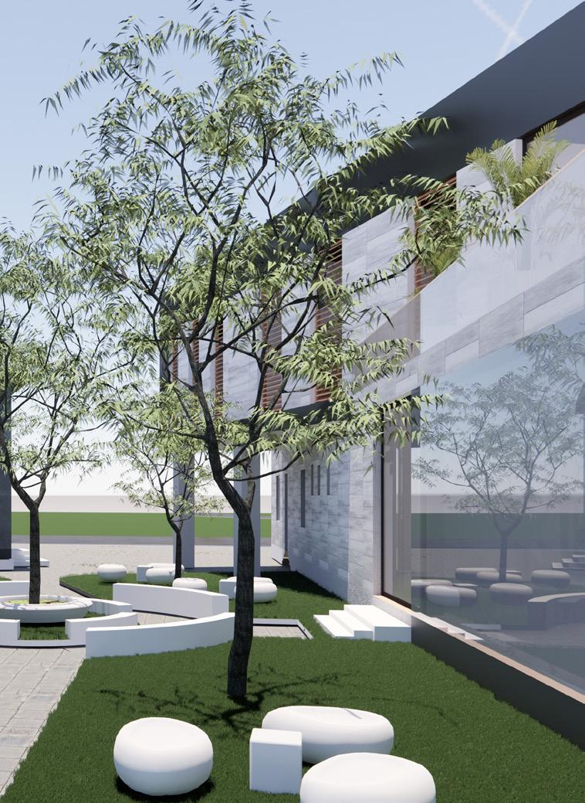
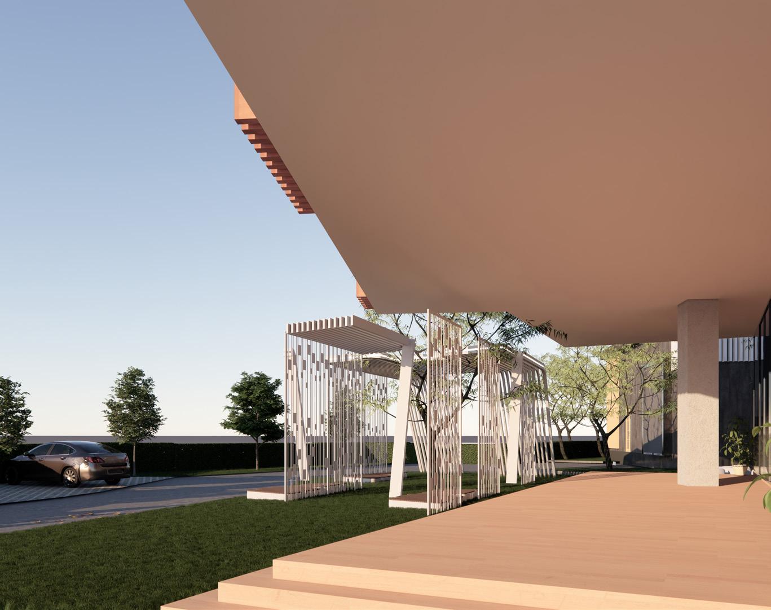
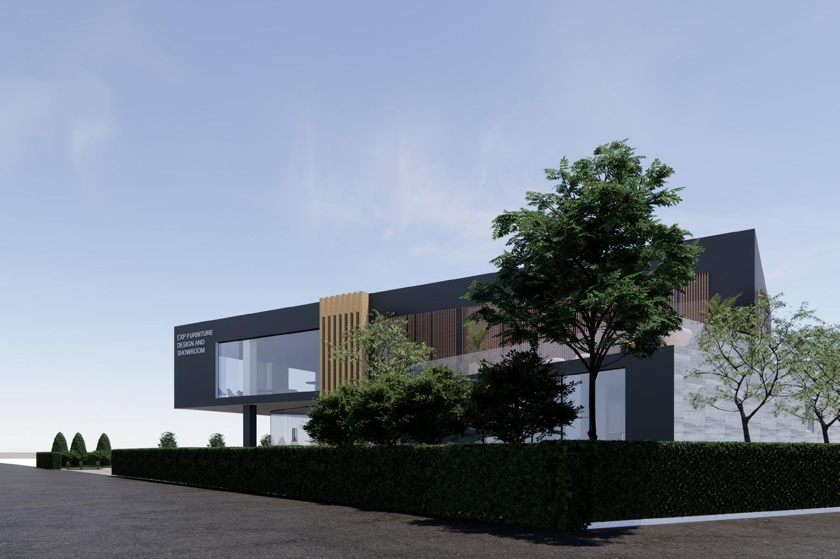
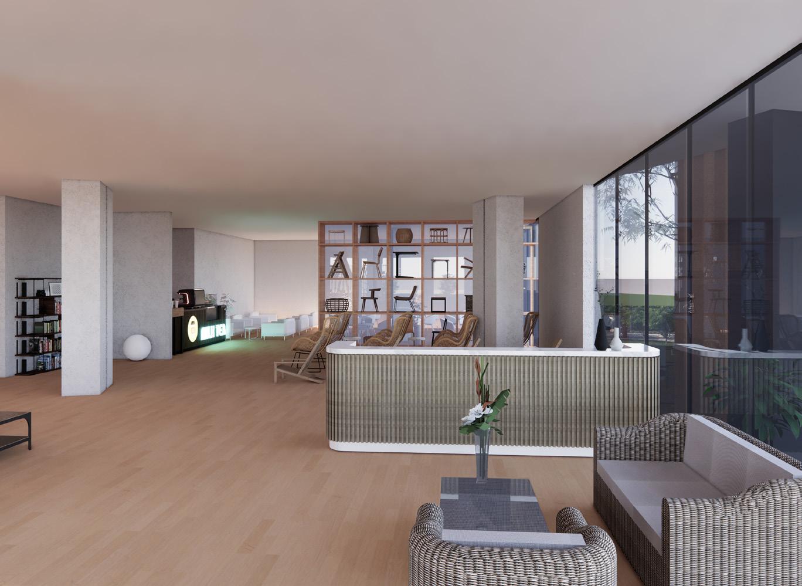
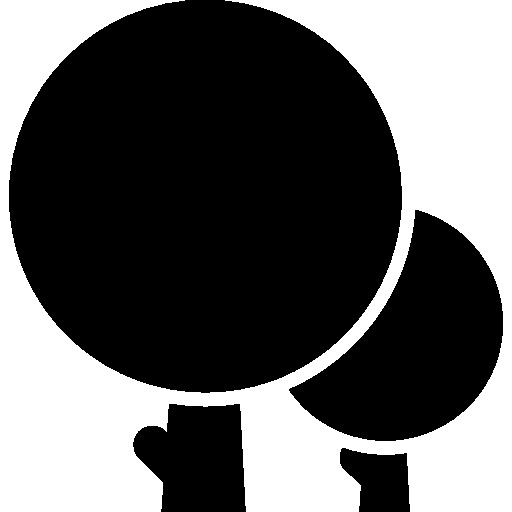
Except Academic design project , I am also intrested in helping others so I went to help different seniors for making model.
Also I love basic design Project like perception,skyscraper,1 BHK room etc.It helps to borden my mind in the filed of architecture.I aslo get actively involved in different activites like event, sports,program,competition etc.
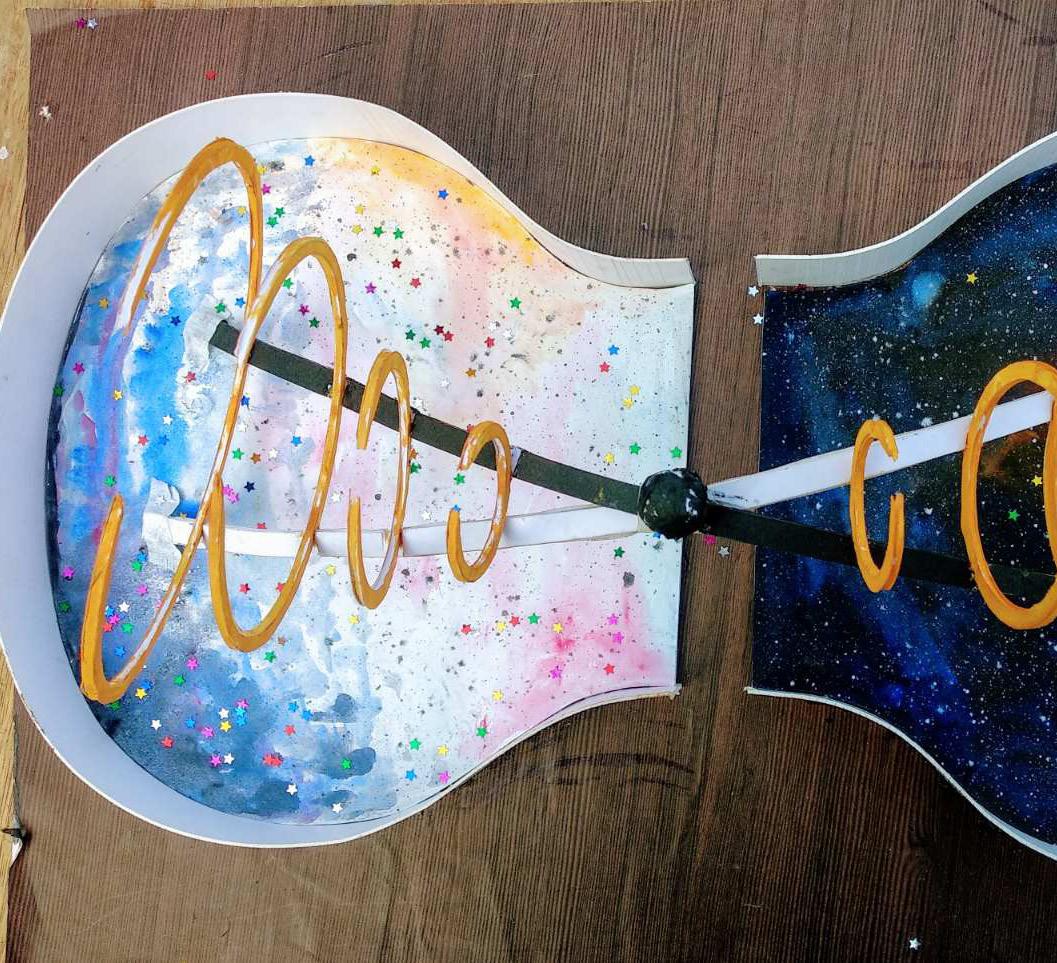
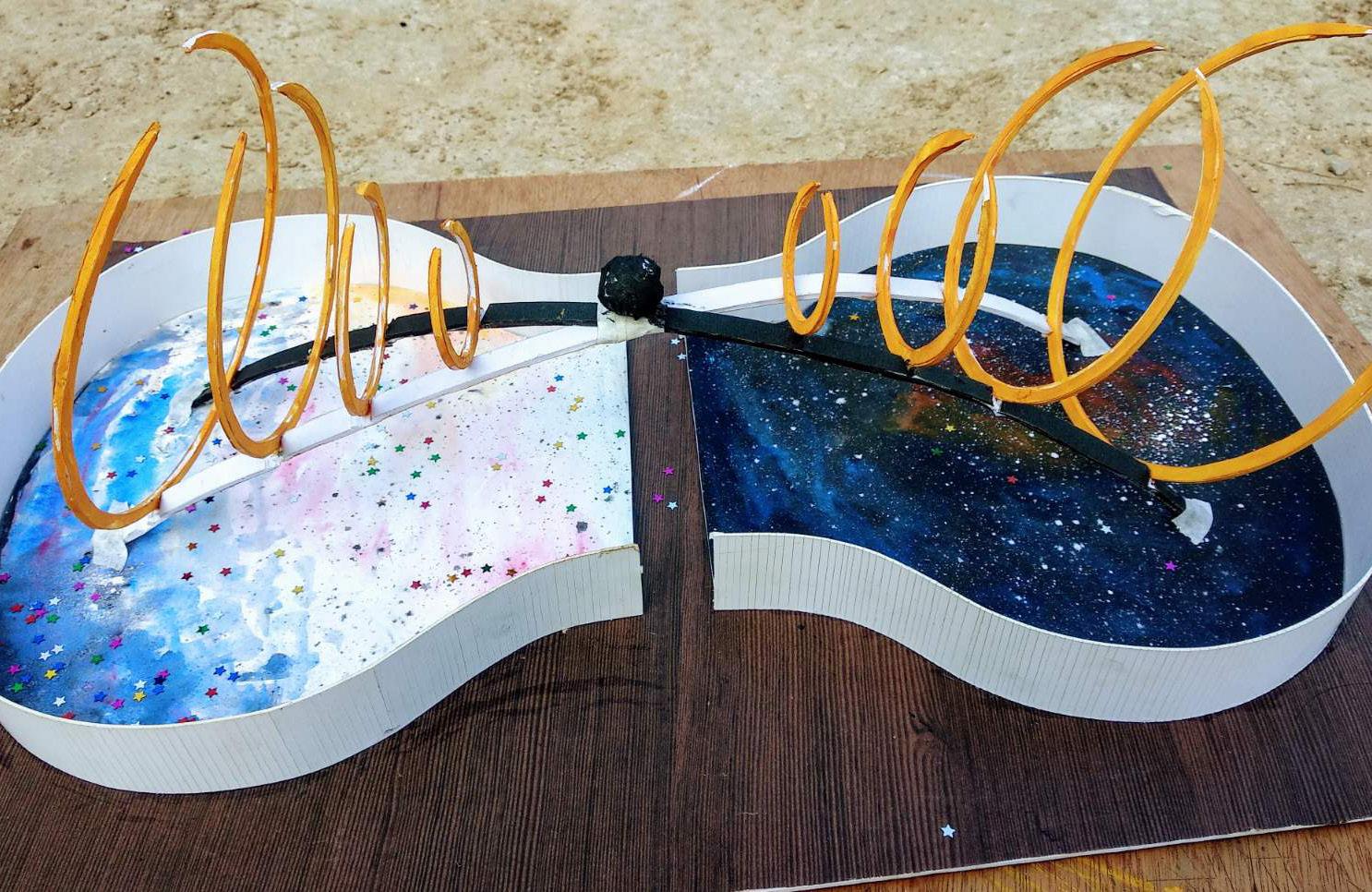
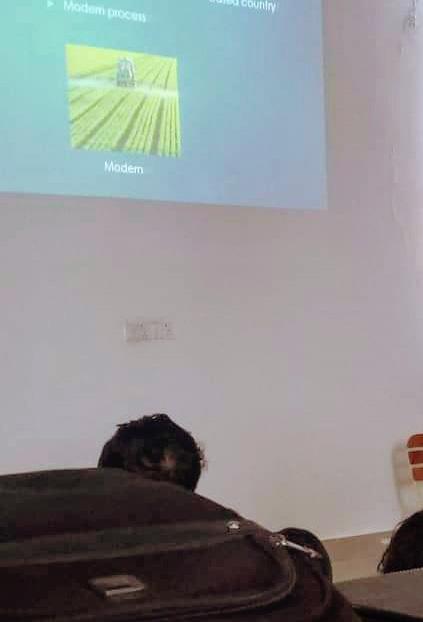 PERCEPTION Perceving Guitar(string) as path of time travel.
PERCEPTION Perceving Guitar(string) as path of time travel.
