
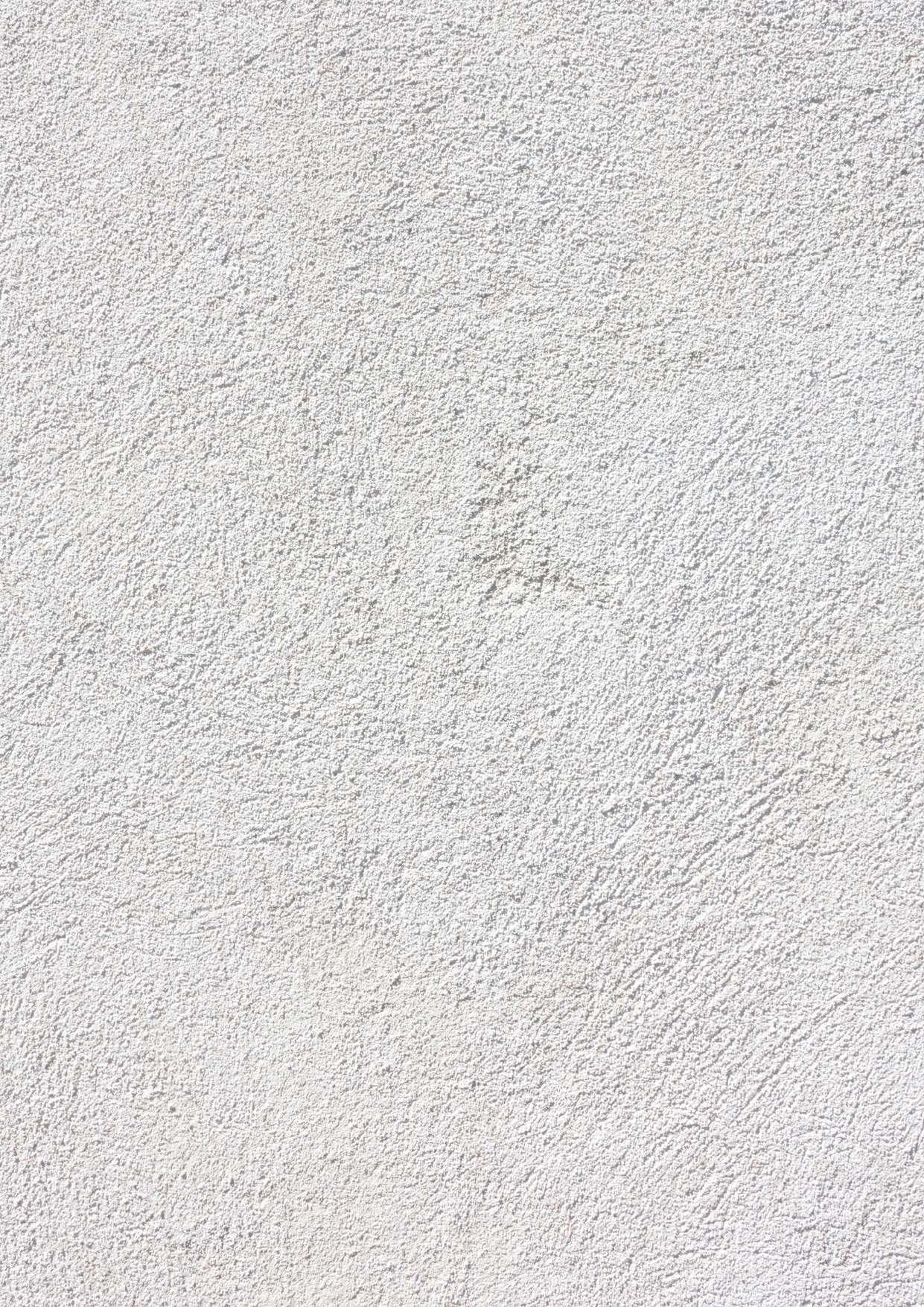
W A H Y U K U S U M A T Y A S N I N G R U M
DESIGN ARCHITECTURE
PORTFOLIO
2021-2023 PROJECT
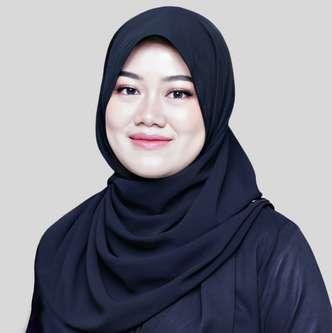
I am a student majoring in architecture who is studying in the third year of undergraduate studies at the National Development University "Veteran" East Java Have high motivation and enthusiasm in carrying out tasks and work, like to interact, and be able to adapt to the appropriate field Have skills regarding architecture, technical drawings and design concepts, as well as building and construction knowledge.

+6282140543363 its metyas
wkusuma657@gmail com


|
W A H Y U K U S U M A T Y A S N I N G R U M C U R I C U L U M V I T A E
20 tahun
Sidoarjo, Indonesia
A R C H I T E C T U R E |
|
E D U C A T I O N
U P N V e t e r a n J a w a T i m u r
Architecture Undergraduated
2021 - 2025
S M K N 1 S i d o a r j o
Modeling Design and Building Information 2018 - 2021
I N T E R N S H I P E X P E R I E N C E
D r a f t e r - C V G A
S i d o a r j o , I n d o n e s i a
Jan 2020 - Mar 2020
Modify a different house model from the floor plan in the housing brochure
Make technical drawings of a single floor house
E X P E R I E N C E
E v e n t D i v i s i
S u r a b a y a , I n d o n e s i a
Create event concepts for campaigns and voting
Organize and lead all activities related to the event
Create a schedule of events from campaign to voting
P a r t i c i p a
M a d u r a , I n d o n e s i a
Documenting and studying traditional buildings
Make drawings of traditional building techniques
Make a miniature traditional Bangkalan house
Oct 2023
Feb 2023 - Mar 2023 E
Create a concept for architectural analysis and student training events
Organize and lead all activities related to the event
Create a schedule for location analysis and student training events
Aug 2022
Jan 2023 - Feb 2023 P
U
S u r a b
Coordinate resource persons regarding the material to be presented
Publish events on social media
C O M P E T I T I O N
Universitas Teknologi Yogyakarta
Texture 2023 “Life Style”
Co-working Space
Institut Teknologi Bandung
Tourist Village Design
Competition
S K I L L
Software Autocad Canva Sketchup
Revit
Languages Bahasa Indonesia English


W
S
C
P T
T R A
A
T U
I
A
n
R a y a A r s i t e k t u r 2 0 2 3
o
- P e m i l u
t
L
k J e j a k T a n e y a n L a n j h a n g
n
-
a c a
v e n t D i v i s i o n - F O R S A U P N V e t e r a n J a t i m 2 0 2 3 S u r a b a y a , I n d o n e s i a
u b l i c R e l a t i o n D i v i s i o n - S t u d e n t O r i e n t a t i o n
N V J T " A N E G I C " 2 0 2 2
P
y a , I n d o n e s i a
a
Enscape Photoshop C U R I C U L U M V I T A E
P R O J E C T
COLLEGE ASSIGNMENT
01 - Architectural Design 2 (Bus Stop)
04 - Architectural Design 3 (MBR House)
07 - Architectural Design 4 (Fish Auction)
COMPETITION
12 - Texture 2023 (Co-working Space)
15 - Tourist Village Design Competition
WORKSHOP
18 - lacak jejak Taneyan Lanjhang

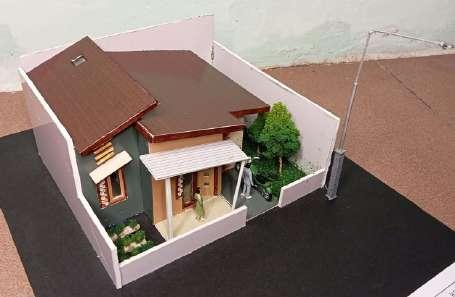

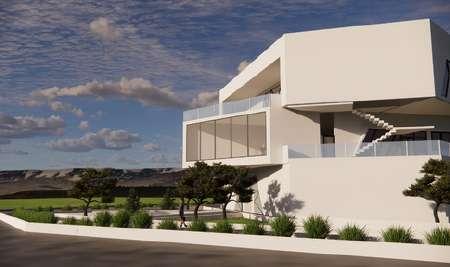




T A B L E O F C O N T E N T B U S S T O P F I S H A U C T I O N V I L L A G E I C O N M B R H O U S E C 0W O R K I N G T R A D I T I O N A L
B U S S T O P
Project Design : Designing a bus stop in a narrow area
Location : Ir. H. Soekaro-Hatta MER
Date : 29 March 2022
Architectural design mid-semester evaluation assignment 2 is to create a bus stop design for the Suroboyo bus located on JL Ir H Soekarno-Hatta MERR Suroboyo bus is synonymous with payment using plastic waste, which is wrong an element of the sustainable principle, thus, a design approach for the bus stop task is "Sustainable Architecture"




A R C H I T E C T U R A L D E S I G N ( B U S S T O P ) 01



The concept of maintaining natural resources so they last longer is associated withthe lifespan of the vital potential of natural resources and the human ecological environment


A R C H I T E C T U R A L D E S I G N ( B U S S T O P ) 02
L A Y O U T P L A N S I T E P L A N F L O O R P L A N








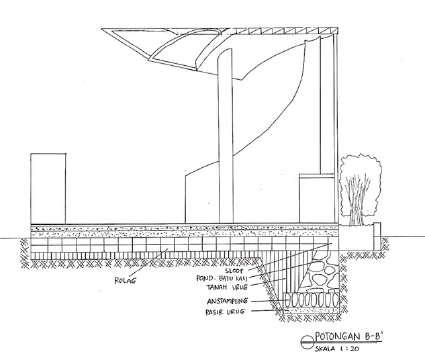

A R C H I T E C T U R A L D E S I G N ( B U S S T O P ) 03 S E C T I O N F R O N T V I E W S I D E V I E W M A T E R I A L G L A S S S T E I N L E S S S T E E L M E M B R A N E L I G H T S T E E L
M B R H O U S E T Y P E 3 6
Project Design : Designing a simple house for low-income residents
Location : JL. Gunung Anyar Tengah Gg VI
Date : 18 October 2022



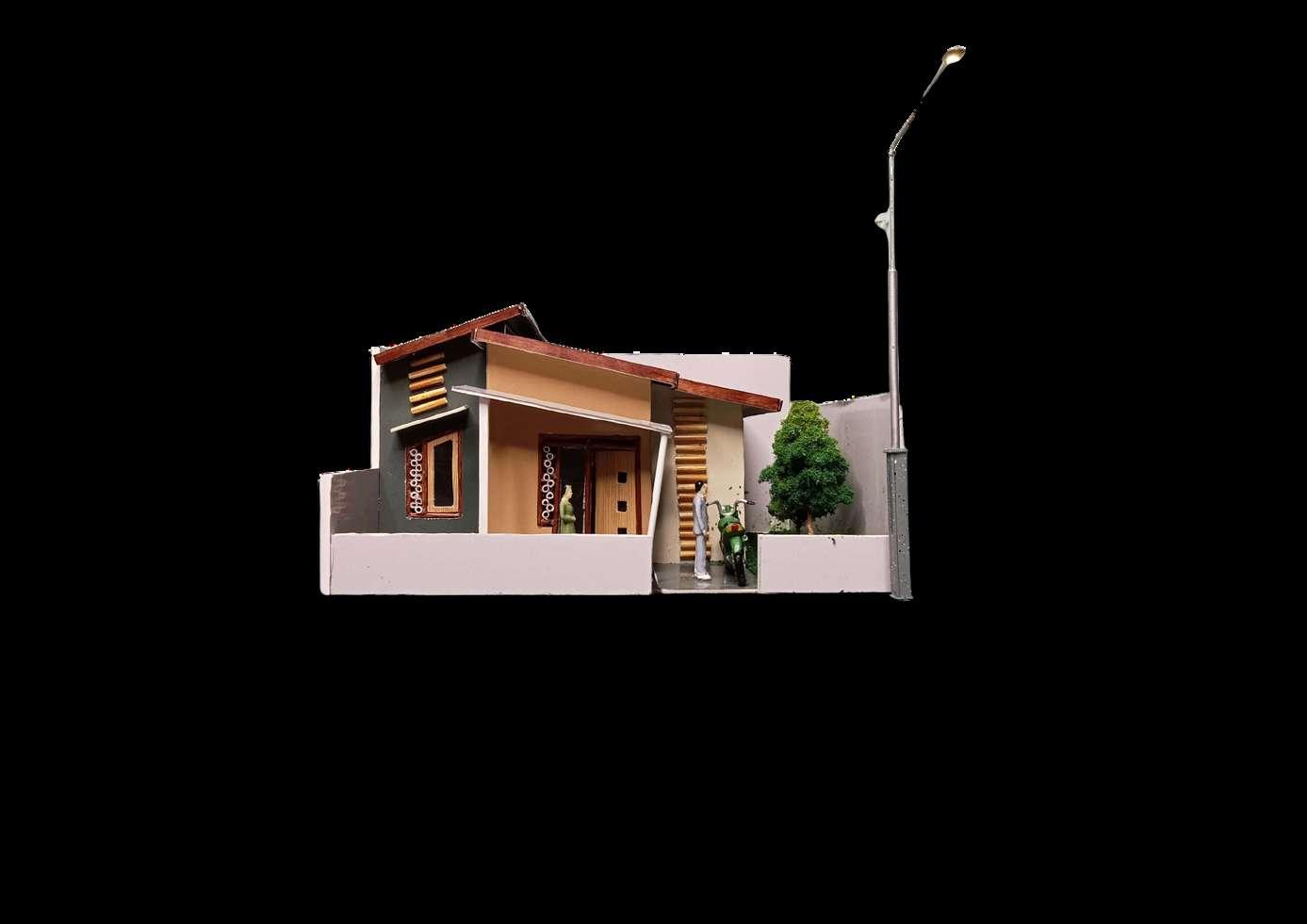
A R C H I T E C T U R A L D E S I G N ( M B R H O U S E ) 04
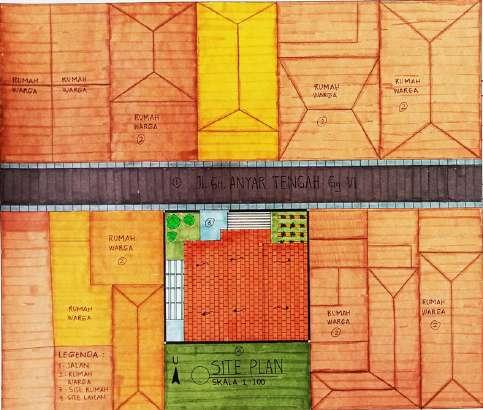

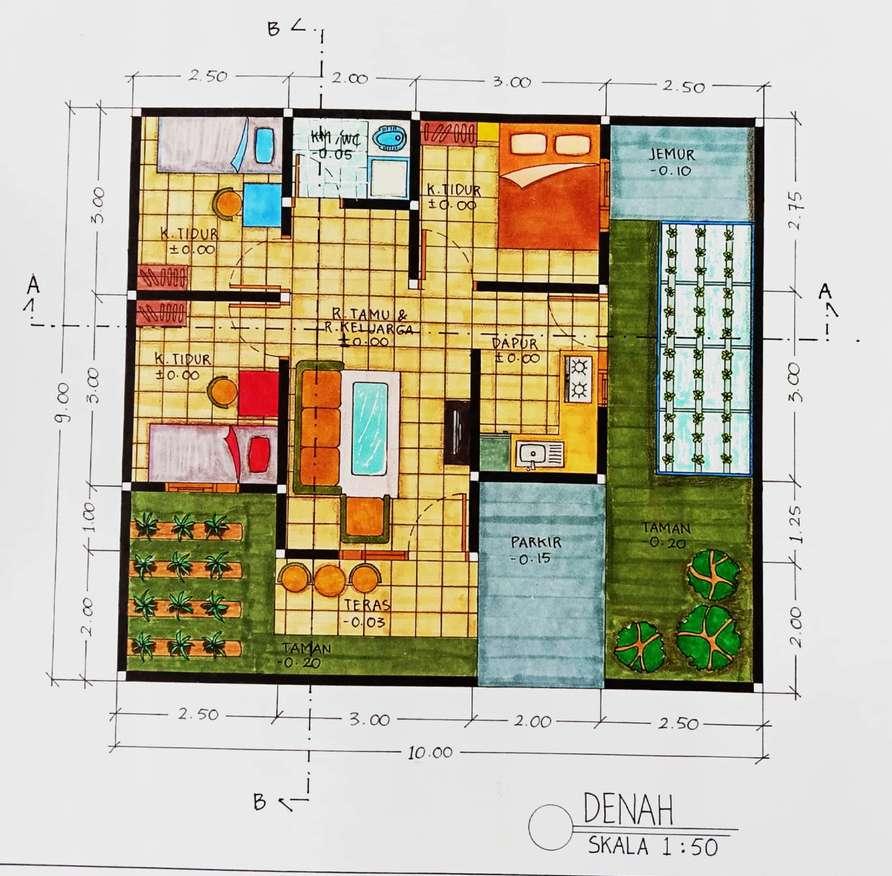


A R C H I T E C T U R A L D E S I G N ( M B R H O U S E ) 05 S I T E P L A N L A Y O U T P L A N










A R C H I T E C T U R A L D E S I G N ( M B R H O U S E ) 06 MATERIAL L A Y O U T P L A N
T H E F I L A K E F I S H A U C T I O N
Project Design : Redesigning a fish market place near the river
Location : Cemandi Village, Sedati District, Sidoarjo Regency
Date : 29 May 2023
The land area is 4000 meters The location, which stands between the river bank and the ponds of local residents, makes TPI the main destination for local residents and fishermen to sell their pond products And many people from outside Cemandi buy fish there





A R C H I T E C T U R A L D E S I G N ( F I S H A U C T I O N ) 07
In this fish auction concept, the building is not only useful as a place to sell fish from fishermen, but users can also experience a different experience when entering TPI By combining the concepts of ecological architecture and green architecture, the use of secondary skin in buildings, as well as arranging more landscape for green spaces, is useful for reducing the very hot site thermals.
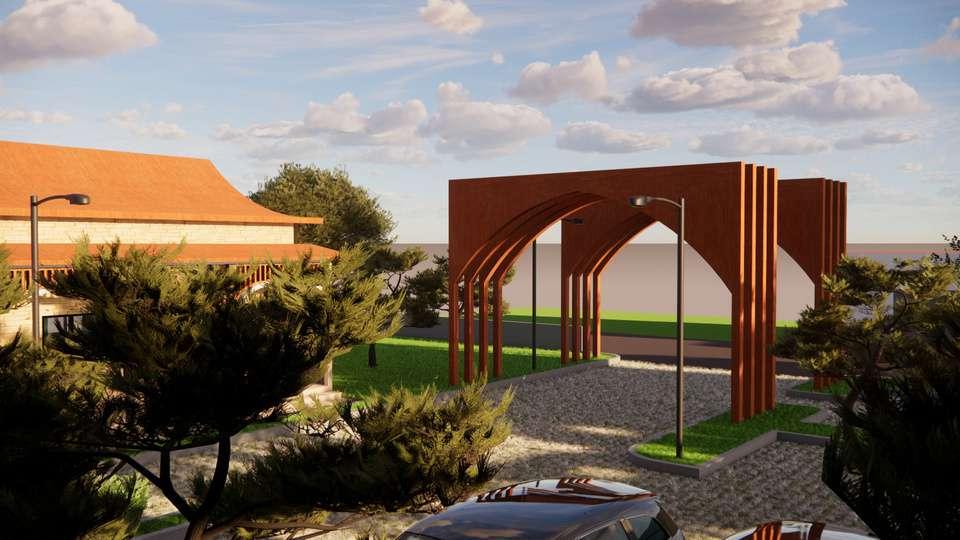

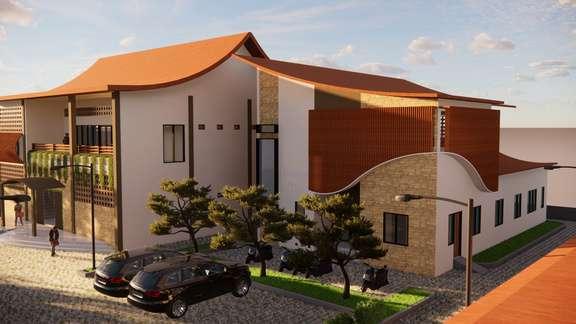
CLIMATE MODIFIER Architecture that has the ability to modify an uncomfortable surrounding climate into a comfortable climate according to the activity patterns and needs of building users
KAPAL KAPAL TERBALIK TERBALIK
MENGAMBILBENTUK MENGAMBILBENTUK LENGKUNGKAPAL LENGKUNGKAPAL UNTUKFASADDAN UNTUKFASADDAN BENTUKATAP BENTUKATAP BANGUNAN BANGUNAN


C O N C E P T
A R C H I T E C T U R A L D E S I G N ( F I S H A U C T I O N ) 08
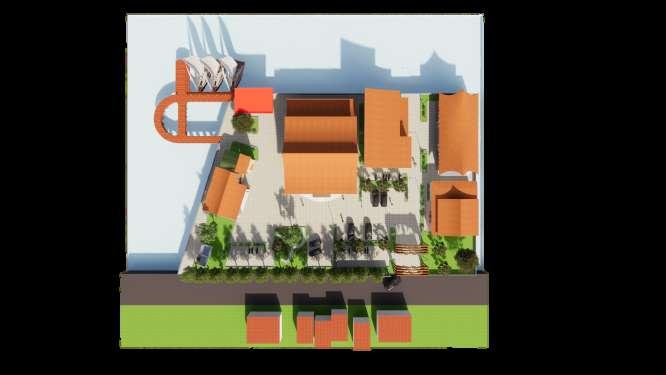



 FIRST FLOOR PLAN
FIRST FLOOR PLAN
A R C H I T E C T U R A L D E S I G N ( F I S H A U C T I O N ) 09 & FISH G KING ING N 01 11 06 02 03 04 10 08 09 05 07
SECOND FLOOR PLAN




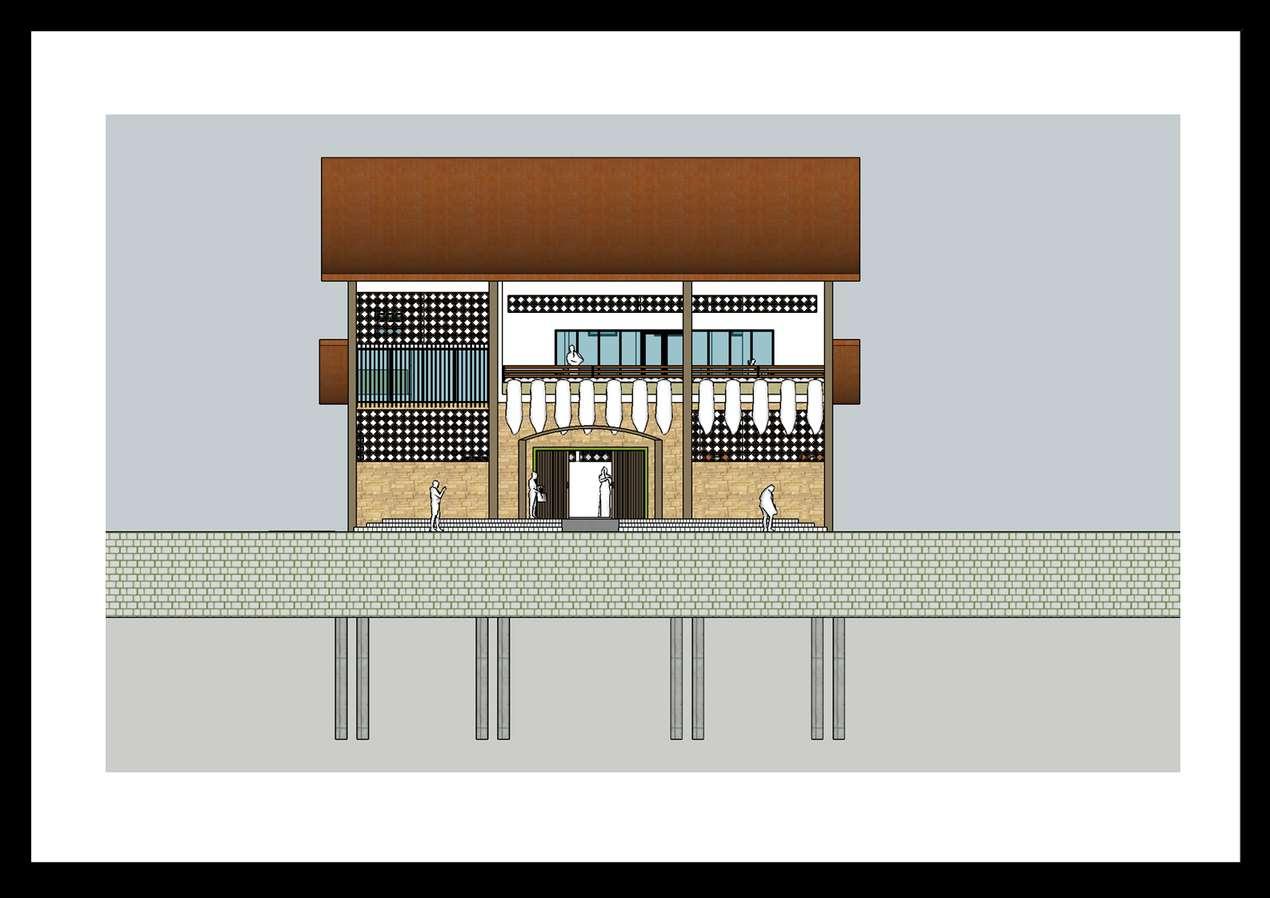
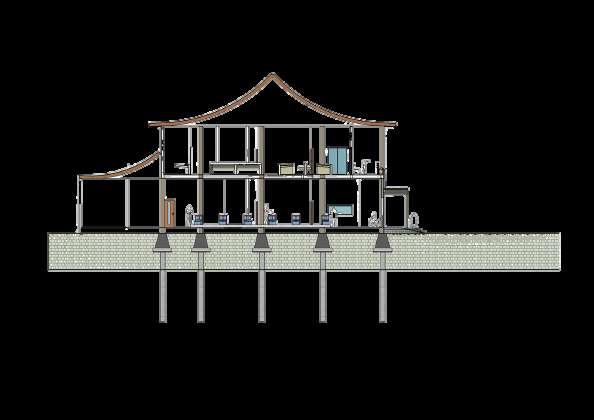
10 S E C T I O N









A R C H I T E C T U R A L D E S I G N ( F I S H A U C T I O N ) 11
T H E H E X A W O R K
Project Design : Designing Co-Working Sace (TEXTURE 2023 COMPETITION)
Location : Yogyakarta
Date : 21 April 2023
Yogyakarta is a city with several universities high and also a fairly dense community Make Yogyakarta has several good aspects in terms of economic, educational, social and cultural Therefore for advancing Yogyakarta is supported by collaboration between every aspect of Yogyakarta So a place is needed able to accommodate all the aspects above By accommodating the place gathering, discussing and sharing, even working comfortably and more flexible
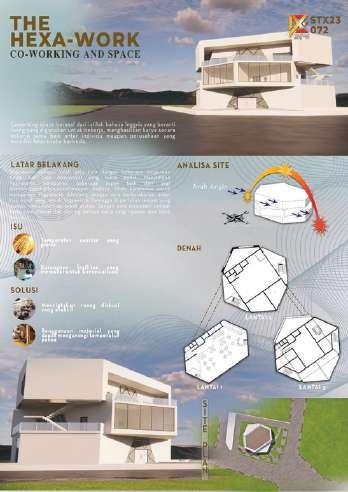

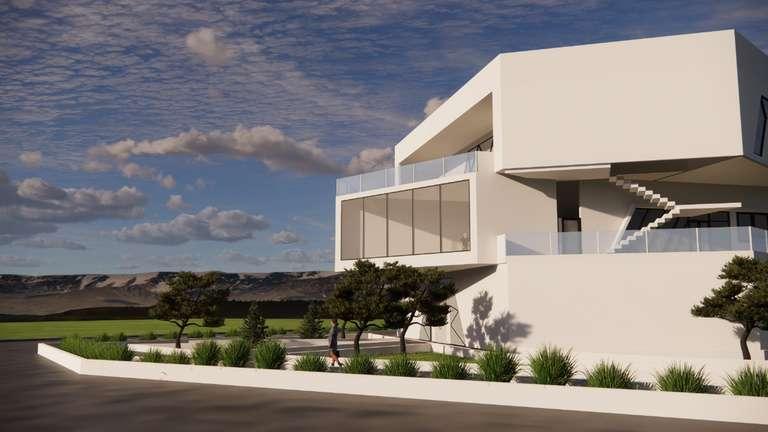


A R C H I T E C T U R A L D E S I G N ( C OW O R K I N G ) 12

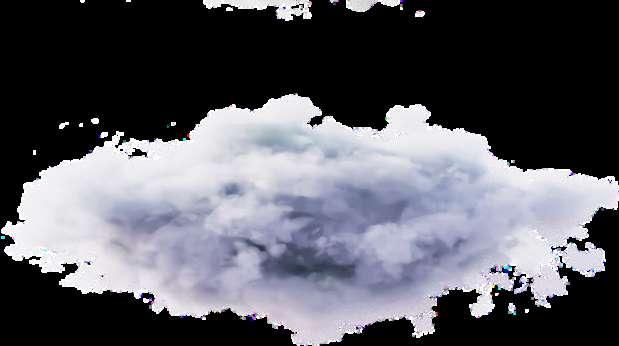
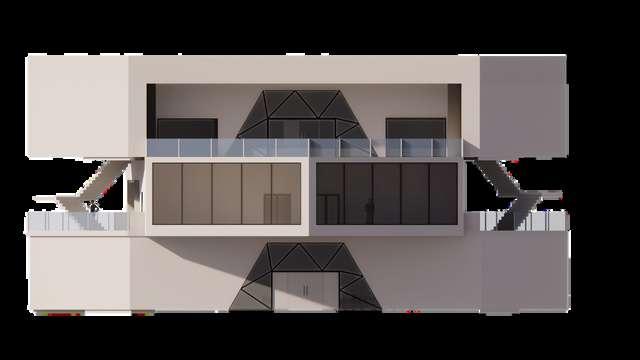

FRONT OF VIEW

SIDE VIEW




A R C H I T E C T U R A L D E S I G N ( C OW O R K I N G ) 13
SITE PLAN



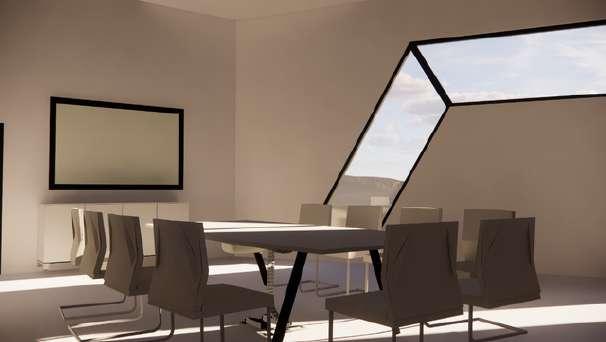



A R C H I T E C T U R A L D E S I G N ( C OW O R K I N G ) 14
T O U R I S T V I L L A G E
Project Design : Redesign an icon when entering a tourist village
Location : Kebumen, Central Java
Date : 2 December 2022
Logede is one of the villages in Pejagoan sub-district, Kebumen, Central Java, Indonesia This area has excellent clay potential to be used as building materials in the form of Sokka Roof Tiles and Bricks Most of the village residents work as tile and clay factory workers, agricultural laborers and traders The famous roof tile products in Logede village are HKM Sokka, SHS Sokka, MM Sokka, MS Sokka and several other trademarks Apart from that, in Logede village there are also quite a lot of people who make tofu and tempeh Some of these products have been marketed in markets in Kebumen





A R C H I T E C T U R A L D E S I G N ( T O U R I S T V I L L A G E ) 15
C O N C E P T
Neo Vernacular" Derived from Greek which means new, it is an application of existing architectural elements, both physical and non-physical. In this Neo Vernacular approach, it shows a modern form and combines it with the surrounding culture which is still characteristic of the local area even though the materials used are modern materials.

Fire as a symbol of courage and sustainability in the processing of clay as a livelihood for Lohgede residents in the form of Terracotta is an important point in creating the design of Gate 3
The involvement of the curved shape which symbolizes wings gives the impression of fire protection which is currently burning and will continue to burn as Terracotta production continues




Starting from the basic shape of a square, the shape transforms into a single gate The basic shape is combined with a curved sculpture inspired by the swallow The swallow, which is a symbol of the Kebumen area, is the focal point of the transformation of the shape of Gate 1
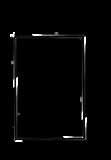





The swallow bird, as the symbol of Kebumen, flies in a sharp dive which means sharpness and focus in carrying out a task or provides inspiration for the design at Gate 2. The swallow's tough wings are able to carry itself fast and also symbolize the movement of areas of life that continue to develop positively for the sake of progress area








A R C H I T E C T U R A L D E S I G N ( T O U R I S T V I L L A G E ) 16
The arch is a symbol of elasticity, a symbol of a high level of adaptation, symbolizing Logede village which is expected to be able to move forward in a positive direction according to the development of the times. The use of wings as inspiration for the design of communal space 1 is intended to protect users from various environmental conditions in order to create thermal and functional comfort
M E T H O D S
“Analogy design paradigm"
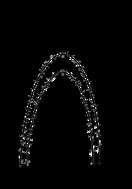
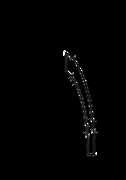


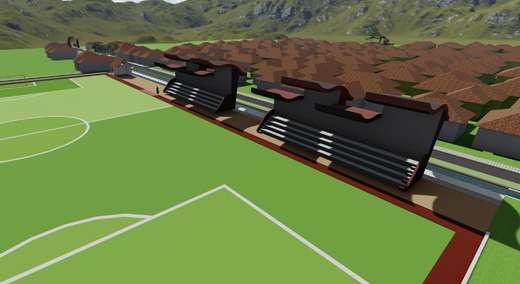
The term analogy in architecture refers to the processing of form/design by using elements of similarity to something, both physical and non-physical. The success of an analogous concept can be seen from the communication between architectural work and observers/people. An analogous design can be said to be successful if the work is understood or its meaning can be conveyed and captured by the majority of people who see it.
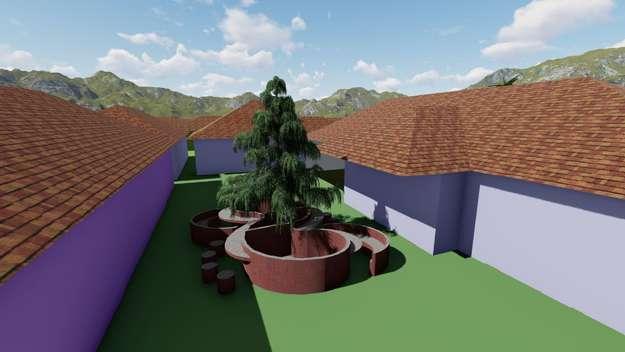
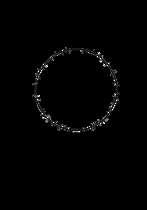



The shape of Yin and Yang, which means "dark-light" symbolizes balance The transformation of the basic round shape which symbolizes certainty and steadfastness underlies the formation of the design of this communal space The separation of the round shape into a wing-like arch links the shape of communal space 2 with the space and design of Bumi Amerta's work.


A R C H I T E C T U R A L D E S I G N ( T O U R I S T V I L L A G E ) 17
T A N E Y A N L A N J H A N G
Project Design : Reviewing the structure of traditional houses in Madura
Location : Kamoneng village, Kec. Tragah, District. Bangkalan, Madura, East Java
Date : 25 Feb - 3 March 2023
The Taneyan Lanjhang that we obsesed is a type of Taneyan that experiences modernization with a house-like appearance today but still applies the concept of Taneyan Lanjhang traditionally This Taneyan is often refered of Taneyan Lanjhang female workers in abroad, Because the owner of the house ia a female workersin Arabia and sent money from Arabia to renovate his house HHowever, sadly the owner of the house has died and this Taneyan is only lived by a mother





A R C H I T E C T U R A L D E S I G N ( T A N E Y A N L A N J H A N G ) 18
LEGENDA:
BANGUNANA(ATAP PEGUN) 1 2GUBUK 3DAPURLAMA . 4LANGGAR(ATAPLIMASAN) . 5KAMARMANDILAMA
DAPUR&KAMARMANDI BARU 6
BANGUNANG(ATAP LIMASAN) 7 KANDANG(ATAP TROMPESAN) 8 9TANEYAN(HALAMAN) MAKAM10










A R C H I T E C T U R A L D E S I G N ( T A N E Y A N L A N J H A N G ) 19
U
1 2 3 4 5 6 7 9 10 S I T E P L A N S O U T H V I E W
































A R C H I T E C T U R A L D E S I G N ( T A N E Y A N L A N J H A N G ) 20 W E S T V I E W N O R T H V I E W M A T E R I A L S ASBES GENTENGTANAHLIAT LANTAKERAMK DNDNG KERAMIK KAYU GENTENGTANAHLIAT KAYU LANTAIKERAMIK ASBES GIPSUM GENTENGTANAHLIAT KAYU LANTAIKERAMIK GIPSUM DINDING PLESTER
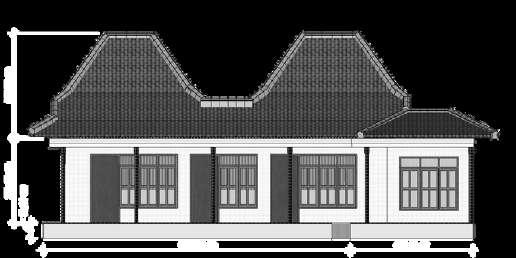









A N G ) KAMAR TIDUR KAMAR TIDUR KAMAR TIDUR KA T 0287 KAMAR TIDUR KAMAR TIDUR KAMAR TIDUR 0307 0251 0220 0259 0259 0278 0278 1074 0 2 2 2 0 2 5 2 0 2 3 6 0 7 1 0 TERAS RUANGAN RUANGAN
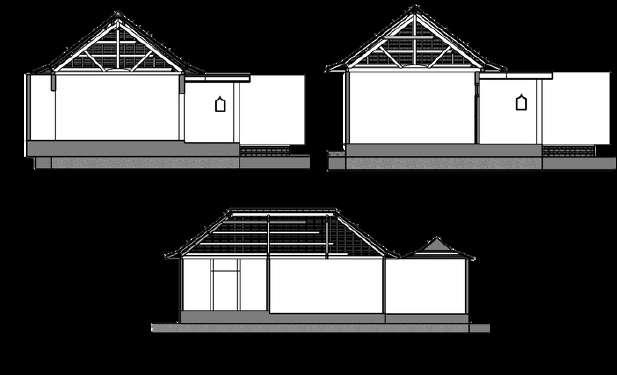
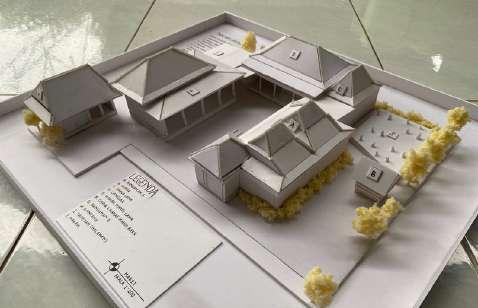
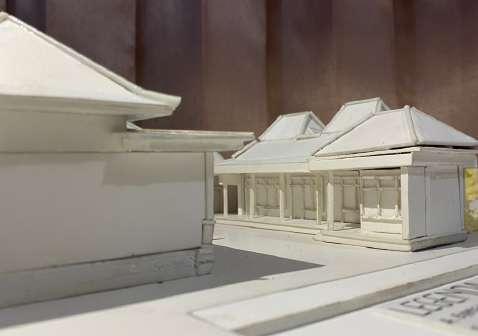








B U I L D I N G 0160 0135 0150 LANGGAR / KHOBUNG KAMAR TIDUR KAMAR TIDUR 0 1 . 0 0 3 D M O C K U P








A R C H I T E C T U R A L D E S I G N ( T A N E Y A N L A N J H A N G ) 23























































































































































