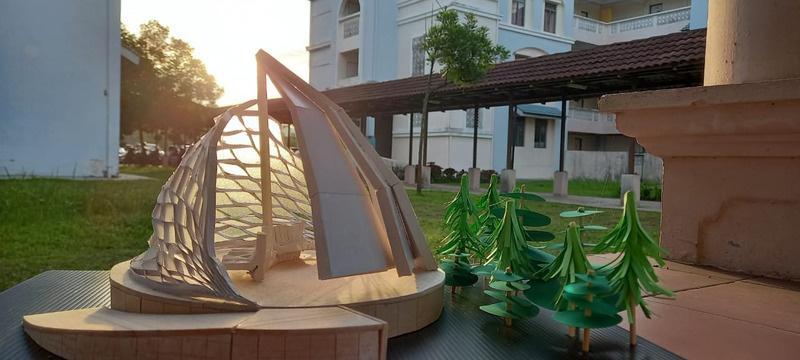BAAR 2101 ARCHITECTURAL DESIGN3
SEMESTER 1, 2021/22
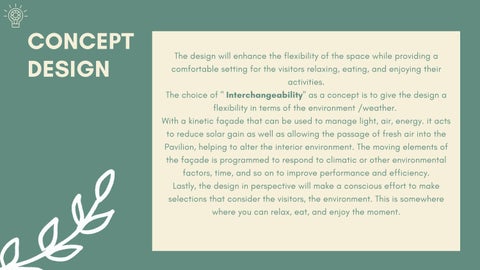
BAAR 2101 ARCHITECTURAL DESIGN3
SEMESTER 1, 2021/22


WAFA ARIKI 1722532

AFIQ SYAHMI 2013991
SAROJA 2017242
IBRAHIMA SORY DIALLO 1823337

AISHAH MUSLIHAH BINTI MUSTAFA 2110858
M E M B E R S
G R O U P
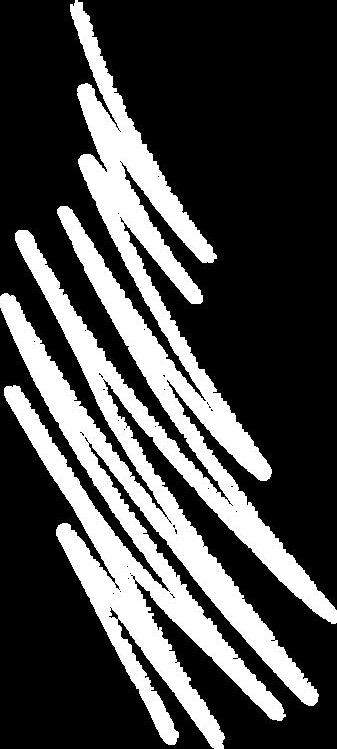
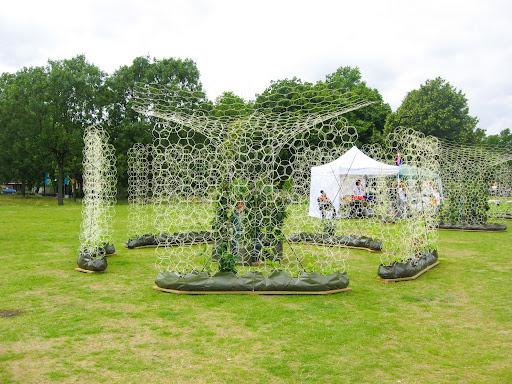

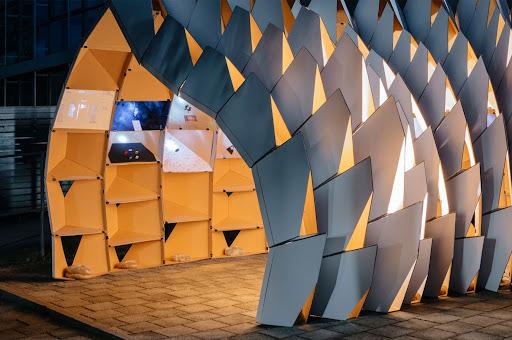
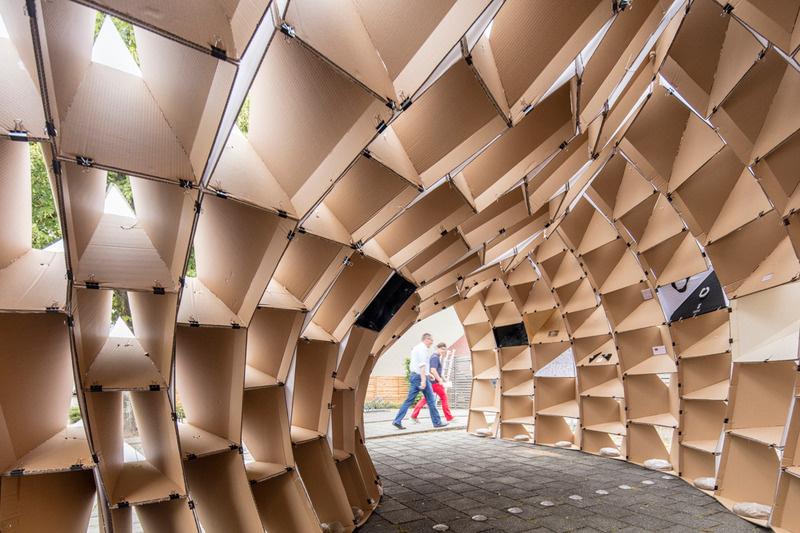

Project Title: DIA 3D Jewelry Pavilion
(Dessau International Architecture

Graduate School)
Studio Name: Cadlogic introDigital
Fabrication

Tutors: Karim Soliman
Students: Orlen Ramzoti, Nabil
Rajjoub, Ilya Safronov
Location: Germany
Project Title: Botanical Pavilion 2020
Architects: Japanese architect Kengo

Kuma and Australian artist Geoff Nees
Location: NGV International, 180 St Kilda Road, Melbourne Australia.
Purpose: The architects have collaborated to design the Botanical Pavilion for the 2020 edition of the National Gallery Of Victoria Triennial which is being held from 19 December 2020 to 18 April 2021 .
Structure: The circular pavilion is made of interlocking wooden pieces that create " a sublime tessellated interior" throughout the space.


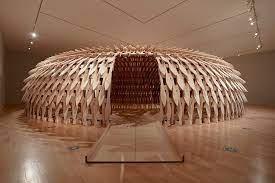
Project Title: Temporary Pavilion
Firm: Kengo Kuma & Associates

Materials: Cross-laminated timber
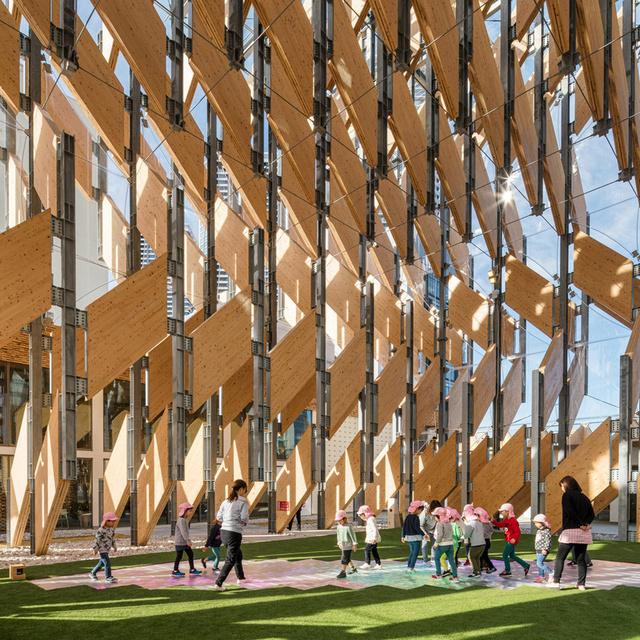
Location: CLT Park Harumi ,Tokyo, Japan
Area: 1,631-square-metre
Purpose: The space was designed to be used for events and performances for an open area in Harumi, Tokyo.





A KINETIC FAÇADE IS ONE THAT CHANGES DYNAMICALLY RATHER THAN BEING STATIC OR FIXED, ALLOWING MOVEMENT TO OCCUR ON A BUILDING'S SURFACE. ... THEY CAN ACT TO REDUCE SOLAR GAIN AS WELL AS ALLOWING THE PASSAGE OF FRESH AIR INTO THE BUILDING, HELPING TO ALTER THE INTERIOR ENVIRONMENT.




The flexible seating is to make a space for other activities, and increase space-efficiency.
Thus to increase the flexibility in our design, we make a flexible chairs that can also be transformed into a table for the visitors to eat or read..
light gauge steel
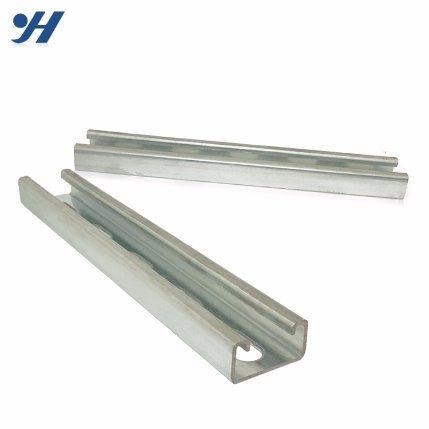
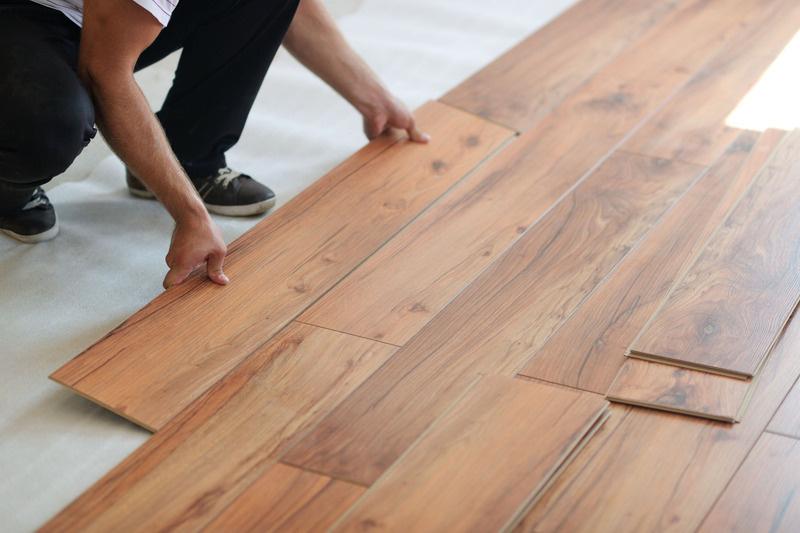
Composite Fibre
Roof Structure

Fibre Glass
Roofing Cover

P R O P O S E D S I T E



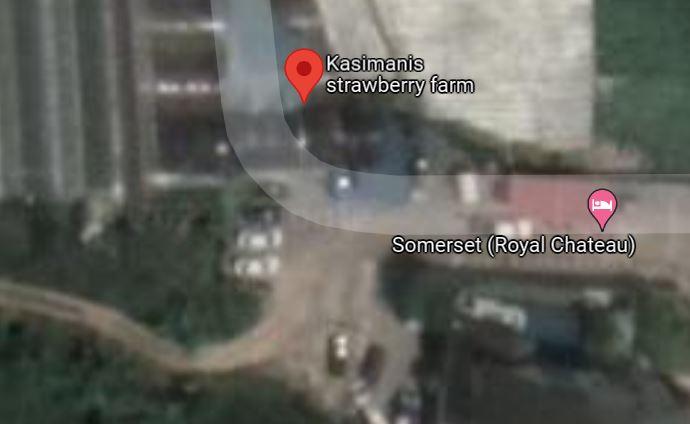
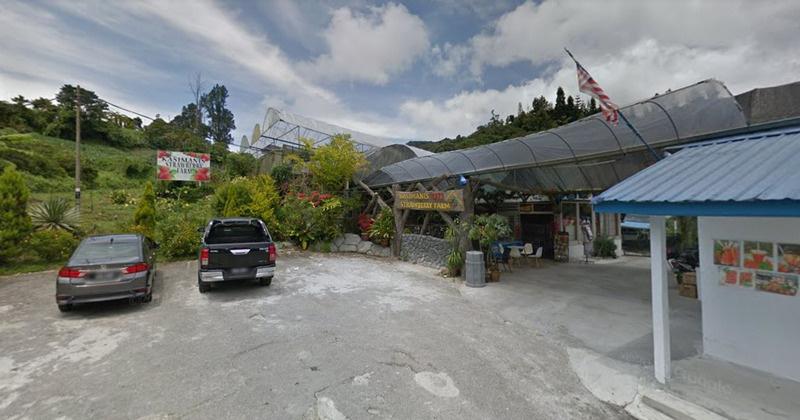
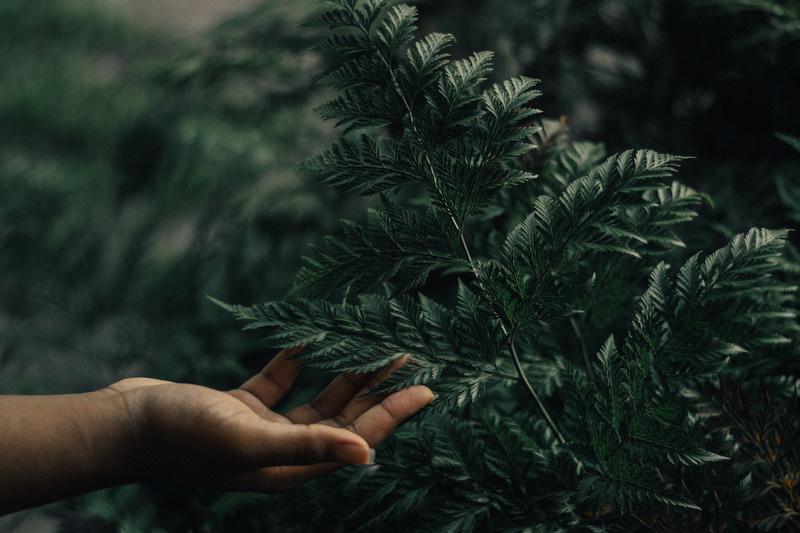



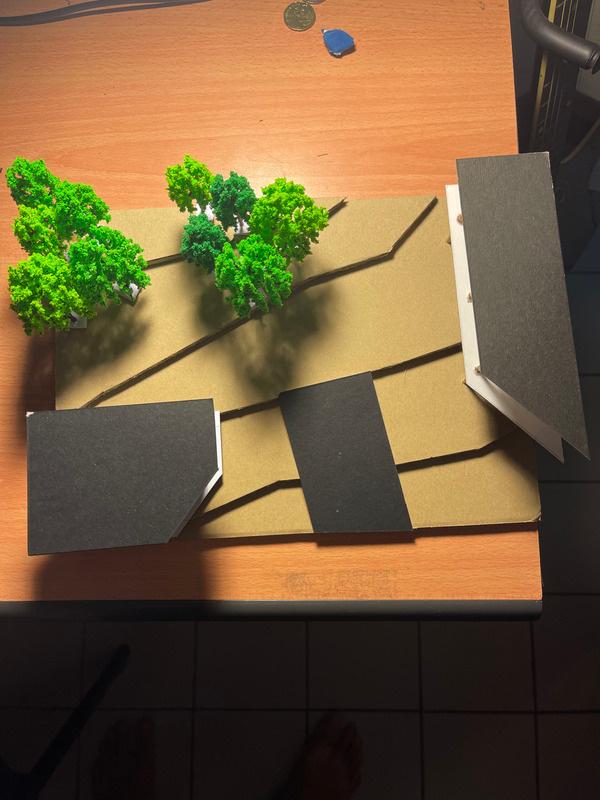


The design will enhance the flexibility of the space while providing a comfortable setting for the visitors relaxing, eating, and enjoying their activities.
The choice of '' Interchangeability'' as a concept is to give the design a flexibility in terms of the environment /weather.
With a kinetic façade that can be used to manage light, air, energy. it acts to reduce solar gain as well as allowing the passage of fresh air into the Pavilion, helping to alter the interior environment. The moving elements of the façade is programmed to respond to climatic or other environmental factors, time, and so on to improve performance and efficiency.
Lastly, the design in perspective will make a conscious effort to make selections that consider the visitors, the environment. This is somewhere where you can relax, eat, and enjoy the moment.

P L A N S :
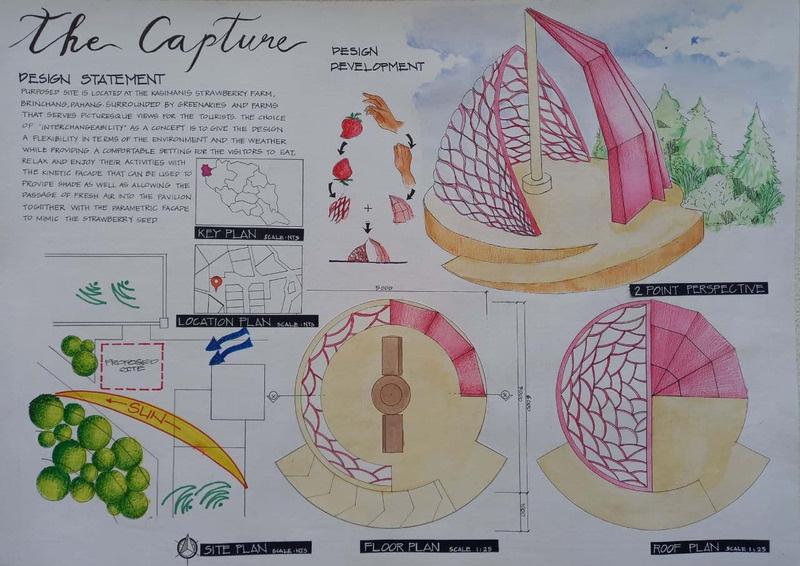

P E R S P E C T I V E S :








