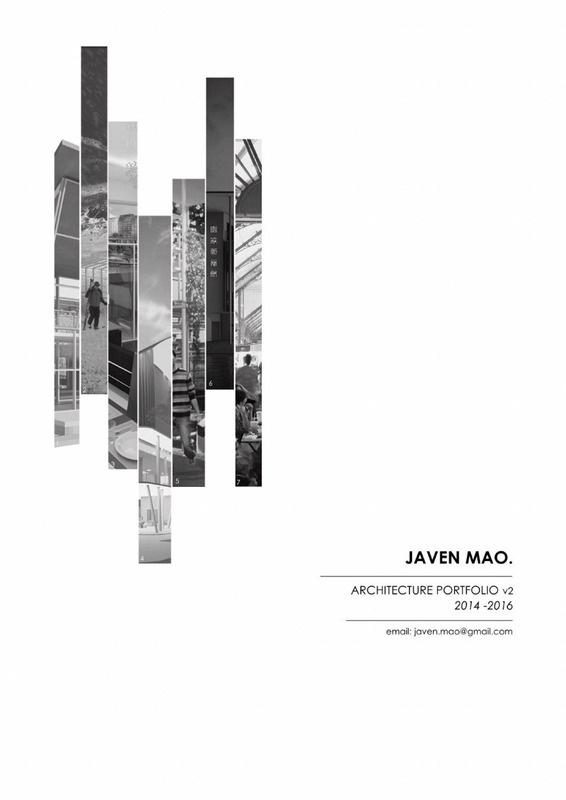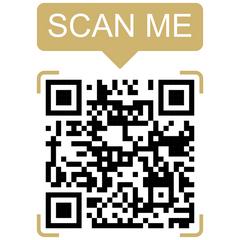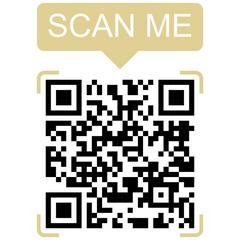

HEY, I'M WAFA

Welcome to my undergraduate architectural portfolio, a compilation of my creative explorations, design journeys, and architectural aspirations. As an aspiring architect, I am thrilled to share with you the fruits of my educational journey and the projects that have shaped my passion for this transformative field.

This portfolio serves as a visual narrative, showcasing the culmination of countless hours of research, sketching, modeling, and experimentation. It highlights my dedication to understanding the intricate relationship between built environments and the people who inhabit them.
The projects presented here reflect my eagerness to explore diverse architectural typologies, from residential spaces to public buildings and urban interventions. By addressing both functional and aesthetic considerations, I have sought to create designs that are not only visually compelling but also respond to the unique needs and aspirations of their users.
This portfolio is not only a testament to my creative journey but also a celebration of the collaborative spirit fostered during my undergraduate studies. I am grateful for the guidance and support of my professors, the insights gained from my peers, and the valuable feedback received from critics and reviewers. It is through these interactions that I have honed my skills and expanded my design horizons.
As you explore the pages of this portfolio, I invite you to witness my growth as an architect, to engage with the ideas that have shaped my design process, and to envision the potential impact of architecture on our lives and communities. Let this collection of projects ignite your imagination, inspire conversation, and provoke new ways of thinking about the built environment.
Thank you for joining me on this visual journey through my undergraduate architectural portfolio. Together, let us embark on a voyage of discovery, where creativity knows no bounds and architecture becomes a catalyst for positive change.
Sincerely,
WAFA
TABLE OF CONTENTS
PORTMANTEAU FOLDING/POP-OUT ART 3D.

PORT-KEY PERSONAL WORKSTATION POD.
COVID- 19 QUARANTINE LIVING UNIT: POD-

PARA-DOS.
HOUSE OF EDEN.
FOOD PACKAGING ART.
FARM PAVILION.
CAMERON AGROTOURISM HUB.
ECO-TAVERN IN KAPAS ISLAND: GREEN SEA
TURTLE.
TRANSITIONAL.MICRO-ACCOMMODATION
FOR A SUSTAINABLE URBAN COMMUNITY: FOR HOMELESS PEOPLE.
TRADITIONAL GOURMET MARKET.
PORTMANTEAU FOLDING/POPOUT ART 3D RELIEF




Students should make a 3D portmanteau. Using architectural languages and concepts gleaned from precedent research prior to design creation, pop-out art is transformed into an abstract painting.




02



PORT-KEY PERSONAL WORKSTATION POD



DESIGN A REQUIRED AND DEFENSIVE PORT-KEY PERSONAL WORKSTATION POD FOR THE CLIENT, WHILST MAINTAINING THEIR WORK-LIFE BALANCE LIVING LIFESTYLE.

COVID- 19 QUARANTINE LIVING UNIT: POD- PARA -DOS
DESIGN A REQUIRED AND DEFENSIVE QUARANTINE LIVING UNIT FOR THE CLIENTS, WHILST MAINTAINING THEIR WORK-LIFE BALANCE LIVING LIFESTYLE.






HOUSE OF EDEN-






DESIGN A SPACE THAT CREATES UNITY BETWEEN FAMILY MEMBERS. THE DESIGN PROMOTED SENSE OF PLACE BY CREATING ELEMENTS THAT SUPPORT EACH OTHER AND ALL WORK TOGETHER TOWARDS A COMMON GOAL

05 FOOD PACKAGING ART

Students in a group of 4 people are required to produce one 3D model of a packaging for tea bags or roses potpourri or dried strawberries Students need to use own creativity and architectural principles to produce the unique packaging Students also need to design the label of the packaging manually Students are free to use any material or color to produce the product The maximum size of the packaging is 100 mm (w) x 100 mm (L) X 100 mm (H) They need to produce a video duration of five minutes showing the whole process and the concept Plus, with one A1 presentation board showing the product concept and process




FARM PAVILION







STUDENTS IN A GROUP OF FOUR TO FIVE ARE REQUIRED TO DESIGN ONE PAVILION FOR TEA OR ROSES OR STRAWBERRY FARM LOCATED AT THE CAMERON HIGHLAND STUDENTS NEED TO USE OWN CREATIVITY AND ARCHITECTURAL PRINCIPLES TO PRODUCE THE UNIQUE PAVILION THE PAVILION WILL FUNCTION AS EATING AND RELAXING AREA. THE MAXIMUM AREA OF THE PAVILION IS 12 SQM AND HEIGHT OF 3 METRE WHICH ABLE TO ACCOMMODATE FOUR PEOPLE AT ONE TIME STUDENTS NEED TO INTEGRATE THE KNOWLEDGE OF VARIOUS BUILDING MATERIALS AND RELEVANT CONSTRUCTION DETAIL. STUDENTS NEED TO PROPOSE RELEVANT SITE AT THE CAMERON HIGHLAND. STUDENTS NEED TO PRODUCE TWO A1 PRESENTATION BOARD, ONE SCALE MODEL AND A VIDEO DURATION OF FIVE MINUTES SHOWING THE WHOLE PROCESS.





CAMERON AGROTOURISM HUB





STUDENTS NEED TO DESIGN A TWO STOREY AGROTOURISM HUB WHICH HAVE MAXIMUM BUILT UP AREA OF 250 SQM THE CENTRE SHOULD ACCOMMODATE MAXIMUM 50 PEOPLE STUDENT WILL CHOOSE ONE TYPE OF PLANTATION AS SHOWN THE PICTURES ABOVE STUDENT TO INTEGRATE THE ISLAMIC VALUE INTO THE DESIGN PLUS BASIC KNOWLEDGE OF BUILDING CONSTRUCTION AND MATERIALS. OVERALL SITE AREA IS 2000 SQM ALL CONCEPTUAL DESIGN NEED TO BE STARTED WITH AL QURAN VERSES AND INTERPRETATE INTO ARCHITECTURAL PRINCIPLES.


ECO-TAVERN IN KAPAS ISLAND: GREEN SEA TURTLE



THE NATURE AND COMPLEXITY OF THE PROJECT IS OF A SMALL SCALE - MULTIFUNCTIONAL SPACES IN A SUB-URBAN AREA THE PROJECT IS TO DESIGN A TWO (2) STOREY BUILDING WITH SPACE PROVISIONS OF 400 SQUARE METERS (M2) OF BUILTUP AREA FOR 100 PEOPLE







TRANSITIONAL.MICROACCOMMODATION FOR A SUSTAINABLE URBAN COMMUNITY:




FOR HOMELESS PEOPLE




DESIGN A FACILITY THAT ACTS AS A TEMPORAY ACCOMMODATION FOR THE USERS TO SEEK SHELTER AND COMFORT, BEING AWAY FROM THEIR HOMES FOR A SPECIFIED AMOUNT OF TIME THE FACILITY ACTS AS A TRANSITIONAL SPACE DESIGNED TO BE INTEGRATED WITH ITS IMMEDIATE SURROUNDINGS AND THE WHOLE COMMUNITY IT BELONGS TO IN ORDER TO ENHANCE AND NURTURE THE EXISTING URBAN FABRIC ENVIRONMENT.



TRADITIONAL GOURMET MARKET






Traditional Gourmet Market where in Malaysia it describes a market or sector that focuses on providing traditional, premium, and frequently handcrafted cuisine items that are distinctive to Malaysian culture and heritage. The propose market are to stimulate the economy through cultural tourism, the preservation of tangible and intangible heritage, and the establishment of new commercial locations in suitable locations

EVERY MOMENT IS AN OPPORTUNITY TO CHANGE YOUR PERSPECTIVE.

