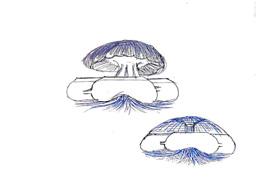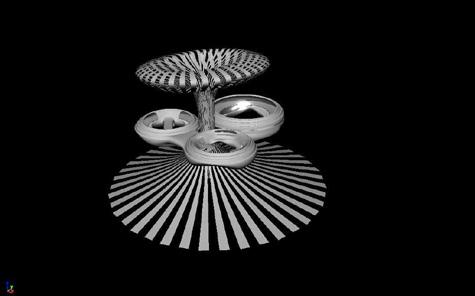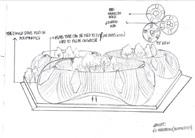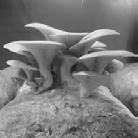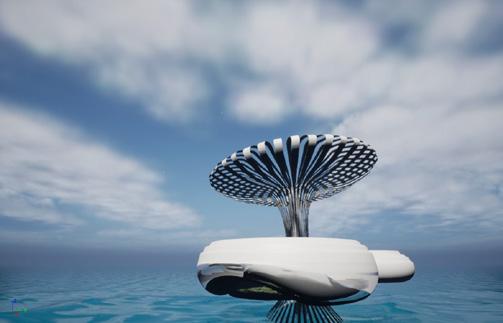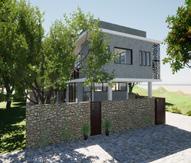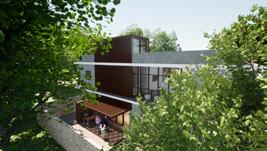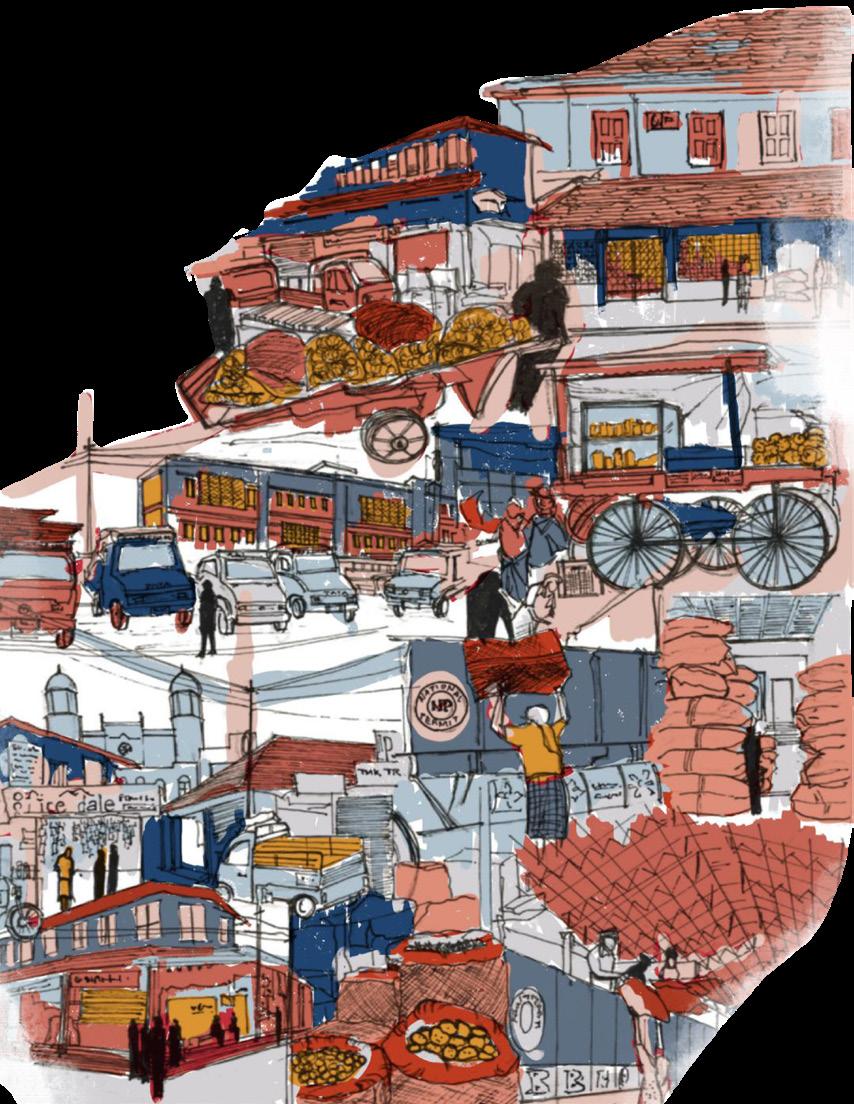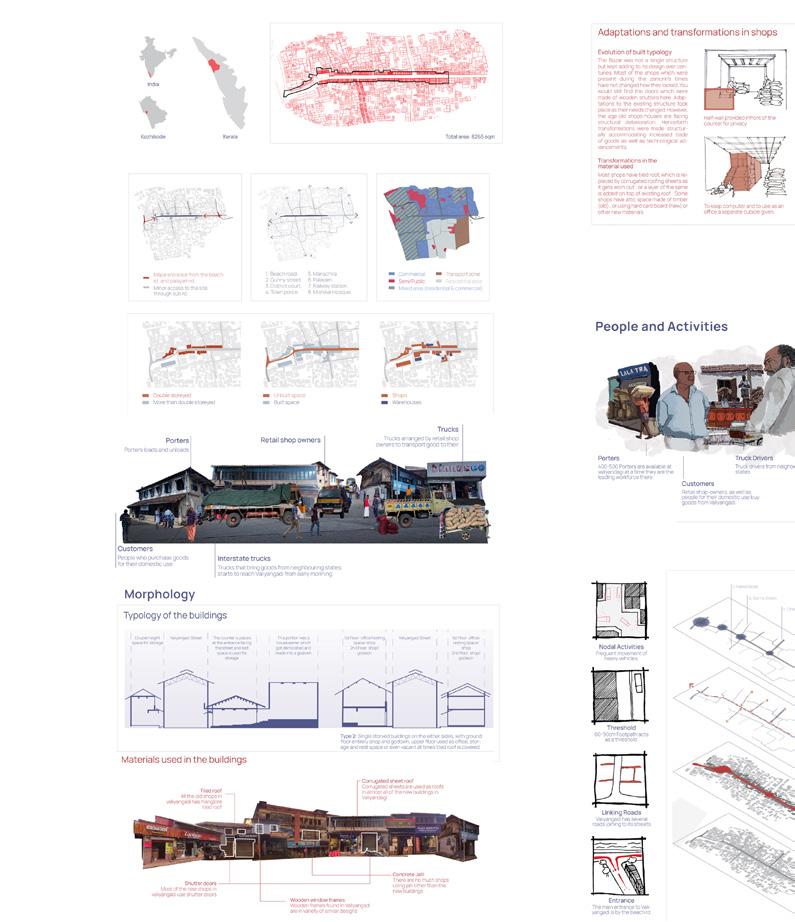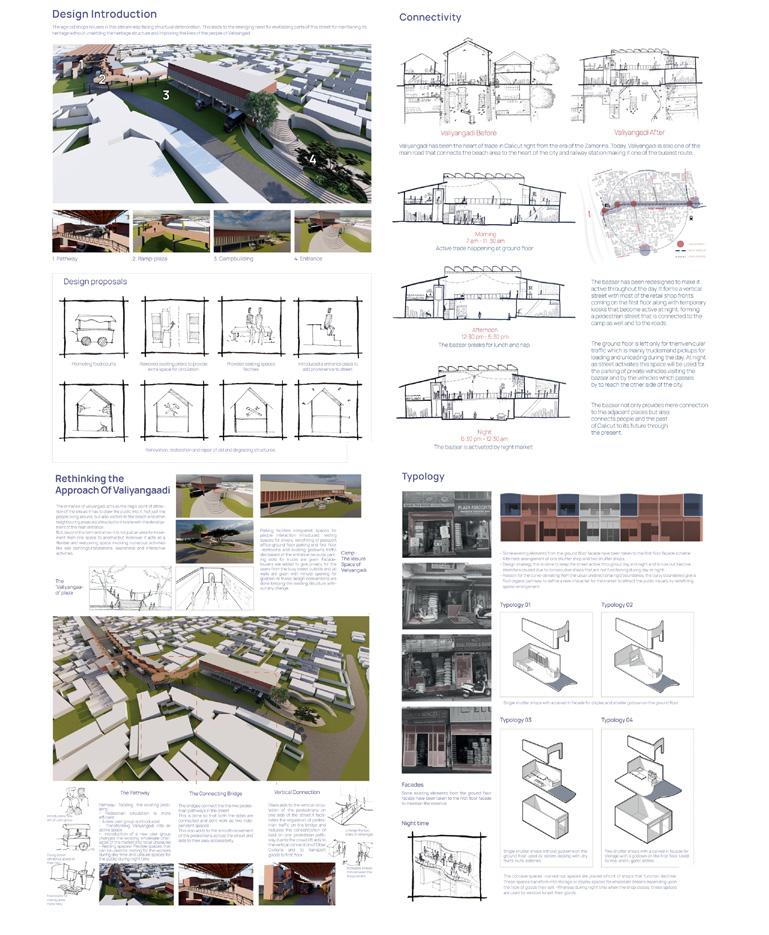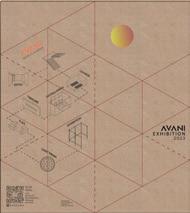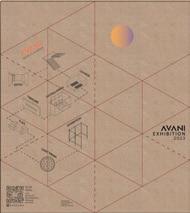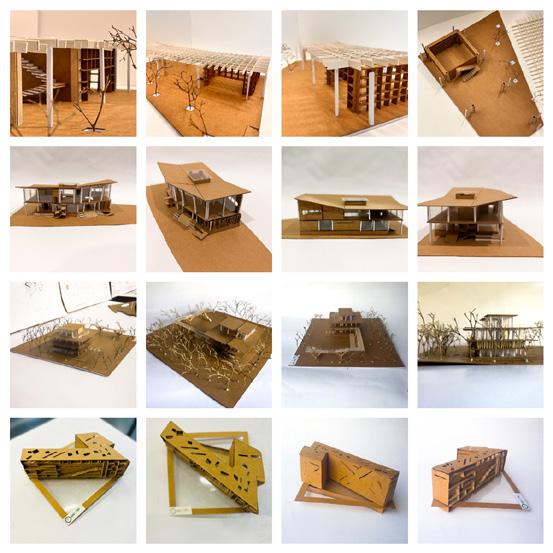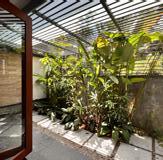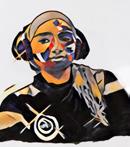WAFA ABDUL RAHMAN
FOURTH YEAR B.ARCH STUDENT
AVANI INSTITUTE OF DESIGN, CALICUT

PERSONAL SKILLS
Critical Thinking
Time management
Teamwork
Dedication
Flexibility
Dependable
Leadership
LANGUAGES
English
Malaylam
Hindi
Arabic
HOBBIES
Photography
Reading
Illustration
Travelling
Article writing
SOFTWARES
Revit l Autocad l Sketchup I
Rhino3D I Maya
Twinmotion l Unreal l Lumion
Photoshop l InDesign l Illustrator l
Lightroom
WORKSHOPS
Metaplay WorkshopAr. Cherlyn (Zaha Hadid Architects) , Ar. Zehao Qin (Foster+ Partners)
Photography WorkshopAr. Prashant Mohan
Wood workshopTHE Workshop, Banglore
wafa.20@avani.edu.in
+91 8139816516
+91 8139816516
linkedin.com/in/wafa-abdul-rahman-51004a220 instagram.com/_waferlust_
issuu.com/wafaabdulrahman
EDUCATIONAL QUALIFICATION
2020-2025
2018-2020
2016-2018
2013-2016
2006-2013
Bachelor Of Architecture
Avani Institute Of Design, Calicut, India
Higher Secondary
Devamatha CMI Public School, Thrissur, India
Secondary
Salmiya Indian Model School, Kuwait
Secondary
Emirates National School, Sharjah, UAE
Primary
Our Own English High School, Sharjah, UAE
ARCHITECTURAL COMPETENCE
Architectural Drawing l Site Analysis l Design Development l
Architectural Photography l Presentation Graphics l Model Making l
Architectural Visualisation l Research and Analysis
ATTENDED TALKS BY
Ar. Peter Rich l Ar. Anupama Kundo l Ar. Anuradha Mathur l
Ar. Neelkanth Chaya l Prof. Rahul Mehrotra l Ar. Tony Joseph l
Dr. Sarada Natarajan l Ar. Bijoy Ramachandran l
Padmabhushan Shri Rajeev Sethi
ACHIEVEMENTS
First place - Hestia Photography Competition ,TKM College
Shortlisted - Soutez Urban Sketching competition, IIA Kerala State Awards 2021
Participated- ANDC 2022
Participated- Extreme Habitat Design Competition
Participated- Avani Essay Writing 2022
Participated- NASA Writing Architecture Trophy 2022-2023
Selected Works 3
“Architecture is the tangible expression of the profound connection between humanity , culture, and the physical surroundings we create. Each architectural marvel narrates a unique tale, each design mirrors the values and aspirations of a society, and every space possesses the extraordinary ability to influence our interactions with the constructed and unconstructed universe.”
- Sarah Williams, Architect and Cultural Analyst
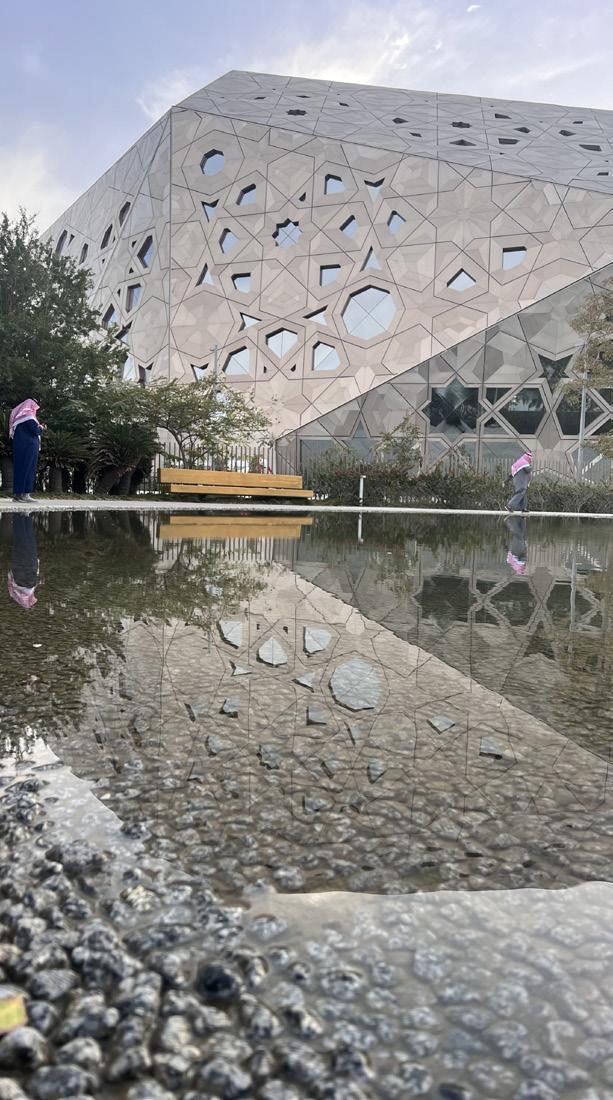 Sheikh Jaber Al-Ahmad Cultural Centre, Kuwait 2023
Sheikh Jaber Al-Ahmad Cultural Centre, Kuwait 2023
Selected Works 5 CONTENTS 01 FUTURE LIVING SYSTEM 2035 - HOUSING DESIGN SEMSTER 06 02 LIBRARY DESIGN SEMESTER 05 03 STEM - RESOURCE CENTRE DESIGN SEMESTER 04 04 ENTERTAINMENT FORESTMETAPLAY DESIGN WORKSOP 05 RESIDENTIAL DESIGN SEMESTER 03 06 PUNERJEEVANMARKETPLACE RETROFITTING PROJECT ANDC TROPHY COMPETITION 2022-23’ 07 MISCELLANOUSBROCHURE DESIGN MODEL EXPLORATIONS PHOTGRAPHY ILLUSTRATIONS
FUTURE LIVING SYSTEMS OF 2035

Wafa Abdul Rahman l Undergraduate Architecture Portfolio 2023
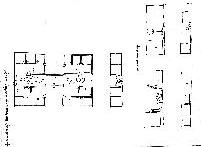
8 5 ENTRY BEDROOM 12.2 sqm BEDROOM 12.2 sqm BATHROOM 3.75 sqm LOUVERED FOYER 12.42sqm FOYER WITH CLAY POT WALL 1 2 3 4 A B C B C 1 2 3 4 A D D S6 NEW KERALA FUTURE LIVING SYSTEMS UNI T PLANSSREECHANDANA S NAIR SINGLES - 2 SHARING WAFA ABDUL RAHMAN BATCH B CELL 3 A B C B C A 5 2 3 4 5 ENTRY 2500 2500 2500 2500 1 2 3 4 A 5 D ENTRY ENTRY GLASS BOTTLE WALL S6 NEW KERALA FUTURE LIVING SYSTEMS UNITS FOR FAMILY - 4 SHARING UNITS FOR COUPLES - 2 SHARING UNI T PLANS SREECHANDANA S NAIR WAFA ABDUL RAHMAN BATCH B CELL 3 1 2 3 4 A B C B C A 5 ENTRY BEDROOM 12.2 sqm BATHROOM 3.75 sqm BATHROOM 3.75 sqm BEDROOM 12.2 sqm JALLI WALL FOYER CLAY POT FOYER WALL 12.42 sqm LOUVERED FOYER BEDROOM 12.2 sqm BEDROOM 12.2 sqm BEDROOM 12.2 sqm BEDROOM 12.2 sqm 1 2 3 4 A B C D 2500 5 1 2 3 A B C 5 1 2 3 A B C 1 2 3 A B C 5 ENTRY ENTRY ENTRY BATHROOM 3.75 sqm BEDROOM 12.2 sqm GLASS BOTTLE FOYER WALL S6 NEW KERALA FUTURE LIVING SYSTEMS ITERATIONS ITERATION 1 SREECHANDANA S NAIR WAFA ABDUL RAHMAN BATCH B CELL 3 Kitchen Dining Living room Kids bedroom ITERATION 2 UNITS AND CLUSTER FOR SINGLES UNITS AND CLUSTER FOR FAMILY CLUSTER CLUSTER UNIT FOR SINGLES UNIT FOR SINGLES UNITS FOR FAMILY UNITS FOR FAMILY S6 NEW KERALA FUTURE LIVING SYSTEMS ITERATIONS ITERATION 1 SREECHANDANA S NAIR WAFA ABDUL RAHMAN BA CH B CELL 3 Kitchen Dining ITERATION 2 UNITS AND CLUSTER FOR SINGLES UNITS AND CLUSTER FOR FAMILY CLUSTER CLUSTER UNIT FOR SINGLES UNIT FOR SINGLES UNITS FOR FAMILY UNITS FOR FAMILY
UNIT FOR SINGLES 4 SHARING
UNIT ITERATIONS UNIT PLANS
Selected Works 9 S6 NEW KERALA FUTURE LIVING SYSTEMS FLOOR PLANS SREECHANDANA S NAIR WAFA ABDUL RAHMAN BATCH B CELL 3 FIRST FLOOR-GALLERY SPACE TOTAL FLOOR AREA = 1440 SQM SECOND FLOOR - COMMUNITY KITCHEN TOTAL FLOOR AREA 1370 SQM S6 NEW KERALA FUTURE LIVING SYSTEMS FLOOR PLANS SREECHANDANA S NAIR WAFA ABDUL RAHMAN BATCH B CELL 3 DWN THIRD FLOOR-COMMON LAUNDRY - FAMILY UNITS TOTAL FLOOR AREA = FOURTH FLOOR - COUPLE UNITS TOTAL FLOOR AREA = NUMBER OF UNITS ACHIEVED = COMMON AREA PERCENTAGE = NO OF UNITS ACHIEVED= COMMON AREA PERCENTAGE = S6 NEW KERALA FUTURE LIVING SYSTEMS FLOOR PLANS SREECHANDANA S NAIR WAFA ABDUL RAHMAN BATCH B CELL 3 FIFTH FLOOR- FAMILY UNITS TOTAL FLOOR AREA = SIXTH FLOOR- SINGLES UNIT TOTAL FLOOR AREA = DWN UP ENTRY DWN NO OF UNITS ACHIEVED= 6 COMMON AREA PERCENTAGE = NO OF UNITS ACHIEVED= 6 COMMON AREA PERCENTAGE = UP S6 NEW KERALA | FUTURE LIVING SYSTEMS SREECHANDANA S NAIR WAFA ABDUL RAHMAN BATCH B CELL 3 MASTERPLAN AND SITE SECTION B B’ SECTION B-B’ MASTERPLAN FLOOR PLANS FLOOR PLANS FLOOR PLANS
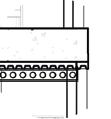

Wafa Abdul Rahman l Undergraduate Architecture Portfolio 2023 10 SCALE: 1: 200 +0.30 GL +13.00 FFL +16.60 FFL +25.60 FFL +31.60 FFL + 40.60 FFL S6 NEW KERALA | FUTURE LIVING SYSTEMS SREECHANDANA S NAIR WAFA ABDUL RAHMAN BATCH B CELL 3 BUILDING SECTION AND PART SECTION SCALE: 1: 100 PROPPED STEEL BEAM METAL DECKING PRECAST CONCRETE SLAB I-SECTION AS COLUMN METAL DECKING PROPPED CANTILEVER JOINED USING STRUCTURAL DETAILS BUILDING SECTION A-A’ PART SECTION PART SECTIONS BUILDING SECTION
EXPLODED ISOMETRY


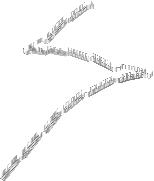
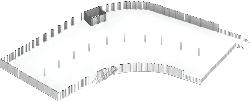

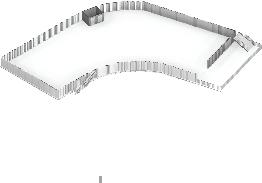


SPECIFICATIONS




User group: Creative Industrial Working Class

(Bamboo making, clay making, reusable waste upcycling)

Family: 60 people
Couples: 36 people
Bachelors: 96 people






























































No. of units



Family: 15
Couples: 18
Singles: 24
Carpet area of each unit: 29.75sqm
Total Built up Area: 10,242sqm
















Selected Works 11 Community kitchen + Agriculture Flat roof Units oriented in diagonal position to protect from harsh sunlight from south west Community spaces staggered to have visual connection between spaces Various degrees of privacy within floors containg dwellings Private (Dwelling) Semi Public (Foyer) Public (Work spaces) Parking Gallery Laundry+ Family units Family units floors Fourth, Fifth floors Couples unit floors Sixth, Eighth,Tenth floors Singles units floors Seventh,Ninth, Eleven, Twelfth floors Workspaces in each unit floors Facade details Open workspaces aligned in direction ofwest and north west wind S6 NEW KERALA | FUTURE LIVING SYSTEMS SREECHANDANA S NAIR WAFA ABDUL RAHMAN BATCH B CELL 3 EXPLODED ISOMETRY AND PROJECT DETAILS
02
Reimagining the New Library Block of Trivandrum State Central Library
Location : Trivandrum, Kerala, India
Type : Public Library
Site Area : 1,783 SQM
The library is designed like an open book which is the symbol of learning and knowledge, the open spaces, plan and a very permeable environment which is also transparent always encourage exchange of knowledge and ideas.
Atrium, continuous circulation path along the atrium connecting the floors, open transition spaces, glass walls or facades encouraging visual connection all symbolising that acquiring knowledge has no barrier and no disabilities, financial capability, backgrounds from diffferent divisions could stop acquiring this treasure.
Wafa Abdul Rahman l Undergraduate Architecture Portfolio 2023 12
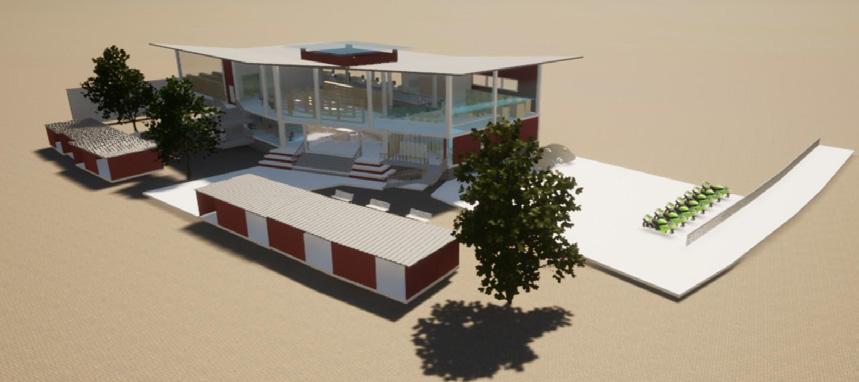

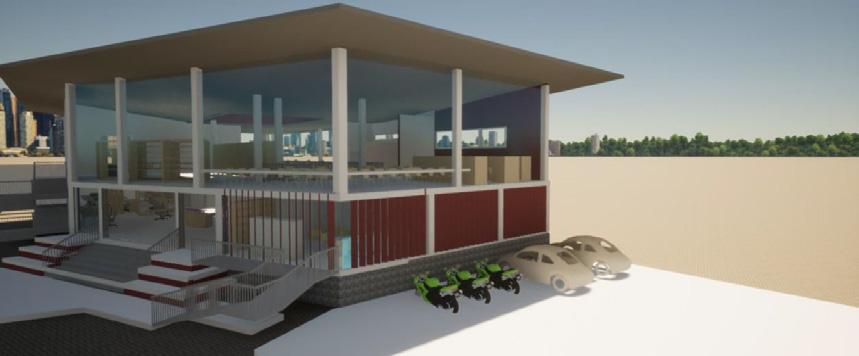
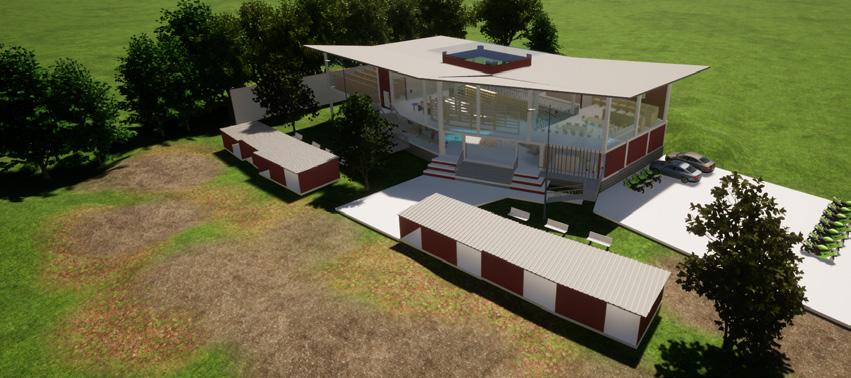
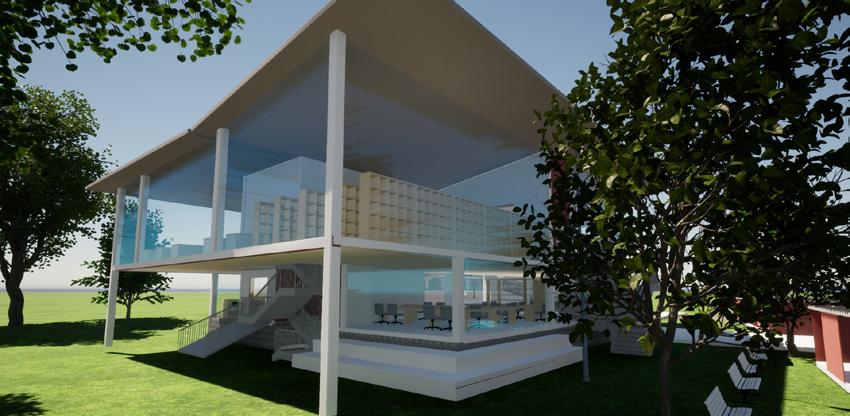
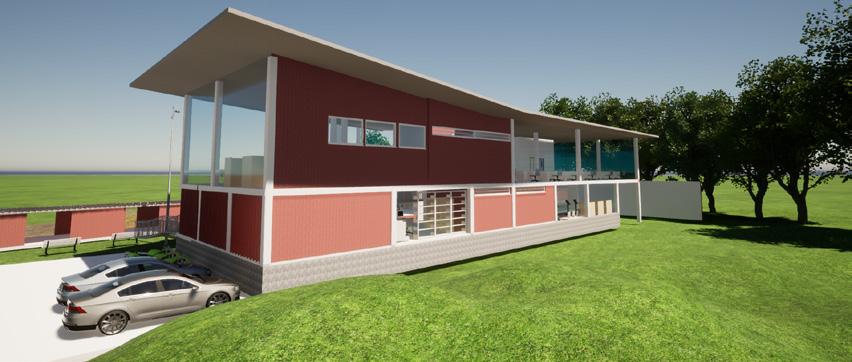




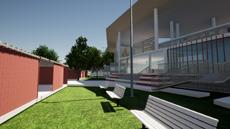

REIMAGINING THE NEW LIBRARY BLOCK OF TRIVANDRUM STATE CENTRAL LIBRARY
REIMAGINING THE NEW LIBRARY BLOCK OF TRIVANDRUM STATE CENTRAL LIBRARY


ABOUT THE LOCATION TRIVANDRUM BEING THE CIVIC CENTRE AND CAPITAL CITY OF KERALA HAS BORNE WITNESS TO VARIOUS EVENTS STARTING FROM THE RULE OF KINGS TO THE BRISTISH COLONIAL ERA TO THE PRESENT DAY DEMOCRATIC RULE. HISTORIC EVIDENCES OF DIVERSE CULTURE, PRACTICES AND OTHER ACTIVITIES FROM YESTERYEARS ARE PROOF OF THE UNITY AND BROTHERHOD AMONG THE PEOPLE FROM DIFFERENT RELEGIONS ,CLASS , SECTORS OR DIVISIONS HERE. MOST OF THE CIVIC BUILDINGS OF KERALA IS LOCATED HERE ALONG THE MAHATAMA GANDHI ROAD STRETCH OF TRIVANDRUM.
ABOUT THE LOCATION TRIVANDRUM BEING THE CIVIC CENTRE AND CAPITAL CITY OF KERALA HAS BORNE WITNESS TO VARIOUS EVENTS STARTING FROM THE RULE OF KINGS TO THE BRISTISH COLONIAL ERA TO THE PRESENT DAY DEMOCRATIC RULE. HISTORIC EVIDENCES OF DIVERSE CULTURE, PRACTICES AND OTHER ACTIVITIES FROM YESTERYEARS ARE PROOF OF THE UNITY AND BROTHERHOD AMONG THE PEOPLE FROM DIFFERENT RELEGIONS ,CLASS , SECTORS OR DIVISIONS HERE. MOST OF THE CIVIC BUILDINGS OF KERALA IS LOCATED HERE ALONG THE MAHATAMA GANDHI ROAD STRETCH OF TRIVANDRUM.
ACTIVITIES TAKING PLACE AT THE LIBRARY TRIVANDRUM AS AN EXAMPLE FOR EMPOWERING ALL THEIR CITIZENS THROUGH KNOWLEDGE OPPORTUNITIES. FESTIVALS TAKING PLACE IN TRIVANDRUM WITH RESPECT TO LITERATURE THE VAYANASHALA CONCEPT THAT EMERGED FROM TRIVANDRUM.
Reading Challenge Scrabble Game for children
It was in 1914 that a 16-year-old boy from Palkulangara arranged the 25 books he had in his possession inside a metal trunk in his room and invited his acquaintances to borrow from his collection. The boy, who later became popular as ‘Vayanasala Kesavapillai,’ was setting in motion a revolution in the cultural sphere of the city, when he opened his metal trunk to the outside world.


CORE IDEA
CORE IDEA

AUDIO BOOKS VISUAL READING OF LARGE PRINTED BOOKS (PEOPLE WHO HAVE LOST MOST OF THEIR VISION ) AND E-BOOKS
INTERCONNECTION AT ATRIUM SPACES
DIGITAL LIBRARY
AUDIO BOOKS VISUAL READING OF LARGE PRINTED BOOKS (PEOPLE WHO HAVE LOST MOST OF THEIR VISION ) AND E-BOOKS



SITE RESPONSE
INTERCONNECTION AT ATRIUM SPACES

SITE RESPONSE
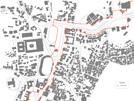

Easy accessibility of bike parking is also one of the determinants of more people coming through the entrance present near the banyan tree.
edge on the front is active with vehicles and people.
DIGITAL LIBRARY
Poetry Festival
First Transgender friendly Library in India

4th July 2019 Summer School for children Story workshop
Braille wing No membership fee



SPACES VISUAL PERMESBLITY FROM THE INSIDE TO THE OUTSIDE Name: Sheethal Shyam Membership No: 30256 Gender: LGBTQ












CONTINUOS PATH ALONG ATRIUM THAT CONNECTS VARIOUS FLOORS 14th November 2016
People tend to come and sit under the shade given by the trees due to the cool and cozy environment created The bookstalls evolved due to the library built there, hence it acts as a very importamnt edge that marks along the site. People moving past the stalls only tend to stand by if they want to buy some books.
Easy accessibility of bike parking is also one of the determinants of more people coming through the entrance present near the banyan tree.
The present main entrance steps are not used by people for sitting.
People moving past the stalls only tend to stand by if they want to buy some books.

People use the veranda at entrance on the side of library to rest since its closed.
People tend to come and sit under the shade given by the trees due to the cool and cozy environment created . The bookstalls
The boundary wall is a barrier for the dialogue between book vendors and the users of the library.

Wafa Abdul Rahman l Undergraduate Architecture Portfolio 2023 14 MAHATMA GANDHI ROAD STRETCH TRIVANDRUM STATE CENTRAL LIBRARY
Absence of efficient
emergency evacuation
the site SPACES DEFINED
EXTENDIBLE SPACES VISUAL PERMESBLITY FROM
INSIDE
THE OUTSIDE CONTINUOS PATH ALONG ATRIUM THAT CONNECTS VARIOUS FLOORS HUMAN LIBRARY EASY ACCESSIBLE ALL INCLUSIVE DESIGN BRAILLE LIBRARY Braille wing No membership fee 4th July 2019 Story workshop Poetry Festival ACTIVITIES TAKING PLACE AT THE LIBRARY TRIVANDRUM AS AN EXAMPLE FOR EMPOWERING ALL THEIR CITIZENS THROUGH KNOWLEDGE OPPORTUNITIES. FESTIVALS TAKING PLACE IN TRIVANDRUM WITH RESPECT TO LITERATURE THE VAYANASHALA CONCEPT THAT EMERGED FROM TRIVANDRUM. It was in 1914 that a 16-year-old boy from Palkulangara arranged the 25 books he had in his possession inside a metal trunk in his room and invited his acquaintances to borrow from his collection. The boy, who later became popular as ‘Vayanasala Kesavapillai,’ was setting in motion a revolution in the cultural sphere of the city, when he opened his metal trunk to the outside world. MAHATMA GANDHI ROAD STRETCH TRIVANDRUM STATE CENTRAL LIBRARY
The
fire
system in
BY FLOORS SPACES DEINED BY LEVELS SPACES DEFINED BY FURNITURE
THE
TO
edge
the library acts as a
that site.
People use the veranda at entrance on
side of library to rest since its closed. The boundary wall is a barrier the dialogue between book vendors and the users of the library. The present main entrance steps are not used by people for sitting. The edge on the front is active with vehicles and people. Absence of efficient fire emergency evacuation system in the site .
the
EXTENDIBLE
SPACES DEFINED BY FLOORS SPACES DEINED BY LEVELS SPACES DEFINED BY FURNITURE HUMAN LIBRARY EASY ACCESSIBLE ALL INCLUSIVE DESIGN BRAILLE LIBRARY
CONCEPTUAL DIAGRAMNS





Selected Works 15 BRITISH LIBRARY STATE LIBRARY COUNCIL BOOKSHOPS BRITISH LIBRARY STATE LIBRARY COUNCIL BOOKSHOPS BRITISH LIBRARY STATE LIBRARY COUNCIL BOOKSHOPS MAHATMA GANDHI ROAD BRITISH LIBRARY STATE LIBRARY COUNCIL BOOKSHOPS MAHATMA GANDHI ROAD BRITISH LIBRARY STATE LIBRARY COUNCIL BOOKSHOPS MAHATMA GANDHI ROAD BRITISH LIBRARY STATE LIBRARY COUNCIL BOOKSHOPS MAHATMA GANDHI ROAD ADMINISTRATION STAFF WORK SPACE CIRCULATION COUNTER REFERENCE AREA READING SPACES PHOTOCOPY AREA STATIONARY WASHROOMS MEP AUDIO BOOK LIBRARY DIGITAL /VISUAL LIBRARY HUMAN LIBRARY/MEETING SPACES STUDY CUBICLES FOR INDIVIDUALS LIFT FOR PHYSICALLY HANDICAPPED VERANDA CORRIDOOR GROUND FLOOR FIRST FLOOR FIRST FLOOR FIRST FLOOR GROUND FLOOR GROUND FLOOR SCALE: 1:500 SCALE: 1:500 SCALE: 1:500 SCALE: 1:500 SCALE: 1:500 PARKING ADMIN SPIRAL STAIRS SPIRAL STAIRS SPACE CIRCULATION COUNTER INDIVIDUAL LIFT ELECTRICAL ROOM PARKING ADMIN CONFERENCE CAMERA ROOM INQUIRY AREA CIRCULATION ATRIUM STUDY SPACES STAFF EMERGENCY EMERGENCY FIRE EXIT BRAILLE ROOM PHOTOCOPY /STATIONARY TOILETS DIGITAL LIBRARY AUDIO LIBRARY ROOM BREAKOUT SPACE PHOTOCOPY /STATIONARY TOILETS HUMAN LIBRARY EMERGENCY LIFT TOILETS REFERENCE AREA ATRIUM INDIVIDUAL READING AREA EMERGENCY EXIT LIFT TOILETS ENTRY PEDESTRIAN PEDESTRIAN ENTRY SERVICE SERVICE ELECTRICAL ROOM SCALE: 1:500 LEGEND NEARBY DAYLIGHT SCALE: 1:500 LEGEND IMMEDIATE ADJACENCY CLOSE PROXIMITY ENTRIES PLACES THAT NEED PRIVACY PLACES THAT DONT NEED PRIVACY SCALE: 1:500 LEGEND IMMEDIATE ADJACENCY CLOSE PROXIMITY ENTRIES PLACES THAT NEED PRIVACY PRIVACY EMERGENCY EXIT ADMINISTRATION STAFF WORK SPACE CIRCULATION COUNTER STORAGE REFERENCE AREA READING SPACES PHOTOCOPY AND STATIONARY AREA WASHROOMS AUDIO BOOK LIBRARY DIGITAL /VISUAL LIBRARY HUMAN LIBRARY/MEETING SPACES STUDY CUBICLES FOR INDIVIDUALS FREIGHT LIFT BREAKOUT SPACE/ EVENTS SPACE ATRIUM CONFERENCE ROOM EMERGENCY EXITS FIRST FLOOR FIRST FLOOR GROUND FLOOR GROUND FLOOR SCALE: 1:500 SCALE: 1:500 FRONT VIEW BACK VIEW TO MAKE THAT EDGE OF THE LIBRARY MORE ACTIVE THE FLOW OF ACTIVITY INTO THE EASY ACCES OF PEOPLE AGE GROUPS.
ITERATIONS THE MAIN ENTRANCE ITSELF REGARDLESS OF ANY KIND OF THE RAMPS CONNECTING DIFFERENT AND HENCE EVEN WELCOMES PEOPLE SOUND TO VISUAL SPACE. SO IN ORDER TO PROVIDED WITH AN EXTENDED STEPPED HAVE ROLLABLE GLAZED SHUTTERS ON BOTH ALL INCLUSIVE TOILETS ARE GIVEN WHICH ARE WIDE INSIDE HICH COULD ALSO BE USED BY PEOPLE WITH
ZONING
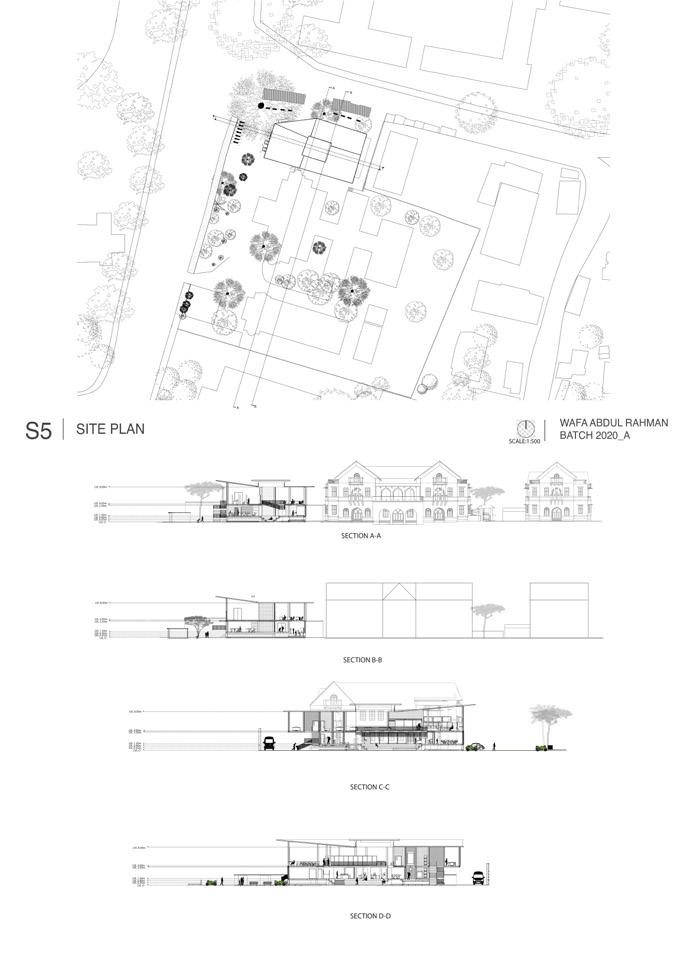


Wafa Abdul Rahman l Undergraduate Architecture
16 SCALE: 1:200 SECTIONS MG ROAD BRITISH LIBRARY CHILDRENS LIBRARY BOOKSTALLS KERALA STATE LIBRARY COUNCIL HEADQUARTERS BOOKSTALLS COLLEGE OF FINE ARTS GOV. MEN’S HOSTEL
UNIVERSITY STADIUM ENTRY ENTRY ENTRY BOOKSTALLS
Portfolio 2023
CSI CHRIST CHURCH



























Selected Works 17 PARKING SEATING SPACES MAIN ENTRANCE INQUIRY COUNTER BRAILLE AREA HUMAN LIBRARY SPACE SERVICE ENTRY REFERENCE AREA EMERGENCY EXIT ATRIUM STORAGE AREA SPACES OF ADMIN HAVE VERTICLE LOUVERED FACADE FOR PRIVACY ESPECIALLY BECAUSE PARKING IS PLACED INFRONT OF IT. ISOMETRIC VIEW SCALE 1:1000 EMERGENCY FIRE EXIT THE BOUNDRY WALLS ARE BROKEN AND THE FACE OF THE BOOKSTALL WHICH WAS NOT OPEN IS MADE OPEN SCALE 1:200 ADMIN CONFERENCE ROOM PHOTOCOPY ROOM AND STATIONARY BREAK OUT SPACE AUDIO AND DIGITAL LIBRARIES READING SPACE INDIVIDUAL STUDY SPACES STAFF WORKSPACE
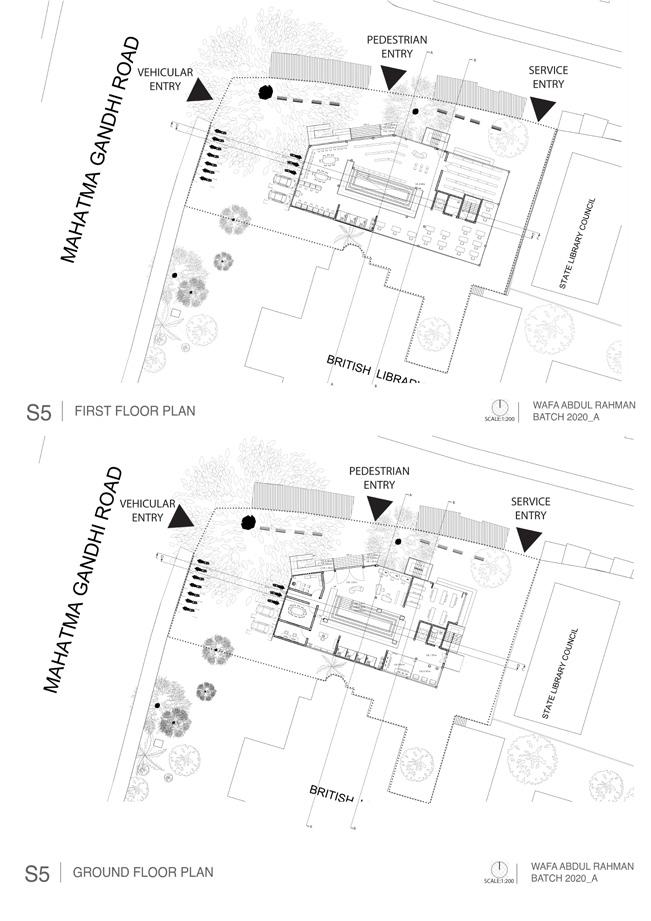

18 CIRCULATION GROUND FLOOR FIRST FLOOR GROUND FLOOR FIRST FLOOR EMERGENY FIRE EXIT MAP SCALE 1:500 SCALE 1:500 GROUND FLOOR PLAN CIRCULATION GROUND FLOOR FIRST FLOOR SCALE 1:500 FIRST FLOOR PLAN
Wafa Abdul Rahman l Undergraduate Architecture Portfolio 2023






































Selected Works 19 PARKING Placed nearby the front entrance Does not disturb the circulation of the users Placed for easy accessibilty for the vehicles from the main road (MG road). Wide parking given taking the physically disabled people into consideration for both bike and car parking slots. The width of the edge from the library is 8.14 m at the human library end and 5m from the re exit. VERTICAL LOUVERS Provided on the facade of the admin, conference room and the camera room for privacy as it is kept at the front end of the library whose windows are facing the parking. SKYLIGHT Provided on top of the atrium With vertical fenestrations on four sides for hot air to raise from the space and ow out. ROOF Sloped on the Northern and Western side running in opposite directions have the reference reading and individual study spaces and hence need daylight Flat on the eastern side(as it contains all the services and to facilitate the water that runs down the slope to move out through the ridge. SERVICE ENTRY • Placed at the back with a ramp so as to not intercede with the circulation of the users to the library through the main entry. BRAILLE ROOM Kept near the main entrance for easy accessibility HUMAN LIBRARY • Kept next to the braille library with extension towards the outside connecting the bookstall edge that activates it AUDIO LIBRARY AND DIGITAL LIBRARY Kept at a far end to keep it o from the major noises The decreasing level di erences forces people to move into the spaces with a sequential order ,ie from Audio to Digital Library. TOILETS Are gender neutral Wide enough 1.8m x 1.6m for physically disabled people to use and are equiped with grab rails and wash basin inside them). EMERGENCY FIRE EXIT One at the front so as to easily evacuate people through the main entry One at the back side is given so as to easily evacuate people from the sta space and individual study spaces as they can run through service entry easily Both are within proximity less than 30 m STEPPED BREAK OUT SPACE • Forms a double height space • A space were the workshops, story, poem festivals, scrabble games are conducted • It is the only space which can be viewed from all sides and oors DESIGN IMPACT RAMP • Going around the stepped break out space. • Given for easy accessibility for physically disabled, old people besides a lift • Forms a visual interconnection between various oors
Location : Kallayi, Calicut, India
Type : Resource Centre
Site Area : 1,442 SQM
The studio was focused on exploring materiality, form, and function. The project ‘STEM’ is a Resource Centre whose design revolves around the idea of intense learning, discussions, collaborations, exchange of ideas, and a space that fosters imagination through integration and interconnection of spaces. The impassive facade of the building was designed in such a way as to instill ‘curiosity’ within the passerby, an integral which is very much needed for acquiring new knowledge.

Wafa Abdul Rahman l Undergraduate Architecture Portfolio 2023 20
STEM 03





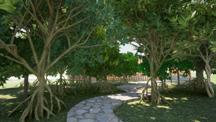
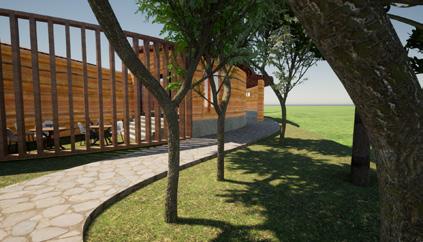
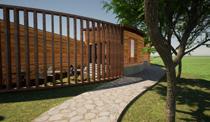
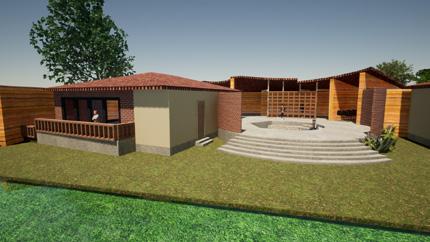

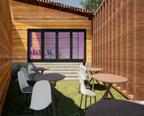


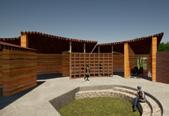

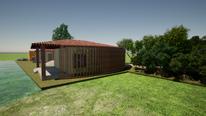
VIDED ON THE SOUTH ALLOWS NATURAL LIGHT TO ENTER MOST OF THE TIME.

CIRCULATION: SPACES DIVIDED WITH THE USE OF VERTICAL ELEMENTS LIKE SHELVING UNITS WHICH DOESNT OBSTRUCT COMMUNICATION OR VISUAL CONNECTION.











DESIGN MATRIX

CONCEPT DEVELOPMENT




Rahman
22 NIDHA WAFA AD II S4 I BATCH A 2020 01
Wafa Abdul
l Undergraduate Architecture Portfolio 2023
VISION
SITE RESPONSE DESIGN STRATEGY IDEA OF CONFINEMENT OF SPACES WITHIN A SPACE SPACES WITHIN A SPACE FORMS NICHES THAT CAN BE TURNED TO VALUABLE SPACES ARRANGEMENT OF THREE RESIDENTIAL BLOCKS AND THE ENTRANCES OPEN UP IN A WAY AS TO FOSTER INTERCONNECTION. LECTURE HALL AND WORKSHOP CONNECTEDTO A COMMON SPACE WHICH IS COURTYARD. THE ENTRANCE GRADUALLY OPENS INTO A LARGER SPACE THROUGH A NARROW PATHWAY. THIS IS SIMILAR FOR THE LIBRARY. THE COURTYARD EDGES ARE SO DEFINED AS TO DIRECT THE PERSON INTO THE SPACES AS ONE WALKS THROUGH. THE COURTYARD IS USED TO EXHIBIT THE PRODUCED PRODUCTS FROM THE WORKSHOP. WORKSHOP SPACE OPENS UP INTO THE PATIO WITH THE VIEWS TOWARDS THE MANGROVE AND THE WORKYARD ON THE SIDE. OPEN WORKYARD FOR FLEXIBITY AND WORK EFFICIENCY OF THE WORKSHOP. SKYLIGHT ON THE NORTH SIDE ALLOWS NORTHERN LIGHT TO ENTER AND CLERESTORYIS PRO
SITE CONTEXT VIEWS FROM THE SITE SOUNDS FROM THE NEARBY CONTEXT CLIMATOLOGICAL RESPONSES: SUNPATH AND WIND DIRECTION
PROGRAM
ACCESS FROM THE SITE ZONING ARRANGEMENT OF SPACES WITHIN WORKSHOP LECTURE AND LIBRARY PROGRAM INTENSE LEARNING DISCUSSIONS, COLLABORATIONS,EXCHANGE OF IDEAS AND IMAGINATION INTEGRATION OF SPACES MOULD NEW VISIONARIES, DESIGNERS AND SCHOLARS INTERCONNECTION EXCHANGE OF IDEAS
Selected Works 23 SITE PLAN
GROUND PLAN
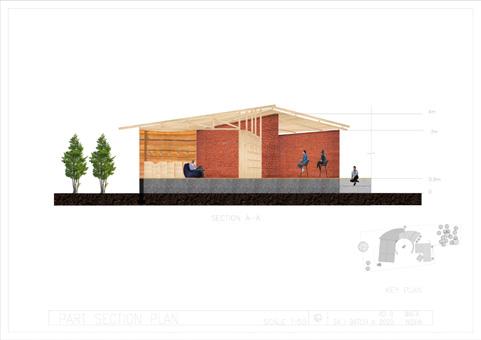


Wafa Abdul Rahman l Undergraduate Architecture Portfolio 2023 24
SECTION A-A
SECTION B-B
PART SECTION PART PLAN
EXPLODED ISOMETRY- PART SECTION

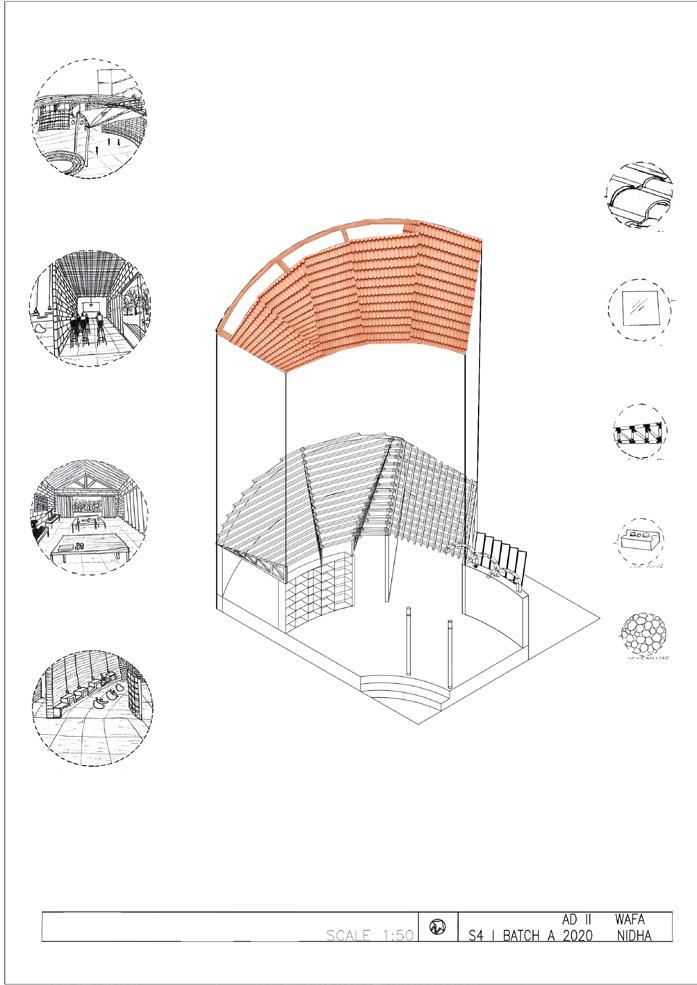
Selected Works 25 Type your text
Entertainment Forest
Program : Metaplay Global Design Workshop
Year : 2022
Type : Wellness Retreat Centre
Studio directors : Akshay Goyal, Ping Hsiang Chen, VineethT.K.
Tutors : Cherylrne M Shangpliang, Zehao Qin
Software : Autodesk Maya, Unreal Engine
Teamwork : Wafa, Fasil, Aswin
Meta Play is a 6 day long online workshop that investigates the potential of using emerging technologies such as parametric design and modeling tools, and augmented reality / virtual reality tools to explore and rethink built environment design that is digitally conceived and experienced . The workshop operates as a micro design studio that imparts hands on digital and parametric modeling skills as well as skills in using cutting edge game engines and CGI tools within the AEC industry to all participants, we were expected to apply this knowledge to design and build architectural scale projects within a virtual environment by the end of 6 days.The workhop is curted by Avani Institute of Design, India in partnership with Design Future Foundation and Dezact, London.
Wafa Abdul Rahman l Undergraduate Architecture Portfolio 2023 26
04

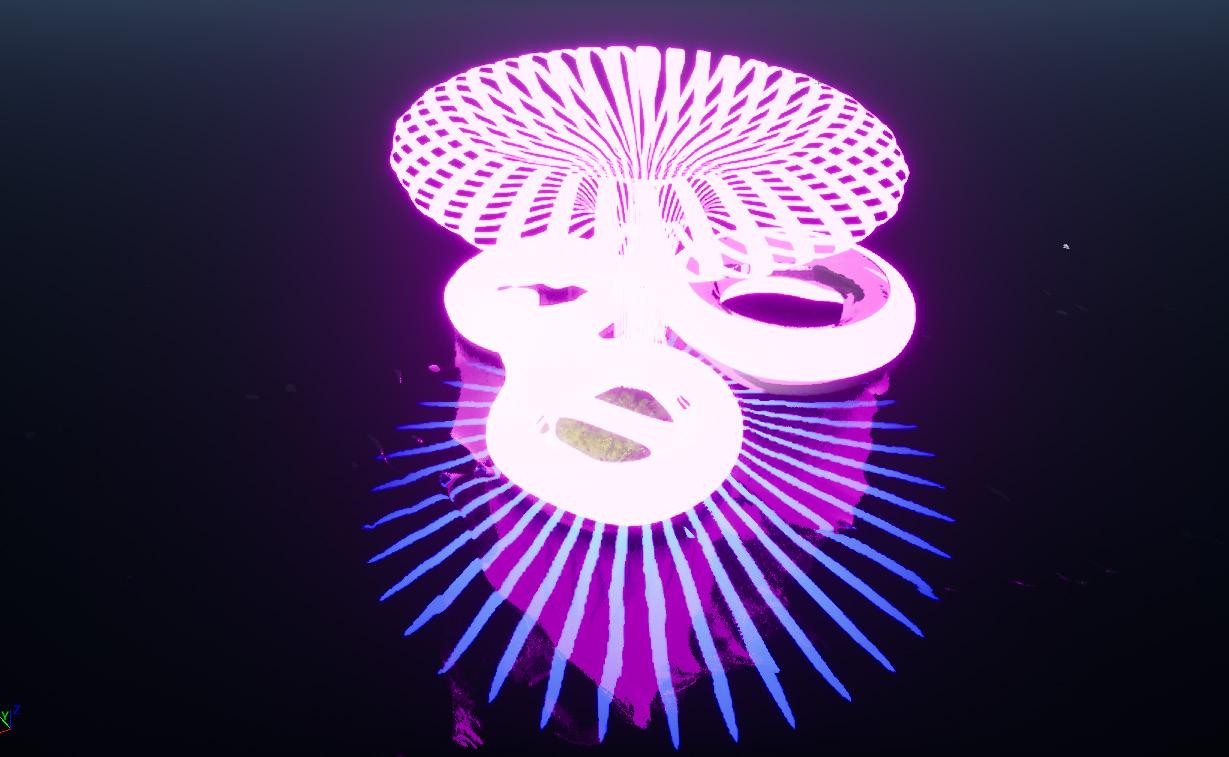

PROJECT OUTLINE
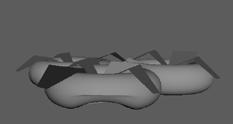
Set in a universe where there are no barriers, our idea is an entertainment zone where there will be spaces for any sort of organisms,regardless of their medium for living.

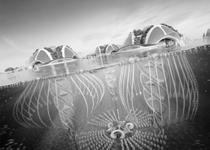
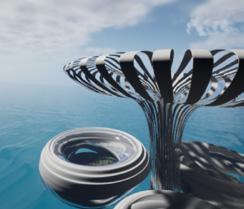
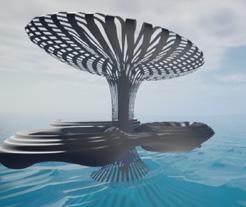
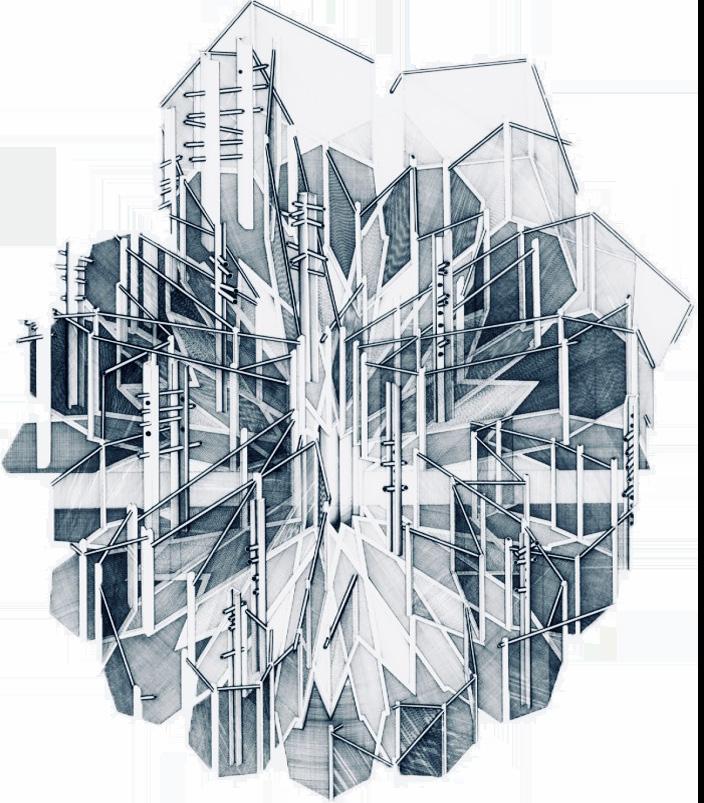


 Sheikh Jaber Al-Ahmad Cultural Centre, Kuwait 2023
Sheikh Jaber Al-Ahmad Cultural Centre, Kuwait 2023

























































































































