PORTFOLIO 2016-2024
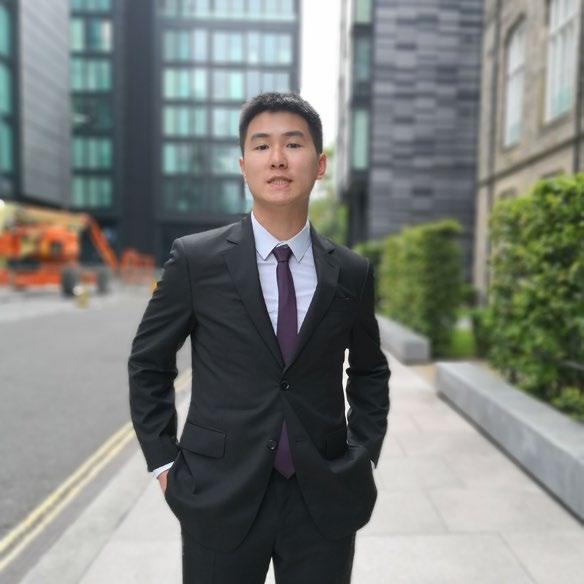


_contact (PRC) +86 13716201770 (IT) +39 3711154505
_e-mail wmg.wangp@gmail.com
_nationality
Chinese
_work eligibility
China (no VISA required)
Europe (long-term EU residency permit holder, partial sponsorship may be required) Rest (full sponsorship required)
_languages
Italian (native), English (CPE), Chinese, French (Delf B2)
_Academic Background
2015 - 2019, The University of Edinburgh (UK) MA (Hons) Architecture, 4yrs bachelor degree
2010 - 2015, Lyceum Luigi Galvani (IT) Diploma in Science and Languages
_Professional Experience
02.2021 - 06.2023, ARCHITECTURAL ASSISTANT @Benoy, Shanghai, China
01.2020 - 10.2020, JUNIOR ARCHITECT @Buro Ole Scheeren, Beijing, China
03.2018 - 06.2018, STUDENT INTERN @DaiPu Architects, Beijing, China
08.2006 - 08.2015, ASSISTANT CHEF @Ristorante Cinese Trabocca, Castelfranco Emilia, Italy
_Software Experience
Rhino
Grasshopper
D5 Renderer
Enscape
AutoCAD
AutoLISP
Revit
Illustrator
3ds Max
Corona Engine
V-Ray Engine
Python Indesign Photoshop
04
YANGPU RIVERSIDE
10
STRANGELY FAMILIAR
14
TENOVA FUTURE CREATIVE CAMPUS
18
KWUN TONG PROMENADE
*PLEASE VIEW THE PORTFOLIO AS FACING PAGES WITH SINGLE COVER FOR THE INTENDED EXPERIENCE ** ALL IMAGES ARE PARTIALLY OF FULLY PRODUCED BY THE AUTHOR UNLESS OTHERWISE NOTED BY [*]

PROGRAM: 445,000 m2, mixed-use
retail, cultural, residential, office
LOCATION: Nanjing, China
STAGES: Competition, Concept, Schematic, Detail
Nanjing Joycity is a mixed-use shopping centre project set in Pukou area, a new development that is expected to become a core zone in the future Nanjing new city masterplan right next to the new CBD area. The client is the giant Chinese state-owned agri-business COFCO and, specifically, their real estate subsidiary Joy City Property Limited. The project is centered around a 250k m2 shopping mall with an office tower, two residential tower, a hotel tower, a retail street and a cultural centre.
I was involved in this project as part of a very small team since its conception, from winning the competition to building detailing. As the project developed, I started assuming the role of CAD manager, focussing on drafting and development alongside with coordination work with relevant consultants, LDI, and third parties following weekly client meetings. Modelling, design studies, inhouse renderings were also within my area of responsibility. 01 02 03 04 05 06

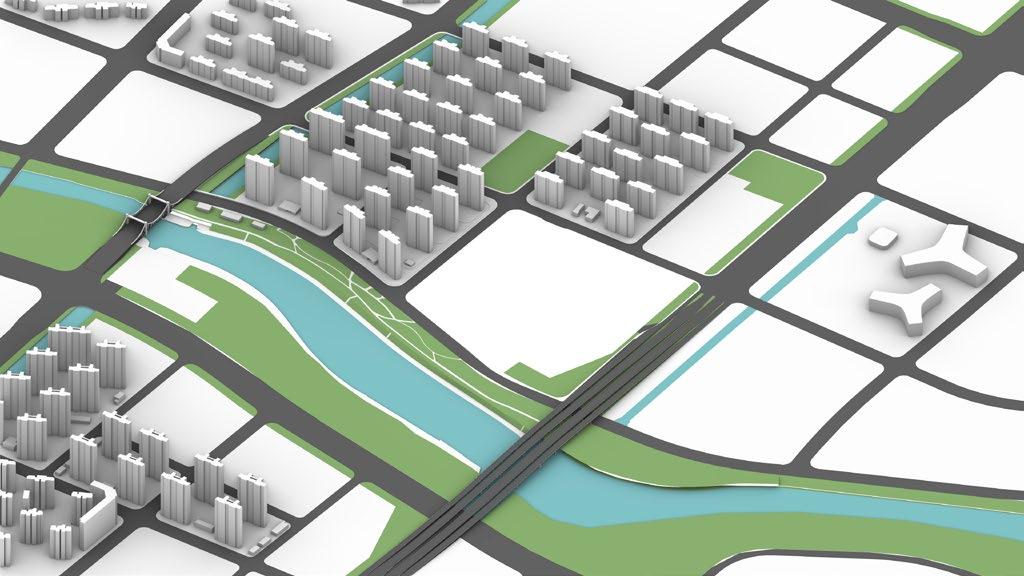









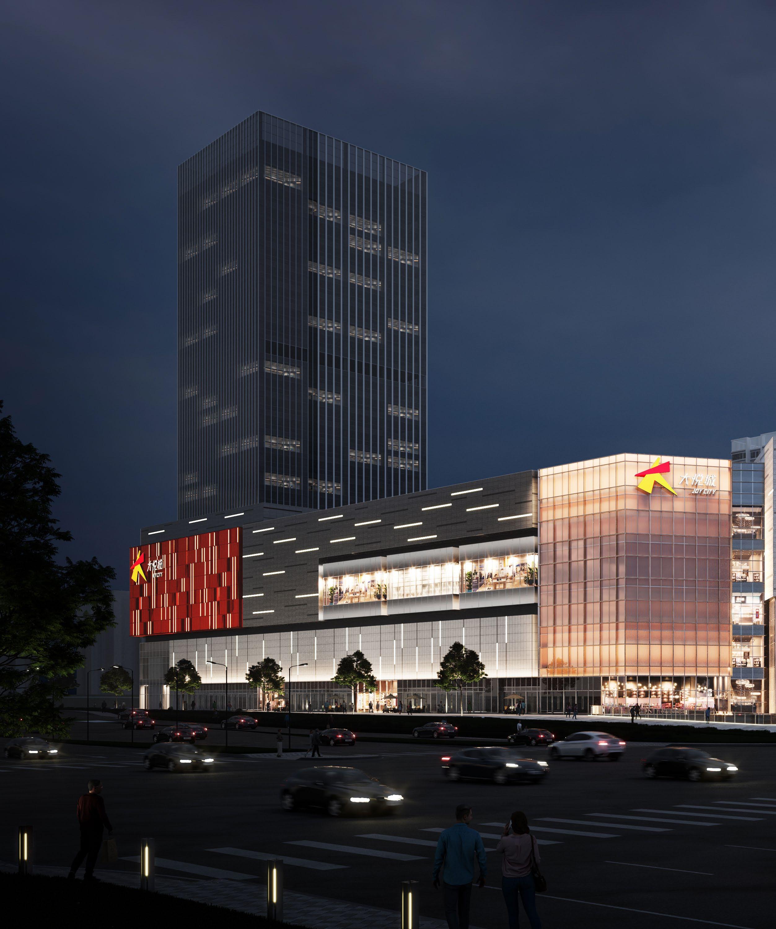
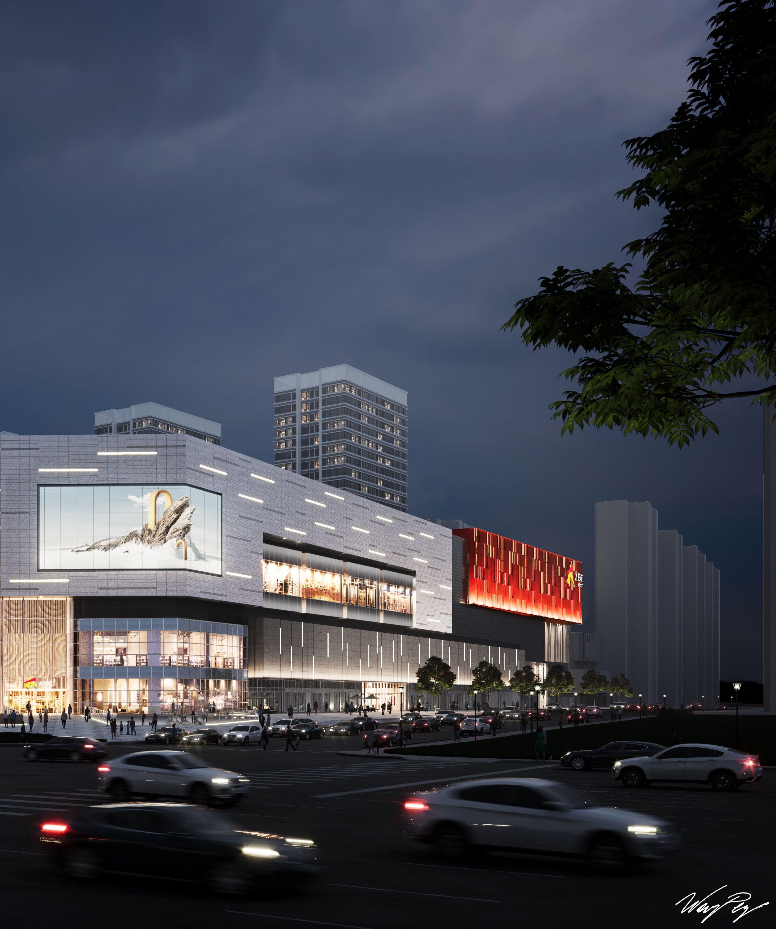
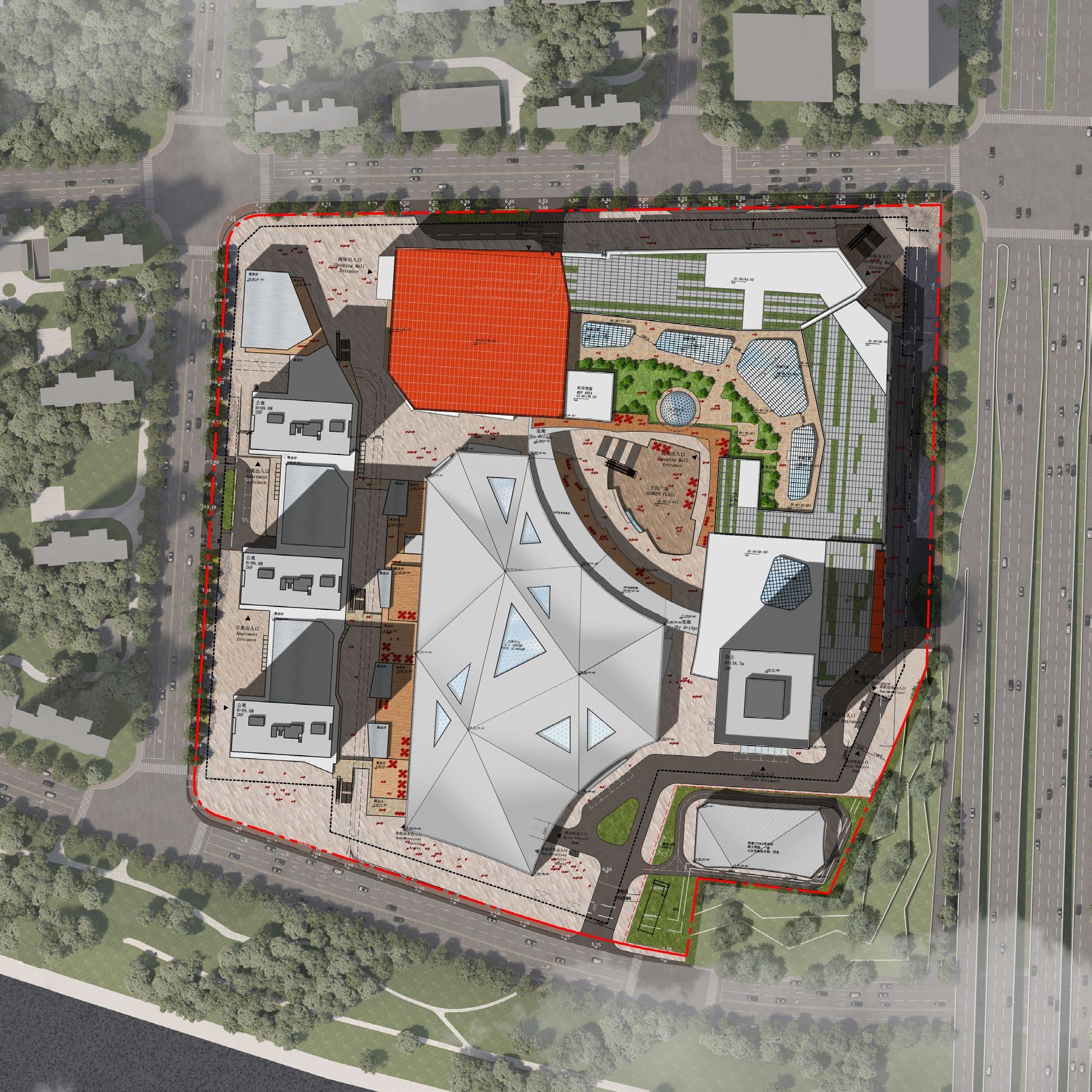

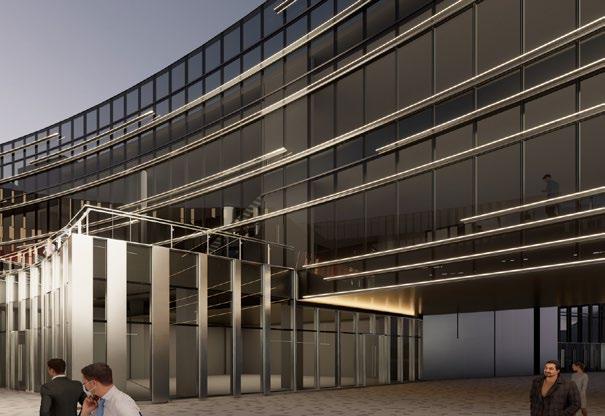
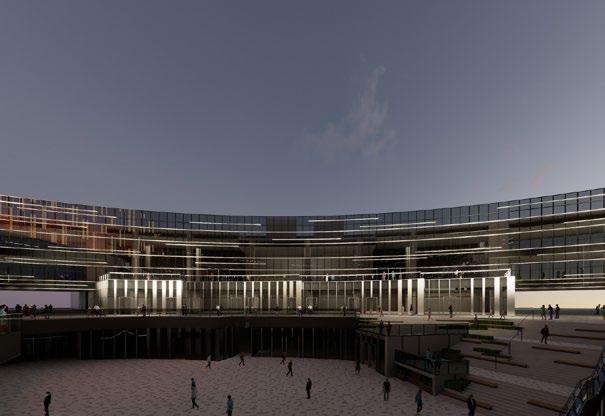

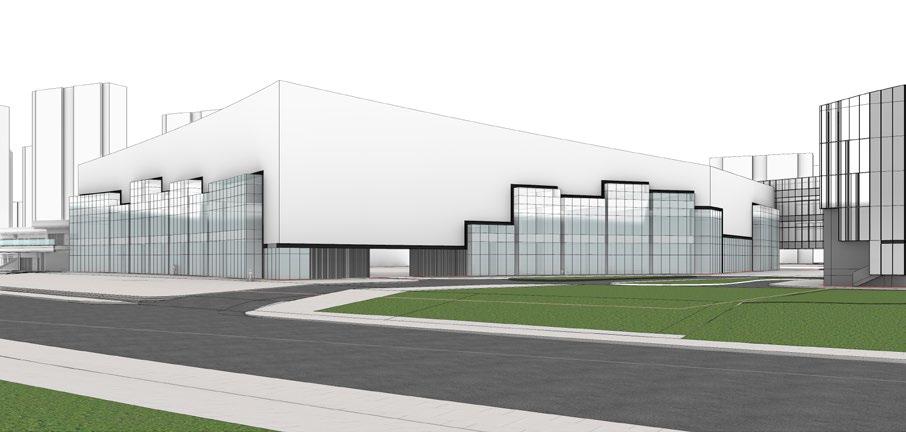
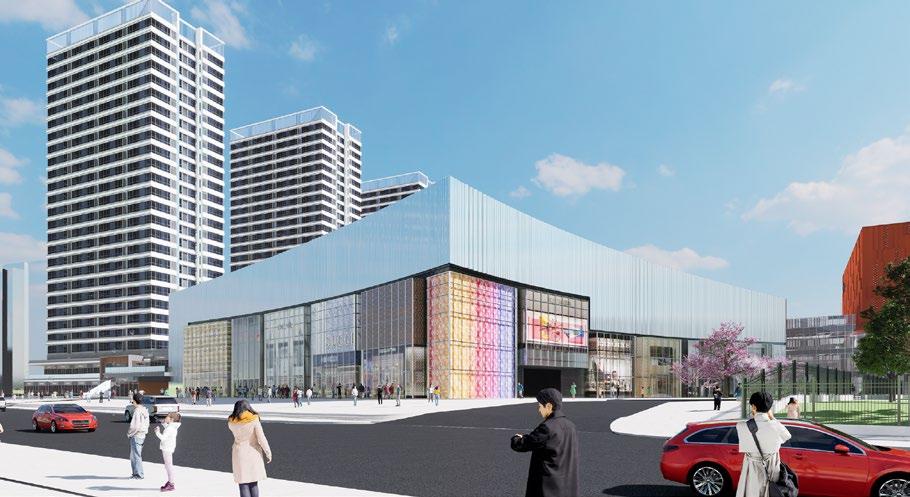
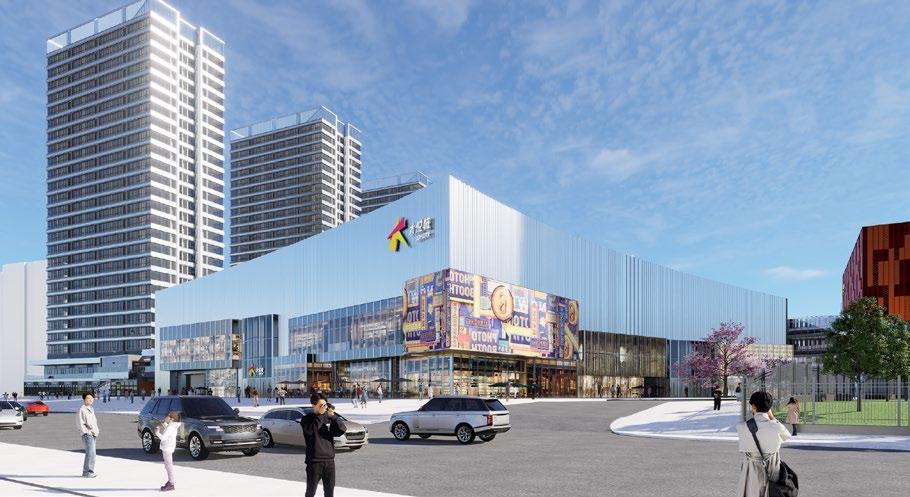
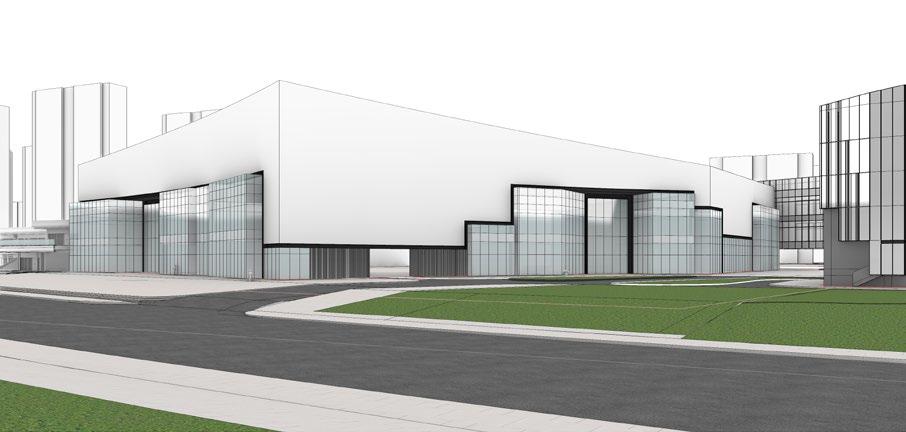
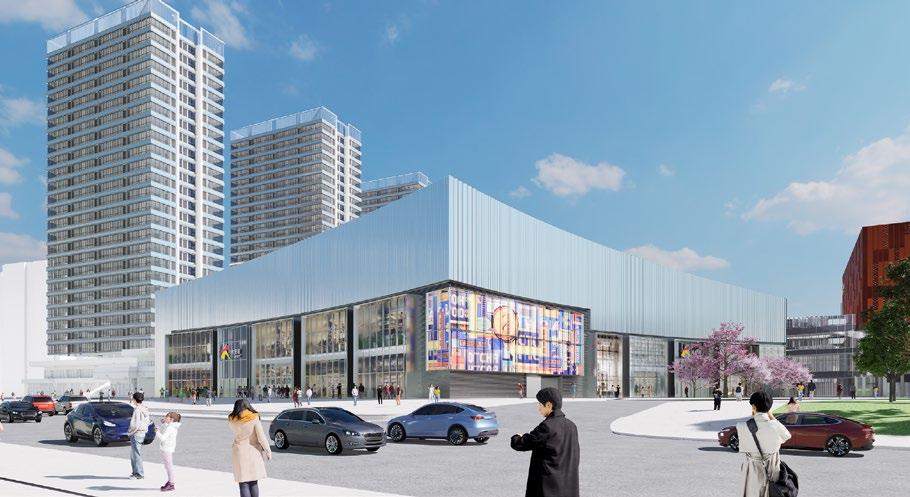

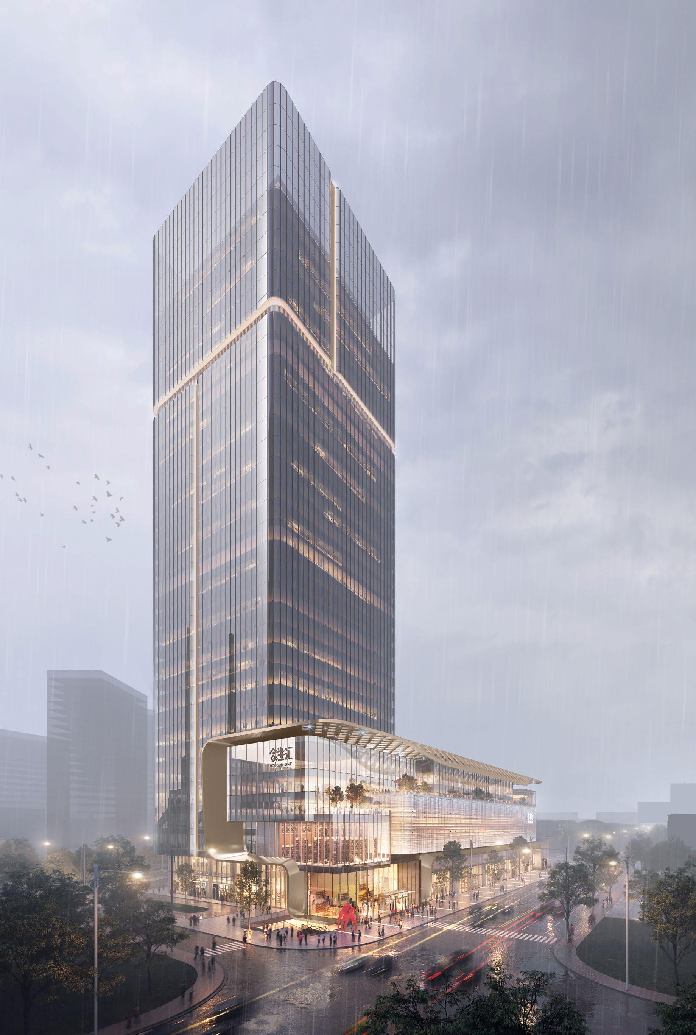
PROGRAM: 300,000m2, mixed-use
retail, hotel, office
LOCATION: Shanghai, China
STAGES: Schematic Design
Hopson Yangpu Riverside is a large mixed-use project, located on a very valuable plot of land adjacent to the Huangpu river. The project includes a 80k m2 shopping mall and two 160m high twin towers. The client is Hopson Development, a large private real eastate company.
I was invited to join this project as the main team was becoming busier during its Schematic Design phase. My work mainly involved graphics production, specifically, isometric diagrams that the client requested us to provide for better plan/design readability. I was also involved in the tower massing development as the client wanted to explore different design inspirations.

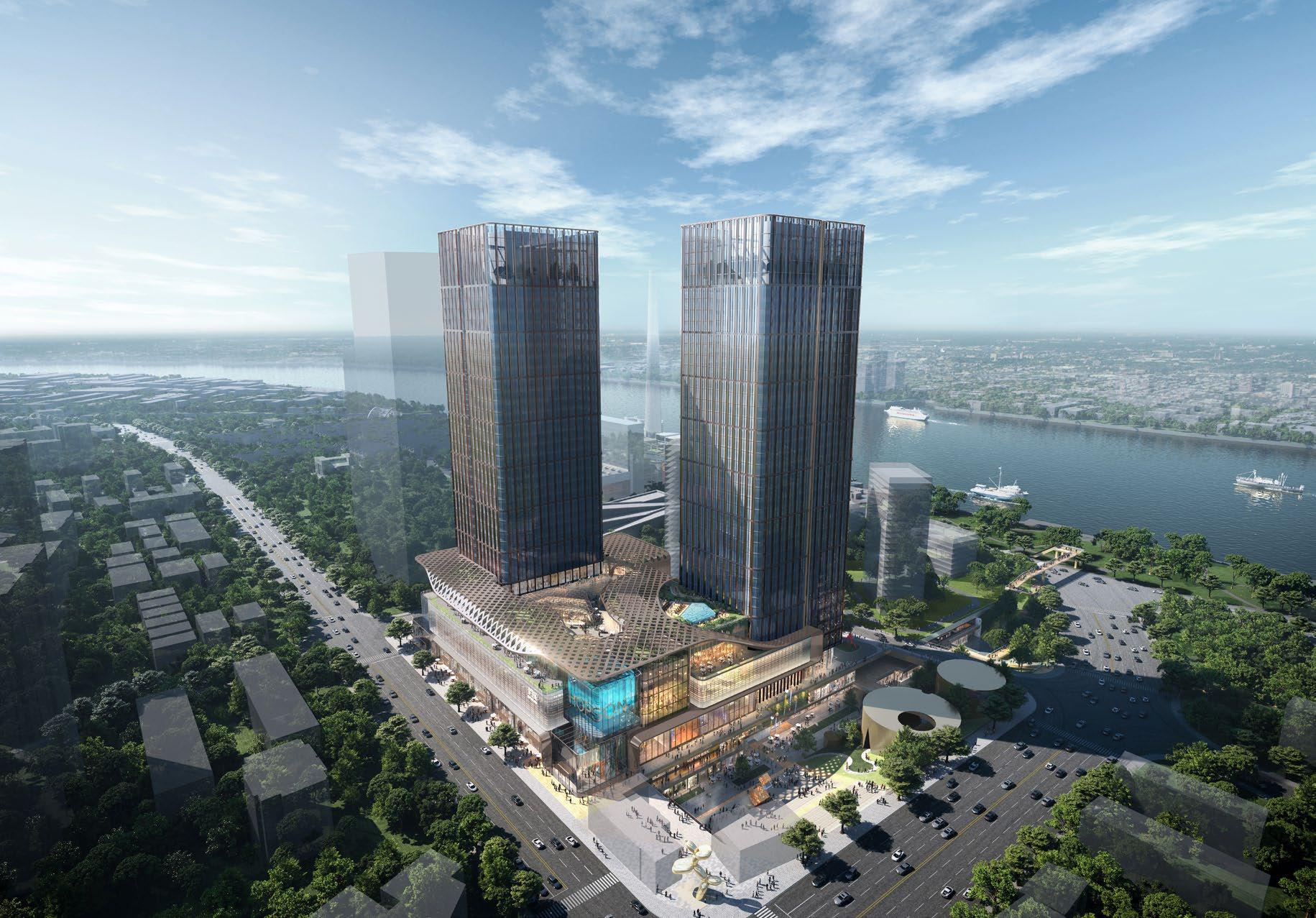
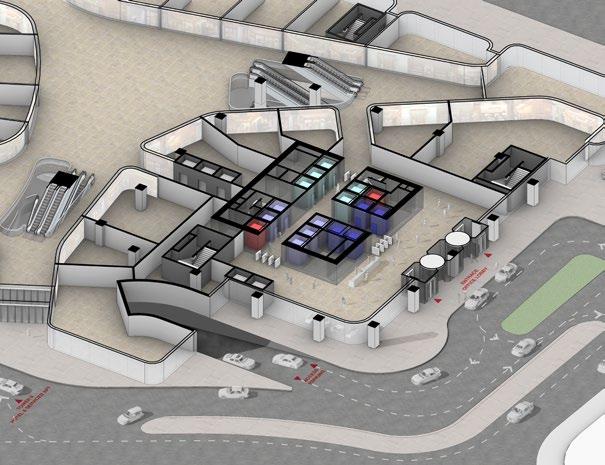
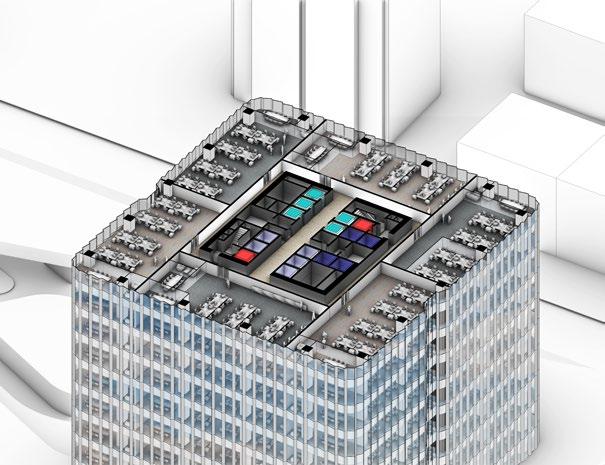
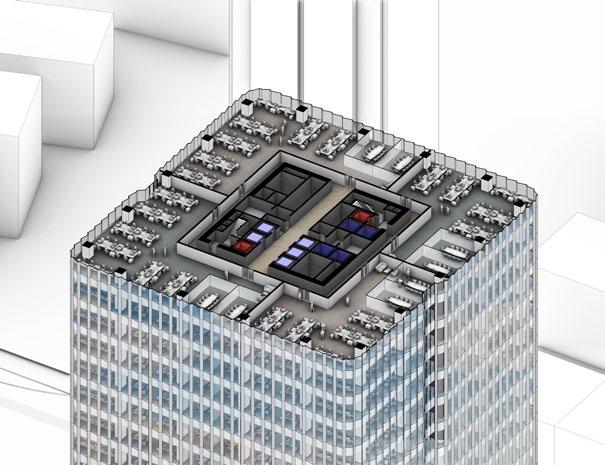

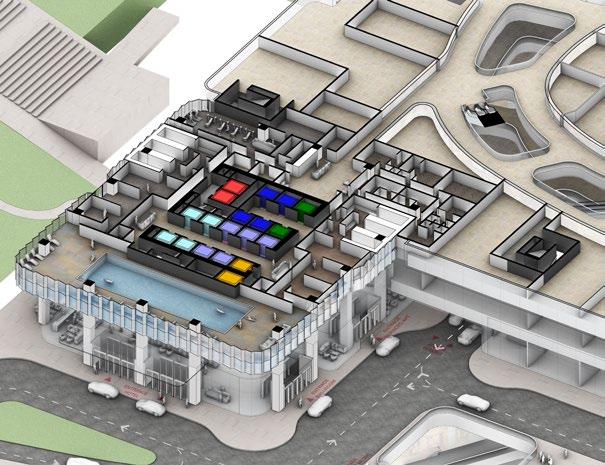
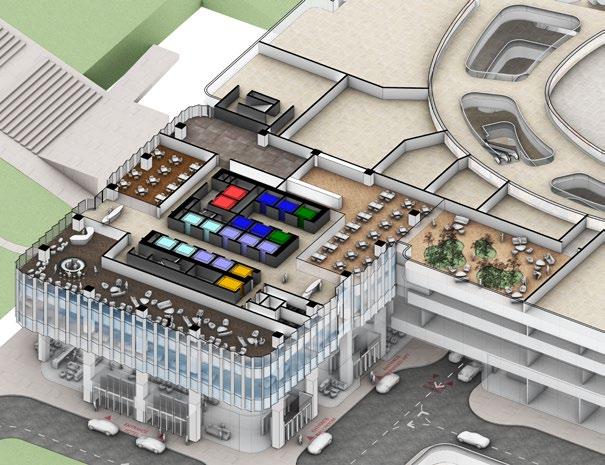
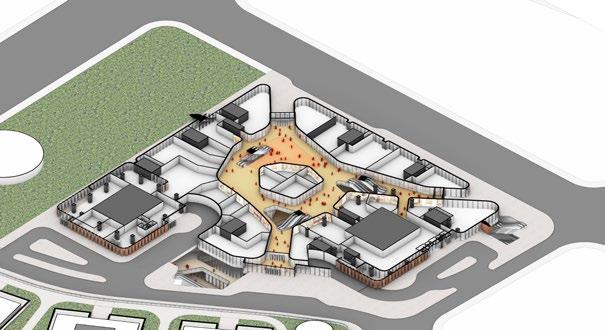


^ ^ ^ TOWER massing iteration
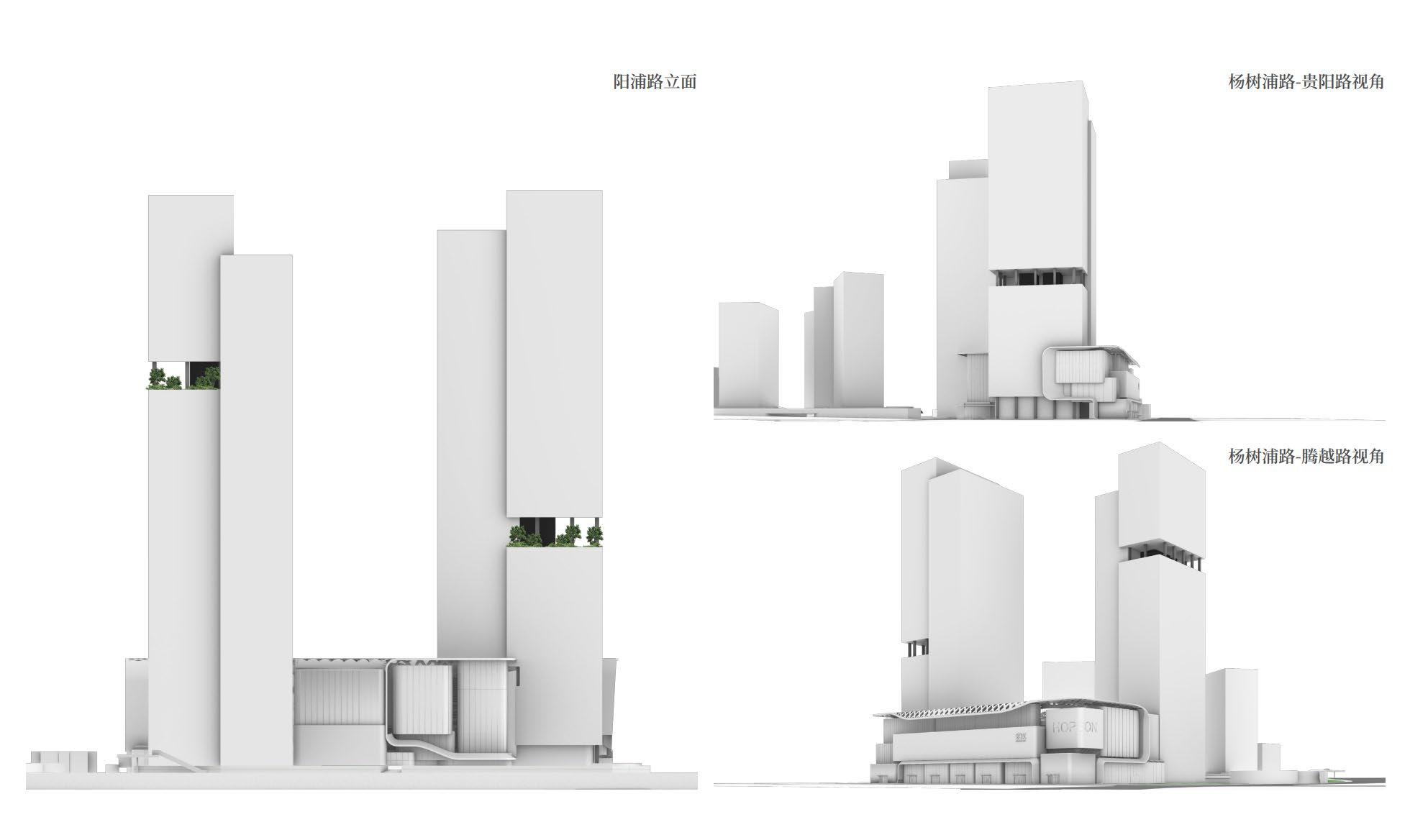

^ ^ ^ TOWER massing iteration
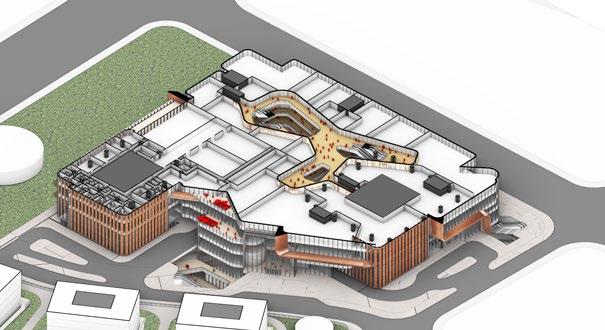
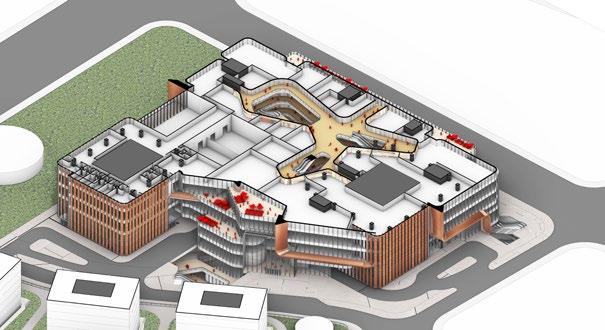
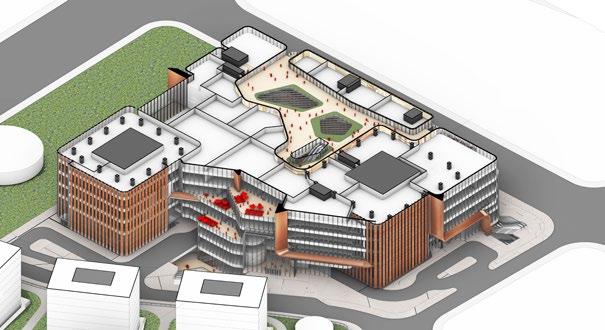

PROGRAM: The violin maker’s house
LOCATION: Edinburgh, Scotland, UK
STAGES: Concept, Schematic
BRIEF & PERSONAL CONSIDERATIONS. The project invited me to design a house for a small family with one person who works from home. Thus the aim is to consider the house as both ‘home’ and ‘workplace’. The challenge lied in the combination of two spaces that are polar opposites. The home is the realm of the intimate family life with its everyday rituals. The workplace, on the other hand, belongs to the realm of the public with its rules and customs.
DESIGN INTENTION. The design hints at the polarity of the required programmes through the division of the building into two volumes separated and at the same time connected by a void. The river facing block, given its exposure, houses the public functions with the workshop open to the public. The inner block, given its more protected position, contains the facilities for the couple’s everyday intimate life, with a bedroom, living room and kitchen. The two blocks face each other, creating a void in between. Interestingly, the latter assumes a diversified role. It acts as a strong statement determining the end of one realm and the beginning of the other; it connects and stitches the two; and, it works as a transitional, semi-public area where the public mixes with the private and the boundary between the two blurs. It becomes a multifaceted space where a business meeting could take place in the morning, while in the evening it gathers the family for a movie night.
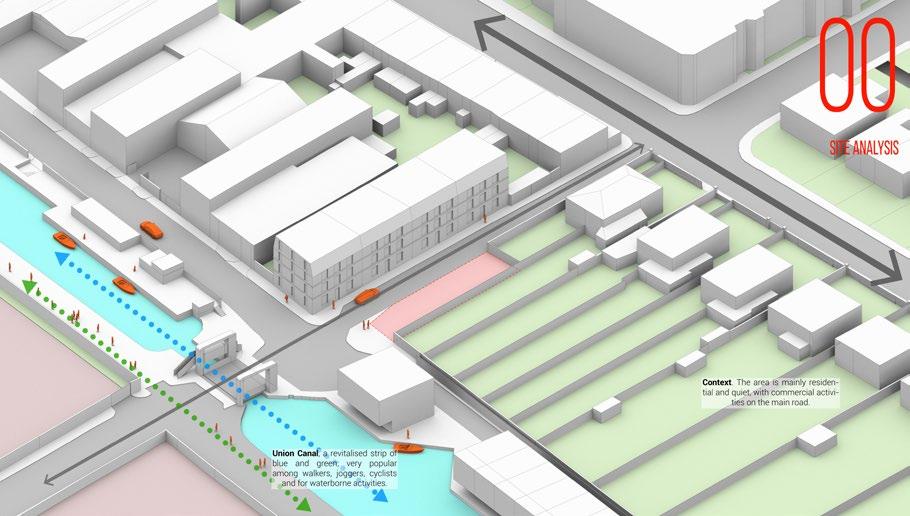
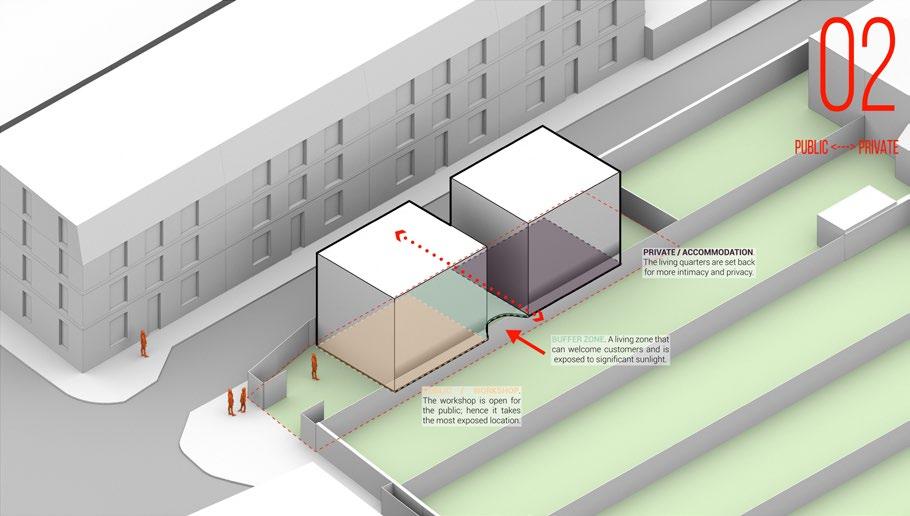
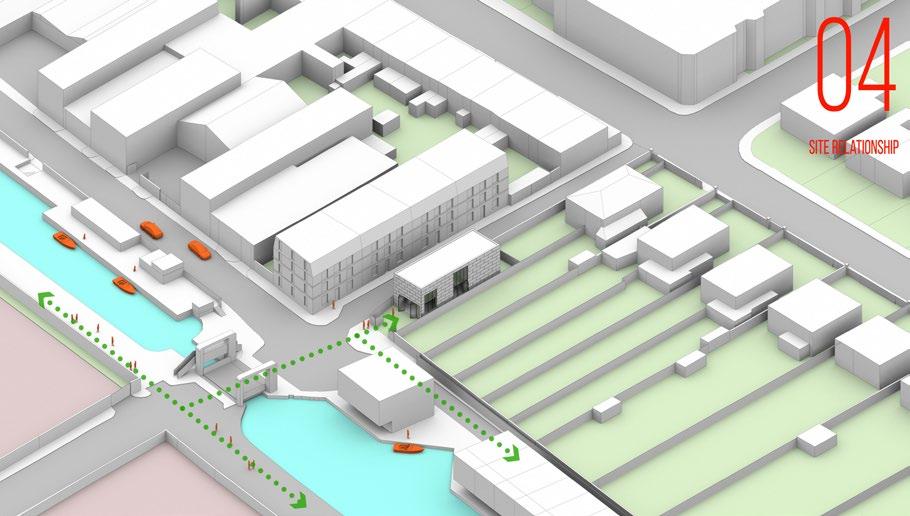
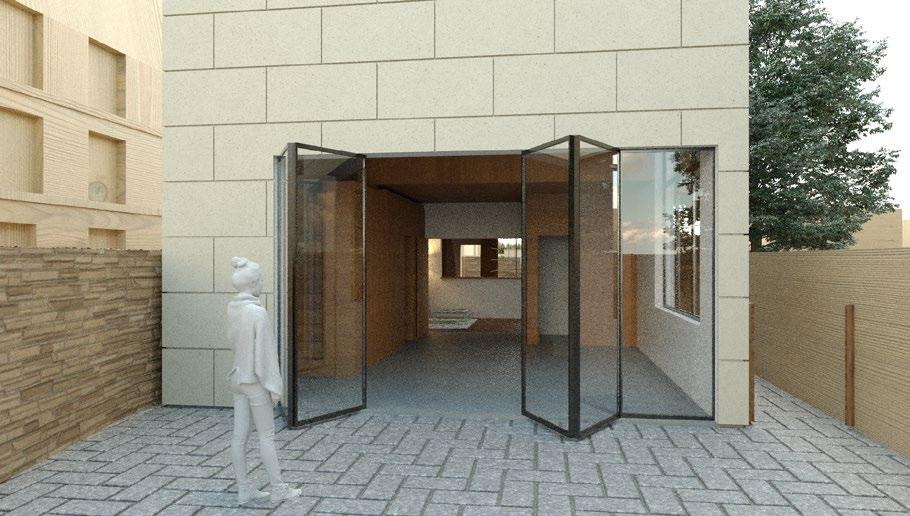


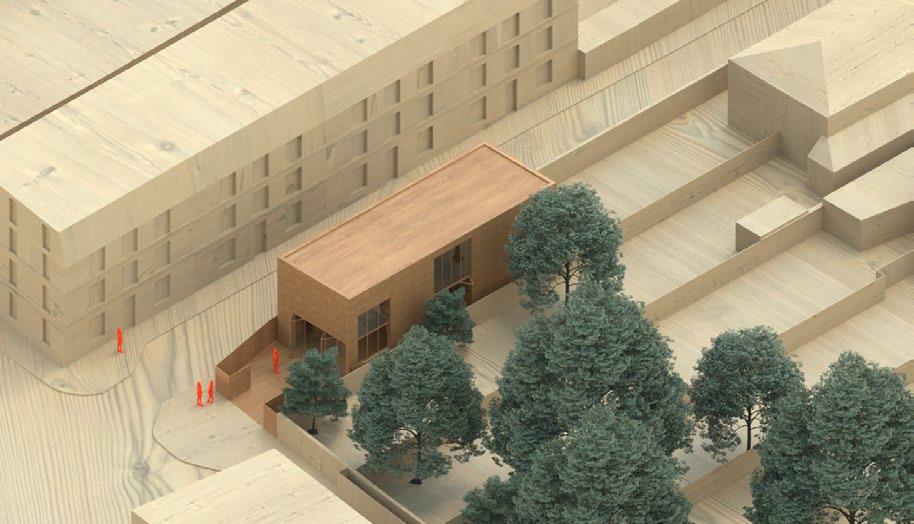
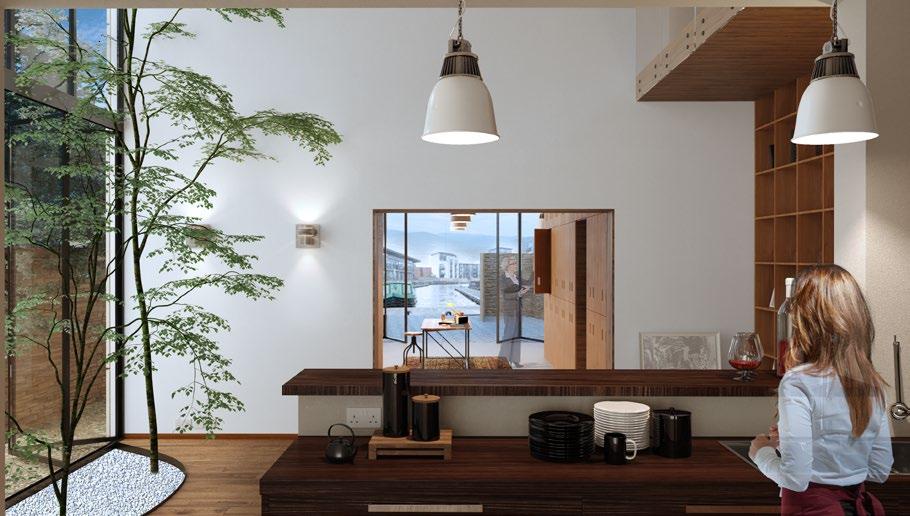
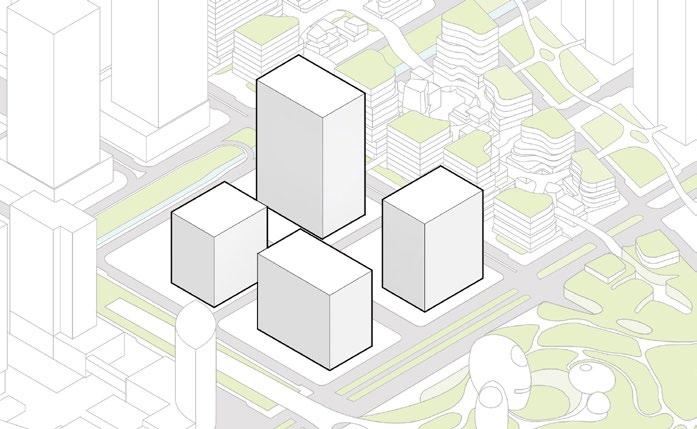
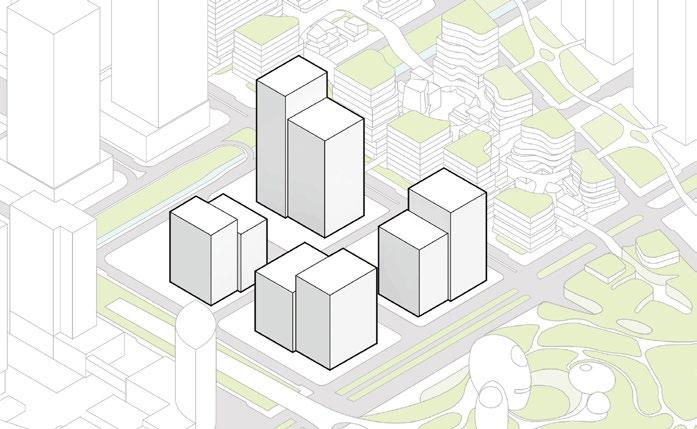


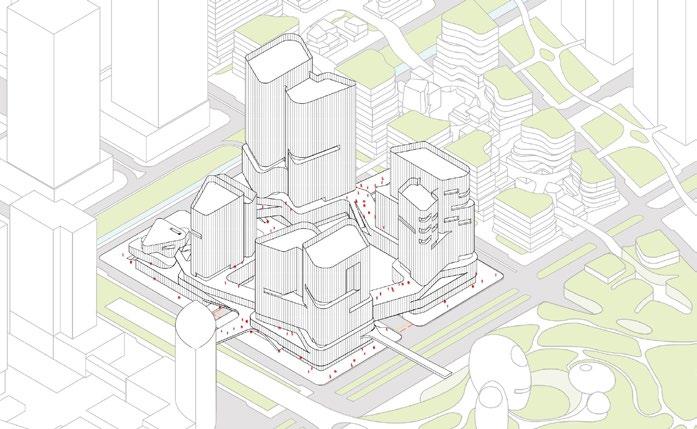
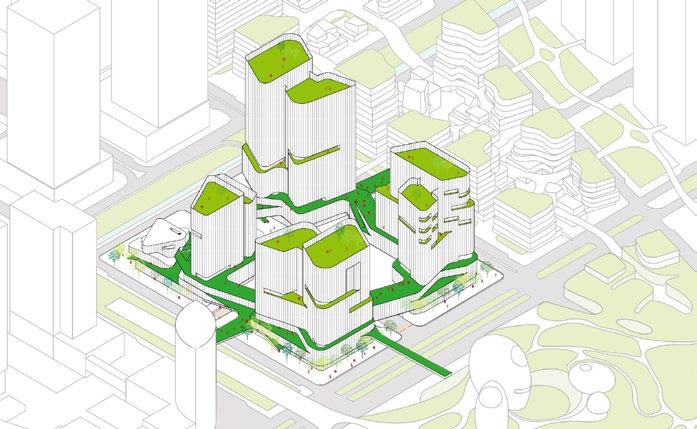

PROGRAM: 126,000 sqm, mixed-use office, retail, hotel
LOCATION: Shenzhen, China.
STAGES: Schematic
Tenova is a new mixed-use complex of more than 125,000 sqm set in the high-tech area in Houhai, Shenzhen. A project to be delivered to the tech giant Tencent. I was involved in the SD development of such project, joining the team as they were working towards the SD50 mark. However, due also to the current pandemic, I soon found myself managing the project in our Beijing office, while the chief and senior architects were coordinating it in Hongkong.
Initially, my role in the project was to mainly produce design study packages, their presentation and layout as well as visualising the outcomes through 3d modelling, rendering or other equvalent means.
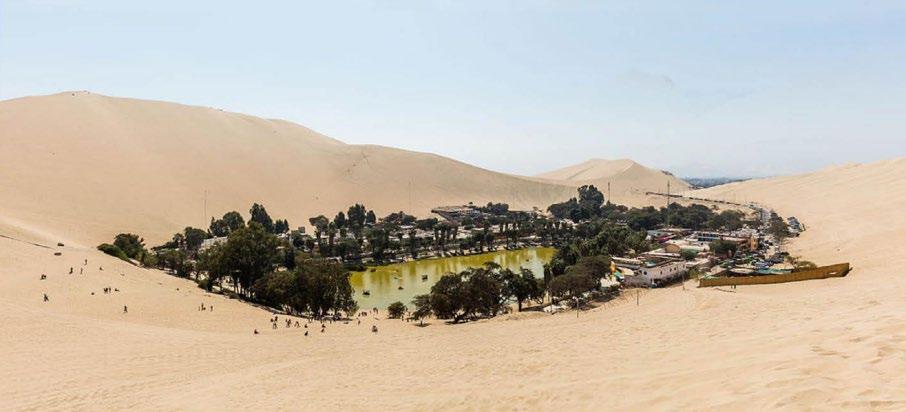

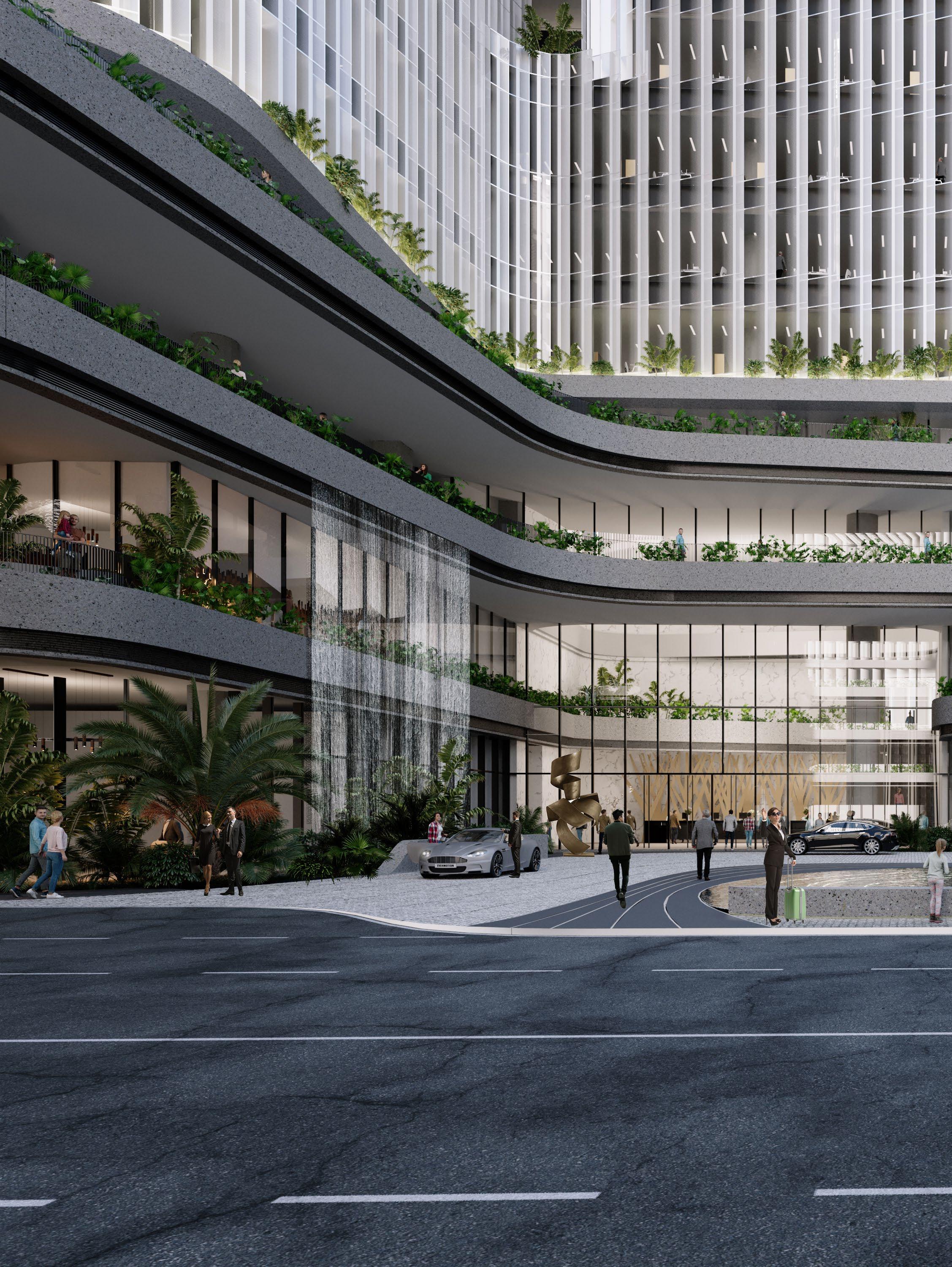
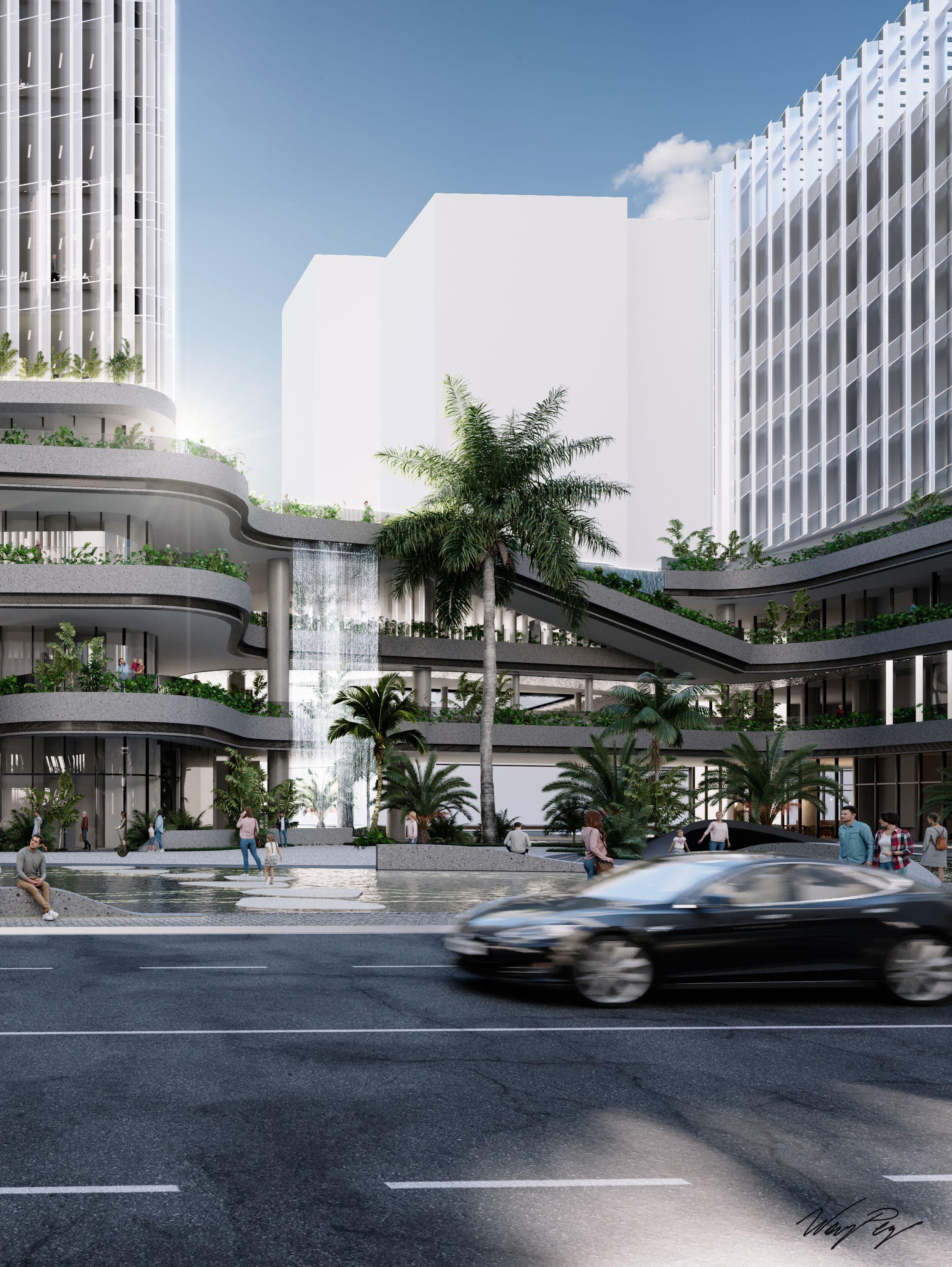
https://www.cgarchitect.com/boards/84af1014-best-of-the-week-may-05-2024]
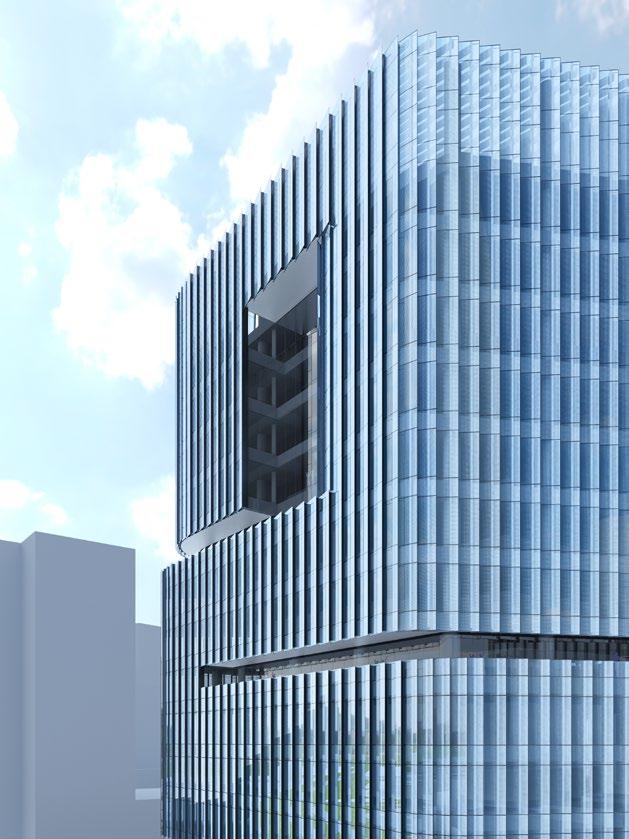
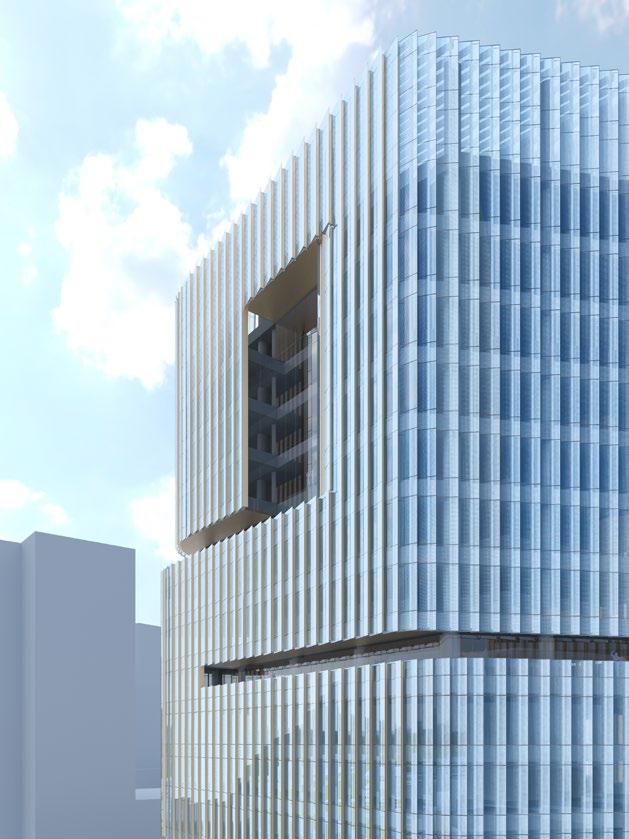







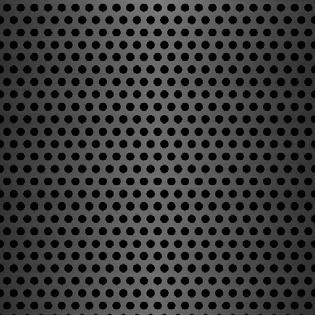


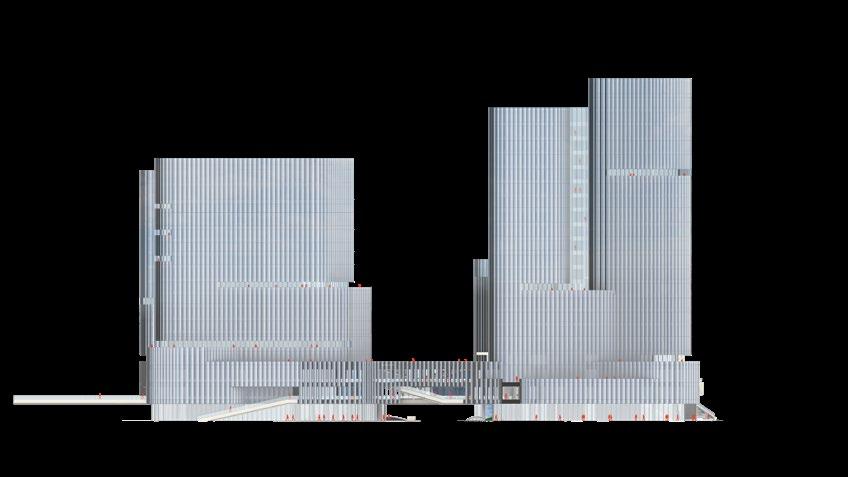




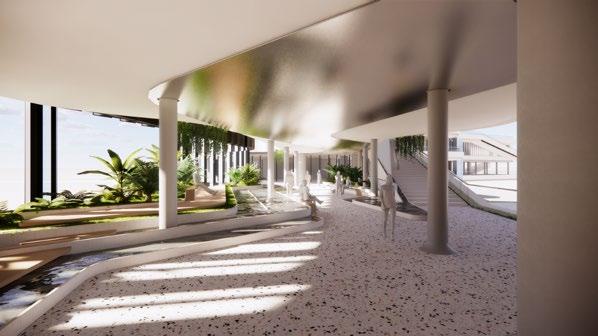
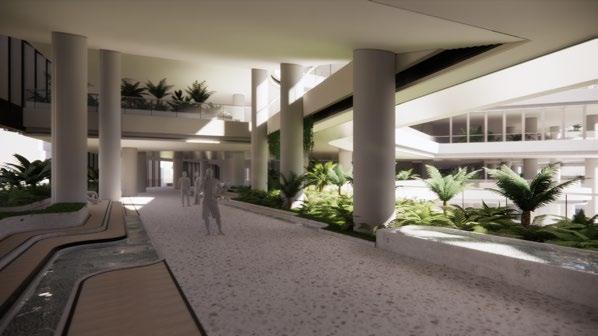
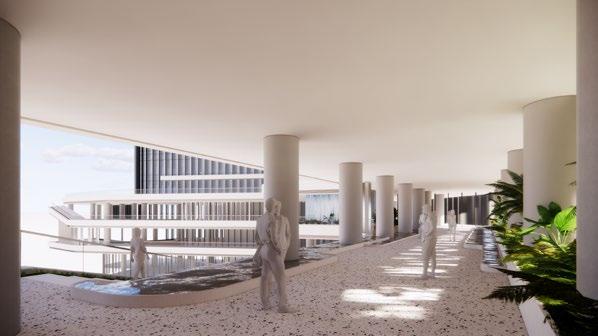
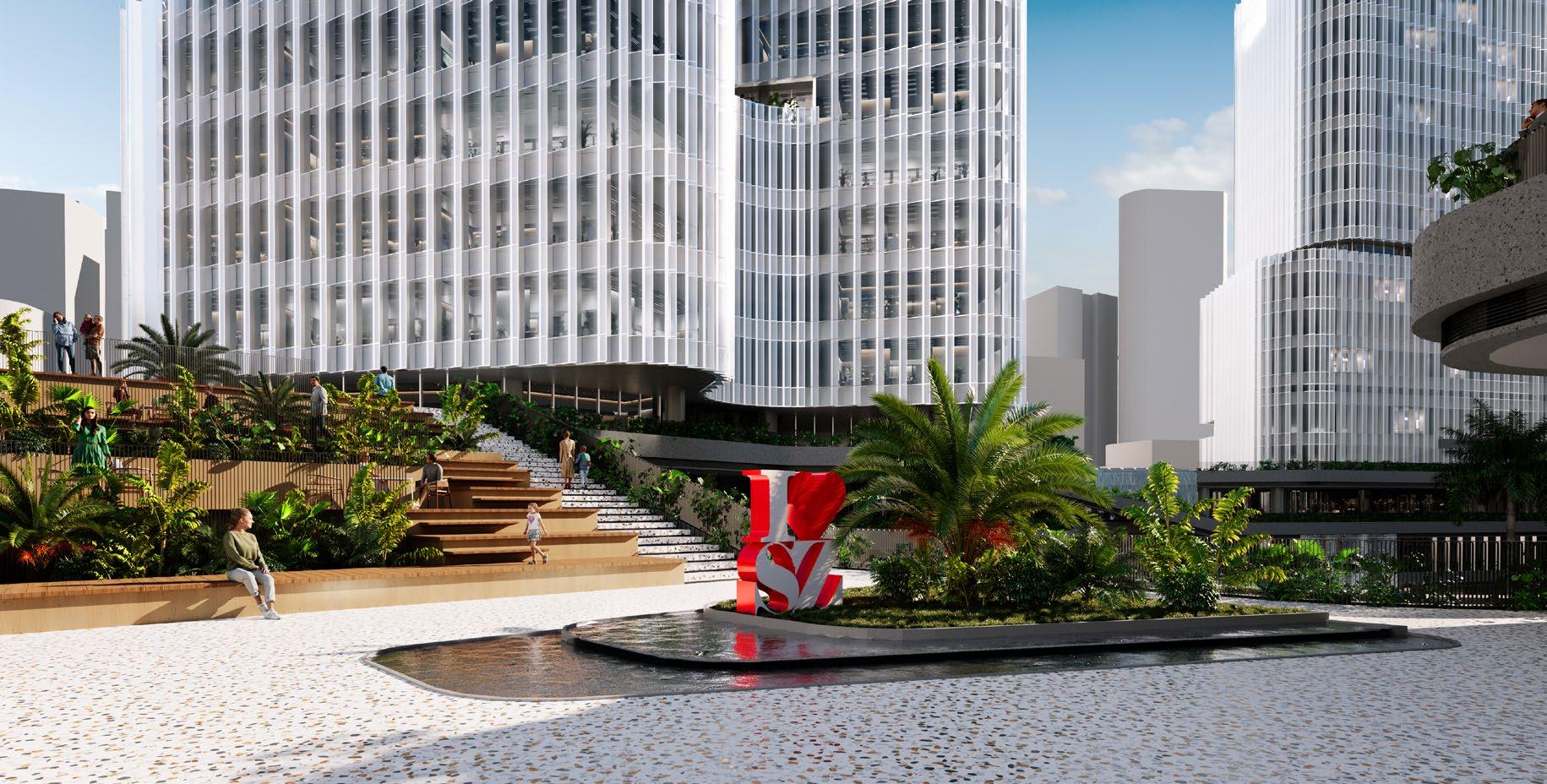


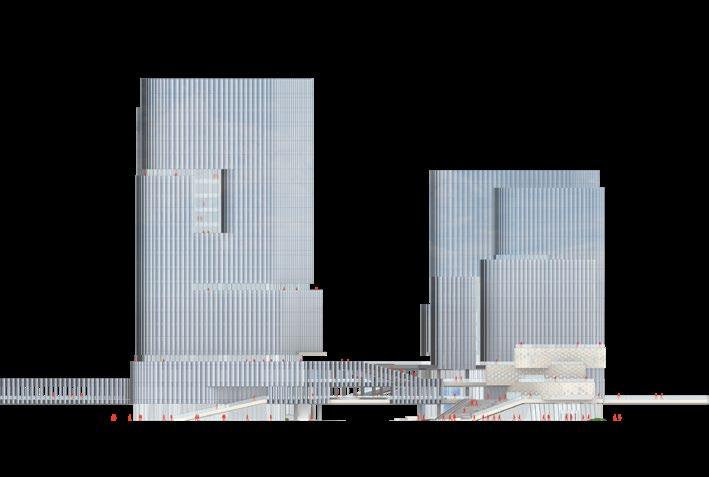



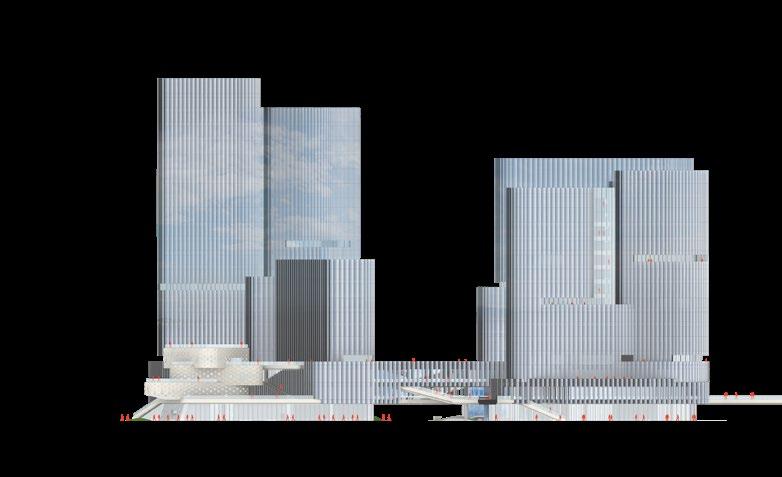
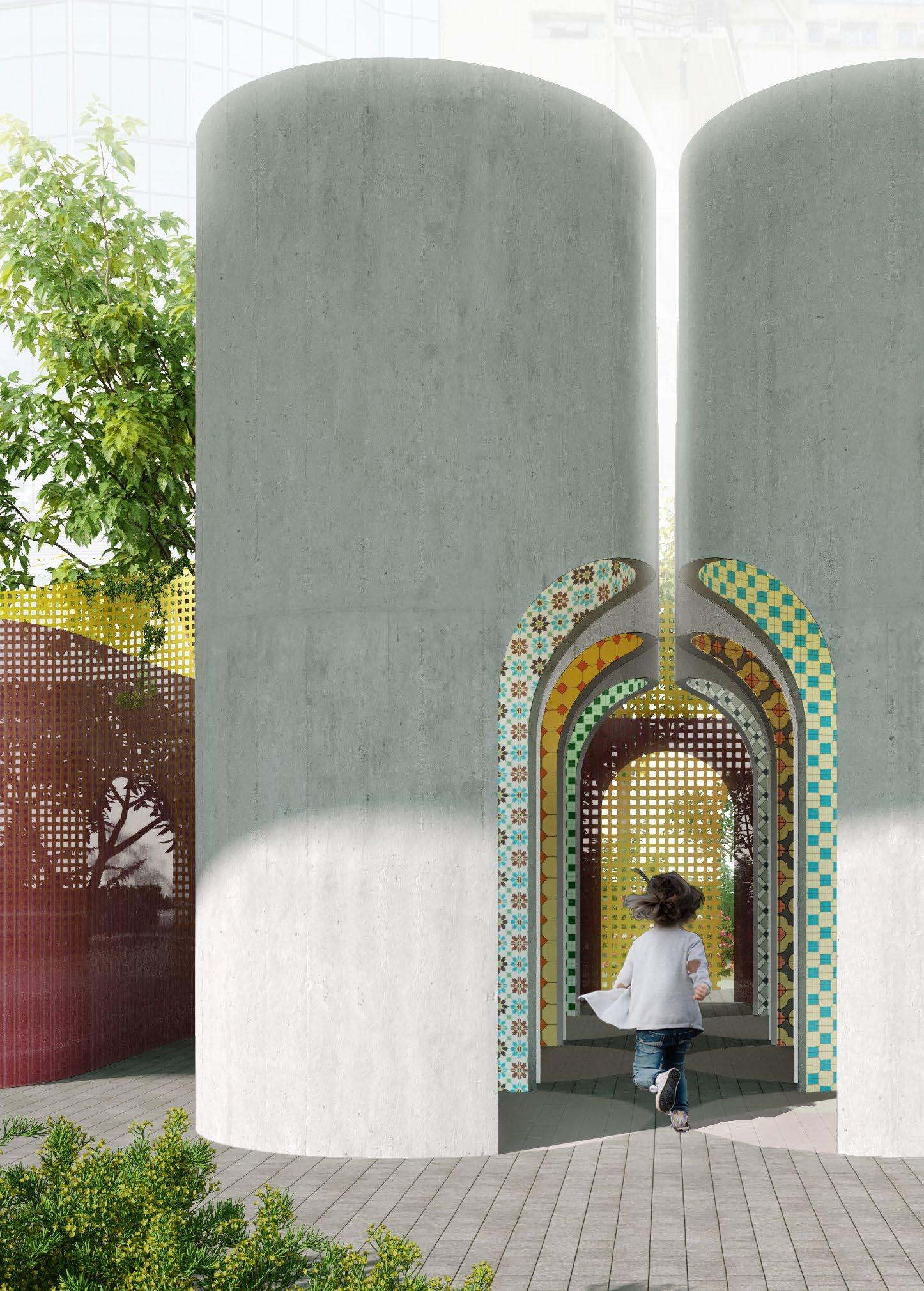

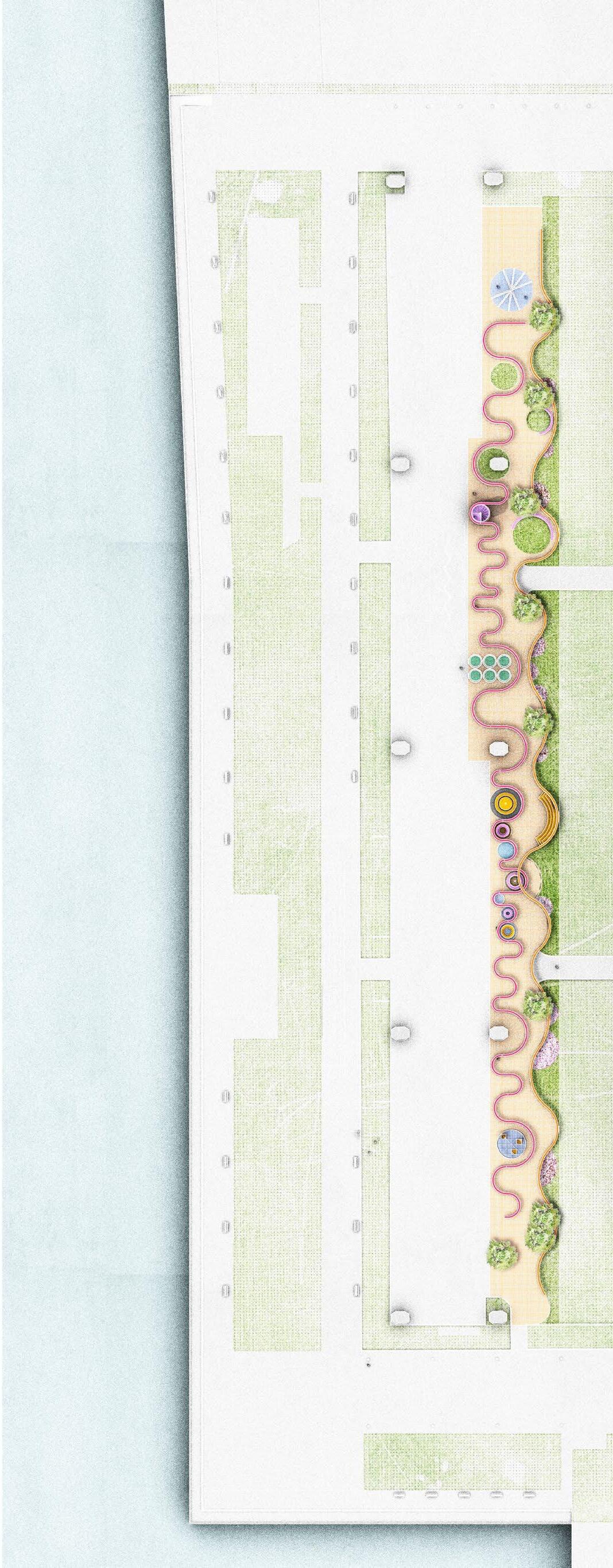
The Sensory Garden is inspired by the Kwun Tong city skyline, which is composed of a backdrop of the mountain, a foreground of the Victoria Harbour and a building cluster in between. The central space is defined by the mountain curve and water curve. Iconic pavilions which are inspired by the urban elements of the city are inserted along the curved walls, each emphasising the sensory impacts from the unique city: The City Gate is an interlock of varied arched profiles and represents the mixed cultural background of Hong Kong, while welcoming the visitor.
The Flour Mills is inspired by the Kowloon Flour Mills which is one of the most iconic buildings in the Kwun Tong industrial area. Extracting its geometry of the wheat storage, the pavilion is composed of six concrete cylinders, each creating an immersive experience of viewing and touching. The Chimney is inspired by the chimneys of Kwun Tong industrial Area, the pavilion is inserted with a spiral stair. The Coastline Cafe is a multi-functional seating area built on top of pools of various natural materials including sand, stones, wood chips and water. Visitors are encouraged to feel the materials with both their hands and feet.
The Scaffolding are talk tubes with view blocking helmets inserted to the steel scaffolding purify the hearing experience.
The Backyard Garden is a series of pocket gardens, designed along the site. Plants with varied scents are distributed to from a spectrum of smell.
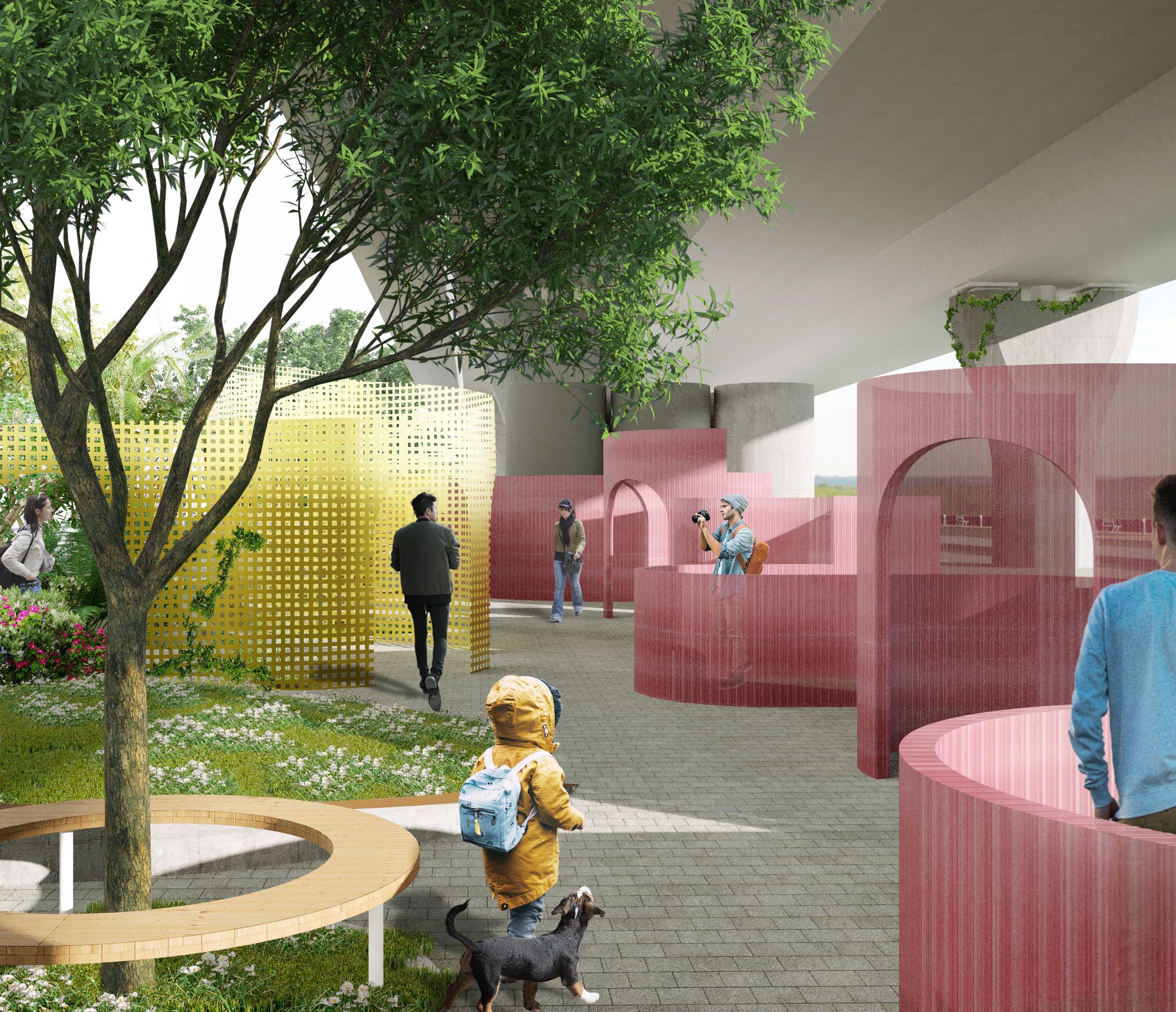
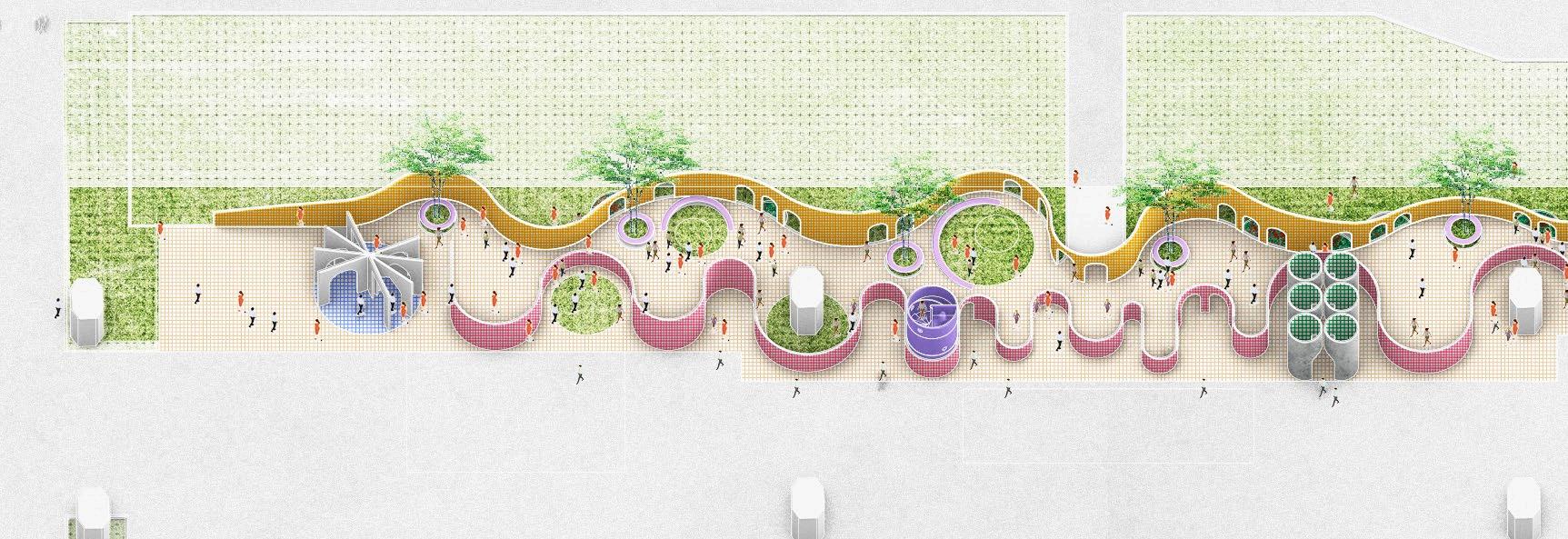
THE CITY GATE THE CHIMNEY THE FLOUR MILLS


















data centre hot core
Structural steel I-beam 150*150mm // t = 15mm
Steel I-beam
150*150mm // t = 15mm
Supporting steel plate // t = 20mm
Server racks
500w*2100h*750d mm
Double glazing // t = 20mm each layer
data centre cold aisle
Steel C-channel 50*140mm // t = 3mm
Galvanised steel grill floor // t = 50mm