WANG PENG 2024
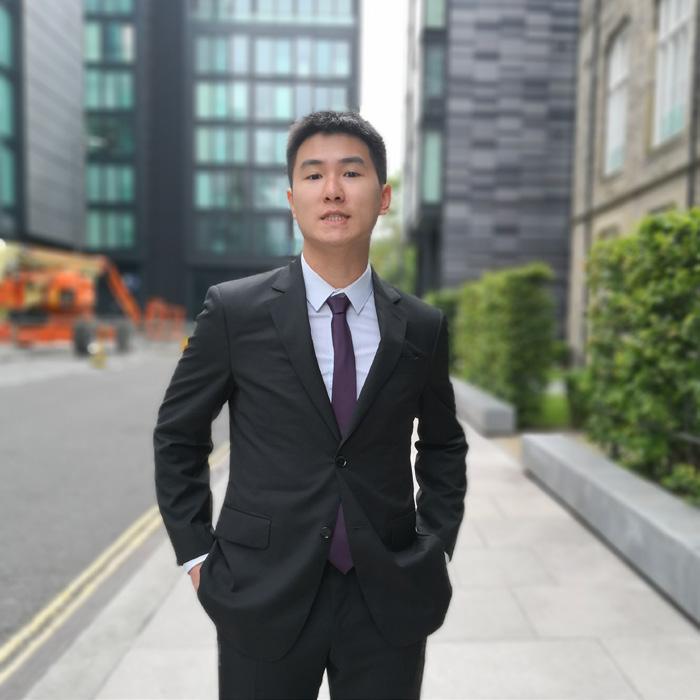
WANG PENG
ARCHITECTURAL DESIGNER
_contact (PRC) +86 13716201770 (IT) +39 3711154505
_e-mail wmg.wangp@gmail.com
_nationality
Chinese
_work eligibility
China (no VISA required)
Europe (long-term EU residency permit holder, partial sponsorship may be required)
Rest (full sponsorship required)
_languages
Italian (native), English (CPE), Chinese, French (Delf B2)
_Academic Background
2015 - 2019, The University of Edinburgh (UK)
MA (Hons) Architecture, 4yrs bachelor degree
2010 - 2015, Lyceum Luigi Galvani (IT) Diploma in Science and Languages
_Professional Experience
02.2021 - 06.2023, ARCHITECTURAL ASSISTANT
@Benoy, Shanghai, China
01.2020 - 10.2020, JUNIOR ARCHITECT
@Buro Ole Scheeren, Beijing, China
03.2018 - 06.2018, STUDENT INTERN
@DaiPu Architects, Beijing, China
08.2006 - 08.2015, ASSISTANT CHEF
@Ristorante Cinese Trabocca, Castelfranco Emilia, Italy
_Software Experience
Rhino Grasshopper
D5 Renderer
Enscape
Revit
Indesign Photoshop AutoCAD AutoLISP
Illustrator
3ds Max
Corona Engine
V-Ray Engine
Python
1 5
_Table of Contents
01. Nanjing Joycity JOY.2023
02. Tenova Future Creative Campus TEN.2020
03. House of the Future HOF.2023
04. Student Room SRM.2018
05. Sensory Garden KTP.2022
06. East Railway Station LJZ.2022 p.05 p.11 p.17 p.19 p.21 p.23
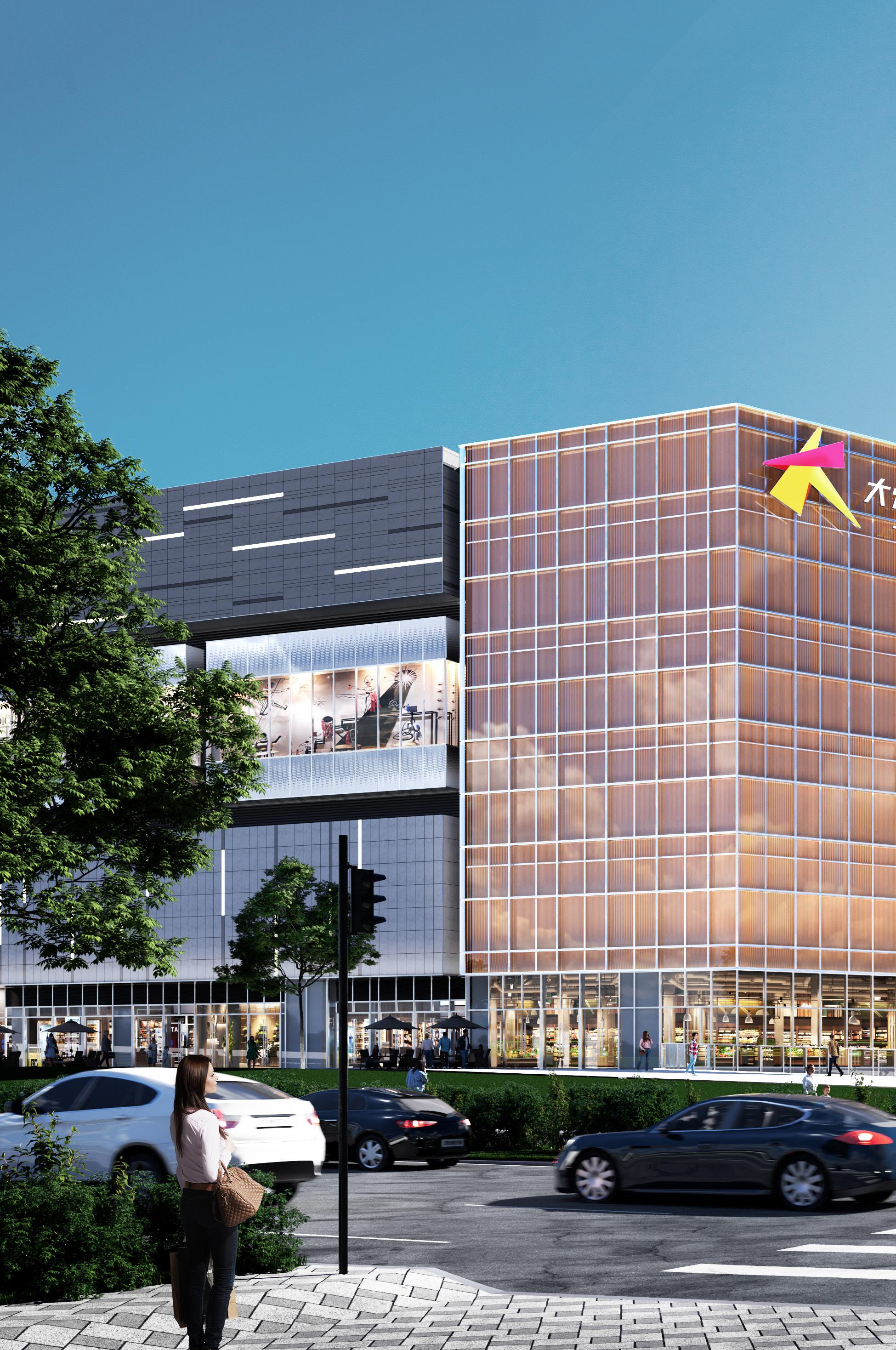 Title. Nanjing Joycity Image. Personal render, based on office project Workflow. Rhino > 3DS Max > Corona > Photoshop
Title. Nanjing Joycity Image. Personal render, based on office project Workflow. Rhino > 3DS Max > Corona > Photoshop

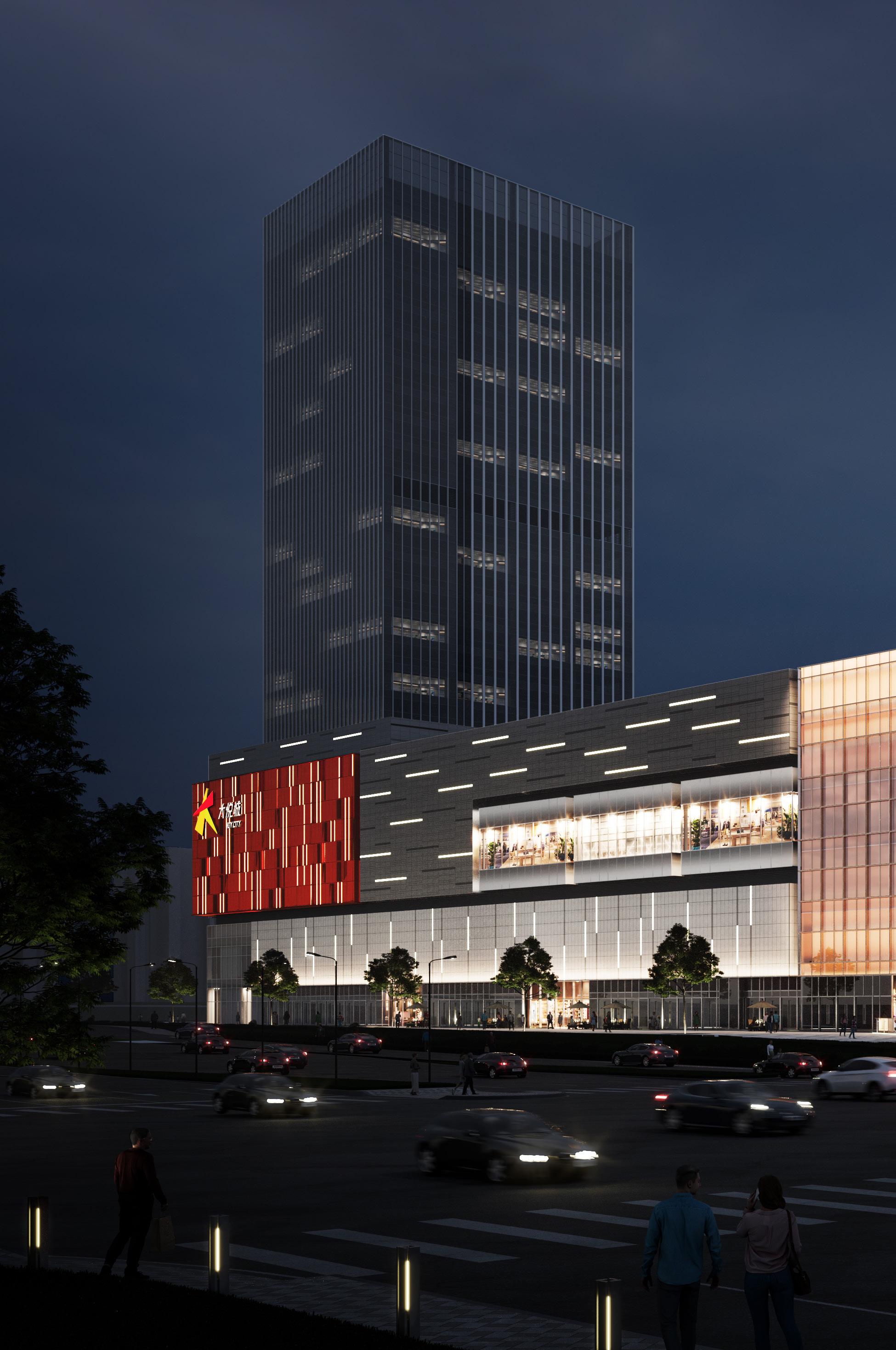 Title. Nanjing Joycity Image. Personal render, based on office project Workflow. Rhino > 3DS Max > Corona > Photoshop
Title. Nanjing Joycity Image. Personal render, based on office project Workflow. Rhino > 3DS Max > Corona > Photoshop
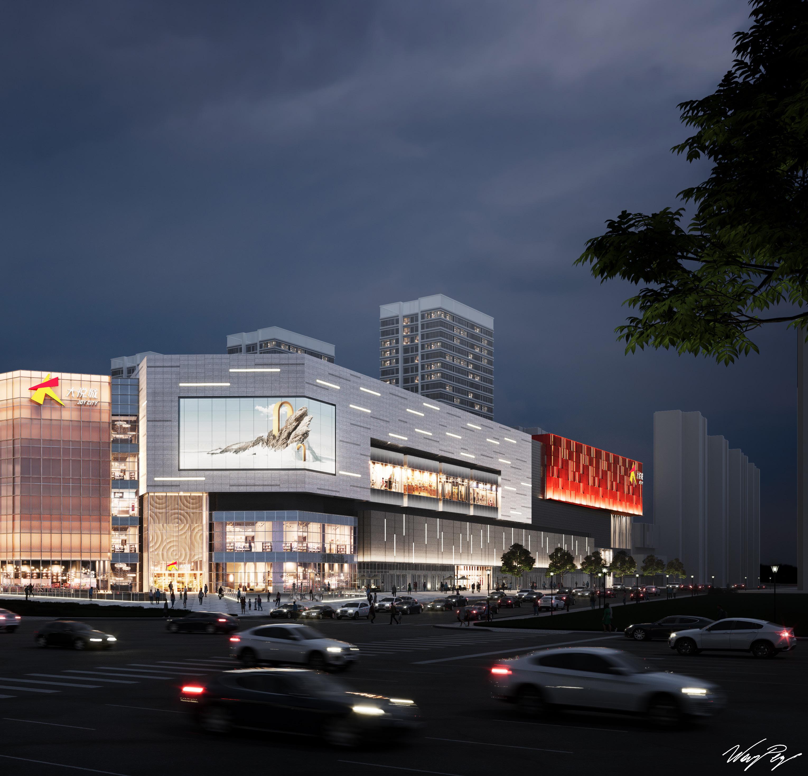
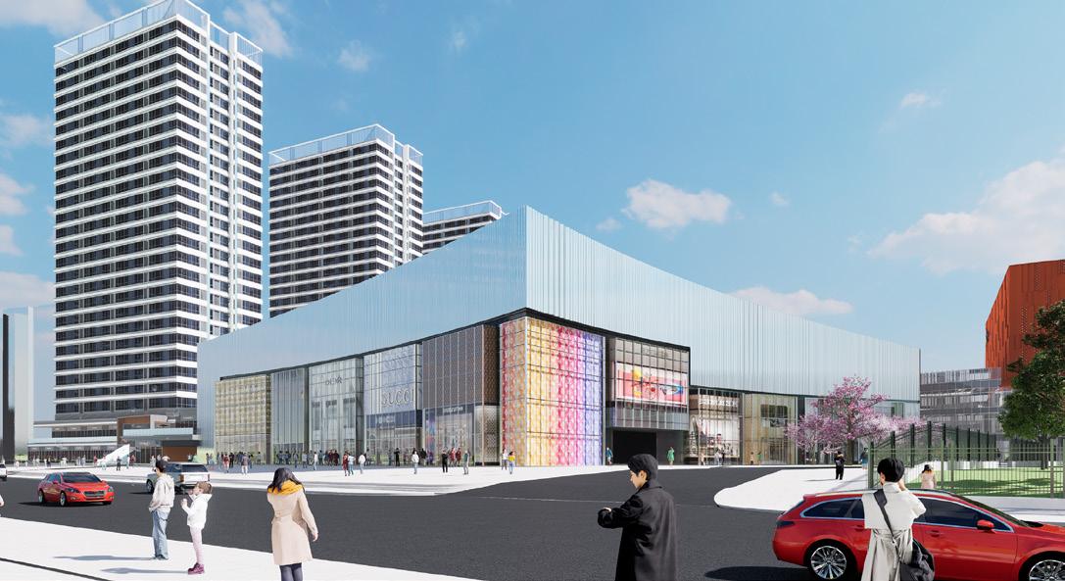

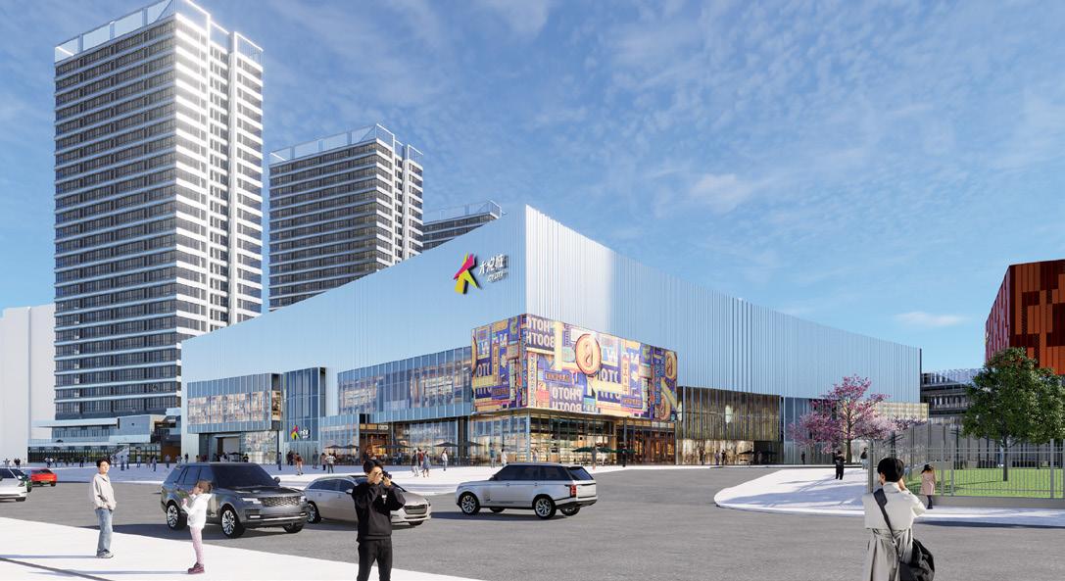
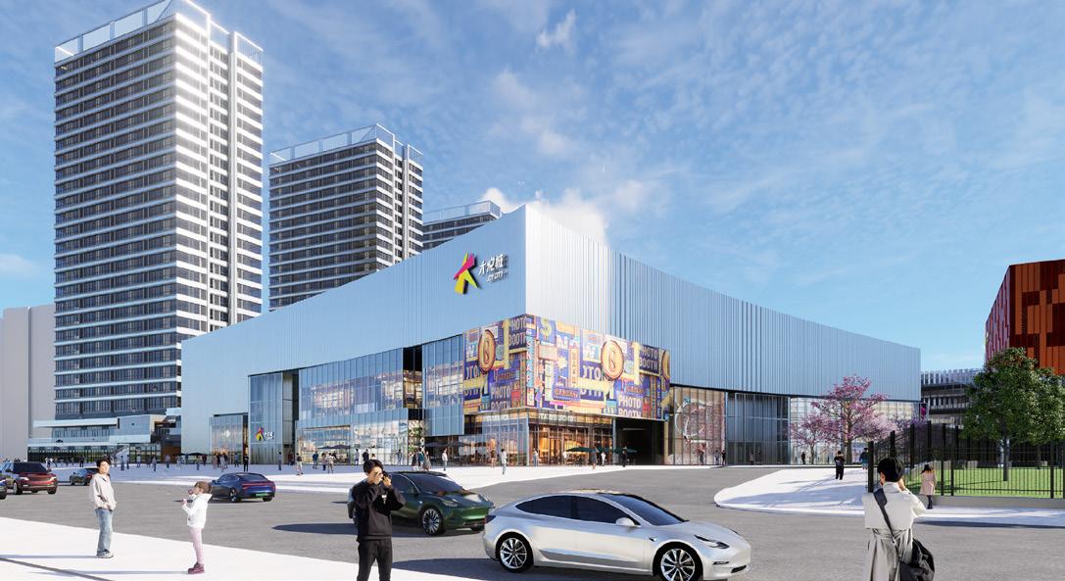

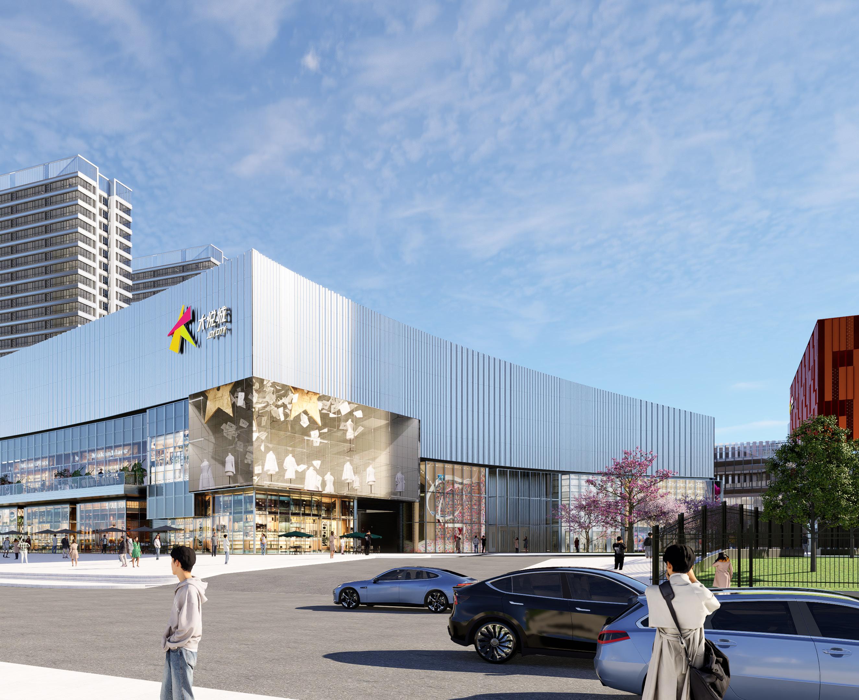
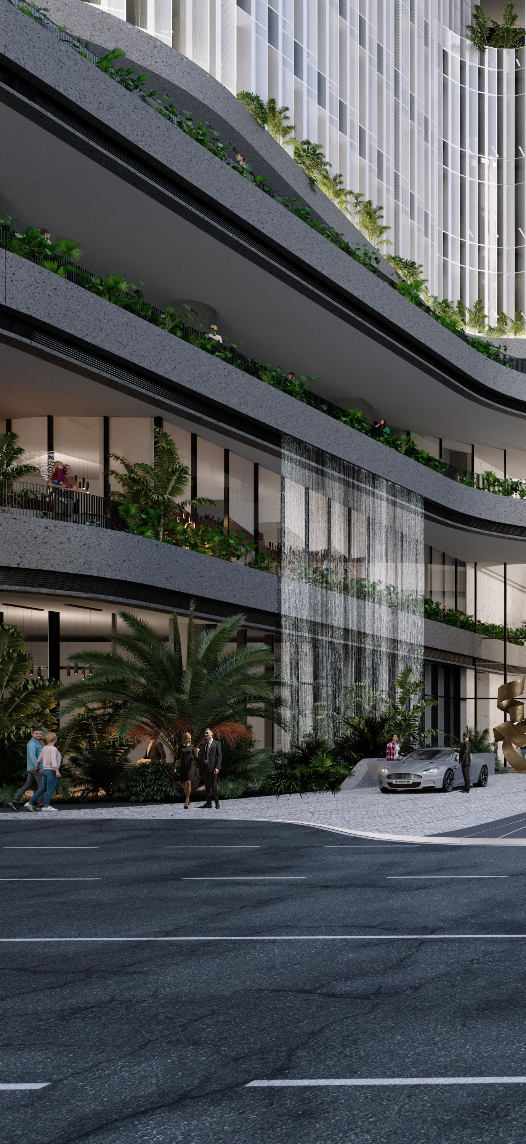 Title. Tenova T1 Office Lobby Image. Personal render, based on office project Workflow. Rhino > 3DS Max > Corona > Photoshop
Title. Tenova T1 Office Lobby Image. Personal render, based on office project Workflow. Rhino > 3DS Max > Corona > Photoshop

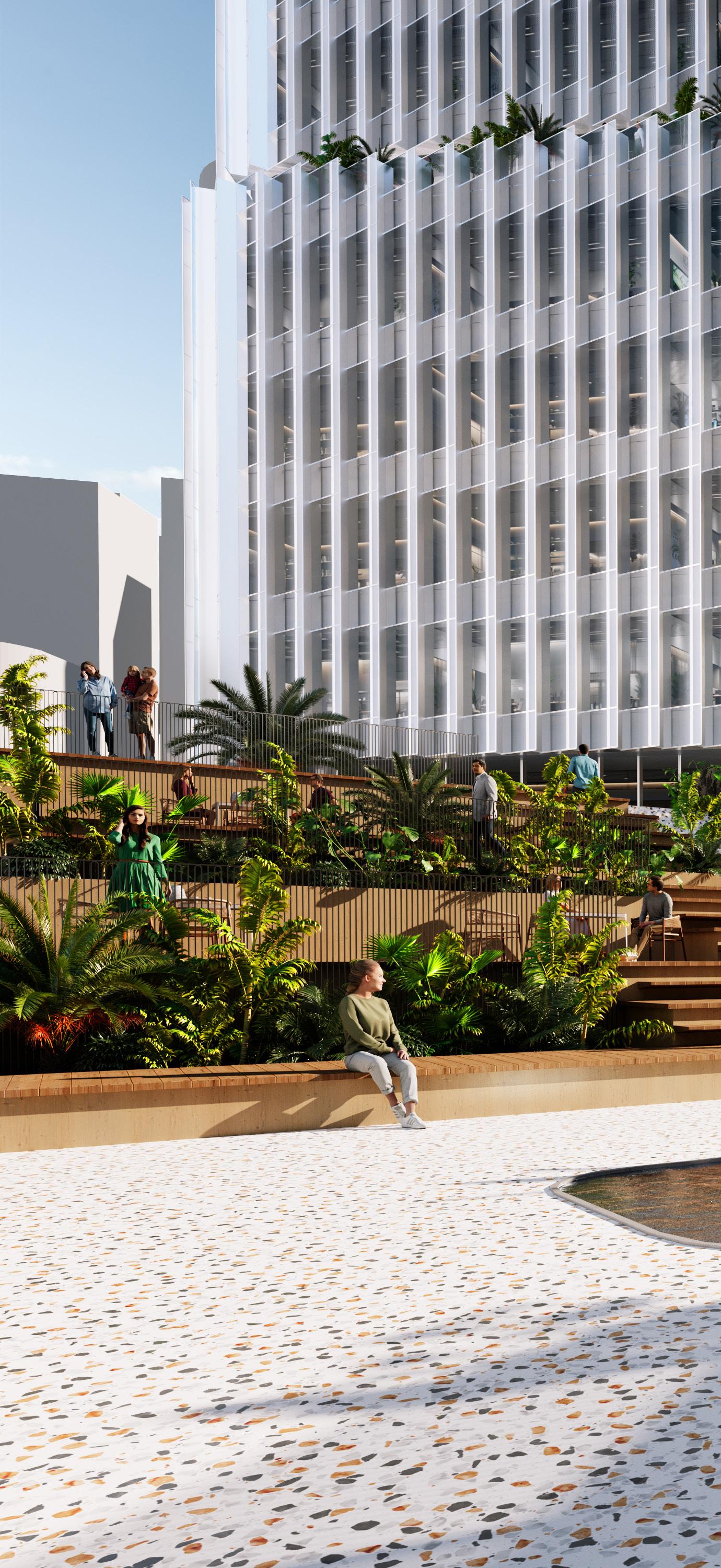 Title. Tenova Podium Amphitheatre Image. Personal render, based on office project Workflow. Rhino > 3DS Max > Corona > Photoshop
Title. Tenova Podium Amphitheatre Image. Personal render, based on office project Workflow. Rhino > 3DS Max > Corona > Photoshop
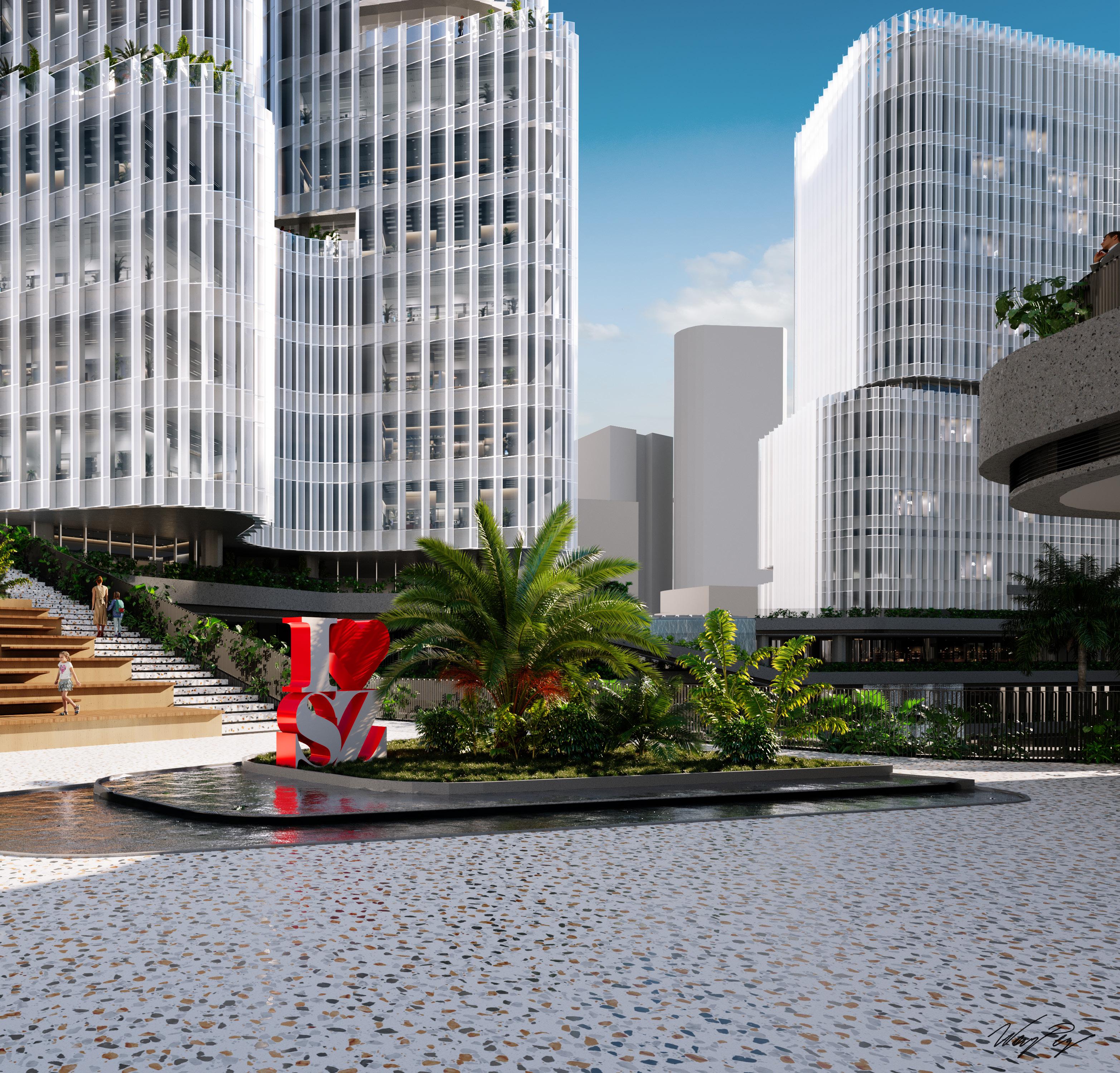
1, 2, 3, 4, 5, 6 Title. Tenova late stage SD model renders Image. Office Project Workflow. Rhino > Enscape
7 Title. Tenova Exploded Isometric Graphic Image. Office Project Workflow. Rhino > AutoCAD > Illustrator > Photoshop
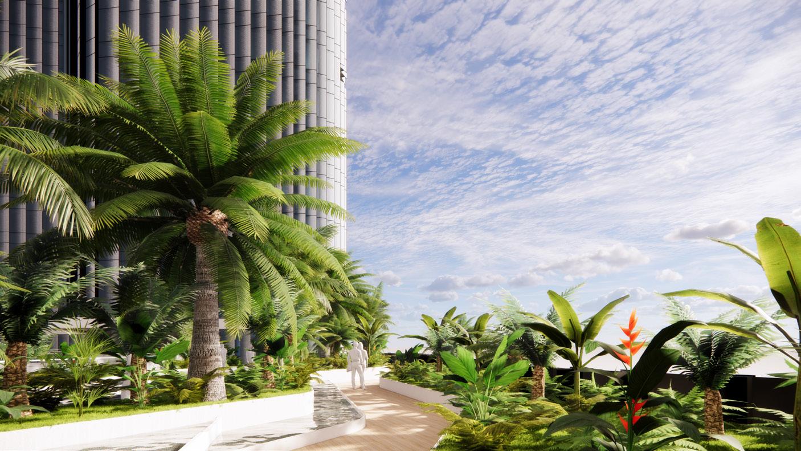
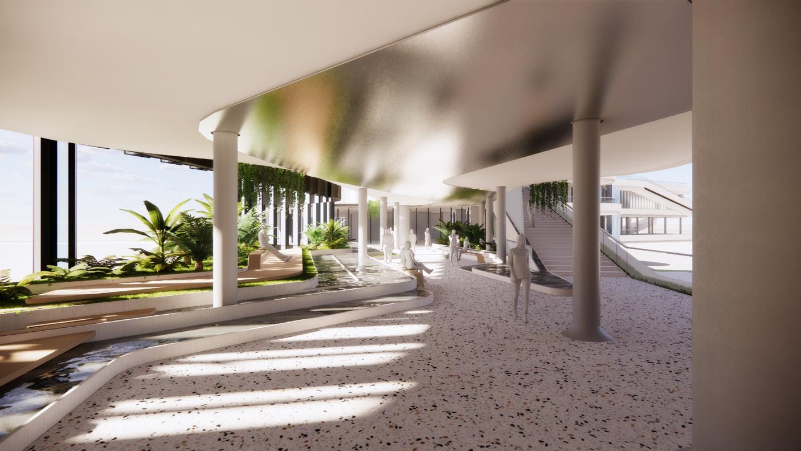
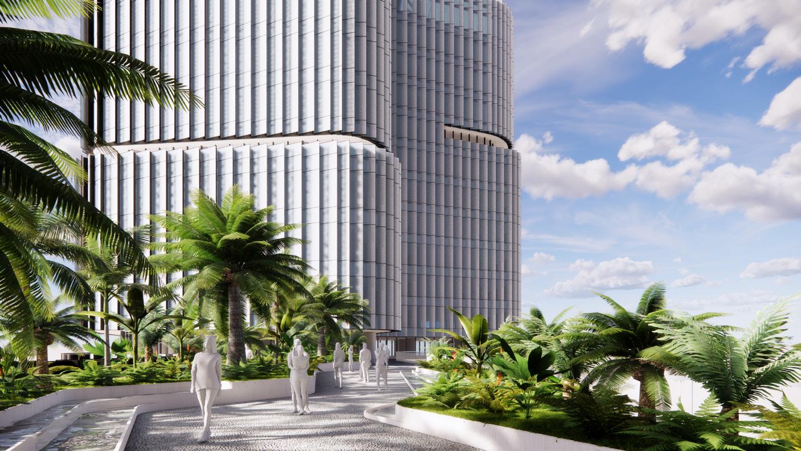
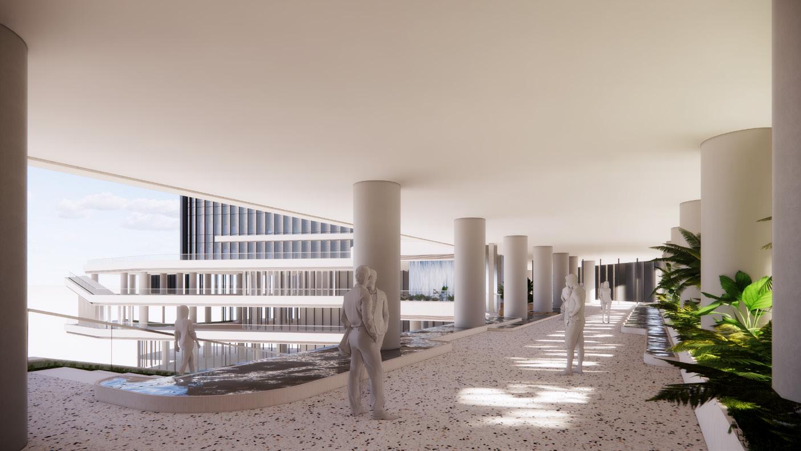
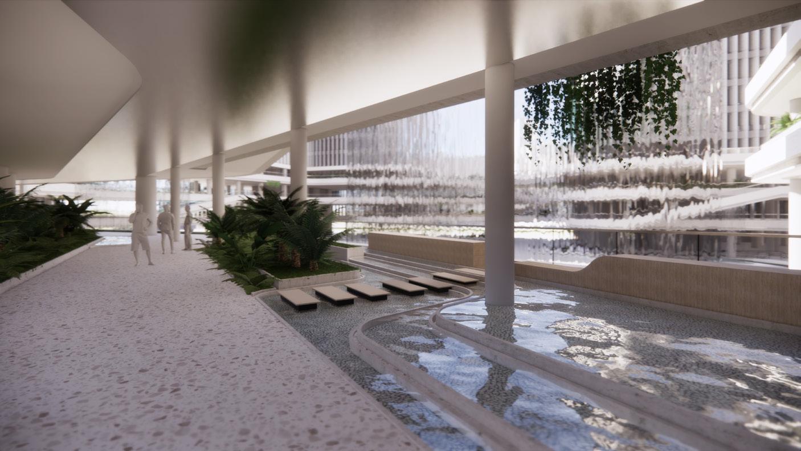
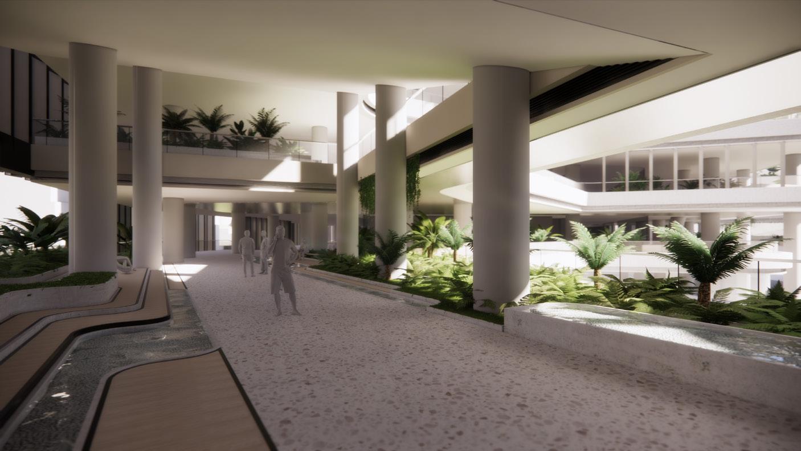
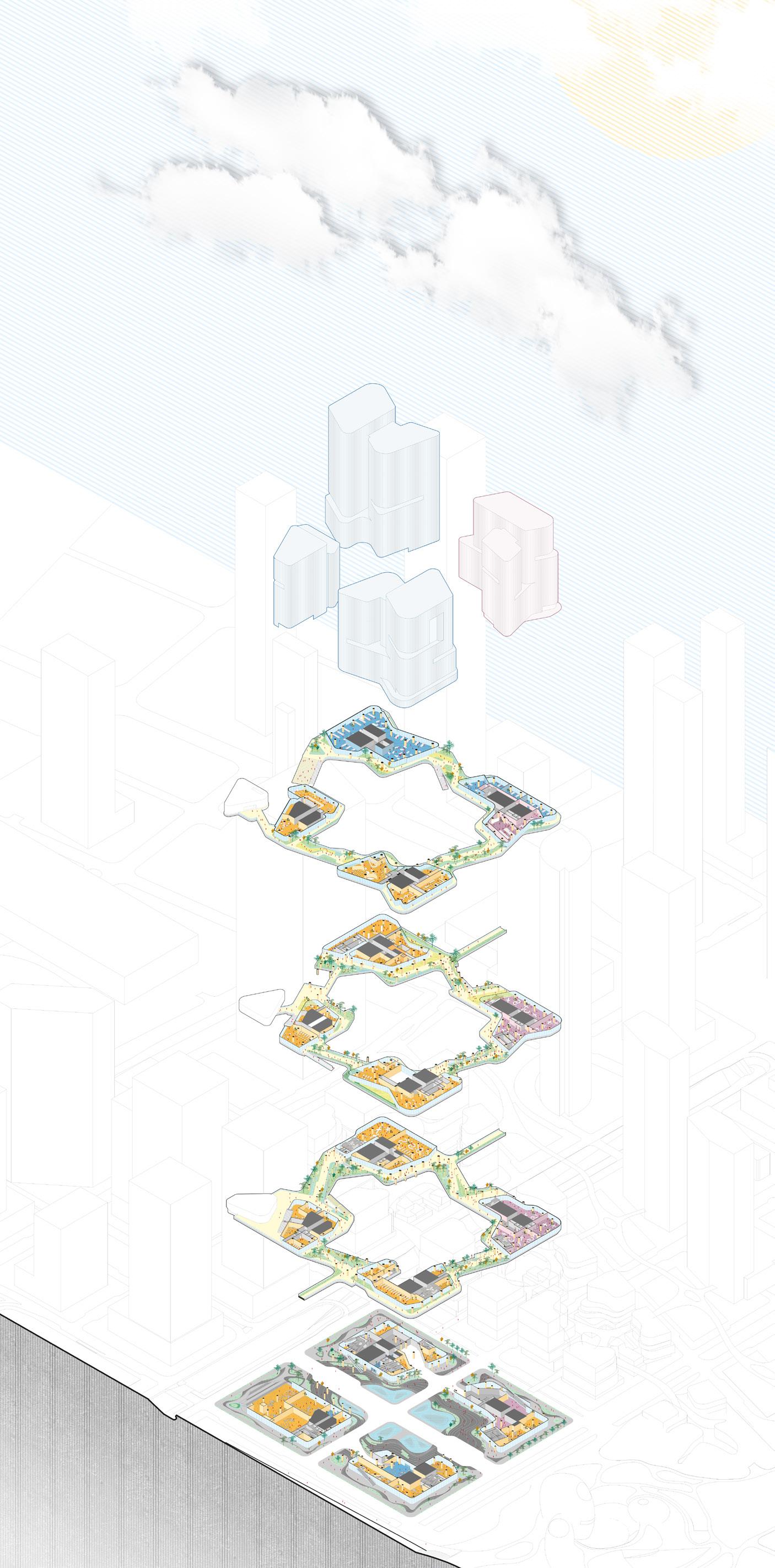
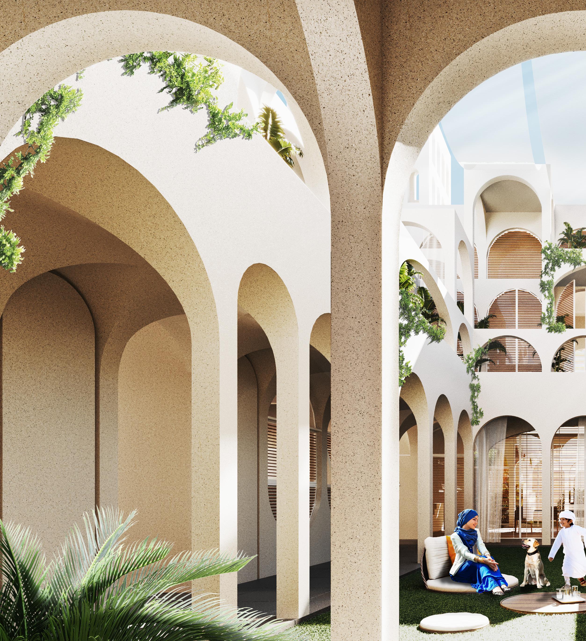
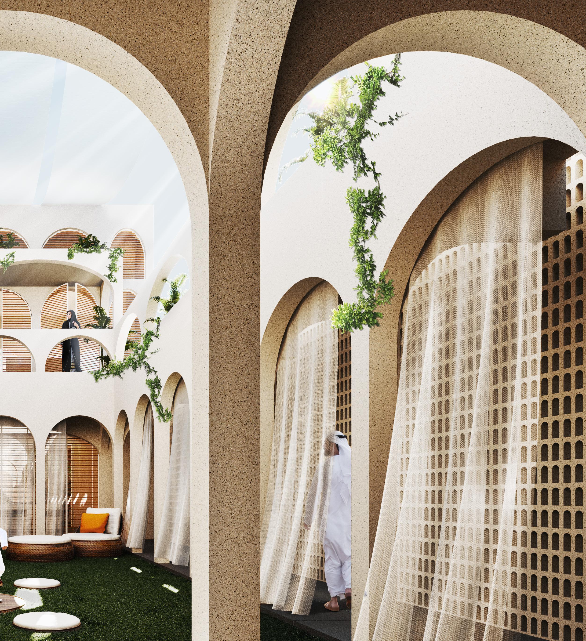
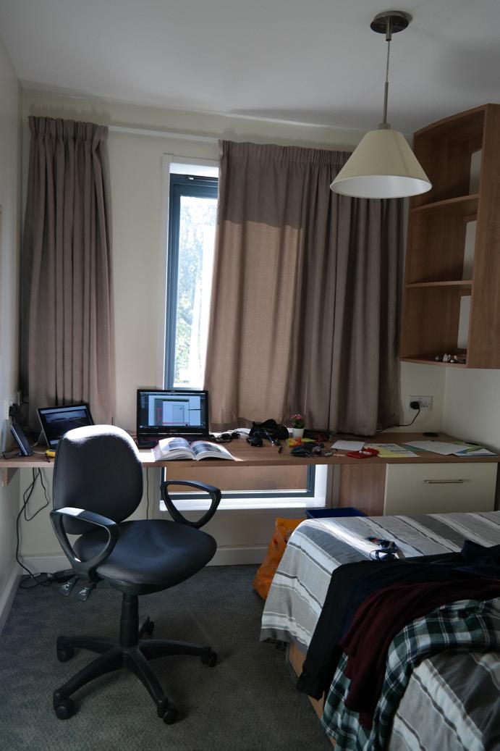

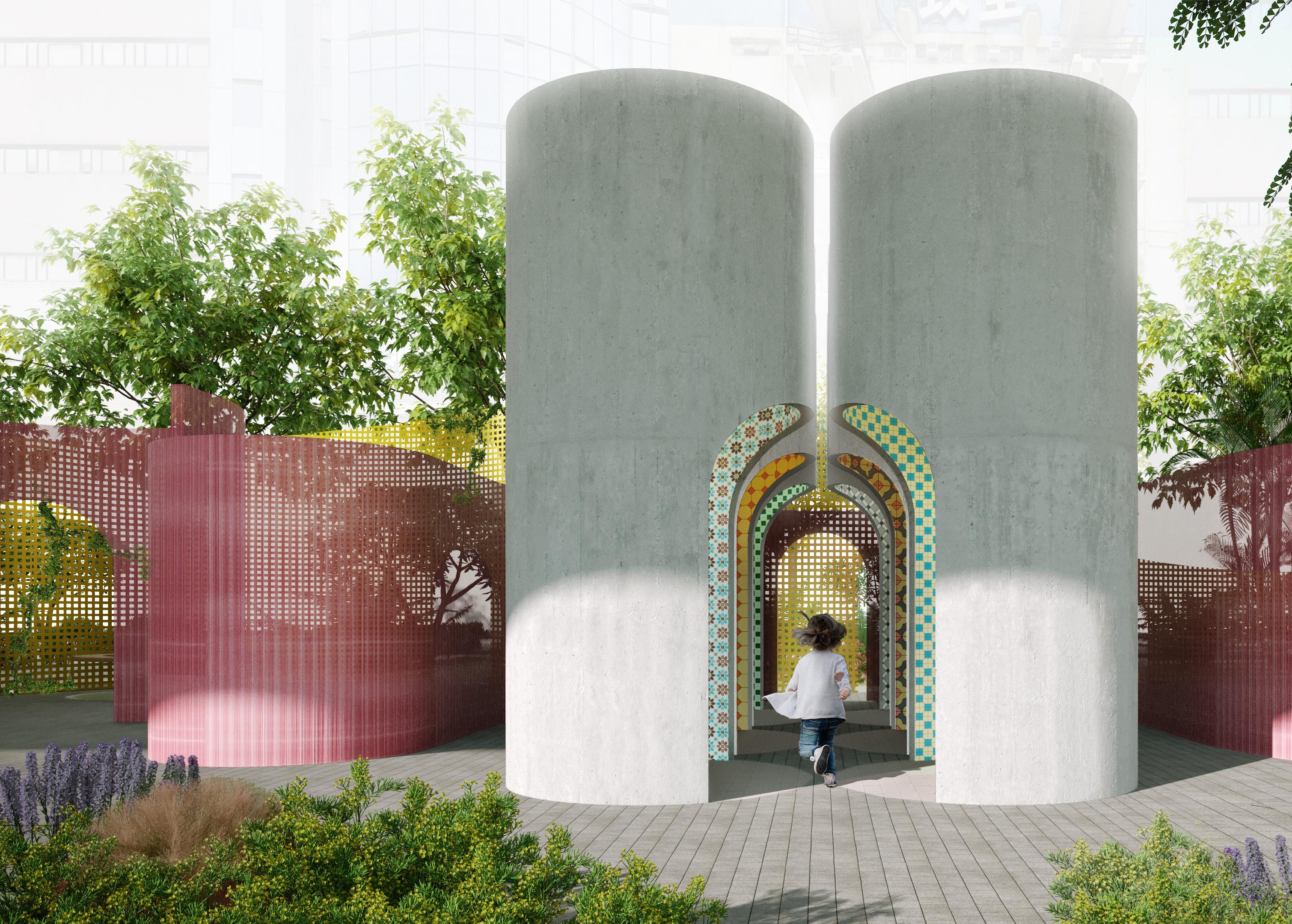

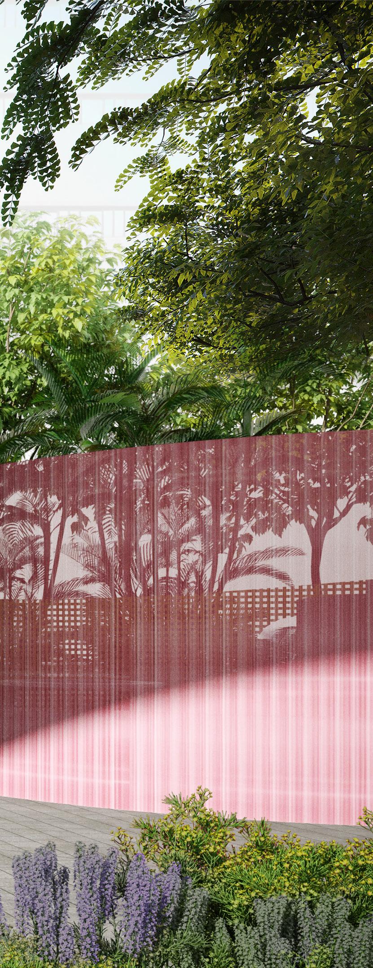


1,
Group Competition
Workflow. Rhino > 3DS Max > Corona > Photoshop
3 Title. Sensory Garden Top-down Site View Image. Group Competition Workflow. Rhino > AutoCAD > Illustrator > Photoshop
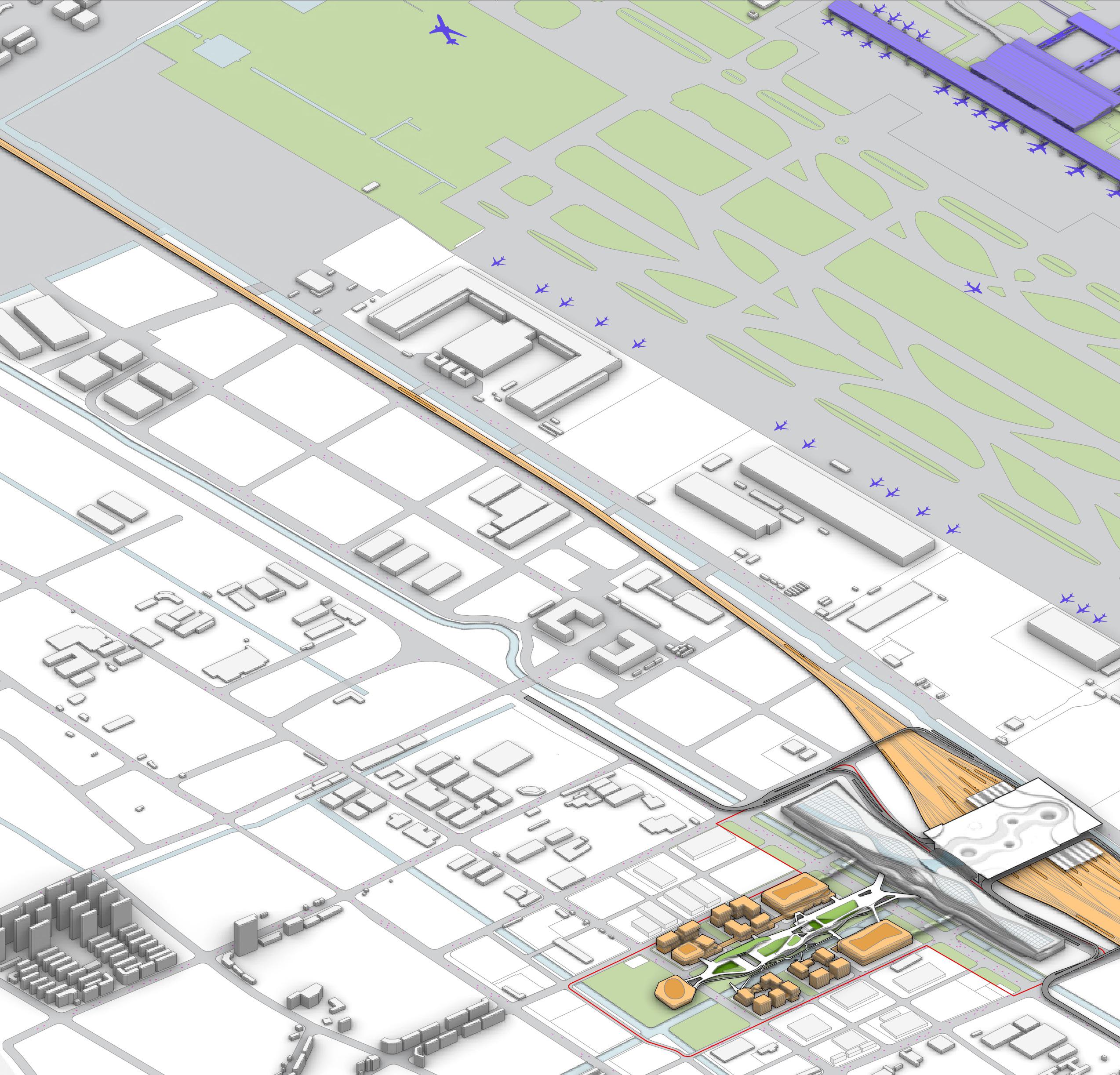
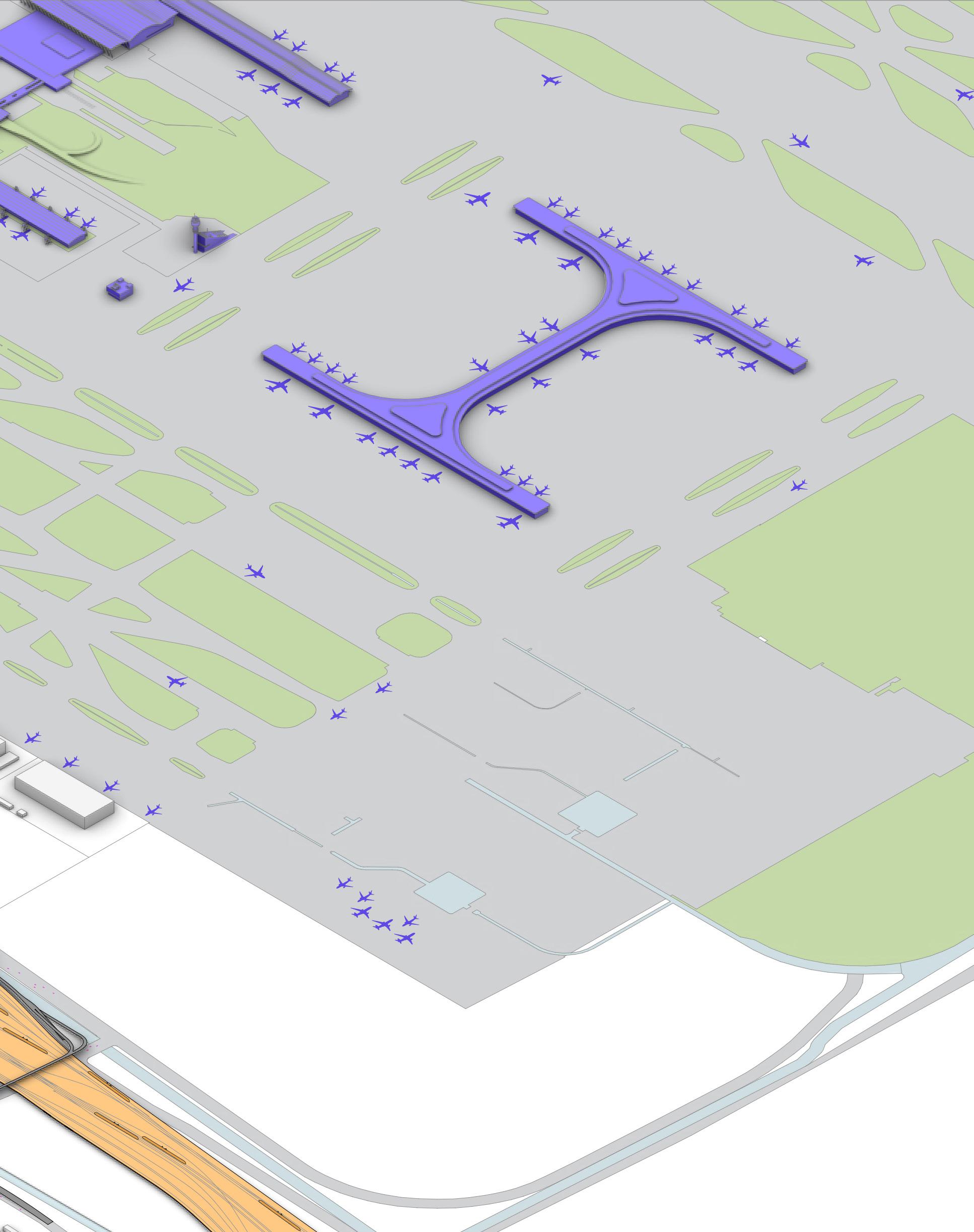
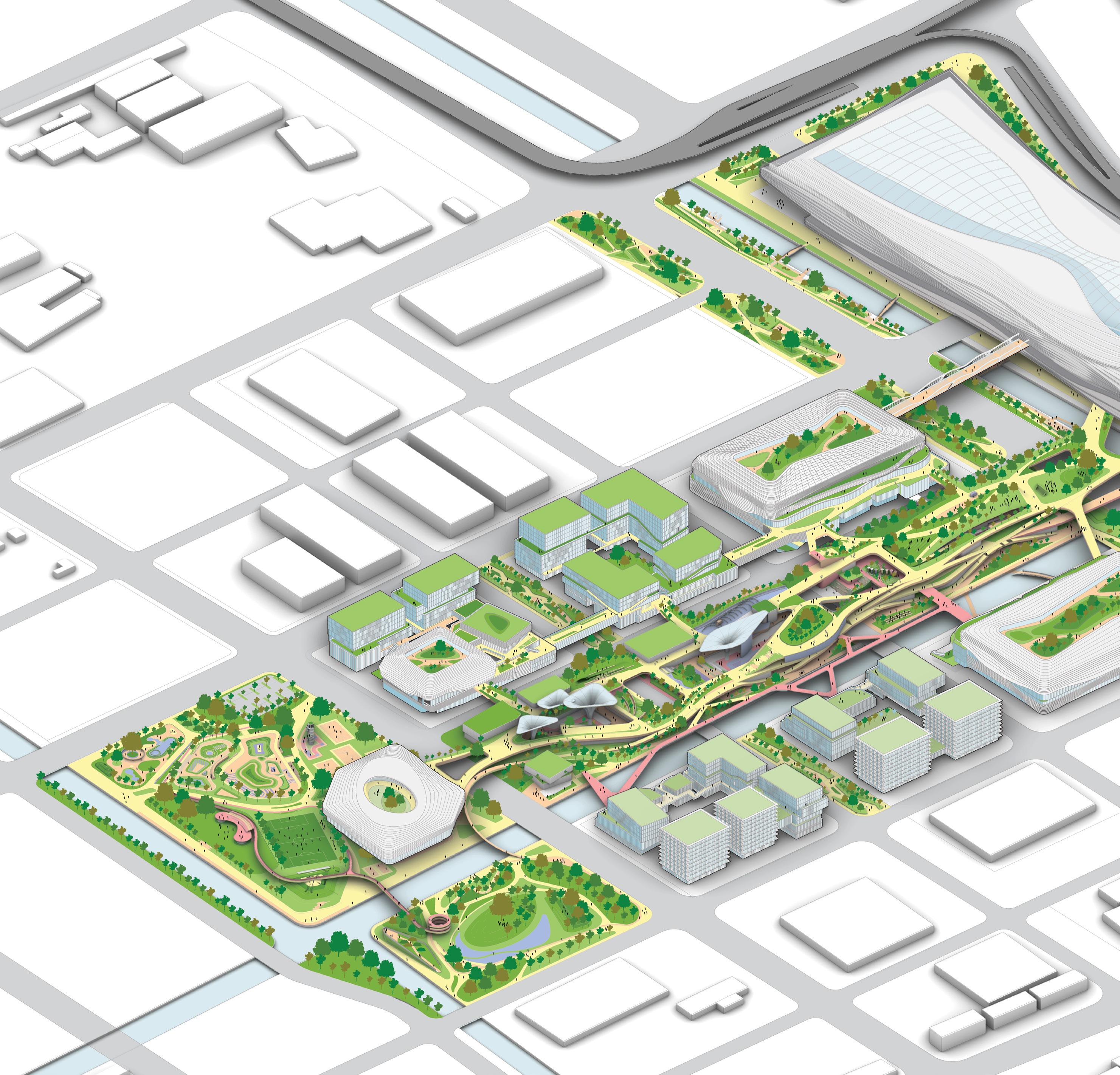
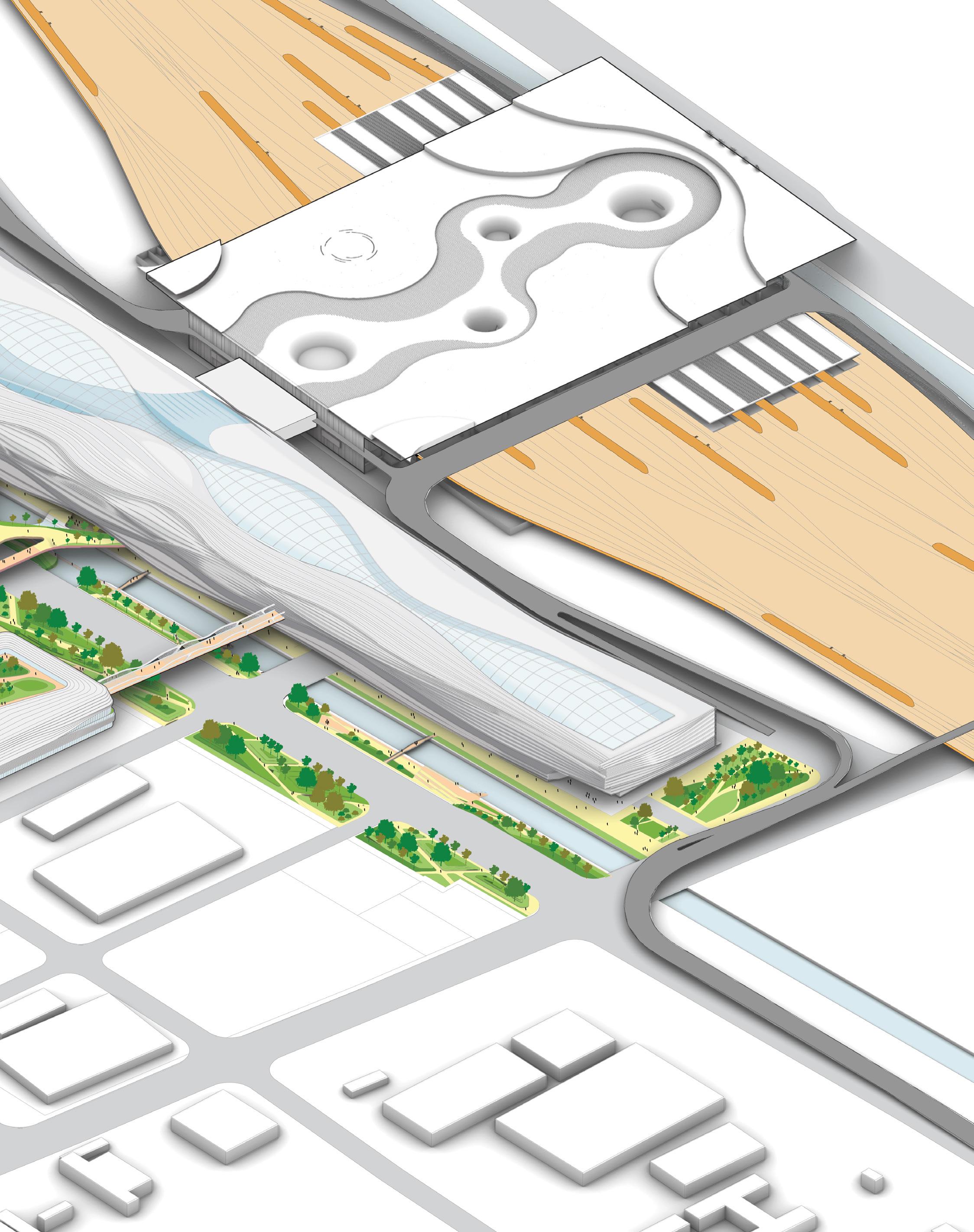
Structural steel I-beam 150*150mm // t = 15mm
Steel I-beam
150*150mm // t = 15mm
Supporting steel plate // t = 20mm
Double glazing // t = 20mm each layer
Server racks
500w*2100h*750d mm
Steel C-channel 50*140mm // t = 3mm
steel grill floor // t = 50mm
floor // t = 150mm total
// t = 300mm total
