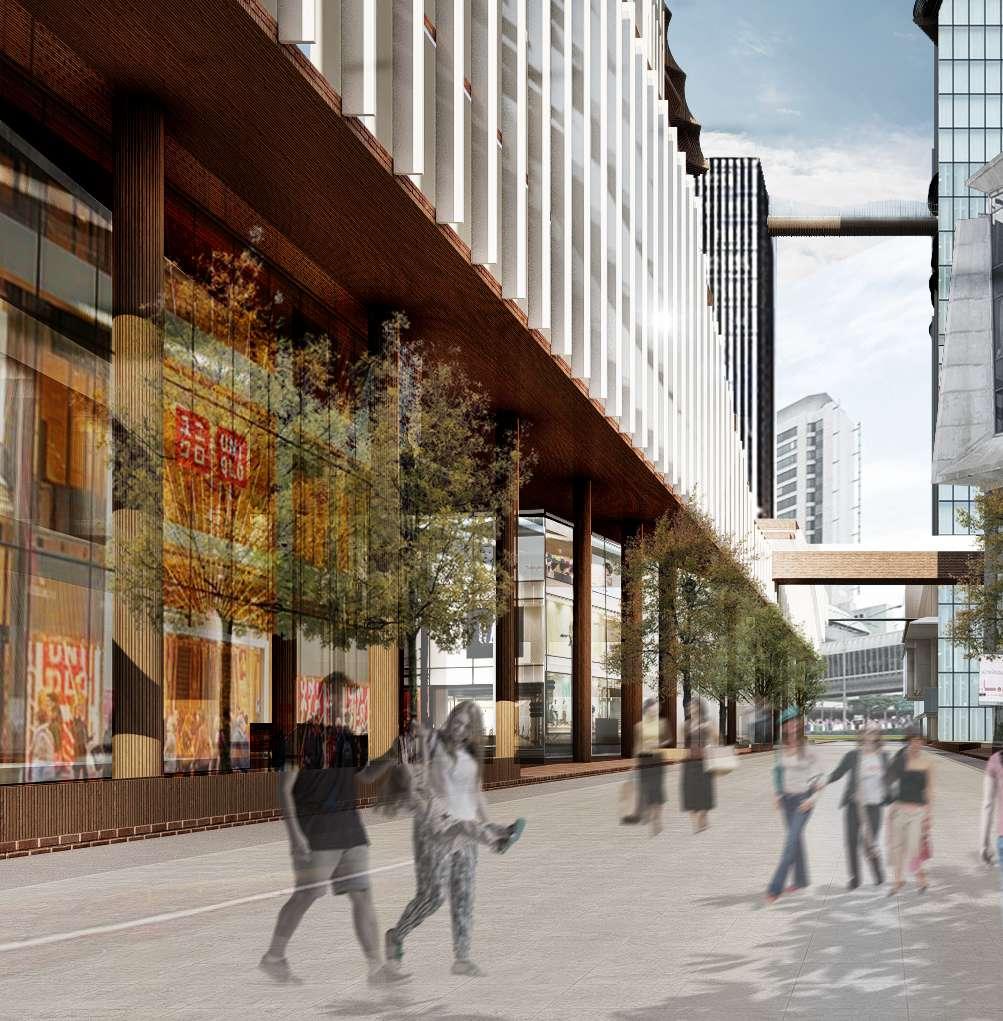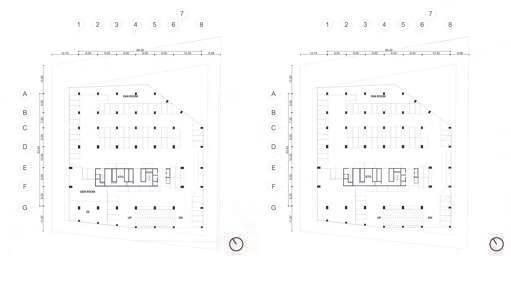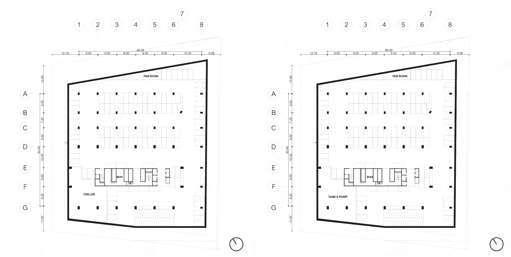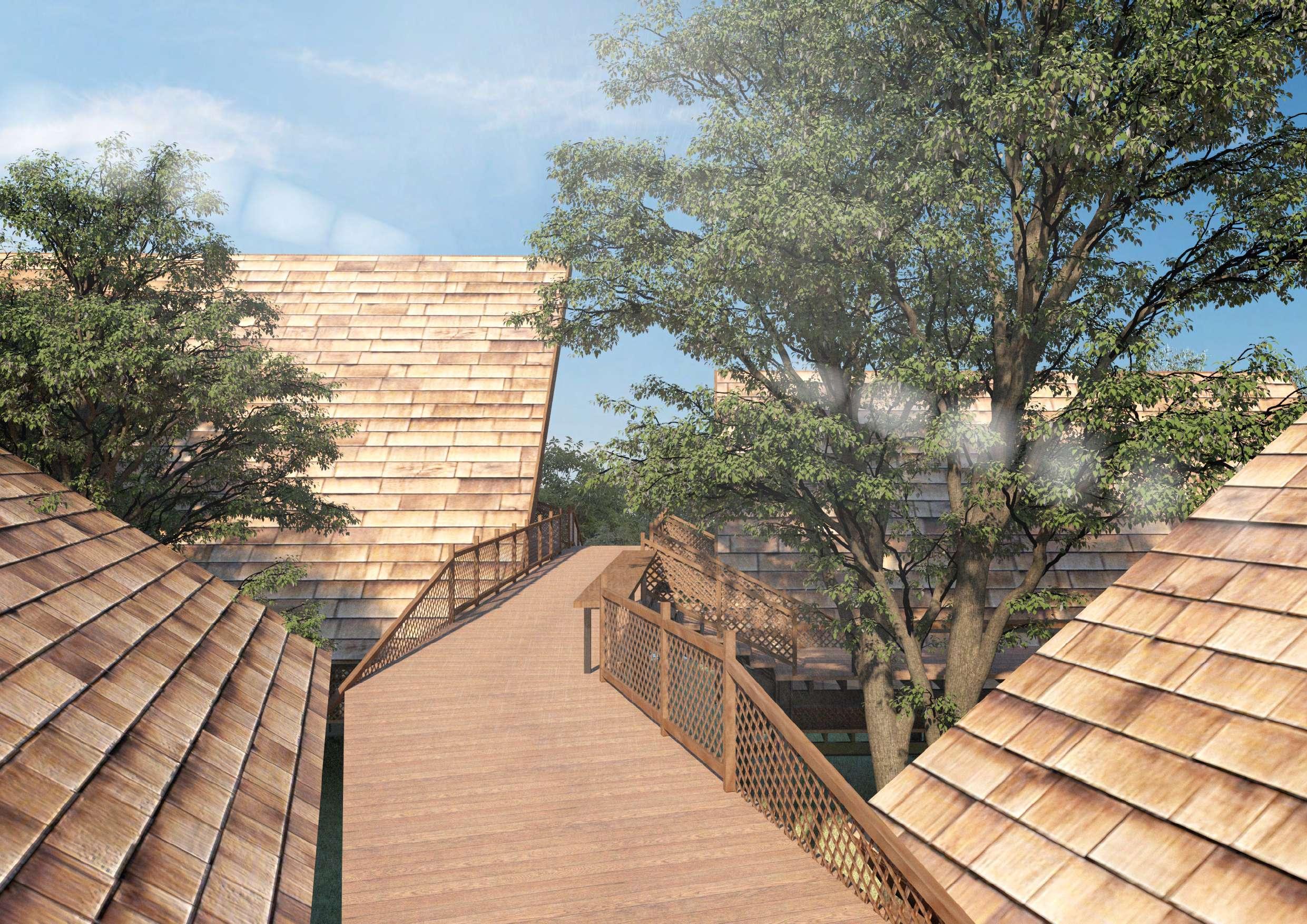CHATCHANAN WATTANASIRI
Address: 9/2 m.8 Bangsamak, Bangpakong, Chachoengsao, Thailand
Mobile: (+66) 972353606
E-mail: chatchanan43326@gmail.com
EDUCATION
•2018 - present, Architecture, Chulalongkorn University, studying in the fifth year (GPAX 3.62/4)

•2014 - 2016, Gifted Mathematics - Science Program, Benchamaratcharangsarit School (GPAX 3.84/4)
WORK EXPERIENCES
Architectectural Intern
K2LD Architects (Architectural and Interior design Company)
• Founders' Memorial project
May 2022 – Aug 2022
Singapore
-Assisted in the mega project of Singapore collaborated with Kengo Kuma & Associates and Singapore government
-Drafted and prepared the tender drawings involved with museum BOH and construction details by using AutoCAD and Revit on the central model (BIM) with the team
-Arranged the excel sheets including sanitary schedule and ironmongery schedule following the building code's requirement
-Proposed and designed partly the electrical substation
• Other projects
-Rendered perspectives to present the clients (preliminary design) for the house project
-Made physical models for the private house and apartment projects

Internship Program
AP (Thailand) Plc. (Real Estate Company)

June 2021 – July 2021
- Designed the innovation to enhance WFH worker’s life by using design thinking process
-Pitched the idea and business model to company’s executives
-Attended the several professional classes related to business and innovation
Commercial Architect/ Store Designer Intern
AB Innovations co. (24 hrs. wash and dry franchise)
Thailand
May 2021 – June 2021
Thailand
-Designed the M-Size franchise stores, worth THB 2.2 million, by compositing facilities and system work to fit in the site
-Analyzed the original standalone model in terms of both its design and BOQ to find weakness and opputunities for developing
-Proposed and developed the new standalone franchise model with better appearance and reduced construction cost by 39%
-Visualized advertising perspectives of company’s design service for marketing on Facebook
SELECTED EXTRACURRICULAR ACTIVITIES AND ACHIEVEMENTS
• Charette’s 15-Minute City 2022 (International)
• MT Design Awards 2022 (National)
• Friendly Design Awards 2021 (National)
• Asia Young Designer Awards 2021 (National)
• TEDxCharoenkrung 2021
SKILLS
•LanguagesThai (native), English (good command)
•Computer skills Adobe Creative Suite (Illustrator, Photoshop, Indesign), AutoCAD
Sketchup, Revit, Rhino, Vray, Enscape, Microsoft Office (Word, Powerpoint, Excel)
Top 30 Semi-finalist Finalist
1st Runner-Up Operation team
•Interests
Guitar, Piano, Badminton, Boardgames, Cat
ARCHITECTURAL PROJECTS
homeless home
Housing for the homeless
Sathorn, Bangkok, Thailand
Siam Square
Mixed-use
Pathumwan, Bangkok, Thailand
OKRs Center
30-storey office building
Lumphini, Bangkok, Thailand
The Urban
6-storey apartment
Chatuchak, Bangkok, Thailand
avantgarde
Bus terminal
Bangna, Bangkok, Thailand
Koh Sarn Chao Library
Rural Community Library
Bangkok, Thailand
Founders' Memorial (Internship)
Musuem
East Bay, Singapore
04
14 26 34 38
46 54

Homeless Home Housing
Bangkok, Thailand
Nowadays, there are a number of wasted areas under expressways in Thailand. Especially, the under expressway areas in Bangkok is more than two million sq.m. and are frequently occupied by
The project accommodate the homeless who mostly live under a expressway along with develop the space under the expressway to be better for being as a circulation for those who need to utilize

Basically, there are many wasted spaces under engineering infrastructure such as the expressway and often used by various users whether for walking through, living, or playing sport. However, these spaces have not been improved enough for being responsible for these functions. Therefore, these spaces need some enhancing model for designing and treating with these spaces


The site is on the 1.2 metre pedestrian path along covered by Chalerm Maha Nakhon Expressway. This route for the MRT Klongtoei passengers going to the Aksorn Alley. This site is a model for pavement infrastructure (expressway) that mostly has a bad visual dangerous for pedestrians who have to use it as a go-home

Moreover, the covered path is often landed by some because they need some covered spaces to protect sunlight. So there are two user segments and they are the same space with several conflicts. Consequently, design for improving this site.
During this COVID-19 pandemic, the number of homeless increase by 30%. According to statistics of homeless the total number of the homeless in Thailand is 2,719 number was found in Bangkok. When COVID-19 happened, the homeless were expected to reach 3,535 these stats can be shown that the homeless issue had addressed and became structural problems in Thailand
Bangkok
along the 7-metre road. It is This pedestrian path is the the residential zone at Sri pavement under the engineering visual and space and looks go-home path.
Concept: Parts to Whole
Even though there are conflicts between the two users, it’s compulsory that they have to use this space. Hence, this design intends to combine two parts together and wants them to live within the space without problems.
Pain points
- The homeless are not accommodated to have sustainable and well-being life and stay home for social distance and avoiding COVID-19.
-The pedestrians meet bad experiences while walking on the path because of bad visuals and the homeless.


-There is no solution model to develop spaces under big structures to be more useful with low cost.


Design process
some homeless people
them from the rain and are not satisfying to use Consequently, it contributes to this
homeless people tended to homeless people survey in 2019, 2,719 people and the highest COVID-19 pandemic situation 3,535 people. Consequently, had not completely been Thailand definitely.
The original context is a strip space and all users are crowded on the same level. Due to the site’s shape, the structure should be small and easy to construct.
Separated vertically to exploit the vast vertical space under the expressway, the users can be functioned with more privacy and safety. As for people who have to circulate are given the route at the same level of the road for awareness. Housing of the homeless is above the pedestrian way with enough height.

Enveloped by metal sheets for creating living space and resisting car noise, each scaffolding is a structural module that can be constructed quickly and both materials are very cheap, contributing to easily scalability that is beneficial for the government.
Composed several innovations such as, solar cells, planting with artificial lights and rainwater collection system. All of these innovations can provide sustainability to the homeless.

There are four storeys in this housing. It separate completely between the homeless people place and the pedestrian circulation by letting the path be under the place to keep their privacy.





Because of the module of scaffoldings, it makes the design easy to adapt to any spaces (under infrastructure) based on using of the homeless.
The design is the combination of both a path and housing for the homeless. The first floor is for pedestrians and the second floor is composed of a bed zone, retention container, and hydroponic planting zone. The homeless can approach the second floor or their house by vertical circulation (scaffolding). Its structures and function will overlap the original pathway.



The design needs to create awareness to car drivers in order to make the pedestrian feel more safe but the design is still responsible to the surrounding. This site’s surroundings are composed of just two colors that are grey (structure and road) and yellow (floodlight).
Therefore, NIPPON JUNIOR 99 ENAMEL (Jumping for Joy: YO 1127 A) is painted to metal sheets, scaffoldings and pipes to be more outstanding from grey surroundings but go along with public lighting.

Hydroponic planting with artificial lights can be yielded for selling and eating. The special character of hydroponic plants is for planting within a darkroom so it is very appropriate for this project located under the shading of the expressway.




Solar cell system is for generating electricity that can activate artificial lights within space. The panels will be installed above the expressway to expose the sun. The charging wire is enveloped with a colored pipe that is fixed to the original structure of the expressway.



SIAM SQUARE

Mixed-Use Building Bangkok, Thailand
Siam is a shopping district in the heart of Bangkok, the capital of Thailand. It is situated alongside a stretch of Rama I Road in the city's Pathum Wan District, from Pathum Wan Intersection to Chaloem Phao Junction, beyond which it meets the adjacent Ratchaprasong neighbourhood. The area is home to multiple large shopping malls, and, together with Ratchaprasong, forms what has been termed the city's central shopping district, functioning as the modern-day city centre.
The project is to redesign “Siam” to be better and fit to this present generation.
The area which is redesigned is about 479,705 sq.m. which is about 67% of the area we can construct. Apart of Siam Scape, Siam One and Siam Kit, the project has new four buildings which are mix-use building. The programs of each building are from needs of people in this generation and zoning.

The concept of the project is “Siam to the next level”. Siam needs to be better and level up following this digital transformation by maximizing the area more at the higher level for better generous scenery, air quality and saleable area. So this project has “Skylink” and “Urban Core” that is for people who want to have activities at the higher level.

Form
Mass the space for relaxing which is walking street and skybar to relate to Siam One for creating the sign of having fun and relaxing
Finish
Define the solid and transparent facade as well as design the fin to deal with the sunlight at South






“Suan Siam” is one of the building in this project. The 3-storey flagship stores at ground level keeps the vibe of the commercial building store at the walking street. The facade is shaped relating to the facade of Siam Square One.


The creative co-working spaces are at 9-10th floor in Lifestyle Zone. In this new normal situation contributes WFH behavior much more leading to more co-working spaces needs

The 2-storey sport center is one of the space in Lifestyle Zone. It includes both fitness gym and many sport courts. The double space contributes people interact each other during having an activity.




“Suan Siam” is one of the building in this project. The significant point is that it is a transfer area for every route in Siam because it’s surrounded by the place at every side. The building aims to link people between Park@Siam, the walking street, and Siam Soi 64 at the ground level. Moreover, it can flow people to other buildings and public areas at higher level by using “Urban Core” and “Bridge” for creating variety of route in Siam






 The 4-storey skylounge is at 32nd-35th floor of the serviced apartment tower but public people can access to this area by using urban core. However, the residents also access by private lifts.
The 4-storey skylounge is at 32nd-35th floor of the serviced apartment tower but public people can access to this area by using urban core. However, the residents also access by private lifts.

The serviced apartment targets the workers and business man from many surrounding office buildings. The design aims to provide luxury vibe but still natural following millenial’s taste from Siam neighbourhood. The main lobby is at 8th floor but also have the waiting area at the ground level.


It has 250 units with many types including 1-bed, 2-bed and 3-bedroom with serveral sizes. It also has private facilities at the rooftop such as the lounge, fitness gym and swimming pool. The residents can access from drop off at the ground level and underground.


Because Suan Siam is only one where it connects to Park@Siam, it needs to be the center green area of Siam by integrate the green area from the park into the building. Therefore, there are many green community spaces at several levels that people can access from the walking street or the park. The rooftop at 13th level has running track among the nature that is one of the highlight of this building.


OKRs Center
30-floor office building Lumphini, Bangkok, Thailand

OKRs Center is located on Lumphini, which is Central Business District (CBD) enhancing trends for residences nearby parks that makes this district more premium, contributing to luxury buildings or offices nearby OKRs Center. According to this situation, market analysis is important to the concept of OKRs Center that aims to stand out from other offices in this area and attract the target group that is different from luxury users of other offices.
In addition, one of the becoming trends for an office is a startup but start-up offices in Thailand are a few leading to be an opportunity and become the key issue of market analysis in terms of user characters. Consequently, the users become a start-up office of a tech company with 24-35 year-old workers or generation Y.
To respond to these users, the concept is “New work, New life with New place” and the solutions are “user friendly space” and “innovative appearance”.
The first solution or “User-Friendly Space” is to provide the areas suit to the users in terms of functions and appearance, which motivates the workers through roof garden, fitness, coworking space, and office.
The second solution is to create an innovative appearance to attract the users with a “Discretized Facade”, inspired by the motion of computer generating that can create attractive looking and differentiate from surroundings.

This office is composed of 30 floors (including basement). B1-B4 and F3-F5 are parking. The first and second floors are a retail zone. F6-F7 are the facility and public space that are fitness, co-working space and conference rooms.





The upper floors are a tower or rental offices, which have NLA 1,275 sq.m. for each floor and free-column space but the last floor is a roof top for premium dining area and service rooms.





The first and second floors are the reception and retail zone. The interior design is attractive to the millennial users with contemporary design. The lighting is related to the facade that is the image of the office.

The plaza and drop-off are the architectural elements to welcome the corner of the intersection roads. The approach of the site provides an area to see the image of a podium and tower. The co-working space is on F7. Its design is for diversity of work and meeting.

The startup consists of the variant number of members between a person to several thousand. The types of tables are very diverse in size to create several meetings. Moreover, there are relaxing zones and snack bars for a better life while working.

The 2-floor park on the podium is linked to the fitness and co-working space. The landscape provides public activities and private zones for working and meeting as well as help workers feel better while working.

The free-column office can provide flexibility for arranging a workplace based on an agile movement. The width of the room is appropriate for letting light in. The width of the spandrel is wide enough for protecting heating and generous views.




The context is a typical fabric in the residential alley of Bangkok that is pretty dense with surrounding 2-floor houses or low rise buildings. Hence, The Urban is penetrated in this context with harmonious but standing out from the surrounding to be a sell

The language is pretty simple. To use openings as a rhythm like surrounding but edit their proportion and type of rhythm (randomness). Moreover, the wall is treated to be not that plane. The facade is horizontally distributed and subtracted with arcs in order to generate a different form from surroundings.






avantgarde
Bangkok Eastern Bus Terminal
Bangna, Bangkok, Thailand
‘avantgarde’, Bangkok Eastern Bus Terminal is one of the government transportation system development projects. The project proposes to be a center of the transportation node creating routes for cars, buses and vans between Bangkok and Eastern provinces. The zoning includes a waiting area, concourses, commercial zone, office, garage, service zone, and parking.
The concept of avantgarde is nominated itself as “the innovative transportation hub”. Most aspects of Thai transportation are negative and obsolete. Thus the visual has to be designed to look avant-garde in order to create new perspective of Thailand transportation system.

The design process starts with zoning by analyzing the relationship of each function and area requirement in order to arrange on the site. Furthermore, planning is considered with orientation. To split the building out of each other is to provide service circulation backward and public court as well as to enhance ventilation quality.
Lastly, one of the conditions of the terminal is an absolutely wide span. Therefore, a space truss is used for this wide span structure. The elements, which are used for the envelope, have to enhance the truss form and create an innovative visual. Steel frame (0.6x0.6x0.6) can create visuals as engineering and industrial that support the innovative concept.

There are two floors in this project. The circulations are mainly emphasized to effectively facilitate both cars and pedestrians by avoiding users crossing each other. The car parking is on the east side. The drop off area is covered by the wide canopy which exposes structural elements (steel member). When going inside, the lobby provides the free-column space.
The next space is the waiting area and ticket kiosks and can allocate passengers to the concourses. The next space is the retail zone and canteen. The main building is separated from the office and garage by penetrating service circulations of each building. The west side is for bus parking and the station.



The structure is mainly steel on the roof with a space frame truss. The rhythm of the truss is used as the envelope with the smaller size. The envelope breaks the rhythm with columns and openings. The tips of the building are tapered to be softer. All steel members are covered by an outer layer with laminated glass.


The structure is mainly steel on the roof with a space frame truss. The rhythm of the truss is used as the envelope with the smaller size. The envelope breaks the rhythm with columns and openings. The tips of the building are tapered to be softer. All steel members are covered by an outer layer with laminated glass.


KOH SARN CHAO LIBRARY

Rural Comunity Library
Taling Chan, Bangkok, Thailand

Community Library is not only a public library but is also the center of historic culture learning. Koh Sarn Chao Community is a 500-year old canal community in Taling Chan Bangkok that has preserved its architecture, way of life, handicraft and traditions in an area that’s virtually an island. Therefore, the library needs to respect the context by using surrounding typical house form and its materials.
Moreover, this library has to be the new center of the community and simultaneously be the new landmark that can be welcome to travelers in order to increase sales from local merchandise and markets. The main concept is to deal with any actions in the programs of the library including reading, walking, and relaxing to be more exciting than a typical library or community center.

The project has 3 entrances and the main entrance is served for boat traveling at canalside. The building is splitted to several functions and points and the main entrance is welcomed by the main library with the public terrace. There is a bridge that is linked to the terrace to allocate users to each building.

The main programs are composed of a multi-purpose area, library, office, and service. This program focuses on utilizing the library to be not boring as the historic learning center (library) should be joyful for children who have to inherit the heritage and culture of this area. Hence, the circulation of the building is a bridge that changes levels and can allocate several buildings like checkpoints to be more exciting but still has normal circulation for elderly. Furthermore, with the bridge's height, it can generate exotic perspectives by wide wood shingle roofs and trees.

The original ditch in the site is matter. It’s a trace of original agriculture contributing to bore the steel column and lift the level of the first floors up to be over the ditch.
The second entrance is behind the project. It serves users who travel by car or bicycle. When going to the site, users will face the main terrace that is the transition space. The other entrance is the east side of the project that is for local people who walk in, which can also link with the main terrace.

There are several types of sitting for reading, chatting, or relaxing including sitting with legs hanging, on a chair, laying on a mesh and all of the types can see the river views that makes the local place vibe to users.

There are many pavilions, which have two levels for sitting and a bar for reading and are distributed to each open space to generate views for users.


The architectural elements are mostly inspired by surrounding houses but use them with different rhythm and proportion to be more contemporary and attractive for instance, bamboo weave is used for ceilings and partitions, or local pattern glass is used with overscale rather than usual. However, the structures are changed to be structural steel instead of reinforced concrete for easy construction because trucks can not be accessible.


There are many multipurpose areas that can be both community areas, relaxing areas, local workshops or local markets based on local people's needs.

Consequently, the variety of programs can create the community library that can be the landmark for every generation and maintain the history and culture of the place continuously.
 Phikul Flower Pattern Glass, local material that is used in this neighborhood.
Phikul Flower Pattern Glass, local material that is used in this neighborhood.

The circulation of the building is a bridge that changes levels and can allocate several buildings like checkpoints to be more exciting but still has normal circulation for elderly. Furthermore, with the bridge's height, it can generate exotic perspectives by wide wood shingle roofs and trees.








FOUNDERS’ MEMORIAL (INTERNSHIP)
MUSEUM BAY EAST, SINGAPORE
Lead Design Architect : Kengo Kuma & Associates
Lead Project Architect : K2LD Architects Pte Ltd
Senior Team: Ar. Ko Shiou Hee, Michelle Ho, Jacqueline Goh and Xu Mingzhe
My respobsibility: Tender Drawing
Tool: Revit and Autocad
Set within Bay East, the organic form of the Founders’ Memorial blends seamlessly with its lush and green surroundings. There are multiple peripheral paths carved out of the architecture and landscape that weave through the undulating structure of the Founders’ Memorial. These paths represent Singapore’s multi-culturalism, and how Singapore will continue to chart its future dynamically and build it together with its people of diverse backgrounds, regardless of race, language or religion. The paths converge at the center of the Founders’ Memorial, representing the shared values and sense of solidarity that we stand for as a nation.

