THE MARKETTURBULANCE
Every project faces has its challenges and this project was no exception especially during pandemic.
Scope of works:
Designing from layout to facade, coordinate with consultants and client to achieve the ultimate brief from schematic phase to construction stage.
Features / Techniques:
GBI
IBS
Developer:
Gamuda Land
GAMUDA GARDENS, Illaria 4A
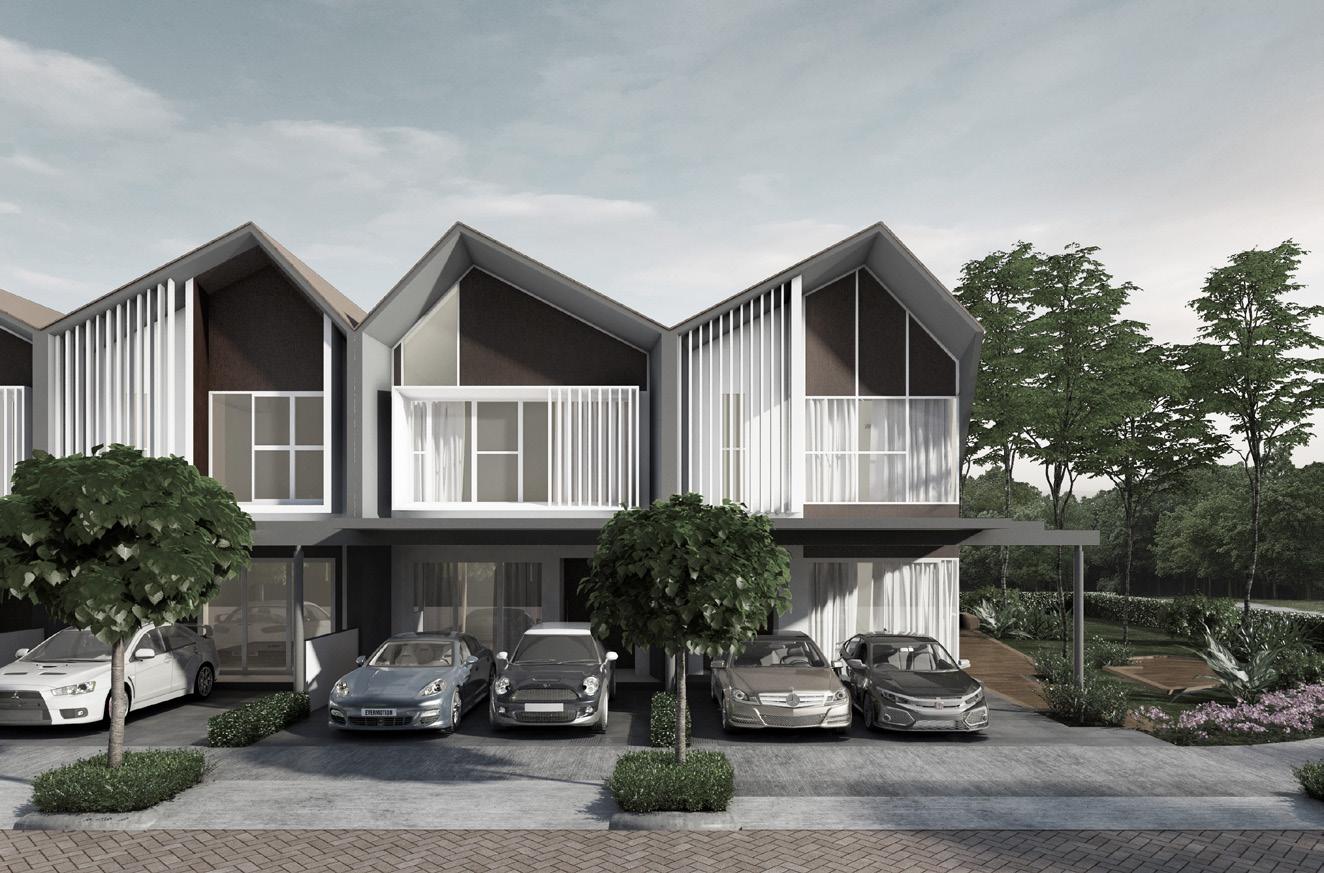
Illaria is a strata landed terrace residential development which comprised of Basic and Premium Type Housing. The project was halted after completion of show unit and tender documents due to lack of market interest in bigger house as well as caused by the pandemic effect. Thus, a revamp of whole development was called.
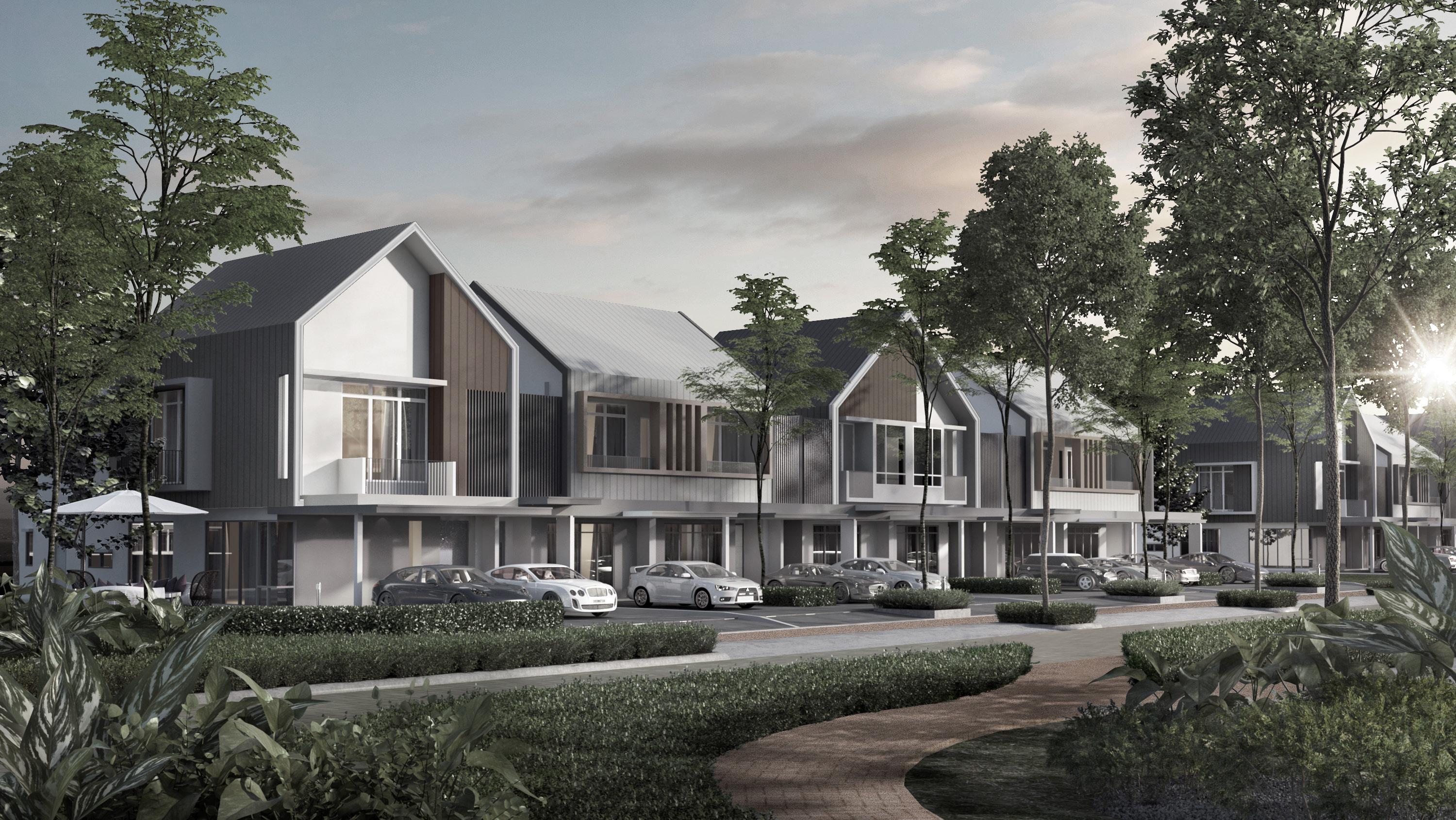
Due to implementation of various size and type of housing in the new brief, (phase 4b was acquired by my principal too), a façade concept was introduced group each of the type in same language (brickwall) and yet, to be able to distinguish between each other with lower budget to the project. Amendment BP has approved with on-going tender preparation stage.
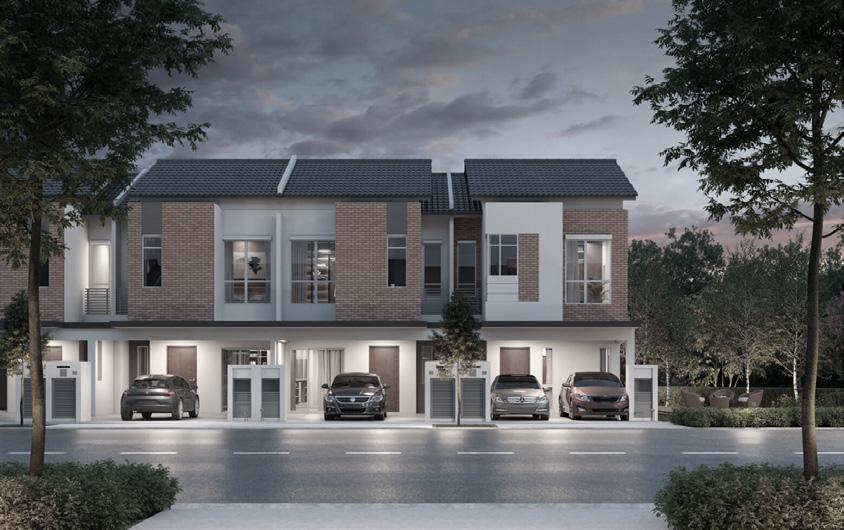
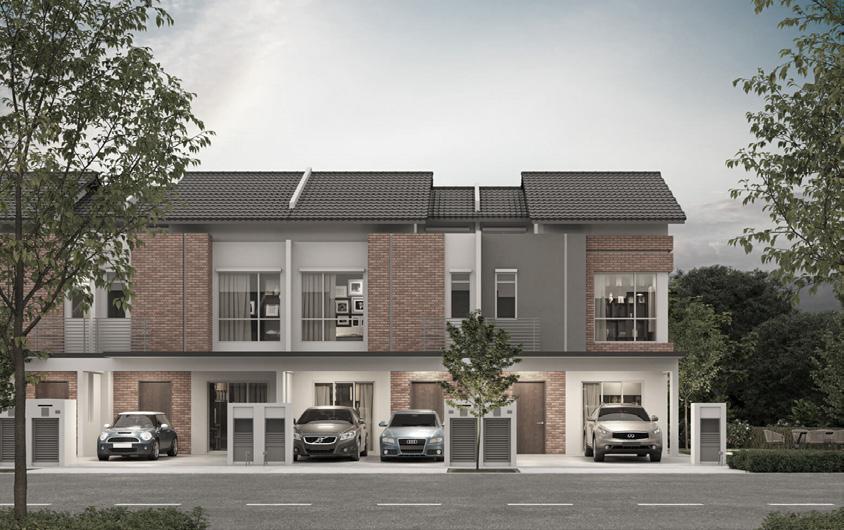
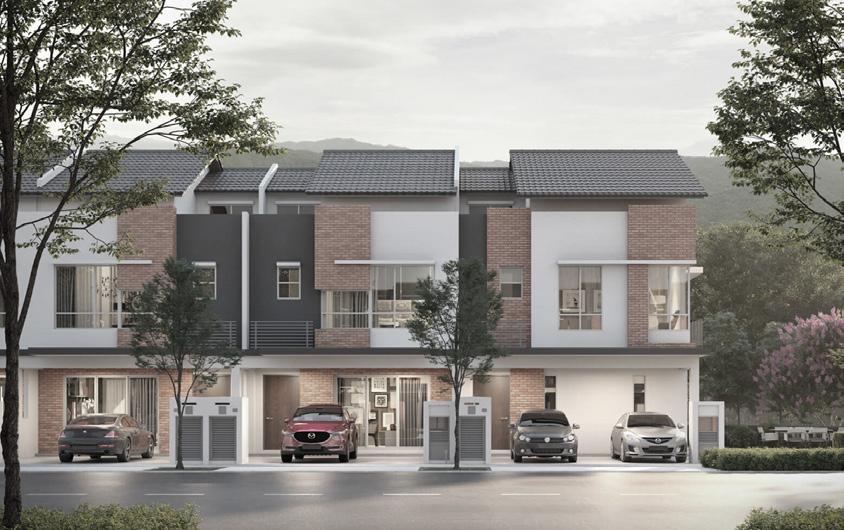
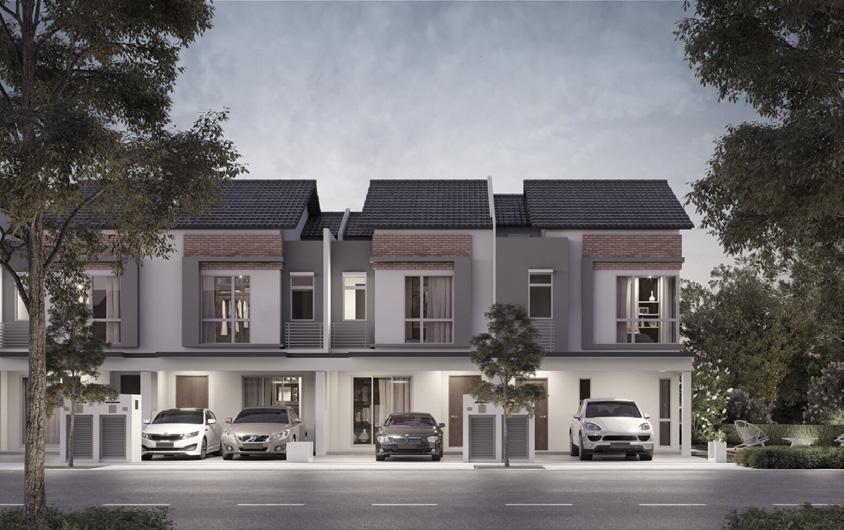

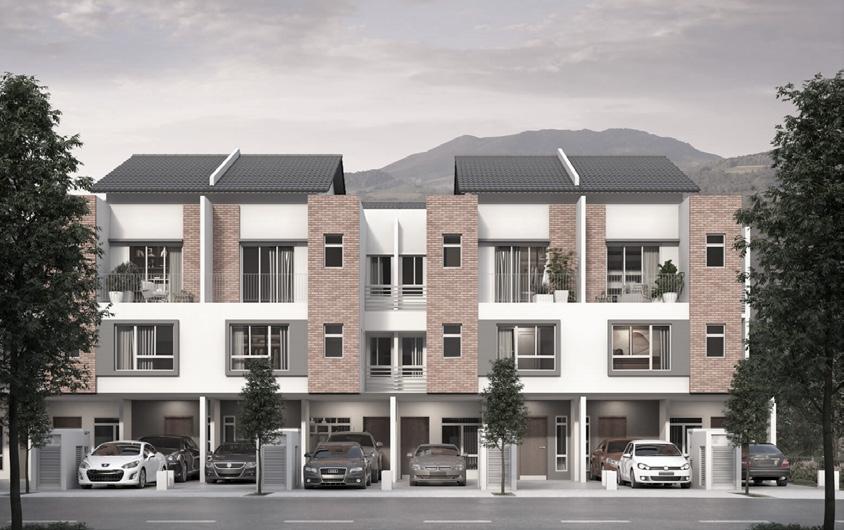
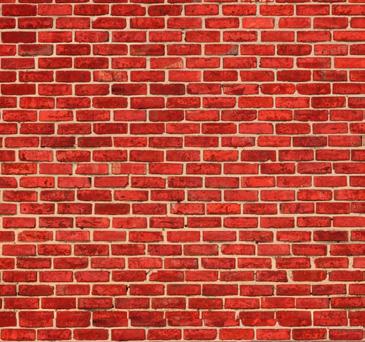
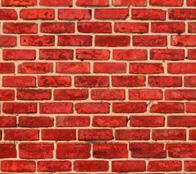
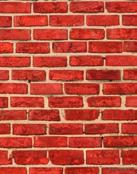
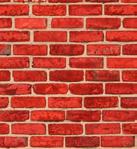
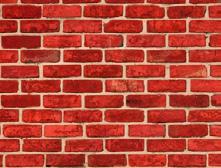
 Solid with Slit Feature Brickwall With Plain wall
Exploded / Scattered Feature Brickwall
Type 18’ x 65’ (2-Storey) 18’ x 65’ (2.5 Storey)
Type 20’ x 65’ (2-Storey) - Basic / Lifestyle
Type 22’ x 70’ (2-Storey)
Contained / Solid Feature Brickwall with Plain wall
18 x 65 (2 storey terrace house)
18 x 65 (2.5 storey terrace house)
22 x 65 (townhouse with 2 individual entrances)
20 x 65 (2 storey basic terrace house)
20 x 65 (2 storey lifestyle terrace house)
22 x 70 (2 storey terrace house)
Solid with Slit Feature Brickwall With Plain wall
Exploded / Scattered Feature Brickwall
Type 18’ x 65’ (2-Storey) 18’ x 65’ (2.5 Storey)
Type 20’ x 65’ (2-Storey) - Basic / Lifestyle
Type 22’ x 70’ (2-Storey)
Contained / Solid Feature Brickwall with Plain wall
18 x 65 (2 storey terrace house)
18 x 65 (2.5 storey terrace house)
22 x 65 (townhouse with 2 individual entrances)
20 x 65 (2 storey basic terrace house)
20 x 65 (2 storey lifestyle terrace house)
22 x 70 (2 storey terrace house)
UNI-FORM
The challenge of this bungalow project at Setia Alam is to maintain a single form throughout the building to achieve Feng Shui arrangement from client.

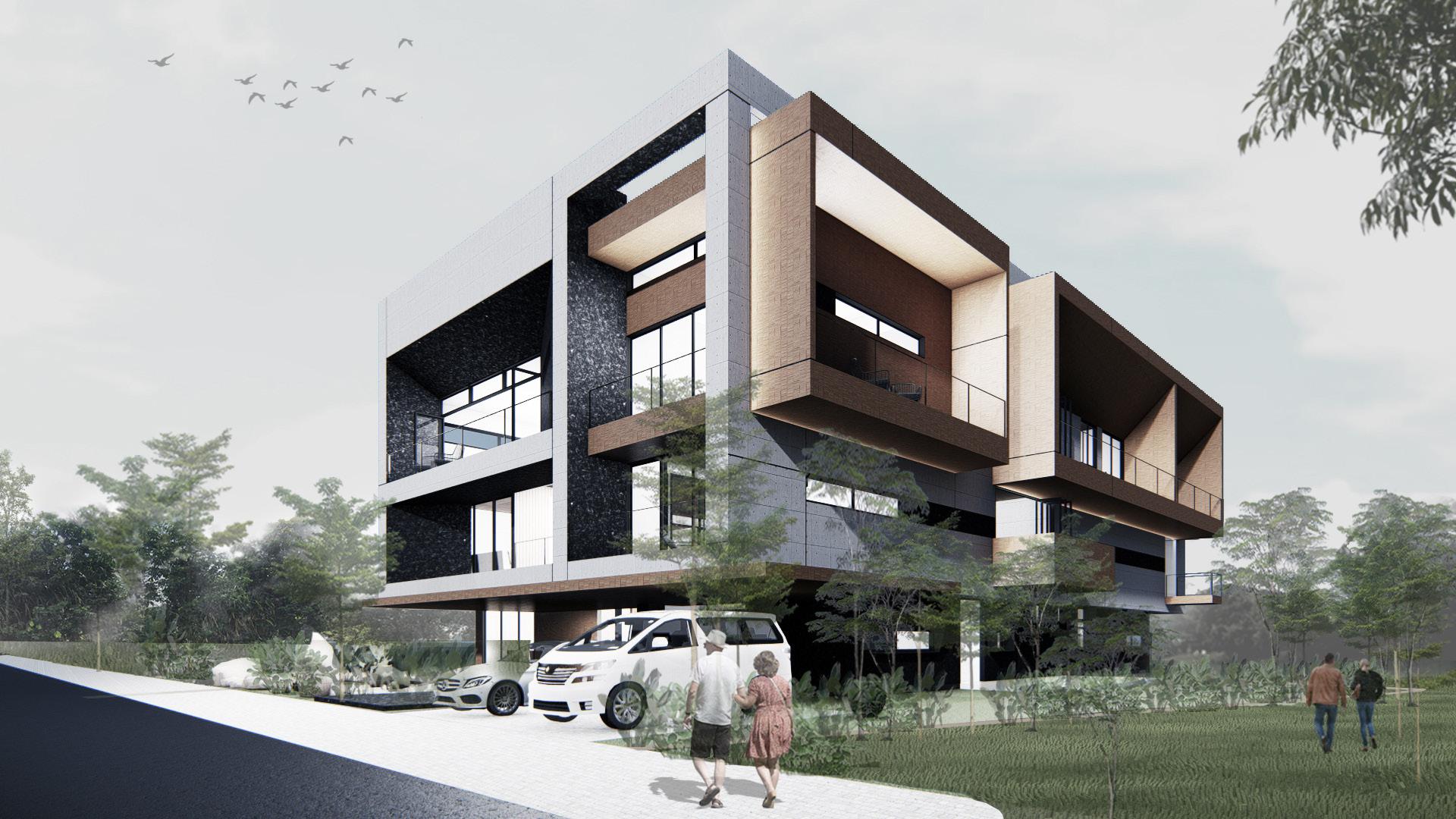
KENNY’S HOUSE
Scope of Works: Space, layout and form exploration to suit feng shui desires & arrangements, together with my former principal, Ar. Choo Poo Liang.
Software: SketchUP, Photoshop
SPLITTING TWO
CHENG CHENG’S HOUSE
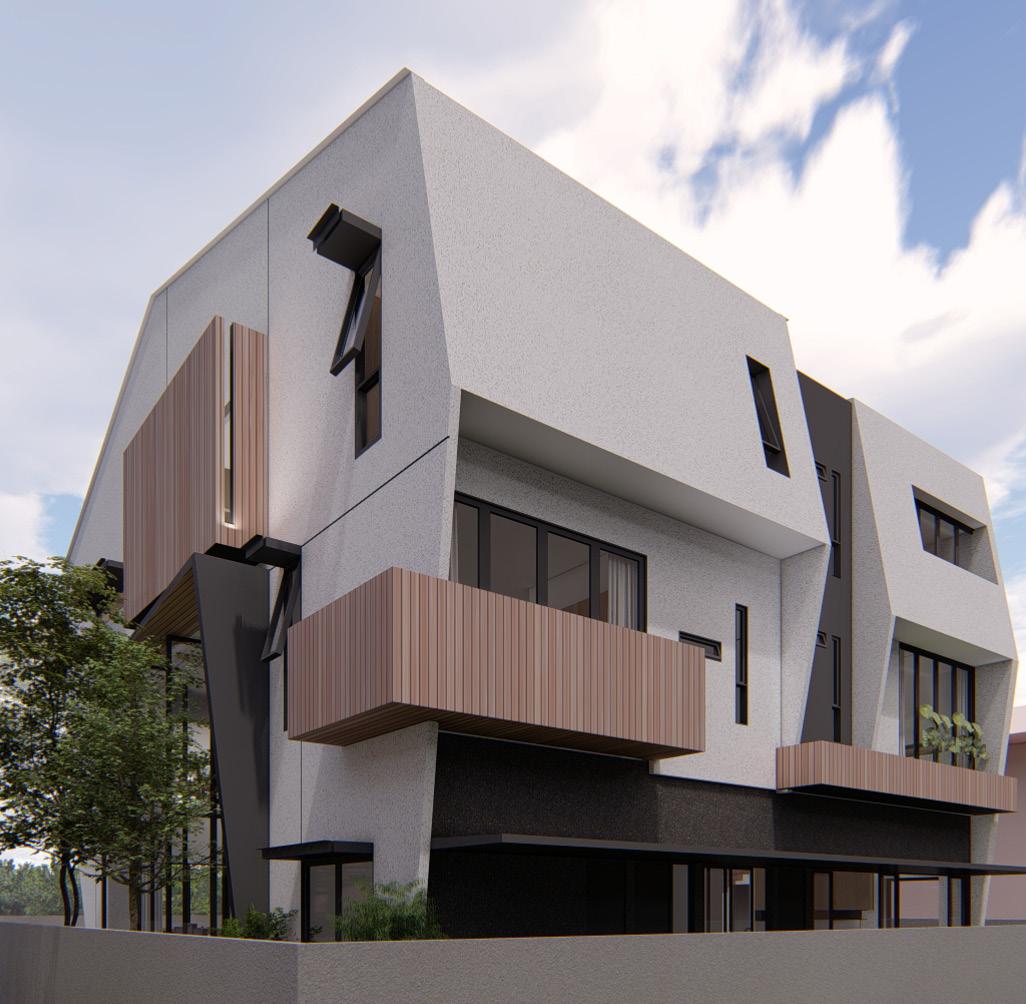
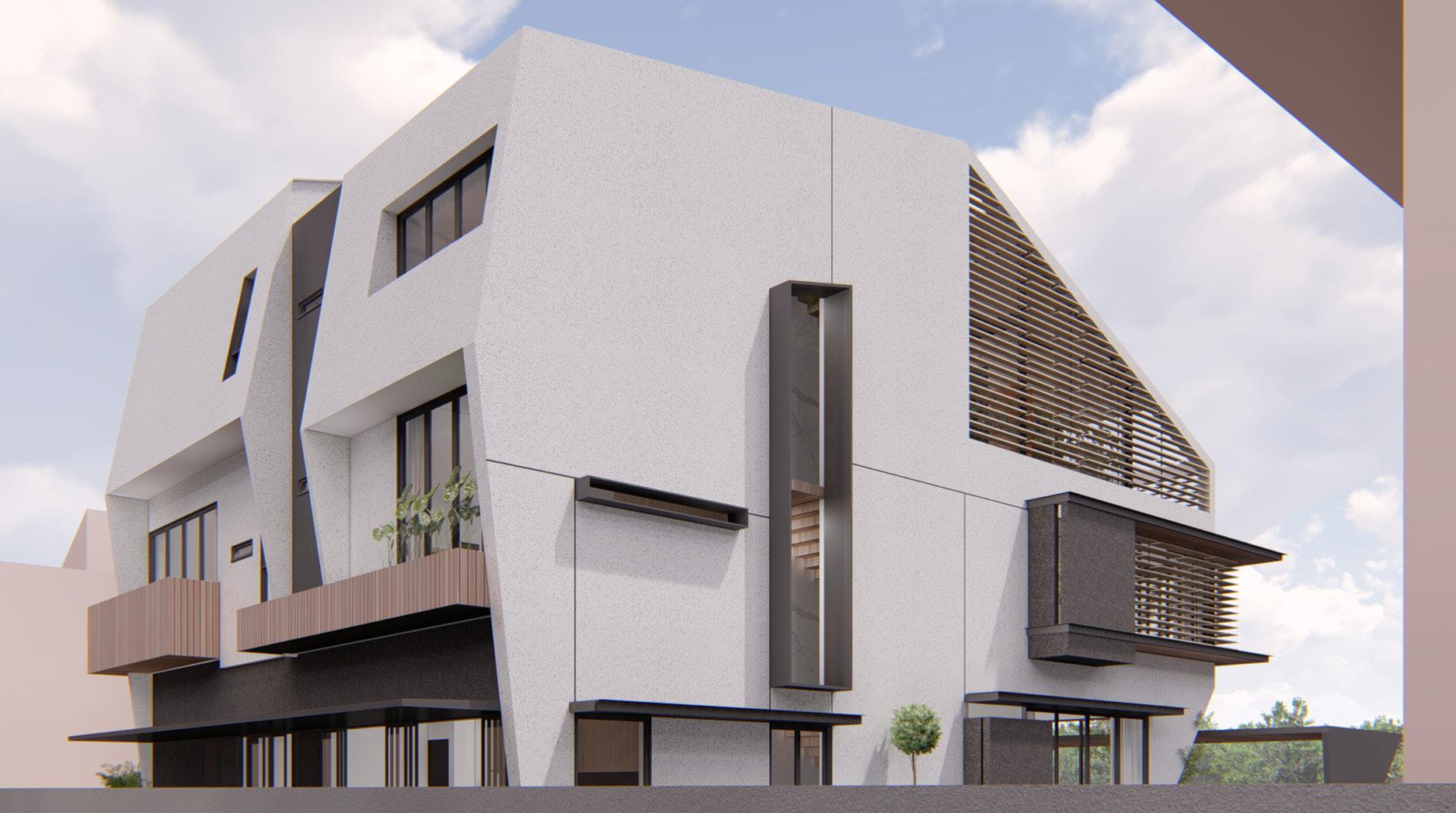
To refurbish an existing bungalow at Georgetown, Penang with Feng Shui concerns.
Scope of Works: Space, layout and form exploration to suit feng shui desires & arrangements, together with my former principal, Ar. Choo Poo Liang.
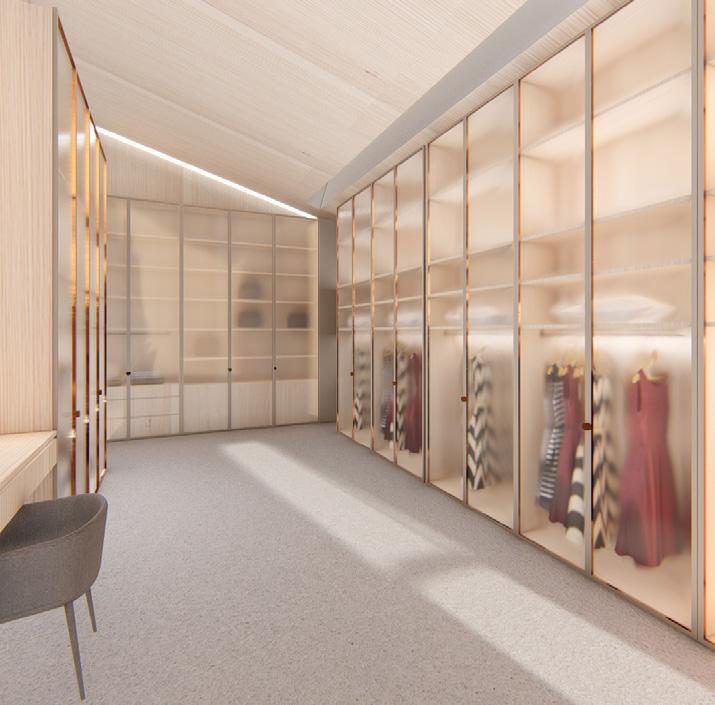
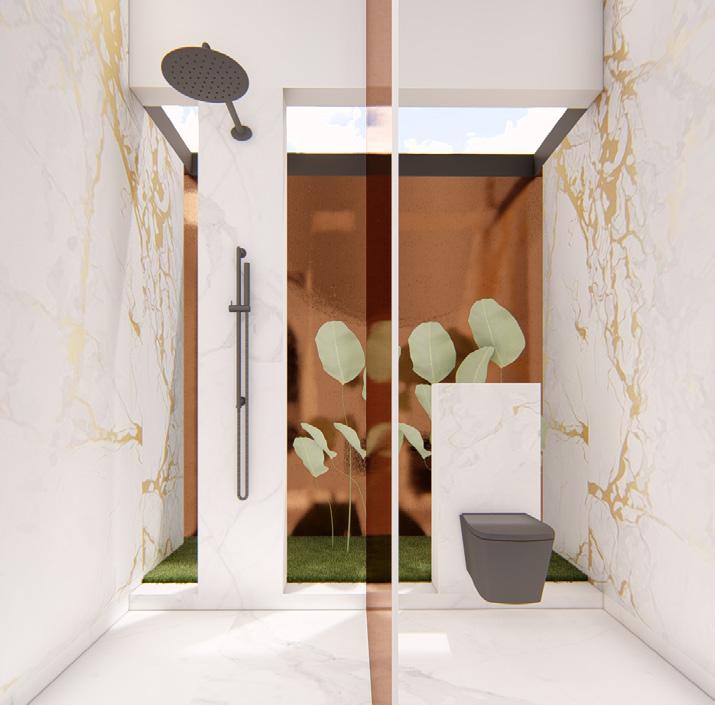
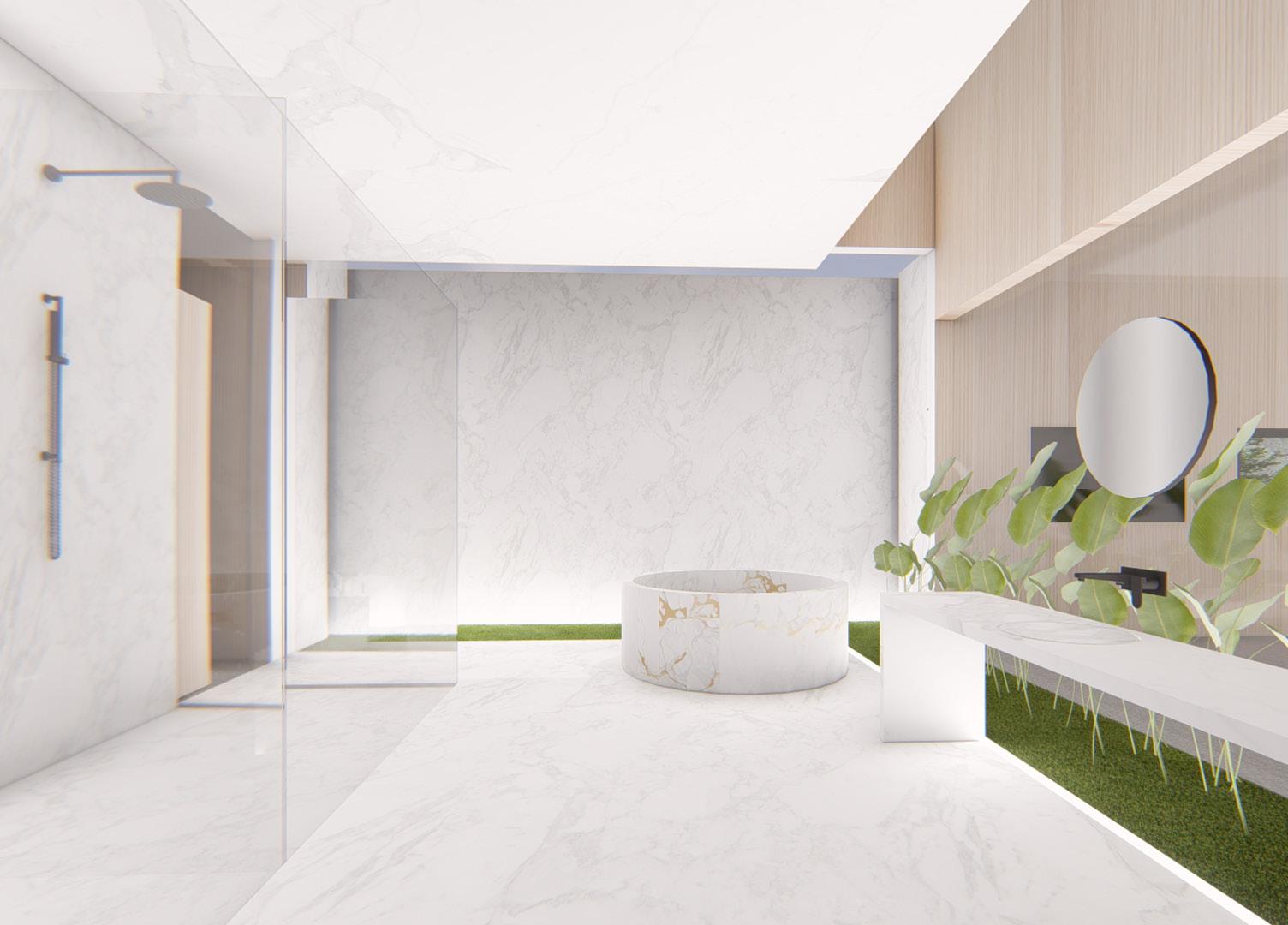
Software: SketchUP, Photoshop, Lumion
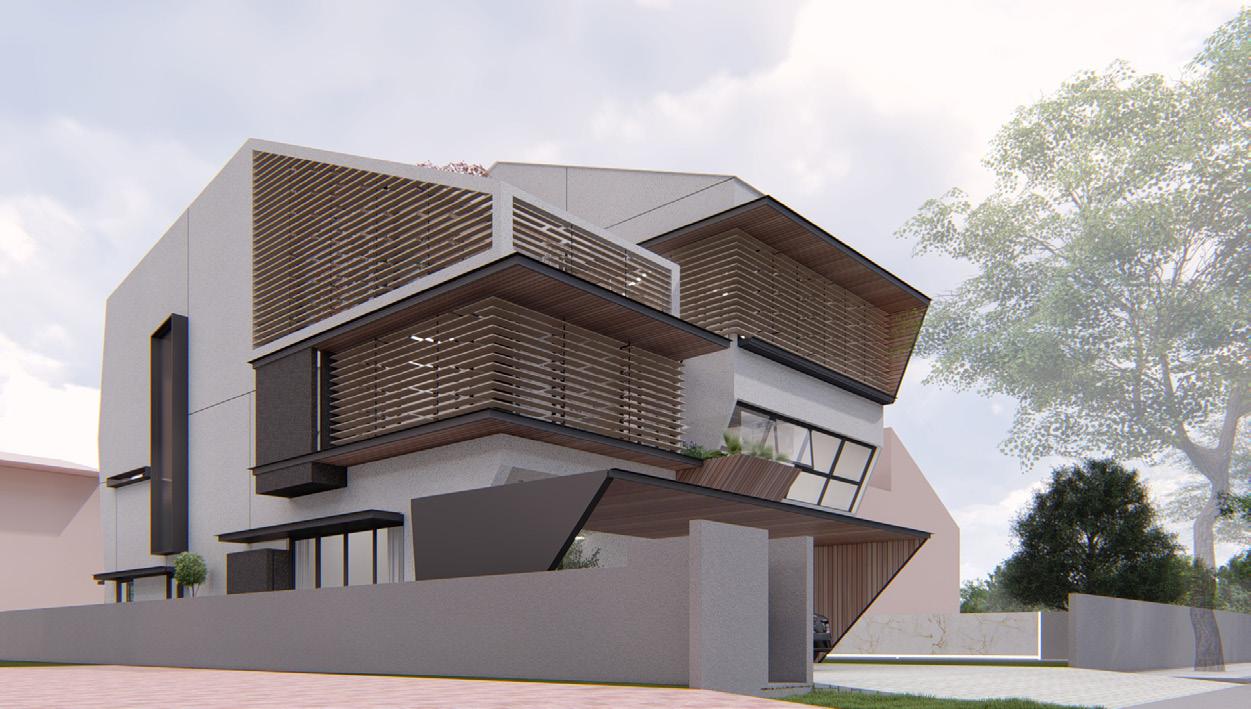
JOE & JASMINE’S HOUSE
To design for a family of five on an empty land at Georgetown, Penang.
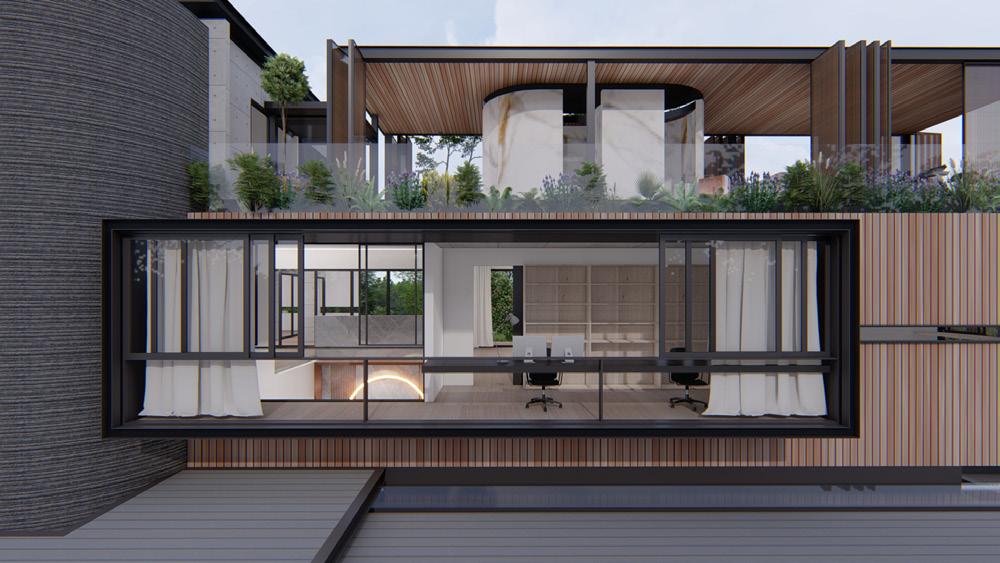

Scope of Works: Space, layout and form exploration to suit feng shui desires & arrangements, together with my former principal, Ar. Choo Poo Liang.
Software: SketchUP, Photoshop, Lumion
THE BOX & SLIT
To design a modern house for a very traditional family who is willing to explore concrete and metal finish with a Feng Shui twist.
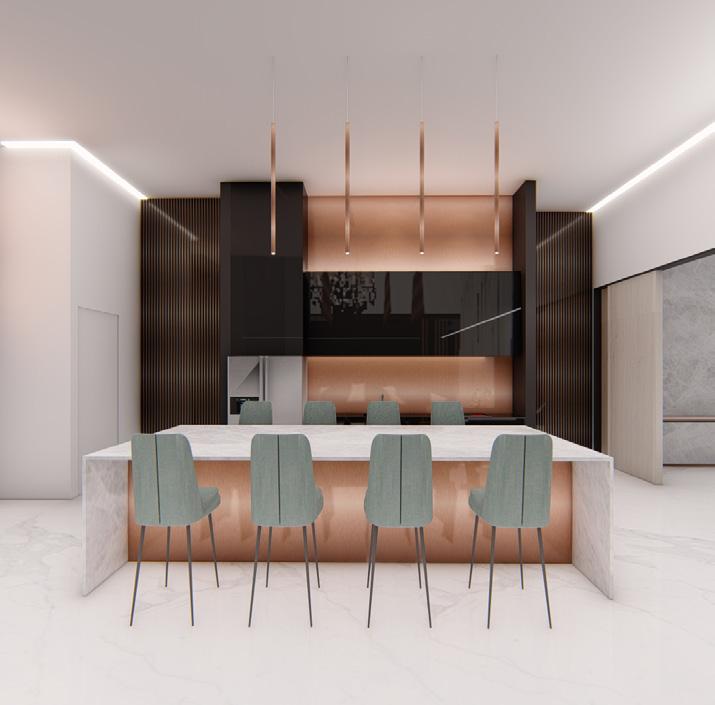
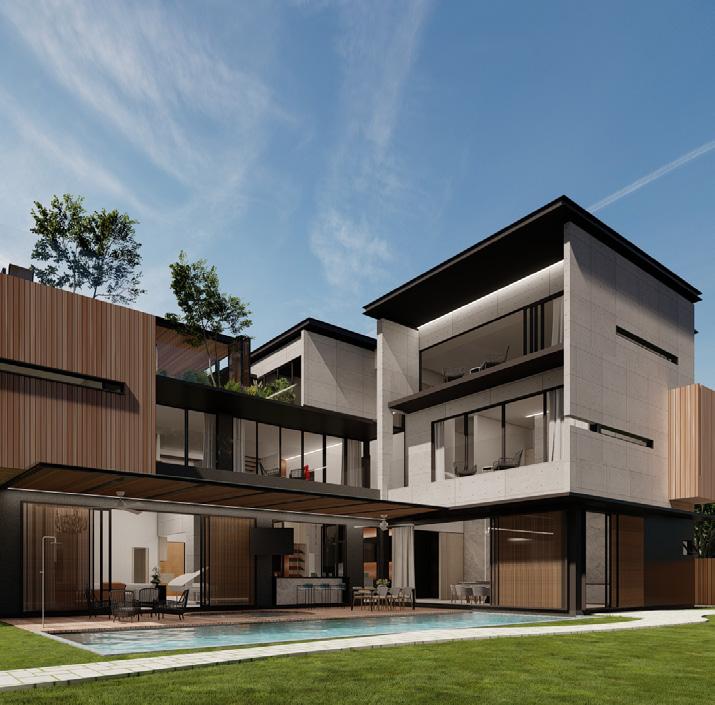
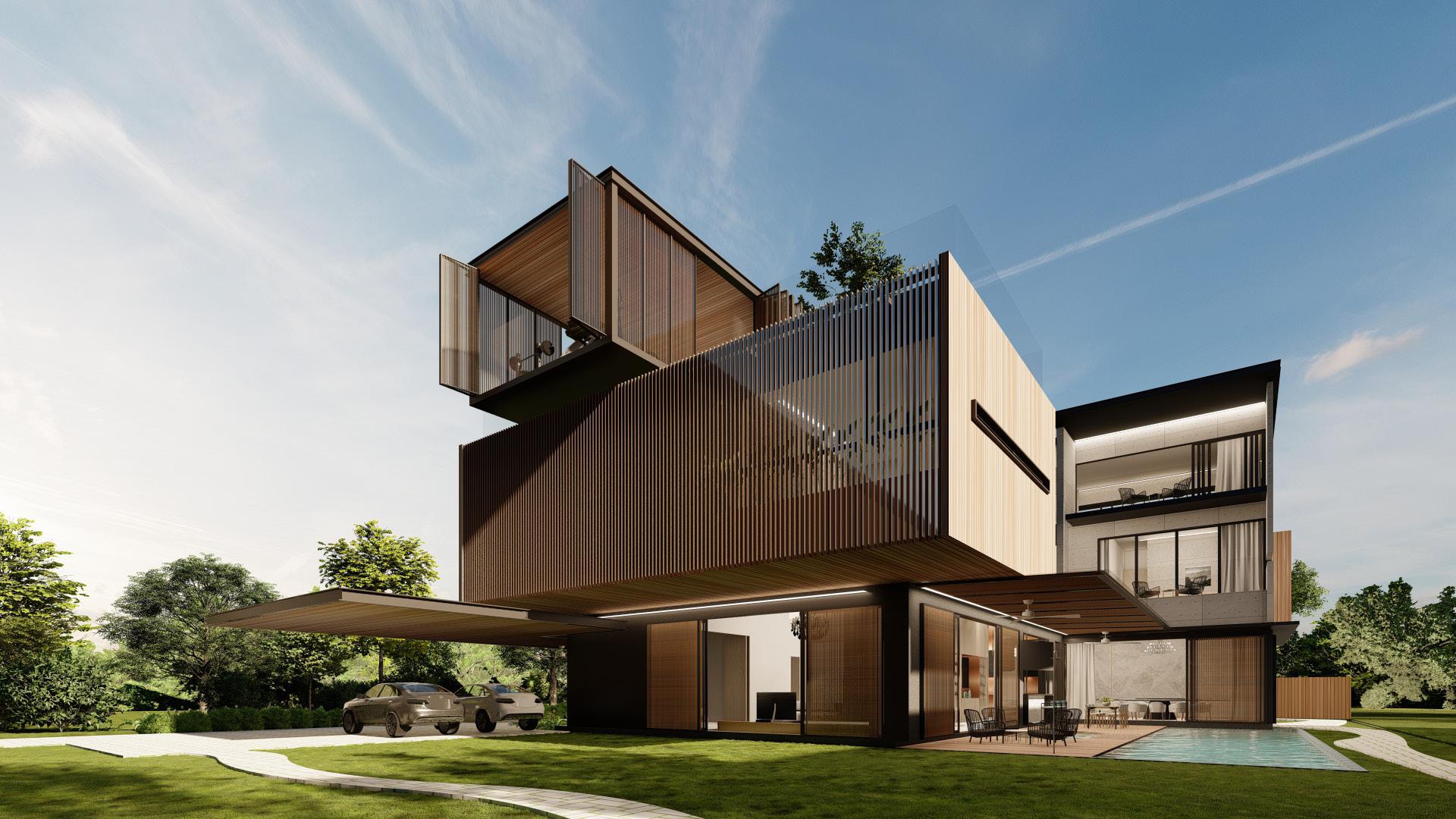
THE DANCE
D2, SENTUL
A mixed-use development at Sentul which consist of shops and SOHO units above with feature sky gardens in the pockets all linked with pedestrian bridges.

Scope of works: Achieve client’s brief and adjusting overall layout, unit layout and design in schematic design phase for KM submission.
Features: Corten Panels
Developer: YTL

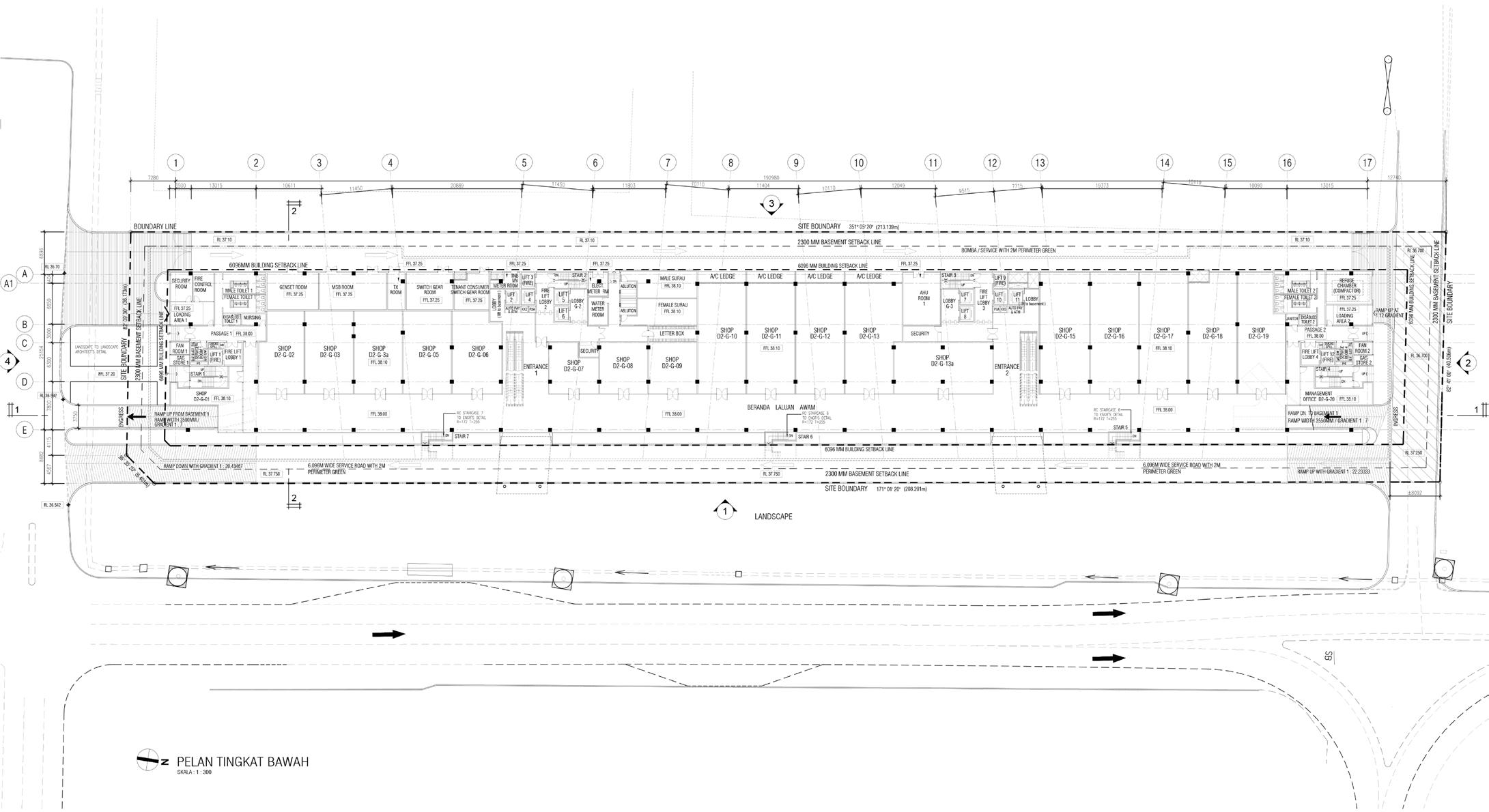
EXPLORATION,
Client has engaged to propose and explore concept planning in both forms of strata and landed development. The proposed building consist of 3 segments which are food district, educational and health district and library pods (worq concept) situated at the centre to link between districts through a huge platform for roof top activities.
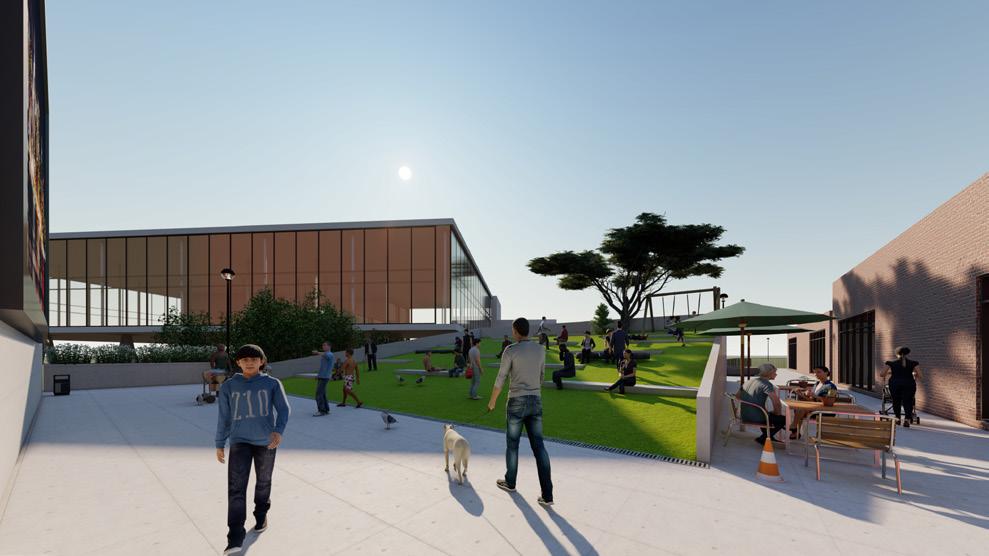
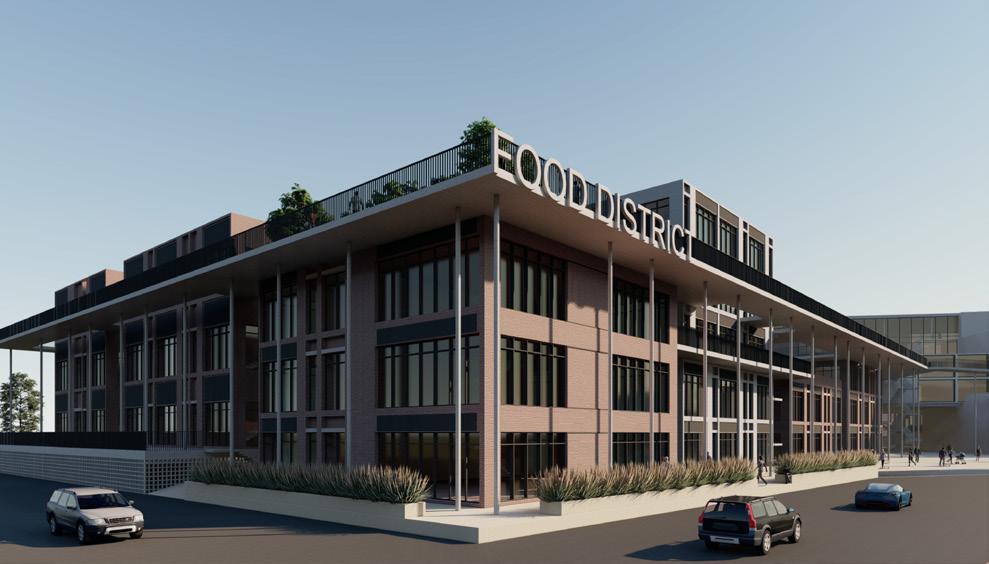
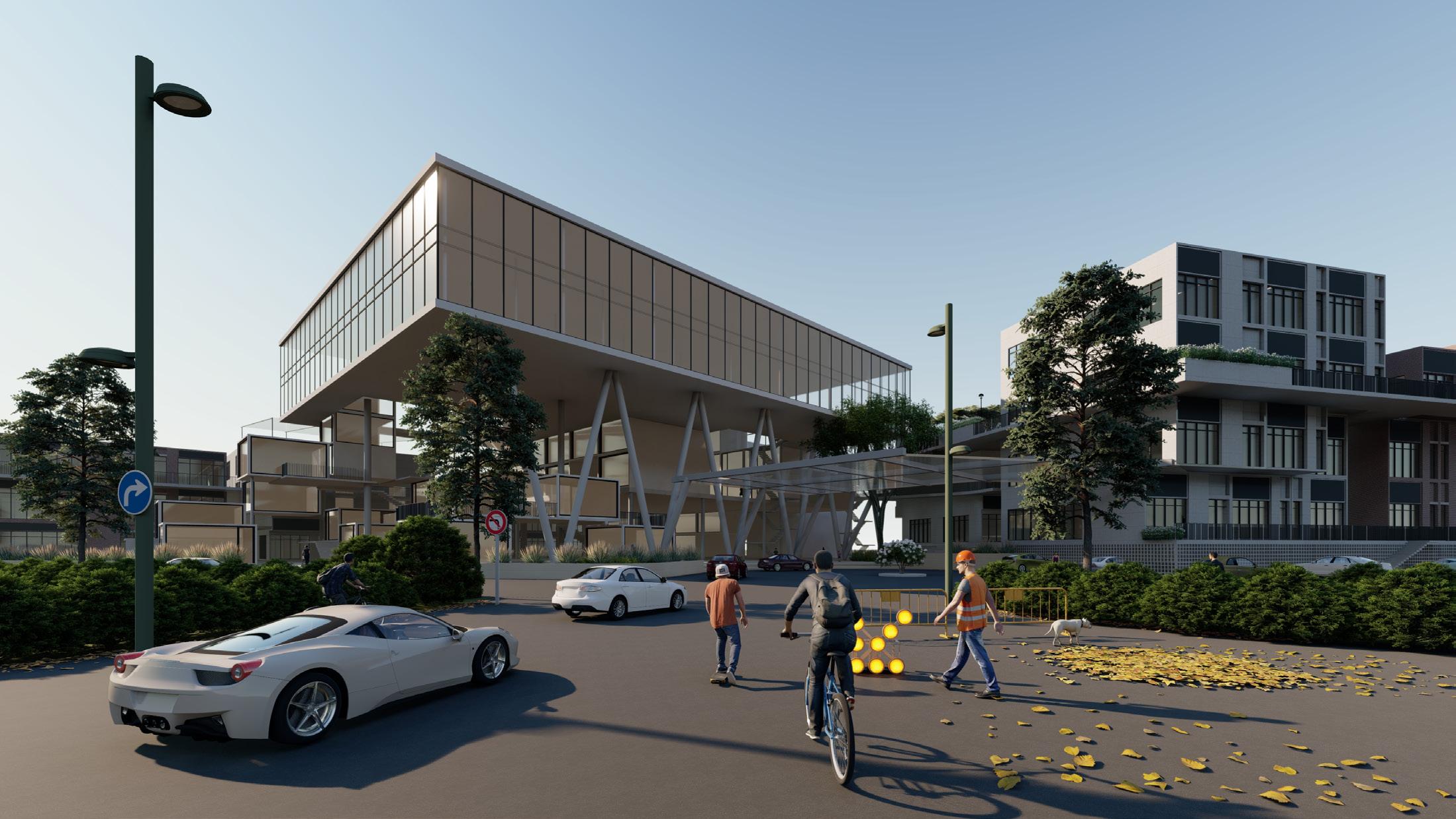
Scope of works:
I was involved in the project since the beginning which include designing to meet client’s clief from proposals to schematic to submission drawings.

Client: IJM Land
Software: SketchUP, Photoshop, Lumion
THEN.
Due to feasibility, profitability and after-completion maintenance, client decide to go for conventional landed shoplot with a twist.

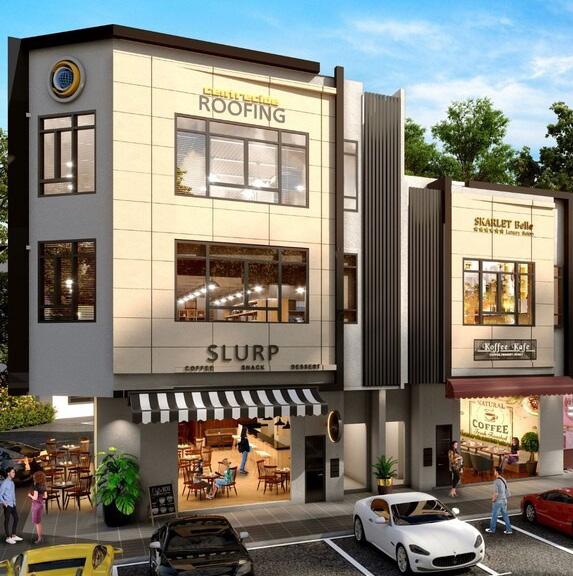
Rimbayu Uptown comprised of 68 units of landed shoplot which encourage a walkable outdoor experience throughout the whole scheme, introducing 3 types of shop which are Terrace Shoplot (variation of court yard, balcony and basic), Premium linked Shoplot (Semi-D outlook), and Mini Shoplot situated infront to provide human scaled frontage to enhance accessibility, permeability and variety.
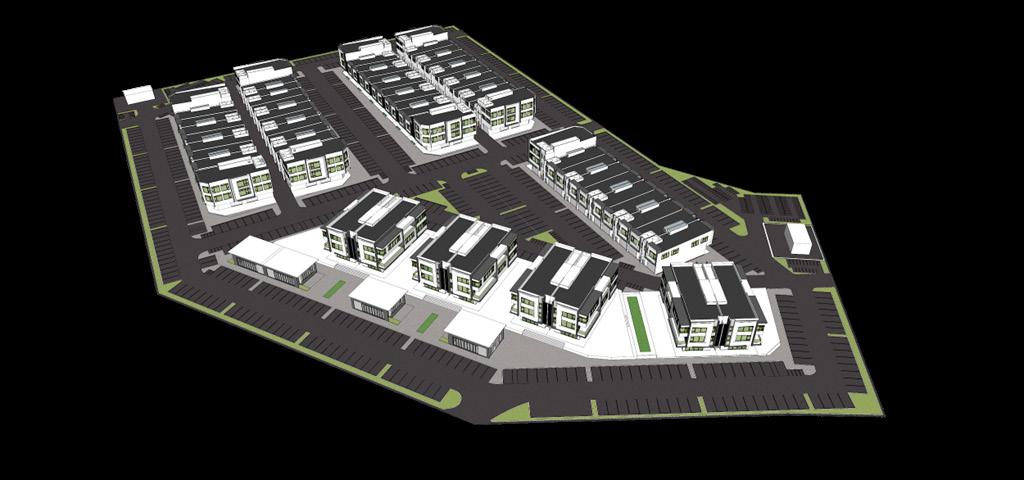 Premium linked shoplot ‘Semi-D outlook’
Terrace shoplot with balconies variation
Premium linked shoplot ‘Semi-D outlook’
Terrace shoplot with balconies variation
CONSTRUCTION STAGE
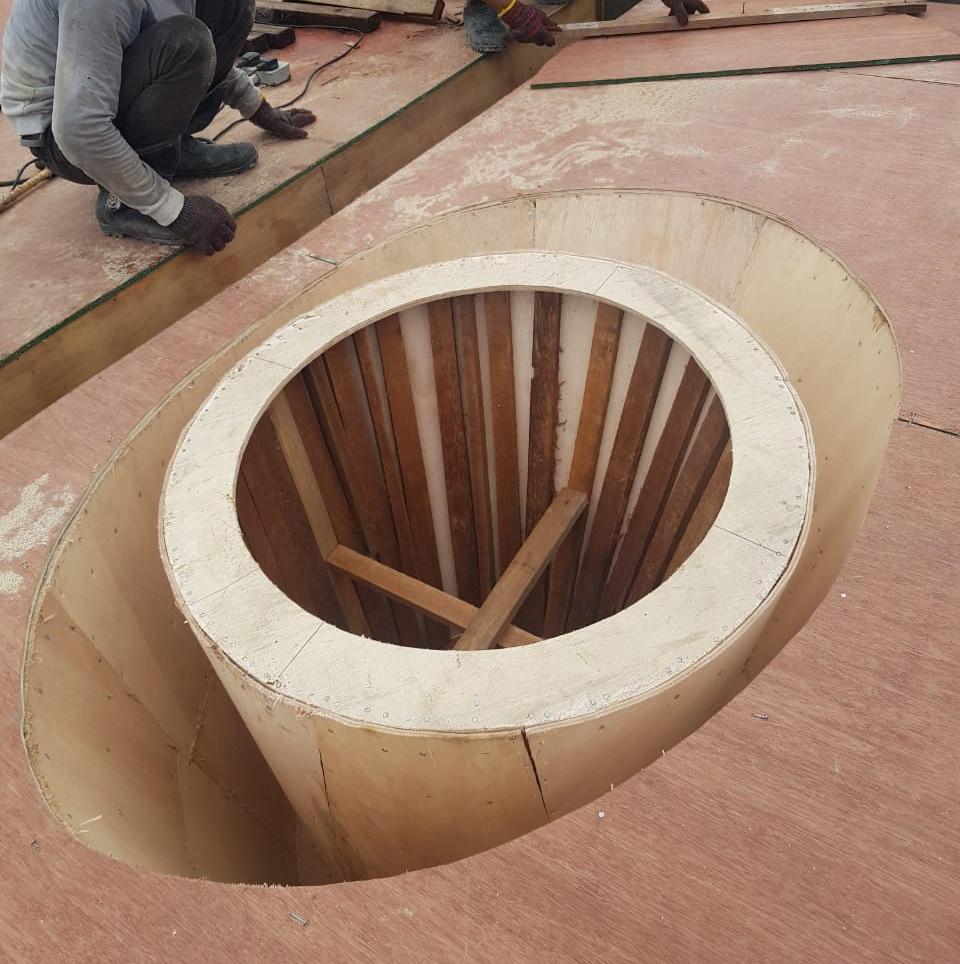
JING & MOK’S HOUSE
A concrete finish private bungalow at Kota Damansara which feature a open ground floor plan to encourage outdoor activities.
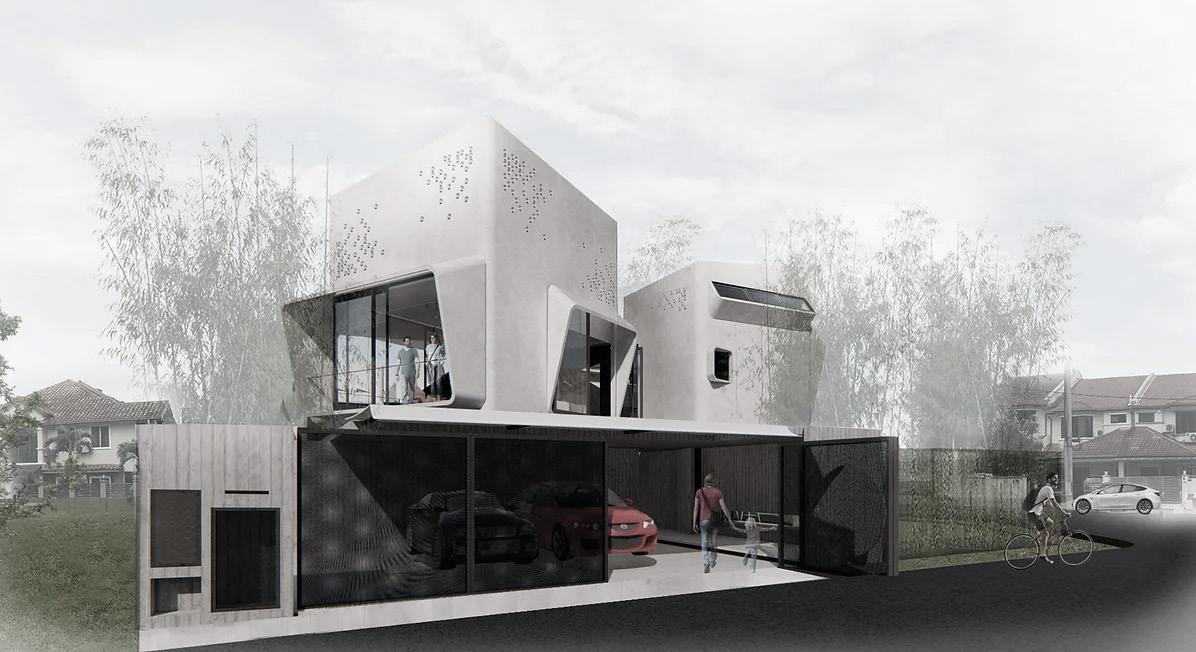
Feature: Bamboo texture and bricks laying technique exploration
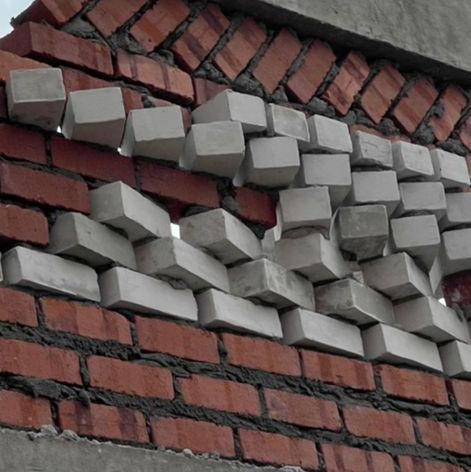
Scope of works: To follow up with client and conduct site visits to ensure the building built as per construction drawing. Liase with contractor to design and solve design and technical issues occured during construction stage.
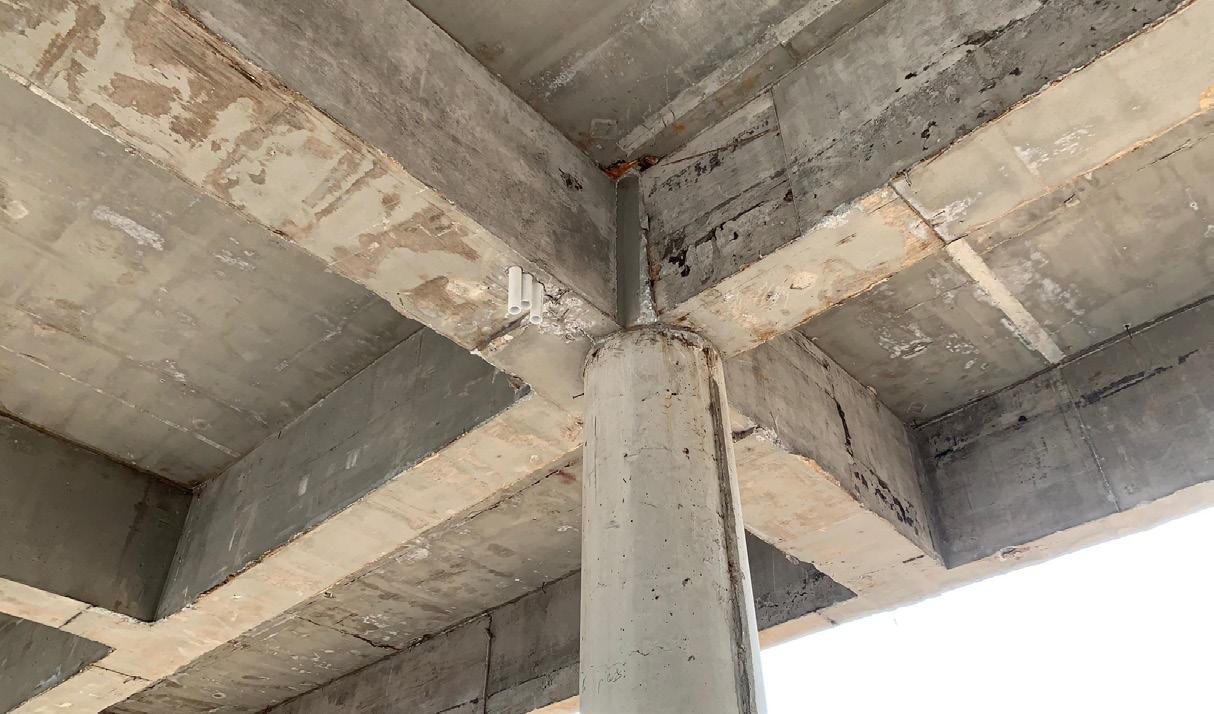
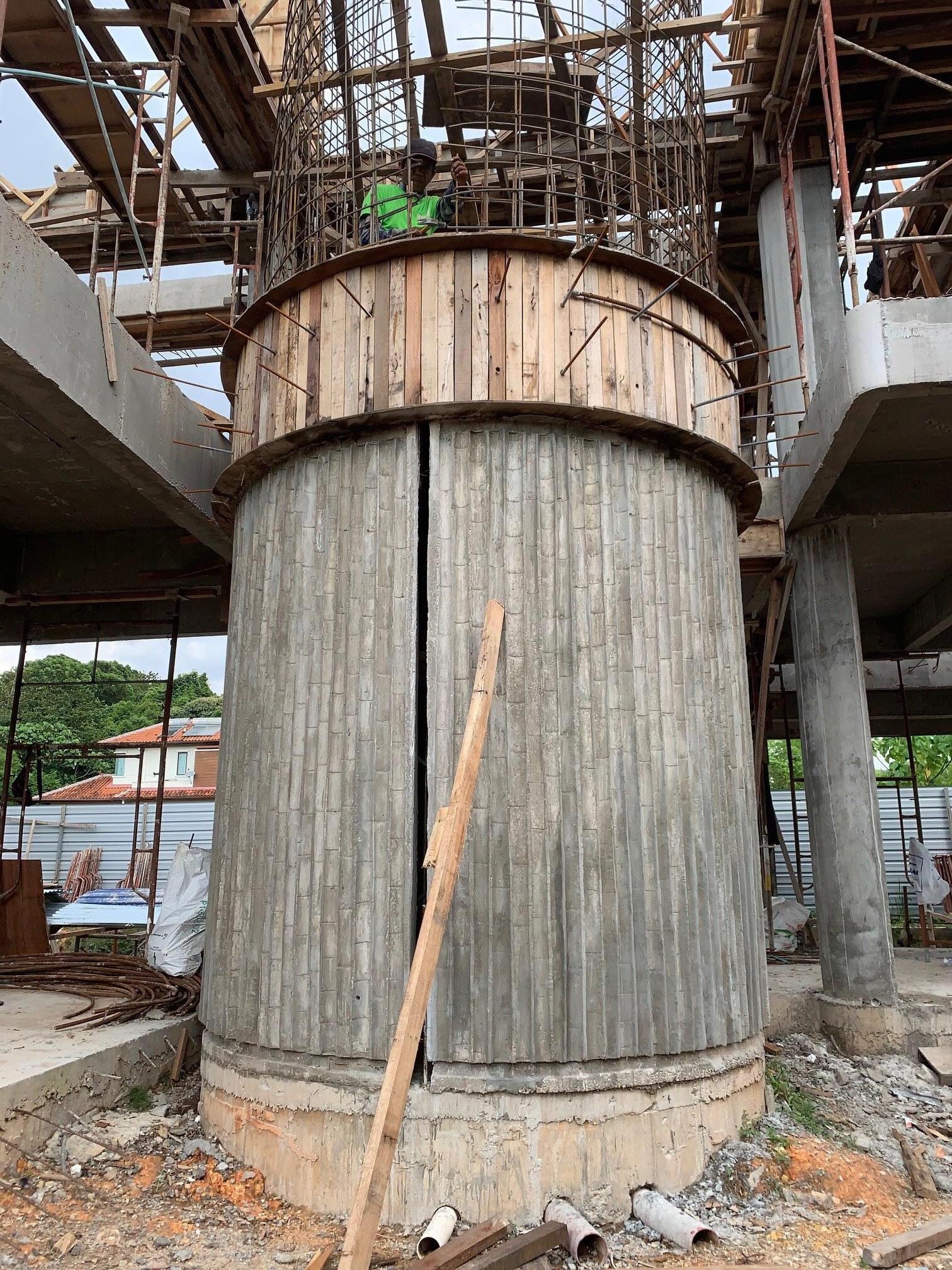
WELEY’S HOUSE
Semi-D renovation which emphasize on louvre facade design featuring a Koi pond.
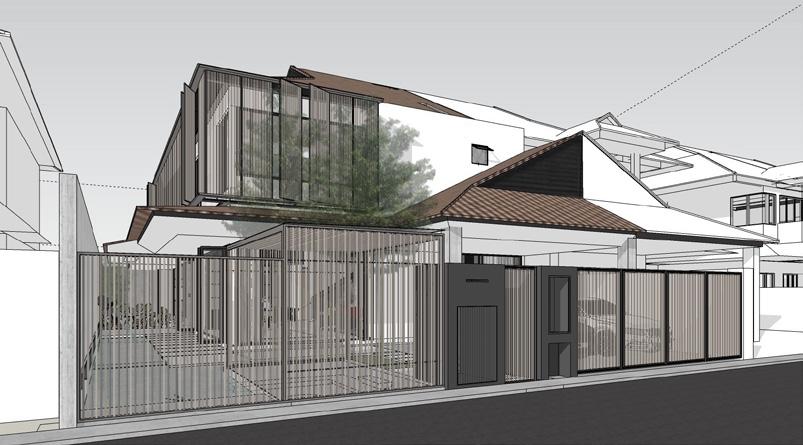
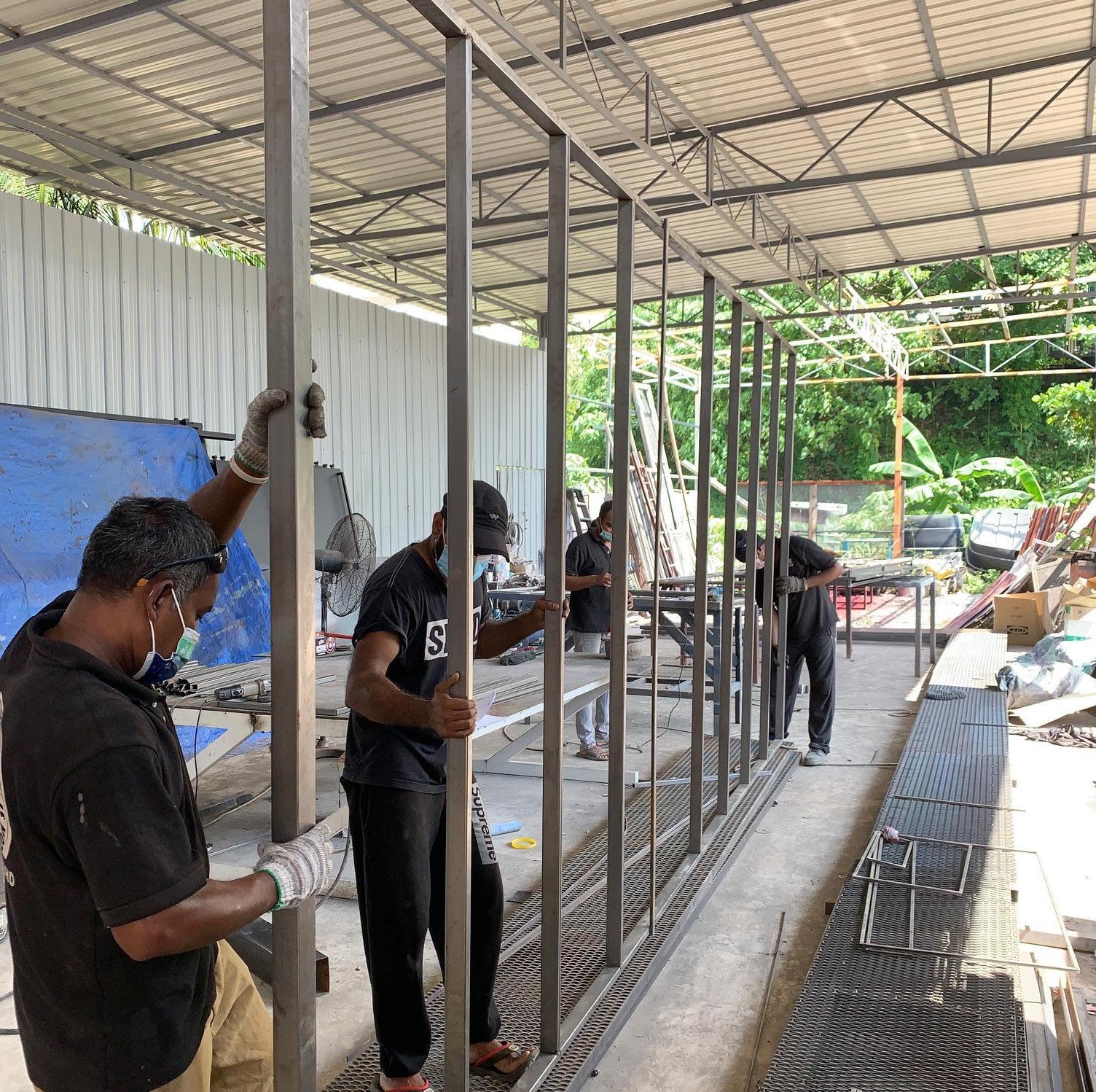

Feature: Alum. louvre and metal staircase

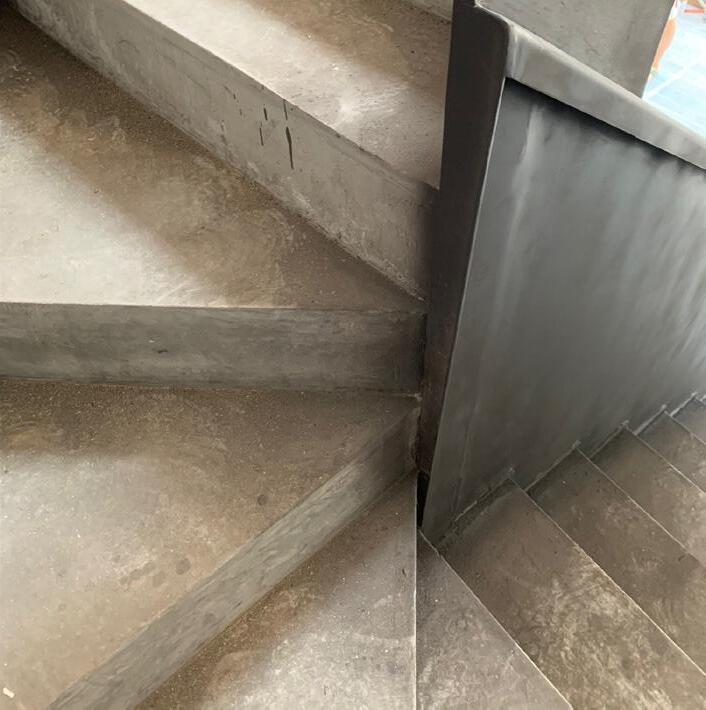
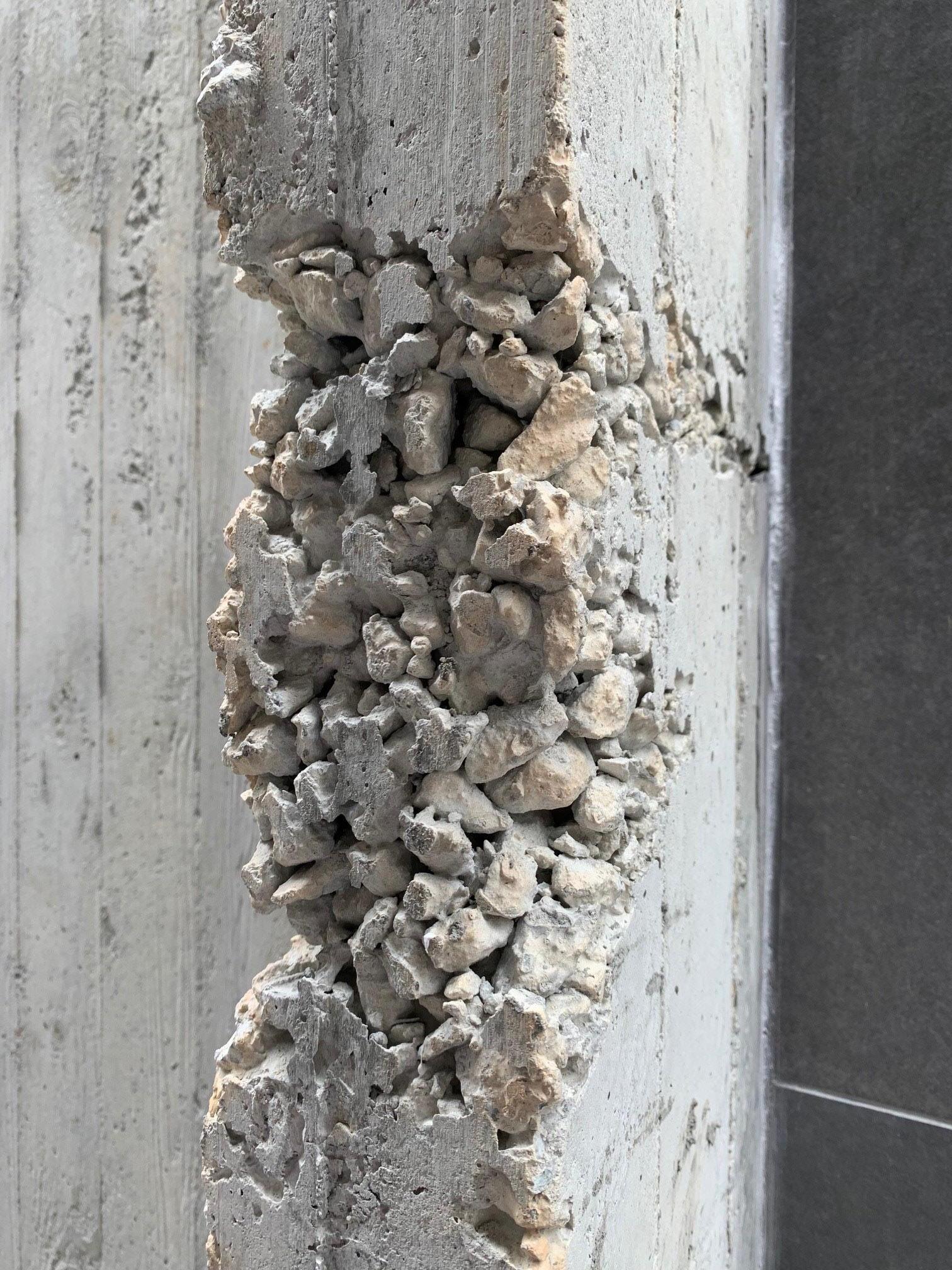
COMPLETED PROJECT
Livia Residence (Rimbayu Ph10)
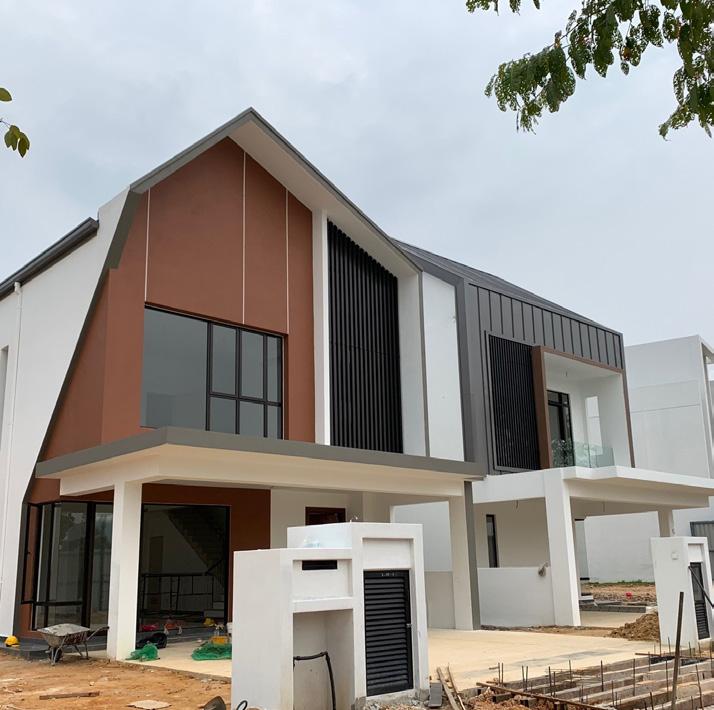

- Terrace Housing
Guard House (Rimbayu Ph7, Ph10)
- Temporary Building
Show Village (Gamuda Gardens Ph4)
- Temporary Building
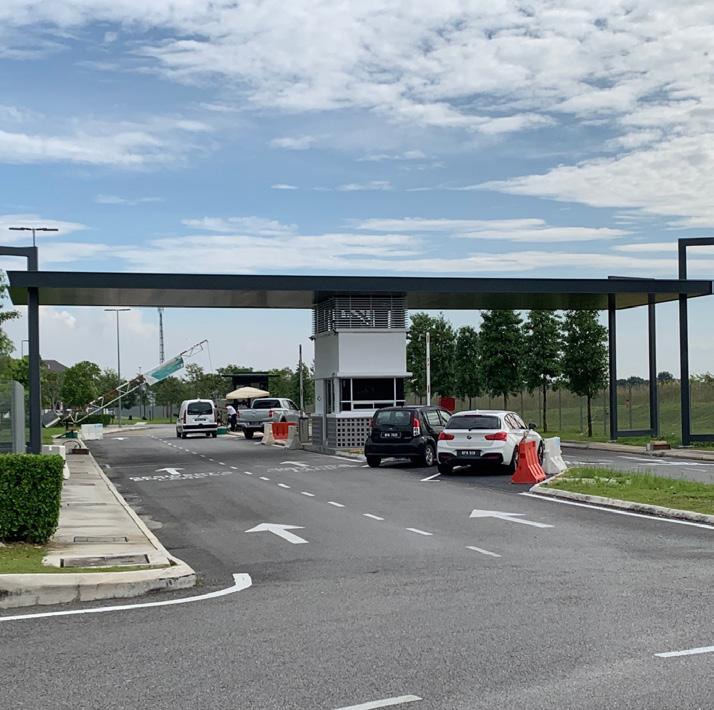
Rimbayu Starbucks & Wendys
- Commercial

