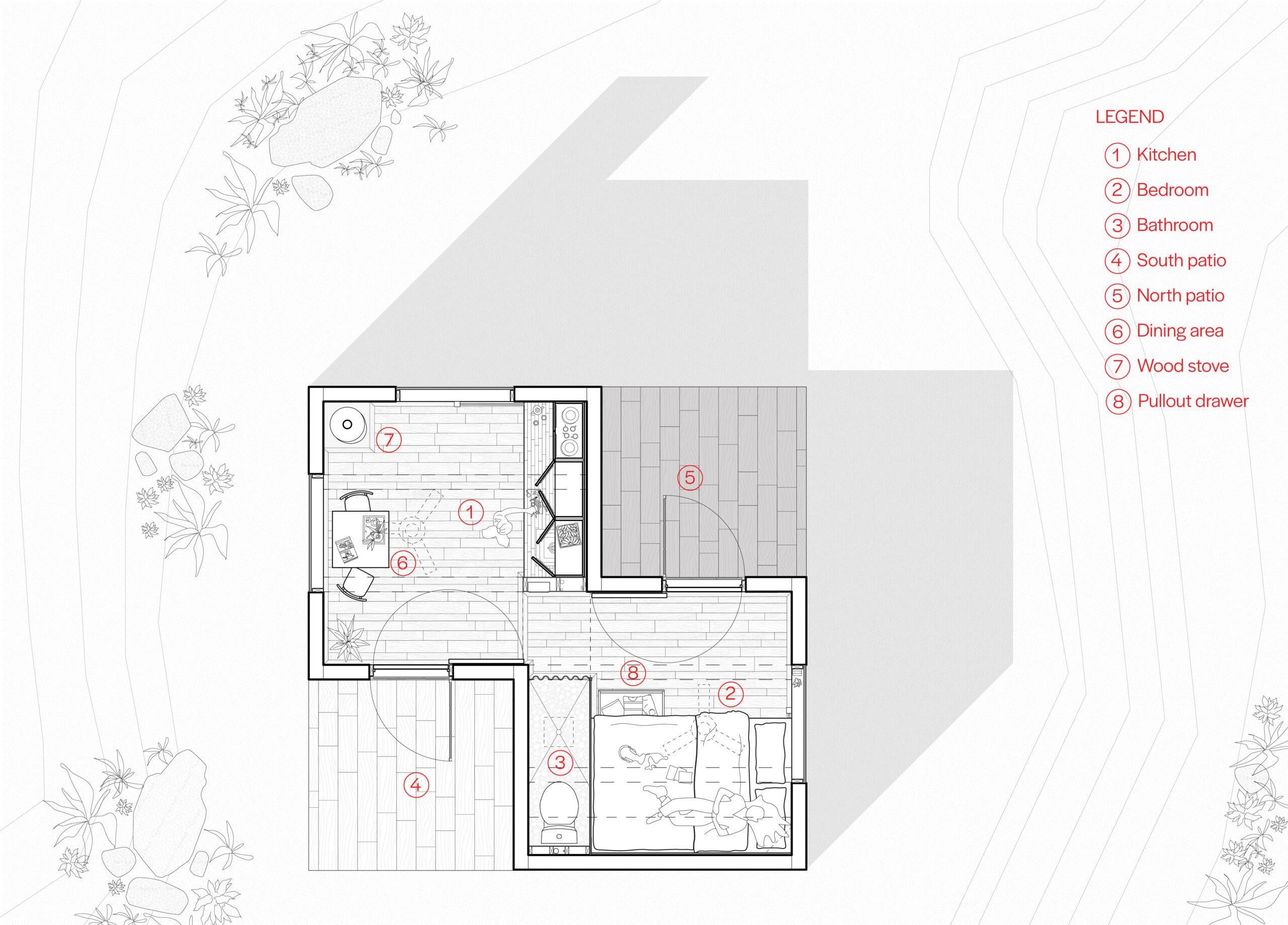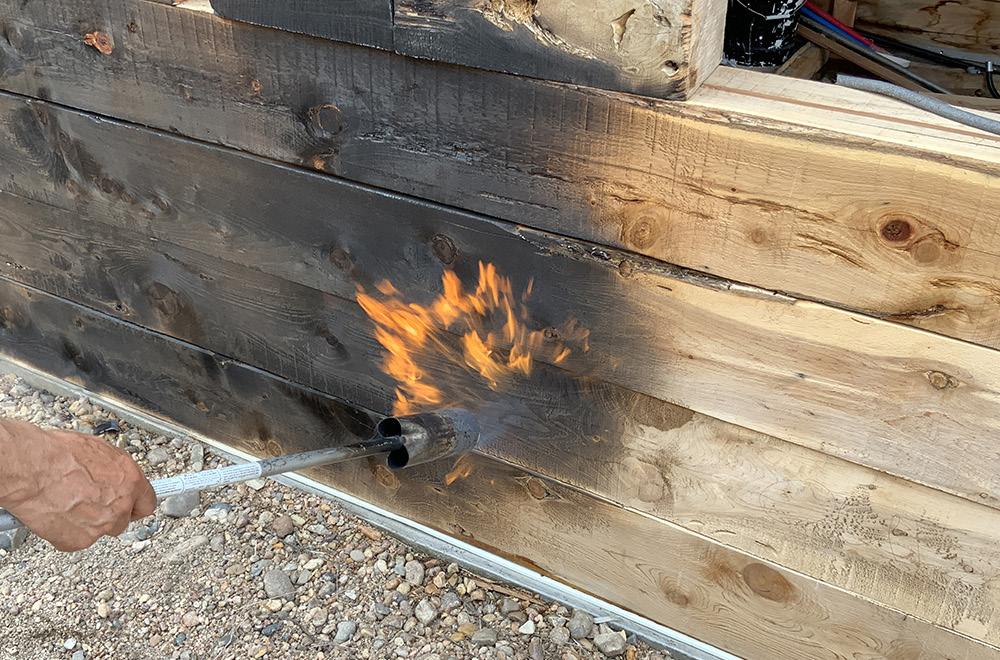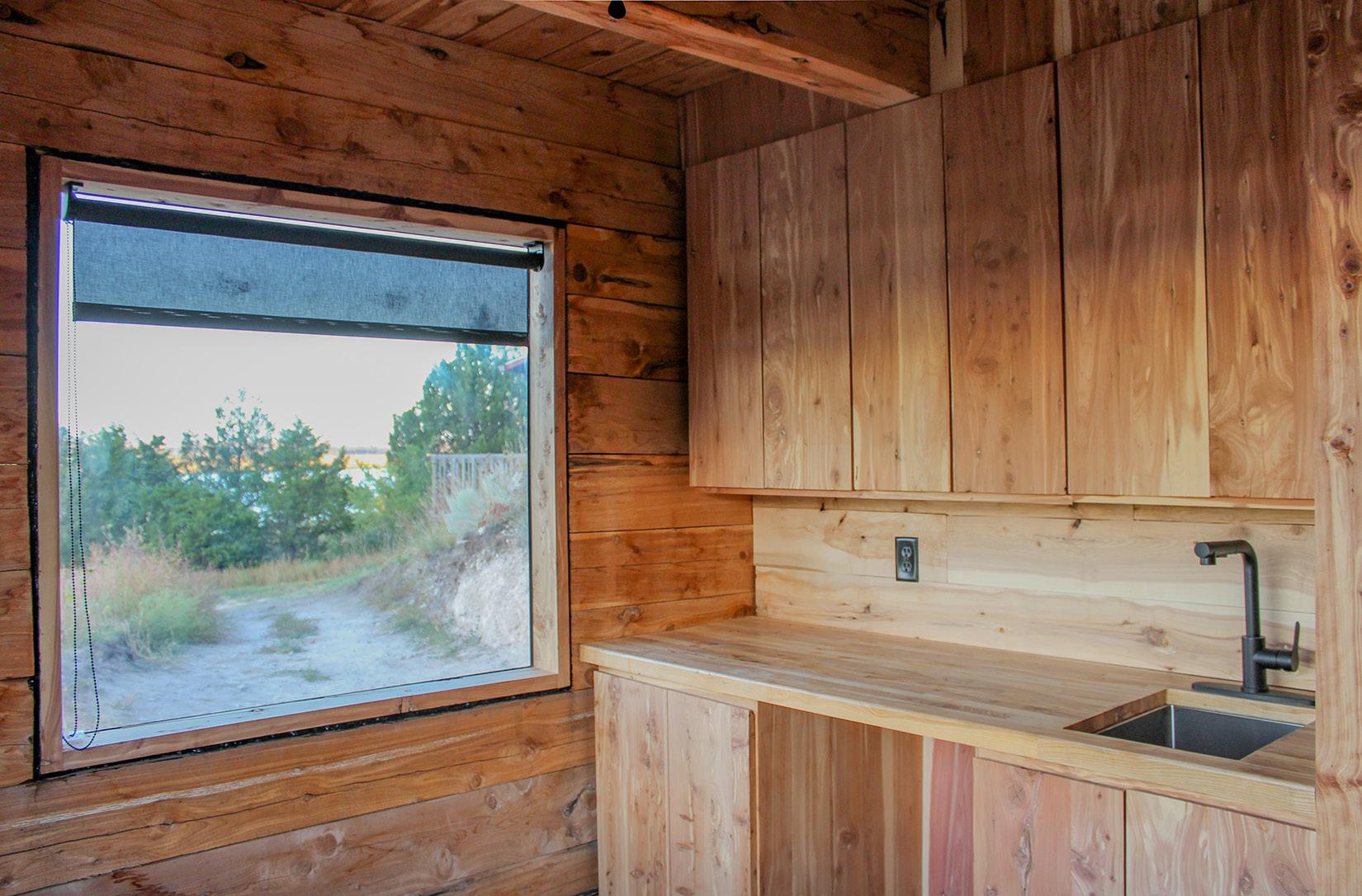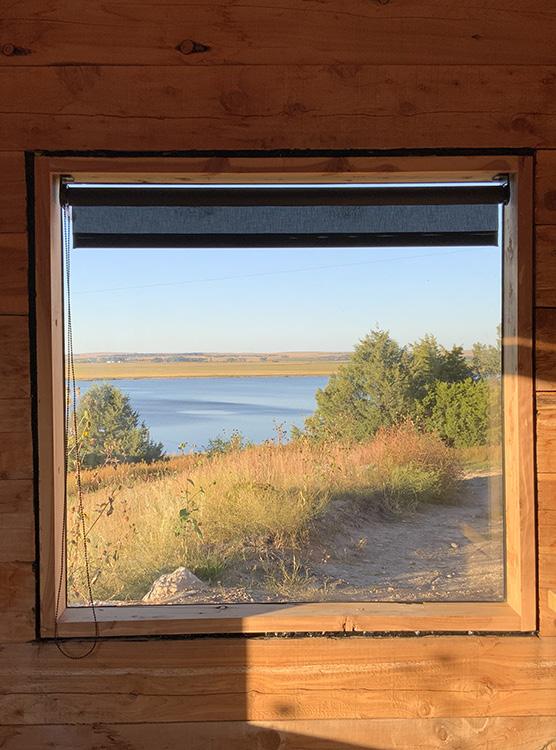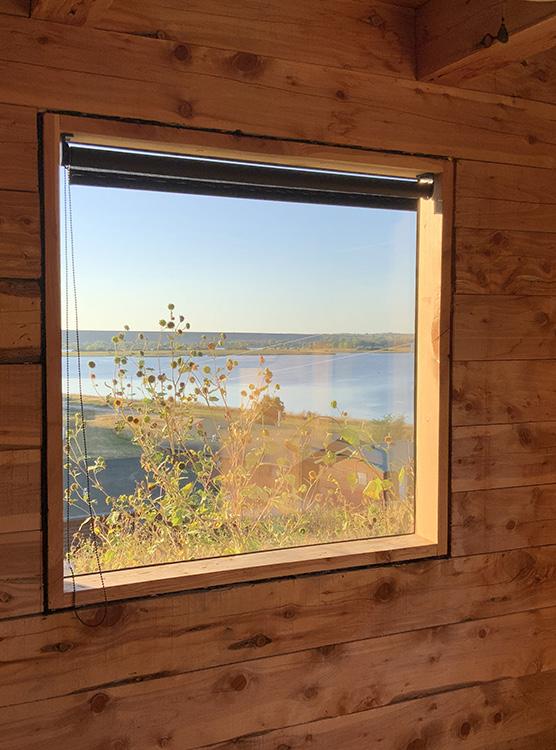Vy Cao Architectural Portfolio







Creative and flexible architectural designer looking to advance my career and grow professionally and personally. With the ability to work independently and in a team on various project sizes and types, I’m confident I can be a valuable asset to the firm.
Master of Architecture - University of Nebraska - Lincoln.
2021 - 2023
Pursued a passion for design research and collaboration in studio environments through courses such as Digital Fabrication, Spatial Justice, Rural Healthcare Studio, and Design Build Studio.
Utilized a variety of software and mediums to represent and communicate research data and design as a part of the UNL UNICAMERAL Design Magazine Editorial Staff, and school exhibitions.
Bachelors of Science in Design - University of Nebraska - Lincoln.
2017 - 2021
Excelled in design classes and studios with verbal and written communication, time management, and organization skills.
Tran Group LLC. - Architectural Designer.
2023 - Present
Work collaboratively with clients, engineers, and on-site workers. Ensuring effective communication, incorporating valuable inputs and clients’ needs throughout the project life cycle to deliver successful final products.
Produce 2d and 3d architectural visualization using various software tools.
Revitalize and renovate existing space, addressing specific needs and requirements, and navigating challenges and difficulties associated with the current condition while ensuring the preservation of the historical value of the buildings.
Spring 2020, Professor: Ellen Donnelly, Third Year, Studio: Situate
Detroit has more than 70 000 vacant buildings. Many of those have a significant value in the culture and history of the city. Most of them are waiting to be torn down by the city for something new despite their values.
Located on East Warren Avenue, which was once one of the busiest streets in Detroit, now there is only the brick facade remaining. A shell of what it once was. With the mix type zoning policy from the city, we can put this historical building into use again, hoping to restore the good old days.
Detroit is on its way to recover from the damages from the past. They started with small projects to increase community involvement. This project proposed a tool library to help the city do it. The library can help the city to maintain, and store tools for its projects. It also creates an environment for locals to hang out, share their knowledge, form a community, and encourage people to try DIY projects to improve their lives.

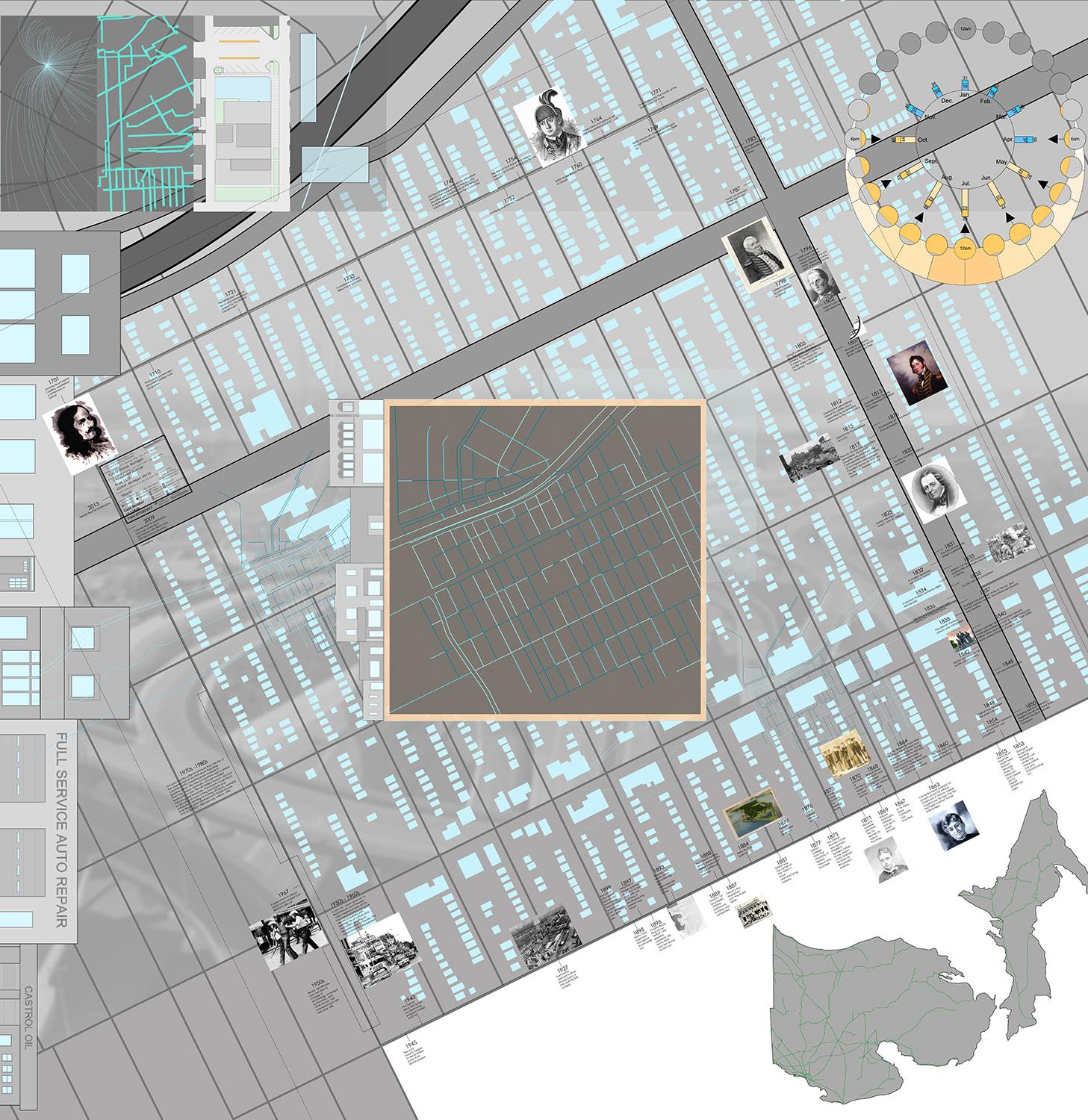


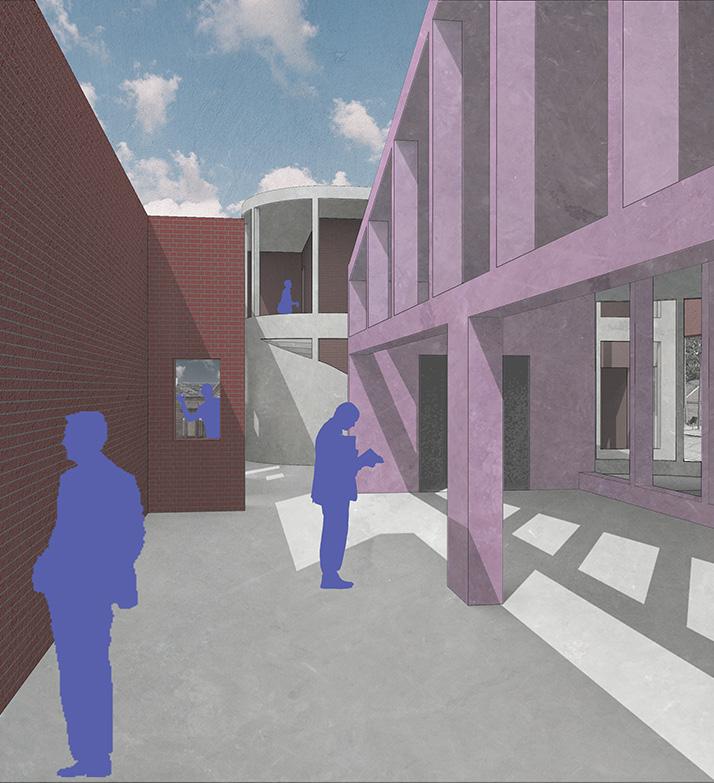

Spring 2021, Professor: Ashley Byars, Ryan Hier, Fourth Year, Studio: integration
Team: Vy Cao, Brian Marousek
The Green Machine is a multi-use building that challenges the existing Market Experience and integrates a green environment within an urban condition. The life cycle of food is represented in between programs. Each of the programs is all benefiting from the large greenhouse in the center of the project. The market floor is a center for buying and selling produce and acts as a connection between the building and the community. This market floor is surrounded by a flexible exterior “community avenue” which allows the users to experience different types of vending and interaction with nature. On the second floor, there is a dedicated restaurant that cooks organic food, primarily from the greenhouse. The roof structure acts as an invitation to the community and access to all three floors. Along this roof, there are gardening components for the Benson area to have a communal garden space. In all, a user gets to experience the growing, eating, buying, and selling of fresh produce all in one place.

Greenhouse Roof
Greenhouse Mullions
Greenhouse Third Floor Plate
Greenhouse Third Floor Steel Bracing
Greenhouse Second Floor Plate
Greenhouse Second Floor Steel Bracing
Wooden Roof
Roof Steel Structure System
Second Floor Plate
Steel Column Grid
Concrete Foo�ngs
Roof Suppor�ng Trusses
Second Floor Steel Bracing
Wooden Louvers
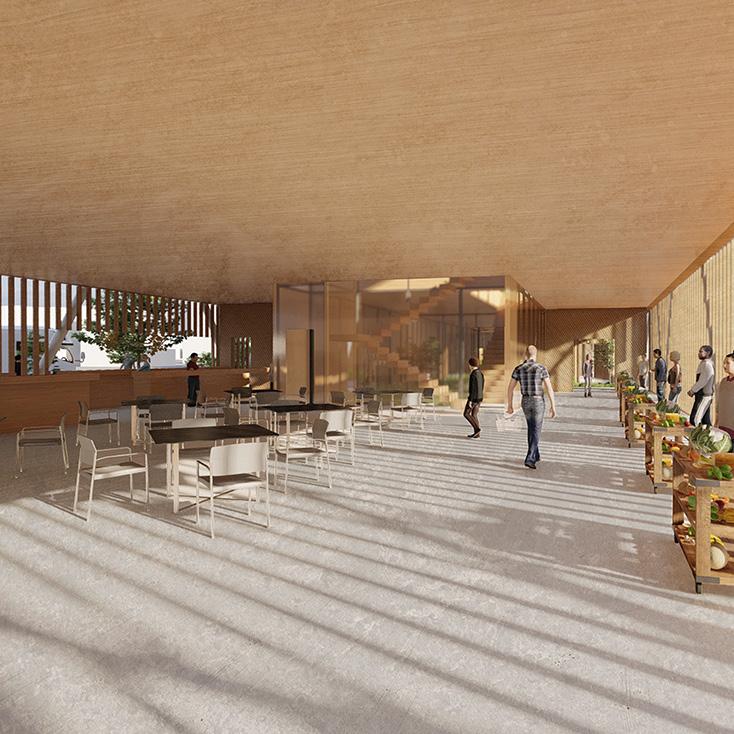

3rd Floor
2nd Floor
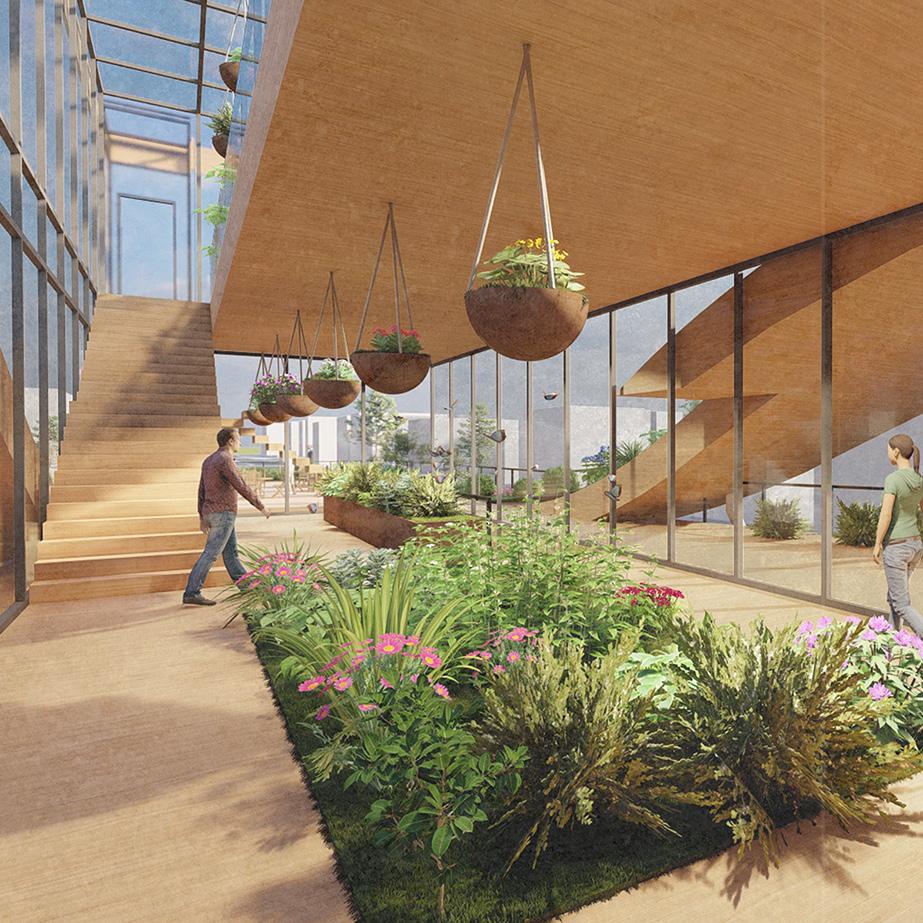





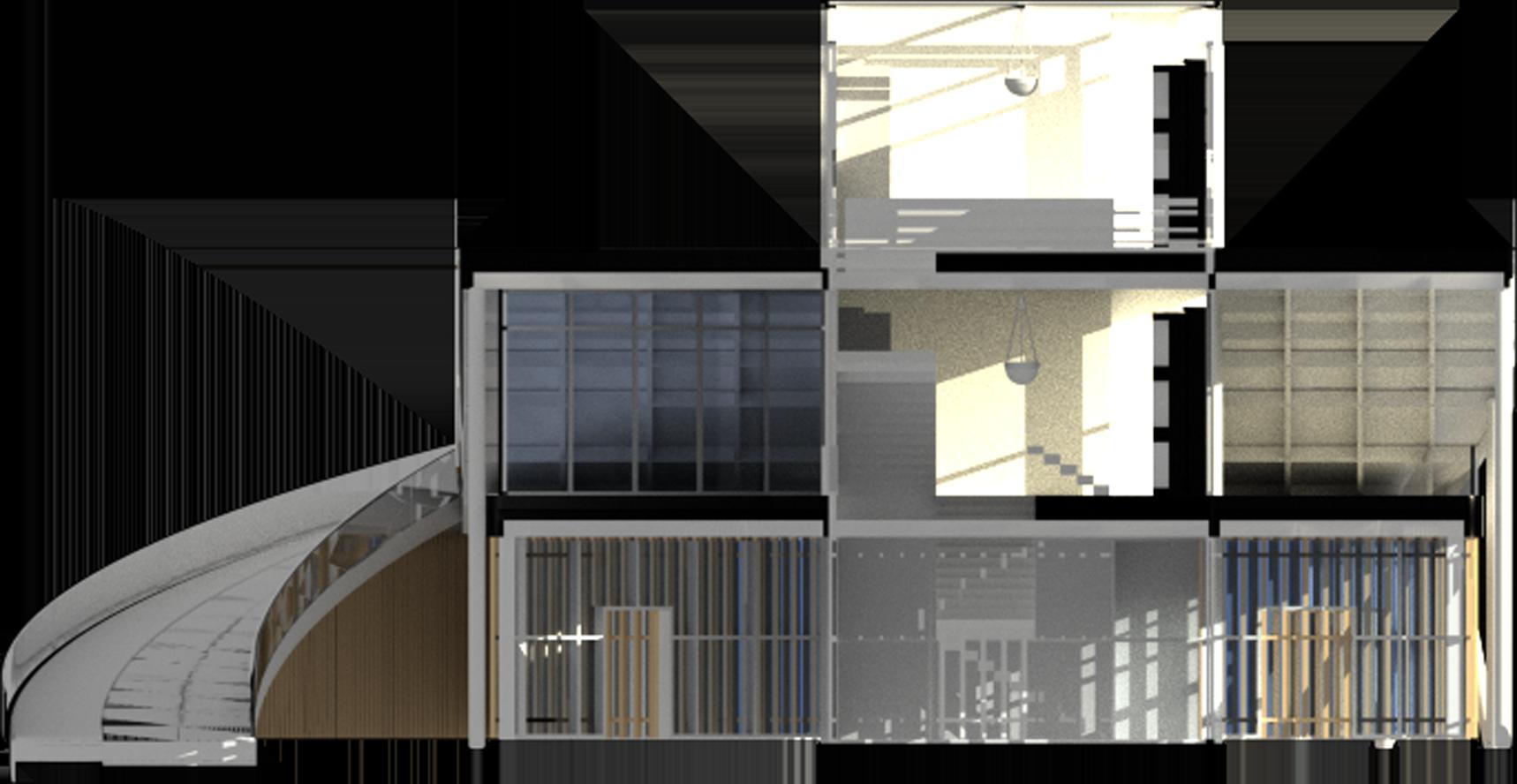
Spring 2022, Professor: Jeremy Reding, Fifth Year, Studio: Design Research Team: Vy Cao, Cole O’Connor
“You never let a serious crisis go to waste. And what I mean by that it’s an opportunity to do things you think you could not do before.”
- Rahm Emanuel (originally from Winston Churchill)
The pandemic has changed the way we think about every facet of our lives: education, work, healthcare, social gatherings, sports, childcare, transportation, our cities, communities, and the residences in which we live. In reflecting upon the paradigm shift, the way the workplace is transformed and redefined might offer the largest viewpoint into the future makeup of our city structure (communities). What parts have we outgrown? What can we embrace? What can be discarded?
One could argue that remote work misses the mark on collaboration or interaction between employees by using limited conferencing software such as Zoom, and Microsoft Team. Colliding Realities is a framework of research to improve traditional virtual office workflows and open up more opportunities for engagement and an immersive workplace for the future.


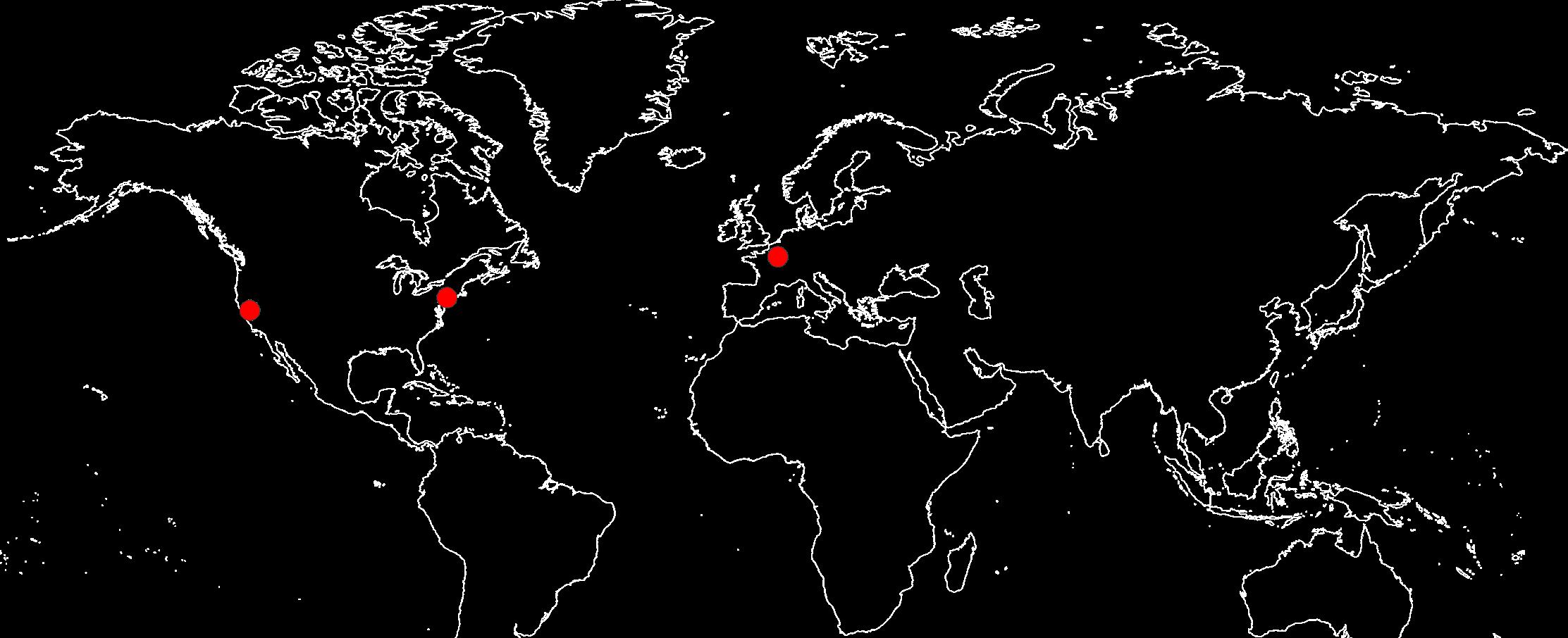


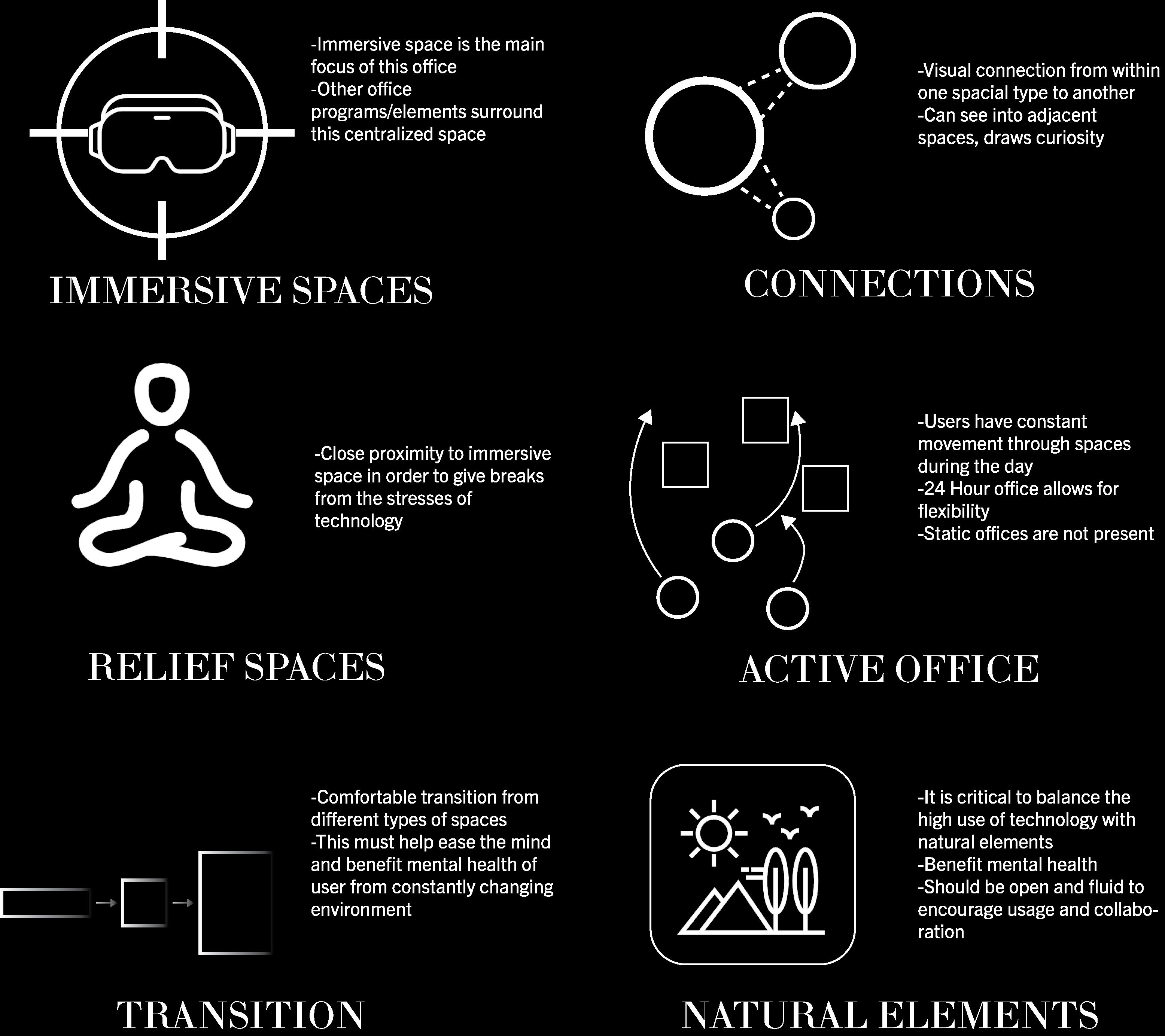

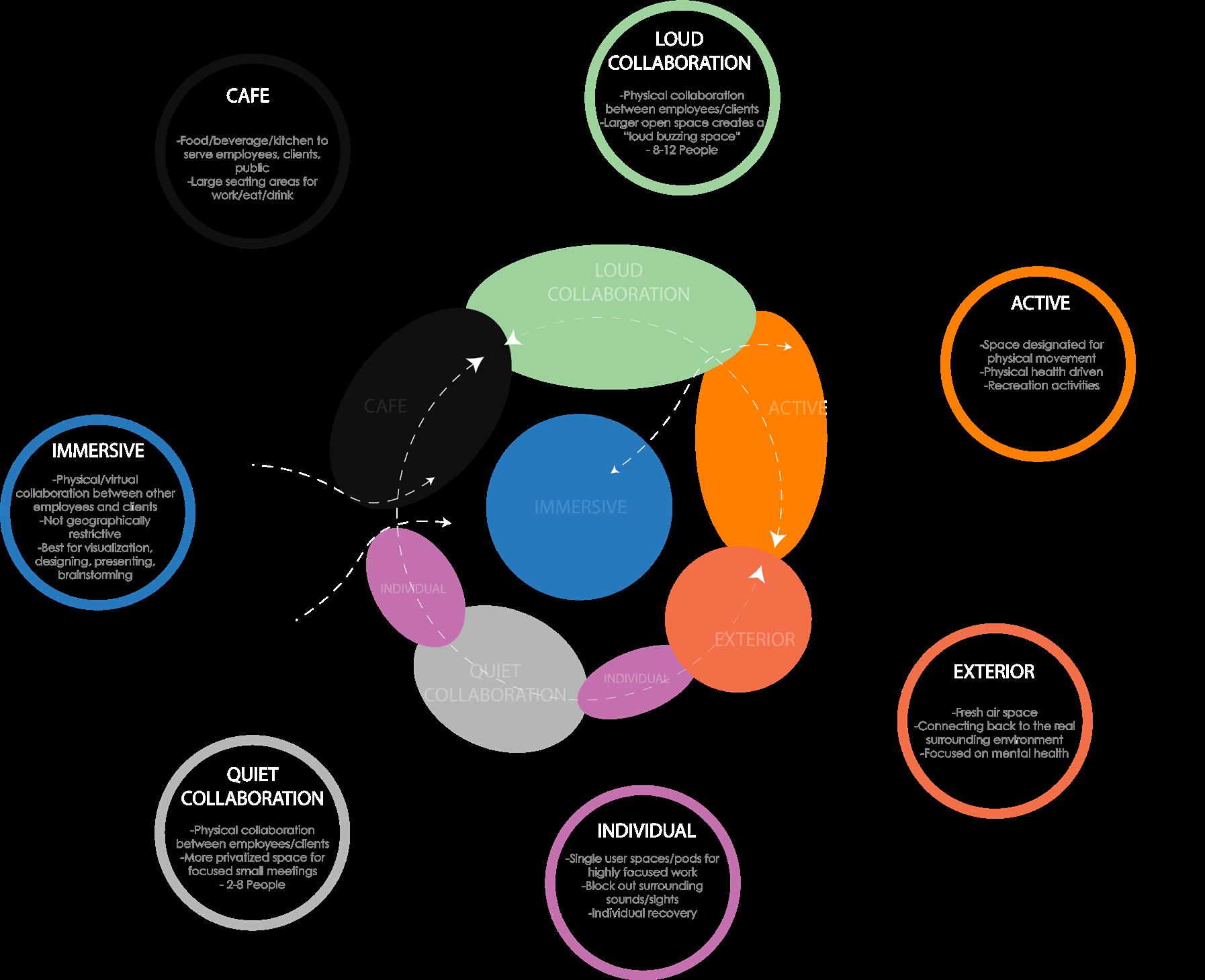
Prototype



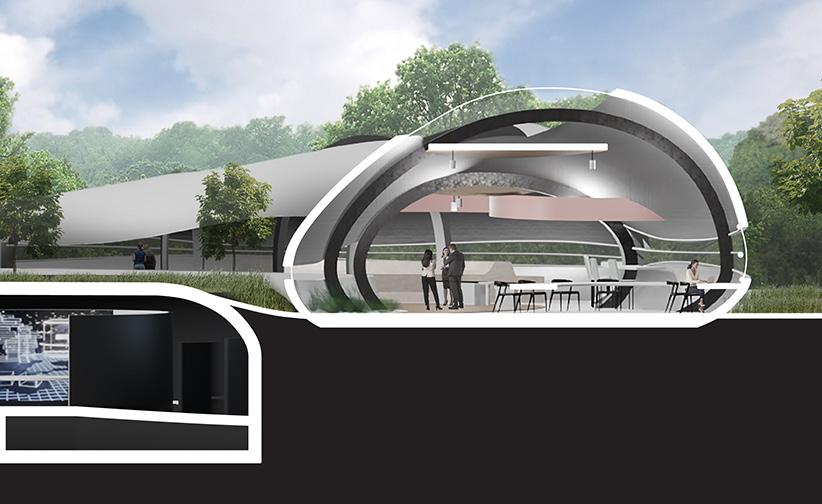
Fall 2022, Professor: Matthew Miller, Sixth Year, Studio: Design Research Team: Vy Cao, Austin Wahl
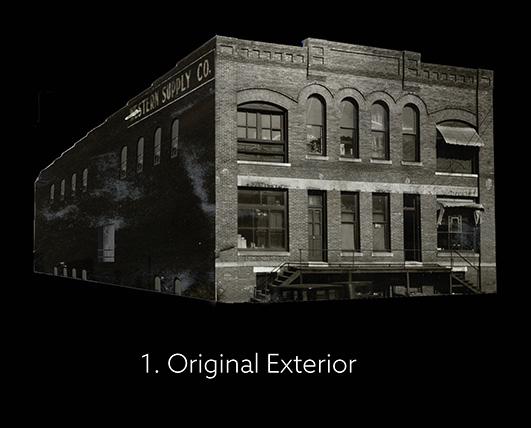

This project explores the concept of evolutionary change through intentions of a progressive transformation to juxtapose original, and existing ornamentation to create large and small experiential changes to highlight and preserve its context and culture.
Haymarket is a historic district in Lincoln, Nebraska. It was a marketplace for produce and livestock. Through time, the area evolved and shifted away from its original use. Unfortunately, during its evolution, historic buildings in the Haymarket area also lost their ornamentations and structure.
Using Grasshopper, we generated an algorithm to determine the material change to bring back and highlight the old, historic ornamentations and structure with new, more modern materials

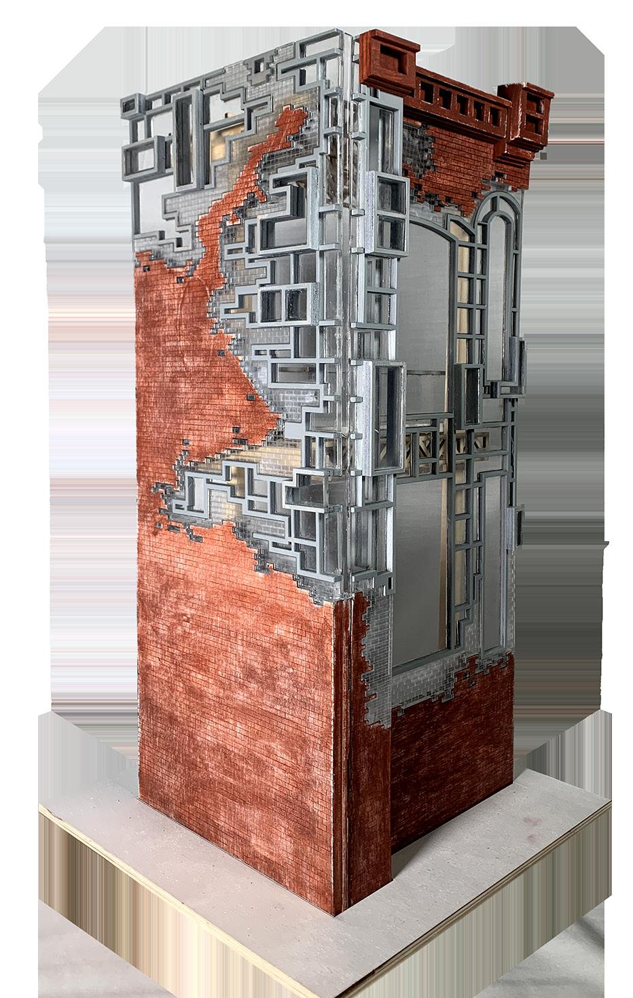
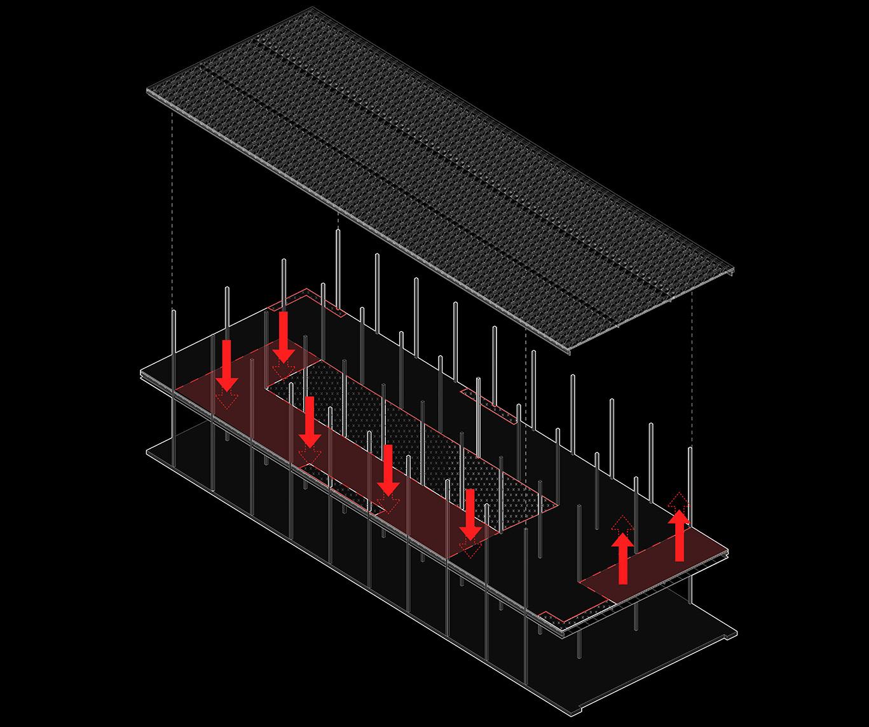
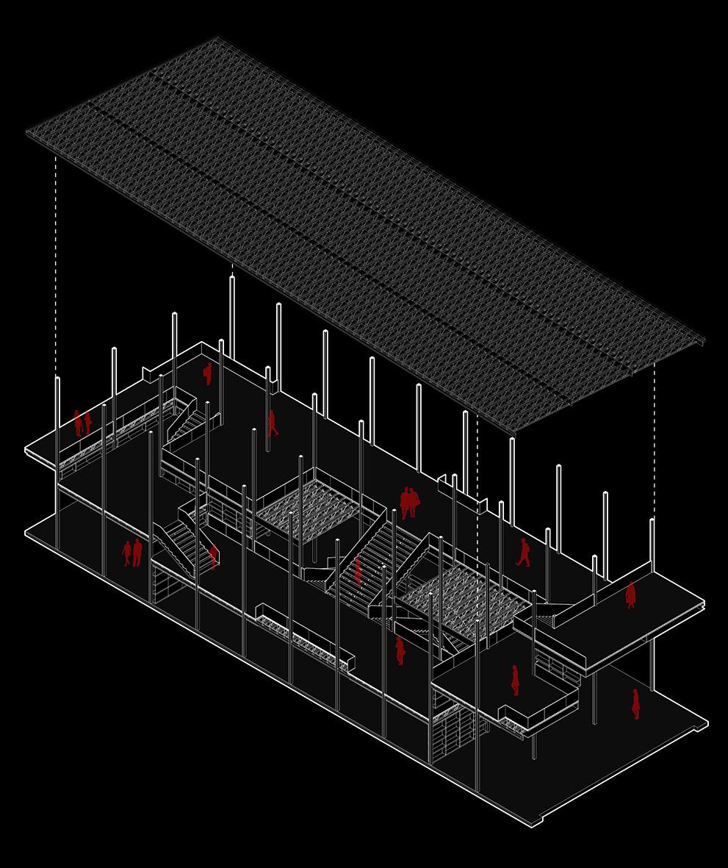
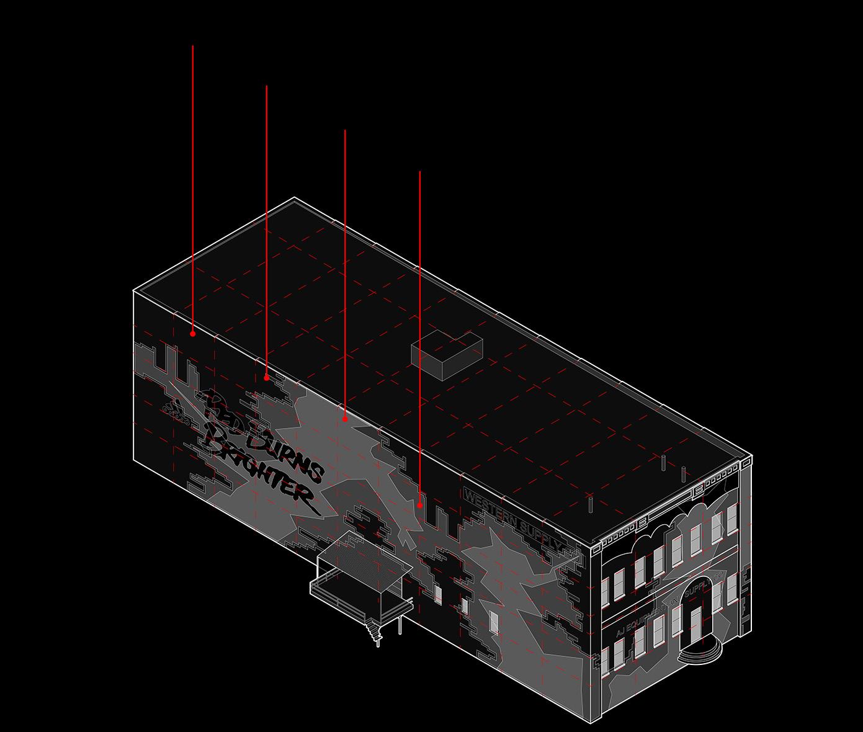
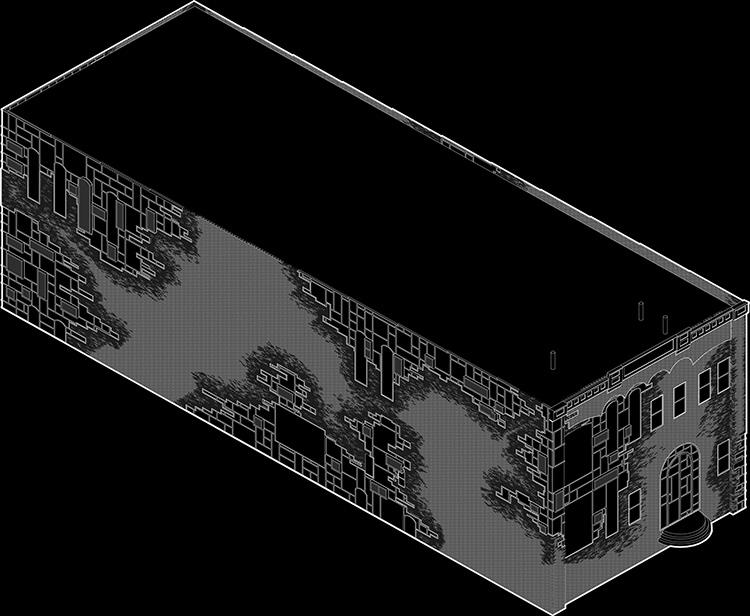

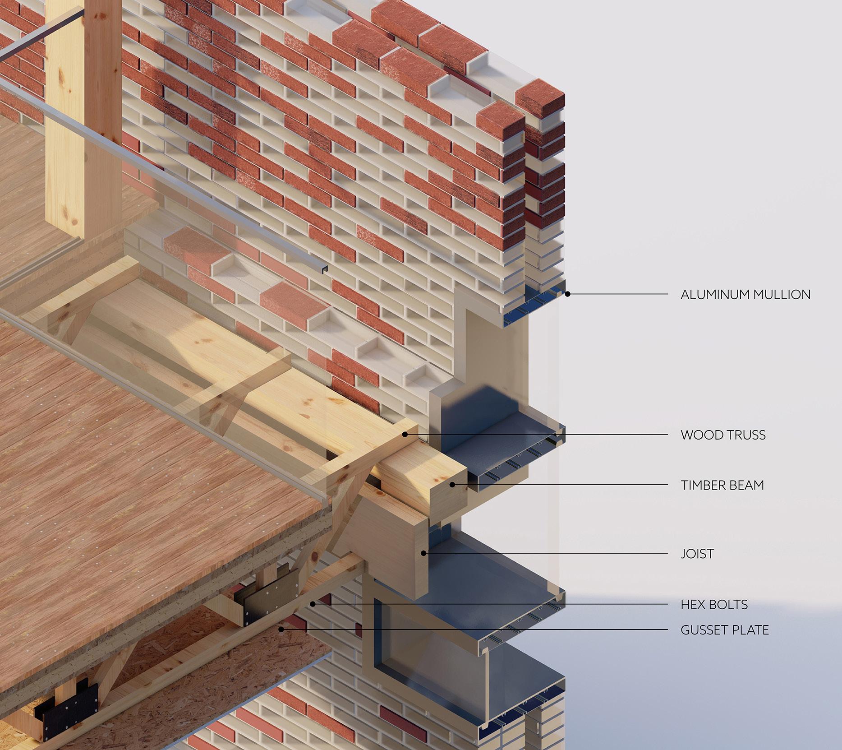


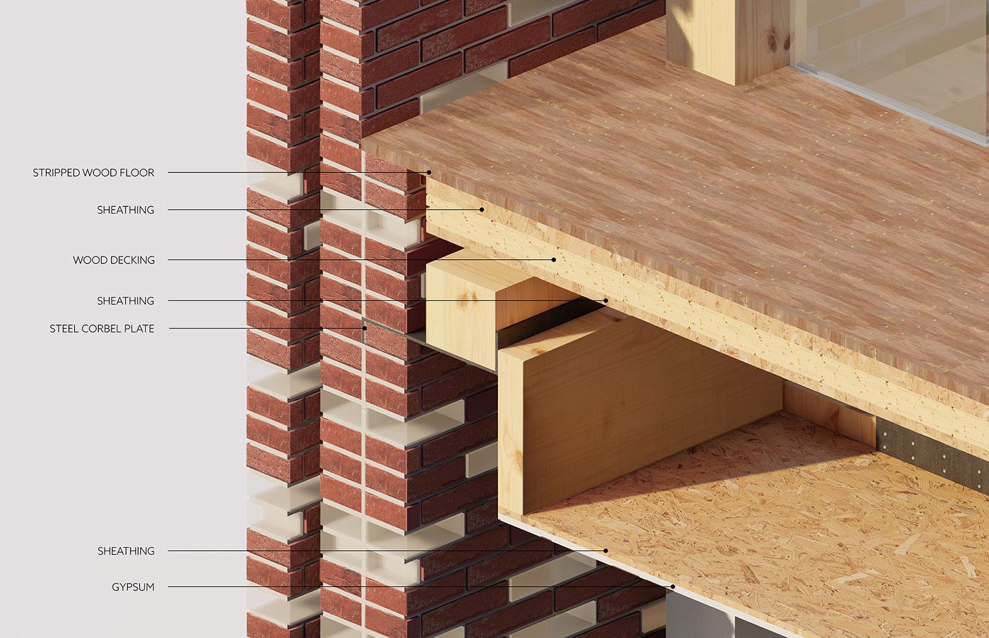

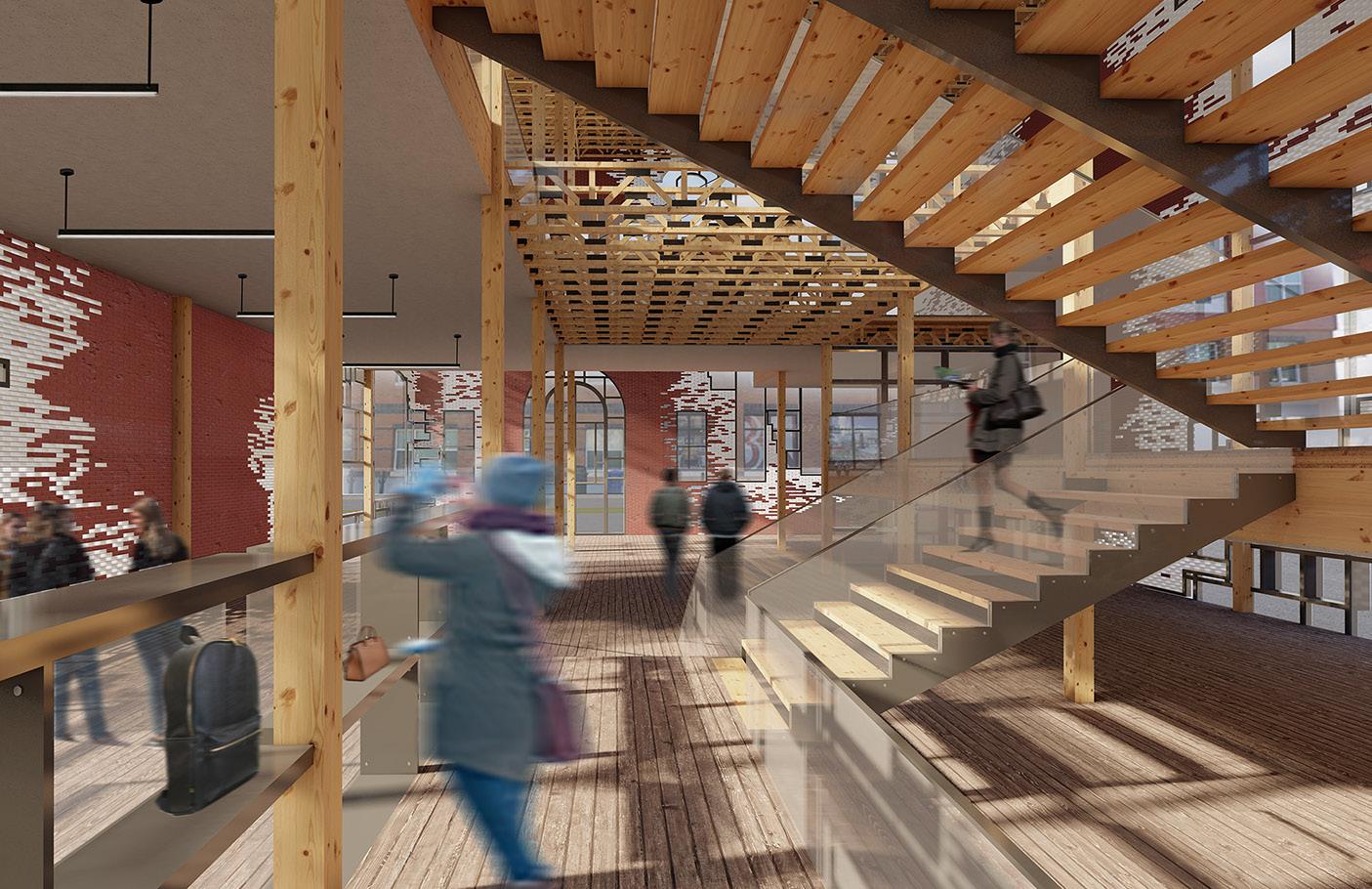
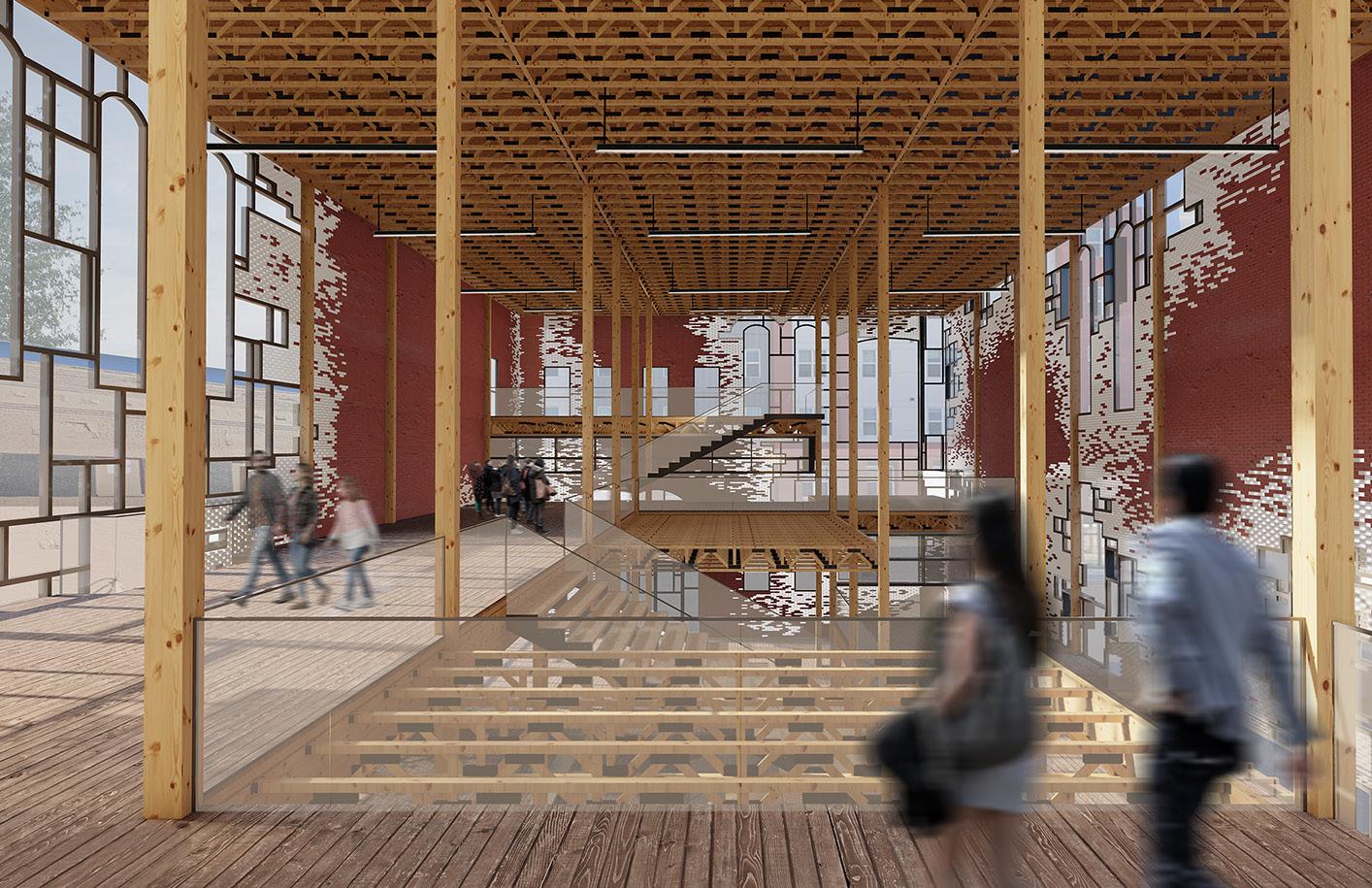
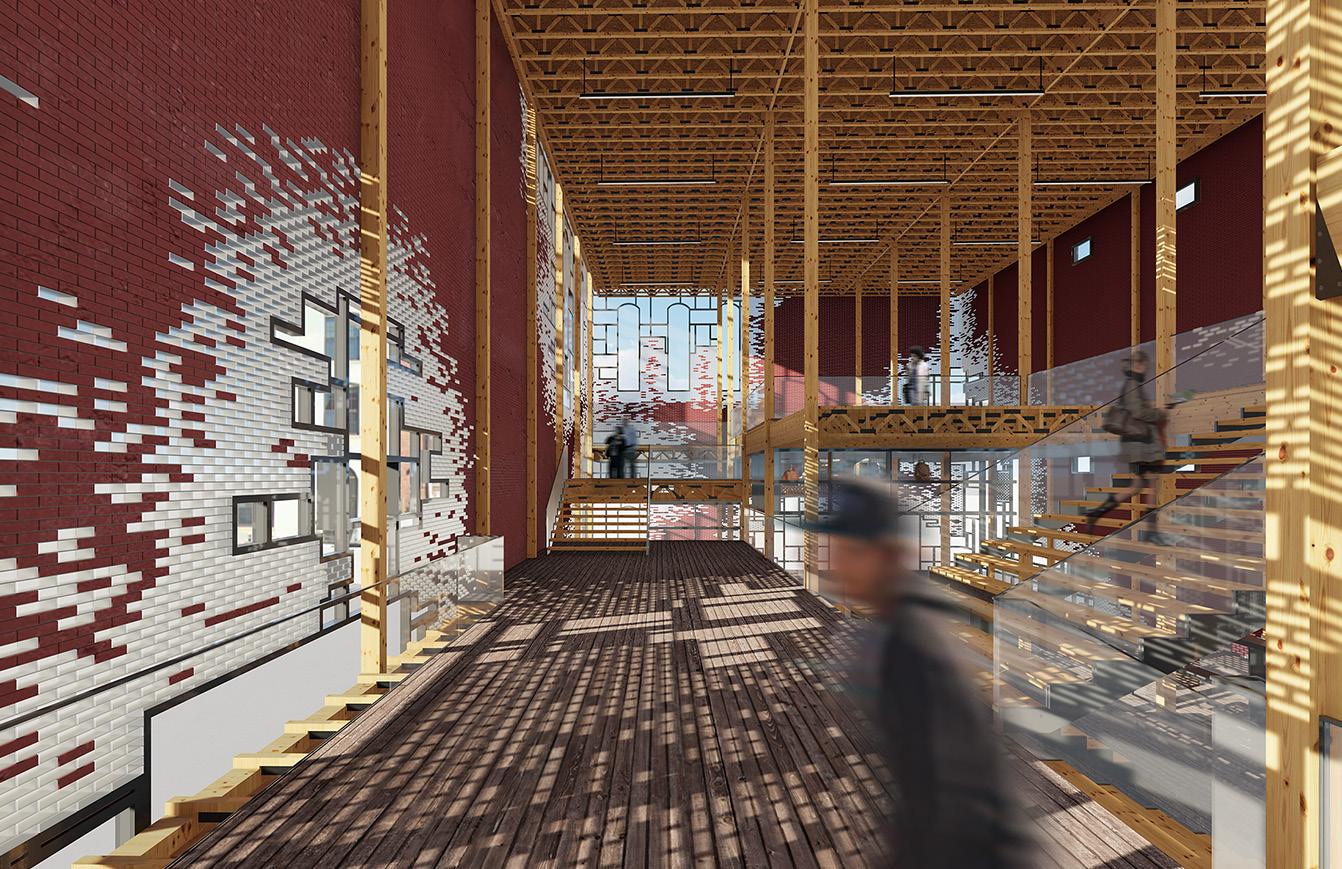
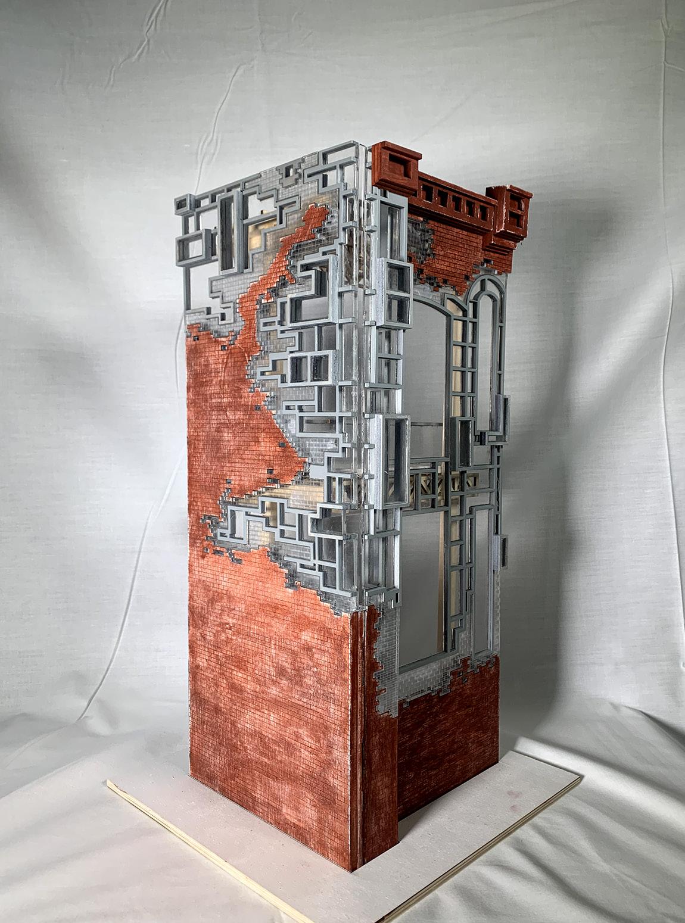
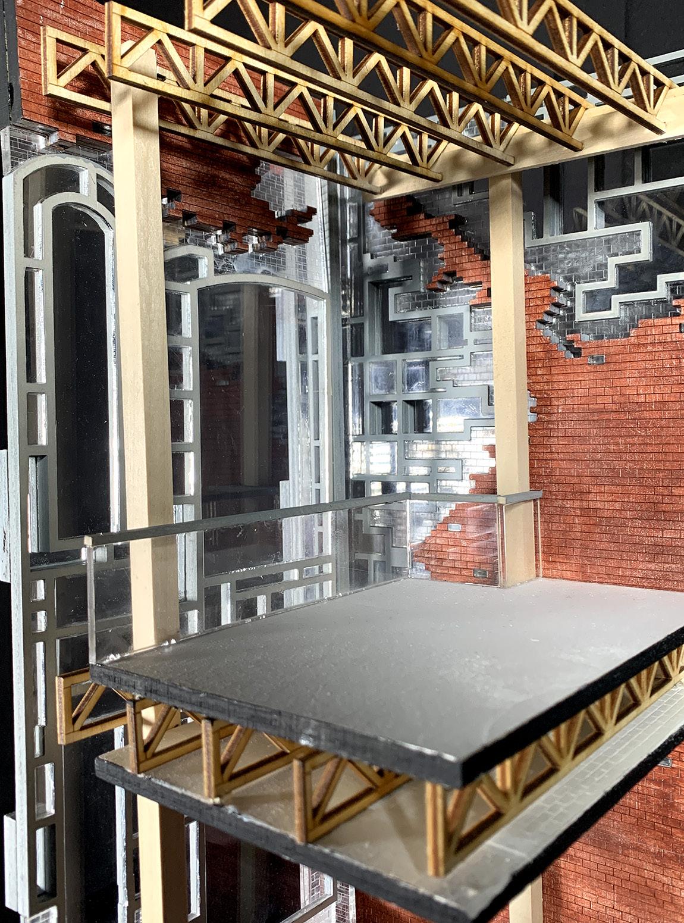
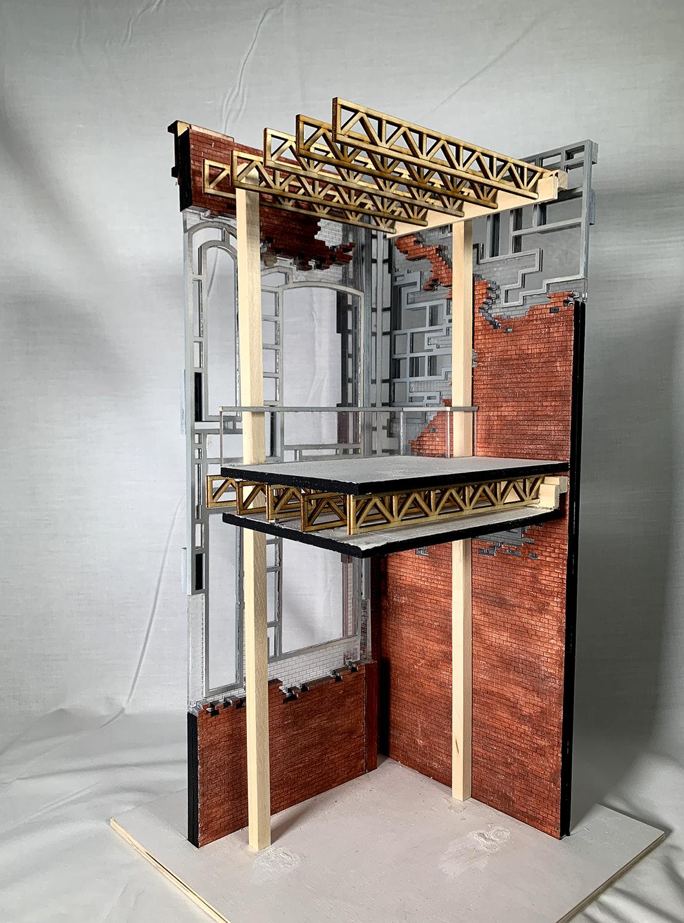

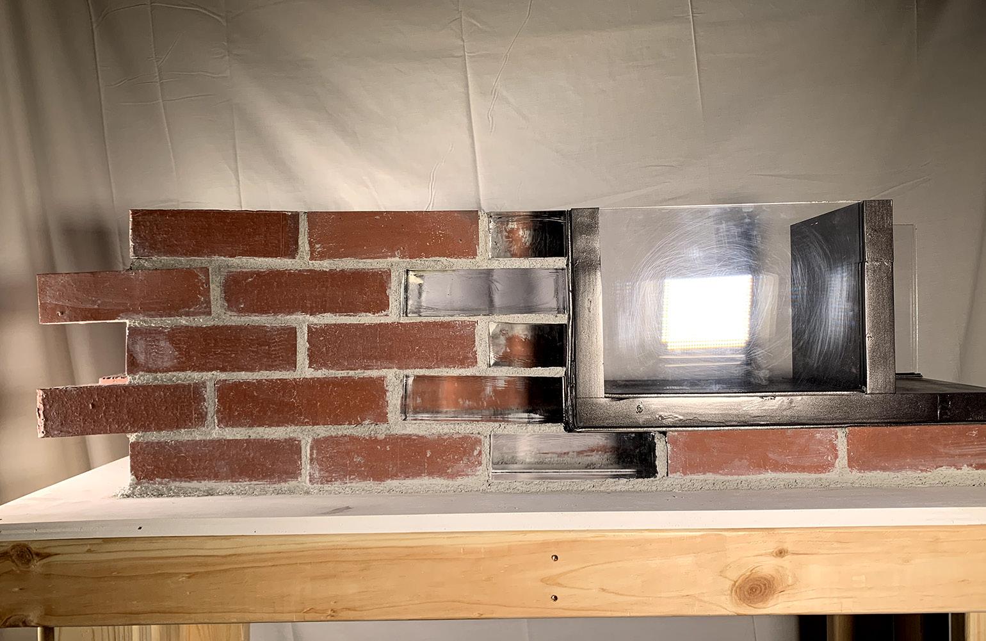

Team Member: Vy Cao, Daisy Alarcon, Wijdan Al Mamari, Jarod Bengtson, Karolayn Chavez, Trey Erwin, Doug Rief, Erin Applegate, Martha Boulware, Ian Carroll, Elena Felix, Chloe Gilbert, Cody Kleinschmit, Dennis States, Shayla Jorgenson, Grant Wolfe, Matt Gager, Dana Howerter, Cort Johnson, Reece Kremers, Sydney Reedy, Pia Schulenberg, Kyra Stradley, Alec Burke, Ian Jones, Christopher Lee Tran Nguyen, Elijah Velinsky, Alex Martino, Austin Wahl, Trever Zelenka, Haley Herman, Alyssa Villareal.
The Mizer’s Ruin is a 190 sq ft micro-dwelling that provides accommodation for researchers, visiting faculty and staff at UNL’s Cedar Point Bio Station. It develops a low-carbon fabrication system that directly engages with local forestry production and wildfire mitigation.
It offers a response to concerns about the impact of eastern redcedar in Nebraska. These concerns are divided between those who consider it an invasive problem and organizations looking for an appropriate use of local resources. In response, UNL’s landscape management services at CPBS have implemented a harvesting program that strategically removes trees as they reach maturity. These trees are then be milled onsite (using the mobile wood Mizer) and dried in preparation for potential construction.

