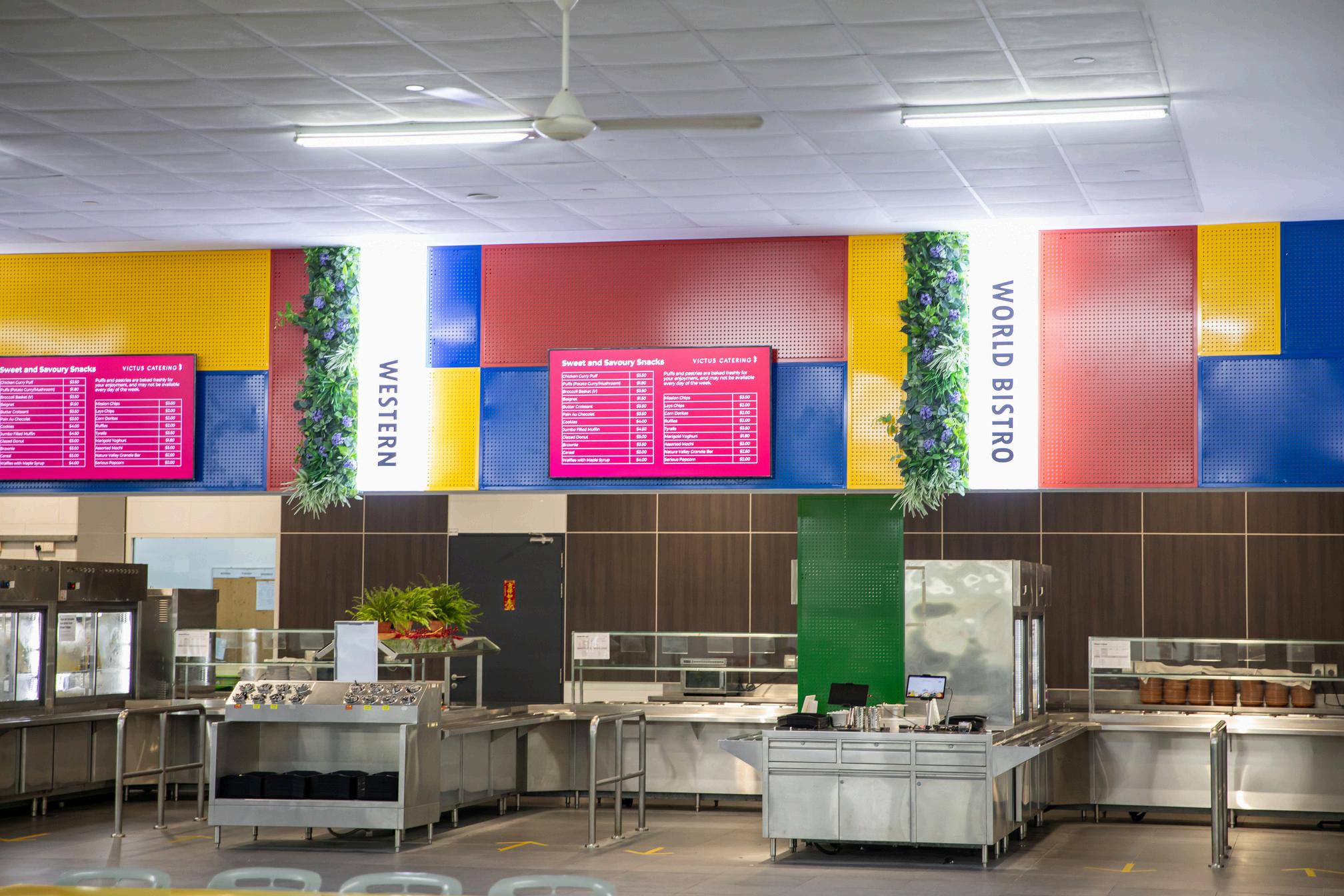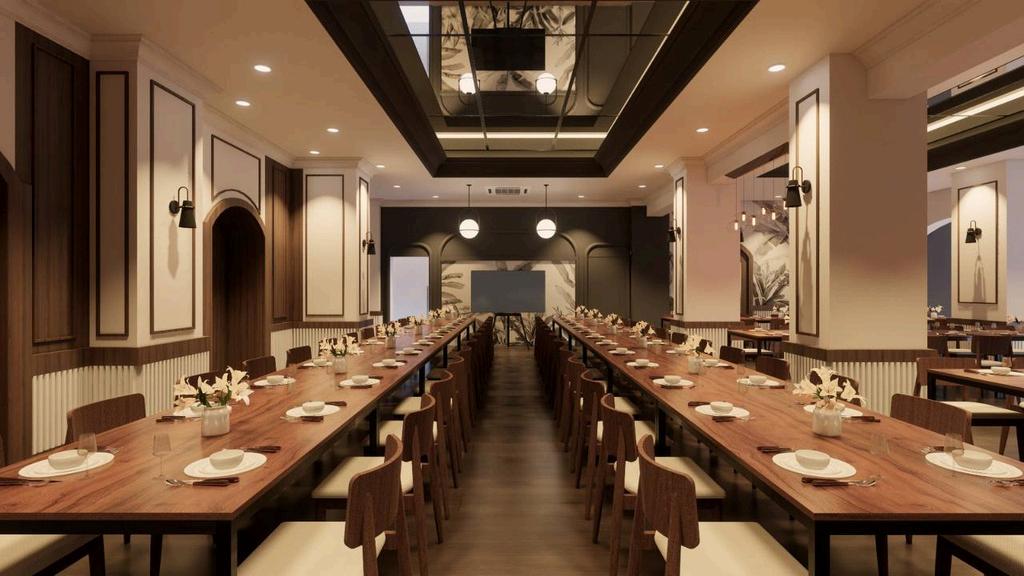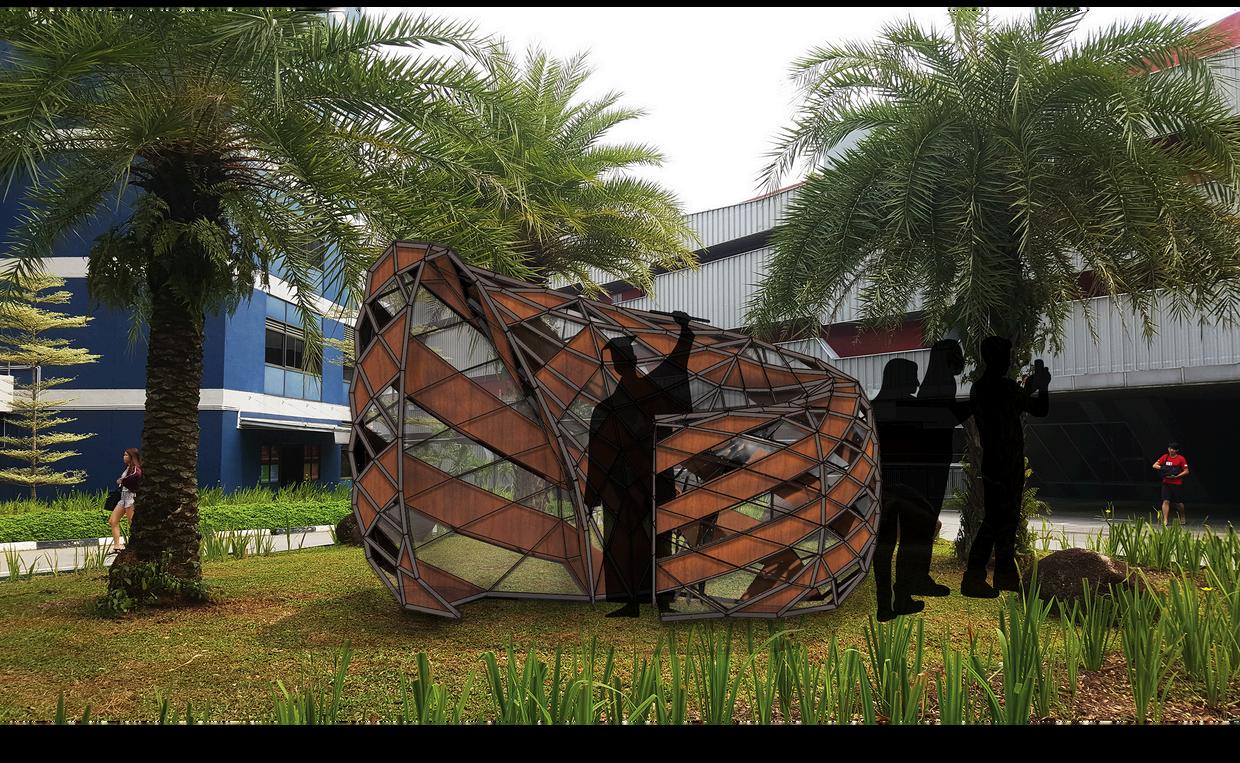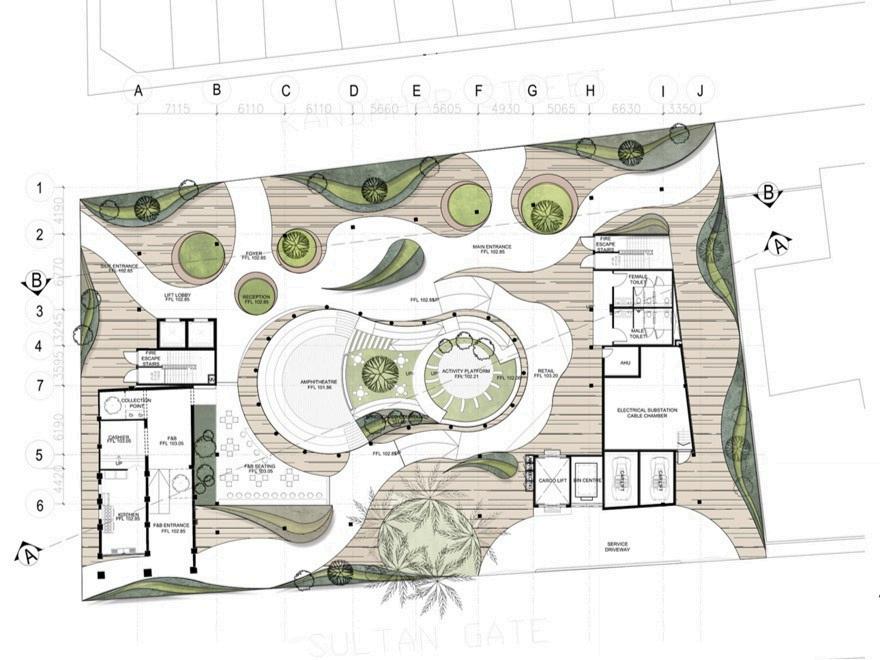

experience.
Sales Interior Designer
M.SPACO
2024-Present
Sales Interior Designer
Livspace 2022-2023
Interior Designer
Boewe Design Pte. Ltd.
2017-2018
Design Intern
DP Architects Pte. Ltd (Dubai) 2016
TECHNICAL SKILLS ACQUIRED:
SketchUp, Enscape, Vray, AutoCAD, Adobe Photoshop, Indesign, Microsoft Office, Canva
interiorworks.
Aselectionofinteriorworksfrom2017-2024,demonstratingcreative versatility,andauser-centricapproachacrossvariedscalesandtypologies.

curatedluxury.
residentialinteriordesign| 2017
This milestone project marked one of my first successful client pitches, backed by a comprehensive design proposal and detailed quotation. Drawing inspiration from the client's preference for luxurious aesthetics, I crafted an elegant living space that achieved a high-end look while maintaining cost-effectiveness

The design's sophistication emerged through thoughtful material selection - incorporating brass accents, rich dark marble, and premium wood laminates. A key design element was the strategic placement of concealed LED strip lighting, which not only enhanced these premium materials but also created layers of ambient illumination, resulting in an atmosphere of understated opulence.

chromaticexpression.
commercialinteriordesign| 2024
This revitalization project reimagines a 15-year-old canteen through thoughtful interior intervention. Moving beyond conventional refurbishment, the design transforms this established space into a contemporary dining environment. The approach balances practical functionality with modern aesthetics, introducing fresh design elements while respecting the space's longstanding role in the community.
The primary aims were to modernize the canteen and enhance its overall appeal. The design sought to revitalize the user experience, reflecting current design trends Though modest in scale, this project represented an exciting stepping stone into commercial design work



masonicgastronomy.
commercialinteriordesign| 2024
The Mason's Table emerges from a powerful convergence: the historic legacy of Freemasonry and Victus Catering's innovative culinary excellence. This unique fusion creates an extraordinary venue where tradition meets contemporary vision. Both organizations share a pioneering spirit - one rooted in centuries of fraternal traditions, the other revolutionizing modern dining experiences.


The design approach reflects this duality, carefully preserving the building's Masonic heritage while introducing refined contemporary elements. Original architectural features are enhanced by thoughtful modern interventions, creating bold event spaces that honor history while embracing innovation."
architecturalworks.
Aselectionof finalyearacademicprojectsshowcasingarchitectural explorations,conceptualrigorandtechnicalproficiency.

convergence.
academicprimerproject | 2016
This design embodies the essence of convergence – a celebration of paths intersecting at a pivotal moment. Created for Graduation 2016, the folly captures the profound moment when students, educators, and families unite to commemorate achievement The space serves as a symbolic crossroads where journeys merge, emotions flow, and collective success is celebrated.

The challenge lay in materializing the abstract concept of convergence through rigorous form exploration. Utilizing Rhinoceros and Python programming, we navigated the complex intersection of digital design and physical constructability, ensuring each iteration remained true to both concept and fabrication demands.

silversanctuary.
academicfinalyearproject| 2017
Strategically positioned in Singapore's vibrant Kampong Glam district, this center serves as a bridge between generations and a catalyst for community engagement. The design champions volunteerism by creating meaningful spaces where Singapore's aging population and younger volunteers converge, fostering intergenerational connections through shared activities and cultural exchange In response to Singapore's rapidly aging demographic, the center reimagines traditional recreational spaces as dynamic platforms for social interaction, where seniors can remain actively engaged while younger generations contribute their time and energy to community building
Through thoughtfully designed gathering spaces, activity zones, and quiet corners for reflection, the architecture facilitates both structured programs and spontaneous interactions, enriching the social fabric of the neighborhood while preserving and celebrating the cultural heritage of Kampong Glam


Circulation becomes architecture in this design, where programs are orchestrated in continuous loops across each level, creating clear wayfinding through spatial intuition. The horizontal staggering of spaces generates a fluid progression through the building, while strategically placed voids and openings maintain visual connectivity throughout. This considered arrangement transforms everyday movement into an engaging experience, allowing users to naturally discover and interact with various programs while maintaining constant visual dialogue with both interior activities and the surrounding context.

