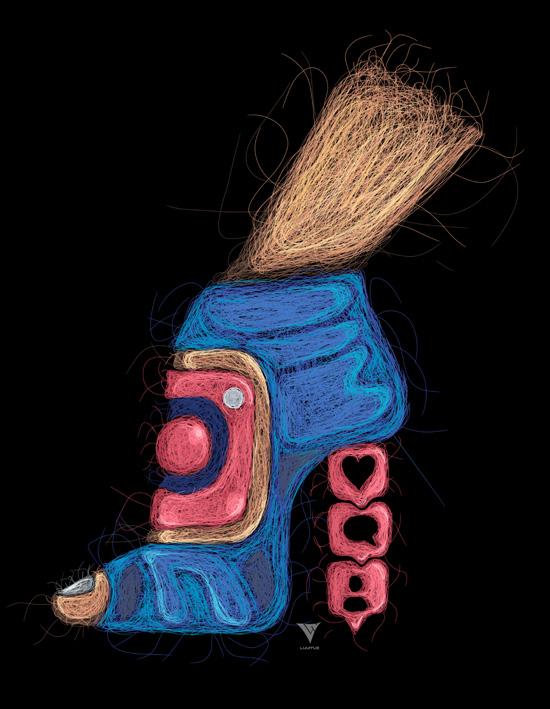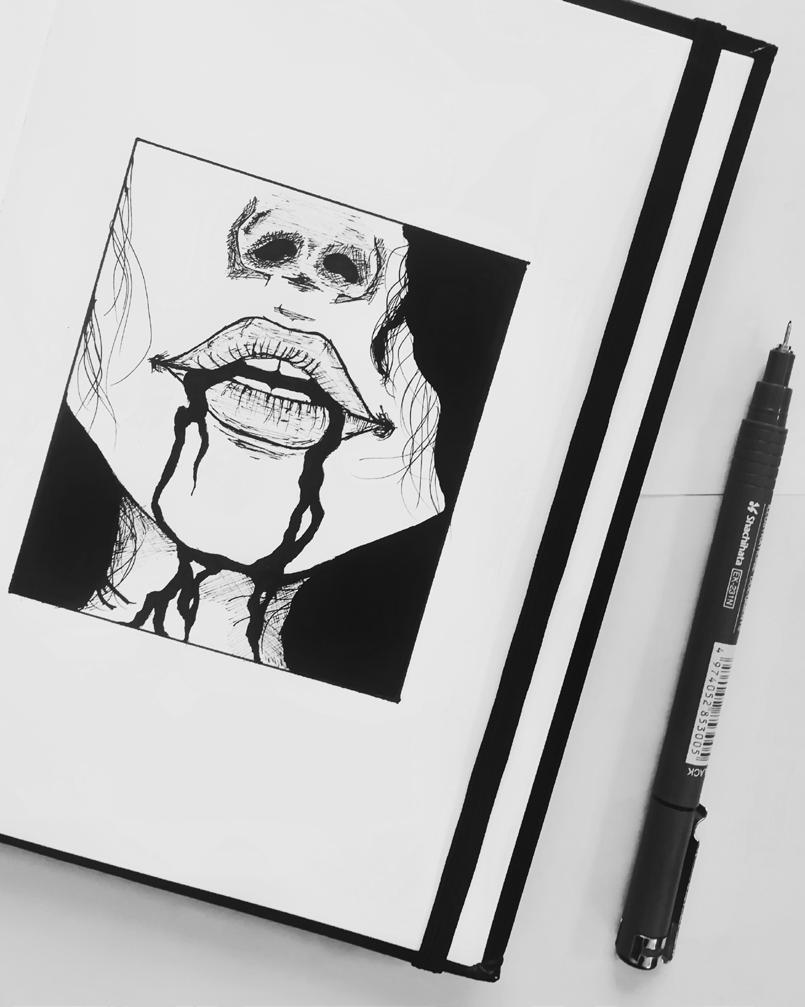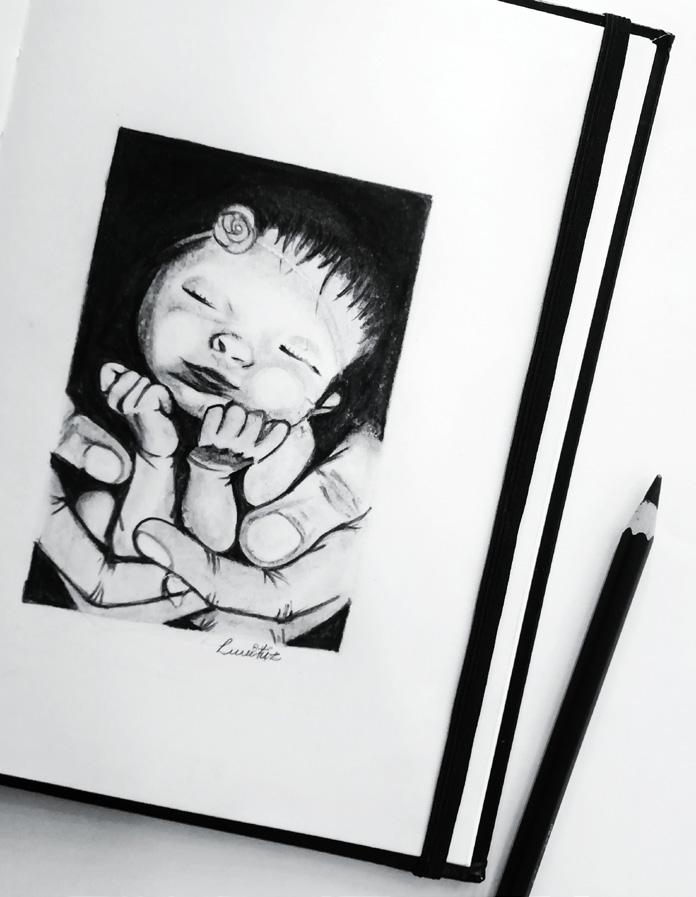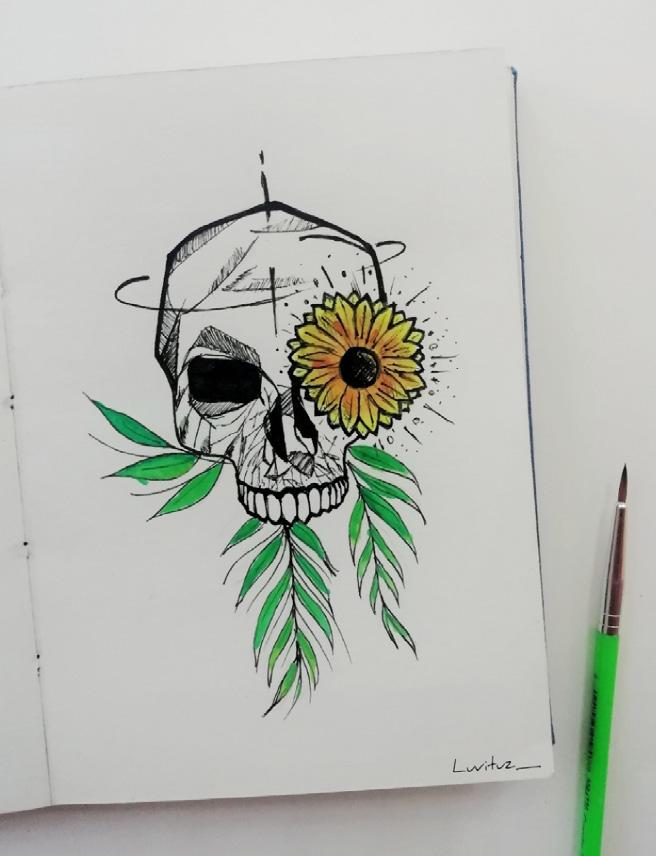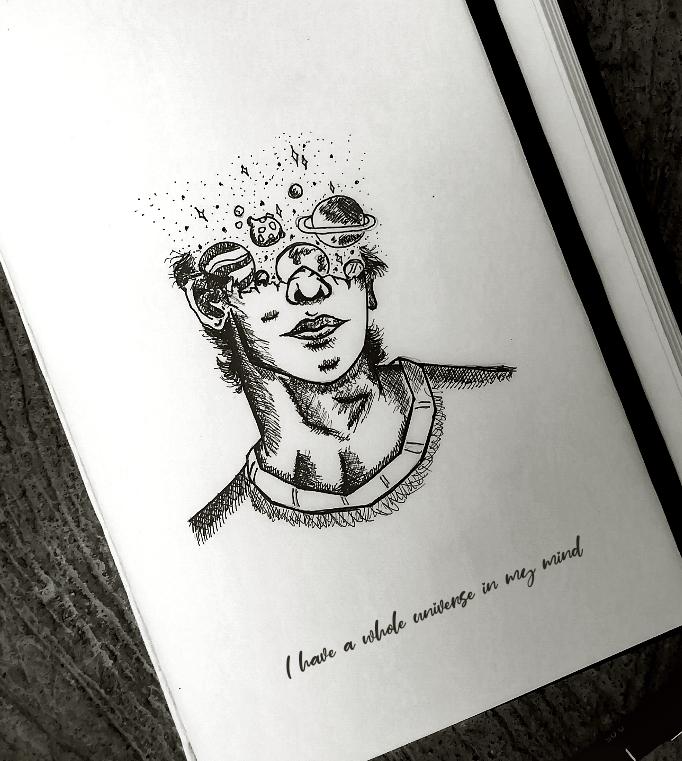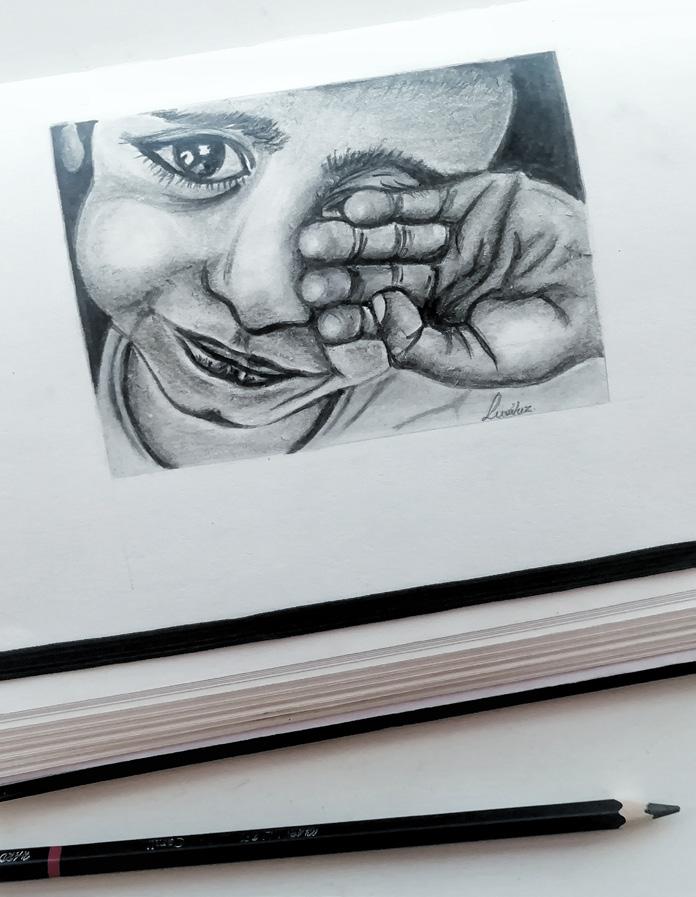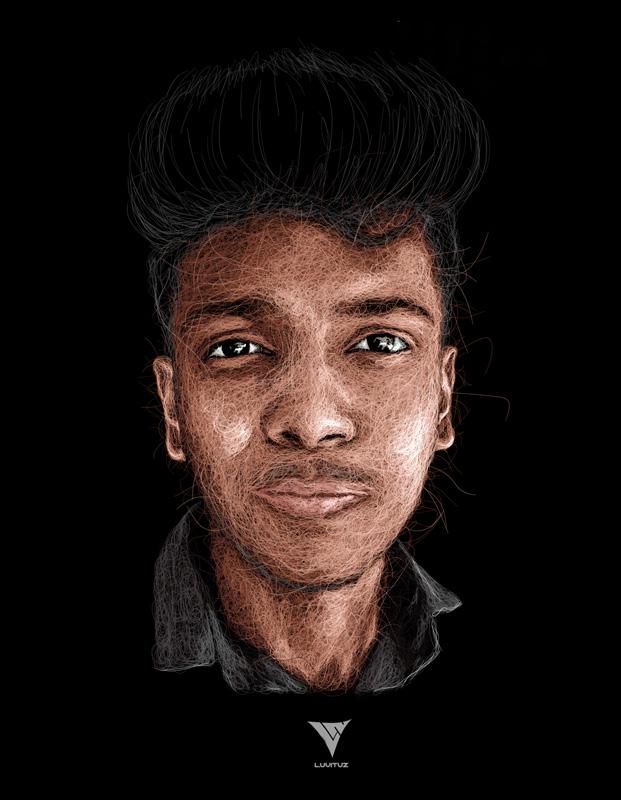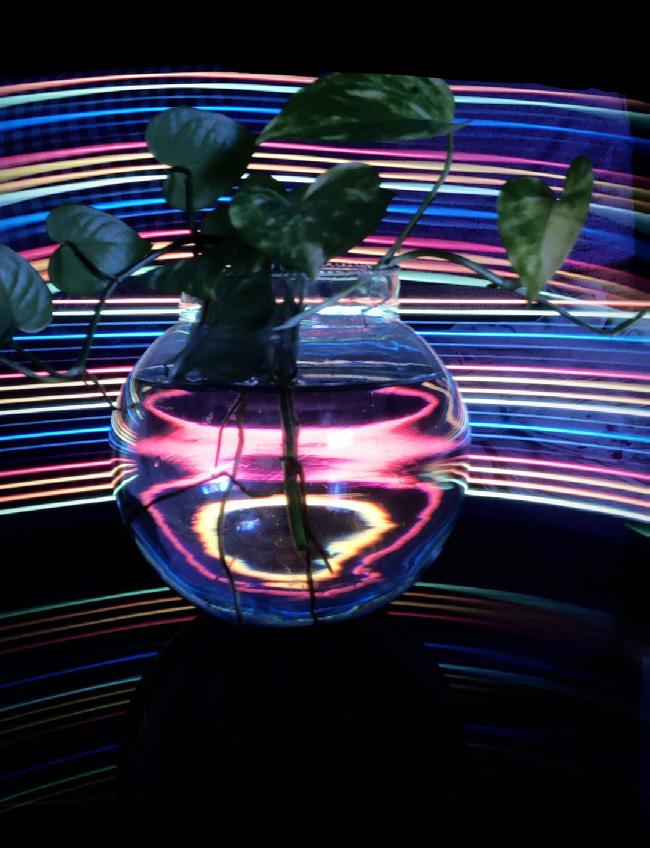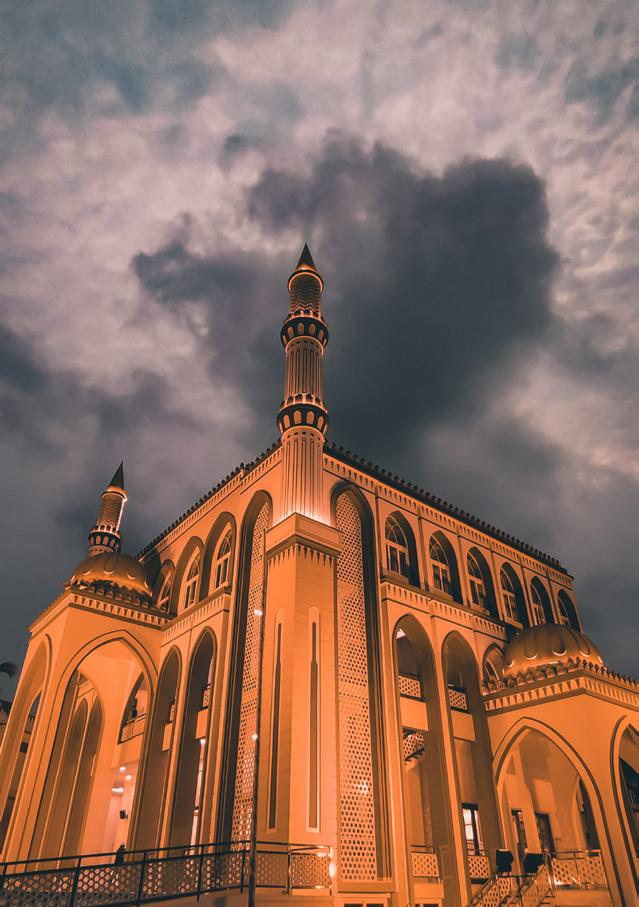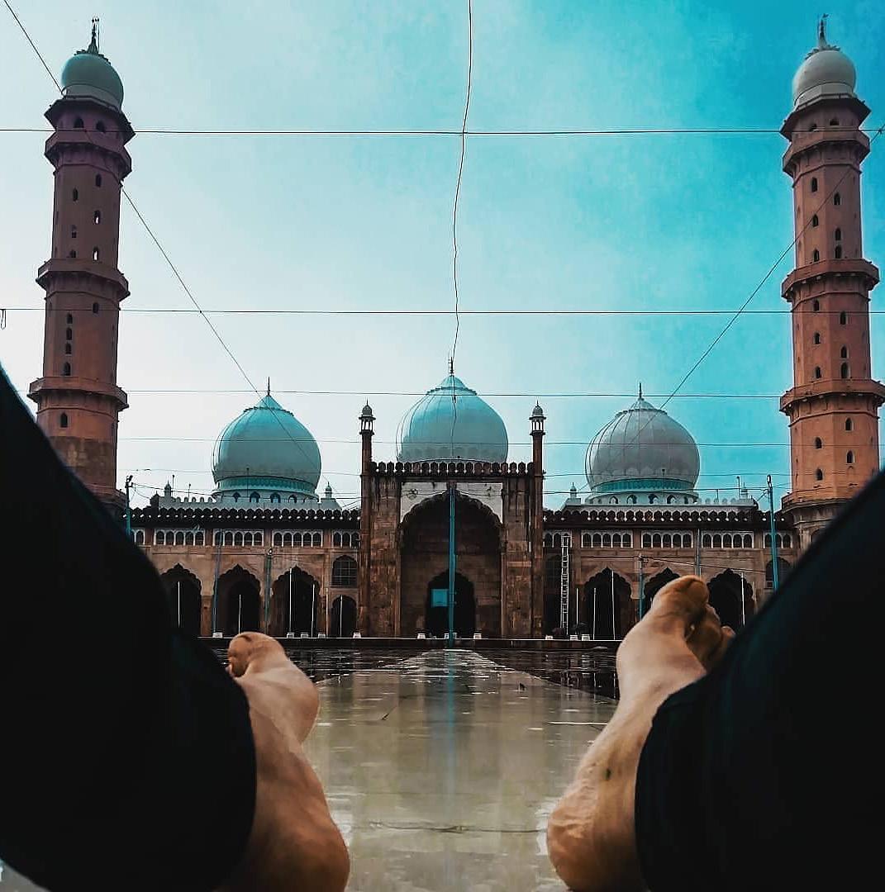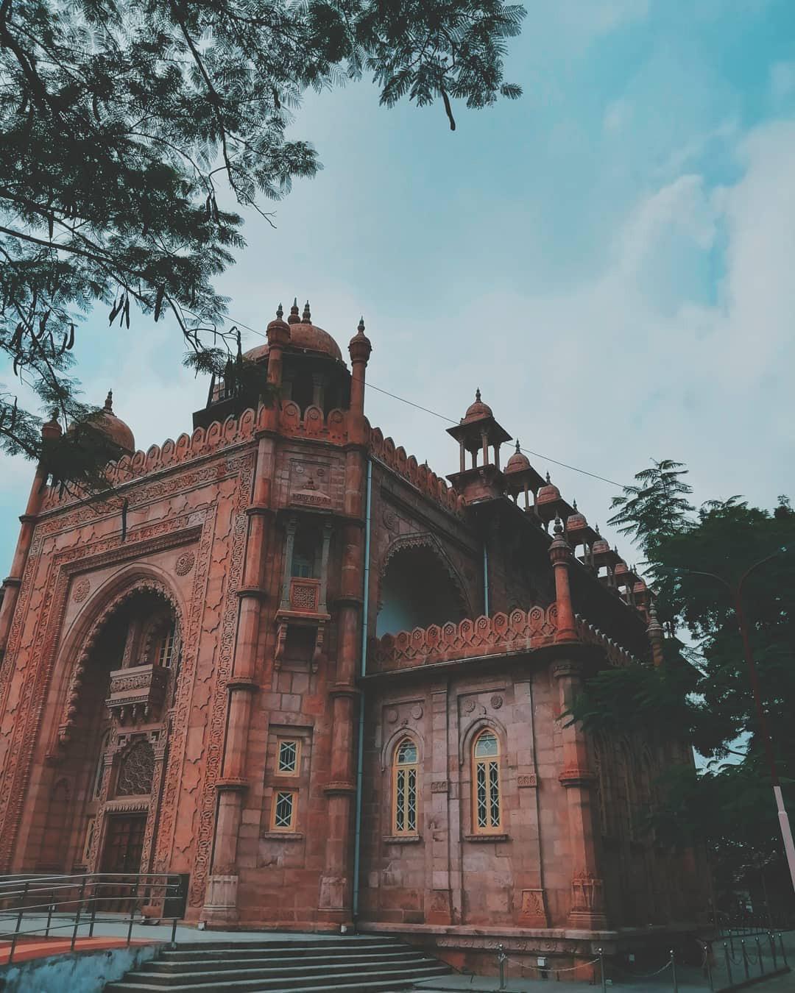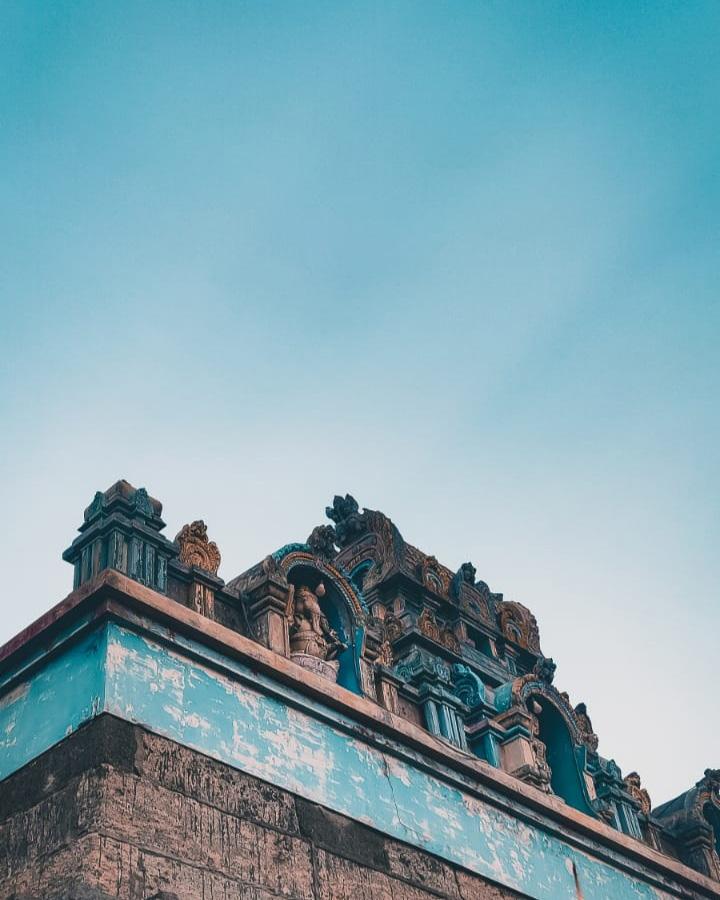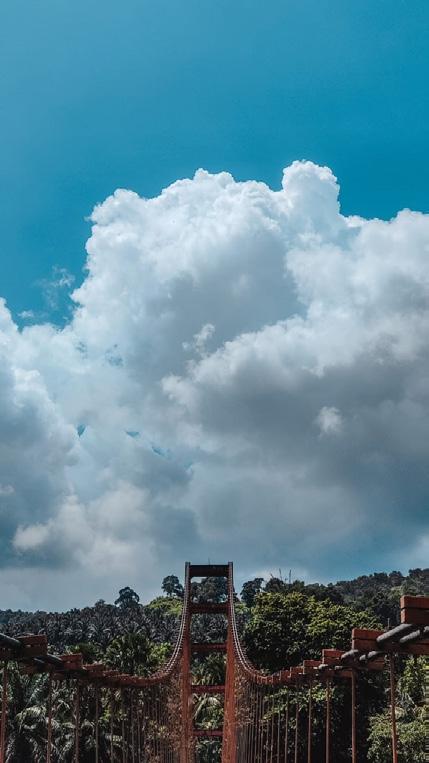






This portfolio contains selected works from design and other projects developed during my time at School of Planning and Architecture, Bhopal, India. The projects were picked to illustrate the several approaches used in my design education and projects. The presentation of explorations into time and space, knowledge, interpersonal communication, and reactions to the contextual influences on architecture is all included.

Vyshnavam
Vyshnav,
year
School of Planning and Architecture, Bhopal.
chosen architecture as my major
value
creating
and would give me
a
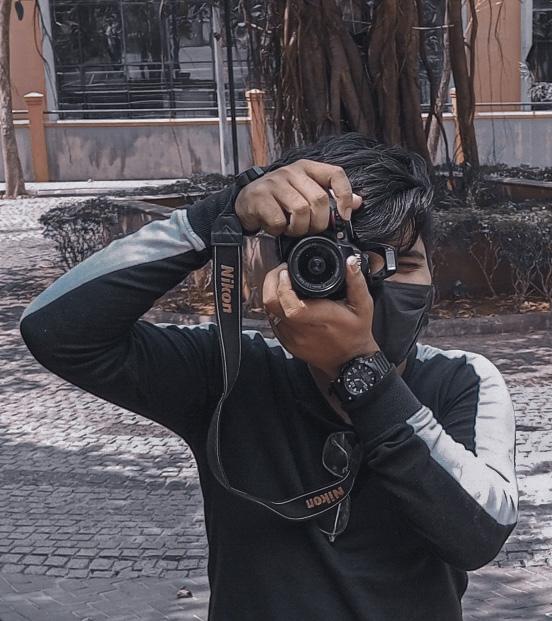
chance
join
sincerely hope that
touches nearly every aspect of human
team in developing my skills.
School of Planning and Architecture, Bhopal | Bhauri | Bhopal
Nava Mukunda Higher Secondary School | Thirunavaya | Kerala
M. E. S Central School | Tirur | Kerala
- 2018 2020 2022
2021
2022 - Ongoing
2022
OTHER
- Ongoing 2020 2020 2021
2004 - 2016 2021 2021 2022



2019
Farmhouse | Lalghati | Bhopal | Madhya Pradesh
Primary School | VIP Road | Bhopal | Madhya Pradesh
Paralymbic Stadium | Kilpauk | Chennai | Tamil Nadu
Housing | Peringavu | Thrissur | Kerala
5 Star Hotel | Gandhi Nagar | Bhopal | Madhya Pradesh
IEDC IIC | Staircase Design | TKMCE
Kiosk Design | Bhauri | Bhopal | Madhya Pradesh 120 Hours | Playing,Teaching & Gathering Space | Eco Moyo
GRIHA Trophy | NASA | Ghaziabad
GSEN Trophy | NASA | Chennai
120 Hours | Illustration | Utopia & Dystopia
Render Awards | Render | Archzig
Nano House | Residence | Volume Zero
Fashion Design Workshop | UID | Kerala
Bamboo & Mud Workshop | KFRI | Kerala
ENMEI | Earthen Adobe | Hands-on Construction
Model Competition | 3D Model & Render | Mango & Archivoice Secure by Design Course | Winter School Program | NASA
Iconic Villa | Villa Design | LYX Arkitekter Room by Room Design Course | Short Course | eLearning Collage
Interior Design Course | Short Course | eLearning Collage
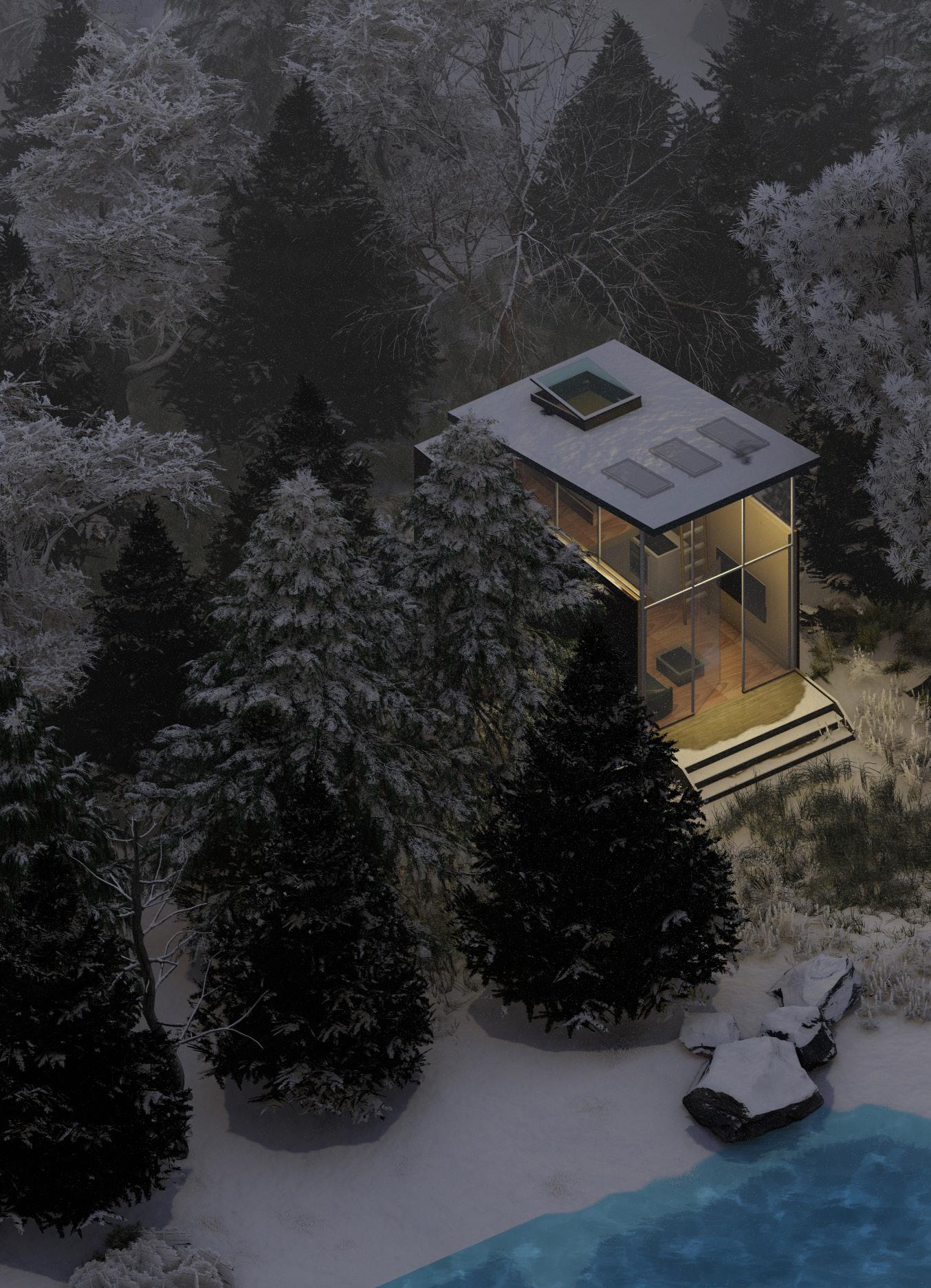
Chalet’ is a dream house of a couple from Canada. Aurora meaning “northern lights”
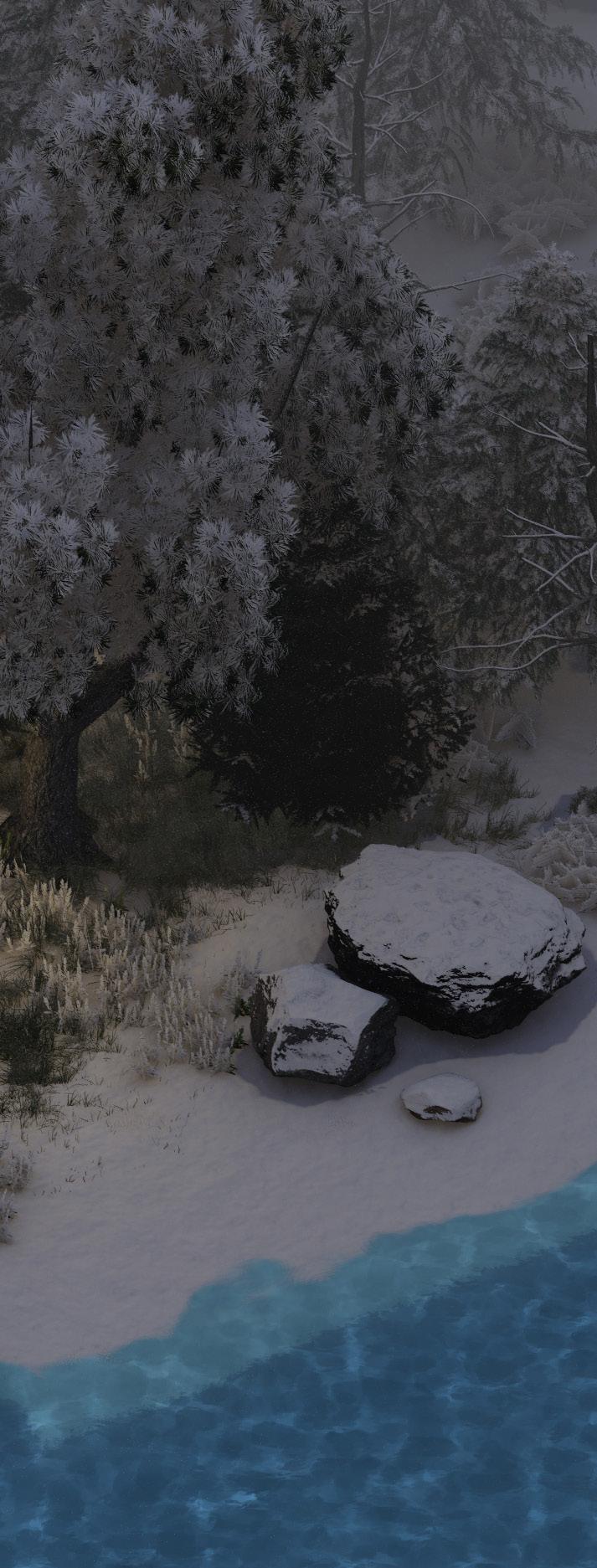
Chalet meaning “cottage”. It’s a dream of a youtuber named George (27), and his wife Rachel (26) who are an adventure seeking couple. Both
a hobby of stargazing and desires to own a
themselves far from civilization to truly
the world beyond. The Site is in the

Canada.
design


stargazing hobby
privacy
AIM: Design a small scaled home for 2 working individuals optimized form spatial efficiency to fulfill all the needs of its users with a maximum of 300 Ft2 built-up area.
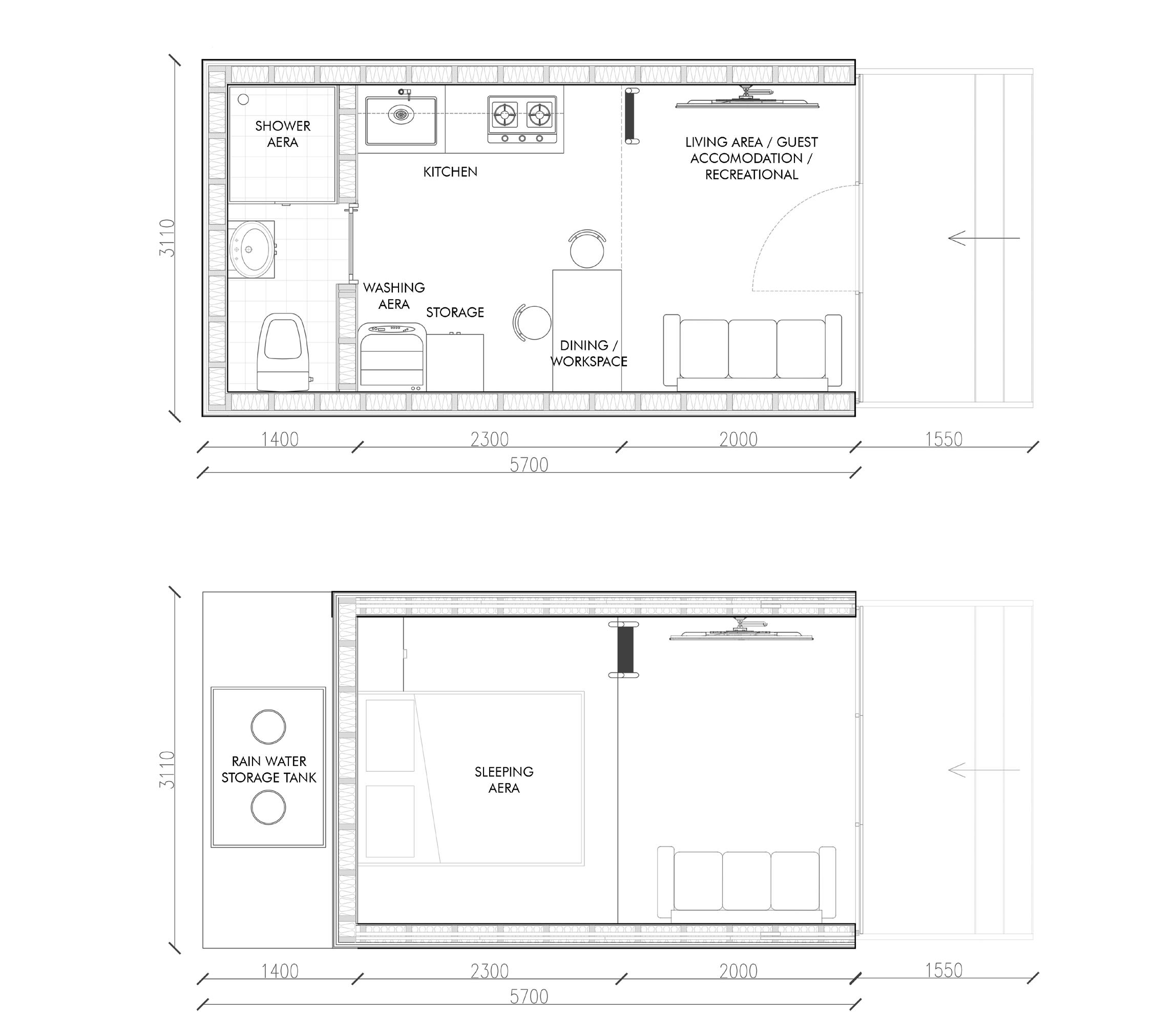
YEAR: Sixth Semester, 2022
TEAM: Team of 3
ORGANIZERS: Volume Zero | International Competition
KEYWORDS: Spatial efficiency, Multipurpose, Utility, User optimisation
The design can be divided into three different spaces namely a multipurpose space, a service space and mezzanine space. The multipurpose space performs as a living, sleeping as well as a recreational space when there is a guest. The service core has kitchen, toilet, storage and utility space. The mezzanine holds the -master bed space where it has a skylight on top. Glass glazing is provided atop of walls and in the front façade to maximize the views from different spaces. The roof helps in collecting the rainwater, which is filtered and used, while the solar panels power the home. Thus fulfilling the needs of the client.
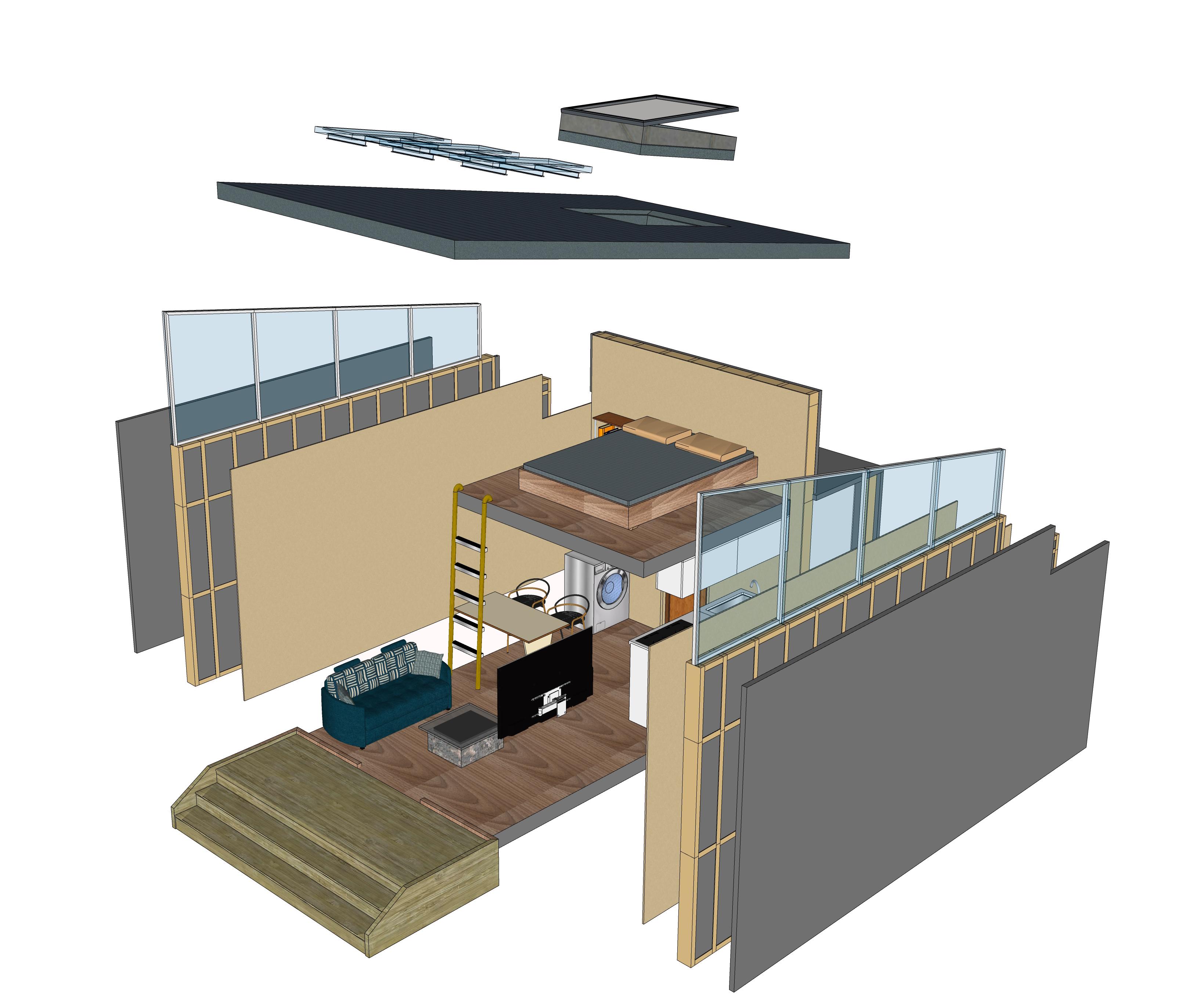
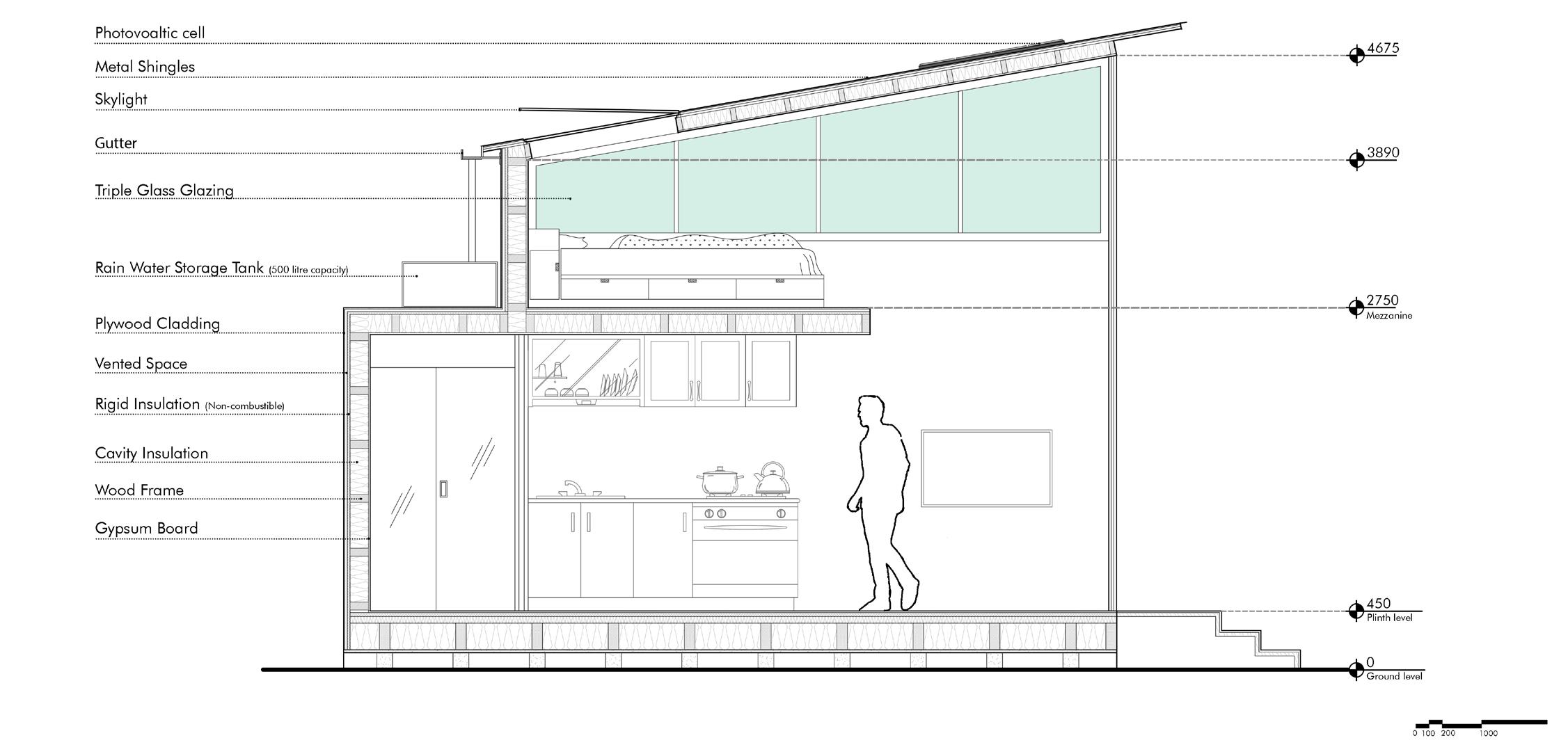
Recreational space- The multipurpose space performs as a recreational space as the need arises. It acts as an area for kids to enjoy, play with pets and relaxation space for guests etc.
Living Space- The multipurpose space performs as a living space in regular design. It has seating spaces and television placed across for easy viewing from sitting space.
Sleeping Space- The multipurpose space performs as a sleeping space in need of extra accommodation. The seating furniture is customized to create a bed by unfolding it.
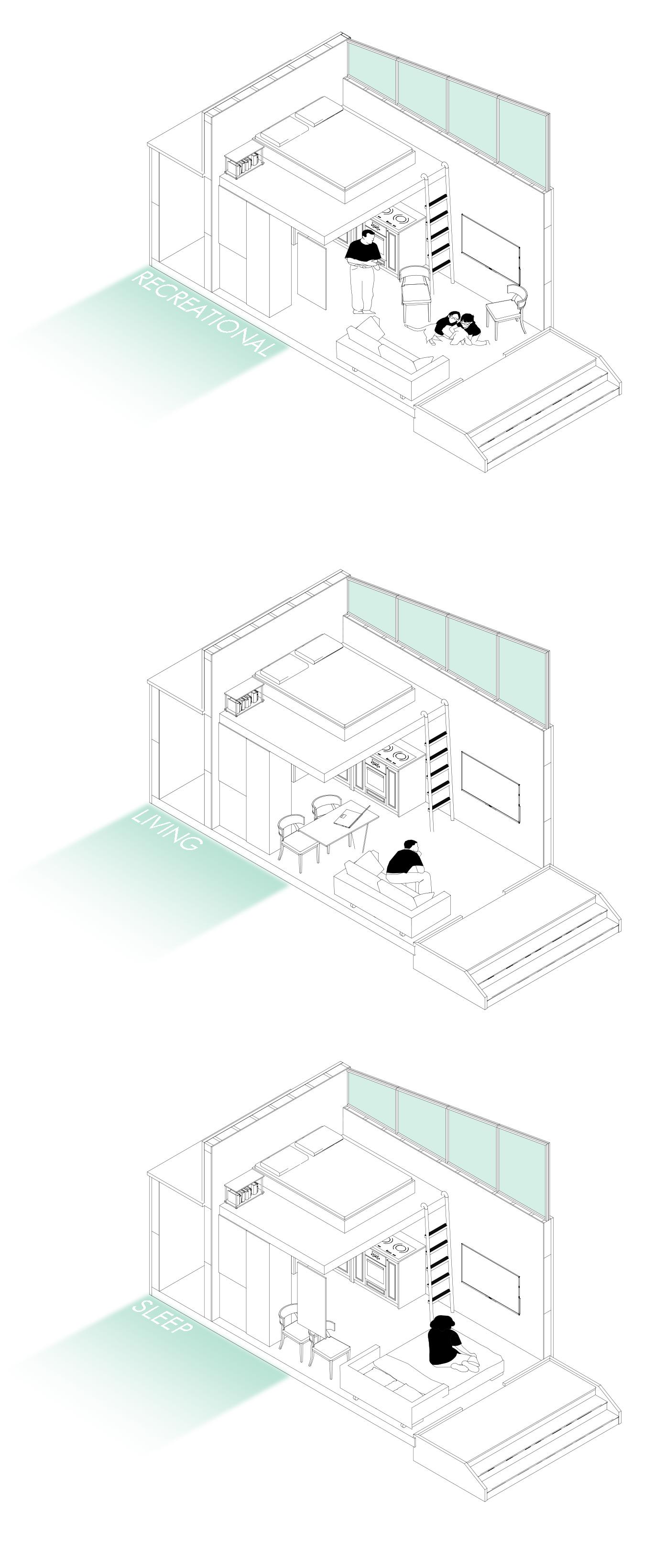

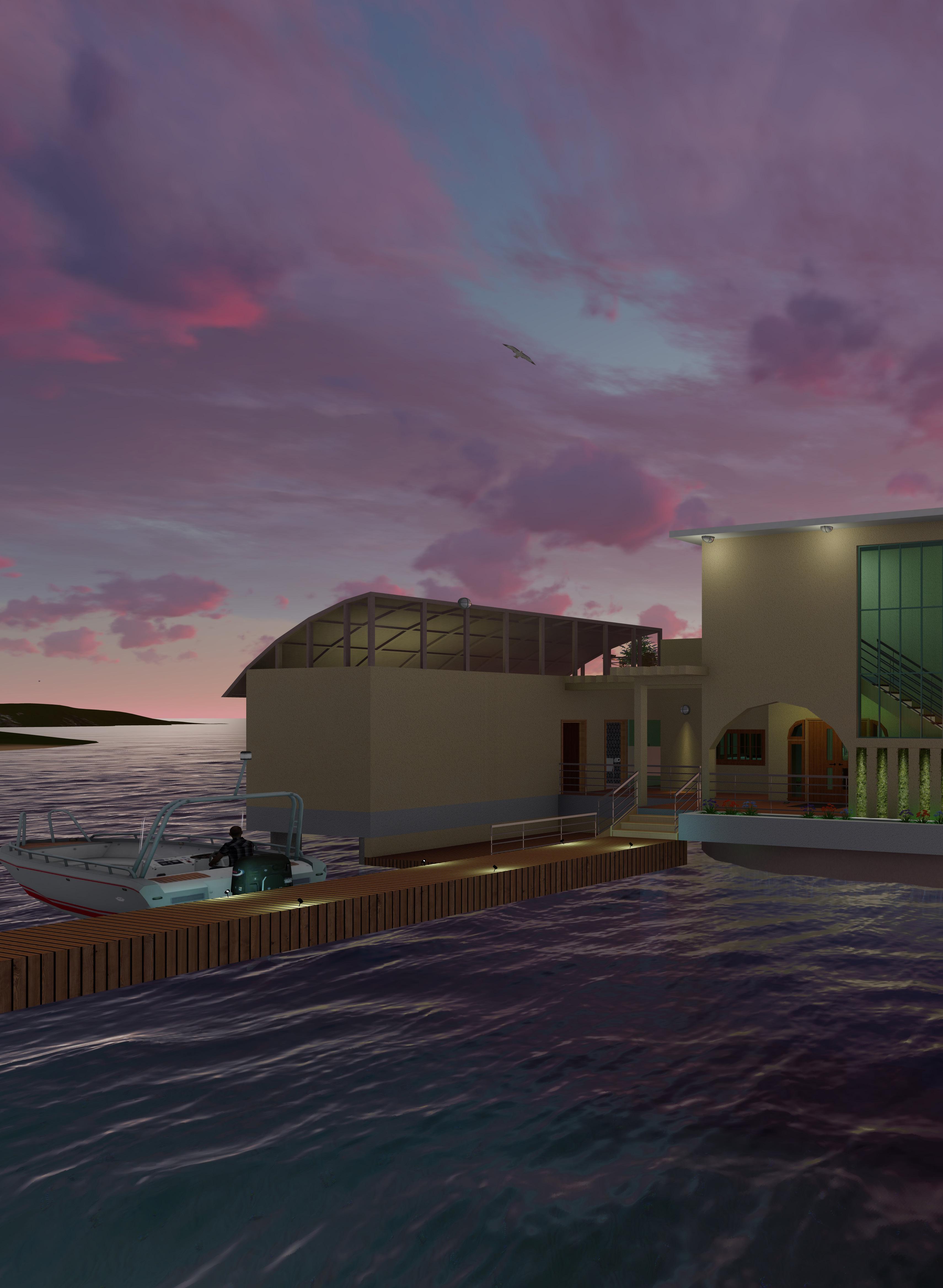
Abode’
luxury
professional Anwar(37),
their children Zain(14)
Kilthan Islands, Lakshadweep,
from the latin word
splendor
design

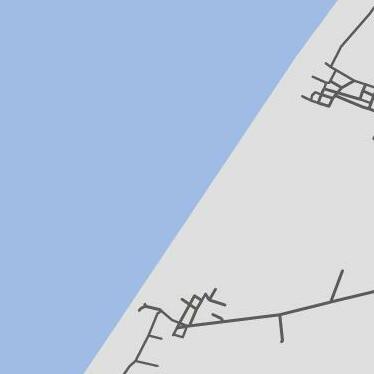
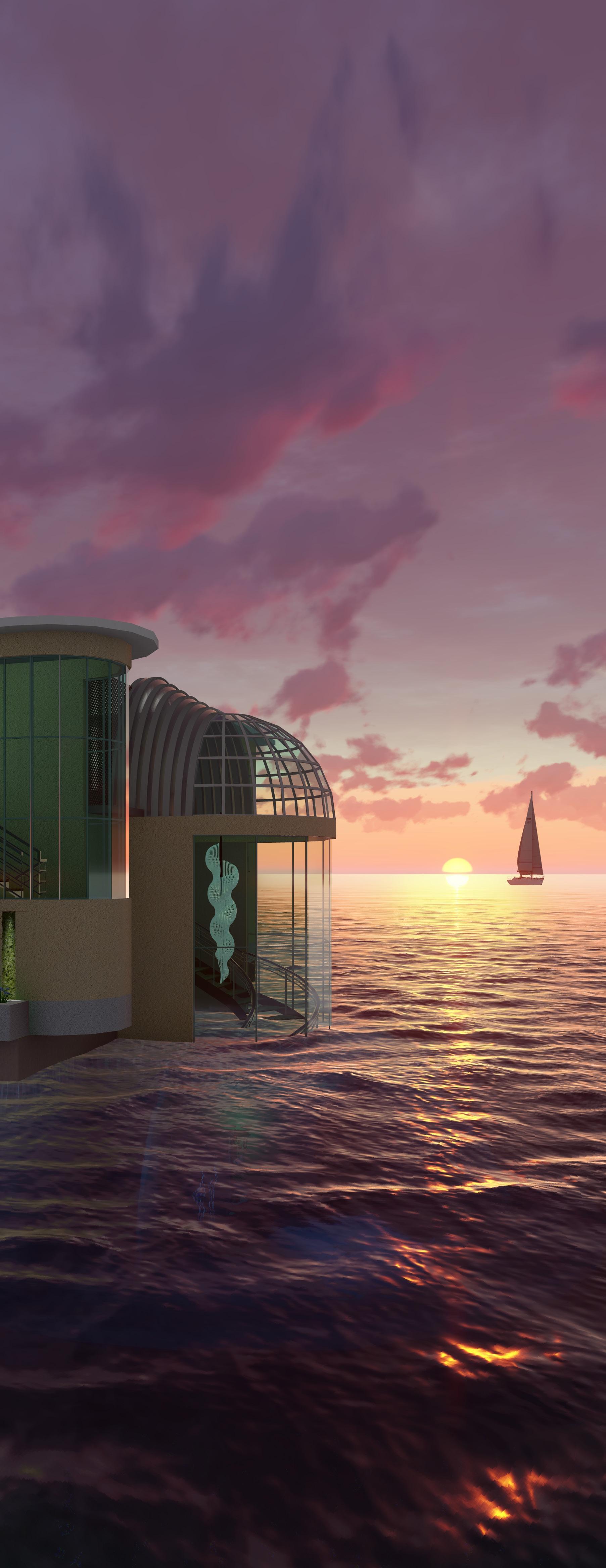
marine
the family’s time in the
meet
AIM: Design a unique styled villa anywhere on earth or beyond with from 1-3 floor according to design and area around 750 M2
YEAR: Fifth Semester, 2021
TEAM: Team of 4 ORGANIZERS: LYX Arkitekter | Worldwide Competition
KEYWORDS: Underwater, Segregation of Spaces, Pile construction, Iconic Villa
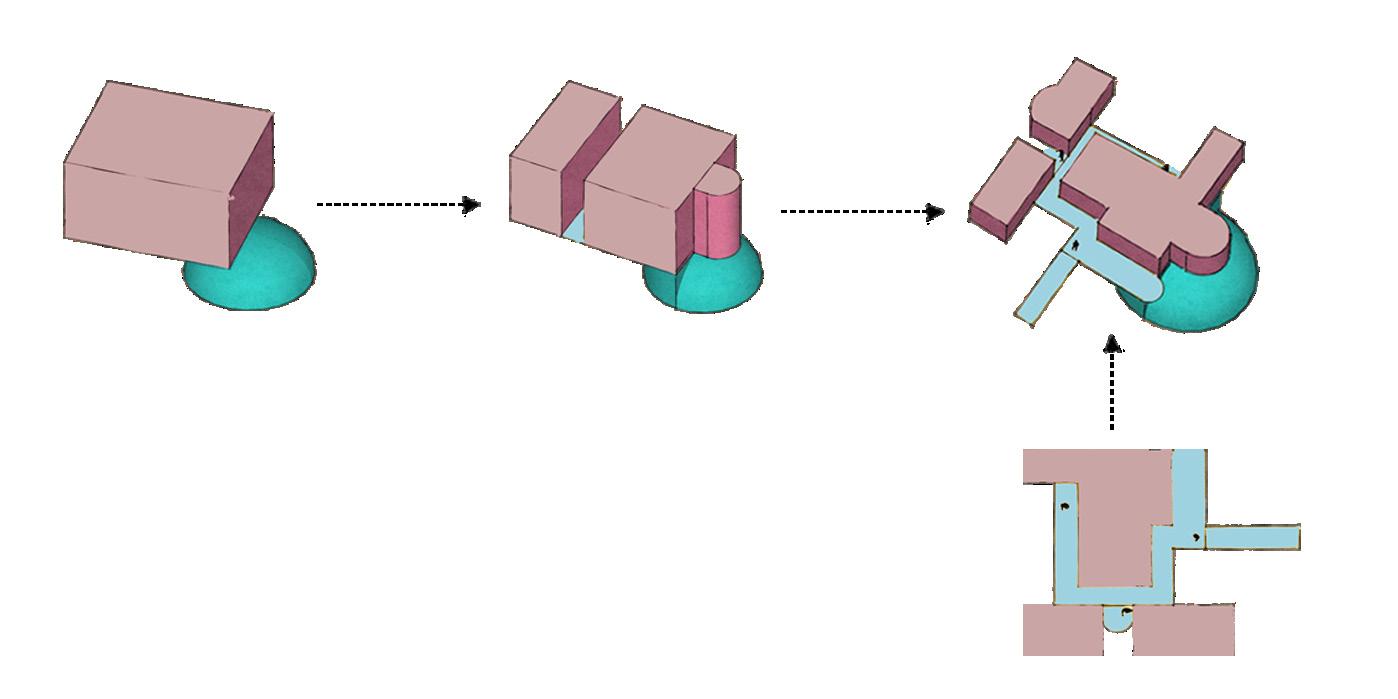
CuboidHemisphere-
Representing the static nature of structure was inspired and developed from rafts.
Underwater structure helps to resist and channel the water pressure and wave forces effectively while creating the sensation of diving in waves.
Circulation: The architecture of the villa’s circulation system came from the concept of passageways seen in coral reefs.
The villa design is of 3 levels, one of which is underwater, one of which is slightly above average water level, and a rooftop area. All spaces are designed with a notion that proportions and symmetries have the ability to create harmony and soothe the mind of residers.

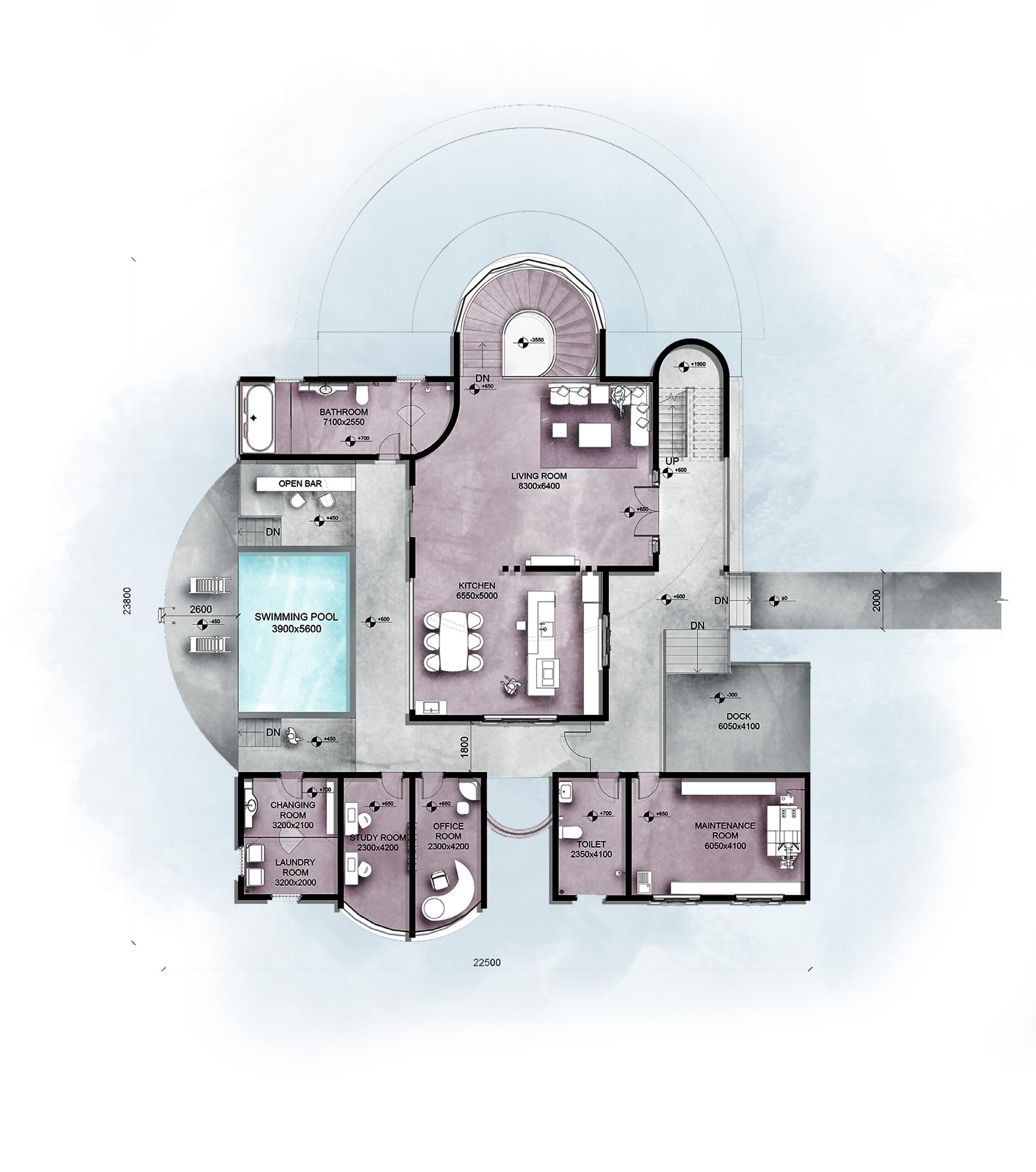
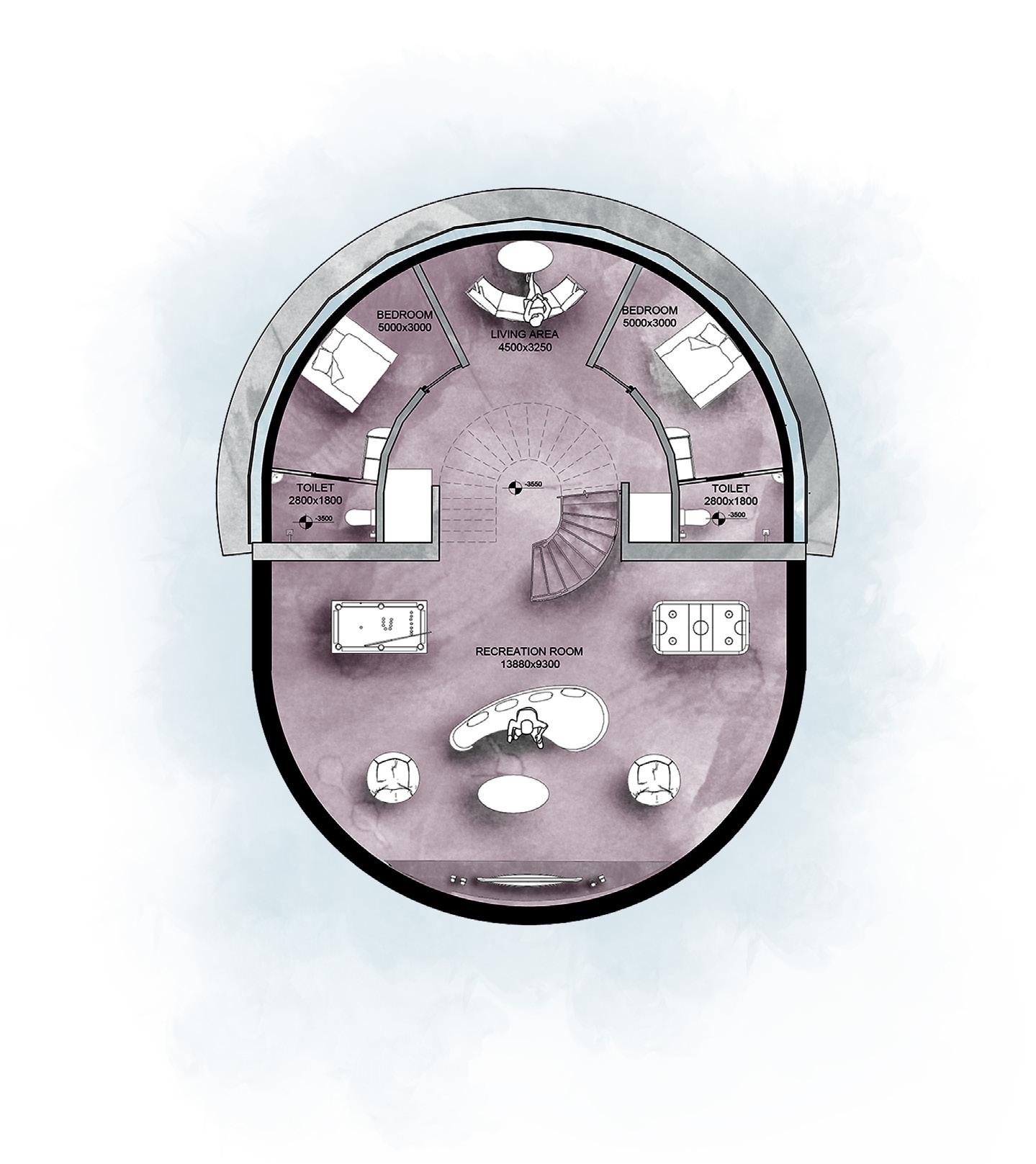

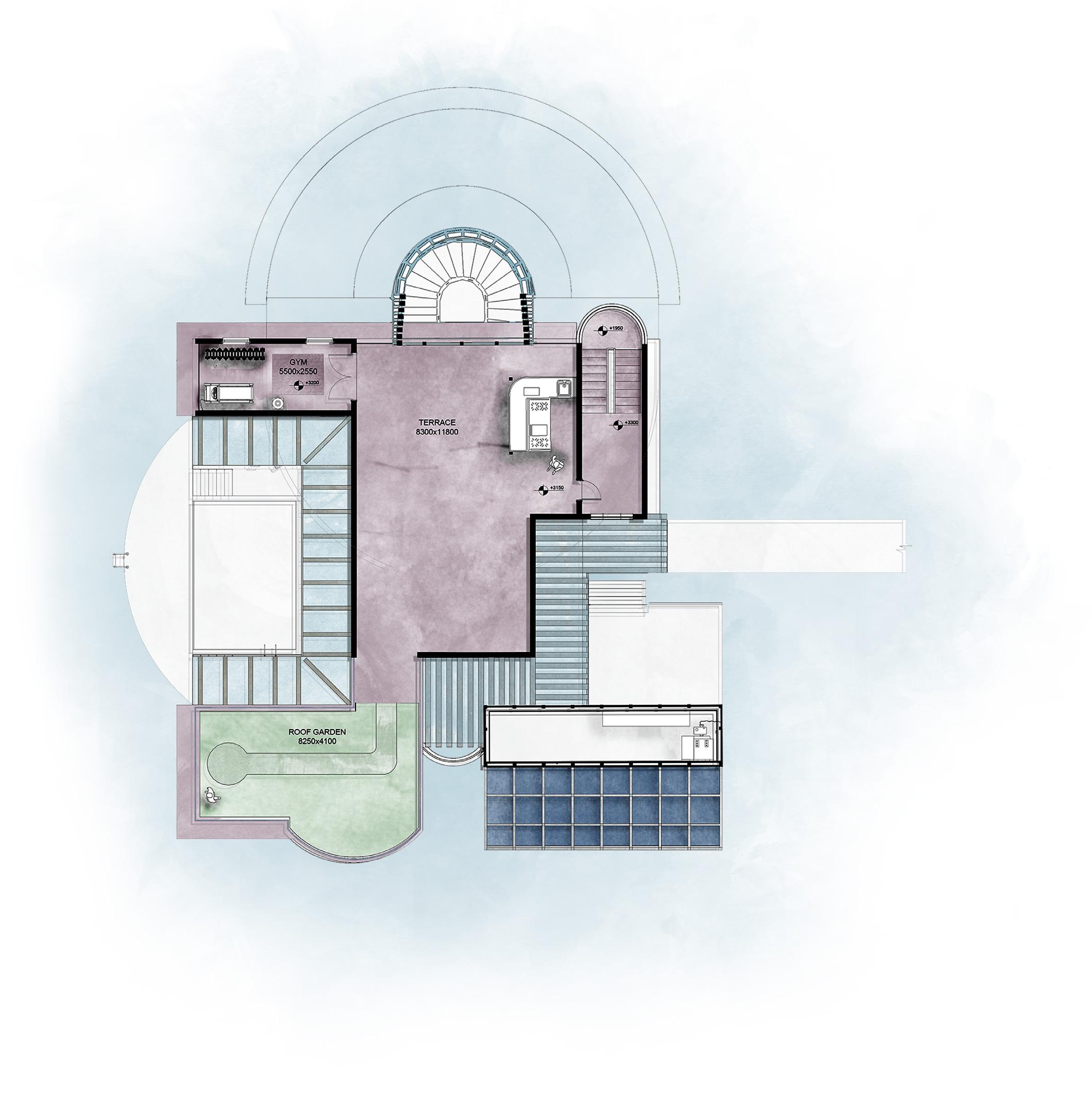
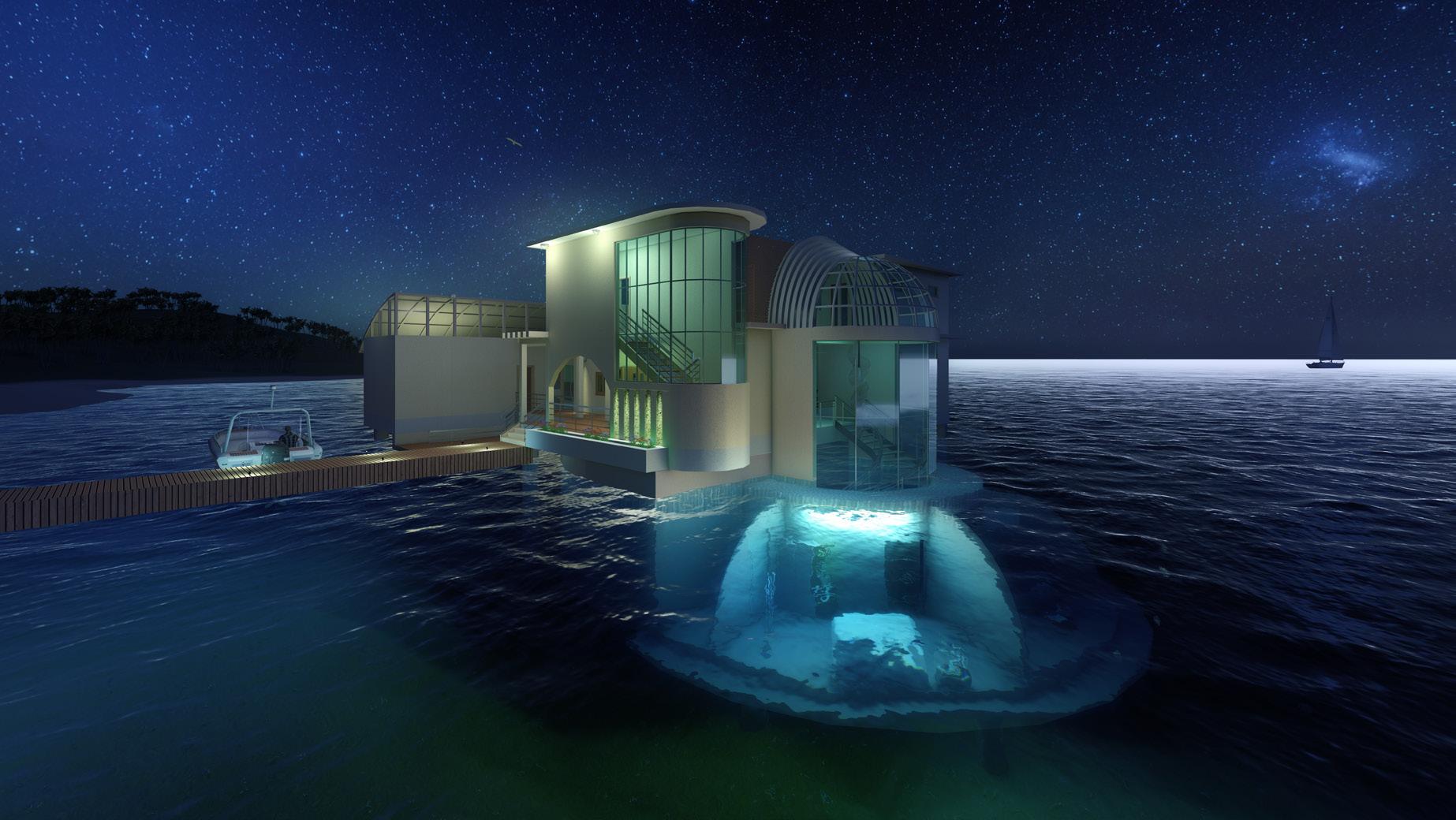
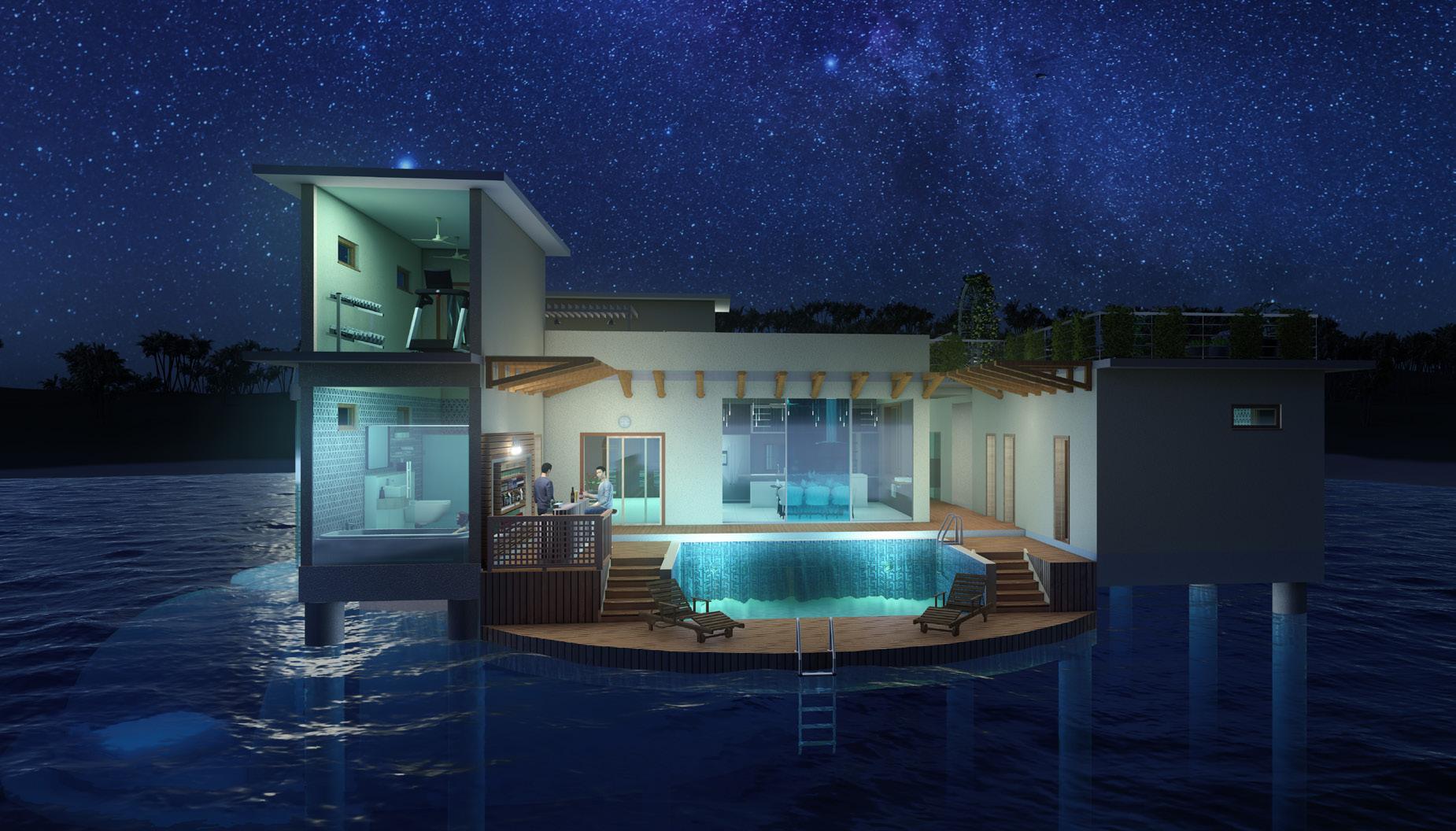
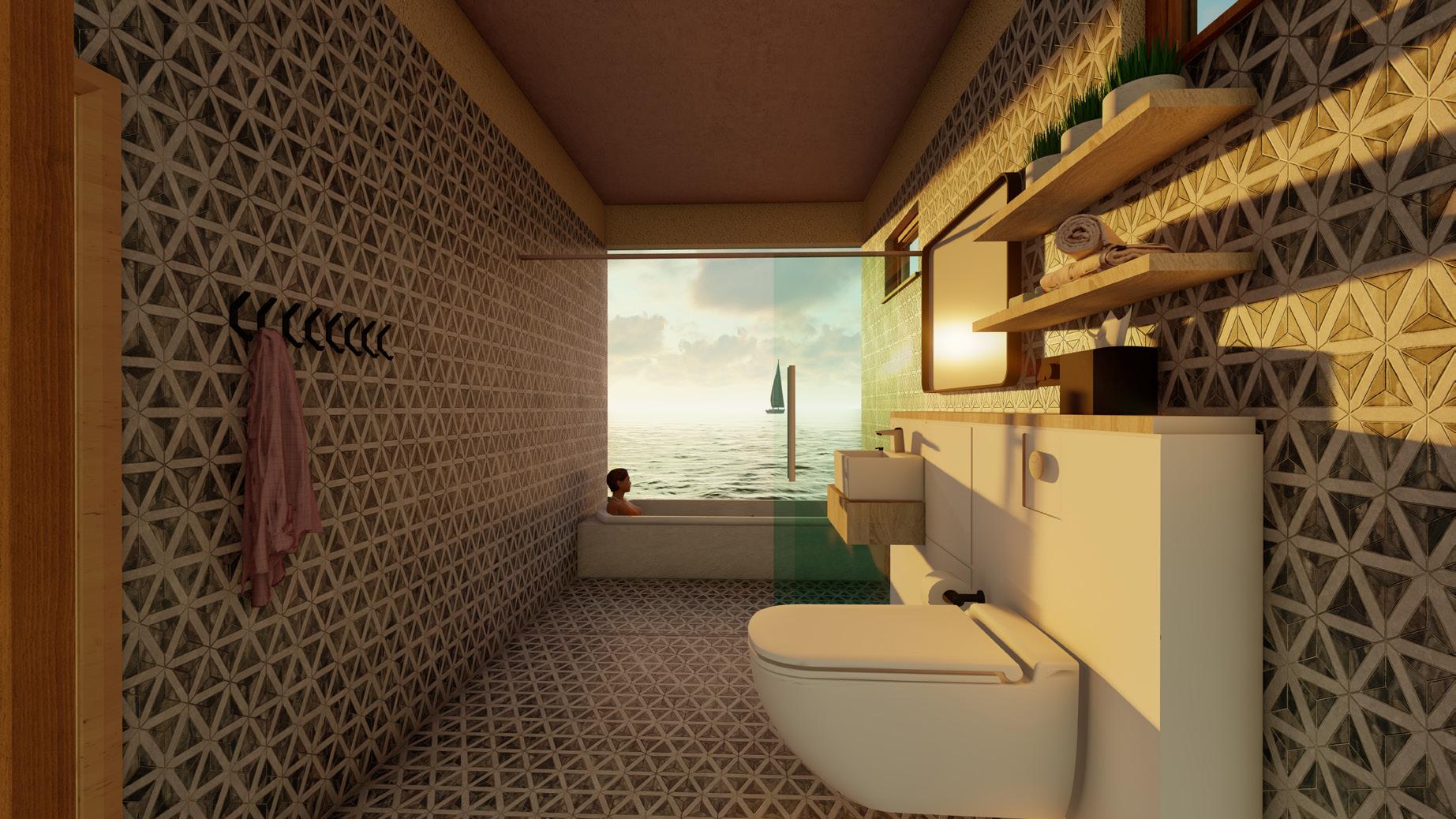
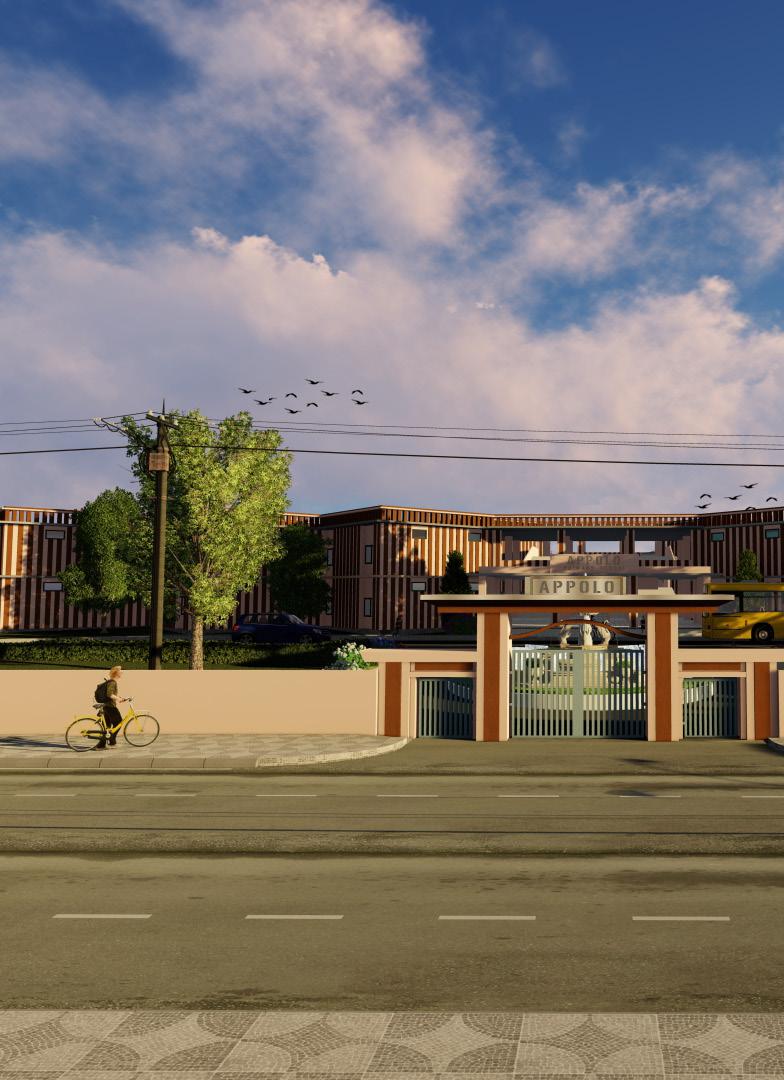
school
education
School’
functions
at Kohefiza, Bhopal,
educational
International
a system

school
the
build and improve
building becomes a

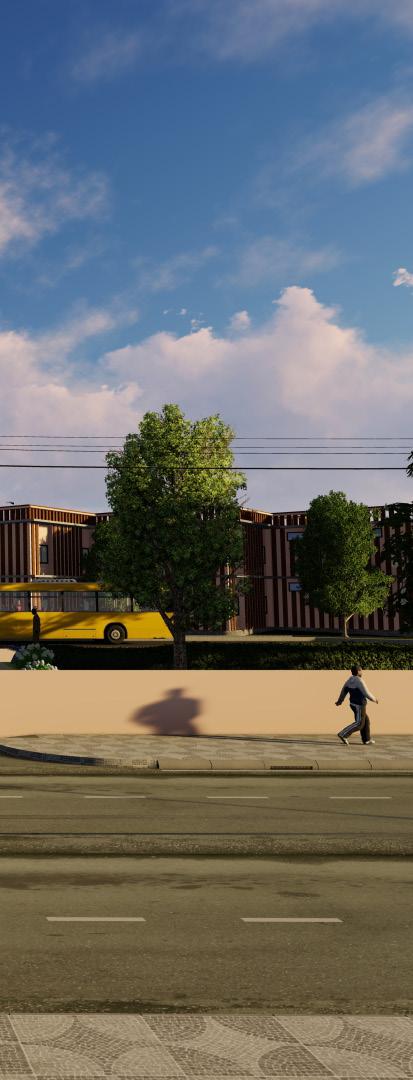
cityscape
history. The design
an effort to
blending with the city’s culture
establish patterns that would support
child’s learning
development.
AIM: Design a Primary School for providing education to children starting with Nursery to 5th Standard with a strength of about 100 students with 3-4 sections per standard.

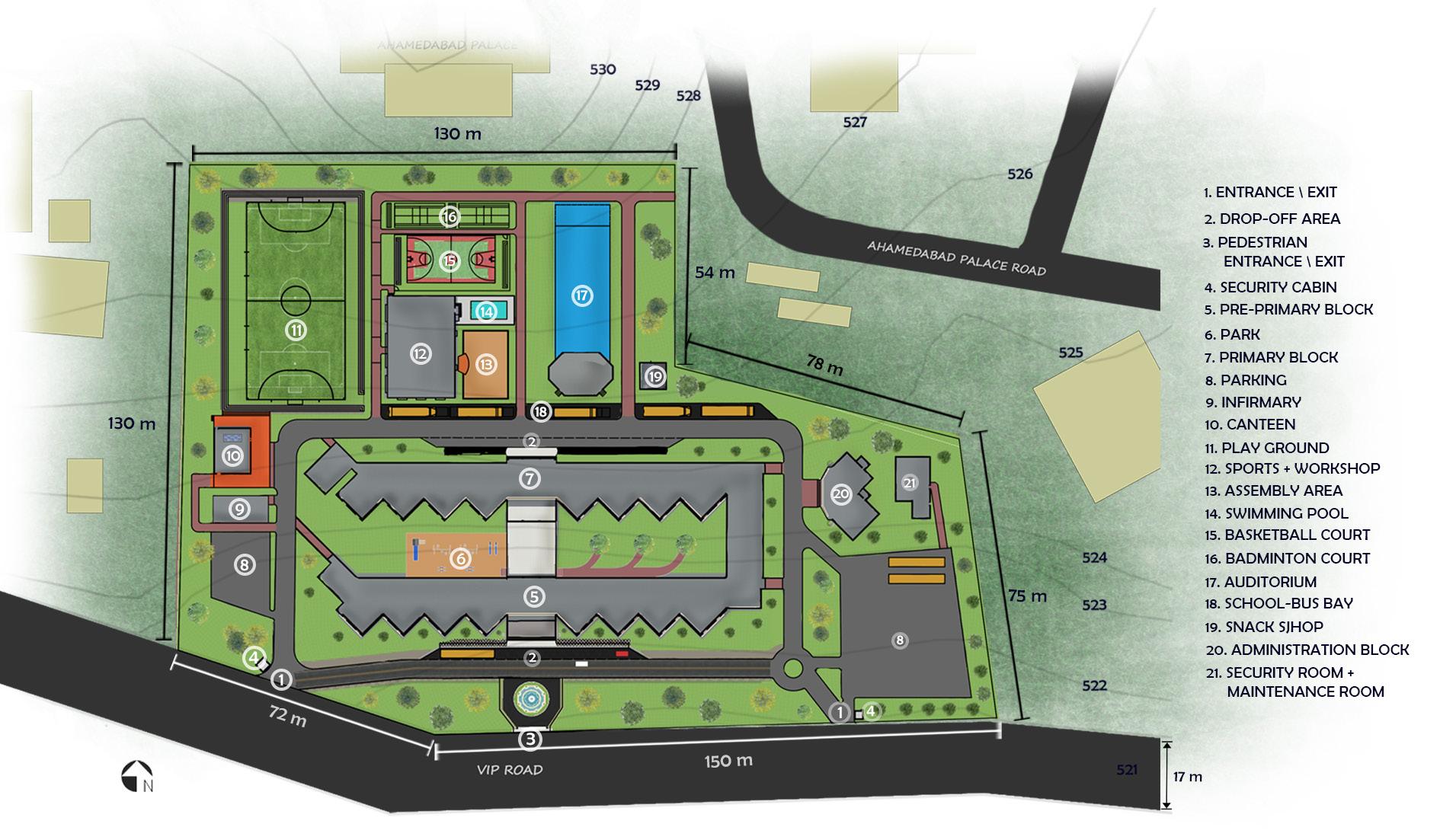
Fourth Semester, 2021
Individual

SPA Bhopal | Academics
Montessori, Area Distribution, Primary School, Institutional Design
The design gives flexibility in spaces, increasing the movement and activity, giving space to enrich students’ thoughts and inner conscience, making a path for a well educated future generation. The school’s design also encourages extracurricular activities that foster budding minds’ creativity and support their interests. The design includes open areas and parks that offer children a sense of being in nature and freshen their thoughts, empowering them to learn new things and feel optimistic.
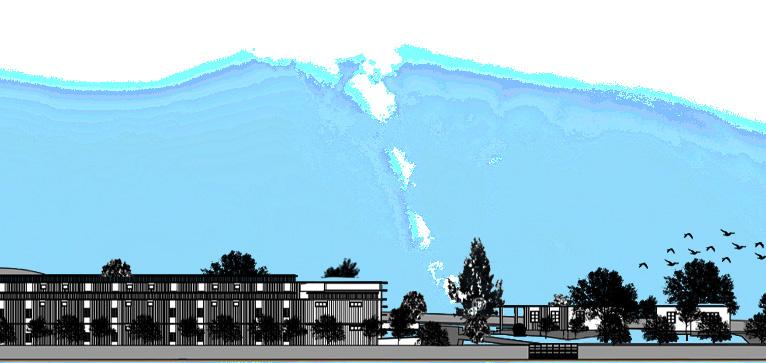

Classrooms were designed according to Montessori principles with plenty of space, allowing kids plenty of opportunity for mobility and creative expression.
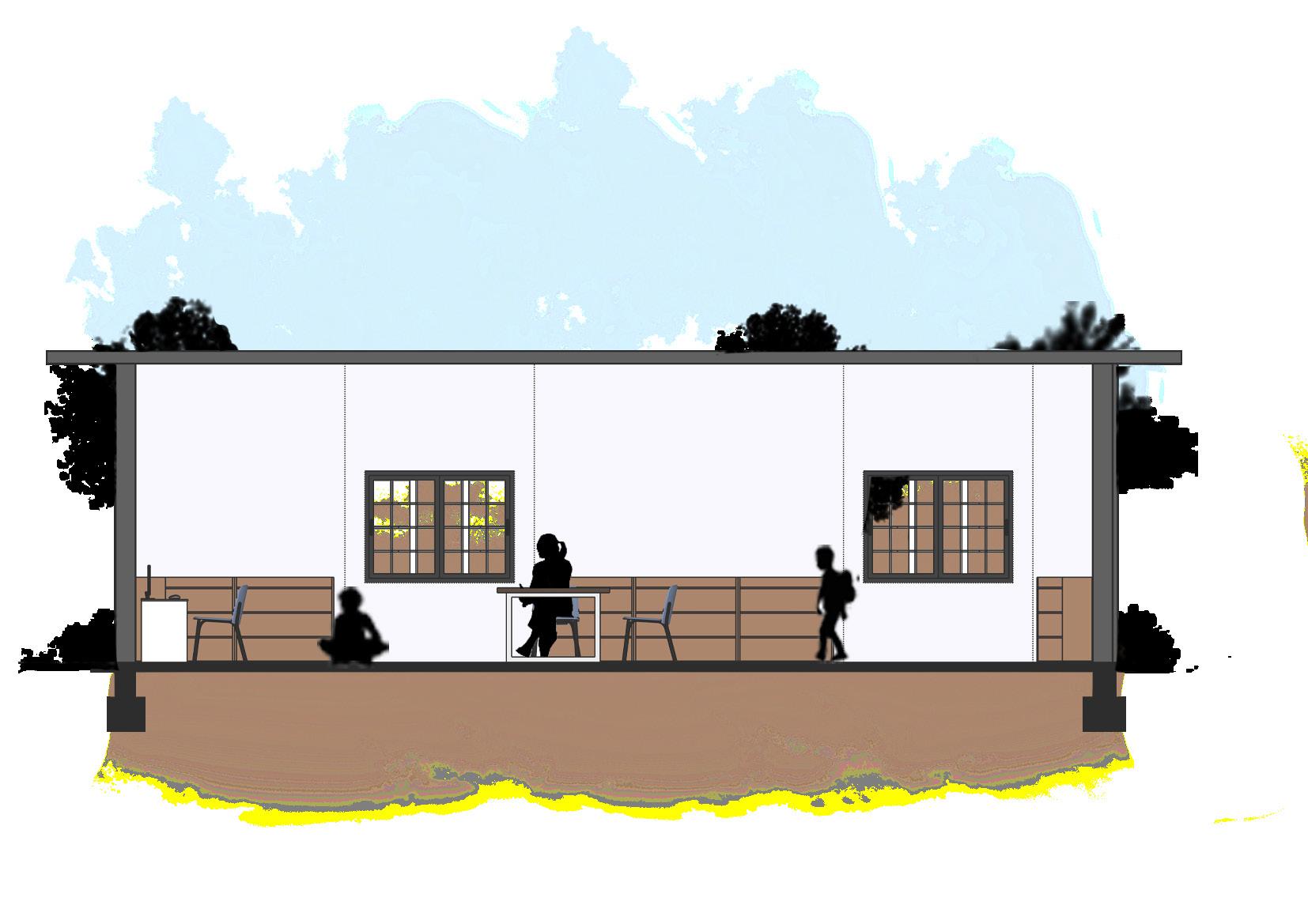
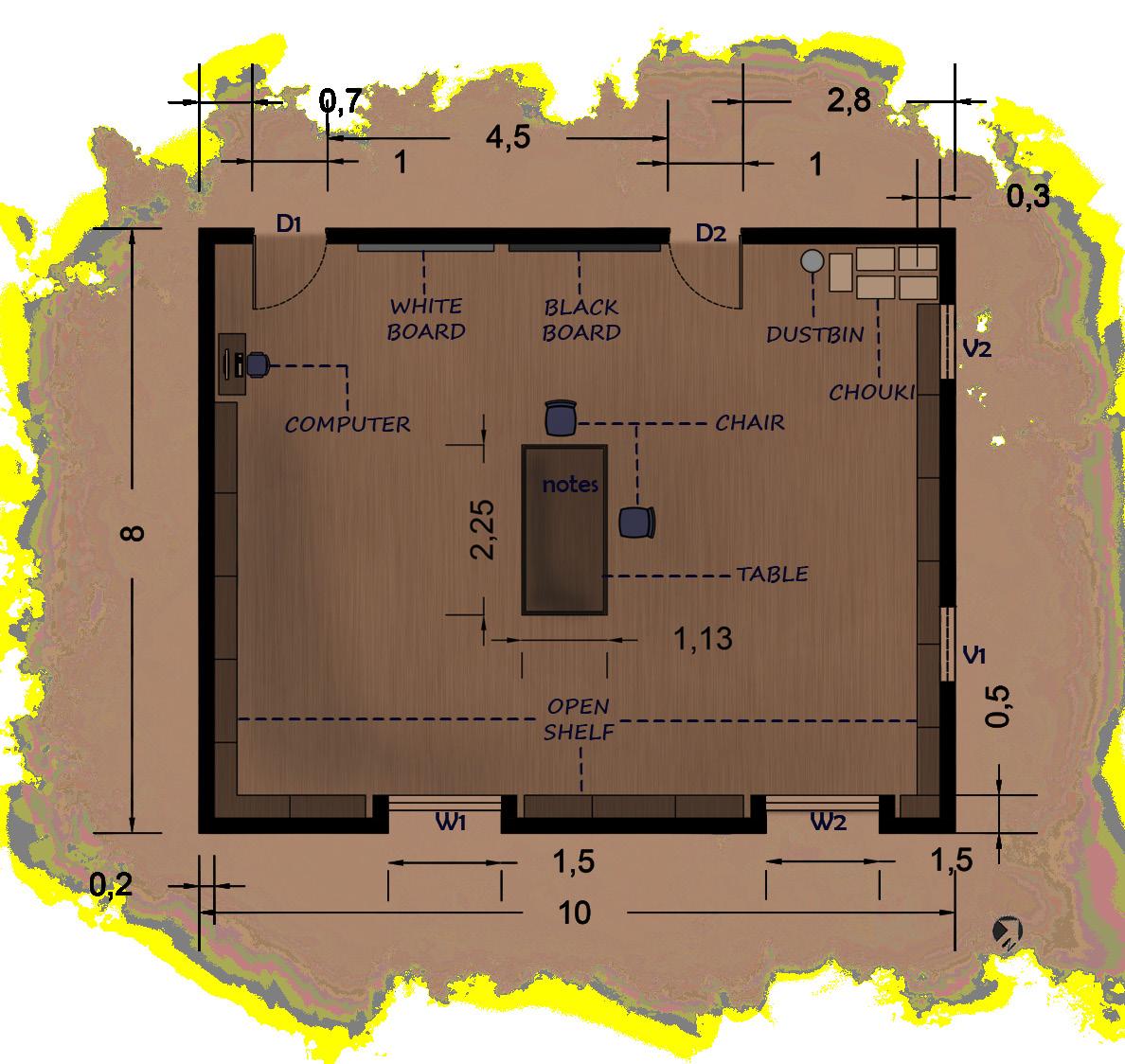
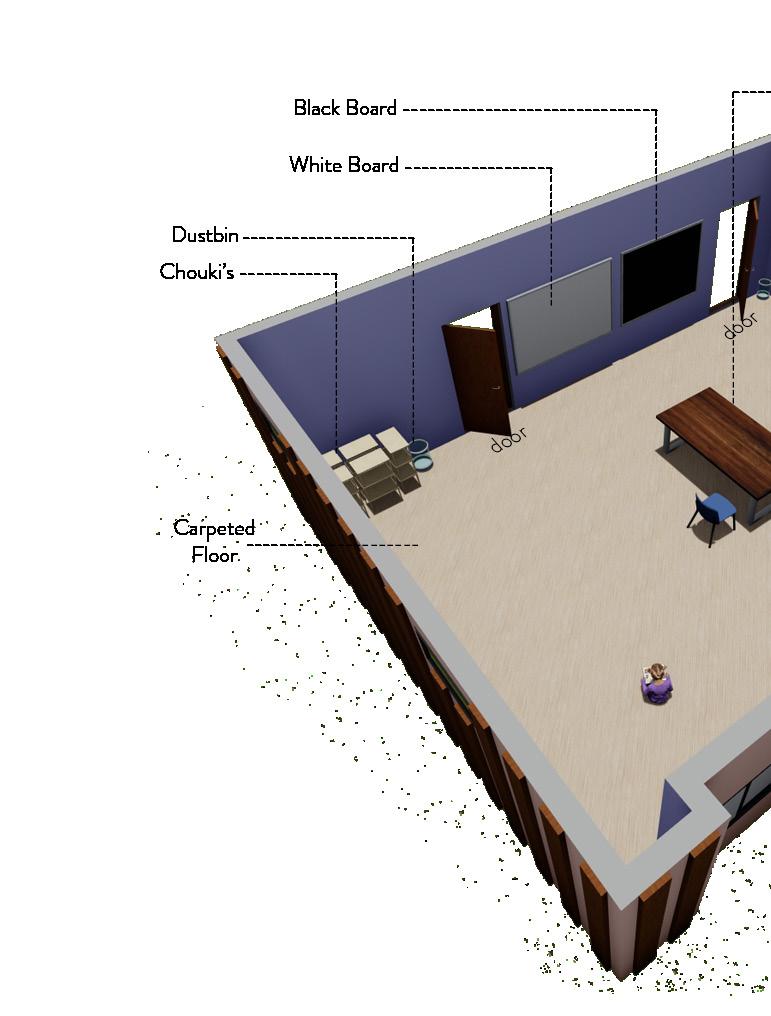

“

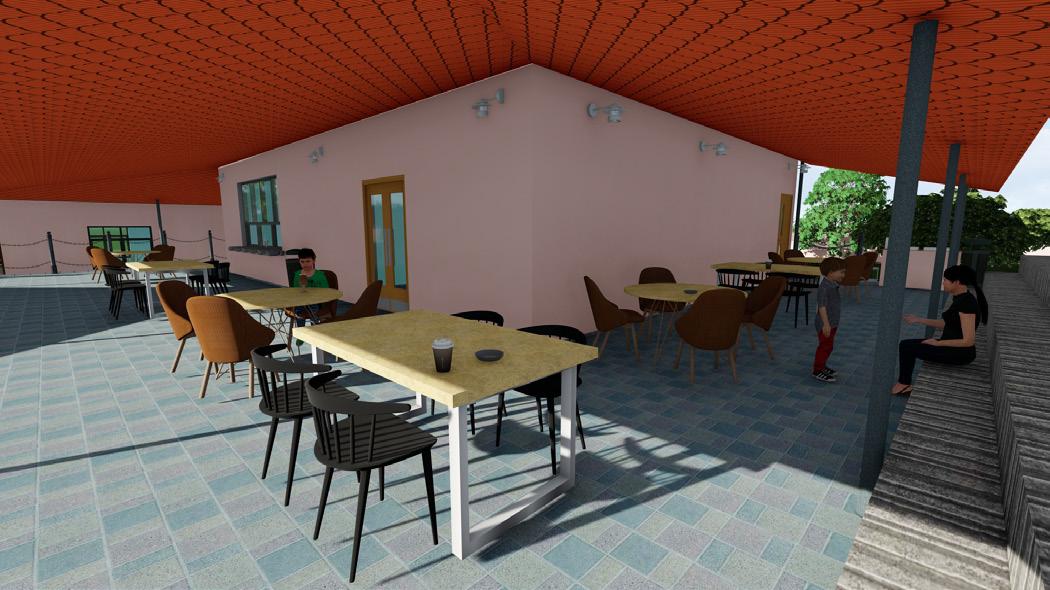
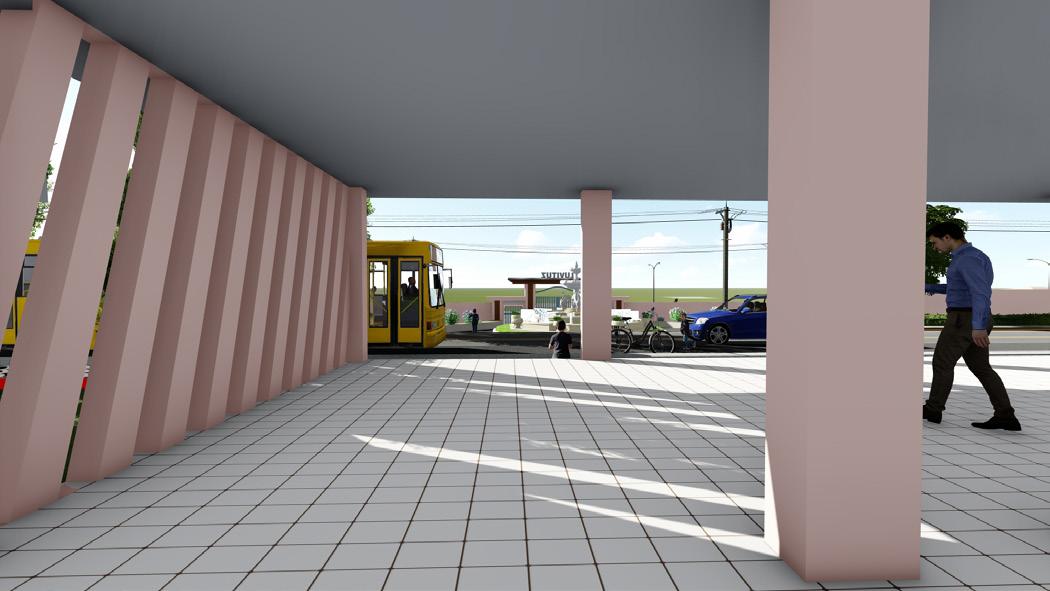
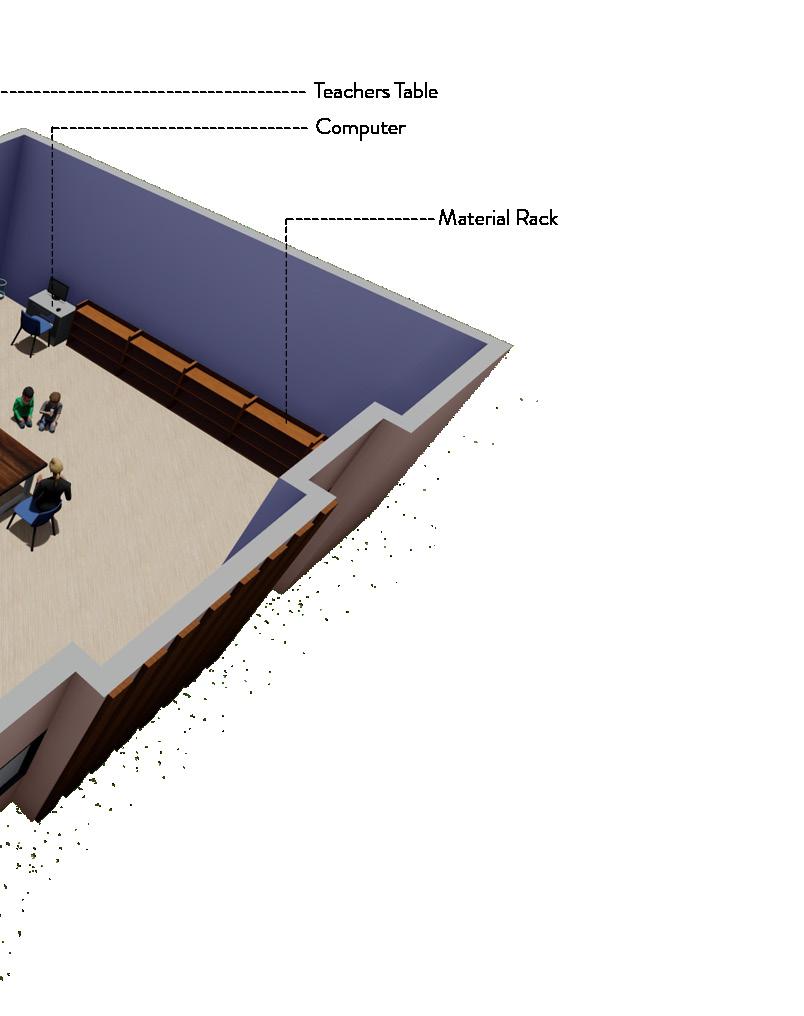
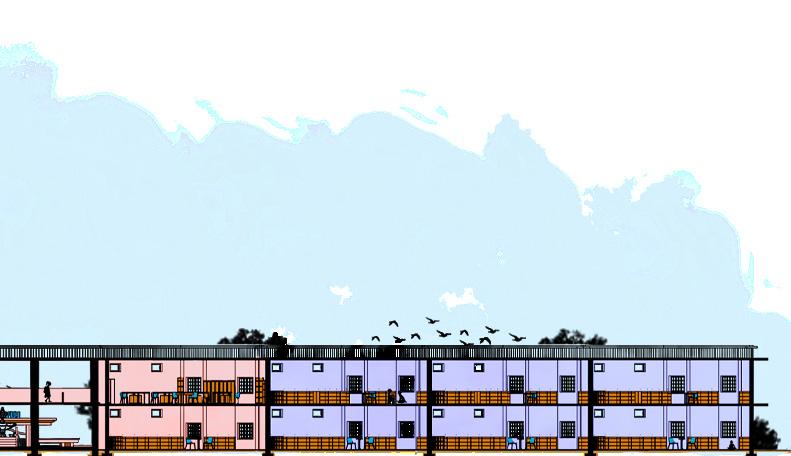
The Montessori approach is not a conventional education system, but kind of a progressive type of system; which supports practical life works .” ~Maria Montessori

Housing’
a group housing project
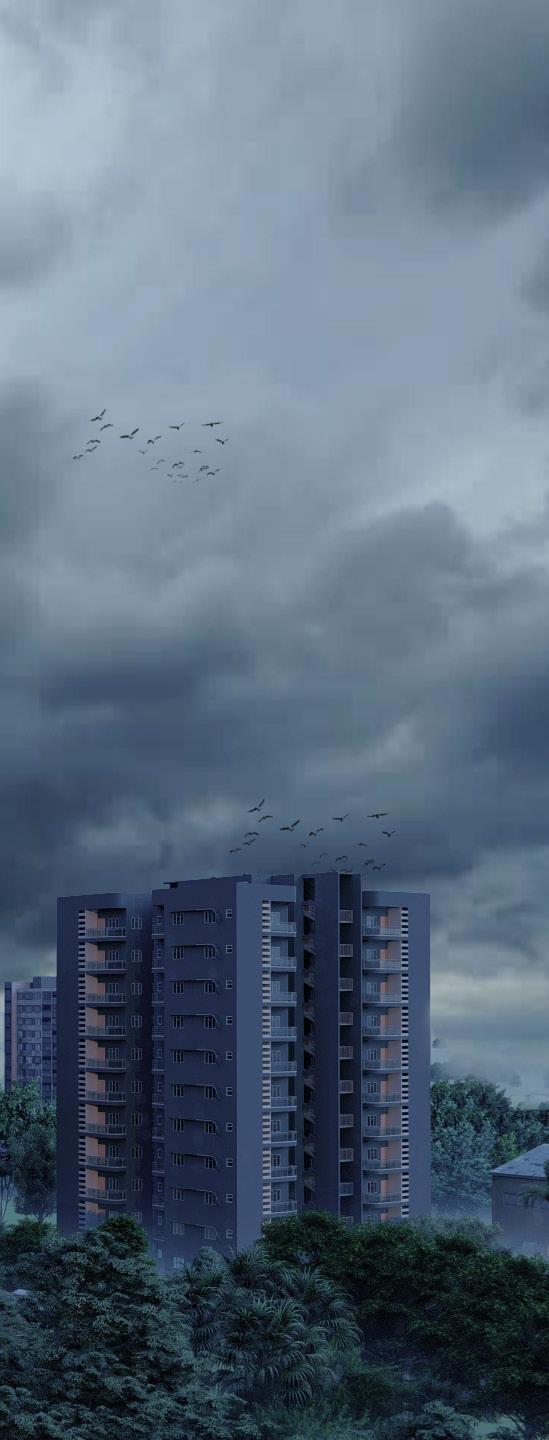
in Peringavu, Thrissur,
The project
enriching the living conditions
the cultural capital of Kerala
offering affordable, well designed
residing
city center

design
built environment with

natural
intended
AIM: Design a a group housing incorporating building services in an urban setting including application of code and byelaws.
YEAR: Sixth Semester, 2022
TEAM: Individual
ORGANIZER: SPA Bhopal | Academics
KEYWORDS: Group Housing, Residential Architecture, Schematic Space Addition, Apartment Design
The housing design combines building services in an urban context for a communal living of families, to create a healthy and pleasant housing. The township development’s primary goal is to provide safety and security, with essential considerations given to crucial concepts like walkability, connectedness, sustainability, quality of life, live-work-play settings, work-from-home space design, and high-quality architecture and urban design. For design, byelaws were not included in the brief, the state byelaws to be consulted for design reference.

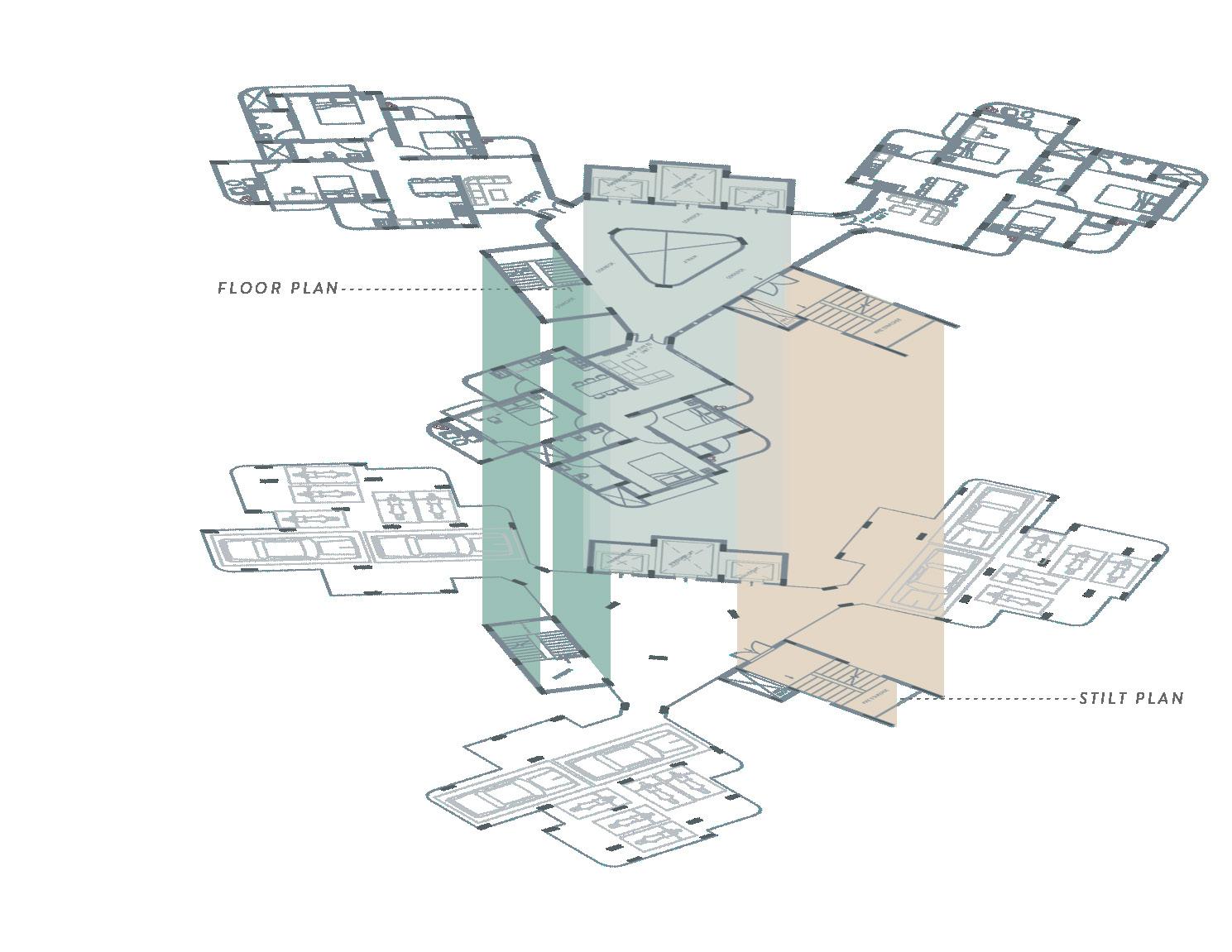
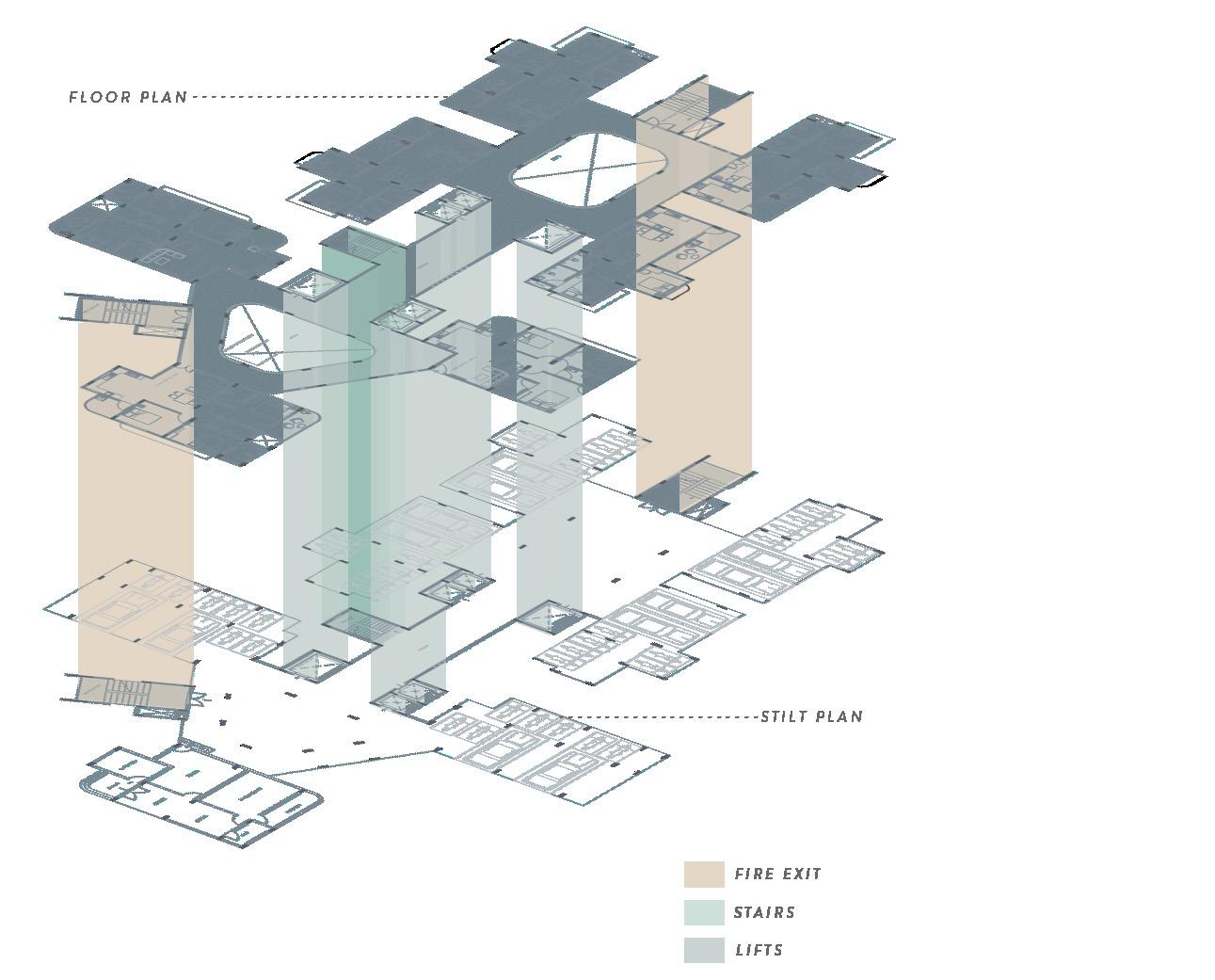




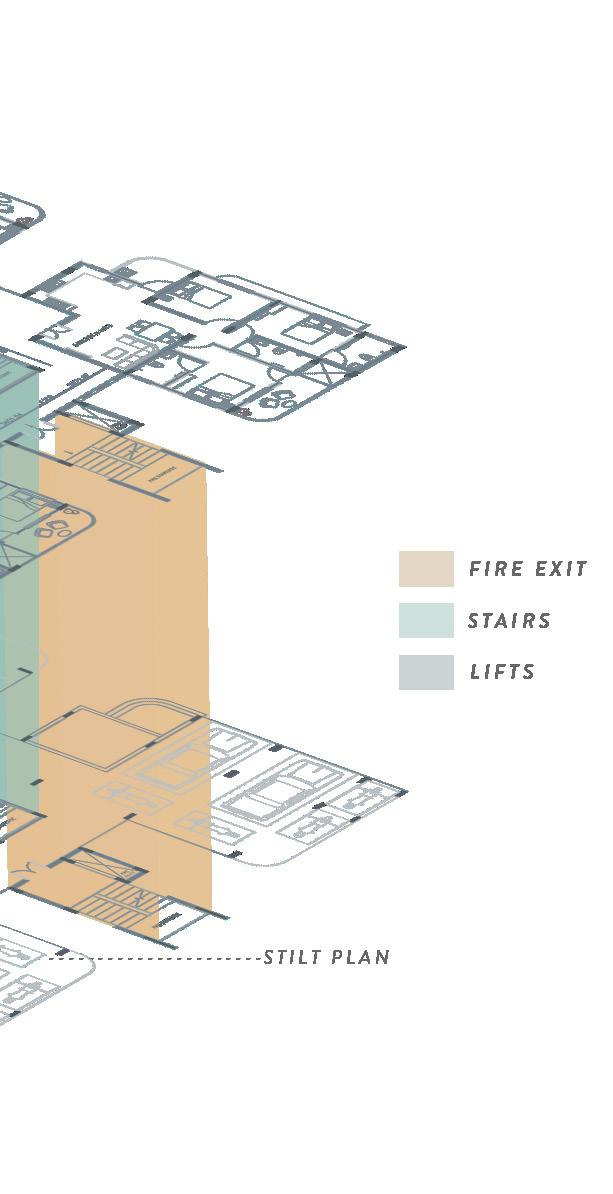
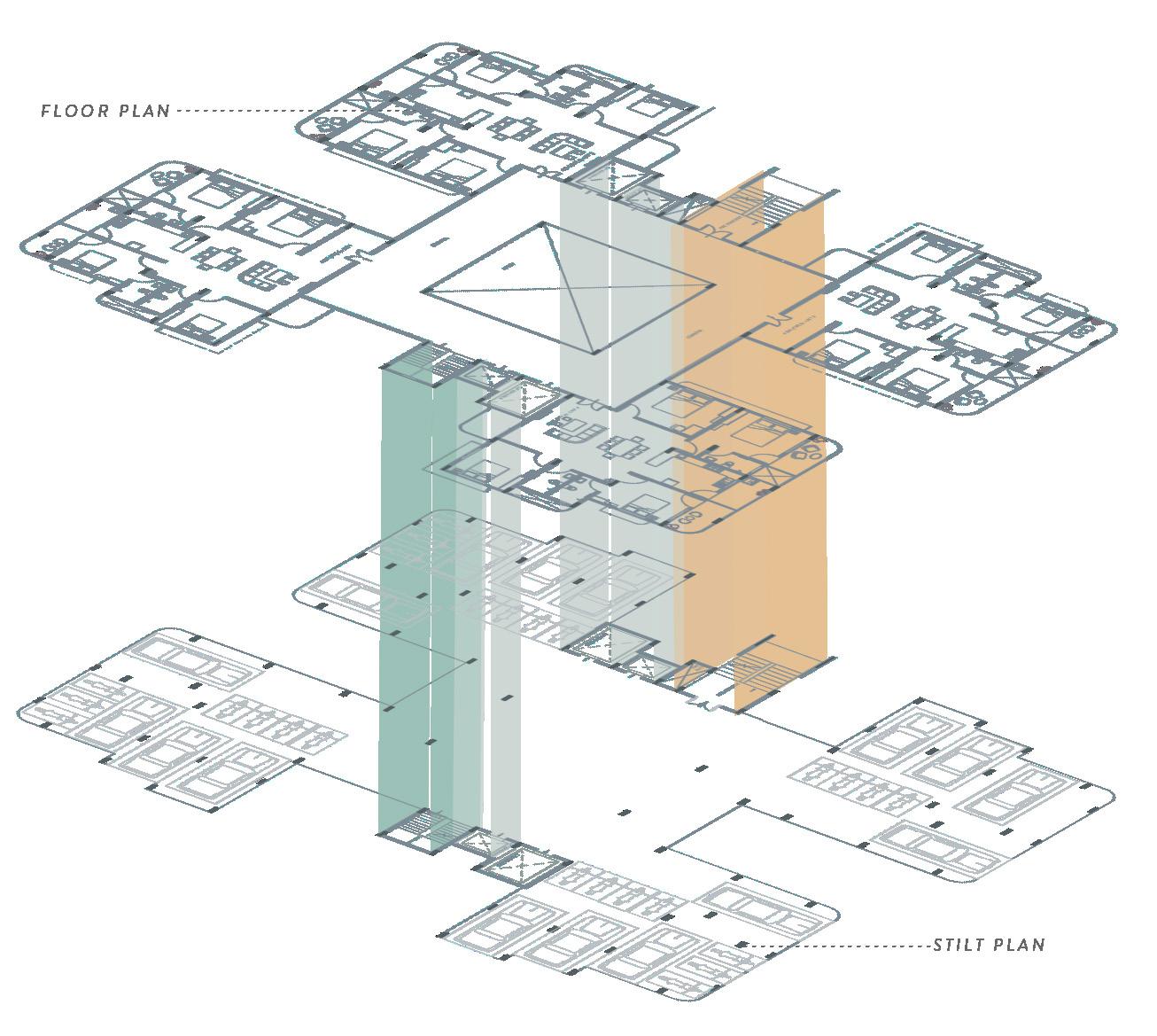
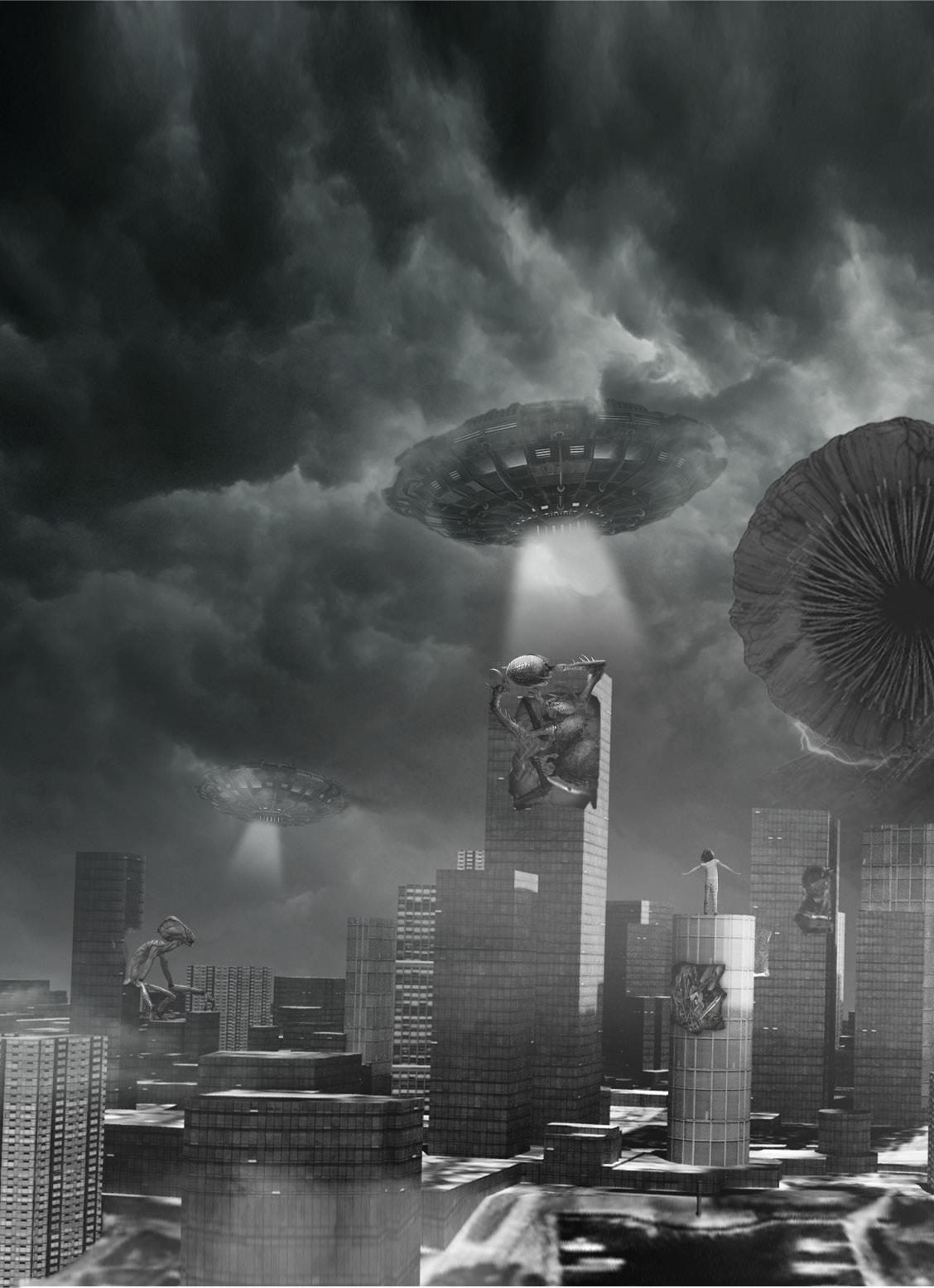

AIM: To create one spectacular, unconventional and exceptional render YEAR: Sixth Semester, 2022 TEAM: Team of 3
ORGANIZERS: Archzig | International Competition
KEYWORDS: Dystopia, Visualization, Alien Invasion
The extra-terrestrial invasion that overthrew Earth’s military power has shattered humanity’s legacy. It afflicted the whole human race causing famine, scarcity, and chaos among the survivors. The unforeseen arrival and confrontation of this great menace, superseding our frontiers unleash a deadly plague and a period of immense conflict. The bodily impenetrable alien entities will continue to lurk until they have professed everything that is left on Earth. The future seems desolate since the invasion has paralyzed the global economy and slaughtered millions of individuals, leaving the survivors with little choice but to seek shelter without even the most necessities. Over a few weeks, life on the planet has altered in ways we could never have imagined.

The logo was designed in a minimalistic pattern, combining the first and last letters of the core word ‘berry’ from the brand name ‘thiz is me berry’



AIM: To create a minimalist logo for a particular YEAR: Fifth Semester, 2021 TEAM: Individual
KEYWORDS: Logo Design, Minimalist, Berry
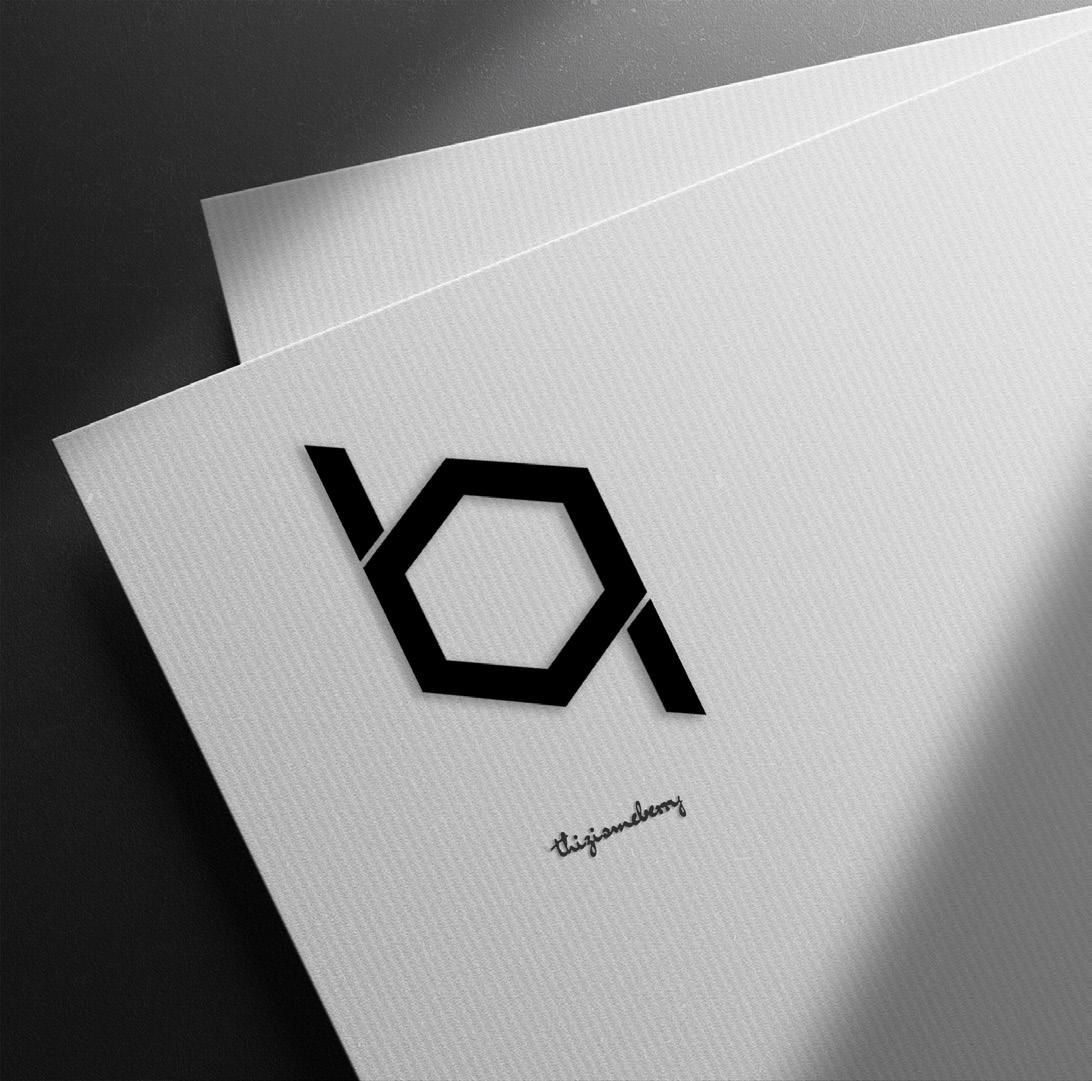
The logo was designed for a particular based on personal interests. The brand name ‘thiz is me berry’ was provided in the initial stage. The design was created with the primary intention of using it digitally to represent the specific in social media and other online media, in addition to graphical representation on products in real-life. The design process was carried out to produce a minimalistic pattern in the logo and to satisfy the specific needs.
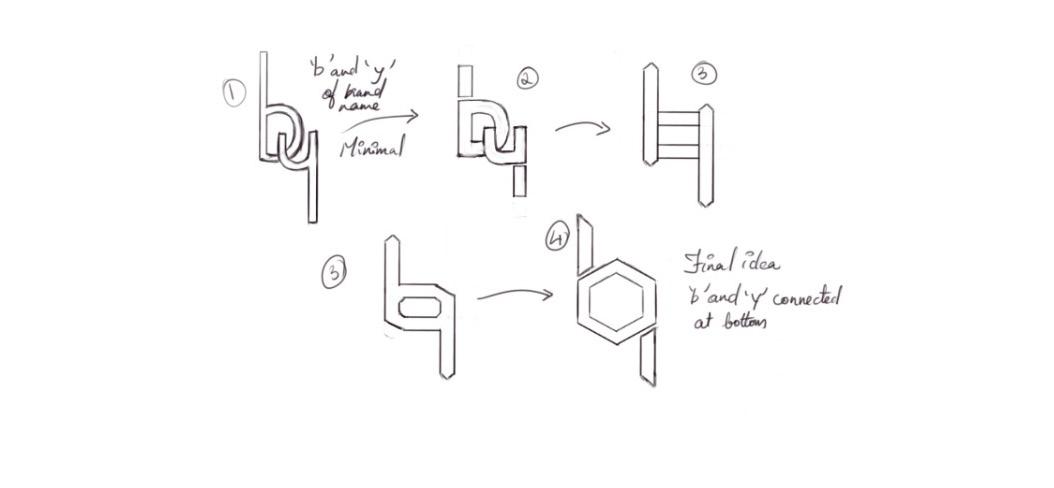


designed as a small yet functional residence
a family of four- Aji Anand, his partner Thaniya
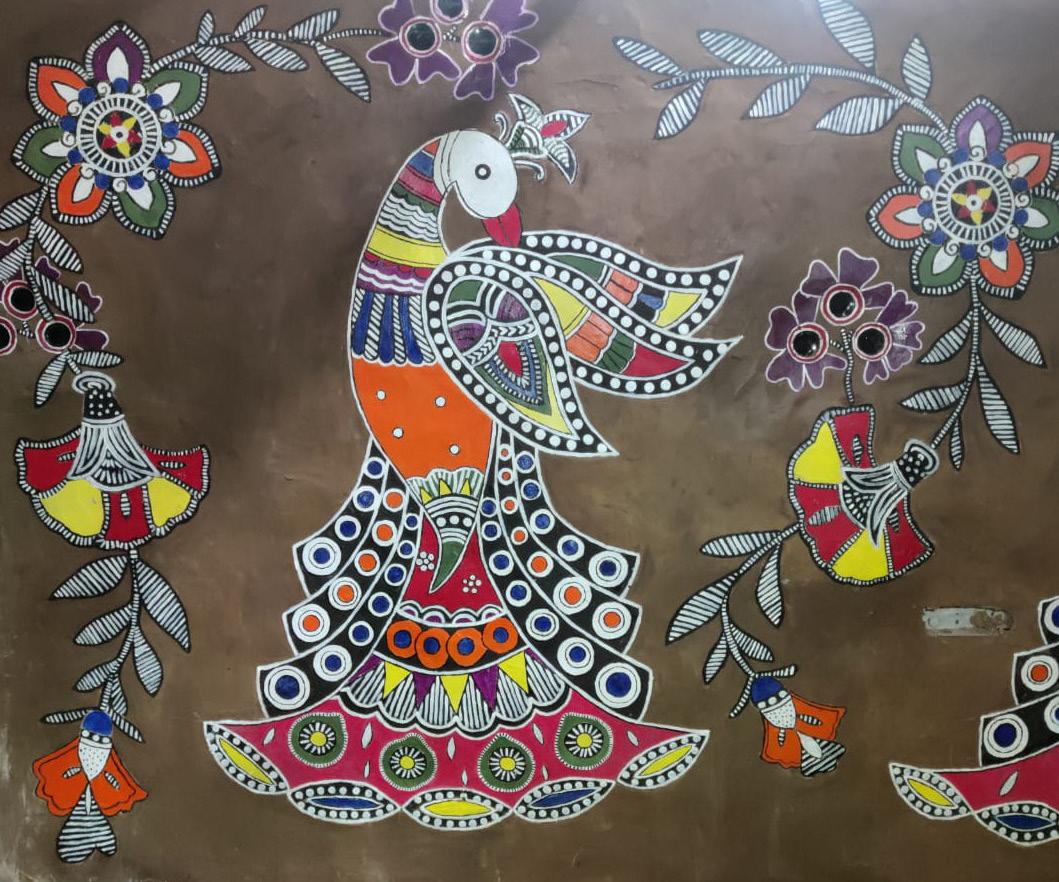
two angels Sidhi and Bodhi. The humble structure sits harmoniously in the site among the

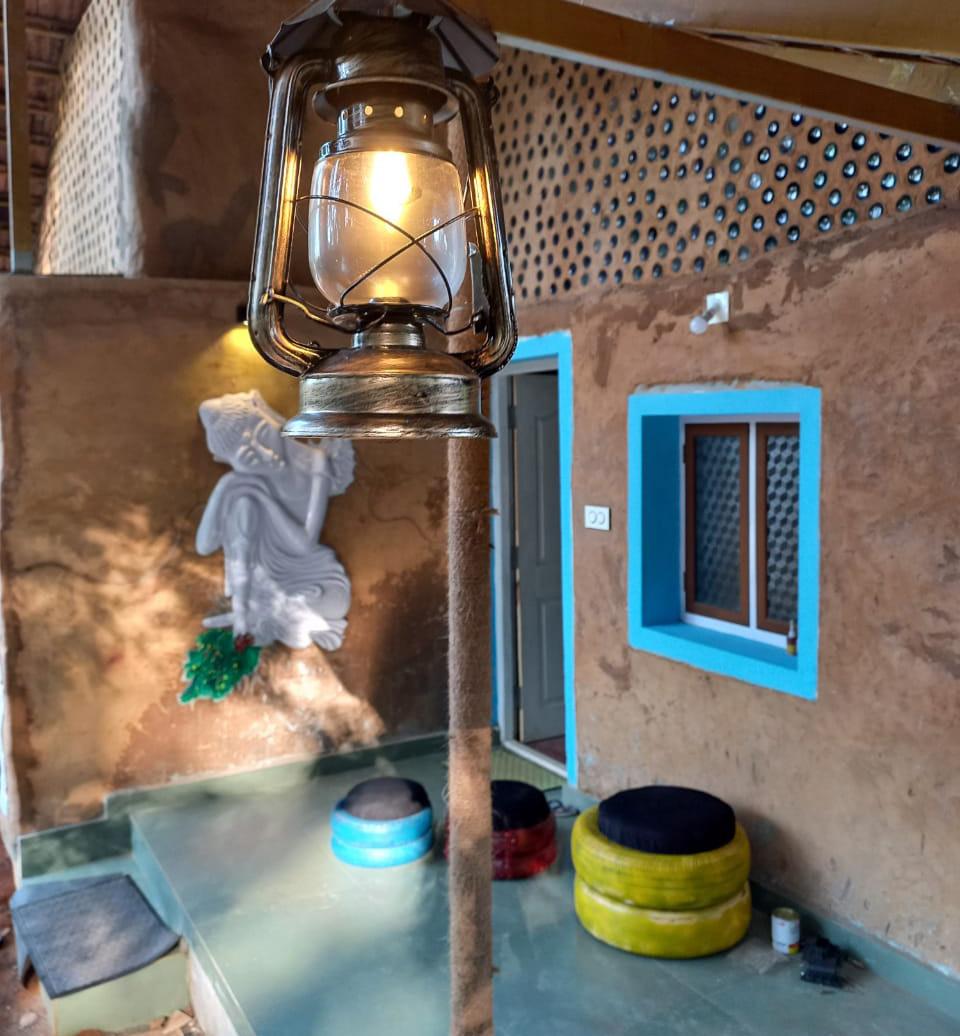
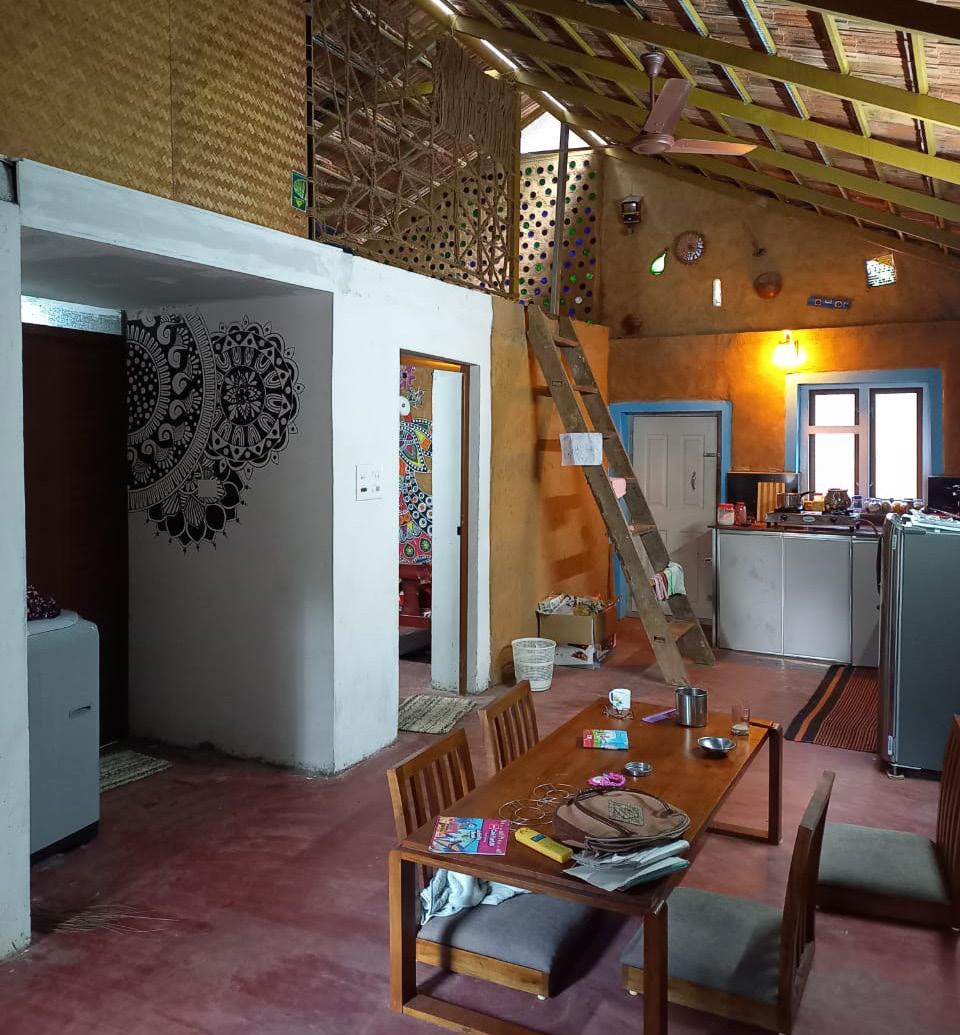

with art works that stand out from the earthy tone of the walls, Enmei
the philosophy and lifestyle of the family. It was
at understanding and exploring various
construction
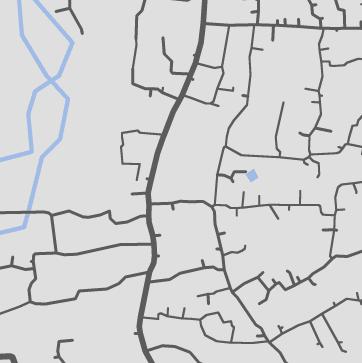
made us
turned out
AIM: To actively involve and learn from live project.
YEAR: Fifth Semester, 2021
ORGANIZERS: Akash K Raj | Live Project
KEYWORDS: Cost-effective, Environment friendly, Earthquake Resistant, Residence Design
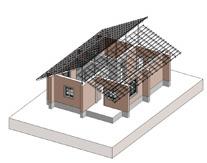
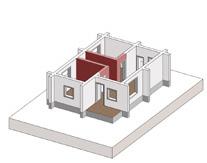


The wall markings are made on site using poles and rope. The site is then excavated and leveled using a water level. Steel posts can be erected in the corners for additional support.

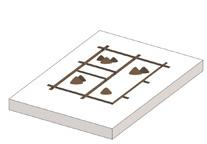
The footing is done with locally available laterite stone and covered with a layer of fine soil. The trench is filled with water allowing the soil to seep in and fill the gaps between the stones.
The first layer of bag is filled with coarse aggregate and then layers of earthbags are stacked with barbed wire in between, till plinth level and wrapped with the plastic sheet.
For the plinth filling, boulders and construction waste from nearby sites were used. they were filled in small layers and then layered with fine soil. The pits were then filled with water to pack the gaps and repeated till the plinth was leveled.
Bags filled with slight moisture content soil are cut according to coarse, stacked and rammed. Window and door opening are left and leveled with cement bricks. bathroom walls are made with laterite stone. Lintel beam is casted at an height of 2.8m.
The roof frame is made with mild steel. The earthbag walls are plastered with mud plaster while the plinth layer is plastered with cement. Two layers of these are applied and smoothened out.It is let to set and a final thin layer is applied to smoothen out cracks
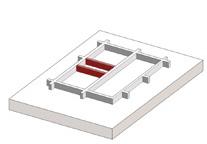
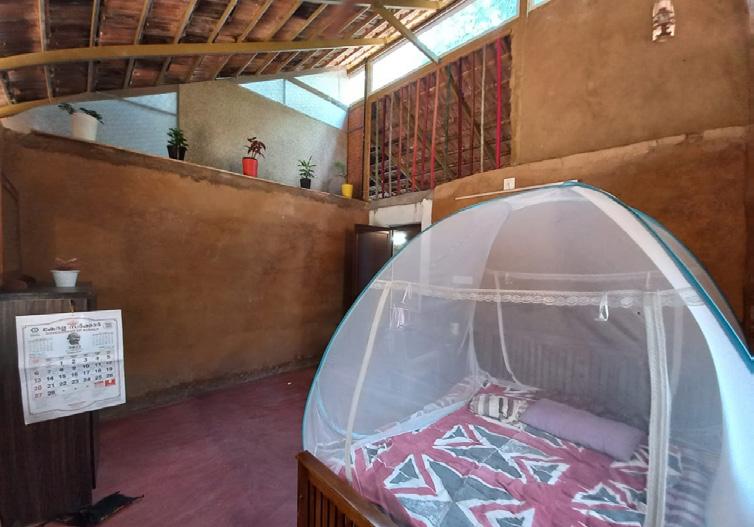
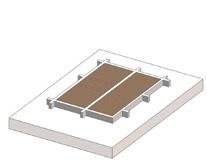
Old mangalore tiles are re-used for roofing. They used to be a common feature in vernacular architecture of Kerala.
The roofing frame is made of steel channels welded together. This proved to be less expensive and more lasting compared to wood
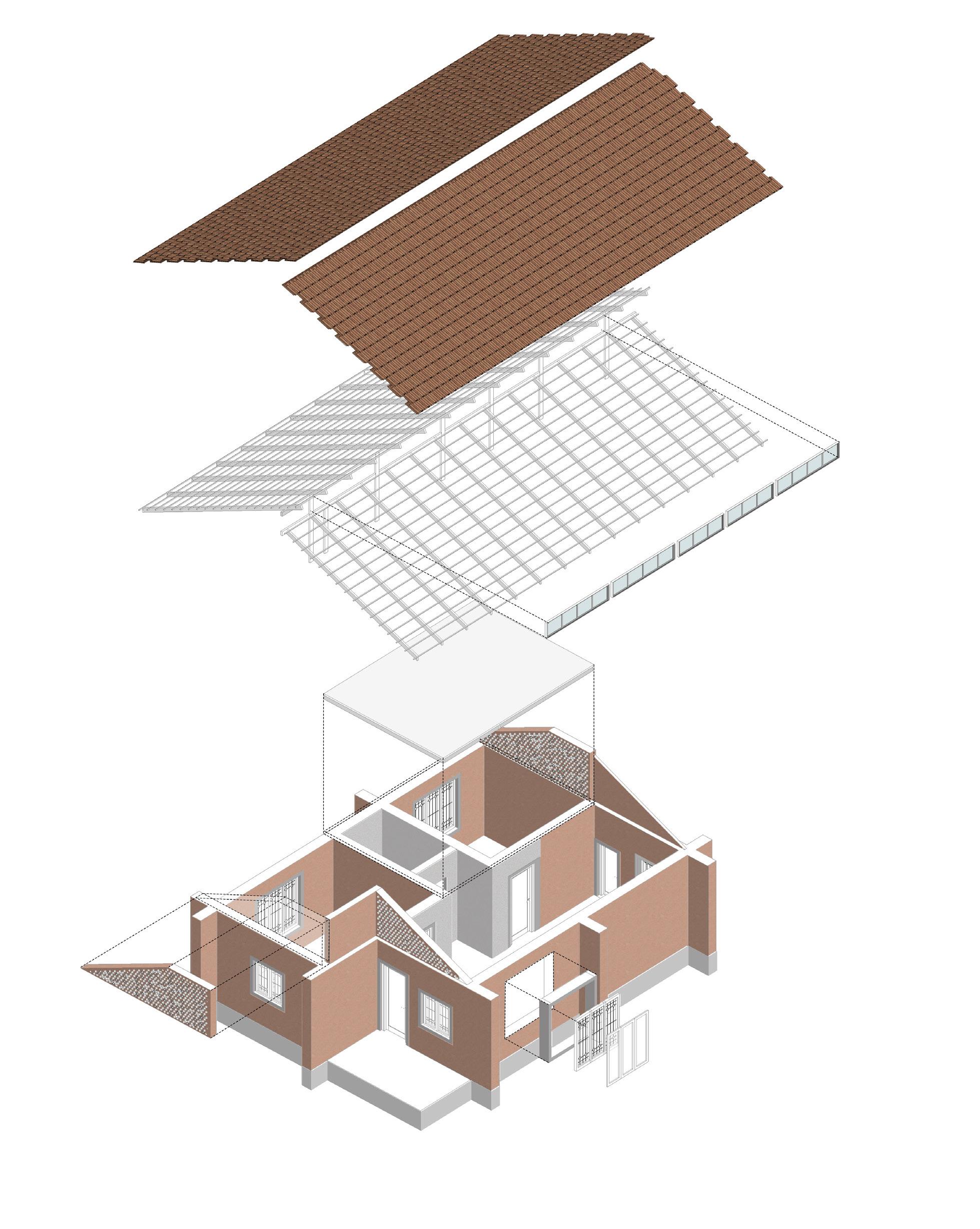
The loft becomes a hangout space for friends and family. The spaces under the roof also allow extra storage space.
Clerestory window brings in natural sunlight and helps in ventilation. It also allows people to have a view from the loft space.
Old window and door frames from demolished houses are reused. They are fixed using cement blocks and the shutters are UPVC.Various techniques of alternate construction are applied to fill the gaps under the roof, like Glass Bottle wall, Wattle and Daub and Straw Bale construction.
Working on site for a few months made us appreciate the manpower that goes into the construction of a building. Giving us a shift in perspective and alongside an excitement to always look out for opportunities to build a wall within things around us. This was a collaborative effort of a few friends and family to build a low cost house in a small space.
