
DECLARATION
I hereby declare that this written submission represents my ideas in my own words and where others’ ideas or words have been included, I have adequately cited and referenced the original sources. I also declare that I hace adhered to all principles of academic honesty and integrity and have not misrepresented or fabricated or falsed any idea/ data/ fact/ source in my submission. I understand that any violation of the above will be cause of disciplanary action of the Institute and can also evoke penal action from the sources which have thus not been properly cited or from whom proper permisiion has not been taken when needed.
(Signature)
(Name and Roll No.)
...............................
APPROVAL SHEET
Thesis Approval for Dissertation for B.Arch Thesis
This thesis / dissertation/ project report titled ‘Globalisation or Sensitivitisation? - The case of Dadar Parsi Colony’ by Vyoma Popat is approved for the Degree of Bachelors of Architecture.
Examiners
1) ............................................ 2) ............................................
ACKNOWLEDGEMENTS
This thesis has been possible because of the contributions of all the people close to me. would like to thank :
My Guide Apurva Talpade, who has taken immense efforts and given me alot of support and freedom to explore my ideas. Without her, my volume would not be what it is today.
My Foster Guides Jamshed Bhiwandiwala and Manoj Parmar, who have encouraged me and helped me achieve much more than I could think of. Also, for always being ready to remove time for the lengthy discussions and inputs, which helped me make my argument stronger.
My Panel Nikhil Khadilkar, Minal Yeramshetty, Ginella George and Anirrudha Paul, for their constant insights by which the volume became richer.
My Family Mom, Dad and Dadi, for supporting me, pampering me and tolerating my tantrums through these 5 years. A special thanks to my mom for the amazing food which has helped me gain weight and dad for always being my backbone and pillar of strength. Devanshu, Dhruvin, Aashvi, Dwiti, Mayur mama, Minesh mama, Jyoti Masi, Sanket bhai and rest of my family, for always being just a call away.
My Stars Tanushree for being my all time partner and the ice to my fire.
Siddhi for adding spice to my life, for the constant inputs and for always being ready to help.
Janvi for being my soul sister, for all the motivational talks, for the lengthy discussions and for showing as much interest as me in my thesis.
My go-to person Utkarsh for always inspiring me to finish my work before time and for the horrible sense of humor.
My constant source of irritation Kunth for fighting on a daily basis, for the craziest laughter sessions and for the rare moments where you have turned out to be useful and helped me make my thesis stronger.
My travel partners Riya and Niyoshi, for the constant love, support, entertainment, philosophical talks and the short road trips.
My Mentors Ami, Anjali and Hitanshi, for being my moms in college, for motivating me to work, for helping me distinguish right from wrong and for the valuable discussions regarding thesis and life.
My Beloved Jain (Aakanksha) for my constant source of inspiration, for the unconditional love and for always being my Youtube of softwares. Rishabh for helping me stay awake nights, and for always being ready to help me selflessly.
My Entertainers Monil, Prashi, Rasika, Maitri, Jeel, Dhruvi, Rahul, Dhanshri,Vatsal an for helping me get through these 5 years.
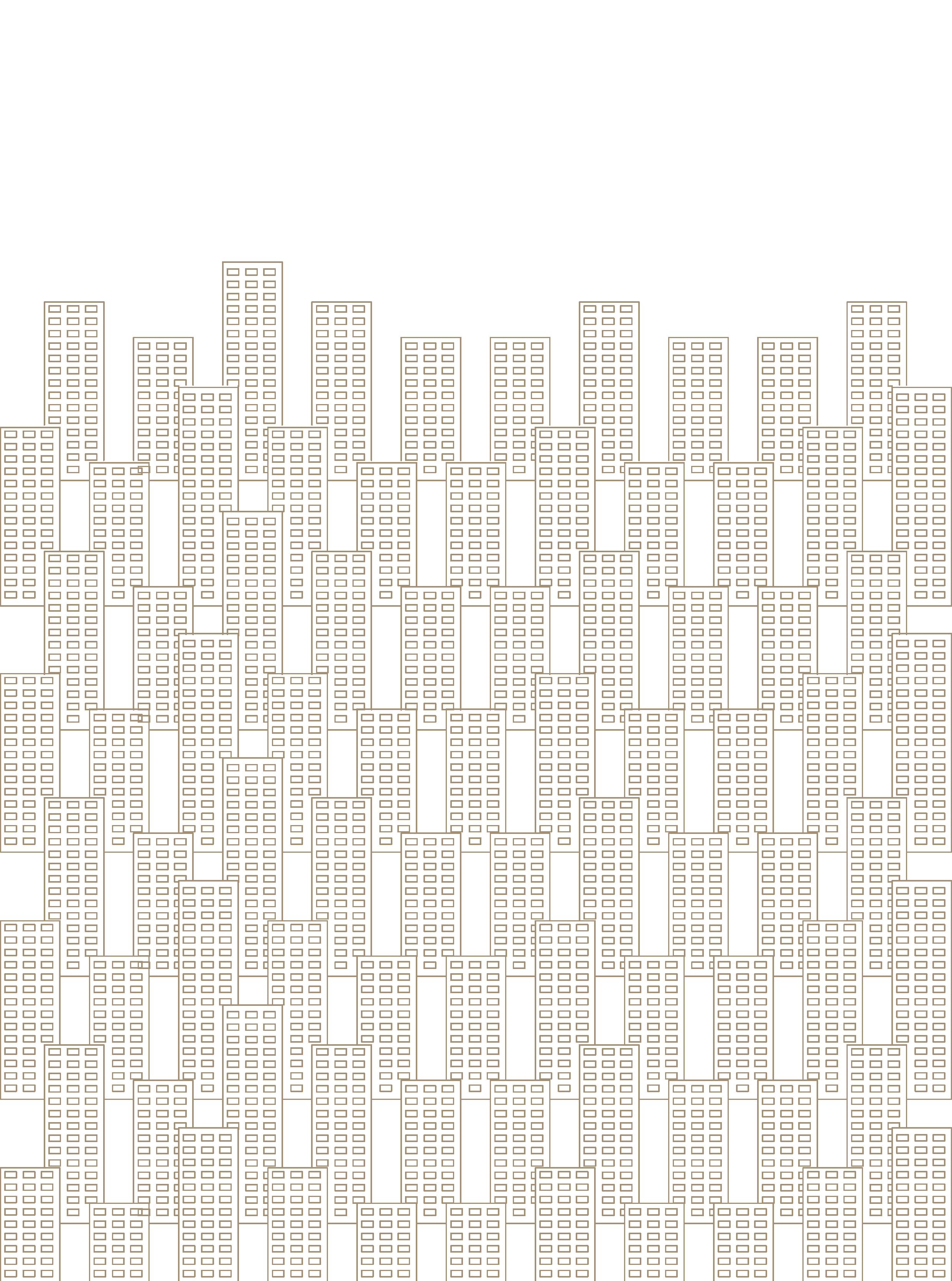
Globalisation or Sensitivitisation ?
-The case of Dadar Parsi Colony
ABSTRACT
Amidst
the increasing dense developments in the city, lie a few peaceful old neighborhoods, which welcome you with warmth as soon as you step into them. The neighborhoods are held together by the master planning, type of buildings and the open spaces (which serve as informal pockets for the community). Each of them has a strong distinct character, created by the permutations and combinations of these elements, which, without any wall or boundary, helps to distinguish them from rest of the city.
One of the first planned neighborhoods in the city was the Dadar Parsi Colony, which was modeled on the idea of a ‘garden suburb.’ Being the largest Parsi enclave in the city, the scheme was formulated after the outburst of plague, with the intention of shifting people from the inner city to the outskirts and creating a well-connected, self-sustained Parsi community. With their major focus on sanitation, BIT created restrictions on heights of buildings and the built - unbuilt ratio. The requirements of the intended user group
drove them to come up with the apartment building style which later became a model for the developments in the city thereafter.
While some buildings constructed back then, have been modified and strengthened, some have sustained themselves and some remain in a dilapidated state. The private owners aspire to develop these buildings into high rises, with the intention of getting bigger flats, better amenities and mainly a source of earning money (by selling a part of their property to outsiders or giving it out on rent). At the same time, they resent the quality of living which the newer models of development induce and the damage they cause to the character of the locality, their way of life and impact on community life, which had managed to sustain itself till today.
The thesis aims at finding a new way to approach developments in such neighborhoods, so that the newer constructions help in enhancing the character which these neighborhoods already possess.
INTRODUCTION
Aneighborhood is a small area in the city, to which the resident ‘belongs’. The size is just enough to meet the requirements of its residents while creating a small close-knit community. The boundary of a neighborhood is an imaginary line created by the difference in character of the area from its surroundings. Mumbai has a few such neighborhoods scattered on its map, which help in breaking the homogeneity of rest of the city. They have a strong character created by the buildings, which in spite of being different are unified through a set of regulations, which were designed while the neighborhoods were being established. The residents living in these neighborhoods have adapted to a fixed way of life which is not easy to be found elsewhere in the city. One of the first planned neighborhoods in the city was Dadar Parsi colony, which today is one of the largest Parsi enclaves in the city.
The BIT had planned a coherent fabric to make sure individual buildings do not become isolated. They did not insist on uniform facades, every building differed from the other, but were still tied together owing to the regulations set by
the BIT. The heterogeneity creates homogeneity for the colony which unifies it and distinguishes it from its surroundings. It was at this point of time in history, where a new style of housing was designed for the middle class, ‘The apartment style’, which then became a development style for most of the city. Along with the birth of the apartment style of living, it was the first time, a flat was designed with a toilet. The BIT also came up with the concepts of an ‘outdoor / reception room’, the compound, the 63.5 degree rule, as an outcome of the outburst of plague. Thus we observe that the requirements of the intended user group led to the birth of a new architectural style. The new style has allowed them to be associated to the outside while being on the inside; it has given them the opportunity to be connected to the ground level even while on the top floor of the building. The compound, which acts as a threshold between the exteriority of the outside and the interiority of the inside, has been facilitating end number of activities for its residents and has become an integral part of their lives.
This cityscape and way of life has managed to resist the changes of the developing city right from when it was established in the 1920s, till recent times. When there rose a need to house more number of people, new approaches were designed for the developments, as an attempt to conserve this way of life.
With recent development spree and removal of the heritage tag, this long sustained identity is at risk. The new buildings are on the way of becoming just the same as those coming up in any parts of the city, with no attempts at trying to conserve their way of life. The development style is all set to make Parsi colony, just another area of the city, not an identifiable neighborhood.
This neighborhood, which has been adding a historical and architectural value to the city till now; whose planning has become a way of life for its residents; is on a journey to adapt itself in order to blend with the city.
The new identity of the neighborhood is contradicting the sole thoughts put in while
establishing it. The buildings are becoming isolated, not only from each other but also from the ground and rest of the neighborhood. The almost negligible setbacks, have not only reduced the light and ventilation quality, but also taken away from them, their small tranquil spaces which used to allow for many of their daily activities. The formalization of the informal spaces, fails to create the same effect the space had. The increased land price + FSI + Cess rules have ruptured the fabric of the neighborhood and led to unsympathetic developments with a completely new homogeneous nature of high rise.
The thesis aims at finding a new way to approach these developments, such that while allowing for growth, we attempt to conserve the spatial identity of the neighborhood and precinct further deterioration.
METHODOLOGY
1. A study to help analyse the factors which make Parsi colony what it is, and make it different from rest of the city. The study involves a qualitative analysis of how the architectural form is allowing for various activities and becomes an integral part of the residents’ lives. This will be done through sketches, maps and photos.
2. At the same time, neighborhoods from a different timeline, are studied through the same lenses, to make a critical analysis of how these factors are affecting the neighborhoods in a different way and how successful each of them are.
3. Studying how the development patterns have changed in the neighborhood itself, and how these changes have accommodated or destroyed the spatial quality and way of life.
4. Analyzing how different approaches would affect the neighborhood development and the spatial quality, which would then help come up with an entirely new approach for Parsi Colony.
1Introduction to Neighborhoods
1. What is a Neighborhood?
2. Types of Neighborhoods in the city
3. Importance of neighborhoods to the city
4. Importance of Parsi Colony to the city
2Parsi Colony - From then to now
1. History of Parsi Colony
2. Planning and Regulations
3. Birth of a New Architectural Style
4. Current Architectural Style
3Parsi Colony - Unique in itself
1. Hierarchy of Streets
2. Greenery
3. Building Density
4. Informal Corners
5. Scale
6. Light and Ventilation
7. Route of Movement
8. Narratives
4Mumbai Case Studies
1. JVPD
2. Hiranandani Gardens, Powai
5Redevelopment in the City
1. Redevelopment as a tool to make profit
2. Analysis and Implications of DCR
3. Redevelopment in Parsi Colony after DCR 2034
and Strategies
Studies and Technology
1. Bibliography
2. References
3. List of Figures
01 15 37
CONTENTS 97 151 159 199 213 217 137
TABLE OF
6Inference
9Conclusion 10Appendix
7Site
8Case
1 INTRODUCTION TO NEIGHBORHOODS
An introduction to what a neighborhood means for different categories of people, what are the different kinds of neighborhoods in the city and what is their contribution to the architecture of the city. At the end a brief introduction about the Dadar Parsi Colony which is one of the first planned neighborhoods of the city and its importance.
“The neighborhood can be considered as a progressive privatisation of public space. It is a practical device whose function is to ensure a continuity between what is most intimate ( the private space of one’s lodging) and what is most unknown ( the totality of the city or even, by extension, the rest of the world) “
- Michel De Certeau
What is a neighborhood?
Asan architect, it is inappropriate to impose a single meaning of a neighborhood but we could still broadly describe it as an area which combines a variety of buildings uses, human activities and geographic characteristics, drawn together by the public realm, and permits layering and overlapping wherever required. There are always a large number of places to go to and things to do within a walking distance, which together form a strong interconnected public realm. The degree of publicness of the spaces varies with the function and the location, allowing for huge possibilities of interactions with different groups of people.
There is a strong connection between the character of a neighborhood and the people who have been living in that area for a long time. In some areas like Malwani, in Malad, the lives of people are largely interconnected and dependent on each other, while in the newly developed areas like Hiranandani, people living alongside each other, have practically separate existences and social networks and meetings are largely superimposed on them. However,
there exist places like Parsi Colony, in the heart of the city, which has a perfect balance between the social connections and privacy.
An ideal neighborhood, could be described as one which has perfect balance between cooperation and privacy, helpfulness and noninterference, between friendliness and distance.
The architectural built form of the neighborhood has a huge contribution in shaping its social character.
The precinct of the neighborhood is defined by individual networks. “Proximity neighborhoods” are streets or estate areas where neighborliness is personal, people know one another as individuals. It is a compelling human metaphor “to domesticate the unfamiliar.”
Elements such as tree lined streets, green spaces, sidewalks, provide the neighborhood with a variety of shared public spaces which are a valuable community amenity. A unique combination of these elements is what characterizes and distinguishes a neighborhood from the others as well as from its surroundings. A top-down and bottom up approach together helps paint a clear picture of the neighborhood.
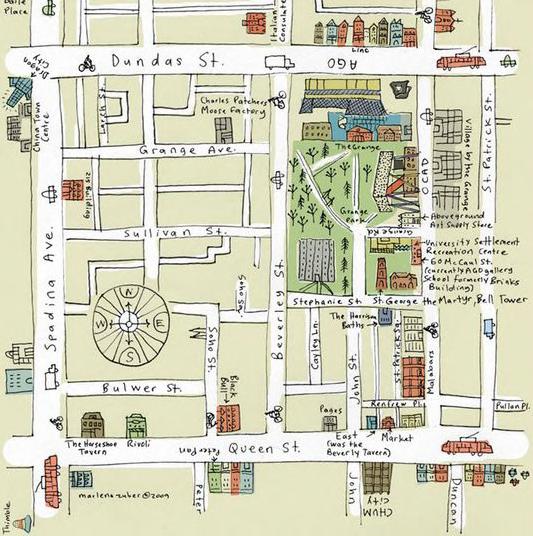
A top-down approach is essentially breaking down of a system to gain insight into its compositional sub-systems. It breaks down from the “big picture” into “smaller segments”. In the case of a neighborhood, one starts from the larger picture of master planning and eventually breaks it down to the analysis of the smaller segments such as buildings, open spaces, and further breaks it down into even smaller segments such as the house, or the nooks and corners.
A bottom-up approach, on the other hand is the piecing together of smaller segments to create
the large, complex system. In this case, one starts inquiring about people, the spaces, the smaller corners, and eventually links these to form a larger picture and understanding of the buildings and open spaces, which come together to give a clarity of the entire neighborhood.
Though the term “neighborhood” can be broadly defined as the area surrounding a particular place, person or object, one can say that the term is very subjective and is perceived differently by different groups
is a neighborhood?
4 Introduction to a neighborhood 3
What
1.1
-
Works Cited :
How-can-neighbourhoods-be-understood-and-defined. (2018). [ebook] The young Foundation. Available at: https://youngfoundation.org/ wp-content/uploads/2012/11/How-can-neighbourhoods-be-understood-and-defined-August-2010.pdf - “Top-Down And Bottom-Up Design”. 2018. En.Wikipedia.Org. https://en.wikipedia.org/wiki/Top-down_and_bottom-up_design.
Fig No. 1.1.1 - Source
Fig No. 1.1.1 - Memory Map of Murmur neighborhood , Toronto
http://murmurtoronto.ca/grange/

“A neighborhood is an area where my daily requirements can be met.”
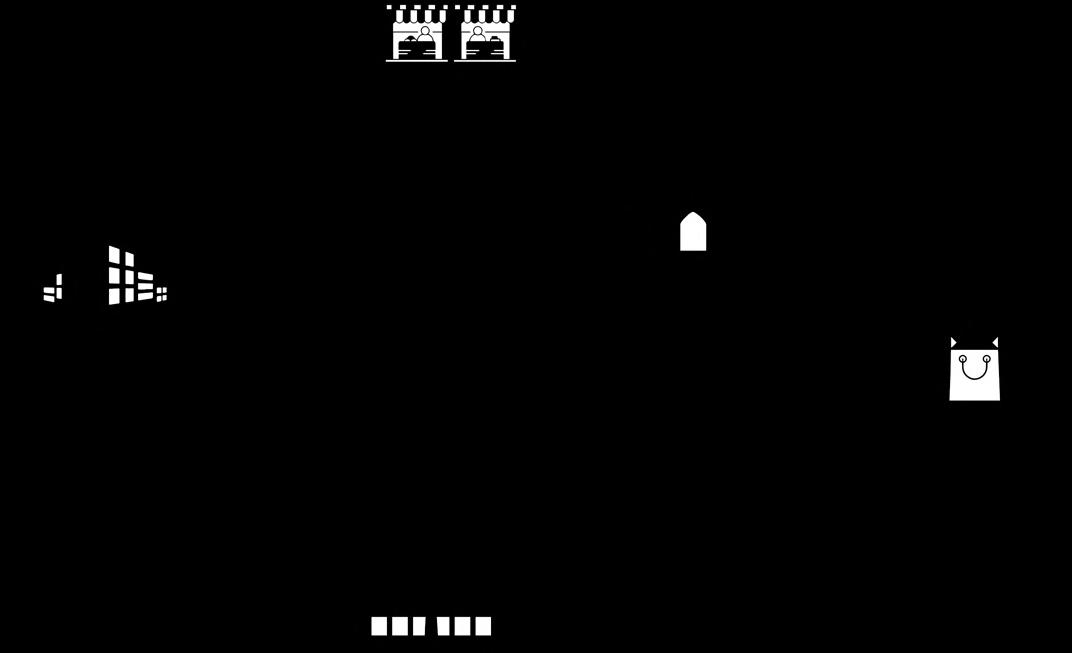

“A neighborhood should be such that one individual feels warmth while living in it. It should be luscious and at the same time have a good layout with proper disposal and drainage facilities and safety ,measures.”

“Area that surrounds the place you live in or work in.”


NEIGHBORHOOD AND THE GOVERNMENT
The character of a neighborhood is of significant importance to the citizens. A citizen feels a strong sense of belonging if the neighborhood has a distinguishing character from rest of the city. This distinguishing character could be as personal as healthy social interactions or something at the administrative level like planning, but something which clearly demarcates its boundary and distinguishes it from the immediate surroundings.
The boundary of a neighborhood is self defined by the people living in them. Every individual has a different mental map of his/her neighborhood, which is formed by their own personal experiences and life paths. For a child it maybe just the school, catchment of the building and the playground while for a middle aged woman it would be the catchment area of the building, the market, the religious institution and the child’s school.
A neighborhood, for the government, is now merely a precinct in the town or the city, constituted by a single ward or multiple wards. The design of neighborhoods, when done as a whole, with a common set of rules and regulations, helps develop a strong identity. While the new neighborhoods are designed keeping this in mind, the old neighborhoods, which were planned the same way a few decades ago, are undergoing major transformation. The neighborhoods, which back then had distinct characters, are now becoming homogeneous, in their attempts to keep up with the aspirations of the government and the residents. They have been an important part of the city’s history and in order to give them their importance, the government could actually come up with schemes which meet with the aspirations of the residents and at the same time retain the identity it originally had. These neighborhoods not only give back a historic quality to the city but also serve as small pockets of breathing spaces amidst the ‘Shanghai
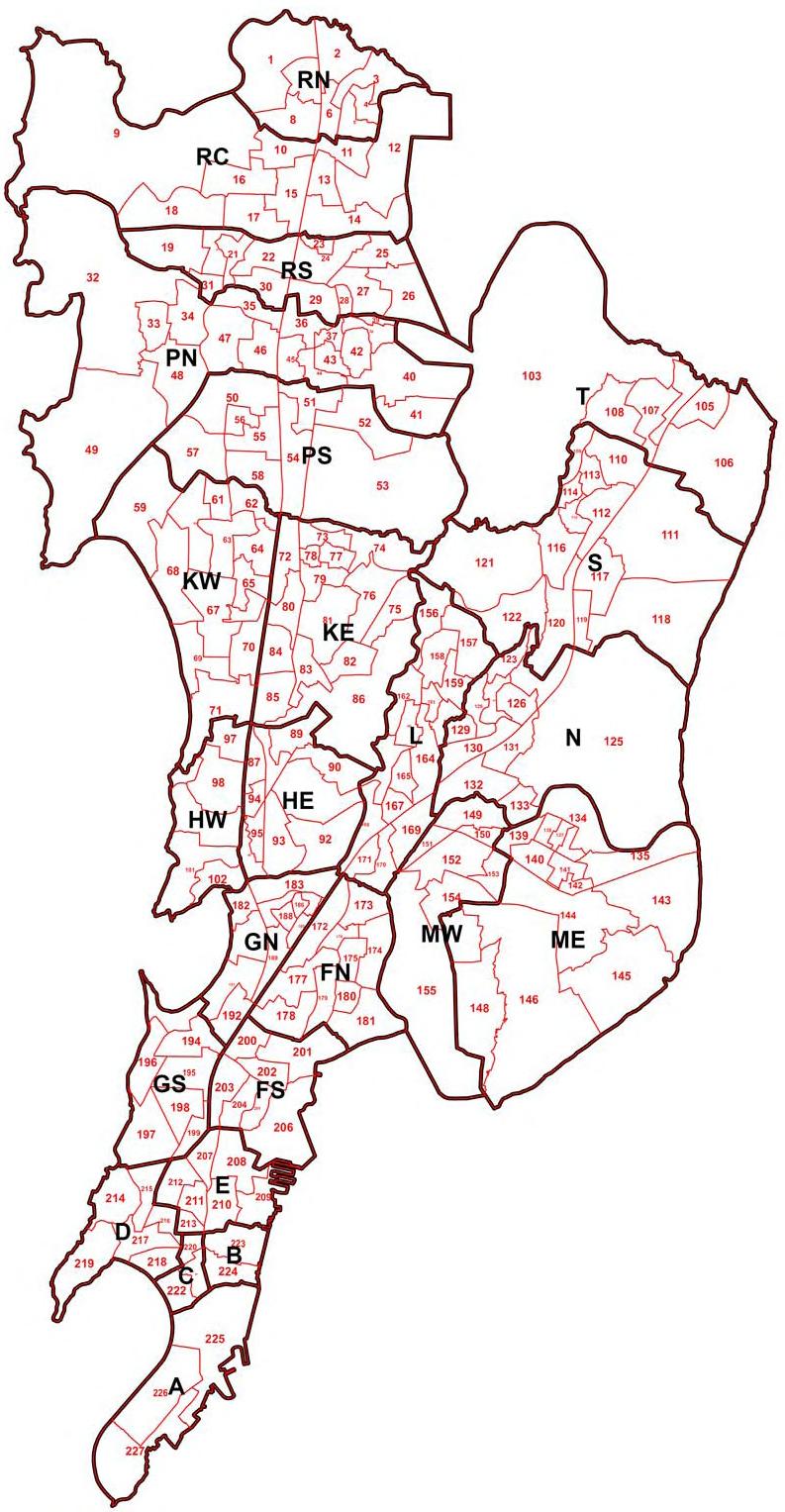
What is a neighborhood?
6 Introduction to a neighborhood 5
Meena Ganatra (50 year old housewife):
Janvi Ghatalia (22 year old student) :
Aarna Popat (12 year old student) :
- How-can-neighbourhoods-be-understood-and-defined. (2018). [ebook] The young Foundation. Available at: https://youngfoundation.org/ wp-content/uploads/2012/11/How-can-neighbourhoods-be-understood-and-defined-August-2010.pdf Works Cited :
Model’ the city aims at becoming.
Fig No. 1.1.2 - Memory Map of neighborhood for Masumi Nagrecha
No. 1.1.4 - Memory
Fig No. 1.1.2,3,4 - Source Author Fig No. 1.1.5 - Source http://www.bmcelections.com/wp-content/uploads/2016/10/mumbai-new-ward-map-2017.jpg Fig No. 1.1.5 - Neighborhoods for the government NEIGHBORHOOD AND THE CITIZEN
Fig No. 1.1.3 - Memory Map of neighborhood for Janvi Ghatalia Fig
Map of neighborhood for Dwiti Ganatra
Types of neighborhoods in the city
Each neighborhood has an identifiable character which helps in creating a sense of belonging for its residents and makes an outsider aware that he has stepped into the precinct. This character is a combination of scale, dynamics and several other factors, whose permutations and combinations give each neighborhood its identity. A neighborhood could be classified on the basis of its Physical character and its Social character:
At first the planners place the main institutions or religious/ community buildings at the center, and the neighborhood then grow around it. A prominent example where this is observed around the Hornimann Circle.
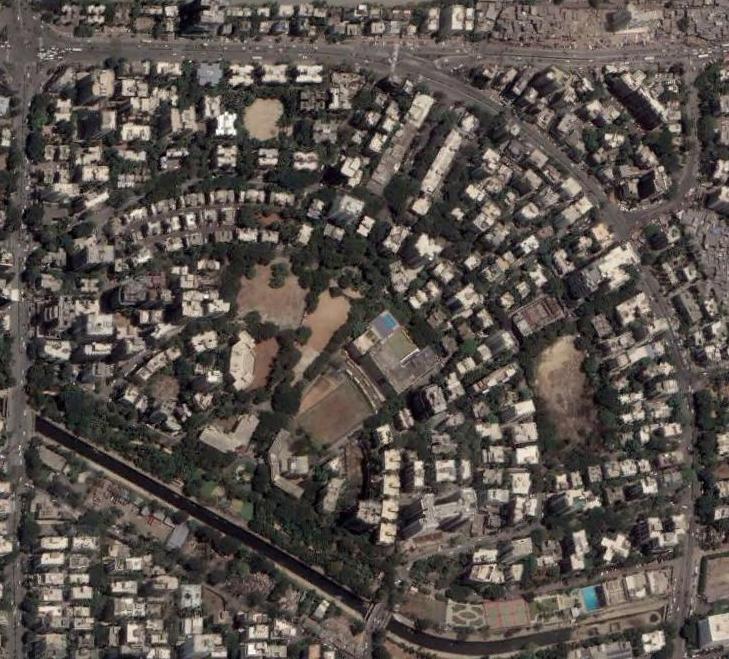
Parsi colony was planned on the paradigm of the Garden suburb in Britain1 - low rise, low density development with tree lined streets and public gardens. Today the colony has 14 well maintained, well used gardens.
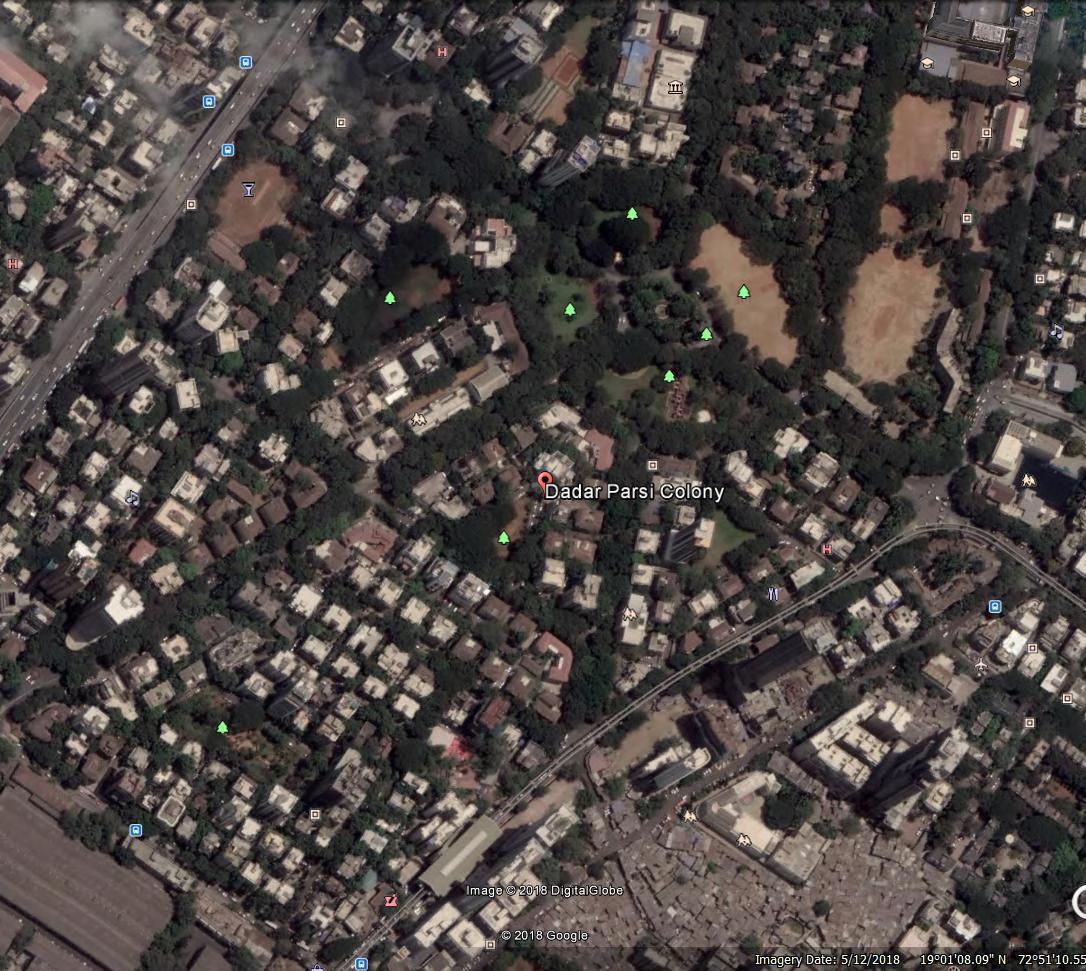
These neighborhoods are actually created because of the commercial buildings, institutions and universities and cater majorly to the youth and working class . Thus the entertainment facilities are also allocated accordingly.

Generally the planners make a grid of streets and then allocate the plots for development. One such example we see in the city is that of JVPD.
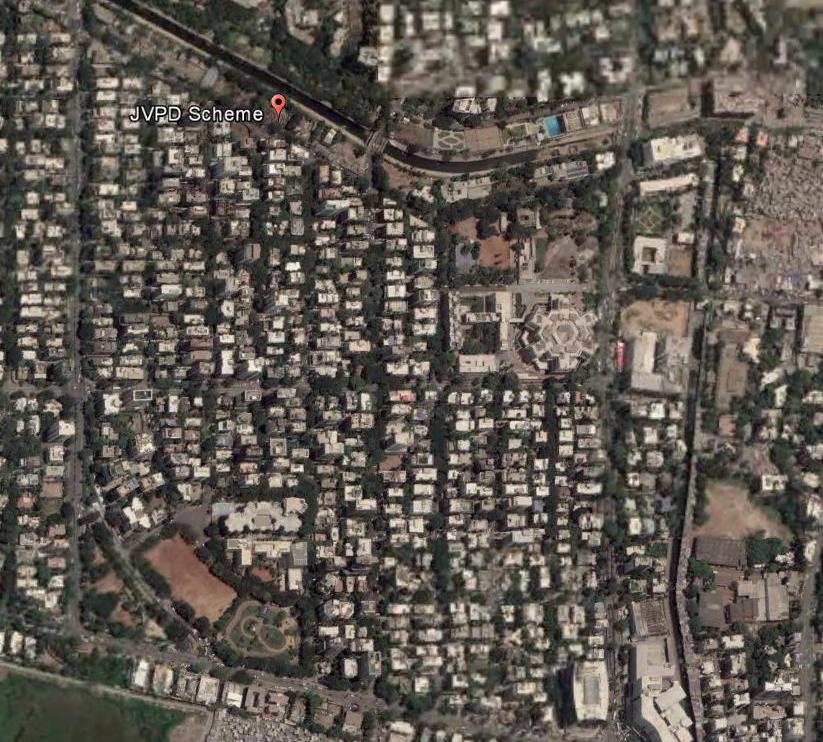
The driving force for such neighborhoods is the market. The inner city - Bhindi Bazaar, Chor Bazaar, Nal Bazaar are great examples of the market neighborhood, where the market takes place on the ground floor and the residences of the shopkeepers are just above their shops.
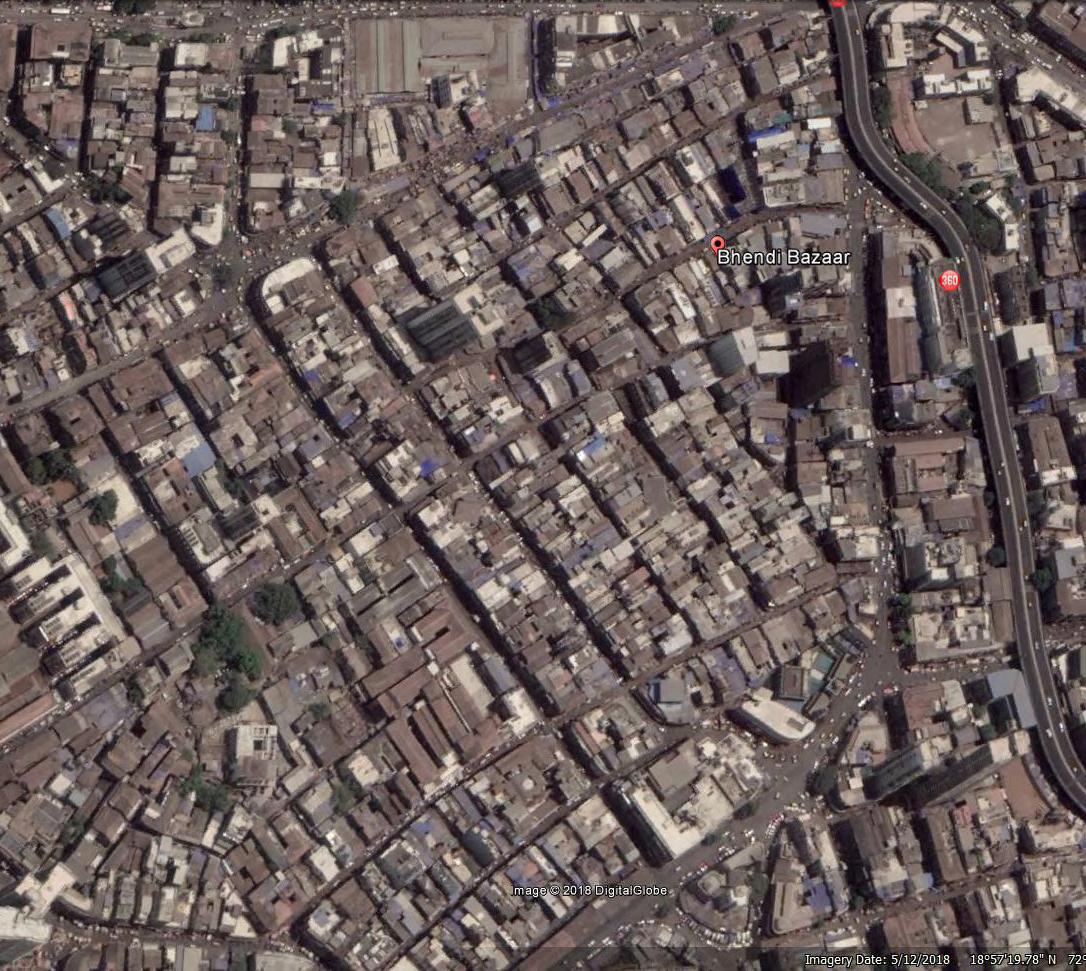
8 Introduction to a neighborhood 7 Types of Neighborhoods in the city 1.2
Fig No. 1.2.2 - Satellite Image of JVPD Scheme, Juhu Fig No. 1.2.1,2 - Source Google Earth
Fig No. 1.2.1 - Satellite Image of Dadar Parsi Colony
Fig No. 1.2.4 - Satellite Image of Bandra Kurla Complex
Fig No. 1.2.3 - Satellite Image of Juhu
Fig No. 1.2.3,4,5 - Source Google
Fig No. 1.2.5 - Satellite Image of Bhindi Bazaar, Inner City
Earth 1. GARDEN NEIGHBORHOOD
2. GRID NEIGHBORHOOD
4.
COMMERCIAL NEIGHBORHOOD
3. RADIAL NEIGHBORHOOD
5. MARKET NEIGHBORHOOD
The quality, kind and nature of buildings in a neighborhood has a major effect on the way it is used. While tall skyscrapers make you feel like an unimportant entity of the neighborhood, the porous nature of the chawls welcomes you with all the warmth they have. While glass - cadded commercial buildings discourage private
activities, the arcades in the heritage buildings encourage informal activities. On one hand a person engages with each and every building in a market neighborhood, and on the other hand, in townships and residential neighborhoods, these markets and commercial activities are stratified and kept separate.
The level of interactions and kind of interactions between the residents helps in distinguishing neighborhoods. There are neighborhoods which have high levels of interactions, interference, mutual support, gathering spaces and an overall friendly and attractive environment, whereas there also exist neighborhoods which have
1) Quality and nature of buildings.
A neighborhood instantly gets its character from the kind of buildings that constitute it - villas, low rise apartment buildings, sky scrapers, heritage buildings, building which are in dilapidated condition, etc.
eg : Fort and for its heritage character Hiranandani for its Neo--Gothic buildings Inner city for its chawls and markets.
2)The infrastructure and public amenities provided for the public.
Eg : Mind Space in Malad for the recreation created on marshy lands.
Lower Parel for the mills that have turned entertainment facilities.
1) Caste
In this case, people from different classes come together but have a similar belief. These neighborhoods are designed such that the religious institution becomes the main collective gathering space for the occupants.
Eg: Parsi colony, Sindhi colony, Jain Society, Hindu Colony, Inner city.
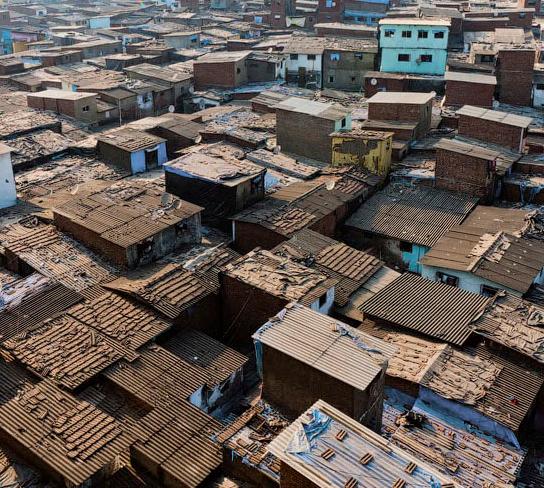

antisocial interactions, are dangerous, isolated or derelict.
The major occupants of the neighborhood also affect the kind of neighborhood as it affects their needs and requirements. The occupants could further be classified on the basis of:
2) Class
The lifestyle and requirements of people change with their economic status which would again help in shaping up the public realm of the neighborhood.
Eg: Pali hill, Bandra Nepensea Road Dharavi
3) Age
A person’s needs and lifestyle change with his age. A neighborhood with majority of aged people would have more gardens and seating spaces where as a neighborhood with a majority of fairly young crowd would have : Parsi Colony dominated by old crowd

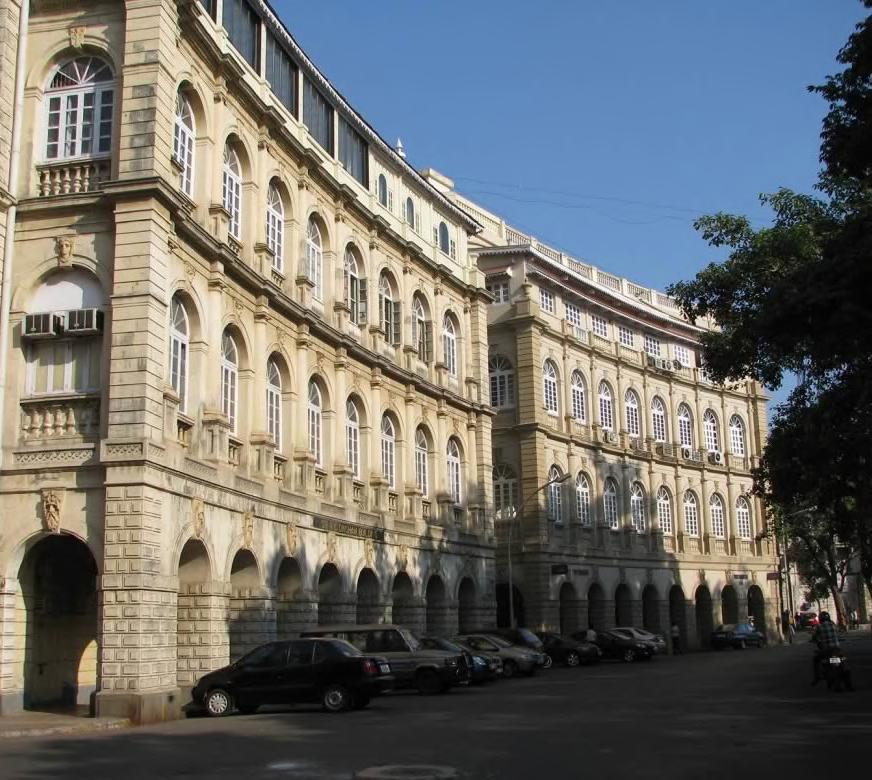
10 Introduction to a neighborhood 9 Types of Neighborhoods in the city
Fig No. 1.2.6 - Source “Rental Housing.” http://www.iaacblog.com/programs/rental-housing-solution-for-housing-urban-poor/ Fig No. 1.2.7 - Source : “Urban Place - Castle Rock.” https://urbanplace.in/ projects/castle-rock-hiranandani-powai-2bhk-apartments Fig No. 1.2.9 - Source “Dave & Co Horniman Circle -Mumbai.” Dave & Co Horniman Circle -Mumbai. http://davelawfirm.com/. Fig No. 1.2.8 - Source “Three Bidders Show Interest in Buying Dawood Ibrahim’s Bhendi Bazaar Property.” Dna. August 04, 2018.https://www. dnaindia.com/mumbai/report-3-bidders-show-interest-in-buying-dawoodibrahim-s-bhendi-bazaar-property-2645354. CLASSIFICATION BASED ON PHYSICAL CHARACTER CLASSIFICATION BASED ON SOCIAL CHARACTER
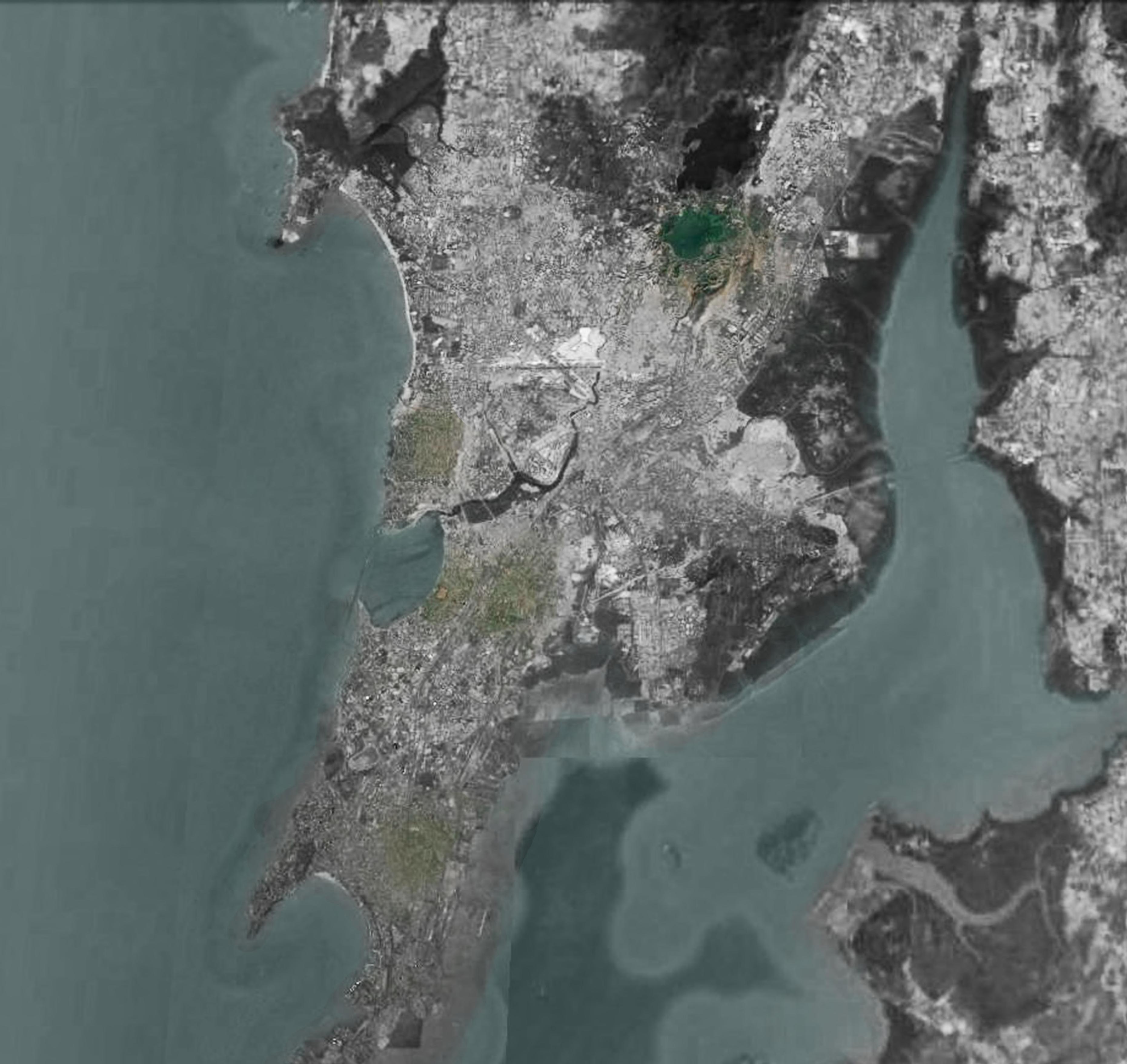
1.3
Importance of neighborhoods to the city.
Neighborhoods have had an impact on the architecture and community life within the city. In general, they have an architectural style which distinguishes them from rest of the homogeneous, fabric and planning of the city. The optimum scale of the neighborhoods gives its residents a feeling of belonging, instead of feeling lost and an unimportant entity of the huge city. The size makes it easier for a person to relate to it and thus people start taking efforts in improving and maintaining it and form a larger community.
Some prominent neighborhoods in the city are the chawls of Bhindi bazaar, the British architecture in Fort, the temporary squatters in Dharavi , the neo- Gothic architecture in Hiranandani and the apartment buildings in Parsi Colony.
While many new proposals at the outskirts of the city are getting inspired by the neighborhood developments and community, their gated nature isolates them from rest of the city.
On the other hand, older neighborhoods which have been successfully serving the community till now, and have managed to create an imaginary boundary without the actual presence of a gate or fence and have been interacting well with the city, are now under threat due to low maintenance and dilapidated structures which leads to insensitive redevelopment.
We have already seen Bhindi bazaar losing out on its charm due to the redevelopment trend, and another important neighborhood under this threat is the Dadar Parsi colony, which up till now was protected by the heritage tag , but no longer has it.
12 Introduction to a neighborhood
Fig No. 1.3 - Source Author ; Base Google Earth
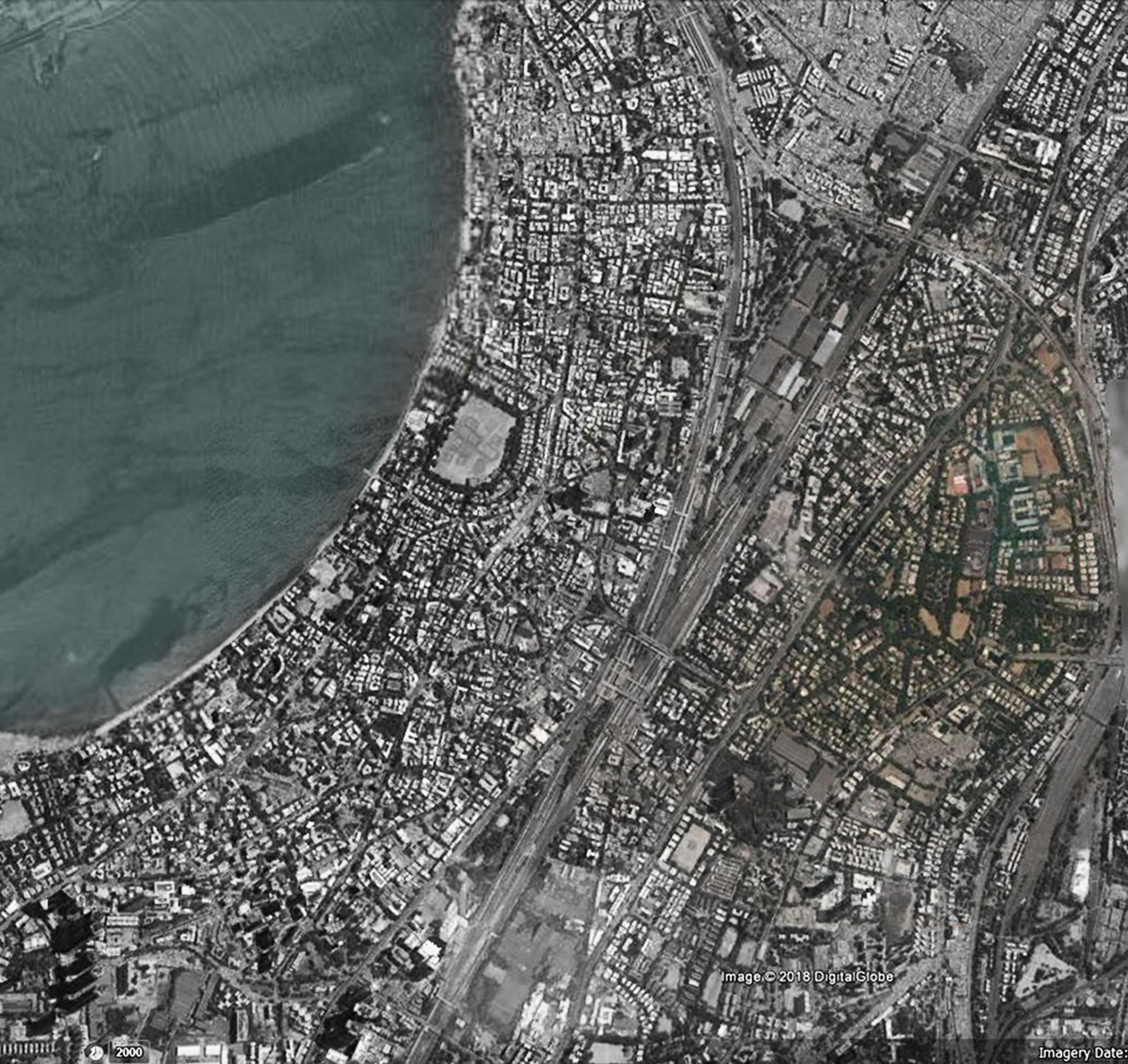
Importance of Parsi Colony to the city. 1.4
“The Dadar - Matunga - Wadala - Sion scheme of 1899-1900 was the first planned suburban scheme in Bombay. The Bombay Improvement Trust (BIT) formulated this plan in order to relieve the congestion in the center of the town, following the plague epidemics of the 1890s”1 This was the very first time, housing cooperatives were formed to take advantage of newly developed land. This was the era, which initiated the apartment building style, the compounds and a new flat typology. It was one of the first neighborhoods in the city and has set a lot of examples and set standards for the way developments took place thereafter in the city. It brought in an entire new crowd of people, the working middle - class.
13 14 Introduction to a neighborhood Introduction to a neighborhood
Fig No. 1.4 - Source Author ; Base Google Earth 1 - History and its changing context,Design Cell : Dadar Parsi Colony. n.d. Kamla Raheja Vidyanidhi Institute of Architecture.
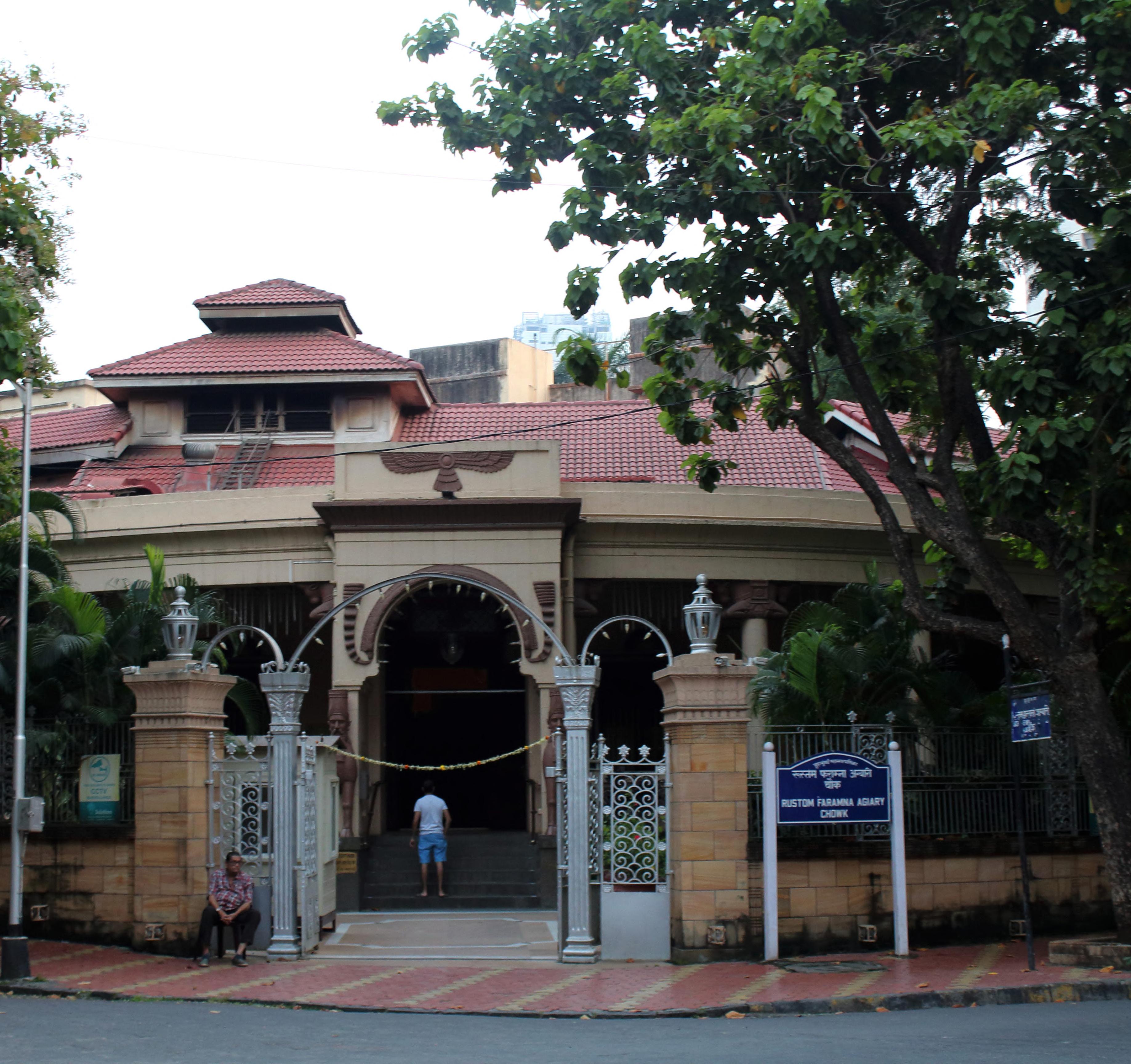
2 PARSI COLONY
-From then to now
Fig No. 2 - Parsi Colony Agyari Source Author
Studying the change of Dadar Parsi Colony from an unfertile agricultural land to the heart of the city and the way architecture has also evolved with it.
History of Parsi Colony

2. BIT’s IMAGINATION
The parsi colony was modeled on the paradigm of the garden suburb in Britain, as a low rise, low density development with tree lined streets and public gardens. It was designed to be purely residential, however changes in the land use policy have allowed for certain commercial activities. What was originally envisioned as a villa suburb, turned into a suburb with multistory multifamily apartment buildings. The sole reason behind this being the pressure on the land market. BIT was successful in changing the perception of these suburbs from agricultural villages to apartment suburbs.
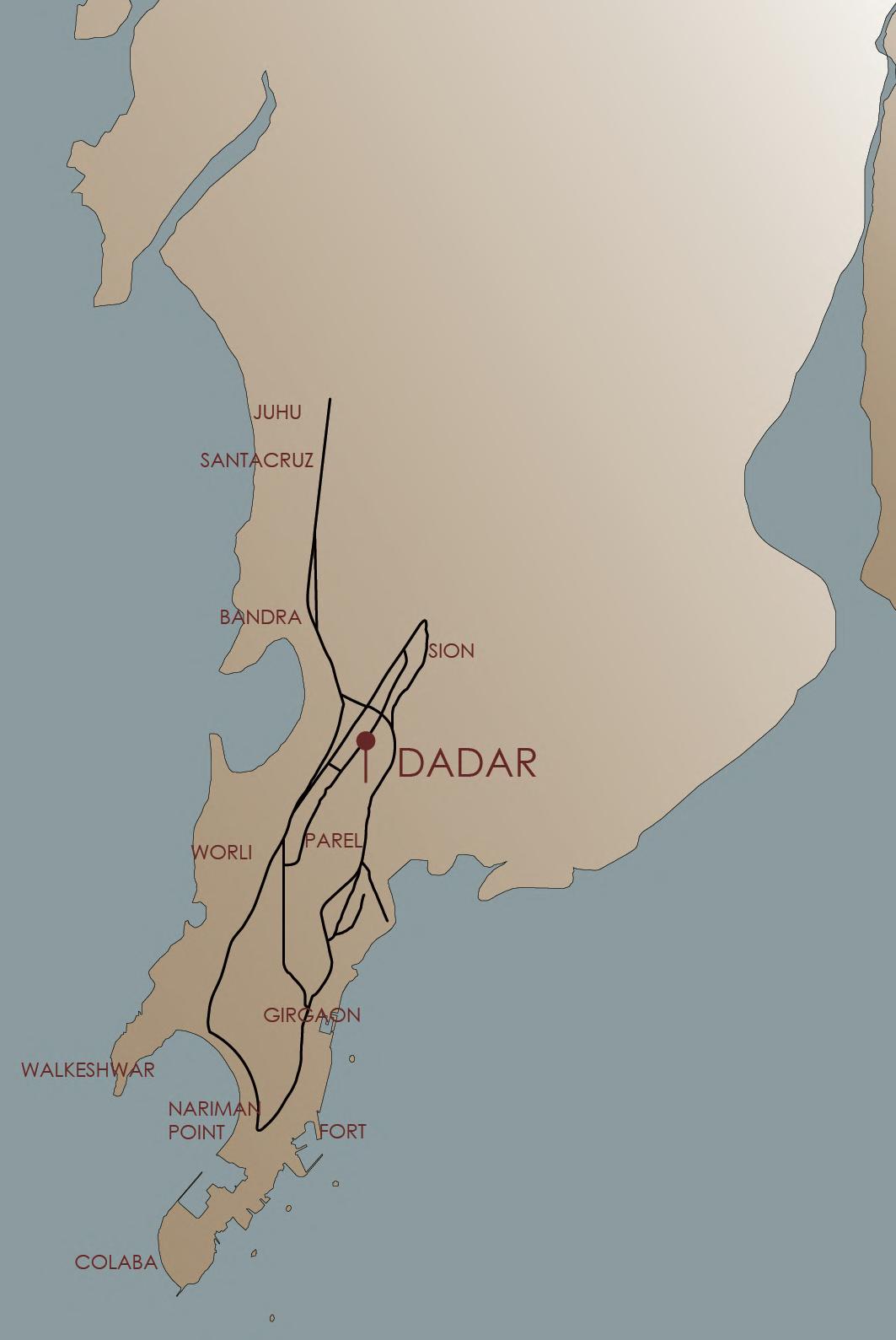
1. AGRICULTURAL TO URBAN LAND
The agrarian village around the outskirts of Mumbai, came into existence as Dadar, Matunga and Sion in the 1890s, after being put under the scheme 5 and 6 of the Improvement Trust. Till this important marker in the development of the city, these areas although a part of the Bombay precinct, remained as uncultivated, waste lands. The ‘Kunbi Cultivators’ owned this land and tried their best to earn from this land under the ‘Toka Tenure’. Acquiring land from the Kunbi Cultivators was not easy. The agricultural land after the 1890s, started getting converted into an urban land and by the 1930s and 1940s, this agrarian landscape was replaced by a grid of streets and building plots.
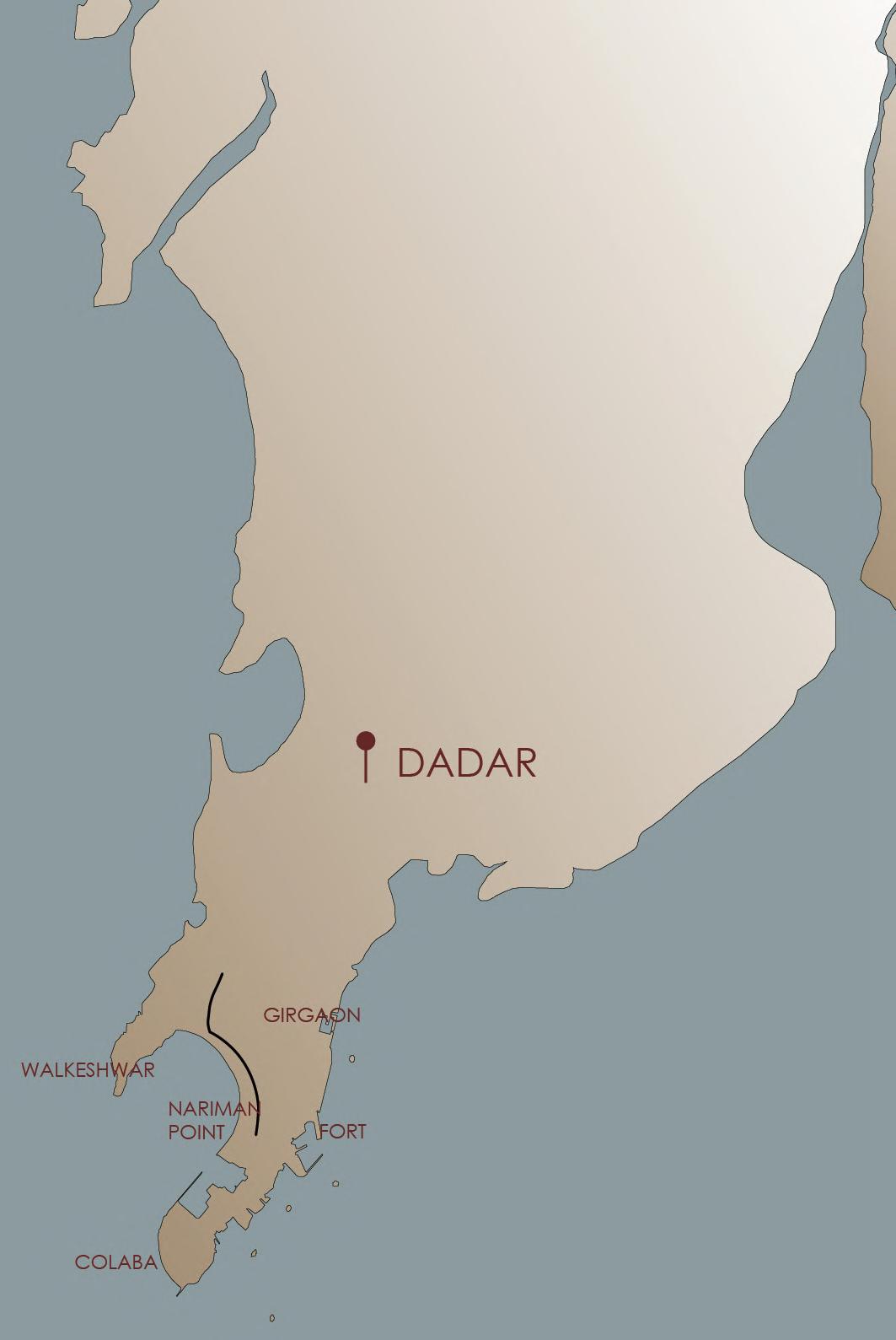
3. SUBURB TO HEART OF THE CITY
The new developments of suburbs towards the North, has had several effects on the neighborhood, in general:
1) Dadar which served as a terminal point in colonial Bombay, has now become a major terminal interchange. The then suburbs, now overwhelmingly constitute a significant part of the present day city.
2) The increasing land prices, has caused changes in the community patterns. From a middle class housing neighborhood, it has now become an elite precinct.
3) Now, lying right next to a busy interchange, there is much more traffic and hawking, which is very contrary to its residential nature.
1) History and its changing context, Design Cell : Dadar Parsi Colony. n.d. Kamla Raheja Vidyanidhi Institute of Architecture.
2) Printable-physical-map-of-india. https://kitchendecor.club/files/printablephysical-map-of-india.html.
3) http://www.orangesmile.com/travelguide/bombay/high-resolution-maps. htm
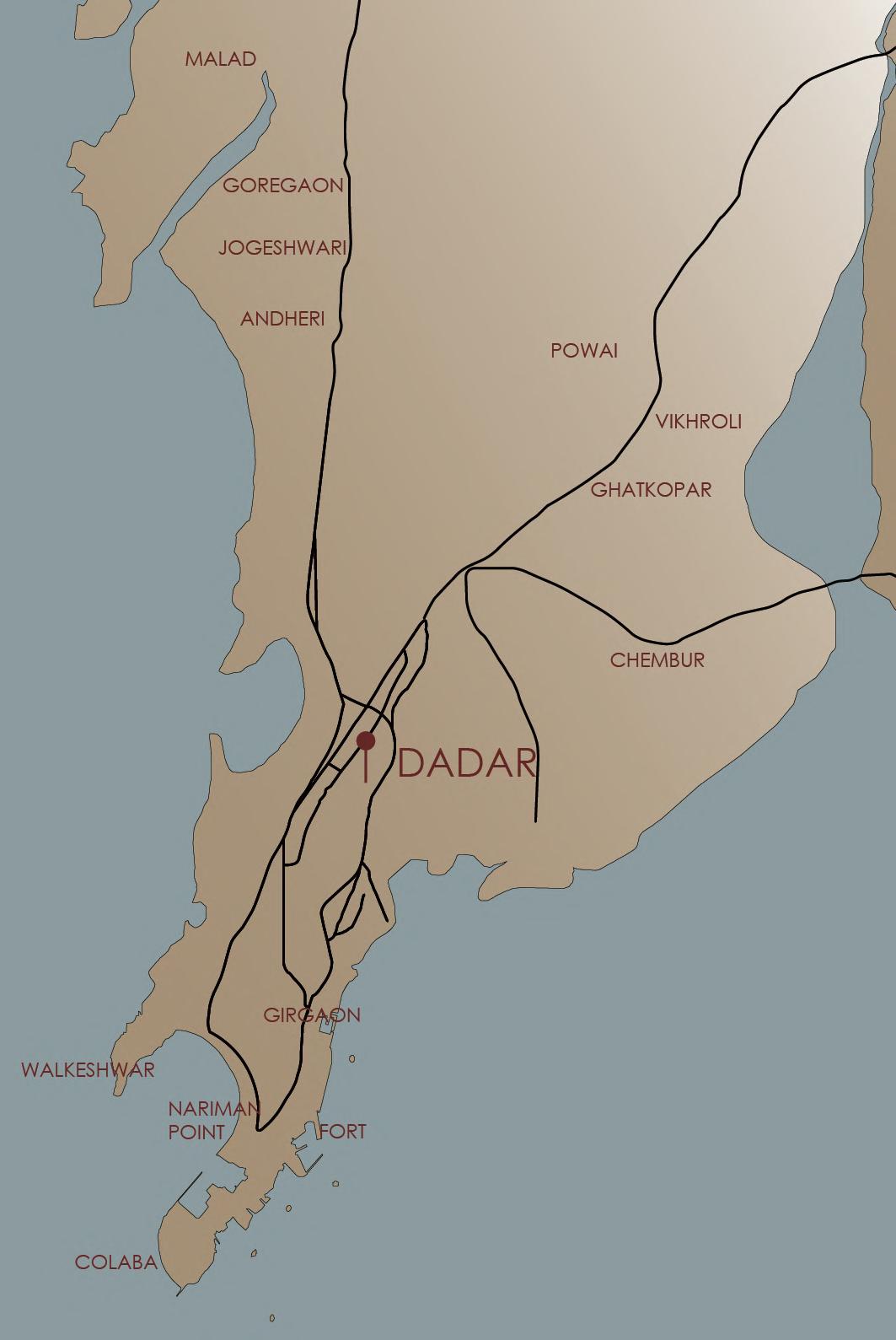
18 Parsi Colony, from then to now 17 History of Parsi Colony
1870 1930 2018 2.1
Fig No. 2.1.1 - Source : Author
Source
Fig No. 2.1.1Location of Dadar in the city context. (1880)
: Author.
Fig No. 2.1.3Location of Dadar in the city context. (2018)
Source : Author.
Fig No. 2.1.2Location of Dadar in the city context. (1930)
Source : Author.
Fig No. 2.1.2,3,4 - Source Author Works referred :
Planning and Regulations 2.2
“The harmonious planning is being destroyed for regulated buildings. These developments may be logical and for the better, yet it certainly closes the pages of Bombay’s history.”
- Janardhan Shastri
Parsi colony has a cityscape of apartment buildings lined along straight broad streets, that remains almost unchanged with time. It has been planned at various levels and it is what it is because of a culmination of various learnings and thoughts, which are an outcome of:
1) The effect of the outburst of plague, which led to designing the new scheme such that it was more airy, well ventilated, well lit and hygienic.
2) New concept of giving importance to affordability and user groups, which led to the idea of apartment buildings.
3) The learnings from the drawbacks of the older city.
Contradicting to the crowded multistory tenements in the old city, this scheme had bungalows and apartments laid out on spacious plots.
It was designed to have more gardens and parks. Straight streets, fixed road widths and heights of buildings, made the scheme stand out differently from the old city, which had narrow, cramped streets.
In spite of each building having its own unique design, the common regulations designed by the BIT help in giving the Parsi colony a strong unifying character. There was no specific mechanism to control the kind of residences, but was restricted to villas, cottages and apartment buildings. It had a control over the height of buildings, width of streets, setback lines and the built unbuilt ratio.
The principal features of planning were:
1) The control over land.
The BIT had divided the precinct into 816 plots, which were given to institutions, private owners, trusts etc. They had designed the built to unbuilt ratio and the amount of open spaces in the precinct, thus allowing each building to occupy only a third of the plot. BIT had given 14 huge plots only for green spaces.
2) The control over streets.
They had designed a fixed layout for the streets and the 816 plots were then distributed in the remaining land. The width of the streets was fixed and was designed to be broad. The height of the building was restricted to only 1.5 times the width of the street, so that the streets don’t seem narrow and dark. This also facilitated good connectivity with the streets from all the houses. No encroachments and commercial activities were allowed on the streets except for a few designated areas. The setbacks were also fixed, to ensure a transition space from the street to the building.
By the 1930s, the first generation of Indian architects had emerged, who modified the form of flats for individual families and according to Indian tastes. While designing, they kept going back to see if the overall character of the neighborhood, which they had envisioned, had not been hampered.
The change of materials and introduction and affordability of RCC also allowed to combine the permanence of a bungalow and affordability of a multistory dwelling into a G+2 story apartment building.
20 Parsi Colony, from then to now
Works Cited : 1) Iyer,Kamu.Growing up in a Planned neighborhood; Boombay , From Precincts To Sprawl. 2) Iyer,Kamu.Apartment; Boombay , From Precincts To Sprawl. 3) Nikhil,Rao.House, but No Garden: Apartment Living in Bombay’s Suburbs, 1898-1964
The first task of the BIT was to establish a network of streets. 14 gardens were then distributed equally in the precinct at equal distances. The part south of 5 gardens is strictly Parsi Colony, and the part North of 5 gardens - North Parsi colony, houses cosmopolitan crowd.

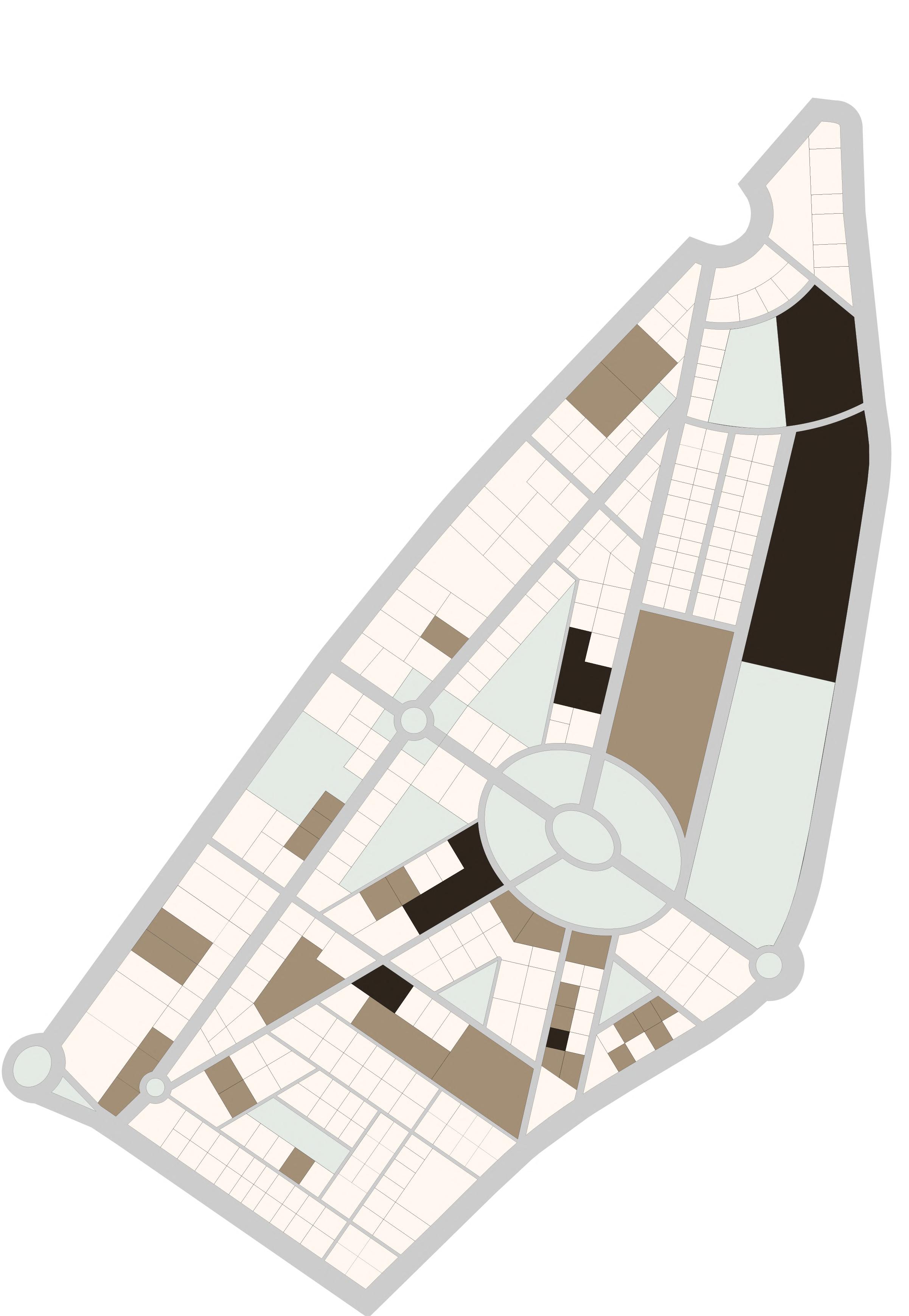
The plots between the roads have further been divided into 816 plots and then sold of to trusts, institutions and private owners. Thus we get to see heterogeneity within the homogeneity.
22 Parsi Colony, from then to now 21 Planning and Regulations
Institutions Trusts / Organisations Private Ownership Gardens
Fig No.2.2.1 - Establishment of Roads
Source Author Works Reffered :
1) Growing up in a Planned neighborhood , Boombay , From precincts to sprawl Kamu Iyer.
2) House, but No Garden: Apartment Living in Bombay’s Suburbs, 1898-1964 , Kamu Iyer.
3) History and its changing context, Design Cell (KRVIA) Research on Dadar Parsi Colony
Fig No.2.2.1
- Distribution of Plots
Source Author Works Reffered :
1) Growing up in a Planned neighborhood , Boombay , From precincts to sprawl Kamu Iyer.
2) House, but No Garden: Apartment Living in Bombay’s Suburbs, 1898-1964 , Kamu Iyer.
3) History and its changing context, Design Cell (KRVIA) Research on Dadar Parsi Colony
2. ESTABLISHMENT OF ROADS 3.DISTRIBUTION OF PLOTS
2.3
Birth of a new Architectural Style
The agrarian village around the outskirts of Mumbai, came into existence as Dadar, Matunga and Sion in the 1890s, after being put under the scheme 5 and 6 of the Improvement Trust. Till this important marker in the development of the city, these areas although a part of the Bombay precinct, remained as uncultivated, waste lands. The ‘Kunbi Cultivators’ owned this
1. Influence of user group.
The concept of user group and affordability, by the 1890s, started affecting the design, planning and development of newer parts of the city. While designing the scheme 5 and 6, which lied pretty much on the outskirts of the city, there was a lot of contemplation done about the imagination of this suburb and who the occupants would be. It was originally envisioned as a villa suburb for the rich, who could travel from the south (where their business was set up) to the north, on a daily basis. However, the rich refused to shift to the north, away from the well ventilated area in the South-West, next to the sea and the commercial center.
The working class too, had no scope of shifting to the North, as they could not afford to travel everyday from their residential settlement to the already established commercial center. Migrants also would refuse to shift to the suburbs, as they viewed their time in the city as temporary, where they would earn enough money in the city and return back to the villages for retirement. Hence, they were not willing to pay premium for the comfort of living in the suburb.
This narrowed down the possibility of the user group to the middle class, who could afford the rent and also the cost of commuting.
land and tried their best to earn from this land under the ‘Toka Tenure’. Acquiring land from the Kunbi Cultivators was not easy. The agricultural land after the 1890s, started getting converted into an urban land and by the 1930s and 1940s, this agrarian landscape was replaced by a grid of streets and building plots.
Planners made a few observations and realized that Indians form communities based on a complex network of associations – religion, caste, language and family. So, they came to the realization that the middle class wouldn’t leave behind the lower and upper class of their community, to shift to the suburbs. Thus, the solution was to plan a mixed income, mixed class neighborhood, where rich people build their own houses and also chawls and flats for the lower and middle class respectively, so that they remain in the midst of their people.
By the 1930s and 1940s, educated Brahmins and upper castes from south India started populating Matunga and Sion. By 1951, Sindhis and Punjabis arrived as refugees, along with migrants from Kutch.
Some parts of the precinct were given different communities and thus today we can see the Hindu colony, Parsi colony and Jain society, which were distinctly designed for the middle class community. No tenements were provided as the middle class required more space and privacy. Living in a new built environment, working in the white collar sector, with upper caste backgrounds, now became the new middle class identity.
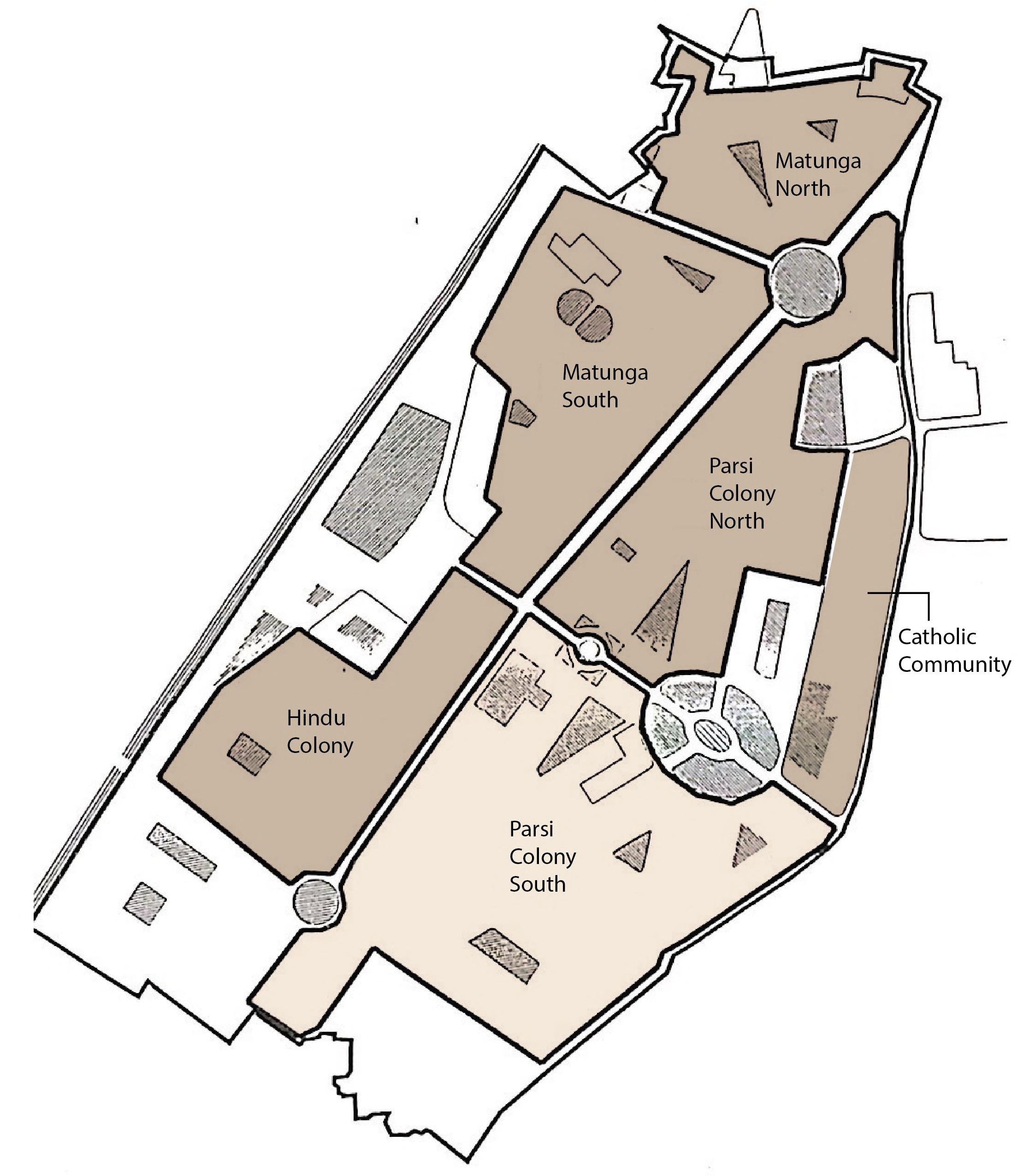
A few plots in these colonies were bought by the trusts and organizations to cater to that part of the community who could not afford to buy their own apartments. By the 1920s, living in apartment suburbs as opposed to tenements in the older parts o the city became critical markers of the new concept of “Upper caste,
Lower middle class identity”. With this new idea of middle class identity, the Parsi community started moving out from their small tenements in south Bombay were it was overcrowded, to bigger flats in the Parsi Colony.
24 Parsi Colony, from then to now 23 Birth of a new Architectural Style
Works Cited : 1) History and its changing context, Design Cell : Dadar Parsi Colony. n.d. Kamla Raheja Vidyanidhi Institute of Architecture. 2) Iyer,Kamu.Growing up in a Planned neighborhood; Boombay , From Precincts To Sprawl. 3) Iyer,Kamu.Apartment; Boombay , From Precincts To Sprawl. 4) Nikhil,Rao.House, but No Garden: Apartment Living in Bombay’s Suburbs, 1898-1964
Source : Author Base Drawing : History and its changing context, Design Cell (KRVIA) Research on Dadar Parsi Colony
Fig No. 2.3.1 User Groups in the precinct
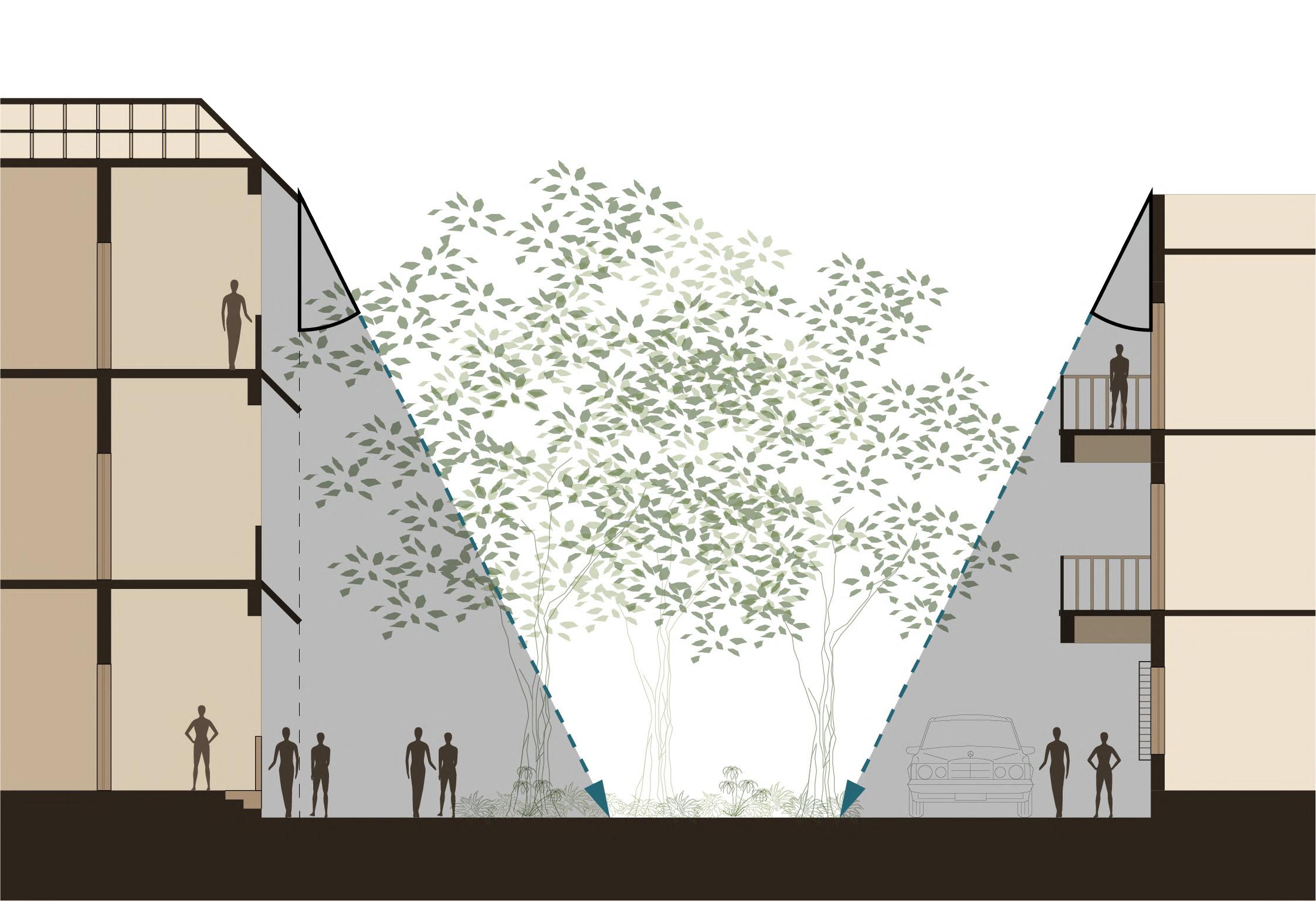
2. 63.5 Degree Rule
In their battles against overcrowding and resulting diseases, the planners’ argument was that because of the proximity of the buildings in crowded areas of Bombay, tenements did not receive light and air, which are critical elements for fighting diseases.
Orr, one of the planners, described extensively a process he called “ the sweating of building sites” as the progressive growth of the house on a particular site into a tenement building. As demand increases, additional floors and new rooms are added. What originally is a house surrounded by open space in a plot, grows into a large building that occupies the plot and abutting neighboring buildings with narrow passages, and only the rooms fronting the streets get light and air.
To attack this, he became a vigorous proponent of what he called the ’63.5 degree rule’ that guaranteed to control density of buildings by indexing the height of the building to size of the
plot. The angle of incidence of light had to be at least 63.5 degrees in any room in any given floor of any building. The size of the building would be a third fraction of the plot, permitting light even into the rooms on the bottom floor. This resulted in the formation of a compound.
The built area on the ground floor is almost a third of the total open space in the plot.
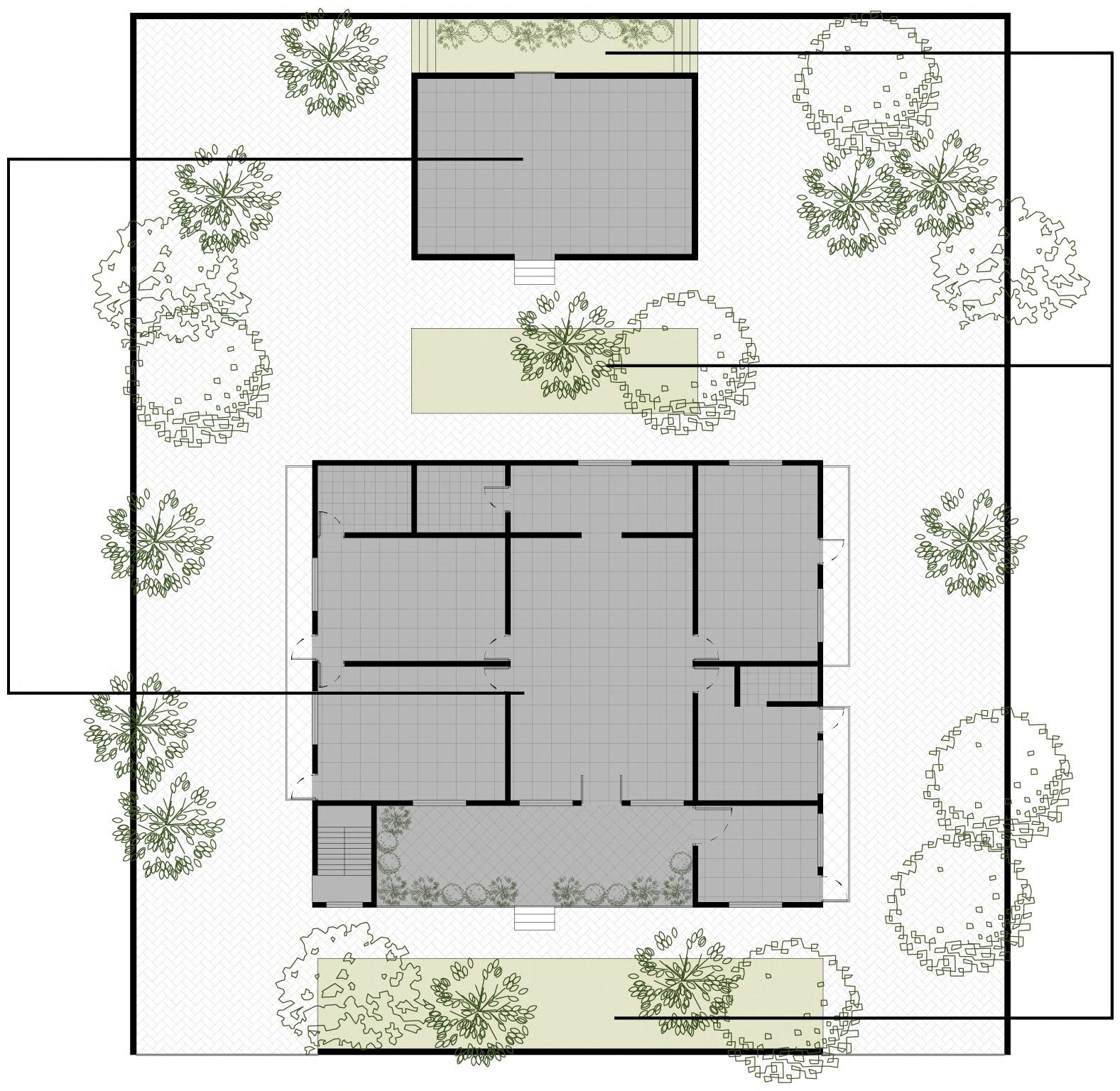
3. Compound
The BIT imposed a distinctive feature called the ‘compound’, (the spatial outcome of the 63.5 degree rule) as an intermediate space between the interiority of the interior and exteriority of the street, in a similar fashion as the veranda of the colonial bungalow, which eventually became a distinctive feature of the Bombay Apartment Building.
Each plot was designed to have a brick wall not exceeding 5 ft in height extending along the back and a dwarf wall would enclose each plot with railing on 2 sides and the front. This ensured that the wall was not prominent enough to distinguish the interior of the plot from the streets but was high enough to entirely shield the interior from the gaze of the passerby of the street. The compound plays an important role in mediating between the inside and outside and creates a semi private transition space where children could play; women can come down and talk to vendors or practice gardening.
The open space left as a result of the 63.5 degree rule, is broken down into smaller gardens which bring the community together.
4. Introduction of Apartment building style.
The planners understood the need for a new dwelling type for the kind of users who were going to occupy these lands. What was envisioned as a villa suburb now started having more prominence of apartment buildings, to allow for more affordable housing for the middle class, while retaining the permanence, privacy and solitude of a bungalow. This new dwelling type became a dominant form of living for the entire city henceforth. It became the identity of the middle class residents of the city. Another reason for the planners to build up and create G+2 story buildings instead of villas was the pressure on land market and the booming land prices towards the end of the World War I, which also had some play in shifting the precinct from a villa suburb to one with G+2 apartment buildings.
26 Parsi Colony, from then to now 25 Birth of a new Architectural Style
Works Cited : 1) Iyer,Kamu.Growing up in a Planned neighborhood; Boombay , From Precincts To Sprawl. 2) Iyer,Kamu.Apartment; Boombay , From Precincts To Sprawl. 3) Nikhil,Rao.House, but No Garden: Apartment Living in Bombay’s Suburbs, 1898-1964
Fig No. 2.3.2 : Diagram of the 63.5 Degree Rule Source : Author
Fig No. 2.3.3: Idea of Compound Source : Author
5. Apartment Layout
The old style Hindu houses with ‘otla’ and ‘masaghar’ started disappearing in the apartment typology because of the lack of space and high rents, however many apartments in the Parsi colony tried to retain these elements in some way or the other.
The new typology started incorporating toilets within the flat itself, instead of keeping them at the end of the flat. This differentiated the apartment buildings from the wadis and muhallas as the flats started becoming self-contained, with a certain sense of privacy. The flat layout was done purely on the basis of functions.
• One layout that was prevalent was that of a Divankhana (reception room) being surrounded by the kitchen, washroom, sleeping rooms and women’s apartments. It had become a trend for the wealthy people to keep a separate room for women at the rear.
• Second was when the hall extended to the entire length and breadth of the flat, while the remaining rooms were comparatively small in size.
• A third layout which was seen very commonly was that of a passage connecting the entrance of one flat to another. The different functions were placed along these rooms. What was common between the layouts was that now the rooms were just large enough for the specific functions to take place. One could not sleep in the same room as he cooked. Parents did not sleep in the same room as their children.
Toilets were earlier separated from other rooms of a flat, by a veranda or a lobby. Having only one door was considered as blemish as domestics would have to walk through the living room to go to a kitchen or toilet. This led to the design of a second door, which connected, to a lobby taking the domestics directly to the toilet and kitchen. Two other important design aspects in the houses were that of a reception room and an outdoor room. The reception room was generally at the entrance in such a fashion that no one could directly enter into the living room. The outdoor room was a large veranda, which remained shaded but still, connected to the outside and was large enough to allow for various activities. At times, these two rooms were combined into one room itself. Overall one could observe that the flats were airy, well lit and well connected to the ground (physically and visually).
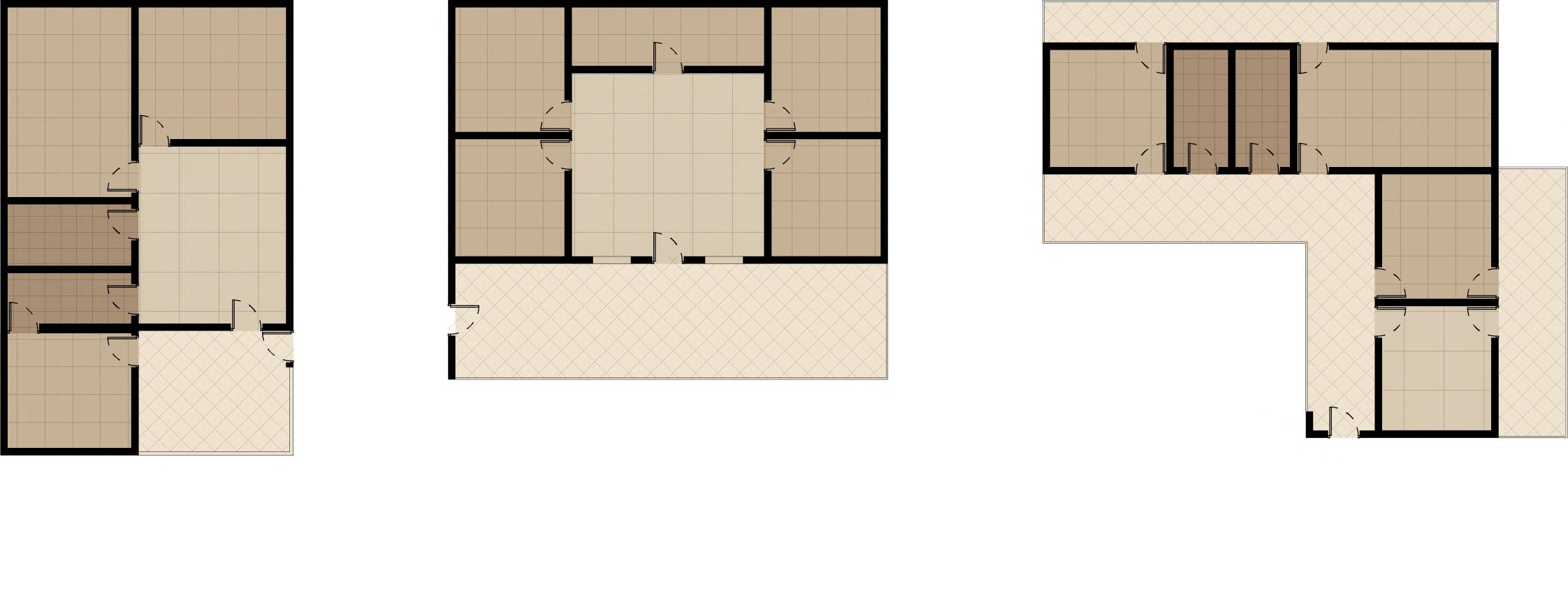
M. A. Rajagopalan in an interview described the design of the flats as, “the fact that the toilet, sink and bathroom were separated and not attached to a particular room was crucial. It meant that these spaces were used to maximum efficiency. It was a conscious design by the Bombay architects in the migration of the toilet to the interior.” He also added,” A design aspect which facilitated a more communal style of living, even within the modern apartment building, was the passage or lobby, where one landed from the outside, was often connected to the lobby of the neighboring flat.
Kamu Iyer, who earlier resided in the Hindu colony and then shifted to the Parsi colony said,” there was a strong community feel. In my neighboring flat, there was an Iyengar family. As soon as the men left for work in the morning, the door connecting the two flats would open up and the ladies and children would treat both of them as one unit. The connecting door would be closed at night after the men arrived and they would exchange words across the balconies.”
27 Birth of a new Architectural Style
- Entrance through reception room. - Reception room leads to living room. All private rooms located around living room. - Toilet separate from Bath room. 1- Reception Room 2- Balcony 3- Corridor 4- Living Room 5- Bedrooms + Kitchen 6- Services - Entrance balcony. - Balcony leads to living room. All private rooms located around living room. - Every room has a private bathroom - Entrance through balcony/corridor. - Rooms located along the corridor. - Toilet separate from Bath room. TYPE 1 TYPE 2 TYPE 3 1 4 4 4 3 3 3 2 2 2 2 6 6 6 6 5 5 5 5 5 5 5 5 5 5 5
Works Cited : 1) Iyer,Kamu.Growing up in a Planned neighborhood; Boombay , From Precincts To Sprawl. 2) Iyer,Kamu.Apartment; Boombay , From Precincts To Sprawl. Fig No. 2.3.5: Apartment Typologies Source : Author
Current Architectural Style 2.4
With the introduction of newer materials and aspirations to house more people, Parsi colony has seen various development patterns and different approaches to the developments.
In the last century Parsi Colony has seen various emerging styles of architecture and developments. These patterns have emerged due to the changing technology which has allowed for new approaches to their development patterns. Some prominent styles we can see can be well spaced on the timeline.
1) The original villas and apartment buildings which were built back in the 1920s and 1930s. Made entirely in wood or concrete, many of them still stand strong and prove their resilience.
2) Dadar Parsi colony being one of the largest self contained, not gated Parsi colony in the city, started attracting more and more families to it. The number of people wishing to stay here increased dramatically and to house them, there was a redevelopment spree back then in the 1960s and 1970s.
Eventually the following styles emerged and are prevalent today :
1) Original Structures
2) Modification or addition of floors
3) Redevelopment
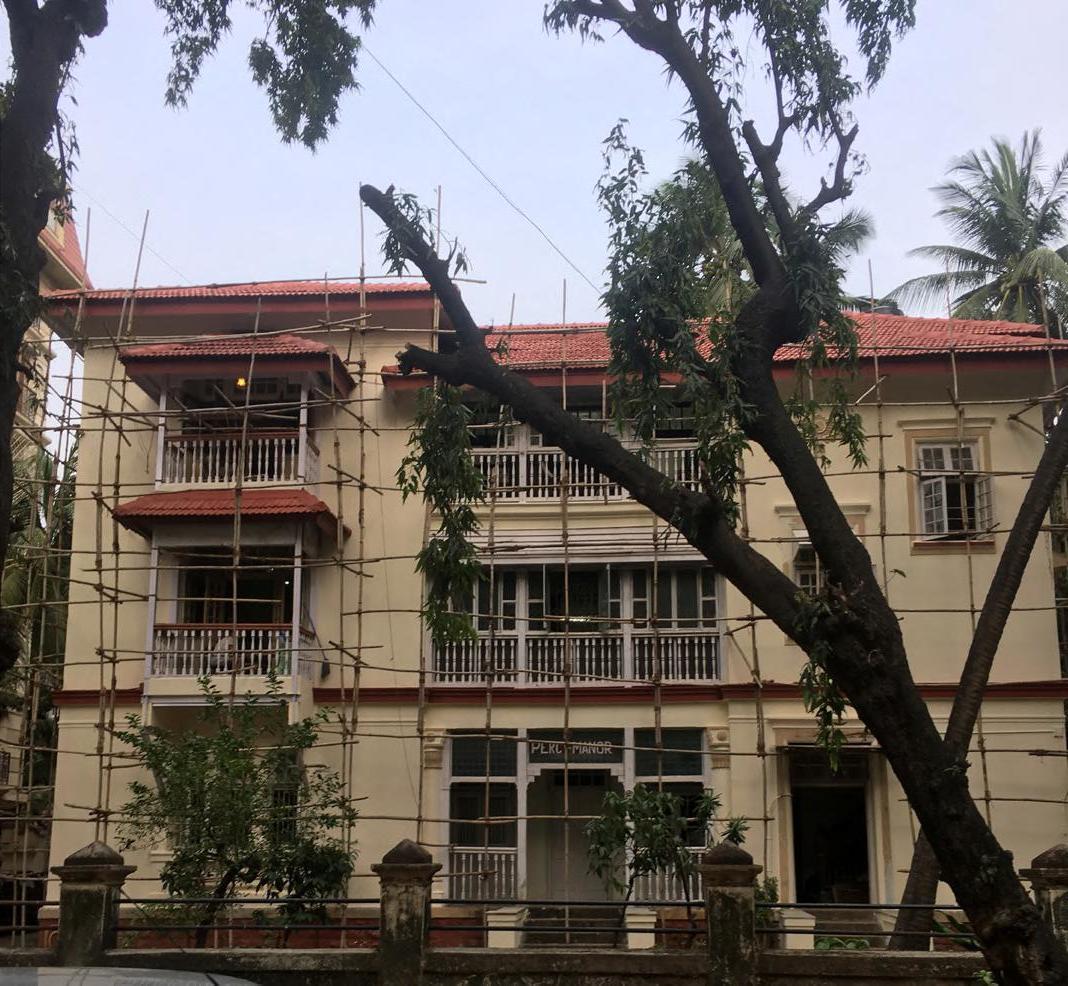

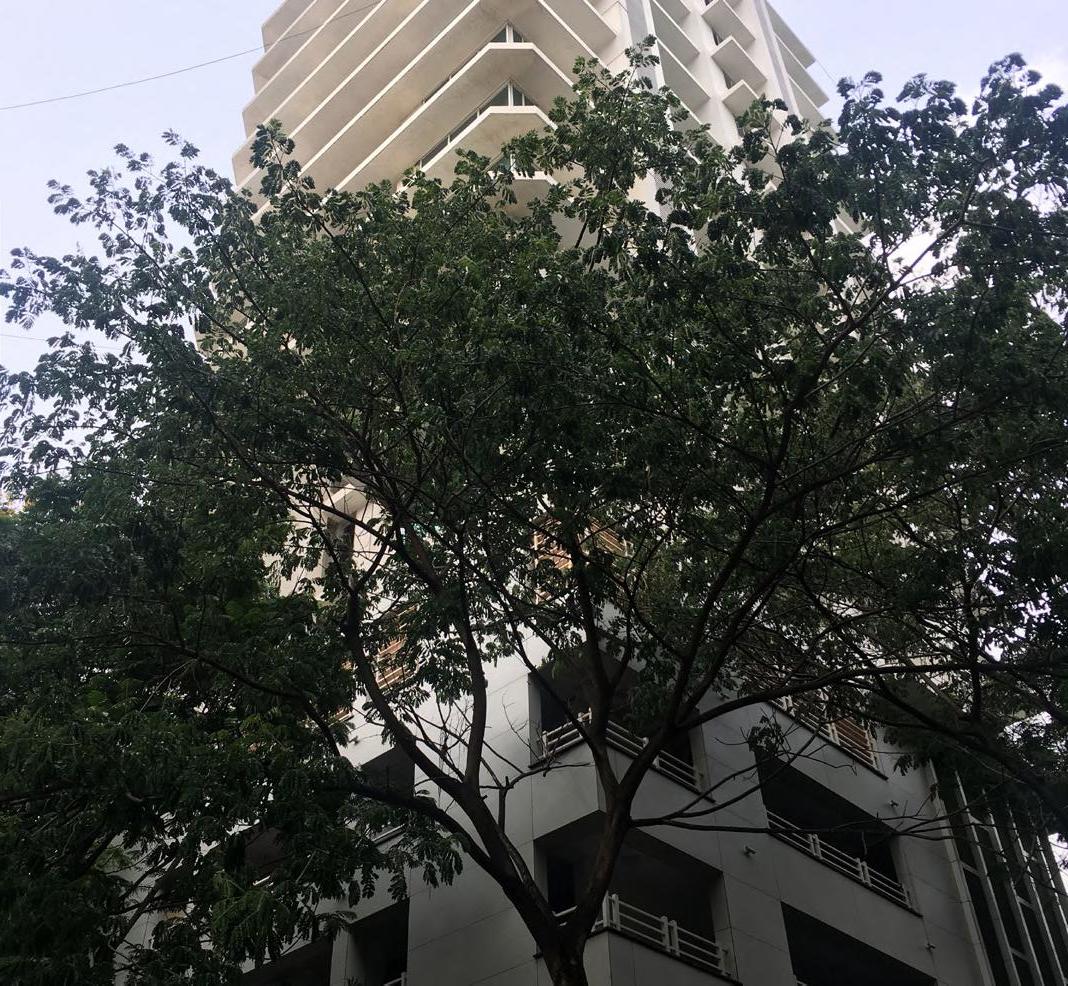
1) ORIGINAL STRUCTURES
The original villas and apartment buildings which were built back in the 1920s and 1930s. Made entirely in wood or concrete, many of them still stand strong and prove their resilience.
2) MODIFICATION / ADDITION OF FLOORS
When the buildings were in excellent condition but the owners wanted to make profit by selling some flats to the newer families, they added columns on the outside to support the floors which were being added on top. This was possible only when the plot was big enough and more than half of the plot remained unbuilt. In such buildings, we can still observe the concept of leaving open tranquil spaces within the plot. At times we can observe that the additions have actually enhanced the character of the building and the spaces while, at other times the additions ruin the old character.
3) REDEVELOPMENT
The recent redevelopment spree sees the towers being constructed which are soaring into the sky.
•Though many of them try to create open spaces and gardens, they fail to do it at the ground level with good connectivity to the street.
•The floors at the bottom have been designed as parking, spoiling the view of the residents in the surrounding buildings, who are now exposed to the site of cars when they come to their verandas.
•The buildings designed tend to be isolated from rest of the colony and the streets breaking the unanimous character of the neighborhood.
30 Parsi
from then to now
Colony,
No. 2.4.1: Original Structure Source Author Fig No. 2.4.2: Modified Structure Source Author Fig No. 2.4.3: Redeveloped Structure Source Author
Fig
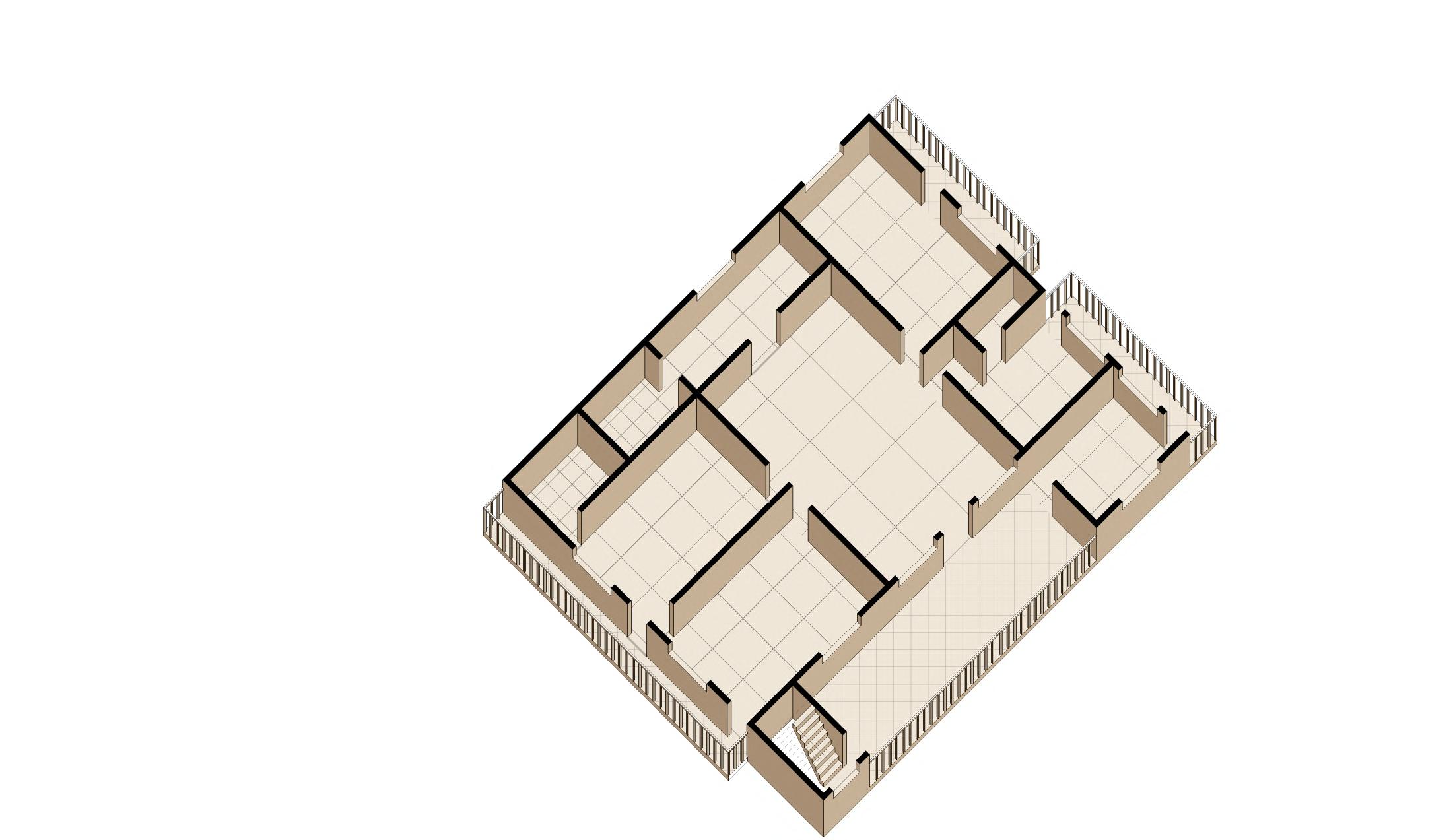

Compound Height 1 M + 0.5 M Jali
Building Offset 7 M
Building Material RCC and Brick
Floor Height 3.5 M
Wall Thickness 230 MM
Staircase Width 1 M
Corridor Width 1 M
Window Width 2 M
Sill Height 900 MM
Door Width 1.5 M
Door Height 2.4 M
Balcony Width 3 M
32 Parsi Colony, from then to now UPPER LEVEL GROUND LEVEL CASE
1
Fig No. 2.4.4: Original Structure General Regulations Source : Author
Table No. 2.4.1: Original Structure General Regulations Source : Author
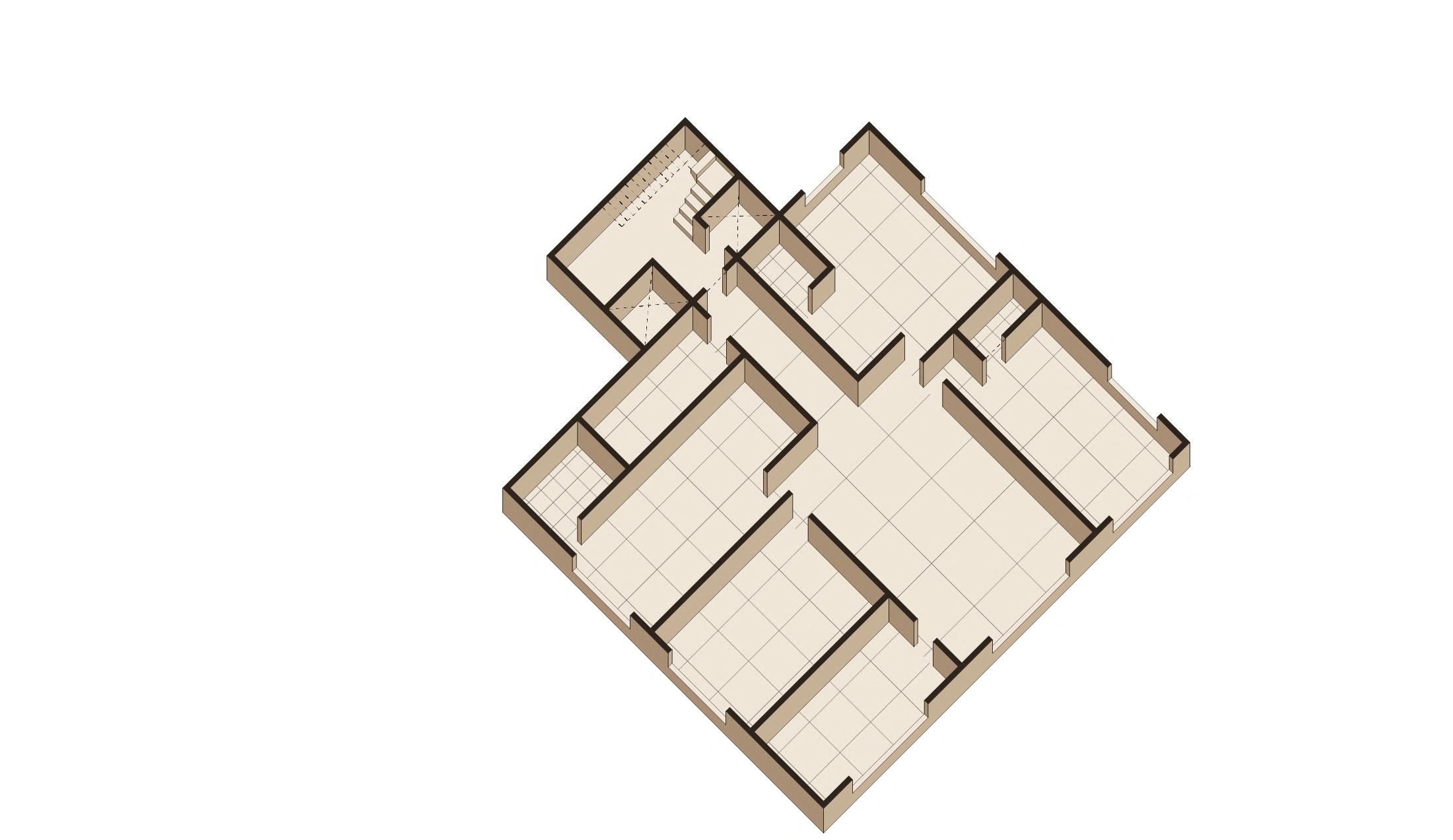
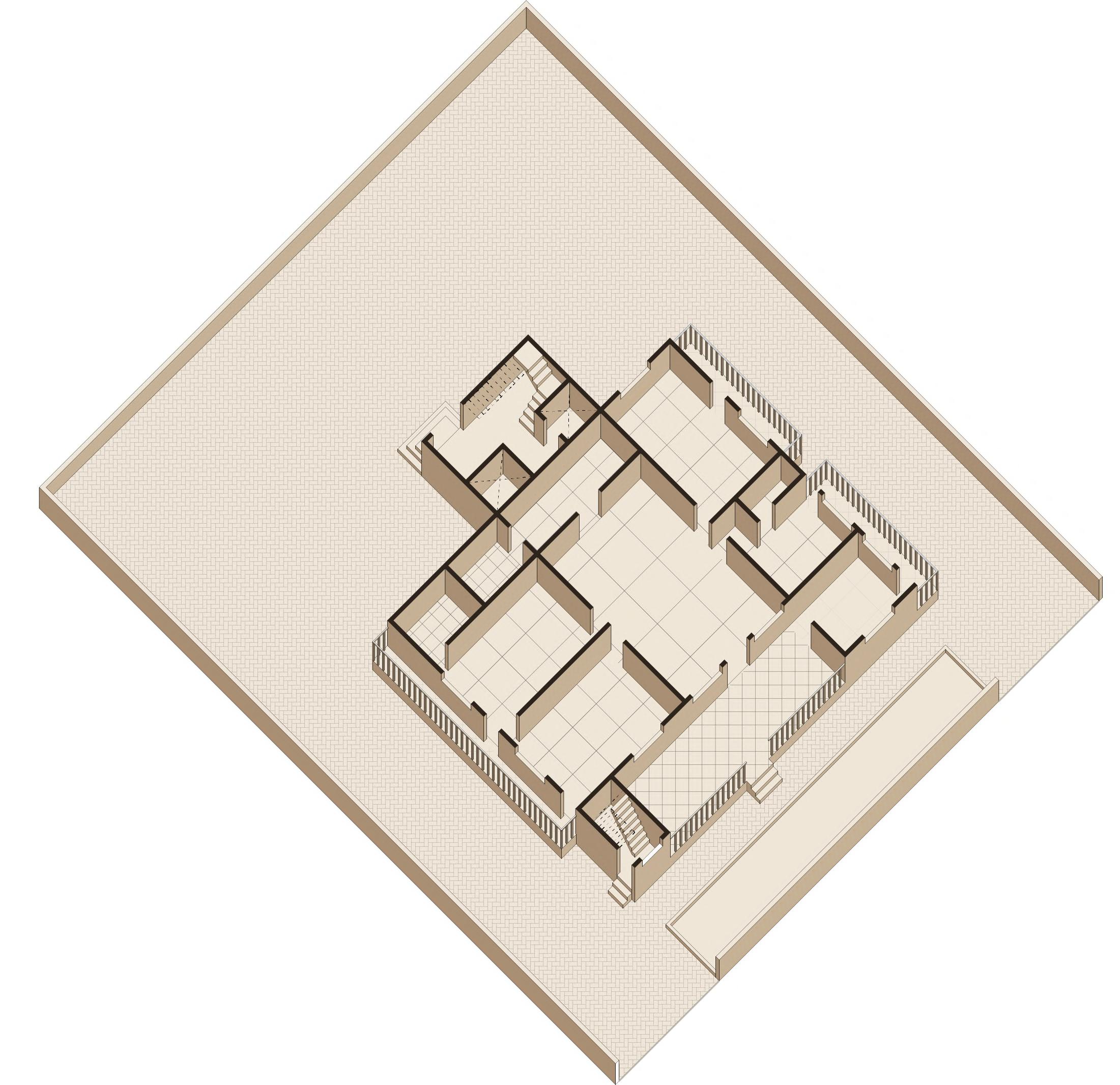
Building Material RCC and Brick
Floor Height 3.5 M Wall Thickness 230 MM
Staircase Width 1 M
Building
34 Parsi Colony, from then to now GROUND LEVEL UPPER LEVEL CASE
2
Corridor Width 1 M Window Width 2 M Sill Height 900 MM
Door Width 1.5 M Door Height 2.4 M Balcony Width 3 M
Wall Thickness 230 MM
Width 1 M Corridor Width 1 M Window Width 3 M
Height 450 MM
Width 1 M
Height 2.1 M
Width NA
Material RCC and Brick Floor Height 3 M
Staircase
Sill
Door
Door
Balcony
Compound Height 1 M + 0.5 M Jali
Fig No. 2.4.5: Modified Structure General Regulations Source : Author Table
Source
Author
Building Offset 7 M
No. 2.4.2: Modified Structure General Regulations
:
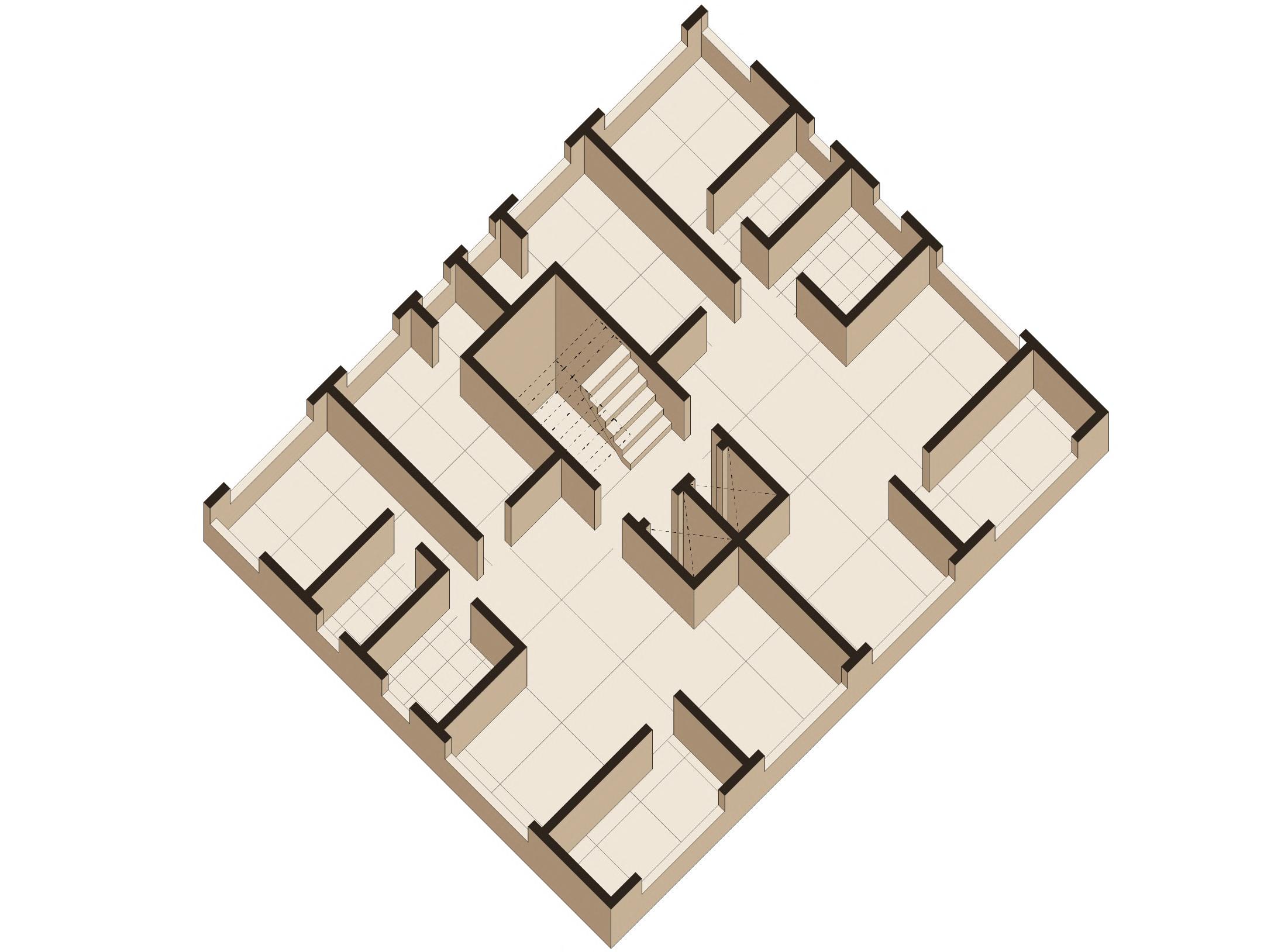
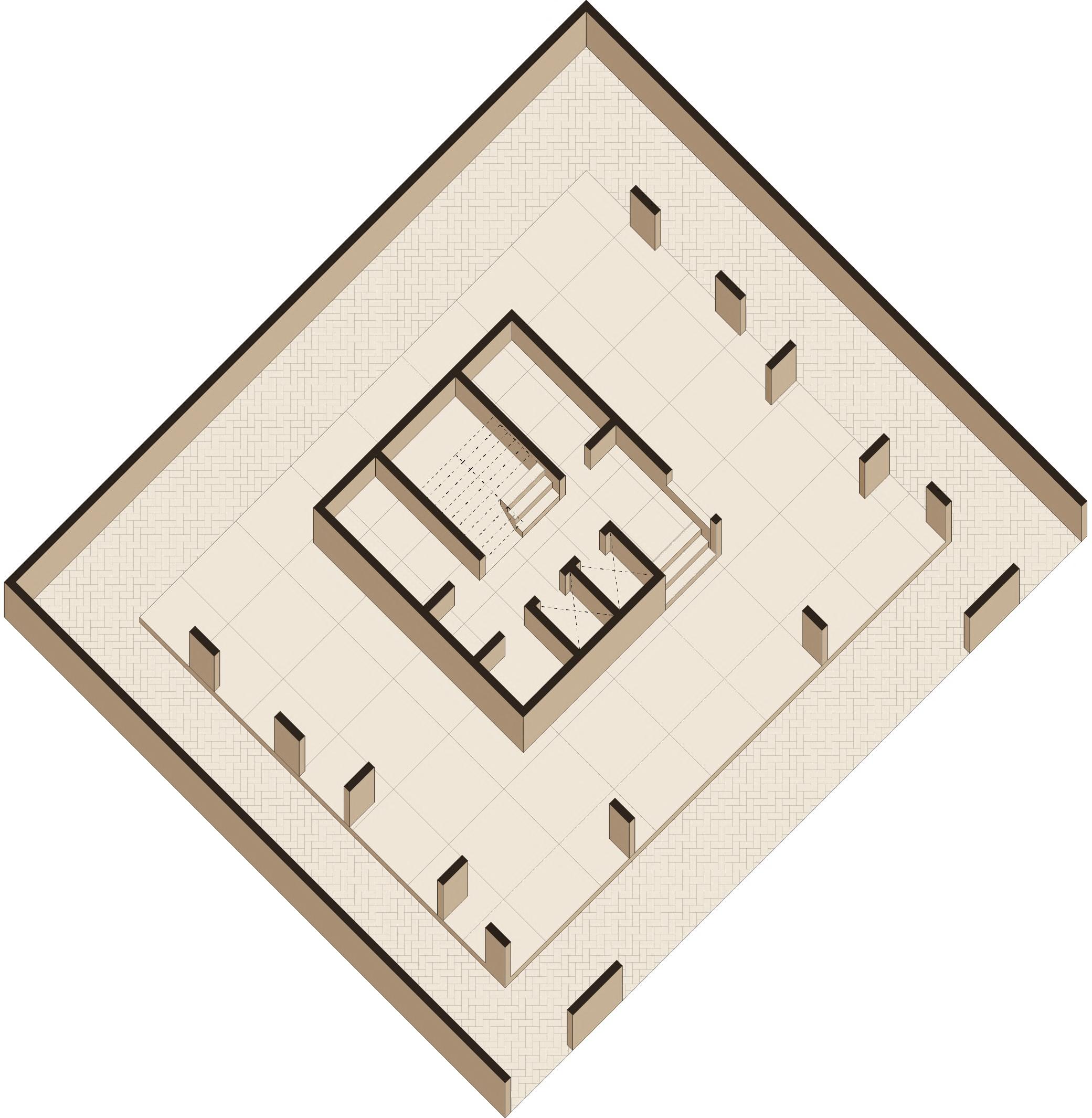
Compound Height 1.8 M
Building Offset 3 M
Building Material RCC and Brick
Floor Height 3 M
Wall Thickness 230 MM
Staircase Width 1 M
Corridor Width 1 M
Window Width 3 M
Sill Height 450 MM
Door Width 1 M
Door Height 2.1 M
Balcony Width NA
36 Parsi Colony, from then to now GROUND LEVEL
LEVEL CASE 3
UPPER
No. 2.4.6: Redeveloped Structure General Regulations Source : Author
Fig
Table No. 2.4.3: New Structure General Regulations Source : Author
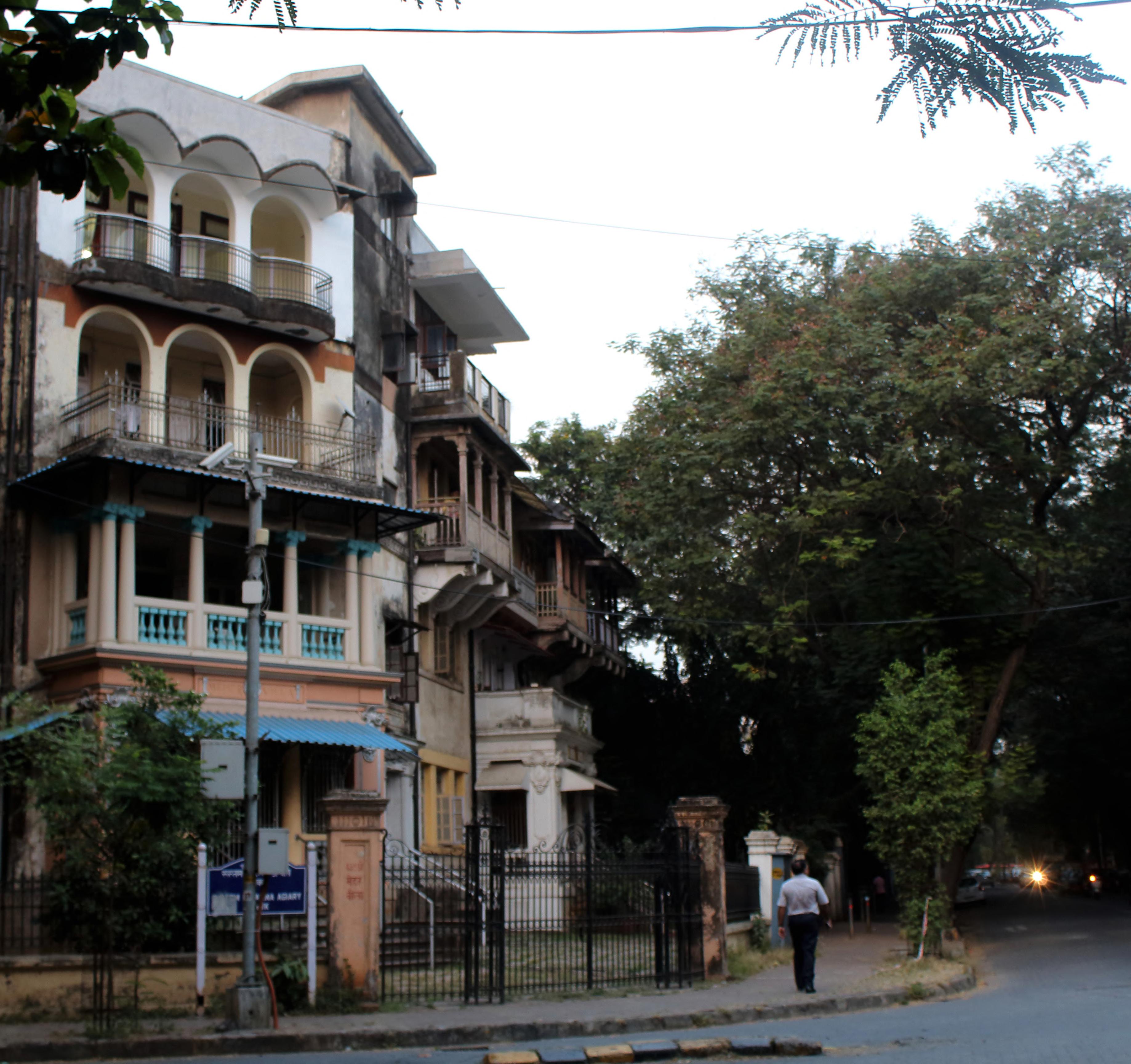
PARSI COLONY -unique
Parsi Colony distinguishes itself from the rest of the city fabric because of the
1) Hierarchy of streets
2) Greenery
3) Building Density
4) Informal Corners
5) Scale
6) Light and Ventilation
7) Route of Movement
This chapter analyses each of these factors in detail at an urban level and at the building level. At the building level the analysis deals with 3 cases,
i) Goola Mansion (as constructed in 1932)
ii) Goola Mansion (after it was modified in 1997)
iii) Kaveri Neeta ( redeveloped building in 2010)
Source Author
3
in itself Fig No. 3 - Parsi Colony
HIERARCHY OF STREETS
Buildings along the main wide streets are open to public activities.
Then come the intermediate streets which connect the busy to the remote. Buildings along these roads are exposed to some extent to the outside public activities
There also exist the remote roads and the buildings along these roads which are not disturbed at all by the outsiders and give the residents the opportunity to live in isolation. The architecture of the buildings, adapts itself to these varied levels of privacy and makes sure that the buildings, in spite of being exposed to the public, have a buffer zone which helps to separate the hustle from the quiet.
Today, we cannot generalize the level of privacy a family would need. Some want to live where the activities are, near shops, services and transport facilities, while some prefer to live in isolation and do not want strangers peeping in at them. The distribution of roads in Parsi colony is such that it allows for this varied levels of privacy, which a community would require.
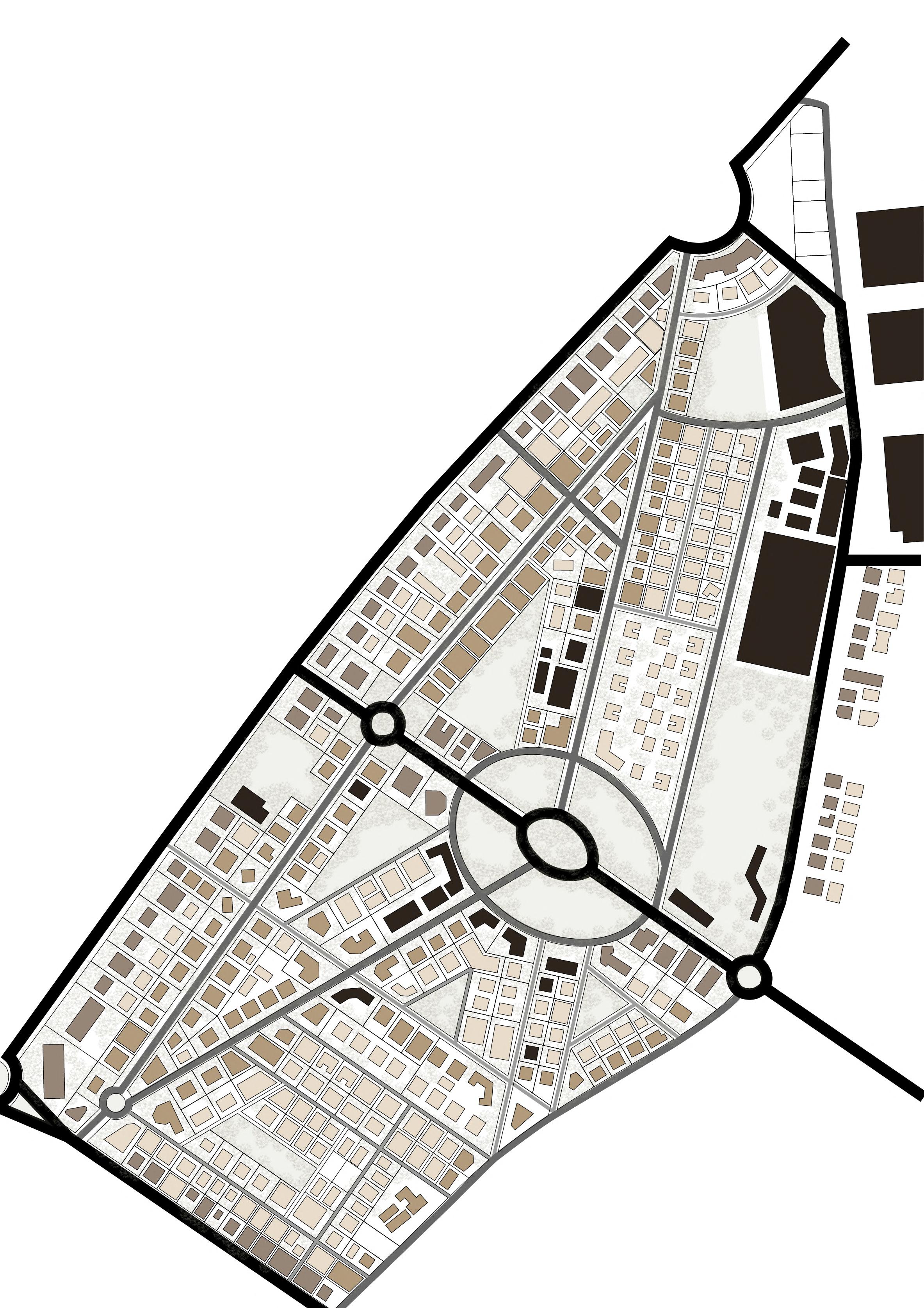
Busy Roads Intermediate Roads Private Roads Buildings exposed to maximum public activity Institutional Buildings Buildings exposed to moderate public activity Buildings exposed to minimum public activity case 1 case 2 case 3 40 Parsi Colony, unique in itself
3.1 Fig No. 3.1.1 - Hierarchy of streets in Parsi Colony Source : Author

Fig No. 3.1.2 - Street Typology 1 Source : Author
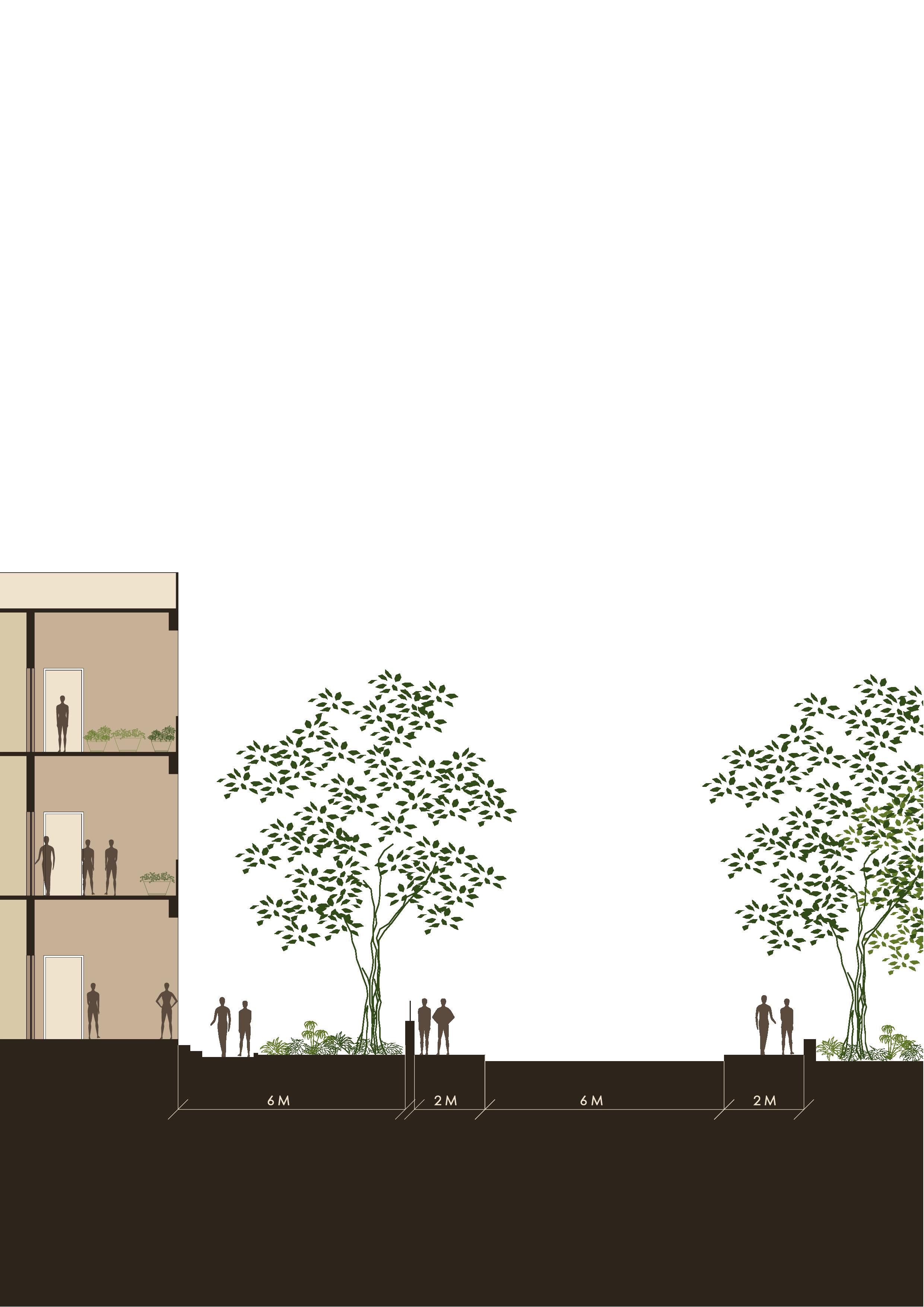
Road Width 6 M
Building Height 12 M
Compound Height 1 M + 0.5 M grill Offset 6 M
Width of the footpath 2 M
Width of balconies 3 M
In most of the cases, when the streets are narrow, they have avoided placing buildings on both sides of the street. One side generally becomes a garden.
The compound is a solid wall up to 1 M and above that, there comes a 0.5 M grill, which allows the pedestrians to peep inside the building and create a visual connect between the inside and the outside.
The offset of the building from the compound is around 5 M , which is generally used for trees and gardening in order to create a buffer between the building and the street.
The footpaths are generally 2 M wide, which is lesser as compared to the other 2 grades of streets. This is because the pedestrian and public activity is very limited on these streets.
The balconies and verandas in buildings along these streets are wider and bigger as they are away from the hustle. These start serving as outdoor rooms and most of their activities take place in these rooms.
44 Parsi Colony, unique in itself CASE 1 - Kharaghat Road
Fig No. 3.1.3 - Street Typology 1 Source : Author
No. 3.1.1 - Street Typology 1 Source : Author
Table
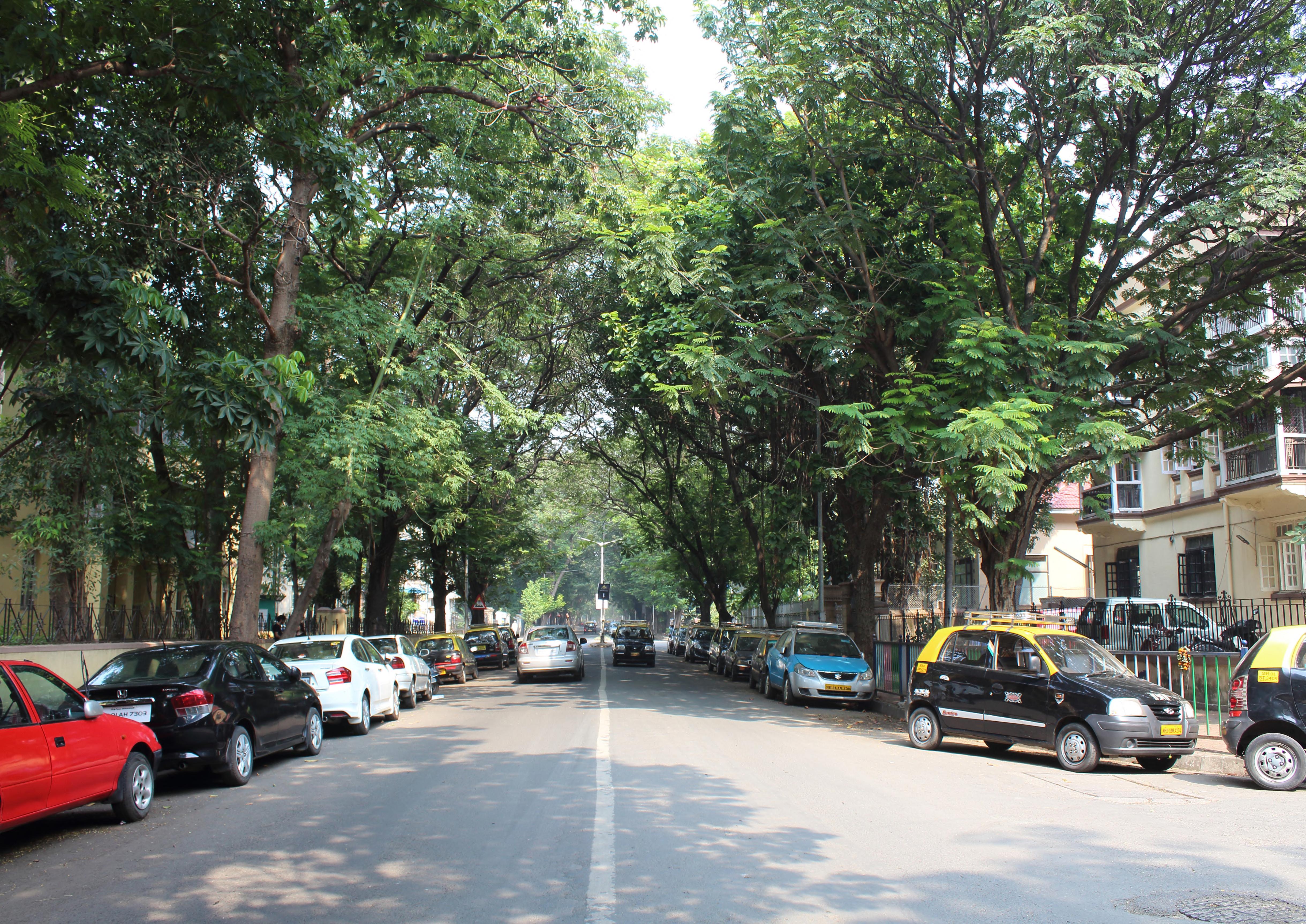
Fig No. 3.1.4 - Street Typology 2 Source : Author
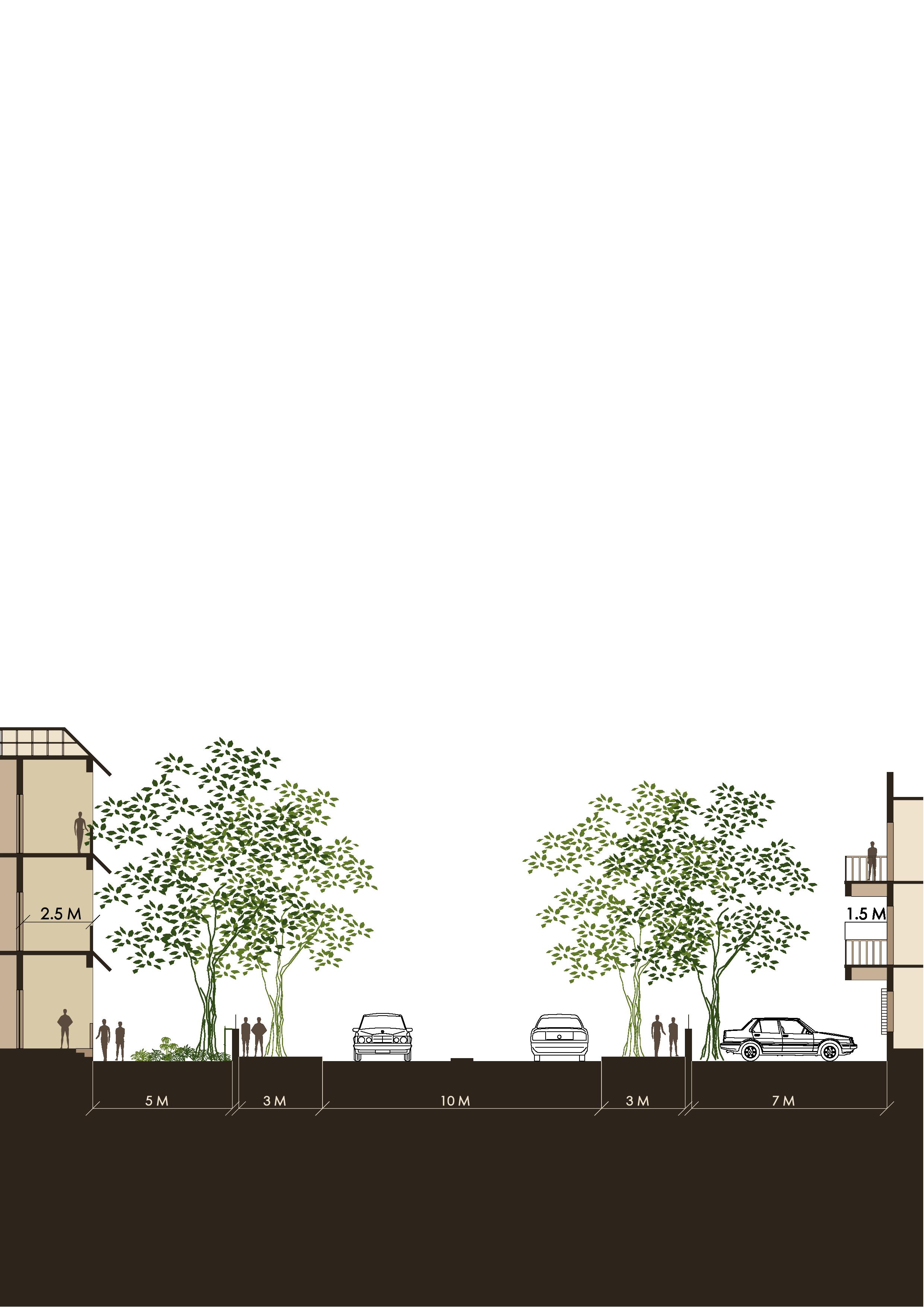
Compound Height 1 M + 0.5 M grill
7 M
Width of the footpath 3 M
Width of balconies 1.5 M
In most of the cases, when the streets have a good enough width, there are buildings on both sides of it and the height earlier used to be restricted such that the building height was almost equal to the width of the street.
The compound is a solid wall up to 1 M and above that, there comes a 0.5 M grill, which allows the pedestrians to peep inside the building and create a visual connect between the inside and the outside.
The offset of the building from the compound is around 5-8 M , which is generally used for trees and gardening in order to create a buffer between the building and the street.
The footpaths are generally 3 M wide, to make sure that the buildings are set apart from the street and that the footpaths do not become crowded.
The balconies and verandas in buildings along these streets are generally smaller with a width of around 1.5 M.
48 Parsi Colony, unique in itself CASE 2 - Jame Jamshed Road
Width
Road
10 M Building Height 12 M
Offset
Fig No. 3.1.5 - Street Typology 2 Source : Author
No. 3.1.2 - Street Typology 2 Source : Author
Table
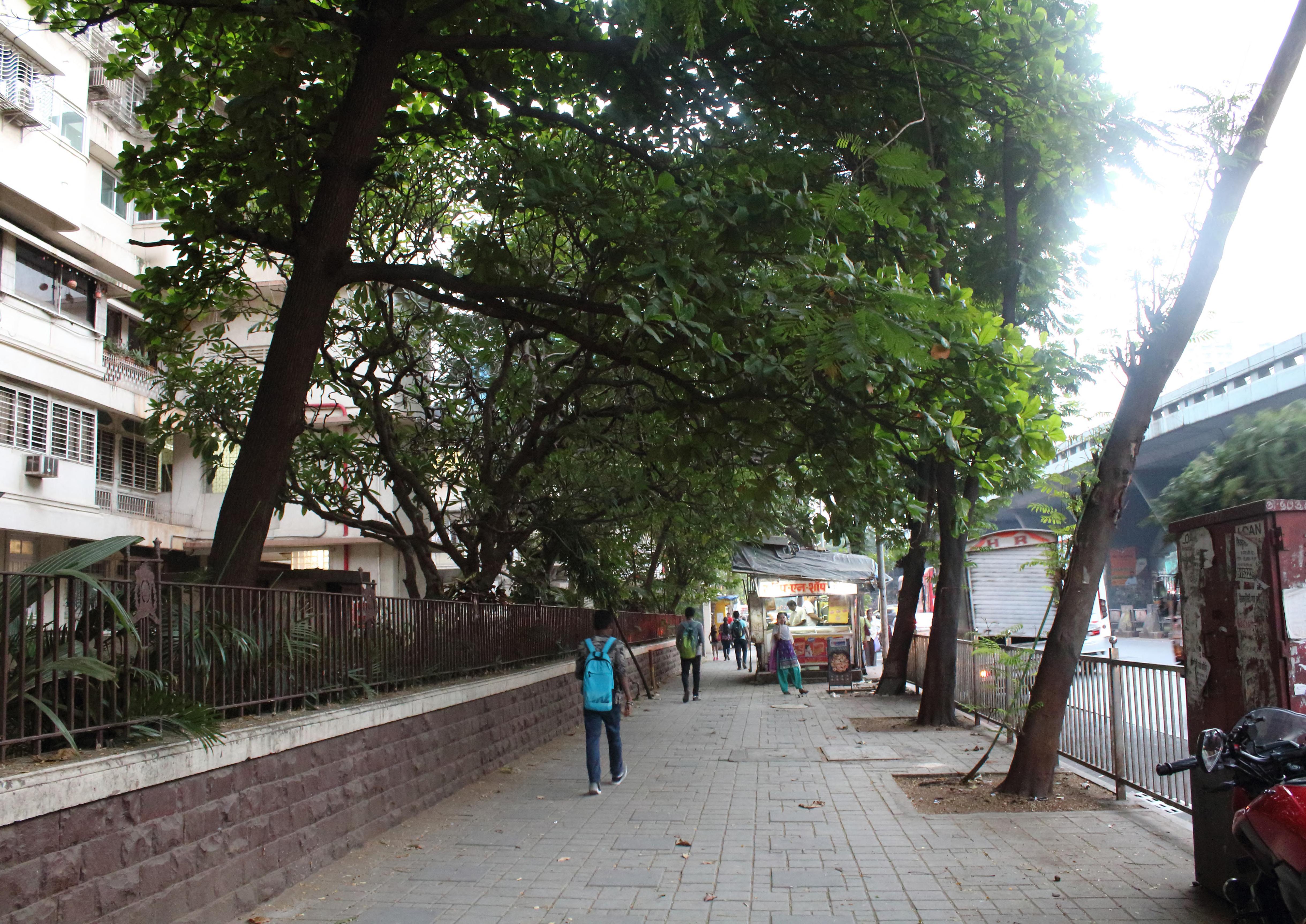
Fig No. 3.1.4 - Street Typology 3 Source : Author
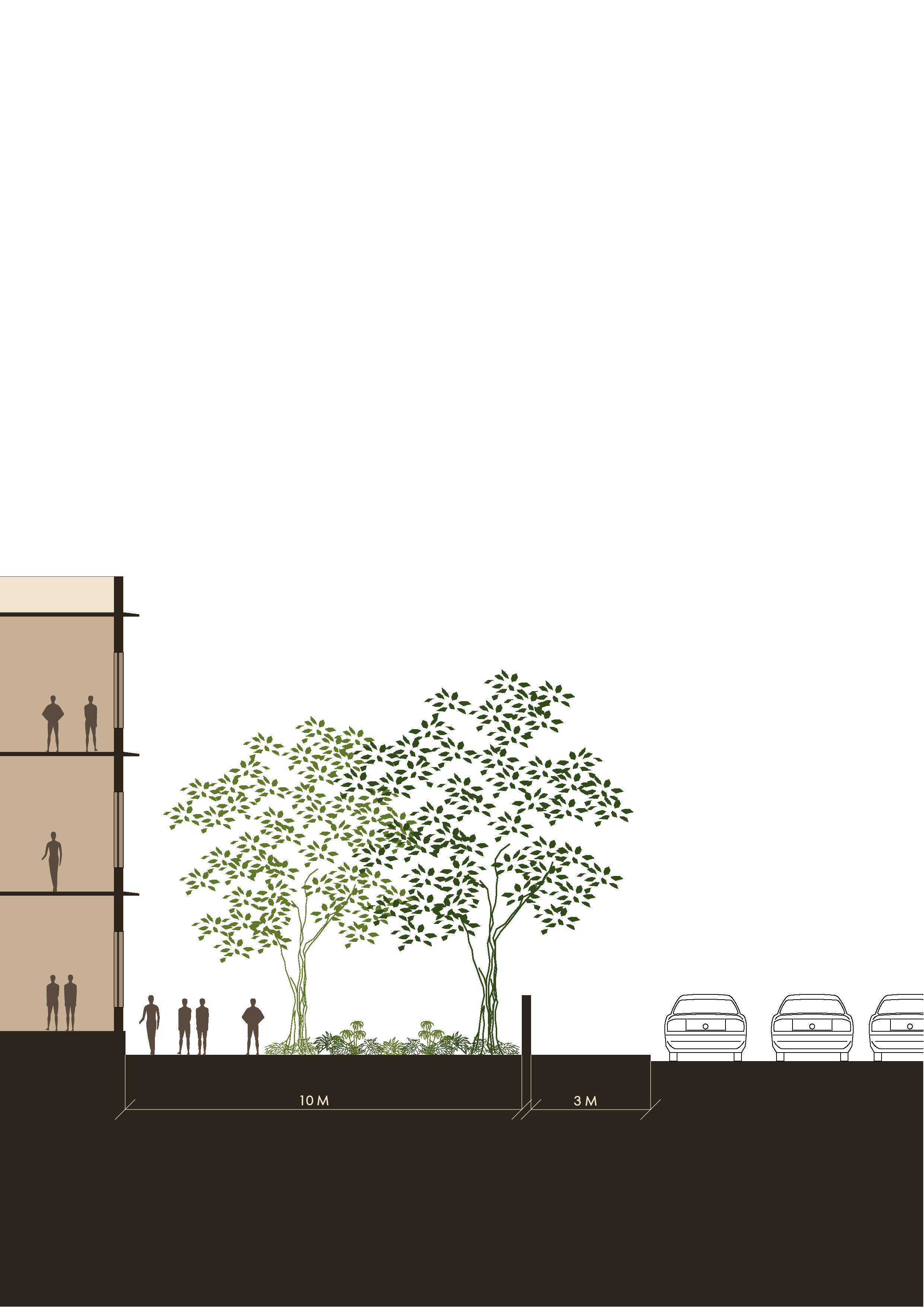
of the footpath
Width of balconies -
The compound in such streets is a solid wall up to 1.5M, with no grill above that. These streets have alot of public and pedestrian activity, thus a solid compound wall helps in creating a barrier between the street and the building.
The offset of the building from the compound is around 10M , which is generally used for trees, gardening and parking, in order to create a buffer between the building and the street.
The footpaths are generally 3 M wide, to make sure that the buildings are set apart from the street and that the footpaths do not become crowded.
The balconies and verandas in buildings along these streets are either very small or not there at all.
52 Parsi Colony, unique in itself CASE 3 - Dr. Baba Saheb Ambedkar Road Road Width > 13 M Building Height 12 M Compound Height 1.5 M Offset 10 M Width
3 M
Fig No. 3.1.7 - Street Typology 3 Source : Author
No. 3.1.3 - Street Typology 3 Source : Author
Table
3.2 GREENERY
The gardens within the precinct are equally spaced and distributed around the colony, such that most of the buildings overlook into a garden, or are in comfortable walking distance from them. The main nodes and corners become public gardens which open to all. At the same time, most buildings have smaller private gardens in their compounds where people come out in the evening, sit, read, have coffee, have parties,etc. These gardens besides serving a community purpose, create a buffer between the streets and the insides of the building.

case 1,2 case 3 54 Parsi Colony, unique in itself
Fig No. 3.2 - Greenery in Parsi Colony
Source
: Author

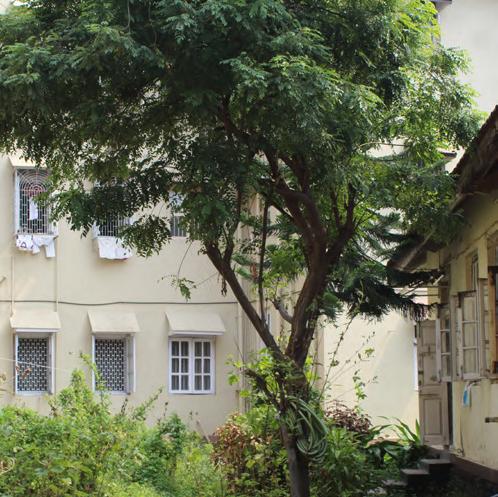
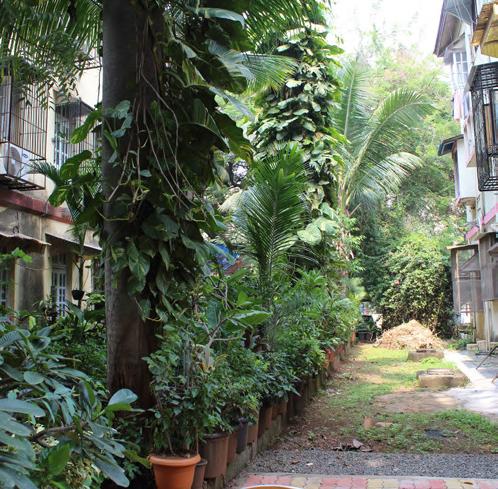
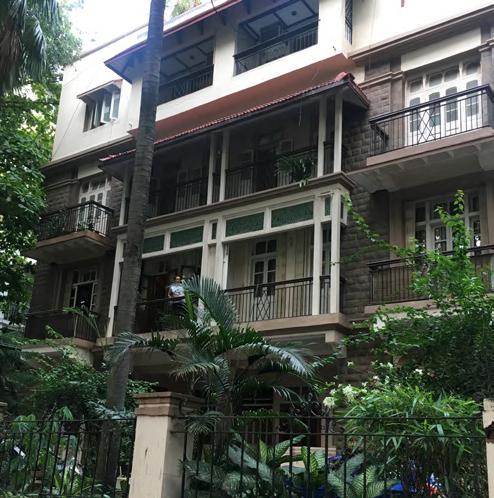


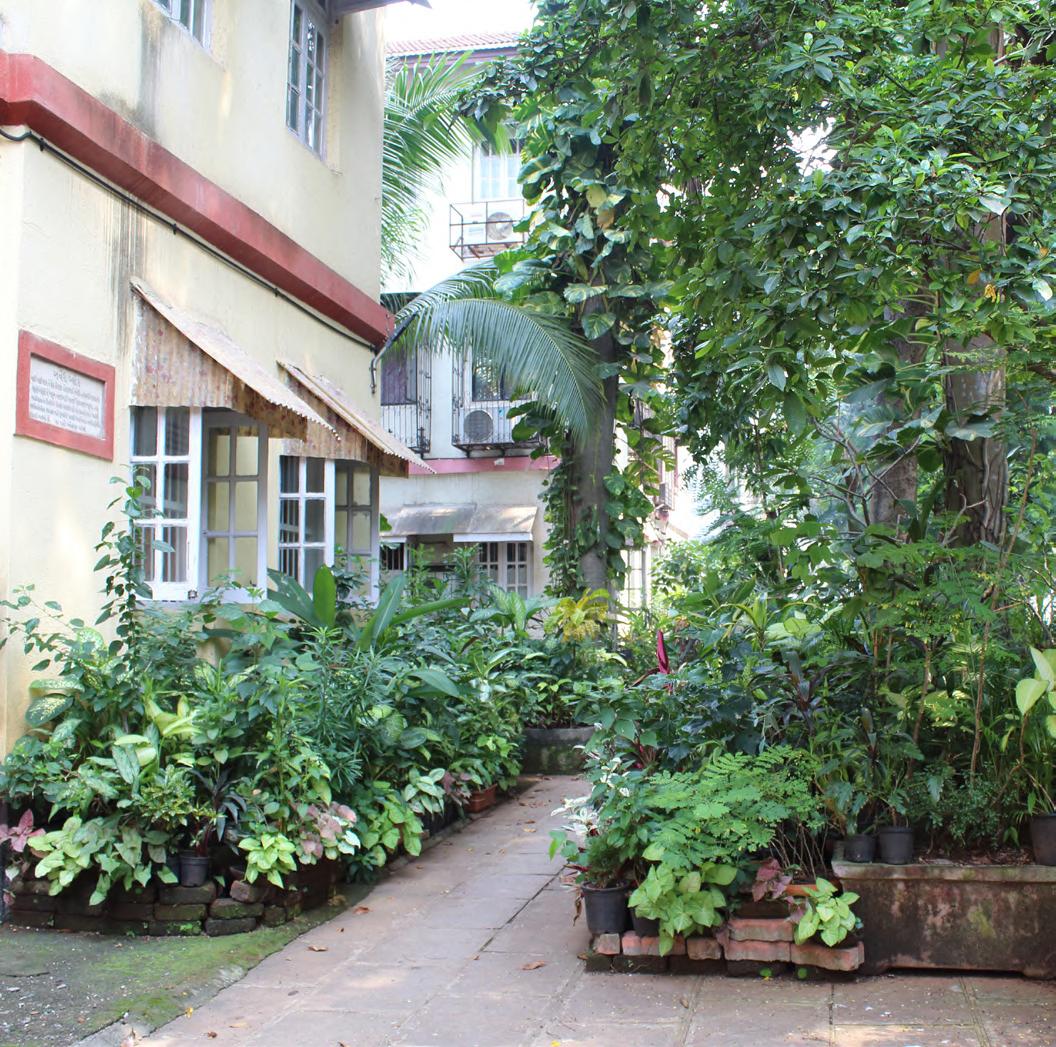
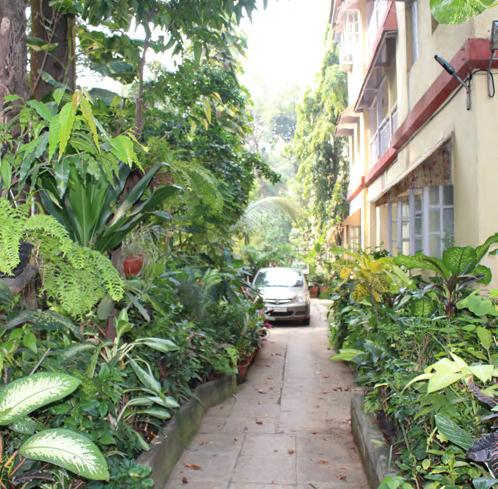
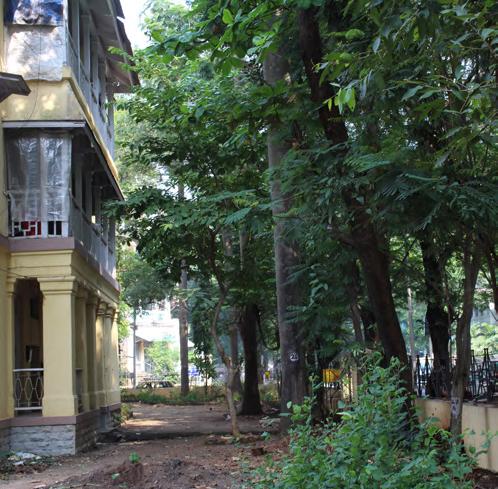


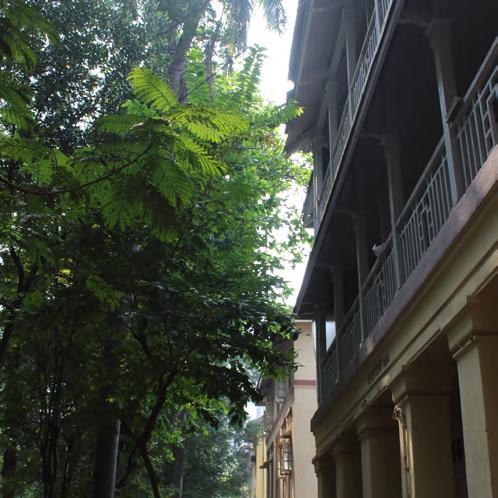
CASE 1 - Goola Mansion (1932)
Original Structure
The balconies and verandas of older buildings opened out into the private gardens and trees within the building plot. A person remained well connected with the greens which became an integral part of his daily routine. The location of the greens compelled a person was to interact with them.
The greens become integrated within the planning and layout of the building and flats.
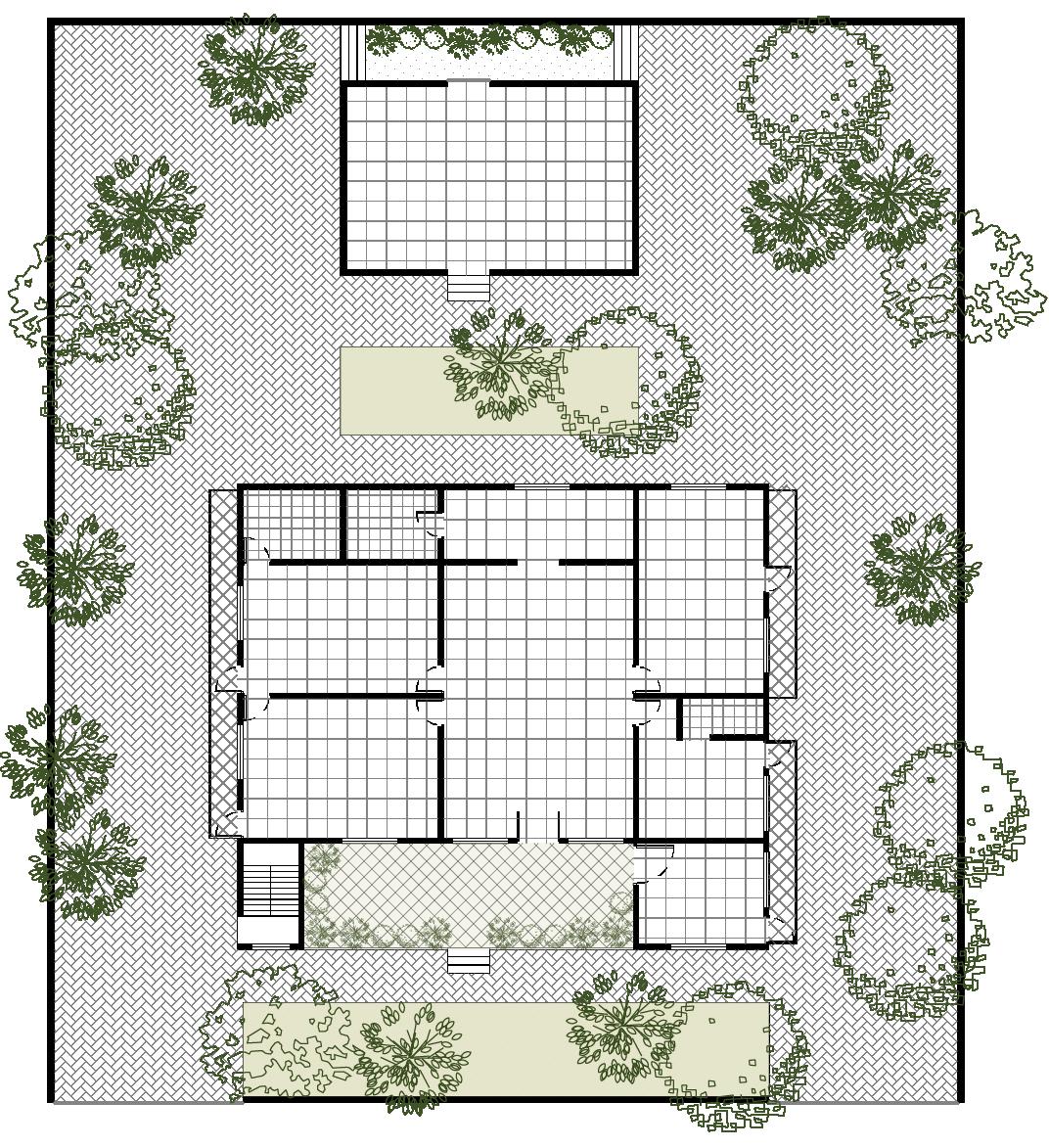
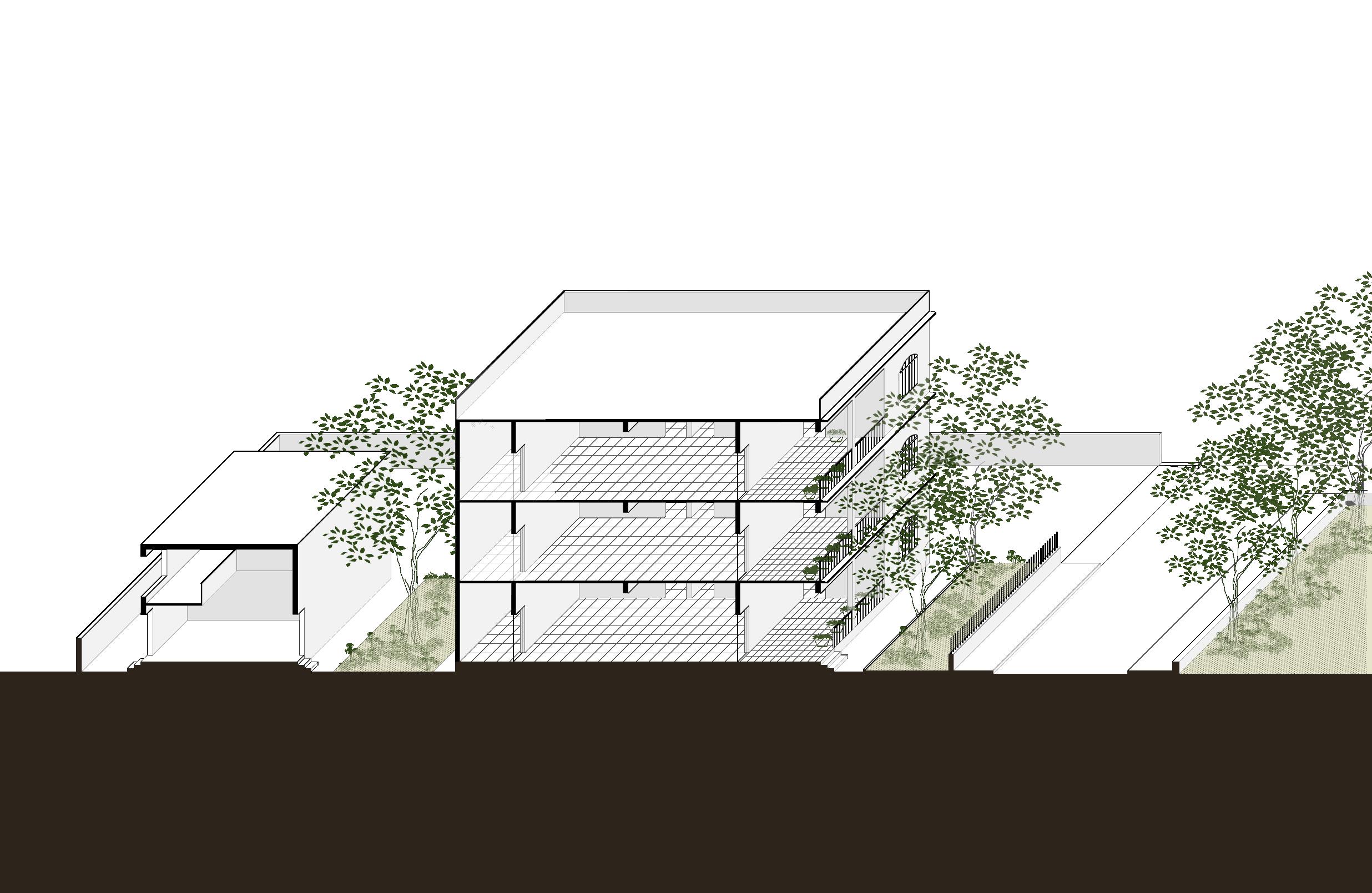
56 Parsi Colony, unique in itself
Fig No. 3.2.1.1
No. 3.2.1.10
Fig
Fig No. 3.2.1.4
No. 3.2.1.7 Fig No. 3.2.1.9 Fig No. 3.2.1.8
Fig
No. 3.2.1.5 Fig No. 3.2.1.6 Fig
No. 3.2.1.2 Fig No. 3.2.1.11
No. 3.2.1.3 Fig No. 3.2.1.12
Fig
Fig
No. 3.2.1.1-12 : Greenery in old buildings Source : Author
Fig
Fig No. 3.2.1.14 - Greenery in old buildings
Source : Author
Fig No. 3.2.1.13 - Greenery in old buildings
Source : Author
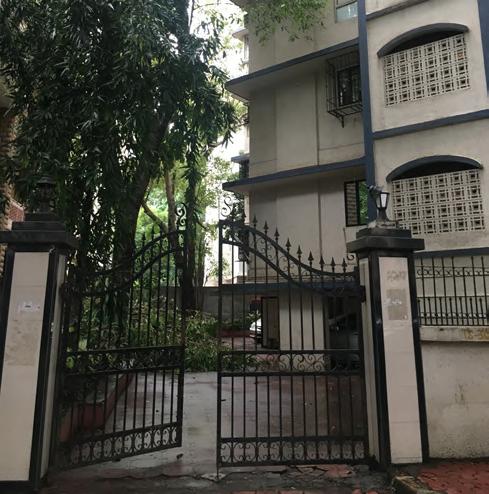
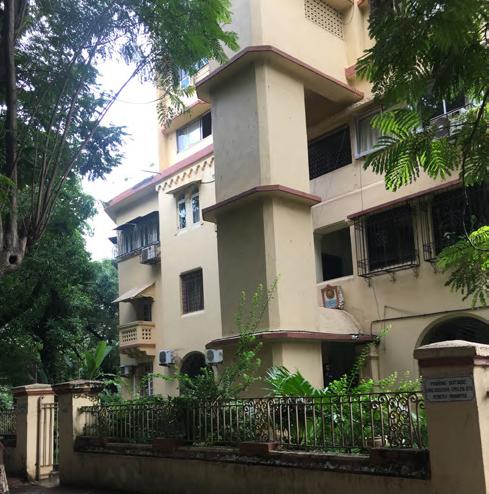
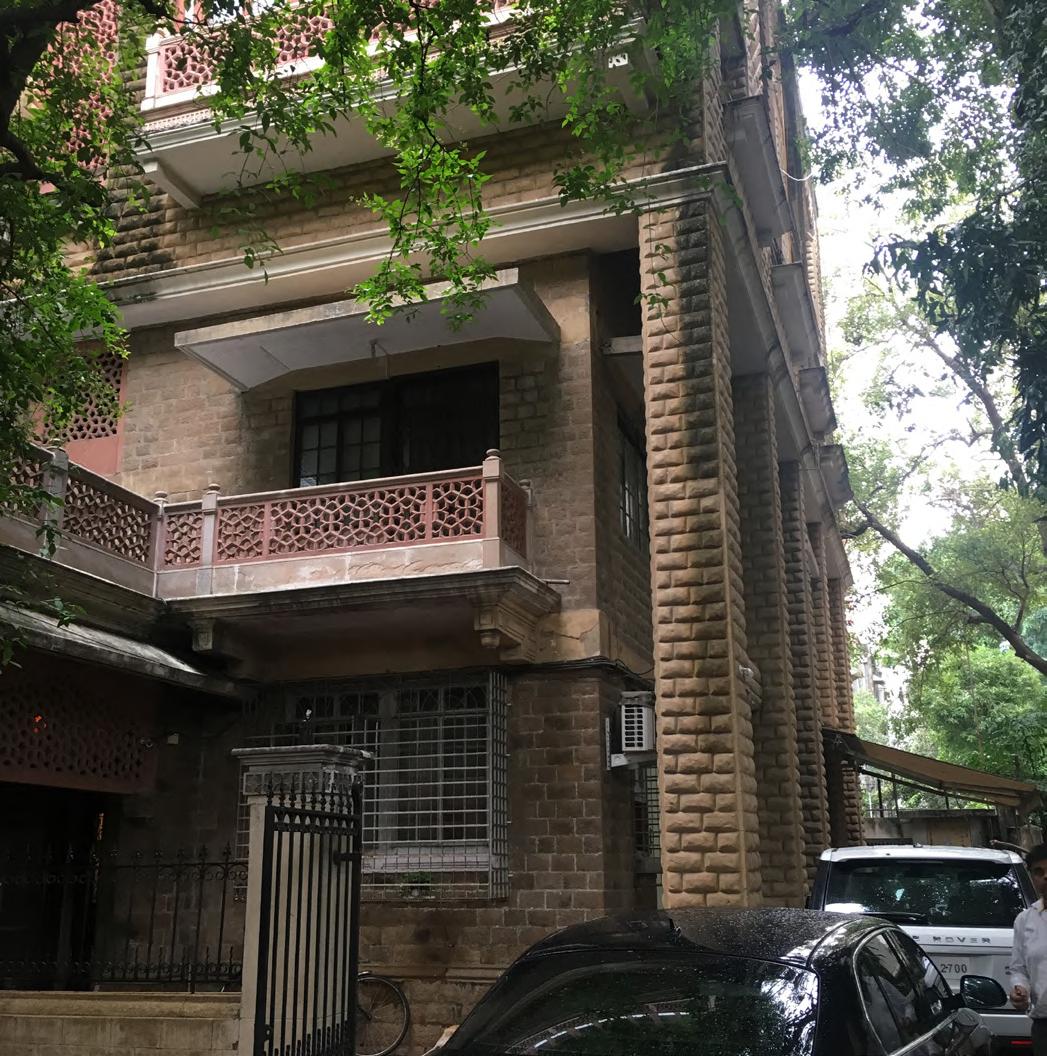
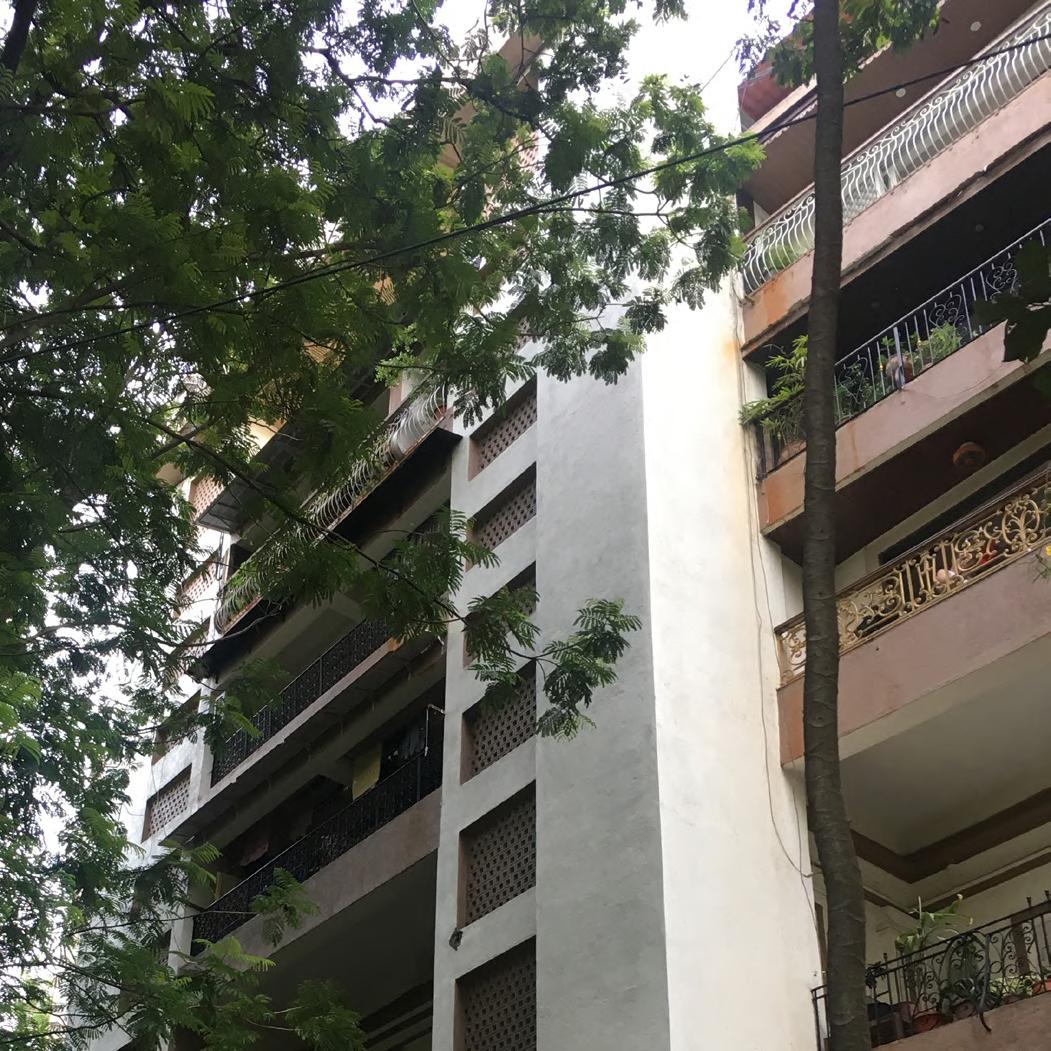
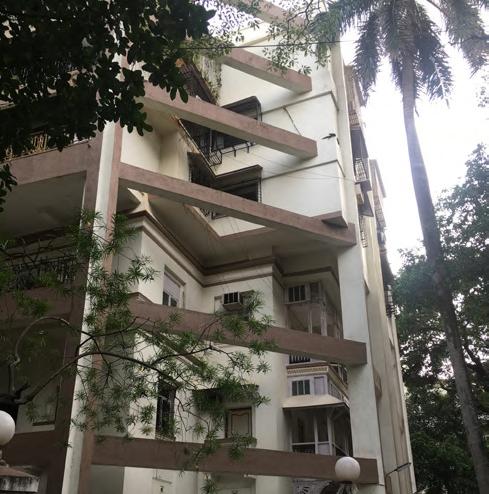

CASE 2 - Goola Mansion (1997)
Modified Structure
The greens continue to penetrate into the original houses. However the newer flats remain isolated from the greens and it becomes barely an aesthetic feature.
The greens remain integrated to some extent within the planning and layout of the building and flats, but at the same time start becoming an aesthetic feature.
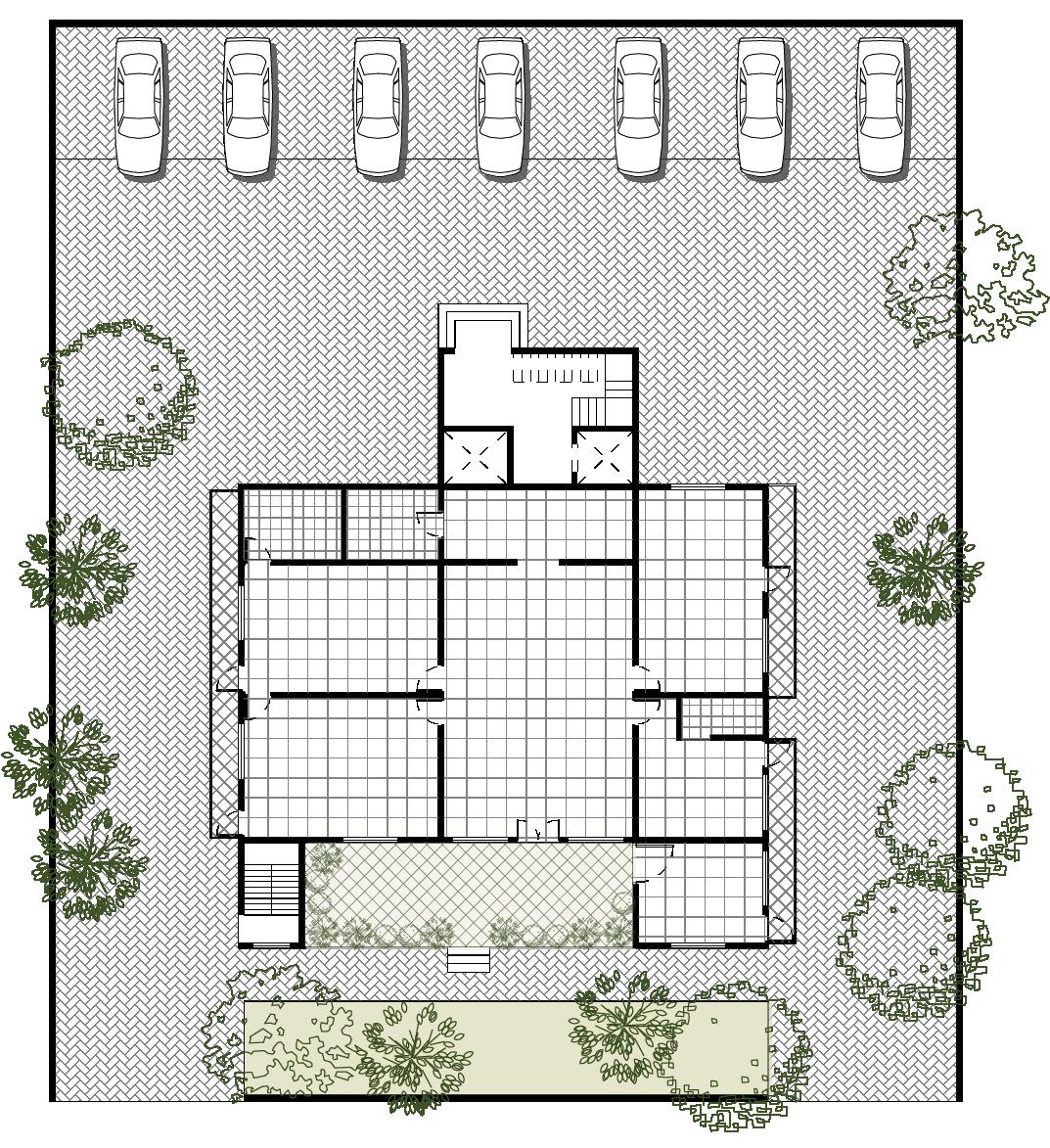

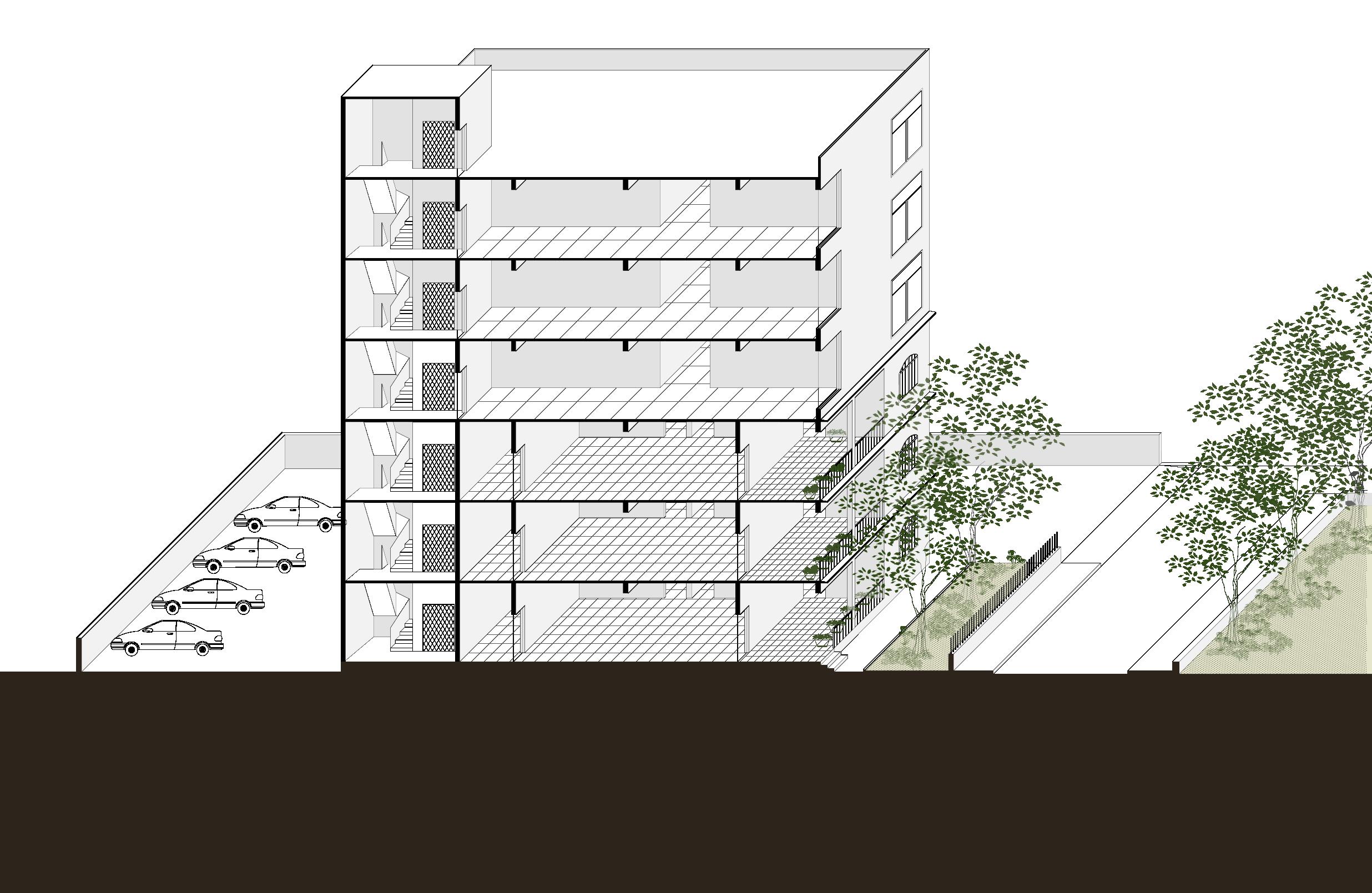
58 Parsi Colony, unique in itself
: Greenery in modified buildings Source : Author Fig No. 3.2.2.3 Fig No. 3.2.2.4 Fig No. 3.2.2.6 Fig No. 3.2.2.5
Fig No. 3.2.2.1-6
Fig No. 3.2.2.2
Fig No. 3.2.2.1
Fig No. 3.2.2.9 - Greenery in modified buildings
Source : Author
Fig No. 3.2.2.7 - Greenery in modified buildings
Source : Author
Fig No. 3.2.2.8 - Greenery in modified buildings
Source : Author
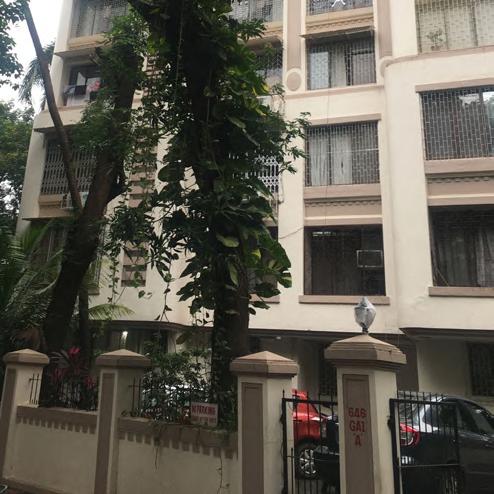
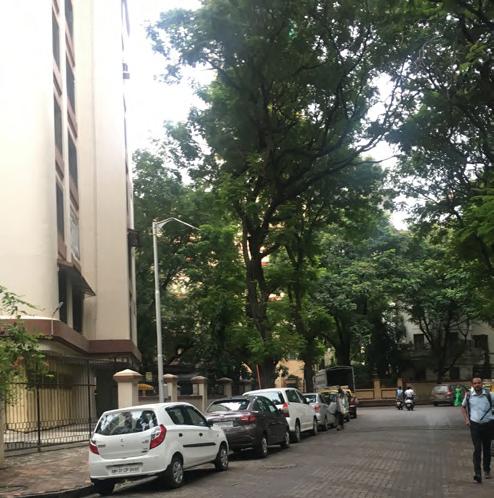
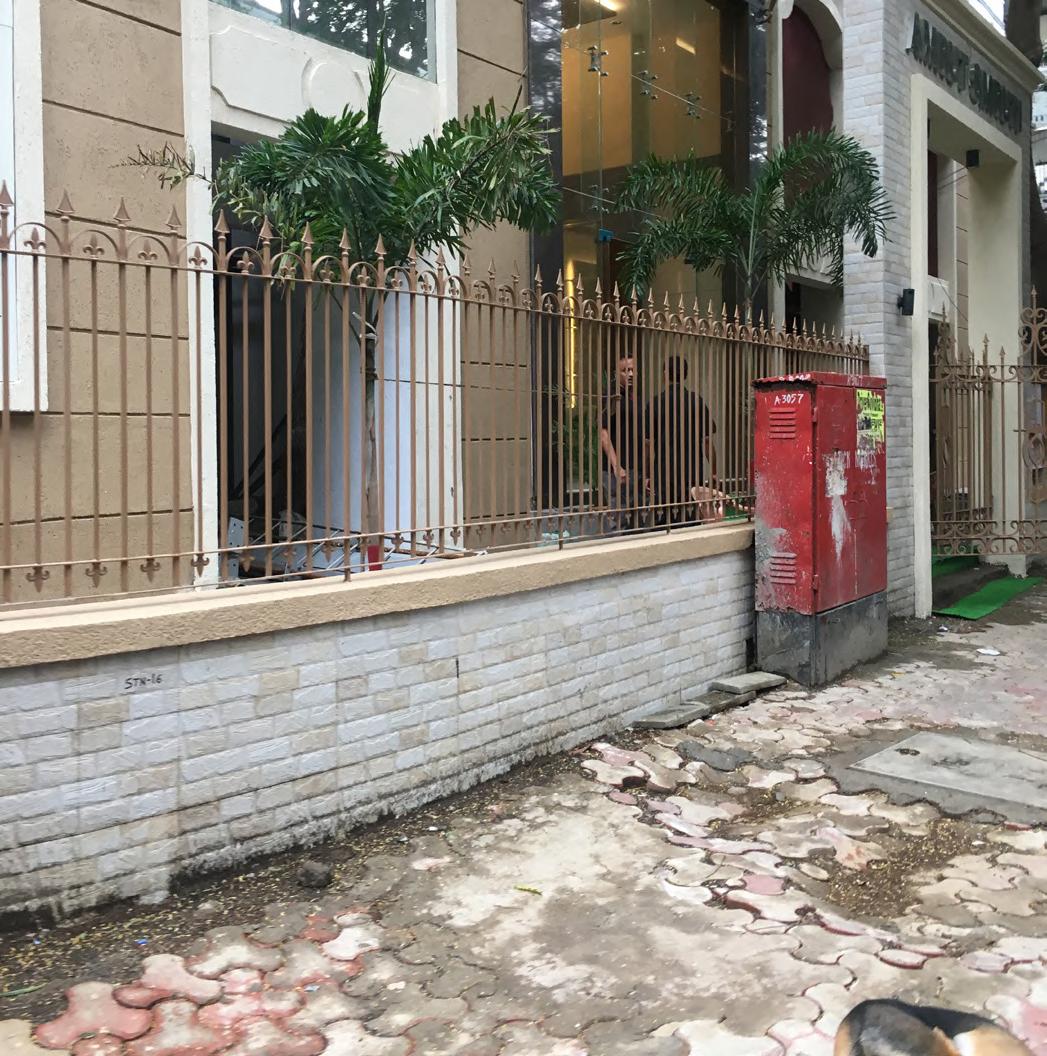
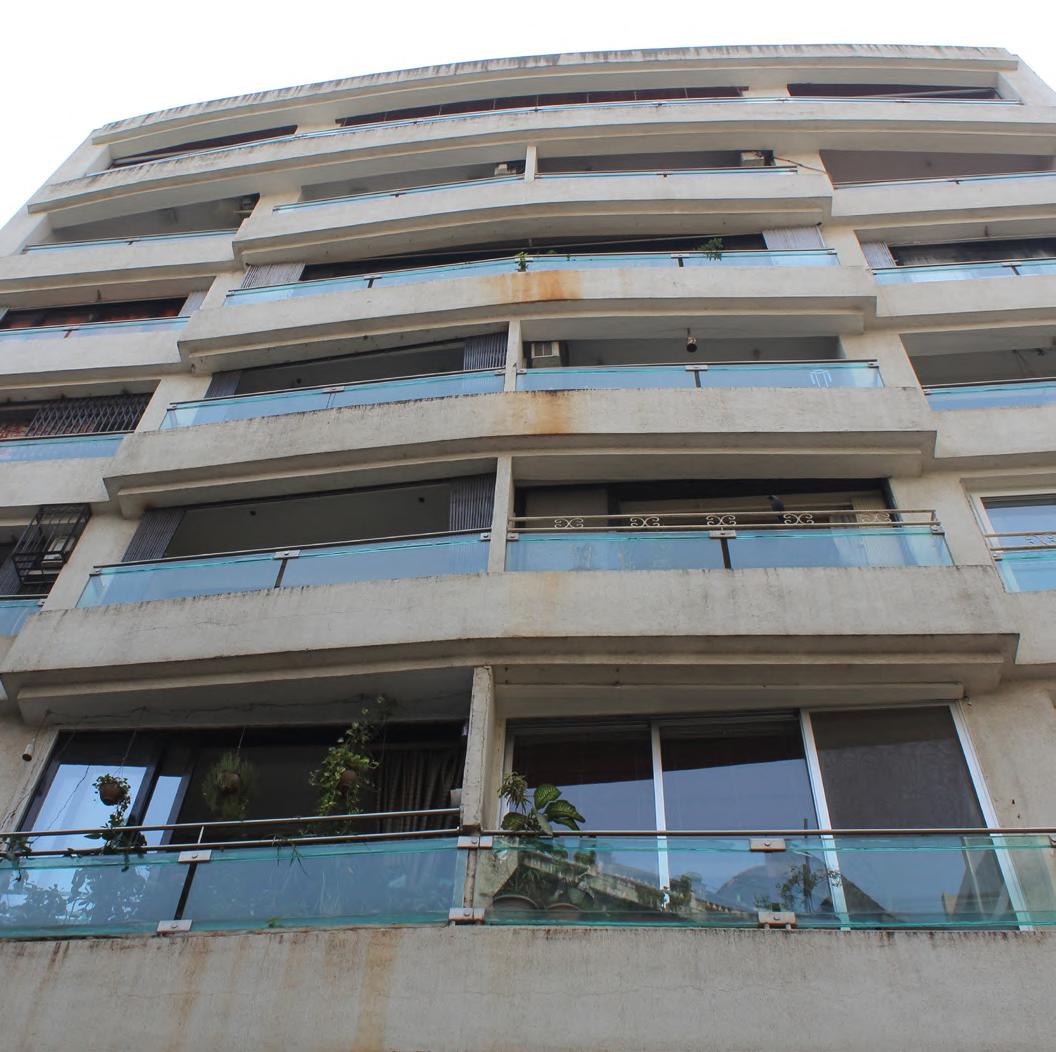
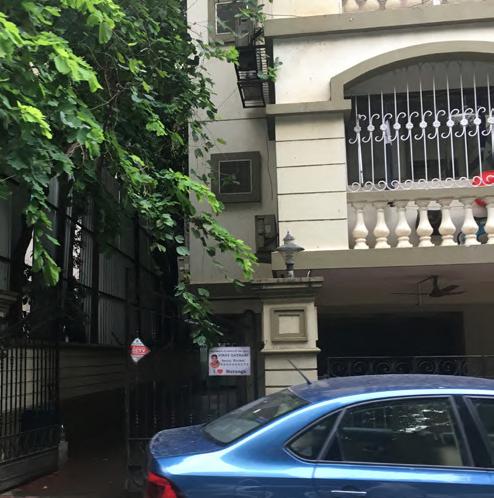
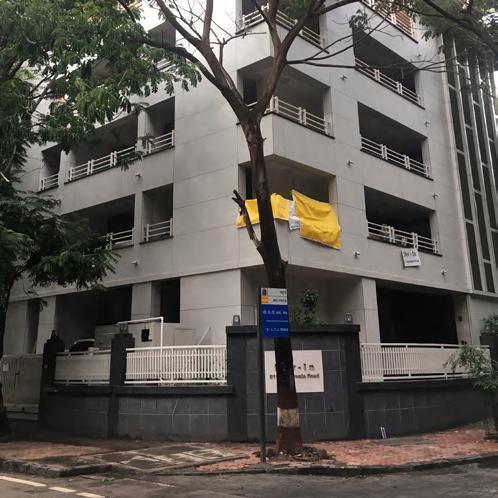
CASE 3 - Kaveri Neeta (2010) Redeveloped Structure
There is no concept of private gardens in the newer buildings. The ground floor which was covered by trees, now becomes concretised and is used for parking.
Some attempts are done to include greens in the buildings after the construction, thus making it nothing more than an aesthetic element.
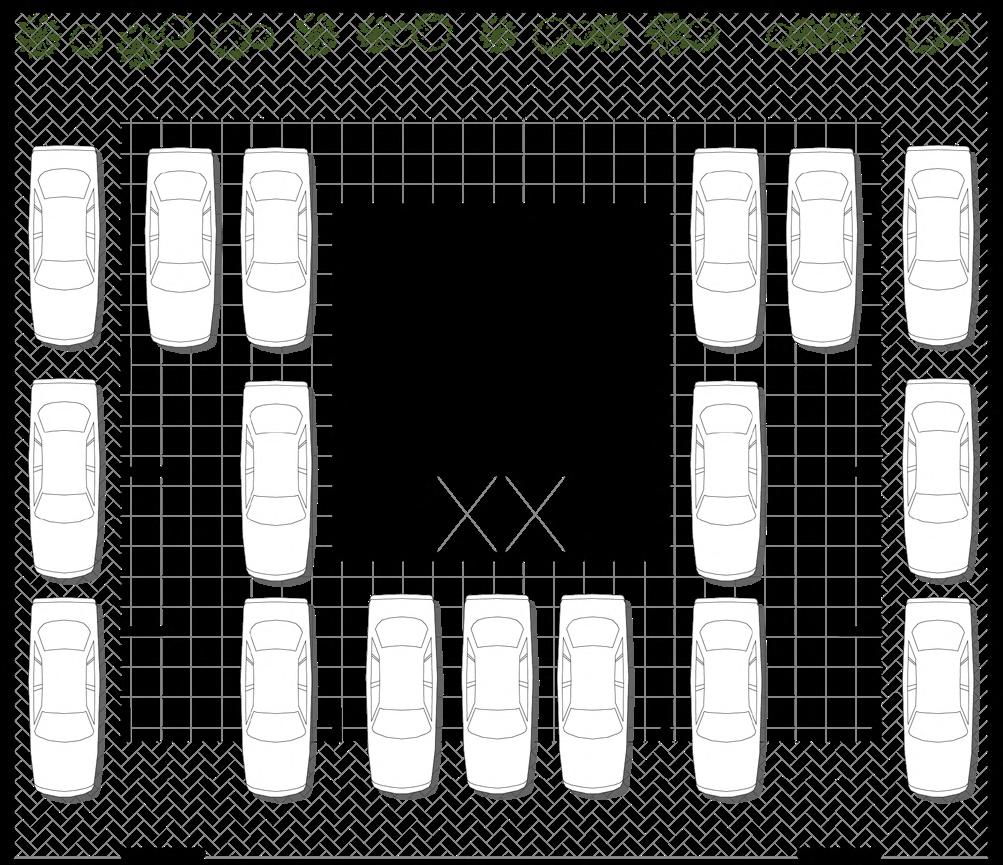
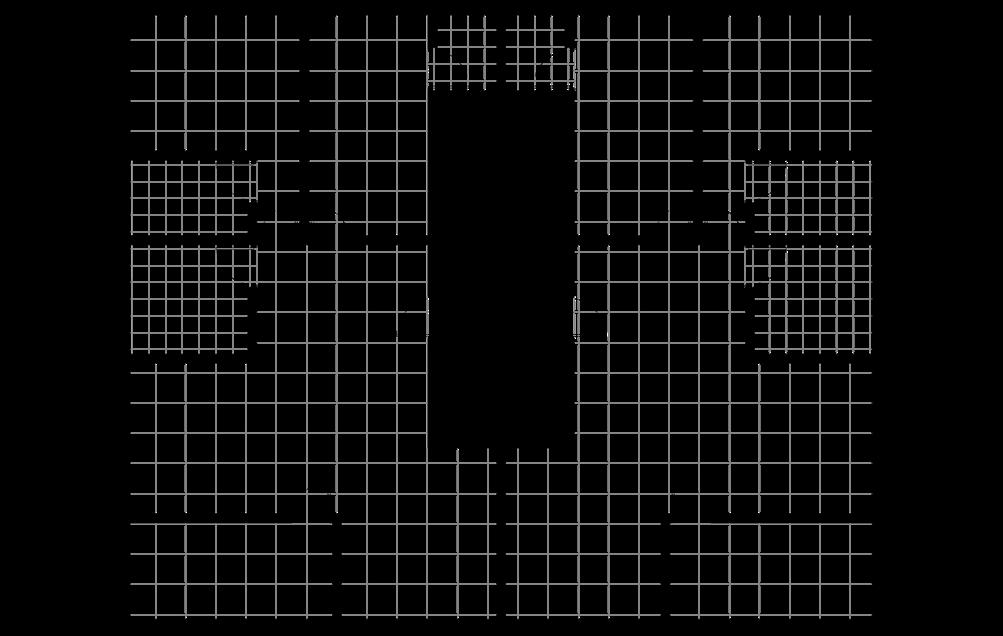
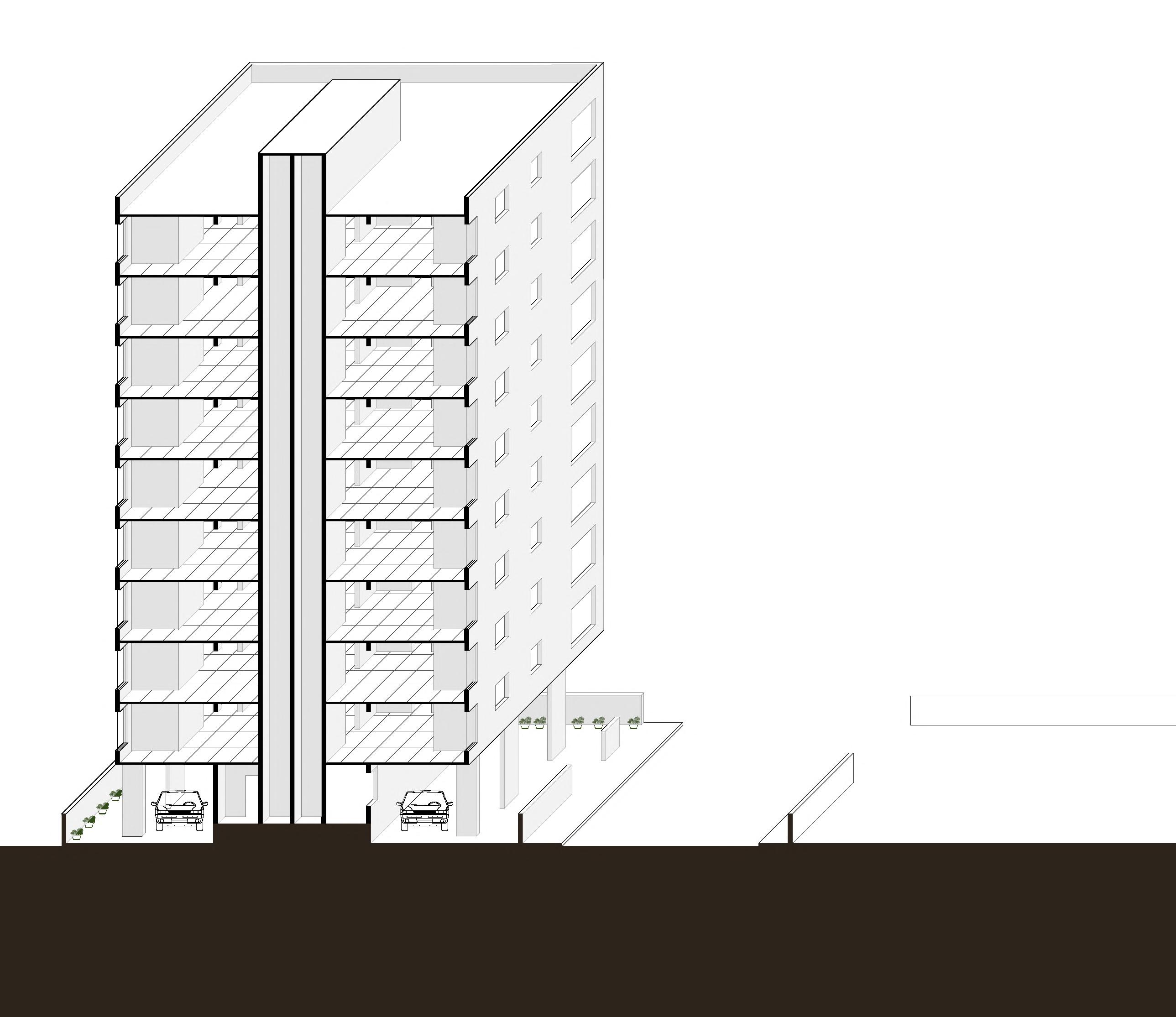
60 Parsi Colony, unique in itself
No. 3.2.2.1-6 : Greenery in modified buildings Source : Author Fig No. 3.2.3.3 Fig No. 3.2.3.4 Fig No. 3.2.3.6 Fig No. 3.2.3.5
Fig
Fig No. 3.2.3.2
Fig No. 3.2.3.1
Fig No. 3.2.3.9 - Greenery in new buildings
Source : Author
Fig No. 3.2.3.7 - Greenery in new buildings
Source : Author
Fig No. 3.2.3.8 - Greenery in new buildings
Source : Author
3.3 BUILDING DENSITY
The Parsi Colony, which was established by the BIT back in the 1930s had a built to unbuilt ratio of about 50%.
The amount of open space per person was more than the amount of closed space per person. With the new kinds of developments coming in, one can see a shift in this proportion. The amount of closed spaces have started increasing. This shift is what is taking away the character of the Parsi colony, the open spaces and semiopen spaces were an integral part of their daily routines.
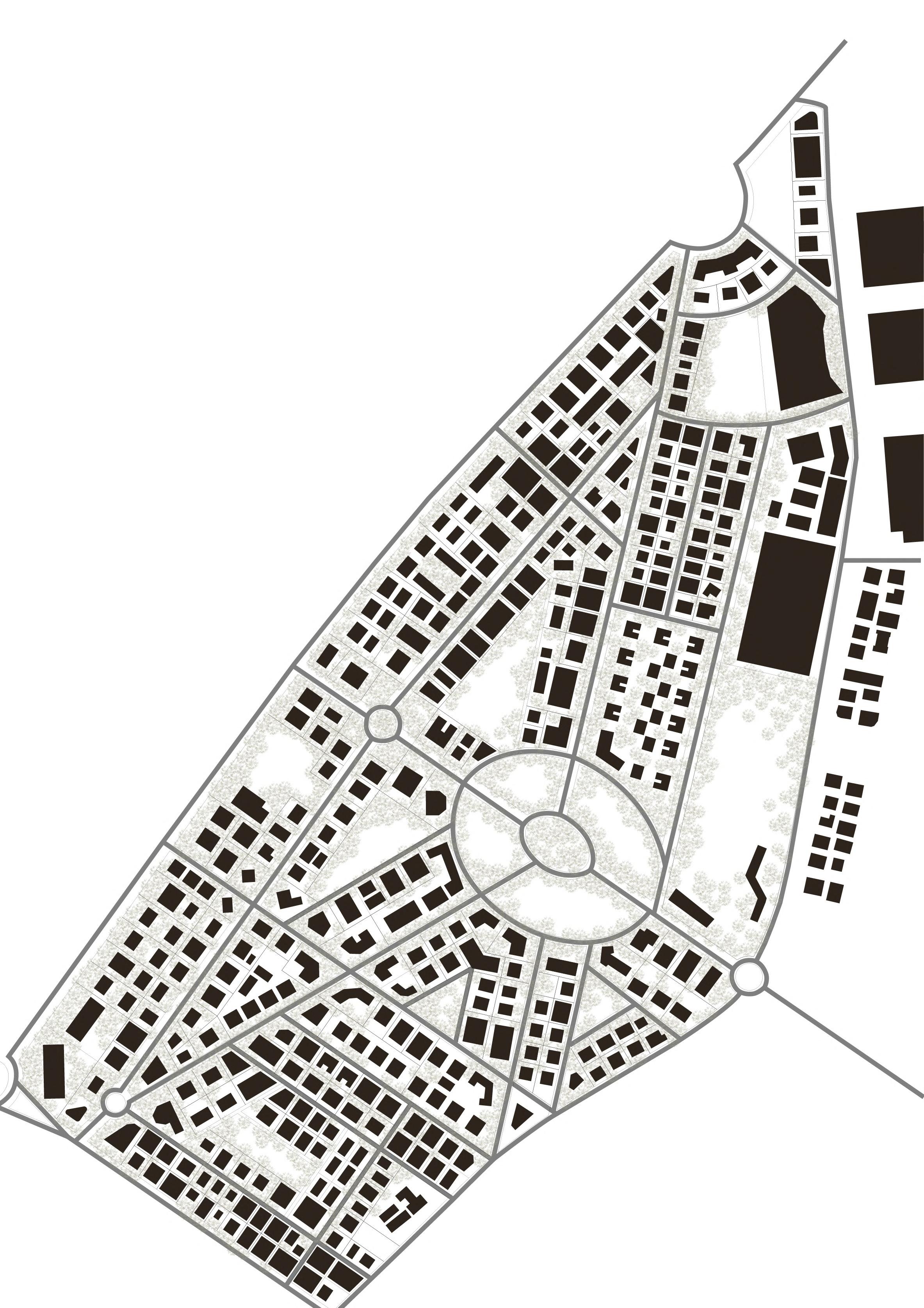
case 1,2 case 3 62 Parsi Colony, unique in itself
3.3 - Building Density of Parsi Colony Source : Author
Fig No.
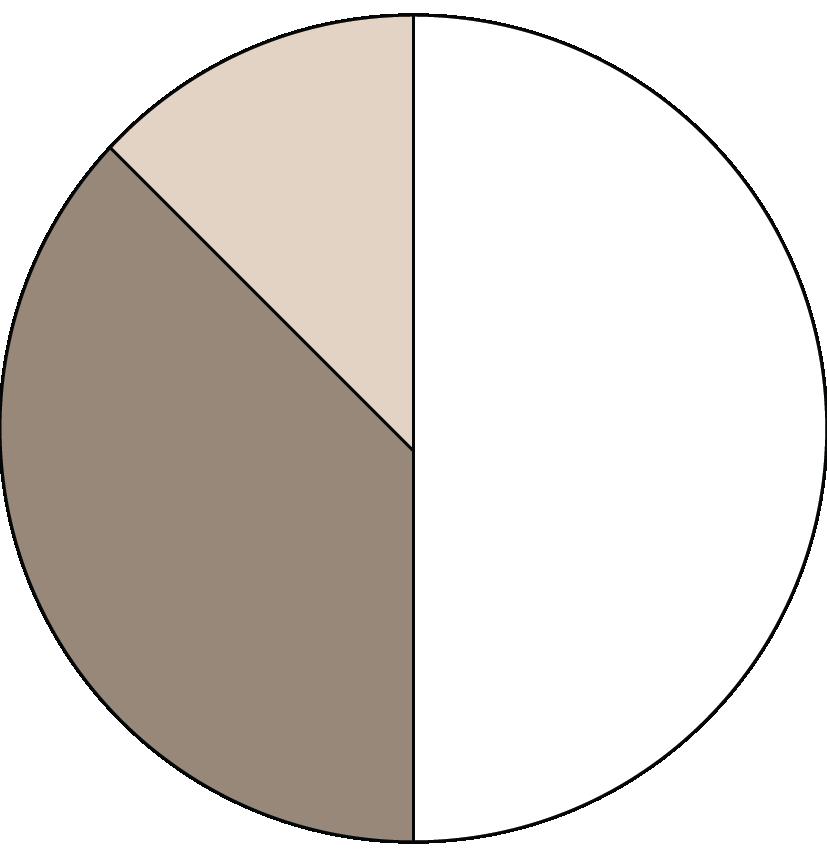
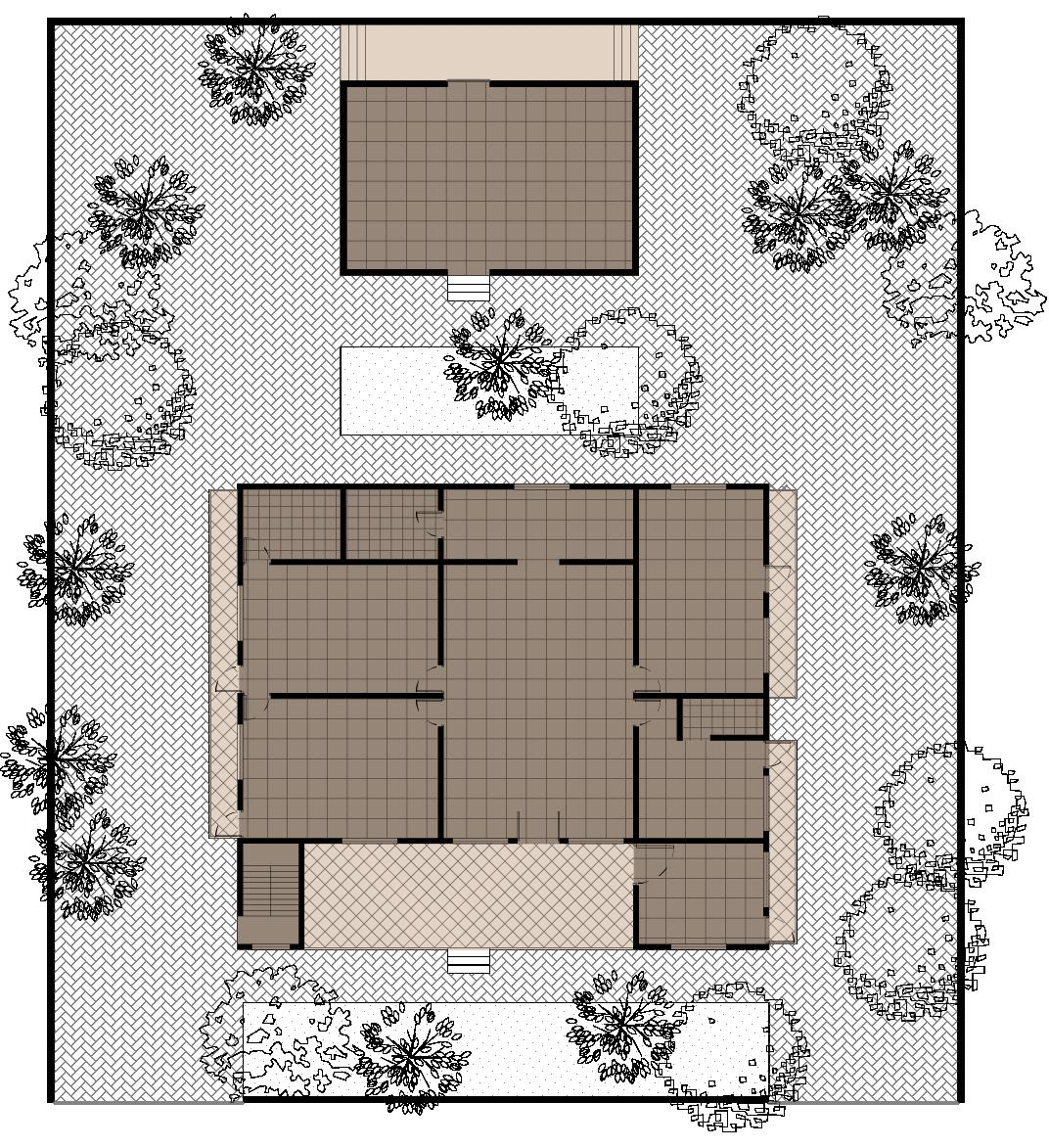
- Goola Mansion (1997)
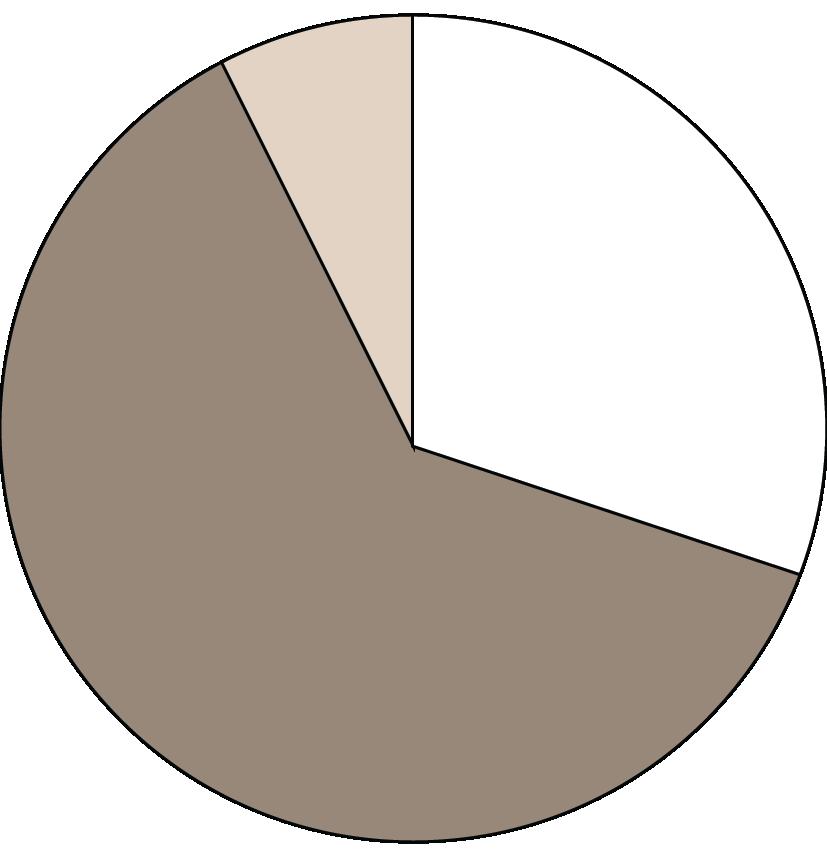

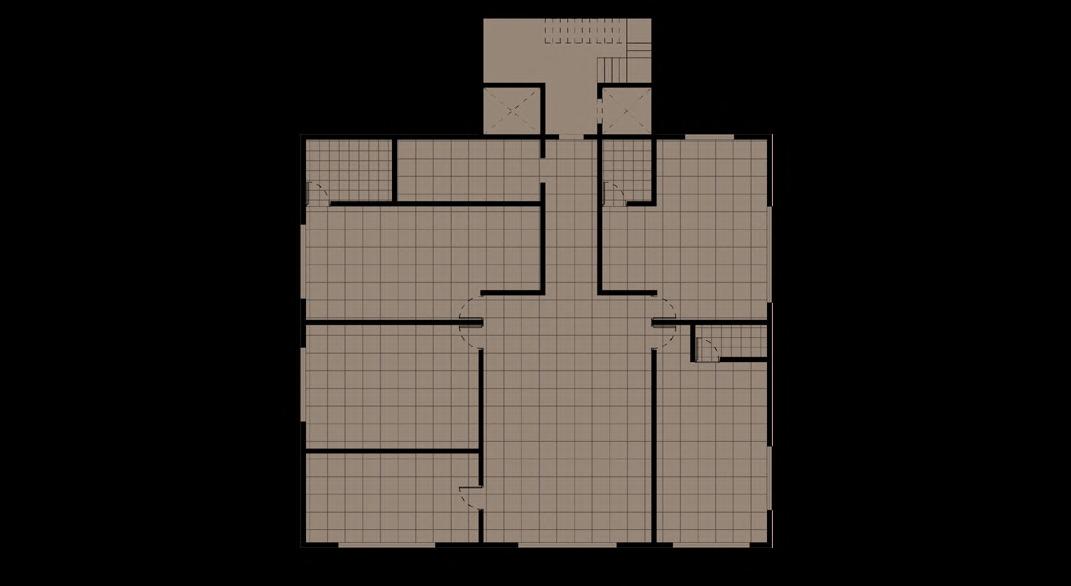
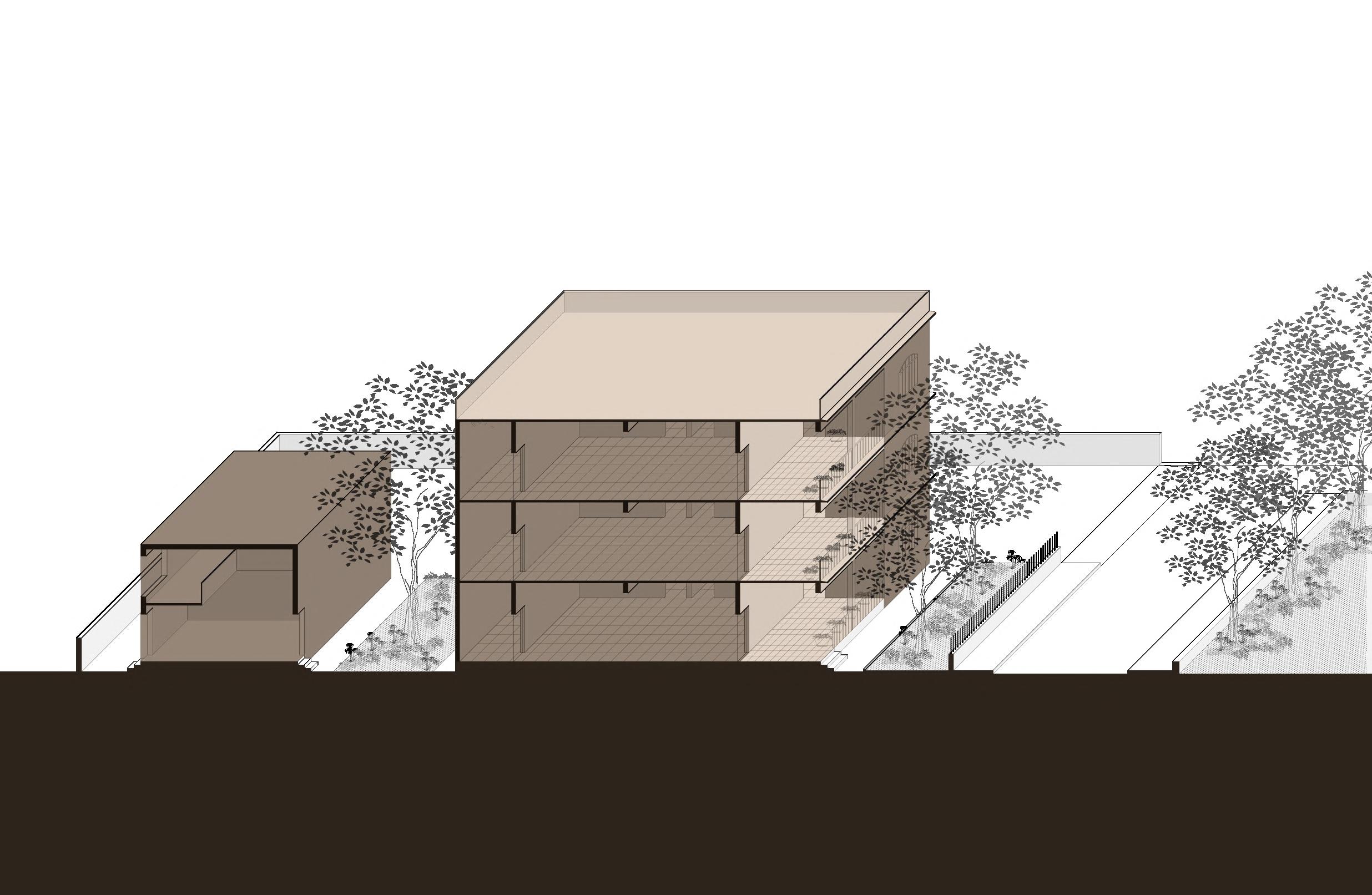

Semi Open : 10% Open 50% Closed : 40% Semi Open : 5% Open : 35% Closed 60% 64 Parsi Colony, unique in itself 63 Building Density CASE
Fig No. 3.3.1.2 - Open and Closed spaces in old buildings Source : Author
1 - Goola Mansion (1932) Original Structure CASE 2
Modified Structure
No. 3.3.1.1 - Open and Closed spaces in old buildings Source : Author
No. 3.3.1.3 - Open and Closed spaces in old buildings Source : Author
No. 3.3.2.1 - Open and Closed spaces in old buildings Source : Author
Fig
Fig
Fig
Fig No. 3.3.3.4 - Open and Closed spaces in modified buildings
Source : Author
Fig No. 3.3.2.2 - Open and Closed spaces in modified buildings
Source : Author
Fig No.
3.3.2.3 - Open and Closed spaces in modified buildings
Source : Author
CASE 3 - Kaveri Neeta (2010)
Redeveloped Structure

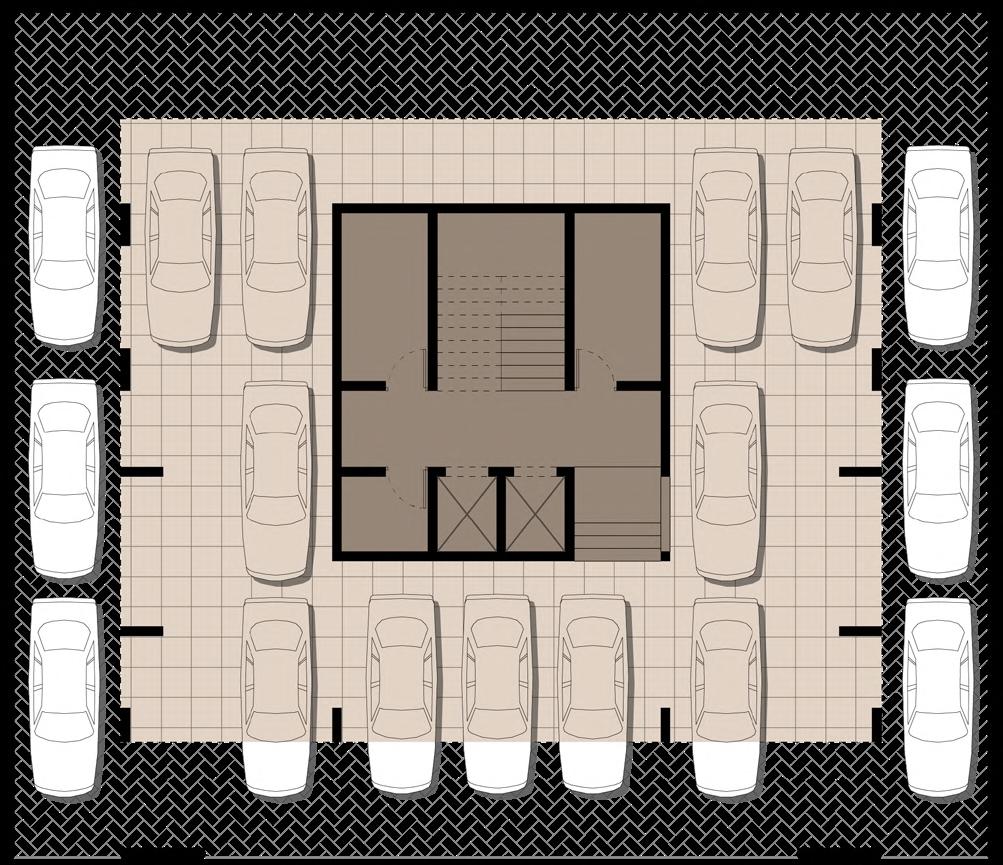
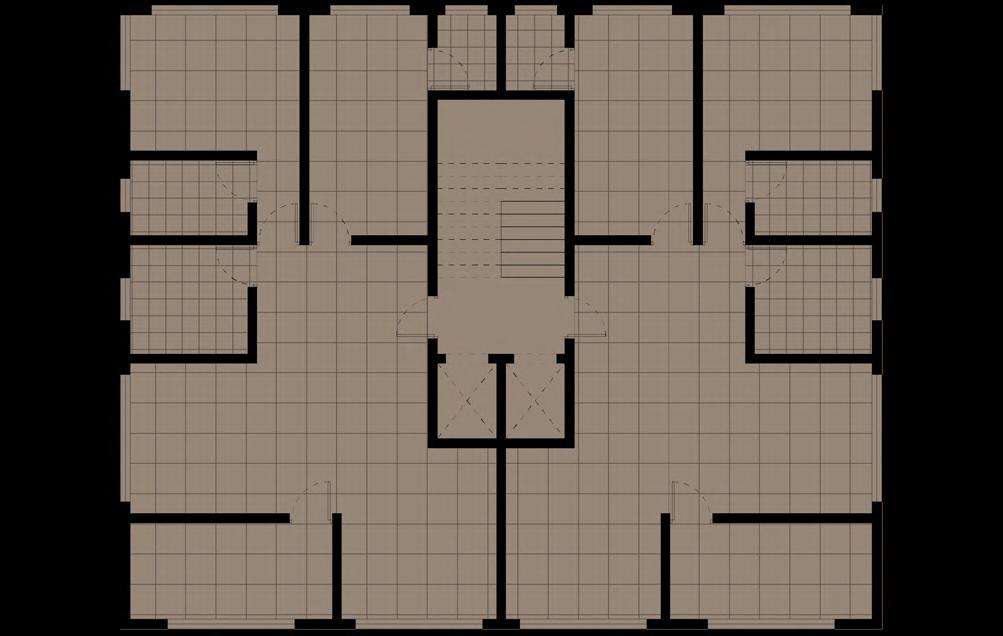
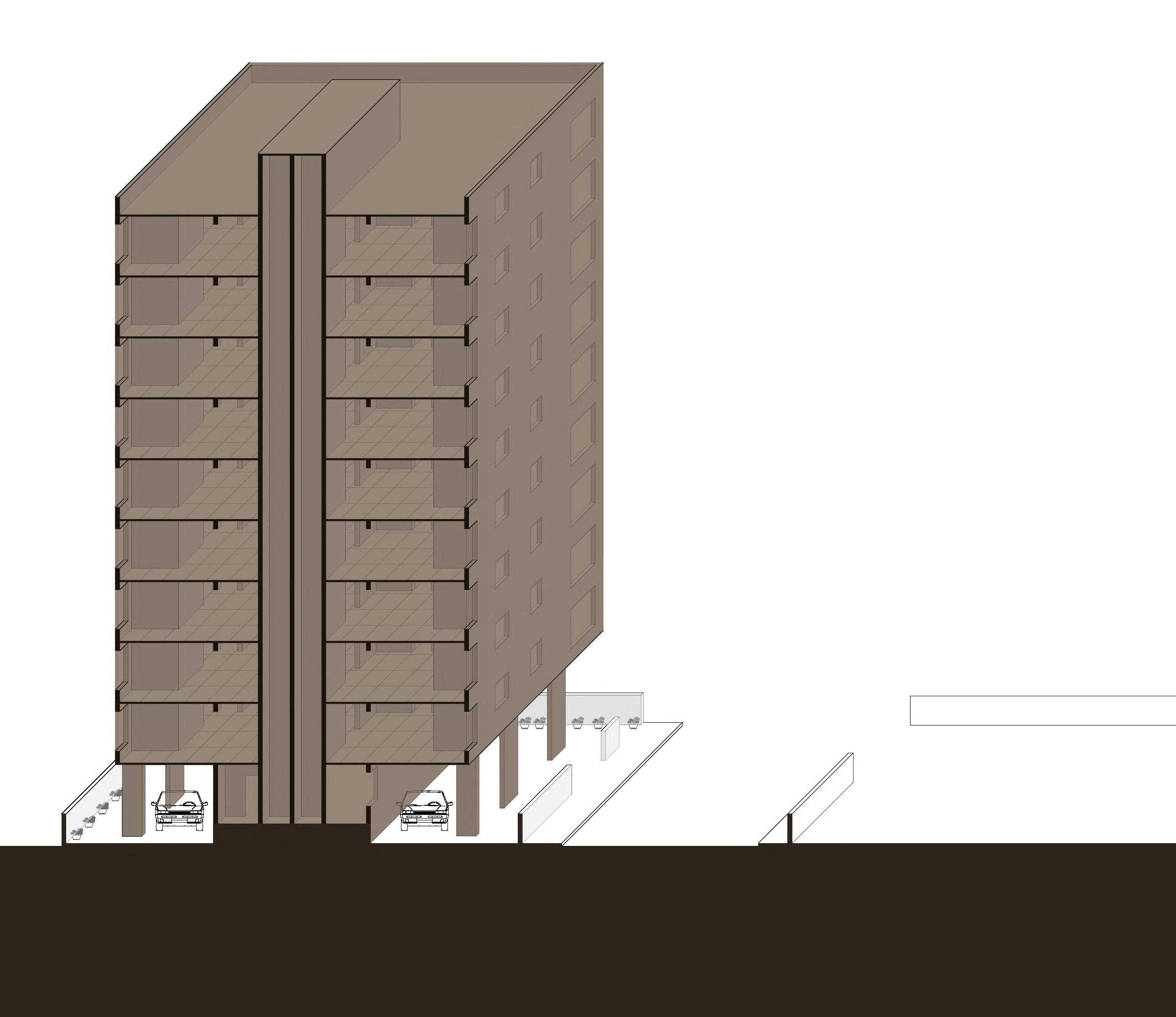
CASE 1 - Goola Mansion (1932)
Total Area 2290 sq. m.
No. of floors 3
No. of families 3
No. of people 14
Open Space / person 85 sq.m. (50%)
Semi -Open Space / person 10.5 sq. m. (40%)
Closed Space / person 65 sq. m. (10%)
CASE 2 - Goola Mansion (1997)
Total Area 3450 sq. m.
No. of floors 6
No. of families 6 No. of people 30
Open Space / person 40.5 sq.m. (35%)
Semi -Open Space / person 5 sq.m. (5%)
Closed Space / person 70 sq. m. (60%)


CASE 3 - Kaveri Neeta (2010)
Total

Open 16% Closed : 84% Semi Open : 10% Open 50% Closed : 40% Semi Open : 5% Open 35% Closed : 60% Open 16% Closed : 84% 66 Parsi Colony, unique in itself 65 Building Density
Open Space
sq.m.
Semi
Space
sq.m.
Closed Space
sq.m.
Fig No. 3.3.3.4 - Open and Closed spaces in new buildings Source : Author Fig No. 3.3.3.2 - Open and Closed spaces in new buildings Source : Author Fig No. 3.3.3.4 - Open and Closed spaces in new buildings Source : Author Fig No. 3.3.3.1 - Open and Closed spaces in new buildings Source : Author Table No. 3.3.1 - Open and Closed spaces in old buildings Source : Author Table No. 3.3.2 - Open and Closed spaces in modified buildings Source : Author Table No. 3.3.3 - Open and Closed spaces in new buildings Source : Author
Area 2900 sq. m. No. of floors 9 No. of families 18 No. of people 80
/ person 6
(16%)
-Open
/ person 30
(84%)
/ person 0
(0%)
3.4
Original structures
INFORMAL CORNERS
The regulations, and architectural strategies ,established by the BIT led to the creation of various informal spots in the form of compounds, private gardens, balconies and verandas. The layout of the flats also allowed for these spaces and together these informal spaces are what gives a distinct character to Parsi Colony. They have become an integral part of the daily routine of the residents, who carry out most possible activities in these spaces. They also help in getting the community together and creating small, human sized interactive spaces.
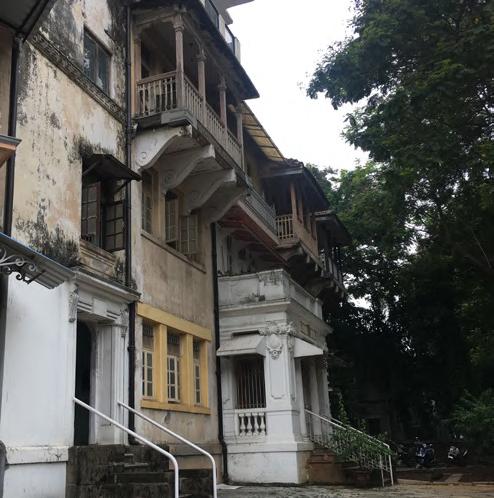
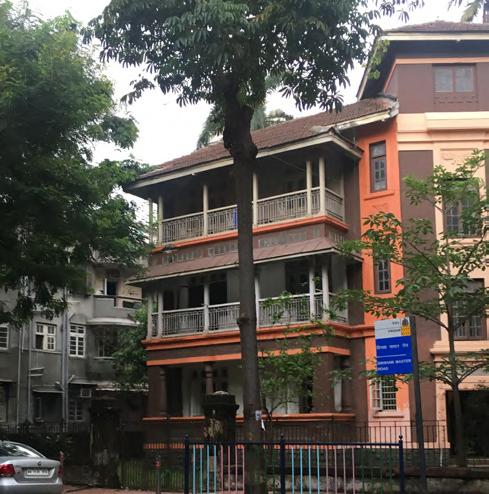

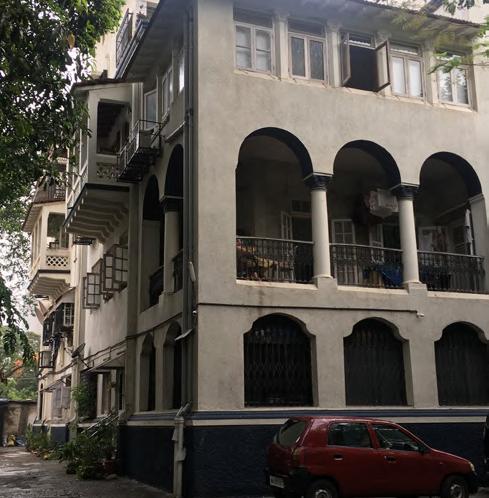
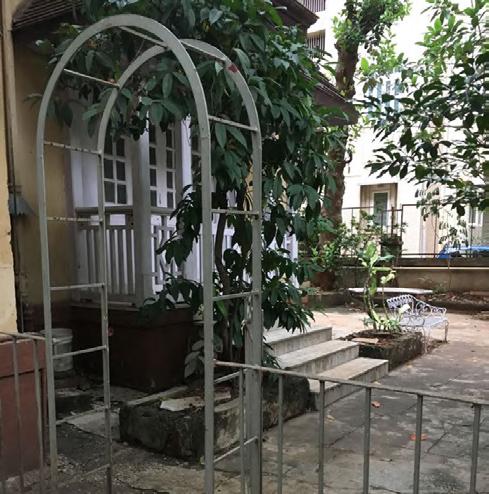

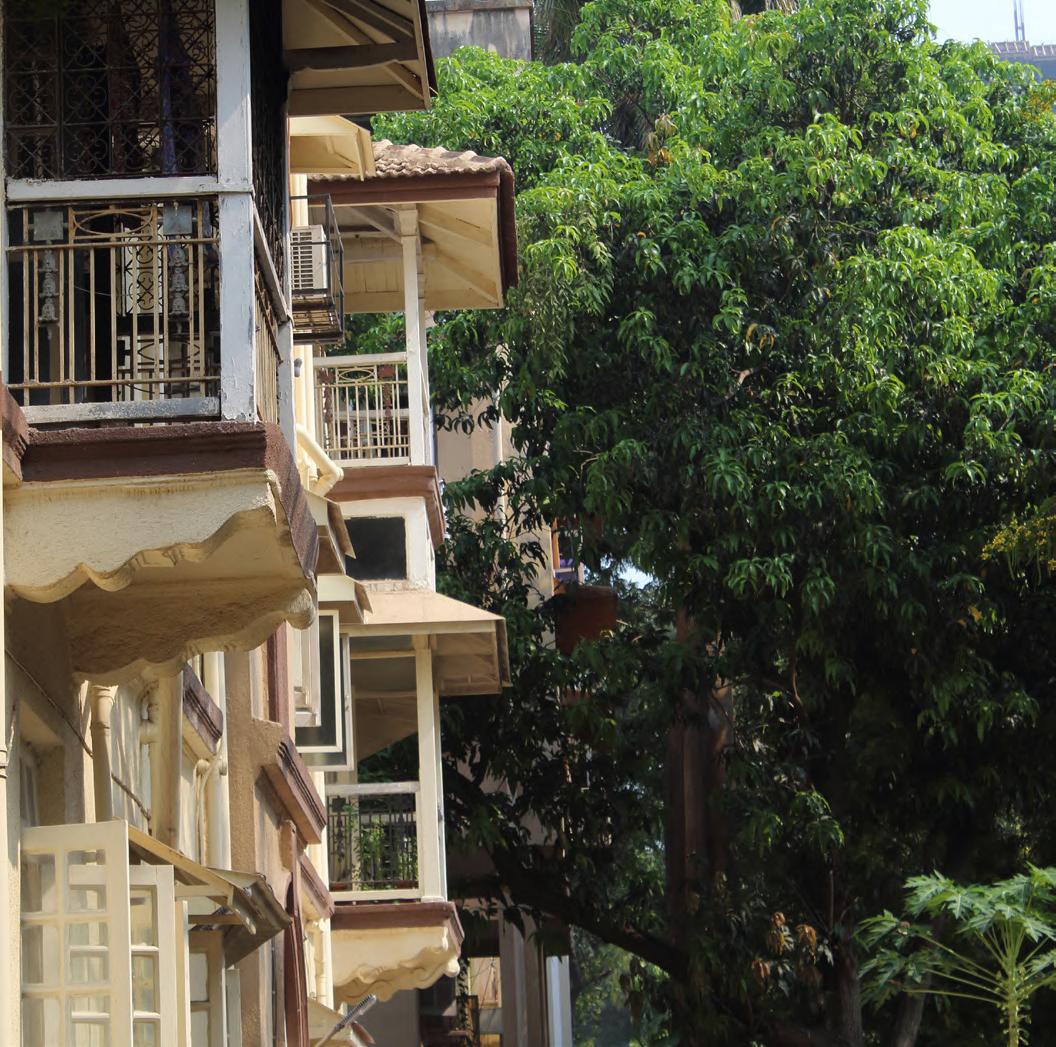

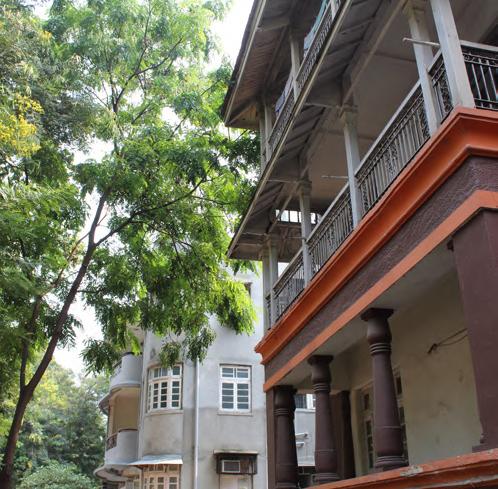
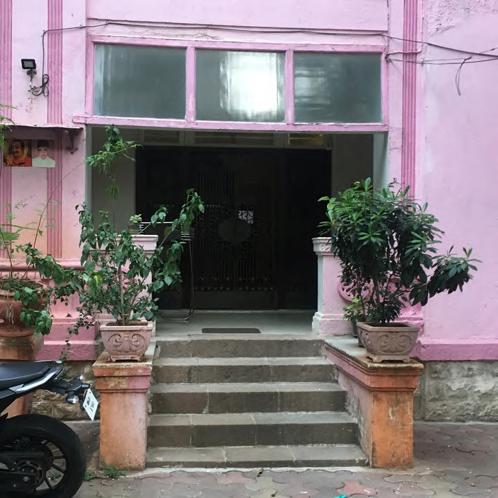
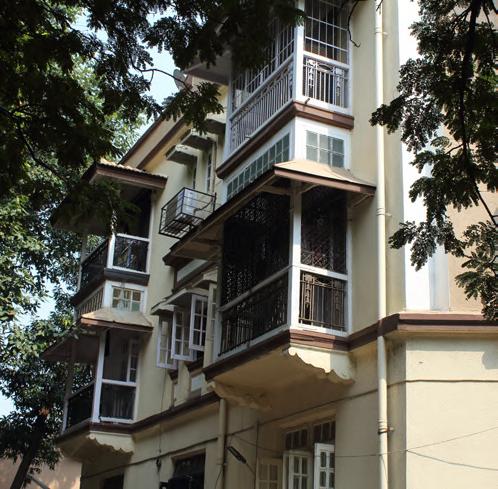

Fig No. 3.4.1.1 Fig No. 3.4.1.4 Fig No. 3.4.1.5 Fig No. 3.4.1.6 Fig No. 3.4.1.7 Fig No. 3.4.1.9 Fig No. 3.4.1.8 Fig No. 3.4.1.11 Fig No. 3.4.1.12 Fig No. 3.4.1.10 Fig No. 3.4.1.2 Fig No. 3.4.1.3 Fig No. 3.4.1.1-12 : Informal spaces in old buildings Source : Author



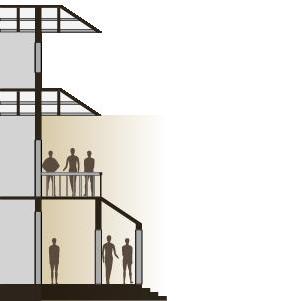


SEMI - PRIVATE
SEMI - PUBLIC
PUBLIC
The transition from the main public street to the private rooms is slow, gradual and the architecture and planning cleverly filters out people at every stage. From the street to the inside of the building we have the compound wall, as we proceed towards the flat we have the reception room which gives you minor glimpses of the inside but still keeps away the outsiders. Then is the living room where guests are allowed and finally the rooms remain private for the family only.
The private areas of the house were merely used for sleeping while most of their activities took place in the living room and balconies which were exposed to the public. The balconies in some cases were so huge that they served as outdoor rooms and all possible activities were carried out there. Even the ground level managed to create small gardens, with a scale perfect to create a comfortable interactive environment.
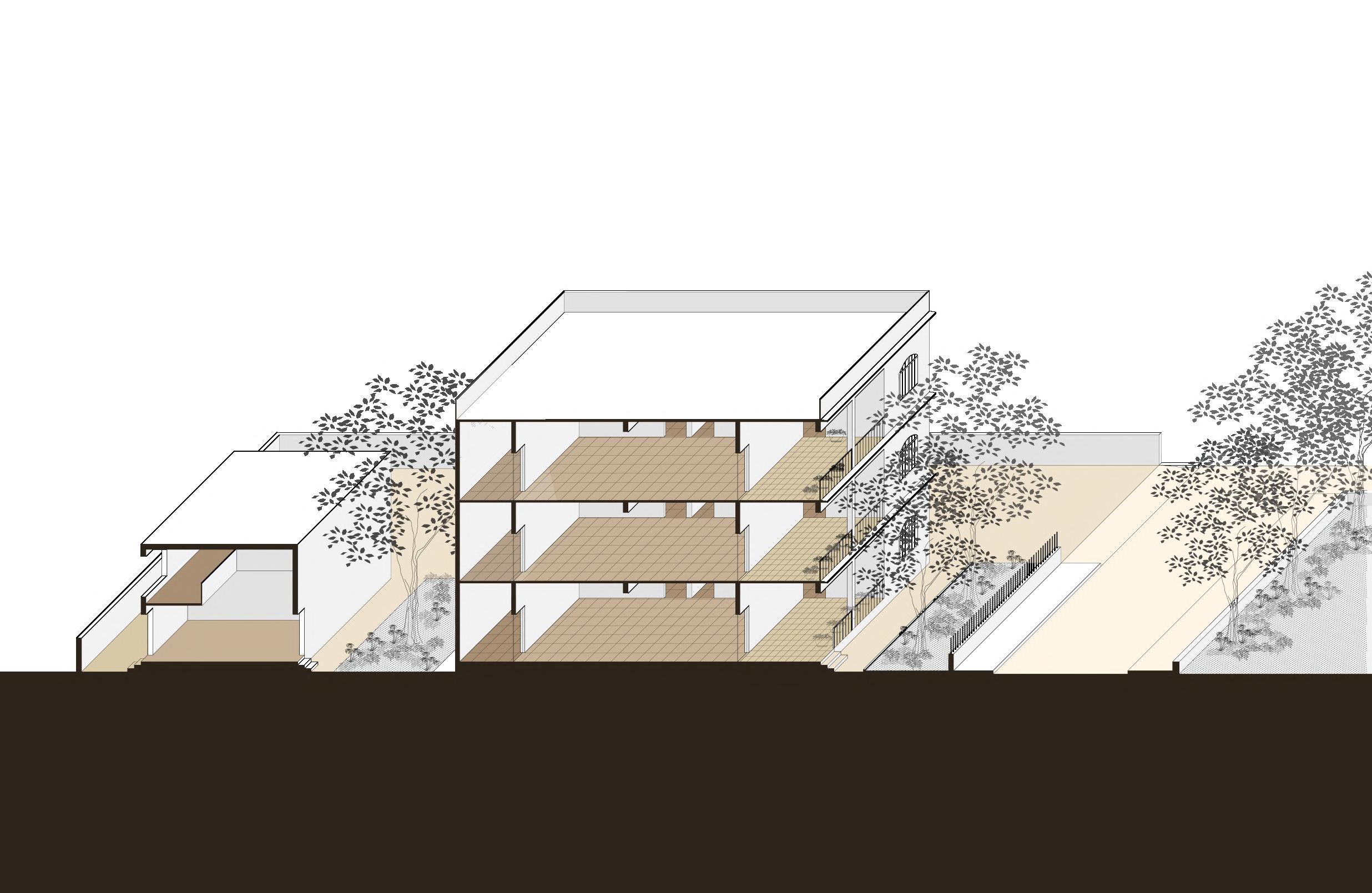
70 Parsi Colony, unique in itself 69 Building Density PRIVATE AREA USAGE
Fig No. 3.4.1.17 - Informal spaces in old buildings Source : Author Fig No. 3.4.1.16 - Informal spaces in old buildings Source : Author Fig No. 3.4.1.15 - Informal spaces in old buildings Source : Author Fig No. 3.4.1.14 - Informal spaces in old buildings Source : Author
CASE - Goola Mansion (1932)
No. 3.4.1.13 - Informal spaces in old buildings Source : Author
Fig
No. 3.4.1.18 - Gradual Transition in old buildings Source : Author
Fig
INFORMAL CORNERS 3.4
With the addition of floors, exterior columns, modification of layout , these spaces started diminishing.
While some have completely disappeared because of the addition of columns, some have been blocked by the new added elements and in some cases they have just become dead spaces. However, some have managed to retain their character and quality as well.
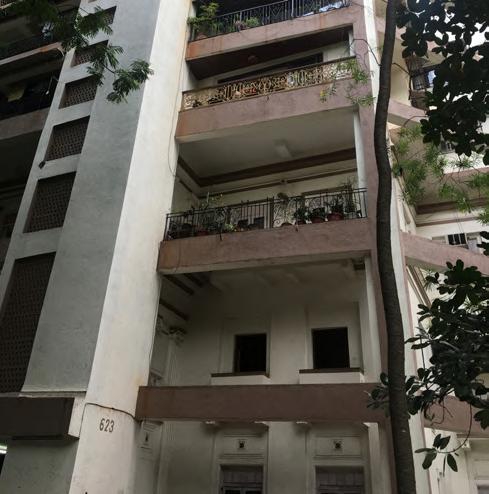
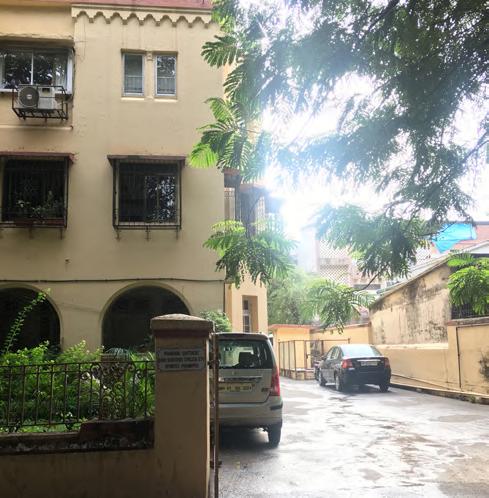



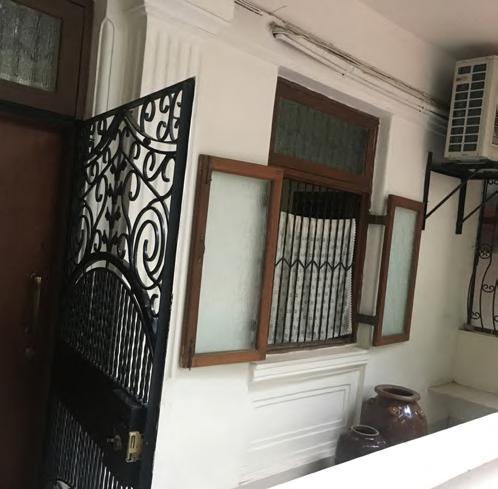
Fig No. 3.4.2.6 Fig No. 3.4.2.4 Fig No. 3.4.2.3 Fig No. 3.4.2.2 Fig No. 3.4.2.1 Fig No. 3.4.2.5
Modified structures
Source : Author
Fig No. 3.4.1.1-12 : Informal spaces in modified buildings
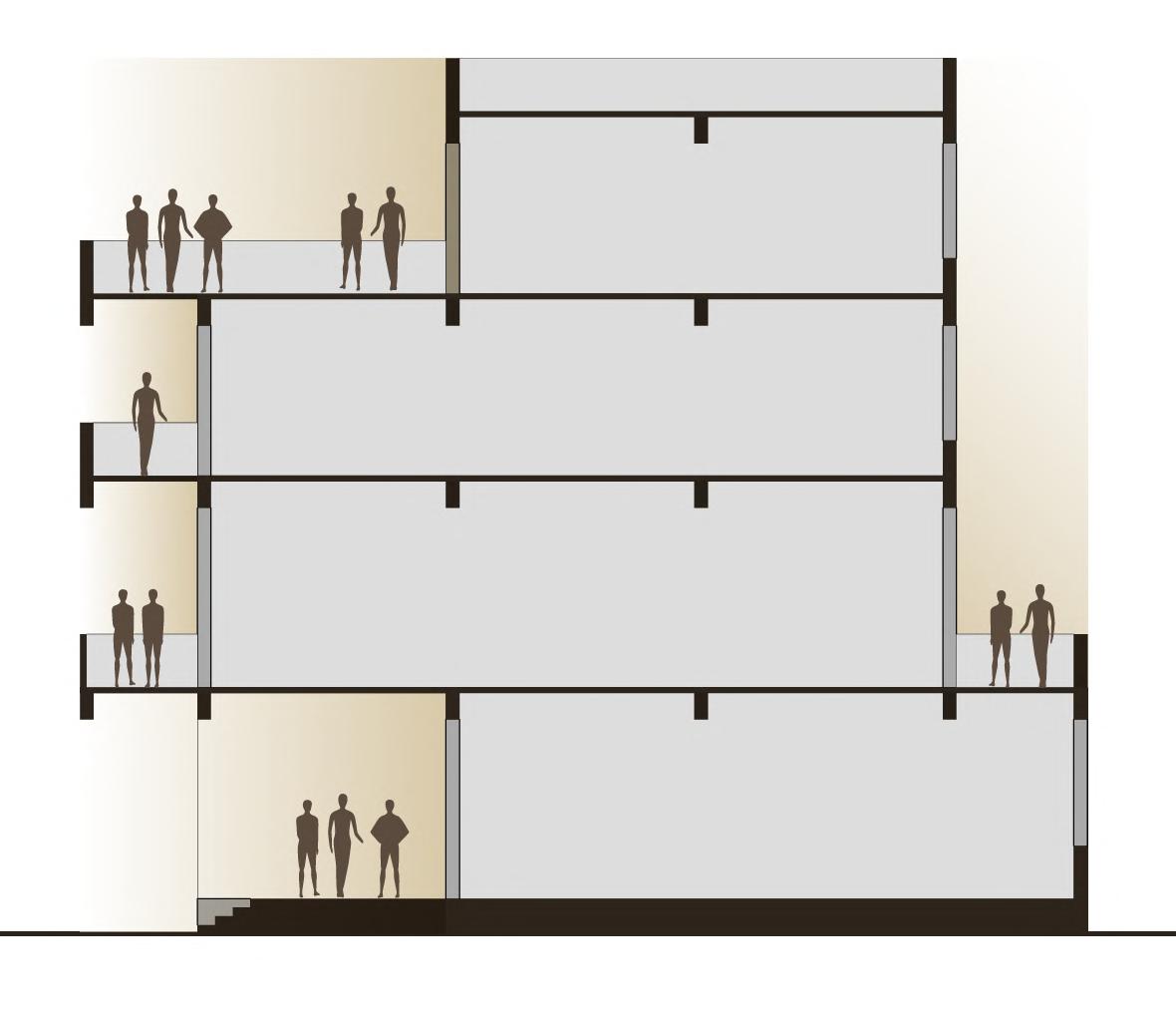
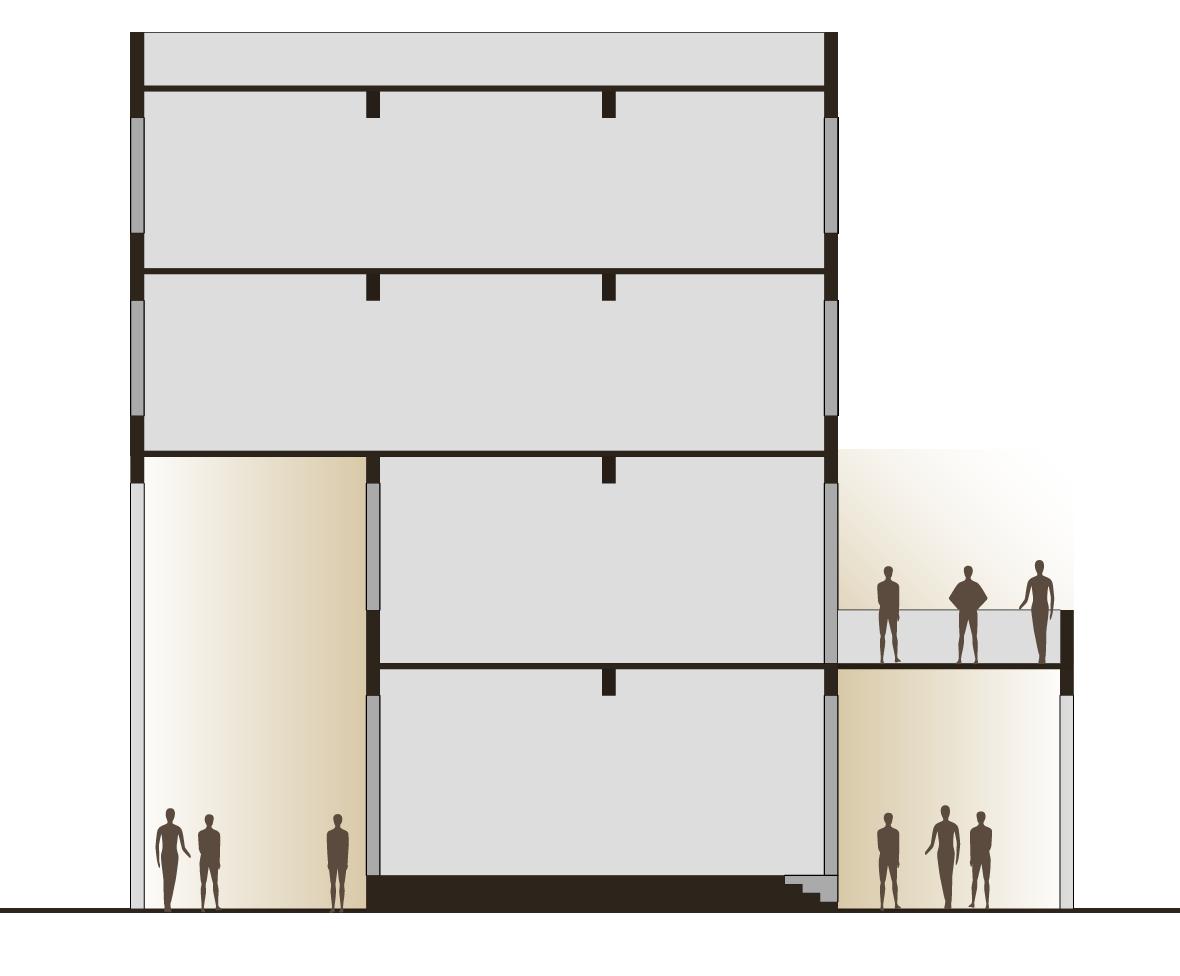
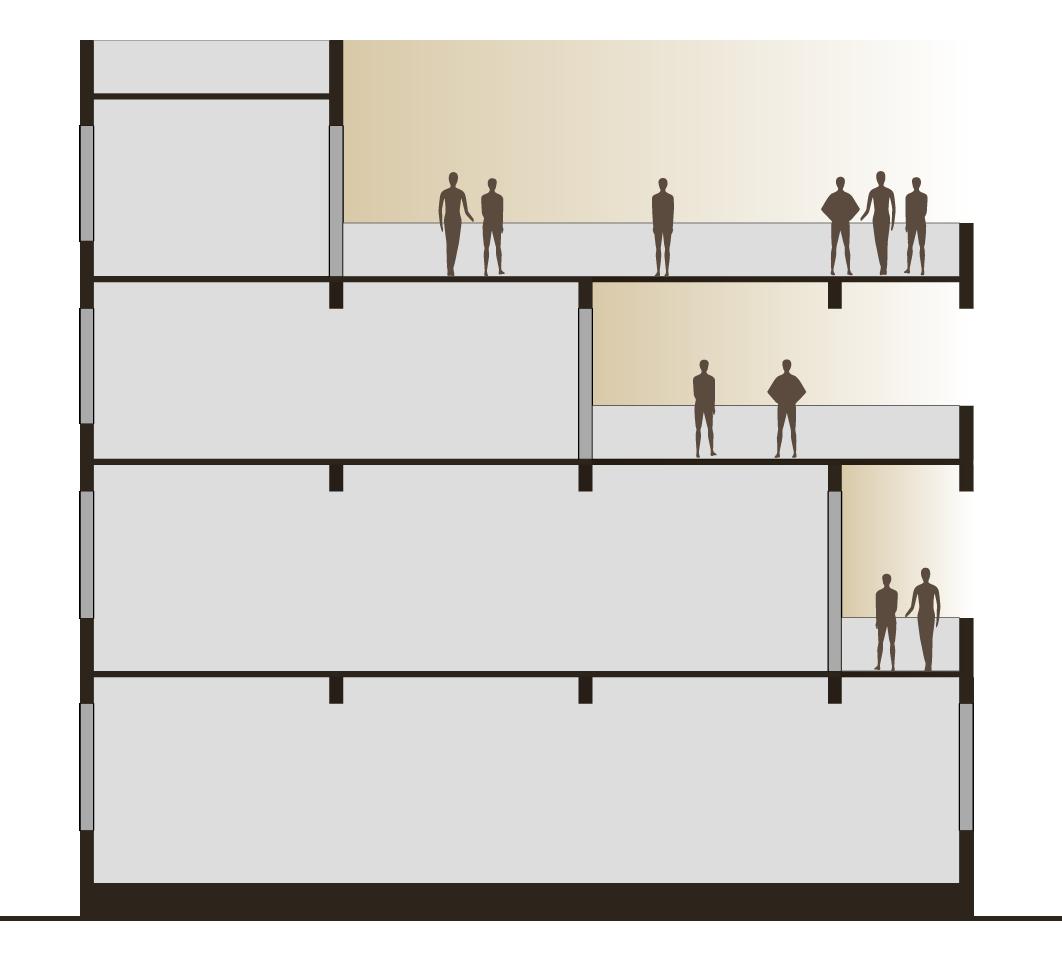
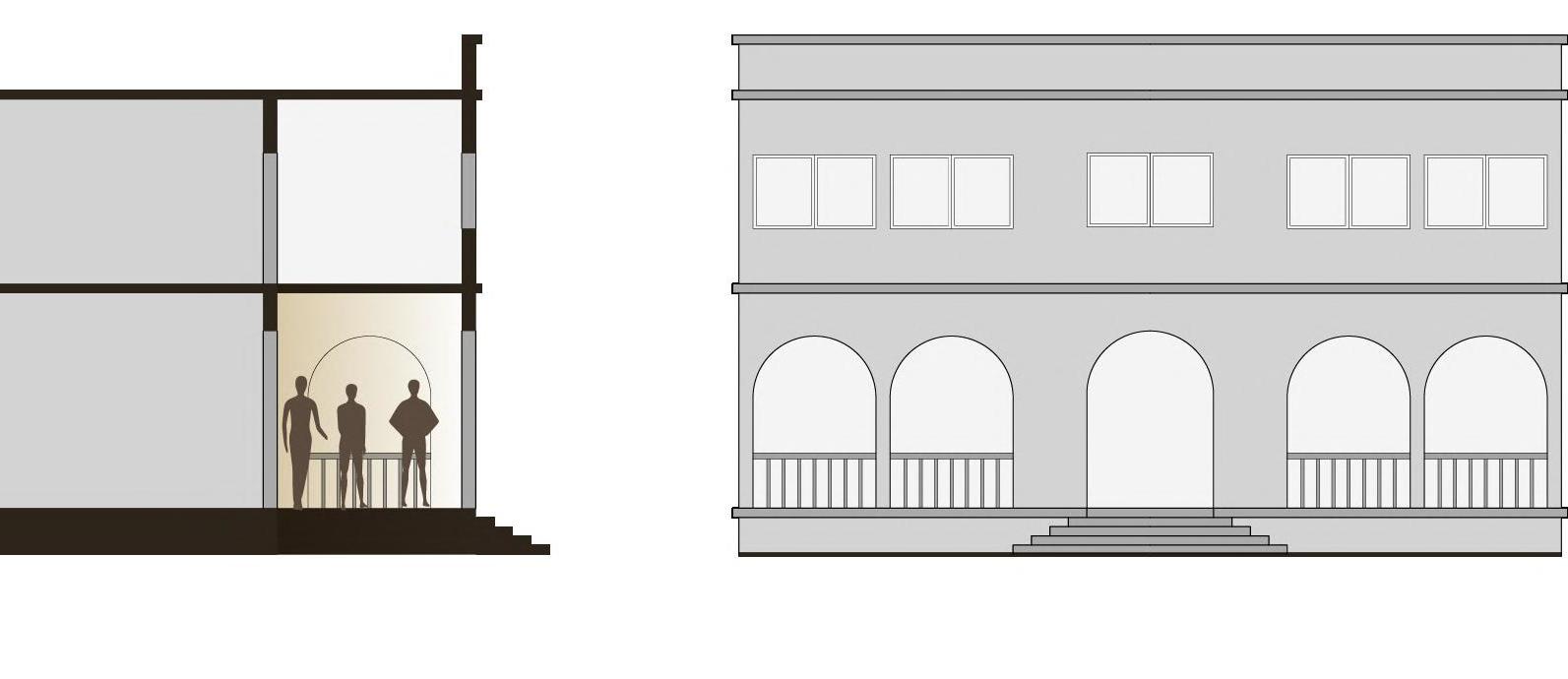
CASE - Goola Mansion (1997)
SEMI - PRIVATE
SEMI - PUBLIC PUBLIC
While the gradual transition spaces remain in tact on the lower floors, the new added floors create a complete contradiction. There is no concept of transition in their planning. Even the living room is cut off from the outside with no interactions and not creating a welcoming gesture. Most of activities in these flats happen in the rooms, sometimes not encouraging interactions within the family as well. Some gardens convert into parking spaces thus taking away their recreation.
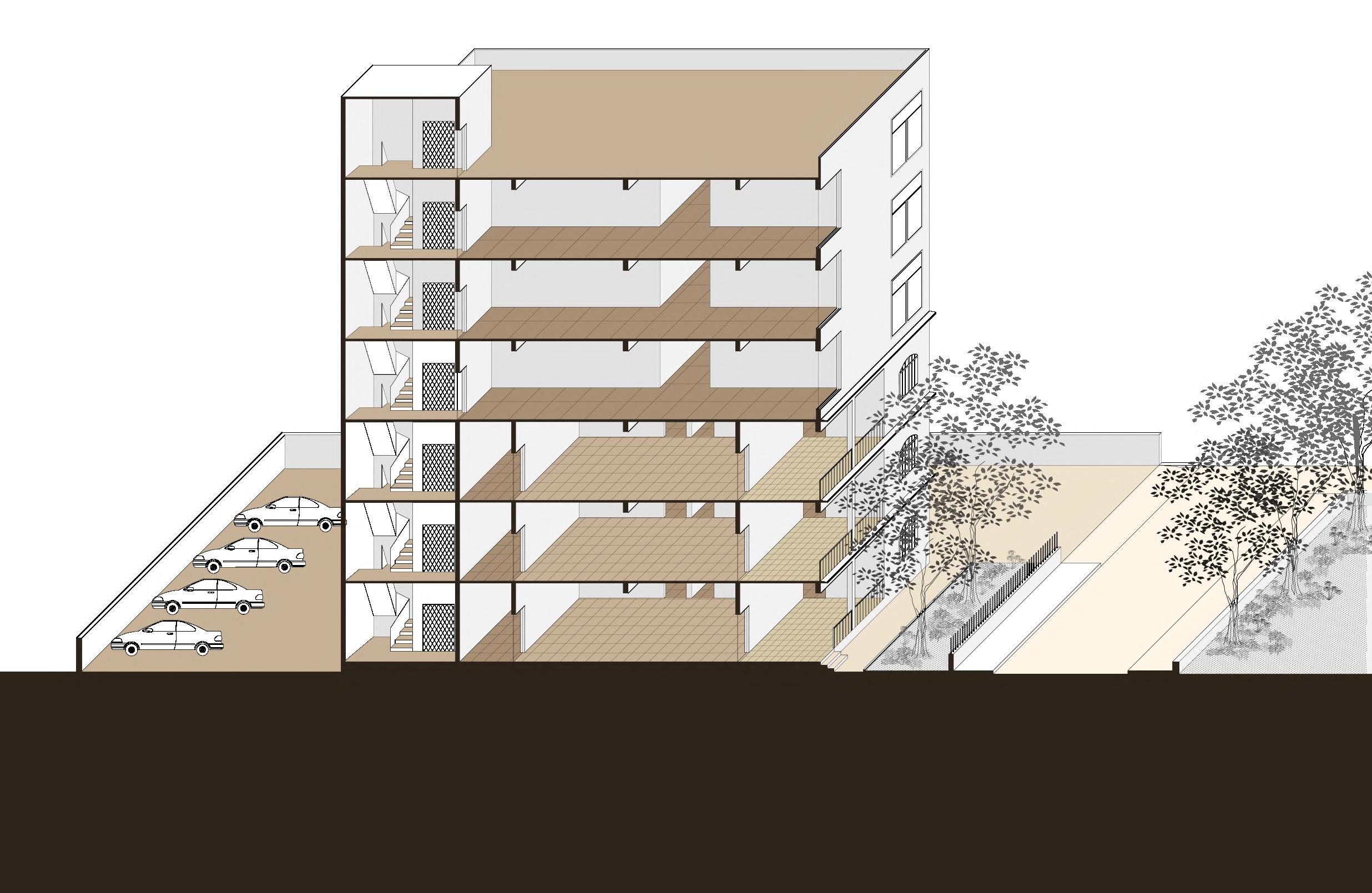
74 Parsi Colony, unique in itself 73 Building Density PRIVATE AREA USAGE
Fig No. 3.4.2.10 - Informal spaces in modified buildings Source : Author Fig No. 3.4.2.9 - Informal spaces in modified buildings Source : Author
No. 3.4.2.8 - Informal spaces in modified buildings Source : Author Fig No. 3.4.2.7 - Informal spaces in modified buildings Source : Author
Fig
No. 3.4.2.11 - Gradual Transition in modified buildings Source : Author
Fig
INFORMAL CORNERS 3.4
Redeveloped structures
The new district control regulations, crunch of space, developer lobby and profit driven redevelopment is taking away these spaces entirely from the residents. Earlier redevelopments were sensitive to some extent but the latest redevelopments put in zero efforts to be sensitive and to incorporate the spaces which have been so important to the residents till now. The buildings now have blank facades and the ground floor, which once created small gardens and interactive spaces , has now been concretised to create parking
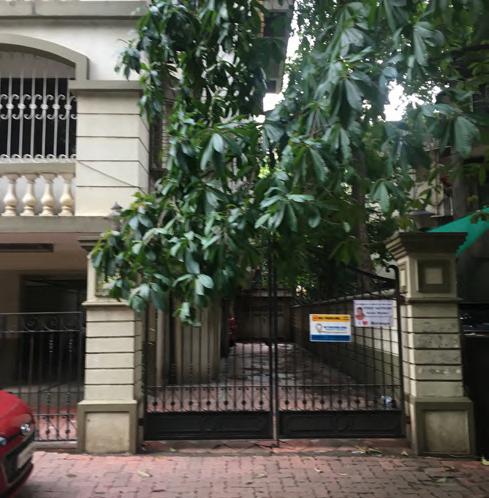
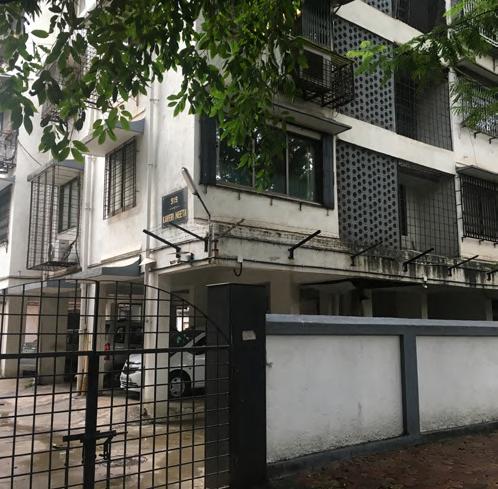
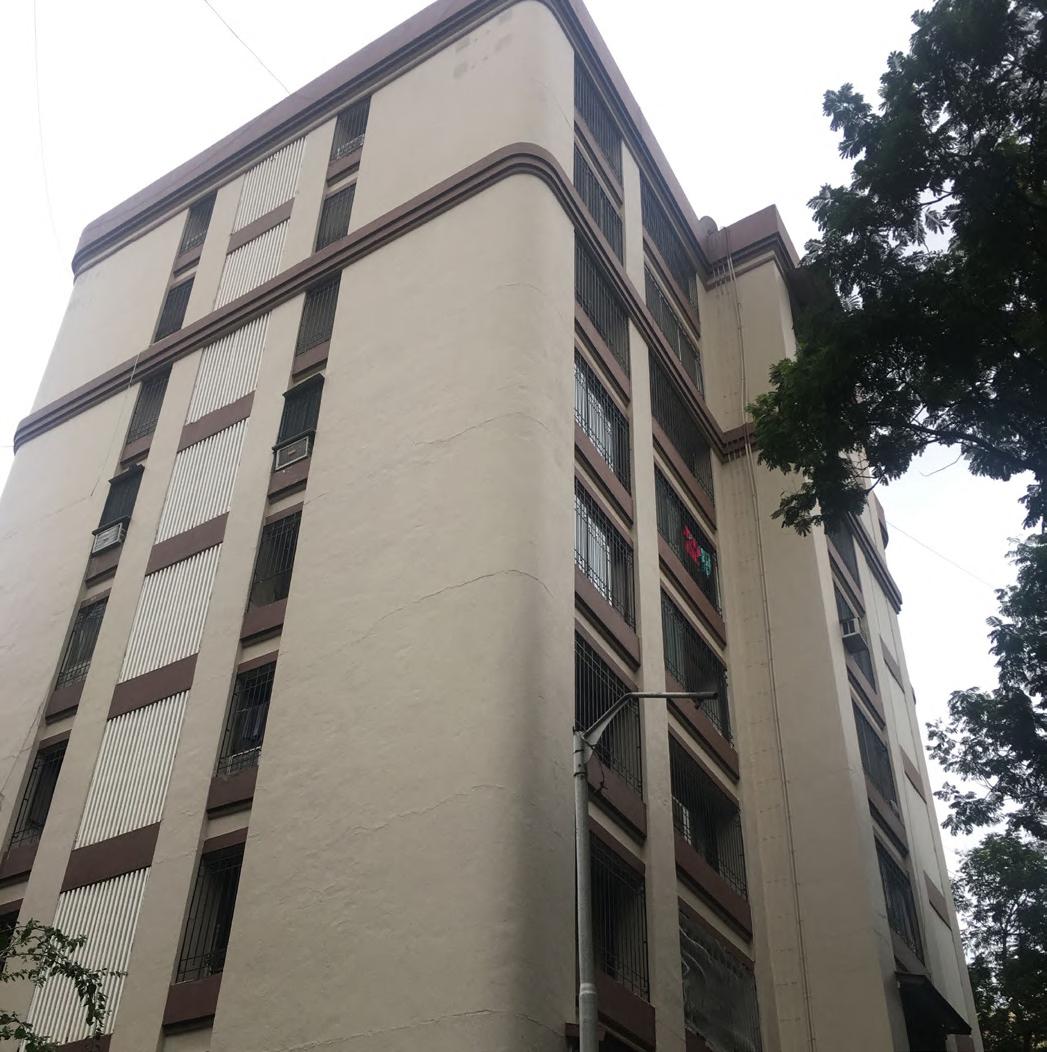
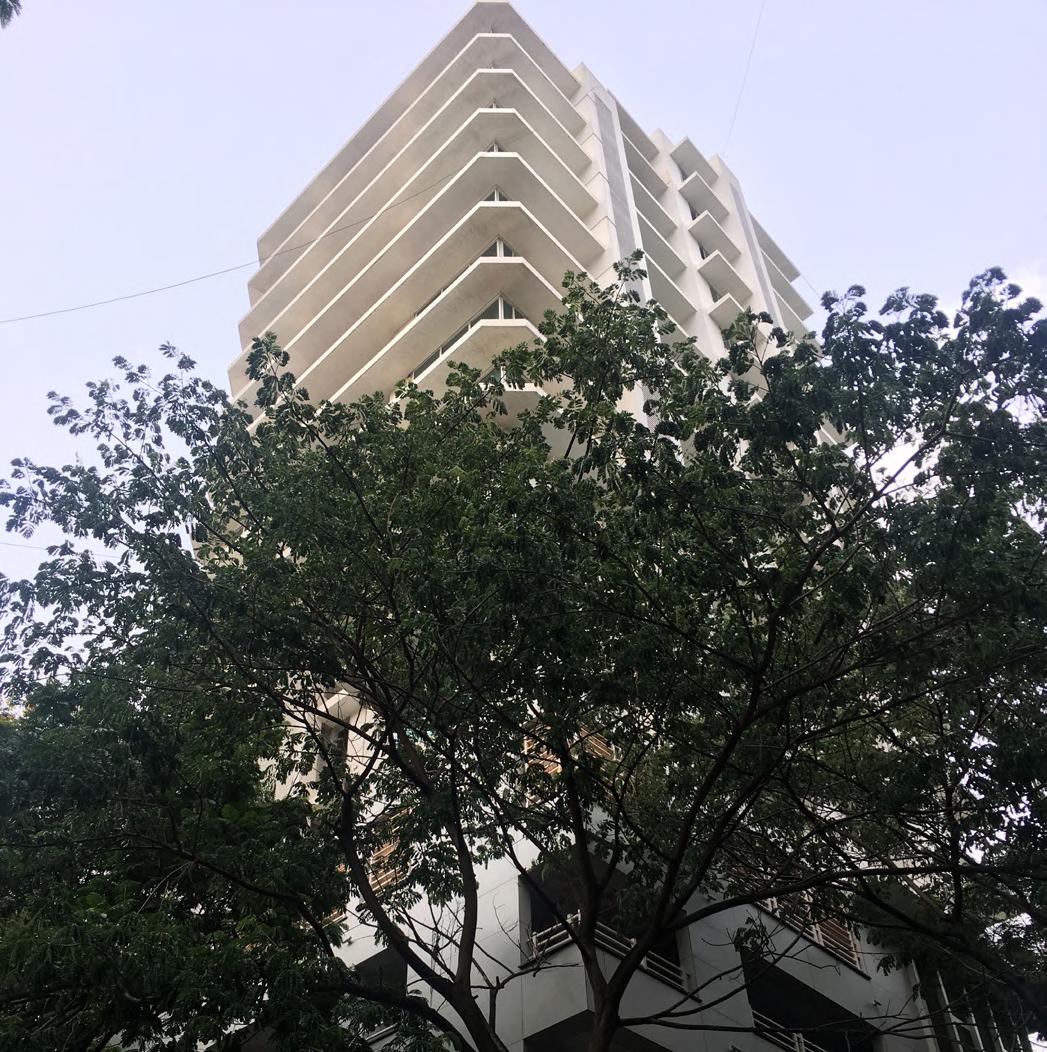

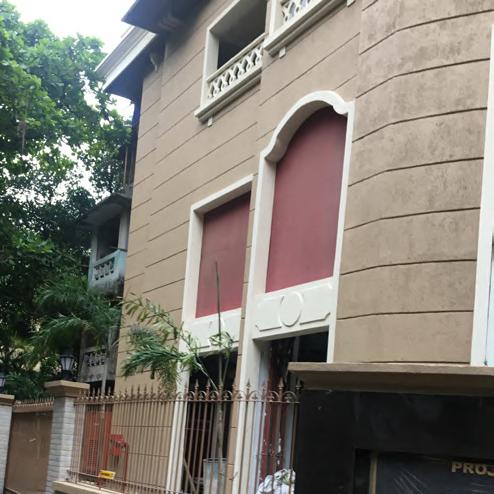
Fig No. 3.4.3.6 Fig No. 3.4.3.4 Fig No. 3.4.2.3 Fig No. 3.4.3.2 Fig No. 3.4.3.1 Fig No. 3.4.3.5 Fig No. 3.4.3.1-6 Informal spaces in new buildings Source : Author

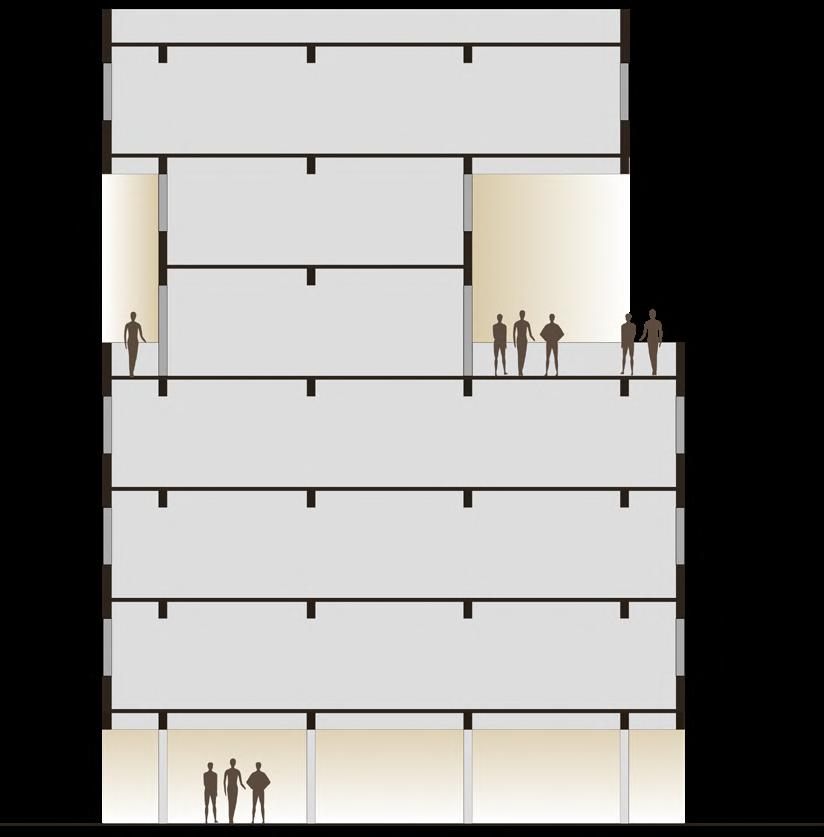
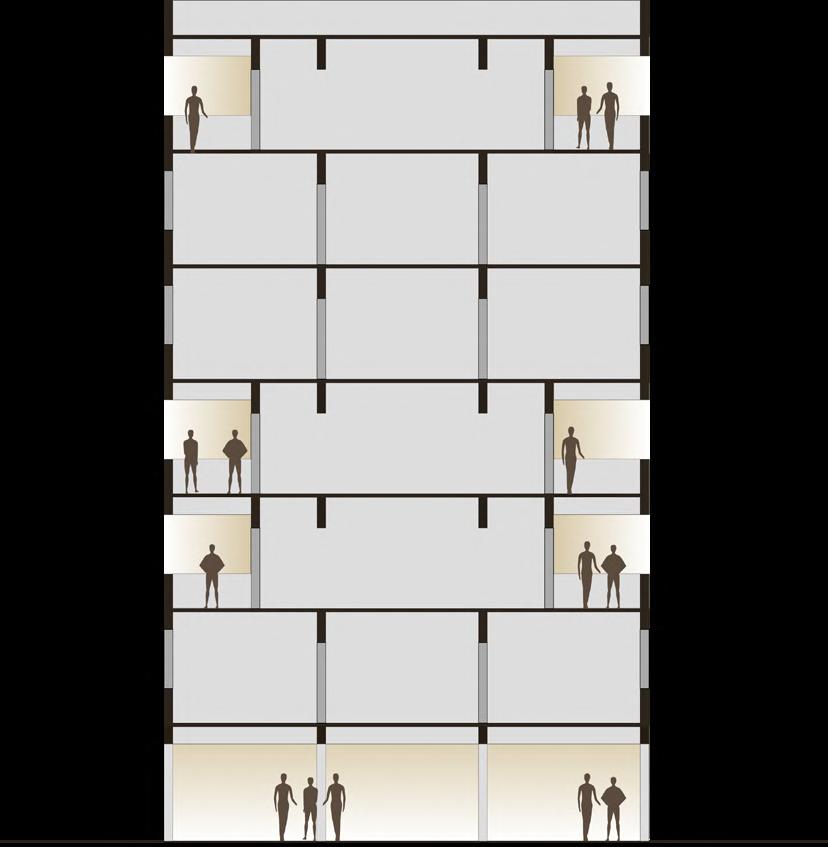
CASE - Kaveri Neeta (2010)
SEMI - PUBLIC
There is sudden transition from the public streets to the semi - public ground floor to the private houses. The houses are completely cut off from each other and from the surroundings, not creating any interaction. The ground floor, which once created small gardens, has now been concretised for parking and services, thus discouraging any sort of interaction. The compound walls around the building are high, thus isolating the building from the streets.
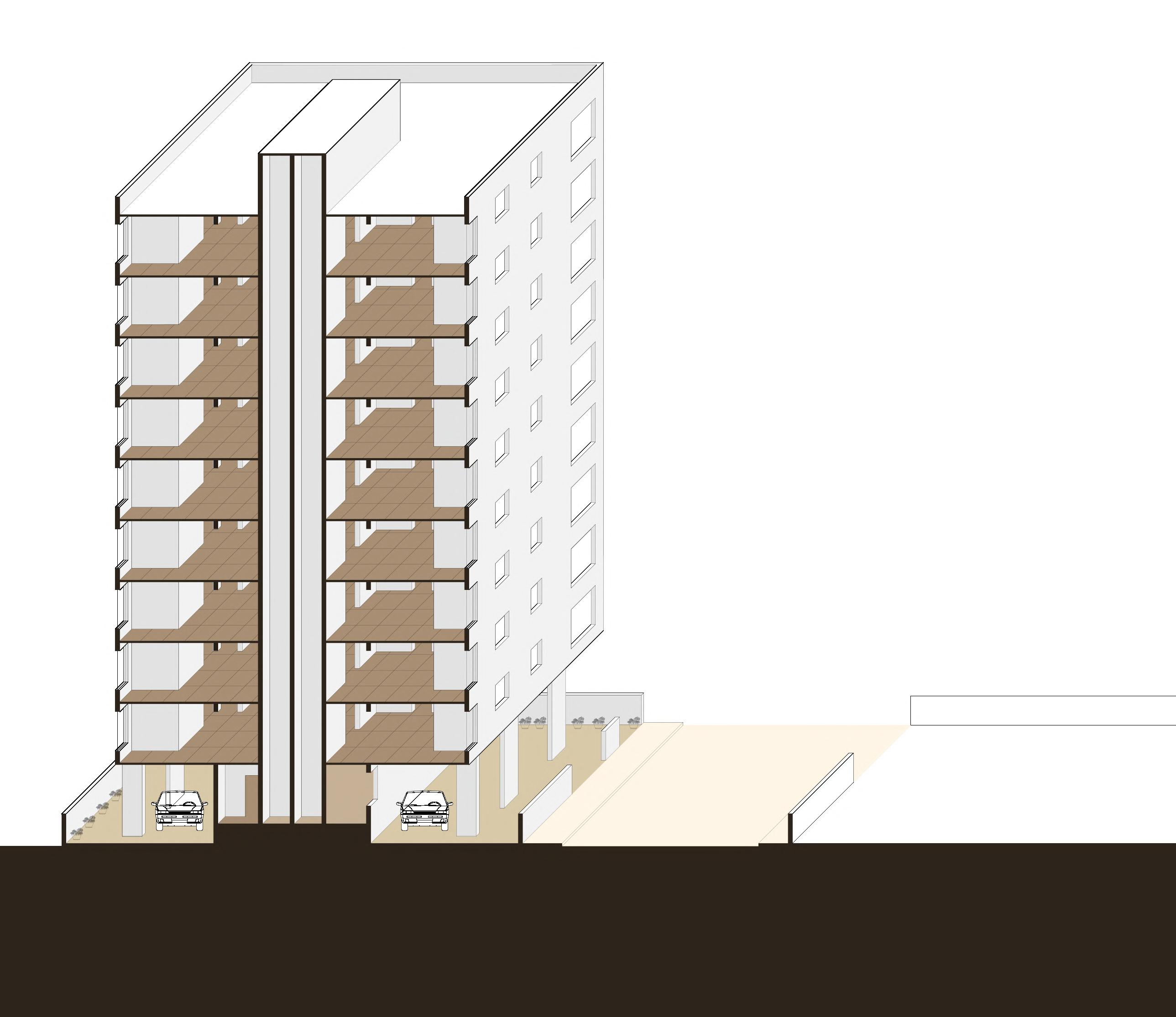
78 Parsi Colony, unique in itself 77 Building Density PRIVATE AREA USAGE
Fig No. 3.4.3.9 - Informal spaces in new buildings Source : Author Fig No. 3.4.3.8 - Informal spaces in new buildings Source : Author
No. 3.4.3.7 - Informal spaces in new buildings Source : Author
Fig
No. 3.4.2.10 - Gradual Transition in new buildings Source : Author
Fig
3.5 SCALE
The height of building to width of street ratio and the 63.5 degree rule, established by the BIT, managed to create good proportions to allow for good amount of light and ventilation. The height and scale of the building, contribute majorly in the kind of interactions that take place within it, and also the way the building interacts with its surroundings.
The restricted height of building allows for interaction with the outside, the trees, the street and the compound, only to such an extent that the interiors do not get disturbed by the same.
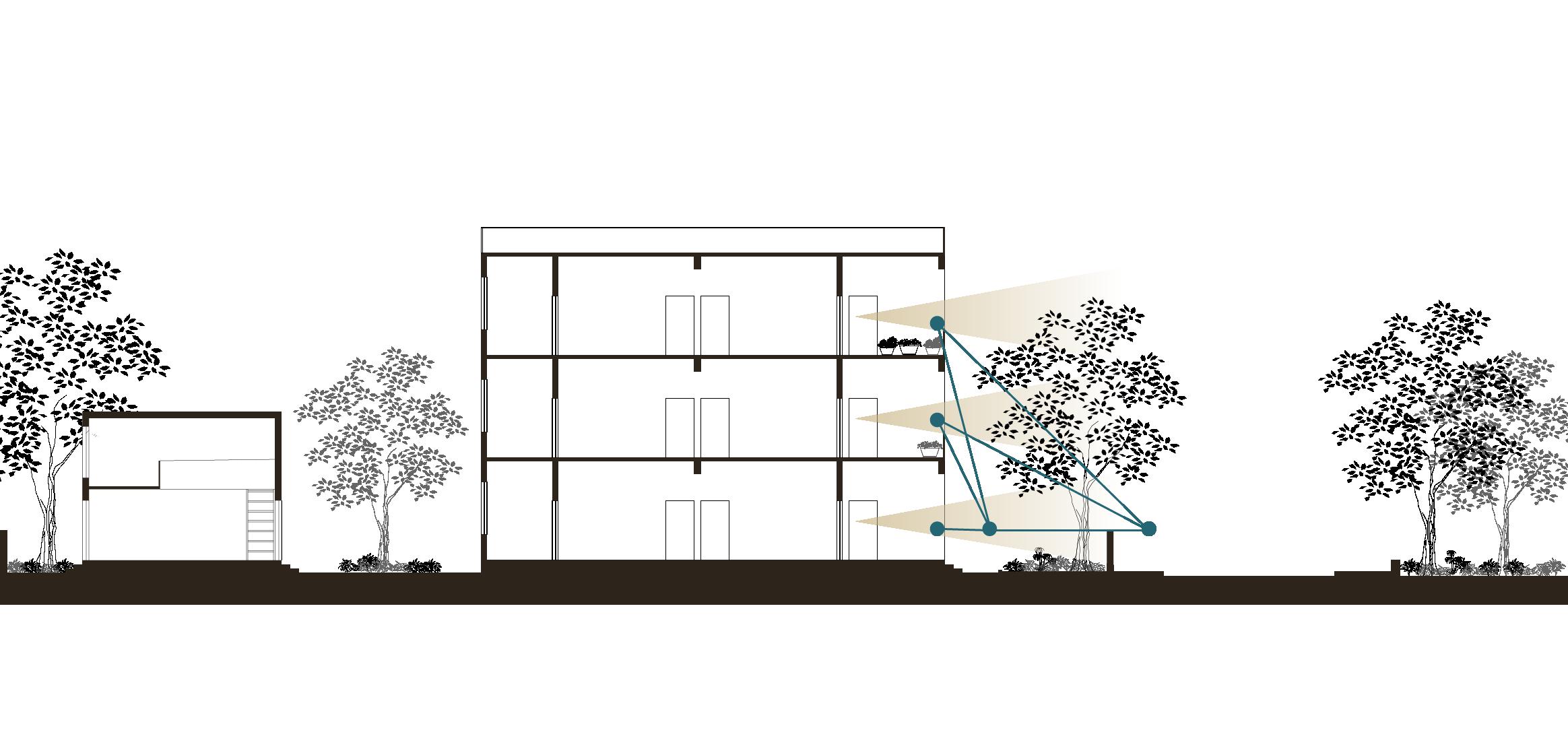
The restricted height of building only allows for 1-7 families which helps in creating a strong family bonding and interaction between the residents.
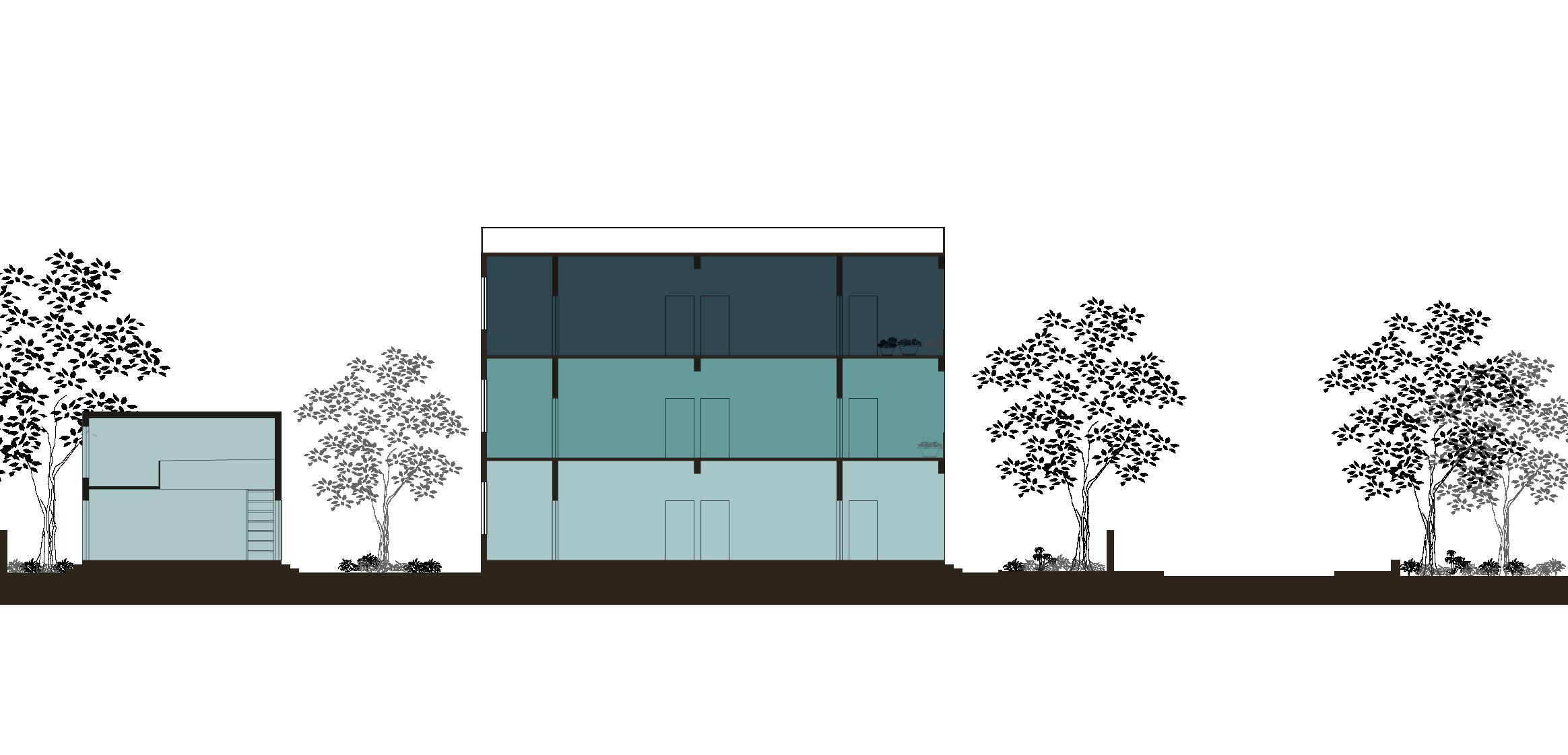

80 Parsi Colony, unique in itself 79 Building Density
Fig No. 3.5.1.3 - Cross interaction in old buildings Source : Author Fig No. 3.5.1.2 - Interaction between residents in old buildings Source : Author Fig No. 3.5.1.1 - Visual Connection in old buildings Source : Author
CASE 1 - Goola Mansion (1932) Original Structure
CASE 2 - Goola Mansion (1997)
Modified Structure

While the lower floors remain connected to the ground, the added floors get isolated from any kind of interaction with the outside.
The residents of the added floors create a community within themselves, with no scope of interaction between the 2 sets of communities within the building.
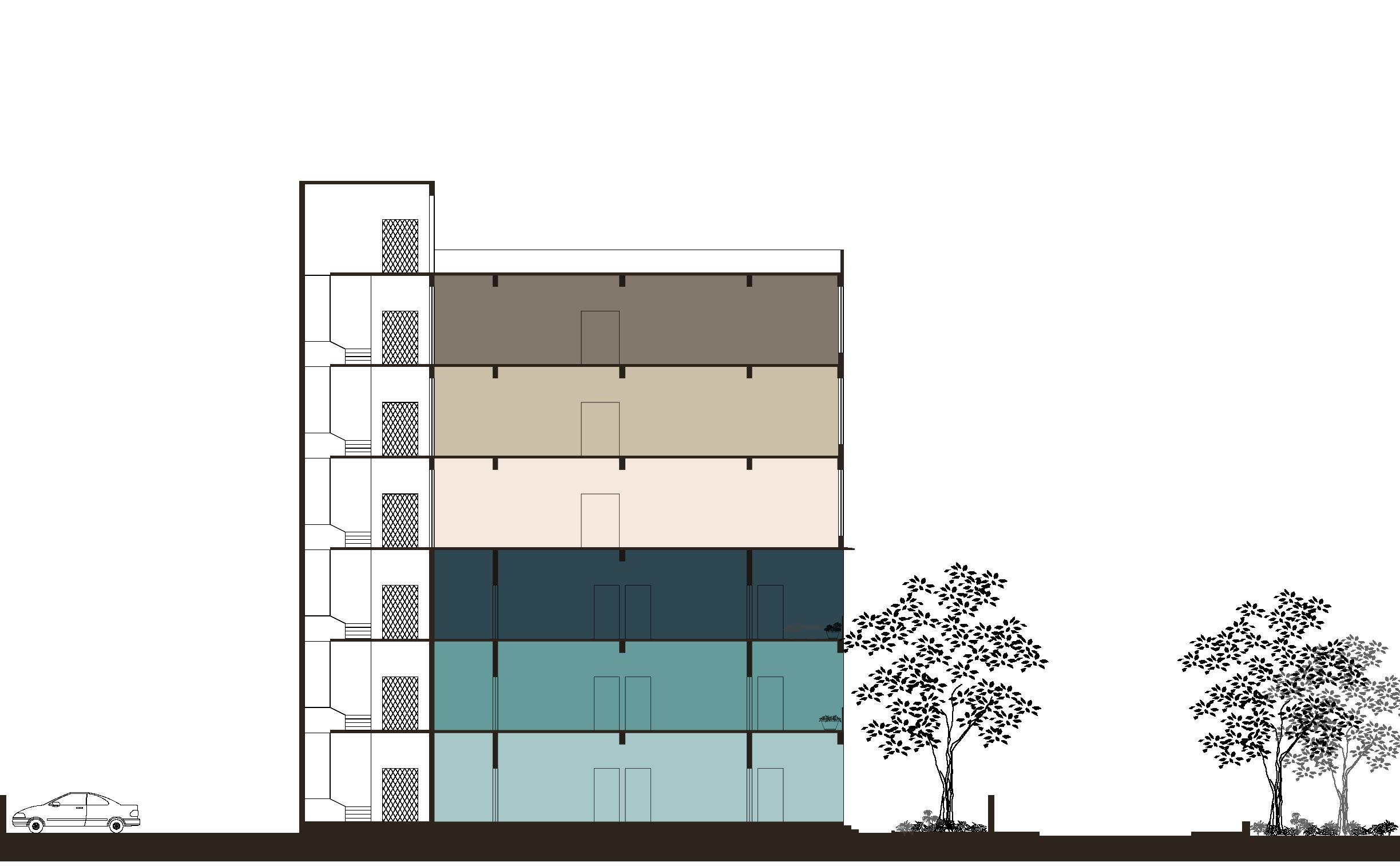
CASE 3 - Kaveri Neeta (2010)
Redeveloped Structure
The soaring height of the buildings, isolates itself from the outside and the street. One can only see the blank facades of buildings across the street.
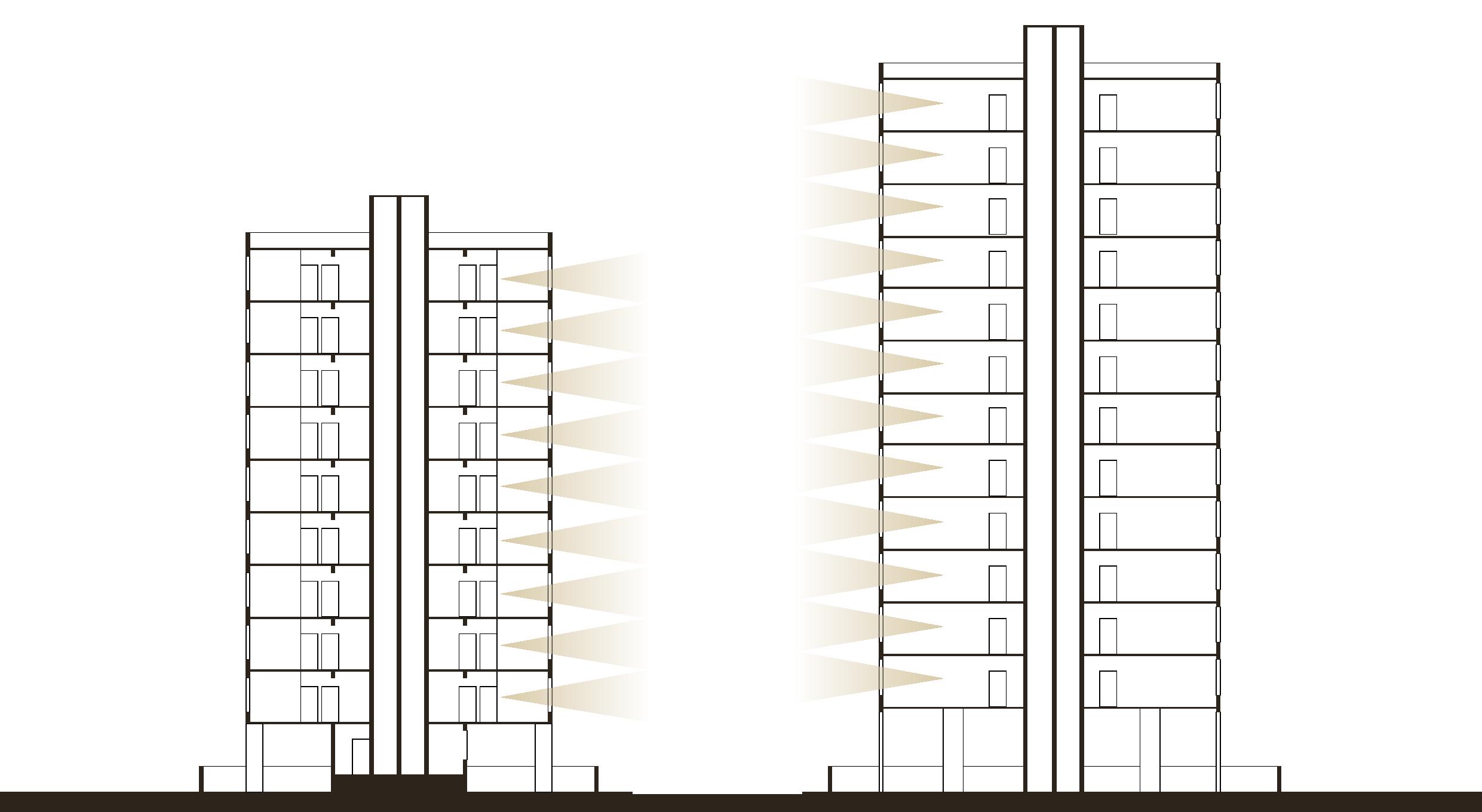
The increased height allows for more number of families which may not be like minded. The planning, and variety of families creates an isolation and breaks the family like bonding within the building.
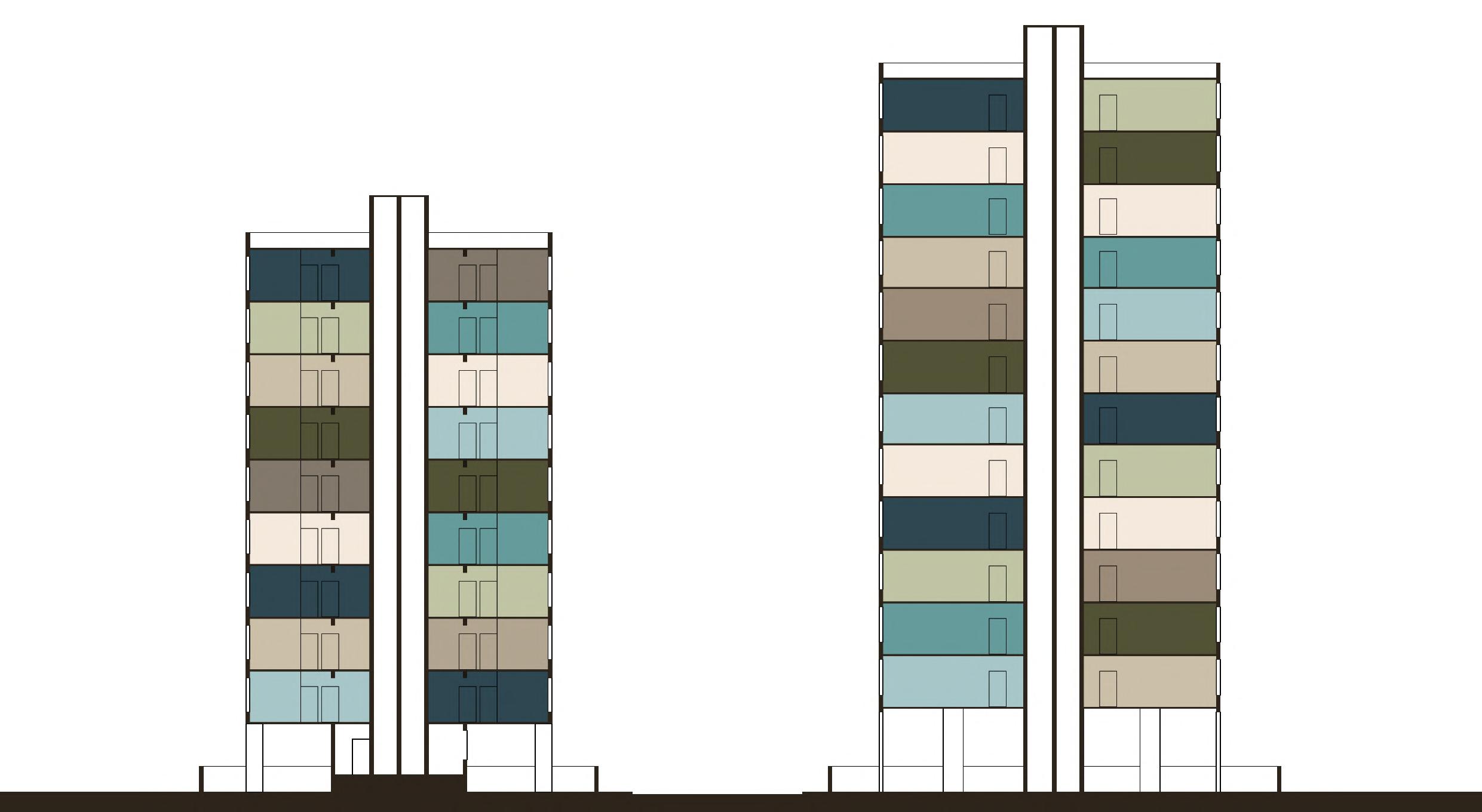
82 Parsi Colony, unique in itself 81 Building Density
Fig No. 3.5.2.2 Interaction between residents in modified buildings Source : Author Fig No. 3.5.2.1 - Visual Connection in modified buildings Source : Author Fig No. 3.5.3.2 - Interaction between residents in new buildings Source : Author Fig No. 3.5.3.1 - Visual Connection in new buildings Source : Author
CASE 1 - Goola Mansion (1932)
3.6 LIGHT AND VENTILATION
Light and ventilation are the main attractive features about a house. While some rooms in the old buildings seem to have very good light and ventilation, some fail to provide the same. The newer constructions pay more attention to this and we observe better light and ventilation in the newer flats. However, the increased heights and lesser offsets bring the buildings closer which reduces the light and ventilation.
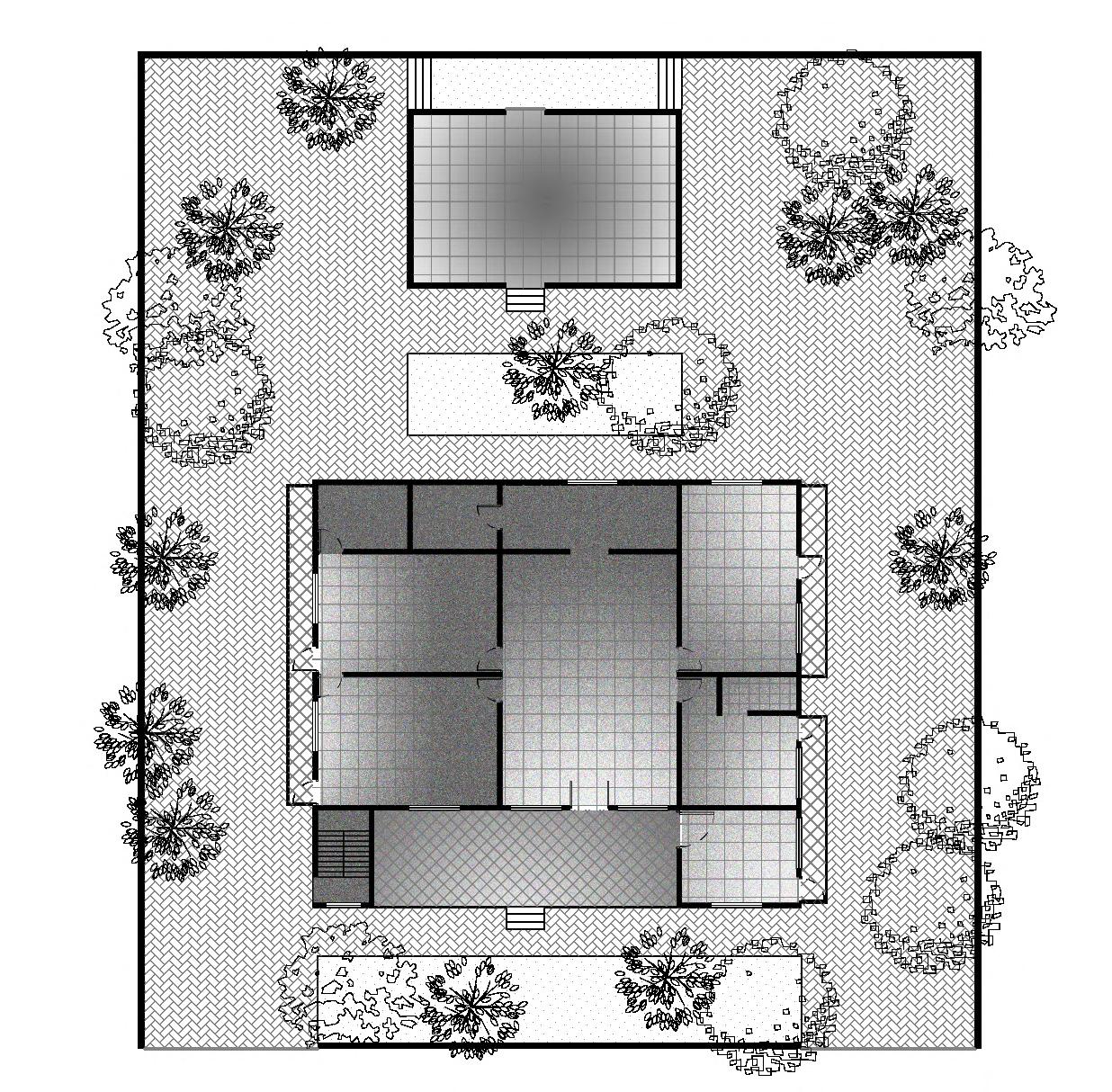
While the balcony seems to be very well lit, the more private rooms become dark and need artificial lighting even during the day.
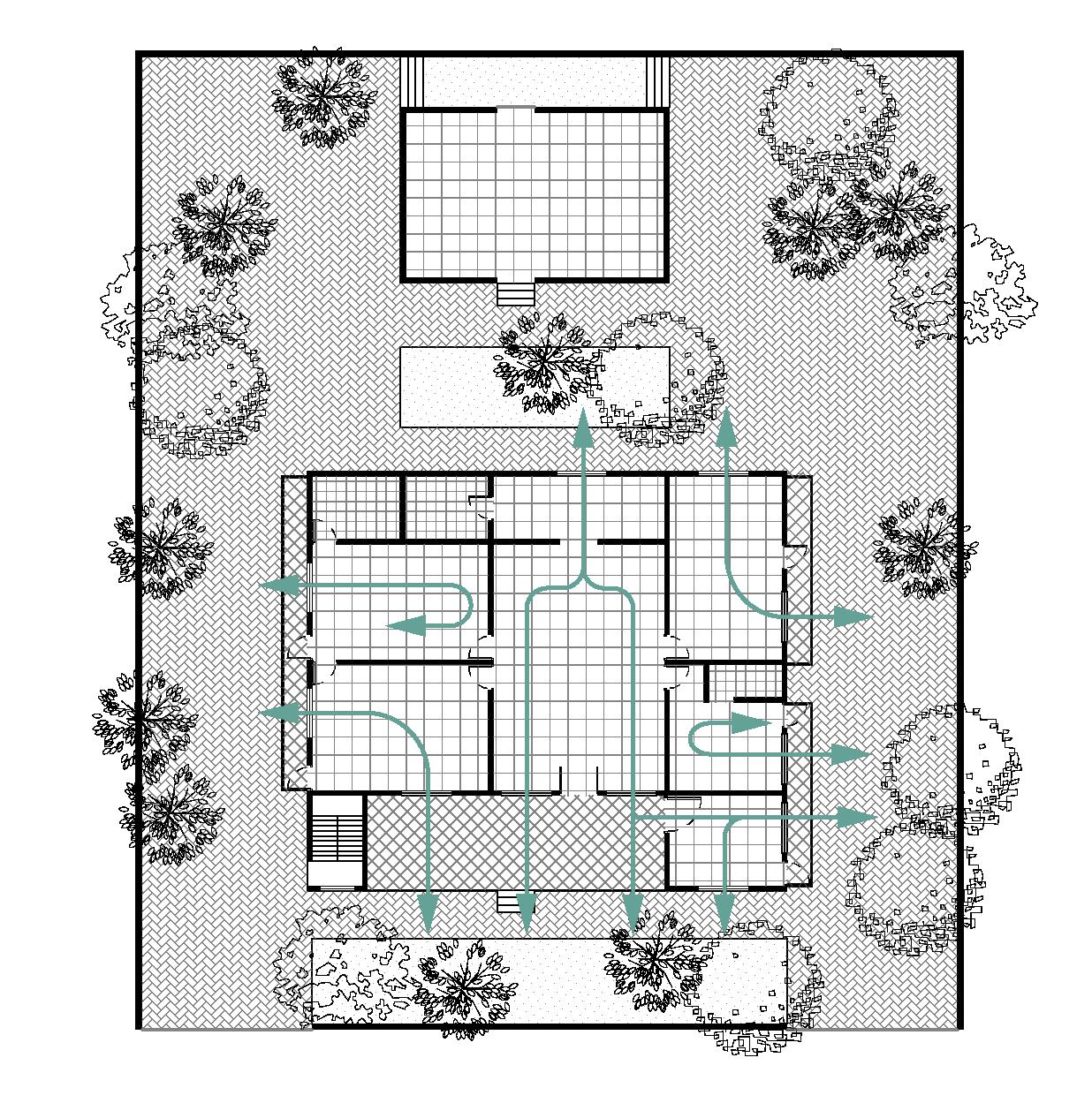
Multiple windows in the rooms, and the facility of having a room from one end of the house to the other allows for cross ventilation , which prevents the house from feeling stuffy.
84 Parsi Colony, unique in itself
Fig No. 3.5.1.1 - Light conditions in old buildings Source : Author Fig No. 3.5.1.2 - Ventilation conditions in old buildings Source : Author
Original Structure
CASE 2 - Goola Mansion (1997)
Modified Structure
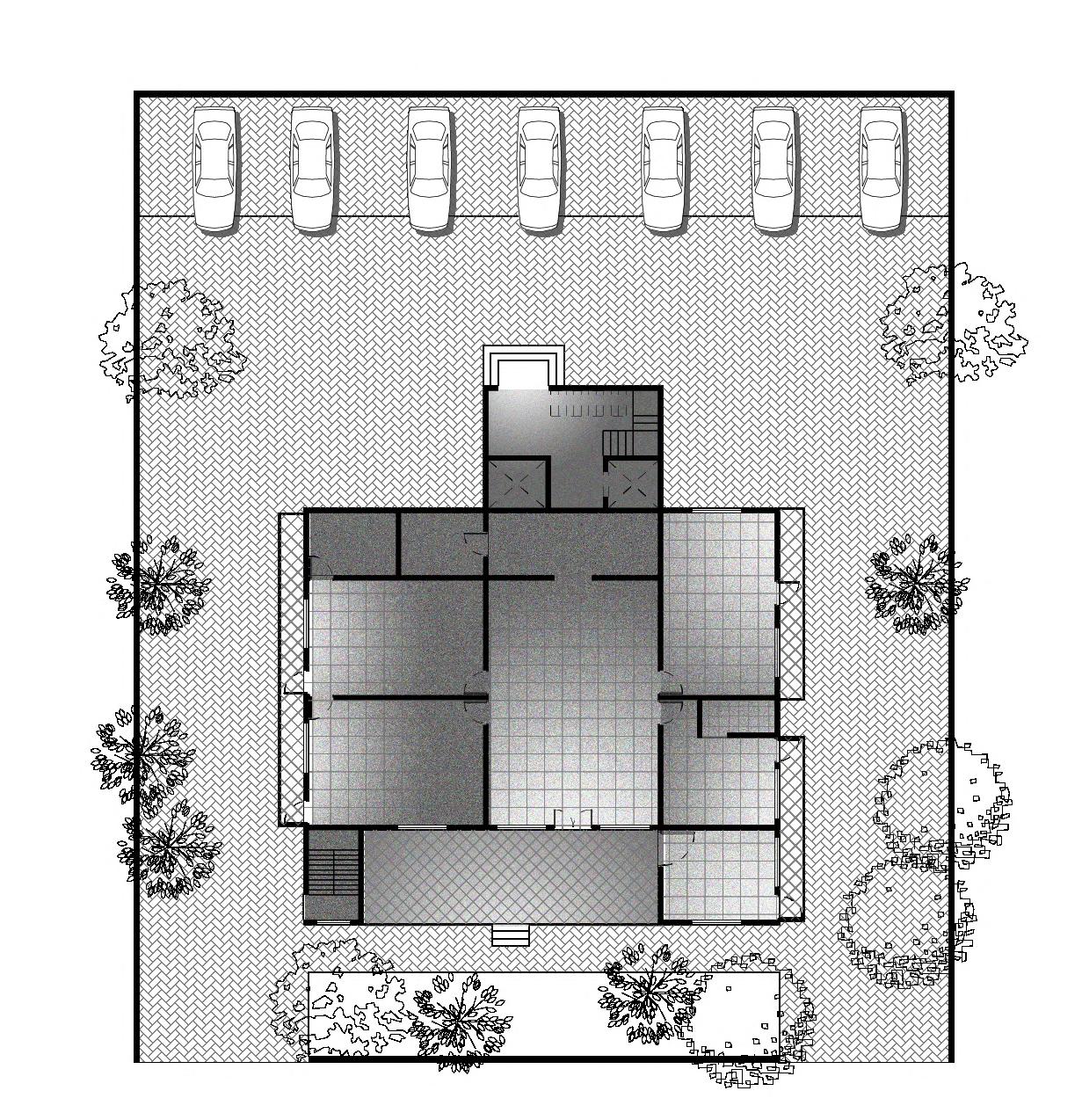
The houses in the added floors are much more well lit as compared to the lower floors. Most of the rooms get good natural light during the day.
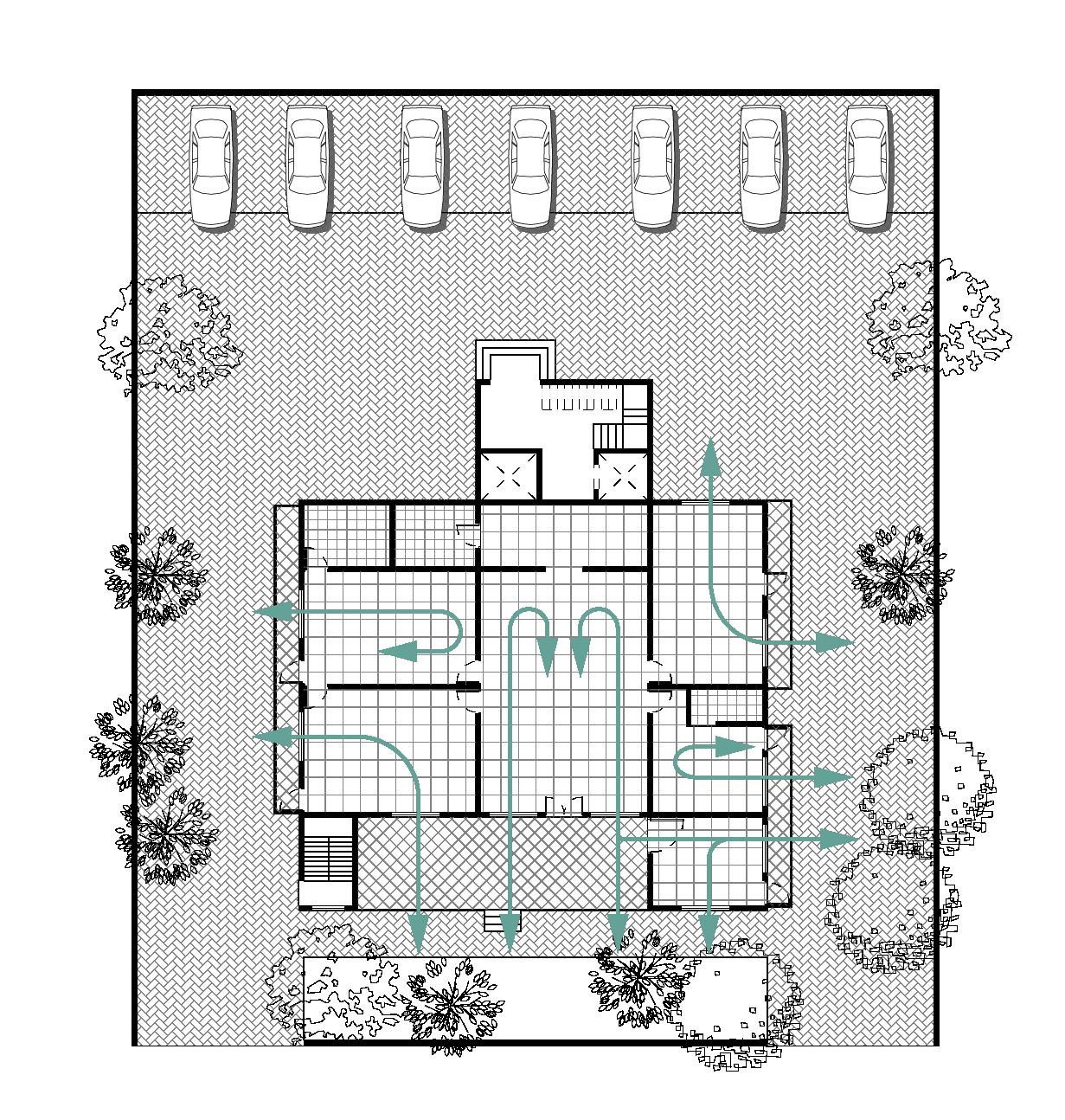
The addition of the circulation block, stops the cross ventilation that used to happen in the lower floors. The ventilation in the newer houses is not sufficient , as there is not much cross ventilation, making them stuffy
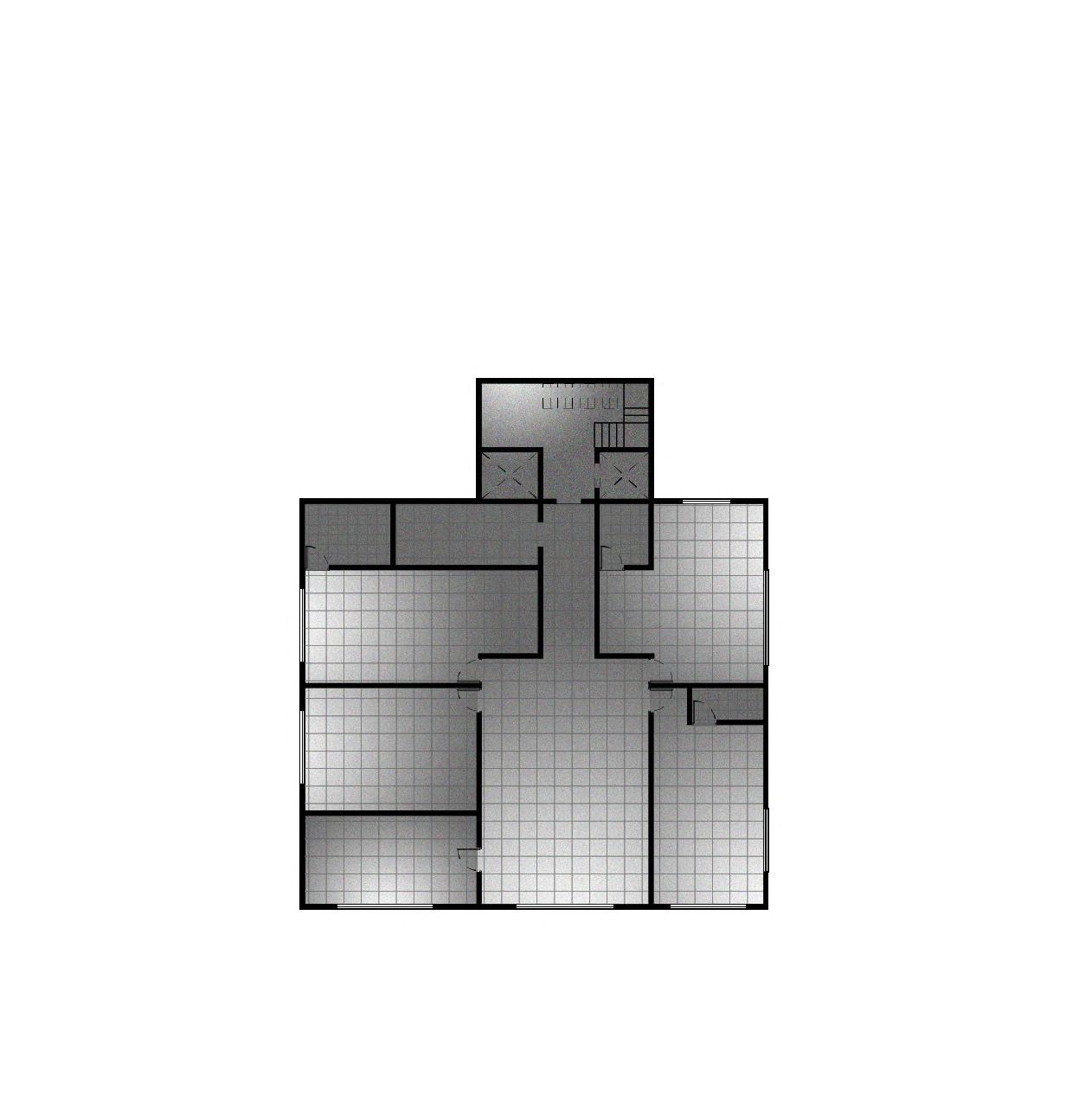
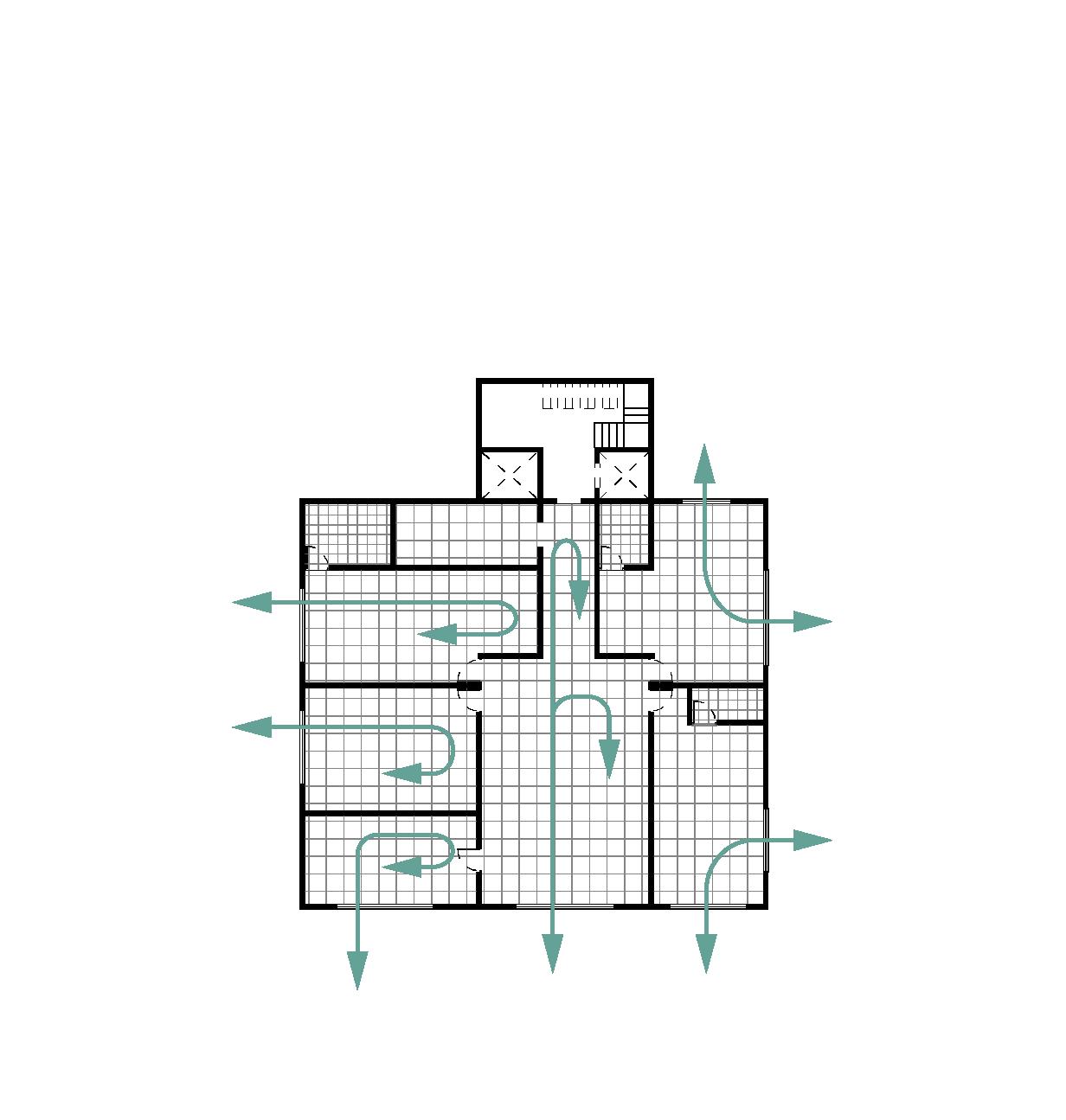
CASE 3 - Kaveri Neeta (2010)
Redeveloped Structure

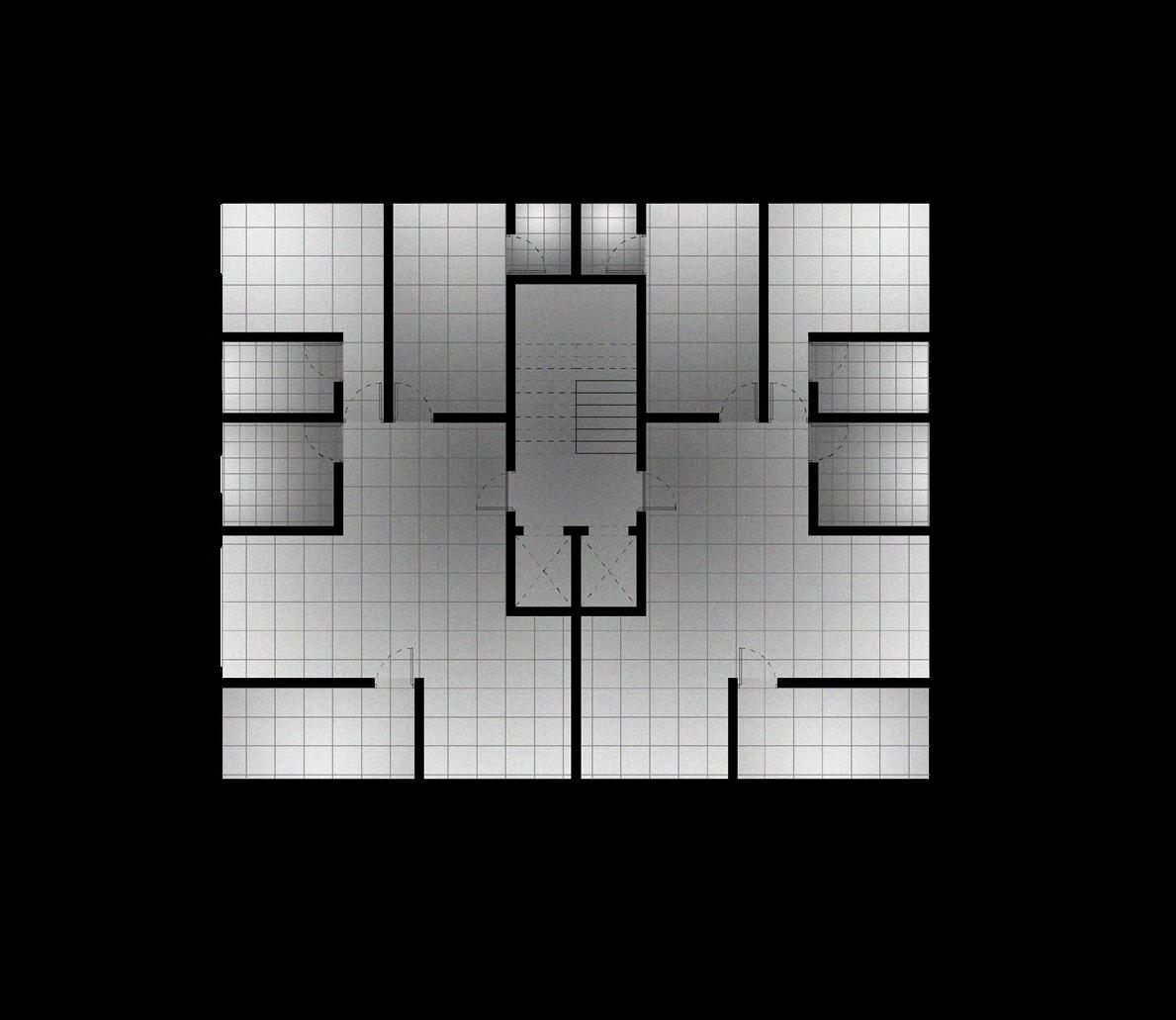
The newer buildings pay a lot of attention to natural light in terms of planning. All rooms are naturally lit and do not require artificial lighting during the day.

The planning does not allow for cross ventilation and at times the rooms get stuffy.
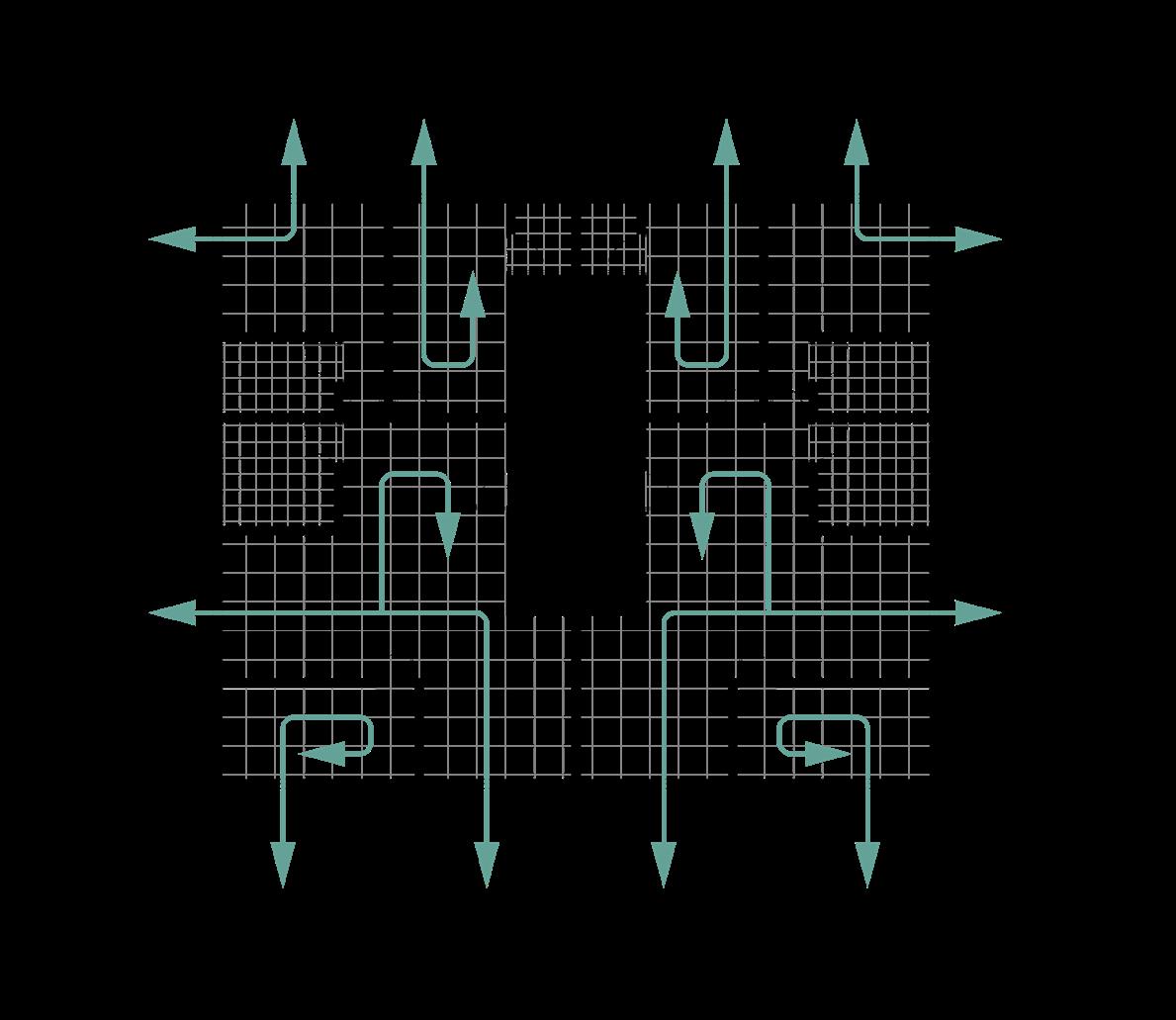
86 Parsi Colony, unique in itself
Fig No. 3.5.2.1 - Light conditions in modified buildings Source : Author Fig No. 3.5.2.2 - Ventilation conditions in modified buildings Source : Author Fig No. 3.5.3.1 - Light conditions in new buildings Source : Author Fig No. 3.5.3.2 - Ventilation conditions in new buildings Source : Author
3.7 ROUTE OF MOVEMENT
The movement of the person from his house to the outside and vice - versa, should not become a boring routine. The old planning allowed for interactions at various levels which is getting lost as we go higher.
CASE 1 - Goola Mansion (1932)
Original Structure
As a person walks from the outside to the inside, he meets people on the way near the gardens, peeps across the verandas, and meets people as he walks up the stairs which open up into the reception room.
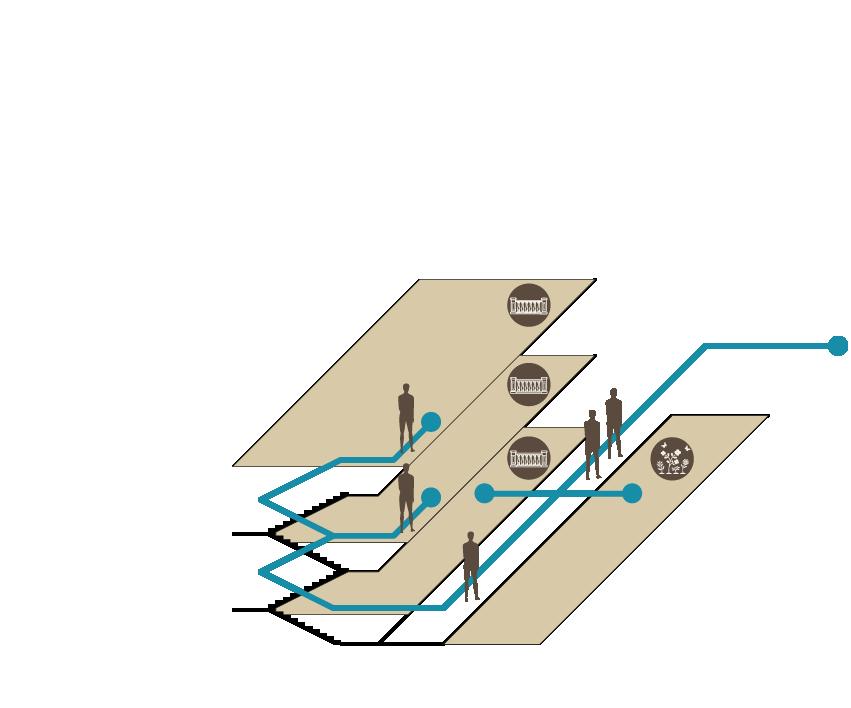
CASE 2 - Goola Mansion (1997)
Modified Structure
While interactions continue in the lower floors, we observe a complete contrast in the above floors. The movement is very crisp and direct to your own respective flats, through the lift. There are no sort of interactions which one encounters in his route of movement, and even if there is any, it is very cordial.
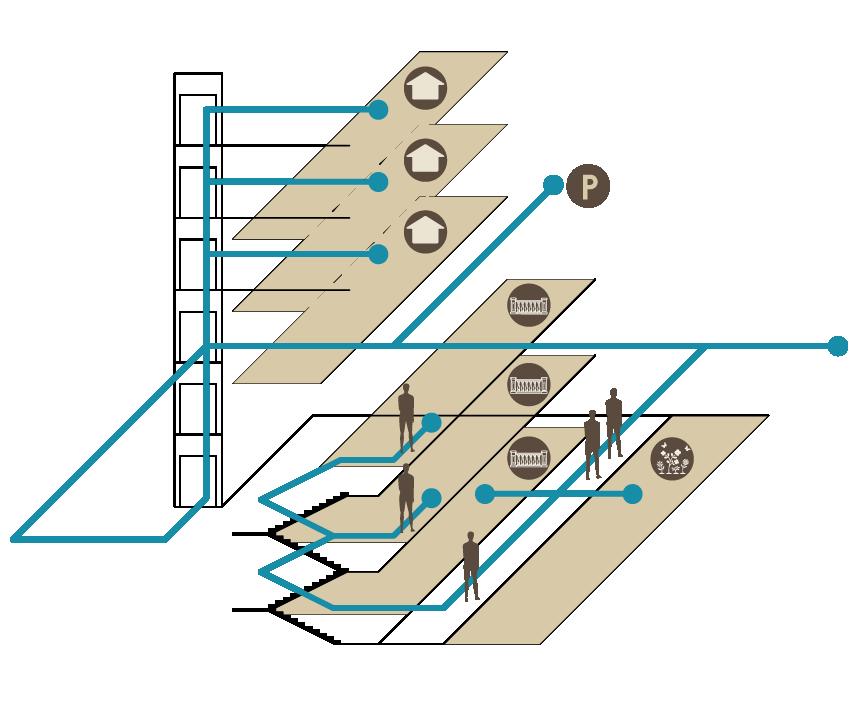
CASE 3 - Kaveri Neeta (2010)
Redeveloped Structure
The movement in the new buildings discourages any kind of interactions. There is a direct short path from the parking to the individual flat, through the lift.
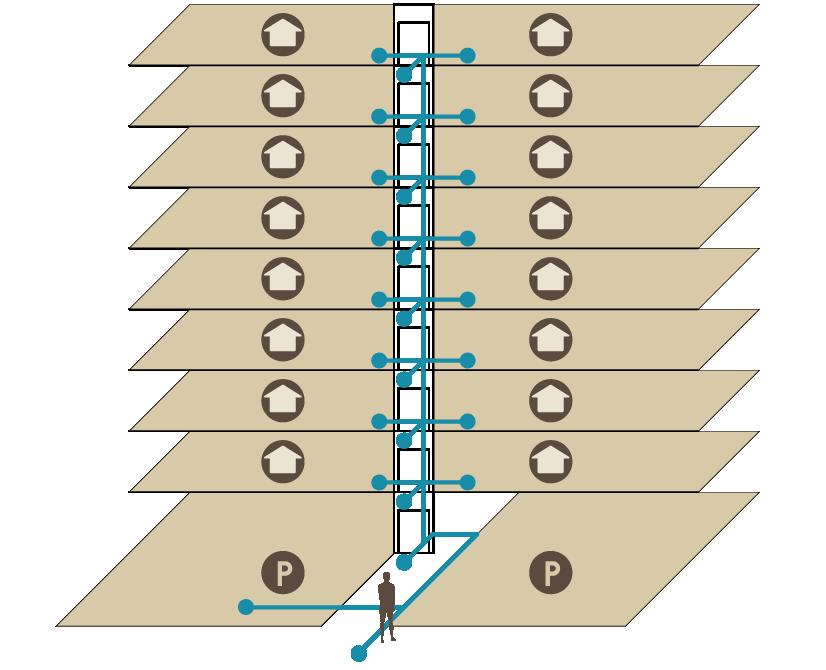
88 Parsi Colony, unique in itself
Fig No. 3.7.1 - Route of movement in old buildings Source : Author Fig No. 3.7.2 - Route of movement in modified buildings Source : Author Fig No. 3.7.3 - Route of movement in new buildings Source : Author
: 15 yrs
Play school
Eat
Eat

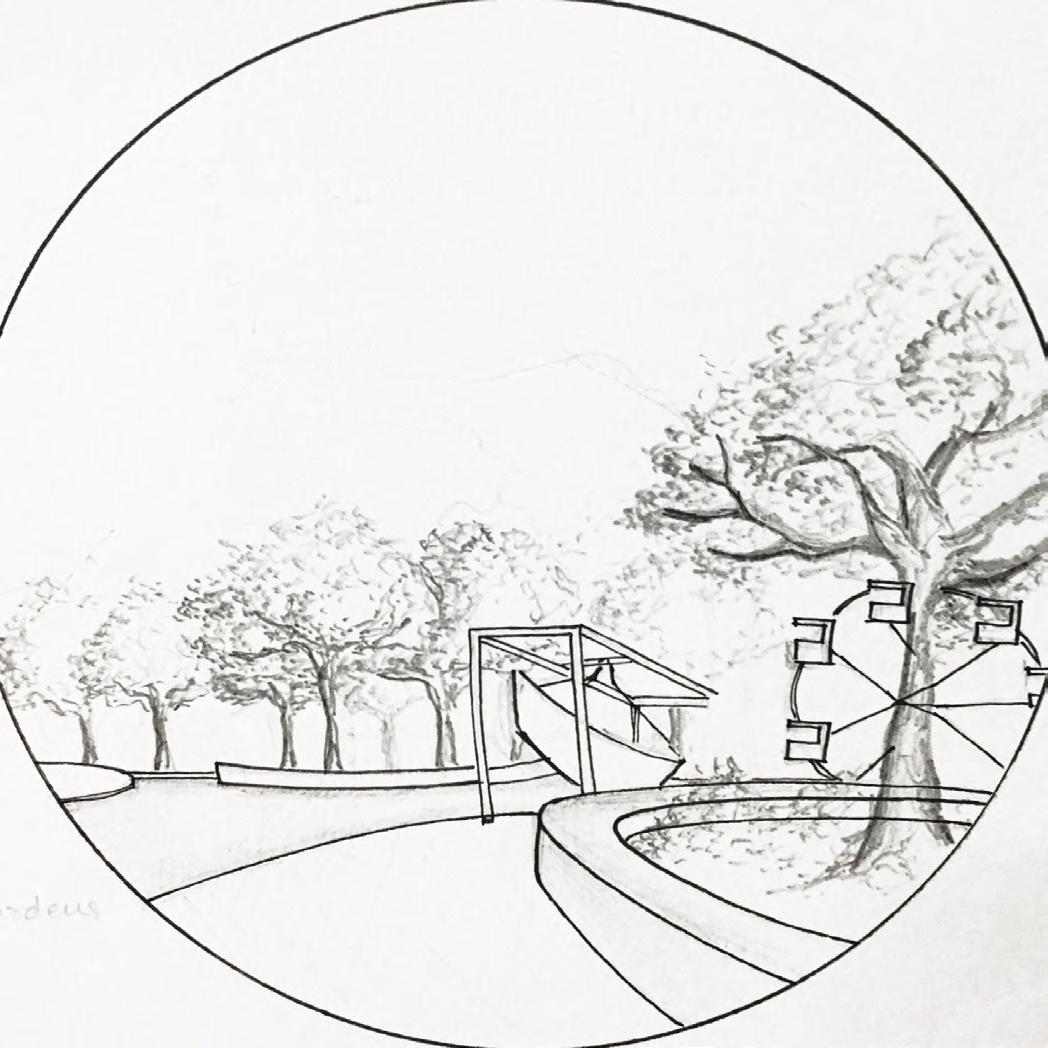
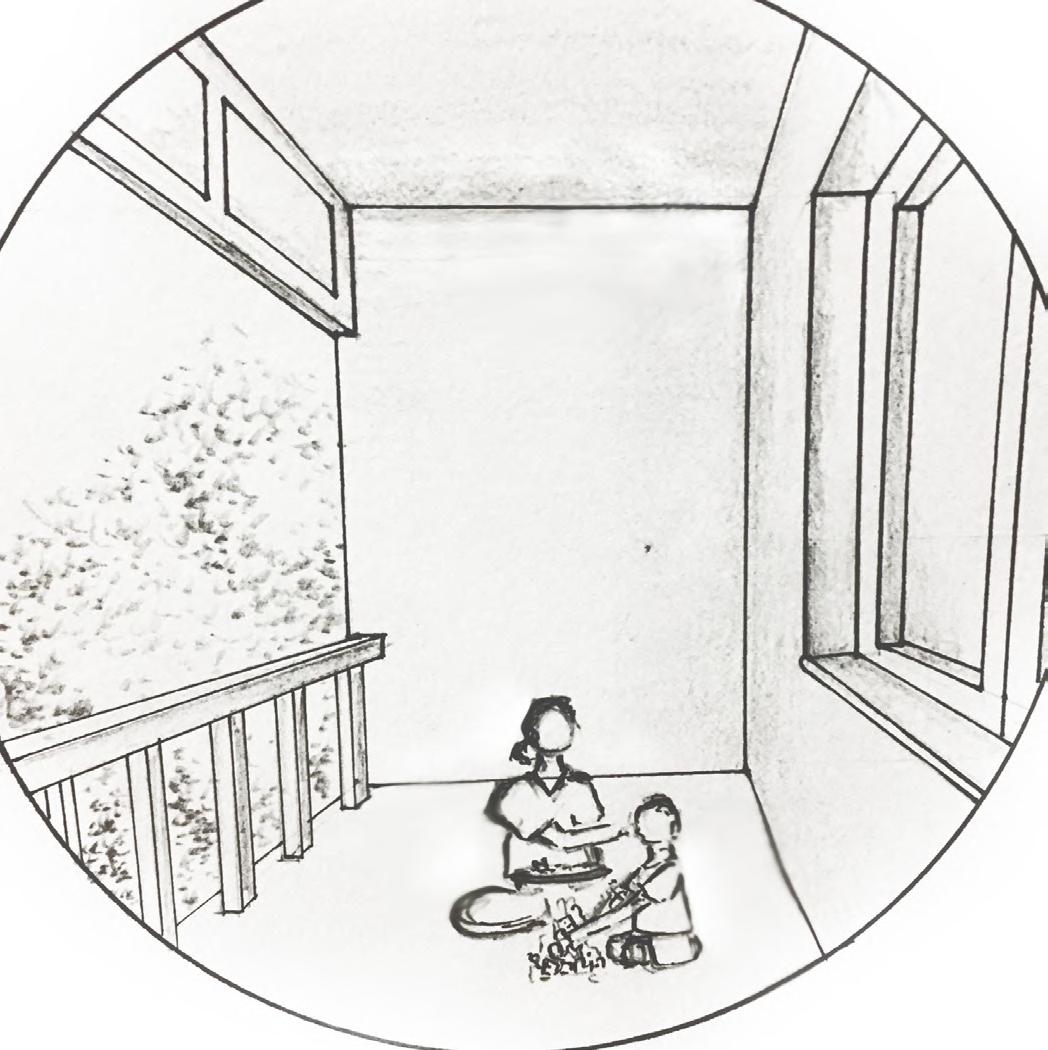
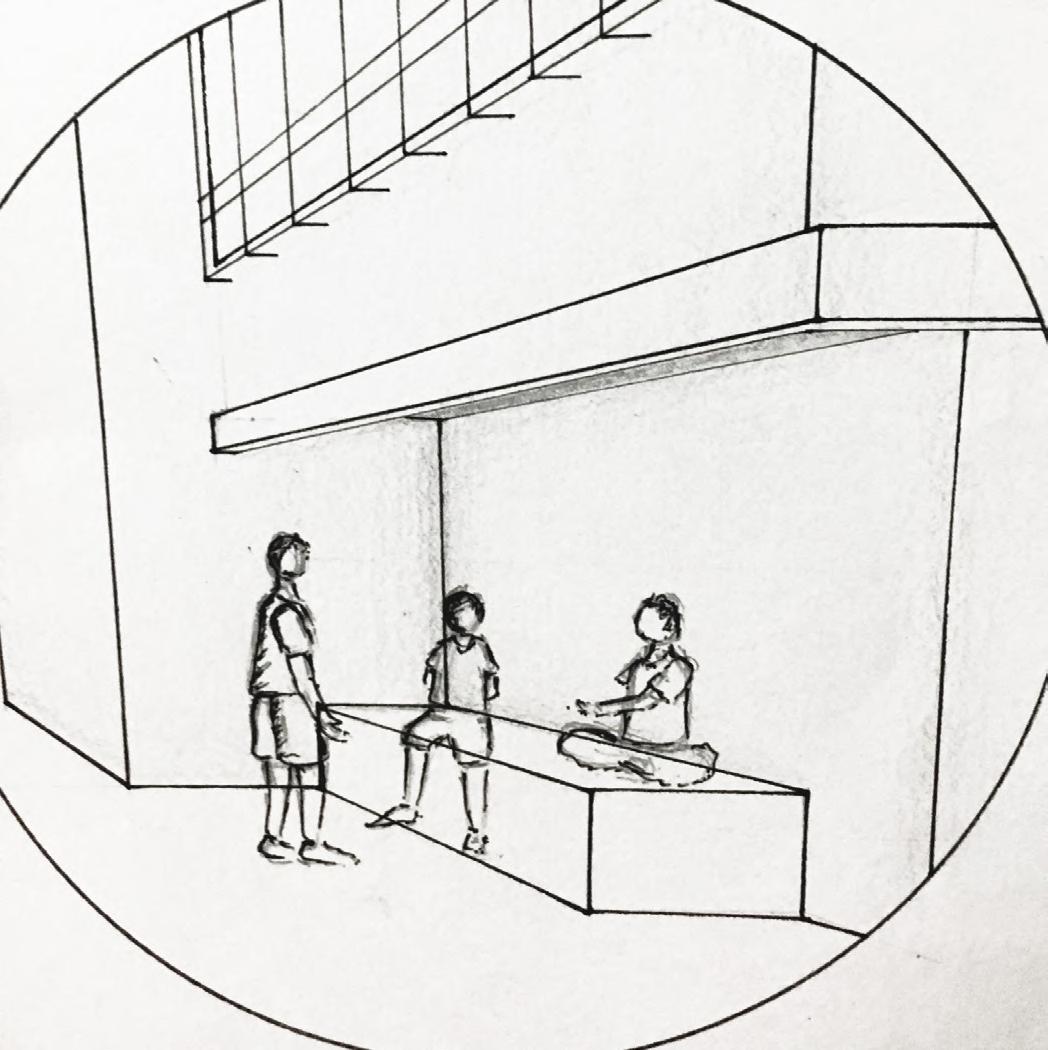
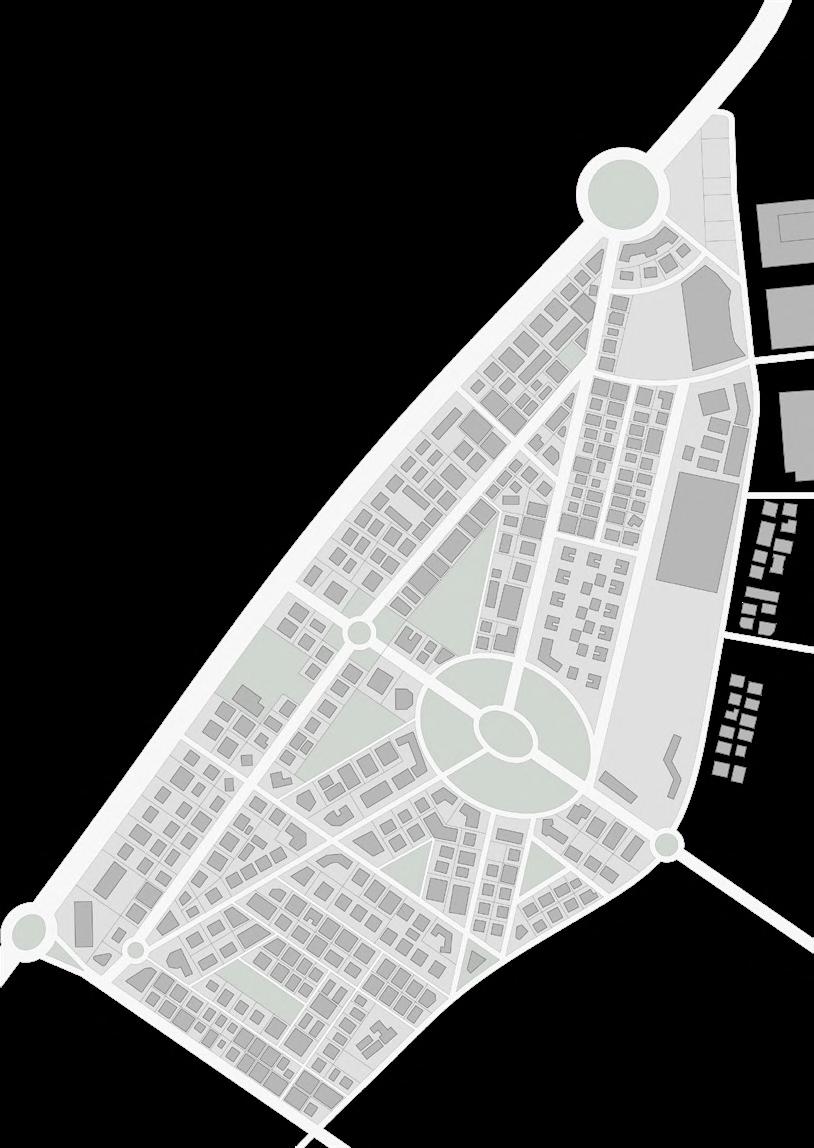
Meet friends in the building

90 Parsi
unique in itself 89 Narratives Shehzaan
Colony,
Gardin Age : 4 yrs
Arsh Mehta Age
Wake Up
Sleep
Sit in the horse cart
at the dinning table
while playing in the balcony
Tricycle in the compound
Playing in the Garden
Wake Up
School
Study
Tuitions
Source
Fig No. 3.8.1 - Daily routine of Shehzaan Gardin in Parsi Colony
: Author
Source
Fig No. 3.8.2 - Daily routine of Arsh Mehta in Parsi Colony
: Author
Age : 20 yrs
Alone time in the room
Study in the balcony
Study in the room
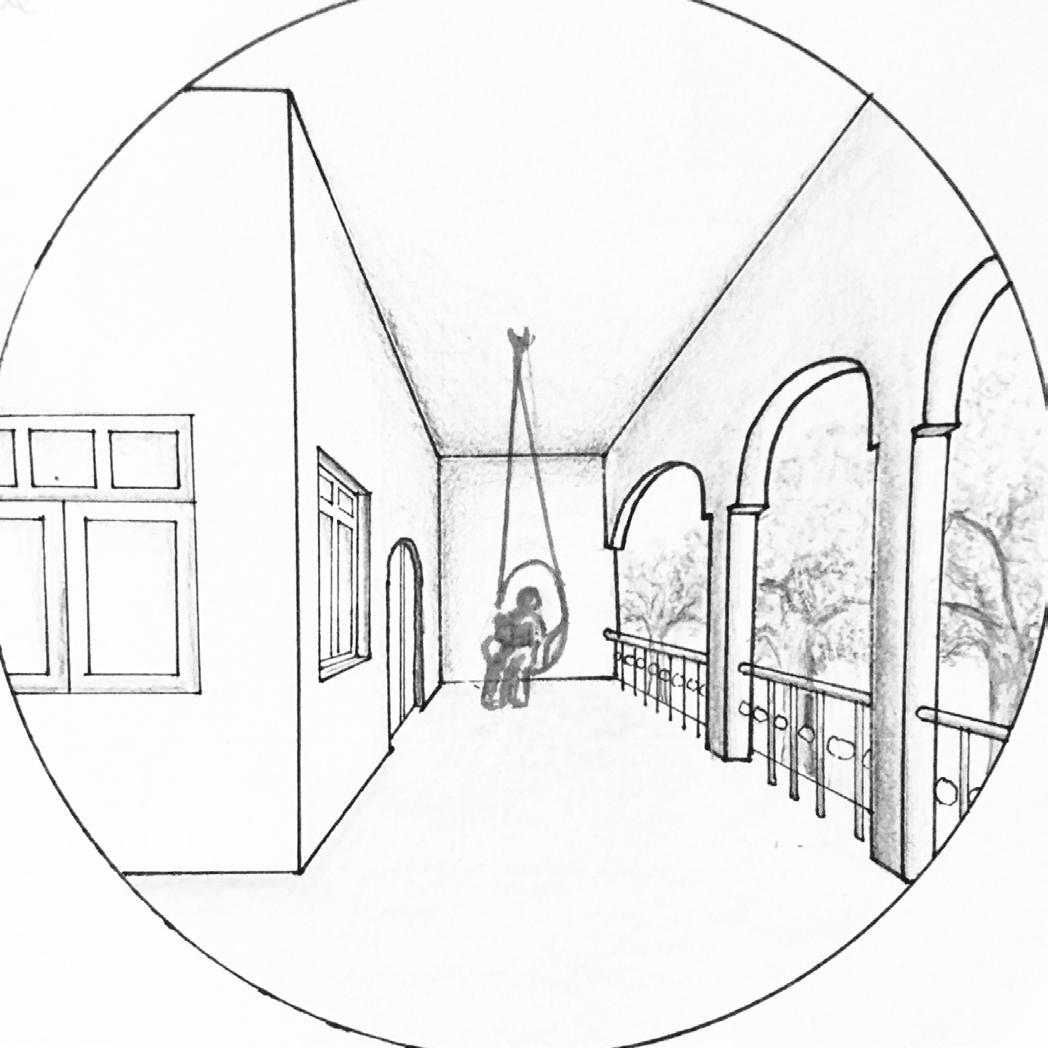
Play football in the garden
Age : 30 yrs Wake Up Alone time in the balcony
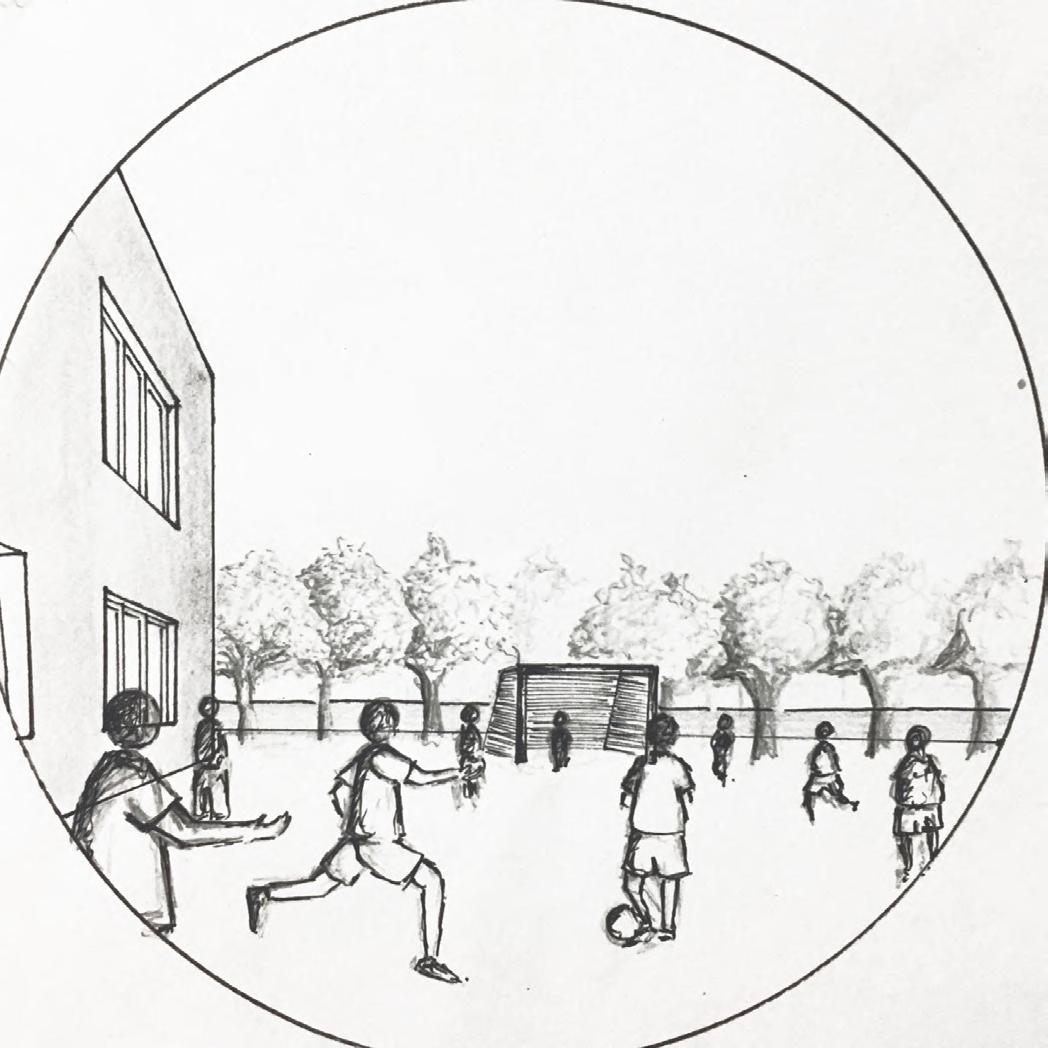

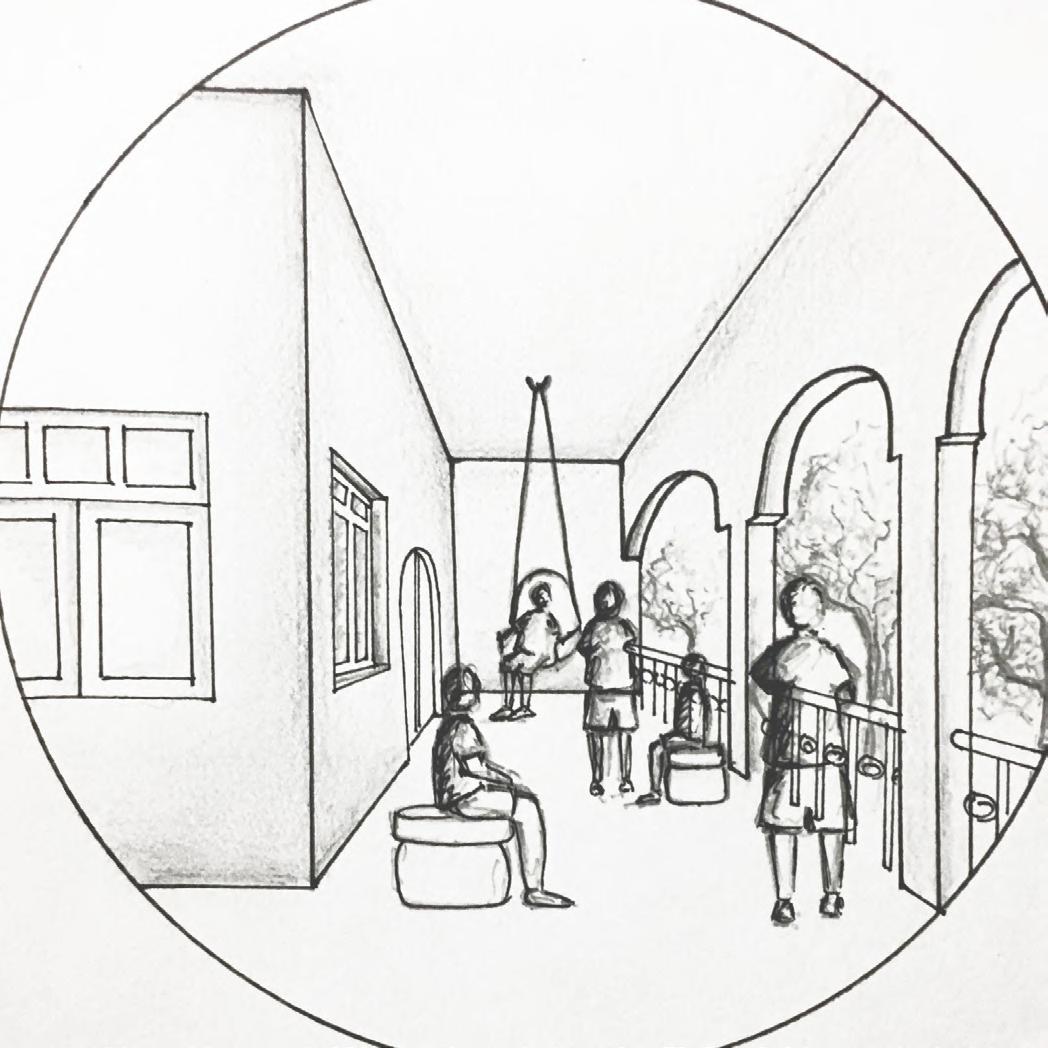
Drive around
Play with friends in the balcony
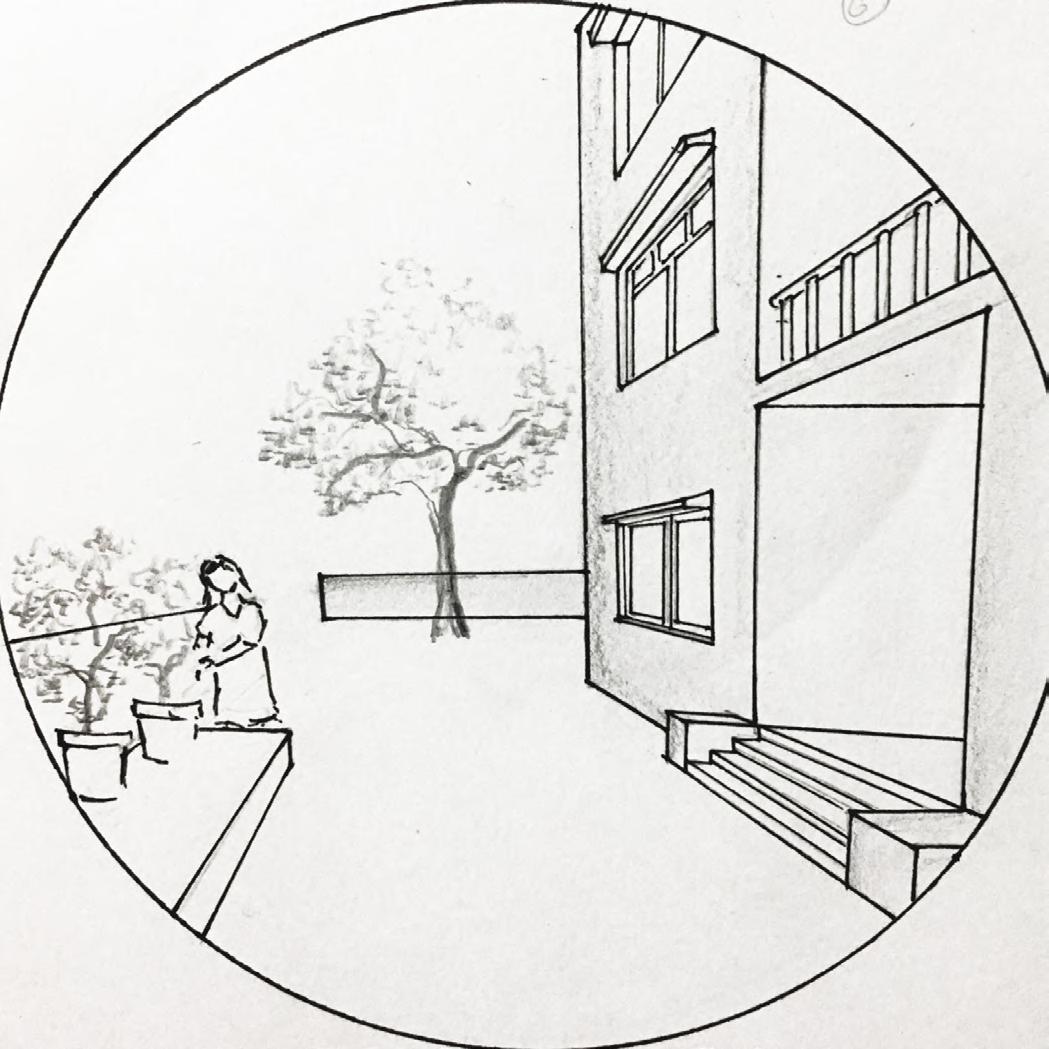
Gardening in the building


Having coffee in the evening with family.

92 Parsi Colony, unique in itself 91 Narratives
Anshul Dinshaw
Nisha Jesia
College
Wake Up House Duty
Office
Source
Fig No. 3.8.3
-
Daily routine of Anshul Dinshaw in Parsi Colony
: Author
Source
Fig No. 3.8.4 - Daily routine of Nisha Jesia in Parsi Colony
: Author
Age : 45 yrs
Having tea/ coffee with family

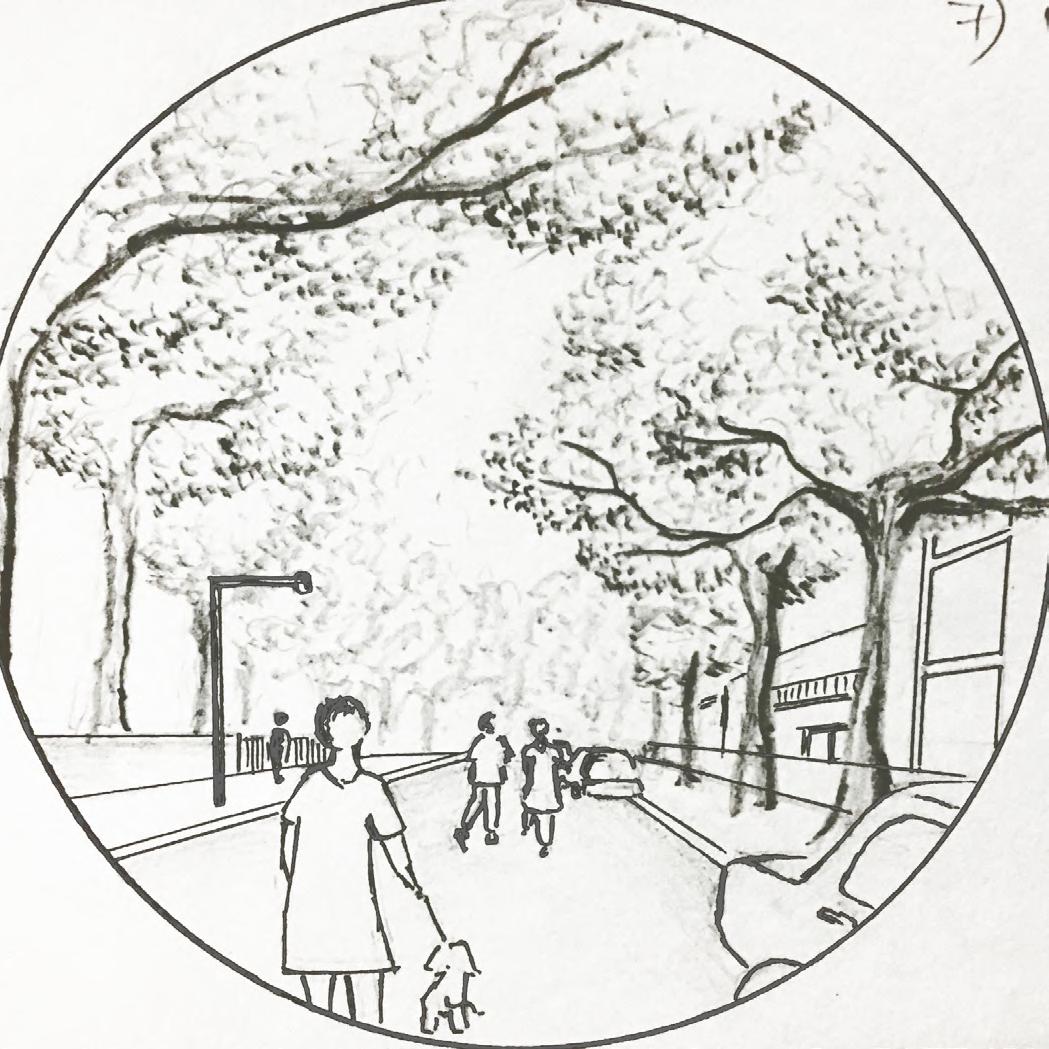
Evening walks
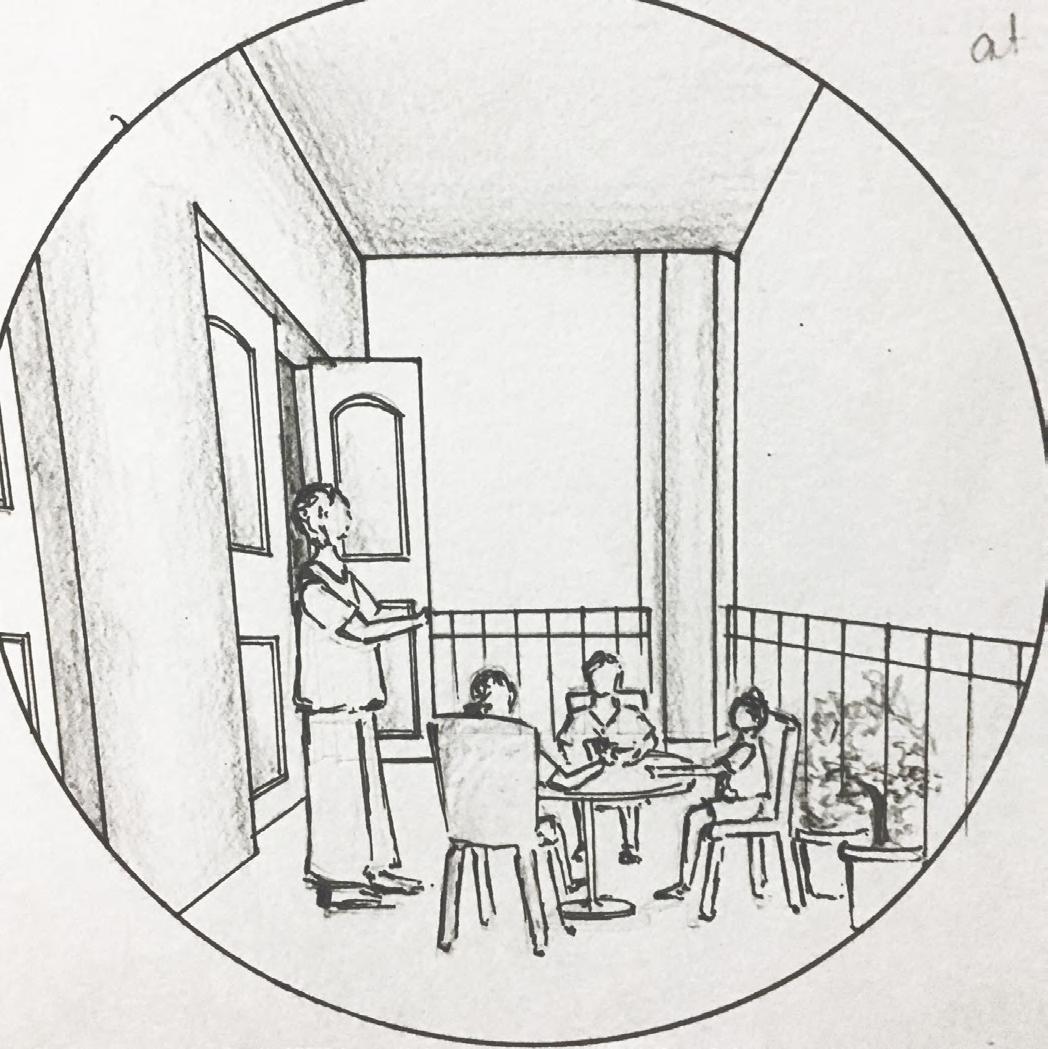
Spending time with family
Meeting friends in the gymkhana


Age : 58 yrs
House Duty
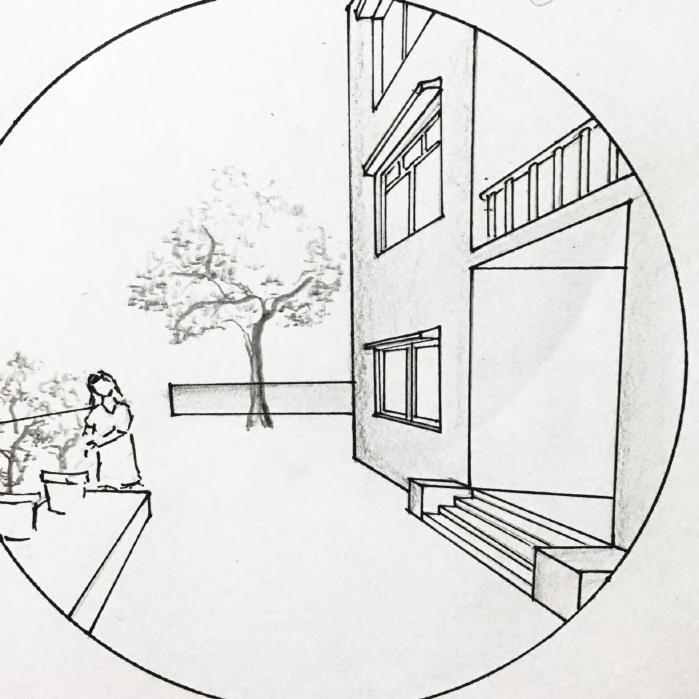
Gardening in the compound
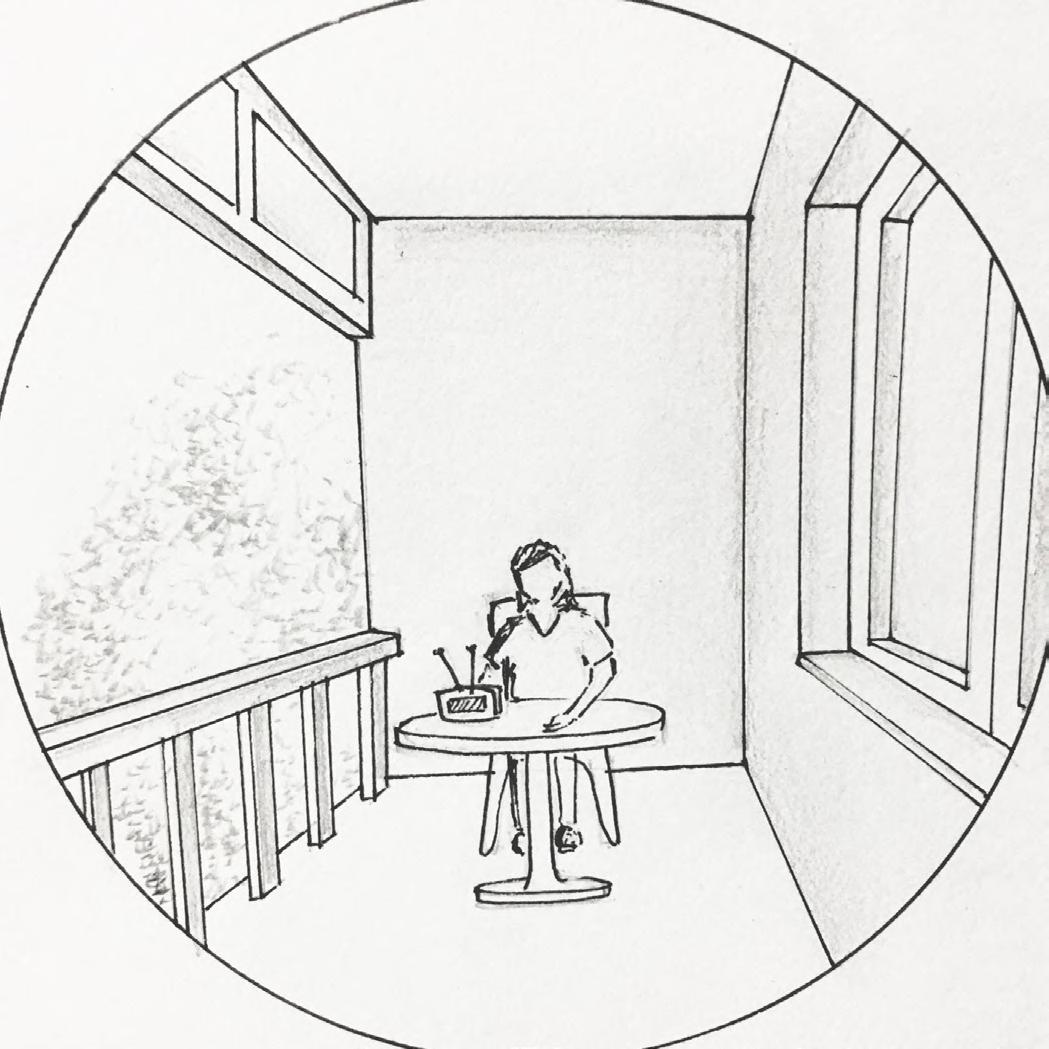
Listening to music in the balcony
Reading in the balcony
Library
Physio therapy

Playing with grandchildren in the balcony


94 Parsi Colony, unique in itself 93 Narratives
Meher Jehangir
Parichehr Gardin
Wake Up
Office
Fig No. 3.8.5 - Daily routine of Meher Jehangir in Parsi Colony
Source : Author
Fig No. 3.8.6 - Daily routine of Parichehr Gardin in Parsi Colony
Source : Author
Gardening in the building

Having coffee in the evening with family. House Duty Sleep


Taking the dog for a walk
Listening to music in the balcony

Gardening in the compound



Playing cards in gymkhana with friends

Reading in the balcony

96 Parsi Colony, unique in itself 95 Narratives Mithoo Jesia
75 yrs
Age :
Manizeh Gardin
Age : 75 yrs
Library Library
Sleep
Wake Up
Fig No. 3.8.7 - Daily routine of Mithoo Jesia in Parsi Colony
Source : Author
Fig No. 3.8.8 - Daily routine of Manizeh Gardin in Parsi Colony
Source : Author

4 . 1 MUMBAI CASES -
High density neighborhood with mid rise structures planned in 1950
JVPD is a planned neighborhood, in close proximity to the beaches, which has attracted the well-healed and most affluent population of the city. It is connected to rest of the city by SV Road and Linking Road. Jamsetji Tata, in the 1890s, purchased land in Juhu and built a bungalow there. At this point, he got the idea to develop the 1200 acres in Juhu Tara as a planned residential neighborhood. It was to yield 500 plots of one acre each. The neighborhood mainly comprises of residential buildings which also house some clinics. The periphery of the scheme consists of a variety of educational institutions, parks, restaurants, pubs and shopping centers.
HISTORY
In 1950, the neighborhood was developed in such a way that it mainly consisted of bungalows that were built on individual plots. With time, the owners of these bungalows started developing their properties into G+3 story buildings, either with the intention of housing the growing families or with the aspiration of earning money by selling the flats or because maintenance was getting difficult. In recent years, the plots are being developed from G+3 to G+10 or higher buildings.
Fig No. 4.1 - JVPD Source : Author
JVPD
HIERARCHY OF STREETS
While the buildings along the main wide streets are open to public activities, most of the other buildings become private and isolated. There are very few buildings which moderately balance the public and private. The architecture remains the same throughout, be it on the main public streets or private. The neighborhood, thus, does not provide a variety in terms of the degree of publicness, which is because of the way the streets have been planned (all of them to look and function the same way) , and we notice that JVPD does not encourage pedestrian activity the way Parsi Colony did, because there is no sense of privacy.
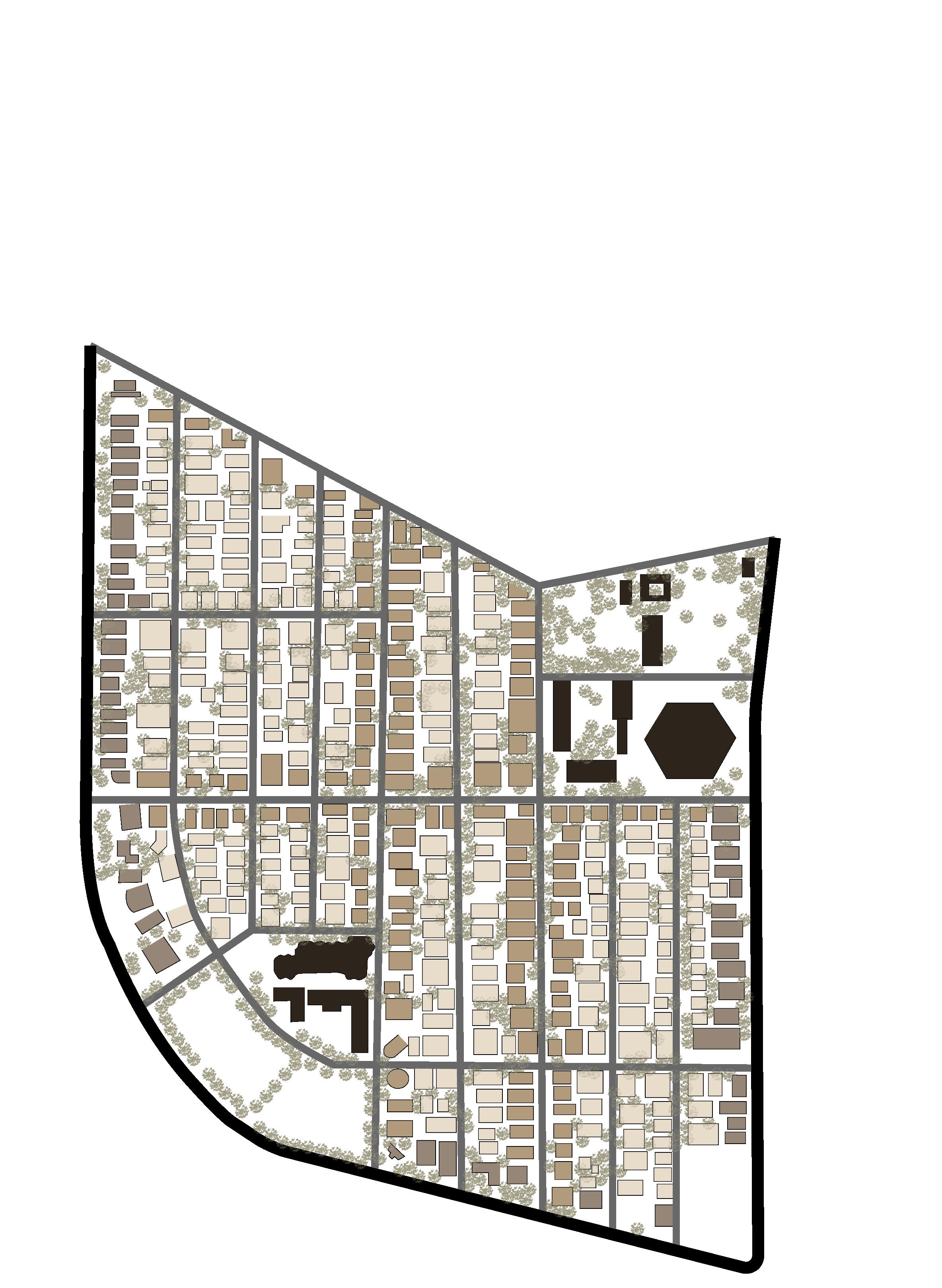
Busy Roads Intermediate Roads Private Roads Buildings exposed to maximum public activity Institutional Buildings Buildings exposed to moderate public activity Buildings exposed to minimum public activity 100 Mumbai Case studies - JVPD sceme, Juhu
of streets Source : Author
Fig
No. 4.1.a.1. - Hierarchy
4.1.a
GREENERY 4.1.b
JVPD Scheme is purely residential,planned as a grid neighborhood, and lacks the gardens and green spaces which Parsi Colony provides so efficiently.
The scheme has undergone the changes which Parsi Colony is at the cusp of undergoing and we see this contrast in the old and new buildings. The old buildings remain integrated with the greens while greenery just becomes and aesthetic feature in the newer buildings.
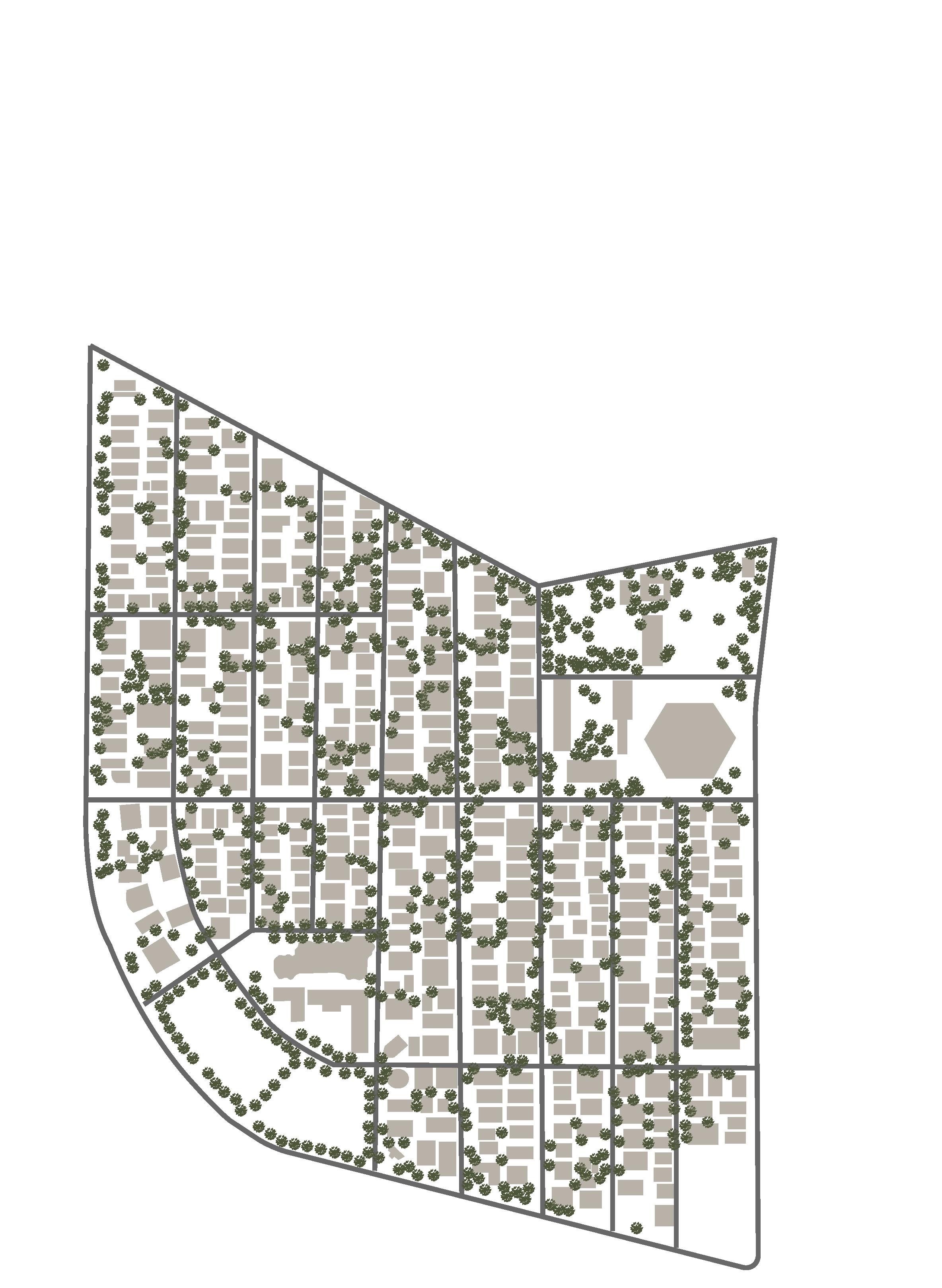
102 Mumbai Case studies - JVPD sceme, Juhu
Fig No. 4.1.a.2 - Greenery
Source : Author
The trees penetrate into the houses and a person is compelled to walk through them while going to their respective houses. This encourages a constant interaction with the outside and the trees.
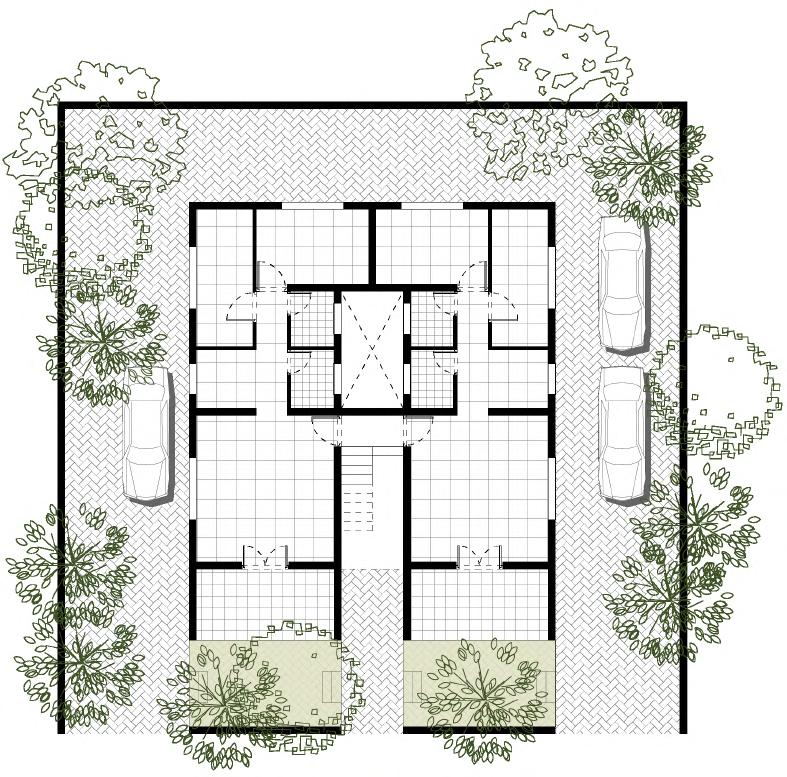
CASE 2 - Suvas (2010) Redeveloped Structure
The whole concept of greens being integrated within the building is lost in the newer constructions. They are added for the sake of it as an aesthetic feature at the periphery of the buildings.
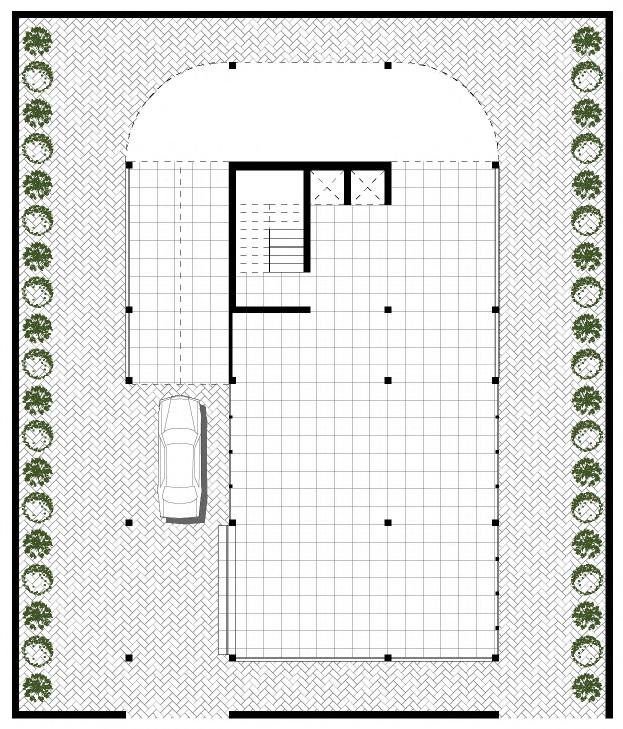


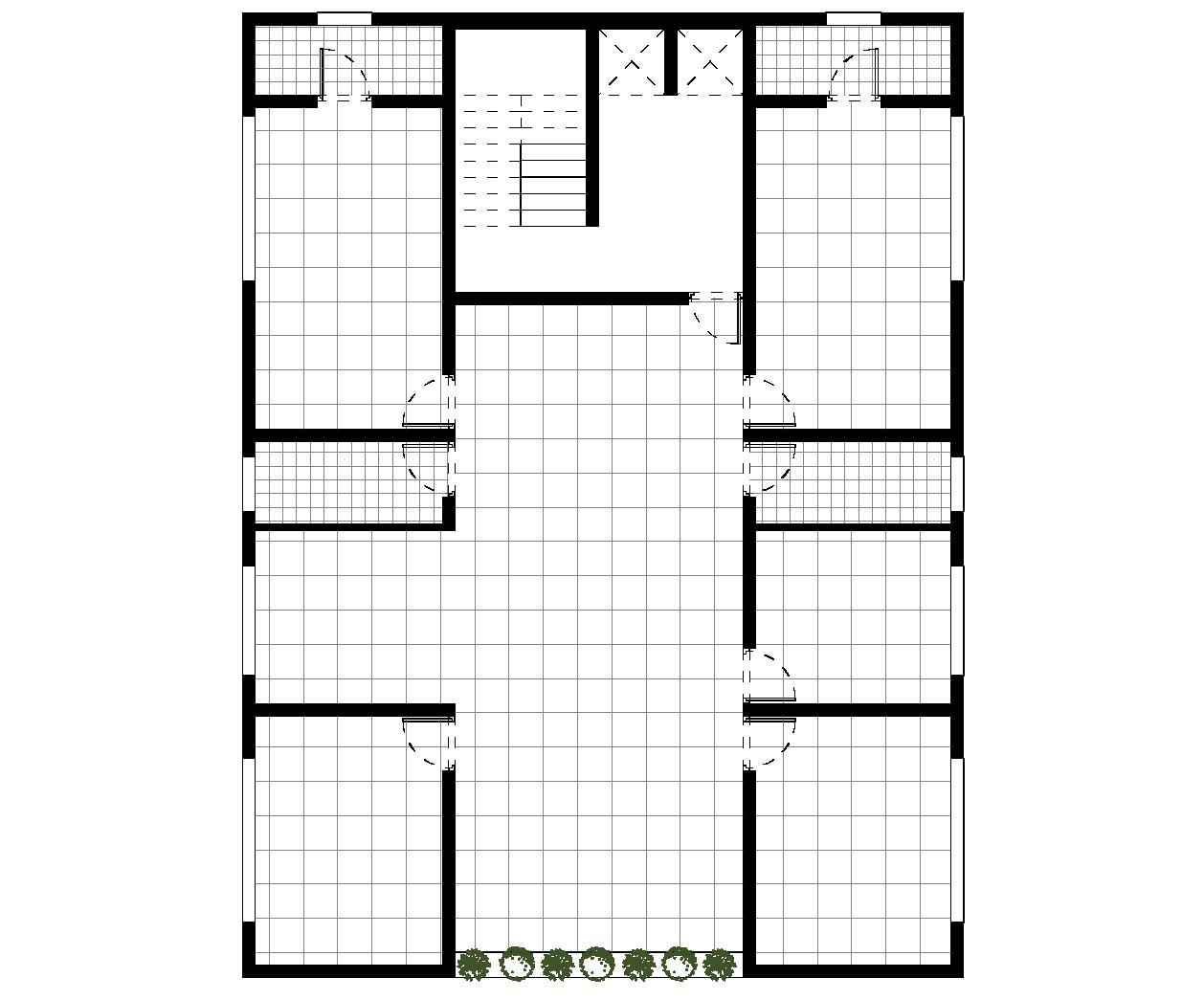
104 Mumbai Case studies - JVPD sceme, Juhu 103 Greenery CASE 1 - Kiran (1950) Original Structure
Source
Fig No. 4.1.b.1.2 - Greenery in old buildings
: Author
Source
Fig No. 4.1.b.1.1 - Greenery in old buildings
: Author
Source : Author
Fig No. 4.1.b.2.3 - Greenery in old buildings
4.1.b.2.1 -
in new buildings Source : Author
Fig No.
Greenery
Fig No. 4.1.b.2.2 - Greenery in new buildings Source : Author
BUILDING DENSITY
The built unbuilt ratio of JVPD Scheme which was originally 50-50, after the redevelopment has become 75-25. The reason for this can be clearly seen in the change of architectural style between the original buildings and redeveloped buildings. While the concept of semi - open spaces has completely disappeared, the amount of open spaces have also reduced as compared to the increase in closed spaces.
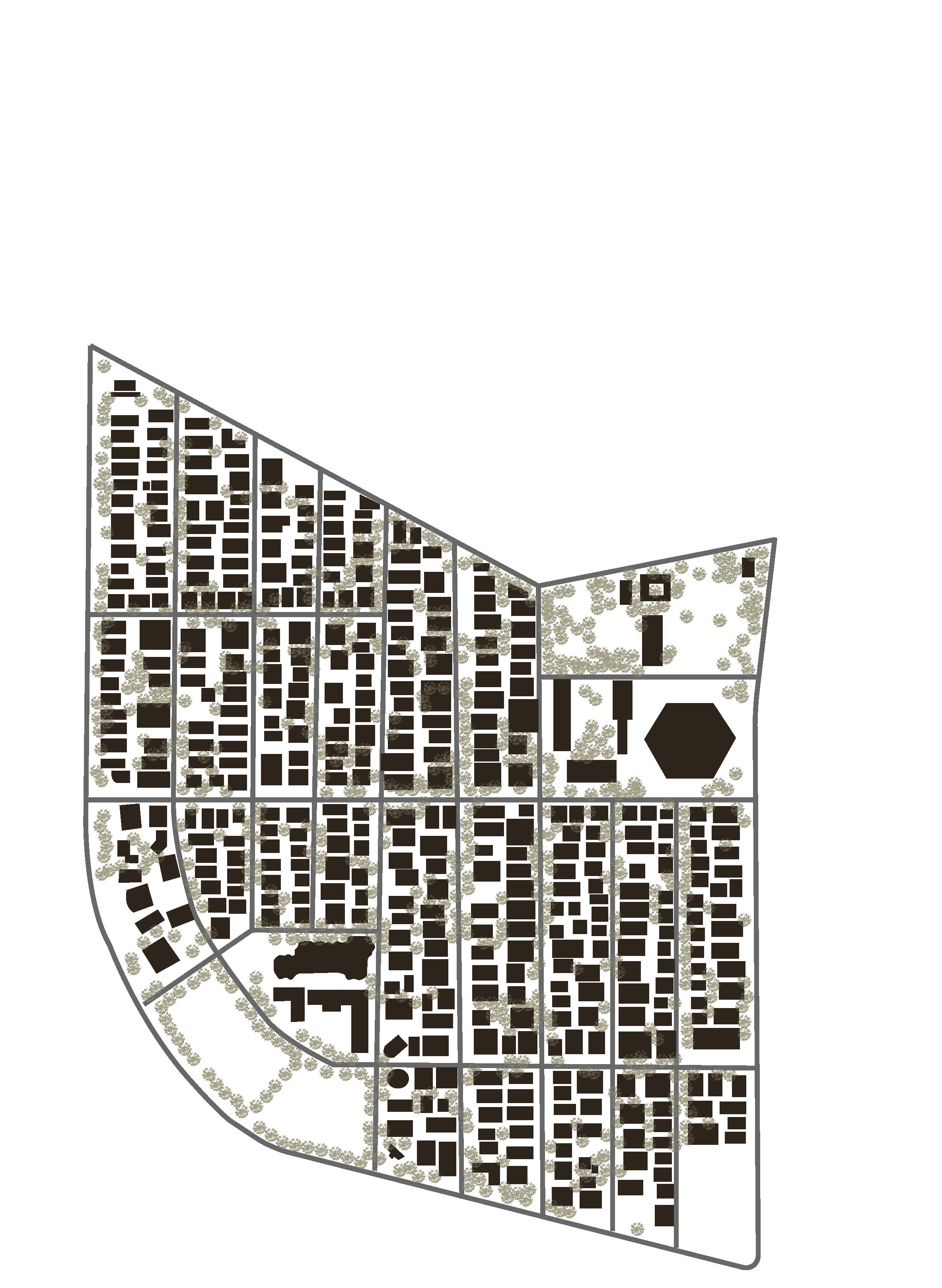
106 Mumbai Case studies - JVPD sceme, Juhu
Fig No. 4.1.c - Built Density Source : Author
4.1.c
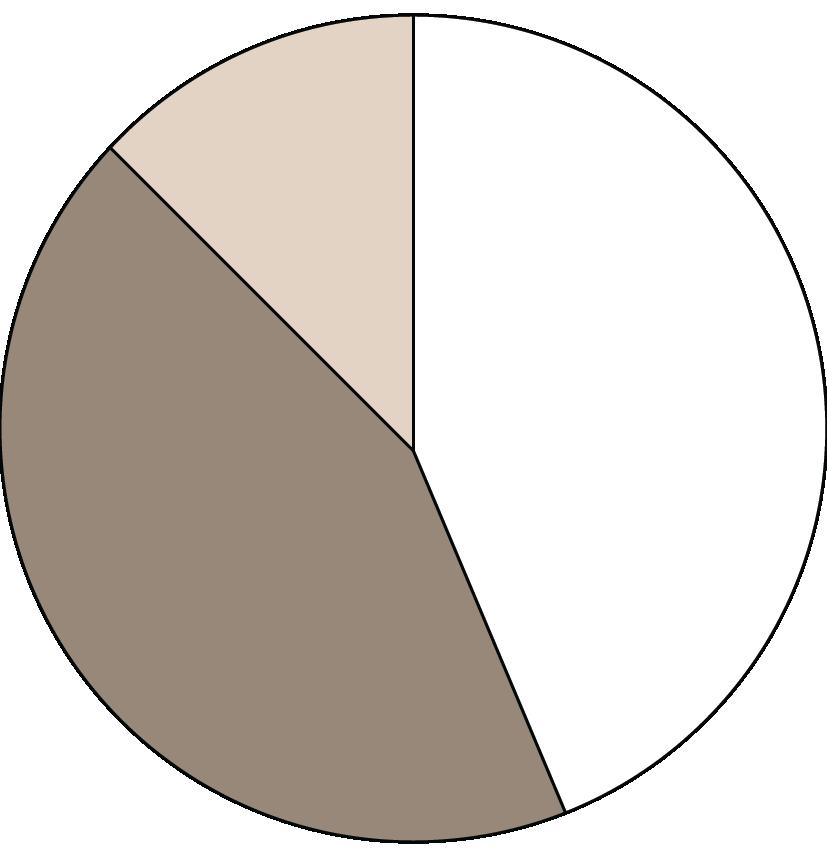
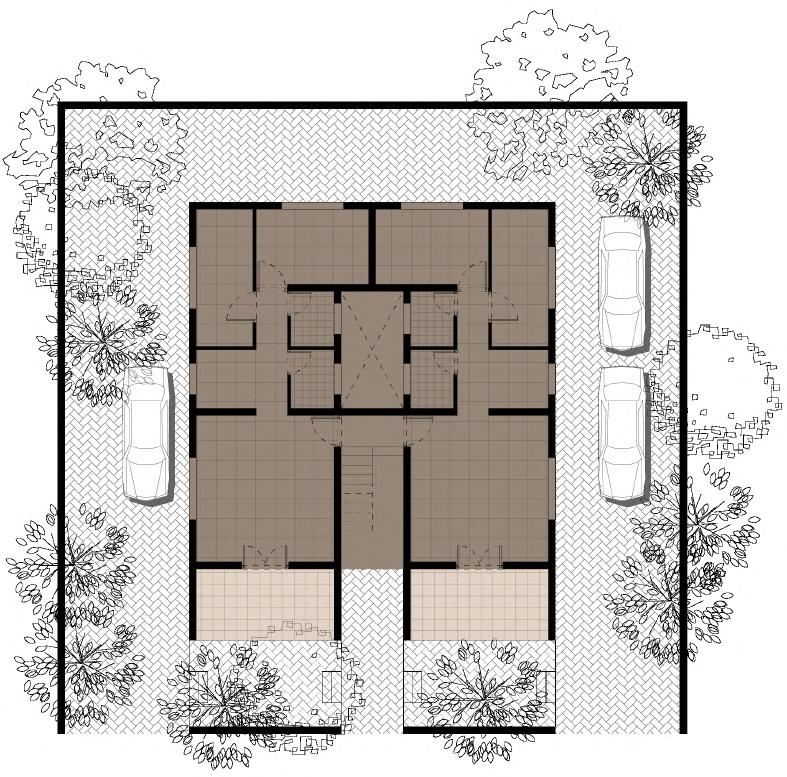
CASE 2 - Suvas (2010) Redeveloped Structure

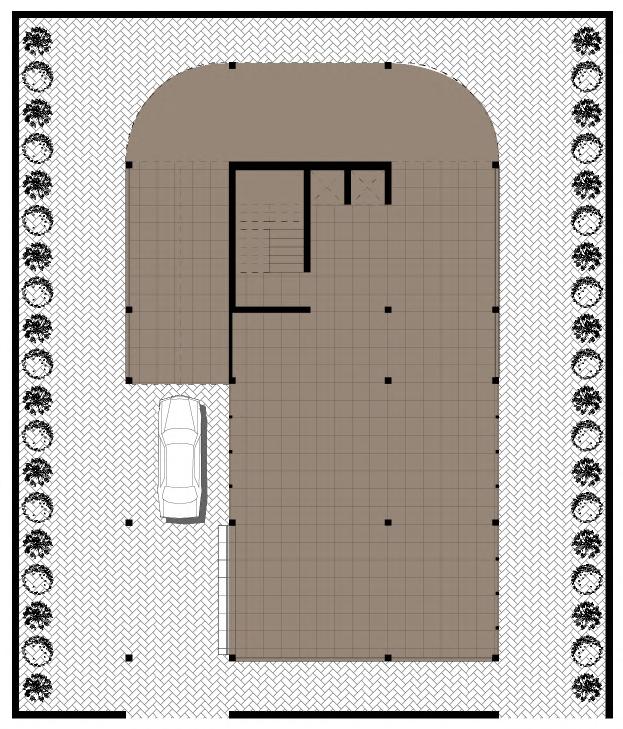
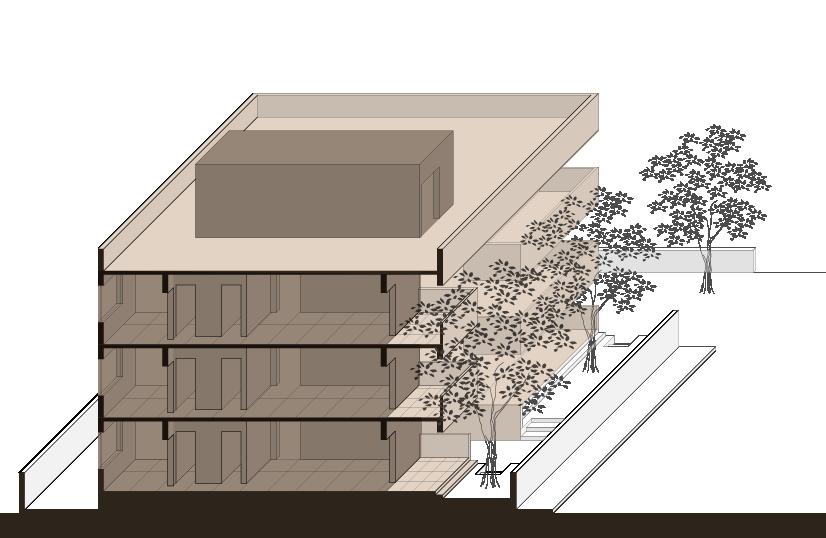

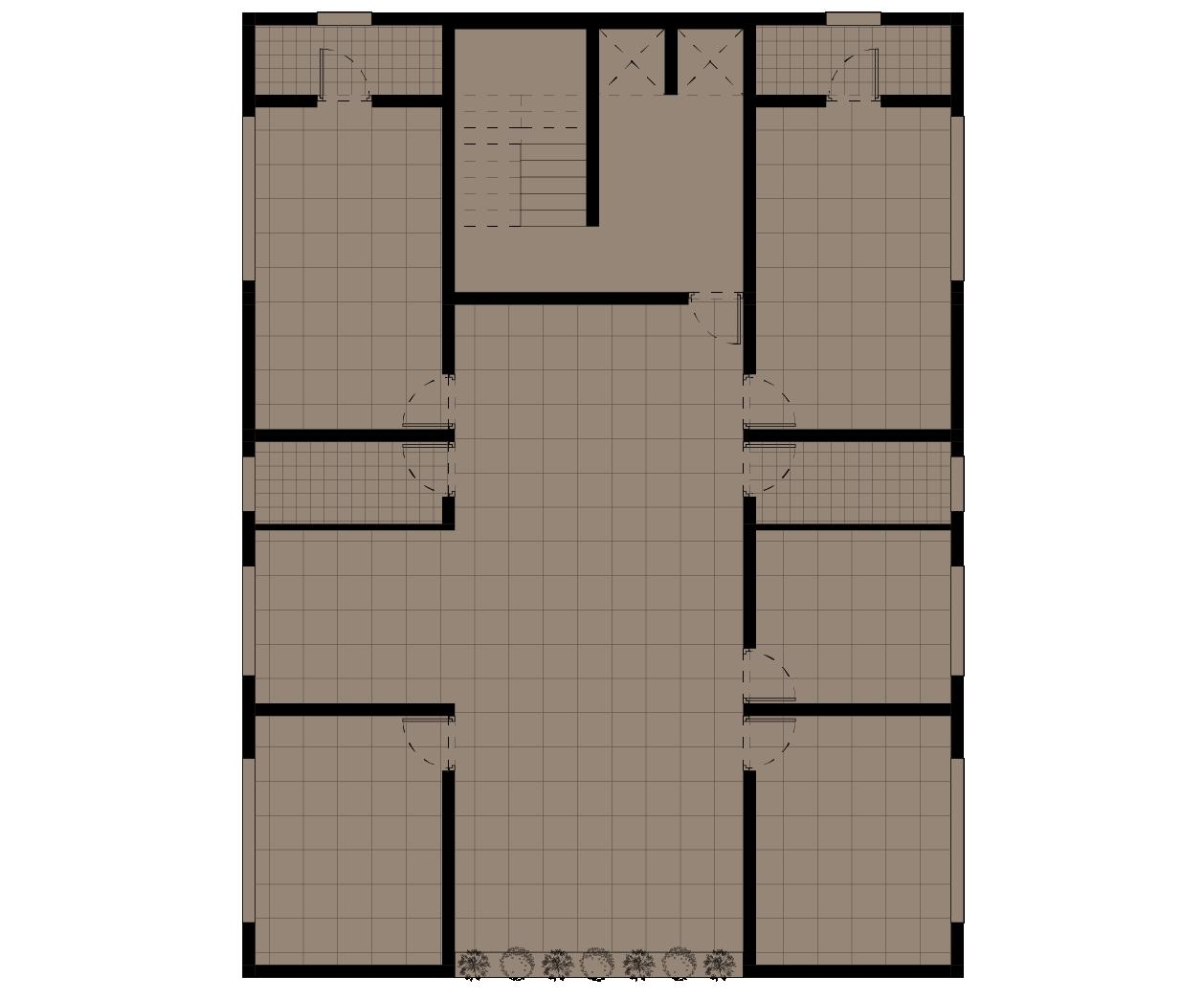
Semi Open : 10% Open 45% Closed : 45% 108 Mumbai Case studies - JVPD sceme, Juhu 107 Built Density CASE 1 - Kiran (1950) Original Structure
No. 4.1.c.1.3 - Open and closed spaces in old buildings Source : Author Fig No. 4.1.c.1.2 - Open and closed spaces in old buildings Source : Author Fig No. 4.1.c.1.1 - Open and closed spaces in old buildings Source : Author Fig No. 4.1.c.2.4 - Open and closed spaces in old buildings Source : Author Fig No. 4.1.c.2.1 - Open and closed spaces in new buildings Source : Author Fig No. 4.1.c.2.2 - Open and closed spaces in new buildings Source : Author
Fig
No. 4.1.c.2.3 - Open and closed spaces in new buildings Source : Author Open 16% Closed : 84%
Fig
Original structures
INFORMAL CORNERS
With no restriction from regulations, the original buildings in JVPD scheme were planned to be villas , or G + 2 storey structures, with verandas, balconies, mini gardens, overlooking each other. These spaces would be efficiently used during the day, for reading, chatting and parties.
-
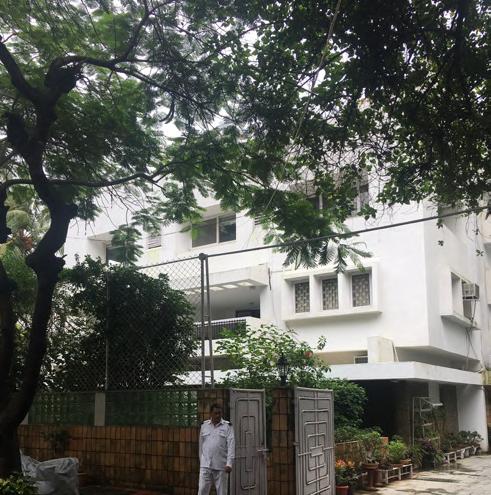

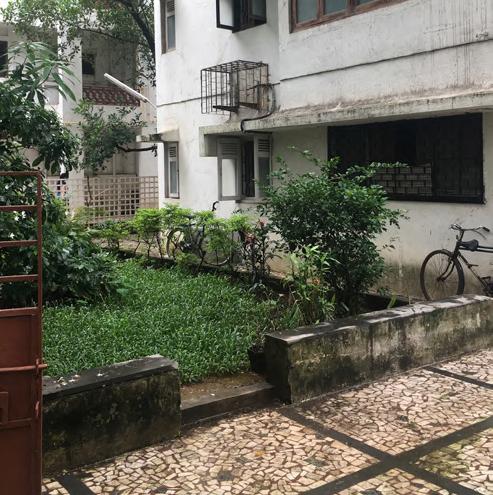
CASE 1 - Kiran (1950) Original Structure
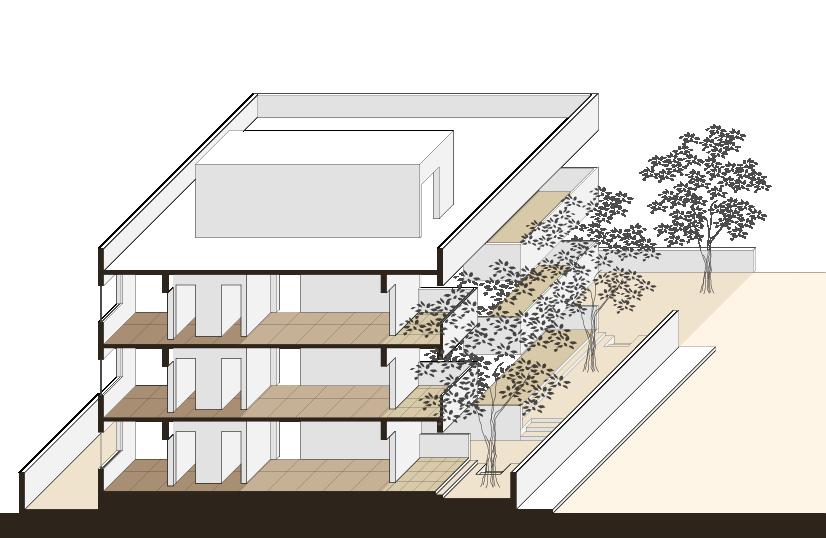
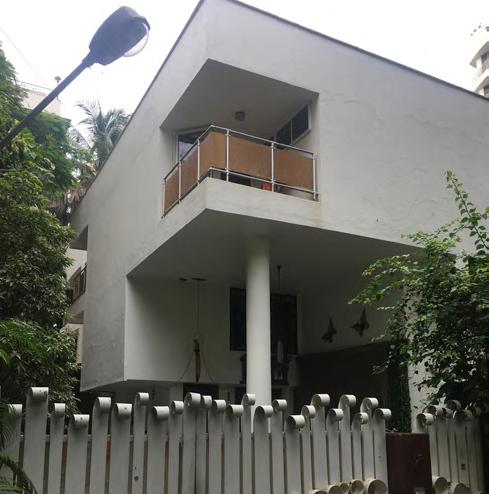
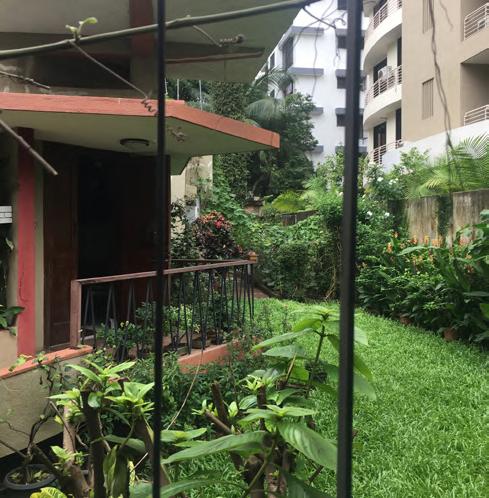
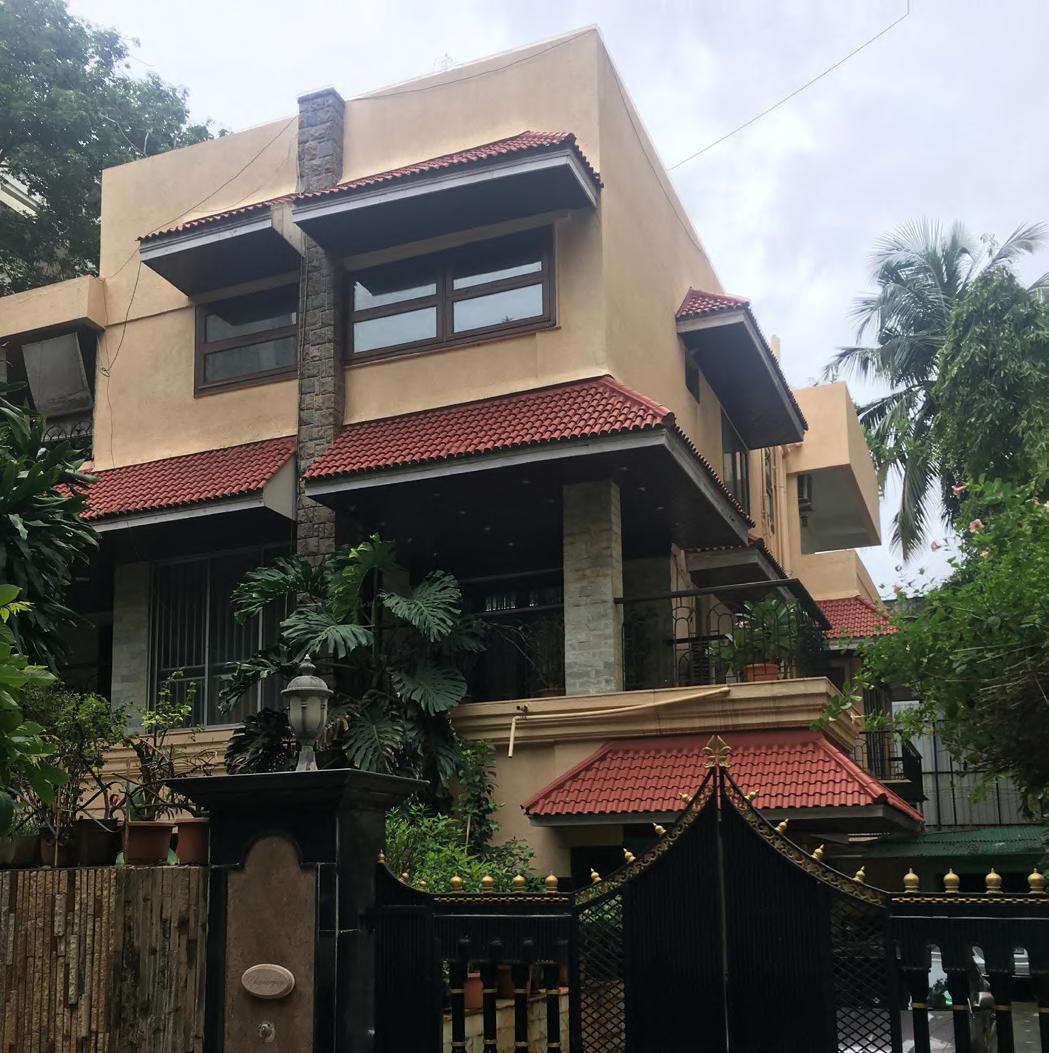

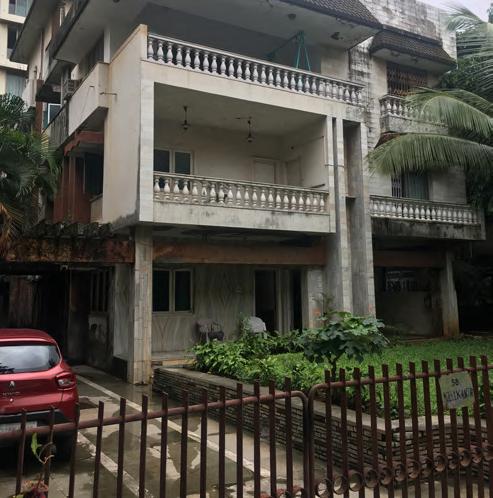
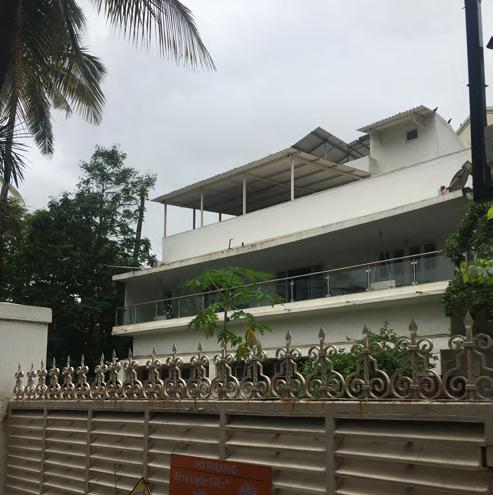
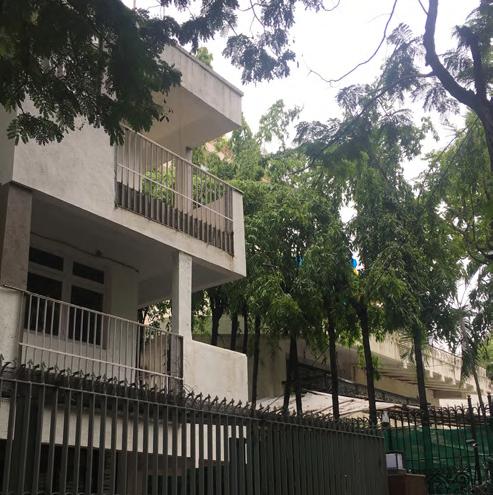
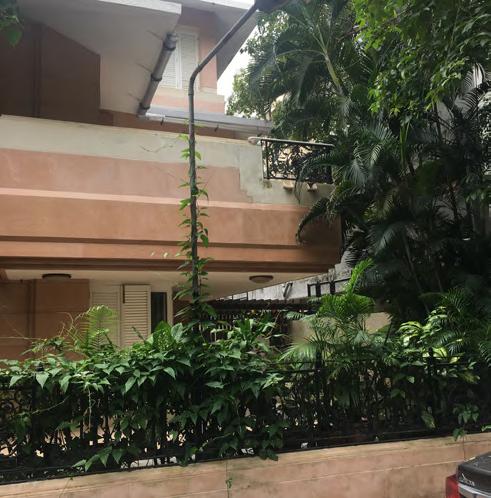
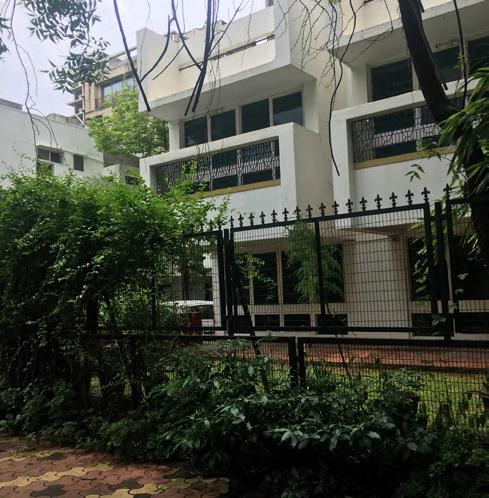
PRIVATE AREA USAGE
SEMI
PUBLIC PUBLIC 109 Informal Spaces
SEMI - PRIVATE
Fig No. 4.1.d.1.1 : Gradual Transition in old buildings Source : Author Fig No. 4.1.d.1.2 Fig No. 4.1.d.1.5 Fig No. 4.1.d.1.6 Fig No. 4.1.d.1.7 Fig No. 4.1.d.1.8 Fig No. 4.1.d.1.10 Fig No. 4.1.d.1.9 Fig No. 4.1.d.1.12 Fig No. 4.1.d.1.13 Fig No. 4.1.d.1.11 Fig No. 4.1.d.1.3 Fig No. 4.1.d.1.4
No. 4.1.d.1.2-13 Informal spaces in old buildings Source : Author
Fig
4.1.d
Redeveloped structures
INFORMAL CORNERS
The changing regulations, keep reducing the amount of open and semi - open spaces, to an optimum amount, such that, they are only enough for safety purposes. The open areas are no longer serving the purpose of getting the community together.
SEMI - PUBLIC PUBLIC
CASE 2 - Suvas (2010) Redeveloped Structure
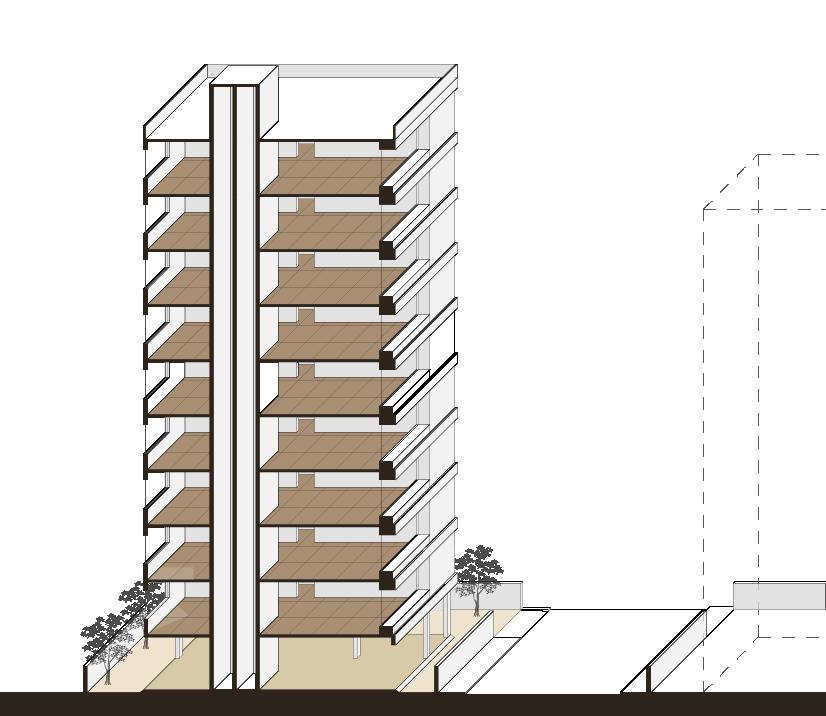
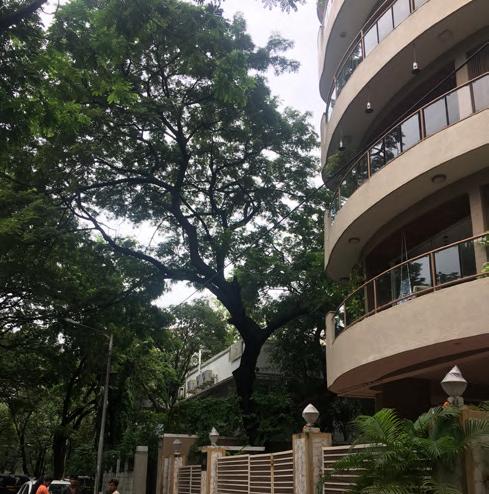

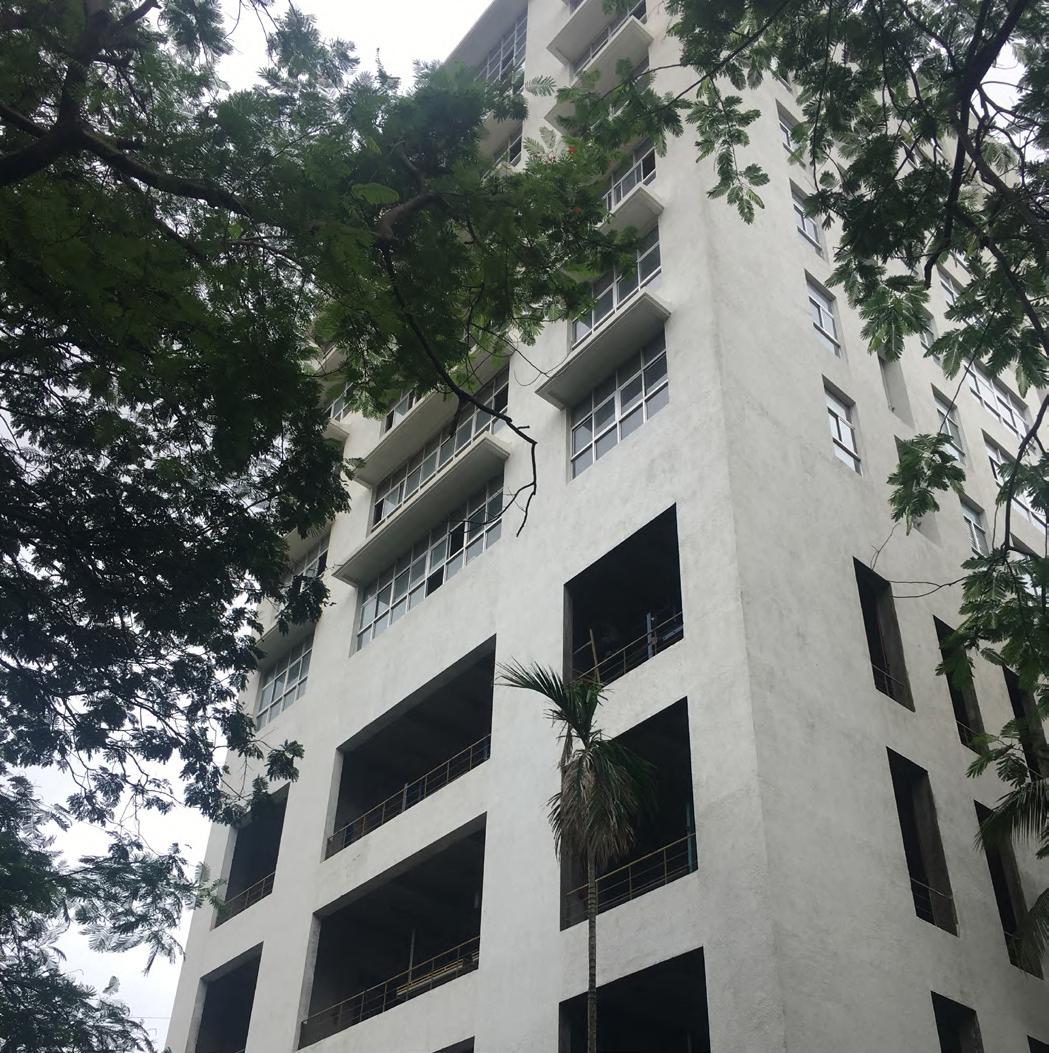
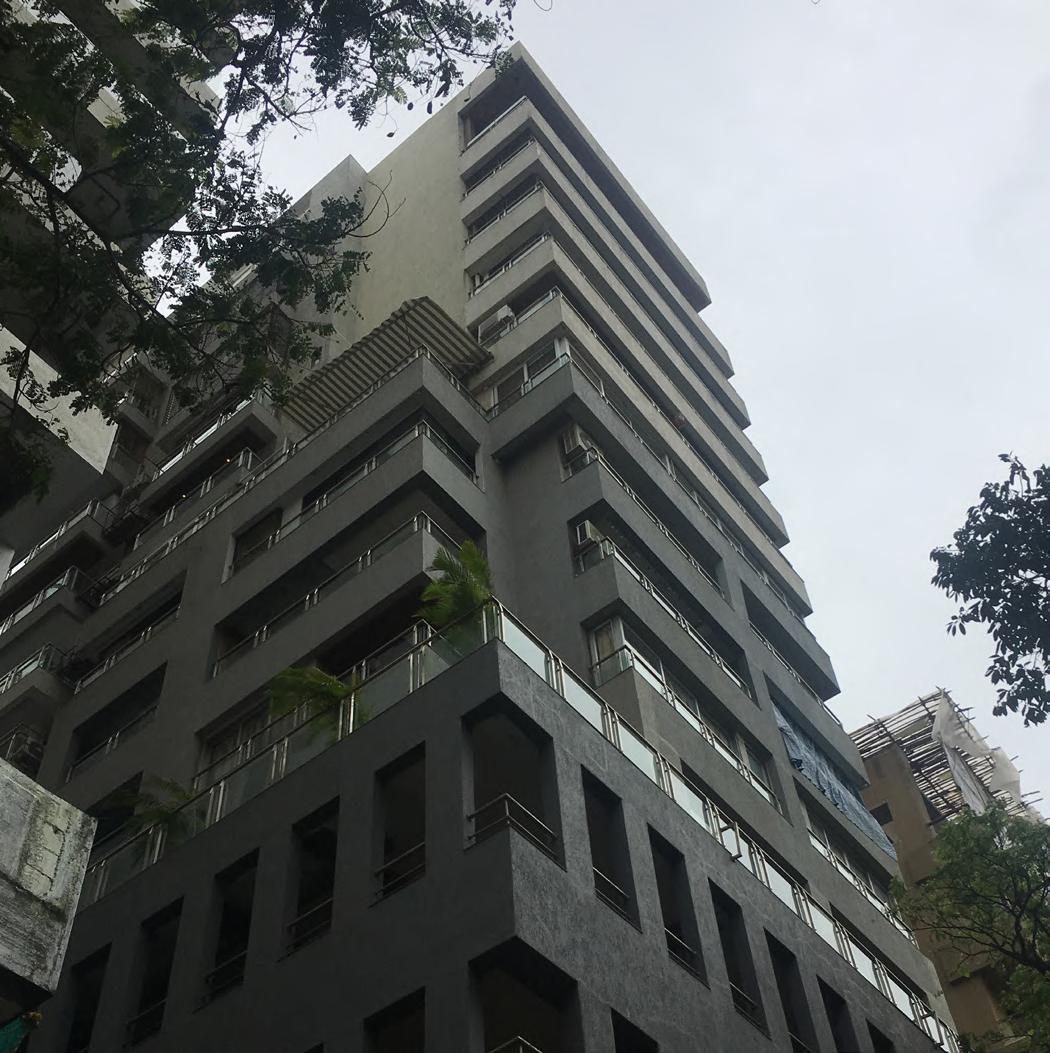
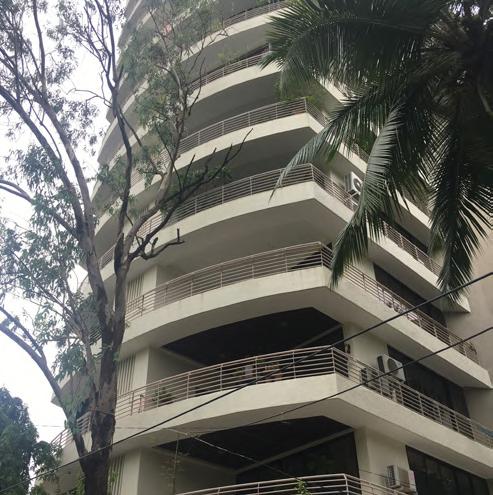
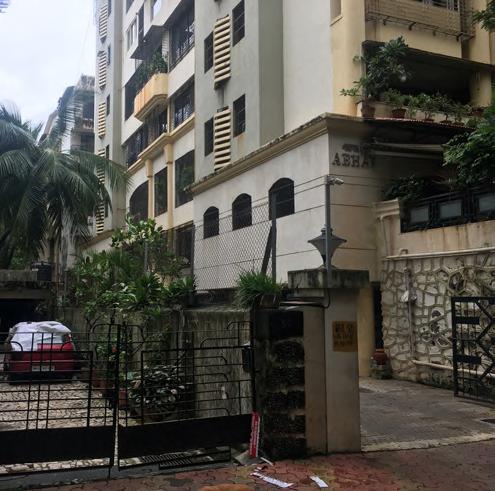
PRIVATE AREA USAGE
111 Informal Spaces
Fig No. 4.1.d.2.1 : Gradual Transition in new buildings Source : Author
No. 4.1.d.2.5
Fig
No. 4.1.d.2.4 Fig No. 4.1.d.2.3 Fig No. 4.1.d.2.2 Fig No. 4.1.d.2.7 Fig No. 4.1.d.2.6 Fig No. 4.1.d.2.2-7 : Informal spaces in old buildings Source : Author
Fig
4.1.d
SCALE 4.1.e Light and Shadow
The low rise buildings allowed for enough natural light to penetrate into the buildings across the street. They also allowed the street to remain well - lit.
The mid-rise and high rise buildings, have made the streets dark and uncomfortable for an kind of interactions. They also block natural light from entering into the buildings across the street.
JVPD which was supposed to be a scheme of villas and G + 2 storey buildings, had low rise buildings, which allowed for good amount of light and ventilation. They were meant for single families and hence there was strong building community bonding with enough spaces for their interaction and gatherings. The newer midrise and high-rise constructions, not only obstruct the light and ventilation, but also break the community bonding and visual connect with the outside.
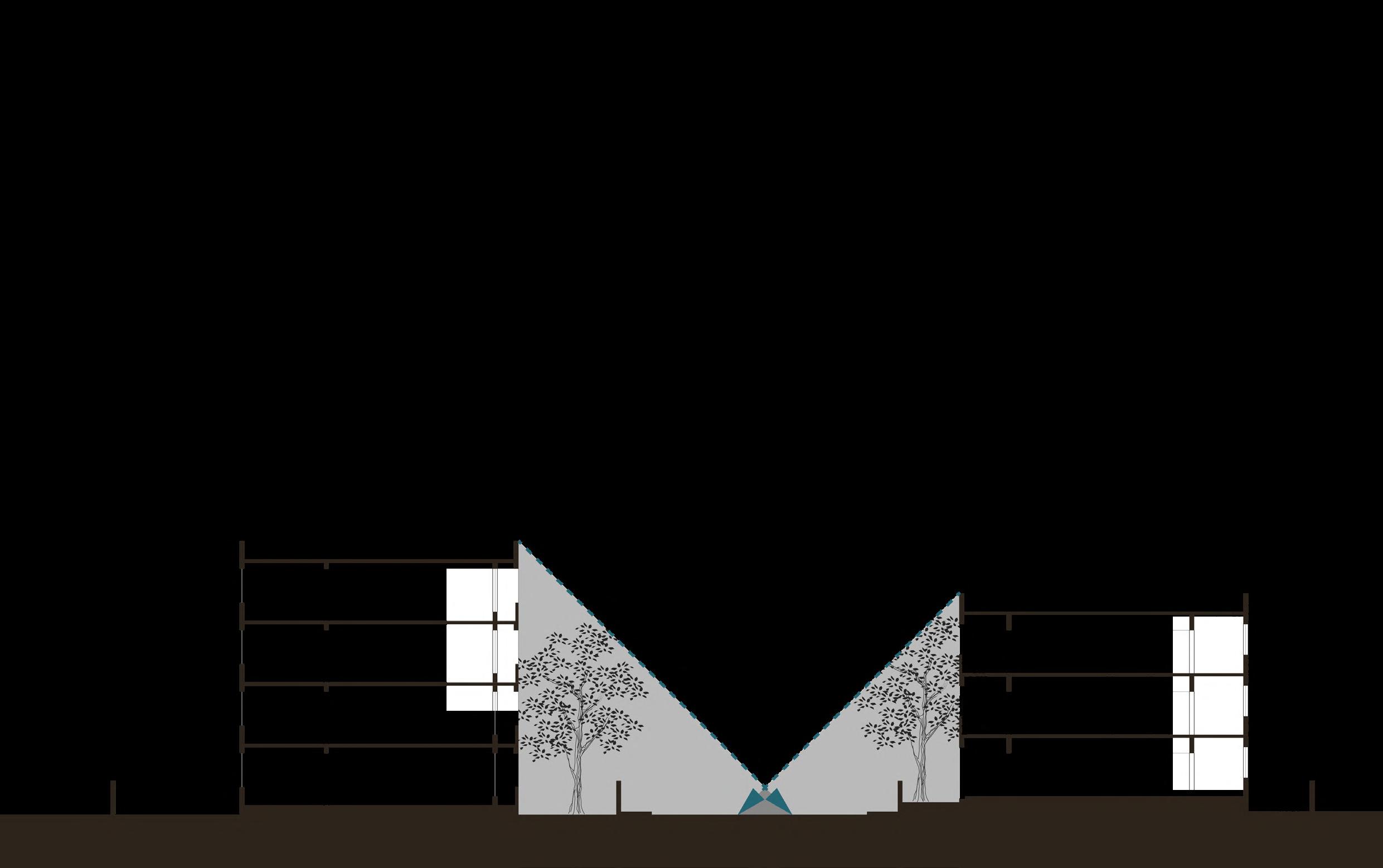
Redeveloped Structure Original Structure
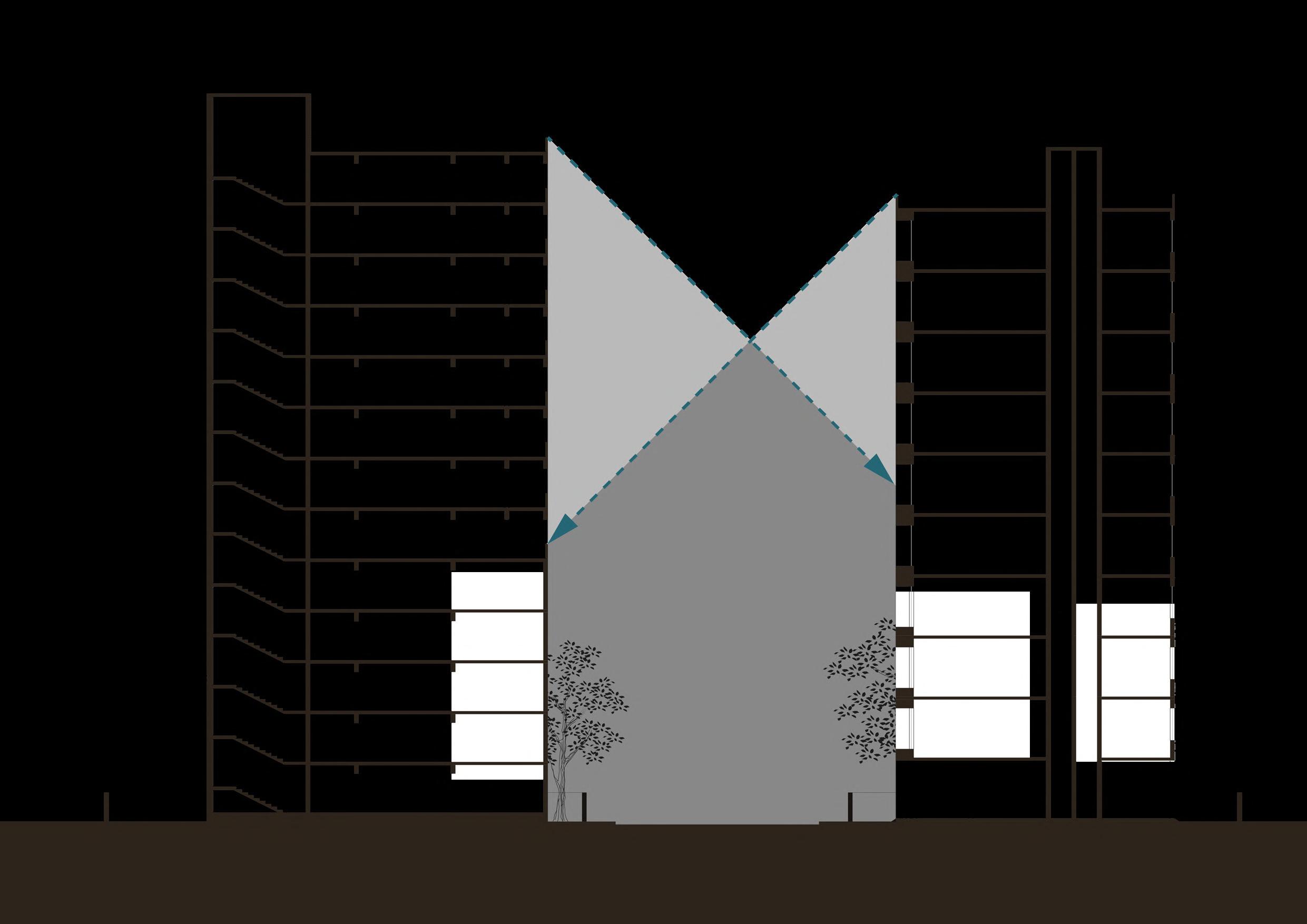
114 Mumbai Case studies - JVPD sceme, Juhu
CASE 2 - Suvas (2010)
CASE 1 - Kiran (1950)
Fig No. 4.1.e.2 : Light and shadow in new buildings Fig No. 4.1.e.1 : Light and shadow in new buildings
INTER CONNECTIVITY
Restricted number of families in the older buildings allowed for and created a strong family like bonding.
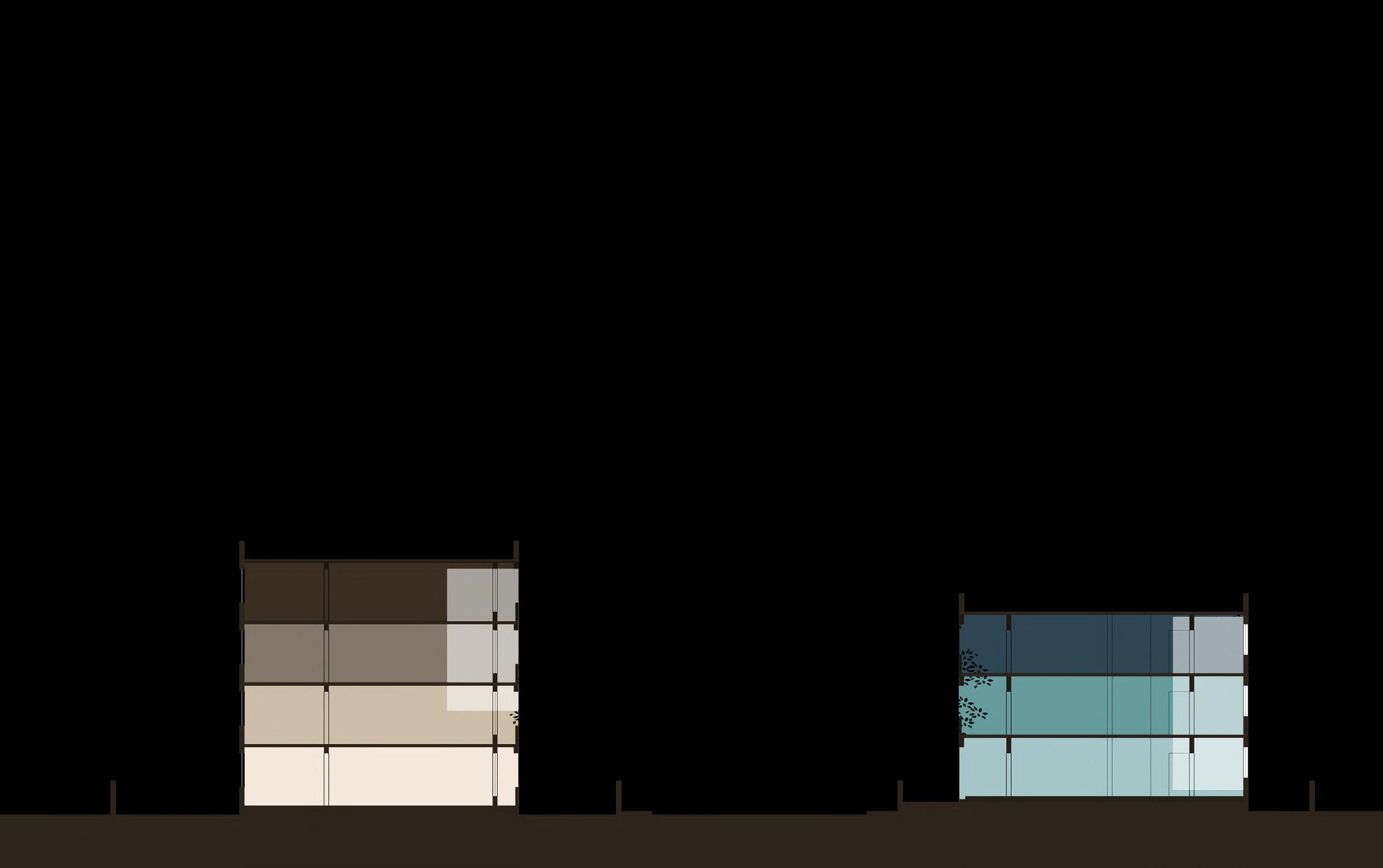
In newer constructions, the increased number of families, discourages this kind of bonding.
VISUAL CONNECTION
Closeness to the ground and street allowed for continuous interaction with the activities going on at the ground level and the greens.
2 - Suvas (2010) CASE 1 - Kiran (1950)
Redeveloped Structure Original Structure
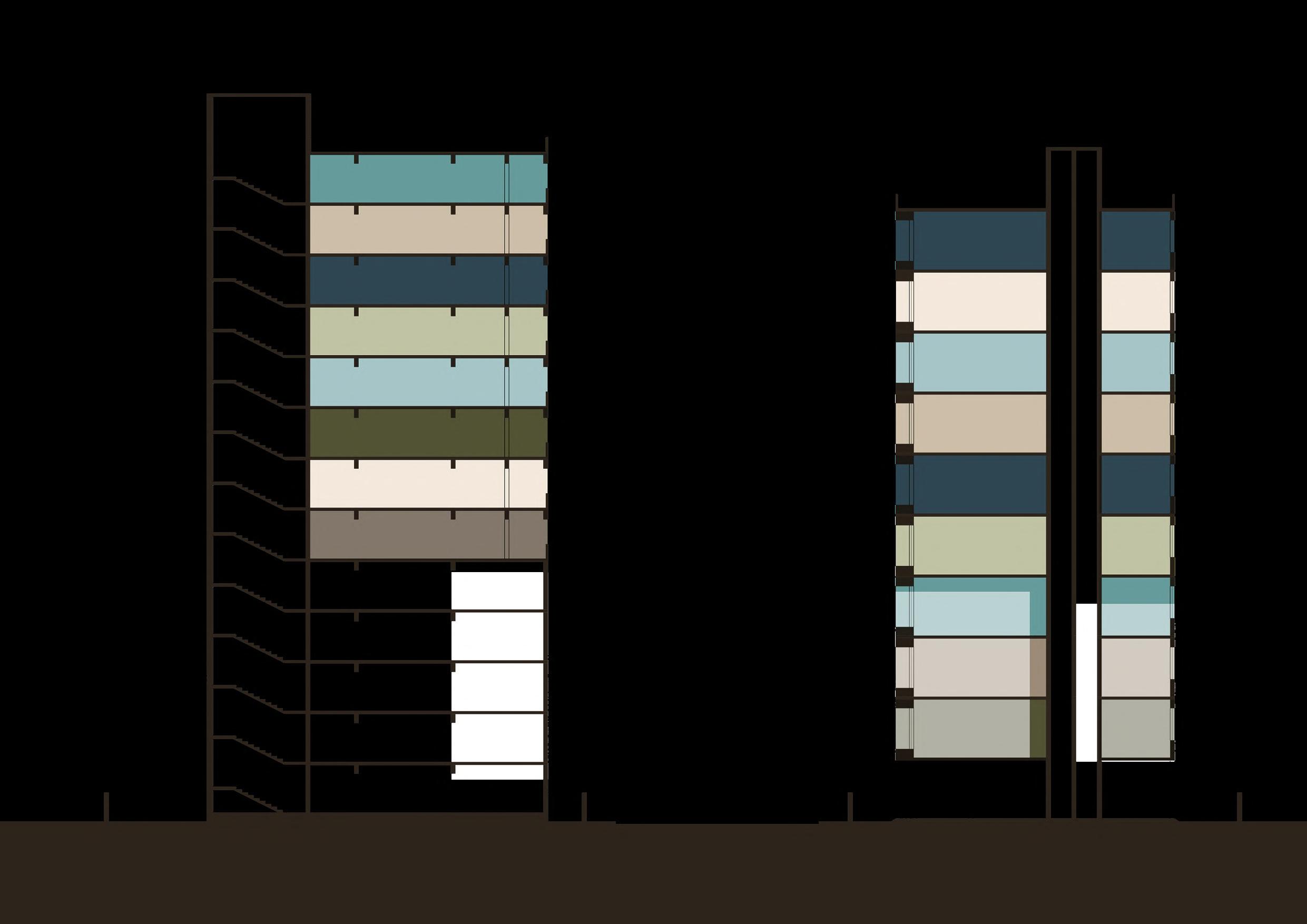
With increase in height, and parking floors, the houses have become isolated from the street, and interactions with the ground level are not possible.
CASE 1 - Kiran (1950)
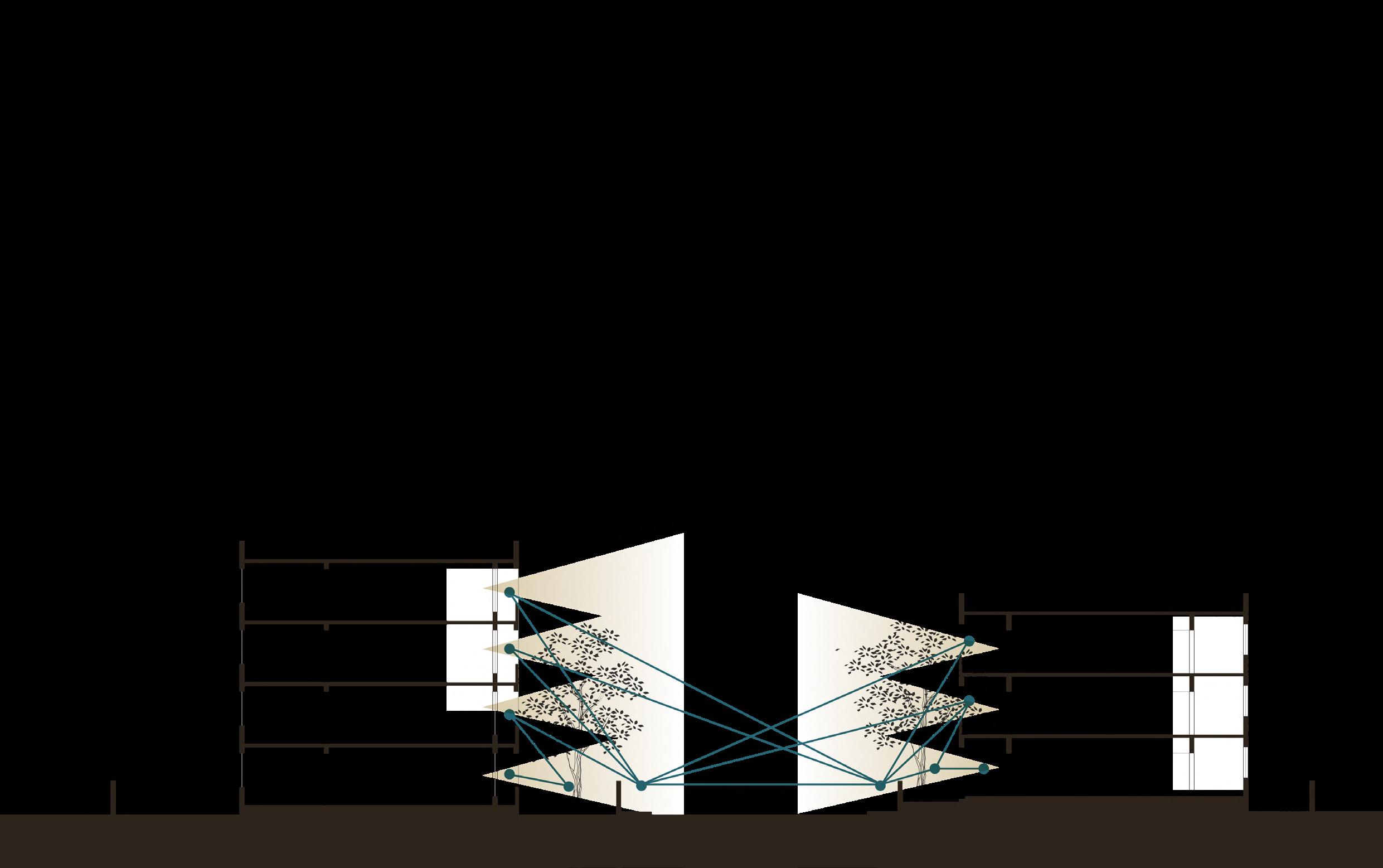
CASE 2 - Suvas (2010)
Redeveloped Structure Original Structure
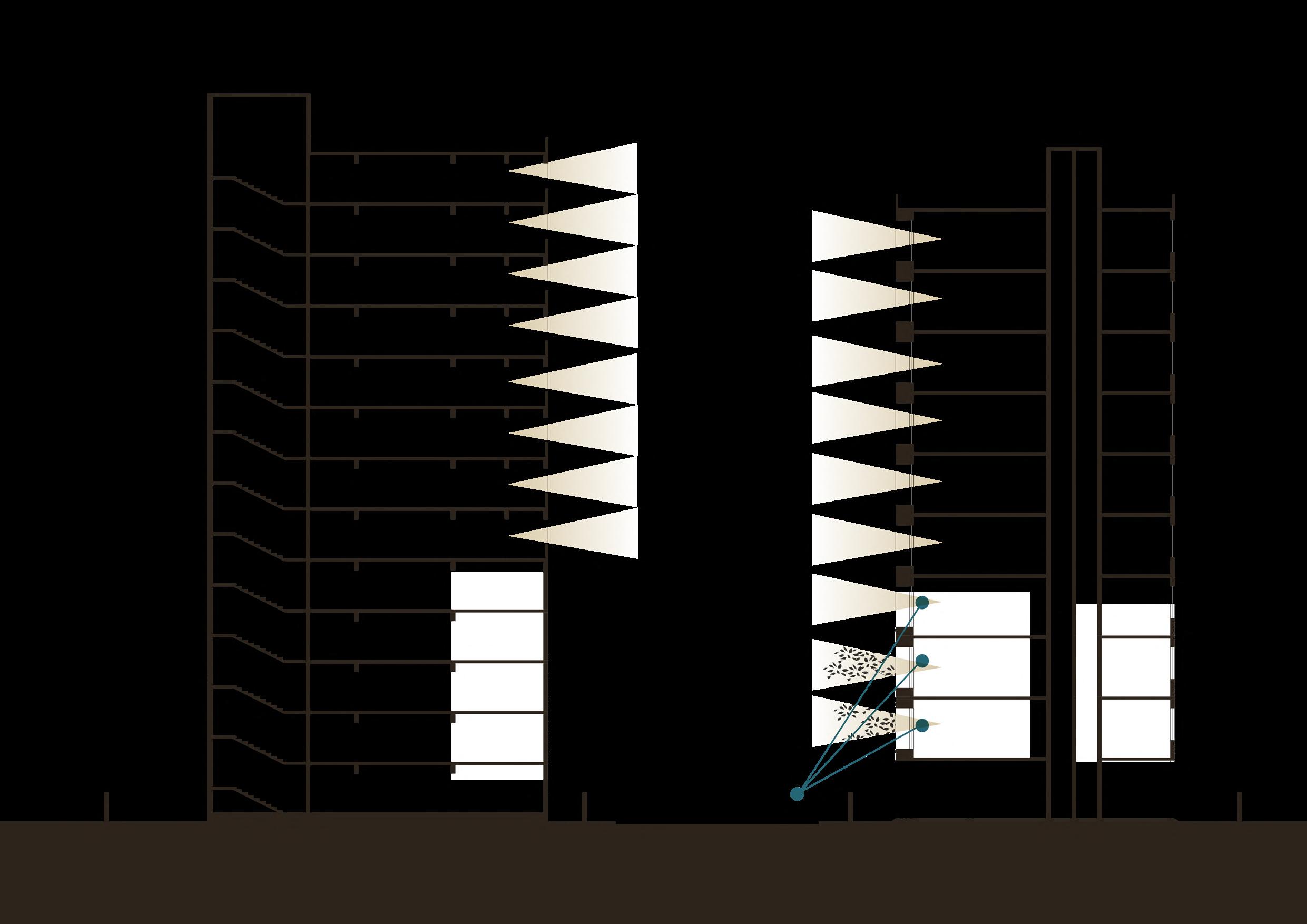
116 Mumbai Case studies - JVPD sceme, Juhu 115 Scale CASE
Fig No. 4.1.e.4 : Interaction between residents in new buildings Source : Author Fig No. 4.1.e.3 : Interaction between residents in old buildings Source : Author Fig No. 4.1.e.6 : Visual Connection in new buildings Source : Author Fig No. 4.1.e.5 Visual Connection in old buildings Source : Author
LIGHT AND VENTILATION
CASE 1 - Kiran (1950)
Original Structure
All the rooms get sufficient light, however the toilets do not receive any kind of natural light at any given point of time.
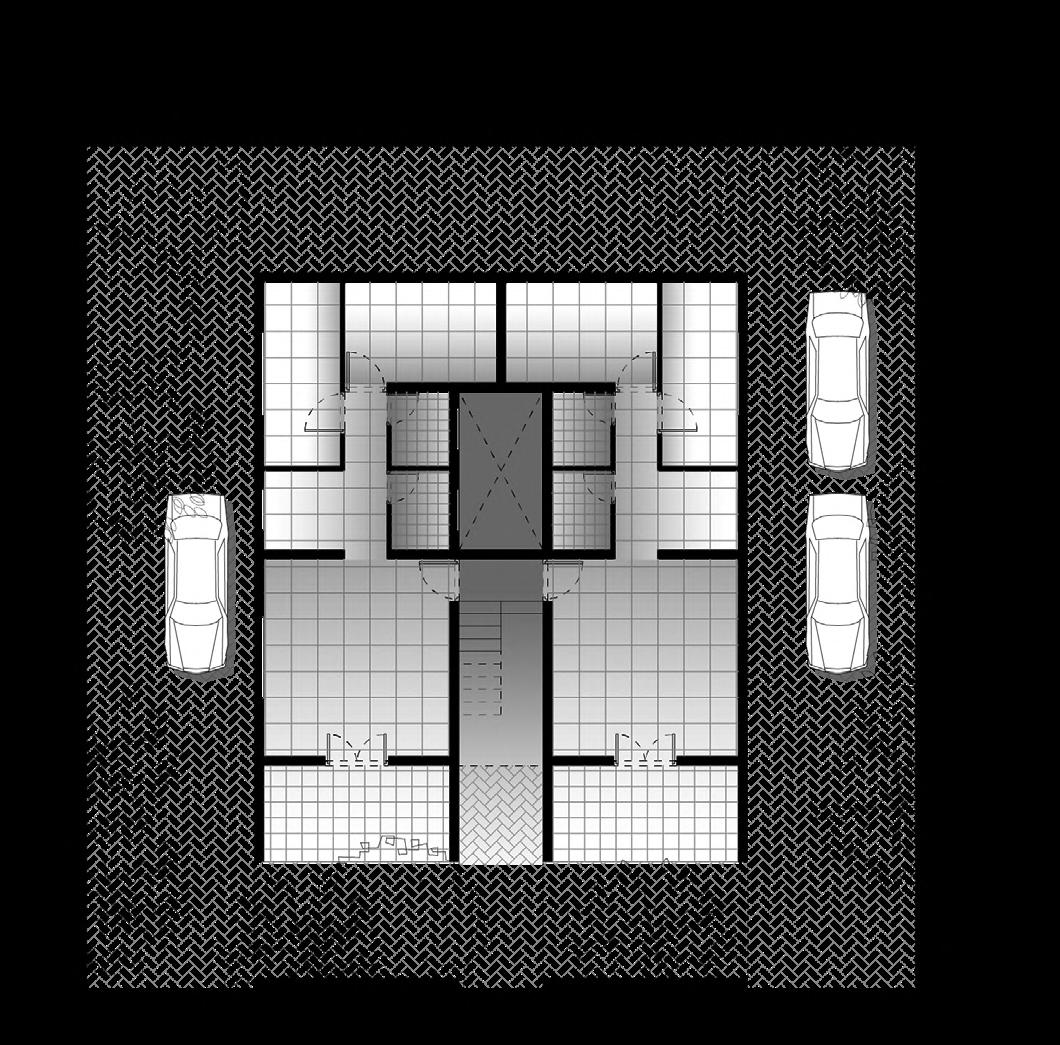
CASE 2 - Suvas (2010)
Redeveloped Structure
All the rooms get sufficient light, however the toilets do not receive any kind of natural light at any given point of time.
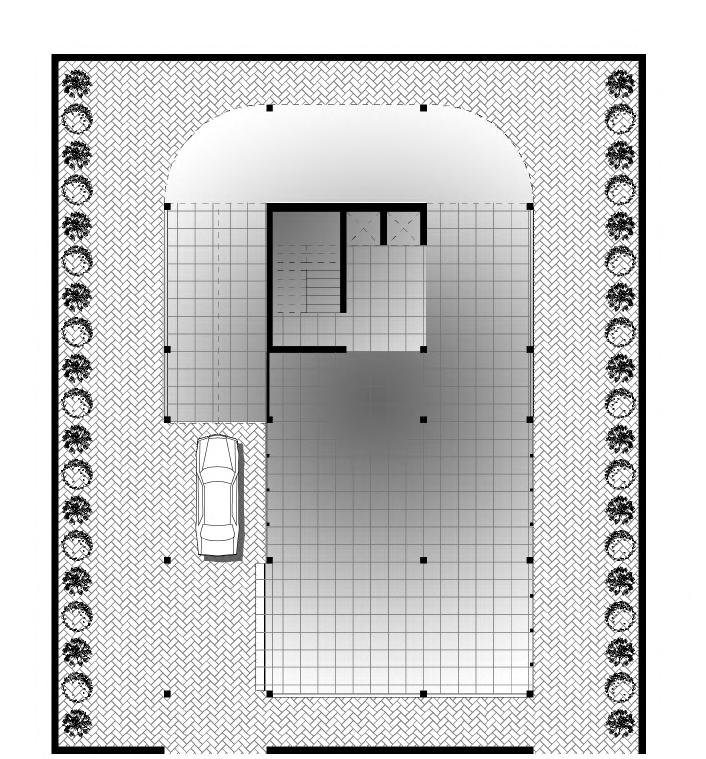
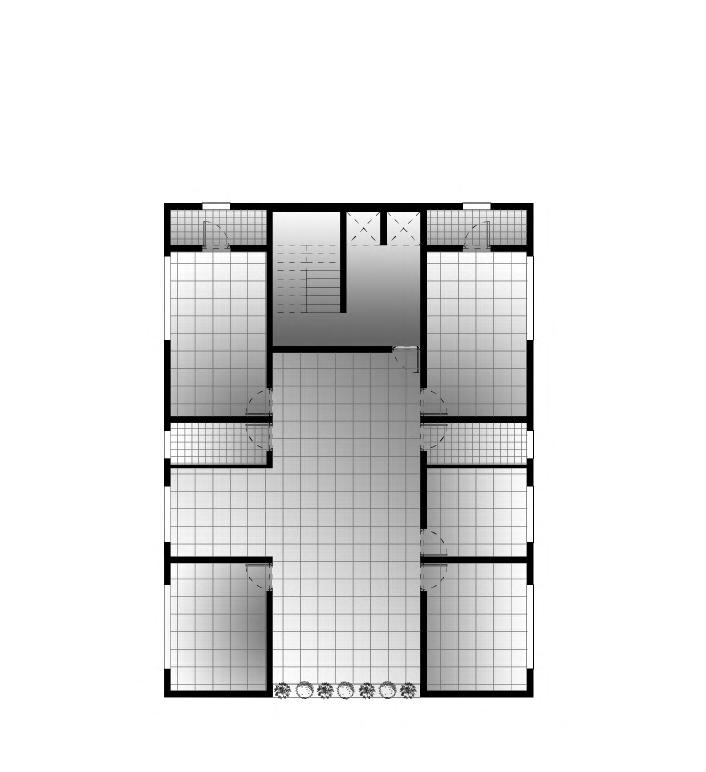
VENTILATION
CASE 1 - Kiran (1950)
Original Structure
If doors are kept open, there is possibility of crossventilation along the length of the house, thus making the house windy and pleasant.
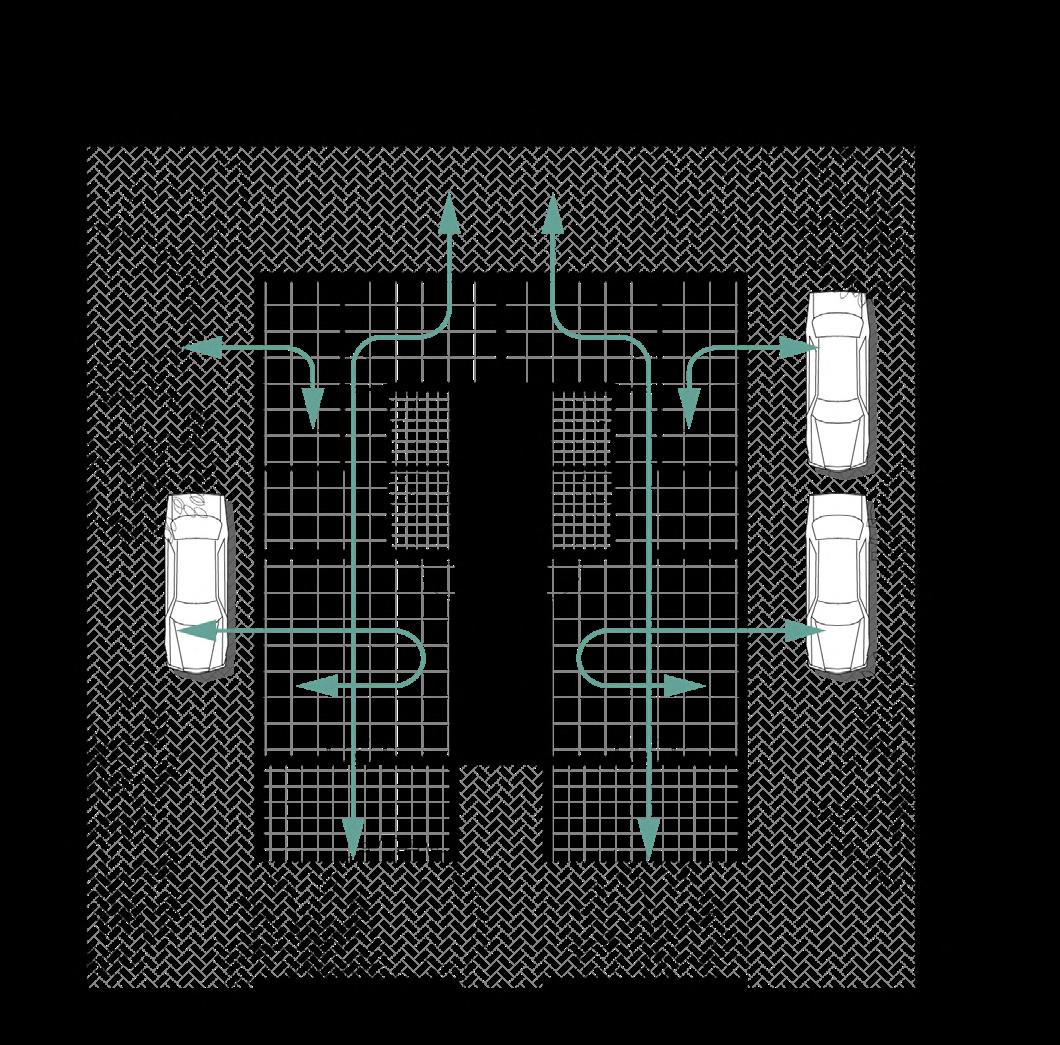
CASE 2 - Suvas (2010)
Redeveloped Structure
No possibility of cross ventilation. However every room has an opening which brings sufficient amount of wind, thus not making it stuffy.
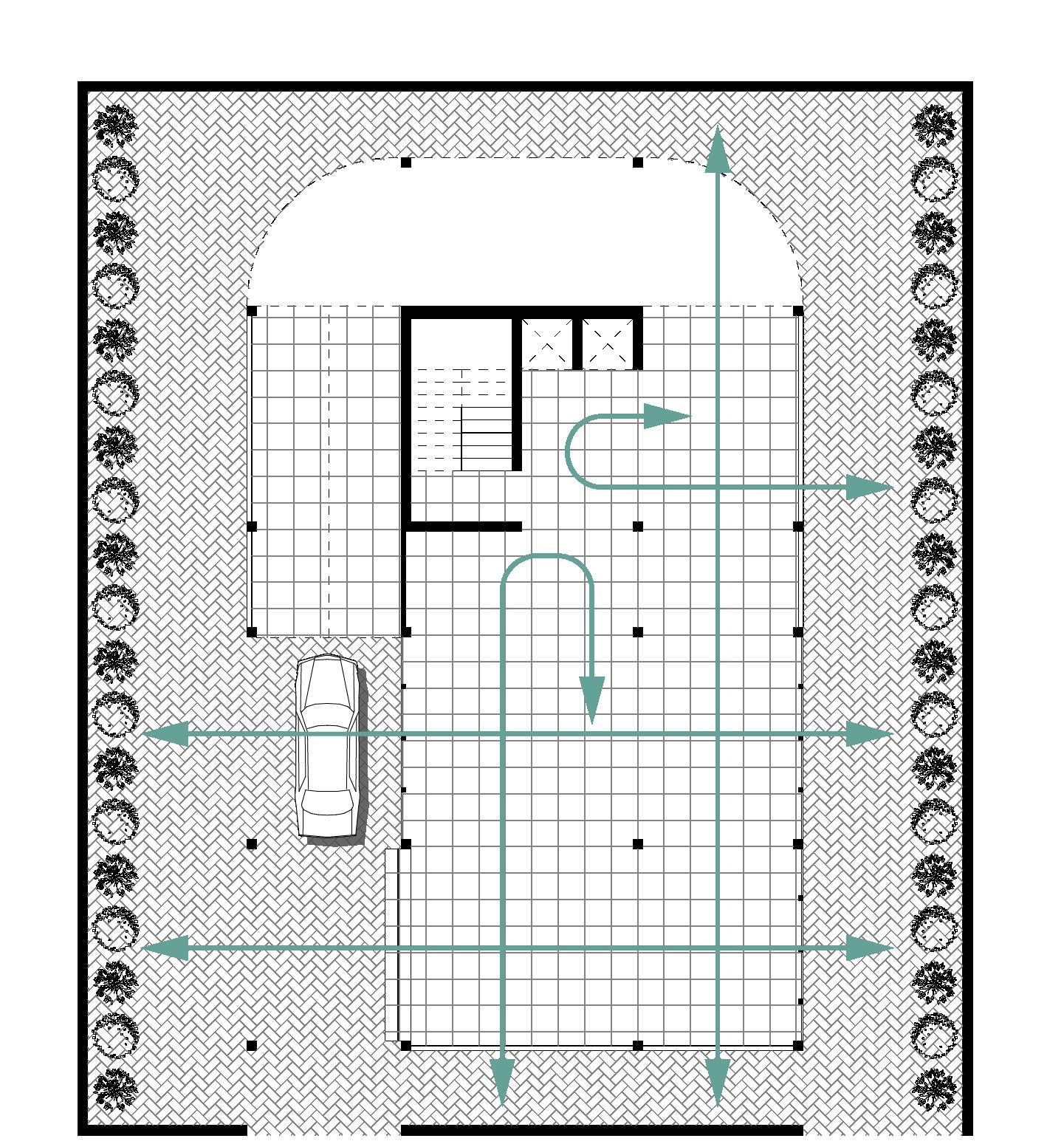
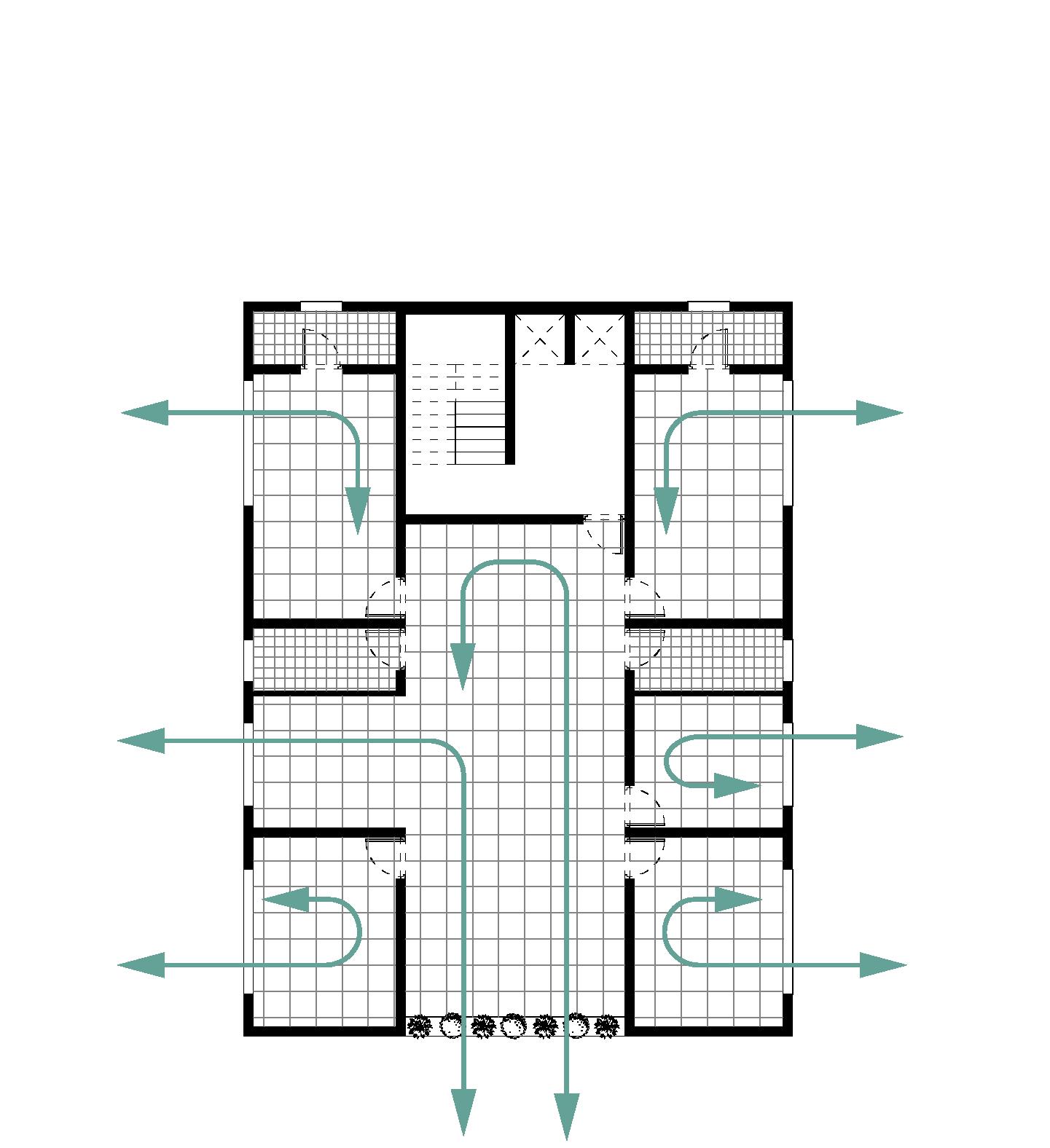
118 Mumbai Case studies - JVPD sceme, Juhu 117 Light and Ventilation
Fig No. 4.1.f.1 : Light Conditions in old buildings Source : Author Fig No. 4.1.f.2 : Light Conditions in new buildings Source : Author Fig No. 4.1.f.3 : Ventilation Conditions in old buildings Source : Author Fig No. 4.1.f.4 Ventilation Conditions in new buildings Source : Author
4.1.f
LIGHT
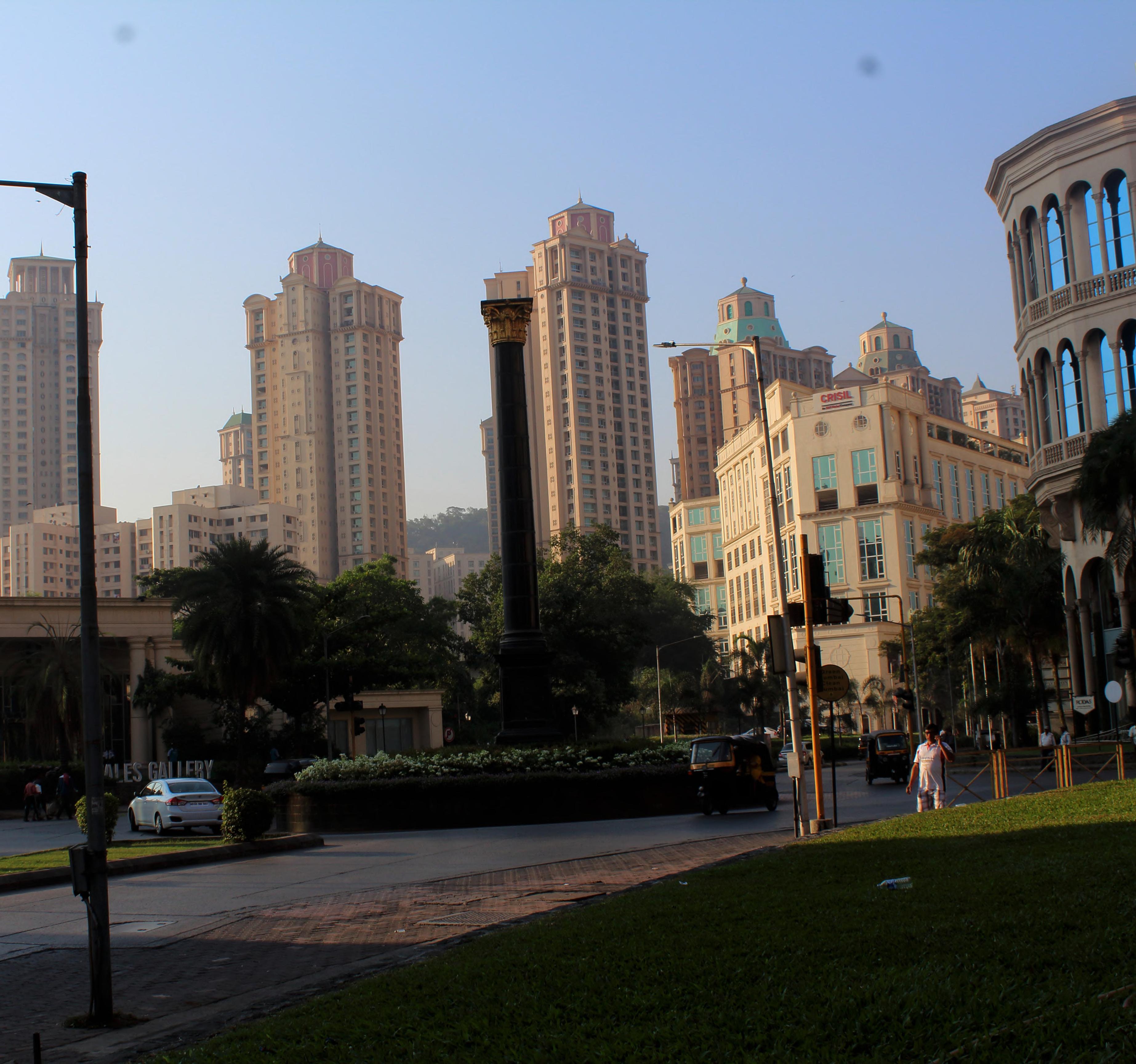
Hiranandani Gardens
4 . 2 MUMBAI CASES -
Low density township with high rise structures planned in 1986
Hiranandani Gardens, Powai, an up market township, was constructed by the Hiranandani Group and can be accessed by the JVLR from the North and LBS Marg from the South. It is spread over an area of 250 acres and houses 42 residential buildings and 23 commercial buildings. The complex consists of residential buildings, offices, hospitals, gardens, community center, sports club, banks, shopping mall, hotels, restaurants, pubs and swimming pools.
HISTORY
In 1986, an agreement was signed between the Maharashtra state, MMRDA and the Hiranandani Group, for developing 230 acres of land for the purpose of affordable housing. As per the contract, the developer was to construct apartments measuring 430 sq.ft and 861 sq.ft. as affordable housing. Before the construction started in 1989, the area was barren and hilly and lacked basic infrastructure like roads, sewer lines and water or electrical connections. Hiranandani not only developed basic infrastructure, but also planted 100,000 trees. The first phase of apartments was ready by the early 1990s and was sold at the rate of rupees 500 per sq.ft. By late 1990s, the construction strategy was changed from affordable housing to up market housing and the neoclassical architecture was adapted as a theme for the newer buildings.
Fig No. 4.2 - Hiranandani; Source : Author
HIERARCHY OF STREETS
The hierarchy of streets in Hiranandani clearly affects the kind of public activities at the street level. The residential buildings however, remain isolated from these streets. The architecture remains constant and all the towers have huge , dead, transition spaces before reaching the main tower.
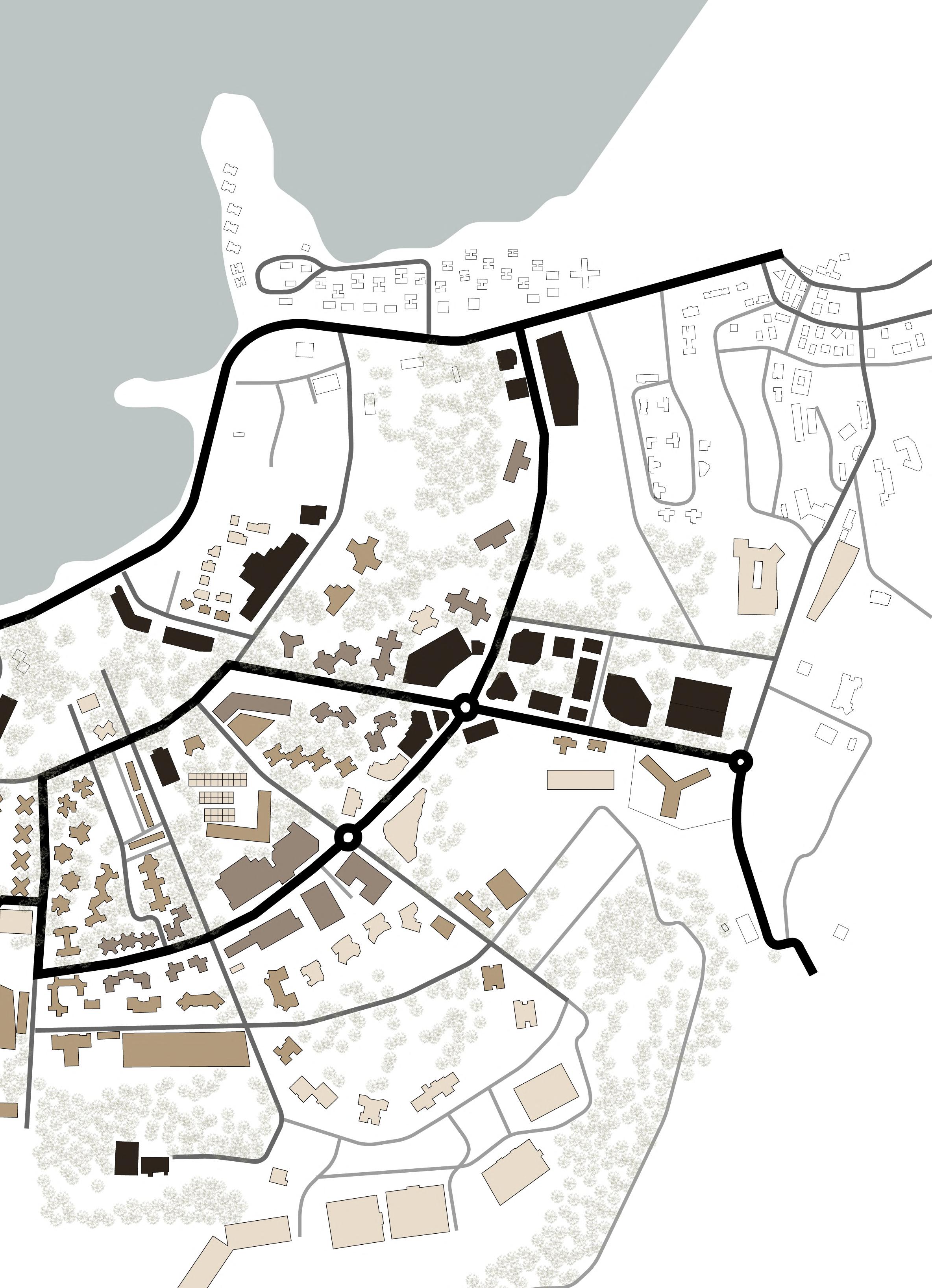
Busy Roads Intermediate Roads Private Roads Buildings exposed to maximum public activity Institutional Buildings Buildings exposed to moderate public activity Buildings exposed to minimum public activity 122 Mumbai Case studies - Hiranandani Gardens, Powai Fig No. 4.2.a - Hierarchy of Streets Source : Author
4.2.a
GREENERY
Hiranandani is strongly based on the concept of vertical stacking and creating more open space at the ground level. We thus observe well spaced gardens, although the scale and location make them isolated and do not create a warm, comfortable and welcoming environment which would encourage its use.
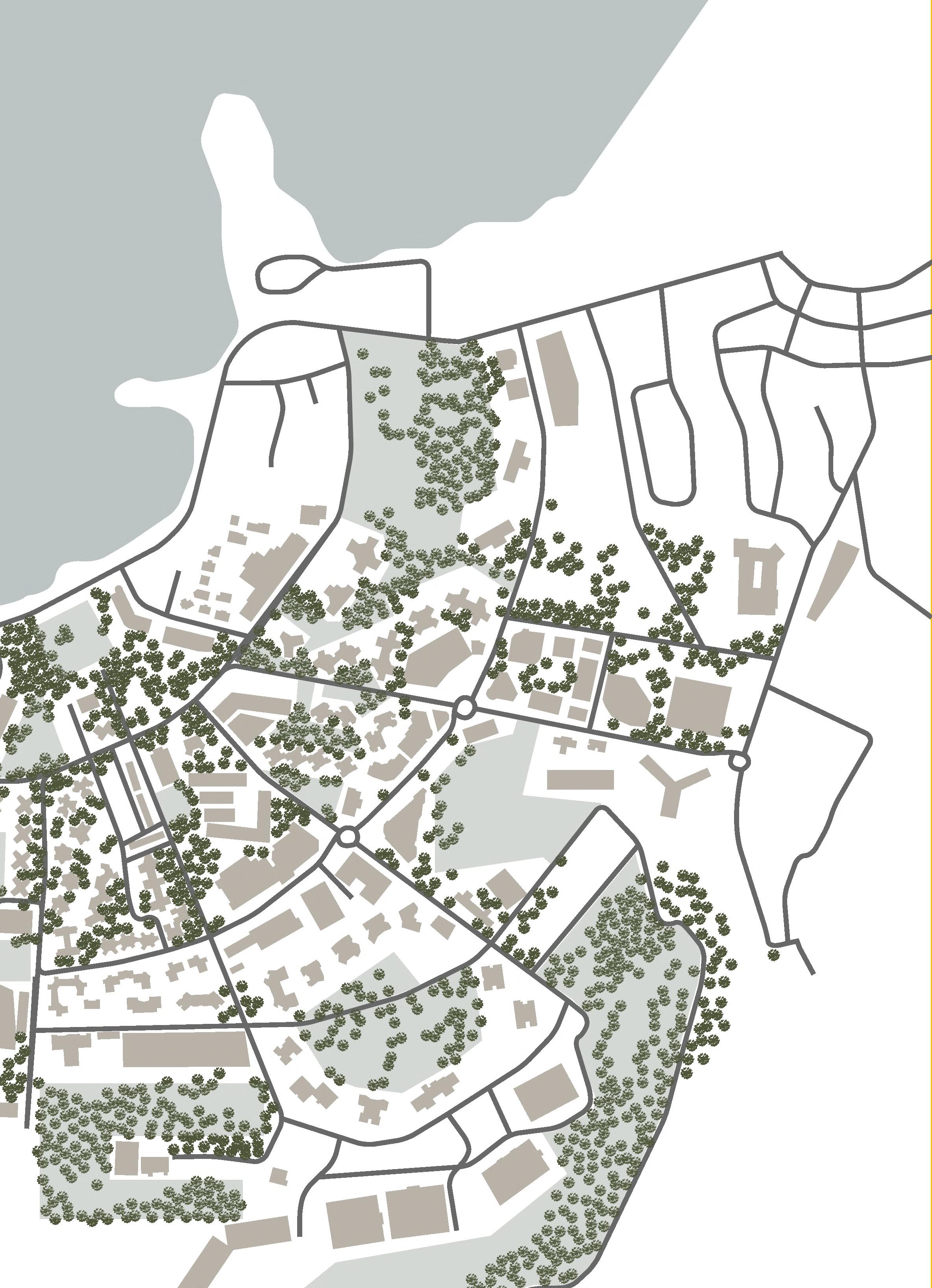
124 Mumbai Case studies -
Hiranandani Gardens, Powai
Source : Author
Fig No. 4.2.b.1 - Greenery
4.2.b
Attempts have been made to design a lot of greens and gardens, but the scale of these are huge and they remain isolated from the buildings which does not encourage its usage during the daily routines. They have become very stratified recreational grounds.
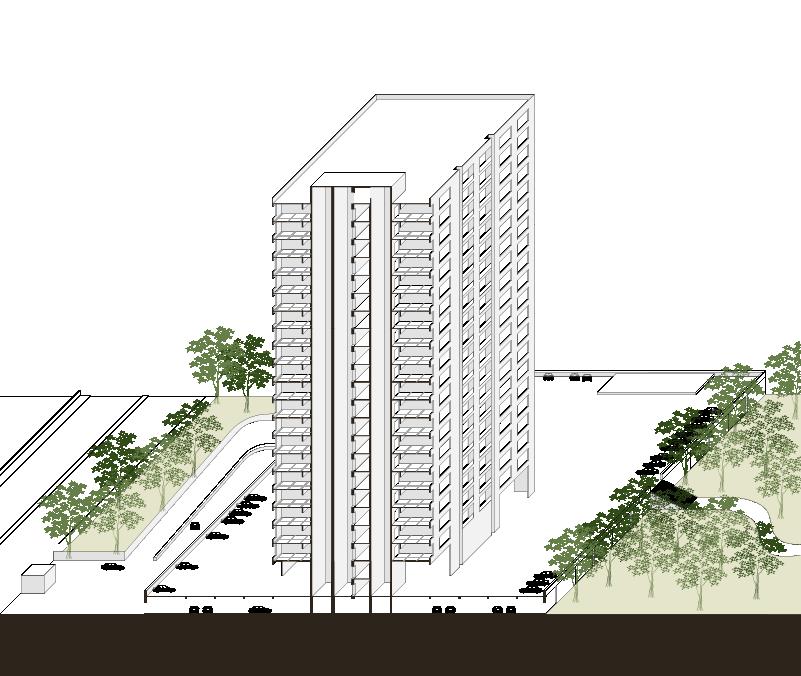
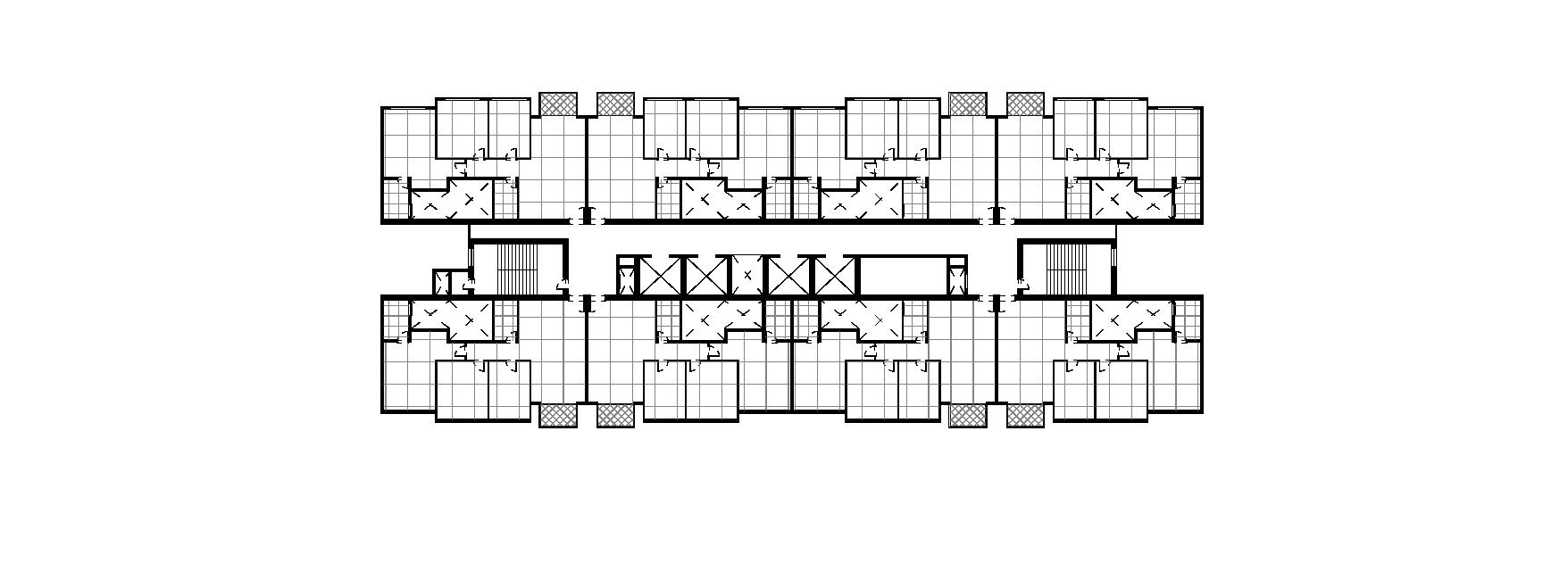
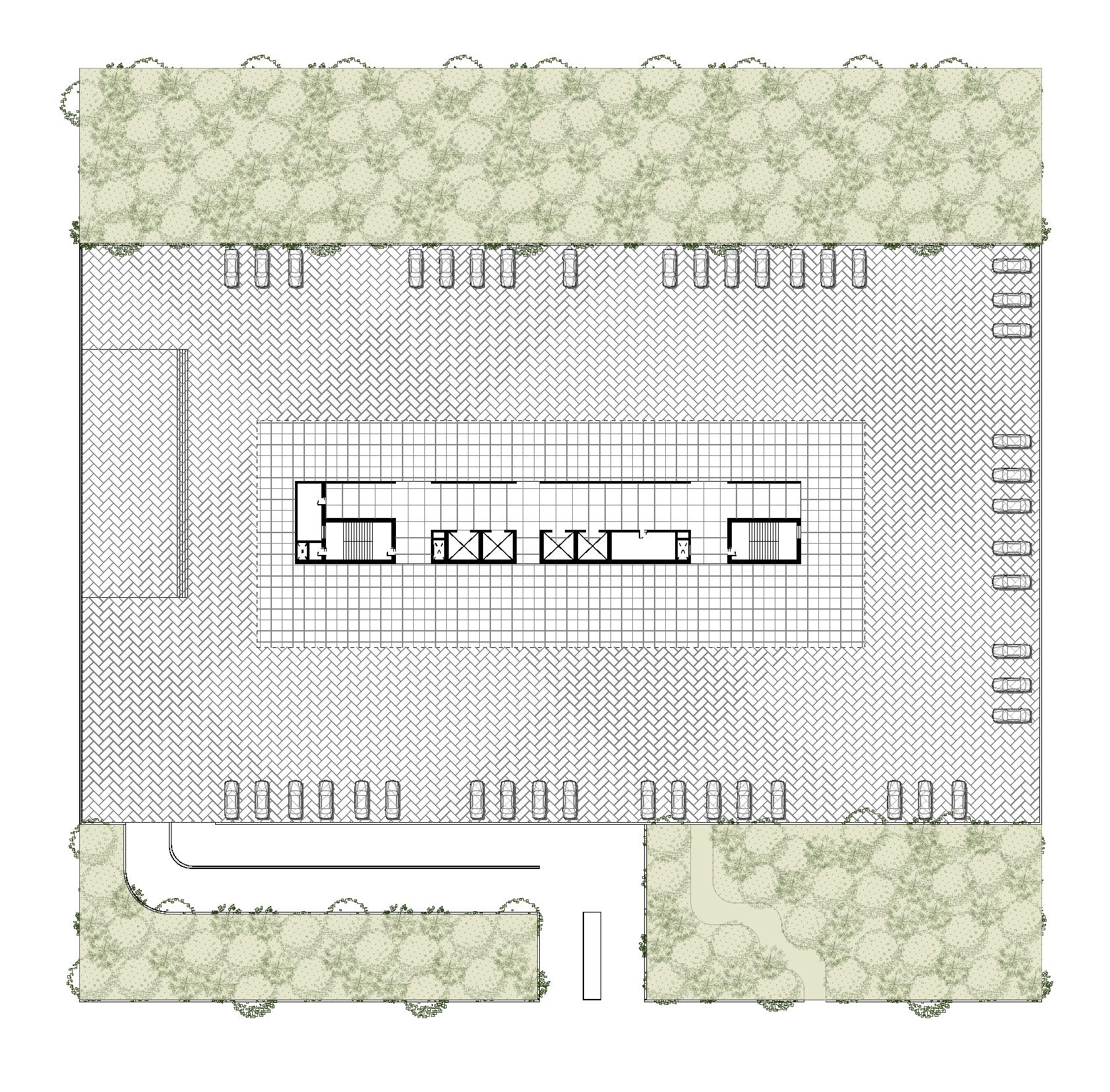
126 Mumbai Case studies - Hiranandani Gardens, Powai 125 Greenery CASE - Castle Rock (2017)
Source
Fig No. 4.2.b.2 - Greenery
: Author
Fig No. 4.2.b.3 - Greenery
Source : Author
Fig No. 4.2.b.4 - Greenery Source : Author
BUILDING DENSITY
The concept of stacking, in order to create more open spaces at the ground level, has been very successful and contributed in giving Hiranandani the character it possesses today. It helps in giving a low built to unbuilt proportion. The buildings are spaced at good distances from each other with open spaces creating a variety of transition between them.
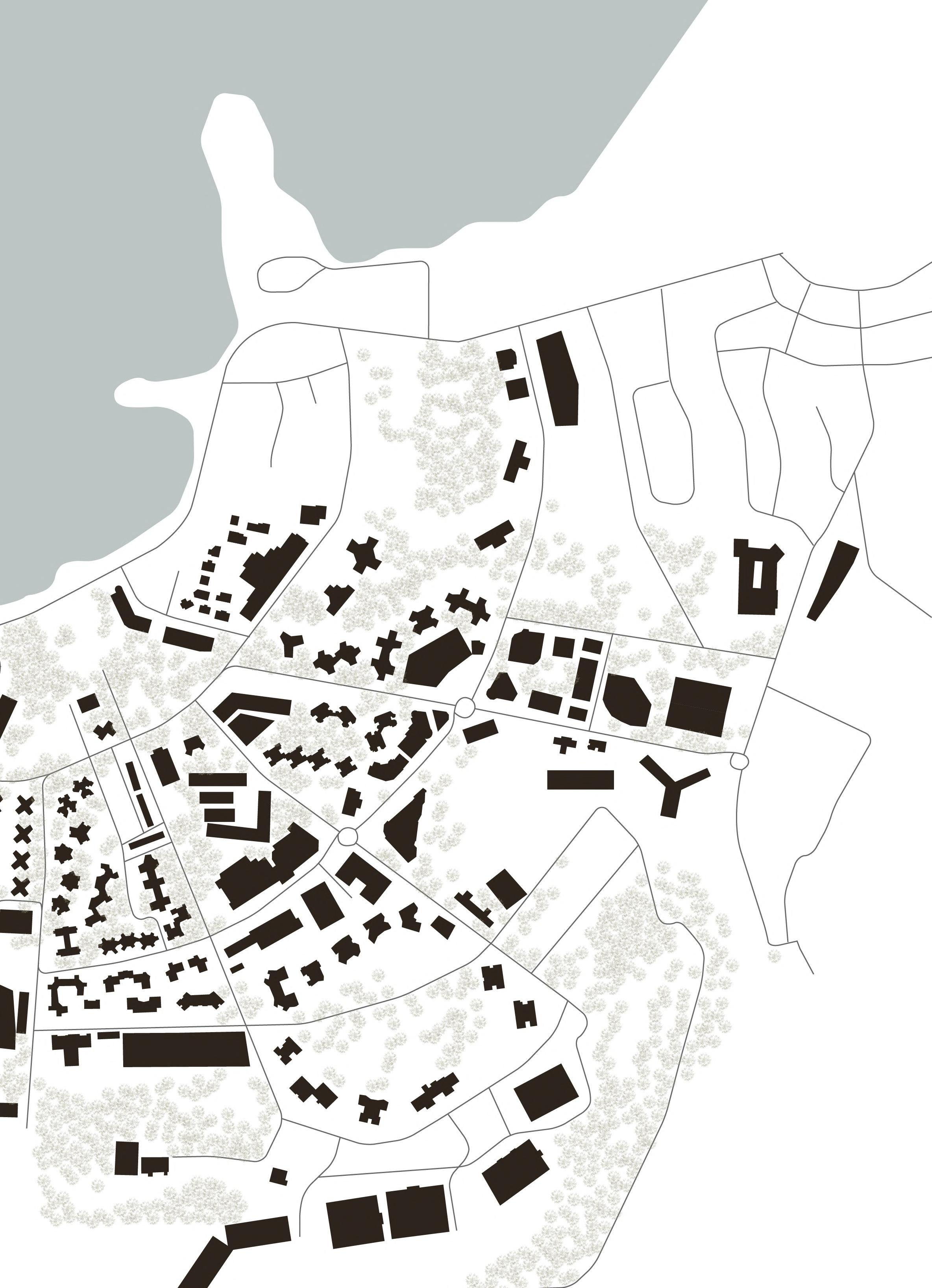
128 Mumbai Case studies - Hiranandani Gardens, Powai Fig No. 4.2.b.1 - Built Density Source : Author
4.2.c
One can notice that the stacking system is completely contradicting of the gradual transition in JVPD and Parsi Colony. Though this system allows for plenty of open space and closed space, there is barely any semi-open space where the community comes together.

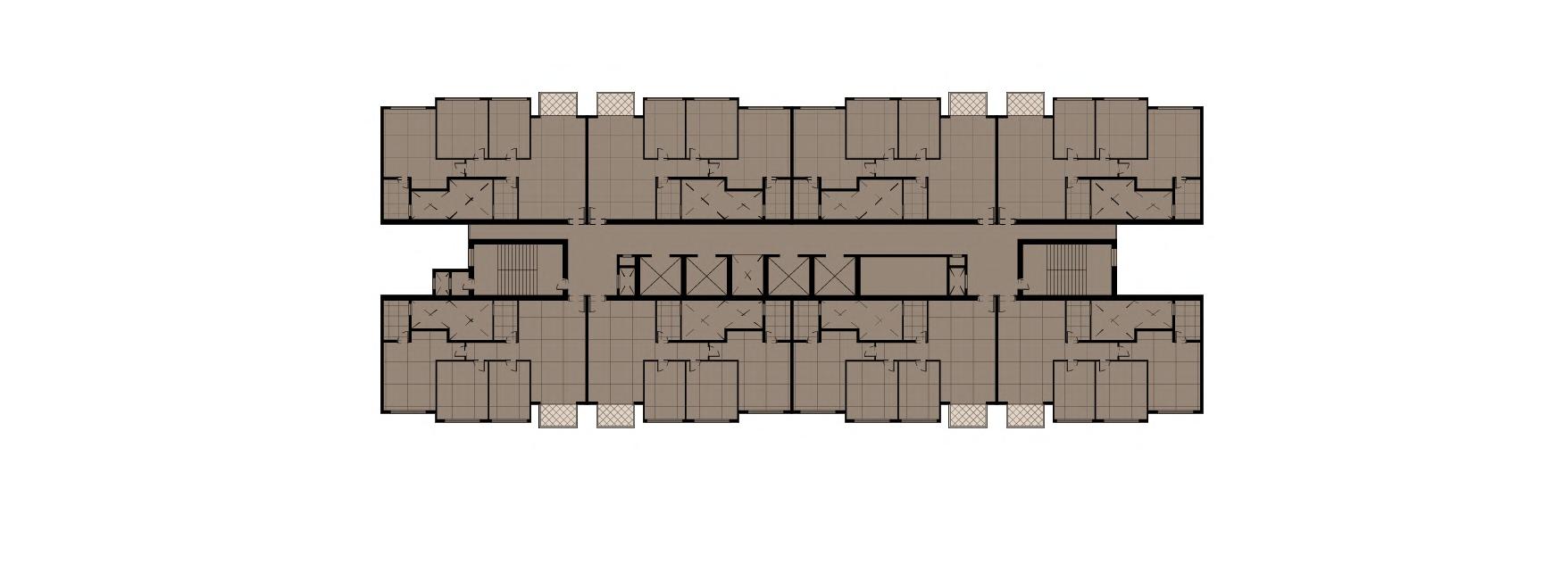
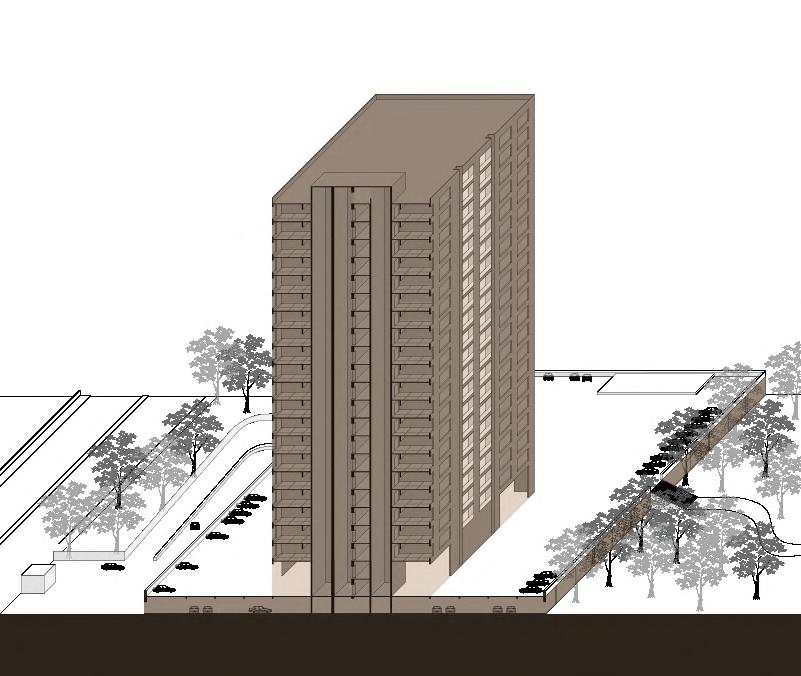
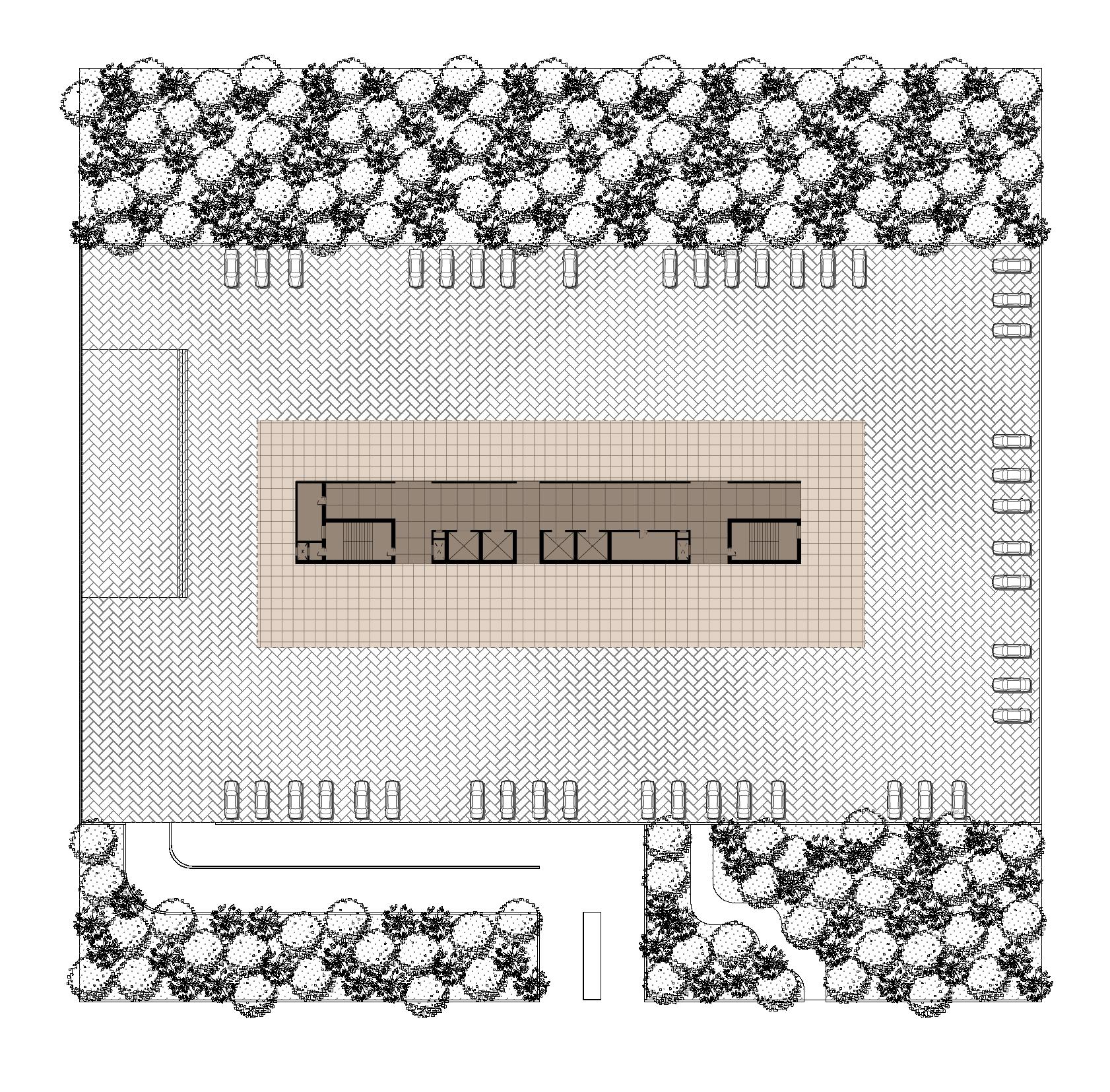
Semi Open : 2% Open 30% Closed : 68% 130 Mumbai Case studies - Hiranandani Gardens, Powai 129 Built Density CASE - Castle Rock (2017) Fig No. 4.2.c.2 - Open and Closed Spaces Source : Author Fig No. 4.2.c.1 - Open and Closed Spaces Source : Author Fig No. 4.2.c.3 - Open and Closed Spaces Source : Author Fig No. 4.2.c.4 - Open and Closed Spaces Source : Author
INFORMAL CORNERS
The planning allows for a gradual transition from the street to the inside of the building, however these transition spaces fail at some level as their scale is huge. Instead of creating a transition, they cut off the building from the outside entirely. Also within the planning and layout of the floors, there is no transition. From the public activities at ground level, there is a sudden transition to the privacy of the houses. The circulation and route of movement is somewhere to blame for the same.
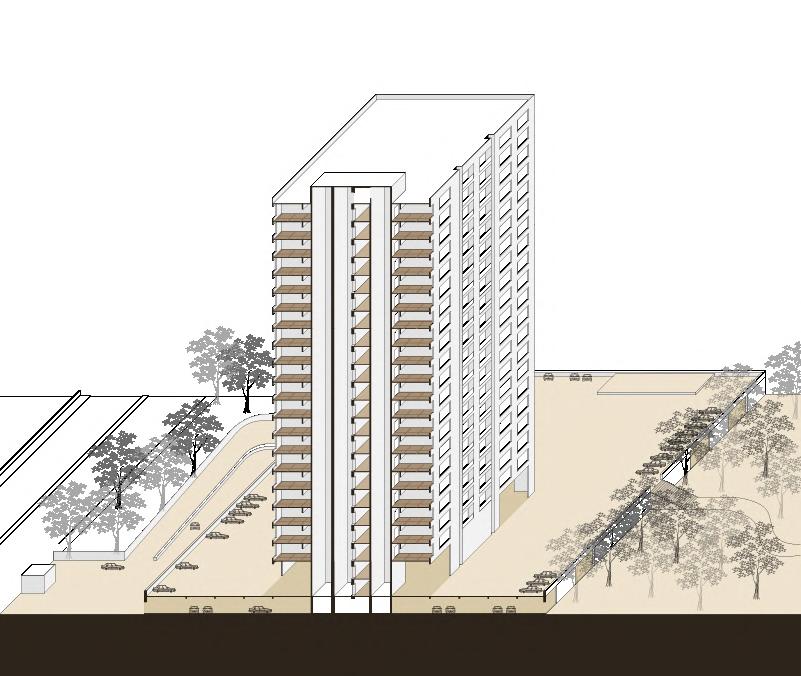

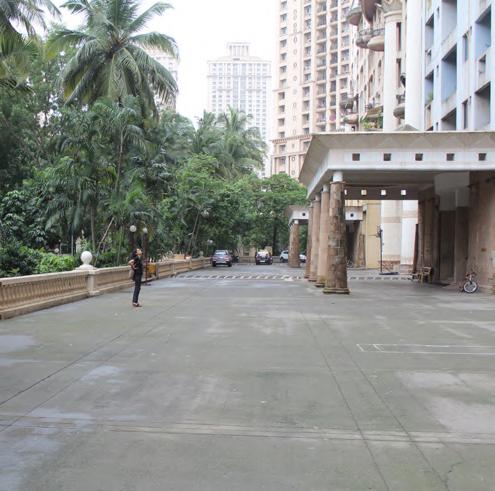
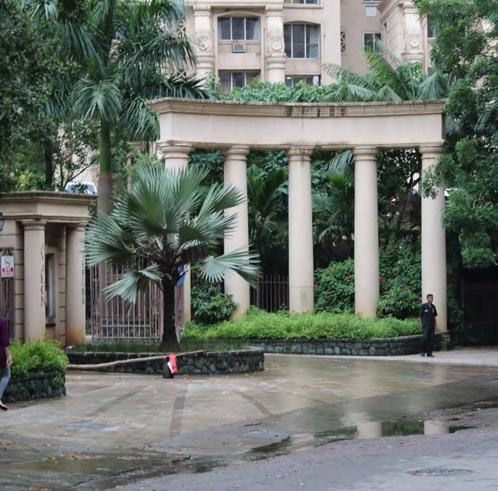

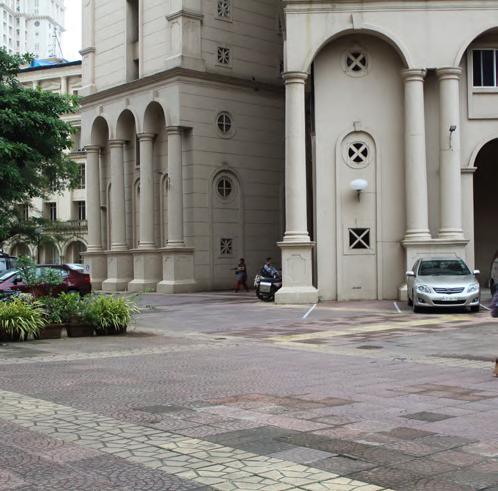

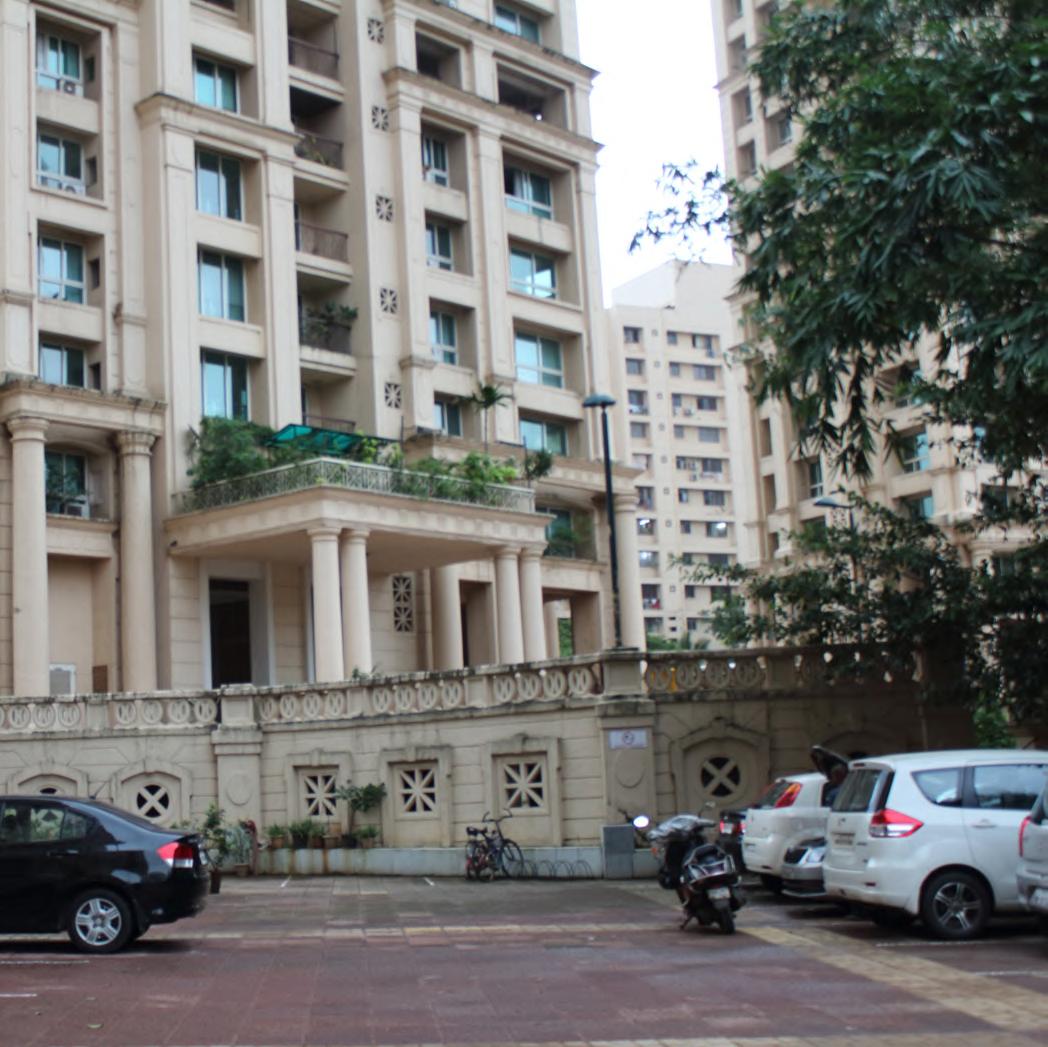
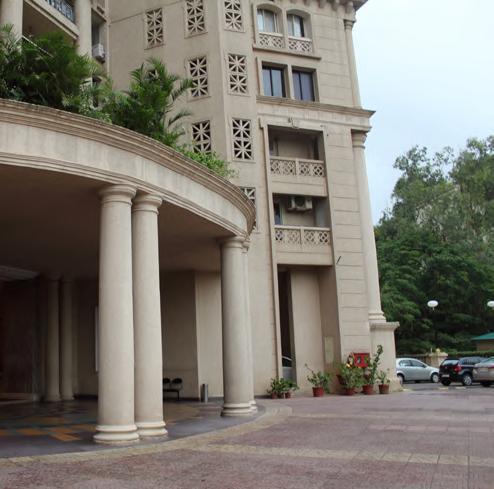
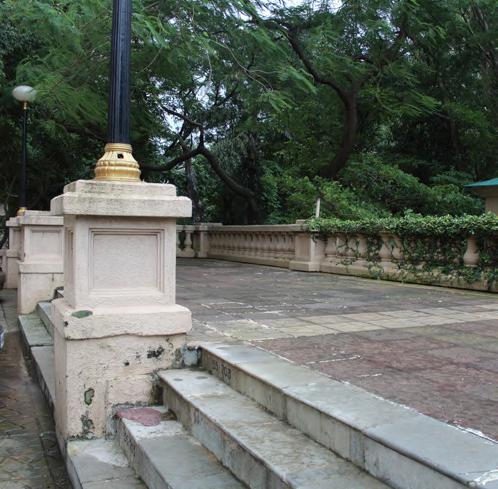
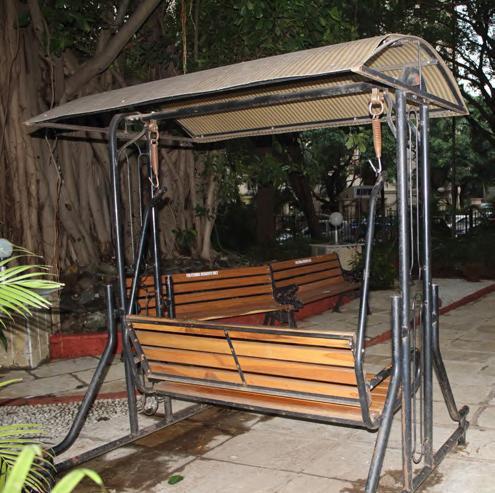
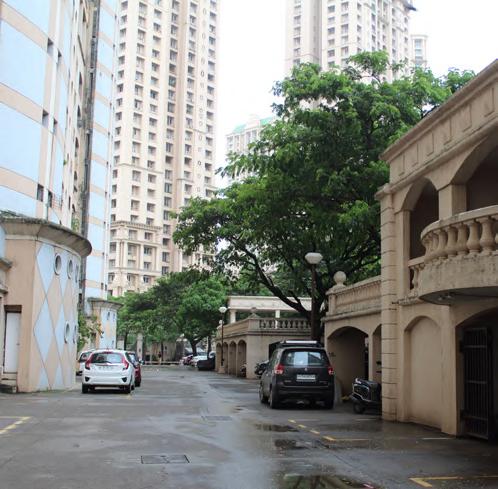

131 Informal Spaces
No. 4.2.d.1 - Gradual Transition Source : Author Fig No. 4.2.d.2 Fig No. 4.2.d.5 Fig No. 4.2.d.6 Fig No. 4.2.d.7
Fig
No. 4.2.d.8 Fig No. 4.2.d.10 Fig No. 4.2.d.9 Fig No. 4.2.d.12 Fig No. 4.2.d.13 Fig No. 4.2.d.11 Fig No. 4.2.d.3 Fig No. 4.2.d.4 Fig No. 4.2.d.2-13 Informal spaces Source : Author
Fig
PRIVATE AREA USAGE SEMI
PRIVATE SEMI - PUBLIC PUBLIC
-
4.2.d
SCALE
The stacking of buildings has allowed for plenty of distance between acts with its surroundings. The distance between 2 buildings is almost equal to the height of the buildings. This has positive as well as negative impacts on the quality of life.
LIGHT AND SHADOW
The distance allows for sufficient amount of natural light within the houses, and also in the spaces between the buildings. These well lit spaces welcome people to do activities in them.
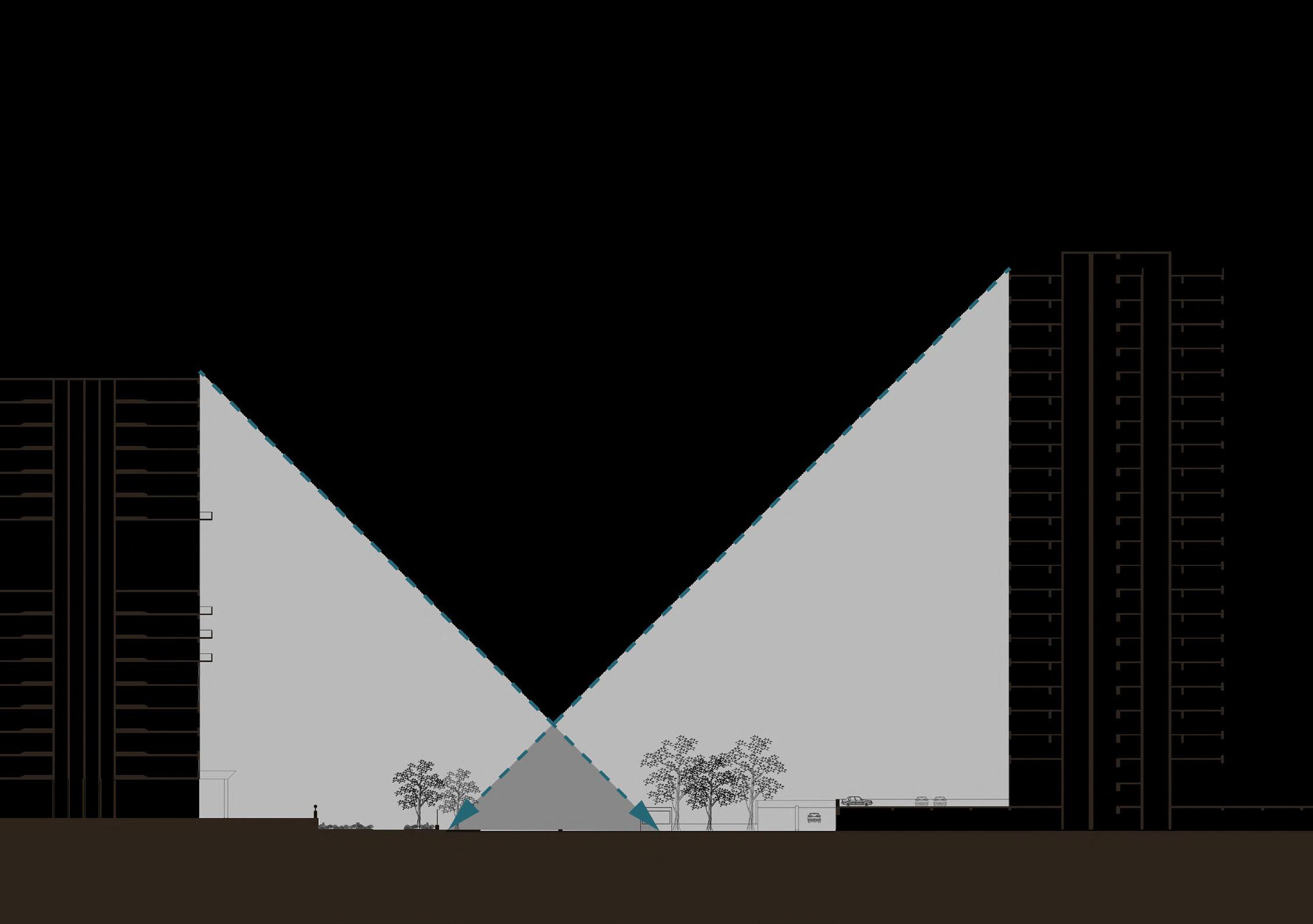
INTER CONNECTIVITY
There is a huge variety of people within the building, who are forced to come together during festivals and functions, but there are very few which are like minded and form a strong sense of community.

VISUAL CONNECTION
The huge transition spaces, visually also disconnect the building from the street and the outside. The view which one sees from his house is more like a landscape view from a distance rather than an interactive view.

134 Mumbai Case studies - Hiranandani Gardens, Powai 133 Scale Fig No. 4.2.e.1 - Light and Shadow Source : Author Fig No. 4.2.e.3 - Visual Connection Source : Author
No. 4.2.e.2 - Interaction between residents Source : Author
Fig
4.2.e
LIGHT AND VENTILATION
All the rooms get sufficient light, however the toilets do not receive any kind of natural light at any given point of time.

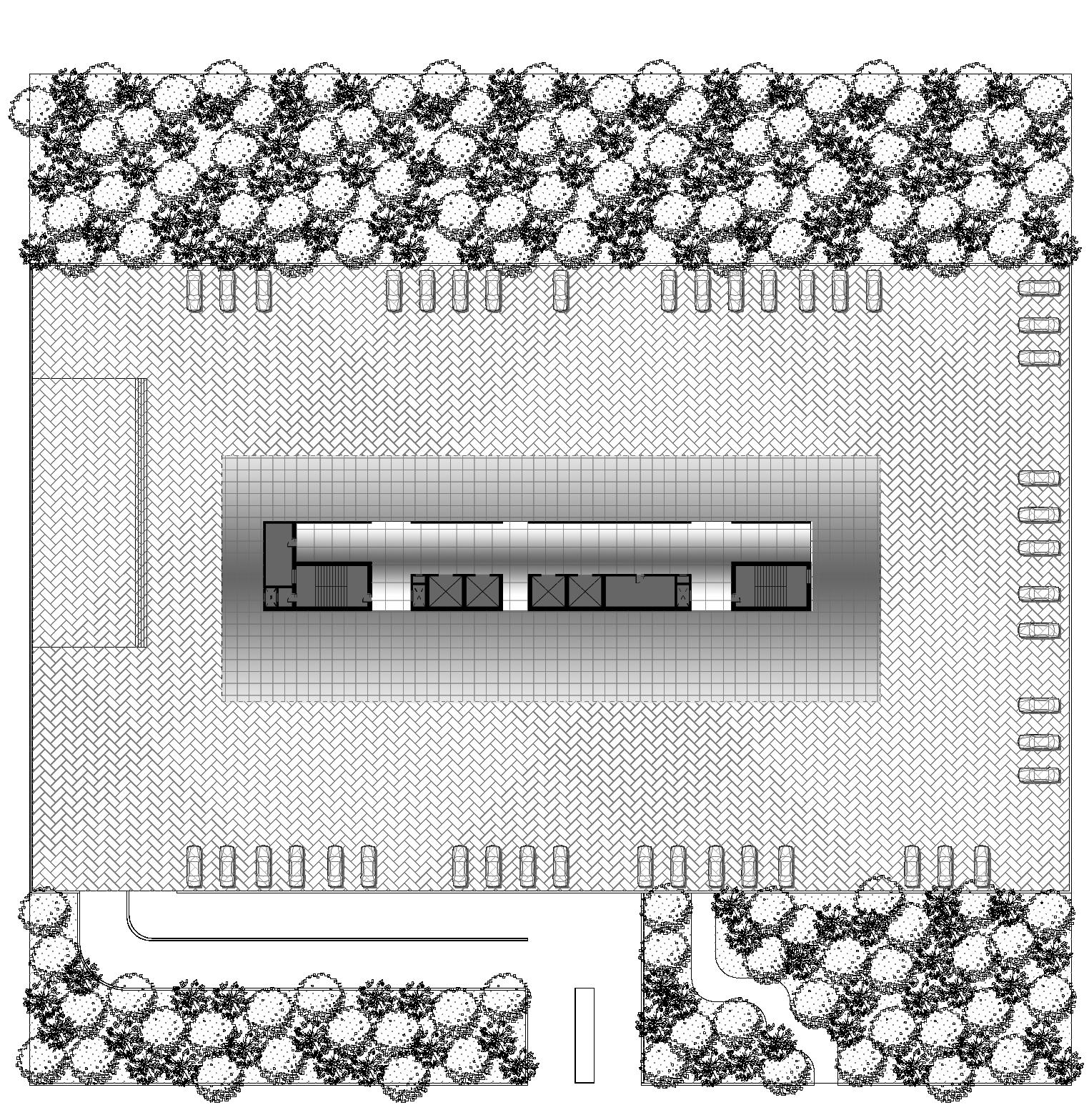
VENTILATION
No possibility of cross ventilation. However every room has an opening which brings sufficient amount of wind, thus not making it stuffy.
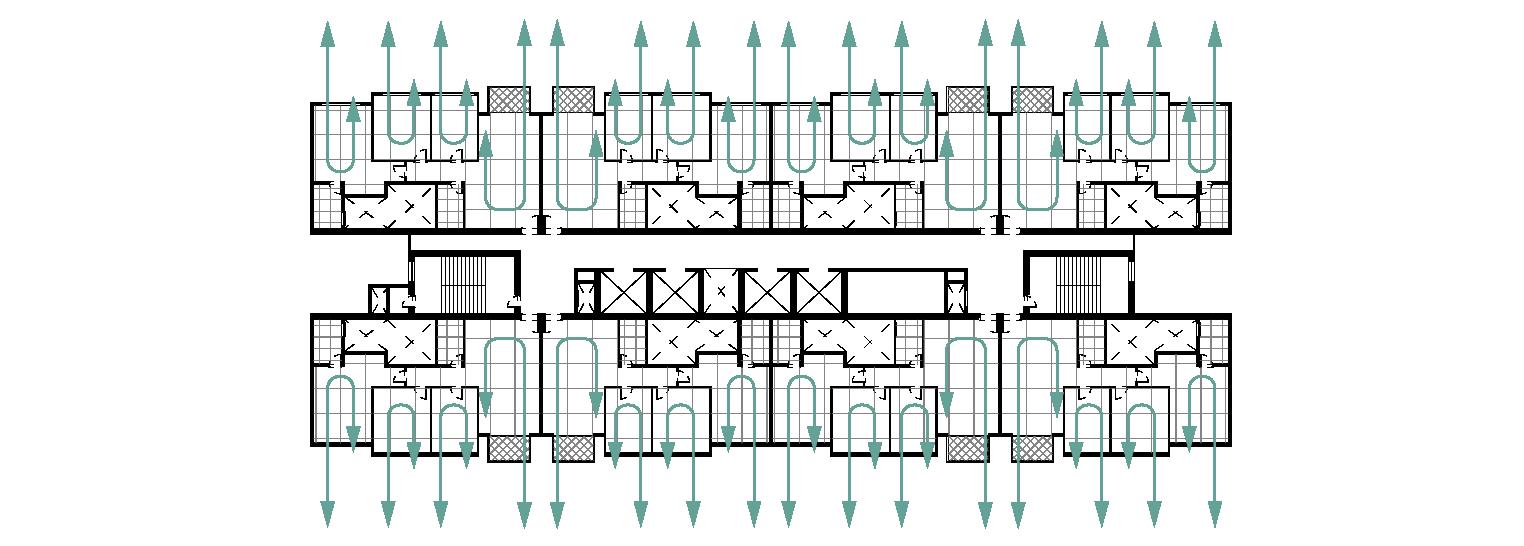
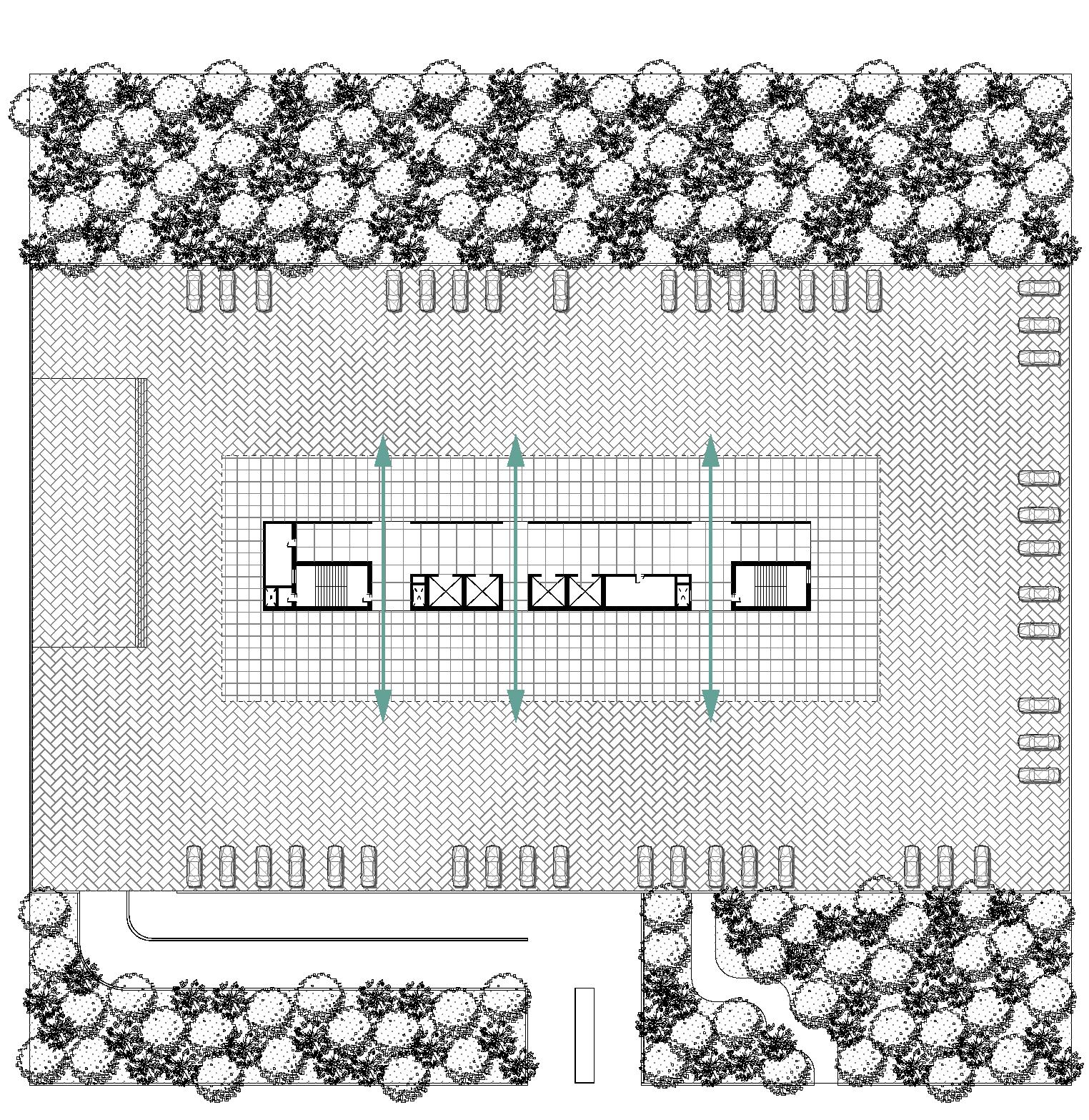
136 Mumbai Case studies - Hiranandani Gardens, Powai 135 Scale Fig No. 4.2.f.1Light Condition Source : Author Fig No. 4.2.f.2Light Condition Source : Author Fig No. 4.2.f.3Ventilation Condition Source : Author Fig No. 4.2.f.4Ventilation Condition Source : Author
4.2.f LIGHT
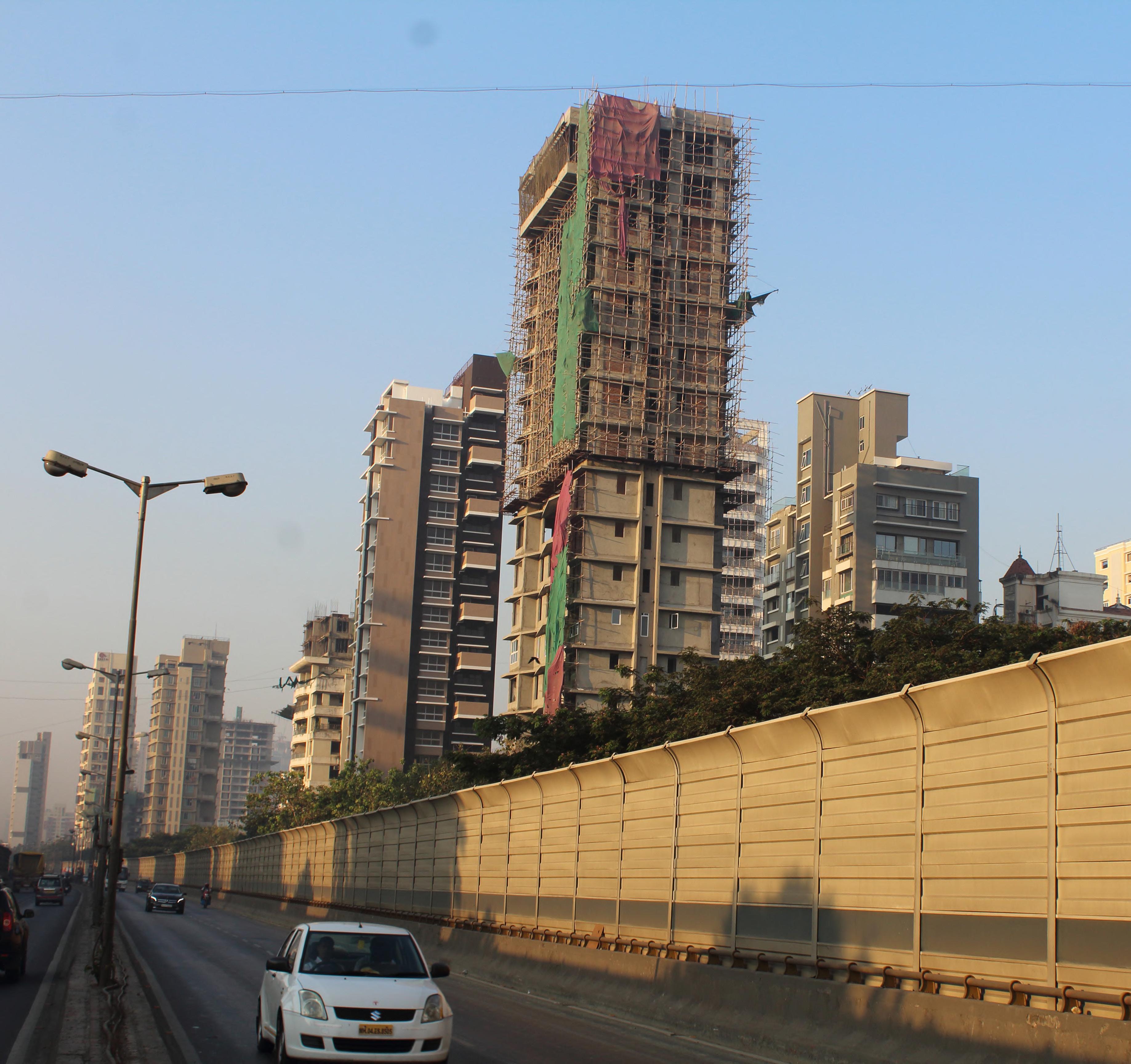
5 REDEVELOPMENT IN THE CITY
A study of how redevelopment is done across the city, the reason why people opt for redevelopment and what are the different approaches to redevelopment in the city.
This is followed by a comparitive study of the Bombay Improvement Trust (BIT) Regulations and District Control Regulations(DCR). An analysis of how the change in regulations changes the character of Parsi Colony and takes away its essential characteristics.
At the end is the study of the current proposals in Parsi Colony and how they have adapted to the different characteristics of Parsi Colony, after the implication of the DCR.
Fig No. 5 - Redevelopment in the city Source : Author
REDEVELOPMENT AS A TOOL TO MAKE PROFIT
IS REDEVELOPMENT NECESSARY?
The geography of Mumbai does not leave us with many options for housing developments. The open plots of land are all along the outskirts of the city thus allowing only redevelopment in the Island city.
There exist a few buildings in Parsi colony , which have heritage value and are in good condition. However, many buildings come under the cess category. After the Rent Control Act, the cap on the rents discouraged owners and tenants from investing in maintenance. This has caused hundreds of buildings to degenerate. As the strength and quality of buildings start deteriorating, redevelopment is the option which the residents opt to take. The buildings in
Parsi Colony which belong to the trust, are under constant maintenance and as soon as they start becoming week, repairs and strengthening is taken up. However, in case of buildings which do not belong to the trust, the redevelopment spree has already started and the many are under talks for redevelopment. These redeveloped buildings cause a threat to the way the residents have been living up till now and is very insensitive to their way of life.
Redevelopment initially started with the landlords expanding over the already existing structures. This had a positive point that the tenants did not have to be rehabilitated.
However, most of the buildings are not in the state for expanding, and need to be demolished for redevelopment.
In the current context, redevelopment is seen as a tool to rationalise the FSI imposed by the city’s laws. Redevelopment is now, primarily driven by particular policies and the development control regulations (DCR).
Re-developing results in generation of extra floor space for all tenants in the same locality without any extra cost. However redevelopment is not that easy. Only if 70% tenants agree for the redevelopment project, then they can appoint
a developer to take ahead the redevelopment. There are three main stakeholders in a redevelopment project : Developer, Tenant and Government.
In the current model for redevelopment, the involvement of the state in the production process causes a few problems. When a a developer takes up a project, he has rehabilitate or pay the rent to the tenants till the new project gets completed. This causes the displacement of tenants to different parts of the city.
As opposed to this, when the government takes the onus of building houses which can be used for re-development projects, then their involvement in the project allows for the stock of sale-able area that the redeveloper gets, to be kept aside for affordable housing.
REDEVELOPMENT BENEFITS ALL
Tenants:
Tenants come one step closer to getting property ownership. They are also given the incentive of getting 35% more area.
Owners:
The owners are also given incentives by the developer. Generally they are offered 50% more area and sometimes even double the area.
Developers:
The buildings currently occupy an FSI of 1.33 but the permissible FSI is 3. After the addition of fungible FSI, the FSI becomes 4.05. This gives the builder a profit of more than 50% as the rest of the FSI is then used for sale purposes.
APPROACHES TO REDEVELOPMENT IN THE CITY
DCR 33(7) encourages redevelopment of single buildings
This encourages parking floors at the lower levels which disconnect the building from the street.
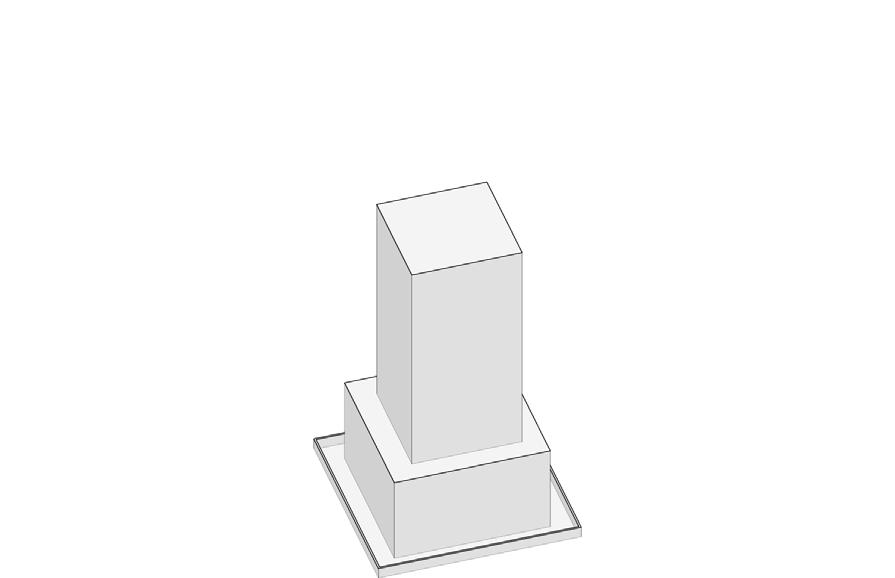
The buildings become soaringly high and the neighborhood will become very dense with horrible light, ventilation and hygiene conditions.
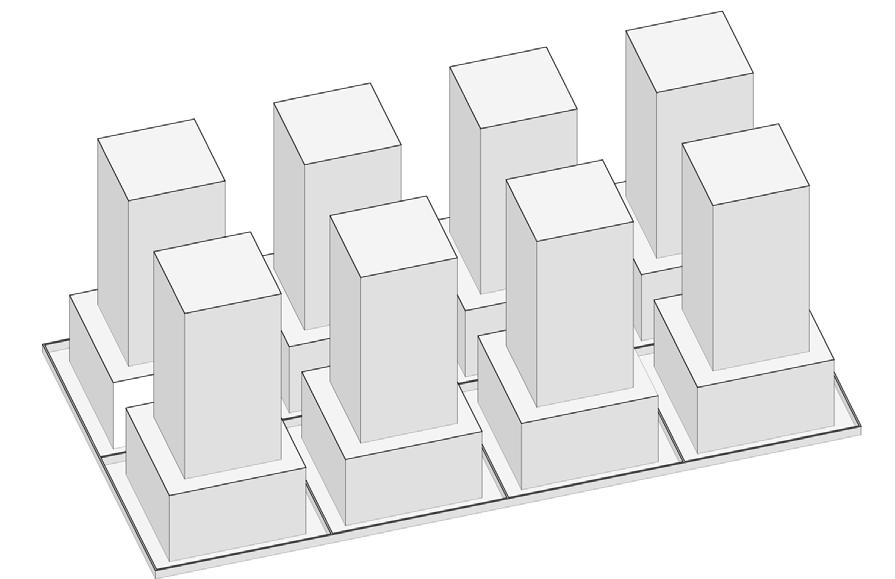
DCR 33(9) encourages redevelopment of a group of buildings
This encourages parking floors at the lower levels which disconnect the building from the street.

If the groups are too big, there are chances that the buildings would become very isolated.

140 Redevelopment in the City 139 Redevelopment as a tool to make profit 5.1
IN THE CITY
REDEVELOPMENT
REDEVELOPMENT IN PARSI COLONY
Works cited : 1)Trends and issues in housing in Asia - Unravelling redevelopment in the mega city context of India : The case of Mumbai - Manoj Parmar and Binti Singh 2)District Control Regulations 2034 Works cited : 1)Singh, Binti, and Manoj Parmar. n.d. Trends And Issues In Housing In Asia. Unraveling redevelopment in the mega city context of India : The case of Mumbai 2)District Control Regulations 2034 Fig. No. 5.1.1 Fig. No. 5.1.3 Fig. No. 5.1.2 Fig. No. 5.1.4
5.2.2 Recreational Open Spaces ANALYSIS AND IMPLICATIONS OF THE DCR
Height of building to Road Width Ratio
BIT
The height of the building was restricted to maximum 1.5 times the road width.
Street-scape and town-scape was acknowledged. Restricted height encouraged interactions.
DCR
The height of building is approximately 3.5 times the Road width.
“Development on plot along the road with width less than that specified in the above table shall be allowed if along the entire stretch of a road, the plot owners/ owner hand over the land required for widening of road as required for the proposed development on plot, provided further that the width of the stretch proposed to be widened will not be more than the width of the road to which it connects.“1
In case where the road width is not sufficient, if the owner/ owners of all plots along the stretch of the road agree to hand over a part of the plot for road widening, development shall be allowed, provided that the width of the plot being given is not more than the width of the road.
If not a high rise, the height of the building is restricted to 2 times the width of the road. Residents are disconnected from the streets as well as from each other. Town-scape under threat.


*Heights should be restricted according to the width of streets and setbacks.*
Area between 1001 – 2500 sq.m. 15%
Area between 2500 – 10000 sq.m. 20%
Area above10000 sq.m.
BIT
Parsi colony was designed with approx 66% recreational open space per plot.
The open spaces were used as private gardens and informal corners which encouraged the informalities and interactions between the community.
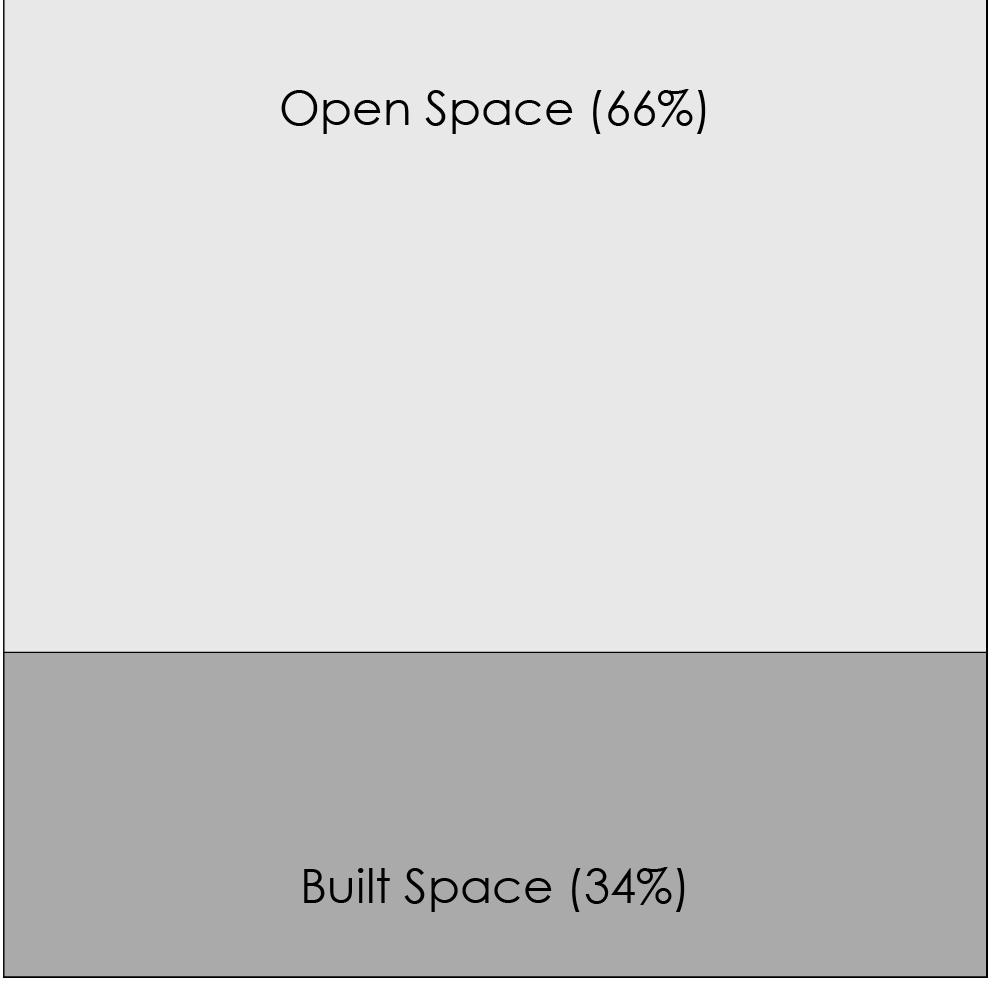
DCR
“In a layout or subdivision/ amalgamation / for the development of individual plots with a single building in residential or commercial zones, ROS (Recreational Open Space) shall be provided as under”2 ROS will be completely open to sky. Trees will be grown at the rate of 5 trees per 100 sq.m.
The only space left is used for parking and no longer houses any of the informalities or community interactions.
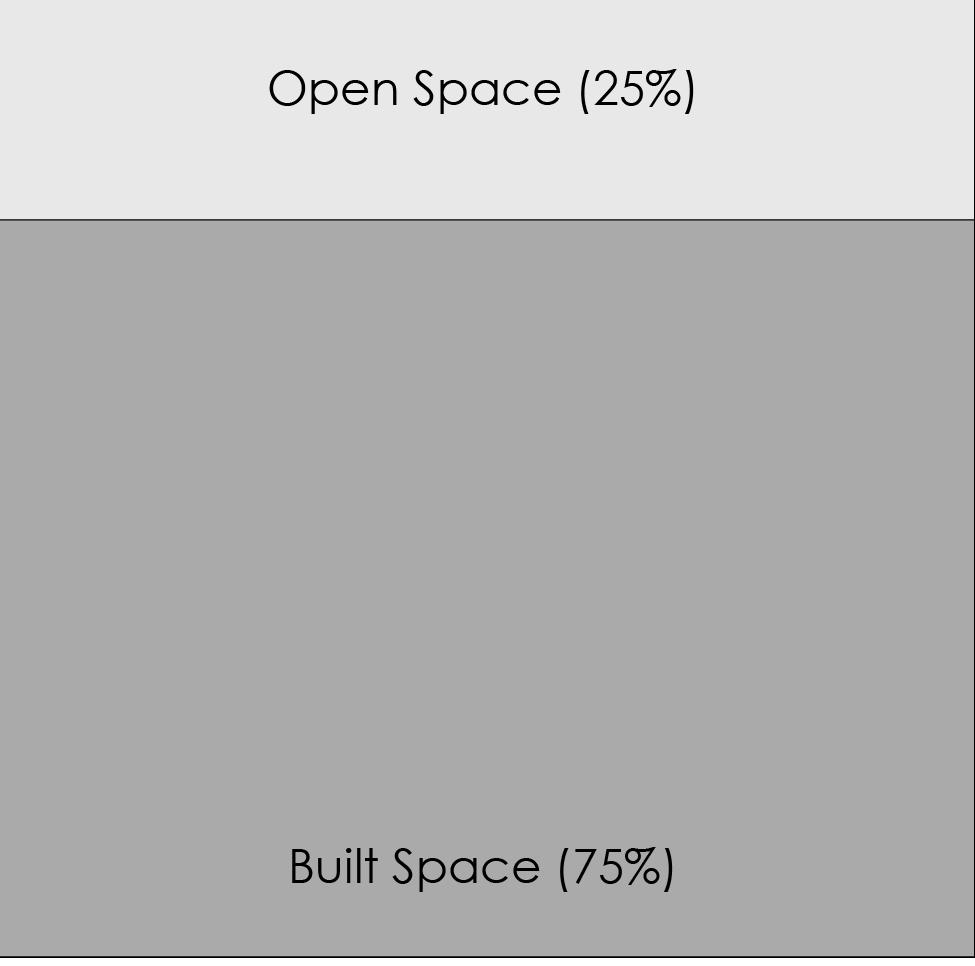
*The
142 Redevelopment in the City 141 Analysis and Implications of DCR
Building Type Height of Building Minimum Road Width Maximum Ratio High Rise Above 120m 18m >10 High Rise 70m-120m 12m 10 High Rise 32m-70m 9m 7.7 Mid
Less than 32m - 2
5.2
Rise
25%
1- District Control Regulations 2034; Part IV; Requirement of Site and Layout; Pg. 73 Fig. No. 5.2.1.1 - Comparison of height regulations ; Source - Author Table No. : 5.2.1 - Height of building to width of street ratio ; Source - Author Reference - District Control Regulations 2034 Fig. No. 5.2.1.1 - Comparison of height regulations Table No. 5.2.1 - Height of building to width of street ratio 2- District Control Regulations 2034; Part IV; (27.)Recreational Open Space in plots; Pg. 79 Fig. No. 5.2.2.1-2 : Comparison of height regulations ; Source - Author Table No. : 5.2.2 - Height of building to width of street ratio ; Source - Author Reference - District Control Regulations 2034 Fig. No. 5.2.2.1 - Recreational Open Spaces as permitted by the BIT Table
Fig. No. 5.2.2.2 - Recreational Open Spaces as permitted by the DCR
minimum 25% open space should not be concretised or used for parking.*
No. 5.2.2 - Recreational Open Spaces
5.2.1
Not applicable.
DCR
The total FSI turns out to be almost 4-5. Not very sensitive to site infrastructural problems or development. With additional FSI and relaxation of certain rules the building heights and ground coverage are affected with no sympathy towards scale or scape or character of the street and the neighborhood.
*FSI should not be made applicable to the precinct, but can be given as TDR.*
restrictions.
DCR
“A porch up to 5.5M will not be counted in FSI.”6 Parapet wall of 0.23M above the porch is permissible.
restrictions.
DCR
“A canopy will be allowed if a clear distance of 1.5M is maintained between the canopy and the plot boundary. Clear height of the canopy has to be 2.2M.”7
Not applicable. BIT
Average BUA per person is 17.9 sq.m
Total BUA is 74983 SQ.M. (79.3% of Site)
Average open space per person is 12 sq.m.
Total open space is 49963 SQ.M. (52.8% of Site)
Average circulation space per person is 6.7 sq.m
Total circulation space is 27857 SQ.M. (29.4% of Site)
DCR
“Maximum tenement density shall be 450 per ha for FSI 1 and shall be appropriately increased/ reduced proportionate to FSI 1.”3
“Minimum tenement density shall be 200.”4
Not restrictions.
DCR
“No balcony shall reduce the minimum marginal open space to less than 3M at the rear and sides and 1.5M in the front.”8
Enclosed balcony will be considered as a part of the room.”9
DCR
“Occupant load per 100 sq.m. of plinth or covered area for residential buildings is 8.”5
“Average built up area per person comes up to 12 sq. m per person.”6
Not restrictions.
DCR
“The main entrance to a plot accommodating a high rise or a special building shall be at least 4.5M wide and shall be diagnosed as not to obstruct easy movement of a fire engine or truck. The entrance gate to it shall open inside and fold back against the compound wall.”10
144 Redevelopment in the City 143 Analysis and Implications of DCR Zonal Additional FSI on Payment of premium Admissible TDR Permissible FSI 1.33 (Basic) 0.3 0.33 2.0 2.5 (Cess) BIT
BIT
BIT Not
BIT
BIT
BIT
Not
3,4,5,6 - District Control Regulations 2034; Part VIII; General Requirements of a building; (37.) Requirements of parts of building; Pg. 228 Table No. : 5.2.3 - Height of building to width of street ratio ; Source - Author Reference - District Control Regulations 2034; Part V Floor Space Index; Pg. 87 Table No. 5.2.3 - Floor Space Index 7,8,9,10 - District Control Regulations 2034; Part VIII; General Requirements of a building; (37.) Requirements of parts of building; Pg. 228 5.2.3 Floor Space Index ( FSI ) 5.2.4 Tenement Density 5.2.5 Built Up Area per Person 5.2.9 Main Entrance 5.2.6 Porch 5.2.7 Canopy 5.2.8 Balcony
“Grade III heritage comprises of buildings and precincts, of importance to the town-scape, they evoke architectural aesthetic or sociological interest, though not as much as in Heritage Grade – II. These contribute to determine the character of the locality, and can be representative of a lifestyle or a particular community or a particular region and may also be distinguished by setting on a street line or special character of the facade and uniformity of height, width and scale.”11
“External and internal changes and adaptive re-use
would generally be allowed.”12
“Reconstruction maybe allowed when the building is structurally weak or unsafe or when it has been affected by accidental fire or any other calamity or if reconstruction is required to consume the available FSI and no other option other than reconstruction is available.”13
“Unless absolutely necessary, nothing should spoil or destroy any special features or attributes for which it has been placed in the heritage list.”14
BIT
The size of the building would be a third fraction of the plot, permitting light even into the rooms on the bottom floor.
Street-scape and town-scape are acknowledged.
DCR
“Every room shall have one or more apertures, excluding doors, with area not less than one-sixth of the floor area of the room, with no part of any habitable room being more than 7.5M away from the source of light and ventilation.”16
Every room shall have an opening with a minimum area of 1sq.m.
Global street frontage based setbacks depending on light and ventilation requirements, fire protection and street widths.
“Open spaces to be provided for the full consumption of the FSI – the open spaces left at the sides or the rear shall relate to the height of the building necessary to consume the full FSI permissible, for the occupancy of the zone .”17
Front setbacks along the main road should be at least 4.5M.
BIT
Each plot was designed to have a boundary wall not exceeding 5 ft i.e.1.5M in height extending along the back and a dwarf wall would enclose each plot with railing on 2 sides and the front.
DCR
“Maximum height of a boundary wall shall be 2.0M above the surrounding ground level of the plot.”
“A boundary wall of 2.4M may be permitted if the top 0.9M is of open type construction to facilitate through vision.“15
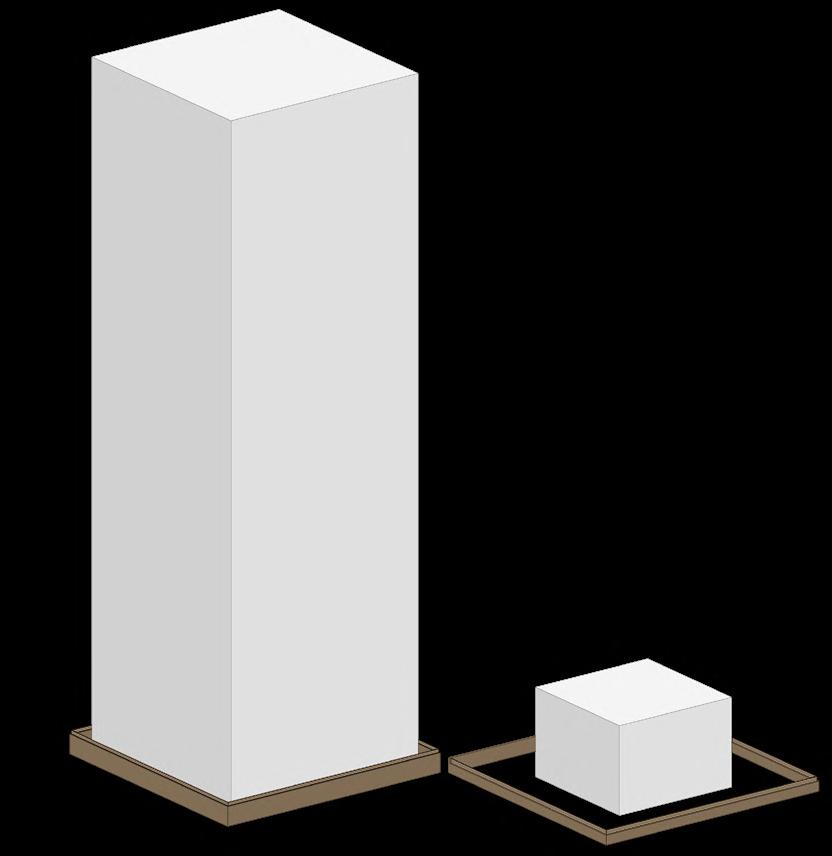
Street-scape town-scape and the ensemble of the built forms is destroyed.
146 Redevelopment in the City 145 Analysis and Implications of DCR
Plot area (Sq.m) Minimum open space at the front (m) Minimum open space at the rear (m) Minimum open space at the sides (m) 21-30 0.75 1.530-40 0.75 2.2540-60 1.00 2.25 1.0 60-125 1.5 3.0 1.0 125-250 3.0 3.0 1.5 11,12,13,14,15 - District Control Regulations 2034; Part VIII; General Requirements of a building; (37.) Requirements of parts of building; Pg. 228 Fig. No. : 5.2.11 - Setbacks and Boundary Walls; Source - Author Reference - District Control Regulations 2034 Fig. No. : 5.2.11 - Setbacks and Boundary Walls 16,17 - District Control Regulations 2034; Part VIII; General Requirements of a building; (37.) Requirements of parts of building; Pg. 228 Table No. : 5.2.12 - Setbacks ; Source - Author Reference - District Control Regulations 2034 Table No. : 5.2.12 - Setbacks 5.2.10 Grade III Heritage 5.2.11 Boundary Wall 5.2.12 Light, Ventilation and Open Space within the plots
5.3 CASE 1
REDEVELOPMENT IN PARSI
COLONY AFTER DCR 2034
1) The parking on the lower floors isolates the building from the street and forbids any kind of interaction. Creating stratified decks is contrary to the informal spaces created in the older buildings.
2) The open spaces and decks are not integrated within the buildings and the houses but is used to separate the 2 towers, discouraging the informal interactions between the 2 buildings and the people.
3) The ground floor which originally allowed for small private gardens, interactions, connections with the street and the outside, has now become a restricted isolated floor with parking and services and paved roads, not allowing people to connect with the outside.
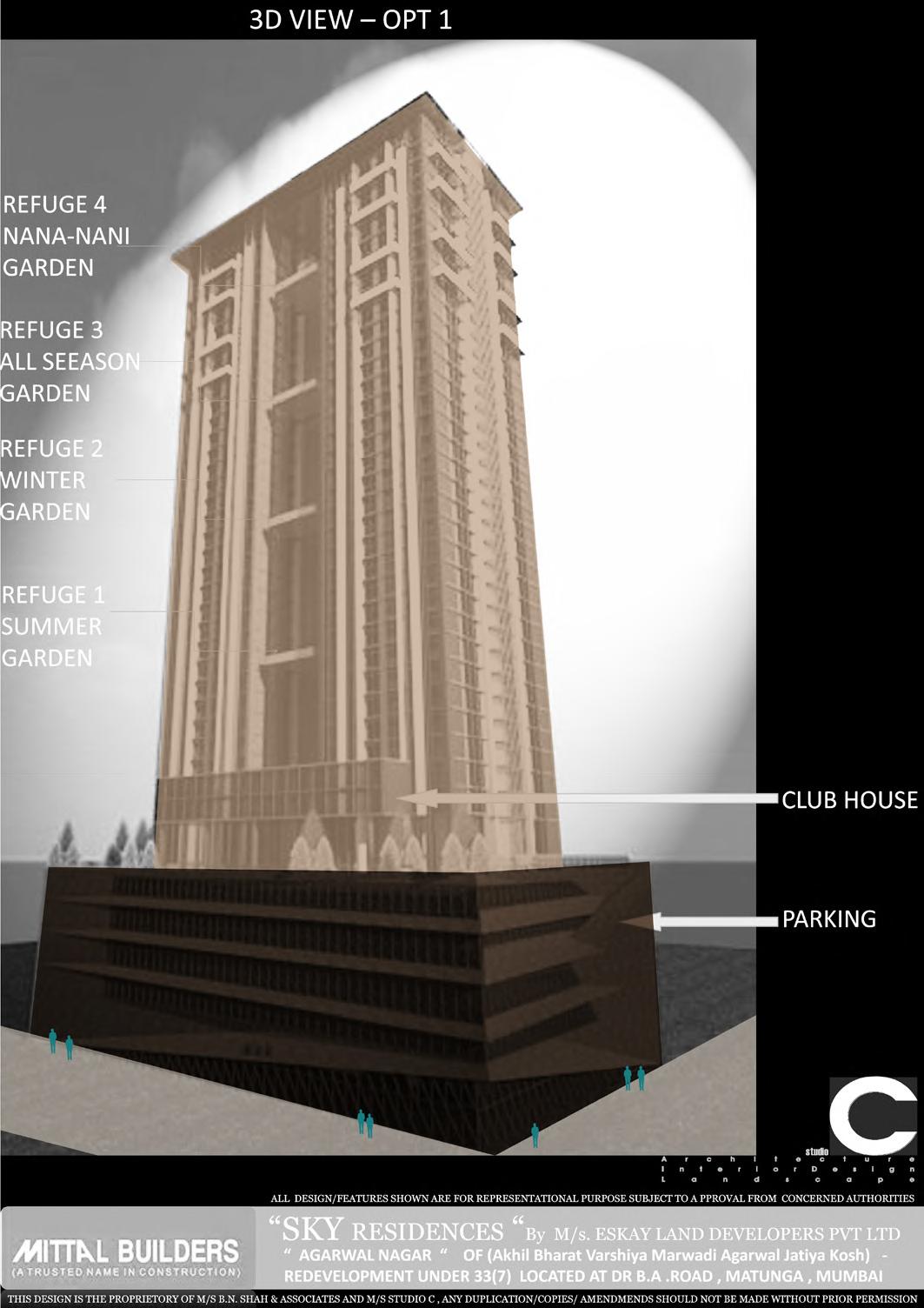
4) The user group for the 2 towers is different and automatically creates a sense of discrimination. The decks are adding on to create a difference between the 2 towers. The parking on the lower floors is disconnecting the building from the street and from the outside.
5) The podium is making the gardens and gathering spaces very formal and stratified. Also the Recreation like the gym and the library are provided differently for the 2 buildings again adding on to discourage any kind of interaction between the 2.
6) Every flat on the floor has a lift opening right outside it and the lobby acts as a dark , closed space which does not create a comfortable environment for the residents to stand and interact in.
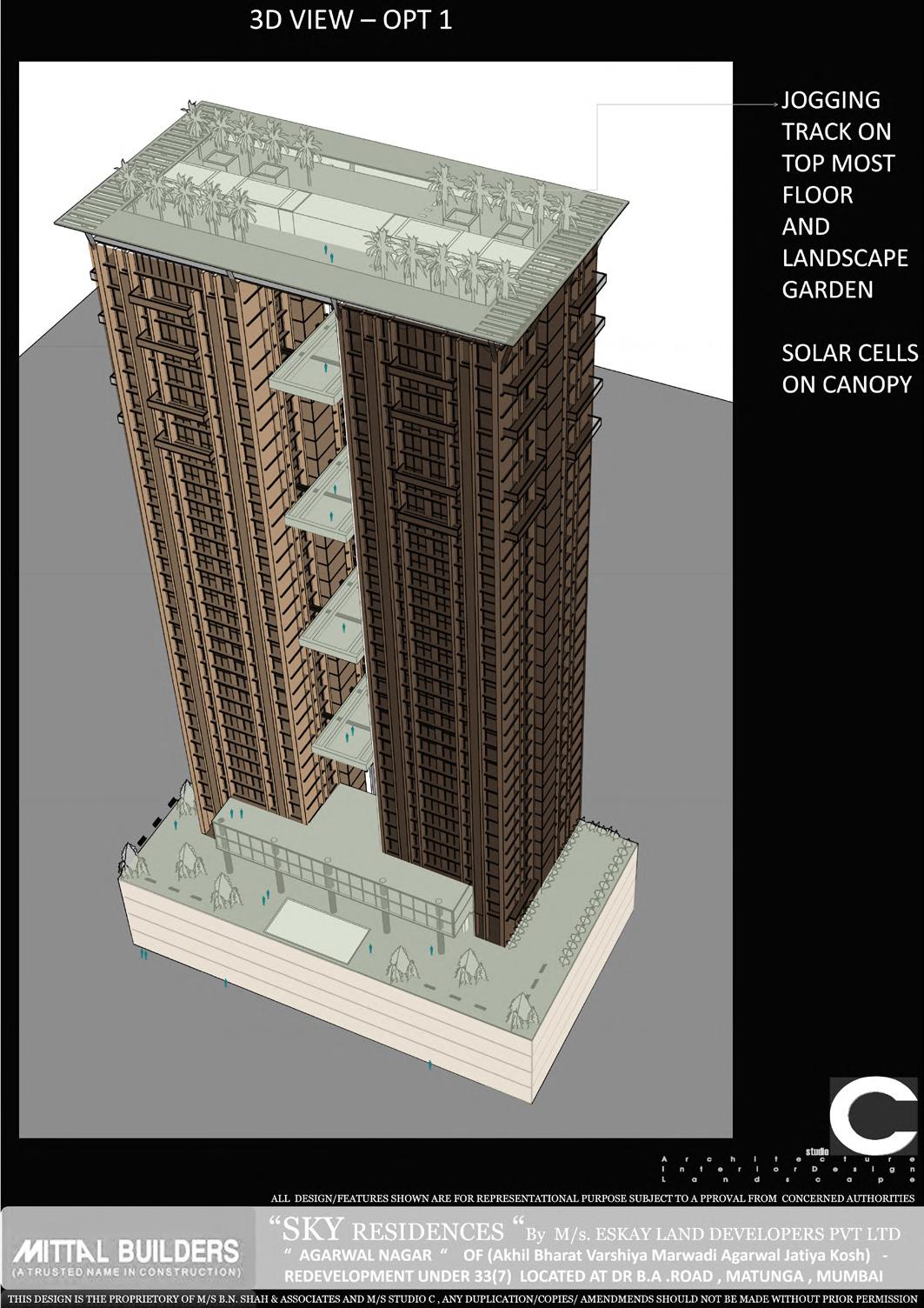
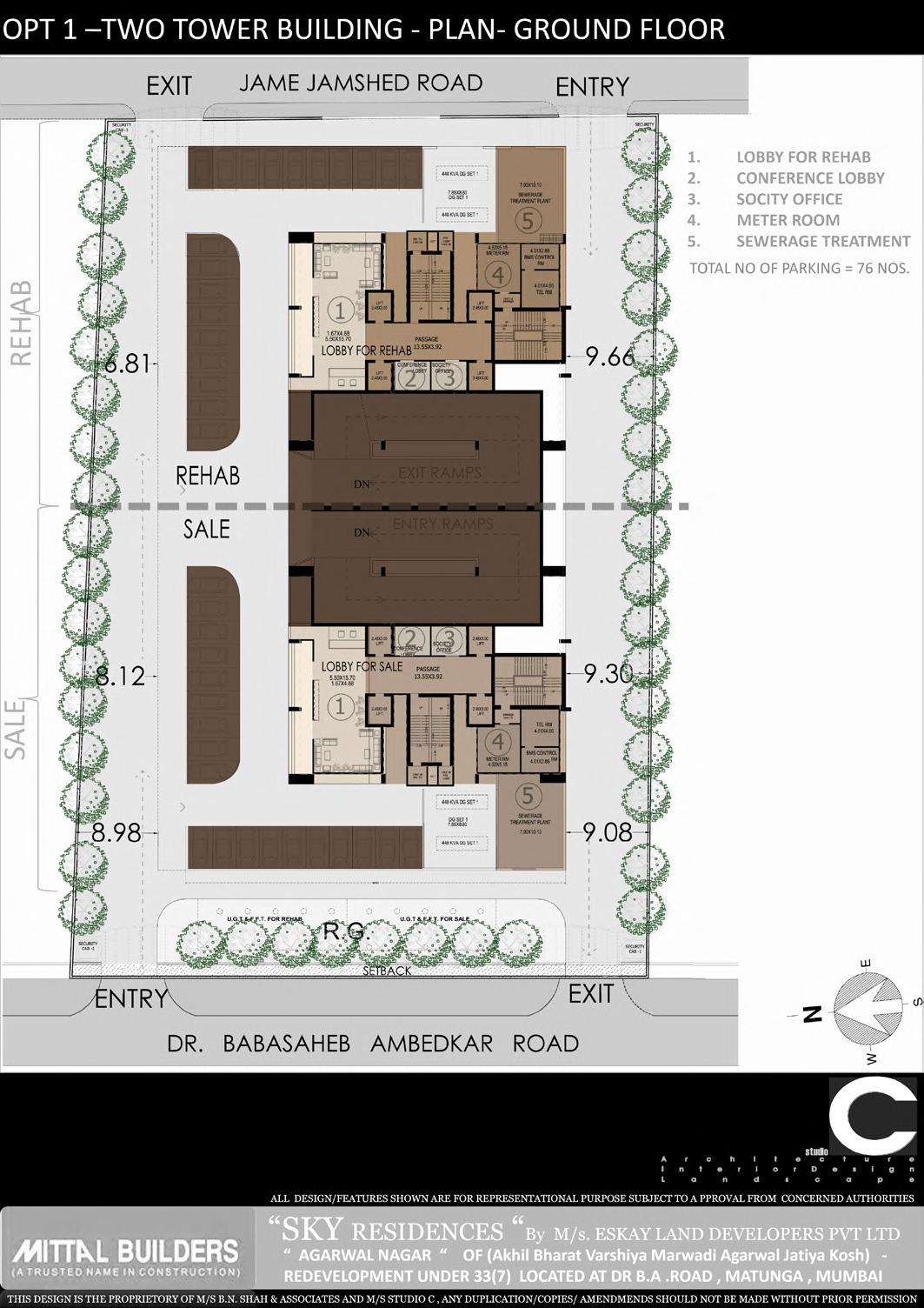
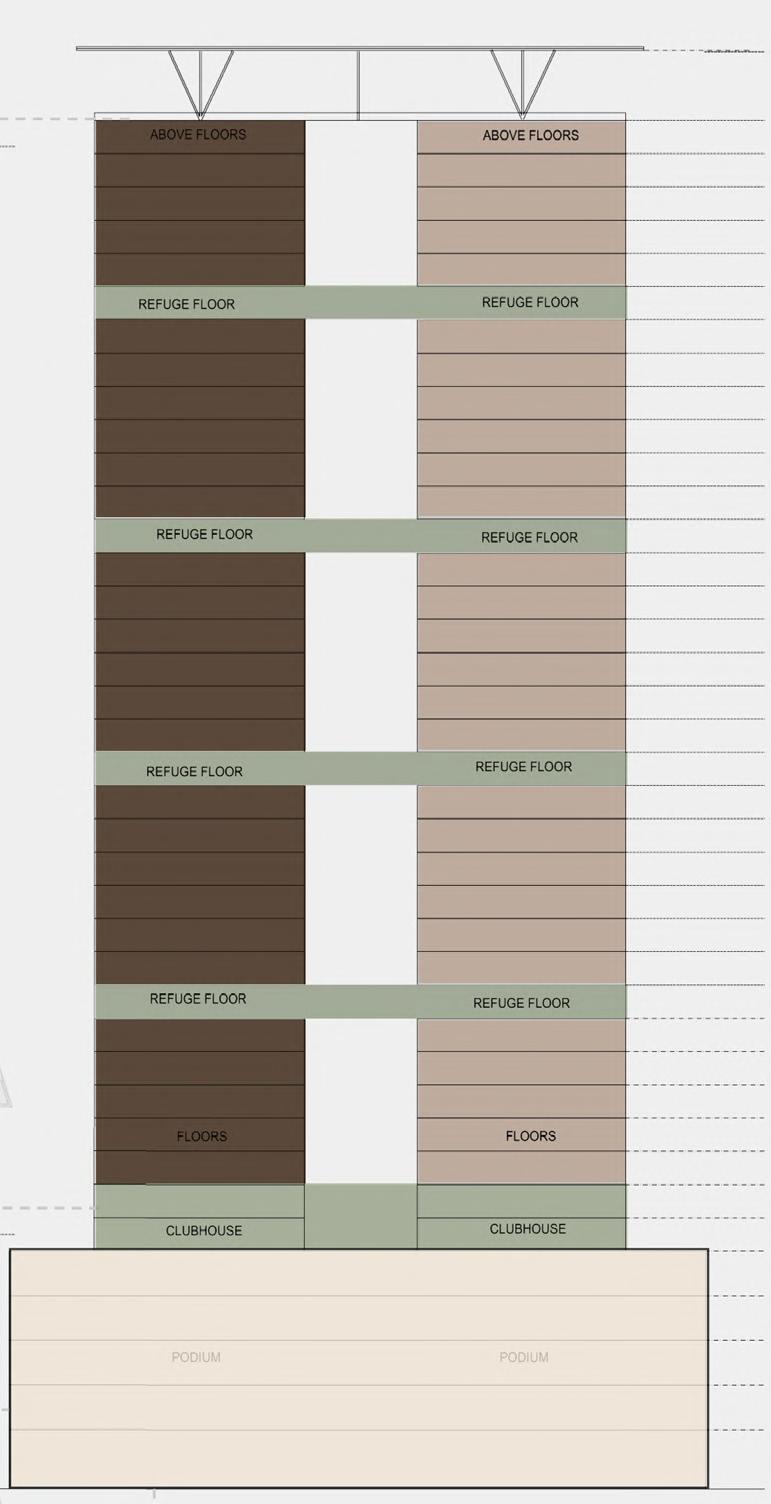
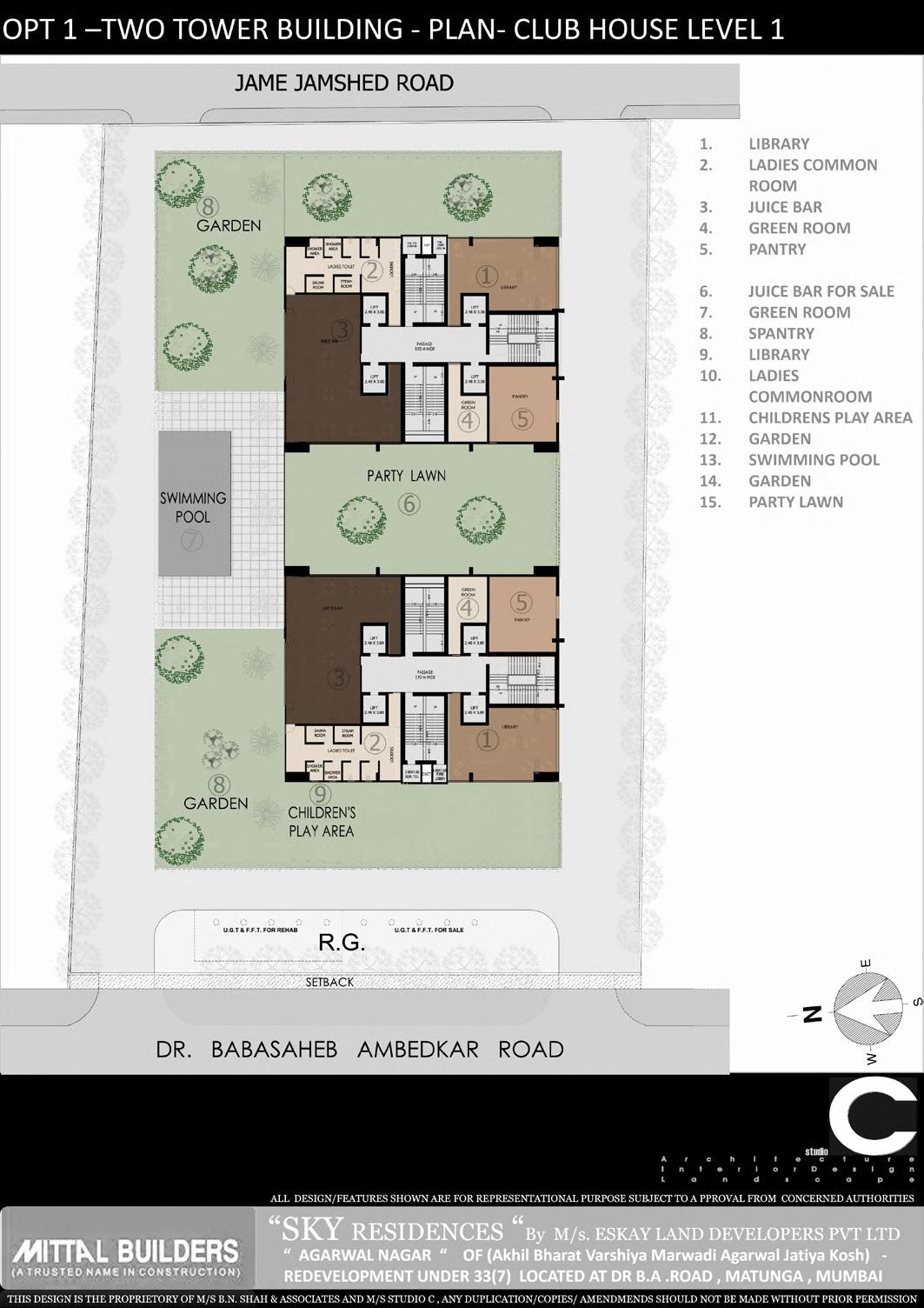
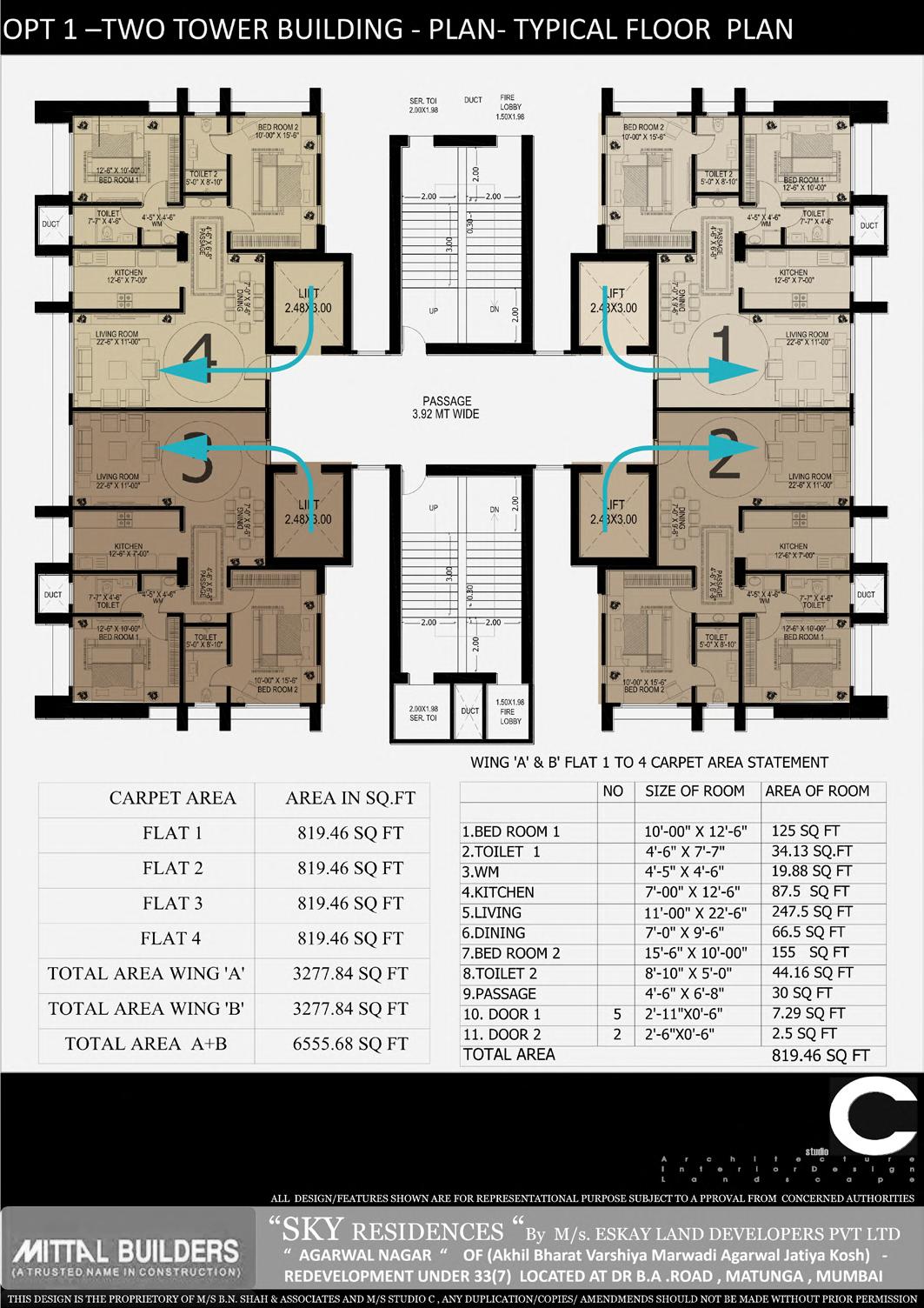
148 Redevelopment in the City 147 Redevelopment Proposals after DCR 2034
1) 2) 5) 3) 6) 4) Fig. No. : 5.3.1.1 - 3D Analysis ; Source - Author Base Drawing - Sky Residences Mittal Builders Fig. No. : 5.3.1.2 - 3D Analysis ; Source - Author Base Drawing - Sky Residences Mittal Builders Fig. No. : 5.3.1.5 - Podium Level Analysis Source - Author ; Base DrawingSky Residences , Mittal Builders
5.3.1.3
Ground Level Analysis
Source
Fig. No. : 5.3.1.6 - Floor Level Analysis Source - Author ; Base Drawing - Sky Residences Mittal Builders Fig. No. : 5.3.1.4 - Sectional Analysis ; Source - Author Base Drawing - Sky Residences Mittal Builders
Fig.
No. :
-
;
- Author Base DrawingSky Residences , Mittal Builders
REDEVELOPMENT IN PARSI COLONY AFTER DCR 2034
The parking on the ground level raises the building and disconnects it from the surroundings , not allowing any kind of interaction. The garden and open space on the podium level is very formal and isolated and not integrated within the building design.
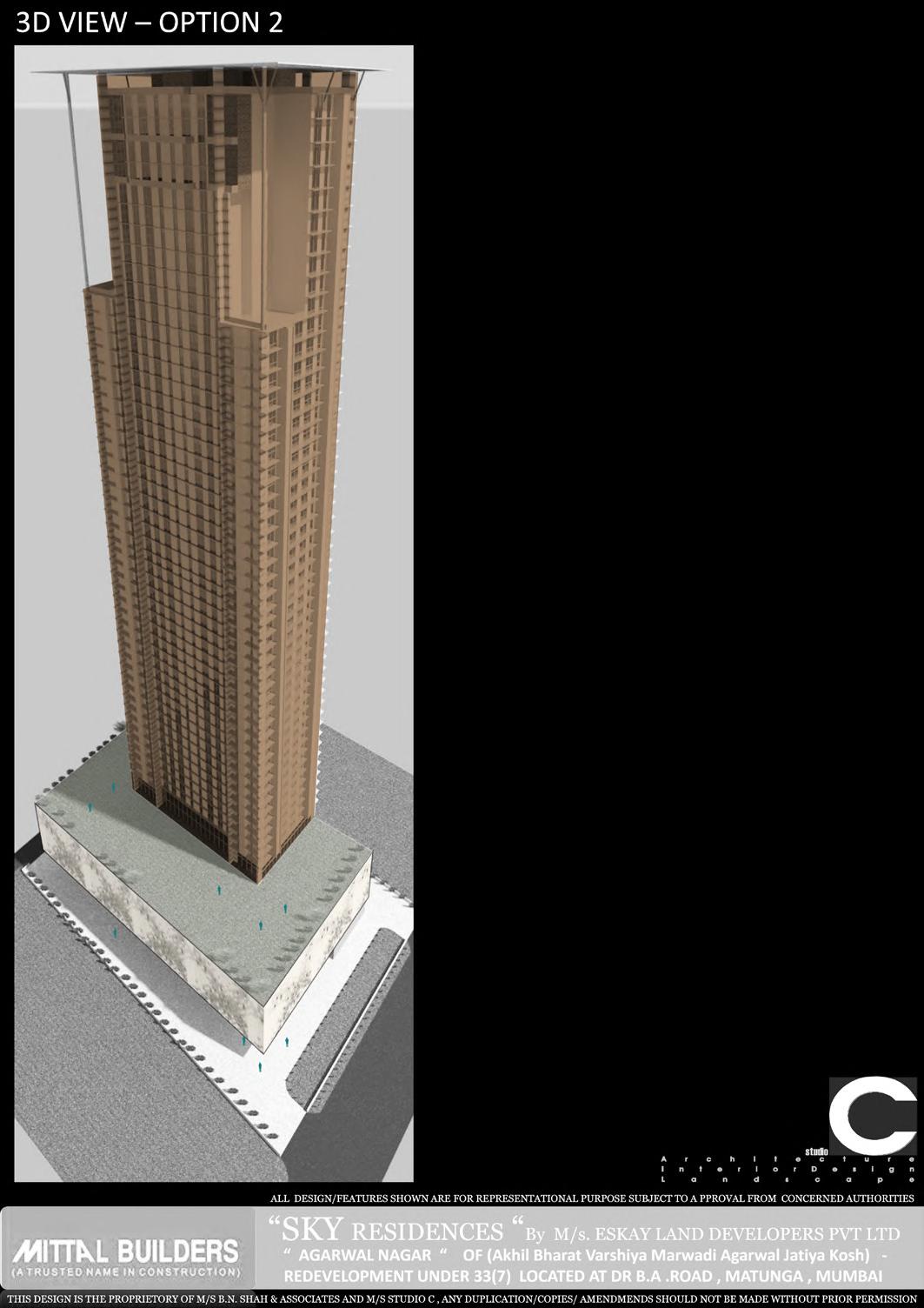
The ground floor which originally allowed for small private gardens, interactions, connections with the street and the outside, has now become a restricted isolated floor with parking and services and paved roads, not allowing people to connect with the outside.
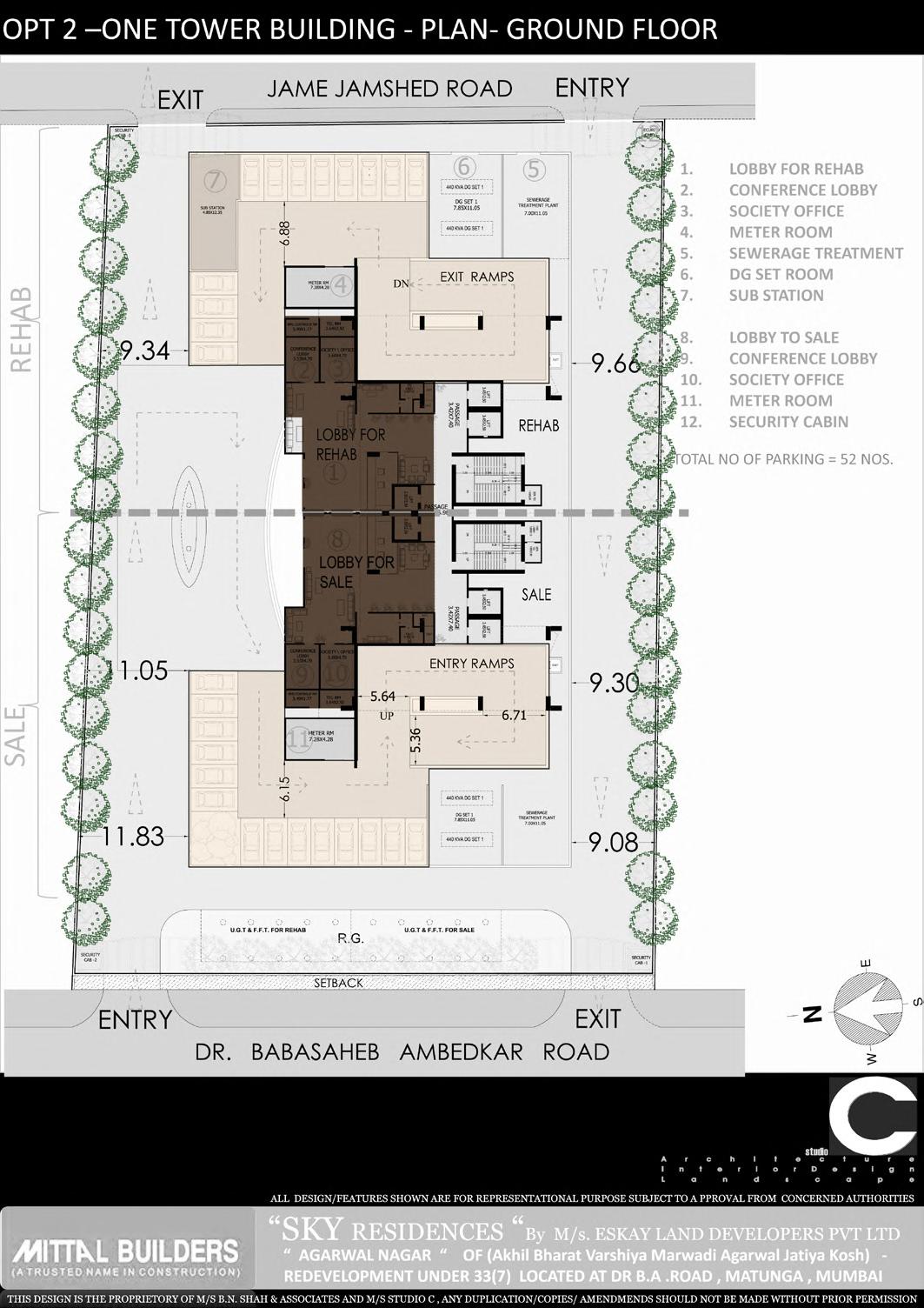
The gardens, open spaces and recreation spaces have all become very formal and stratified.
Every flat on the floor has a lift opening right outside it and the lobby acts as a dark , closed space which does not create a comfortable environment for the residents to stand and interact in.
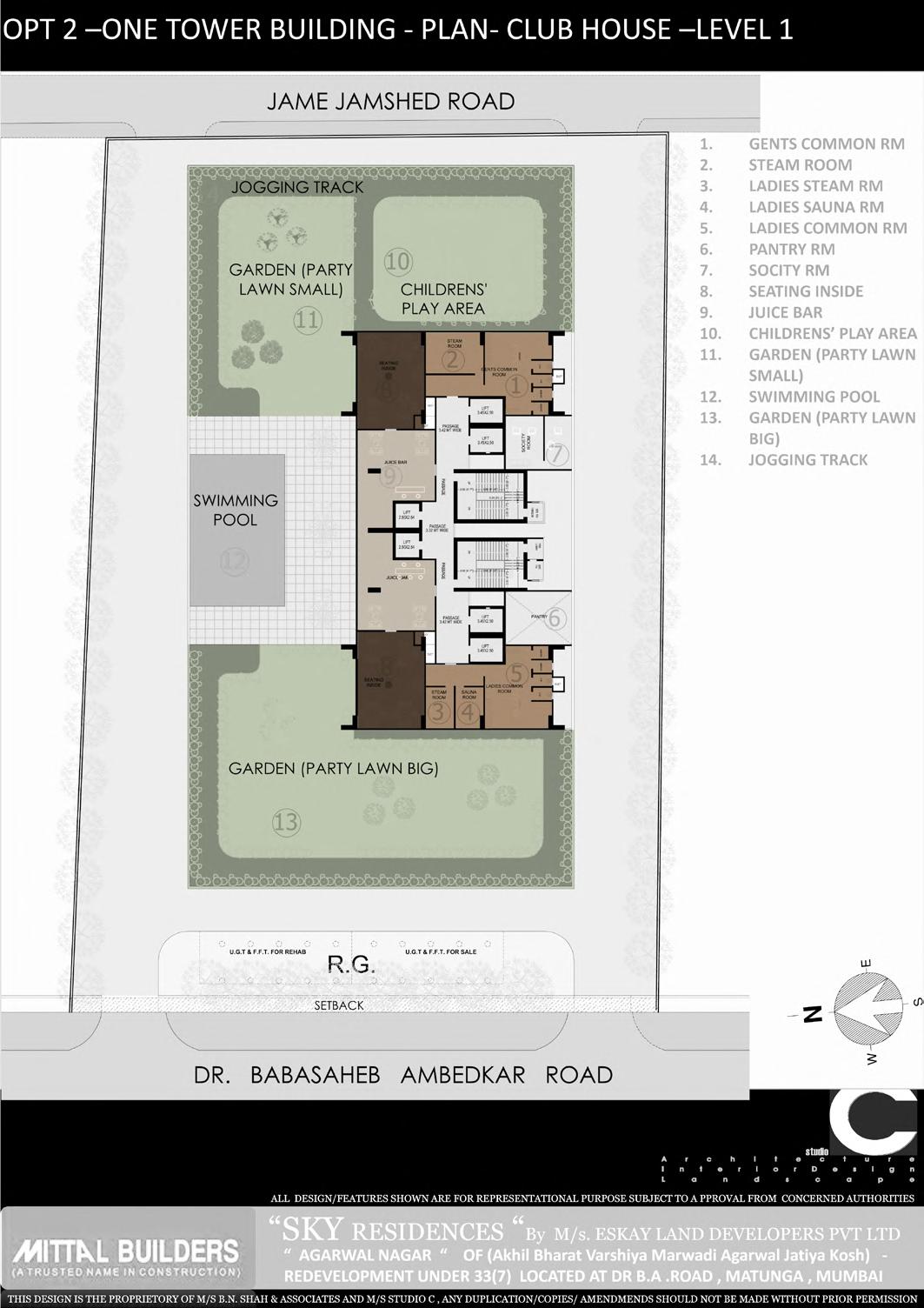
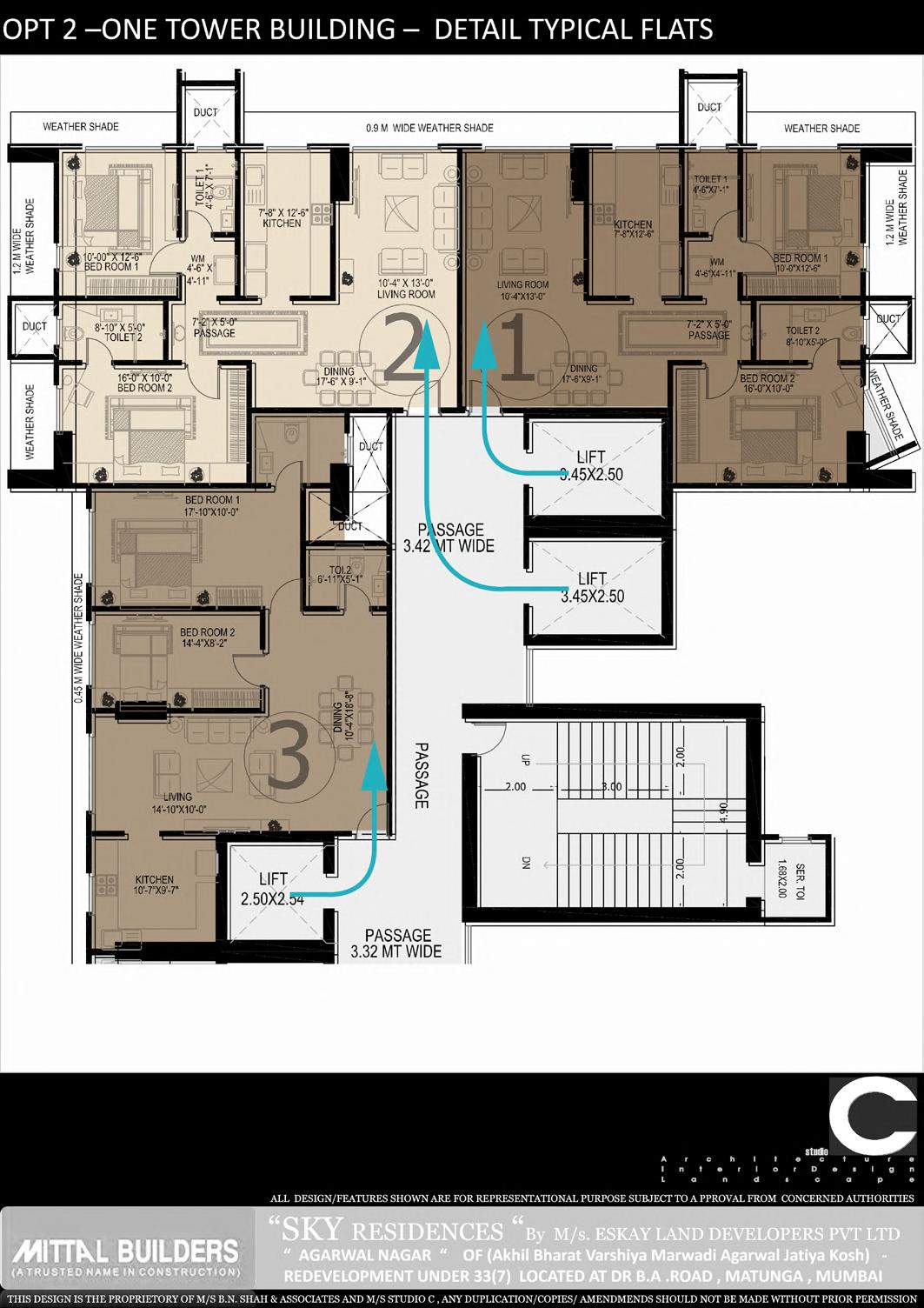
150 Redevelopment in the City 149 Redevelopment Proposals after DCR 2034 5.3 CASE
2
Fig. No. : 5.3.2.1 - 3D Analysis ; Source - Author Base Drawing - Sky Residences Mittal Builders Fig. No. : 5.3.2.2 - Ground Level Analysis ; Source - Author Base DrawingSky Residences , Mittal Builders Fig. No. : 5.3.2.3 - Podium Level Analysis Source - Author ; Base DrawingSky Residences , Mittal Builders Fig. No. : 5.3.2.4 - Floor Level Analysis Source - Author ; Base Drawing - Sky Residences Mittal Builders
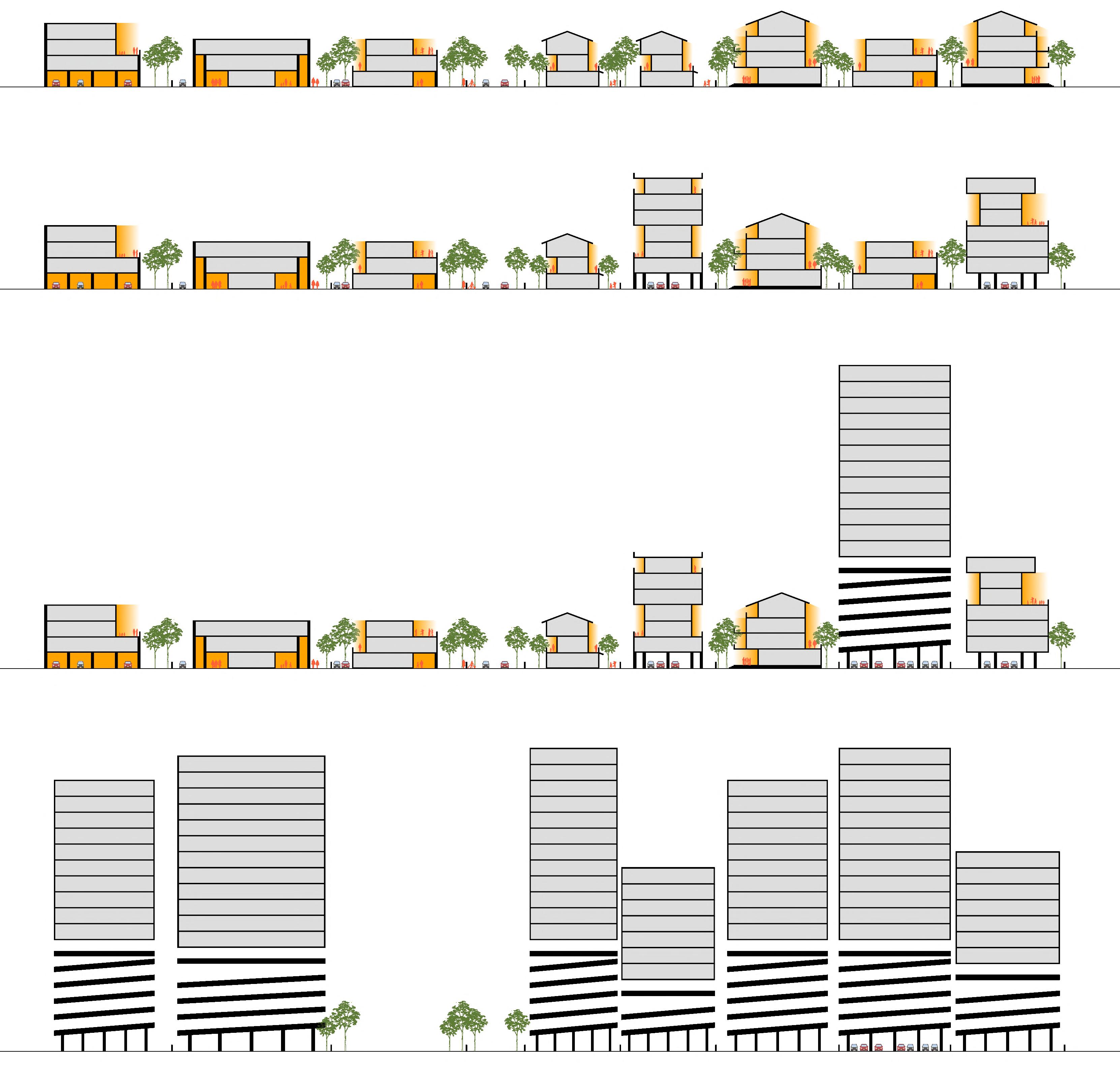
-From extraordinary to ordinary
1930 1990 2018 2030 ?
6 INFERENCE
Fig. No. : 6.1 Historic Elevational Analysis ; Source - Author

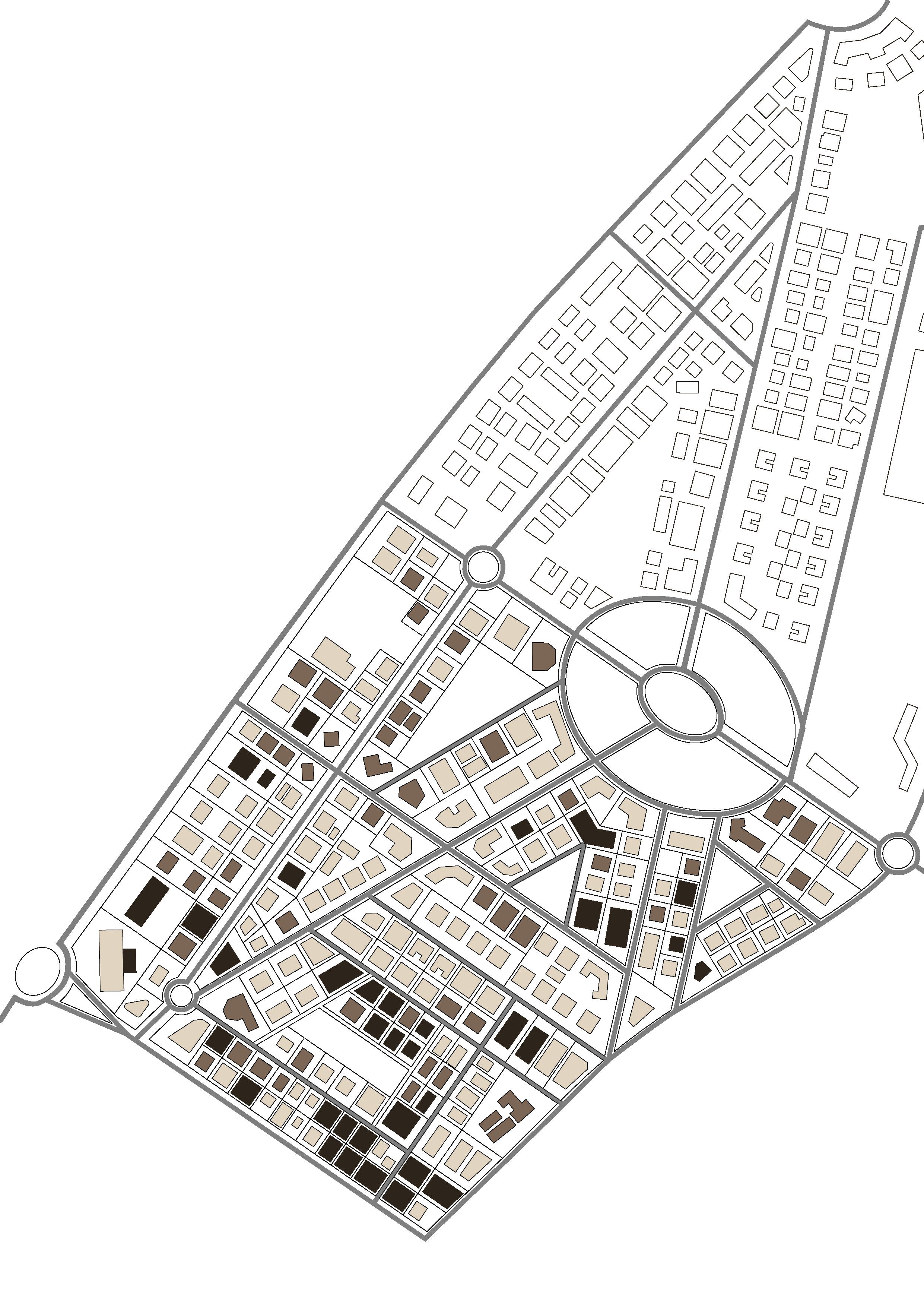
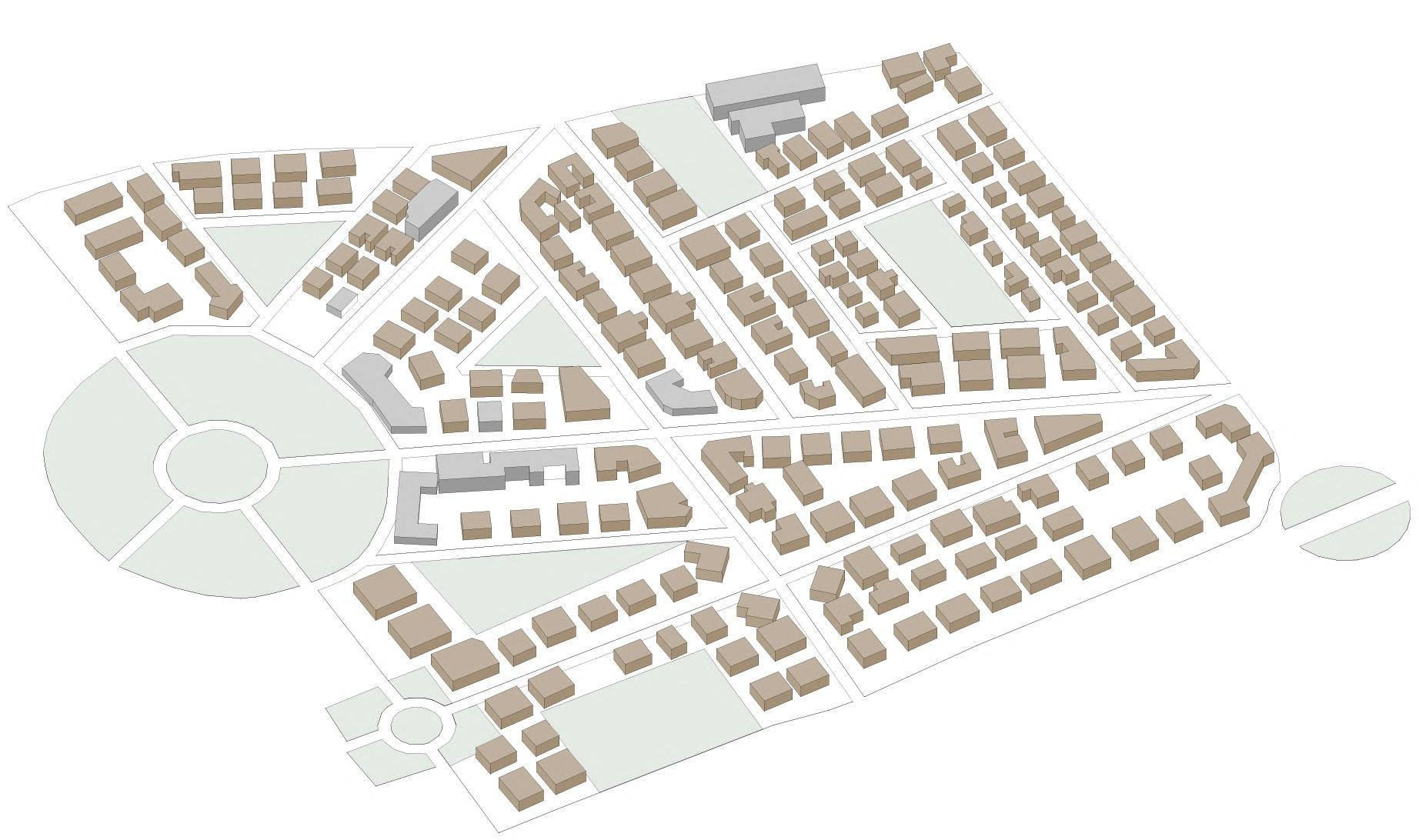
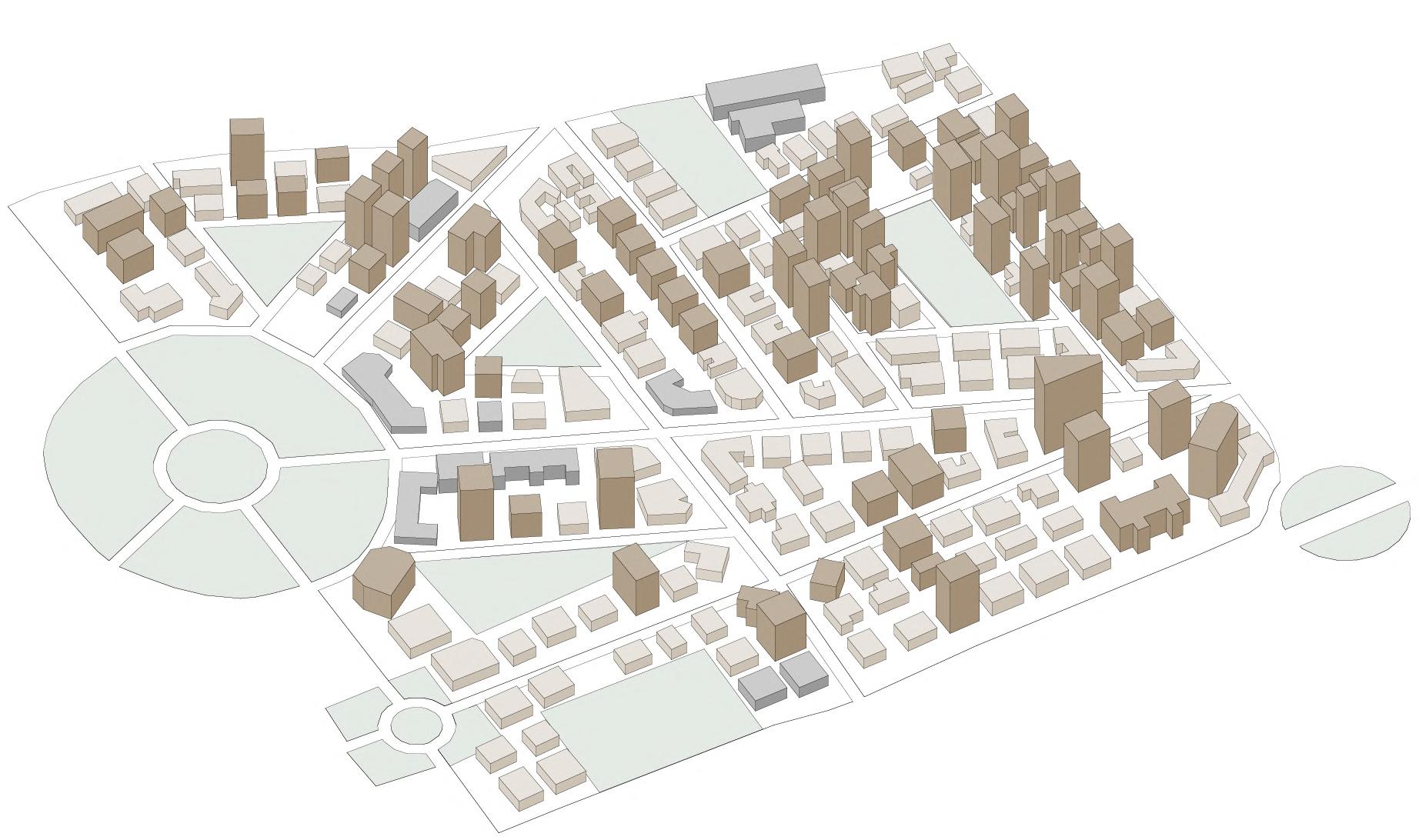
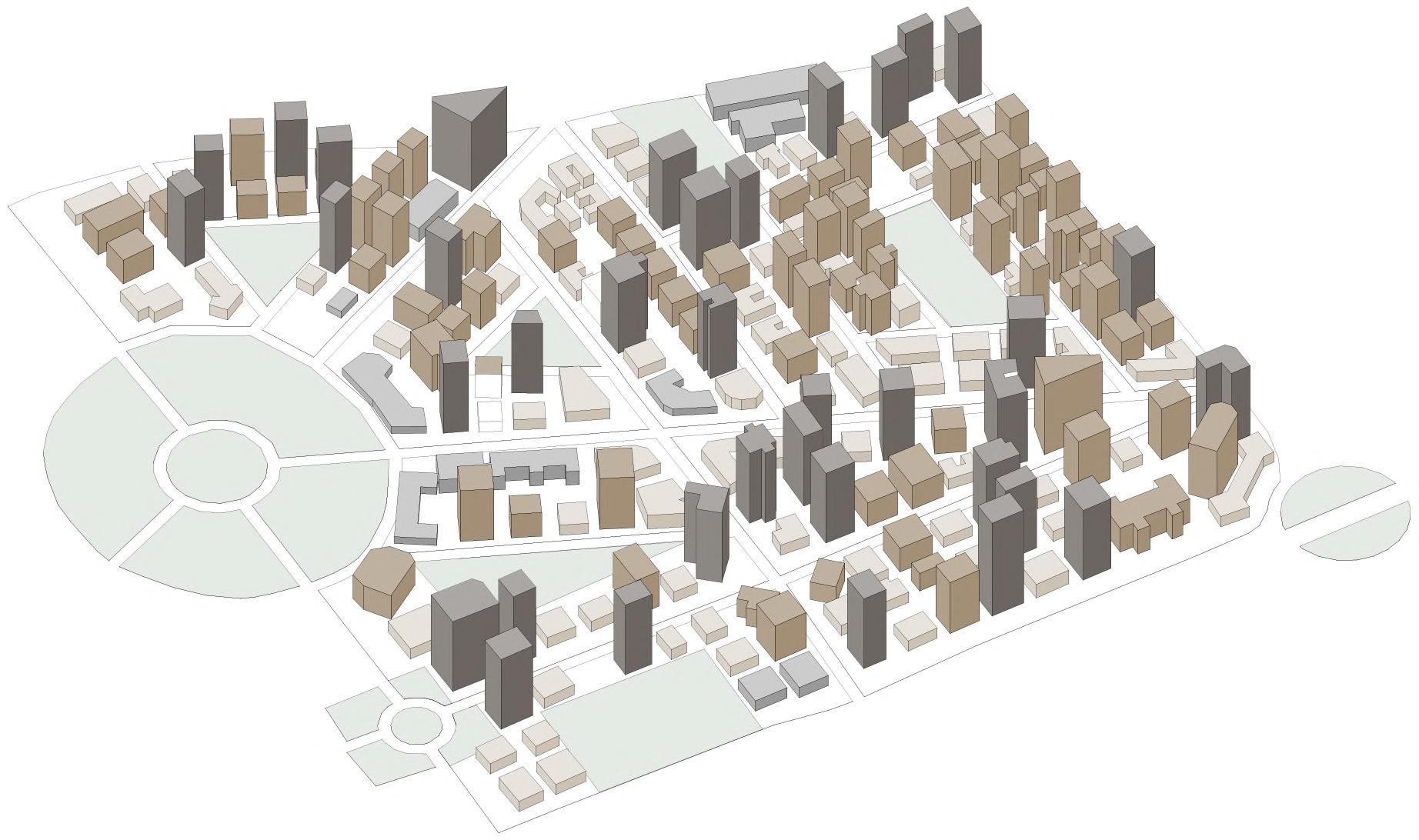
Original Condition Modification / Addition Redeveloped Development in 1930s. Development in 2018. Possible Development by 2030 ? Fig. No. : 6.2 Map showing condition of buildings ; Source - Author
No. : 6.3 Development Model of 1930 ; Source - Author Fig. No. : 6.4 Development Model of 2018 ; Source - Author Fig. No. 6.5 Possible development Model of 2030 ; Source - Author
Fig.
FEATURE PARSI COLONY JVPD
1) Greenery
CONCERNS
Greenery is becoming just an aesthetic feature.
Gardens are not only well spaced throughout the colony but also situated within the buildings.
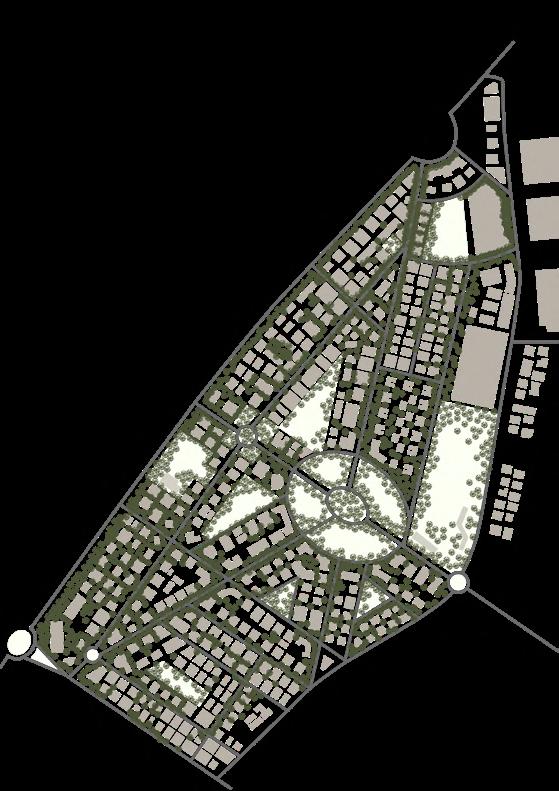
SUGGESTIONS
Greenery should be integrated with the newer contructions.
Regulations which make it necessary to have specific amount of greens in the building.
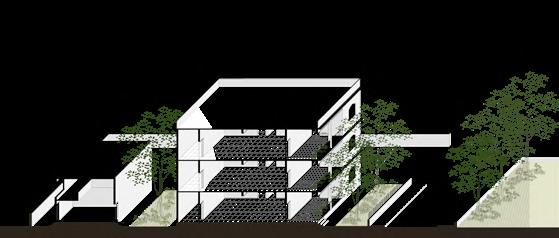
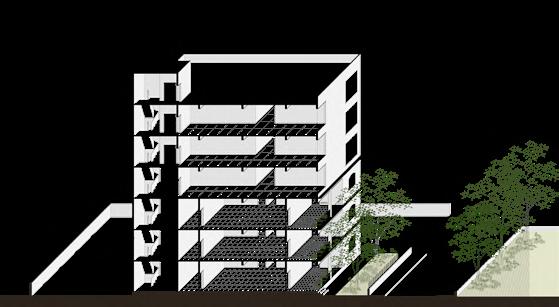
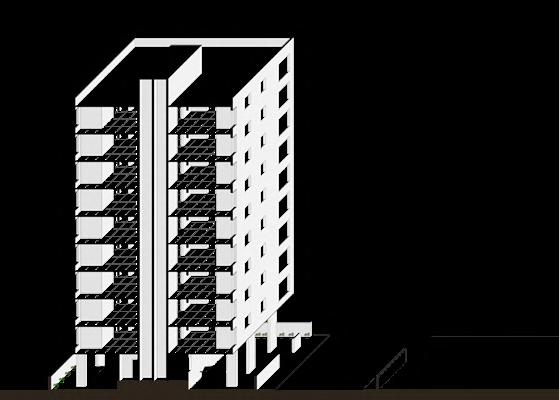
2) Hierachy of streets
CONCERNS
Architecture of the new buildings does not respond to the hierarchy of the streets.
SUGGESTIONS
Regulations should control the heights, offsets and kinds of openings according to the streets.
The gardens which existed in the old buildings, do not exist in the newer constructions.
Stacking vertically makes a lot of place horizantally for gardens, however they remain isolated.
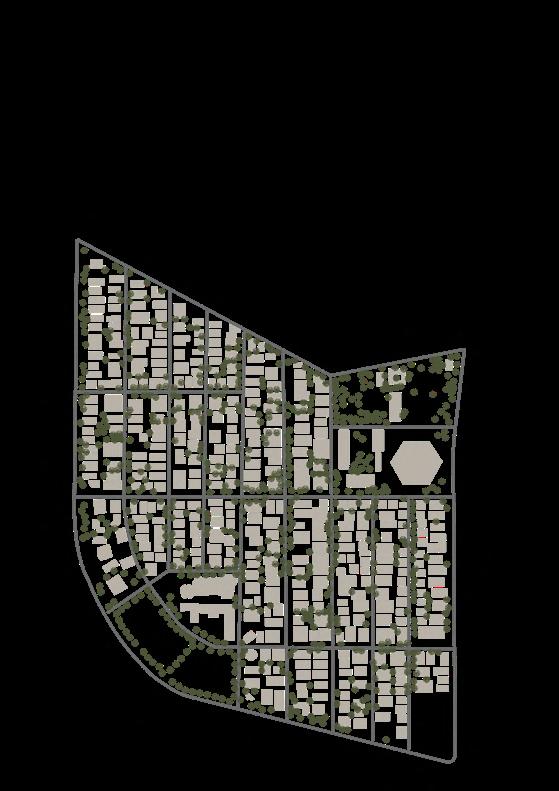
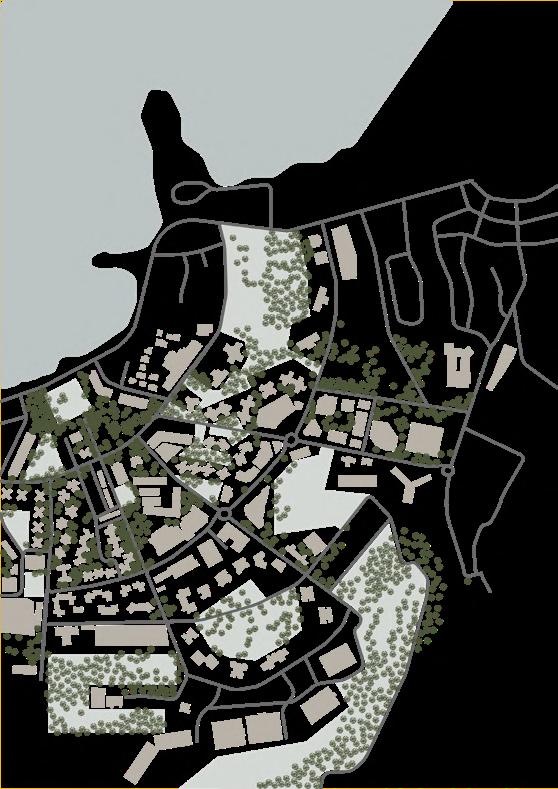

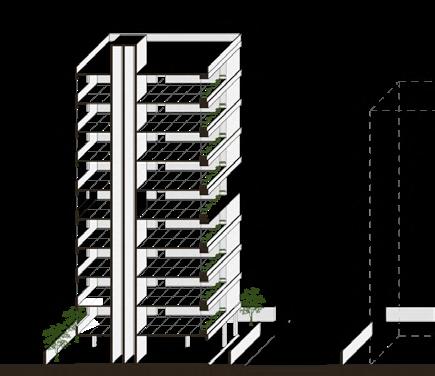
The hierarchy of streets allows for different levels of privacy and the architecture adapts to the same.
Not much variety is seen interms of heirarchy of streets and the architecture does not adapt to it.
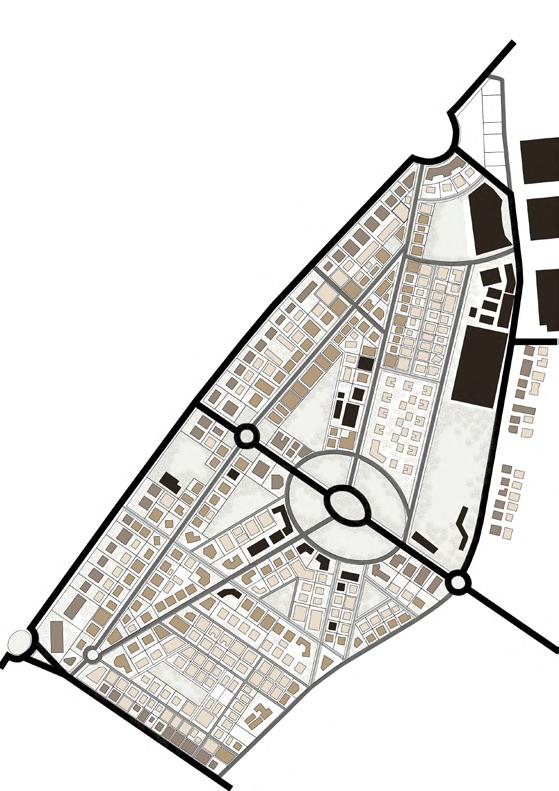
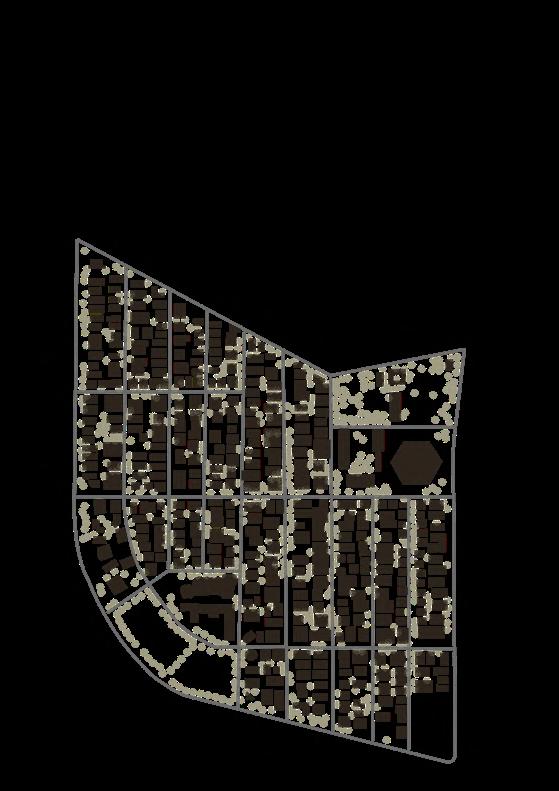
3) Built Density
The built unbuilt ratio which is almost 50-50 right now. Buildings occupy only a third of the entire plot.
The built unbuilt ratio of 50-50 has changed to 75-25 in newer constructions.
The built unbuilt ratio is almost 50-50 but the unbuilt spaces are huge and non - interactive.
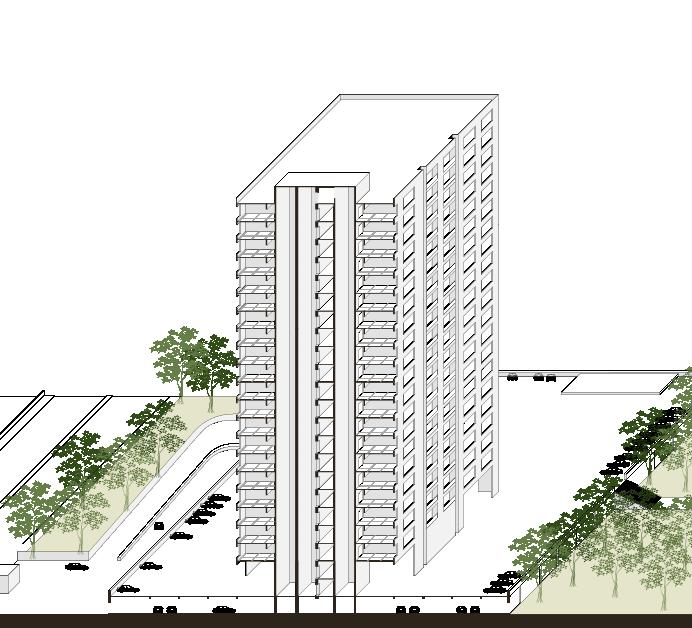
All streets are almost similar and have no effect on the architecture or the building.

CONCERNS
Built density is increasing, but the proportion of semi - open spaces is disappearing entirely.
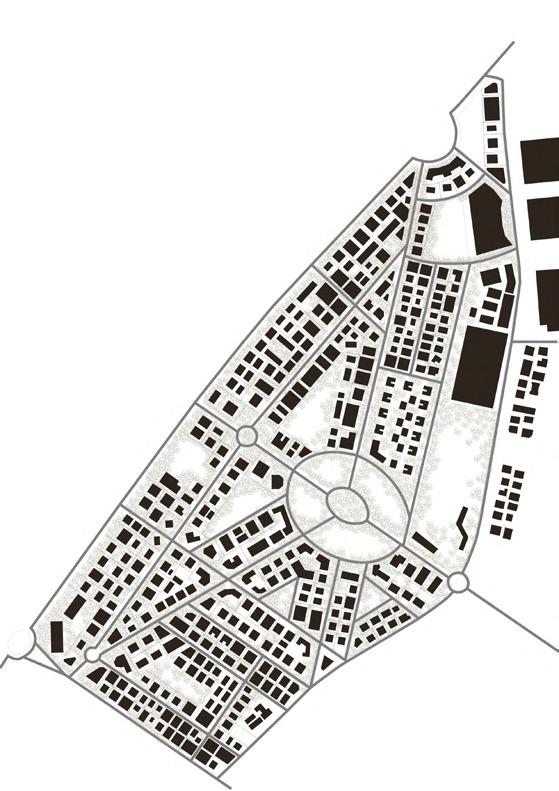


SUGGESTIONS
Built Density can not be controlled, but the semiopen spaces which have been an integral part of their lives should be retained.
Encourage semi - open spaces, baclconies and verandas in the regulations by not counting them in the FSI.
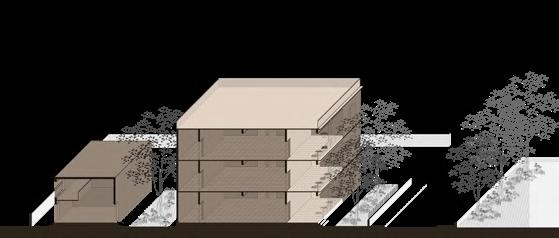
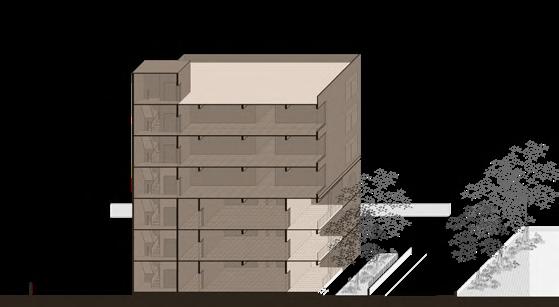
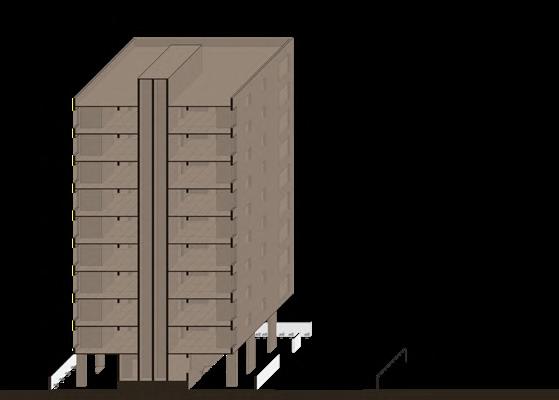
4) Circulation
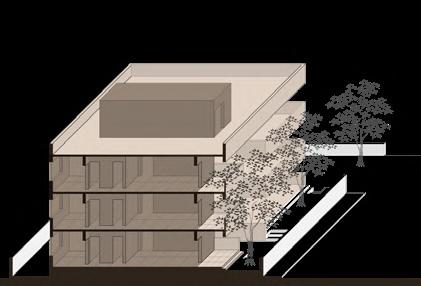


The circulation pattern compels interaction with neighbors.
The circulation is very direct and straight without any meandering and discourages interaction.
The circulation is very direct and straight without any meandering and discourages interaction.
CONCERNS
Circulation has become short and direct without any meandering.
SUGGESTIONS
Circulation through informalities should be retained.
HIRANANDANI
FEATURE PARSI
JVPD HIRANANDANI
COLONY
156 Inference 155 Inference
FEATURE PARSI COLONY JVPD HIRANANDANI
5) Elements
a) Compound Wall
The compound wall allows people to get a glimpse of what is happening inside. The compound acts as a complete barrier between the inside and the outside.
High compound walls create a huge buffer between the street and the buildings.
b) Compound The compound generally creates small human sized spaces which encourage interaction. The new buildings use the compound only for marking unlike the older buildings. The compounds are huge, unbroken, stratified spaces which discourage informality.
c) Offsets
CONCERNS RETAIN ORIGINAL STYLE OR NOT SUGGESTIONS
Compound walls are becoming higher and do not allow glimpses from and of the street.
One could do away with compound walls, and have some other kind of porous barrier.
Do not allow for high compound walls which act as huge barriers between the inside and the outside.
Compounds are now being used merely for parking instead of smaller spaces which encouraged interactions.
Informal activities in the compounds should be encouraged instead of using it only for parking.
Regulations should not allow for the entire ground level to be concretised and used for parking.
d) Balconies and Verandas
The 63.5 degree rule allows for just the right amount of offsets.
There are not enough offsets between 2 buildings.
The offsets are too big to allow for any kind of interaction.
Offsets have reduced to 3 m which makes the area dark and stuffy.
Offset should be left between 2 buildings such that they dont get too stuffy and neither too isolated.
Offsets should be done keeping in mind the width of streets and heights of buildings.
e) Gardens
90% of the houses have balconies and verandas which serve as the most important part of their daily routines
The concept of balconies and verandas has completely disappeared in new buildings.
Most of the buildings have small private gardens to create a buffer between the private and public.
Not many gardens are seen in the precinct any more, be it public at an urban level or within the compounds.
Even if balconies exist, they are not used extensively due to lack of interaction with the outside.
Balconies and Verandas have been discouraged because ground floor is now used for parking and balconies have been counted in FSI.
Balconies have been an integral part of their daily routines and should thus be retained.
Bigger balconies should be allowed by the regulations.
Due to the stacking the gardens are huge but remain isolated from the built form.
Smaller private gardens and informal pockets are being replaced by stratified, formal functions and parking.
Informal pockets at the ground level need to be retained and need to move vertically upwards as well
Discourage the concretisation and stratification of the ground level. Let it remain porous and informal.
6) Scale
The height of building allows for good ineraction with the outside and other members of the building. The soring height of new buildings does not allow the same kind of interactions that existed back then.
The vertical high stacking disconnect people from the ground and from each other.
Stacking vertically breaks the interactions with the ground level and the people of the building as well.
The scale of the building should not hamper the kind of interactions that have been taking place all these years.
The building could be broken down into smaller scales while going high to make sure that interactions continue.
7) Light and Ventilation
The flats do not get sufficient natural light and ventilation.
The soring height of new buildings makes the streets shaded, stuffy and dark.
The distances between 2 buildings allows for good of natural light and ventilation.
High buildings with less distance between them is spoiling the quality of light and ventilation.
It would not be possible to retain the 63.5 degree rule keeping in mind the small size of plots.
The houses could be planned such that they allow for cross ventilation and natural light.
158 Inference 157 Inference
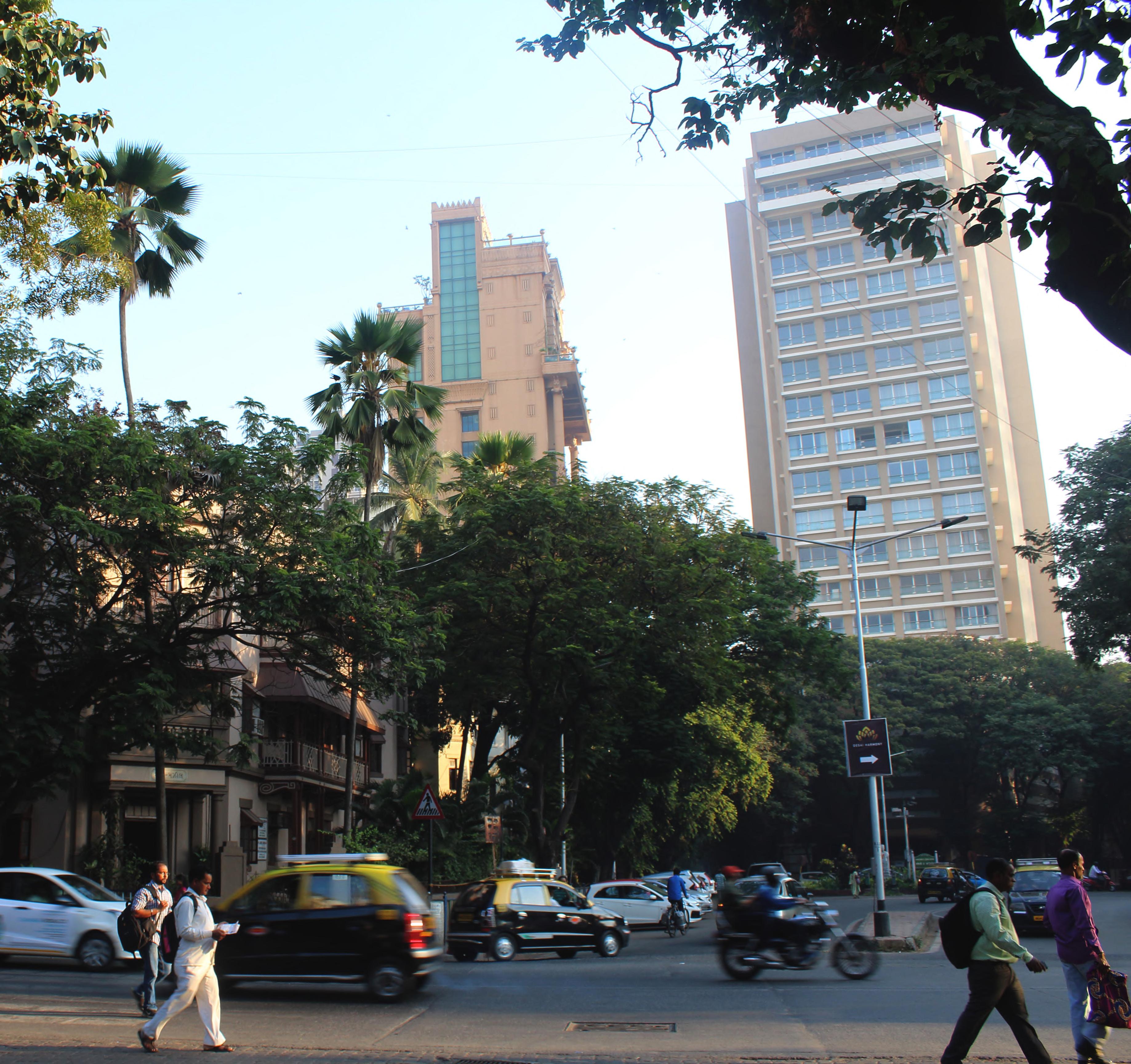
7 SITE AND STRATEGIES
The demonstration of the thesis happens at 2 levels :
1) Urban level -
The urban demonstration is zoomed in to the area South of 5 gardens. This area has retained the Parsi Colony character through all these years and is now under threat of redevelopment, and of losing its identity The rest of the area of the precinct has already transformed and does not have much scope for improvement.
2) Building Level -
It is difficult to narrow down to a single approach for redevelopment, so the thesis would demonstrate all the 3 approaches on different site conditions,
a) Individual Plot DevelopmentThe site for this is along the edge where the streets are wider.
b) Plot of 2-3 BuildingsThis site is located more in the interior of the precinct, where the streets are narrower.
c) Cluster Redevelopment -
This site is located in the interior along a garden edge.
Source Author
Fig No. 7 - Juxtaposition of old vs new construction in Parsi Colony
URBAN LEVEL
1. LAND USE
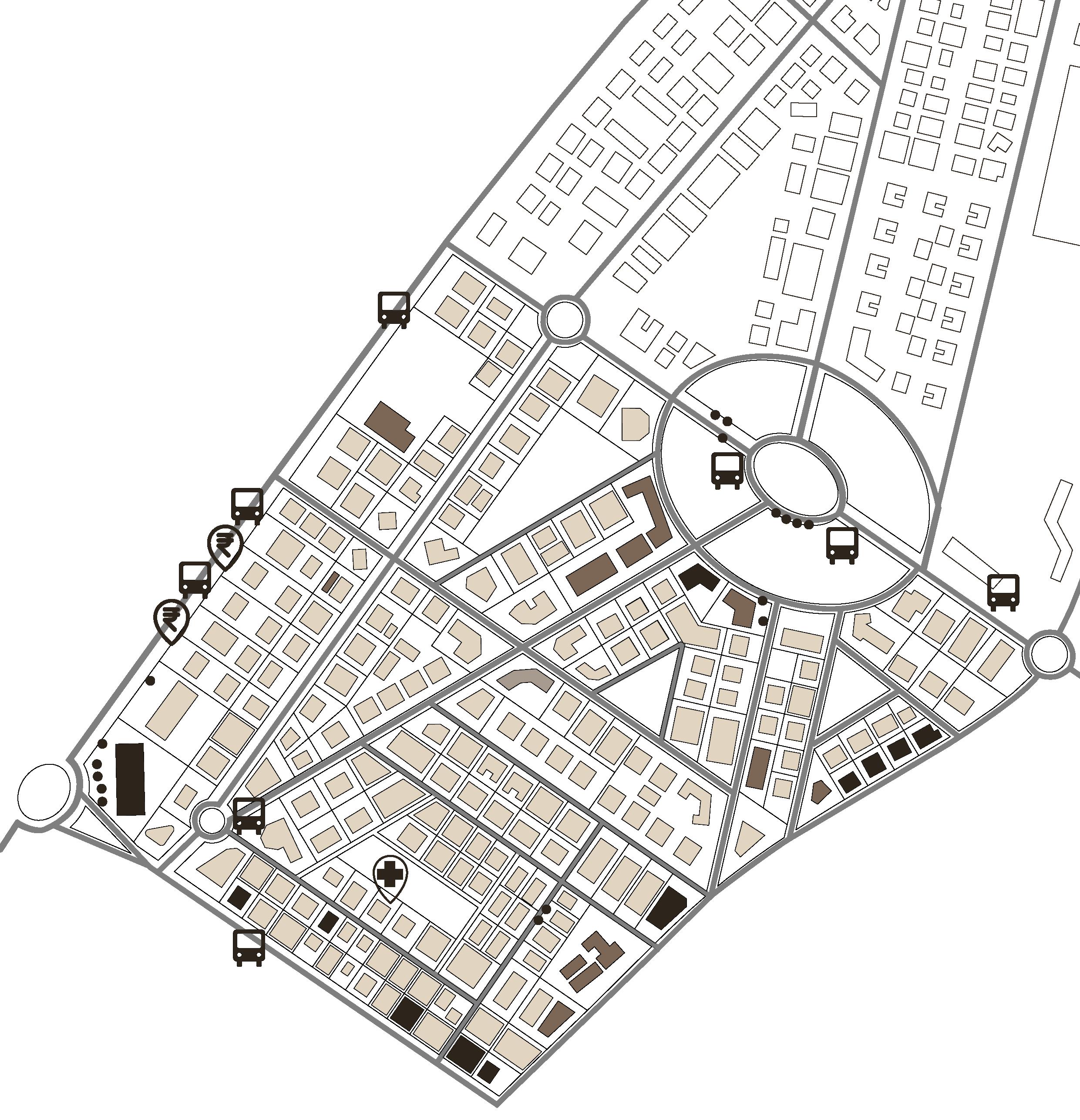
Statistics shows that Dadar Parsi Colony is a medium density, predominantly residential precinct having a very low percentage of commercial use.




2. OWNERSHIP
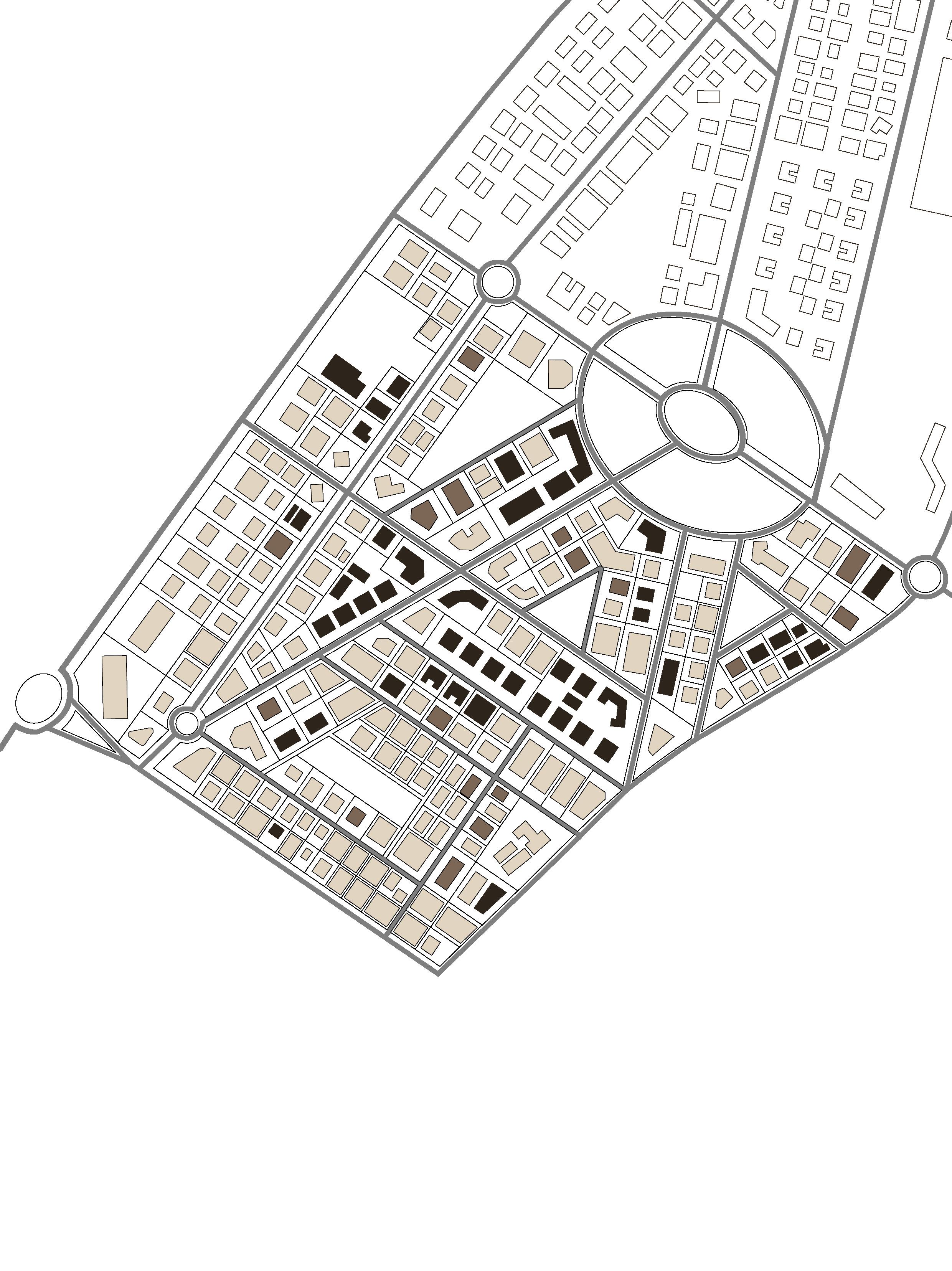
It is noticed that the private buildings are undergoing radical changes while the trust buildings are doing as much as they can to preserve the buildings, the heights and the character of the space.
Residential Commercial Mixed Use ( Residential + Commercial) Bus Stop Hawkers / Temporary stalls Health Facility Banks Private Co - op Housing Society Trust 162 Site and Strategies 161 Urban Level 7.1 Fig. No. : 7.1.1 Map showing Land Use Pattern ; Source - Author Reference - Design Cell Research of Inner City
No. : 7.1.1 Map showing Land Use Pattern
Fig.
No. : 7.1.2 Map showing Ownership Pattern Source - Author ; Reference - Design Cell Research of Inner City
Fig.
No. : 7.1.2 Map showing Ownership Pattern
Fig.
3. BUILDING CONDITION

4. BUILDING HEIGHTS
Inspite of having a number of cessed buildings Dadar Parsi Colony has a low percentage of buildings in poor condition. This is because either the buildings get repaired or they get demolished and redeveloped.
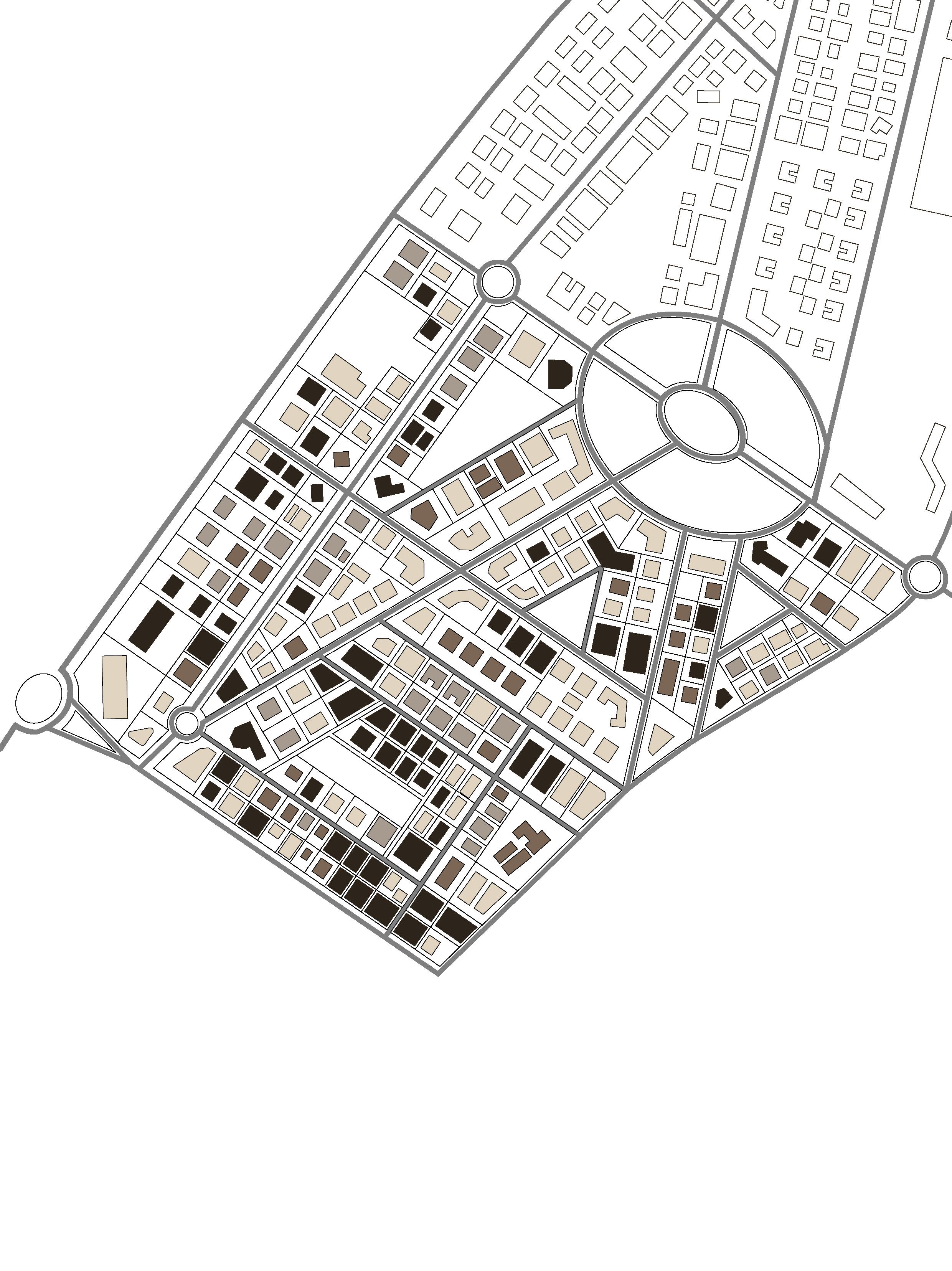
Originally the buildings which were restricted to G + 2 or G + 3 storeys, are now being converted into G + 5 or above storeyed buildings. However the buildings owned by the trust try to maintain their buildings in order to retain the height.
Good Average Poor G + 2 G + 4 G + 3 G + 5 or above 164 Site and Strategies 163 Urban Level Fig. No. : 7.1.3 Map showing Building Condition ; Source - Author ; Reference - Design Cell Research of Inner City
No. : 7.1.3 Map showing Building Condition
No. : 7.1.4 Map showing Building Heights Source - Author ; Reference - Design Cell Research of Inner City Fig. No. : 7.1.4 Map showing Building Heights
Fig.
Fig.
STRATEGIES AT URBAN LEVEL
- 25% shared common spaces would be necessary.
- Semi - open spaces would be excluded from the FSI the way it was earlier.
- 25% Green cover is necessary and should be integrated within the building and not just stay as an aesthetic feature
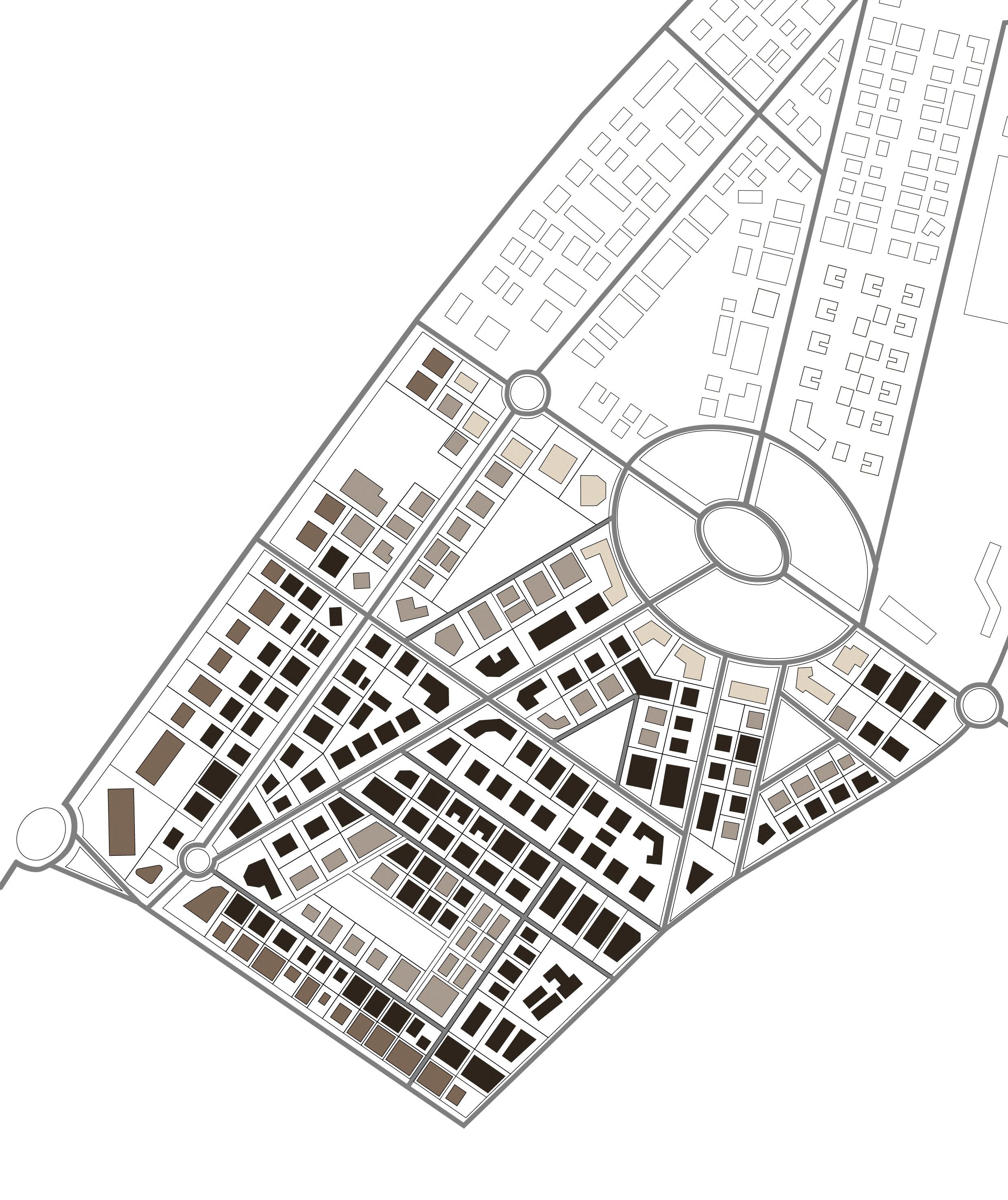
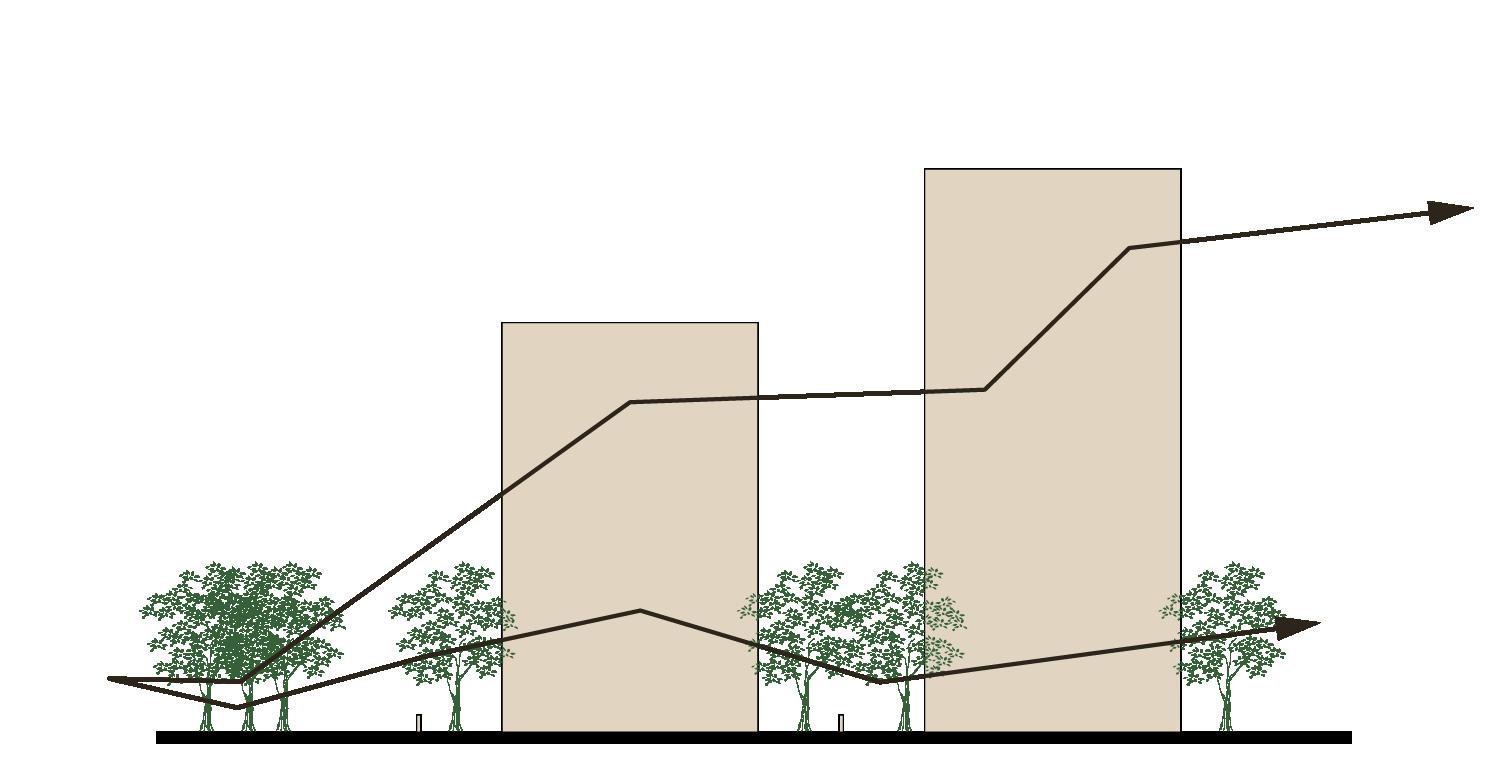
Zone 1
Around 5 gardens.
The height of buildings immediately around 5 gardens would be restricted to G + 8 . If any extra FSI, it could be given as TDR

Zone 3
Along the main roads.
The height of buildings along the main roads could be higher. As per the 63.5 degree rule. Setbacks would be atleast 7.5m. If any extra FSI, it could be given as TDR
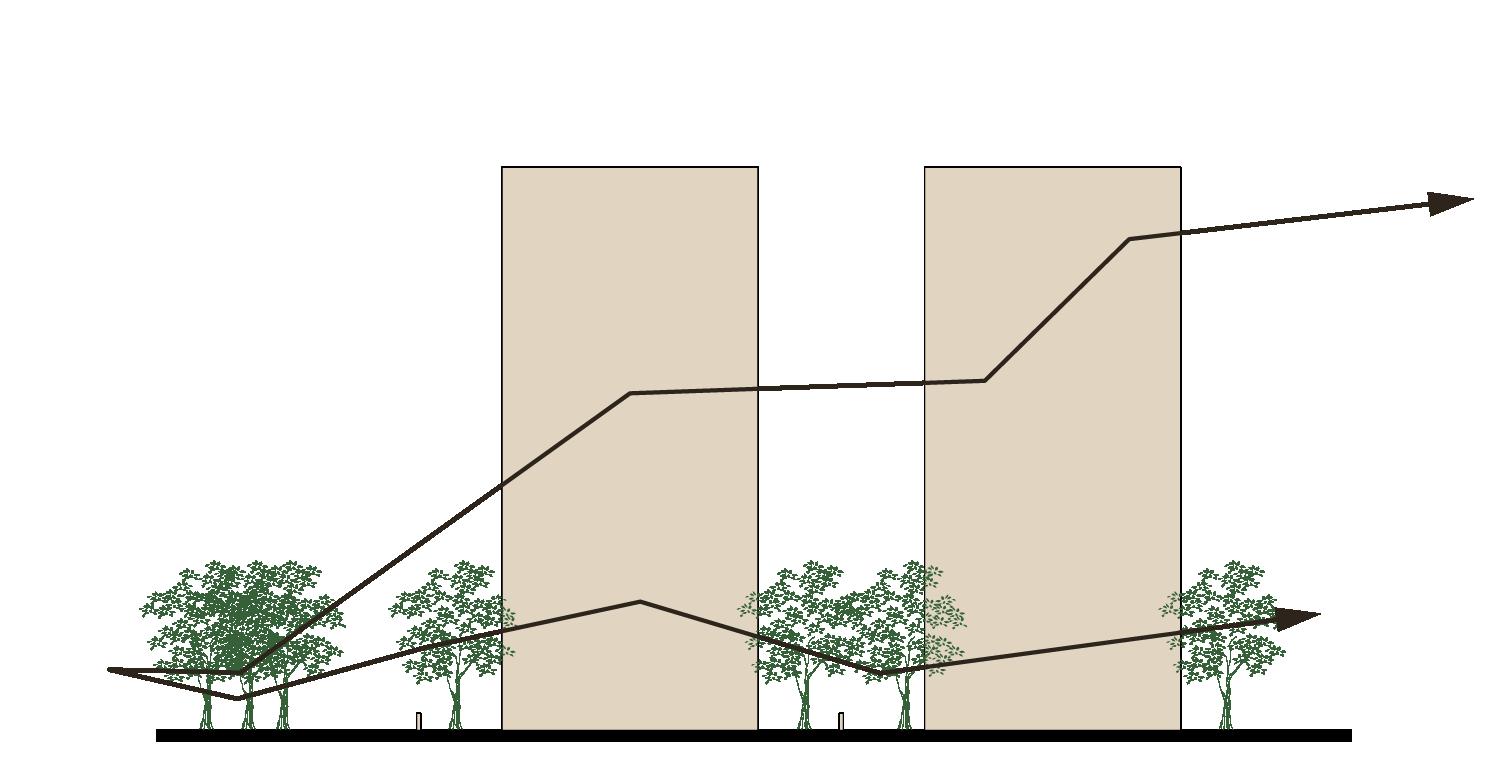
Zone 2
Around other gardens.
The height of buildings immediately around any gardens would be restricted to G + 12. If any extra FSI, it could be given as TDR
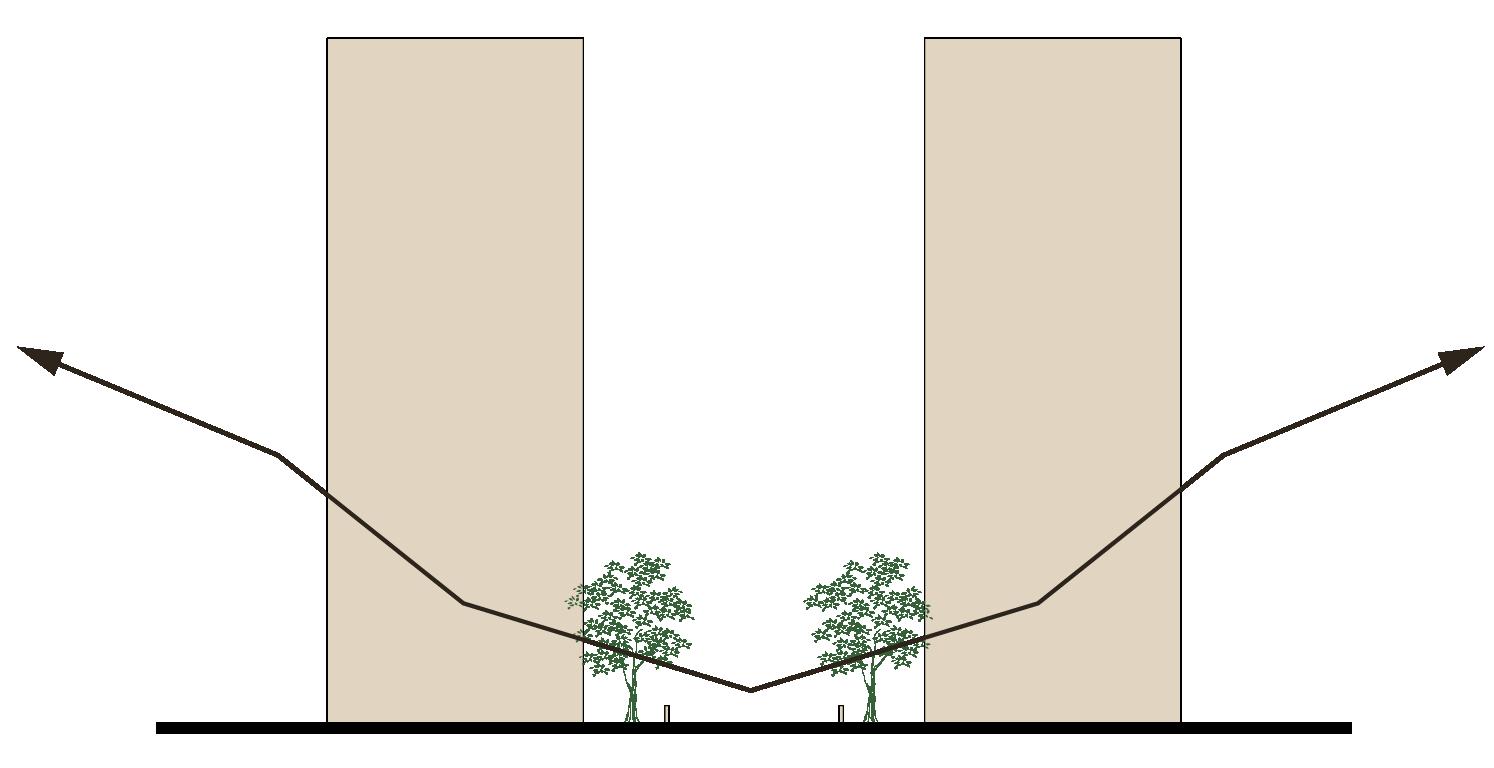
Zone 4
Along the main roads.
The height of buildings along the arterial roads qould be restricted to G+18. Setbacks would be atleast 5m. If any extra FSI, it could be given as TDR

Section showing blank facades and minimal interactions in the current development style in Parsi Colony.

Section showing interactive facades and the proposed heights and offsets in Parsi Colony.
Zone 1 Zone 2 Zone 3 Zone 4 166 Site and Strategies 165 Urban Level Fig. No. : 7.1.5 Urban Strategies ; Source - Author Fig. No. : 7.1.6 Zonal Strategies Source - Author Fig. No. : 7.1.8 Zonal Strategies Source - Author Fig. No. : 7.1.7 Zonal Strategies ; Source - Author Fig. No. : 7.1.9 Zonal Strategies ; Source - Author Fig. No. : 7.1.10 Possible Future Scenario Source - Author Fig. No. : 7.1.11 Imagined Future Scenario ; Source - Author
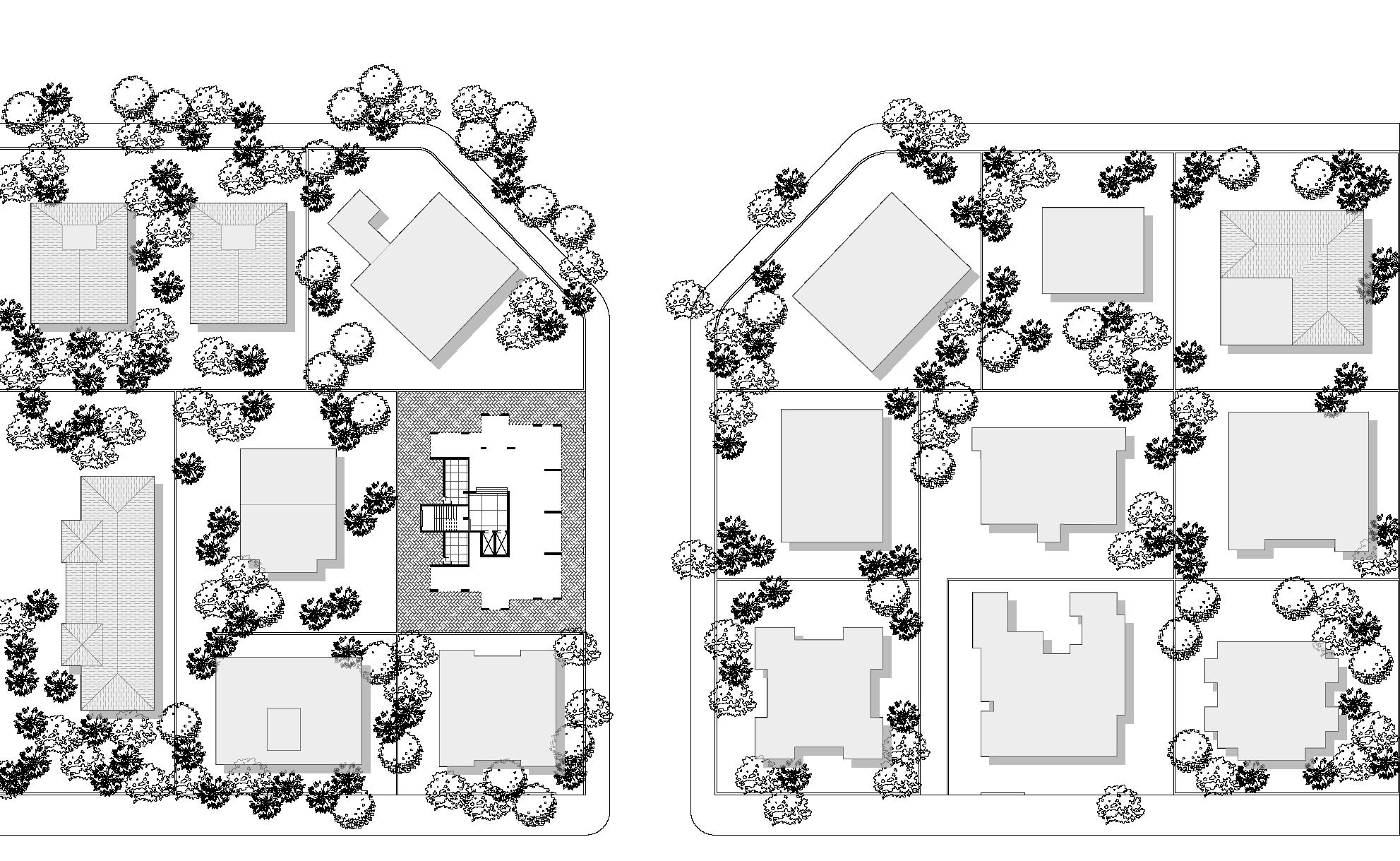
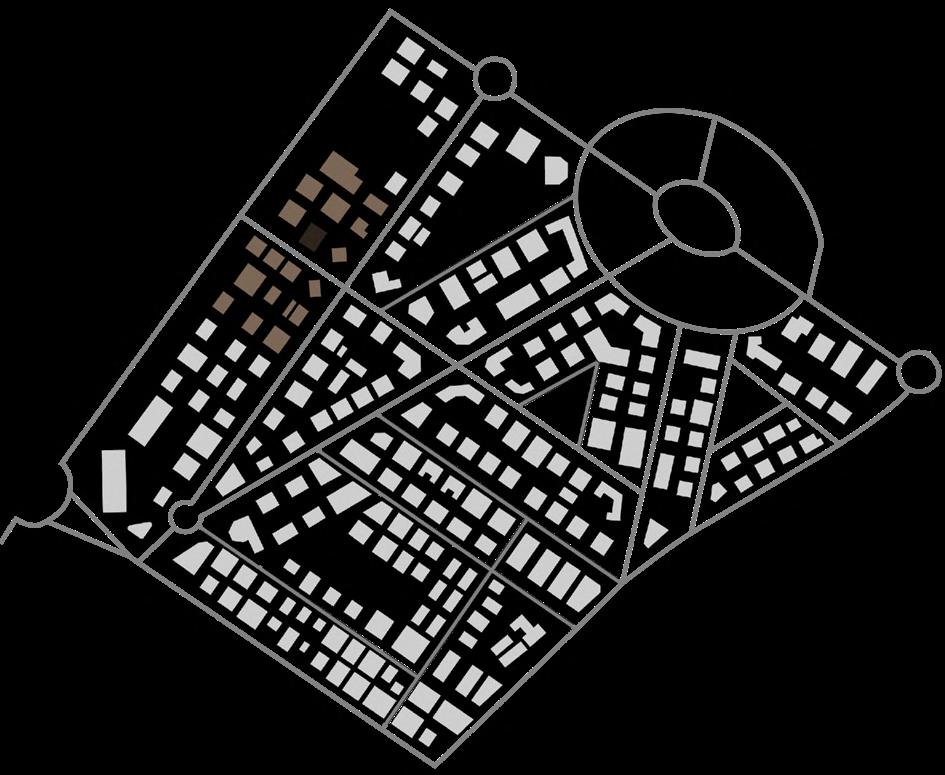
This site showcases the 1st possible condition of redevelopment in Parsi Colony, that is individual building redevelopment.
It lies along an arterial road with buildings all around and no breathing spaces between them.
Total Area of Site 710 sq. m. Built Area 380 sq. m. No.
Plots 1 No.
buildings 1 Fsi Consumed 3.4 Area of Plot 1 380 sq. m. 168 Site and Strategies 167 Site 1 7.2 Fig. No. : 7.2.1 Site Plan 1 ; Source - Author Table No. : 7.2.1 Site Statistics Source - Author
of
of
SITE 1
Jame Jamshed Road
Baba Saheb Ambedkar Road
Khareghat Road
Jame Jamshed Road
Baba Saheb Ambedkar Road
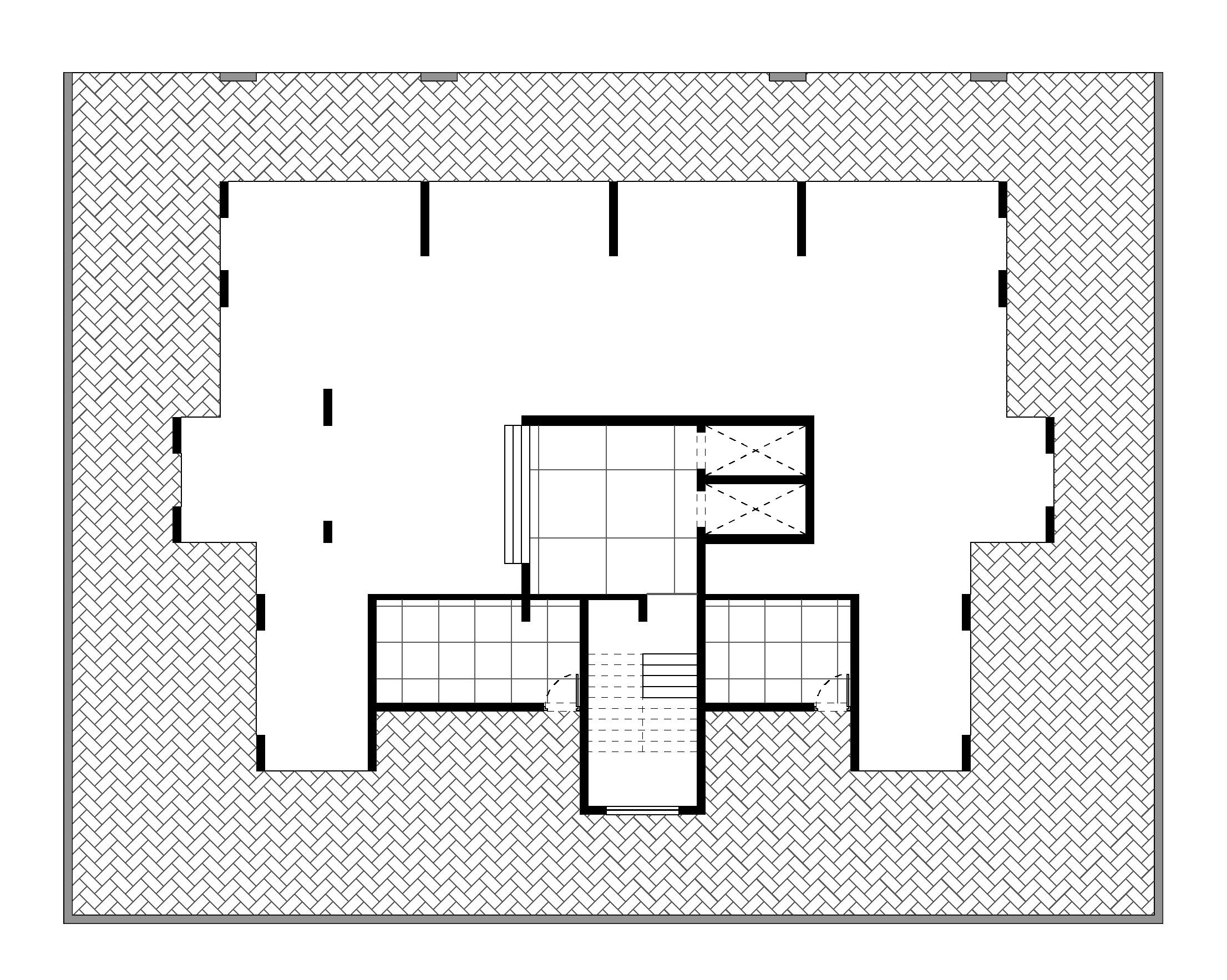
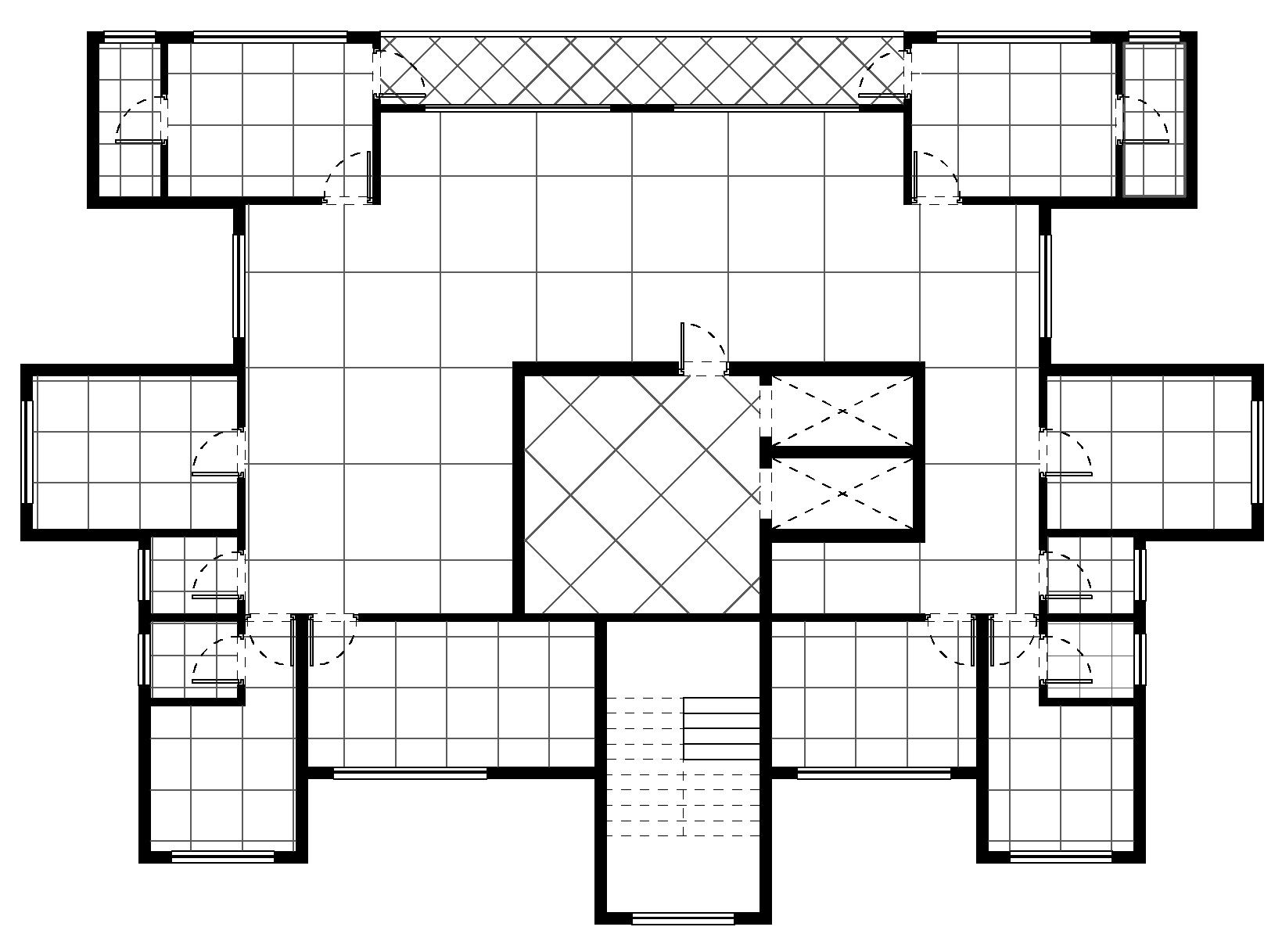
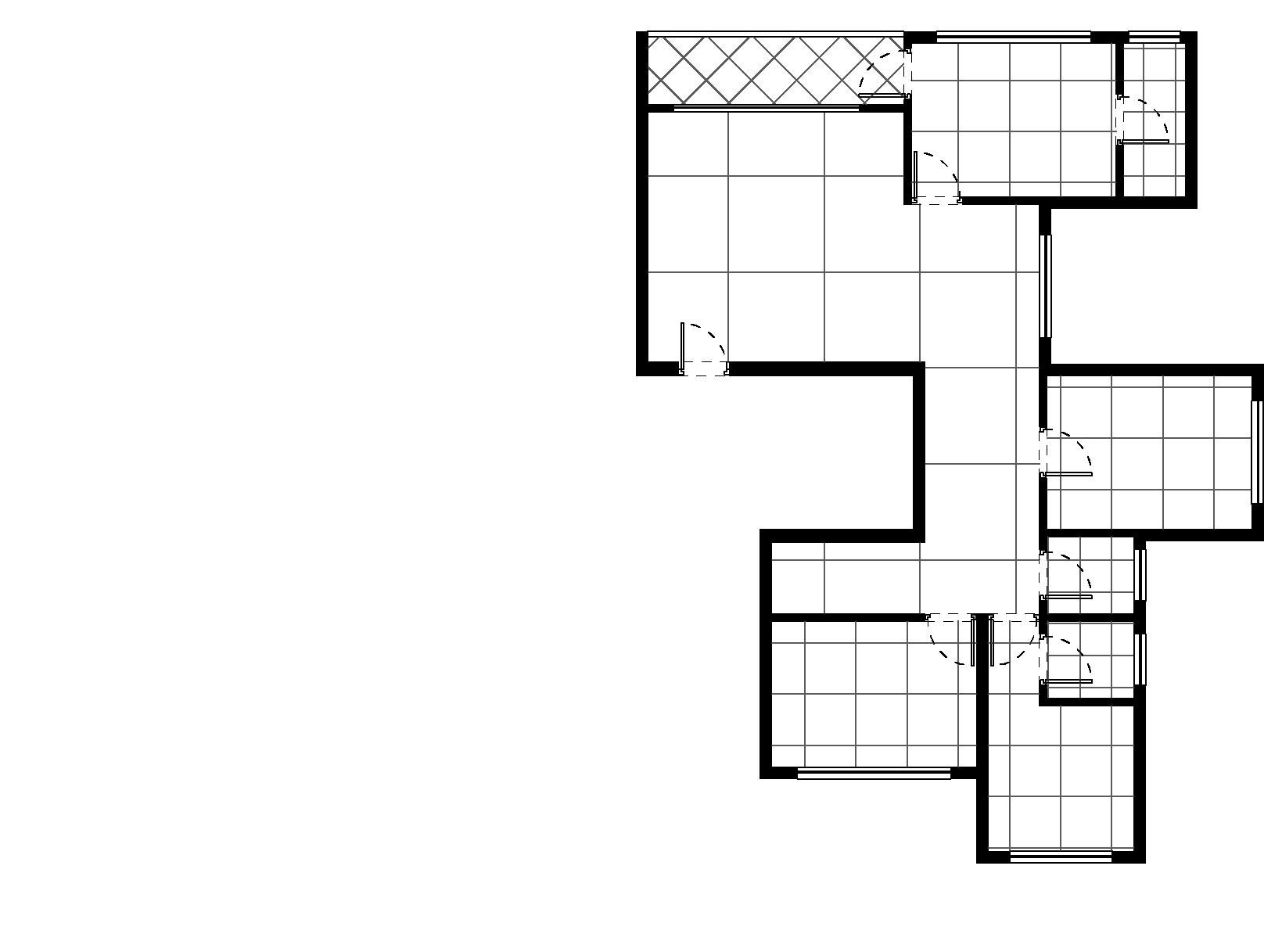
Total Area of Site 710 sq. m. Built Area 380 sq. m. Open Space 330 sq. m. Circulation Area 60 sq. m. Area for parking 550 sq. m. No. of Parking 15 No. of floors 10 No. of Flats 13 Fsi Consumed 3 Types of Flats 2 No. of Units 5 Area of Unit 270 sq. m. Living Room 150 sq. m. Bedroom 1 14 sq. m. Bedroom 2 16 sq. m. Bedroom 3 16 sq. m. Bedroom 4 14 sq. m. Bedroom 5 16 sq. m. Bedroom 6 16 sq. m. Study Room 5 sq. m. Kitchen 5 sq. m. Toilet 1 3.4 sq. m. Toilet 2 3.4 sq. m. Toilet 3 5.3 sq. m. Toilet 1 3.4 sq. m. Toilet 2 3.4 sq. m. Toilet 3 5.3 sq. m. No. of Units 8 Area of Unit 130 sq. m. Living Room 75 sq. m. Bedroom 1 12 sq. m. Bedroom 2 9 sq. m. Bedroom 3 16 sq. m. Kitchen 12 sq. m. Toilet 1 25 sq. m. Toilet 2 25 sq. m. Toilet 3 36 sq. m. 170 Site and Strategies 169 Site 1 Fig. No. 7.2.2 - Ground Floor Plan of Samarth Source - Author Table. No. : 7.2.2 - Statistics of Samarth ; Source - Author Fig. No. 7.2.3 - 6th Floor Plan of Samarth ; Source - Author Fig. No. : 7.2.4 - 2nd Floor Plan of Samarth ; Source - Author Table. No. 7.2.2 Statistics of Type 2 House Source - Author Table. No. 7.2.3 Statistics Type 1 House ; Source - Author
Samarth Redeveloped
House Typologies Type 1 - 6 BHK Type 2 - 3 BHK
Plot 1 -
in 2016
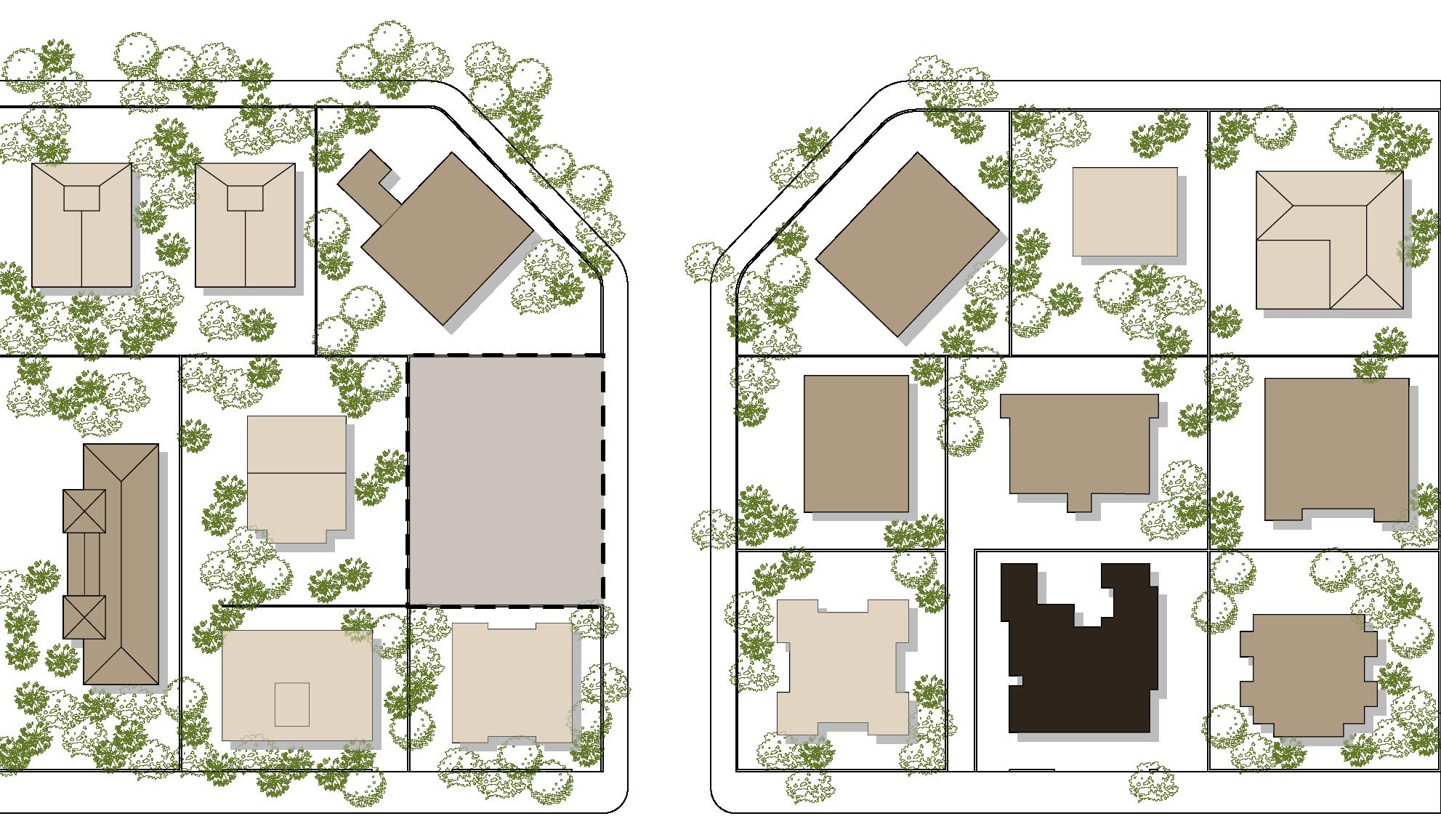
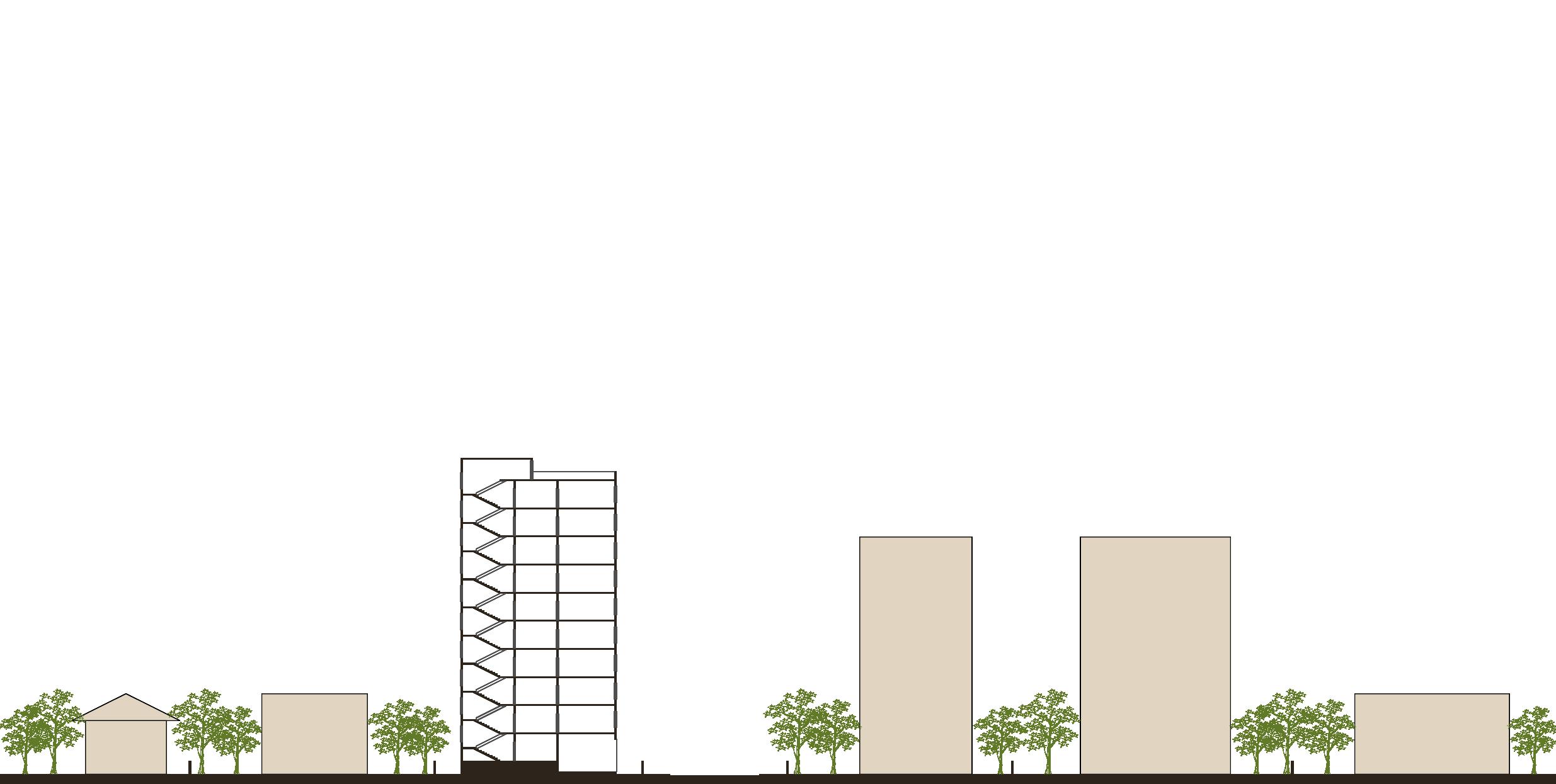
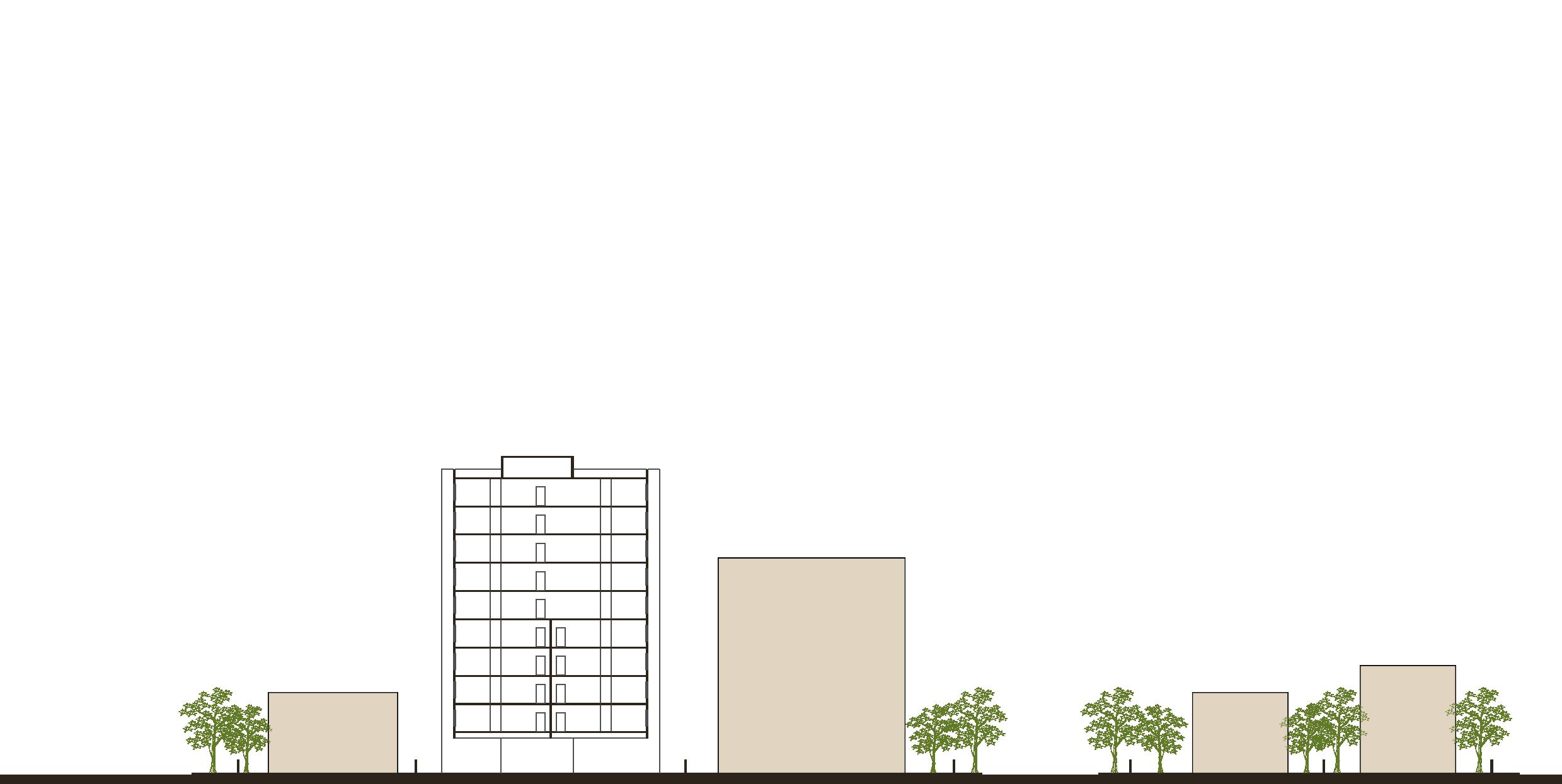
Total Area of Site 710 sq. m.
Fsi Consumed 3
Fsi Permissible 3
Types of Flats 2
No. of Type 1 Units 5
Area of Type 1 Unit 270 sq. m. (1350 sq.m.)
No. of Type 2 Units 8
Area of Type 2 Unit 130 sq. m. (1040 sq.m.)
This plot lies along Zone 2 and has to follow the offsets as per Zone 2 regulations. It has only one building which has already been redevloped. The proposal in this scenario would showcase an alternative redevelopment typology in this scenario.
Proposed Strategies
Overlooking Green Terraces which help to increase the interactivity between 2 buildings and also with the outside.
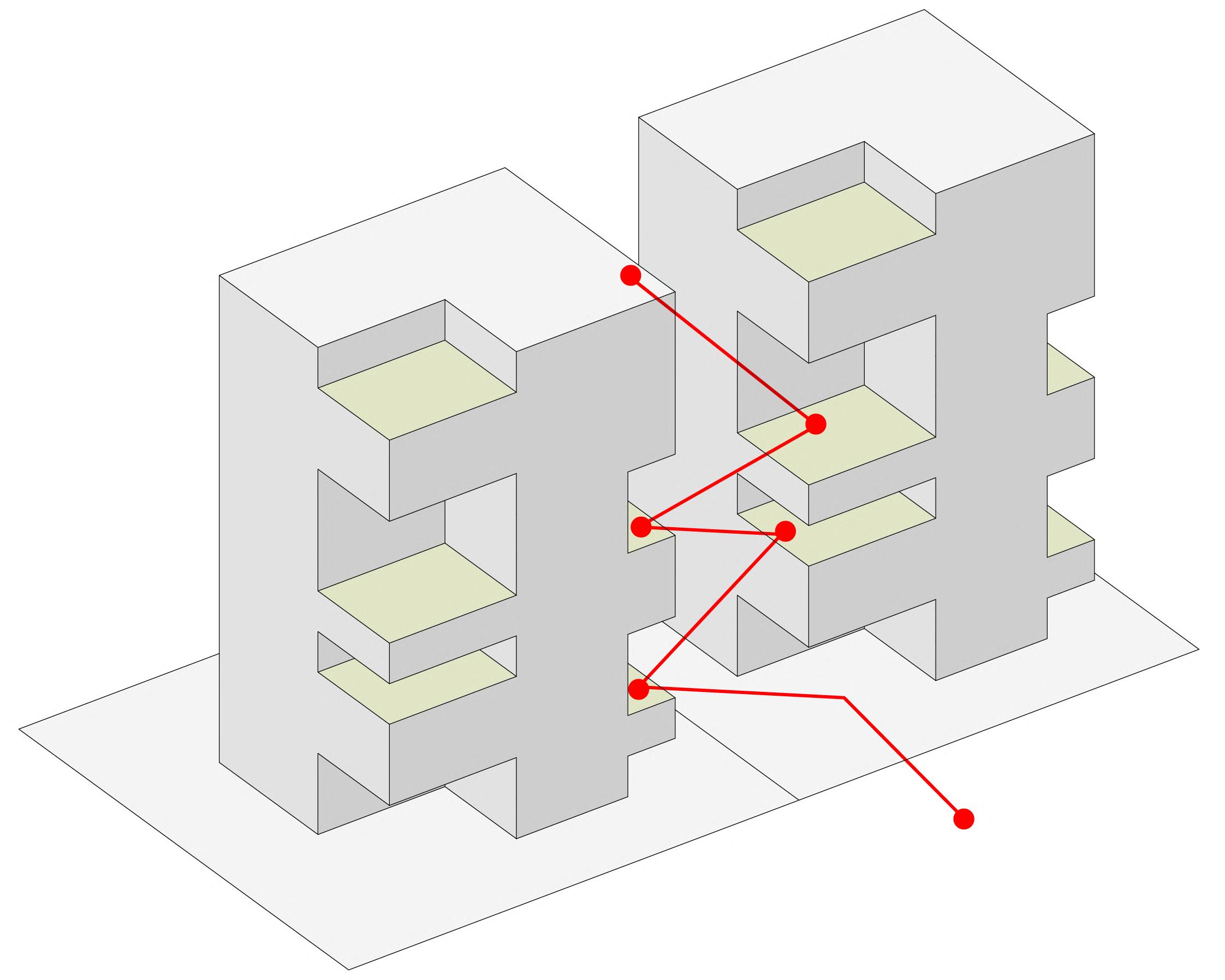
172 Site and Strategies 171 Site 1 Fig. No. : 7.2.5 - Site Analysis Source - Author Fig. No. : 7.2.6 - Section 1 Source - Author Fig. No. : 7.2.7 - Section 2 Source - Author Fig. No. : 7.2.8 - Strategies Source - Author Table. No. : 7.2.3 Site 1 Area Statement; Source - Author
-
Low
Mid
High
1 Section 2
SITE ANALYSIS
Building Heights
Rise (upto G+3)
Rise (G+4 to G+10)
Rise (aboveG+10) Section
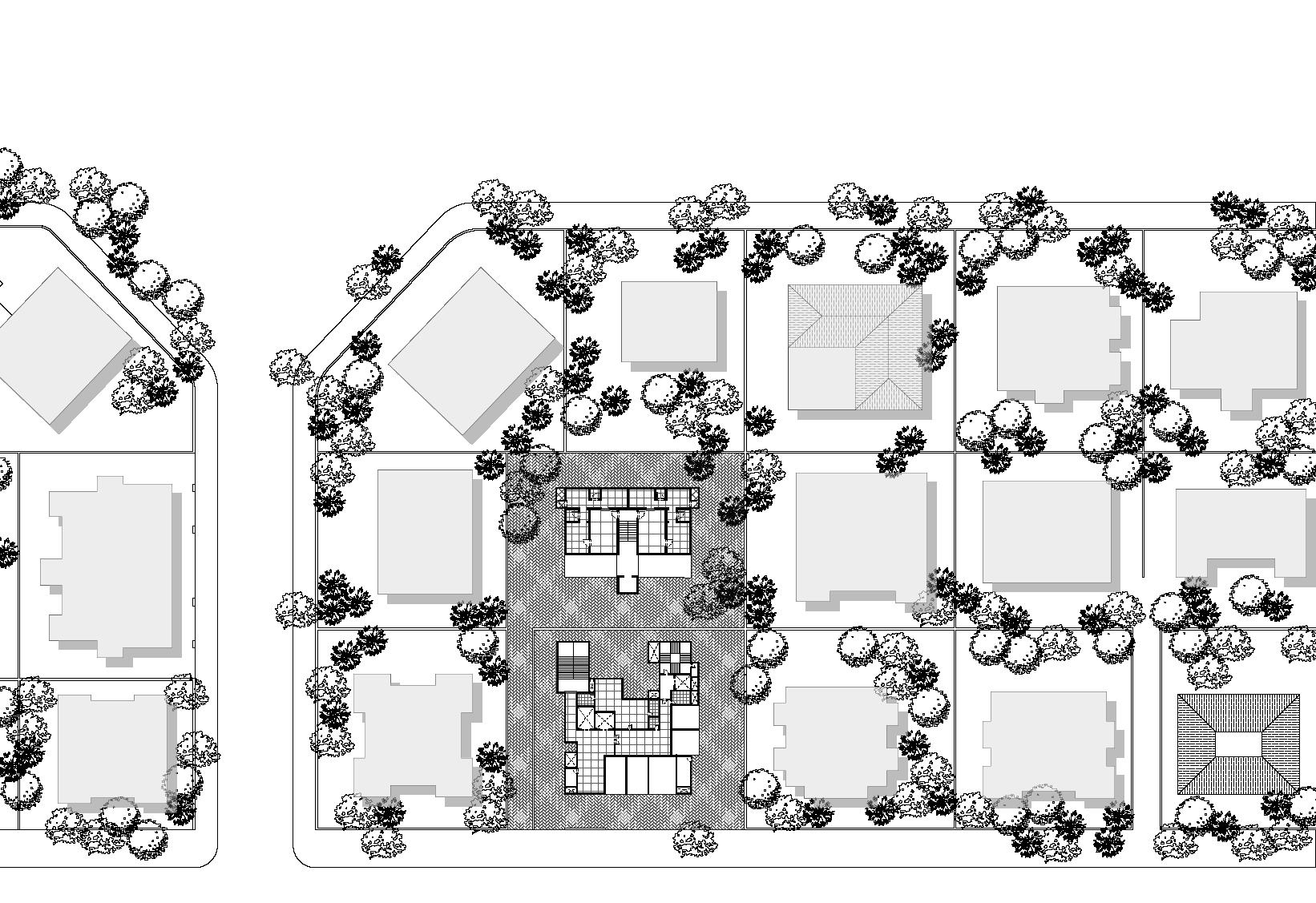
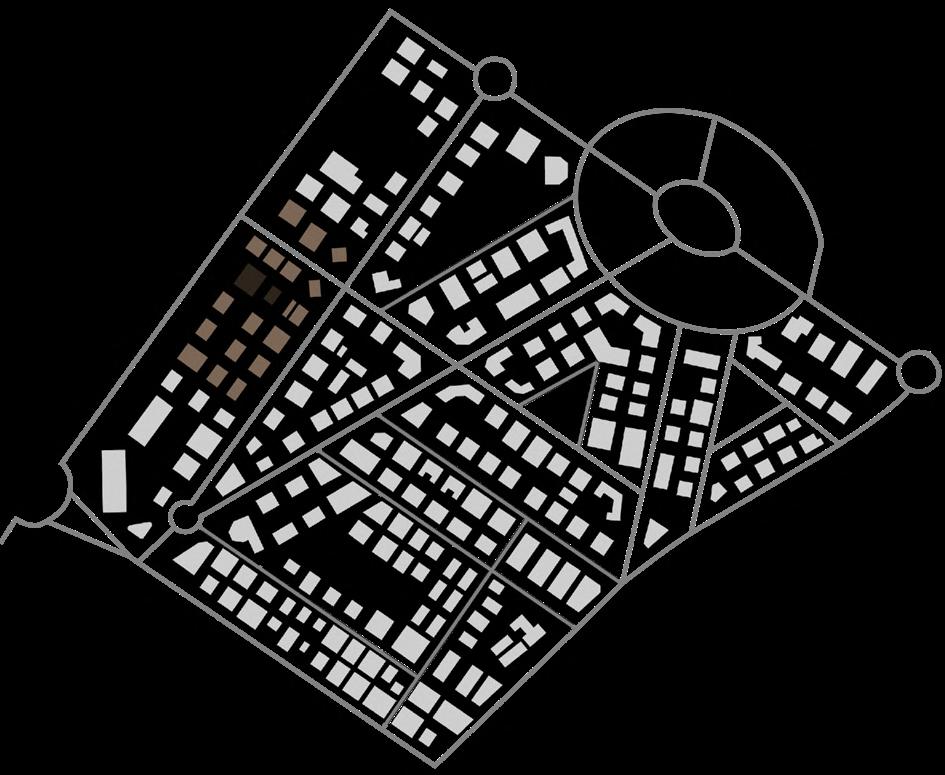
This site showcases the 2nd possible condition of redevelopment in Parsi Colony, that is a small cluster redevelopment. However according to DCR it doesn’t come under the category of Cluster Development.
It lies along the Baba Saheb Ambedkar road which is one of the busiest roads in the precinct.
Total Area of Site 1500 sq. m.
Built Area 613 sq. m.
No. of Plots 2
No. of buildings 2
Fsi Consumed 2.5
Area of Plot 1 750 sq. m.
Area of Plot 2 750 sq. m.
174 Site and Strategies 7.3 Fig. No. : 7.3.1 Site Plan 2 ; Source - Author Table No. : 7.3.1 Site Statistics Source - Author
SITE 2
Jame Jamshed Road
Baba Saheb Ambedkar Road
Khareghat Road
Jame Jamshed Road
Baba Saheb Ambedkar Road
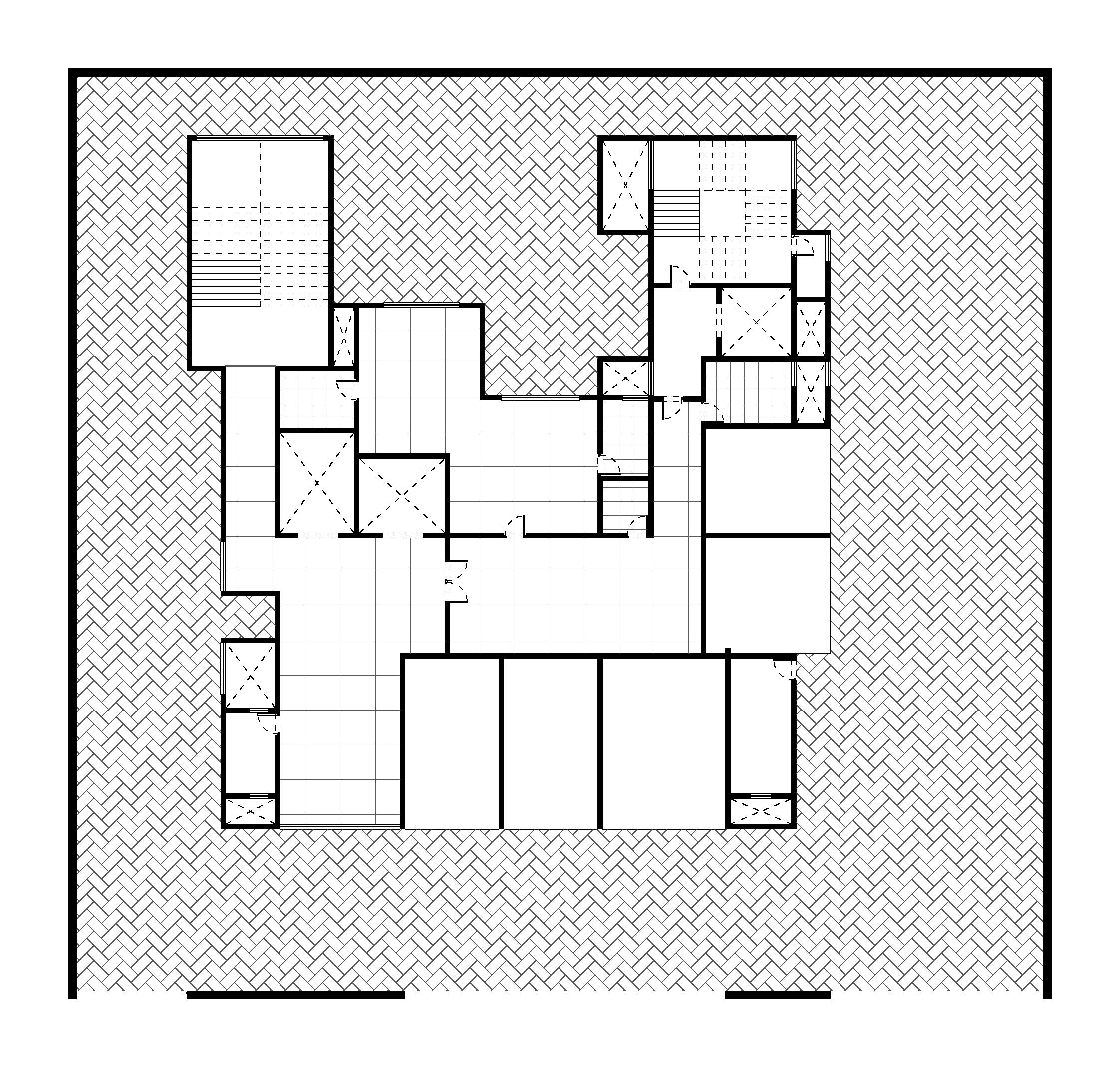
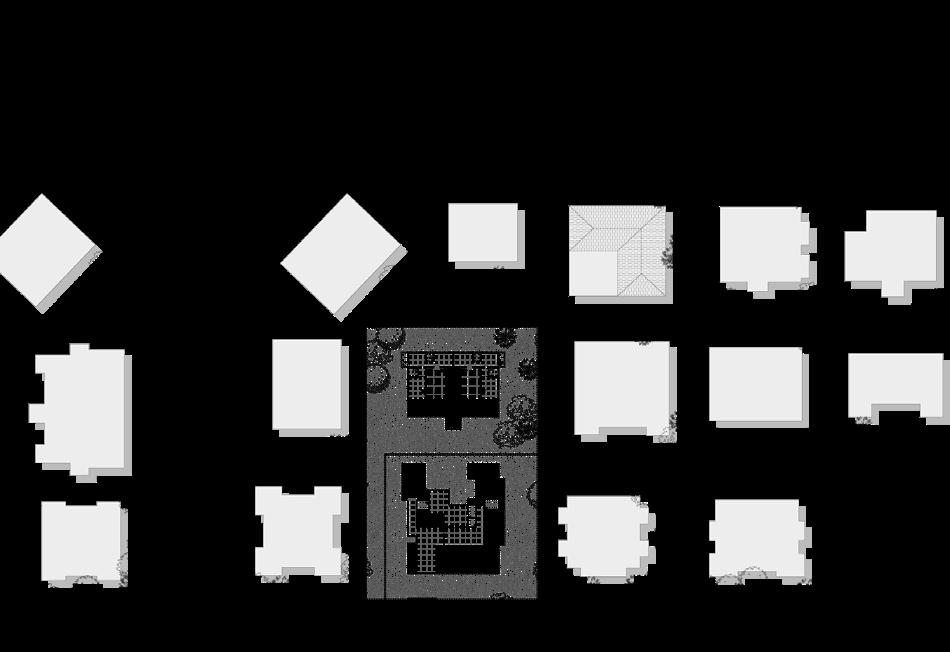
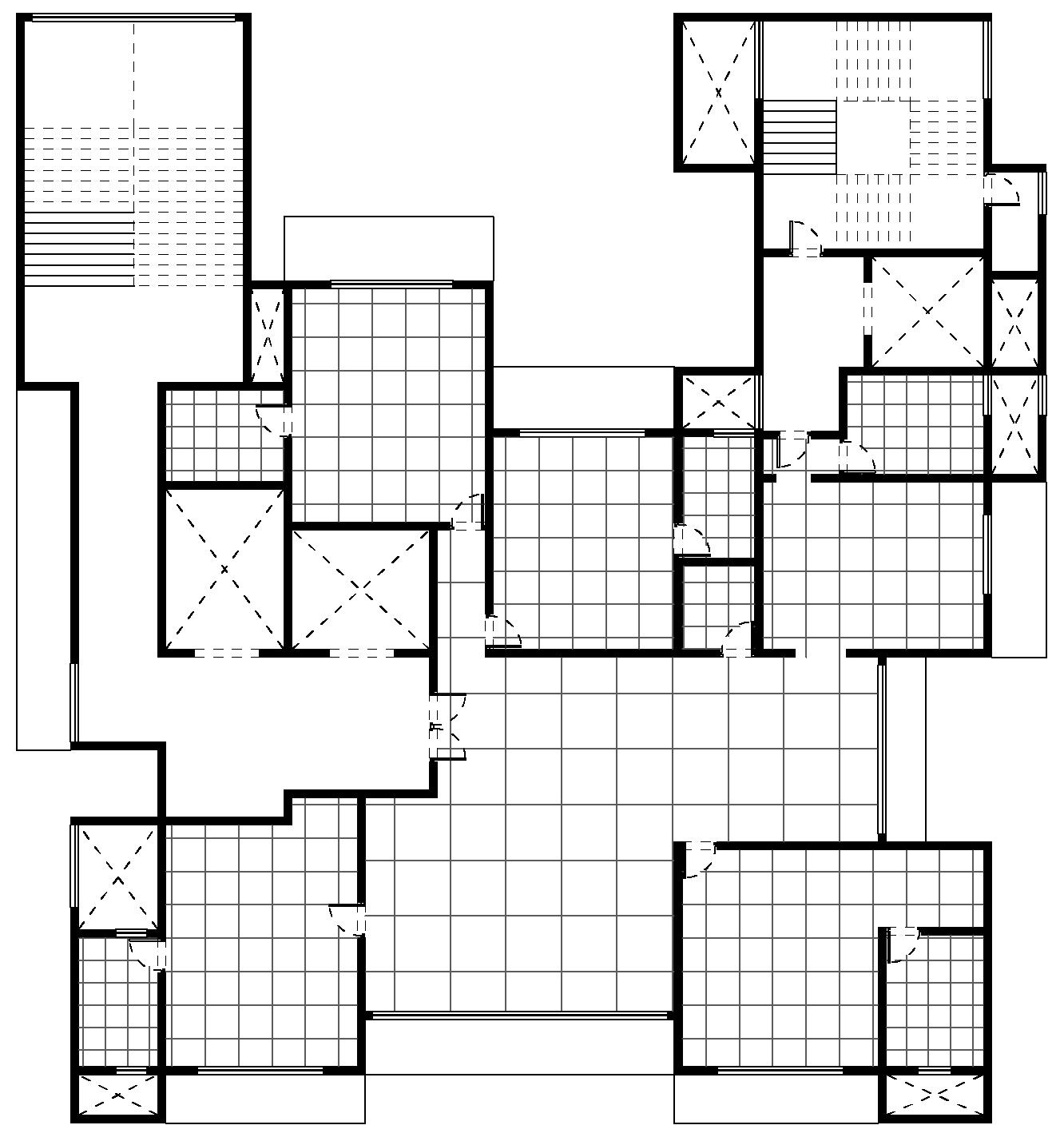
Total Area of Site 750 sq. m. Built Area 400 sq. m. Open Space 350 sq. m. Circulation Area 90 sq. m. Area for parking 6 * 300 sq. m. No. of Parking 24 No. of floors 25 No. of Flats 18 Fsi Consumed 3.8 Types of Flats 1 No. of Units 18 Area of Unit 150 sq. m. Living Room 55 sq. m. Bedroom 1 16 sq. m. Bedroom 2 15 sq. m. Bedroom 3 12 sq. m. Bedroom 4 12 sq. m. Kitchen 12 sq. m. Toilet 1 3.4 sq. m. Toilet 2 3.4 sq. m. Toilet 3 4.5 sq. m. Toilet 4 3.4 sq. m. Toilet 5 4.5 sq. m. Toilet 6 4.5 sq. m. 176 Site and Strategies 175 Site 2 Fig. No. 7.3.2 - Ground Floor Plan of Ekta Invictus Source - Author Table. No. : 7.3.2 - Statistics of Ekta Invictus Source - Author Fig. No. : 7.3.3 - 2nd Floor Plan of Samarth ; Source - Author Table. No. : 7.3.3 Statistics Regular House ; Source - Author Plot
Ekta
Redeveloped
Type
1 -
Invictus
in 2018 House Typologies
1 - 4 BHK
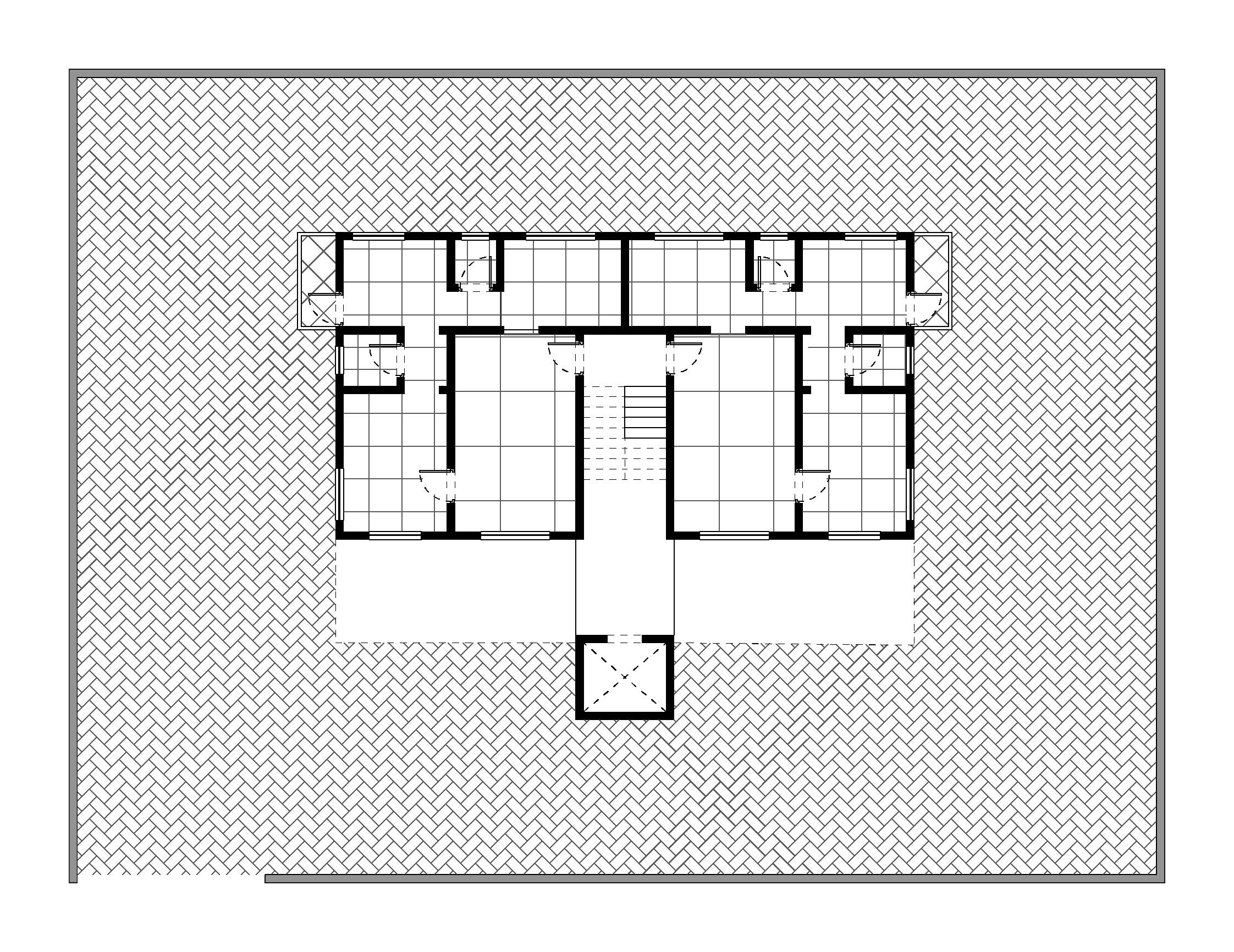


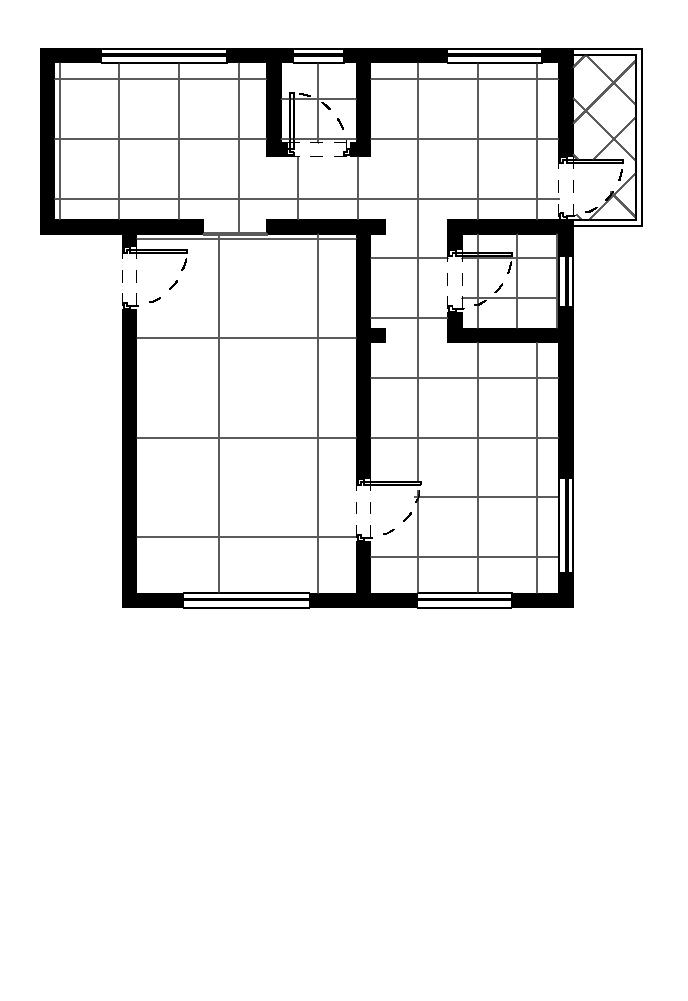
Total Area of Site 750 sq. m. Built Area 213 sq. m. Open Space 537 sq. m. Circulation Area 71 sq. m. Area for parking 500 sq. m. No. of Parking 15 No. of floors 6 No. of Flats 9 Fsi Consumed 1.33 Types of Flats 2 No. of Units 3 Area of Unit 150 sq. m. Living Room 68 sq. m. Bedroom 1 14 sq. m. Bedroom 2 8.5 sq. m. Bedroom 3 14 sq. m. Bedroom 4 8.5 sq. m. Bedroom 5 7.5 sq. m. Kitchen 7.5 sq. m. Toilet 1 1.5 sq. m. Toilet 2 2.3 sq. m. Toilet 3 1.5 sq. m. Toilet 3 2.3 sq. m. No. of Units 6 Area of Unit 67 sq. m. Living Room 20 sq. m. Bedroom 1 14 sq. m. Bedroom 2 8.5 sq. m. Kitchen 7.5 sq. m. Toilet 1 1.5 sq. m. Toilet 2 2.3 sq. m. Balcony 2.6 sq. m. 178 Site and Strategies 177 Site 2 Fig. No. : 7.3.4 - Ground Floor Plan of Pitru Chayya Source - Author Table. No. : 7.3.4 - Statistics of Pitru Chayya ; Source - Author Fig. No. 7.3.5 - 4th Floor Plan of Pitru Chayya ; Source Author Fig. No. 7.3.6 - 1st Floor Plan of Pitru Chayya ; Source - Author Table. No. : 7.3.5 Statistics of Type 1 House Source - Author Table. No. : 7.3.6 Statistics of Type 2 House Source - Author Plot 2 - Pitru Chayya Modified in 1994 House Typologies Type 1 - 5 BHK Type 2 - 2 BHK
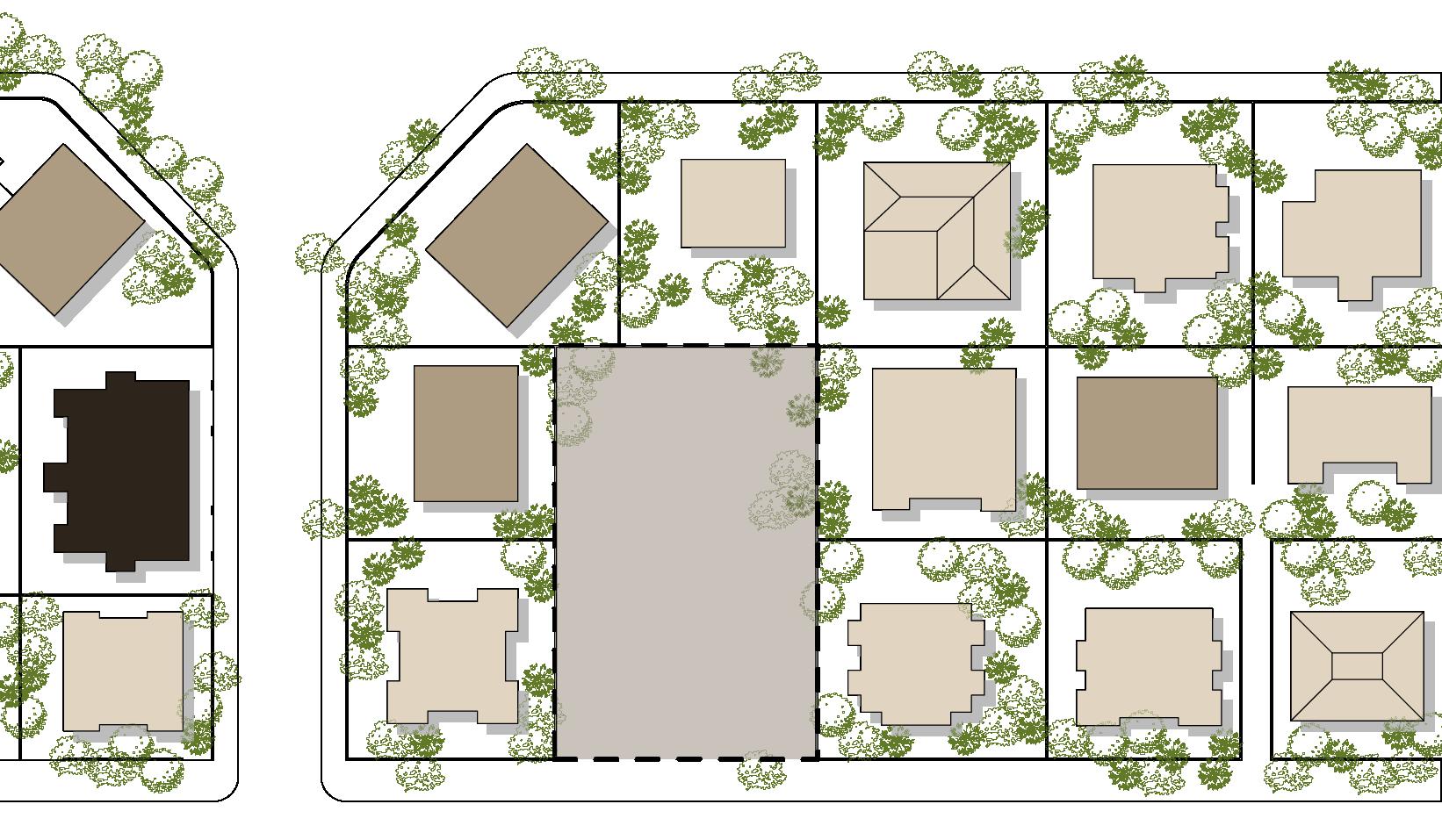


Total Area of Site 1500 sq. m.
Fsi Consumed 2.5
Fsi Permissible 3
Types of Flats 2
No. of Type 1 Units 21
Area of Type 1 Unit 150 sq. m. (3150 sq.m.)
No. of Type 2 Units 6
Area of Type 2 Unit 67 sq. m. (402 sq.m.)
This plot lies along Zone 1 and has to follow the offsets as per Zone 1 regulations. It has two buildings , one which has already been redevloped and one which has been modified. The proposal in this scenario would showcase an alternative redevelopment typology in this scenario.
Proposed Strategies
Overlooking Green Terraces which help to increase the interactivity between 2 buildings and also with the outside. Try to make the informalities of the ground level, vertically.
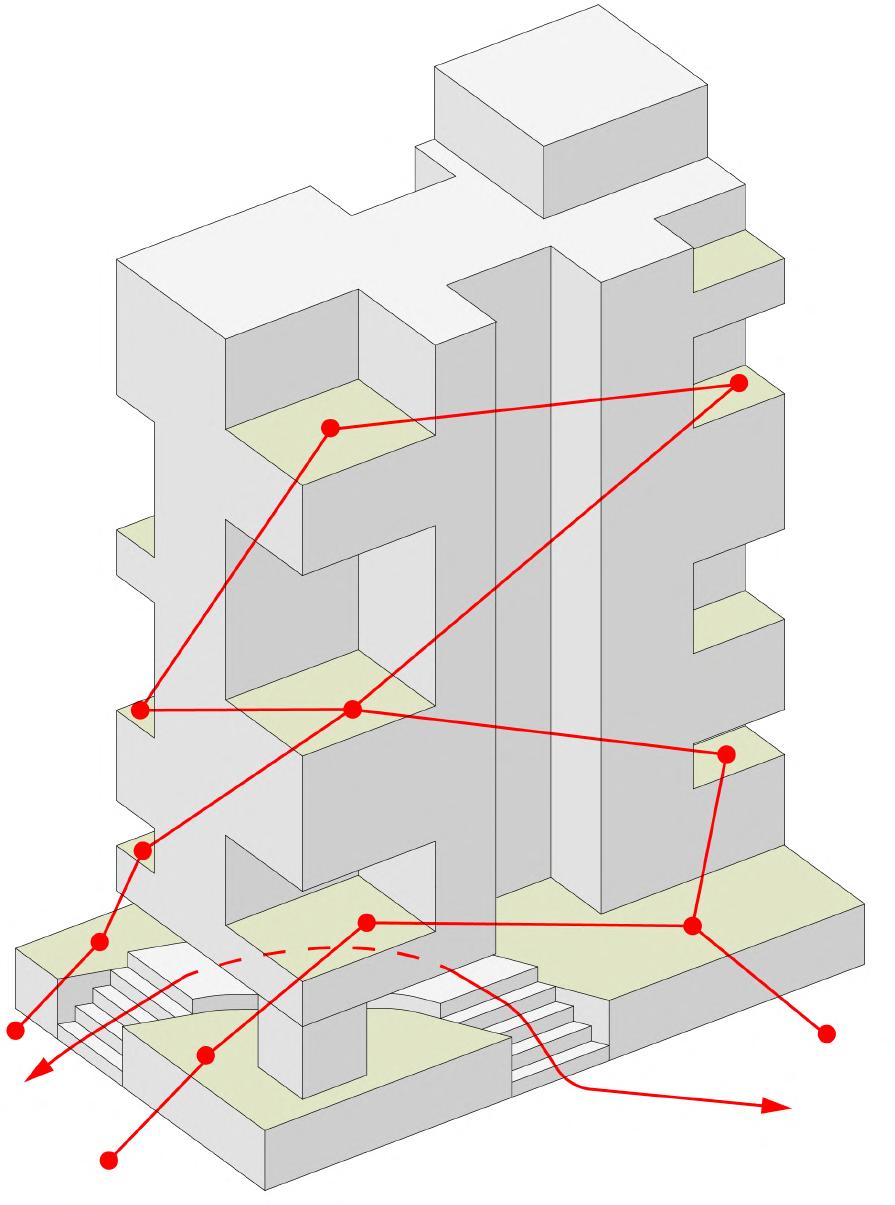
180 Site and Strategies 179 Site 2 Fig. No. : 7.3.7 - Site Analysis Source - Author Fig. No. 7.3.8 - Section 1; Source - Author Fig. No. 7.3.9 - Section 2; Source - Author Fig. No. : 7.3.10 - Strategies Source - Author Table. No. : 7.2.7 Site 2 Area Statement; Source - Author
ANALYSIS -
Low Rise (upto
Mid Rise
G+10) High Rise (aboveG+10)
SITE
Building Heights
G+3)
(G+4 to
1 Section 2
Section
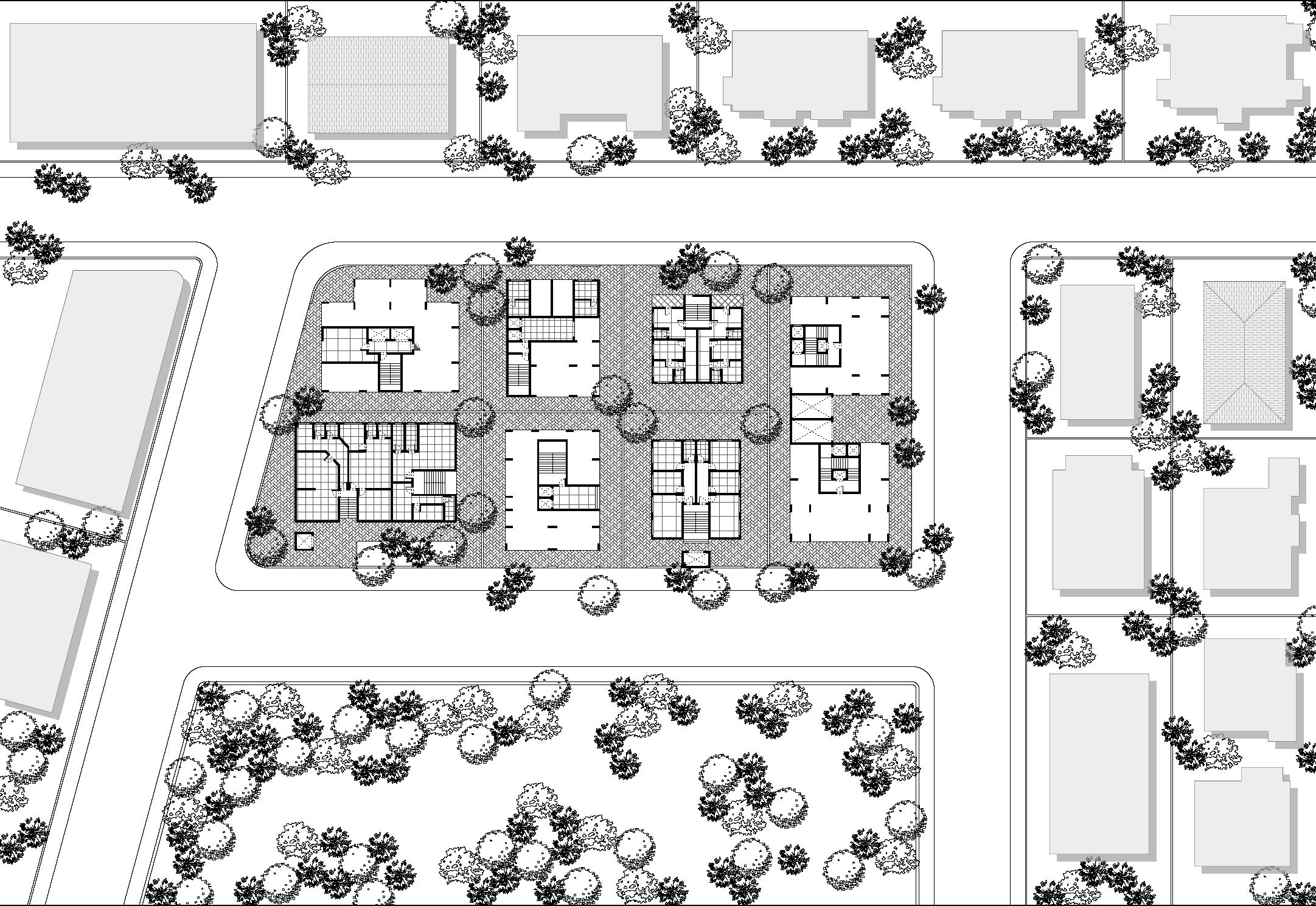
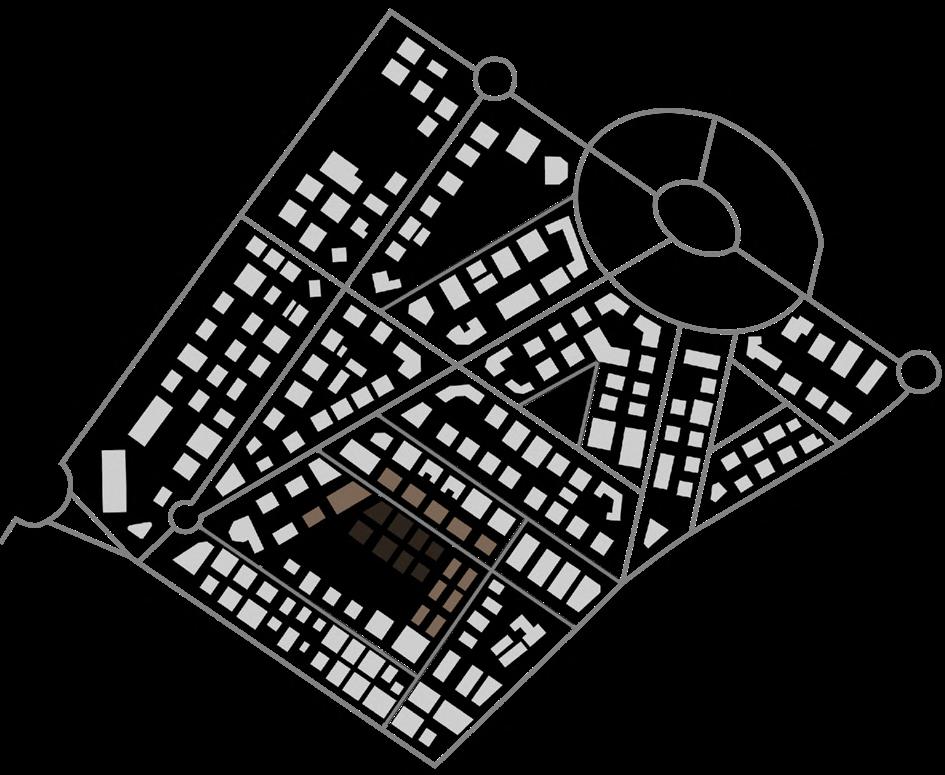
This site showcases the 3rd possible condition of redevelopment in Parsi Colony, that is a road to road cluster redevelopment. According to DCR it comes under the category of Cluster Development. It lies along one of the internal arterial roads and opposite a garden.
Total Area of Site 4000 sq. m. Built Area 1600 sq. m. No. of Plots 7 No. of buildings 8 Fsi Consumed 2.6 Area of Plot 1 758 sq. m. Area of Plot 2 391 sq. m. Area of Plot 3 389 sq. m. Area of Plot 4 612 sq. m. Area of Plot 5 407 sq. m. Area of Plot 6 366 sq. m. Area of Plot 7 378 sq. m. 182 Site and Strategies 181 Site 3 7.4 Fig. No. : 7.4.1 Site Plan 3 ; Source - Author Table No. : 7.4.1 Site Statistics Source - Author SITE 3
Jahangir Vimadalal Road
Wadia Garden
Road
No. 7
Jahangir Vimadalal Road
Road No. 5
Plot 1 - Blossom and Bliss
House Typologies
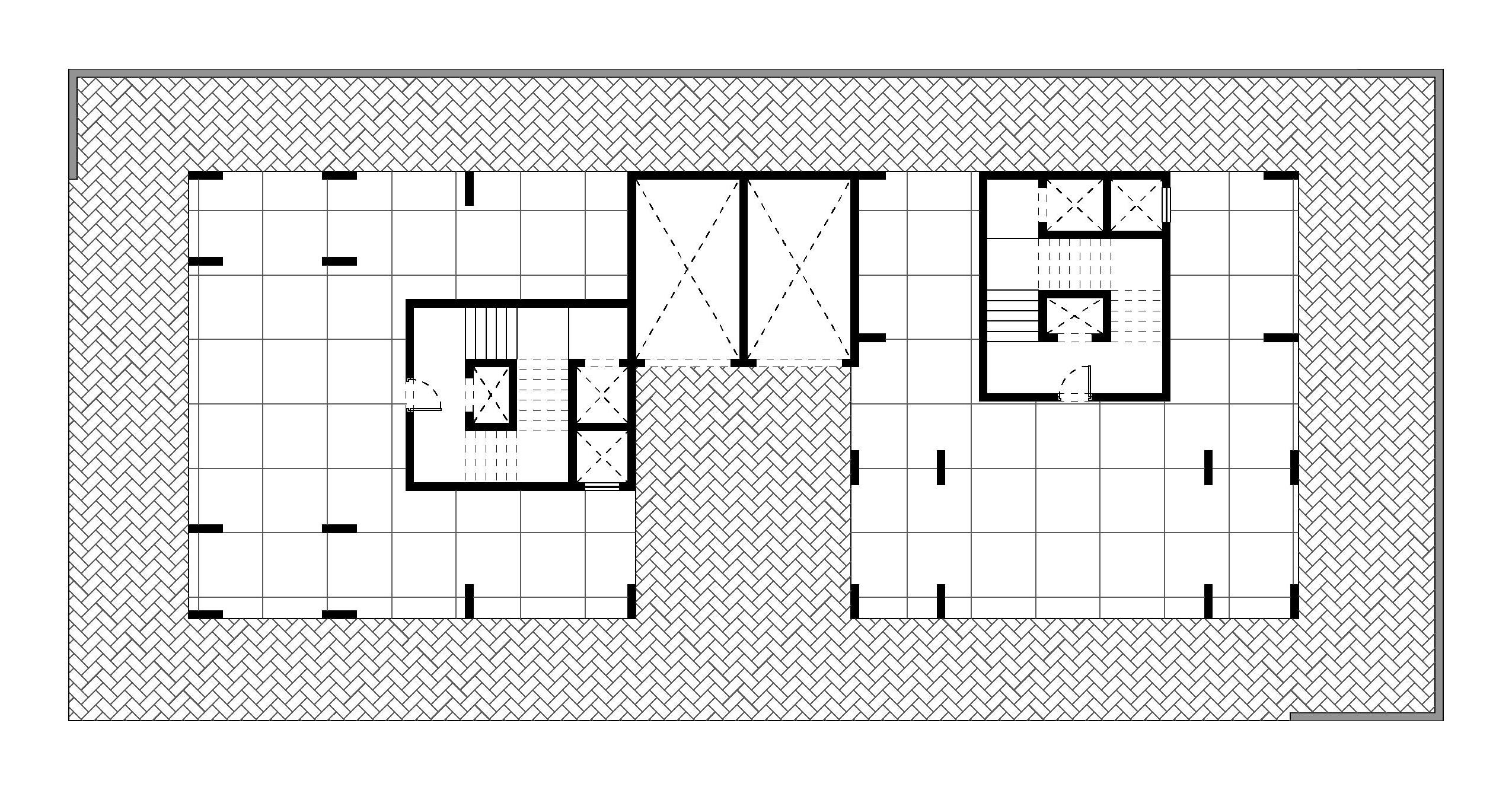


Total Area of Site 758 sq. m. Built Area 373 sq. m. Open Space 385 sq. m. Circulation Area 64 sq. m. Area for parking 385 sq. m. No. of Parking 18 No. of floors 7 No. of Flats 7 Fsi Consumed 2 Types of Flats 1 No. of Units 14 Area of Unit 118 sq. m. Living Room 55 sq. m. Bedroom 1 14 sq. m. Bedroom 2 16 sq. m. Bedroom 3 16 sq. m. Kitchen 5 sq. m. Toilet 1 3.4 sq. m. Toilet 2 3.4 sq. m. Toilet 3 5.3 sq. m. 184 Site and Strategies 183 Site 3 Fig. No. 7.4.2 - Ground Floor Plan of Blossom and Bliss Source - Author Table. No. : 7.4.2 - Statistics of Pitru Blossom and Bliss ; Source - Author Fig. No. 7.4.3 - 1st Floor Plan of Pitru Chayya ; Source - Author Table. No. : 7.4.3 Statistics of Typical House ; Source - Author
Redeveloped in 2010
Type
BHK
1 - 3


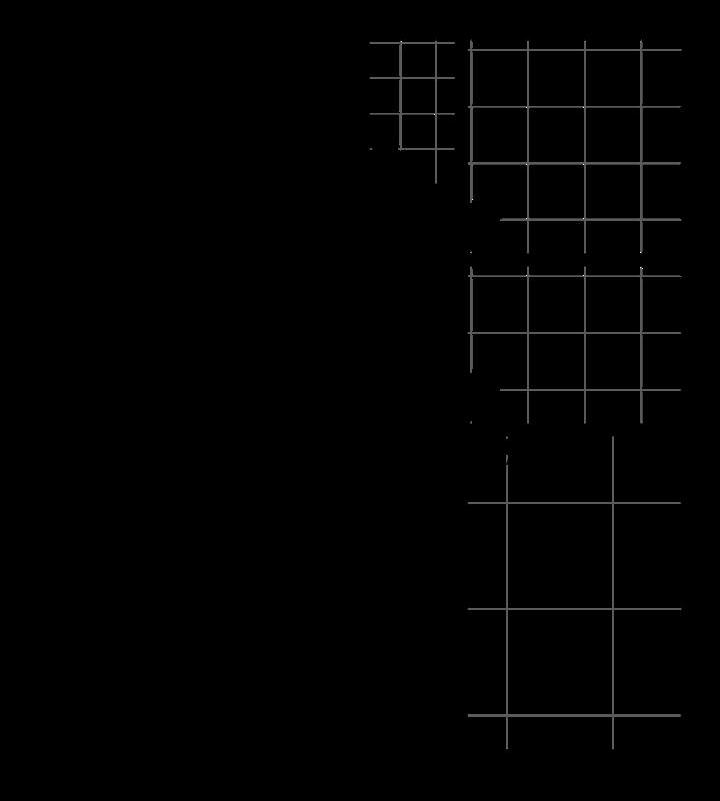
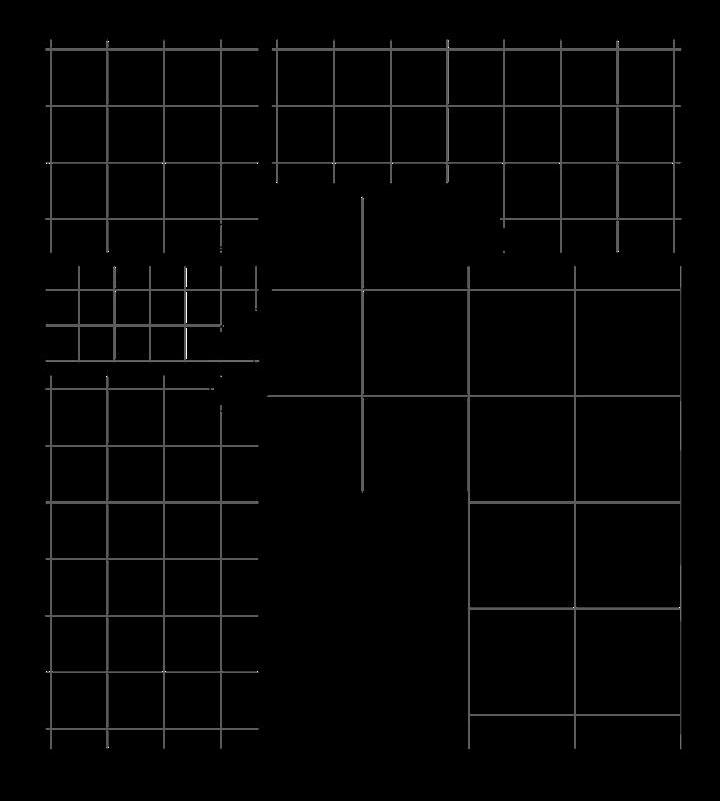
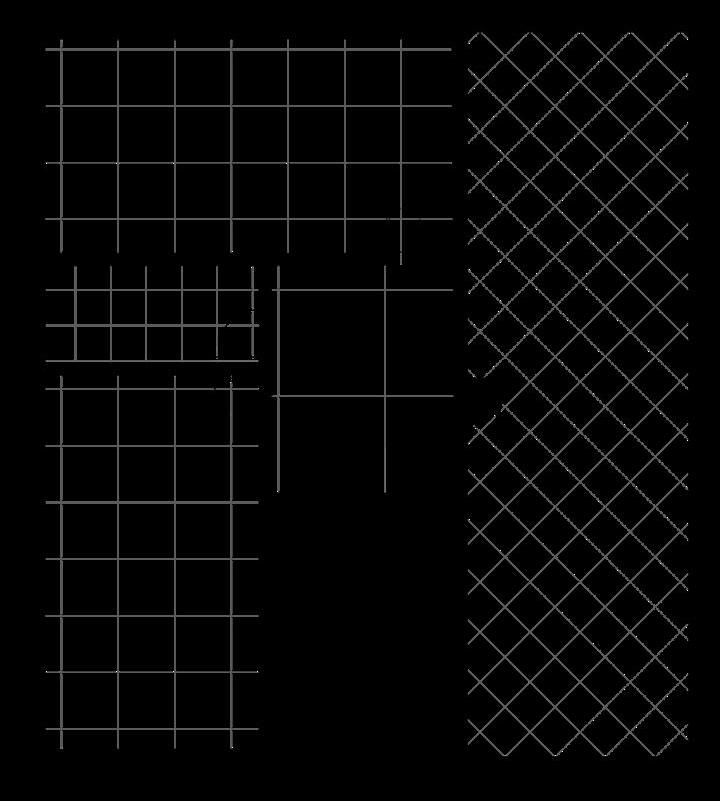
Total Area of Site 391 sq. m. Built Area 151 sq. m. Open Space 240 sq. m. Circulation Area 26 sq. m. Area for parking 120 sq. m. No. of Parking 18 No. of floors 5 No. of Flats 9 Fsi Consumed 1.7 Types of Flats 2 No. of Units 8 Area of Unit 51.6 sq.m. Living Room 20.8 sq.m. Bedroom 14.2 sq.m. Kitchen 10.4 sq.m. Toilet 3.8 sq.m. No. of Units 1 Area of Unit 252 sq.m. Living Room 1 50 sq.m. Living Room 2 13 sq.m. Bedroom 1 23 sq.m. Bedroom 2 24 sq.m. Bedroom 3 23 sq.m. Bedroom 4 24 sq.m. Kitchen 14 sq.m. Toilet 1 6.4 sq.m. Toilet 2 6.4 sq.m. Terrace 52 sq.m. 186 Site and Strategies 185 Site 3 Fig. No. : 7.4.4 - Ground Floor Plan of Mithoo Villa Source - Author Table. No. : 7.4.4 - Statistics of Mithoo Villa ; Source - Author Fig. No. : 7.4.5 - 1st Floor Plan of Mithoo Villa ; Source - Author Fig. No. : 7.4.6.1 - 4th Floor Plan of Mithoo Villa ; Source - Author Fig. No. : 7.4.6.2 - 5th Floor Plan of Mithoo Villa ; Source - Author Table. No. : 7.4.5 Statistics of Type 1 House ; Source - Author Table. No. : 7.4.6 Statistics of Type 2 House ; Source - Author Plot 2 - Mithoo Villa Modified in 1972 House
Type 2 - 4 BHK Penthouse Type 1 - 1 BHK
Typologies
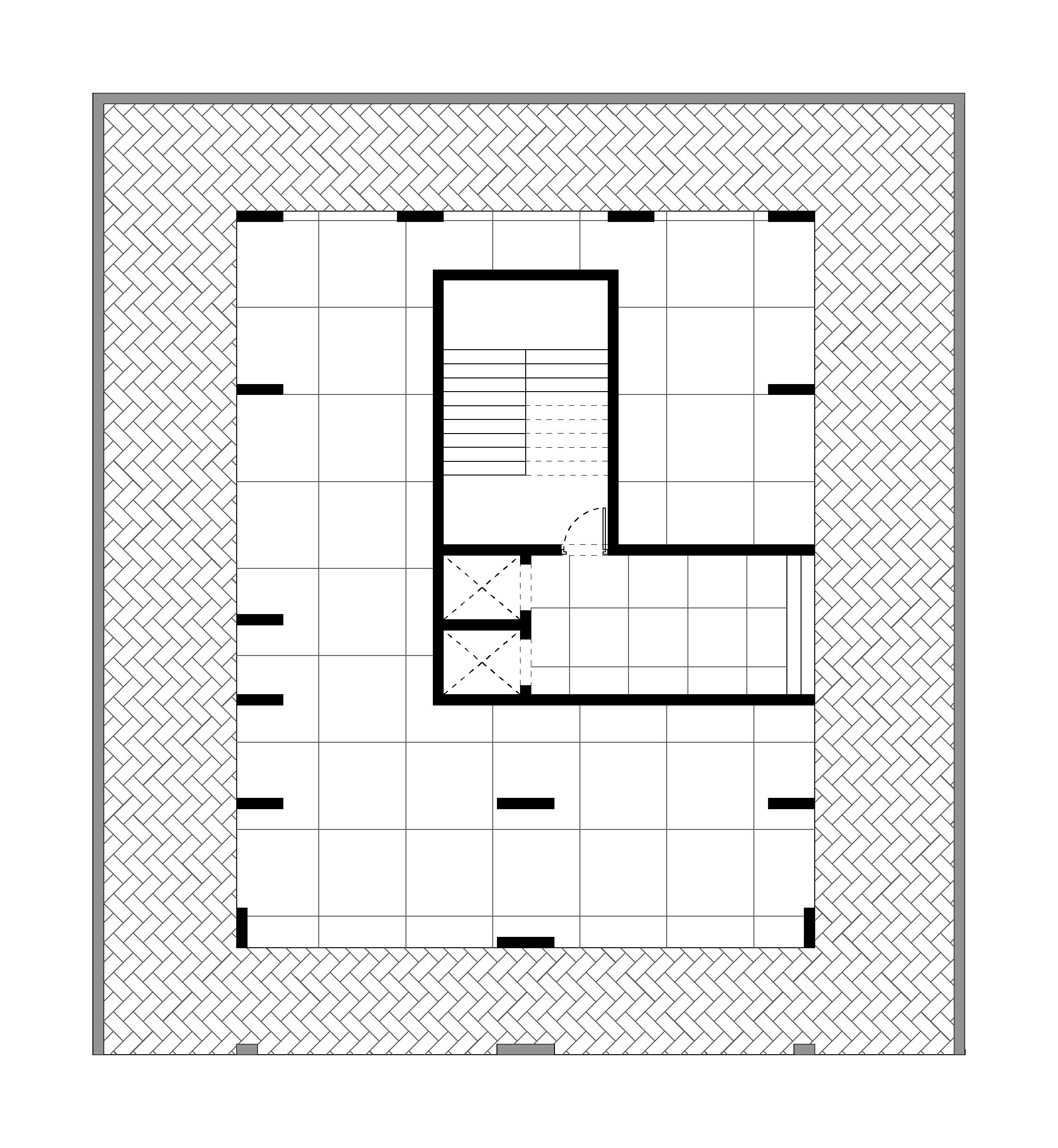

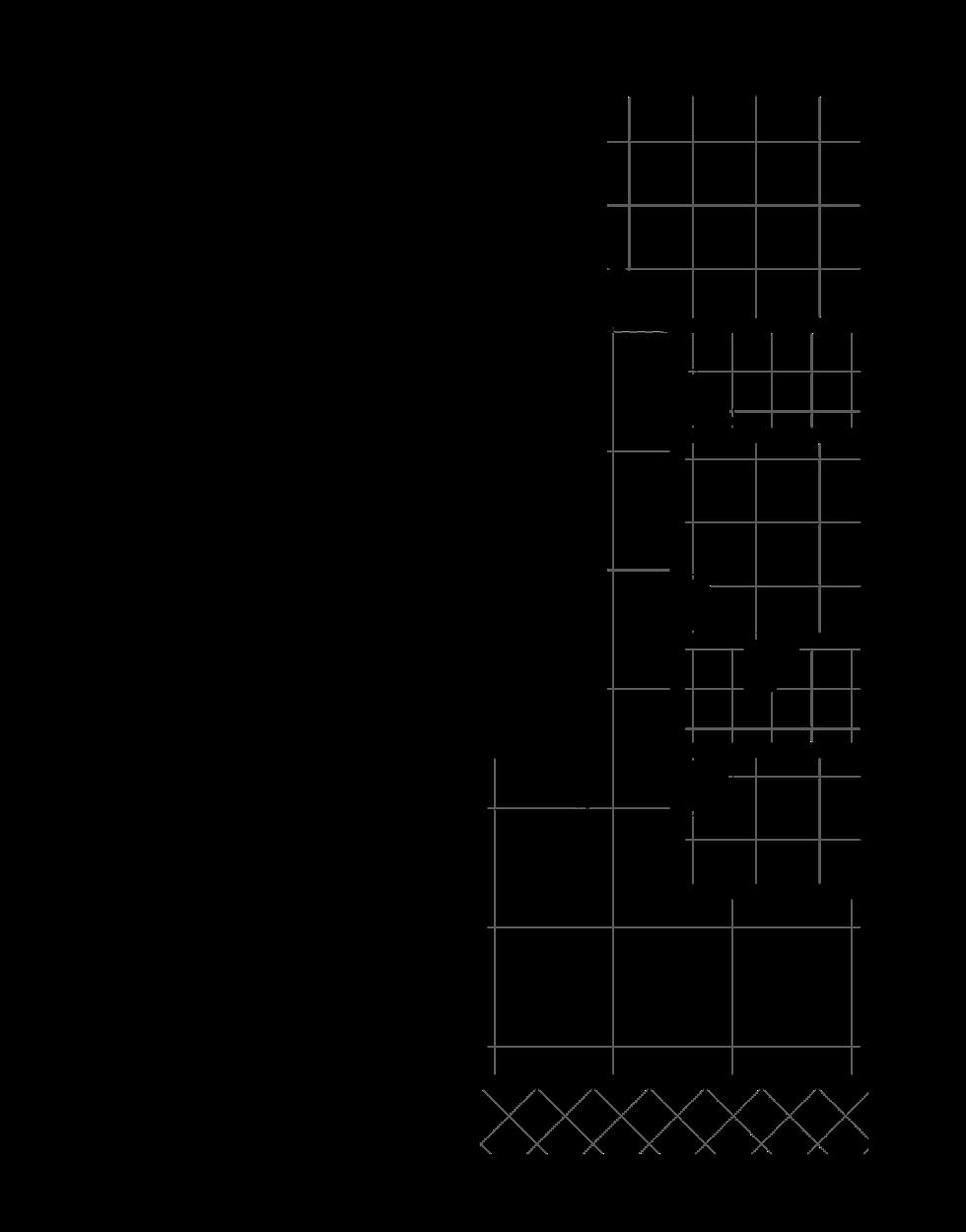

Total Area of Site 389 sq.m. Built Area 211 sq.m. Open Space 177 sq.m. Circulation Area 32 sq.m. Area for parking 300 sq.m. No. of Parking 12 No. of floors 12 No. of Flats 12 Fsi Consumed 4.5 Types of Flats 2 No. of Units 4 Area of Unit 75 sq.m. Living Room 30 sq.m. Bedroom 1 14 sq.m. Bedroom 2 8.3 sq.m. Kitchen 5.6 sq.m. Toilet 1 4.2 sq.m. Toilet 2 4.2 sq.m. Balcony 4.5 sq.m. No. of Units 8 Area of Unit 150 sq.m. Living Room 60 sq.m. Bedroom 1 14 sq.m. Bedroom 2 8.3 sq.m. Bedroom 3 14 sq.m. Bedroom 4 8.3 sq.m. Kitchen 5.6 sq.m. Study Room 5.6 sq.m. Toilet 1 4.2 sq.m. Toilet 2 4.2 sq.m. Toilet 3 4.2 sq.m. Toilet 4 4.2 sq.m. Balcony 9 sq.m. 188 Site and Strategies 187 Site 3 Fig. No. 7.4.7 - Ground Floor Plan of Grande Vista Source - Author Table. No. : 7.4.7 - Statistics of Grande Vista ; Source - Author Fig. No. 7.4.8 - 2nd Floor Plan of Grande Vista ; Source - Author Fig. No. 7.4.9 - 5th Floor Plan of Grande Vista ; Source - Author Table. No. : 7.4.8 Statistics of Type 1 House Source - Author Table. No. 7.4.9Statistics of Type 2 House ; Source - Author
- Grande Vista Redeveloped in 2017 House
Type 1 - 2 BHK Type 2 - 4.5 BHK
Plot 3
Typologies
Redeveloped in 2014
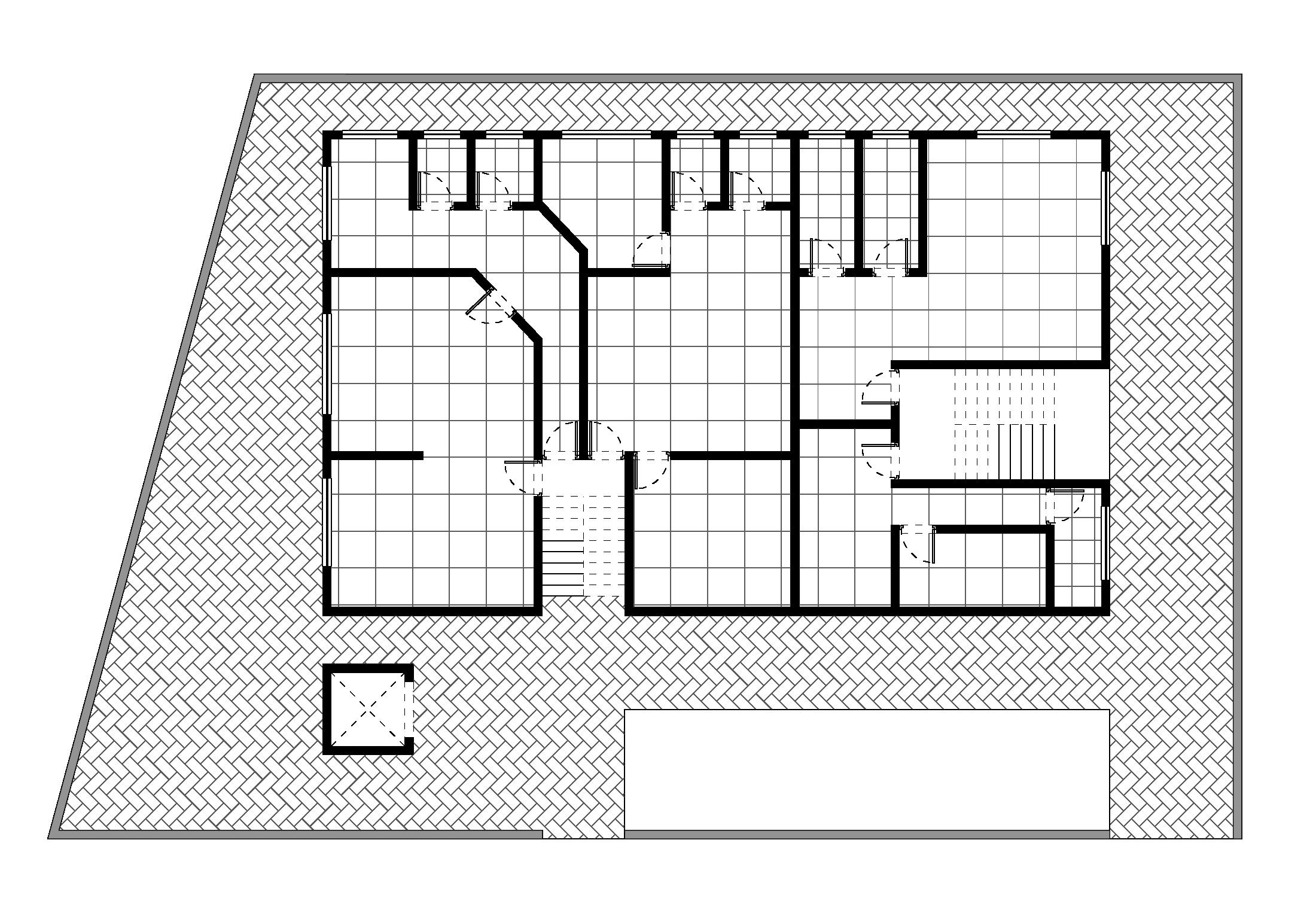

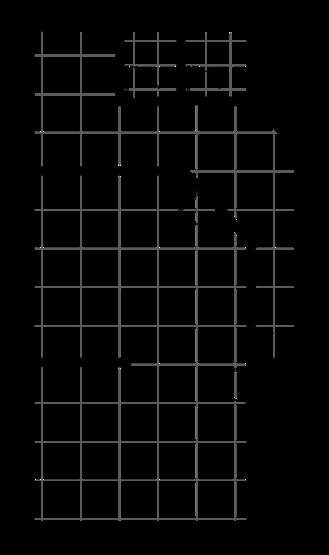
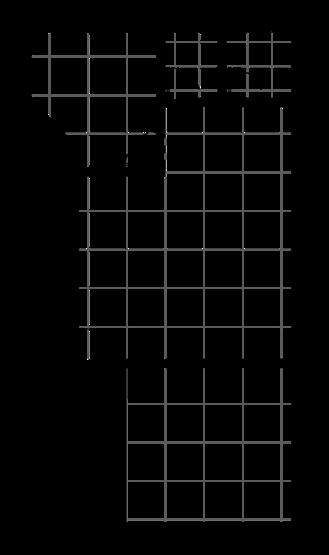
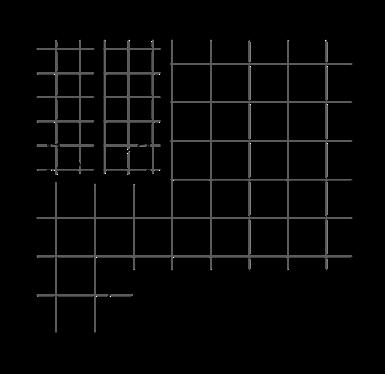

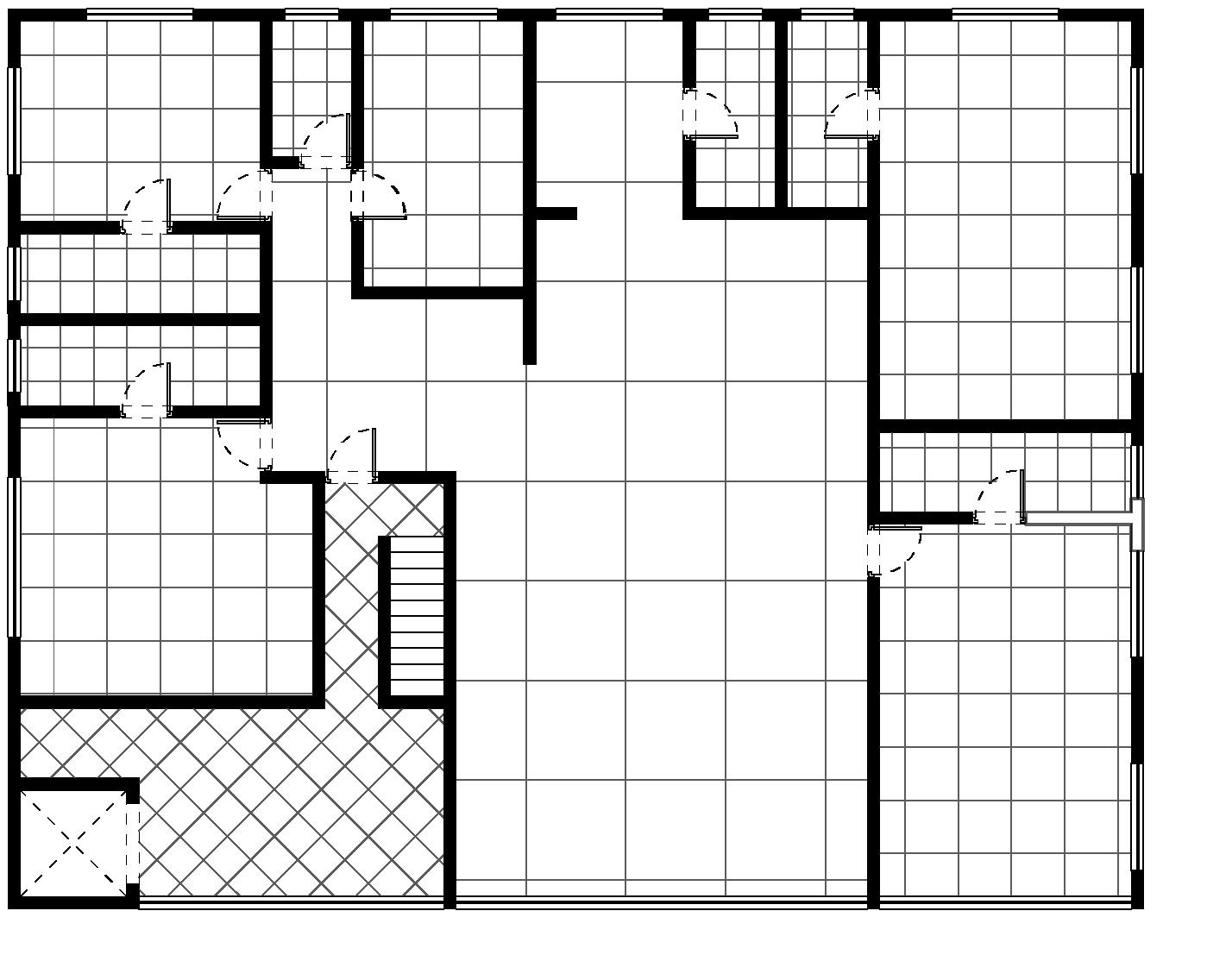
Total Area of Site 612 sq.m. Built Area 290 sq.m. Open Space 322 sq.m. Circulation Area 26.5 sq.m. Area for parking 64.2 sq.m. No. of Parking 4 No. of floors 6 No. of Flats 18 Fsi Consumed 2.4 Types of Flats 5 No. of Units 4 Area of Unit 77 sq.m. Living Room 22 sq.m. Bedroom 1 25 sq.m. Kitchen 7.5 sq.m. Toilet 1 2.3 sq.m. Toilet 2 2.6 sq.m. No. of Units 4 Area of Unit 67 sq.m. Living Room 31 sq.m. Bedroom 1 17 sq.m. Kitchen 9.9 sq.m. Toilet 1 2.3 sq.m. Toilet 2 2.8 sq.m. No. of Units 4 Area of Unit 53 sq.m. Common Room 41 sq.m. Toilet 1 5.2 sq.m. Toilet 2 5.2 sq.m. No. of Units 4 Area of Unit 31 sq.m. Common Room 12 sq.m. Toilet 4.1 sq.m. No. of Units 2 Area of Unit 302 sq.m. Living Room 117 sq.m. Bedroom 1 23 sq.m. Bedroom 2 15 sq.m. Bedroom 3 36 sq.m. Bedroom 4 33 sq.m. Kitchen 10 sq.m. Toilet 1 7 sq.m. Toilet 2 5.2 sq.m. Toilet 3 5.2 sq.m. Toilet 4 3.8 sq.m. Toilet 5 6.7 sq.m. Toilet 6 6.7 sq.m. 190 Site and Strategies 189 Site 3 Fig. No. 7.4.10 - Ground Floor Plan of Rekha Sadan Source - Author Table. No. : 7.4.10 - Statistics of Rekha Sadan ; Source - Author Fig. No. : 7.4.111st Floor Plan ; Source - Author Fig. No. : 7.4.131st Floor Plan ; Source - Author Fig.No. 7.4.15 - 6th Floor Plan Source - Author Fig. No. : 7.4.121st Floor Plan ; Source - Author Fig. No. : 7.4.141st Floor Plan ; Source - Author Table. No. : 7.4.11 - Statistics of Type 1 House Source - Author Table. No. : 7.4.13 - Statistics of Type 1 House Source - Author Table. No. 7.4.12 - Statistics of Type 1 House ; Source - Author Table. No. 7.4.14 - Statistics of Type 1 House ; Source - Author Table. No. 7.4.15 - Statistics of Type 5 House Source - Author Plot
4 - Rekha Sadan
Type 1 - 1 BHK Type 2- 1 BHK Type 3 - 1 room Type 4 - 1 room Type 5 - 4 BHK
House Typologies
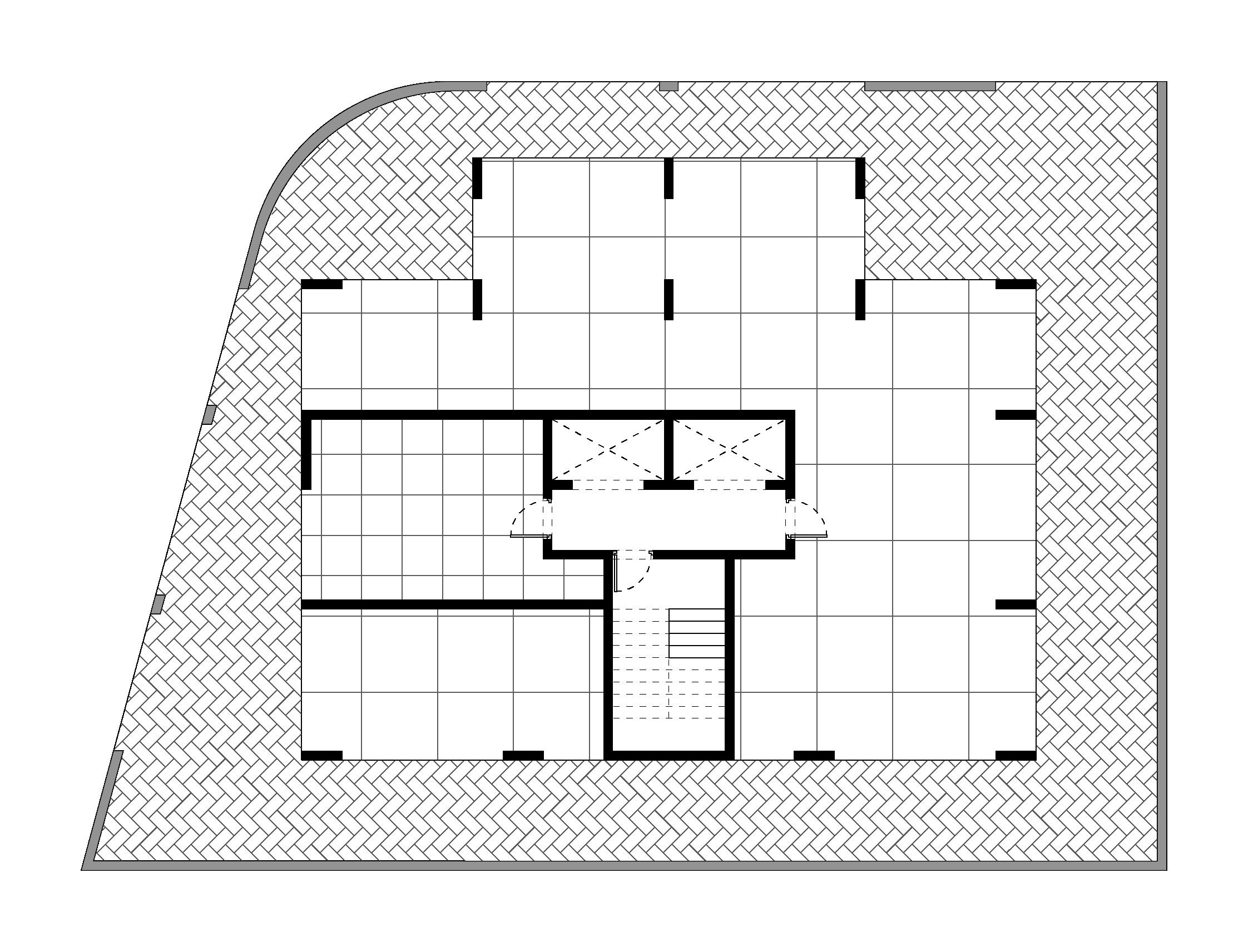


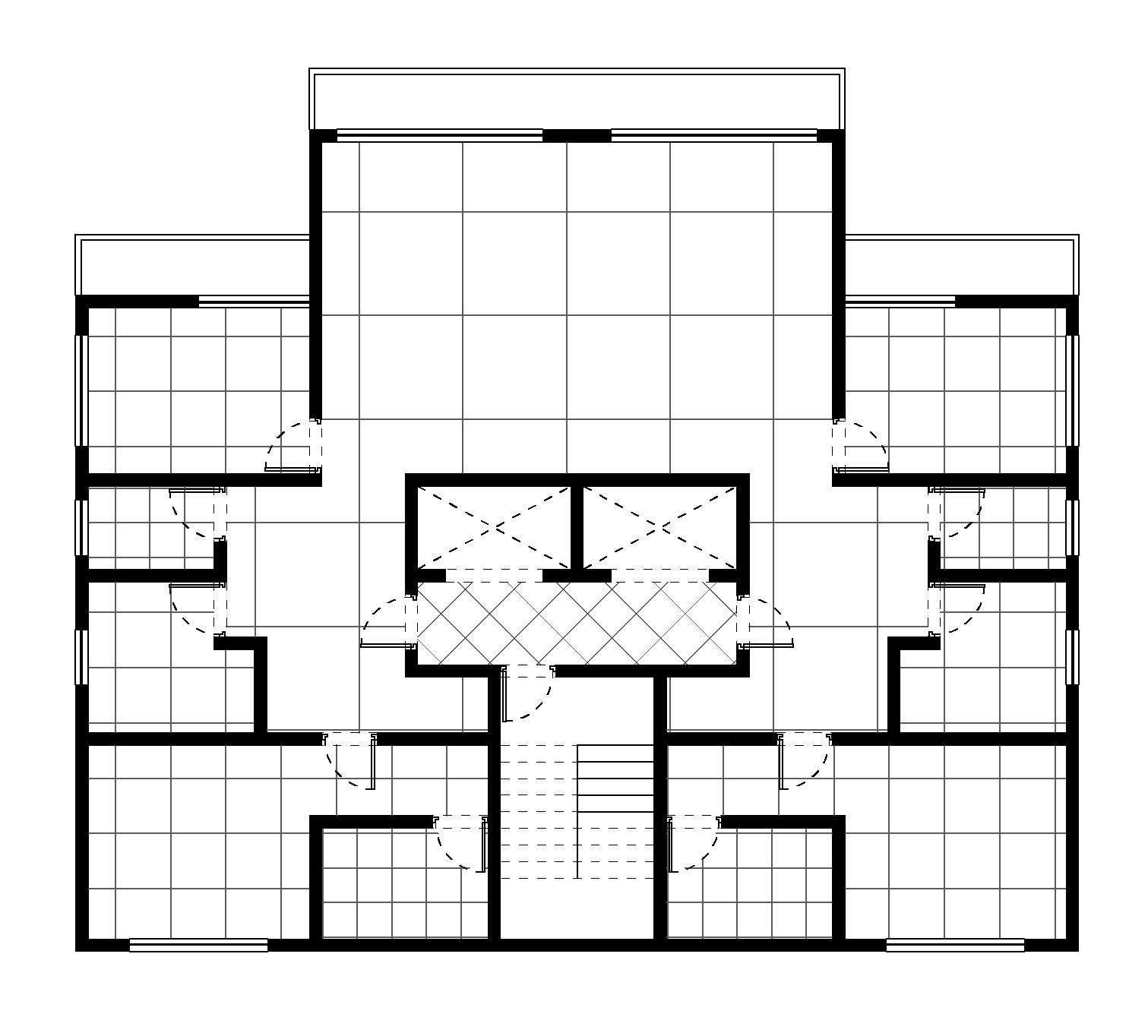
Total Area of Site 407 sq.m. Built Area 225 sq.m. Open Space 182 sq.m. Circulation Area 32.4 sq.m. Area for parking 192 sq.m. No. of Parking 10 No. of floors 8 No. of Flats 11 Fsi Consumed 3.7 Types of Flats 2 No. of Units 6 Area of Unit 95 sq.m. Living Room 42 sq.m. Bedroom 1 17 sq.m. Bedroom 2 21.7 sq.m. Kitchen 7.5 sq.m. Toilet 1 6 sq.m. Toilet 2 3.4 sq.m. Balcony 7 sq.m. No. of Units 5 Area of Unit 192 sq.m. Living Room 85 sq.m. Storage 7.5 sq.m. Bedroom 1 17 sq.m. Bedroom 2 21.7 sq.m. Bedroom 3 17 sq.m. Bedroom 4 21.7 sq.m. Kitchen 7.5 sq.m. Toilet 1 6 sq.m. Toilet 2 3.4 sq.m. Toilet 3 6 sq.m. Toilet 4 3.4 sq.m. Balcony 14 sq.m. 192 Site and Strategies 191 Site 3 Fig. No. : 7.4.16 - Ground Floor Plan of Shrinivas Source - Author Table. No. : 7.4.16 - Statistics of Shrinivas Source - Author Fig. No. : 7.4.17 - 1st Floor Plan of Shrinivas Source - Author Fig. No. : 7.4.18 - 5th Floor Plan of Shrinivas ; Source - Author Table. No. 7.4.17 - Statistics of Type 1 House Source - Author Table. No. 7.4.18 - Statistics of Type 2 House Source - Author Plot 5 - Shrinivas Redeveloped in 2016 House Typologies Type 1 - 2 BHK Type 2 - 4 BHK


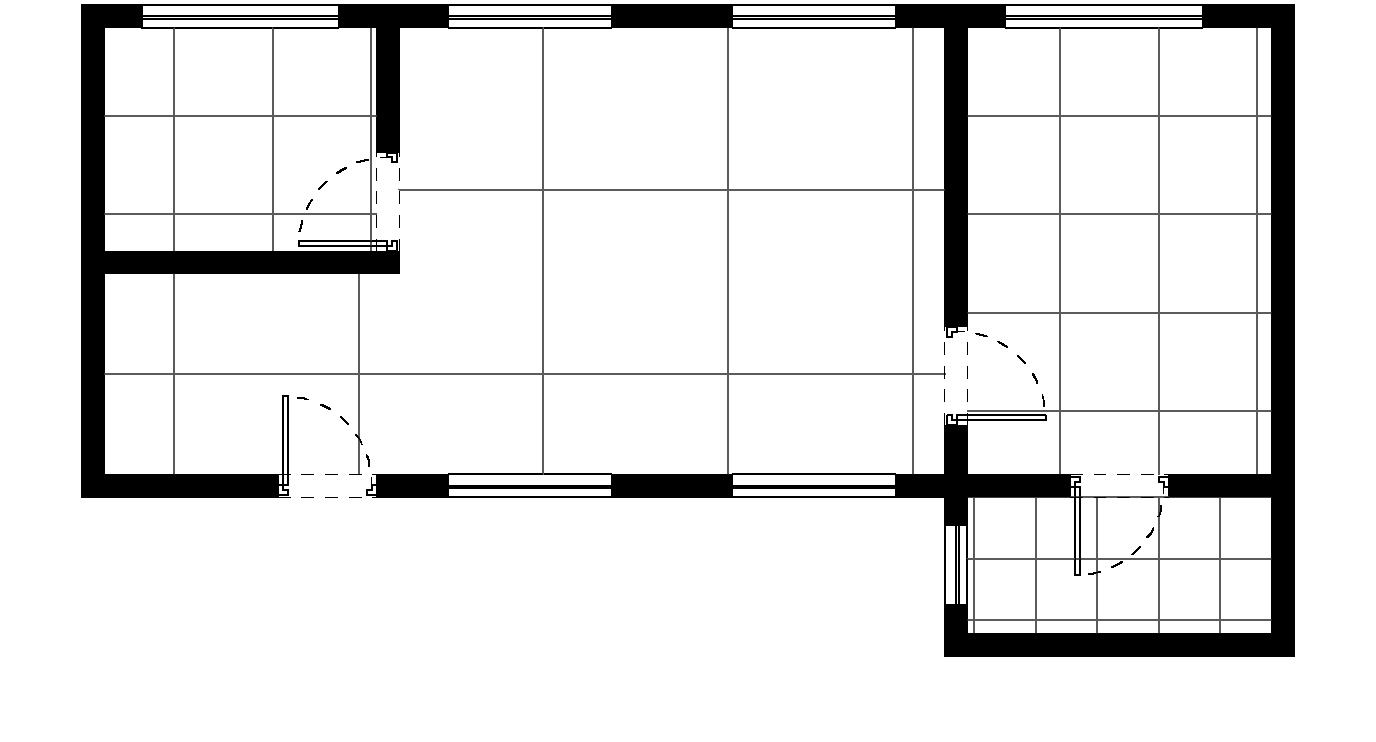
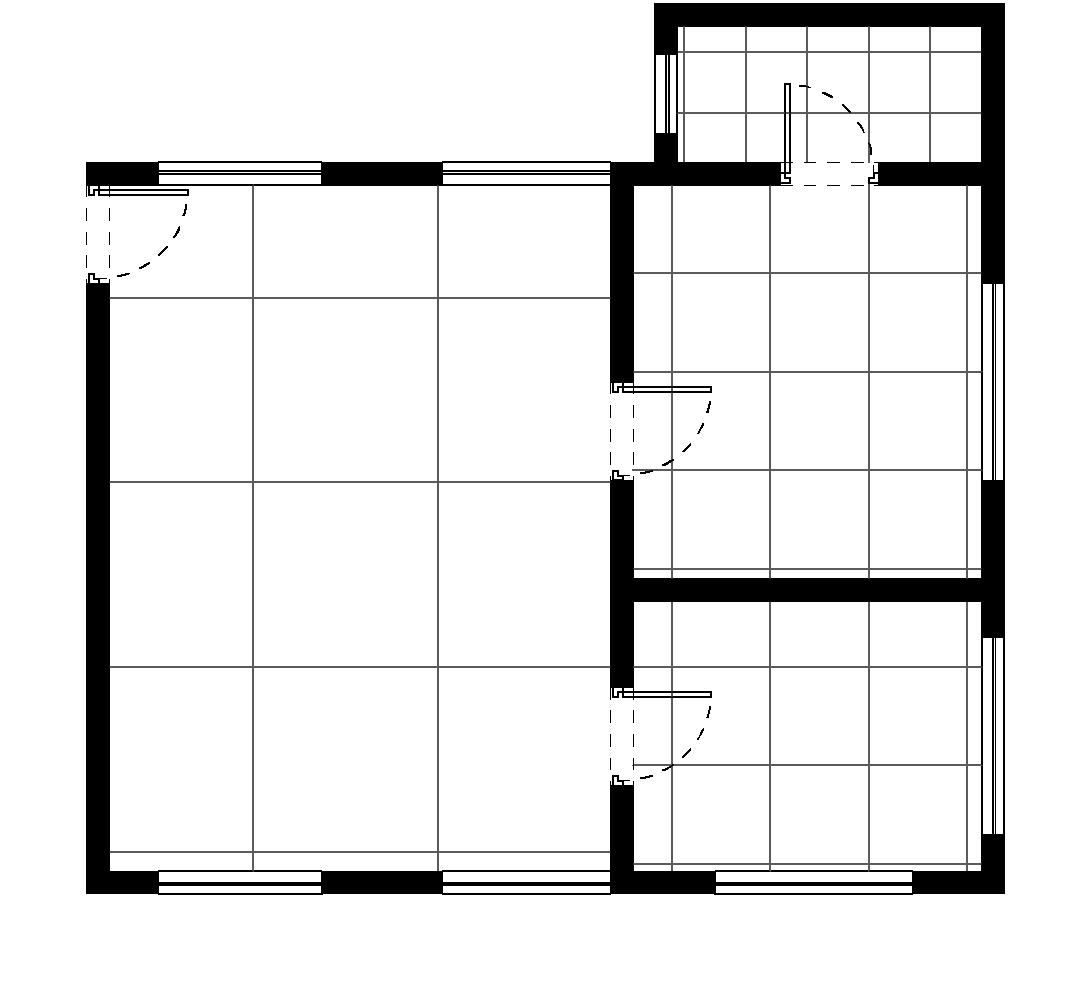
Total Area of Site 366 sq.m. Built Area 190 sq.m. Open Space 176 sq.m. Circulation Area 28.2 sq.m. Area for parking 150 sq.m. No. of Parking 10 No. of floors 8 No. of Flats 16 Fsi Consumed 2.8 Types of Flats 2 No. of Units 8 Area of Unit 60 sq.m. Living Room 31 sq.m. Bedroom 14 sq.m. Kitchen 10 sq.m. Toilet 4.2 sq.m. No. of Units 8 Area of Unit 67 sq.m. Living Room 35 sq.m. Bedroom 14 sq.m. Kitchen 10 sq.m. Toilet 4.2 sq.m. 194 Site and Strategies 193 Site 3 Fig. No. 7.4.19 - Ground Floor Plan of Shri Ram Bhuvan Source - Author Table. No. : 7.4.19 - Statistics of Shri Ram Bhuvan ; Source - Author Fig. No. : 7.4.20 - 5th Floor Plan of Shri Ram Bhuvan ; Source - Author Fig. No. : 7.4.21 - 5th Floor Plan of Shri Ram Bhuvan ; Source - Author Table. No. 7.4.20 - Statistics of Type 1 House Source Author Table. No. 7.4.21 - Statistics of Type 1 House Source Author
Redeveloped
2007 House
Type 1 - 1 BHK Type 2 - 1 BHK
Plot 6 - Shri Ram Bhuvan
in
Typologies
Plot
- Shree Bhuvan
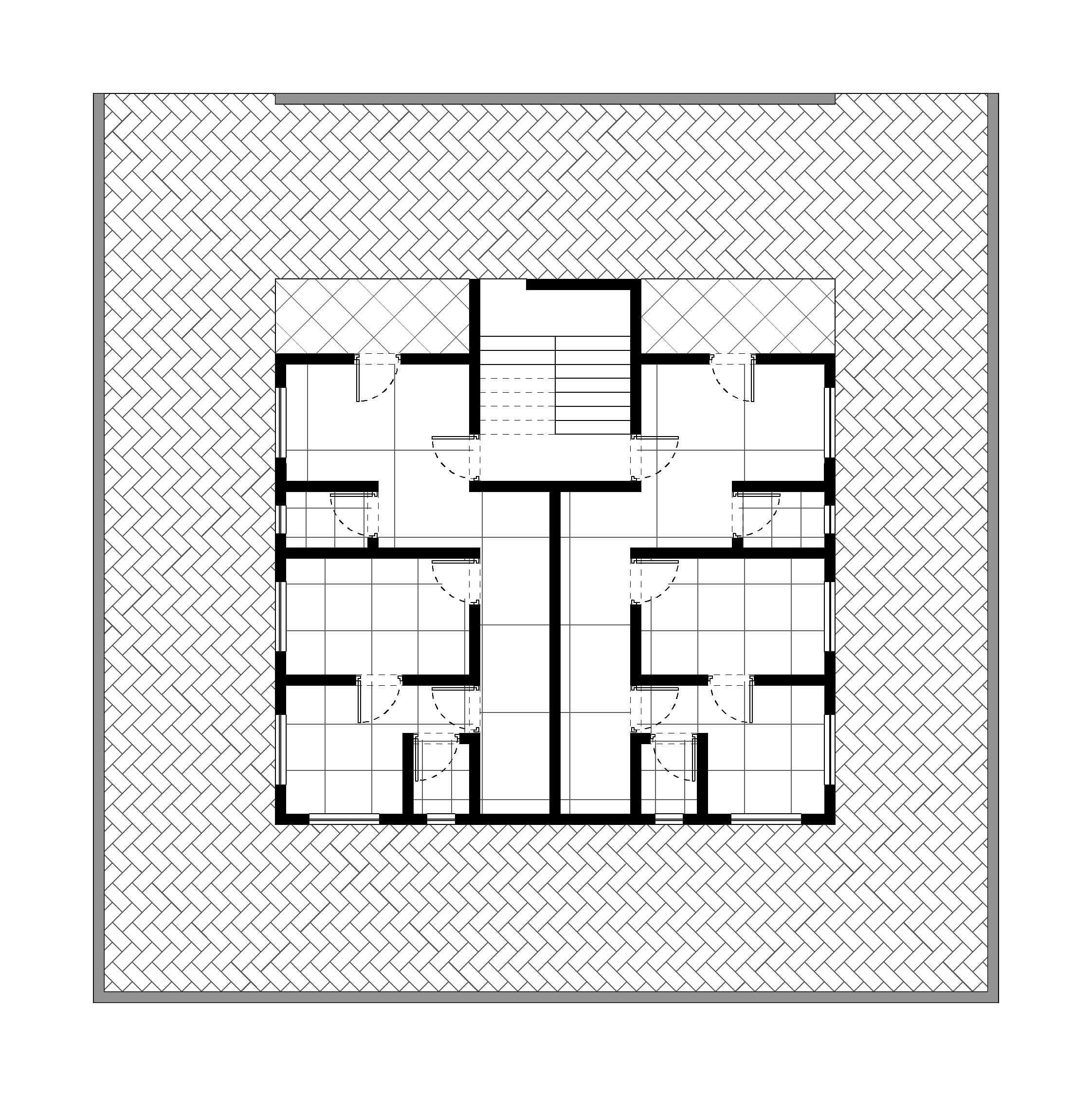

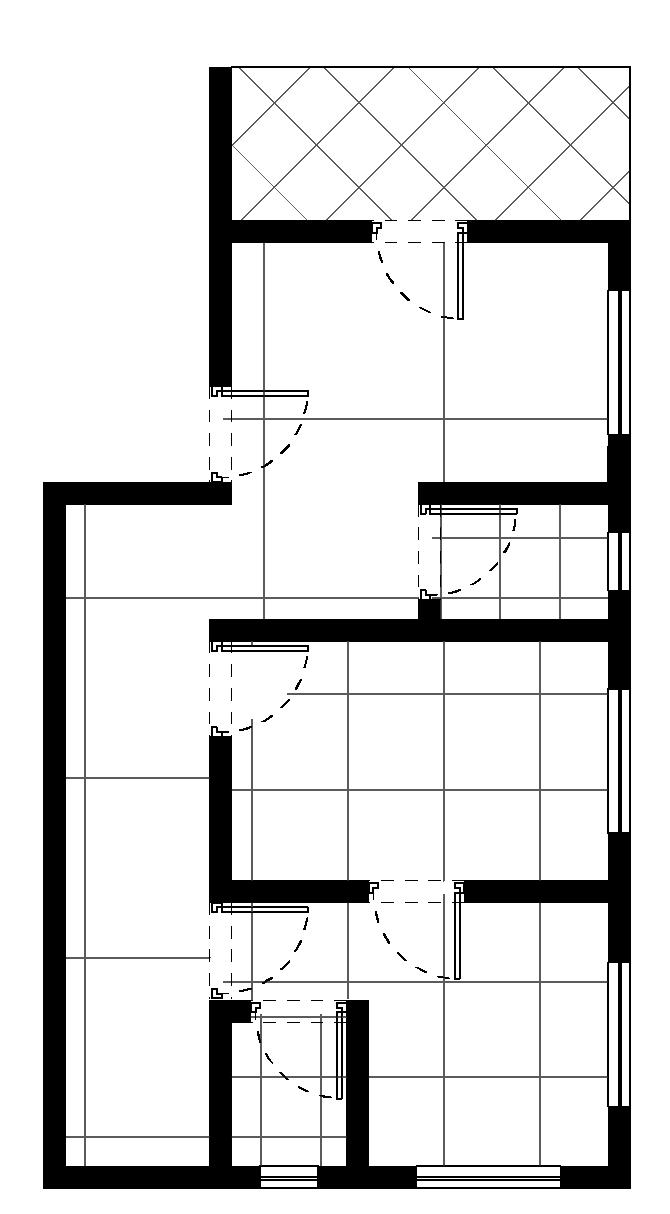
Total Area of Site 378 sq.m. Built Area 140 sq.m. Open Space 238 sq.m. Circulation Area 13 sq.m. Area for parking 150 sq.m. No. of Parking 6 No. of floors 7 No. of Flats 14 Fsi Consumed 2.2 Types of Flats 1 No. of Units 14 Area of Unit 58 sq.m. Living Room 13 sq.m. Bedroom 8.3 sq.m. Kitchen 10 sq.m. Toilet 1 2.1 sq.m. Toilet 2 1.8 sq.m. 196 Site and Strategies 195 Site 3 Fig. No. : 7.4.22 - Ground Floor Plan of Shree Bhuvan Source - Author Table. No. : 7.4.22 - Statistics of Shree Bhuvan ; Source - Author Fig. No. : 7.4.23 1st Floor Plan of Shri Ram Bhuvan ; Source - Author Table. No. : 7.4.23 - Statistics of Typical House ; Source - Author
Modified in 1968
1 BHK
7
House Typologies Type 1 -
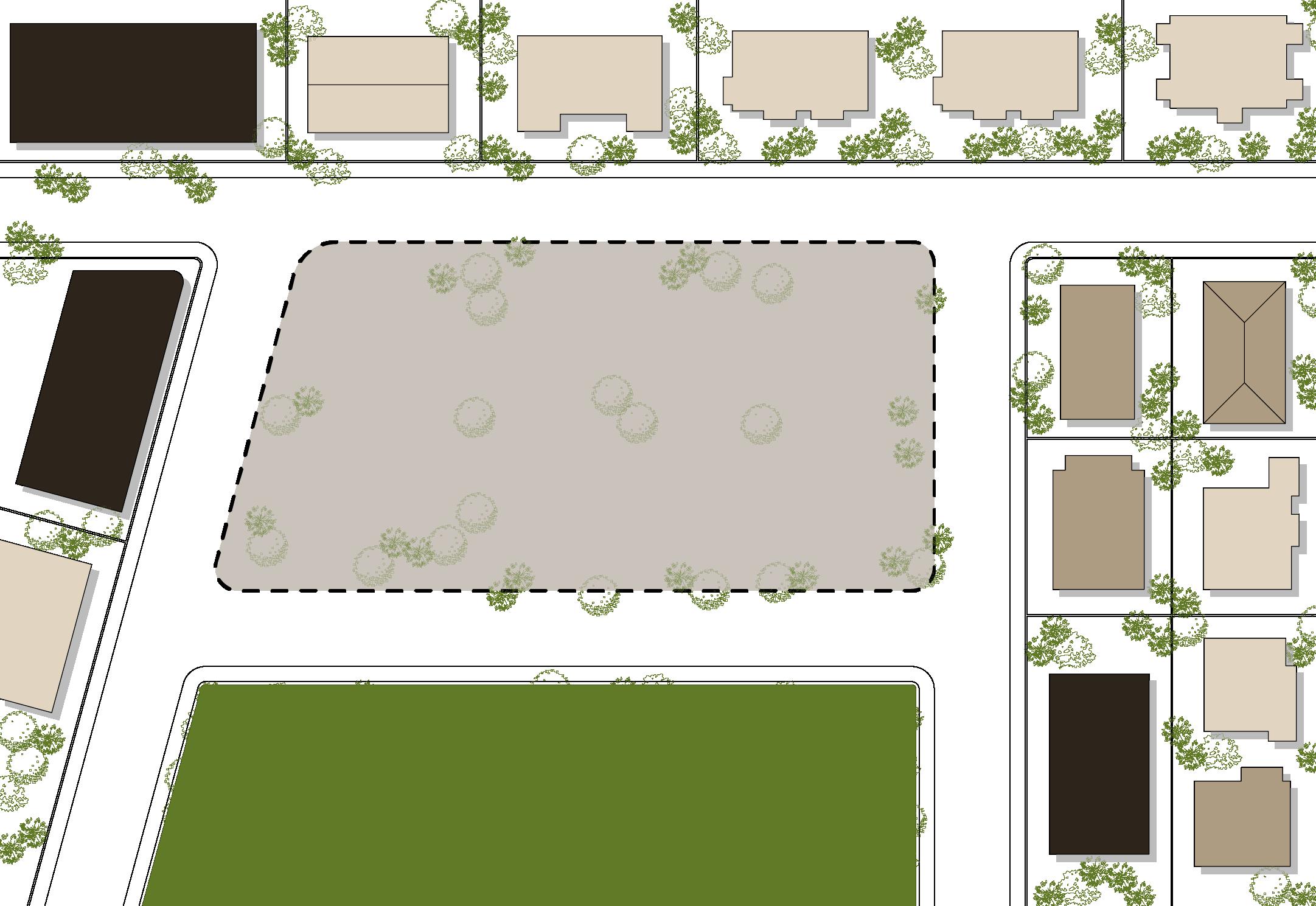
SITE ANALYSIS -
Total Area of Site 4000 sq. m.
Fsi Consumed 2.6
Fsi Permissible 4
Types of Flats 8
No. of Type 1 Units 14
Area of Type 1 Unit 120 sq. m. (1680 sq.m.)
No. of Type 2 Units 34
Area of Type 2 Unit 60 sq. m. (2040 sq.m.)
No. of Type 3 Units 1
Area of Type 3 Unit 250 sq. m. (250 sq.m.)
No. of Type 4 Units 20
Area of Type 4 Unit 75 sq. m. (1500 sq.m.)
No. of Type 5 Units 8
Area of Type 5 Unit 150 sq. m. (1200 sq.m.)
No. of Type 6 Units 2
Area of Type 6 Unit 300 sq. m. (600 sq.m.)
No. of Type 7 Units 6
Area of Type 7 Unit 95 sq. m. (570 sq.m.)
No. of Type 8 Units 5


This plot lies along Zone 3 and has to follow the offsets as per Zone 3 regulations. It has 8 buildings , 6 of which have already been redevloped and 2 which has been modified, and under the cusp of redevelopment. The proposal in this scenario would showcase an alternative cluster redevelopment typology in this scenario.
Area of Type 8 Unit 190 sq. m. (950 sq.m.)
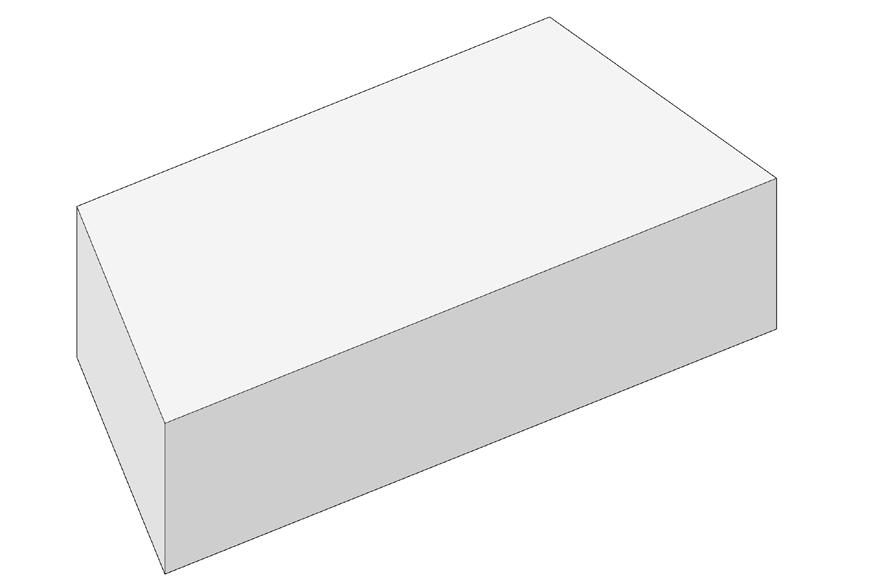
Using entire plot and making a low rise building. No shared or green spaces

Mid - Rise buildings with broken green space at ground level.
Userfriendly green spaces at podium level
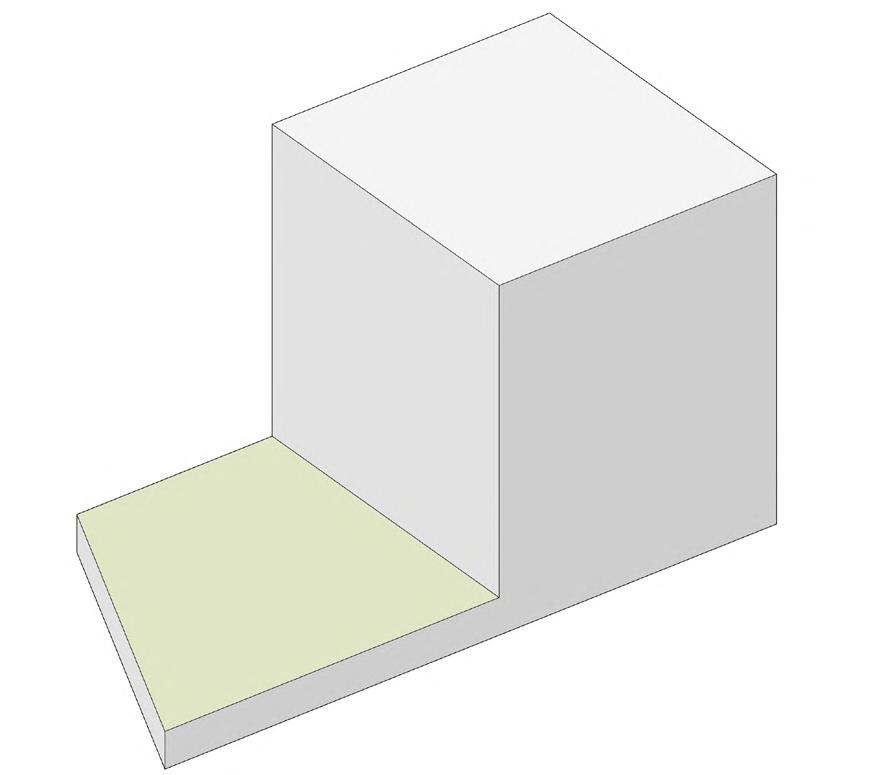
Using half the plot and making a high rise building, with huge open space in front of it. Plenty of green space but not user friendly and integrated
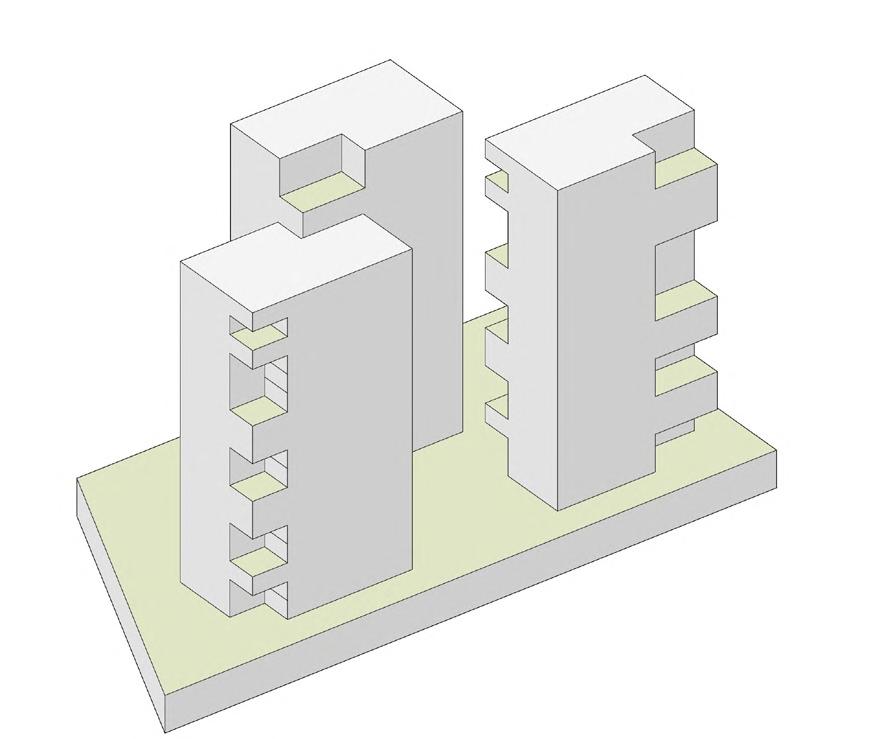
Mid - Rise buildings with broken green space and shared common spaces.
Userfriendly shared and green spaces integrated within the building design. Plenty of green space but not user friendly and integrated
198 Site and Strategies 197 Site 3 Fig. No. : 7.4.24 - Site Analysis ; Source - Author Fig. No. : 7.4.25 - Section 1; Source - Author Fig. No. : 7.4.26 - Section 2; Source - Author Fig. No. : 7.4.27 - Possible Strategy; Source - Author Fig. No. : 7.4.28 Possible Strategy; Source - Author Fig. No. : 7.4.30 Possible Strategy; Source - Author Fig. No. : 7.4.29 - Possible Strategy; Source - Author Table. No. : 7.4.24Site 3 Area Statement ; Source - Author
Building Heights Low Rise (upto G+3) Mid Rise (G+4 to G+10) High Rise (aboveG+10) Section 1 Section 2
8
CASE STUDIES AND MATERIAL
MVRDV - Mixed Use Valley, Amsterdam
A 75,000 square meter mixed use building located in Amsterdam, the building aims to inject a sense of life and excitement into the neighborhood, transforming the district into a more varied and livable urban quarter.
3 residential towers sit on top of a publicly accessible plinth , where a pedestrian path runs from the street level up along terraced roof gardens to a landscaped podium.
MVRDV set out to create an outward looking structure that was both respectful of its neighbors and boldly innovative.
A lively plinth ensures that it becomes less introverted than existing buildings in the Zuidas. There will be many terraces, both private and public, filled with people, flowers, plants and outdoor seating.
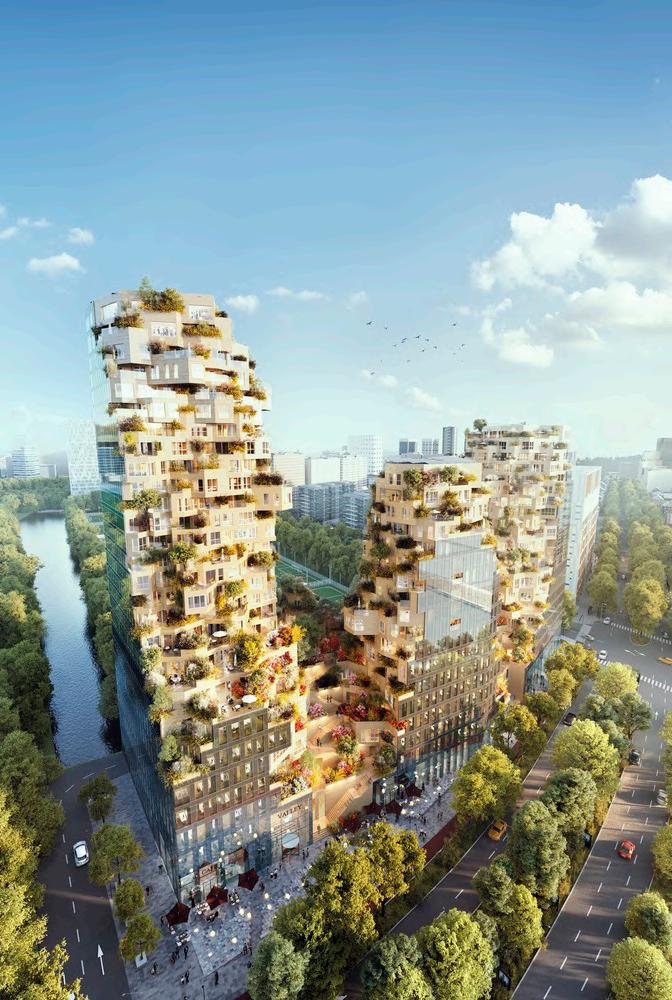

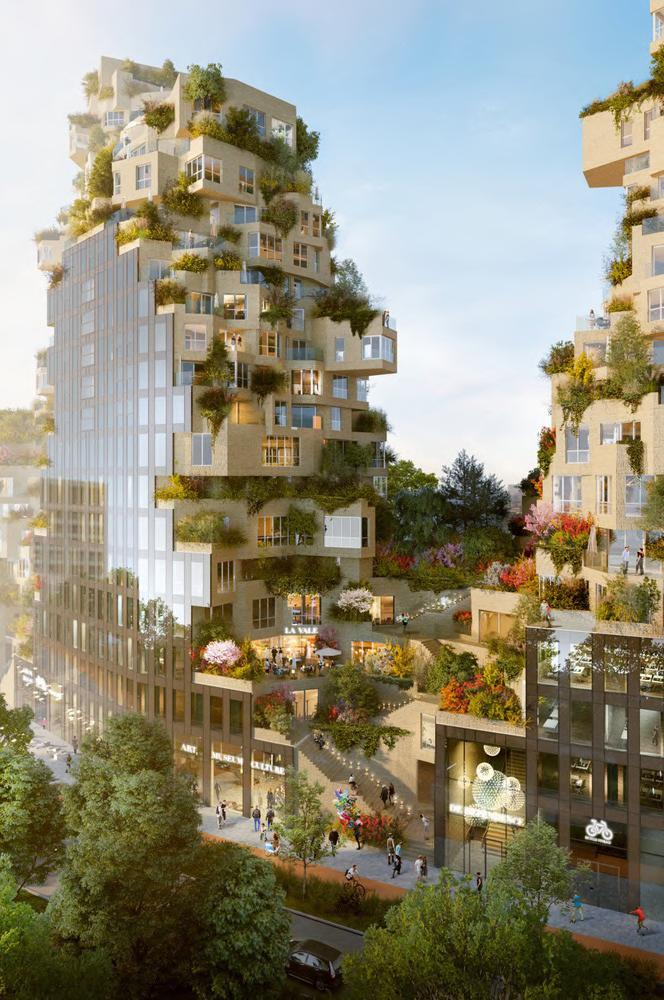
Bringing the informalities up from the ground level to the building.



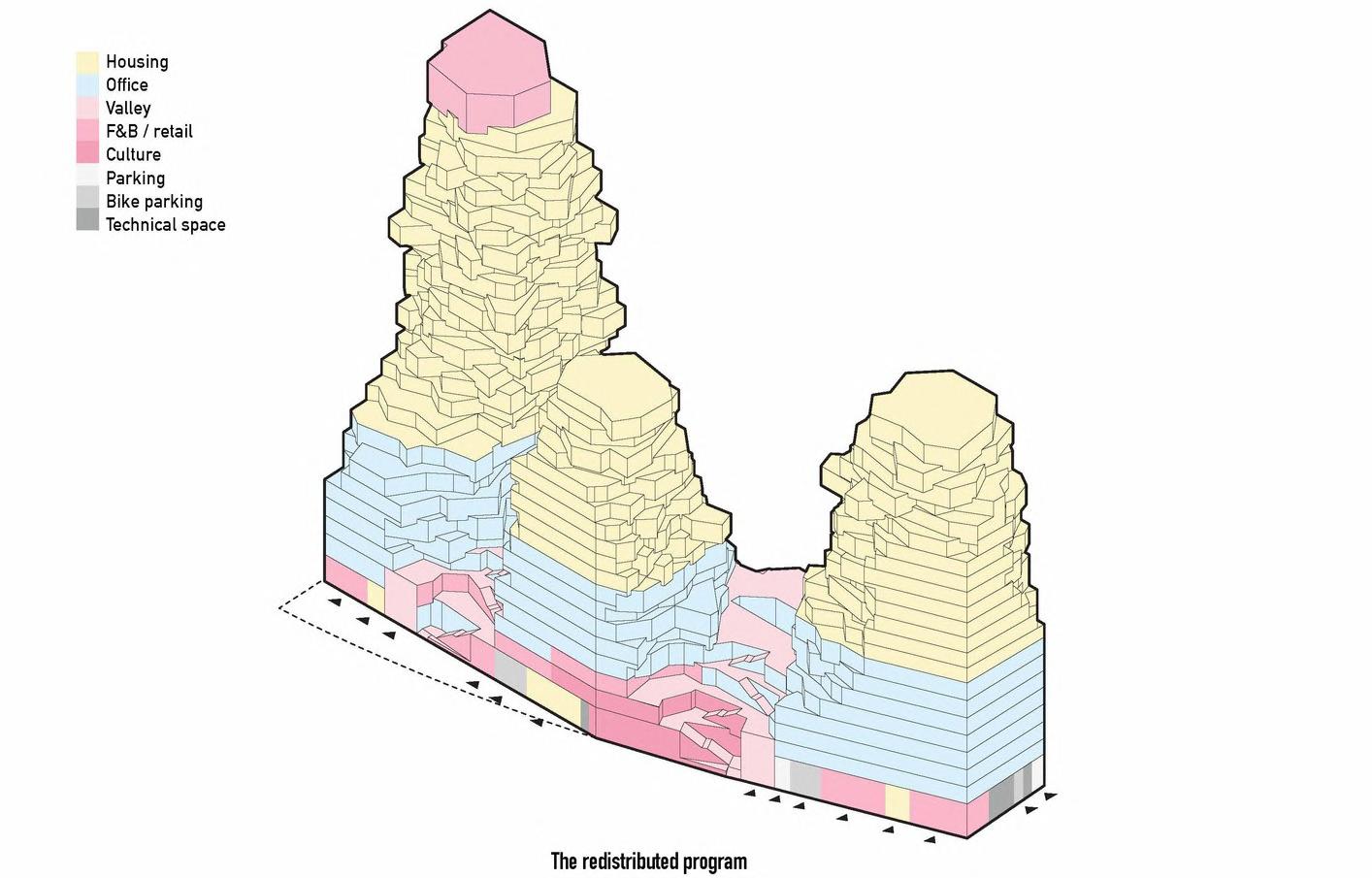
202 Case Studies 201 Case Study 8.1
“MVRDV Breaks Ground On Mixed-Use “Valley” To Inject Life Into Amsterdam’s Business District”. Archdaily. https://www.archdaily.com/879113/mvrdv-breaksground-on-mixed-use-valley-to-inject-life-into-amsterdams-business-district. Fig. No. 8.1.1 Fig. No. 8.1.2 Fig. No. 8.1.3 “MVRDV Breaks Ground On Mixed-Use “Valley” To Inject Life Into Amsterdam’s Business District”. Archdaily. https://www.archdaily.com/879113/mvrdv-breaksground-on-mixed-use-valley-to-inject-life-into-amsterdams-business-district. Fig. No. 8.1.4 Fig. No. 8.1.5 Fig. No. 8.1.6 Fig. No. 8.1.7
Terraces
SeARCH - Summertime Housing , Amsterdam
Spread across the two towers are 197 rental apartments, mostly for the middle-income segment. An interior atrium provides a generous naturally-lit entrance with subtly coloured balustrades wrapping the 10 floor high void. At ground level 1100 m2 of public space will be realized along with commercial space and a nursery. And below ground a parking garage with a capacity for 150 cars connects the two towers.
The ‘Summertime’ apartments contribute to this with its human scale dimensions and playful appearance.
This project embraces sustainability measures such as alternative energy generation, low temperature heating, grey water recycling and green roofs, meeting the high standard pursued by the municipality of Amsterdam.
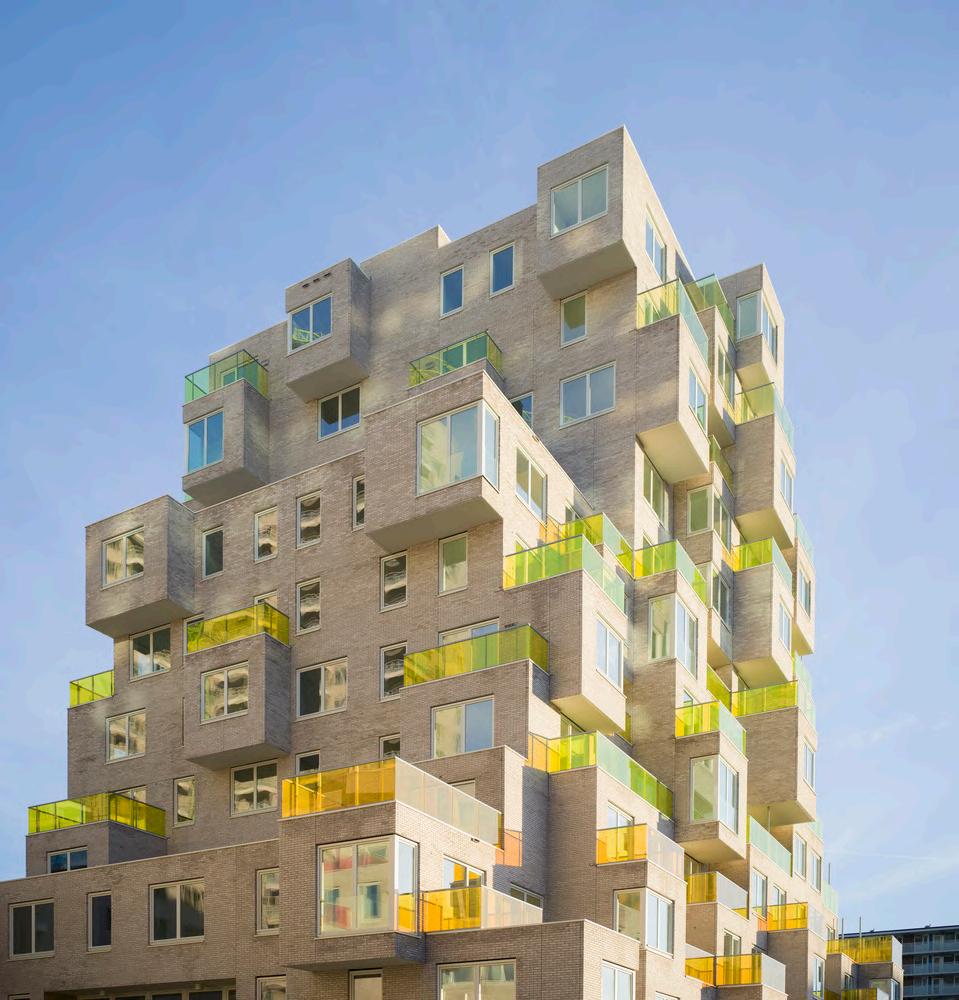
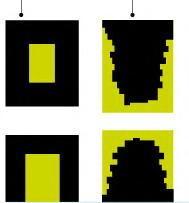

Breaking down of larger spaces into smaller spaces. Terraces
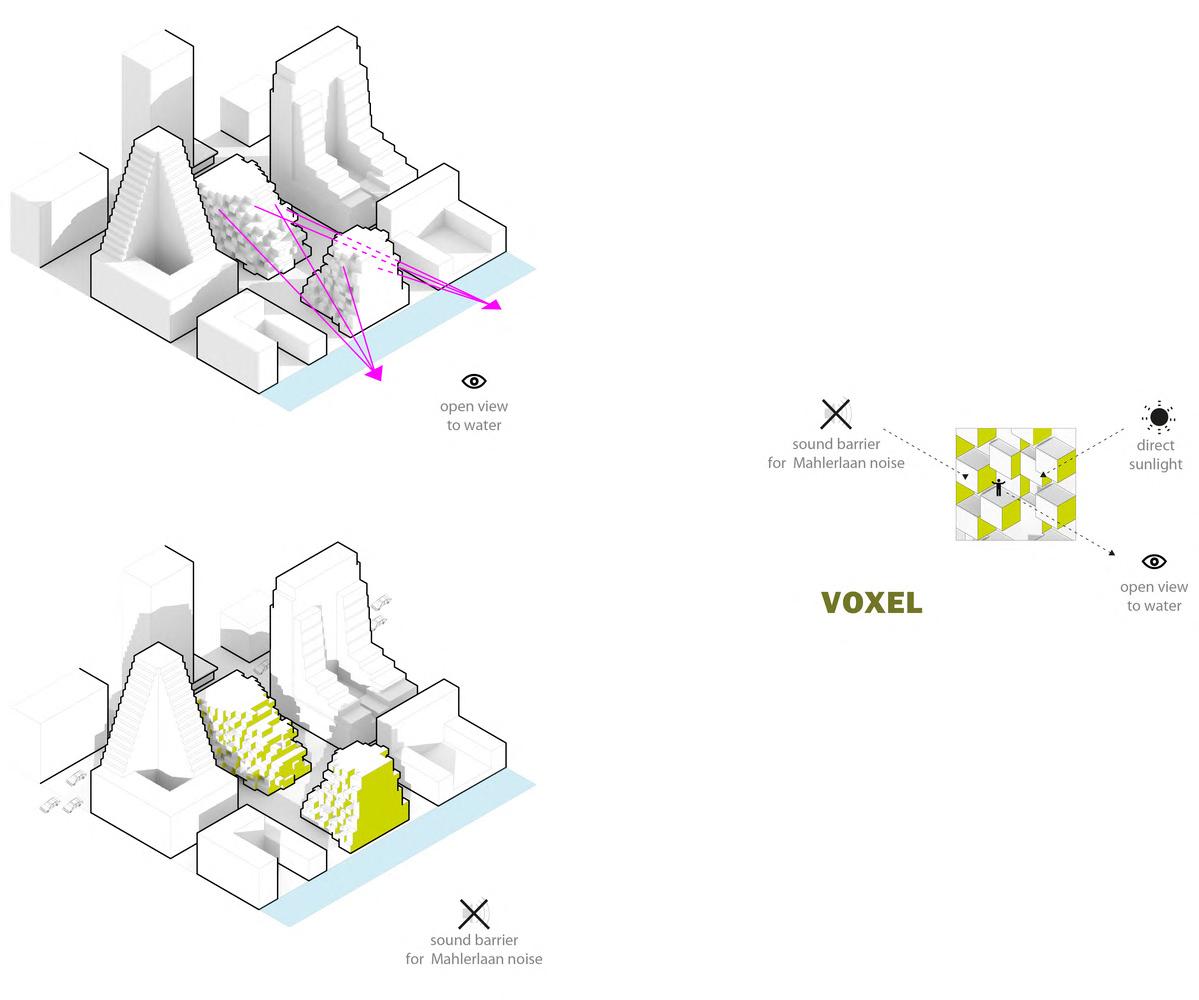
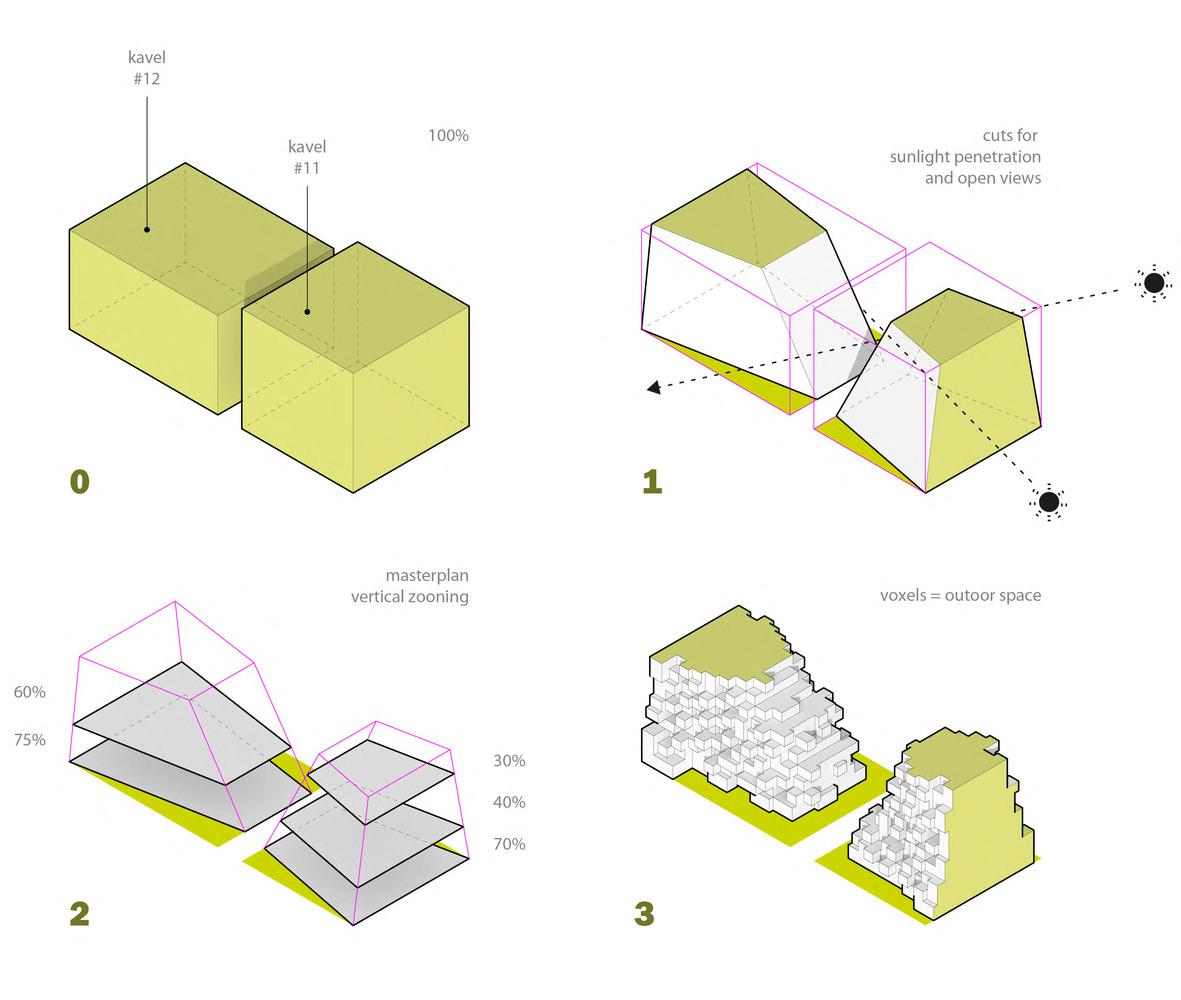
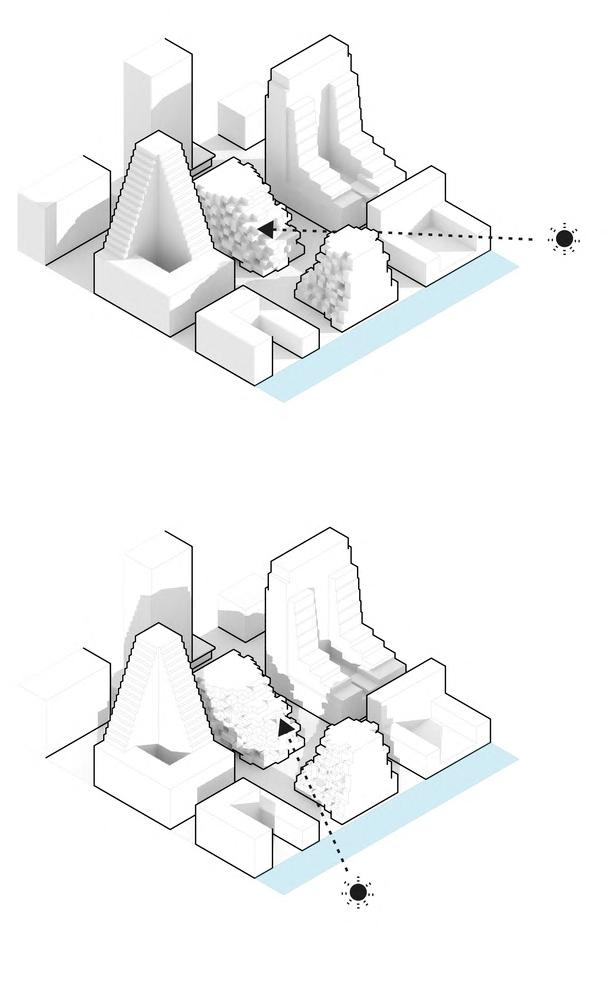
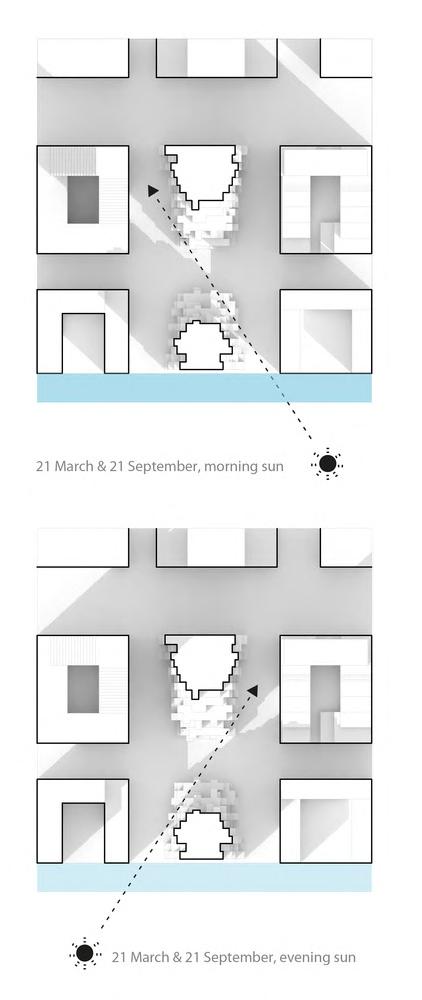
204 Case Studies 203 Case Study
8.2
> Big Scale > Introverted > Private Garden > Pixels = scale break down > Extroverted > Semi - Public green “Summertime Housing / Search”. Archdaily. https://www.archdaily.com/893509/summertime-housing-search?ad_medium=gallery. Fig. No. 8.2.1 Fig. No. 8.2.3 Fig. No. 8.2.2 “Summertime Housing / Search”. Archdaily. https://www.archdaily.com/893509/summertime-housing-search?ad_medium=gallery. Fig. No. 8.2.4 Fig. No. 8.2.5 Fig. No. 8.2.6 Fig. No. 8.2.7 Fig. No. 8.2.9 Fig. No. 8.2.8 Fig. No. 8.2.10 Fig. No. 8.2.11 Fig. No. 8.2.12 Fig. No. 8.2.13 Fig. No. 8.2.14
Boeri Studio - Bosco Verticale
The first example of a ‘Vertical Forest’ (il Bosco Verticale) was inaugurated in October 2014 in Milan in the Porta Nuova Isola area, as part of a wider renovation project led by Hines Italia. Milan’s Vertical Forest consists of two towers of 80 and 112 metres, hosting 480 large and medium trees, 300 small trees, 11,000 perennial and covering plants and 5,000 shrubs. The equivalent - over an urban surface of 1,500 m2 – of 20,000 m2 of forest and undergrowth.
The Vertical Forest is an architectural concept which replaces traditional materials on urban surfaces using the changing polychromy of leaves for its walls. The biological architect relies on a screen of vegetation, needing to create a suitable micro climate and filter sunlight, and rejecting the narrow technological and mechanical approach to environmental sustainability.

8.4
Roof Gardens

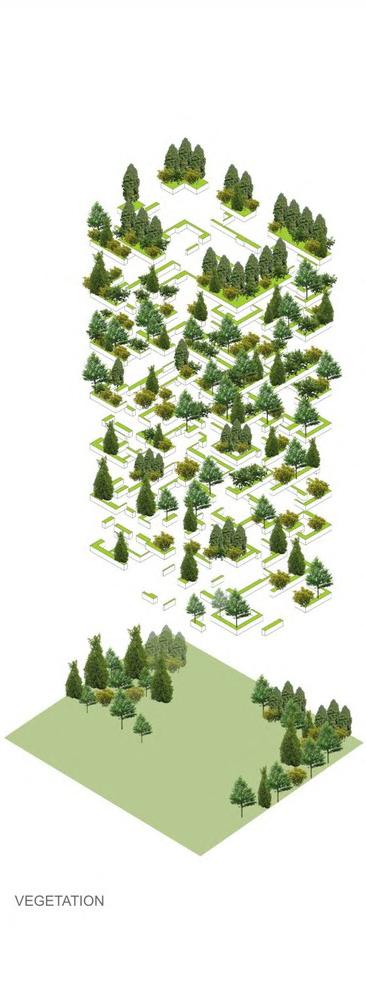
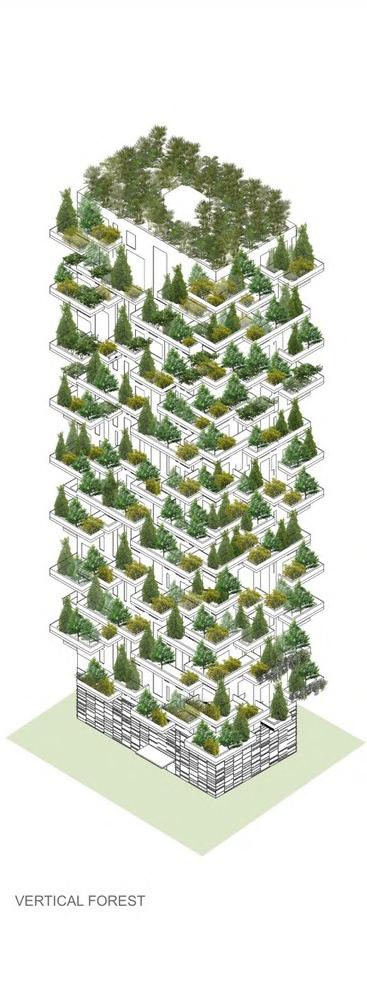
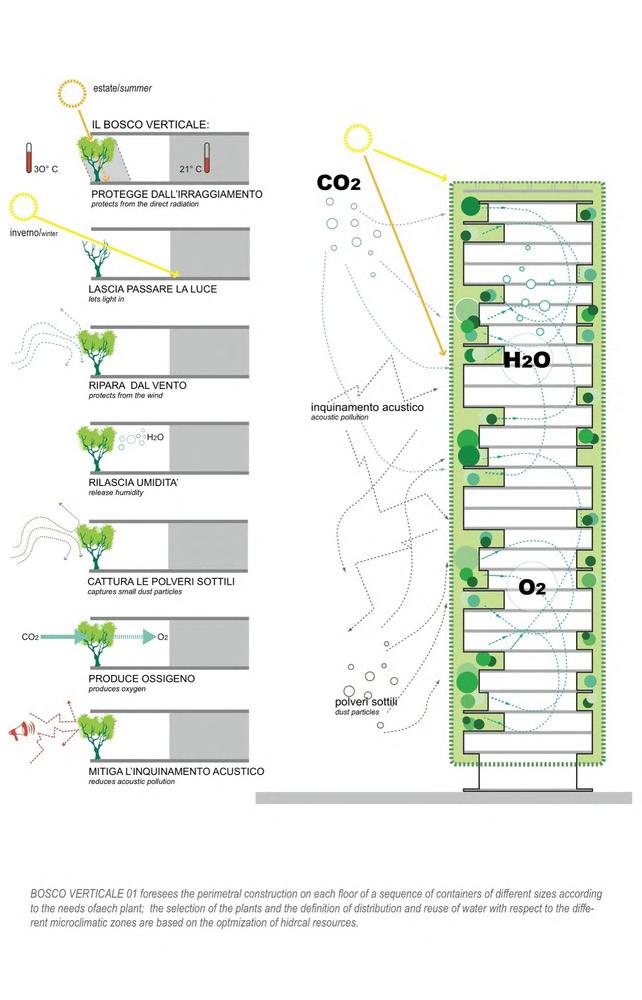
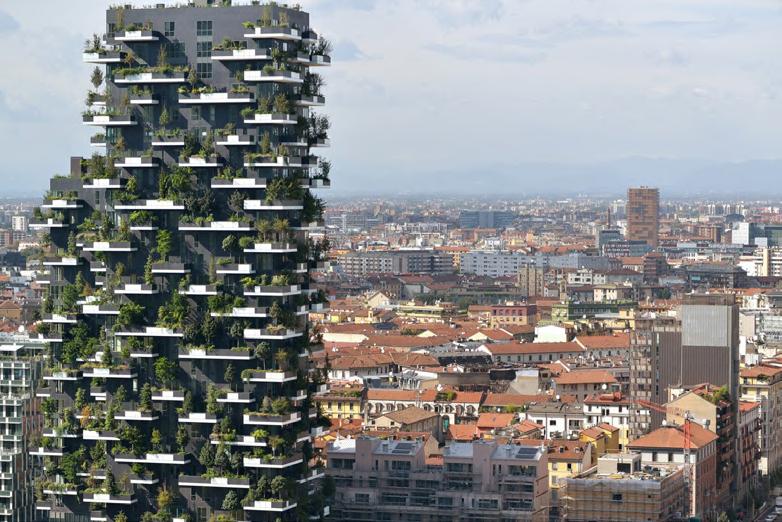
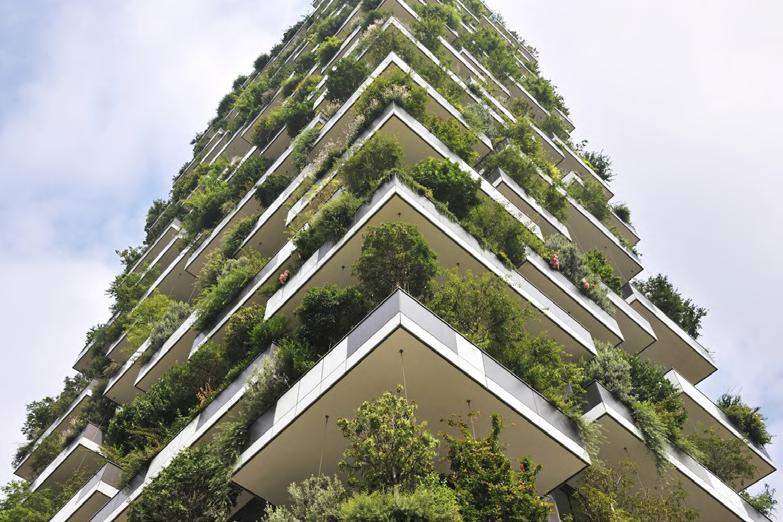
The Kanchenjunga Apartments are a direct response to the present culture, the escalating urbanization, and the climatic conditions for the region. They pay homage to the vernacular architecture that once stood on the site before the development in a number of ways.
Correa pushed his capacity for ingenious cellular planning to the limit, as is evident from the interlock of four different apartment typologies varying from 3 to 6 bedrooms each.
The building is a 32 story reinforced concrete structure with 6.3m cantilevered open terraces.


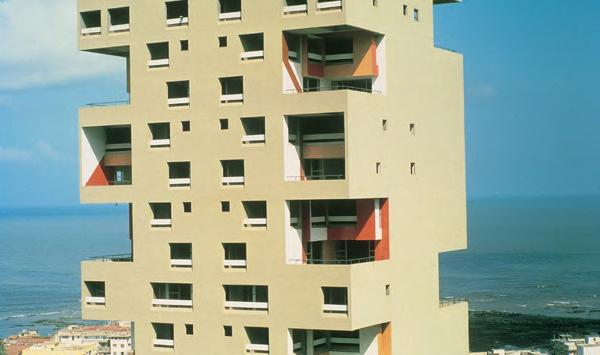
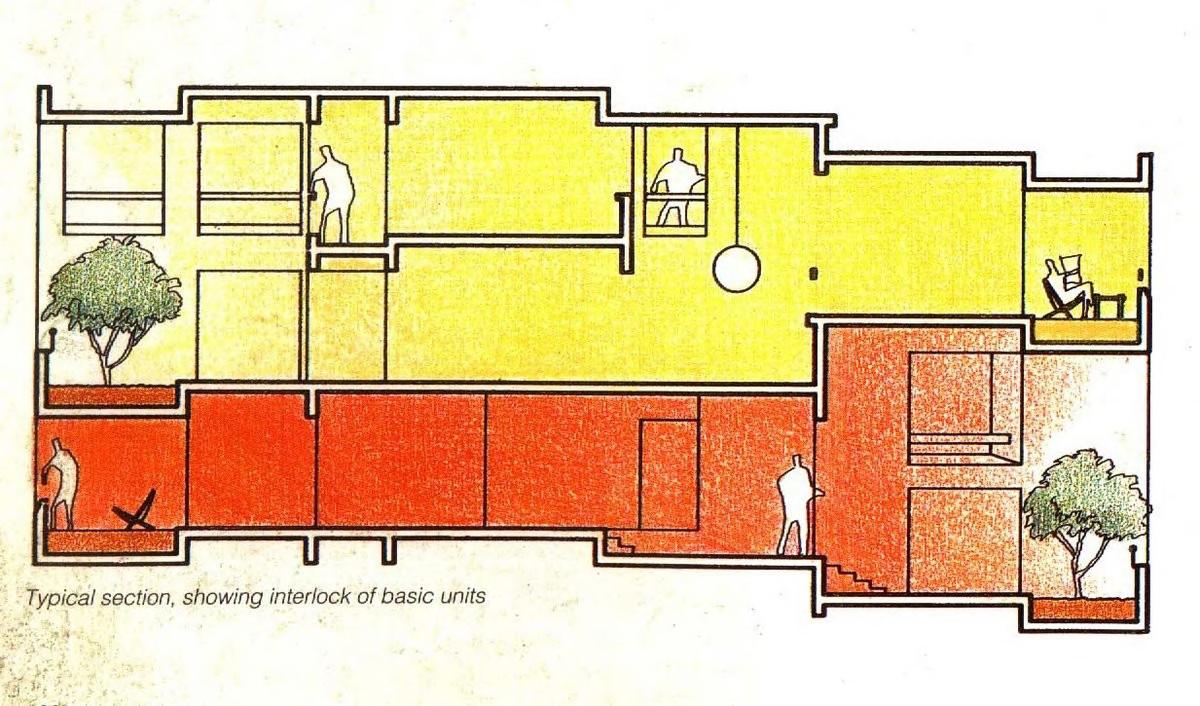
206 Case Studies 205 Case Study
8.3
“Bosco Verticale / Boeri Studio”. Archdaily. https://www.archdaily.com/777498/bosco-verticale-stefano-boeri-architetti?ad_medium=gallery Fig. No. 8.3.1 Fig. No. 8.3.2 Fig. No. 8.3.3 Fig. No. 8.3.4 Fig. No. 8.3.5 “Kanchenjunga Apartments”. Archdaily. https://www.archdaily.com/151844/ad-classics-kanchanjunga-apartments-charles-correa Fig. No. 8.4.1 Fig. No. 8.4.2 Fig. No. 8.4.3 Fig. No. 8.4.4
Kanchenjunga Apartments, Mumbai Cut - Outs
“I lived in Hong Kong for 15 years -- you take the elevator, go up, walk through the corridor and go into your apartment. The interaction with neighbors is very limited,” says Kwong, who designed the project alongside Kevin Lamyuktseung and Alison Von Glinow, with whom he co-founded the US-based architecture firm Kwong Von Glinow.“(Apartment blocks) aren’t places that you can hang out in. So we wanted to provide public space that people can enjoy -- where they can communicate and play around each other.” 8.6
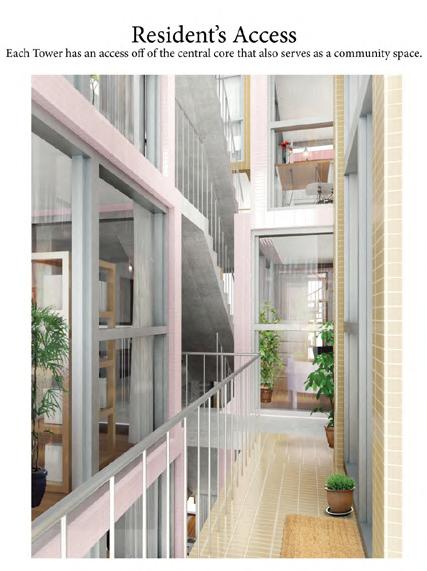
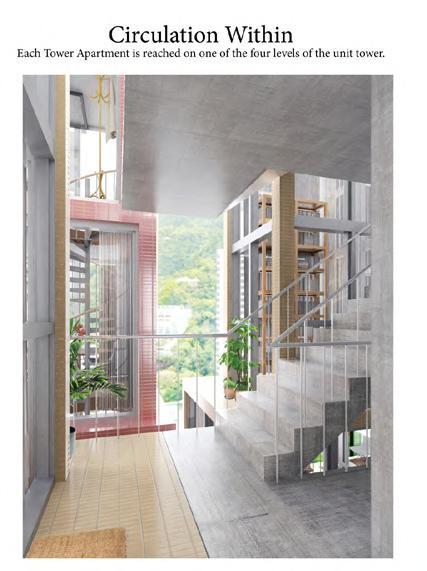
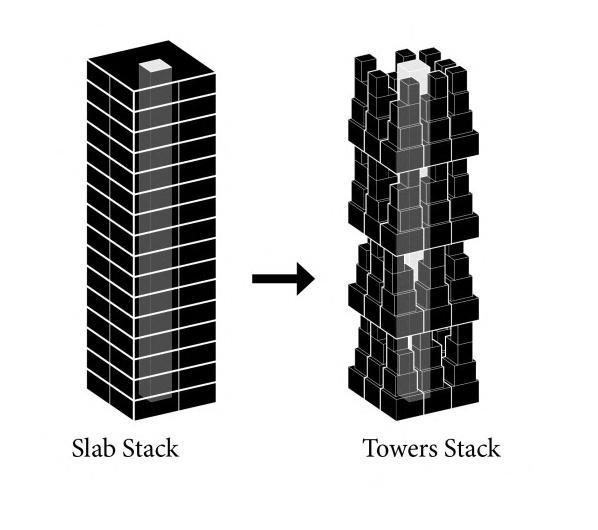

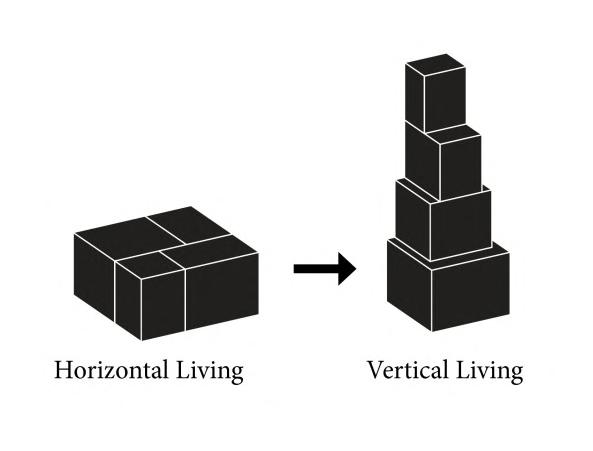
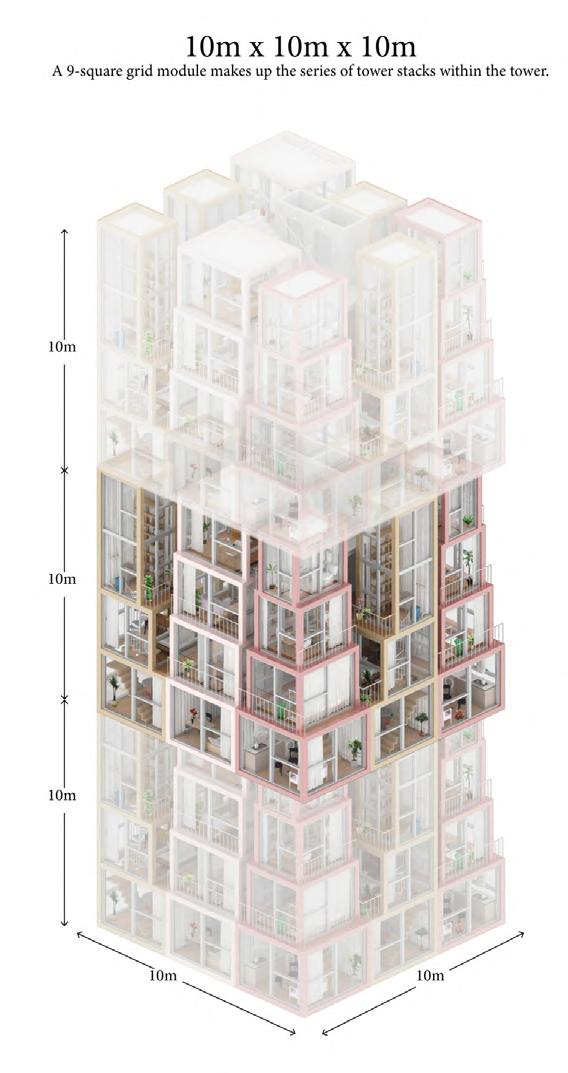
Maximizing existing space
The lack of available land suitable for building on, coupled with notoriously restrictive building regulations, means that unorthodox architectural visions are rarely realized in Hong Kong. The firm offers space-efficient renovations that help residents maximize the size of their homes using sliding walls, hidden storage and folding appliances.
While he says it’s “rare” for people to prioritize renovations over buying a few extra square feet in the property market, demand is growing.
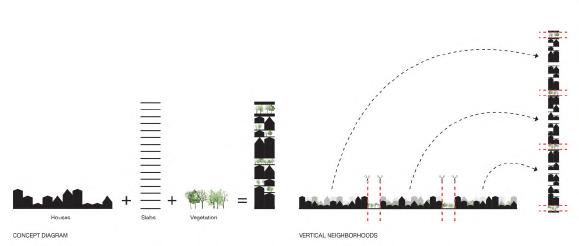
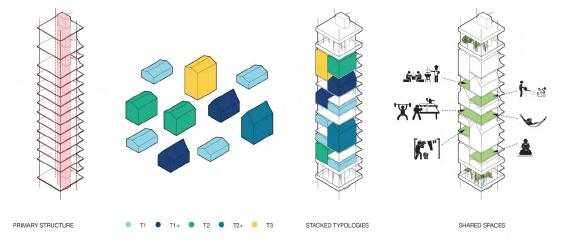
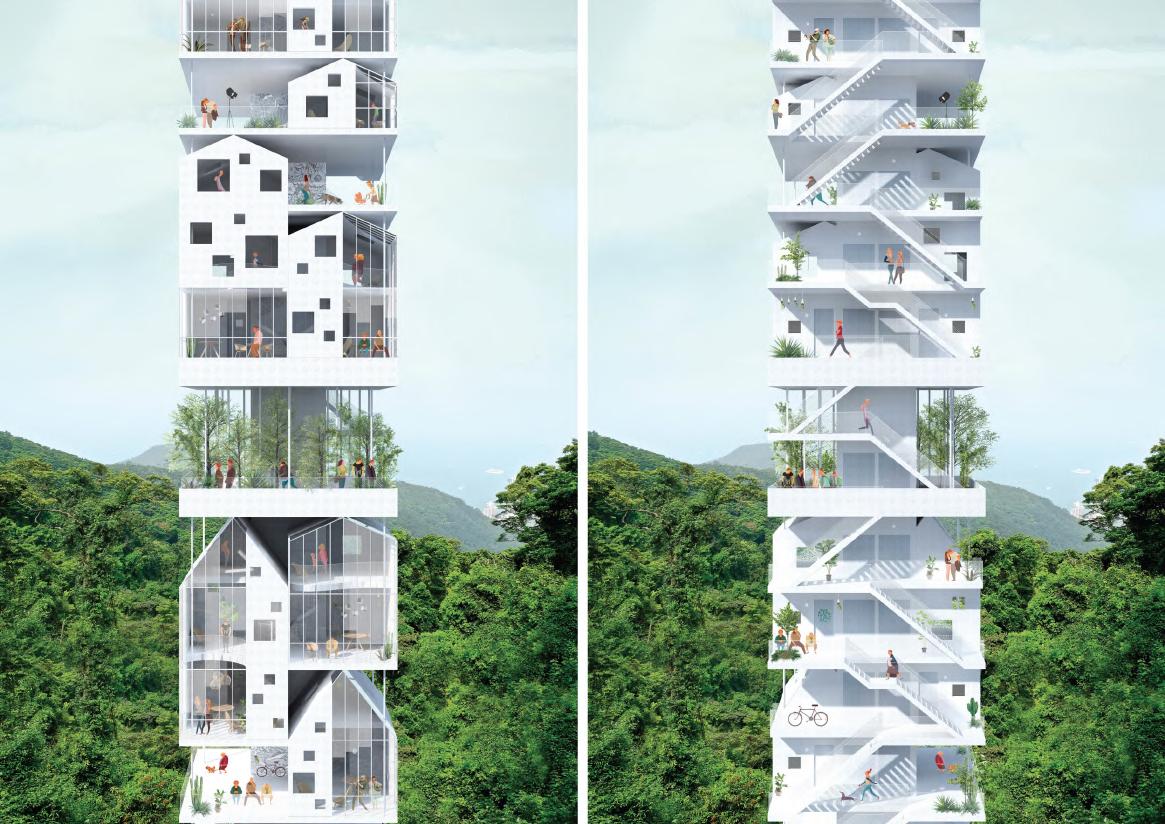
208 Case Studies 207 Case Study 8.5
“Hong Kong Vertical Village”. Archdaily. http://edition.cnn.com/style/article/hong-kong-pixel-home-competition/index.html Fig. No. 8.5.1 Fig. No. 8.5.2 Fig. No. 8.5.3 Fig. No. 8.5.5 Fig. No. 8.5.4 Fig. No. 8.5.6 “Hong Kong Vertical Village”. Archdaily. http://edition.cnn.com/style/article/hong-kong-pixel-home-competition/index.html Fig. No. 8.6.1 Fig. No. 8.6.2 Fig. No. 8.6.3 Hong Kong Vertical Village, Competition Entry 1 Horizontal to Vertical Common Spaces Breaking the height Hong Kong Vertical Village, Competition Entry 2 Communal Living Common Spaces Maximising Space
Pixel Facade , Biophilia
Oliver thomas and keyan rahimzadeh’s ‘pixel facade’ takes a progressive attitude to create an adaptive, scalable, repeatable building system that can be configured to create multiple solutions applicable to multiple building typologies whilst also creating variability in design.
This concept has driven the idea behind the team’s flexible modular system allowing the tenants a unique flexibility to configure the balance and layout of the spaces in order to suit the individual needs pixel facade takes advantage of innovations in the construction industry such as generative design, BIM, prefabrication, and timber frame construction to create a more streamlined, economic and sustainable approach to the typical design and building process.

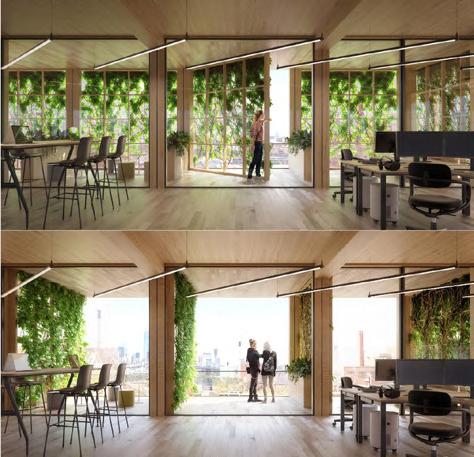



8.8
Sou Fujimoto
Measuring 17,000 square meters, the project comprises four towers each densely populated with trees and other vegetation.
Private balconies become larger as the building ascends, providing more room for greenery and plantation. this culminates in four rooftop gardens, each with their own distinct atmosphere. the terraces are connected with the remainder of the scheme horizontally, as well as vertically, allowing users to navigate between gardens and towers.
What sets this project apart is the proposal for a collection of themed rooftop gardens connected by walkways.
Particular attention has been paid to delivering quality shared spaces, both on the fringes of the site with the terrace gardens, or at the heart of the development with the green oasis.

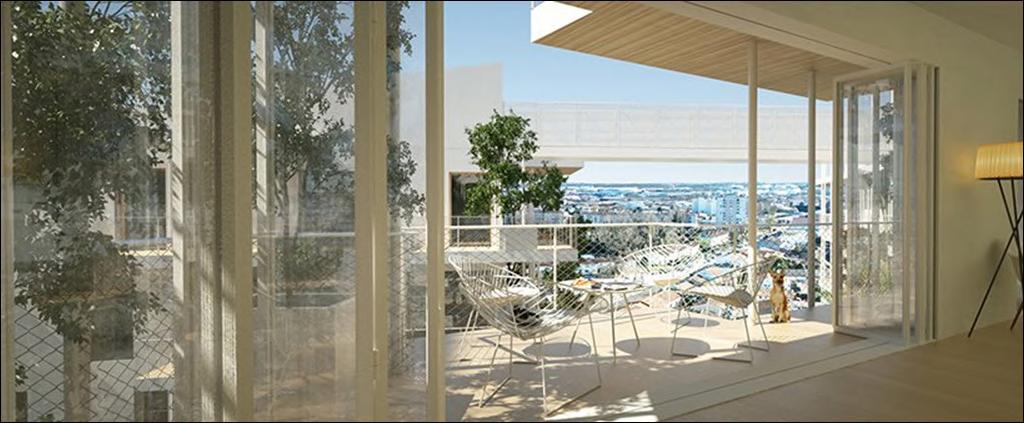
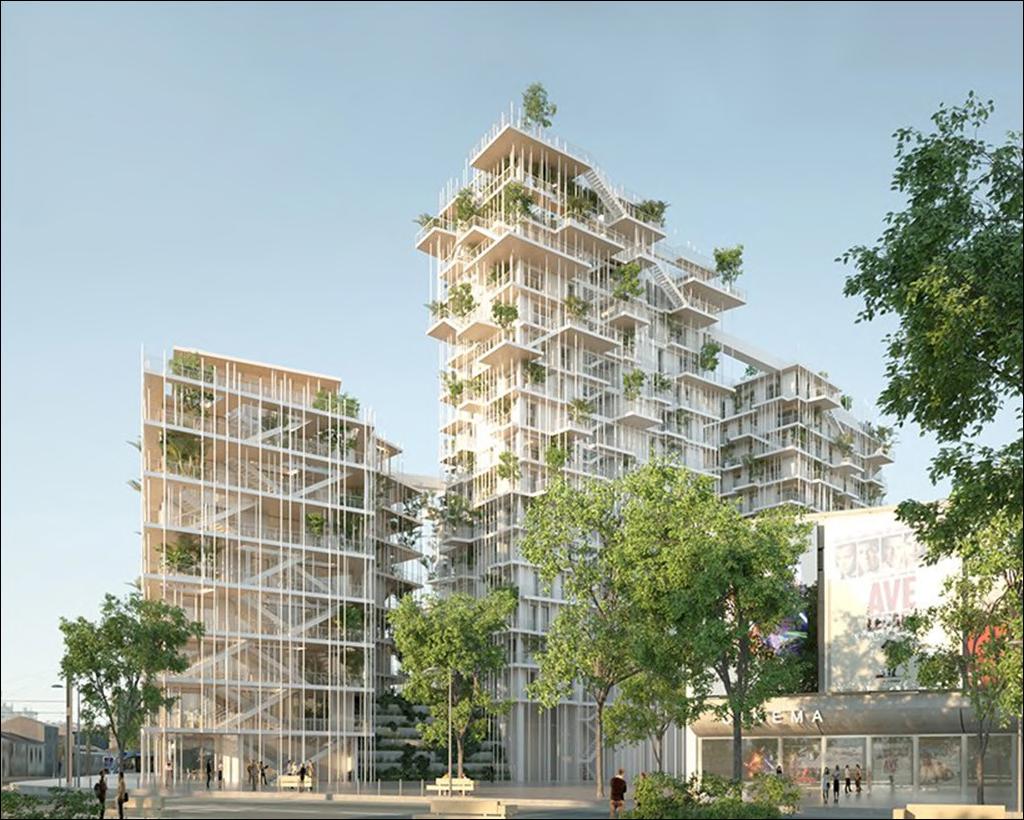
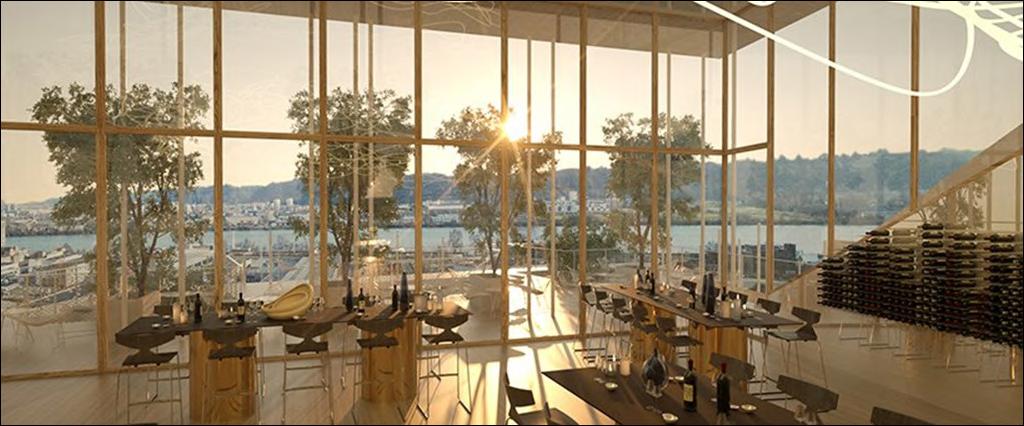

210 Case Studies 209 Case Study
8.7
Colman, Michelle, and Michelle Colman. 2018. “’Pixel Facade’ Concept Creates Flexible, Green Office Towers Designed For Millennials | 6Sqft”. 6Sqft. https://www.6sqft.com/pixel-facade-concept-creates-flexible-green-office-towers-designed-for-millennials/. “Pixel Facade, A Flexible Biophilic Facade System For Future Offices”Designboom | Architecture & Design Magazine. https://www.designboom.com/architecture/pixel-facade-biophilic-facade-system-next-generation-offices-04-03-2018/. Fig. No. 8.7.5 Fig. No. 8.7.4 Fig. No. 8.7.3 Fig. No. 8.7.2 Fig. No. 8.7.1
Drawings by Tamas Fisher Drawings by Morph
No. 8.8.1 Fig. No. 8.8.2 Fig. No. 8.8.4 Fig. No. 8.8.3 Fig. No. 8.8.5
Fig.
Pixel
Flexibility
Modules
Green Shared Spaces
Mindspace Parkside Retirement , Bangalore
However the uniqueness of the project lies in reinterpreting the idea of a single club house. Instead of housing all the activities in one place, it is distributed across the floor for easy access and to have a lively atmosphere and encourage interaction across the building. Each of the floors has one activity center which is visually connected across different levels through a central atrium with a skylight.
The facade is articulated with overlapping double height volumes accentuated with colors to visually scale down the ten floor facade. The spaces in Parkside allow the end users to engage the vibrancy of a close-knit community life.

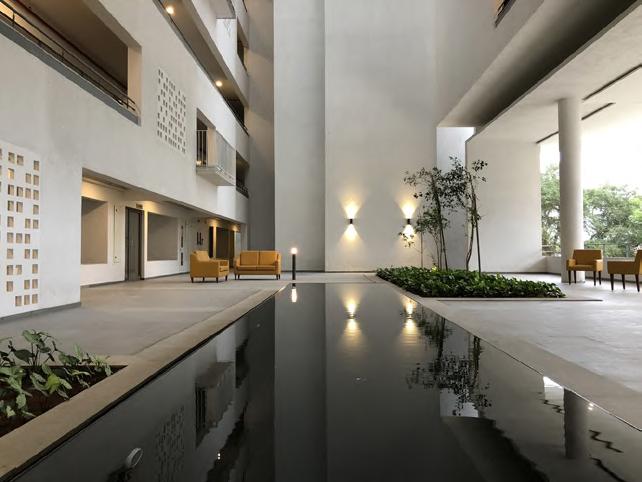
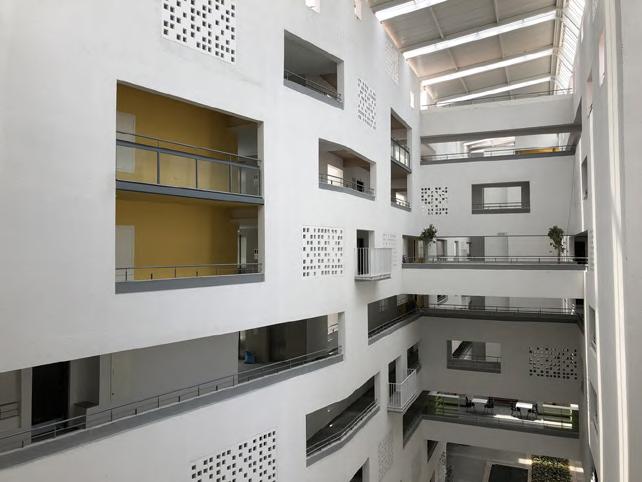
Shared Spaces Technology and MaterialsPrecast Modules
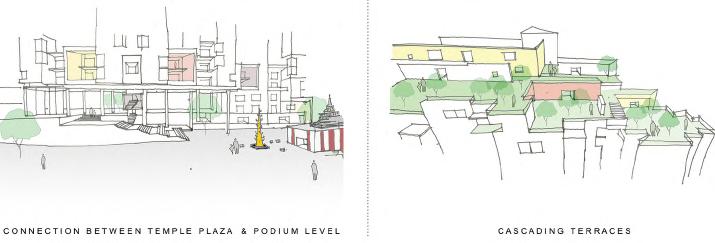
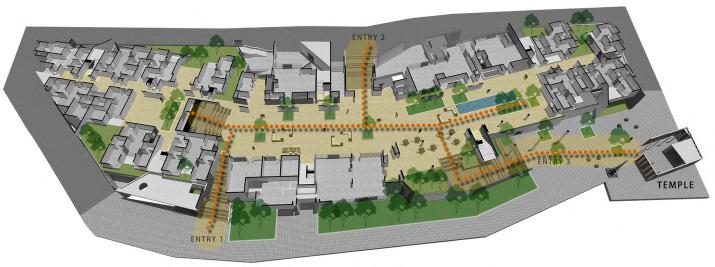
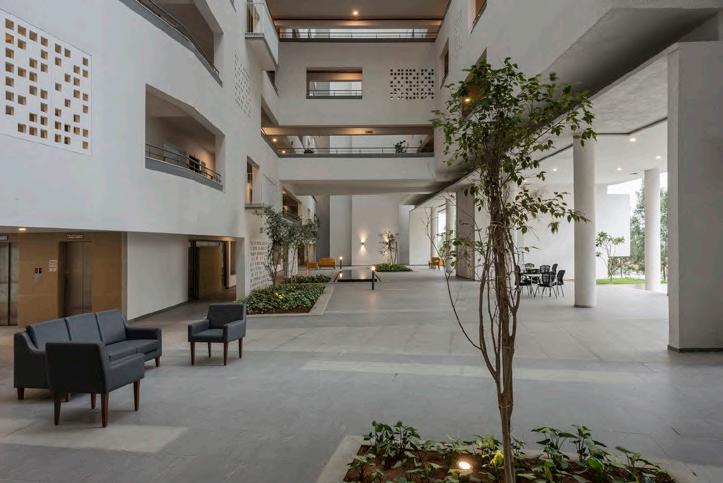
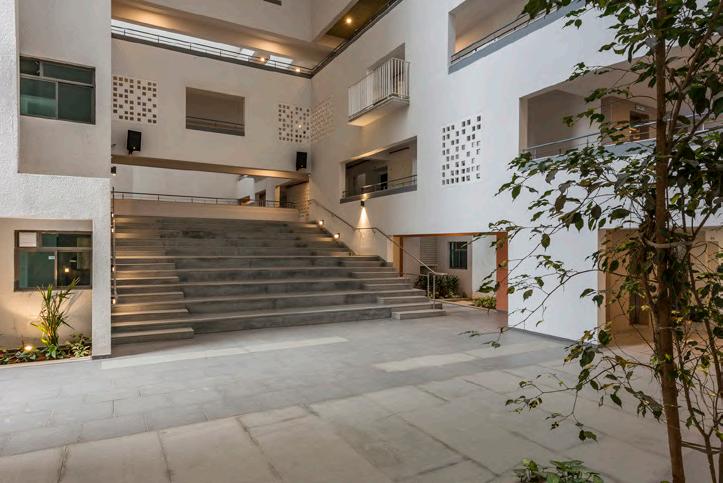
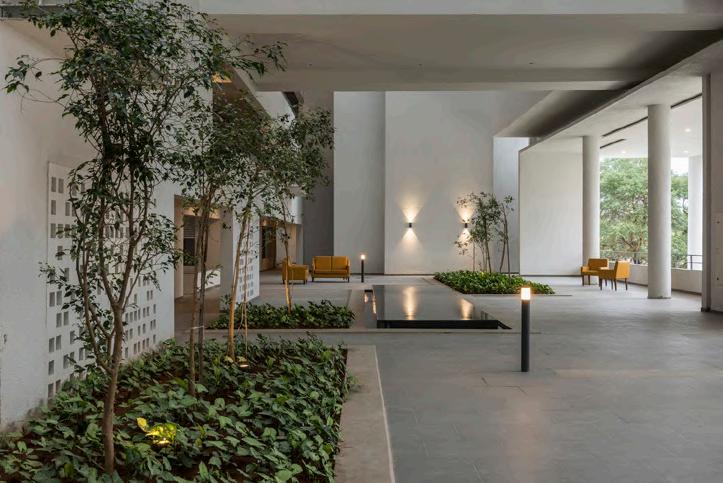
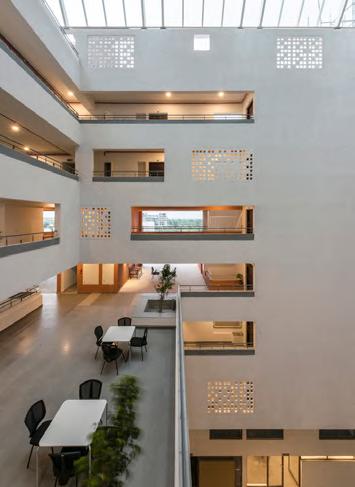

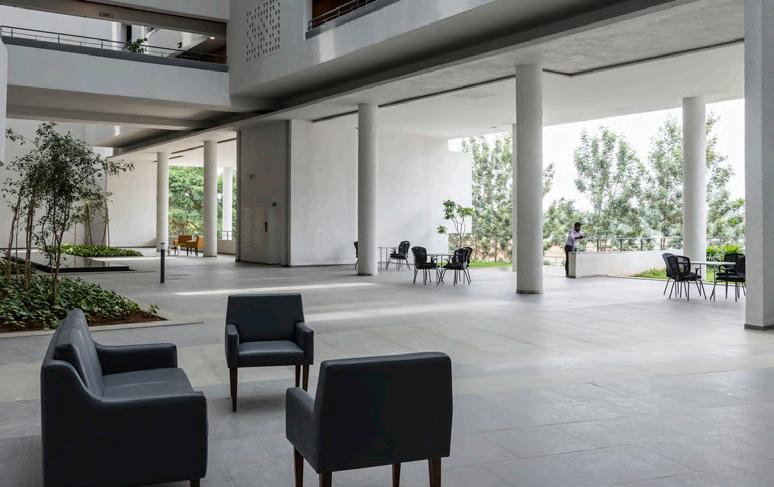
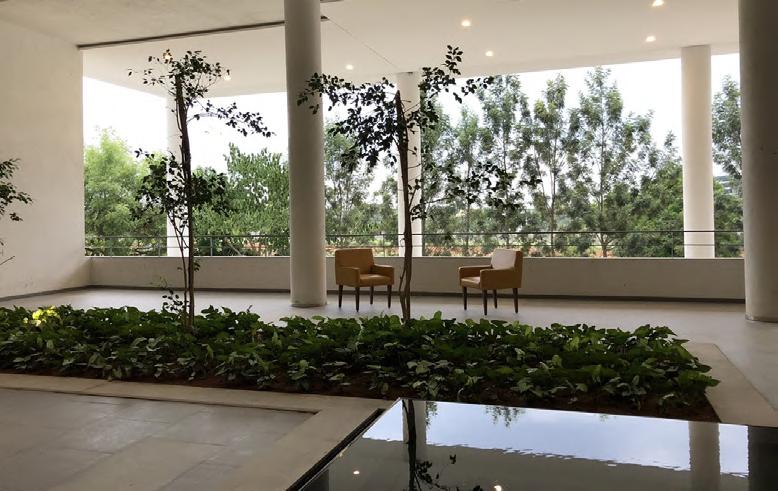
Safdie explored the possibilities of prefabricated modular units to reduce housing costs and allow for a new housing typology that could integrate the qualities of a suburban home into an urban high-rise.


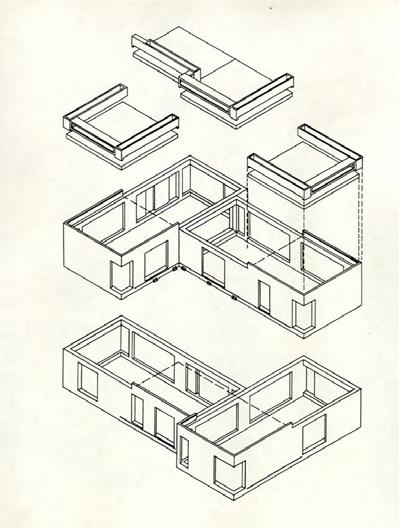
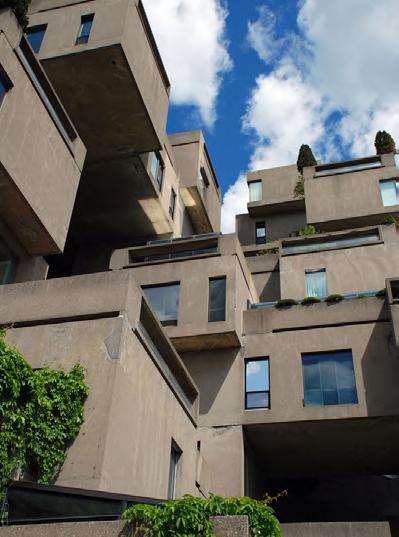

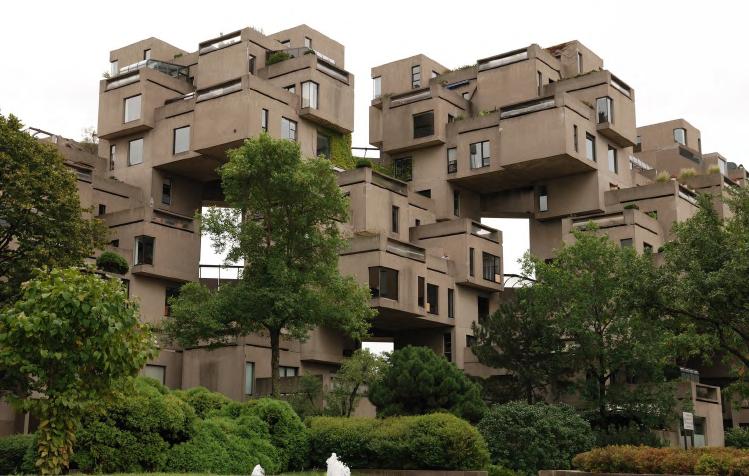
212 Case Studies 211 Case Study 8.9
8.10
ADVANTAGES Eliminates interior columns Zero Wastage High Efficiency Better insulation values Allows floor to ceiling glass Fireproof Easier, Faster and more Economical “Mindspace Parkside Retirement Homes”. Archdaily. https://www.archdaily.com/901829/parkside-retirement-homes-mindspace/?ad_source=myarchdaily&ad_medium=bookmark-show&ad_content=current-user Fig. No. 8.9.1 Fig. No. 8.9.2 Fig. No. 8.9.3 Fig. No. 8.9.7 Fig. No. 8.9.10 Fig. No. 8.9.4 Fig. No. 8.9.8 Fig. No. 8.9.11 Fig. No. 8.9.5 Fig. No. 8.9.6 Fig. No. 8.9.9 Fig. No. 8.9.12 “Innovations In Building Construction In India - India’s First Newsportal On Projects”.India’s First Newsportal On Projects. http://www.projectsmonitor.com/ guest-articles/innovations-in-building-construction-in-india/. “Habitat 67 / Safdie Architects”. Archdaily. https://www.archdaily.com/404803/ad-classics-habitat-67-moshe-safdie?ad_medium=gallery Fig. No. 8.10.1 Fig. No. 8.10.3 Fig. No. 8.10.2 Fig. No. 8.10.5 Fig. No. 8.10.6 Fig. No. 8.10.4
Safdie
Architects, Habitat 67, Montreal
Conclusion
Old neighborhoods have been an essential part of the architectural history of the city. These neighborhoods have had a distinct architectural typology which has allowed for a specific way of life. The recent development control regulations DCR is not sensitive to the already existing typology which fits perfectly well in the surrounding and the residents. It has a globalised approach for redevelopment throughoout the city. However, a person’s way of life changes from locality to locality and it is not ethical to impose a specific way of life on the people.
Similar is the case with Dadar Parsi Colony. Being the first town planning scheme of the city, it still functions perfectly at the urban level. However what is at risk is the typology of buildings which is going under drastic transformation and ruining the town-scape as well as the way people are accustomed to live in. Greenery has always been integrated within their building designs and the semi-open spaces have housed most of their activities and important celebrations. The gardens and compounds have allowed for the informalities and created human scale spaces which encouraged interactions.
JVPD another neighborhood has already seen the transformation and lost its earlier identity. From being an ideal example of a neighborhood in the city, it has now become and indifferent part of the city. Hiranandani an ideal example of a neighborhood works perfectly well for its residents, but is contradictory to the way people in Parsi Colony have always lived.
Parsi Colony, where the redevelopment spree has just started is beginning to lose its identity and becoming another JVPD of Mumbai. The buildings being proposed after the new DCR have taken away their way of life. People are forced to live in isolation. There is no longer any connect with the street, with the outside or with the people.
The design intent of the thesis is to develop a new typology for the redevelopment in Parsi Colony. This typology would be specific to Dadar Parsi Colony and the way its residents have been living and would want to live in the future.
However, there is no specific way of redevelopment and thus the thesis will approach and demonstrate the 3 types of redevlopments being practiced in the city - Individual Plot Redevelopment, a cluster of 2-3 Buildings and a road to road cluster
Dadar Parsi Colony at an urban level has distinct zones which have modified the building offsets and the kind of openings as well as connections with the outside. The 3 sites selected lie in each of these zones where additional regulations would control the offsets, kinds of opening and height of buildings.
At the building level, it would be necessary to retain certain aspects which have contributed greatly to distinct character of Dadar Parsi Colony. These aspects would be controlled by the regulations. 25% shared common spaces would be necessary. Semi - open spaces would be excluded from the FSI the way it was earlier. 25% Green cover is necessary and should be integrated within the building and not just stay as an aesthetic feature.
While we still abide by the DCR, the additional regulations would help in retaining the important aspects of the neighborhood and still allow for redevlopment. A new typology, more sensitive to the neighborhood and its residents would be developed
DRAWBACK :
Cost of construction is higher.
POSSIBLE SOLUTIONS
:
1) Precast construction which reduces the construction time by atleast 50%.
2) Common Resources which would help reduce construction cost.
Eg: Common underground parking instead of having seperate floors of parking in every building. This allows for more area, reduces height of buildings, and reduces construction cost.
3) Better attractive features would attract more buyers for the flat.
214 213 Conclusion Conclusion
Surevy - Builders
Would you be ready to invest 2-5% more in order to give better quality living, greenery and shared community spaces?

GIVING KRISHNAN MUTHUKUMAR ( Tridhatu )
Yes, it should be promoted by the government for more superior and safe construction. instead of escalating fsi prices which directly goes to the government from builders.
Surevy - Buyers
Would you be ready to invest 2-5% more for a better quality living, greenery , balconies and shared community spaces?

SANDEEP ZAVERI
Of course. Why not?

MAYUR GANATRA ( Satguru Lifespaces )
Yes. I would invest

NABIL PATEL ( DB Reality )
Yes, we would consider spending 10% more if the said investment pays me back in terms of overall profitability becoming better.
ABHAY KOTHARI ( Yashodhan Builders )
If it will help me give facilities to buyers and attract them, then I would.


UMANG KUWADIA ( Happy Homes )
5% is too high. Green spaces/ shared spaces arise as a virtue of design and generally looked after by the architects. Investing 1-2% could help you achieve optimal green space planning.
ASHISH POPAT
If I am getting more greenery in the heart of the city, then definitely I will.

AJIT GAJENDRAGADKAR
Definitely I would. Everyone wants these facilities.

Of course

GHATALIA

Only if I am getting better facilities and more community interaction spaces.
216 215 Conclusion Conclusion
PARESH
HETAN SHAH
Bibliography
Books
1) Pattern Language by Christopher Alexander
2) Iyer,Kamu.Growing up in a Planned neighborhood; Boombay , From Precincts To Sprawl.
3) Iyer,Kamu.Apartment; Boombay , From Precincts To Sprawl.
4) House, but No Garden: Apartment Living in Bombay’s Suburbs, 1898-1964 , Kamu Iyer.
5) History and its changing context, Design Cell : Dadar Parsi Colony. n.d. Kamla Raheja Vidyanidhi Institute of Architecture.
6) Design Cell : Inner City. n.d. Kamla Raheja Vidyanidhi Institute of Architecture.
7) Singh, Binti, and Manoj Parmar. n.d. Trends And Issues In Housing In Asia. Unraveling redevelopment in the mega city context of India : The case of Mumbai
8) District Control Regulations 2034
Documents
1) Mittal Builders
2) How-can-neighbourhoods-be-understood-anddefined. [ebook] The young Foundation. Available at: https://youngfoundation.org/wp-content/ uploads/2012/11/How-can-neighbourhoods-beunderstood-and-defined-August-2010.pdf
Websites
1) ”Top-Down And Bottom-Up Design”. 2018. En.Wikipedia.Org. https://en.wikipedia.org/wiki/Topdown_and_bottom-up_design.
2) “MVRDV Breaks Ground On Mixed-Use “Valley” To Inject Life Into Amsterdam’s Business District”. Archdaily. https://www.archdaily.com/879113/ mvrdv-breaks-ground-on-mixed-use-valley-to-injectlife-into-amsterdams-business-district.
3) “Summertime Housing / Search”. Archdaily. https:// www.archdaily.com/893509/summertime-housingsearch?ad_medium=gallery.
4) “Bosco Verticale / Boeri Studio”. Archdaily. https:// www.archdaily.com/777498/bosco-verticalestefano-boeri-architetti?ad_medium=gallery
5) “Kanchenjunga Apartments”. Archdaily. https://www.archdaily.com/151844/ad-classicskanchanjunga-apartments-charles-correa
6) “Hong Kong Vertical Village”. Archdaily. http:// edition.cnn.com/style/article/hong-kong-pixelhome-competition/index.html
7) Colman, Michelle, and Michelle Colman. 2018. “’Pixel Facade’ Concept Creates Flexible, Green Office Towers Designed For Millennials | 6Sqft”. 6Sqft. https://www.6sqft.com/pixel-facade-conceptcreates-flexible-green-office-towers-designed-formillennials/.
8) “Pixel Facade, A Flexible Biophilic Facade System For Future Offices”Designboom | Architecture & Design Magazine. https://www.designboom.com/ architecture/pixel-facade-biophilic-facade-systemnext-generation-offices-04-03-2018/.
9) “Mindspace Parkside Retirement Homes”. Archdaily. https://www.archdaily.com/901829/ parkside-retirement-homes-mindspace/?ad_ source=myarchdaily&ad_medium=bookmarkshow&ad_content=current-user
10) “Innovations In Building Construction In India - India’s First Newsportal On Projects”.India’s First Newsportal On Projects. http://www.projectsmonitor. com/guest-articles/innovations-in-buildingconstruction-in-india/.
11) “Habitat 67 / Safdie Architects”. Archdaily. https:// www.archdaily.com/404803/ad-classics-habitat-67moshe-safdie?ad_medium=gallery
12) “RENTAL HOUSING: SOLUTION FOR HOUSING URBAN POOR? – IAAC Blog”. 2018. IAAC Blog. http:// www.iaacblog.com/programs/rental-housingsolution-for-housing-urban-poor/.
13) “Castle Rock By Hiranandani By Hiranandani Developers | 2 BHK Flats For Sale In Powai”. 2018. Urbanplace.In. https://urbanplace.in/projects/ castle-rock-hiranandani-powai-2bhk-apartments.
14) “Three Bidders Show Interest in Buying Dawood Ibrahim’s Bhendi Bazaar Property.” Dna. August 04, 2018. Accessed November 24, 2018. https://www. dnaindia.com/mumbai/report-3-bidders-show-
interest-in-buying-dawood-ibrahim-s-bhendi-bazaarproperty-2645354.
15) “Dave & Co Horniman Circle -Mumbai.” Dave & Co Horniman Circle -Mumbai. Accessed November 24, 2018. http://davelawfirm.com/.
16) Printable-physical-map-of-india. https:// kitchendecor.club/files/printable-physical-map-ofindia.html.
17) “Detailed Hi-res Maps of Bombay for Download or Print.” Traditions, Festivals & Events in Madeira | Habits, Mentality and Lifestyle of Locals. Accessed November 24, 2018. http://www.orangesmile.com/ travelguide/bombay/high-resolution-maps.htm.
References
1. Introduction to Neighborhoods
1. What is a Neighborhood?
- How-can-neighbourhoods-be-understood-and-defined. [ebook] The young Foundation. Available at: https:// youngfoundation.org/wp-content/uploads/2012/11/How-canneighbourhoods-be-understood-and-defined-August-2010.pdf -”Top-Down And Bottom-Up Design”. 2018. En.Wikipedia.Org. https://en.wikipedia.org/wiki/Top-down_and_bottom-up_design.
2. Types of Neighborhoods in the city
- How-can-neighbourhoods-be-understood-and-defined. [ebook] The young Foundation. Available at: https://youngfoundation. org/wp-content/uploads/2012/11/How-can-neighbourhoods-beunderstood-and-defined-August-2010.pdf
3. Importance of Parsi Colony to the city
- How-can-neighbourhoods-be-understood-and-defined. [ebook] The young Foundation. Available at: https:// youngfoundation.org/wp-content/uploads/2012/11/How-canneighbourhoods-be-understood-and-defined-August-2010.pdf
2. Parsi Colony - From then to now.
1. History of Parsi Colony
- How-can-neighbourhoods-be-understood-and-defined. [ebook] The young Foundation. Available at: https://
youngfoundation.org/wp-content/uploads/2012/11/How-canneighbourhoods-be-understood-and-defined-August-2010.pdf
2. Planning and Regulations
- Iyer,Kamu.Growing up in a Planned neighborhood; Boombay , From Precincts To Sprawl.
- Iyer,Kamu.Apartment; Boombay , From Precincts To Sprawl.
- House, but No Garden: Apartment Living in Bombay’s Suburbs, 1898-1964 , Kamu Iyer.
3. Birth of a New Architectural Style
- Iyer,Kamu.Growing up in a Planned neighborhood; Boombay , From Precincts To Sprawl.
- Iyer,Kamu.Apartment; Boombay , From Precincts To Sprawl.
- House, but No Garden: Apartment Living in Bombay’s Suburbs, 1898-1964 , Kamu Iyer.
- History and its changing context, Design Cell : Dadar Parsi Colony. n.d. Kamla Raheja Vidyanidhi Institute of Architecture.
5.
Redevelopment in Parsi Colony
1. Redevelopment as a tool to make profit
- Singh, Binti, and Manoj Parmar. n.d. Trends And Issues In Housing In Asia. Unraveling redevelopment in the mega city context of India : The case of Mumbai
- District Control Regulations 2034
2. Analysis and Implications of DCR
- District Control Regulations 2034; Part IV; Requirement of Site and Layout; Pg. 73
- District Control Regulations 2034; Part IV; (27.)Recreational Open Space in plots; Pg. 79
- District Control Regulations 2034; Part VIII; General Requirements of a building; (37.) Requirements of parts of building; Pg. 228
8. Case Studies and Material
1. MVRDV - Mixed Use Valley
“MVRDV Breaks Ground On Mixed-Use “Valley” To Inject Life Into Amsterdam’s Business District”. Archdaily. https://www.archdaily. com/879113/mvrdv-breaks-ground-on-mixed-use-valley-to-injectlife-into-amsterdams-business-district.
2. SeARCH - Summertime Housing
“Summertime Housing / Search”. Archdaily. https://www.archdaily.com/893509/summertime-housing-search?ad_medium=gallery.
3. Boeri Studio - Bosco Verticale
“Bosco Verticale / Boeri Studio”. Archdaily. https://www.archdaily.com/777498/bosco-verticale-stefano-boeri-architetti?ad_medium=gallery
4. Kanchenjunga Apartments
“Kanchenjunga Apartments”. Archdaily. https://www.archdaily. com/151844/ad-classics-kanchanjunga-apartments-charles-correa
5. Hong Kong Vertical Village Competition Entry 1
“Hong Kong Vertical Village”. Archdaily. http://edition.cnn.com/ style/article/hong-kong-pixel-home-competition/index.html
6. Hong Kong Vertical Village Competition Entry 2
“Hong Kong Vertical Village”. Archdaily. http://edition.cnn.com/ style/article/hong-kong-pixel-home-competition/index.html
7. Pixel Facade , Biophelia
Colman, Michelle, and Michelle Colman. 2018. “’Pixel Facade’ Concept Creates Flexible, Green Office Towers Designed For Millennials | 6Sqft”. 6Sqft. https://www.6sqft.com/pixel-facade-concept-creates-flexible-green-office-towers-designed-for-millennials/.
“Pixel Facade, A Flexible Biophilic Facade System For Future Offices”Designboom | Architecture & Design Magazine. https:// www.designboom.com/architecture/pixel-facade-biophilic-facade-system-next-generation-offices-04-03-2018/.
8. Sou Fujimoto
Tamas Fisher Morph
9. Mindspace Parkside Retirement
“Mindspace Parkside Retirement Homes”. Archdaily. https:// www.archdaily.com/901829/parkside-retirement-homes-mindspace/?ad_source=myarchdaily&ad_medium=bookmark-show&ad_content=current-user
10. Technology and Material
“Innovations In Building Construction In India - India’s First Newsportal On Projects”.India’s First Newsportal On Projects. http:// www.projectsmonitor.com/guest-articles/innovations-in-building-construction-in-india/.
“Habitat 67 / Safdie Architects”. Archdaily. https://www.archdaily.com/404803/ad-classics-habitat-67-moshe-safdie?ad_medium=gallery
List of Figures
1. Introduction to Neighborhoods
1. What is a Neighborhood?
Fig No. 1.1.1 -
Memory Map of Murmur neighborhood , Toronto ; Source : http:// murmurtoronto.ca/grange/
Fig No. 1.1.2Memory Map of neighborhood for Masumi Nagrecha Source : Author
Fig No. 1.1.3 -
Memory Map of neighborhood for Janvi Ghatalia Source : Author
Fig No. 1.1.4 -
Memory Map of neighborhood for Dwiti Ganatra ; Source : Author
Fig No. 1.1.5Neighborhoods for the government ; Source : http://www.bmcelections.com/wp-content/ uploads/2016/10/mumbai-new-ward-map-2017.jpg
2. Types of Neighborhoods in the city
Fig No. 1.2.1 -
Satellite Image of Dadar Parsi Colony ; Source - Google Earth
Fig No. 1.2.2 -
Satellite Image of JVPD Scheme, Juhu ; Source - Google Earth
Fig No. 1.2.3Satellite Image of Juhu ; Source - Google Earth
Fig No. 1.2.4 -
Satellite Image of Bandra Kurla Complex ; Source - Google Earth
Fig No. 1.2.5 -
Satellite Image of Bhindi Bazaar, Inner City ; Source - Google Earth
Fig No. 1.2.6 -
Source : http://www.iaacblog.com/programs/rental-housingsolution-for-housing-urban-poor/
Fig No. 1.2.7Source : https://urbanplace.in/projects/castle-rock-hiranandanipowai-2bhk-apartments
Fig No. 1.2.8 -
Source : https://www.dnaindia.com/mumbai/report-3-biddersshow-interest-in-buying-dawood-ibrahim-s-bhendi-bazaarproperty-2645354
Fig No. 1.2.9Source : http://davelawfirm.com/
3. Importance of neighborhoods to the city
Fig No. 1.3 - Source : Author ; Base : Google Earth
4. Importance of Parsi Colony to the city
Fig No. 1.4 - Source : Author ; Base : Google Earth
2. Parsi Colony - From then to now.
1. History of Parsi Colony
Fig No. 2.1.1 - History of Parsi Colony - Source : Author
Fig No. 2.1.2 - Location of Dadar in the city context. (1880)
Source : Author.
Fig No. 2.1.3 - Location of Dadar in the city context. (1930)
Source : Author.
Fig No. 2.1.4 - Location of Dadar in the city context. (2018)
Source : Author.
Fig No. 2.1.2,3,4 - Source : Author Works referred :
- History and its changing context, Design Cell (KRVIA) Research on Dadar Parsi Colony
- https://kitchendecor.club/files/printable-physical-map-of-india.
html
- http://www.orangesmile.com/travelguide/bombay/highresolution-maps.htm
2.
Planning and Regulations
Fig No.2.2.1 - Establishment of Roads ; Source : Author Works Reffered :
1) Growing up in a Planned neighborhood , Boombay From precincts to sprawl , Kamu Iyer.
2) House, but No Garden: Apartment Living in Bombay’s Suburbs, 1898-1964 , Kamu Iyer.
3) History and its changing context, Design Cell (KRVIA) Research on Dadar Parsi Colony
Fig No.2.2.2 - Distribution of Plots ; Source Author Works Reffered :
1) Growing up in a Planned neighborhood , Boombay From precincts to sprawl , Kamu Iyer.
2) House, but No Garden: Apartment Living in Bombay’s Suburbs, 1898-1964 , Kamu Iyer.
3) History and its changing context, Design Cell (KRVIA) Research on Dadar Parsi Colony
3. Birth of a New Architectural Style
Fig No. 2.3.1 - User Groups in the precinct ; Source : Author
Base Drawing : History and its changing context, Design Cell (KRVIA) Research on Dadar Parsi Colony
Fig No. 2.3.2 - Diagram of the 63.5 Degree Rule Source : Author
Fig No. 2.3.3 - Idea of Compound ; Source : Author
Fig No. 2.3.5 - Apartment Typologies ; Source Author
4. Current Architectural Style
Fig No. 2.4.1 - Original Structure ; Source : Author
Fig No. 2.4.2 - Modified Structure ; Source : Author Fig No. 2.4.3Redeveloped Structure ; Source : Author
Fig No. 2.4.4 - Original Structure General Regulations ; Source : Author
Fig No. 2.4.5 - Modified Structure General Regulations ; Source : Author
Fig No. 2.4.6 - Redeveloped Structure General Regulations
Source : Author
Table No. 2.4.1 - Original Structure General Regulations ; Source : Author
Table No. 2.4.2 - Modified Structure General Regulations Source : Author
Table No. 2.4.3 - New Structure General Regulations ; Source : Author
3. Parsi Colony - Unique in itself
Fig No. 3 - Parsi Colony Source : Author
1. Hierarchy of Streets
Fig No. 3.1.1 - Hierarchy of streets in Parsi Colony Source : Author
Fig No. 3.1.2 - Street Typology 1 ; Source Author
Fig No. 3.1.3 - Street Typology 1 ; Source Author
Fig No. 3.1.4 - Street Typology 2 ; Source Author
Fig No. 3.1.5 - Street Typology 2 ; Source Author
Fig No. 3.1.6 - Street Typology 3 ; Source Author
Fig No. 3.1.7 - Street Typology 3 ; Source Author
Table No. 3.1.1 - Street Typology 1 ; Source : Author
Table No. 3.1.2 - Street Typology 2 ; Source : Author
Table No. 3.1.3 - Street Typology 3 ; Source : Author
2. Greenery
Fig No. 3.2 - Greenery in Parsi Colony ; Source : Author
Case 1
Fig No. 3.2.1.1-12 - Greenery in old buildings Source : Author
Fig No. 3.2.1.13 - Greenery in old buildings ; Source : Author
Fig No. 3.2.1.14 - Greenery in old buildings ; Source : Author
Case 2
Fig No. 3.2.2.1-6 - Greenery in modified buildings ; Source Author
Fig No. 3.2.2.7 - Greenery in modified buildings ; Source : Author
Fig No. 3.2.2.8 - Greenery in modified buildings ; Source : Author
Fig No. 3.2.2.9 - Greenery in modified buildings ; Source : Author
Case 3
Fig No. 3.2.3.1-6 - Greenery in modified buildings ; Source Author
Fig No. 3.2.3.8 - Greenery in new buildings ; Source : Author
Fig No. 3.2.3.9 - Greenery in new buildings ; Source : Author
3. Building Density
Fig No. 3.3 - Building Density of Parsi Colony ; Source : Author Case 1
Fig No. 3.3.1.1 - Open and Closed spaces in old buildings ; Source : Author
Fig No. 3.3.1.2 - Open and Closed spaces in old buildings ; Source : Author
Fig No. 3.3.1.3 - Open and Closed spaces in old buildings ; Source : Author
Fig No. 3.3.3.4 - Open and Closed spaces in new buildings Source : Author Table No. 3.3.1 - Open and Closed spaces in old buildings
: Author
Case 2
Fig No. 3.3.2.1 - Open and Closed spaces in old buildings ; Source : Author
Fig No. 3.3.2.2 - Open and Closed spaces in modified buildings ; Source : Author
Fig No. 3.3.2.3 - Open and Closed spaces in modified buildings ;
Source : Author
Fig No. 3.3.3.4 - Open and Closed spaces in modified buildings ; Source : Author
Table No. 3.3.2 - Open and Closed spaces in modified buildings ; Source : Author Case 3
3.3.3
4. Informal Corners
Fig No. 3.2 - Greenery in Parsi Colony ;
Case 1
Fig
3.4.1.15 -
3.4.1.16 -
3.4.1.17
Fig No. 3.4.1.18 - Gradual Transition in old buildings ;
Fig No. 2 - Parsi Colony Agyari Source : Author
Source
new buildings Source
new buildings
Source
new buildings
Source
buildings Source
Fig No. 3.3.3.1 - Open and Closed spaces in
: Author Fig No. 3.3.3.2 - Open and Closed spaces in
;
: Author Fig No. 3.3.3.3 - Open and Closed spaces in
;
: Author Fig No. 3.3.3.4 - Open and Closed spaces in new
: Author Table No.
- Open and Closed spaces in new buildings ; Source : Author
Source : Author
Source
Author
Author
No. 3.4.1.1-12 - Informal spaces in old buildings ;
:
Fig No. 3.4.1.13 - Informal spaces in old buildings ; Source :
Fig No. 3.4.1.14 - Informal spaces in old buildings ; Source : Author Fig No.
Informal spaces in old buildings ; Source : Author Fig No.
Informal spaces in old buildings ; Source : Author Fig No.
- Informal spaces in old buildings ; Source : Author
Source Author
List of Figures
Case 2
Fig No. 3.4.2.1-12 - Informal spaces in modified buildings ; Source : Author
Fig No. 3.4.2.7 - Informal spaces in modified buildings Source : Author
Fig No. 3.4.2.8 - Informal spaces in modified buildings Source : Author
Fig No. 3.4.2.9 - Informal spaces in modified buildings Source : Author
Fig No. 3.4.2.10 - Informal spaces in modified buildings ; Source : Author
Fig No. 3.4.2.11 - Gradual Transition in modified buildings ; Source : Author
Case 3
Fig No. 3.4.3.1-6 - Informal spaces in new buildings ; Source : Author
Fig No. 3.4.3.7 - Informal spaces in new buildings Source : Author
Fig No. 3.4.3.8 - Informal spaces in new buildings Source : Author
Fig No. 3.4.3.9 - Informal spaces in new buildings Source : Author
Fig No. 3.4.2.10 - Gradual Transition in new buildings ; Source : Author
5. Scale
Fig No. 3.5.1.1 - Visual Connection in old buildings ; Source : Author
Fig No. 3.5.1.2 - Interaction between residents in old buildings ; Source : Author
Fig No. 3.5.1.3 - Cross interaction in old buildings ; Source : Author
Fig No. 3.5.2.1 - Visual Connection in modified buildings ; Source : Author
Fig No. 3.5.2.2 - Interaction between residents in modified buildings ; Source : Author
Fig No. 3.5.3.1 - Visual Connection in new buildings ; Source : Author
Fig No. 3.5.3.2 - Interaction between residents in new buildings ; Source : Author
6. Light and Ventilation
Fig No. 3.5.1.1 - Light conditions in old buildings ; Source : Author
Fig No. 3.5.1.2 - Ventilation conditions in old buildings Source : Author
Fig No. 3.5.2.1 - Light conditions in modified buildings ; Source : Author
Fig No. 3.5.2.2 - Ventilation conditions in modified buildings ; Source : Author
Fig No. 3.5.3.1 - Light conditions in new buildings ; Source : Author
Fig No. 3.5.3.2 - Ventilation conditions in new buildings ; Source : Author
7. Route of Movement
Fig No. 3.7.1 - Route of movement in old buildings ; Source : Author
Fig No. 3.7.2 - Route of movement in modified buildings ; Source : Author
Fig No. 3.7.3 - Route of movement in new buildings ; Source : Author
8. Narratives
Fig No. 3.8.1-8 - Daily routine of people in Parsi Colony ; Source : Author
4. Mumbai Case Studies
Fig No. 4.1. - JVPD ; Source : Author
1. JVPD
A. Hierarchy of Streets
Fig No. 4.1.a.1. - Hierarchy of streets ; Source : Author
B. Greenery
Fig No. 4.1.b - Greenery ; Source Author
Fig No. 4.1.b.1.1 - Greenery in old buildings Source : Author
Fig No. 4.1.b.1.2 - Greenery in old buildings Source : Author
Fig No. 4.1.b.2.1 - Greenery in new buildings ; Source : Author
Fig No. 4.1.b.2.2 - Greenery in new buildings ; Source : Author
Fig No. 4.1.b.2.3 - Greenery in old buildings; Source : Author
C. Building Density
Fig No. 4.1.c - Built Density ; Source : Author
Fig No. 4.1.c.1.1 - Open and closed spaces in old buildings ; Source
: Author
Fig No. 4.1.c.1.2 - Open and closed spaces in old buildings ; Source
: Author
Fig No. 4.1.c.1.3 - Open and closed spaces in old buildings ; Source
: Author
Fig No. 4.1.c.2.1 - Open and closed spaces in new buildings ;
Source : Author
Fig No. 4.1.c.2.2 - Open and closed spaces in new buildings ; Source : Author
Fig No. 4.1.c.2.3 - Open and closed spaces in new buildings ; Source : Author
Fig No. 4.1.c.2.4 - Open and closed spaces in old buildings ; Source
: Author
D. Informal Corners
Fig No. 4.1.d.1.1 - Gradual Transition in old buildings ; Source :
Author
Fig No. 4.1.d.1.2-13 - Informal spaces in old buildings ; Source :
Author
Fig No. 4.1.d.2.1 - Gradual Transition in new buildings ; Source :
Author
Fig No. 4.1.d.2.2-7 - Informal spaces in old buildings Source :
Author
E. Scale
Fig No. 4.1.e.1 - Light and shadow in new buildings ; Source : Author
Fig No. 4.1.e.2 - Light and shadow in new buildings ; Source : Author
Fig No. 4.1.e.3 - Interaction between residents in old buildings ; Source : Author
Fig No. 4.1.e.4 - Interaction between residents in new buildings ; Source : Author
Fig No. 4.1.e.5 - Visual Connection in old buildings Source : Author
Fig No. 4.1.e.6 - Visual Connection in new buildings ; Source : Author
F. Light and Ventilation
Fig No. 4.1.f.1 - Light Conditions in old buildings ; Source : Author
Fig No. 4.1.f.2 - Light Conditions in new buildings ; Source : Author
Fig No. 4.1.f.3 - Ventilation Conditions in old buildings ; Source : Author
Fig No. 4.1.f.4 - Ventilation Conditions in new buildings ; Source : Author
2. Hiranandani Gardens, Powai
Fig No. 4.2. - Hiranandani ; Source : Author
A. Hierarchy of Streets
Fig No. 4.2.a - Hierarchy of Streets ; Source : Author
B. Greenery
Fig No. 4.2.b.1 - Greenery ; Source : Author
Fig No. 4.2.b.2 - Greenery ; Source : Author
Fig No. 4.2.b.3 - Greenery ; Source : Author
Fig No. 4.2.b.4 - Greenery ; Source : Author
C. Building Density
Fig No. 4.2.b.1 - Built Density ; Source Author
Fig No. 4.2.c.1 - Open and Closed Spaces Source : Author
Fig No. 4.2.c.2 - Open and Closed Spaces Source : Author
Fig No. 4.2.c.3 - Open and Closed Spaces Source : Author
Fig No. 4.2.c.4 - Open and Closed Spaces Source : Author
D. Informal Corners
Fig No. 4.2.d.1 - Gradual Transition ; Source : Author
Fig No. 4.2.d.2-13 - Informal spaces ; Source : Author
E. Scale
Fig No. 4.2.e.1 - Light and Shadow ; Source : Author
Fig No. 4.2.e.2 - Interaction between residents ; Source : Author
Fig No. 4.2.e.3 - Visual Connection Source : Author
F. Light and Ventilation
Fig No. 4.2.f.1-4 - Light Condition Source : Author
5. Redevelopment in the City
Fig. No. 5 - Redevelopment in the city; Source - Author
1. Redevelopment as a tool to make profit
Fig. No. 5.1.1 - 4 - Source - Author
2. Analysis and Implications of DCR
1. Height of building to Road Width Ratio
Table No. 5.2.1 - Height of building to width of street ratio
Fig. No. 5.2.1.1 - Comparison of height regulations
1- District Control Regulations 2034
Fig. No. 5.2.1.1 - Comparison of height regulations ; Source - Author
Table No. : 5.2.1 - Height of building to width of street ratio Source - Author ; Reference - District Control Regulations 2034
2. Recreational Open Spaces
Table No. 5.2.2 - Recreational Open Spaces
Fig. No. 5.2.2.1 - Recreational Open Spaces as permitted by the BIT Fig. No. 5.2.2.2 - Recreational Open Spaces as permitted by the DCR
Fig. No. 5.2.2.1-2 - Comparison of height regulations ; Source - Author
Table No. : 5.2.2 - Height of building to width of street ratio Source - Author ; Reference - District Control Regulations 2034
11. Boundary Wall
Fig. No. : 5.2.11 - Setbacks and Boundary Walls; Source - Author ; Reference - District Control Regulations 2034
12. Light, Ventilation and Open Space within the plots
Table No. : 5.2.12 - Setbacks ; Source - Author ; Reference - District Control Regulations 2034
3. Redevelopment in Parsi Colony after DCR 2034
Fig No. : 5.3.1.1 - 3D Analysis ; Source - Author ; Base Drawing - Sky Residences , Mittal Builders
Fig No. : 5.3.1.2 - 3D Analysis ; Source - Author ; Base Drawing - Sky Residences , Mittal Builders
Fig No. : 5.3.1.3 - Ground Level Analysis ; Source - Author ; Base Drawing - Sky Residences , Mittal Builders
Fig No. : 5.3.1.4 - Sectional Analysis ; Source - Author ; Base Drawing - Sky Residences , Mittal Builders
Fig No. : 5.3.1.5 - Podium Level Analysis ; Source - Author ; Base Drawing - Sky Residences , Mittal Builders
Fig No. : 5.3.1.6 - Floor Level Analysis ; Source - Author ; Base Drawing - Sky Residences , Mittal Builders
List of Figures
Fig No. : 5.3.2.1 - 3D Analysis Source - Author ; Base Drawing - Sky Residences , Mittal Builders
Fig No. : 5.3.2.2 - Ground Level Analysis ; Source - Author ; Base Drawing - Sky Residences , Mittal Builders
Fig No. : 5.3.2.3 - Podium Level Analysis ; Source - Author ; Base Drawing - Sky Residences , Mittal Builders
Fig No. : 5.3.2.4 - Floor Level Analysis ; Source - Author ; Base Drawing - Sky Residences , Mittal Builders
6. Inference
Fig. No. : 6.1 - Historic Elevational Analysis ; Source - Author
Fig. No. : 6.2 - Map showing condition of buildings ; Source - Author
Fig. No. : 6.3 - Development Model of 1930 ; Source - Author
Fig. No. : 6.4 - Development Model of 2018 ; Source - Author
Fig. No. : 6.5 - Possible development Model of 2030 ; Source - Author
Table No. 6 - Inference ; Source - Author
7. Site and Strategies
Fig No. 7 - Juxtaposition of old vs new construction in Parsi Colony Source : Author
1. Urban Study
Fig. No. : 7.1.1 - Map showing Land Use Pattern ; Source - Author ; Reference - Design Cell Research of Inner City
Fig. No. 7.1.2 - Map showing Ownership Pattern ; Source - Author ; Reference - Design Cell Research of Inner City
Fig. No. : 7.1.3 - Map showing Building Condition ; Source - Author ; Reference - Design Cell Research of Inner City
Fig. No. : 7.1.4 - Map showing Building Heights ; Source - Author ; Reference - Design Cell Research of Inner City
Fig. No. : 7.1.5 - Urban Strategies ; Source - Author
Fig. No. : 7.1.6 - 9 - Zonal Strategies ; Source - Author
Fig. No. : 7.1.10 - Possible Future Scenario ; Source - Author
Fig. No. : 7.1.11 - Imagined Future Scenario ; Source - Author
2. Site 1
Fig. No. : 7.2.1 - Site Plan 1 ; Source - Author
Table No. : 7.2.1 - Site Statistics ; Source - Author ;
Fig. No. : 7.2.2 - Ground Floor Plan of Samarth ; Source - Author
Table. No. : 7.2.2 - Statistics of Samarth ; Source - Author
Fig. No. : 7.2.3 - 6th Floor Plan of Samarth ; Source - Author
Table. No. : 7.2.3 - Statistics Type 1 House ; Source - Author
Fig. No. : 7.2.4 - 2nd Floor Plan of Samarth ; Source - Author
Table. No. : 7.2.4 - Statistics of Type 2 House ; Source - Author
Fig. No. : 7.2.5 - Site Analysis ; Source - Author
Fig. No. : 7.2.6 - Section 1 ; Source - Author
Fig. No. : 7.2.7 - Section 2 ; Source - Author
Table. No. : 7.2.3 - Site 1 Area Statement; Source - Author
Fig. No. : 7.2.8 - Strategies ; Source - Author
3. Site 2
Ekta Invictus
Fig. No. : 7.3.1- Site Plan 1 Source - Author
Table No. : 7.3.1 - Site Statistics ; Source - Author
Fig. No. : 7.3.2 - Ground Floor Plan of Ekta Invictus ; Source - Author
Table. No. : 7.3.2 - Statistics of Ekta Invictus ; Source - Author
Fig. No. : 7.3.3 - 2nd Floor Plan of Ekta Invictus Source - Author
Table. No. : 7.3.3 - Statistics Regular House ; Source - Author
Pitru Chayya
Fig. No. : 7.3.4 - Ground Floor Plan of Pitru Chayya ; Source - Author
Table. No. : 7.3.4 - Statistics of Pitru Chayya ; Source - Author
Fig. No. : 7.3.6 - 1st Floor Plan of Pitru Chayya ; Source - Author
Table. No. : 7.3.6 - Statistics of Type 2 House ; Source - Author
Strategies
Fig. No. : 7.3.7 - Site Analysis ; Source - Author
Fig. No. : 7.3.8 - Section 1 ; Source - Author
Fig. No. : 7.3.9 - Section 2 ; Source - Author
Table. No. : 7.3.7 - Site 1 Area Statement; Source - Author
Fig. No. : 7.3.10 - Strategies ; Source - Author
4. Site 3
Blossom and Bliss
Table No. : 7.4.1- Site Statistics ; Source - Author
Fig. No. : 7.4.1 - Site Plan 3 ; Source - Author
Fig. No. 7.4.2 - Ground Floor Plan of Blossom and Bliss ; SourceAuthor
Table. No. : 7.4.2 - Statistics of Blossom and Bliss Source - Author
Fig. No. : 7.4.3 - 1st Floor Plan of Blossom and Bliss ; Source - Author
Table. No. : 7.4.3 - Statistics of Typical House ; Source - Author
Mithoo Villa
Fig. No. : 7.4.4 - Ground Floor Plan of Mithoo Villa ; Source - Author
Table. No. : 7.4.4 - Statistics of Pitru Mithoo Villa ; Source - Author
Fig. No. : 7.4.5 - 1st Floor Plan of Mithoo Villa Source - Author
Table. No. : 7.4.5 - Statistics of Typical House ; Source - Author
Fig. No. : 7.4.6.1 - 4th Floor Plan of Mithoo Villa ; Source - Author
Fig. No. : 7.4.6.2 - 5th Floor Plan of Mithoo Villa ; Source - Author
Table. No. : 7.4.6 - Statistics of Typical House ; Source - Author
Grande Vista
Fig. No. : 7.4.7 - Ground Floor Plan of Grande Vista Source - Author
Table. No. : 7.4.7 - Statistics of Grande Vista ; Source - Author
Fig. No. : 7.4.8 - 2nd Floor Plan of Grande Vista ; Source - Author
Table. No. : 7.4.8 - Statistics of Type 1 House ; Source - Author
Fig. No. : 7.4.9 - 5th Floor Plan of Grande Vista ; Source - Author
Table. No. : 7.4.9 - Statistics of Type 2 House ; Source - Author
Rekha Sadan
Fig. No. : 7.4.10 - Ground Floor Plan of Rekha Sadan ; SourceAuthor
Table. No. : 7.4.10 - Statistics of Rekha Sadan ; Source - Author
Fig. No. : 7.4.11 - 1st Floor Plan ; Source - Author
Table. No. : 7.4.11 - Statistics of Type 1 House ; Source - Author
Fig. No. : 7.4.12 - 1st Floor Plan ; Source - Author
Table. No. : 7.4.12 - Statistics of Type 1 House ; Source - Author
Fig. No. : 7.4.13 - 1st Floor Plan ; Source - Author
Table. No. : 7.4.14 - Statistics of Type 1 House ; Source - Author
Fig.No. : 7.4.15 - 6th Floor Plan ; Source - Author
Table. No. : 7.4.15 - Statistics of Type 5 House ; Source - Author
Shrinivas
Fig. No. : 7.4.16 - Ground Floor Plan of Shrinivas ; Source - Author
Table. No. : 7.4.16 - Statistics of Shrinivas ; Source - Author
Fig. No. : 7.4.17 - 1st Floor Plan of Shrinivas ; Source - Author
Table. No. : 7.4.17 - Statistics of Type 1 House ; Source - Author
Fig. No. : 7.4.18 - 5th Floor Plan of Shrinivas Source - Author
Table. No. : 7.4.18 - Statistics of Type 2 House ; Source - Author
Shri Ram Bhuvan
Fig. No. : 7.4.19 - Ground Floor Plan of Shri Ram Bhuvan Source -
Author
Table. No. : 7.4.19 - Statistics of Shri Ram Bhuvan ; Source - Author
Fig. No. : 7.4.20 - 5th Floor Plan of Shri Ram Bhuvan ; Source - Author
Table. No. : 7.4.20 - Statistics of Type 1 House ; Source - Author
Fig. No. : 7.4.21 - 5th Floor Plan of Shri Ram Bhuvan ; Source - Author
Table. No. : 7.4.21 - Statistics of Type 1 House ; Source - Author
Shree Bhuvan
Fig. No. 7.4.22 - Ground Floor Plan of Shree Bhuvan ; SourceAuthor
Table. No. : 7.4.22 - Statistics of Shree Bhuvan ; Source - Author
Fig. No. : 7.4.23 - 1st Floor Plan of Shree Bhuvan ; Source - Author
Table. No. : 7.4.23 - Statistics of Typical House Source - Author
Strategies
Fig. No. : 7.4.24 - Site Analysis ; Source - Author
Fig. No. : 7.4.25 - Section 1 ; Source - Author
Fig. No. : 7.4.26 - Section 2 ; Source - Author
Table. No. : 7.4.24 - Site 1 Area Statement; Source - Author
Fig. No. : 7.4.27 - Possible Strategy ; Source - Author
Fig. No. : 7.4.28 - Possible Strategy ; Source - Author
Fig. No. : 7.4.29 - Possible Strategy ; Source - Author
Fig. No. : 7.4.30 - Possible Strategy ; Source - Author
8. Case Studies and Technology
1. MVRDV - Mixed Use Valley
Fig. No. 8.1.1-7https://www.archdaily.com/879113/mvrdv-breaks-ground-onmixed-use-valley-to-inject-life-into-amsterdams-business-district
2. SeARCH - Summertime Housing
Fig. No. 8.2.1-14https://www.archdaily.com/893509/summertime-housingsearch?ad_medium=gallery
3. Boeri Studio - Bosco Verticale
Fig. No. 8.3.1-5https://www.archdaily.com/777498/bosco-verticale-stefanoboeri-architetti?ad_medium=gallery
4. Kanchenjunga Apartments
Fig. No. 8.4.1-4https://www.archdaily.com/151844/ad-classics-kanchanjungaapartments-charles-correa
5. Hong Kong Vertical Village Competition Entry 1
Fig. No. 8.5.1-6http://edition.cnn.com/style/article/hong-kong-pixel-homecompetition/index.html
6. Hong Kong Vertical Village Competition Entry 2
Fig. No. 8.6.1-3http://edition.cnn.com/style/article/hong-kong-pixel-home-competition/index.html
7. Pixel Facade , Biophelia
Fig. No. 8.7.1-5 -
- https://www.6sqft.com/pixel-facade-concept-creates-flexible-green-office-towers-designed-for-millennials/ - https://www.google.co.in/search?q=pixel+facade&tbm=isch&source=iu&ictx=1&tbs=simg - https://www.designboom.com/architecture/pixel-facade-biophilic-facade-system-next-generation-offices-04-03-2018/
8. Sou Fujimoto
Fig. No. 8.8.1-5Tamas Fisher Morph
9. Mindspace Parkside Retirement
Fig. No. 8.9.1-12https://www.archdaily.com/901829/parkside-retirement-homes-mindspace/?ad_source=myarchdaily&ad_medium=bookmark-show&ad_content=current-user
10. Technology and Material
Fig. No. 8.10.1-6http://www.projectsmonitor.com/guest-articles/innovations-in-building-construction-in-india/ https://www.archdaily.com/404803/ad-classics-habitat-67moshe-safdie?ad_medium=gallery





















































































































































































































































































































































































































































