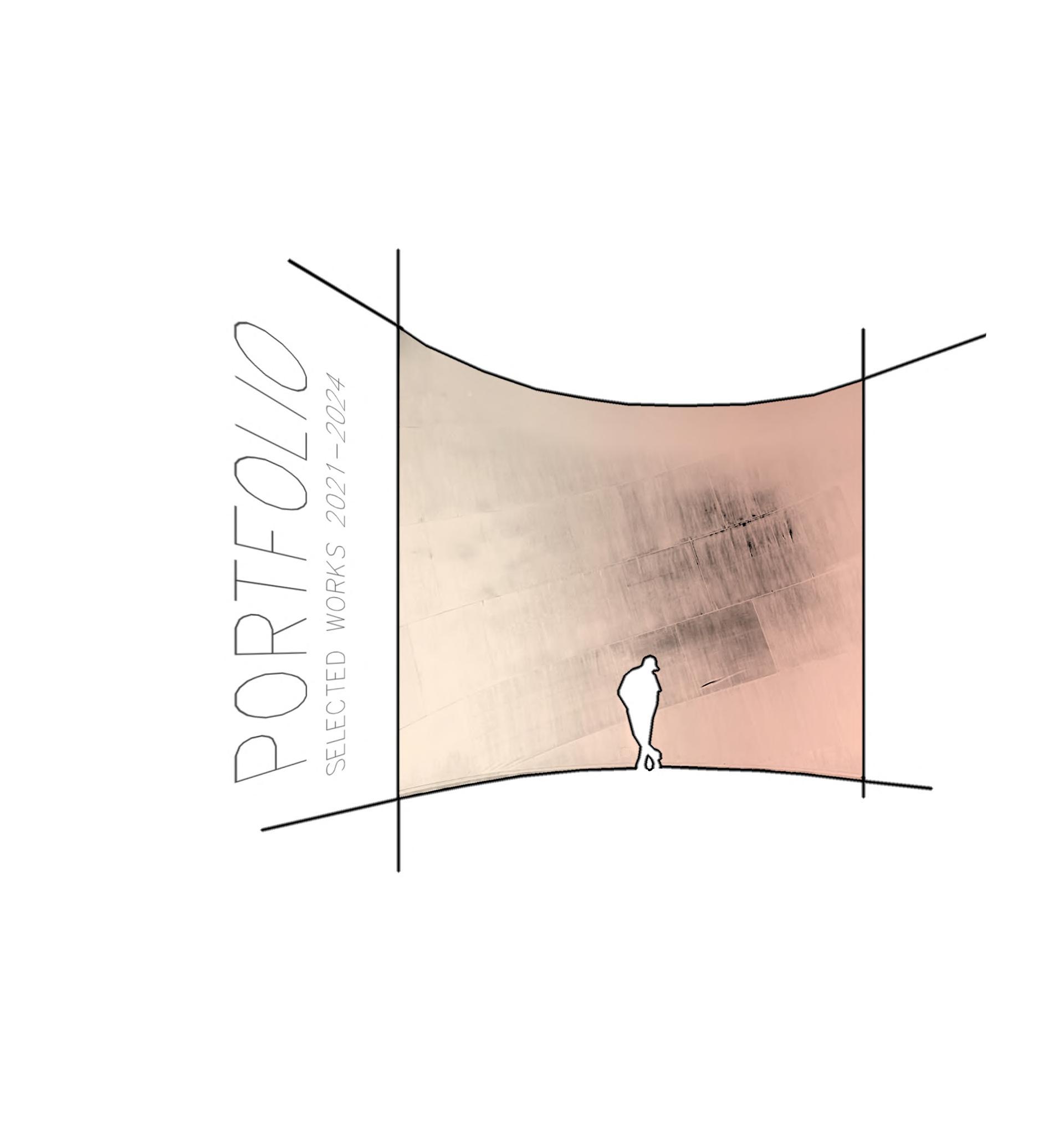
NIRMA UNIVERSITY
VYAAS ROHAAN
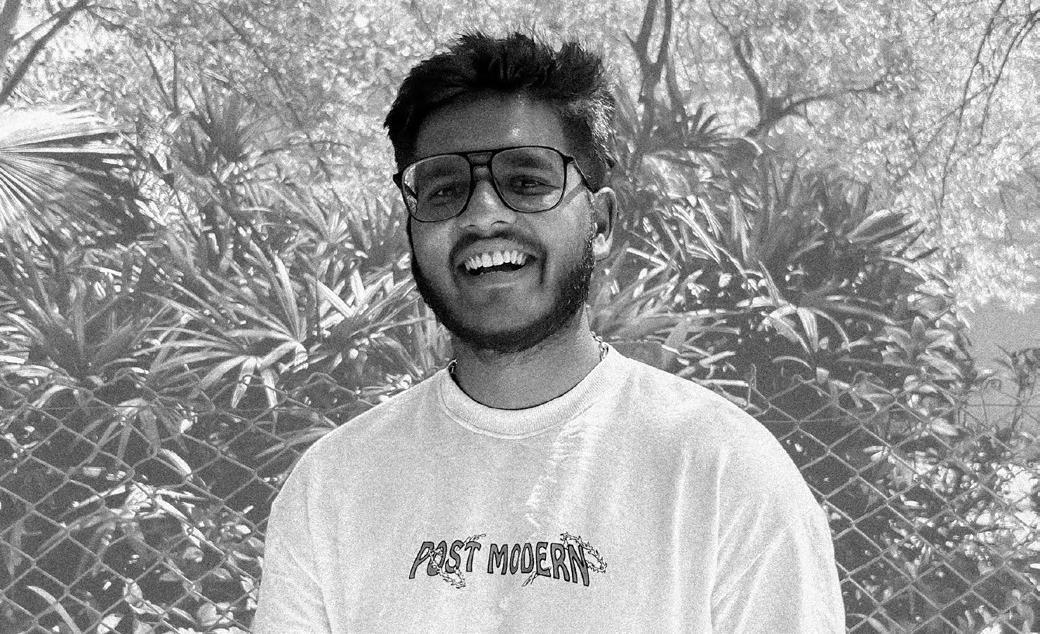
DIGITAL SKILLS
Autodesk Autocad
Autodesk Revit (BIM)
Sketchup
Rhinoceros 3D
Adobe Photoshop
Adobe Illustrator
Adobe Indesign
Lumion
V-Ray
VYAAS ROHAAN VR COMPETITIONS
DOB
PHONE EMAIL
ADDRESS 04/05/2003
+91-9047173750
vyaasvr@gmail.com 21bar047@nirmauni.ac.in
No-2,10th Street,Periyannan Nagar,TVS Nagar,Coimbatore, Tamil Nadu,India
EDUCATION
2021 -
PRESENT 2014 -
20102014
Nirma University, Ahmedabad
Bachelor of Architecture
Semester 6 (Ongoing)
Working Drawing
CS Academy, Coimbatore
Riverside Public School,Ooty
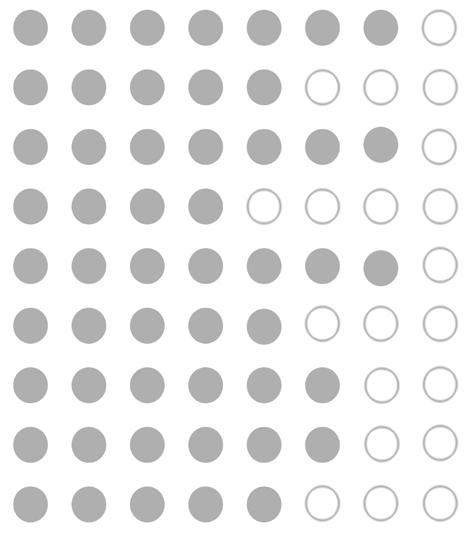
NASA ANDC ARCHMELLO
NASA ANDC
NASA HUCDO 2022 2023 2023 2024 (TOP 50 Entries) (Ongoing)
RELATED STUDY PROGRAM
SPITI VALLEY , HIMACHAL PRADESH
AHMEDABAD, GUJARAT
NUWARA ELIYA, SRI LANKA 2021 2022 2024
LANGUAGES KNOWN
English Hindi Tamil French
INTERESTS
Travelling Photography
Sketching
Graphic Design Football Gaming
2021


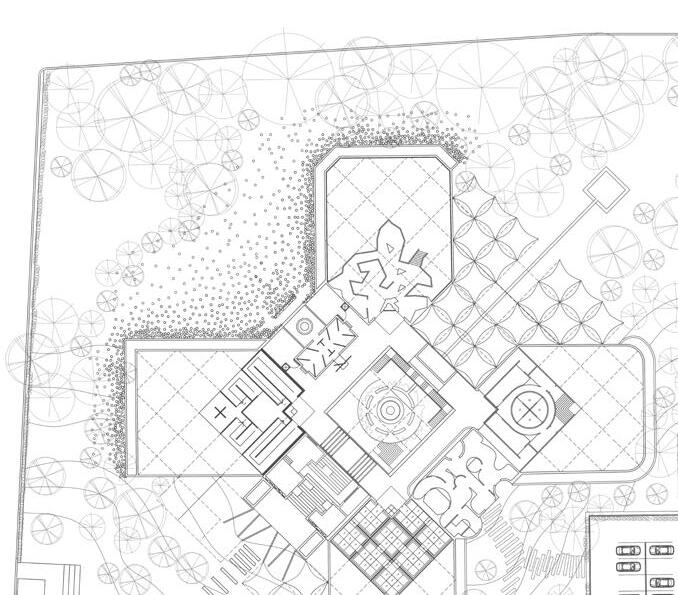
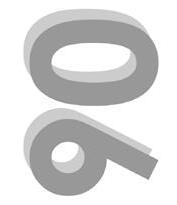








SHAJAR








FORUM DU COTTAGE
MACHAAN BINISHELLS DOCUMENTATION I LE
DOCUMENTATION II
- E - SUKOON
WORK
4 - 7 40 - 41 42 - 45 46 - 49 8 - 13 14 - 19 20 - 25 26 - 31
HANDS ON
NAVARASA


MACHAAN
SEMESTER - II
SITE - POLO FOREST
TYPE - RESIDENTIAL
MATERIAL - CONCRETE
Machaan, a viewing deck for Photographers and shelter for travellers, is inspired by the Japanese Architect Tadao Ando’s Koshino House.
The retreat aims to blend seamlessly into its contours, enhancing the overall integrity of the landscape.
Light as a design element is utilized with strategic openings and skylights to sculpt natural light throughout the space.
Integrating with Ando’s philosophy, The Photographers Den achieves harmony between form , function and Context.
PORTFOLIO VYAAS ROHAAN



USE OF TOPOGRAPHY





5
PROJECT MACHAAN
DOUBLE HEIGHT
SLITS IN WALLS
PLAY OF LIGHT
CURVILINEAR WALL
GEOMETRY REPETITION OF FORM
KOSHINO HOUSE MODEL TOP VIEW

EXPLODED AXONOMETRIC
PORTFOLIO VYAAS ROHAAN


7
AA’
PROJECT MACHAAN
SECTION
GROUND FLOOR PLAN


BINISHELL
SEMESTER - III
SITE - GOA
TYPE - RESIDENTIAL
MATERIAL - FERROCEMENT
Situated along the coastlines of Goa, this holiday home is an experimental study of Material Studio, comprising two distinct yet complementary structures that converge around a central courtyard.
The primary architectural feature is the parametric and ferrocement organic form, achieved through innovative construction methods. Pneumatic shaping and gunite spraying over a pneumatic structure facilitate rapid and eco-friendly construction, minimizing concrete usage and foundation of ring beam on the periphery .
The organic design harmoniously coexists with a circular structure, making a distinctive yet seamlessly integrated statement along the beachfront.
PORTFOLIO VYAAS ROHAAN
NYLON MEMBRANE
INTERIOR SHOTCRETE

EXTERIOR SHOTCRETE
CHICKEN MESH
SKELETON RODS

RENDERED VEIW
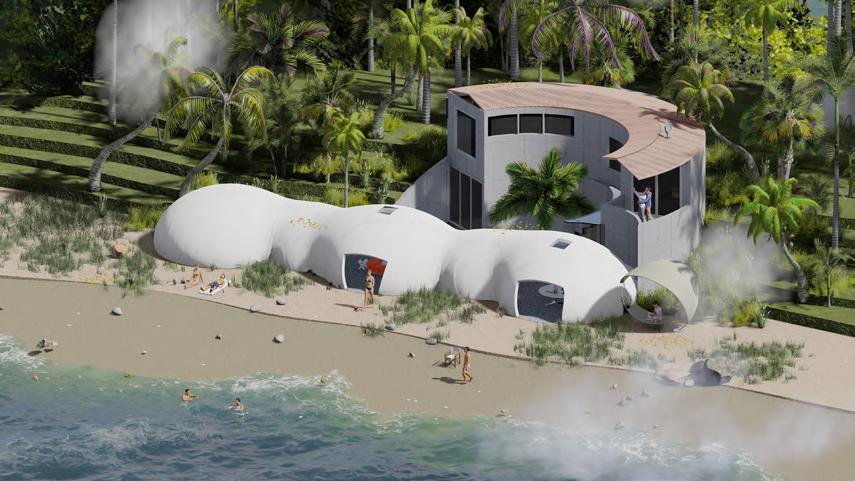
FLOOR SLAB
ANCHOR HOPS
TIE ROD
REBARS
RING BEAM
EARTH
WALL SECTION

EAST ELEVATION

NORTH ELEVATION
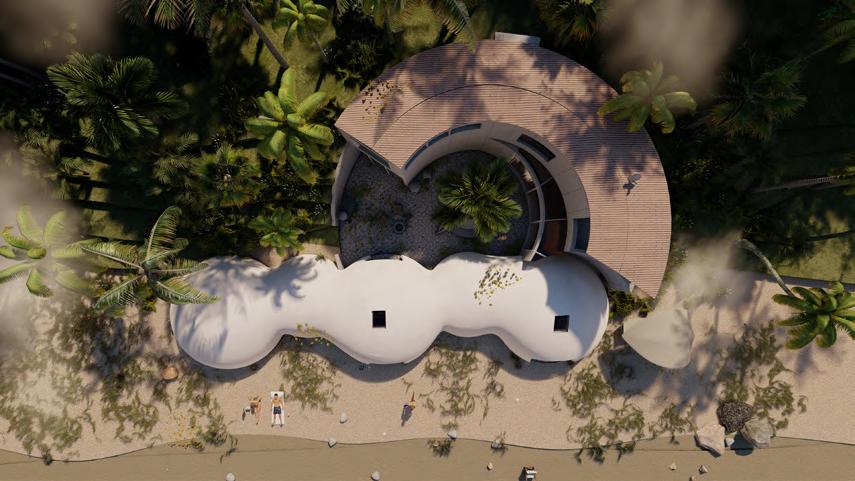

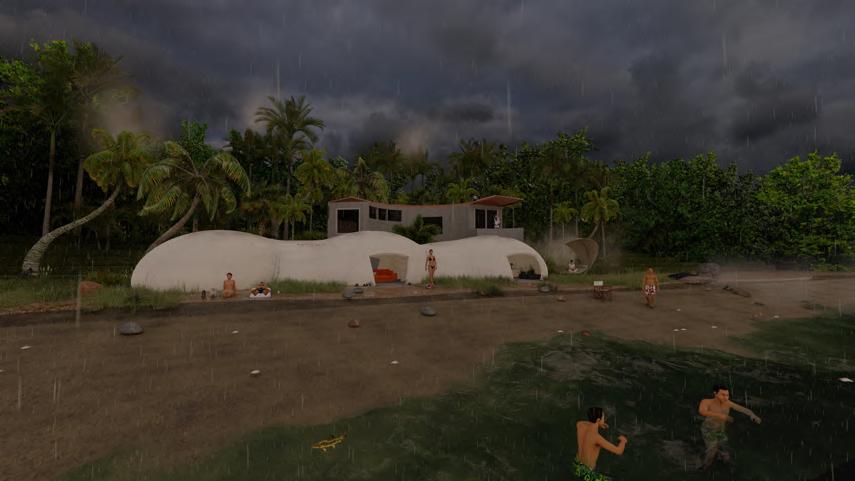
RENDERED VEIW
9
PROJECT BINISHELL
NORTH-WEST VEIW
TOP VIEW
NORTH-EAST VEIW

PORTFOLIO VYAAS ROHAAN
MODEL TOP VIEW

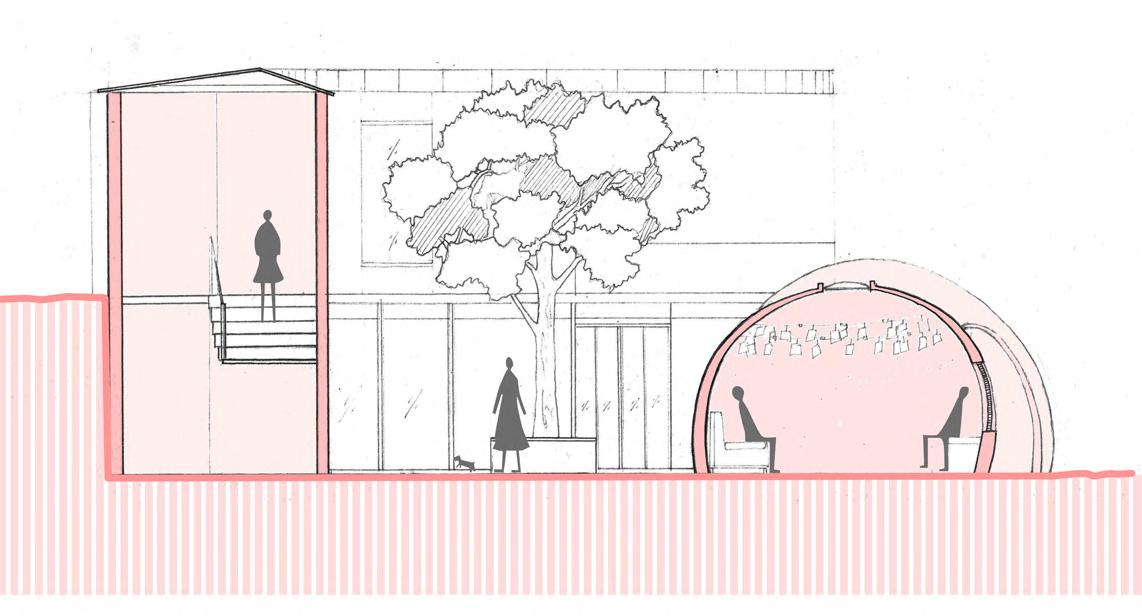

11
PROJECT BINISHELL
GROUND FLOOR PLAN
SECTION BB’
SECTION AA’
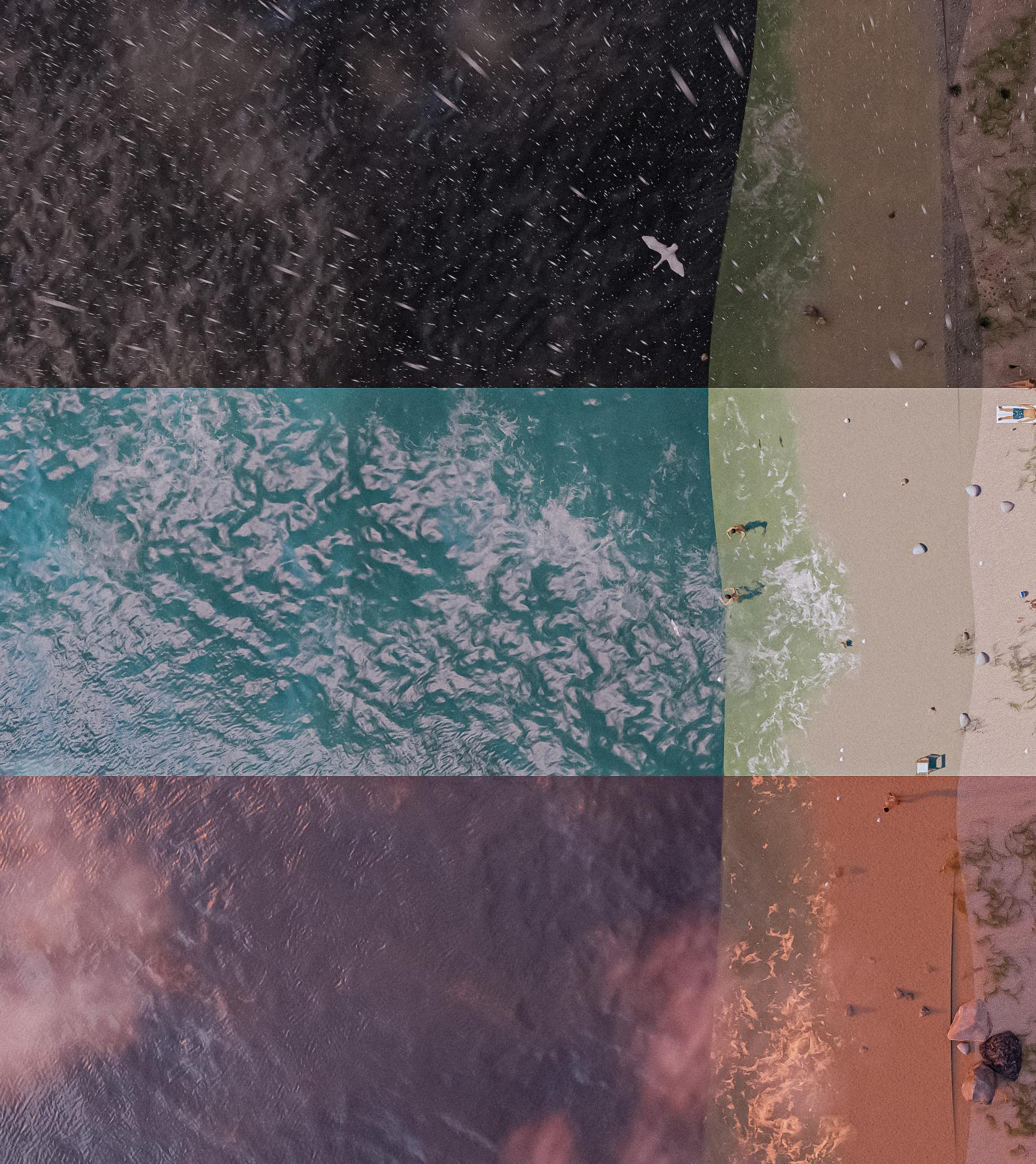
PORTFOLIO
VYAAS ROHAAN

13
PROJECT BINISHELL

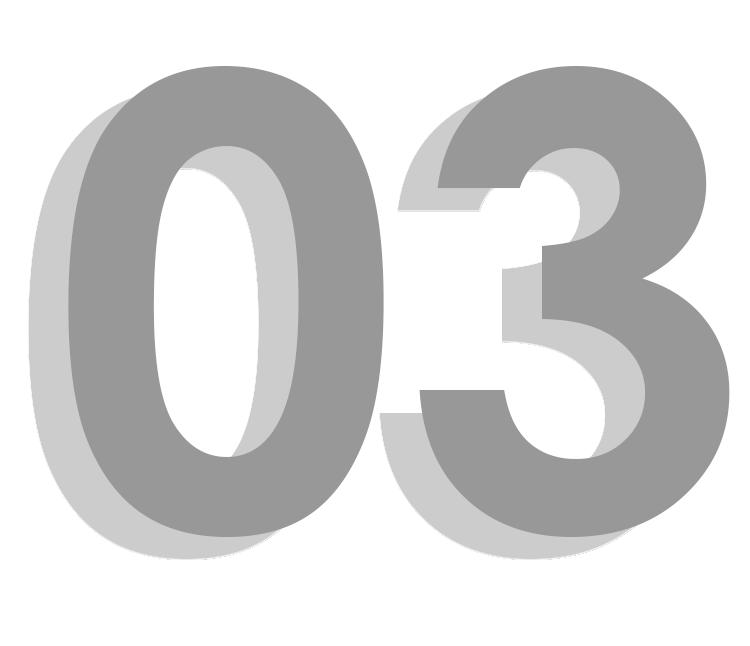
LE FORUM DU COTTAGE
SEMESTER - IV
SITE - MAURITIUS
TYPE - URBAN HOUSING
AREA - 1,55,000 SQ.M
Drawing inspiration from the concept of a Central City Core, akin to the Roman Forum, the project envisions revitalizing UNESCO World Heritage structures existing as forgotten ruins. By preserving these structures and constructing a larger square encompassing an amphitheater and leisure spaces.
The design hence proposes retaining new life in the area, Commercial activities and offices surround the central square, encouraging foot traffic , while residential plots occupy the periphery connected by a continous Green Spine.
A pedestrian network seamlessly connects the site to the central square, creating a walkable neighborhood.
PORTFOLIO VYAAS ROHAAN



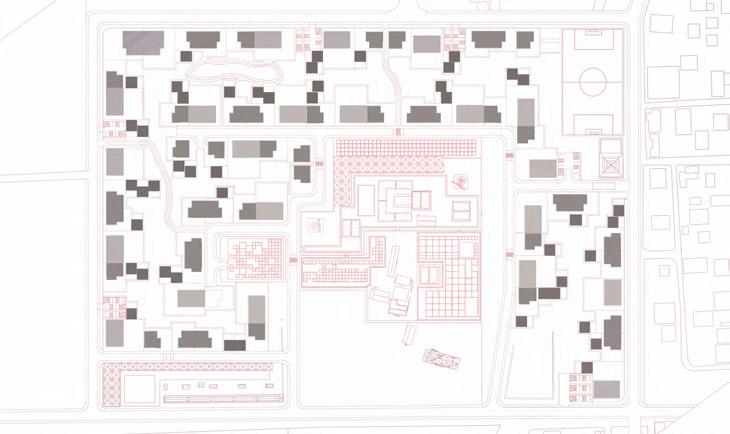

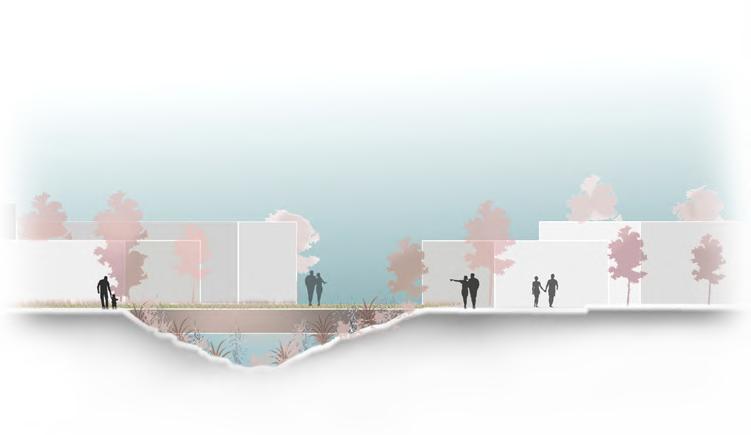
PROJECT LE FORUM DU COTTAGE 15
MASTER PLAN
PLOTS
GREEN SPINE
AMPHITHEATER SECTION RETENTION POND SECTION
ROAD NETWORK
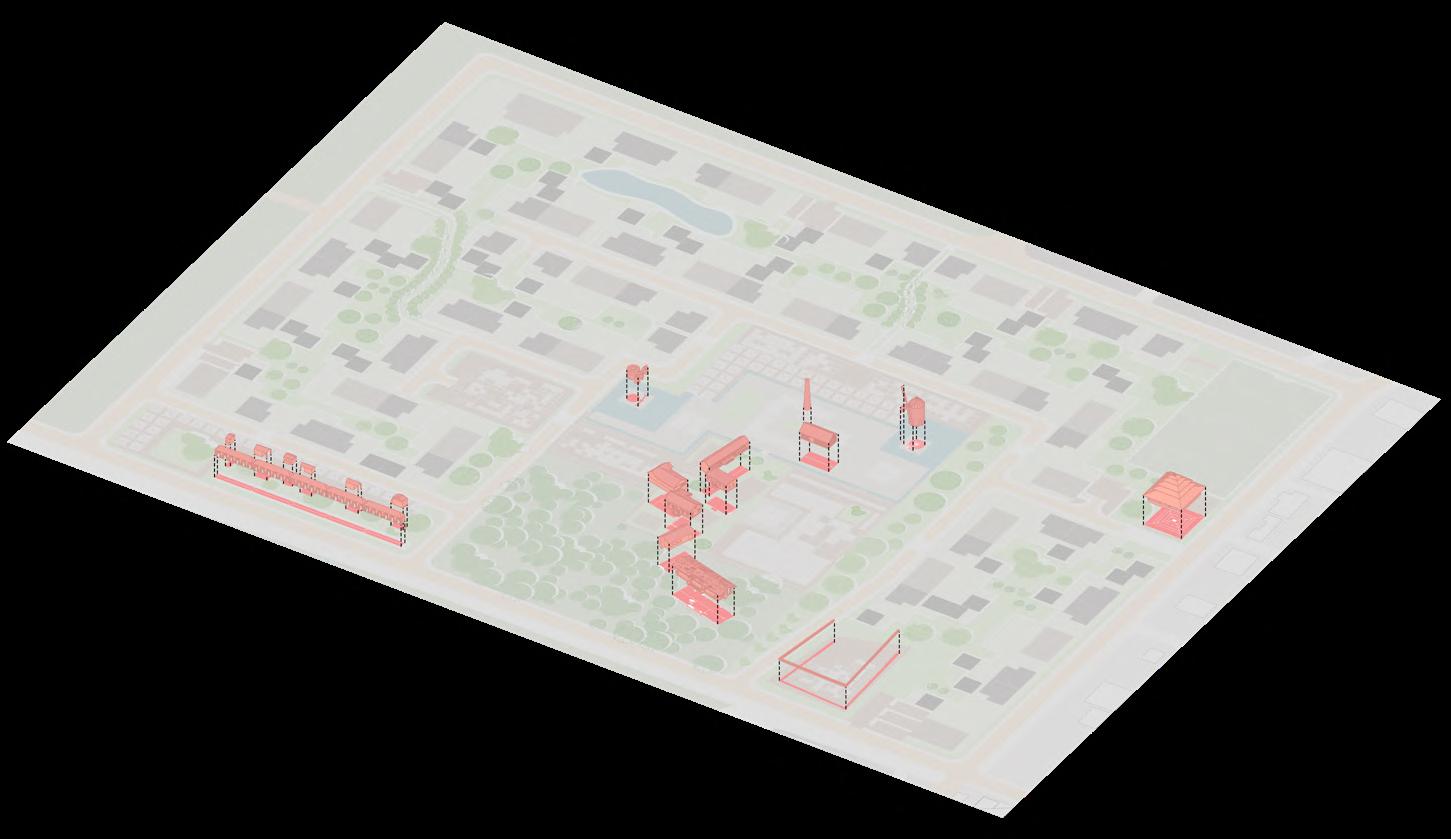

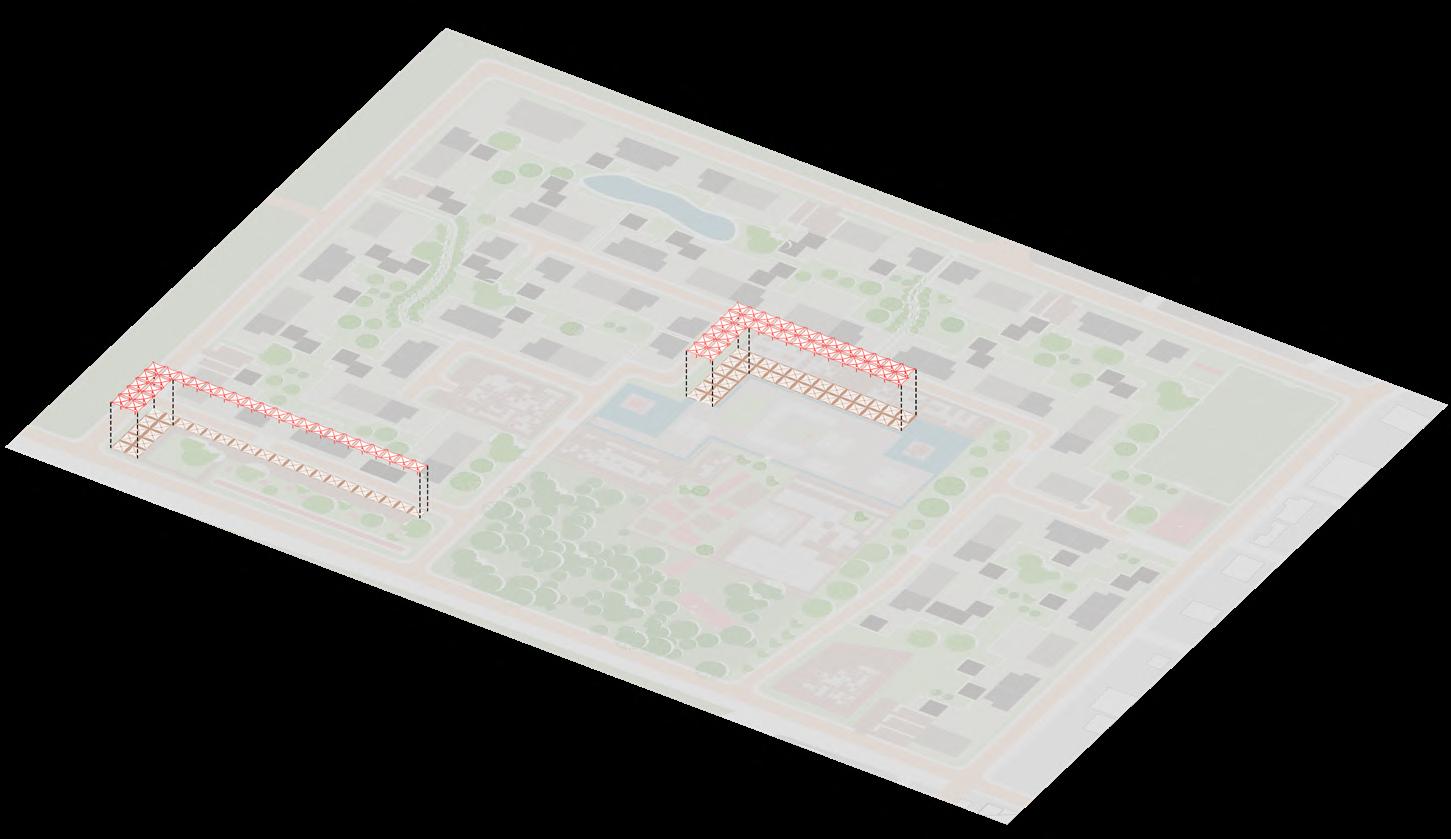
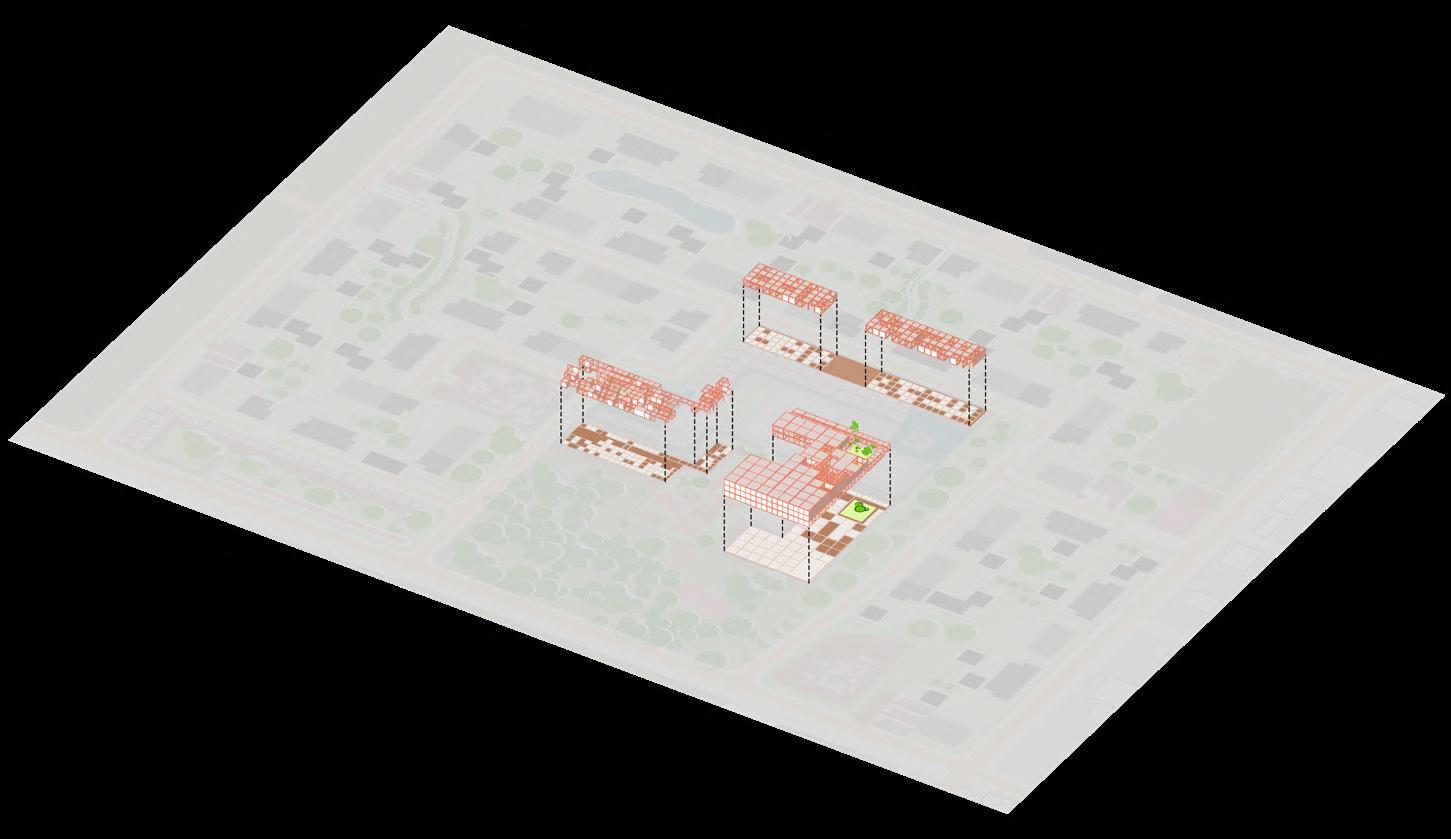
PORTFOLIO VYAAS ROHAAN
HISTORIC STRUCTURES
OPEN MARKET
BUILDINGS
PUBLIC AMENITIES COMMERCIAL

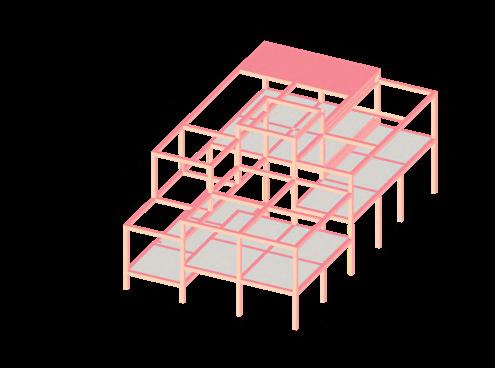
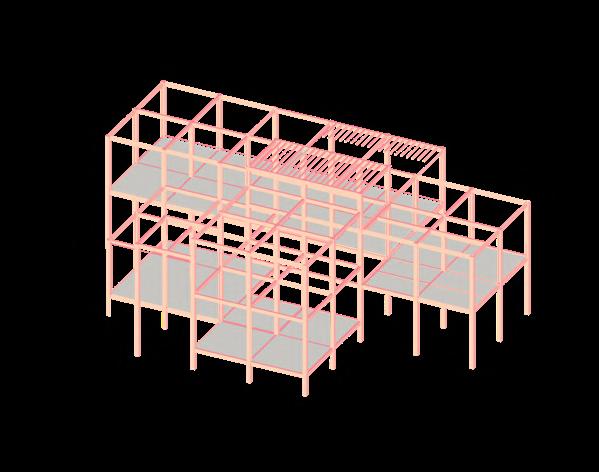
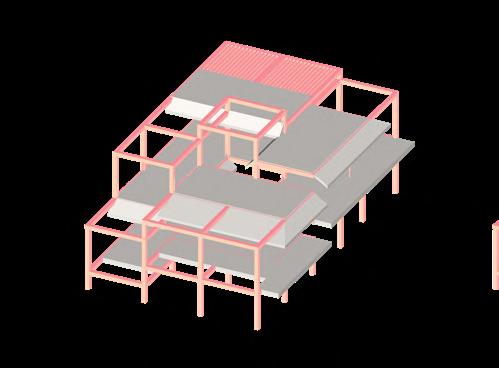

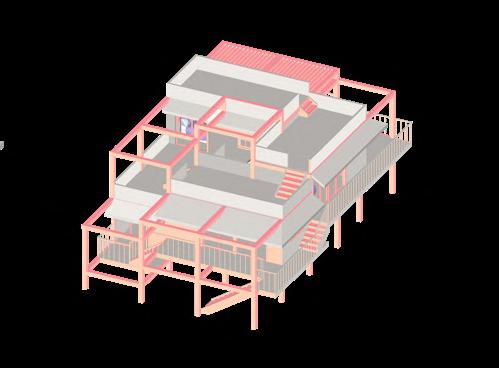


PROJECT LE FORUM DU COTTAGE 17
UNIT DEVELOPMENT
100 SQ.MT
500 SQ.MT
1000 SQ.MT
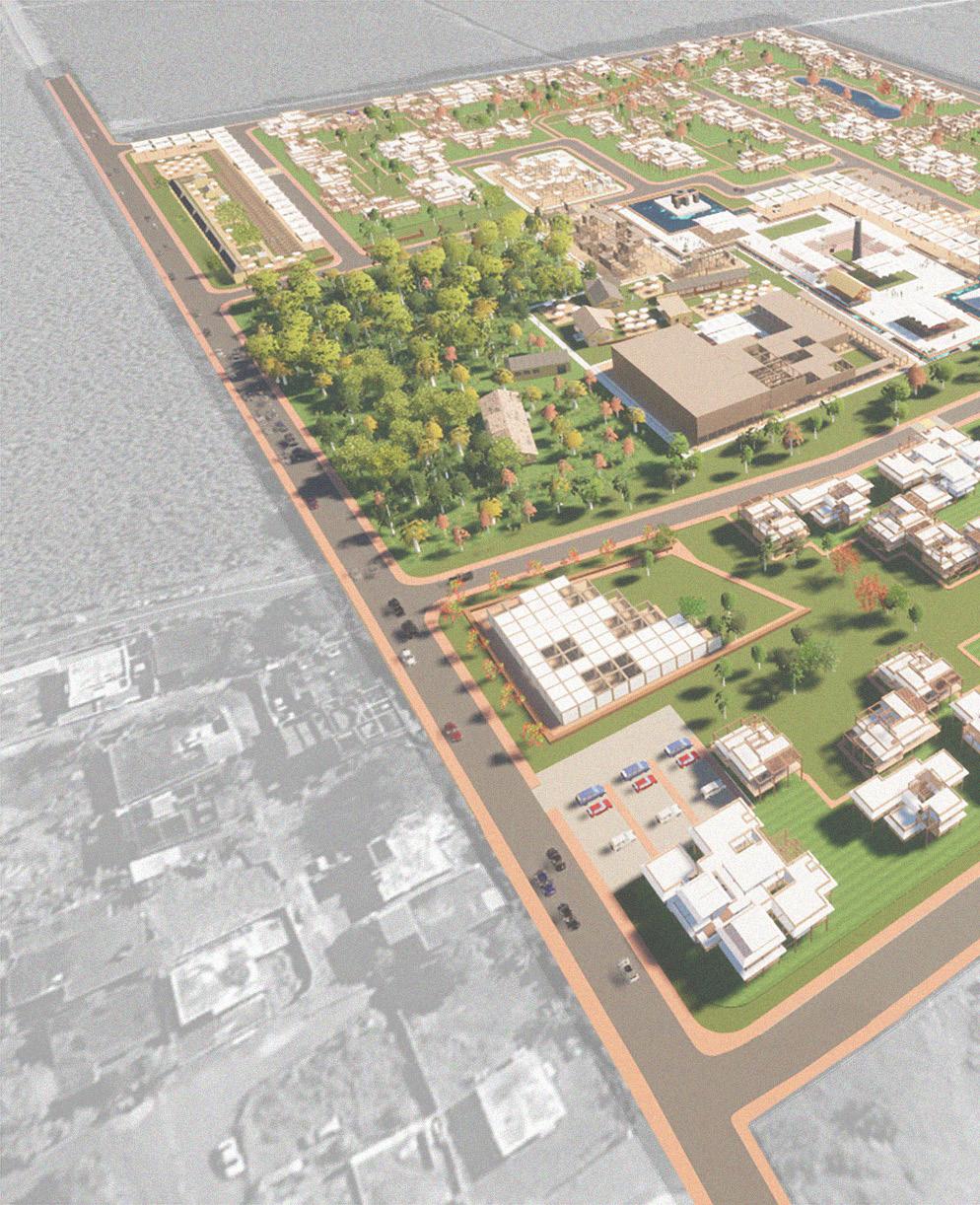
PORTFOLIO VYAAS ROHAAN
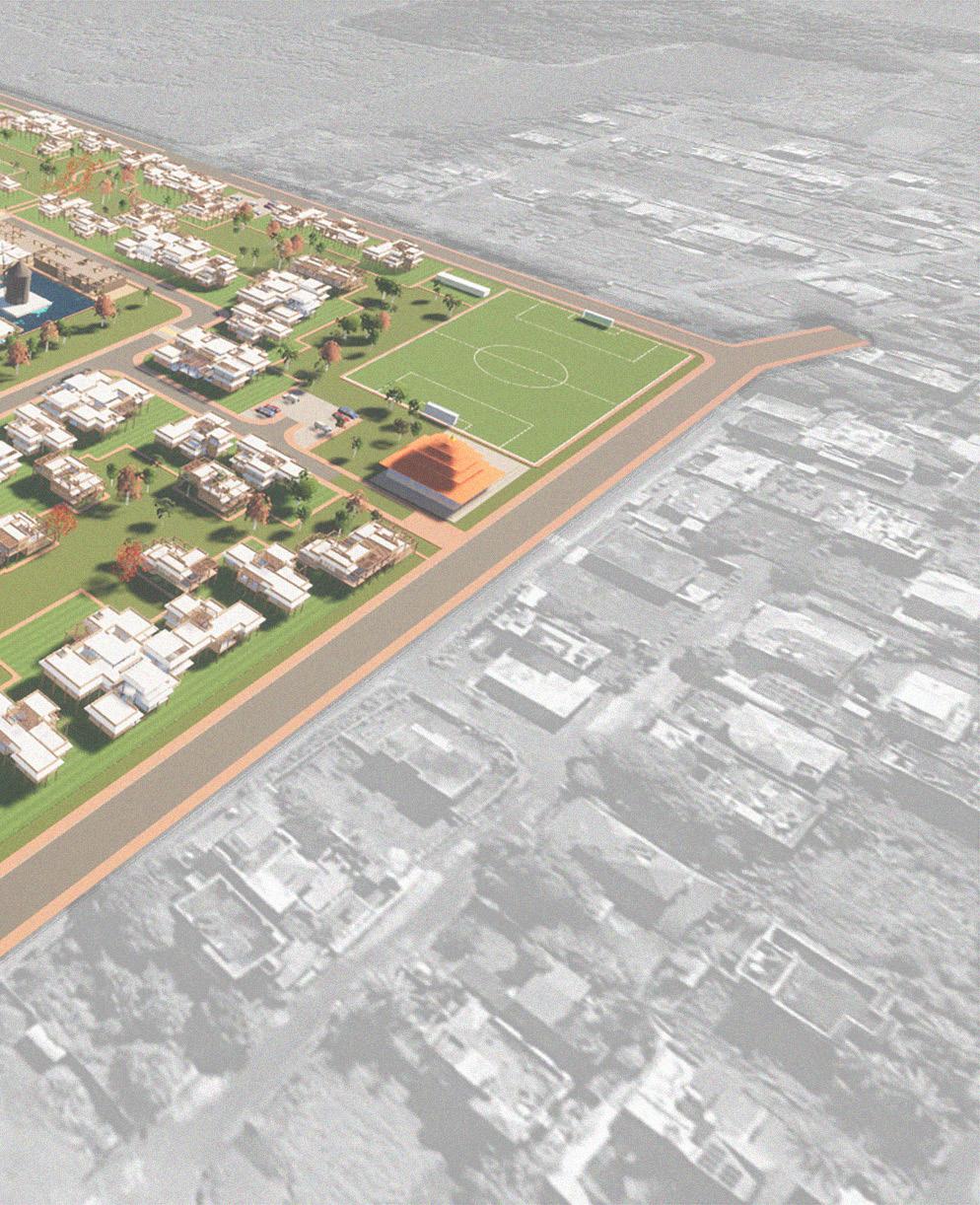

19 PROJECT LE FORUM DU COTTAGE Scan the QR above for Walkthrough
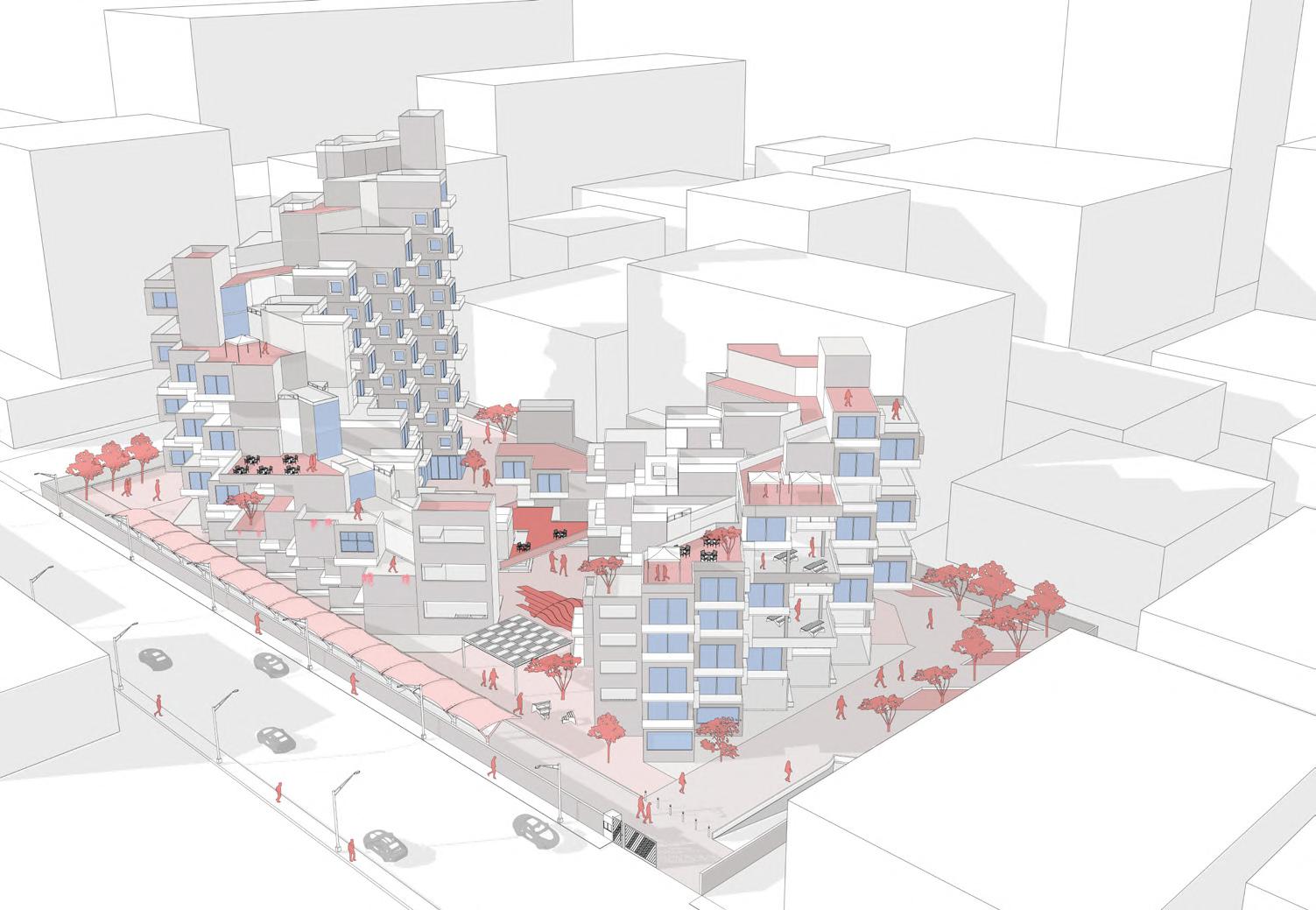
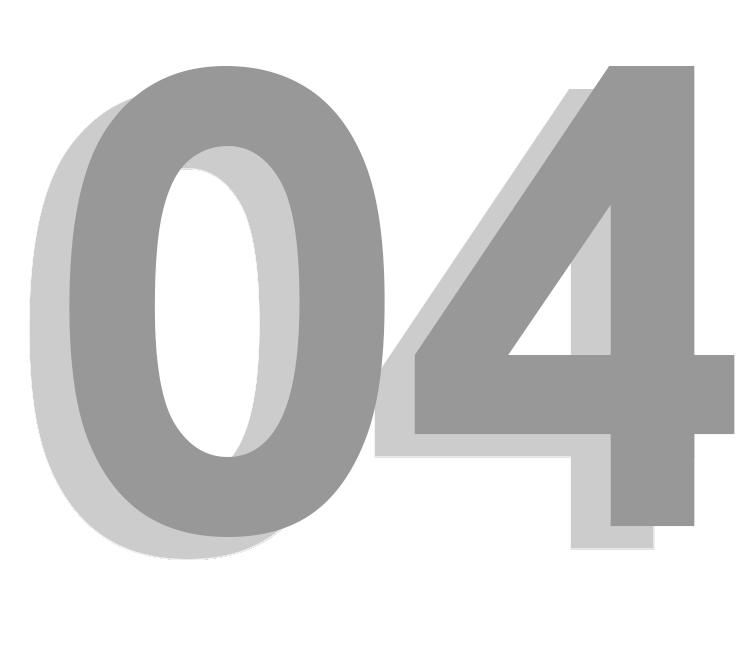
SHAJAR - E - SUKOON
(NASA HUDCO - 2024)
SEMESTER - VI
SITE - GHAZIABAD
TYPE - HOUSING
The staff housing features a stepped design creating terraces and breakout spaces at various levels, promoting urban farming for sustainability.
Vertical gardens help foster a connection with nature at higher levels. Interaction spaces at different levels enhance the sense of community and well-being. This approach blends sustainability, functionality, and comfort within Ghaziabad’s urban setting.
PORTFOLIO VYAAS ROHAAN



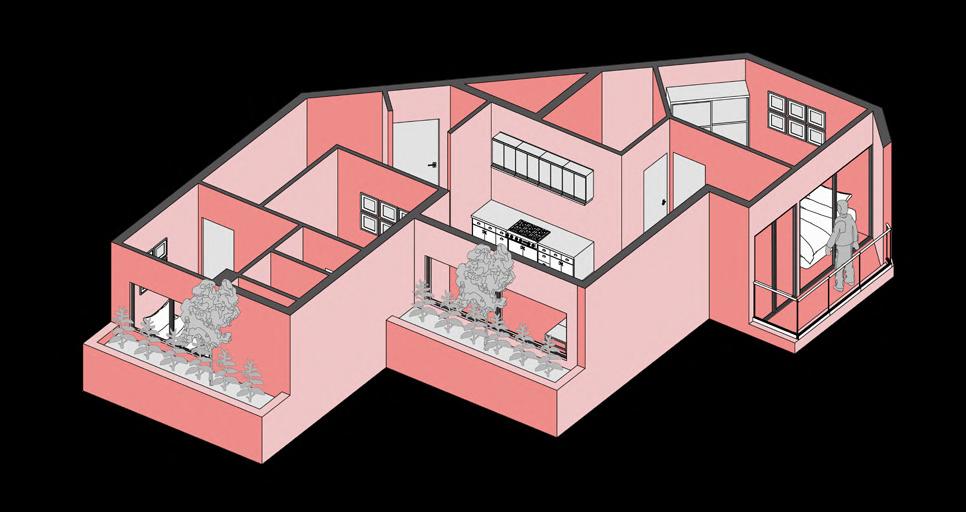
- E - SUKOON 21
PROJECT SHAJAR
CLUSTER PLAN EXPLODED ISOMETRIC VIEW
3 BHK ISOMETRIC VIEW
2 BHK ISOMETRIC VIEW
1 BHK ISOMETRIC VIEW

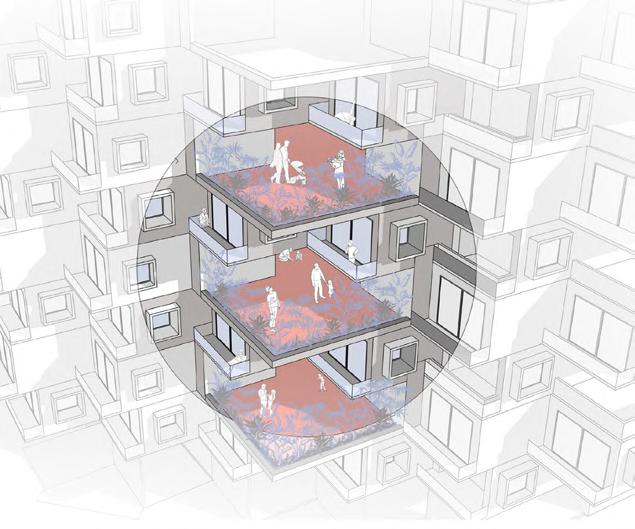

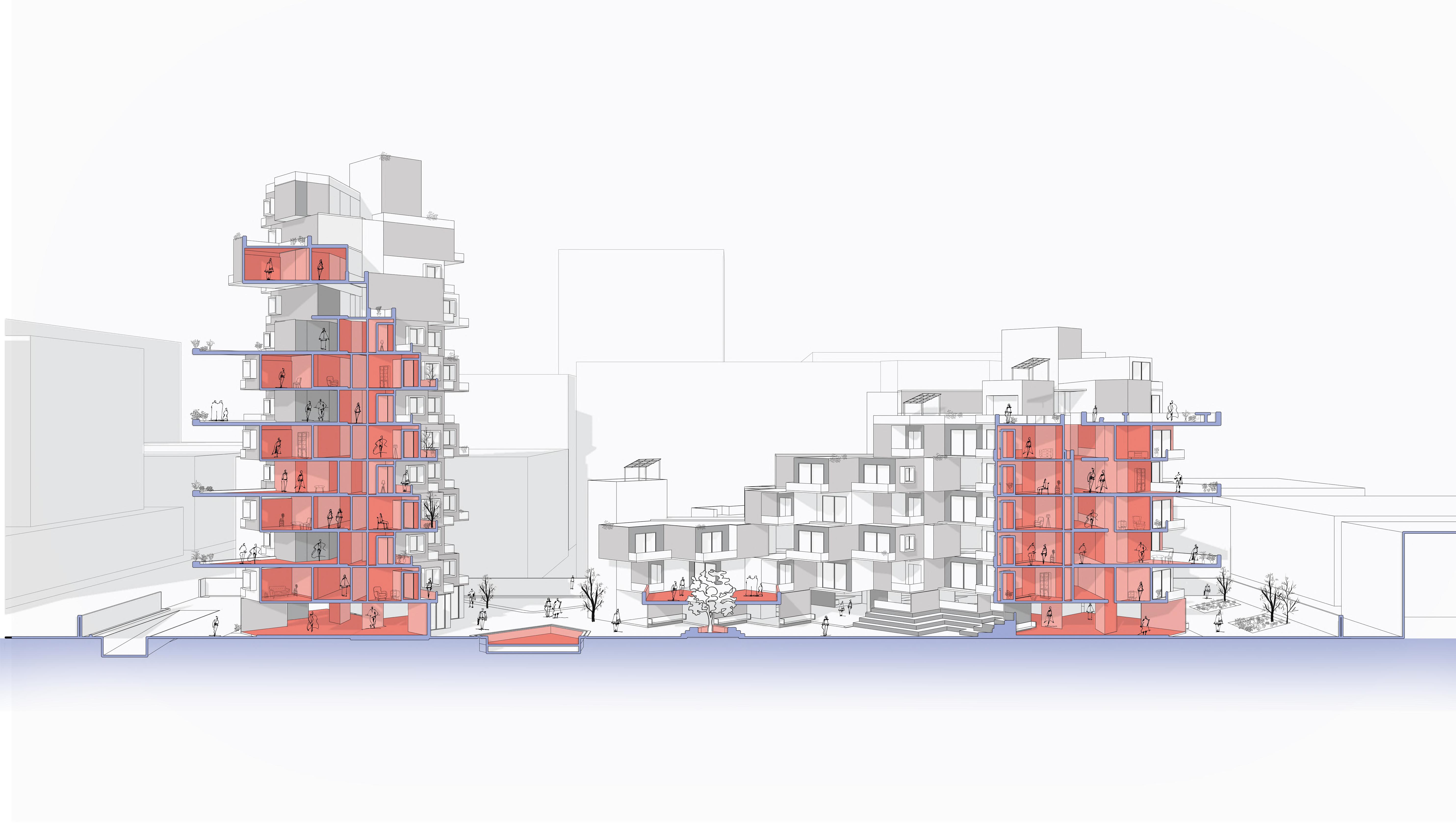
PORTFOLIO VYAAS ROHAAN
TERRACES - URBAN FARMING
LOBBIES - BREAKOUT SPACES
BRIDGE - TRANSITION SPACE
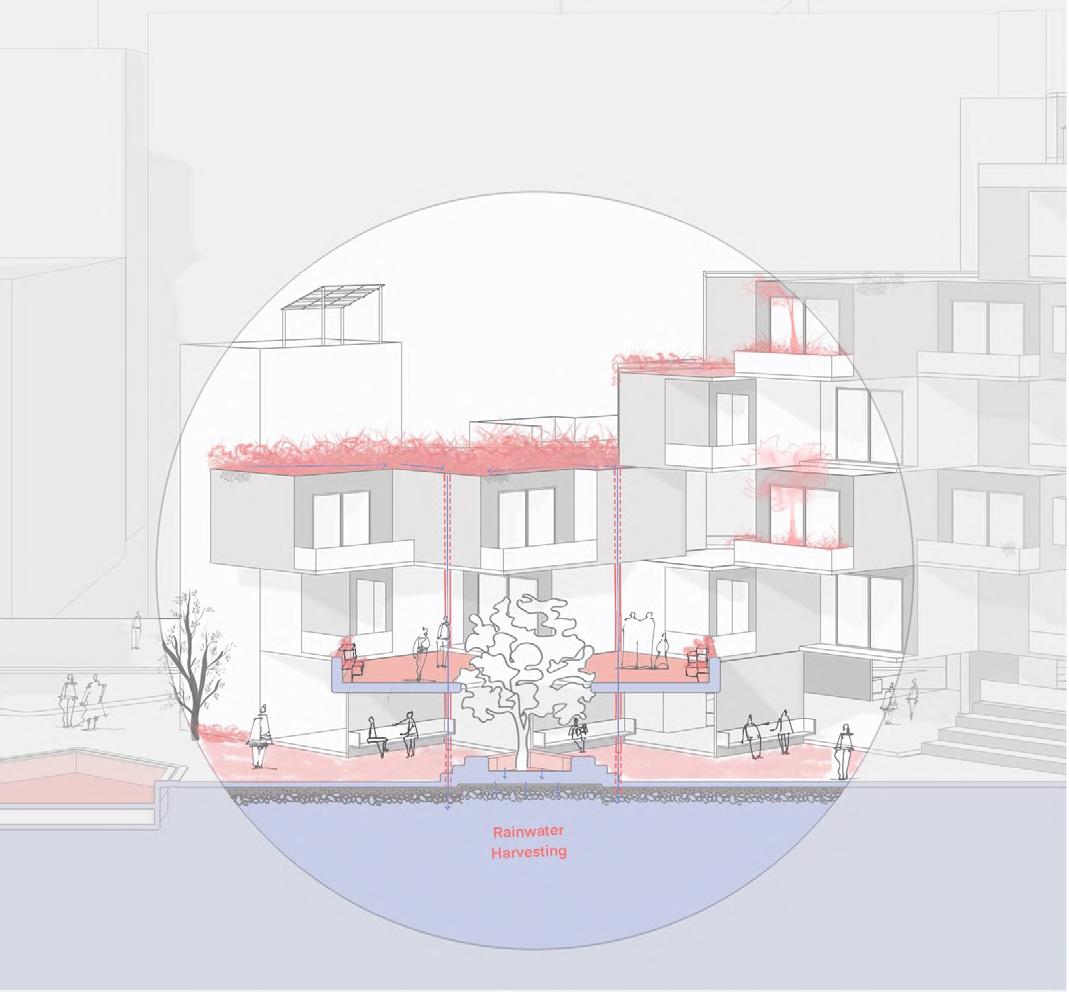


- E - SUKOON 23
PROJECT SHAJAR
RAINWATER HARVESTING
GREYWATER TREATMENT
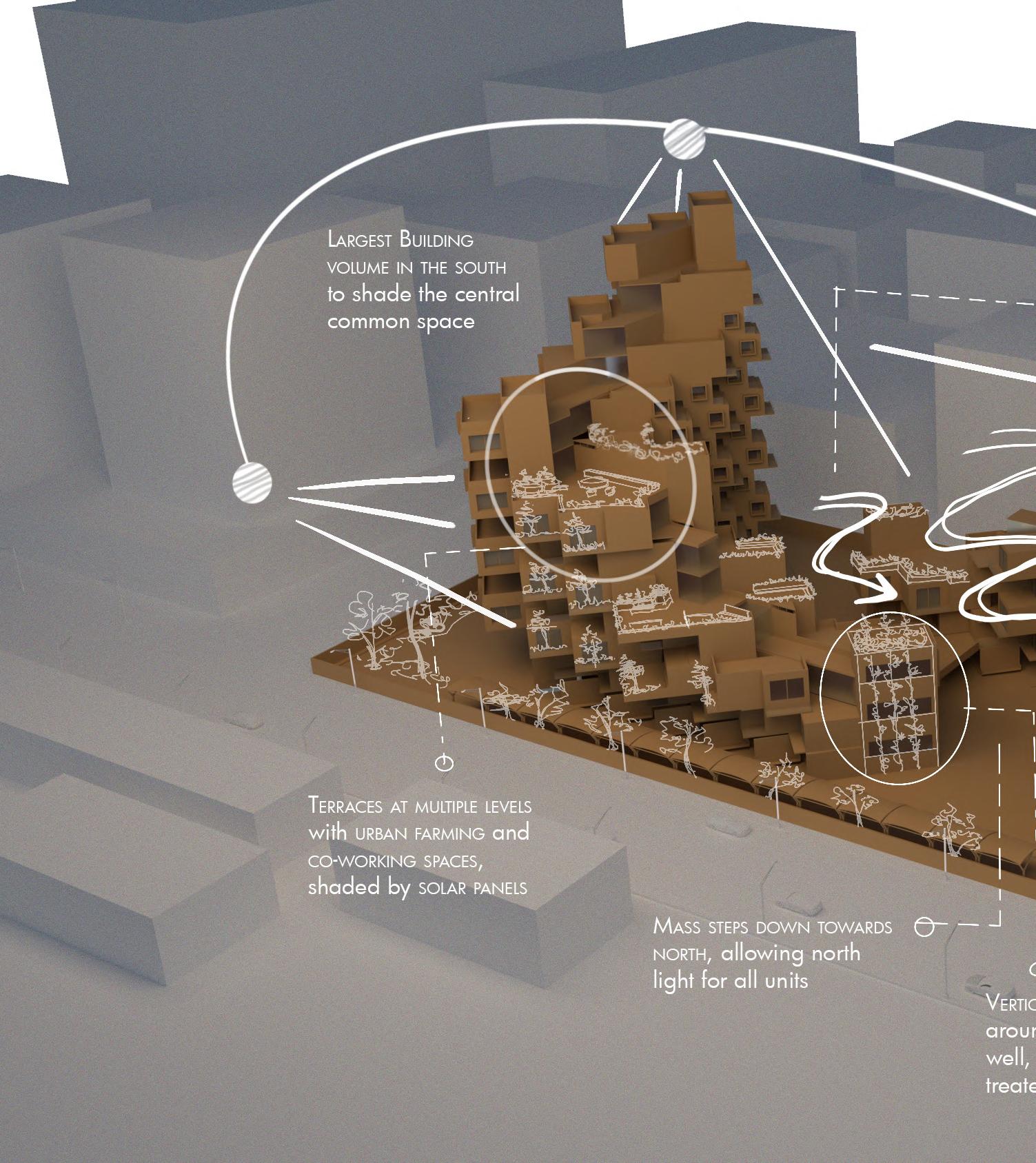
PORTFOLIO VYAAS ROHAAN
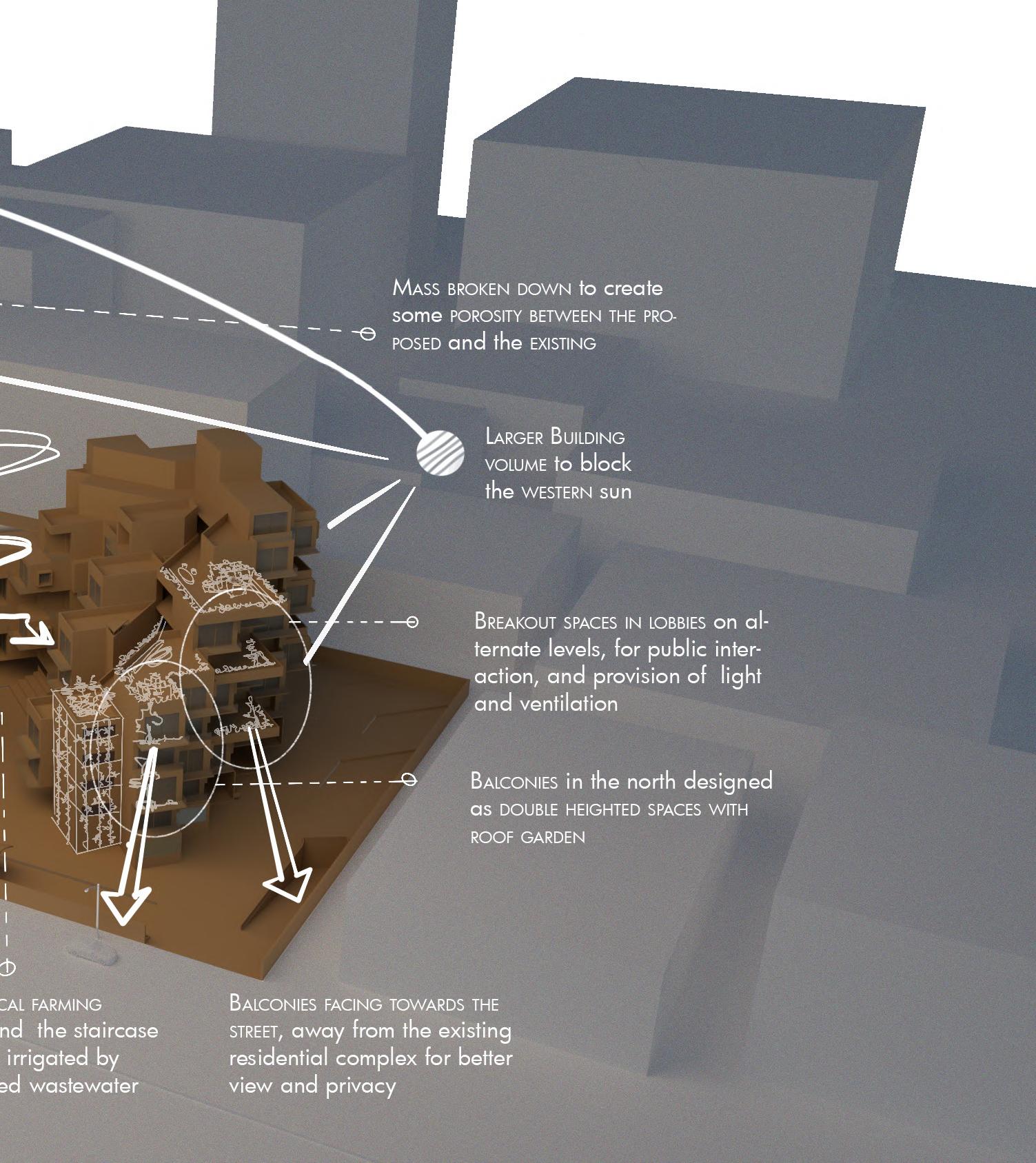
25
-
- SUKOON
PROJECT SHAJAR
E
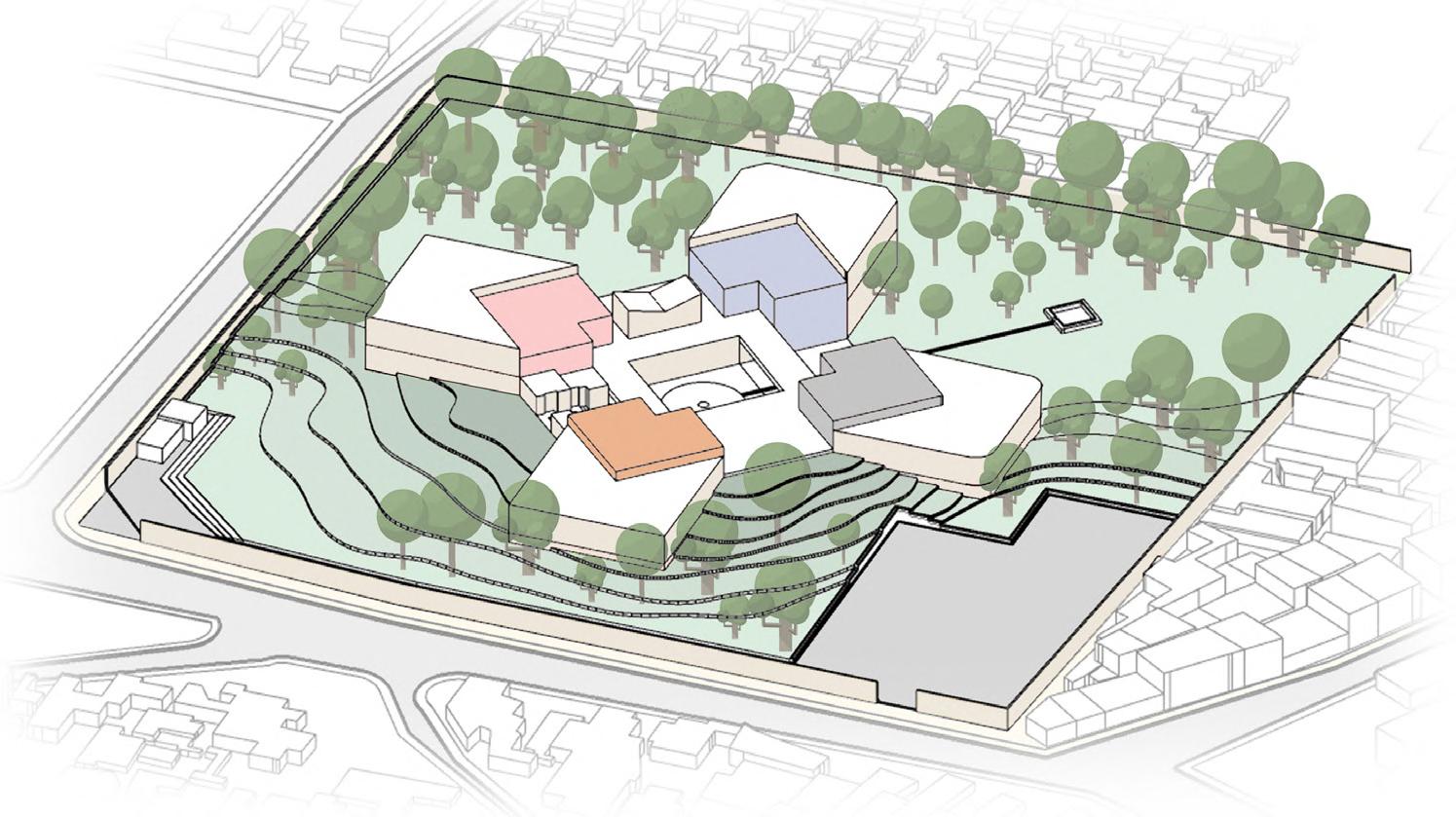
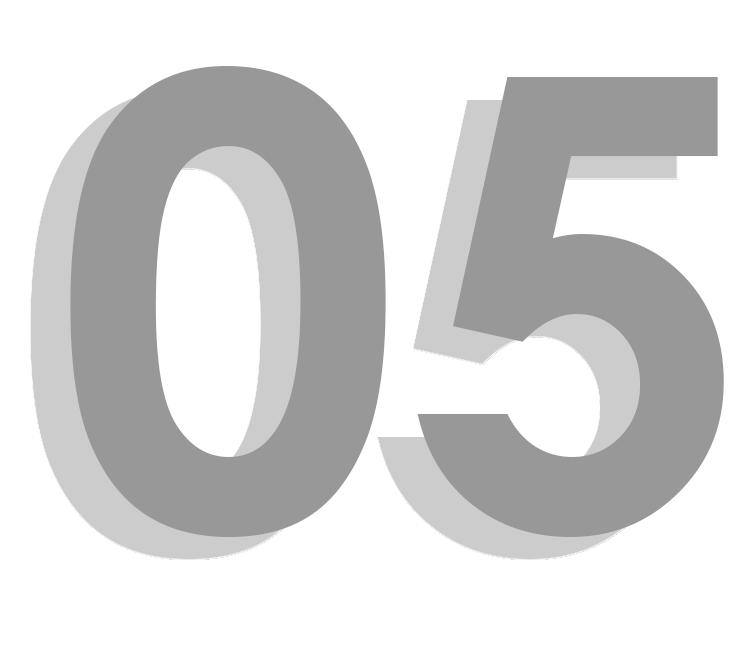
NAVARASA
SEMESTER - V
SITE - AHMEDABAD
TYPE - INSTITUTION
MATERIAL - CONCRETE
Navarasa, an art gallery of emotions, weaves together the realms of emotion, art, and people. Navarasa has an architectural intent to let people experience distinct emotions through spatial experience , where each rasa or emotion manifests itself in a dedicated space that transcends the Art gallery.
The fusion of Space, coupled with strategic elements of volumetric play, color influence, and light and shadow dynamics, ensures that each space transcends traditional gallery conventions, providing visitors with a multiemotional journey through the diverse landscapes and the Urban insert into the site.
PORTFOLIO VYAAS ROHAAN
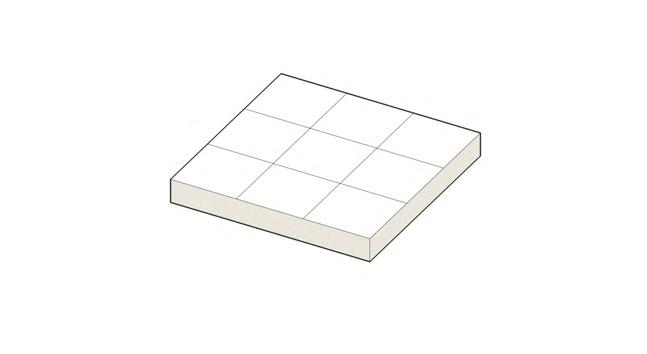

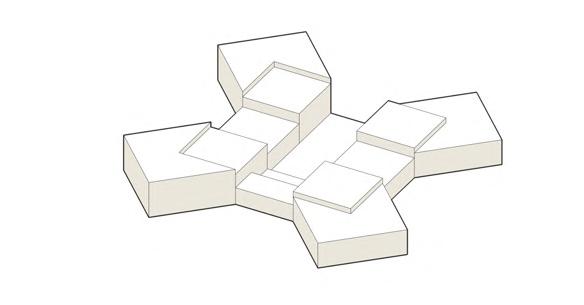
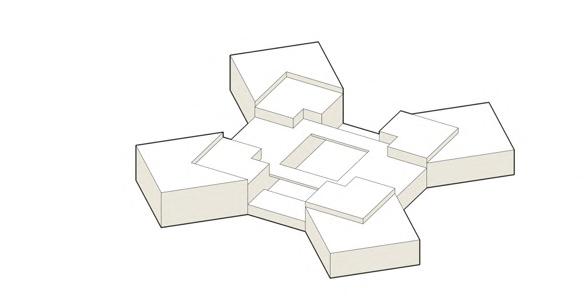
FORM DEVELOPMENT

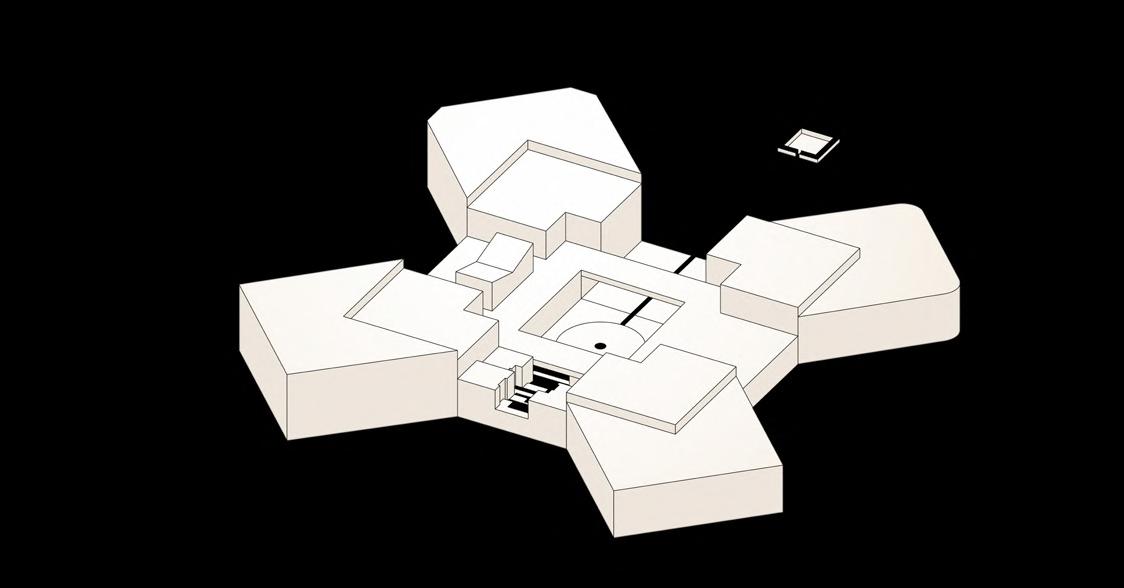
ISOMETRIC SITE SECTION FINAL FORM
27
PROJECT NAVARASA

EXPLODED AXONOMETRIC
PORTFOLIO VYAAS ROHAAN

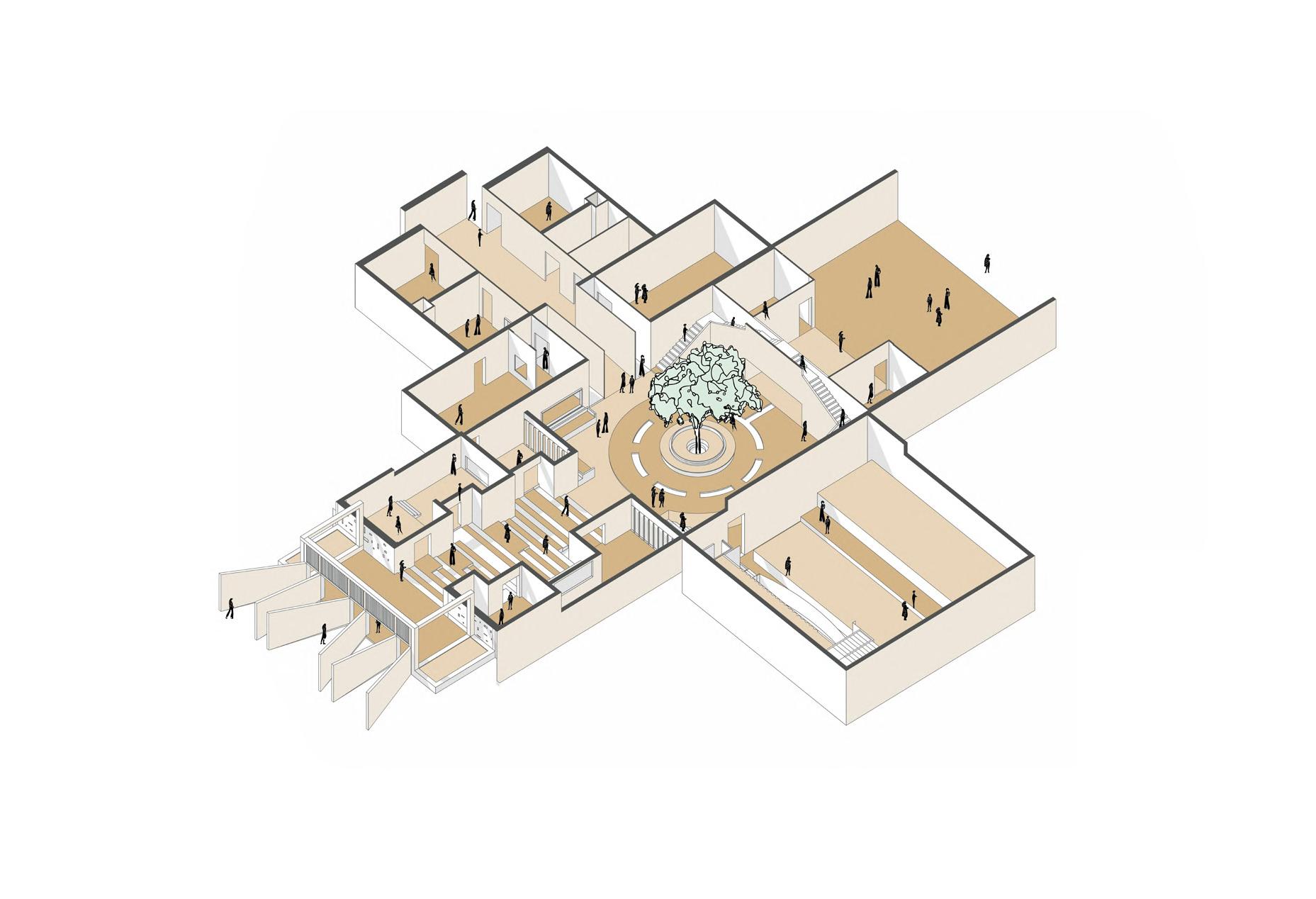
29
PROJECT NAVARASA
GROUND FLOOR
FIRST FLOOR
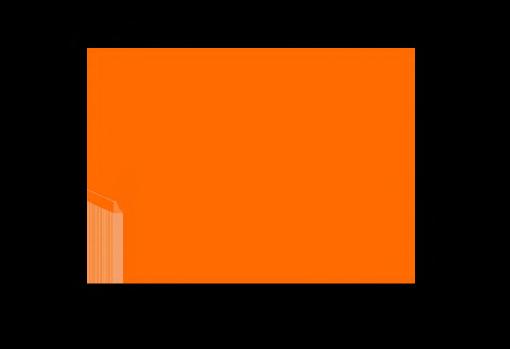
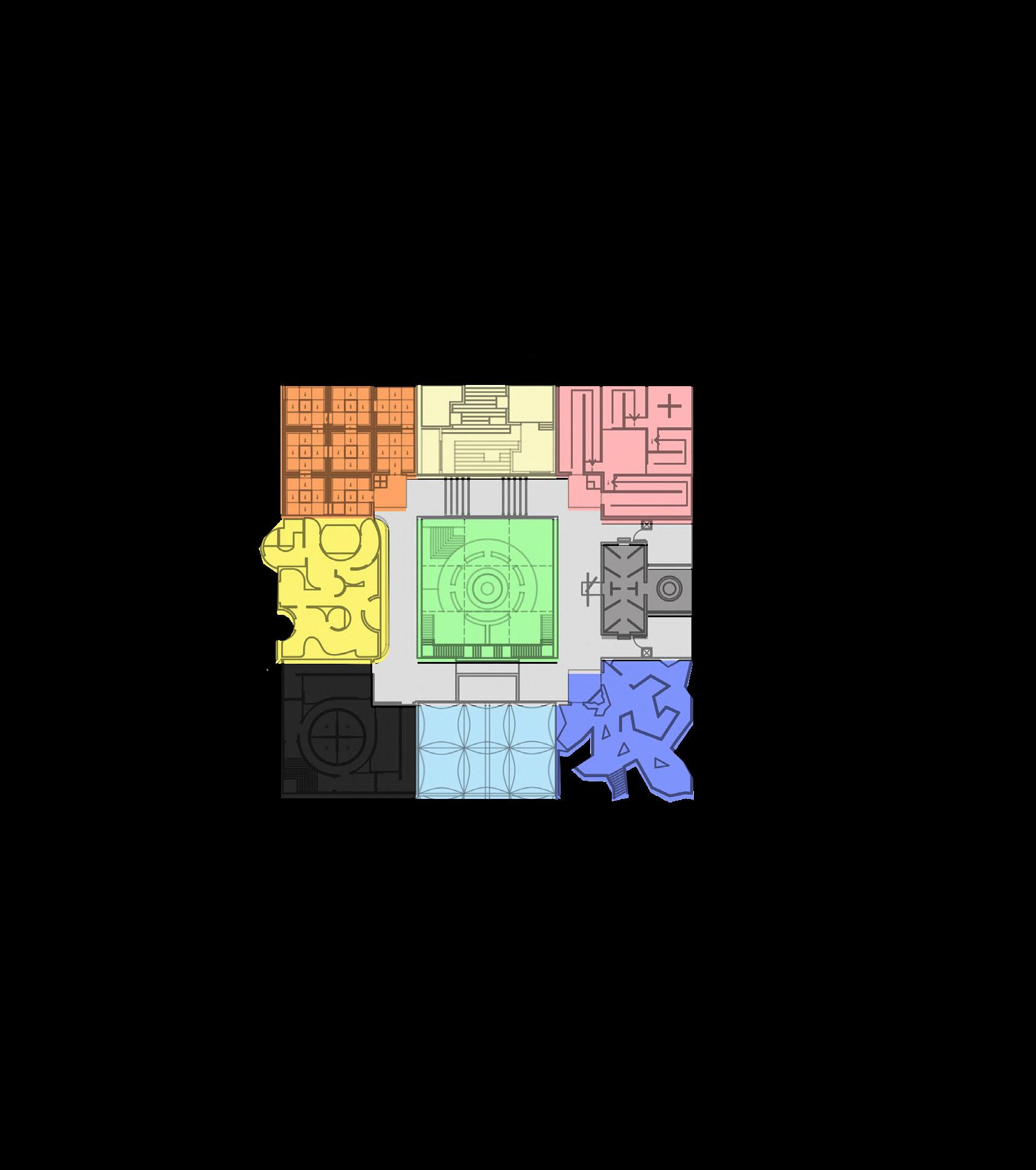
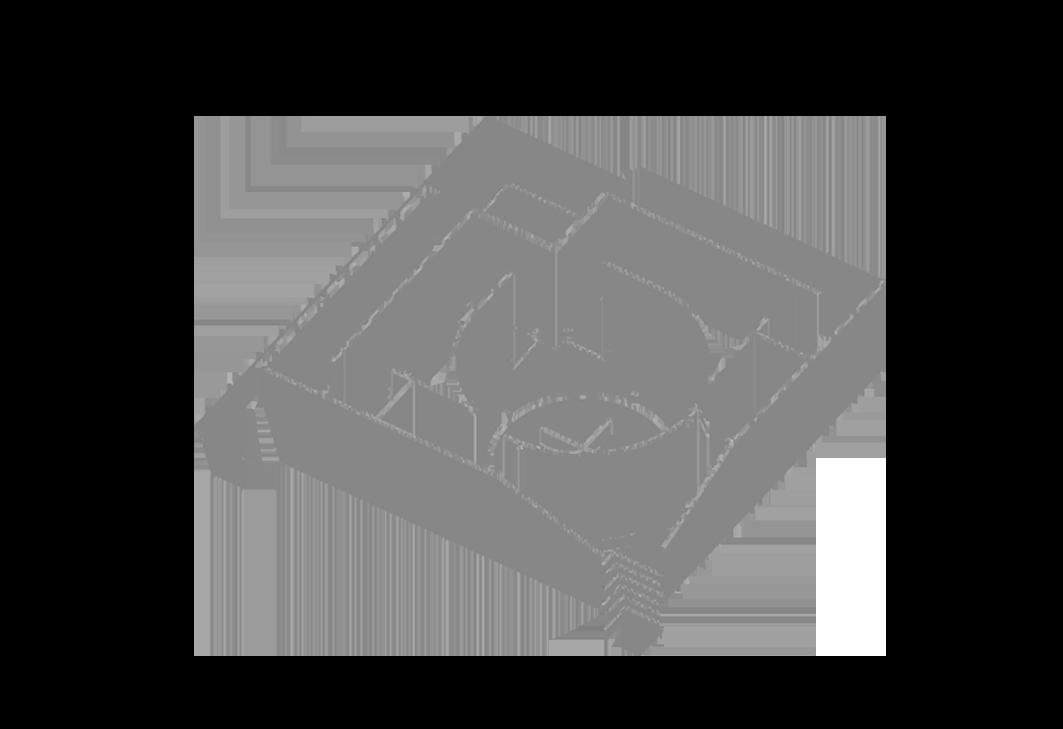
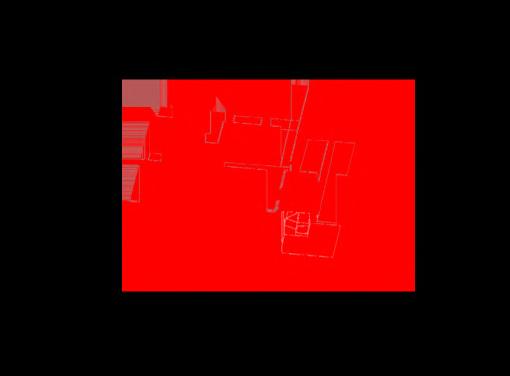
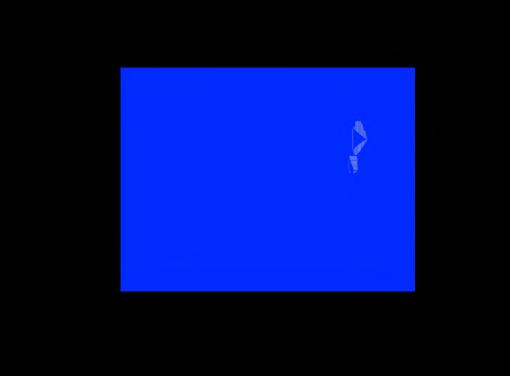
DISGUST blue
VYAAS ROHAAN
PORTFOLIO
ANGER red
FEAR black
COURAGE orange WONDER yellow COMPASSION grey
PEACE light blue LOVE green HAPPINESS light-yellow
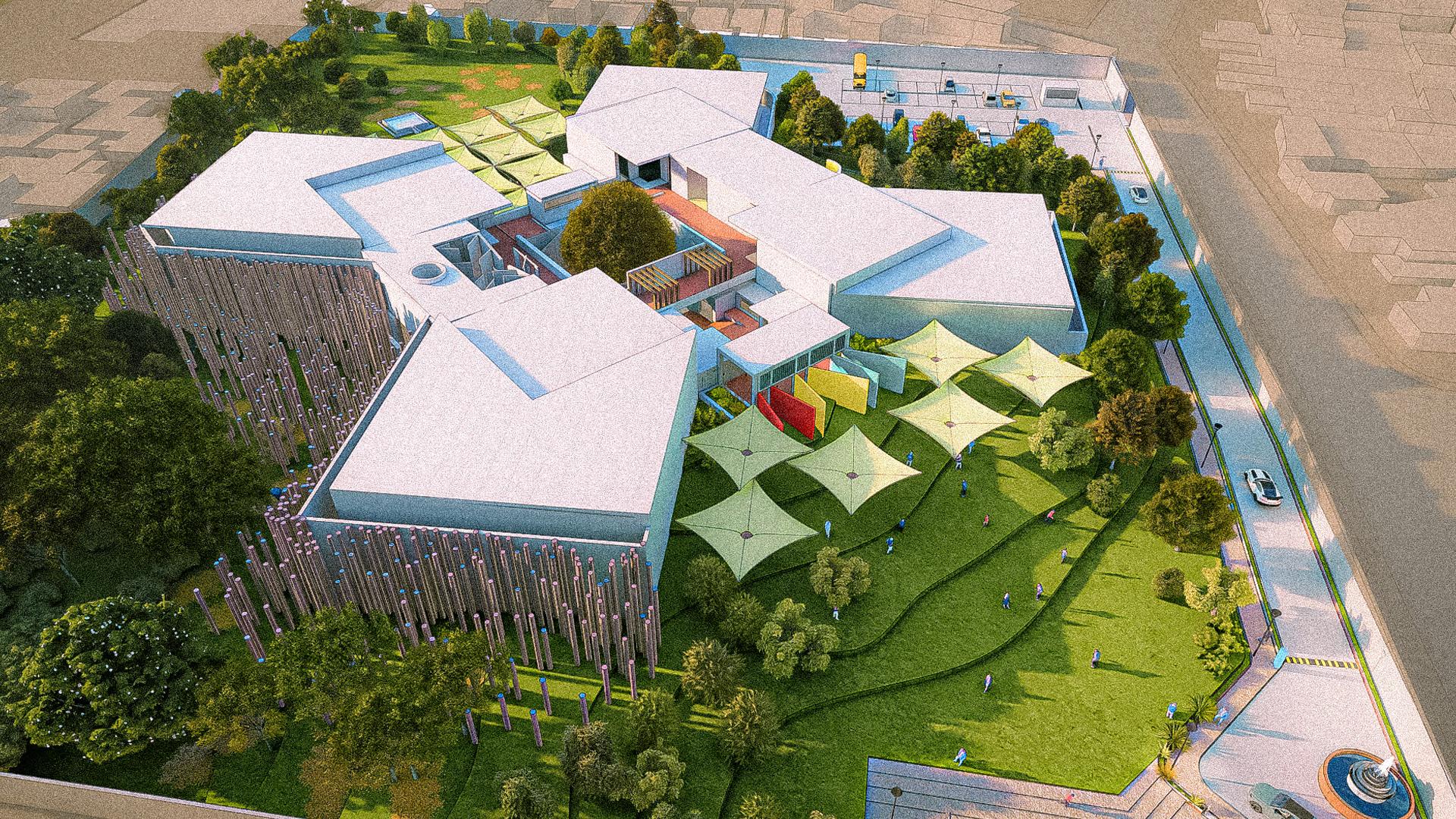
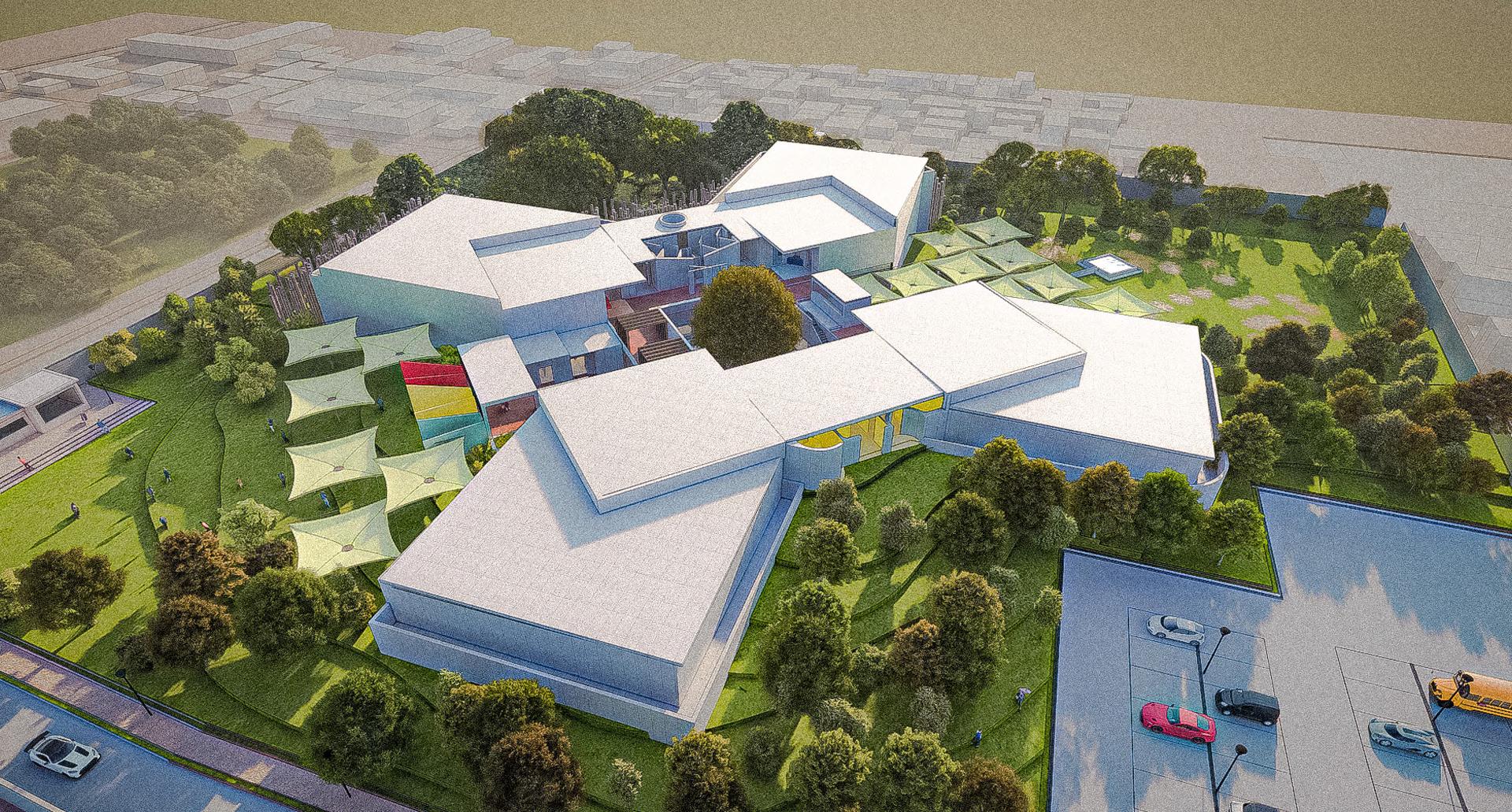
31
PROJECT NAVARASA
RENDERED VIEW 1
RENDERED VIEW 2
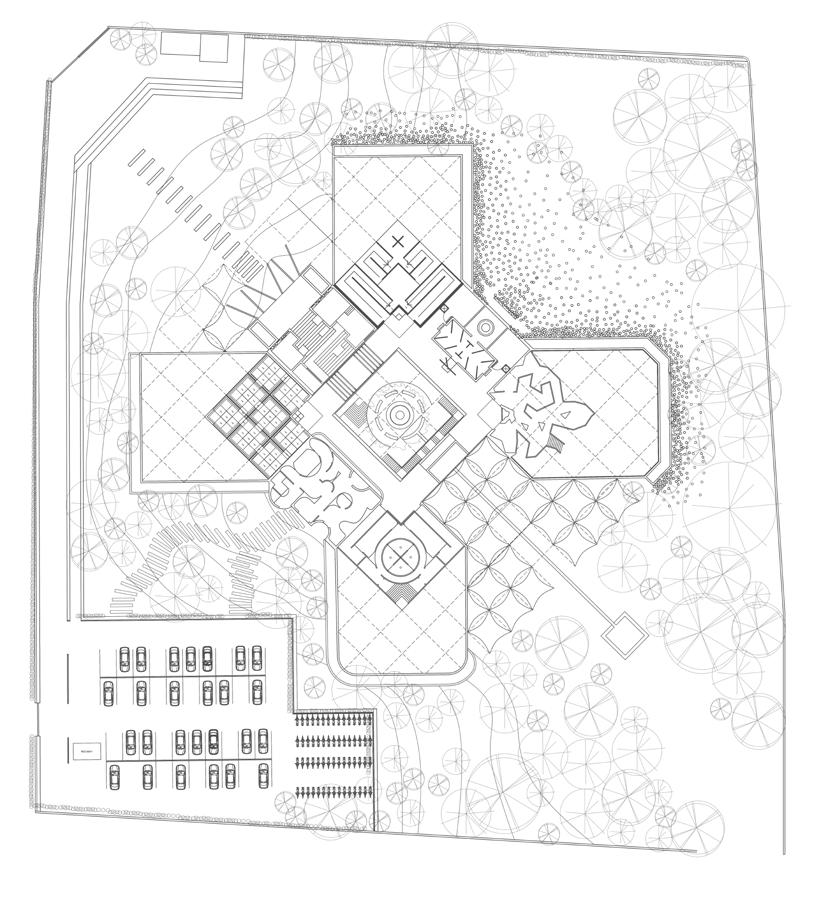
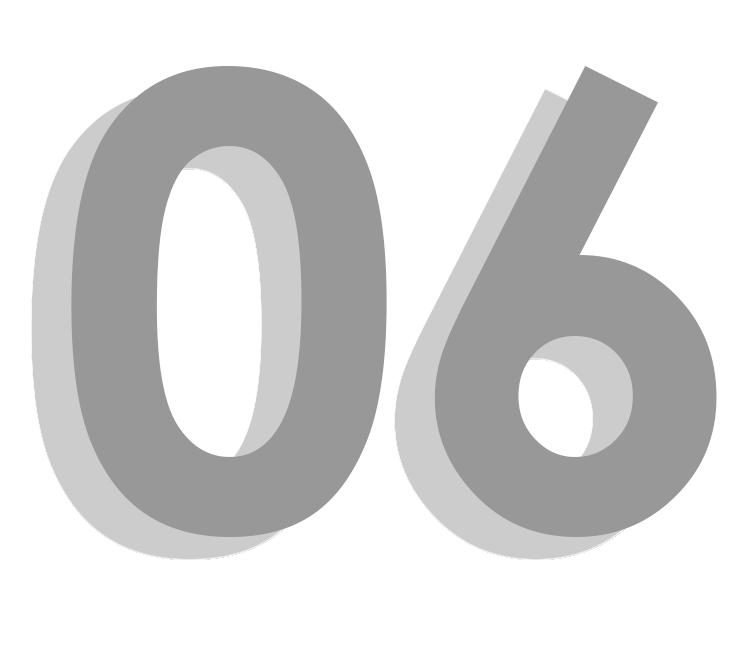
WORKING DRAWING
SEMESTER - VI (Ongoing)
SITE - AHMEDABAD
TYPE - INSTITUTION
PORTFOLIO VYAAS ROHAAN
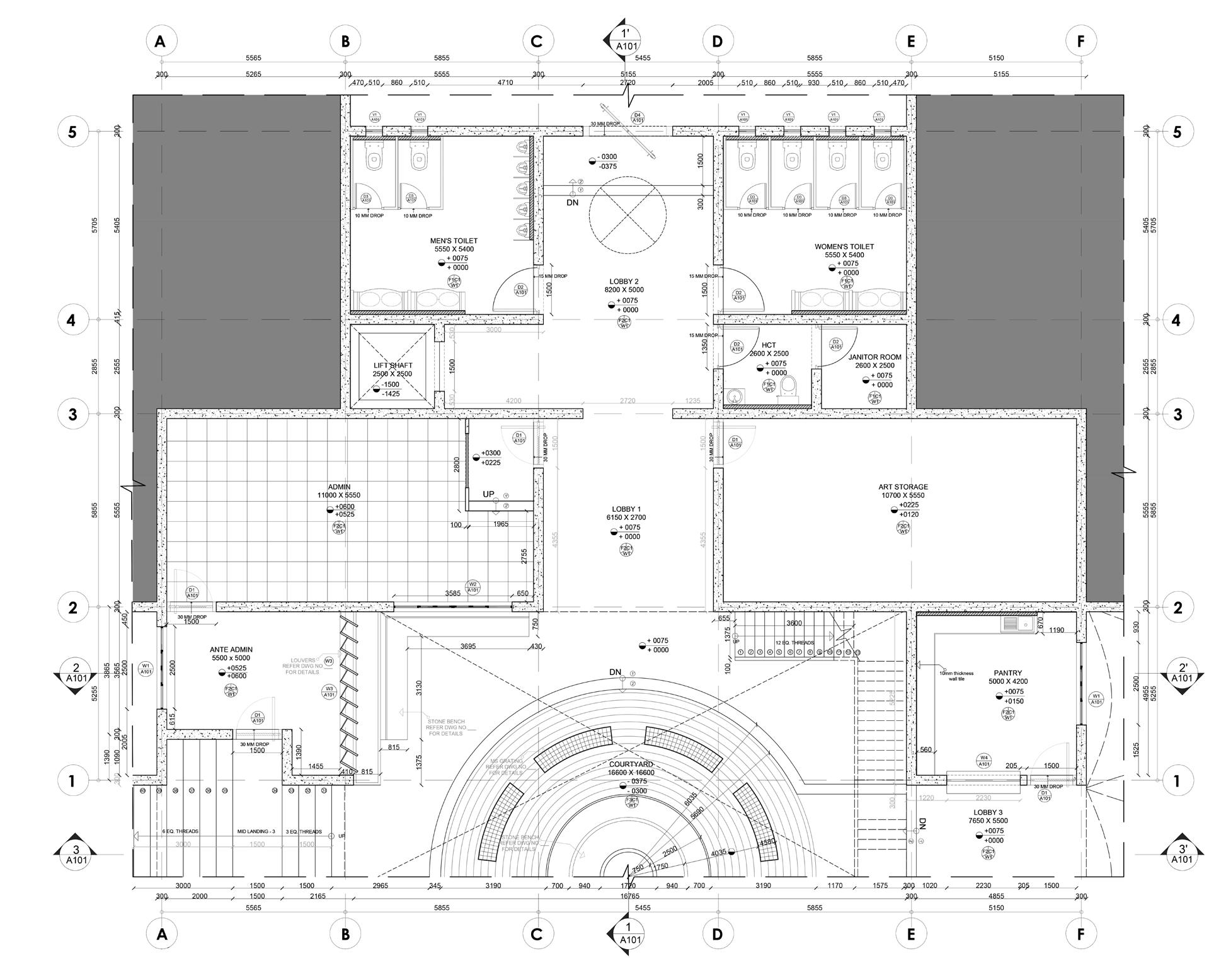
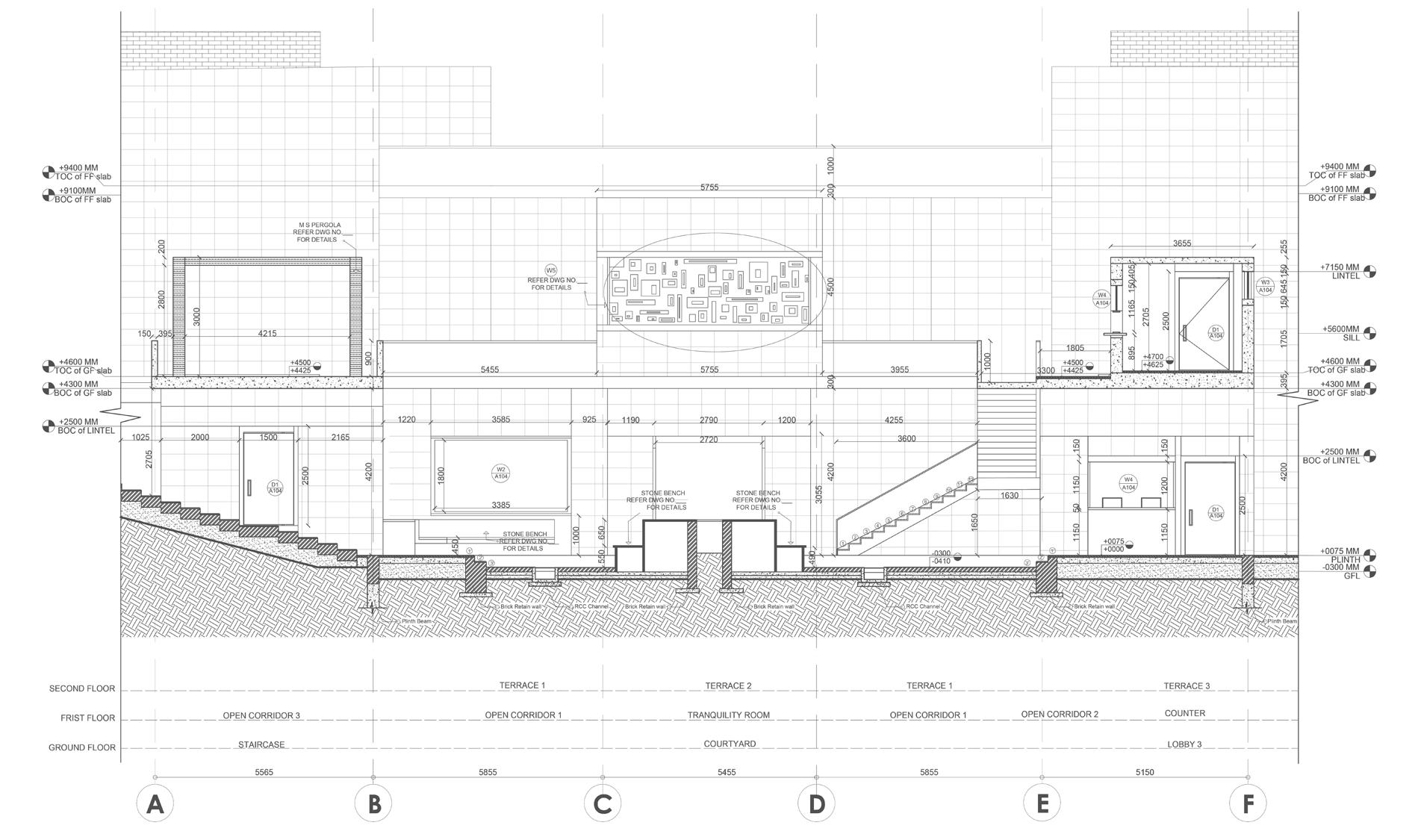
PROJECT WORKING DRAWING 33
SECTION 33’
GROUND FLOOR PLAN
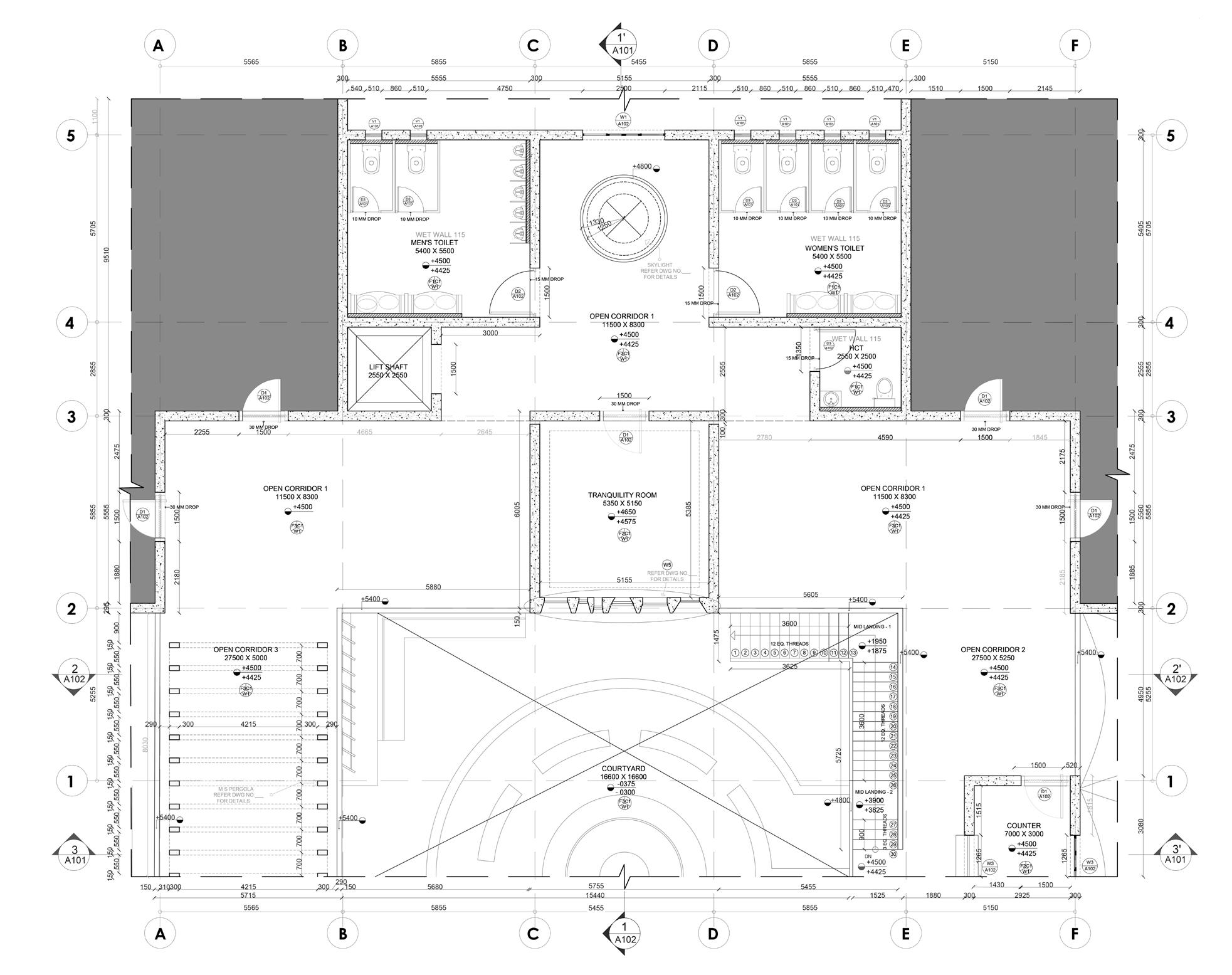
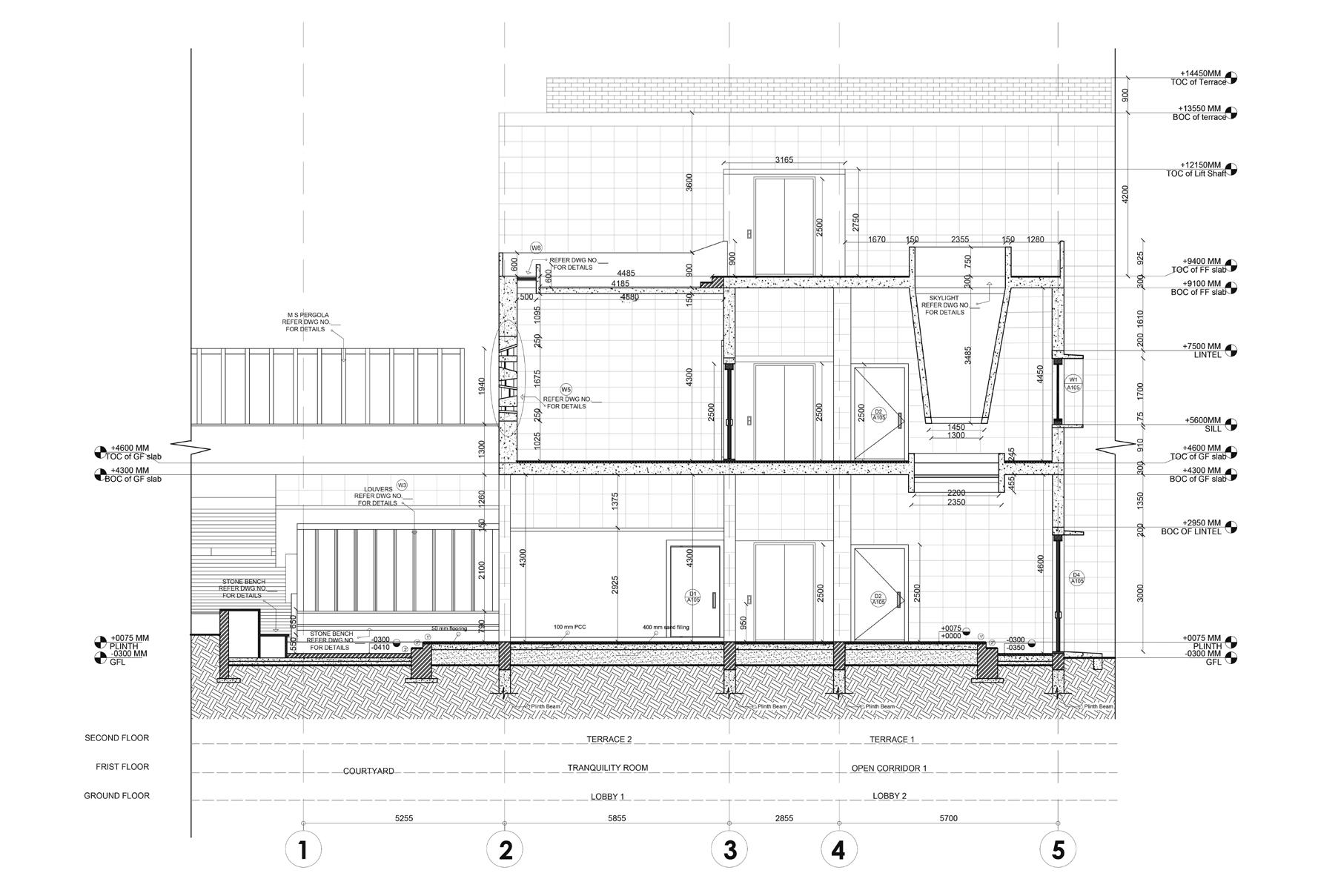
PORTFOLIO VYAAS ROHAAN
SECTION 11’
FIRST FLOOR PLAN
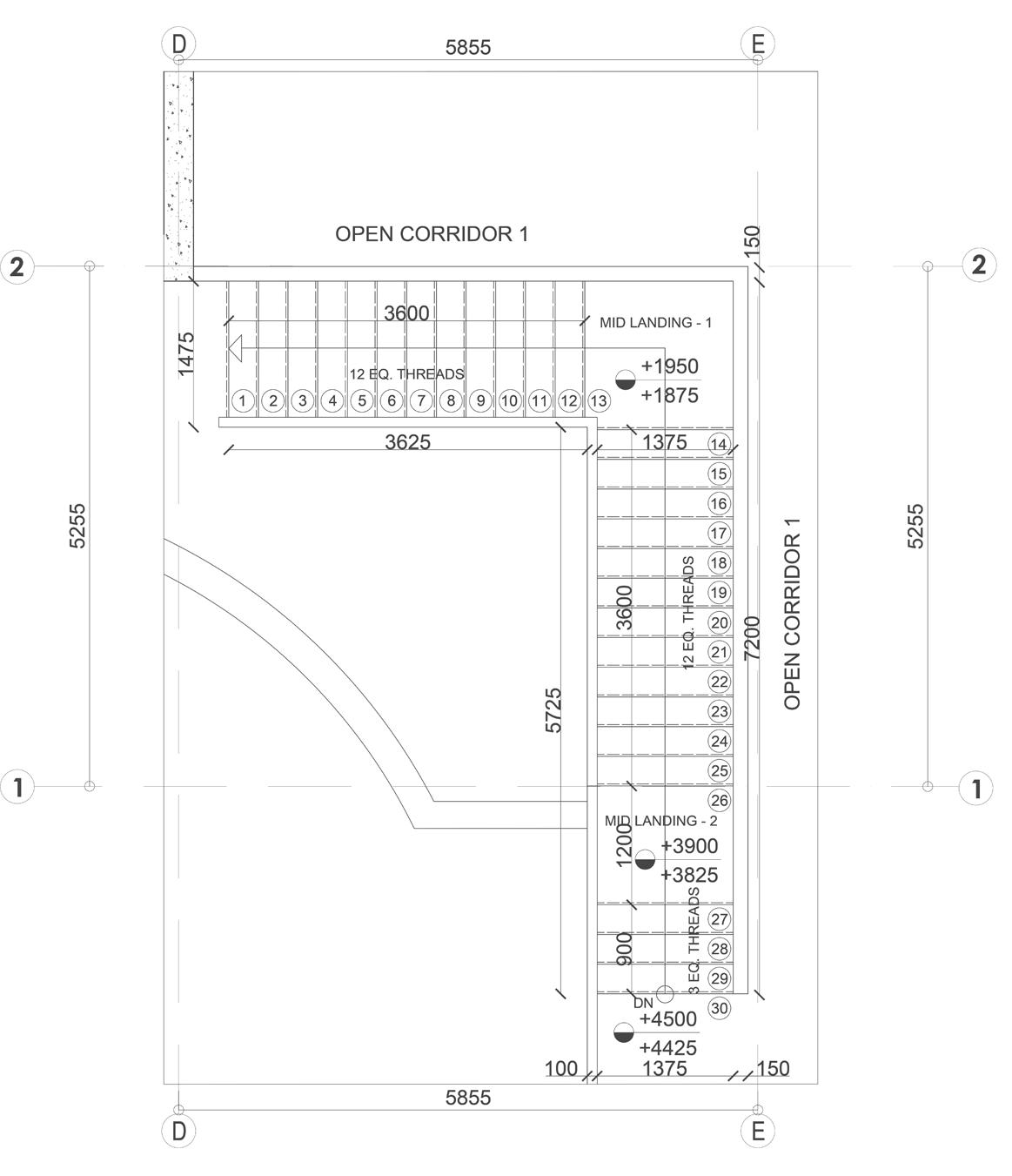
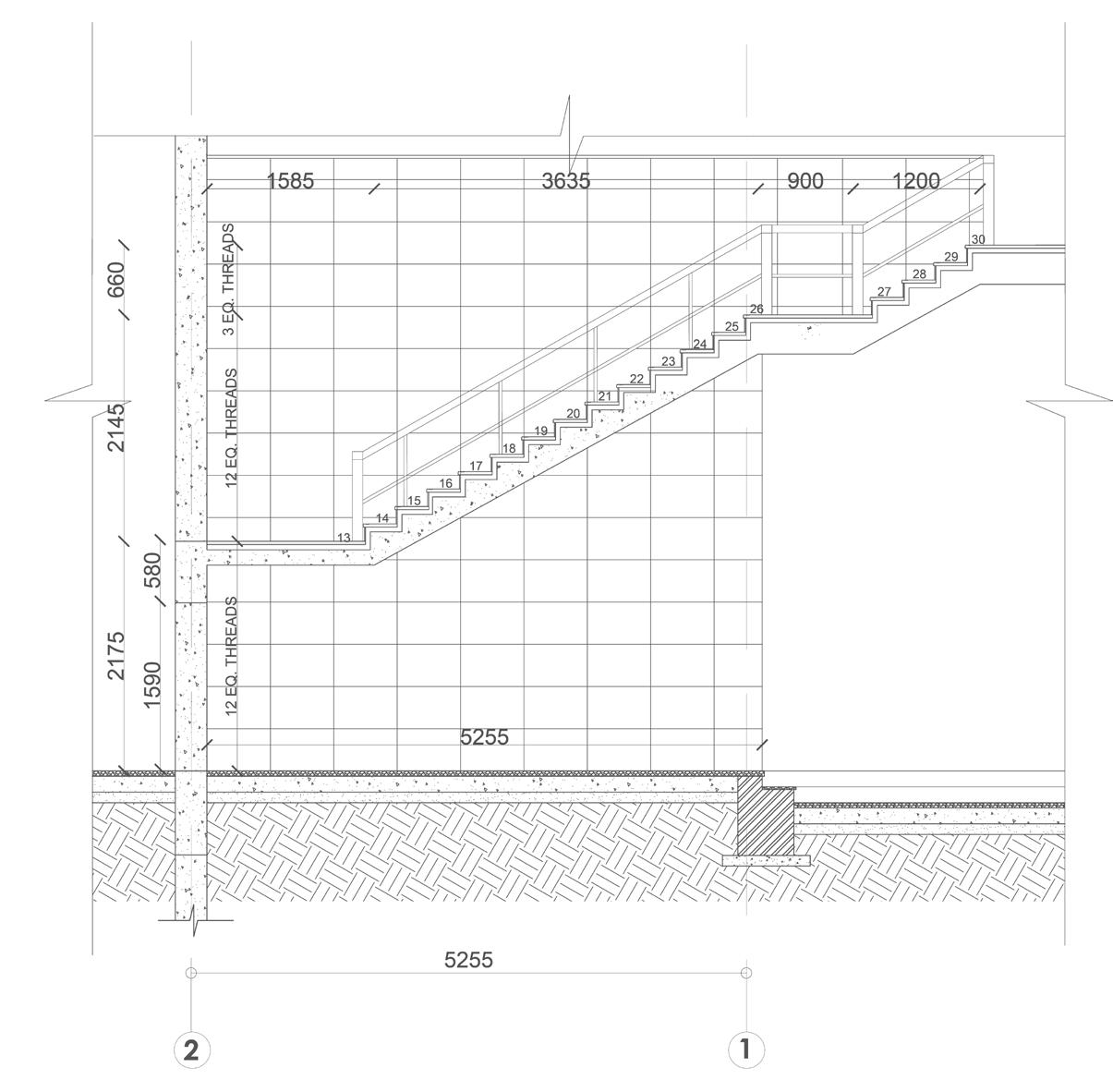


STARICASE SECTION
PROJECT WORKING DRAWING 35
WASHROOM SECTION
STAIRCASE PLAN
WASHROOM PLAN


FIELD STUDIO
SEMESTER - VI
SITE - NUWARA ELIYA
TYPE - URBAN
The Related Study Program focuses on redevelopment of the city Nuwara Eliya which is a hill station in Sri Lanka.
The city expects more than 10,000 tourists every year which results in the requirement for building an identity of the city. Therefore the objective was to understand the existing scenario and preparing a suitable map for future development, trying to respect both the geographic features and the character of the town.
The goal of the project was to develop a Central Public Plaza , improve Pedestrian movement and to develop new Edge conditions for the streets
PORTFOLIO VYAAS ROHAAN
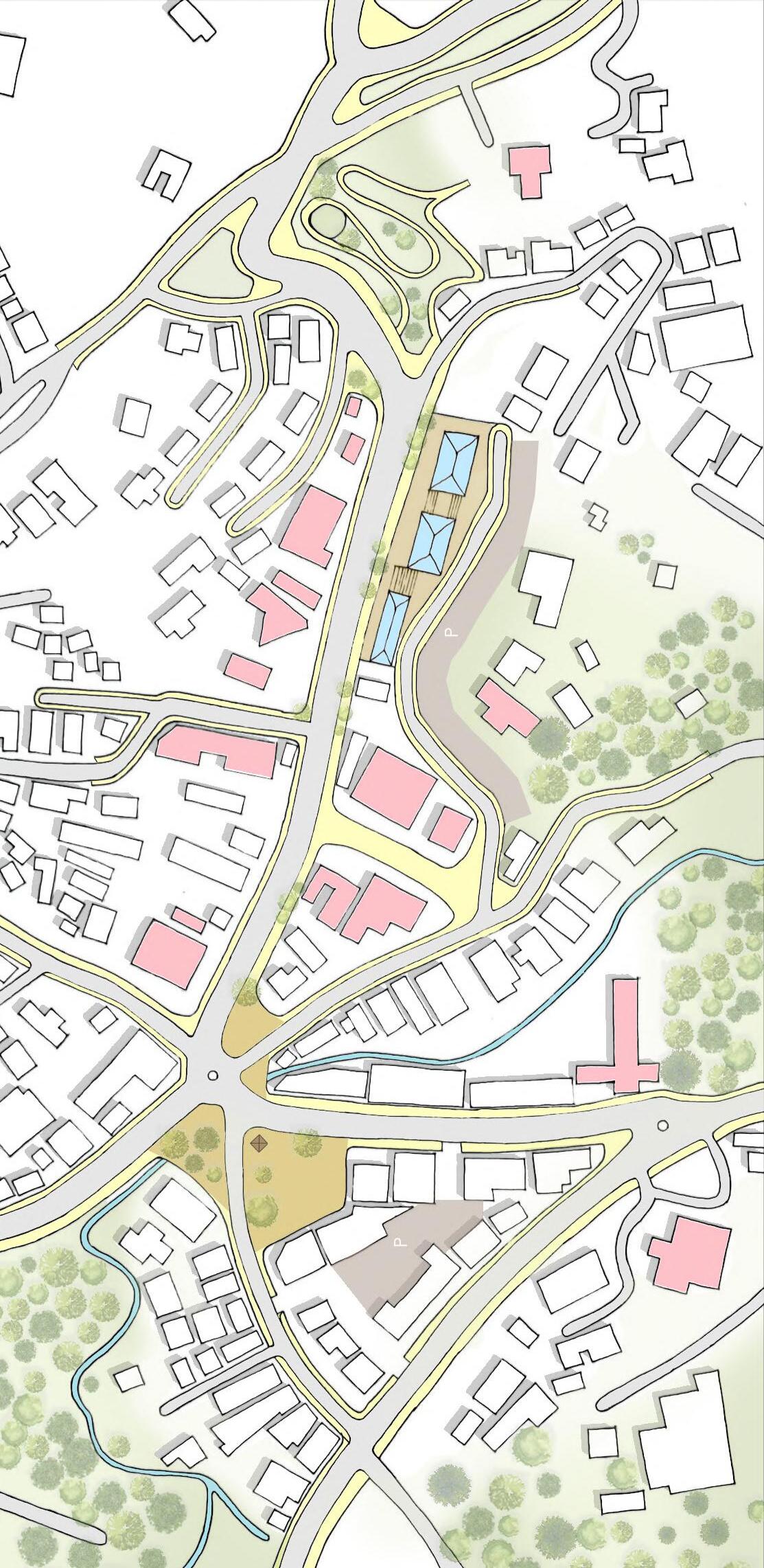

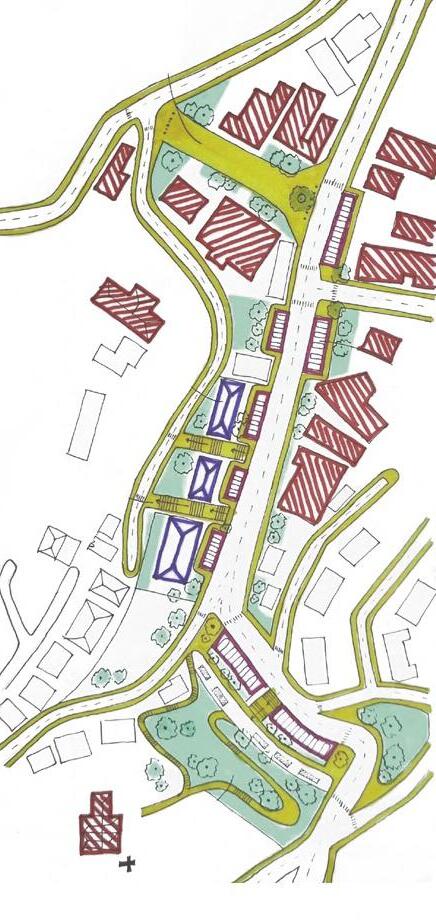

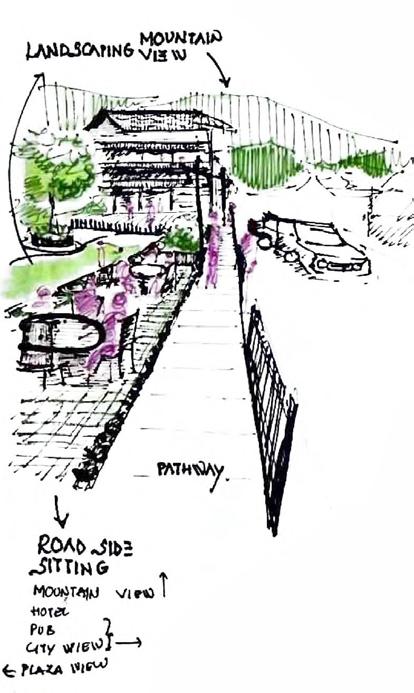
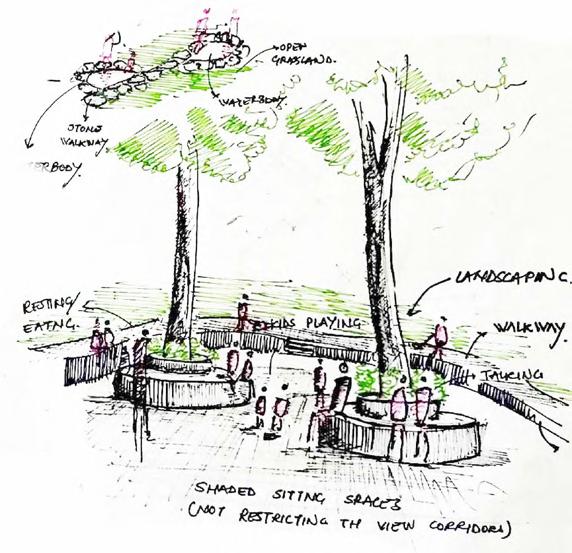
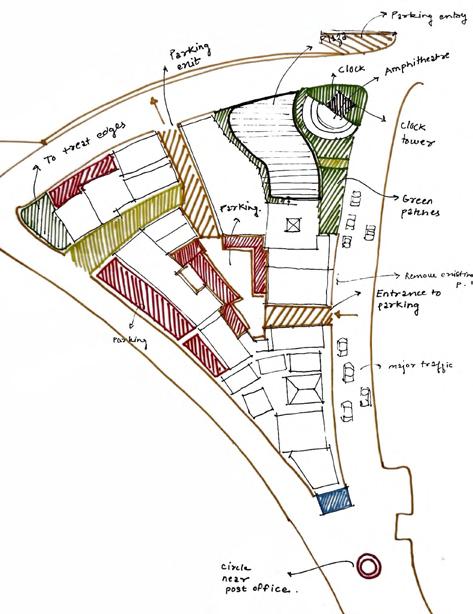
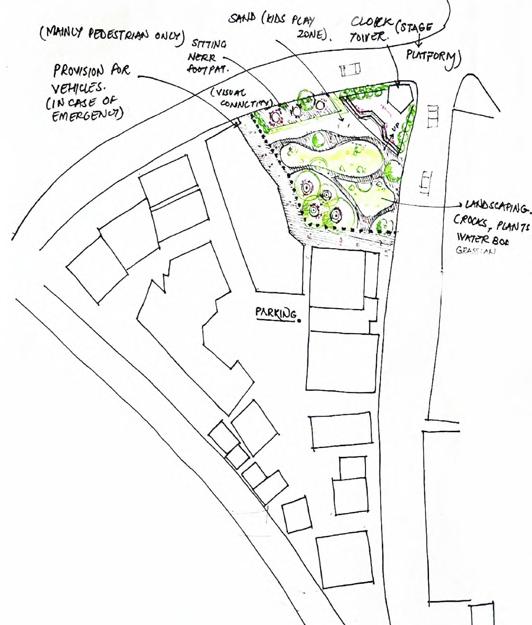
PROJECT FIELD STUDIO 37
PROPOSED PLAN
CENTRAL SQUARE PLAN
SKETCHES
PROCESS PLANS
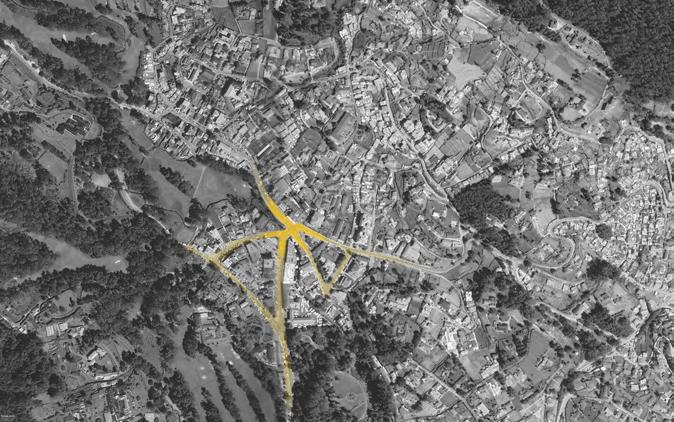
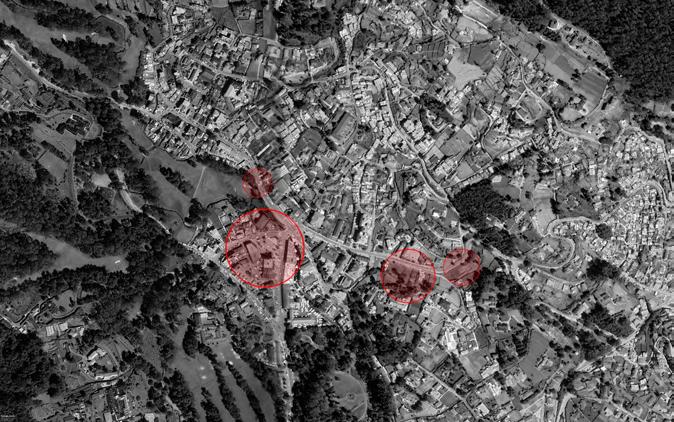
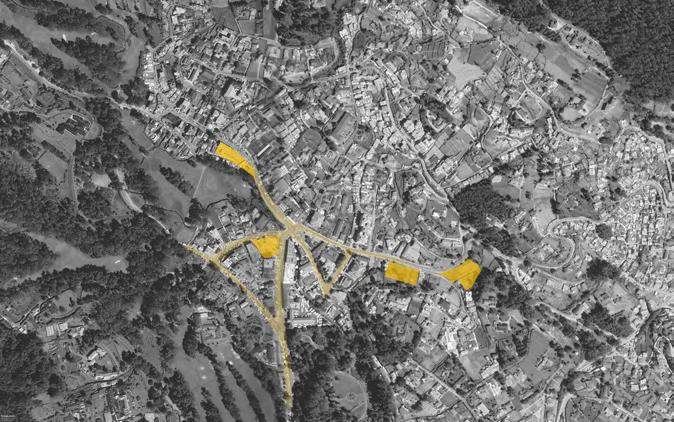


PORTFOLIO VYAAS ROHAAN
INTERVENTIONS
SITE
LOCATION PUBLIC
OF DEVELOPMENT
INTERVENTIONS
AREA
SITE
LANDMARKS
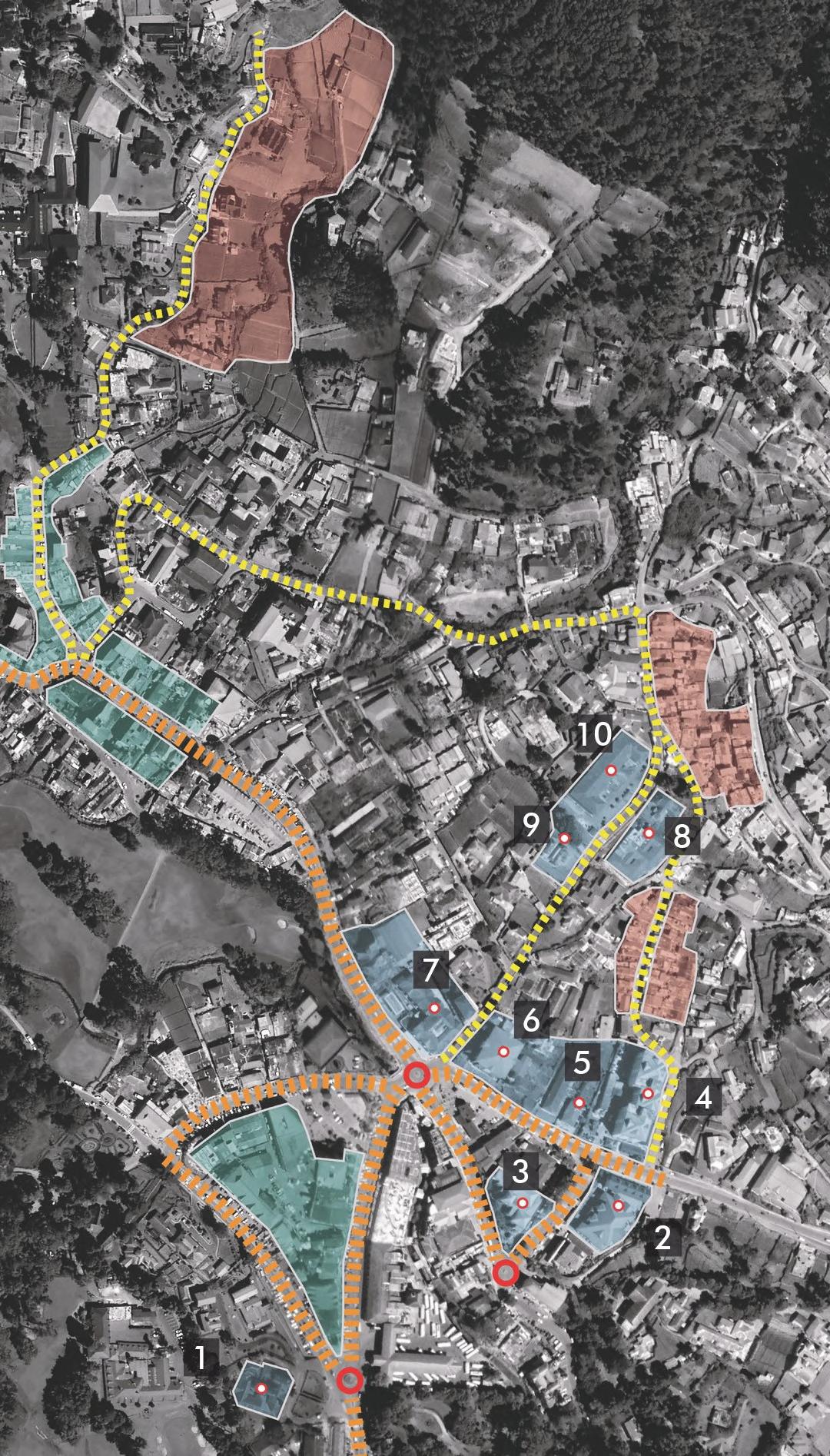






PROPOSED SECTIONS

PROJECT FIELD STUDIO 39
SITE
GREEN COVER NEAR
SCALE
AND PROPORTIONS STUDY PATH OF DEVELOPMENT
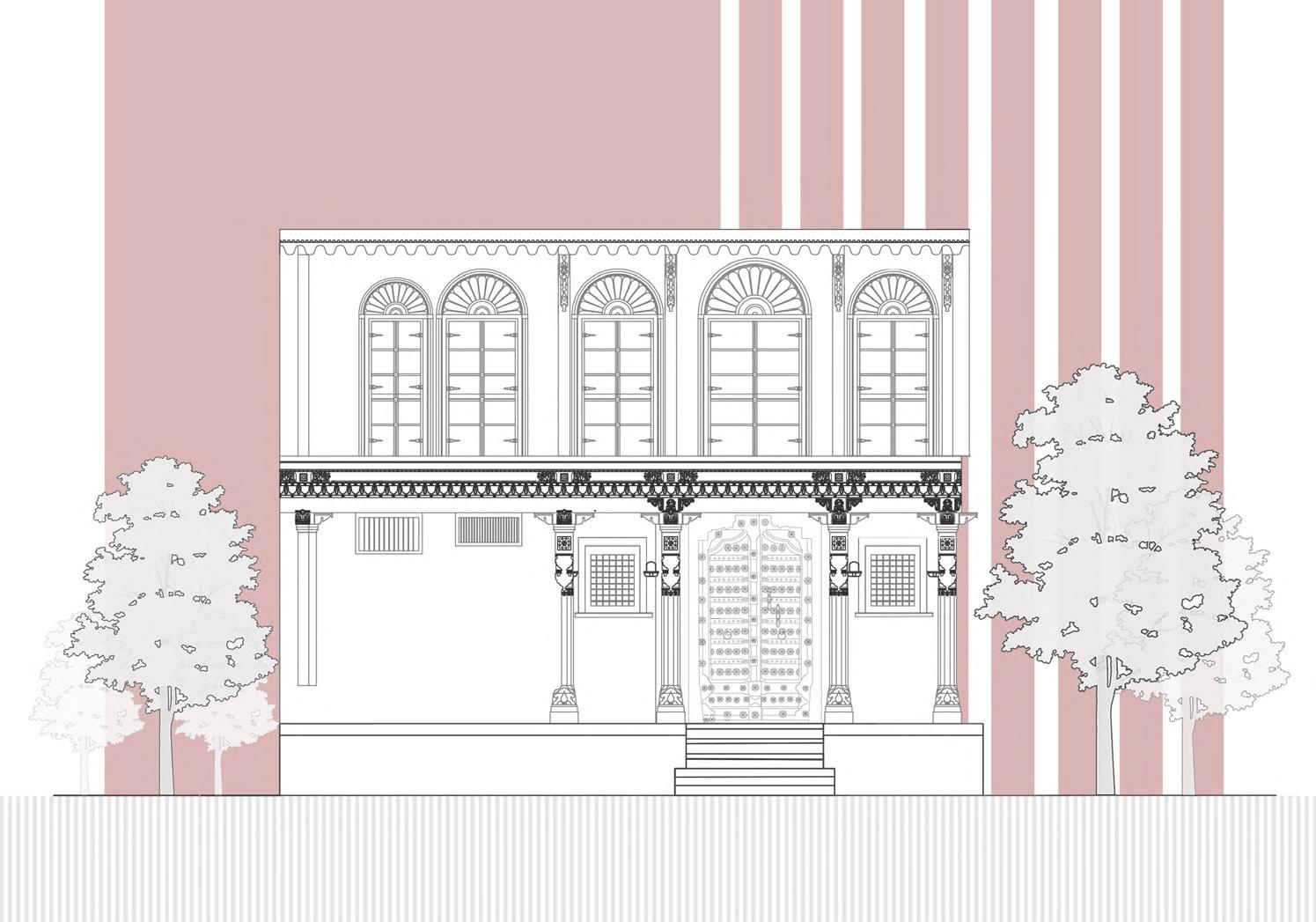

DOCUMENTATION
- I
SEMESTER - III
SITE - AHMADABAD NI POL
TYPE - RESIDENTIAL
The Related Study Programme is dedicated to preserve the heritage of Ahmedabad by documenting the UNESCO World Heritage pol houses.
Students focus on anthropometry of space utilization, studying traditional materials such as wood and brick.
An essential aspect involves measure-drawing and illustrating a century-old house, examining its vernacular architecture.
PORTFOLIO VYAAS ROHAAN

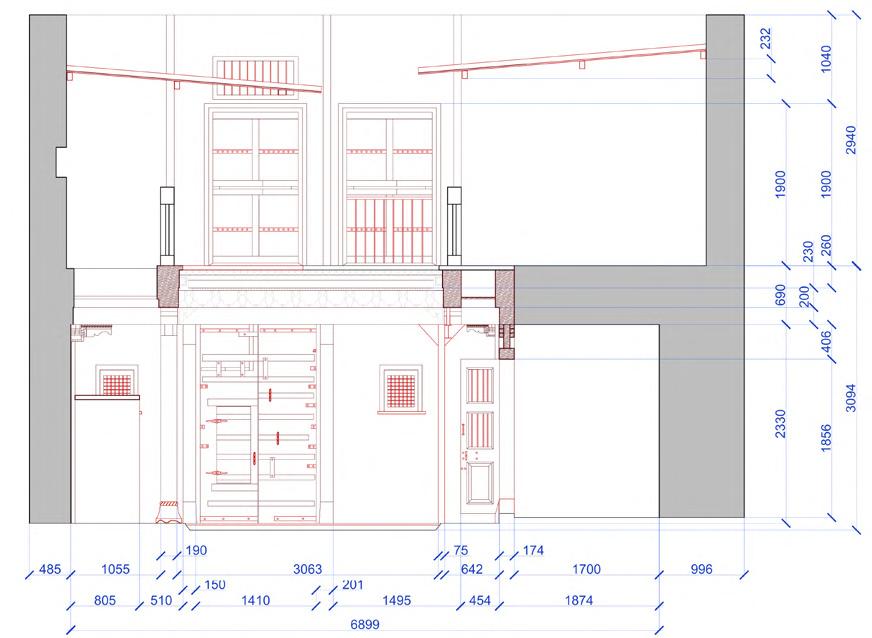
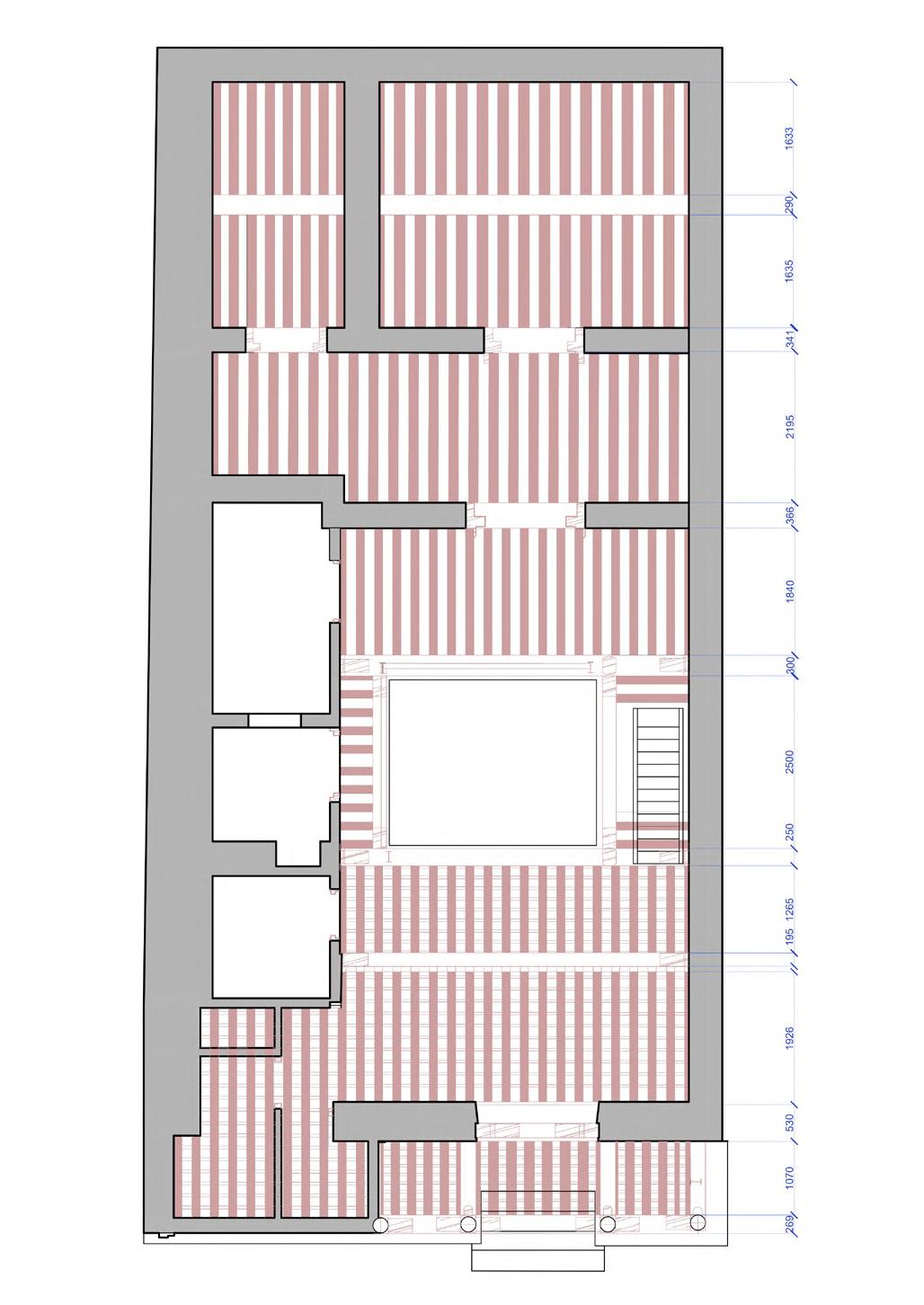
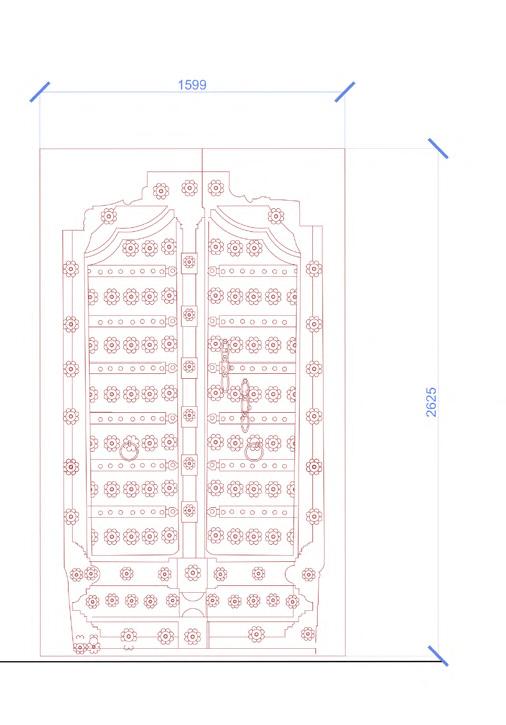
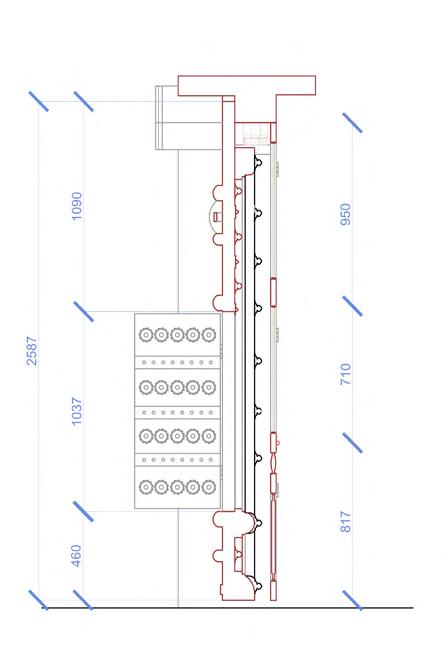
PROJECT DOCUMENTATION 41
GROUND FLOOR PLAN
CELING PLAN
SECTION BB’
DOOR DETAILS

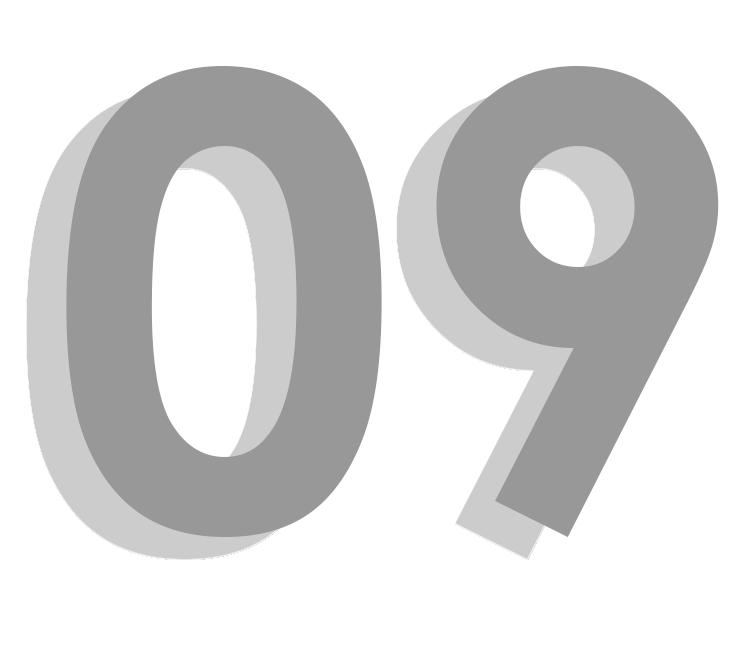
DOCUMENTATION - II
SEMESTER - II
SITE - SPITI VALLEY
TYPE - MONASTARY
The Related Study Programme is to measure and draw the Key Monastery, located in Spiti Valley, Himachal Pradesh.
The Students were were supposed to document the domestic quarters of monks and the temple.
The RSP’s focus was to learn about vernacular materials, construction techniques and the way of living.
PORTFOLIO VYAAS ROHAAN
SECTION AA’
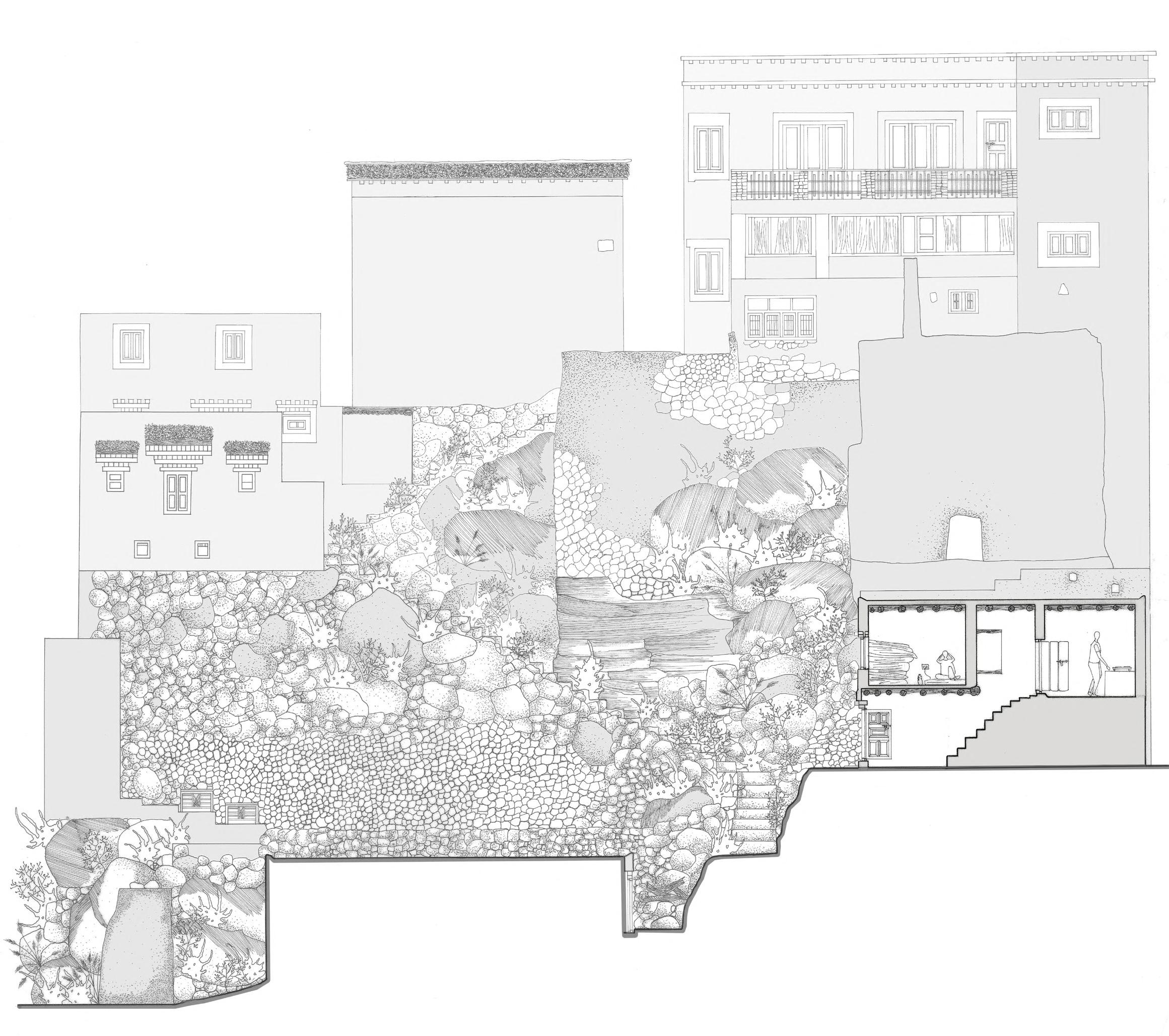
PROJECT DOCUMENTATION 43

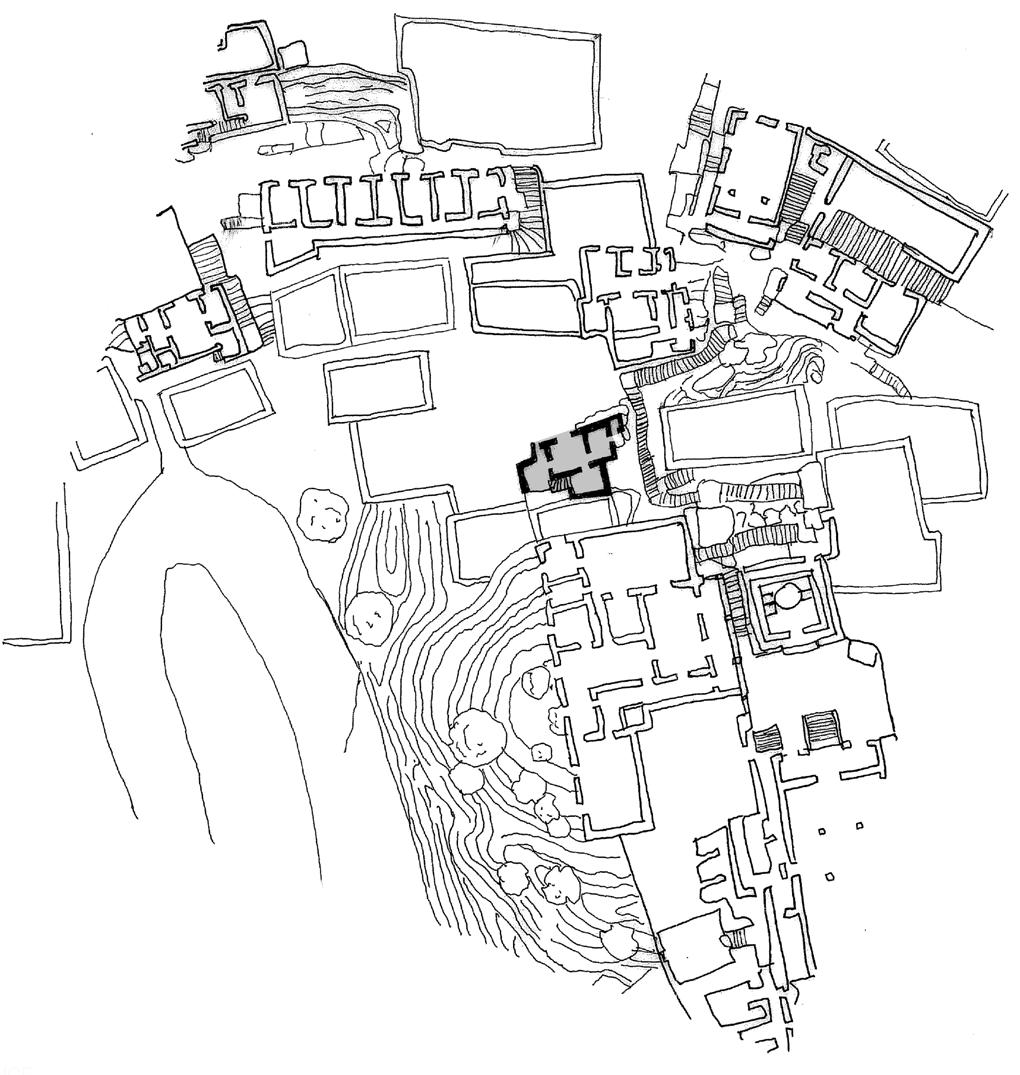
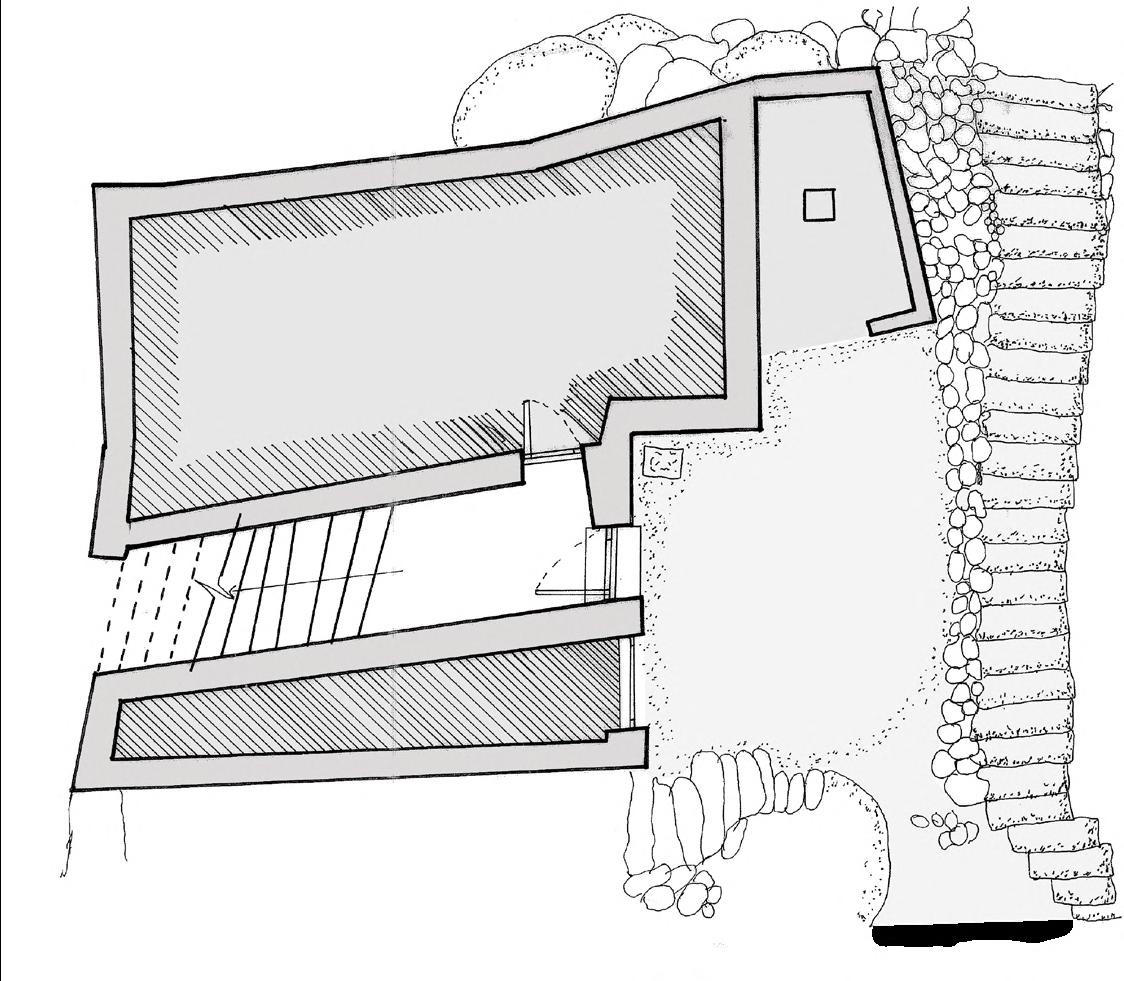
PORTFOLIO VYAAS ROHAAN
PLAN
BASEMENT
SITE PLAN WALL SECTION
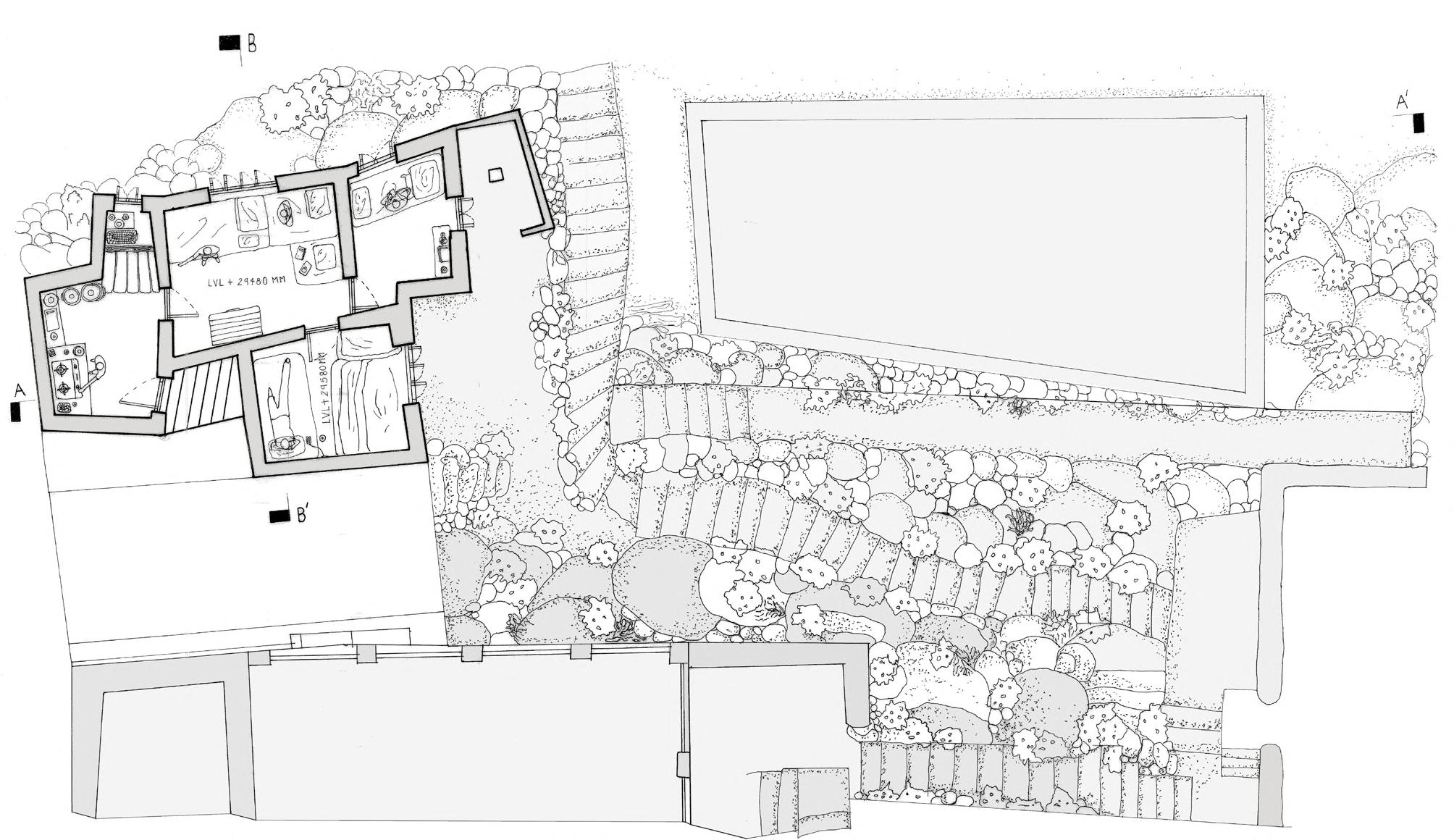
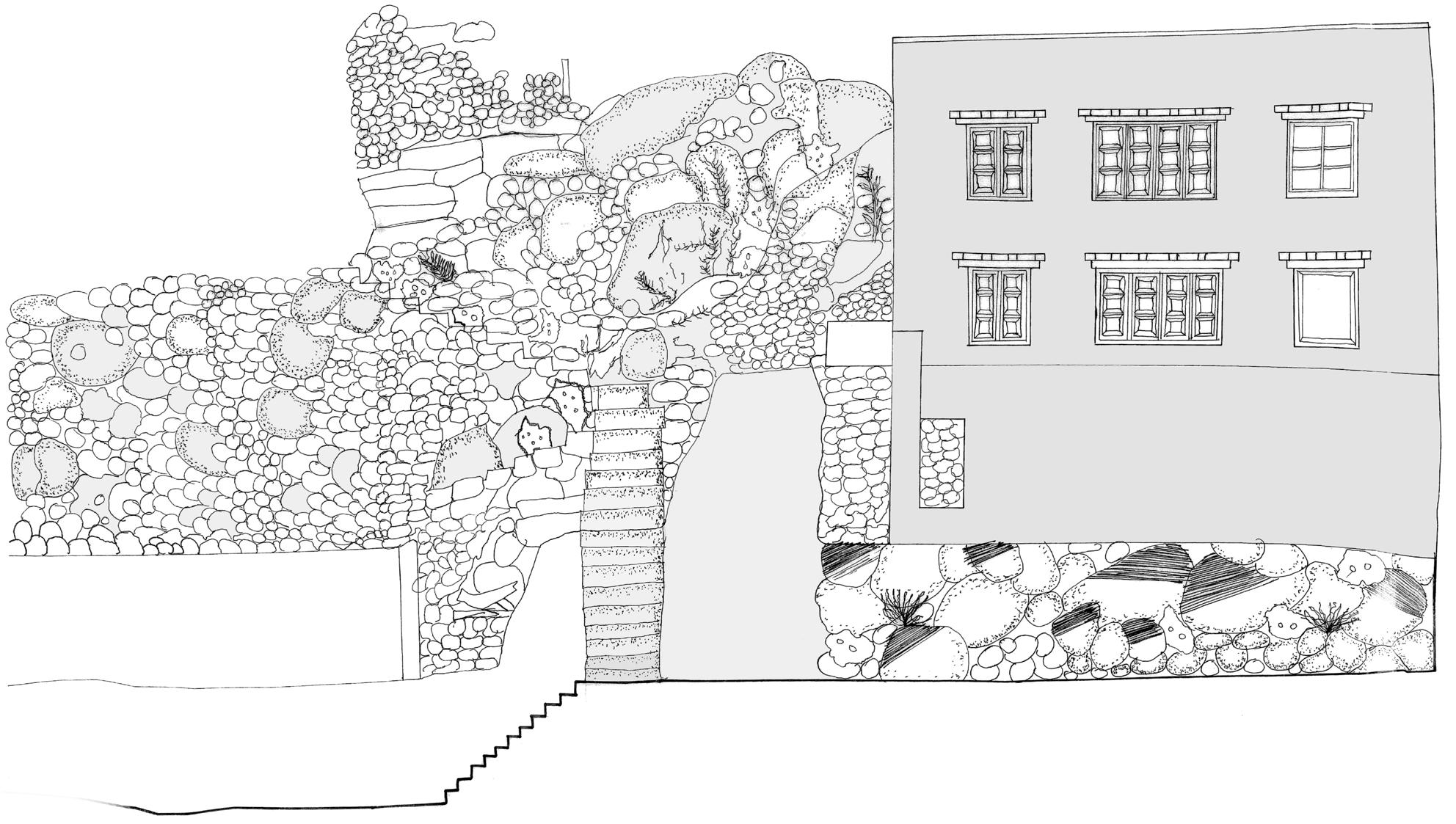
PROJECT DOCUMENTATION 45
GROUND FLOOR PLAN
WEST ELEVATION

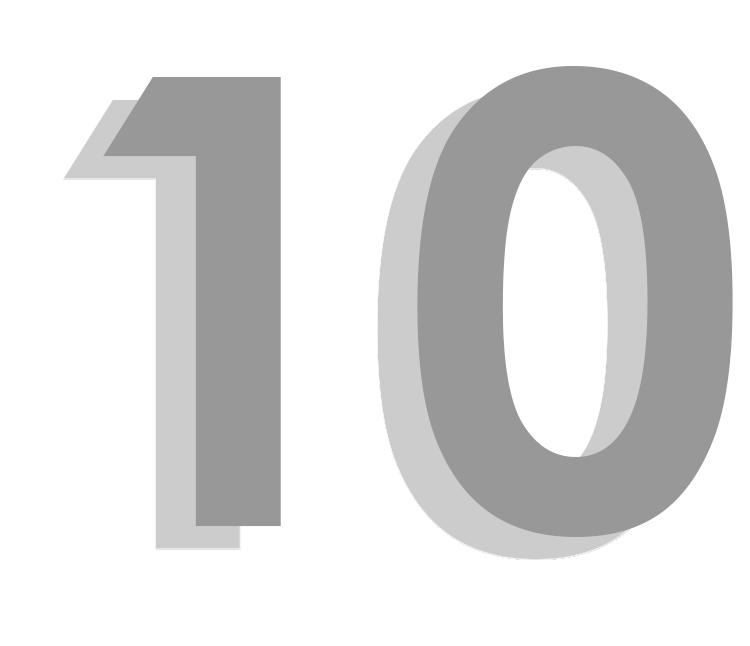
HANDS ON WORK
TYPE - PHYSICAL STRUCTURES
1. MEHFIL-E-COURTYARD : A Bamboo Installation made as a Part of Kalp 2023 , serving as a sitting space for the students, placed in the central courtyard of the block
2.TAPESTRY CASCADE : A vibrant array of colourful woven nets fall freely from an arched structure , serving as a back drop for events of Kalp 2022.
3.NASA ANDC 2023 : The pavilion repurposes daily waste into a dynamic structure situated by the Chharodi Lake Ahmedabad. Constructed at rural-urban junction, it serves as a platform for diverse public engagement, promoting waste awareness through architecture.
PORTFOLIO VYAAS ROHAAN
MEHFIL-E-COURTYARD
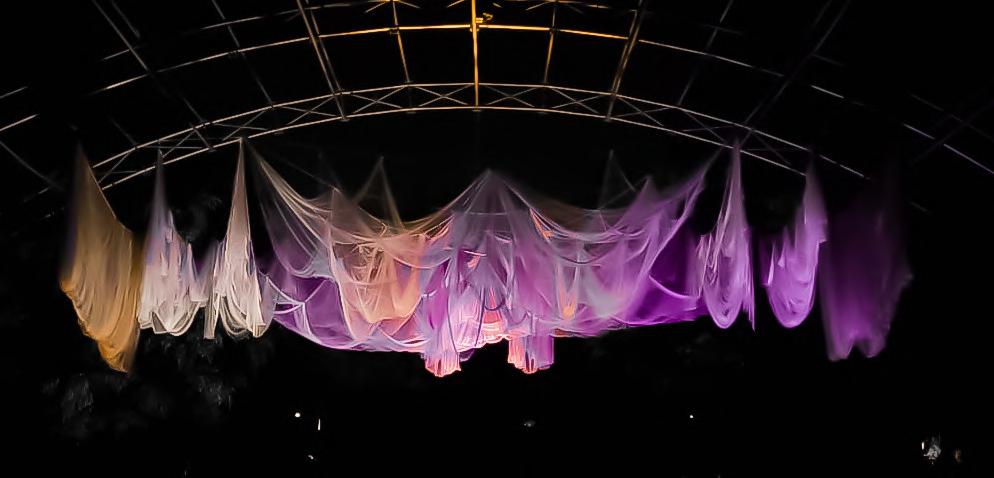


PROJECT HANDS ON WORK 47
TAPESTRY CASCADE
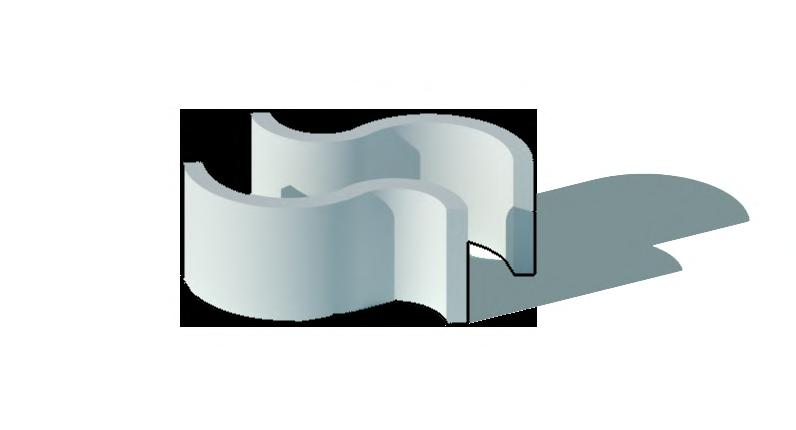
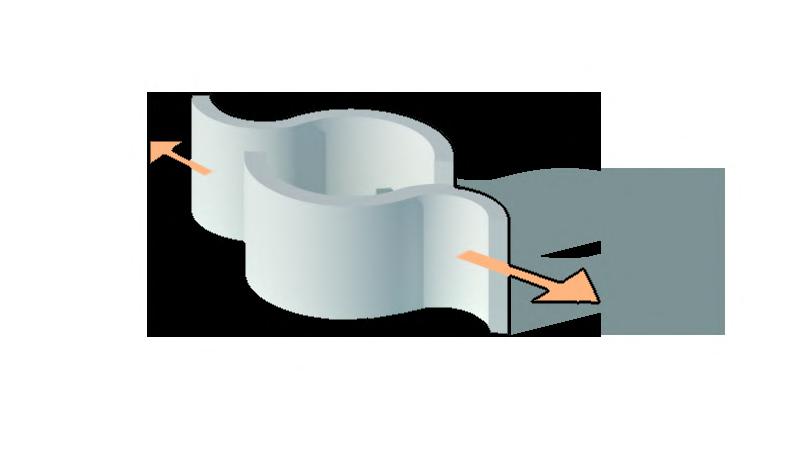
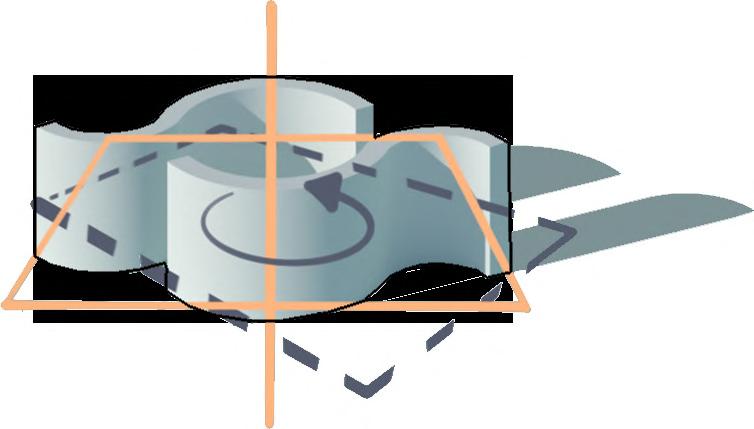

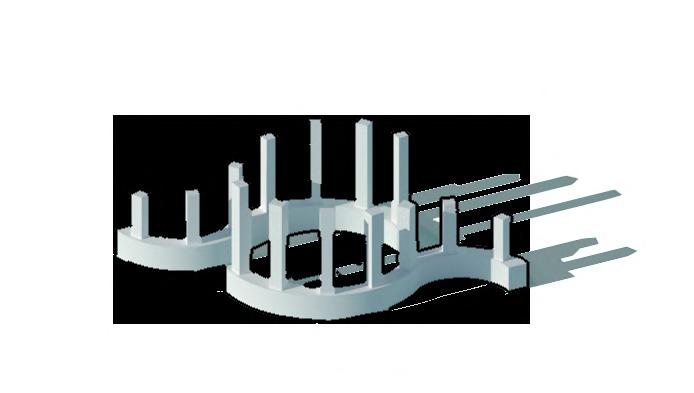

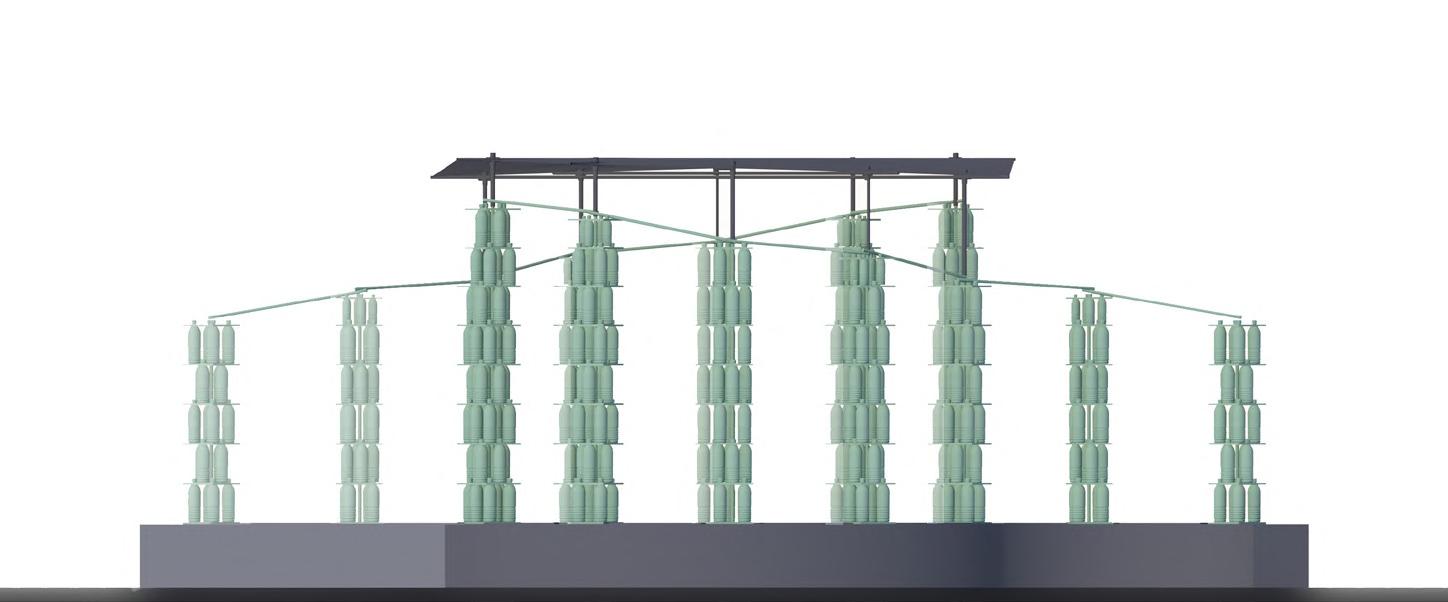
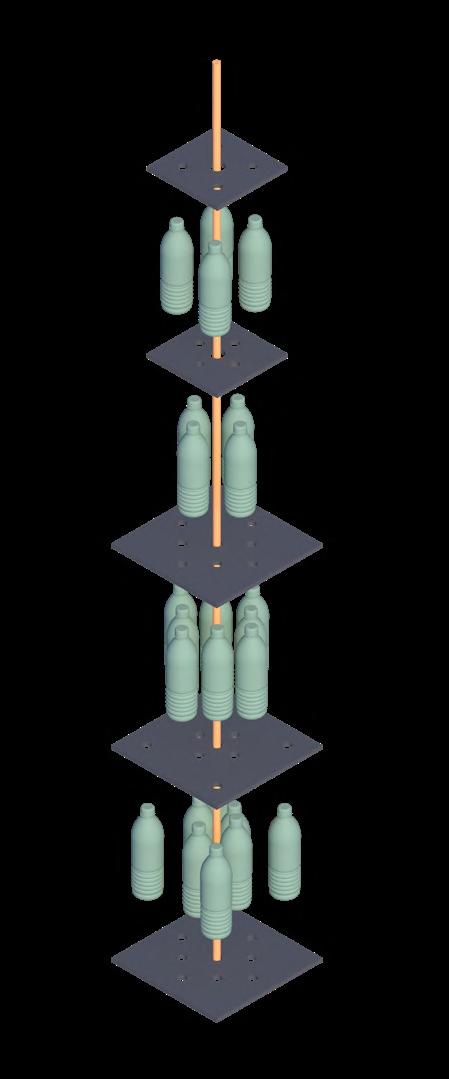


TMT
SEATING DETAIL
PORTFOLIO VYAAS ROHAAN
ELEVATION
COLUMN DETAIL
MUD MORTAR
PET BOTTLES FILLED WITH MUD WOODEN PLANKS
TMT BAR
PVC PIPE AND CONNECTORS
BAR AND PVC JUNCTION
WOODEN PLANKS
WASTE GLASS BOTTLES
FORM DEVELOPMENT
COLUMN-ROOF DETAIL
PLAN


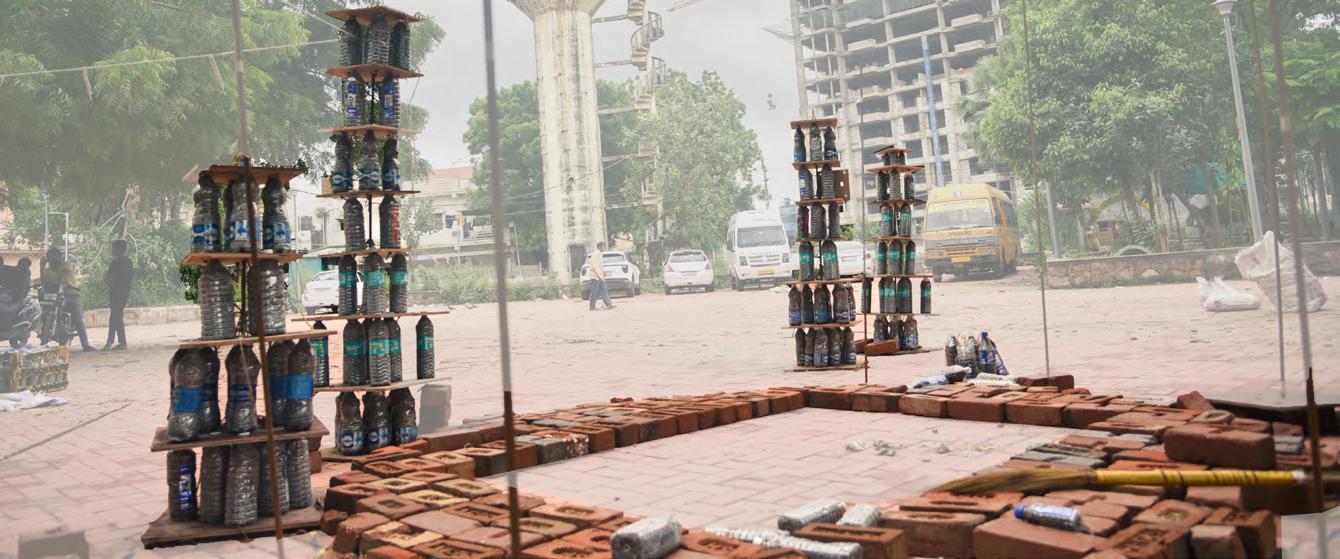
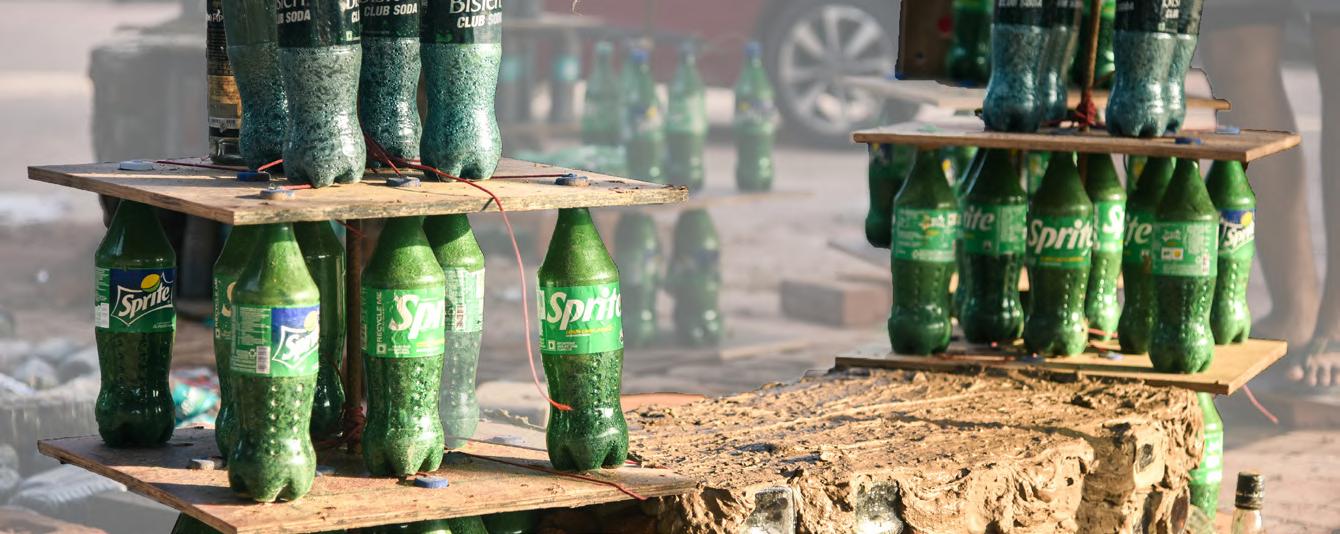


EXPLODED AXONOMETRIC

Scan the QR above for the Video
HANDS ON WORK 49
PROJECT
PROCESS PHOTOS
NASA ANDC 2023
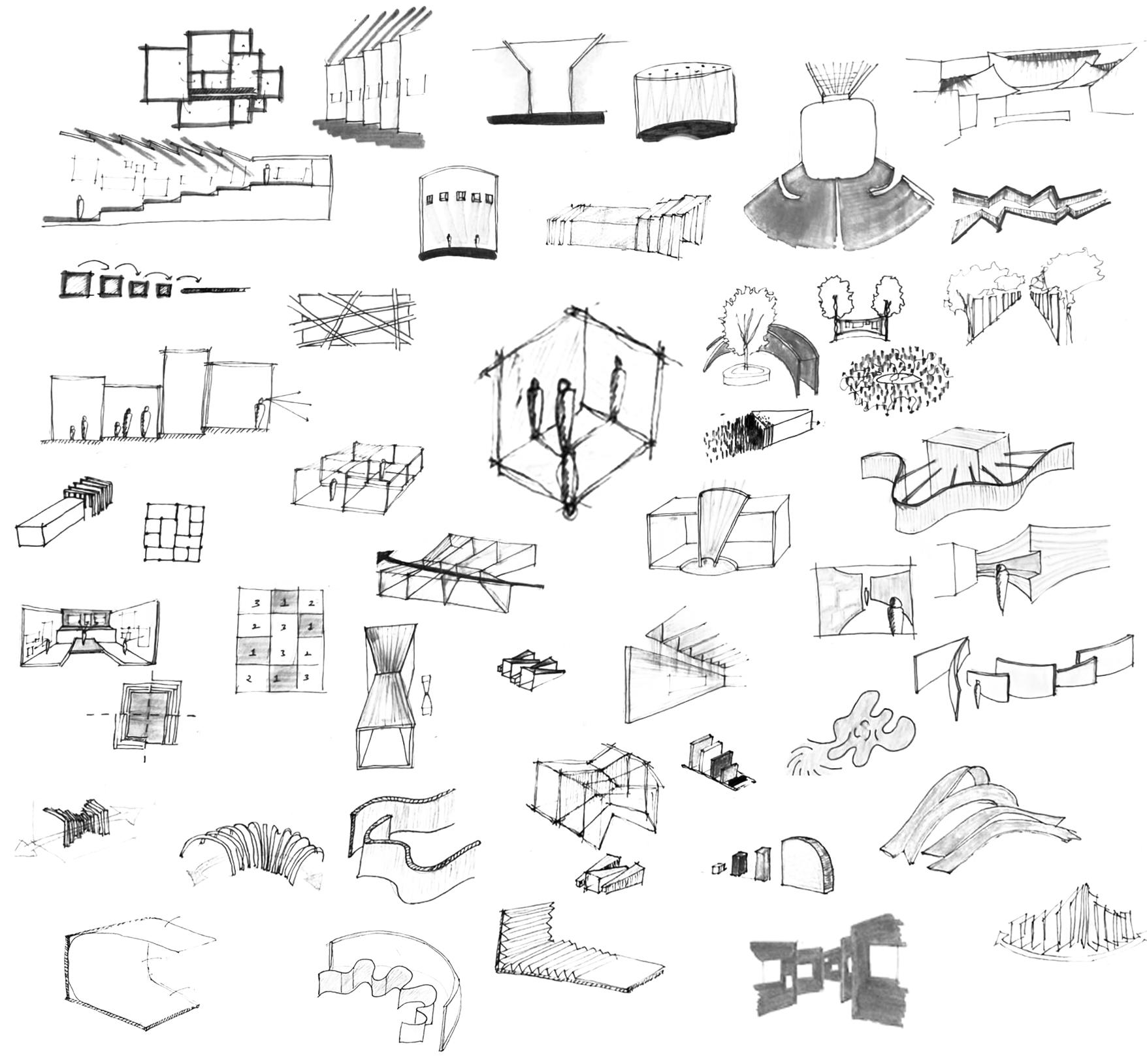
VYAAS ROHAAN VR +91-90471 73750 vyaasvr@gmail.com 21bar047@nirmauni.ac.in


















































































































































































