P O R T F O L I O
V A L D E S I G N S
SELECTED WORKS 2020-2023


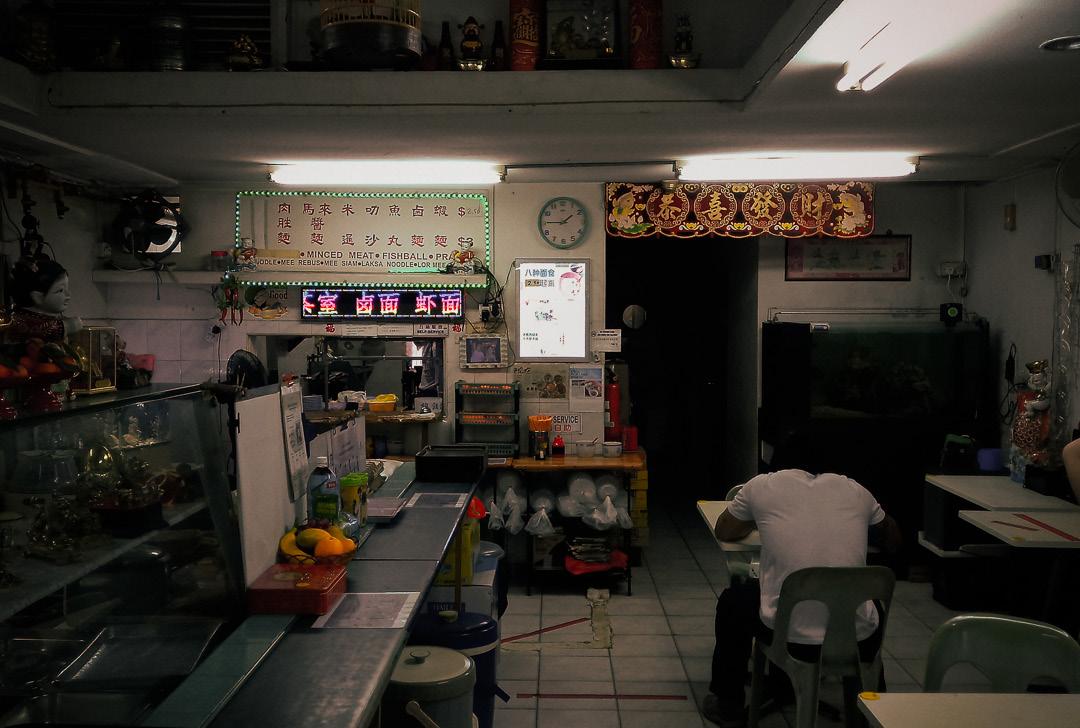


01 02 03 SHANG YI 商艺 COHABITAT PHOTOGRAPHY
pg. 04 - 14 pg. 15 - 20 pg. 21
TABLE OF CONTENTS
ABOUT
I am an aspiring architecture student that is interested in exploring how volumes and materiality are used to create an inspirational space for living. Self-driven and assiduous, I am motivated to further my learning through practical experience.
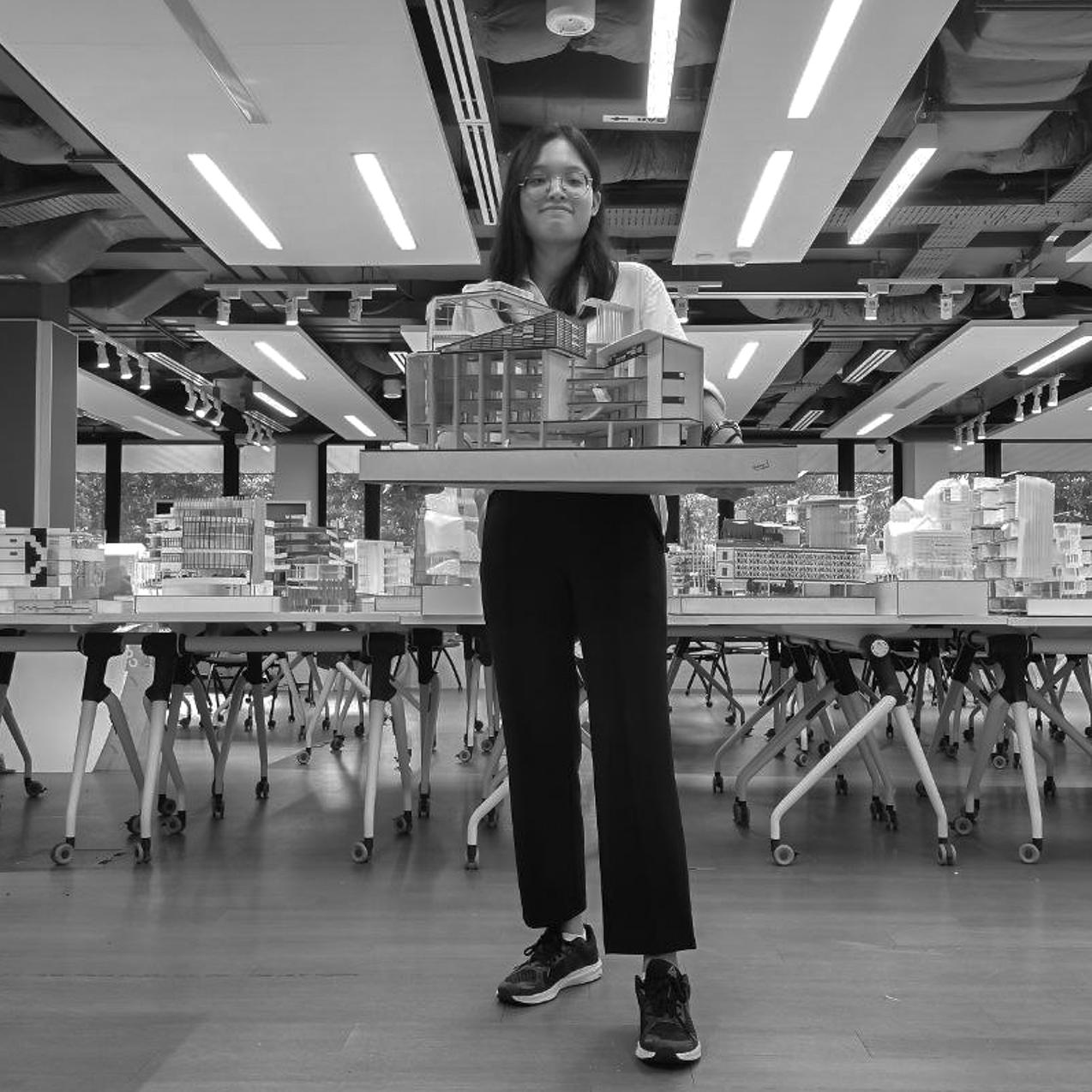
+65 96926937
valeriewongkl@gmail.com
https://valeriewongkl.wixsit e.com/valstudio
https://www.instagram.com/snapshoot_moments/
WEBSITE PORTFOLIO

ABOUT EXPERTISE
WORKEXPERIENCE
JGP ARCHITECTS

2021-2022
INTERN
Primarily involved in the areas of :
BIM modelling with Revit Drafting tender drawings in Autocad Colour toning floorplans in photoshop
EDUCATION
Singapore Polytechnic
2020- 2023
Diploma in Architecture
AY2020-2023
ACHIEVEMENTS
International Building Design Competition (Merit Prize)
2021-2022
Designed a high-rise residential development to cater to multi-generational living in Sembawang.
Director's Honour Roll
2021-2022
SKILLS
Adobe Photoshop
Autocad
Revit
Sketchup
Twinmotion Enscape
pg. 03
C O N T A C T
R E S U M E
The shophouse is an integral heritage of Chinatown’s history, since 1800s, Chinatown has been a bustling business hub. However, as more modern high-rise buildings populate Chinatown, how can the shophouses keep their place?
Shang Yi is a school of product innovations and branding that attempts to deconstruct the familiar shophouse model by redefining its functions and programs to suit a modernised school. The design intends to remove the shophouse’s reclusiveness so that the development can be perceived as a value-added extension to the streets, in hopes of creating a collaborative marketplace between the students and the public.

SITE ADDRESS | 232 CROSS STREET, CHINATOWN

SITE AREA OF PLOT B | 2946.89 SQM
DEVELOPMENT TYPE | 6 STOREY EDUCATIONAL INSTITUTION
PLANNING AREA | OUTRAM

SITE PLAN 1:50000

pg. 05 S I T E A N A L Y S I S
STREET ELEVATION ALONG SOUTHBRIDGE ROAD
SHANG YI 商 艺
PLOT A PLOT B
CONNECTION TO URBAN STREET



ROAD FRONTAGE
PROGRAM MASSING
PITCHED ROOF EXPRESSION

pg. 06 C O N C E P T M A S S I N G
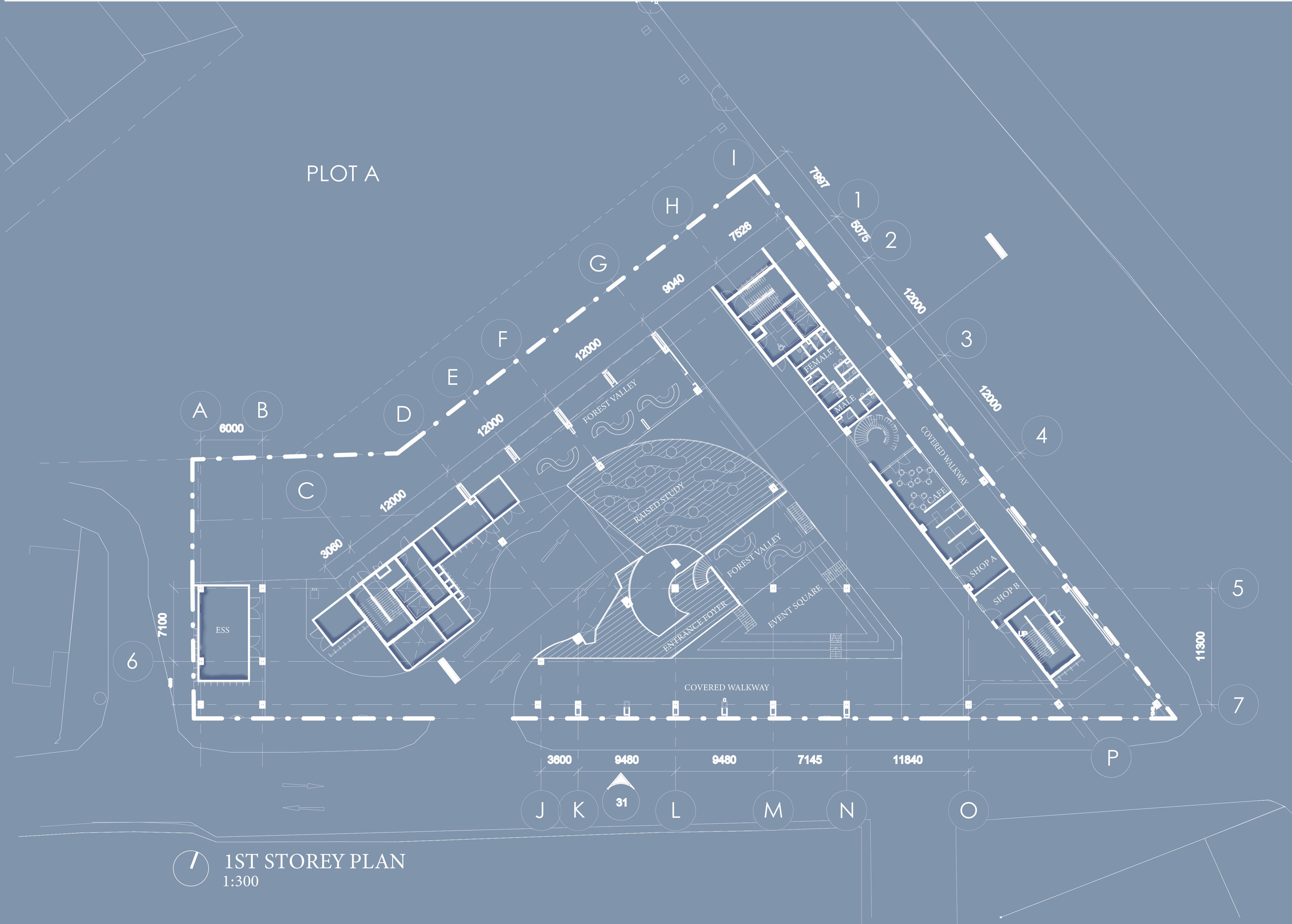
F L O O R P L A N S pg. 07
By conventions,

Through reogranisation, FIXED SPACE FREE SPACE

INDIVIDUAL INTERNALISATION COLLECTIVE INTELLIGENCE



F L O O R P L A N S pg. 08
SPACE PROGRAMMING STRATEGY
INSPIRATION INSPIRATION
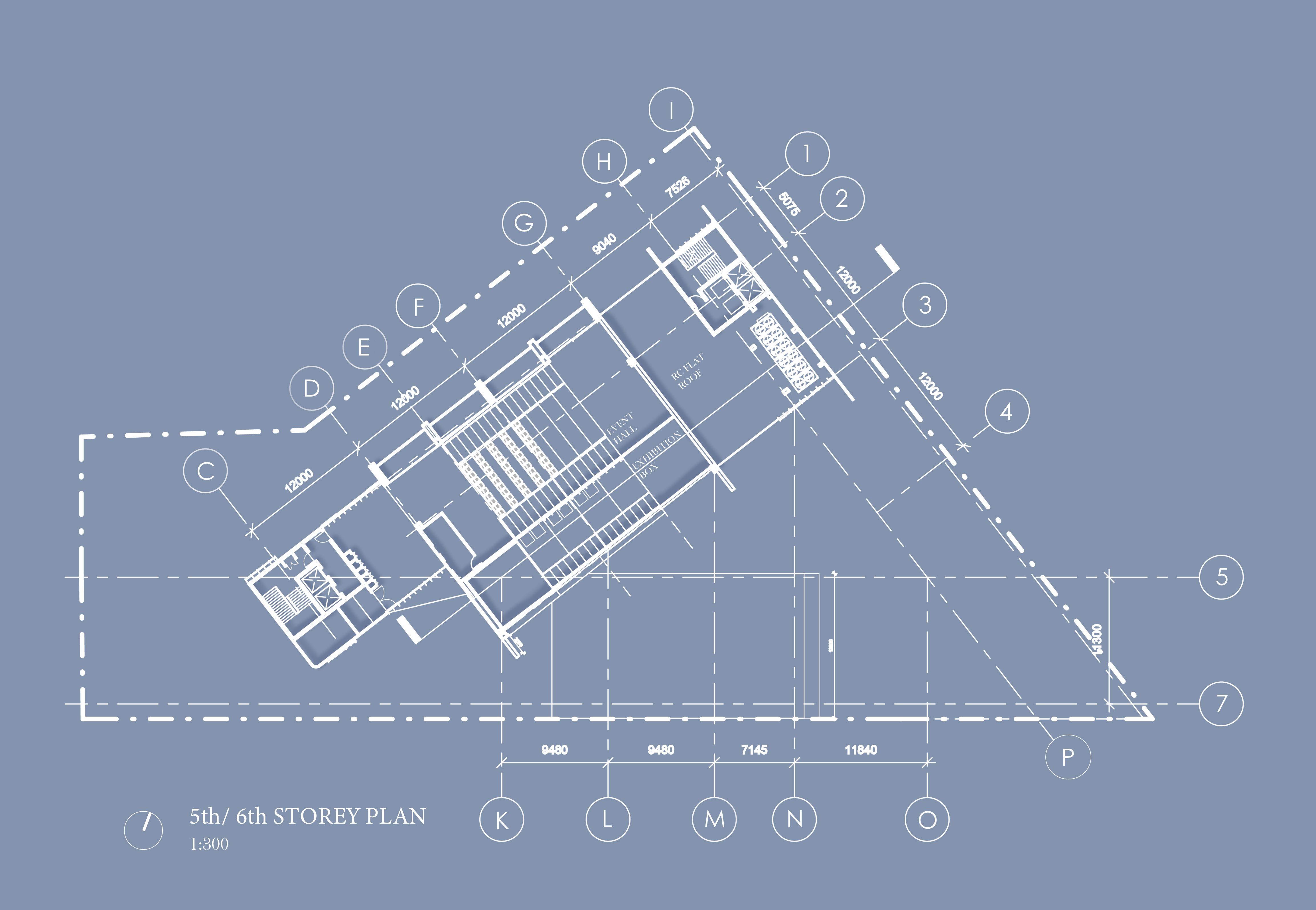
F L O O R P L A N S pg. 09
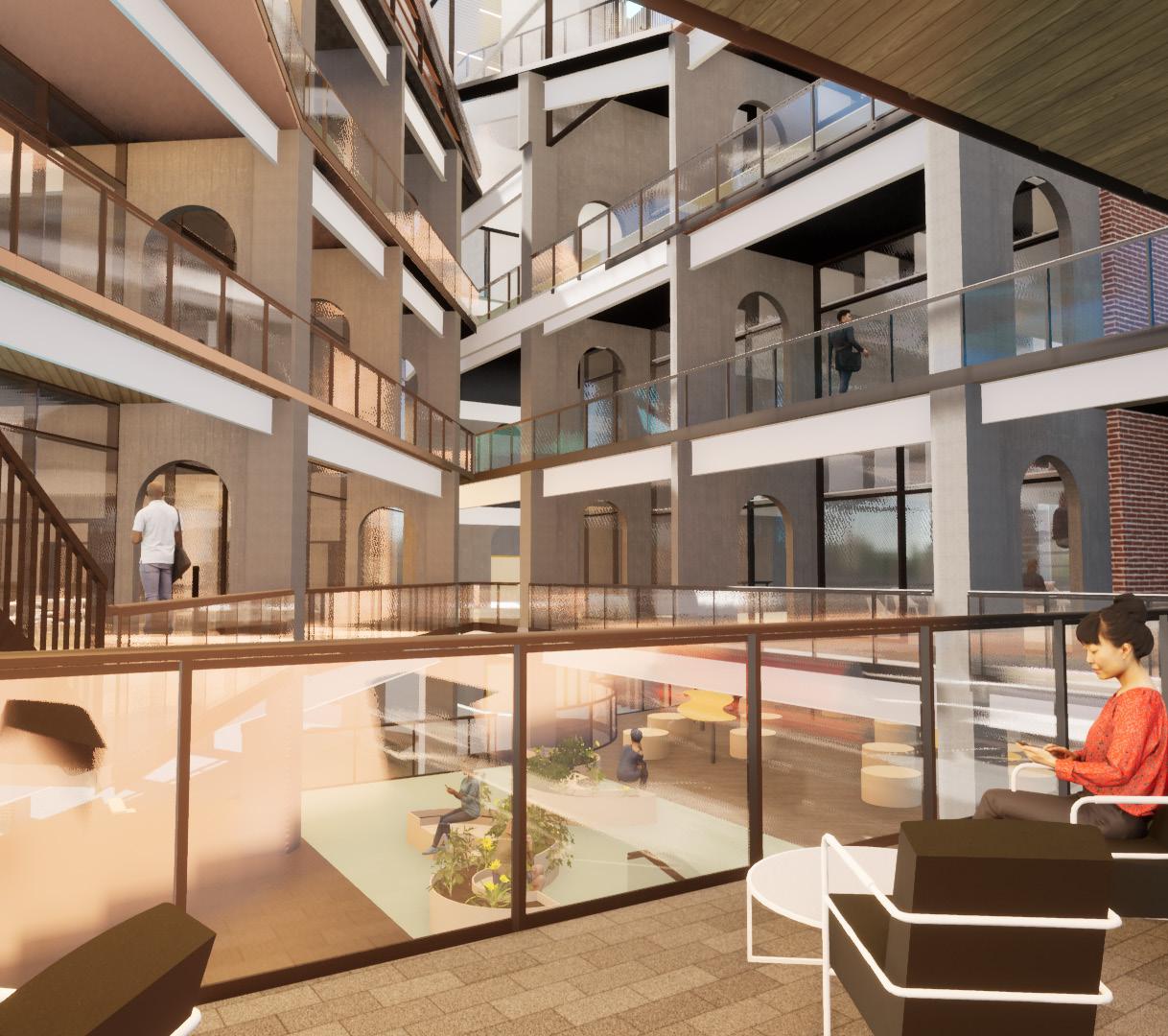
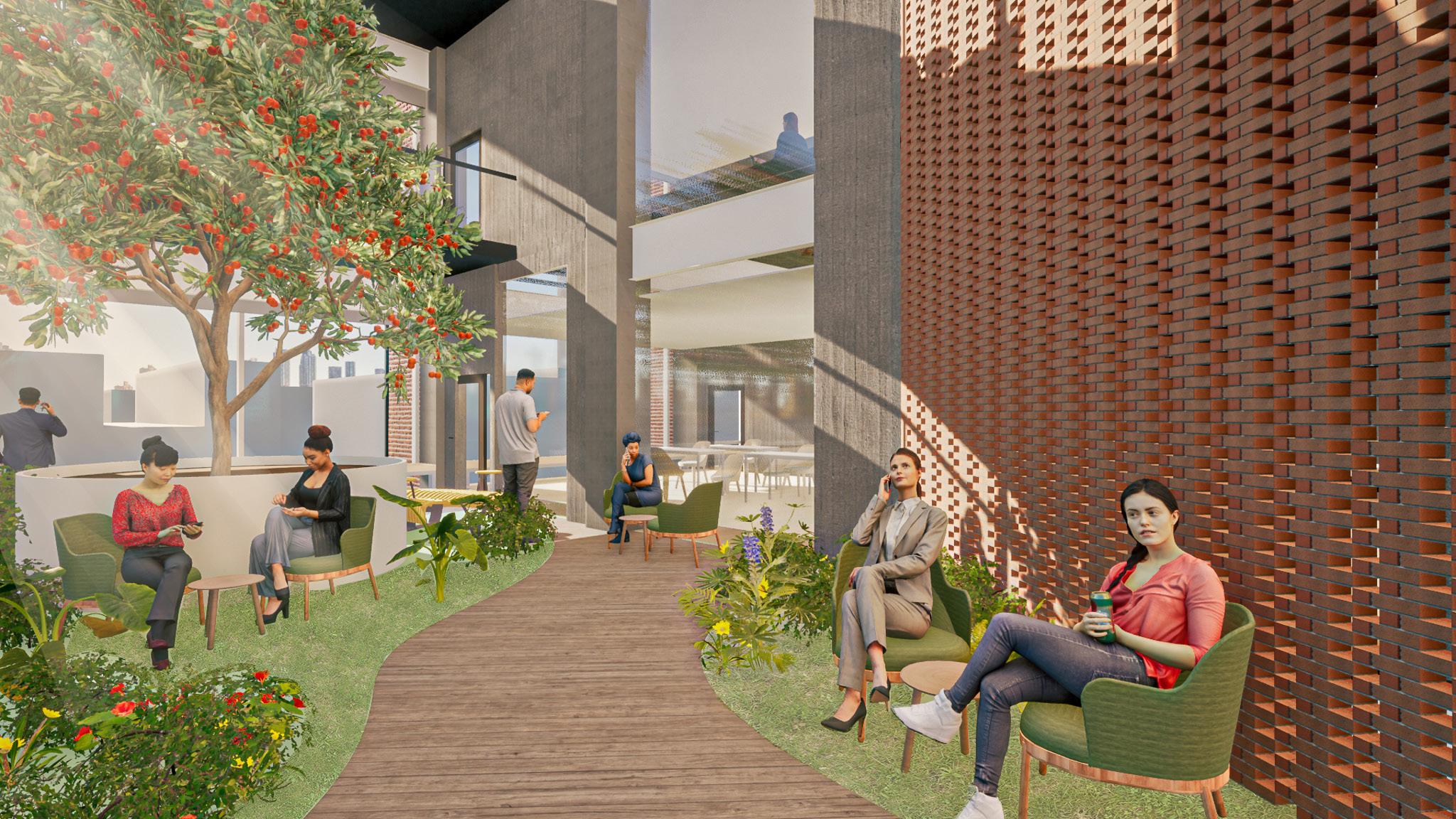
pg. 10 I N T E R I O R R E N D E R S
SEAT CORNER AT CREATIVE CORRIDOR
RETREAT GARDEN
ROAD LINE
I, VALERIE WONG KAILING, confirm that the road reserve lines, the category of the proposed and existing roads and other related road information as shown in the layout plan is in accordance with the current information provided by the LTA.
noTLIL DISTANCE( m) GRADIENT (1:XX) DROP(m)DEPTH(m)REMARKS
0 0.75 01-02104.61103.714900.1555560.91
02-03104.61103.5712900.1333331.04
03-04104.61103.3520900.2222221.26
04-05104.61103.1716900.1777781.44
05-06104.61102.9916900.1777781.62
06-07104.61102.829.5900.1055561.79
07-MH104.61102.793 900.0333331.82TUMBLING BAY REQUIRED
DRAINAGE INTERPRETATION
I, VALERIE WONG KAILING_ signing the file, confirm that the drainage details as shown in the relevant drawings in this file are in accordance with the current information provided by the Chief Engineer, Central Building Plan Department, NEA.

SEWERAGE INTERPRETATION
I, VALERIE WONG KAILING_ signing the file, confirm that the sewerage details as shown in the relevant drawings in this file are in accordance with the current information provided by the Chief Engineer, Central Building Plan Department, NEA.
The standard certification is submitted in the form of an electronic record which is signed with a digital signature.
QP’S CERTIFICATION BASED ON DECLARATION AS STATED IN FORM 1 OF FSSD APPLICATION FOR APPROVAL OF FIRE SAFETY PLANS

I, VALERIE WONG KAILING_, T031234Abeing a qualified person under the Fire Safety Act, hereby certify that:
(a)the fire safety works as shown on these plans have been designed in accordance with the provisions of the Fire Code, the Fire Safety Act and any regulations made thereunder, the relevant codes of practice and design guidelines, subject to modifications or waivers under section 27 of the Fire Safety Act.
APPROVED UNDER SECTION 5/ SECTION 5A OF THE BUILDING CONTROL ACT (CAP29)

101 55 10 12 9 76 1 92 10 48 1 33 102 65 9 814 R 22 96 01 15 R A B D E F G H C 1 2 3 4 5075 11955 12000 7995 9000 12000 12000 12000 9040 7525 JK L MNO 11840 7145 9480 9480 3600 11295 5 7 11300 6 S E NDARYL E SITE BOUNDARY LINE ST OUN AR I E PROPOS ER ED I OU N OP SE REC EDB DNGO T E 06 6 3 44 1395 19 0 95 1 83 1 8 0 4000 4000 I E NEACCES WAY 12mWIDEURBAN CORRIDOR CROSSSTREET(NCAT) CLUB STREET (NCAT) 19 0 DS F OF M O M A D A L L A N E A T 3 0 0 0 C S E N C N BUILDING AND CONSTRUCTION AUTHORITY
Project Ref No: Scale : Checked: Drawn: Date: Project Description: Landowner/ Developer: Drawing Title: Drawing No.: Author: Architect/Engineer/Planner Project No.: Rev.: Project Code: Building Plans Complying with Acceptable Solutions in Approved Document I, _____VALERIE WONG KAILING________________ hereby certify, subject to any waiver/ modification granted under section 6A of the Building Control Act (Cap 29), that(a) the preparation of these building plans are in accordance with the Building Control Regulations; and (b) the buildings/ building works shown on these plans are in accordance with the provisions of the provisions of the Building Control Regulations and the acceptable solutions in the Approved Document.
VAL ARCHITECTS FRASER PROPERTIES 500 DOVER RD 67751133 438 ALEXANDRA RD #21-00 ALEXANDRA POINT PROPOSED NEW ERECTION OF A 6 STOREY EDUCATIONAL INSTITUTIONAL DEVELOPMENT COMPRISING OF A BASEMENT CARPARK WITH 30 LOTS AND 2 HANDICAP LOTS, 2 UNITS OF COMMERCIAL SHOPS AND ANCILLARY FACILITIES ALONG 232 CROSS STREET ON LOT TS03-98432P AT OUTRAM PLANNING AREA 01 DEC 22 VALERIE WONG KAILING LEONG YIAT YIAM 07
A3099-00007-2022 01 MAJOR PROJECT A3099-007-2022-BP01 02 SHEET OF 08 URA_Summary of Site Site Area (m2) Permissible Plot Ratio Permissible Gross Floor Area Proposed Gross Floor Area 2946.81 m²2.4 7072.34 m²6457.05 m² Grand total: 1 URA_Summary of Gross Floor Area (GFA) LevelNameGFA (sqm) Commercia Ancillary 1st StoreyEXIT STAIRS 1122.72 m²0.00 m²122.72 m² 1st StoreyEXIT STAIR 2 WITH TOILET 85.58 m²0.00 m²85.58 m² 1st StoreyCAFETERIA WITH SHOPS & EXIT STAIR 3 50.85 m²50.85 m²0.00 m² 1st StoreyCOVERED WALKWAY 520.01 m²0.00 m²520.01 m² 1st StoreyELECTRICAL SUBSTATION 46.88 m²46.88 m²0.00 m² 1st StoreyCOVERED WALKWAY 25.08 m²0.00 m²25.08 m² 1st StoreyEVENT SQUARE 135.64 m²135.64 m²0.00 m² 1st StoreyTHOROUGHFA RE 356.19 m²0.00 m²356.19 m² 1st StoreyFOYER114.58 m²114.58 m²0.00 m² 1st StoreyFOREST VALLEY 62.65 m²62.65 m²0.00 m² 2nd Storey2ND STOREY1511.75 m²1511.75 m²0.00 m² 3rd Storey3RD STOREY1369.71 m²1369.71 m²0.00 m² 4th Storey4TH STOREY1381.10 m²1381.10 m²0.00 m² 5th Storey5TH STOREY219.43 m²219.43 m²0.00 m² 5th Storey5TH STOREY130.36 m²130.36 m²0.00 m² 6th Storey6TH STOREY225.58 m²225.58 m²0.00 m² 6th Storey6TH STOREY228.71 m²228.71 m²0.00 m² BasementEXIT STAIR 1 LOBBY 93.24 m²0.00 m²93.24 m² BasementEXIT STAIR 2 LOBBY 54.86 m²0.00 m²54.86 m² BasementEXIT STAIR 3 LOBBY 44.49 m²0.00 m²44.49 m² Grand total: 20 6779.42 m²5477.26 m²1302.16 m² 0m SCALE 1: 25m 50m 5.0m SITE PLAN 500 0m SCALE 1: 250m 500m 50.0m LOCATION PLAN 5000 NORTH ICs
IC
01104.61103.860
Tabulation
BCA_SP_SITE & LOCATION PLAN 02 AS SHOWN Rev.Date Description
ROAD LINE
I, VALERIE WONG KAILING, confirm that the road reserve lines, the category of the proposed and existing roads and other related road information as shown in the layout plan is in accordance with the current information provided by the LTA.
ICs Tabulation
IC noTLIL DISTANCE( m) GRADIENT
01-02104.61103.714900.1555560.91
02-03104.61103.5712900.1333331.04
03-04104.61103.3520900.2222221.26
04-05104.61103.1716900.1777781.44
05-06104.61102.9916900.1777781.62
06-07104.61102.829.5900.1055561.79
07-MH104.61102.793 900.0333331.82TUMBLING BAY REQUIRED
FIRST STOREY PLAN
DRY RISING MAIN,HOSE REELS, FIRE LIFTS, PORTABLE EXTINGUISHERS, AUTOMATIC
DRAINAGE INTERPRETATION
I, VALERIE WONG KAILING_ signing the file, confirm that the drainage details as shown in the relevant drawings in this file are in accordance with the current information provided by the Chief Engineer, Central Building Plan Department, NEA.

SEWERAGE INTERPRETATION
I, VALERIE WONG KAILING_ signing the file, confirm that the sewerage details as shown in the relevant drawings in this file are in accordance with the current information provided by the Chief Engineer, Central Building Plan Department, NEA.
with a digital signature.
NOTES
1. ALL DIMENSIONS ARE MEASURED IN mm.
2. ALL UPPER STOREY COLUMNS ARE STRUCTURAL STEEL I-COLUMNS OF 150mm (W) X 300mm (L)

3. ALL STAIRCASE RAILING DIMENSION IS 60mm (W) X 1100mm (H).
4. ALL LOAD-BEARING, NON-LOAD BEARING, COMPARTMENT, SEPARATING, EXTERNAL & SHAFT PROTECTING WALLS HAVE A FIRE RATING OF 2HR.
5. ALL FLOORS HAVE A FIRE-RATING OF 2HR.
6. ALL MDL UPVC PIPES ARE MIN 150MM DIA.
7. ALL VP ARE 100MM DIA, DS ARE 150 MM DIA.
8. ALL RWDP/FO ARE 100MM DIA.
QP’S CERTIFICATION BASED ON DECLARATION AS STATED IN FORM 1 OF FSSD APPLICATION FOR APPROVAL OF FIRE SAFETY

PLANS
I, VALERIE WONG KAILING_, T031234Abeing a qualified person under the Fire Safety Act, hereby certify that:
(a)the fire safety works as shown on these plans have been designed in accordance with the provisions of the Fire Code, the Fire Safety Act and any regulations made thereunder, the relevant codes of practice and design guidelines, subject to modifications or waivers under section 27 of the Fire Safety Act.
07
PLANNING AREA
1103125 01915 1103625 01925 1104485 02295 1102925 00.335 1102865 00165 1103455 01.615 R 229 31 49 R 229 26 14 R 22931 00 UP UP UP UP UP UP UP G F E D C A B 3 H 1 L M N K I 5 4 O 7 2 6 J23 1 24 CAFETERIA EVENT SQUARE WATER WALKWAY 6000 SITEBOUNDARYLINE SITE BOUNDARY LINE S I T E B O U N D A R Y L N E SITEBOUNDARYLINE FIREENGINEACCESSWAY FH 1 7 4 1104500 02295 1103425 01450 1103425 01295 FOOTPATH FOOTPATH TS038 0 9 0 1T 12mWIDEURBAN CORRIDOR PLOT B PLOT A CROSSSTREET(NCAT) COVERED 7525 9040 12000 12000 12000 SHOP C K GARDEN VALLEY 4500 AR AR AMP@18 GRA I N 12000 5500 5500 15785 00 0 0 80 00 3 0 1 0 0 0 0 00 9176 9000 11300 FEMALE TOILET 3 2 40 12000 5075 7100 4200 3060 5833 1343 1343 3600 9480 9480 7145 11840 FOYER GARDEN VALLEY HANDICAP TOILET 7995 31 1 60 2 3 70 25 3 2 4 40 P1 7 0 610 3 3 4 TOILET LIFT LOBBY SERVICE ELECTRICAL SUBSTATION FIRE FIGHTING EXIT STAIRS 00 84 31 0 4 6 5 69 5 00 2 4 0 1 00 1 5 11 99 89 50 4 4 5 70 4 0 1 0 1 0 1 0 36 5 6 5 122 6 5 24140 5570 6 5 11900 CLUB STREET (NCAT) SERVICE ROAD 2 0 2 0 0 0 2 0 39 5 00 3 3 00 00 10 0 1 0 00 20 1 0 00 0 0 9 0 0 8 0 85 00 0 0 9 0 1 00 0 0 NG SS EGR 0 PROPOSED TWO WAY DRIVEWAY COVERED WALKWAY 6M WIDE THOROUGHFARE DR/HR WATER FEATURE FOOT WAY MOHAMMAD ALI LANE (NCAT) U GOTL GOUTL D O TLN G TL B G TL B G TL 6mSETBACKLINE 6m SETBACK L NE 600 50 0 6 0 59 2HR FD 2HR 2HR FD 2HR FD 2HR 2HR 3 0 FD 2HR FD 2HR 2HR FD 2HR 2HR 2HR 2HR FD 2HR FD 6 0 00 FD 2HR FD 2HR 11295 U E V O 25 1 7 6 0 9 0 1 0 60 0 9 0 PL 104.60 8 5 6 2 1 2 12190 U G UTLN NV 13 2 0 0 DN TL E TG UB C DRA N SP S02 S07 S08 S09 S30 S27 S25 S15 S12 S36 FE FE FE LEGEND 200mm THK LOAD BEARING REINFORCED CONCRETE WITH 12.5mm THK CEMENT-SAND PLASTER IN SELECTED PAINT FINISH 100mm THK NON-LOAD BEARING BRICK WALL WITH 13mm THK CEMENT-SAND PLASTER IN SELECTED PAINT FINISH 200mm THK NON-LOAD BEARING NO-FINES CONCRETE OF CLASS 2 AGGREGATE WITH 13mm THK CEMENT-SAND PLASTER IN SELECTED PAINT FINISH 3 3600 FEMALE TOILET HANDICAP TOILET 305 MALE TOILET NV 5700 2840 850 1800 1225 1125 990 1890 850 900 900 900 850 5 FOOT WAY TERRAZZO TILE NV P/ E L FD 2HR 2HR FD FD 2HR FD FD 3000 DR/HR VP IC02 ALL BRANCH DRAIN LINES ARE < 10m, THUS MIN ø100MM TERRAZZO TILE NV TERRAZZO TILE NV FFL 104.64 FFL 104.64 BUILDING AND CONSTRUCTION AUTHORITY
UNDER SECTION 5/ SECTION 5A OF THE BUILDING CONTROL ACT (CAP29) Project Ref No: Scale Checked: Drawn: Date: Project Description: Landowner/ Developer: Drawing Title: Drawing No.: Author: Architect/Engineer/Planner Project No.: Rev.: Project Code: Building Plans Complying with Acceptable Solutions in Approved Document _____VALERIE WONG KAILING________________ hereby certify, subject to any waiver/ modification granted under section 6A of the Building Control Act (Cap 29), that(a) the preparation of these building plans are in accordance with the Building Control Regulations; and (b) the buildings/ building works shown on these plans are in accordance with the provisions of the provisions of the Building Control Regulations and the acceptable solutions in the Approved Document. OWNER S CONSENT I/ We, VALERIE WONG KAILING_, hereby declare that: I/ We am/ are not the owner(s) of the land within the meaning of the term "owner" as defined in Section 2 of the Planning Act (Cap 232, 1998Ed); and I/ We have shown this plan to the owner(s) of the land, and have obtained the consent of the said owner(s) to submit this plan to the Competent Authority under the Planning Act (Cap 232, 1998Ed). The standard certification is submitted in the form of an electronic record which is signed
VAL ARCHITECTS
PROPERTIES 500 DOVER RD 67751133 438 ALEXANDRA RD #21-00 ALEXANDRA POINT PROPOSED NEW ERECTION OF A 6 STOREY EDUCATIONAL INSTITUTIONAL DEVELOPMENT COMPRISING OF A BASEMENT CARPARK WITH 30 LOTS AND 2 HANDICAP LOTS, 2 UNITS OF COMMERCIAL SHOPS AND ANCILLARY FACILITIES ALONG 232 CROSS STREET ON LOT TS03-98432P AT OUTRAM
01 DEC 22 VALERIE WONG KAILING LEONG YIAT YIAM
APPROVED
FRASER
A3099-00007-2022 01 MAJOR PROJECT A3099-007-2022-BP01 03 SHEET OF 08 URA_Summary of Gross Floor Area (GFA) LevelNameGFA (sqm) Commercia Ancillary 1st StoreyEXIT STAIRS 1122.72 m²0.00 m²122.72 m² 1st StoreyEXIT STAIR 2 WITH TOILET 85.58 m²0.00 m²85.58 m² 1st StoreyCAFETERIA WITH SHOPS & EXIT STAIR 3 50.85 m²50.85 m²0.00 m² 1st StoreyCOVERED WALKWAY 520.01 m²0.00 m²520.01 m² 1st StoreyELECTRICAL SUBSTATION 46.88 m²46.88 m²0.00 m² 1st StoreyCOVERED WALKWAY 25.08 m²0.00 m²25.08 m² 1st StoreyEVENT SQUARE 135.64 m²135.64 m²0.00 m² 1st StoreyTHOROUGHFA RE 356.19 m²0.00 m²356.19 m² 1st StoreyFOYER114.58 m²114.58 m²0.00 m² 1st StoreyFOREST VALLEY 62.65 m²62.65 m²0.00 m² 2nd Storey2ND STOREY1511.75 m²1511.75 m²0.00 m² 3rd Storey3RD STOREY1369.71 m²1369.71 m²0.00 m² 4th Storey4TH STOREY1381.10 m²1381.10 m²0.00 m² 5th Storey5TH STOREY219.43 m²219.43 m²0.00 m² 5th Storey5TH STOREY130.36 m²130.36
m²0.00 m² 6th Storey6TH STOREY225.58 m²225.58 m²0.00 m² 6th Storey6TH STOREY228.71 m²228.71 m²0.00 m²
LOBBY 93.24
BasementEXIT STAIR 1
m²0.00 m²93.24 m²
2 LOBBY 54.86
3 LOBBY 44.49 m²0.00
Grand total: 20 6779.42 m²5477.26 m²1302.16 m² NORTH 0m SCALE 1: 10m 20m 2.0m
BasementEXIT STAIR
m²0.00 m²54.86 m² BasementEXIT STAIR
m²44.49 m²
200
SYSTEM,MANUAL FIRE ALARM SYSTEM. PROPOSED FIRE FIGHTING LOBBY & SMOKE STOP LOBBY AS SMOKE FREE APPROACH. FIRE PROTECTION SYSTEM NO. OF PEOPLE PROVIDED WITH MEANS OF ESCAPE 480 OCCUPANCY LOAD 250 FEMALE 8 4NIL MALE 2 23 PROPOSED FACILITIES WC WHBUR PROVISION OF SANITARY FACILITIES
SPRINKLERS
(1:XX) DROP(m)DEPTH(m)REMARKS
01104.61103.860 0 0.75
0m SCALE 1: 3m 5m 0.5m 1ST STOREY TOILET PART PLAN 50 BCA_FP_FIRST STOREY PLAN 03 1:200 MIN. NO. TO PROVIDE 6 NOS. OF 13A FORMULA (y) / 15 71A GROSS FLOOR AREA(m²) 1051 PROVISION OF FIRE EXTINGUISHER PROPOSED LENGTH 39 LENGTH REQUIRED (y/6) 38.08 BUILDING PERIMETER (y) 228.51 LARGEST AFA 1511.71 PROVISION OF FIRE ENGINE ACCESSWAY Rev.Date Description
FFL: FLOOR FINISH LEVEL
PRL: PROPOSED ROAD LEVEL
L INVERT LEVEL
TL TOP LEVEL
DS: DISCHARGE STACK
VP: VENTILATION PIPE GLAZED PT : GLAZED PORCELAIN
NV: NATURAL VENTILATION
MV: MECHANICAL VENTILATION
AC: AIRCON
NOTES
1. ALL DIMENSIONS ARE MEASURED IN mm.
2. ALL UPPER STOREY COLUMNS ARE STRUCTURAL STEEL I-COLUMNS OF 150mm (W) X 300mm (L)
3. ALL STAIRCASE RAILING DIMENSION IS 60mm (W) X 1100mm (H).
4. ALL LOAD-BEARING, NON-LOAD BEARING, COMPARTMENT, SEPARATING, EXTERNAL & SHAFT PROTECTING WALLS HAVE A FIRE RATING OF 2HR.
5. ALL FLOORS HAVE A FIRE-RATING OF 2HR.
6. ALL VP ARE 100MM DIA, DS ARE 150 MM DIA.
7. ALL RWDP/FO ARE 100MM DIA.
BUILDING AND CONSTRUCTION AUTHORITY


APPROVED UNDER SECTION 5/ SECTION 5A OF THE BUILDING CONTROL ACT (CAP29) Project
ROAD LINE
I, VALERIE WONG KAILING, confirm that the road reserve lines, the category of the proposed and existing roads and other related road information as shown in the layout plan is in accordance with the current information provided by the LTA.
SEWERAGE INTERPRETATION
DRAINAGE INTERPRETATION
I, VALERIE WONG KAILING_ signing the file, confirm that the drainage details as shown in the relevant drawings in this file are in accordance with the current information provided by the Chief Engineer, Central Building Plan Department, NEA.
I, VALERIE WONG KAILING_ signing the file, confirm that the sewerage details as shown in the relevant drawings in this file are in accordance with the current information provided by the Chief Engineer, Central Building Plan Department, NEA.
The standard certification is submitted in the form of an electronic record which is signed with a digital signature.
QP’S CERTIFICATION BASED ON DECLARATION AS STATED IN FORM 1 OF FSSD APPLICATION FOR APPROVAL OF FIRE SAFETY PLANS

I, VALERIE WONG KAILING_, T031234Abeing a qualified person under the Fire Safety Act, hereby certify that:
(a)the fire safety works as shown on these plans have been designed in accordance with the provisions of the Fire Code, the Fire Safety Act and any regulations made thereunder, the relevant codes of practice and design guidelines, subject to modifications or waivers under section
27 of the Fire Safety Act.
VAL
PROPOSED NEW ERECTION OF A 6 STOREY EDUCATIONAL INSTITUTIONAL DEVELOPMENT COMPRISING OF A BASEMENT CARPARK WITH 30 LOTS AND 2 HANDICAP LOTS, 2 UNITS OF COMMERCIAL SHOPS AND ANCILLARY FACILITIES ALONG 232 CROSS STREET ON LOT TS03-98432P AT OUTRAM PLANNING AREA
G F E D C 3 H 1 L M N K I 5 4 O 7 2 J23 1 1 24 7526 9040 12000 12000 12000 11840 9480 9480 7145 CAFE 12000 12000 5075 TOILET DINING DR SC E STAFF PANTRY PRINCIPAL'S OFFICE 2 0 11300 0 0 STORAGE MALE TOILET VOID 6926 9376 31 1 P1 SITEBOUNDARYLINE SITE BOUNDARY LINE SITEBOUNDARYLINE S T E B O U N D A R Y L N E ALFRESCO DINING SR M NE O NG A STAIRS C.SCREED XTA C.S E SMOKE C.SCREED R E O O E C U O CARPET AC TERRAZZO TILES NV C.SCREED C.SCREED COMPOSITE WOOD NV COMPOSITE WOOD CARPET AC ARTIFICIAL TURFING ARTIFICIAL TURFING PATTERNED STONE 50 80 00 92 50 8 66 78 3 00 5 0 1 5 1 5 7 0 1 0 0 2 8 5 C.SCREED MV 6 5 0 1 0 5 0 1 0 5 0 1 0 40 2 1 00 41 36 6 1 1 1 1 56 3 2 3 7 8 40 05 4 0 39 0 0 5 30 33 59 5 620 5 54 16 40 84 6 2 0 160 3 0 10 0 0 0 50 0 5 0 00 0 ELE NEW 2 0 1 00 1 0 00 1 0 0 0 2 5 2 0 310 0 80 2 0 100 10 8 0 0 0 0 00 3 6 2 0 3 0 0 90 5 4 2 5 1 0 3 0 5 0 2220 2200 800 1800 1800 1 0 1 0 COMMON B 00 4 0 0 0 14 R 7 R 2HR FD 2HR 2HR FD 2HR 2HR FD 2HR FD 2HR FD 2HR FD 2HR 2HR FD FD 2HR 2HR 2HR FD 2HR FD 2HR FD 11295 3600 8 0 8 0 2 0 0 1500 1500 1 5 0 0 1 0 00 DR/HR 50 1500 15 0 1500 00 0 1500 5 0 1 0 P FE FE
200mm THK LOAD BEARING REINFORCED CONCRETE WITH 12.5mm THK CEMENT-SAND PLASTER IN SELECTED PAINT FINISH 100mm THK NON-LOAD BEARING BRICK WALL WITH 13mm THK CEMENT-SAND PLASTER IN SELECTED PAINT FINISH 200mm THK NON-LOAD BEARING NO-FINES CONCRETE OF CLASS 2 AGGREGATE WITH 13mm THK CEMENT-SAND PLASTER IN SELECTED PAINT FINISH 3 N FEMALE TOILET ALFRESCO DINING MALE TOILET HANDICAP TOILET TERRAZZO TILES NV TERRAZZO TILES NV TERRAZZO TILES NV COMPOSITE WOOD 1500 1630 800 1000 800 FD FD 2HR 2HR 2HR 2HR 2HR 850 850 600 DR/HR EXIT FFL 109.60 FFL 109.60 FFL 109.60 VP
LEGEND
Ref
Scale : Checked: Drawn: Date: Project Description: Landowner/ Developer: Drawing Title: Drawing No.: Author: Architect/Engineer/Planner Project No.: Rev.: Project Code: Building Plans Complying with Acceptable Solutions in Approved Document I, _____VALERIE WONG KAILING________________ hereby certify, subject to any waiver/ modification granted under section 6A of the Building Control Act (Cap 29), that(a) the preparation of these building plans are in accordance with the Building Control Regulations; and (b) the buildings/ building works shown on these plans are in accordance with the provisions of the provisions of the Building Control Regulations and the acceptable solutions in the Approved Document. OWNER S CONSENT I/ We, VALERIE WONG KAILING_, hereby declare that: I/ We am/ are not the owner(s) of the land within the meaning of the term "owner" as defined in Section of the Planning Act (Cap 232, 1998Ed); and I/ We have shown this plan to the owner(s) of the land, and have obtained the consent of the said owner(s) to submit this plan to the Competent Authority under the Planning Act (Cap 232, 1998Ed).
No:
ARCHITECTS
FRASER PROPERTIES 500 DOVER RD 67751133 438 ALEXANDRA RD #21-00 ALEXANDRA POINT
01 DEC 22 VALERIE WONG KAILING LEONG YIAT YIAM 07
01 MAJOR PROJECT A3099-007-2022-BP01 04 SHEET OF 08 0m SCALE 1: 10m 20m 2.0m 2ND STOREY PLAN 200 DRY RISING MAIN,HOSE REELS, FIRE LIFTS, PORTABLE EXTINGUISHERS, AUTOMATIC SPRINKLERS SYSTEM,MANUAL FIRE ALARM SYSTEM. PROPOSED FIRE FIGHTING LOBBY & SMOKE STOP LOBBY AS SMOKE FREE APPROACH. FIRE PROTECTION SYSTEM NO. OF PEOPLE PROVIDED WITH MEANS OF ESCAPE 480 OCCUPANCY LOAD 362 FEMALE 8 4NIL MALE 2 23 PROPOSED FACILITIES WC WHBUR PROVISION OF SANITARY FACILITIES BCAFP02TOILETPARTPLAN 0m SCALE 1: 3m 5m 0.5m
STOREY TOILET PART PLAN 50 BCA_FP_SECOND STOREY PLAN 04 1:200 MIN. NO. TO PROVIDE 8 NOS. OF 13 A FORMULA (y) / 15 100.78A GROSS FLOOR AREA(m²) 1511.71 PROVISION OF FIRE EXTINGUISHER ABBREVIATIONS RC : REINFORCED CONCRETE FEA: FIRE ENGINE ACCESSWAY BI: BREECHING INLET DR/HR: DRY RISER/ HOSEREEL GT: GREASE TRAP GU.T: GULLY TRAP FT: FLOOR TRAP FW: FLOOR WASTE RWDP: RAINWATER DOWNPIPE FO: FLOOR OUTLET SP: SUMMIT POINT S: SUMP IC: INSPECTION CHAMBER.
A3099-00007-2022
2ND
Rev.Date Description

pg. 14 D E T A I L D R A W I N G
The client is a large family of 5. The workhaholic parents wanted to spend more quality family time with their children and their mother/mother-in-law. Located amidst the lush greenery forest of Holland Grove View, this is a house that explores the use of binary opposites - public versus private, to help in spatial arrangement of family and personal spaces to contribute to effective family boding.













































