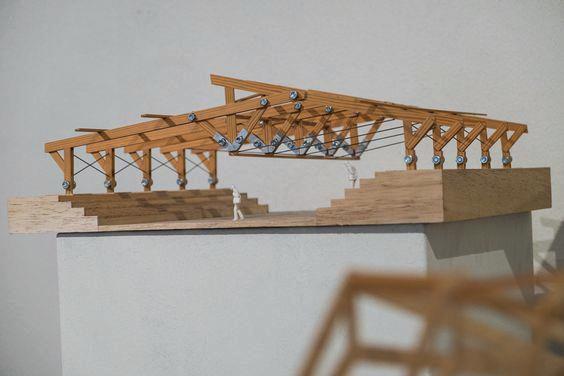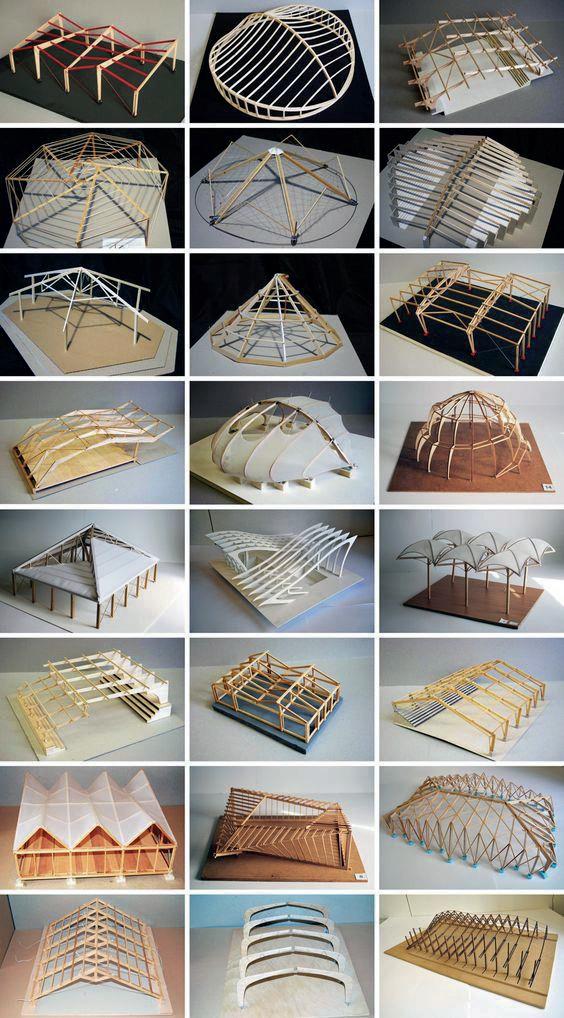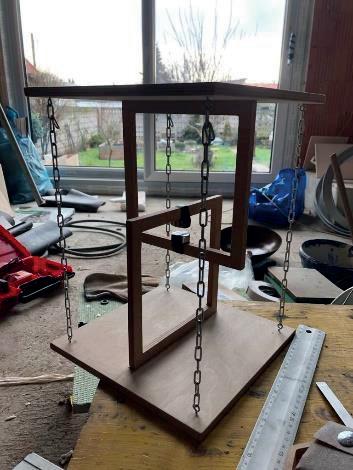
FREE FORM GEOMETRY IN ARCHITECTURE
SABAH SHAWKAT
FREE FORM GEOMETRY IN ARCHITECTURE
Reviewer: Prof. Ing. Ján Brodniansky, PhD
Doc. Ing. arch. Branislav Puškár, PhD MSc. Dlman Azeez Mohammed
Editor: Richard Schlesinger
Cover: Richard Schlesinger
Software Support: asc. Applied Software Consultants, s.r.o., Bratislava, Slovakia


Publisher: Shawkat Ateliér s.r.o, Brigádnická 56, 841 10 Bratislava

Printed and Bound: Tribun EU, s.r.o. Cejl 892/32, 60200 Brno, Czech Republic © Assoc. prof. Sabah Shawkat 1. edition Bratislava 2022 ISBN 978-80-974348-0-9
All rights reserved. No part of this book may be reprinted, or reproduced or utilized in any form or by any electronic, mechanical or other means, including photocopying,without permission in writing from the author.
me on Pinterest Find me on Issuu FREE FORM GEOMETRY IN ARCHITECTURE
Find
Sabah Shawkat
Sabah Shawkat is a structural designer, specializing in lightweight structures, such as tensile structures, tensile integrity structures, grid shells and reciprocal frames. He focuses on transforming these beautiful structures into design components such as chairs, tables, illuminated lamps or hammocks for interiors, gardens or public spaces.
Sabah Shawkat is also a passionate expert in traditional fibre reinforced and prestressed structures. He has published numerous articles in professional journals and has written several books.
He teaches students of architecture and building engineering. Moreover, he regularly organizes workshops for students and exhibitions of his own as well as student projects and construction models. He is also actively involved in projecting and building constructions as well as reconstructions and modernizations of buildings.

Free Form Geometry in Architecture
For me, the most important part of the composition is the structure. What interests me, the most is the expressive potential of structural forms.
Félix Candela
Contents
Architectural Geometry
Art of Tensegrity
- Anti-Gravity
Structures
Bending-Active Structures
Design
Domes
Grid Shells
Frames
Curve
Strip Tensairity Folding Structures
Thinking References 1 19 57 68 80 144 173 188 204 208 210 211 216 217
Architecture
Introduction
The
Tensegrity
Membrane
Form-Finding -
Biomimicry
Geodesic
–
Reciprocal
Catenary
Möbius
Process of
Introduction
The free-form Geometry in architectural monography that I offer, is the resulting discourse of my scientific and artistic activity over the last 15 years. The name of the manuscript derives from the essence of creating light constructions that have a basis in getting closer to nature, to natural phenomena described by physical laws. Light constructions are highly aesthetic forms resulting from the balance of forces acting upon them.
The chapters present a selection of innovative architectural models in the field of light construction. In 2019, I was approached by the European Cultural Centre (ECC) to participate in an exhibition that takes place every two years, as part of the Architecture/Art Biennale in Venice. ECC is a dynamic organization that establishes cultural centres around the world and is dedicated to creating cultural exchange by organizing international exhibitions of art, architecture, symposia, and a wide range of cultural projects. The exhibition in Venice was for me and my team a test, verification, and critical evaluation of our work on a global scale.
This publication aims to promote progressive forms of lightweight constructions and their non-traditional uses in the field of architecture, design, and art. We aim to present the finished work and set side by side with the top-tier works of architects and architectural schools from all over the world. We want to show the universities the ability of our creation and establish a unique platform with architects, designers, and experts from schools all over the world.
We see the benefit for architecture students, architects, structural engineers, and interior designers in opening new possibilities for designing objects. Forms and procedures are defined in the presentation in the individual chapters, which will serve as an inspiration for creative design and conception of work. Designers will have a chance to get to know the methodology and application of lightweight structures innovatively, and creatively as well as observe unconventional buildings, that are not included in the curriculum of architectural schools and are implemented in the world to a minimal extent.
Sabah Shawkat
Future platform architecture and design engineering of lightweight structures
The architecture engineering and design of tomorrow must be lightweight, transformable, modular, sustainable, and adaptable to the social and urban context that surrounds it. To influence the future of architectural engineering and contribute to the new generations of architects our plan is to organize different activities such as workshops, training, innovative research, and knowledge networks to events of all kinds that provide opportunities to strengthen multidisciplinary knowledge.
The specific field of architectural and design engineering that we promote is the form finding, analysis, and application of lightweight structures such as tensile integrity structures, tensile membrane structures, reciprocal frames, geodesic domes, and grid shells. We also aim to focus on biomimicry, computational, parametric, and artificial intelligence design. All the designed lightweight structures should be deployable, transformable, and innovative, which enables the implementation of fast prefabrication processes for the reuse of the form geometry and the possibility of using recyclable materials.
Architecture and design should be a part of our lives and serve to change spaces, as well as manage and solve unexpected problems that arise in our daily life, such as epidemics, unfortunate war conflicts, or natural disasters. Physical models are the fundamental tool in the design and understanding of unconventional structures. The students, designers, and young, interested people will acquire knowledge on how to develop preliminary forms of geometry as form-finding on a small scale as a design tool and then analyze architectural designs for selected types of lightweight structures. In the end, the structure must be easy to assemble, compact, and light.
The construction phase allows designers to select the appropriate material available on the market so that they can experience the technological problems and shortcomings of a real and realistic architectural building. Our goal is to analyze and research modern and advanced design strategies using digital programs and innovative methods, such as parametric design by the means of visual and Form-finder programs, which allow us to parametrize geometry and reasonably, digitally prepare final geometries on small scales for laser cut and 3D printing. We will focus on processes that map the input data, and the individual steps determined by our standard process of thinking, and in the end, form the final
outputs that will be searched for geometry. Such a procedure allows a more intuitive way to understand the geometric composition, the concept of modules and groupings, as well as types of assembly and ideal connections. We plan to focus on scripting morphological and lightweight structures.
The nature of the research and development of the project: The research will take place in a hybrid form of practical and theoretical approaches. It will include the analytical and design phase.
Research:
It is necessary to initiate a wide research activity focused on the concentration of information on the historical development and the current state of the issue. Based on current research by researchers mainly from the foreign environment and schools specializing in this field (ITKE - University of Stuttgart - Institute of Building Structures and Structural Design, ETH Zurich - Department of Civil, Environmental and Geomatic Engineering, and Master of Membrane Lightweight Structures in Vienna/Krems). Cooperation will provide the starting point for further research.
Data Collecting:
Collecting reliable design methods for light constructions will be confronted with physical outputs in the form of models. The proposed methods will then be elaborated on and presented to the professional public. The results will be confronted at local and international levels. The authors also have the task of elaborating and developing a generic methodology for designing lightweight constructions and offering it for both academic and commercial practice as an alternative to contemporary architecture.
Lectures:
Lectures will be presented interactively, and the lecturers will ensure a broad professional cross-section that will be guaranteed by professionals in the given field.Workshops: The core of the platform will be based on work with students. The practical involvement of students enables them
to show and practice their knowledge. Workshops will be led by lecturers who will direct students’ thinking and creative activity in the form of criticism and discussion. The outputs of the workshops will focus on precise physical models, which will then be processed, analyzed, and ranked in research outputs.
Exhibition:
The collected input data will be graphically processed and presented. The results of workshops and other activities of the teams will be presented at the exhibition in the form of models and graphical outputs. Another goal of the project is a book publication that will present interesting phases and results of the project.
Expert and Consultation Center:
Creating a specialized expert group to serve as a source of relevant information and consulting center in designing and constructing lightweight constructions will be one of the forms of final output and will be a prerequisite for further activities. Participating in workshops, lectures, and conferences will be held with invited top professionals.
Architectural geometry means a language of geometry in the field of architectural description, its special geometry, which is new, mysterious, subtle, and needs a new charming place or department to show the power of this term.
Architectural geometry means a language of geometry in the field of architectural description, its special geometry, which is new, mysterious, subtle, and needs a new charming place or department to show the power of this term.
Architectural geometry means a language of geometry in the field of architectural description, its special geometry, which is new, mysterious, subtle, and needs a new charming place or department to show the power of this term.
Architectural geometry means a language of geometry in the field of architectural description, its special geometry, which is new, mysterious, subtle, and needs a new charming place or department to show the power of this term.
Architectural geometry means a language of geometry in the field of architectural description, its special geometry, which is new, mysterious, subtle, and needs a new charming place or department to show the power of this term.
The virtual and the real were synthesized using both physical form-finding and numerical/digital models.
The virtual and the real were synthesized using both physical form-finding and numerical/digital models.
The virtual and the real were synthesized using both physical form finding and numerical/digital models.
The virtual and the real were synthesized using both physical form-finding and numerical/digital models.
The virtual and the real were synthesized using both physical form finding and numerical/digital models.
Steel, timber/glass grid shell with triangular glass panels, gives the best possibility to form in a free way the curvature of overlap the roof surface.
Steel, timber/glass grid shell with triangular glass panels, gives the best possibility to form in a free way the curvature of overlap the roof surface.
Steel, timber/glass grid shell with triangular glass panels, gives the best possibility to form in a free way the curvature of overlap the roof surface.
Steel, timber/glass grid shell with triangular glass panels, gives the best possibility to form in a free way the curvature of overlap the roof surface.
Steel, timber/glass grid shell with triangular glass panels, gives the best possibility to form in a free way the curvature of overlap the roof surface.

1
The term architectural geometry has been introduced by Helmut Pottmann, Andreas Asperl, Michael Hofer, and Axel Kilian.
The term architectural geometry has been introduced by Helmut Pottmann, Andreas Asperl, Michael Hofer, and Axel Kilian.
The term architectural geometry has been introduced by Helmut Pottmann, Andreas Asperl, Michael Hofer, and Axel Kilian.
The term architectural geometry has been introduced by Helmut Pottmann, Andreas Asperl, Michael Hofer, and Axel Kilian.
The term architectural geometry has been introduced by Helmut Pottmann, Andreas Asperl, Michael Hofer, and Axel Kilian.
Architectural Geometry







2
Process of Thinking






















216
REFERENCES
1. Adriaenssens, S., Block, P., Veenendaal, D., Williams, C. Shell structures for architecture: Form finding and optimization, Routledge, 2014
2. Argyris, J. H., Angelopoulos, T., Bichat, B. - A general method for the shape finding of lightweight tension structures, Comput. Meth. Appl. Mech. Engng 3, 135-149 1974
3. Barnes, M.R. - Form-finding and analysis of tension space structures by dynamic relaxation: Ph.D. thesis, City University, London, 1977
4. E. Ramm, K.U. Bletzinger, R. Reitinger Shape optimization of shell structures, IASS Bull. 34, 103 121, 1993
5. E. Ramm Shape finding of concrete shell roofs, Journal of International Association for Shell and Spatial Structures, IASS, Vol. 45, n. 144, pages 29 39, 2004
6. G. N. Vanderplaats Multidisciplinary design optimization. Vander Plaats Research & Development, Inc., 2007
7. Haber, R.B., Abel, J.F. Initial equilibrium solution methods for cable reinforced membranes, Part I and II. Computers Methods in Applied Mechanical Engineering, 30, 263 289 et 285 30, 1982
8. K. Ishii, Membrane Structures in Japan, SPS Publ. Co., Tokyo, 1995
9. Kilian, A., Ochsendorf, J. Particle-spring systems for structural form finding, Journal of the International Association for Shell and Spatial Structures, IASS, Vol. 46, n. 147, 2005
10. K.U. Bletzinger, M. Firl, J. Linhard, R. Wüchner Optimal shapes of mechanically motivated surfaces. In Computer Methods in Applied Mechanics and Engineering, 2008
11. K.U. Bletzinger, R. Wüchner, F. Daoud, N. Camprubi Computational methods for form finding and optimization of shells and membranes. In Computer Methods in Applied Mechanics and Engineering, Vol. 194, pages 3438 3452, 2005
12. K.U. Bletzinger Structural Optimization, Lecture Notes, TU Munich, 2014
13. K. U. Bletzinger, E. Ramm Structural optimization as a tool for shape design, in C. Hirsch, et al., (Eds.), Numerical Methods in Engineering '92, Elsevier, Amsterdam, New York, 1992, pp. 465 477
14. Lewis, W.J. - Tension Structures Form and Behaviour, Thomas Telford Ltd, London, 2003
15. Nouri-Baranger, T. Computational methods for Tension-Loaded Structures, Arch. Comput. Meth. Engng. Vol. 11, 2, 143-186, 2004
16. P. Block, J. Ochsendorf - Thrust network analysis: a new methodology for three-dimensional equilibrium, Journal of the International Association for Shell and Spatial Structures 48 (3) (2007) 167 173
17. P.G. Smith, E.L. Wilson Automatic design of shell structures, ASCE Journal of Structural Division (1971) 191 201.
18. Scheck, H. J. The force density method for form finding and computation of general networks. In Computer Methods in Applied Mechanics and Engineering, Vol. 3, pages 115 134, 1974
217
1. Design of reinforced concrete members (2000) 3. Deformation behaviour of reinforced concrete beams (2011) 5. Structural design I (2014)
Structural design II (2015)
Architektonika (2015)
Structural design III (2015)
Structural projects (2016) 10. Element design to shape a structure I. (2016) 11. Element design to shap e a structure II. (2017)
The art of structural design (2017)
Lightweight steel structures (2018) 15. The art and engineering of Lightweight Structures (2019) 16. Art in/of Nature (2020)


Application of structural system in building design (2020) 18. Structural icons for architects (2021)
Construction in architecture (2022)
Lightweight structures from the perspective of 21. Free Form Geometry in Architecture (2022)
218 218
6.
7.
8.
9.
13.
14.
17.
19.
20.
Other books by Sabah Shawkat


219
© Assoc. prof. Sabah Shawkat 1. edition Bratislava 2022 ISBN 978-80-974348-0-9








































