

VITÓRIA RODRIGUES JERONIMO
PORTFOLIO 2024
OASIS | Berlin, Germany
Academic project
Building for former homeless people. | 4 000 m²
PUBLIC LIBRARY | Setúbal, Portugal
Academic project
5 000 m²
AUBING TOWN | Munich, Germany
Academic project
Mixed-use design: culture, sports and living. | 40 000 m²
PLACE
ROUBAUD COMPETITION | Cannes, France
Professional Practice at Croixmariebourdon architectes associés
Mixed-use design: Public and admnistrative spaces.
GENDER
SPATIAL STUDY OF FA.ULISBOA | Research Work
Master’s thesis «Women, architecture and urban space. The experience of female students at the Faculty of Architecture of the University of Lisbon».
WORKSHOPS | COURSES | VOLUNTEERING
OASIS | Berlin, Germany
Institut für Architekturtechnologie Professur für Architektur und Holzbau
Supervisors: Bettina Gossak-Kowalski, Roman Popatnig
Team: Andreas Rogala, Chan Wai Chun, Vitória Jeronimo June 2022
Autocad | SketchUp | Photoshop | Illustrator | Indesign | D5 render
Academic project
4 000 m²
Simplonstraße 31-37, 10245 Berlin, Germany
This project aims to provide shelter and support to individuals who have experienced homelessness, fostering social reintegration and ensuring a dignified quality of life. In addition to offering residents a safe and comfortable home, the initiative seeks to enhance the neighborhood by promoting community development and social cohesion. One distinctive feature of this project is its emphasis on connecting people through activities such as swimming, which not only promotes the physical and mental wellbeing of residents but also creates opportunities for community interaction and the establishment of bonds that strengthen the support network.
The building consists of a groundfloor that occupies the entire buildable area of the land and two residential blocks stacked on top of it. The groundfloor is public, it houses the swimming pool and a cafeteria and is connected to the changing rooms in the basement. The front block is dedicated to mixed residential use, while the second block is exclusively for women and children.
The first floor, connecting the two blocks, does not have a residential function, but is for common use by the residents: collective kitchen, workshop spaces, rooms for social workers, outdoor playground, a clibing wall and green space. The second, third, fourth and fifth floors are residential and offer different typologies for different needs. In the block dedicated to women and children, each floor has a common space to be appropriated by them. Some of the proposals for these spaces are library, cinema, space for studies and work and for games. The roof of the two blocks will be green spaces for gardening, meeting, and relaxation, accessible only by the residents of the block.
addingvalueto the neighborhood

This project intends to interact with the position of the plot that is located between a 5-story residential building (23.40m height) and a 12.20m high church. For this, respecting the distance rules, the ground floor is set back 5 meters from the church, the mixed residential block is set back 3 m from the ground floor limit, and the 3 and 4 floors are set back with 2 m balconies. The block for women and children has an extra floor on the edge of the neighboring building. In addition, the front facade follows the same rhythm of ceiling heights as the neighboring facade, resulting in ground floor ceilings of 4.5m and upper floors of 3.5m in height. The arch in the facade speaks with the arches present in the facades of the neighbourhood.
womenandchildren
attention

FORMER HOMELESS WOMEN AND CHILDREN (second block)
FORMER HOMELESS PEOPLE (mixed block)
RESIDENTS AND NEIGHBORS (public part)
sportasasocialtransformer
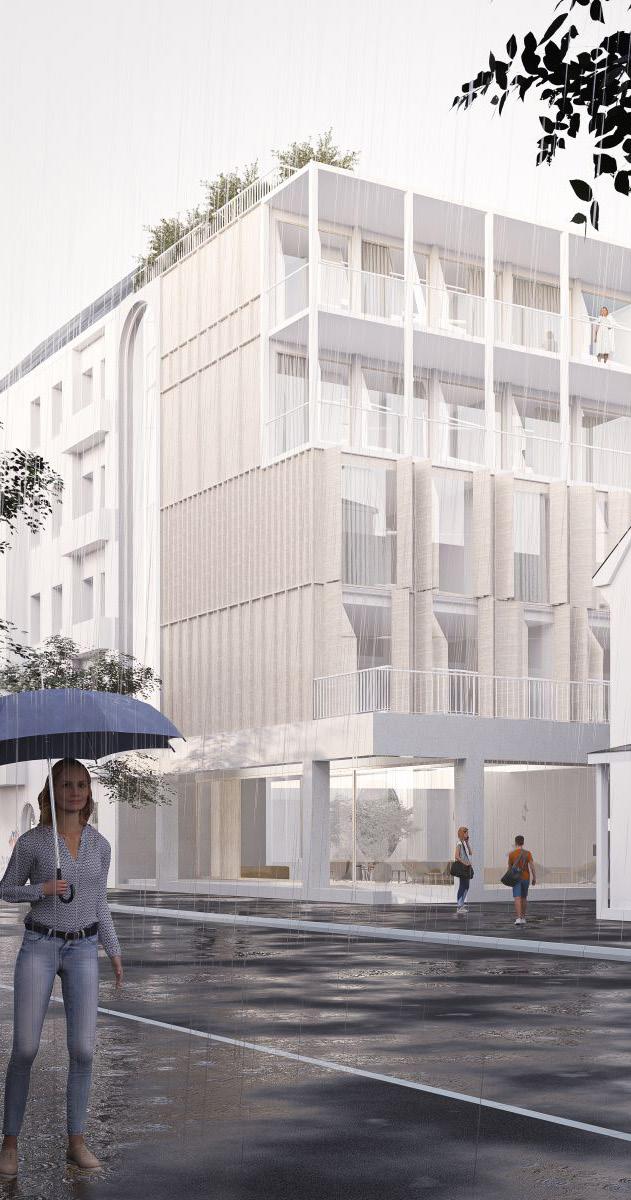








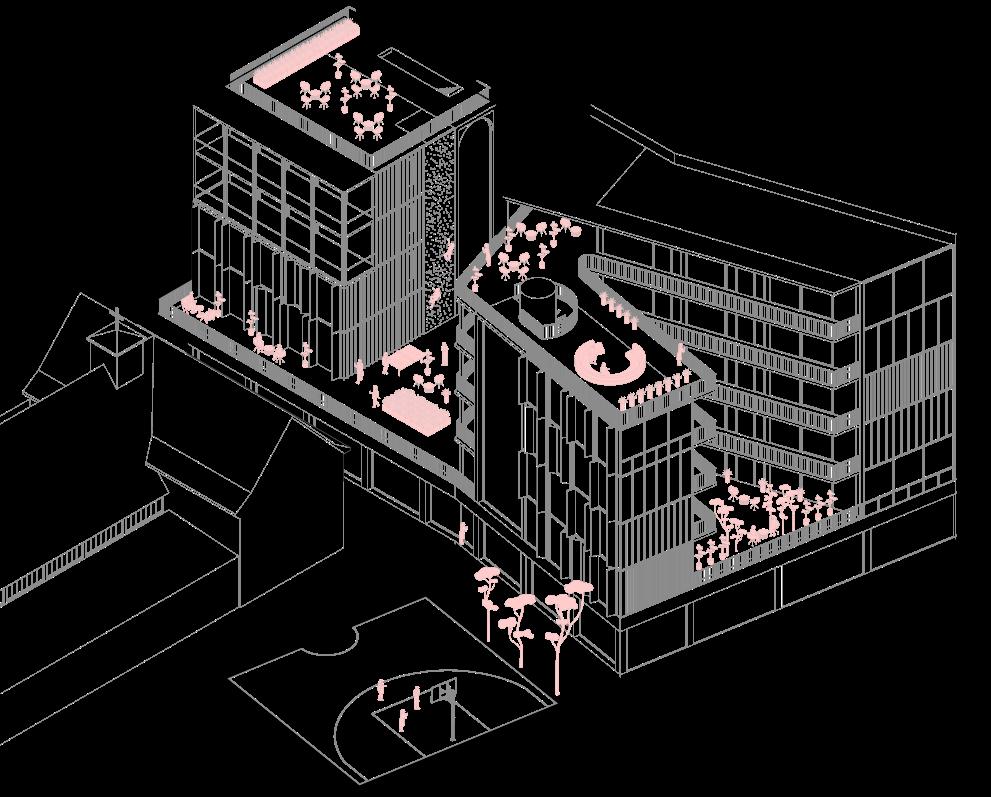
MIXED BLOCK SHARED AREAS
WOMEN’SBLOCK SWIMMINGPOOL


TYPOLOGIE 1 - PLAN

TYPOLOGIE 1 - SECTION







































































































































































































































































PUBLIC LIBRARY | Setúbal, Portugal
Design studio, Faculty of Architecture University of Lisbon
Supervisor: Pedro Rodrigues
Individual work
January 2023
Archicad | Autocad | Photoshop | Illustrator | Indesign
Academic project 5 000 m²

CONCEPT
This project aims to redefine the public space of Largo José Afonso based on two primary strategies. The first consists of converting the current square into an open public garden, which communicates with Avenida Luísa Todi, and forms a green network with Parque do Bonfim. The second strategy involves implementing a municipal public library that integrates with and enhances its surroundings.
IMPLEMENTATION
The chosen layout aims to enhance the relationship between the new garden and Avenida Luísa Todi, such as the the existing features like the open theater. It also provides the necessary conditions for the creation of various natural spaces.
ÂNGULOS DE VISÃO DAS FACHADAS PRINCIPAIS
RECORTE NO PISO TÉRREO
FRENTE PARA AV. LUÍSA TODI
FACHADAS ACOMPANHAM EDIFÍCIOS EXISTENTES
VOLUMETRIC DIAGRAM
RESTAURANTE
CIRCULAÇÃO VERTICAL
LIBRARY
This library project prioritizes supporting all stages of life. As a result, the project’s design considers the diverse needs of different ages and genders. Alongside housing an extensive collection of books and media, the library is designed to provide a welcoming environment that caters to a varity of individuals, promoting comfort and creativity.







FAÇADE
The primary facade consists of three planes that intersect at angles to each other. The central plane will serve as the main entrance to the library and establish a visual connection to the existing arch structure in the square. The intention is to achieve significant visual openness through these facade planes, with a greater extent in the central plane.
ESPAÇO EXPOSIÇÕES DIAGRAMA
CIRCULATION DIAGRAM
FUNCTIONAL DISTRIBUTION
The intention is for the spaces with highest occupancy to have a strong visual connection with the surrounding greenery, resulting in well-lit and serene areas. Administrative, logistical, and stock-related functions, as well as restrooms and rooms, are situated at the rear facade, which will be more enclosed than the front. The rear façade also includes loading and unloading access points and amenities, directly linked to the street.
PUBLIC SERVICE ROOMS
PUBLIC RESTROOMS
INTERNAL SERVICES
PUBLIC SERVICES - ADULT SECTION
PUBLIC SERVICE - ROOMS
PUBLIC RESTROOMS
PUBLIC SERVICE CHILDREN’S SECTION
INTERNAL SERVICES
PUBLIC SERVICE - ADULT SECTION
RESTAURANT RESTROOMS
RESTAURANT INTERNAL SERVICES
RESTAURANT SPACE CUSTOMERS
INTERNAL SERVICES
MULTIPURPOSE ROOM
TECHNICAL AREA
STORAGE
INTERNAL SERVICES
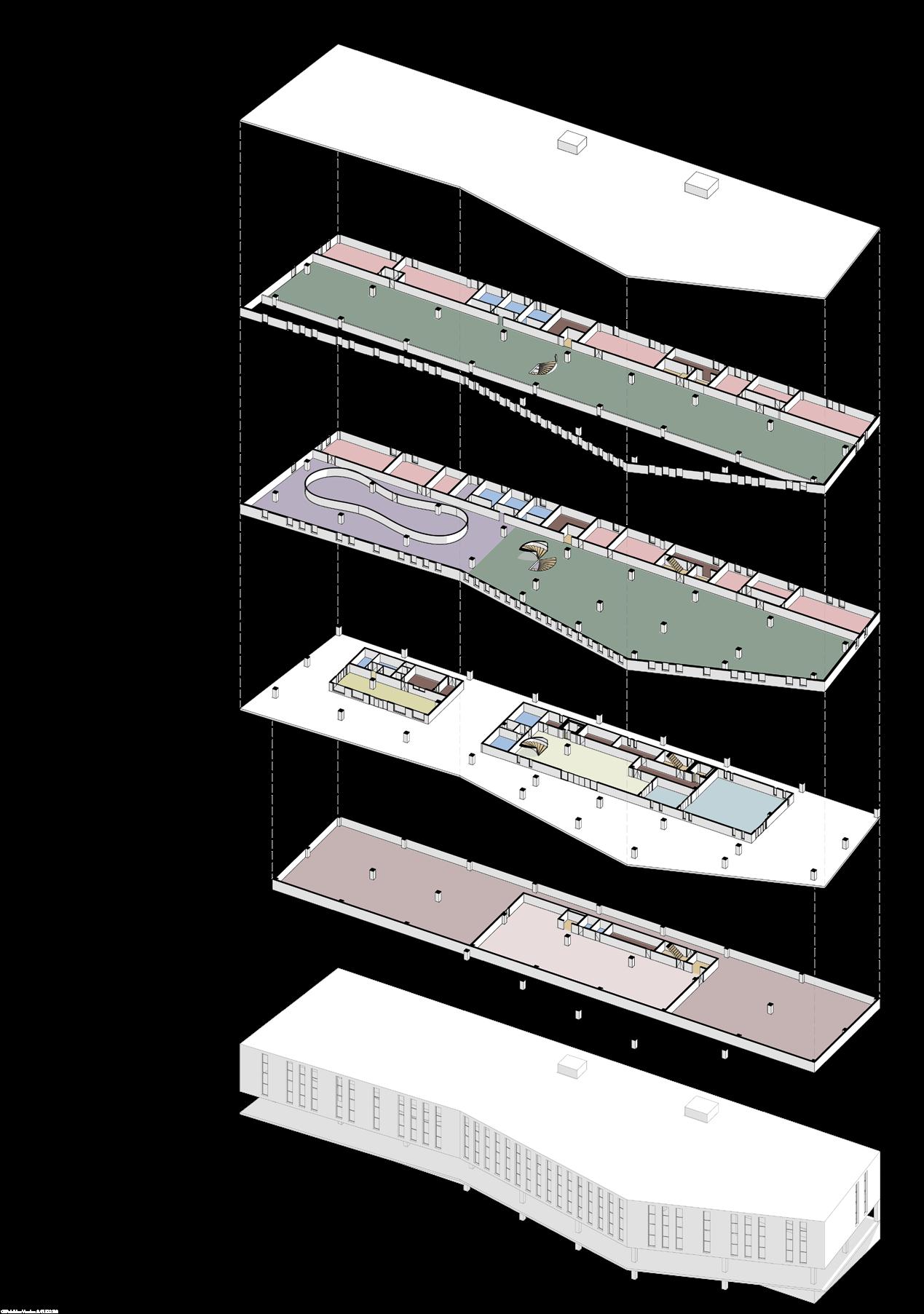

JANELAS: Janelas basculante em alumínio na cor antracite, c/ vidro duplo
CAVE:
A - Reboco branco
B - Muro em betão e= 17cm
C - Emulsão betuminosa aplicada como primário de impermeabilização, IMPERKOTE F
D - Membrana de impermeabilização em betume polímero APP com 4 kg/ m2 e armadura de poliéster protegida a polietileno em ambas as faces, POLYSTER 40
E - Isolamento térmico em placas de poliestireno extrudido, IFOAM
COBERTURA
F - Lâmina granular em polietileno de alta densidade com geotêxtil incorporado, AGUADRAIN GEO
G - Terreno
H - Proteção pesada
I - Tubo de drenagem em PVC corrugado e ranhurado, IMPERDRENO
COBERTURA:
A - Reboco branco
B - Laje em betão armado e=10cm
C - Camada de forma - Pendentes e Regularização
D - Emulsão betuminosa aplicada como barreira ao vapor, IMPERKOTE L
E - Isolamento térmico em placas de poliisocianurato recobertas a betume na face superior PIRMATE B, aderidas ao suporte com cola de poliuretano expansível, SOUDATHERM ROOF 250
F - Membrana de impermeabilização em betume polímero APP com 3 kg/ m2 e armadura de fibra de vidro protegida a polietileno em ambas as faces, POLYPLAS 30 G - Membrana de impermeabilização em betume polímero APP com 4 kg/m2 e armadura de poliéster protegida a polietileno na face inferior e autoprotegida a granulado mineral na face superior, POLYXIS R 40 H - seixo rolado
MURO EXTERNO:
A - Reboco branco
B - Isolamento térmico
C - Caixa de ar
D - Alvenaria de tijolo de 16cm
E - Reboco branco
LAJE:
A - Revestimento macio
B - Proteção pesada
C - Manta geotêxtil de fibras sintéticas com 150 g/m2 como camada separadora, tipo IMPERSEP
150
D - Isolamento térmico em placas de poliestireno extrudido, tipo IFOAM
COBERTURA
E - Membrana de impermeabilização em betume polímero APP com 4 kg/ m2 e armadura de poliéster protegida a polietileno em ambas as faces, tipo POLYSTER 40
F - Emulsão betuminosa aplicada como primário de impermeabilização, tipo IMPERKOTE F
G - Regularização
H - Laje em betao armado e= 15cm
I - Isolamento poliuretano projetado
J - Reboco branco
AUBING TOWN | Munich, Germany
Institut für Architekturtechnologie, TUGraz | Design studio WS21
Supervisors: Roger Riewe and Carina Kurz
Individual work
January 2022
Archicad | Autocad | SketchUp | Photoshop | Illustrator | Indesign
Academic project
Creative Move Munich
40 000 m²

Rupert-Bodner-Straße 5, 81245 München, Germany
The urban context in which the site is placed is defined by small scale family housing to the south, a former heating powerplant undergoing a reaqualification process into a cultural facilitie named Kunstkraftwerk to the southeast, and industry buildings located on the north side.
The green curtain that separates the single family housing from the construction site presents itself as a positive barrier and it is handled the same way in this intervention.
Regarding accessibility to our site and the pre-existing urban configuration, the program was first placed on an established rigid grid measuring 10m by 10m. Subsequently, some buildings were moved in order to cause small tensions in the arrangement. The size of the foot print of the buildings, as well as the size of the negative spaces, grows towards the old Power Station located at the southeastern end of the site. The height of the buildings grows towards the industrial area. Thus, a typological and programmatic relationship is established between the constructed reality and our presented concept. This is how the transition from more intimate and public spaces is configured.
The „Patios“ are designed as an outer extention of the innerspace inherent to the builidng which defines the borders of that space. Due to their organisation, the diferent sizes and scales inside of this urban entity, the Pátios reflect, „private“, semi-public and public character. They establish and enhance communal exchange, providing flexible areas that can be used as stages for diferent types of performances, „modern agoras“ for community meetings, galleries, sculpture parks, flea markets, etc, just to mention a few etc. This alows a bigger flexibility on the possible functions adressing the public space. The provided interaction among the displayed functions results in a programm in which living, culture, sports and leisure, create an hybrid environment.

ACCESS AND MOVE

MAIN FUNCTIONS

NEGATIVE SPACES FUNTIONS
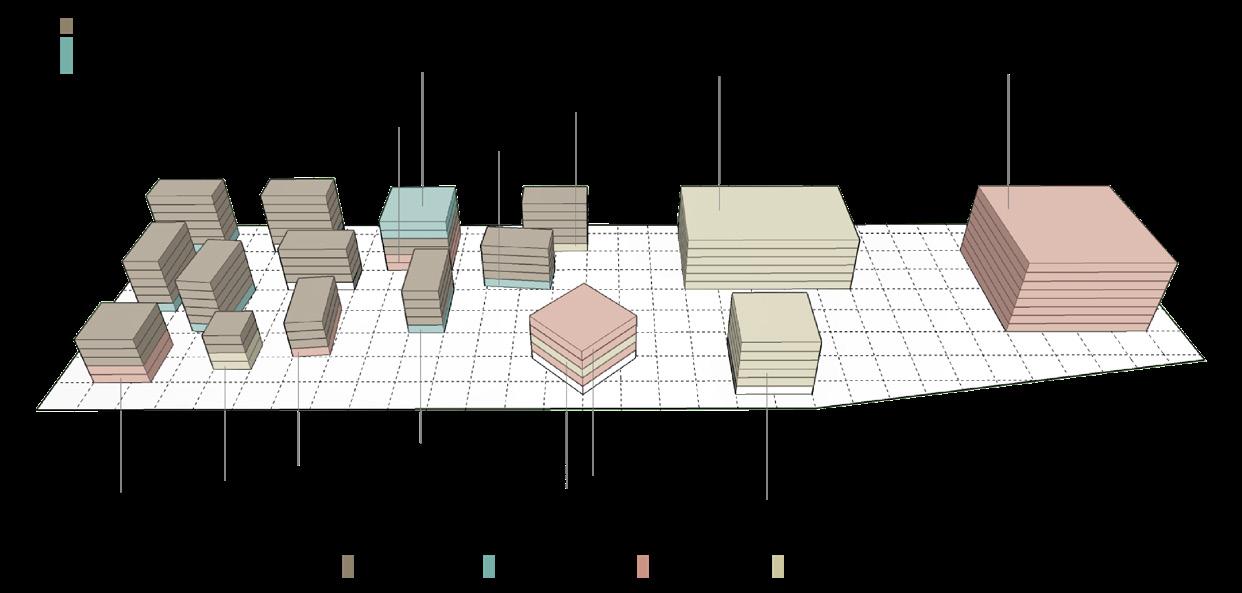
SECOND FLOOR
GROUND FLOOR
ROOFTOP
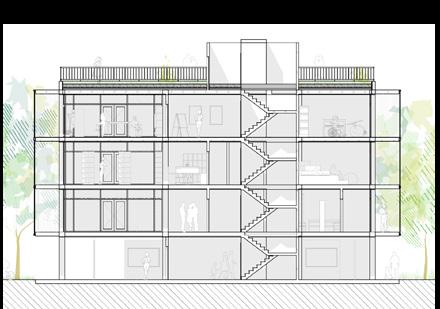
SECTION DD
ATELIER
LIBRARY
YOGA STUDIO
EXHIBITION SPACE
DOUBLE APARTMENTS GROUND FLOOR
DOUBLE APARTMENTS
DOUBLE APARTMENTS
DOUBLE APARTMENTS
SINGLE APARTMENTS
SINGLE APARTMENTS
BAKERY, DRUGSTORE ROOFTOP
DOUBLE APARTMENTS
SINGLE APARTMENTS
GROCERY SINGLE APARTMENTS
RESTAURANT
GROUND FLOOR
DAYCARE
BAR, PRINTING SHOP, POST OFFICE, BIKESHOP
FIRST FLOOR - DAYCARE
THIRD FLOOR - COWORKING
GROUND FLOOR
FIGHTING GYMNASTIC
GYM
GAMING AND TABLE GAMES
DANCING, JUMP, PING-PONG
SPORTS COURTS, VOLEYBALL COURT, BADMINTON, SQUASH
SWIMMING POOL, BAR SAUNA, TANNING, MASSAGE ROOM
PLACE ROUBAUD COMPETITION | Cannes, France
Professional Practice at Croixmariebourdon architectes associés Archicad | Photoshop | Indesign
The project, located in a flood zone, is based on the creation of a public space around a drainage garden that runs through the new urban complex. The bioclimatic construction of a building made of wood and solid local stone offers great comfort in all seasons.
Program: construction of a market hall, district town hall, police station, post office, restaurant, underground parking lot, bowling green, square, public space and landscaping of surrounding roads.

JourdanMichelRue
JourdanMichelRue

MARCHÉ
MAIRIE/POLICE
POSTE
MARCHÉ
CITY HALL
POLICE OFFICE
ANNEXE
Police
Locaux annexes
La Poste
Mairie O
POST OFFICE
TOURISTIC OFFICE
PARKING ACCESS
Accès parking
PROGRAMATIC AXONOMETRY
axonométrie programmatique 1:500

co²
biosourcé
co²
biosourcé
tamponnement des EP
bilan carbone
tamponnement des EP
biodiversité
bilan carbone
biodiversité
matériaux locaux
Pérennité
matériaux locaux
Pérennité
inertie thermique
savoir faire
inertie thermique
savoir faire
confort lumineux
climatisation naturelle
confort lumineux
protection solaire
climatisation naturelle
protection vent
stabilité au feu
protection solaire
confort acoustique
protection vent
stabilité au feu
résistance sismique
evolutivité de l'organisation
confort acoustique
lutte contre l'inondation
résistance sismique
evolutivité de l'organisation
lutte contre l'inondation
Toitures végétalisées
Toitures végétalisées
Façade pierre massive pérenne
Façade pierre massive pérenne
Menuiseries extérieures bois
Menuiseries extérieures bois
Couverture et lanterneaux zinc
Couverture et lanterneaux zinc
Planchers mixtes bois-béton
Planchers mixtes bois-béton
Noyau de circulation béton/pierre
Noyau de circulation béton/pierre
Poteaux bois
Poteaux bois
Charpente bois des Hautes-Alpes
Charpente bois des Hautes-Alpes
Socle porteur en pierre de Provence massive
Dallage pierre
Socle porteur en pierre de Provence massive
Infrastructure béton étanche
Dallage pierre
Jardins en pleine terre
Infrastructure béton étanche
Jardins en pleine terre
Approche technique durable
GENDER SPATIAL STUDY OF FA.ULISBOA | Research
Work
Master’s thesis «Women, architecture and urban space. The experience of female students at the Faculty of Architecture of the University of Lisbon.»
Faculty of Architecture of the University of Lisbon, FA.ULisboa
Supervisors: Profa Dra Patrícia Santos Pedrosa, Profa Dra Maria da Graça Moreira July 2023


The aim of this study was to recognise and analyse, from a gender perspective, the spatial experience of students at the Faculty of Architecture of the University of Lisbon. To this end, we sought to investigate the personal experience of the users of the space, university students, in order to understand the physical and symbolic aspects that activate or inhibit its appropriation and good use by students. Two research methods were used: qualitative analysis, based on a combination of participatory methods developed by Col.lectiu Punt 6, which resulted in two Exploratory Walks by FA.ULisboa students and a Focus Group with graduates in a work context. The quantitative analysis consisted of an online questionnaire addressed to the entire student community of the faculty, women and men, with the aim of recognising differences and similarities in the use and perception of spaces between genders.
Photoshop | Illustrator | Indesign PROXIMITY
As a researcher, I organized the event and facilitated the participatory process, ensuring engagement, managing activities, and providing support for discussions and logistics. QUANTITATIVE











REPRESENTATIVENESS


COMPARISON
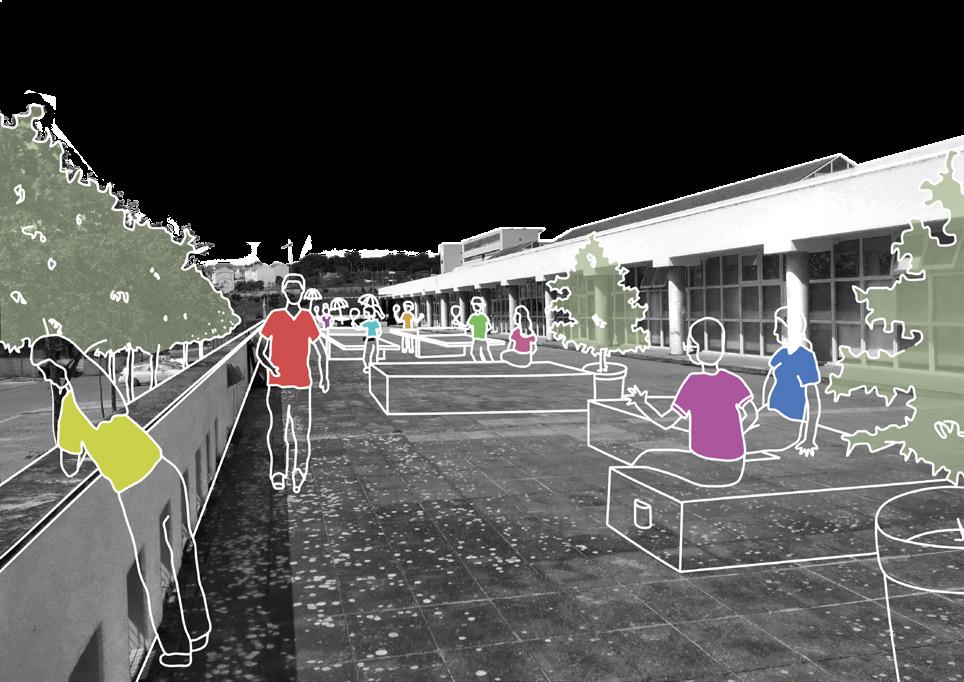

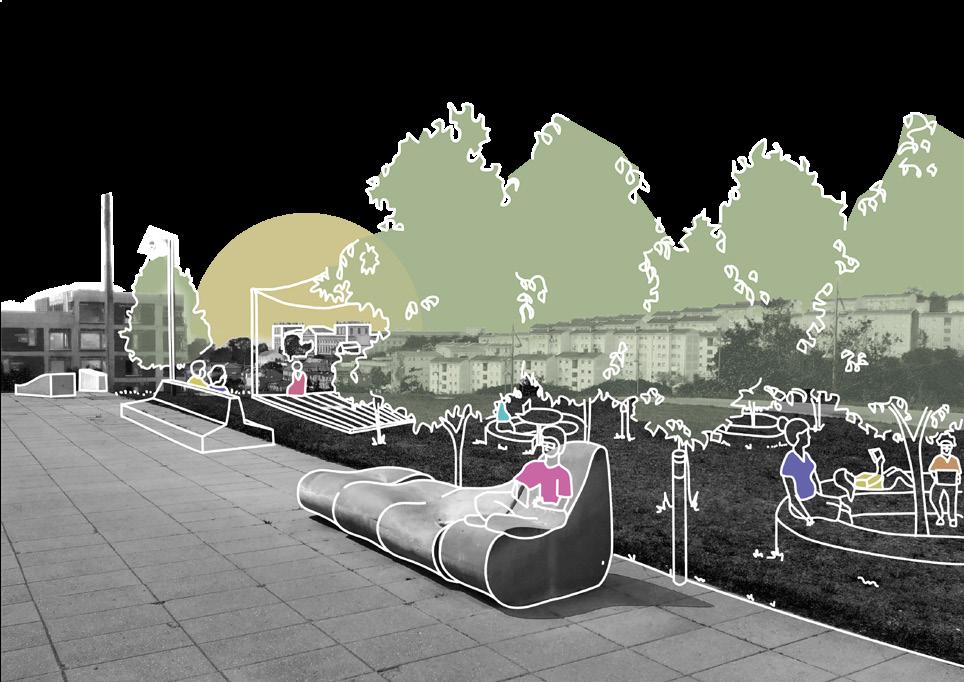
WORKSHOPS | COURSES | VOLUNTEERING
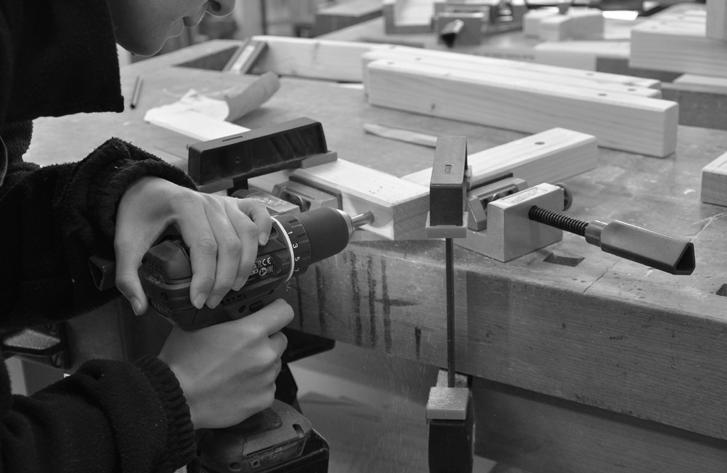

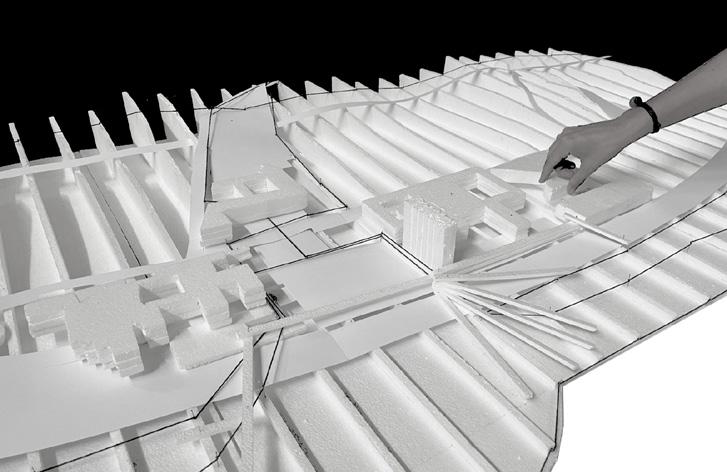
QLab Zero Waste | Baufachfrau
October/2024
The «QLab ZERO WASTE» course provided professional training focused on sustainable strategies, climate protection, and resource conservation. Through a mix of theory, field excursions and handson workshops, I gained insights into waste reduction, circular economy, sustainable consumption, and DIY empowerment.
Terra
como Casa | Lisbon Architecture Triennale 2022
October/2022 - November/2022
«Terra como Casa» introduced ecofeminism and space production in three modules: Planet, City, and Home. The course merged theory and practice, spanning international conferences, workshops, and project discussions. It fostered a feminist architectural perspective emphasizing care, sustainability, and decolonization.
marvilaLAB building collective living | Summer school
September/2022
The Marvila workshop aimed to reimagine the district’s future by preserving its diverse structures. Through urban strategies like recycling and reuse, it seeked to revive spaces and relationships. We designed mixed-use collective housing, addressing public-private conflicts and environmental issues. Marvila served as a hub for sustainable urban solutions, emphasizing cultural preservation and community living.
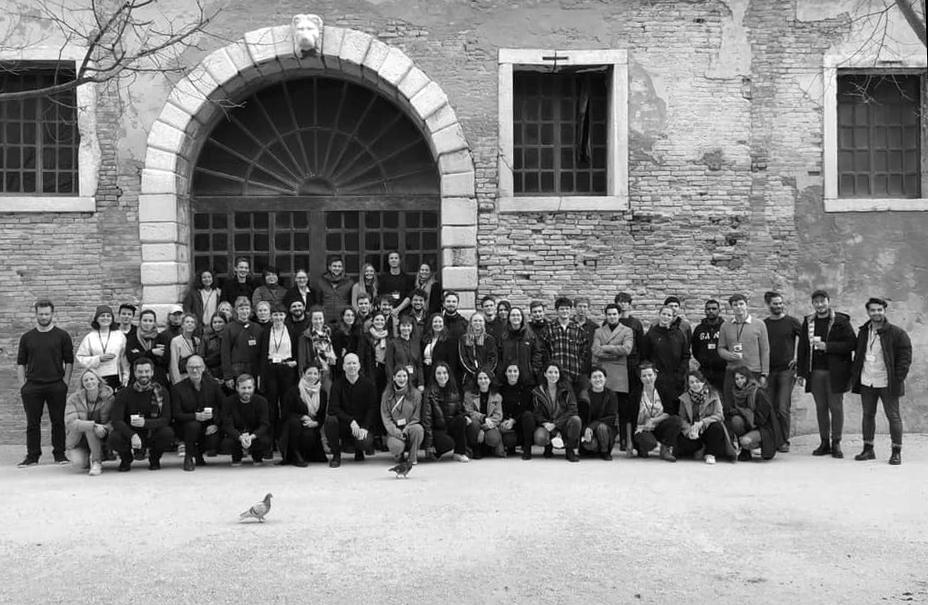
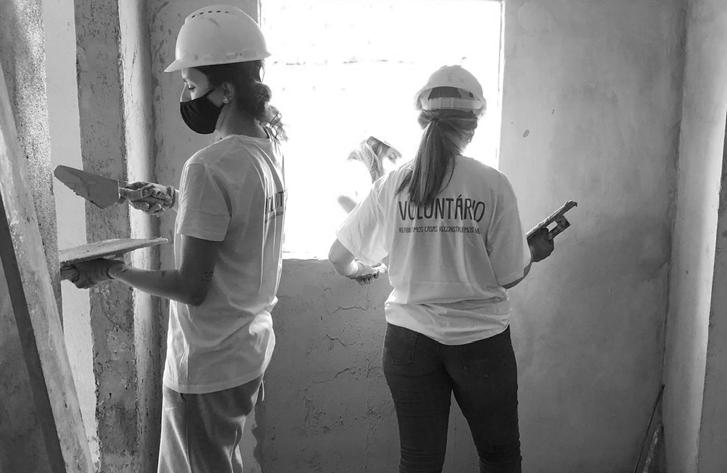

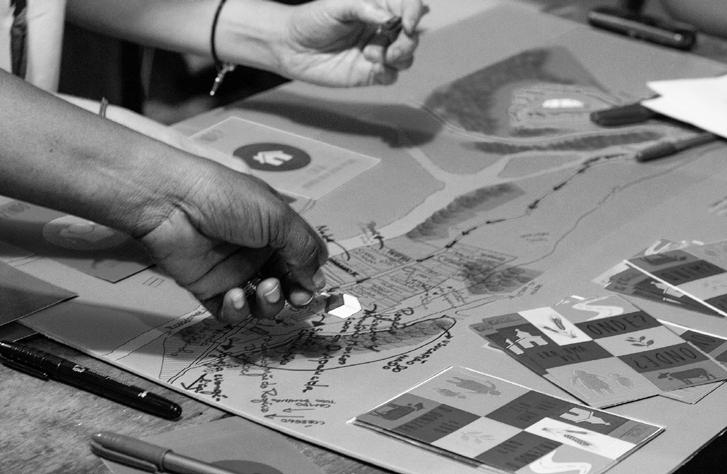
Biennale LAB: FORWARD ARCHITECTURE - students design social practice | Summer School
November/2021
Around 50 students from 10 renowned European universities participated in a three days workshop at the Biennale in Venice to discuss and jointly develop various solutions for future coexistence. The Biennale forms the basis for reflecting on and evaluating the defining themes of the present and future.
Keep Up Just a Change | Volunteer
May/2021
Just a Change is a non-profit organization that rebuilds houses for people in need in Portugal. I collaborated in one of the Keep Up camps, which consisted of a week’s practical work on the rehabilitation of a house in Cascais. I took part in mortaring and smoothing the walls and leveling the floor, under the guidance of a construction technician and in the company of four other volunteers.
1° Forum Livre de Arquitetura e Urbanismo de Ouro Preto
November/2017
I was part of the organizing team for the 1st Free Forum on Architecture and Urbanism in the city of Ouro Preto, Brazil. The academic event aimed to promote the autonomous and proactive training of architects and urban planners. The initiative included workshops, roundtables, and film debates proposed in alignment with course subjects and in dialogue with existing research and extension projects.
Social-environmental Research Group GEPSA | UFOP
November/2017 - December/2017
Production of interdisciplinary studies related to society in its interaction with territory, language, modes of production, nature and science, analyzing the relationships arising from mining activity in the Ouro Preto Microregion, Brazil.
