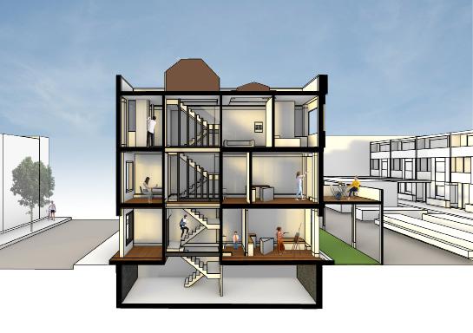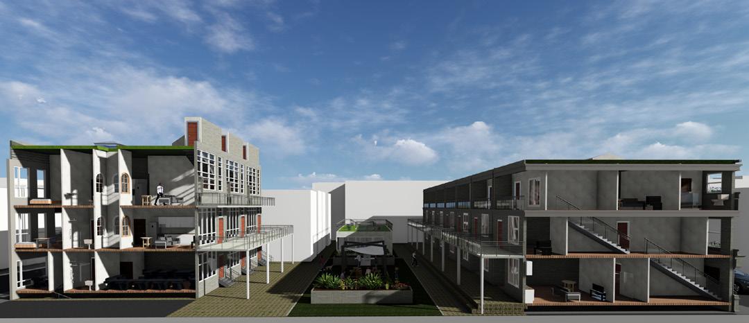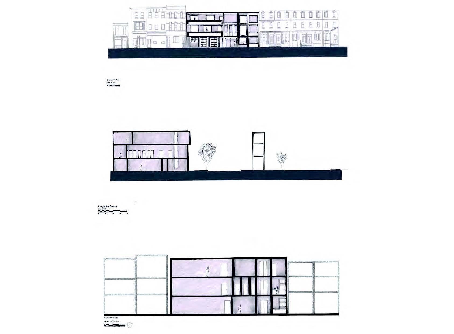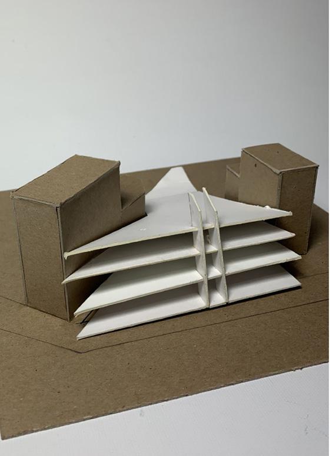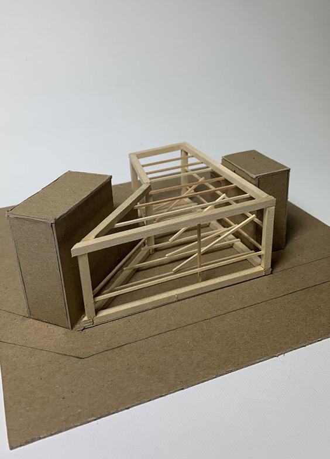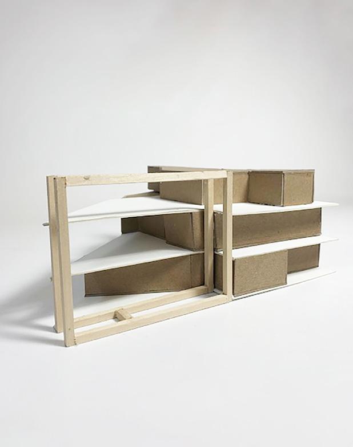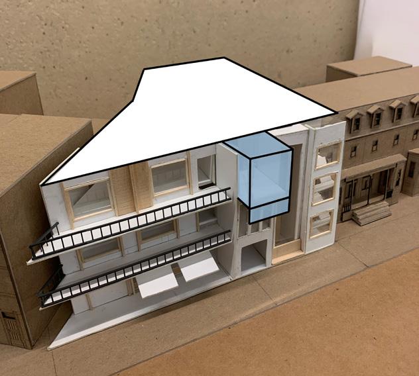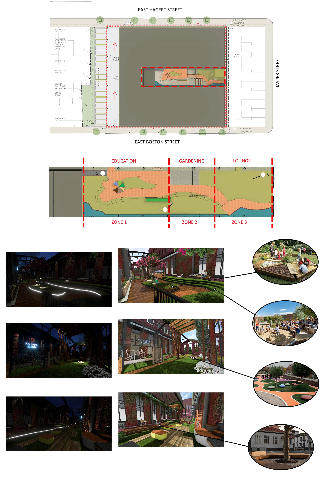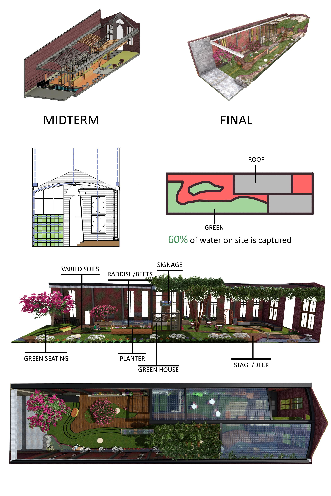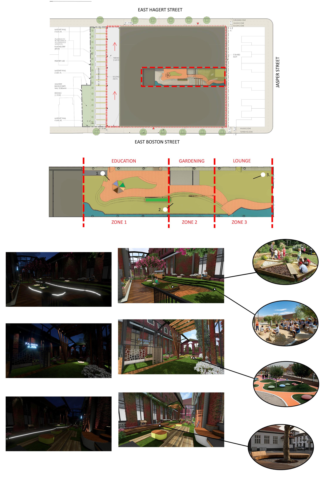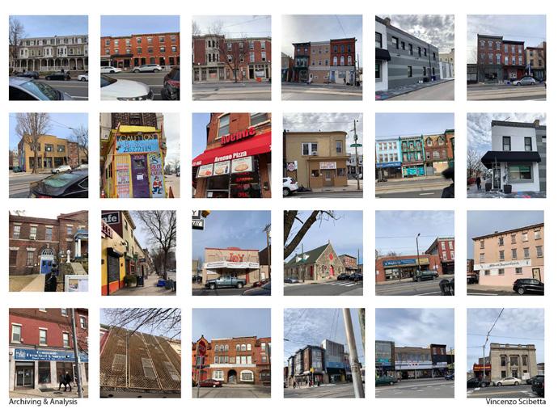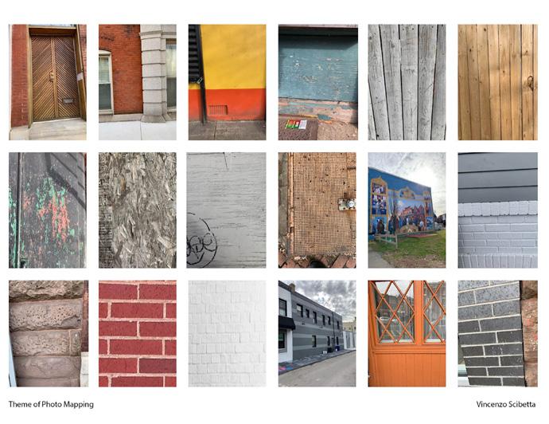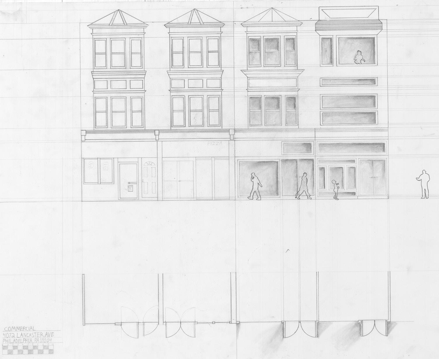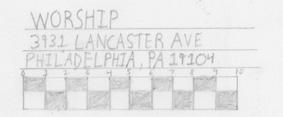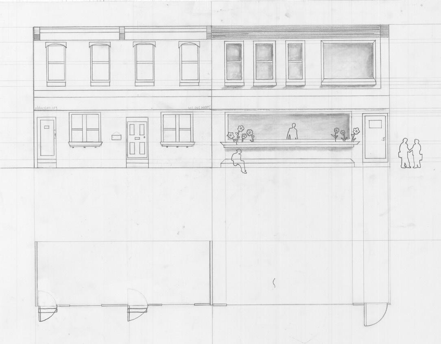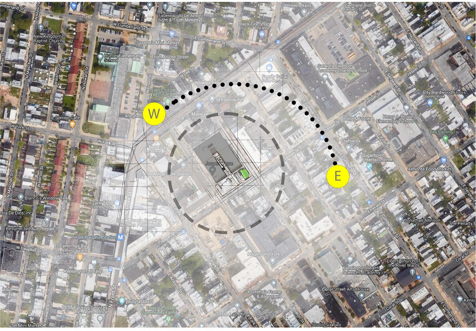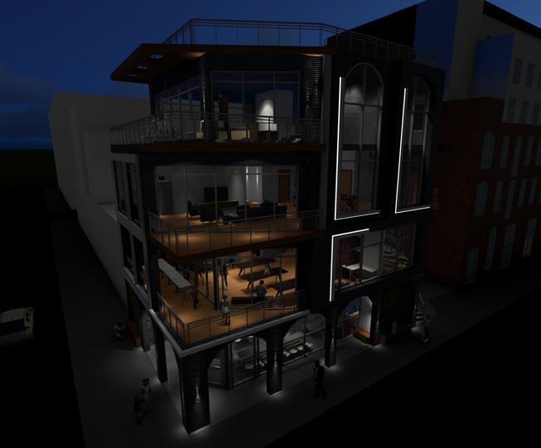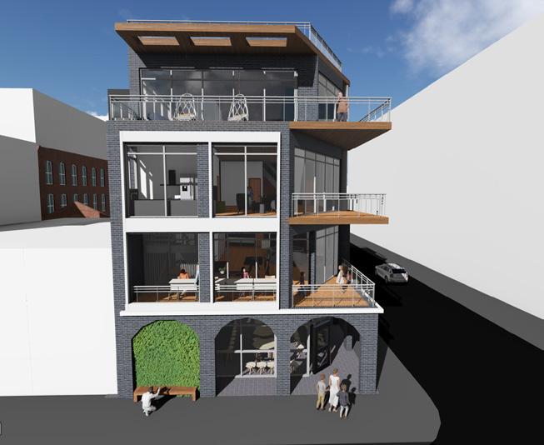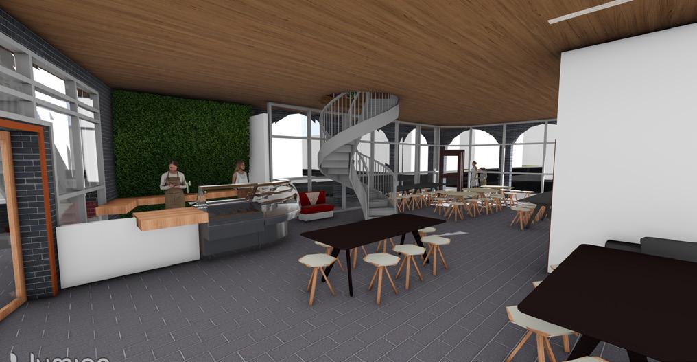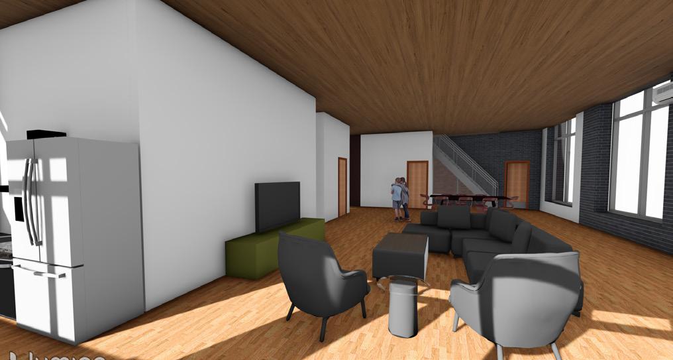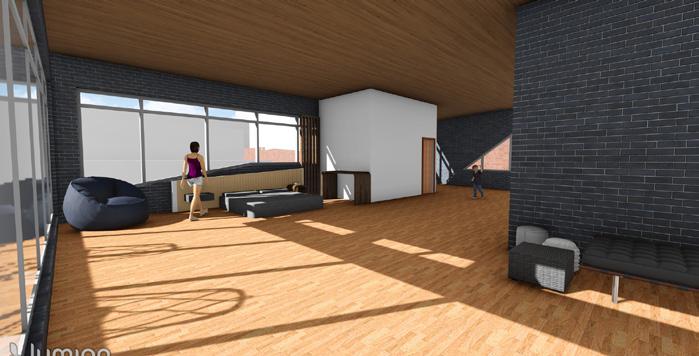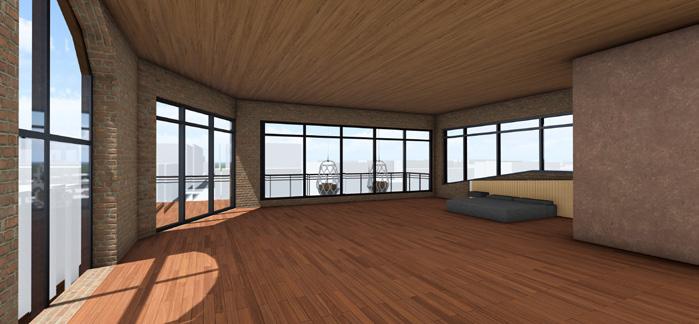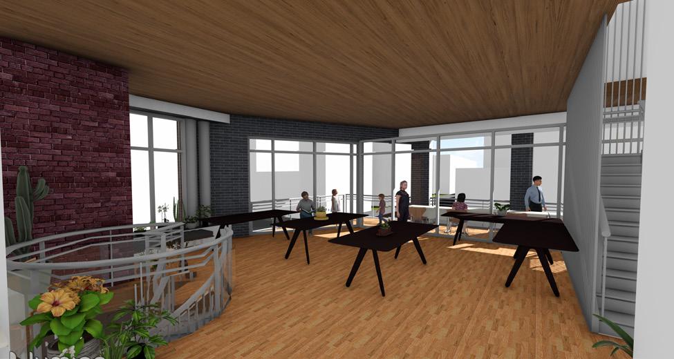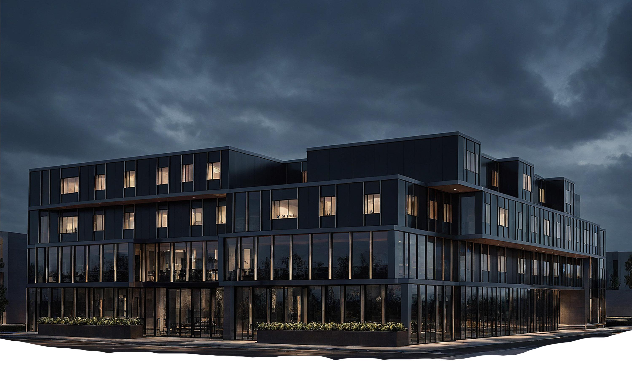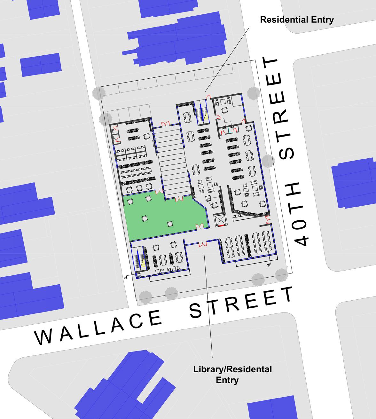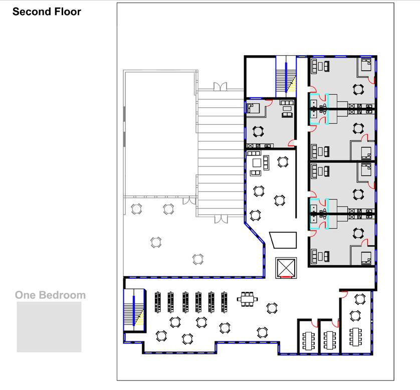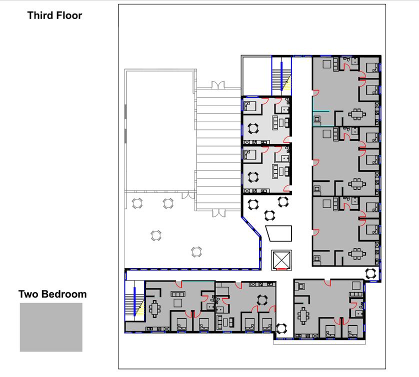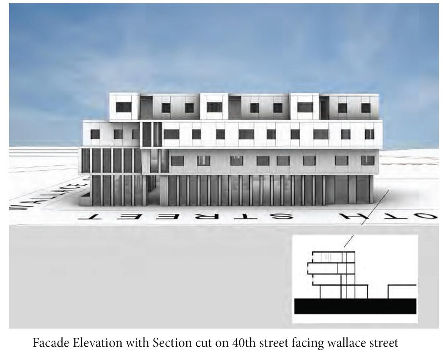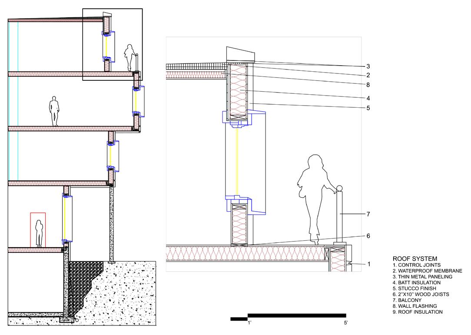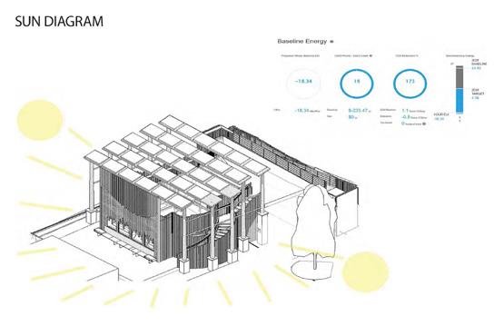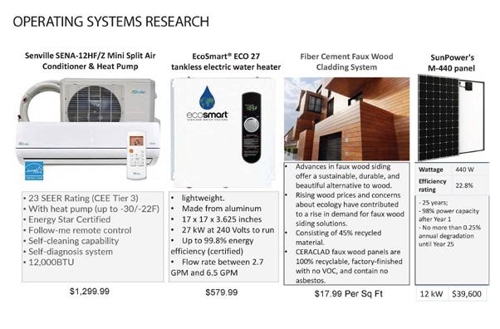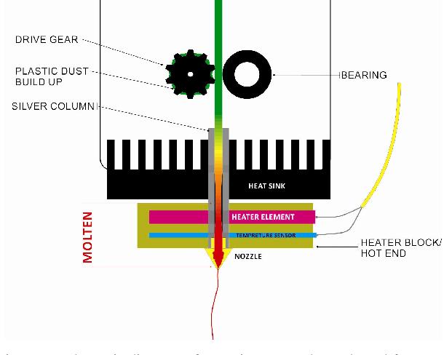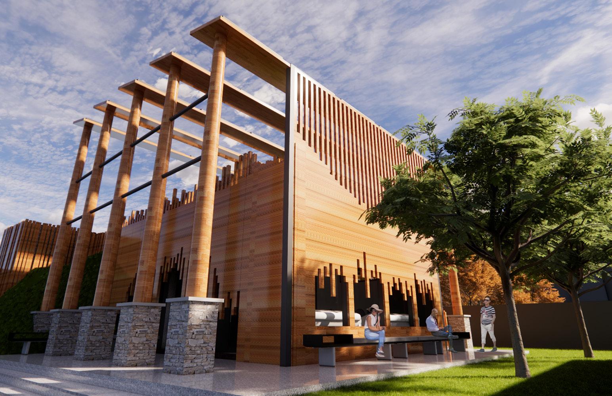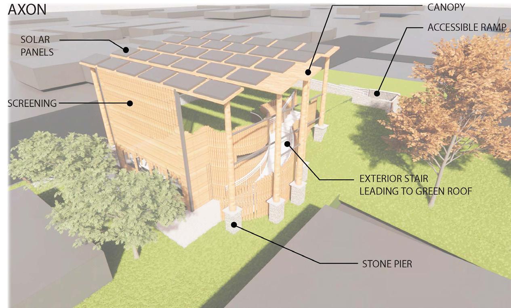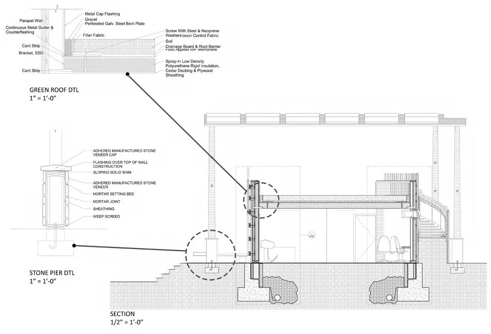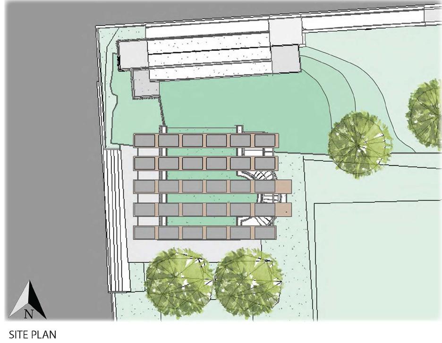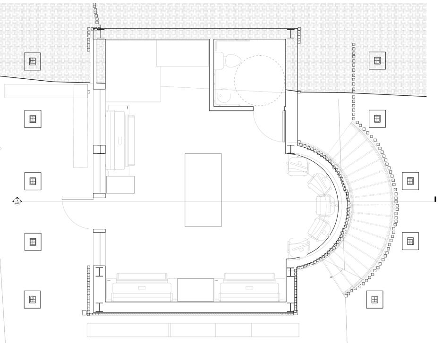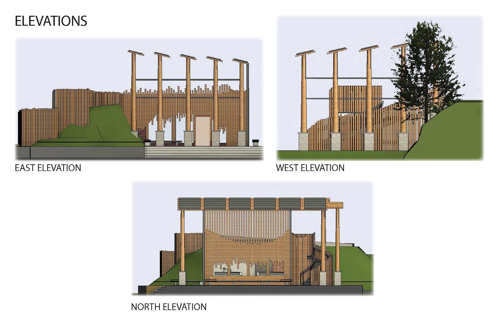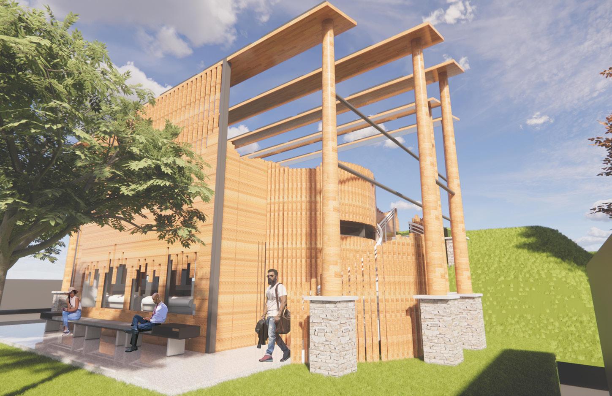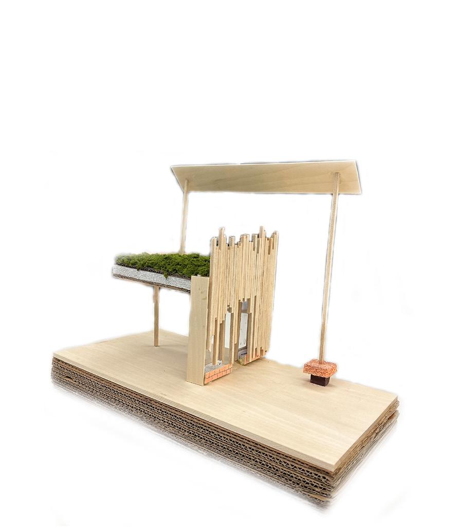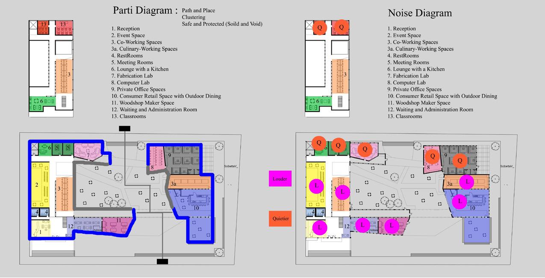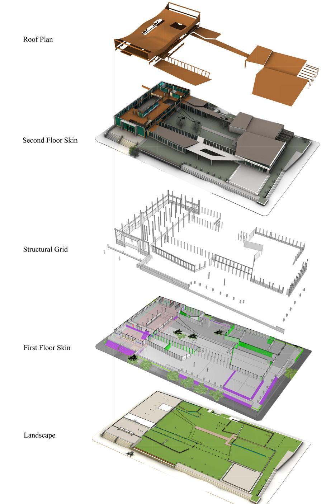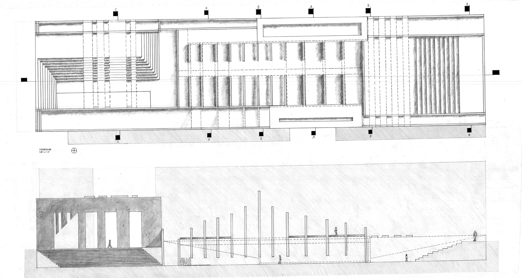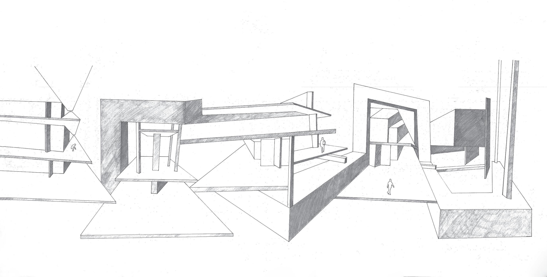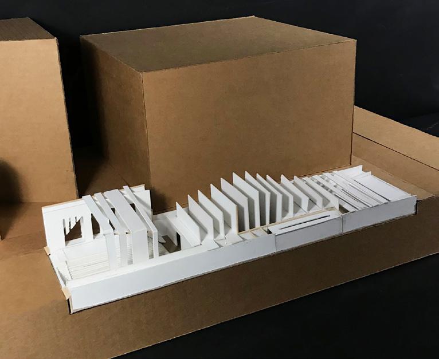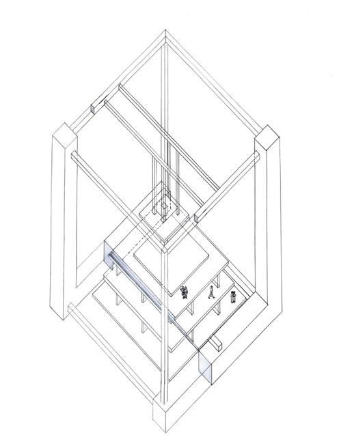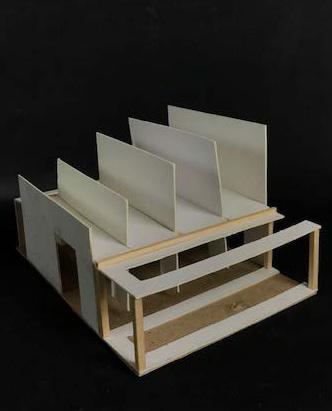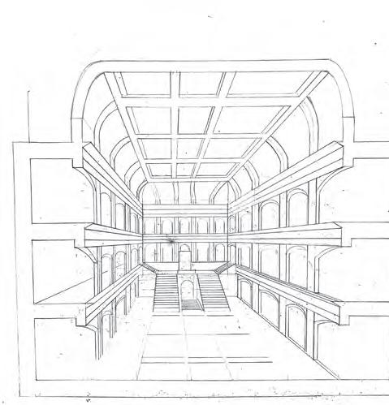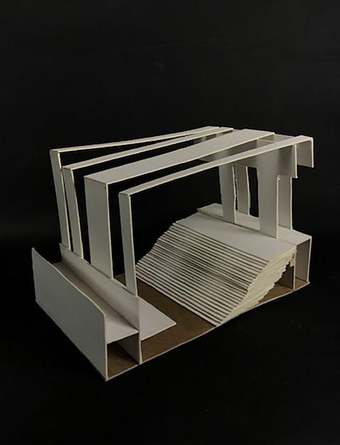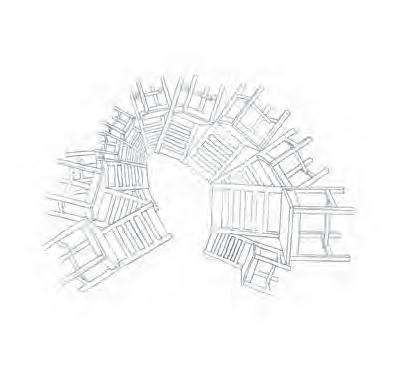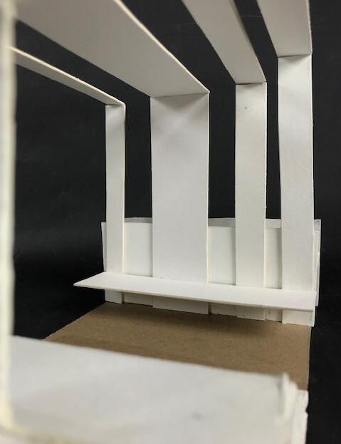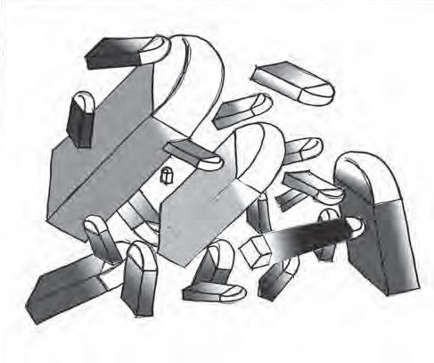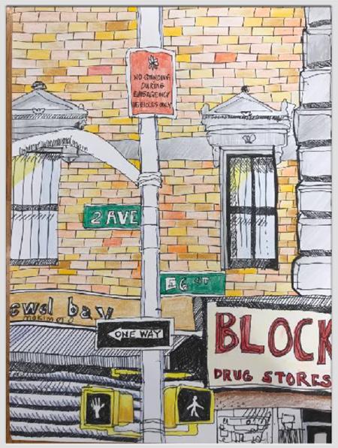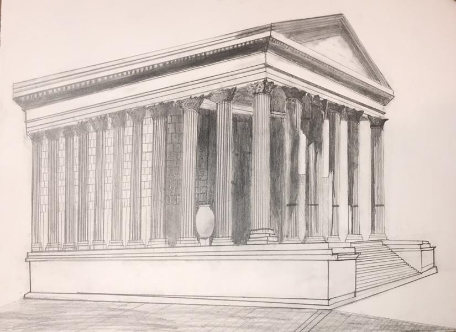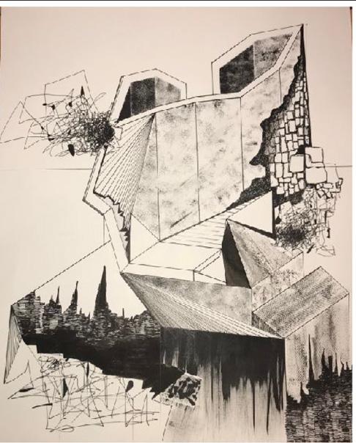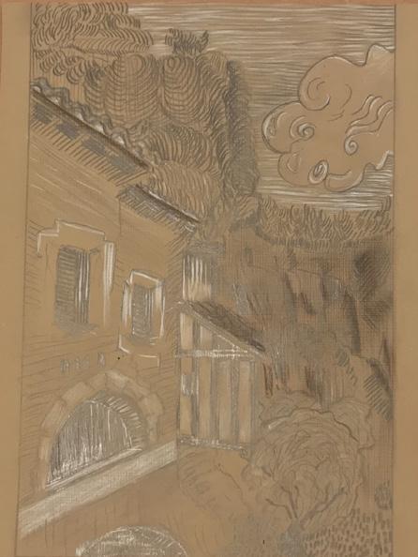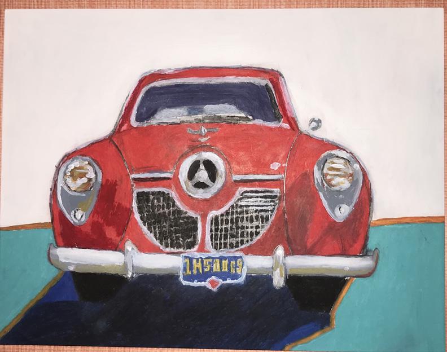DREXEL UNIVERSITY
School of Architecture & Design
Bachelor of Architecture Design
& Minor Construction Management

VINCENZO SCIBETTA
Architectural Designer
CONTACT
PHONE: 347-933-1114
City,State:
Hometown: Staten Island, NY 10312
Current-Home: Philadelphia, PA 19103
EMAIL: Vps38@drexel.edu
VOLUNTEER/OTHER WORK:
Chips Soup kitchen- (2017) Park Slope, BrooklynCooked and donated food to people in need at a local soup kitchen in Brooklyn, cleaned and did household chores for the teen mothers upstairs, organized all the plates and food that needed to be brought to the kitchen.
Xaverian Open House - (2014-2017) - Welcomed the incoming freshman and answered questions about the school and about several clubs
Peer Tutoring- (2014-2015) Xaverian High SchoolTutored students ages 14-15 in Algebra and Geometry. CCD at Saint Clare Elementary School- (2014) Staten Island, NY - Welcomed students and helped to lead a class of 30 students in learning and doing activities of religious education.
- Hub Of Hope (2019) (Soup kitchen volunteer)
- Summer/winter St Spring Gardens (2019) Cleaning up over grown community gardens
-Staples (2017) – Staten Island, NY
-Patrizia’s of Staten Island (2018) (Busboy)
EDUCATION
Xaverian High School - Brooklyn, NY – High School Diploma (AP) 2014 - 2018
Drexel University – Philadelphia, PA – Bachelor of Architecture
2018 – 2025
Major- Architecture 3.2 GPA. Minor in Construction Management
WORK EXPERIENCE
VinGab Construction - Staten Island, NY (Laborer)
June 2012– June 2019
I Worked as a laborer for a construction company. My duties included: plumbing, electrical work, painting, installing tiles, mixing and pouring cement and mortar, laying bricks, stones.
-Organized the work place to avoid hazards, installing kitchen, bathroom appliances, removing and installing roofing, indoor and outdoor demolition, putting in floors, plastering walls, grouting tiles, cutting materials, helping to design interior and exterior areas.
STV INC. – Philadelphia, PA (Architectural Intern)
October 2021-June 2022
-Project Development & Documentation
-Project Planning & Design , Programming & Analysis
-Assisted with development of architectural designs, Utilizing AutoCAD and Revit while also working with BIM models creating clash reviews.
-Learned to put together construction documents and set up general sheets, PDR documents, Calculated and drafted egress plans, floor plans and Surveys.
-Worked on Septa and Amtrak ADA Stations Programs
-Communicated amongst team members to resolve problems within projects
Martin Architectural Group – Philadelphia, PA (Architectural Intern)
June 2022- September 2022 (Summer Internship)
-Project Development & Documentation of Residential/Commercial development housing. Set up and Printed Project Sheets.
-Created, tagged and dimensioned Floor plans, Assigned cabinets and bathroom appliances to keynote schedules within Revit 2020.
Resume
Name : Vincenzo Scibetta 30th Of June 2000
Born : Mobile : Email : Addres :
347-933-1114
Vps38@drexel.edu Center City, Philadelphia PA

-Carve (2019) Staten Island, NY (Server/Barista)
-Luxury Valet – (2017-2019) Staten Island, NY
Gilbane Experience - In all my 4 years of high school I have been a part of ACE ( Architecture Construction Engineering) Mentoring Program located at Gilbane Inc. in Manhattan, NY.
- In 9th grade was part of the team that designed
A Knicks Practice Roof Complex in Brooklyn.
- In 10th grade was involved in designing the Staten Island Wheel which was supposed to be one of the tallest Ferris Wheels in the world.
- In 11th grade was part of a design project taking place at Red Hook University which is supposed to be a new college in Brooklyn.
- In 12th grade we were working on the new Brooklyn Cruise Terminal and reconfiguration of Red Hook University.
SKILLS
-AutoCAD 2018-2024
-Navisworks Manage 2018-2022, MicroStation, ProjectWise
-Autodesk Programs 2018-2024
-Design Review 2024
- Revit 2018-2024
-Rhino 6-7 2018-2022
-(Adobe Suite programs) 2018-2024
-3D Modeling (Physical/Digital),
-Hand Drafting
-Woodshop / Laser cutter/ 3D Printing
-Word / Excel / PowerPoint/ Bluebeam Revu
-Osha-10 certified, Septa & Amtrak Training
-Lumion, Enscape, Grasshopper, D5
-Created Elevations that are Tagged/Dimensioned, Window and Door schedules corresponding to sections.
-Created, tagged and dimensioned Floor plans within AutoCAD 2022.
Sowinski Sullivan Architects (Project Designer) September 2022- November 2023
- Project Development & Documentation of Transportation and Infrastructure development.
-Worked on multiple projects from start to finish by going to site visits, Creating all Construction Documents needed, Modeling surrounding buildings and the proposed project in Revit, Rendered views in Lumion and post processed in photoshop that would be used for brochures/presentations.
-Worked on Septa, MTA, Amtrak ADA Stations Programs all around the country and also some big projects for the Philadelphia airport and 76ers Stadium.
-Participated in presenting projects and showing team mates new techniques within Revit for lunch and learns.
BRR Architecure (Design Staff I) May 2024 – September 2024 (Summer Internship)
- Project Development & Documentation of Commercial buildings.
-Coordinated with MEP, Fire , electrical departments and consultants for project collaboration in order to receive accurate drawings and deliverables .
-Produced shell documents, Original issue & Revision Narratives , Base out documents, OS1 vender and spec reviews.
-I was given responsibility of multiple projects to produce Floor plans, exterior and interior elevations, life safety plans, Architectural schedules and more.
-Worked on Schematic design for commercial projects, produced renderings with corresponding plans and elevations.
-Worked on editing details to corresponding plans and sections.
-Attended learning sessions and design competitions with co-workers.

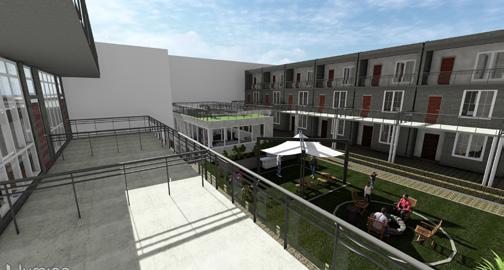
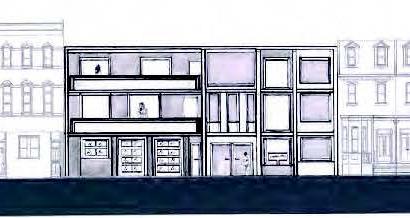

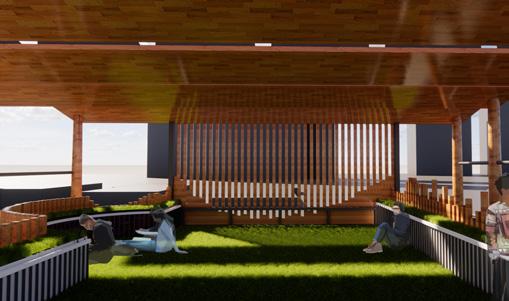
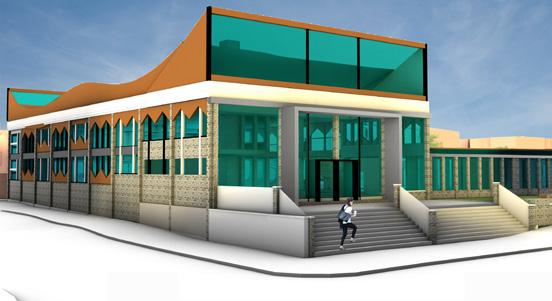
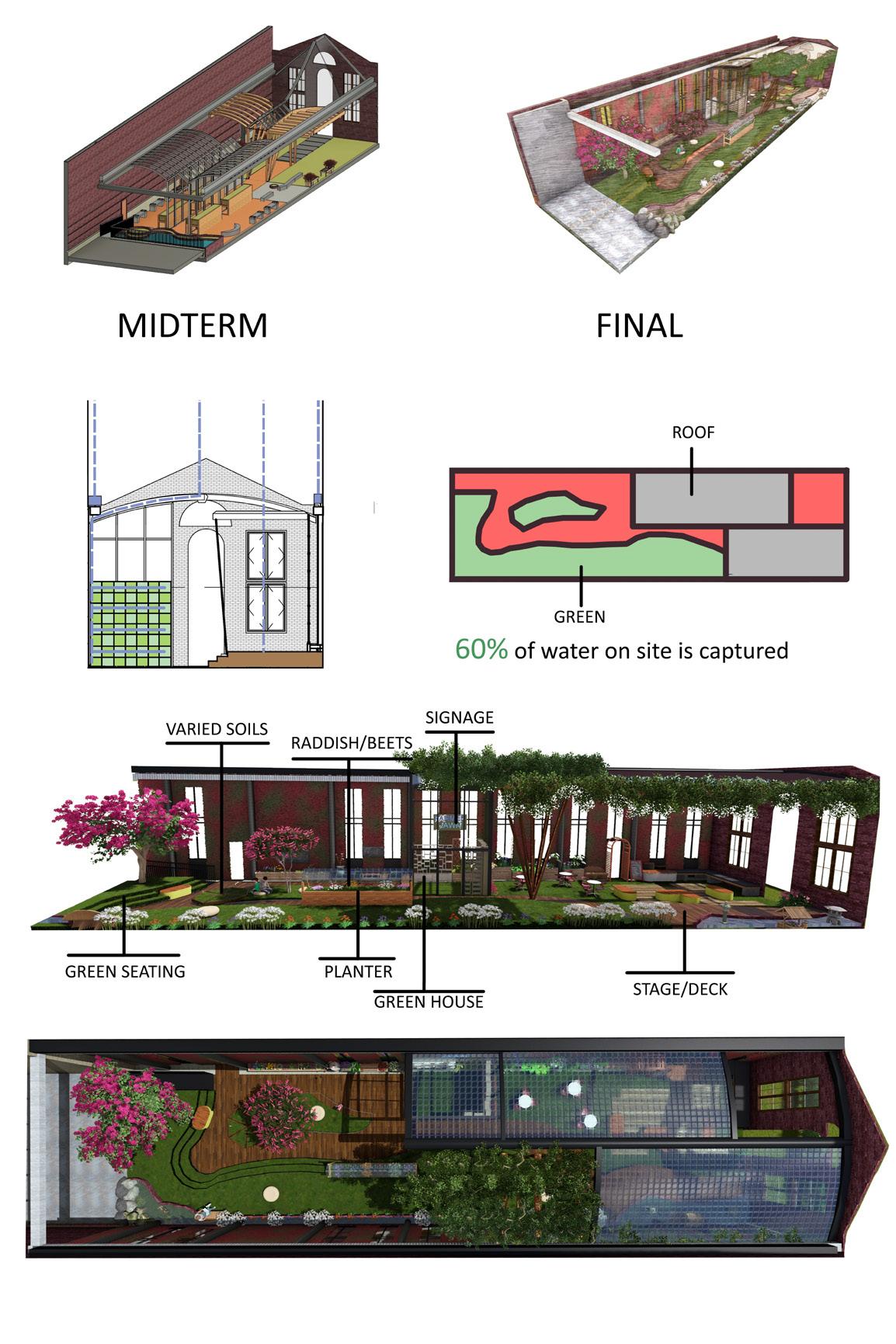
COMMUNITY ANALYSIS

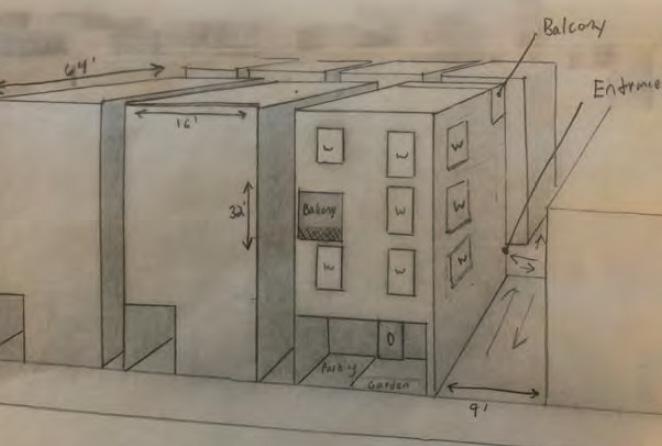
DESIGN PROCESS | CONCEPTUAL
DESIGN PROCESS | CONCEPTUAL

