The Lodge at Historic Lewes Apartment Floorplans
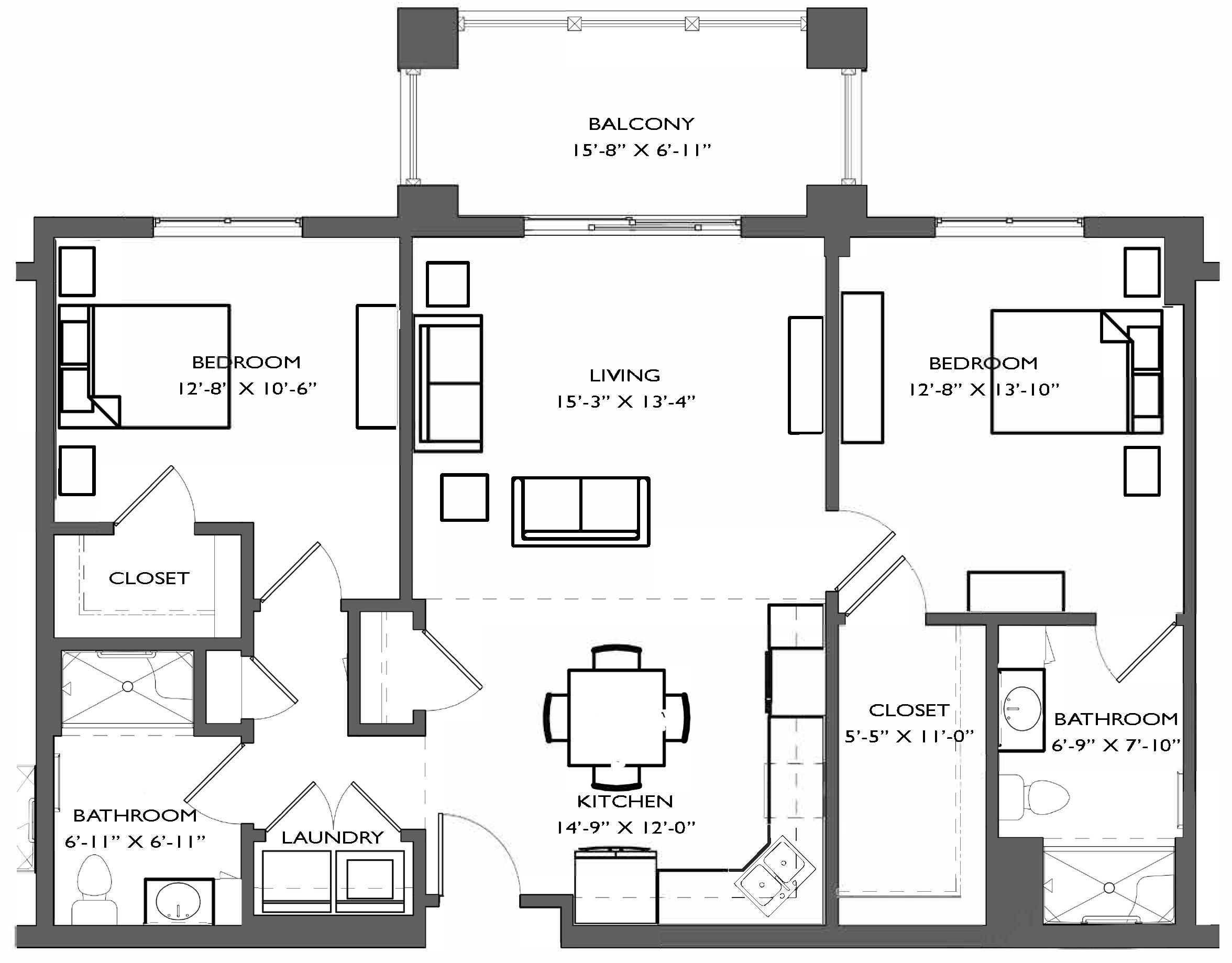







Apartments: 1007, 2007, 3007

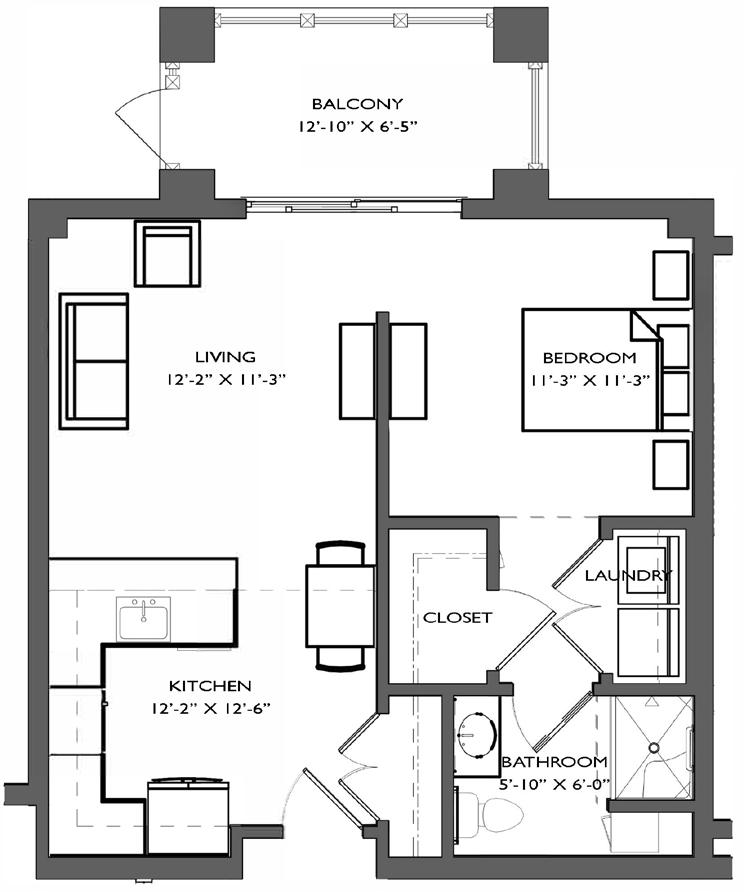

Standard
INDEPENDENT LIVING
Type 1 – 556ft²
Type 1A – 556ft²
Apartments: 1029, 2029, 3029

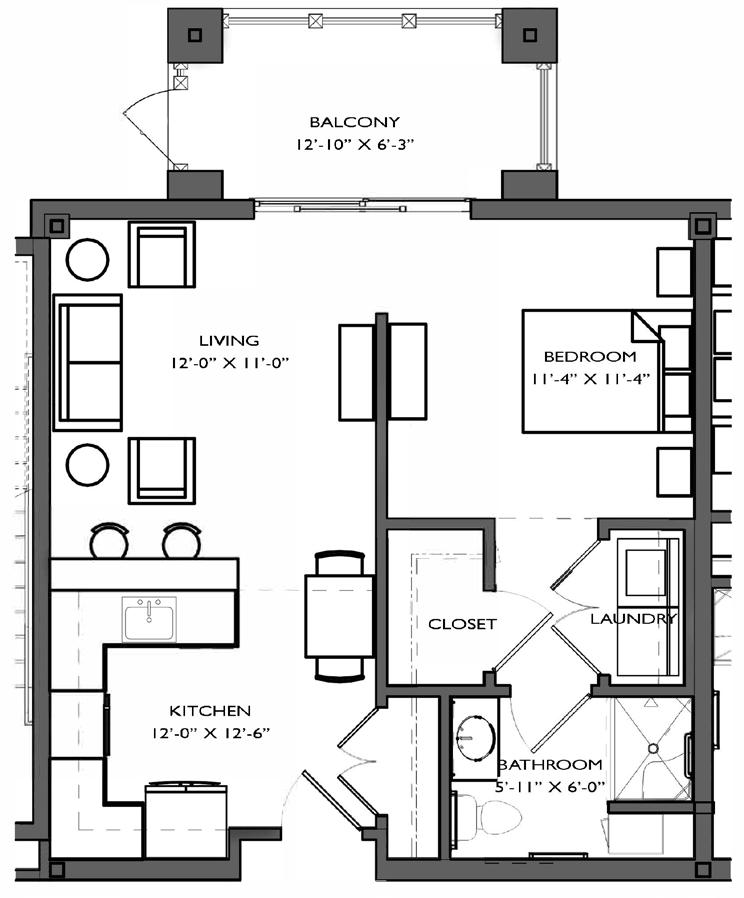

Standard
INDEPENDENT LIVING
Apartments: 1031, 2031, 3031
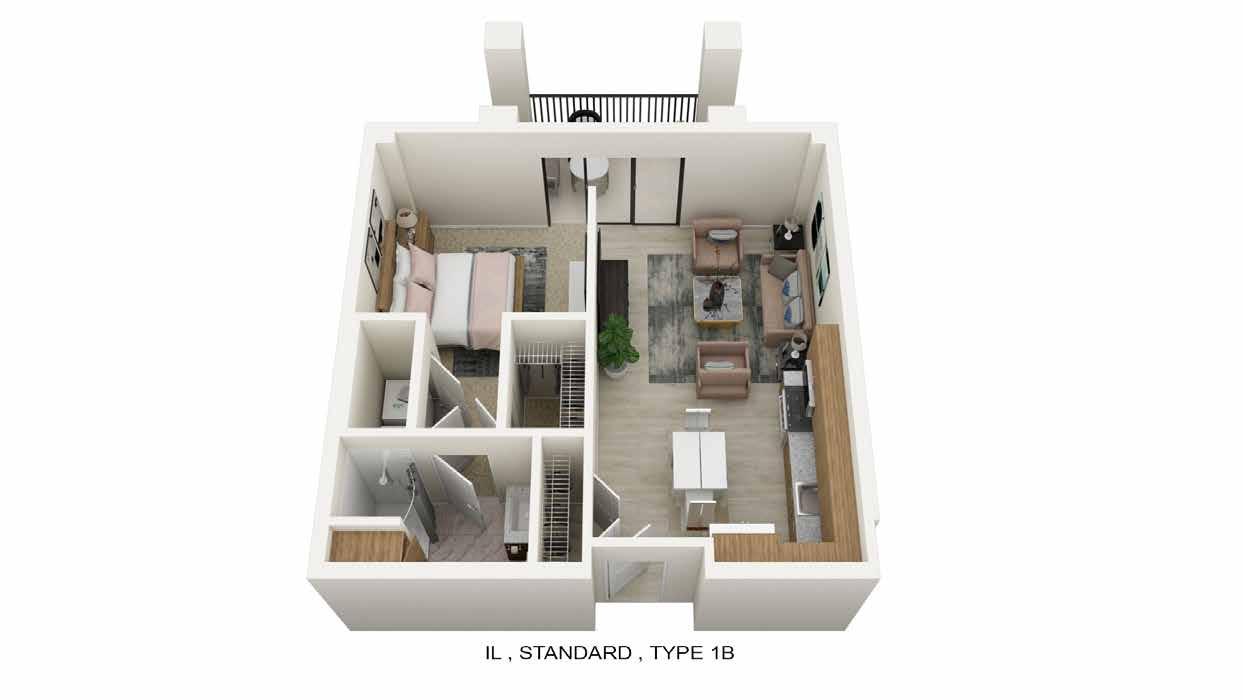
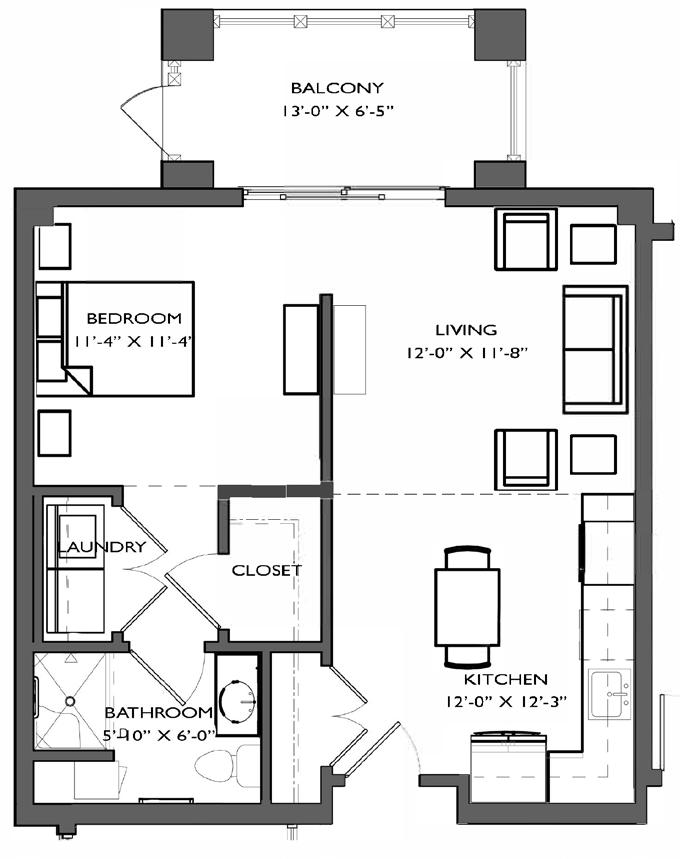
Standard
INDEPENDENT LIVING
Type 1B – 555ft²
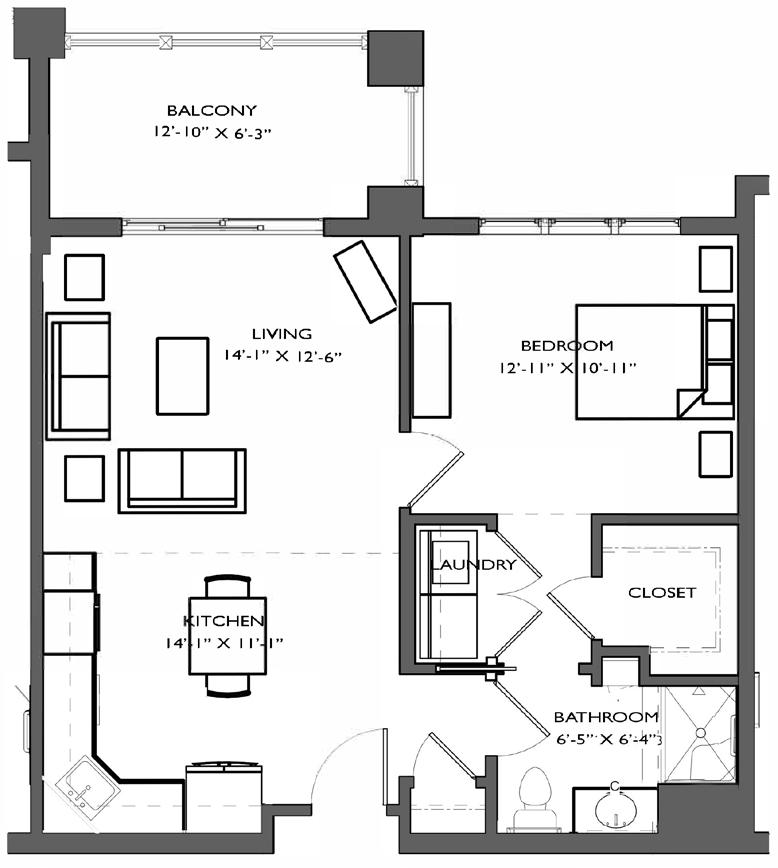
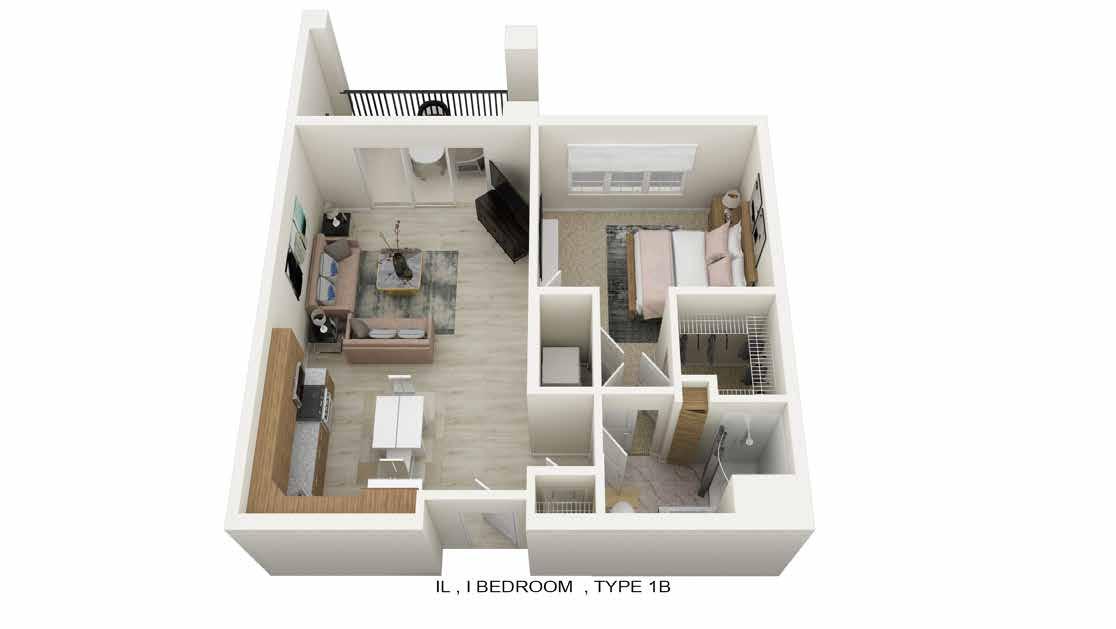
INDEPENDENT LIVING
1004, 1024, 1028, 2004, 2015, 2020, 2021, 2024, 2028, 3004, 3015, 3020, 3021, 3024, 3028
One Bedroom Type 1B – 637ft² Apartments:
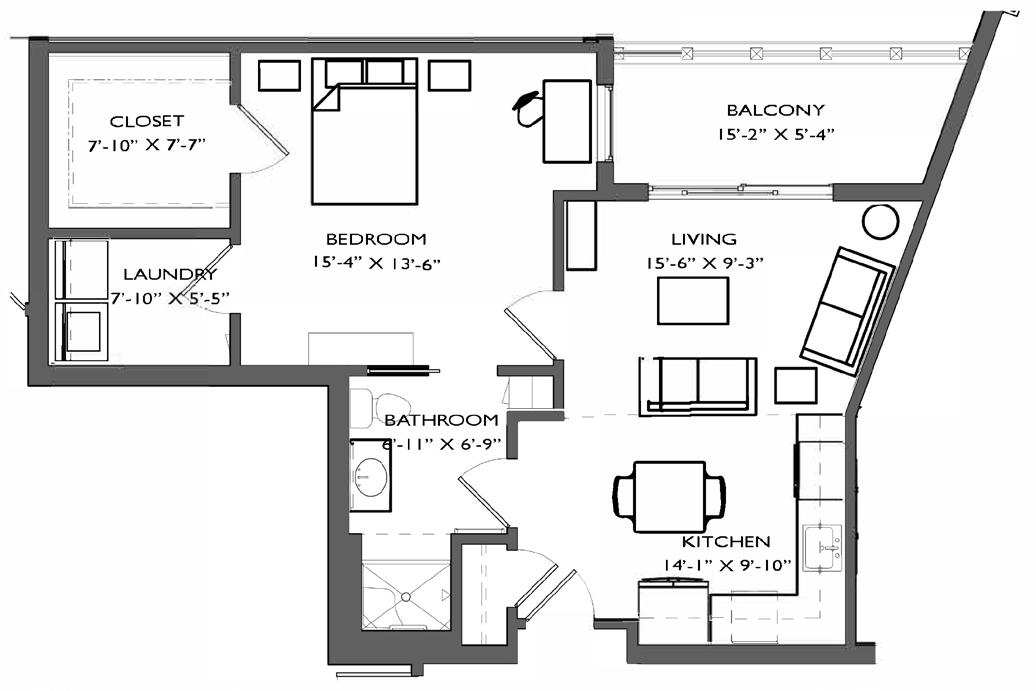
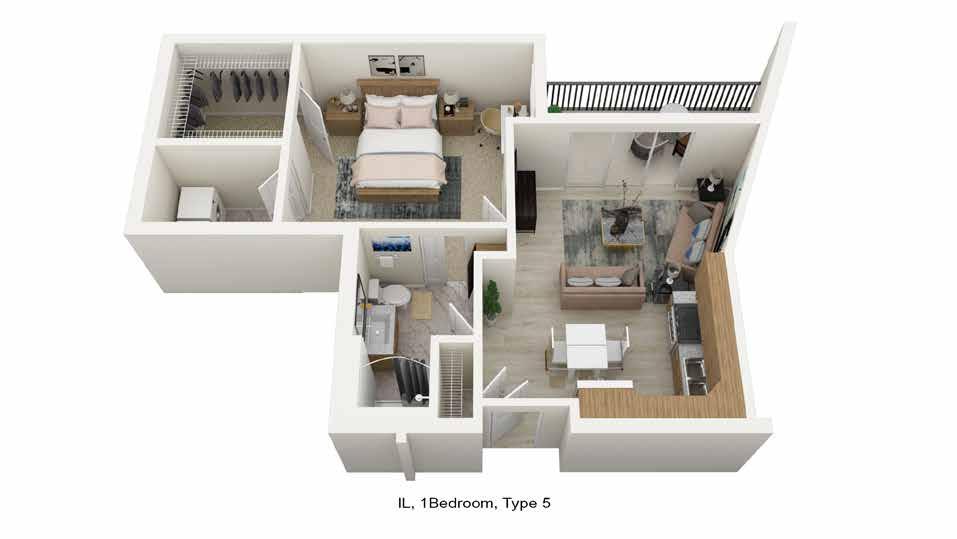
INDEPENDENT
One Bedroom Type 5 – 660ft²
LIVING
Apartments: 2012, 3012
One Bedroom
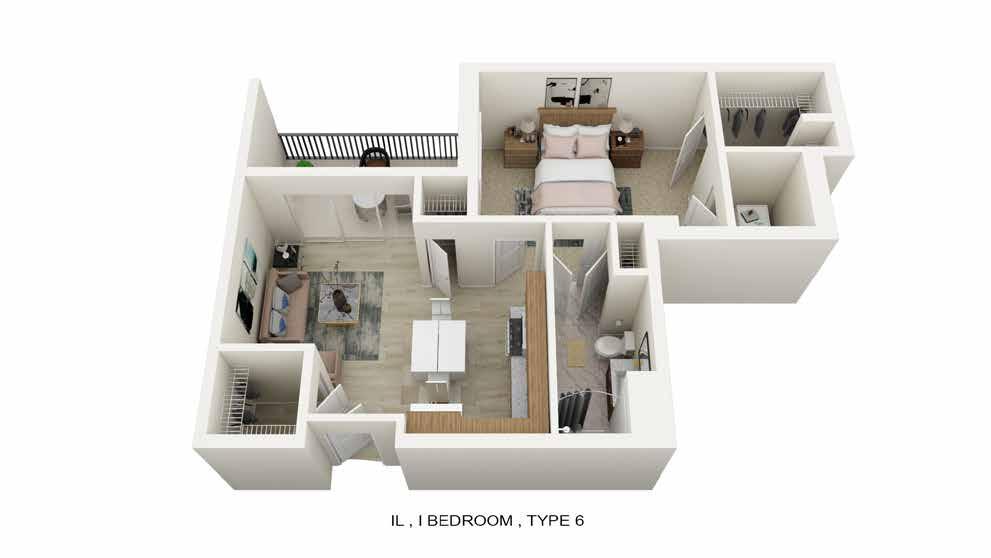
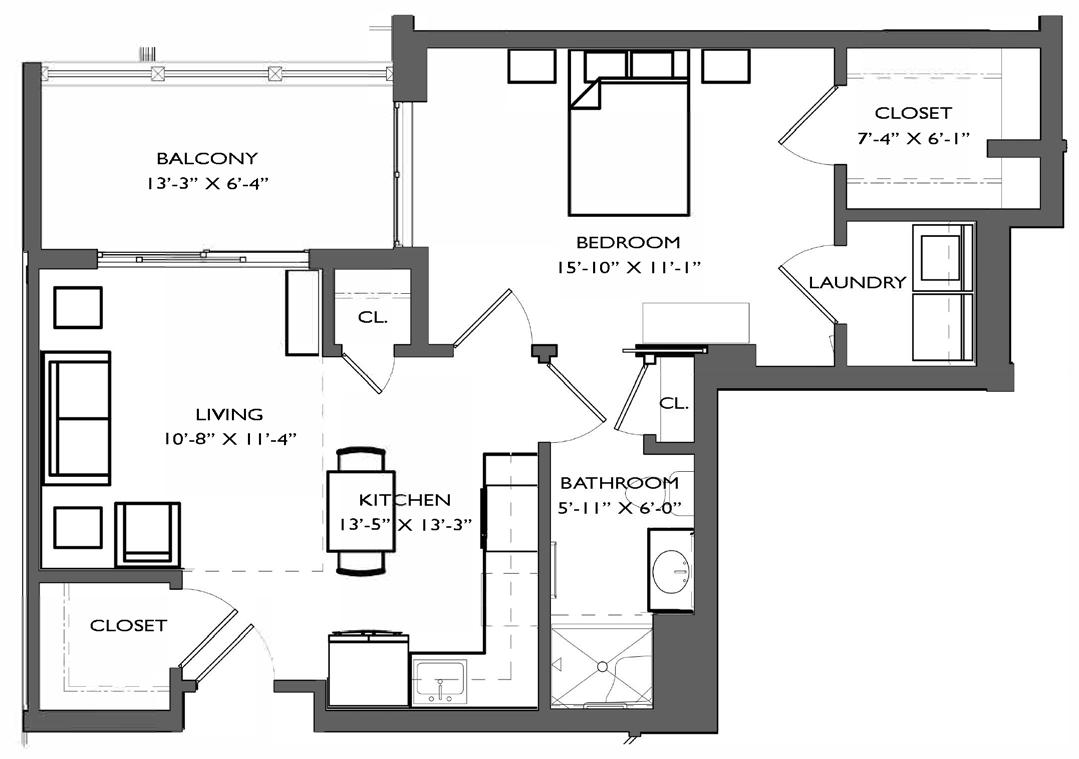
Type 6 – 606ft²
Apartments: 2023, 3023
INDEPENDENT LIVING
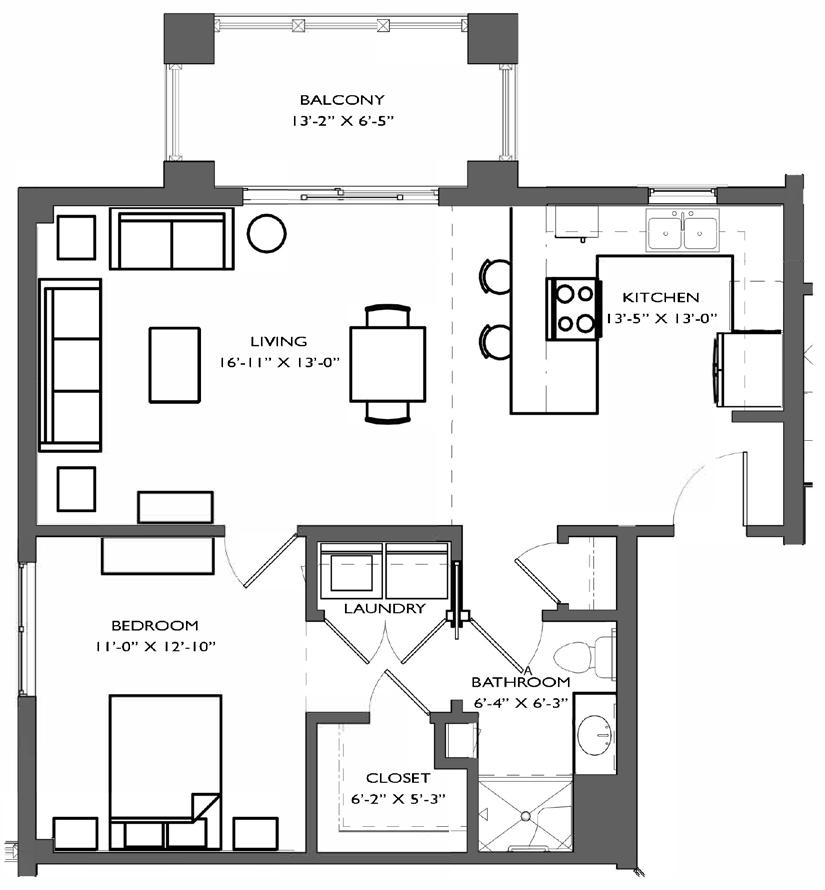
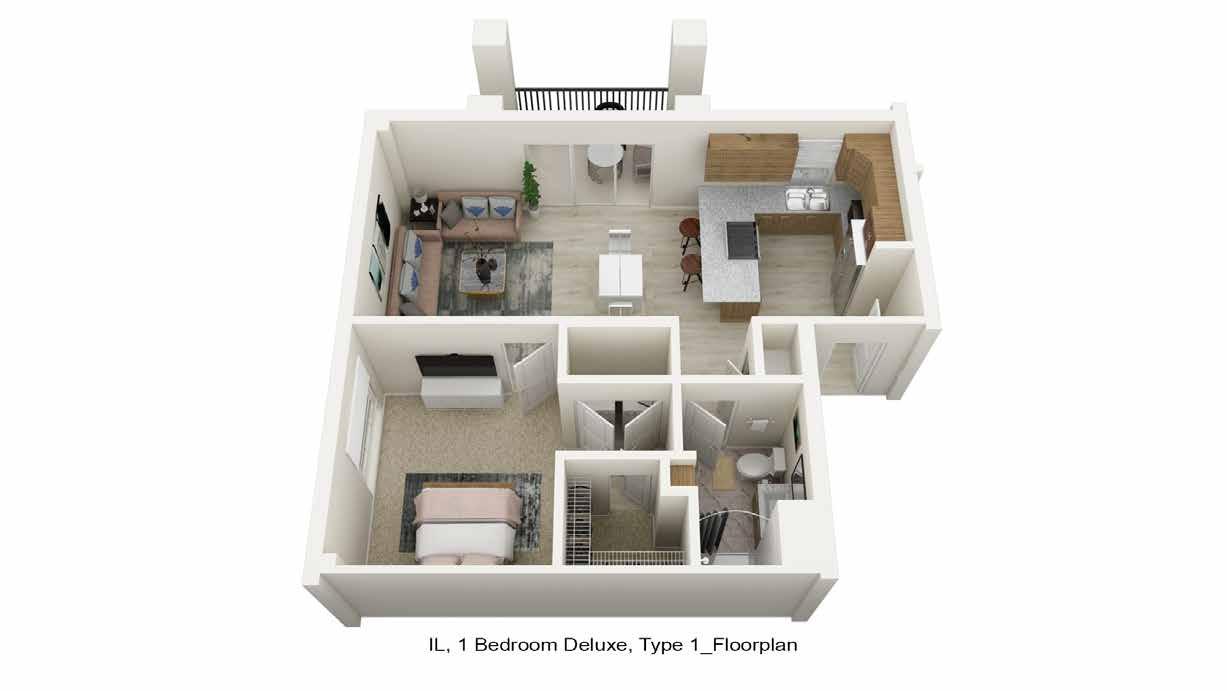
INDEPENDENT LIVING One Bedroom Deluxe Type 1 – 702ft² Apartments: 2010, 3010
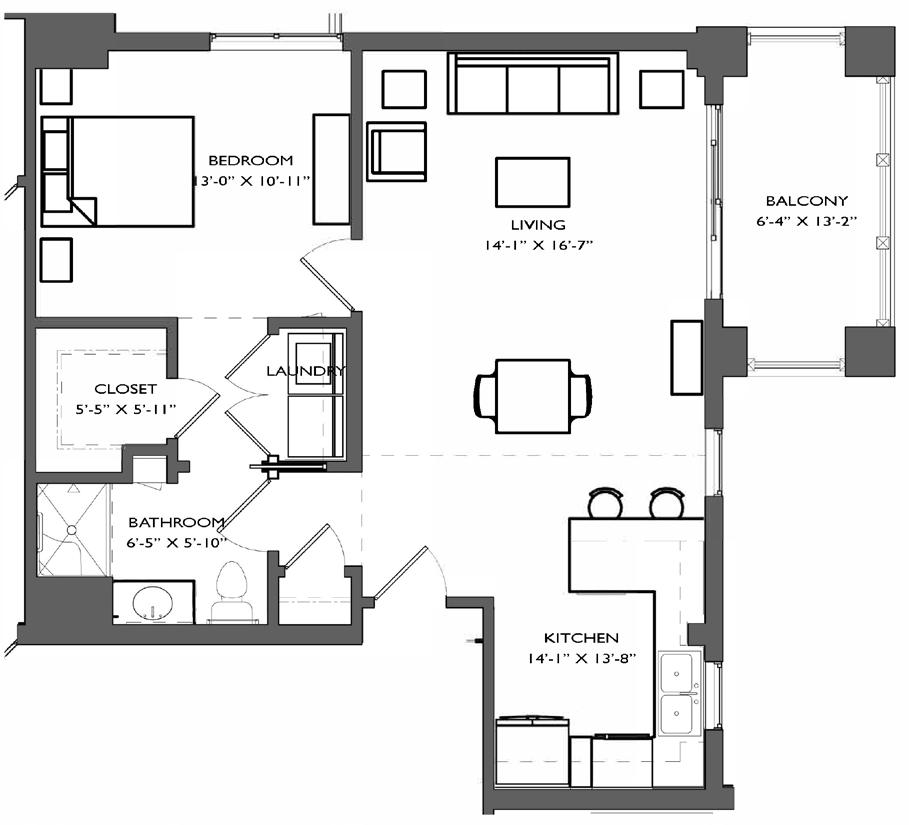
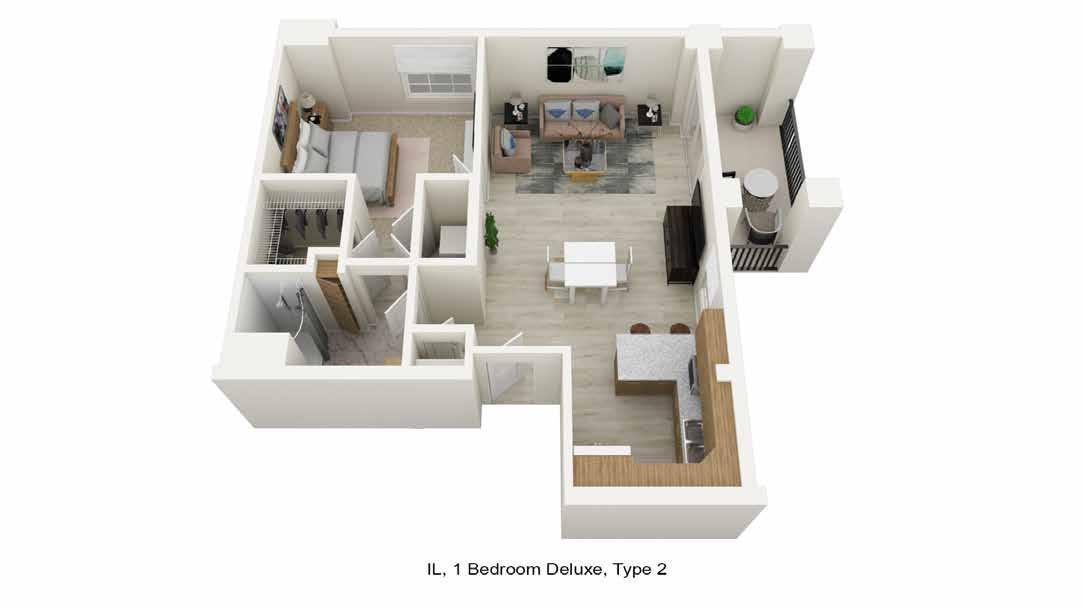
INDEPENDENT LIVING One Bedroom Deluxe Type 2 – 698ft² Apartments: 2018, 3018


INDEPENDENT LIVING One Bedroom Deluxe Type 3 – 698ft² Apartments: 2017, 3017
Deluxe Type 4 – 806ft²
Apartments:

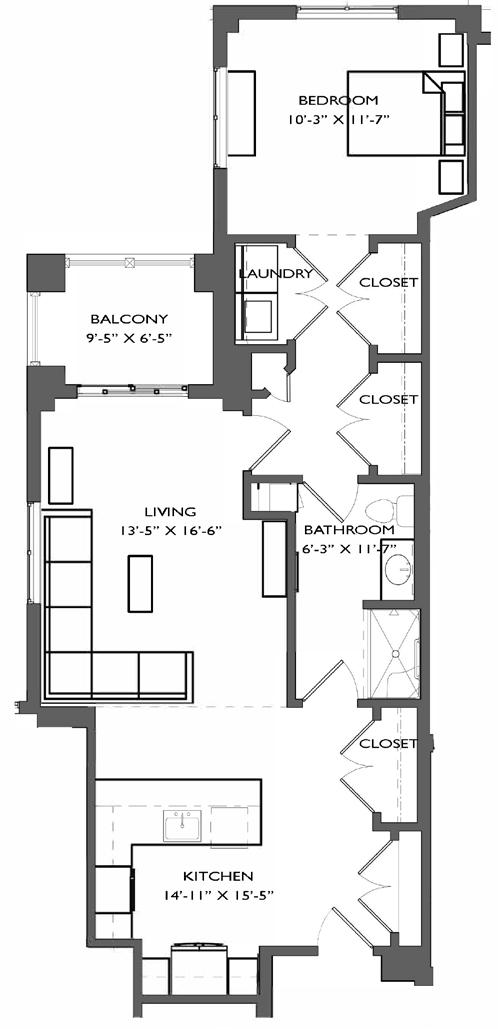
INDEPENDENT LIVING
One Bedroom
Deluxe Type 5 – 675ft²
Apartments: 1002, 2002, 3002
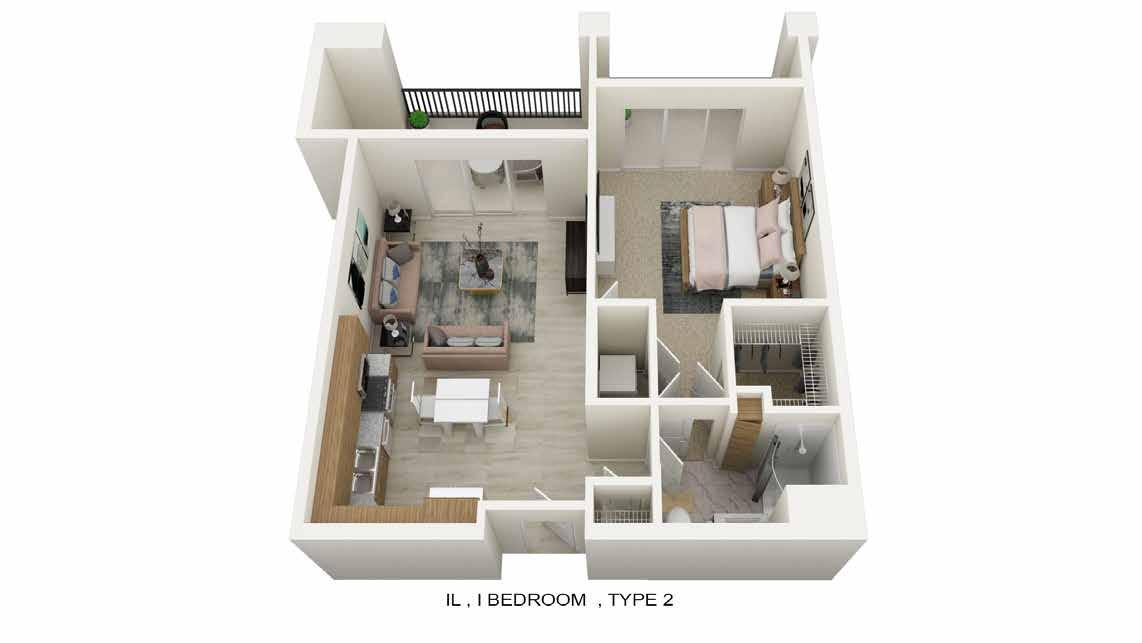
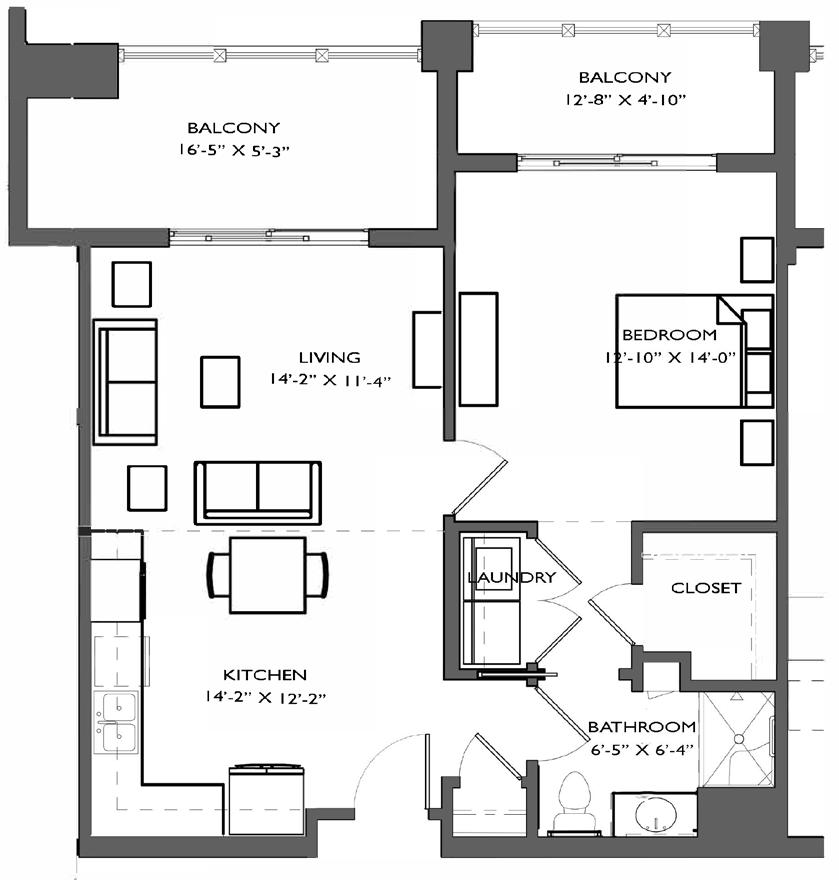
INDEPENDENT LIVING
One Bedroom
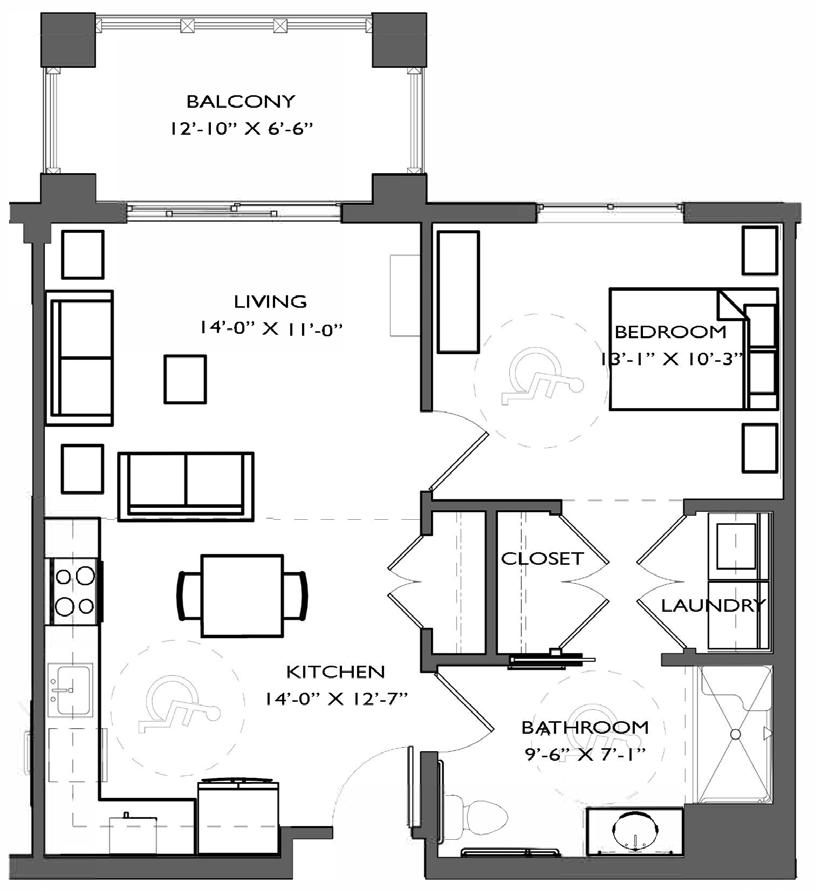
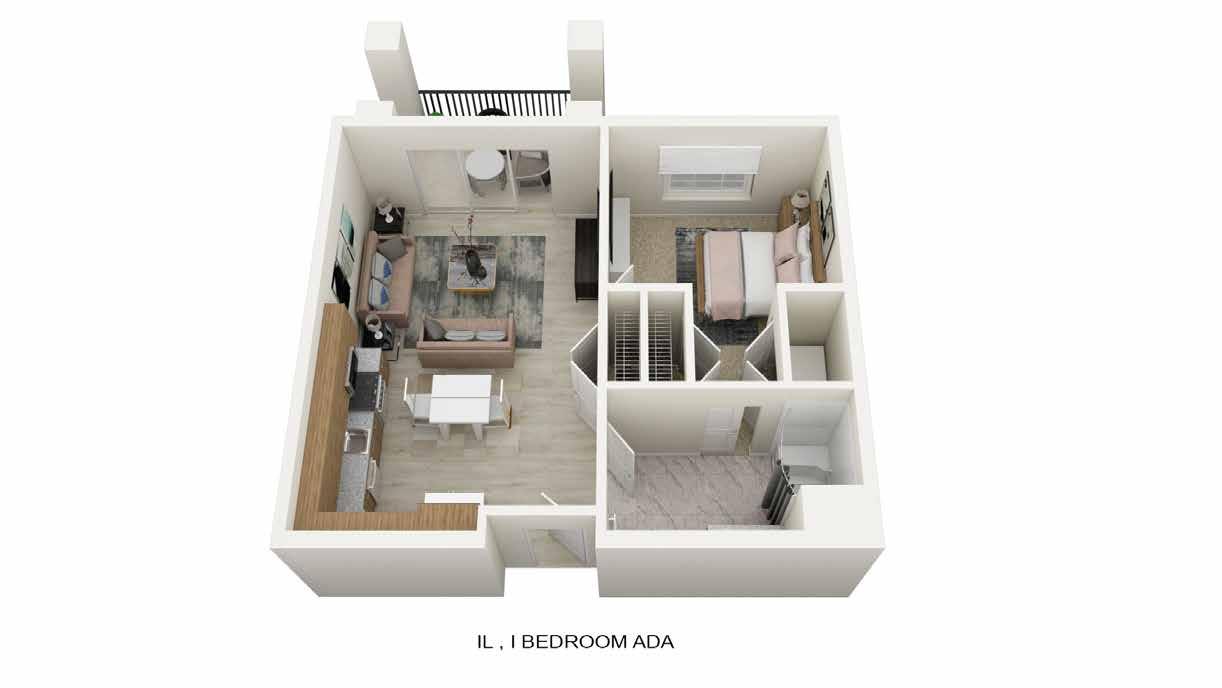
INDEPENDENT LIVING One Bedroom ADA – 640ft² Apartments: 1001, 2001, 3001
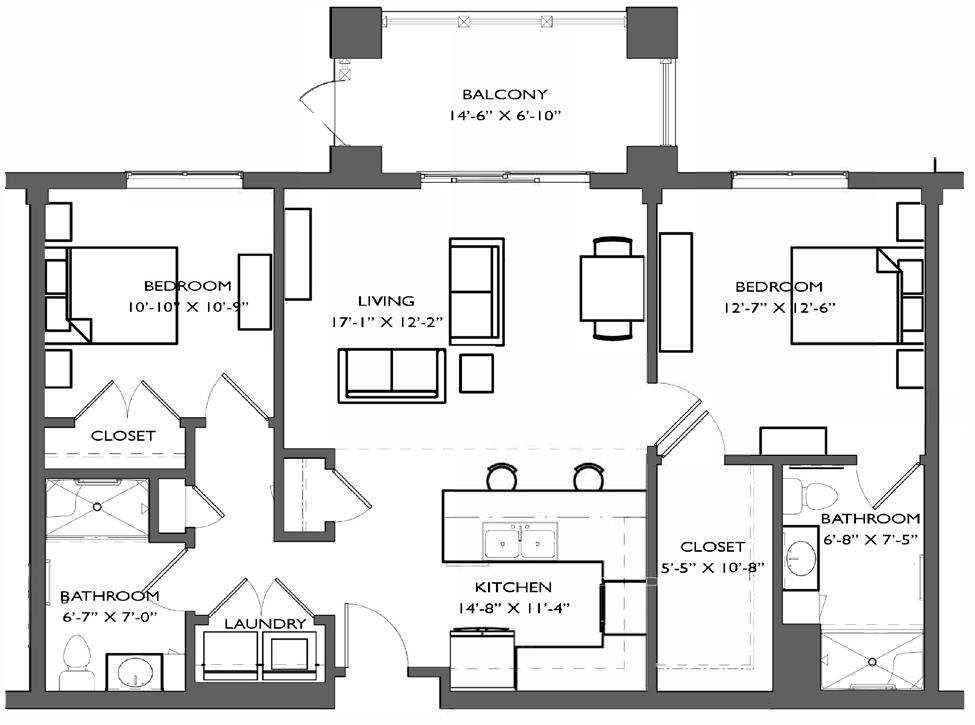

Bedroom Type 1A – 968ft² Apartments: 1005, 1027, 2005, 2027, 3005, 3027
INDEPENDENT LIVING Two
Two Bedroom
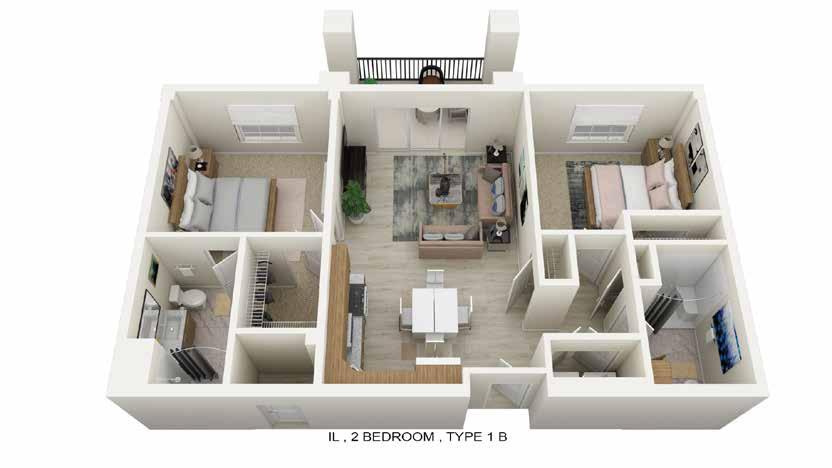
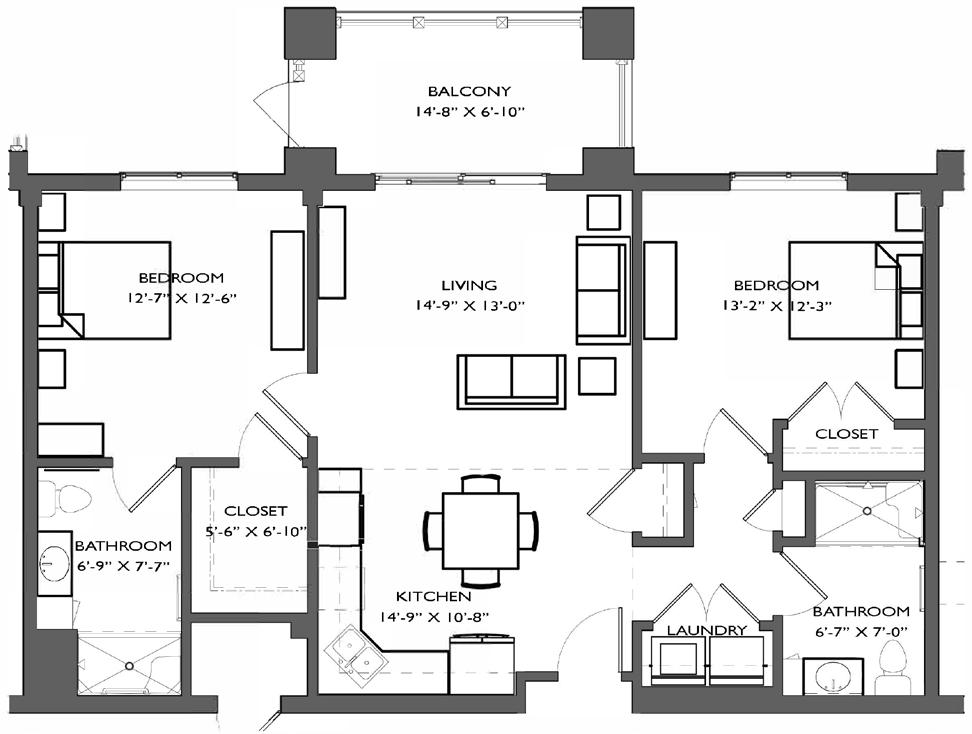
Type 1B – 967ft²
Apartments: 1026, 2026, 3026
INDEPENDENT LIVING
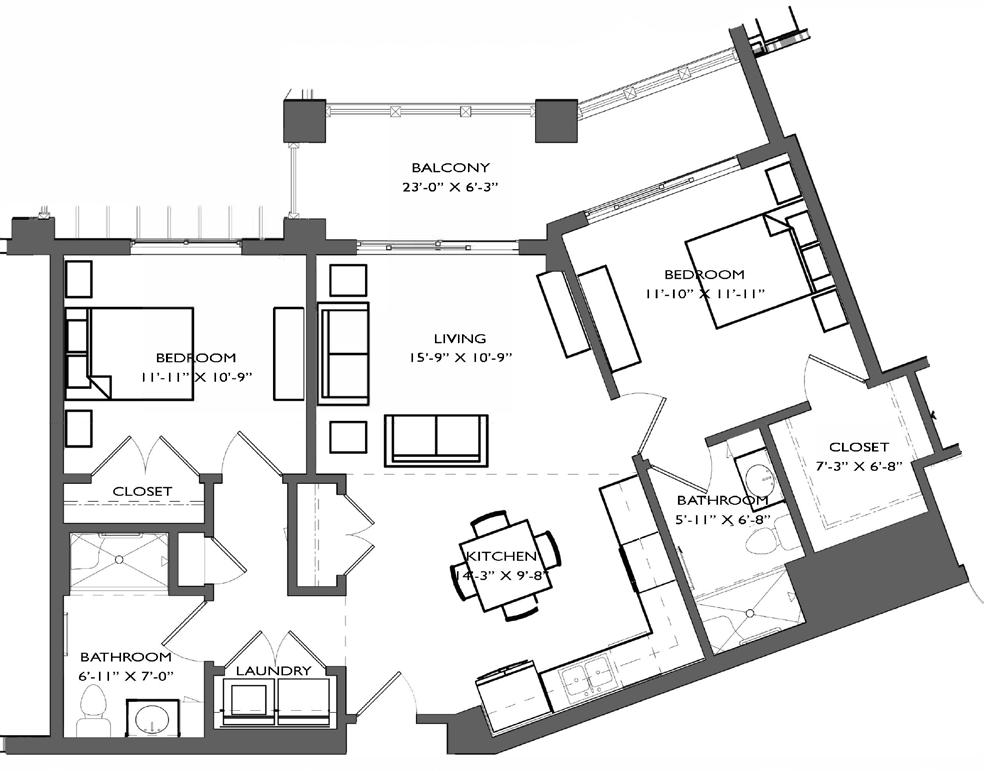
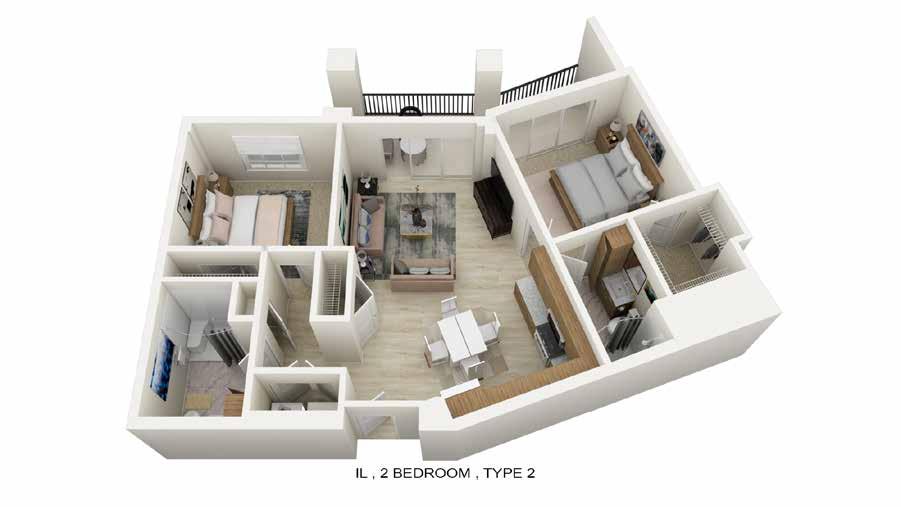
INDEPENDENT LIVING Two Bedroom Type 2 – 896ft² Apartments: 2013, 3013
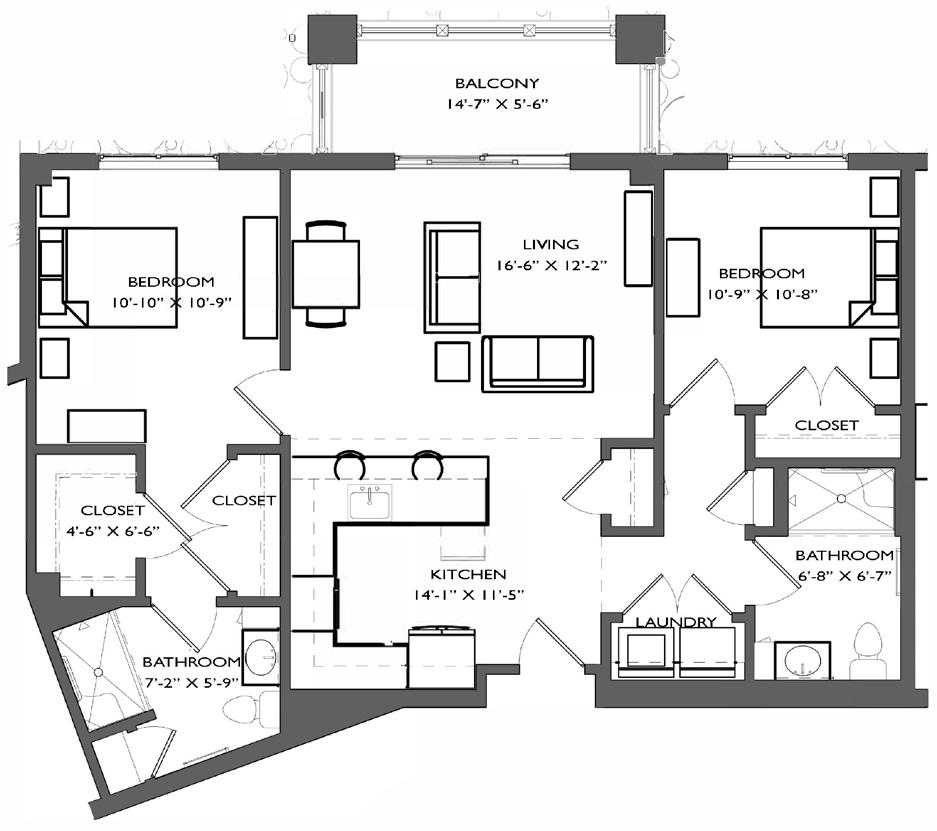
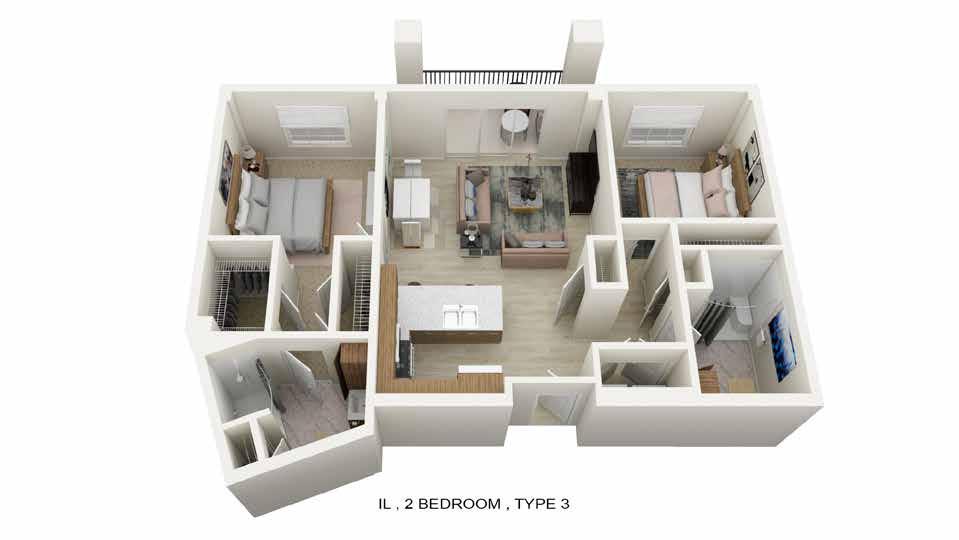
INDEPENDENT
Bedroom Type 3 – 938ft²
LIVING Two
Apartments: 2014, 3014
Two Bedroom


Type 4 – 905ft²
Apartments: 1008*, 2008, 3008 *premium patio
INDEPENDENT LIVING
Two Bedroom
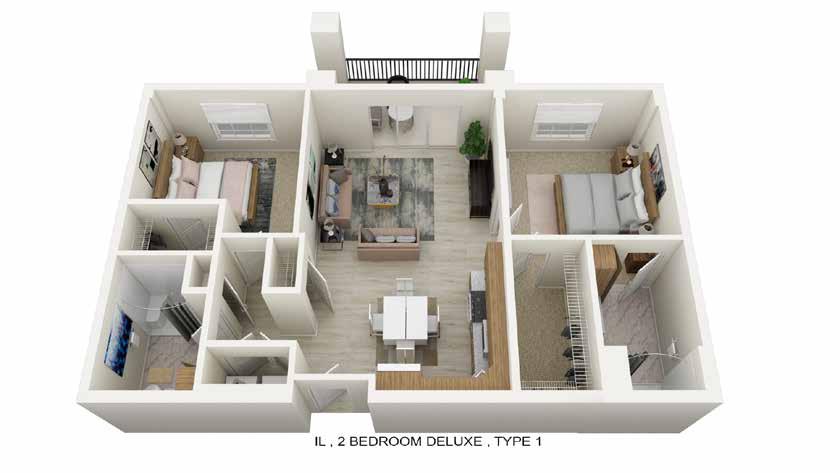
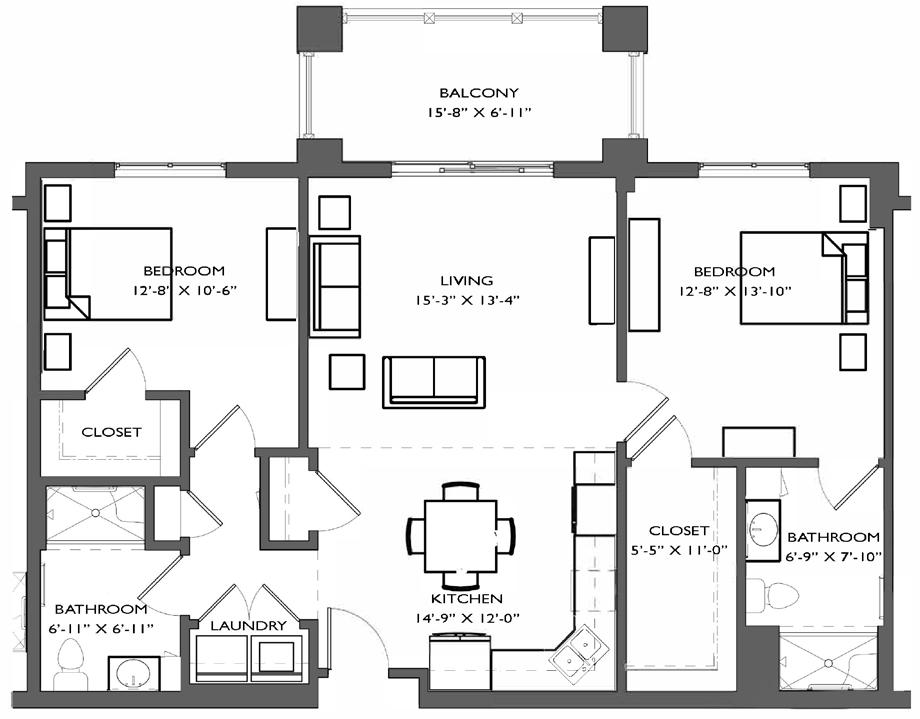
Deluxe Type 1 – 1033ft²
Apartments: 1006, 2006, 3006
INDEPENDENT LIVING
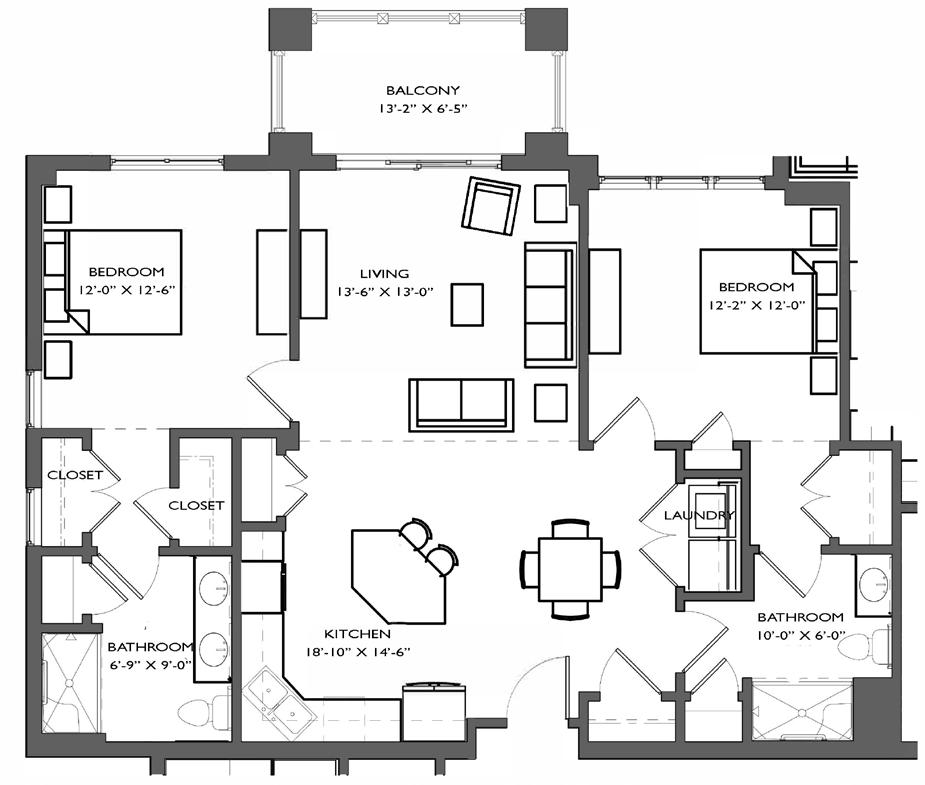
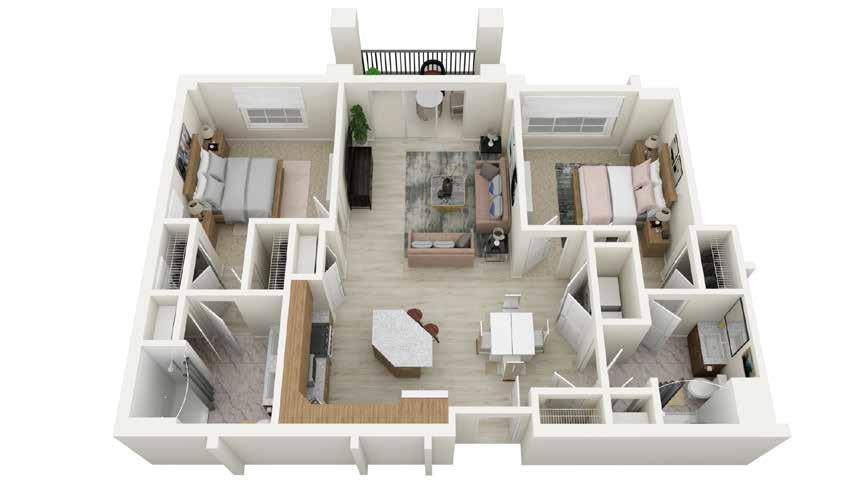
INDEPENDENT LIVING Two Bedroom Deluxe Type 2 – 1067ft² Apartments: 2011, 3011
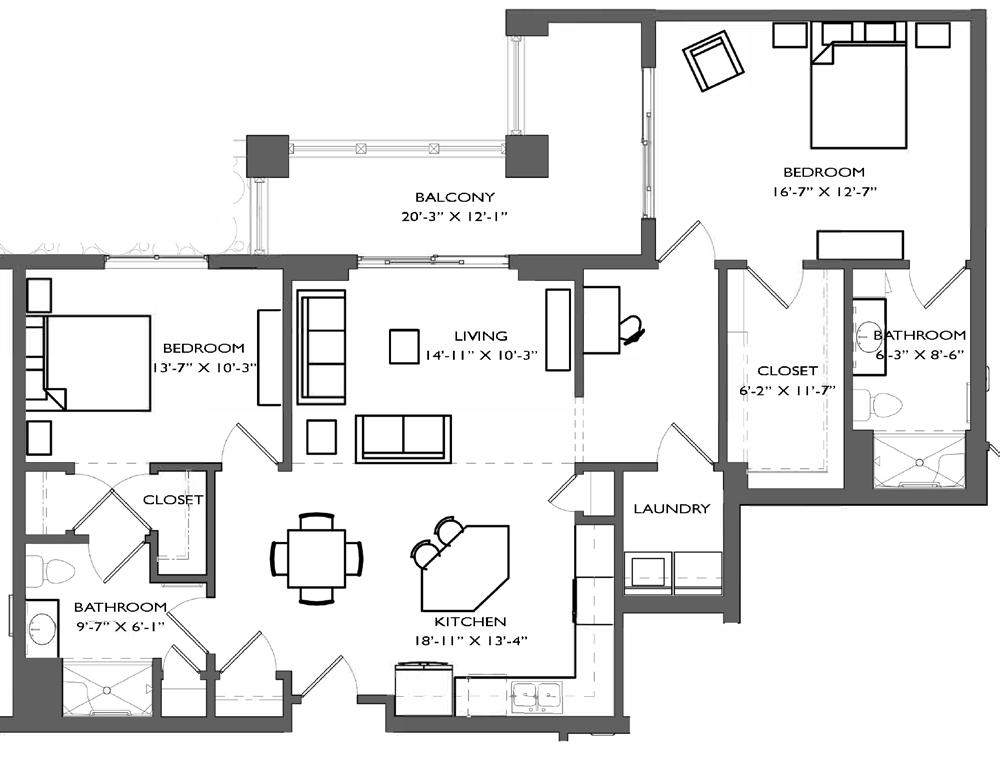
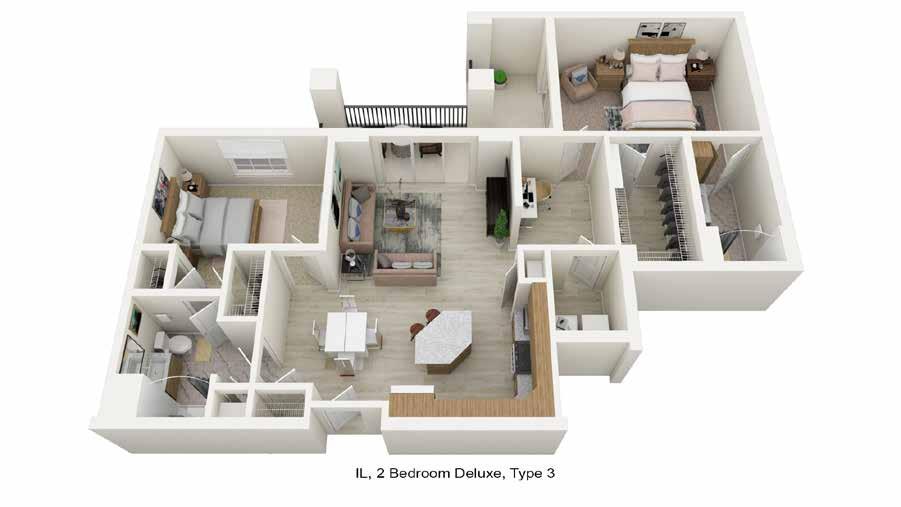
INDEPENDENT LIVING
Bedroom
Two
Deluxe Type 3 – 1190ft²
Apartments: 2016, 3016


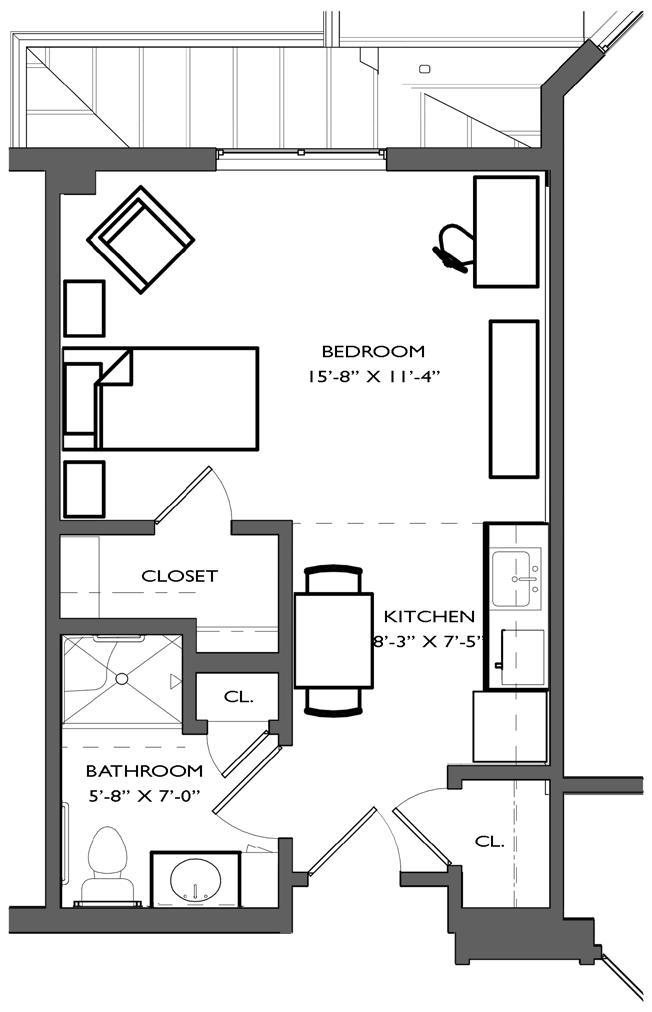


ASSISTED LIVING Standard Type 1 – 400ft² Apartments: 205, 323, 305, 332



ASSISTED LIVING Standard Type 2 – 485ft²
Apartments: 210, 211, 310, 311
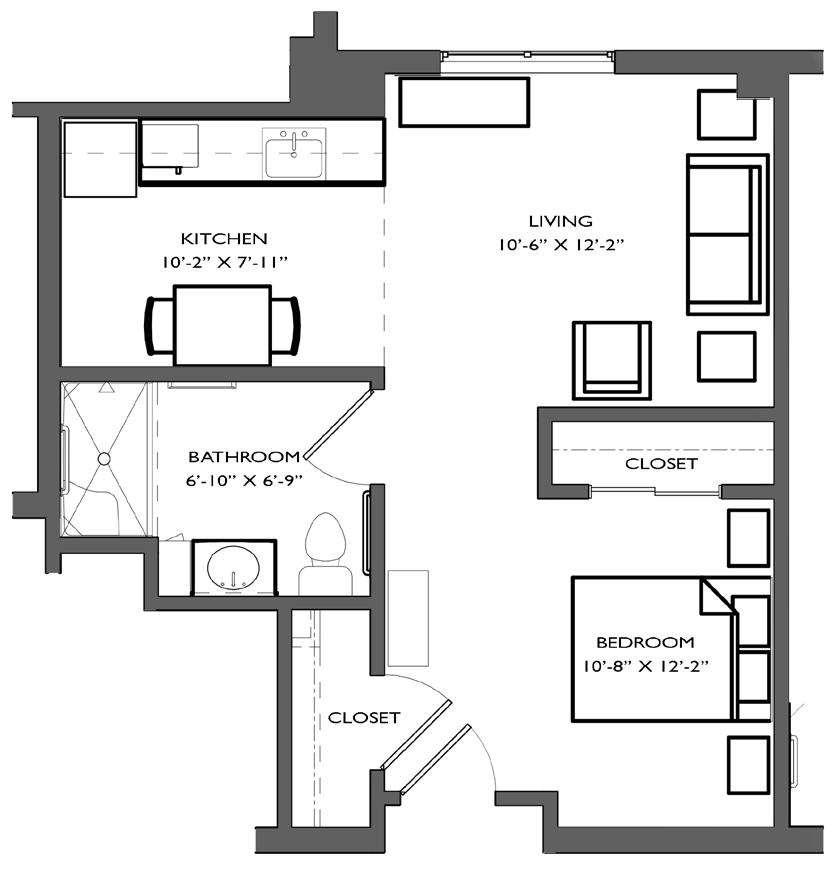

ASSISTED LIVING Standard Type 3 – 485ft²
209,
Apartments:
309
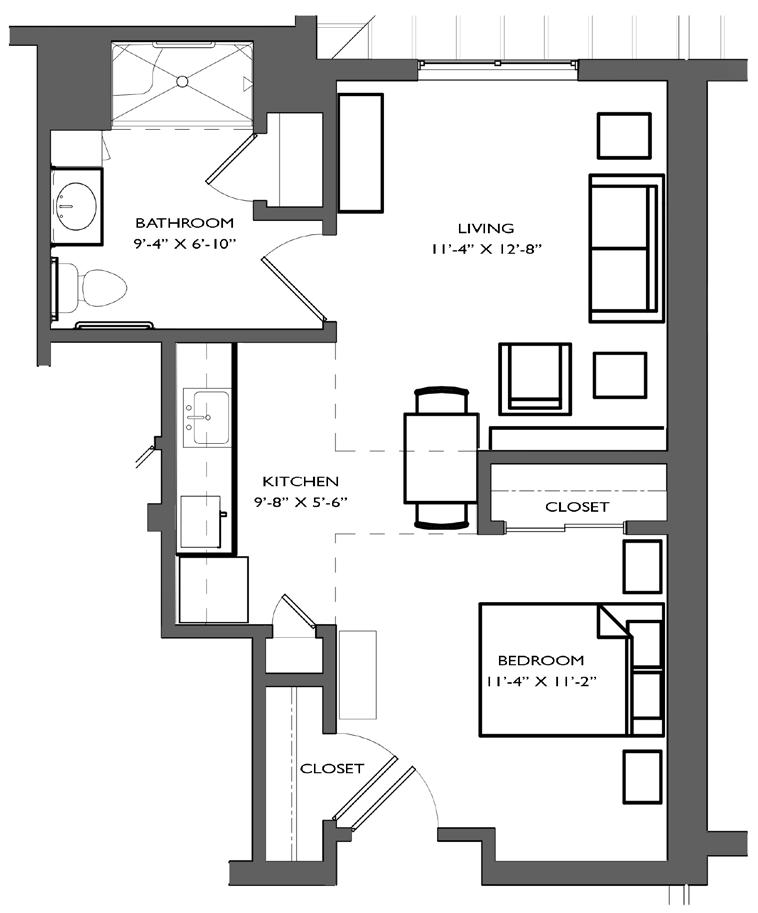
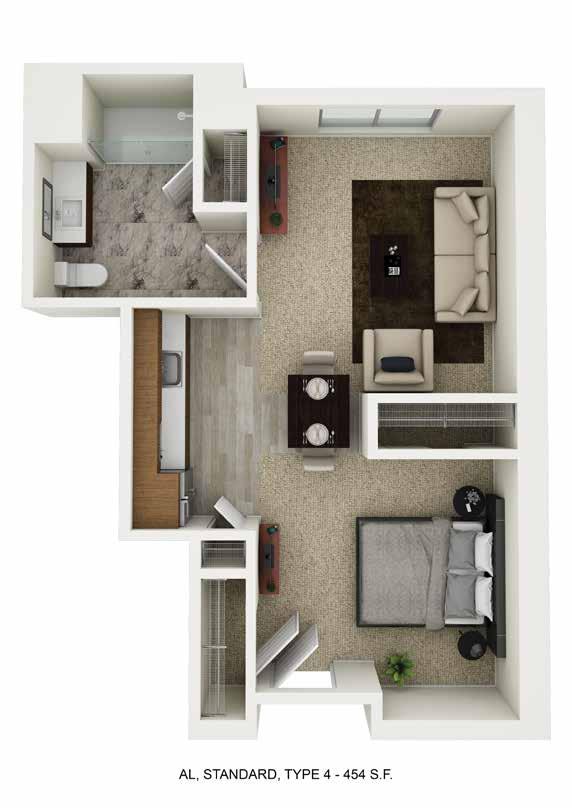
ASSISTED LIVING Standard
4 – 500ft²
314
Type
Apartment:
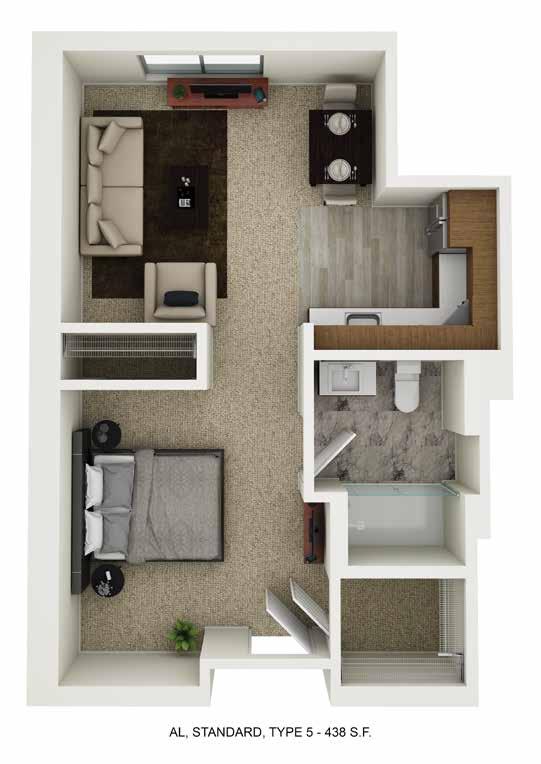

ASSISTED LIVING Standard
5 – 500ft²
315
Type
Apartment:
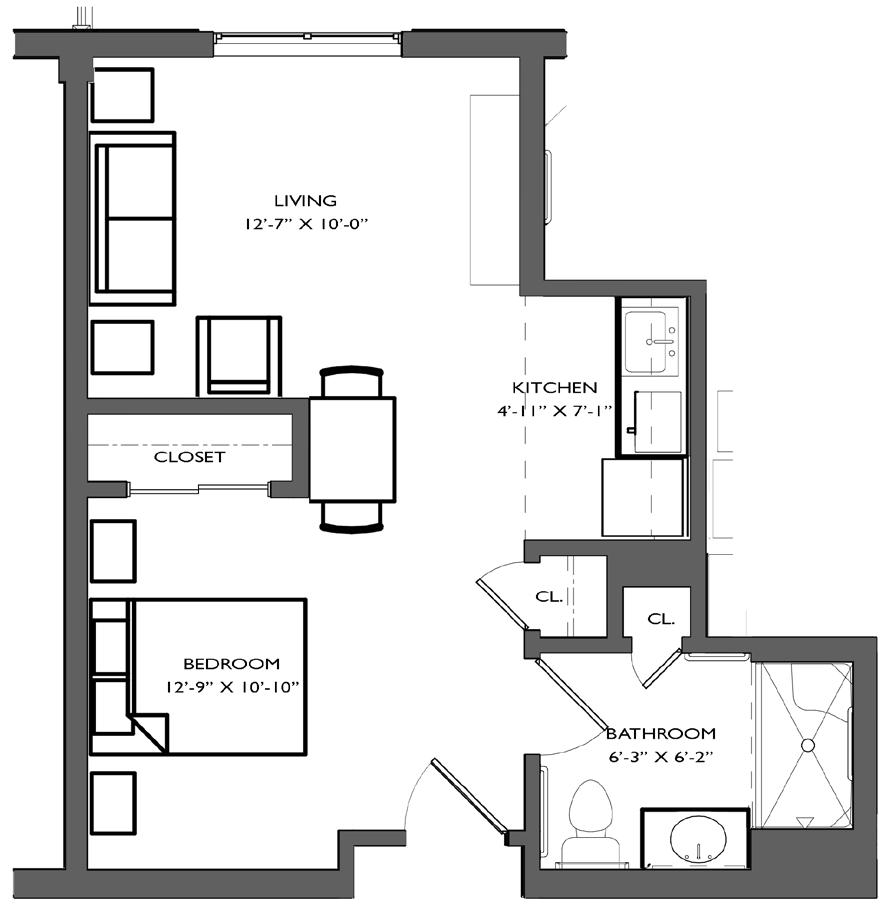
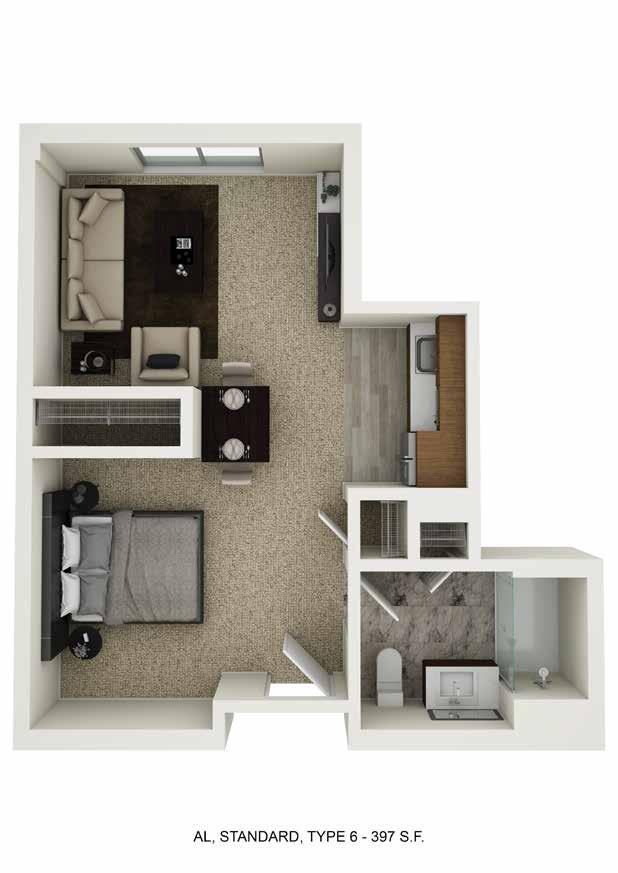
ASSISTED LIVING Standard Type 6 – 450ft² Apartments: 236, 237, 336, 337
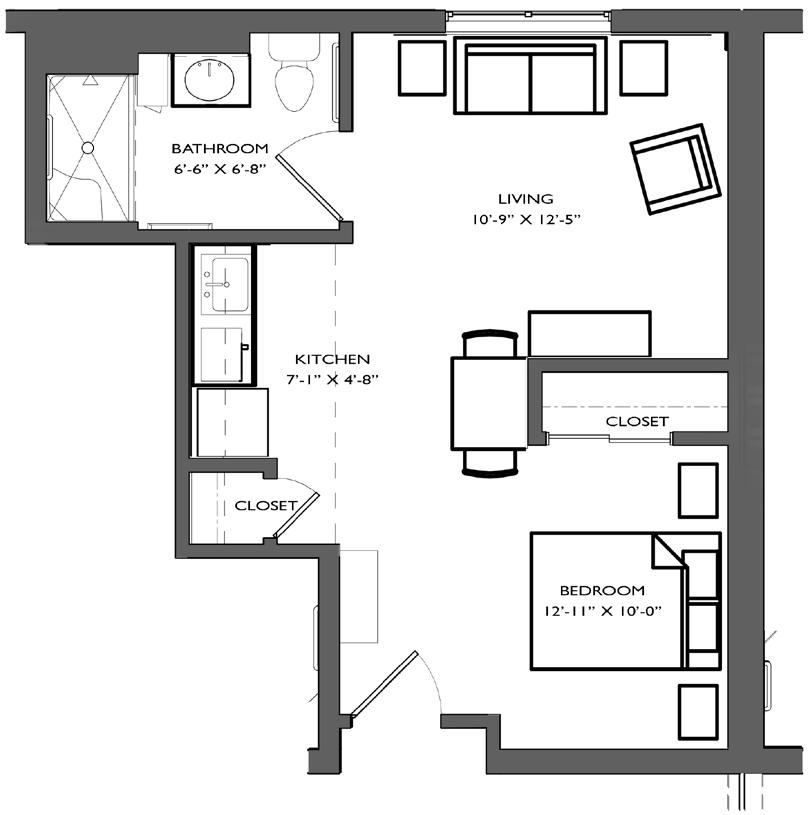
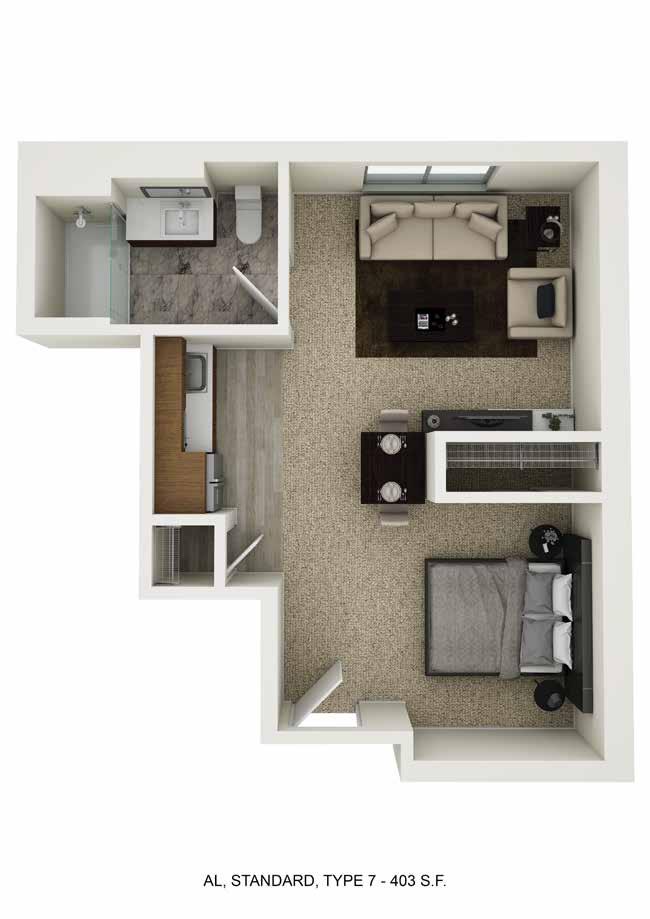
ASSISTED LIVING Standard Type 7 – 450ft² Apartments: 234, 235, 334, 335
Type 8 – 485ft²
Apartments: 320, 321
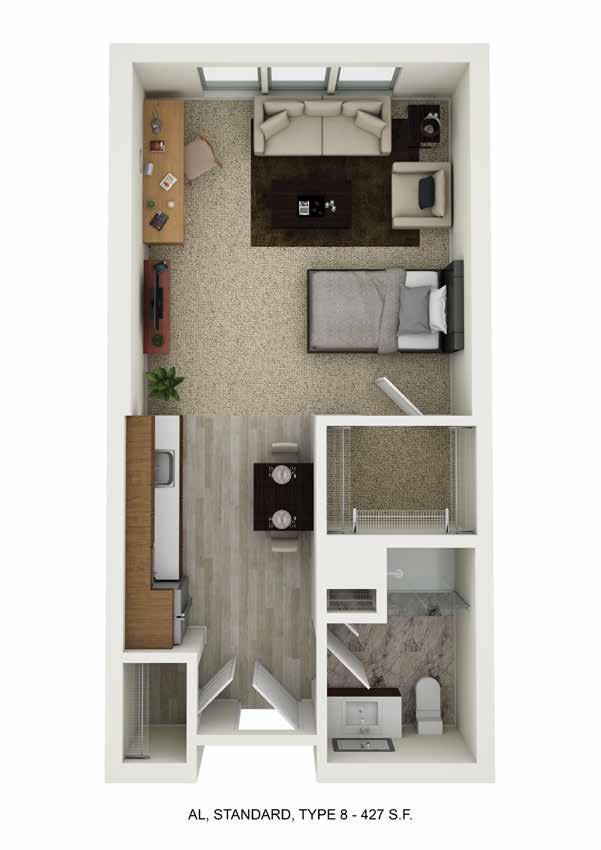

LIVING Standard
ASSISTED
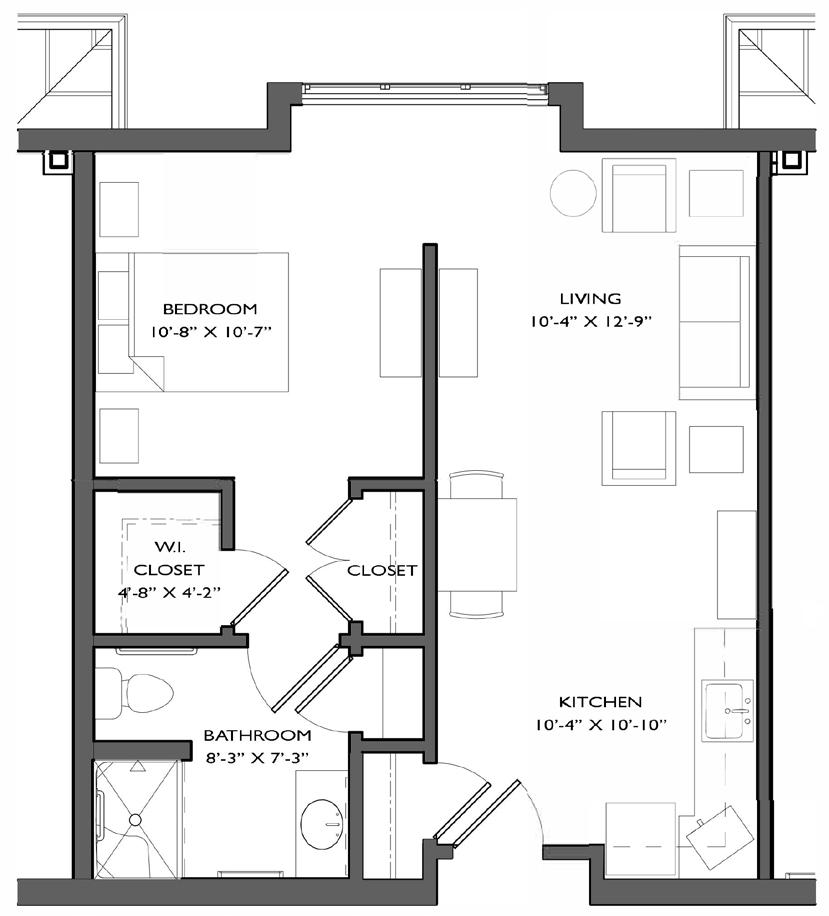
ASSISTED LIVING Standard Deluxe Type 1 – 550ft² Apartments: 201, 207, 226, 233, 301, 307, 326, 326, 333
Deluxe Type 2 – 485ft²
Apartments: 228, 328
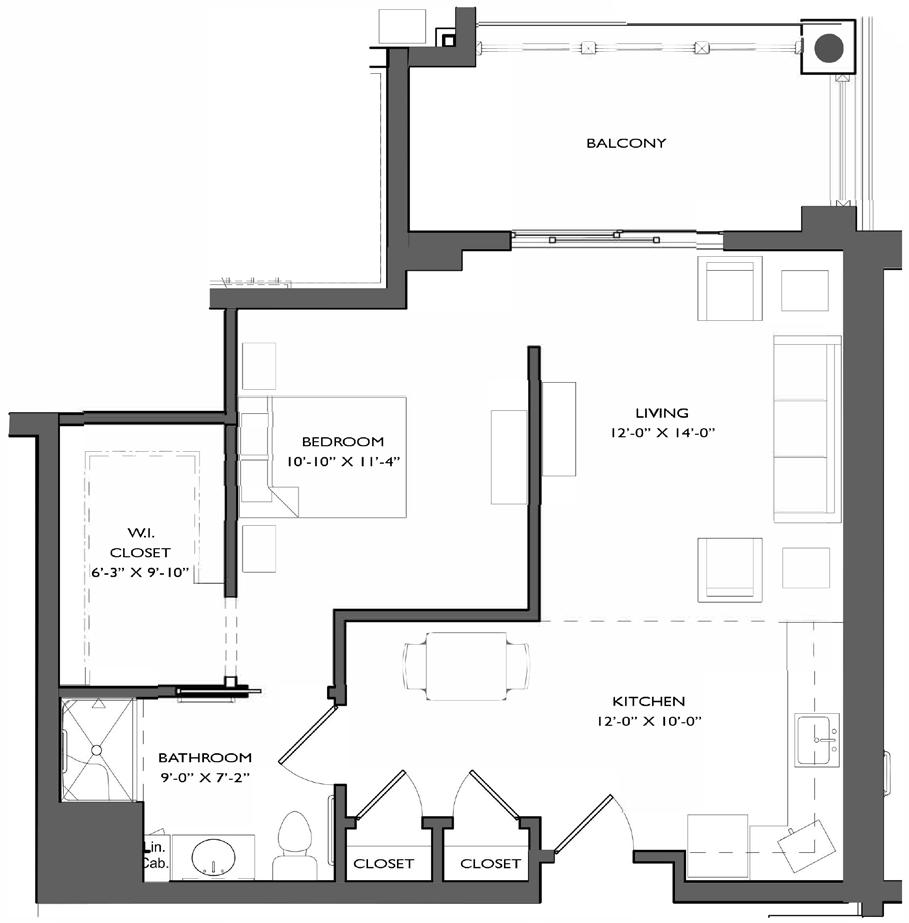
ASSISTED LIVING Standard
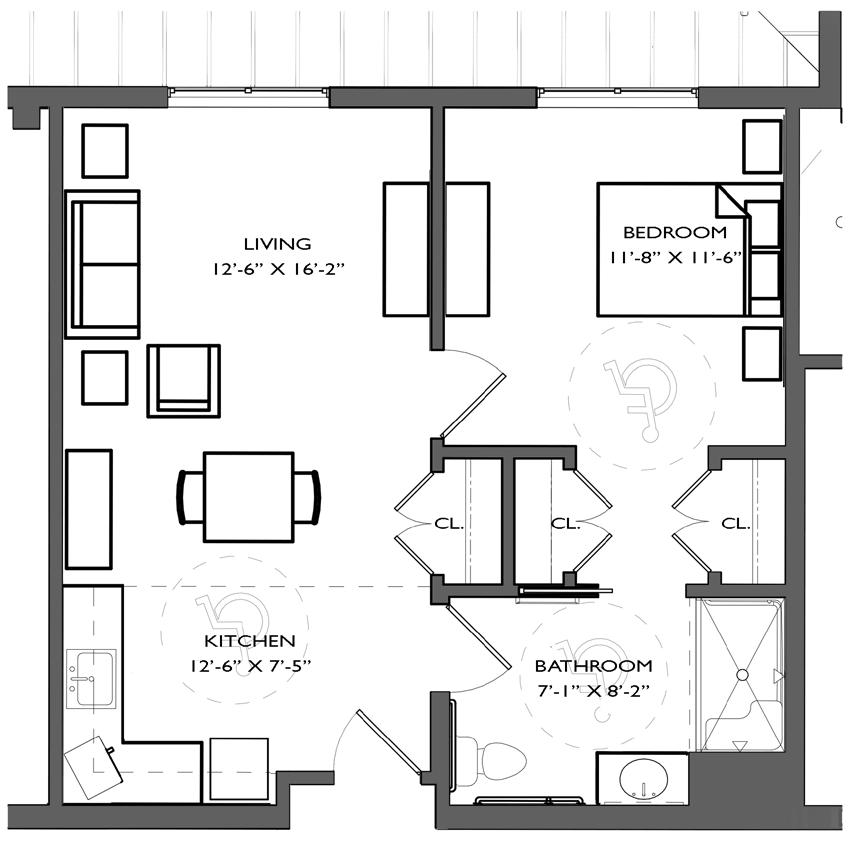

ASSISTED LIVING One Bedroom Type 1A ADA – 600ft² Apartments: 238, 308, 338

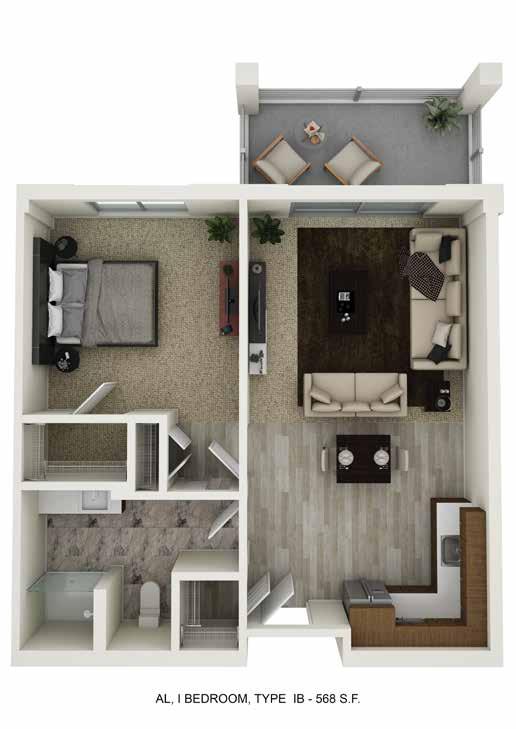
ASSISTED LIVING One Bedroom Type 1B – 600ft² Apartments: 227, 239, 302, 306, 327, 339
One Bedroom Type 2 – 700ft²
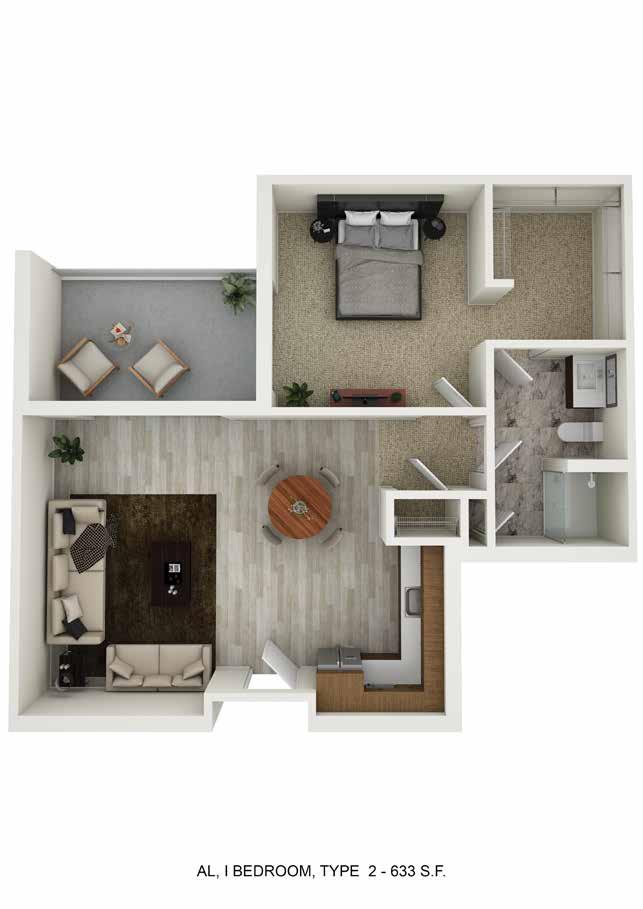
Apartments:

ASSISTED LIVING
One Bedroom Type 3 – 800ft²
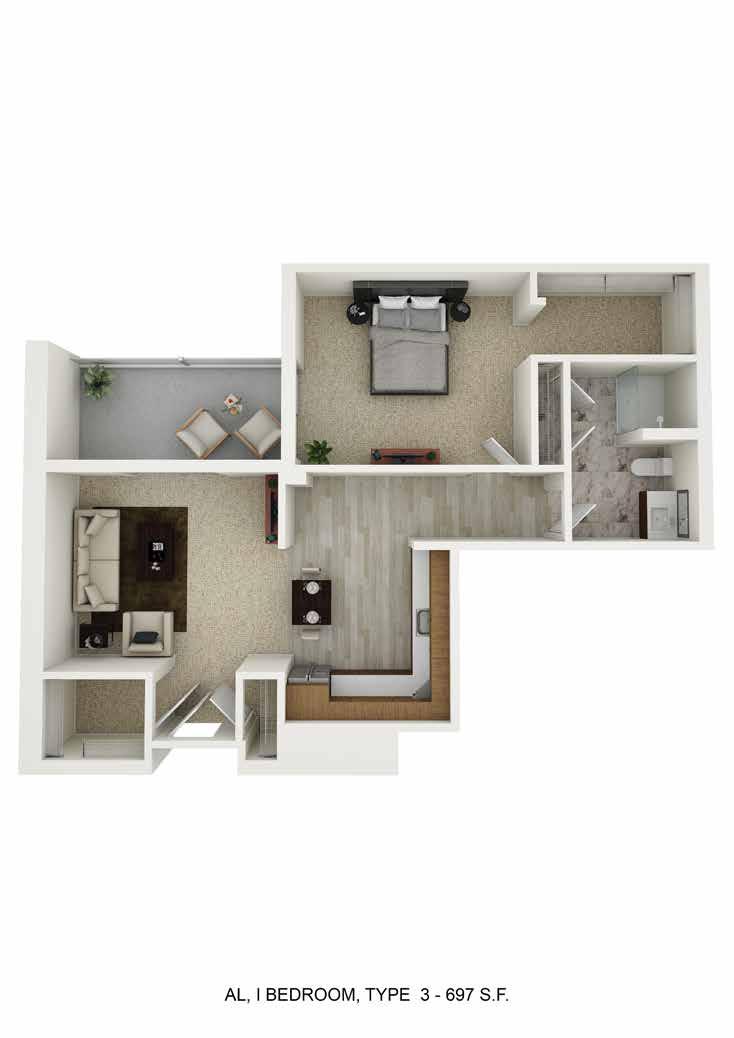
Apartments: 229, 329
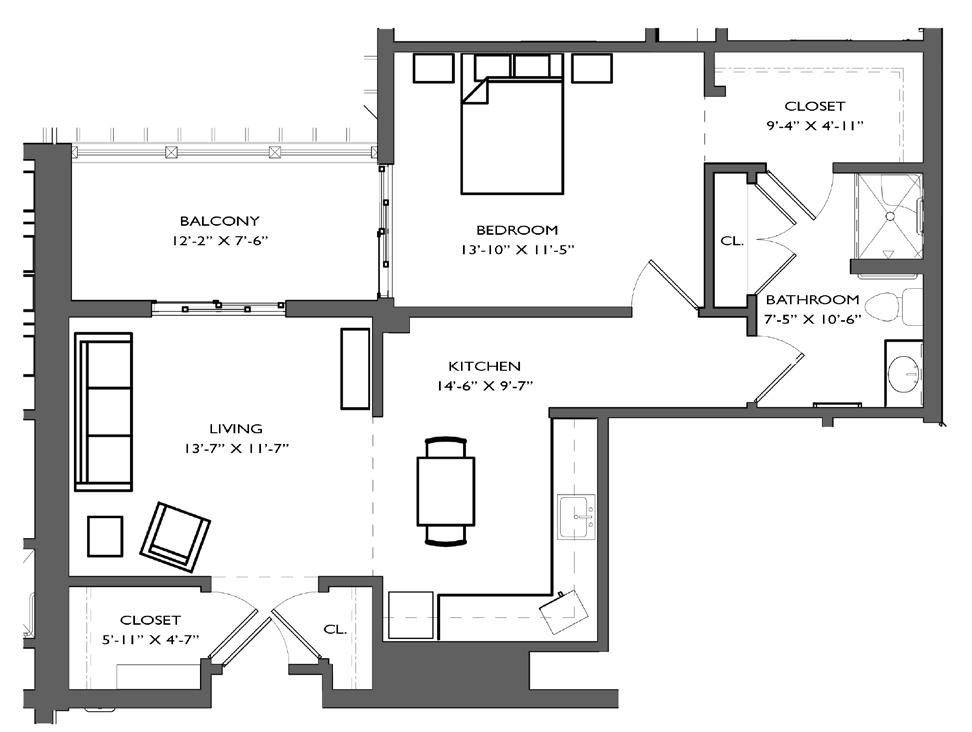
ASSISTED LIVING
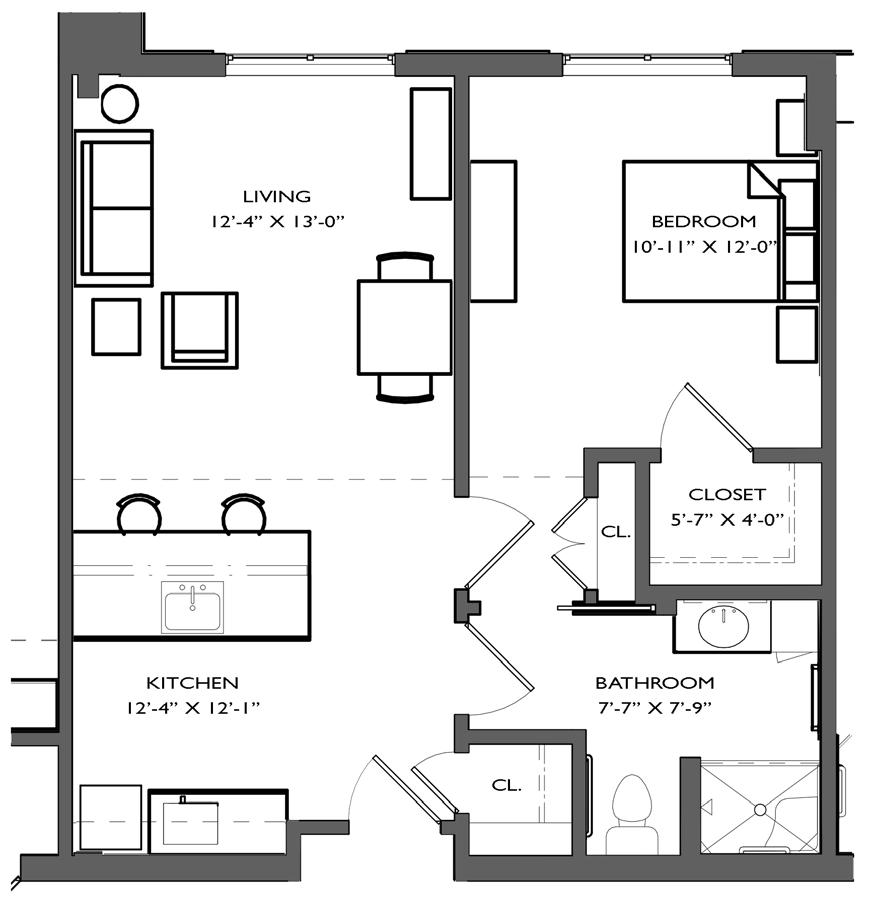
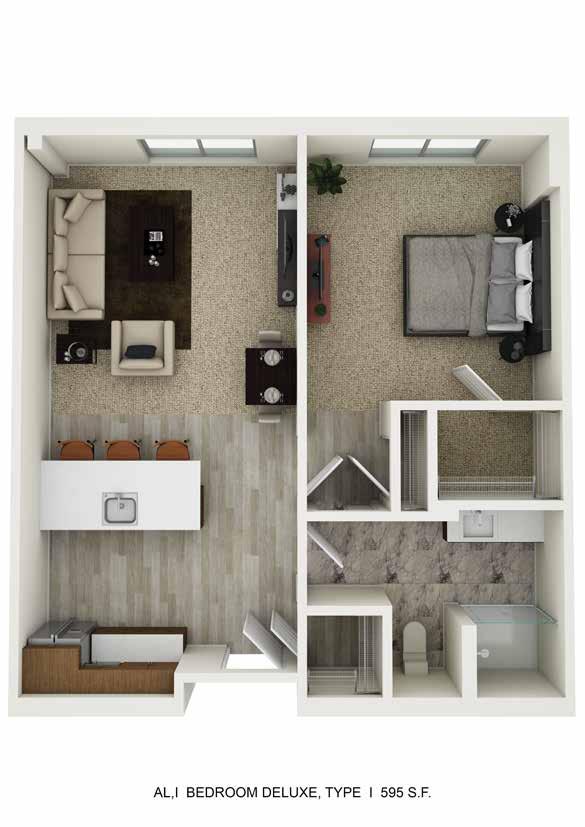
ASSISTED LIVING One Bedroom Deluxe Type 1 – 645ft² Apartment: 303
Deluxe Type 2 – 600ft²
Apartments: 240, 340
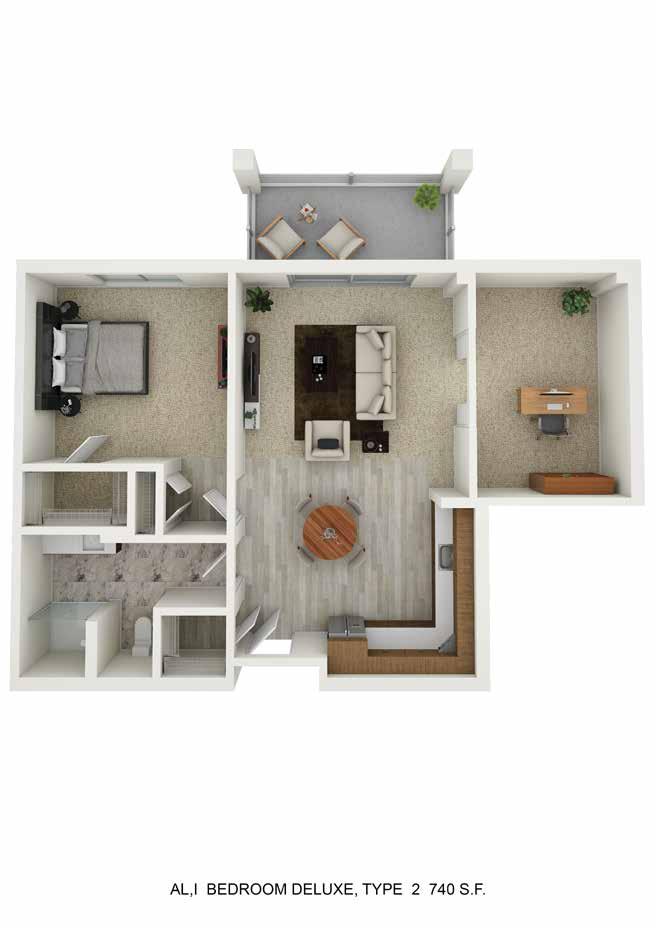

LIVING
ASSISTED
One Bedroom
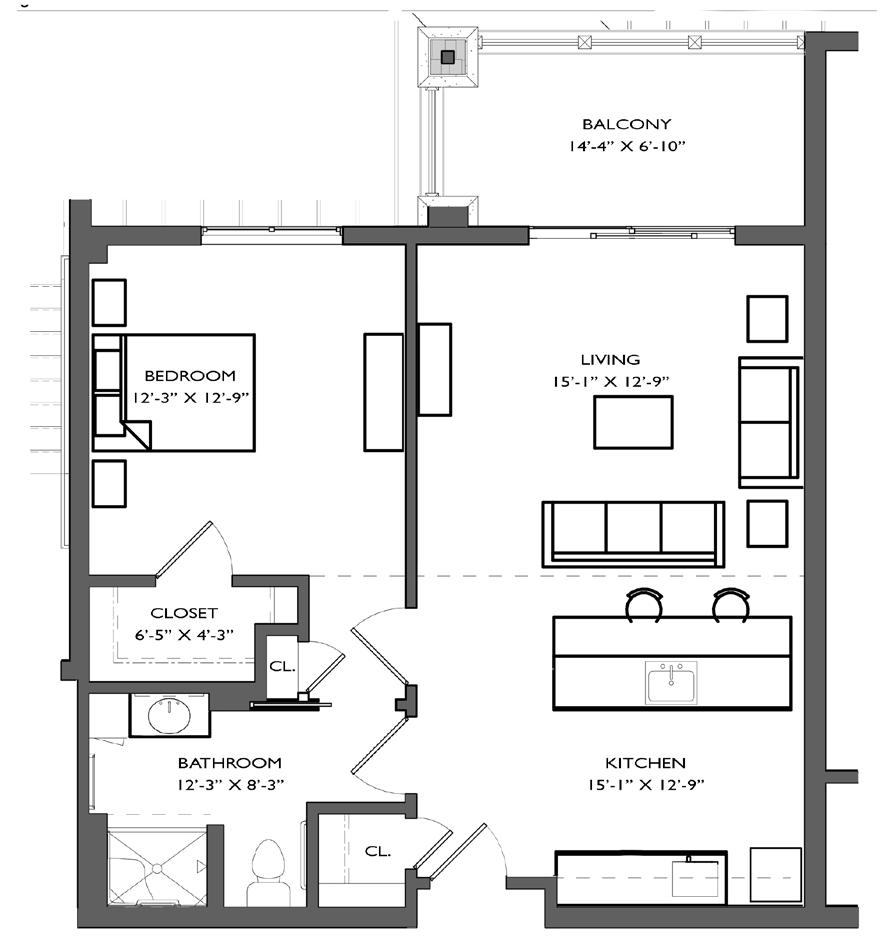

ASSISTED LIVING
Bedroom
Type 3A –
One
Deluxe
760ft² Apartments: 325, 317

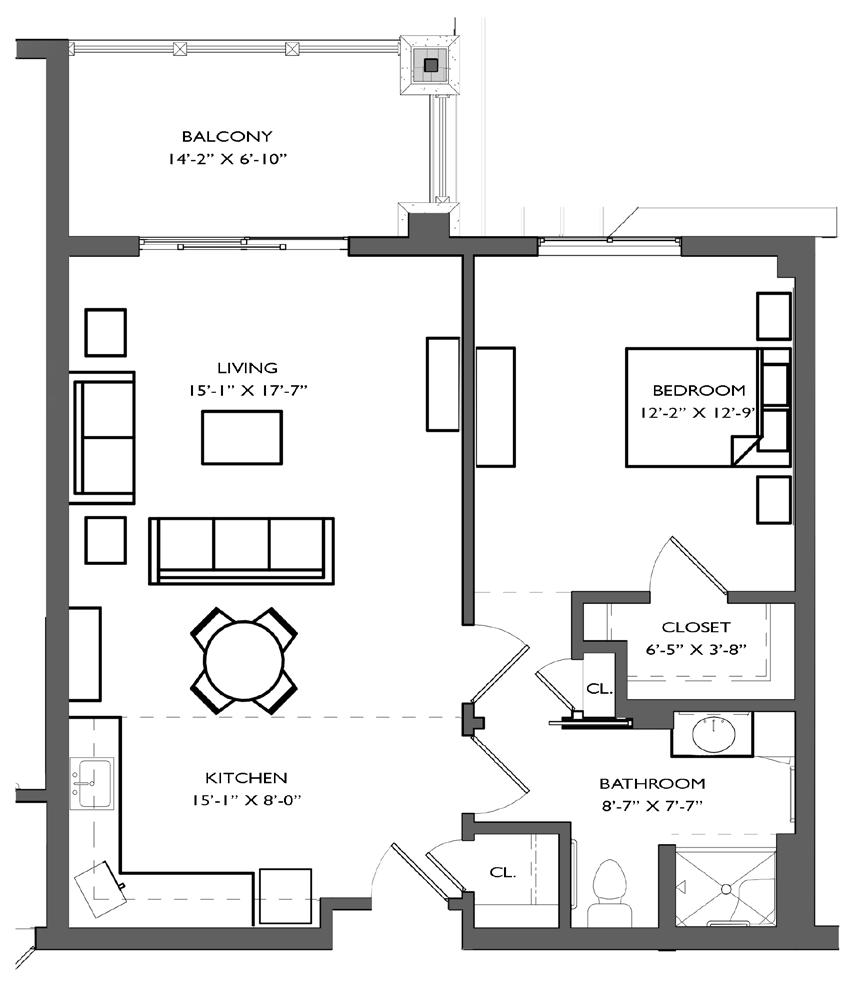
ASSISTED LIVING
Bedroom
Type 3B –
One
Deluxe
760ft² Apartments: 316, 324
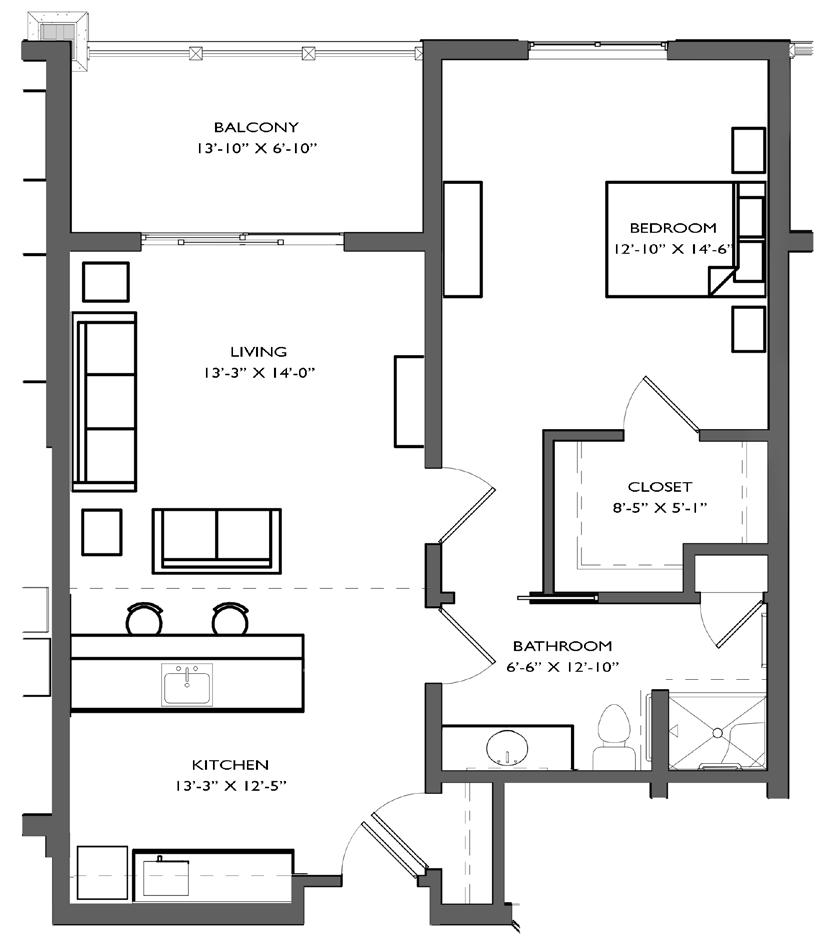

ASSISTED LIVING One Bedroom Deluxe Type 4A – 800ft² Apartments: 318, 322
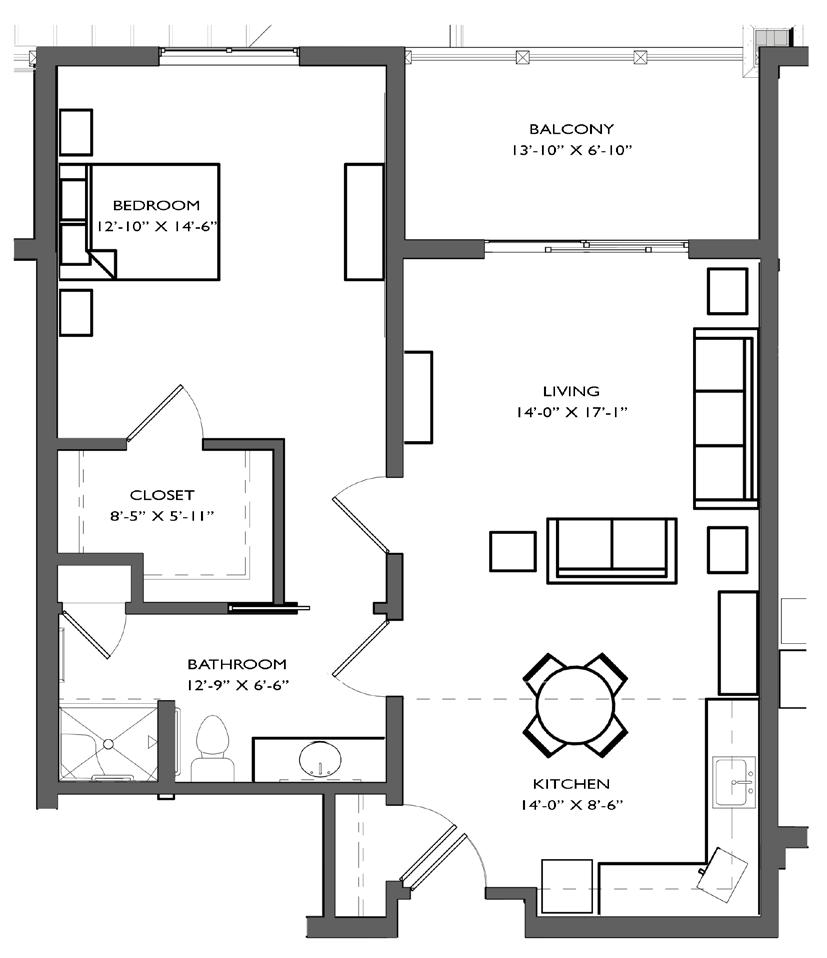
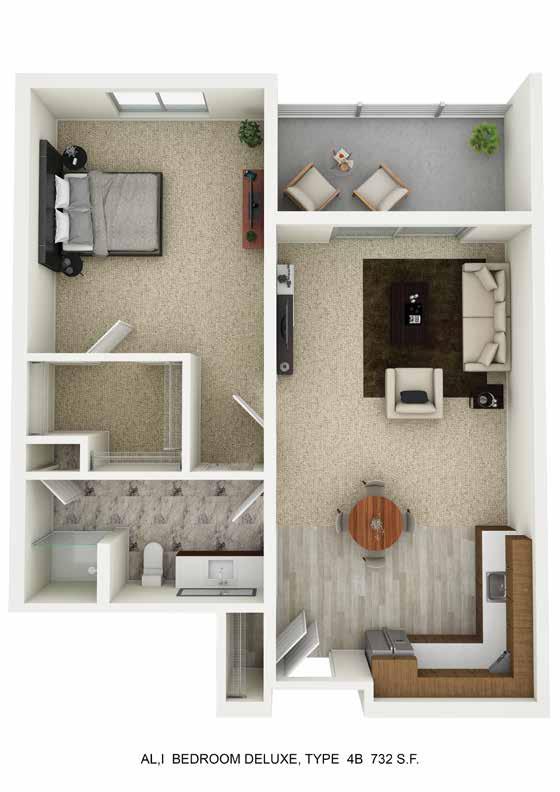
ASSISTED LIVING One Bedroom Deluxe Type 4B – 800ft² Apartments: 319, 323
Two Bedroom Type 1A – 900ft²

Apartments: 241, 341
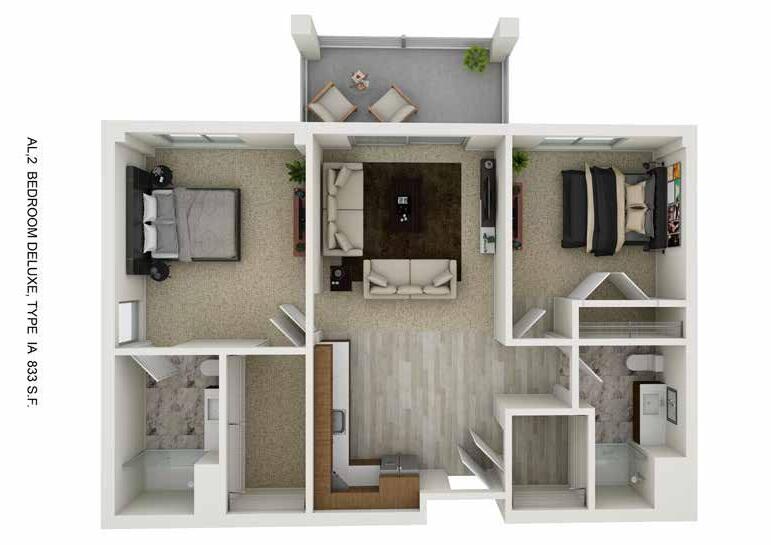
LIVING
ASSISTED
Two Bedroom Type 1B – 900ft²
Apartments: 213, 313


LIVING
ASSISTED
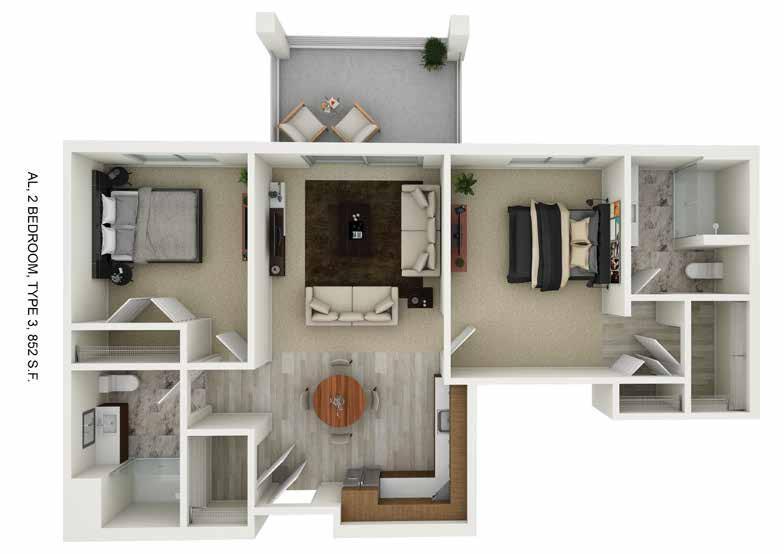
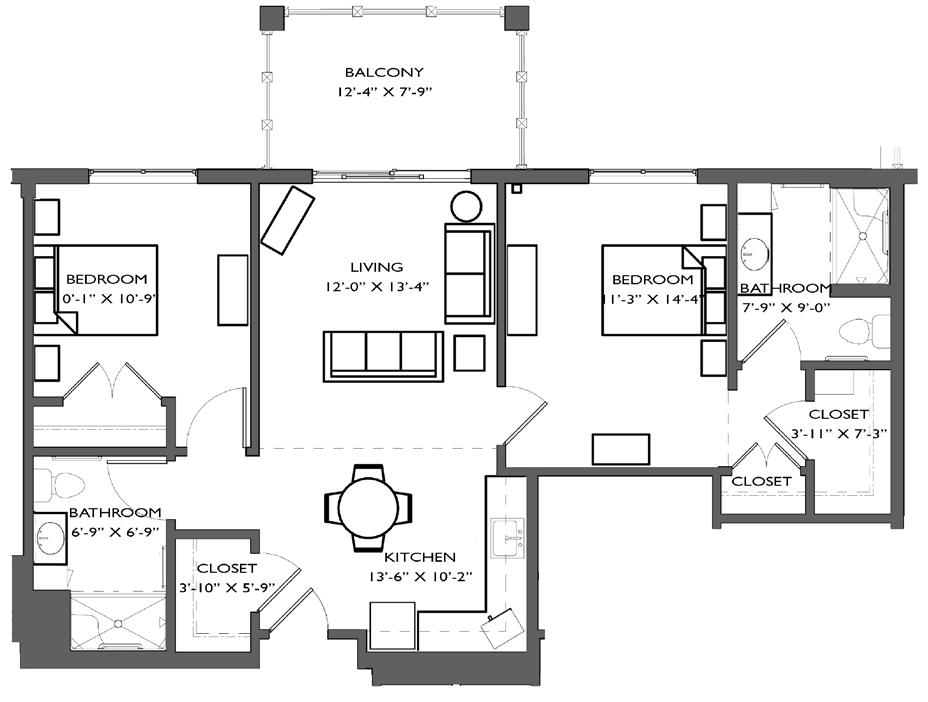
ASSISTED LIVING
Bedroom Type 3 – 900ft²
202
Two
Apartment:


ASSISTED LIVING Two Bedroom Deluxe Type 1 – 1000ft² Apartments: 212, 312

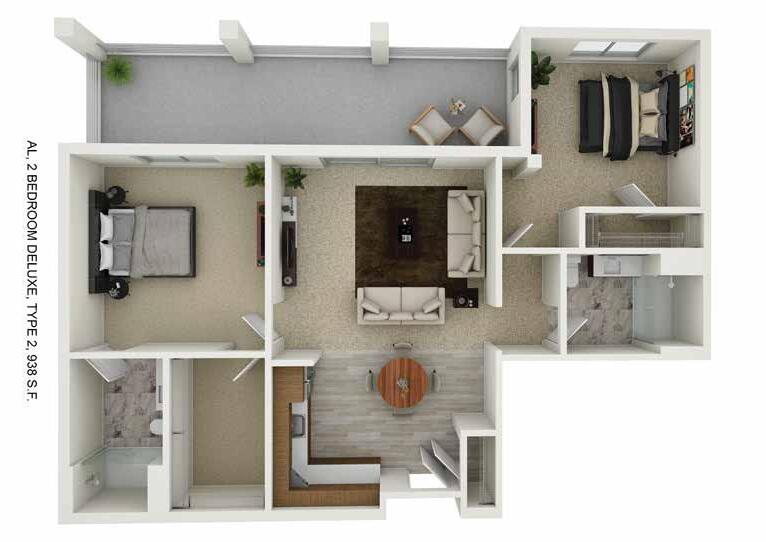
ASSISTED LIVING
Bedroom
Type 2 – 1000ft² Apartment: 204
Two
Deluxe
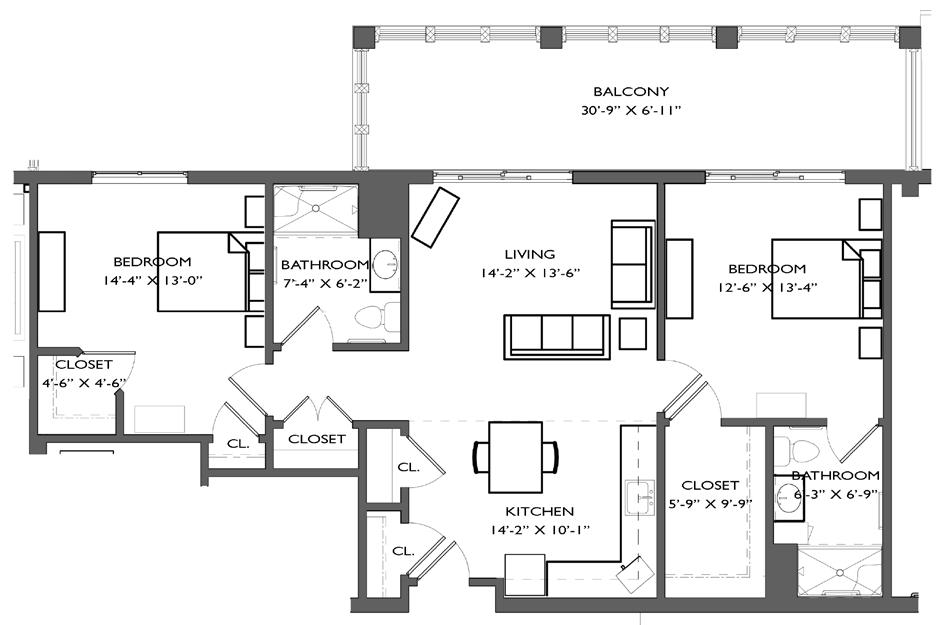

ASSISTED LIVING
Bedroom
–
304
Two
Deluxe Type 3
1030ft² Apartment:


Private Type 1 – 326ft²




MEMORY CARE
Apartments: 154, 156, 157, 158, 159, 160, 162, 164, 165, 166, 254, 256, 257, 258, 259, 260, 262, 264, 265, 266
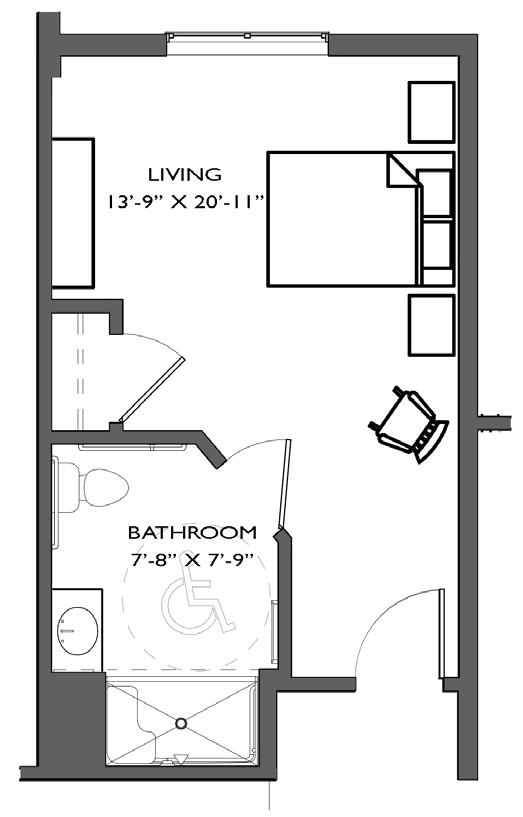



Private ADA – 348ft²
151, 152, 251, 252
MEMORY CARE
Apartments:

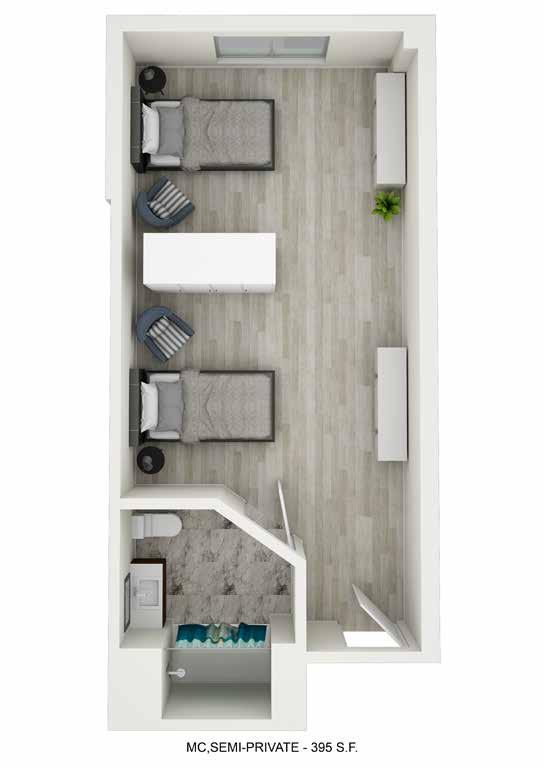

MEMORY
Type 1 – 434ft²
153, 155, 161, 163, 253, 255, 261, 263
CARE Semi-Private
Apartments:























































































































