PORTFOLIO
PORTFOLIO
VONG LONG
PORTFOLIO
ARCHITECTURE
PORTFOLIO
PORTFOLIO PORTFOLIO PORTFOLIO PORTFOLIO
TABLE OF CONTENT








RESUME National University fo Technology Office Rental Sports Club Modern Villa Flat House Khmer House 01 Khmer House 02 01. 02. 03. 04. 06. 05. 07. 08.
RESUME

National University fo Technology
Project Study: Year 4
Land Area: 40000 sqm
Software: Revit, AutoCAD, Lumion


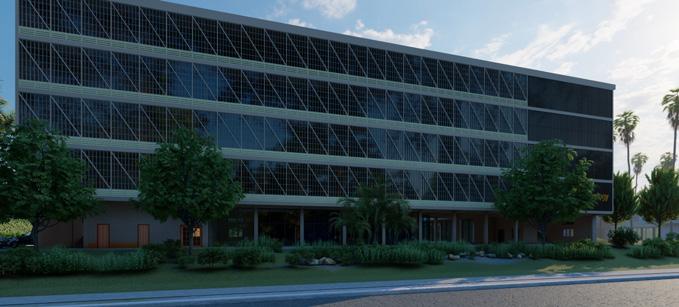

Legend
1.Main Entrance 16.Exit's University
2.Park 17.Woman's Dormitory
3.Car's Parking 18.Man's Dormitory
4.Football 19.Volleyball
5.Building A 20.Entry and Exit Dormitory
6.Conference Hall
7.Building B
8.Building C
9.Building D ( Library )
10.Building E
11.Building F (laboratory I)
9.Building8.BuildingCD(Library)
12.Building G(laboratory II)
13.Canteen
11.Building10.BuildingEF(laboratoryI)
14.Cafe
15.Motor's Parking
15.Motor's14.Cafe13.Canteen12.BuildingG(laboratoryII)
5 N S W E 6 7 8 9 10 11 12 13 1 3 15 2 4 16 14 19 17 18 2 Legend 1.MainEntrance 16.Exit'sUniversity 2.Park 17.Woman'sDormitory 3.Car'sParking 18.Man'sDormitory 4.Football 19.Volleyball 5.Building
20.EntryandExitDormitory
A
7.Building6.ConferenceHall B
Parking--20 MasterPlanScale:1/800 5 N S W E 6 7 8 9 12 13 1 3 15 2 4 16 14 19 17 18 2
-20 Master Plan Scale : 1/800
UP UP UP 19 18 16 15 24 23 21 20 12 3 1 A C 2 e f g h n o 4 5 6 7 10 11 d 8 9 k m Reception 08 Lift Stair 02 Lift Stair 02 Safty Stair 01 Seminar Room 04 Showroom 03 Electrical Control 11 Group Study 09 Group Study 09 Safty Stair 07 Safty Stair 14 Women's W.C 12 Men's W.C 13 Men's W.C 06 Storage 10 Women's W.C 05 4500 4500 4500 4500 4500 4500 8400 35400 4500 4500 4500 4500 4500 4500 4500 4500 4500 5000 3400 48900 5250 5250 10500 2500 B 5250 5250 2625 10500 1 150 Ground Floor 1 Institute of Technology of Cambodia Dept of Architectural Engineering Prof: HENG Sokrithy Course: Workshop Design by: (Group 06) 1.CHHUN Sreypor 2.HEOURN Sreynich 3.TRY Thunsarvipo 4.VONG Long Gr: I4-GAR Generation: 10th Project: National University Design Scale: 1/150 Building Name: Building A Page: 002 DN UP UP DN 21 20 18 17 14 12 11 22 19 16 13 20212223 151617 13 UP DN 3 1 A C 2 e g h n o 4 5 6 7 10 11 d 8 9 k l m Safty Stair 01 Lift Stair 02 Lift Stair 02 Lecture Hall 03 Lecture Hall 04 Men's W.C 06 Women's W.C 05 Safty Stair 07 Safty Stair 13 Men's W.C 06 Women's W.C 05 Women's W.C 05 Men's W.C 06 Meeting Room 08 Meeting Room 09 Meeting Room 09 IT Room 11 Board Director Room 10 Technical Storage & Repair 12 B 5250 5250 2625 10500 4500 4500 4500 4500 4500 4500 5000 3400 35400 4500 4500 4500 4500 4500 4500 4500 4500 4500 5000 3400 48900 2500 5250 5250 10500 1 : 150 2nd Floor 1 Institute of Technology of Cambodia Dept of Architectural Engineering Prof: HENG Sokrithy Course: Workshop Design by: (Group 06) 1.CHHUN Sreypor 2.HEOURN Sreynich 3.TRY Thunsarvipo 4.VONG Long Gr: I4-GAR Generation: 10th Project: National University Design Scale: 1/150 Building Name: Building A Page: 004 19 16 13 2223 20 171819 1314 21 12 10 UP UP UP 3 1 A C 2 e f g h n o 4 5 6 7 10 11 d 8 9 k m Lecture Hall 03 Lecture Hall 04 Women's W.C 05 Men's W.C 06 Safty Stair 07 Safty Stair 01 Lift Stair 02 Lift Stair 02 Women's W.C 05 Men's W.C 06 Director Office 08 Colloration Office 08 Development Office 09 Quality Assurance Office 10 Men's W.C 06 Women's W.C 05 Safty Stair 11 B 5250 5250 2625 10500 4500 4500 4500 4500 4500 4500 5000 3400 35400 4500 4500 4500 4500 4500 4500 4500 4500 4500 5000 3400 48900 2500 5250 5250 10500 1 150 1st Floor 1 Institute of Technology of Cambodia Dept of Architectural Engineering Prof: HENG Sokrithy Course: Workshop Design by: (Group 06) 1.CHHUN Sreypor 2.HEOURN Sreynich 3.TRY Thunsarvipo 4.VONG Long Gr: I4-GAR Generation: 10th Project: National University Design Scale: 1/150 Building Name: Building A Page: 003 12 21 20 18 17 14 10 23 2021 1819 13141516 UP DN DN UP UP DN 3 1 A C 2 e g h j n o 4 5 6 7 10 11 d 8 9 k m Safty Stair 01 Lift Stair 02 Lift Stair 02 Classroom 01 03 Classroom 02 04 Classroom 03 05 Classroom 04 06 Women's W.C 07 Men's W.C 08 Safty Stair 09 Women's W.C 07 Men's W.C 08 Marketing & Imformation 10 Accountance & Finance 11 Study Affair 12 Head of English session 13 Women's W.C 07 Men's W.C 08 Safty Stair 14 B 5250 5250 2625 10500 4500 4500 4500 4500 4500 4500 5000 3400 35400 4500 4500 4500 4500 4500 4500 4500 4500 4500 5000 3400 48900 2500 5250 5250 10500 1 : 150 3th Floor 1 Institute of Technology of Cambodia Dept of Architectural Engineering Prof: HENG Sokrithy Course: Workshop Design by: (Group 06) 1.CHHUN Sreypor 2.HEOURN Sreynich 3.TRY Thunsarvipo 4.VONG Long Gr: I4-GAR Generation: 10th Project: National University Design Scale: 1/150 Building Name: Building A Page: 006
DN UP DN DN 23 20 17 14 10 19 18 16 15 13 3 1 A C 2 e f g h n o 4 5 6 7 10 11 d 8 9 k l m Safty Stair 01 Safty Stair 09 Safty Stair 14 Lift Stair 02 Lift Stair 02 Women's W.C 07 Men's W.C 08 Men's W.C 08 Women's W.C 07 Women's W.C 07 Men's W.C 08 Classroom 05 03 Classroom 06 04 Classroom 07 05 Classroom 08 06 Classroom 09 10 Classroom 10 11 Classroom 11 12 Classroom 12 13 B 5250 5250 2625 10500 4500 4500 4500 4500 4500 4500 5000 3400 35400 4500 4500 4500 4500 4500 4500 4500 4500 4500 5000 3400 48900 2500 5250 5250 10500 1 : 150 4th Floor 1 Institute of Technology of Cambodia Dept of Architectural Engineering Prof: HENG Sokrithy Course: Workshop Design by: (Group 06) 1.CHHUN Sreypor 2.HEOURN Sreynich 3.TRY Thunsarvipo 4.VONG Long Gr: I4-GAR Generation: 10th Project: National University Design Scale: 1/150 Building Name: Building A Page: 007 DN 3 1 A C 2 e f g h n o 4 5 6 7 10 11 d 8 9 k m B 5250 5250 2625 10500 4500 4500 4500 4500 4500 4500 5000 3400 35400 4500 4500 4500 4500 4500 4500 4500 4500 4500 5000 3400 48900 5250 5250 10500 1 150 Roof Floor 1 Institute of Technology of Cambodia Dept of Architectural Engineering Prof: HENG Sokrithy Course: Workshop Design by: (Group 06) 1.CHHUN Sreypor 2.HEOURN Sreynich 3.TRY Thunsarvipo 4.VONG Long Gr: I4-GAR Generation: 10th Project: National University Design Scale: 1/150 Building Name: Building A Page: 008 01-G Floor 0 A C e f g h n o 02-1st Floor 4200 03-2rd Floor 8200 04-3th Floor 12200 05-4th Floor 16200 06-Roof Floor 20200 07-Upper Roof 22700 d k m B 3400 5000 4500 4500 4500 4500 4500 4500 4500 4500 4500 2500 5250 5250 61900 1 150 Section A-A 1 Institute of Technology of Cambodia Dept of Architectural Engineering Design by: (Group 06) 1.CHHUN Sreypor 2.HEOURN Sreynich 3.TRY Thunsarvipo 4.VONG Long Project: National University Design Scale: 1/150 Page: 013 01-G Floor 0 3 1 2 4 5 6 7 02-1st Floor 4200 03-2rd Floor 8200 04-3th Floor 12200 05-4th Floor 16200 06-Roof Floor 20200 07-Upper Roof 22700 10 11 8 9 5250 5250 4500 4500 4500 4500 4500 4500 5000 3400 45900 1 150 Section B-B 1 Institute of Technology of Cambodia Dept of Architectural Engineering Design by: (Group 06) 1.CHHUN Sreypor 2.HEOURN Sreynich 3.TRY Thunsarvipo 4.VONG Long Project: National University Design Scale: 1/150 Page: 013.1
North-West (front View)
South-East (Back View)
South-West (Right View)
North-East (Left View)
01-G Floor 0 02-1st Floor 4200 03-2rd Floor 8200 04-3th Floor 12200 05-4th Floor 16200 06-Roof Floor 20200 07-Upper Roof 22700 1 150
1 Institute of Technology of Cambodia Dept of Architectural Engineering Prof: HENG Sokrithy Course: Workshop Design by: (Group 06) 1.CHHUN Sreypor 2.HEOURN Sreynich 3.TRY Thunsarvipo 4.VONG Long Gr: I4-GAR Generation: 10th Project: National University Design Scale: 1/150 Building Name: Building A Page: 009 01-G Floor 02-1st Floor 4200 03-2rd Floor 8200 04-3th Floor 12200 05-4th Floor 16200 06-Roof Floor 20200 07-Upper Roof 22700 1 150
1 Institute of Technology of Cambodia Dept of Architectural Engineering Design by: (Group 06) 1.CHHUN Sreypor 2.HEOURN Sreynich Project: National University Design 01-G Floor 0 02-1st Floor 4200 03-2rd Floor 8200 04-3th Floor 12200 05-4th Floor 16200 06-Roof Floor 20200 07-Upper Roof 22700 1 150
1 Institute of Technology of Cambodia Dept of Architectural Engineering Prof: HENG Sokrithy Course: Workshop Design by: (Group 06) 1.CHHUN Sreypor 2.HEOURN Sreynich 3.TRY Thunsarvipo 4.VONG Long Gr: I4-GAR Generation: 10th Project: National University Design Scale: 1/150 Building Name: Building A Page: 010 01-G Floor 0 02-1st Floor 4200 03-2rd Floor 8200 04-3th Floor 12200 05-4th Floor 16200 06-Roof Floor 20200 07-Upper Roof 22700 1 150
Institute of Technology of Cambodia Design by: (Group 06) 1.CHHUN Sreypor 2.HEOURN Sreynich Project: National University Design
1
1 : 150 3D Orthogonal View 1 Institute of Technology of Cambodia Dept of Architectural Engineering Design by: (Group 06) 1.CHHUN Sreypor 2.HEOURN Sreynich 3.TRY Thunsarvipo 4.VONG Long Project: National University Design Scale: 1/150 Page: 013.2
Office Rental
Project Study: Year 4
Land Area: 7000 sqm
Software: Revit, AutoCAD, Lumion




Legend
1. Main Entrain
2. Building
3. Road
4. Entrain Parking
5. Parking
6. Cafe
7. Park
8. Entrain Basement
9. Entrain
10. Exit Basement
N 1 2 5 4 3 8 10 6 7 7 7 9 11 Scale:1 : 200 Master Plan
11. Exit
Legend 1. Main entrance 2. Reception 3. Lobby 4. Restaurant 5. Coffee 6. ATM Area 7. Entrance 8. Bakery 9. Chenkit 10. Men's W.C 11. Women's W.C 12. Security room 13. Elevator Scale:1 100 Ground floor UP UP DN DN Restaurant Restaurant Cafe ATM Area Bakery WC M WC F Security Room Security Room Right Entrance Recieption Lobby B C D DE E G 1 h 6741 7825 5224 4186 4186 5224 7854 6712 2058 4139 9288 7250 3500 3360 4257 5298 Institute of Technology of Cambodia Faculty of Civil Engineering Department of Architectural Engineering Course: Architectural Workshop Lecturer: HENG Sokrithy Project: Office Rental 1. 2. 3. 4. Students: I4-GAR Gen. 10th CHHUN Sreypor e20170130 TRY Thunsavirpo e20170991 VONG Long e20171030 HOEURN Sreynich e20170265 Page: Scale: Date: 31/12/2020 100 005 UP 10 7 11 1 5 3 6 13 13 1 9 8 B C D DE E F G 2 3 4 5 6 7 017 6741 7825 5224 4186 4186 5224 7854 6712 9288 7250 3500 3360 4257 Legend 1. Normal Office 2. Planing Office 3. Manager's office 4. IT office 5. Coference 6. Meeting room 7. Chenkit 8. Elevator 9. Storage 10. Men's bathroom 11. Women's bathroom 12. Wait Space Scale:1 100 2nd floor Institute of Technology of Cambodia Course: Architectural Workshop 1. 2. Students: I4-GAR Gen. 10th CHHUN Sreypor e20170130 TRY Thunsavirpo e20170991 Scale: Date: 31/12/2020 100 Legend 1. Main Entrance 2. Reception 3. Lobby 4. GYM 5. Spa 6. Storage 7. Playground 8. Derictor Room 9. Meeting Room 10. Men's bathroom 11. Women's bathroom 12. Hall Conferance 13. Relax Area 14. Elevator Scale:1 100 1st floor UP UP DN B C D DE E G 1 2 3 4 5 6 7 8 9 h 6741 7825 5224 4186 4186 5224 7854 6712 Institute of Technology of Cambodia Faculty of Civil Engineering Department of Architectural Engineering Course: Architectural Workshop Lecturer: HENG Sokrithy Project: Office Rental 1. 2. 3. 4. Students: I4-GAR Gen. 10th CHHUN Sreypor e20170130 TRY Thunsavirpo e20170991 VONG Long e20171030 HOEURN Sreynich e20170265 Page: Scale: Date: 31/12/2020 100 006 DN 10 7 11 6 5 1 13 13 1 9 9 7 8 8 4 6 B C D DE E F G 2 3 4 5 6 7 7825 5224 4186 4186 5224 7854 Legend 1. Normal Office 2. Planing Office 3. Manager's office 4. IT office 5. Coference 6. Meeting room 7. Chenkit 8. Elevator 9. Storage 10. Men's bathroom 11. Women's bathroom 12. Wait Space 1 2 3 4 5 6 9 7 11 10 8 1 2 3 4 5 6 9 11 10 12 B C D DE E G 7825 5224 4186 4186 5224 7854 34500 Legend 1. Normal Office 2. Cafeteria 3. Manager's office 4. IT office 5. Finance office 6. Meeting room 7. Entertainment room 8. Park Entrance 9. Storage 10. Men's bathroom 11. Women's bathroom 12. Elevator Scale:1 100 3th floor Scale:1 100 4th floor Institute of Technology of Cambodia Course: Architectural Workshop 1. 2. Students: I4-GAR Gen. 10th CHHUN Sreypor e20170130 TRY Thunsavirpo e20170991 Scale: Date: 31/12/2020 DN 10 7 11 6 3 5 1 13 13 1 9 9 7 8 8 4 6 B C D DE E F G 2 3 4 5 6 7 7825 5224 4186 4186 5224 7854 34500 Legend 1. Normal Office 2. Planing Office 3. Manager's office 4. IT office 5. Coference 6. Meeting room 7. Chenkit 8. Elevator 9. Storage 10. Men's bathroom 11. Women's bathroom 12. Wait Space 1 2 3 4 5 6 9 7 11 10 8 1 2 3 4 5 6 9 11 10 12 B C D DE E G 3 5 6 7 016 7825 5224 4186 4186 5224 7854 34500 Legend 1. Normal Office 2. Cafeteria 3. Manager's office 4. IT office 5. Finance office 6. Meeting room 7. Entertainment room 8. Park Entrance 9. Storage 10. Men's bathroom 11. Women's bathroom 12. Elevator Scale:1 100 3th floor Scale:1 100 4th floor Institute of Technology of Cambodia Course: Architectural Workshop 1. Students: I4-GAR Gen. 10th CHHUN Sreypor e20170130 Scale: Date: 31/12/2020 1 100
Institute of Technology of Cambodia
Faculty of Civil Engineering Department of Architectural Engineering
East View - Front View
Scale: 1/250
Course: Architectural Workshop
Lecturer: HENG Sokrithy
Project: Office Rental
Students:
1. 2. 3. 4.
CHHUN Sreypor e20170130
TRY Thunsavirpo e20170991
VONG Long e20171030
HOEURN Sreynich e20170265
West View - Back View
Scale: 1/250
Institute of Technology of Cambodia
Faculty of Civil Engineering Department of Architectural Engineering
Course: Architectural Workshop
Lecturer: HENG Sokrithy
Project: Office Rental
North View - Left View
Scale: 1/250
Students:
1. 2. 3. 4.
Gen:10th
CHHUN Sreypor e20170130
TRY Thunsavirpo e20170991
VONG Long e20171030
HOEURN Sreynich e20170265
South View - Right View
Scale: 1/250
Scale: Group: 6 1 : 250 02
Page: I4-GAR Gen:10th
Institute of Technology of Cambodia Course: Architectural Workshop 1. Students: CHHUN Sreypor e20170130 Page: I4-GAR Gen:10th 03
Page:
6 1
250 03
I4-GAR
Scale: Group:
:
Institute of Technology of Cambodia Course: Architectural Workshop 1. Students: CHHUN Sreypor e20170130 Page: I4-GAR Gen:10th 03
Sports Club
Project Study: Year 5
Land Area: 4900 sqm
Software: Revit, Lumion















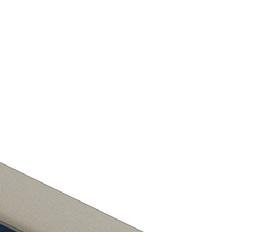


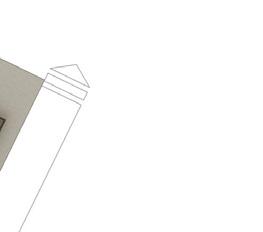





A-A D101 A-A D101 B-B D101 B-B D101 7 8 9 10 5 3 2 11 6 4 1 MainRoad 3 Road 2 Road 288% 705% 12 PROJECT: CLIENT: REVISION: REV CLIENT'S DRAWING DATE: CHECKED DRANW BY: JOB CODE/PROJECT NOTE THE COPYRIGHT IS VISITED IN IT MAY NOT WHOLE OF MANUFACTURE WITHOUT THE OF THE COPYRIGHT Project Name Owner Master Plan Issue TRY Socheata VONG Long 1 : 500 Master Plan 1 Legend NoDescription 1Main Road 2Showroom 2Road 3Café 3Road 4Public W.C 5Boxing Building 6Resting Area 7Batminton Building 8Administration Building 9Table Tennis Building 10Volleyball Building 11Changing Building 12Pool

PROJECT: CLIENT: REVISION: REV CLIENT'S DRAWING DATE: CHECKED DRANW JOB NOTE THE IS IT WHOLE MANUFACTURE WITHOUT Project Owner Master TRY VONG
1 : 250 East 1 1 : 250 North 2 1 : 250 South 1 1 : 250 North 2 1 : 250 South 1 1 : 250 West 2
Flat House
Project Study: Year 3
Land Area: 2400 sqm
Software: Sketch Up, AutoCAD












Modern Villa
Project Study: Year 3
Land Area: 2400 sqm
Software: Sketch Up, AutoCAD



bøg;TidæPaBrYm 2 1 1 C maRtdæan³ 1¼250 C pøÚvmuxpÞH TMhM40m pøÚvcMehogpÞH TMhM16m ®ckecj-cUlmuxpÞH TMhM4>5m ®ckecjcMehogpÞH TMhM7>5m 1 2 3 4 5 sYnmuxpÞH kEnøgGgÁúyelg 7 pÞH 8 9 10 RsHTwk 11 tUbyam GagEhlTwk KeRmag PUmiRKiHRKYsarEbbTMenIb viTüasßanbec©kviTüakm<uCa saRsþacaRr \nÞ sarin kalbriec©T 29 06 2020 BinÞu³ 3 4 5 7 7 8 9 10
Legend 1. Entry 2. Stair and foyer 3. Working room 4. Living room 5. Garage 6. Driver room 7. Bathroom 8. Master bedroom 9. closet 10. Guest room 11. Guest room 12. Grand-parents bedroom 13. Closet 14. Dining 15. Kitchen 16. Store room 17. Laundry room 18. Mini exit 19. Servant room 20. Servant room 21. Bathroom 22. Exit 23. Outdoor Dining 1 3 4 2 7 8 9 10 11 12 13 15 14 22 19 20 21 17 16 18 23 17990 2900 5100 4000 2700 2500 3300 1500 22005 2 3 4 5 6 7 8 9 A B C D E G H I PUmiRKiHRKYsarEbbTMenIb viTüasßanbec©kviTüakm<uCa saRsþacaRr \nÞ sarin RkumnisitS CMnan;TI 0 0 vg; Lug 1 1 ehOn RsInic kalbriec©T 18 5 1 1 muxviC¢a sMNg;nigsßabtükmµ BinÞu³ bøg;Can;TI 0 maRtdæan³ 0 04 1 viTüasßanbec©kviTüakm<uCa 3300 6200 1270 2392 1277 1492 14700 4931 2030 1277 24444 bøg;dMbUl maRtdæan³ 1¼100 viTüasßanbec©kviTüakm<uCa saRsþacaRr \nÞ sarin kalbriec©T 29 06 2020 BinÞu³ bøg;eRKagdMbUl maRtdæan³ 1¼100 3300 6200 1269 2373 1264 1500 15895 600 650 1200 50 14700 4911 2031 1269 2900 5100 6700 1450 1050 3300 20490 1 2 3 4 5 6 7 8 A B C D E E F KeRmag
viTüasßanbec©kviTüakm<uCa saRsþacaRr \nÞ sarin RkumnisitS CMnan;TI 10 1> vg; Lug 2> 2> ehOn RsInic kalbriec©T 29 06 2020 muxviC¢a sMNg;nigsßabtükmµ BinÞu³ bøg;Can;TI 2 maRtdæan³ 1¼150 5 3 6 2 2 6 7 9 21 22 Legend 1. library and study room 2. Family room 3. Bathroom 4. Verendar 5. Doughter's room 6. Master bedroom 7. First son's room 8. Closet 9. Bathroom 10. Closet 11. Next son's room 12. Bacony 13. Entry 23 22
PUmiRKiHRKYsarEbbTMenIb
PUmiRKiHRKYsarEbbTMenIb
maRtdæan³ 1¼100
bøg;emIlBImux
saRsþacaRr \nÞ sarin
RkumnisitS CMnan;TI 10
1> vg; Lug
2> 2> ehOn RsInic
viTüasßanbec©kviTüakm<uCa
kalbriec©T 29 06 2020
muxviC¢a sMNg;nigsßabtükmµ
maRtdæan³ 1¼100
bøg;emIlBIs
viTüasßanbec©kviTüakm<uCa
BinÞu³
KeRmag PUmiRKiHRKYsarEbbTMenIb
maRtdæan³ 1¼100
bøg;emIlBIeRkay
saRsþacaRr \nÞ sarin
RkumnisitS CMnan;TI 10
1> vg; Lug
2> 2> ehOn RsInic
viTüasßanbec©kviTüakm<uCa
kalbriec©T 29 06 2020
muxviC¢a sMNg;nigsßabtükmµ
maRtdæan³ 1¼100
bøg;emIlBIeqVg
viTüasßanbec©kviTüakm<uCa
BinÞu³
KeRmag
\nÞ sarin kalbriec©T 29 06 2020 BinÞu³
saRsþacaRr
ü
aM
Khmer House 01
Project Study: Year 3
Land Area: --- sqm
Software: Sketch Up, AutoCAD

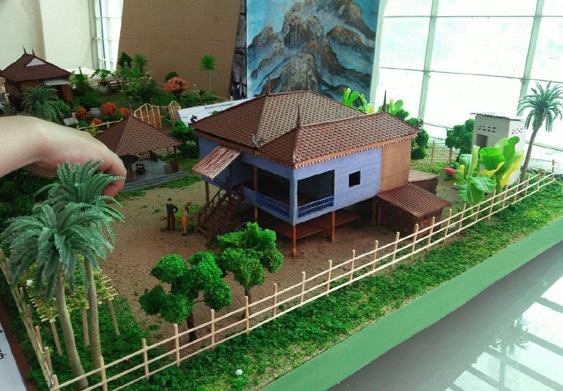


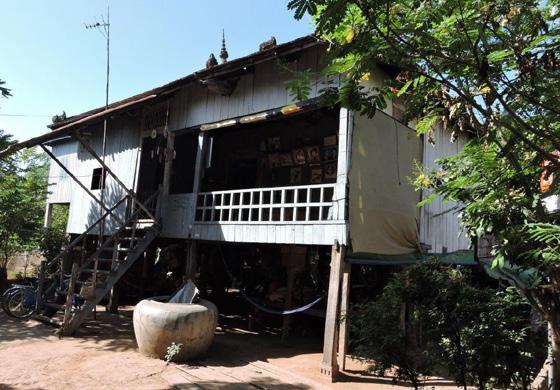
2530 2530 3090 8150 1330 2450 2530 2980 7960 500 2530 3090 2530 500 1500 9150 500 2950 2530 500 130 501 1849 500 8960 2530 3090 2530 8150 1900 2450 2530 2980 7960 500 2530 3090 2530 500 9150 500 2450 2530 500 130 500 1850 500 8960

Khmer House 02
Project Study: Year 3 (Learn Sketch up)
Land Area: --- sqm
Software: Sketch Up + Photoshop




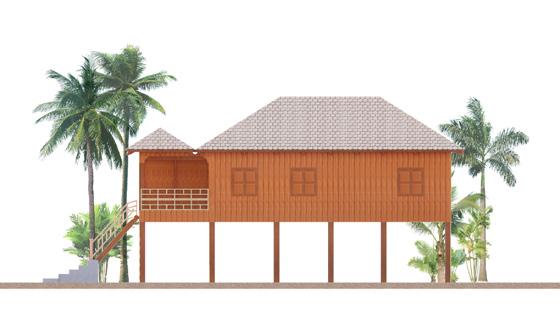
Right
Front View Left View Back View
View
THANK YOU!




































































