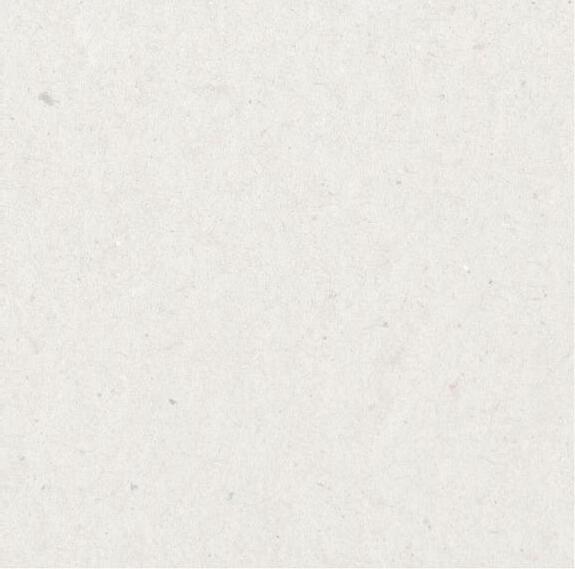
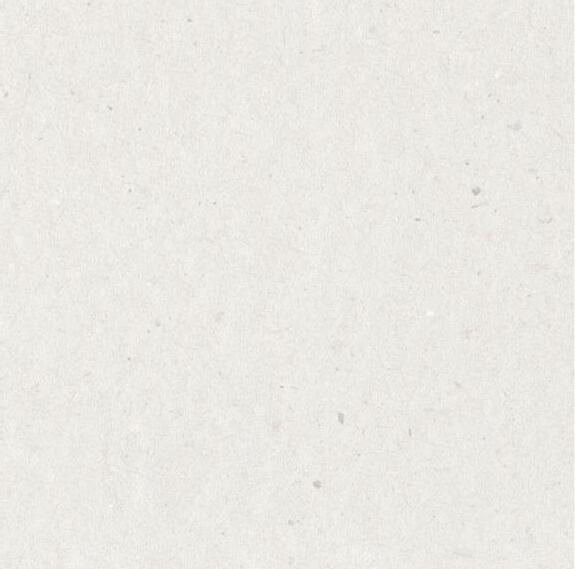
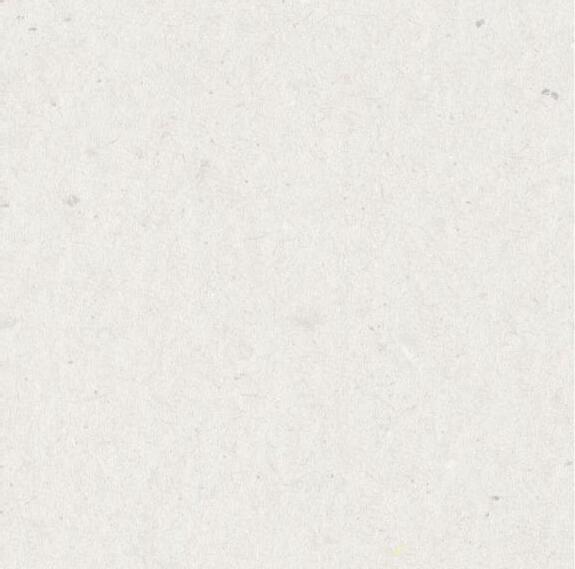


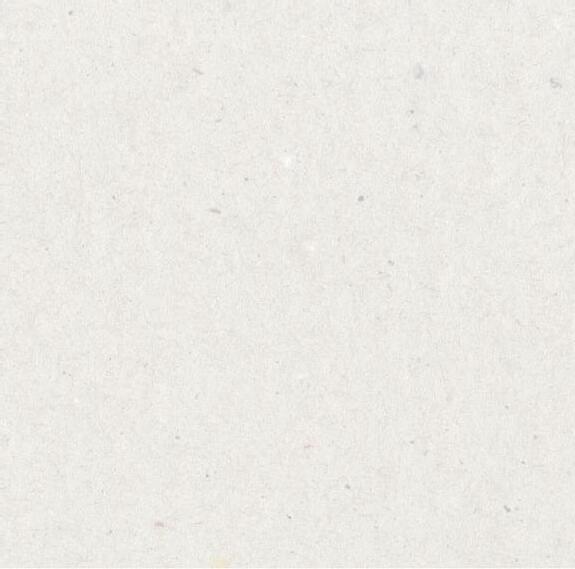










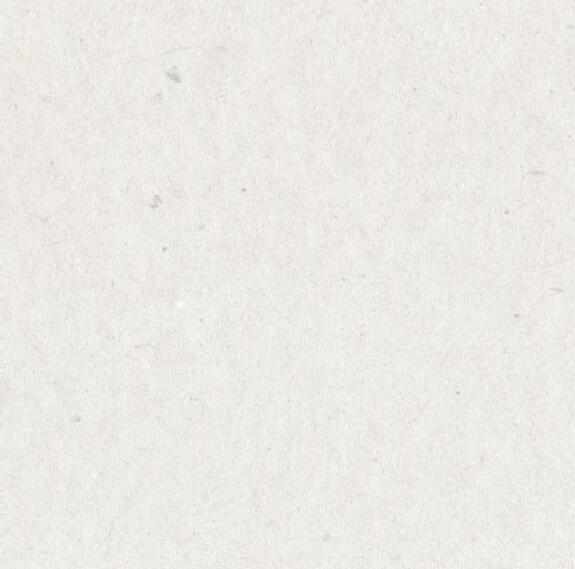

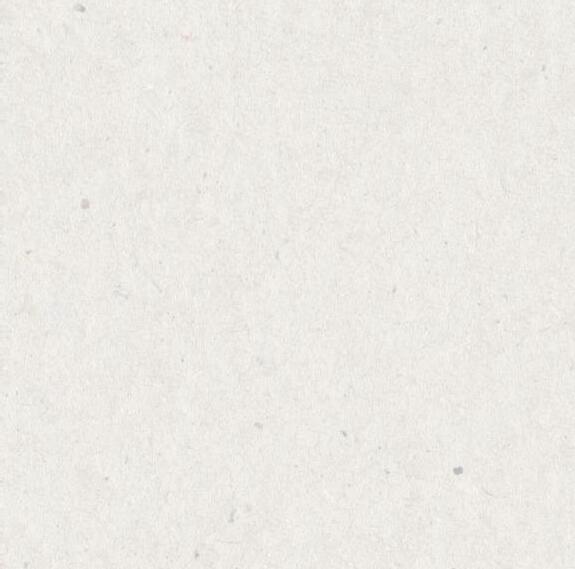
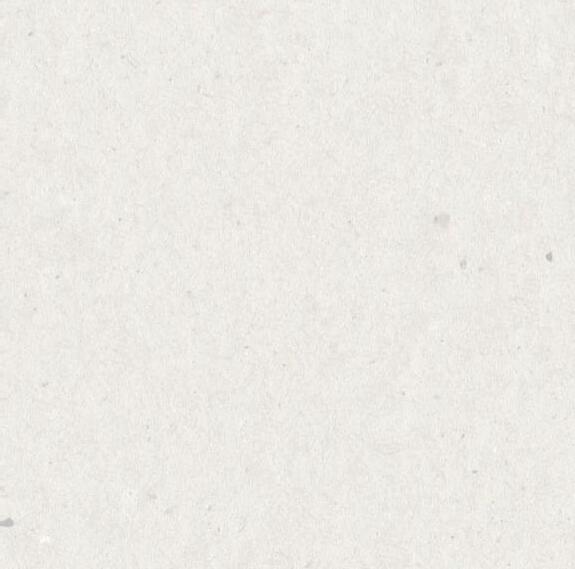
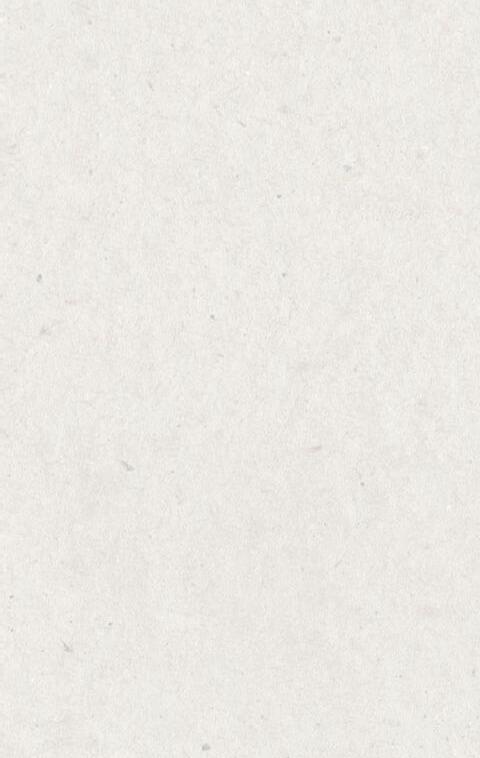
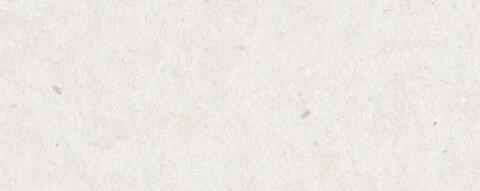
Punctured Moments - 1- 4
U ndulat i ng Tunnel - 5- 8
Performance Center - 9 -1 2
Mor p h Pavilion - 13-14 Other Works - 1 6 -1 7
Pano


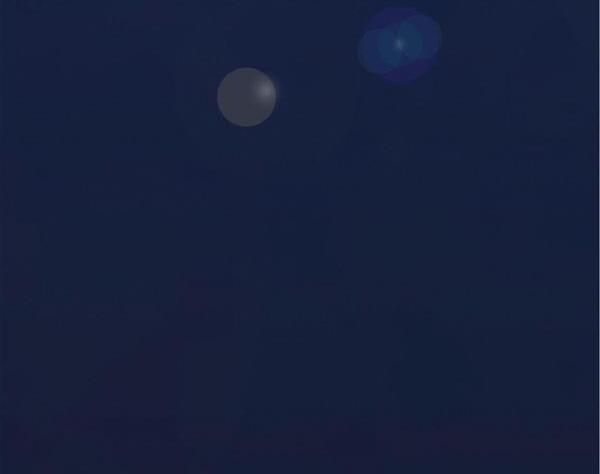

a new use. Punching into the berm on the f ar side of the site f rom the neighborhood, a linear structure connects Mcarthur Blvd on the east border to the previously inaccesibly trolley trail on the west. Instead of being boxed in by the berm, visitors interact with it. Walking through the pathway f rom the west entry, one goes throuygh a series of “moments” first in a bridge through a greenhouse, then through a research building. People are drawn into the site as well as able to access the resivior on the opposite side of the berm in a controlled manner through the building. The moment s created by the greenhouse and research building continue into the site in a canal and permeable paving, providing required f acilit ies for researchers as well as a foreshadowing the greenhouse exhibit and reservior beyond the berm to the public.
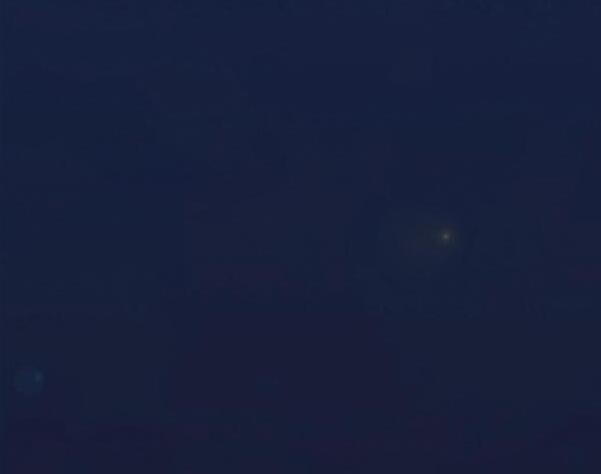
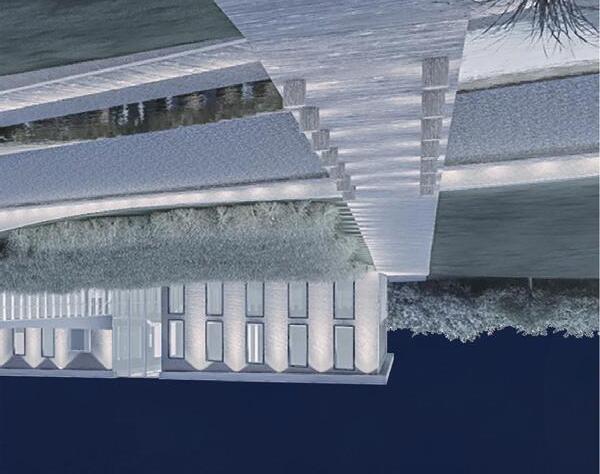


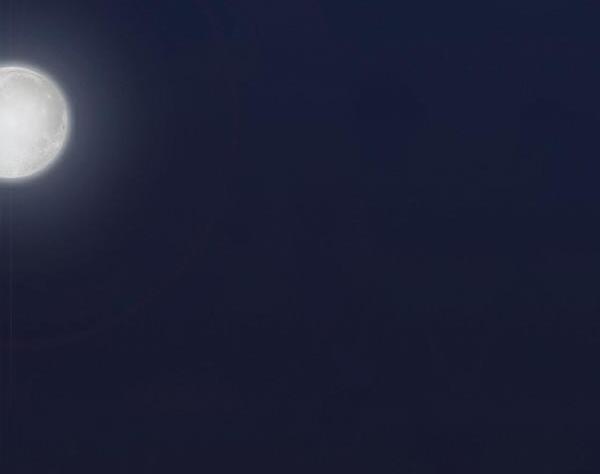

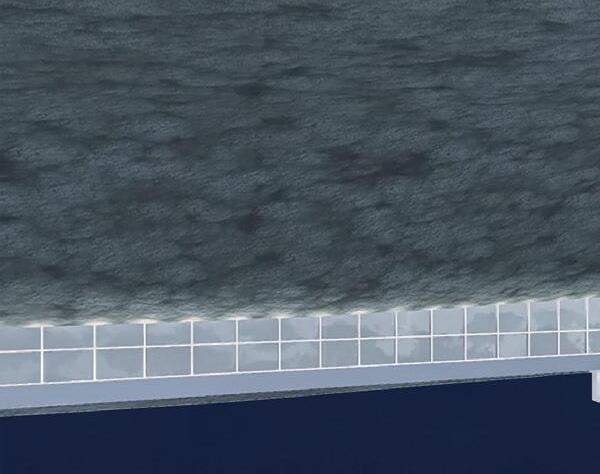
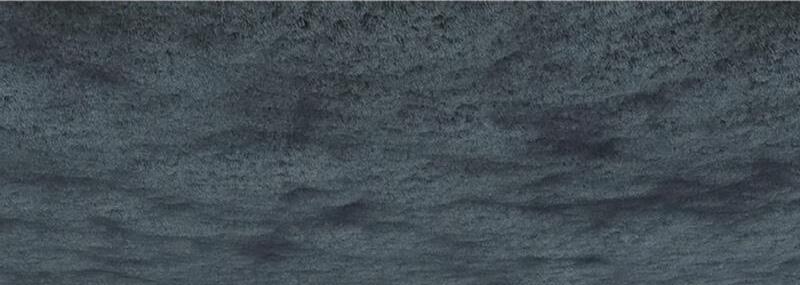
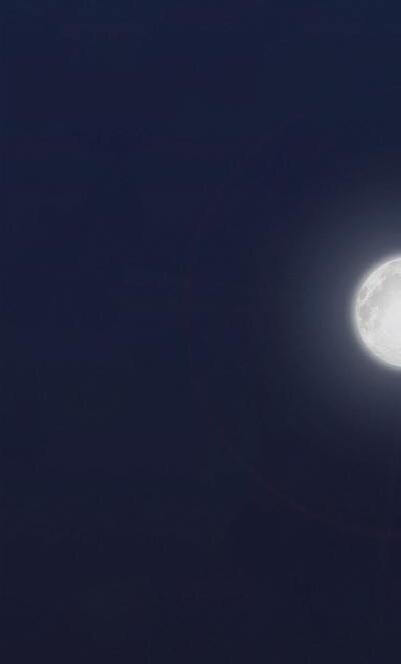

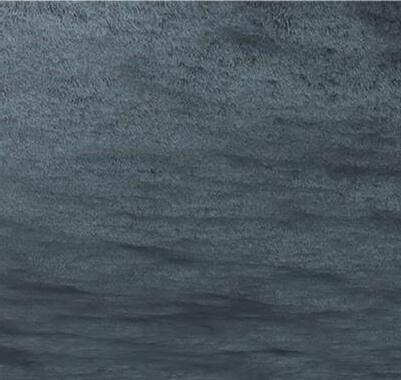
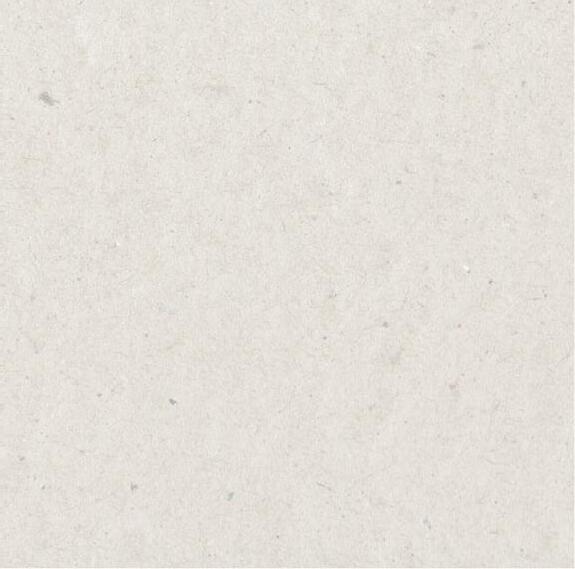
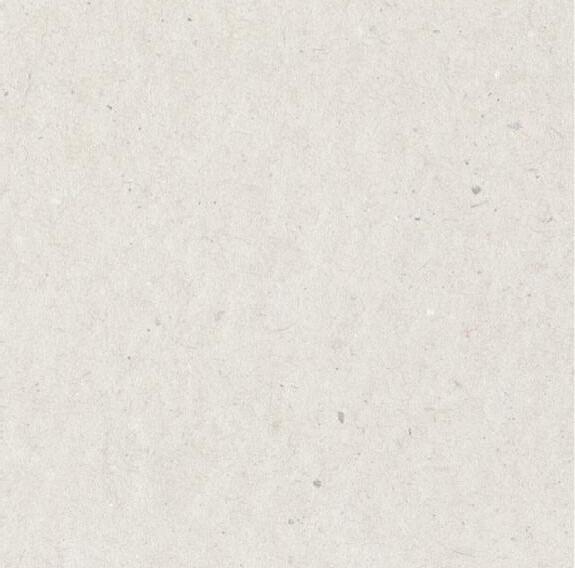
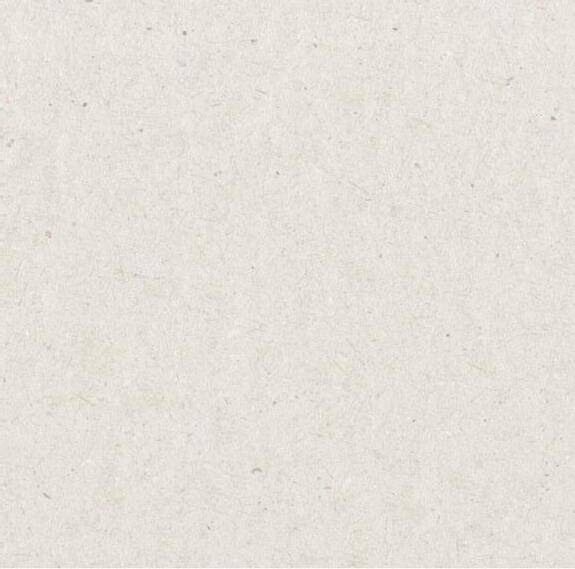
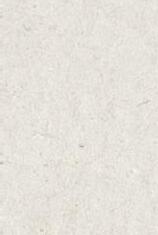

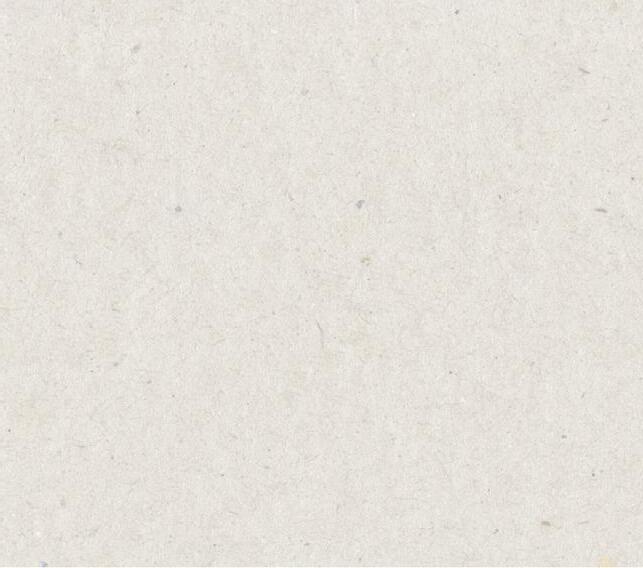



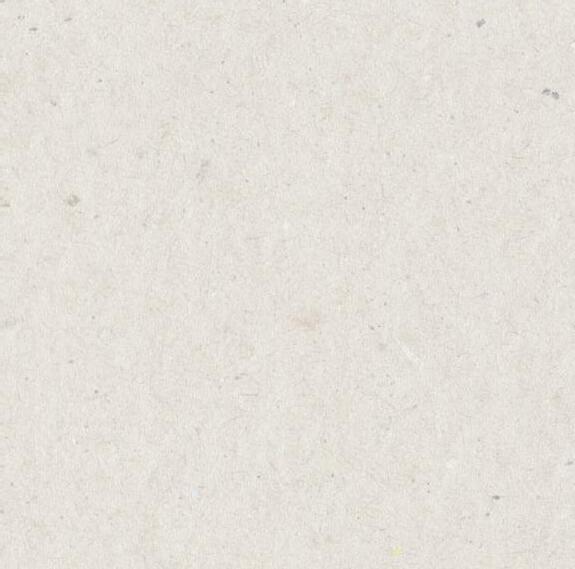


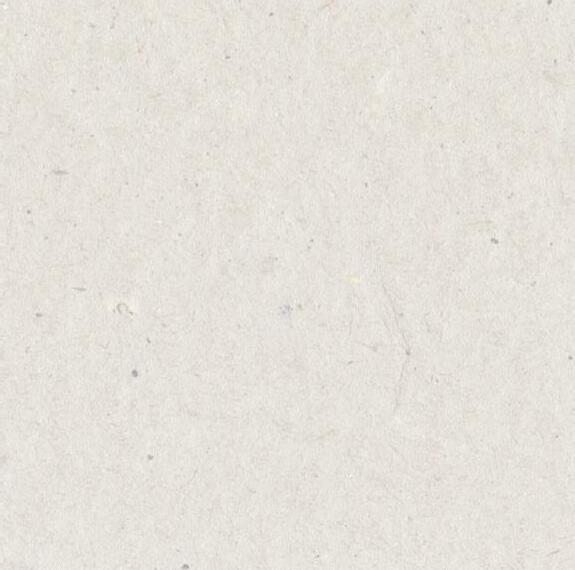


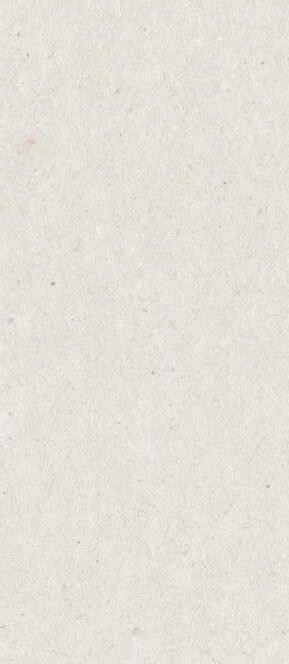








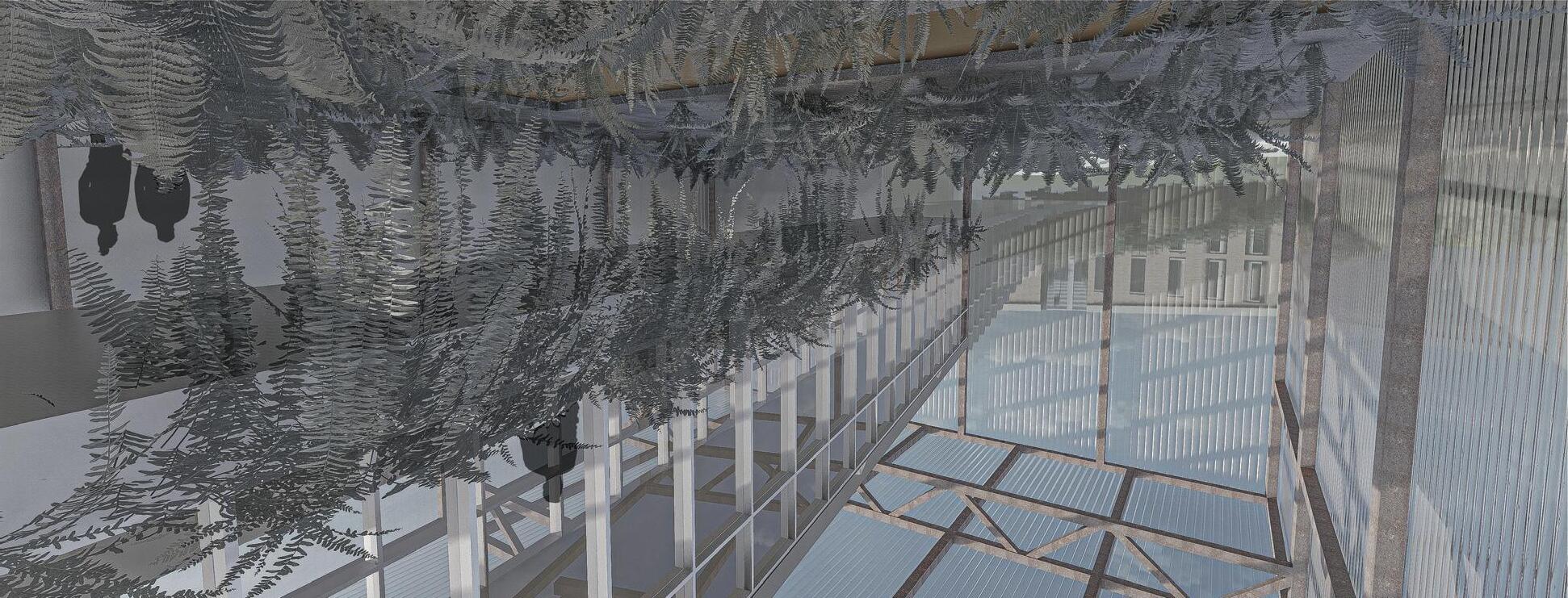
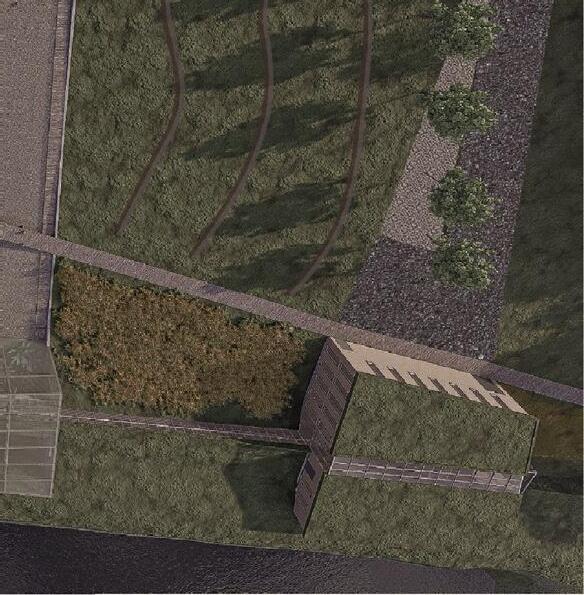

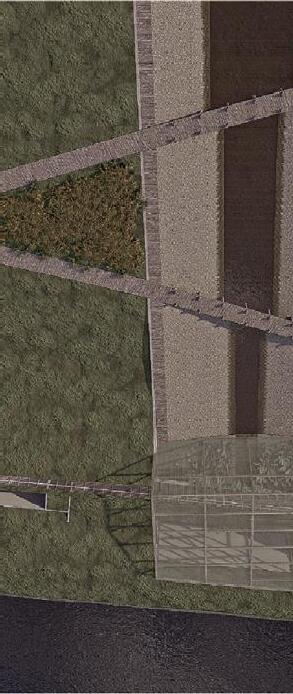

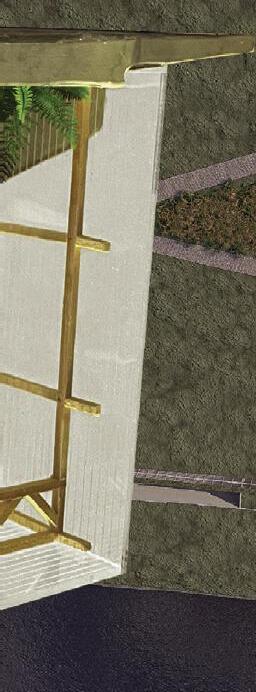
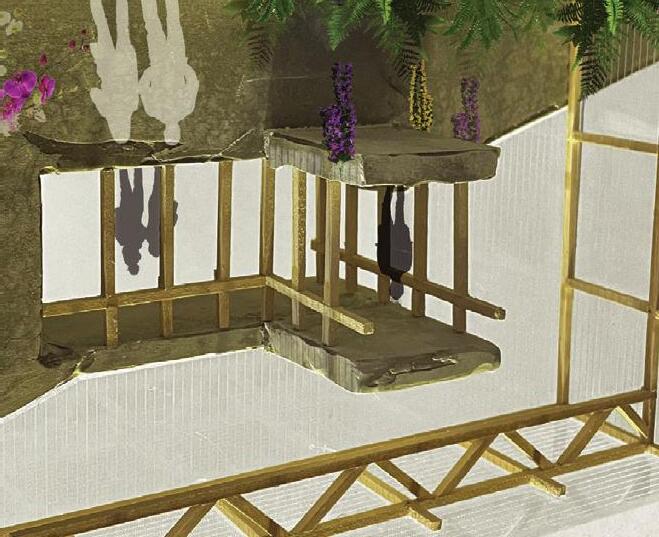



Located on the corner of a busy daytime commercial corridor, Route 1, and a walkway for college nightlife, Knox Road, Undulating Tunnel primarily focuses on serving two varying experiences. The side of the building facing Route 1 maintains the surrounding classical brick architectural lang uage and street edge, while a cavity on Knox Road creates a common space for students to cong regate at night. Secondarily, the building serves as a landmark of sustainability for the campus. The south facing stairwell serves as a solar chimney by utilizing a mix of glazing types as well as operable vertical solar shading. A wind tower carved through the center of the building and visible on the exterior by its curvilinear form utilizes prevailing winds to passively condition the building. As visitors walk up the stairwell to the roof they can interact firsthand with each of these sustainable elements.

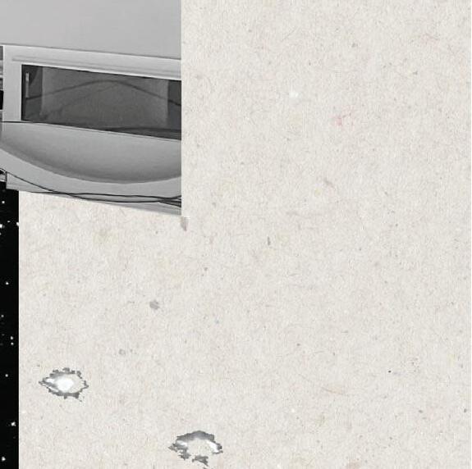
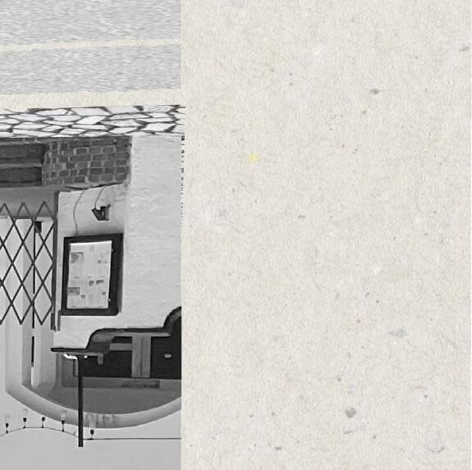
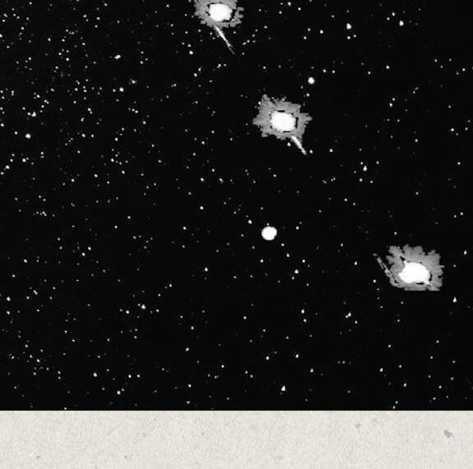
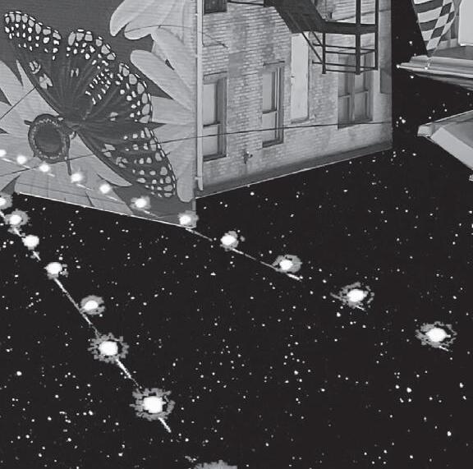
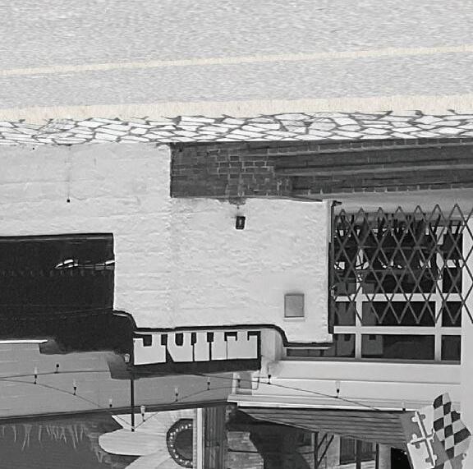
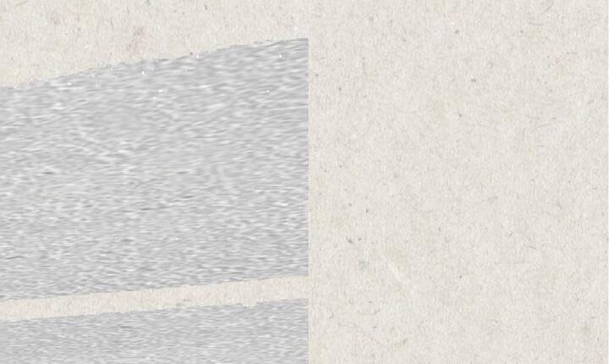
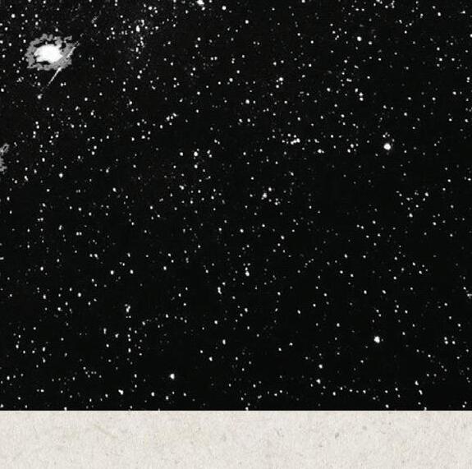
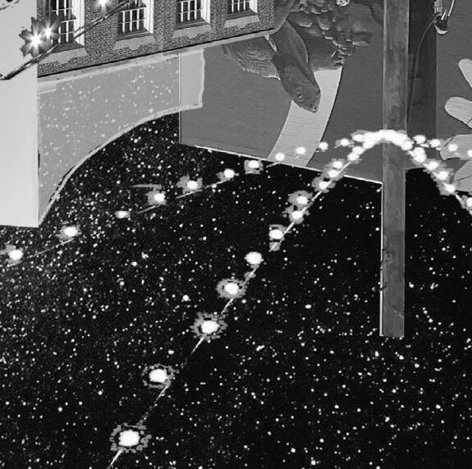
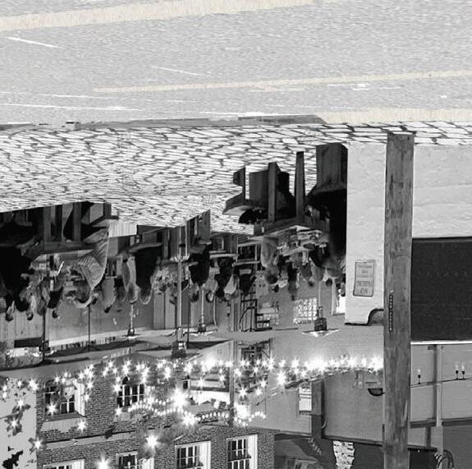
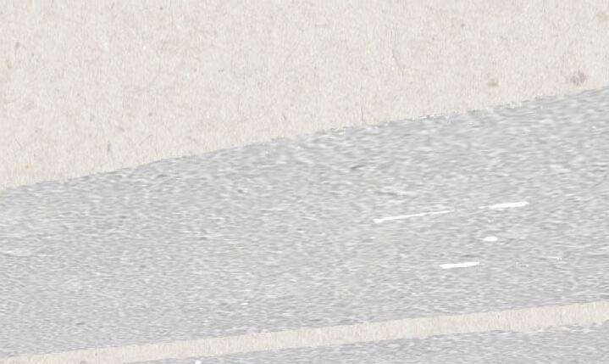
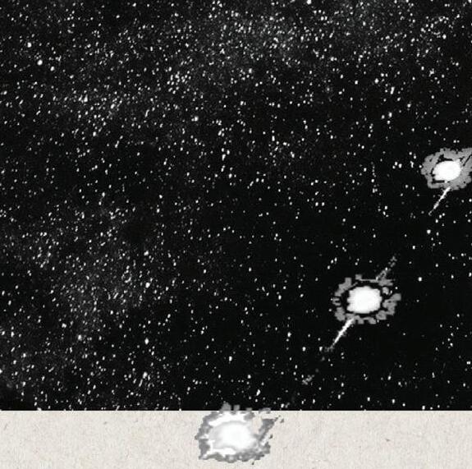
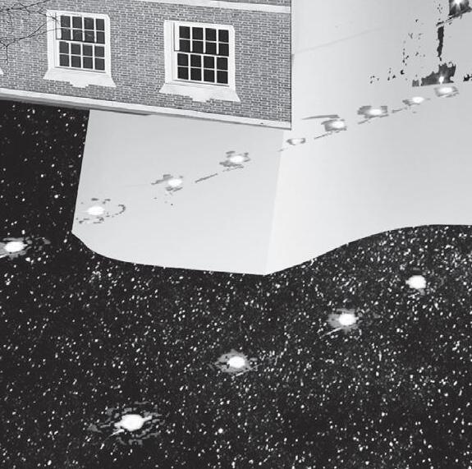
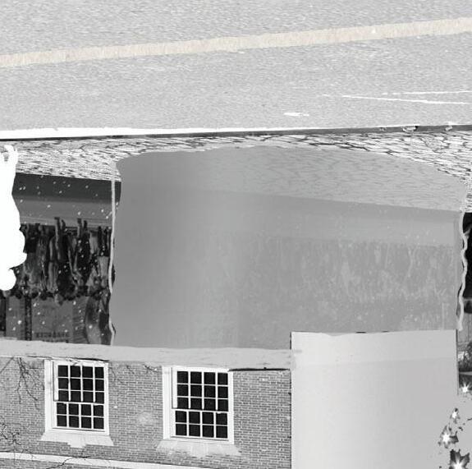

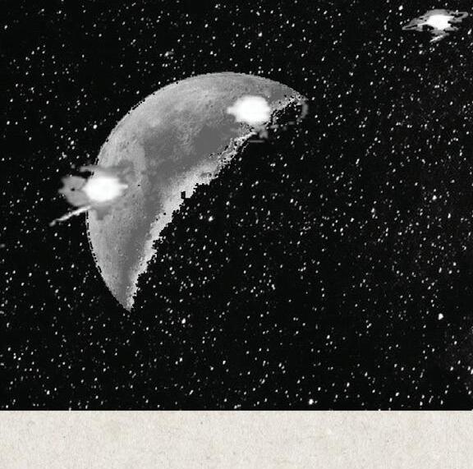
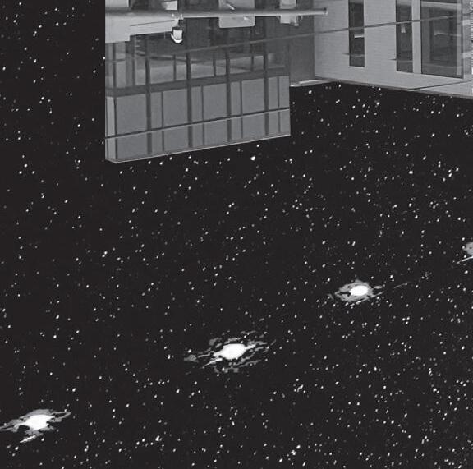


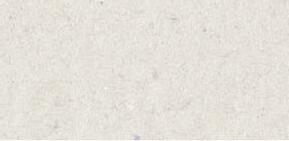
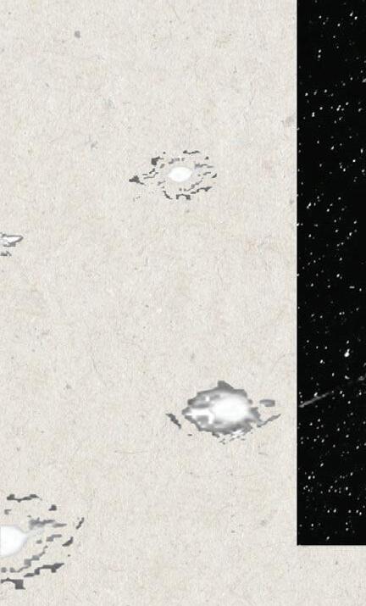
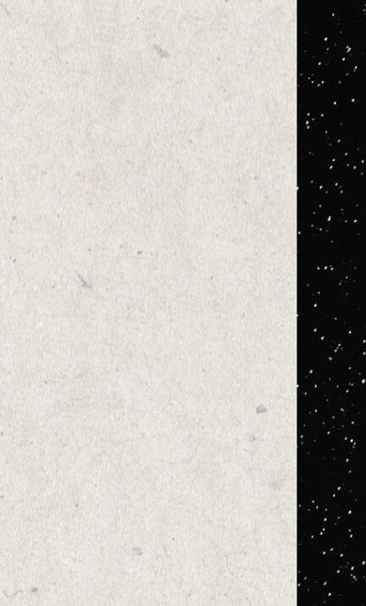
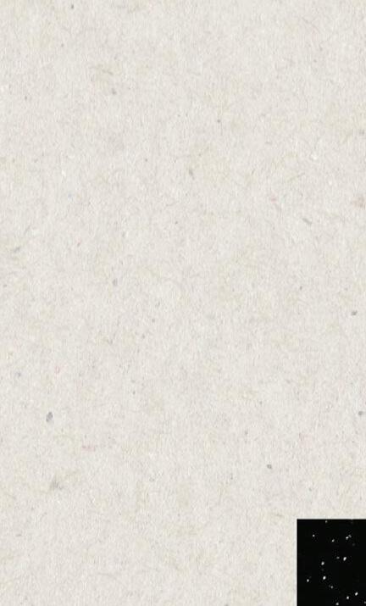

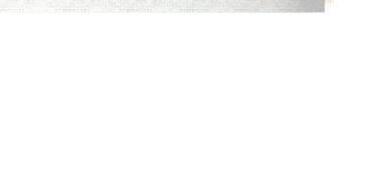
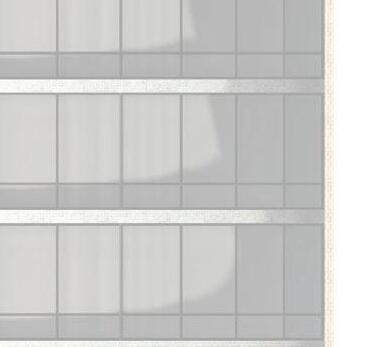
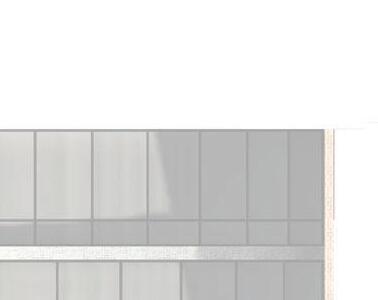
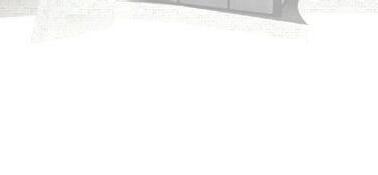
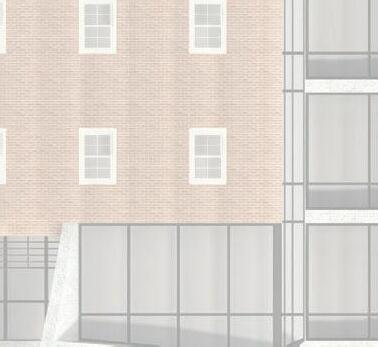
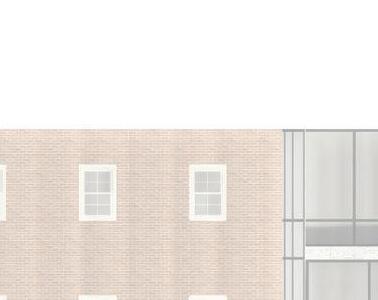
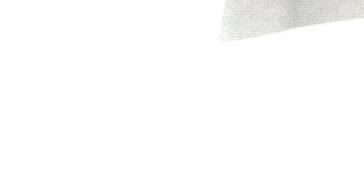
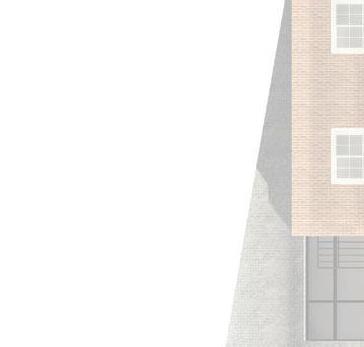
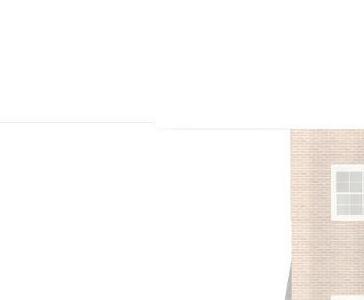



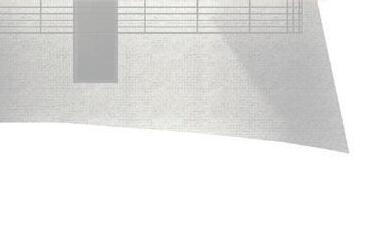
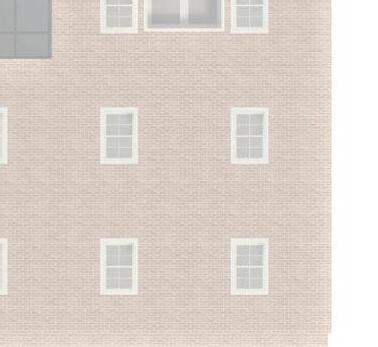
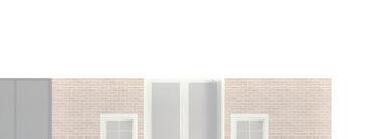
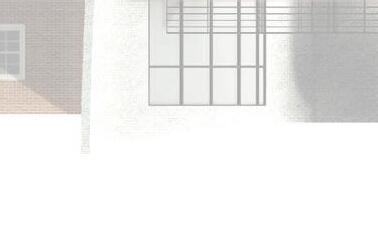
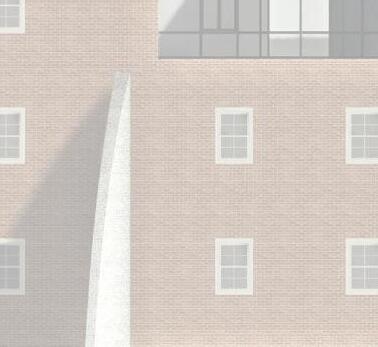
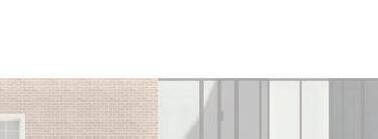
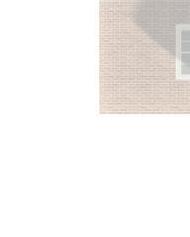
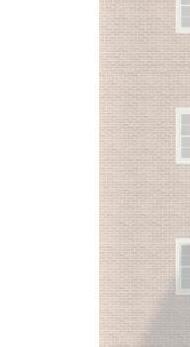

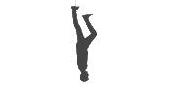




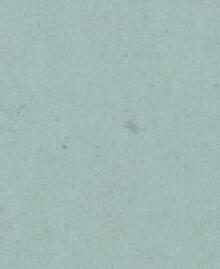

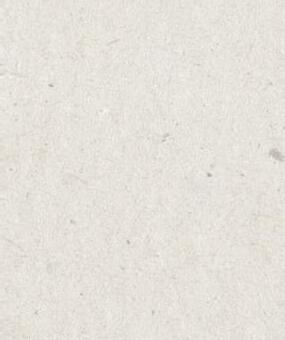



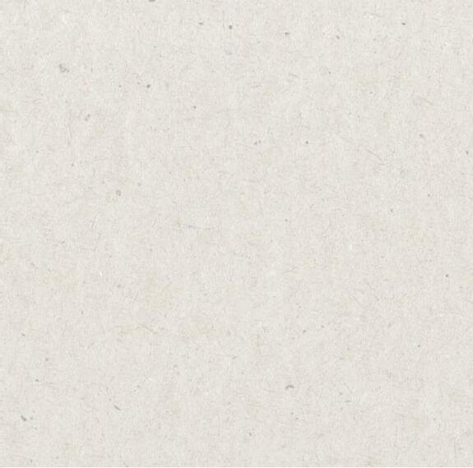
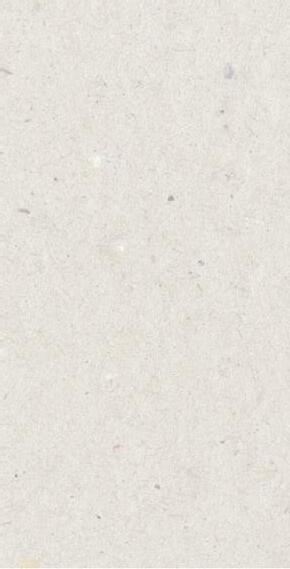
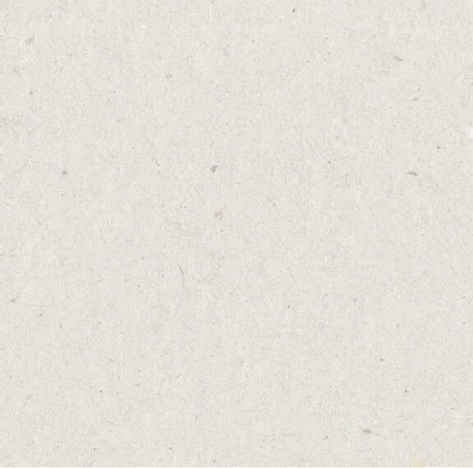



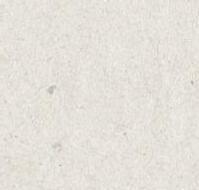





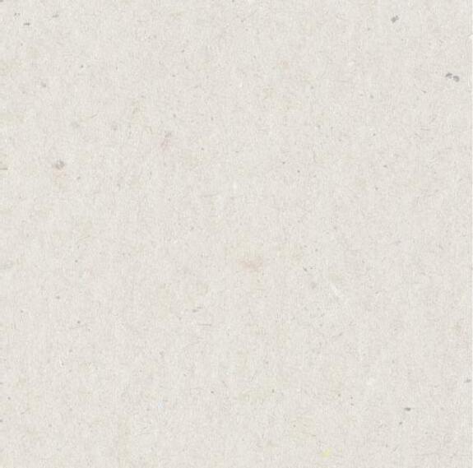



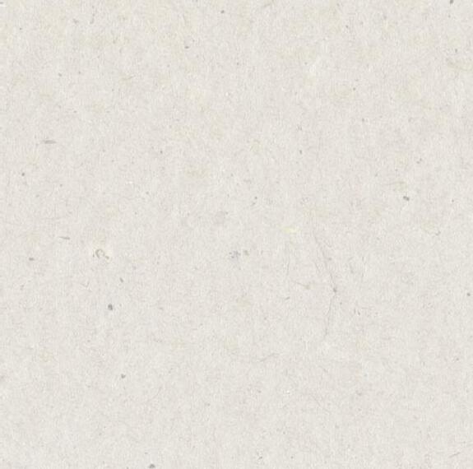
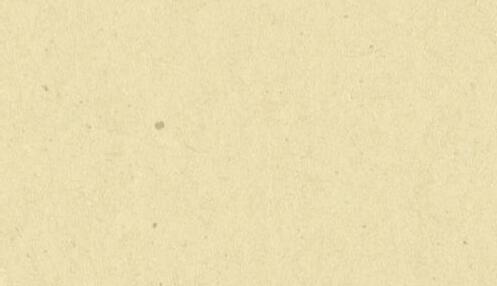
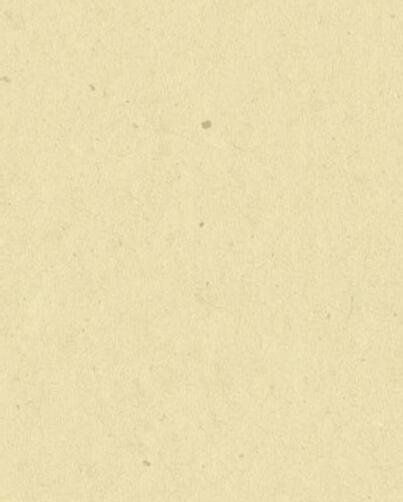




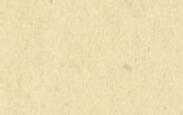









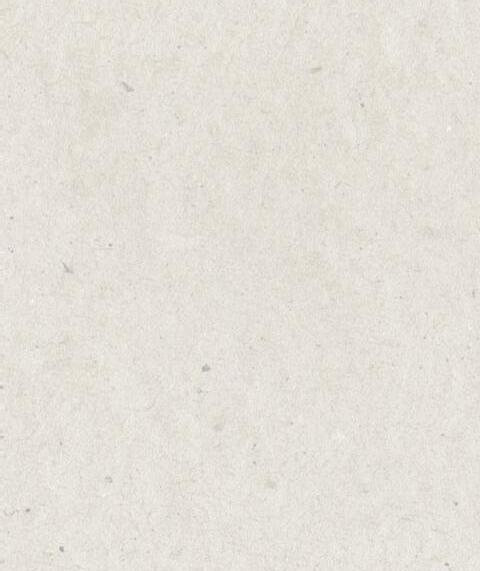


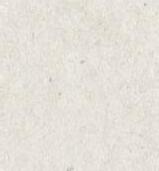

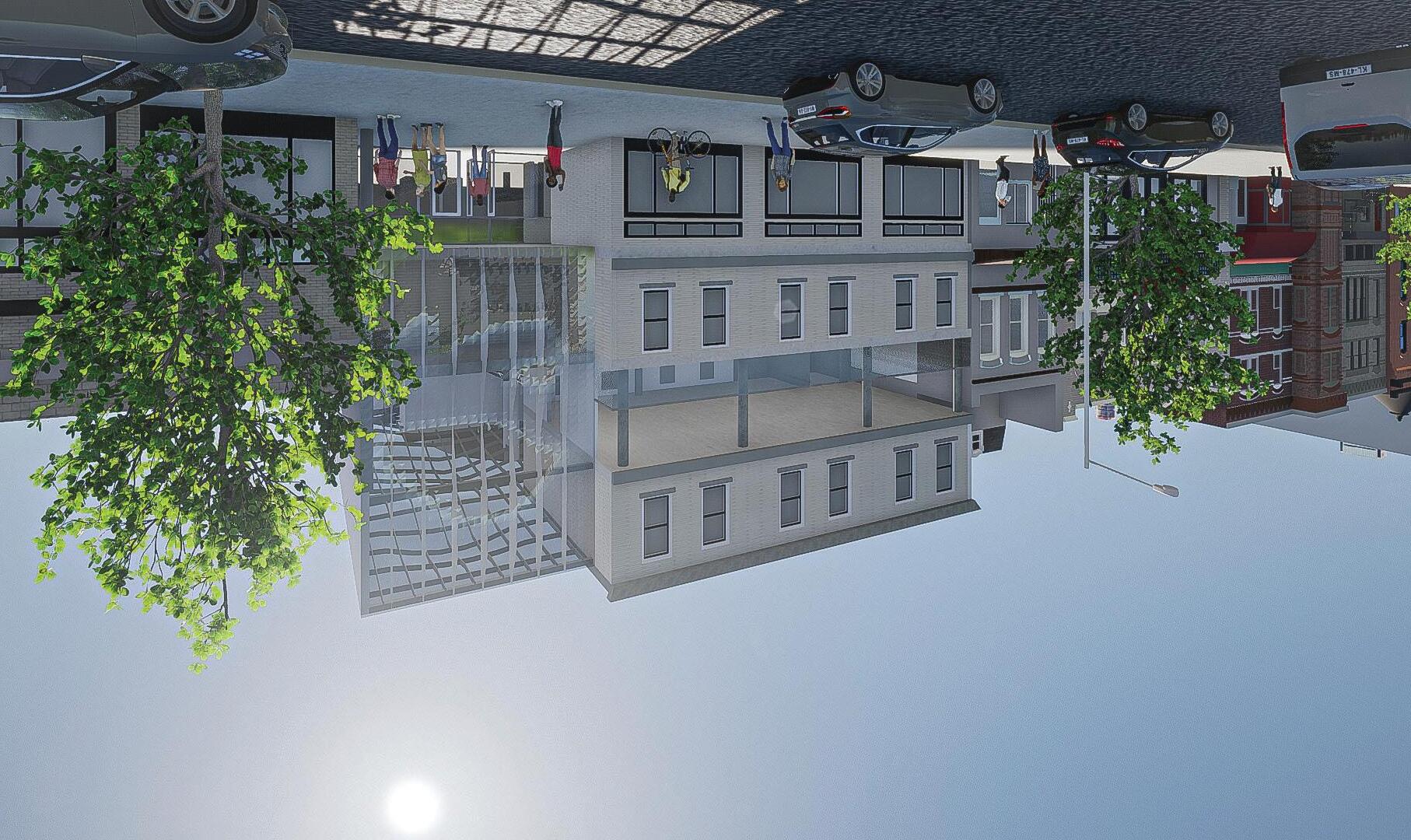
Pano Performance Center is designed as a creative center that functions as a headquarters for a radio and podcast company as well as a performance hall. Primarily focused on guests’ promenade from 14th street into the 4th level event space, the center hosts a creative pathway amidst rig id functions of office and podcast spaces. Starting at 14th street, the facade takes a form matching that of the existing context until it breaks into a glass curtain wall directly opposite Swan Street, continuing the formerly dead end street into the space and creating a clear entry for unfamiliar guests. Once inside, the contrast between a public pathway and rigid technical spaces is kept as visitors travel though a core with panoptic views of the offices and podcast studios around them until they reach the main event center.

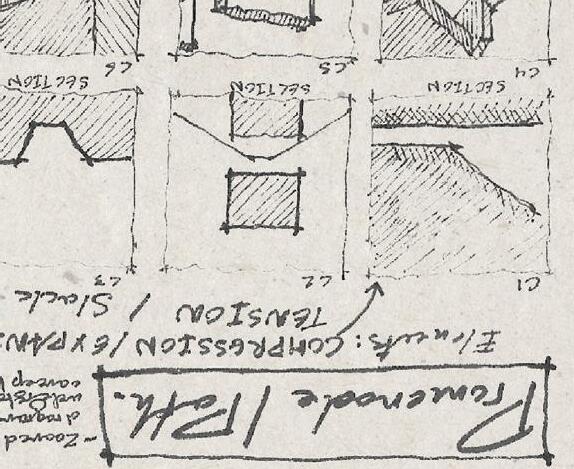
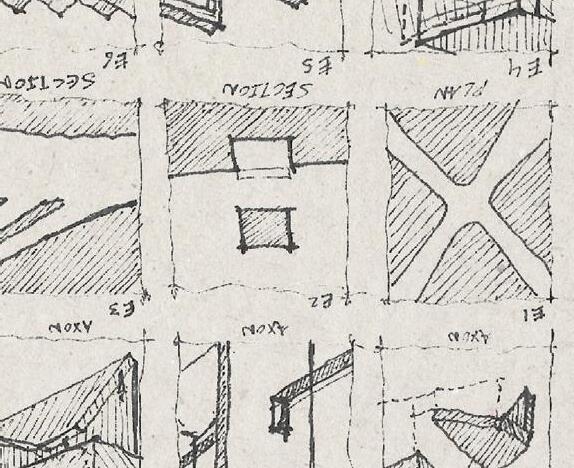
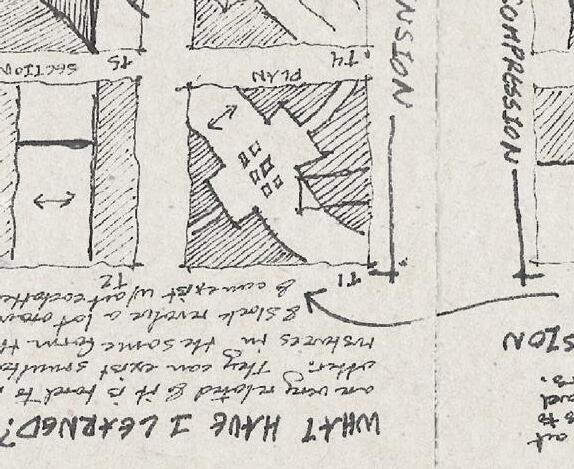
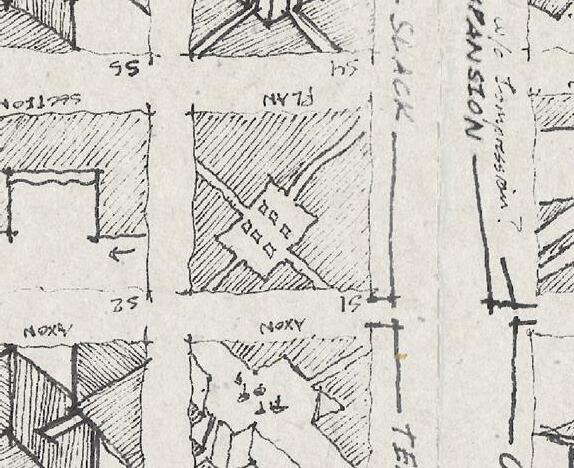




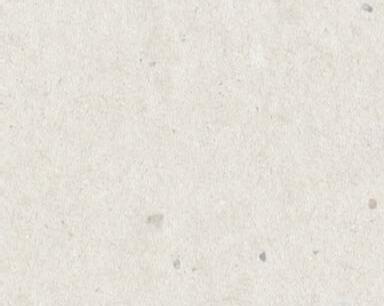




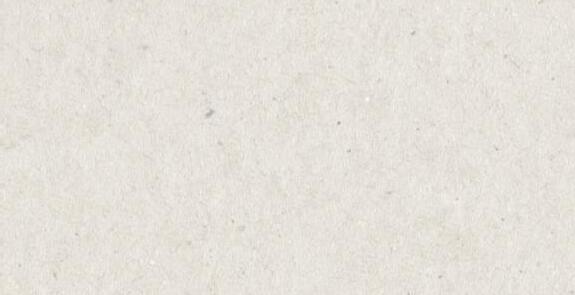




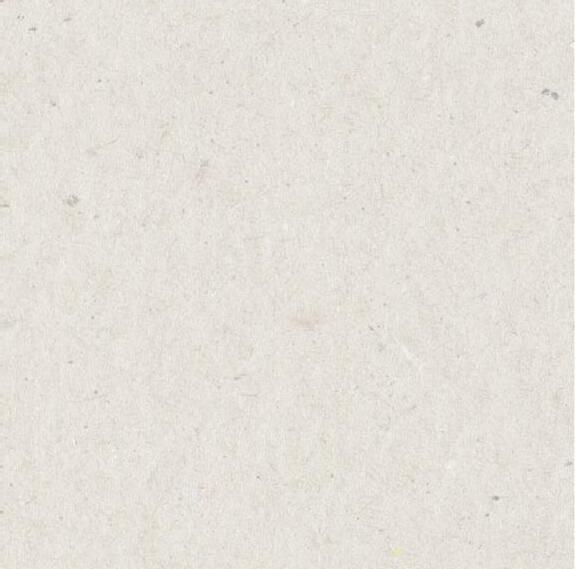


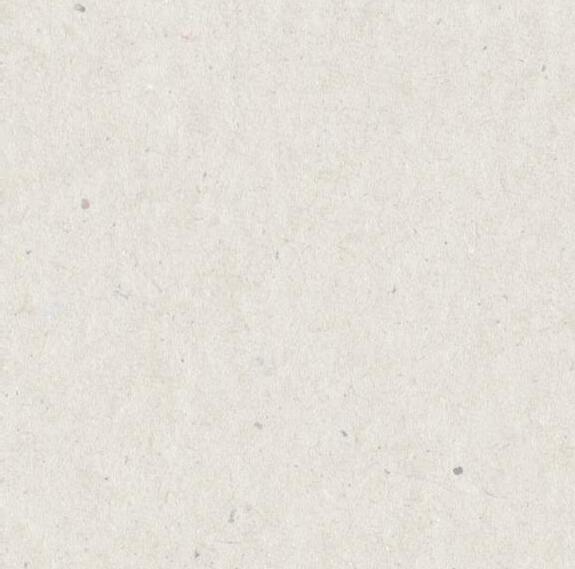
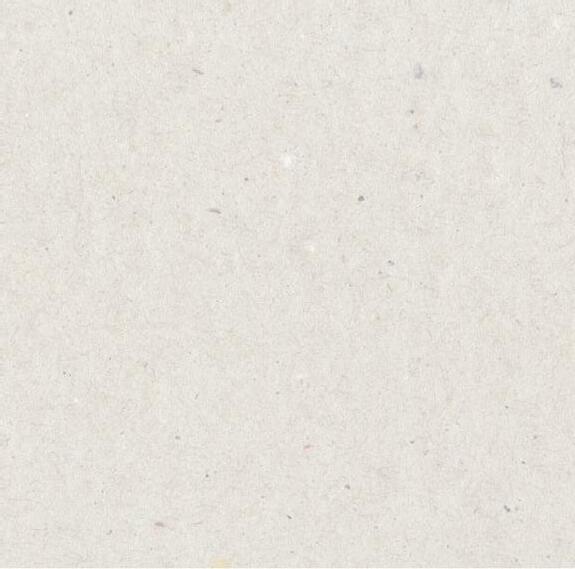
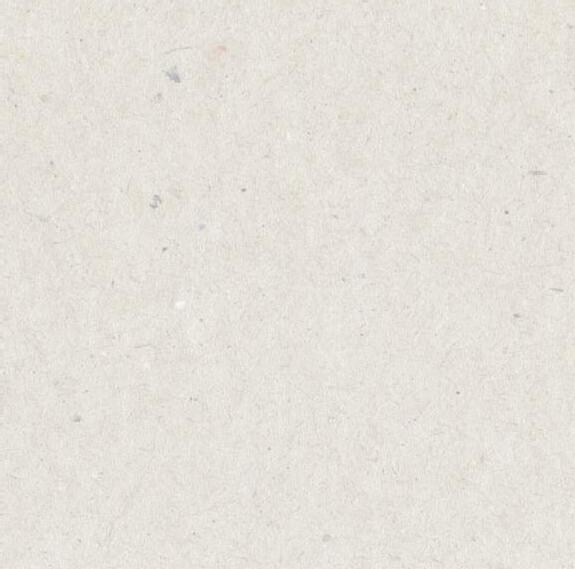

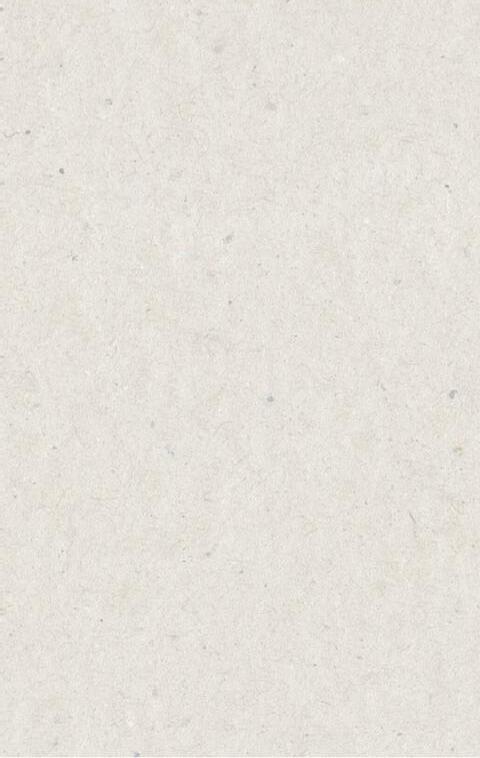
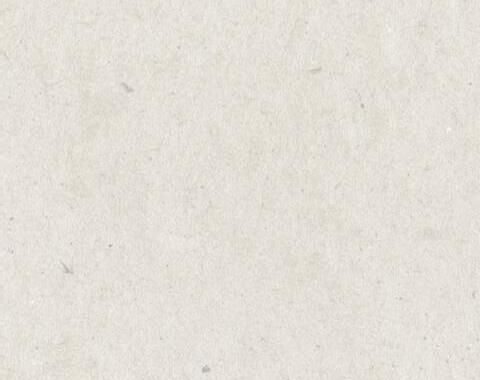
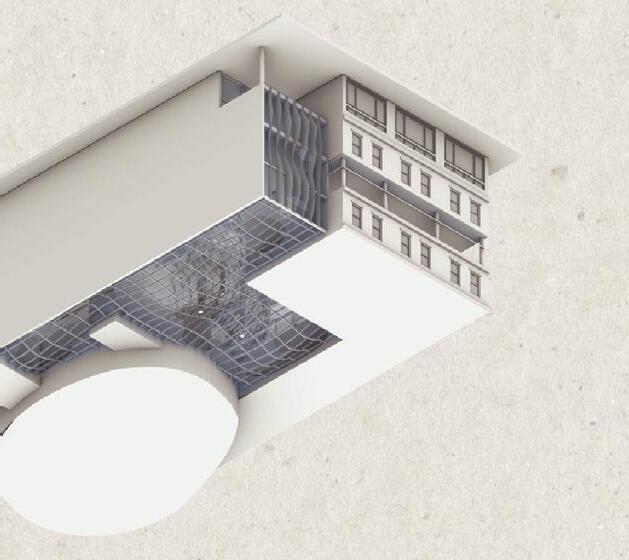

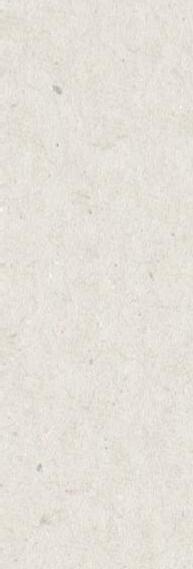
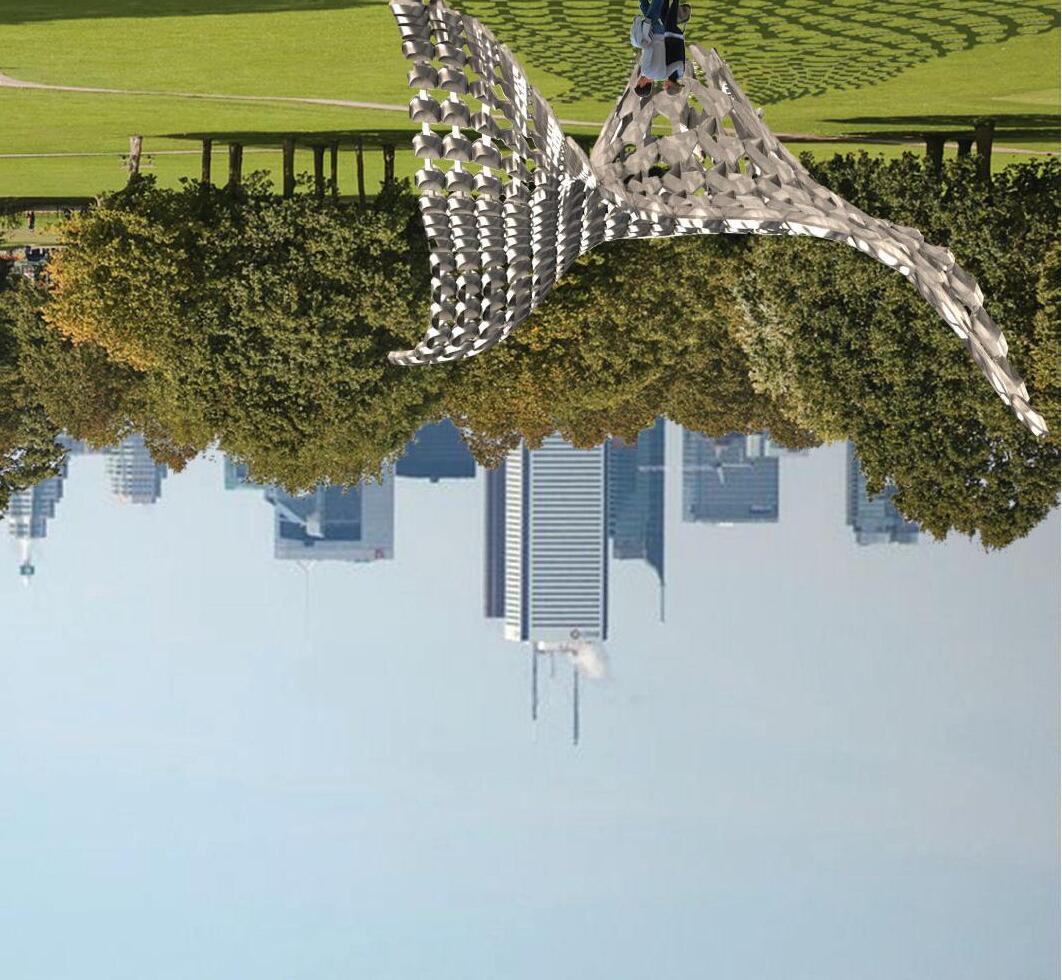


sign
Given the choice to design a pavilion in any context, the Morph Pav ilion chose a city park as its setting. Using sur f ace modeling techniques in Rhino, the shape of the pavilion was stretched with corners pulled in differing direct ions while a hole was punched in the center to create a str uctural core as well as gathering spot. Prefabricated volumetric metal panels transition in shape from one corner of the surface to another as they morph from a diamond shape to a circle.



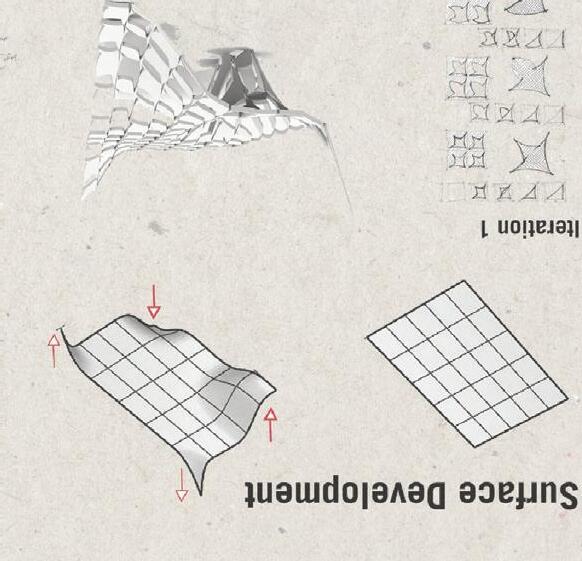
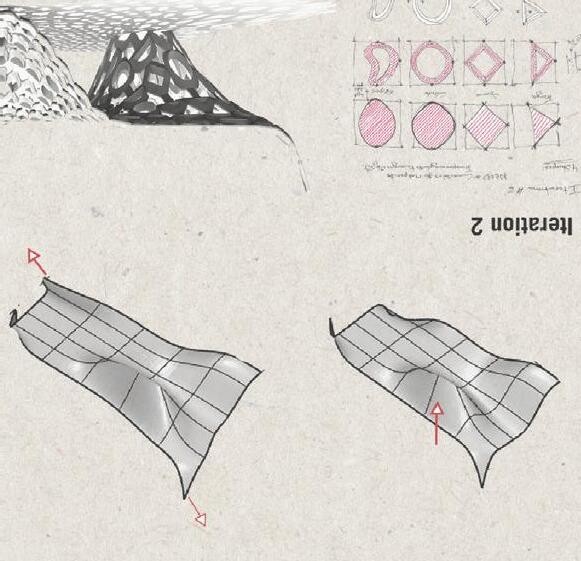

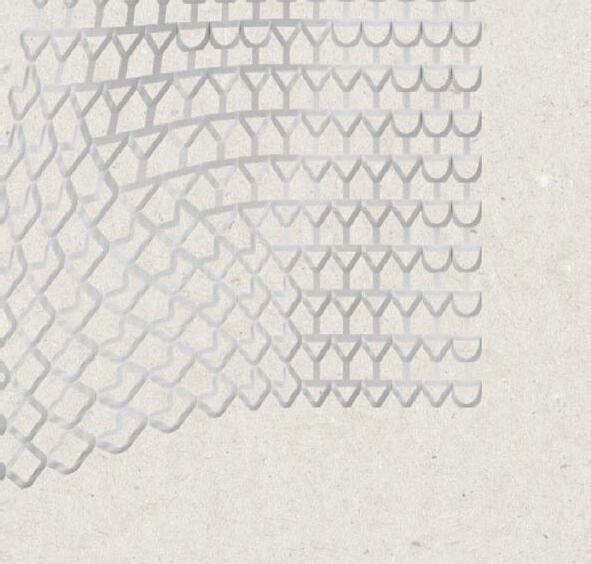



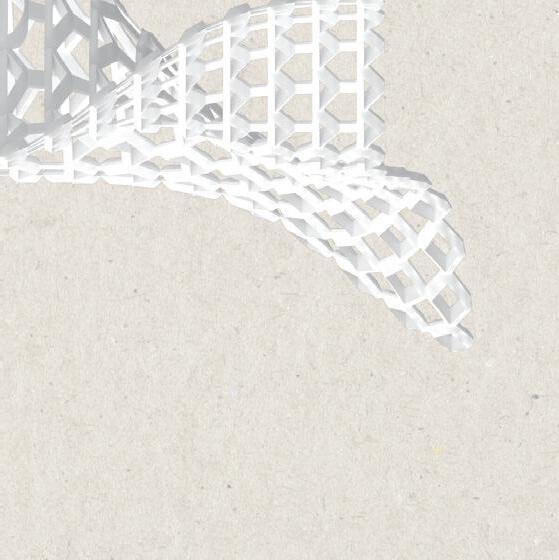
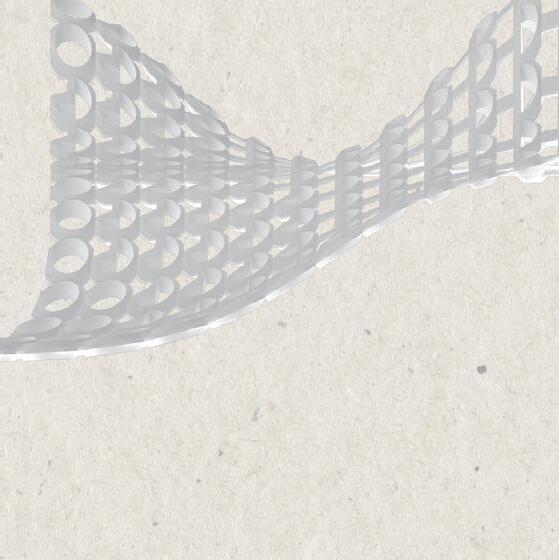


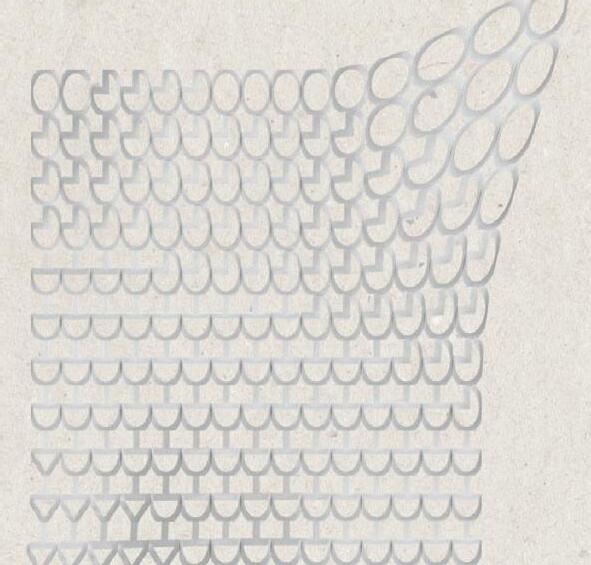
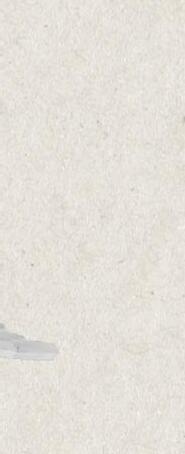


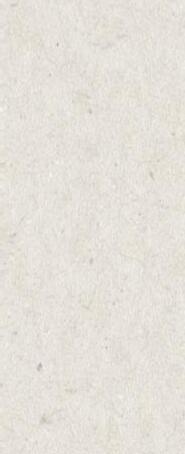
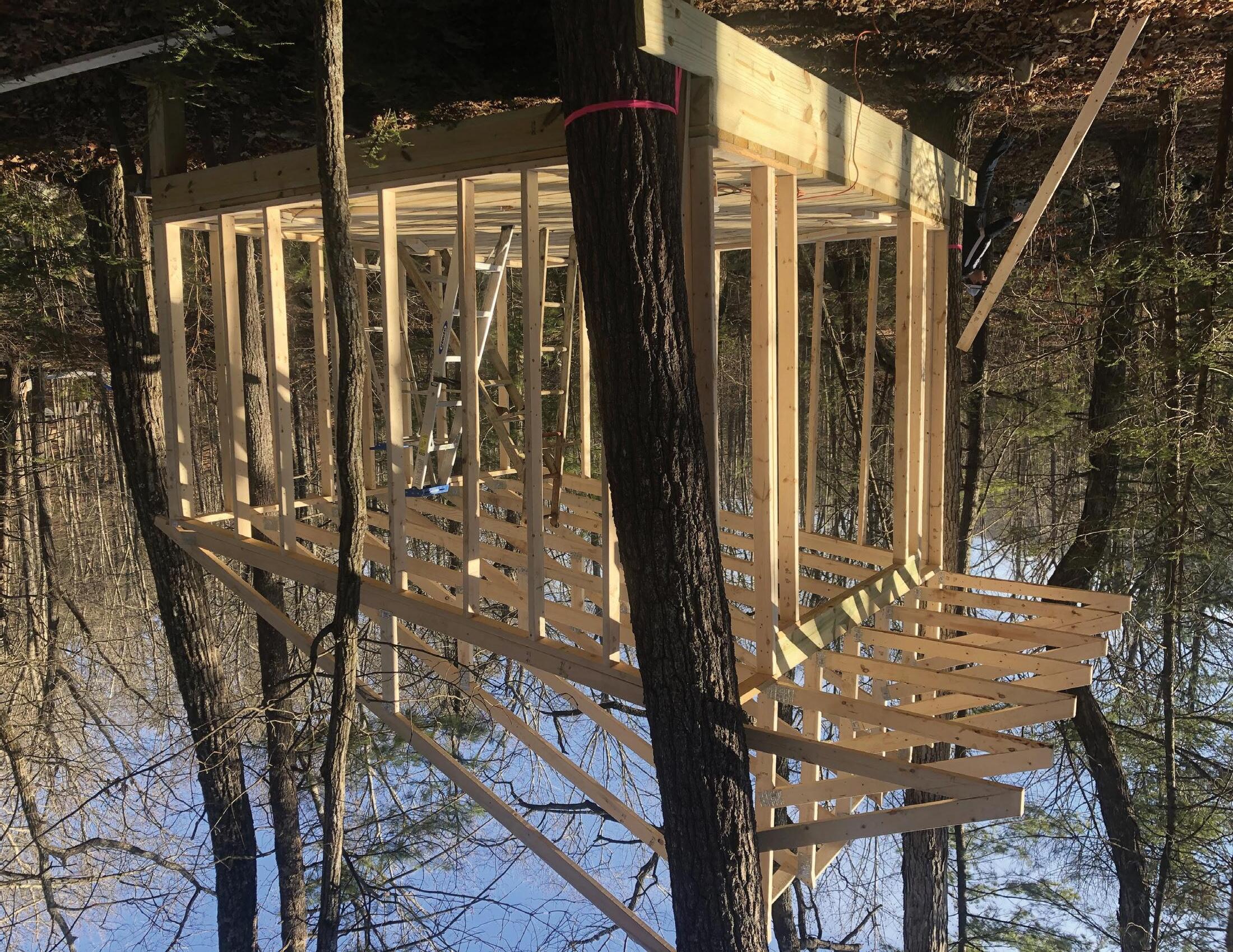
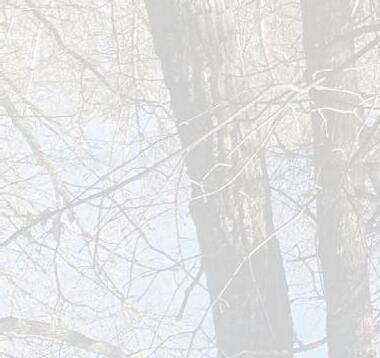


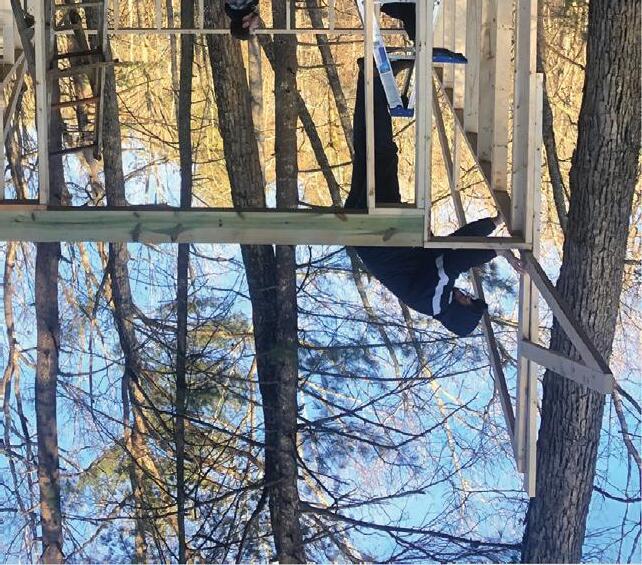
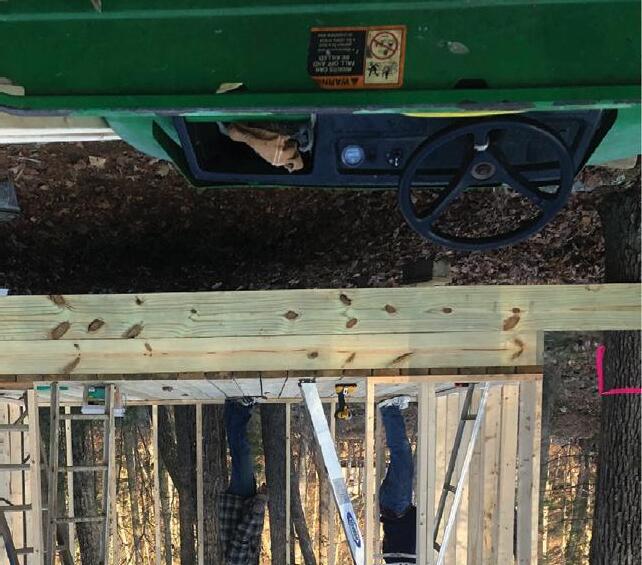




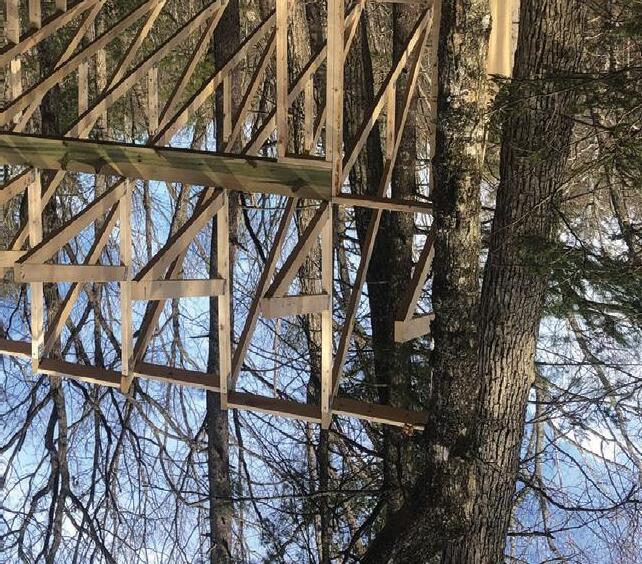
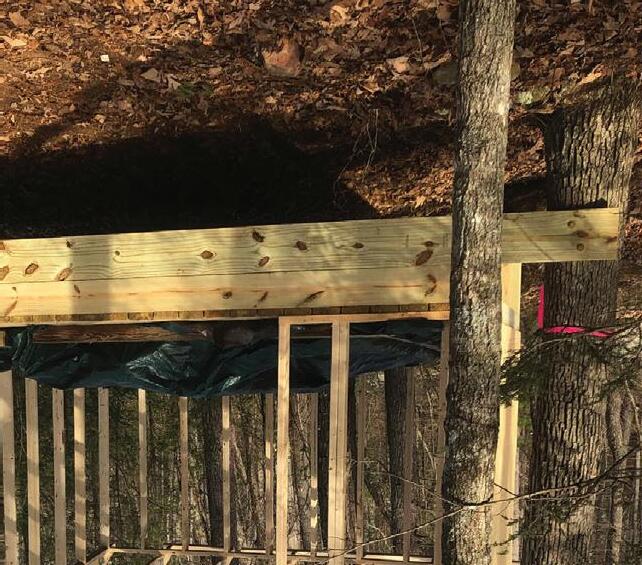





Hand forged and eng raved as a g if t for my sister. Forged out of 1/4” round steel bar into a rectang ular cross section then twisted. Engraved on two sides and inlaid with copper on the opposite two.











