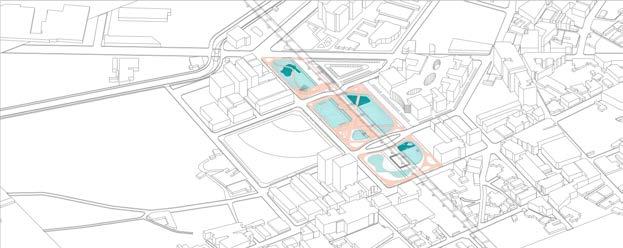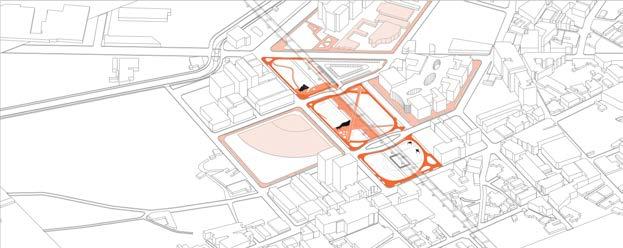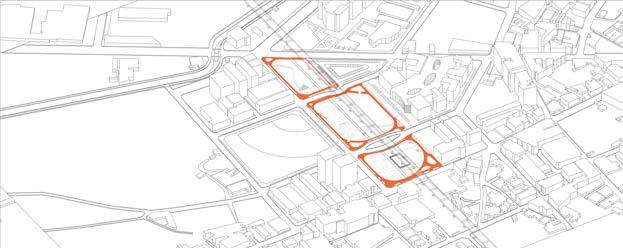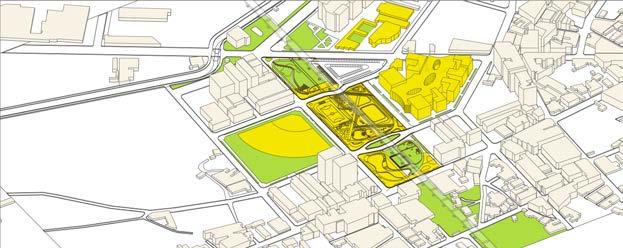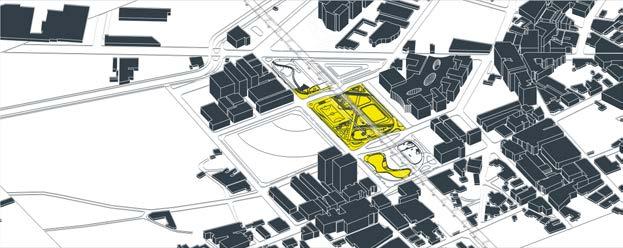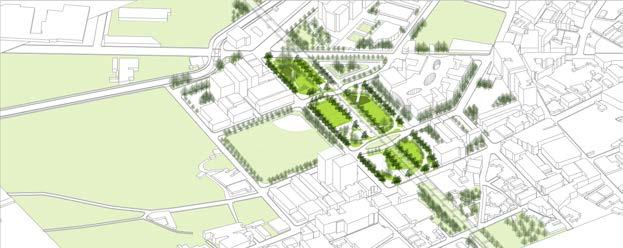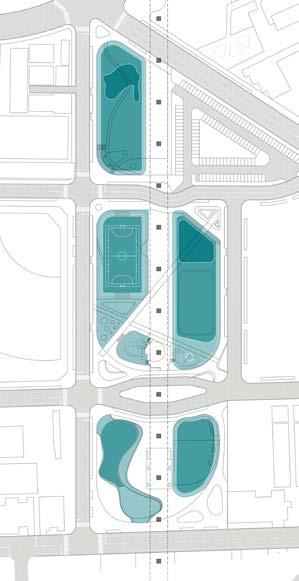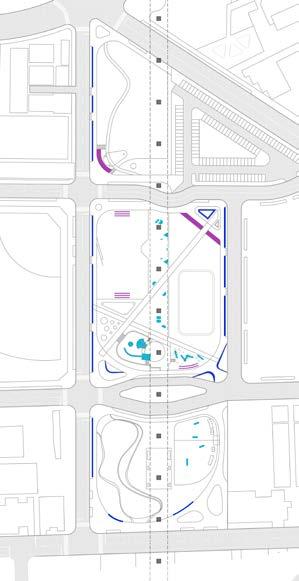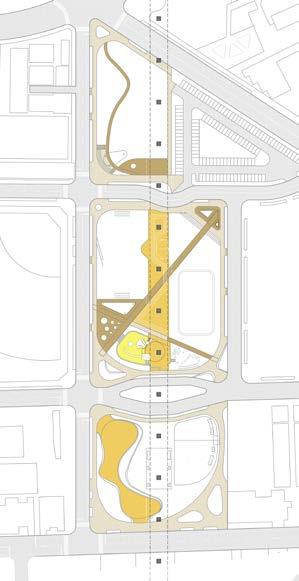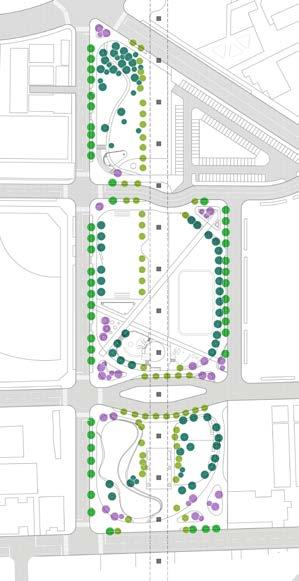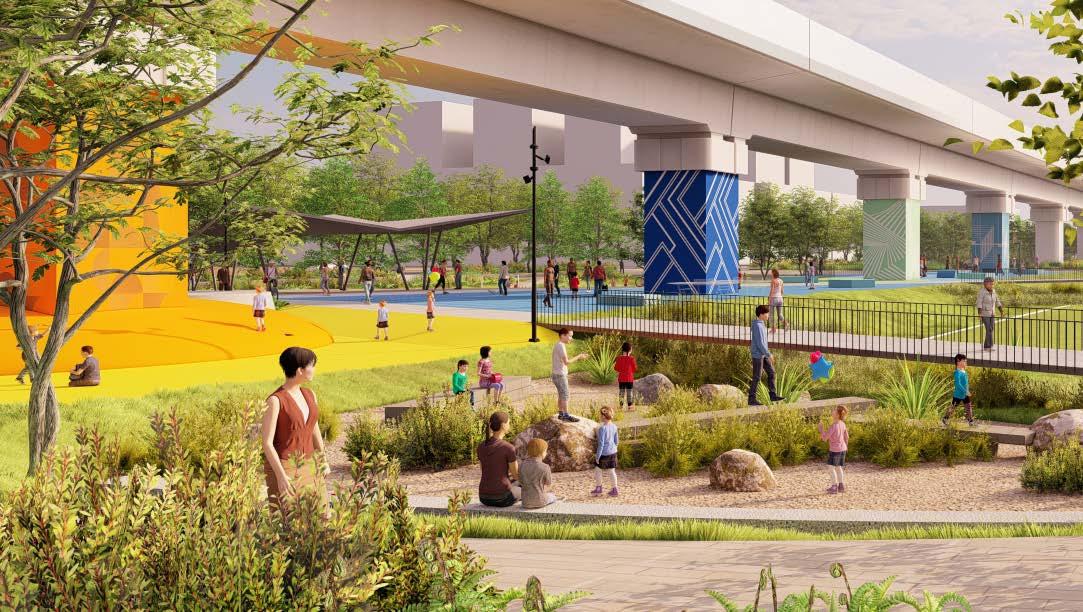REGENERATION OF SHUEINANDONG

A HOME
THE URBAN RADIATOR TEMPERATURE REGULATION
UNDER URBAN HEAT ISLAND EFFECT ACADEMIC
INDIVIDUAL IN WAVES REBUILD BEITOU PARK ACADEMIC / INDIVIDUAL 01.02 01.01 01.03 PROFESSIONAL / GROUP X5 CHARITY FUNDATION 2021 TAI + ASSOCIATES PROJECT 02.02 PROFESSIONAL / GROUP TAINAN NEW CITY URBAN AESTHETICS PLAN 2023 EDS International environmental dimension studios Project 02.03 PROFESSIONAL / GROUP REFRACTION OPEN FLOOR OF RESIDENTAL 02.01
FOR PERFORMING ARTS ACADEMIC / GROUP
EXPERIMENT
/
2023 SEP / 2025 SEP
2015 SEP / 2019 JUN
University College London (London, UK)
Bartlett School of Architecture
MLA Landscape Architecture
FU-JEN University (New Taipei city, Taiwan)
Bachelor of Landscape Architecture
Date of Birth / Feburary 23 1997
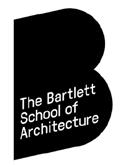


Email / vnzlaud@gmail.com / chuan.chen.23@ucl.ac.uk
Phone / +886911767711 (TW) / +447729511548 (UK)
Linkedin / www.linkedin.com/in/vincent-chen-landscape
EDS International environmental dimension studios.
Landscape Designer (full time)
concept purposal, masterplan, 3D modeling, SD, DD, budget quatation, signal design
Landworks Studio Inc. Landscape Designer (full time)
concept purposal, masterplan, SD, 3D modeling, project managing, presentation
C. C. Jen Architects & Associates
Landscape Designer (part time)
landscape design plan drawing, architecture design plan drawing, SD, DD
TAI+Associates
Construction Supervision (full time)
project responsibility, construction supervision, construction Schedule, lofting, sample making, engineering outsourcing, construction details adjustment, budget quatation, design assistance
TAI+Associates
Designer (part time)
Tianmu Tianyu 3 Section Landscape and Material Room Design Service Project
FJULA27th Graduate Exhibition Marketing and PR Director
LEF. Laboratory for Environment &
FJULA27th Student Association Marketing Director
FU-JEN University
IVC - In Visible Cities
Data Analized Assistant
Internship and Working Exchange in Shiga, Japan
Designer, Engineer (intern)
Fukushima Children Camp in Shiga, Japan
Volunteer
陳銓 Chen, Chuan (Vincent)
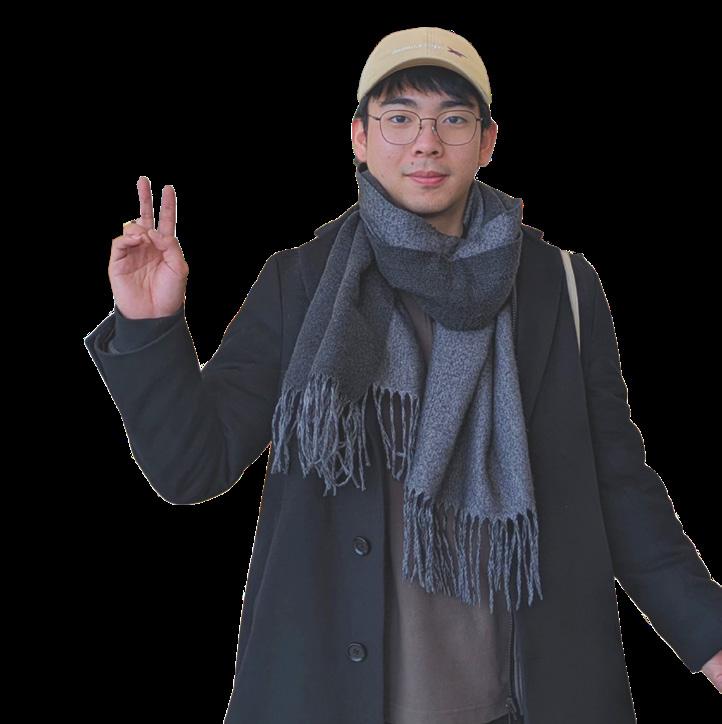
Tainan New City Urban Aesthetics Plan
The plaza of Taoyuan Cultural Affairs
NTU teaching and research practice building
Guangci Social Rented Housing
The long-term care institution of Taoyuan Hospital
Nanjing University Suzhou Campus
China Resources Snow Breweries Town Development
China Resources Land Xi'an CCBD
Ever Glory Construction Ever Glory villa Residental
Ever Glory Construction 1031 Residental, Linkou
Huaku Development 40 Business Office, Beitou
Cun Chuan Construction Factory Office, Tucheng
X5 Charity Foundation
Jaguar Land Rover Retailer New Taipei
Porsche Studio Tainan
/ Academic
<National first place Award> 5th TILA New Star Exihibition Regeneration Shuei-Nan-Dong - a home of performance art
<National 2nd Award> 13th TILA Student Competition The Third Landscape - Hear Shuei-Nan-Dong
/ Professional AWARDS
<platinun winner> MUSE Award
X5 charity fundation Interior Design
CERTIFICATION
Technician for Gardening Construction Level C
Sustainable Development Carbon Management Manager Professional Grade TIEA-SDCMM-11101209
Rhino Grasshopper Vray Lunion Arc GIS
SOFTWARE LANGUAGE
English / Mandarin / Taiwanese Adobe Illustrator
Adobe Indesign
Adobe Photoshop Autodesk AutoCAD Autodesk Revit Excel Key Note
B / Concept C / Strategy A / Analise D / Planning E / Master Plan F / SD G / DD H / CD and Construct ion supervision J / Marketing I / Mintainance and Warranty
SEP / 2023 JUL
2022
2022 APR
2021 MAY
2021 AUG 2022
2022 SEP 2020 SEP / 2021 MAY 2019 JUL / 2020 JAN WORKING
EDUCATION
2022 FEB /
+
/
JUN /
EXPERIENCE
F / G
A / B / C / D / E
F / G
B / C / D / E
E / F
F / G
B / G / H / I
F / G / H
H
F
G
B
F
G
H
SPECIAL EXPERIENCE
Form
National Taiwan University Music Festival 4th Marketing
Design Assistant (intern)
Festival
Punk Music
Exhibition Director
2018 JUL / 2018 AUG 2016 AUG / 2017 JUN 2015 JUL / 2015 AUG 2015 JUL / 2015 AUG 2017 SEP / 2017 DEC 2017 OCT / 2018 MAY 2018 JUL / 2019 JUN 2017 MAY / 2018 MAY
2022
2022 MAR /
APR
The urban radiator
TEMPERATURE REGULATION EXPERIMENT UNDER URBAN HEAT ISLAND EFFECT
Site: North Torrington Square and Byng Place, London, United Kingdom
Carried Out Date: UCL MLA Year 1 Design1 (2023/24)
Supervisor: Laurence Blackwell Thale and Pete Davies
SITE OVERVIEW
The site comprises Byng Place, a district heating system and Torrington Square. There are Euston church and UCL on the north side, Brikbeck's teaching area on the east and west sides, and SOAS
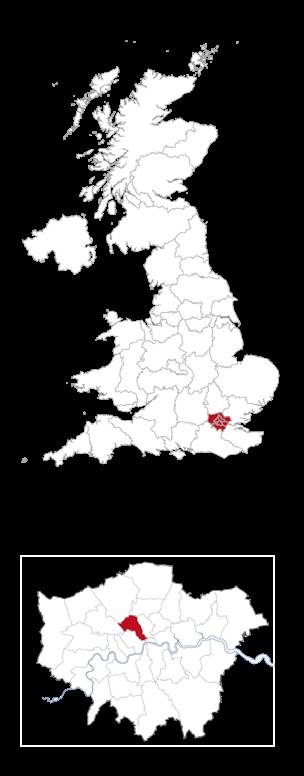
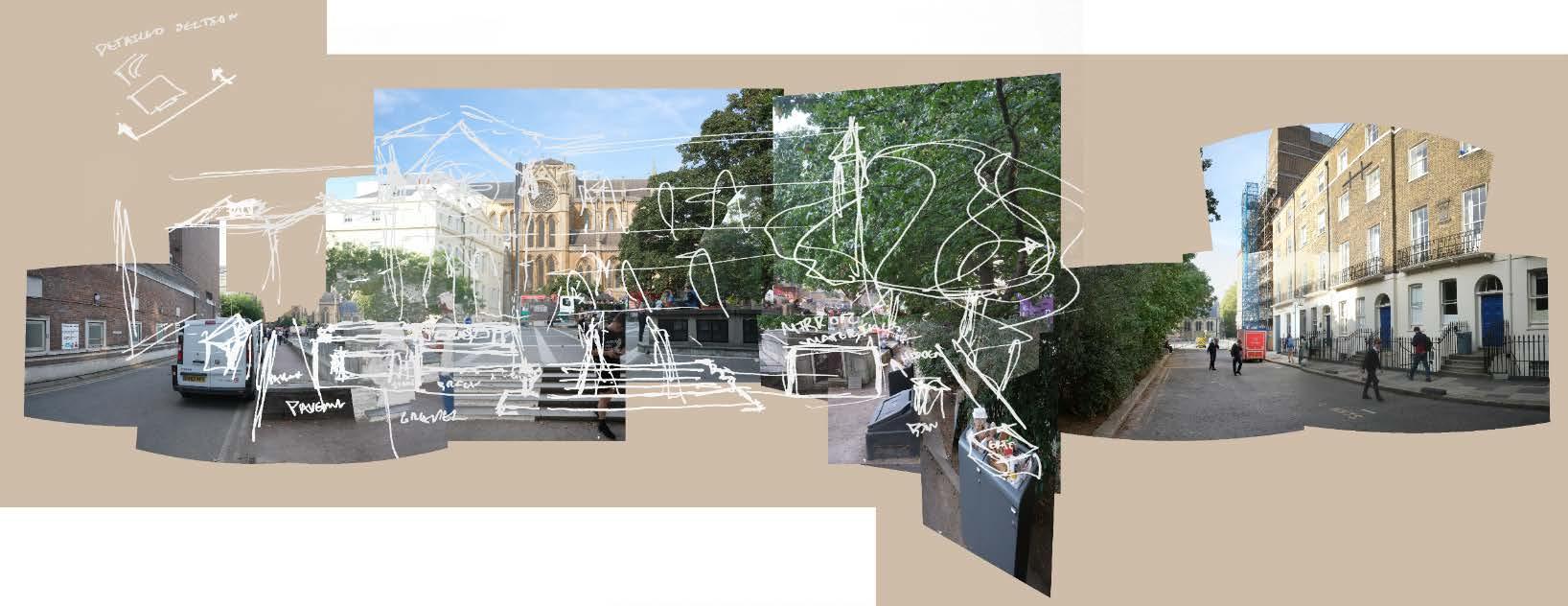

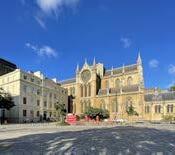
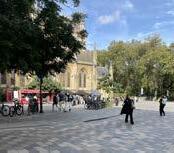
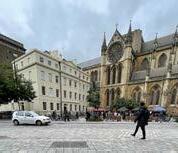
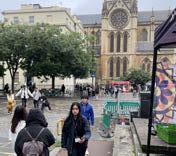
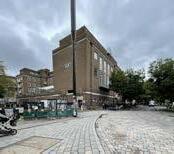

Byng Place is located to the north of the district heating system and is the square in front of Euston Church. As well as being used by a large number of pedestrians, it is also the main road space within the site. North Torrington Square is located south of the heating district system. It is mainly a square area with compacted soil. It is also used as a farmer market around it.
Road + Parking area Road + Parking area District Heating System Planting area London, United Kingdom Camden, London Torrington Square and Byng Place 08:00 10:00 12:00 14:00 16:00 18:00 20:00
HWAT STRESS AND HEAT ISLAND EFFECT SWEEPS CITIES
As a metropolis in the world, London also faces the issue of extremely high temperatures in summer. The site of this design is in the area with the worst urban heat statistics in London. Therefore, this landscape architecture design project tries to create an urban radiator to cool down the site.
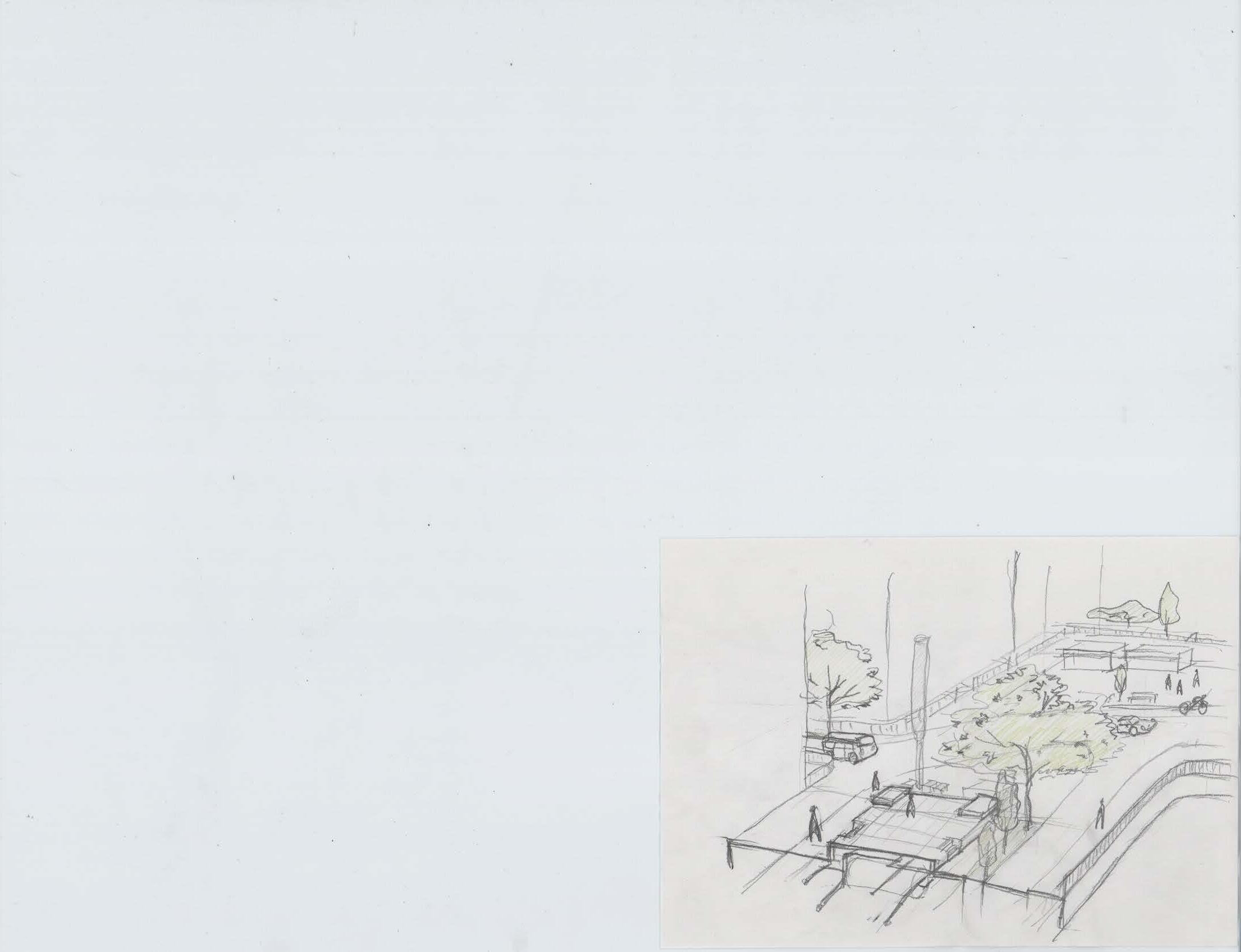
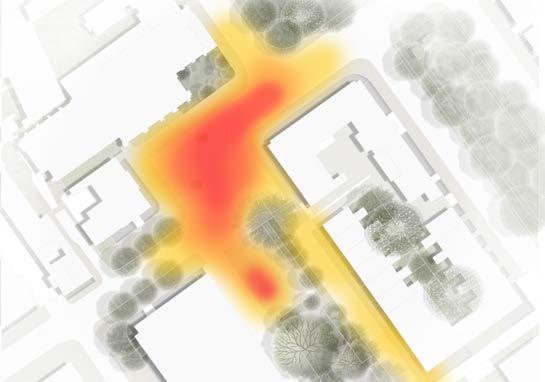

DECONSTRUCTION AND SUCCESSION IN THE SITE
Areas lacking tree shade coverage, hard paving and district heating systems are the main hot areas of the site.














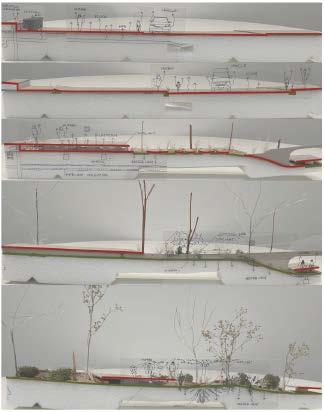





















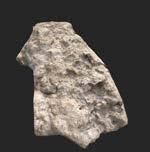
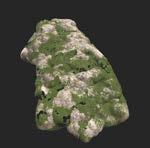
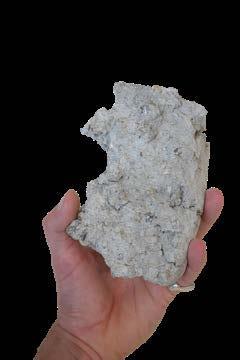
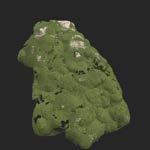
The site is dominated by hard landscaping and materials investigation of low technology modifications to these that re-align accessibility to the benefit of biodiversity. The project processes an appropriate maintenance strategy to boost biodiversity, rather than simply blomass, in existing and easily created 'cracks' on the top plane of the heating plindths. Succession and longevity are key project markets. The exit of pioneer plants and the entry of shade-tolerant plants. The space forms a more stable ecosystem, achieving the effects of urban cooling, water conservation and nitrogen fixation.
13°C | 29°C District Heating System Building Surface Road Surface Vehicles Vehicles Electrical box Vendor Vendor Vendor
2023 2028 2038 2053 2073
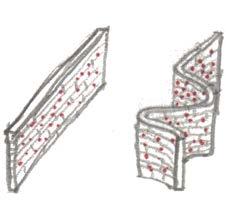
Increase the Contact Area
The curved walls Increase the contact area between landscape structures and the environment to regulate and stabilize thermal changes in the environment.
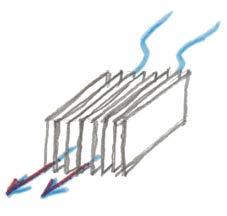
Air cooling fins
Closely aligning the site to Wild Bloomsbury objectives, with an eye on the immediate 2024 targets, and longer-term futures.
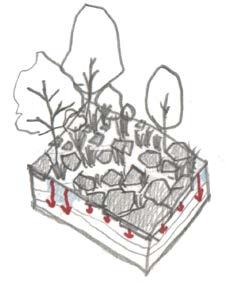
Soil Heat Absorption
Opening up hard paving allows the exposed topsoil to absorb ambient heat. At the same time, opportunities for plant growth and succession are created.

Water Heat Absorption
As a substance with high heat capacity, water is a good microclimate-regulating substance. The flow and retention of water are used to create a more comfortable living environment.

Thermal Equilibrium
Opening up hard paving allows the exposed topsoil to absorb ambient heat. At the same time, opportunities for plant growth and succession are created.
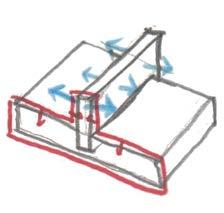
Delayed Release of Heat
The material will absorb heat during the day and dissipate it at night. Maintain the stability of ambient temperature.
HEAT DISSIPATION
Adjust the ambient temperature and improve heat transfer efficiency by increasing the contact area.
HEAT ABSORPTION HEAT MOVEMENT
Allowing substances with high specific heat capacity to contact the environment to absorb heat.
Use objects with high heat capacity to absorb ambient heat during the day or hot time, then release the heat after the environment cools down.
URBAN RADIATOR / PROPOSAL
Heat Radiator in Summer
In summer the system will absorb heat to decrease the ambient temperature.
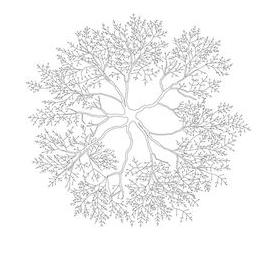






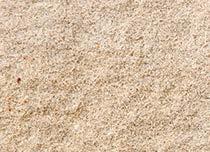

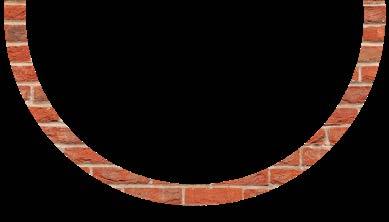
In summer, the end of the system directs water flow to a planting area made of open hard pavement, which is used as drip irrigation for planting. Using water channels, flowing water will absorb heat from roads and pedestrian areas.
Because the curved wall has a larger area, it can absorb more ambient heat and use the water flow in the wall to take away the heat.
Heat Radiator in Winter
In winter the system releases heat to increase the ambient temperature.


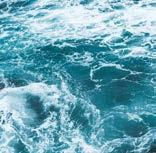
In summer, the copper water reservoir is the starting point of the cooler. Cold water is stored here. Due to the shade of the trees, the copper water tank does not heat up excessively.
In winter, the copper water reservoir is the end point of the system and will be returned to underground water storage through pipelines.
The water flowing out from the underground water storage increases the temperature of the wall surface, and the heat will diffuse from the wall surface to the environment.
Underground water storage will be in the rain garden is the starting point for the winter system.
Opened Hard Pavement Road and Sidewalk
Curve Wall
Copper Water Reservoir Wall
Underground Water Storage
Solar Radiant Heat
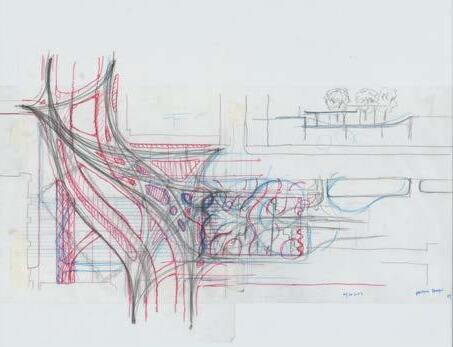
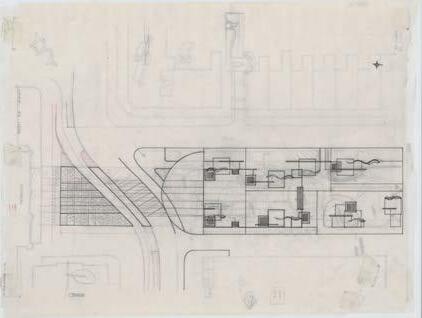
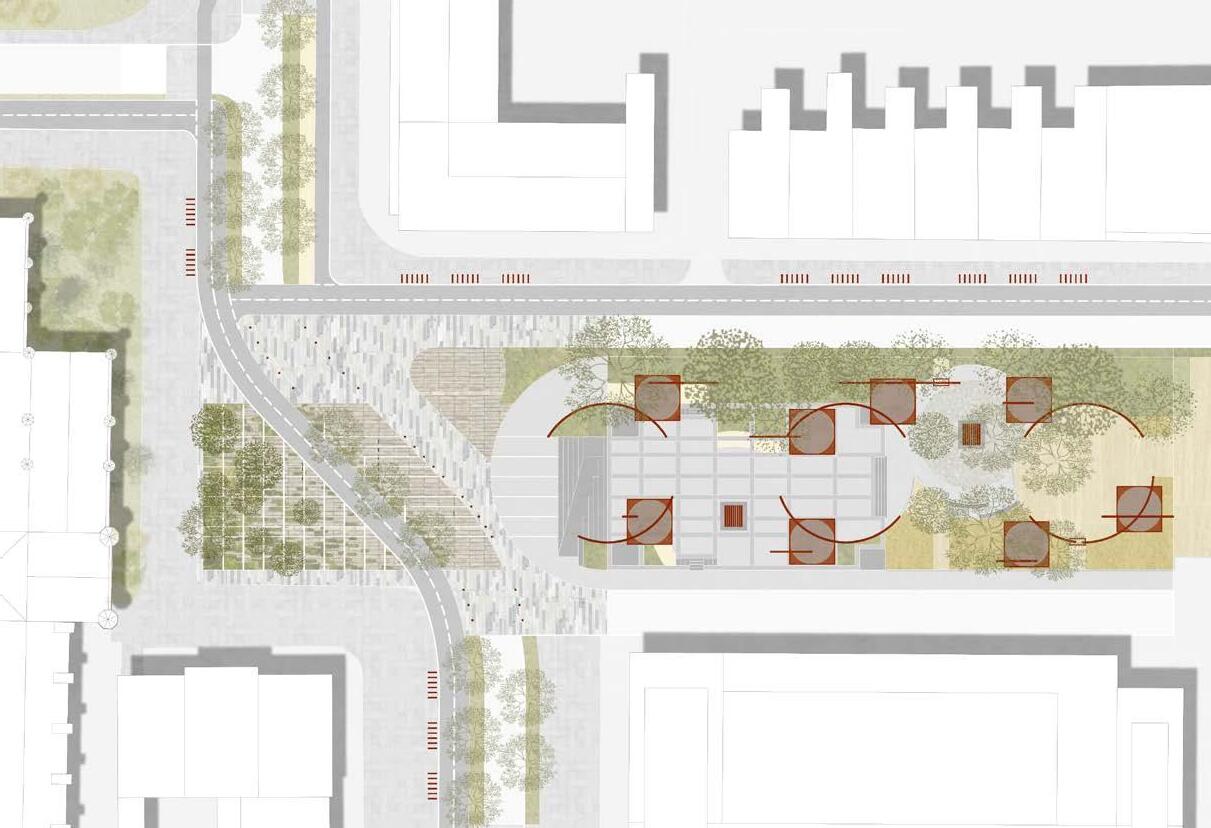
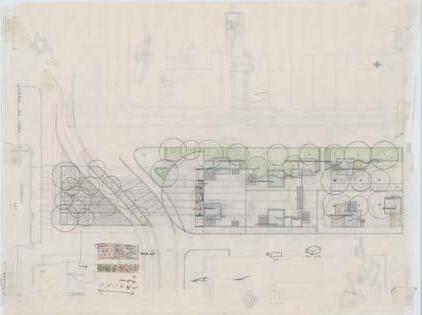
The master plan shape is based on the historical map of the 1970s. The circular convergence curve wall shape forms three real spaces surrounded by brick walls and three negative spaces with cooling fins as the centre. Finally, the water channel is the paving pattern that extends from the heating district system.

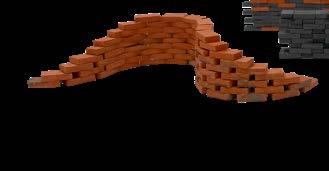
In addition to increasing the area in contact with the air, the curved walls create gaps between bricks that become conduits for the wind to pass through. Different types of wall patterns are also being studied. The concave and convex surfaces will become opportunities and spaces for the vertical development of planting.



Embed Water Channel
Embed water channels in the road. Flowing water in the channels will help to reduce the heat generated by vehicles on the road.
01 01 01 01 01 04 05 09 09 02 02 03 11 11 08 07 10 10 06 Planting Amount Activity Level Temperature Prediction
0m 20m 01 04 05 02 03 06 09 11 08 07 10 Bike Frame Opened Hard Pavement Bike Lane Road and Water Channel Pedestrian Square Square Seat Steps Heat Radiator District Heating System Grove Farmer's Market Place Water Garden
Wind Flow
Planting Gap


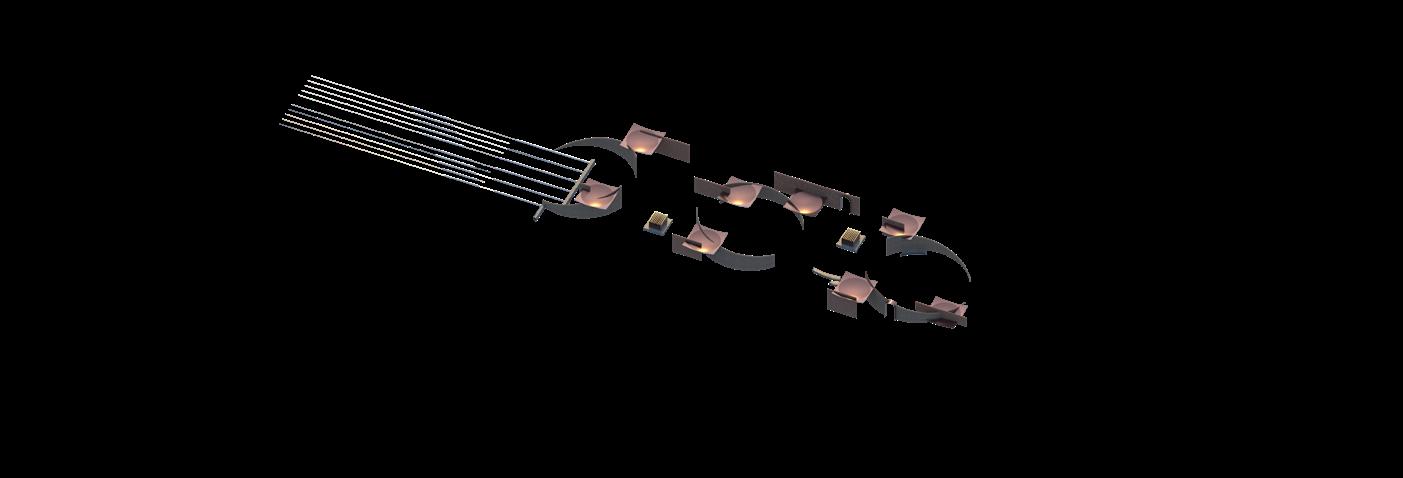
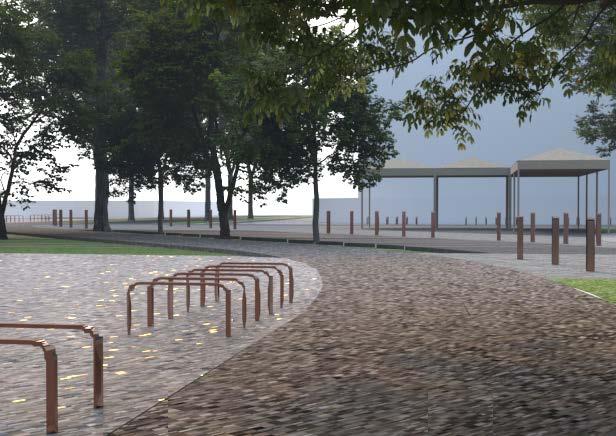
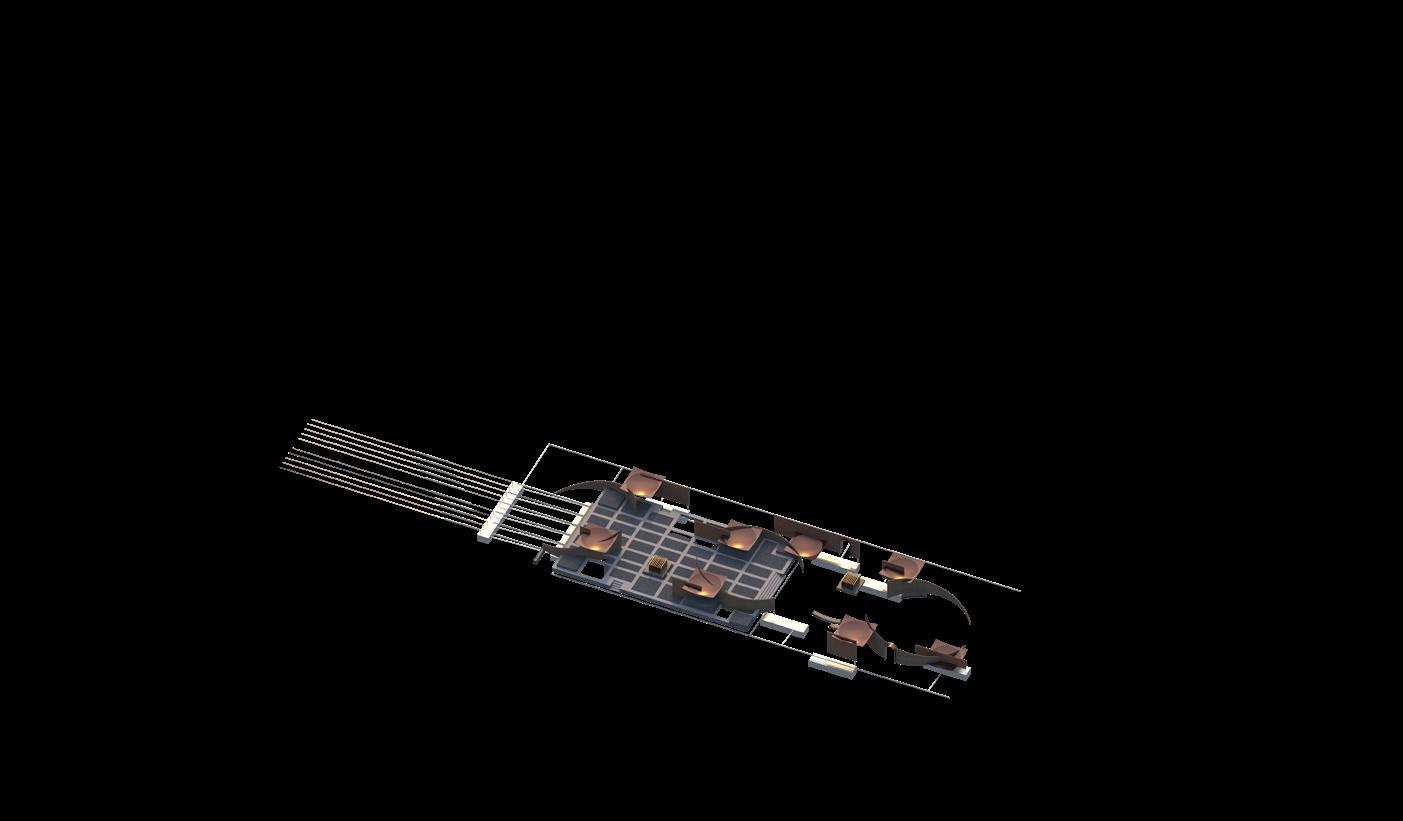
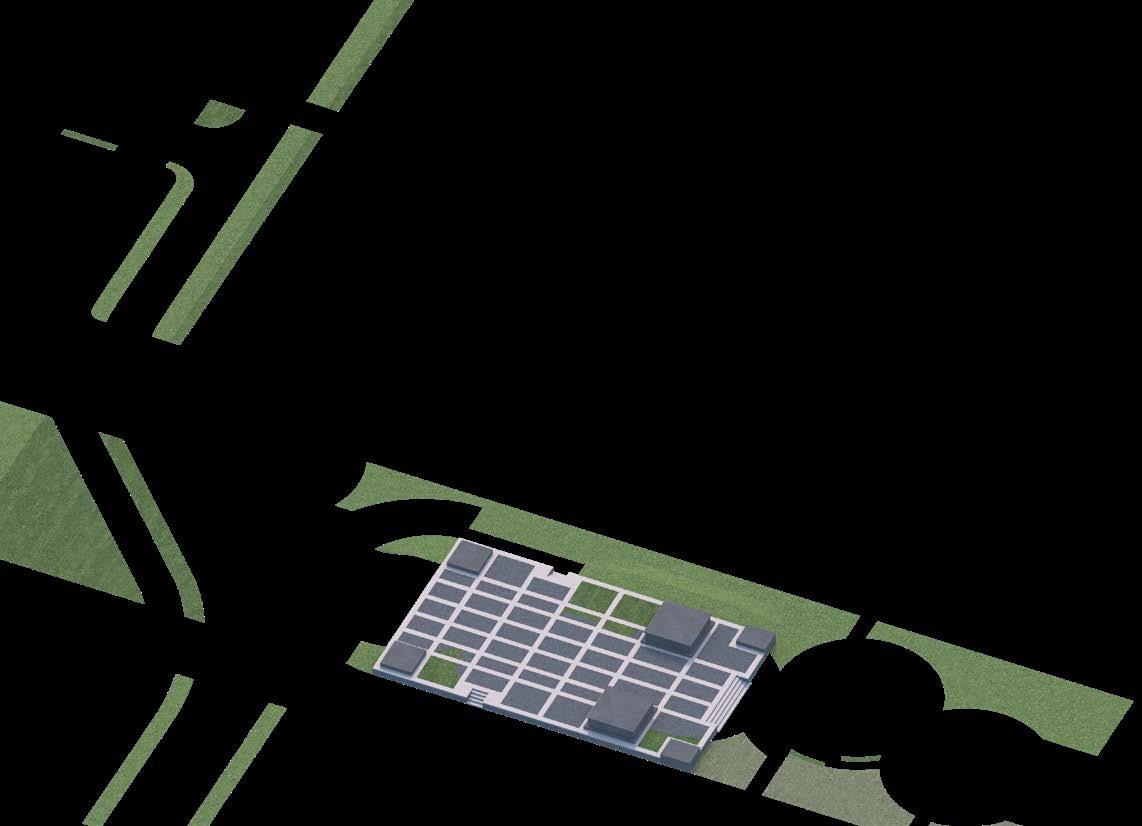
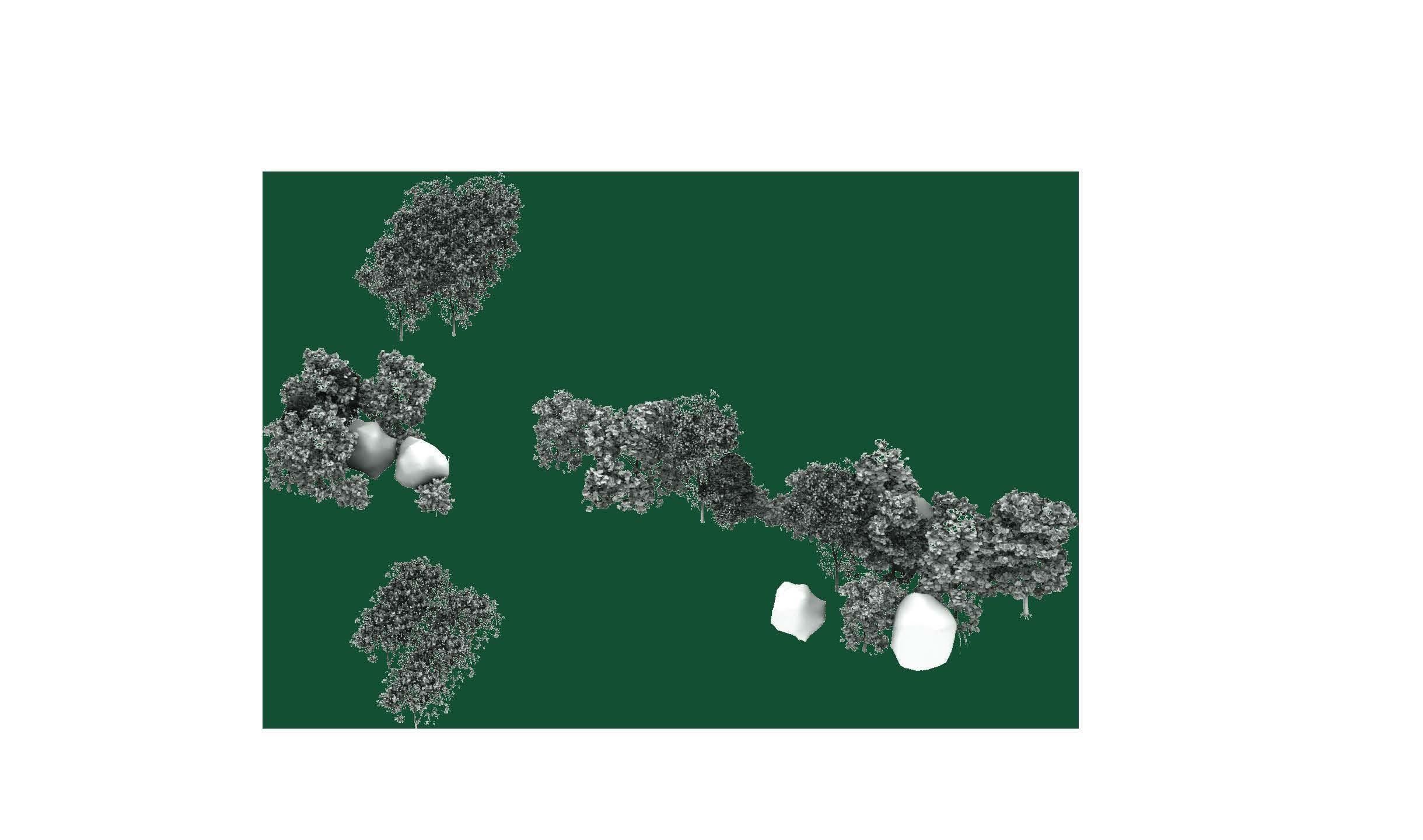
DESIGN PROGRAMME
Design focus on heat radiator system. The system connects three parts of the site. The radiator system creates space for people interaction and the farmer’s market. The project tries to open the hard pavement for plants to grow. The soil will absorb more heat, and the tree shadow Blocks radiant heat from the sun. The project redesigned the traffic scheme. To reduce the width of the road and build a bike lane system. The North square of the heating system will become one of the main urban squares for people in Bloomsbury.
HEAT RADIATOR DETAIL
The heat radiator is connected in series by underground pipelines, which are connected to the boundaries of the planting area. Surface runoff will be stored in underground storage tanks.
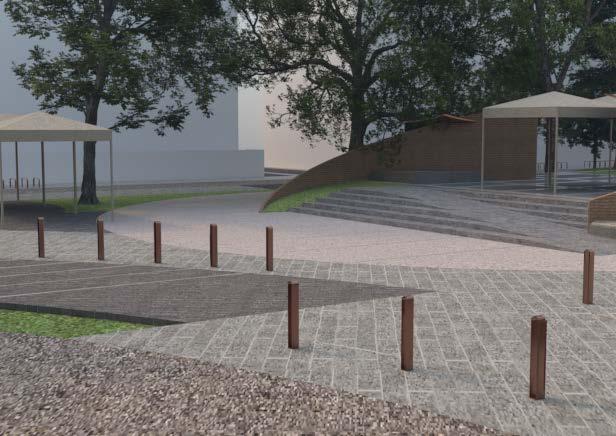
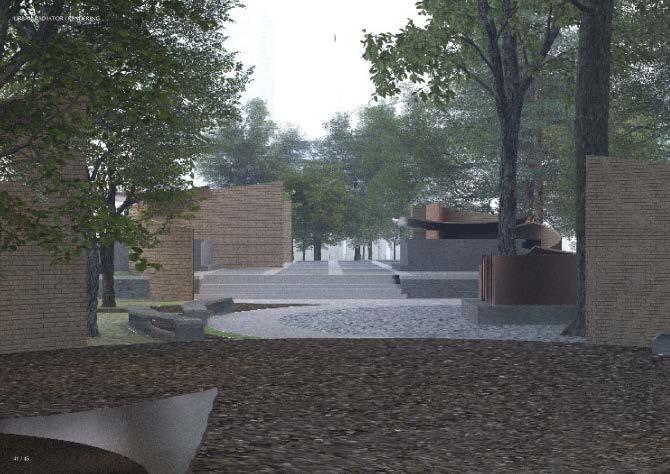
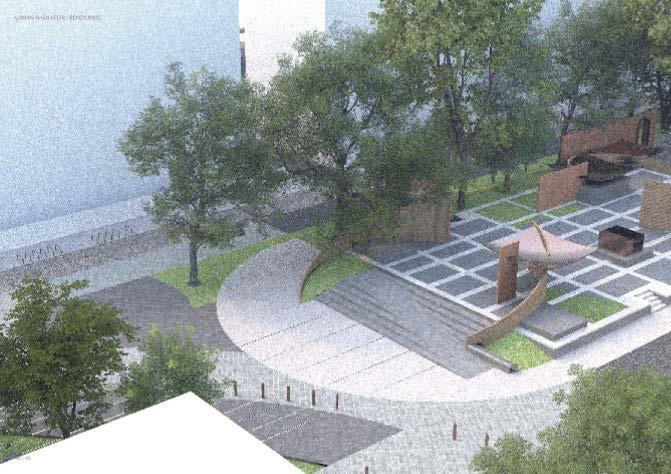
Water Flow Direction
Heat Radiator Underground Pipe Line
District Heating Platform
Water Flow Direction
Heat Radiator
REGENERATION OF SHUEINANDONG
A HOME FOR PERFORMING ARTS
5th TILA New Star Exihibition / National 1st Award 2018 TILA 13th Taiwan National Student Competition / National 2nd Award

PERFORMANCE ART INDUSTRY IN TAIWAN
Taipei has A large number of music festivals and various performing arts events. The Ho-hai-yan Rock Festival in the northeast corner of Taiwan is the largest music-performing arts event. Thousands of tourists and rapid incomes from the tourism industry also brought the energy of local culture to the peak; however, after the exhibition, the energy of art also disappeared.
Meanwhile, the lack of performance practice space has been an increasingly serious issue. Finding a complete work area has become a tough challenge for some large performance groups, such as the most famous dance group in Taiwan: Cloud Gate Culture and Arts

CREATE A BASE FOR PERFORMANCE ARTS INDUSTRY
To maintain the cultural energy brought by the music festival, selecting a site in the Northeast corner of Taiwan and establishing a home for the performing arts industry can not only gives artists a better place to create but also transform the local industry and bring commercial opportunities apart from tourism.
Site: Shueinandong, New Taipei City, Taiwan (14 ha)
Type: Academic Group Work / Final Project
Carried Out Date: 06/2019
Role: Designer / Partner: Chi-Ching, Chang
Contribution: Concept, Planning, Design, Graphic drawing, 3D modeling
Supervisor: Yu-Fen Wang (yufeng@post.harvard.edu)
AN OPPORTUNITY OF REGENERATION
ShueiNanDong used to be the largest gold-copper smelter in East Asia. After the gold mining industry shut up in 1987, the surrounding villages gradually declined and ageing. The economic situation has been worsened largely than before and the vacant rate has raised dramatically to 39.05%. However, ShueiNanDong might be suitable for a performance art base, since it has lots of redundant and neglected space and buildings and it’s only an hour's commute to Taipei city. The presence of the performance art industry will give ShueiNanDong an opportunity for regeneration.
Introducing a new industry will not only promote the development of Liandong and Changren villages but also prevent villages from over-relying on the recreation industry. At the same time, villages will also help the industry by providing housing and living facilities to achieve a win-win situation.

“NATURE IS THE SOURCE OF THE DANCE”
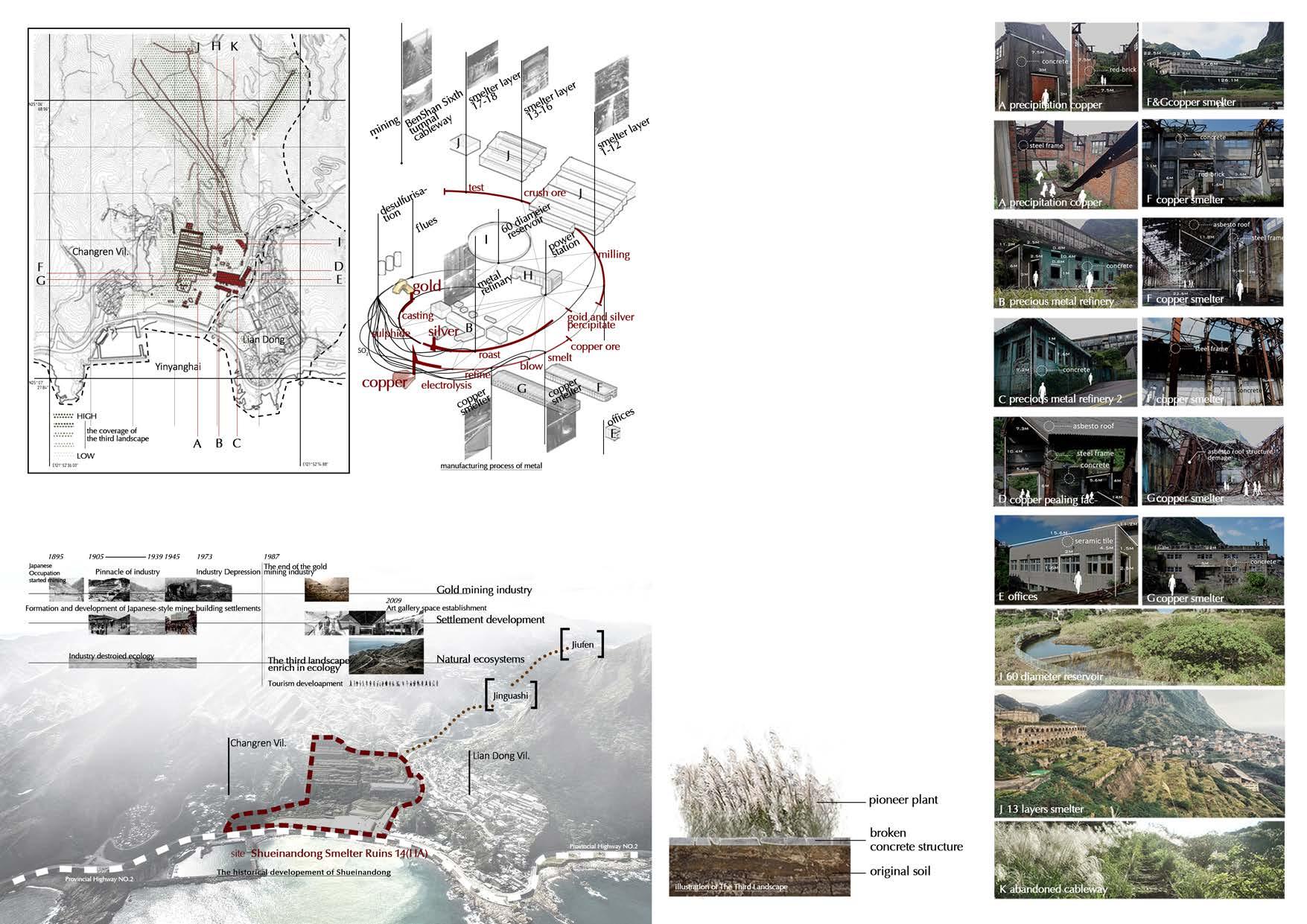
Introduction of Shueinandong
Shueinandong smelter has been abandoned for more than 30 years by the government since the Taijin Company (the company in charge of the gold mining industry) ceased operations in 1987. The town prospered and declined.
The smelter has 16 remaining buildings with varied sizes and forms. Include the main smelter structure with 13 layers, the 60-diameter reservoir, the long flues connecting the factory to the mountain top, the power station, and others.
Next to the smelter, there are the Changren village and The Laindong village. The Changren village has many homestay operators because of the beautiful sea views and the hills behind. The Laindong village was closely related to the smelter industry. In the early stage of the village development, it was the dormitory and living place of workers and staff of the smelter. With the development of the smelter, both villages prospered and declined.
Besides, Shueinandong is famous for its landscape today. The countless pioneer plants have taken over most of the sandy land and building’s inner space. This phenomenon is called the third landscape.
The third landscape in Shueinandong
"The third landscape" is conducted by French botanist Gilles Clement which means nature taking over the abandoned land, repairing industrial relics, and showing natural vitality.
Shueinandong has experienced vigorous development in the gold mining industry. After the smelter industry ran down, under the passage of time, the pioneer plants formed a stable and riched ecosystem, naturally re-interpreted the appearance of the land in Shueinandong, and also repaired a large amount of historical brand. Shueinandong has become the most authentic embodiment of the third landscape in Taiwan.
Isadora Duncan
Facing the natural ecologically stable brownfield and surrounding villages, a minimalist and gentle design is adopted while evaluating the degree of disturbance of the development on the site.

Consider the scale of the industrial heritage and the degree of structural damage, as well as accessibility. Consider user types to determine how and with what intensity different relics will be used.
THE STRATEGIES OF SHUEINANDONG
Introduce performance art industry Enhence northeast recreation system
The performance art main building uses the formal copper smelter and the subsequent outdoor space as a practice and performance area. And add the community service area to improve the community connection with the base.
Shueinandong is the endpoint of the Northeast Recreation System (Shueinandong Jinguashi and Jiufen). Improve the current condition and upgrade the service facilities of the system to complete the recreation services.
Respect the third landscape
Only use the space that needs to be developed, leave the blank design in other places, and adopt a minimalist development method to let nature spread out in the design.
PRESERVE THE STYLE AND FEATURES OF THE THIRD LANDSCAPE OF SHUEINANDONG
INTERGRATION AND ZONING
Makes good use of numerous retaining walls constructed before in the site and the difficulty to communicate vertically in the large elevation range (120m in total), and creates a complete performing arts base that is not interfered with by other users. The recreation service uses the cableway system for vertical connection. The facilities and circulations for the community are placed on the same elevation to facilitate residents' use. The remaining area maintains change to conserve the natural ecology and the feature of The third landscape.
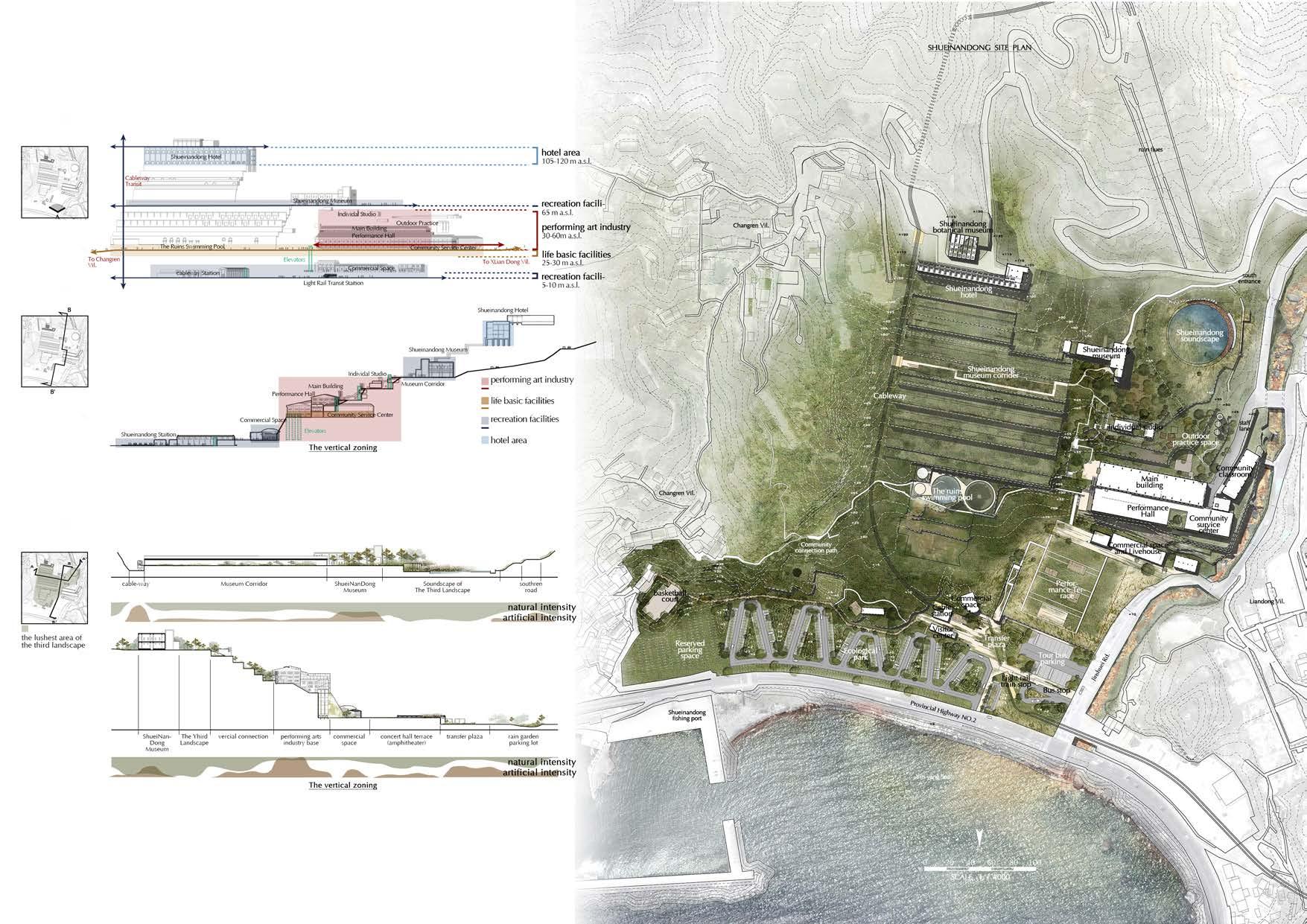
The vertical zoning seperate different users in the site
The performance arts base provides its workers with a complete workspace and living space and is not disturbed by sightseeing and recreation activities. Therefore, the site will be planned and zoned for different users.
The third landscape buffer zone retain the original landscape of Shueinandong
Conserves the third landscape area to maintain the original landscape of Shueinandong. At the same time, it becomes a buffer zone between users on the site, which separates the use of sightseeing space and performance art workspace.
PERFORMANCE ARTS BASE
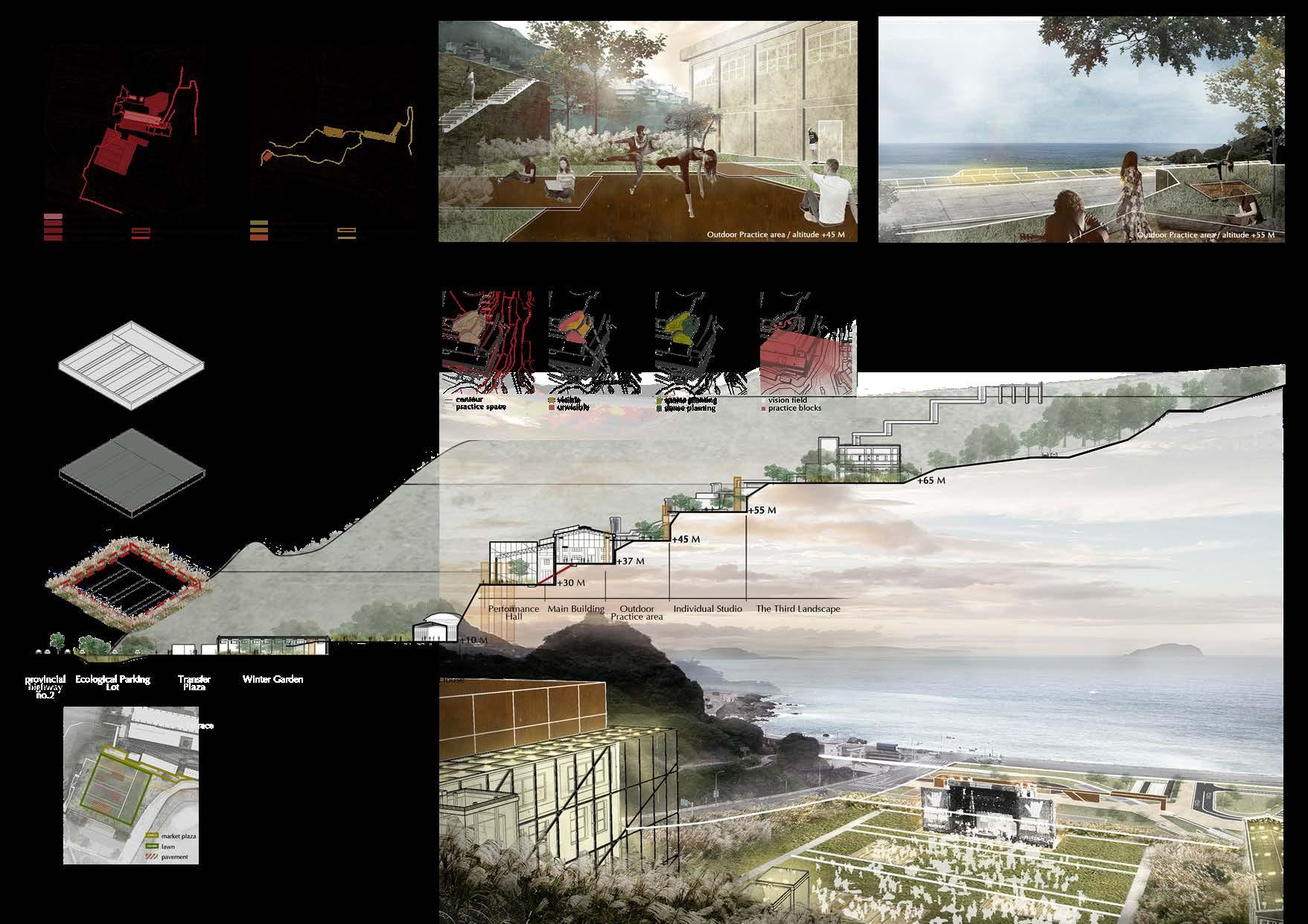
performance area
After the old sedimentation tank was shut down, it was backfilled with concrete to seal it. The design tries to restore the texture of the previous sedimentation tank, allowing the surrounding miscanthus to grow. The height difference of the plants created a sense of space in the past of the sedimentation tank. Also, turn sedimentary structures into paths in the terraces.
Outdoor practice area
The outdoor practice area pays attention to the choice of venue. The location is conveniently connected to the main building with connections to various studios. At the same time, the existing retaining wall provides the artist with a high degree of privacy from tourists and residents, but still has a distant view of the scenery.
Outdoor
Indoor performance area
Complete a sound base by providing practice and performance area for artists through remodling the remain buildings and consider for the verticle connections of different users.
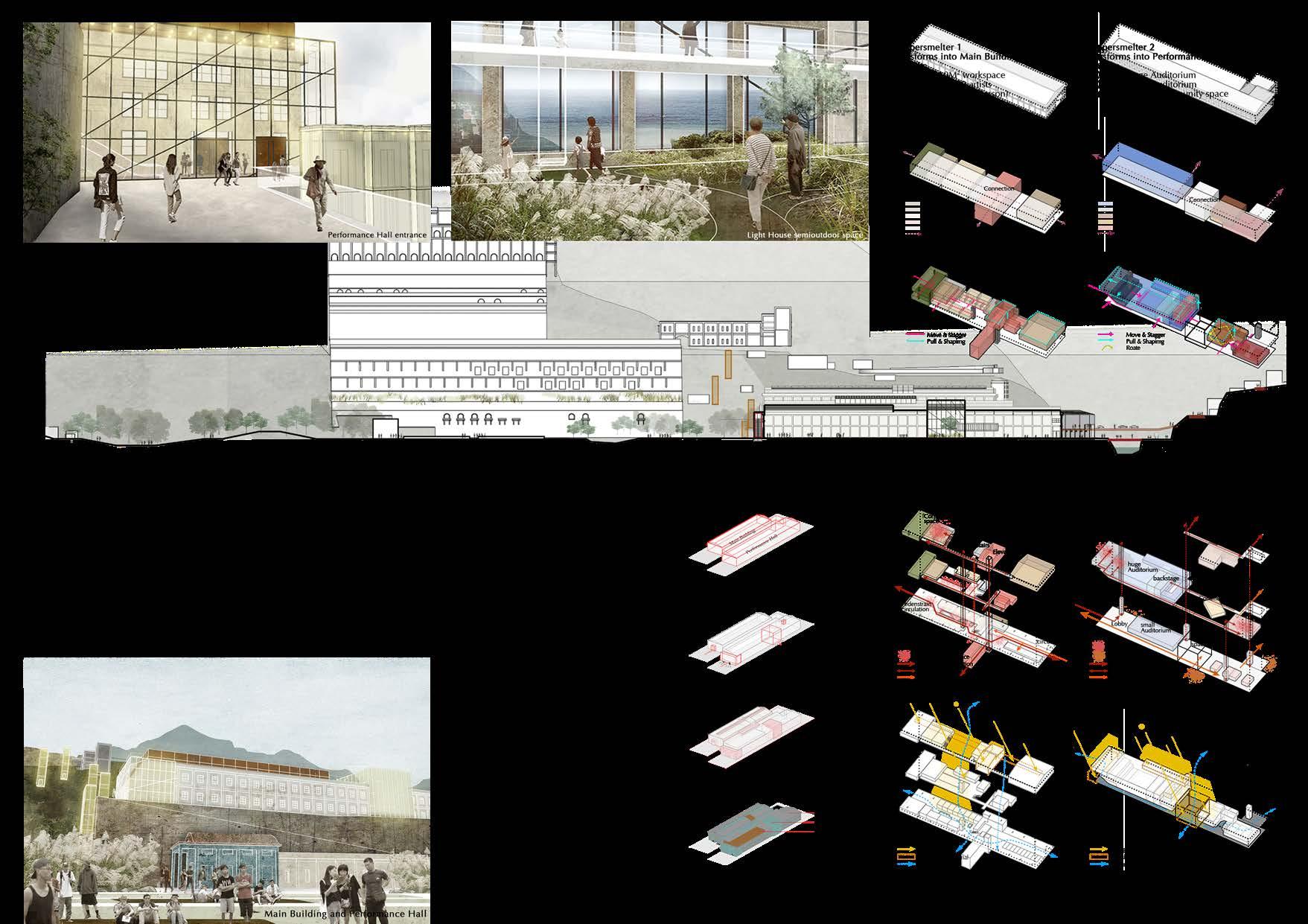
Transform the interior space into a working space suitable for differents performing arts group, including drama, dance and music. Place in a semi-outdoor space(the light box)to import Yin-yang Sea scenery, ecology and sunlight by tearing down a part of original wall, making it a comfortable relex place for both workers and residents.
Building exterior renovation
The spatial scale and wall structure of the building is preserved, and the inclined steel roof structure is restored. Double corridors are introduced at the original entrance to resist the strong northeast monsoon.
A large number of glass materials are used to introduce sunlight, making the space full of light and comfort. At night, its appearance is spectacular thanks to the interior lights, like several light boxes embedded in the building. The roof is updated with materials such as architectural concrete, glass, weathering steel, etc., in connection with the original materials of the site.
RECREATION SYSTEM
Tourism service facilities
Shueinandong own it status as the trnsportaion hub of north east recreation system. Improve service facilities by supplementing the accomadation demand and upgrating the traffic situation.
At the same time, reuse parts of the industrial remains to create educational and recreational functions. Layer 15-17 of smelter remains which have complete interior space and perfect window’s views into Yin-yang Sea are suitable to be turned into a hotel. It can not only supplement turists requirement toward accomadation but also provide job opportunities and financial sources for local residents. Meanwile, the power station remains is given a new purpose as a museum of Shueinandong.
Shueinandong museum and corrider
Turn the power station remains into a museum, which exhibits the history and the third landscape outside the window. The original basement of 13 layer smelter is opened to become a corrider connected between the museum and cableway.

Make holes on the original concrete structure and let plants in to connet the eco-system between the huge industrial remains.
cableway system
Reuse the original cableway which are used to transport mines and provide a cableway system for connected tourist spots. Guide tourists to park at Shueinandong ecologicle parking lot, and take this public transportation that relieves the parking pressure of the recreation system.

Ecological Parking Lot
Fragment the original large and mixed use concrete parking lot and turns it into rainwater garden parking lot. It absorbed a large amount of surface runoff from the Shueinandong mountains, nourished the plants and repaired the landscape that damaged by artificial concrete before.
Shueinandong locates at the endpoint of the Shueijinjiu recreation region. It has the function of the transportation transfer station, including private cars, motorcycles, tour buses, light rail, and cableway systems. In response to the great difference of parking demand during the peak and offpeak seasons in the recreation area, planning flexible expansion parking spaces creates eco-friendly and flexible parking lots.
Hear the third landscape of Shueinandong
Soundscape structure design - wind & water
The industrial ruins is an important cultural landscape of Shueinandong. The selection site was originally a 60-meter-diameter reservoir. The 30-meter on the east side has been fully taken over to become a wetland rich in ecology, which is the most favorable evidence for the third landscape.
The sound of wetland animals and plants is transmitted to ear through 20 cm of light water. Human activities do not interfere the ecology, but can hear the nature. The use of the ruin storage the sound of the third landscape and has become a landscape phonograph of shueinandong.
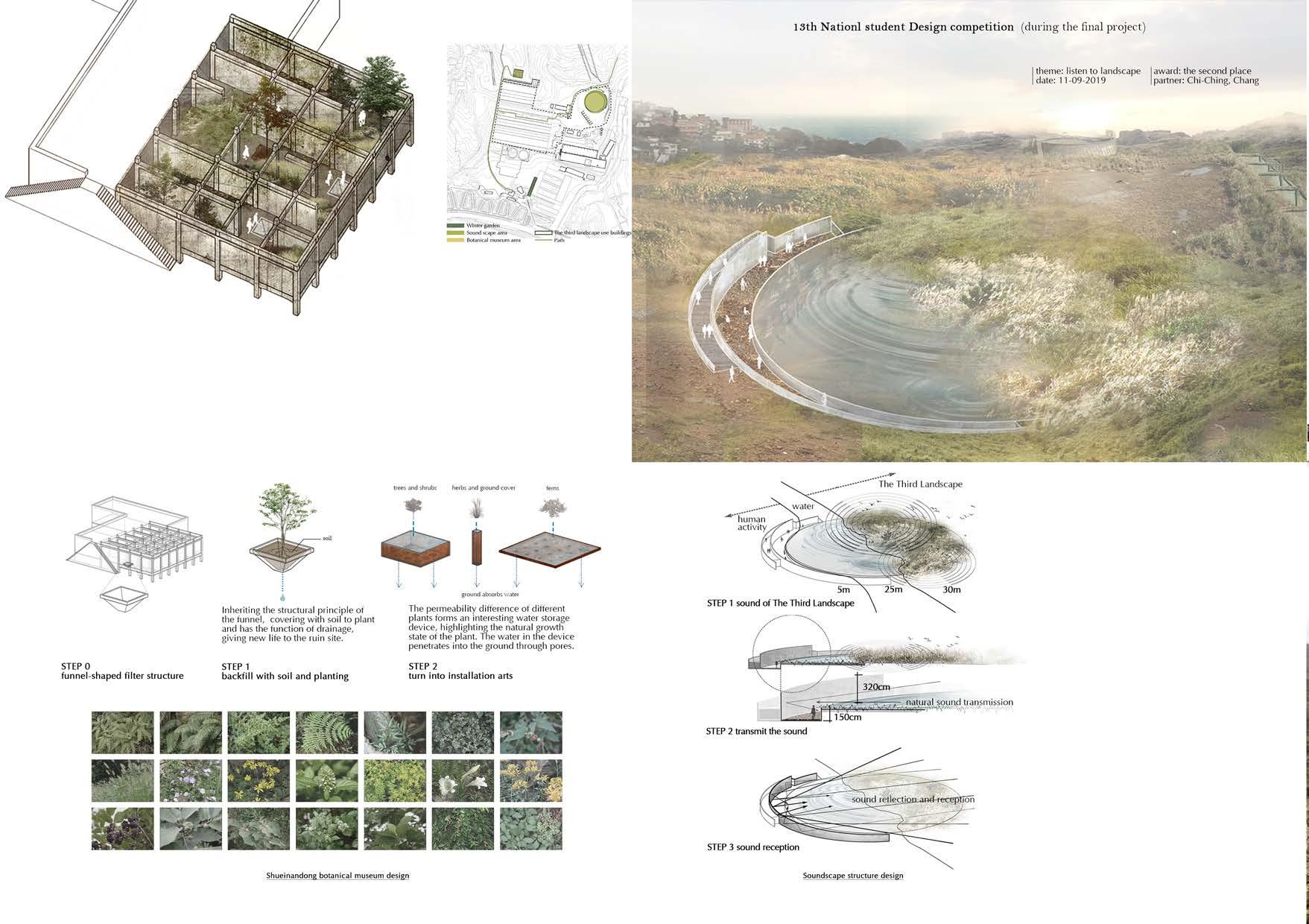
RESPECT THE THIRD LANDSCAPE
Shueinandong botanical museum
The eighteenth layer of the smelter is used to preserve the unique native plants of Shuiyudong because of its funnel-shaped form, and it has become a gene bank for conservation of Shueinandong and has given it educational significance.
The third landscape becomes the source of natural sound . Through water, human activities do not interfere the ecology, but can hear the nature.
The sound is transmitted through light water, and the water surface is near by ears. People can both hear and see the sound texture.
The raised and circular concrete wall reflects sound waves and storage the sound of nature.
Hear the third landscape of Shueinandong
The third landscape refers to all the land abandoned or neglected by human beings. Nature has untouchable power and strong autonomy. Therefore, it can be regarded as the genetic base of the earth, regulating the future of the creature and changing the definition of the land. After the exit of the gold mining industry in Shueinandong, under the circulation of time, Miscanthus and pioneer plants deducted a stable and rich ecosystem, which naturally reinterpreted the appearance of the land of Shueinandong and also repaired the llarge number of imprints of the history and became the most authentic embodiment of the third landscape in Taiwan.
The dance of the wind and the third landscape creates a unique soundscape of the shueinandong. Using nature, terrain and existing ruins structures, listen to nature's autonomy with the minimum design method, plan the greatest path to hear the sound, and design the space for hearing the soundscape of the shueinandong.
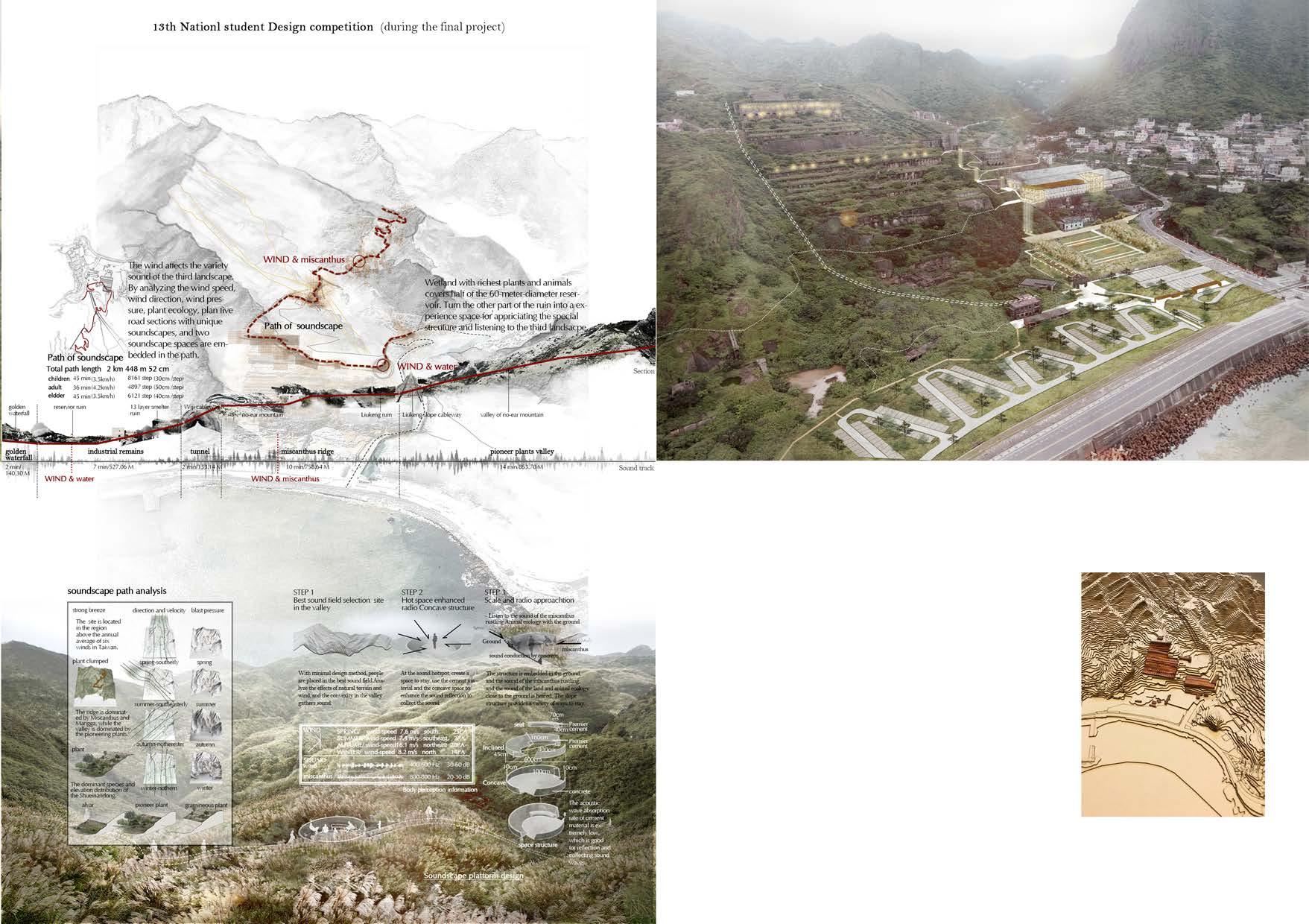
Soundscape platform design - wind & miscanthus
The wind blows the miscanthus is the most distinctive sound of the shueinandong. Be surrounded my the grass and hears the music of the shueinandong. It uses the natural terrain of the valley between the two mountains to achieve the best sound field of natural music, forming a stable sound source and maximum sound. Use the structure and material which can storage the sound to create a space to stay, to absorb the sound of miscanthus rustling.
Hope to retain the original characteristics of the site, respect the development of the third landscape in Shueinandong. After introducing the performance arts industry, minimal design method is used toward the limited reuse space to allow nature spread, create the possibility of co-existence between human and nature. The rest and also the largest part of the site is leaved blank and unchanged to retain the original appearance of Shueinsndong.
IN WAVES
REBUILD BEITOU PARK
Site: Beitou, Taipei City, Taiwan (66,924M2)
Type: Academic Individual Work / 3rd Grade Landscape Design Project
Carried Out Date: 01/2018 (Remke: 11/2022)
Supervisor: Chung-Heng Hsieh (Wn1172@hotmail.com)
SITE OVERVIEW
Beitou Park is one of the most important and historical hot spring areas in Taiwan, and it also plays a leading role in Taiwan's hot spring industry.
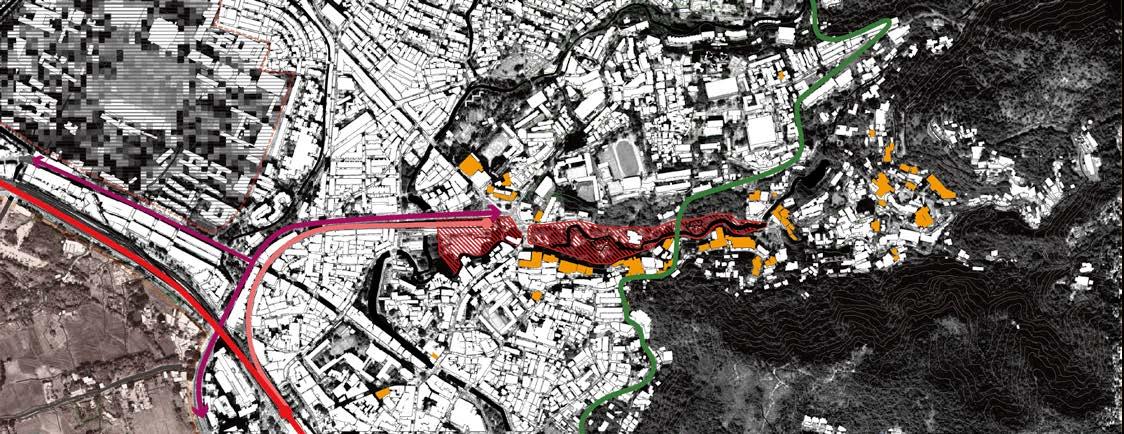
HISTORY AND ISSUE
Beitou
Taipei
Taiwan

Taiwan has hot springs all over the country. Because it is at the junction of the Eurasian and Philippine Sea plates.
Beitou is the earliest hot spring area developed in Taipei, mainly serving Japanese high officials and emperors
After World War II, Beitou gradually opening up the use of hot spring resources to civilians.
+REBUILD AN INTERNATIONAL HOT SPRING ATTRACTION
In addition to the hot spring bathing facilities, street music (Nakashi) and pornographic industries are flourishing here. At this time, Beitou became an important tourist attraction and an internationally renowned red light district. At the same time, there were street performers performing Nakashi in the park.
+LEADING THE TRANSFORMATION OF TAIWAN'S HOT SPRING INDUSTRY
+THE CONNECTION BETWEEN URBAN AND NATURE ENVIRONMENT
However, the lack of an overall landscape planning policy, a large number of hot spring hotel operators have settled. To save costs, the operators directly discharge the waste water used by people in the hot springs into the Beitou river.
The Taiwanese government has begun to re-examine the management policy of hot spring areas, but the efforts are not enough to arouse people's awareness of caring for the environment today.
Mt. Tatun
Beitou
Beitou Shilin Technology Park
MRT Beitou Station MRT Xinbeitou Station
to Tamsui
to Taipei city centre
Main Road
MRT Xinbeitou Line
MRT Tamsui Xinyi Line Hot Spring Hotel

Beitou Park is the core of the Beitou hot spring area, with a maximum width of 100 meters. It will provide a good and open view for the surrounding hotels, and the designed square and green belt will provide diverse and flexible activity spaces.
The park provides Comfortable public space, hot spring hotels will avoid arbitrarily destroying the park in order to maintain the quality of the landscape.
1. Add new services to historical buildings
Beitou Park has historical buildings of various periods. Although the appearance of the buildings is preserved intact, the old functions have long since disappeared. The design will extend the architectural space so the old buildings can generate new use values.
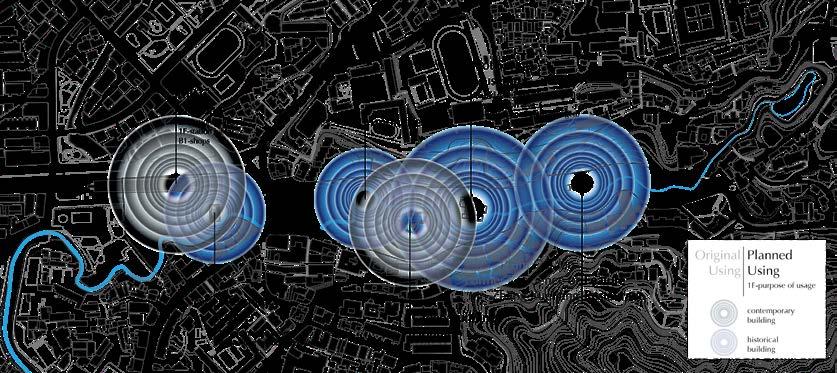
2. Extend nature into the urban environment to adjust the urban microclimate
Beitou Park provides an opportunity to extend the green belt into the city. The elongated Beitou Park is located at the junction of the urban and natural areas and serves as an ecological island.
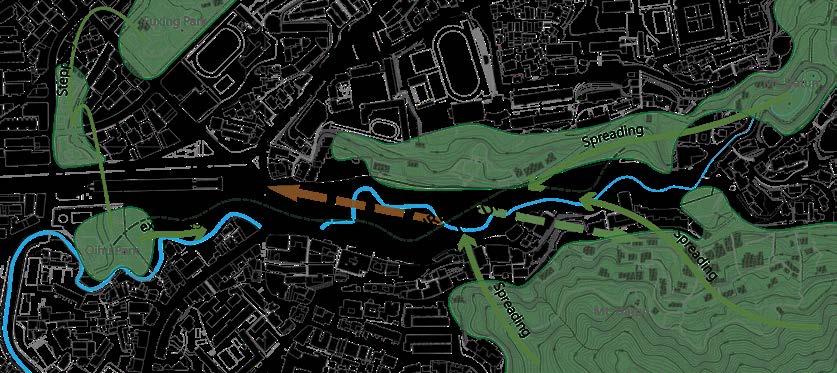
3. Add different usage methods to the rivers in the park
Incorporate the river into the landscape design, adding hydrophilic, water viewing and water purification facilities. As a result, users can experience and understand the river environment and indirectly enhance people's concern for the environment.

Available Events Creative Market Music Drama Dancing Outdoor Movie Hydrophilic Activities Picnic Carnival Environmental Education
THE STRATEGIES OF BAITOU PARK THE POTENCIAL OF BAITOU PARK
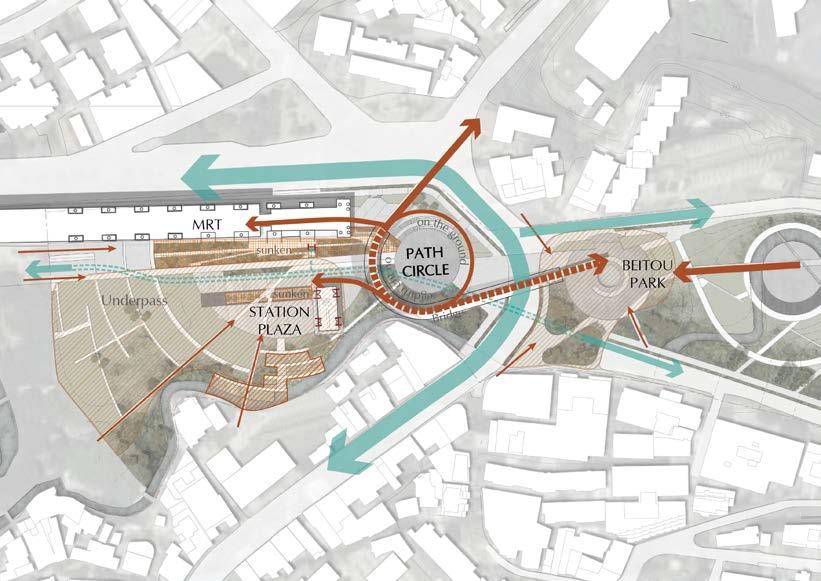


THE FRONT AREA OF BEITOU PARK
At the front area of Beitou Park, the traffic is chaotic, and there are currently seven roads intersecting in this area.
In the design, the two secondary driving lines are converted into underground passages and used as parking lot lanes which can reduce traffic volume at intersections. The next step is to build a pedestrian bridge to quickly connect the entrance of the MRT station to the park entrance plaza. Create an excavated area in the station plaza that imply the platform of the old Beitou Station. The former Beitou Station converted the function into an information centre and a conversion space connecting the underground parking lot and the ground-level pedestrian plaza.

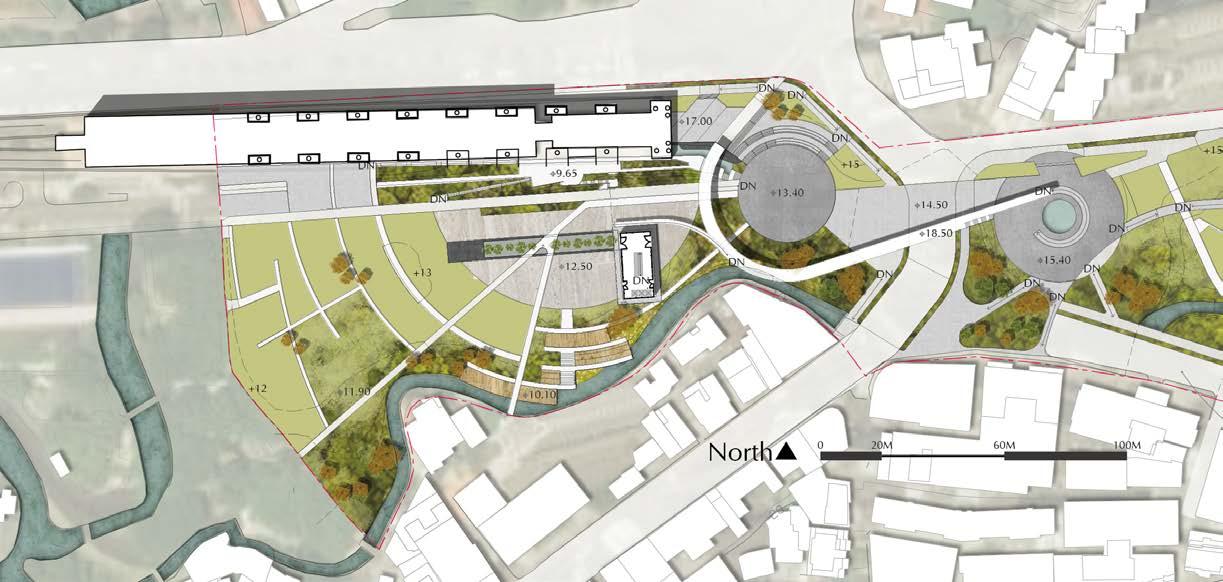
A B C D E F G H A / Station Plaza
Main Entrance Plaza C
Amphitheatre
Plaza
B /
/
D / Liburary
E / Sedimentation Tank F / Museum Plaza
G / Plum Garden Restaurant H / Back Entrance Area
Gate Bridge Pedestrian Route Vehicle Route Vehicle Underpass Front Area Middle Area Back Area
WATER
OF LANDSCAPE
/ TRY TO USE THE CONCEPT OF
RIPPLES AS THE TEXTURE
DESIGN

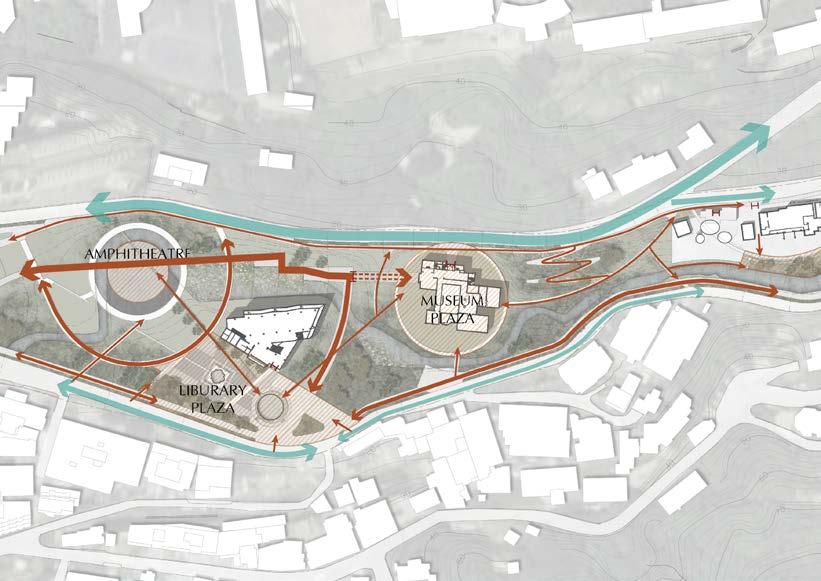
THE MIDDLE AREA OF BEITOU PARK
The middle of Beitou Park has various facilities built in different periods, the ice rink, the public bath, the fountain area and the library. In the project plan to reorganize these cultural assets, such as the ice rink into a water amphitheatre, Public baths serve as museums.
The museum is the landmark building of the park, so it is the target of the moving line. Moreover, the library plaza can hold different activities and markets from day till night to attract tourists from the hot spring area and community residents.On the other side of the museum will create a sedimentation tank in the river for more space experience.
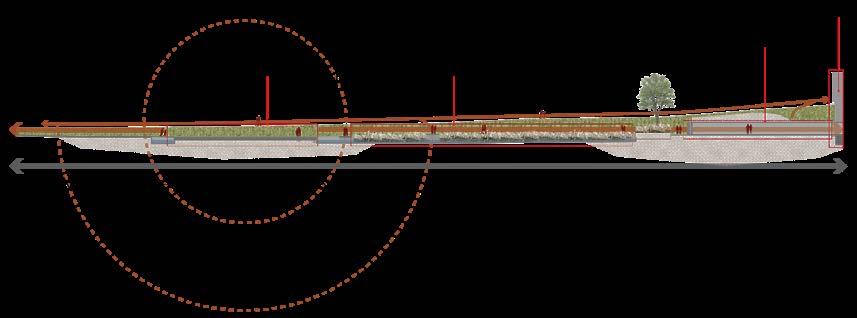

Gate Pedestrian Route Vehicle Route Pedestrian Underpass
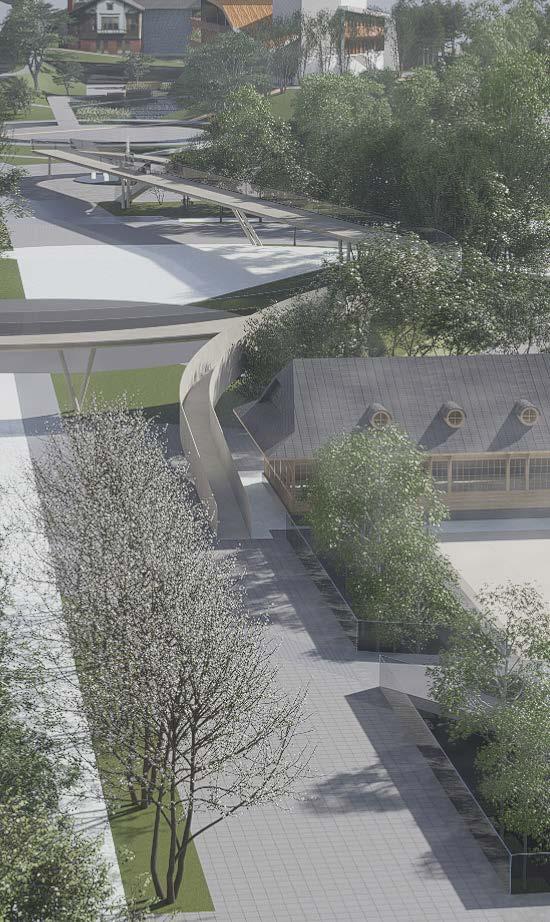

THE STATION PLAZA
The total length of the bridge is about 160 meters, and the structural spacing
The wide station plaza makes space more flexible, and different activities can be held here, such as weekend markets, community evenings and various gatherings.
To provide a comfortable environment for users, create a dig-down a facility in the centre of the plaza.
The facility is on the basement parking lot level. In this area will set up a water feature and plant trees.
The facility not only can import sunlight into the basement but also boost air circulation. The concept of this facility hints at the old-time train station platform.


to Hot Spring Museum ClearHeight5M
THE STRUCTURE OF PEDESTRIAN BRIDGE

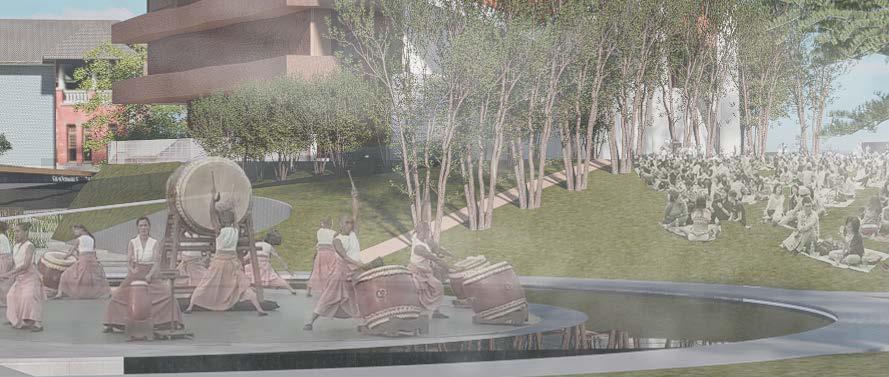
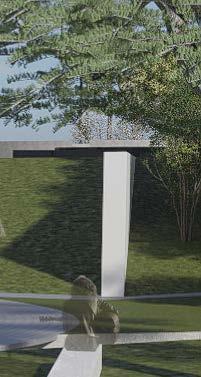

THE AMPHITHEATRE AND SEDIMENTATION TANK
Create a series of water environment facilities. First, use a sedimentation tank to reduce the speed of water flow and purify water quality. Next, water flows around the amphitheatre, and the slow water will create a clear reflection of the performance on the stage.

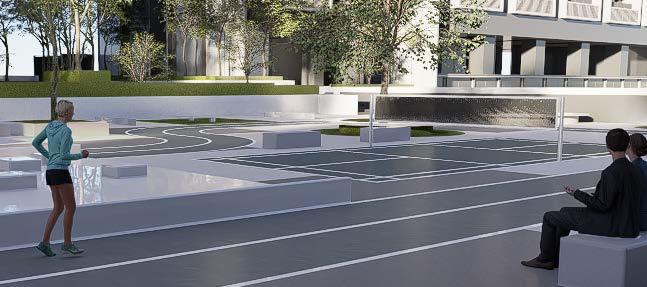
OPEN FLOOR OF RESIDENTIAL

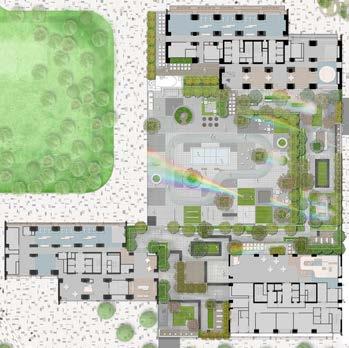
THE ISSUE THE SITE INTRODUCTION
The world has fewer and fewer colors.
In the past, people's lives were full of various colors. People prefer black, white and gray colors today. However, color is a medium that can quickly express personal personality and emotions.
The site is surrounded by three high-rise residential buildings located in the north and south respectively, which shape the open floor in the building.
Therefore, I hope that through this design, people can discover more colors and be more courageous in expressing themselves.
On the open floor, it is divided into zone A and zone B, zone A is exclusively for residents, and zone B is open to the public. The landscap design area of both zone are about 4600 M2
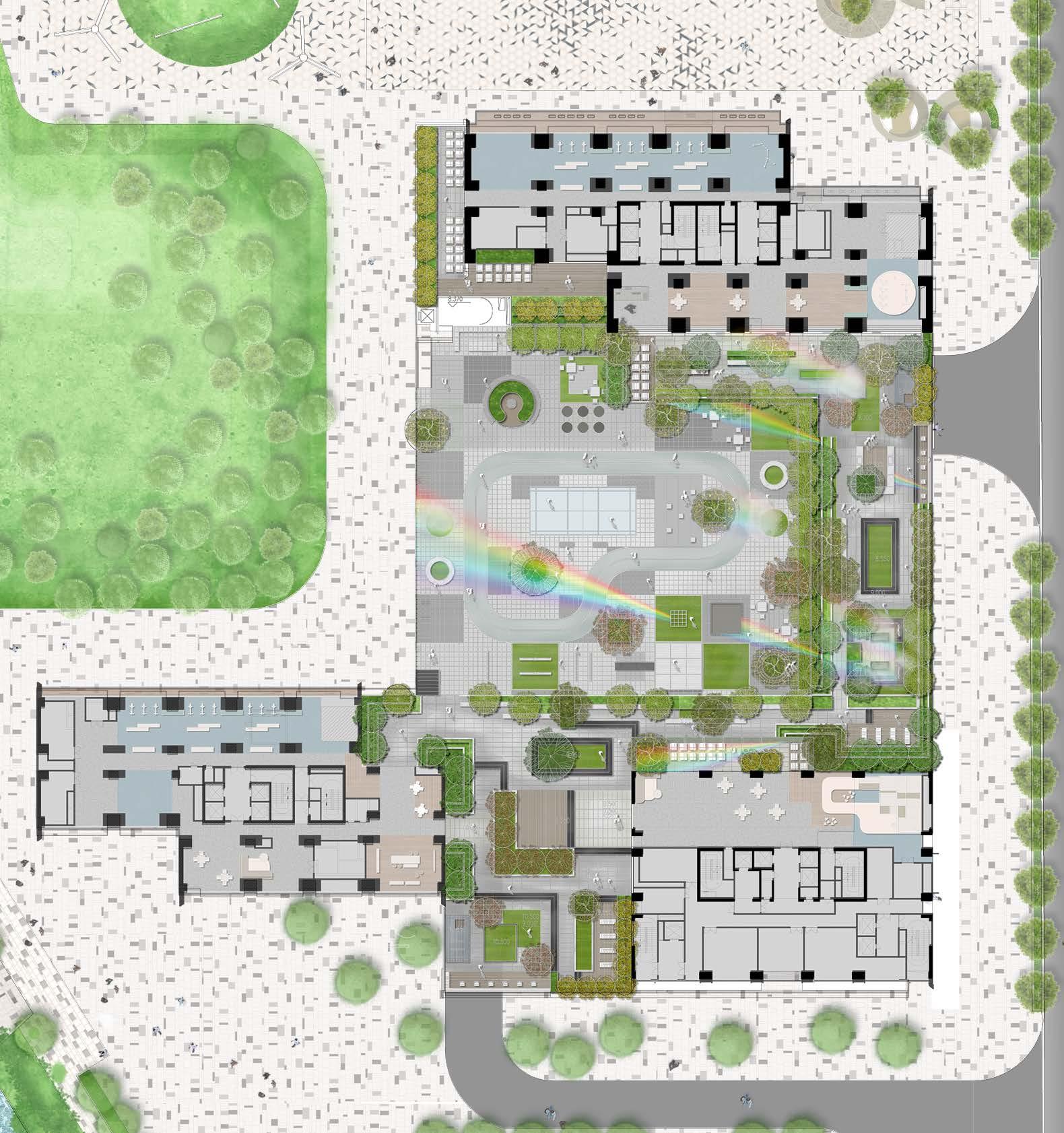
REFRACTION
Site: Shenzhen, China (4,600 M2) Type: Professional Group Work / Town Development Project Role: Landscape designer Partners: Jenny Chiu (Office Director), Jacky Chen, I-Chun Chien Supervisor: Jenny Chiu (jchiu@landworks-studio.com) Contribution: Project Managing, 3D modeling, Plan Drawing, Diagram, Randering Date: 09/2022 (Redraw: 12/2022 Randering, Glass Wall Concept)
Zone B Zone A Building A Building B Building C Waterfront Park NORTH RESIDENTALS THE SITE PLAN FASHIONABLE + EXERCISE + POCKET SPACES N 0 25 50m 5 10 1 1 2 2 2 2 3 4 5 5 6 1 1 1 1 1 2 3 4 5 6 7 1 2 2 7 7 7 7 7 2 2 2 2 3 4 4 6 1 2 Entrance and Exit Residential Staircase Public Staircas Open Floor Community Sky Garden Pocket Recreation Space Viewing Seating Area Waterscape Indoor Extension Deck Track and Courts Refraction Wall 1 2
The target clients are mainly first-time homebuyers, such as singles and young families. Therefore, the landscape will adopt a younger and more fashionable design, adding different facilities for residents to use.
THE CONCEPT OF DESIGN
The design will open up the west and south views, and use pocket spaces of different sizes to meet the needs of users for gatherings, and also provide large sports spaces to meet the needs of outdoor sports in the area.
Using the concept of triangular prisms as a design element, the light during the day can be dispersed into a variety of colors, and irradiated on the pavement with relatively low saturation, so that people can notice the different colors shown on the black, white, and gray paving.


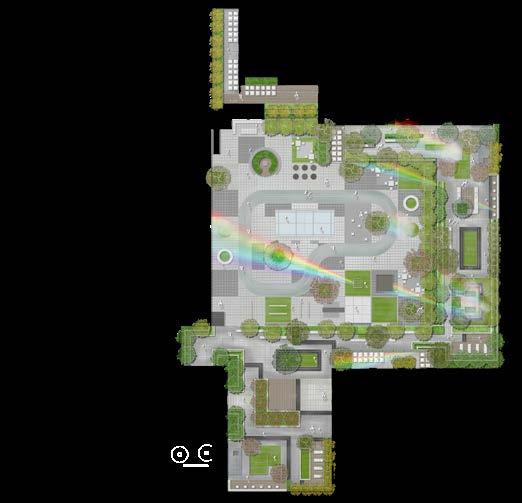
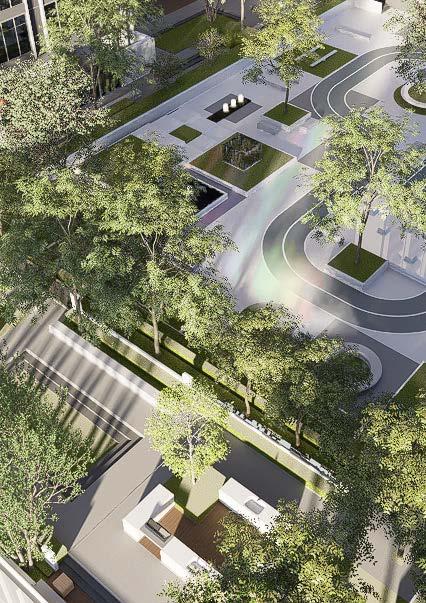
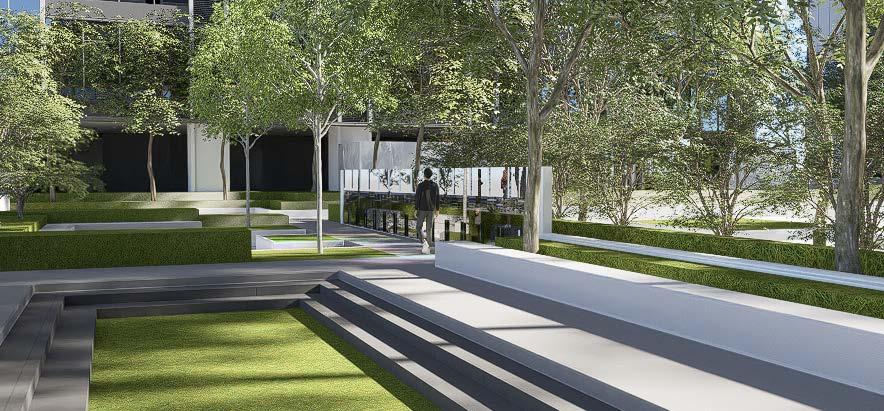
THE REFRACTION WALL TYPES
The refracting wall is made up of multiple triangular prisms and installed in different directions so that light can be refracted at different angles.
In addition, plants and decorative materials are used to make the walls more diverse.
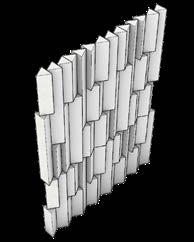
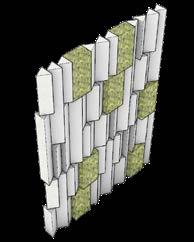
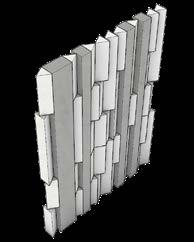
THE TRAGET CLIENTS
Pedestrain Flow Line Entrances Platform View Point Access Control Elevator Streamline To Waterfront Park private area public area
Type A only triangular prisms Type B triangular prisms with plants Type C triangular prisms with decorative materials Direction 1 Direction 2
X5 CHARITY FUNDATION
2021 TAI + ASSOCIATES PROJECT
Site: Dana, Taipei City, Taiwan (31M2GARDEN, 182M2INTERIOR)
Type: Professional Group Work / Interior and landscape Gardening Project
Carried Out Date: 05/2022

Partners: Tai Chen (GM), Ya-Wei Cheng (Manager)
Contribution: project responsibility, Construction Schedule, Lofting, Sample Making, Engineering Outsourcing, Construction Details Adjustment, Budget Role: Construction Supervision, Design Assistant Muse Design Awards / Platinum Winner
Supervisor: Tai Chen (taichen@tai-group.com)

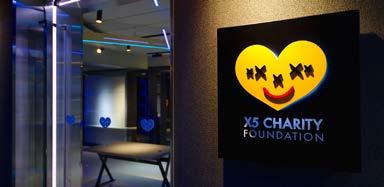

X5 Charity is a multi-purpose space, which comprises a shop, an open area for exhibition, seminar, studio, podcasting, and filming, a lounge bar for relaxing, and an office with a meeting room for charity execution.
Inspired by character X, which means multiplying, the linear lighting and metal are introduced from the waterfall located at the outdoor terrace, to the indoor areas. They also extend from the first-floor ceiling to the basement floor, where the lounge with a wine cellar is located. Functions such as shop shelves, designed as a continuous metal and shaped like a dragon, extend from the front shop to the stainless staircase leading to the cozy basement. Semi-transparency methods for connecting spaces are designed in the whole project, from shapes to details, to maximize the space layers and atmosphere.
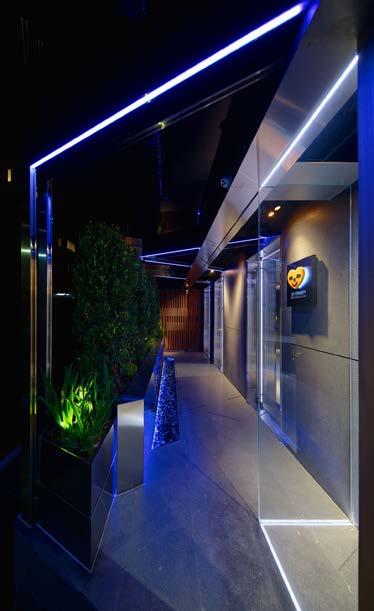

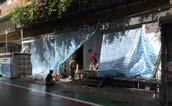
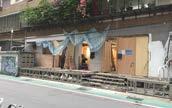
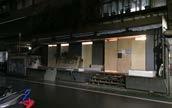

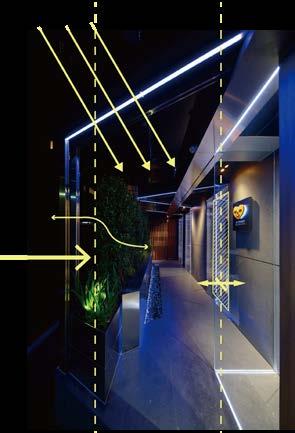
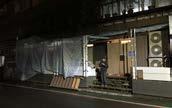
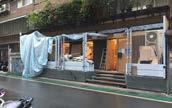
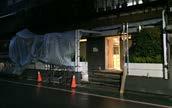
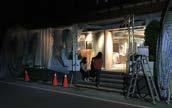

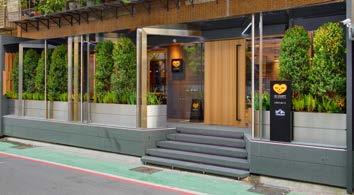
Original Appearance + Disassembly Hydropower + Infrastructure Carpentry Stone Engineering Metal Engineering - Planting Troughs Metal Engineering - Canopy Structures Stone Engineering - Stairs Planting Engineering Lighting Engineering Glass Engineering Finished Appearance A B C D E F G H I J K ENGINEERING PHASES THE CONCEPT OF PROJECT sunlight road terrace indoor air flow visual extension French window obstruct the sight from pedestrian PLAN
S-1/200@A4
A F B G C H D I E J K
TAINAN NEW CITY URBAN AESTHETICS PLAN
2023 EDS INTERNATIONAL ENVIRONMENTAL DIMENSION STUDIOS PROJECT
