master of architecture VADIM NOVIK PORTFOLIO







 Photo of exis ng site condi on
Photo of exis ng site condi on
Geometer’s Studio
Loca on: Toronto, ON
Date: January 2011 - April 2011
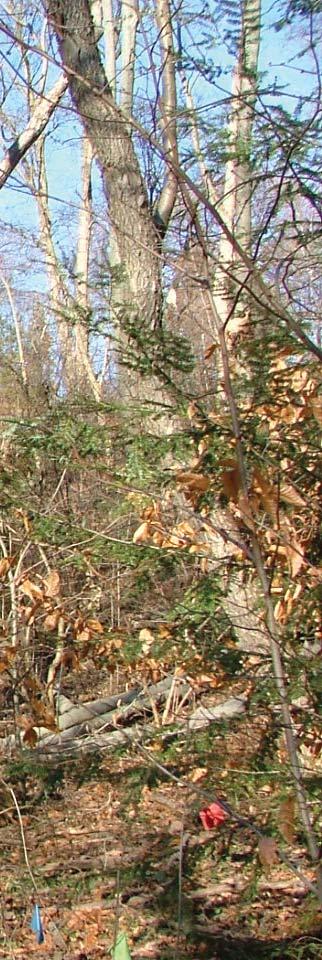
Instructor: John Cirka
Course: 3rd year Tectonics and Materiality
Design and produc on: Vadim Novik
The focus of Geometer’s studio was the explora on of materiality and form.
The new studio is located in the Geometer’s Toronto house, on the 450 slope facing the ravine.
The spaces within the studio should manifest on the facade through the use of materiality and form. Due to the nature of the ver cal slot facade, one would only be able to see certain por on of the interior depending on the viewing angle.
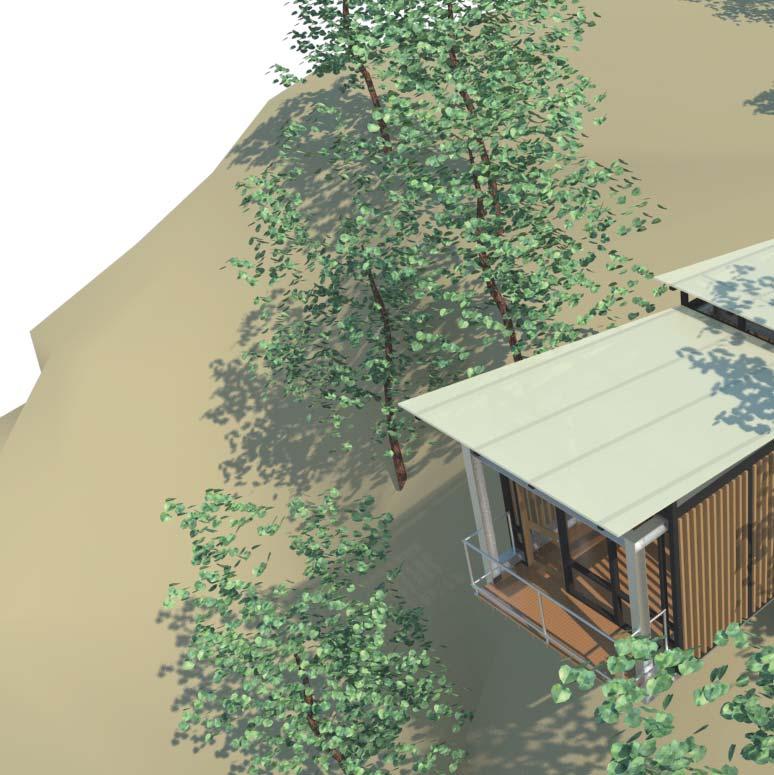
Top view
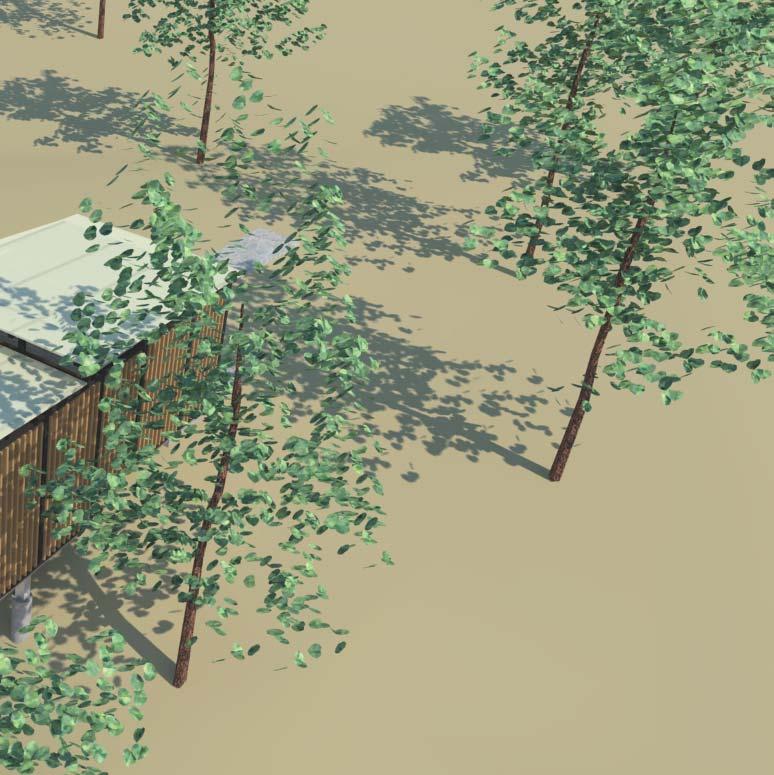
Floor plan 3m 0
Site plan
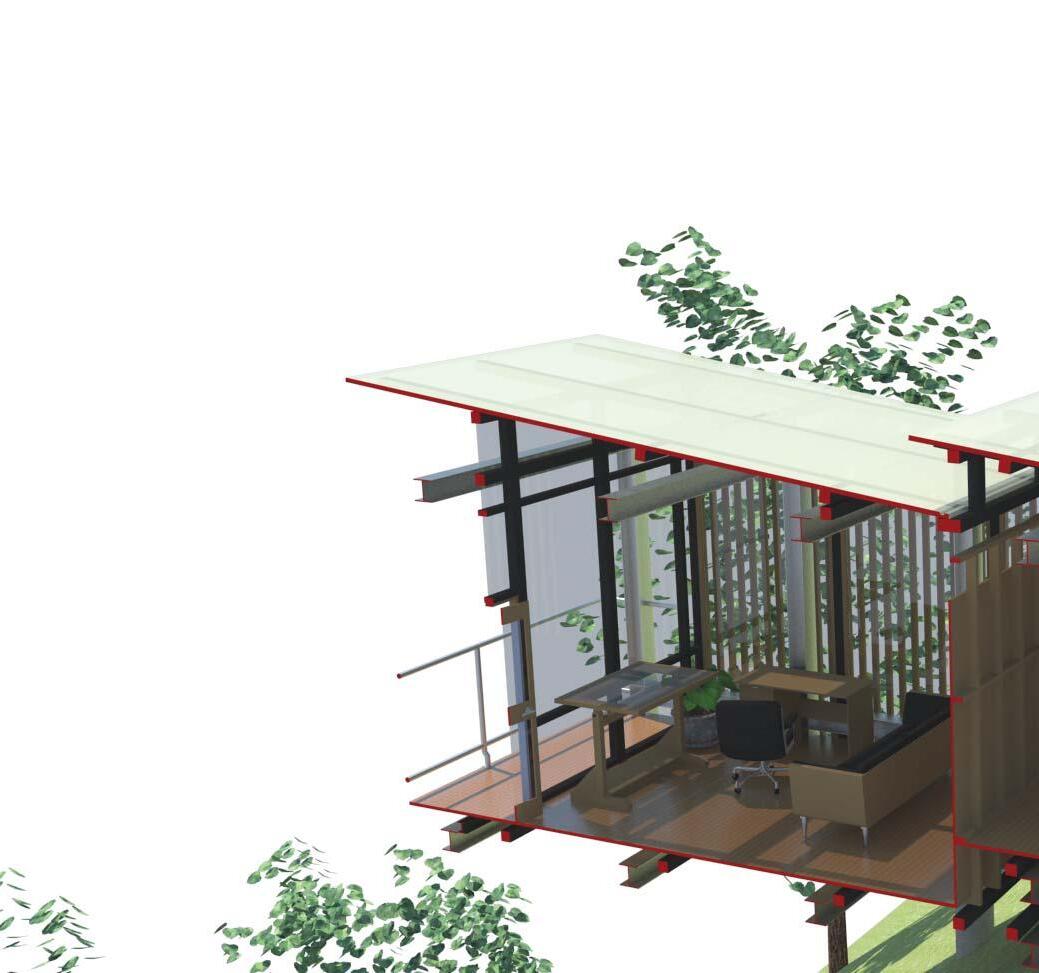

on 1
Sec
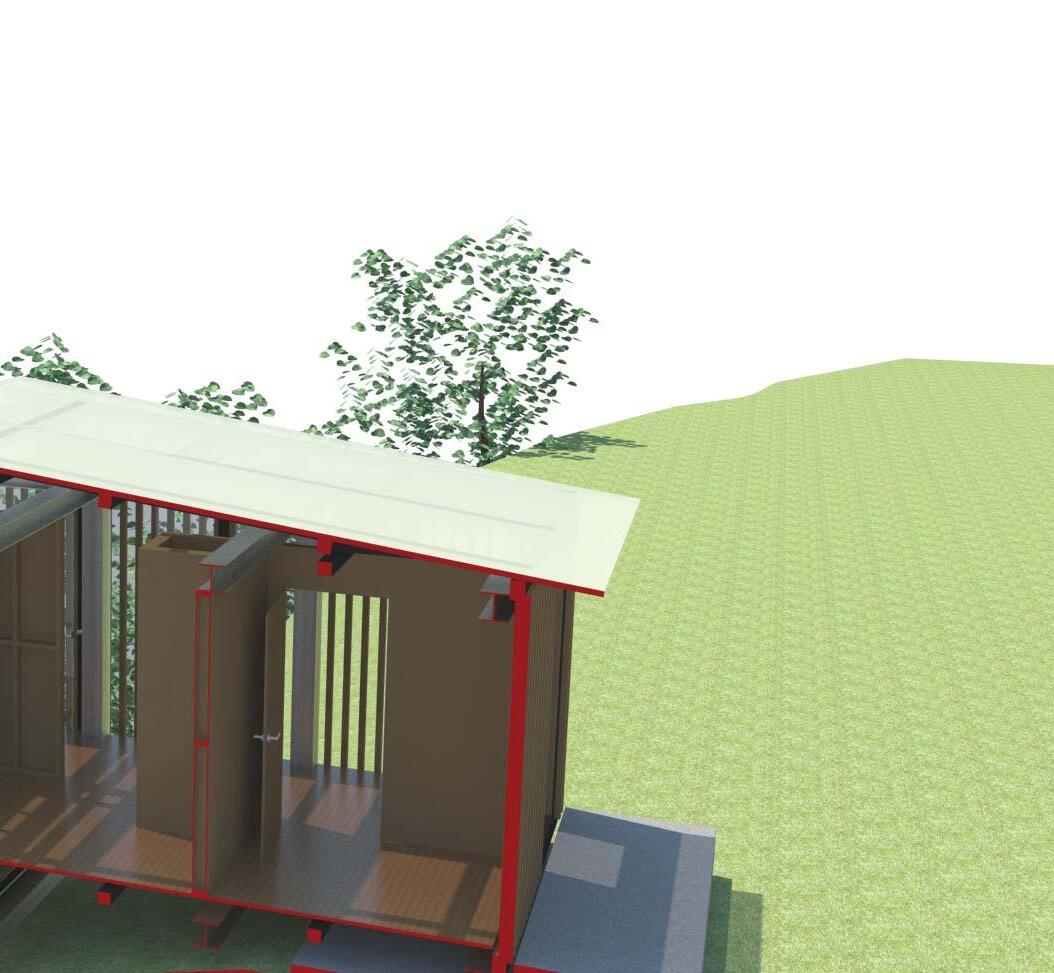

5m 0 Sec on 2 3D perspec ve building sec on
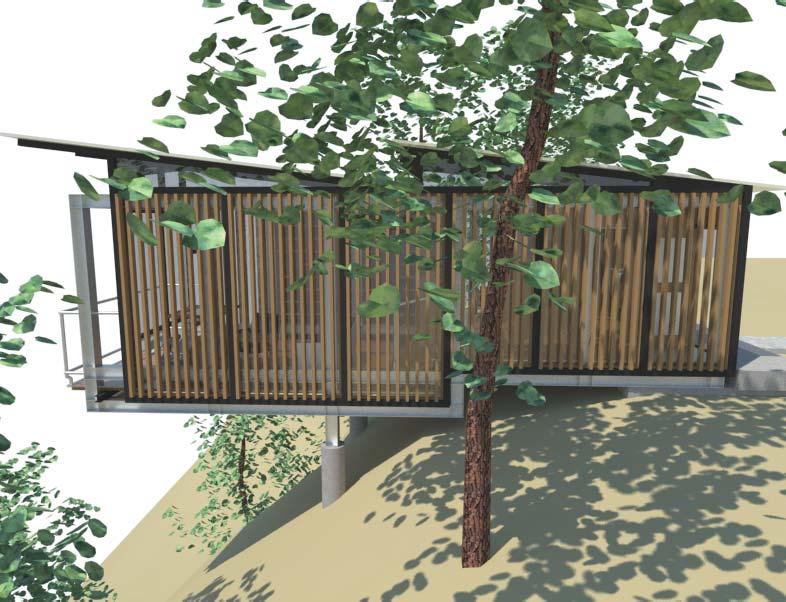
East Eleva on East view 5m 0

South Eleva on
South view
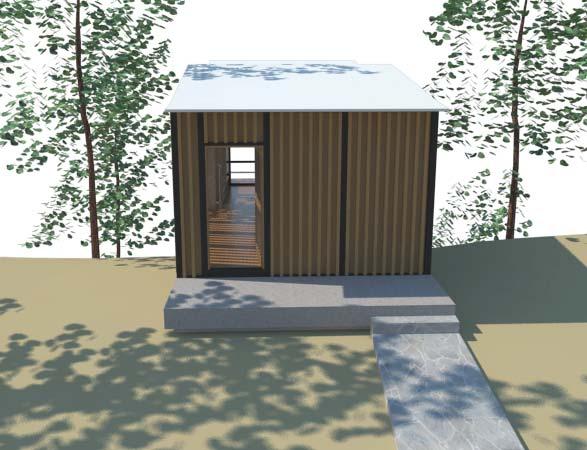 North Eleva on
North view
North Eleva on
North view
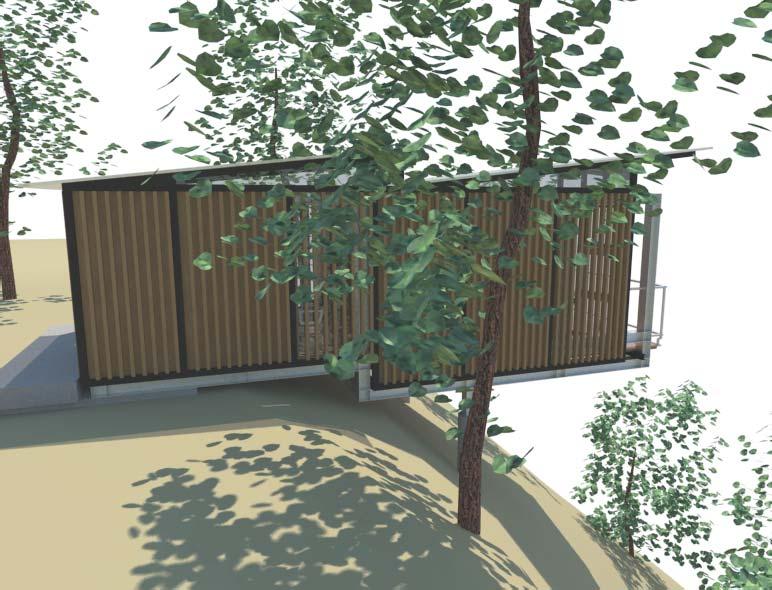 West Eleva on
West view
West Eleva on
West view
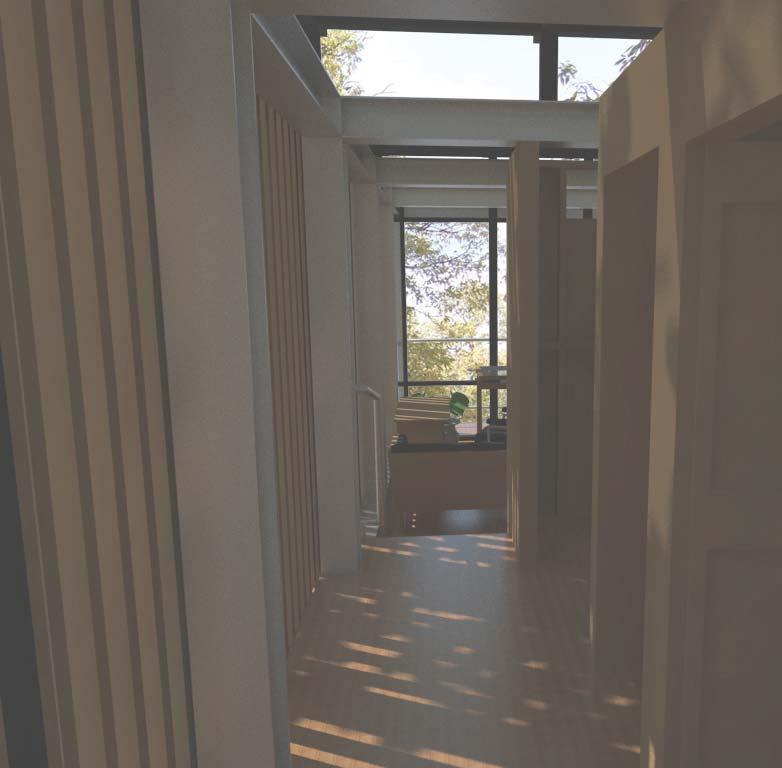 Interior view from the entrance to the balcony
Interior view from the entrance to the balcony
Detail 1 sec on
Wood frame for roof cover
Opaque plas c roof cover
Secondary aluminum facade framing
Ver cal wooden fins
Steel angle
Vierendeel truss (Primary steel structure)
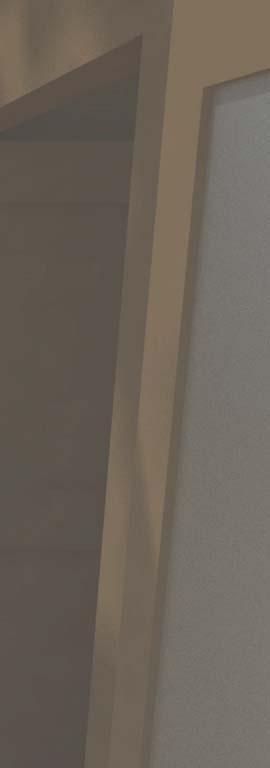
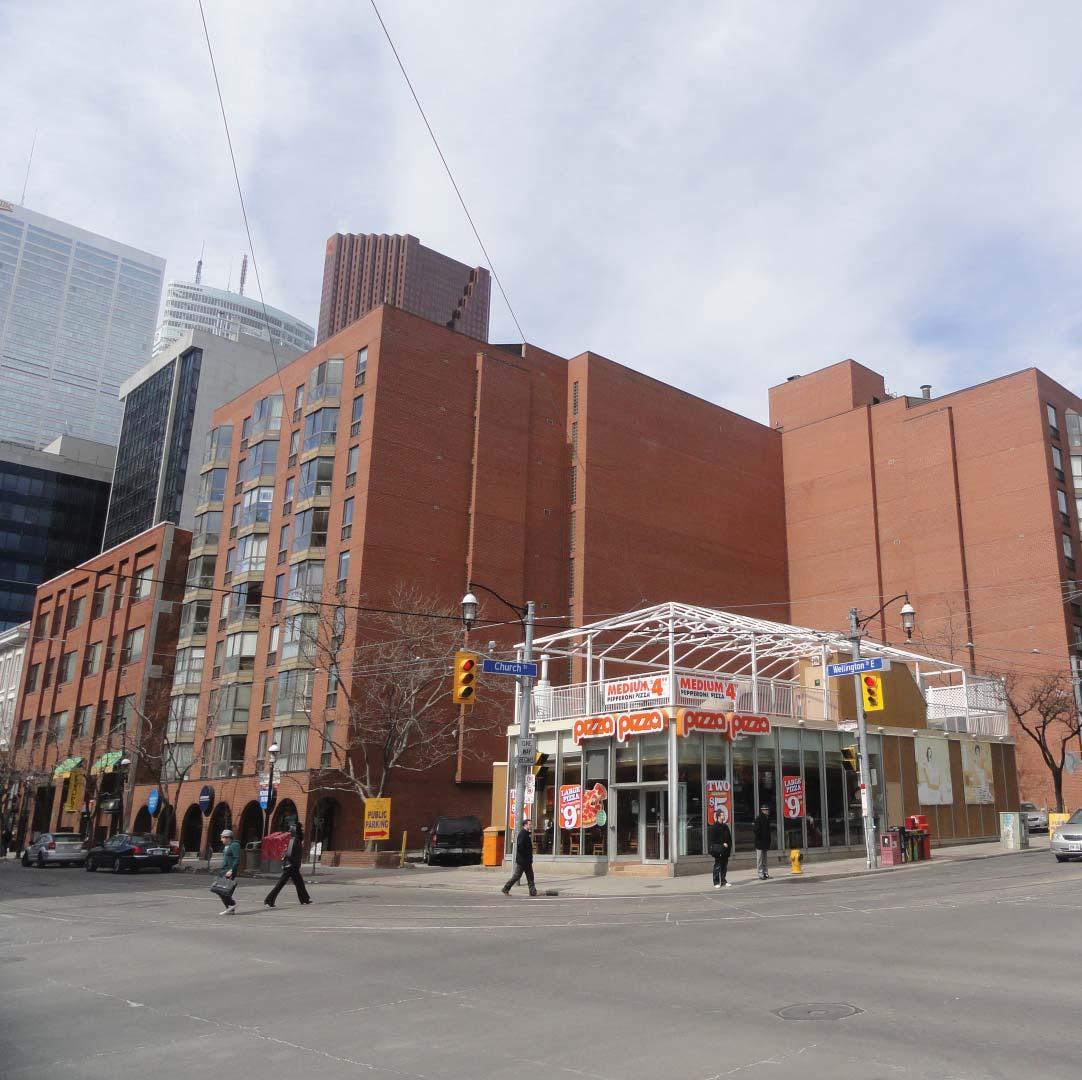 Photo of exis ng site condi on
Photo of exis ng site condi on
Toronto Museum Project (Tmp)

Loca on: Toronto, ON
Date: October 2010 - April 2011
Instructor: Russel Richman Julie Ourceau
Course: 3rd year Studio
Construc on Detail Development
Date: February - March 2011
Instructor: Arthur Wrigglesworth
Course: 3rd year Principles of Detailing
Design and produc on: Vadim Novik
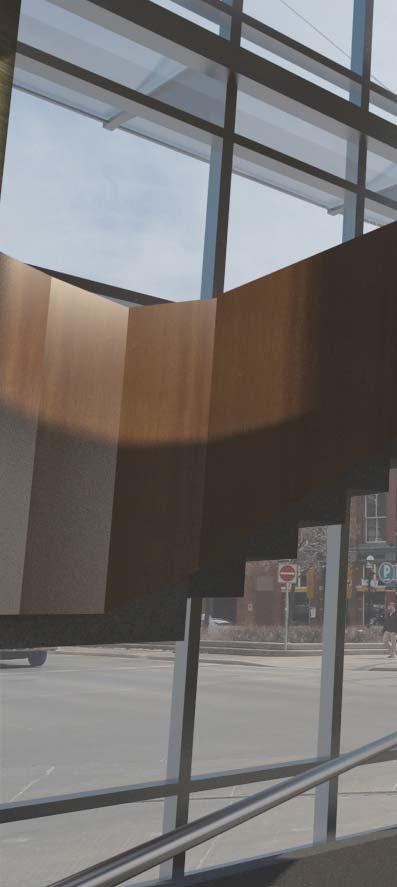
05m Basement floor plan
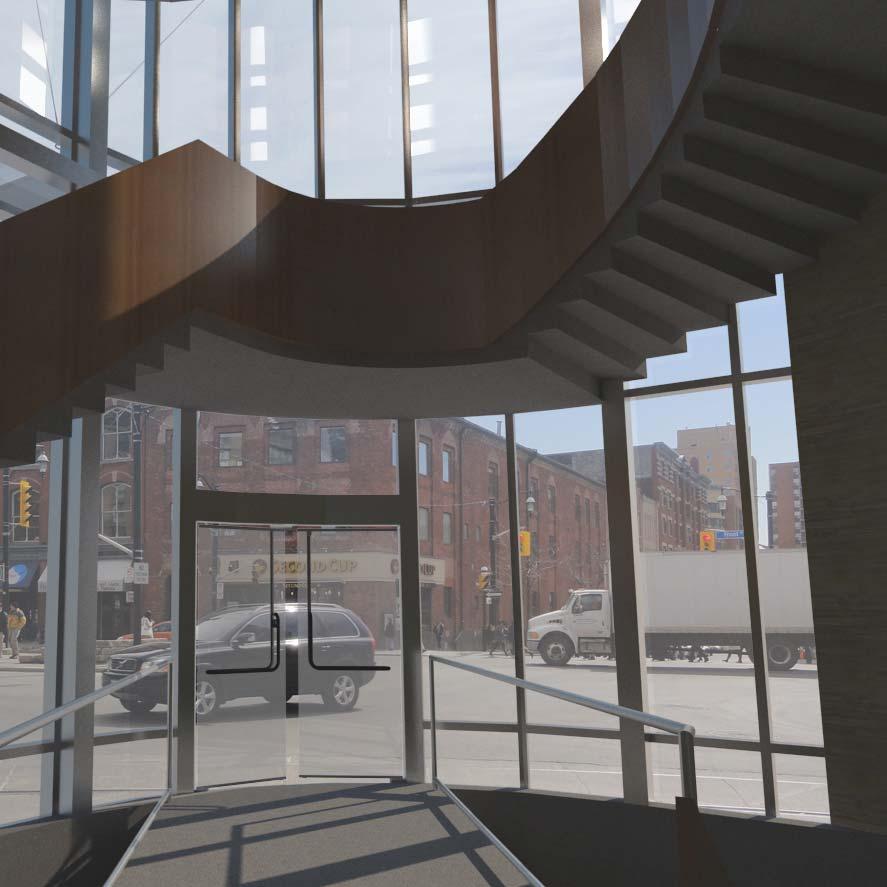
Main entrance looking south east
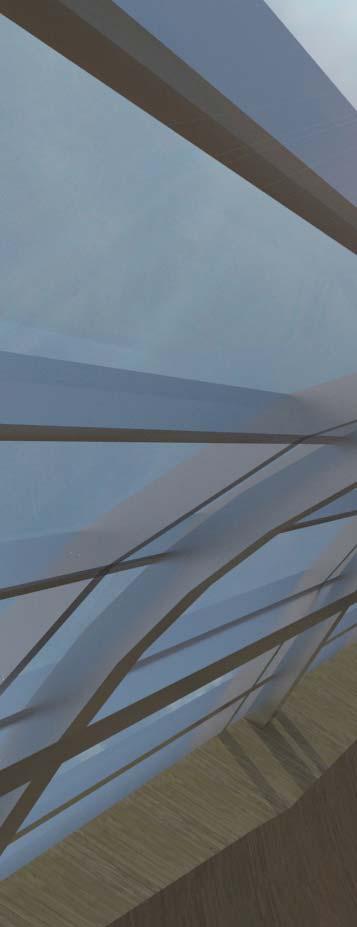
Ground floor plan
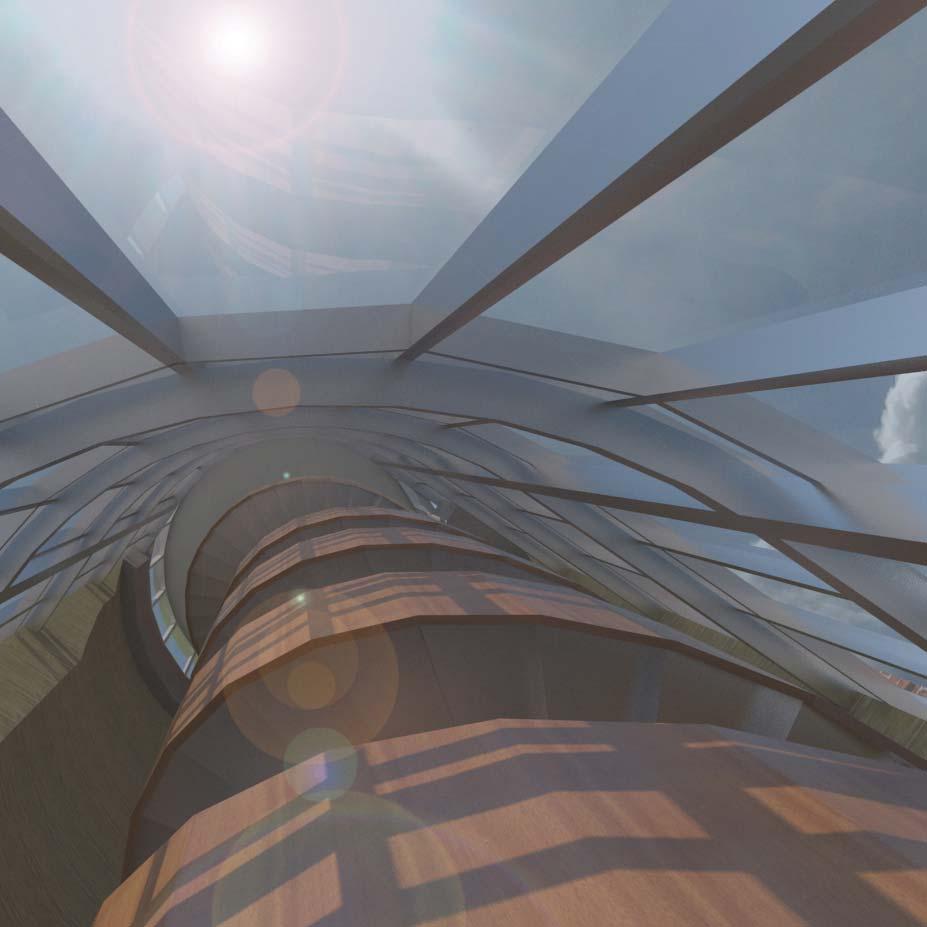
Main ver cal circula on
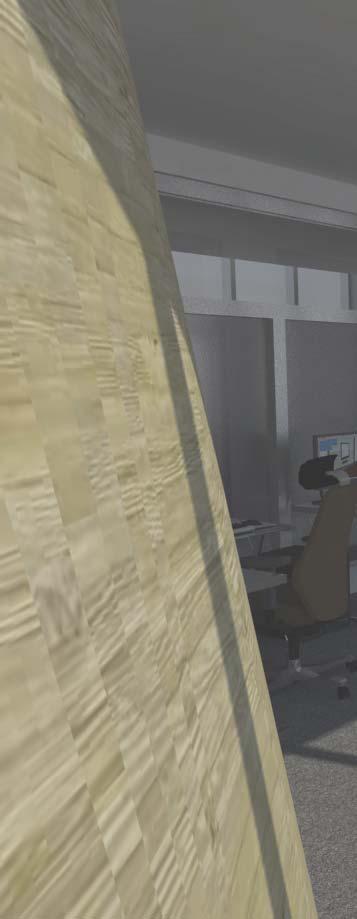
Second floor plan
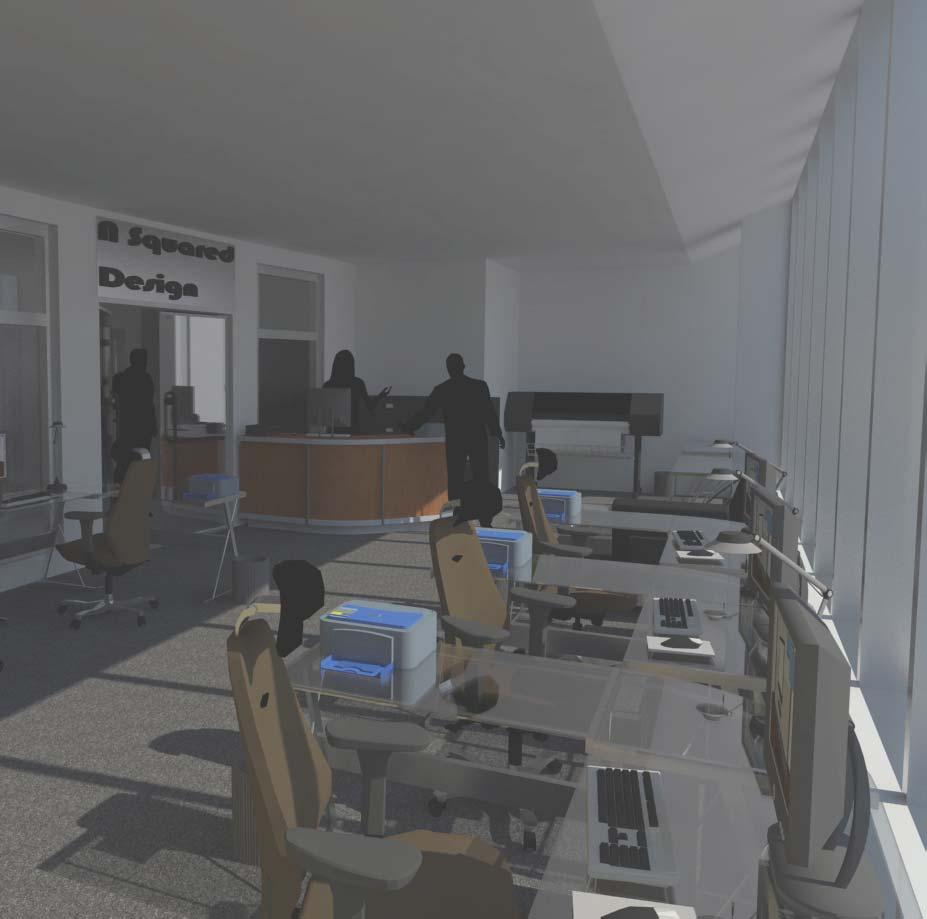
Office area on the second floor
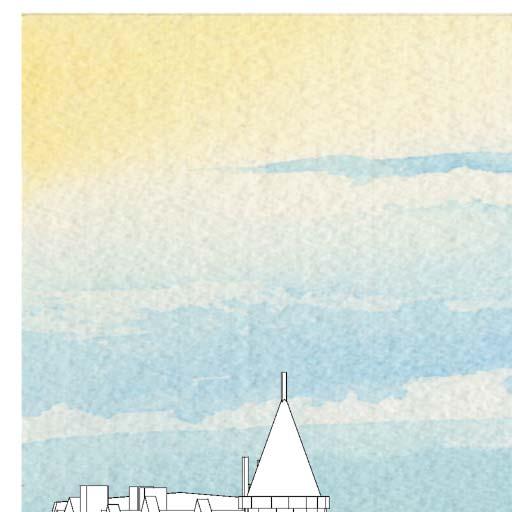
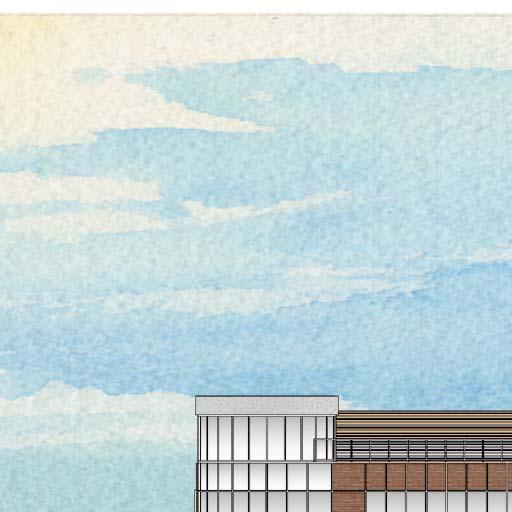
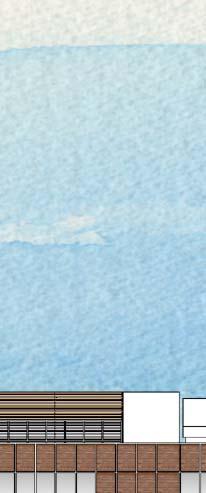
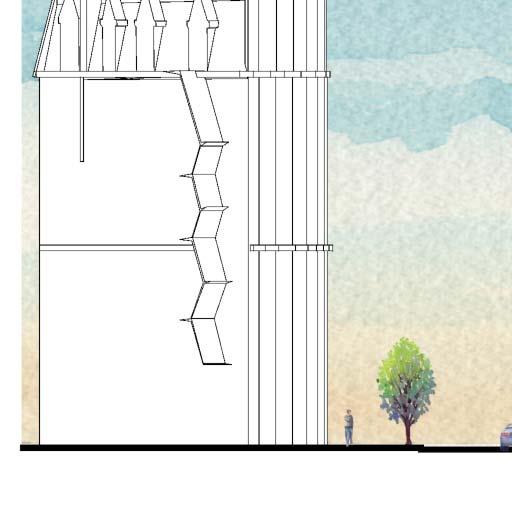
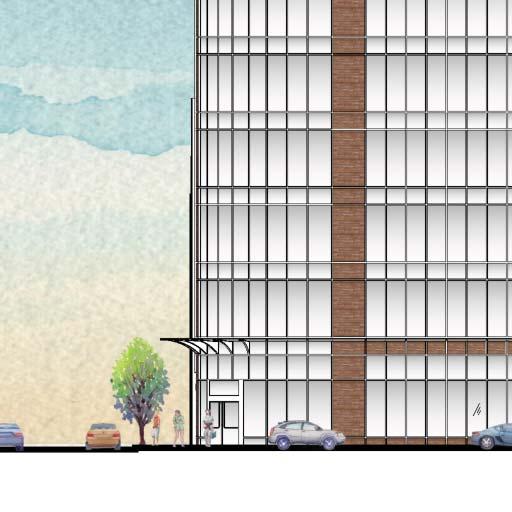

East eleva on
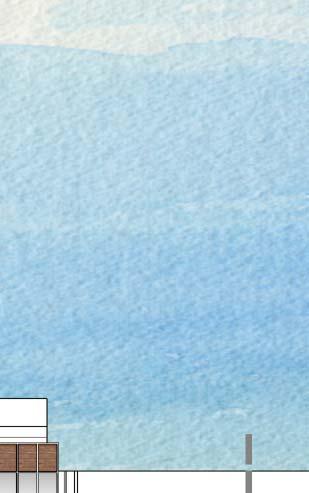
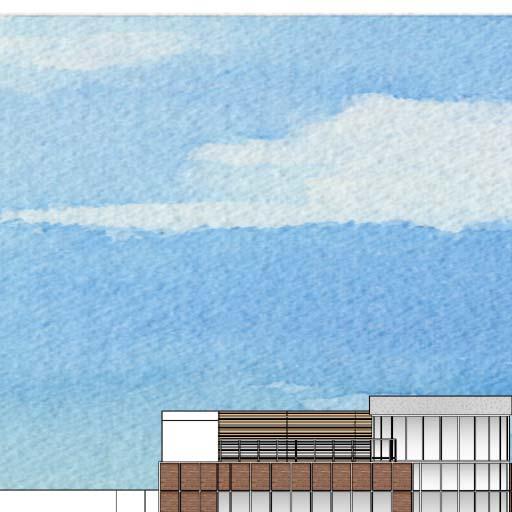

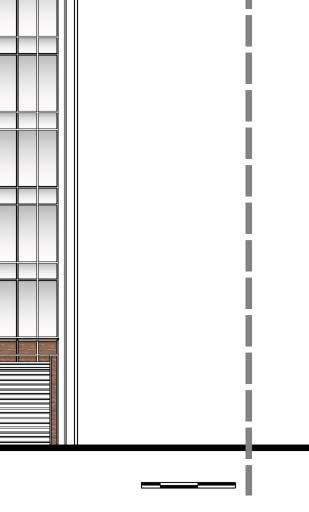
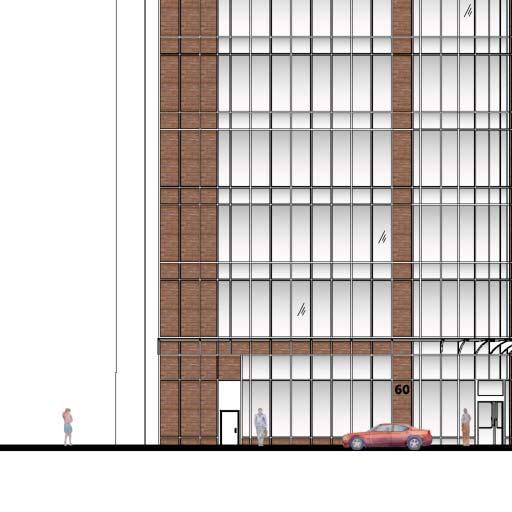

South eleva on 05m
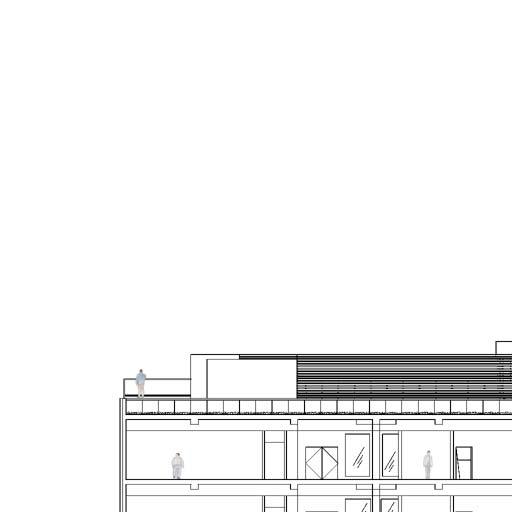
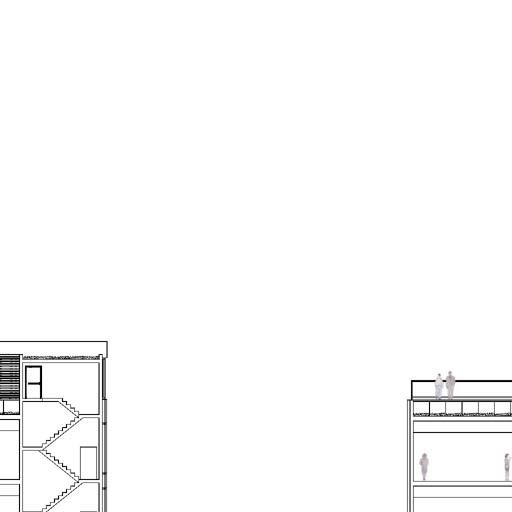
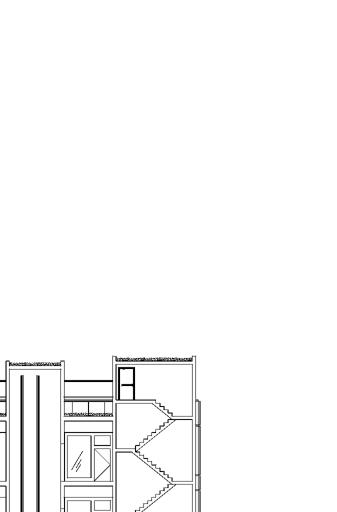
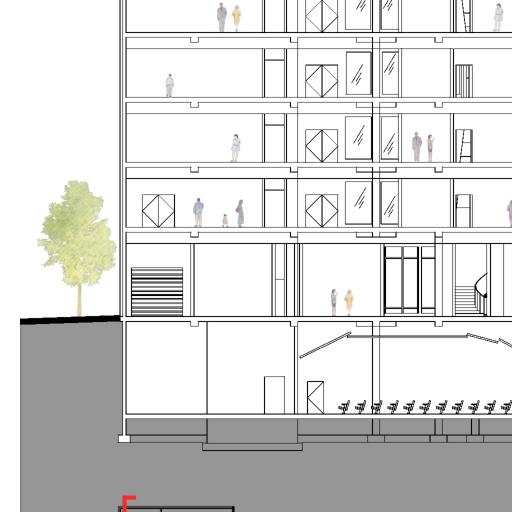

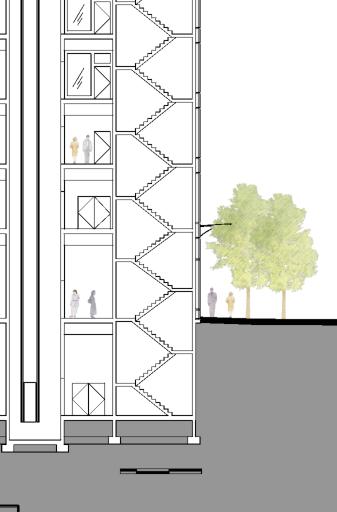
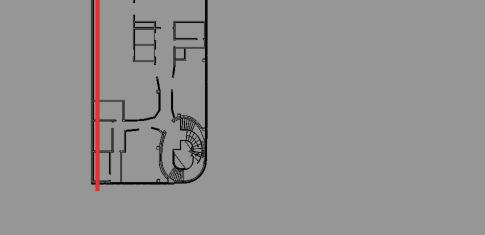
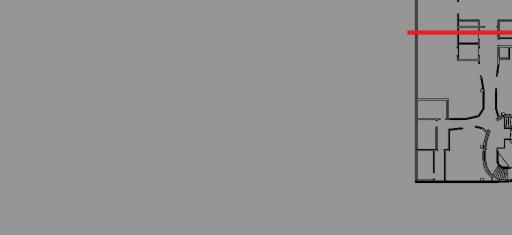
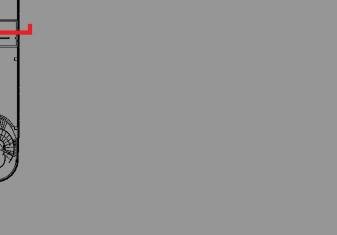
Sec on 1 Sec on 2 05m 05m
200mm concrete slab
Air barrier
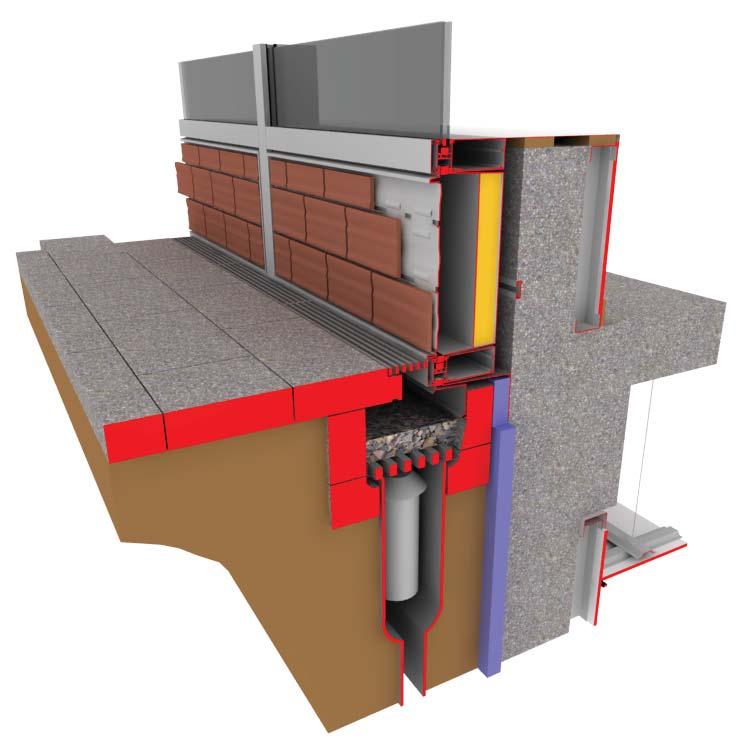
Sound insula on
Pressure plate
Semi-rigid insula on
Thin brick veneer
Drip edge
Fine stone or stone ballast
Con nuous sealant
50mm rigid insula on (xps)
Water collec on and
filtra on system
Detail sec on at grade
00.5m
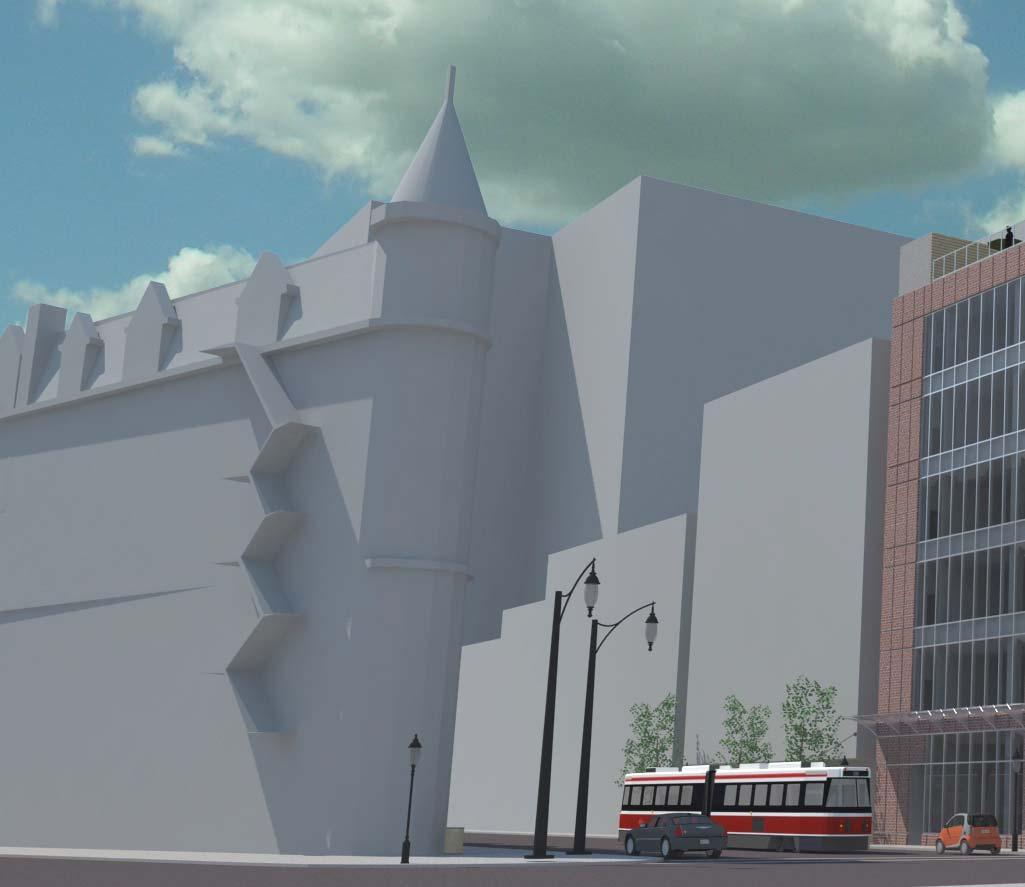
South east view
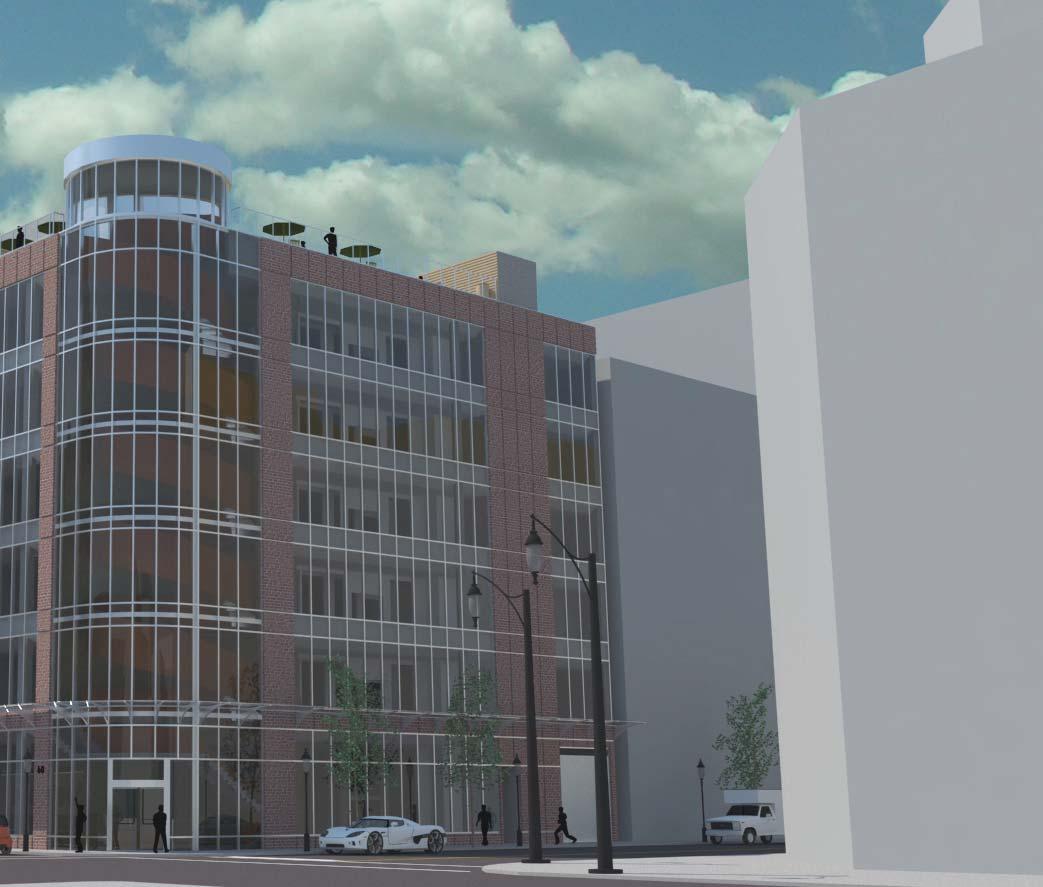
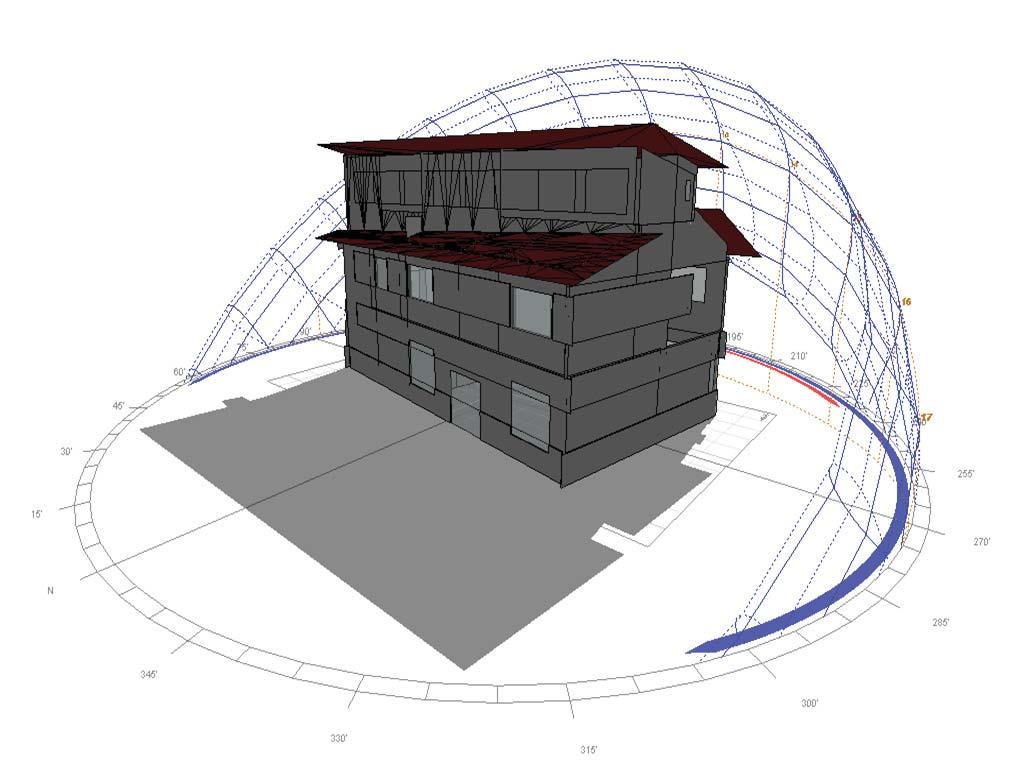
Lauzon Lake House
Loca on: Algoma Mills, ON
Date: March 2012 - April 2012
Instructor: Ramani Ramakrishnan
Course: 4th year Building Science Studio
Design and produc on: Vadim Novik
Ground floor plan 0 0 3m 3m Second floor plan
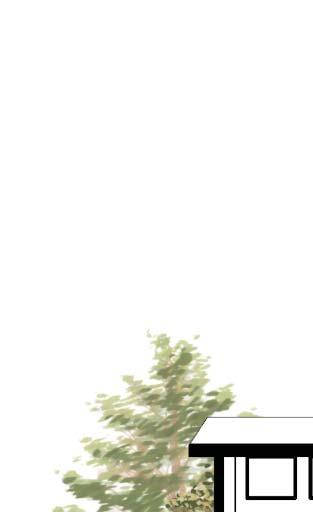
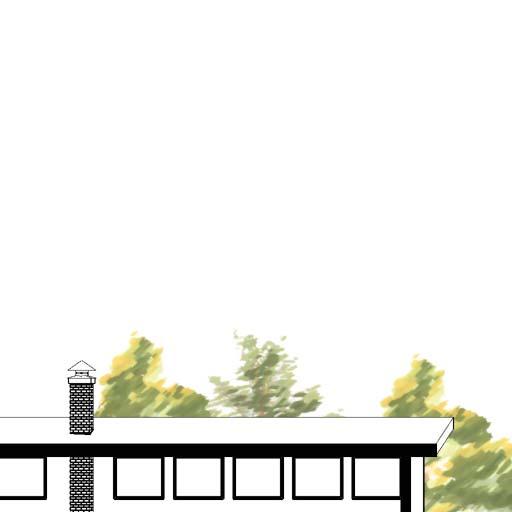
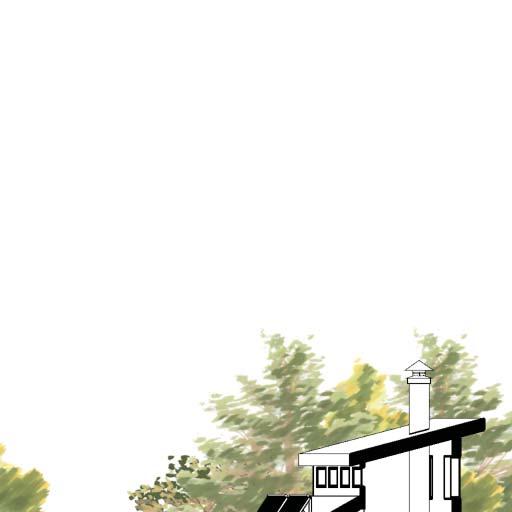

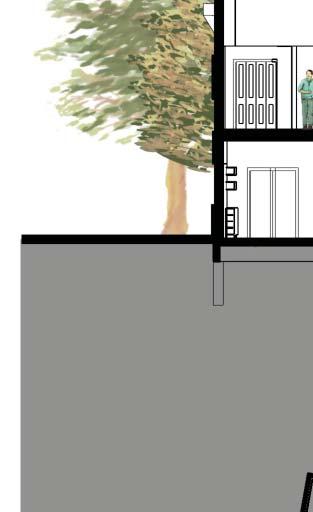

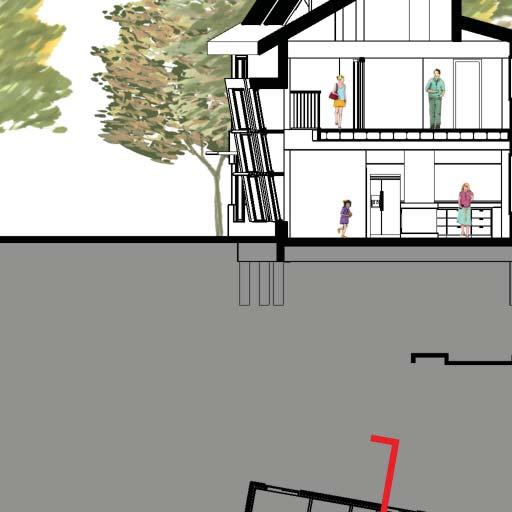

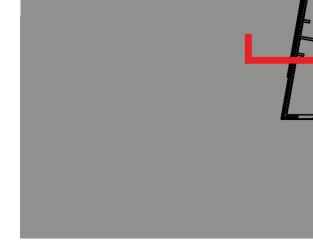
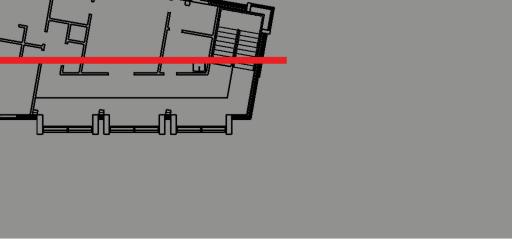
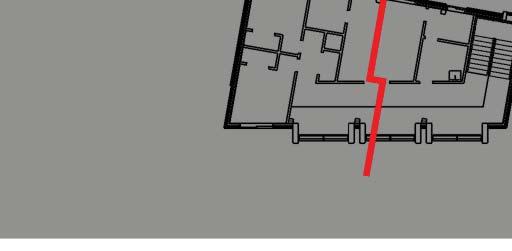

Sec on 1Sec on 2 003m3m
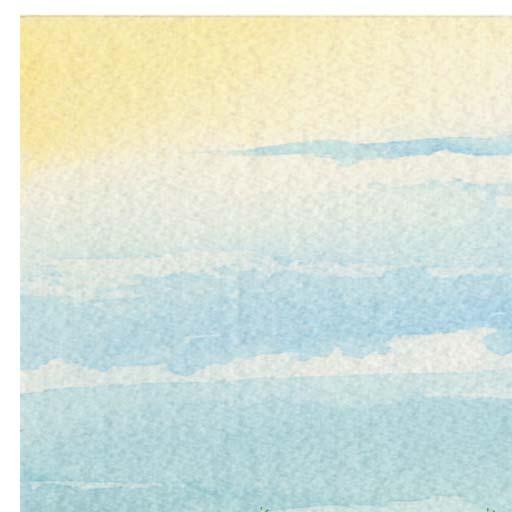
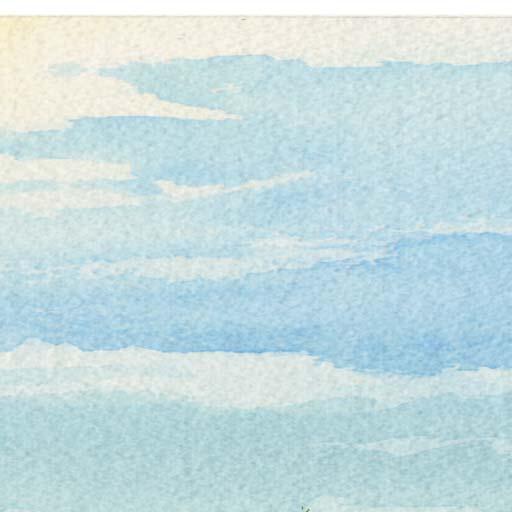
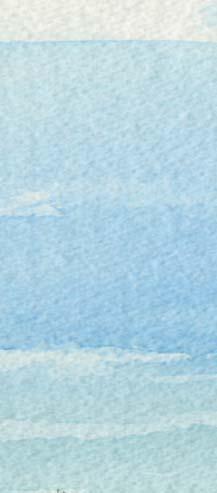
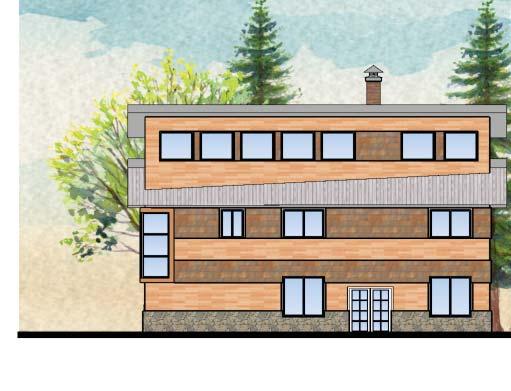
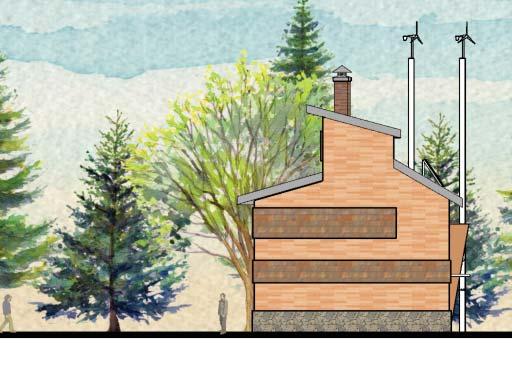
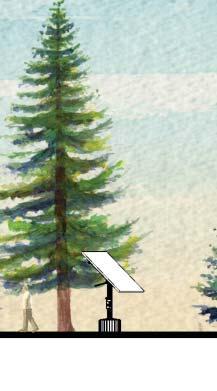 North eleva onWest eleva on
North eleva onWest eleva on

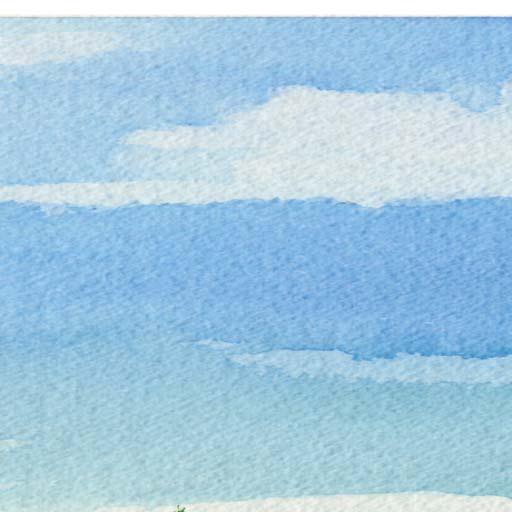
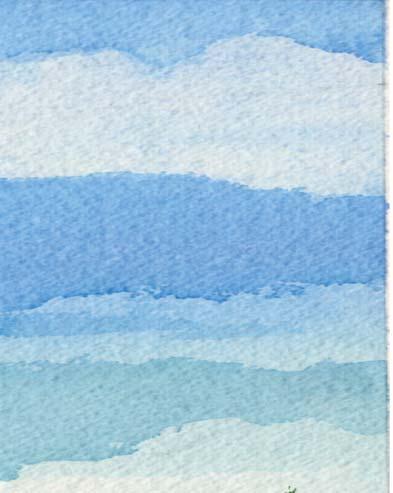
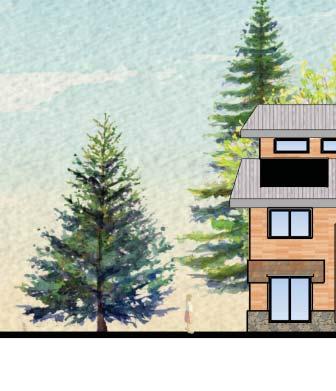
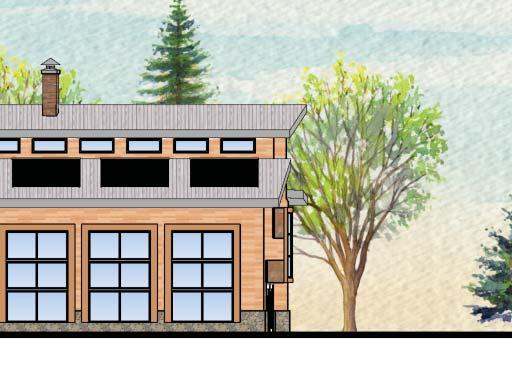
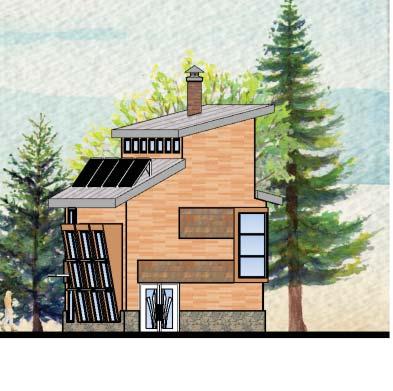 South eleva onEast eleva on
South eleva onEast eleva on
SYSTEMS - HOT WATER
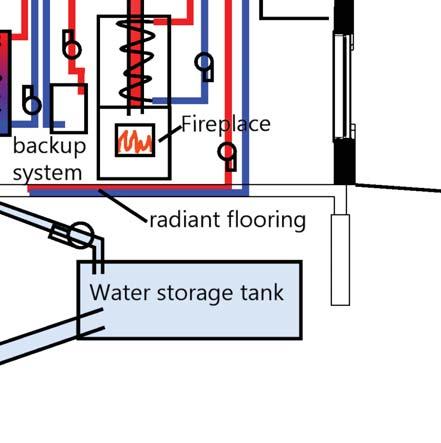
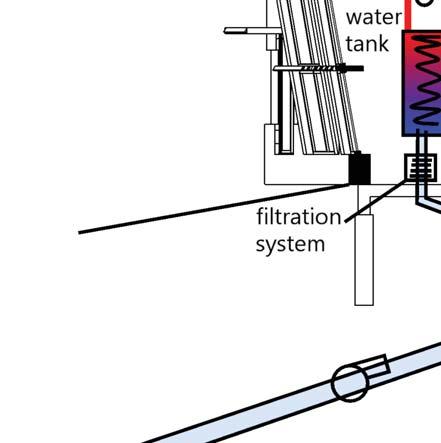

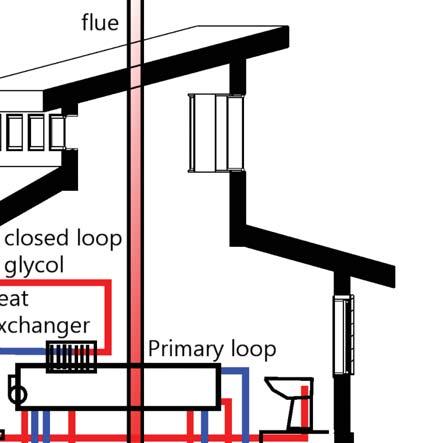

WINDOW SELECTION ANALYSIS

Windows are a major concern for energy efficiency and thermal comfort. If a poor window is selected then it would reduce the envelope performance significantly and might create dra s or cold spots which are undesirable by the occupants.

The selected windows are passive house approved which meet the U-value requirements of 0.85. In order to confirm that the selected windows were indeed proper, the windows were modelled and tested in WINDOW and THERM.
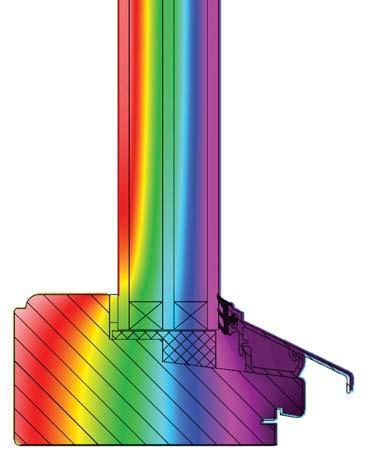
First the glazing was selected in WINDOW and imported to THERM. Then the window frame was modelled along with the glazing unit and a simula on was ran to find out the effec ve U-values.
Once the simula on results were received they were taken back into WINDOW where the whole window analysis was ran.

The simulated U-value was found to be 0.86 which is almost at the mark. Various discrepancies with inputs and other variables could be a ributed to the near perfect result.

 Operable window header and sill details
Operable window header and sill details
SIP screw @ 24” O.C.
Con nuous sealant
12.7mm gypsum board
19.1mm osb sheathing
89mm eps insula on
19.1mm osb sheathing
Blueskin SA membrane
50mm rigid polyisocyanurate
50mm rigid polyisocyanurate
Roofing felt
2” x 4” wood studs
Metal roof
12.7mm gypsum board
19.1mm osb sheathing
89mm eps insula on
19.1mm osb sheathing
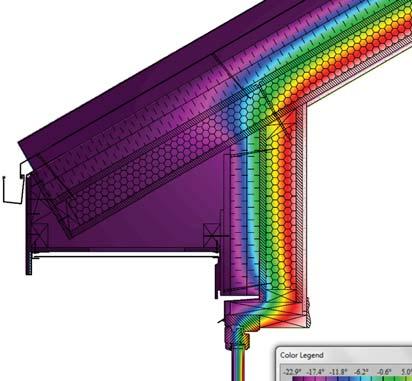
Blueskin SA membrane
38mm rigid polyisocyanurate
50mm rigid polyisocyanurate
19mm ver cal wood furring 2 O.C. air space
10mm sure cavity
wood siding
Wall to roof with header detail
Structural angled screw @ 2 O.C.
Wall to roof with header thermal gradient
12.7mm gypsum board
19.1mm osb sheathing
89mm eps insula on
19.1mm osb sheathing
Blueskin SA membrane
38mm rigid polyisocyanurate
50mm rigid polyisocyanurate
19mm ver cal wood furring 2 O.C. air space
10mm sure cavity
wood siding
Standard wire chase
2”x 4” field installed treated bo om plate
Ba insula on
TJI 230 (2-5/16” x 9-1/2”) @ 16” (400mm) O.C>
Con nuous sealant
Structural angled screw @ 2 O.C.
Wall to
oor with sill thermal gradient
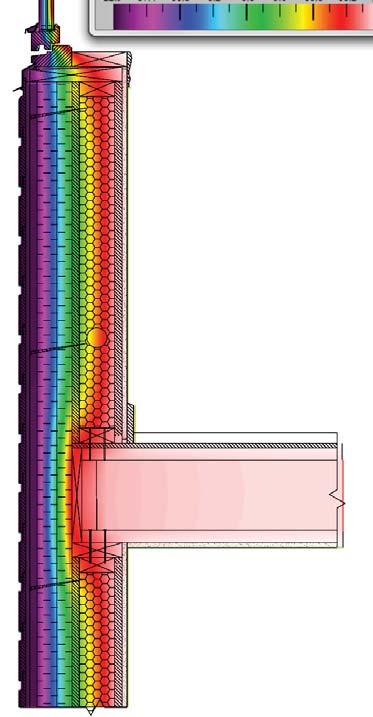
Wall to floor with sill detail
fl
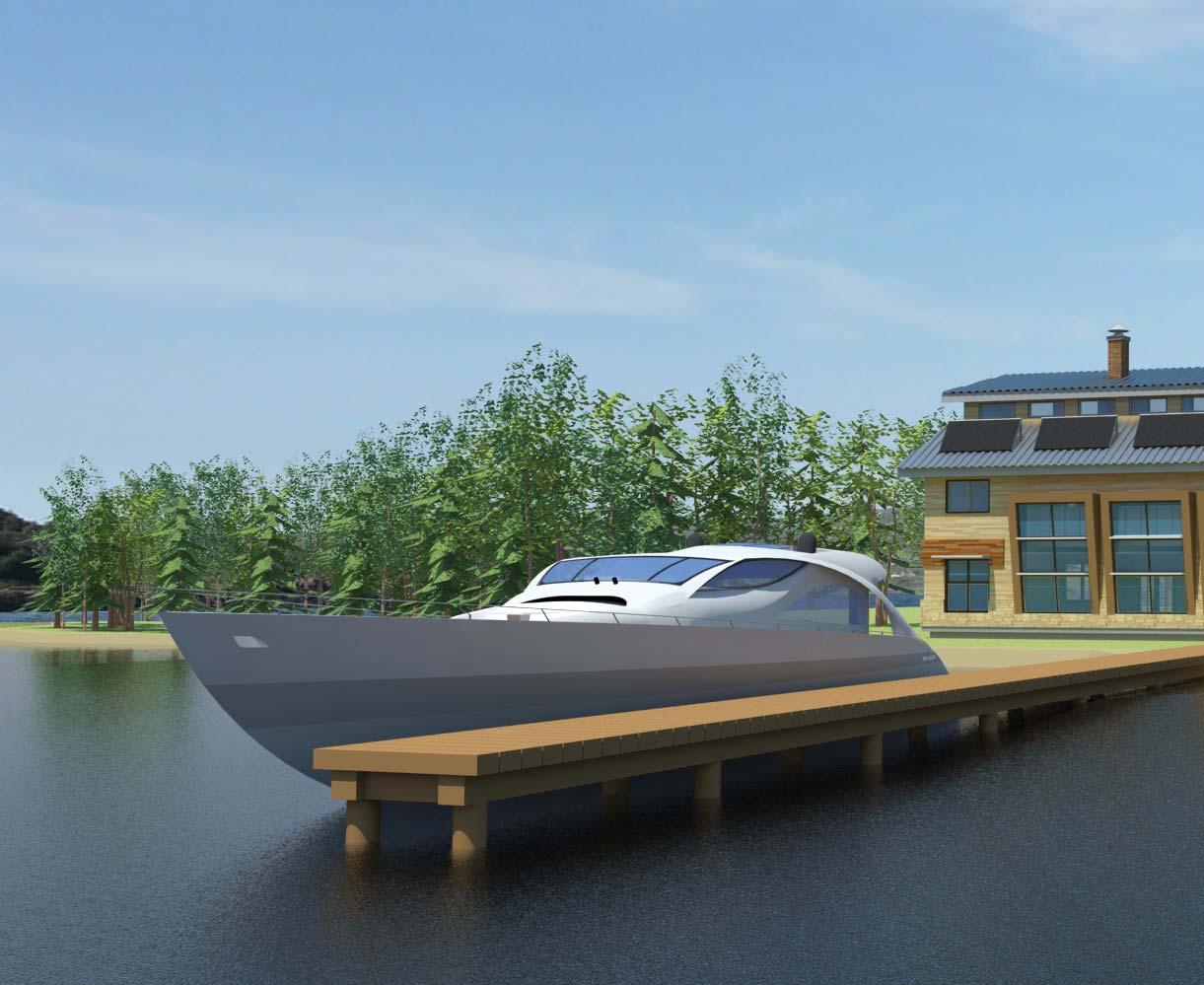 South facade looking north
South facade looking north
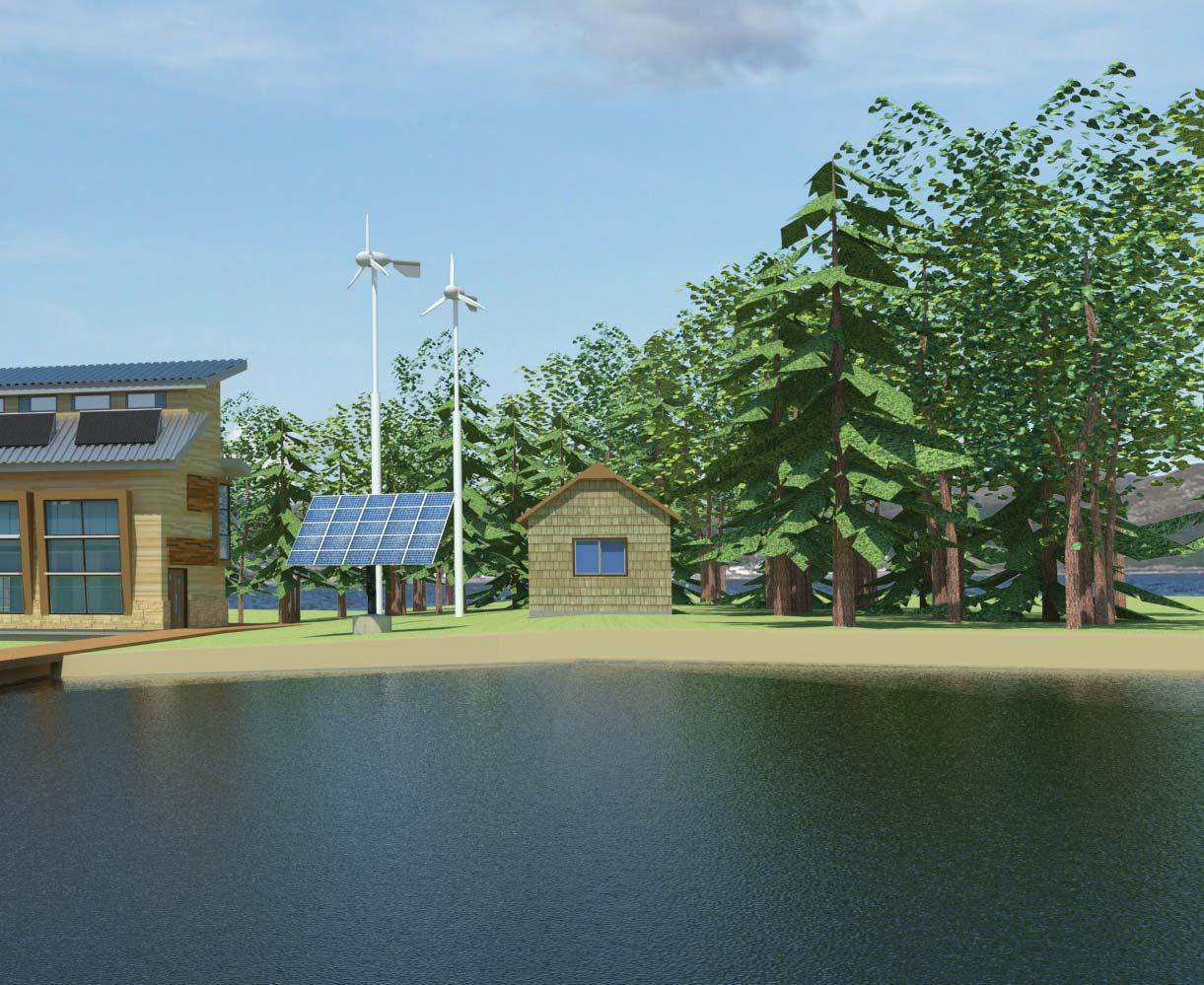
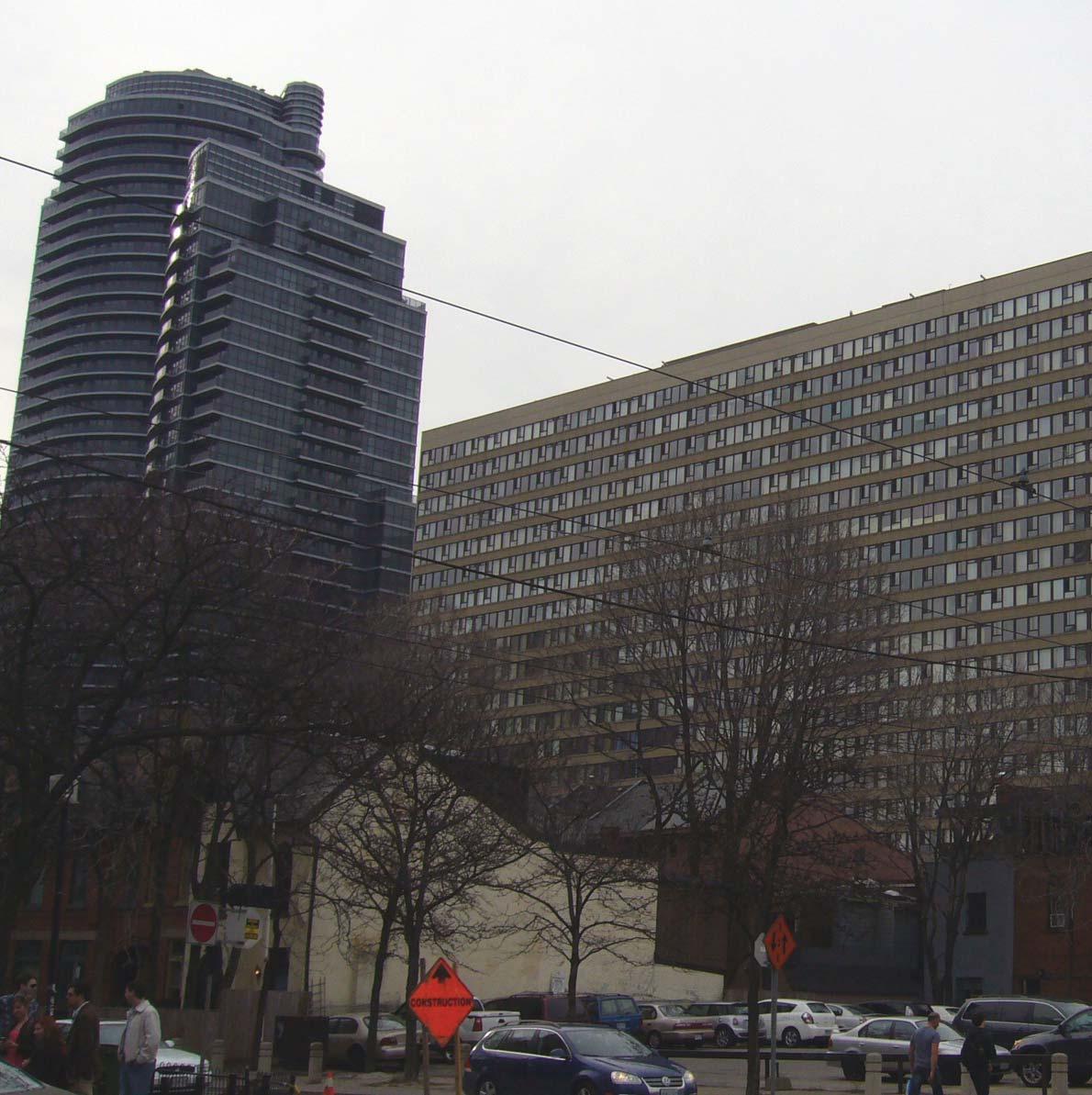

Early Work Student Residence 2nd Year School for New Media and Performing Arts 2nd year Work Live Studio 2nd year Poet’s Studio 2nd year
Design and produc on: Vadim Novik
Site four was selected due to careful analysis. A er the zoning and by-law study was complete. It offered a reasonable footprint with proper setbacks and height. Also, it was much closer to the rest of the campus and other venues to allow ease of access for the students.
Currently the surrounding buildings include ea ng establishments and semi-detached homes on McGill St.

The student residence was envisioned to be the beginning of the area’s overhaul by increasing density and public open space.
A major part of the design was con nue the green space and pioneer a green path for future development.
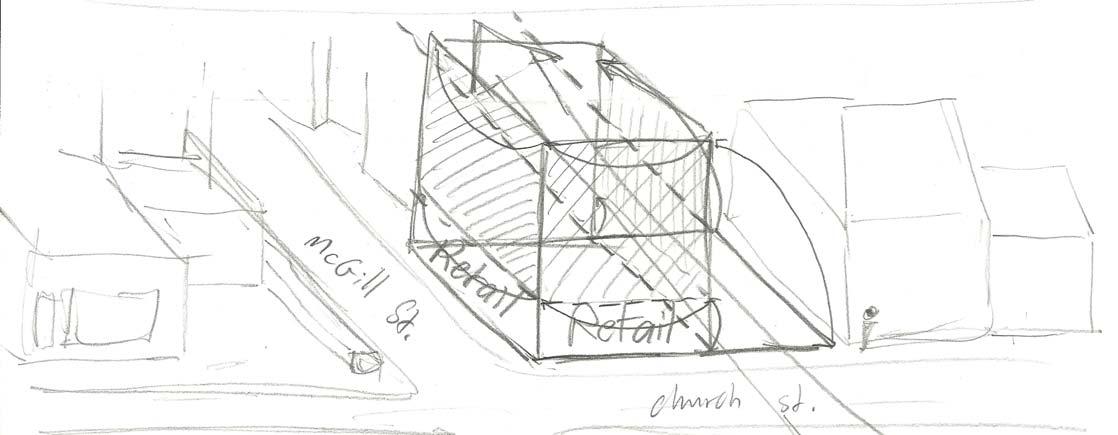 Bird’s eye view of the site
Bird’s eye view of the site
Ground floor plan
1 1 1 1 2 2 2 2
Floors 2-5 plan

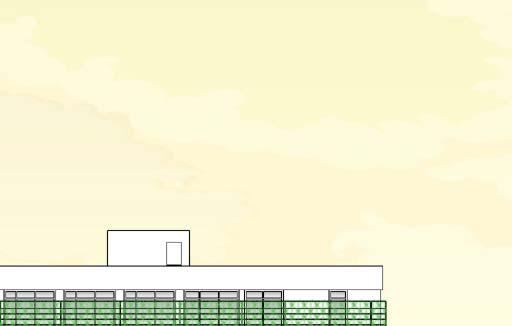


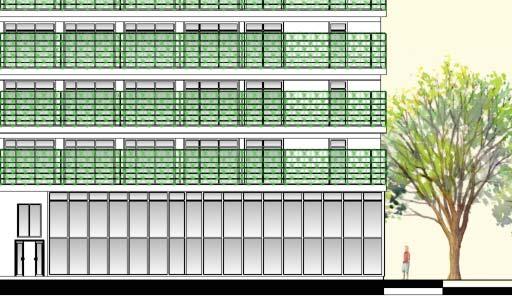
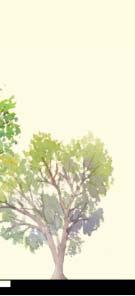
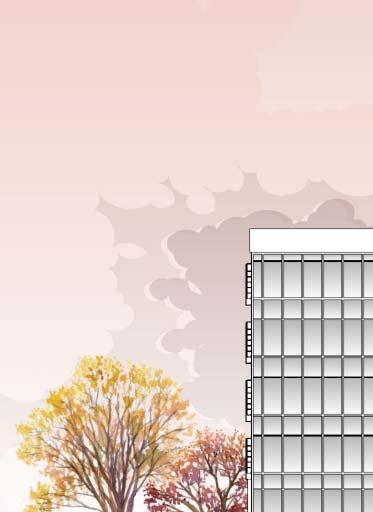
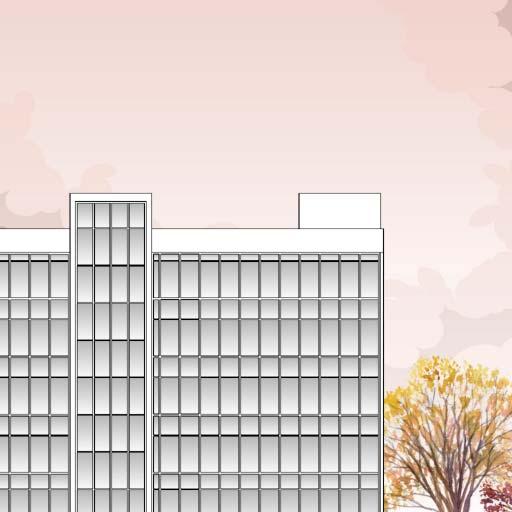




South eleva on North eleva on 05m
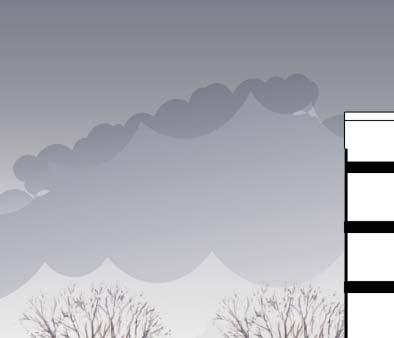


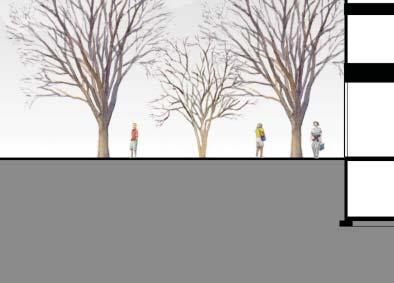
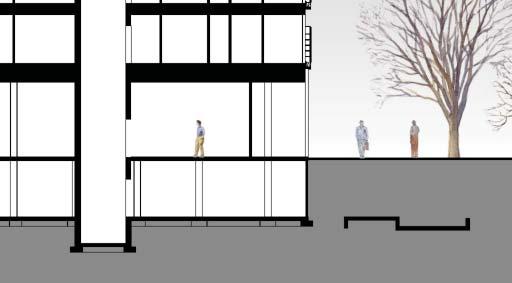

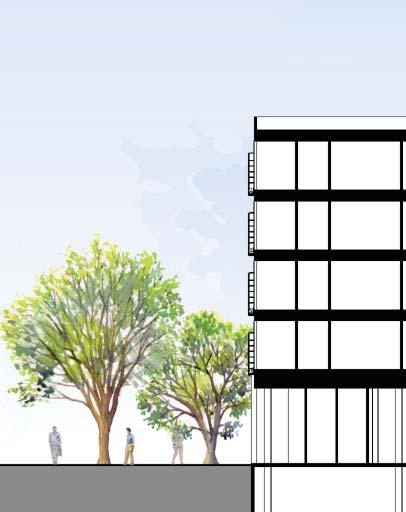
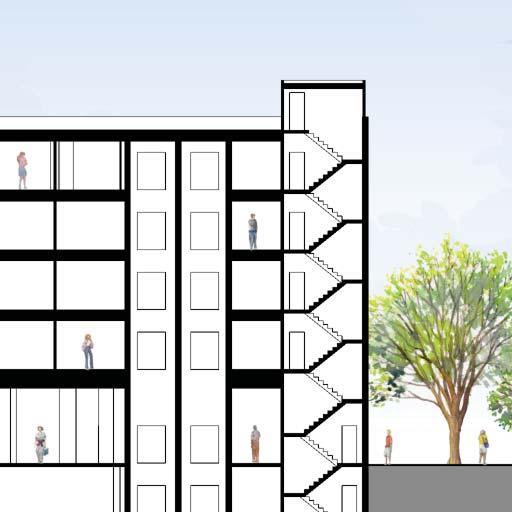




Sec on 1 Sec on 2 0 0 5m 5m
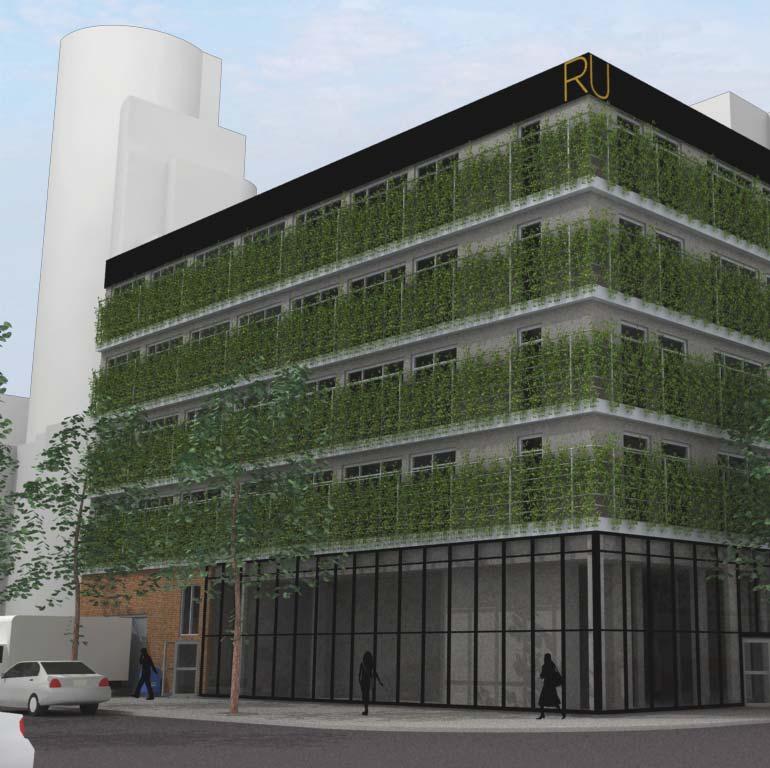 View from Church and McGill St. intersec on in the summer
View from Church and McGill St. intersec on in the summer
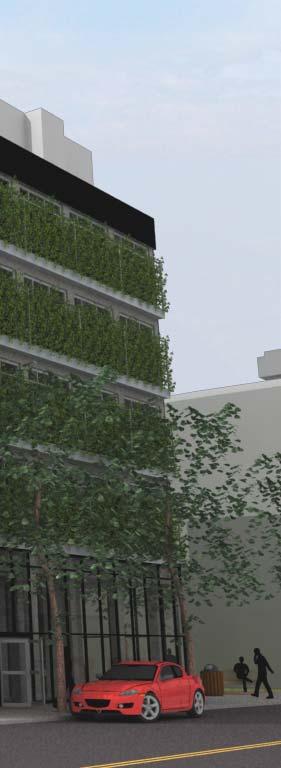
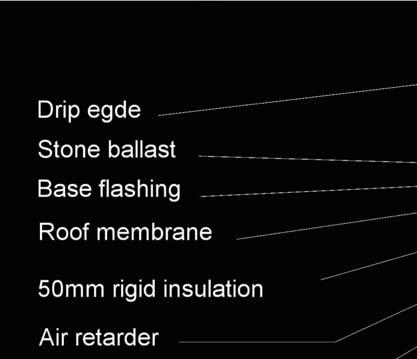
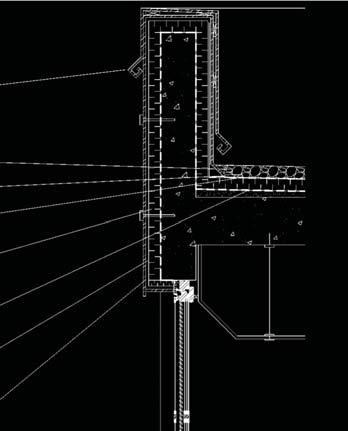

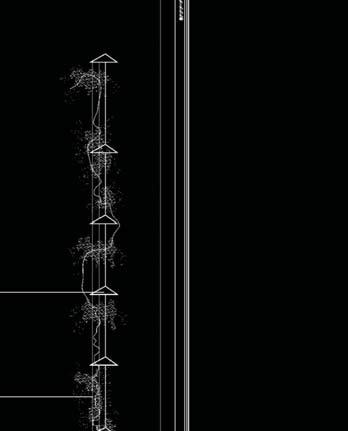
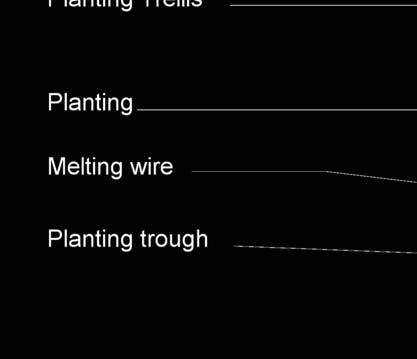
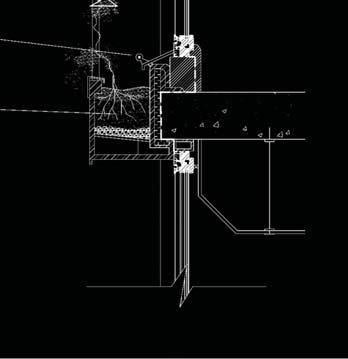

Green wall sec on







 Photo of exis ng site condi on
Photo of exis ng site condi on









 North Eleva on
North view
North Eleva on
North view
 West Eleva on
West view
West Eleva on
West view
 Interior view from the entrance to the balcony
Interior view from the entrance to the balcony

 Photo of exis ng site condi on
Photo of exis ng site condi on

















































 North eleva onWest eleva on
North eleva onWest eleva on





 South eleva onEast eleva on
South eleva onEast eleva on






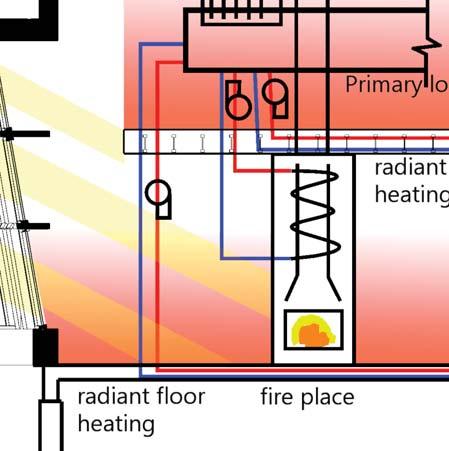
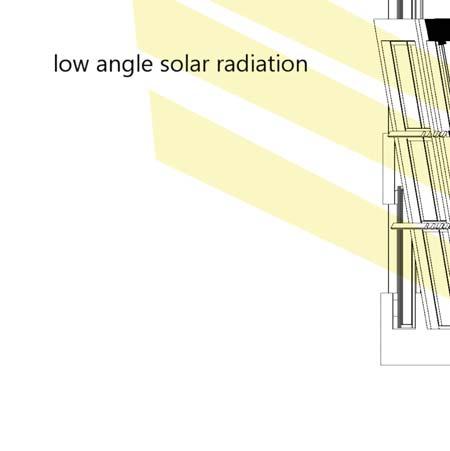

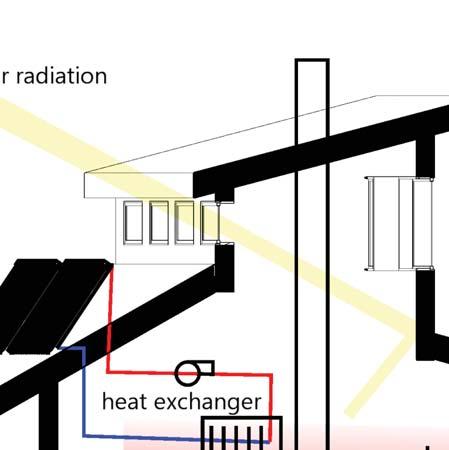
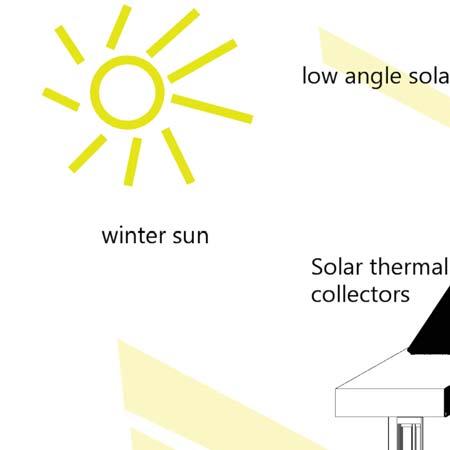
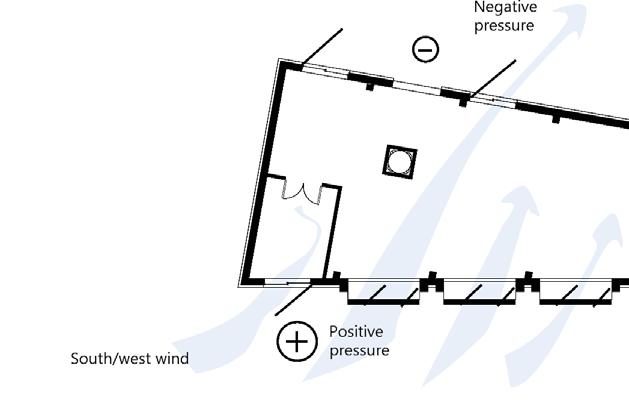

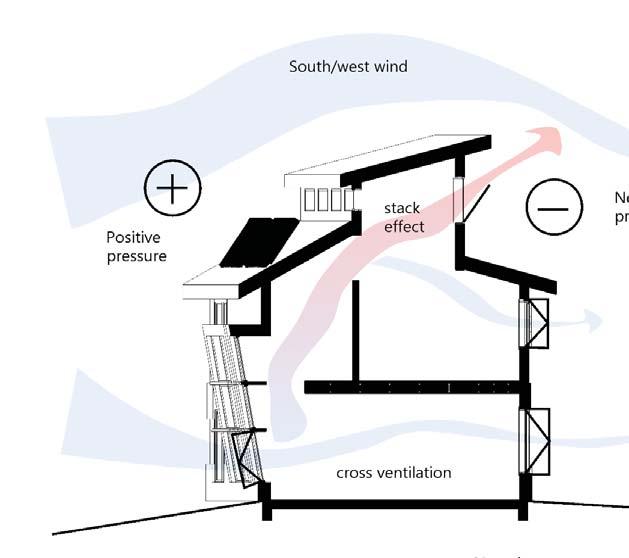





 Operable window header and sill details
Operable window header and sill details


 South facade looking north
South facade looking north




 Bird’s eye view of the site
Bird’s eye view of the site
























 View from Church and McGill St. intersec on in the summer
View from Church and McGill St. intersec on in the summer







