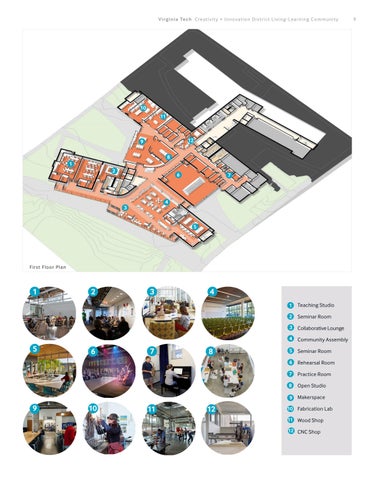V i rg i ni a Te c h Crea ti v i ty + I n n o v a ti o n D i s tri c t L i v i n g-Lea rn i n g Commu n i ty
10 11
12
9 8 1 2
6
7
4
3
5
First Floor Plan
1
2
3
4 1
Teaching Studio
2
Seminar Room
3 Collaborative Lounge 4 Community Assembly
5
6
7
8
5 Seminar Room 6 Rehearsal Room 7
Practice Room
8
Open Studio
9 Makerspace
9
10
11
12
10 Fabrication Lab 11 Wood Shop 12 CNC Shop
9
