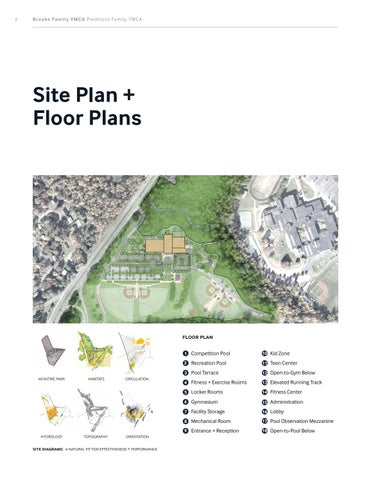6
B ro oks Fa mil y YM CA Pie dm on t Fa m il y Y M C A
Site Plan + Floor Plans
Floor Plan
extents of McIntire Park diagram
mcintire park extents of McIntire Park diagram
hydrology and watershed diagram
hydrology and watershed diagram
hydrology
habitats and ecological diagram
habitats habitats and ecological diagram
topography and critical slopes diagram
topography and critical slopes diagram
topography
circulation and views/events diagram
circulation circulation and views/events diagram
orientation and sun/wind diagram
orientation and sun/wind diagram
orientation
SITE DIAGRAMS: A NATURAL FIT FOR EFFECTIVENESS + PERFORMANCE
1 Competition Pool
10 Kid Zone
2 Recreation Pool
11 Teen Center
3 Pool Terrace
12 Open-to-Gym Below
4 Fitness + Exercise Rooms
13 Elevated Running Track
5 Locker Rooms
14 Fitness Center
6 Gymnasium
15 Administration
7 Facility Storage
16 Lobby
8 Mechanical Room
17 Pool Observation Mezzanine
9 Entrance + Reception
18 Open-to-Pool Below
