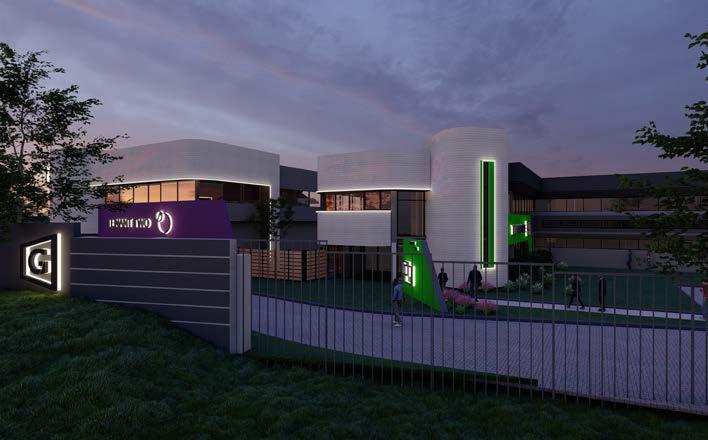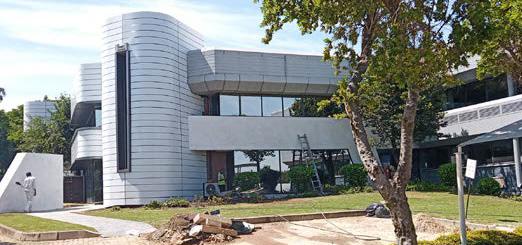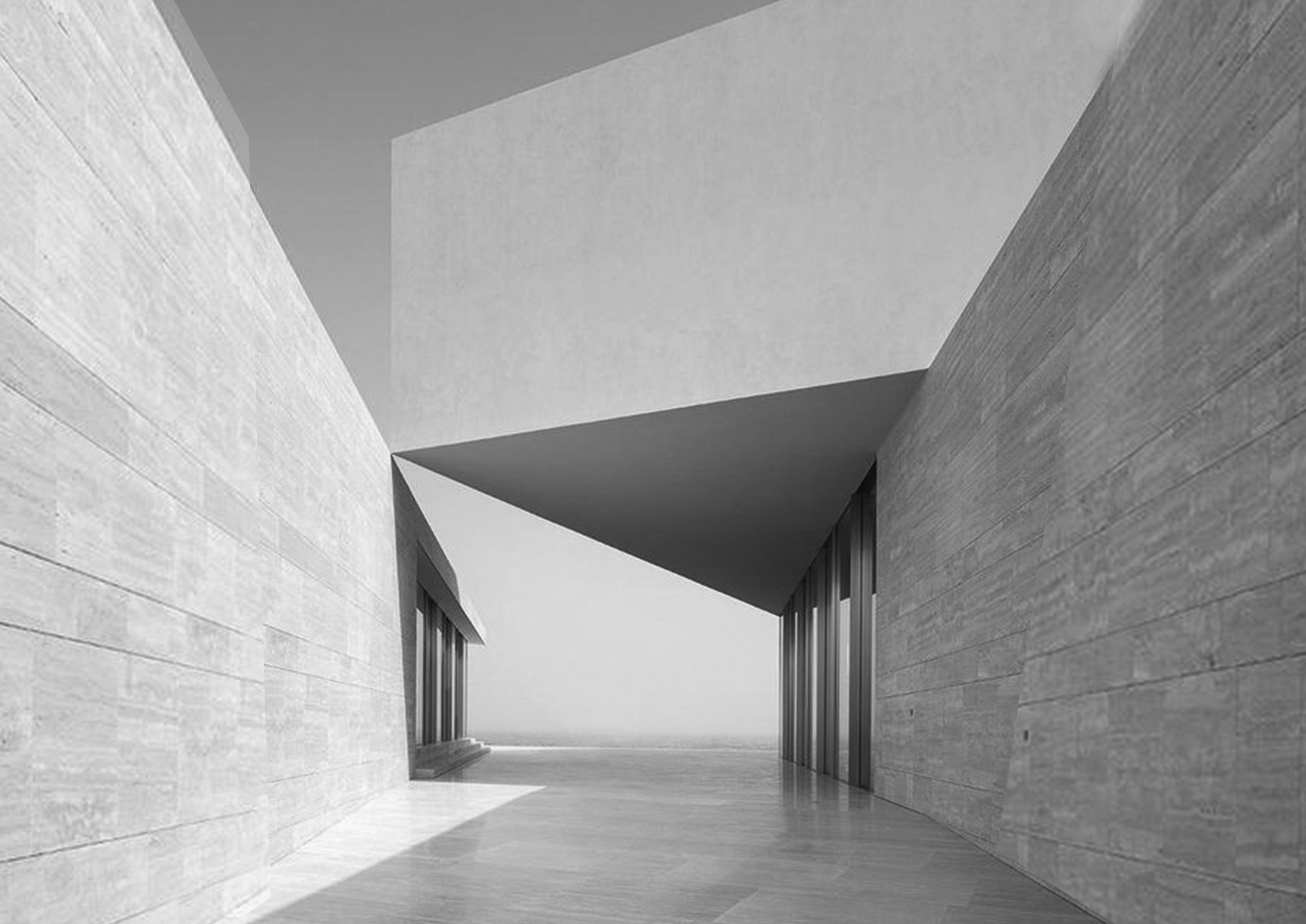
FORDSBURG MIX-RESIDENTIAL
KURUMAN TVET COLLEGE
TSITSIKAMA TIMBER SHELTER
NEWTOWN STIMELA MUSEUM
SOWETO TETORRIAL TERRAIN
WORK EXPERIENCE PROJECTS
NORTHGATE MALL ENTRANCE
GROWTHPOINT BUSINESS PARK
COMMONWEALTH WAR GRAVES COMPETITION
This urban design project is about creating social spaces where people come together; spaces which extend their urban lies beyond homes, offices and workplaces; spaces which can be considered public rooms. In which those spaces should be comfortable and vibrant creating nodes that will increase the economical standard of the area accommodating different range of economical background people.
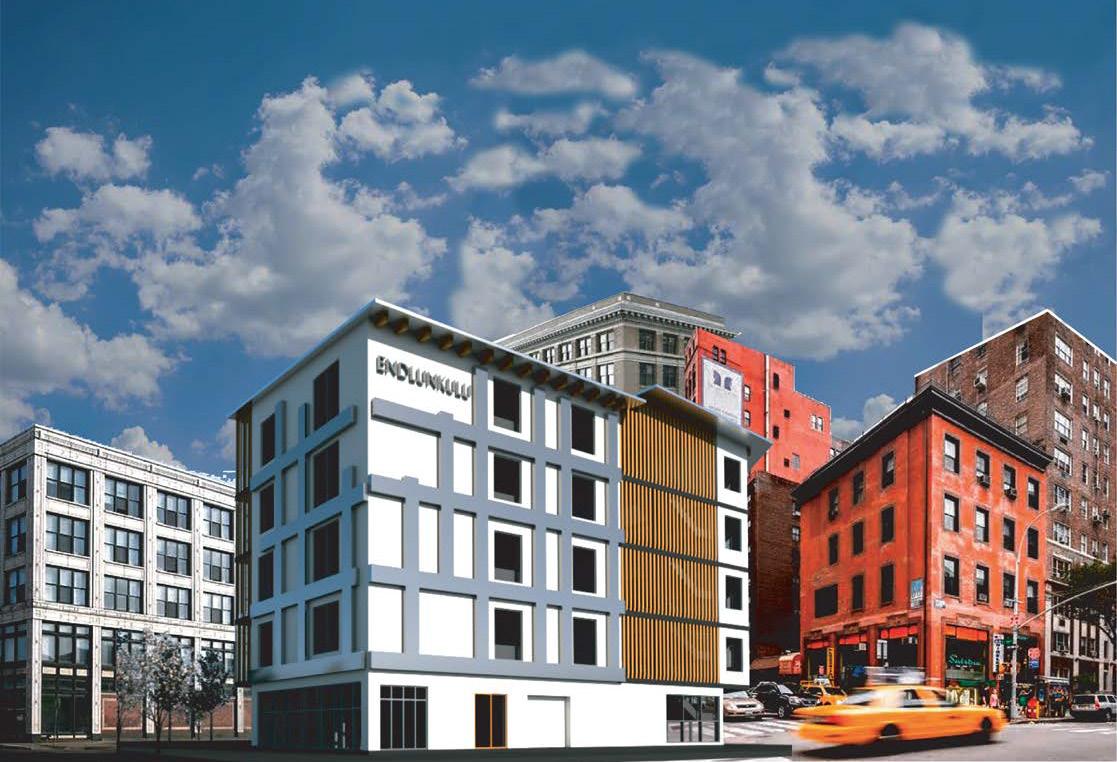
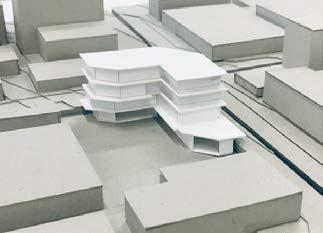
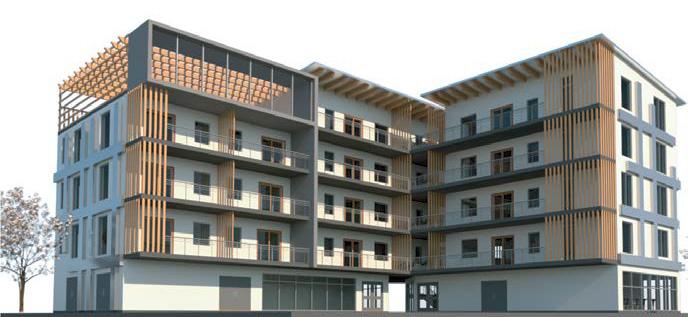
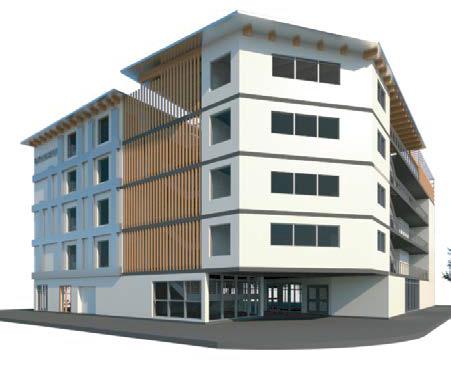
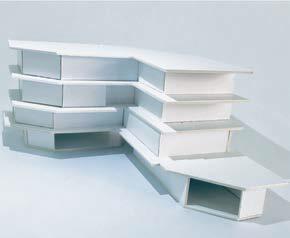
This project of the Technical & Vocational and Training (TVET) was introduced in response to understand designing for the different climates around South Africa, by promoting TVET programs that can produce a labour force to service a green energry economy. The site chosen is Kuruman located in the Northern Cape, which its climate is classified as a boundary between hot desert & hot semi-arid. The design of the building is to respond to the context by applying sustainable building methods that will meet the needs of the present without compromising the future needs.
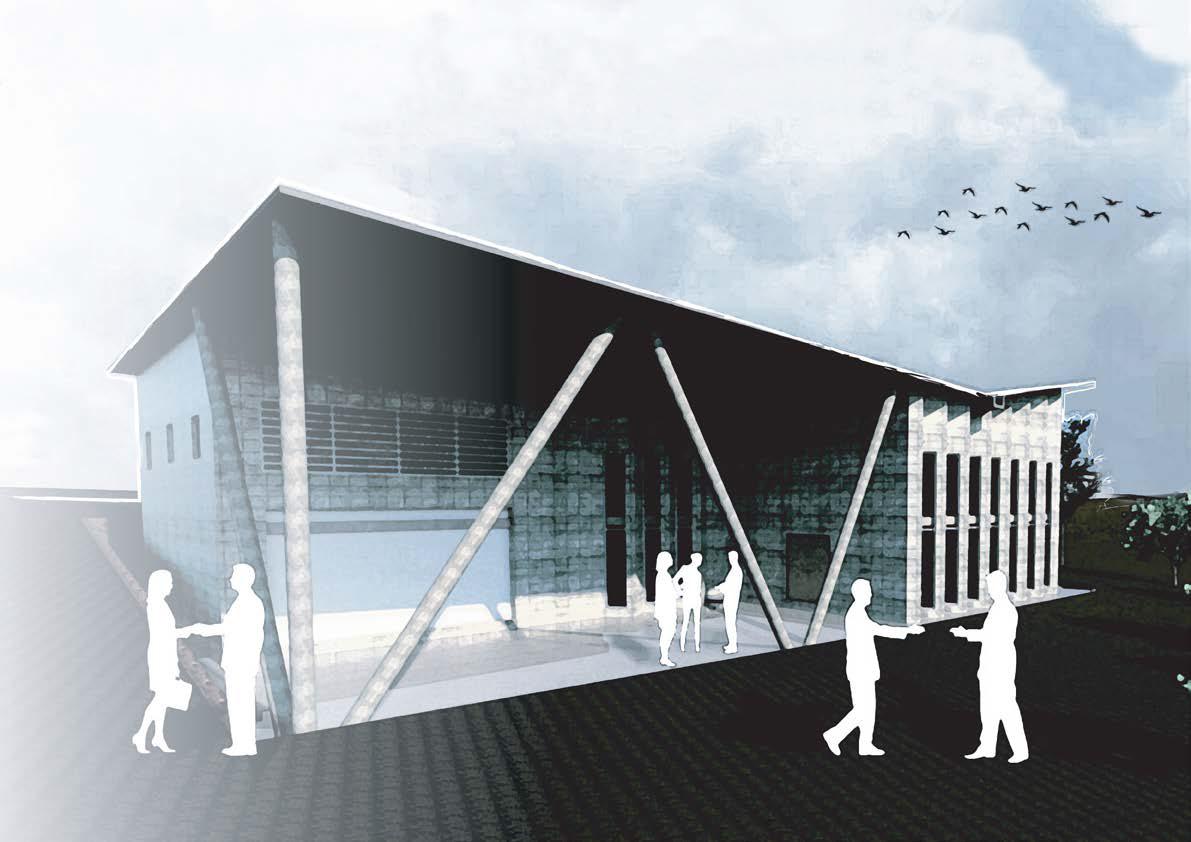
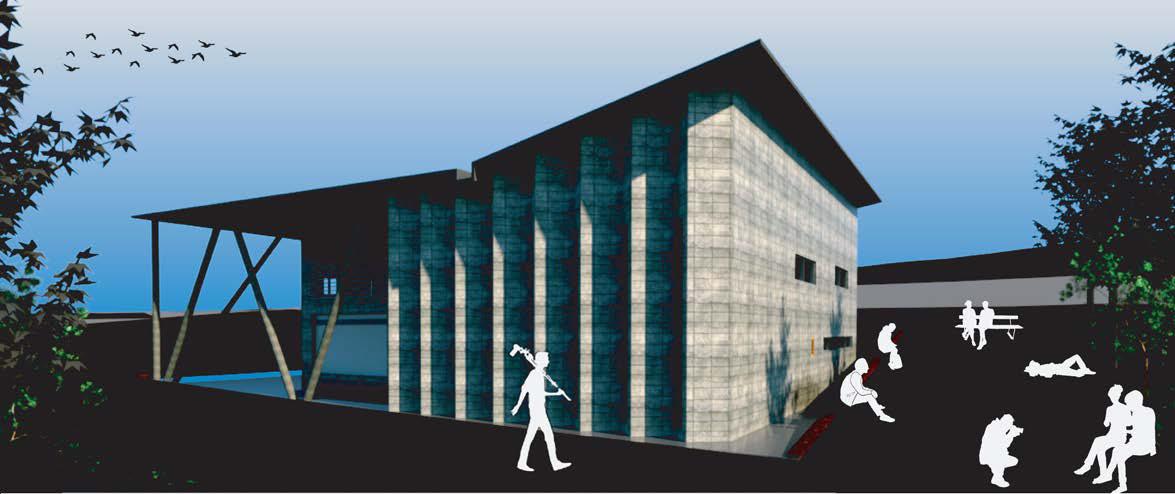
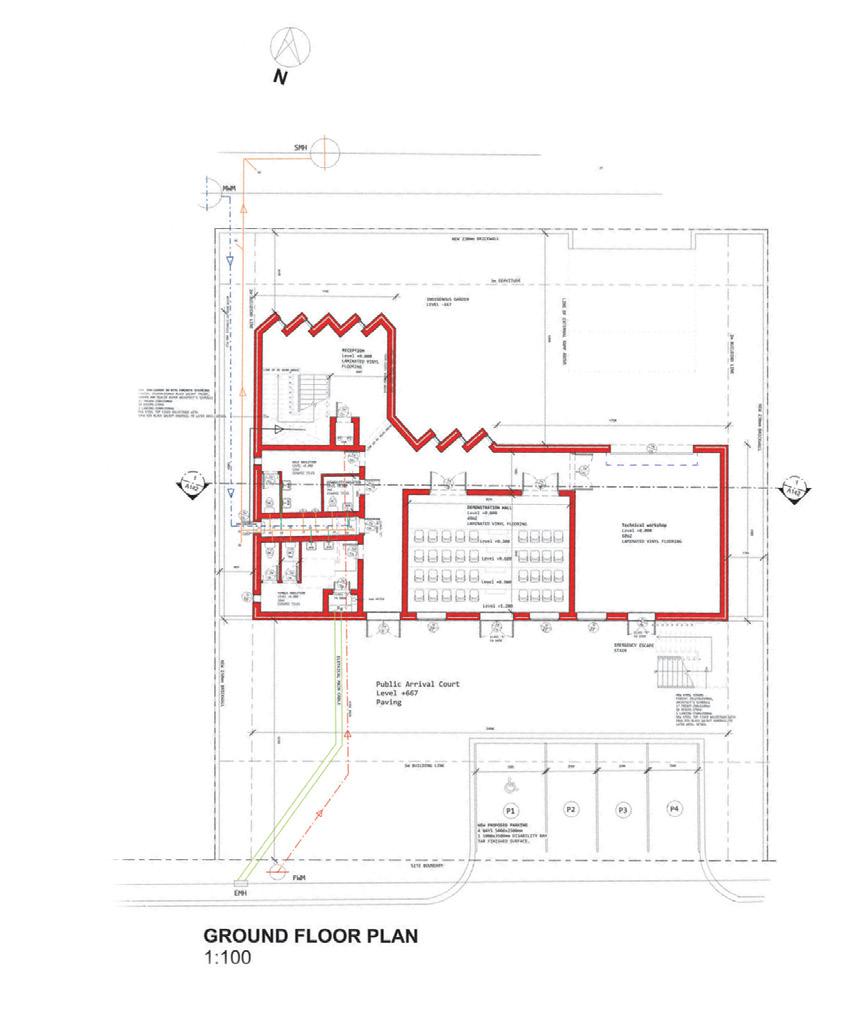
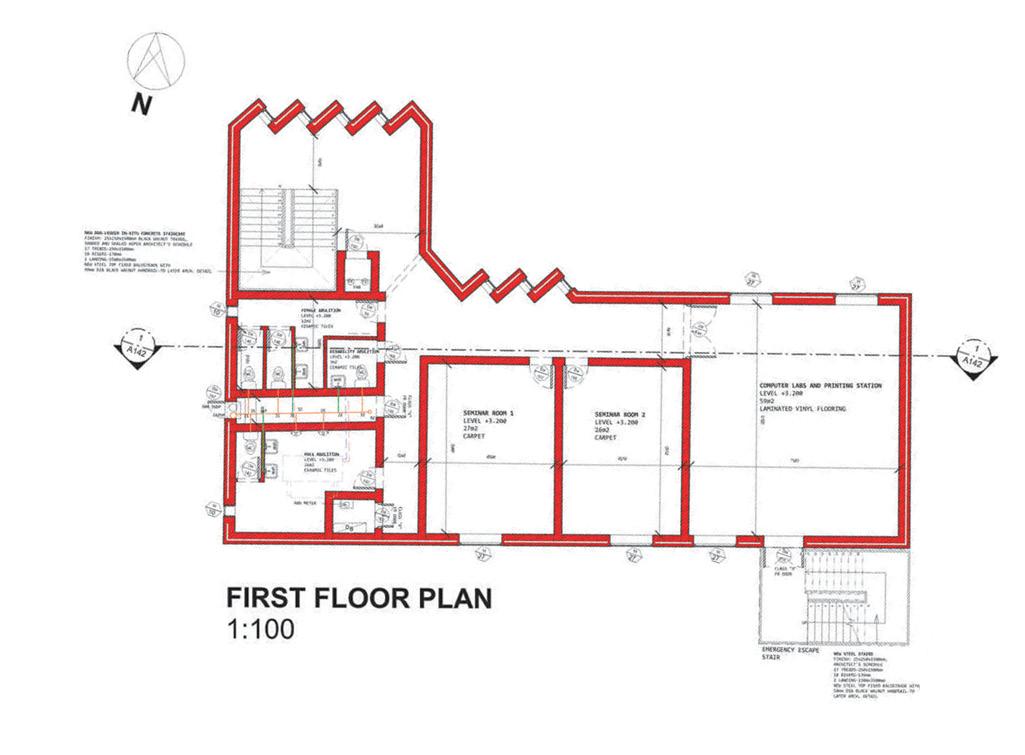
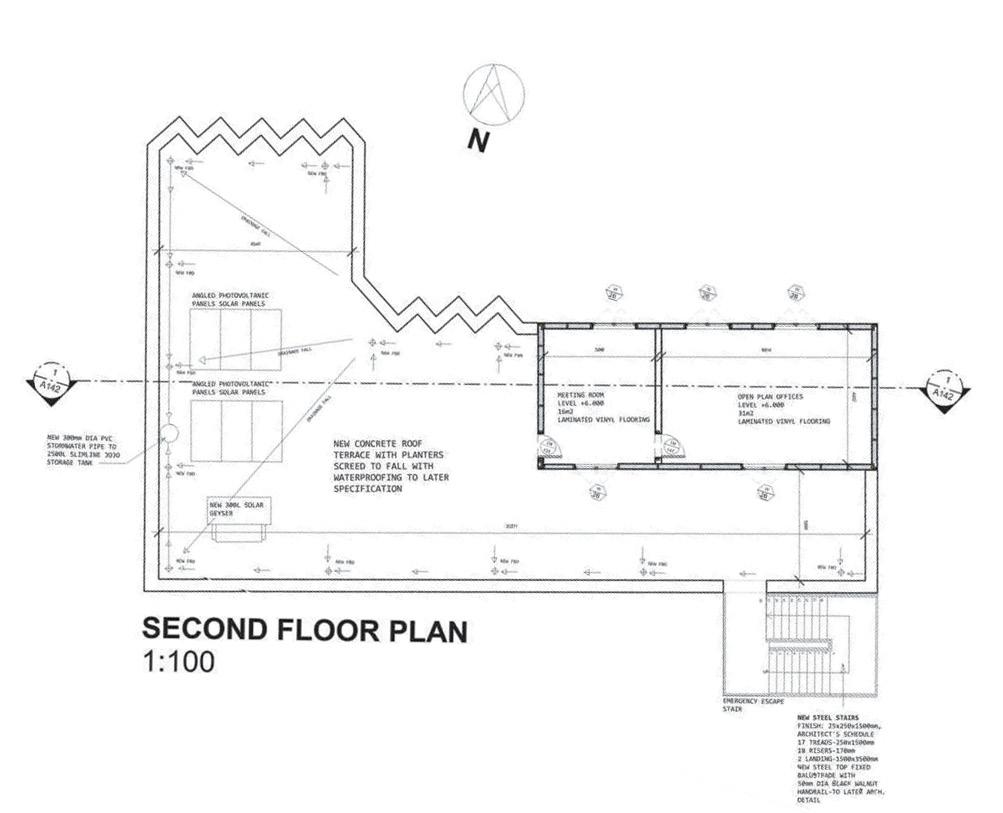
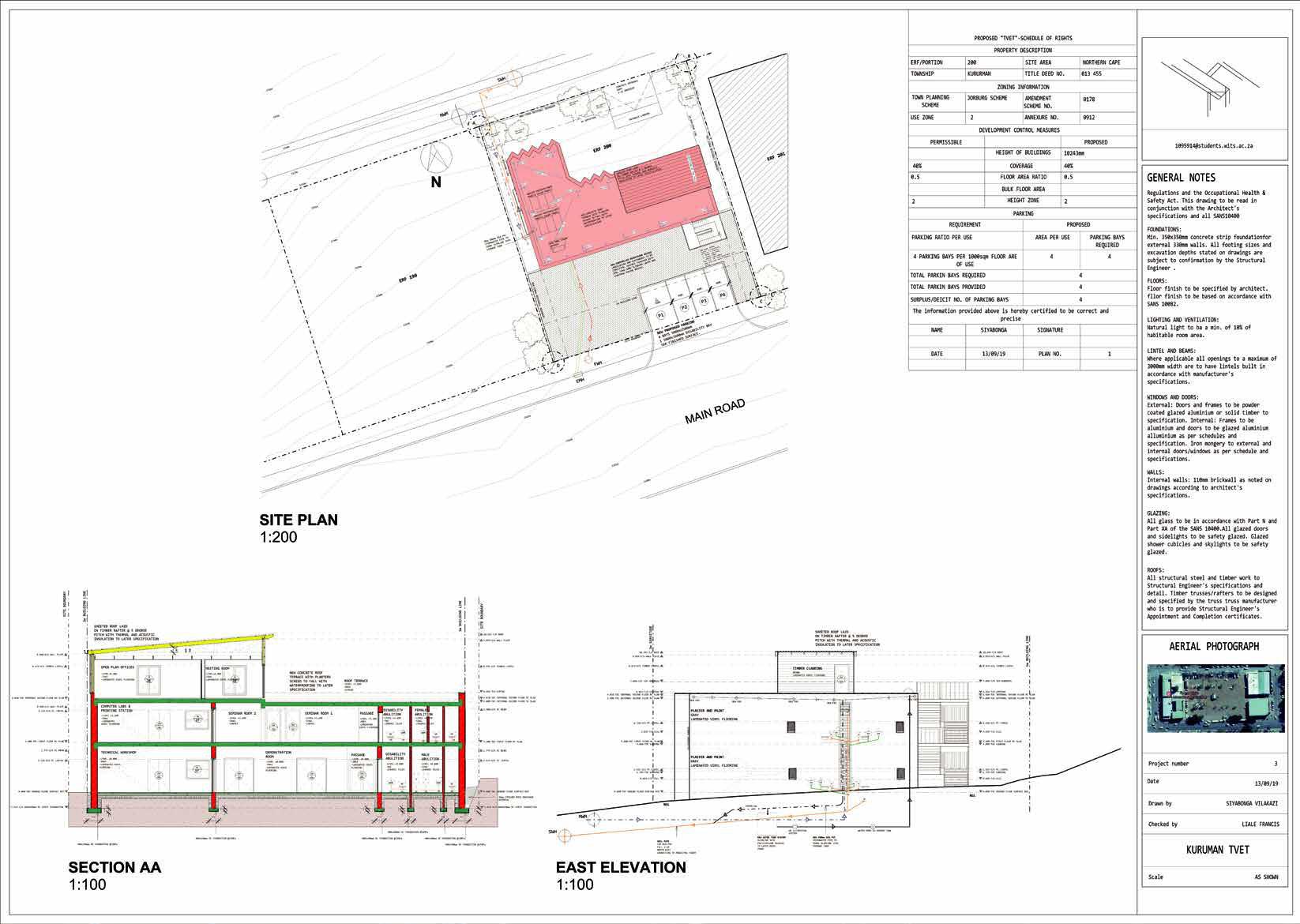
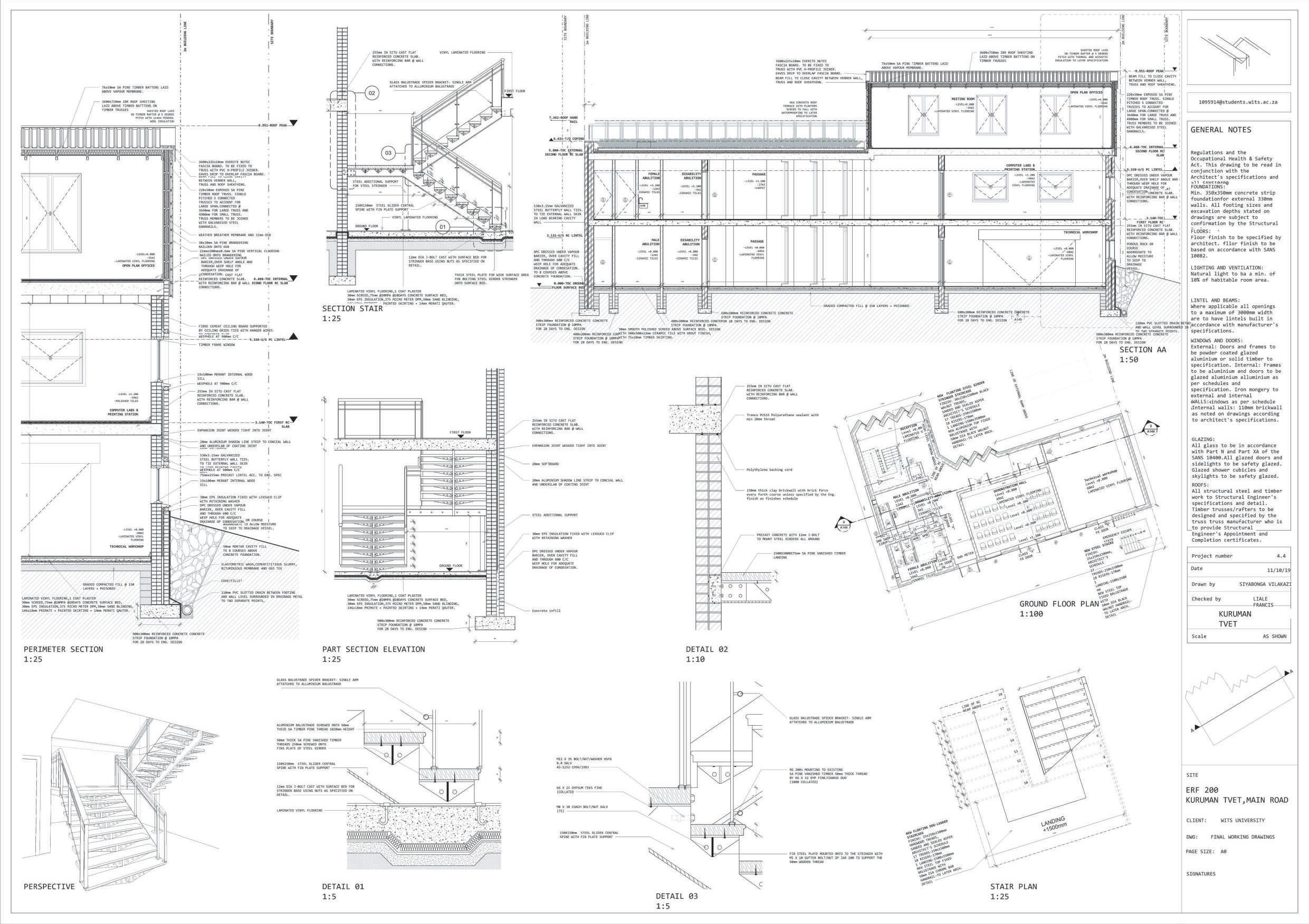
This project of the Tsitsikama timber shelter, located in the Eastern Cape was introduced in response to understand the construction of a design and how different component are put together. Using only South African materials, understanding their treatment and durability in different conditions. By creating a design that will blend with the existing forest without harming the landscape or the surroundings.
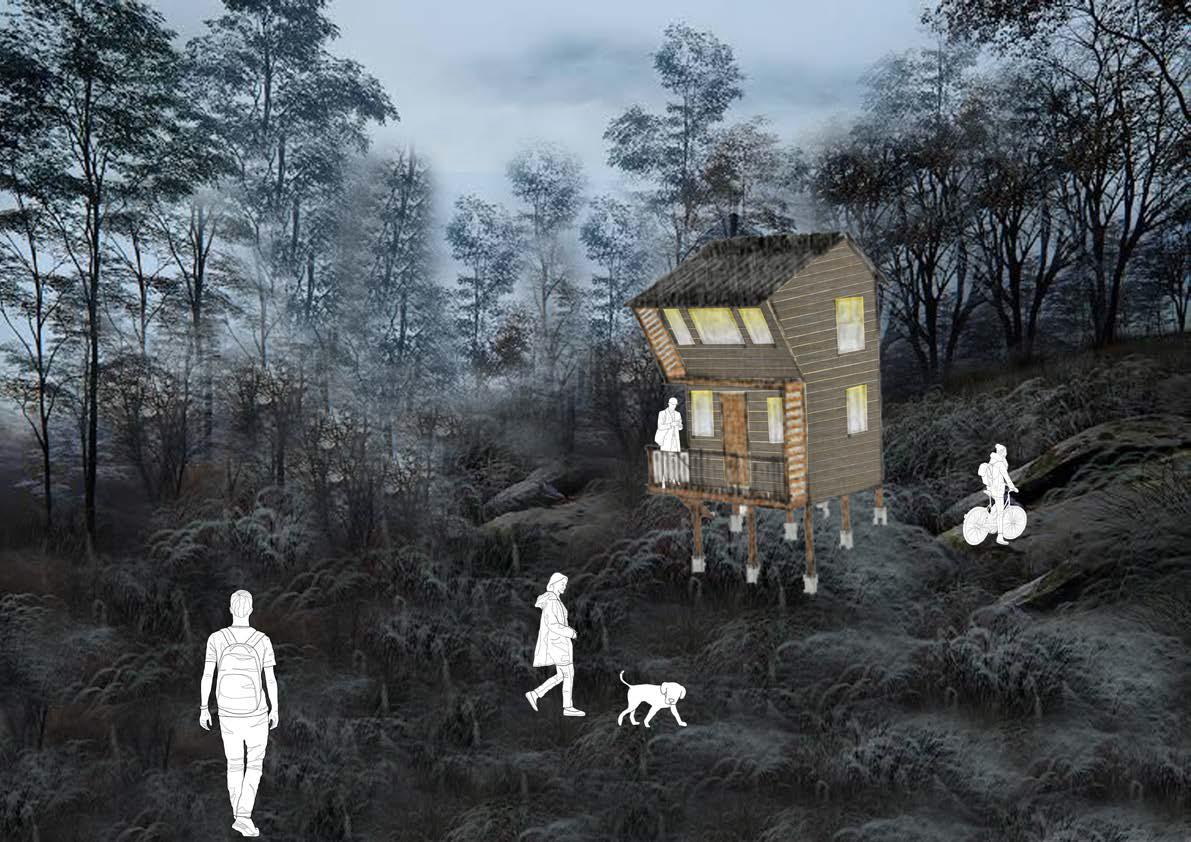
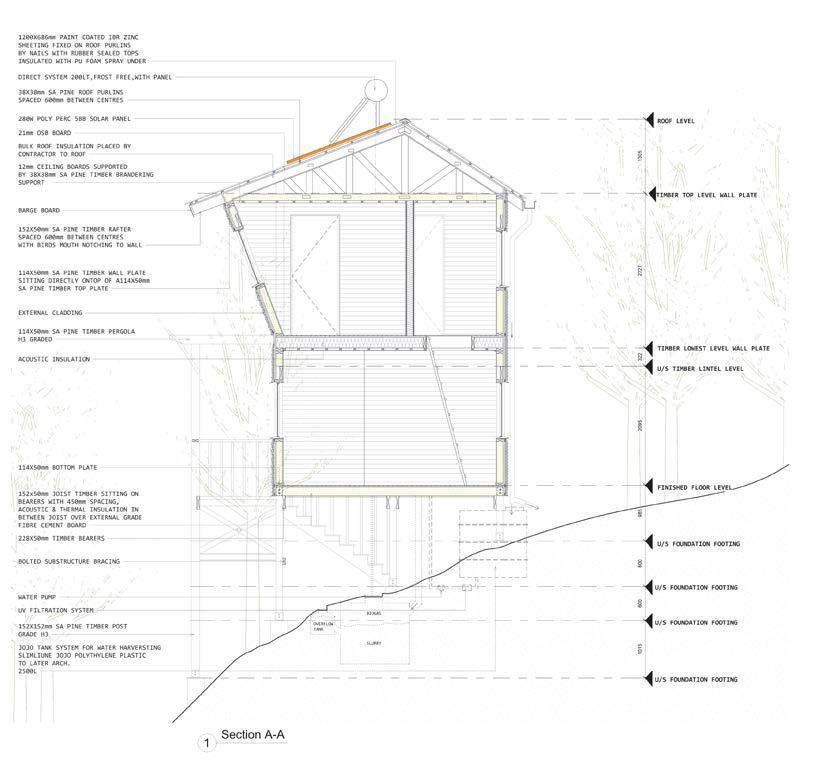
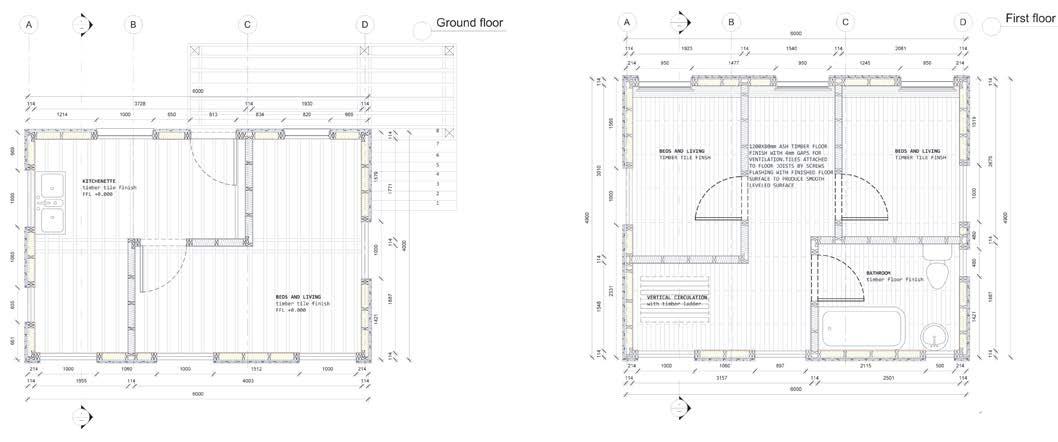
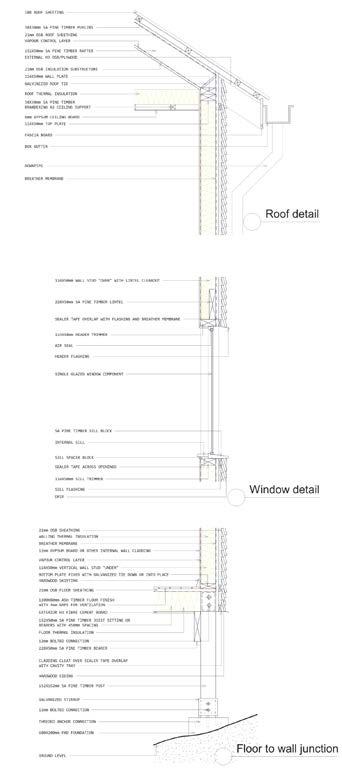
This project is inspired by the history of mining in Johannesburg, where the name S’timela which is the train in isiZulu . It was used as the primary transport that brought young and old african men from different countries of Southern and Central Africa, to mine gold in South Africa.The name of the central courtyard shaft which is iS’fanakalo is derived from the emerged intergrated languages of foreign languages with predominately isiZulu language.iS’timela and iS’fanakalo serves as a uniting tool of different nations. In which the key design element of the museum came about, Linking historical places to the moderns ones.
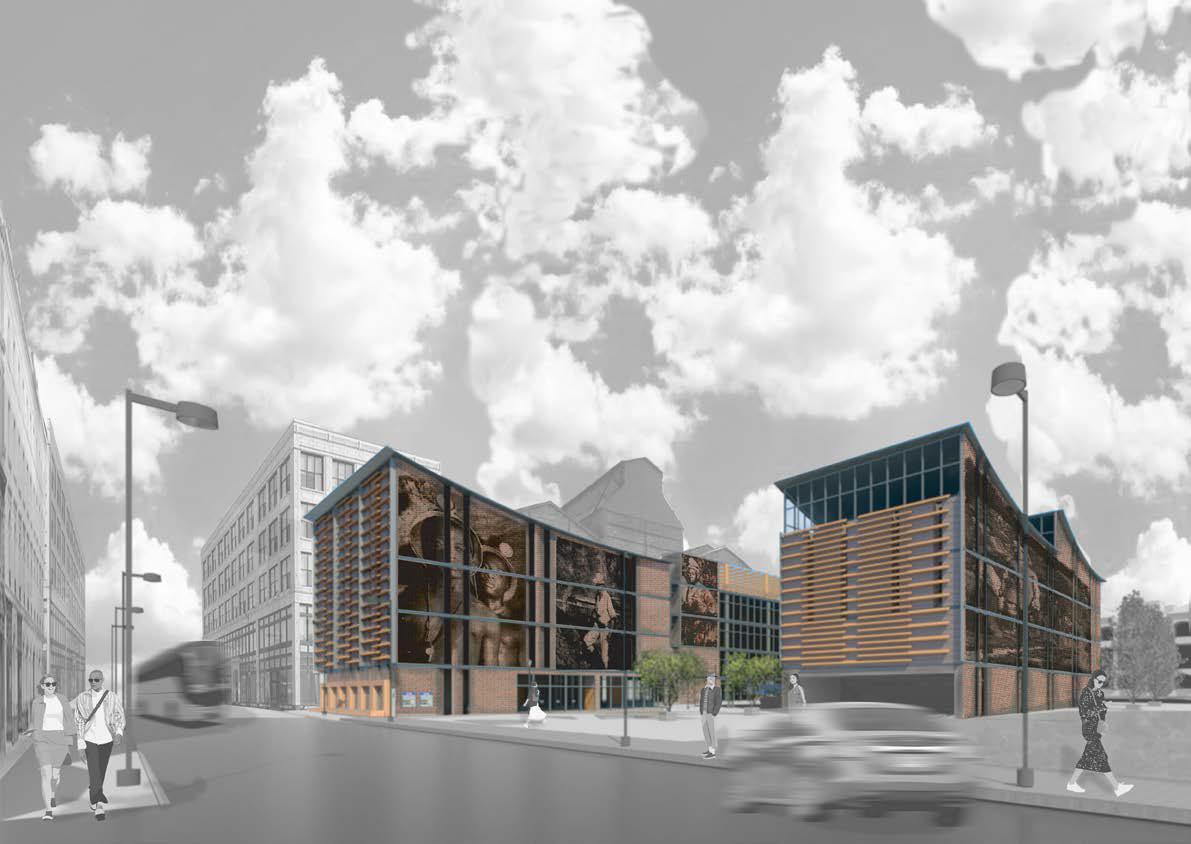
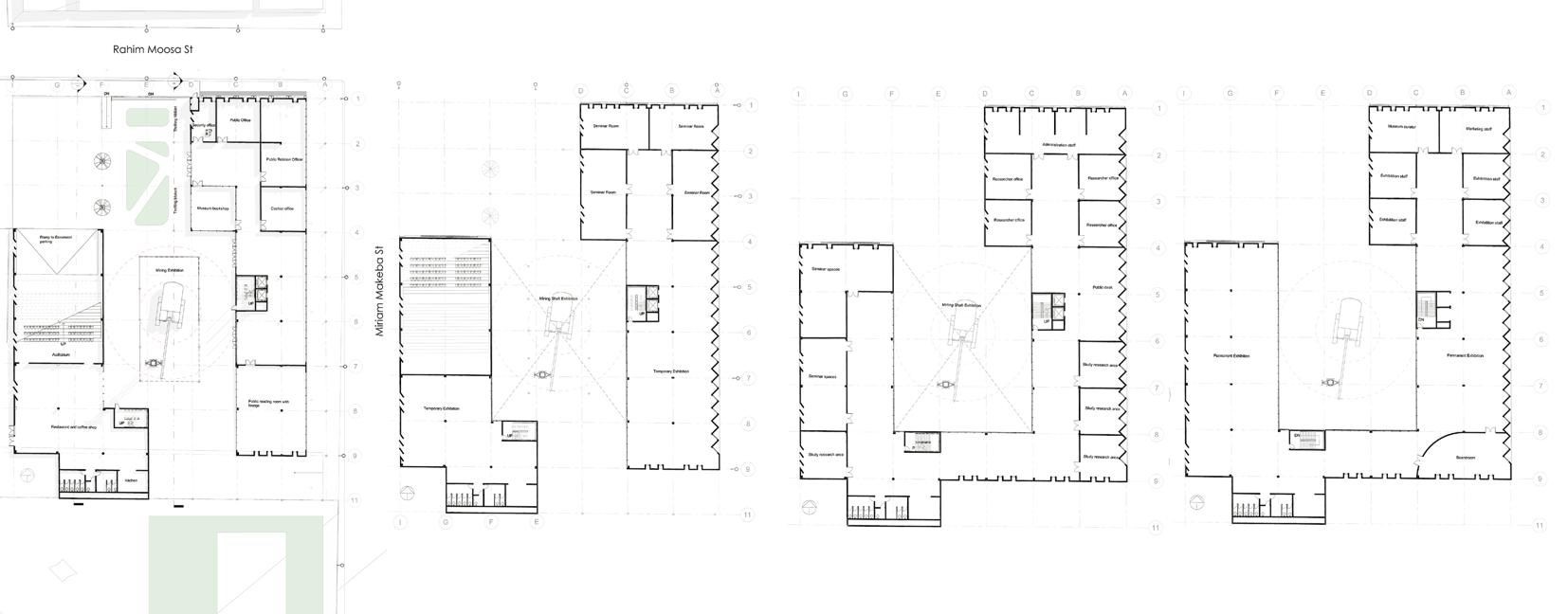

RECONCILING THE INTERRELATION BETWEEN THE PEOPLE, LAND AND WATER IN SOWETO PROTEA CITY.
The chosen body of water is called Klipriver in SOWETO (Southern Western Townships) between Old Soweto (Naledi) and New Soweto (Protea City). the original establisment of Soweto was designed as an apartheid labour camp to control and minimise the movement of black people, who came from the Bantustans seeking emplyement Post World War two which led to mass industrialization and inclusion of some Black workers, most of them being factory workers, mining workers and domestic servants with insufficient housing close to the industries lot of them had to rent on back yards.
The people who live in the Soweto are diverse people who come from different homelands and practicing different culture but mostly they share similar relationship experience with the river because of the mythological stories of the water snake known as umnikazi (the owner), the stories that were told from the young age it was to protect children from drowning in the river. The water snake is known to be territorial with the body of water so people would rather avoid engaging with the river unless there is serious reason like cleansing, it also believed that moving water posses powers to remove bad spirits.
The river was previously used as a boundary that isolates the old Soweto to the surrounding areas by the apartheid government, in the Westrand(Coloured community), Lenasia (Indian community) and Krugersdorp (Afrikaaner community). Now with the expansion of Soweto to the West areas, the river nolonger serves as barrier but as a potenitial sqaure of the emerging informal businesses.
The initial design proposal was meant to activate the space and surroundings of the body of water by clearing out the reeds but after some thorough research there were findings of how difficult it could be removing the roots of the invasive reeds and it could result in erosion and destroying the top soil, which will lead to flooding the area. So, focused in enhancing the current existing activities on the side of the river to be able to coexist with the river system. Developing the space for social integration, where people come together to exchange ideas and opportunities for the individuals who seek to utilize the space and create a new relationship engagement between the community the land and the river.
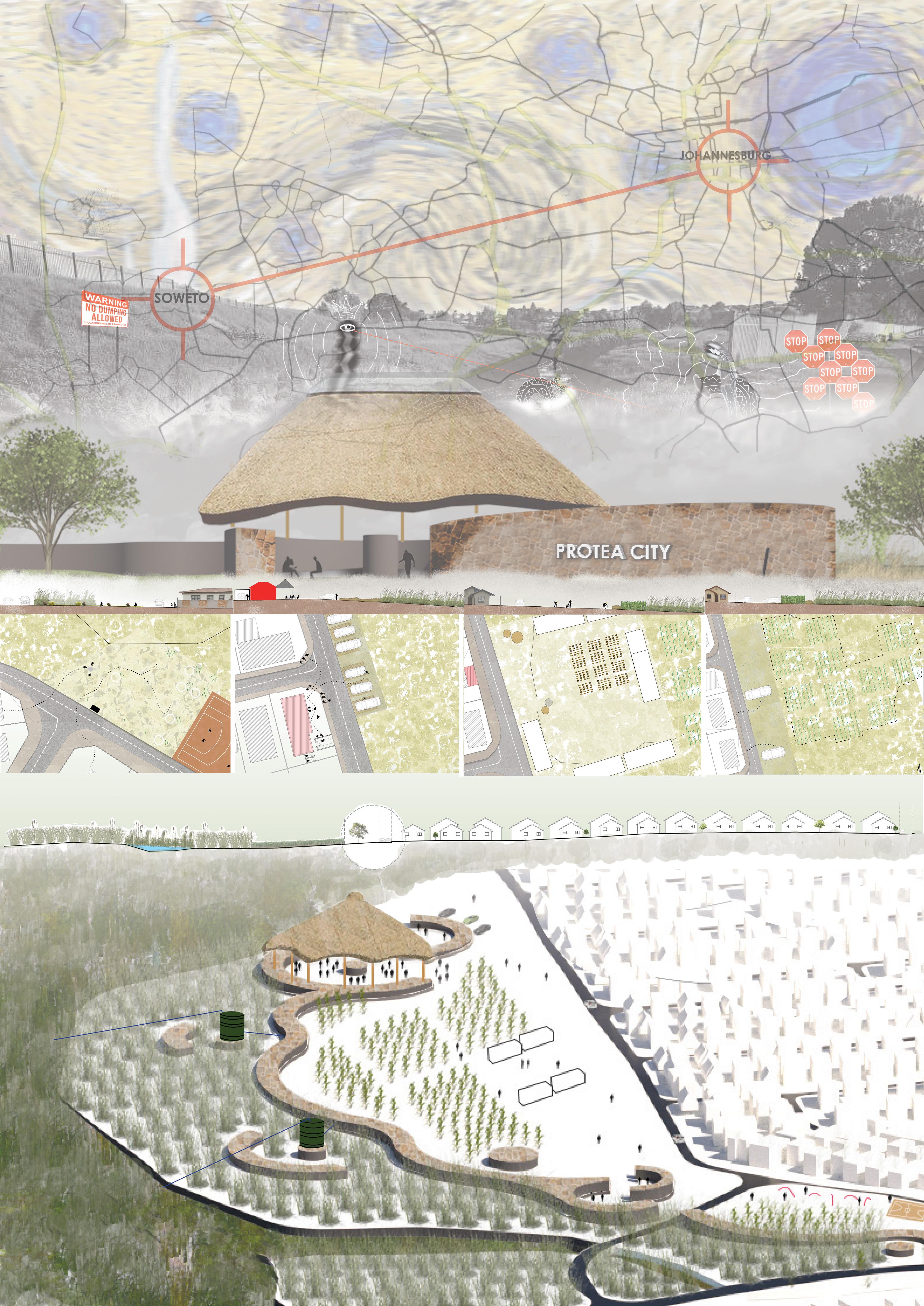

THE CREATIVE AXIS ARTCHITECTS
Siyabongav@creativeaxis.co.za
This is the Northgate shopping centre, entrance five. Re-development proposal for Broll Property Group. was tasked at Creative Axis Architects as a new intern to design a suitable proposal. With gathered context and site information, the entrance is a west facing facade and by using a screen as an integral part of the design to prevent heat build up in the building.
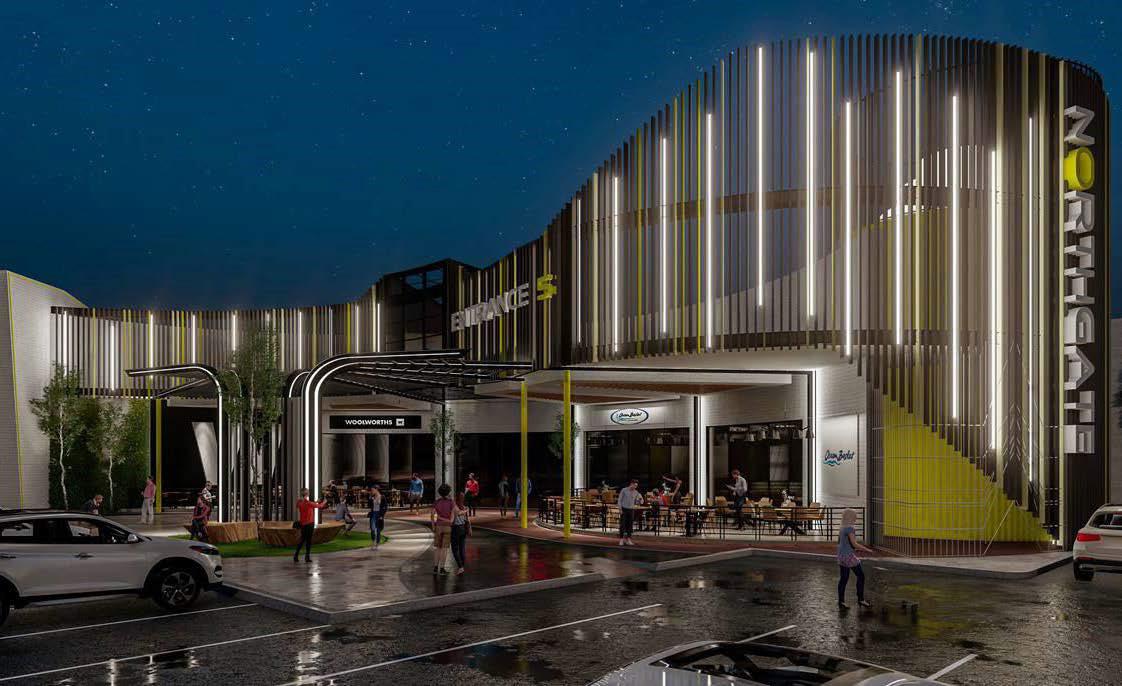
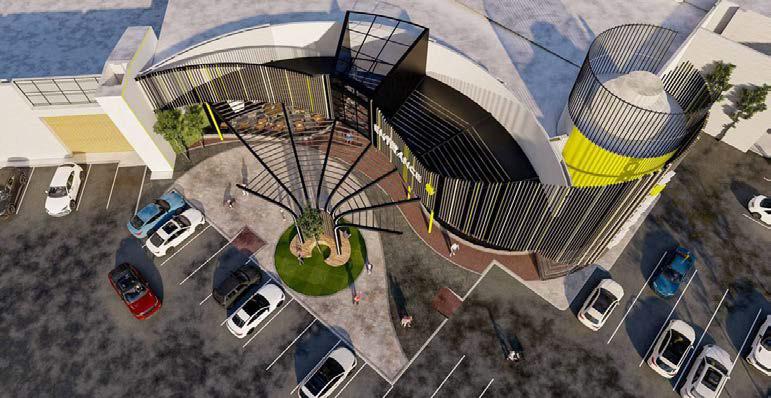
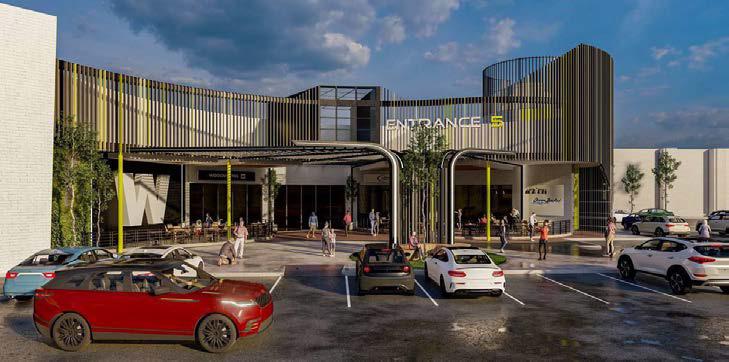
This is the Growthpoint Business Park located in Midrand. The client Growthpoint Property Limited gave the task to Creative Axis Architects to re-design the exterior facades of the old warehouses to accommodate new proposed office space, using minimal design changes that are cost effective.
