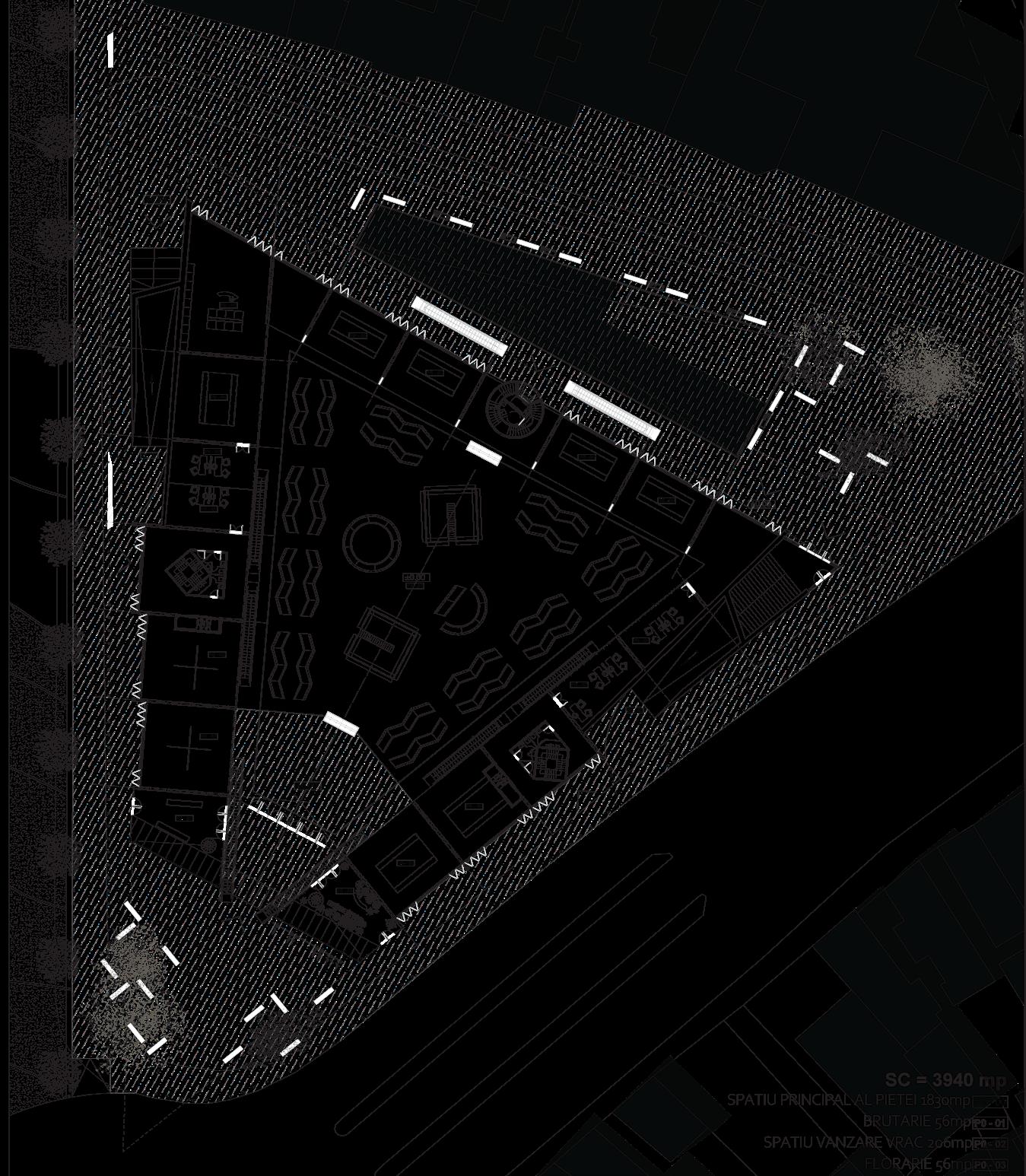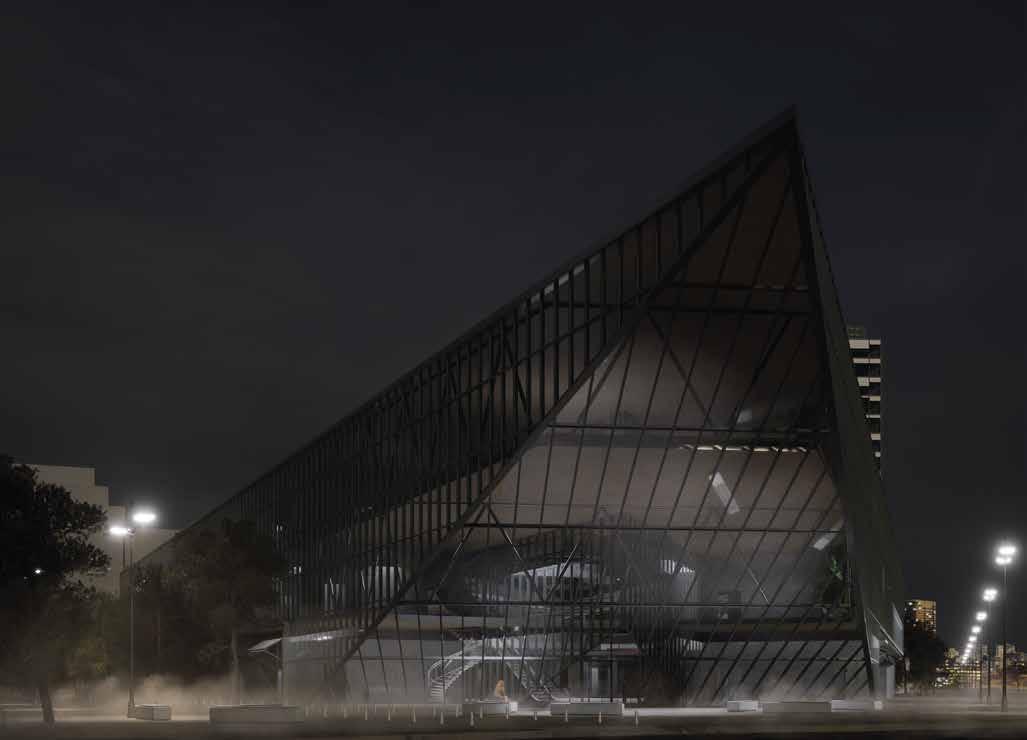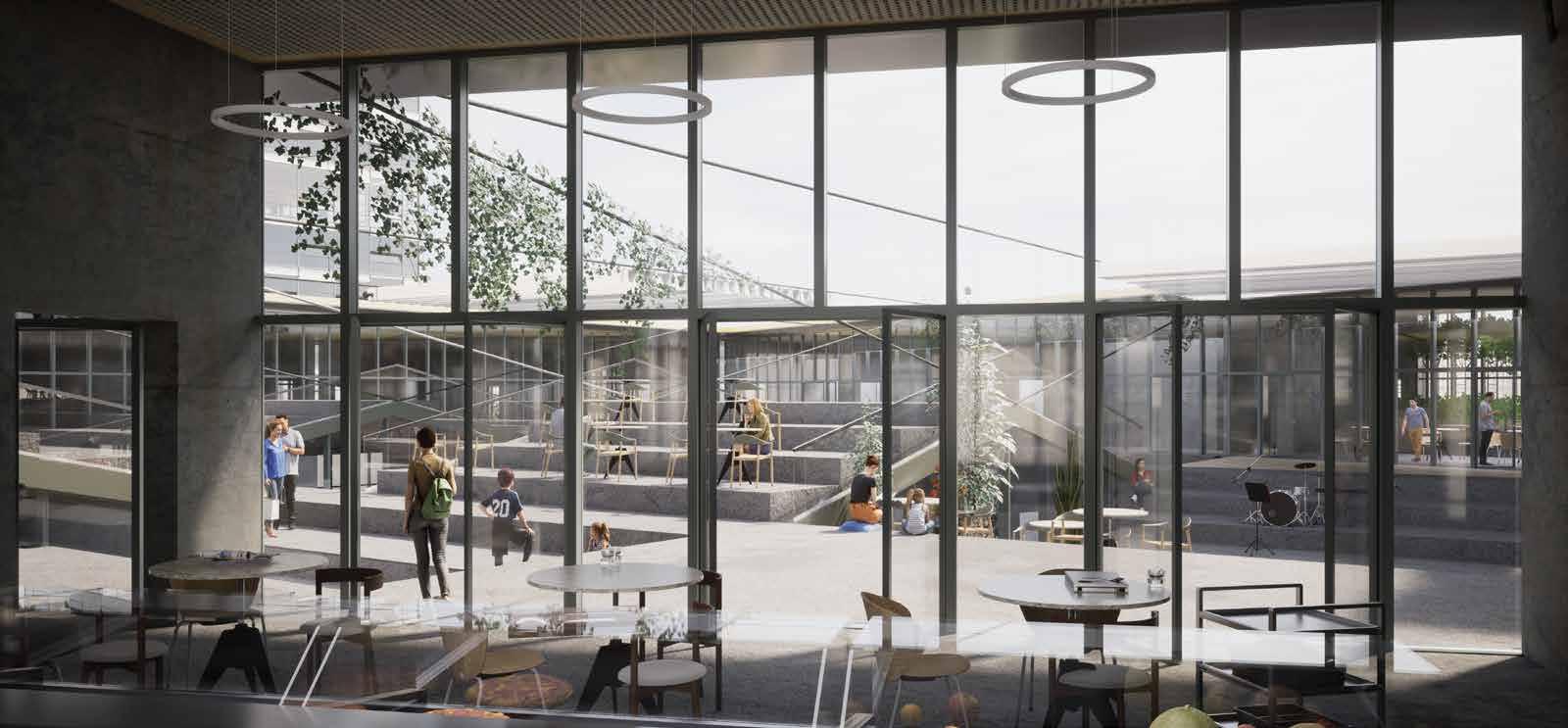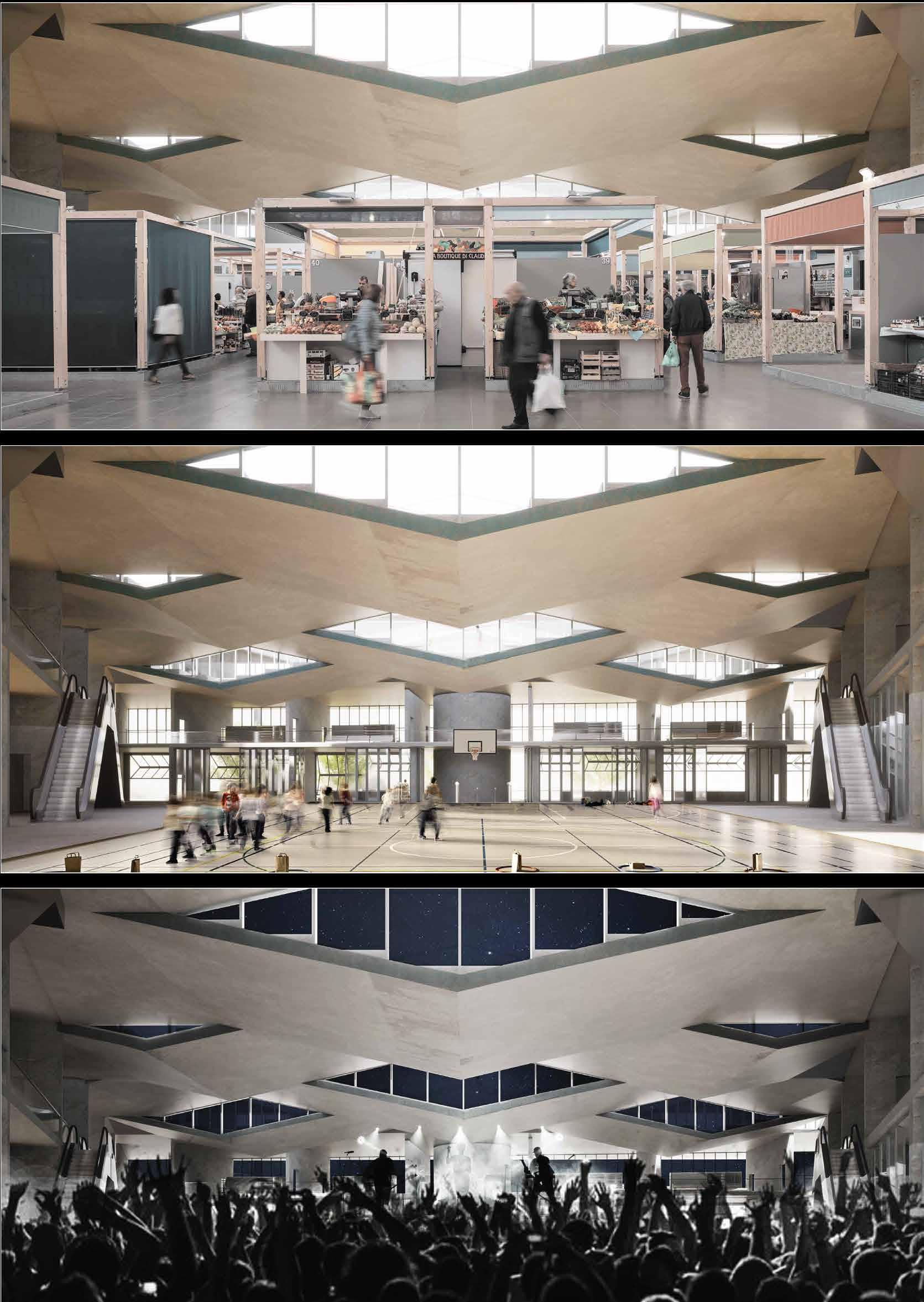curriculum vitae
VLAD BADIU
Education
Gheorghe Lazar College , Sibiu Mathematics Physics , 2001
Lucian Blaga University , Sibiu Economics Faculty
Finance Insurances , 2005
Economic Sciences Academy , Bucharest Harvard Summer School , 2006
Ion Mincu Architecture and Urbanism University ,Bucuresti Architecture Faculty , *2025
HaffenCity University , Hamburg Architecture
Erasmus Program 2022
Relevant experince
Westfourth Architecture ,Bucharest , 2023 https://www.westfourtharchitecture.com/
Competences
Adobe Photoshop
Adobe Illustrator
Autocad
Arhcicad
Revit
SketchUp
Twinmotion rendering
Languages
Romaian English German French Italian


Altow
Mixed Use Building
Altona , Hamburg






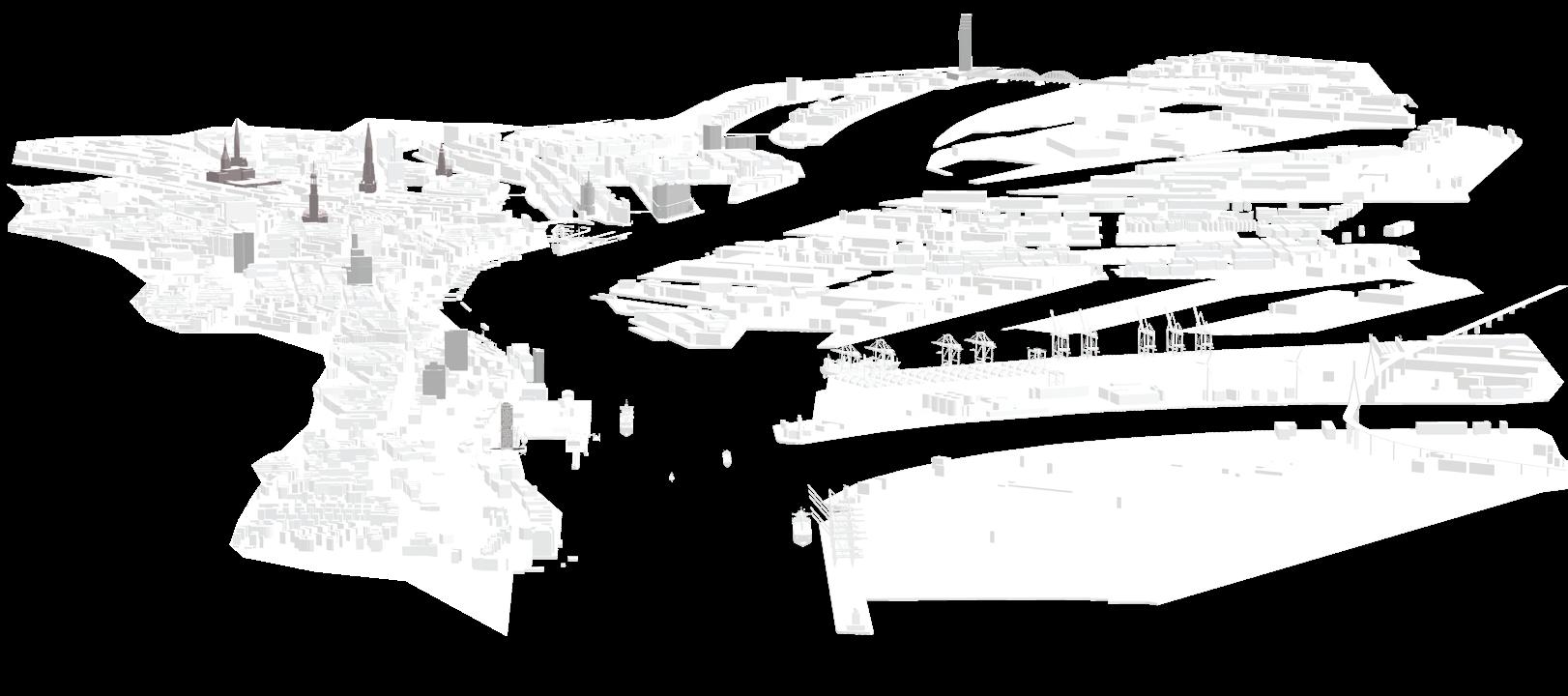
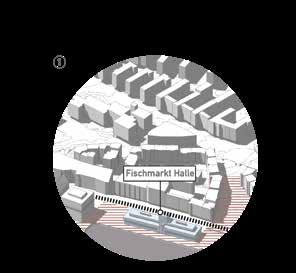




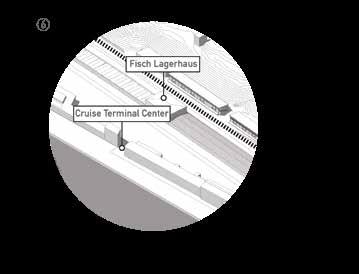








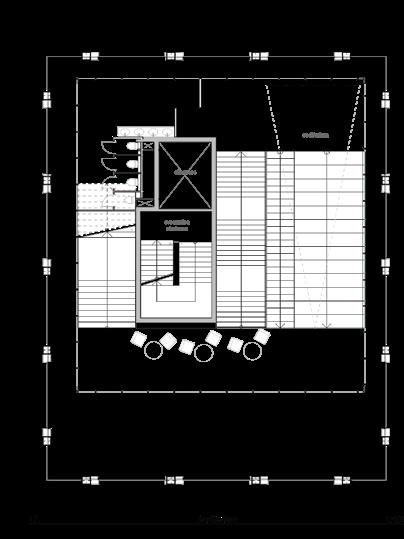


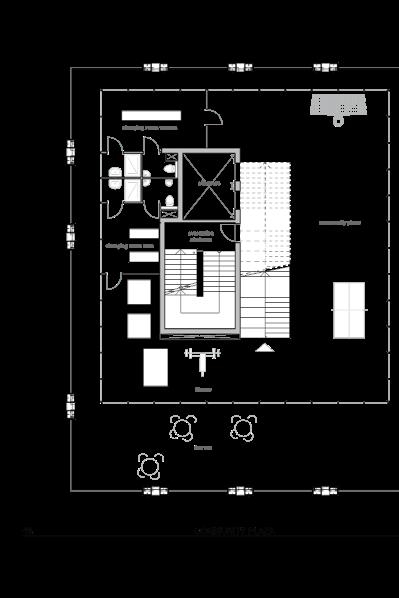
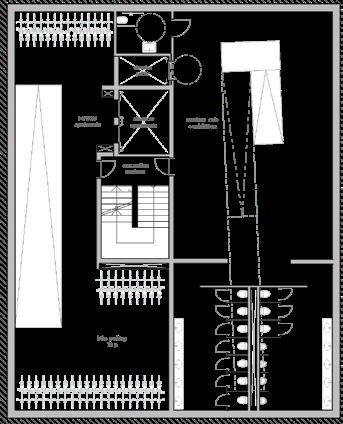



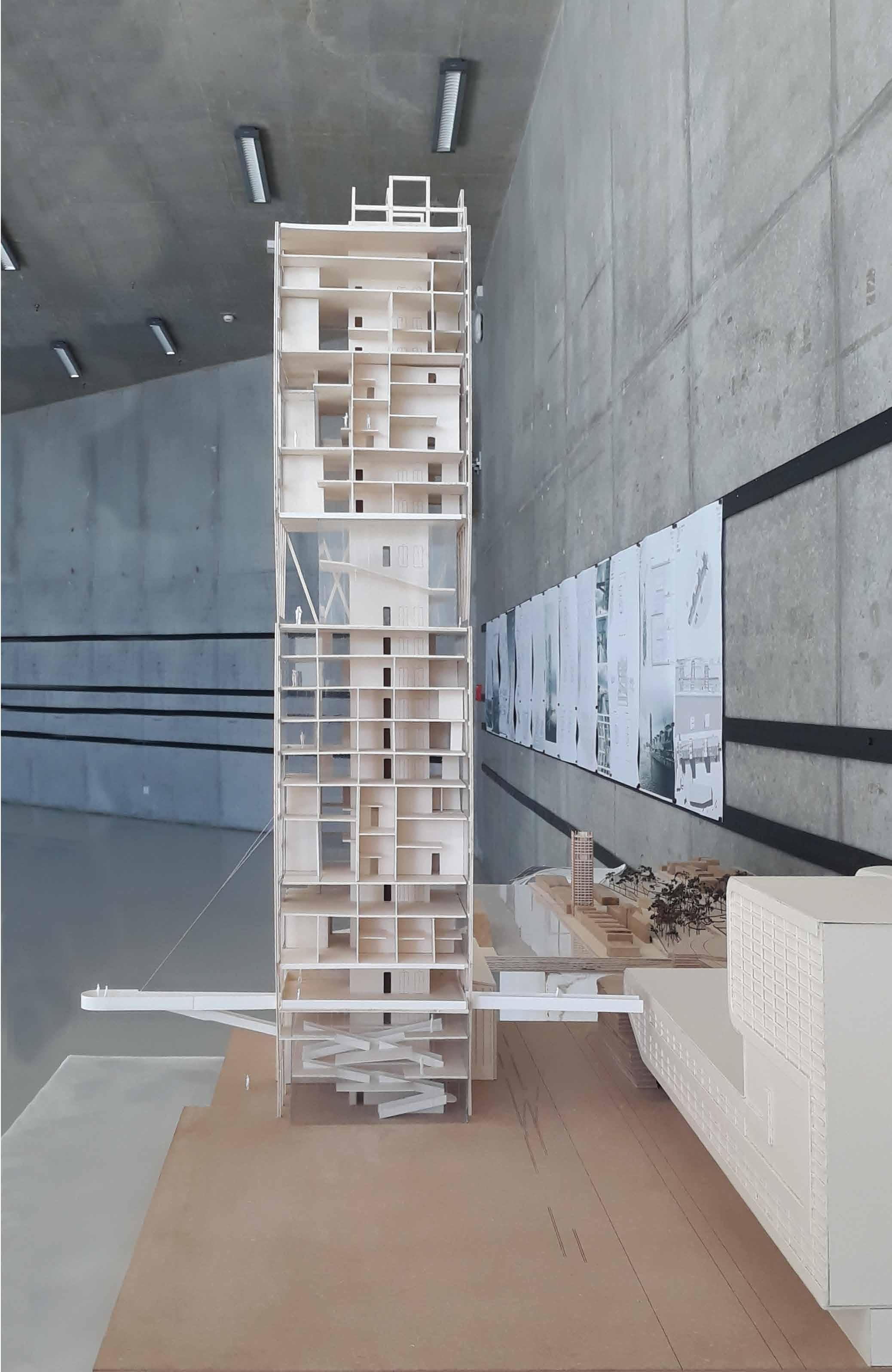
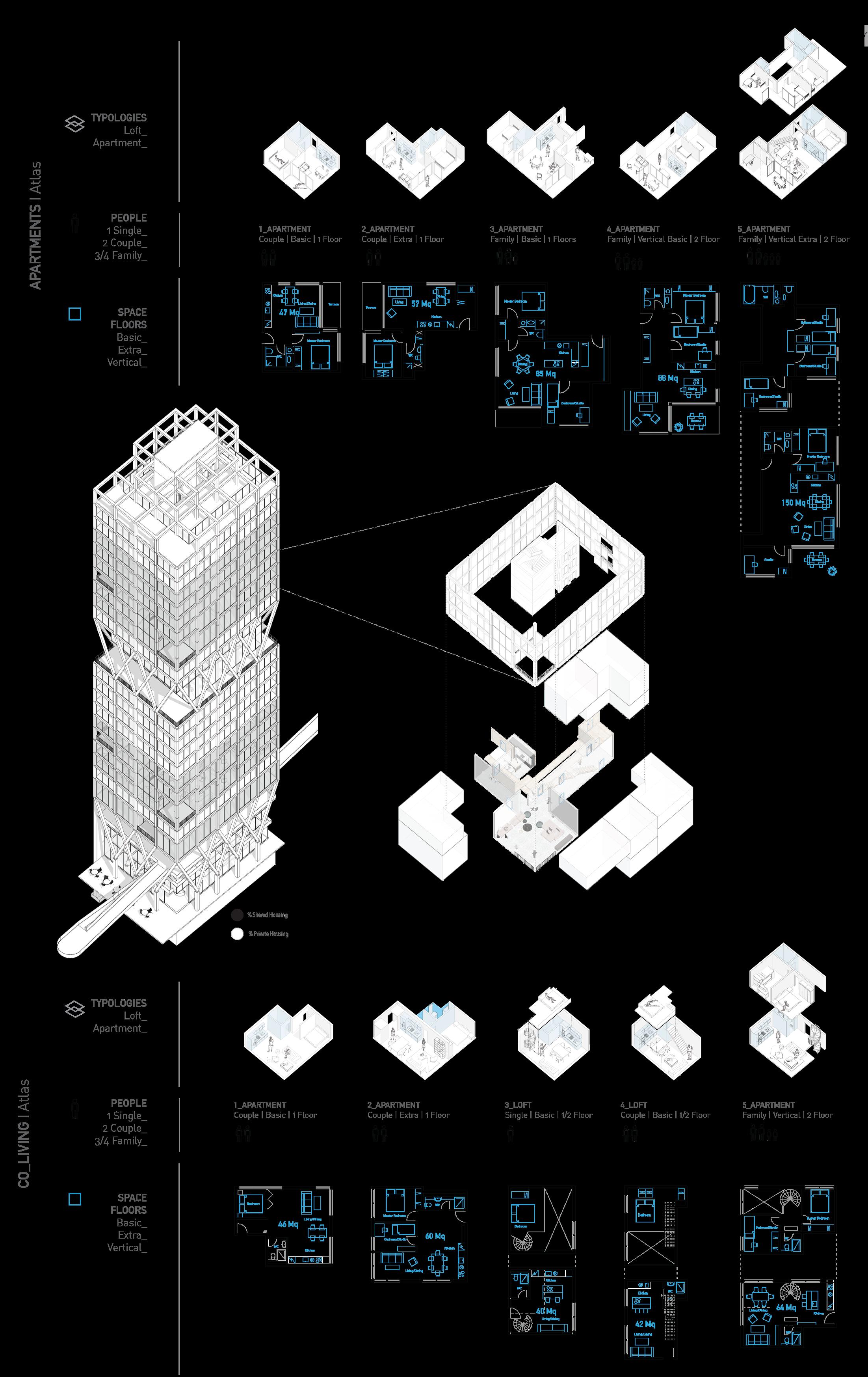
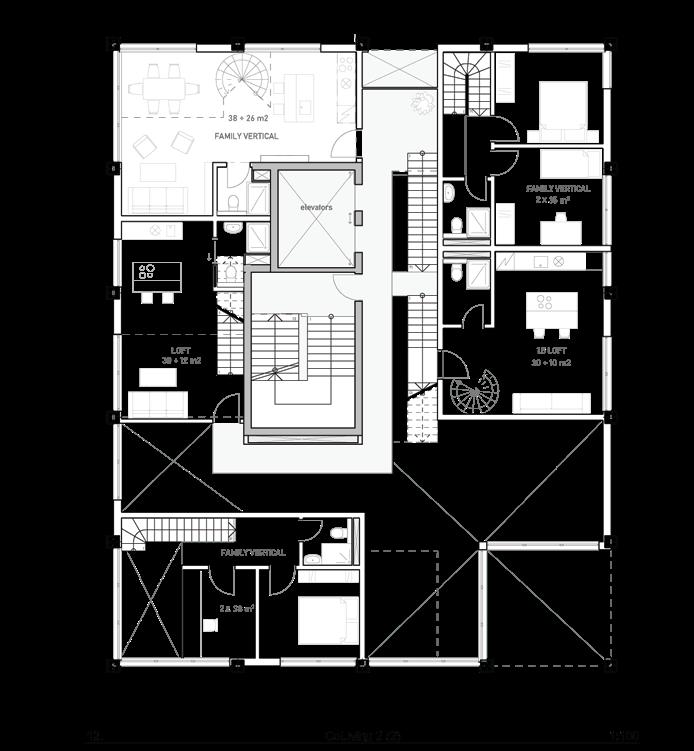



dismantling Altow
The project comes as a critique to the Altow highrise , where we imagine that the buiding can be dismanteled , beeing build with all prefabricated materials, and can be devided into 3 sections . This sescions can be placed inside the structure of the adiacent fishing warehouse , which will be transformed into a greenhouse , creating a protected indoor/outdoor space , esspecilay considering the Hamburg weather .

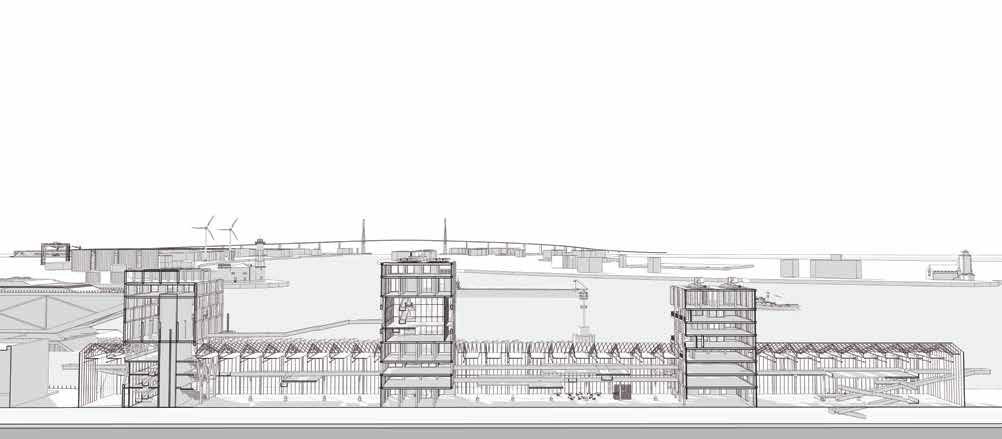
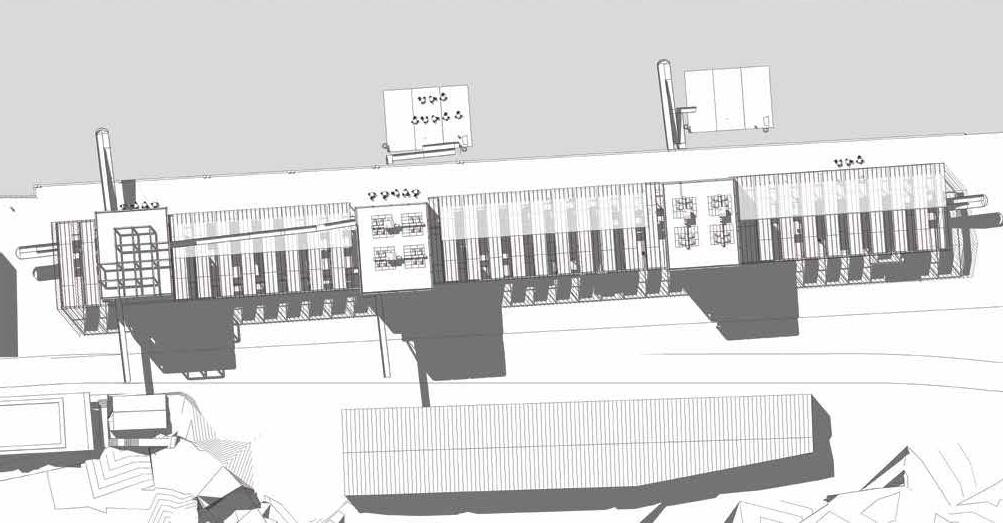


Radio House
Radio Haouse Extension
Parking + Recording Studios
Bucharest

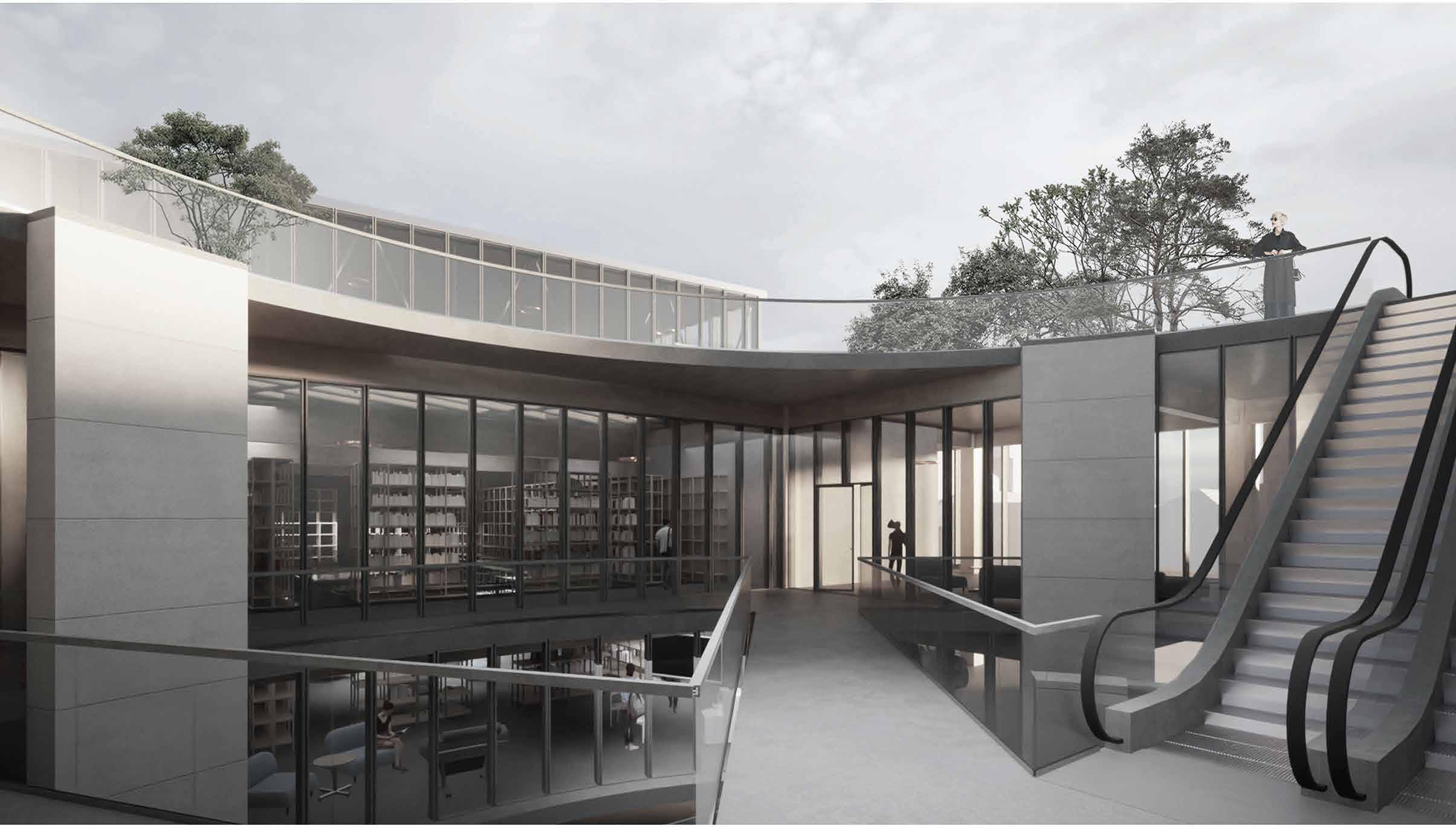


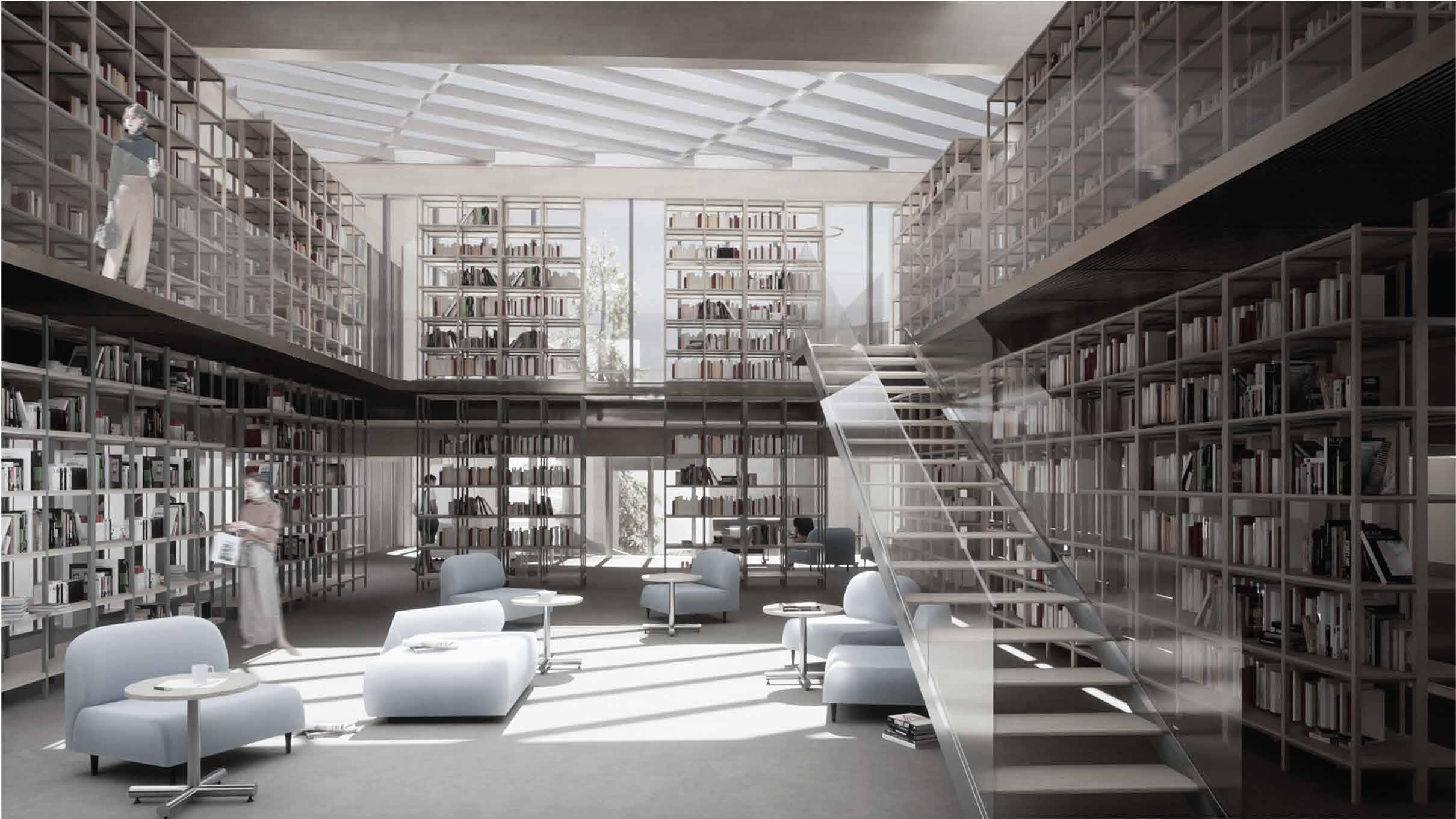
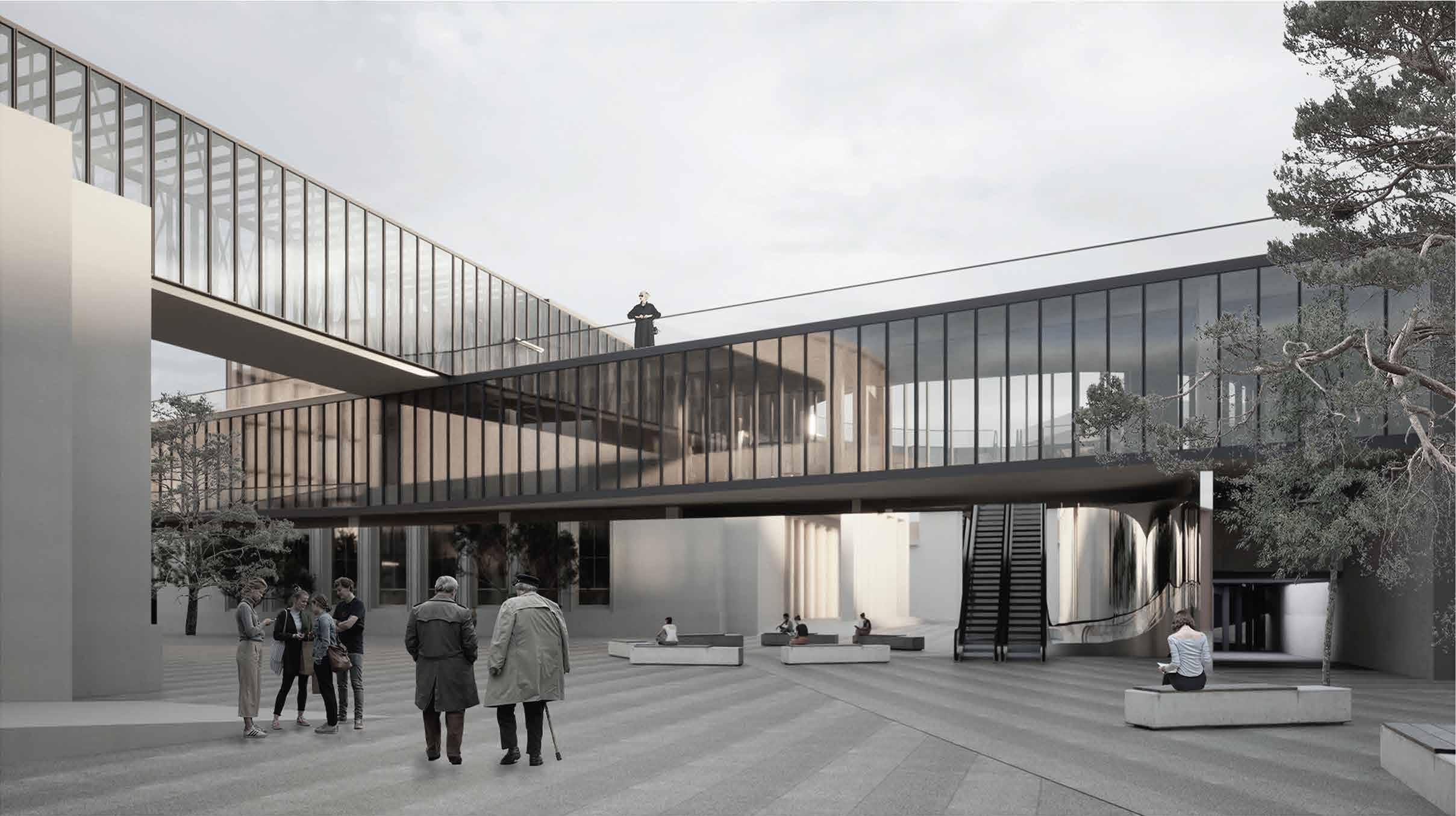
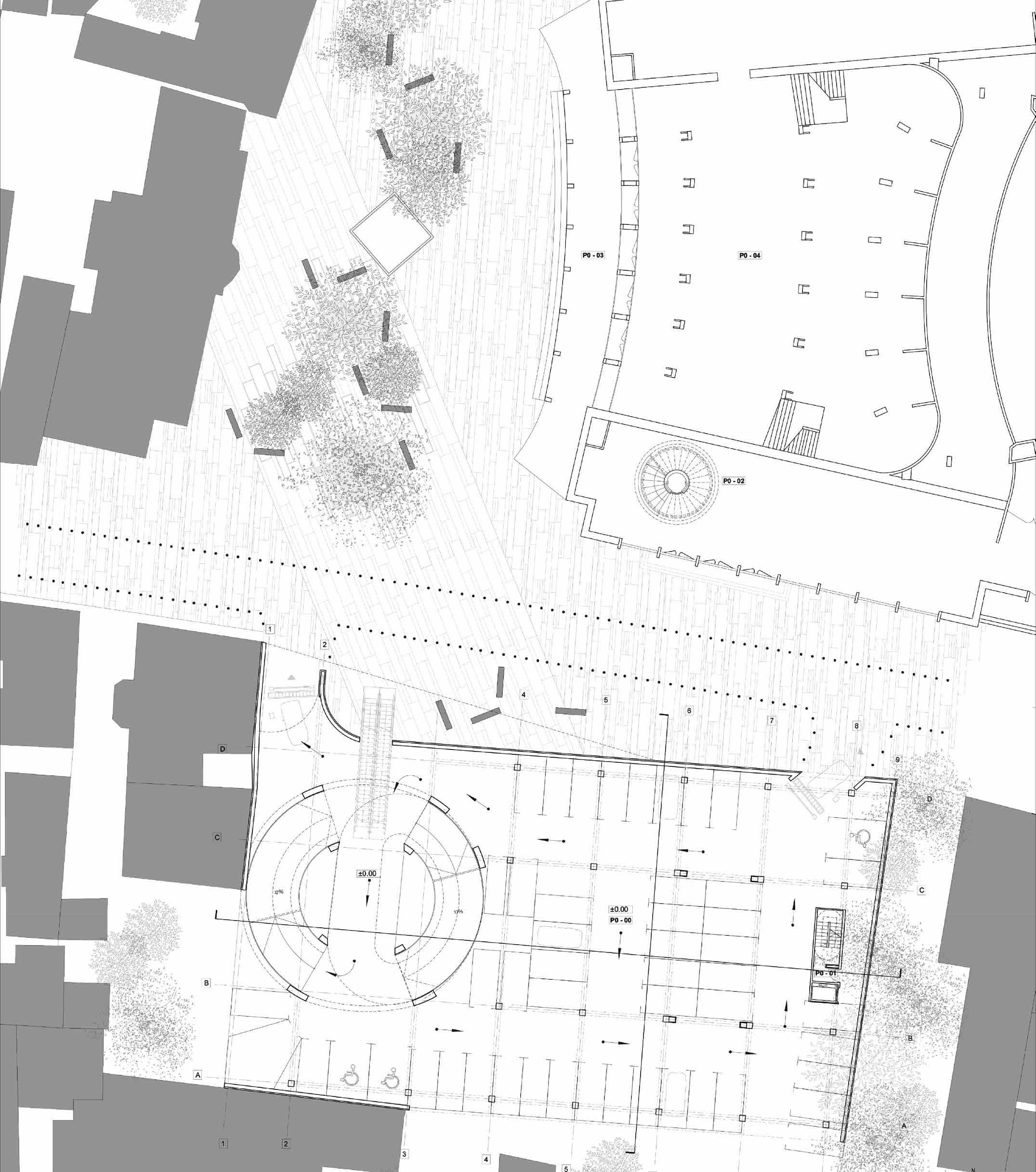

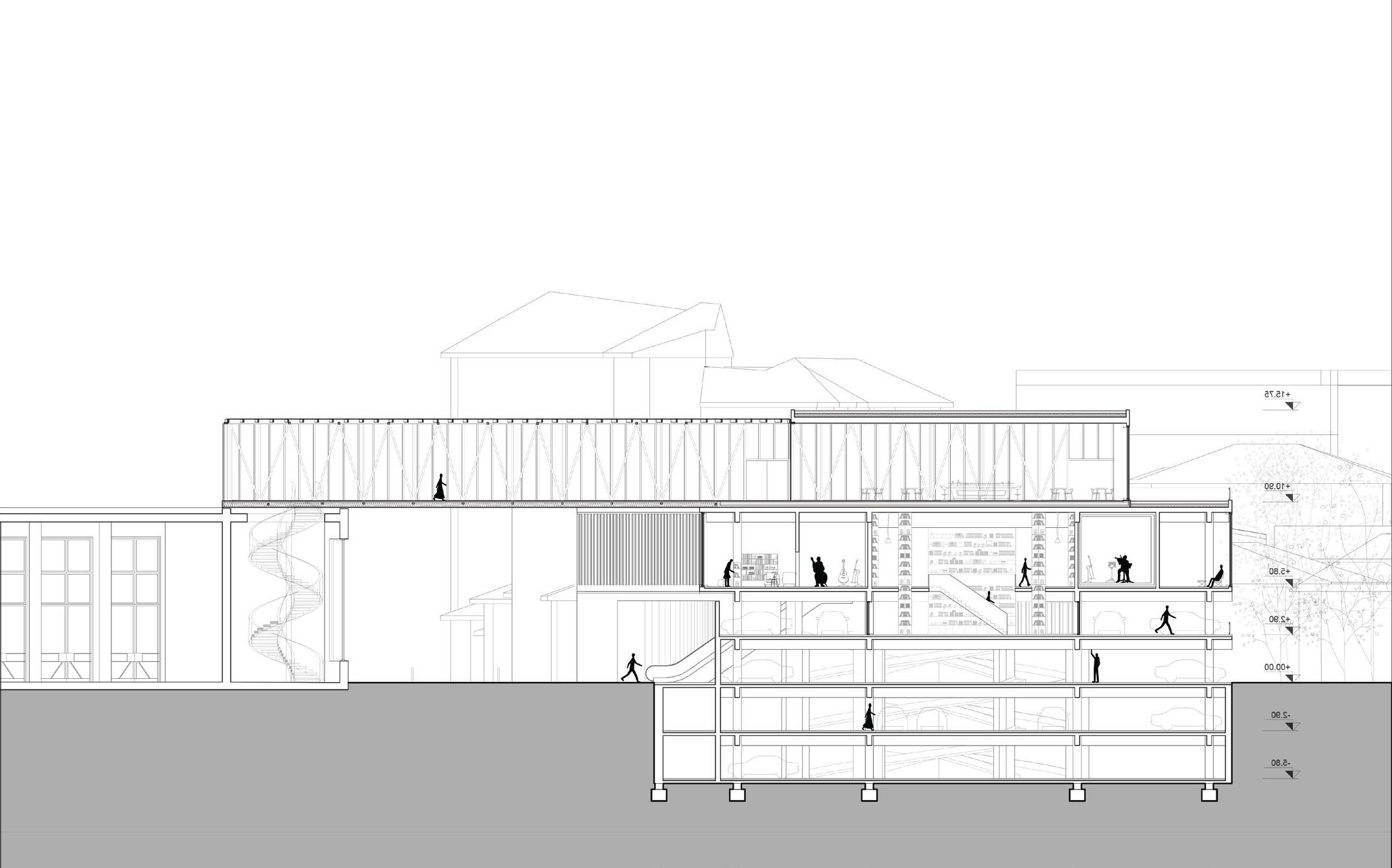
7 Houses
Co - Living
Bucharest
At first sight the whole project looks like a juxtaposition , a binary play between private and public , transparent and opaque , closed and permeable , intimate and extrovert , unfinished and complete. . But as one comes closer , drwan in by snippets of comunity life, percieved with the the corner of the eye trough the pasages that puncture the facade, whuch lead directly in the center of the complex , the granularity of the space is truly felt . The common courtyards are layed out on two levels, and allow acces to the individual dwelings each with a private courtyard and a greenhouse. .



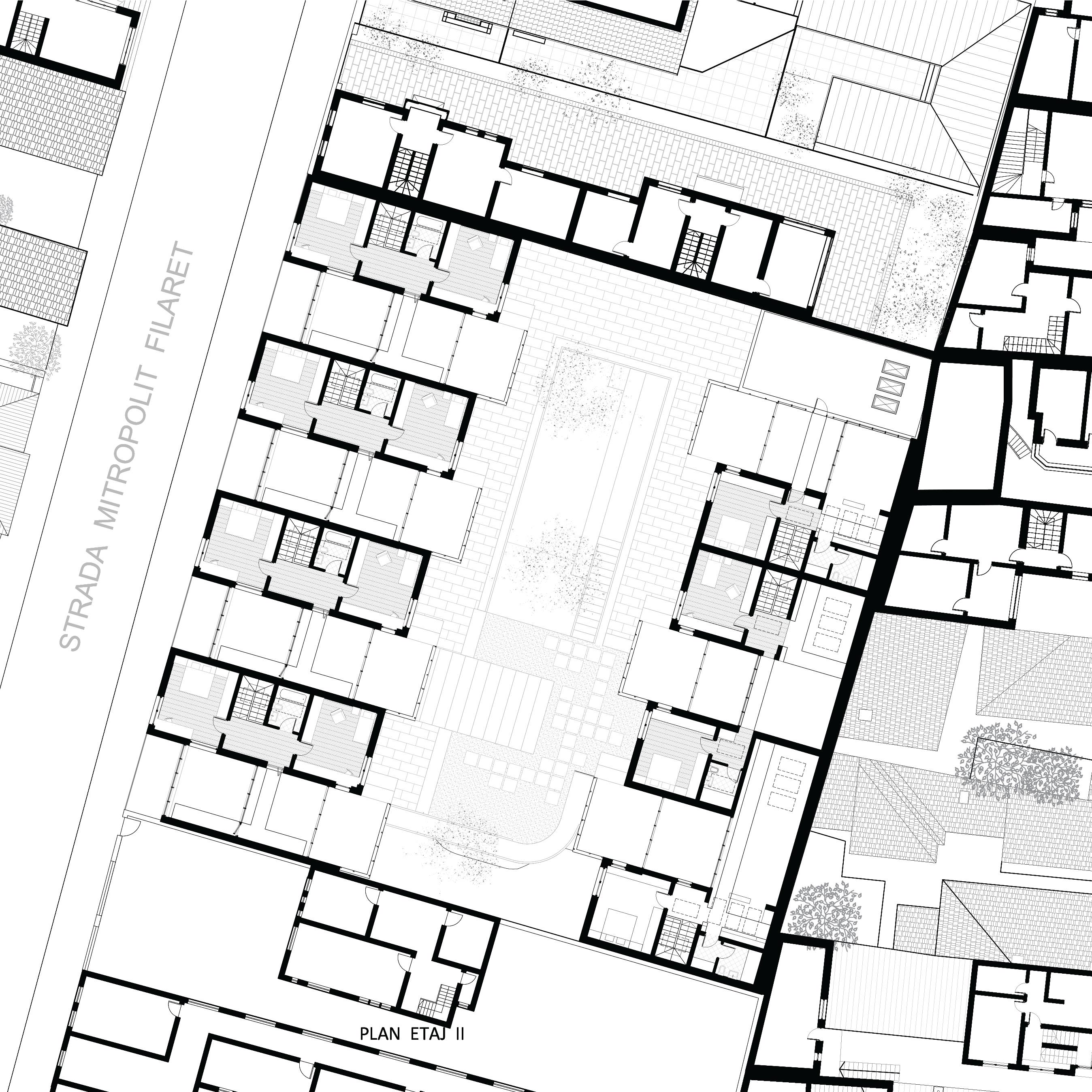
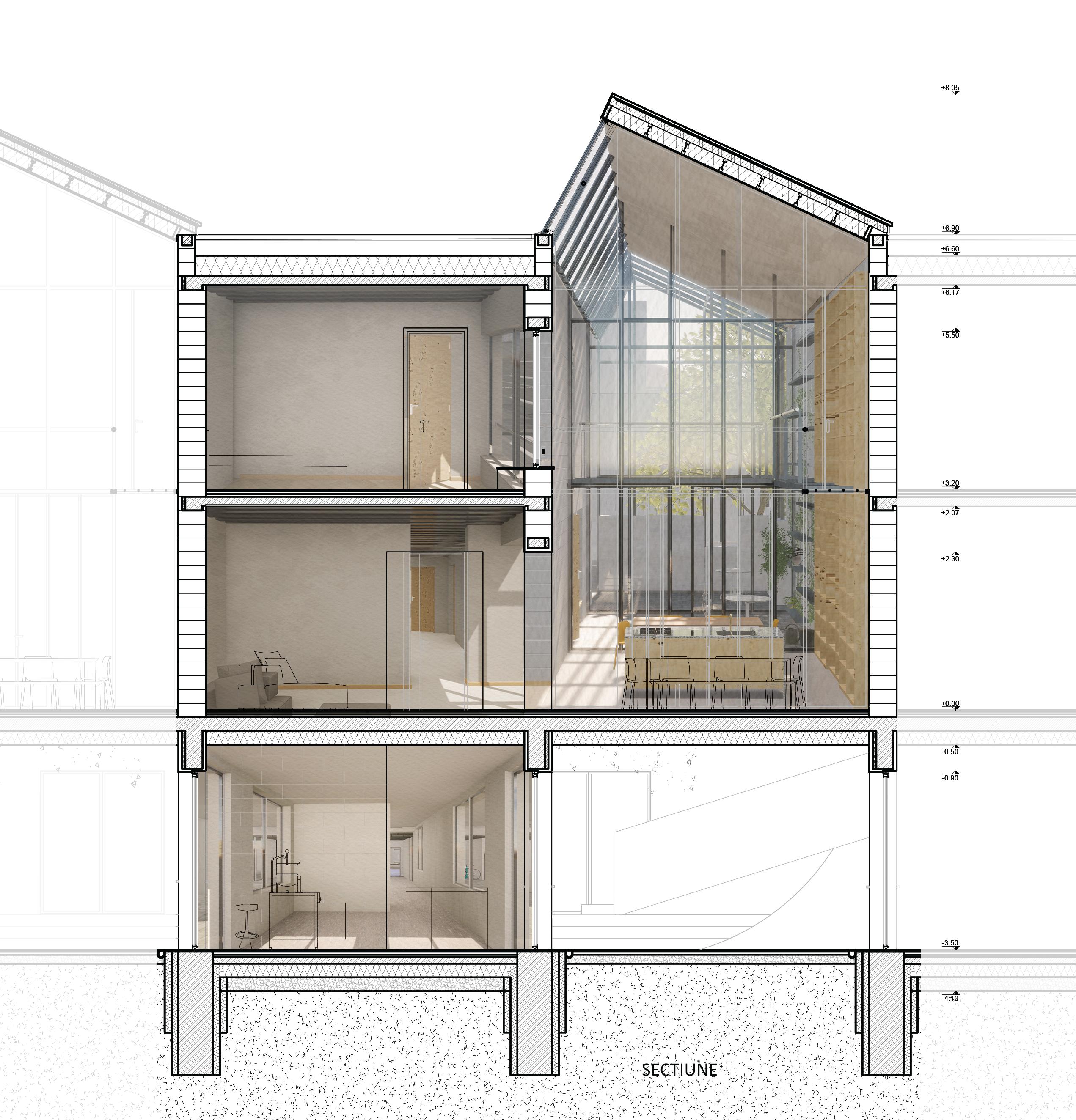

support
Romanian Pavilion OSAKA 2025As a multilayerd metapohore, representing the vibration of matter and energy at quantum level , and its collapse into a mutiplicity of forms at physical level, the strucutral system of the pavillion is initself the exibitions . Each post is uniqe, drawing inspiration in it’s design from all interpretations of reality . A series of reflections allows the visitor to identify itself with the support system , emphasising the role of the individual in the close knit relations between all of us and ultimately the life saving powers of individual action . . .

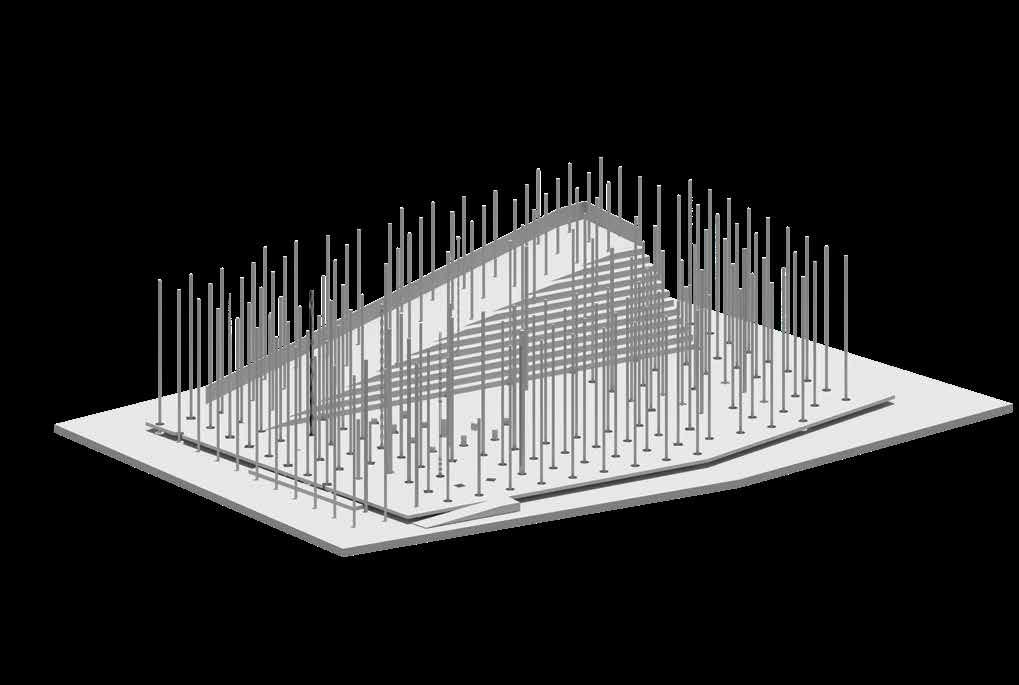

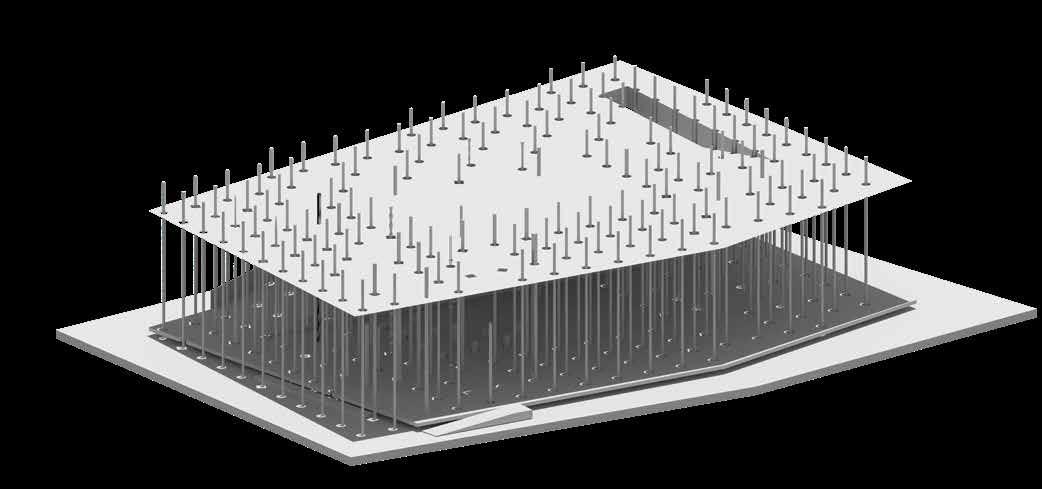




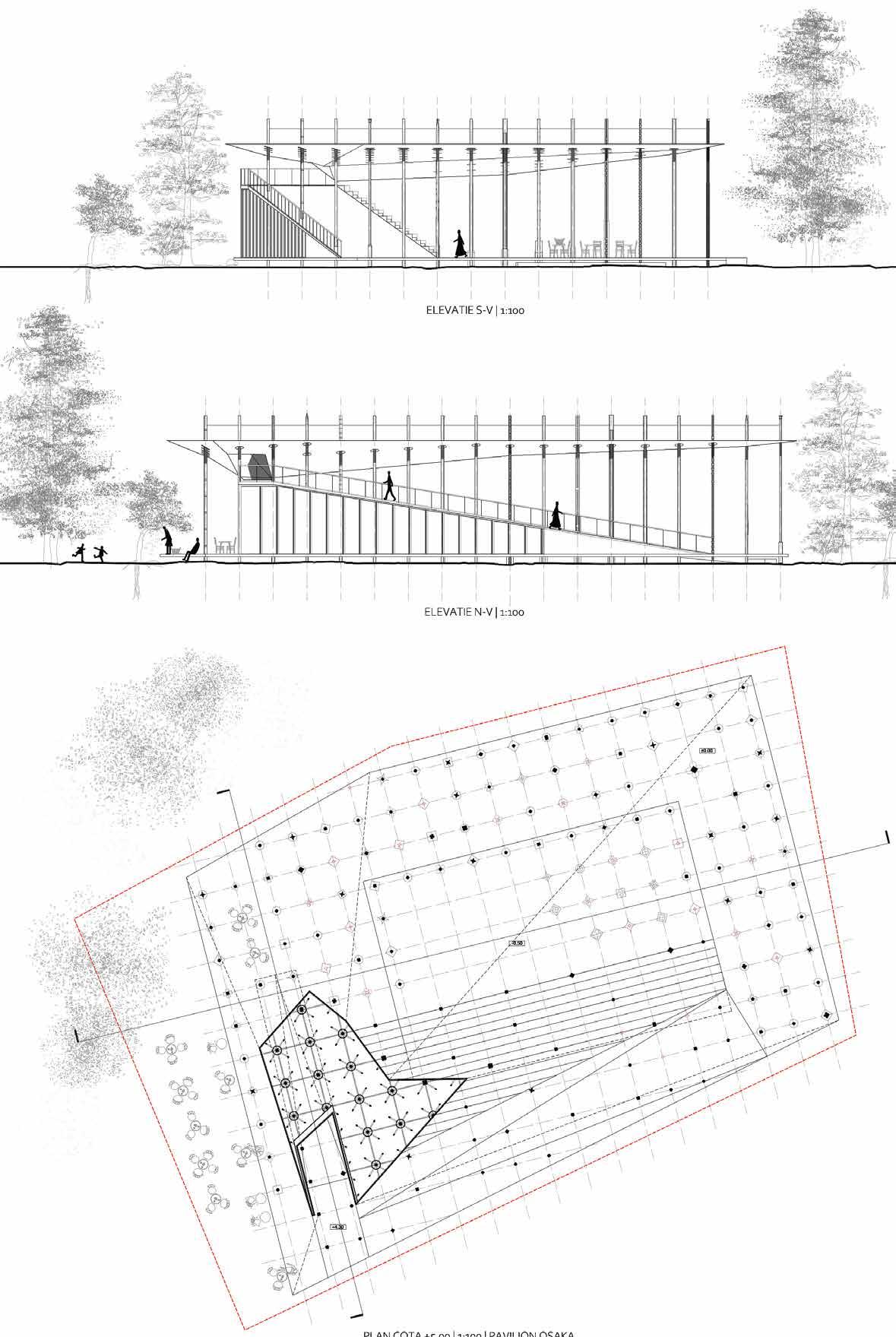

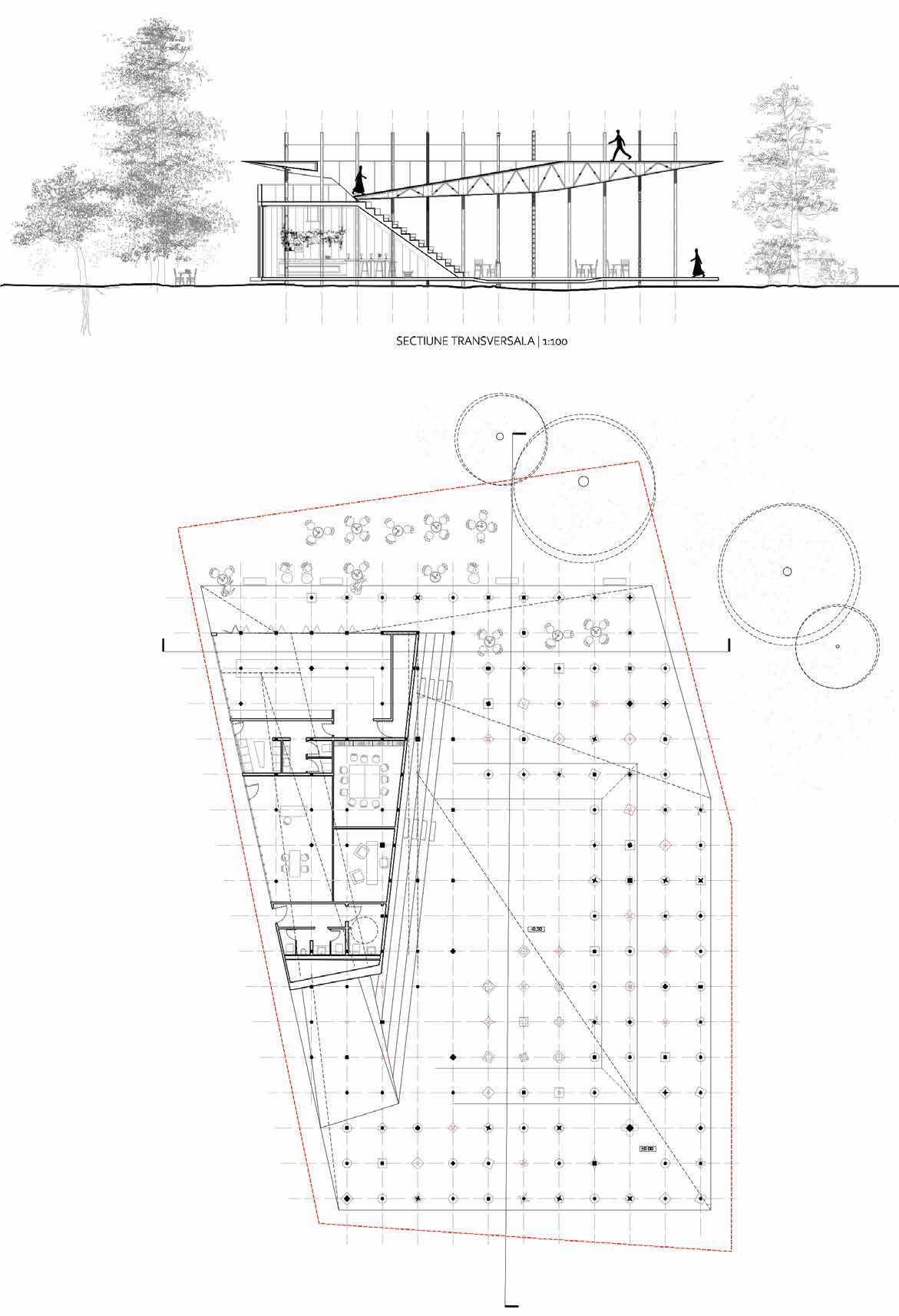





Matache Market
Food
Market , Bucharest



