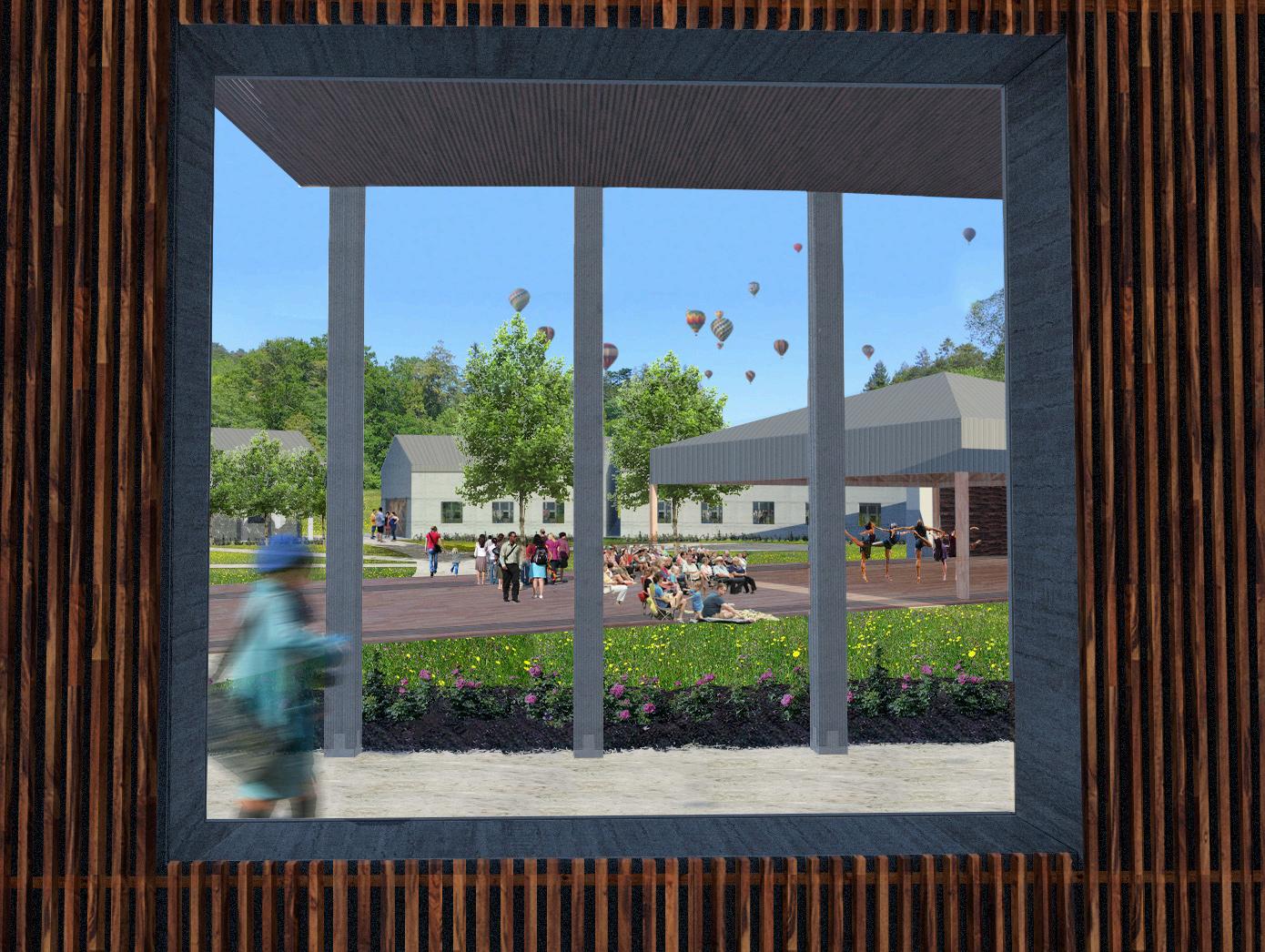Contents
GABLED TORUS
Becket, Massachusetts
Spring 2021, With Lawry Boyer
Prof. Roger HubeliGabled Torus is a project designed within the context of Jacob’s Pillow, a dance center located in the Berkshires. This project was tasked with the effort of replacing the complex’s former Doris Duke Theater which burned down in November of 2020.
This new design looked to connect the visiting audience with the dancers and Berkshire ecology. There is already an outdoor theater and enclosed proscenium theater on site, so there was an effort to combine the two in order to balance building and landscape by creating a campus like environment.
Creating a flexible theater to provide a variety of uses and performances spaces on site was the primary focus of the project. The building’s footprint is located within a one story familiar barn shaped ring with a larger theater space intersecting it off center to challenge the directional hierarchy of the project.
The design uses a concrete precast frame and shell structure, with the addition of wood for interior sound quality and the design of a movable truss system for the theater space. A system to allow for ice damming was also used to create a more enclosed space within the ring’s interior during wintertime months.









Building Details


ARCH_IVE
Florence, Italy
Spring 2020, With Erik Bakken
Prof. Luca PonsiArch_ive is a library extension to the Faculty of Architecture in Florence, Italy. The extension operates on a 2’x2’ modular grid system to display students’ architectural models, curate exhibitions, and create library spaces for the school.
The system creates a central plaza to be used for a variety of activities by both the school and the city.
The same module system used for both the public program and private spaces for the Faculty is differentiated by their vertical position relative to the ground plane. Underground, a series of tunnels connect the modules to preserve the open space in the public piazza. Multiple public entrances are located all on the project’s main axis. The largest module stands as the model archive to house and display the best and worst projects of specific years.
Program Diagram
Program Diagram
















MUSEUM OF AMERICAN ROCK
Syracuse, New York
Spring 2018
Prof. Jonathan LouieThe Museum of American Rock is a geology museum to display rock formations within the context of a decommissioned quarry south of Syracuse, NY.
The Museum operates as a machine to display artificial, curated scenes and dioramas of prominent rocks in American culture by forced perspectives, lighting, and projections. The museum itself is surrounded by natural rock, but no exhibits use natural rock of any form. Scenes on display include: Arches National Park, Scenic photography as done by Ansel Adams, and the 2001 Space Odyssey’s iconic rock monolith.
The form itself is carved into the rocky hillside en route to the entrance to the quarry. Circulation leading from the core entrance to the museum is accomplished by tunnels which also lead visitors to constructed views of the facade. The rock textured image on the facade also calls attention to the deception of rock representation within its exhibits.









Floor Plans



Museum of American Rock




SYRACUSE SALT SHED
Syracuse, New York
Prof. Britt Eversole Fall 2018The Syracuse Salt Shed is a one-room structure that functions simultaneously as the city’s salt shed in the winter, and as a site for parties and raves in the summertime. It’s site is located on the parking lot of the Everson Museum built by I.M. Pei in downtown Syracuse, NY.
The Salt Shed foils the clean, modernist geometry of the Everson Museum with a curvilinear fin system, which operates as a sloped rain screen. The fin facade system is selectively porous, allowing visibility in selected programs while also keeping in salt for storage purposes during wintertime. Its linearity also allows for efficient, assembly-line like movement for salt machines.





Winter Perspective
Winter Elevation





LAYERS OF SKIN; SCALES OF SEGREGATION
Syracuse, New York : Fall 2020
With Coumba Kante and Shaan Lakshmanan
Prof.
Ifeoma Ebo and Nathan WilliamsLayers of Skin; Scales of Segregation is a research and design project that focuses on the Pioneer Homes, a primarily African American community located in Syracuse, New York’s historic 15th Ward, and its relationship with the construction of I-81.
Our intervention seeks to address issues of fragmentation and segregation through a series of programmatic nodes along a central pedestrian spine. The new spine will promote communal growth and engagement along Jackson St which will stitch both sides of the Pioneer Homes which was fragmented by I-81. To further the goals of inclusion, we integrated Universal Design into the site via benches, railings, lighting, and ground supergraphics along the undulating curvilinear path.










