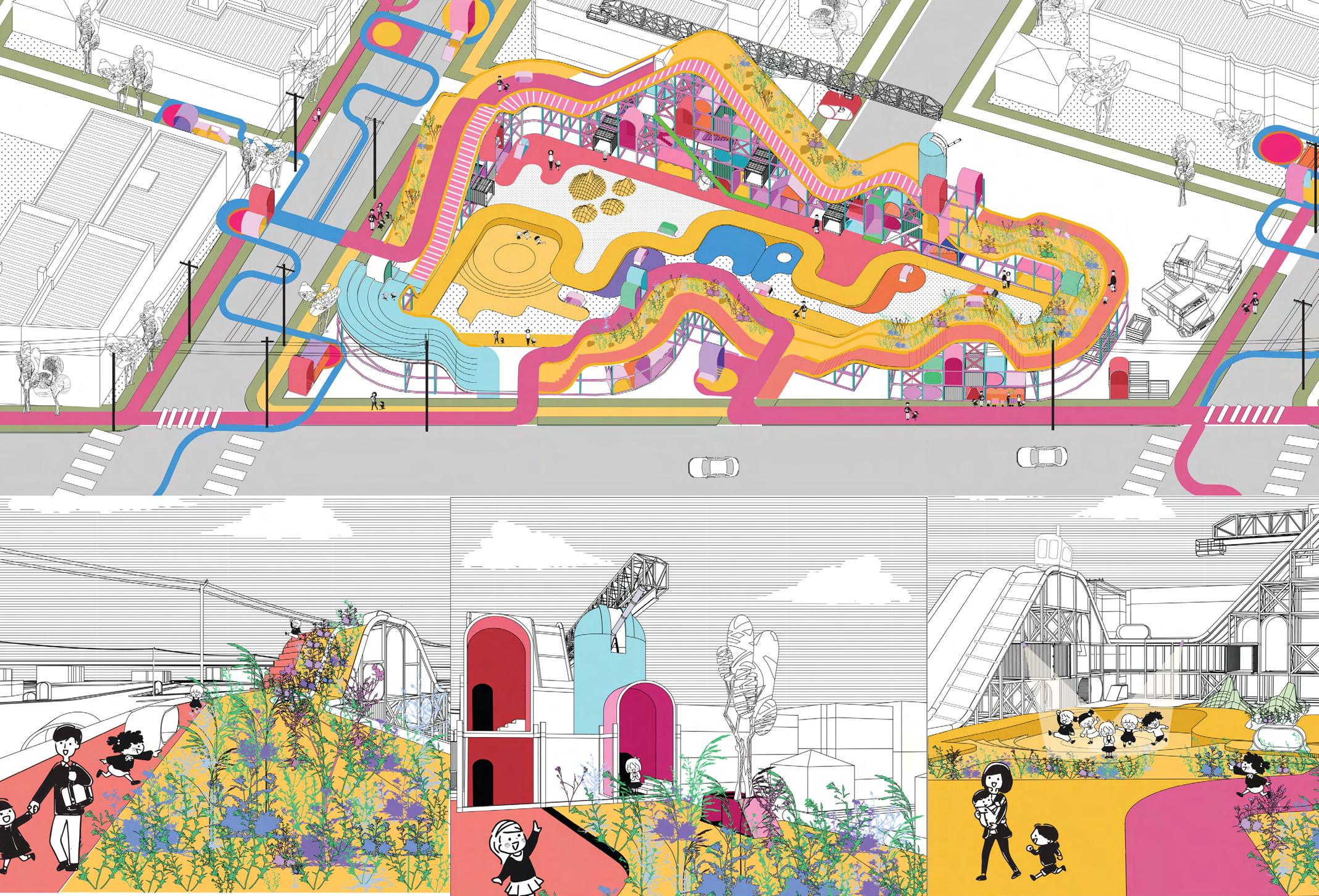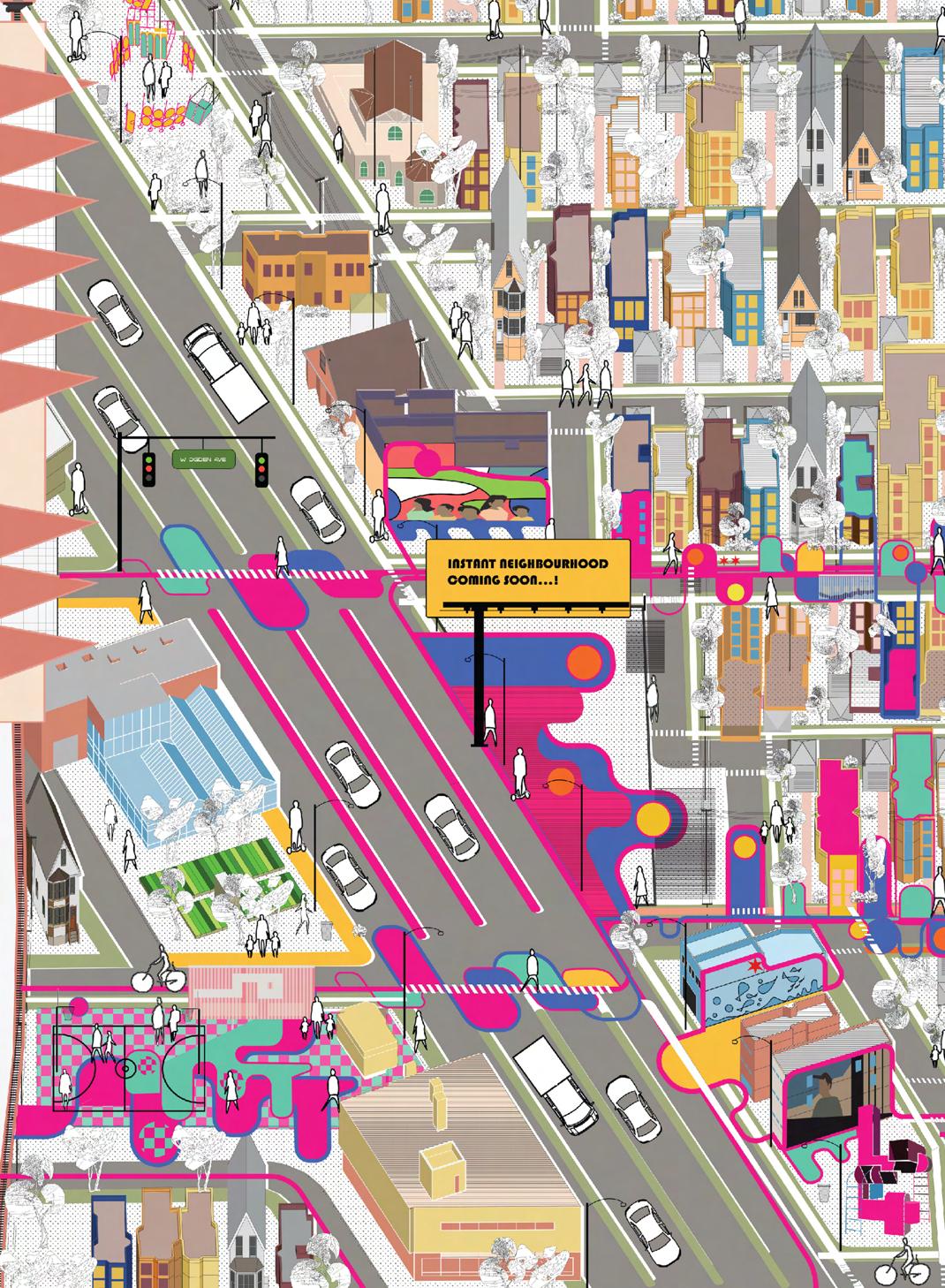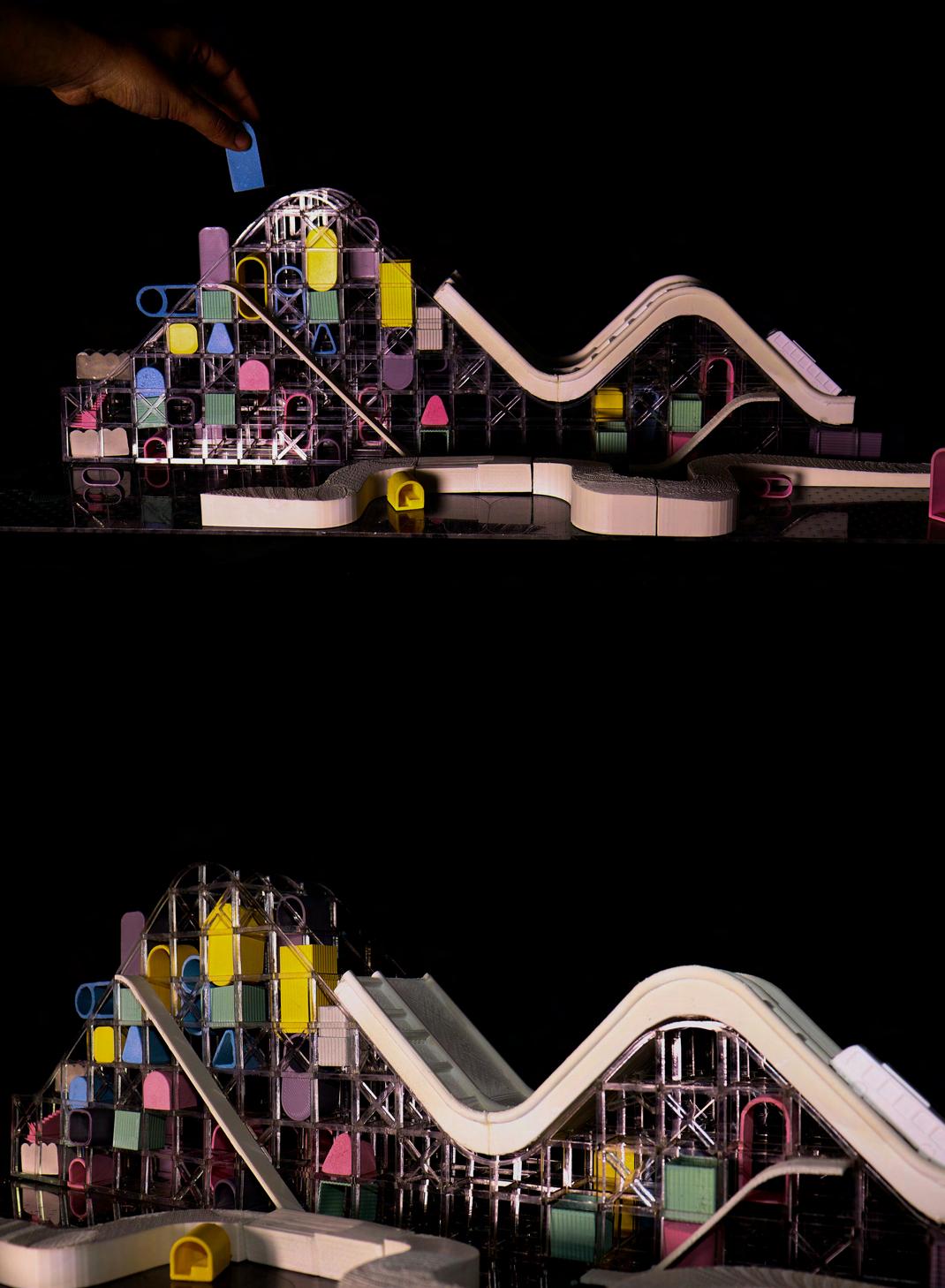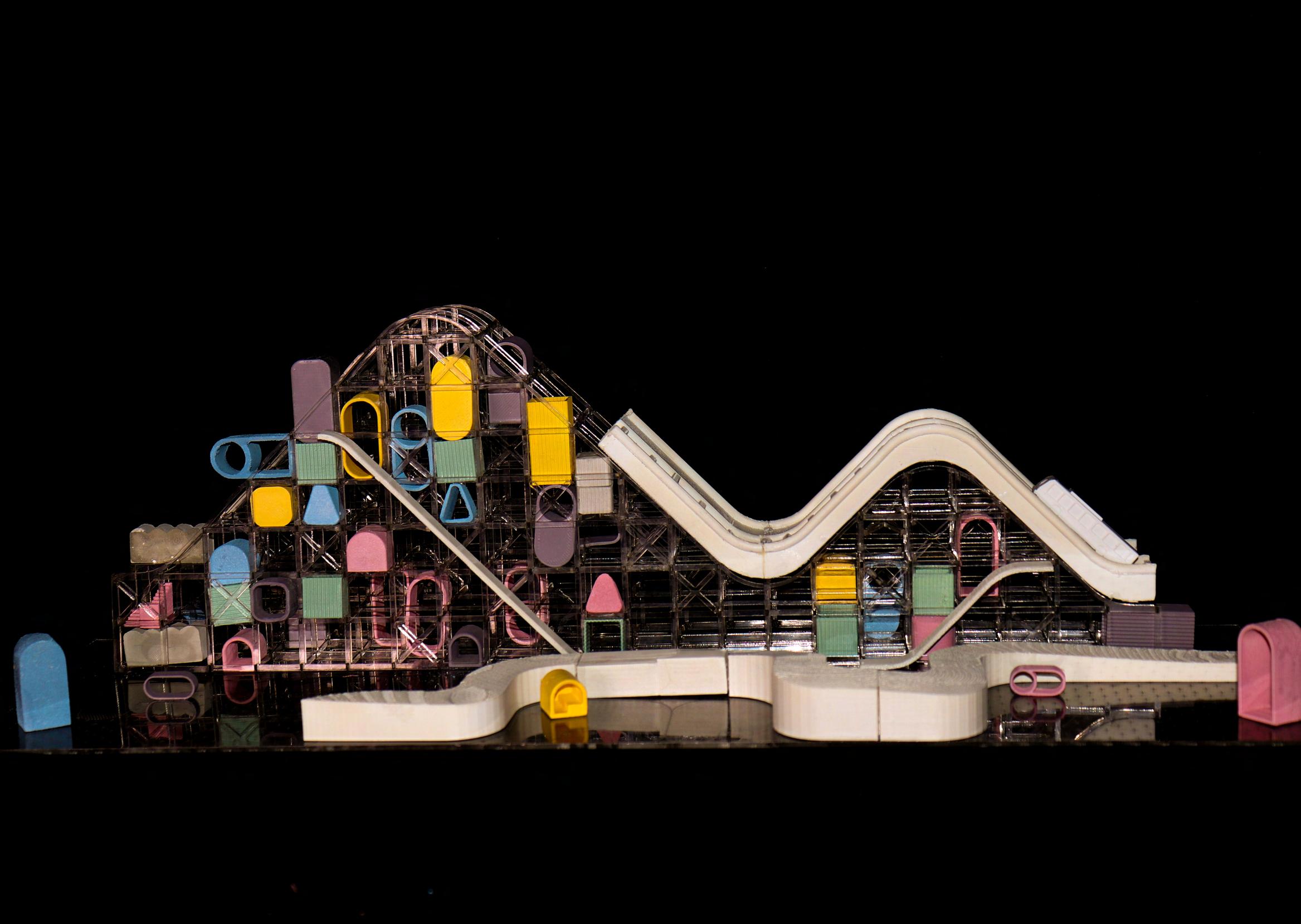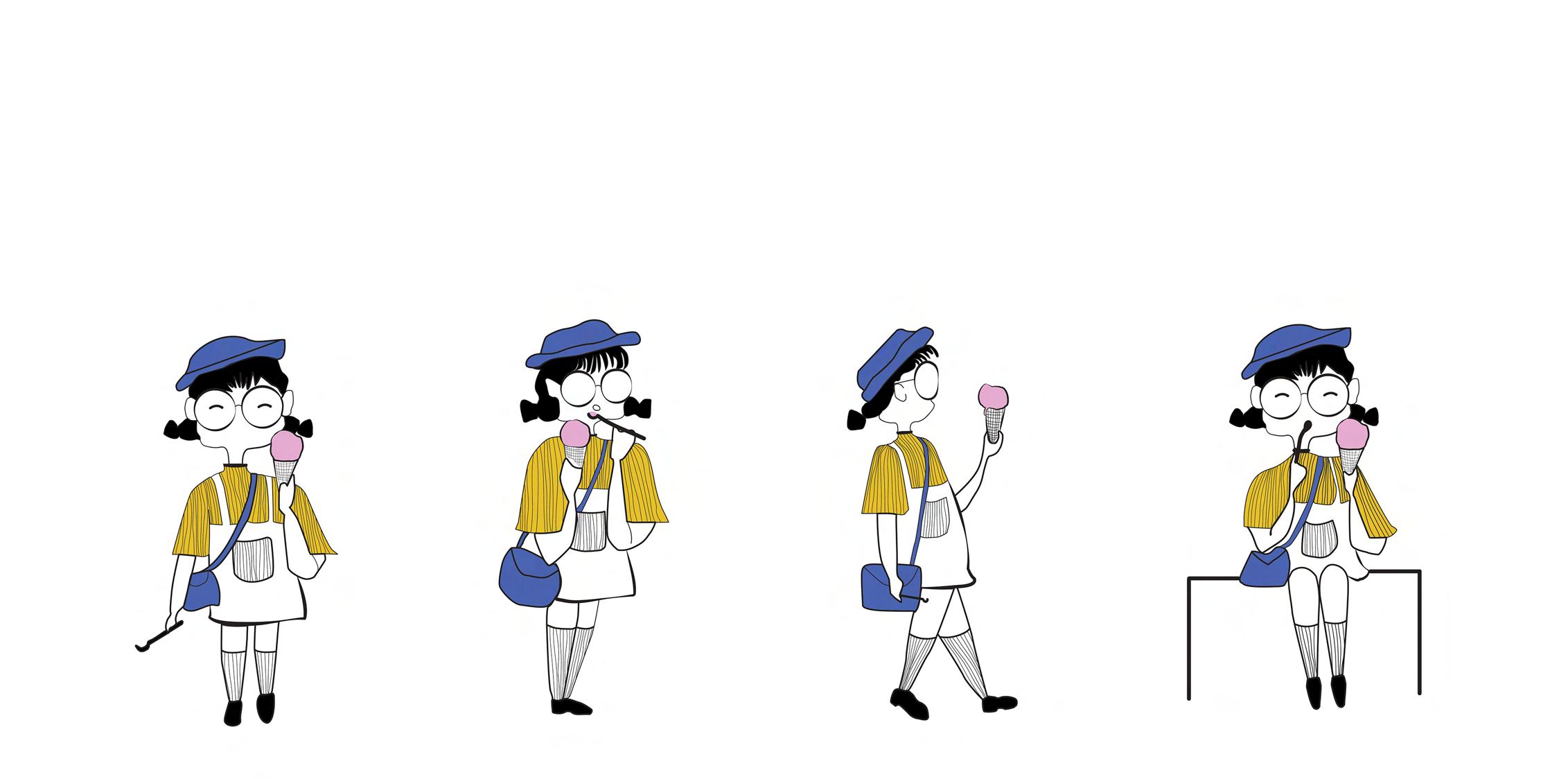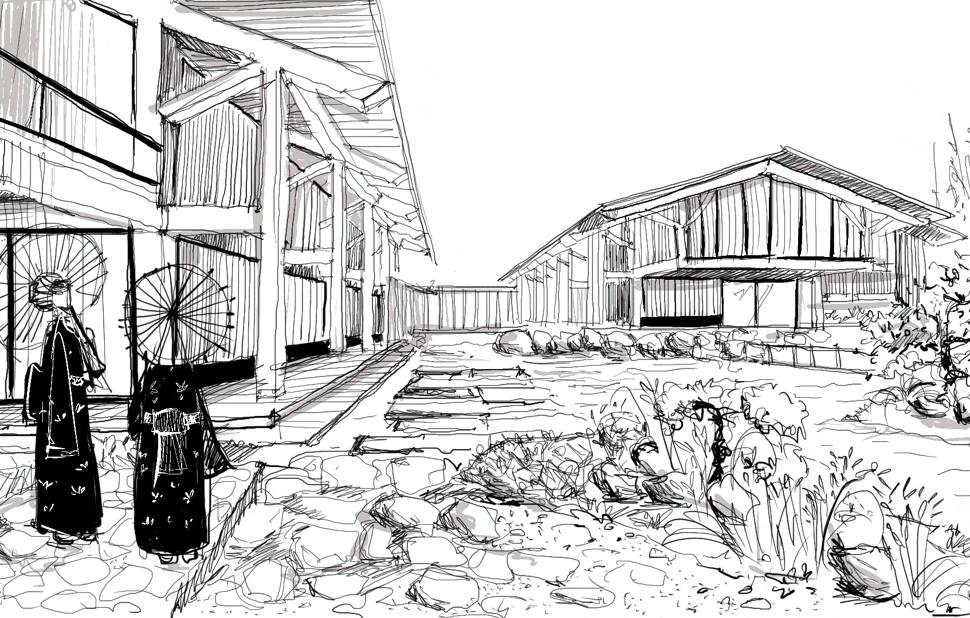

PORTFOLIO
Harshini Varanasi
Master’s in Architecture
University of Illinois Urbana Champaign
HARSHINI VARANASI
EDUCATION May 2024
Master of Architecture
University of Illinois at Urbana-Champaign -GPA: 3.9/4.00
Bachelor of Architecture August 2021
Visvesvaraya Technological University, India -GPA: 8.47/10.00
LICENSE & MEMBERSHIP
•LEED Green Associate Issued dec 2023
Credential ID 11569359-GREEN-ASSOCIATE
•Associate AIA (The American Institute of Architects)
SOFTWARE SKILLS
•2D / 3D Modelling Software: AutoCAD, Rhino,Revit, Sketchup
•Computational Designing Software: Grasshopper
•Rendering and Visualization: Lumion, Enscape
•Presentation and Design: Adobe Suite, Microsoft office
•Energy Simulation: Ladybug, Open Studio
WORK EXPERIENCE
Junior Architect, White Ant Studio, Auroville, India Feb 2021-Apr 2022
•Designed 2 farmhouses, 3 residential projects, and a vocational training center in collaboration with the principal architect.
•Developed detailed 3D models and 2D construction plan, section, elevation drawings for farmhouses and residences using SketchUp.
•Rendered realistic visualizations for residential projects in Lumion.
•Developed structural drawings and steel detailing for various architectural projects.
•Contributed to schematic space planning for an adaptive reuse project, converting a concrete mixture plant into an urban ecological park.
Architecture Intern, MECON, Under Govt. of India Jan 2020-May 2020
•Consulted with clients to understand their needs and created 3D visualizations and construction drawings for office buildings.
•Collaborated with the principal architect to develop schematic space planning of school auditorium.
•Assisted the Principal architect on designing the acoustic and lighting design of the
Graphic Designer, School of Architecture Jan 2023-May2024
University of Illinois at Urbana Champaign
•Led graphic design and social media campaigns, conceptualizing and implementing redesign and rebranding strategies.
•Designed key marketing materials, including posters and booklets for the Convocation and Career Expo 2024.
•Collaborated on the fabrication and assembly of the 2023 Venice Biennale installation and designed the logo and certificate for the Annual Architecture Award.
Architectural Design Assistant , July 2023-May2024
University of Illinois at Urbana Champaign
•Design Assistant of Architecture and design studio for undergraduate level.
•Taught software such as Rhino, Photoshop, Illustrator and aided students for model making.
PUBLICATION
“Bioclimatic vernacular Architecture-sociocultural study of Tribal communities of Jharkhand”. Authors: VRSJ Harshini, Prof.Shabbir Lehri.
Presented at 6th national conference on convergence of science, technology, and management.
•Abstract published in IEEE Bangalore section. ISNB: 978-93-85682-64-3. May 2020
VOLUNTEERING Nov 2023- Present
Defining Humanity, Wisconsin, United States Research, Design, and Documentation Team Member | Redesigning Library and Cultural Center |University of Fianarantsoa, Madagascar
ACHIEVEMENTS
•Edward L. Ryerson Traveling Award 2024 - University of Illinois Urbana-Champaign
Conducted in-depth research on Tokyo’s neighborhoods to analyze spontaneous and adaptive urban growth.
•Graduate Excellence Award Fall 2023 - University of Illinois Urbana-Champaign, Museum of Gospel Music.
•Gargoyle Architecture Honor Society Member - University of Illinois Urbana Champaign.
•AIA National Photography Merit Award 2023 - Featured in Architectural Record Magazine.
•Winner team of National level design competition ASPAIRE 2019 - Focused Smart Design in Heritage Precinct, Hyderabad
1 2 3
4
5
Keiken-Museum for Art & Culture
Wave
Additive Manufacturing of Complex Concrete Geometry
Free Progressive School
Jharkhand,India
Instant Neighbourhood
Museum of Gospel Music Chicago Chicago Kyoto
MUSEUM OF GOSPEL MUSIC
Instructor - Prof.Thomas Leslie
In collaboration with Kabir Dole. Design Brief- Adaptive reuse
Site - Chicago, Illinois
The intent of the studio was to design a museum and a performance centre for Gospel music. The site was located in Brownzeville Chicago, the birthplace of Gospel Music . The design of the Museum evovled taking into the consideration of the exsisting historic Architecture landmark , 1890 synagogue walls designed by Louis Sullivan and Dankmar Adler.
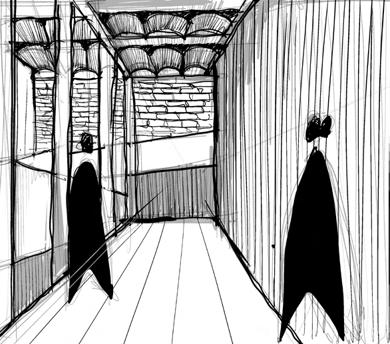
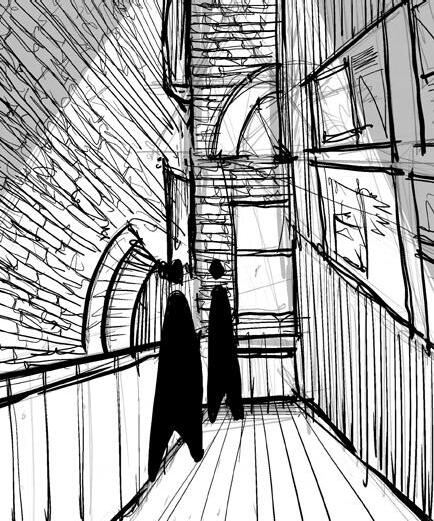
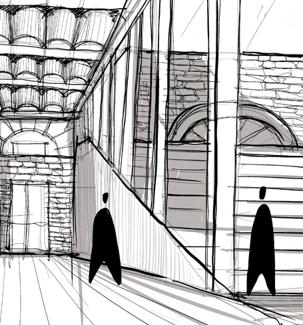
Desiging an experiential journey around the exsisting Sullivan walls and creating spaces around it .
DESIGN IDEA
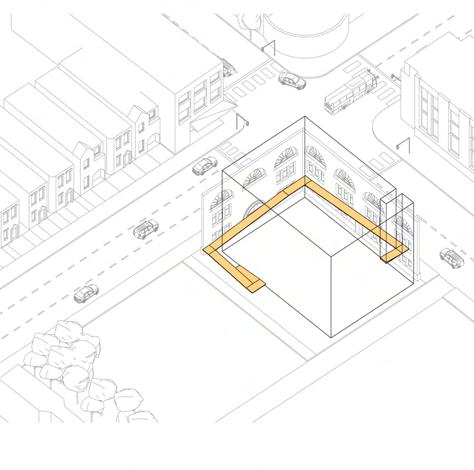
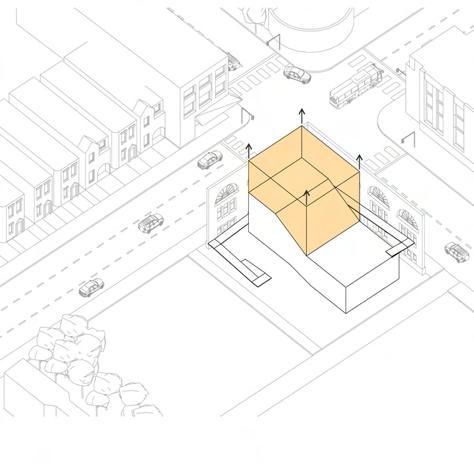
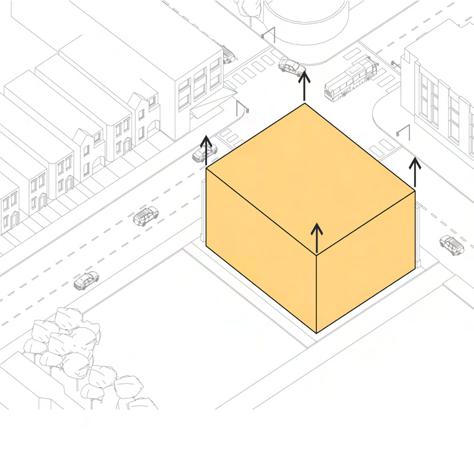
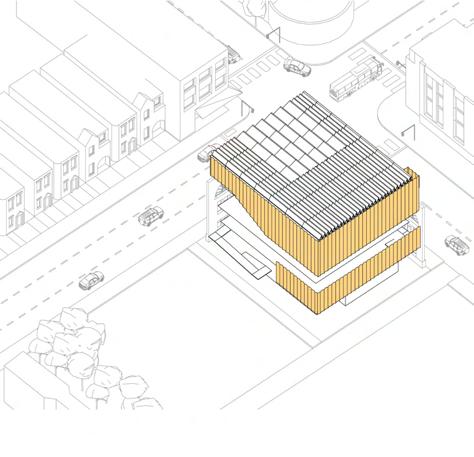
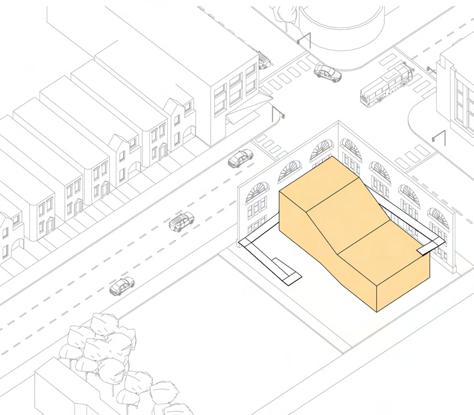
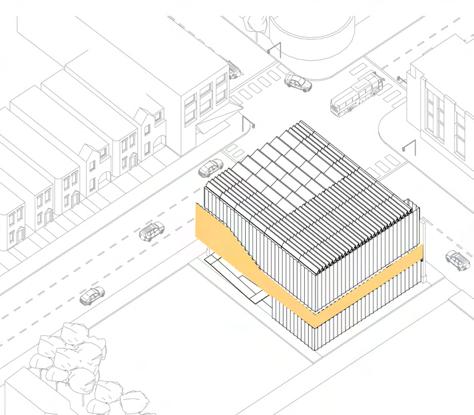
VERTICAL CIRCULATION
ACCESS
CIRCULATION
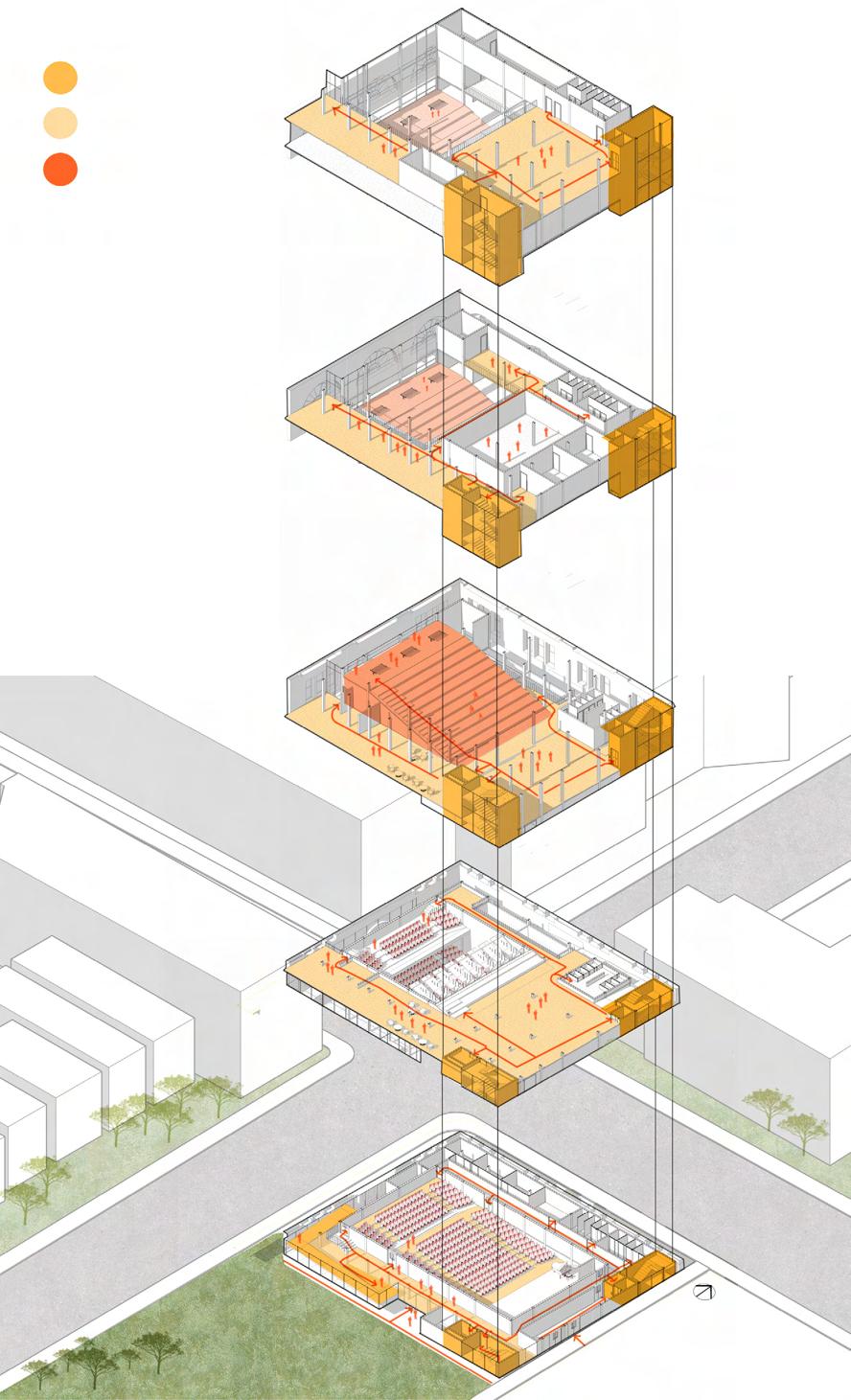
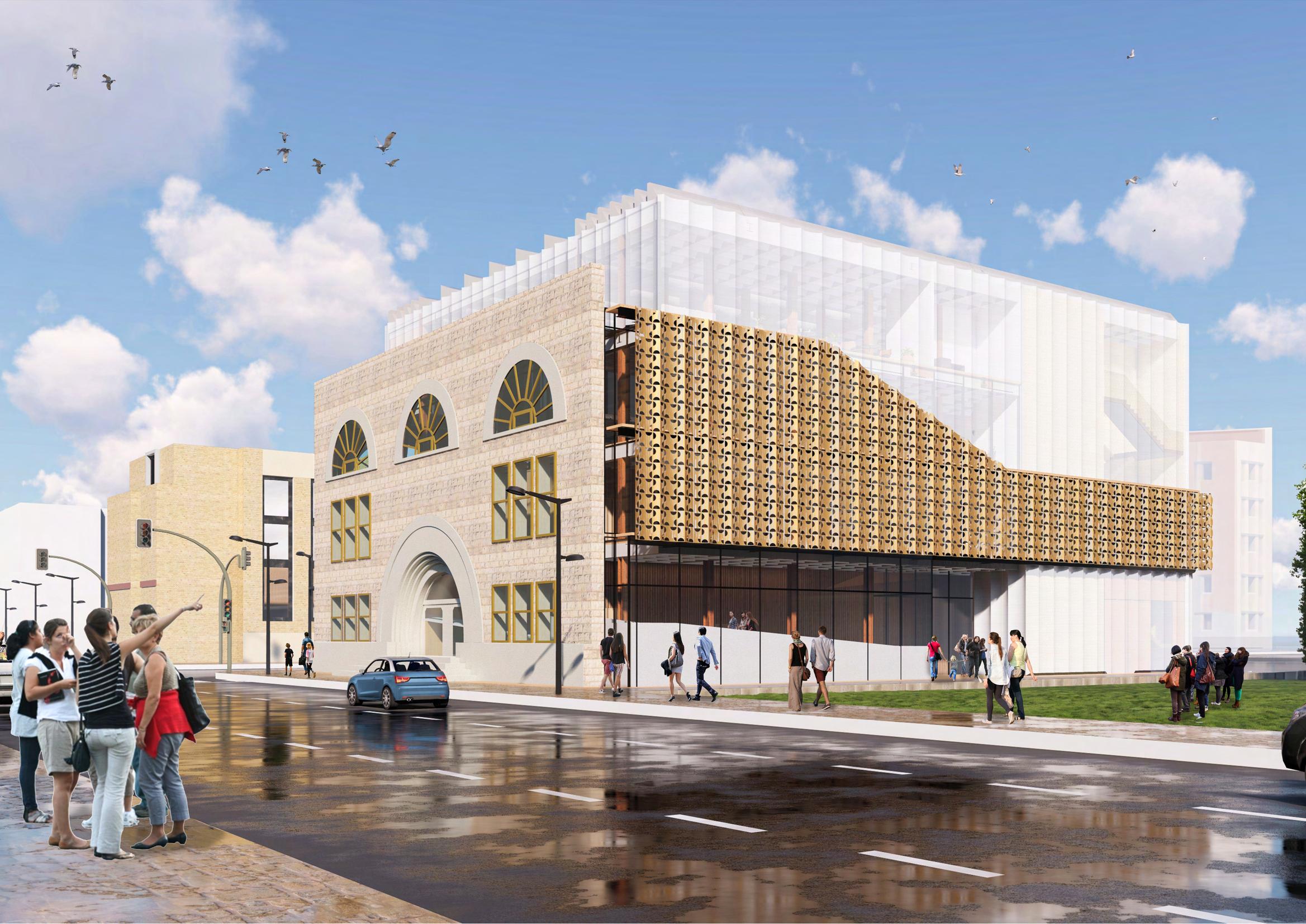
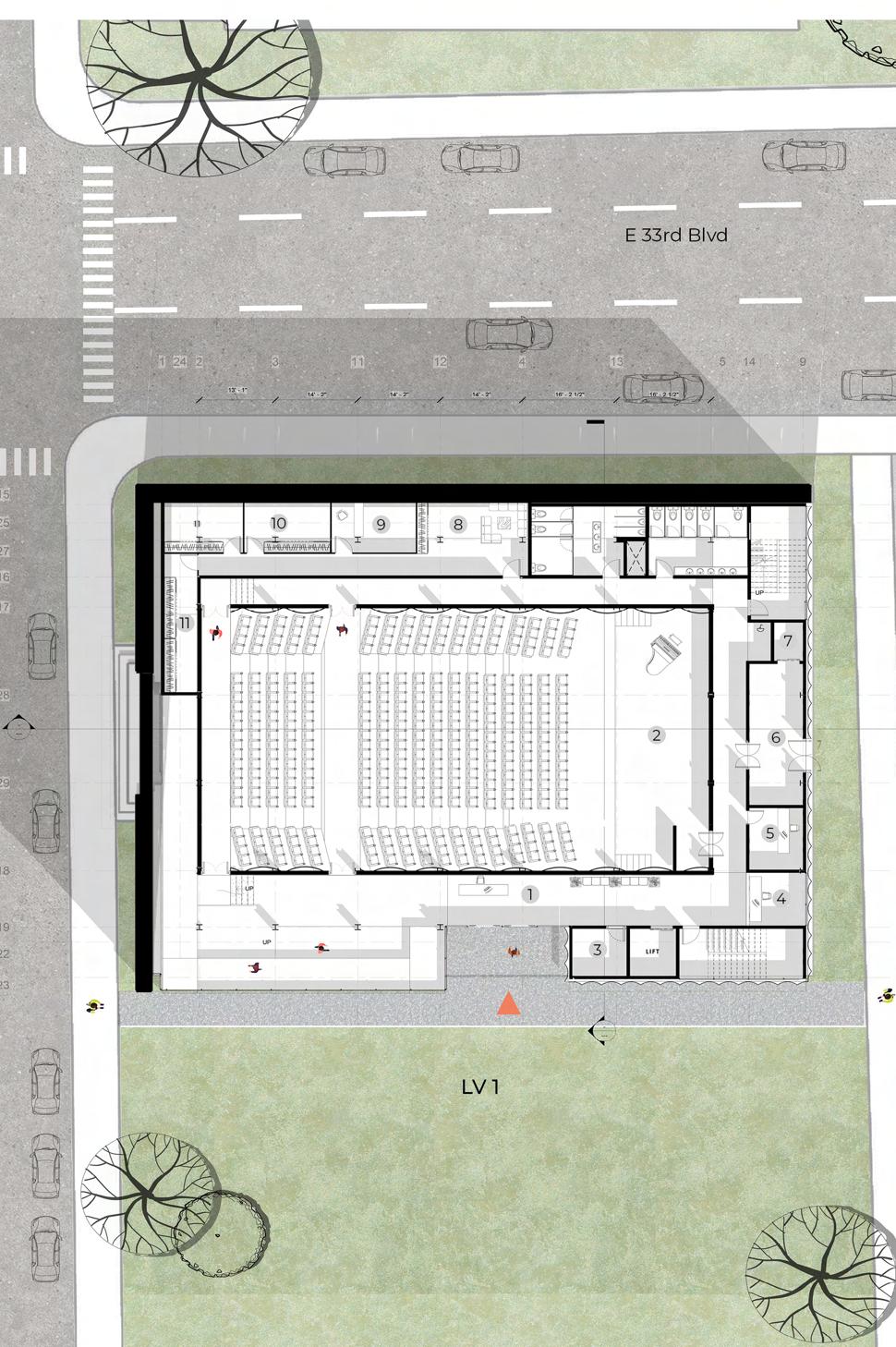
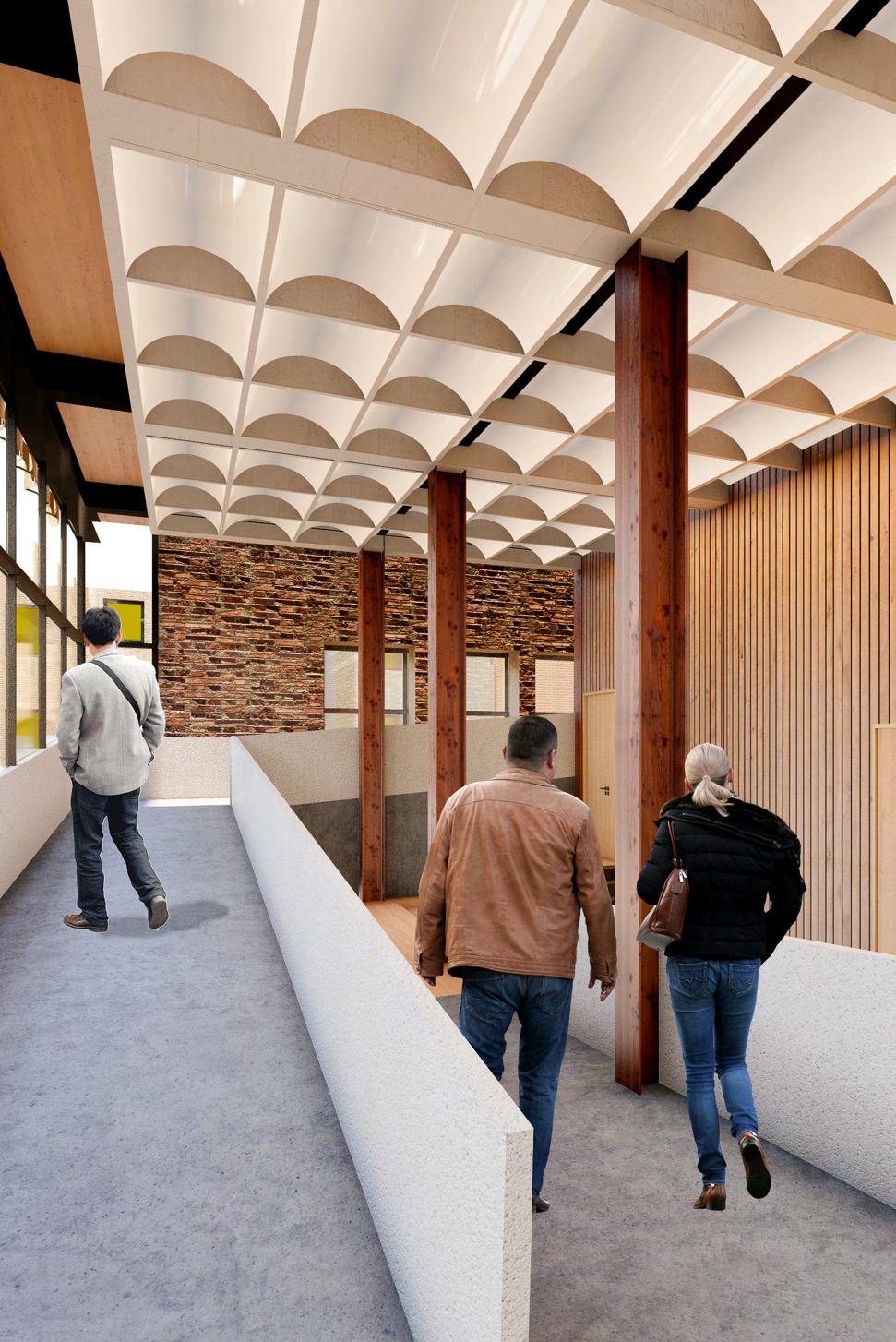
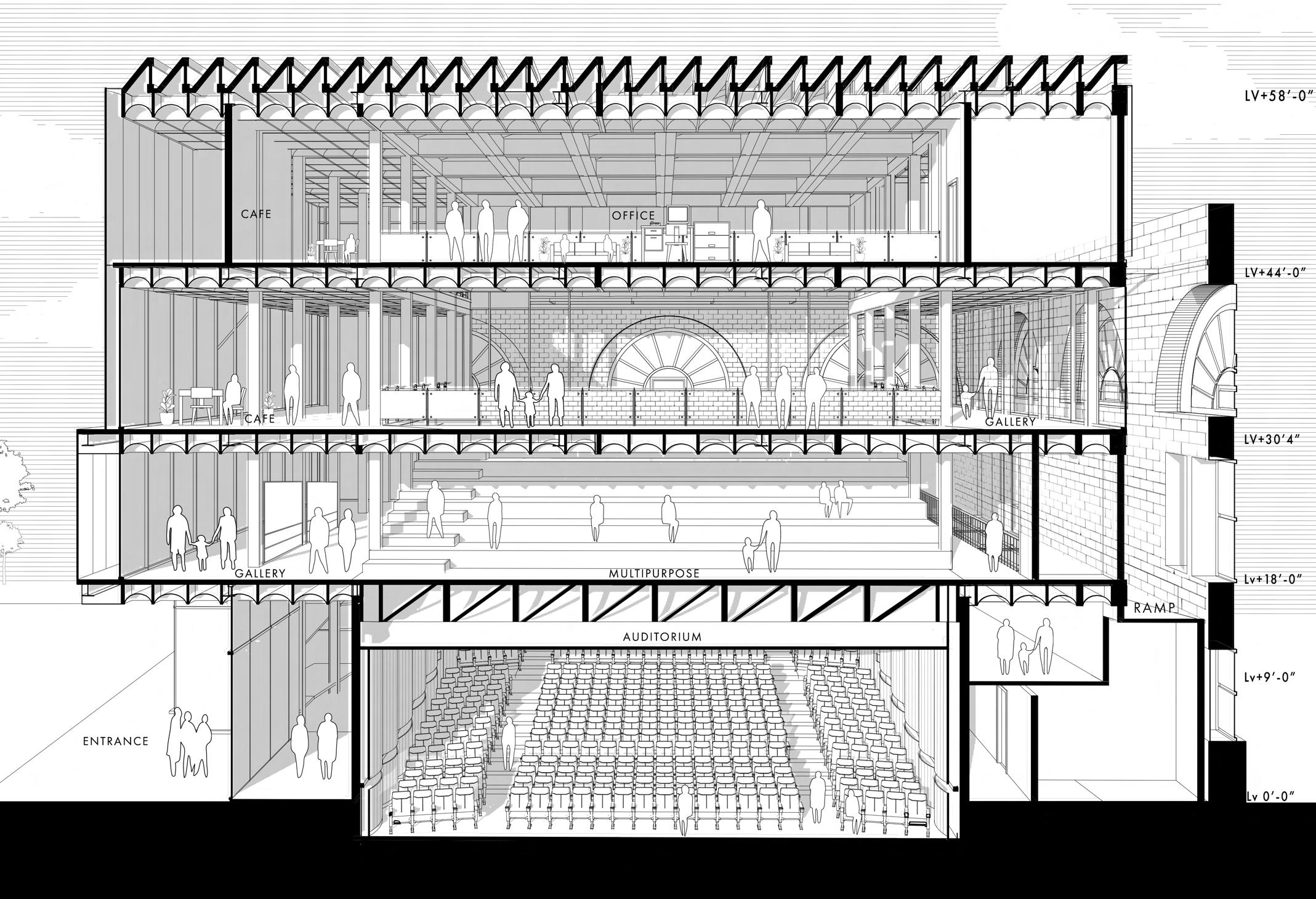
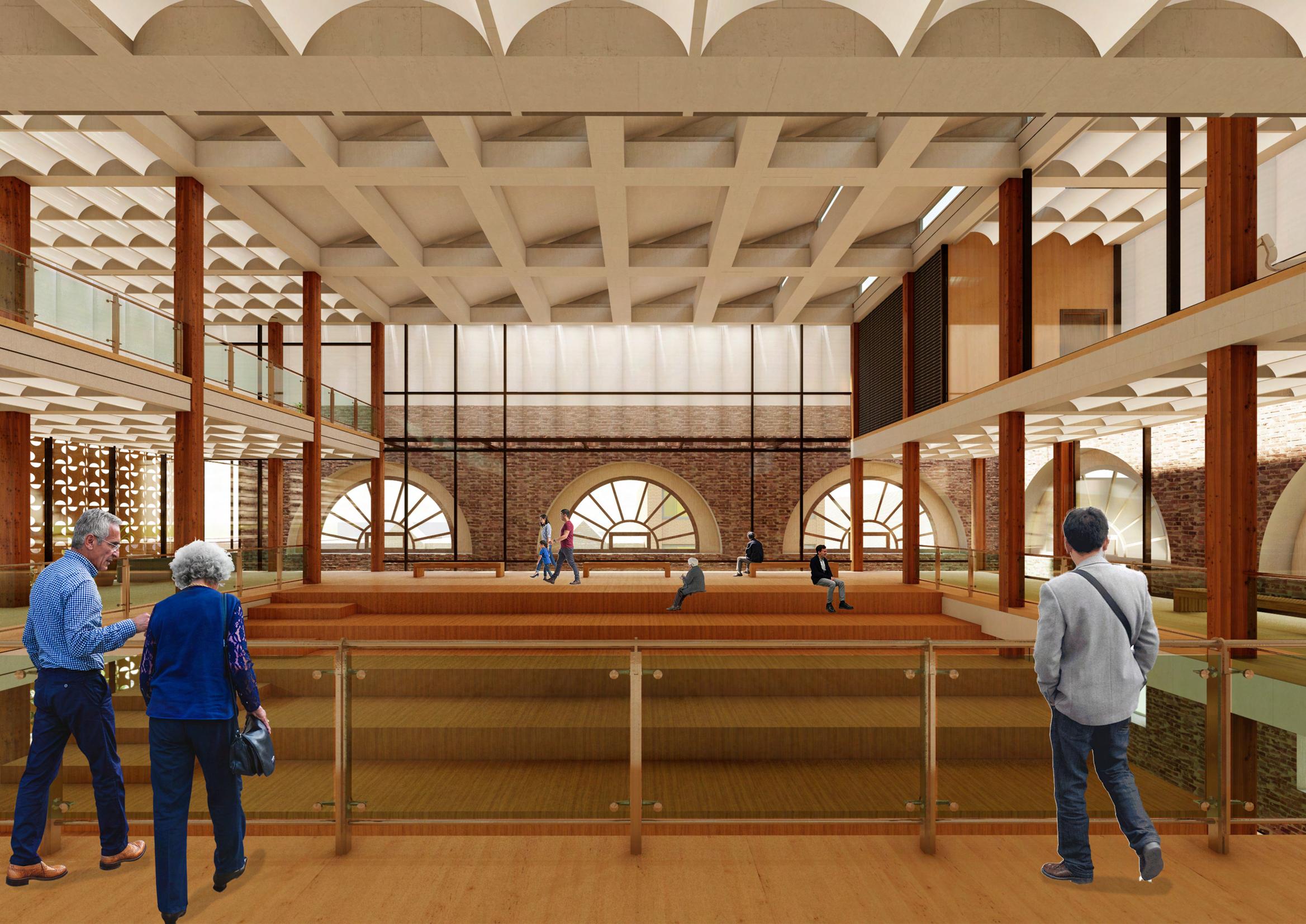
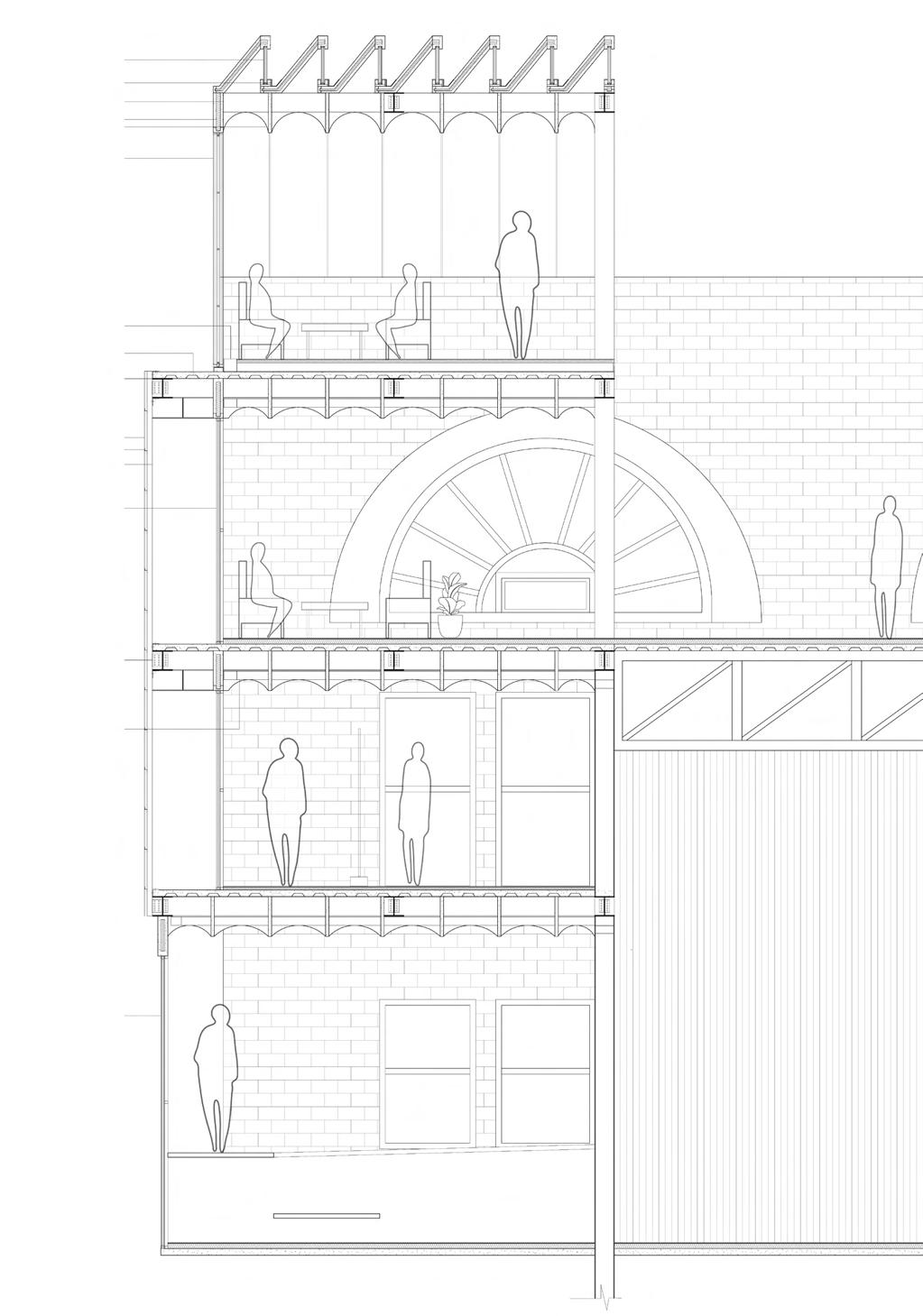
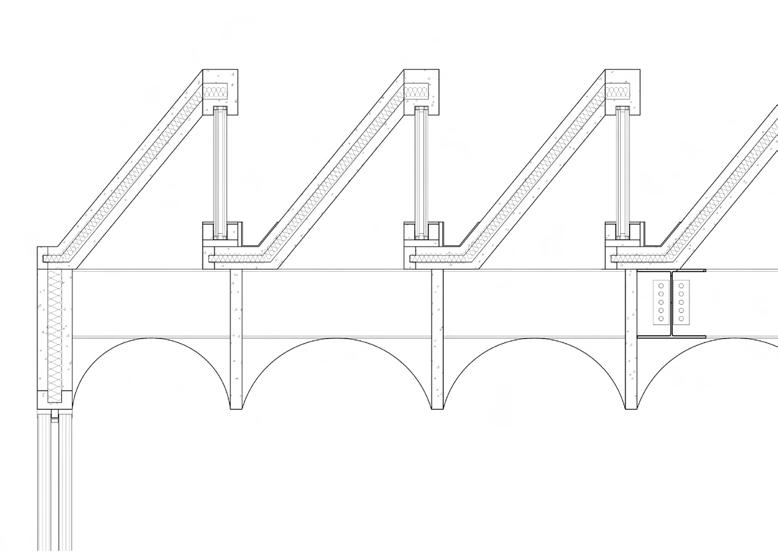
CEILING DETAIL
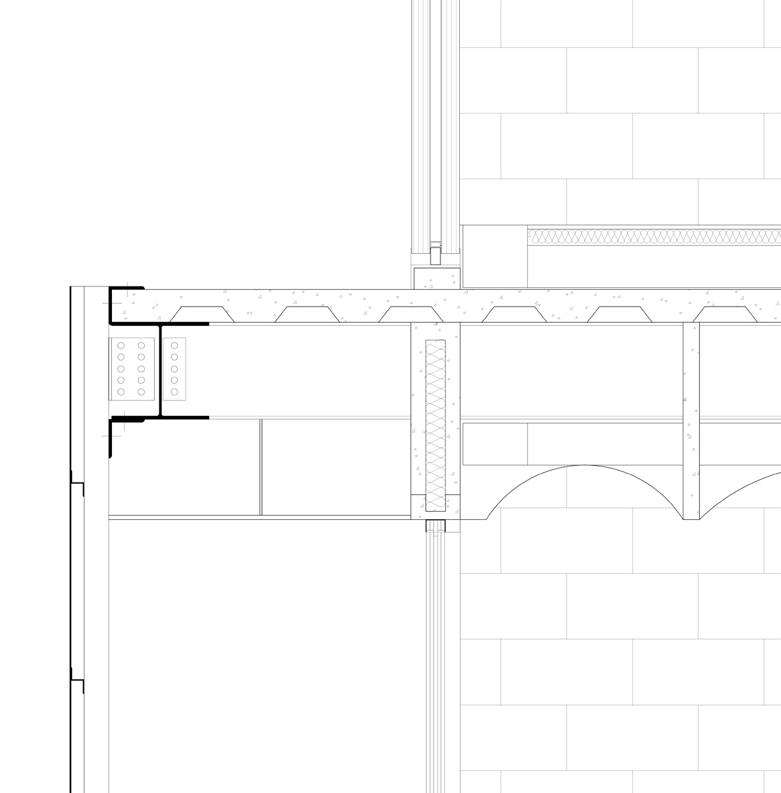
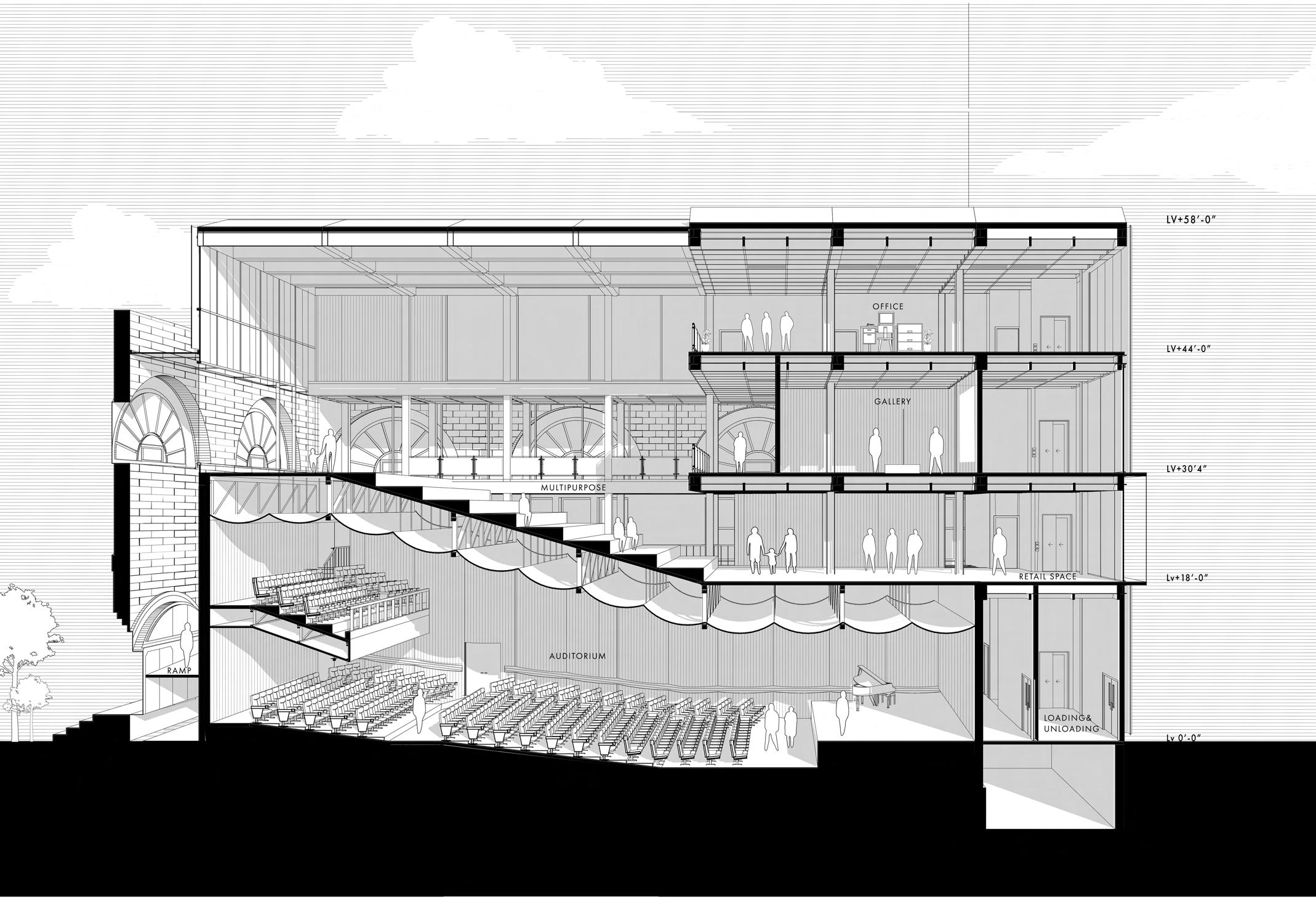
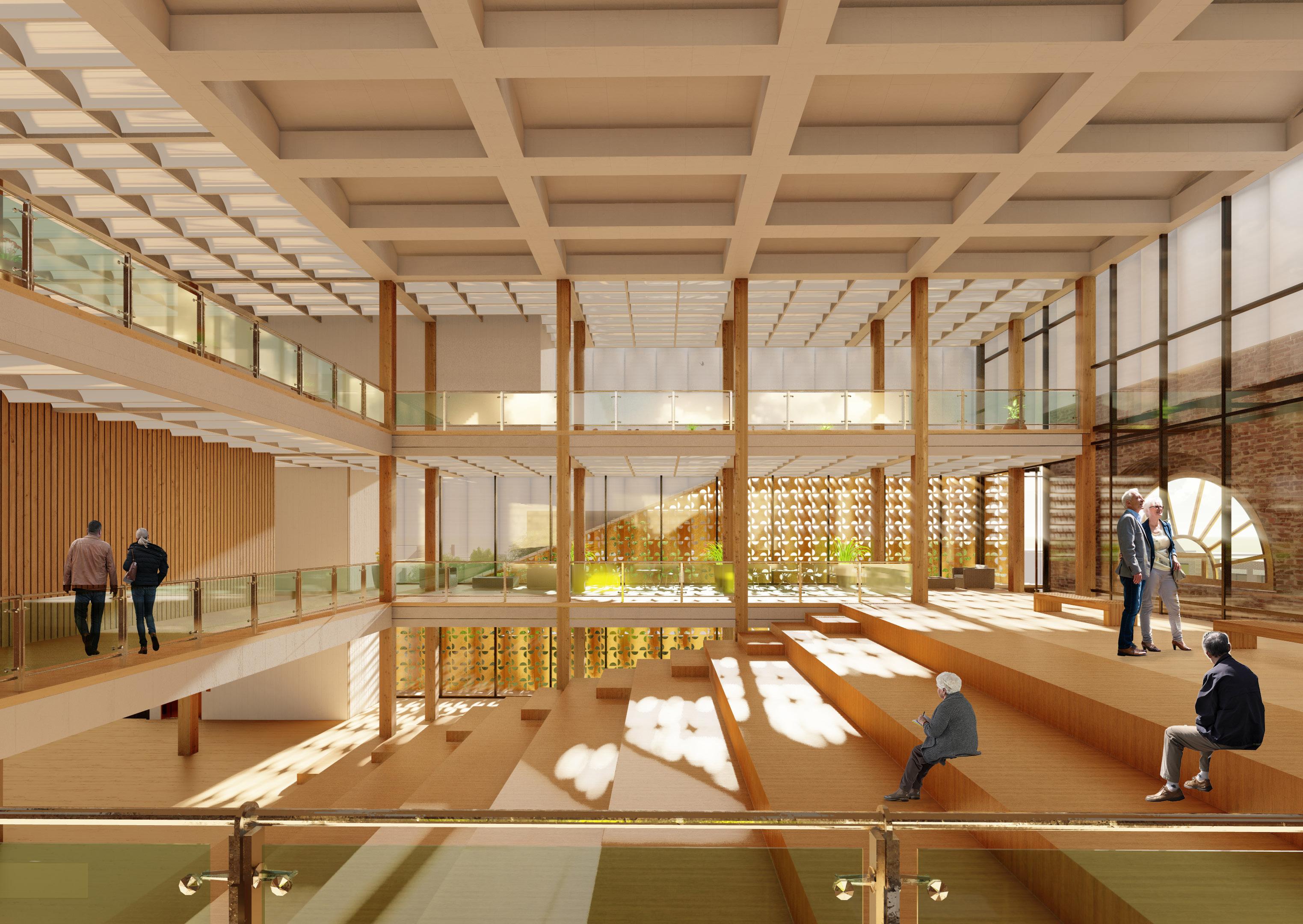
KEIKEN
Instructor - Prof.Botond Bognar
In collaboration with Ayushi Sawalka. Design Brief- Museum for Japanese culture and history.
Site - Kyoto, Japan
The intent of the studio was to design an experiential museum in Kyoto , Japan refelecting the culture and traditional architectural elements of Japan. The project focus on desiging and integrating the traditonal japanese garden within the built space.
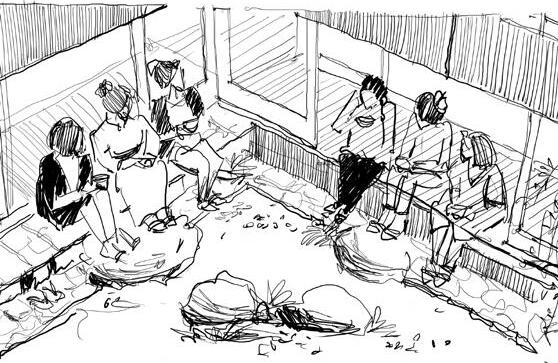
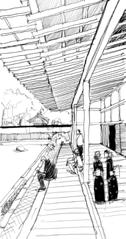
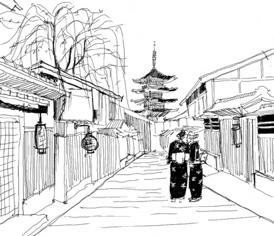
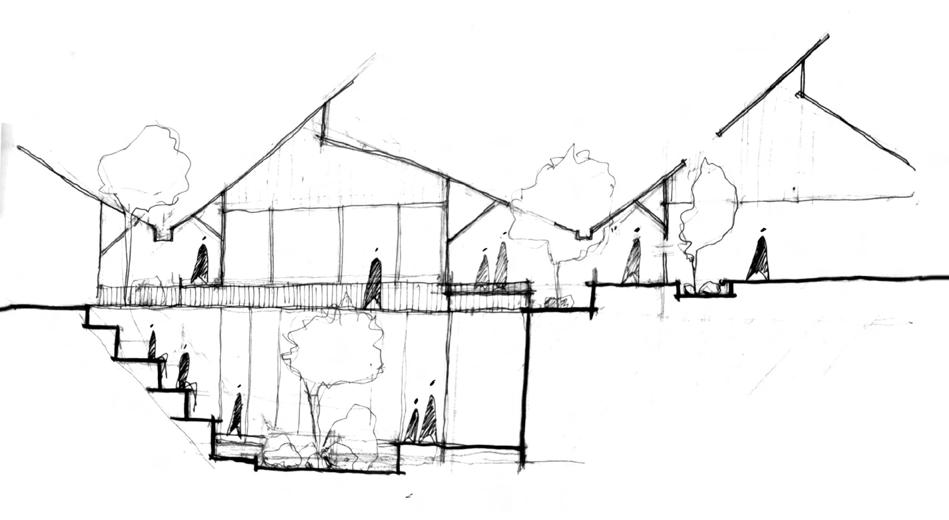
The design concept evolved from the vibrant traditonal kyoto streets and alleyways , creating an experiential journey. Spaces flowing inside outside, creating threshold spaces moving from open , to semi open and closed volume.
Integrating the nature within the built and creating a gradual transition from a bigger community gathering space to smaller intermediate pocket gardens, nature flowing inside out of the build spaces.
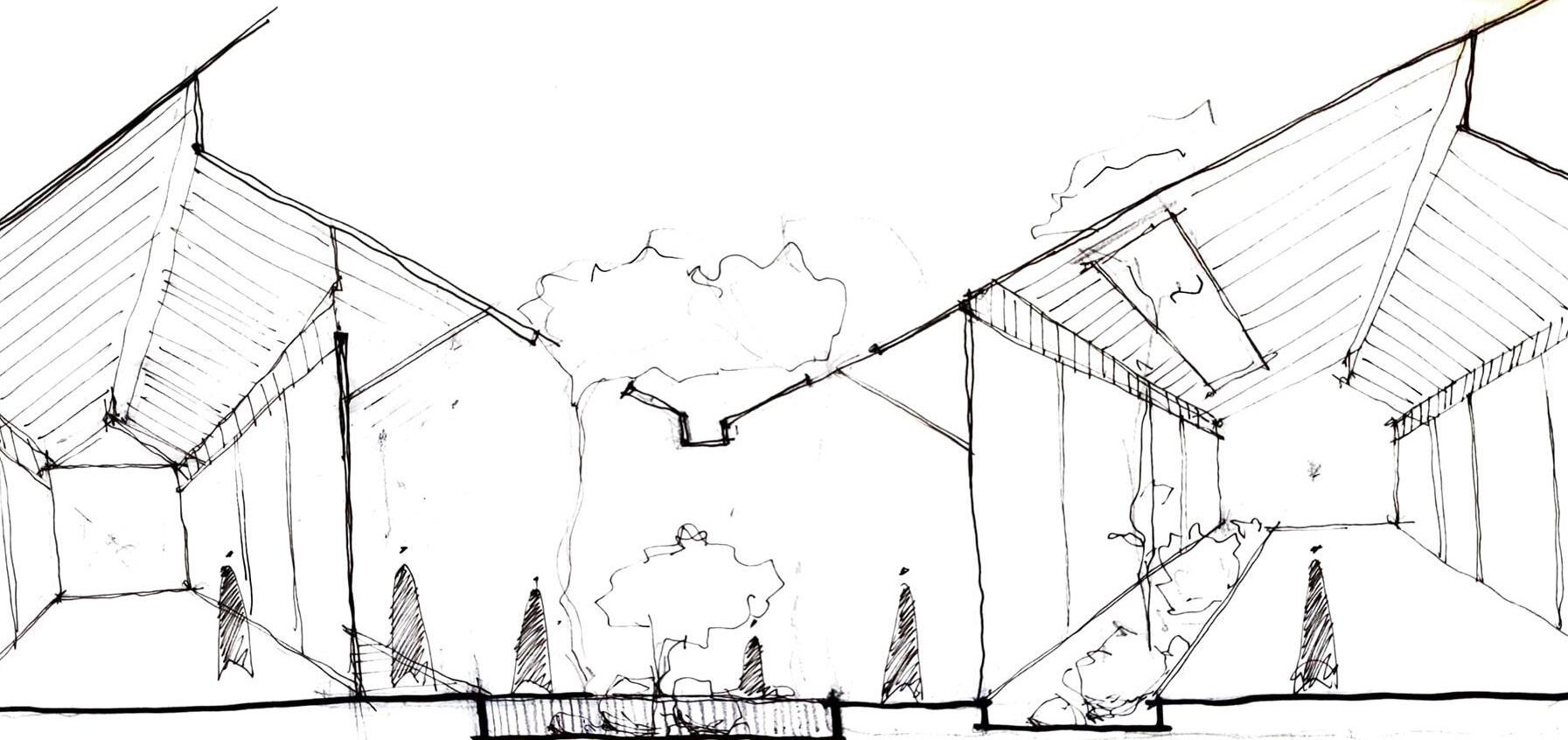
DESIGN IDEA
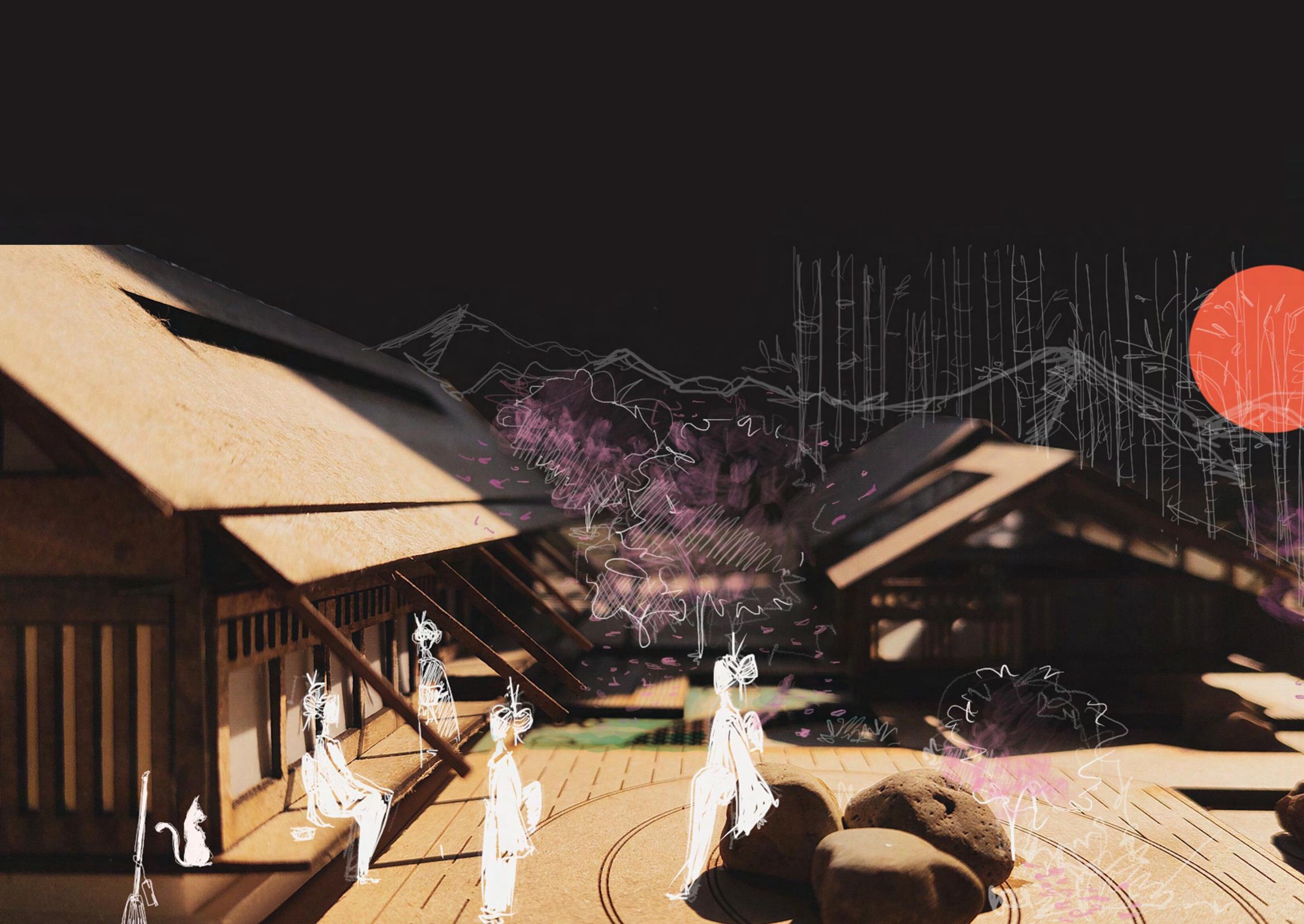
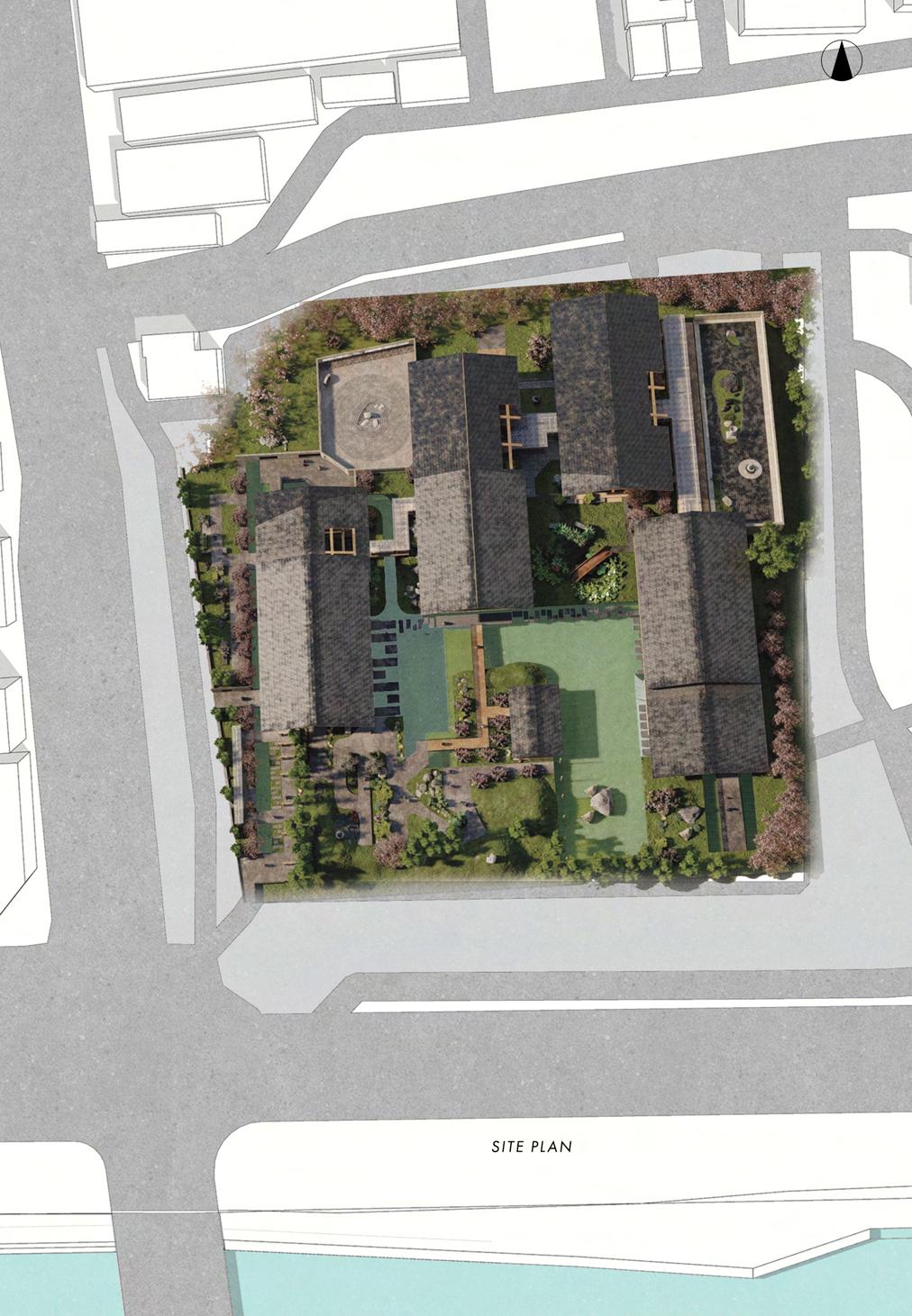
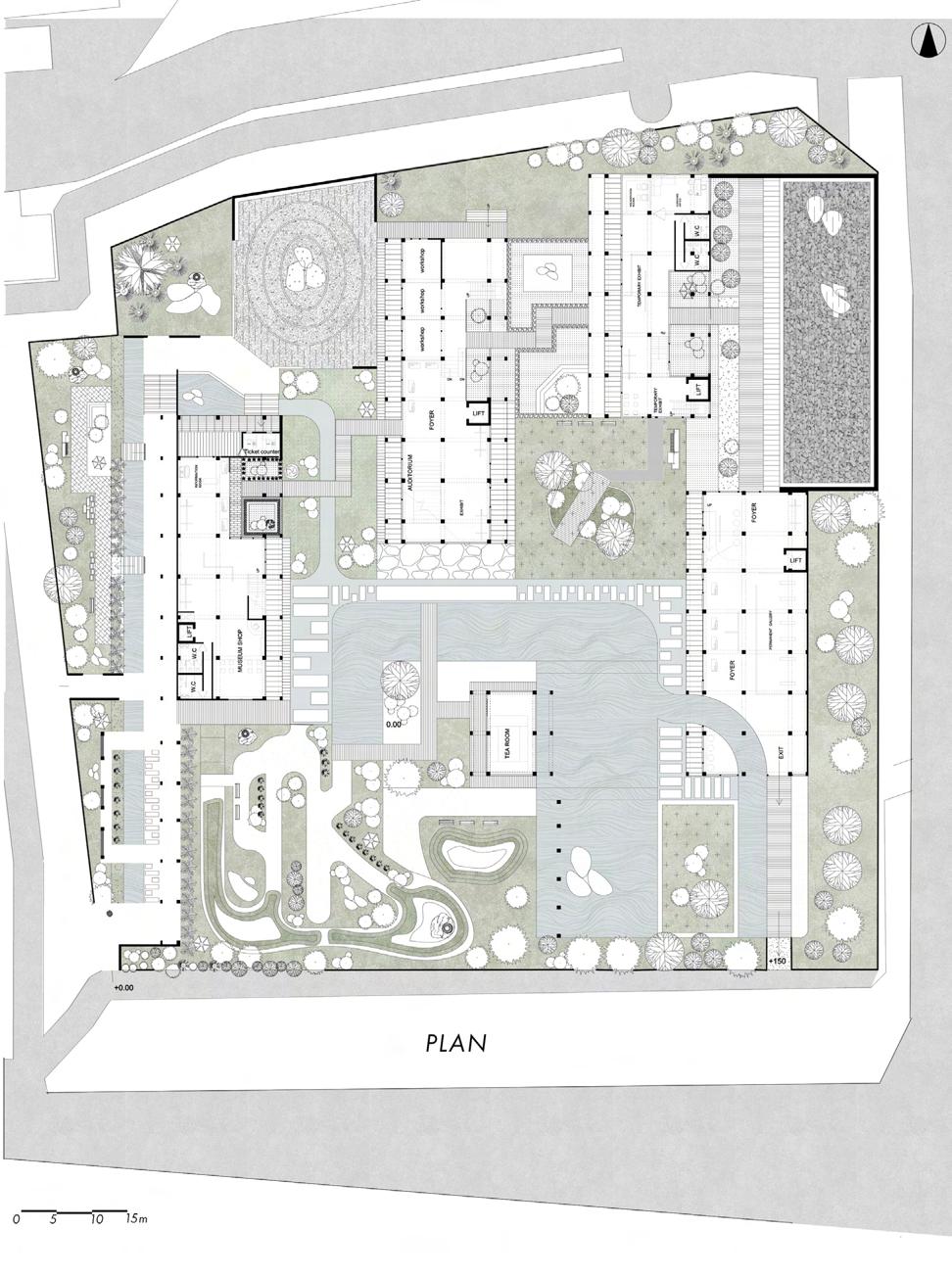
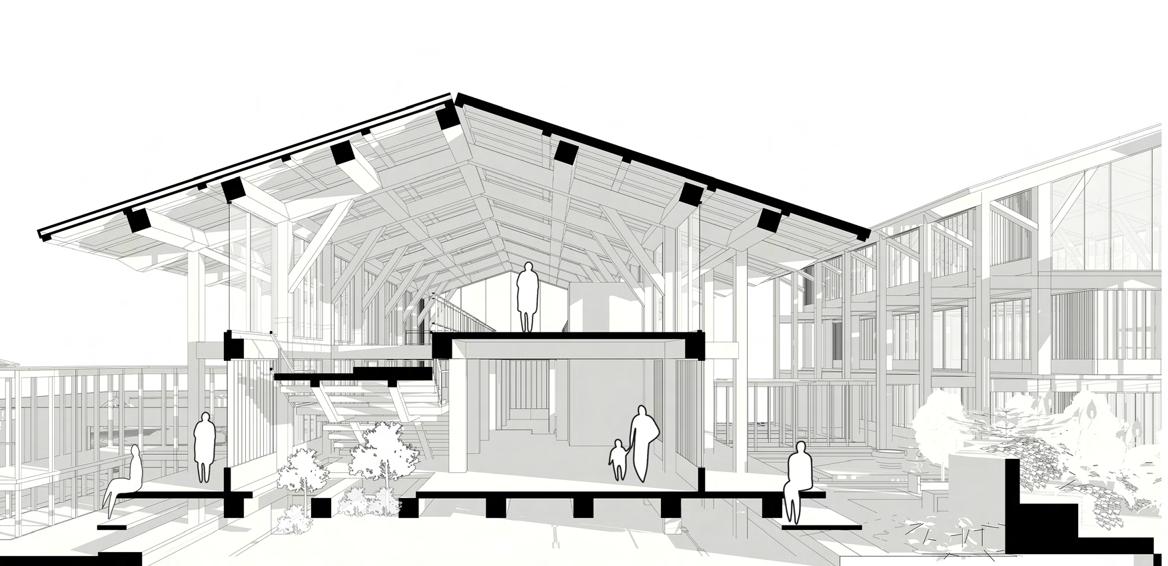
SECTION
The double heighted space of the gallery and the nature integrated within the auditorium step flows out into the water body . The first floor gallery space cantilivers out and over looks on to the tea garden .

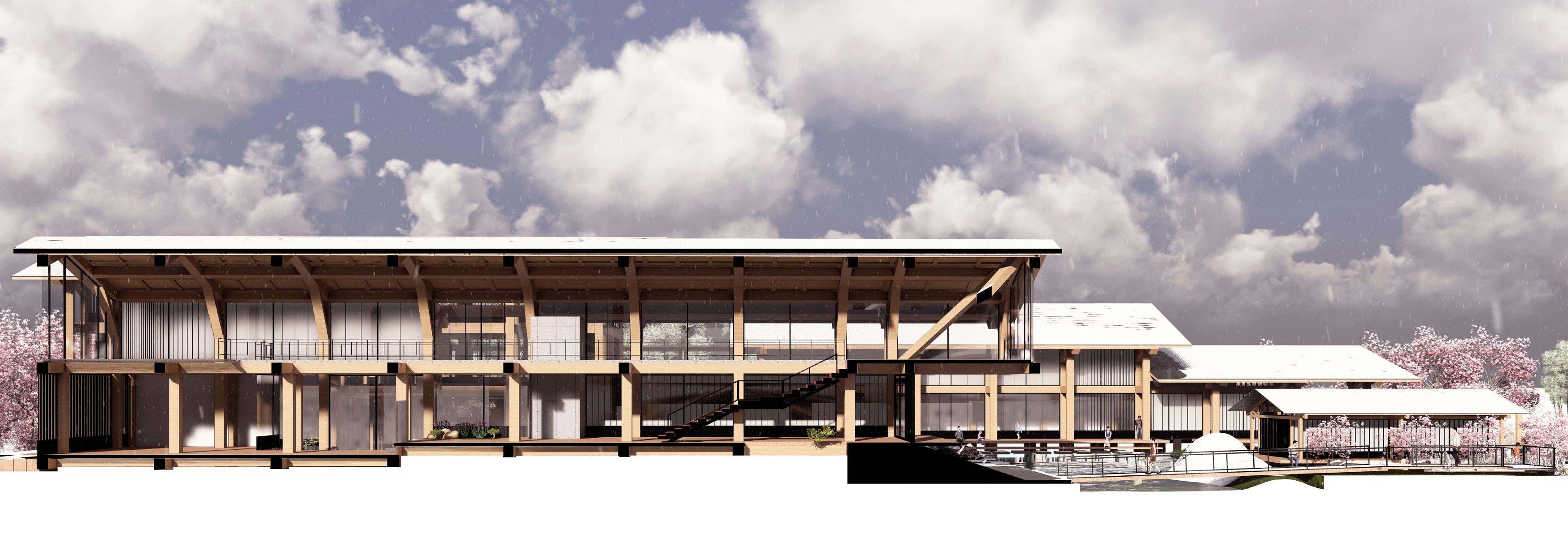
The gallery cantilevers over the water and overlooks the tea garden. The engawi creates a gradual transition from semi enclosed to closed gallery space. The double heighted gallery sapce with courtyard under the multipurpose steps creates a blend with the outside pocket garden.
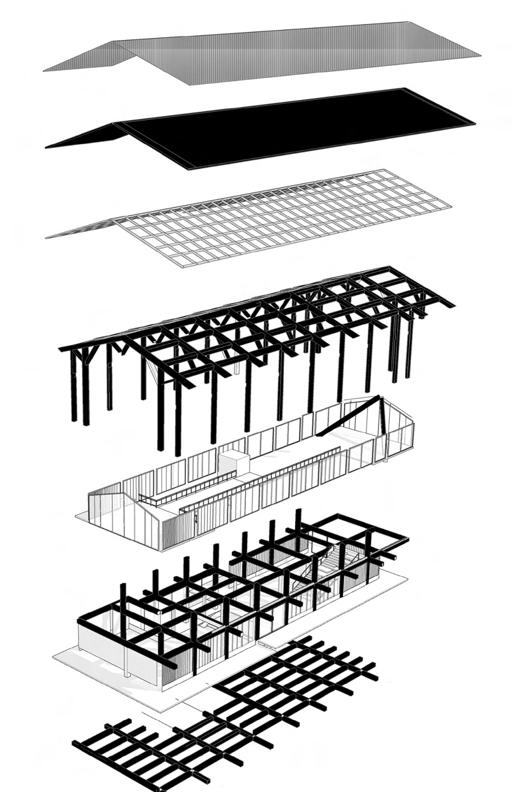
Wooden purlins 450 mm Thk Primary wooden truss with y shaped columns 450 mm wooden beam and column Primary wooden flooring system
SECTION
Galvalume sheet
Plywood insulation
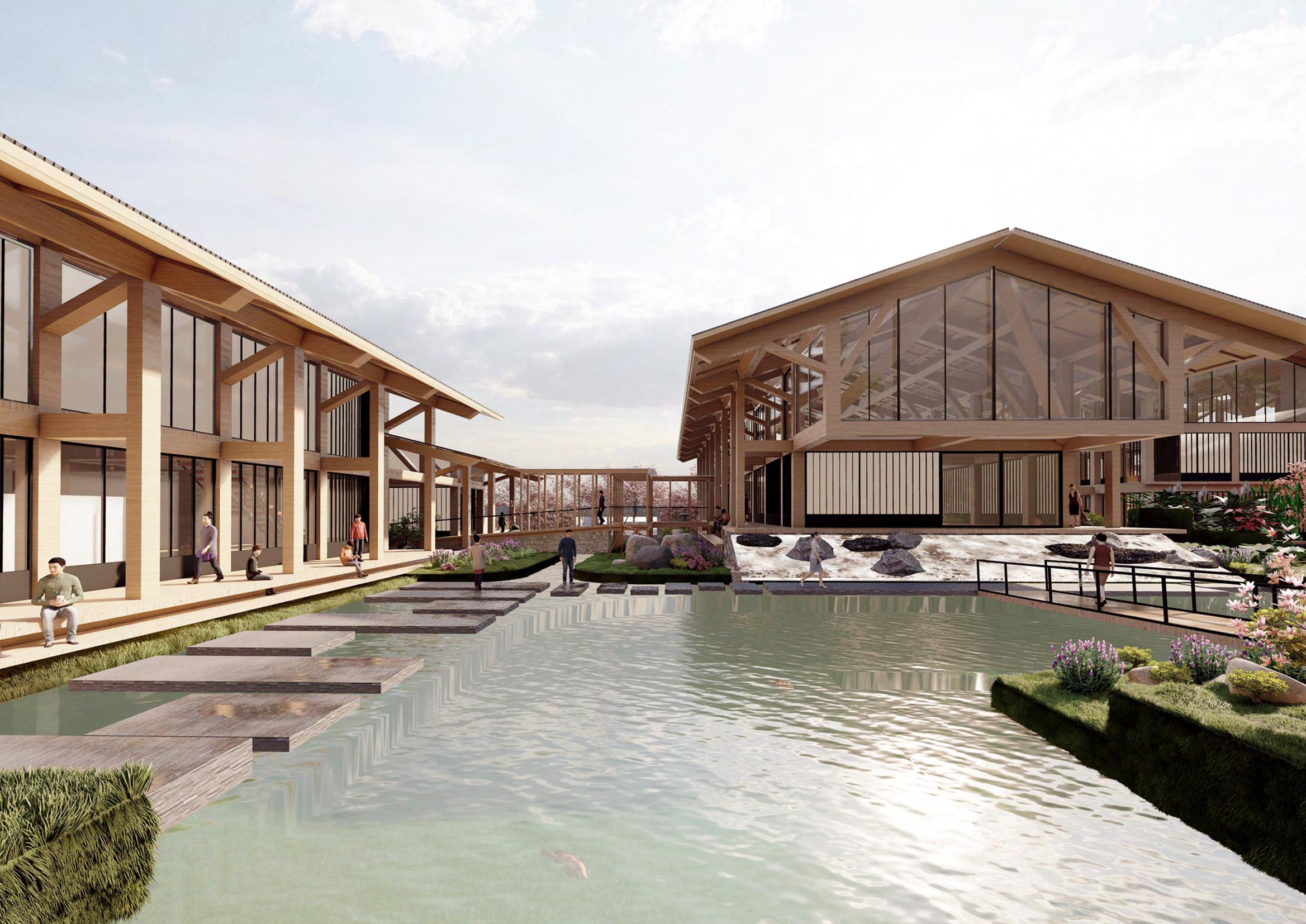
THE WAVE
Instructor - Prof.Niloufer Emami
In collaboration with Samruddhi Shirdhankar & Bryan Nunez
Project - Additive Manufacturing for Complex Concret Geometry
The intent of the project was to create a feasible and reusable mold for fabrication and fabricate complex curvatures which are achievable using 3D printing. The designed sunscreen can be used as a courtyard wall, internal partition wall, and as an aesthetic sculptural element.
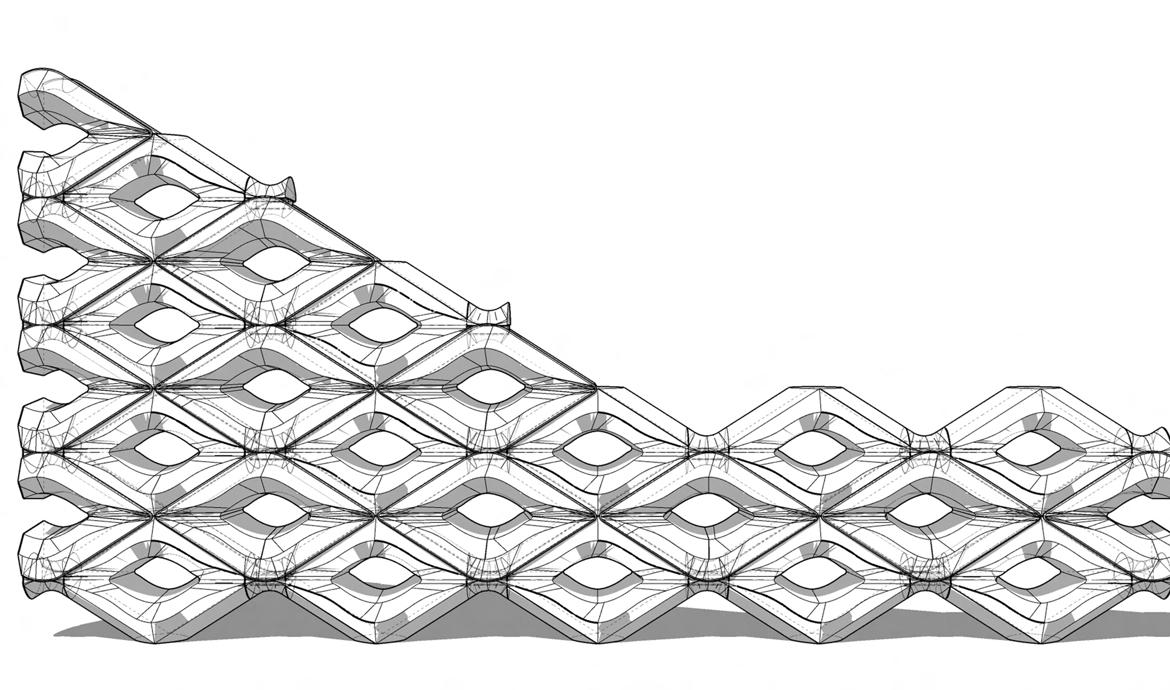
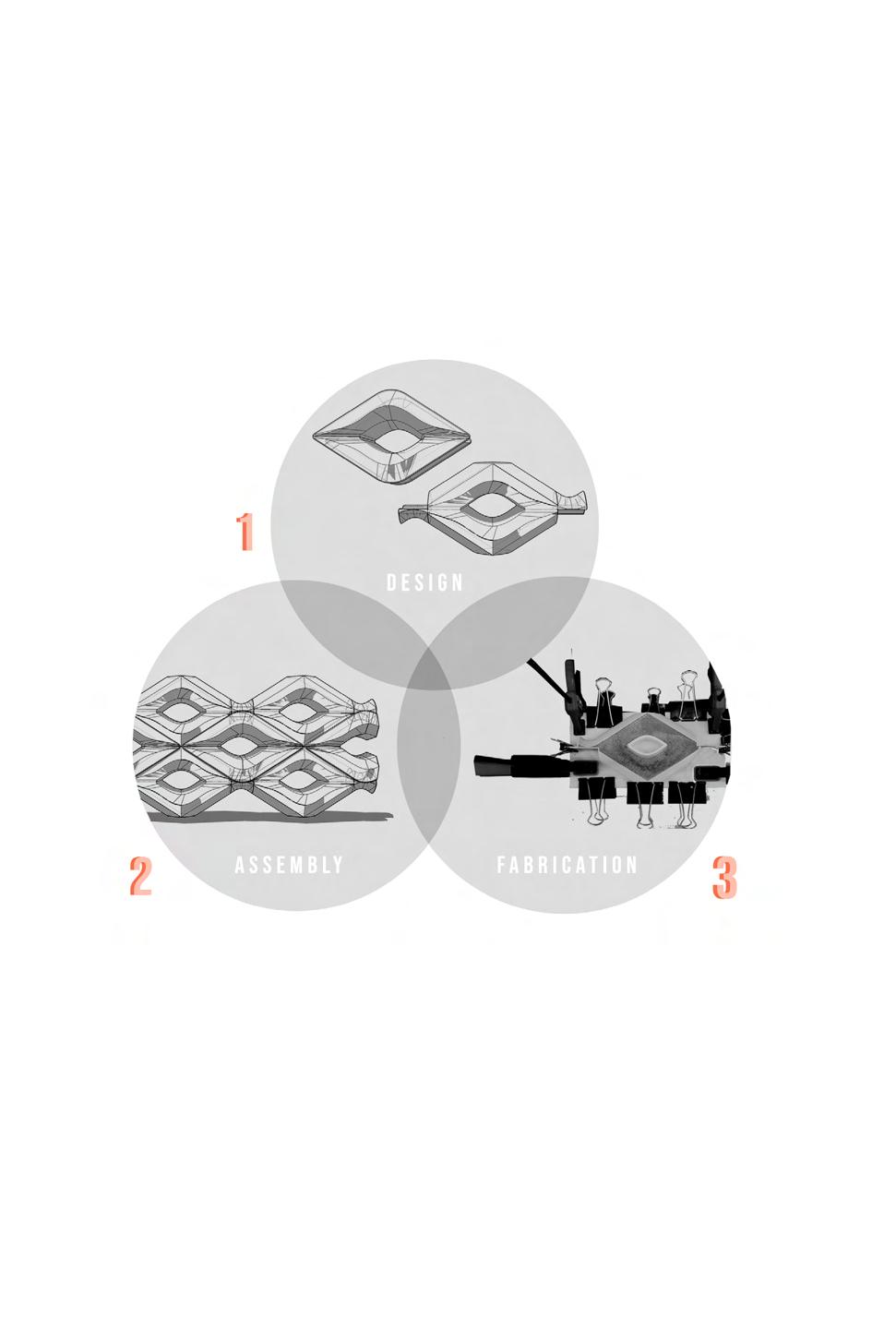
INTERLOCKING SYSTEM BETWEEN A AND A
The interlocking between 2 part A module was resolved in all the 3 directions .
ITERATION 1
The modules failed because they did not interlock in X and Y direction.
ITERATION 2
Resolved the interlocking between the part A modules in the Z direction but the interlocking failed In the Y direction.
ITERATION 3
TThe interlocking between the 2 part A module is resolved in all the 3 directions.
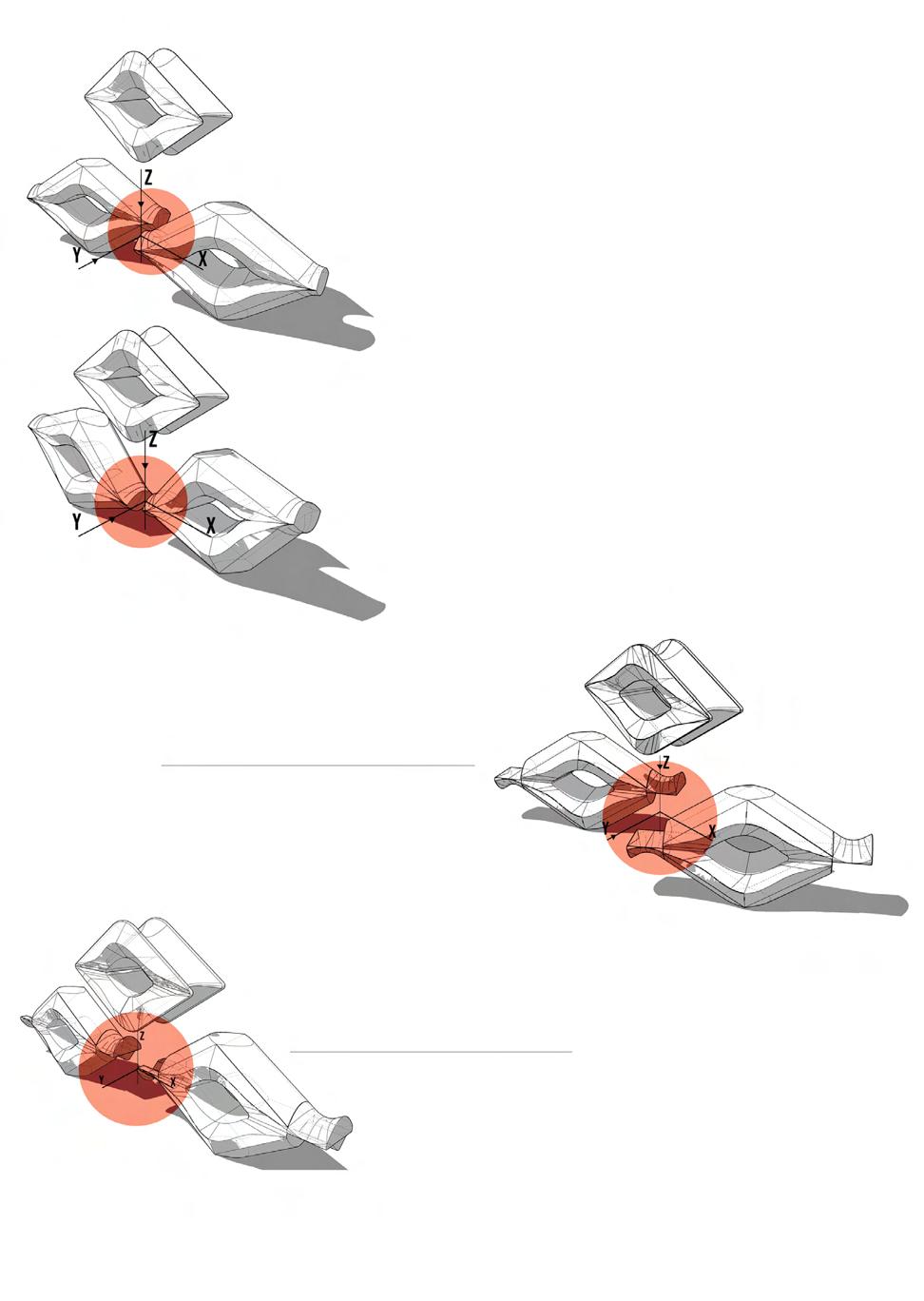
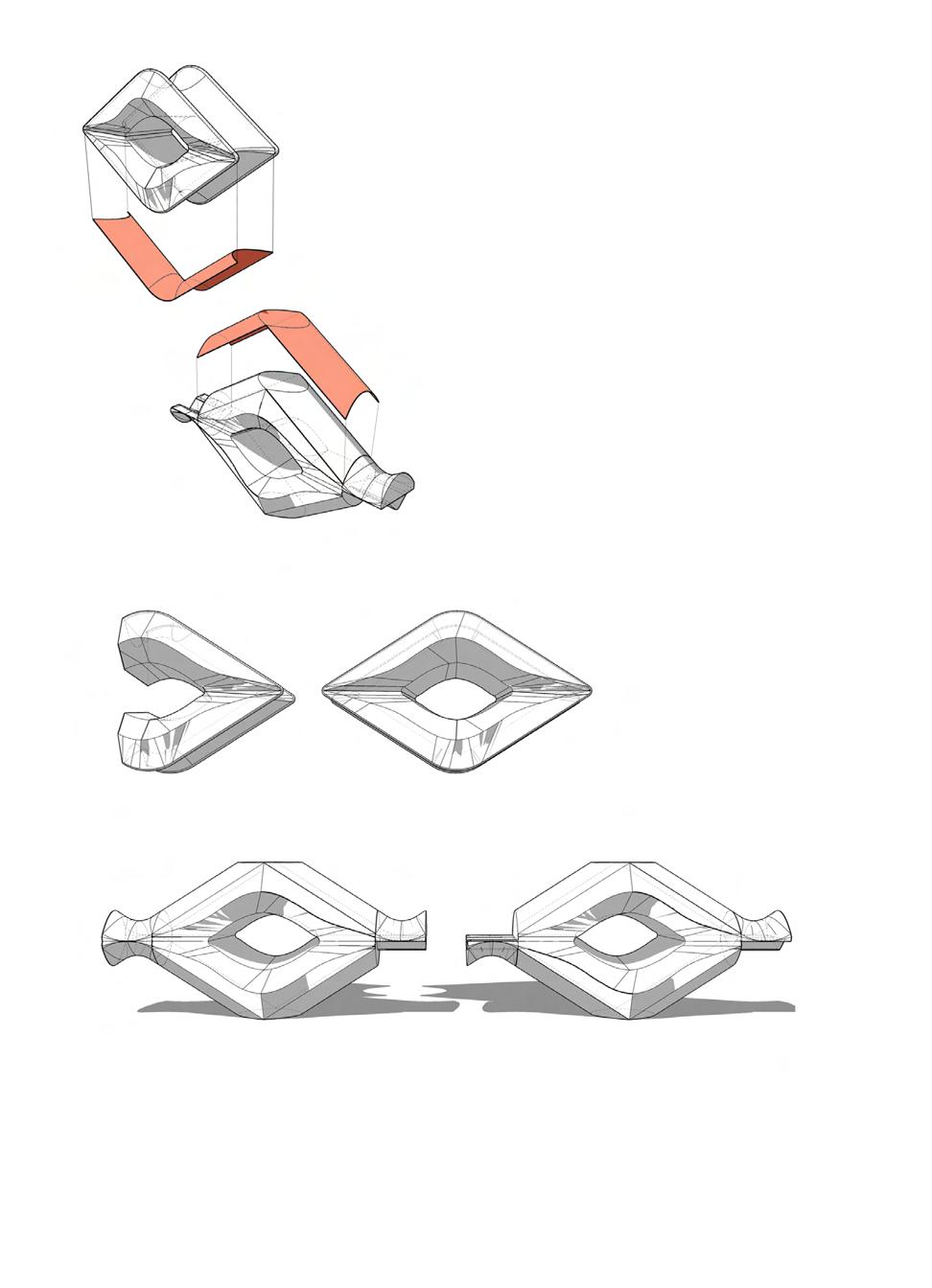
INTERLOCKING SYSTEM BETWEEN A AND B
The interlocking system between part A and part B is between concave and a convex surface.
4 modules creates the entire agreggation. Interlocking system were designed between 2 part a modules and between part A and Part B. The edge condition modules were also designed to make the final agreggation. Hence a self interlocking and a self standing prototype modular wall was created.
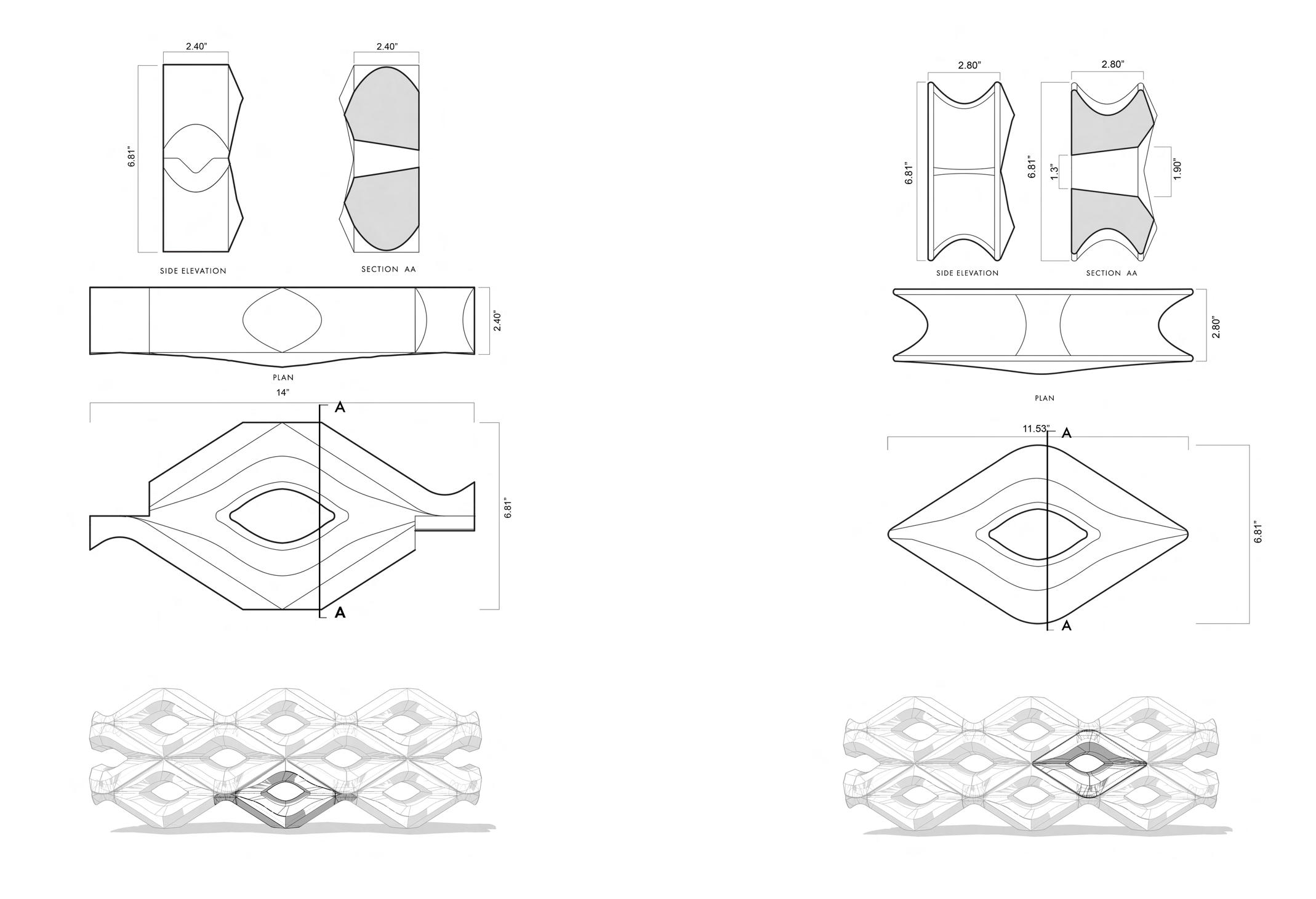
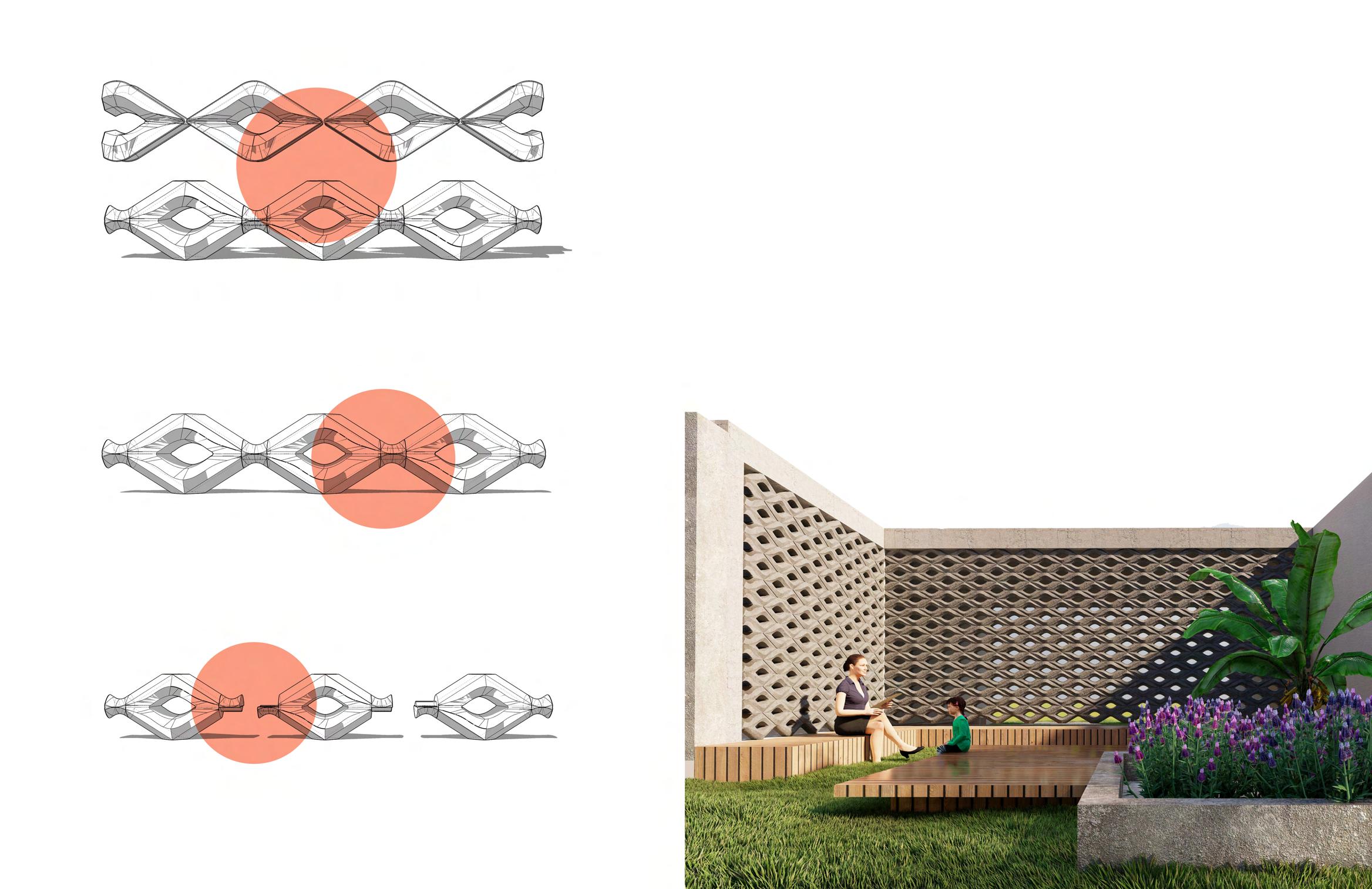
CONTEXT
The designed sunscreen can be used as a courtyard wall, internal partition wall, and as an aesthetic sculptural element.
Courtyards with perforated walls are used in hot & humid climates such as India and Sri Lanka.
PART A MOLD
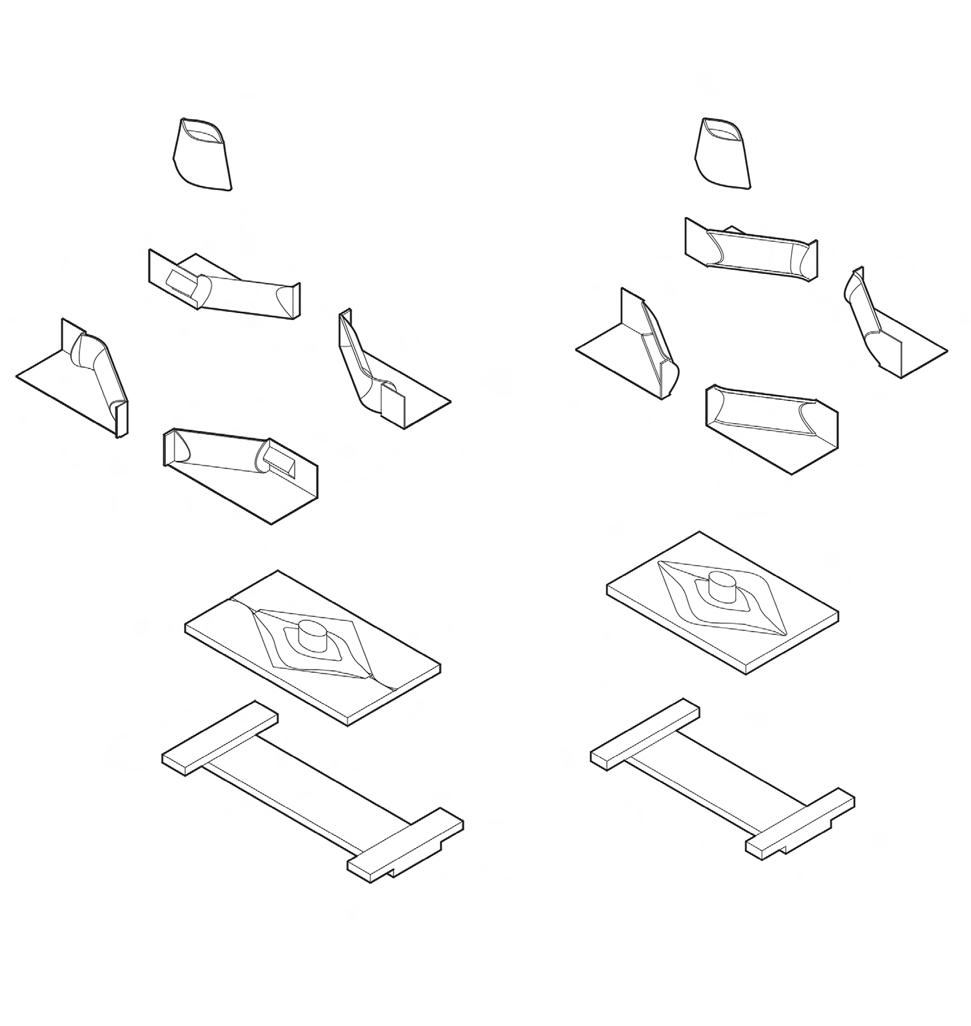
PART B MOLD
MOLD DESIGN AND FABRICATION
A feasible and reusable mold was designed for fabrication and to fabricate complex curvatures which are achievable using 3D printing.
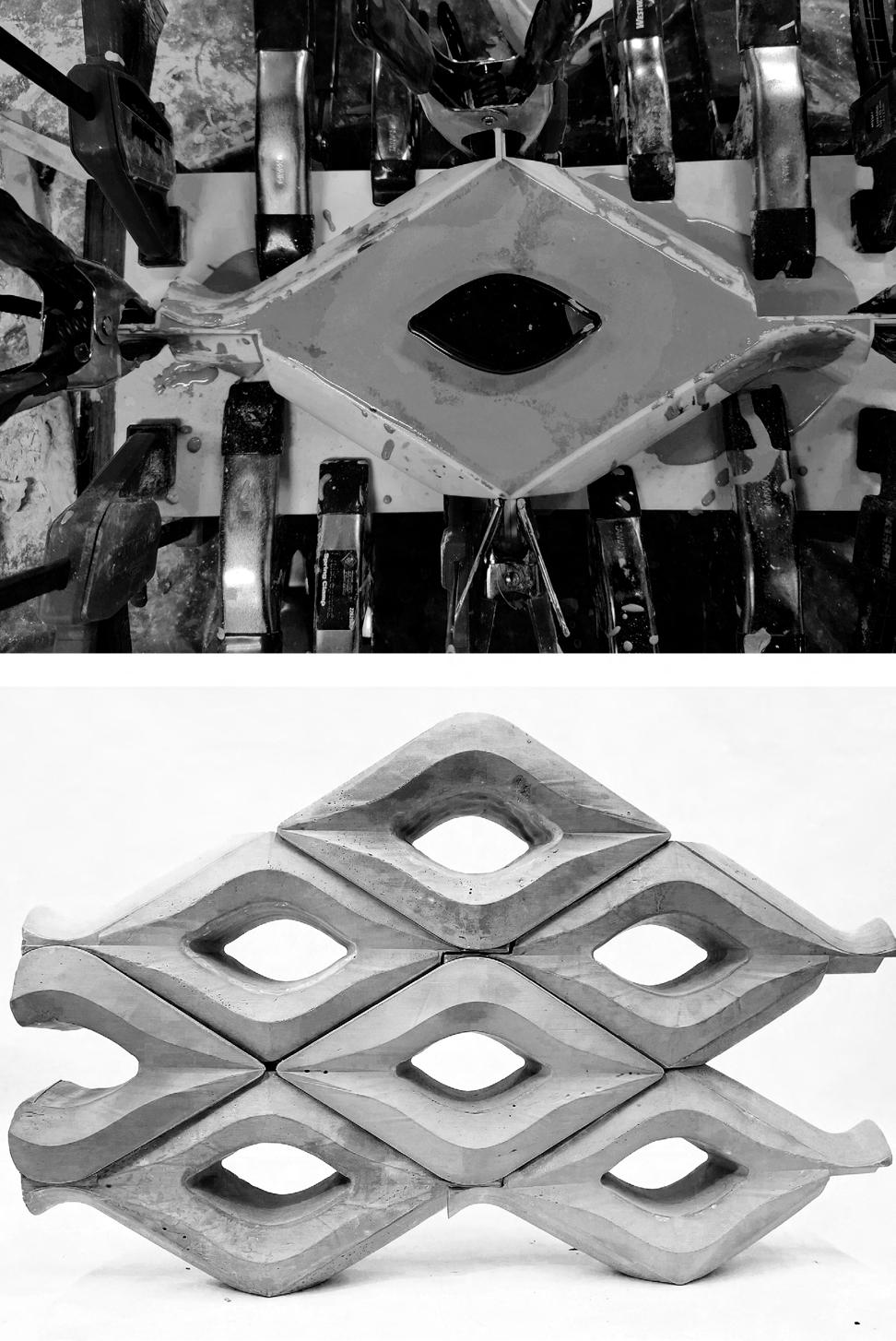
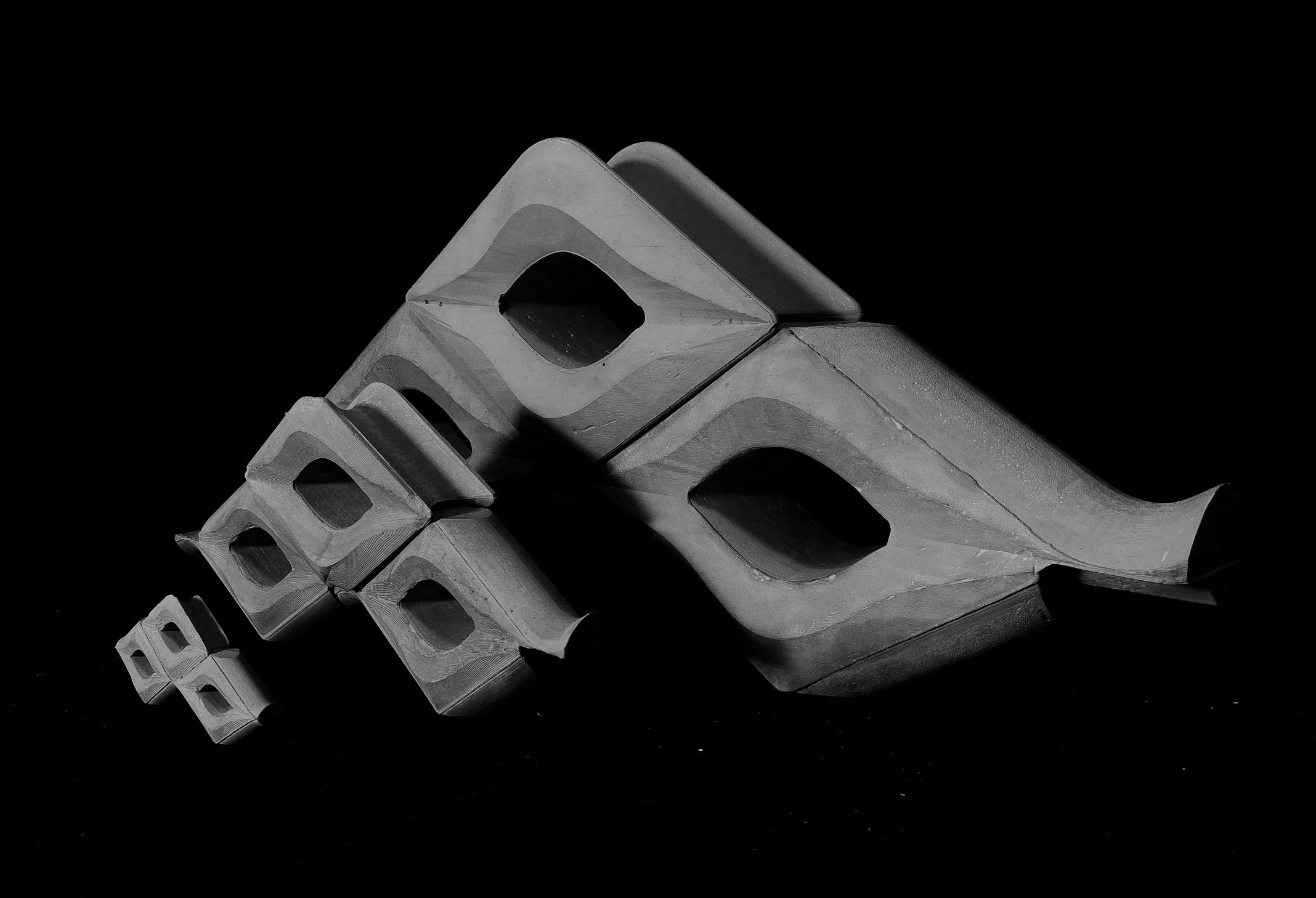
FREE PROGRESSIVE SCHOOL
Undergraduate Thesis
Design Brief- Alternative School
Site - Jharkhand, India
The intent of the thesis was to redesign a government proposed Eklavya model residential school for tribal children in Jharkhand.An attempt to design an alternative residential school in line with free progressive philosophy reflecting Jharkhand tribal culture and creating a more flexible, community learning spaces. ‘Alternative schooling’ is a pedagogical movement that values experience over learning facts at the expense of understanding what is being taught.
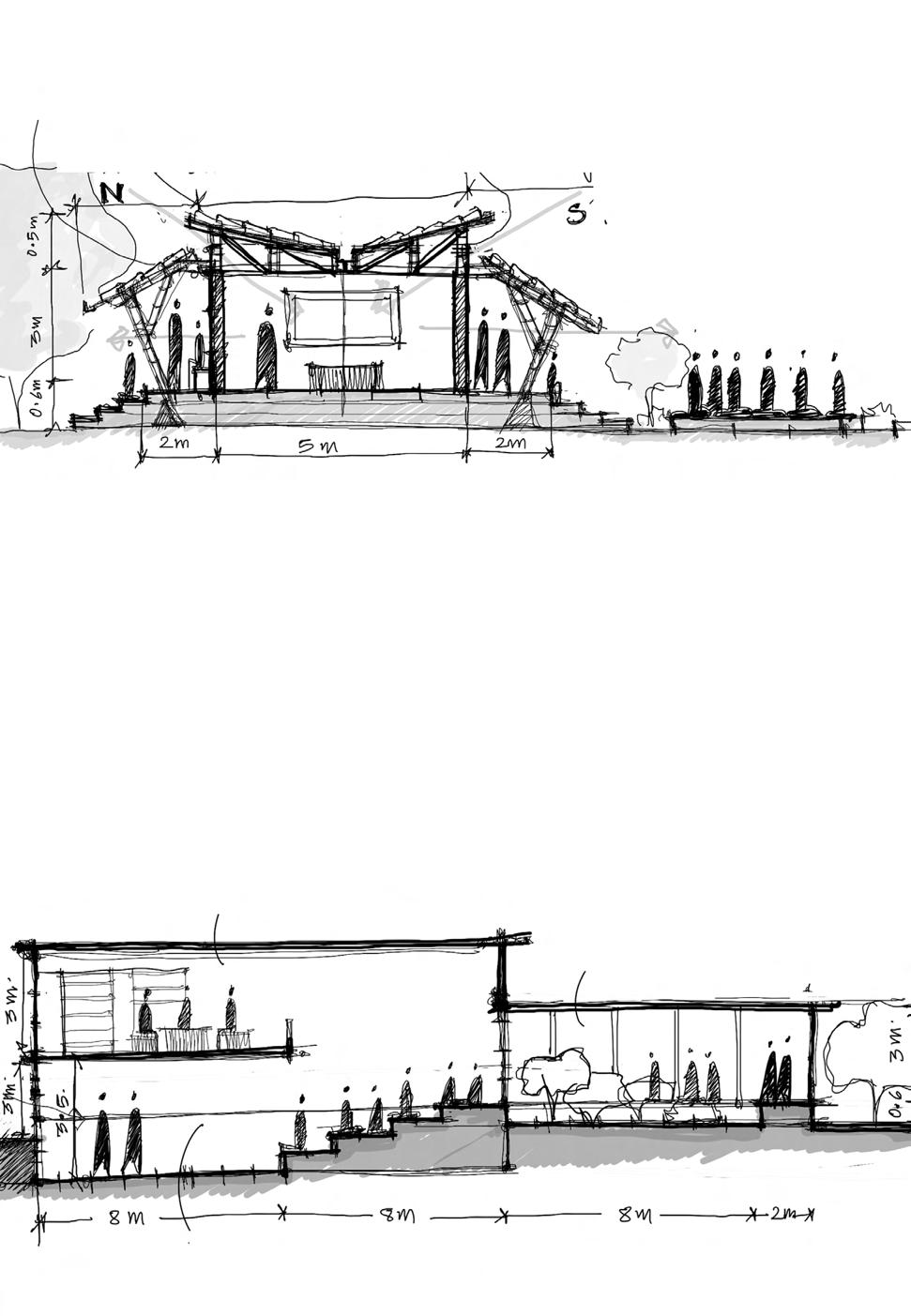
DESIGN IDEA
Flexible Spatial design encouraging community learning and spaces gradually opening to the nature.
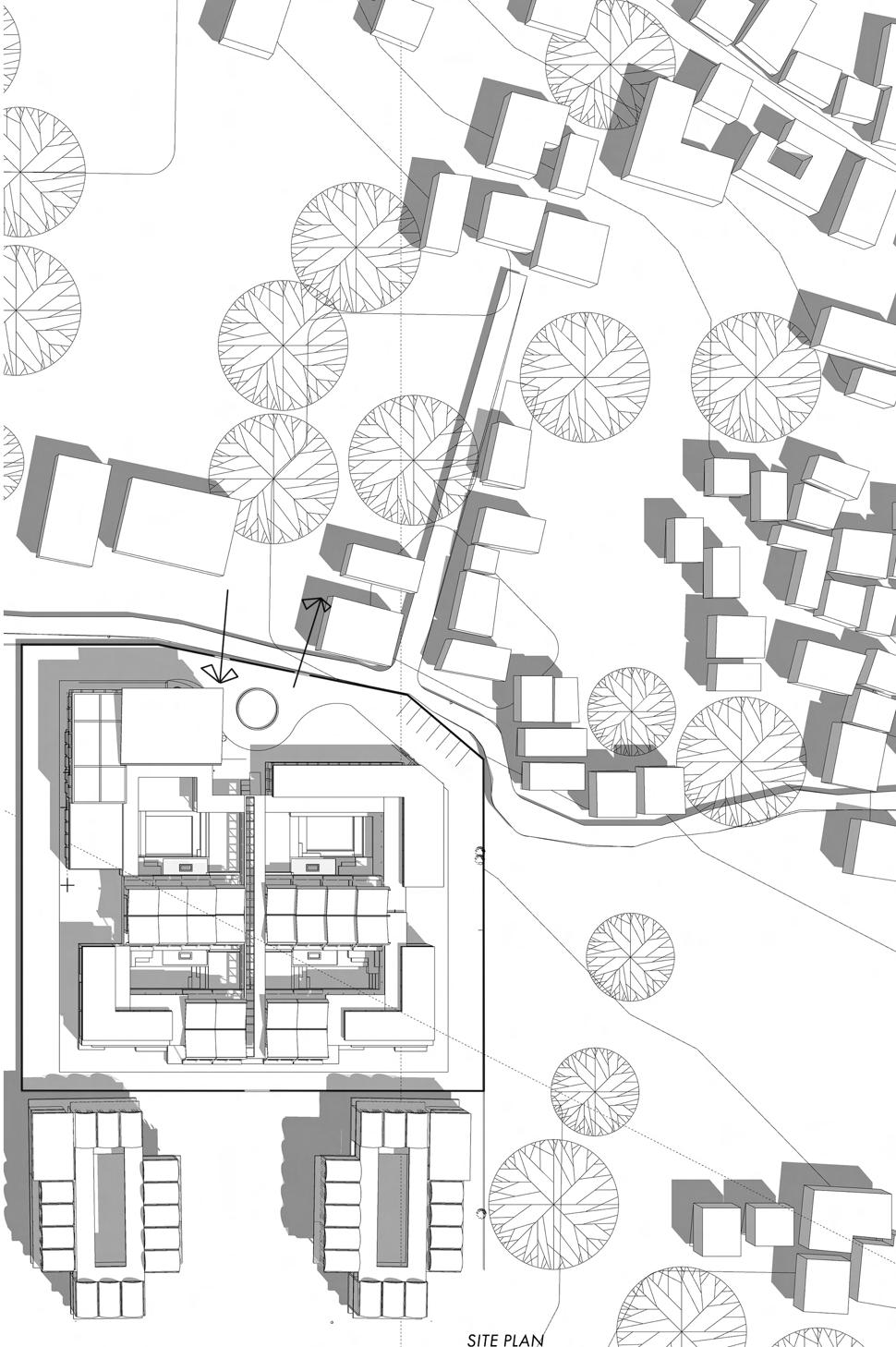
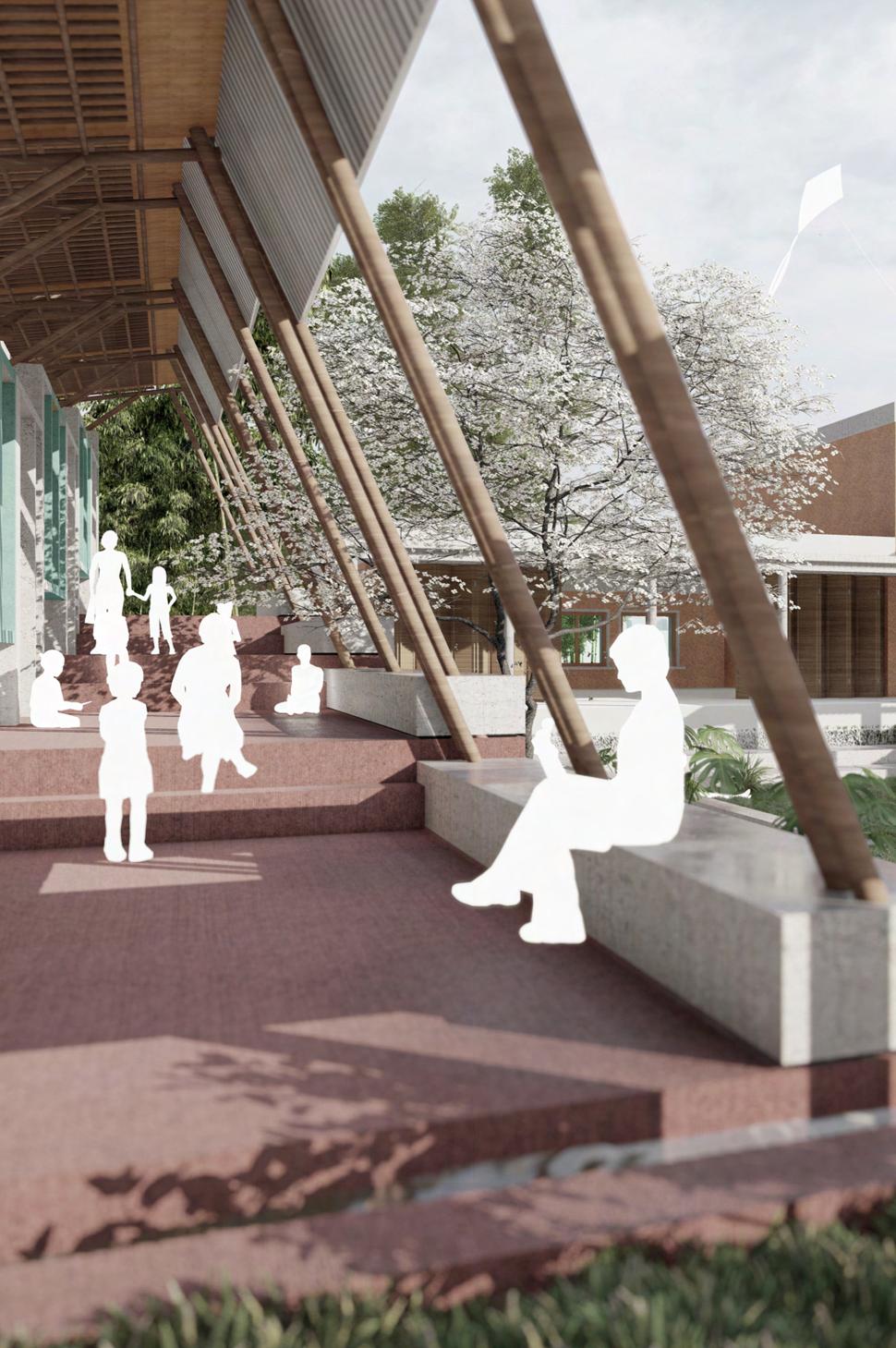
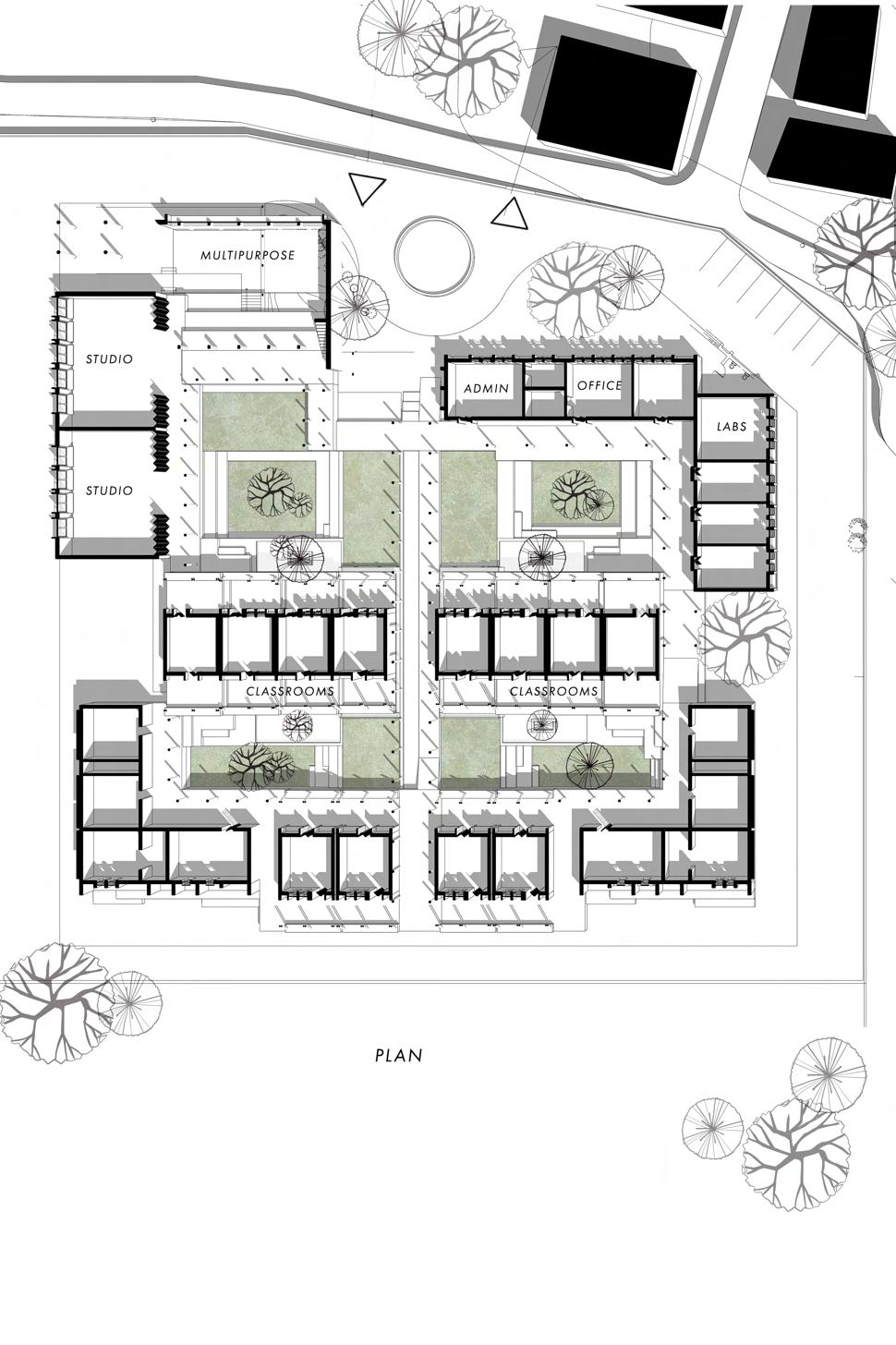
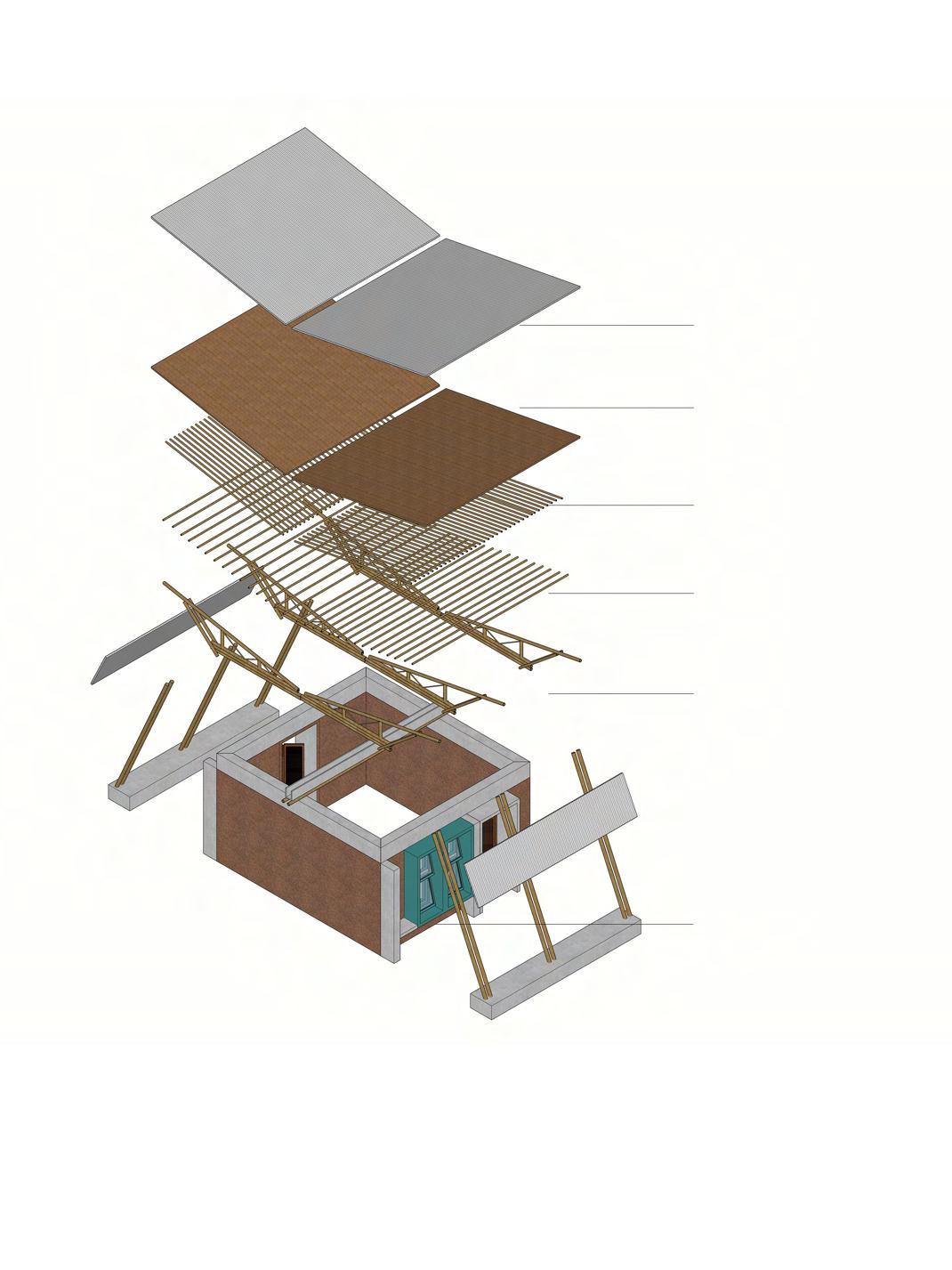
STRUCTURAL SYSTEM
8mm thk galvalume sheet
10mm thk plywood cladding
40mm thk bambusa tulda roof purlins 30cm spacing
40mm thk bambusa tulda roof purlins 30cm spacing
80mm thk bambusa tulda roof members
350mm thk Rammed earth wall
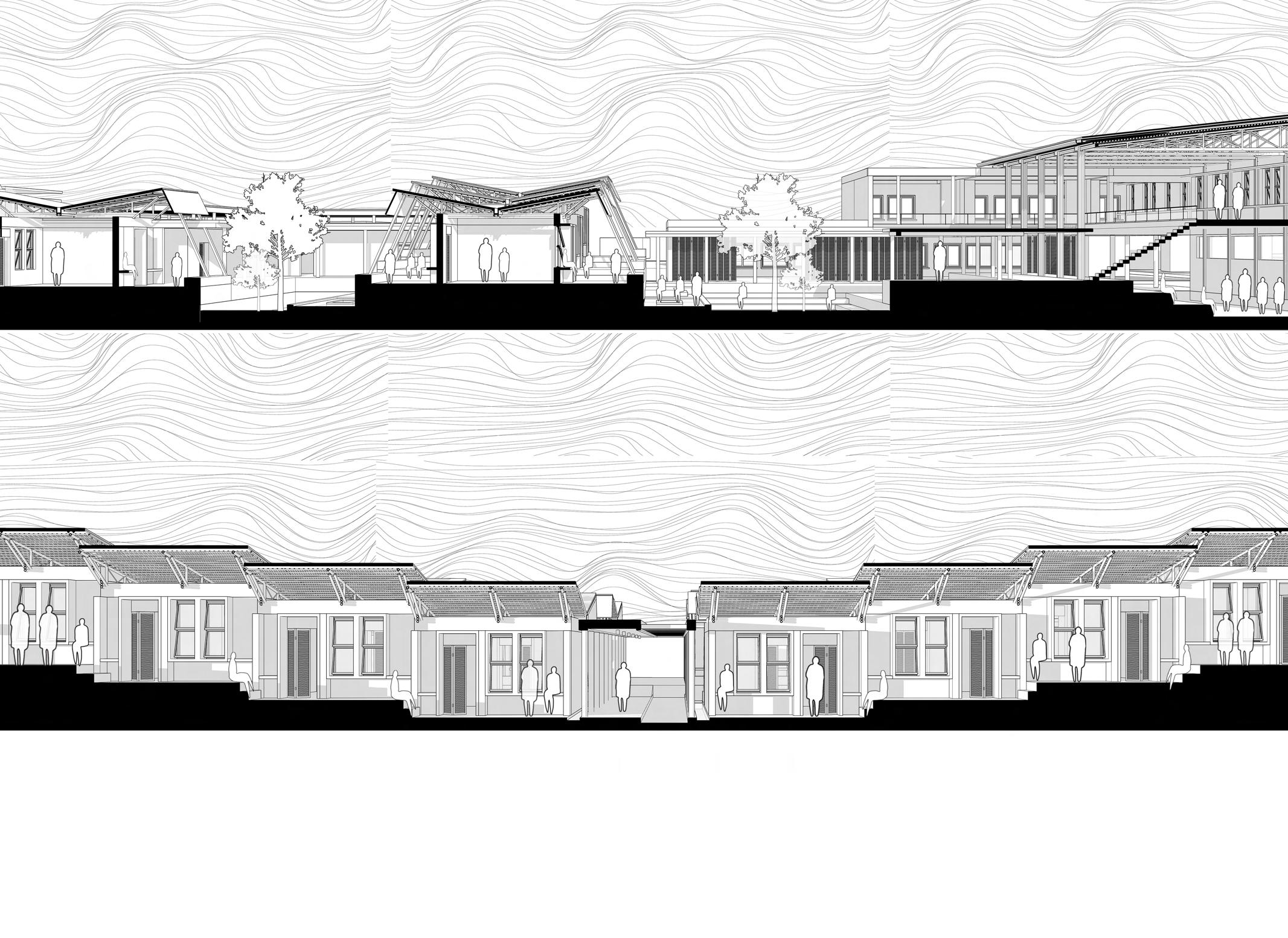
SECTION AA
SECTION BB FLEXIBLE LEARNING SPACES
Classrooms opening up to semi open interactive spaces on either side looking into a open common gathering spaces.Activity Centre, studios and library over looking into the courtyard.
The semi open interactive spaces or the choice time encourages community learning which opens up to open courtyard spaces.
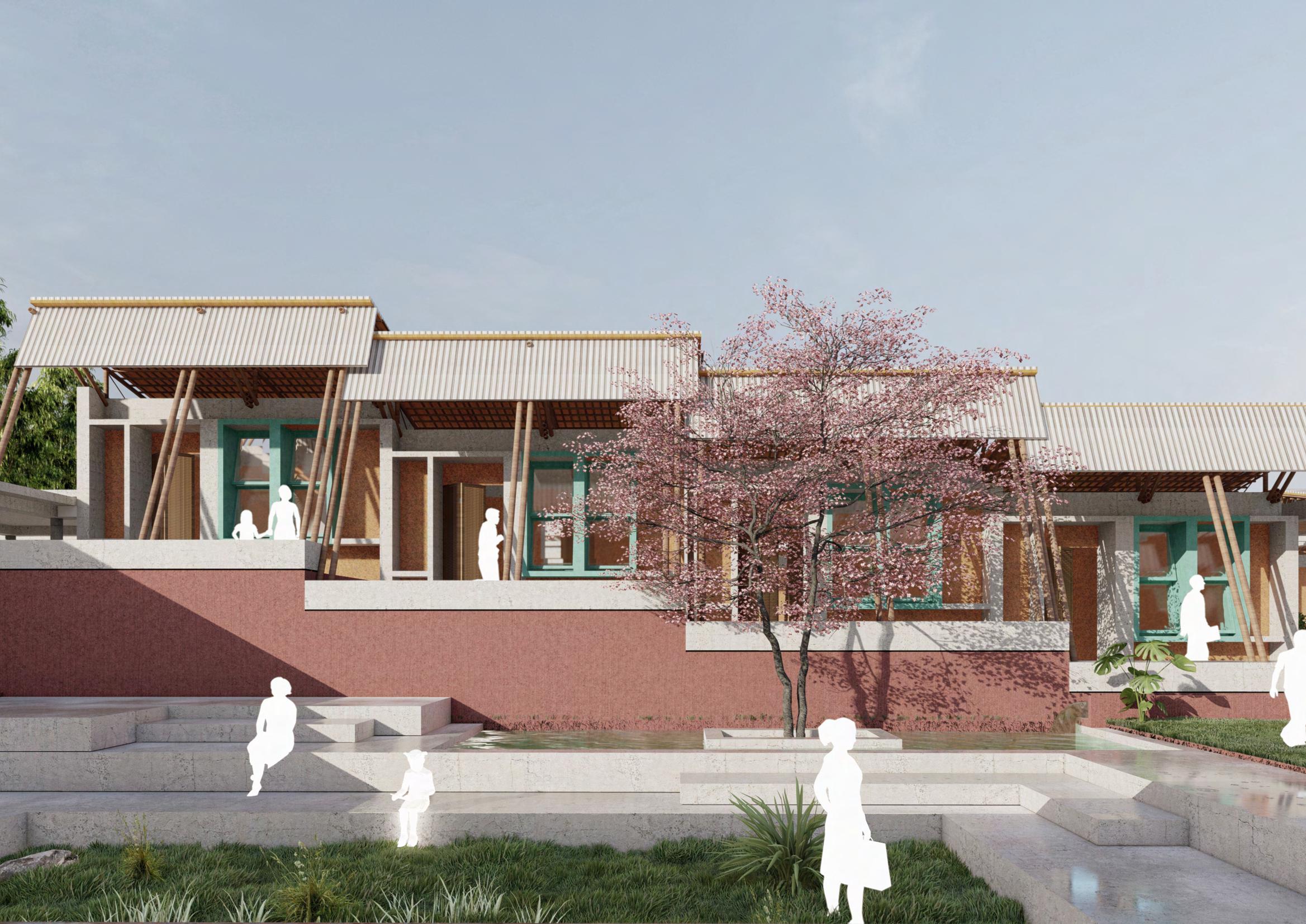
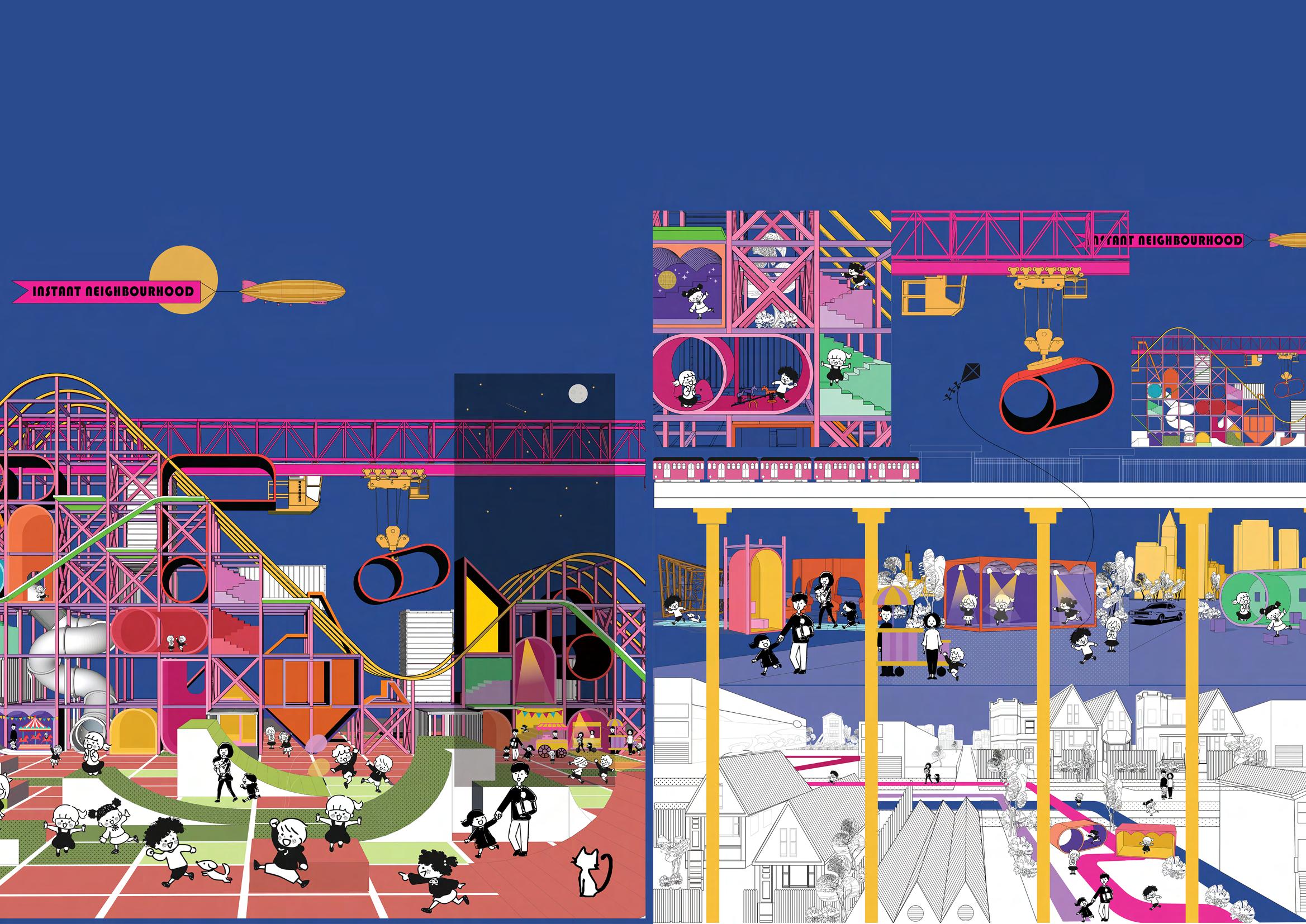
The Children’s Discovery Centre in North Lawndale represents a re-imagining of conventional notions, extending beyond the confines of a typical children’s museum to embrace the community of North Lawndale. Aptly named “Instant Neighborhood,” it embodies the concept of a central hub that unites public art installations as interactive community focal points. Drawing inspiration from Cedric Price’s Fun Palace, Archi Gram, and Synthetic Landscape, our design ethos revolves around adaptable modules and vibrant super-graphics, fostering community engagement through the indeterminacy of the neighborhood.
Inspired by the structural dynamics of a roller coaster, our architectural framework adopts a grid structure with flexible plug-ins, symbolizing the fluidity and interconnectedness inherent in neighborhood dynamics. These modular units embody the essence of adaptability, offering a canvas for interpretation aligned with the evolving needs of the community. With the potential for mobility within the neighborhood, the city, and the country, these modules transcend traditional architectural confines, functioning as dynamic public art pieces. As they traverse various neighborhoods, they imbue a profound sense of belonging and influence, effectively encapsulating the spirit of North Lawndale.
